4615 30 Road, Astoria, NY 11103
| Listing ID |
11108114 |
|
|
|
| Property Type |
Residential |
|
|
|
| County |
Queens |
|
|
|
| Township |
Astoria |
|
|
|
|
| Neighborhood |
Long Island City |
|
|
|
| Total Tax |
$6,078 |
|
|
|
| FEMA Flood Map |
fema.gov/portal |
|
|
|
| Year Built |
1901 |
|
|
|
|
Two family brick COMPLETELY rebuilt home (only 10 years old)
Two family brick COMPLETELY rebuilt home (only 10 years old) with new plumbing, new walls, floors, electric AND fully finished basement - the works! Separate boilers and meters for each unit offering a worthwhile investment opportunity or personal living with added rental income. This home, located on quaint Newtown Road, is nestled between the tree-filled Astoria Heights Playground and every neighborhood convenience you could ask for - markets, bakeries, cafes, restaurants and all other conveniences are only a 5 minute walk away. This unique, well-kept home features airy open living/dining/kitchen space with a 2 bedroom unit on the first floor, and the exact same layout on the second floor, plus a fully-finished garden level basement that is accessible from the front and back yards and from the first floor - a perfect set-up for a duplex. The large open basement is an ideal space for an office, recreational area or playroom with plenty of space for added storage. The location is super-prime for commuters - with only a 3-minute walk to M/R trains at the Broadway &46th Street station; quick 25-minute subway ride to Midtown Manhattan.1st Floor: Open Layout. Kitchen/living Room, separate dining area, 2 Bedrooms, 1 Full Bath 2nd Floor: Open layout. Living/Kitchen/Dining Area plus office space, 2 Bedrooms, 1 Full Bath Basement: Full-Finished, 1bathroom, access to back yard Outdoor: Paved Front Yard and Backyard with Garden and Patio Lot Size: 17.75 × 101 IRR | Bldg Size: 17 × 60 | Taxes: $6,078 | Zoning: R5 *Additional Details Separate boilers and meters for each unit.
|
- 4 Total Bedrooms
- 2 Full Baths
- 1020 SF
- 2642 SF Lot
- Built in 1901
- Renovated 2012
- 2 Stories
- Available 9/16/2022
- Semi-Attached Style
- Full Basement
- 1020 Lower Level SF
- Lower Level: Partly Finished
- 1 Lower Level Bathroom
- Renovation: Complete gut renovation including - plumbing, electrical, roof, walls, window, mechnicals, boiler for each unit,et.al.
- Eat-In Kitchen
- Hardwood Flooring
- 10 Rooms
- Entry Foyer
- Living Room
- Dining Room
- Primary Bedroom
- Kitchen
- Laundry
- First Floor Bathroom
- 2 Heat/AC Zones
- Gas Fuel
- Masonry - Brick Construction
- Brick Siding
- Flat Roof
- Municipal Water
- Municipal Sewer
- Fence
- Enclosed Porch
- Street View
- Near Bus
- Near Train
- $6,078 Total Tax
- Tax Year 2021
Listing data is deemed reliable but is NOT guaranteed accurate.
|



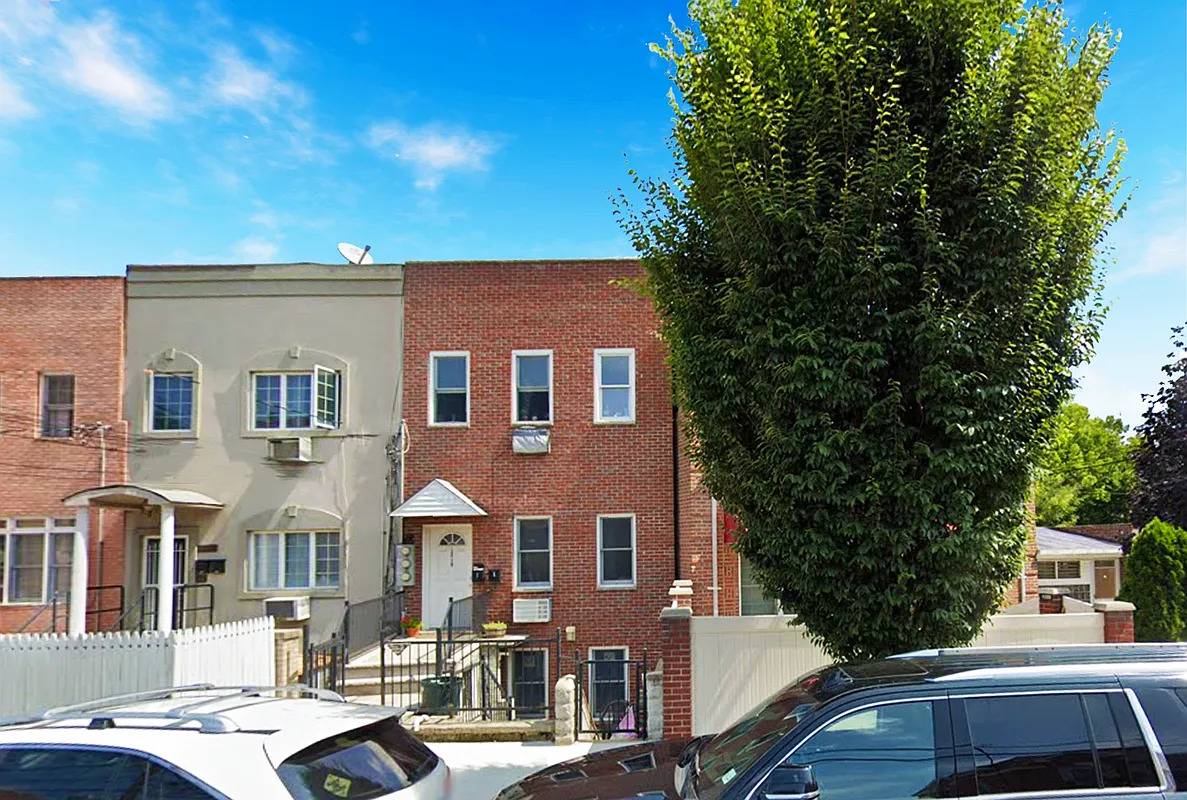


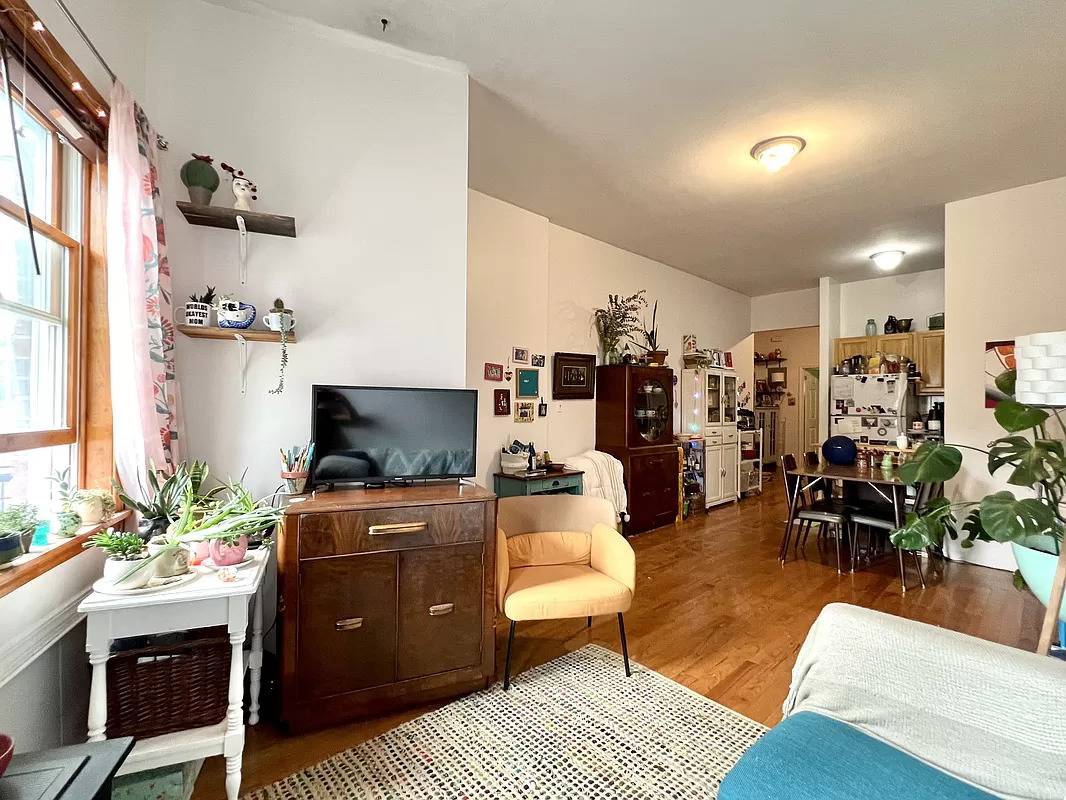 ;
;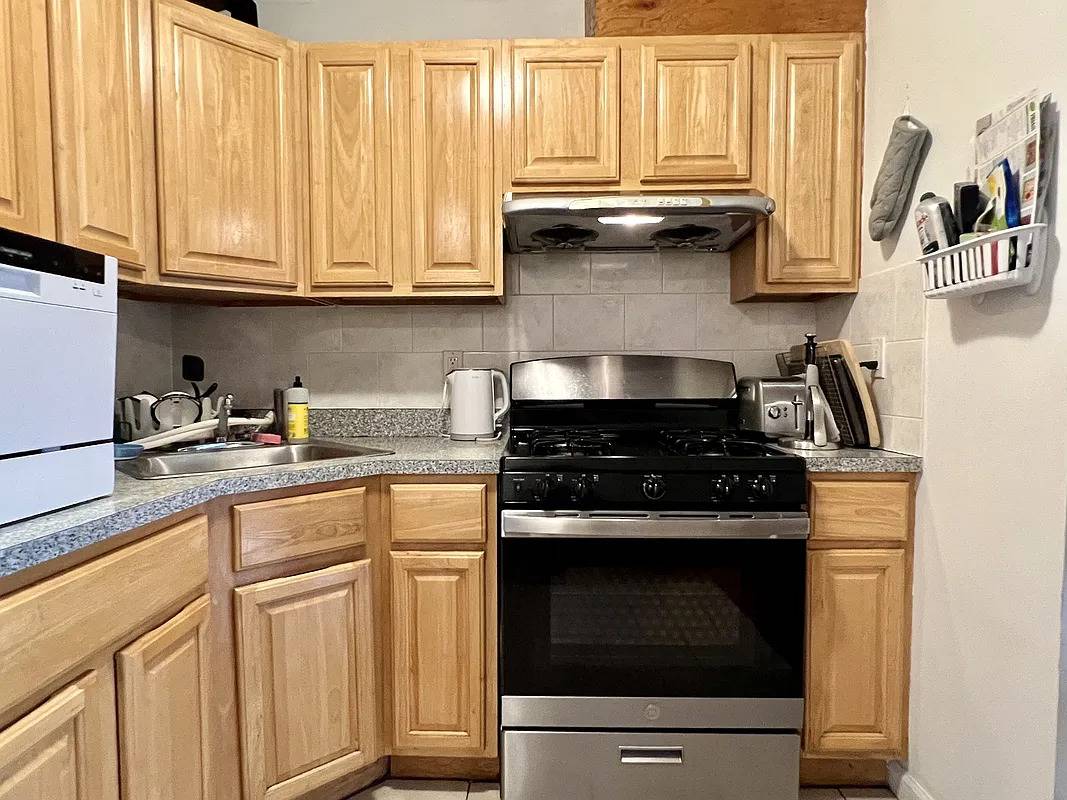 ;
;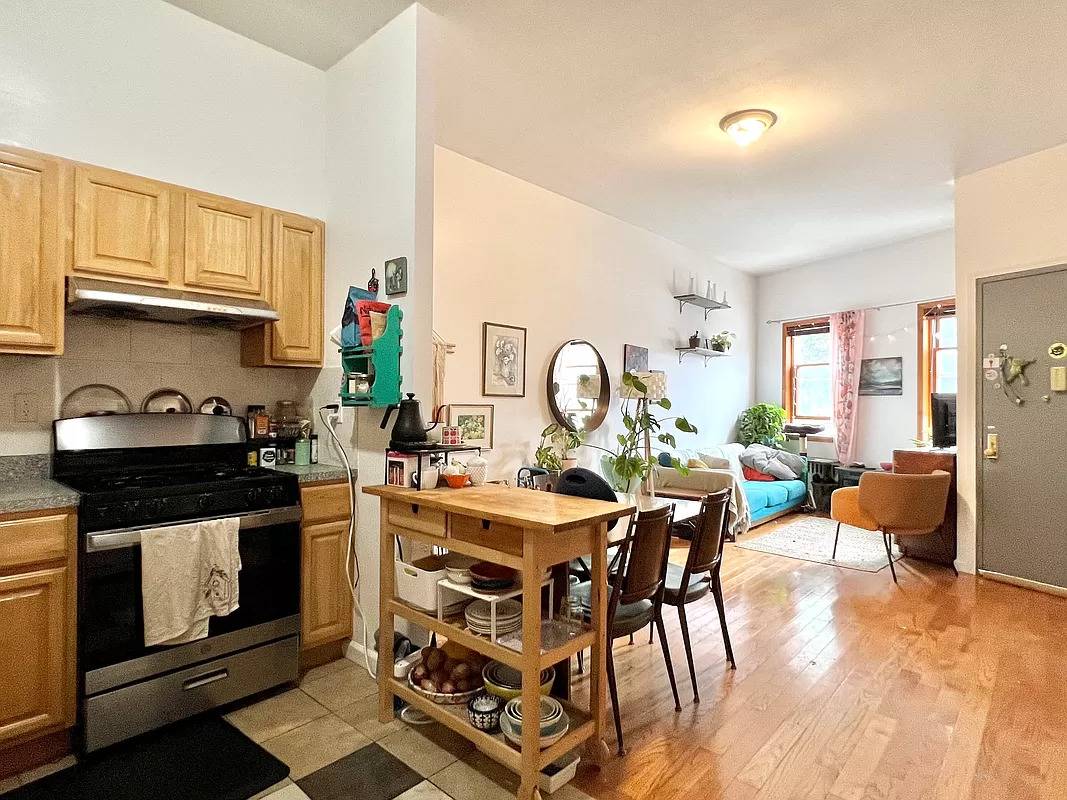 ;
;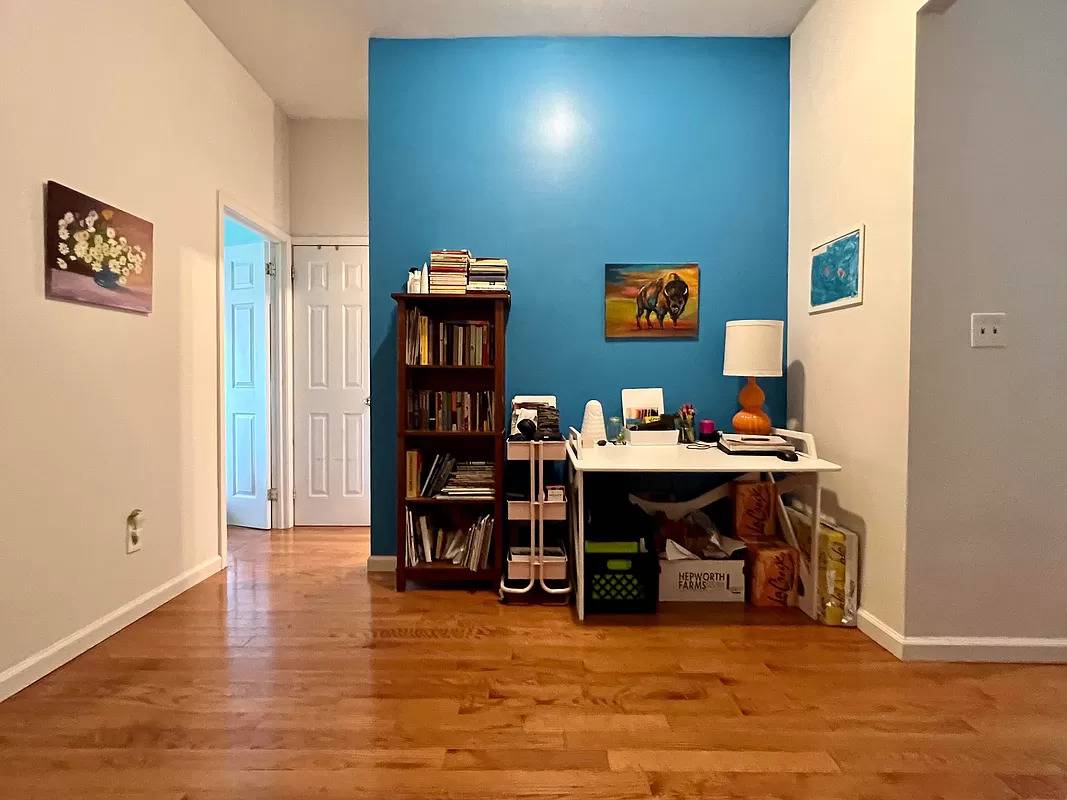 ;
;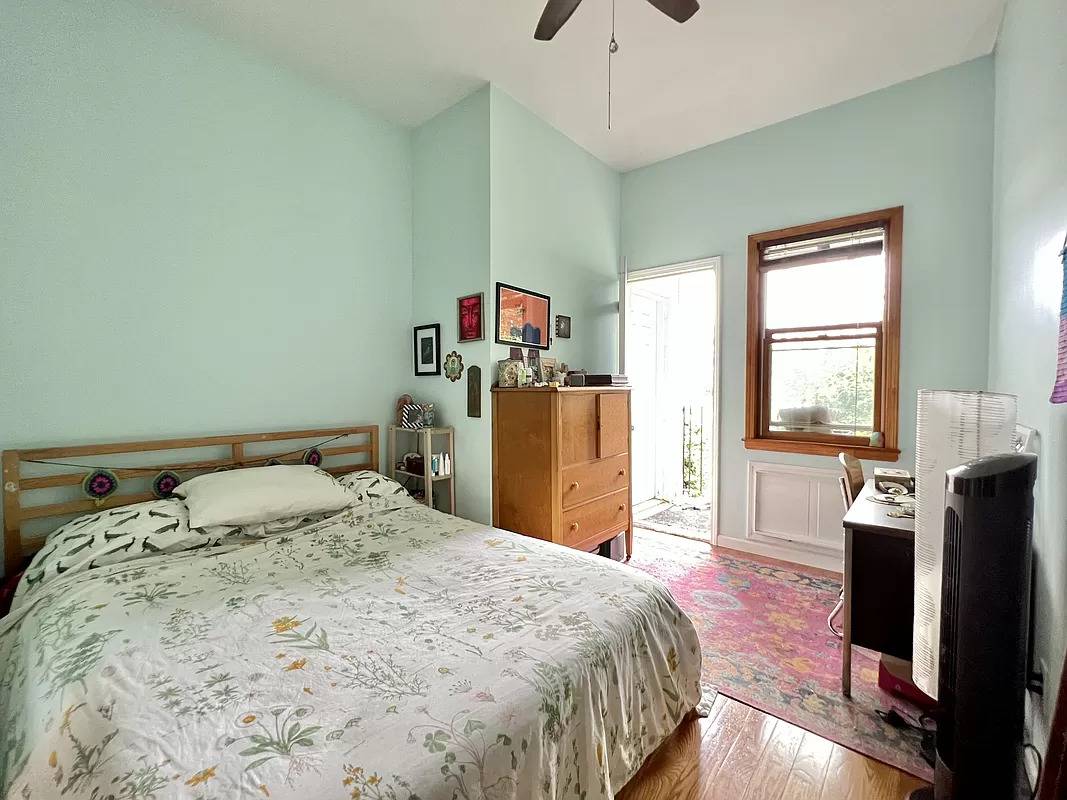 ;
;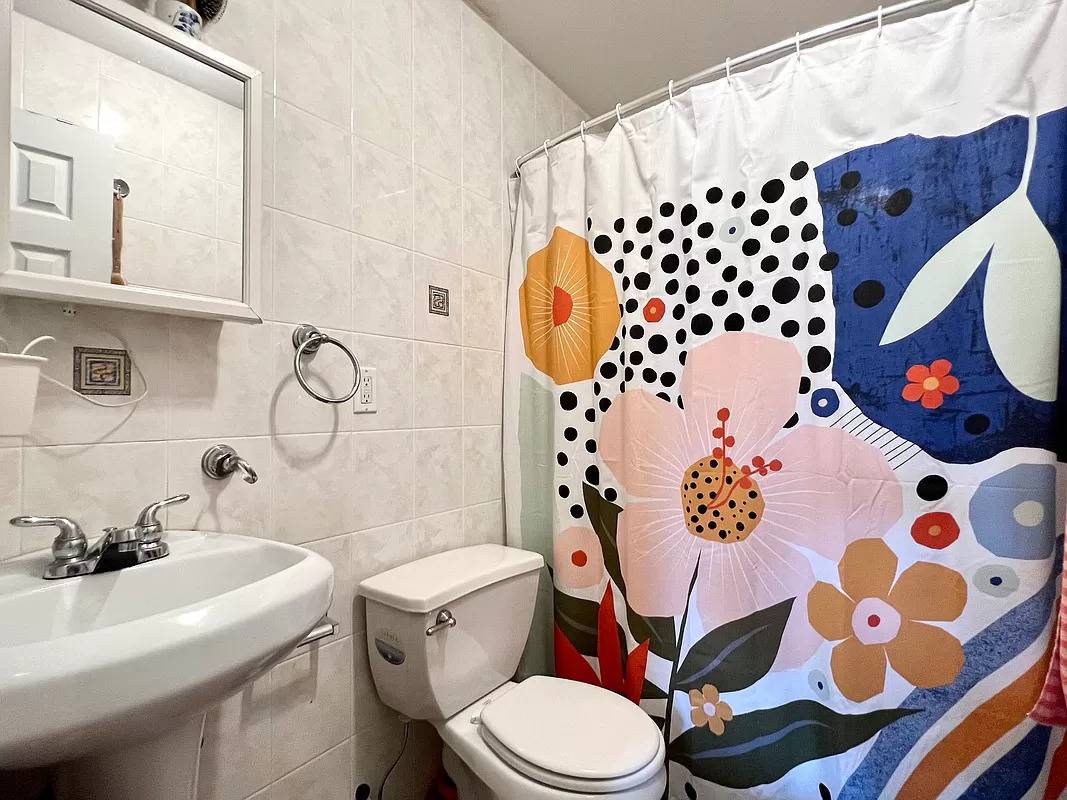 ;
;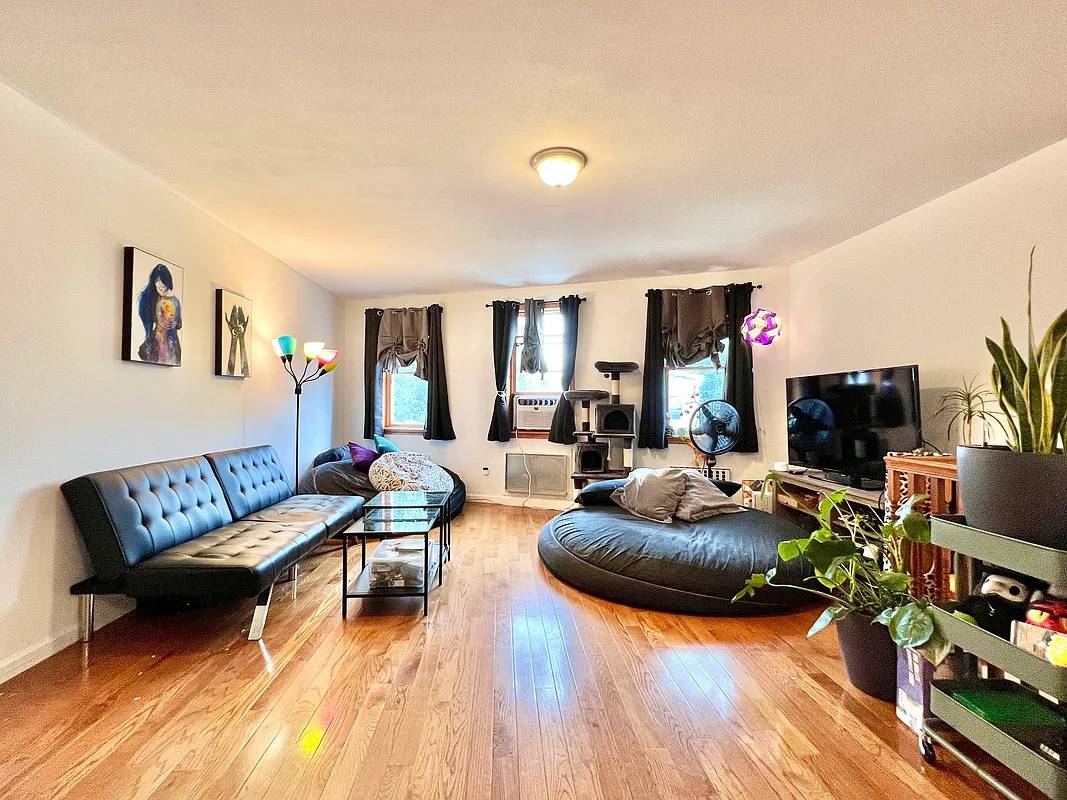 ;
;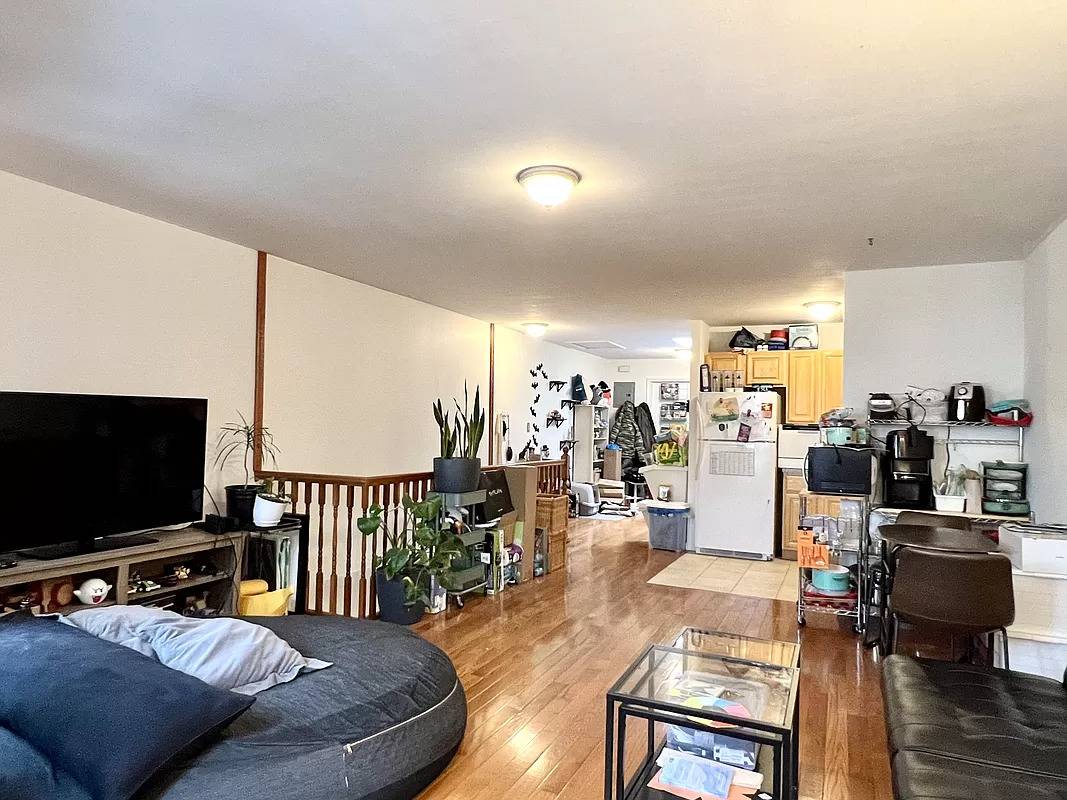 ;
;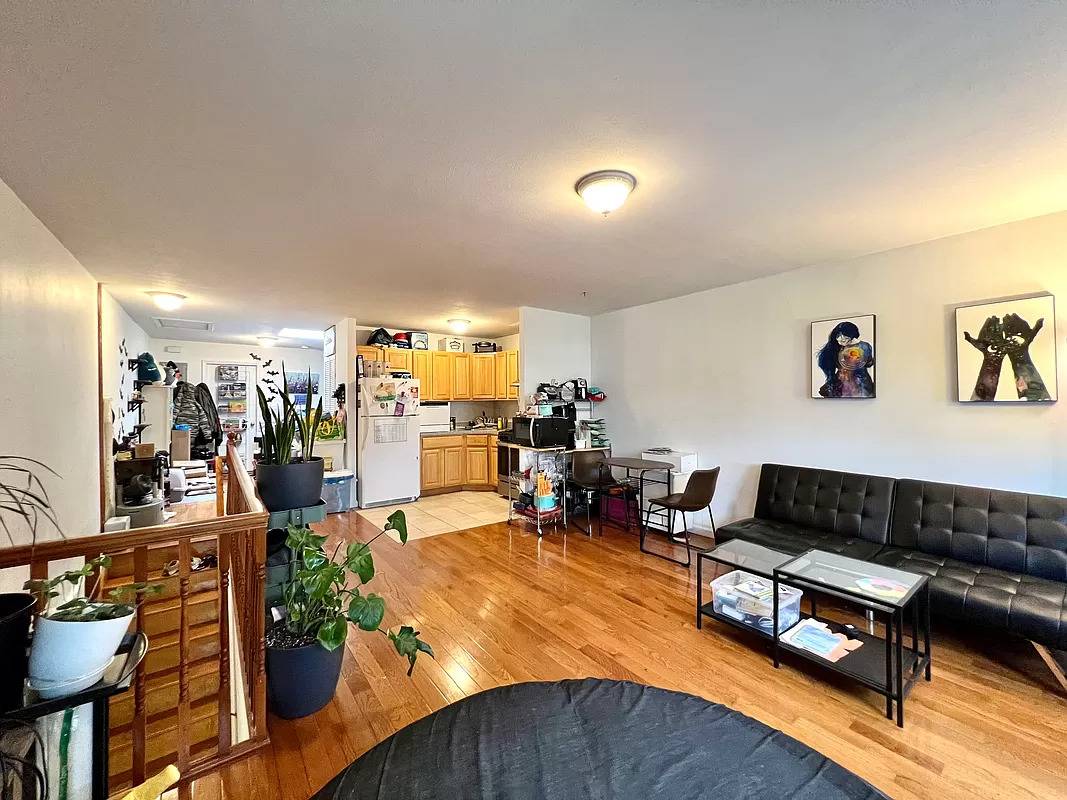 ;
;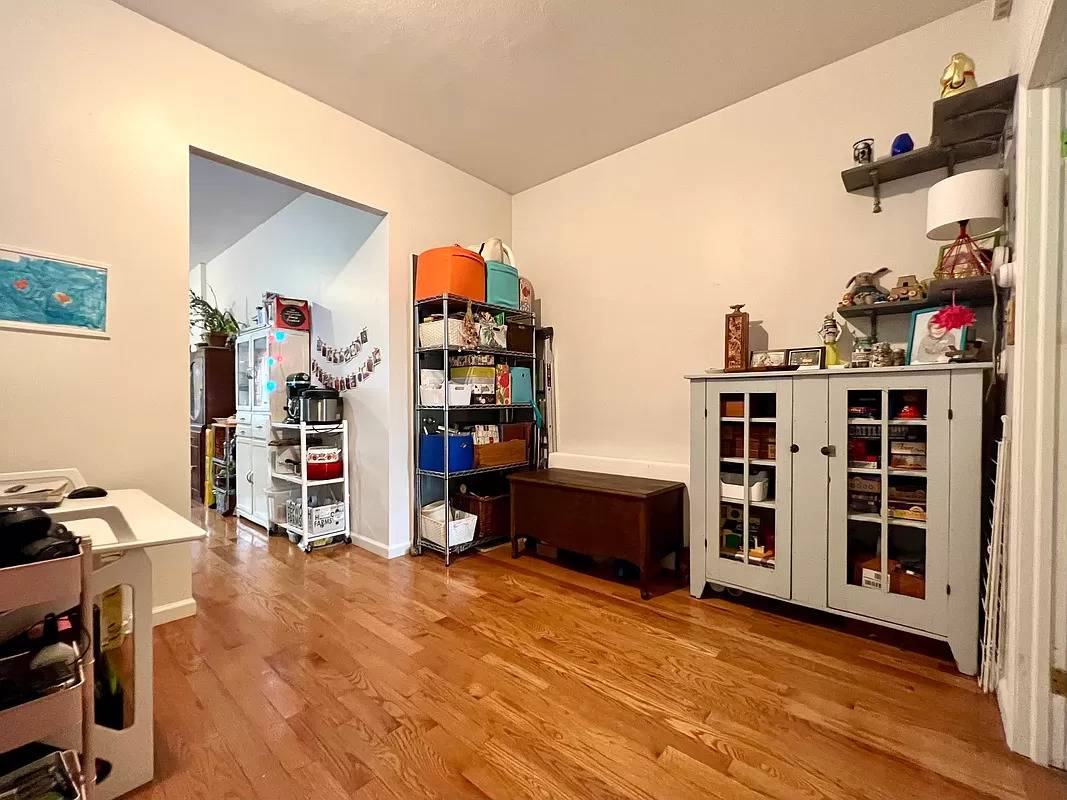 ;
;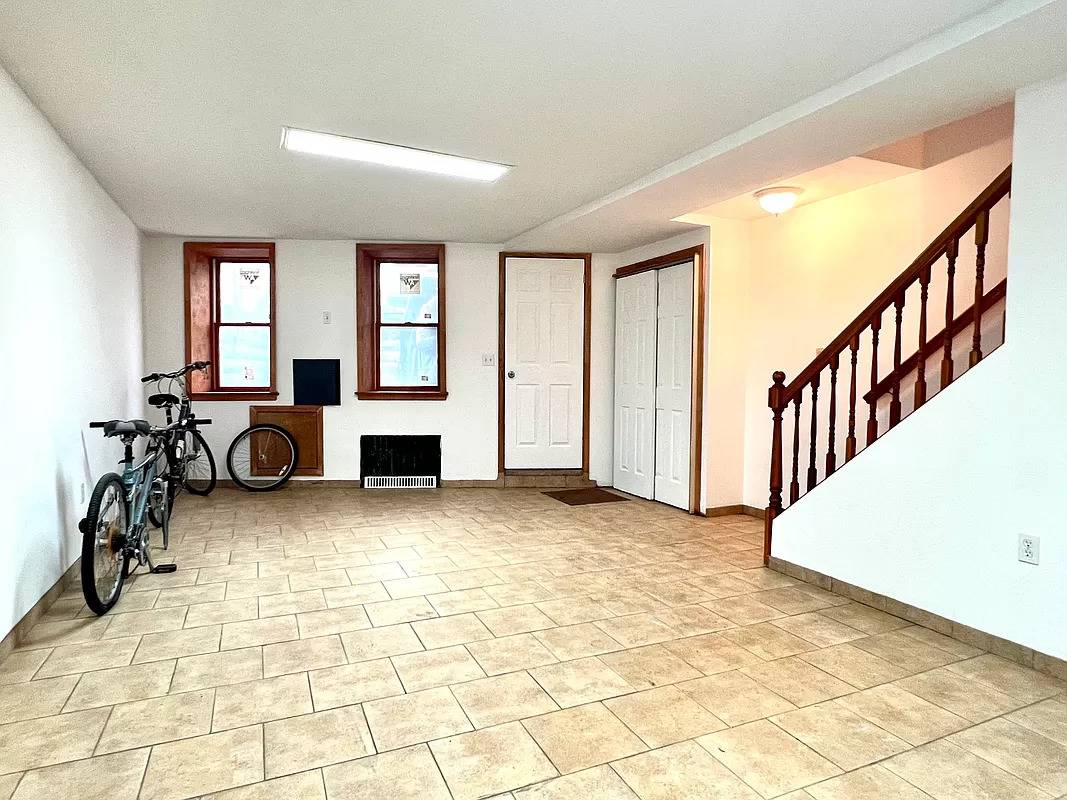 ;
;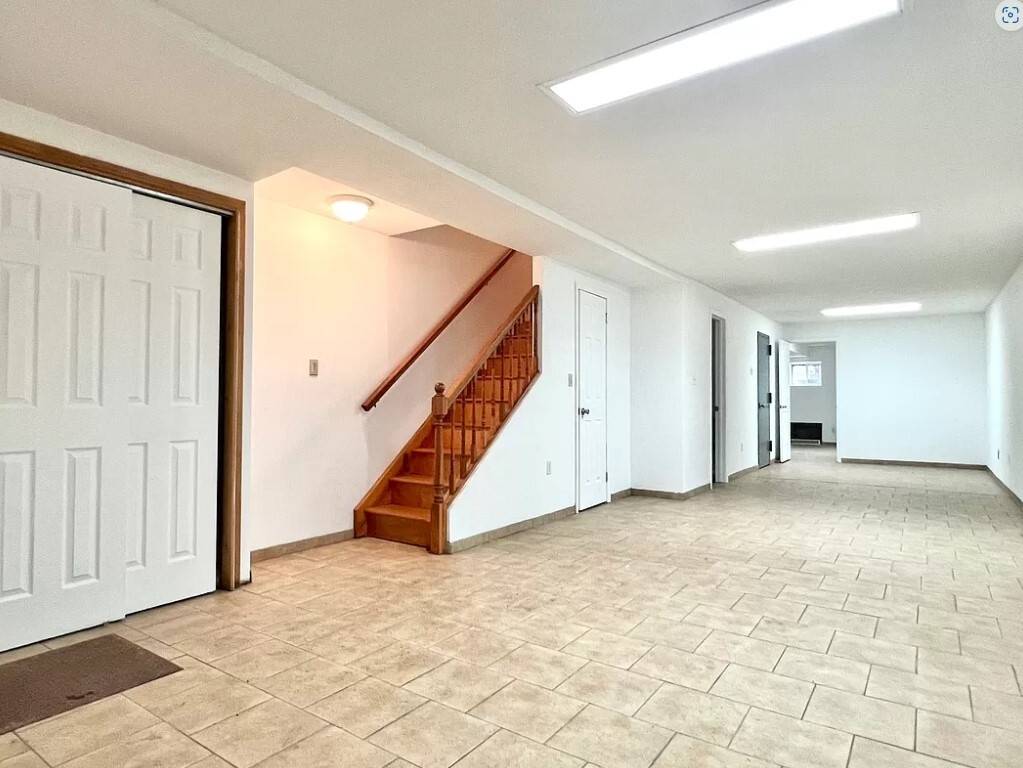 ;
;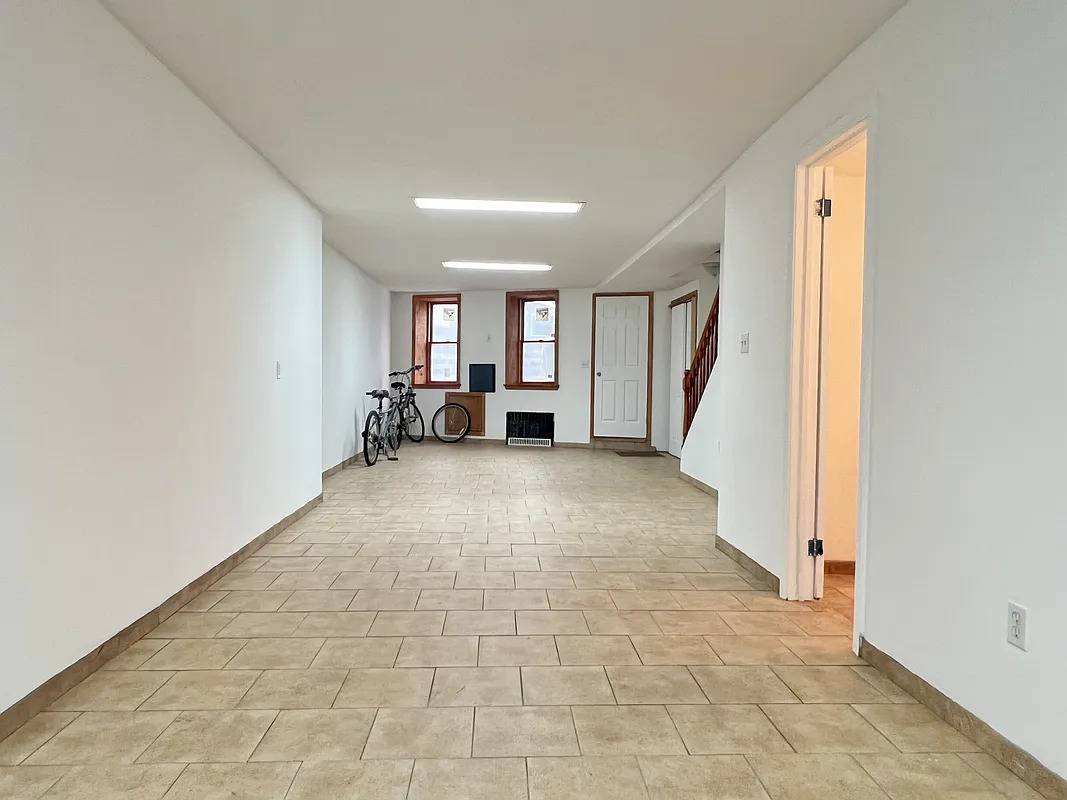 ;
;