462 Middle Line Highway, Bridgehampton, NY 11932
| Listing ID |
11187075 |
|
|
|
| Property Type |
Residential |
|
|
|
| County |
Suffolk |
|
|
|
| Township |
Southampton |
|
|
|
| School |
Southampton |
|
|
|
|
| Total Tax |
$20,400 |
|
|
|
| Tax ID |
0900-036.000-0001-028.002 |
|
|
|
| FEMA Flood Map |
fema.gov/portal |
|
|
|
| Year Built |
2012 |
|
|
|
| |
|
|
|
|
|
Totally pristine and spectacular 12000 sq ft double gated estate with every bell and whistle is set on 6 +/- secluded, landscaped acres, which features a sunken all-weather tennis court surrounded by roses. The main house has a grand entry, an elegantly comfortable large living room with an adjacent covered porch, a formal dining room, large chef's kitchen with access to the fabulous pool area and patio. The first floor en suite guest quarters and three car garage are located on the west side of the home. The laundry room is comfortable for your staff, with a tv, and plenty of shelving, and folding areas. A fabulous office on the first floor and one on the lower level accommodate all work-from-home needs. The second floor boasts a large primary suite and 5 more ensuite guest rooms. The lower level is a whole other level of fun. With a 2000 bottle climate-controlled wine cellar, a custom Humidor cabinet, a professional bar with a dishwasher, an ice maker with two taps, and plenty of room to chill at the bar during any get-together celebrating various sports with 6 TVs in the basement, you'll always be able to keep track of your favorite teams! An adorable pool house with a full bath round out the amenities. Just moments to all.
|
- 7 Total Bedrooms
- 7 Full Baths
- 2 Half Baths
- 12000 SF
- 5.73 Acres
- Built in 2012
- 2 Stories
- Available 6/19/2023
- Traditional Style
- Full Basement
- Lower Level: Finished
- Open Kitchen
- Oven/Range
- Refrigerator
- Dishwasher
- Microwave
- Stainless Steel
- Hardwood Flooring
- Entry Foyer
- Living Room
- Dining Room
- Family Room
- Den/Office
- Primary Bedroom
- en Suite Bathroom
- Walk-in Closet
- Media Room
- Bonus Room
- Library
- Kitchen
- 4 Fireplaces
- Forced Air
- Propane Fuel
- Central A/C
- Frame Construction
- Wood Siding
- Cedar Roof
- Attached Garage
- 3 Garage Spaces
- Private Septic
- Pool: In Ground, Gunite, Heated, Spa
- Deck
- Patio
- Fence
- Pool House
- Street View
- Wooded View
- Private View
- Scenic View
|
|
Corcoran Group (Southampton)
|
|
|
Corcoran Group (Sag Harbor)
|
Listing data is deemed reliable but is NOT guaranteed accurate.
|



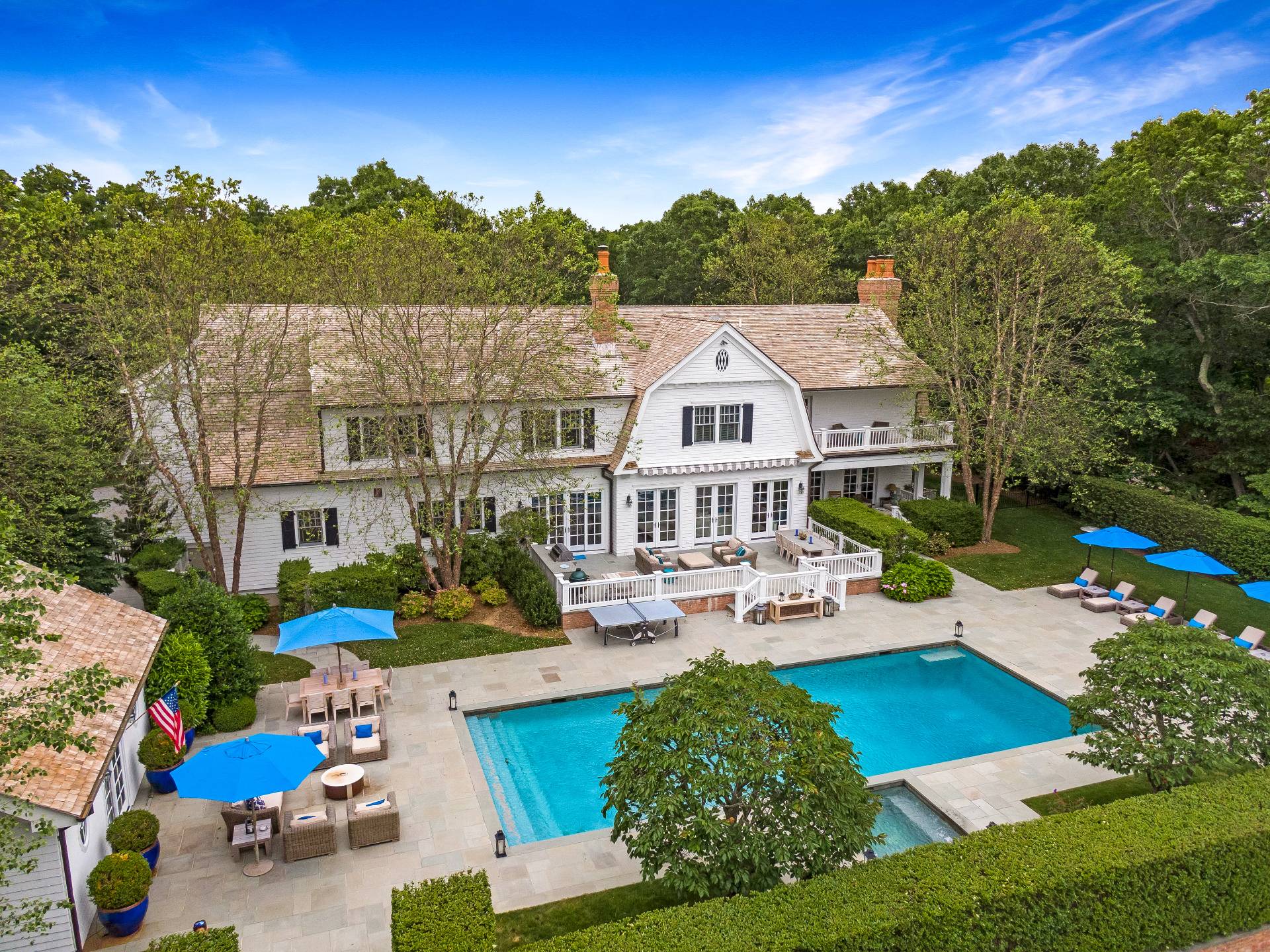



 ;
;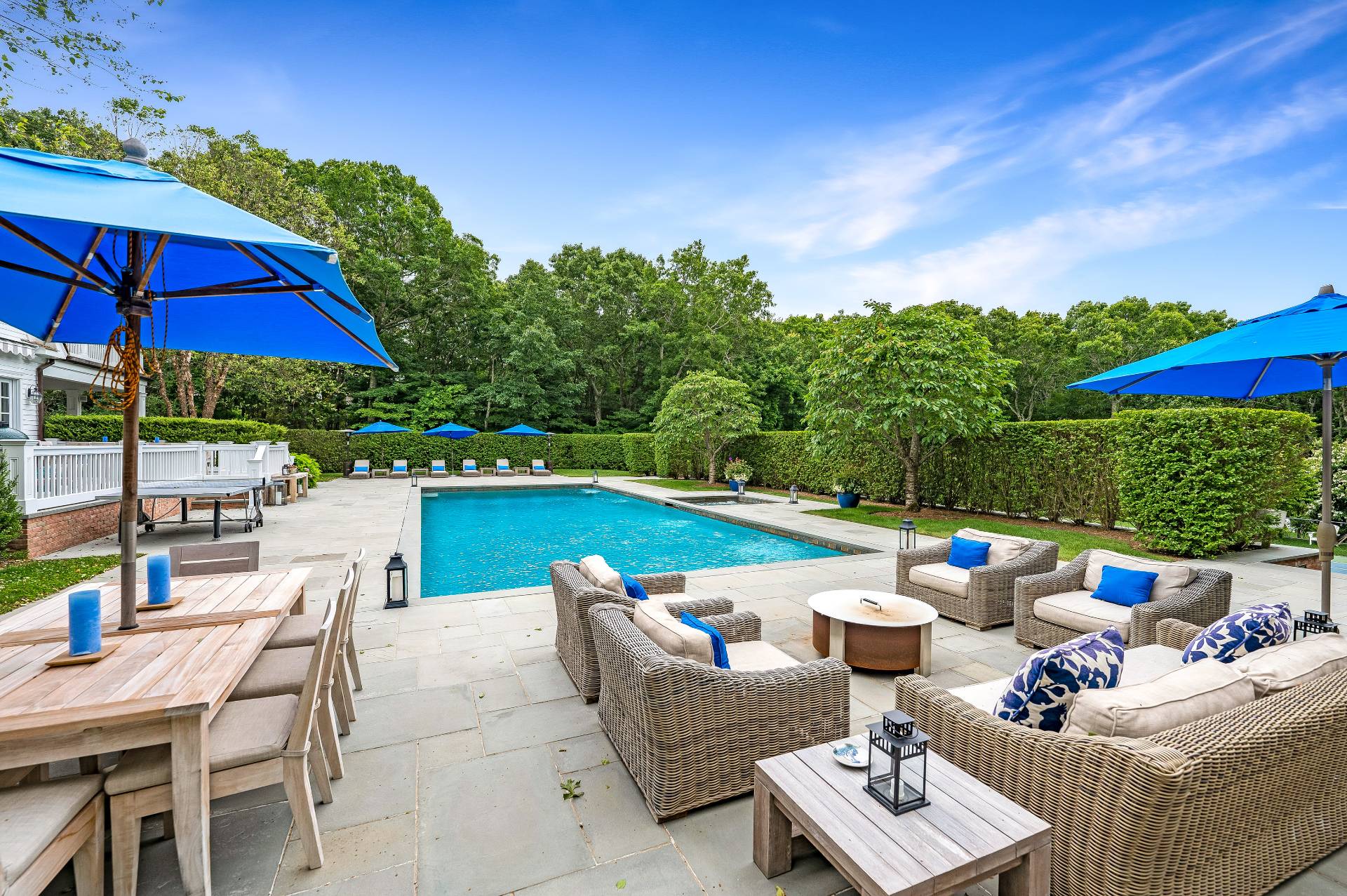 ;
; ;
;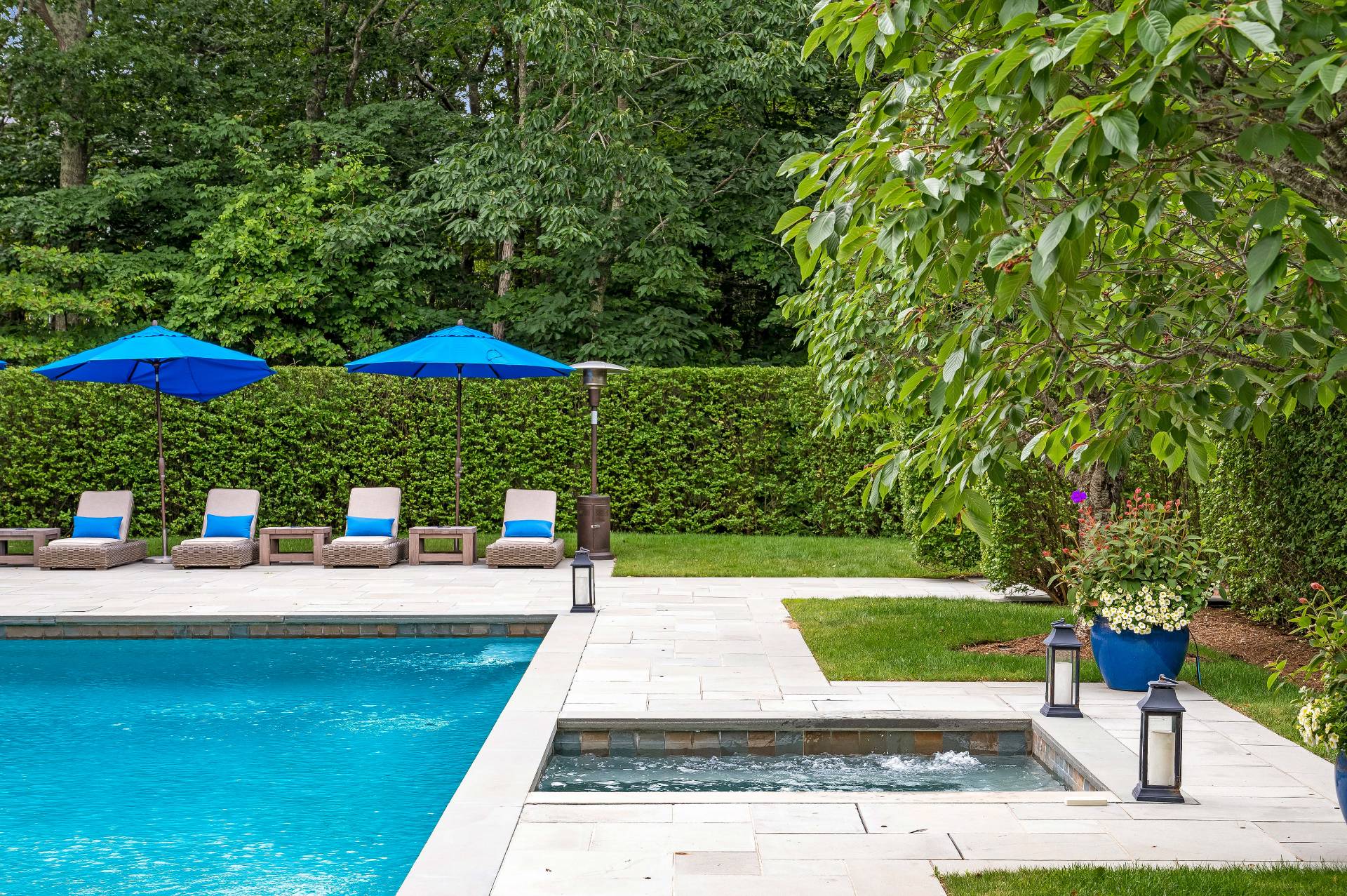 ;
;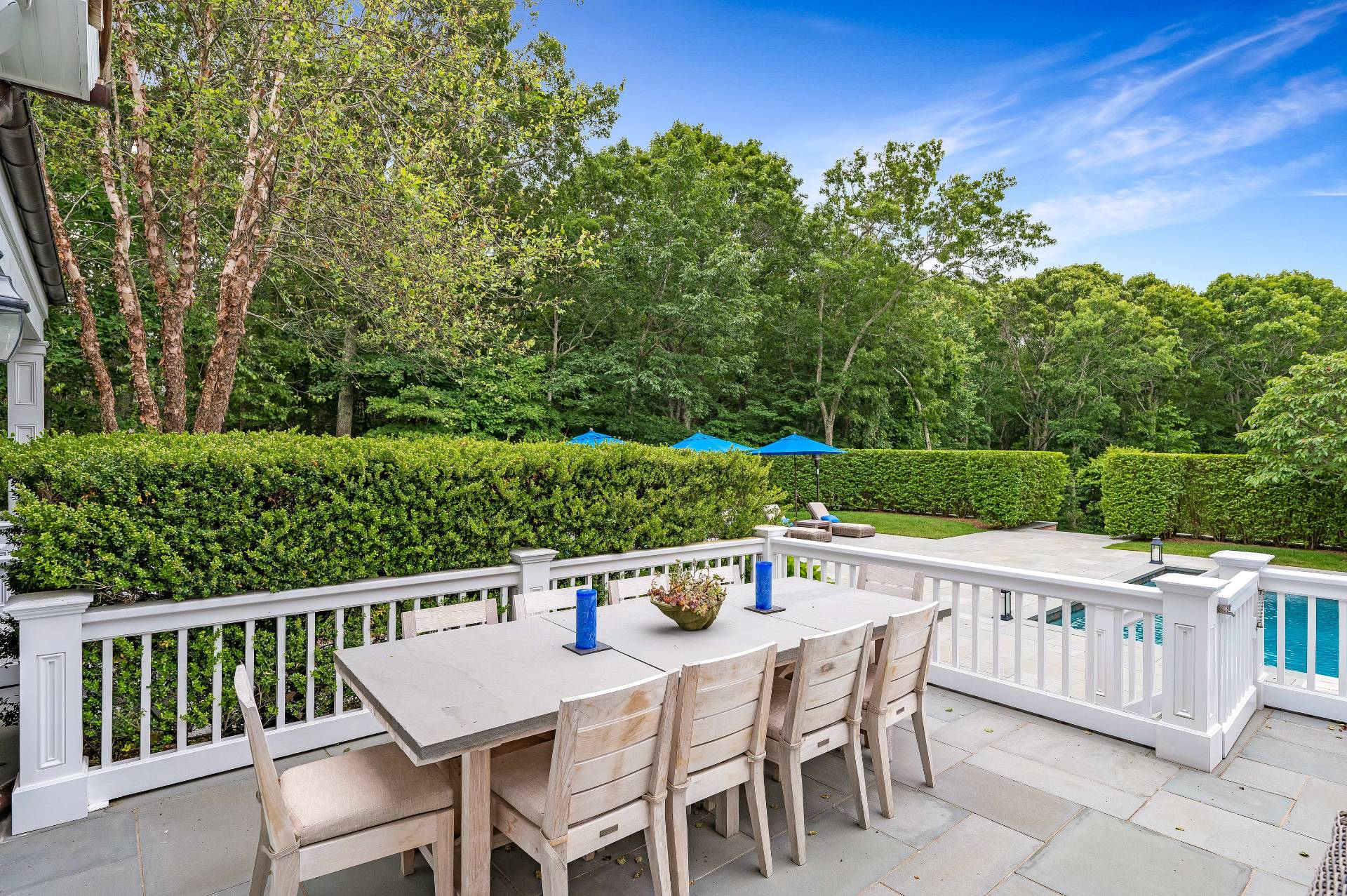 ;
;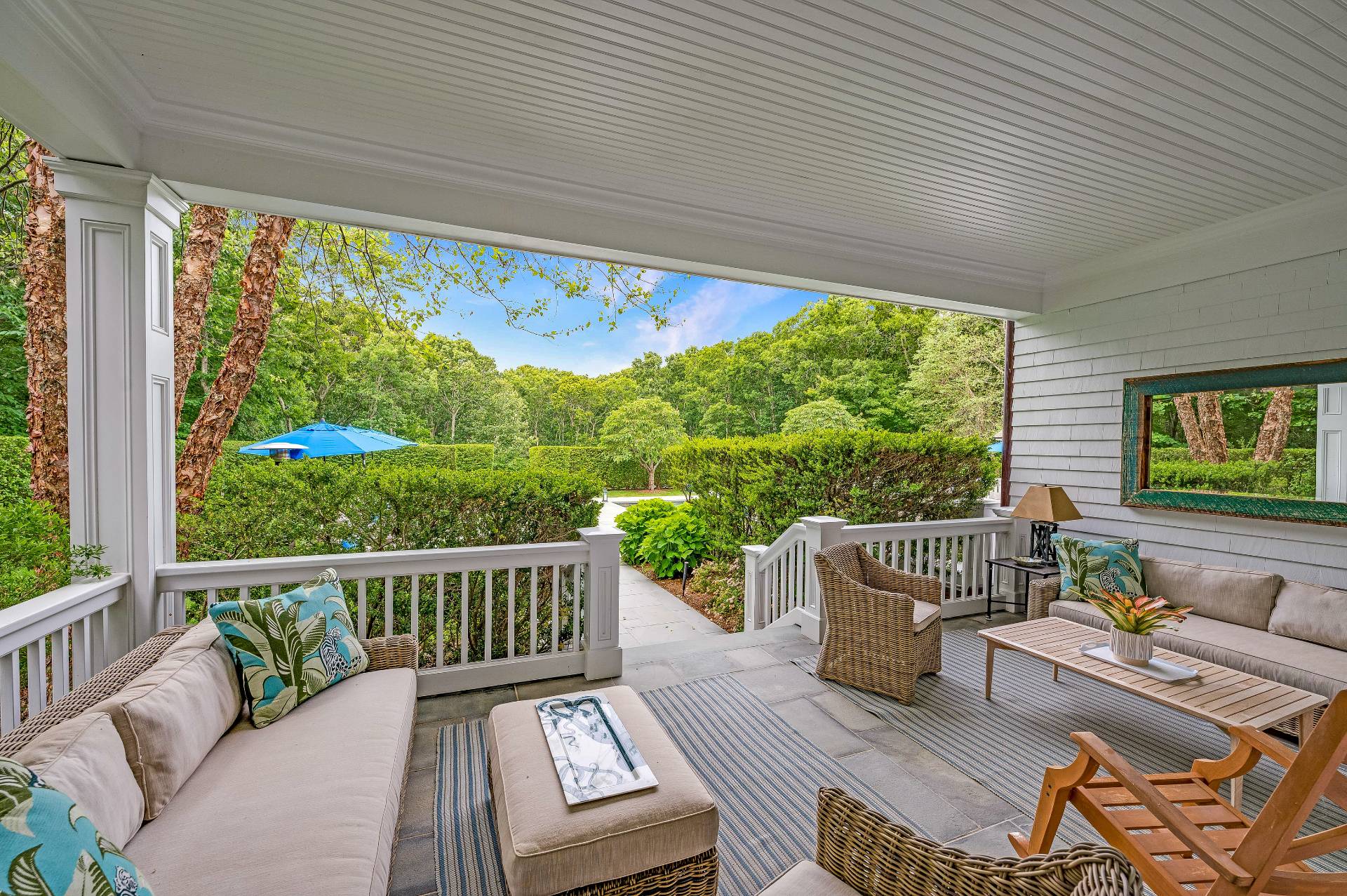 ;
; ;
;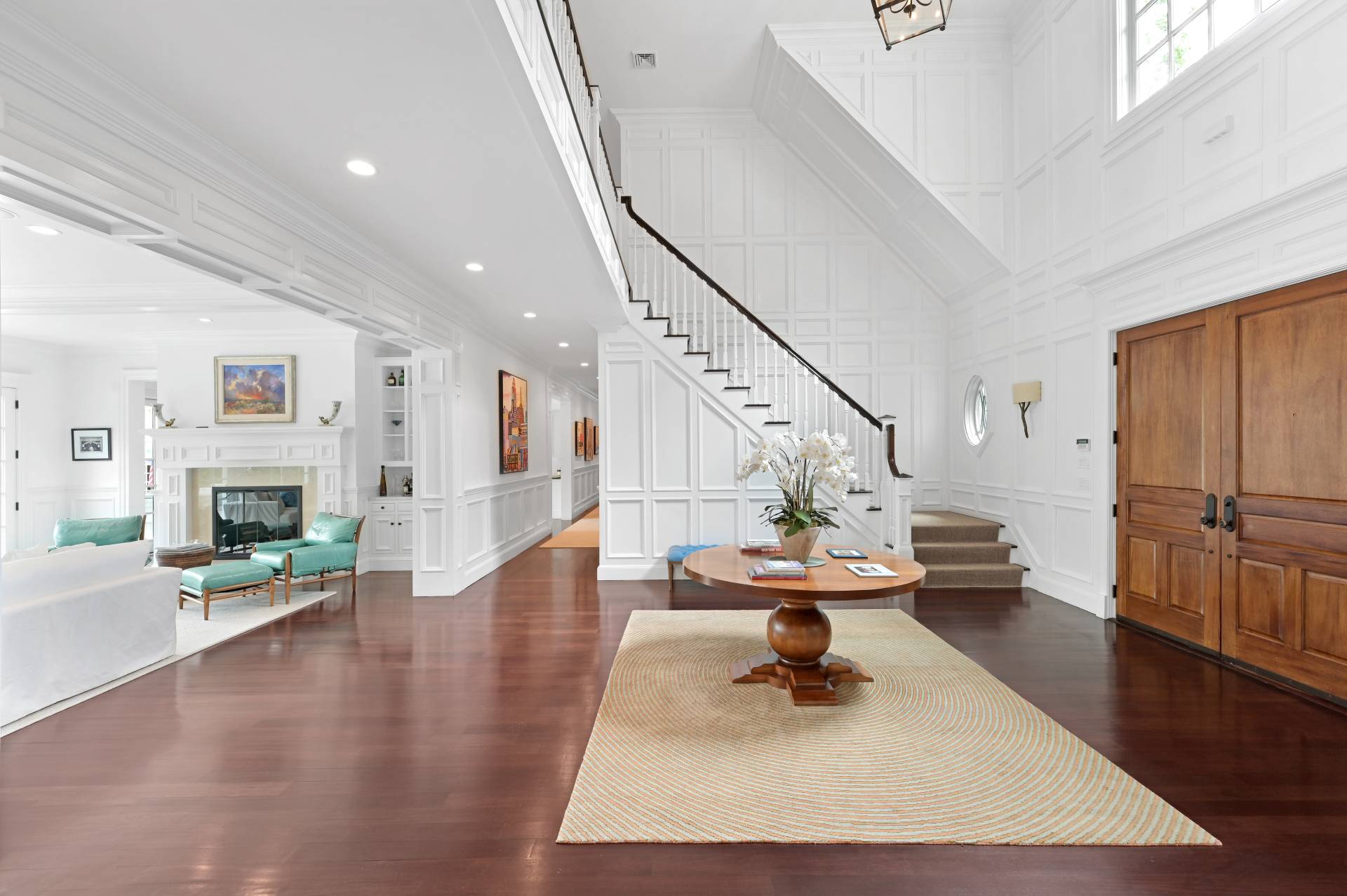 ;
;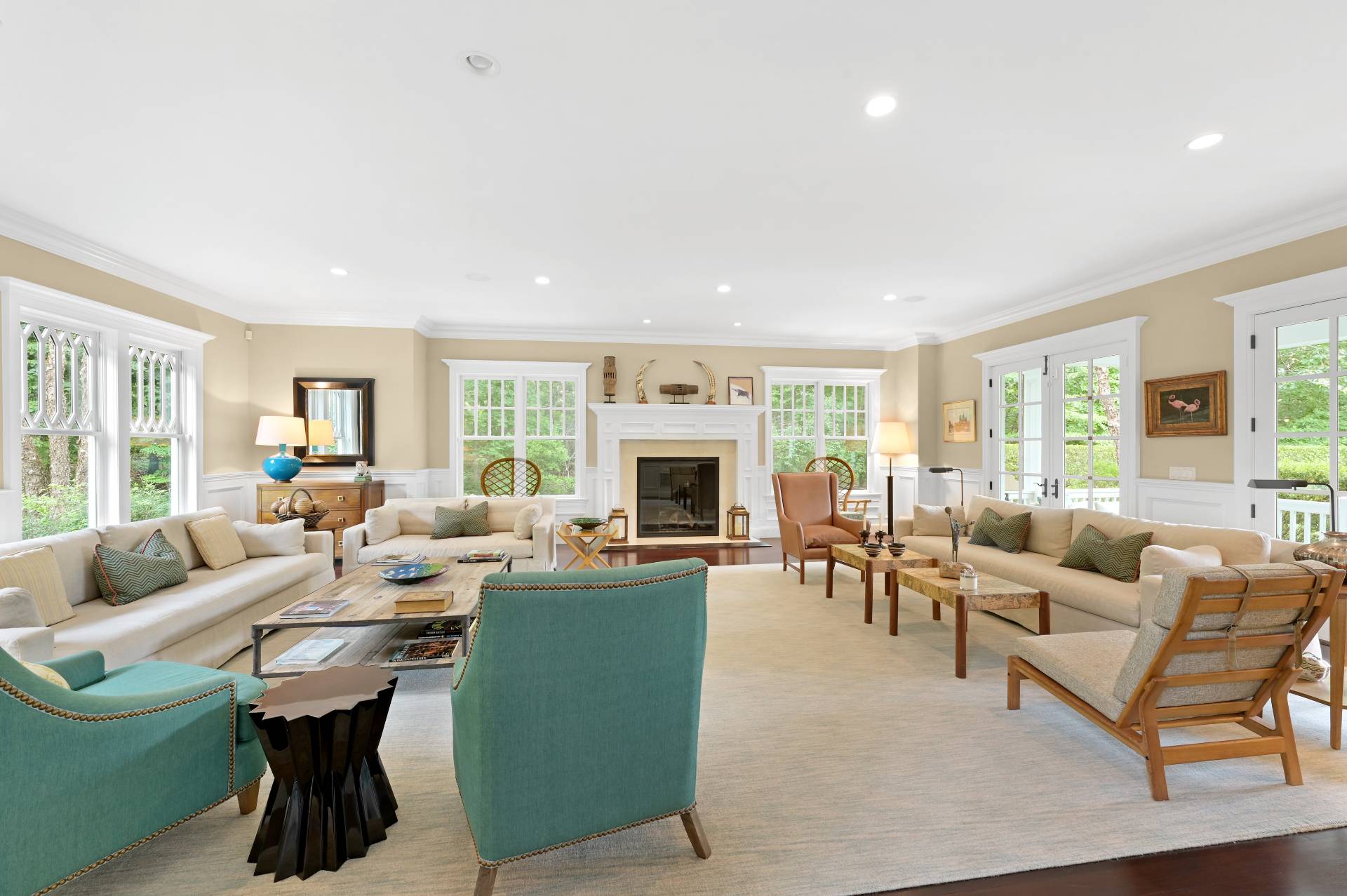 ;
; ;
; ;
;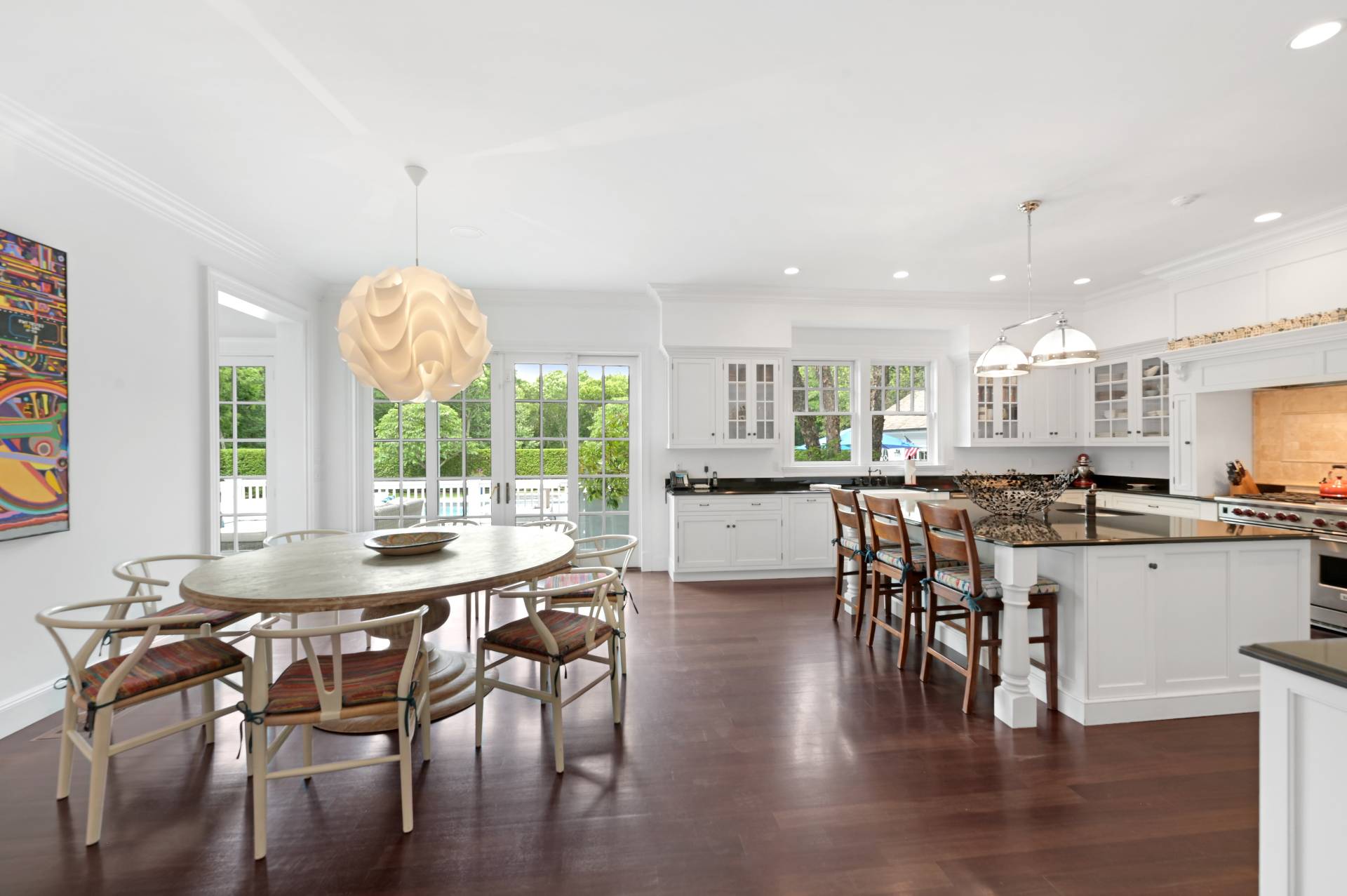 ;
;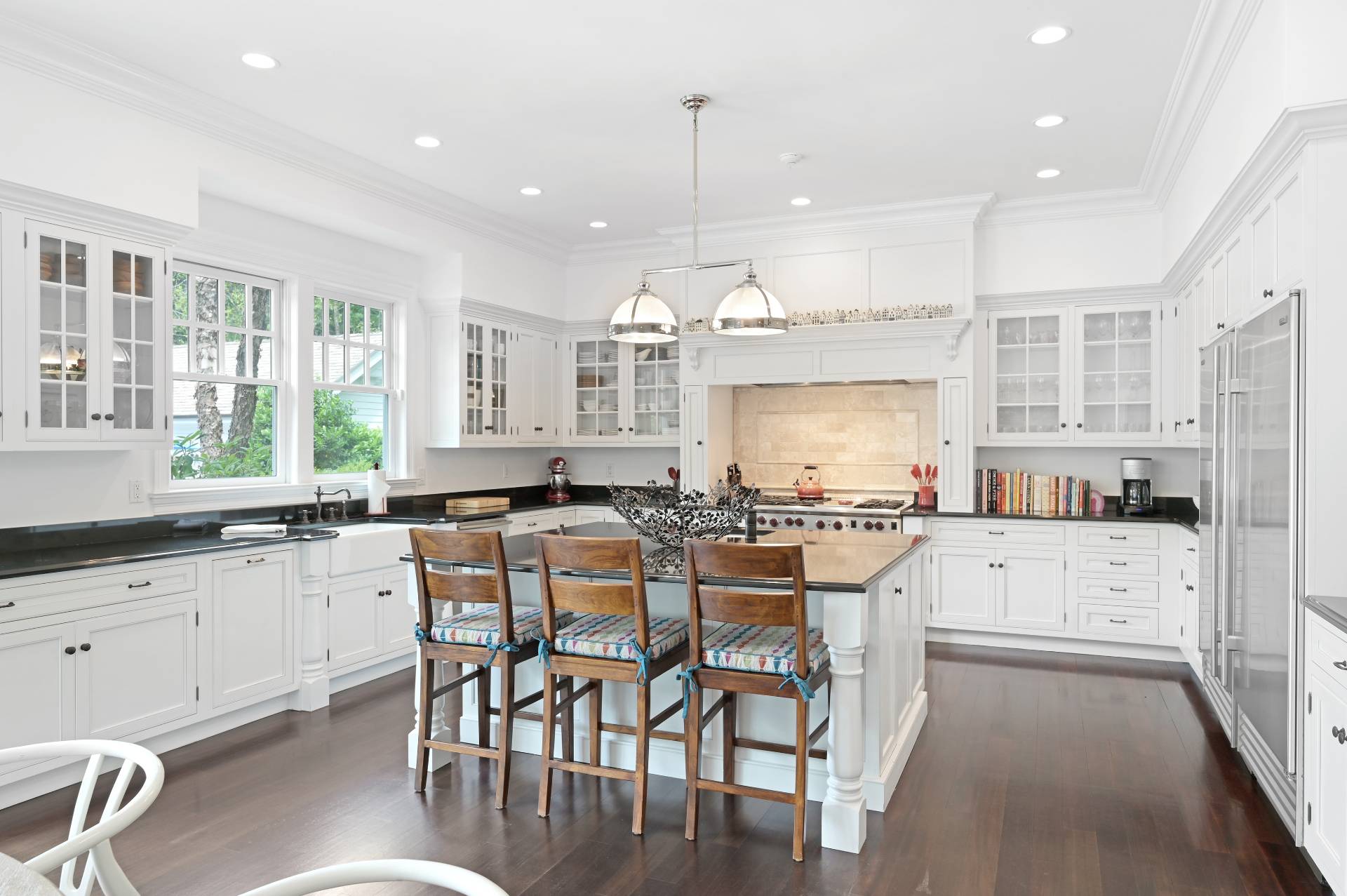 ;
; ;
; ;
; ;
; ;
;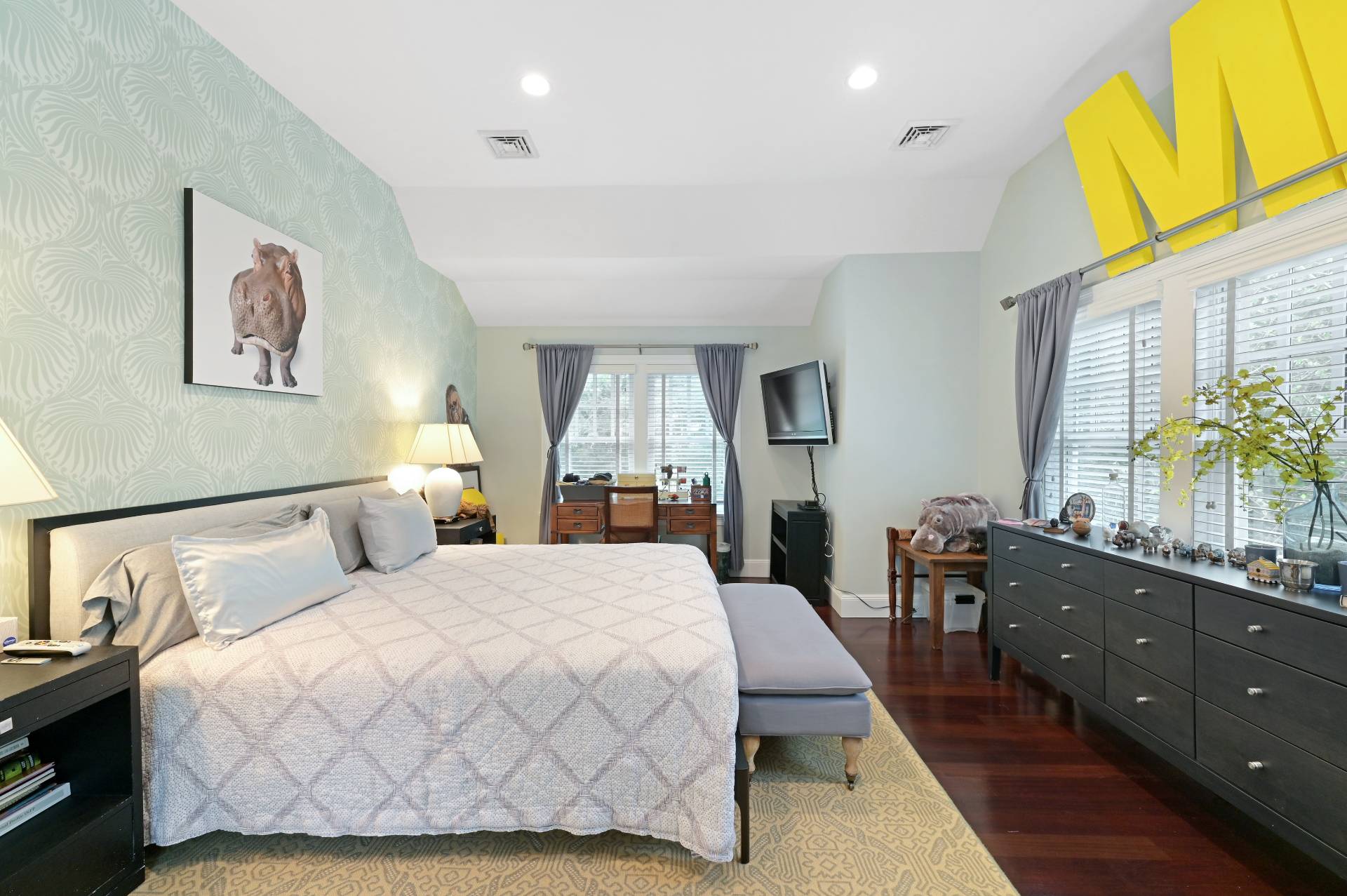 ;
;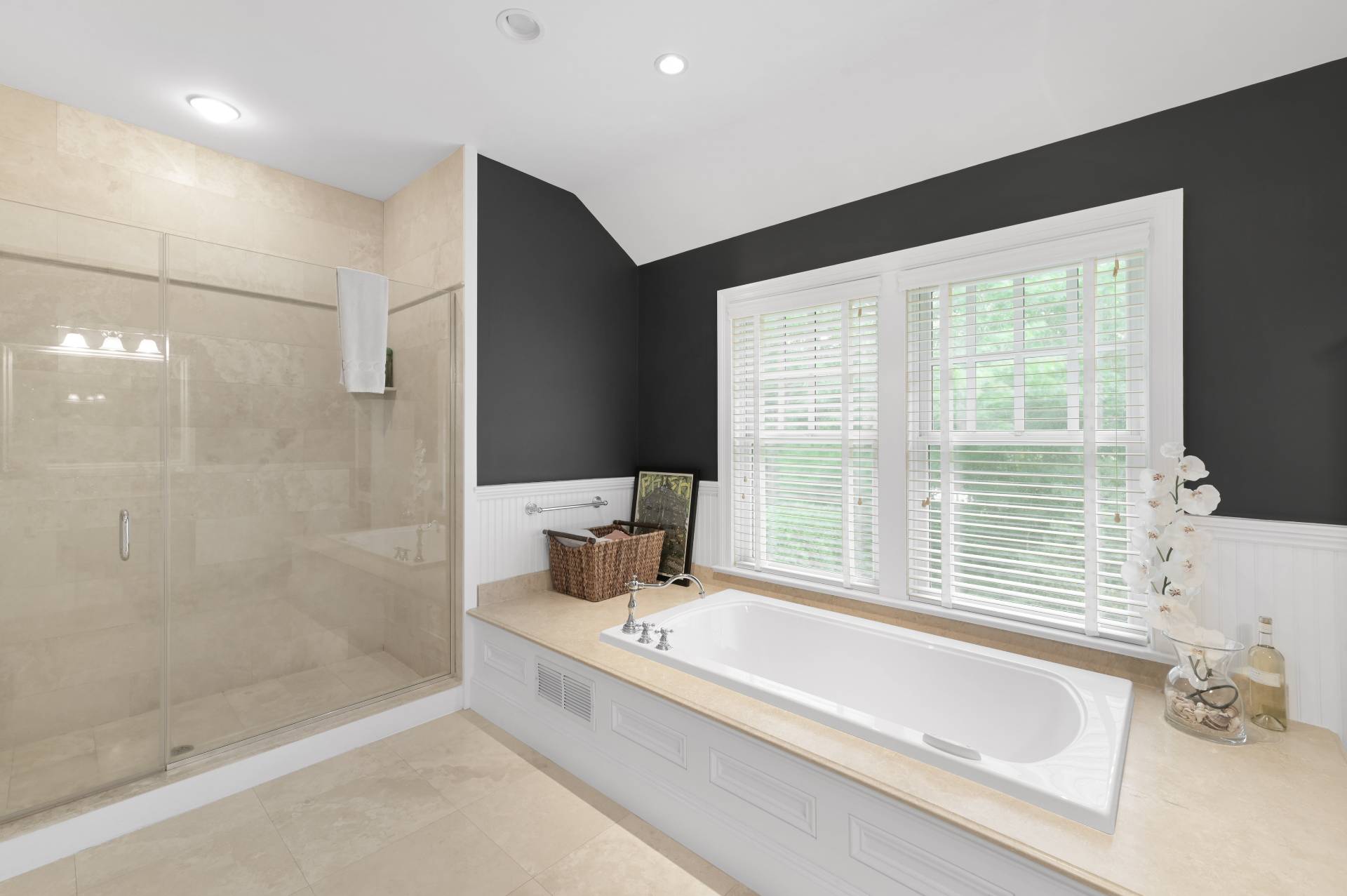 ;
;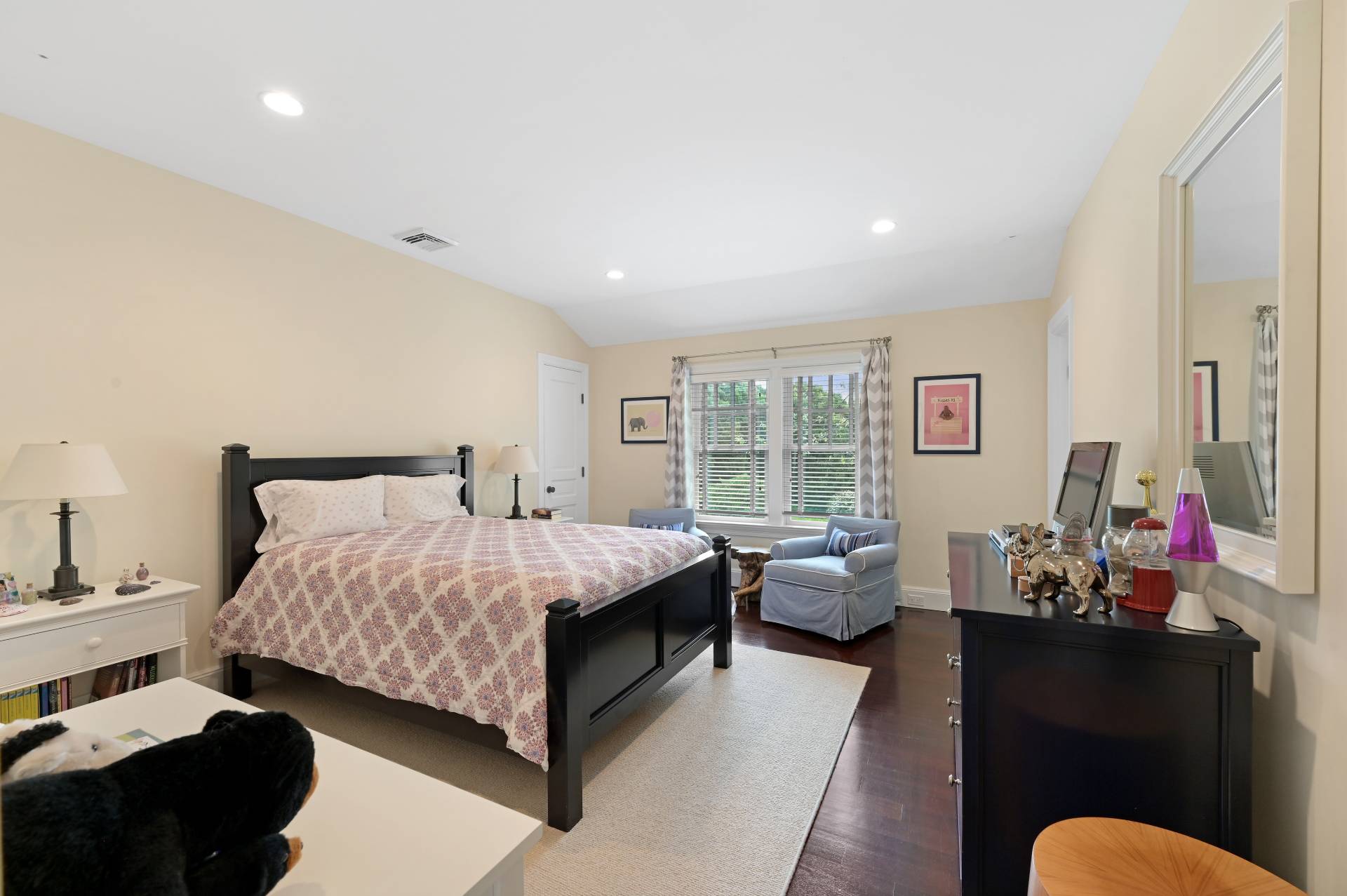 ;
;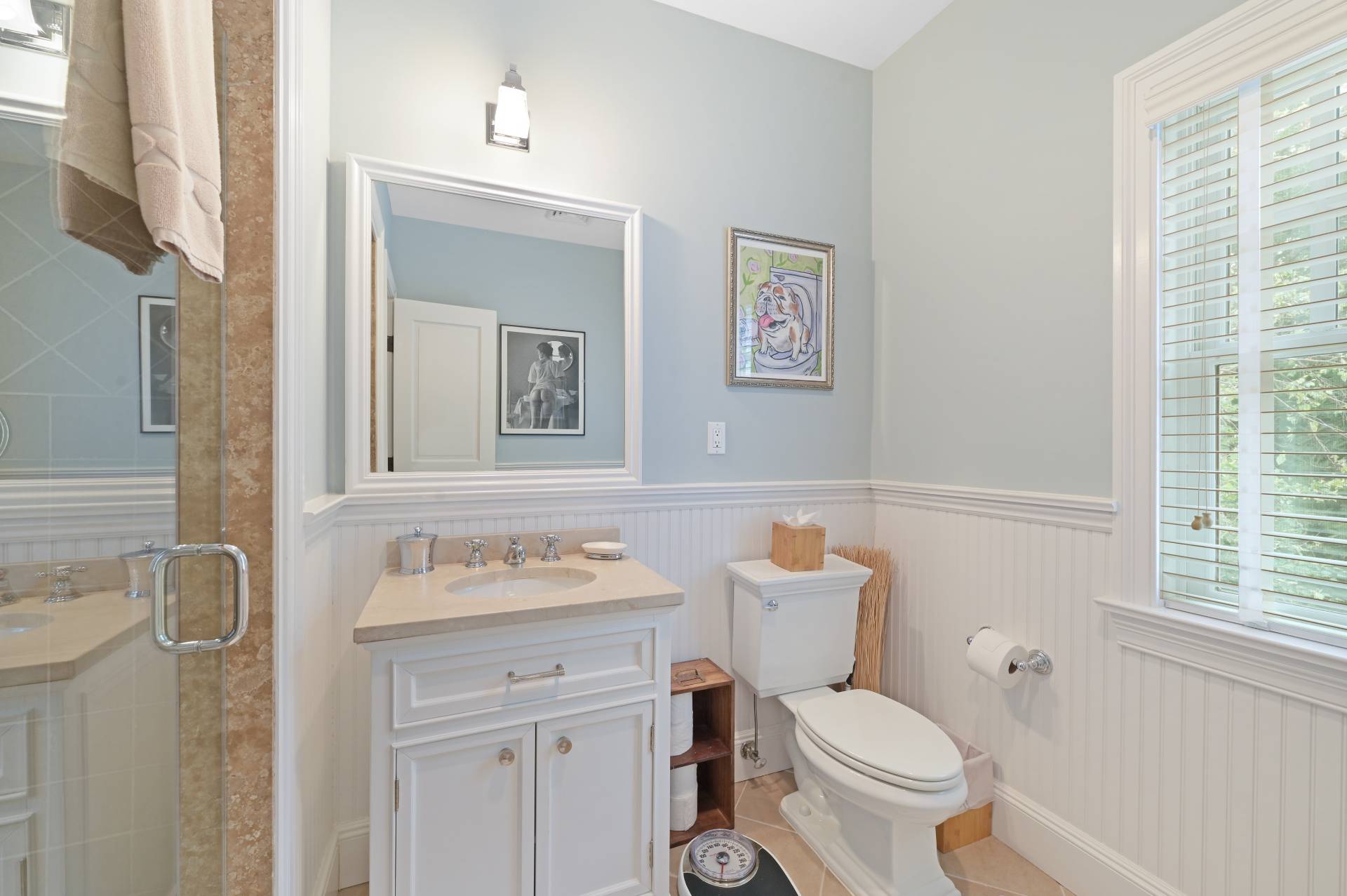 ;
; ;
; ;
;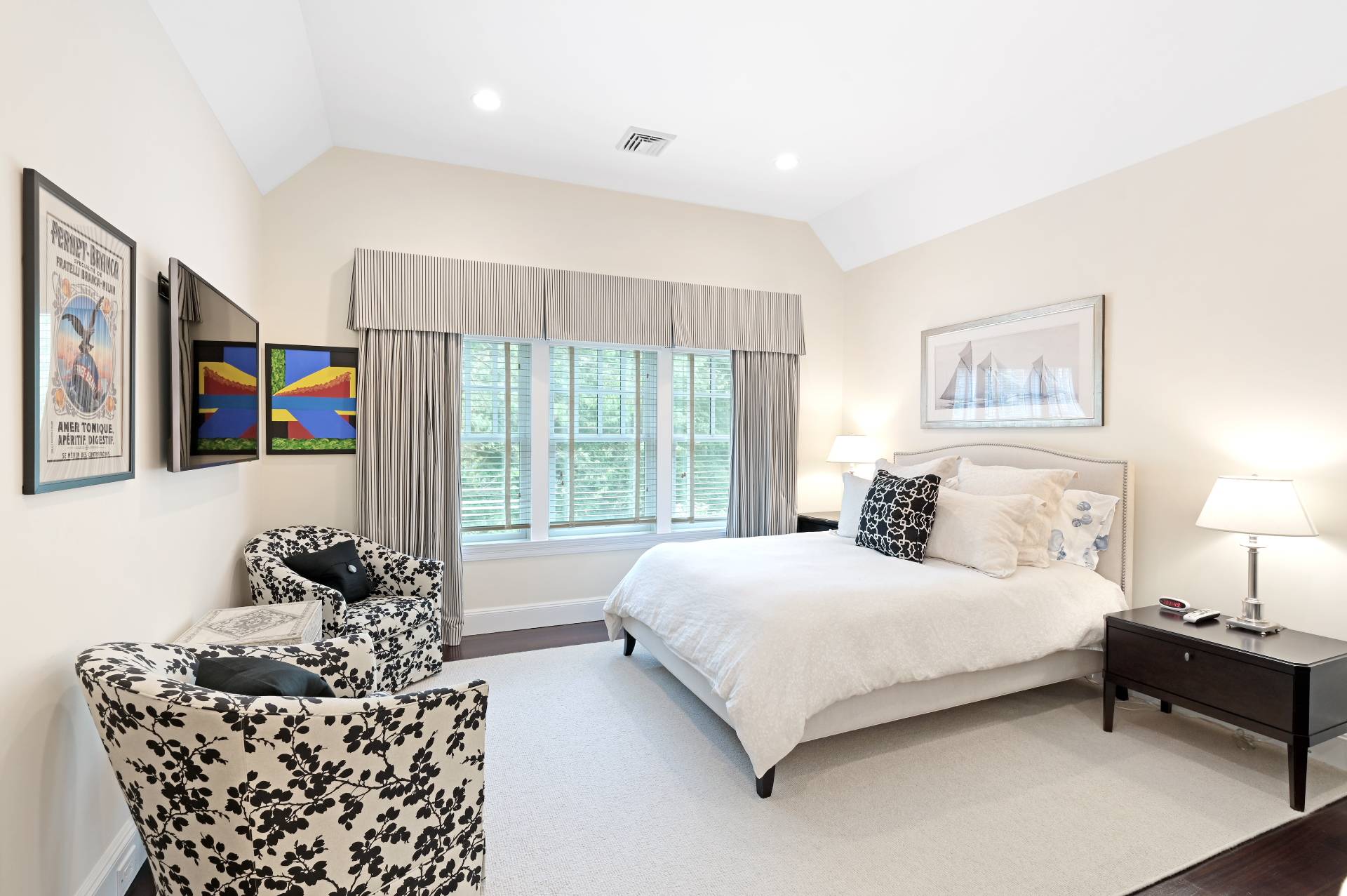 ;
;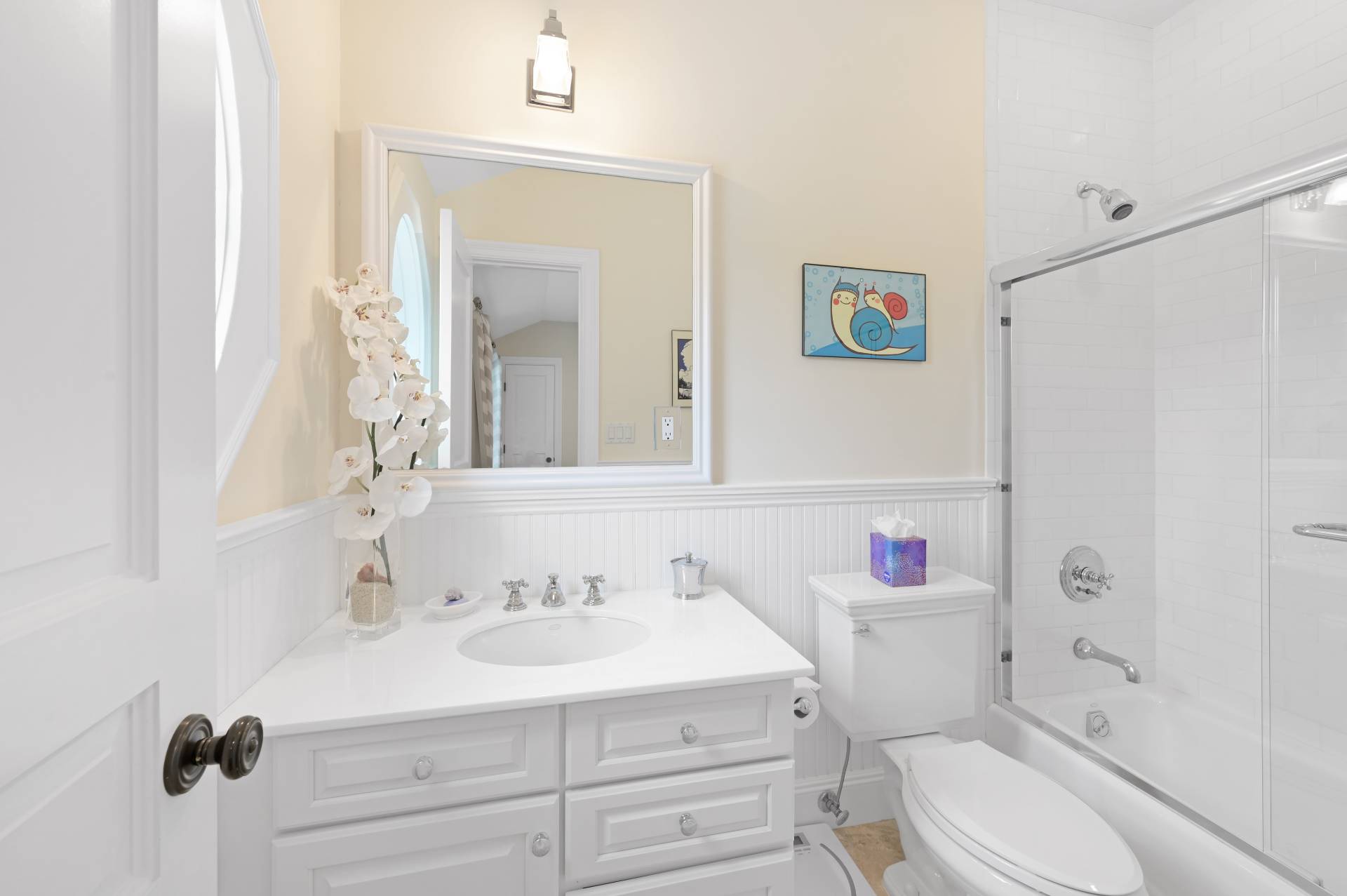 ;
;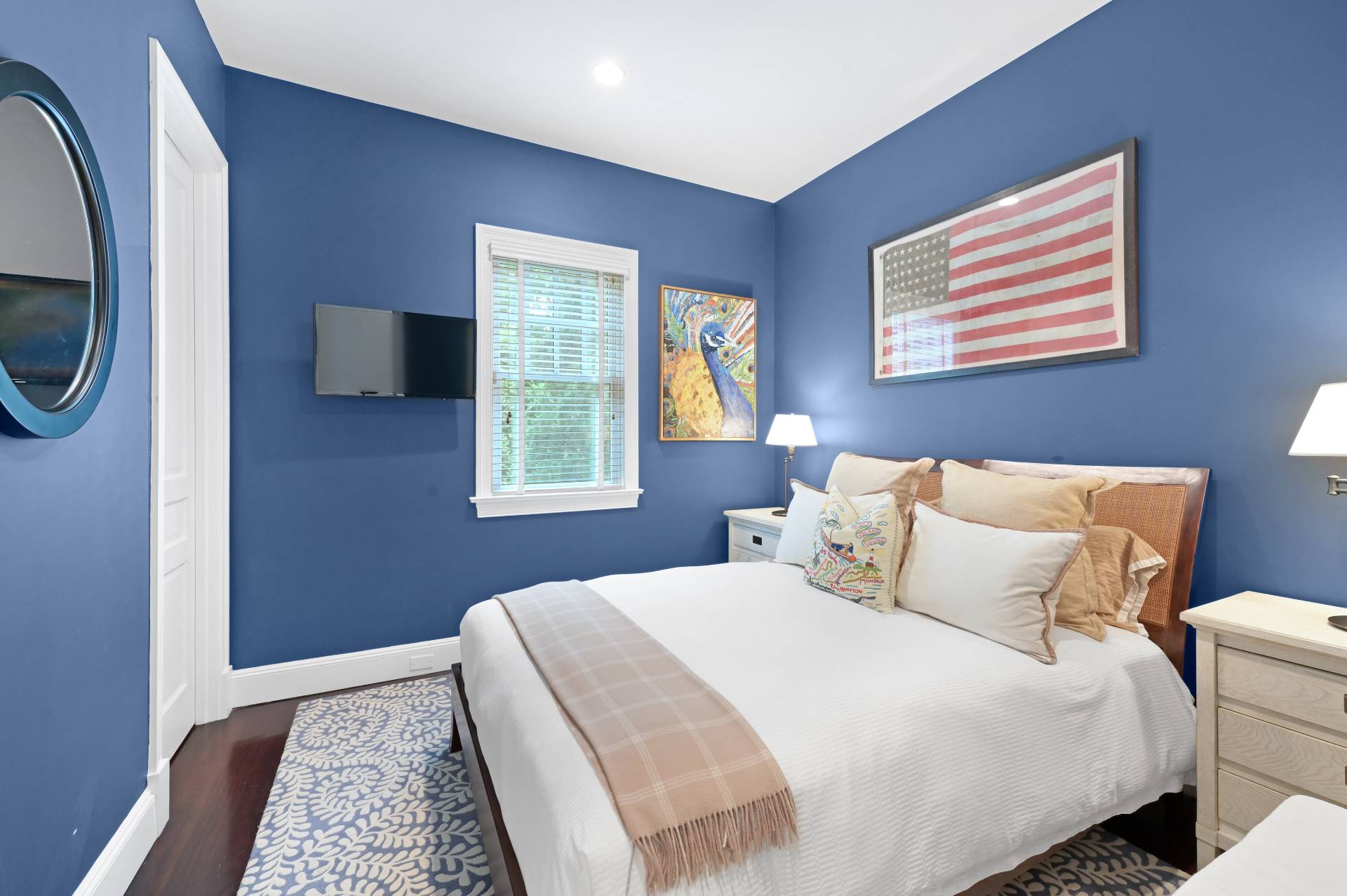 ;
; ;
; ;
;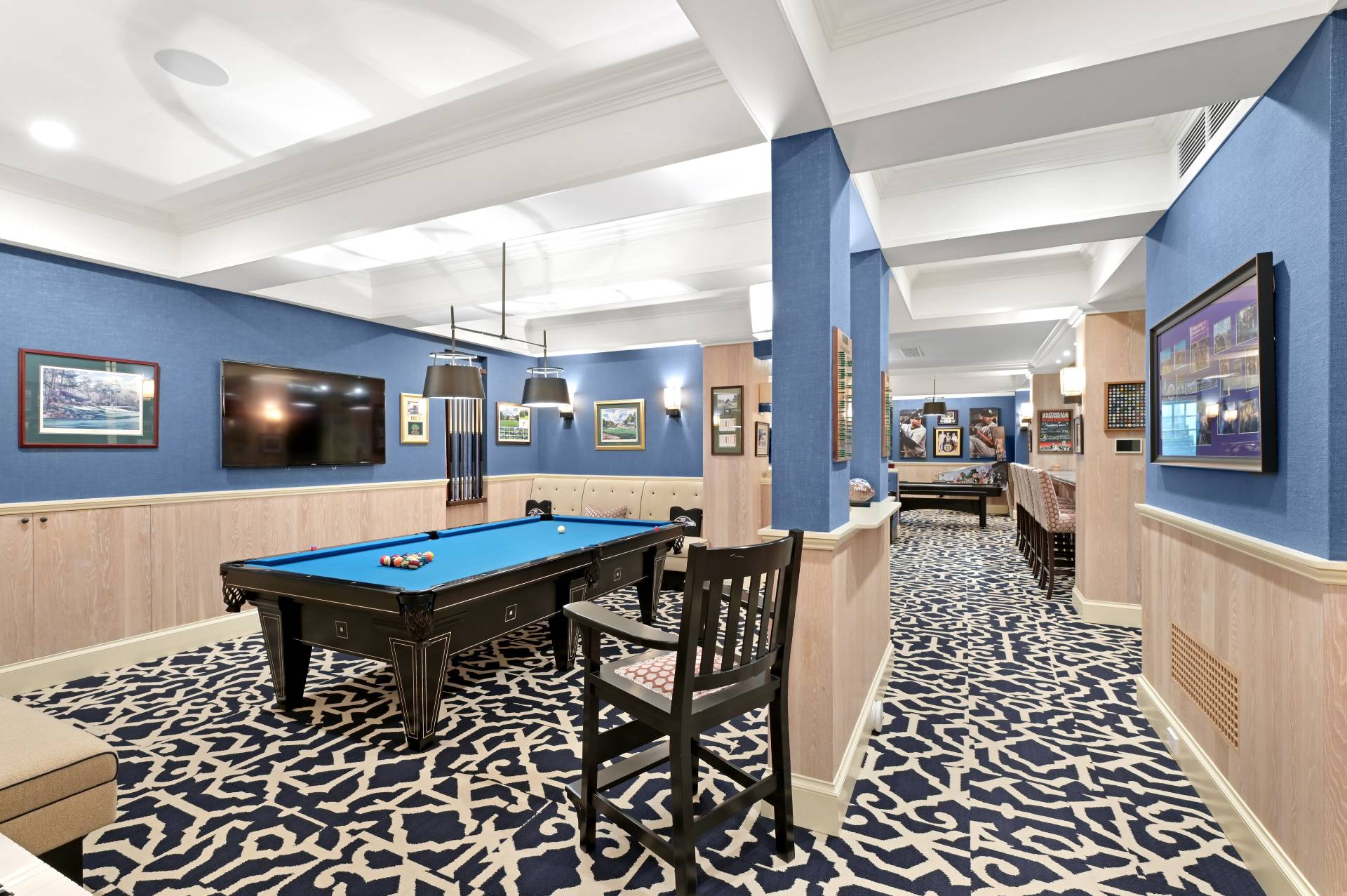 ;
;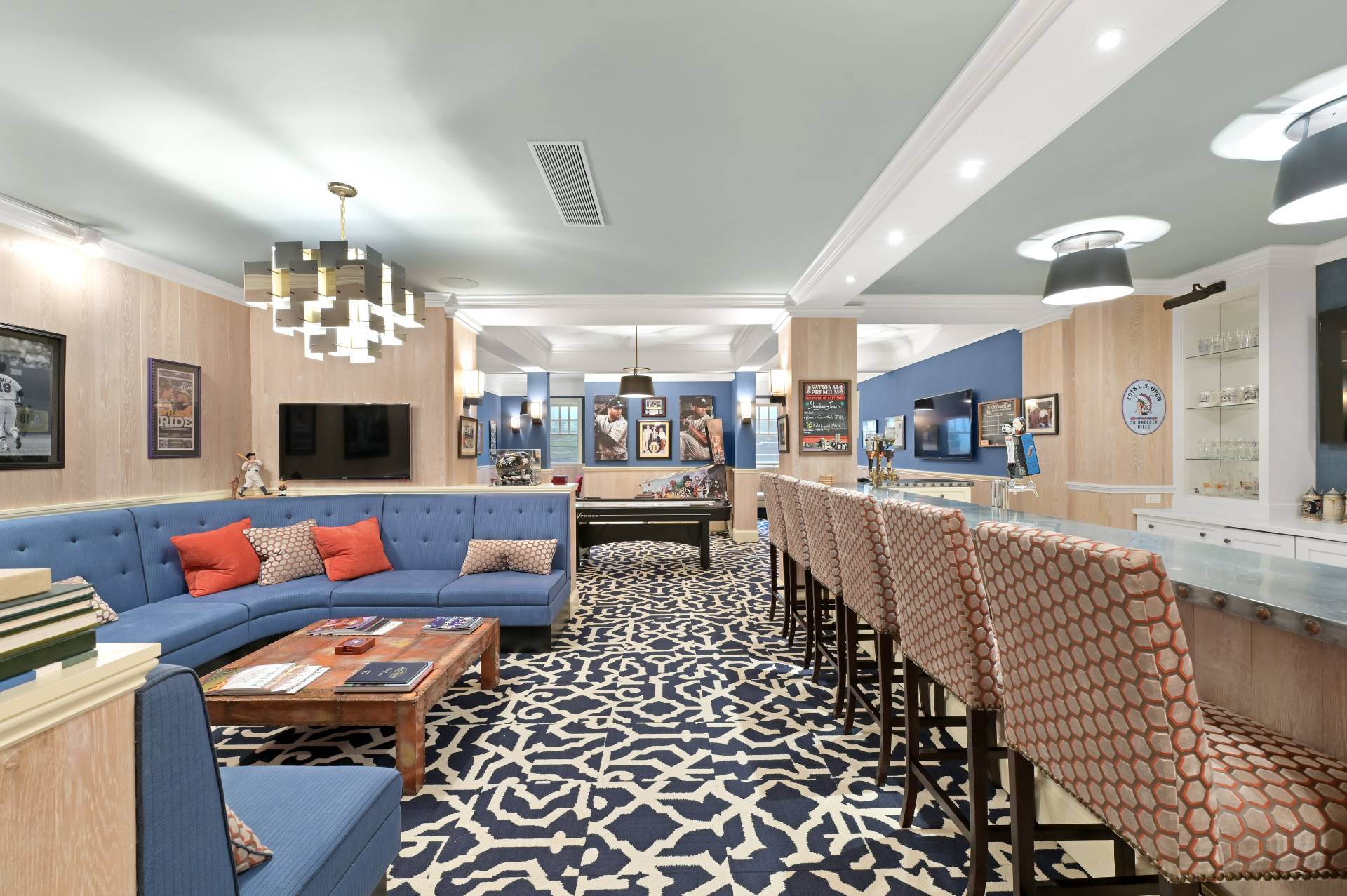 ;
; ;
;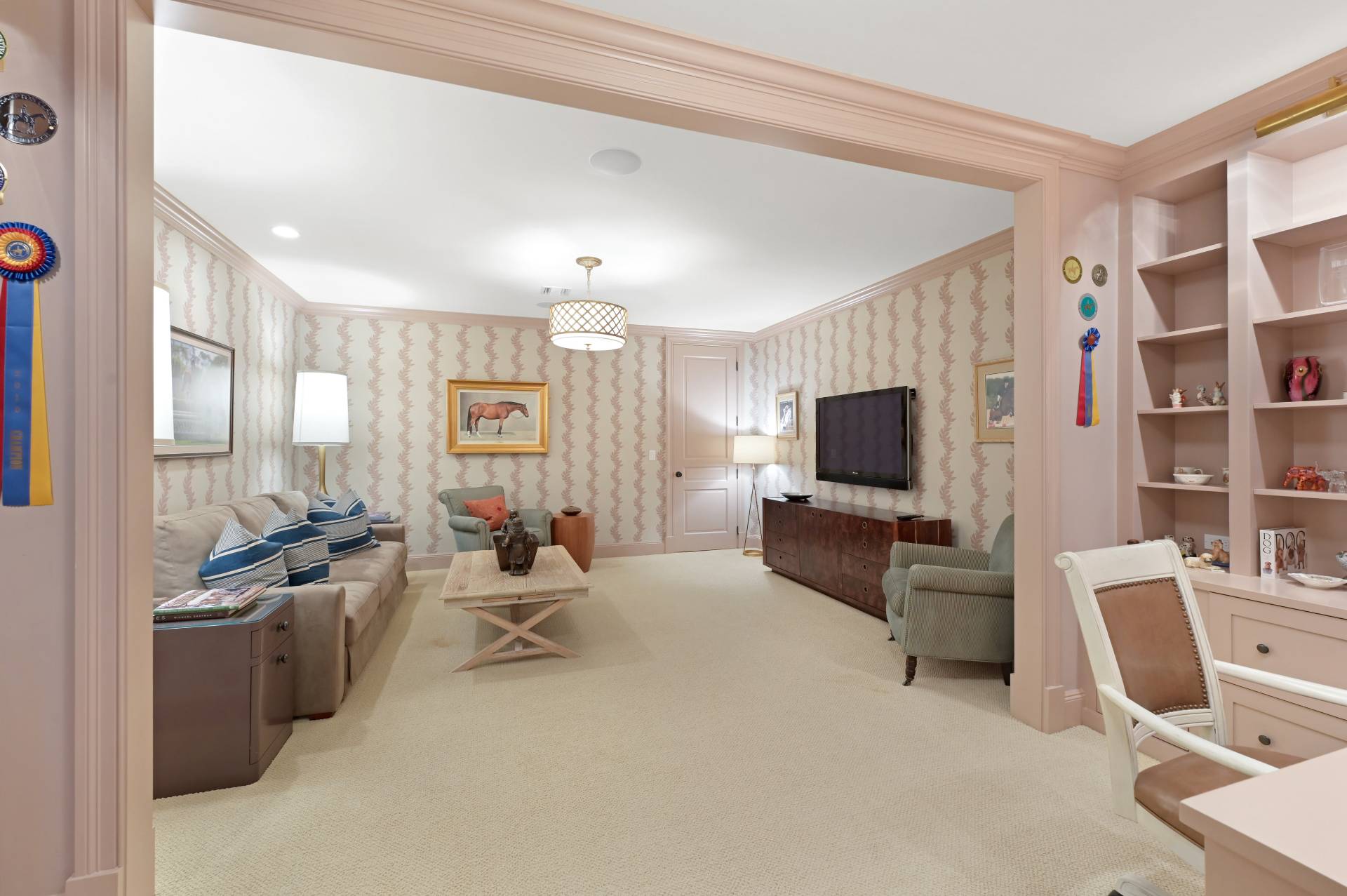 ;
; ;
; ;
; ;
;