46367 252nd Street, Hartford, SD 57033
| Listing ID |
10392799 |
|
|
|
| Property Type |
Farm/Estate |
|
|
|
| County |
Minnehaha |
|
|
|
| Township |
Grand Meadow |
|
|
|
| School |
Tri-Valley School District |
|
|
|
|
| Total Tax |
$4,189 |
|
|
|
| Tax ID |
83494, 17919 |
|
|
|
| FEMA Flood Map |
fema.gov/portal |
|
|
|
| Year Built |
2008 |
|
|
|
| |
|
|
|
|
|
Perfectly Charming Prairie Acreage! A horse lover's dream, this rare and charming property features more than 54 acres of fenced, mature pasture with a creek running through it. The beautiful custom-built home with a large, covered front porch is situated on an additional five acres. Less than 30 minutes from Sioux Falls, you'd never know it! Gorgeous hand-scraped hickory hardwood floors sweep through an open concept living space while incredible timbers embellished with rustic iron hardware soar overhead in an impressive vaulted ceiling. A stunning stone propane fireplace takes center stage in the main living area directly off the kitchen that features unique copper and granite countertops. Beautiful large windows bring the countryside in and bathe the entire home in natural light including a fully-finished lower level that boasts airy nine-foot ceilings, a wet bar and home theatre. The generous master suite features a beautiful walk-in custom-designed closet as well as an en-suite bathroom with dual sinks and a roomy walk-in shower. A top of the line geothermal heating/cooling system keeps everything comfortable no matter the weather outside. A huge triple car garage with heated floors is the perfect area to house your cars, 4 x 4s and tools. The home uses rural water and the acreage operates on a separate well. In addition, a large 110' x 22' commodity shed perfectly provides shelter for your boat, motorhome or other toys! Just down the road from Tri-Valley School District. This income-producing acreage is a once in a lifetime find in the Sioux Falls area and has facilities available for the hobby farmer to the serious beef producer and won't last long! House sits on 59+/- acres, covered 45' front porch, large 12' x 21' deck overlooking pasture, small shed, large commodity shed, feed lot, geothermal heating/cooling system, rural water for home and well for acreage.
|
- 4 Total Bedrooms
- 3 Full Baths
- 3451 SF
- 59.25 Acres
- Built in 2008
- 2 Stories
- Available 5/24/2017
- Ranch Style
- Owner Occupancy
- Full Basement
- 1445 Lower Level SF
- Lower Level: Finished, Walk Out
- 2 Lower Level Bedrooms
- 1 Lower Level Bathroom
- Open Kitchen
- Other Kitchen Counter
- Oven/Range
- Refrigerator
- Dishwasher
- Microwave
- Carpet Flooring
- Ceramic Tile Flooring
- Hardwood Flooring
- 12 Rooms
- Living Room
- Family Room
- Primary Bedroom
- en Suite Bathroom
- Walk-in Closet
- Media Room
- 1 Fireplace
- Geo-Thermal
- Propane Fuel
- Frame Construction
- Vinyl Siding
- Asphalt Shingles Roof
- Attached Garage
- 3 Garage Spaces
- Community Water
- Private Septic
- Deck
- Open Porch
- Private View
|
|
Margaret Pennock
Farmers National Company
|
Listing data is deemed reliable but is NOT guaranteed accurate.
|



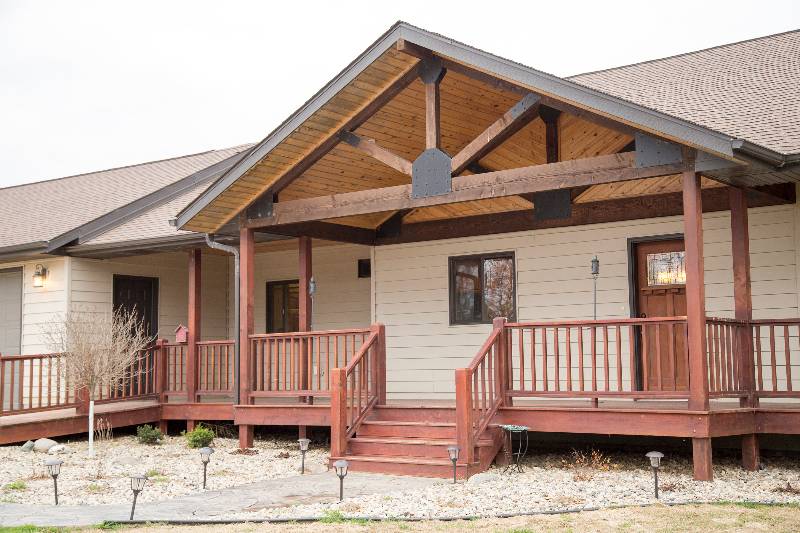


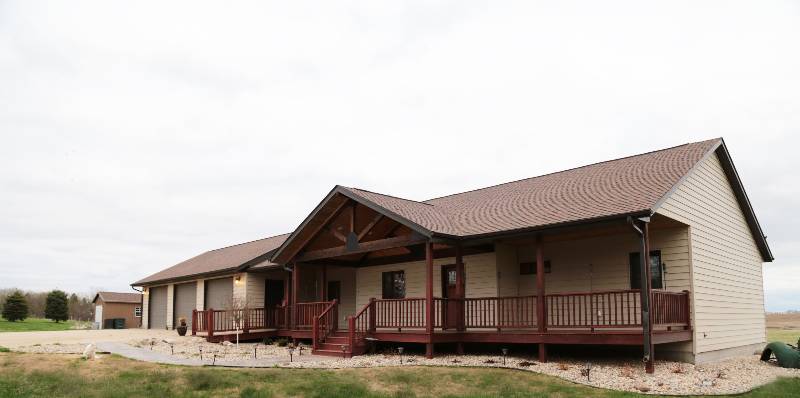 ;
;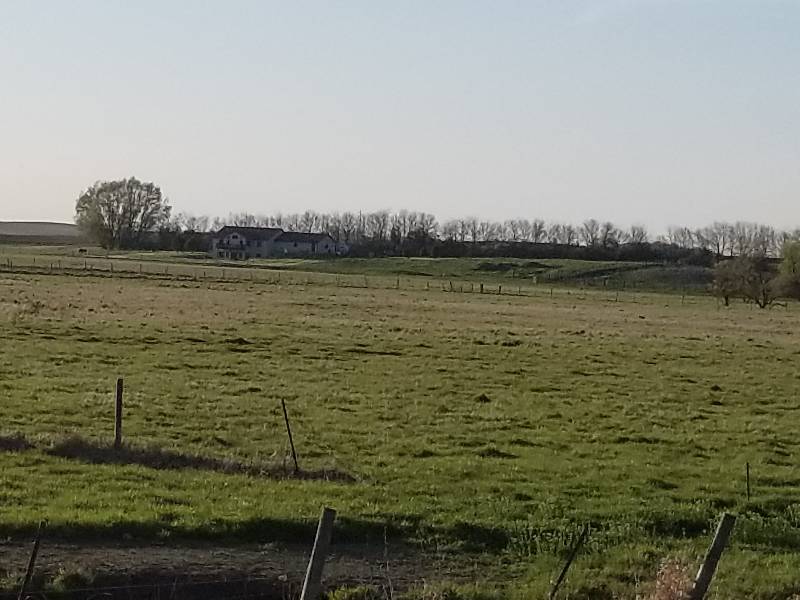 ;
;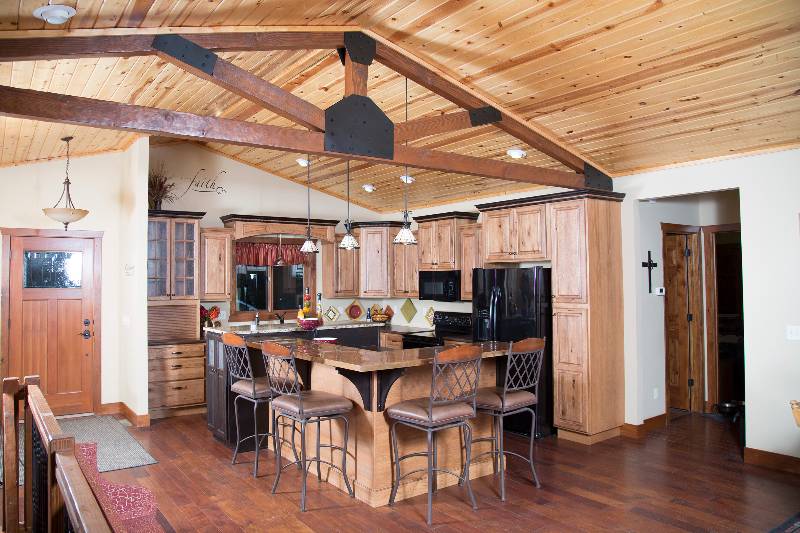 ;
;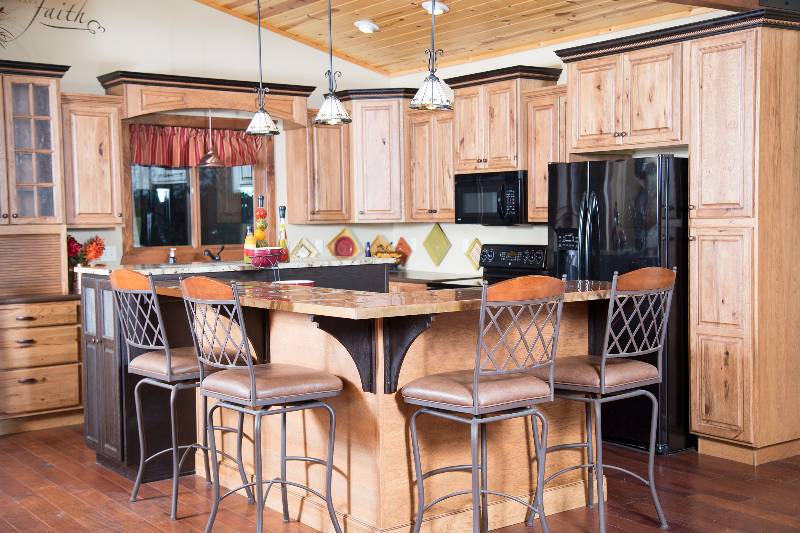 ;
;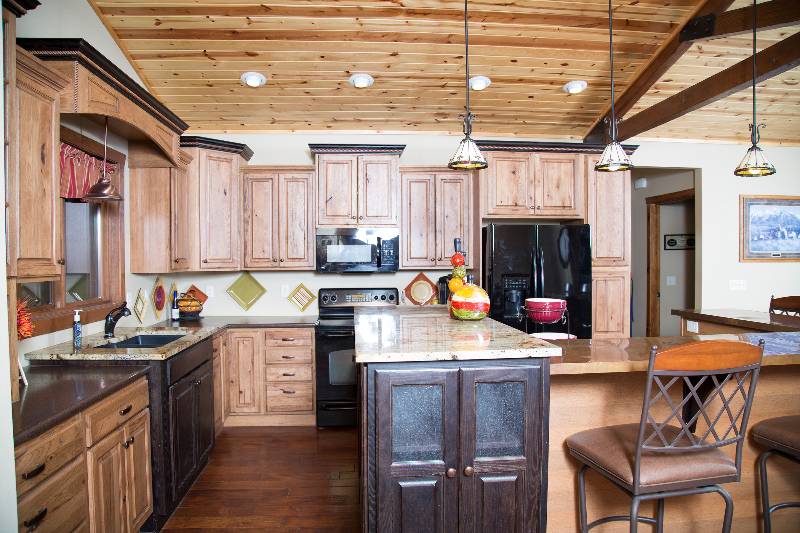 ;
;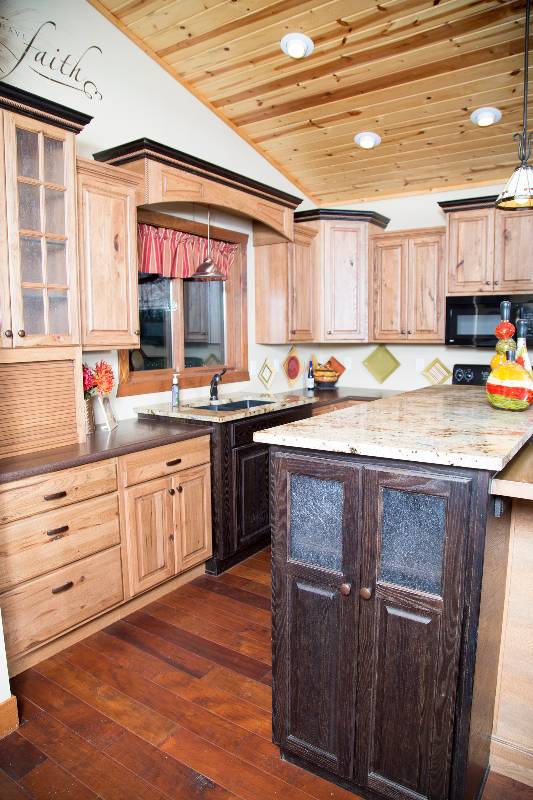 ;
;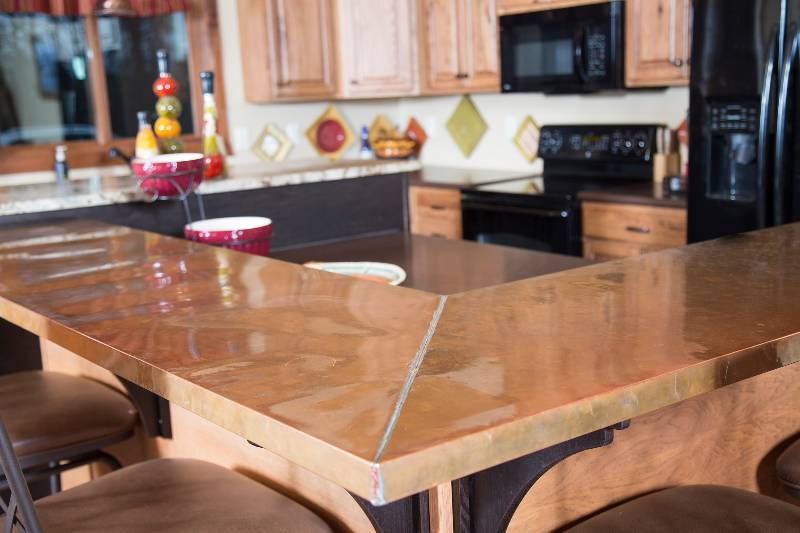 ;
;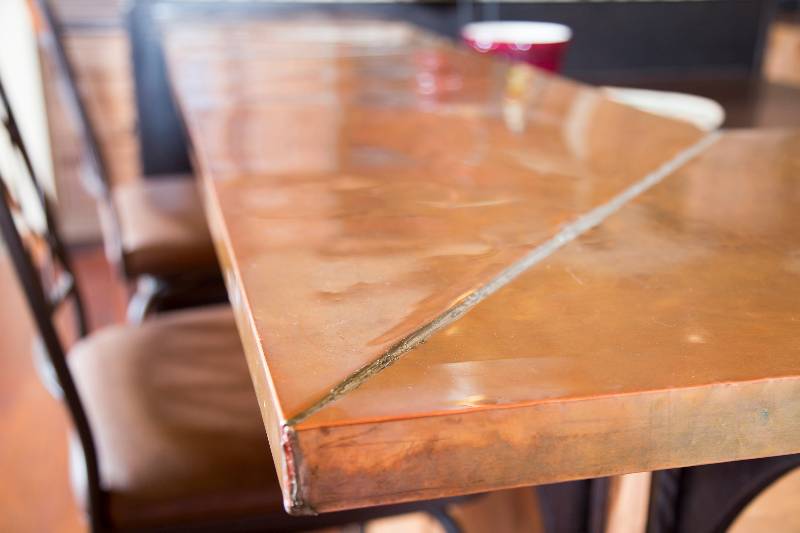 ;
;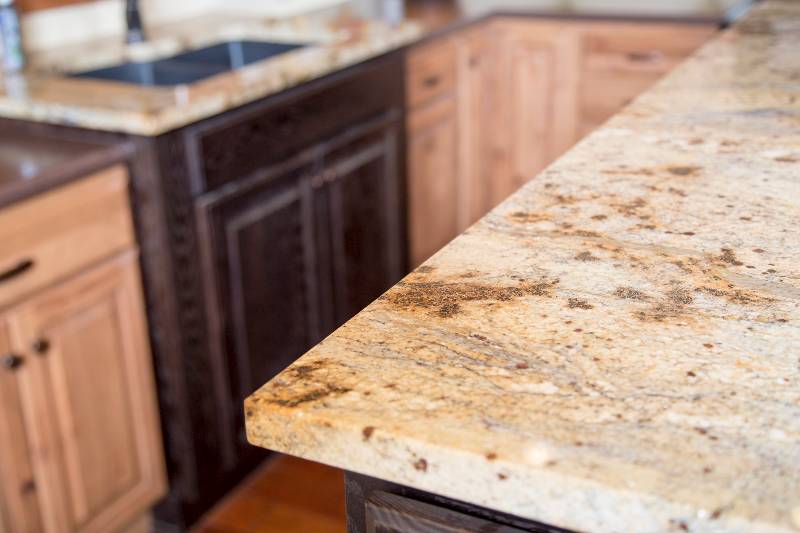 ;
;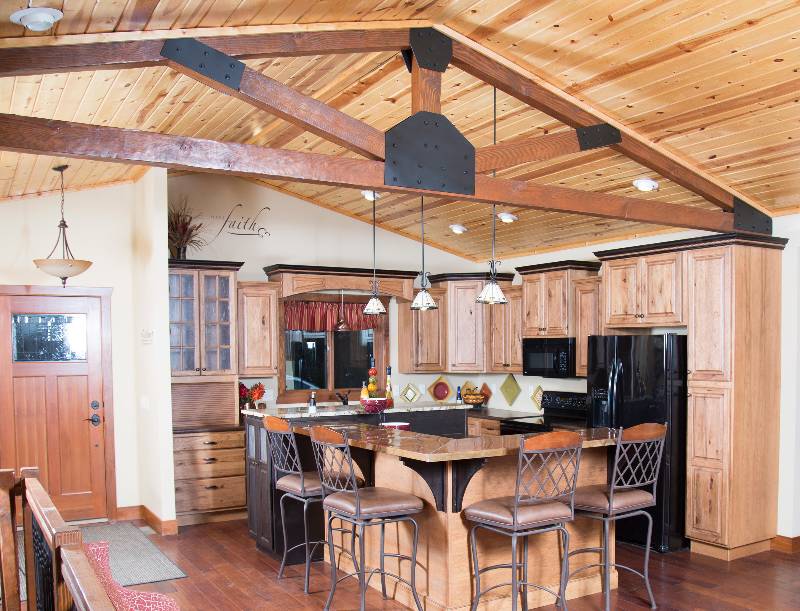 ;
;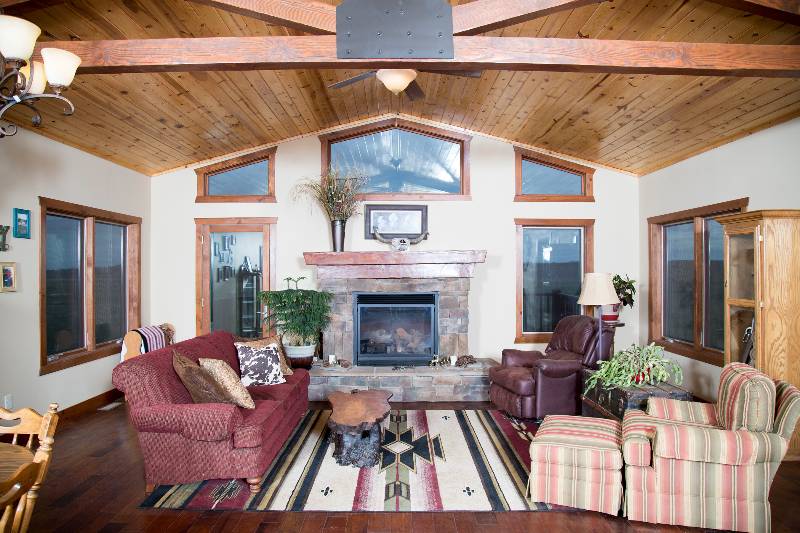 ;
;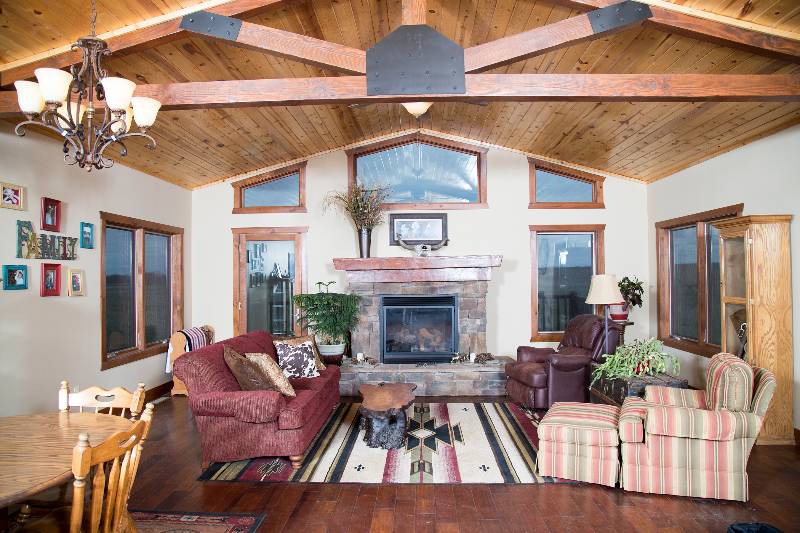 ;
;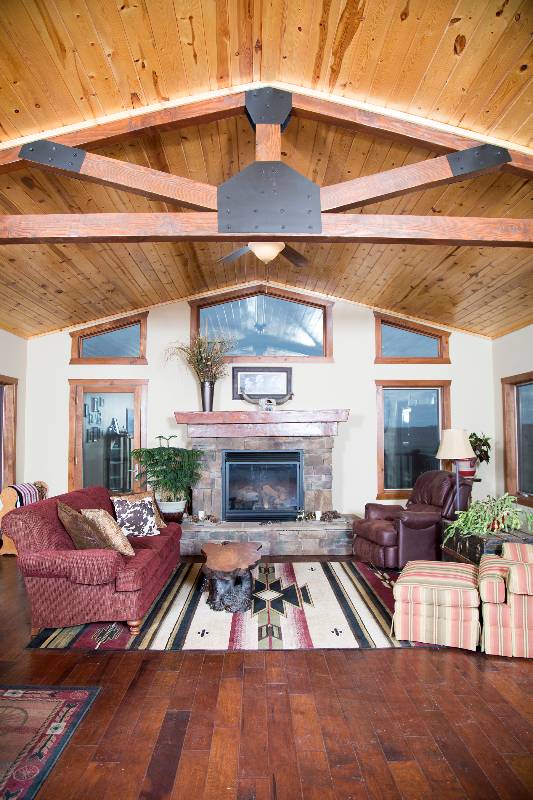 ;
;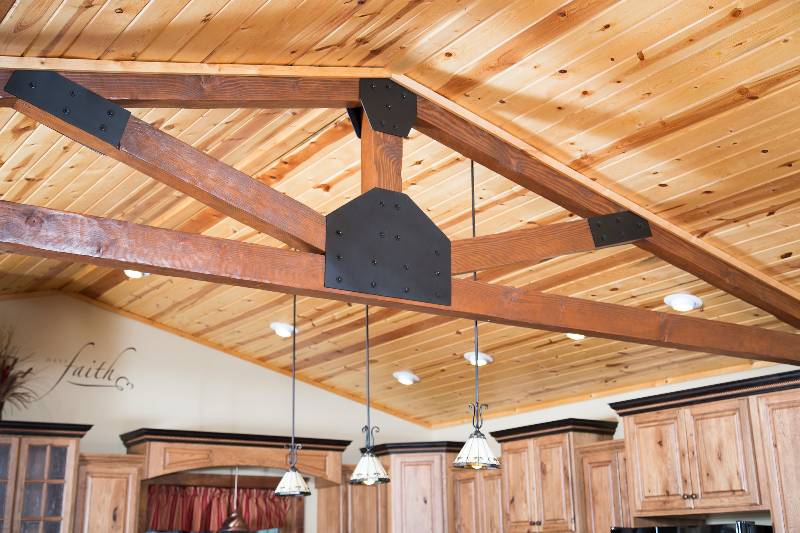 ;
;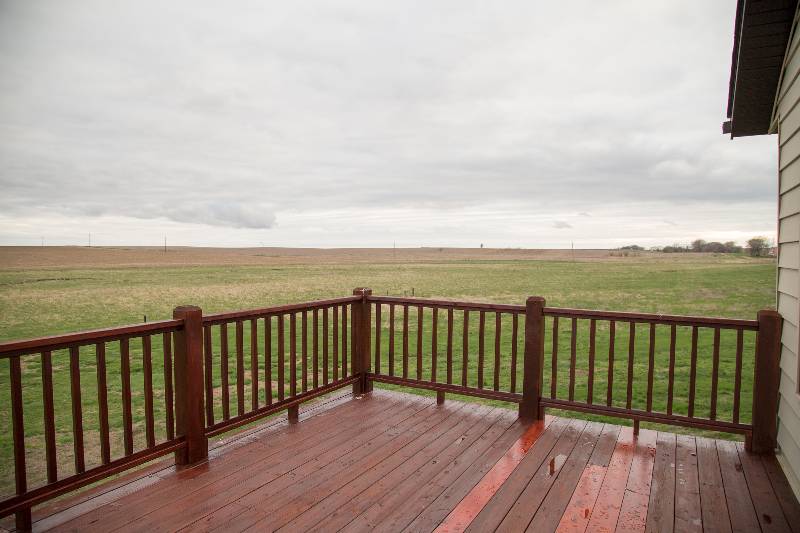 ;
;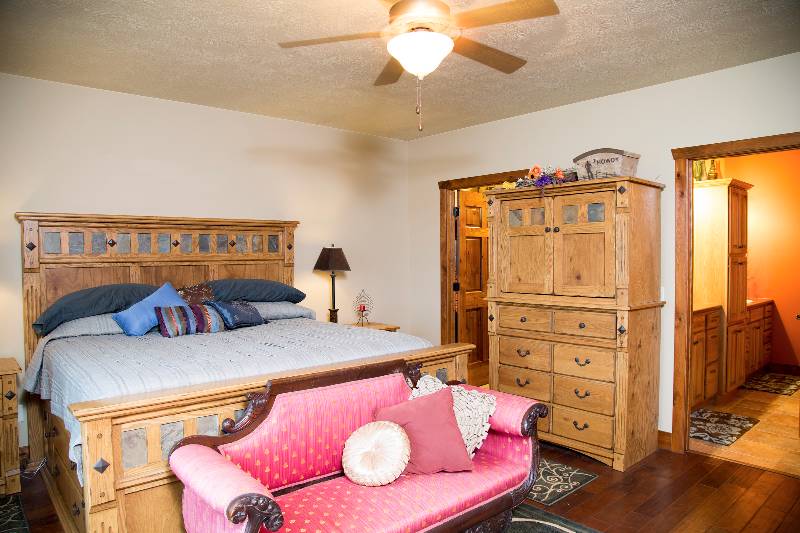 ;
;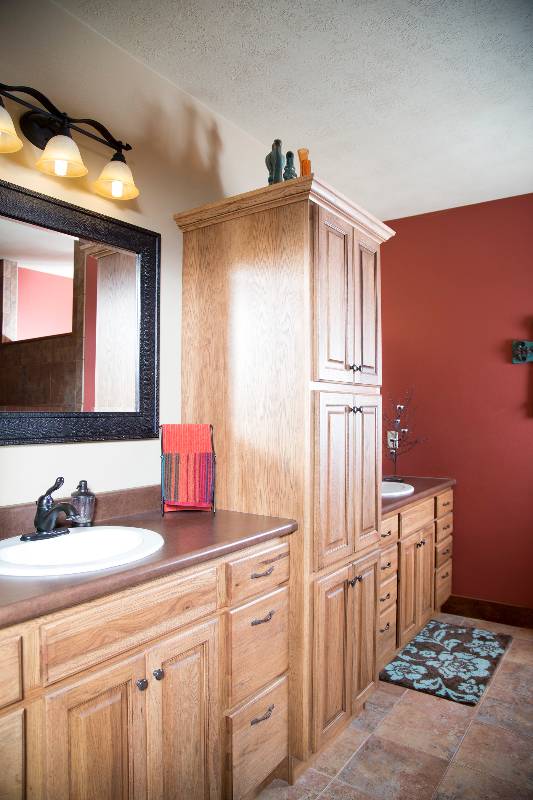 ;
;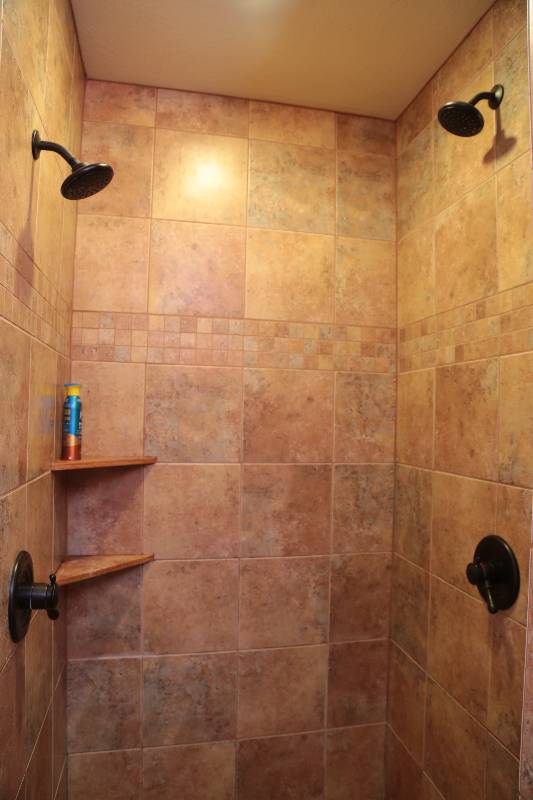 ;
;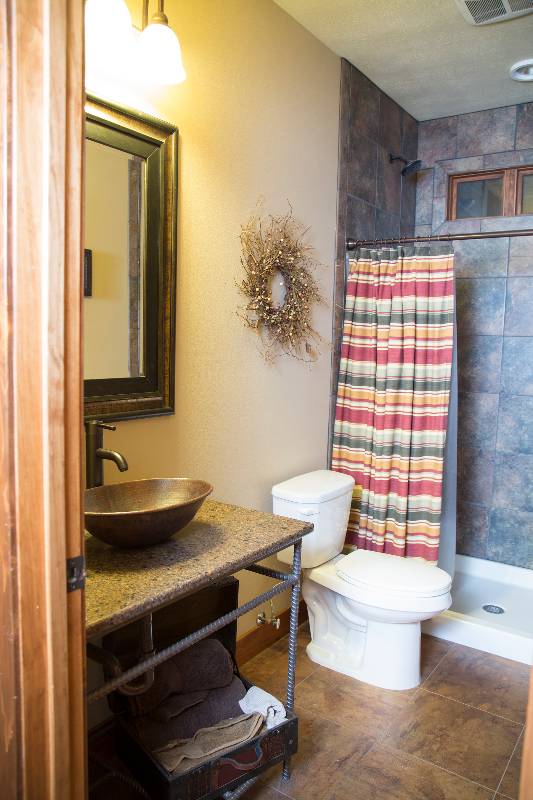 ;
;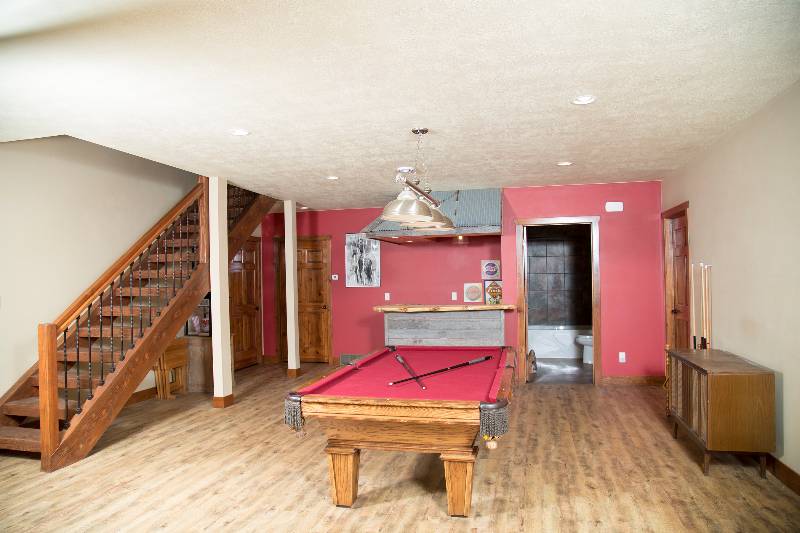 ;
;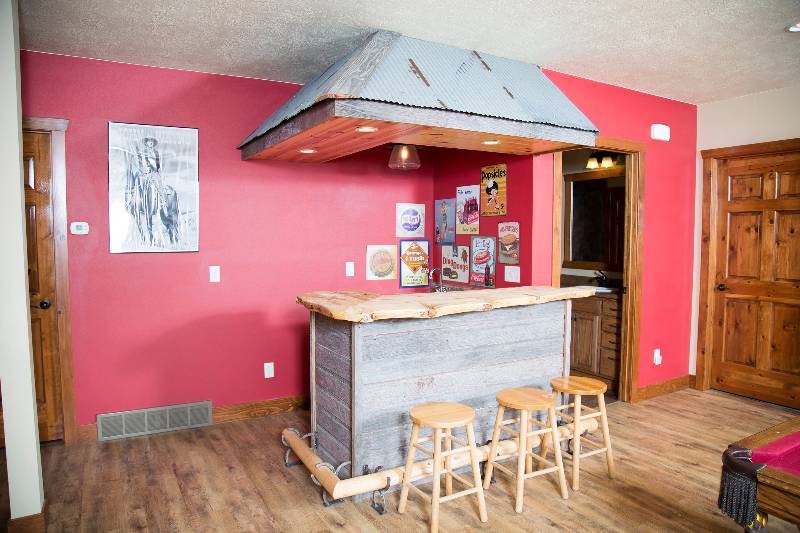 ;
;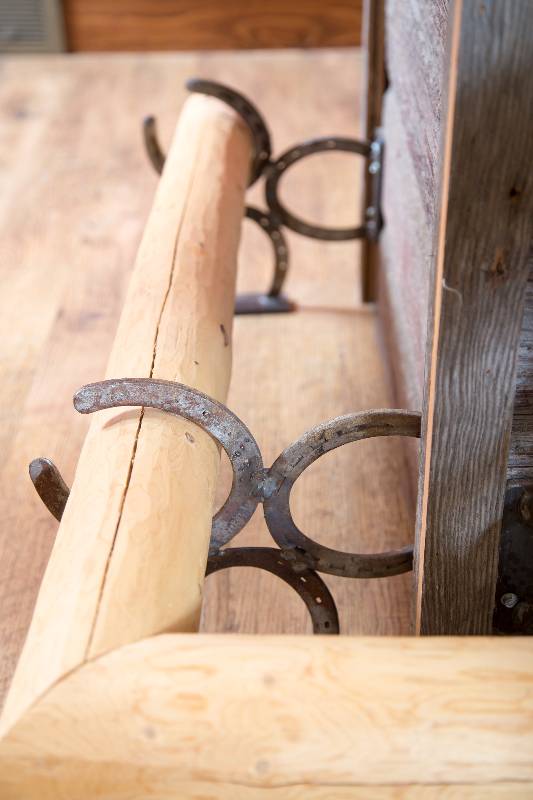 ;
;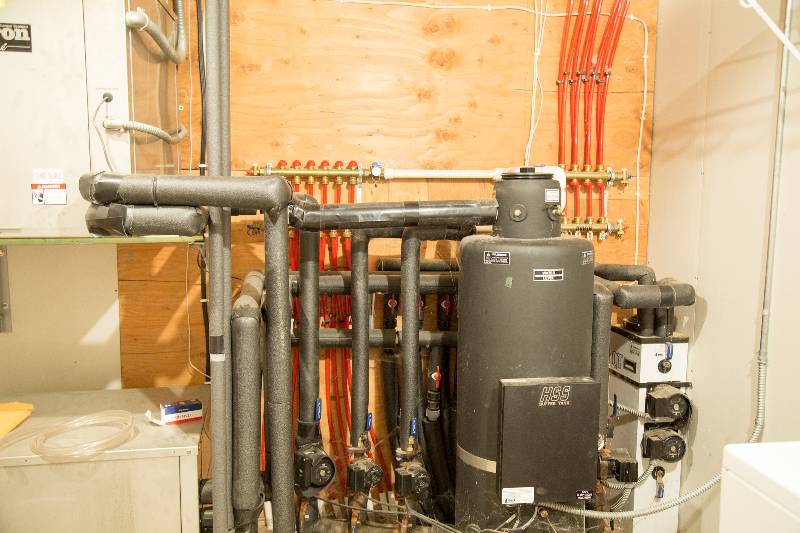 ;
;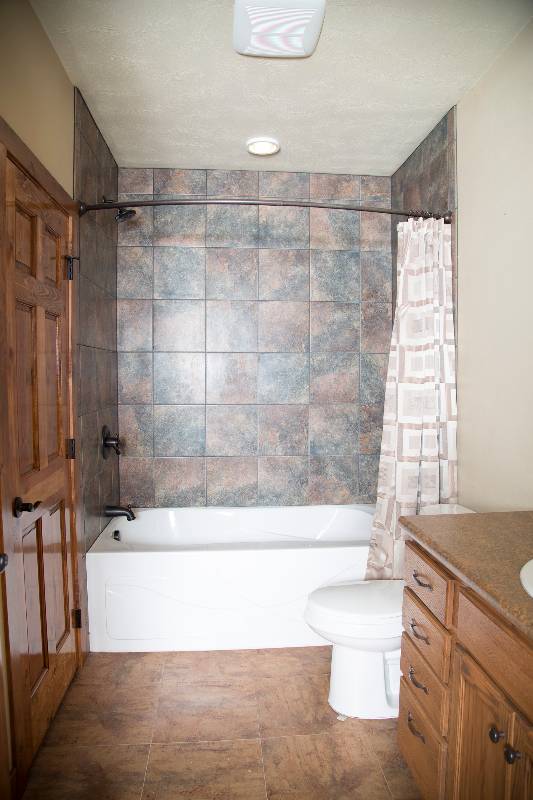 ;
;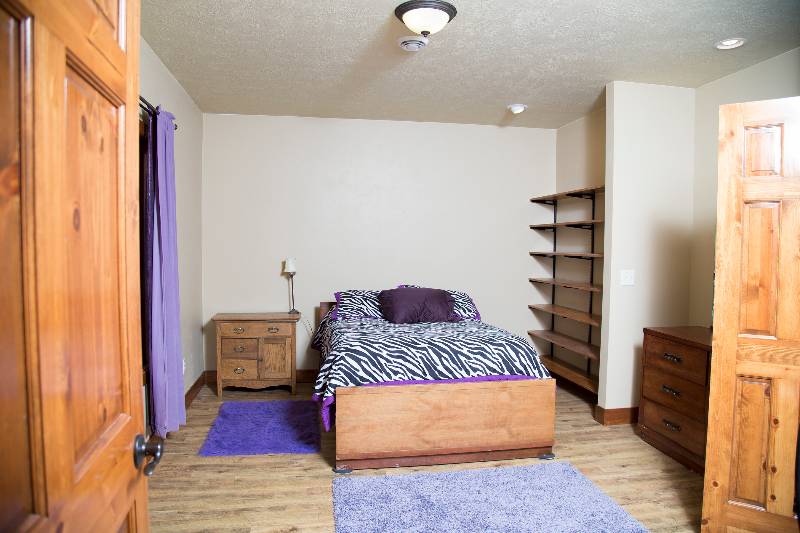 ;
;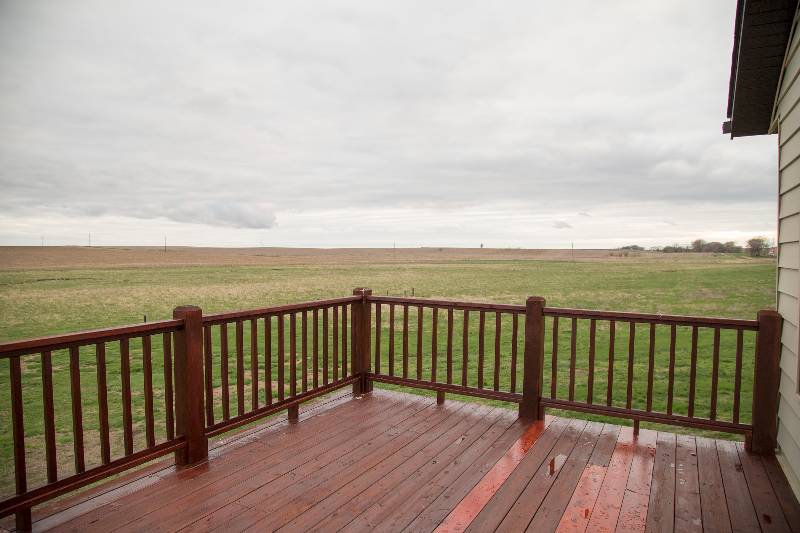 ;
;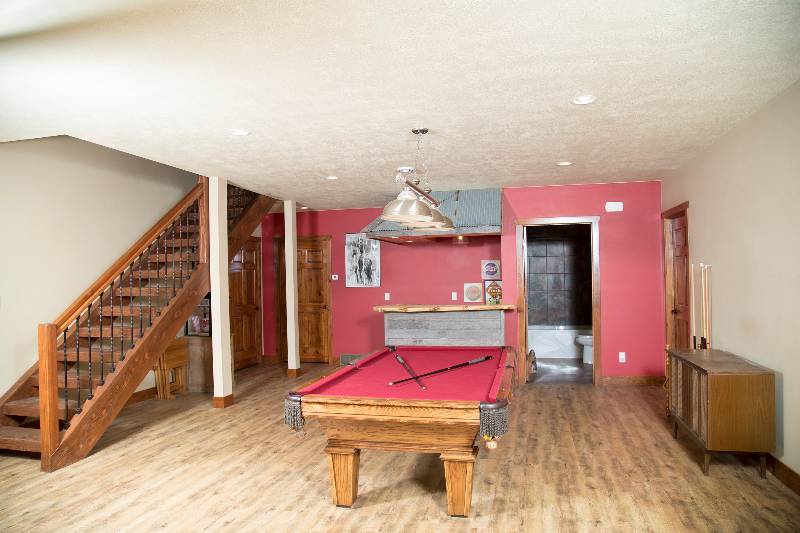 ;
;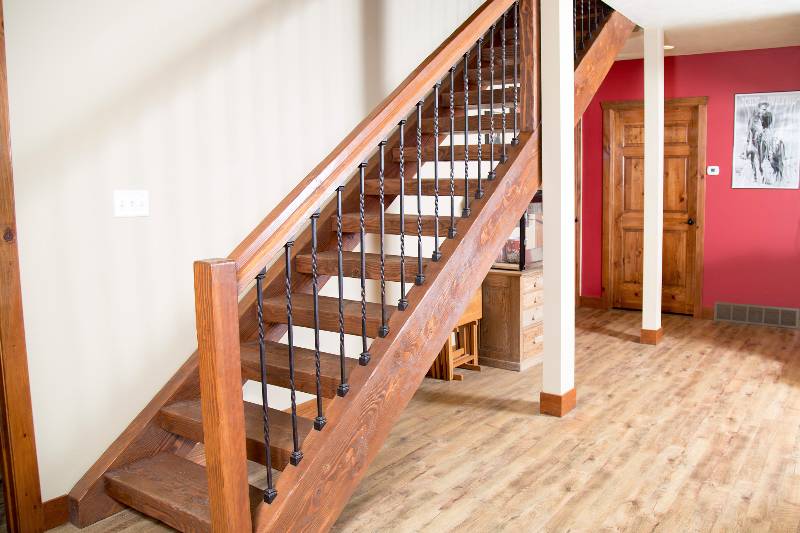 ;
;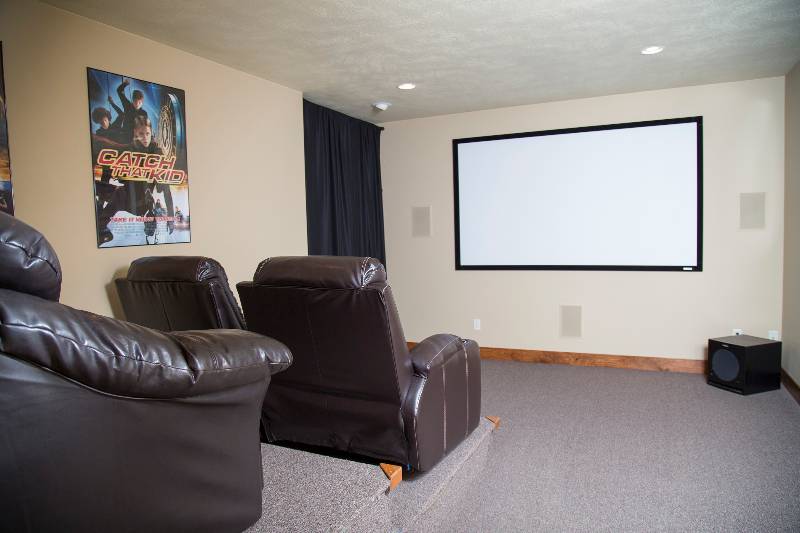 ;
;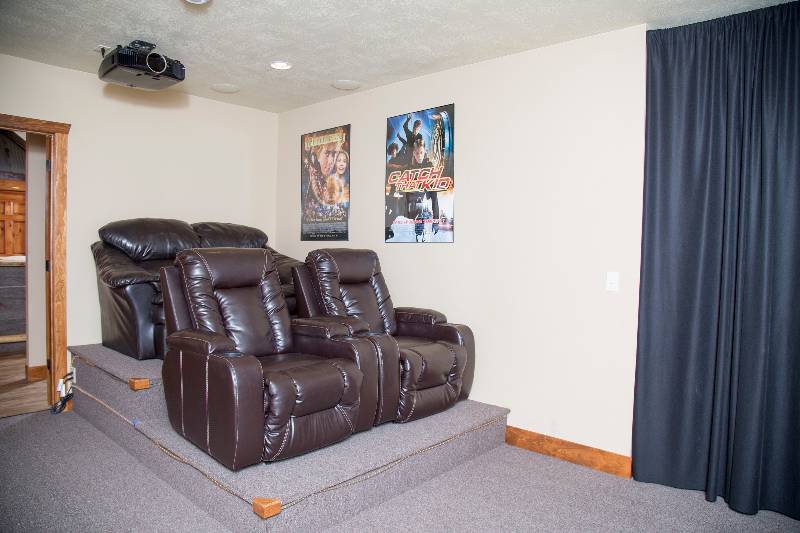 ;
;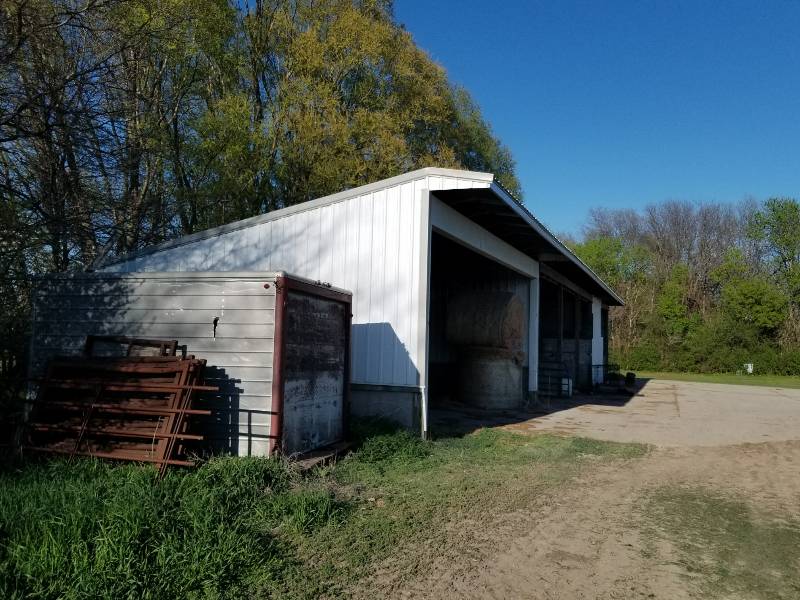 ;
;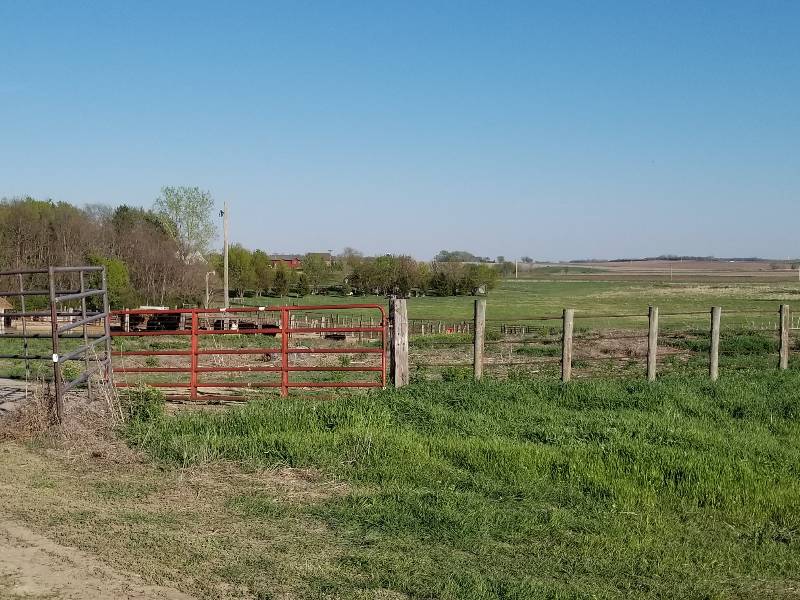 ;
;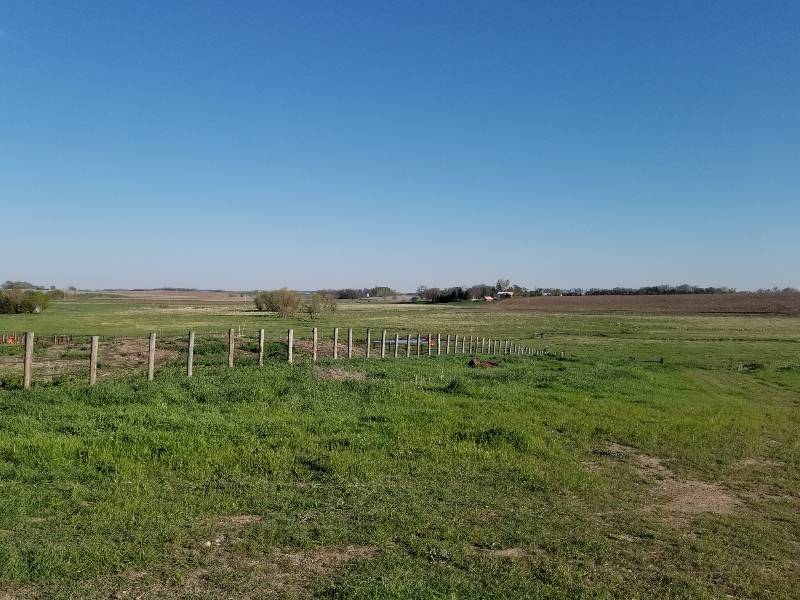 ;
;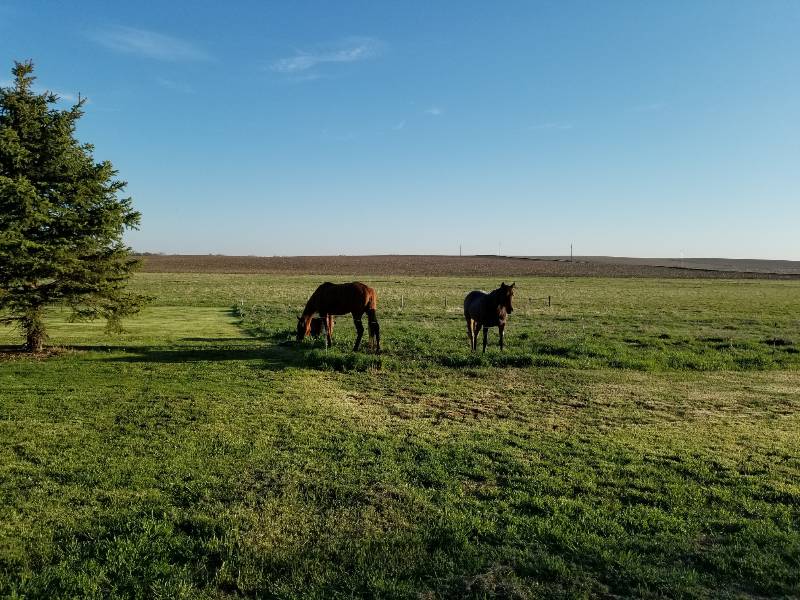 ;
;