46590 118th Street, Sisseton, SD 57262
| Listing ID |
10408113 |
|
|
|
| Property Type |
Farm/Estate |
|
|
|
| County |
Roberts |
|
|
|
|
|
14 Acre Country Home
2011 Built Country Home for sale on 14 Acres in North East South Dakota with outbuildings. The 1 story Home has great country views and 1944 sq ft. of total living space. There is a spacious master bedroom on the main floor with a walk in shower, double sinks and a walk in closet. There are 3 bedrooms in the basement,  a 1560 sq ft walk out basement with floor heat, Geothermal heat, BDM water, spray foam insulation,  and 3 1/2 baths. The property has a kitchen upstairs and down, attached 30 x 34 car garage with in floor heat, metal roof, great woodwork throughout and log siding. There is a large entryway plus bonus rooms. The property has outbuildings including a 44x50x12 Shed, a 20x40x10 shop,  a 18x32x8 garage, a 40x74x8 barn. This home has nice trees on the property, good fences and automatic water.  This is a great property for horses or cattle.  From I-29 exit 232 Sisseton SD go East on HWY 10, 5 miles to 466th Ave turn left (North) take 466th 1 mile to 118th, turn left on to 118th, first driveway on the right.
|
- 4 Total Bedrooms
- 3 Full Baths
- 2 Half Baths
- 1944 SF
- 14.00 Acres
- Built in 2011
- 1 Story
- Available 7/20/2017
- Ranch Style
- Full Basement
- 1560 Lower Level SF
- Lower Level: Finished, Walk Out, Kitchen
- 3 Lower Level Bedrooms
- 1 Lower Level Bathroom
- Lower Level Kitchen
- Open Kitchen
- Oven/Range
- Refrigerator
- Dishwasher
- Microwave
- Stainless Steel
- Hardwood Flooring
- Living Room
- Dining Room
- Family Room
- Primary Bedroom
- en Suite Bathroom
- Walk-in Closet
- Great Room
- Kitchen
- Laundry
- Private Guestroom
- First Floor Primary Bedroom
- First Floor Bathroom
- Forced Air
- Geo-Thermal
- Central A/C
- Frame Construction
- Log Siding
- Metal Roof
- Attached Garage
- 4 Garage Spaces
- Municipal Water
- Deck
- Patio
- Room For Pool
- Driveway
- Equestrian
- Trees
- Barn
- Riding Ring
- Stable
- Workshop
- Outbuilding
- Private View
- Scenic View
|
|
Dakota View Realty & Auctions
|
Listing data is deemed reliable but is NOT guaranteed accurate.
|



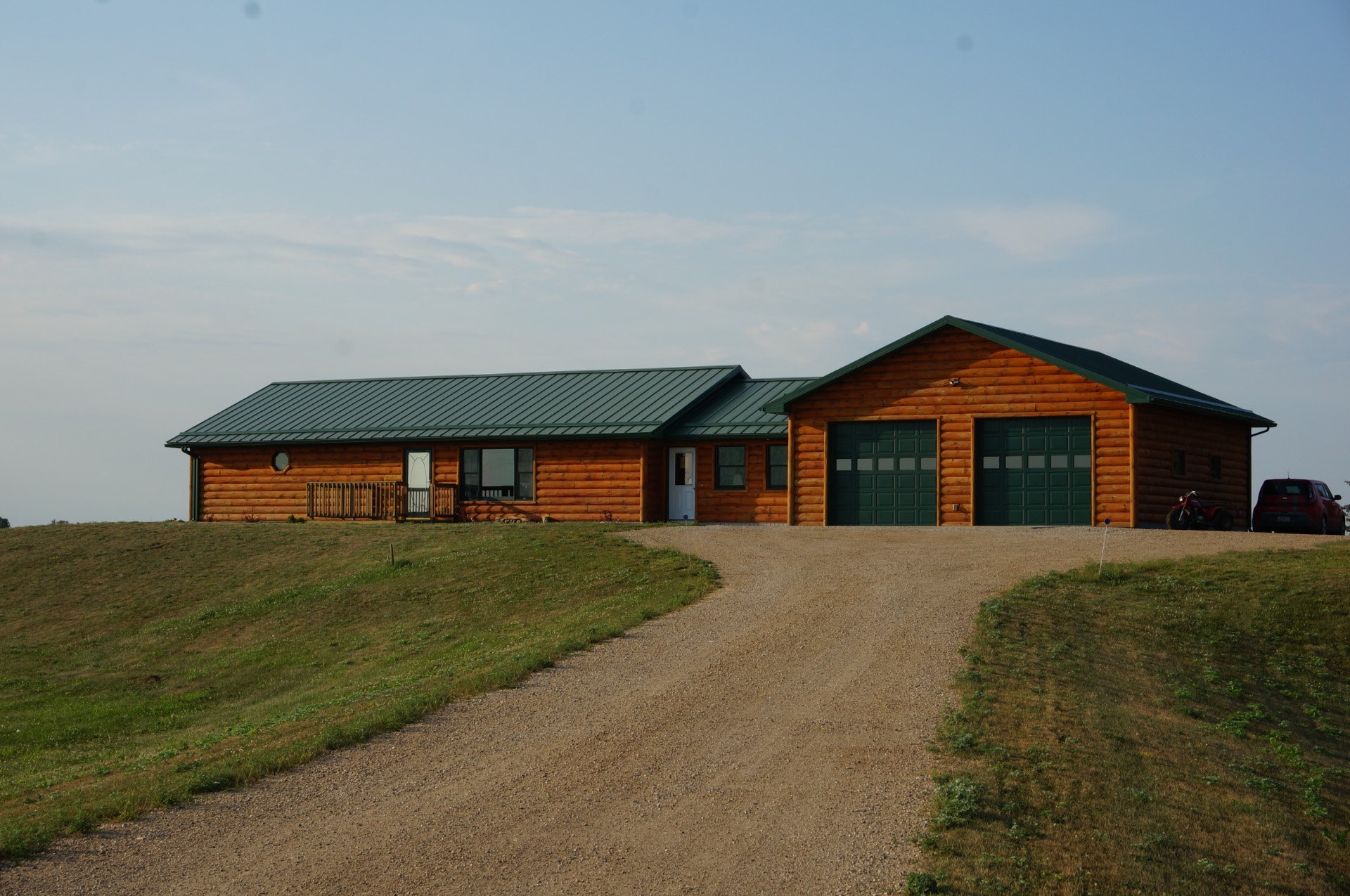


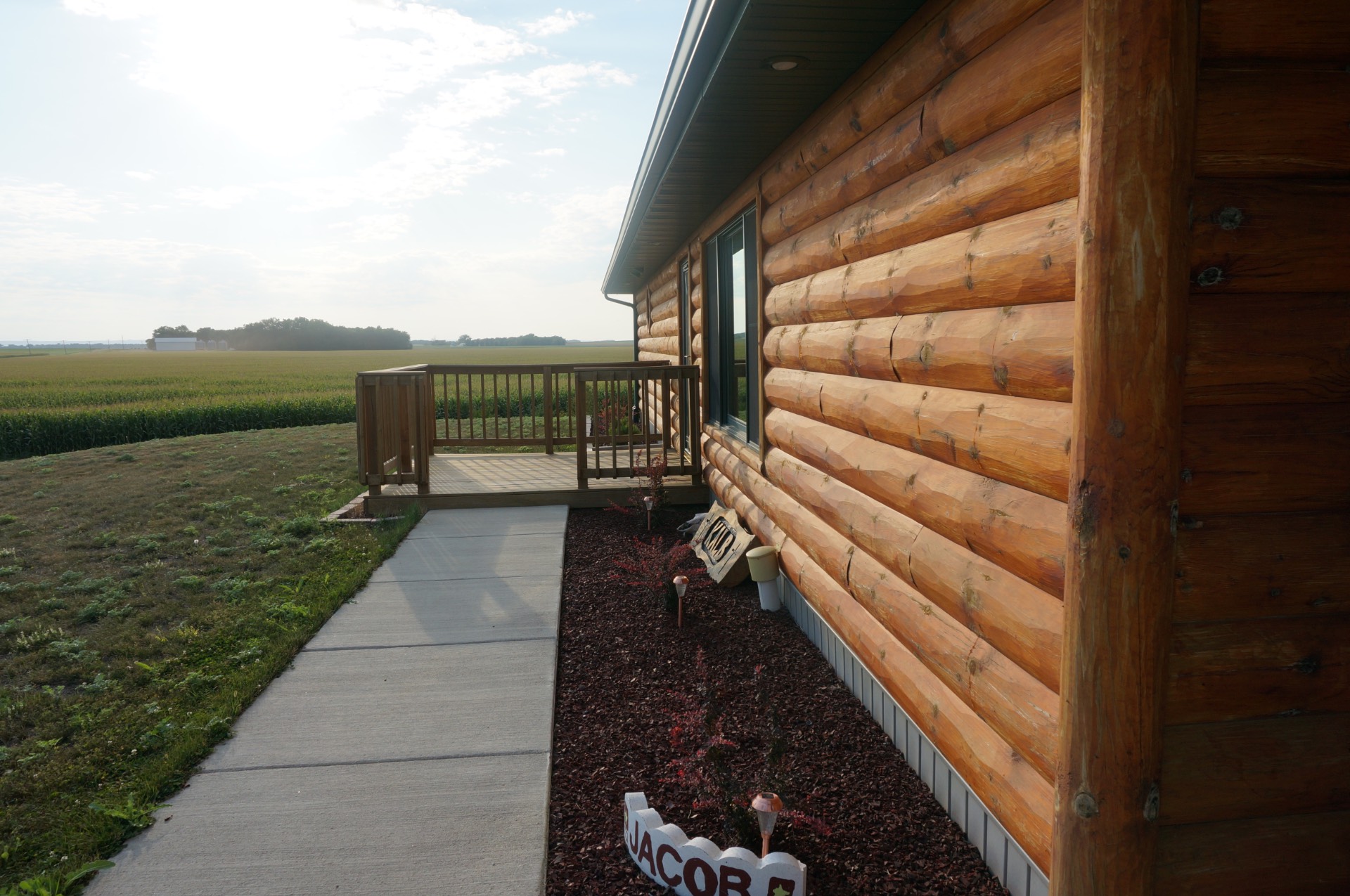 ;
;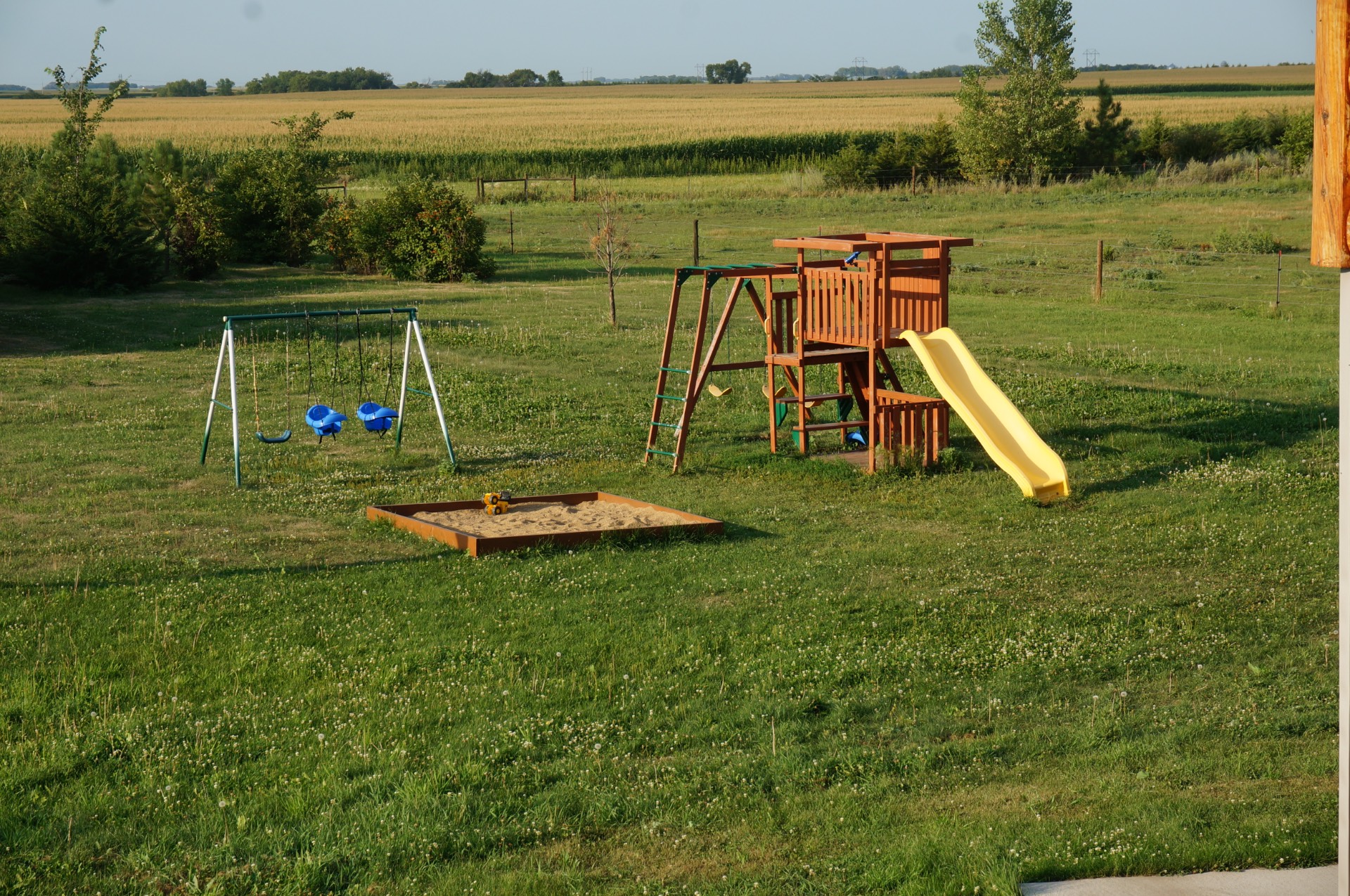 ;
;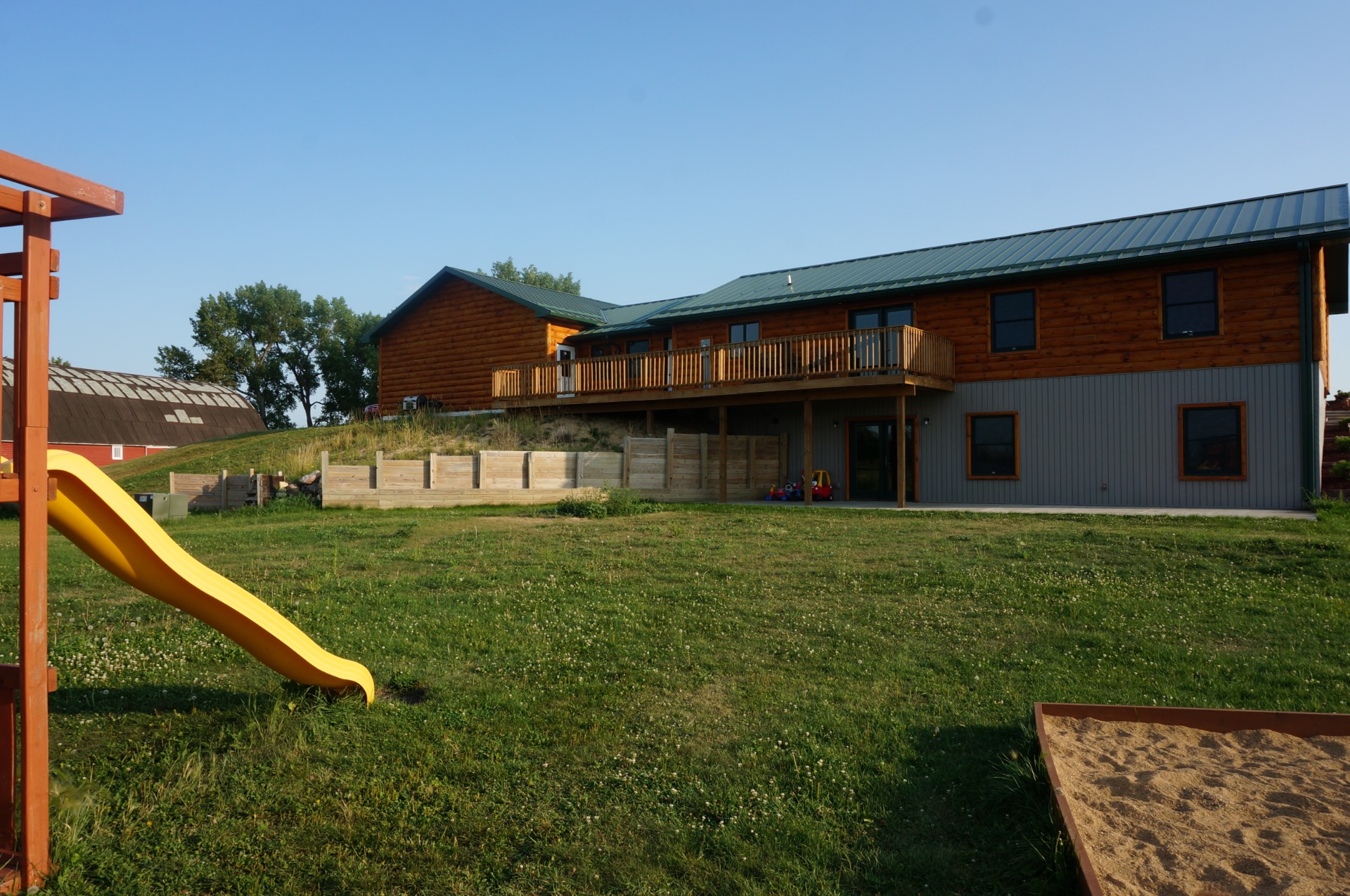 ;
;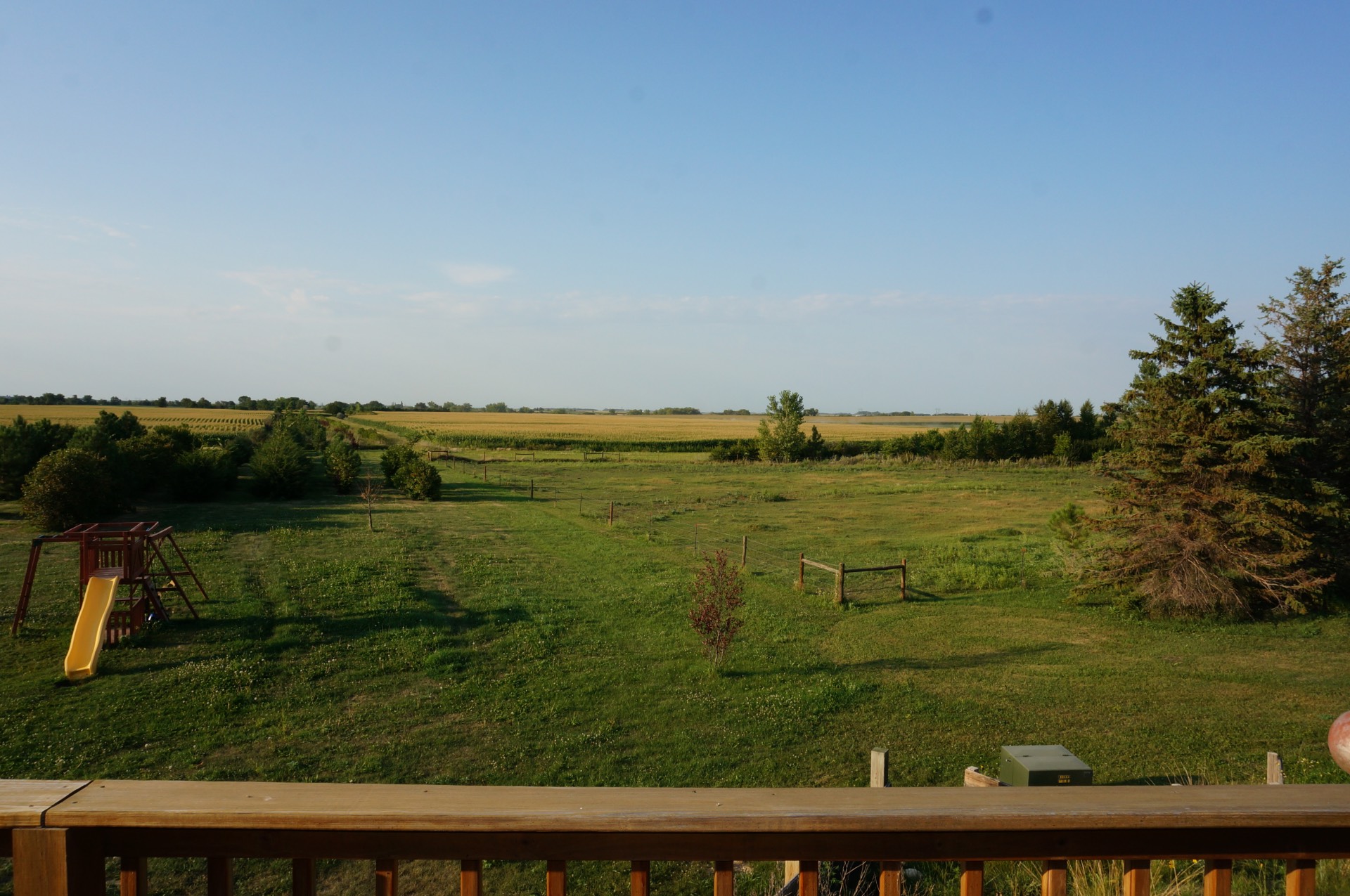 ;
;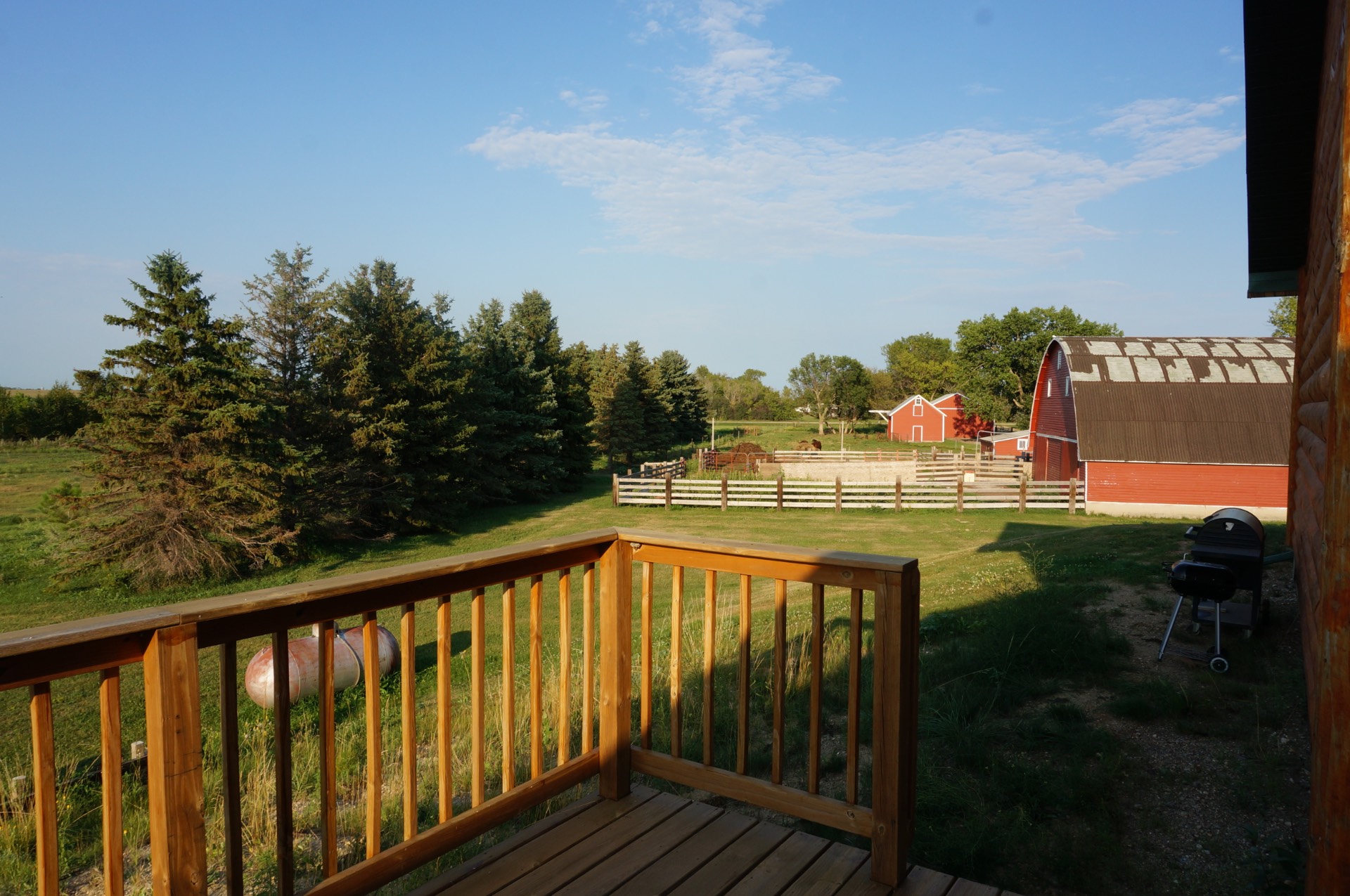 ;
;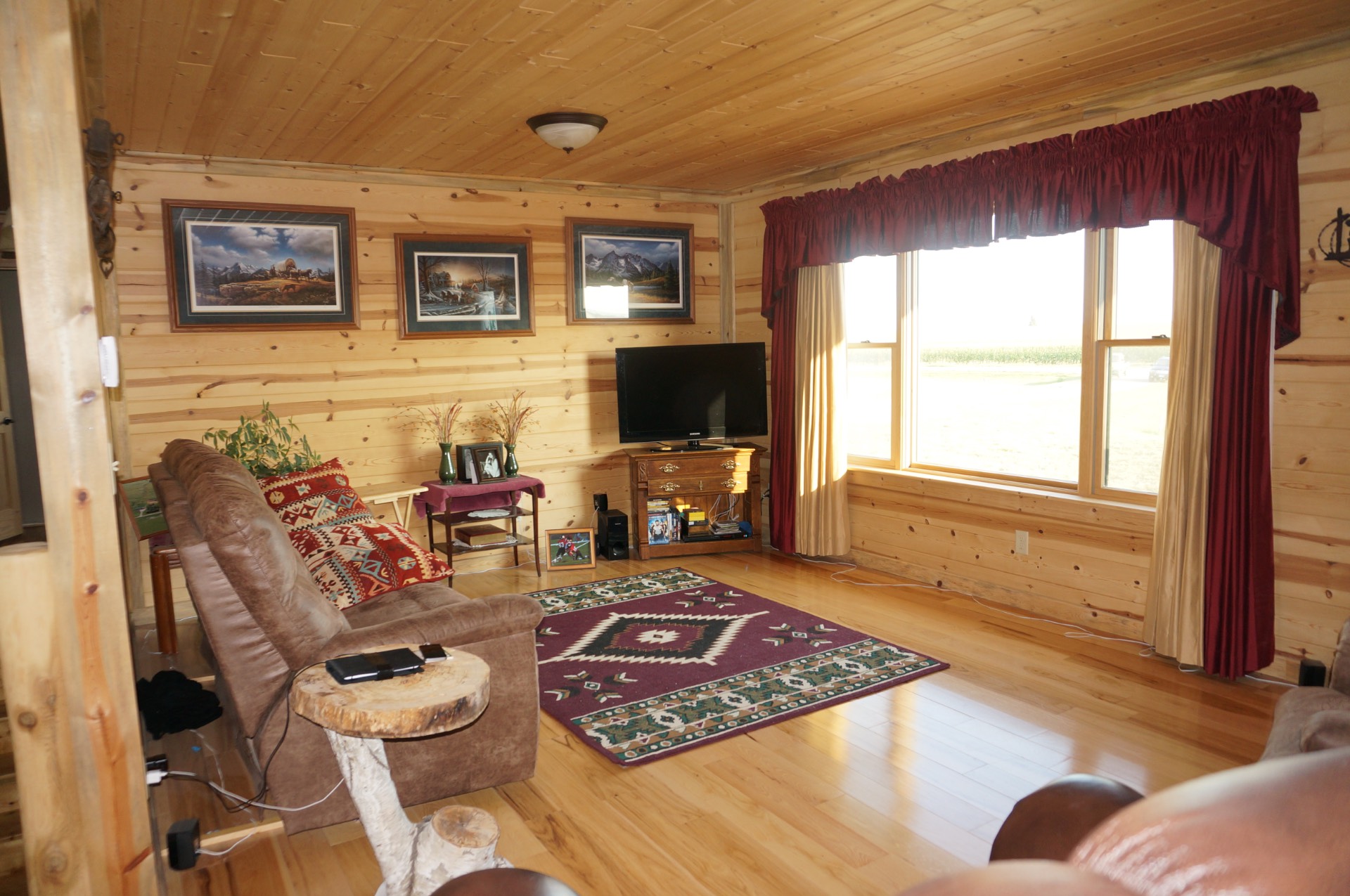 ;
;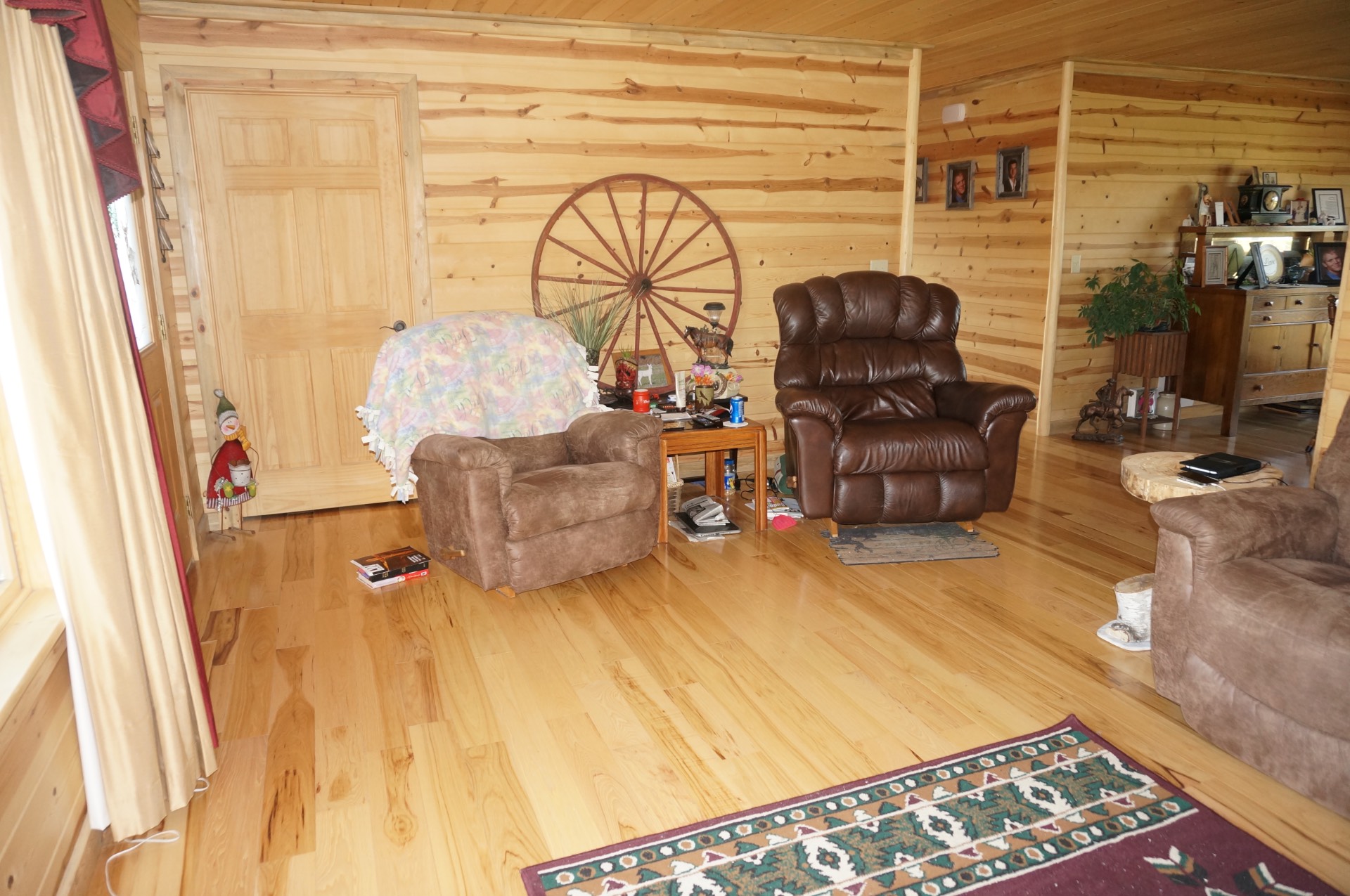 ;
;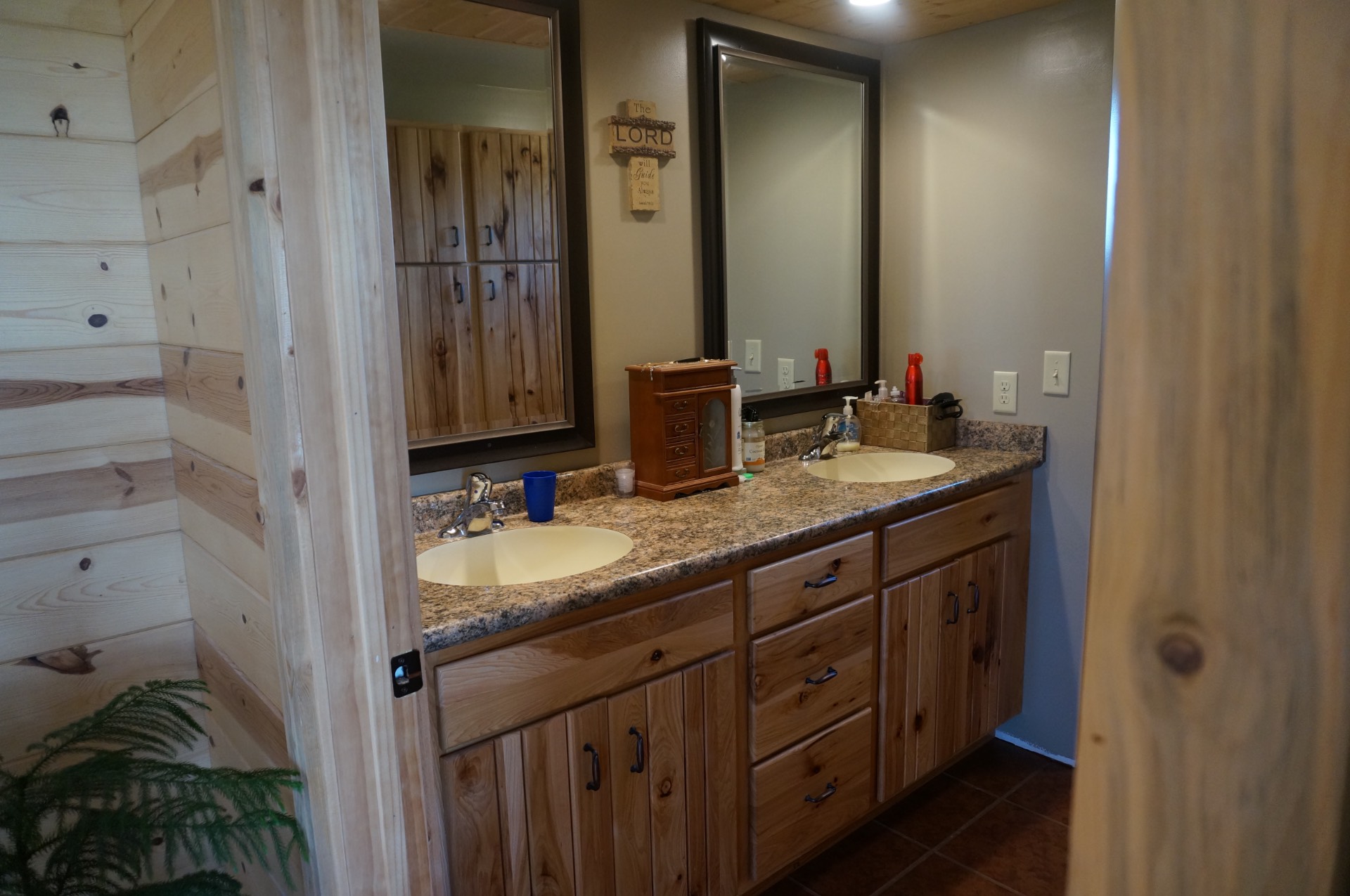 ;
;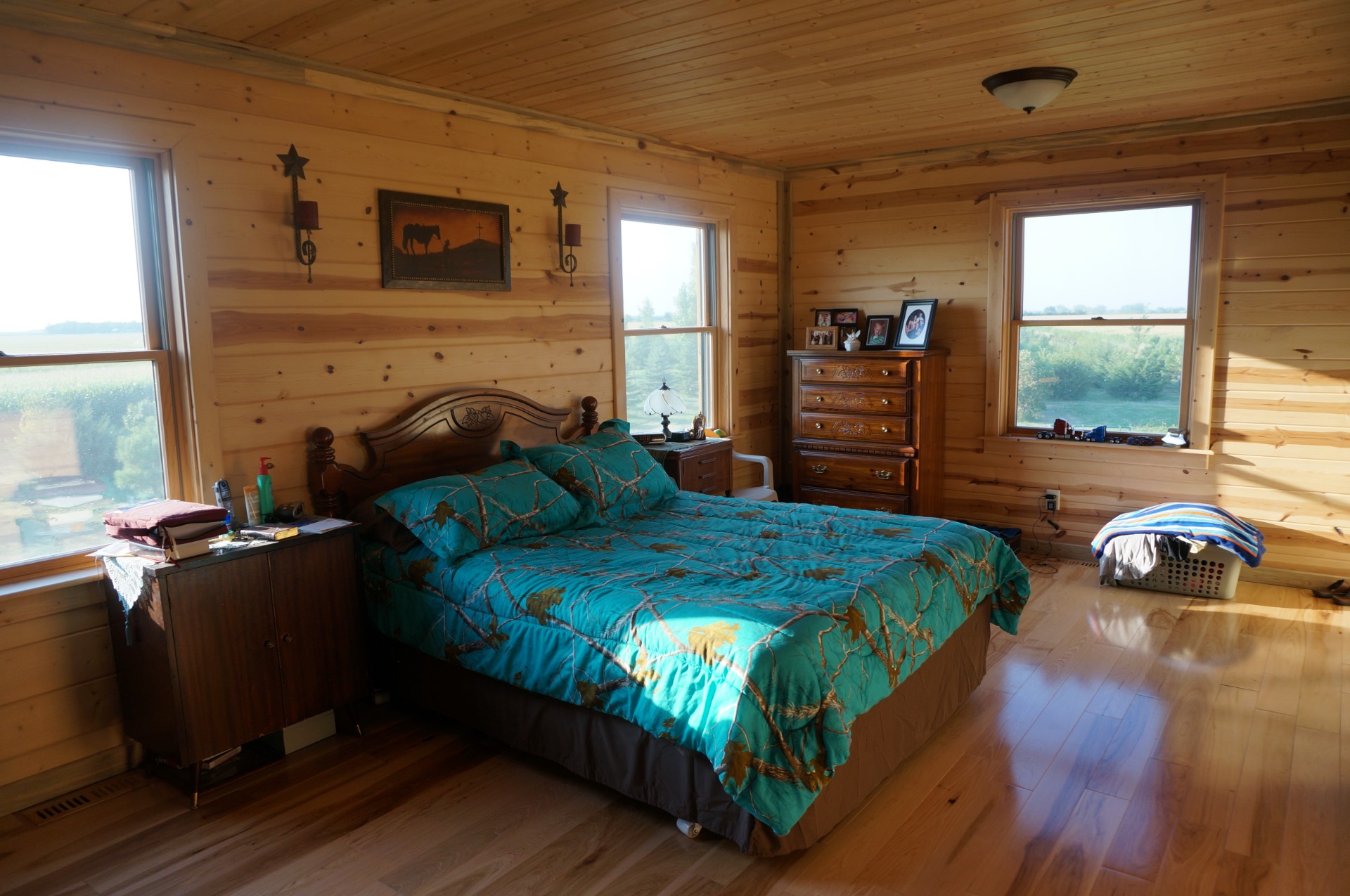 ;
;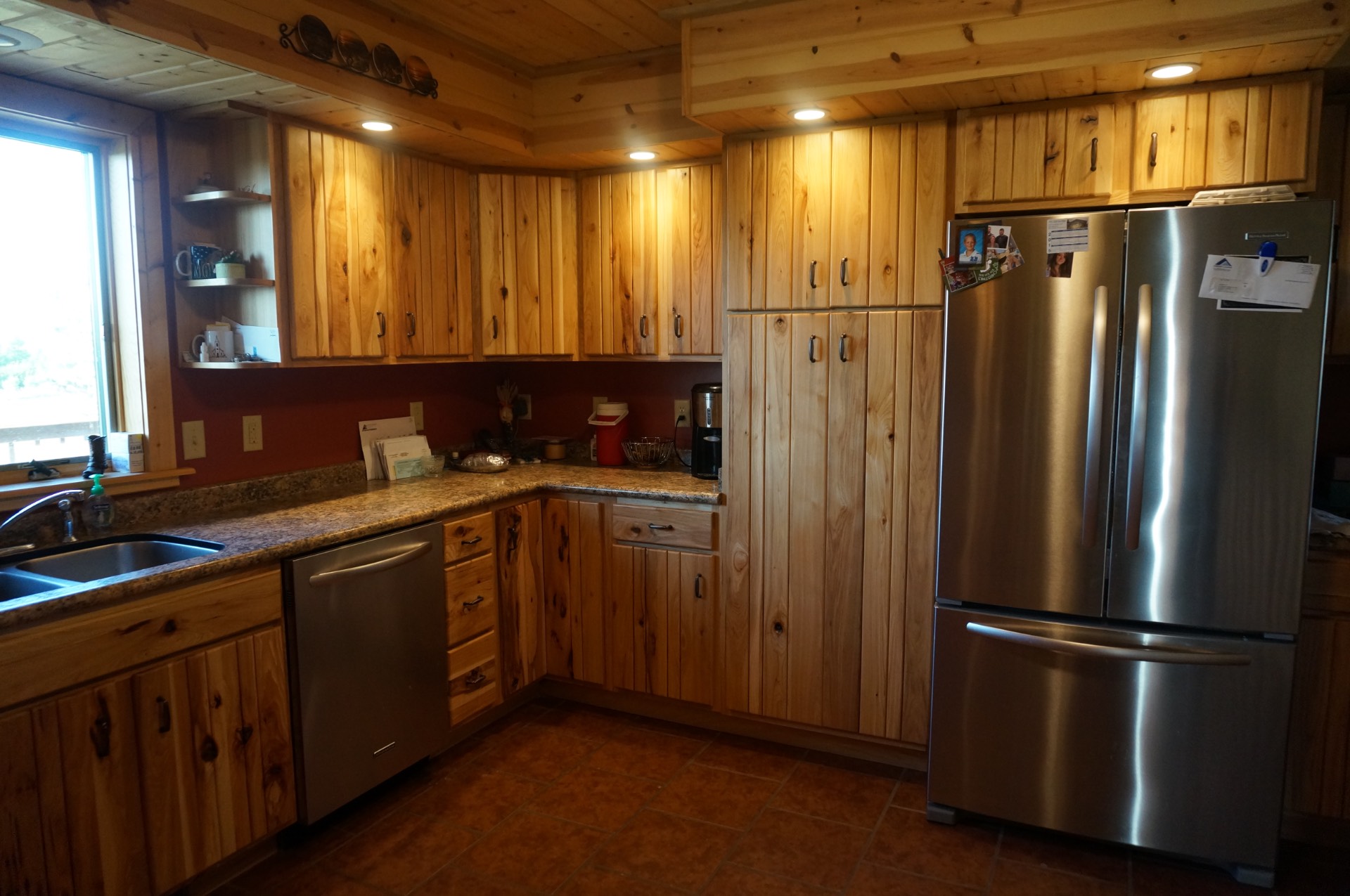 ;
;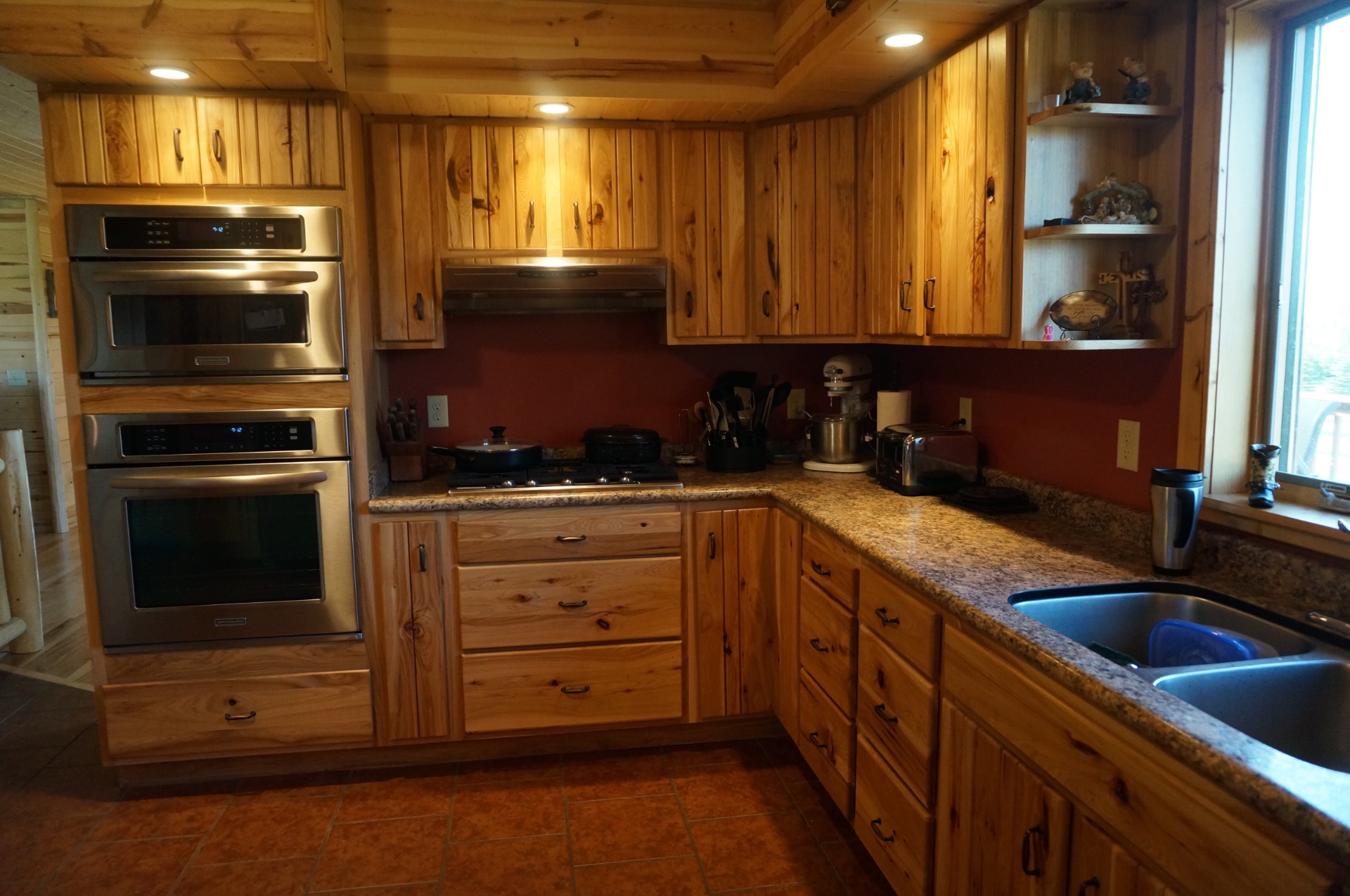 ;
;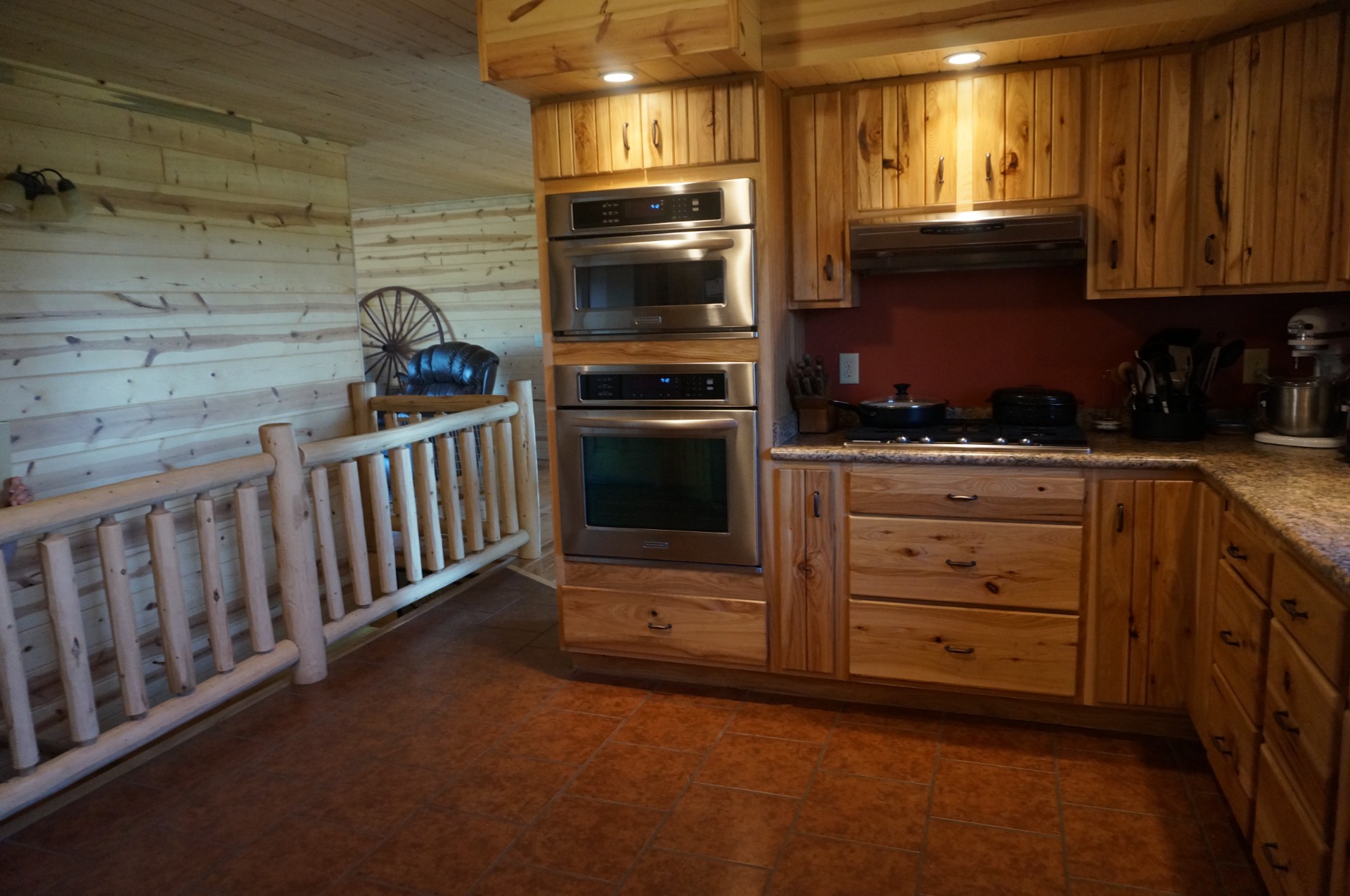 ;
;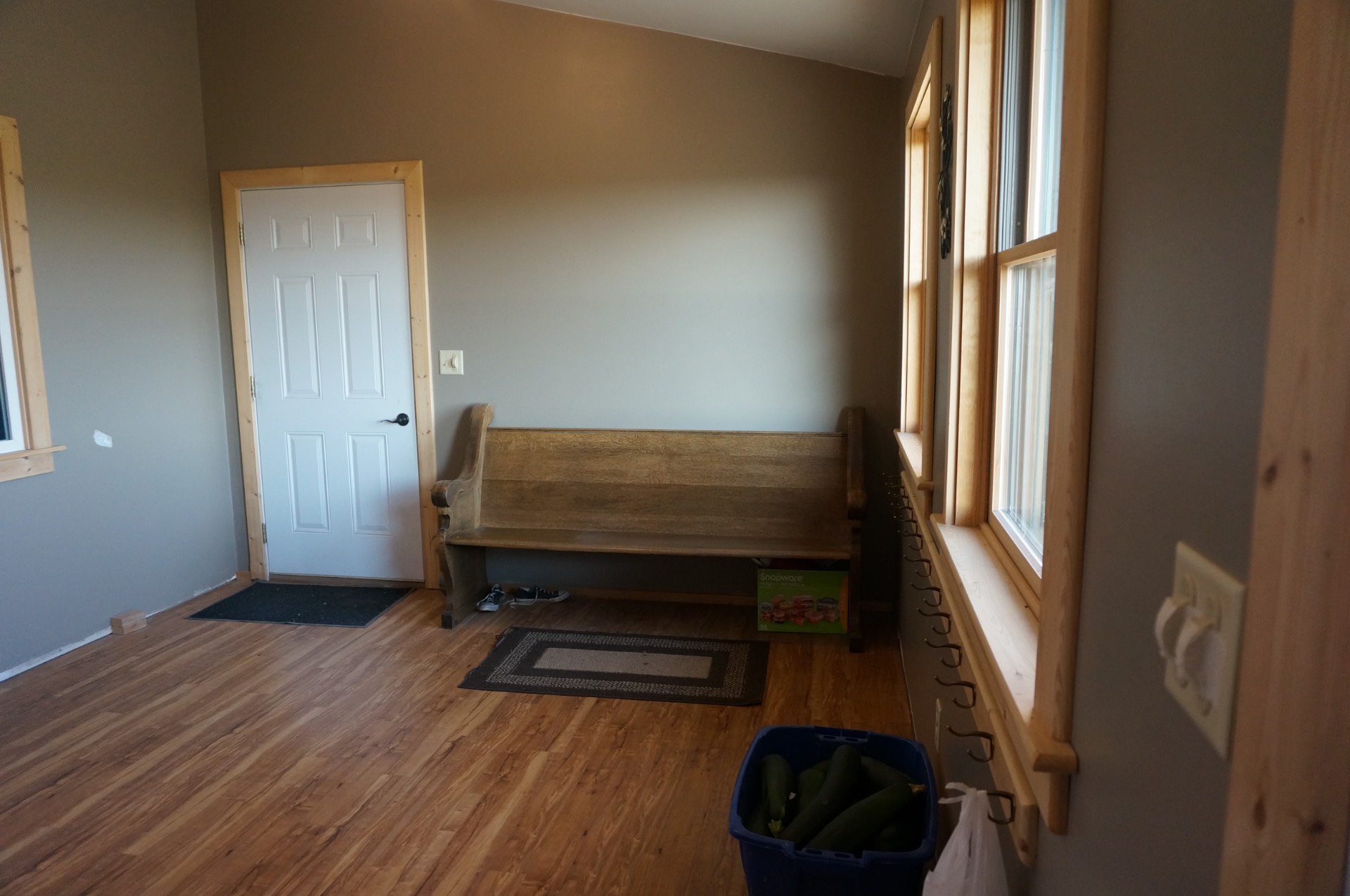 ;
;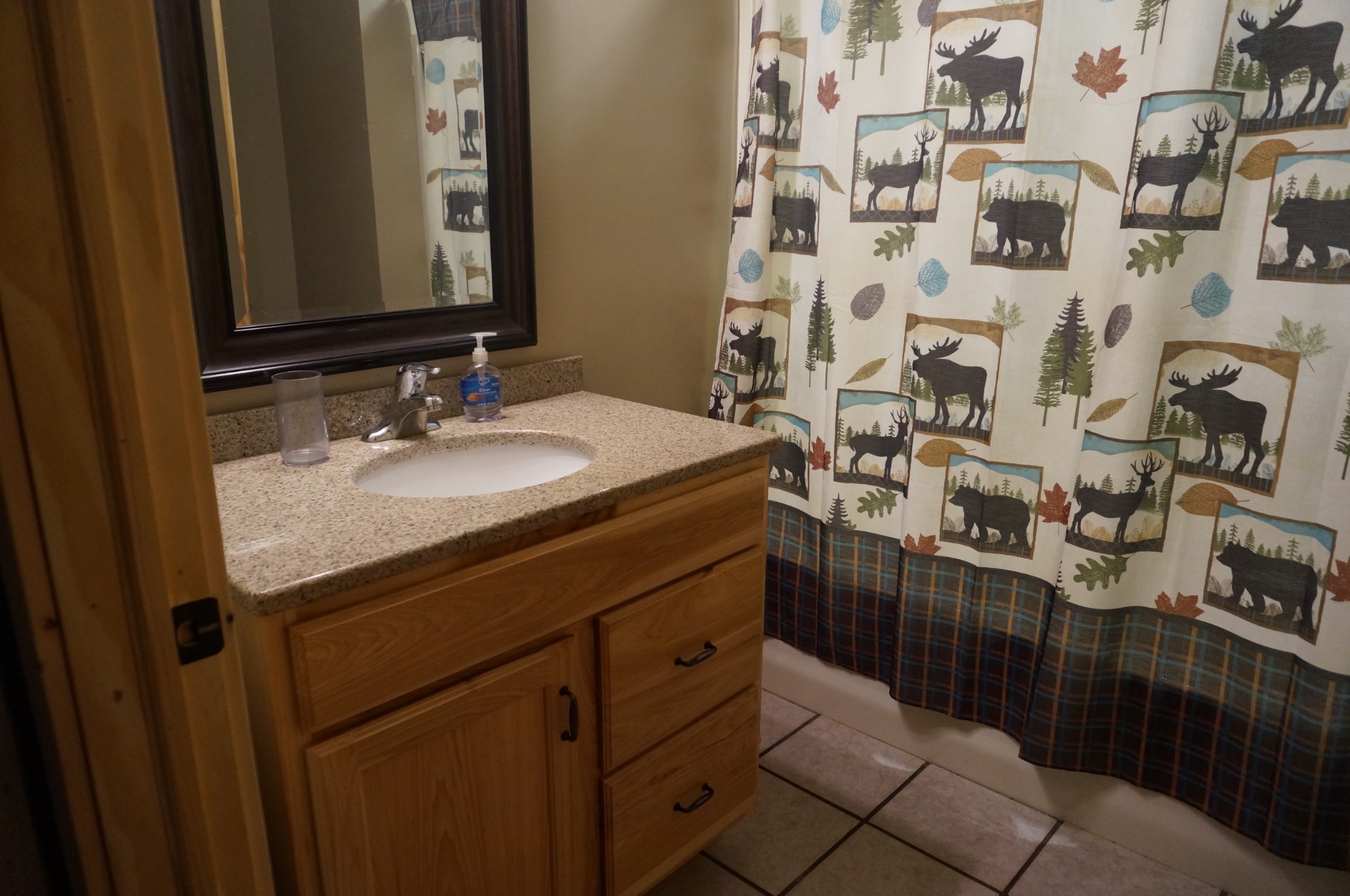 ;
;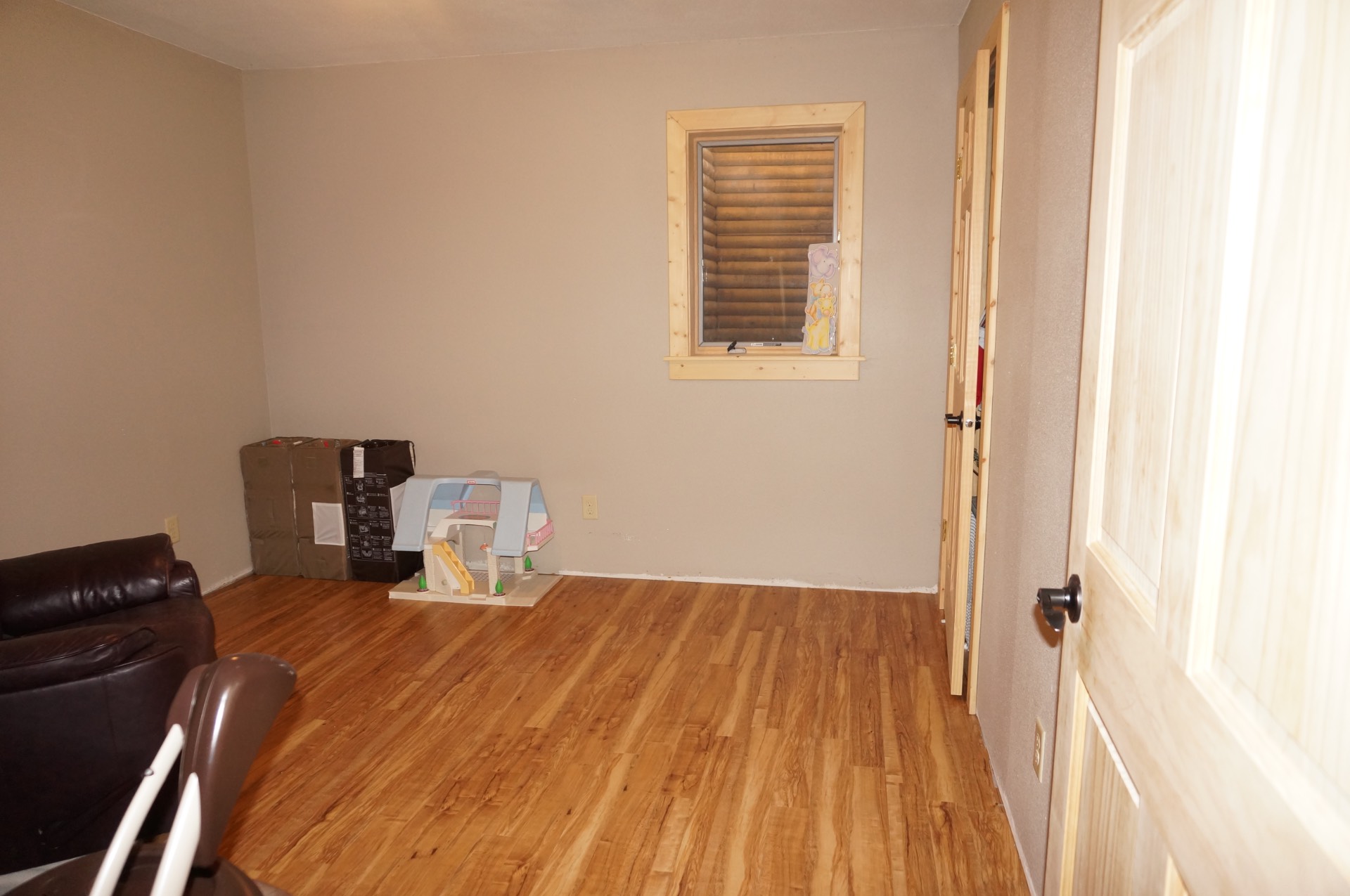 ;
;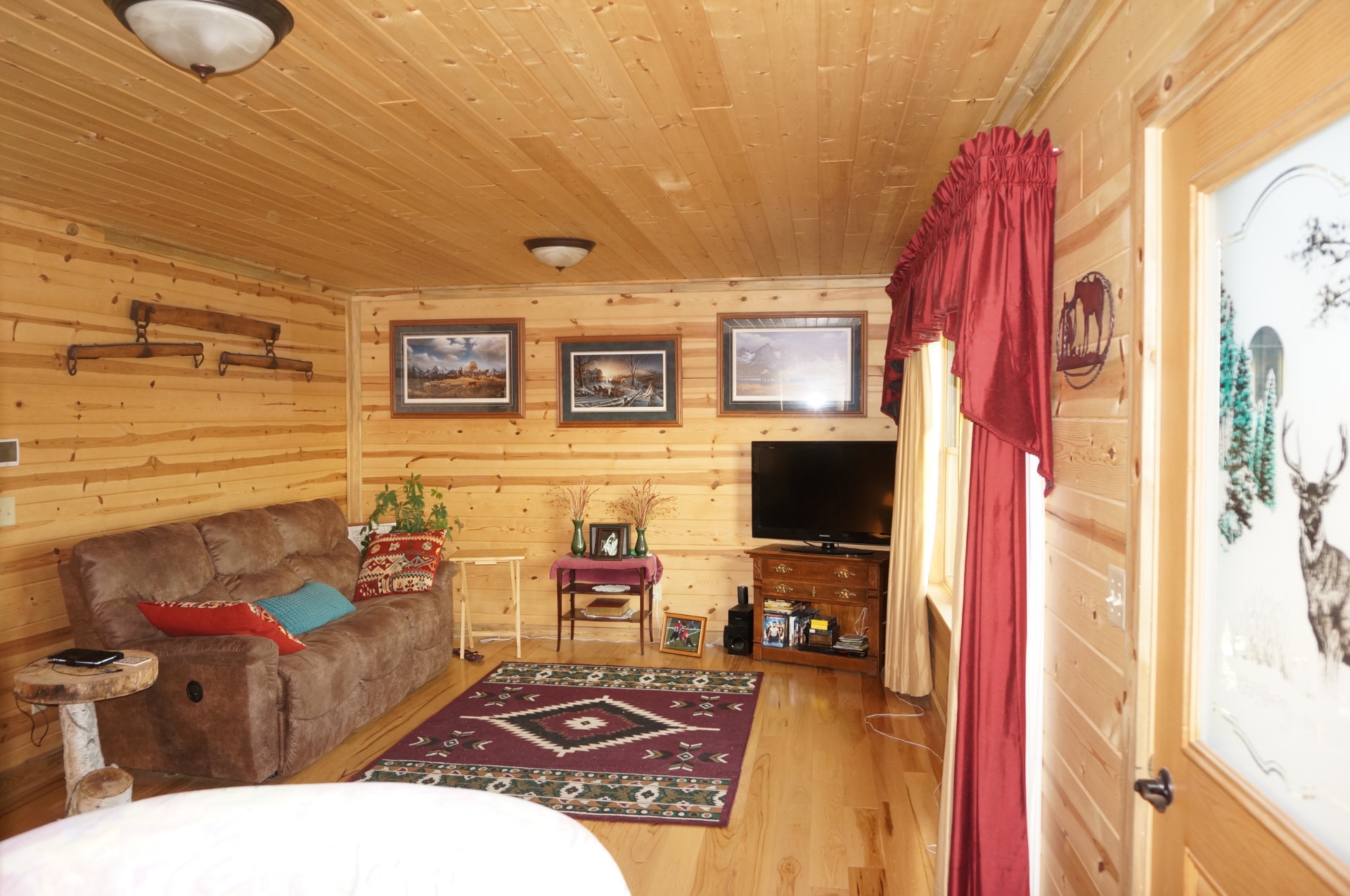 ;
;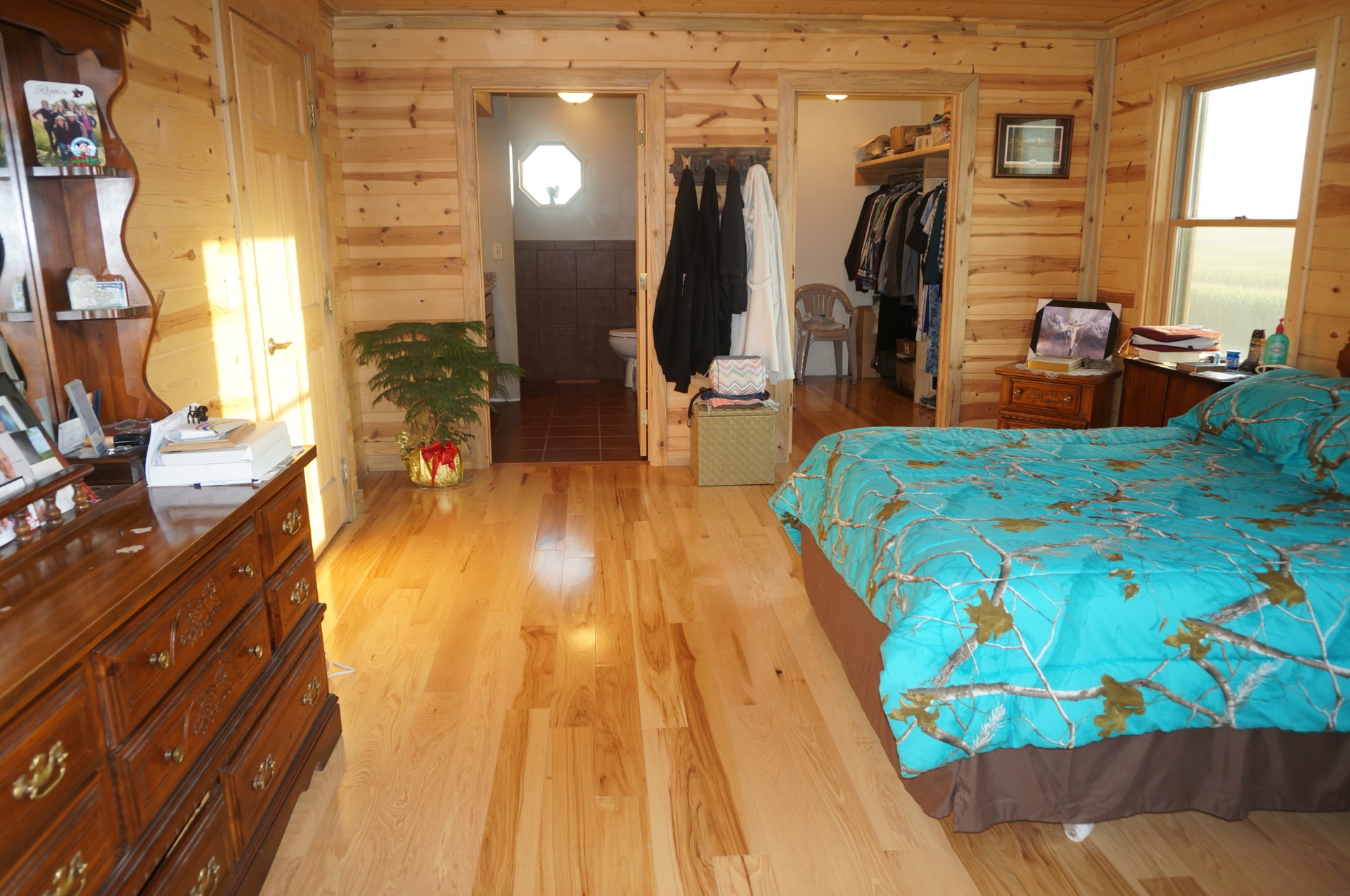 ;
;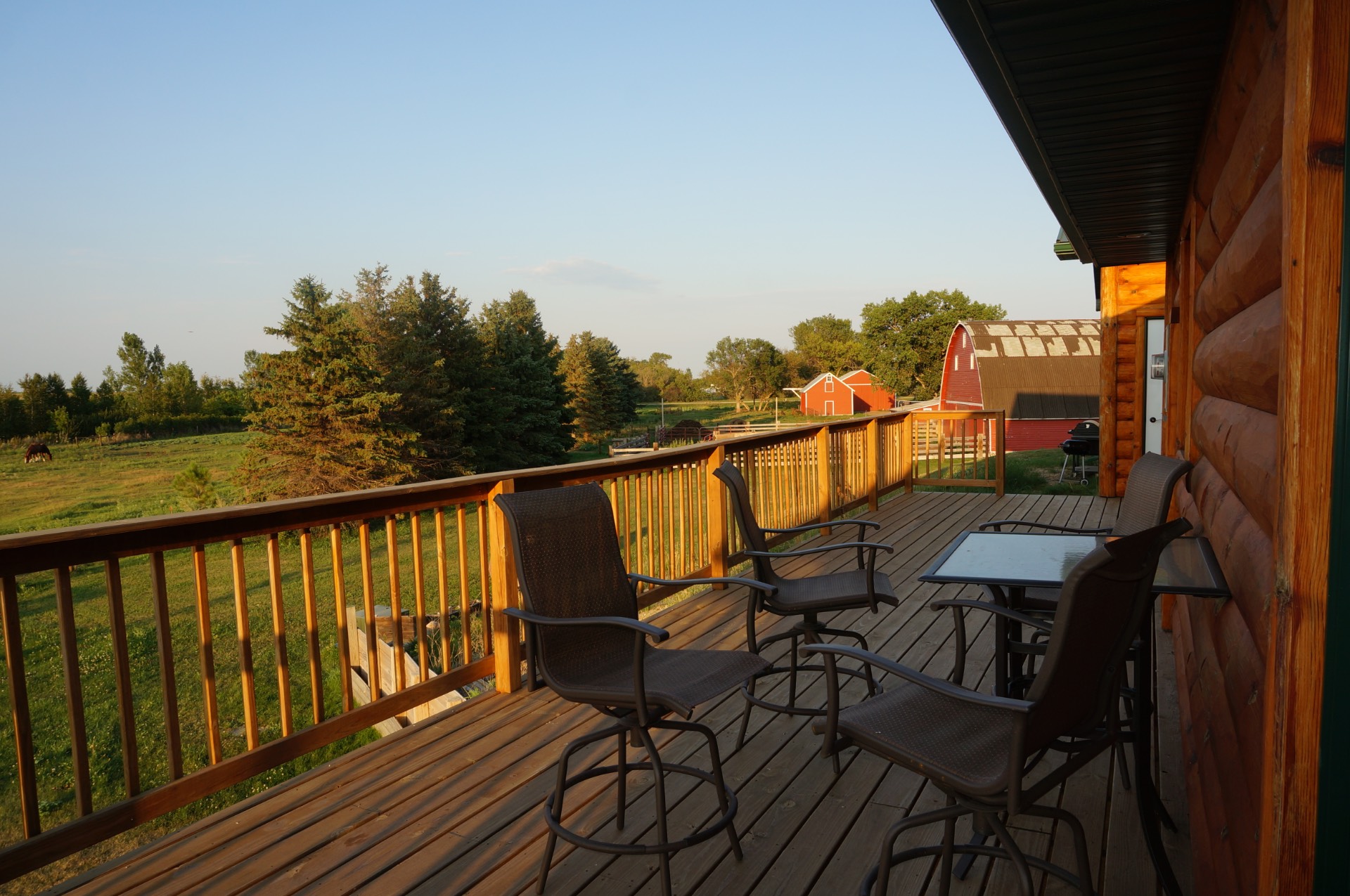 ;
;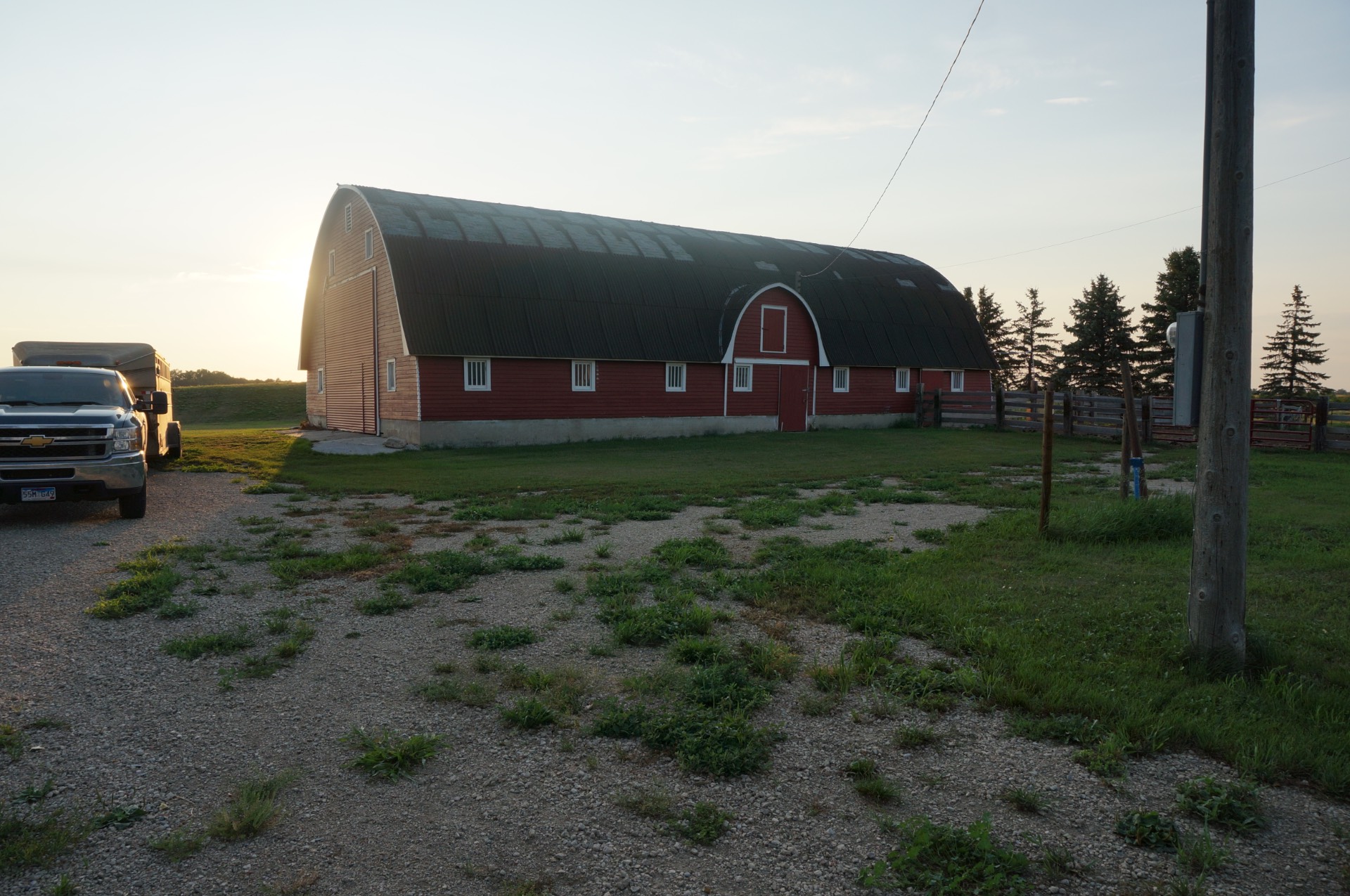 ;
;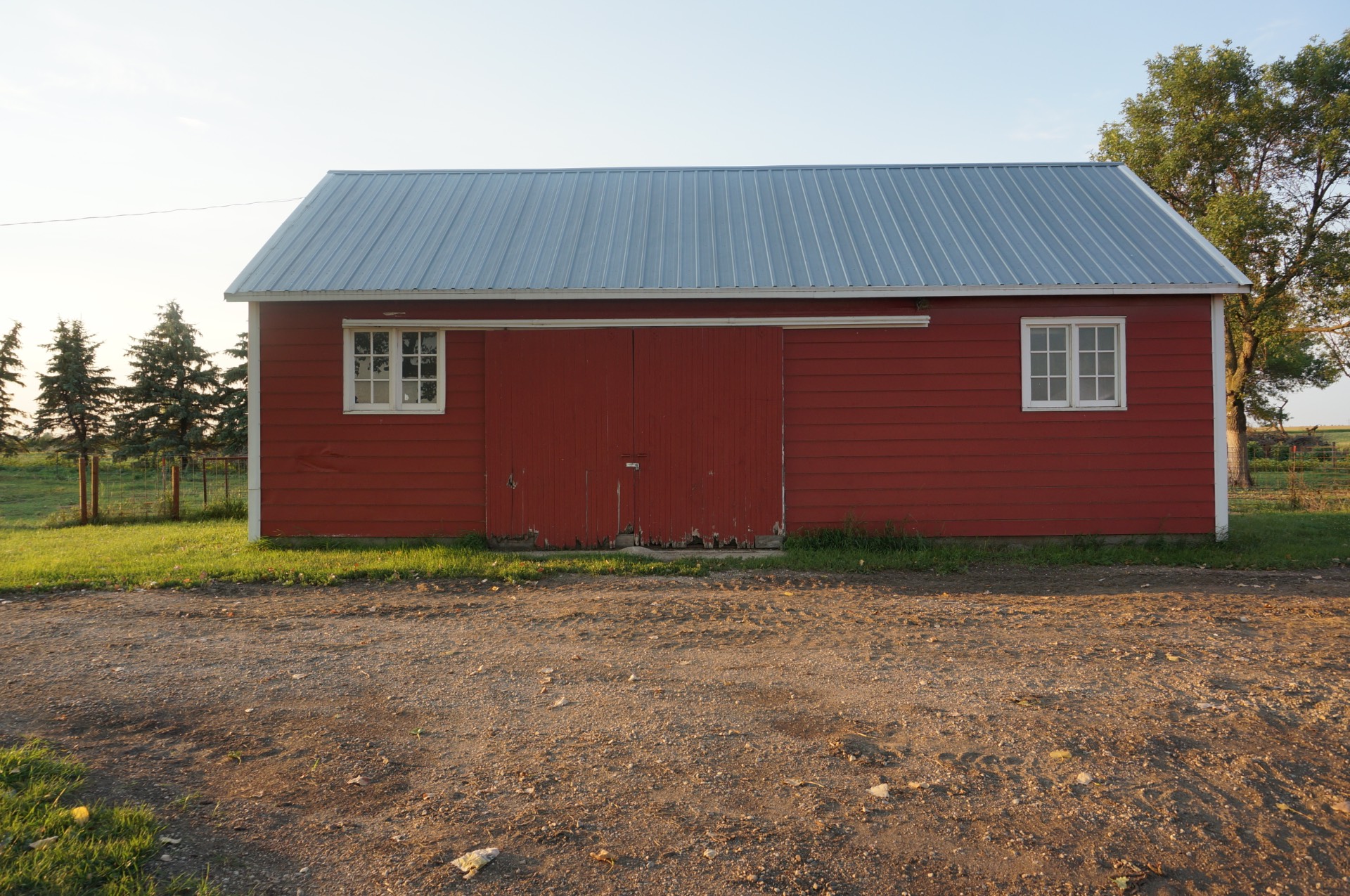 ;
;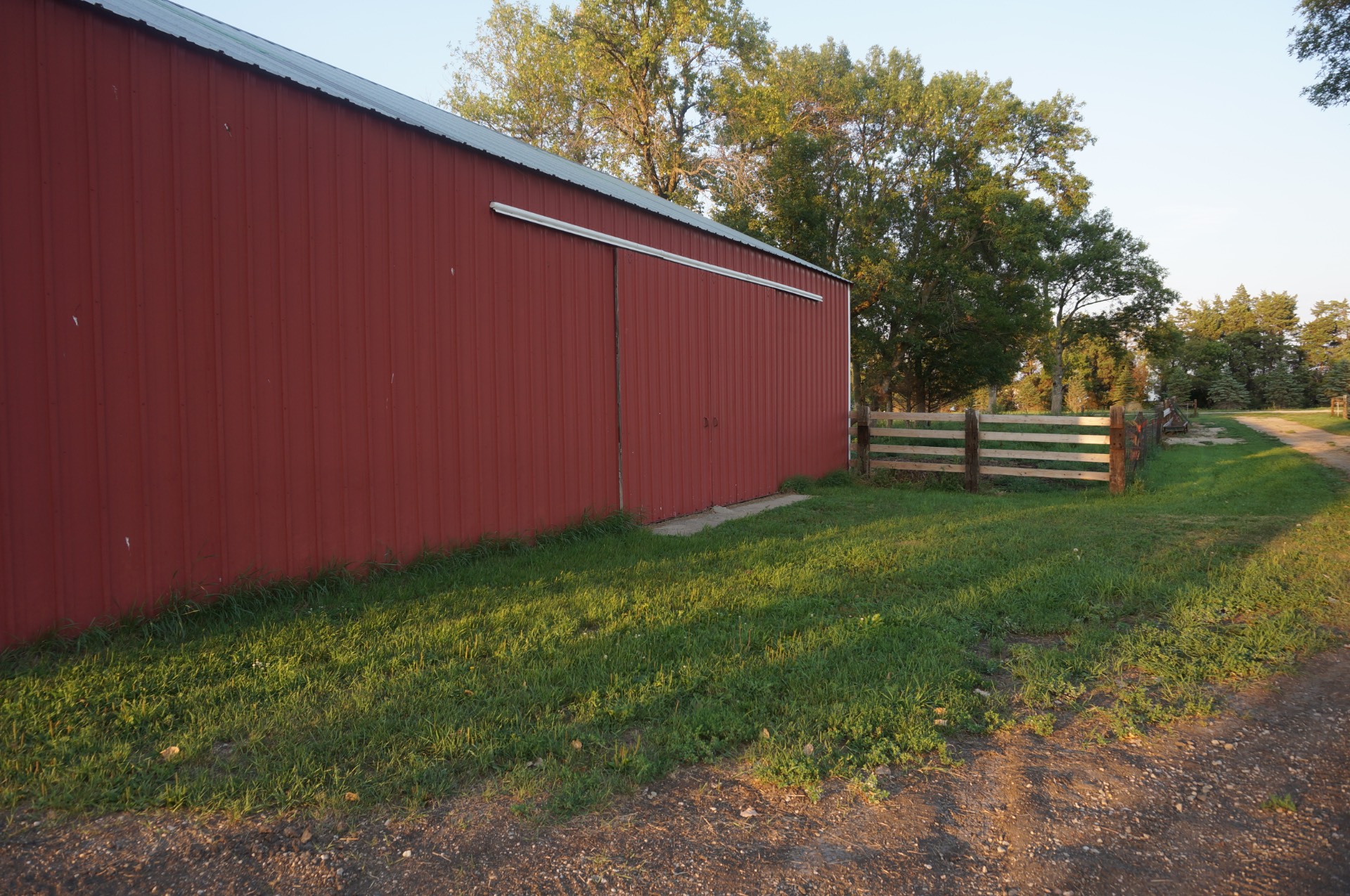 ;
;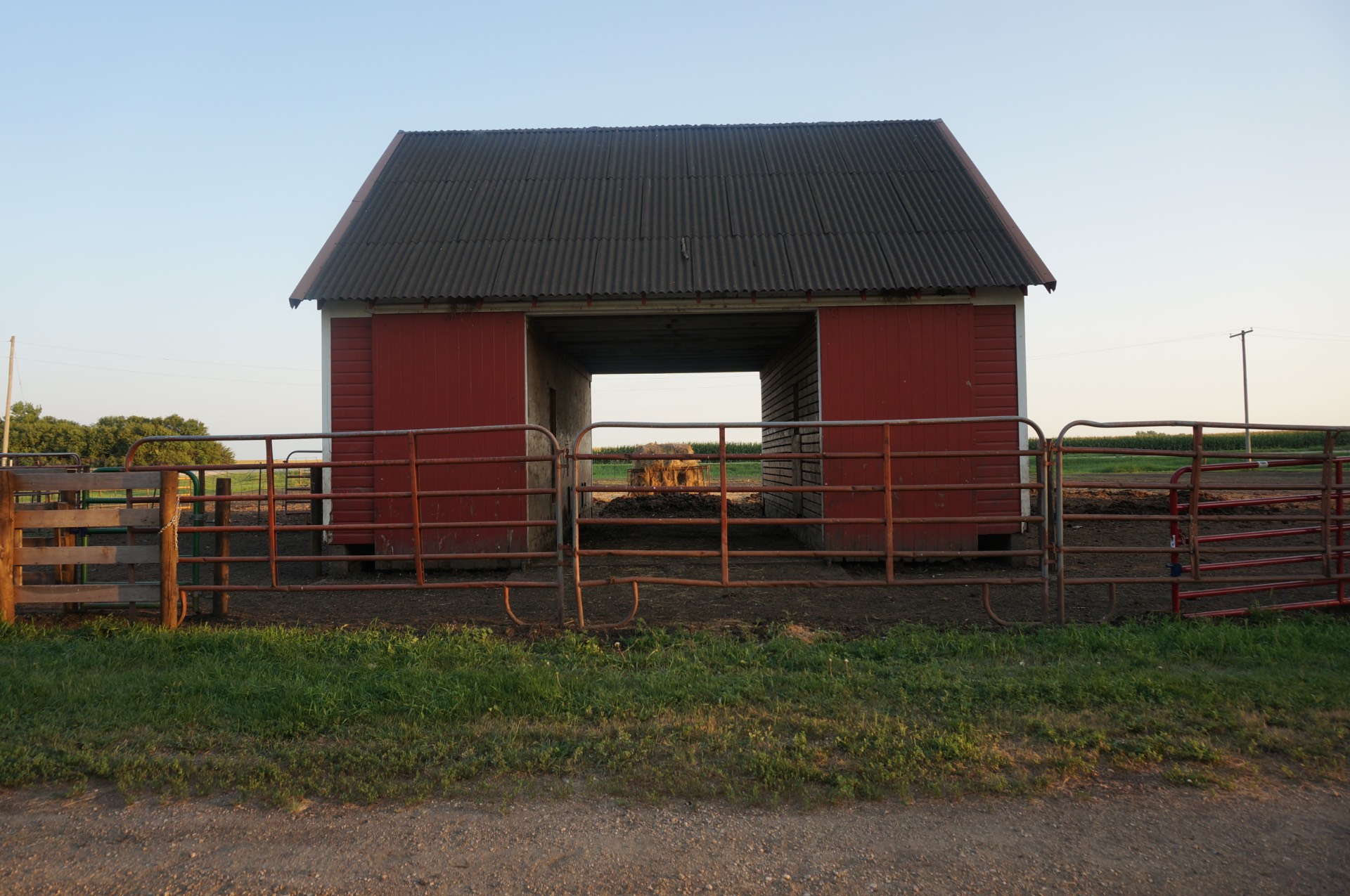 ;
;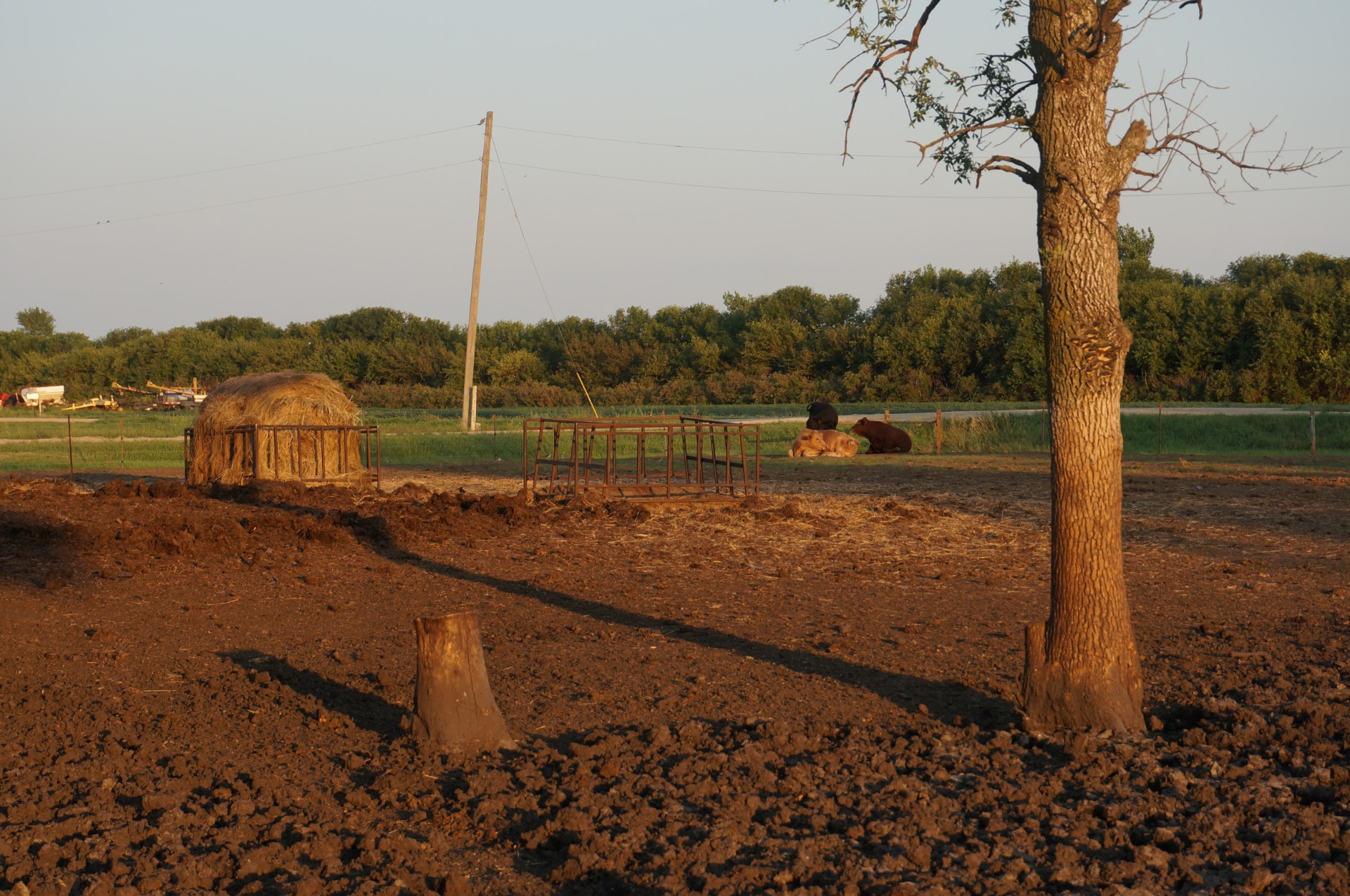 ;
; ;
;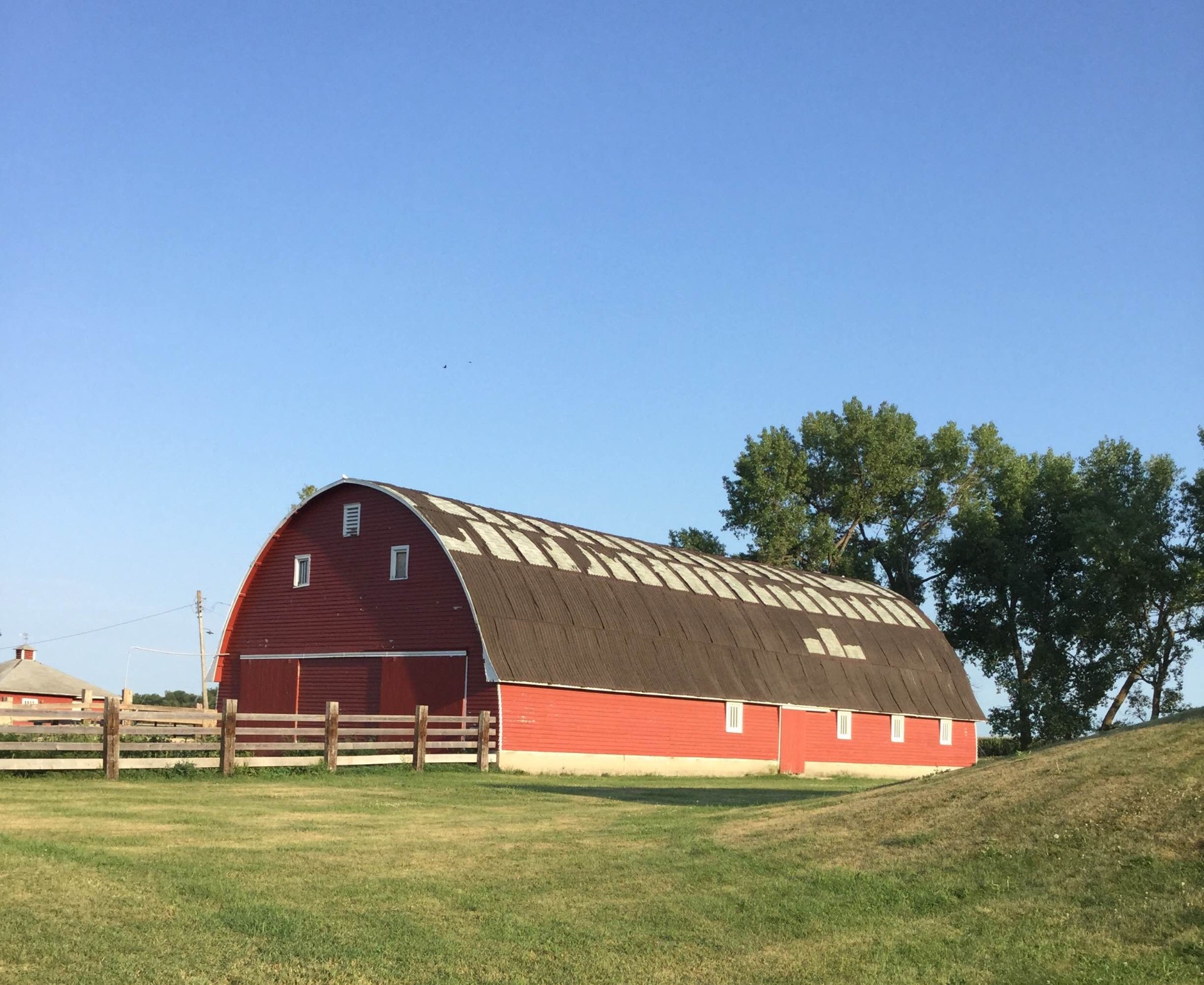 ;
;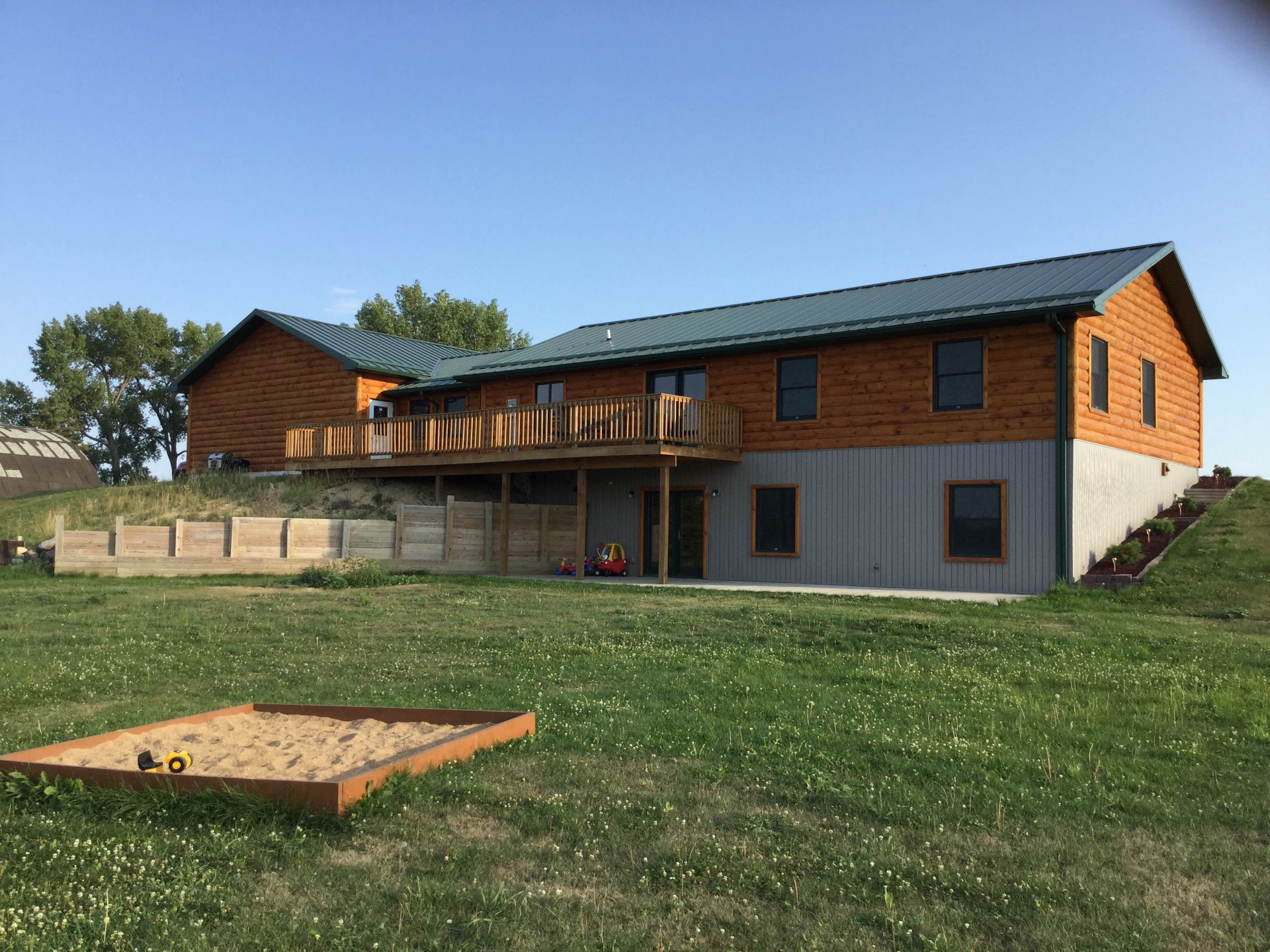 ;
;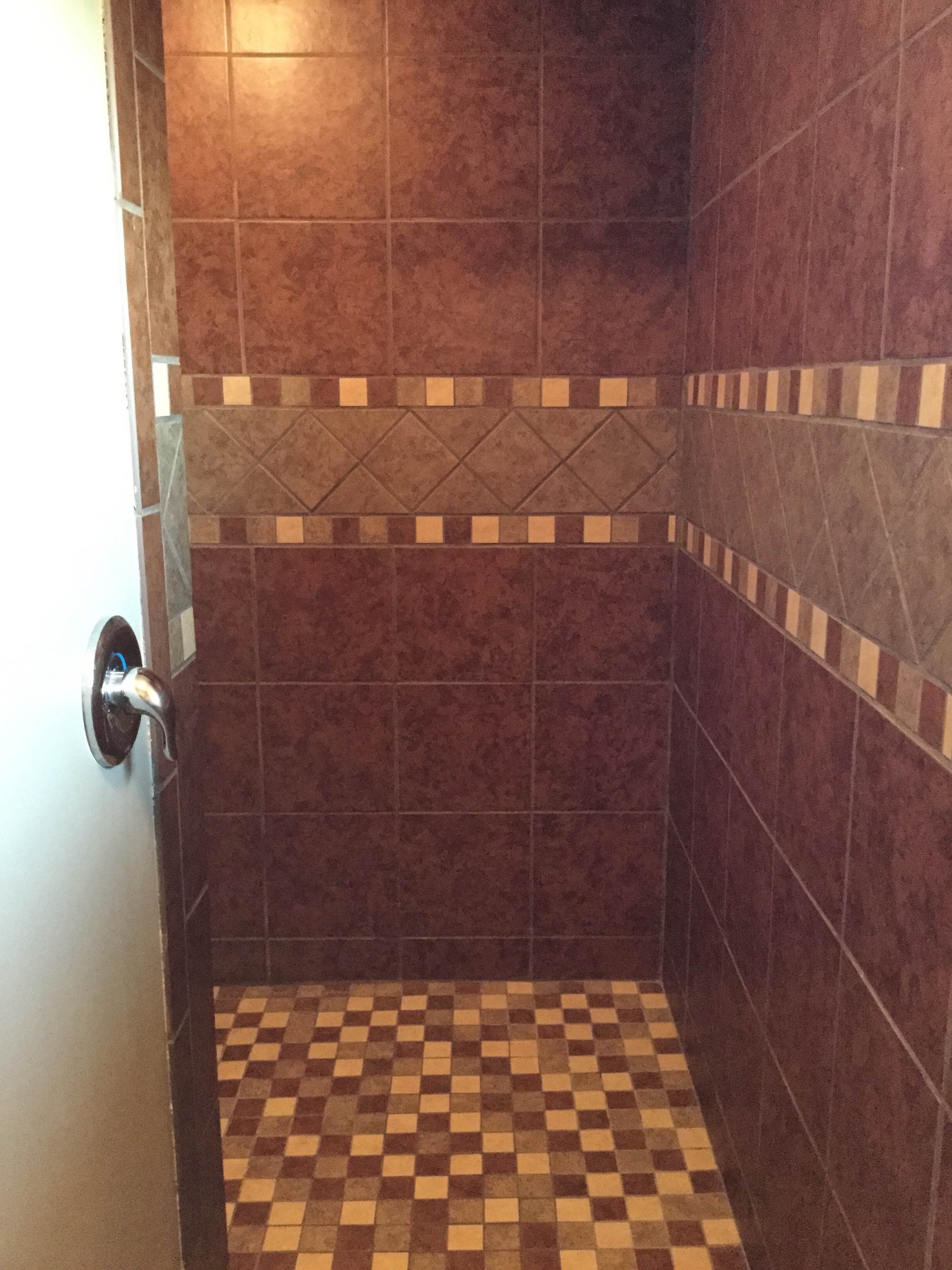 ;
;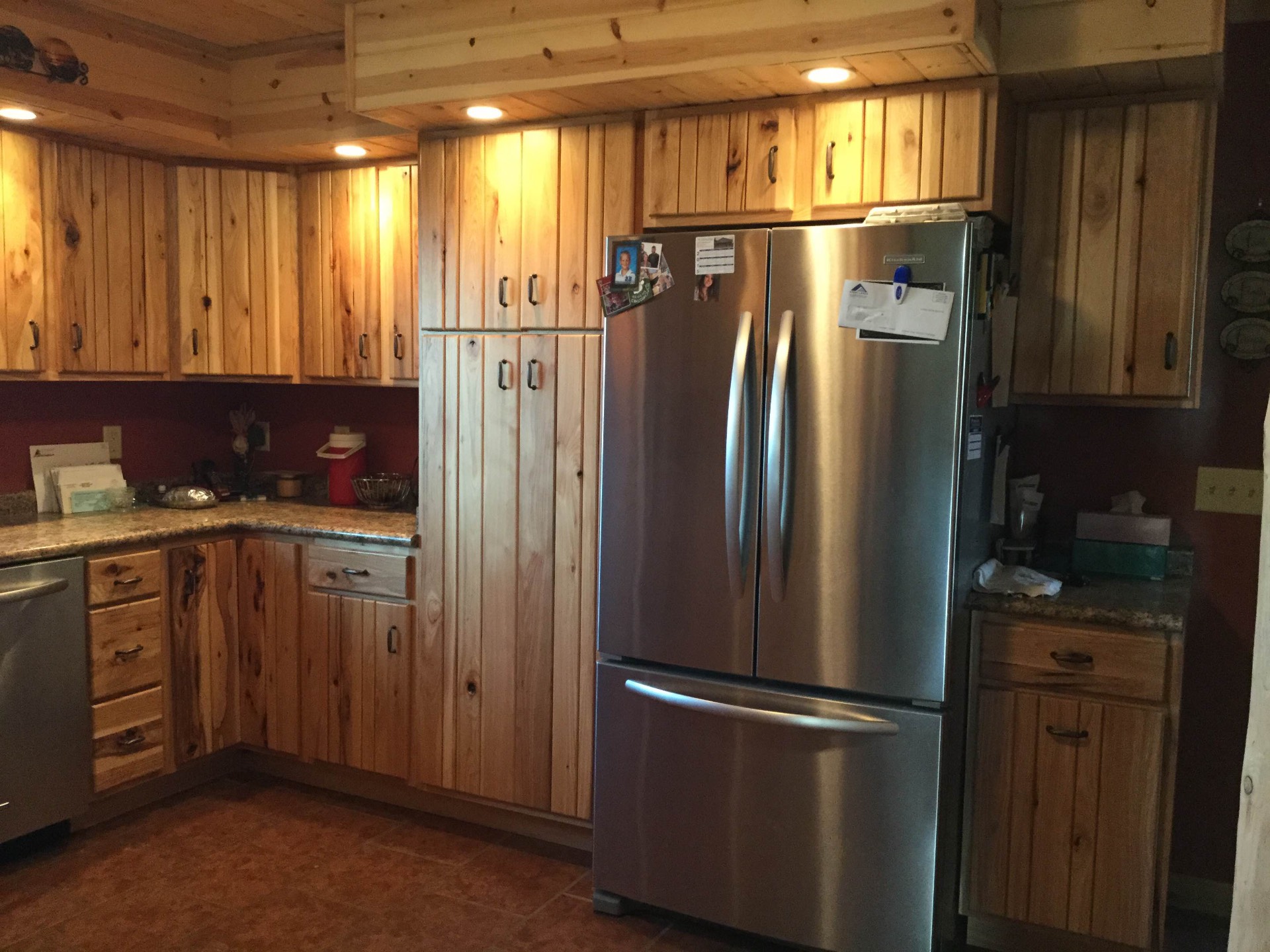 ;
;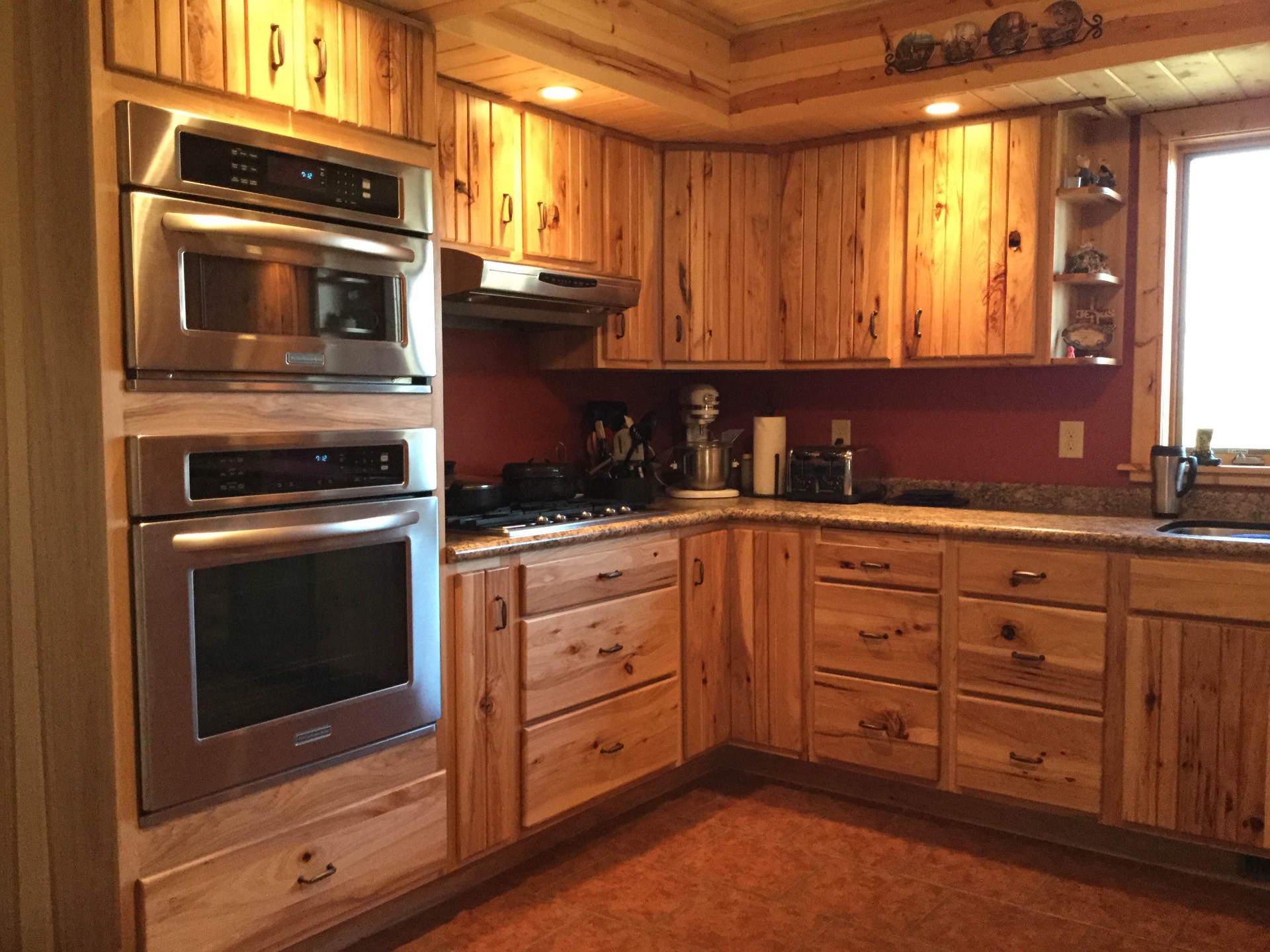 ;
;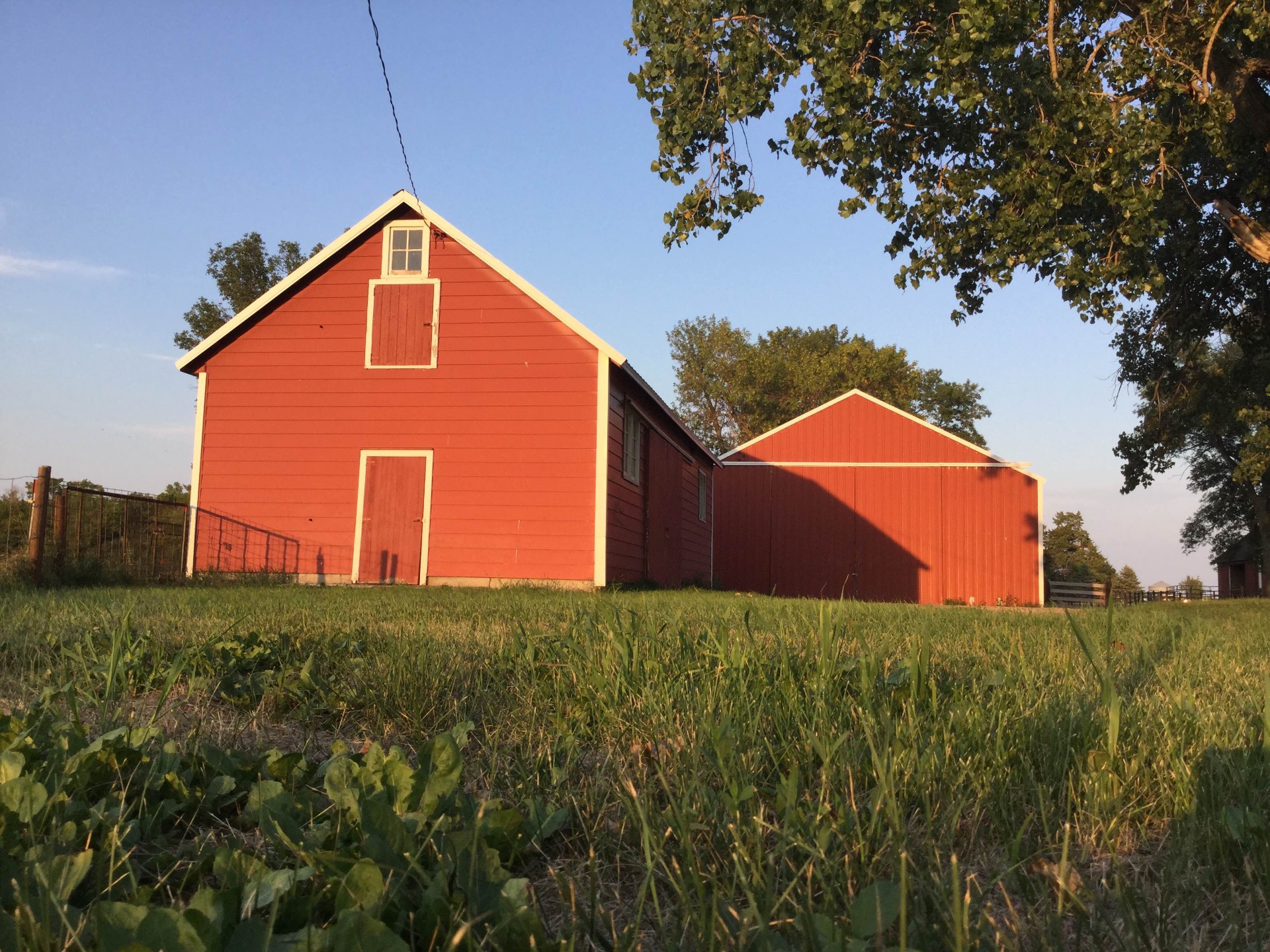 ;
; ;
;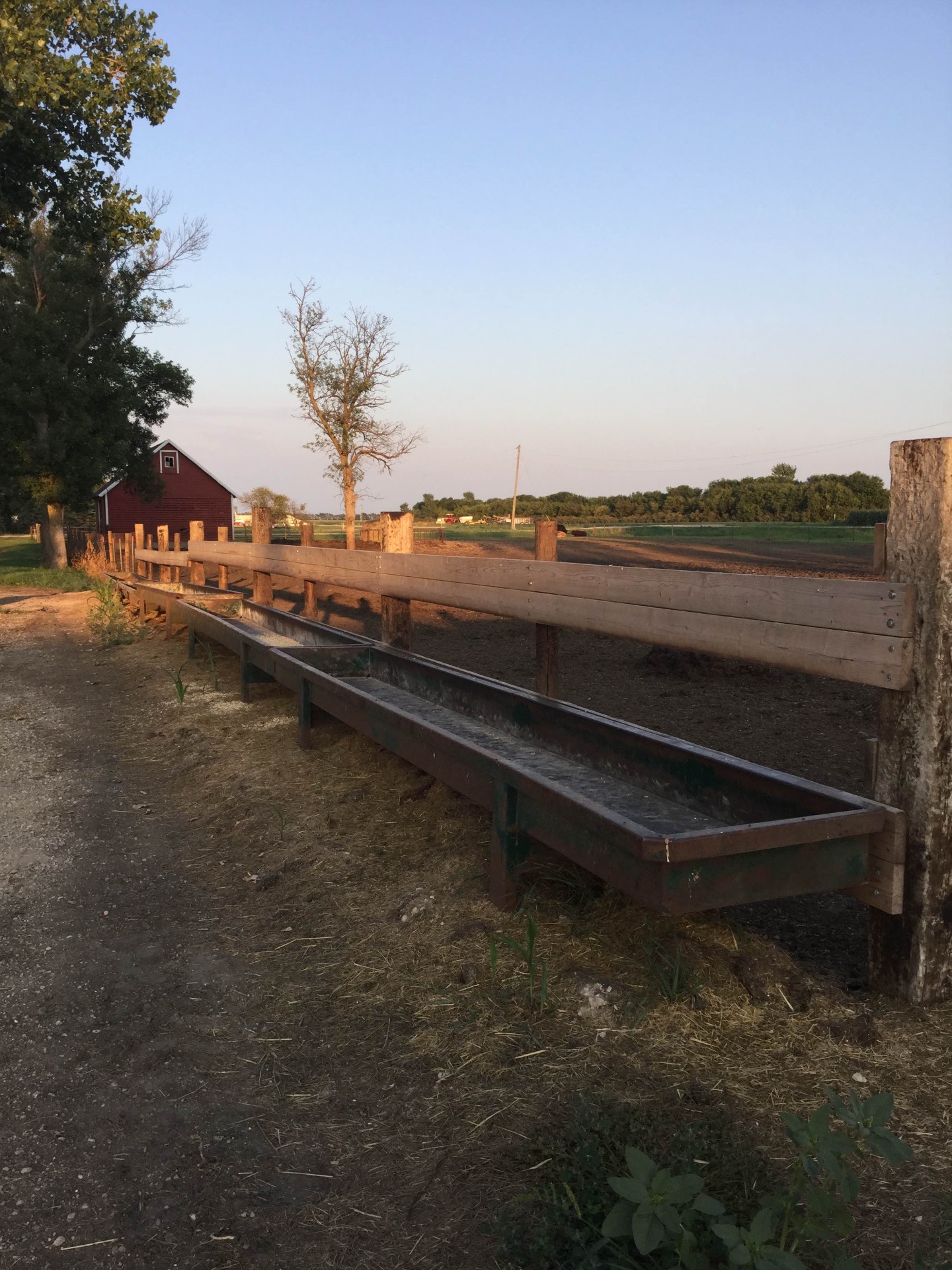 ;
;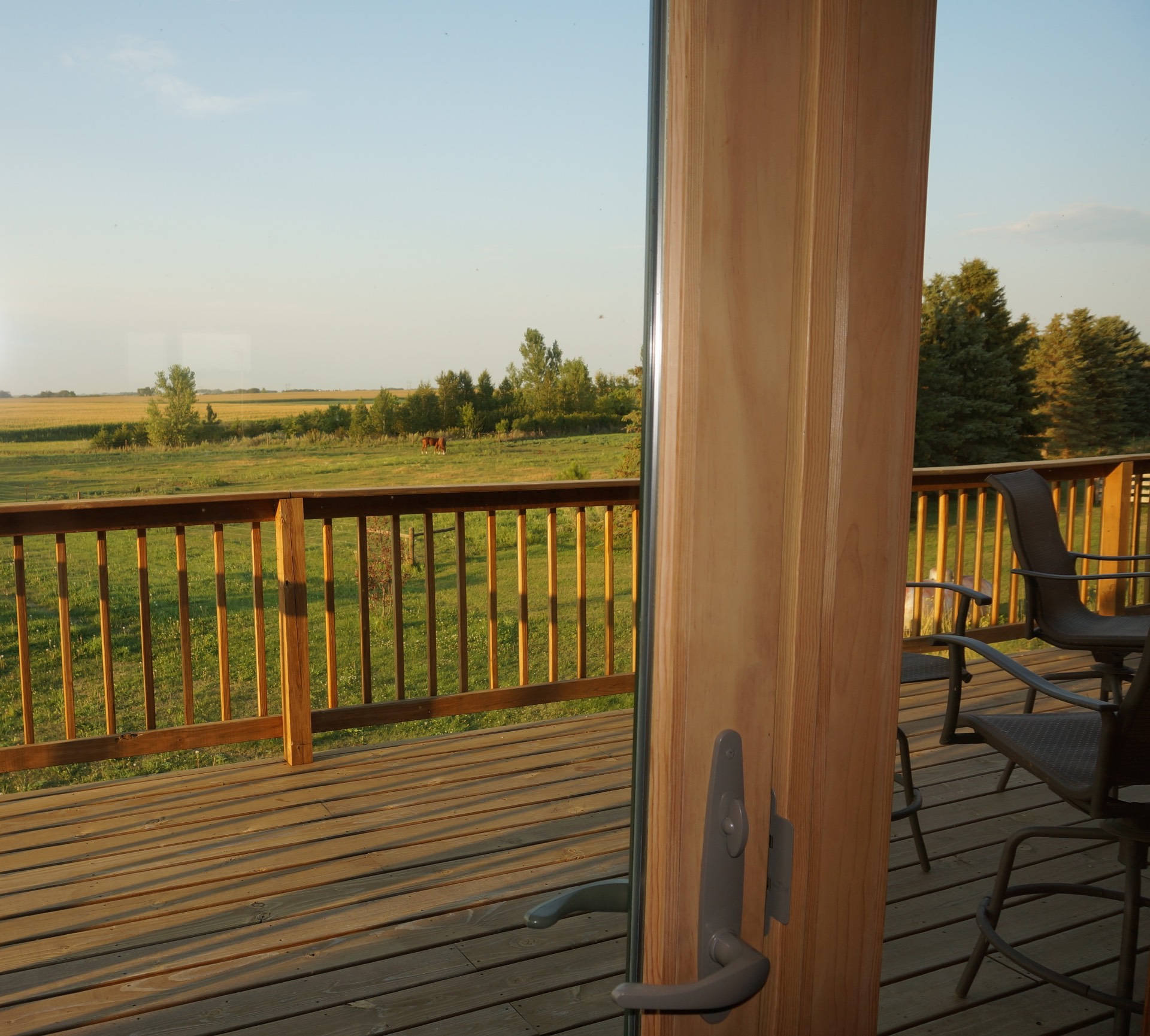 ;
;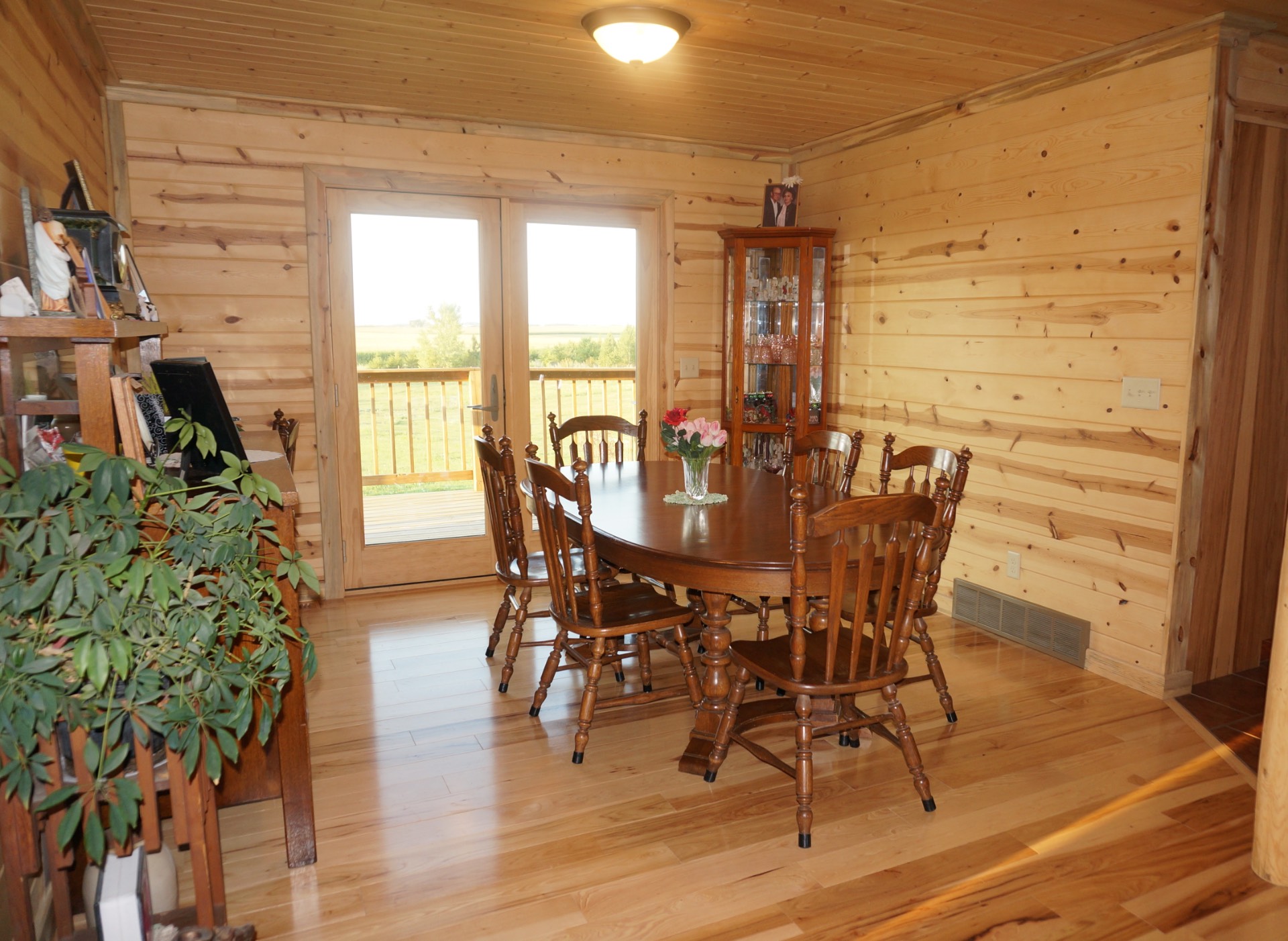 ;
;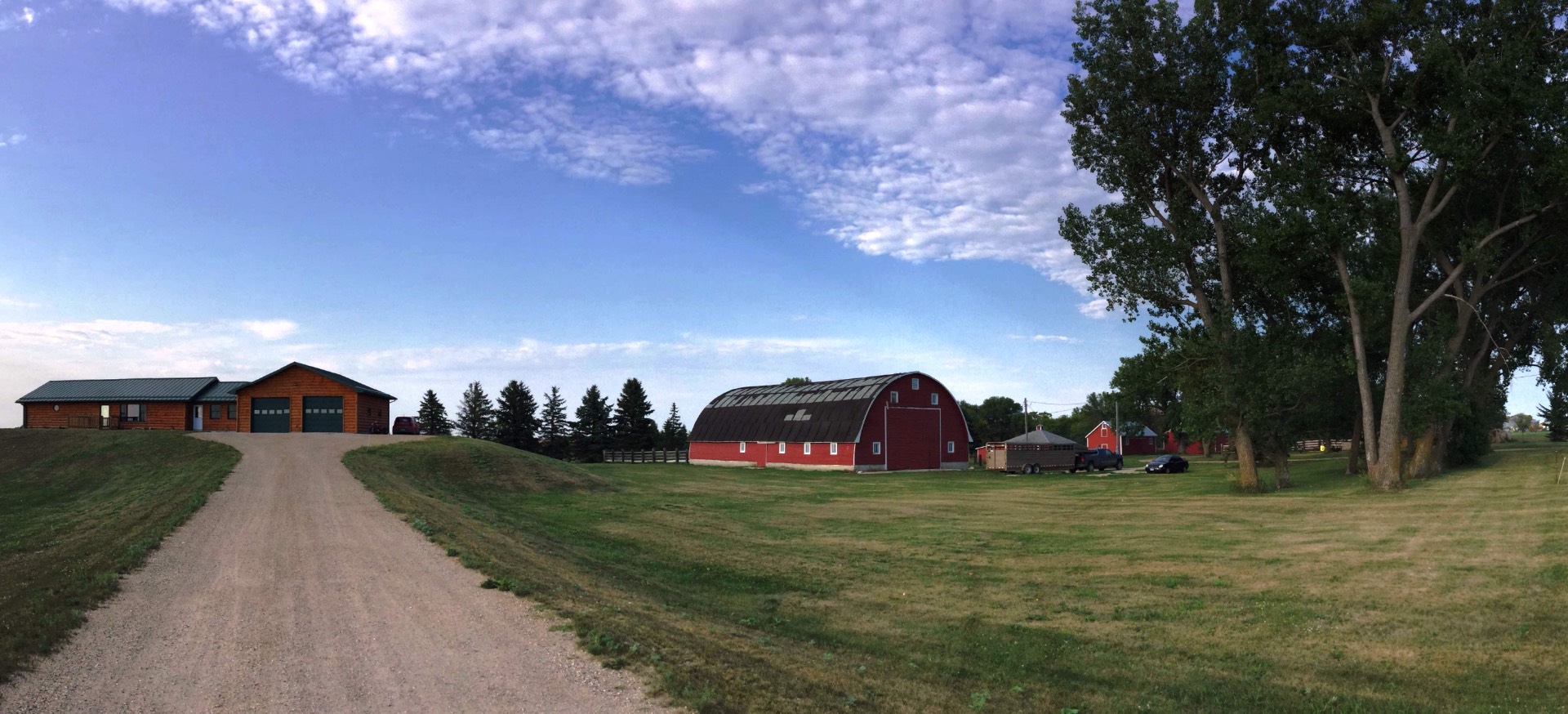 ;
;