CANDLEWYCK FARM, A RARE & HISTORIC COUNTRY ESTATE IN CENTRAL WV
This rare & unbelievable country estate will give one the impression of a "Southern Plantation" in the central WV region, situated on nearly 130 private acres near the end of a tranquil, country lane. Candlewyck Farm is the private yet convenient setting for a 200+ year old home that was moved from its original site near Columbus, OH, to Calhoun Co., WV. The home was disassembled and completely reconstructed in 1998. A copy of the full page article on the home and its history, as well as reconstruction details in the Parkersburg Paper, is on file at our office (Parkersburg News, November 30, 1997). The original bricks, doors and most of the trim were used in the reconstruction process, along with new framing and windows. The tree lined driveway leads to the home which boasts approximately 4,200 sq. ft. with 2 stories and a partial basement. There are 3 bedrooms, 2 1/2 baths, spacious living room, large dining room, kitchen with cherry cabinets and fireplace for cooking, morning room and a stunning foyer with the original wood staircase. There are 2 stairwells to access the top story with 2 sitting areas adjacent to the spacious bedrooms. The bottom floor has black walnut, hardwood flooring and 11' ceilings. The original trim, woodwork and exquisite detail is very rare & must be seen to be appreciated. The stunning, custom made window treatments will be left with the home. There is a covered side porch with relaxing view of the side yard. The Seller will convey the free gas rights. The home has 2 heating and A/C units, both gas and electric, as well as a whole house generator. There is a carport as well as a parking pad for vehicles. There are numerous other structures on Candlewyck Farm which include a 2 bedroom, 1 bath guest home, garage (24' X 40') with gas, electric, concrete floors and work area, a cellar with cellar house above with a bath & kitchenette, an octagon shaped greenhouse with electric and gas, a guest house / multipurpose building with electric, gas and water to the exterior, an Amish cottage with 2 stories electric and water on the outside, a screened-in gazebo to enjoy the tranquility of country living, a craft house with electric and gas, a small chicken coop with electric, an equipment shed and a storage shed with lean-to. The beautiful yard is accented with ornamental trees and shrubbery with a Koi pond situated near an outside patio area. The property utilizes city water, but has 2 drilled wells, a hand dug well and 2 ponds. The land would be ideal for horses, cattle sheep, goats, etc., with ample room for grazing and hay and accented in some areas with wood fencing. There is well over 30 acres of pasture & meadow, with the possibility of much more if it was cleaned up, along with mature apple trees & a grape arbor. The mature woodland is teeming with deer, squirrel, turkey, rabbits, etc. It is a true endeavor to try to describe and detail in words the absolute beauty of this rare and exquisite country estate. It truly is an "Almost Heaven" setting and structure. Due to the private location, the Owner kindly requests no drive-bys, serious inquiries only and this farm will be shown by appointment only. There is no zoning or restrictions on this estate which offers many sites for additional homes and other structures. More information & pictures are available upon request. This is a once in a lifetime opportunity to own a property with such history and character. Candlewyck Farm is priced well below the true intrinsic value of the home, acreage and numerous structures. (Note: On Zillow to view a virtual tour of this amazing farm go to Facts & Features, then choose See More Facts & Features, then Other Interior Features and select the virtual tour.)WHAT A DEAL AT THE REDUCED PRICE OF $599,000.00.



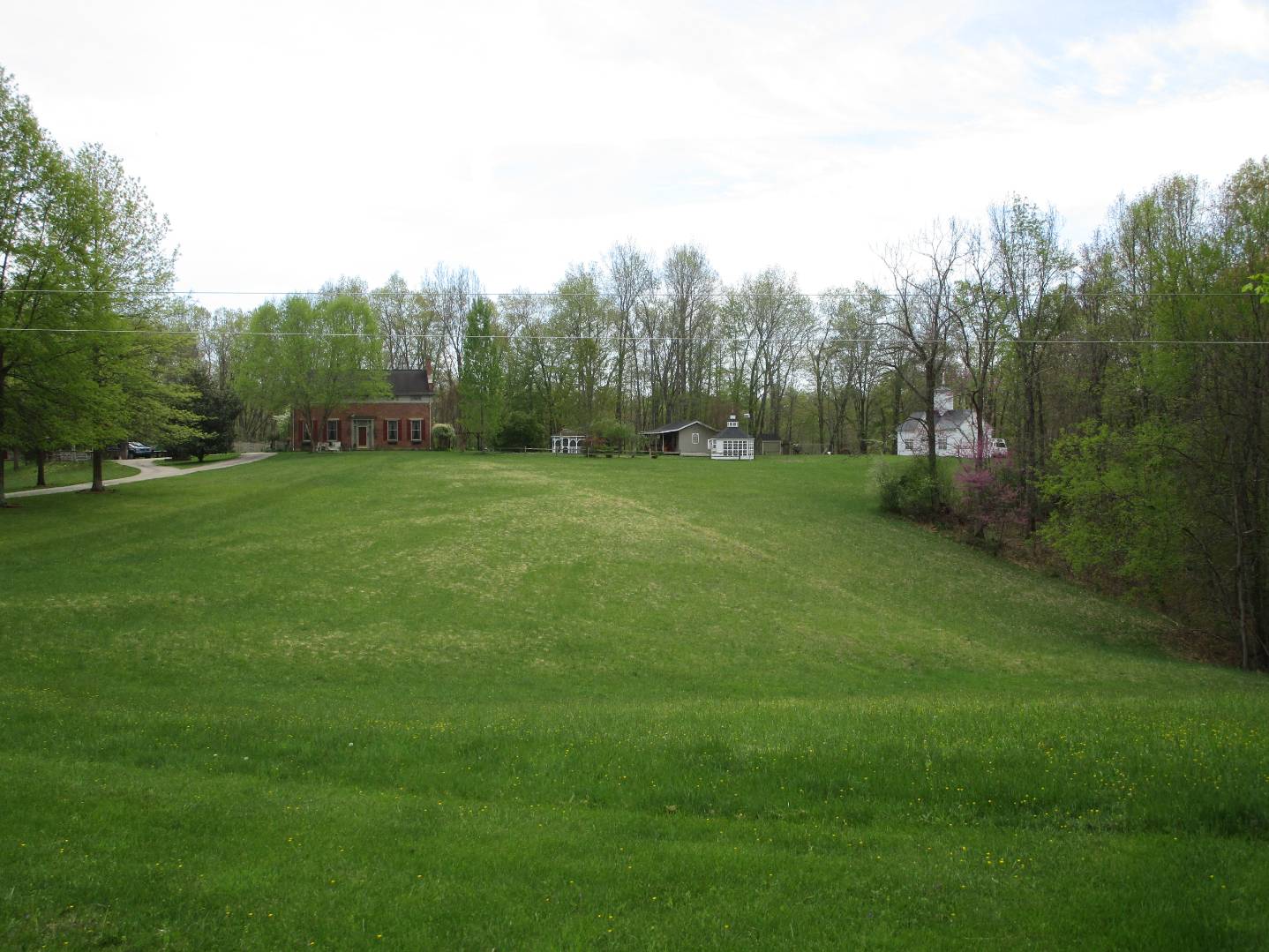


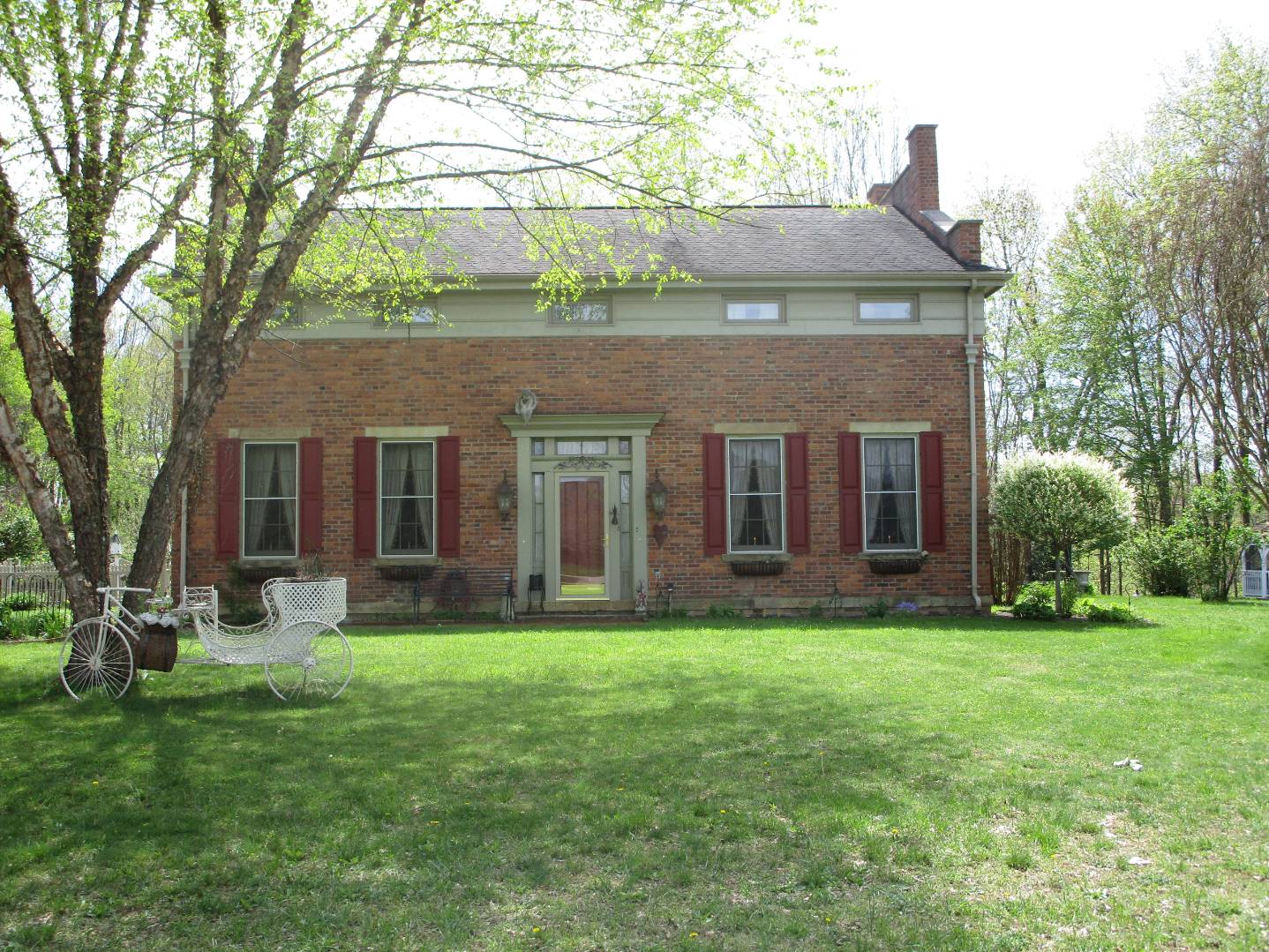 ;
;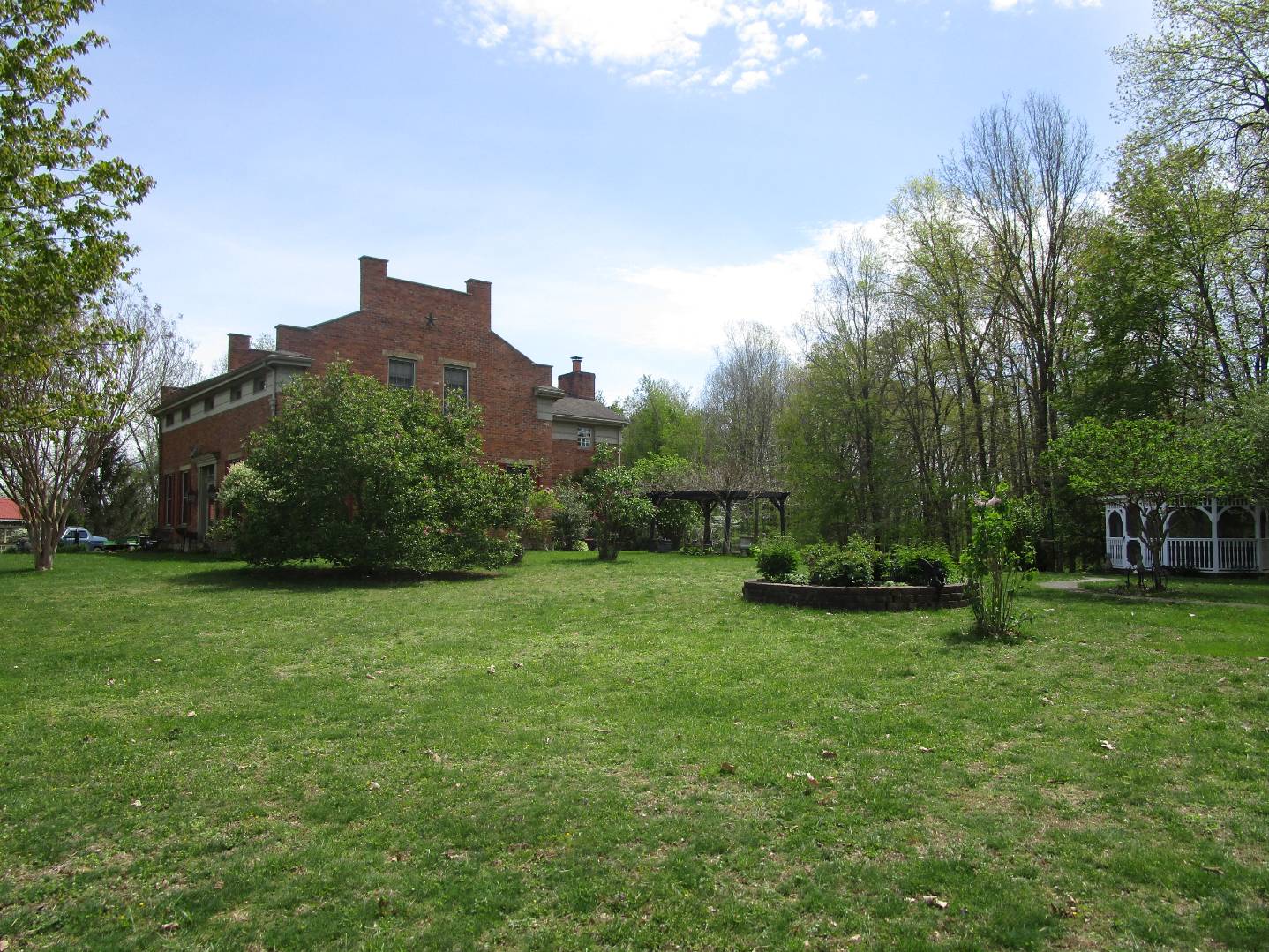 ;
;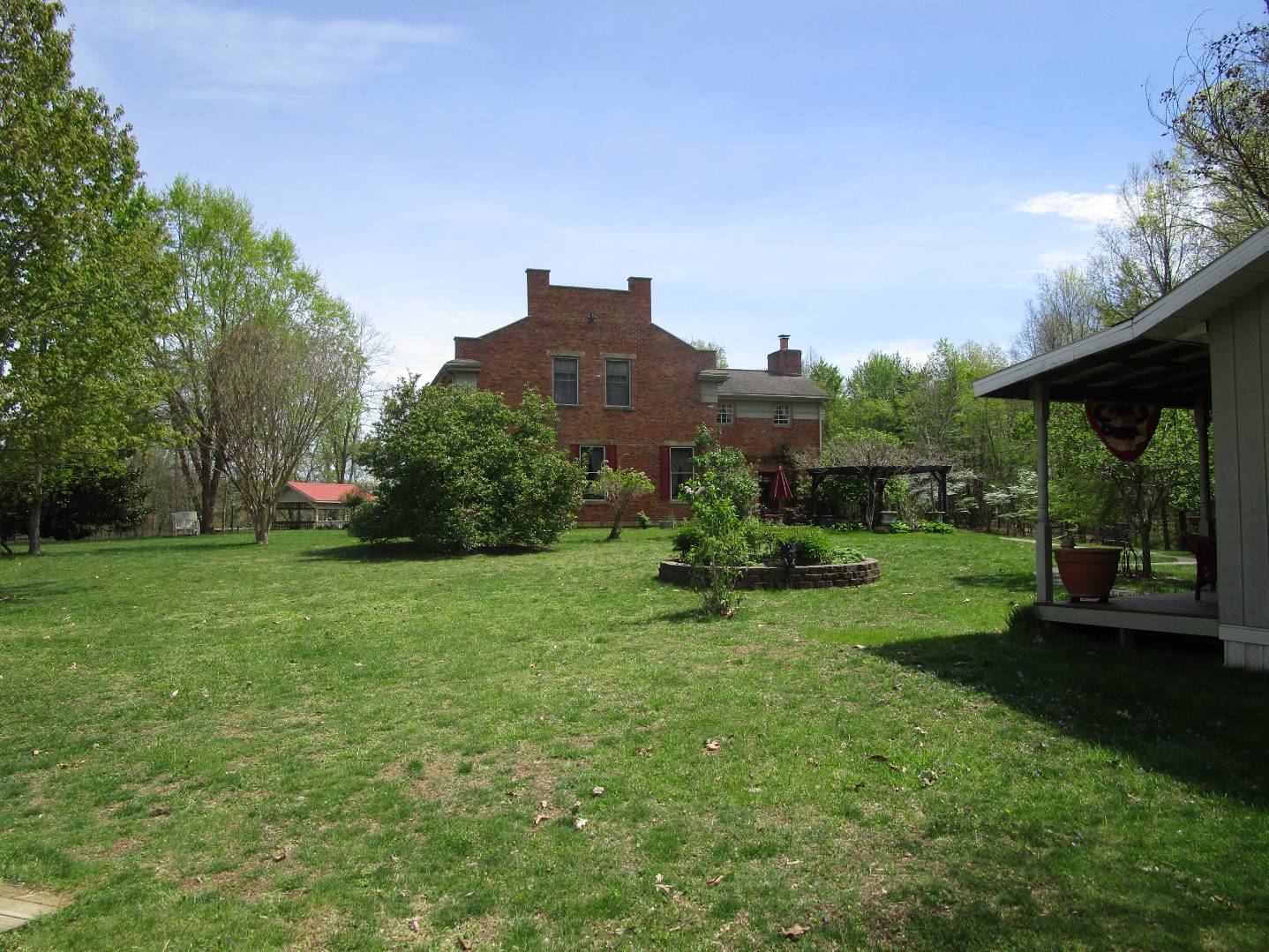 ;
;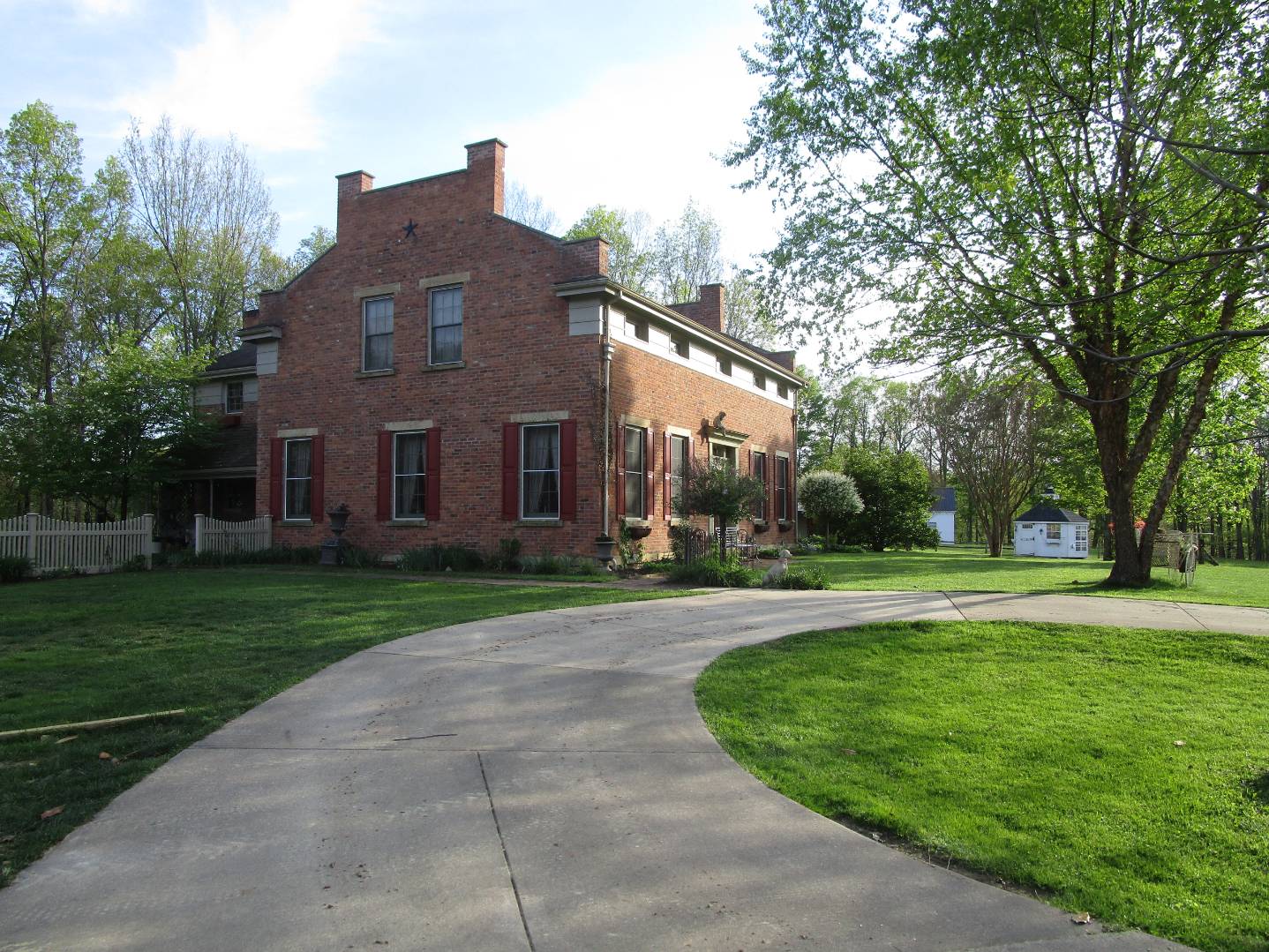 ;
;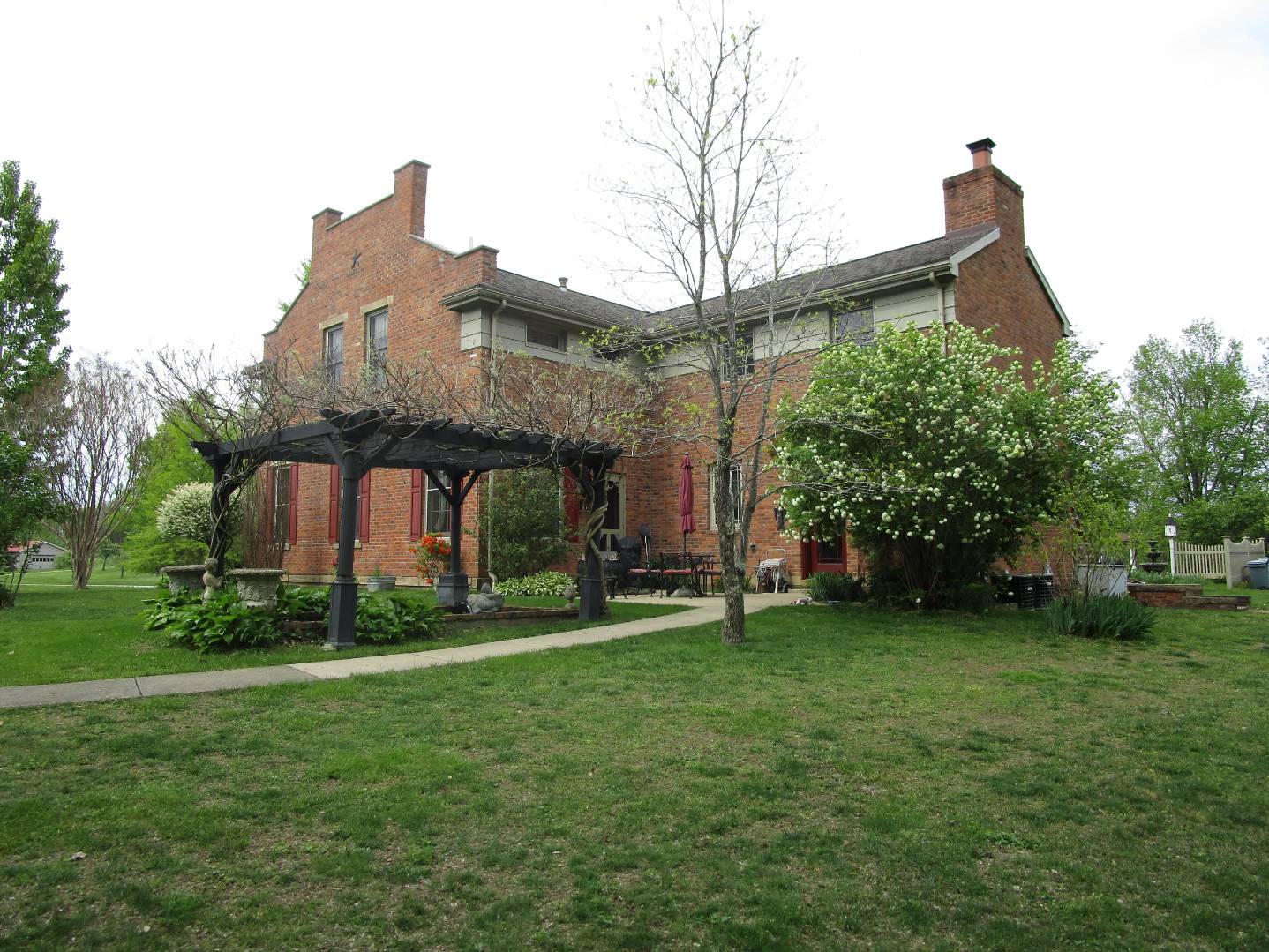 ;
;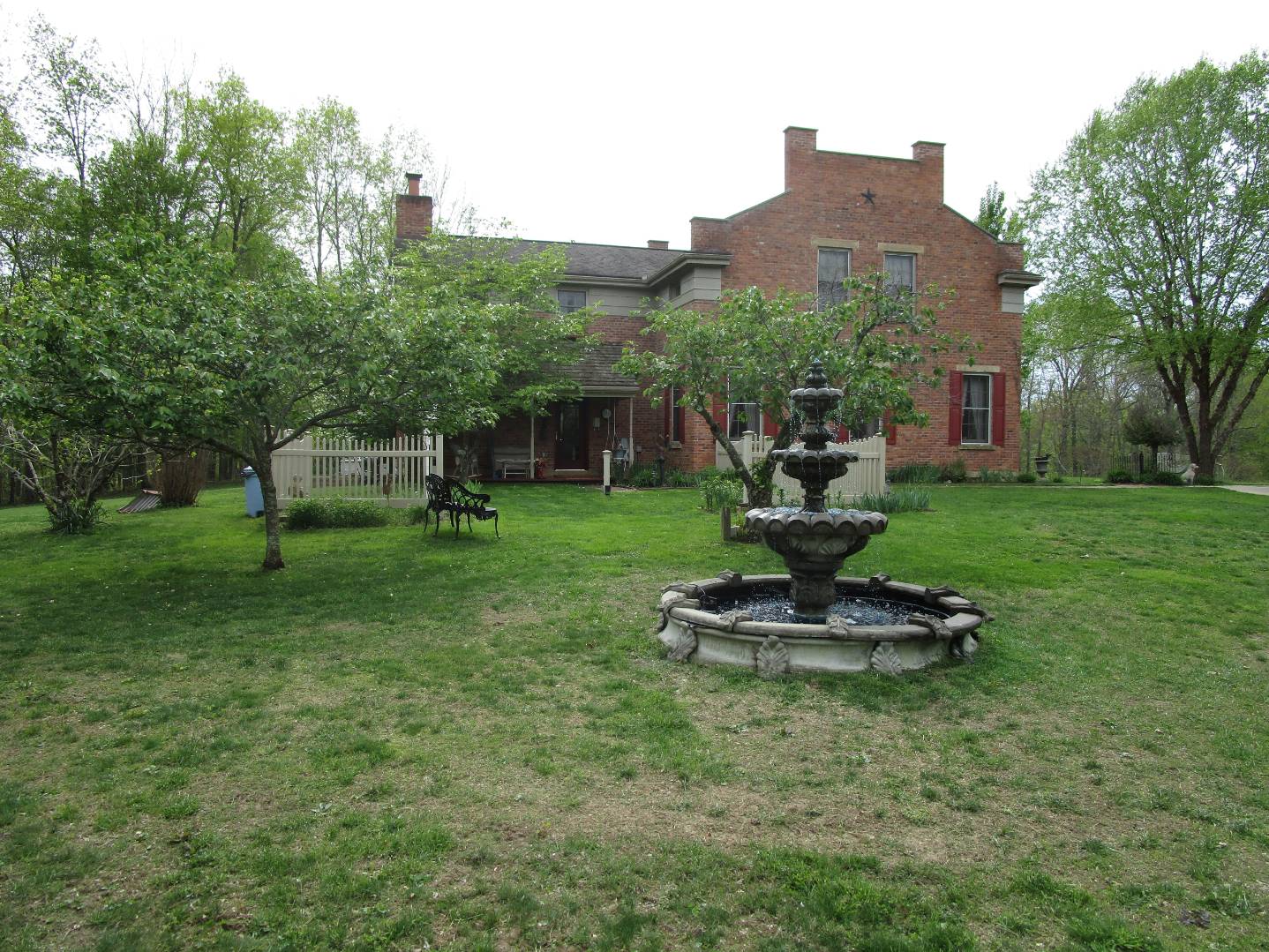 ;
;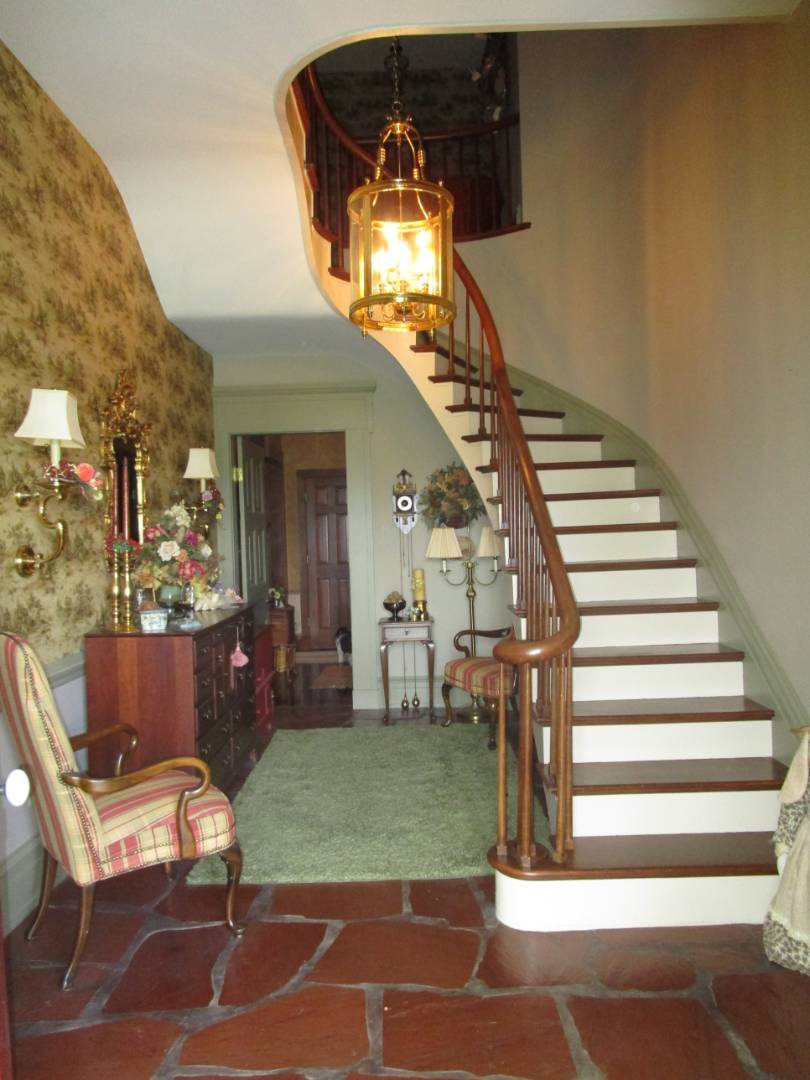 ;
;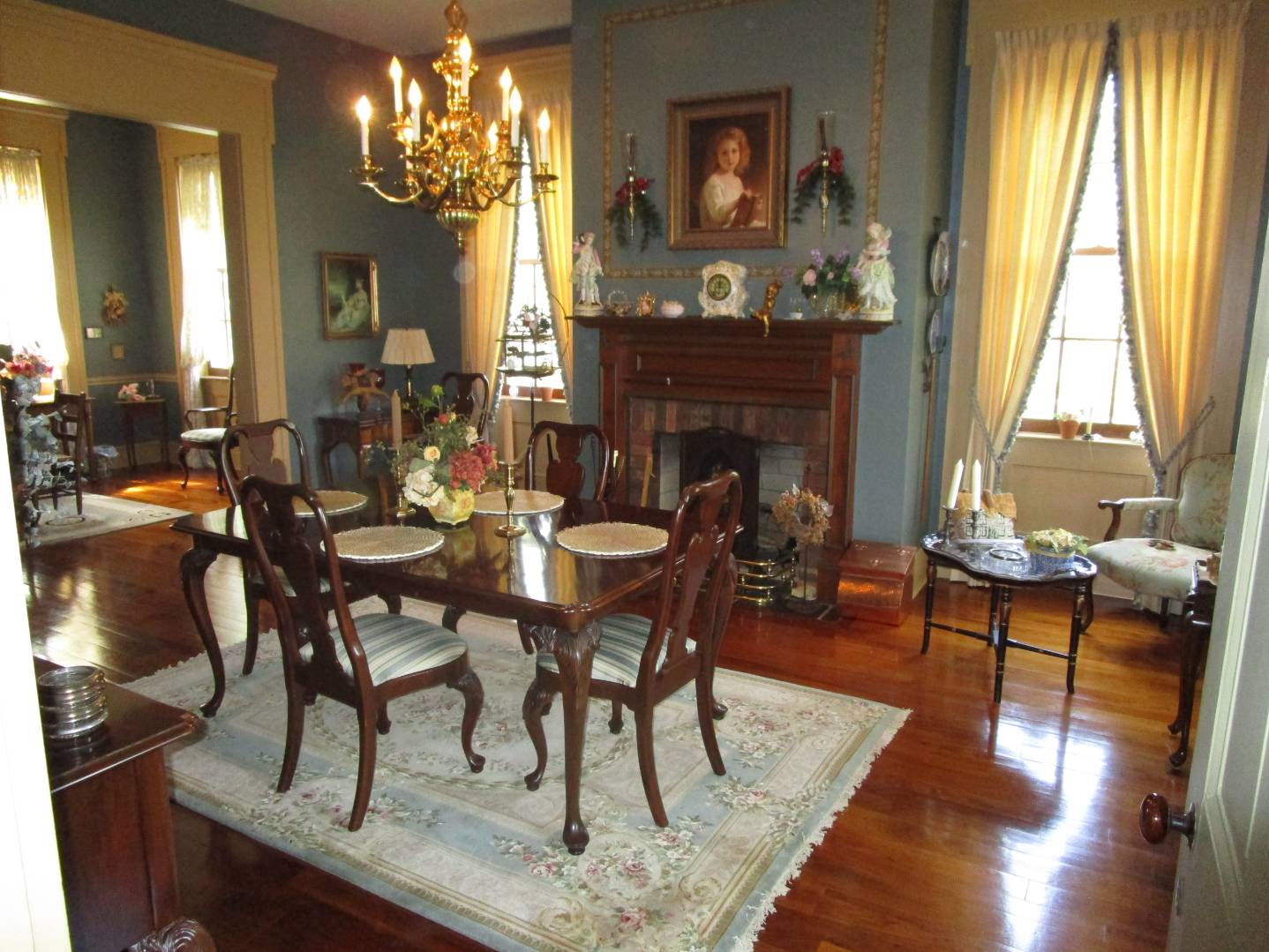 ;
;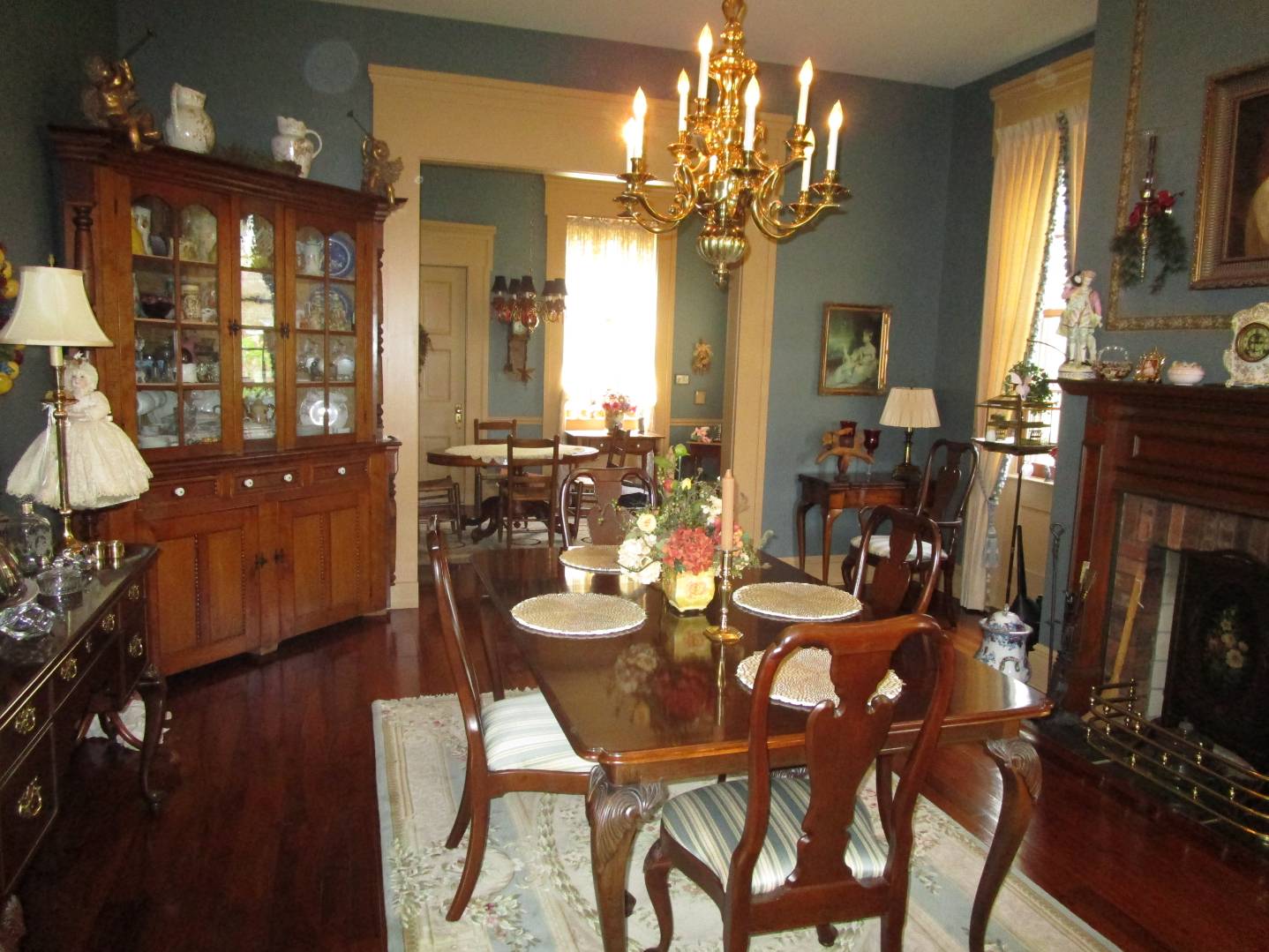 ;
;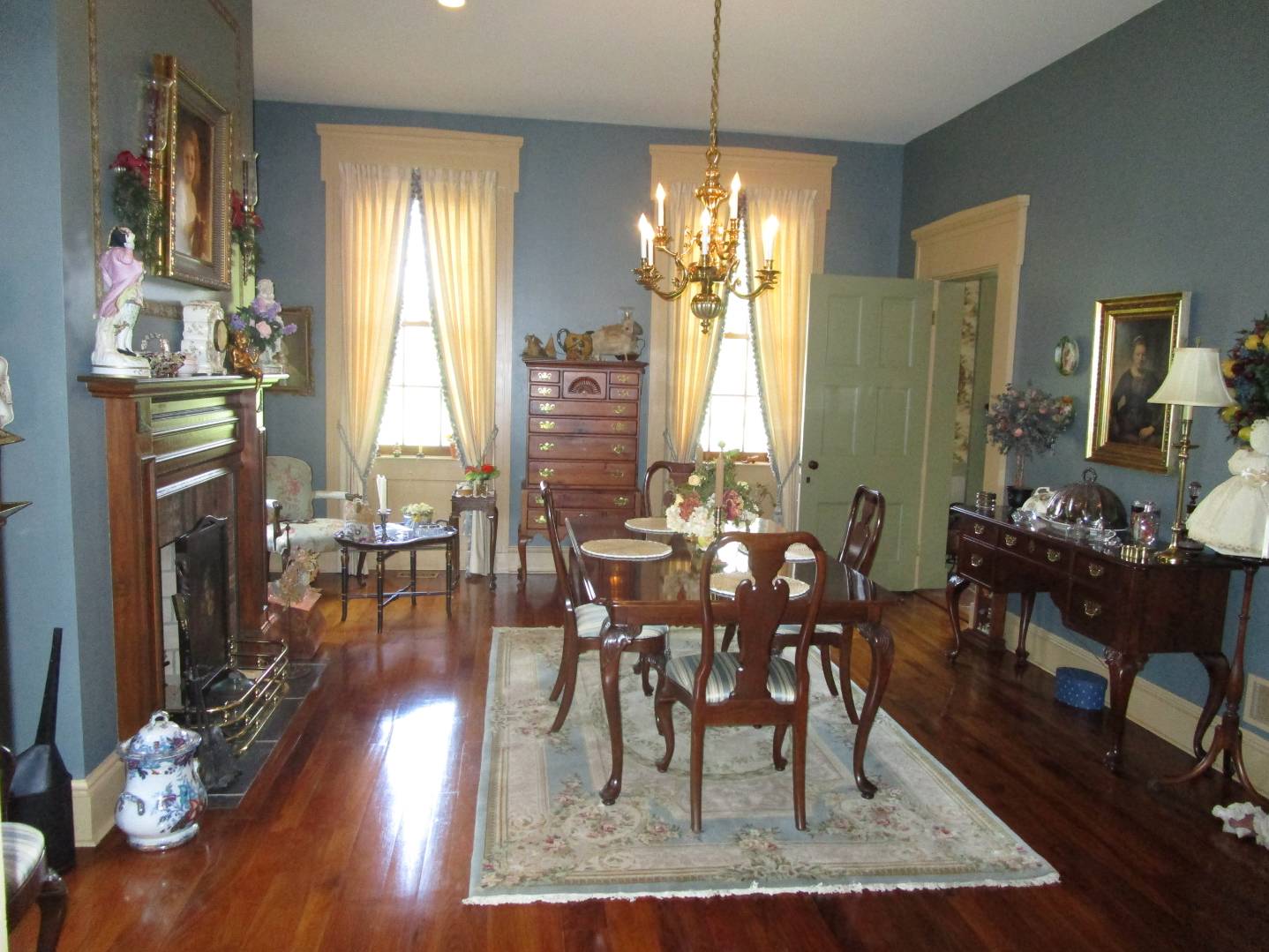 ;
;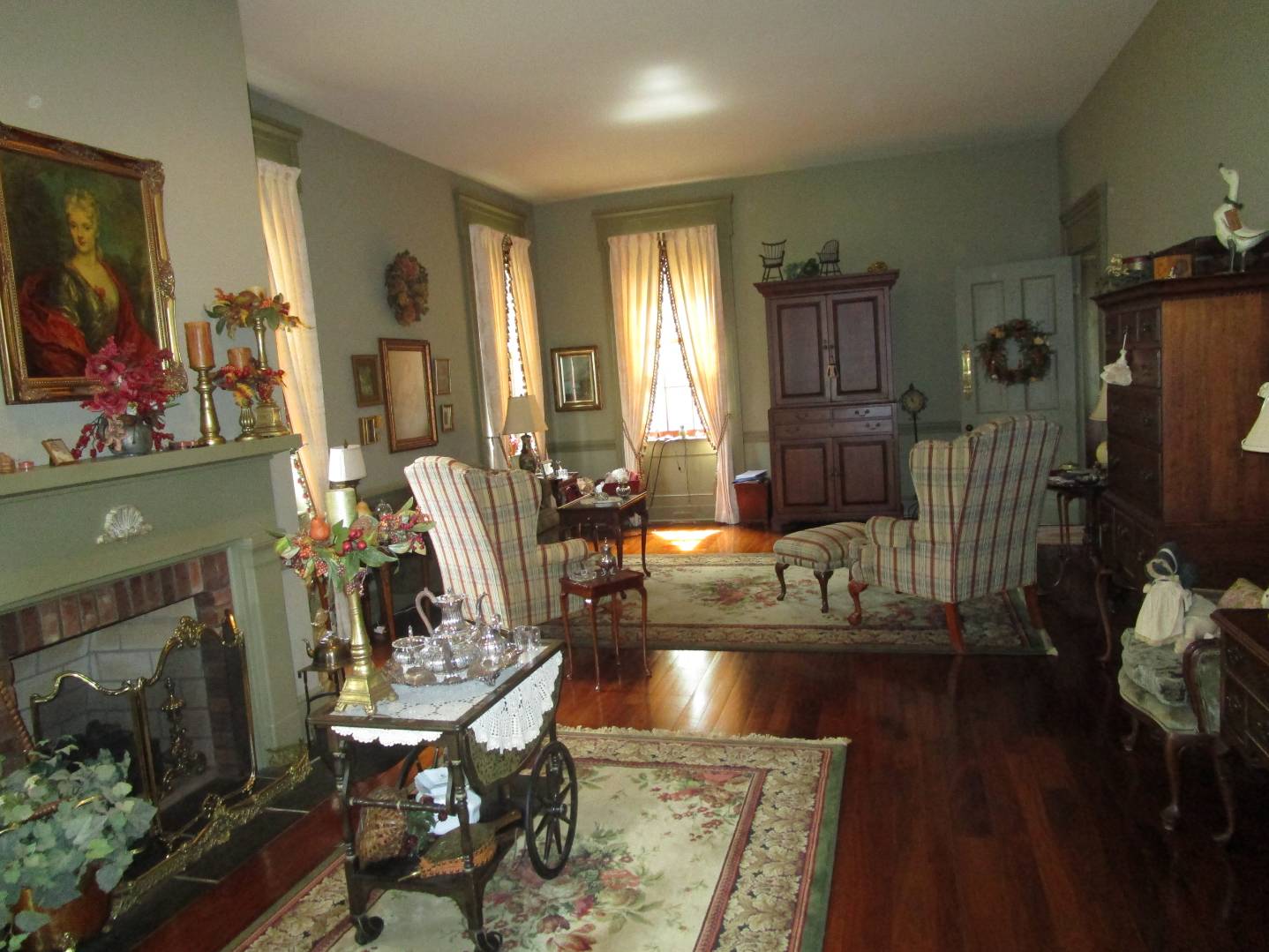 ;
;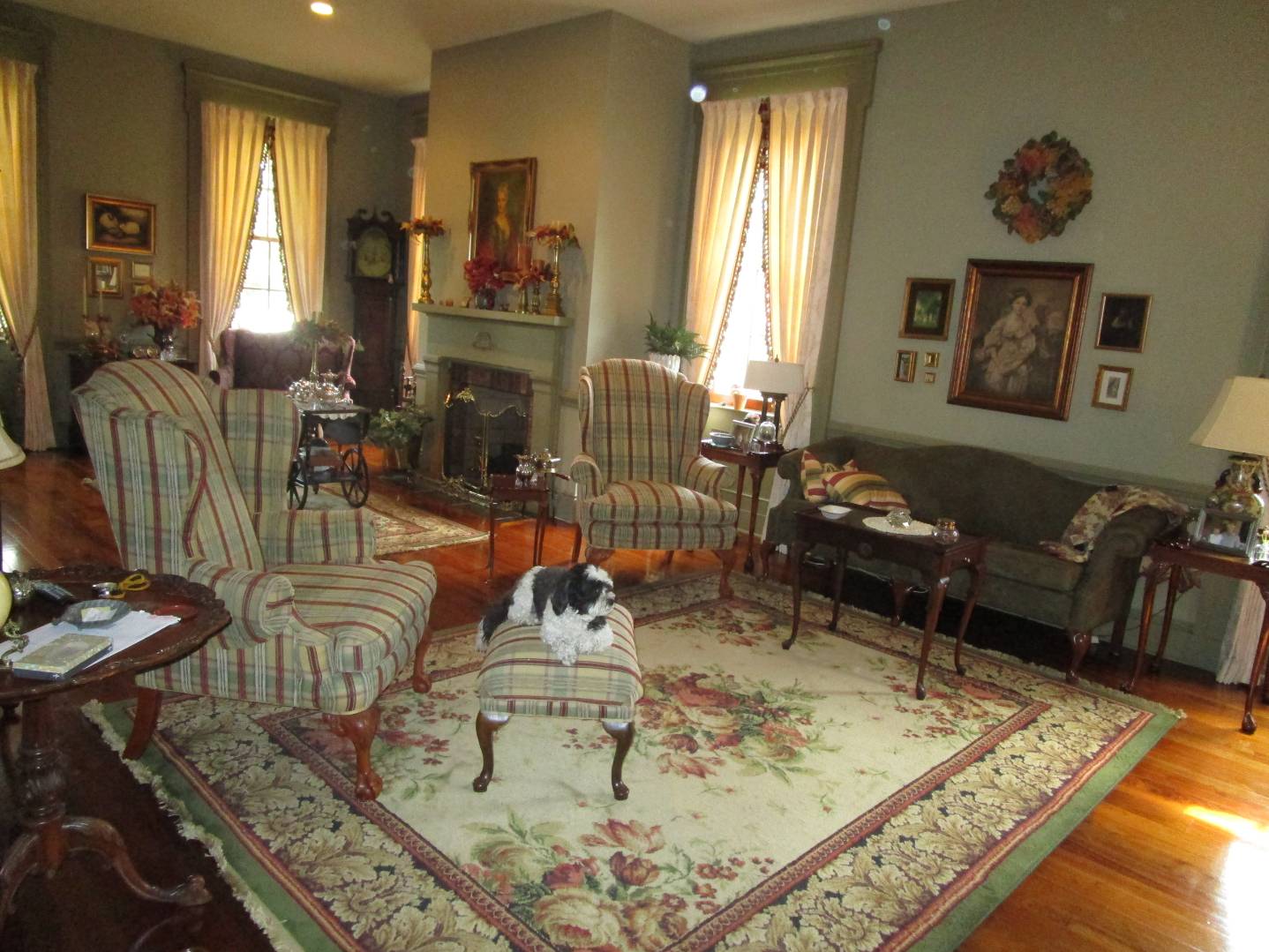 ;
;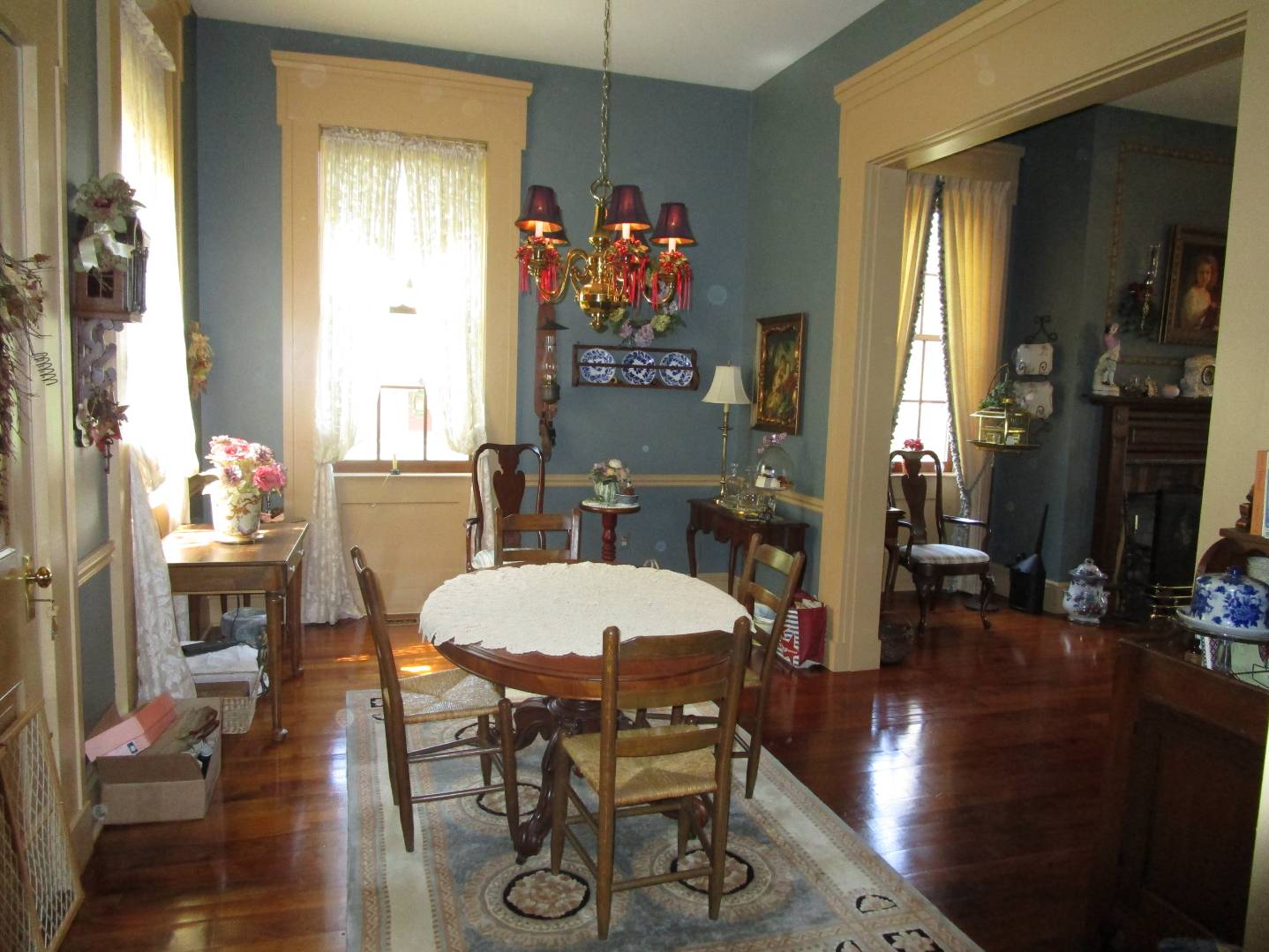 ;
;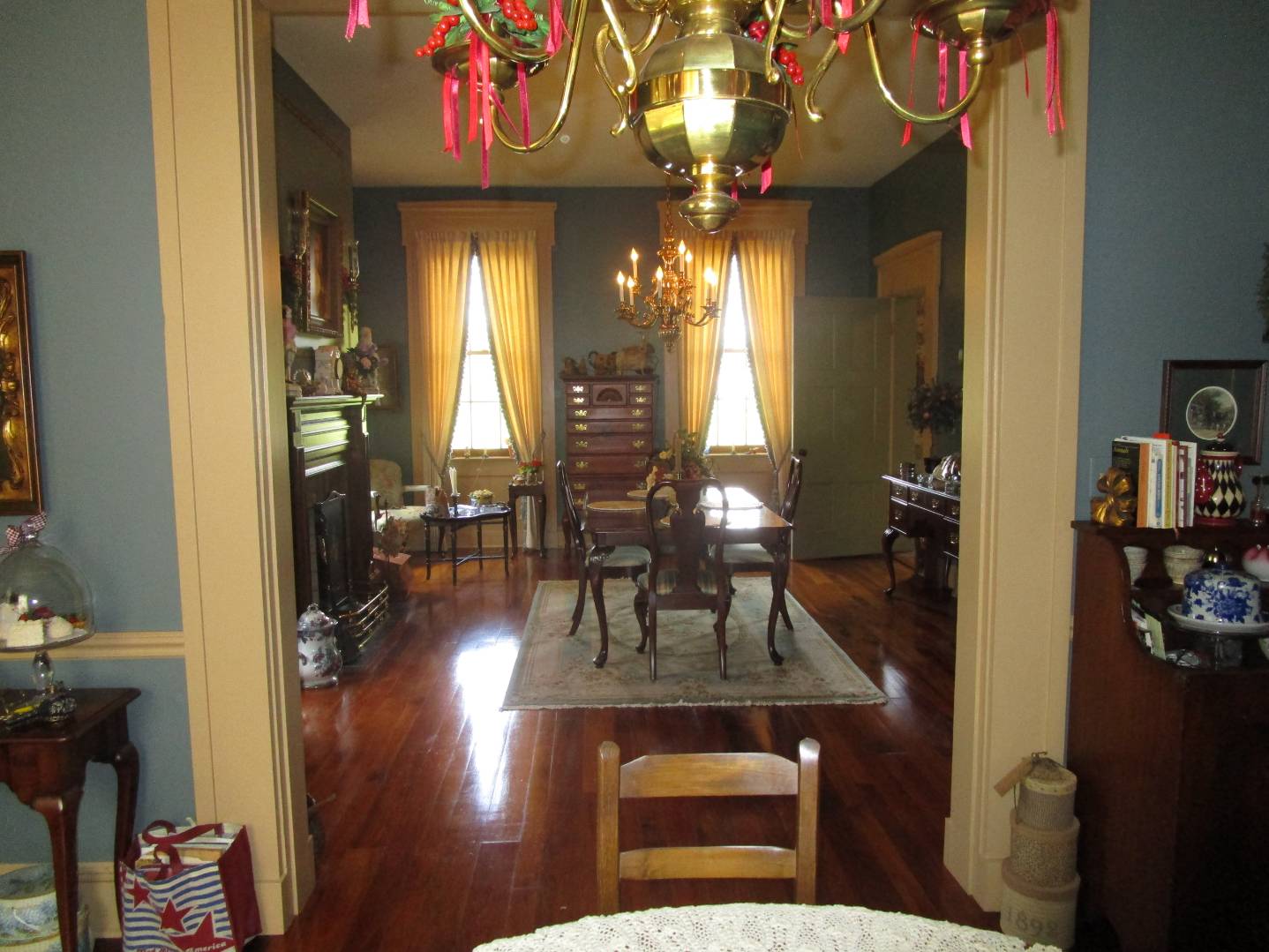 ;
;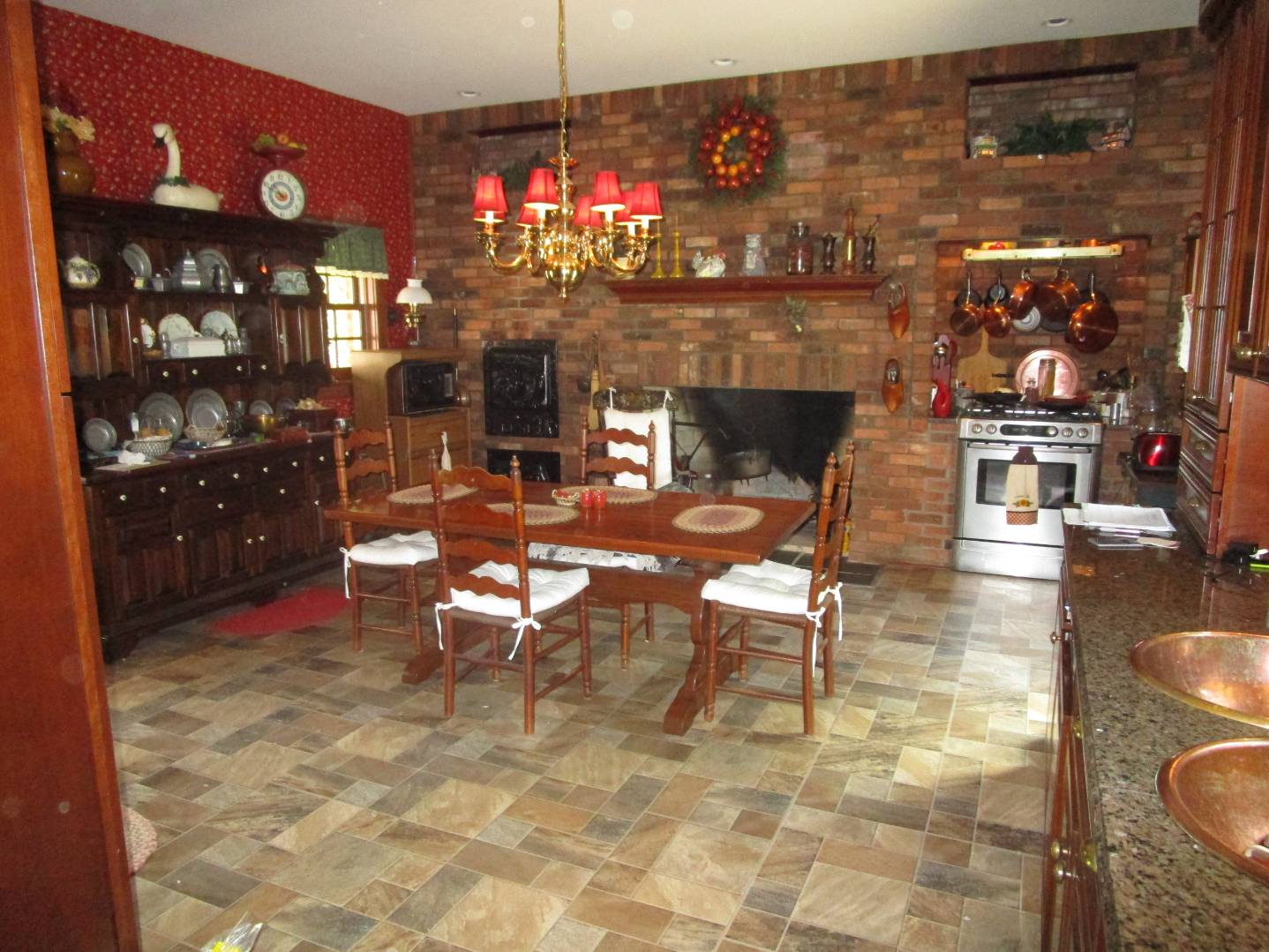 ;
;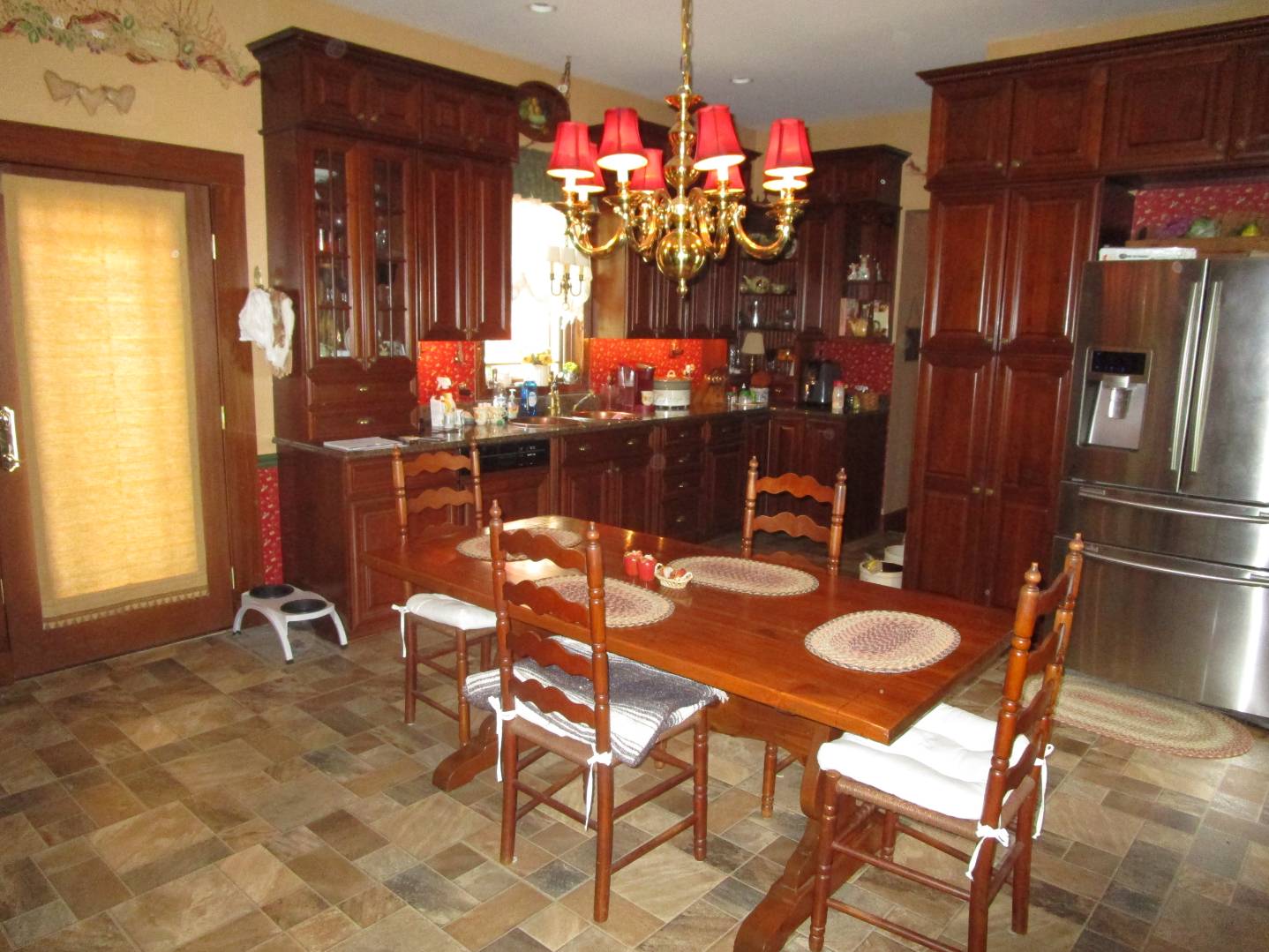 ;
;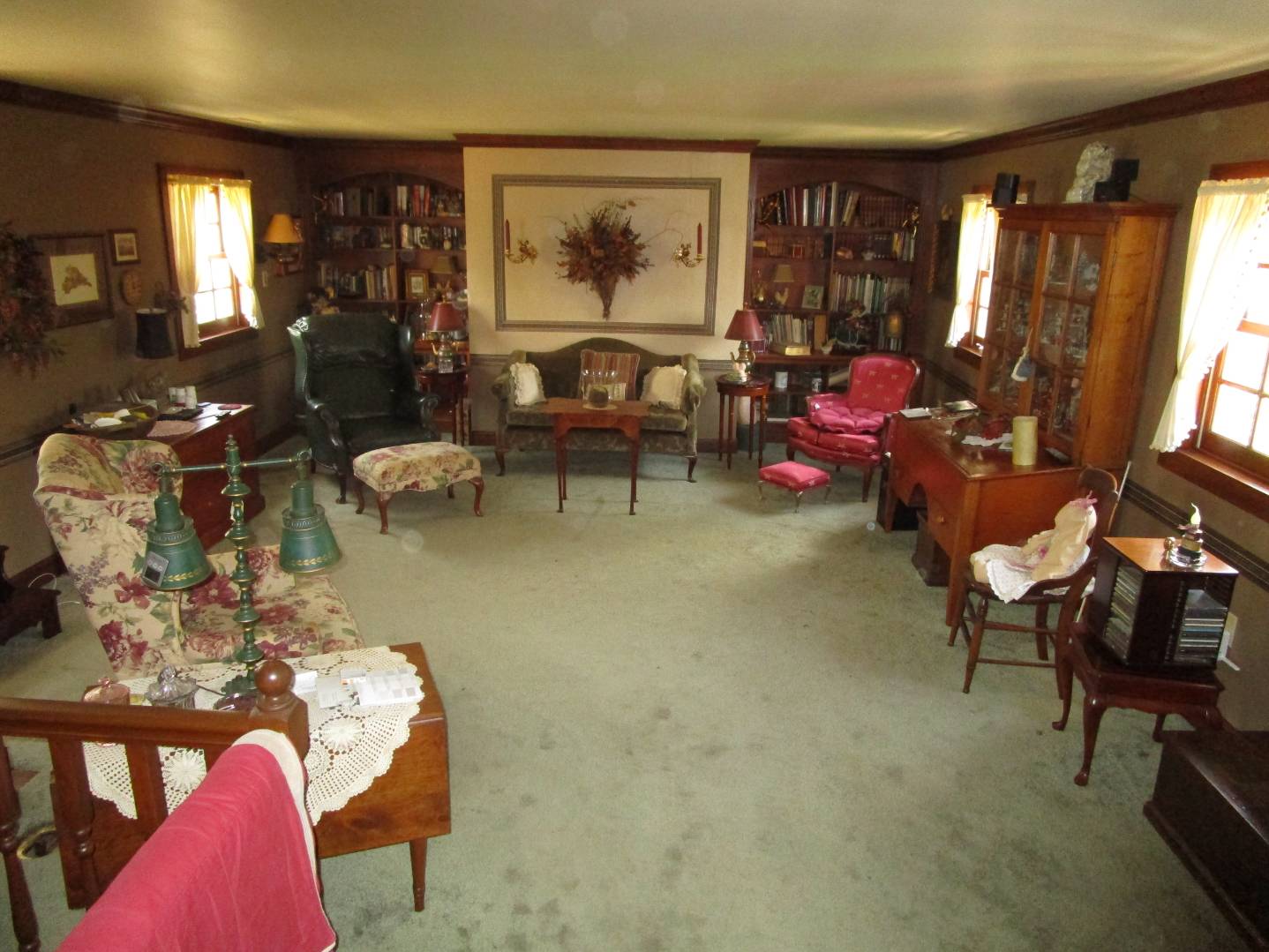 ;
;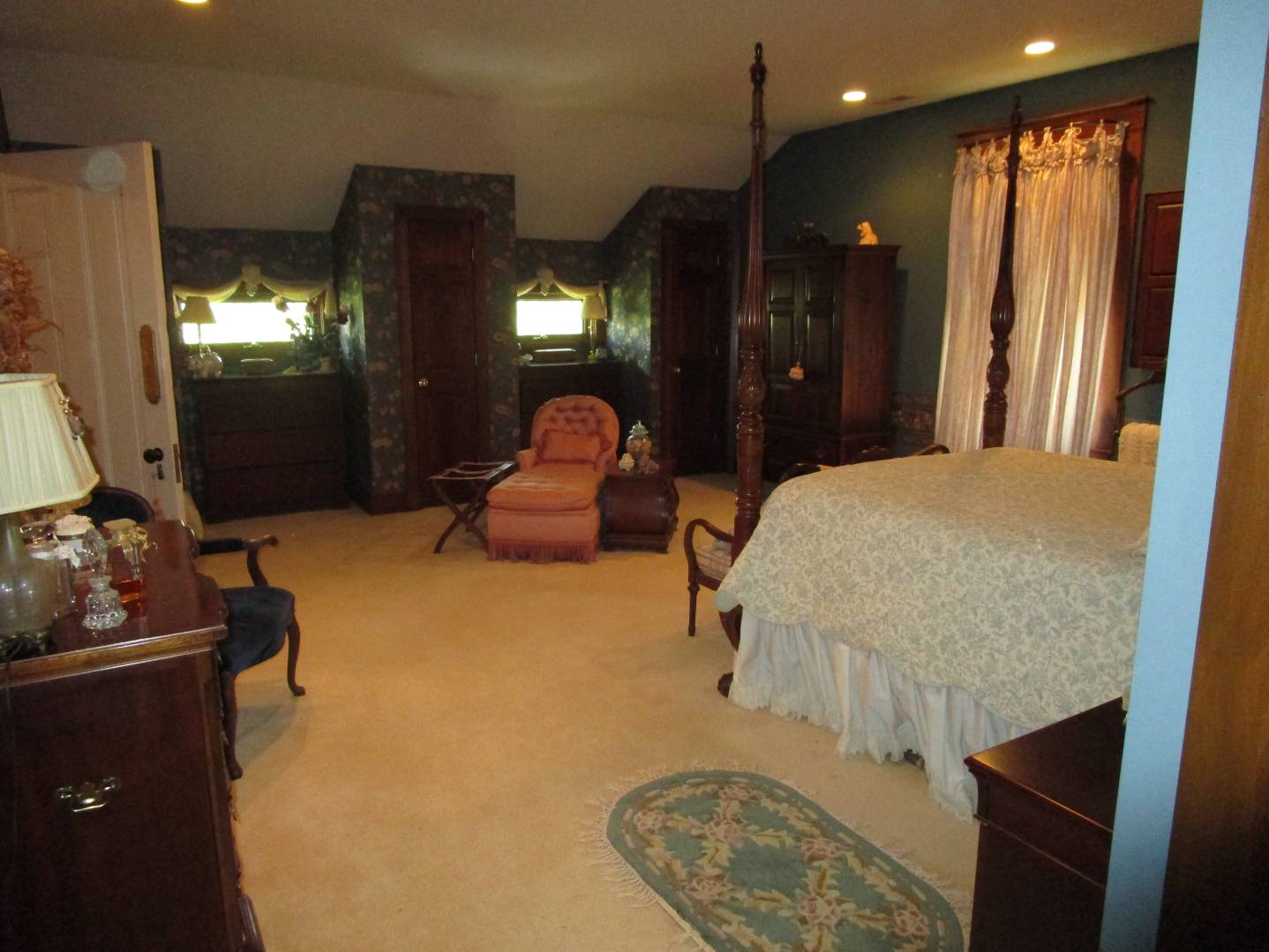 ;
;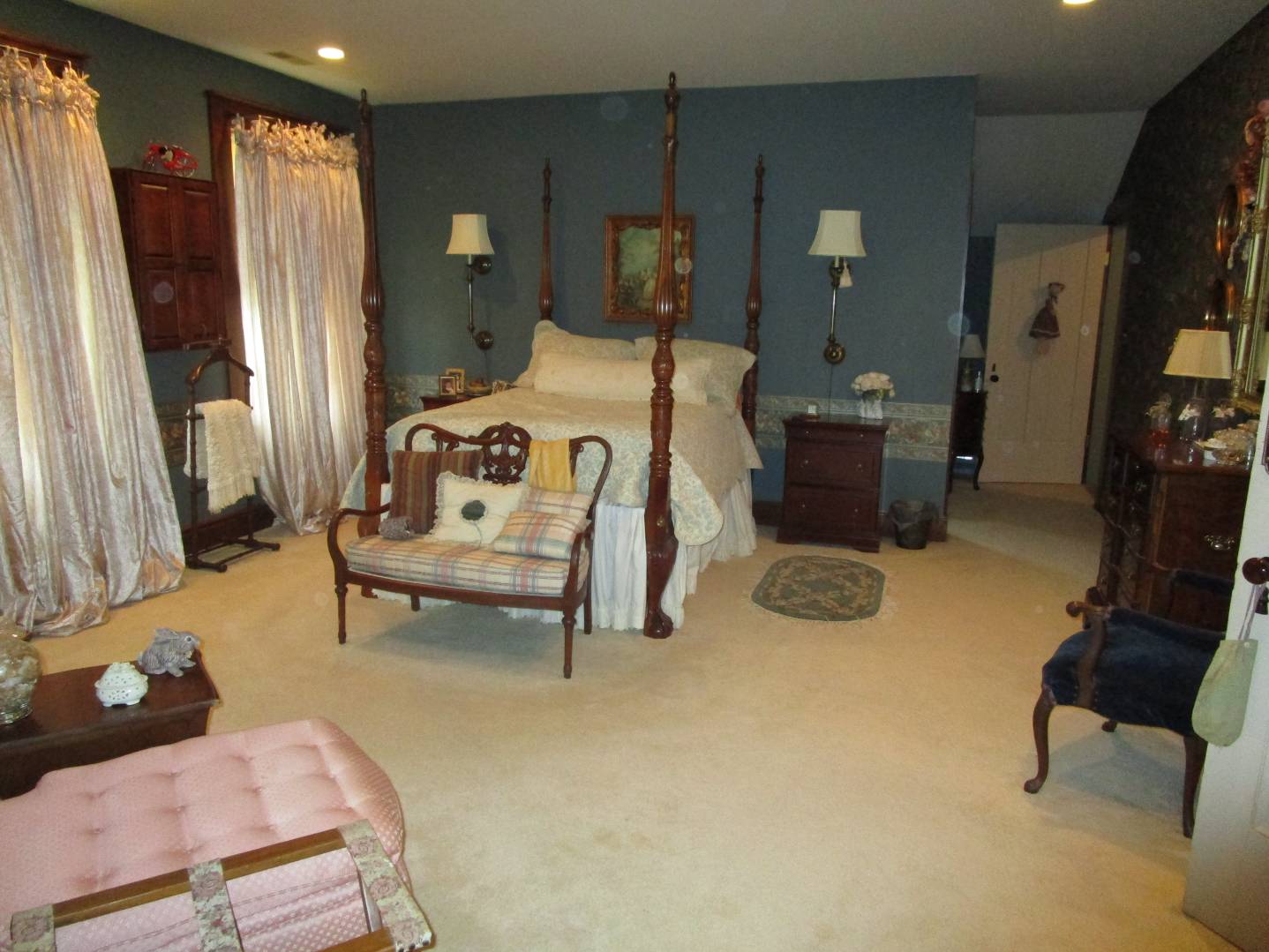 ;
;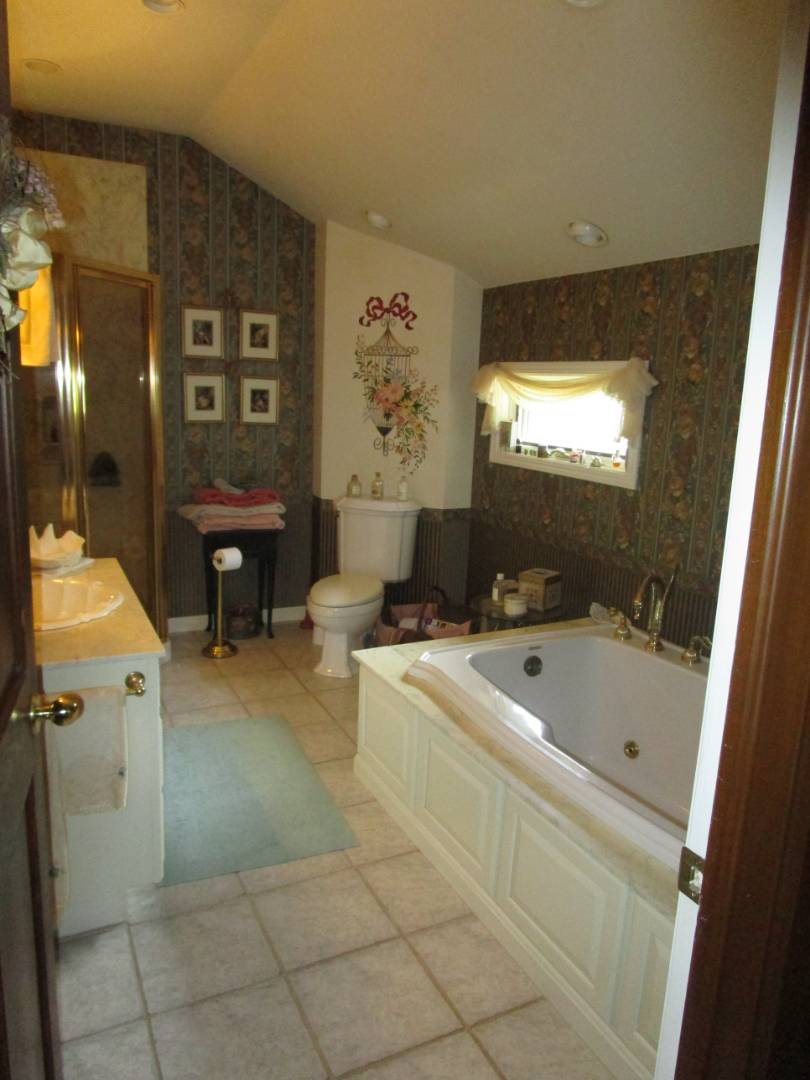 ;
;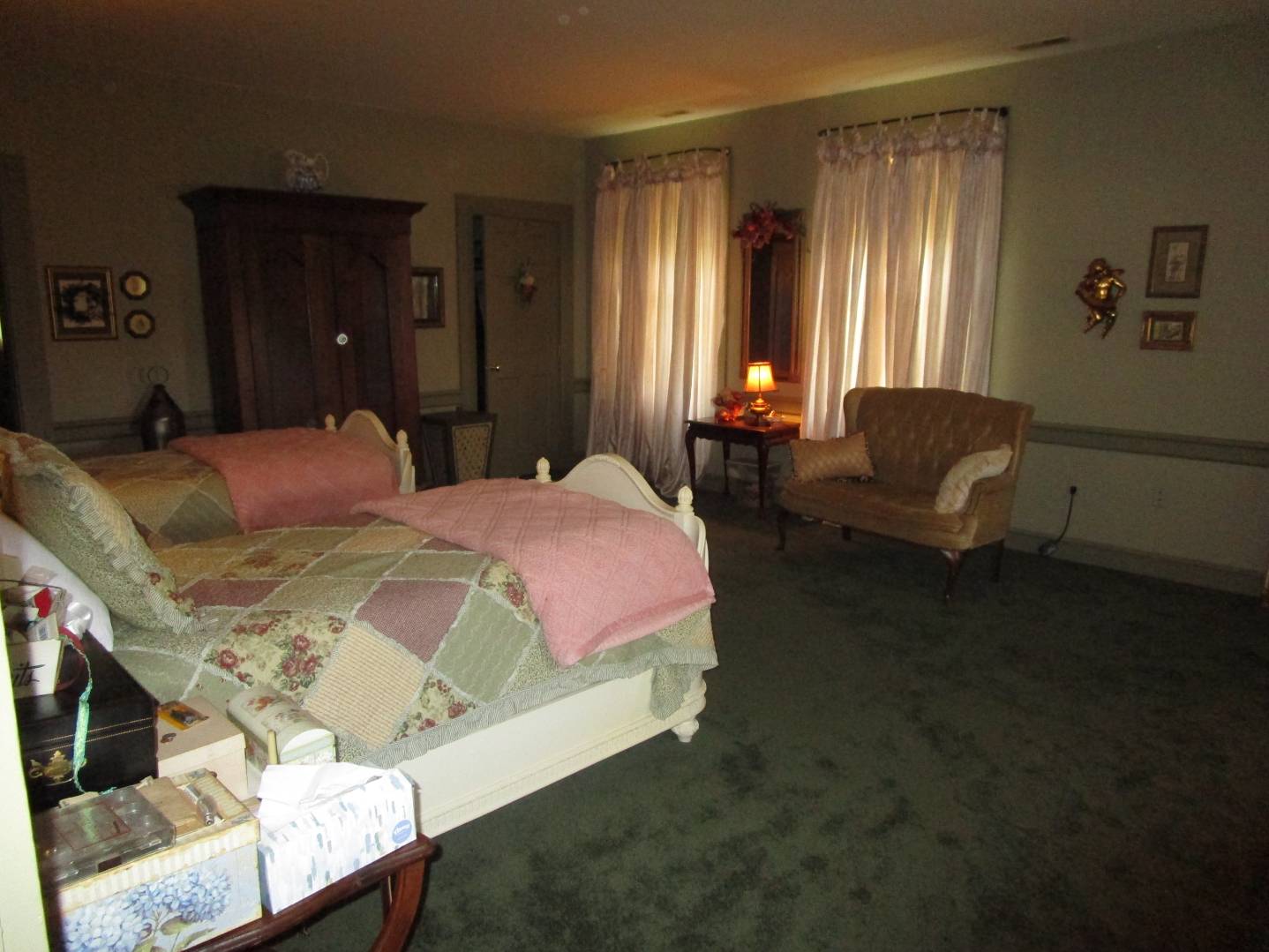 ;
;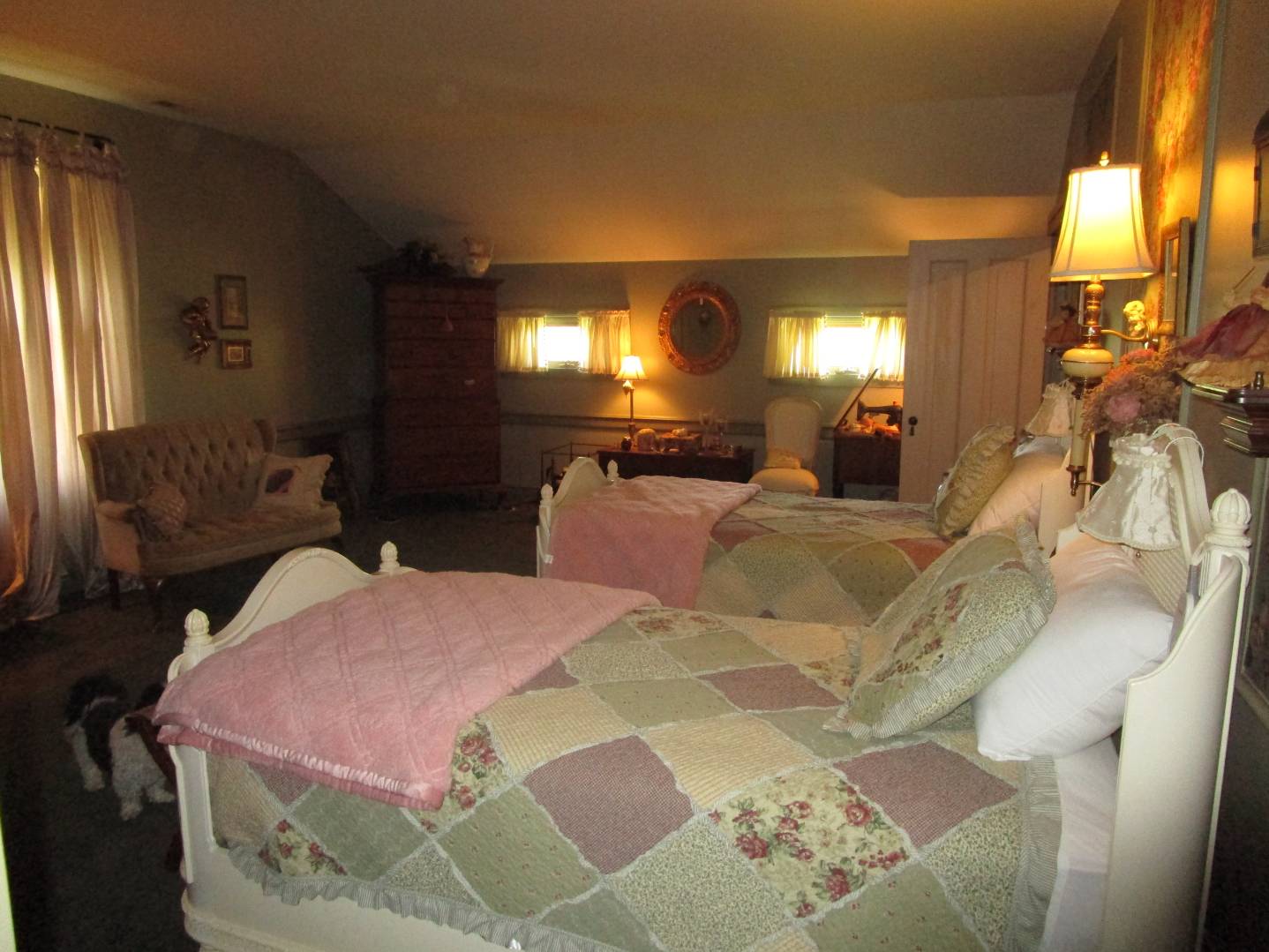 ;
;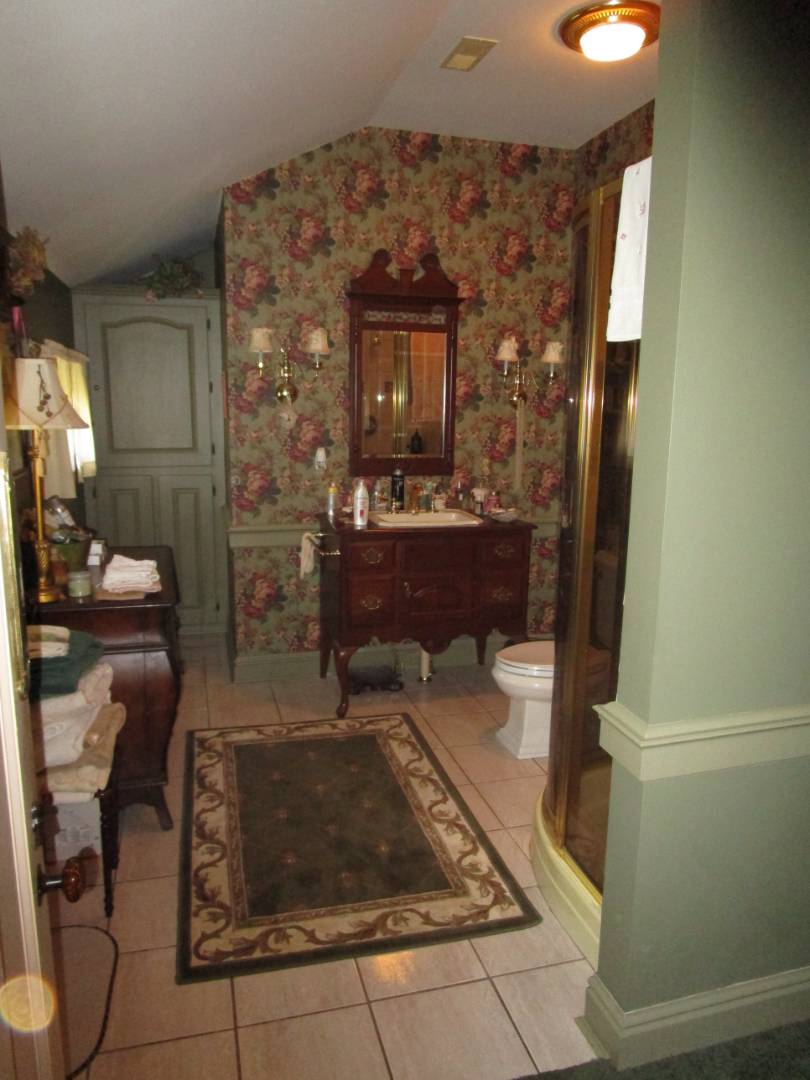 ;
;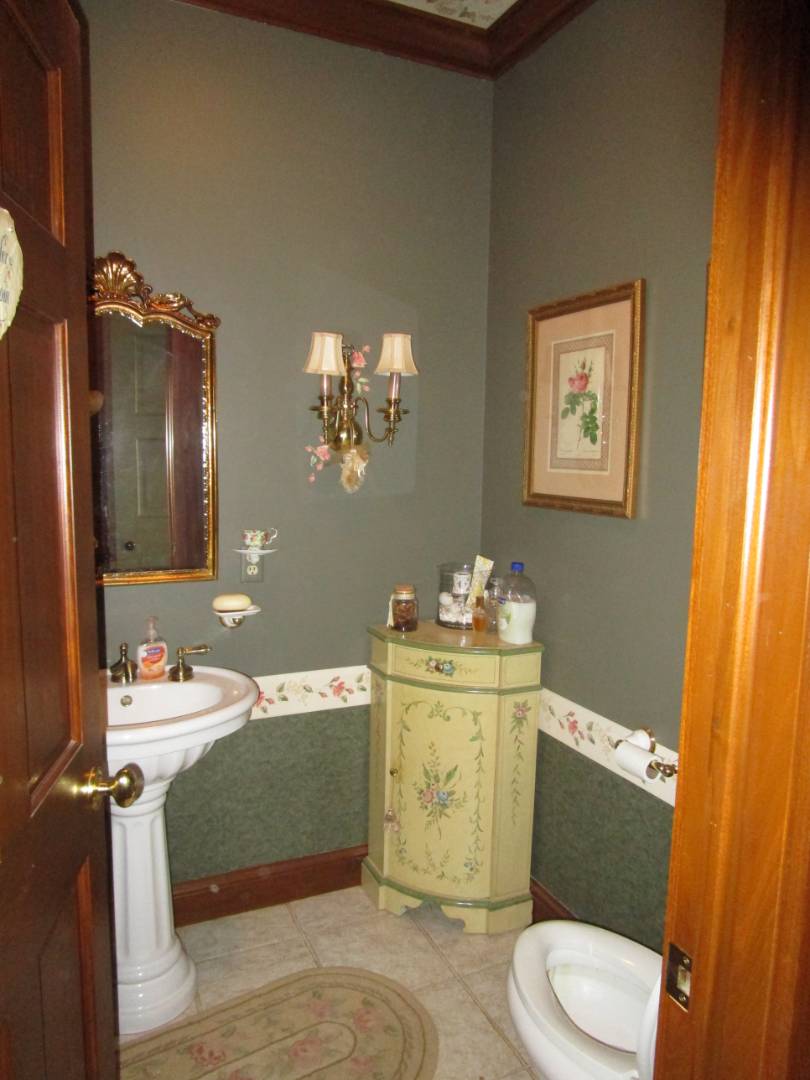 ;
;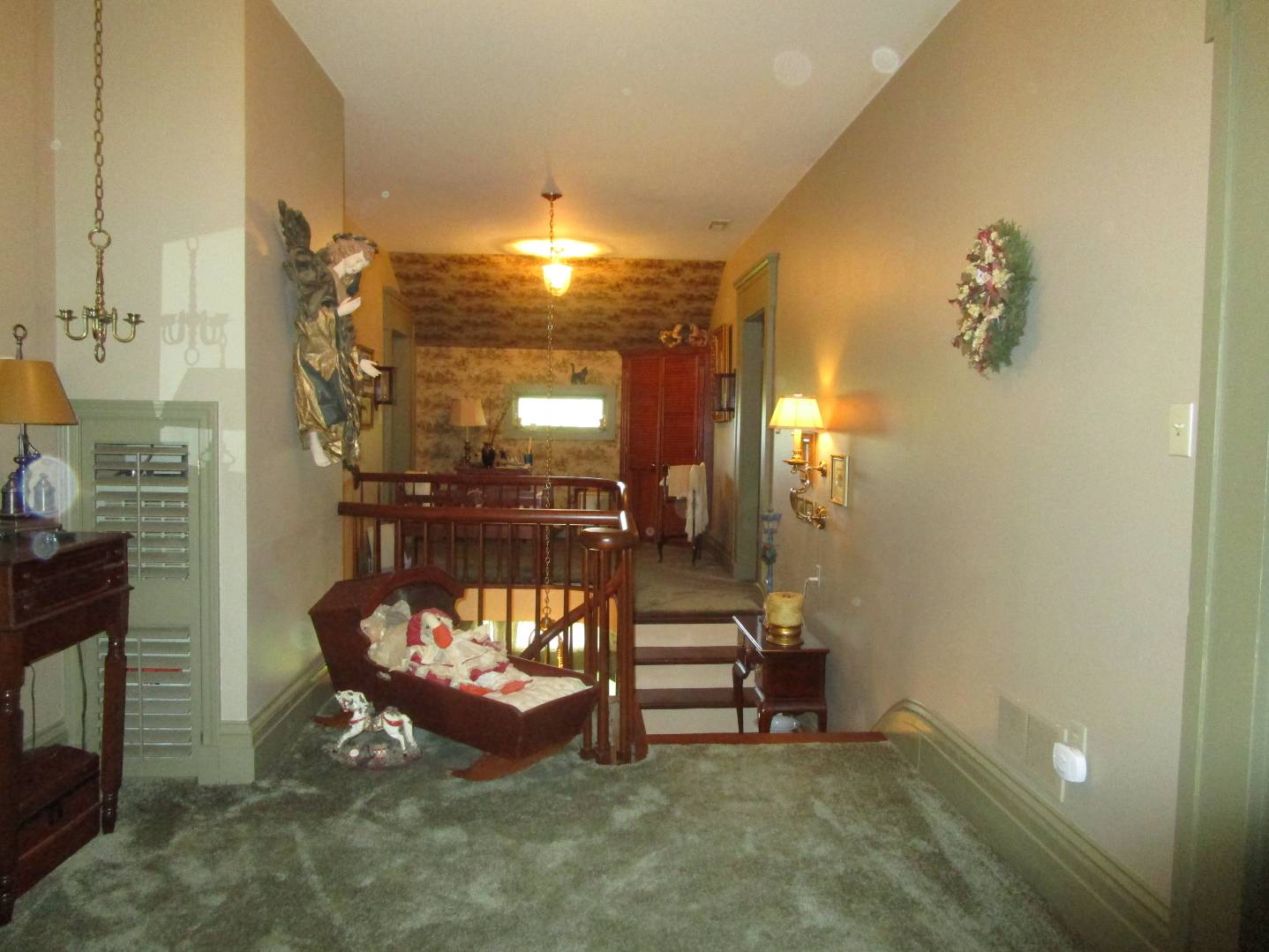 ;
;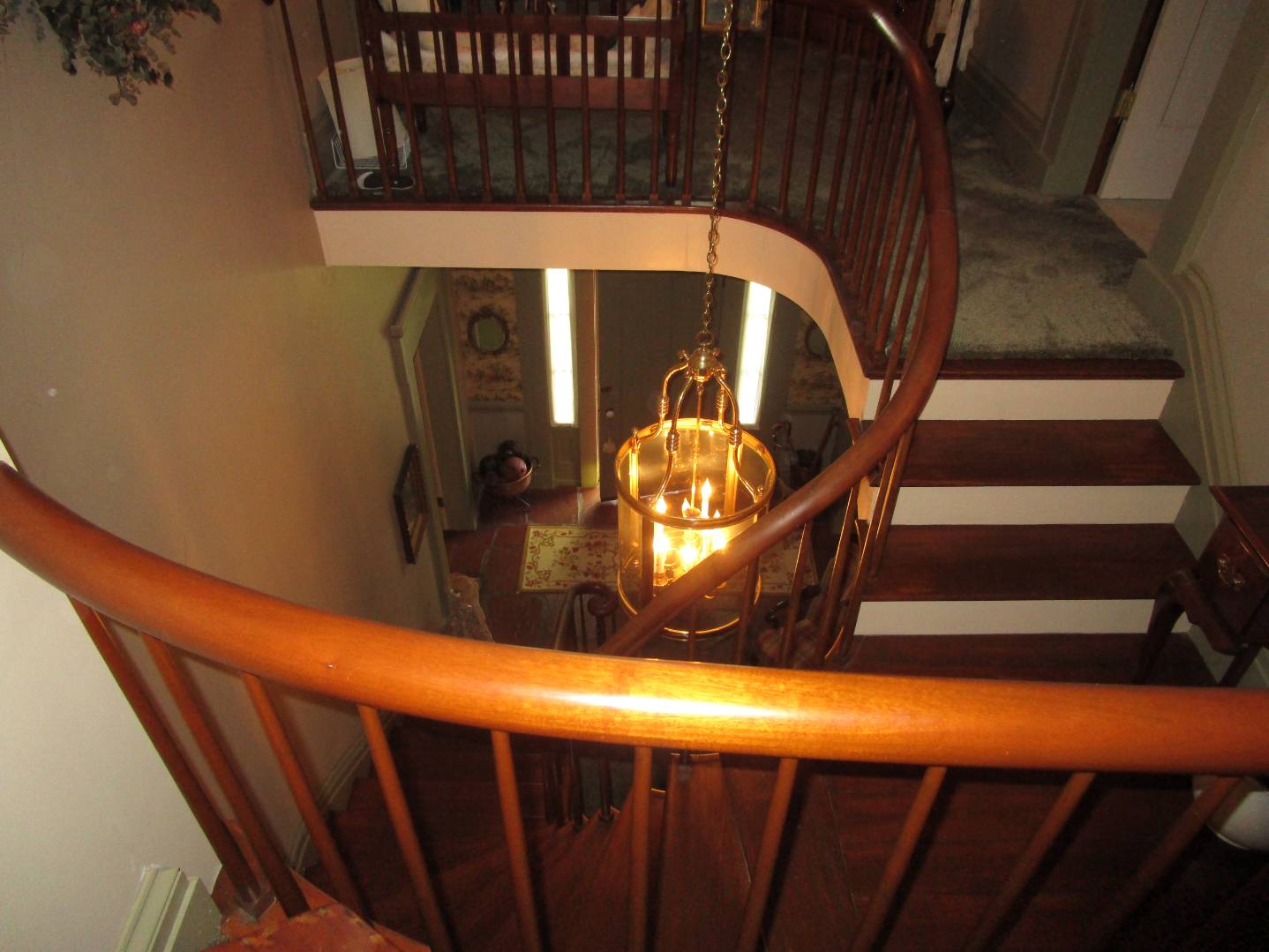 ;
;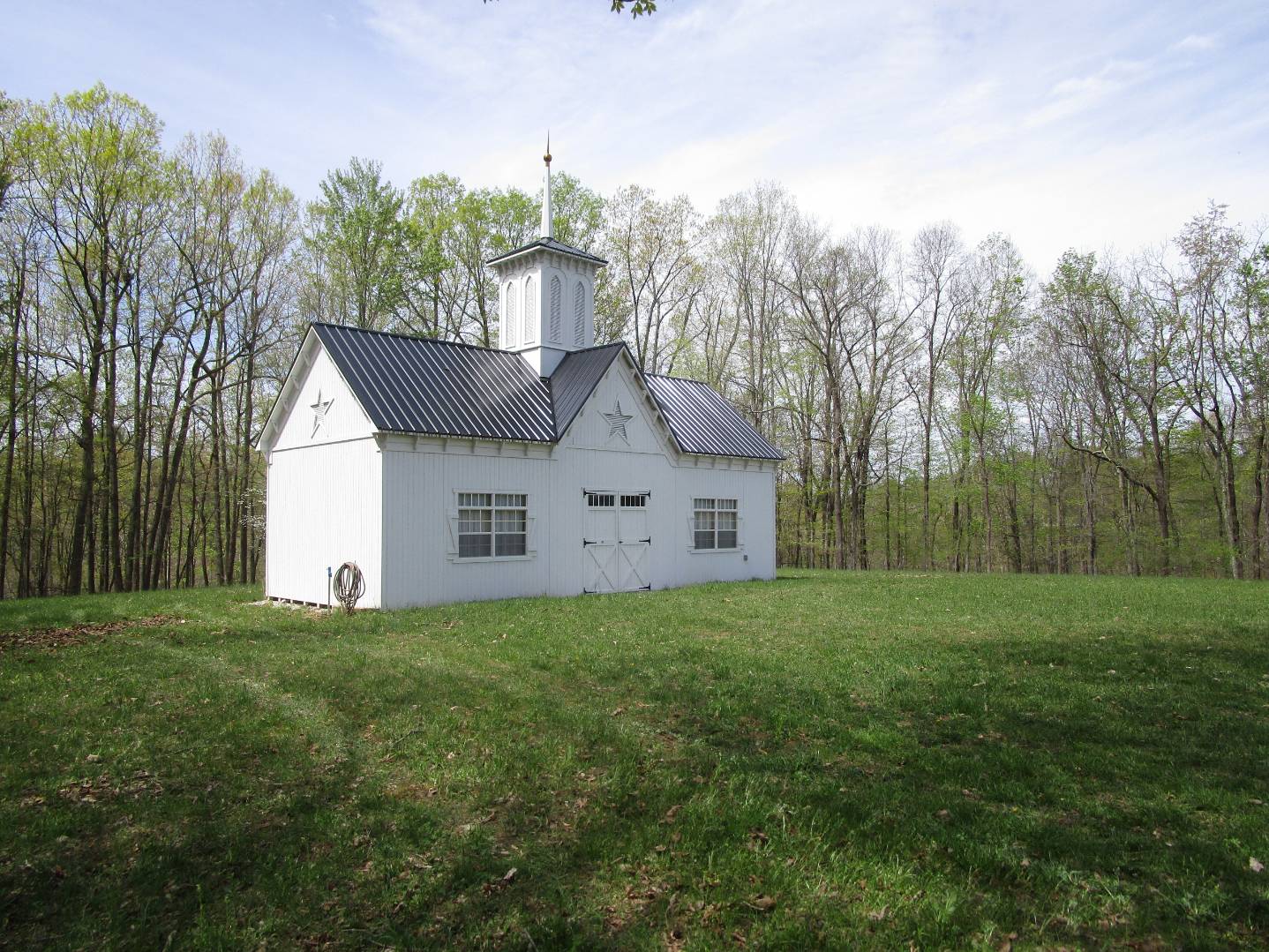 ;
;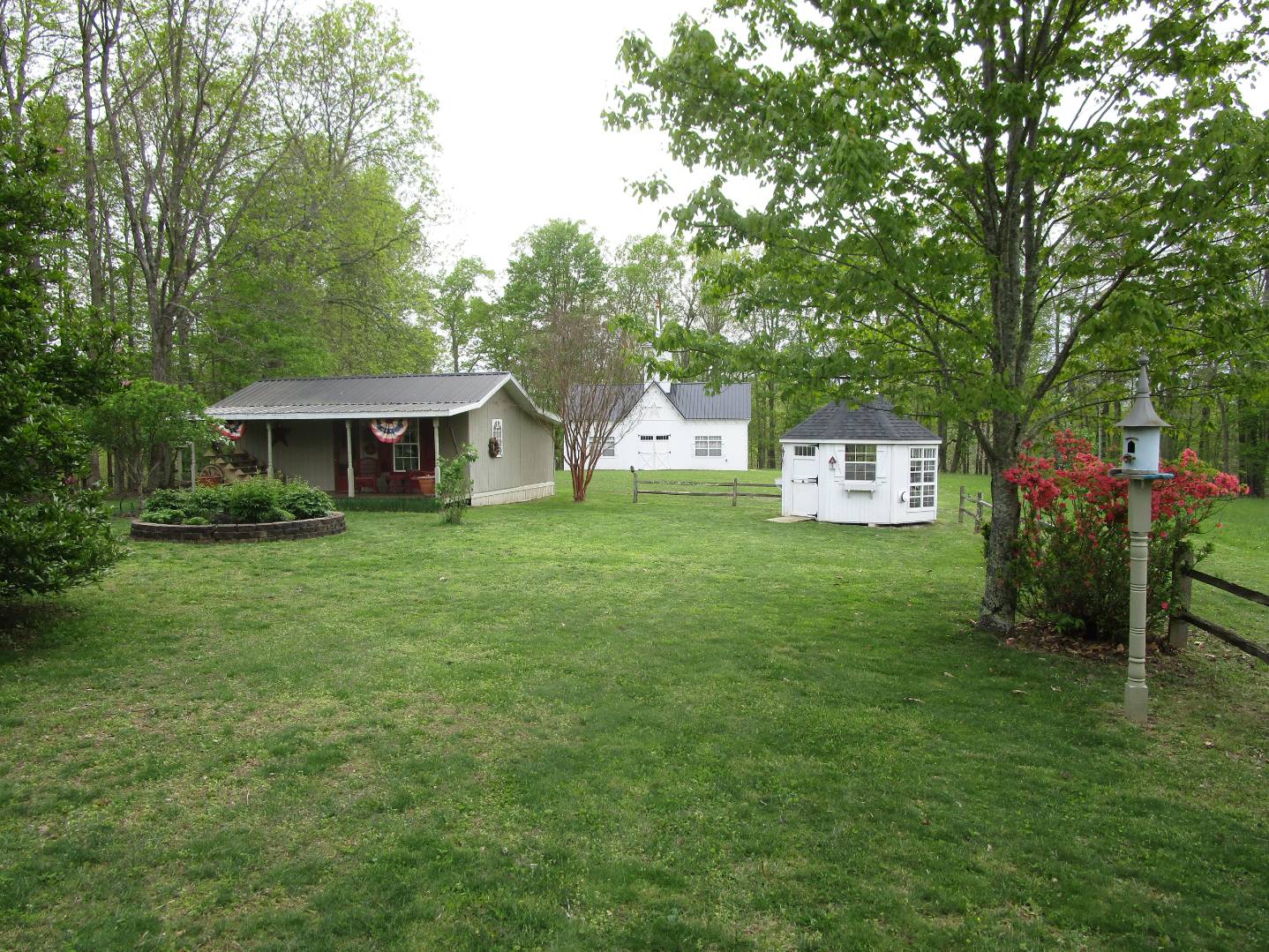 ;
;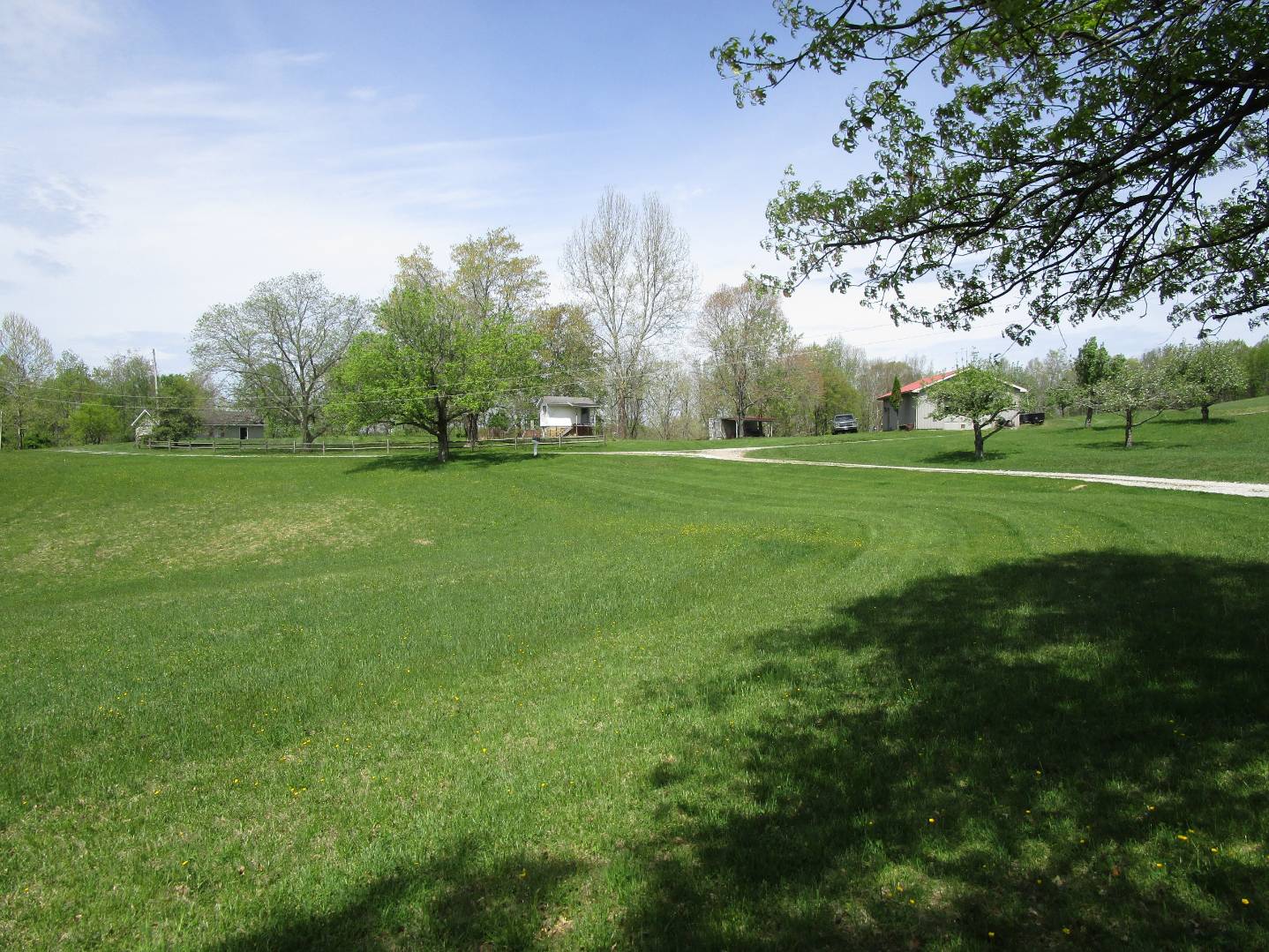 ;
;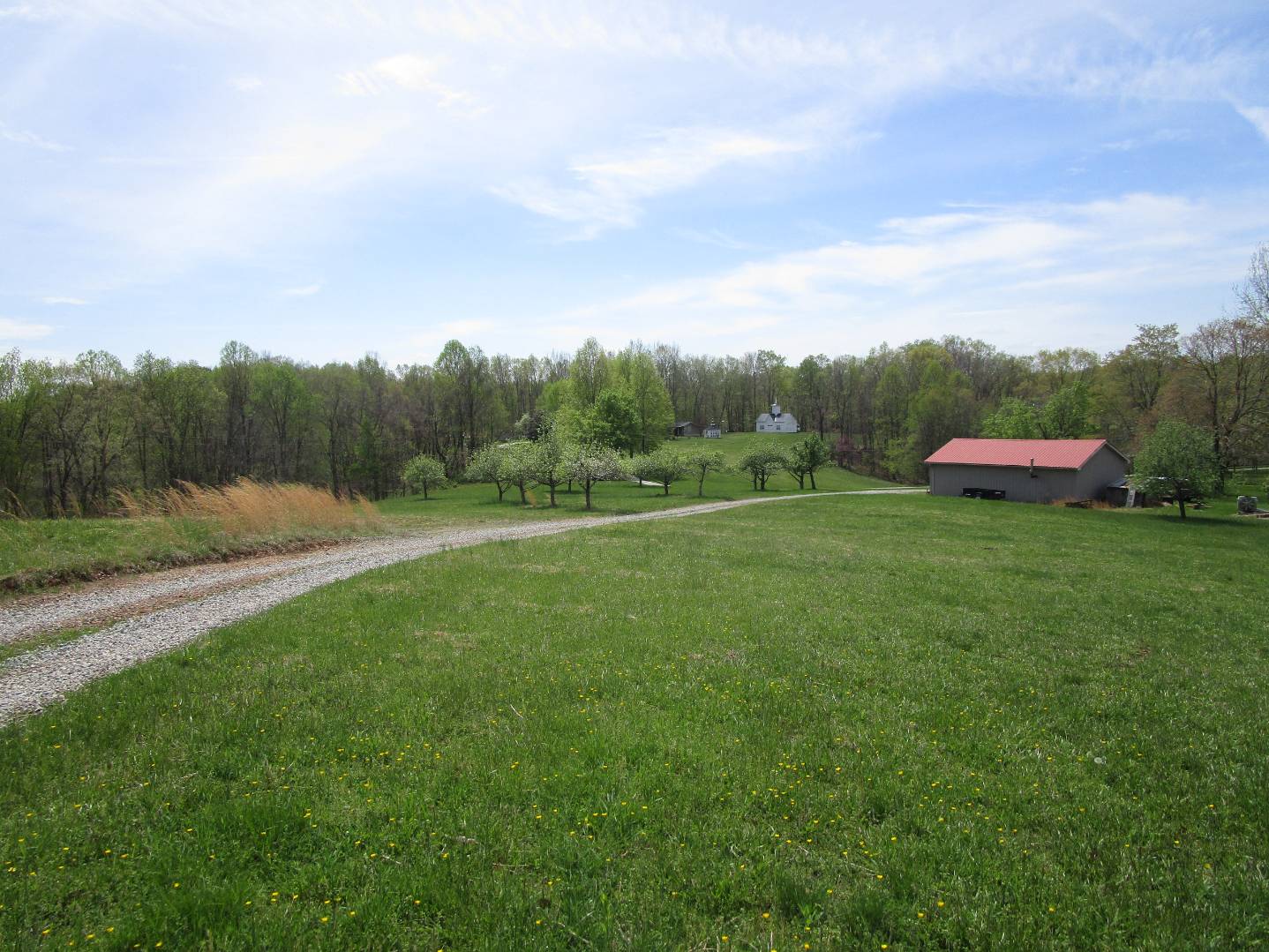 ;
;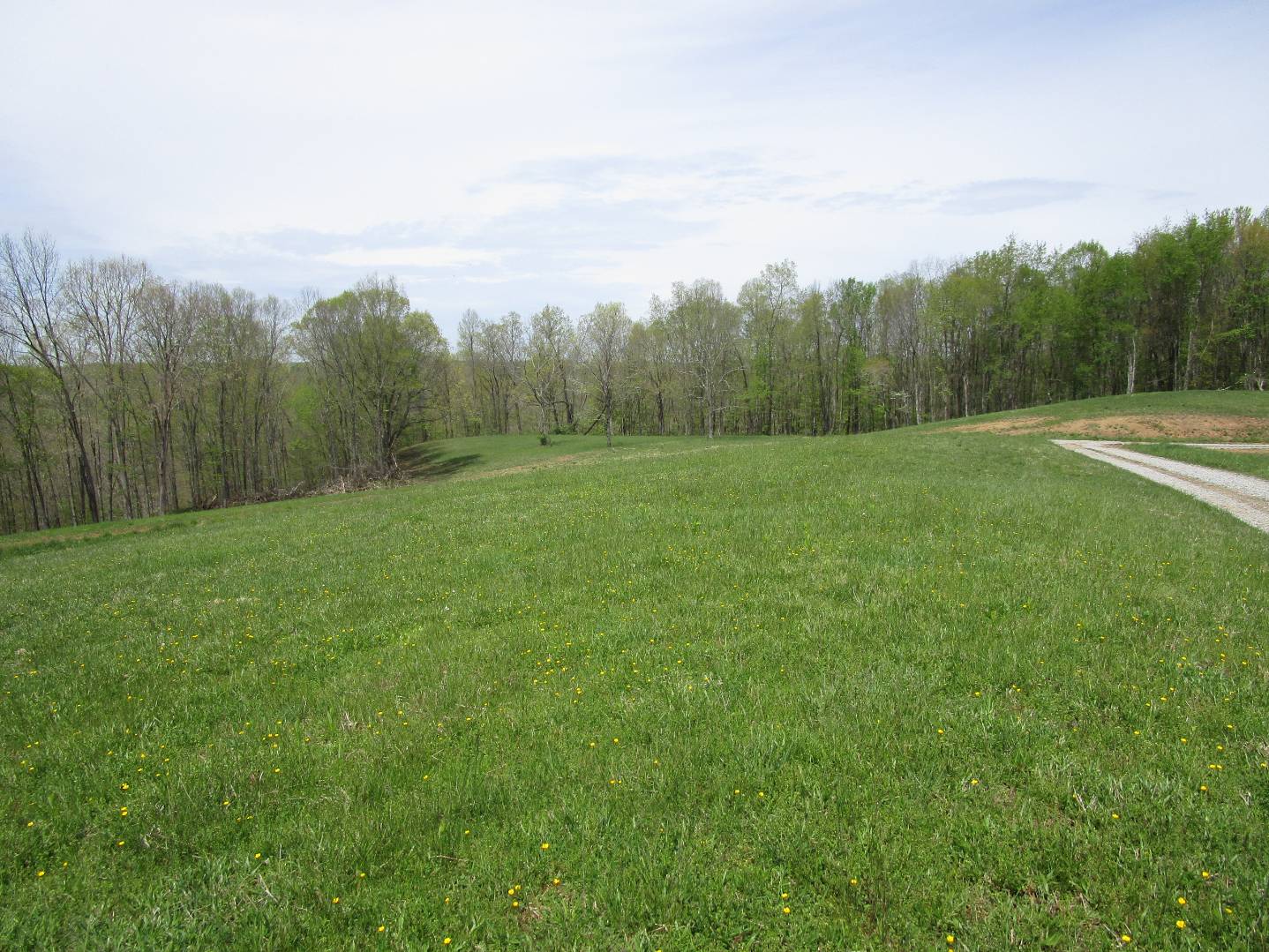 ;
;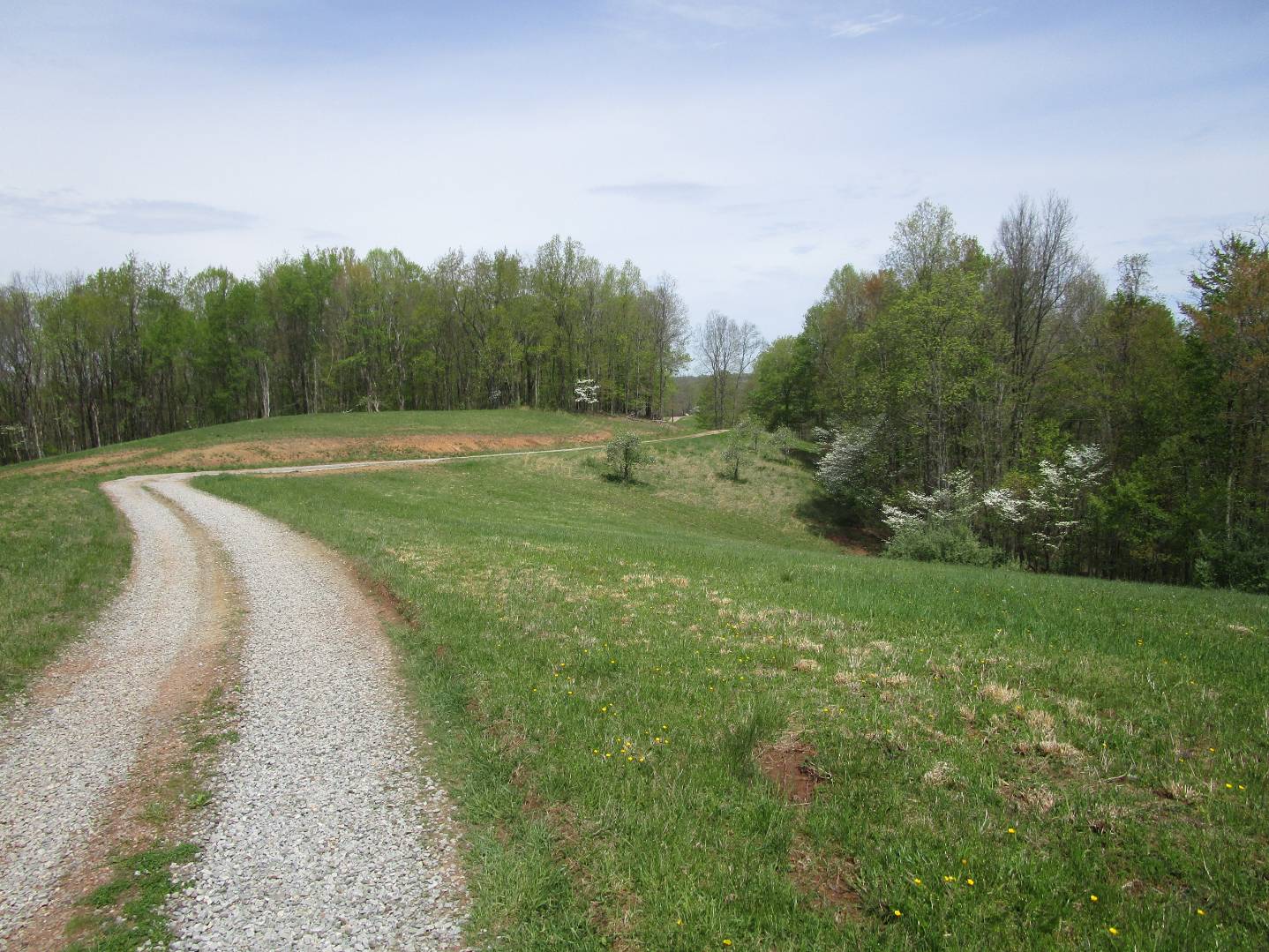 ;
;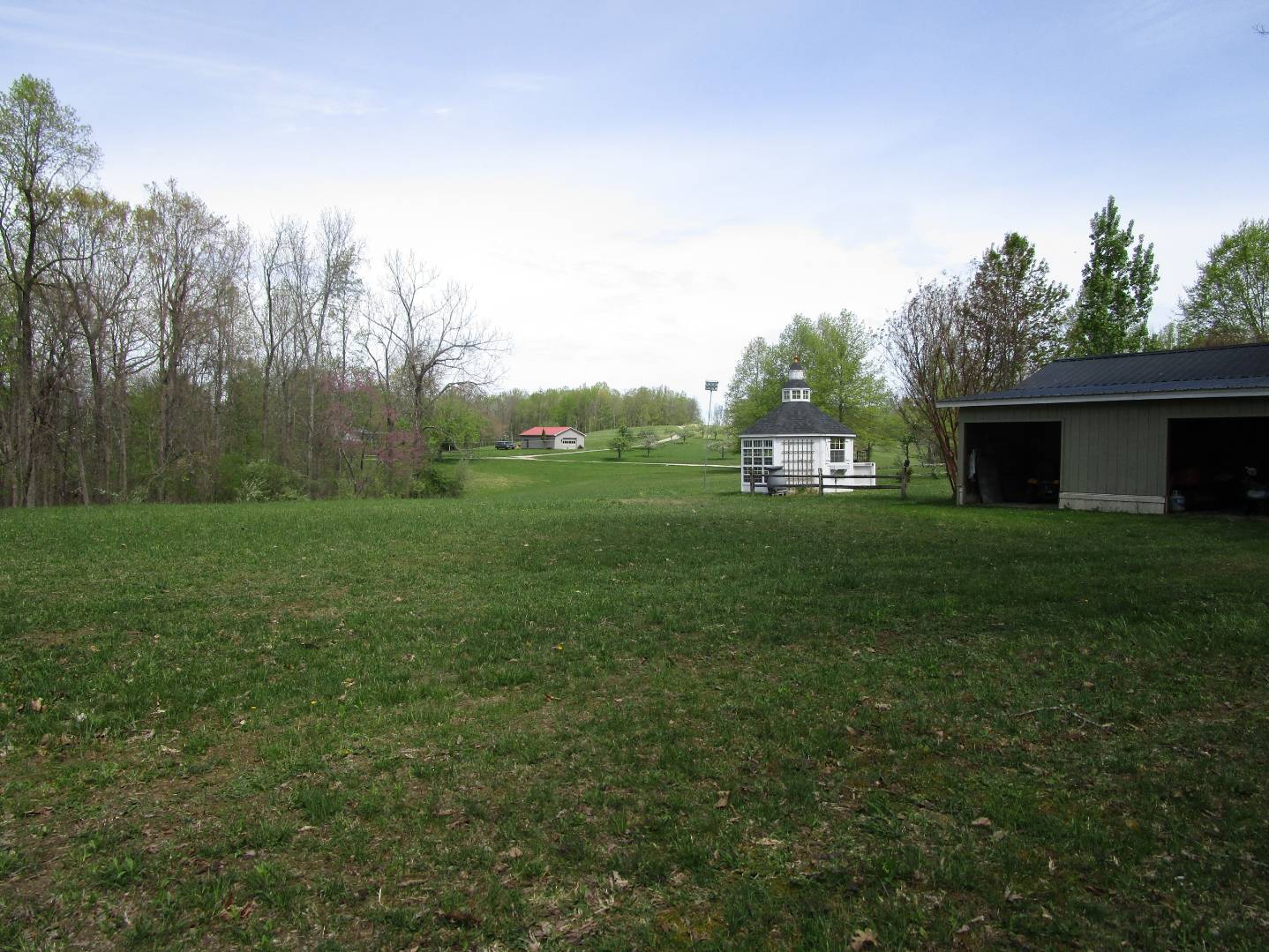 ;
;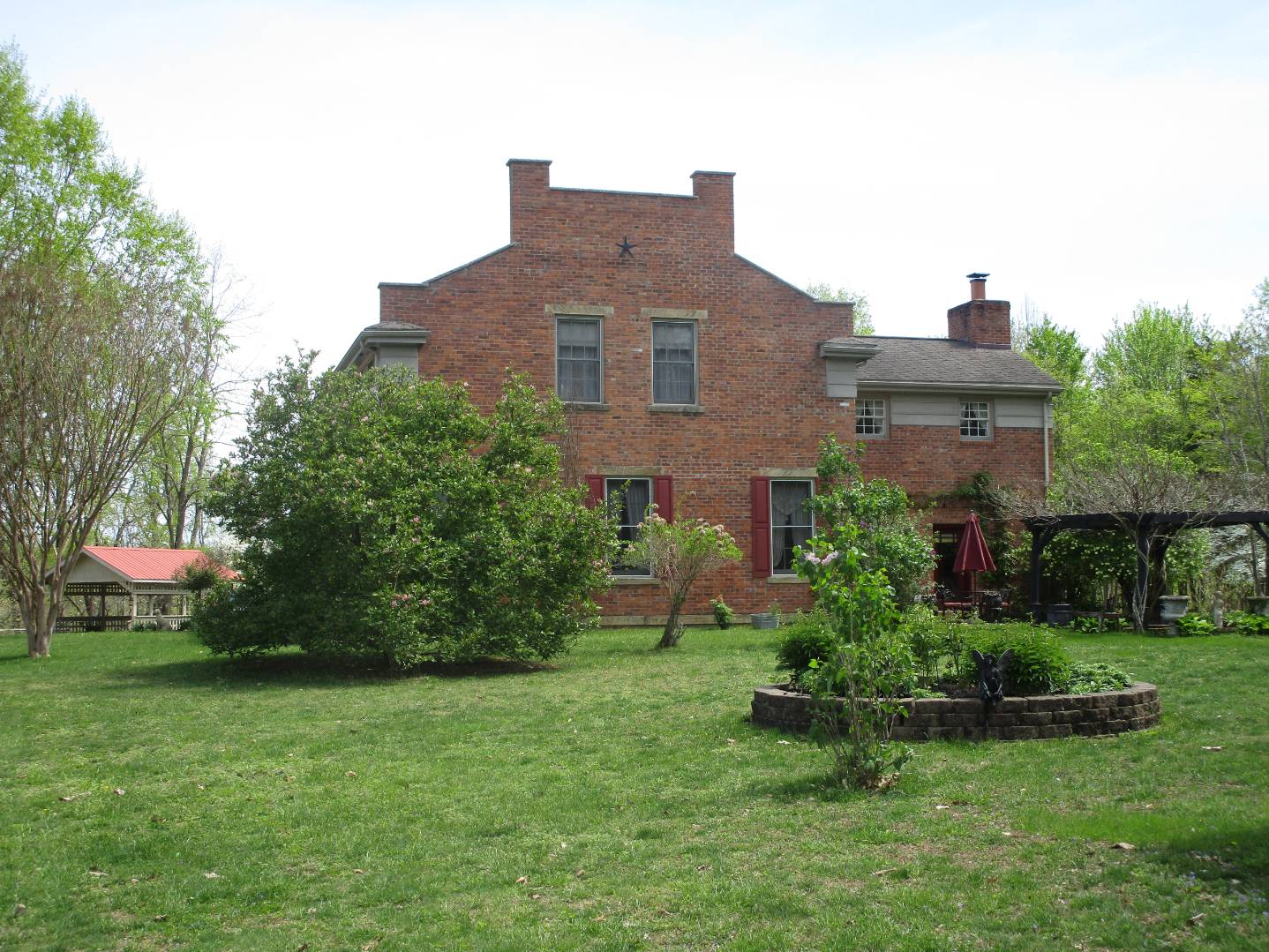 ;
;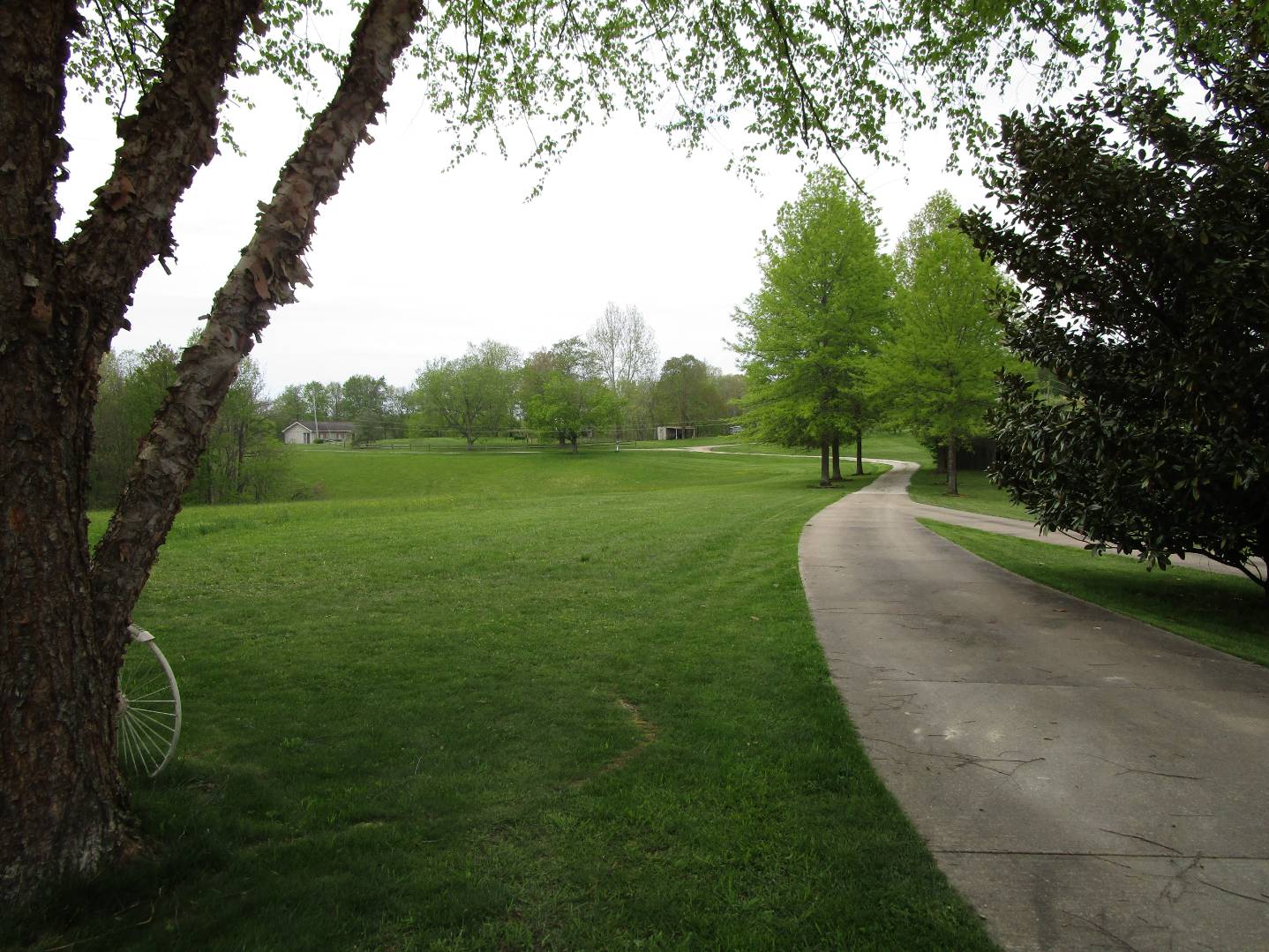 ;
;