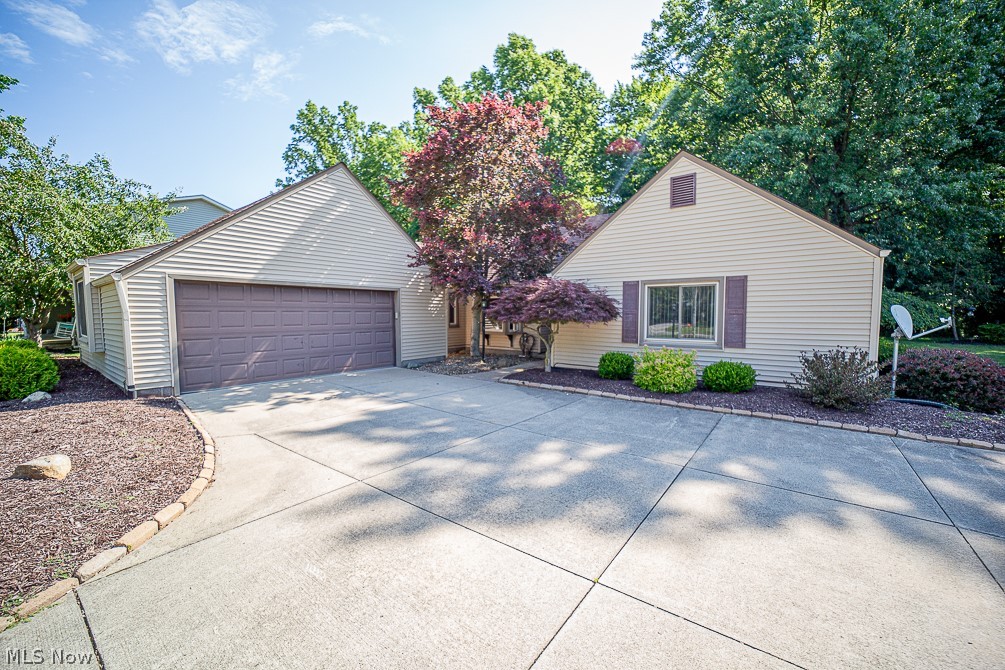4719 Washington Avenue, Lorain, OH 44052
| Listing ID |
11367454 |
|
|
|
| Property Type |
Residential |
|
|
|
| County |
Lorain |
|
|
|
| Township |
Lorain |
|
|
|
|
| Total Tax |
$2,270 |
|
|
|
| Tax ID |
02-01-007-101-079 |
|
|
|
| FEMA Flood Map |
fema.gov/portal |
|
|
|
| Year Built |
1977 |
|
|
|
|
Walk into this charming Ranch home to the welcoming foyer with double closet and room for greeting family & friends that opens into both the family room & comfortable sitting room with front bay window looking to the front yard letting in the light! The sitting room opens up to the big eat in kitchen & formal dining room with lots of room for family dinners and a fireplace to keep warm on chilly Ohio nights! The dining room opens up to the beautiful family room with vaulted ceiling & sliding door to the fabulous paver patio with pergola and views of the beautiful woods behind the house to enjoy the nature that comes with it: trees, deer and tranquil days and nights. There's a shed for your needs and a firepit in the yard too! Back inside, you'll find the master bedroom and 2 others, all with new LVT flooring. A full shared bath & 1/2 bath is on the opposite side of the house along with the laundry/mud room right off the garage for easy access. The house has recently been updated as follows: Roof 2023, front & sliding doors 2022, landscaping was redone in 2021, gutter guards 2020, vinyl siding replaced in 2019 along with LVT flooring, lighting, baseboards, paint & the bathroom remodeled, the paver patio & pergola on the patio were built in 2017, the windows were replaced in 2014 & the shed was built in 2013. This home is all electric BUT has central a/c to keep you cool!
|
- 3 Total Bedrooms
- 1 Full Bath
- 1 Half Bath
- 2058 SF
- 0.28 Acres
- Built in 1977
- 1 Story
- Ranch Style
- Slab Basement
- Total SqFt: 2058
- Lot Features: Backyard
- Lot Size Source: Assessor
- Property Condition: UpdatedRemodeled
- Oven/Range
- Refrigerator
- Dishwasher
- Washer
- Dryer
- Laundry
- 1 Fireplace
- Electric Fuel
- Central A/C
- Fireplace Features: DiningRoom
- Interior Features: Beamedceilings
- Main Level Bathrooms: 2
- Main Level Bedrooms: 3
- Window Features: DoublePaneWindows
- Laundry Features: Mainlevel, laundrytub,sink
- Vinyl Siding
- Asphalt Shingles Roof
- Attached Garage
- 2 Garage Spaces
- Community Water
- Community Septic
- Patio
- Shed
- Wooded View
- City View
- $2,270 Total Tax
- Tax Year 2023
Listing data is deemed reliable but is NOT guaranteed accurate.
|





 ;
; ;
; ;
; ;
; ;
; ;
; ;
; ;
; ;
; ;
; ;
; ;
; ;
; ;
; ;
; ;
; ;
; ;
; ;
; ;
; ;
; ;
; ;
; ;
; ;
; ;
; ;
; ;
; ;
; ;
; ;
; ;
; ;
; ;
; ;
; ;
; ;
; ;
; ;
; ;
; ;
; ;
; ;
; ;
; ;
; ;
; ;
; ;
; ;
;