472-470 Johnstonville Rd., Susanville, CA 96130
$249,500
List Price
Off Market
Virtual Tour
Property Details
Unit Information
Unit #1 –
Gross Area: 1393, Bedrooms: 3, Full Baths: 2
Unit #2 –
Gross Area: 1080, Rent Price: 725, Bedrooms: 3, Full Baths: 1, Occupied
Interior Features
Exterior Features
Previously Listed By
Listing data is deemed reliable but is NOT guaranteed accurate.
|
|||||||||||||||||||||||||||||||||||||||||||||||||||||||||||||||||||||
Contact Us
Who Would You Like to Contact Today?
I want to contact an agent about this property!
I wish to provide feedback about the website functionality
Contact Agent


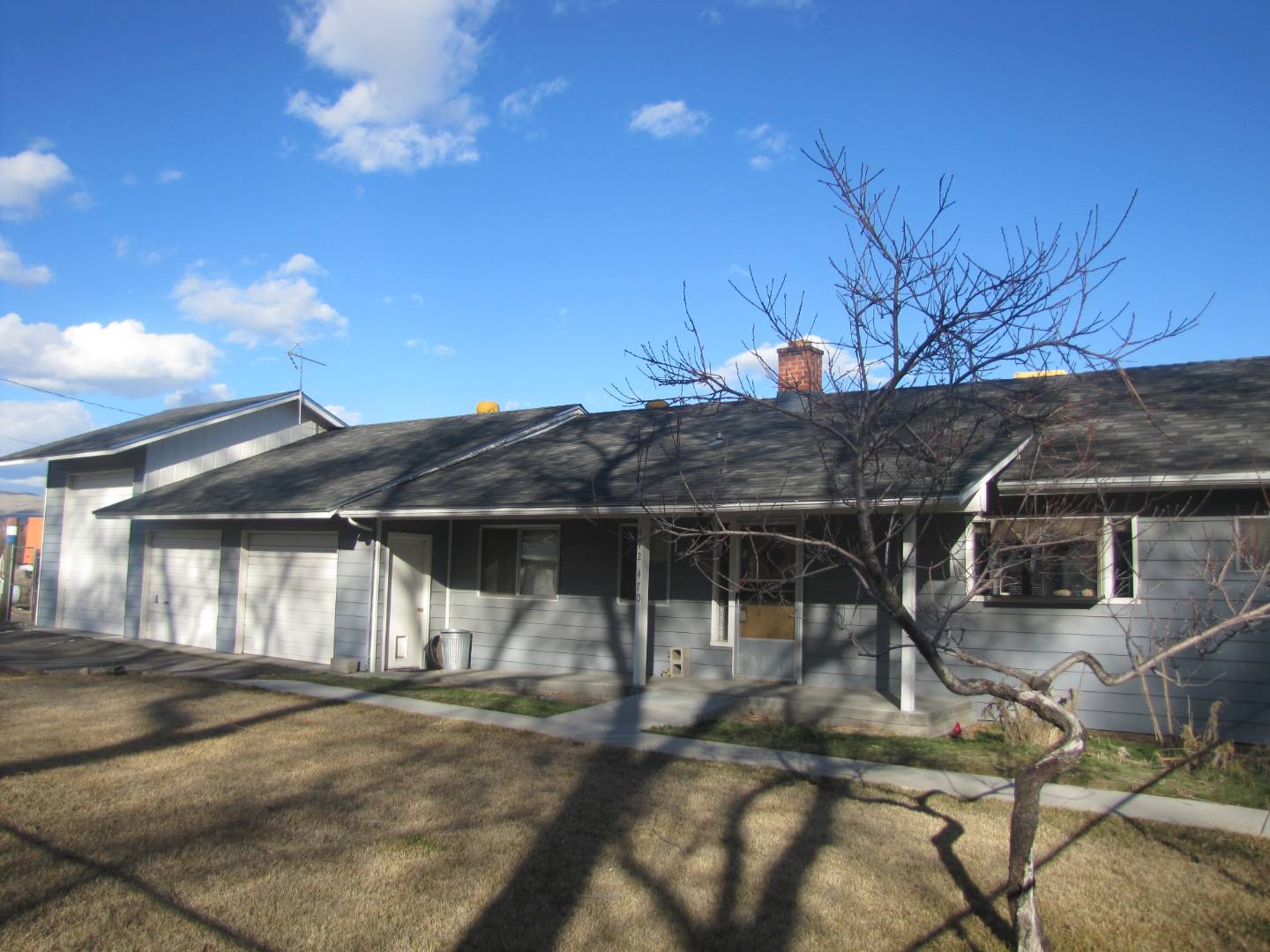


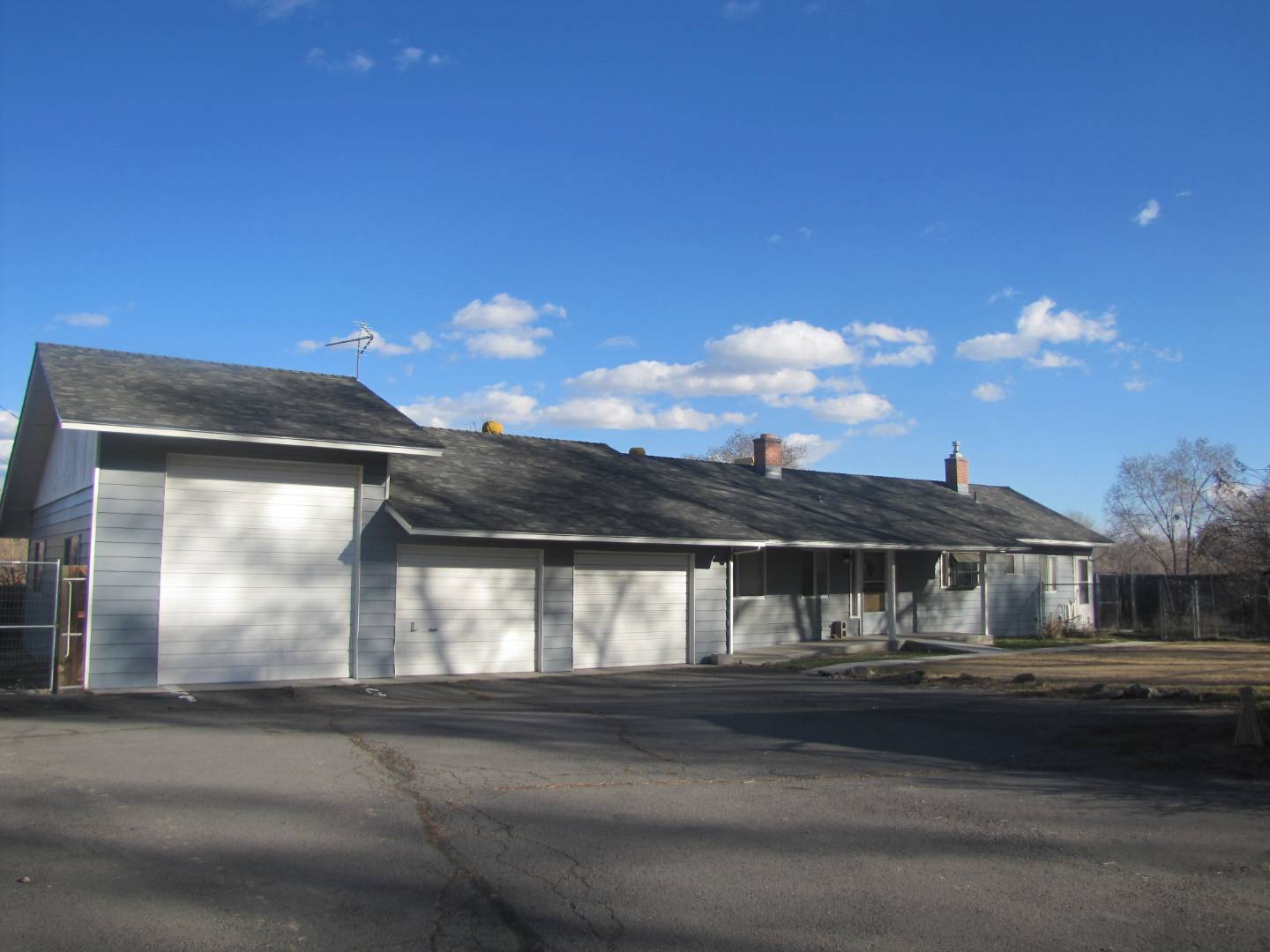 ;
;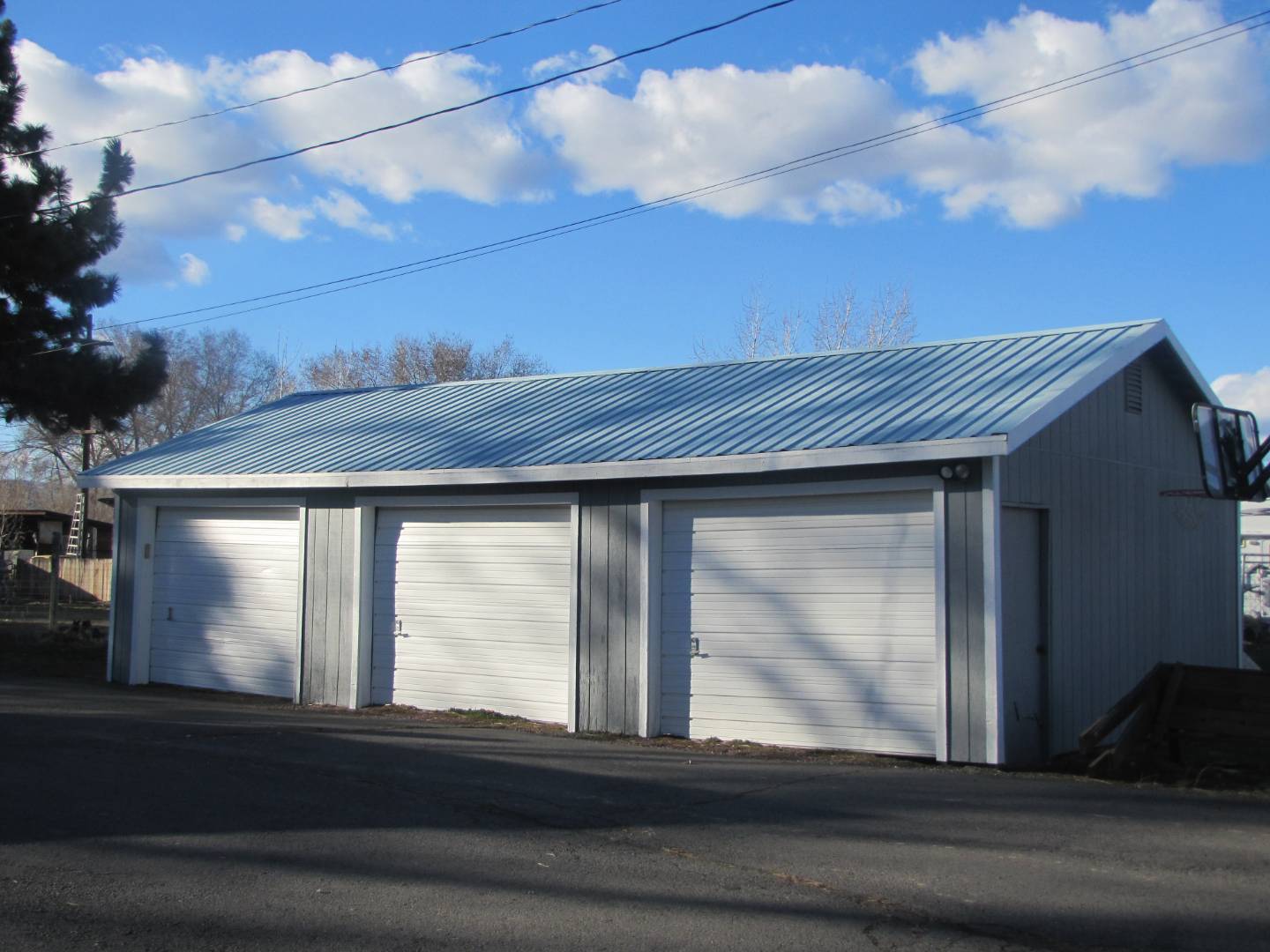 ;
;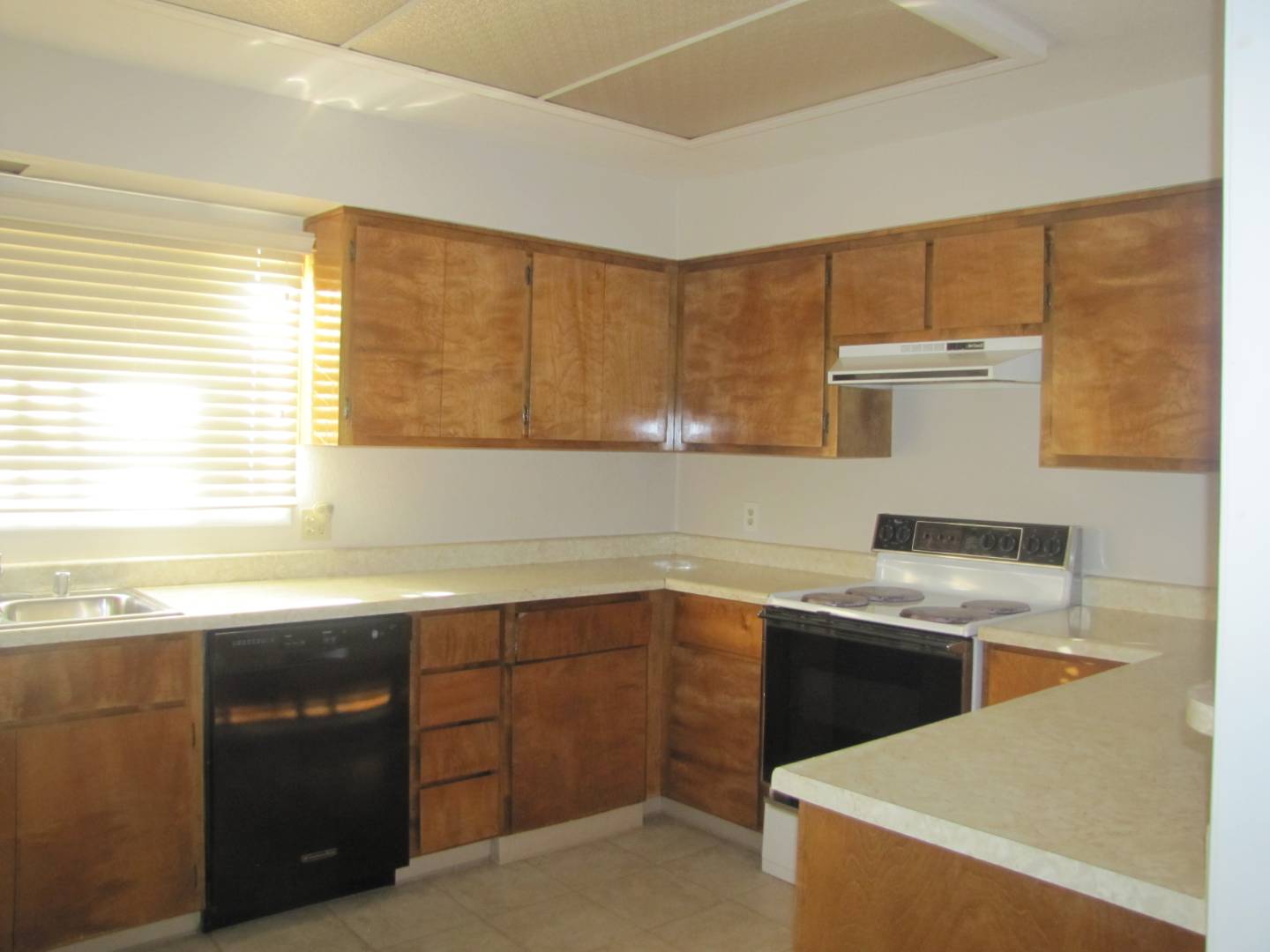 ;
;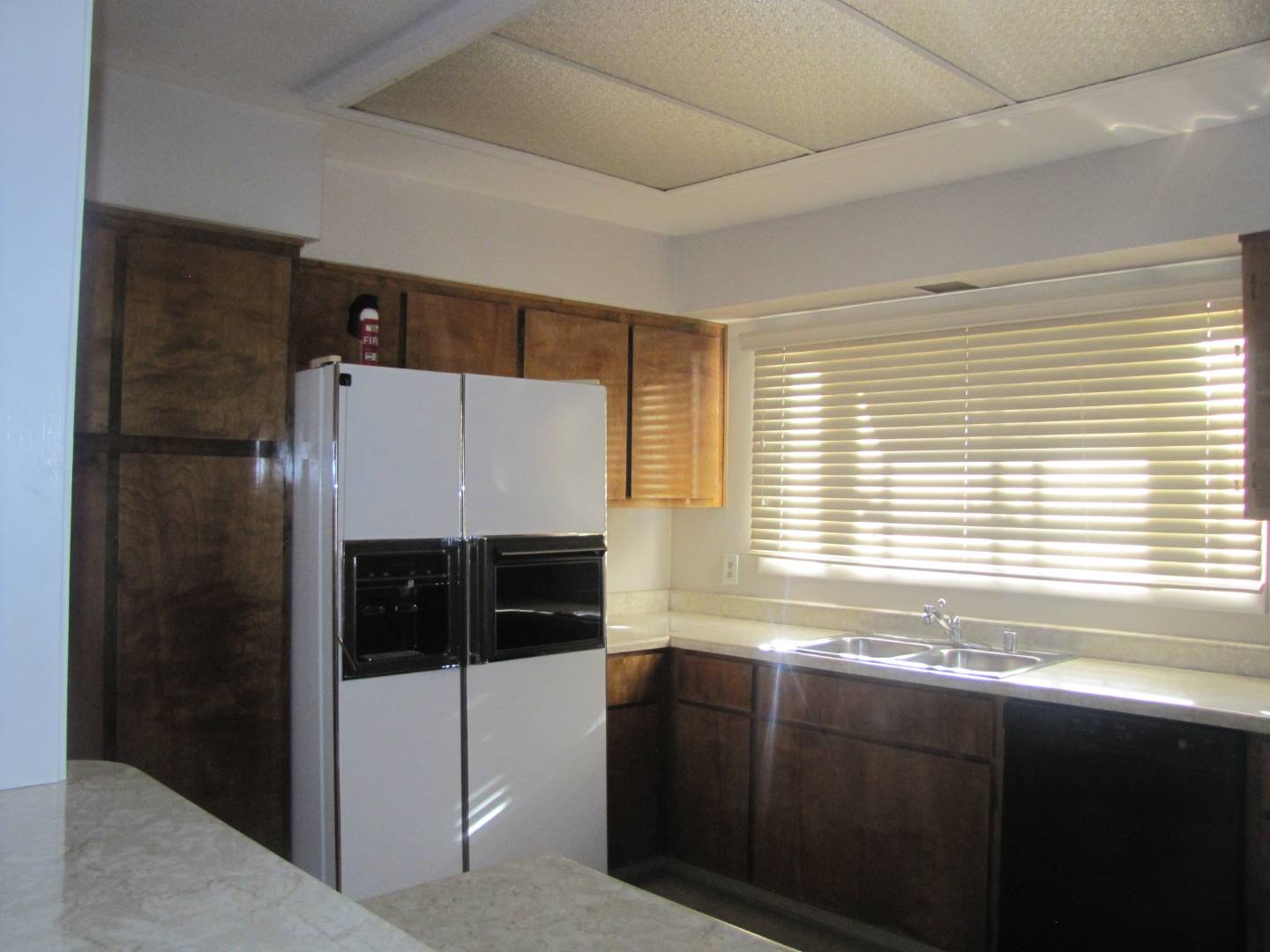 ;
;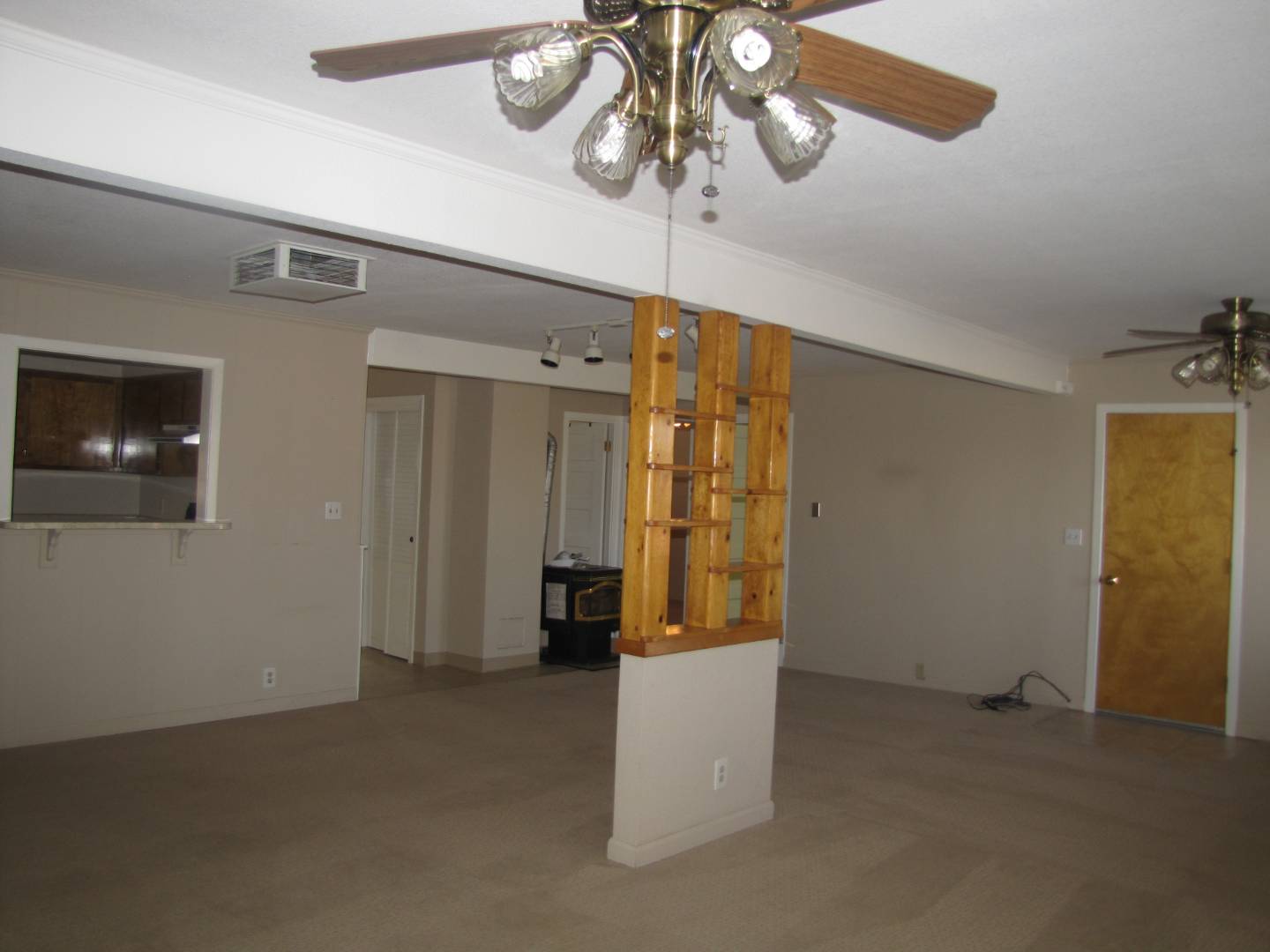 ;
;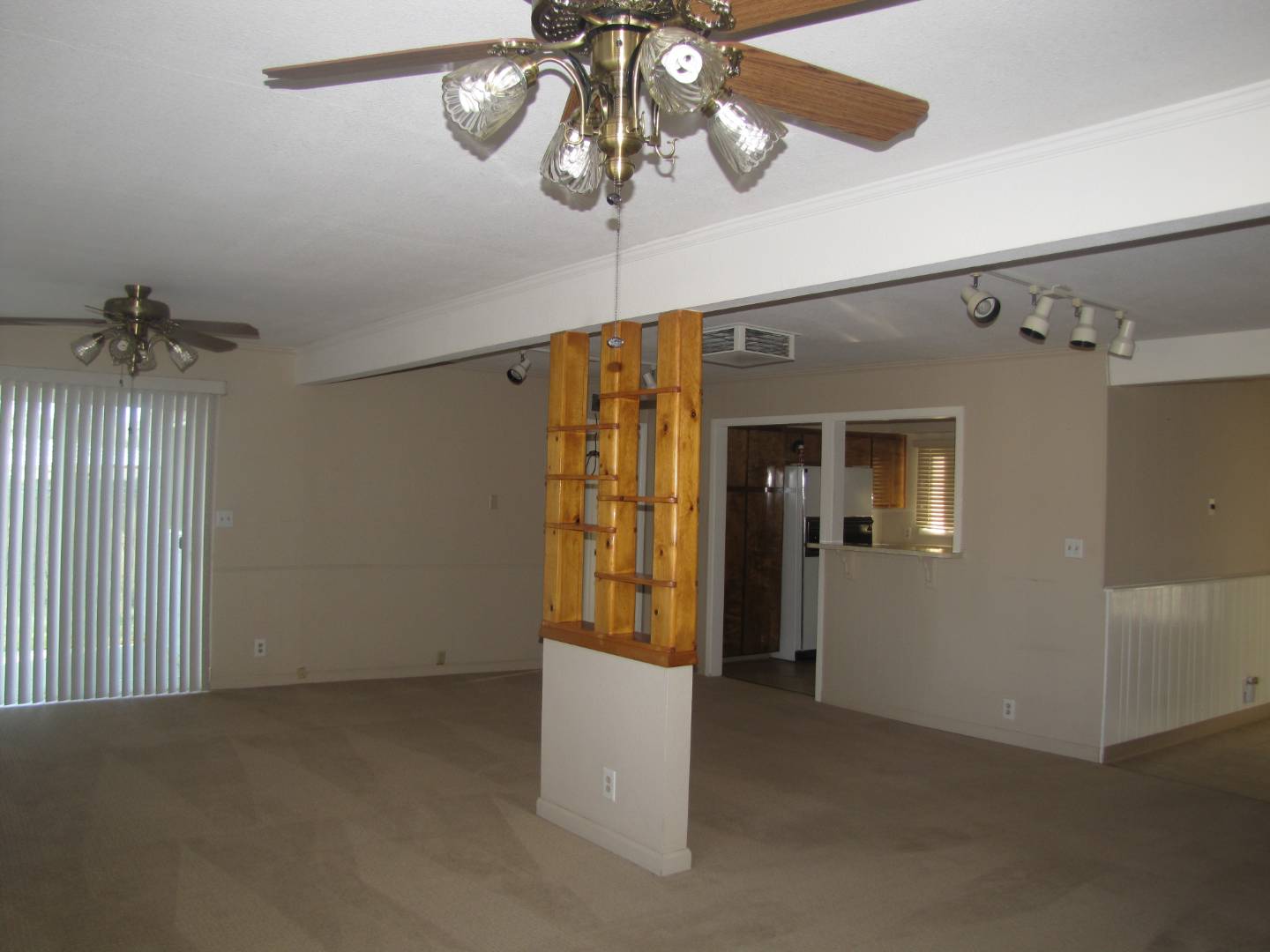 ;
;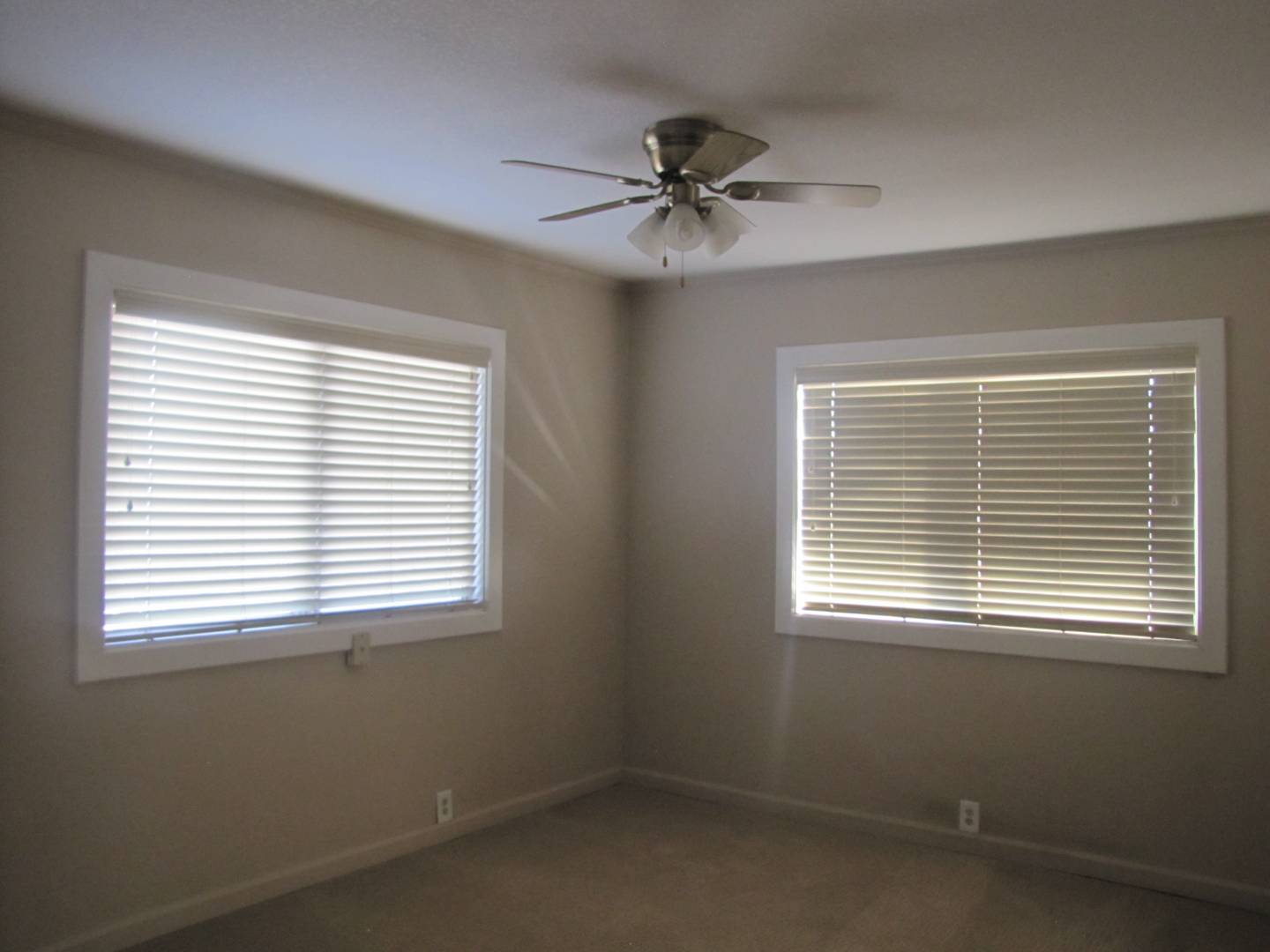 ;
;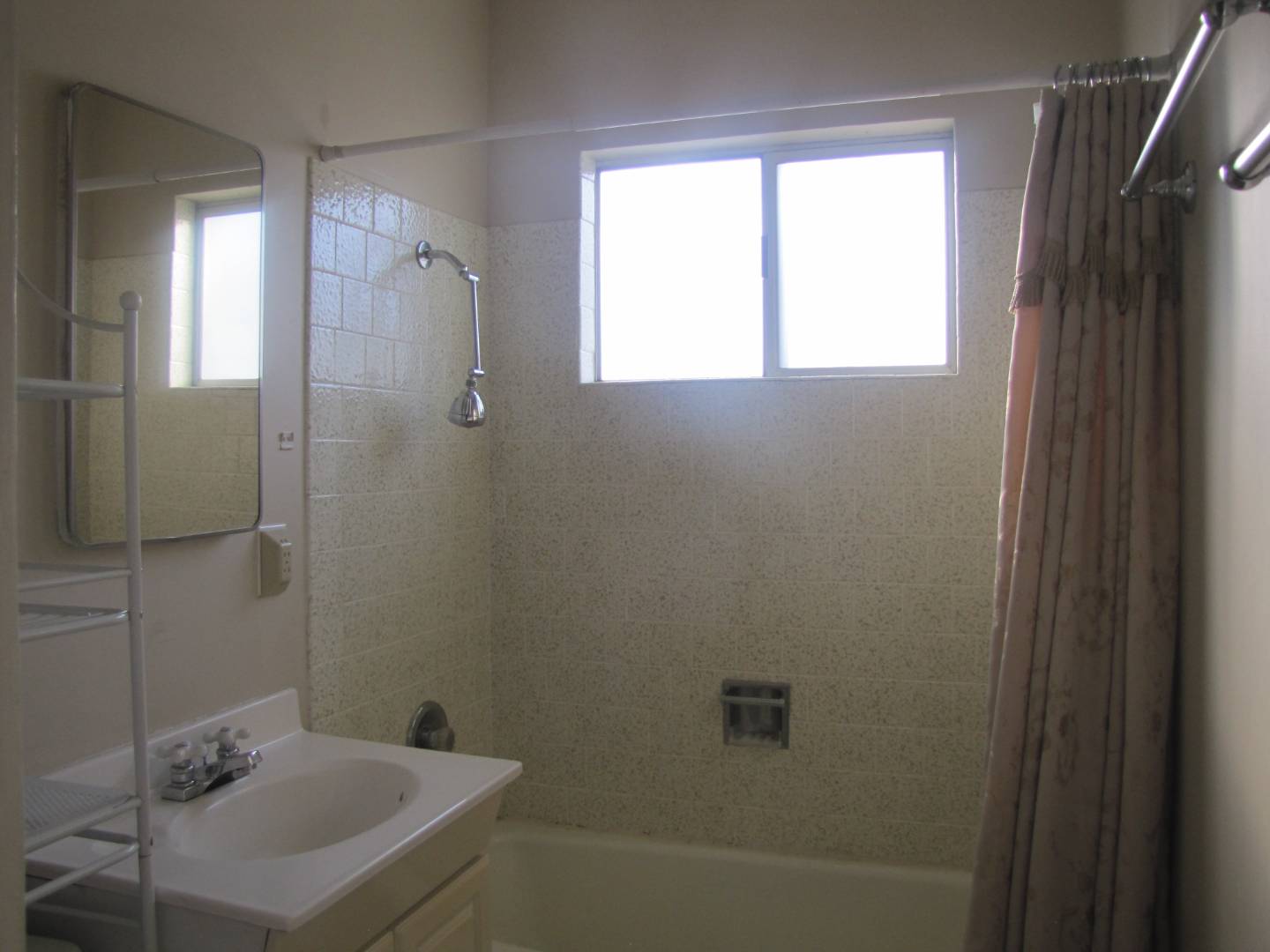 ;
;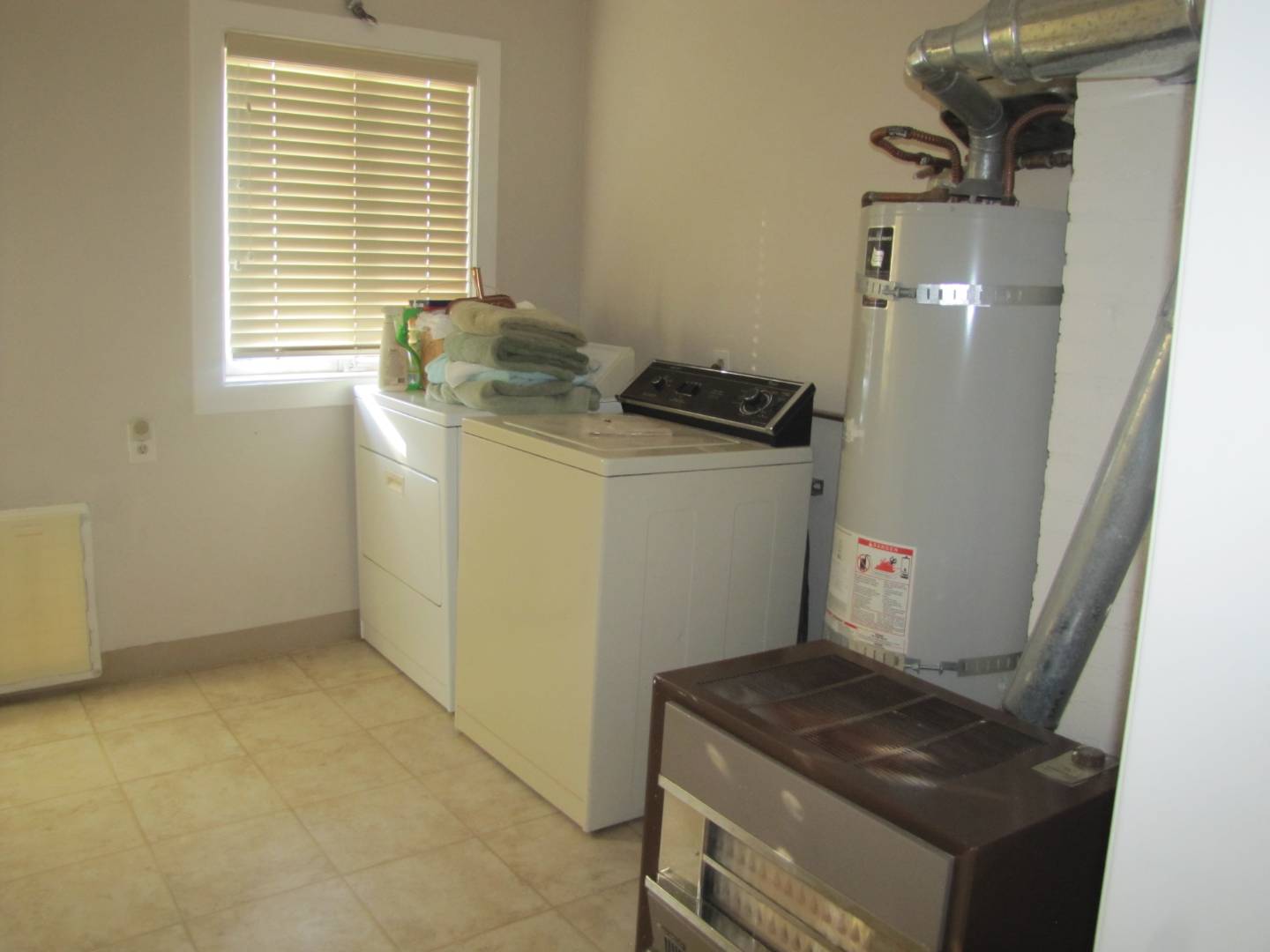 ;
;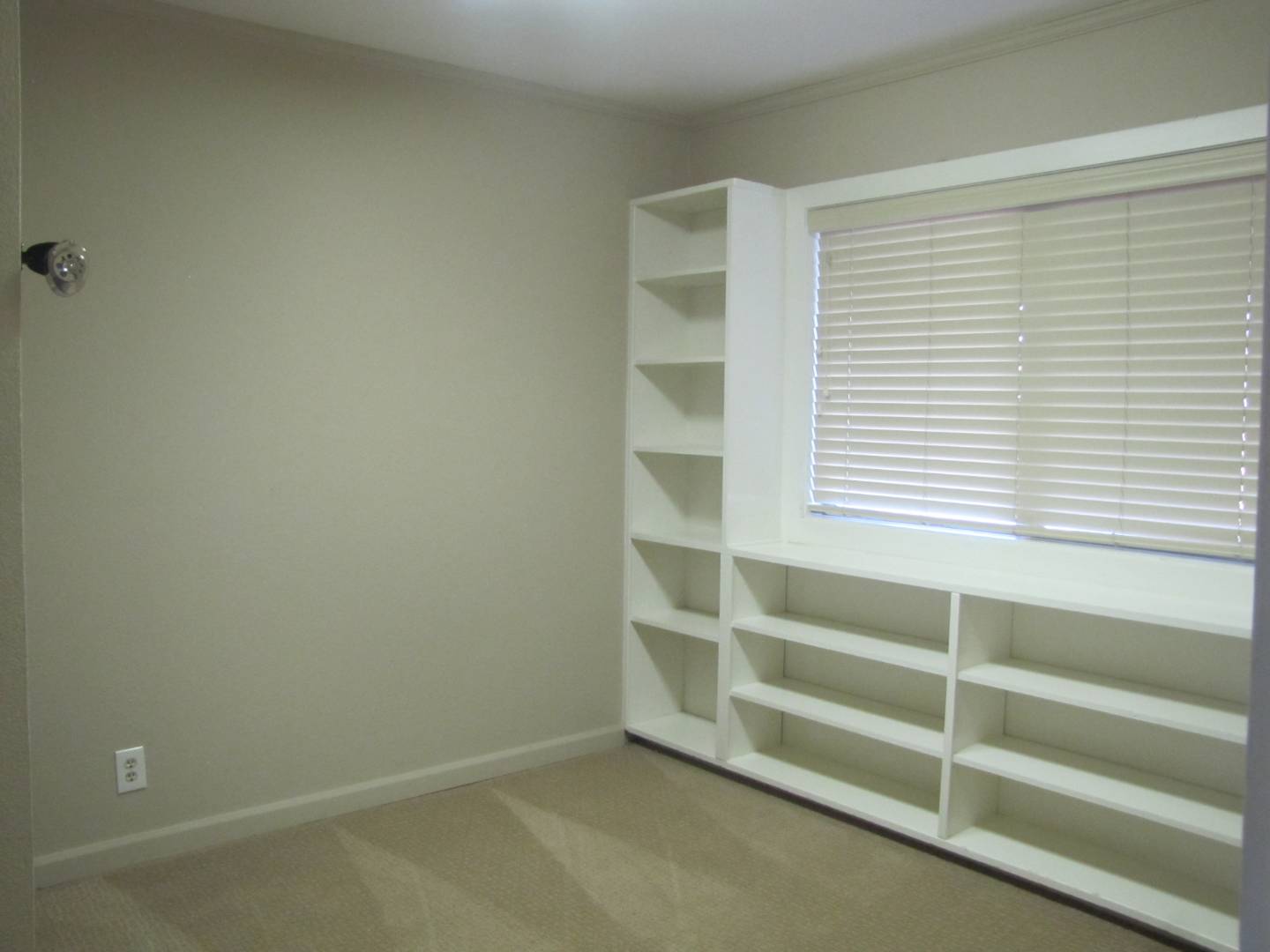 ;
;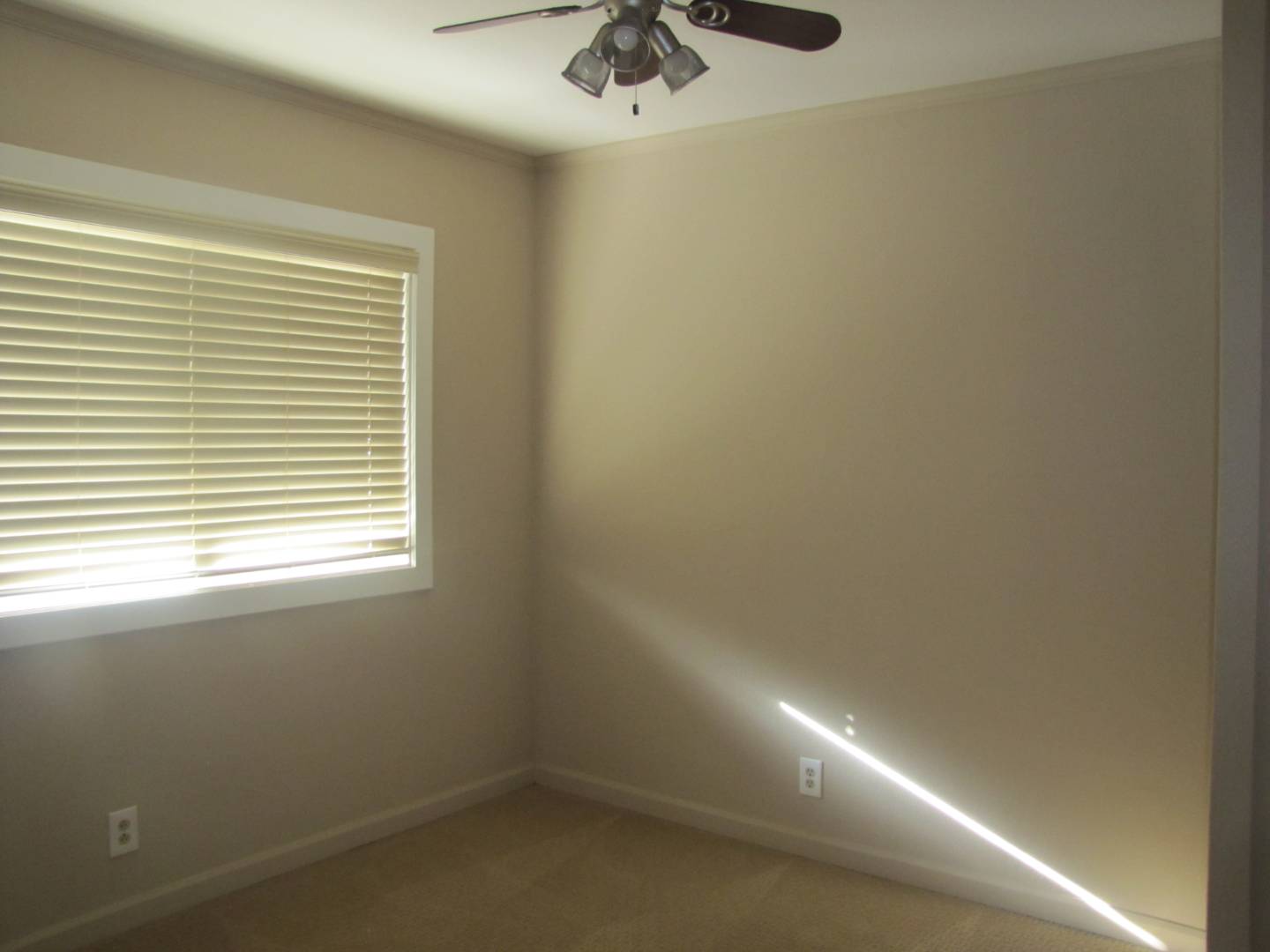 ;
;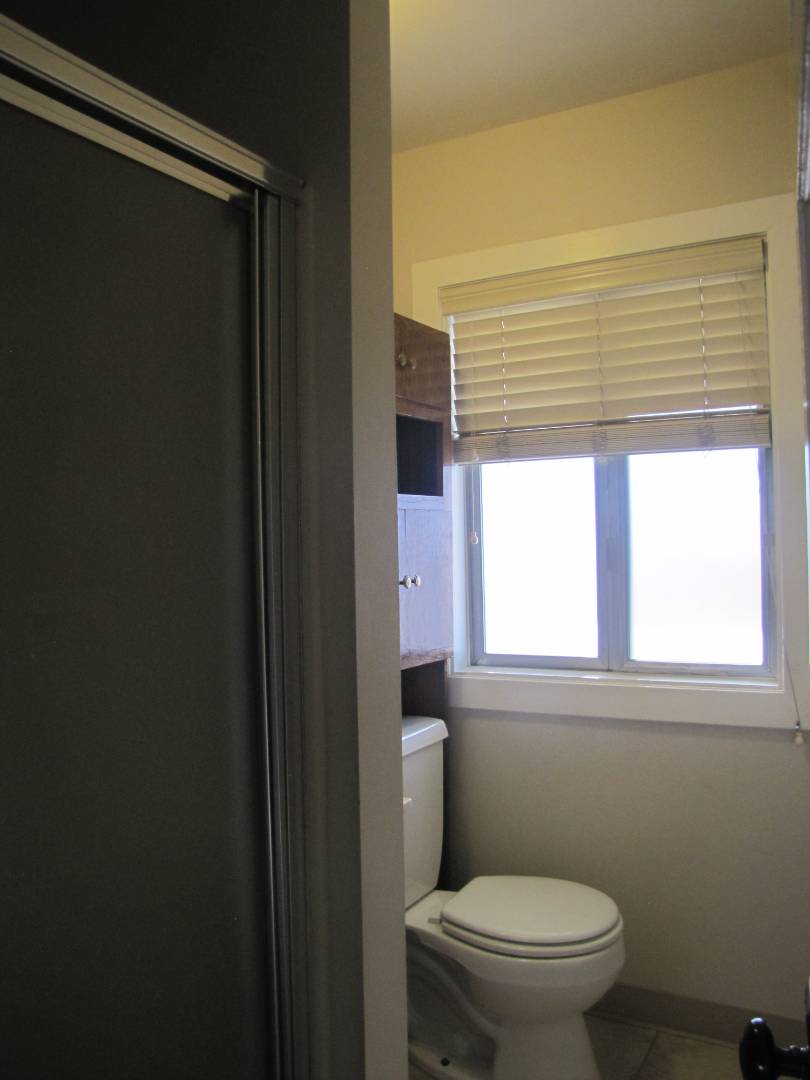 ;
;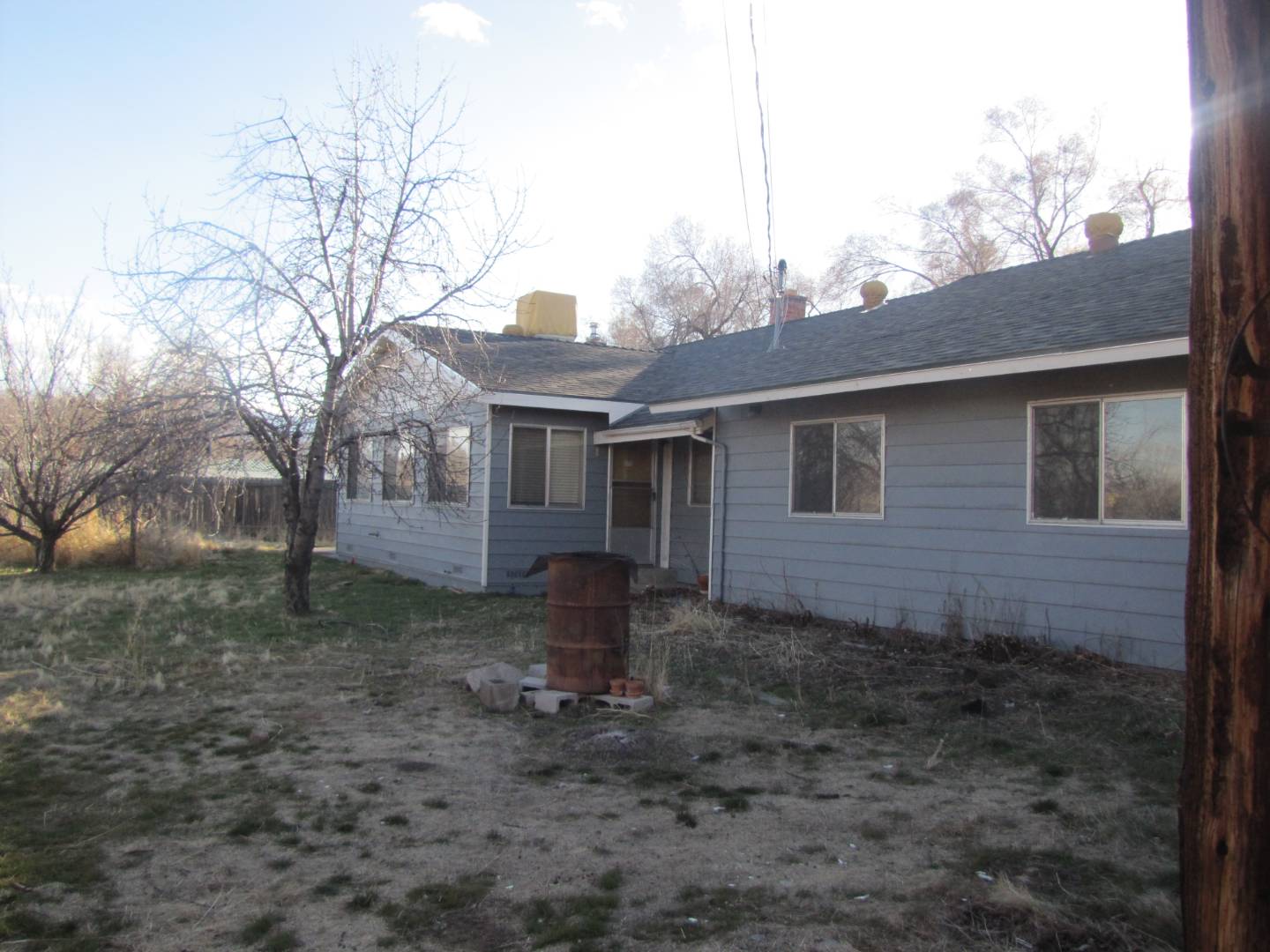 ;
;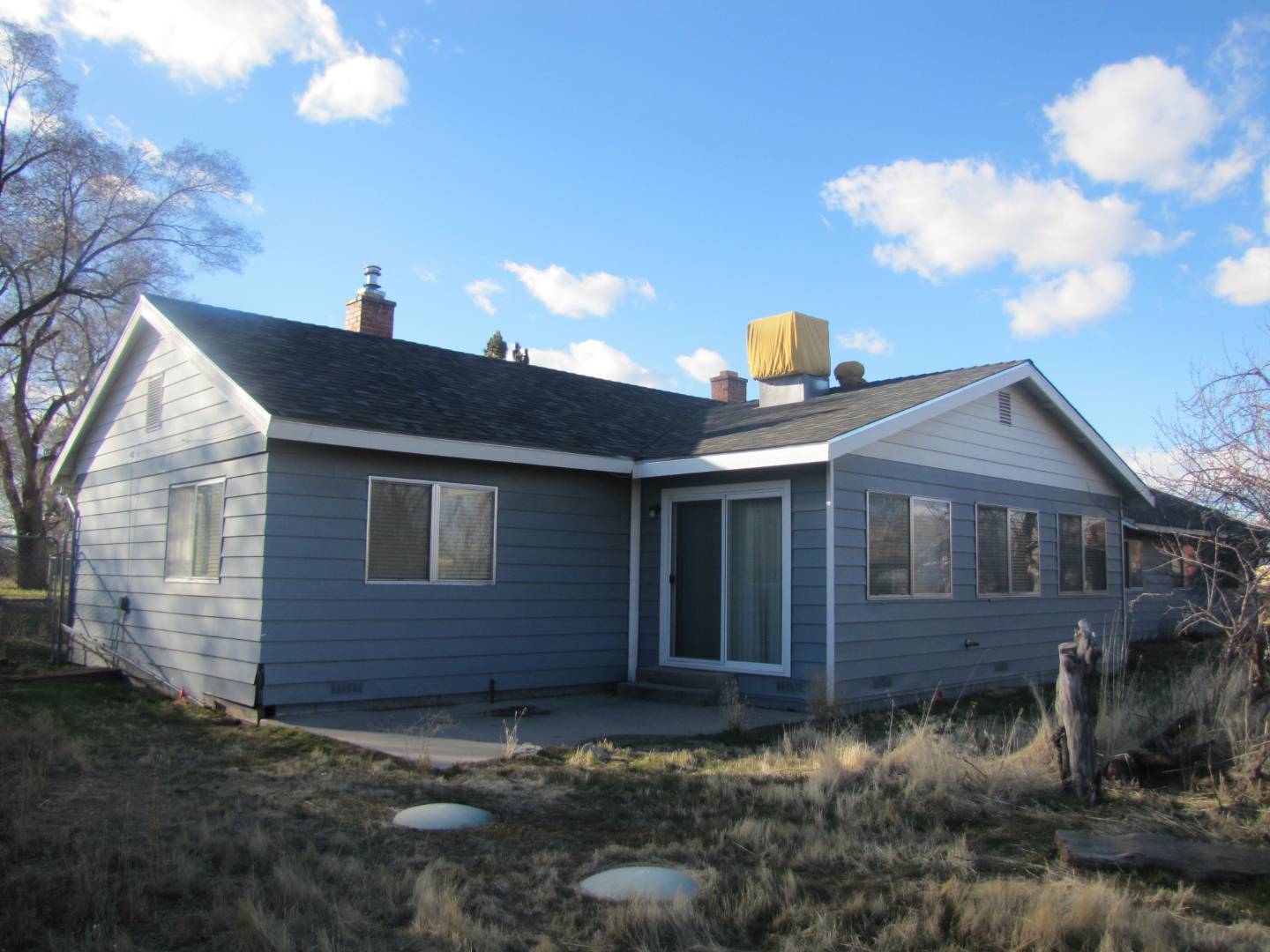 ;
;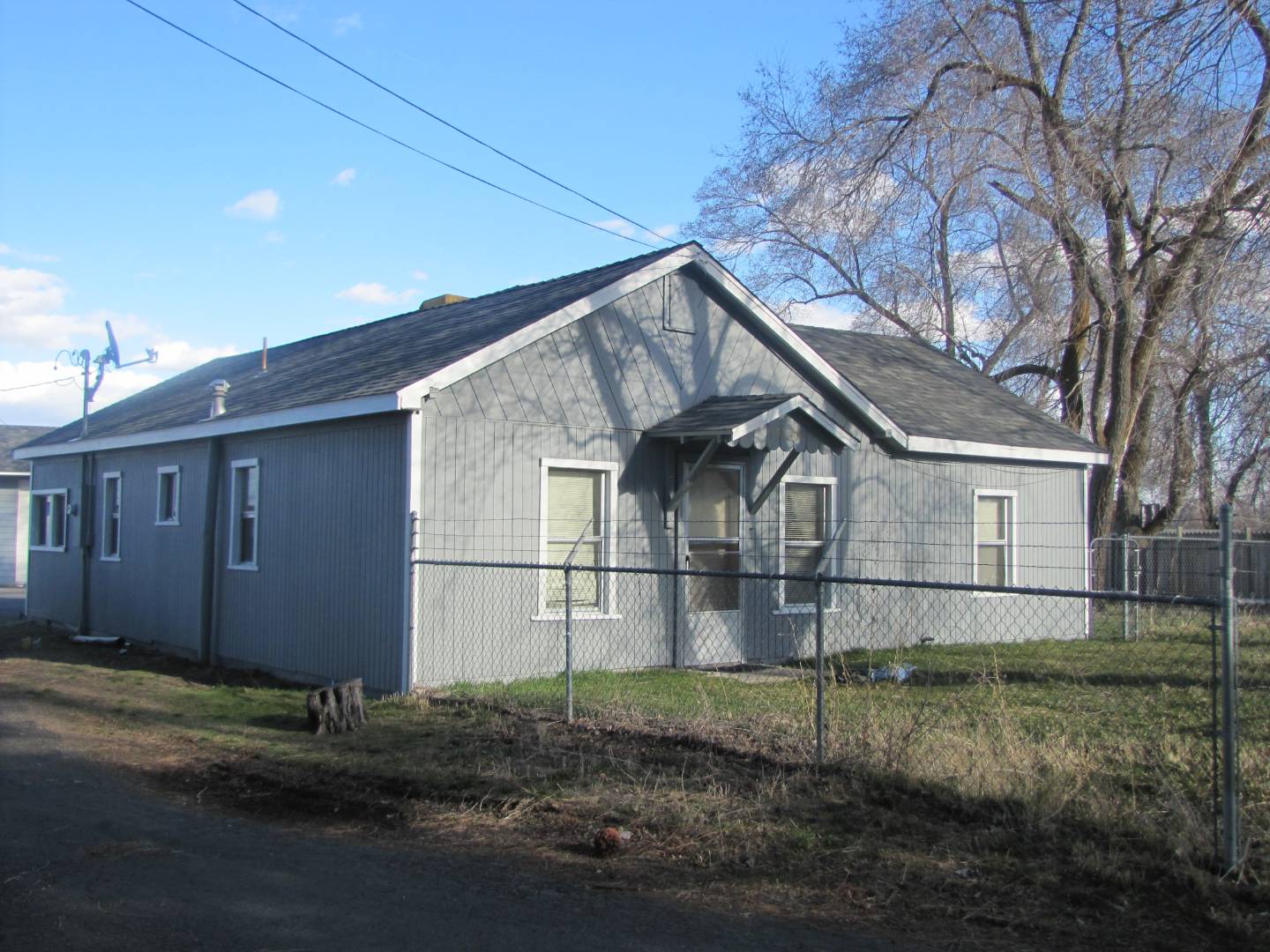 ;
;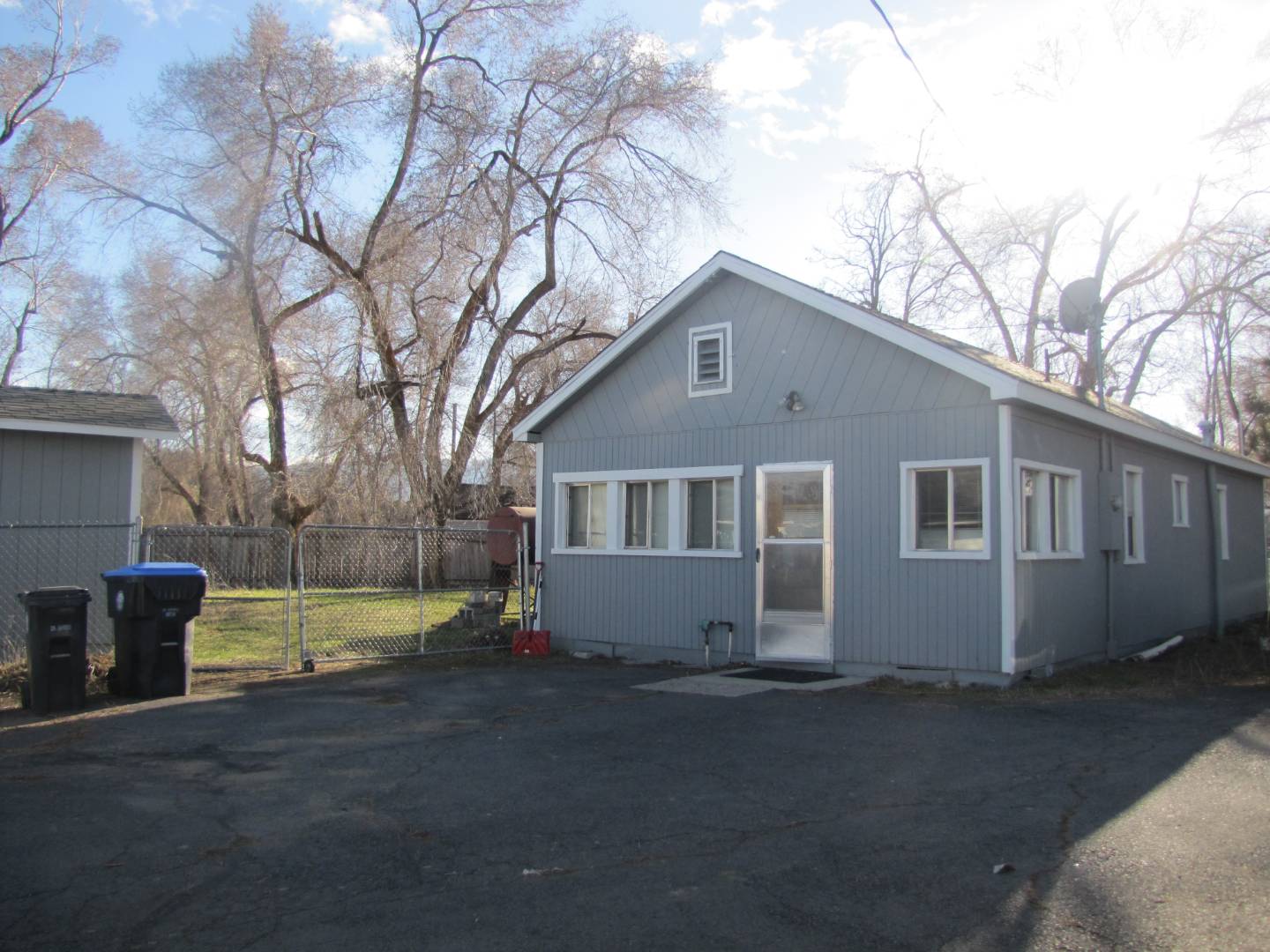 ;
;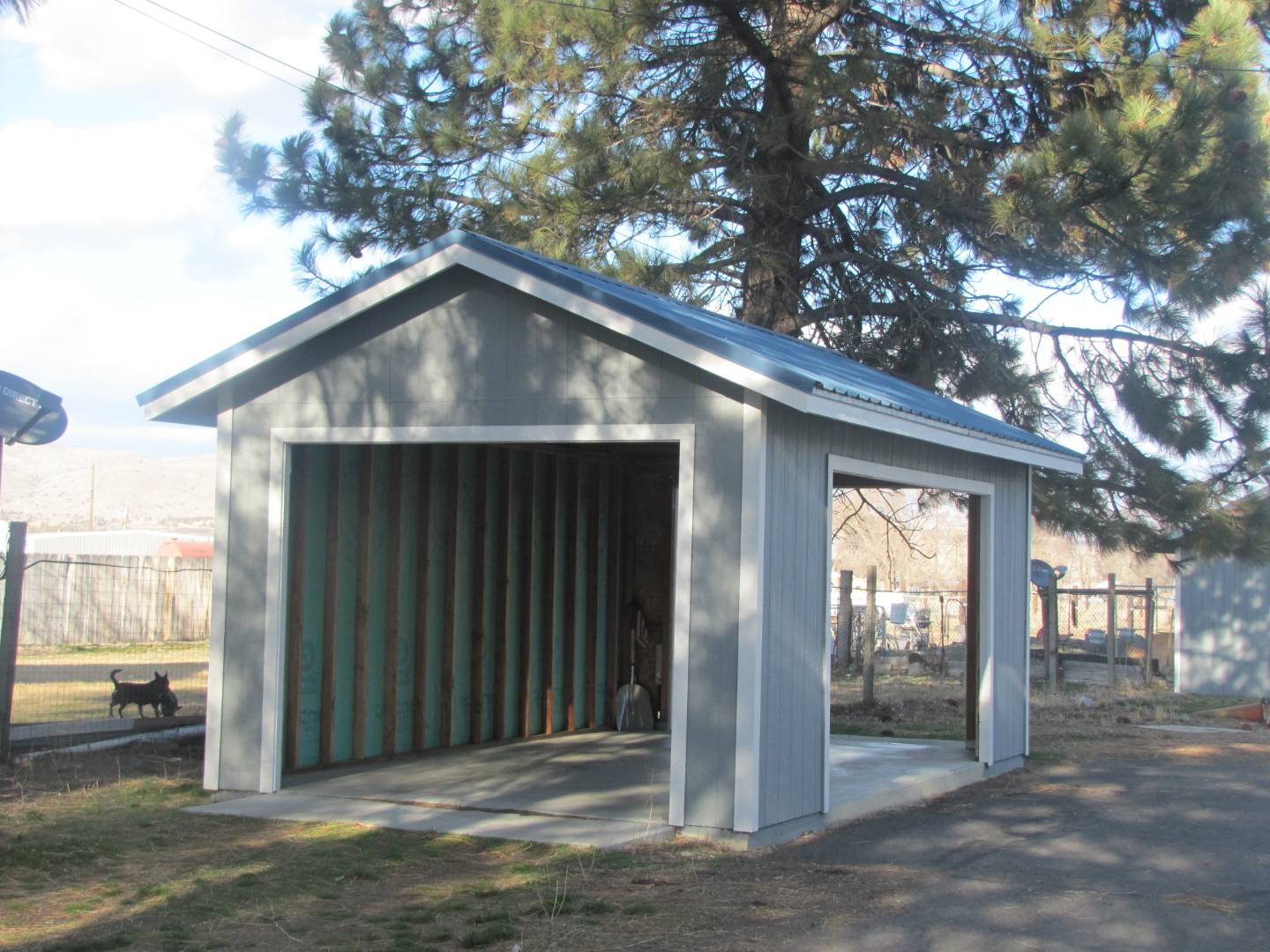 ;
;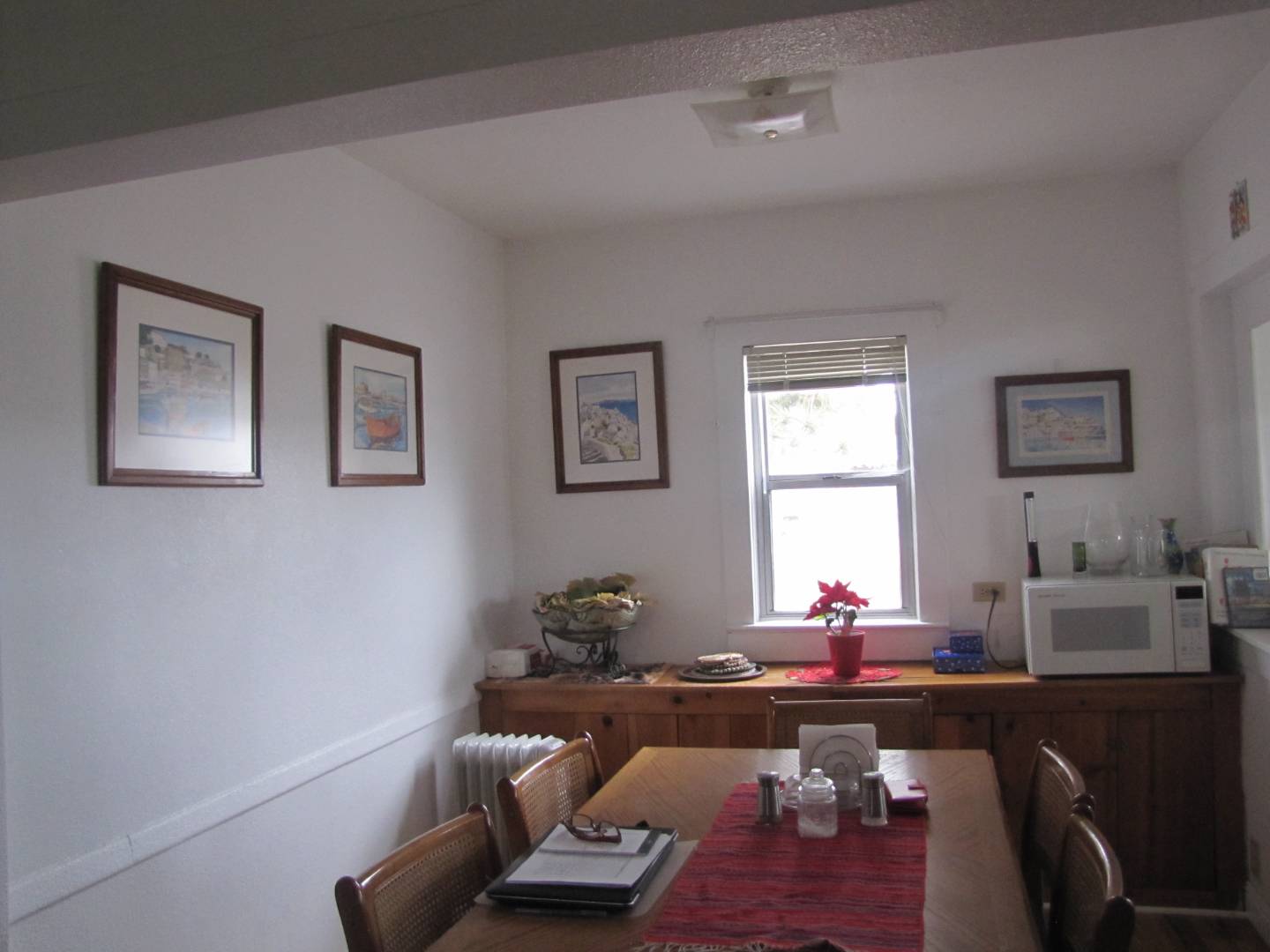 ;
;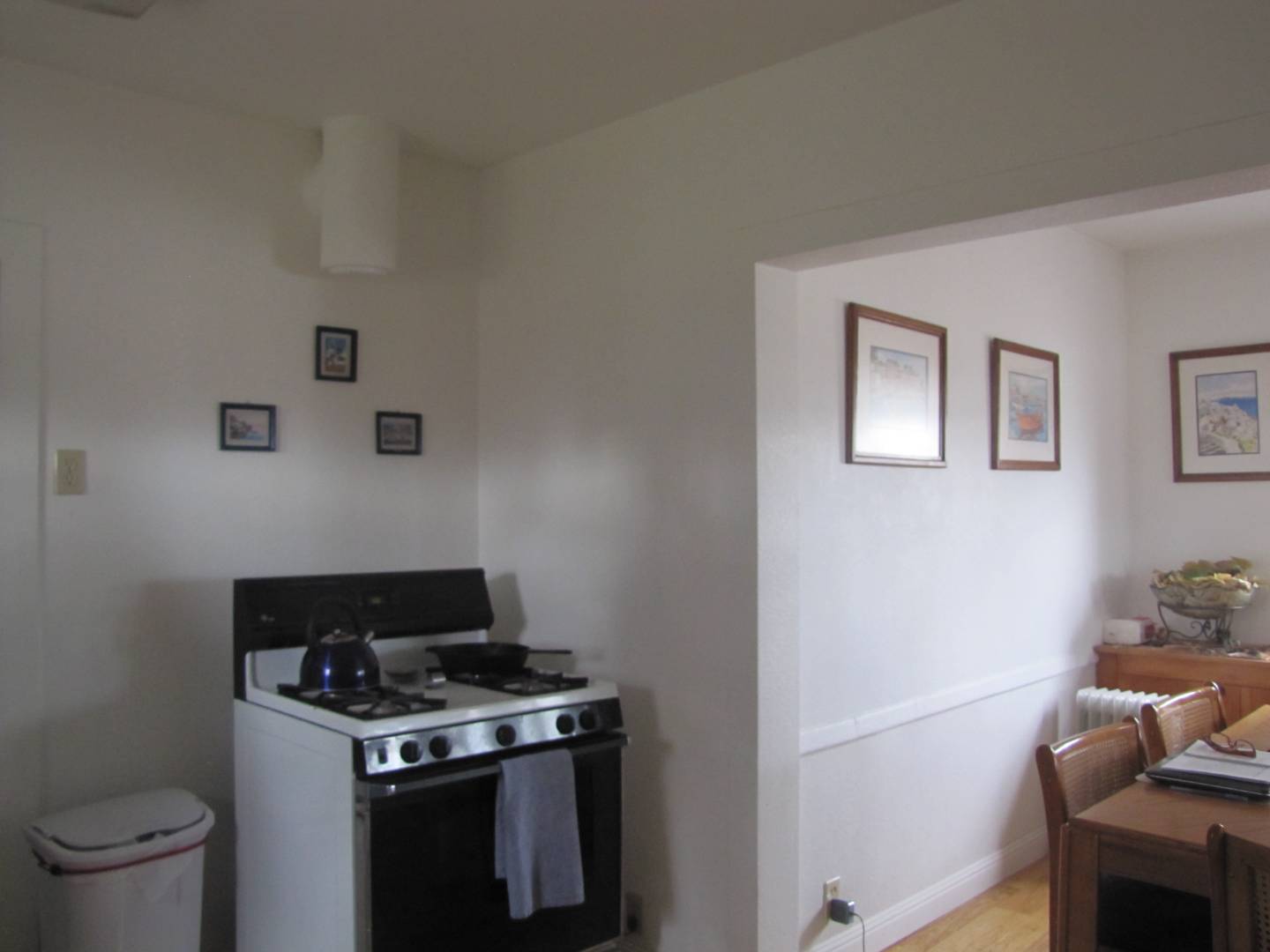 ;
;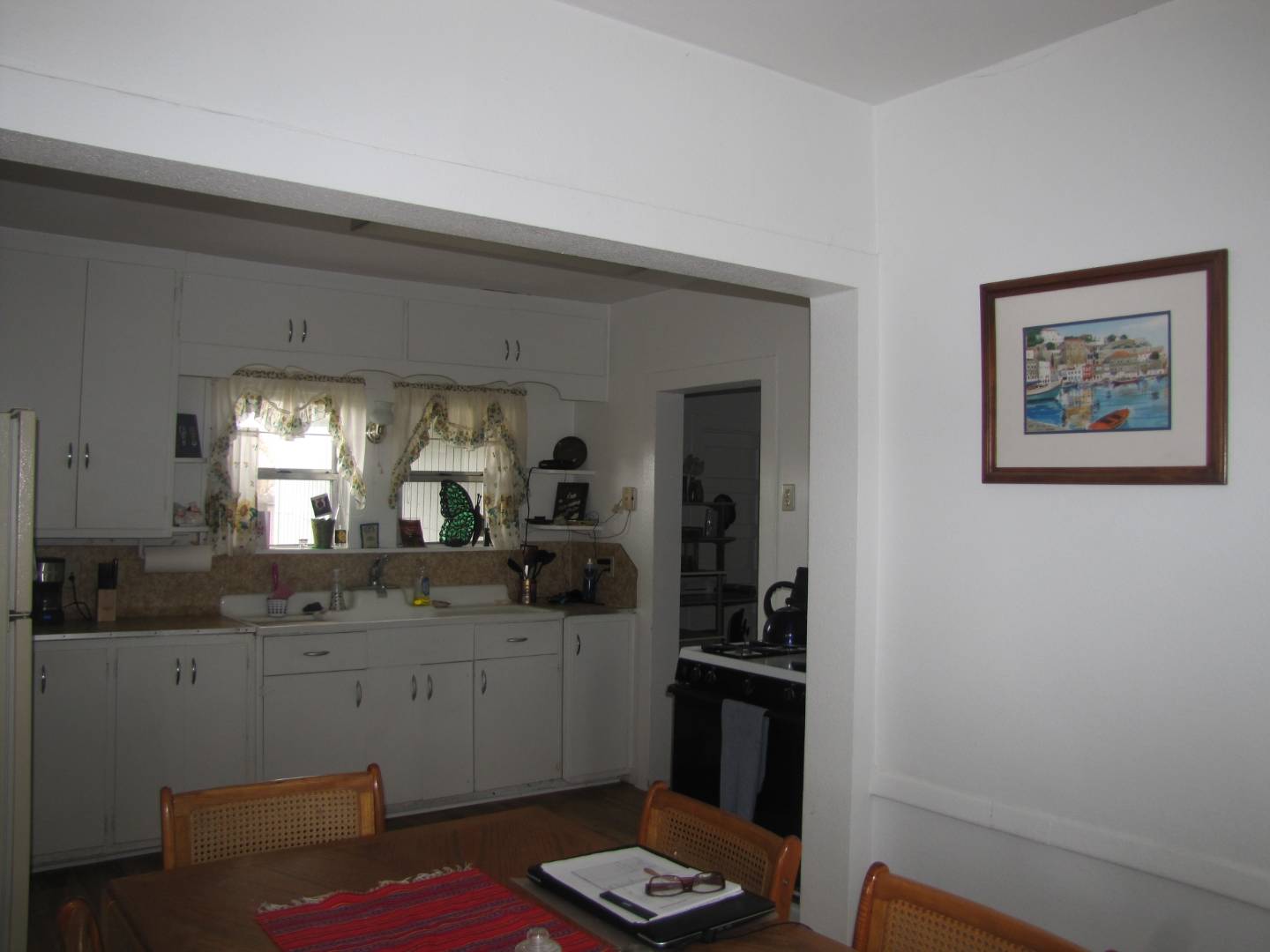 ;
;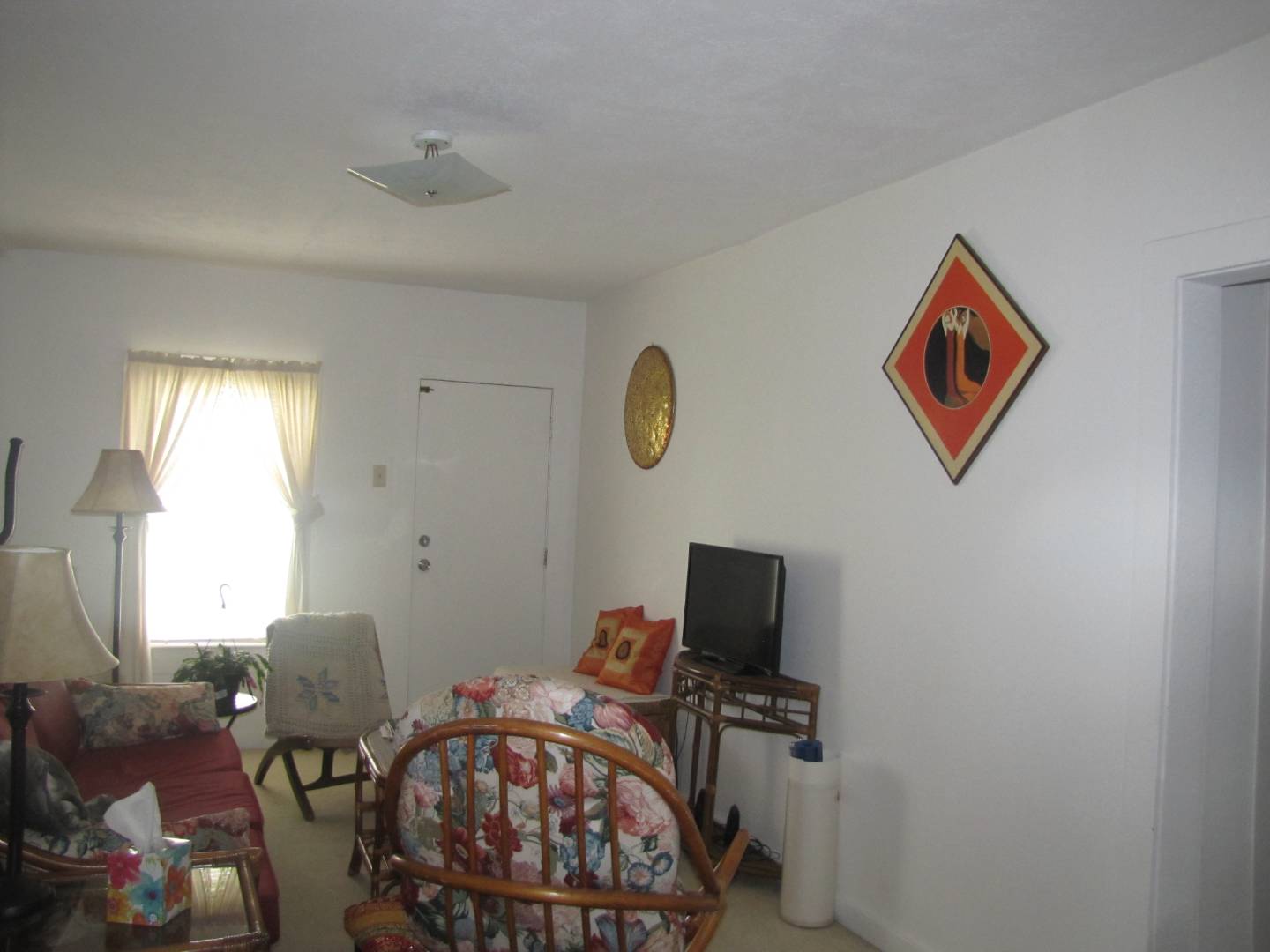 ;
;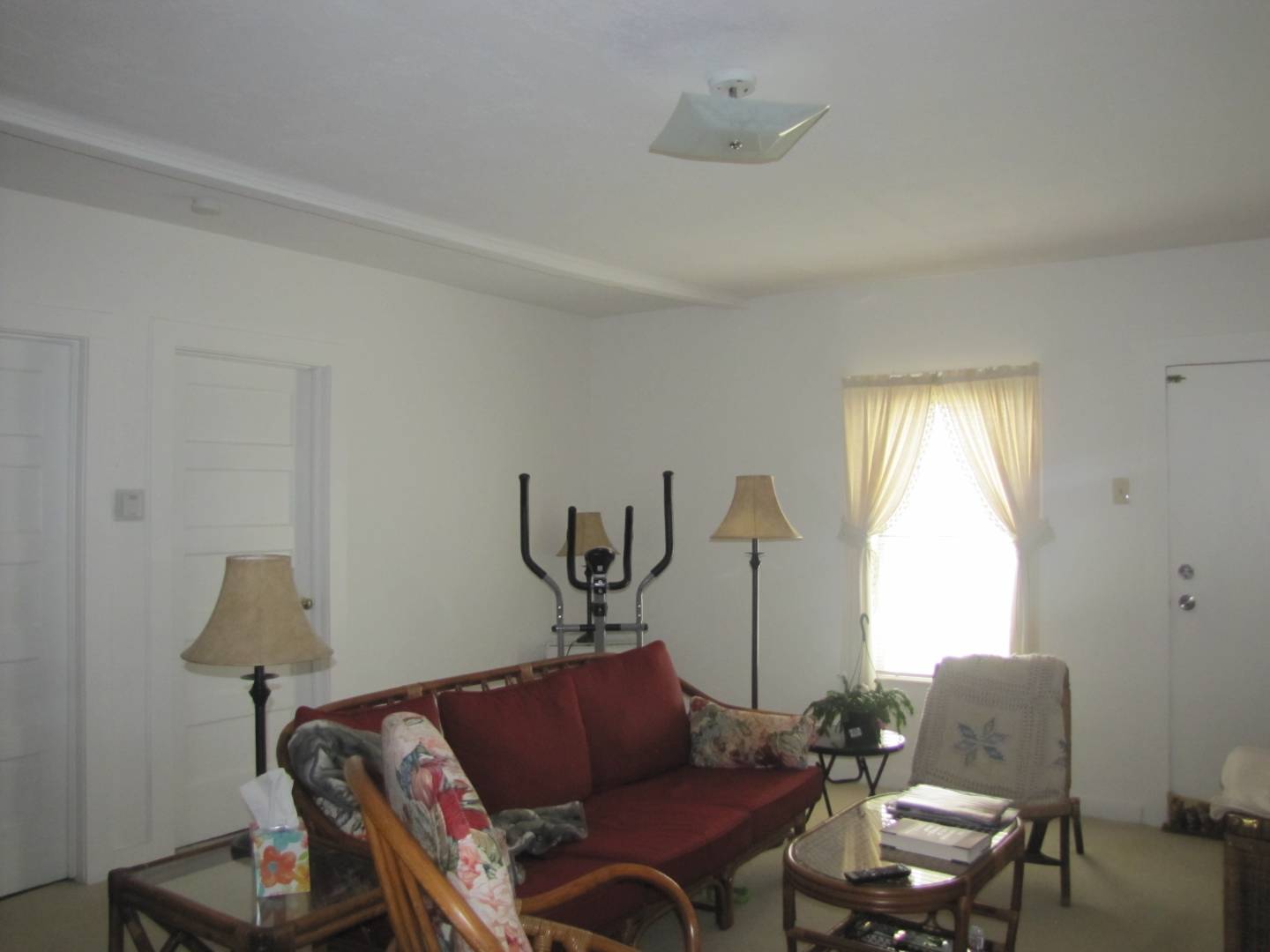 ;
;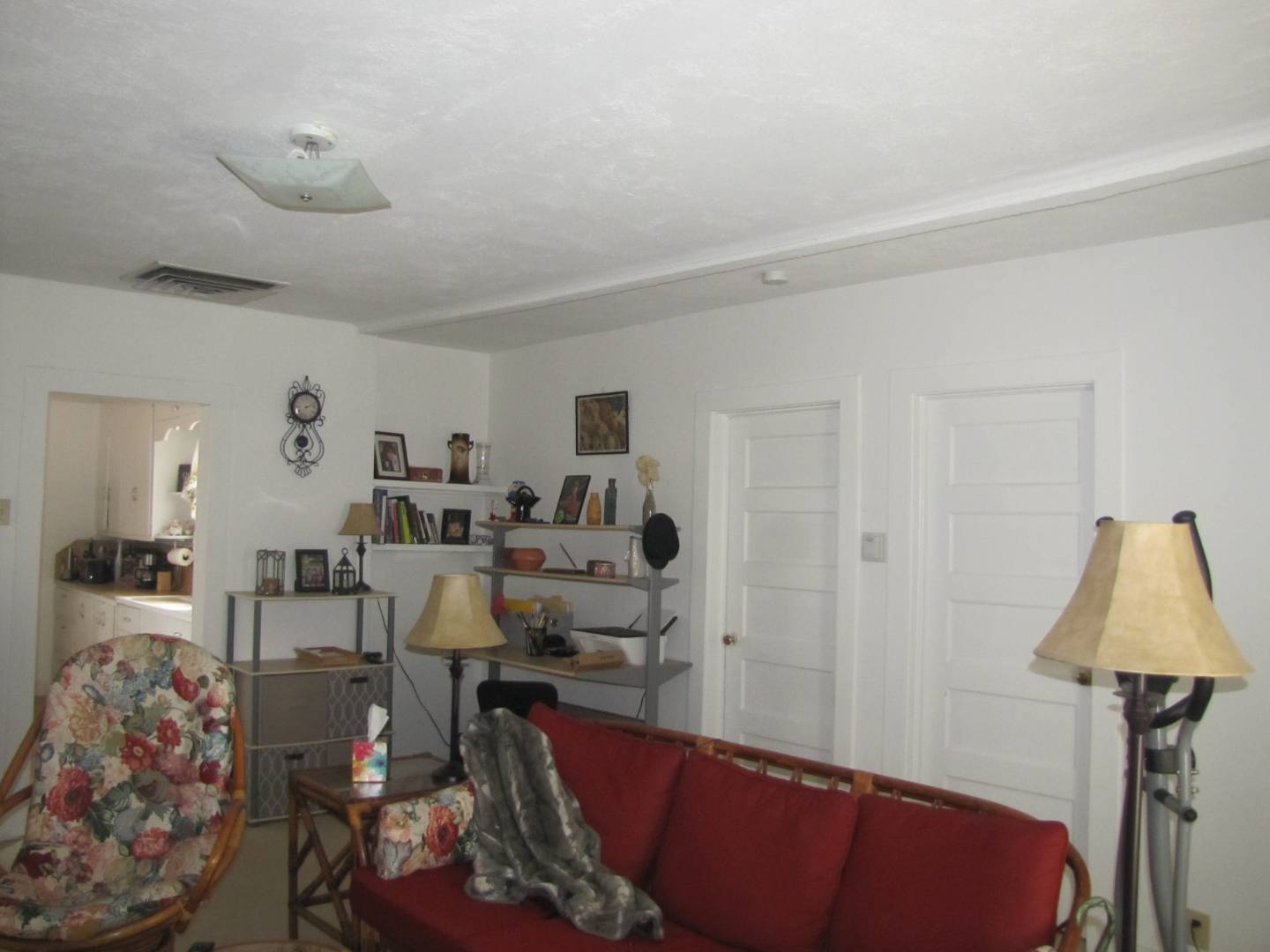 ;
;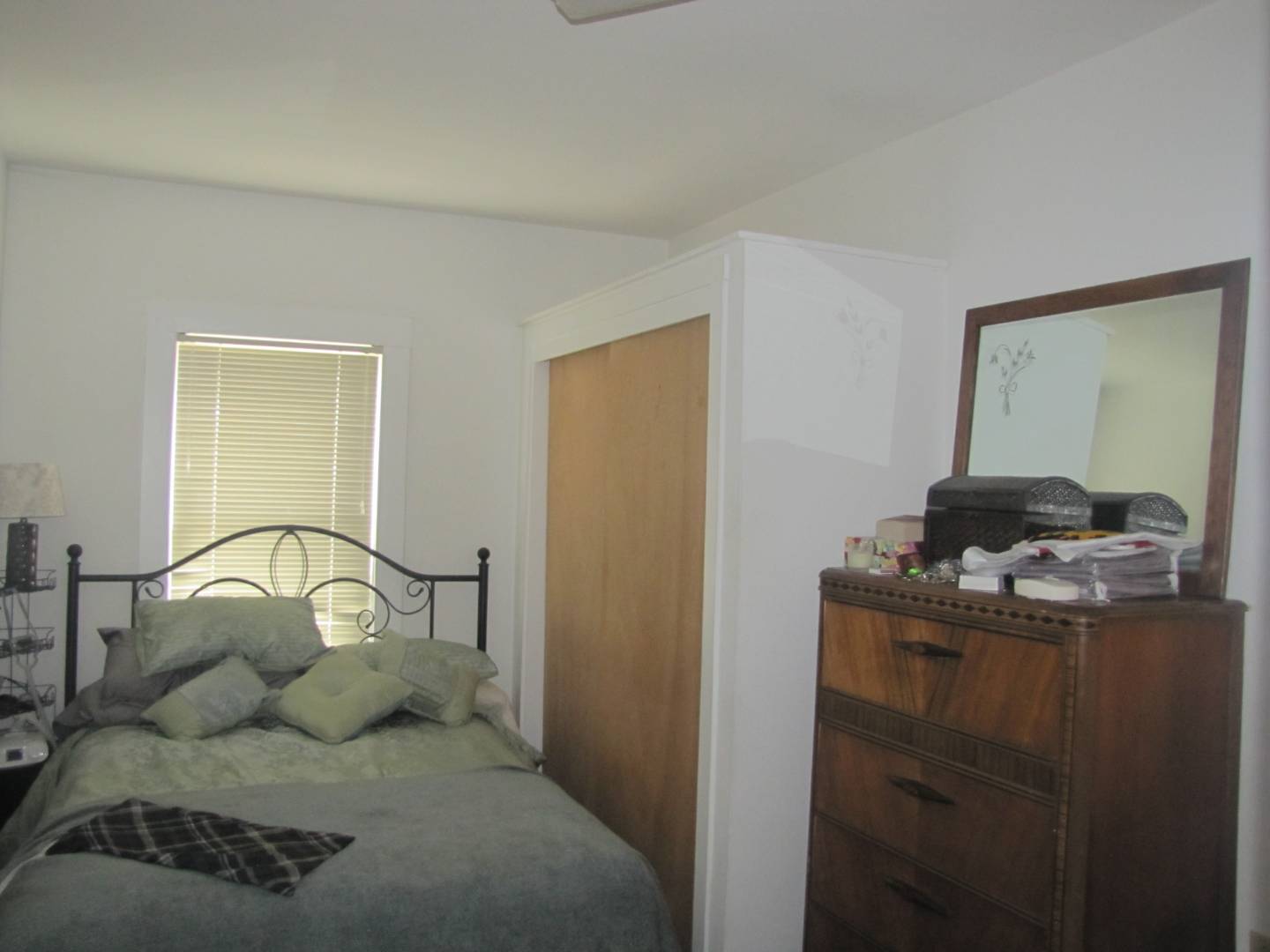 ;
;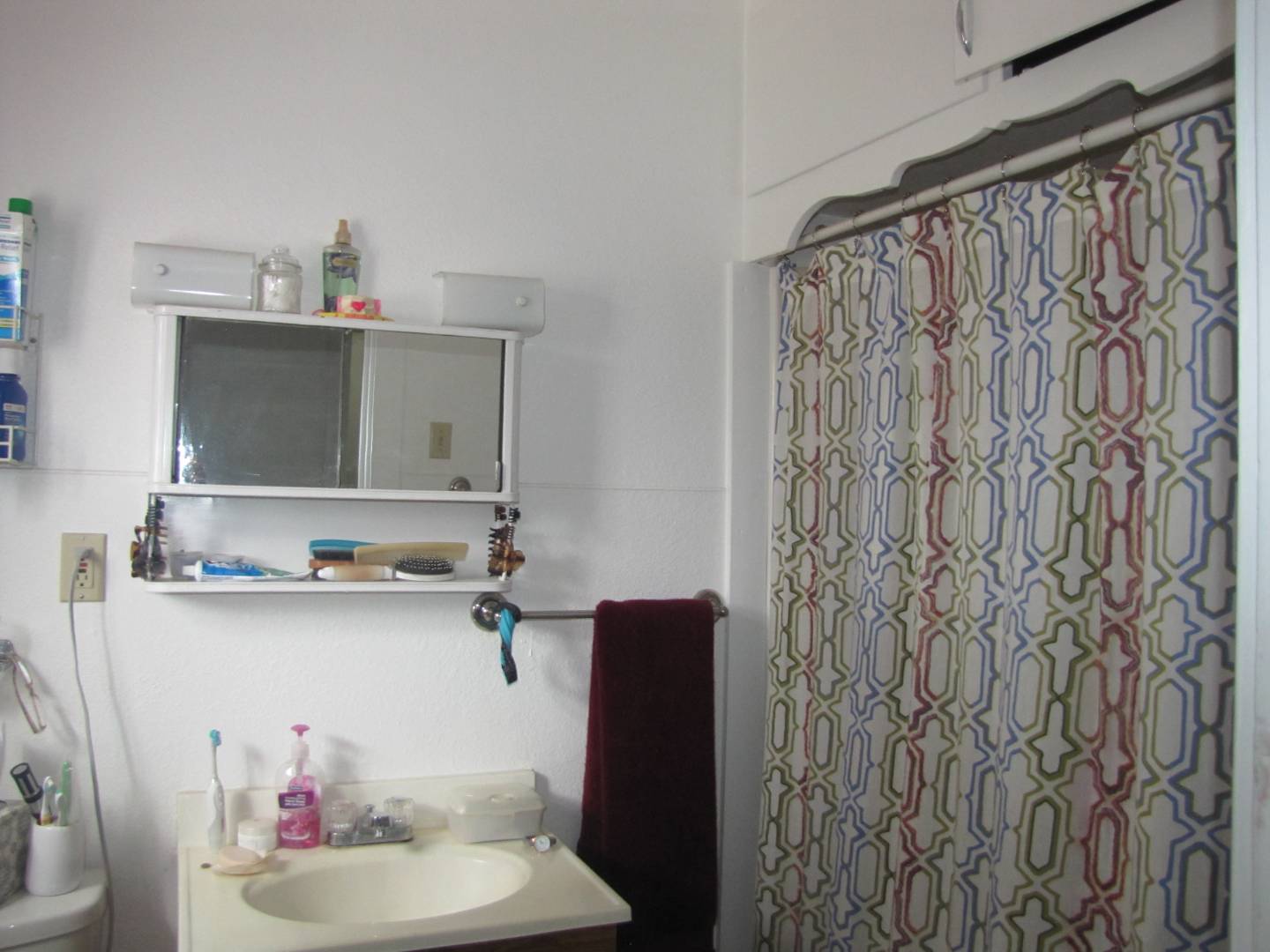 ;
;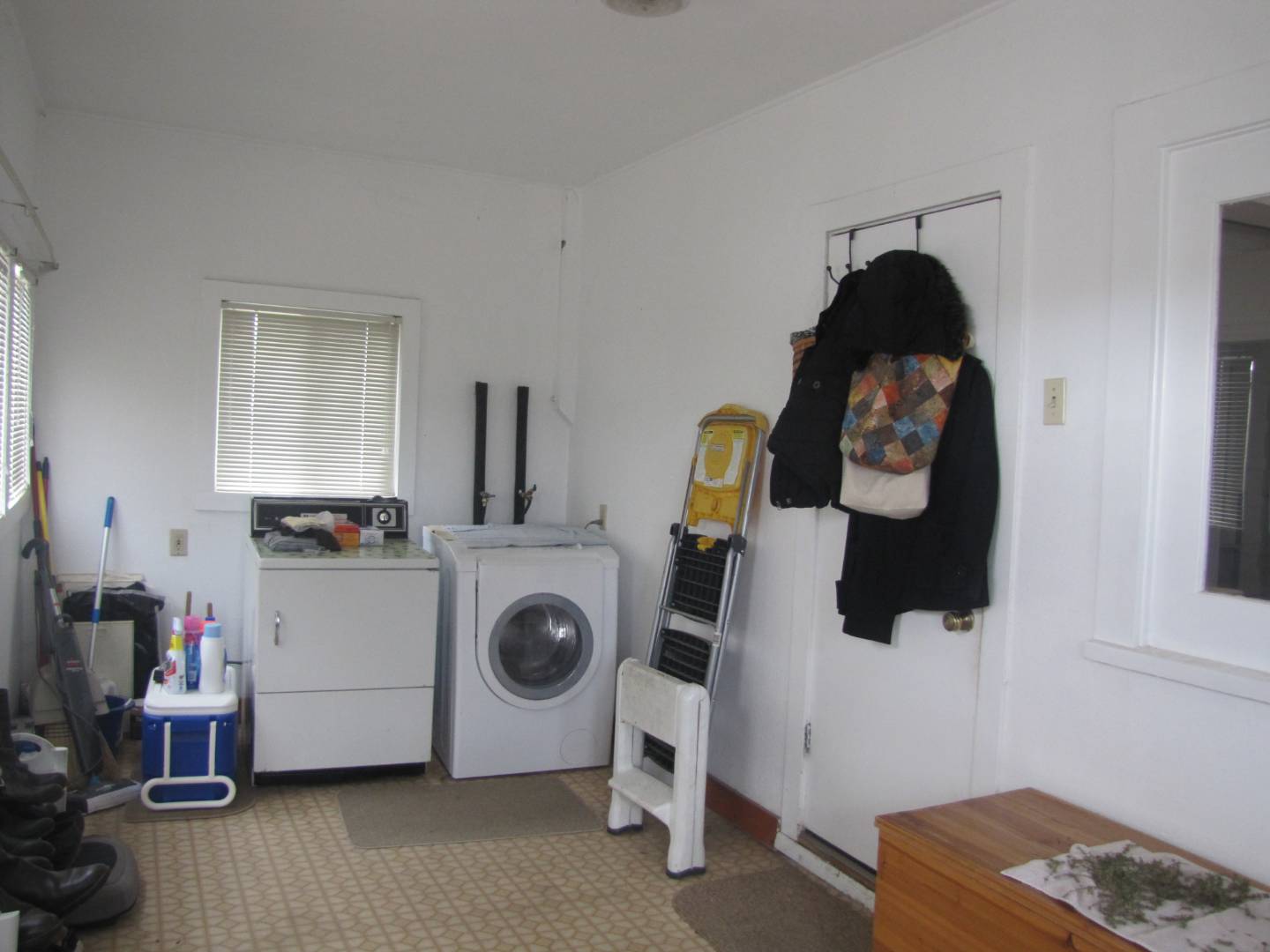 ;
;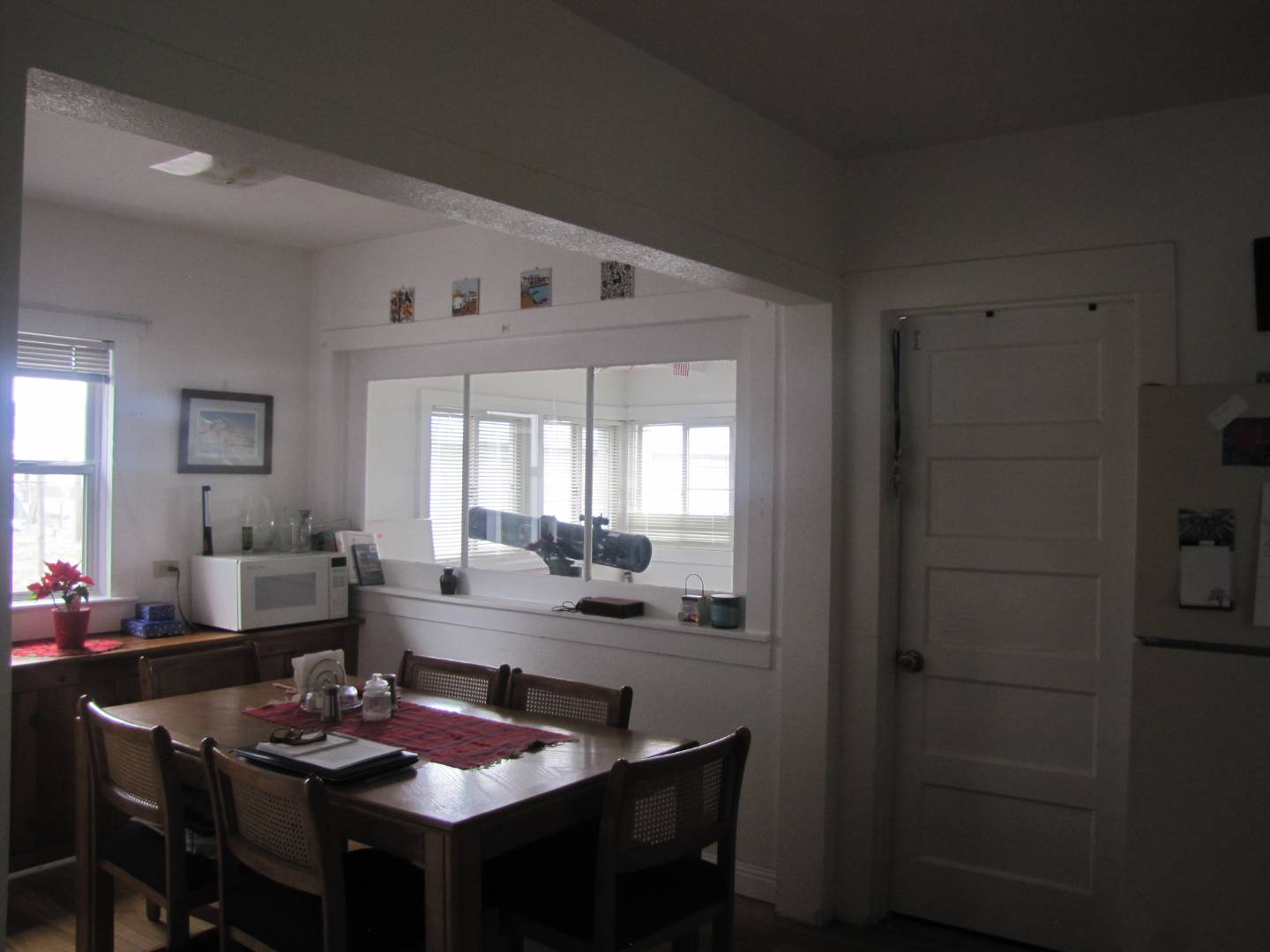 ;
;