TURN KEY 3BR/2BA!!
This beautiful home in a quiet peaceful setting in the country, is truly a turn key home! The owner keeps everything clean and it is spotless! Home has 3BR and 2BA with a split bedroom layout, and has 1421sf heated and 2153sf under roof including an attached 2 car garage. The master suite has a nice walk-in closet and the bathroom has a tiled walk-in shower, tiled floors and a double vanity. The second bath has a porcelain tub with a tiled shower. Both of the other 2 bedrooms have good sized closets. The eat-in kitchen has a 6 burner gas stove and a double stainless sink with side by side refrigerator. Extra features: * Attic storage * Spray foam insulation * Flood lights outside on all sides * 65 gal hot water heater * Well pump 2 years old * Water Softener * New A/C coils * Wired for garbage disposal * Freshly painted * Fenced backyard with gate * Fire pit * Gravel driveway * Underground electric * Outside camera * Privacy Location and approximate times: * 15 minutes from US 231 * 10 minutes to the Compass Lakeside Restaurant "The Cove" * 10 minutes from the German Restaurant "Olie's" * 10-15 minutes from the Compass Lake boat ramp * 5 minutes from McCormick Lake-only non-motorized boats allowed * 12 miles from the North Florida Motorplex race track * 11 miles from the MP County Line Motocross race track * Apalachicola and Chipola River boat ramps 30-45 minutes * 1 hour to Panama City's beautiful white sands and the NW FL Beaches International Airport * 1 hour to Mexico Beach and Port St. Joe * Just over an hour to St. George Island, Cape San Blas, Tallahassee FL and the Tallahassee International Airport, Dothan AL Measurements: -Inside- Bedroom 1: 11'x11'9 Bedroom 1 closet: 8'4x2' Bathroom: 10'3x4'11 Bedroom 2 (art room): 10'11x11'8 Bedroom 2 closet: 8'4x2' Eat in kitchen/dining: 19'x17'9 Living room: 15'x10' Primary bedroom: 13'10x14' Primary walk-in closet: 8'7x4'10 Primary bathroom: 14'x8' Primary bath linen closet: 2'x2' Step-in shower: 4'5x2'11 Laundry room: 4'11x4'11 -Outside- Garage: 20'x20' Garage door: 16' W x 6'11 H Back porch: 10'x11' Front porch: 27'9x6' Back fenced area: 48'x15'x25'x60'



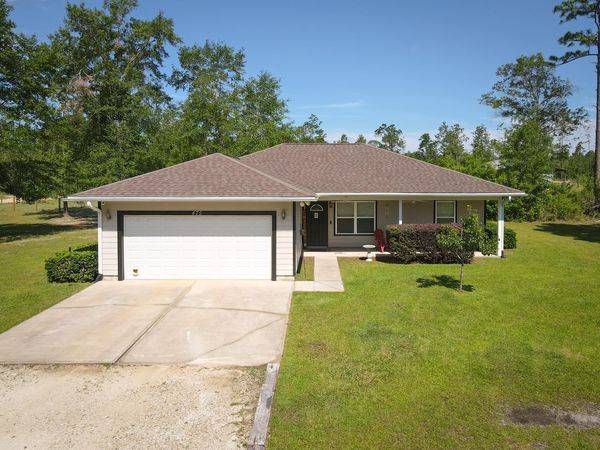


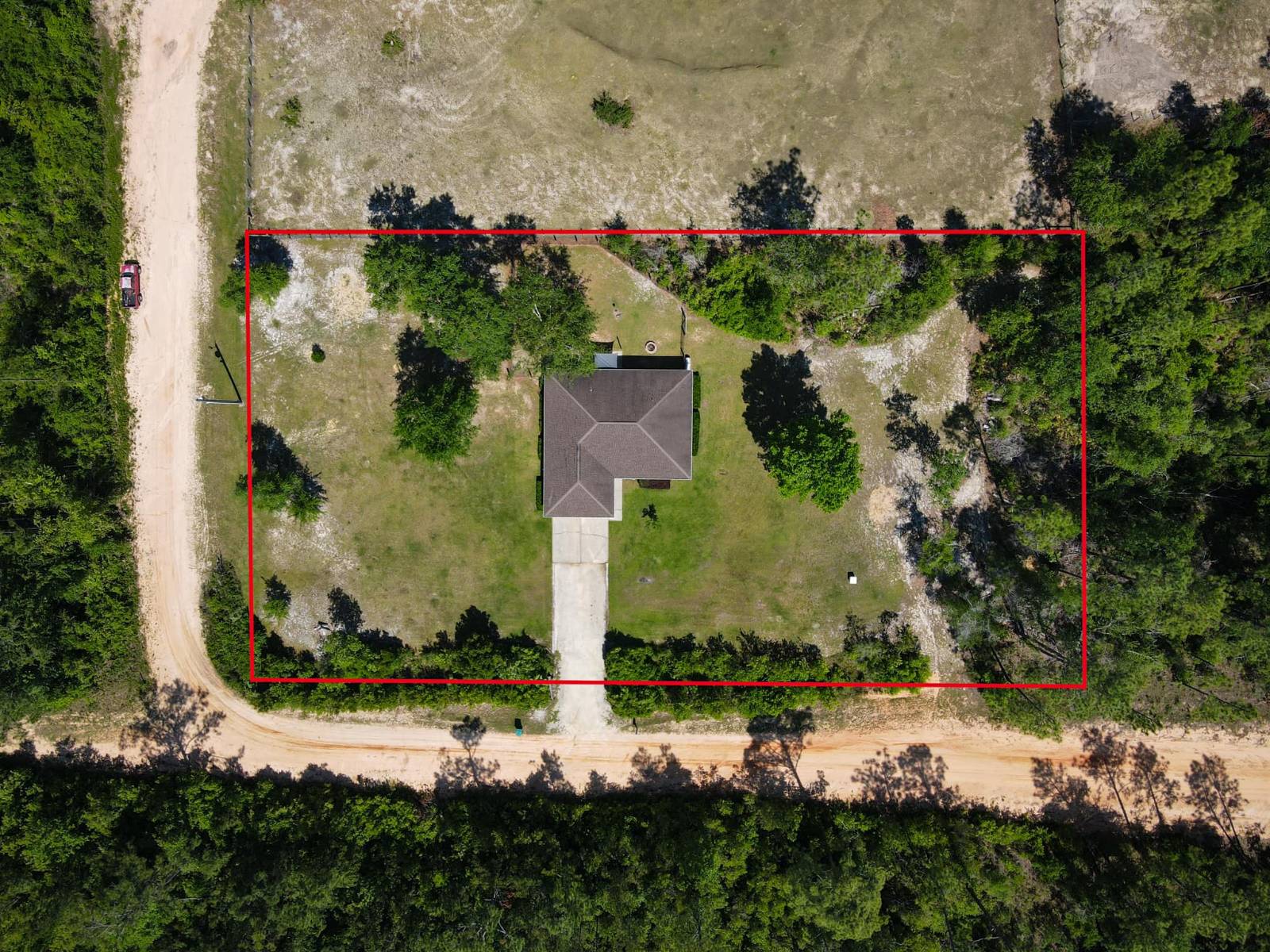 ;
;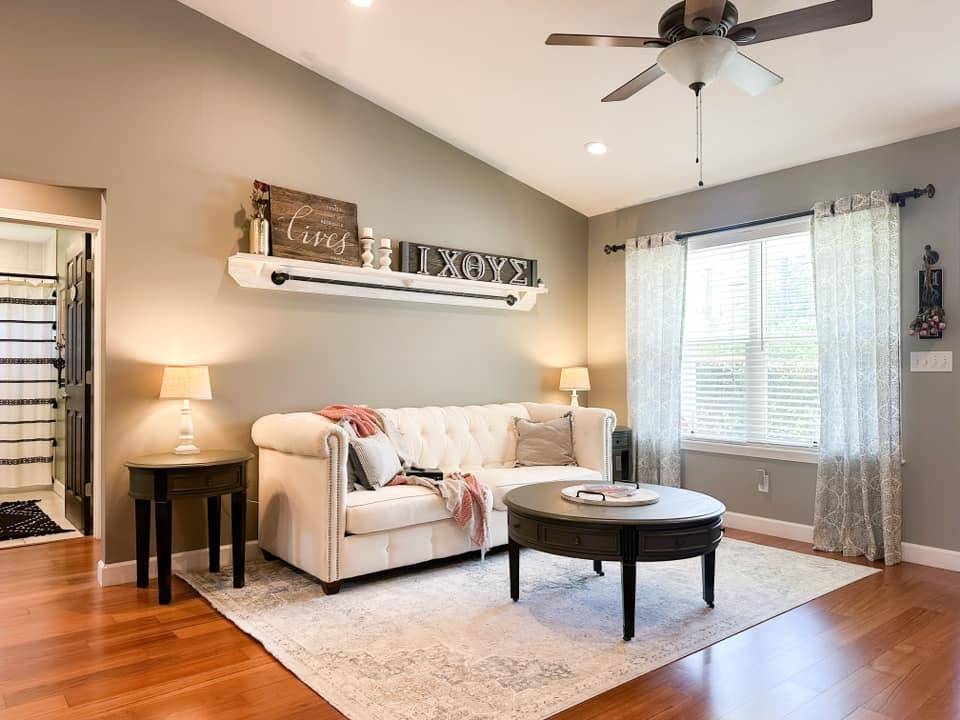 ;
;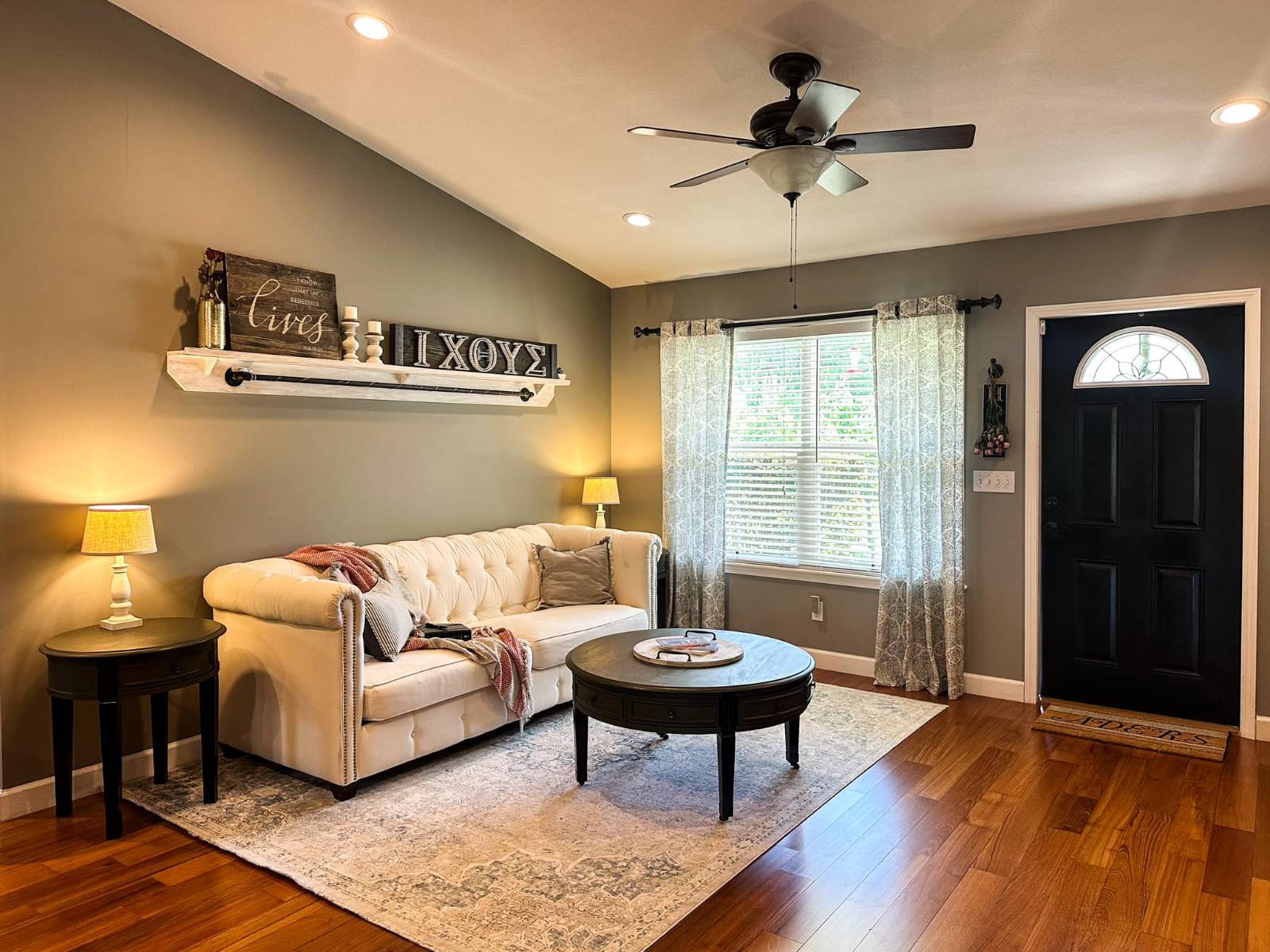 ;
;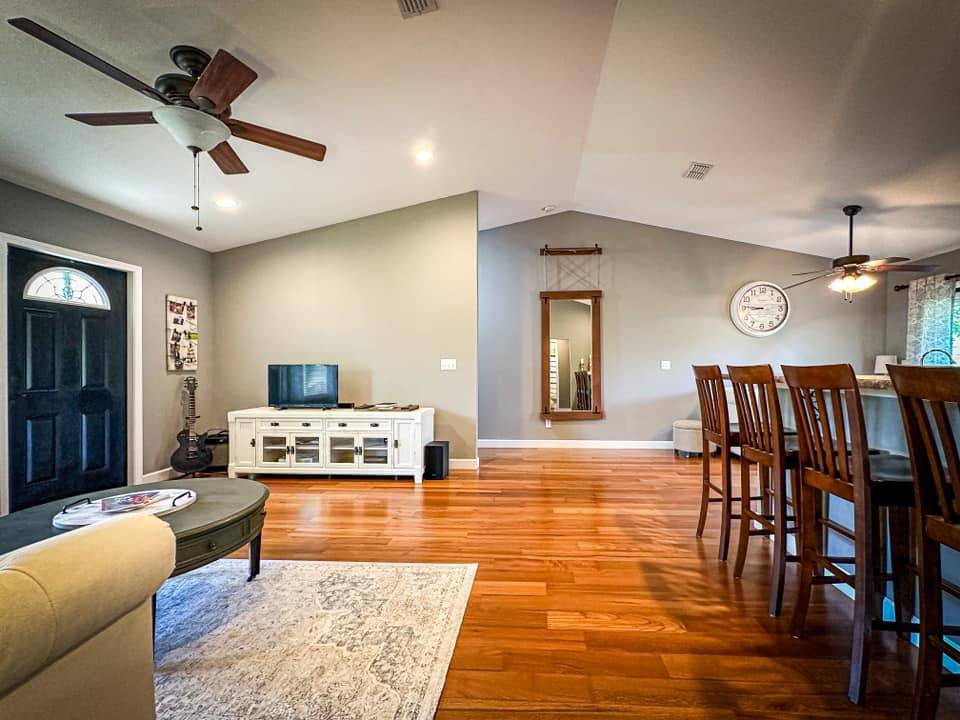 ;
;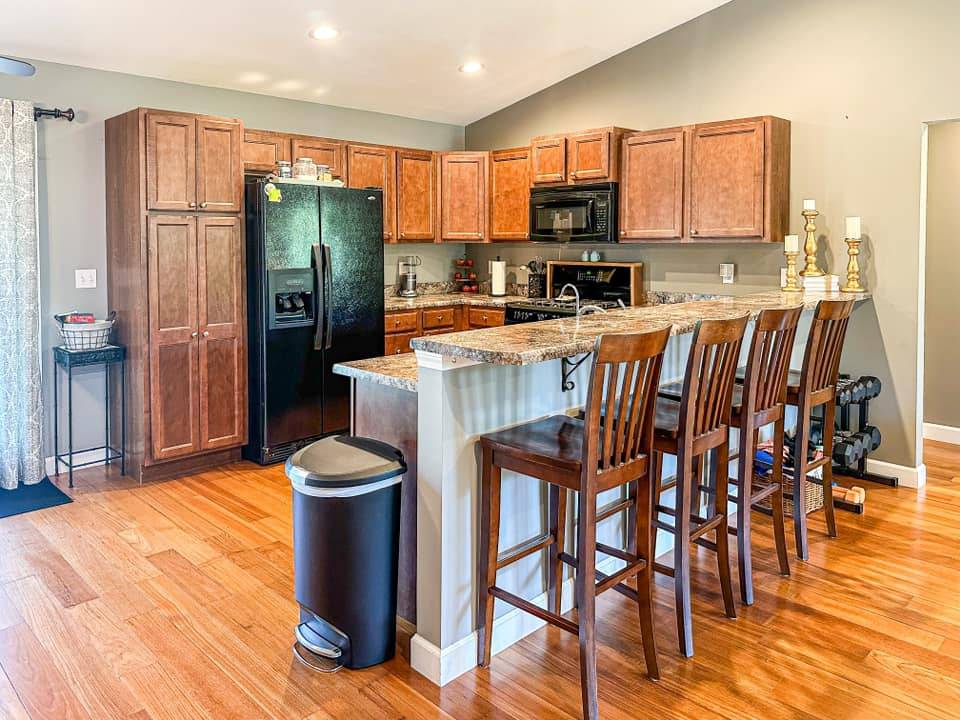 ;
;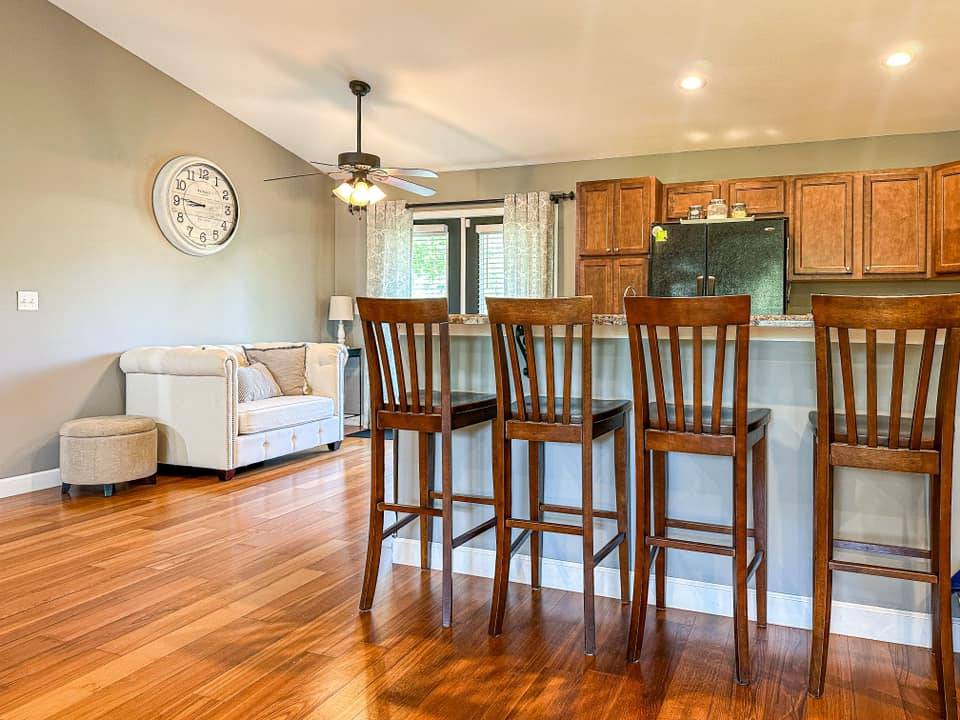 ;
;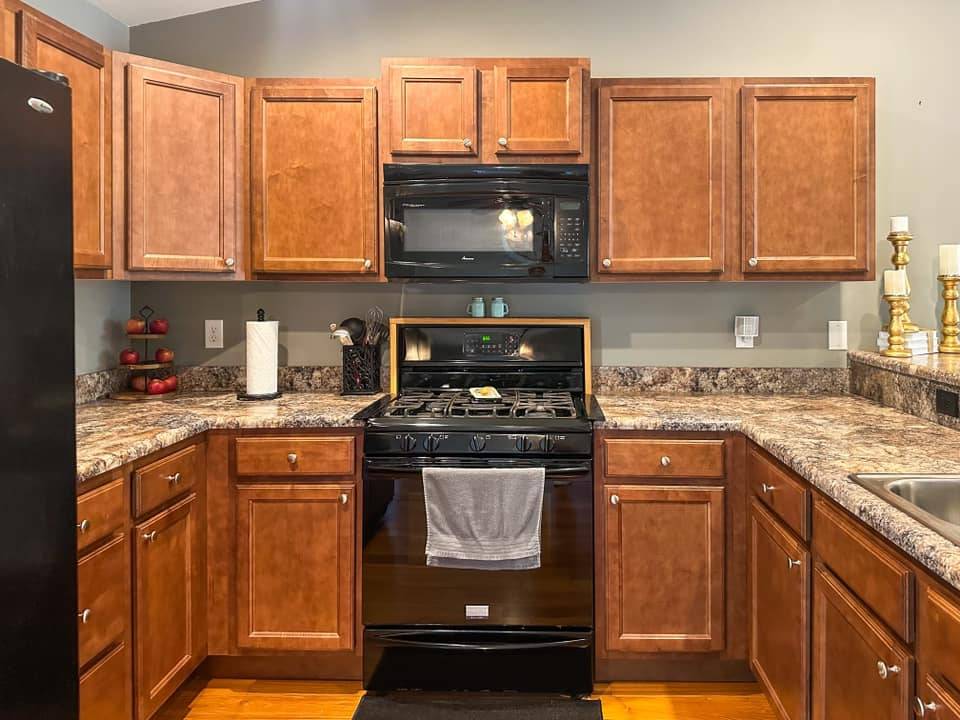 ;
;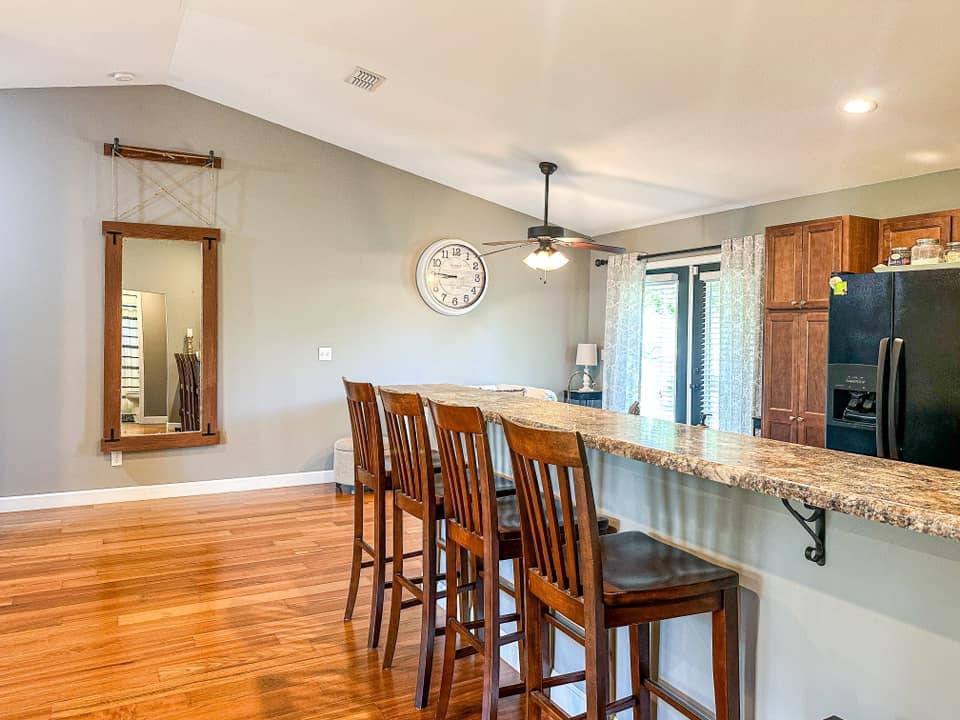 ;
;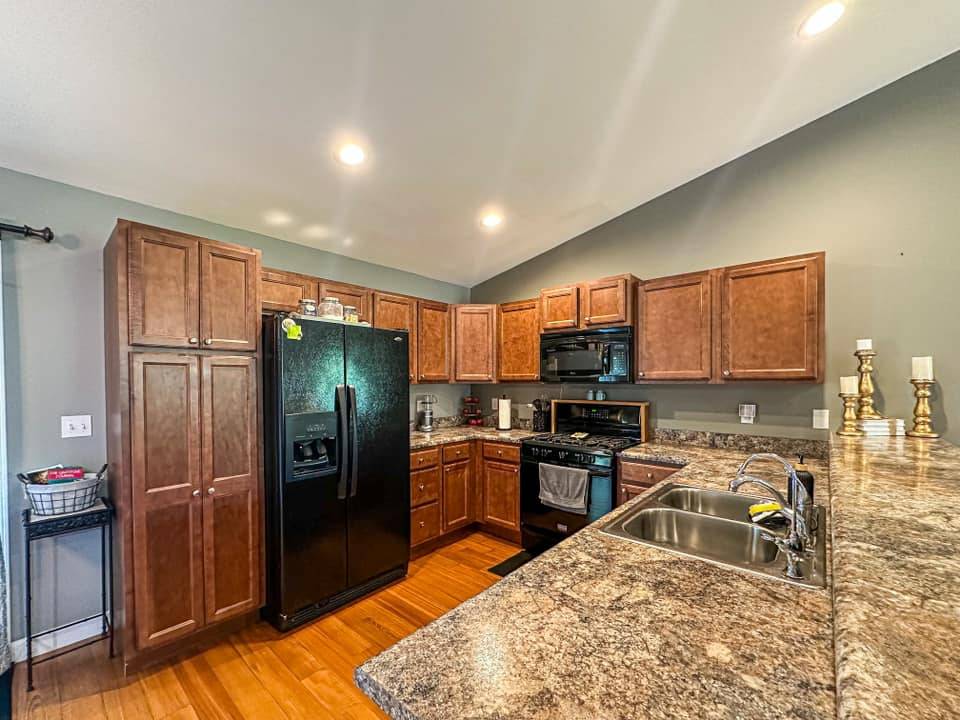 ;
;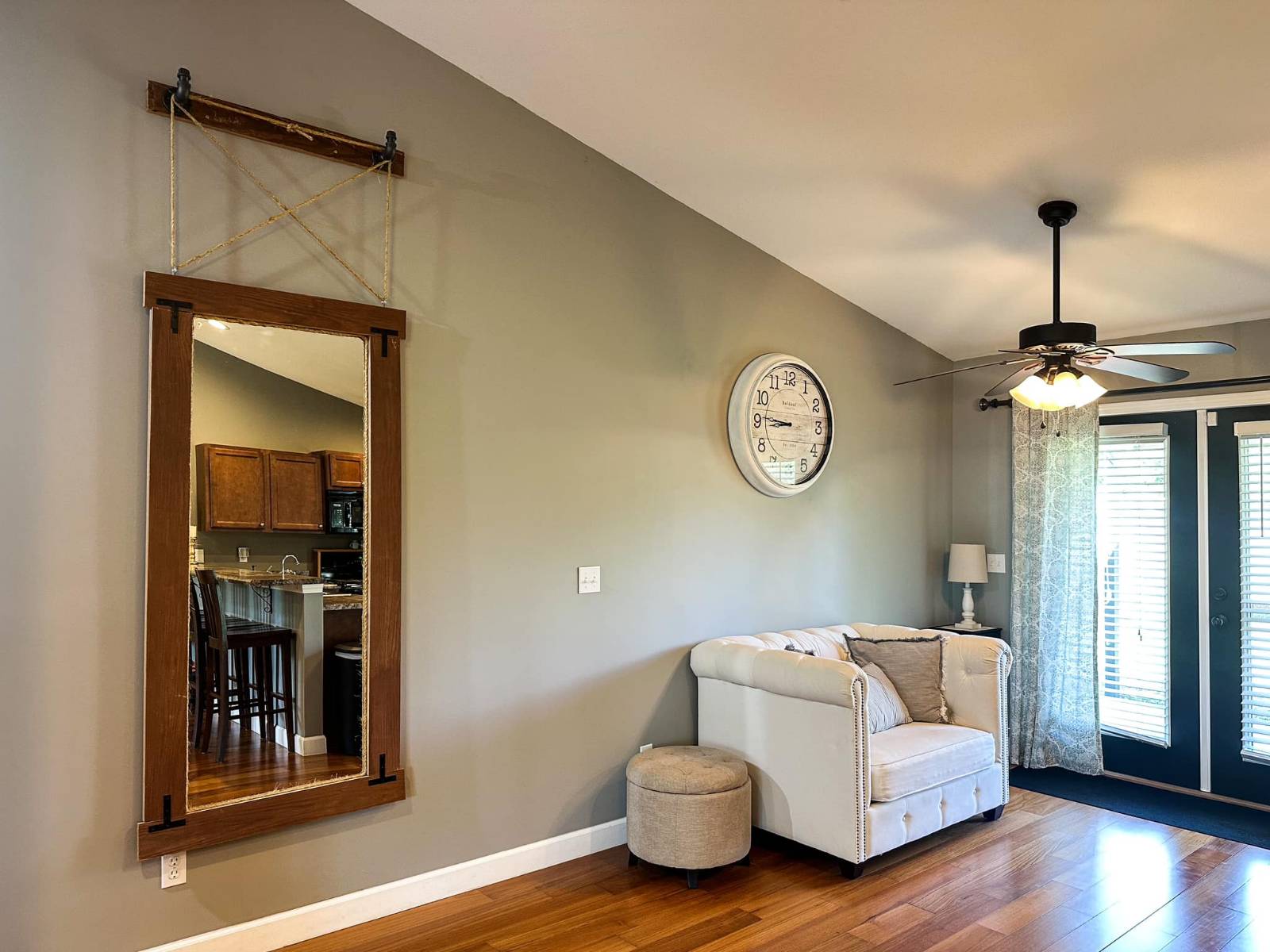 ;
;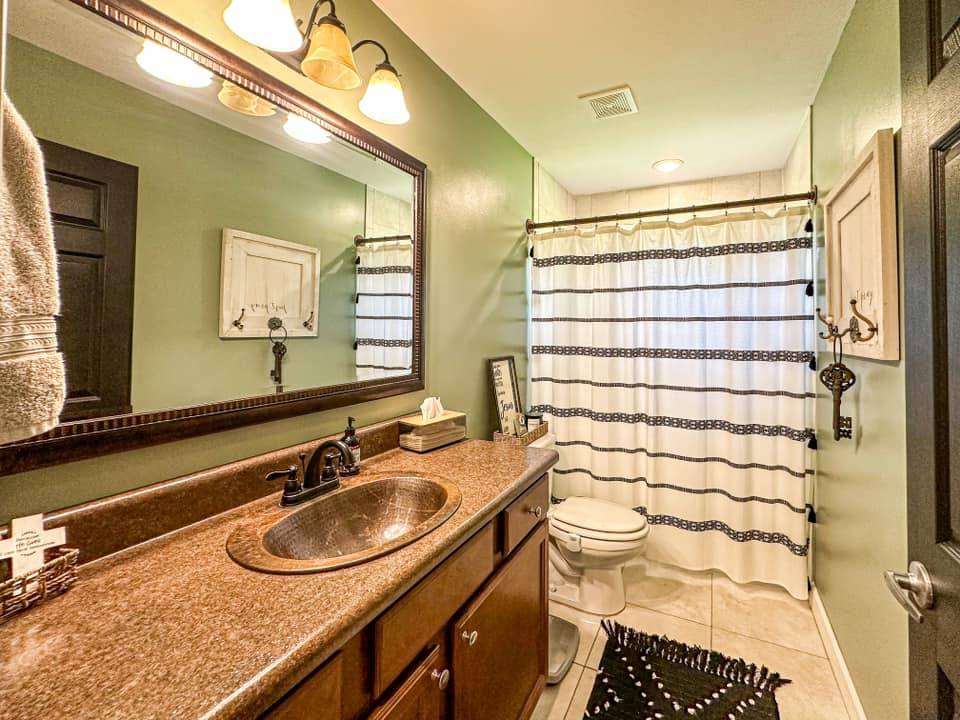 ;
;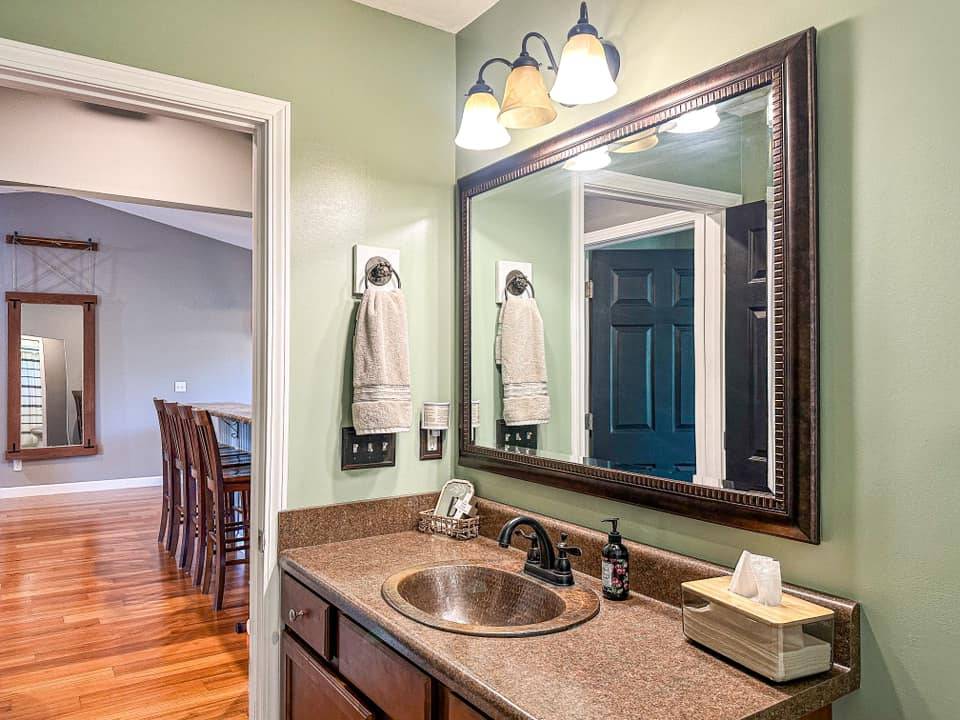 ;
;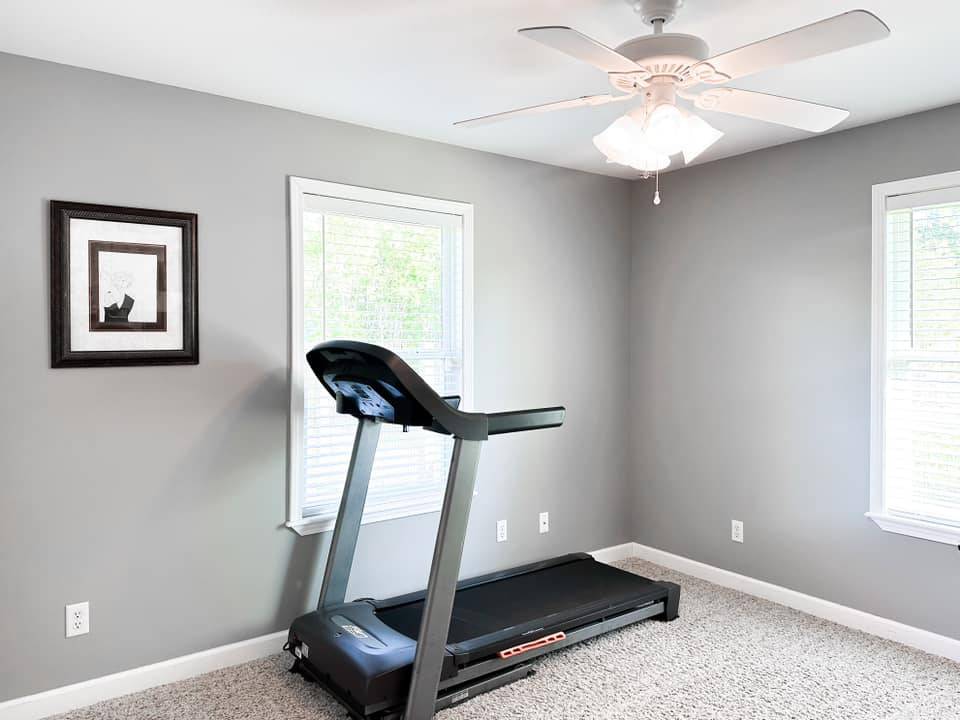 ;
;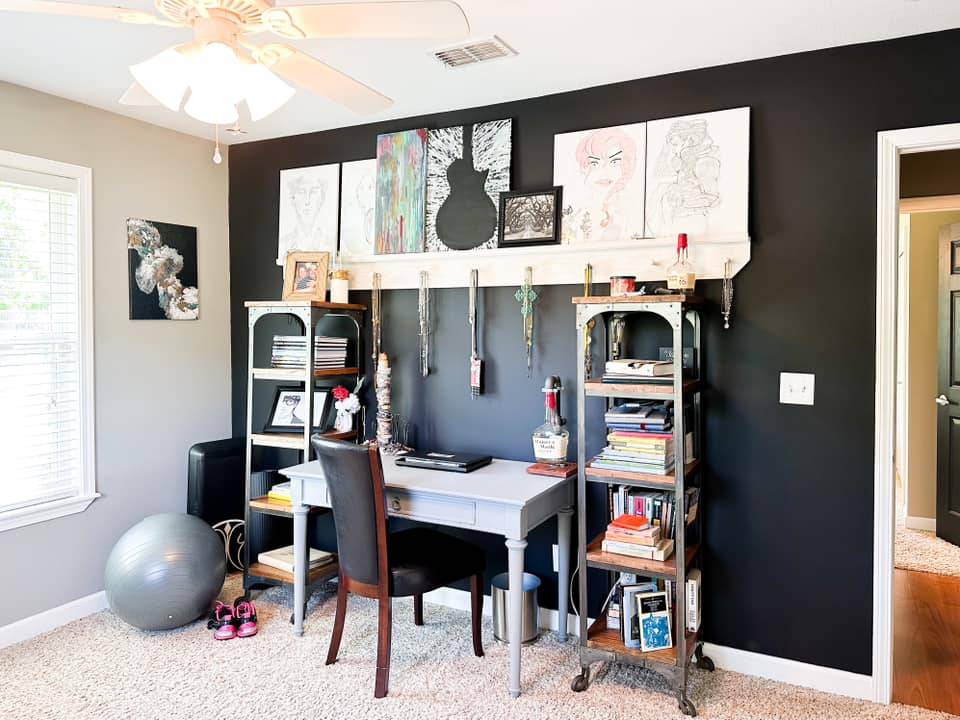 ;
;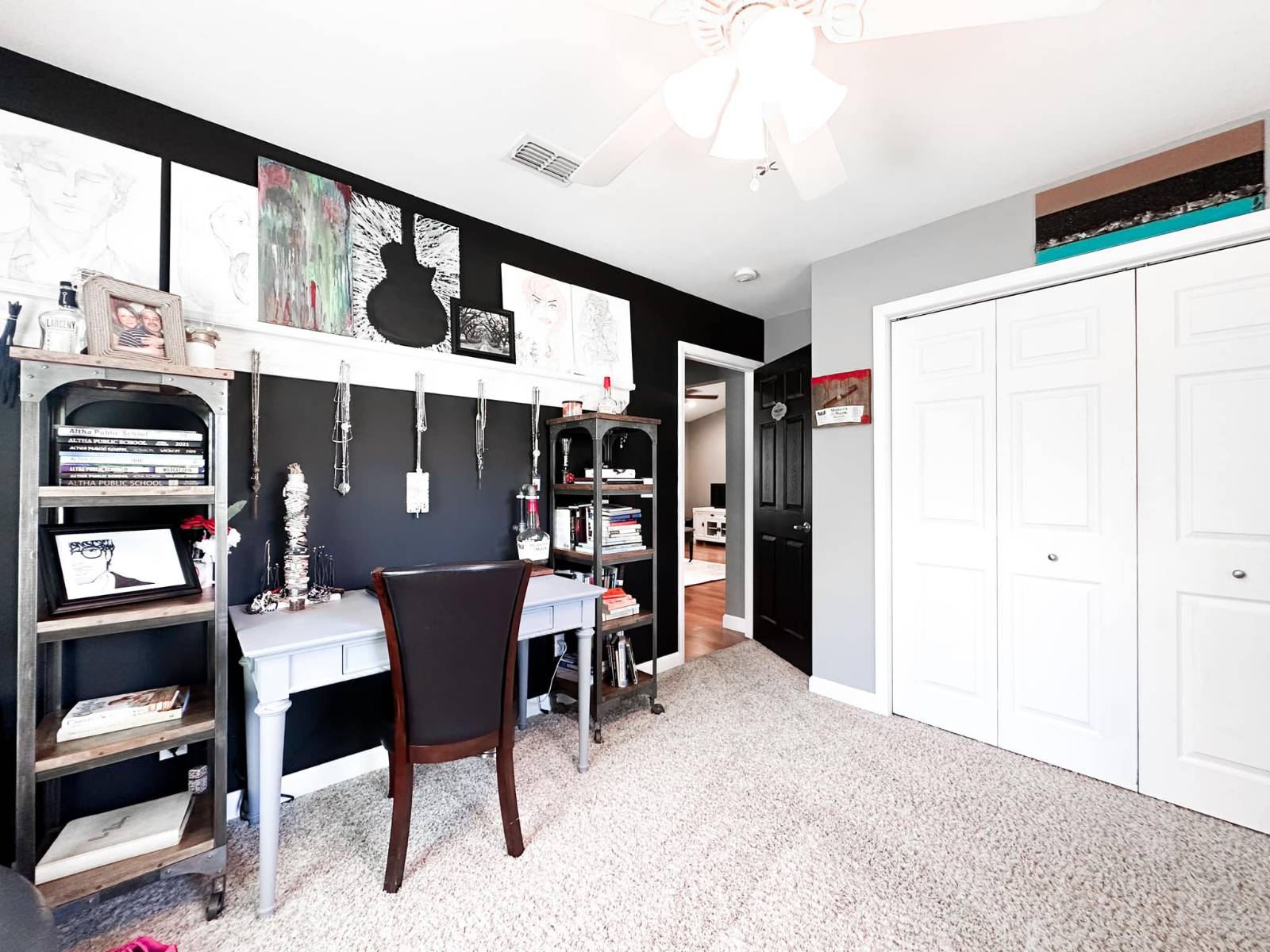 ;
;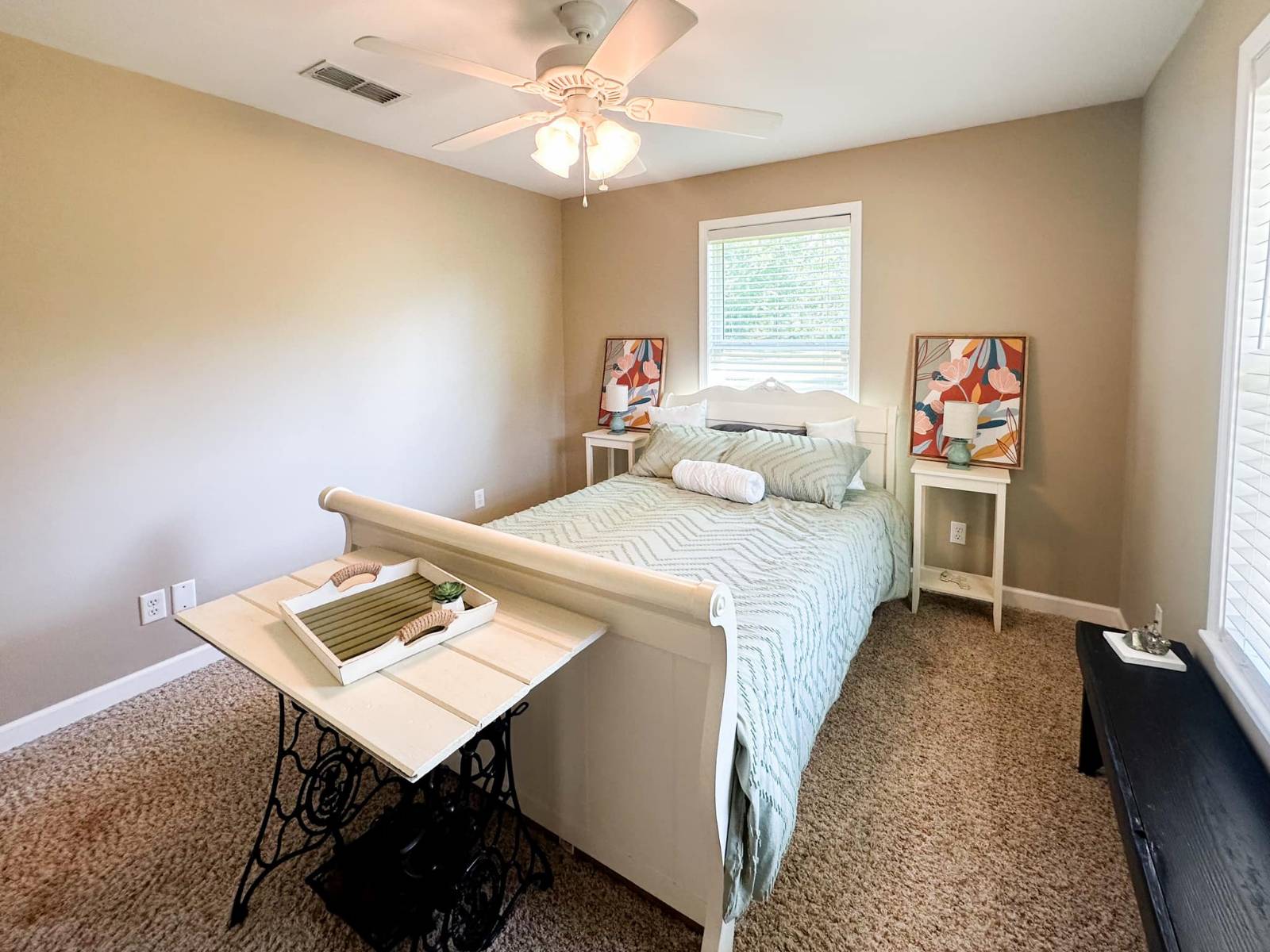 ;
;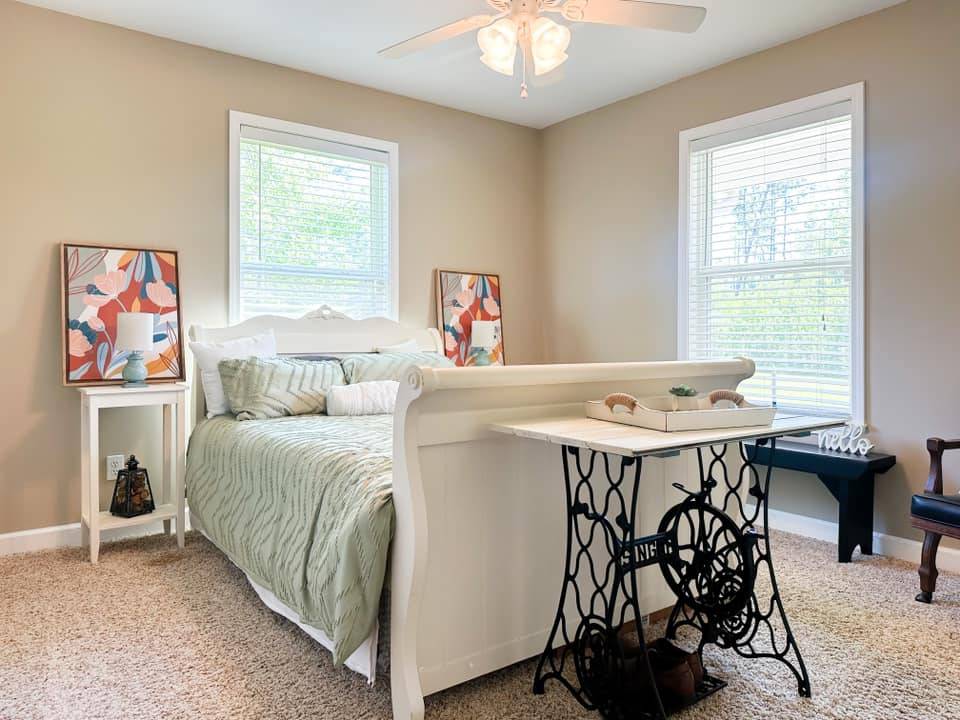 ;
;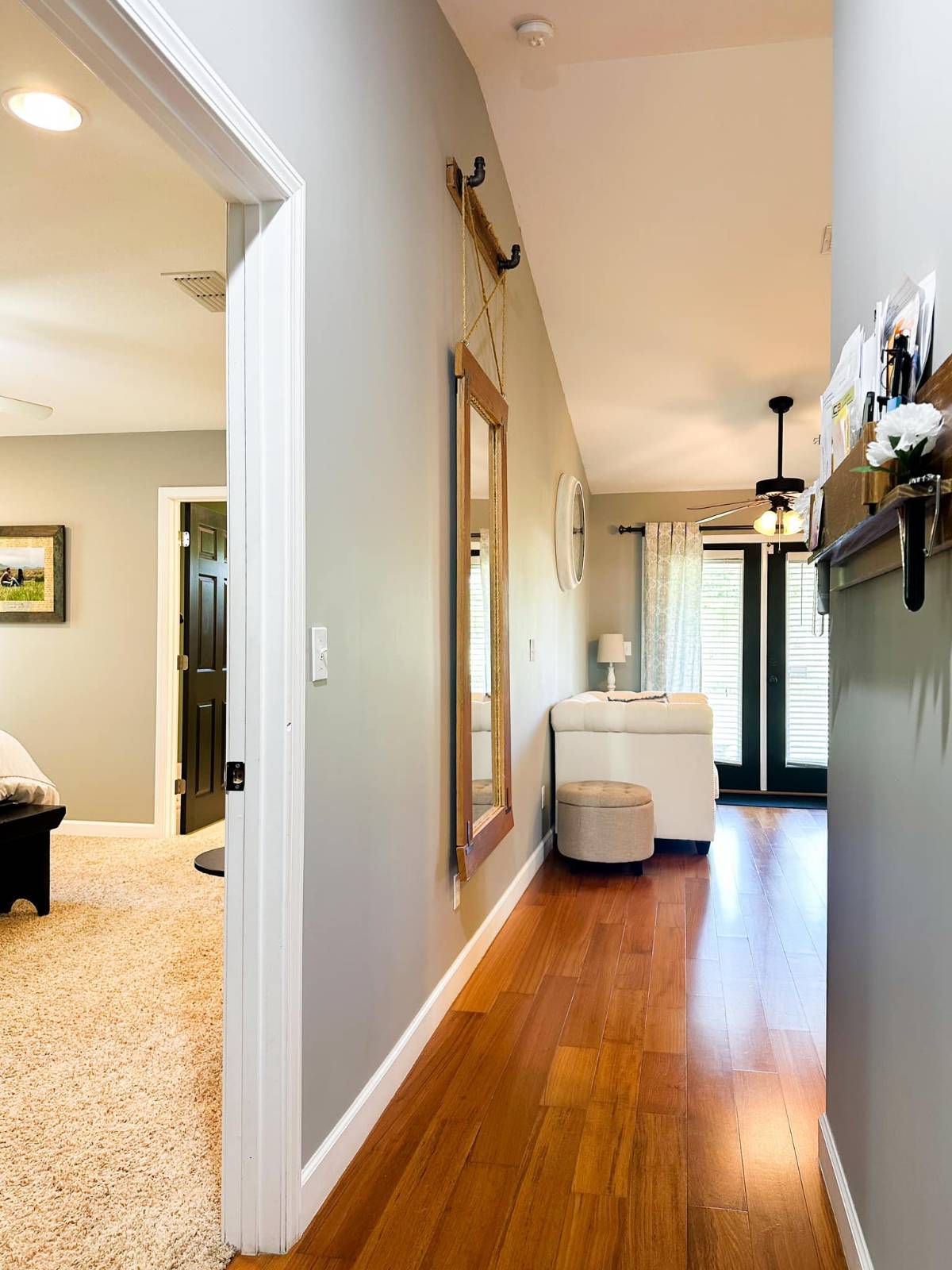 ;
;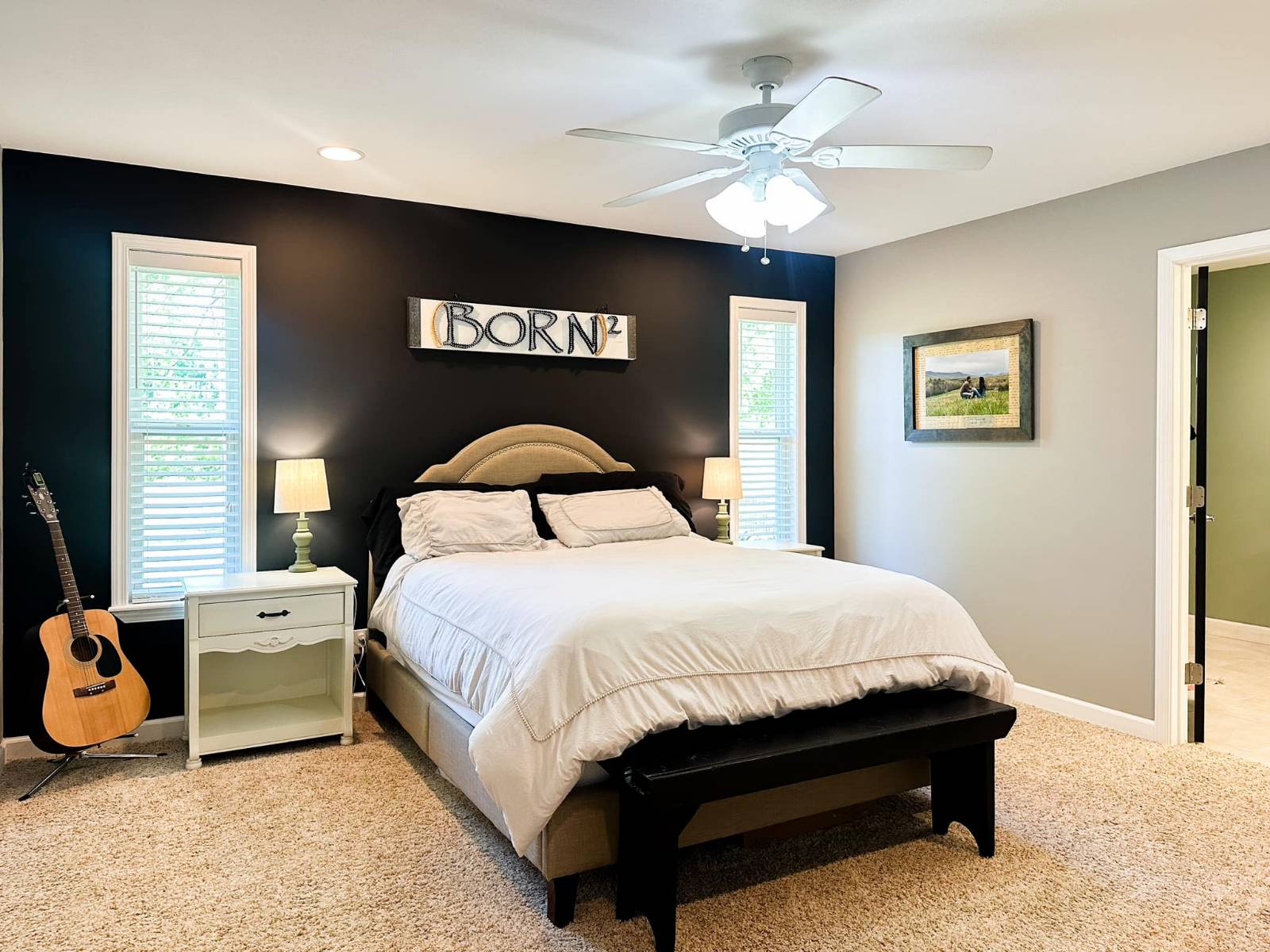 ;
;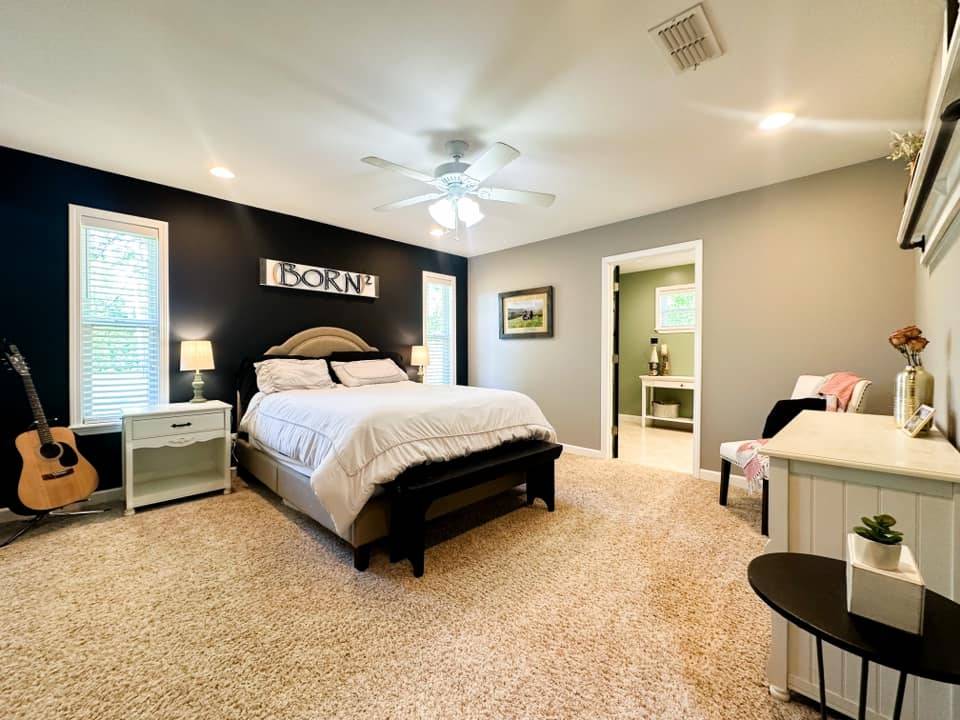 ;
;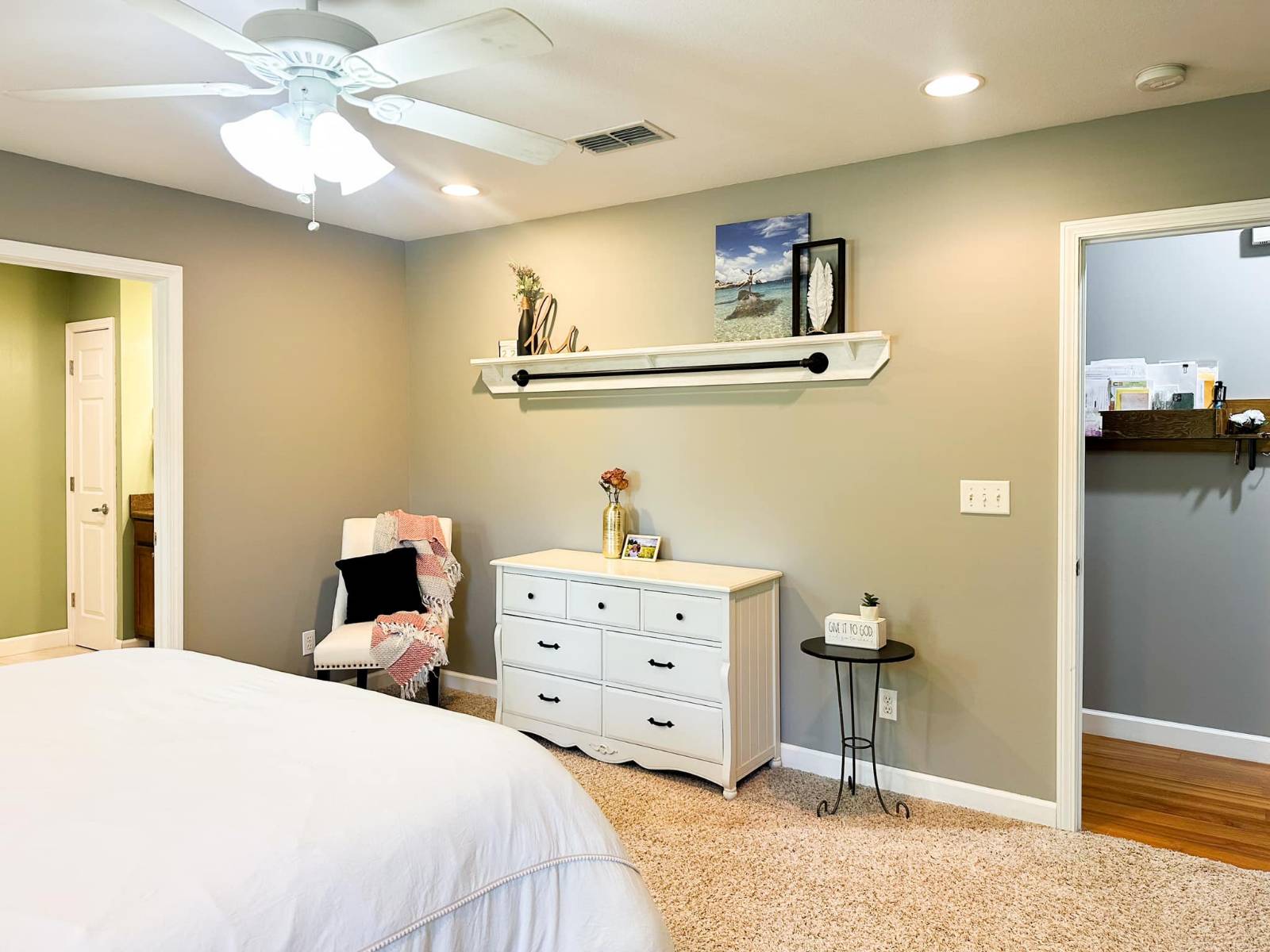 ;
;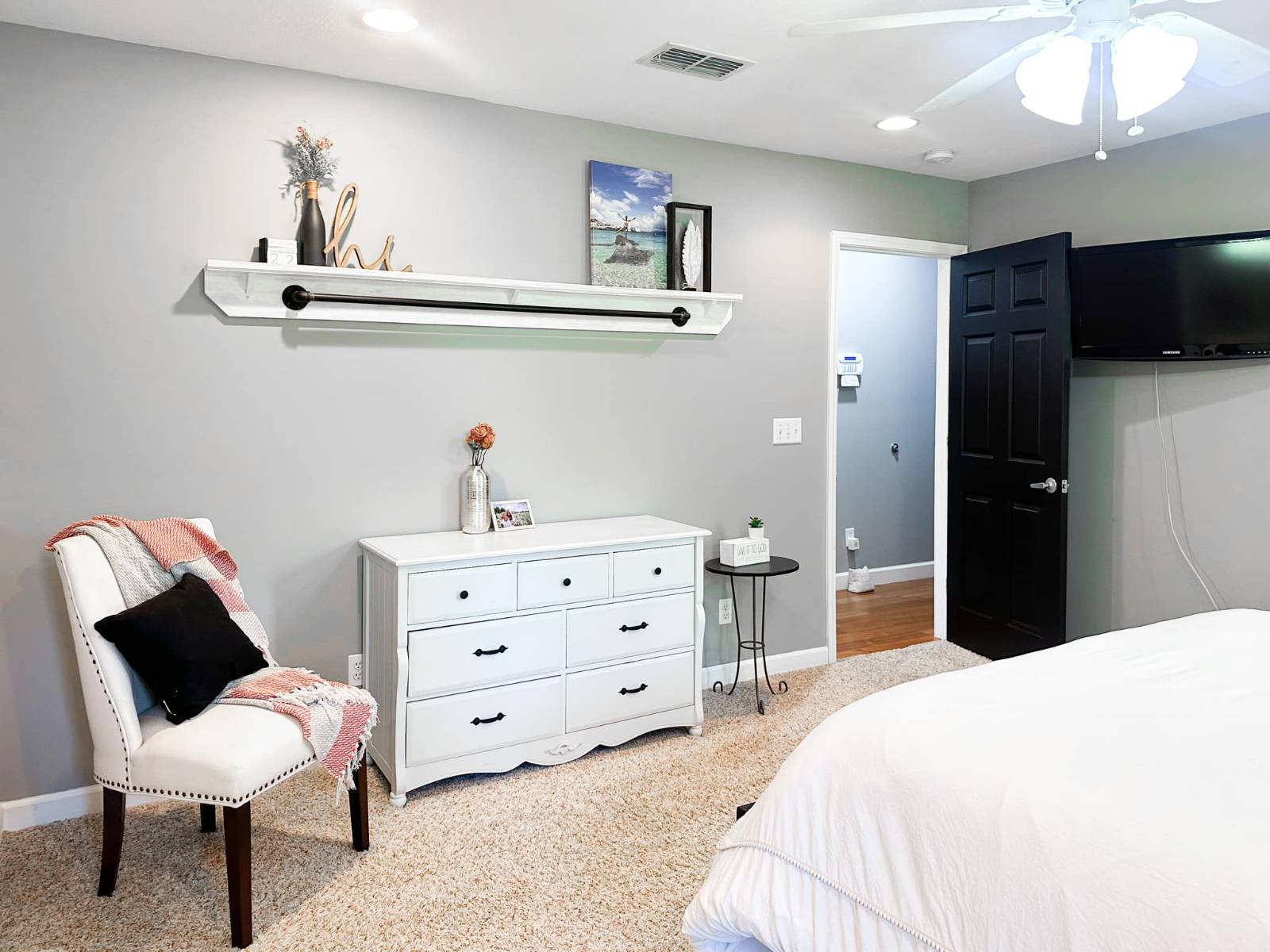 ;
;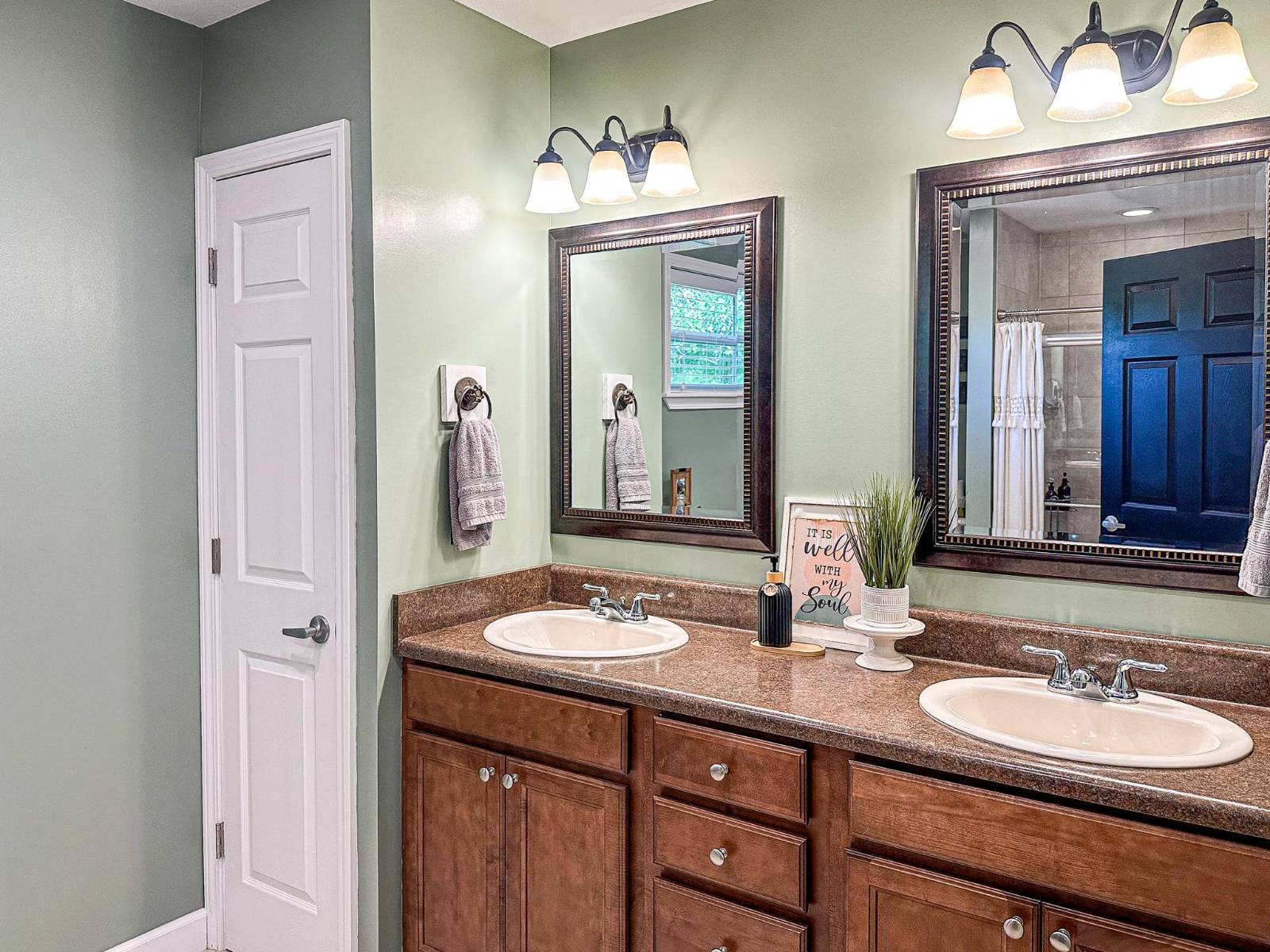 ;
;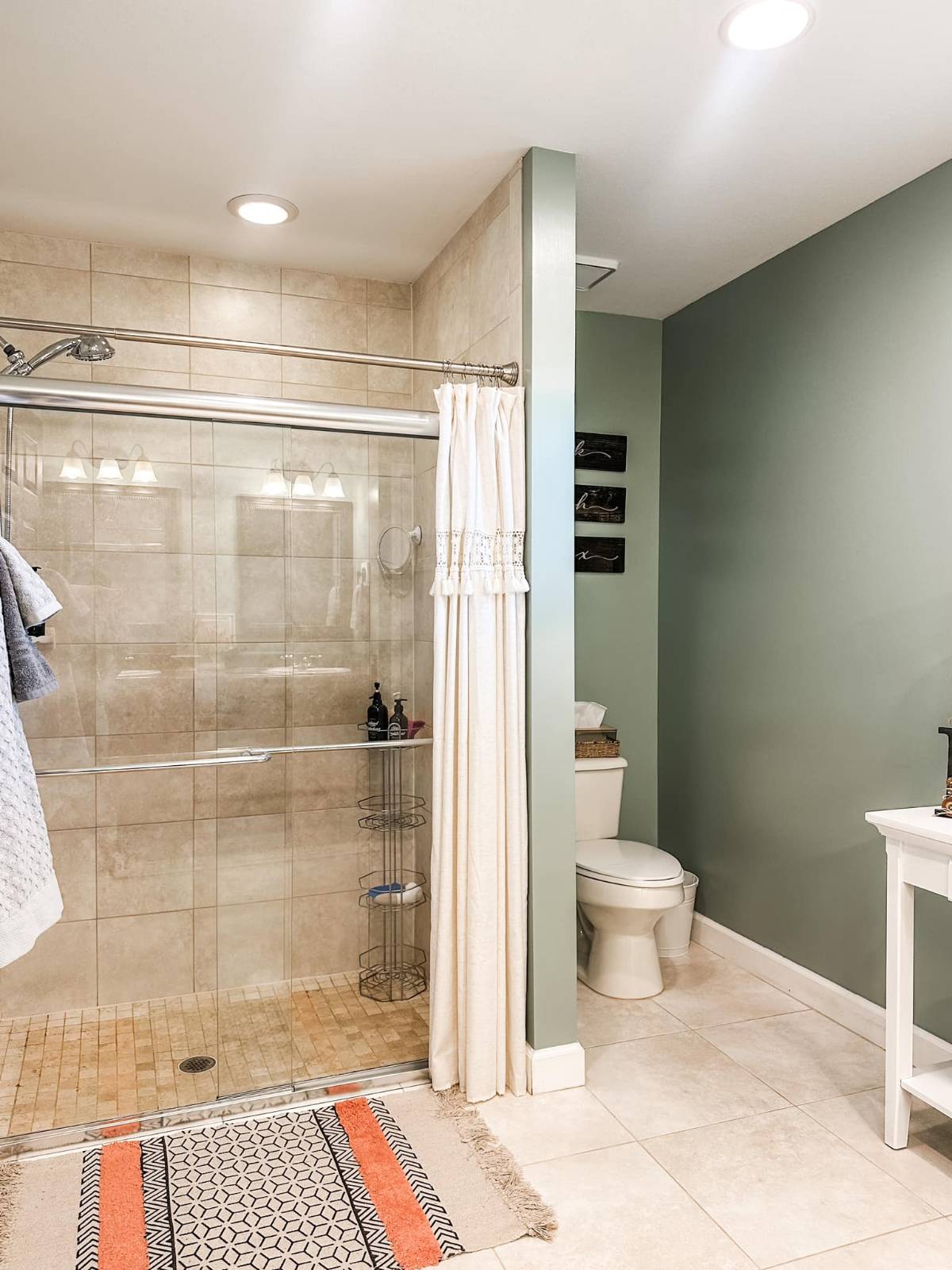 ;
;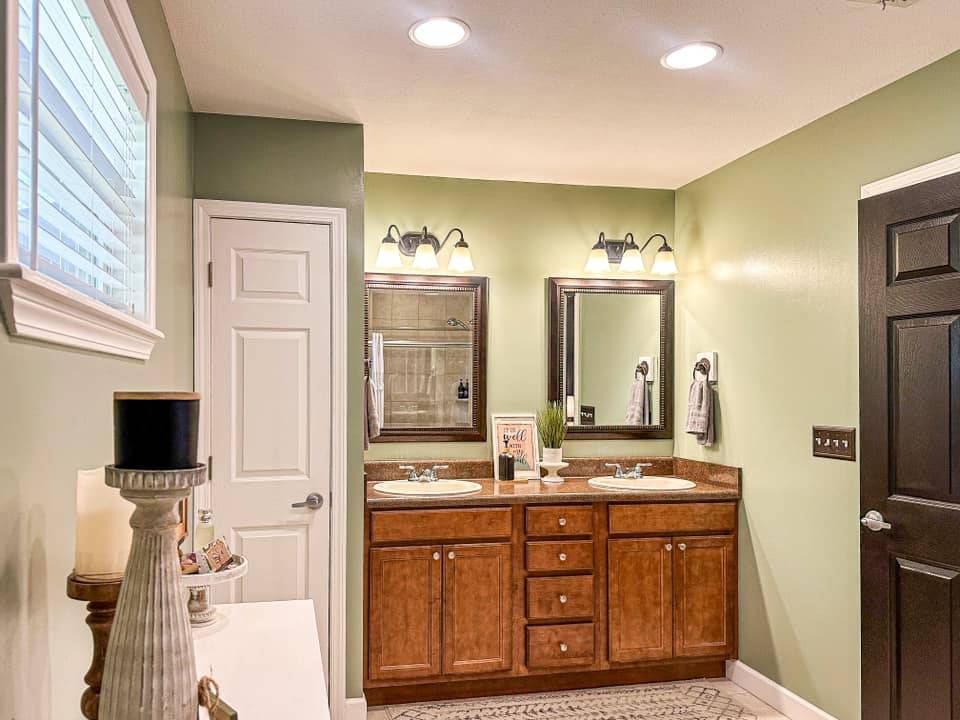 ;
;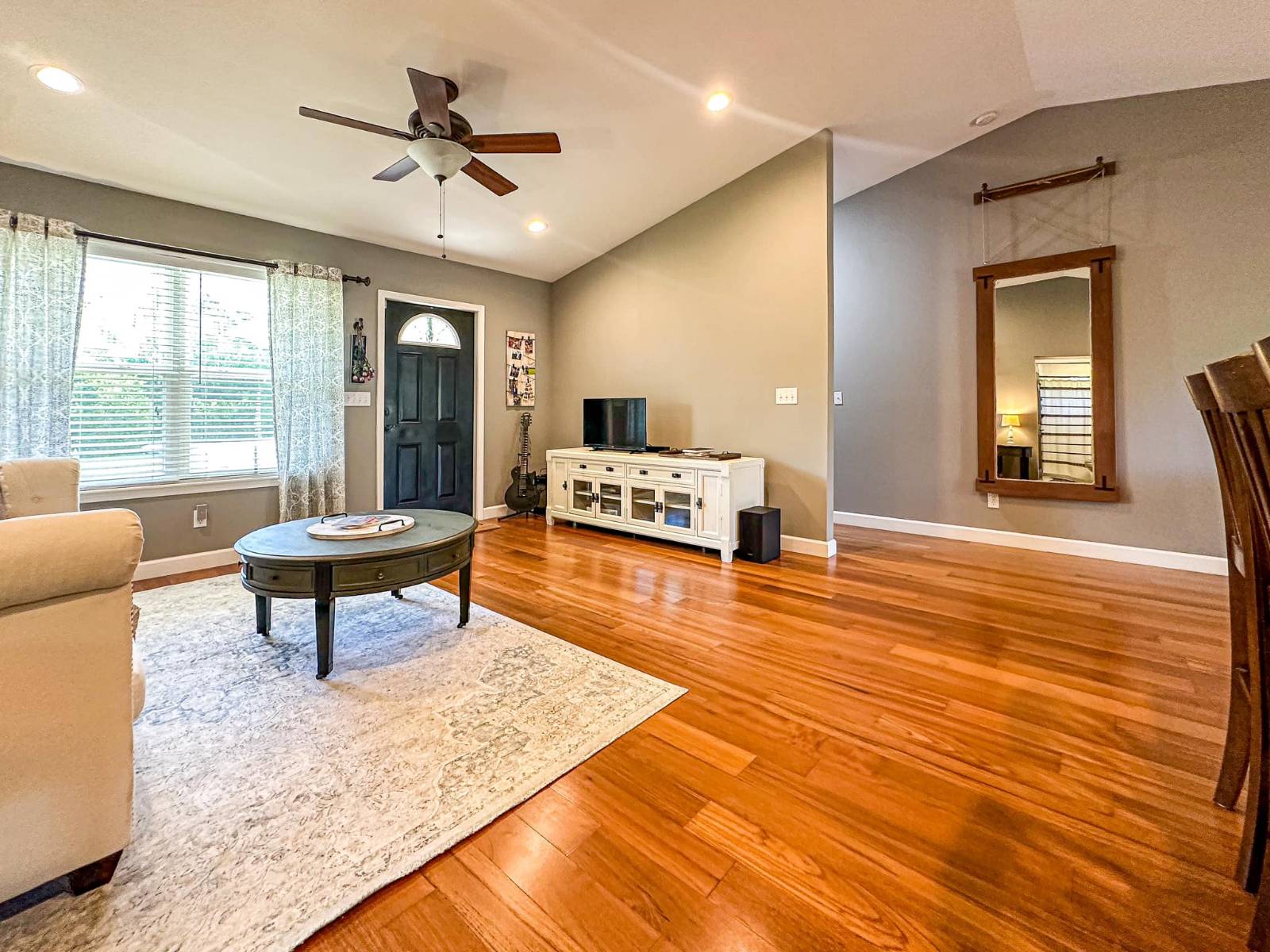 ;
;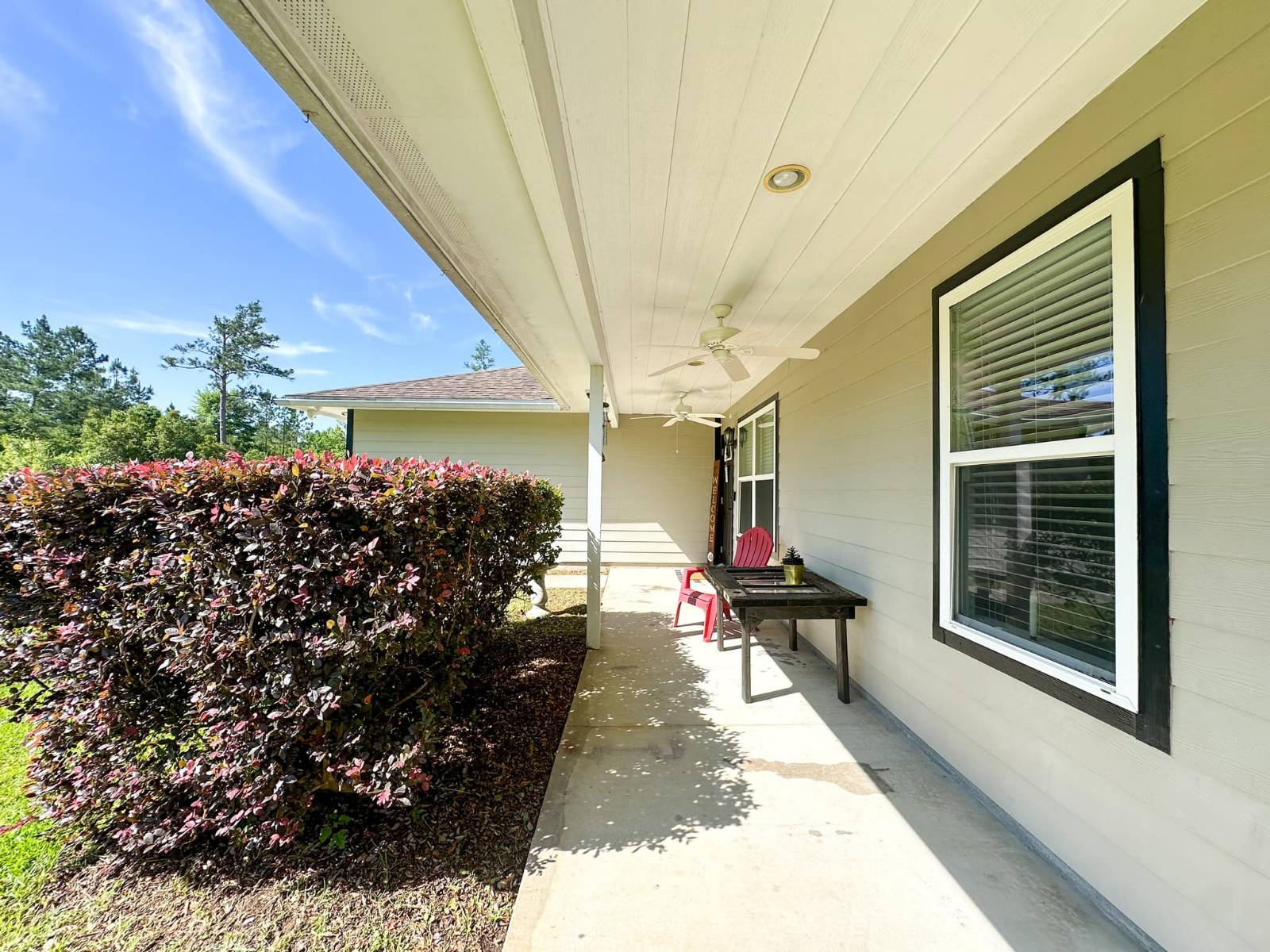 ;
;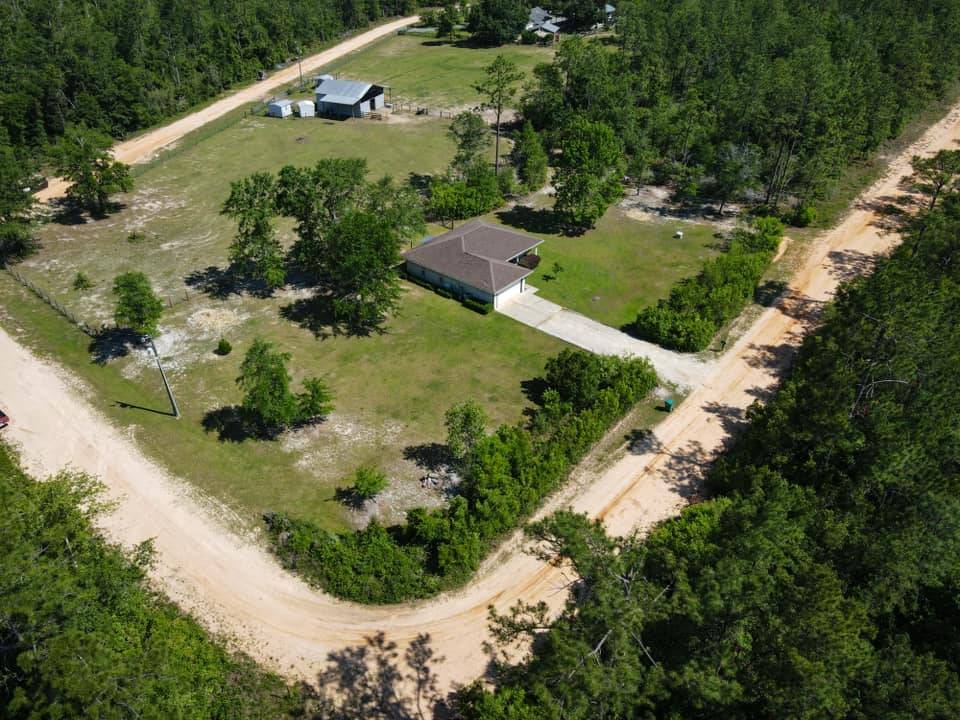 ;
;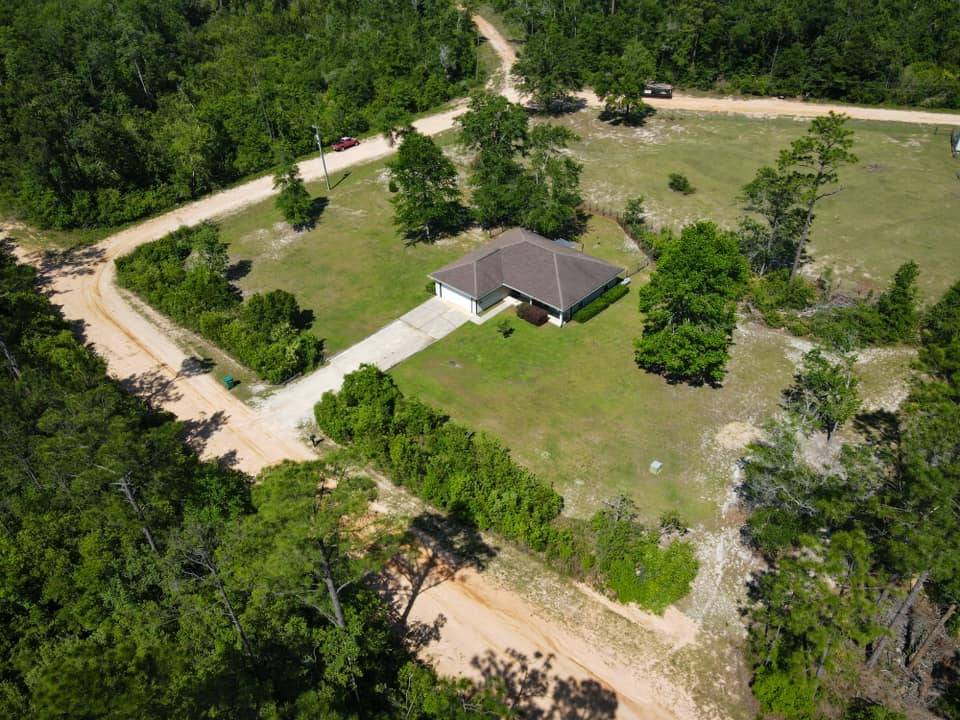 ;
;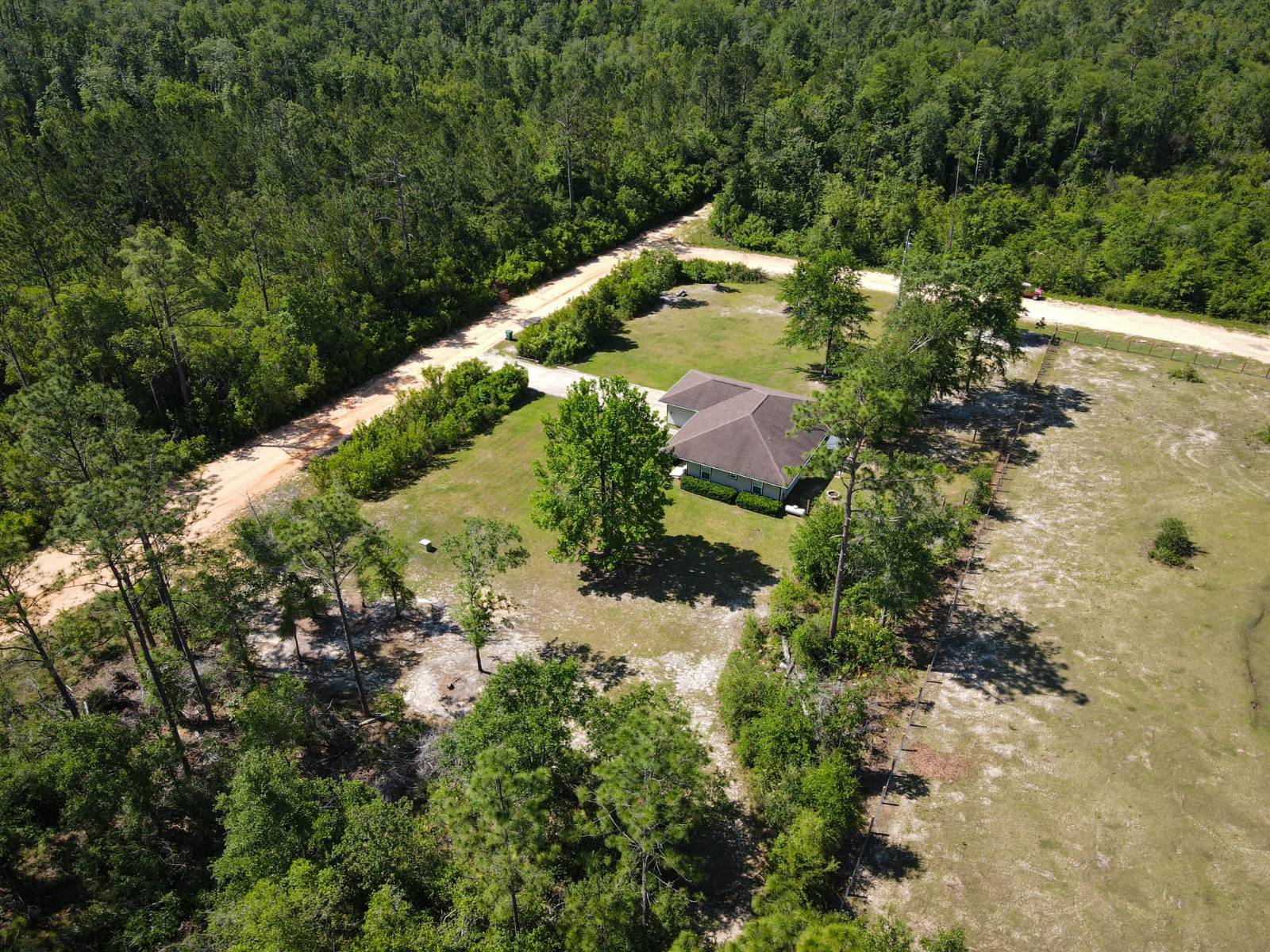 ;
;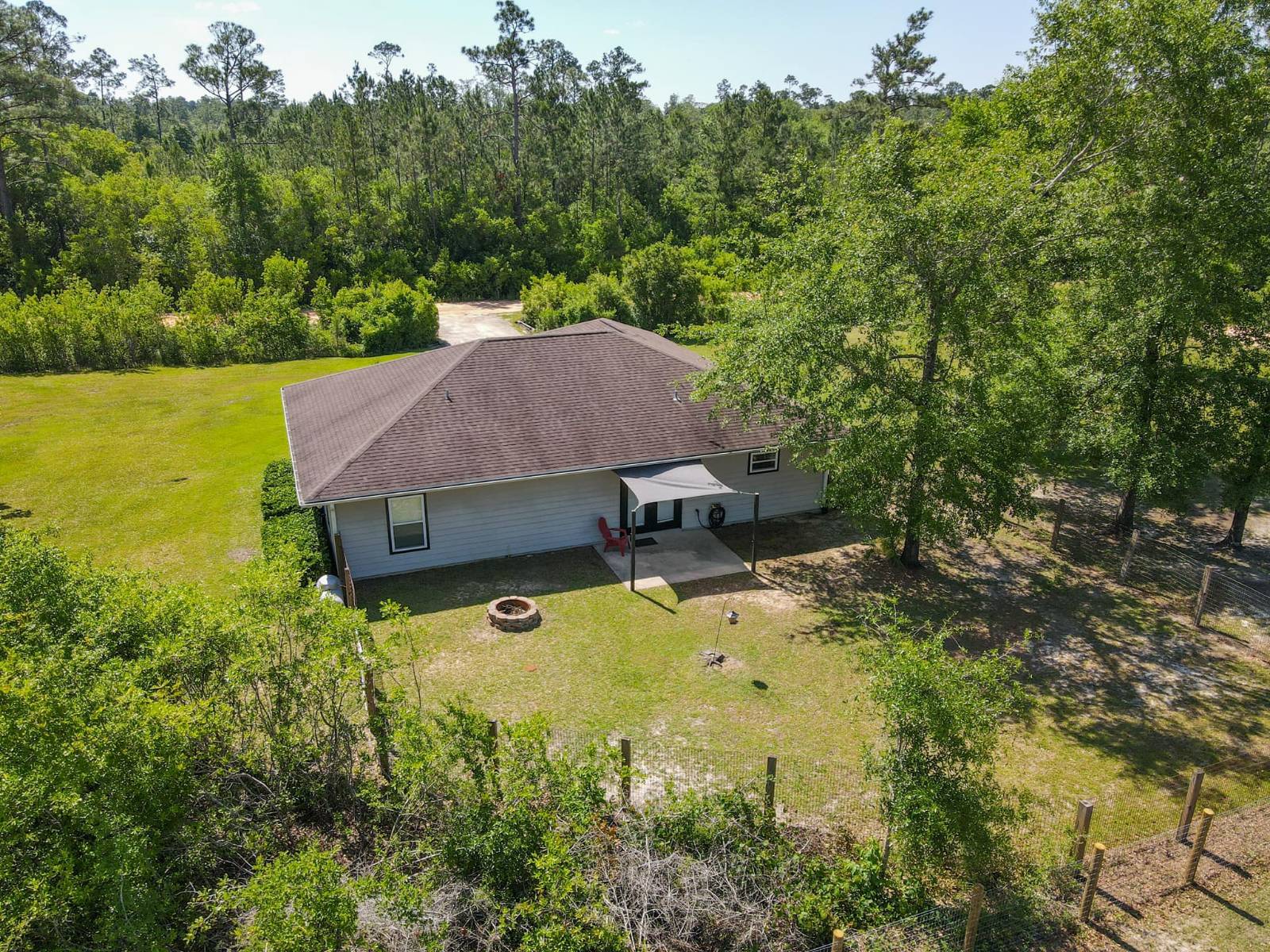 ;
;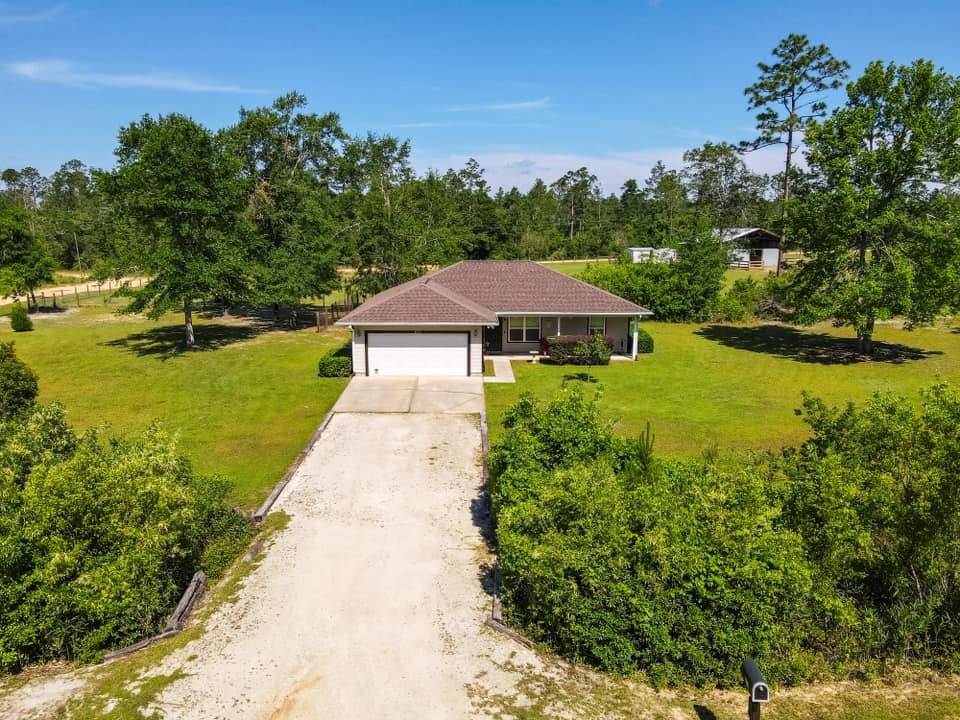 ;
;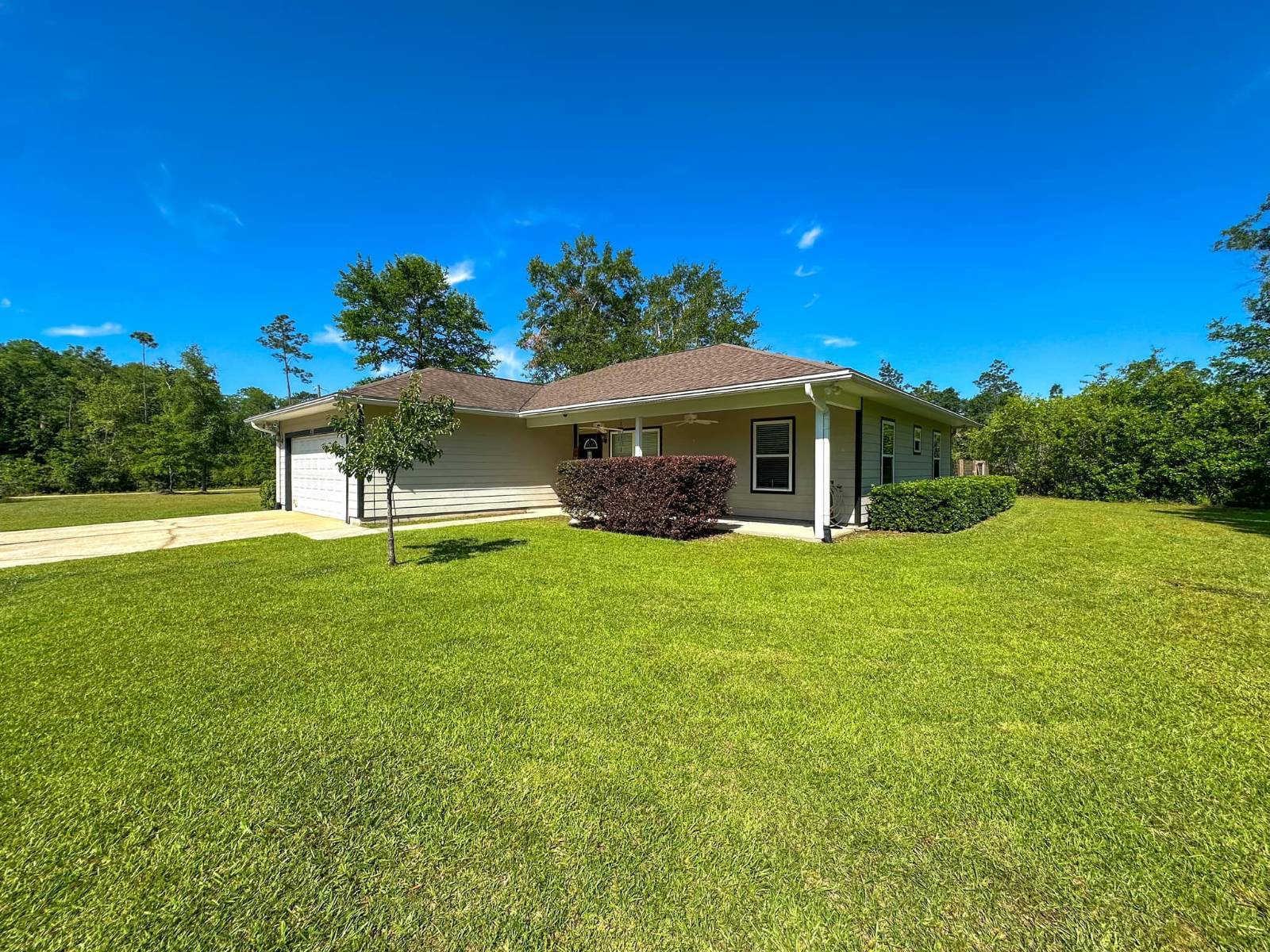 ;
;