47655 SD 46, Alcester, SD 57001
| Listing ID |
10932019 |
|
|
|
| Property Type |
House (Attached) |
|
|
|
| County |
Union |
|
|
|
|
|
In the real estate there always seem to be a high demand for these types of properties so do not miss your chance to make this your new place to call home! Nestled on approx 2.5 acres this gorgeous setting is showcasing a home that was built new in 2008! The layout is fantastic and you will fall in love the moment you enter inside! Starting with a chef's dream kitchen fully equipped with stainless appliances, along with a large island that will make the perfect gathering spot for friends & family! The dining area features full access to a maintenance free deck overlooking the backyard and fantastic scenery of cropland! The master suite is generous in size with a large walk in closet and a full bath the features a walk-in tiled shower and a whirlpool tub! There are 2 additonal bedrooms, 1 1/2 baths, separate den area, and a living room with a firplace, to complete the main floor! The lower level is a separate attraction with a spacious rec/family area with a built in kitchenette, plus a separate tv/sitting area with a fireplace! There is also a bedroom, full bath, plus a large storage room with access to the garage! The triple stall garage is also finished and heated!! Located on blackotop, a move-in ready home, and spectacular views make this property a must see!! Contact one of the agents listed below to arrange a private tour!!
|
- 4 Total Bedrooms
- 2 Full Baths
- 1 Half Bath
- 2025 SF
- 2.50 Acres
- Built in 2008
- Available 1/01/2021
- Ranch Style
- Full Basement
- Lower Level: Finished, Garage Access
- 1 Lower Level Bedroom
- 1 Lower Level Bathroom
- Open Kitchen
- Granite Kitchen Counter
- Oven/Range
- Refrigerator
- Dishwasher
- Microwave
- Garbage Disposal
- Washer
- Dryer
- Stainless Steel
- Entry Foyer
- Living Room
- Family Room
- Formal Room
- Den/Office
- Primary Bedroom
- en Suite Bathroom
- Walk-in Closet
- Great Room
- Kitchen
- Laundry
- First Floor Primary Bedroom
- First Floor Bathroom
- 2 Fireplaces
- Geo-Thermal
- Electric Fuel
- Central A/C
- Frame Construction
- Cement Board Siding
- Asphalt Shingles Roof
- Attached Garage
- 3 Garage Spaces
- Other Water
- Deck
- Driveway
- Trees
Listing data is deemed reliable but is NOT guaranteed accurate.
|



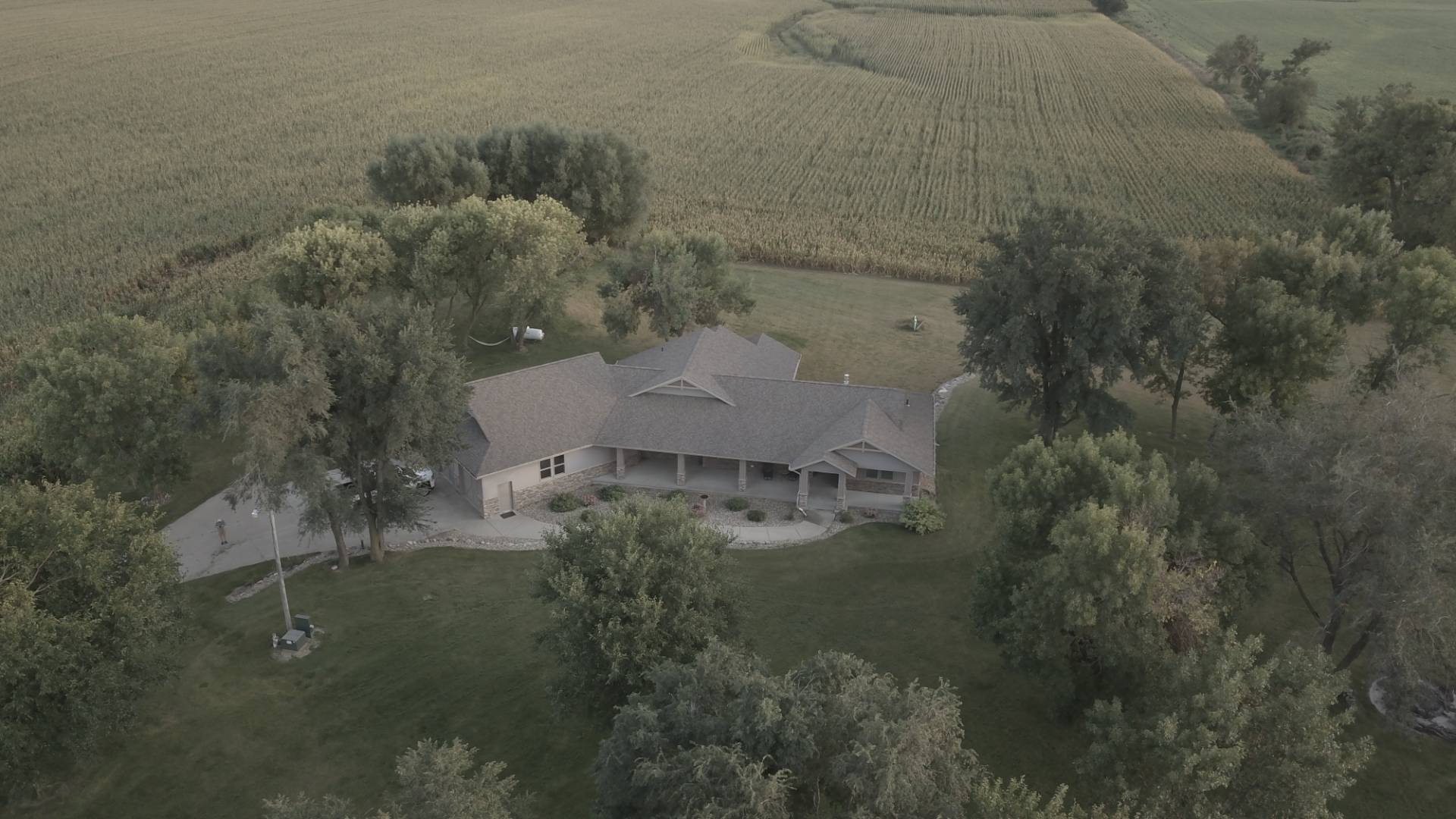


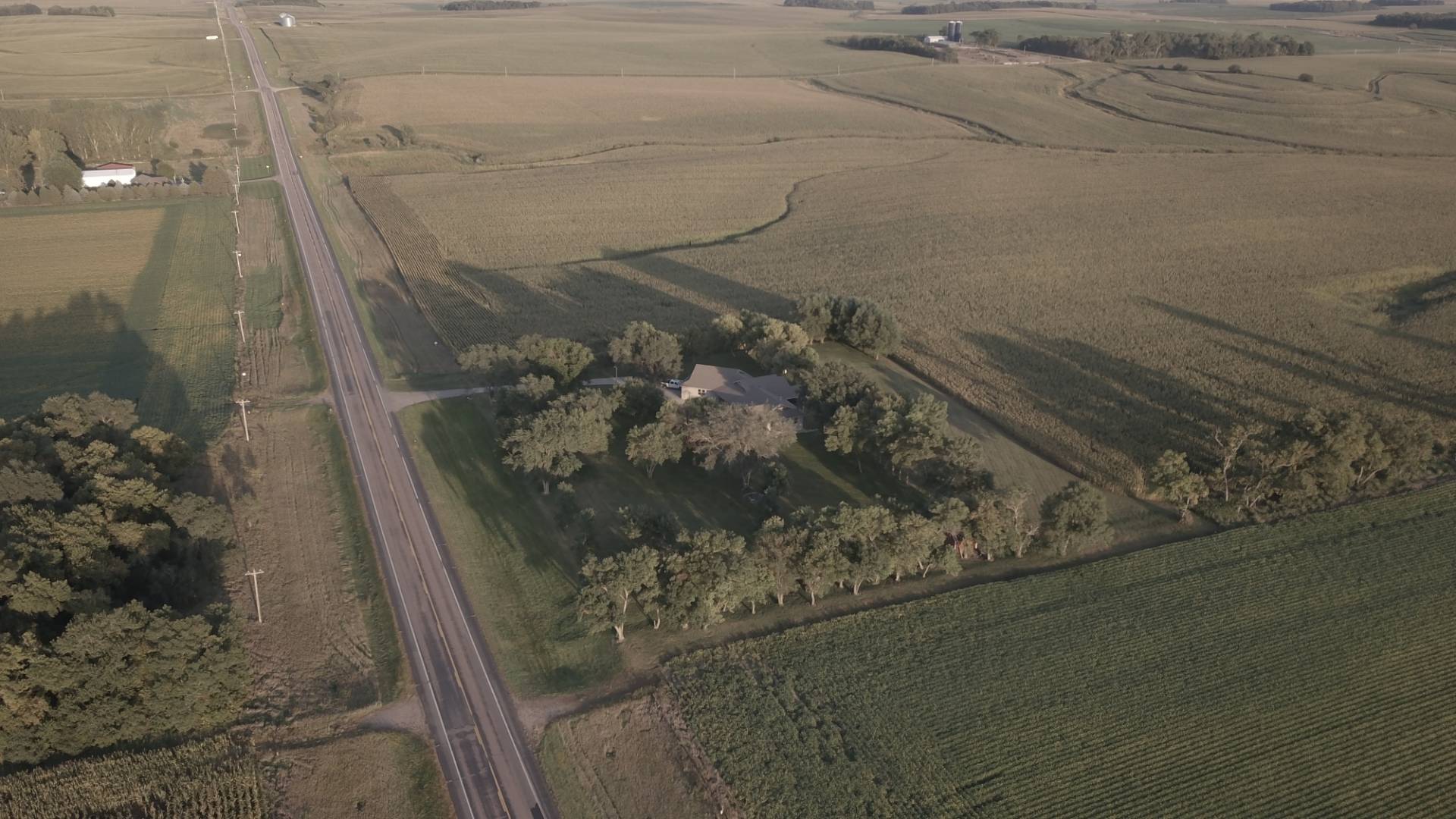 ;
;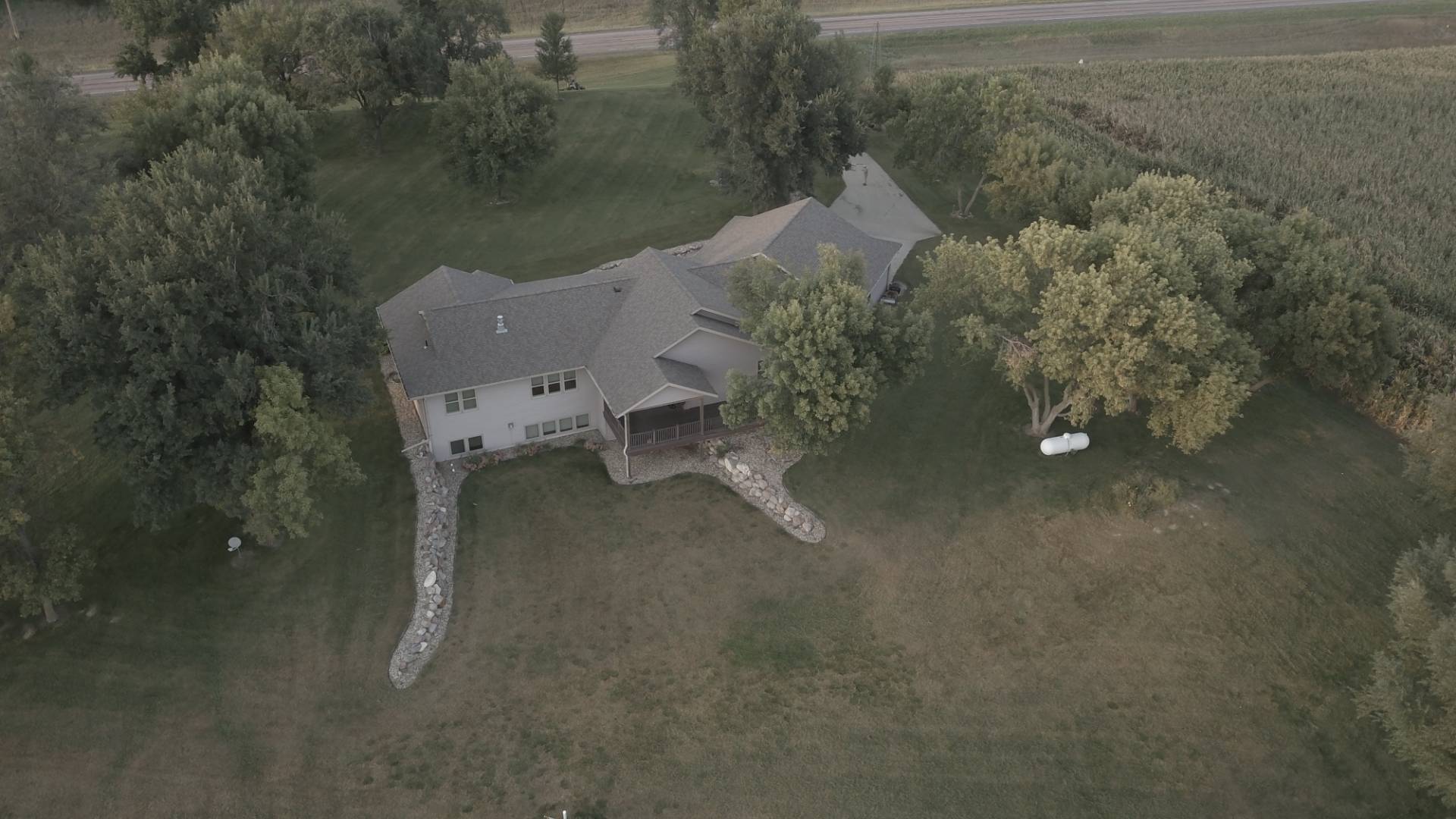 ;
;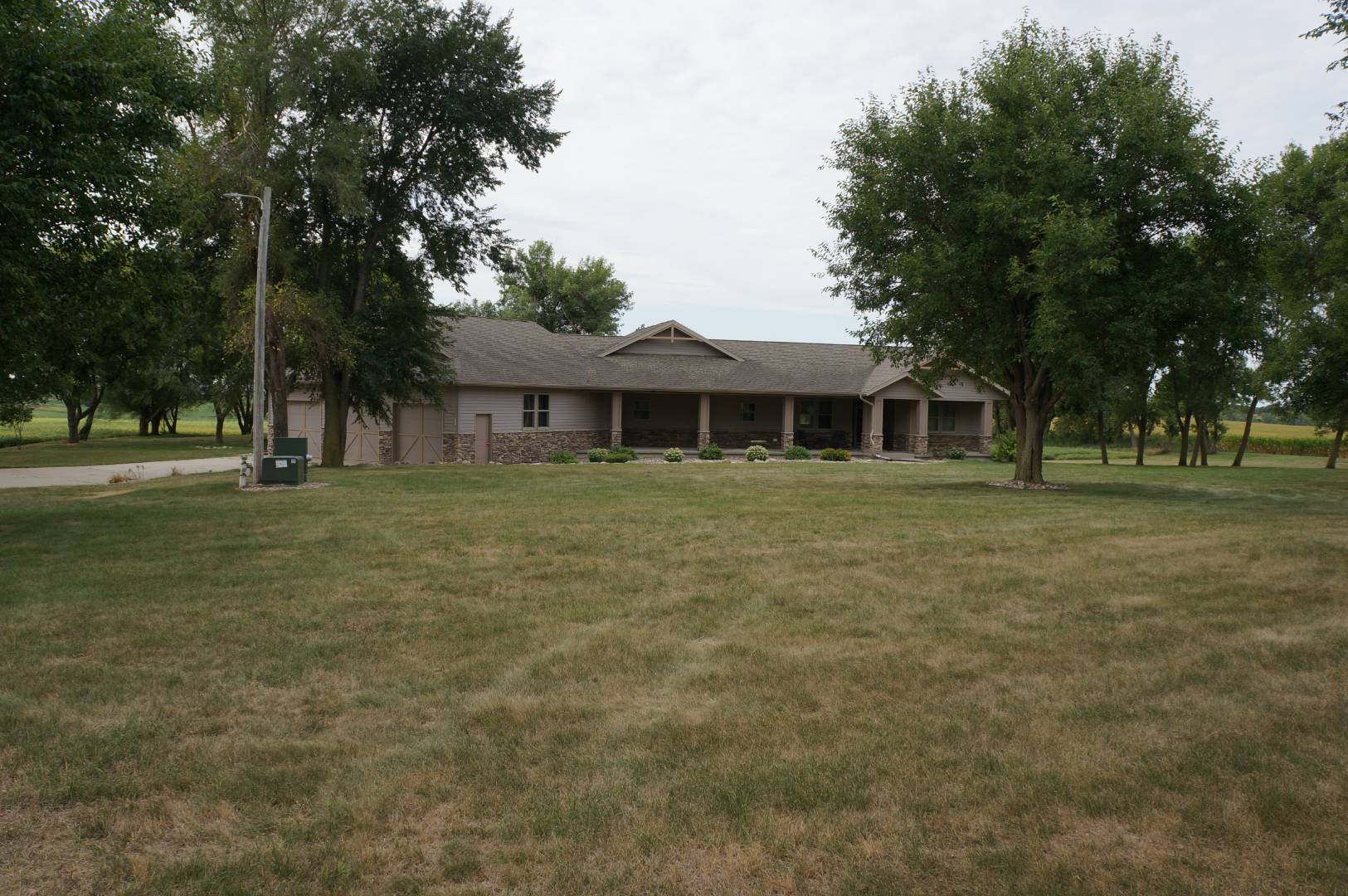 ;
;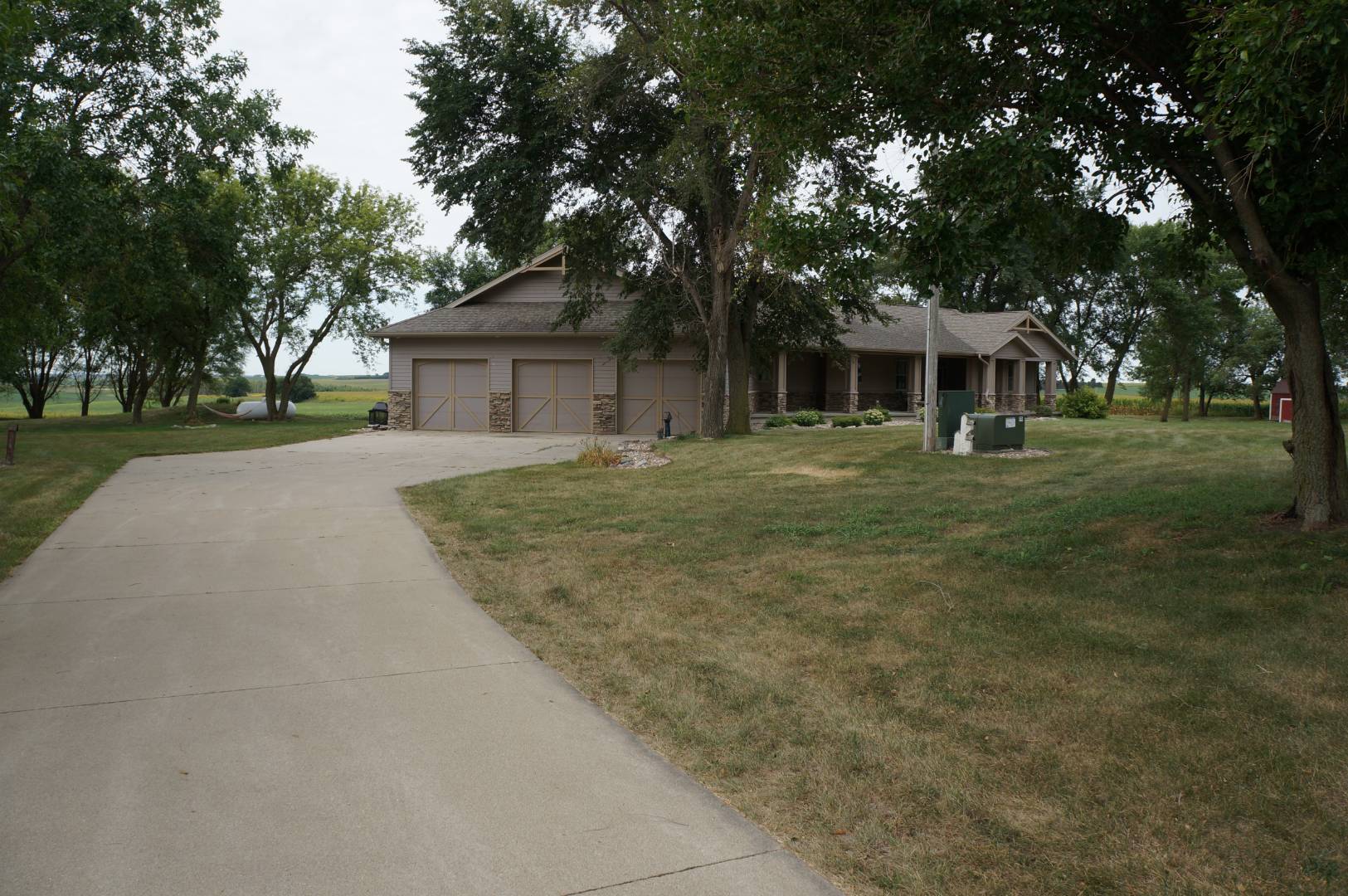 ;
;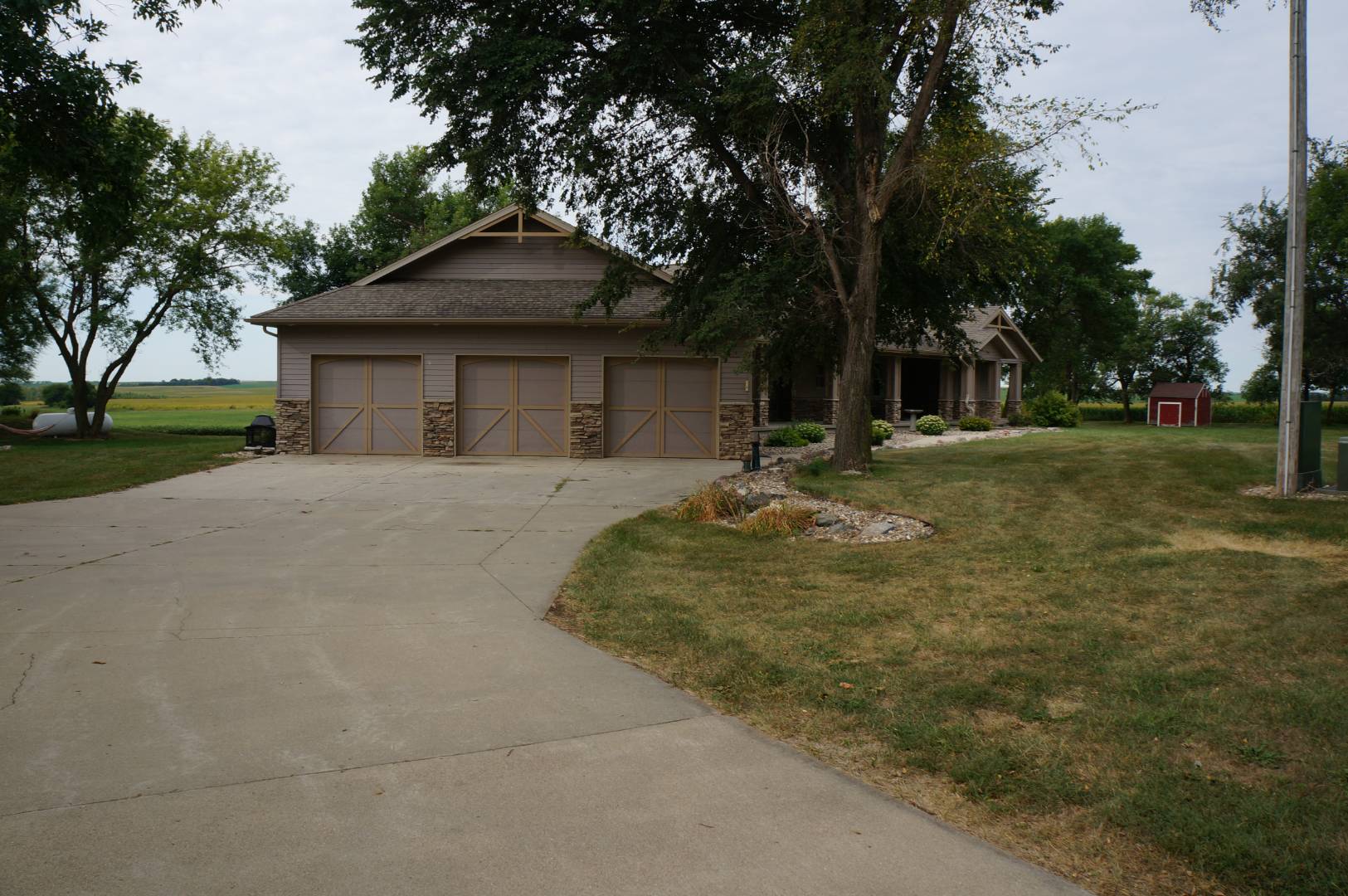 ;
;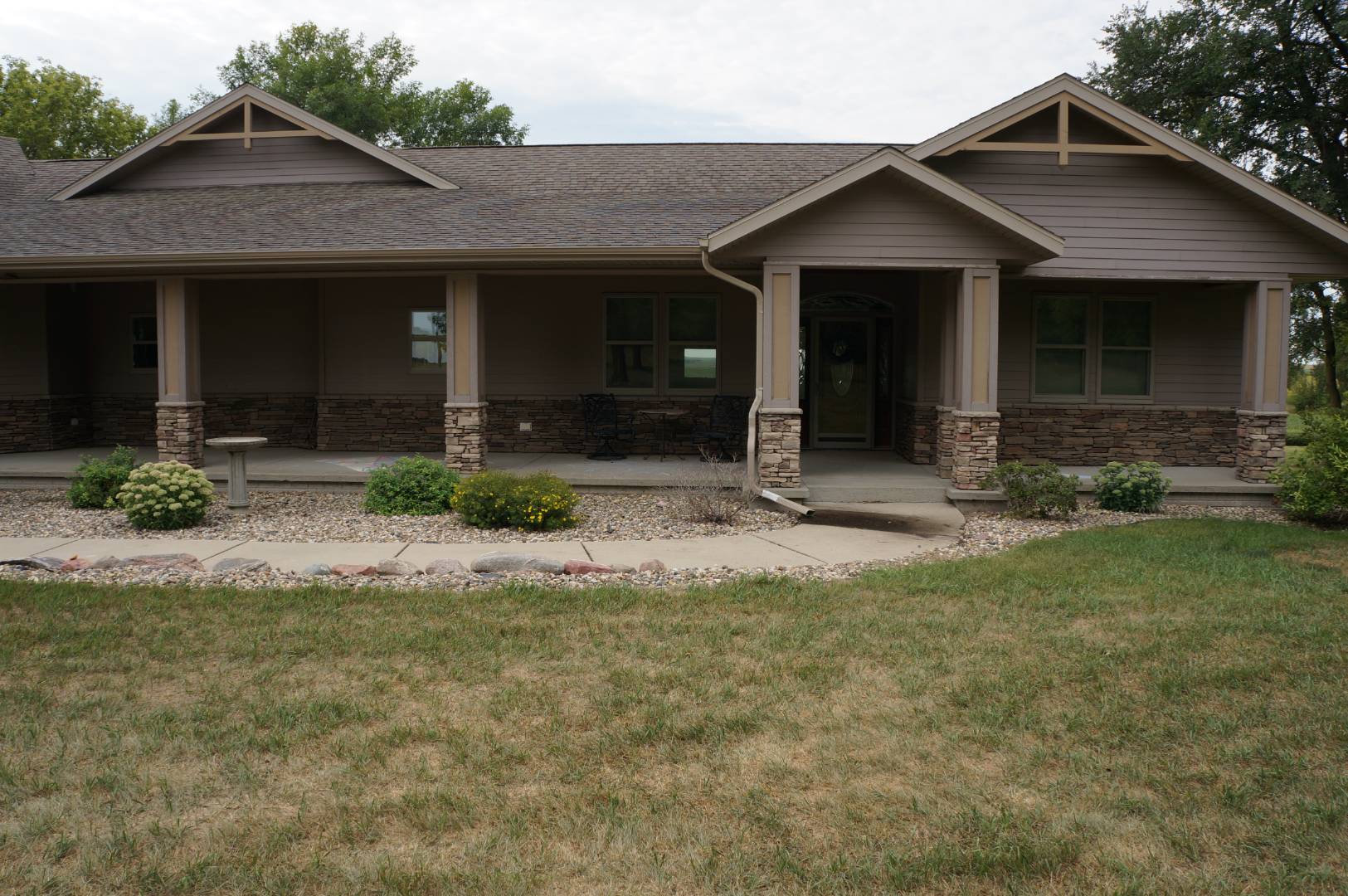 ;
;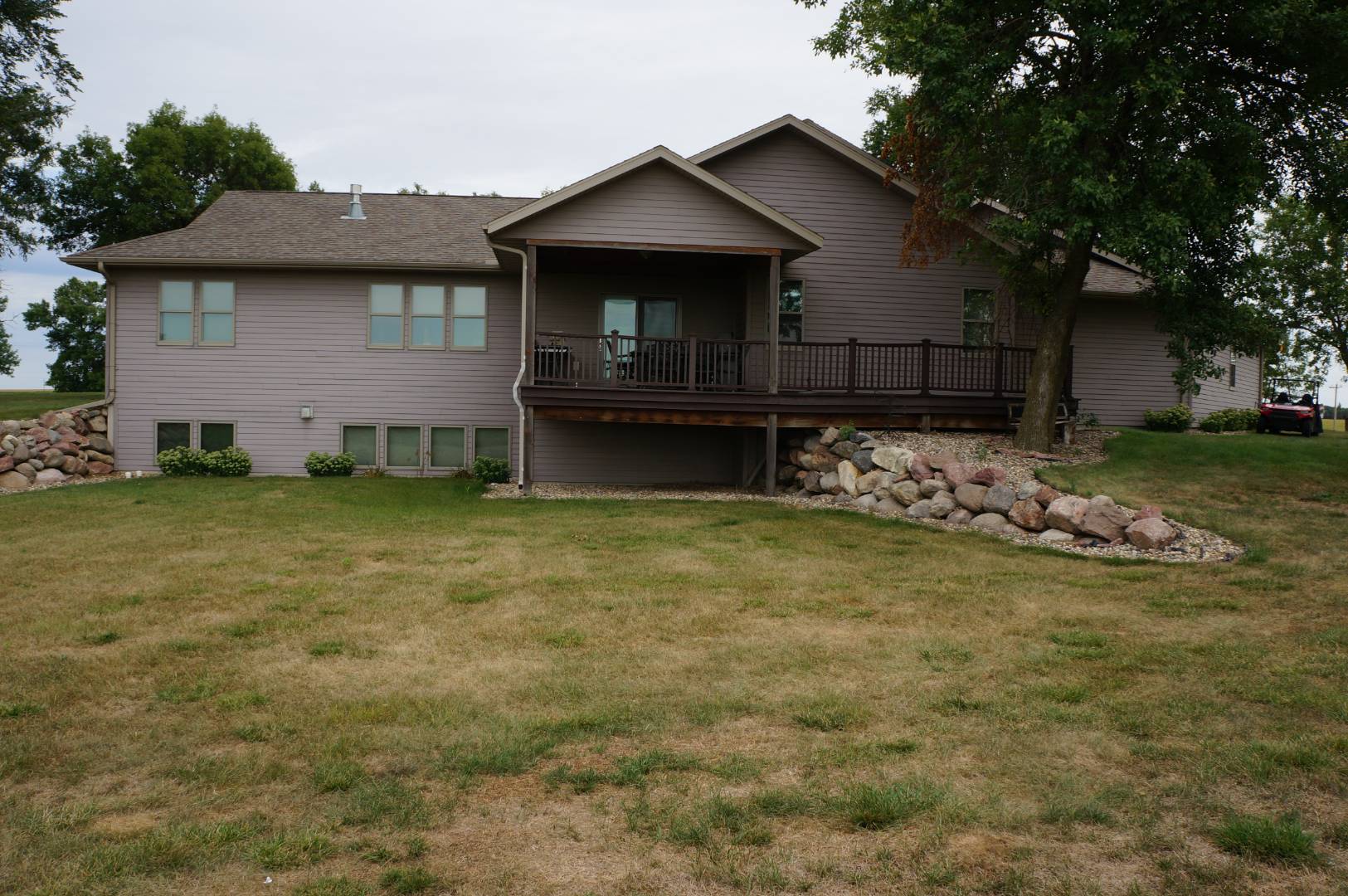 ;
;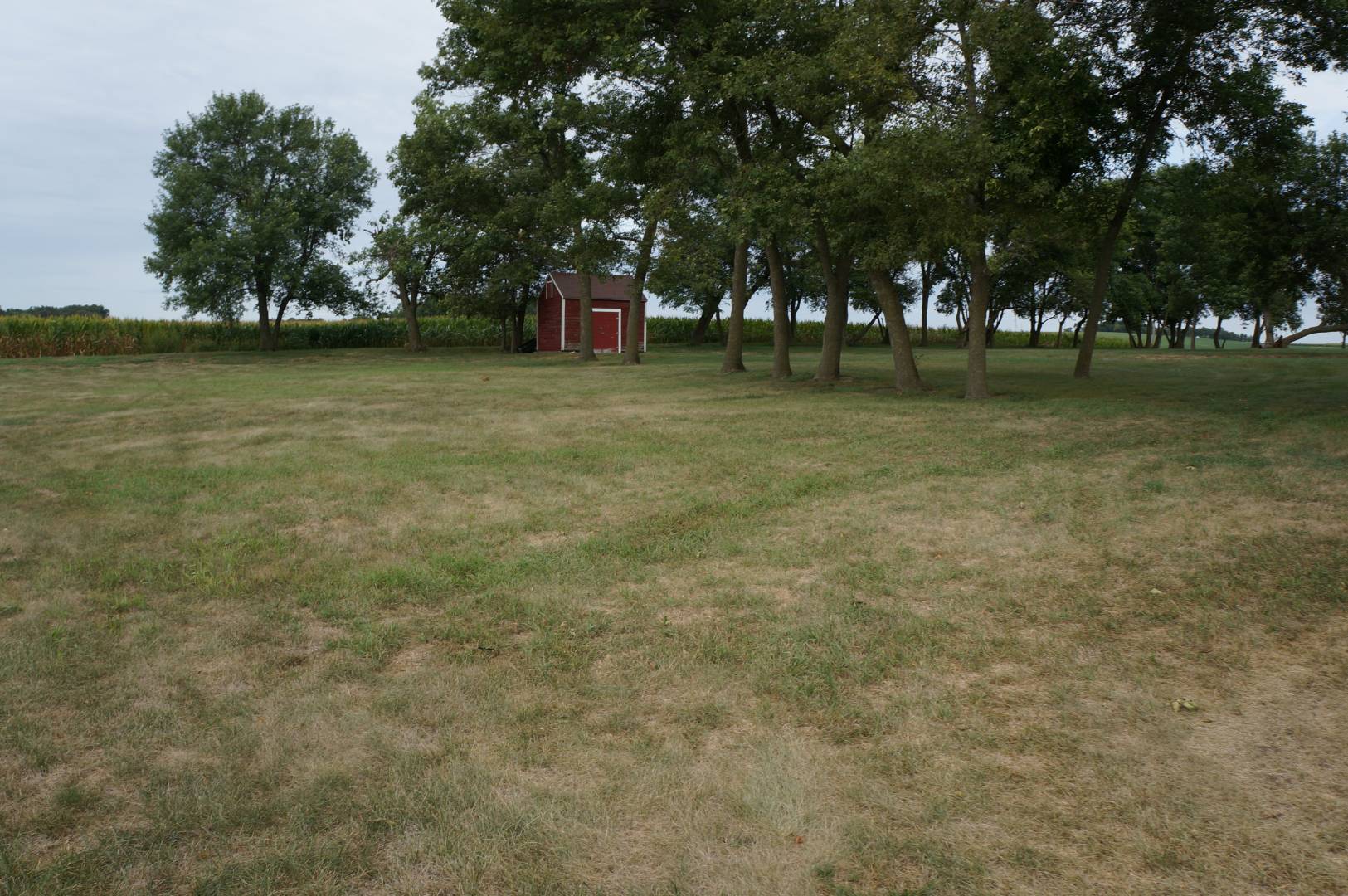 ;
;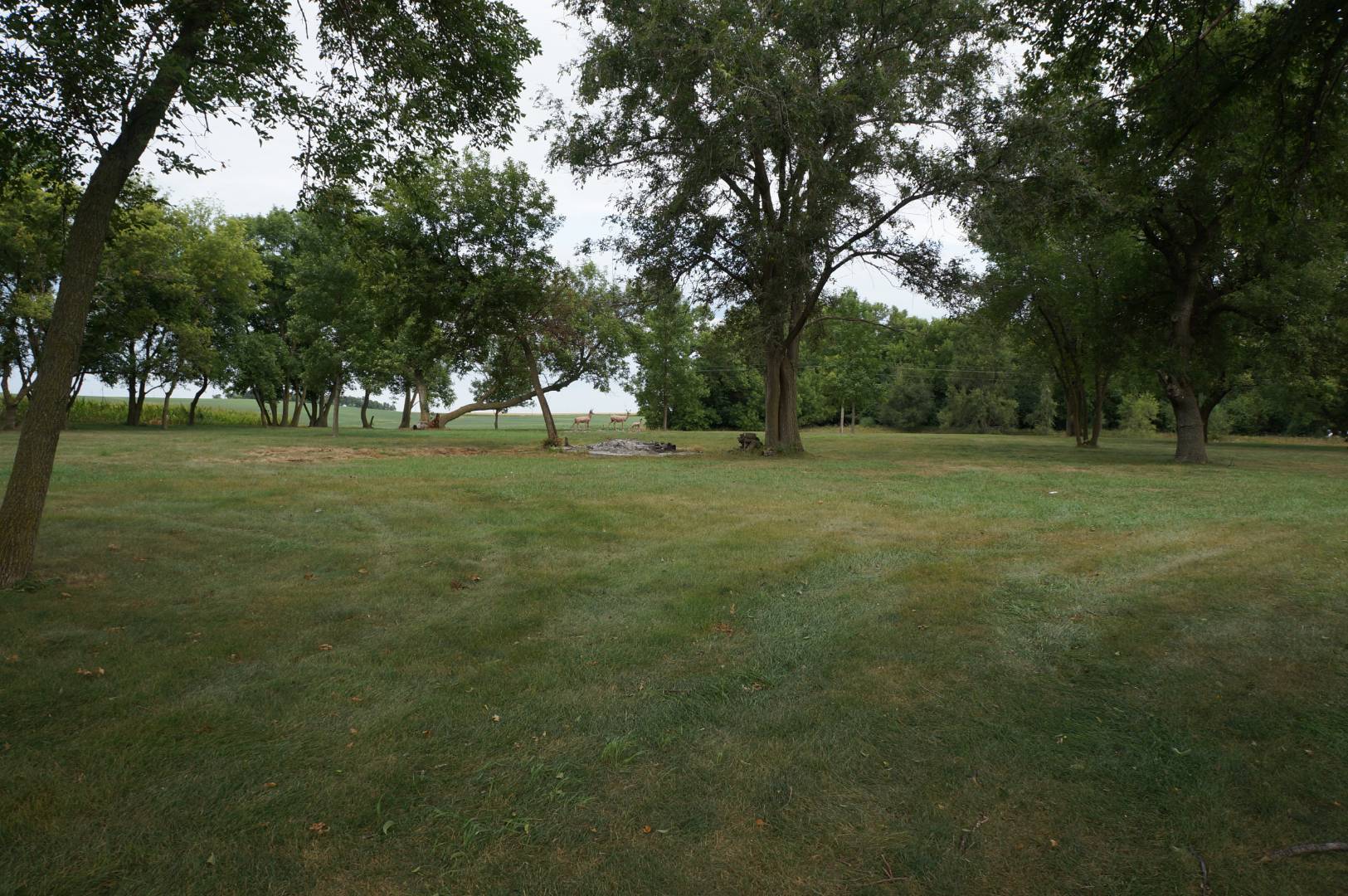 ;
;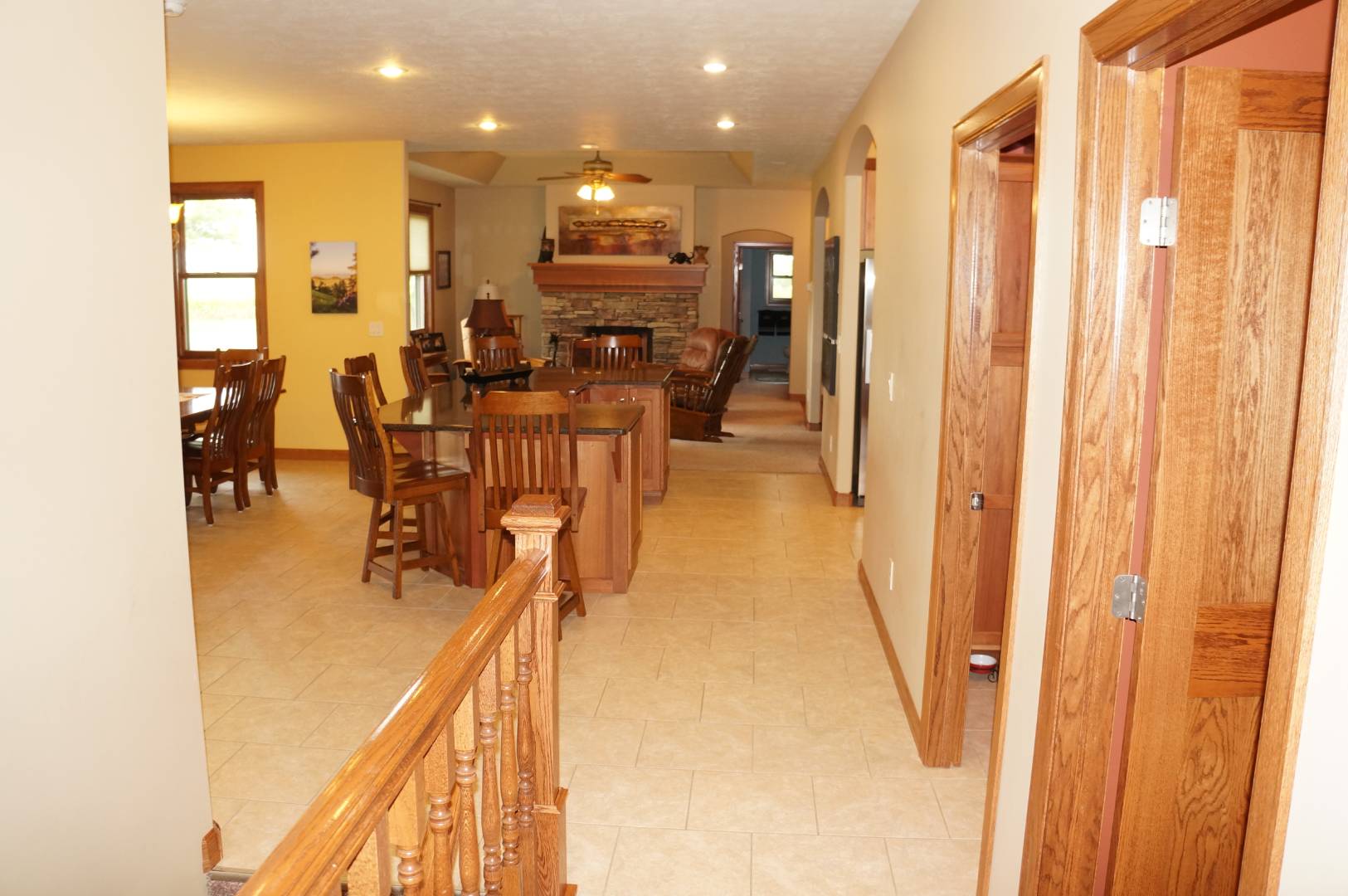 ;
;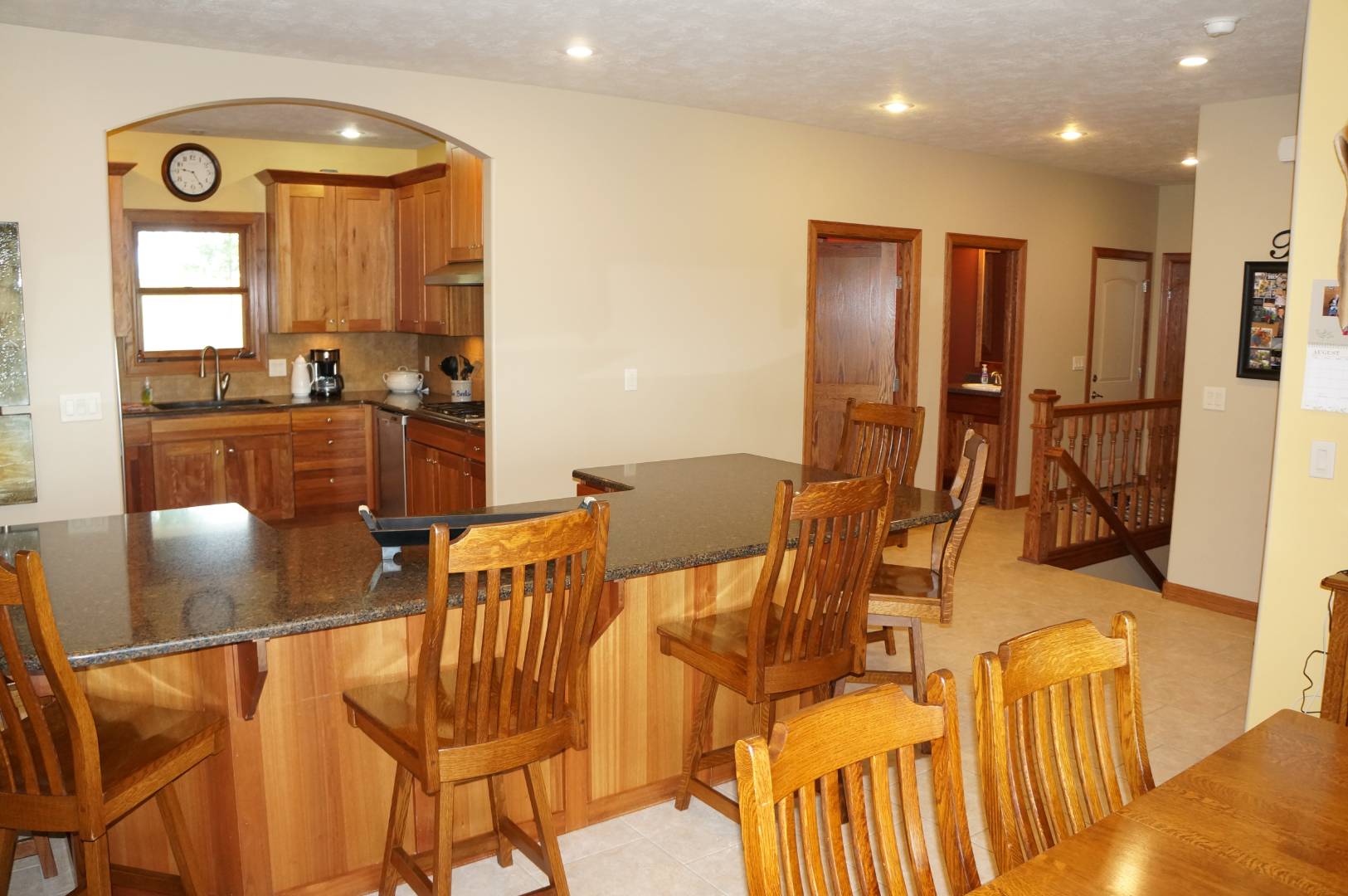 ;
;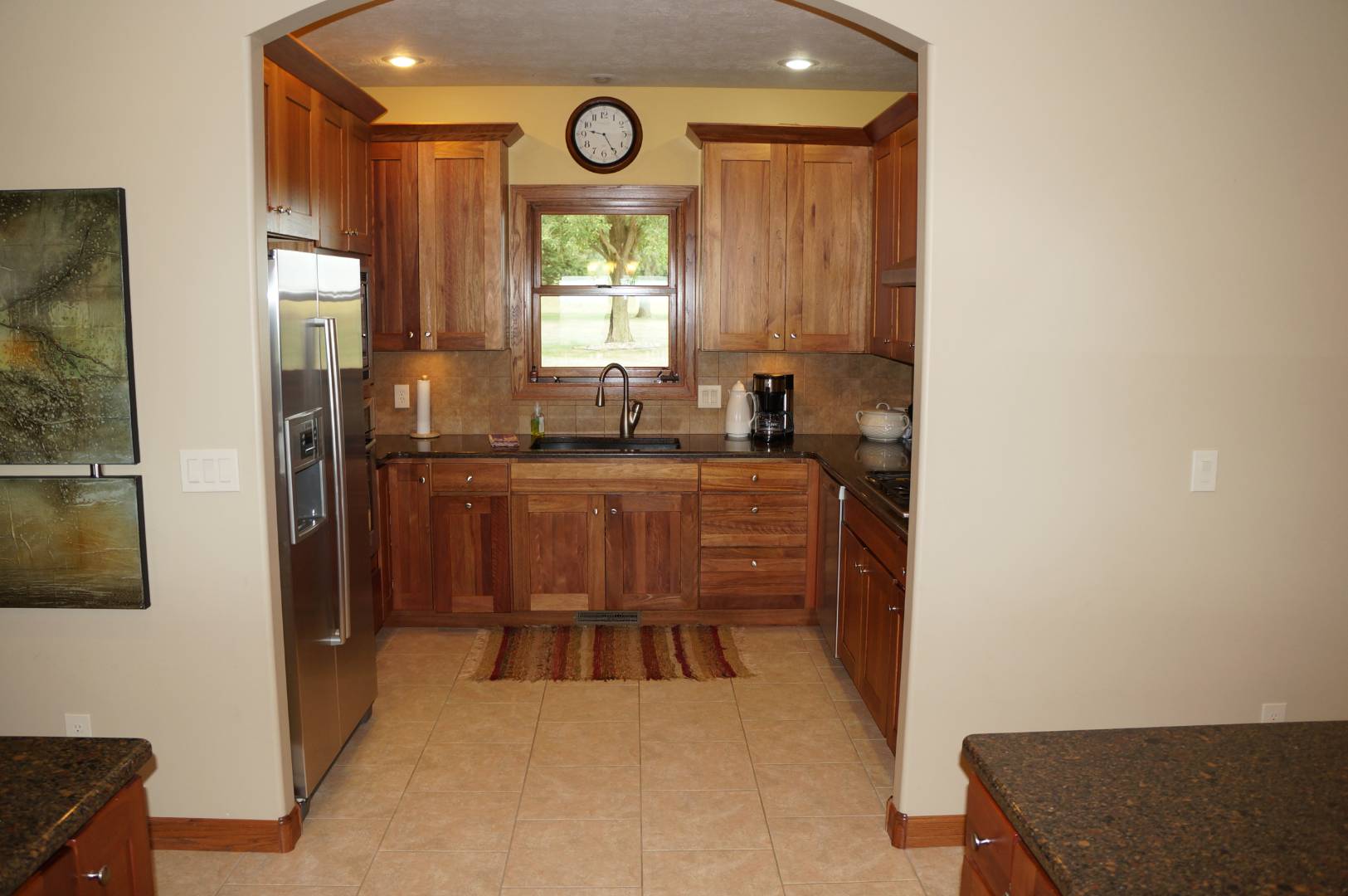 ;
;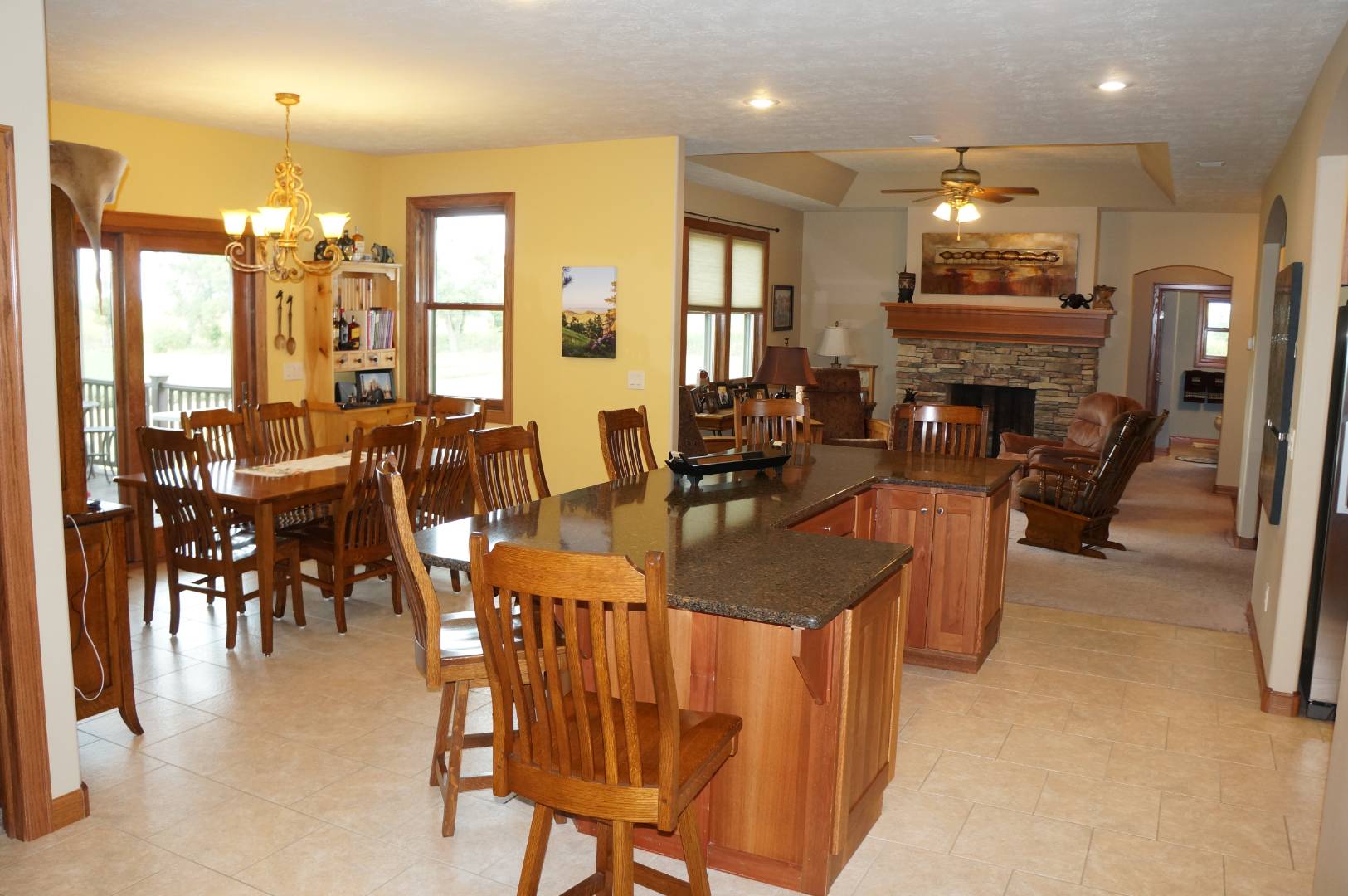 ;
;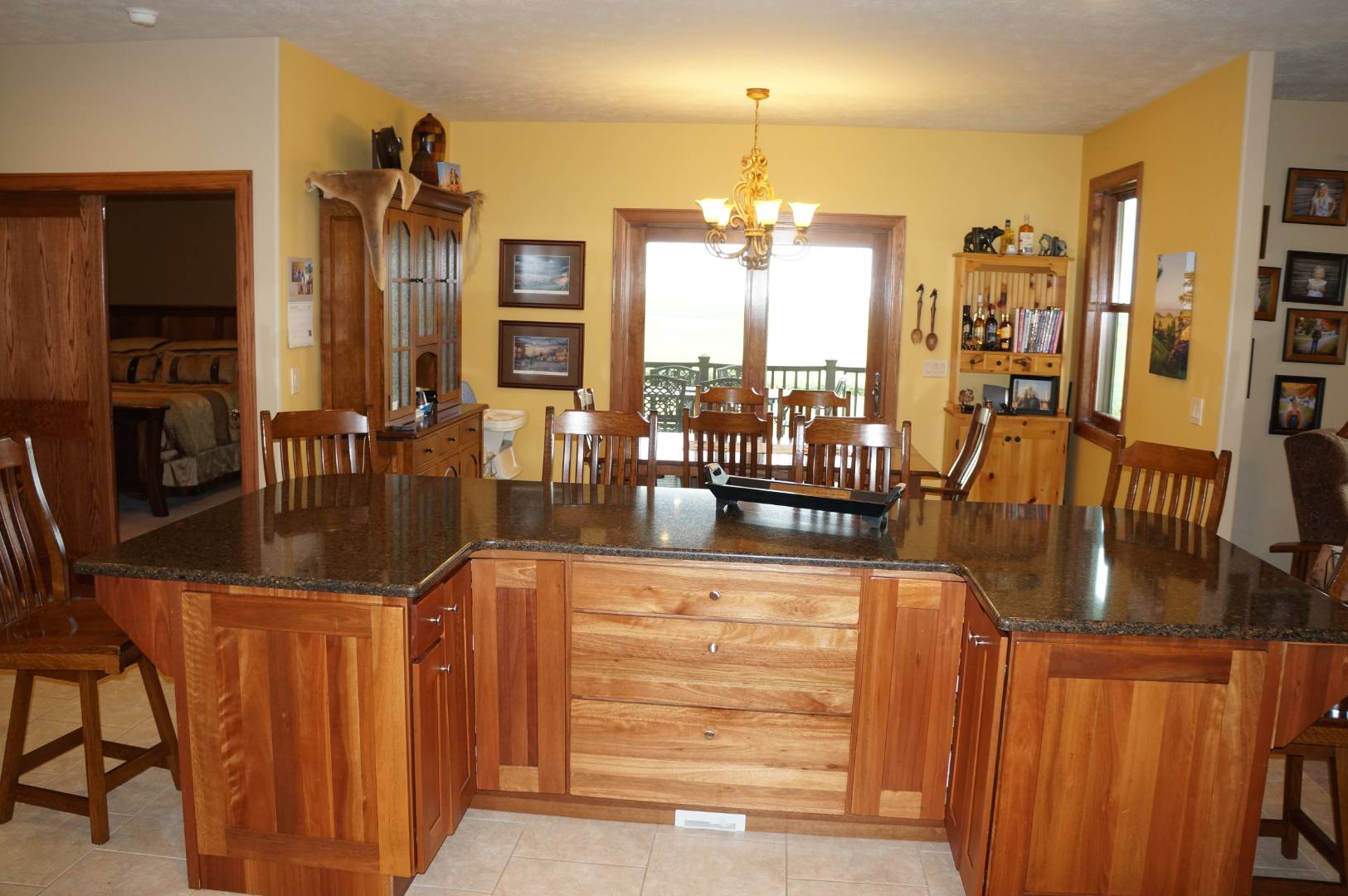 ;
;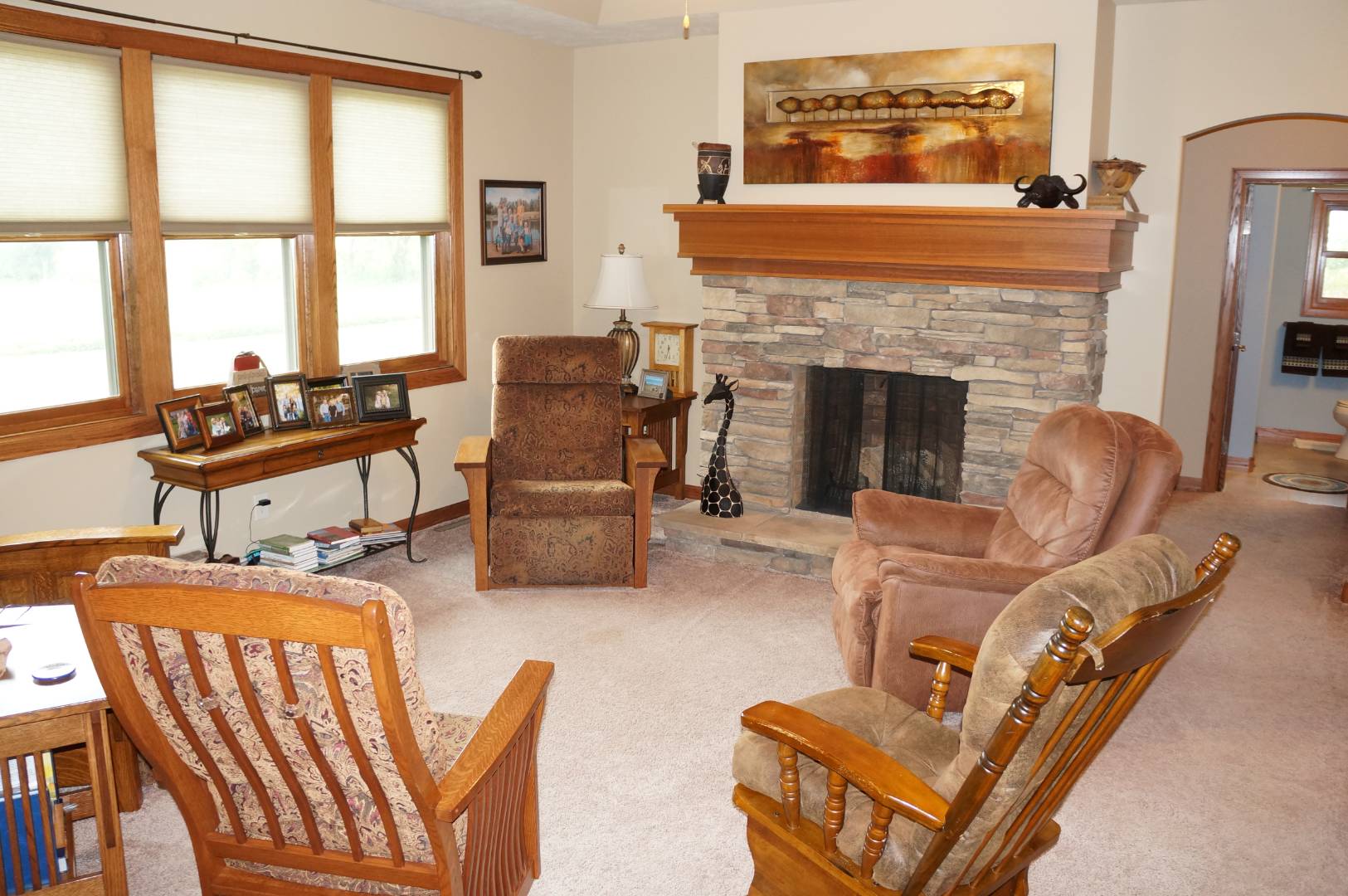 ;
;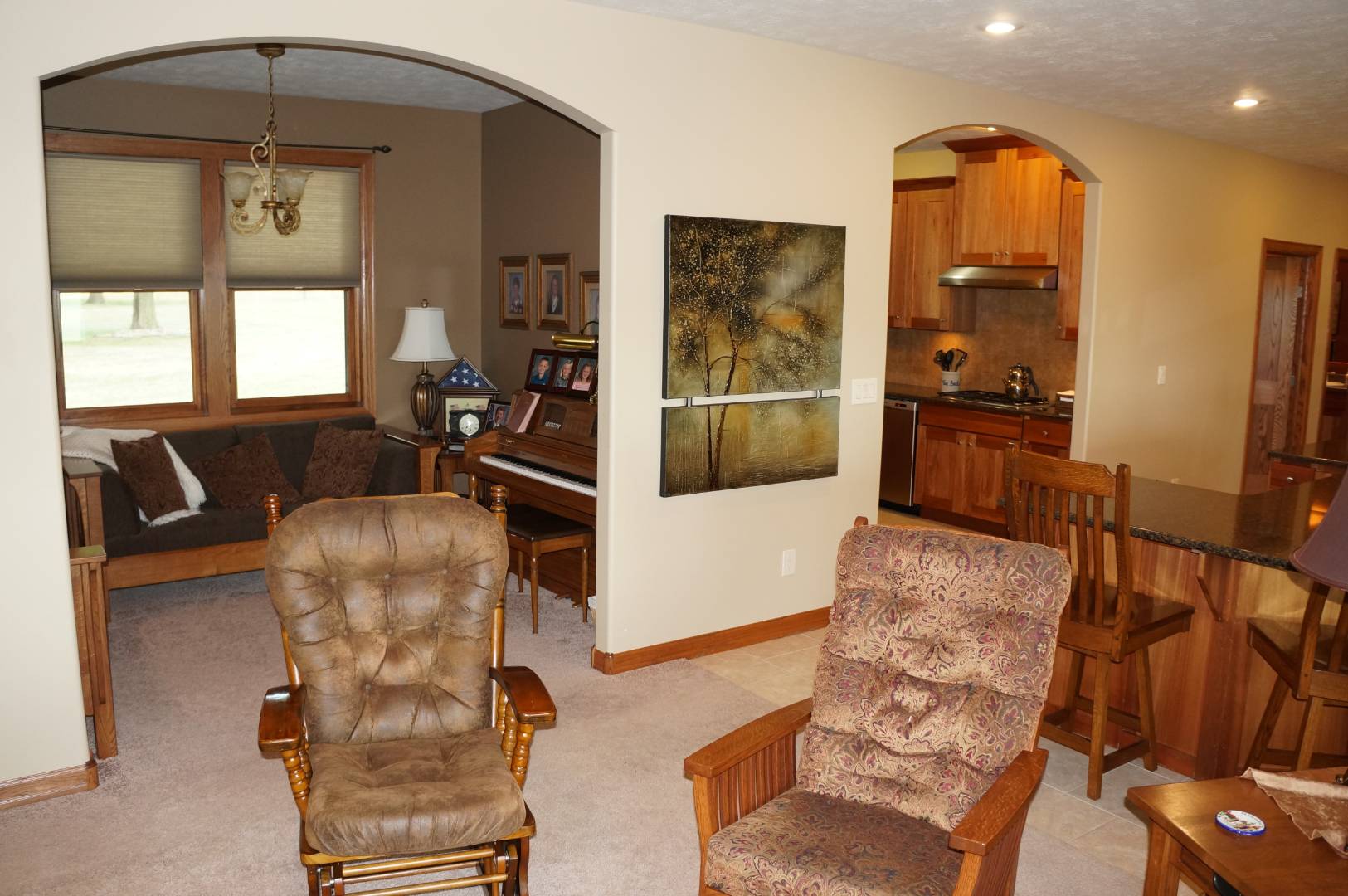 ;
;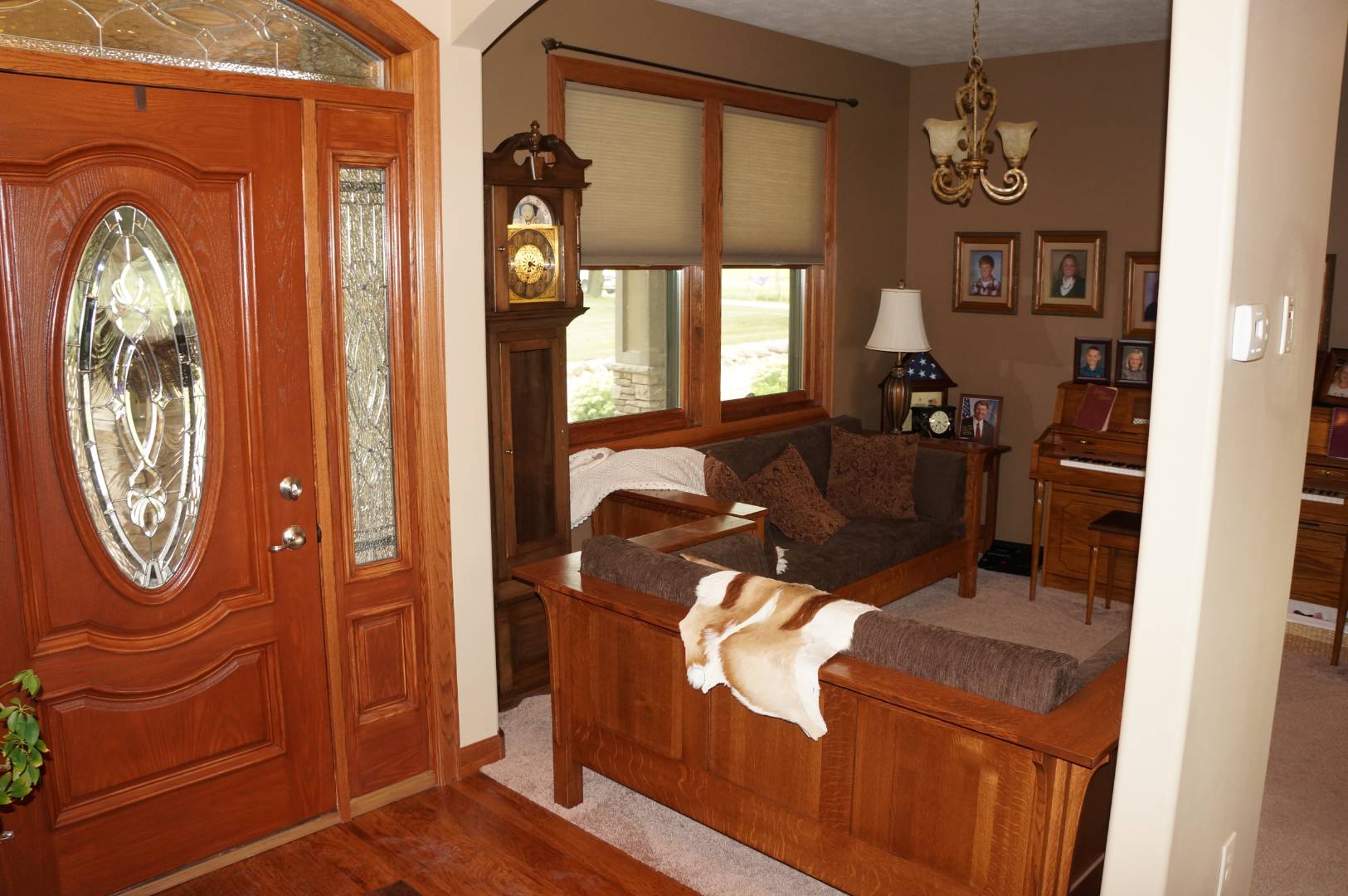 ;
;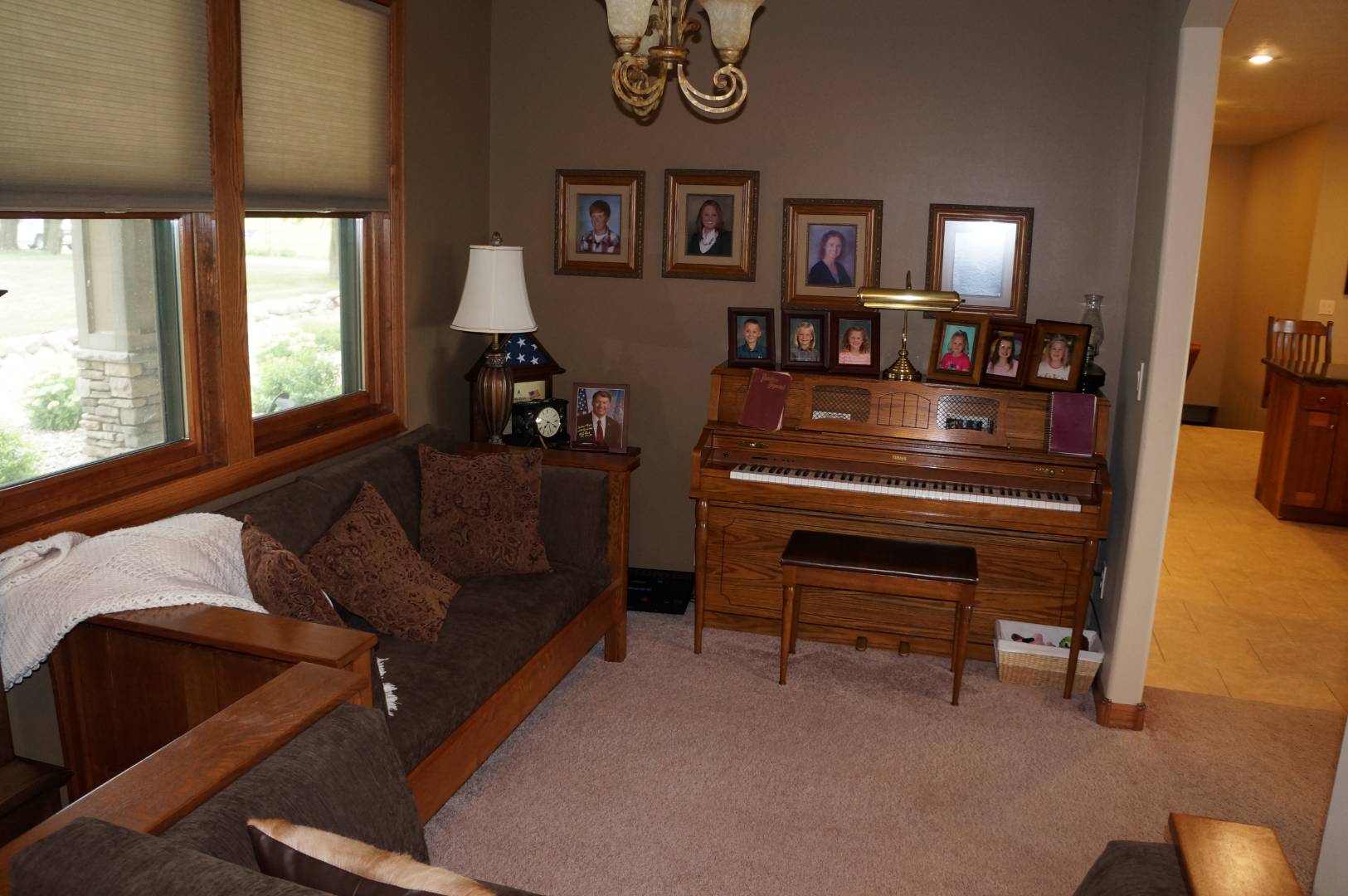 ;
;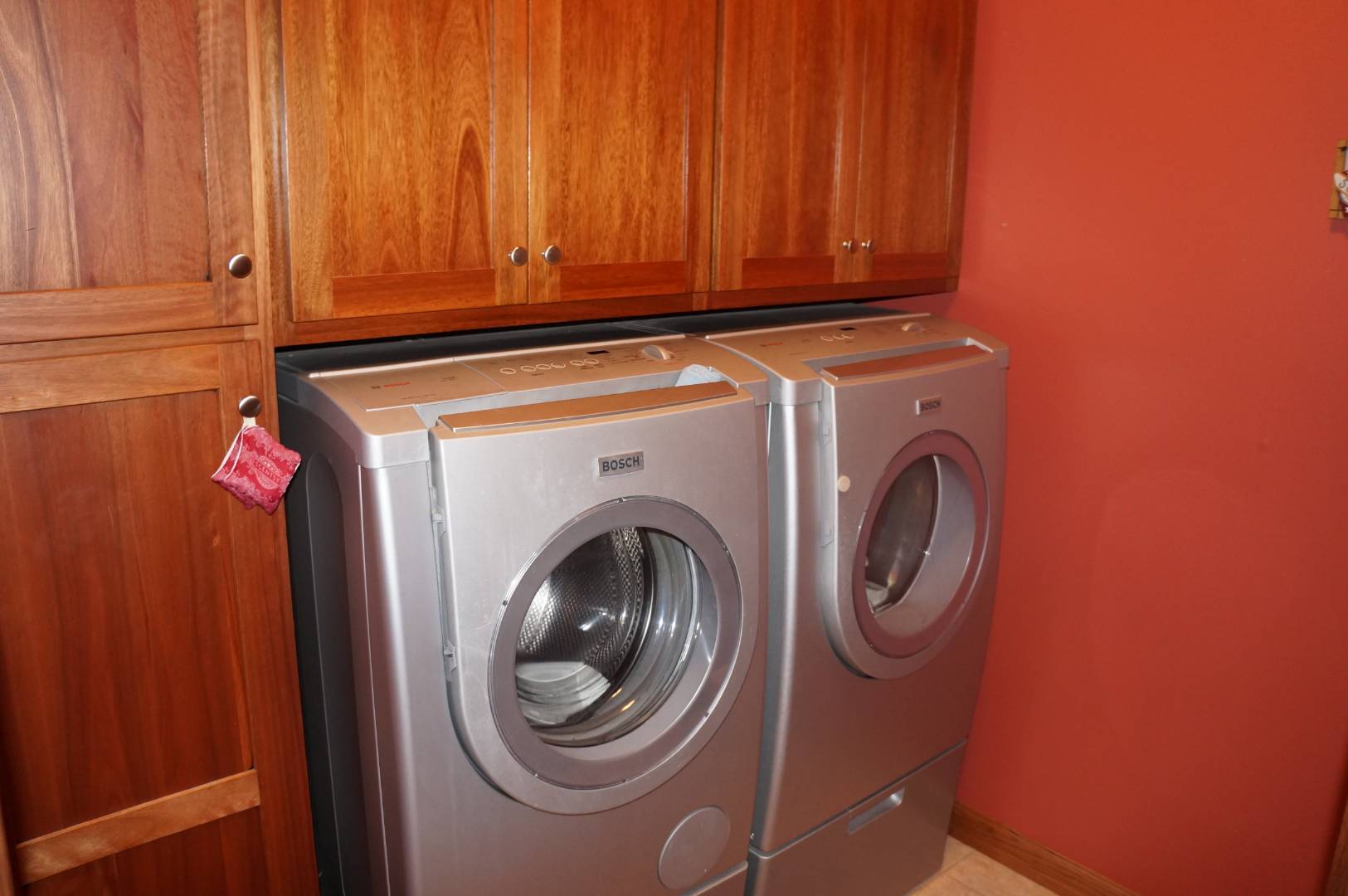 ;
;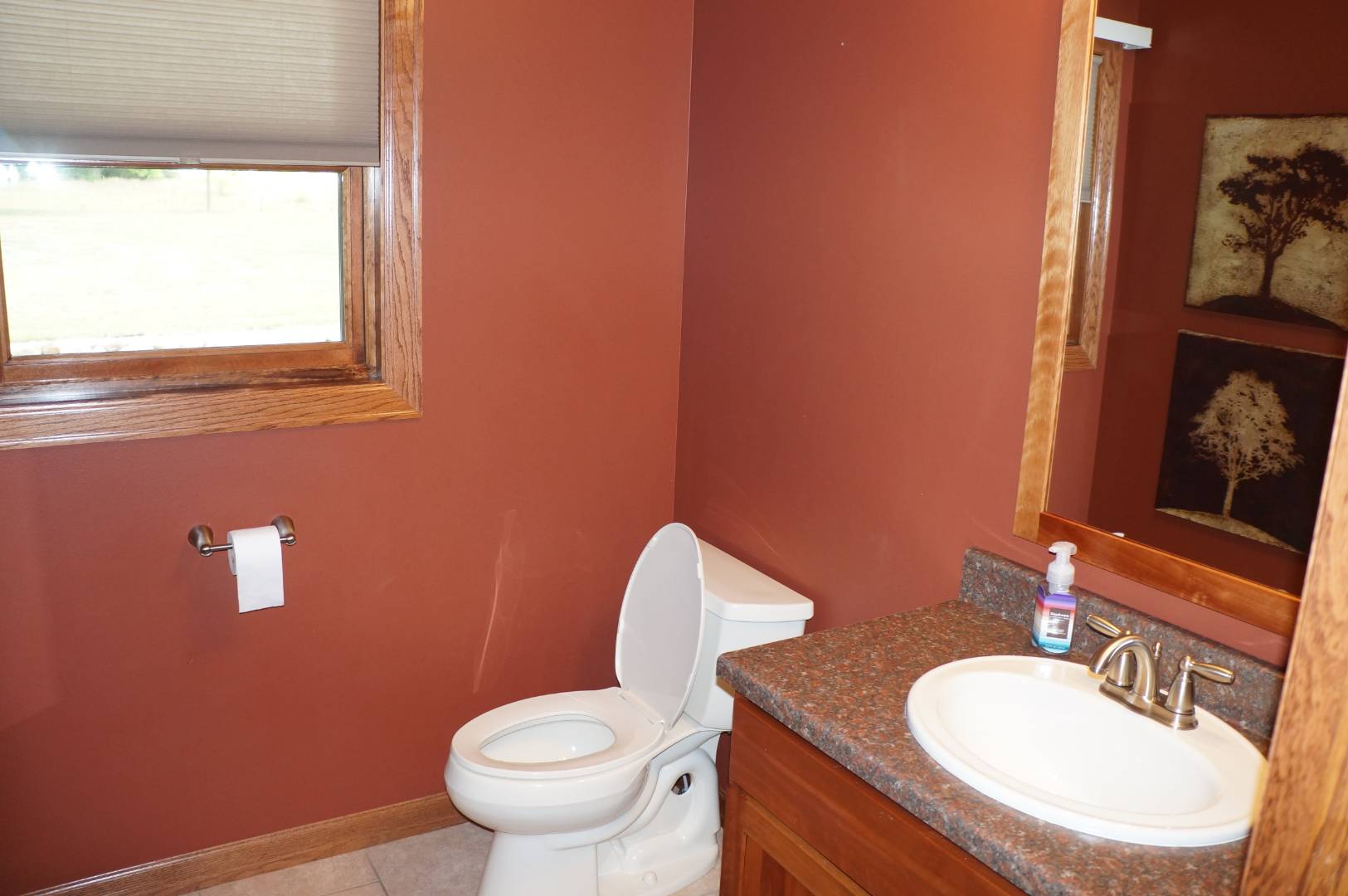 ;
;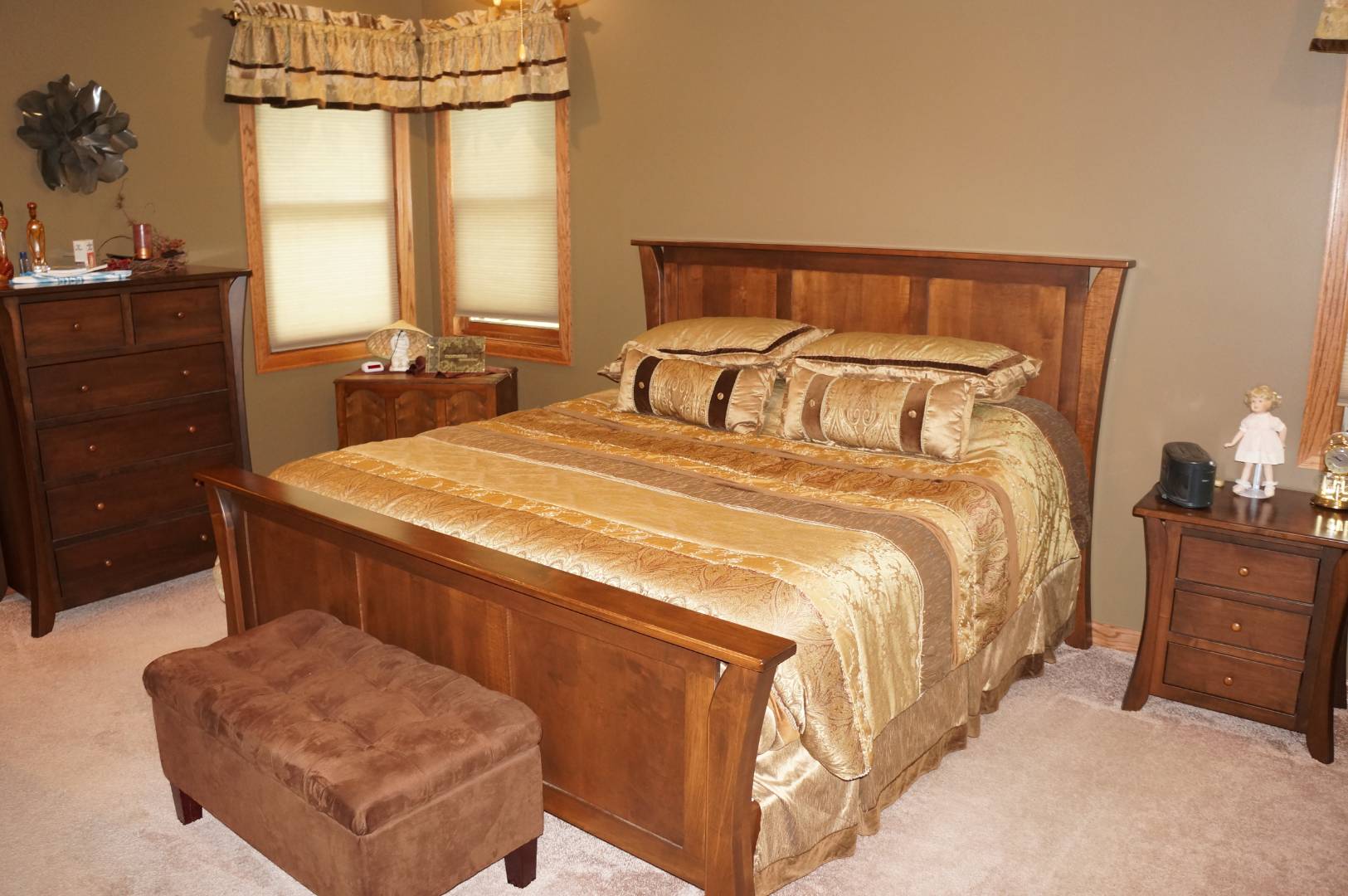 ;
;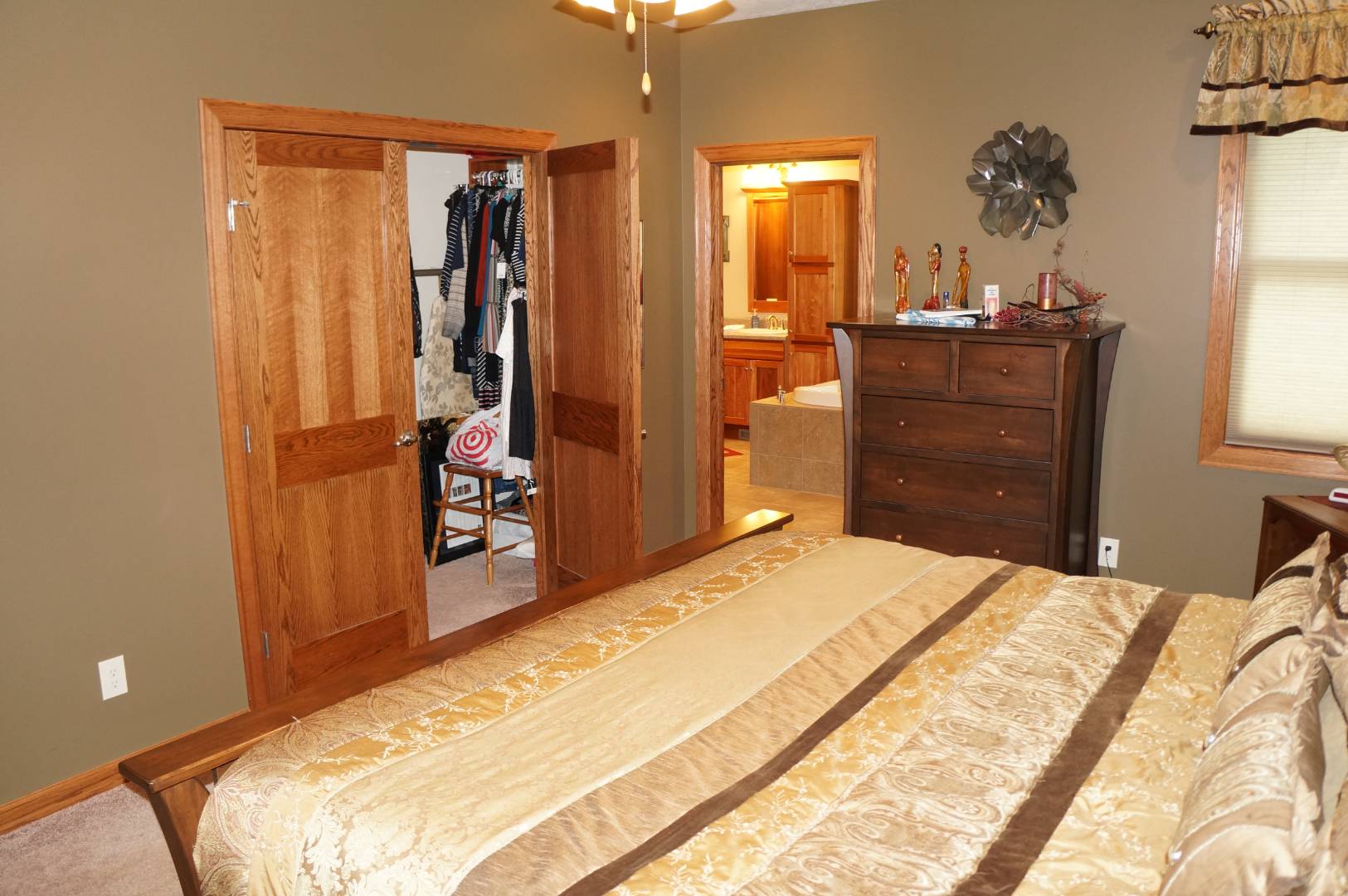 ;
;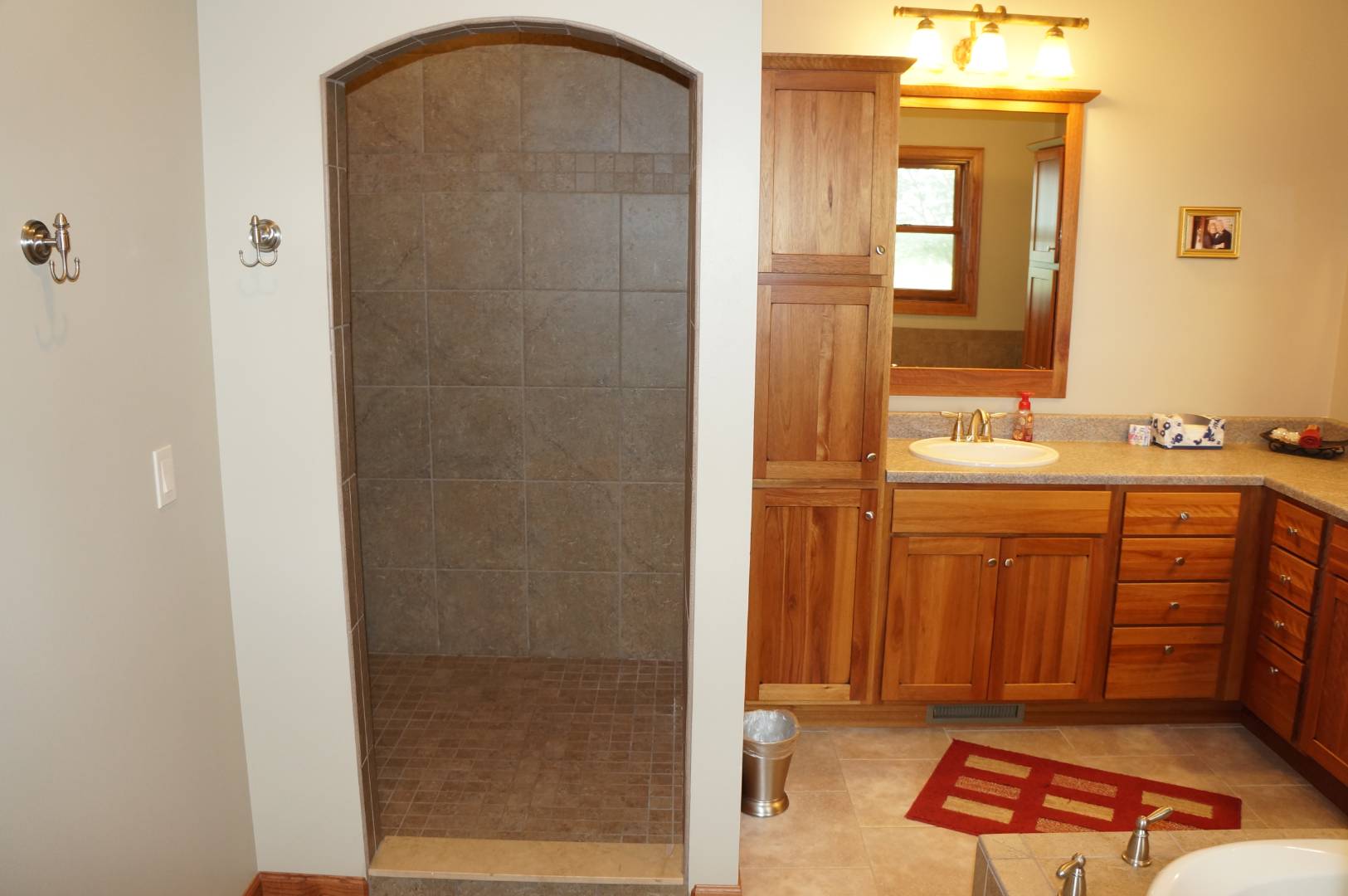 ;
;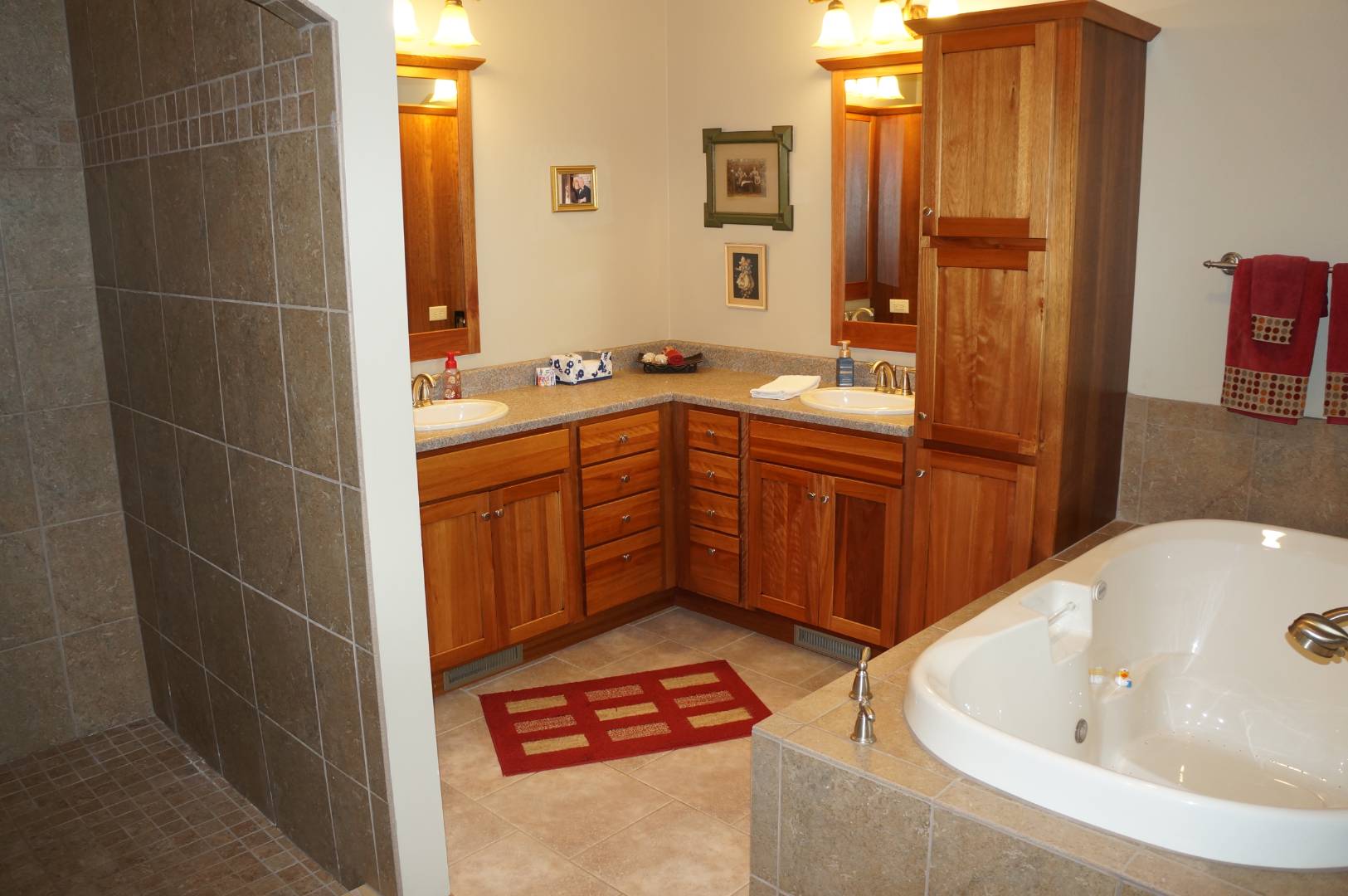 ;
;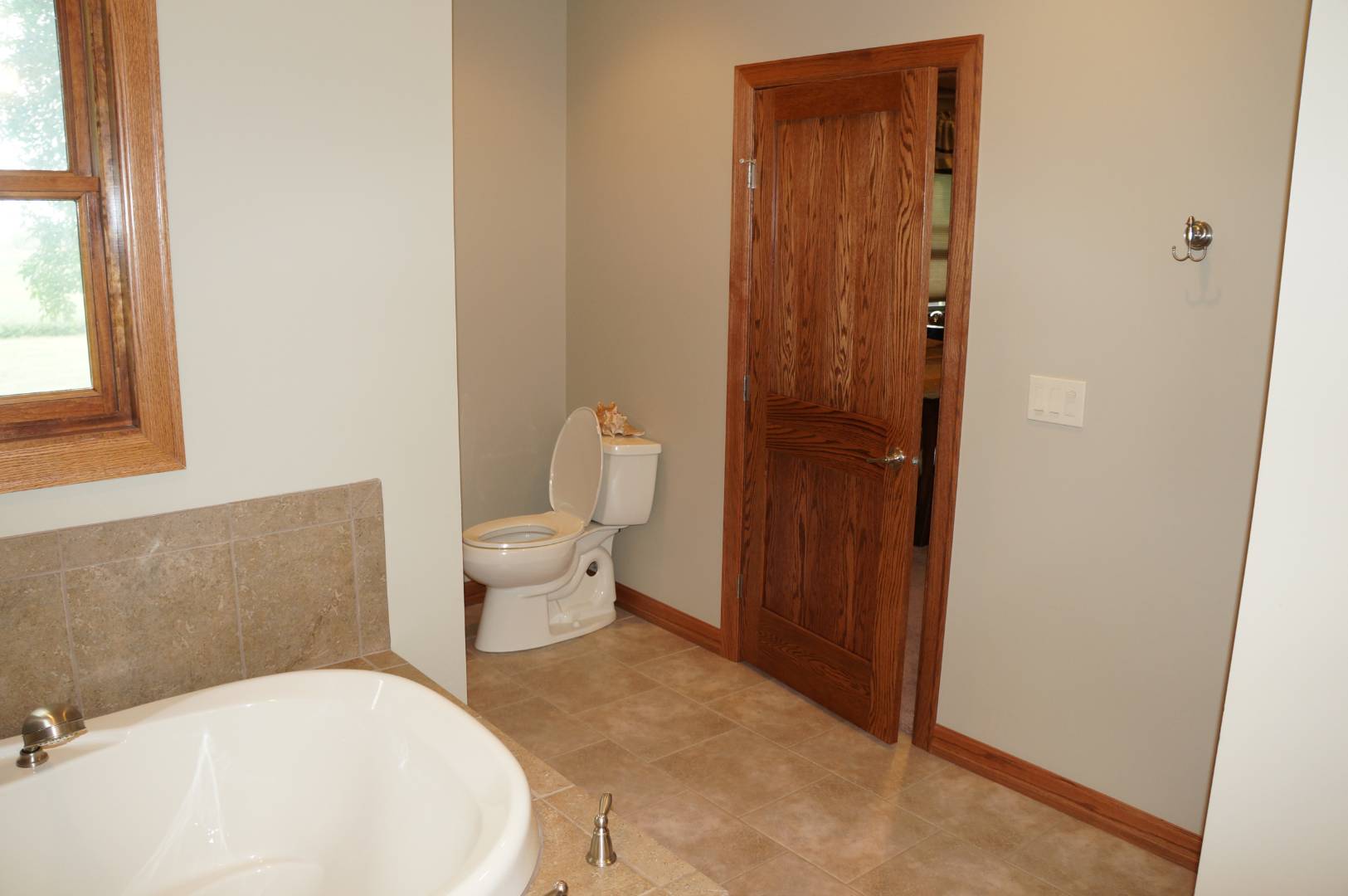 ;
;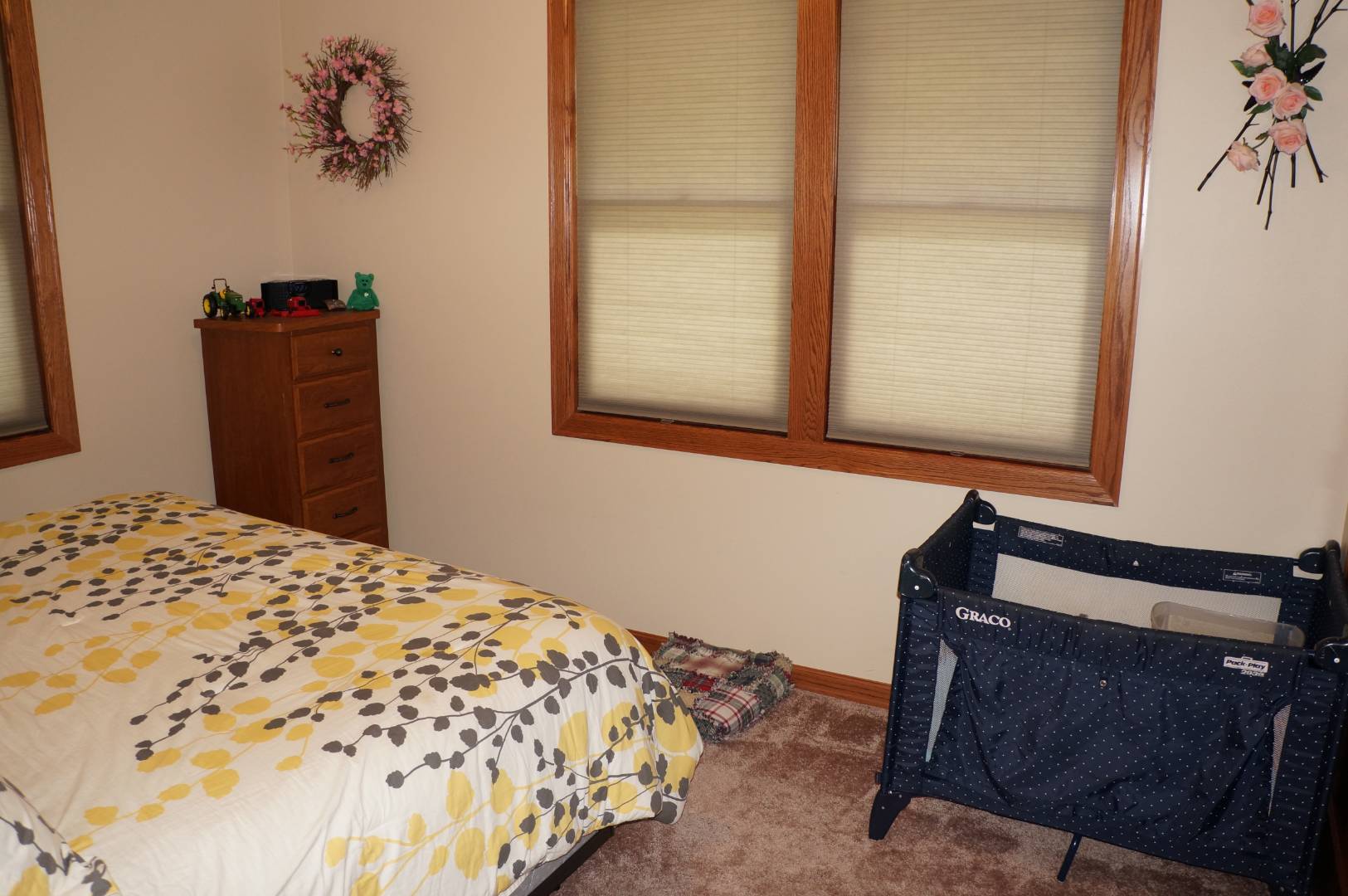 ;
;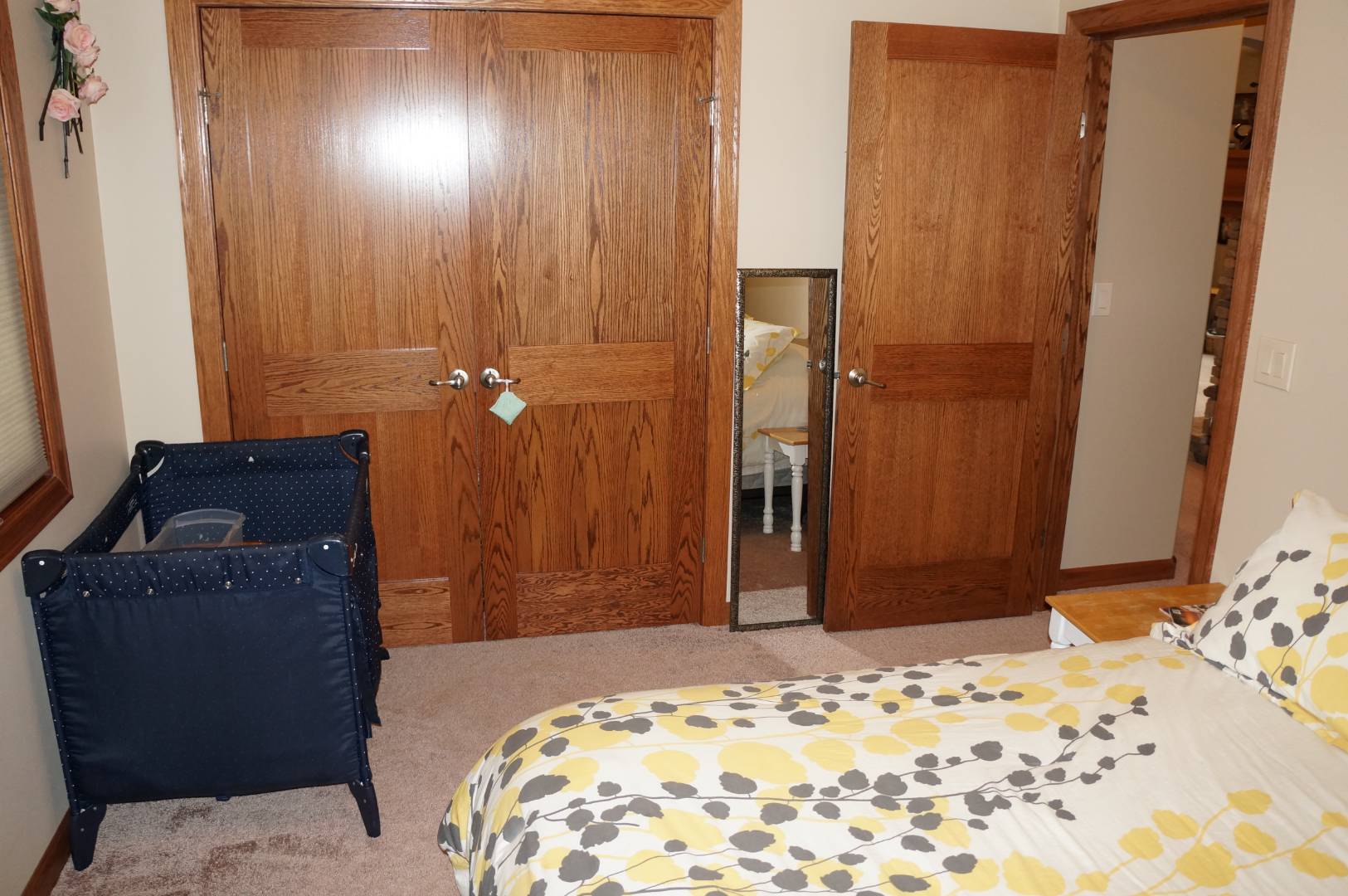 ;
;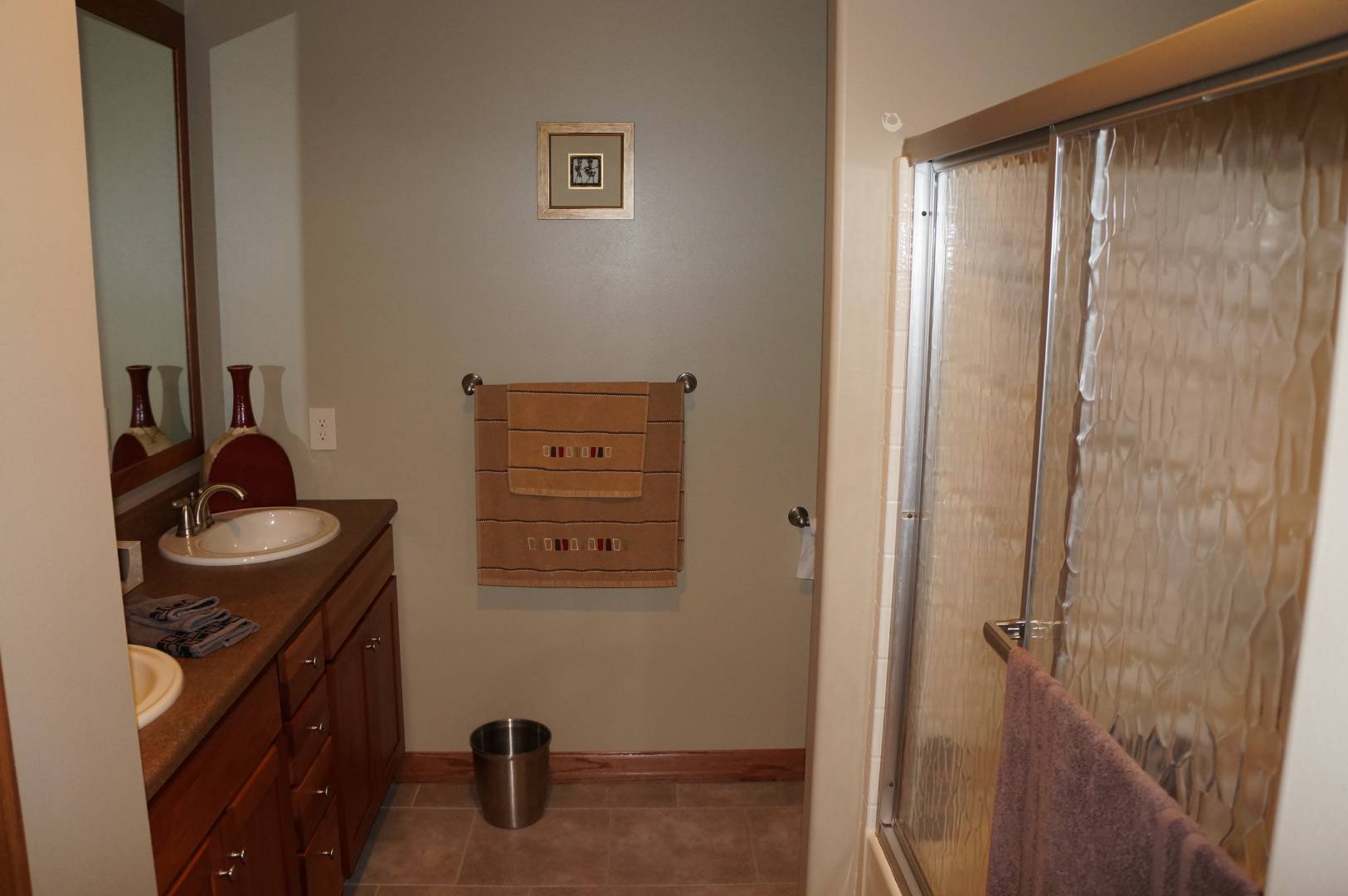 ;
;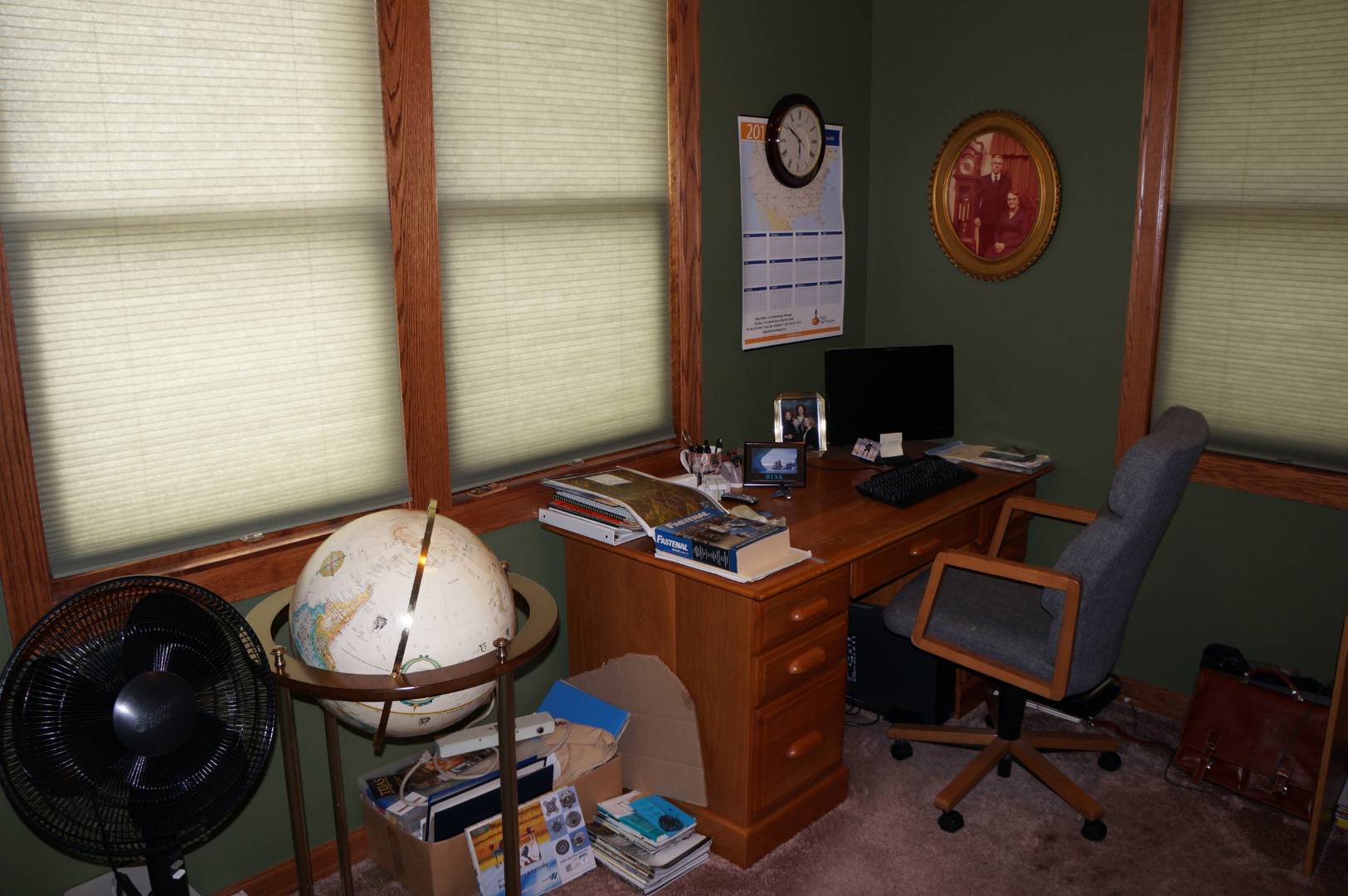 ;
;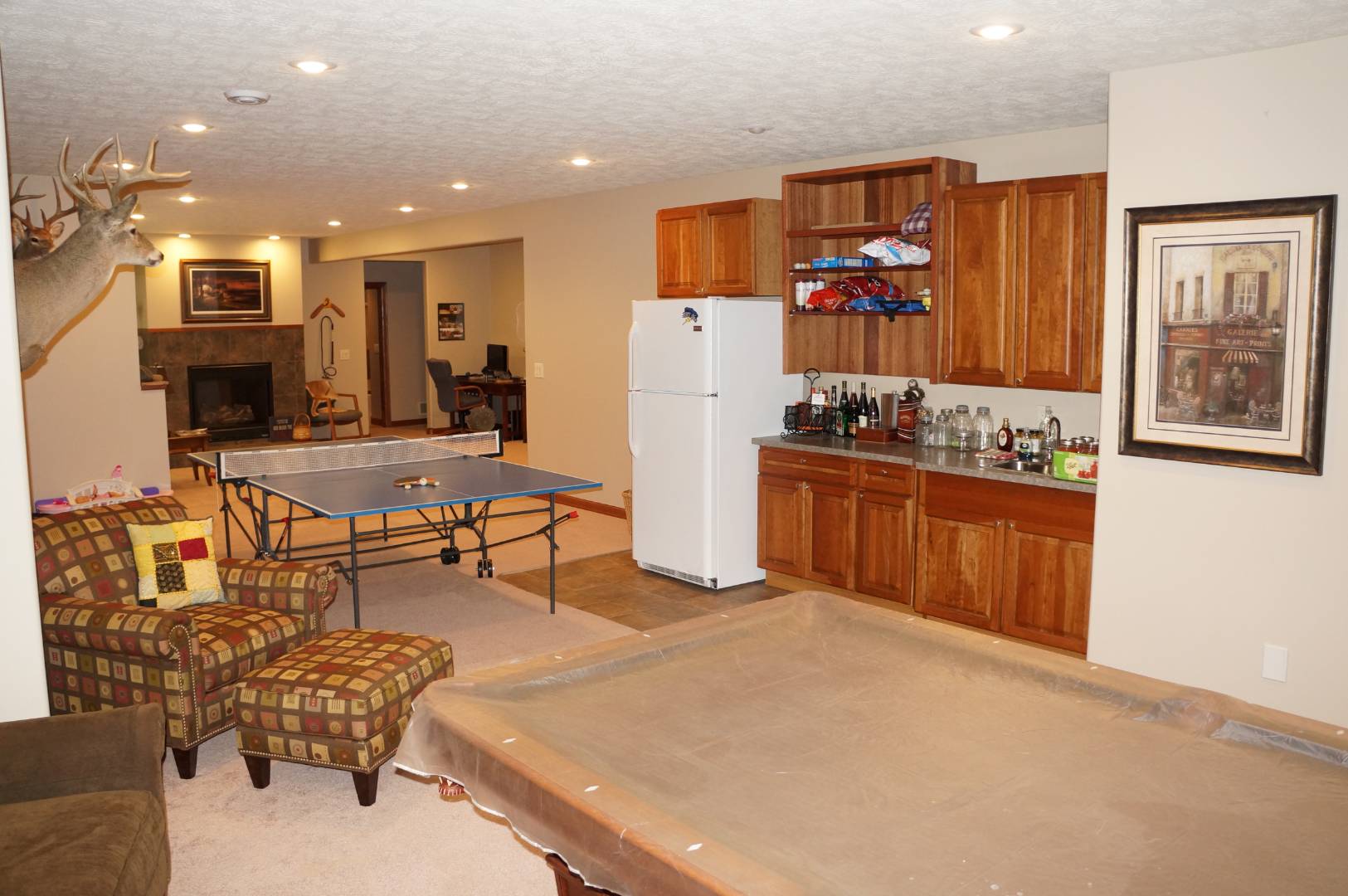 ;
;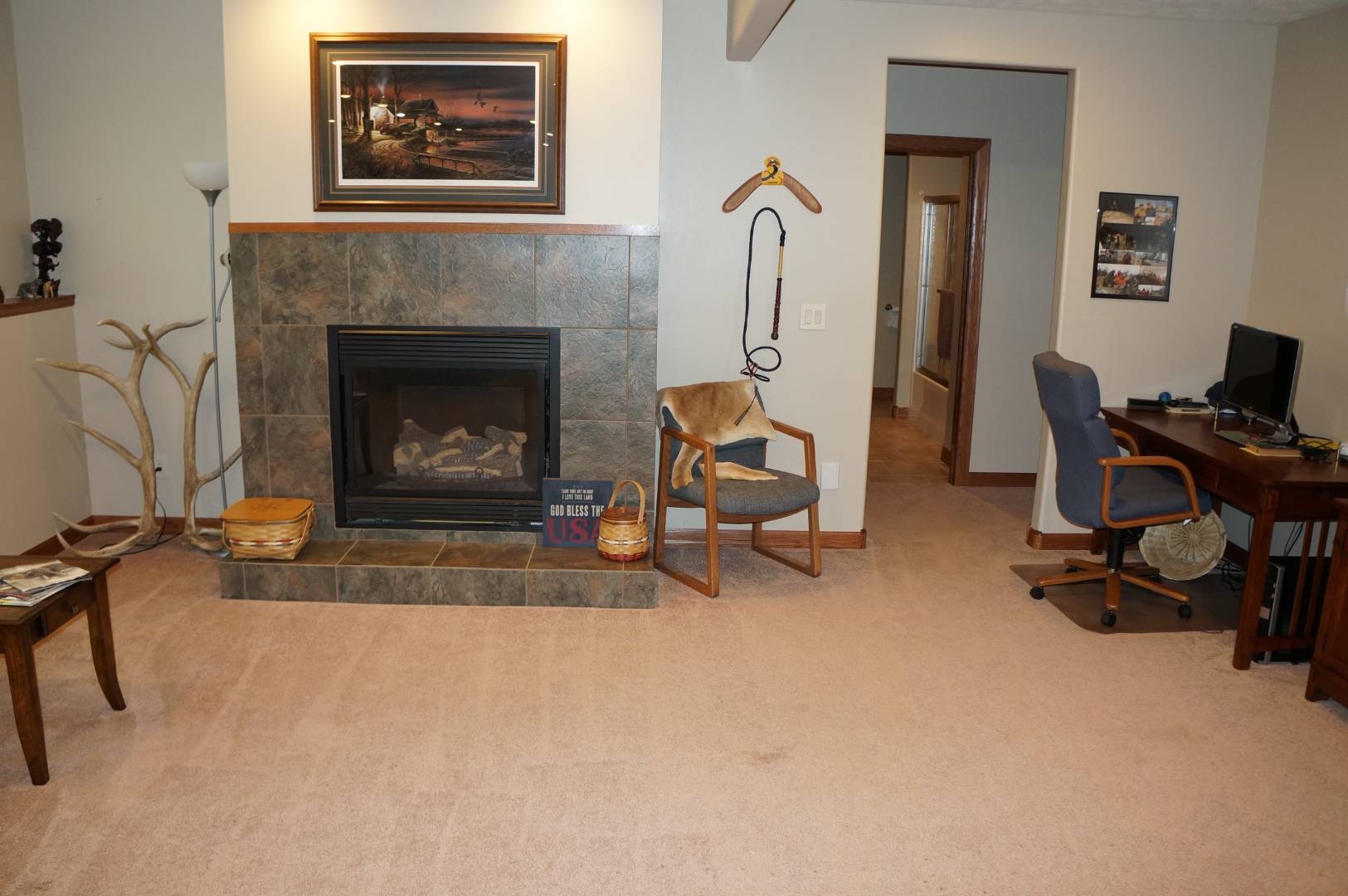 ;
;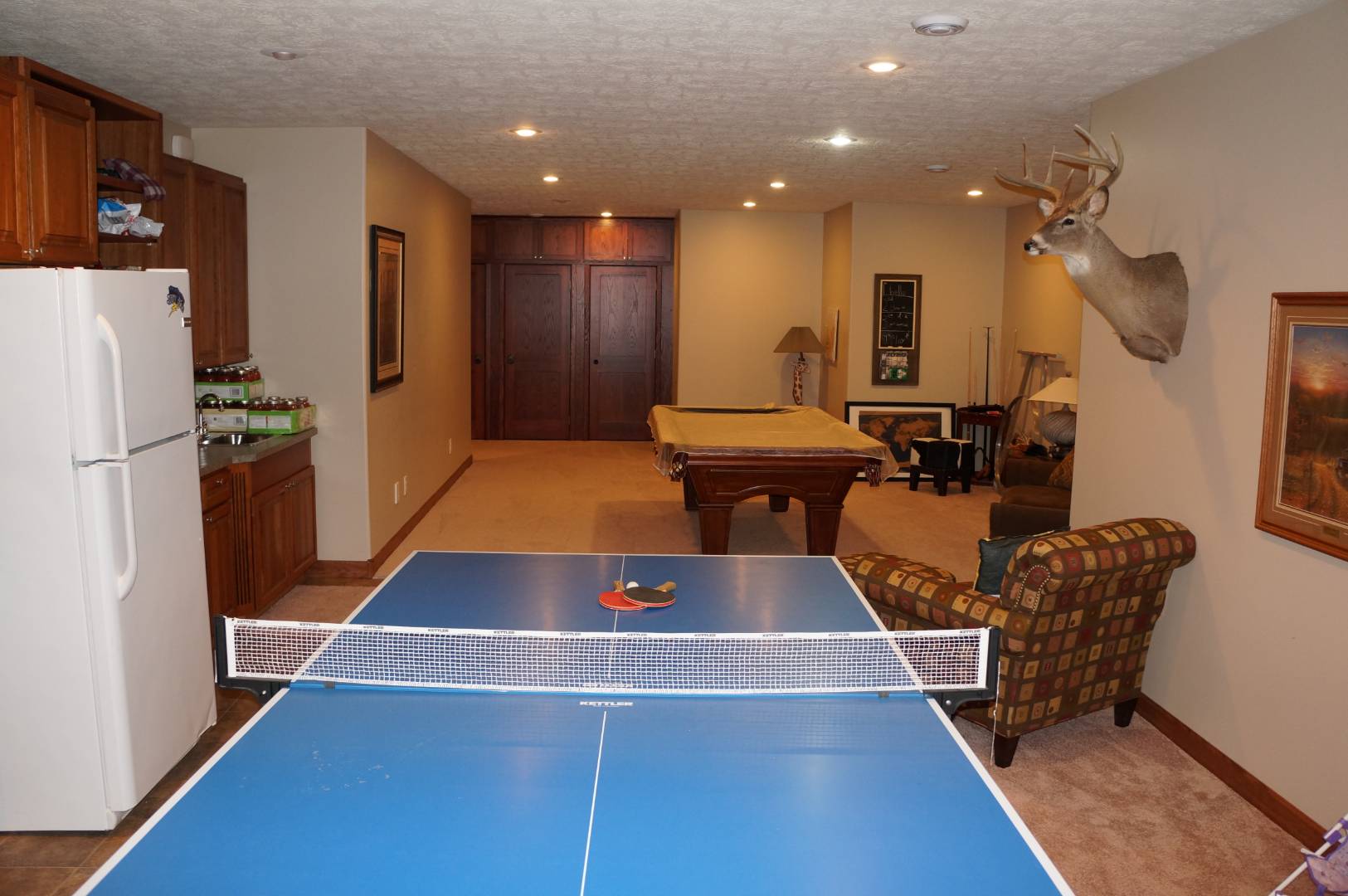 ;
;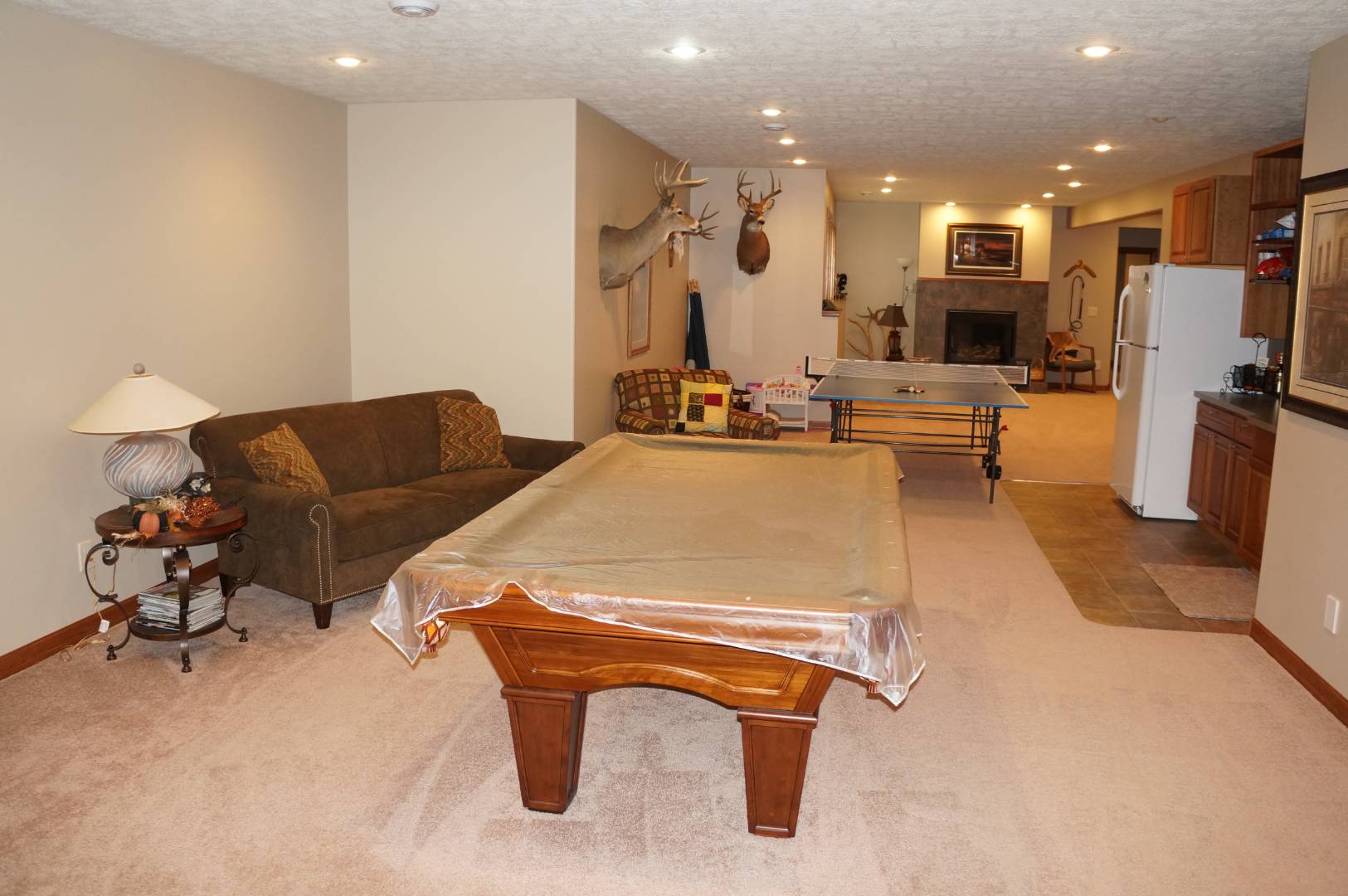 ;
;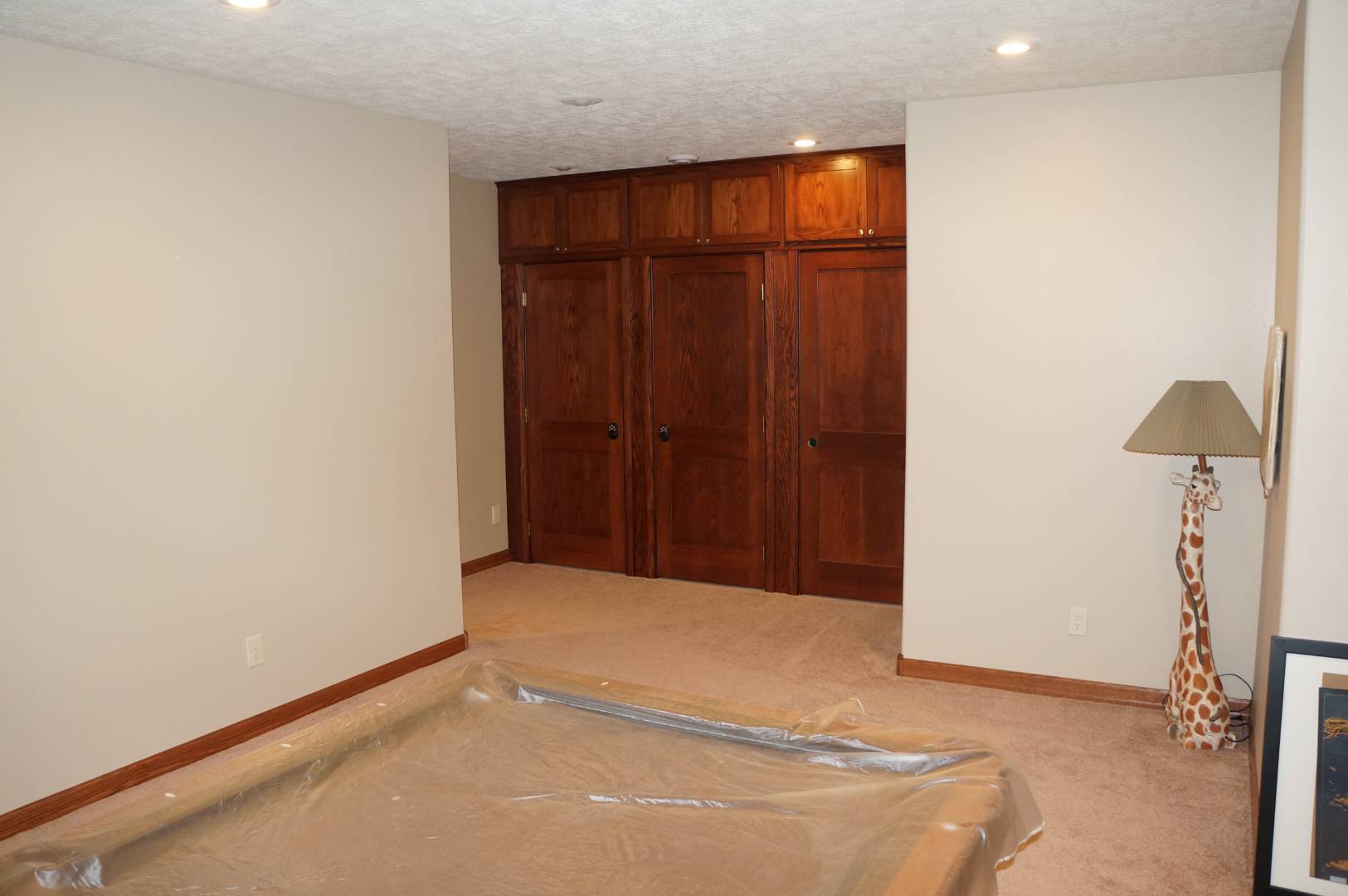 ;
;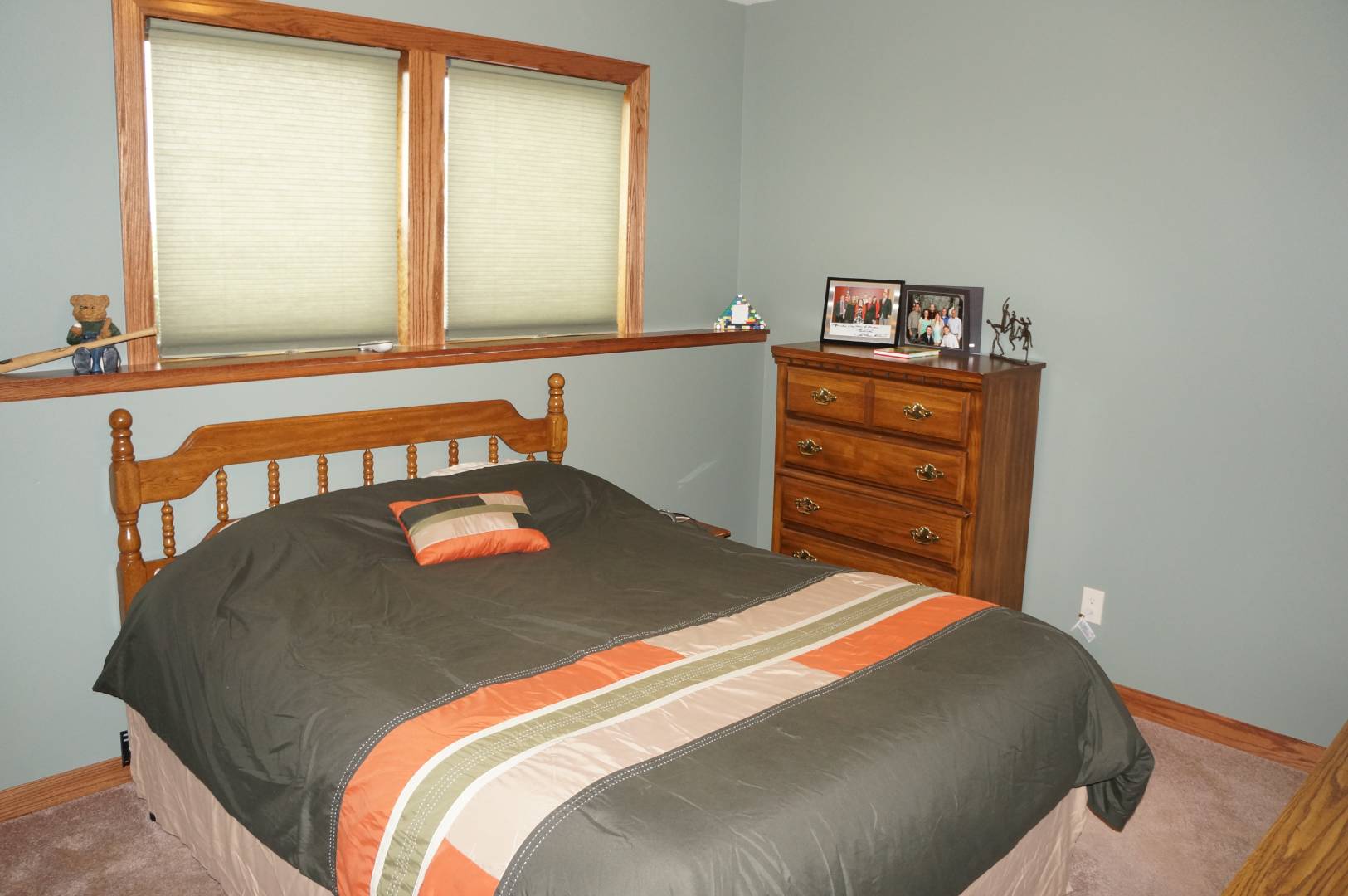 ;
;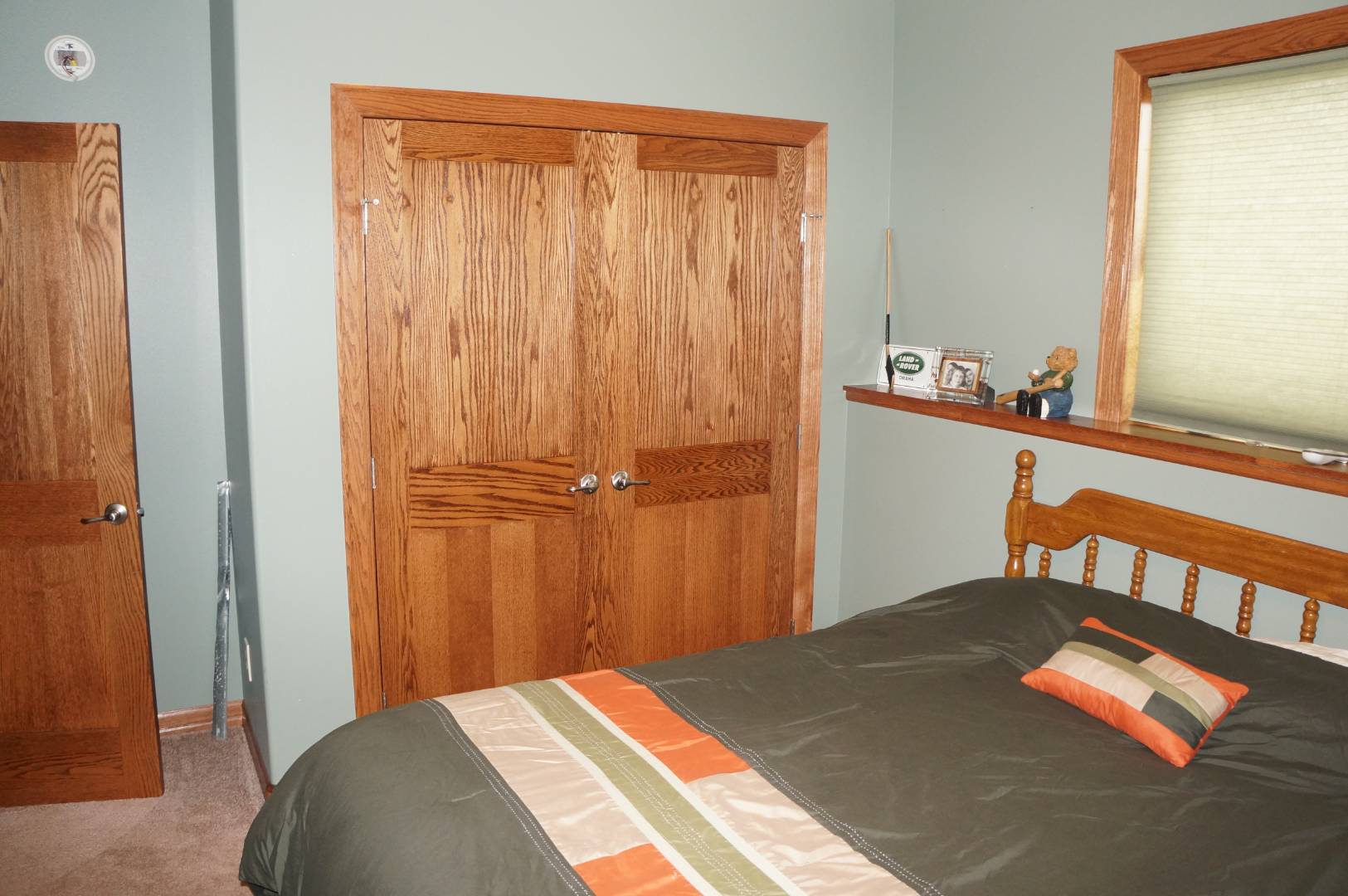 ;
;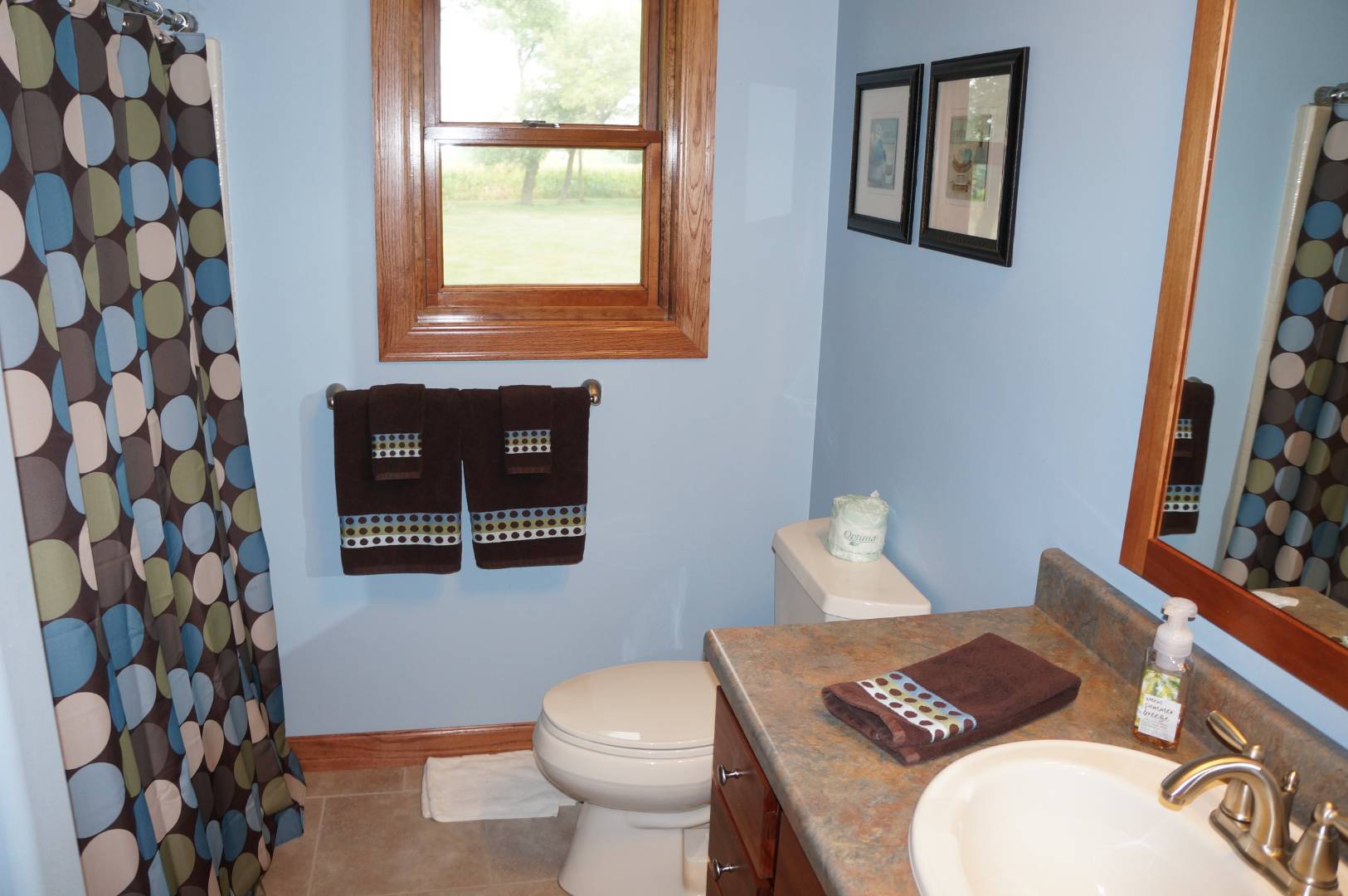 ;
;