48 Garden Street, Sag Harbor, NY 11963
| Listing ID |
11344564 |
|
|
|
| Property Type |
Residential |
|
|
|
| County |
Suffolk |
|
|
|
| Township |
Southampton |
|
|
|
| School |
Sag Harbor |
|
|
|
|
| Total Tax |
$9,104 |
|
|
|
| Tax ID |
0903-003.000-0002-029.000 |
|
|
|
| FEMA Flood Map |
fema.gov/portal |
|
|
|
| Year Built |
2008 |
|
|
|
| |
|
|
|
|
|
Sheltered on two sides by a conservation reserve, this charming 3-bedroom traditional in the heart of Sag Harbor Village has all the conveniences of village living with the benefit of remarkably rare privacy. Preserving the original front façade dating to 1890, the home was completely rebuilt in 2008 to merge modern building techniques with classic features like wide plank hardwood floors from a reclaimed antique barn. The main level entry hall with powder room leads past two guest bedrooms with a shared bath to the living room with gas fireplace, open kitchen with dining area, and mudroom. A gabled clerestory window bathes the kitchen and dining area in natural light. Upstairs, the spacious primary suite has a sitting area, office space, and bright bathroom with a walk in marble shower with dual shower heads and ledge seating. The rear sun deck and grilling patio profit from unspoiled views of the adjacent bird sanctuary. A garage and potting shed complete the property. With a coveted address on a street with few offerings, this is a rare opportunity to own a home abutting preserved woodland in the heart of Sag Harbor Village.
|
- 3 Total Bedrooms
- 2 Full Baths
- 1 Half Bath
- 2231 SF
- 0.15 Acres
- Built in 2008
- Traditional Style
- Crawl Basement
- Open Kitchen
- Oven/Range
- Refrigerator
- Dishwasher
- Microwave
- Garbage Disposal
- Washer
- Dryer
- Stainless Steel
- Hardwood Flooring
- Living Room
- Dining Room
- Primary Bedroom
- 1 Fireplace
- Forced Air
- Central A/C
- Cedar Clapboard Siding
- Cedar Shake Siding
- Detached Garage
- Municipal Water
- Private Septic
- Deck
- Patio
- Wooded View
- Scenic View
- Near Bus
- $7,272 County Tax
- $1,832 Village Tax
- $9,104 Total Tax
- Sold on 12/04/2024
- Sold for $2,625,000
- Buyer's Agent: Jennifer Friedberg
- Company: Compass
Listing data is deemed reliable but is NOT guaranteed accurate.
|



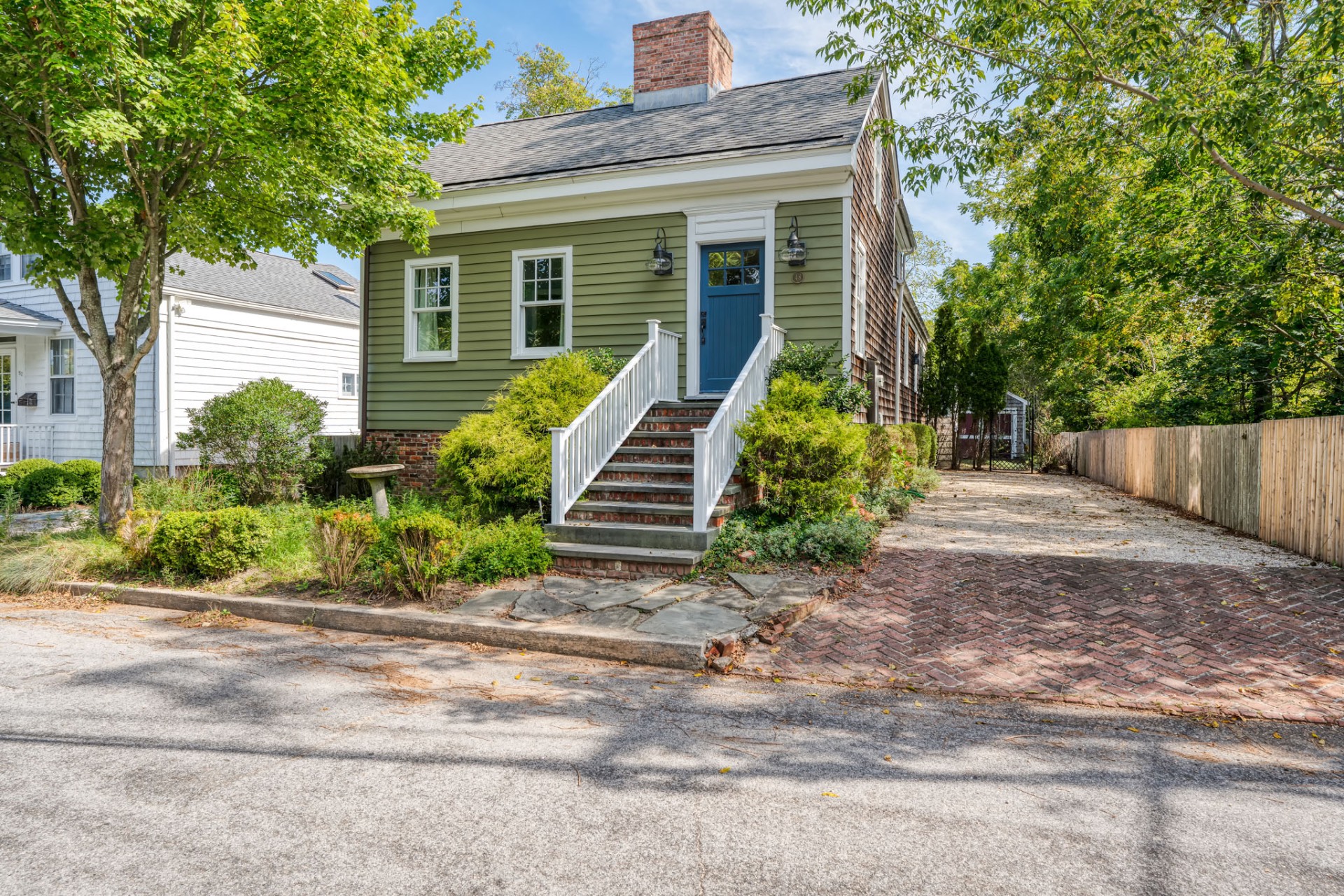



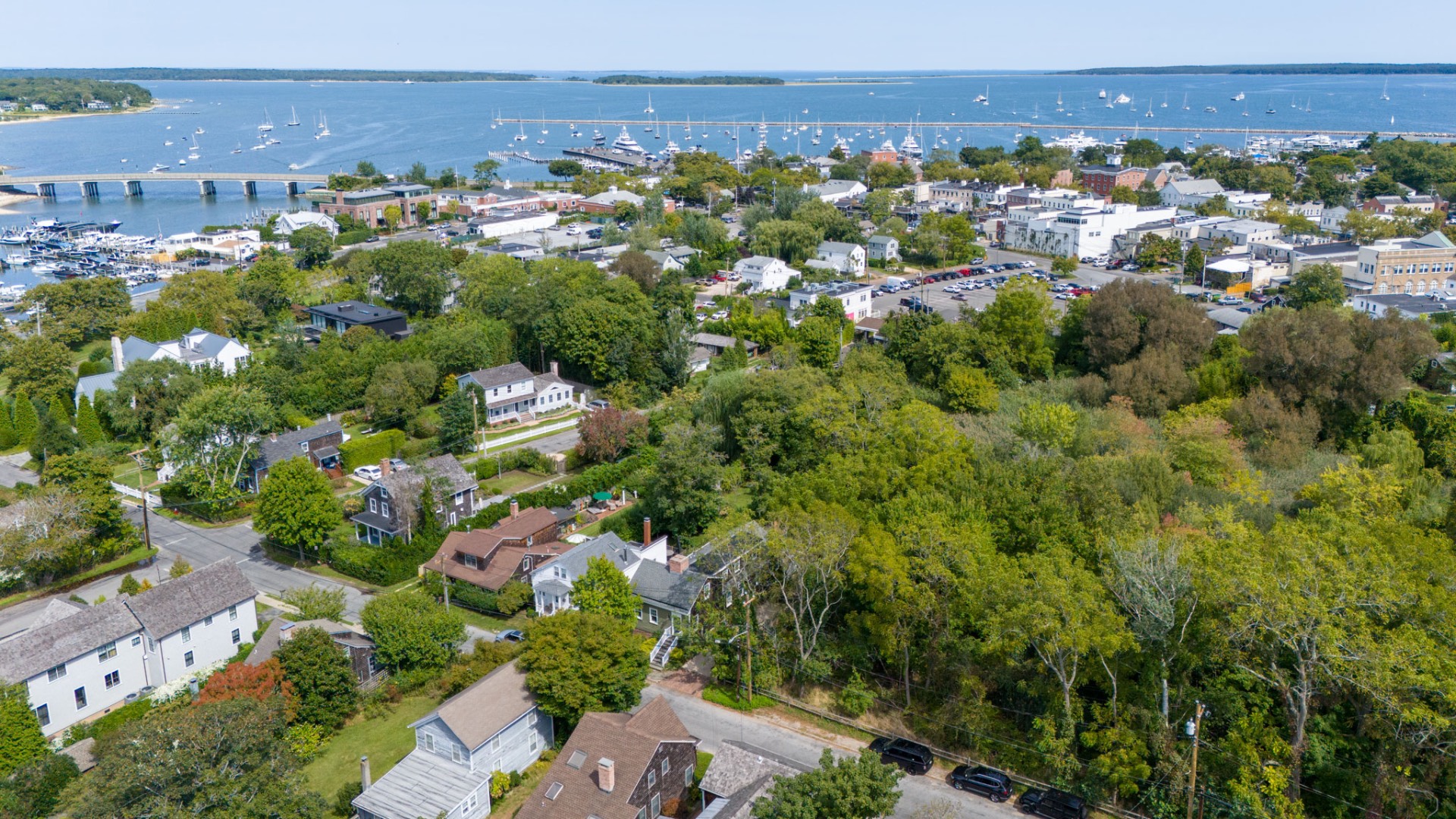 ;
;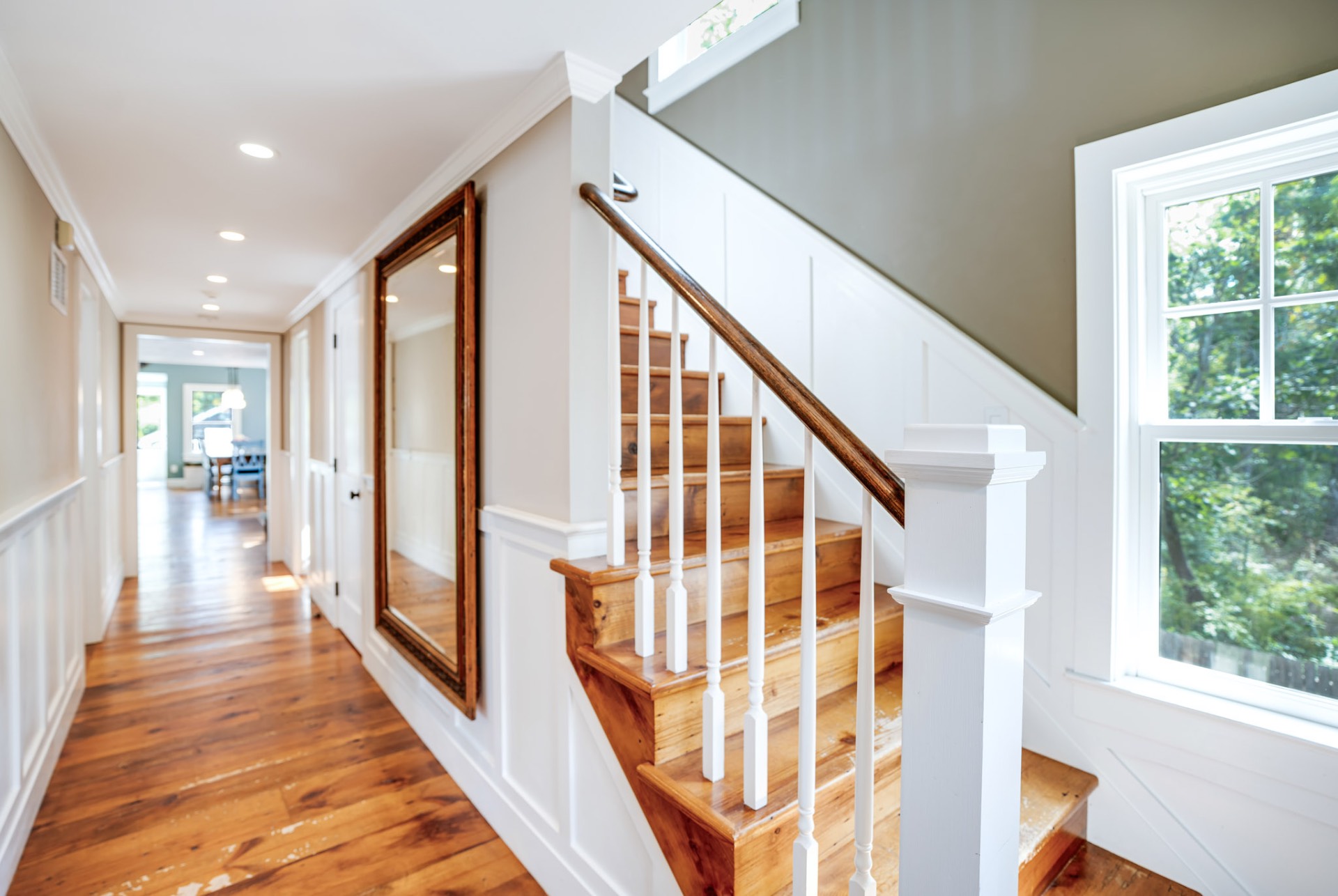 ;
;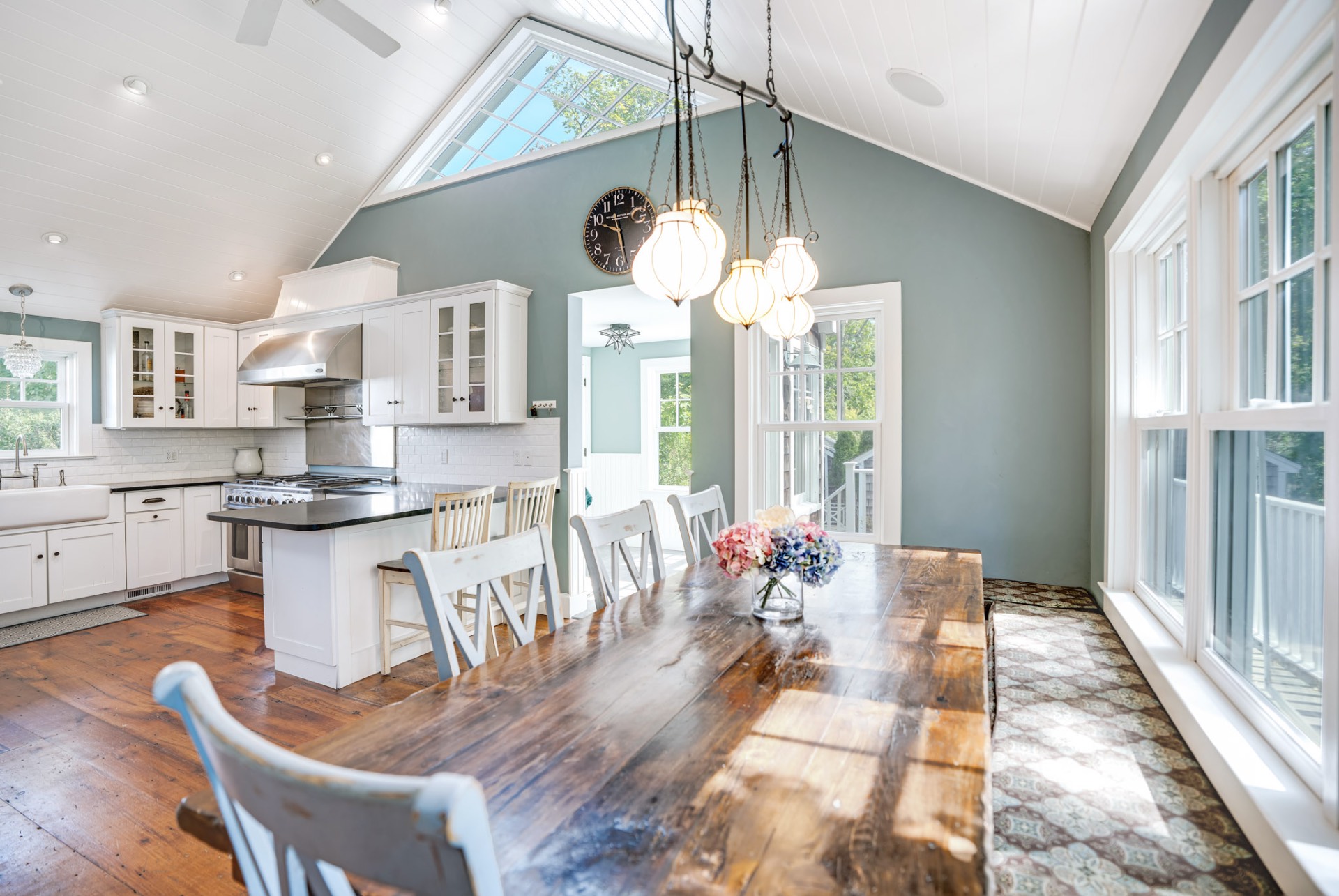 ;
;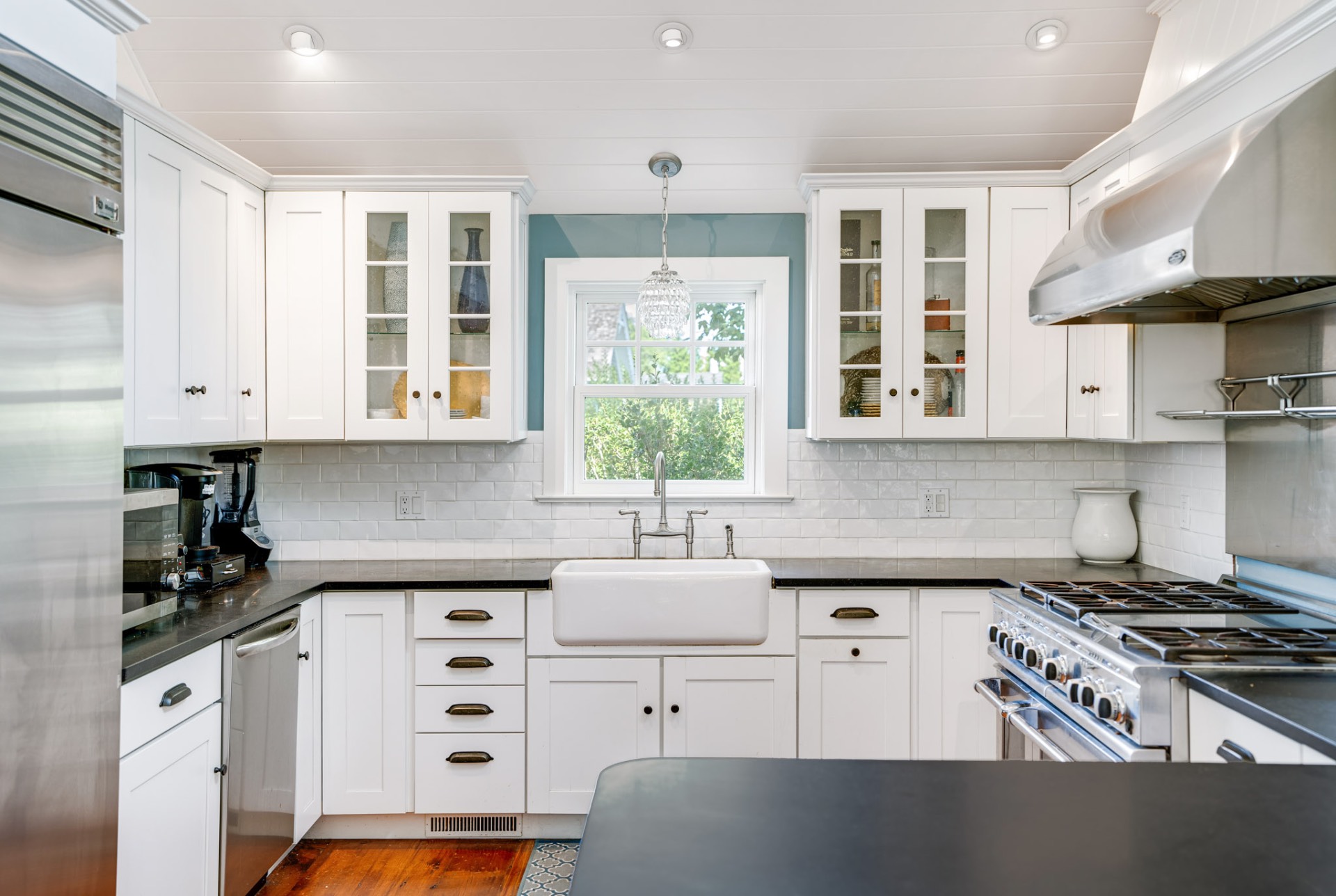 ;
;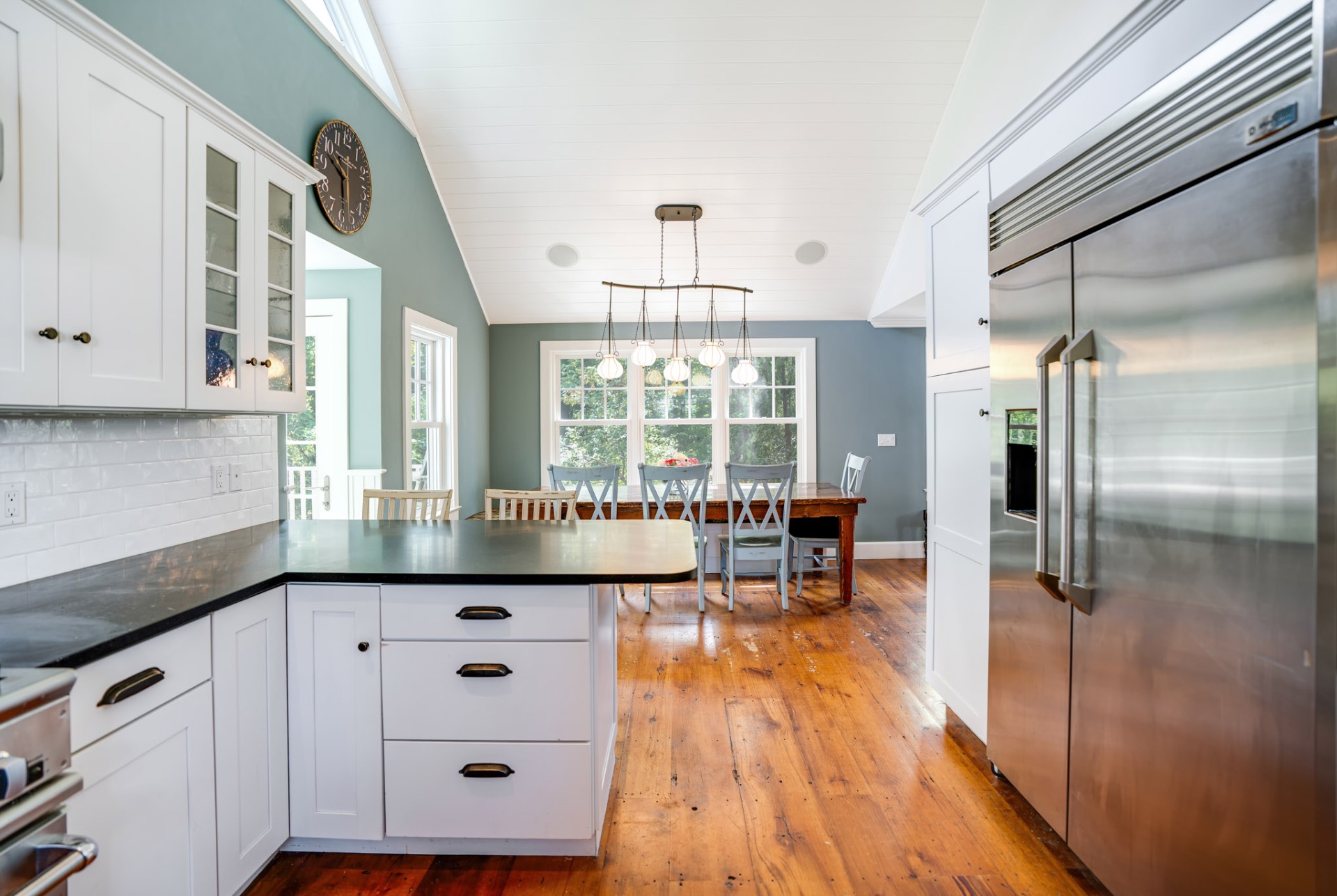 ;
;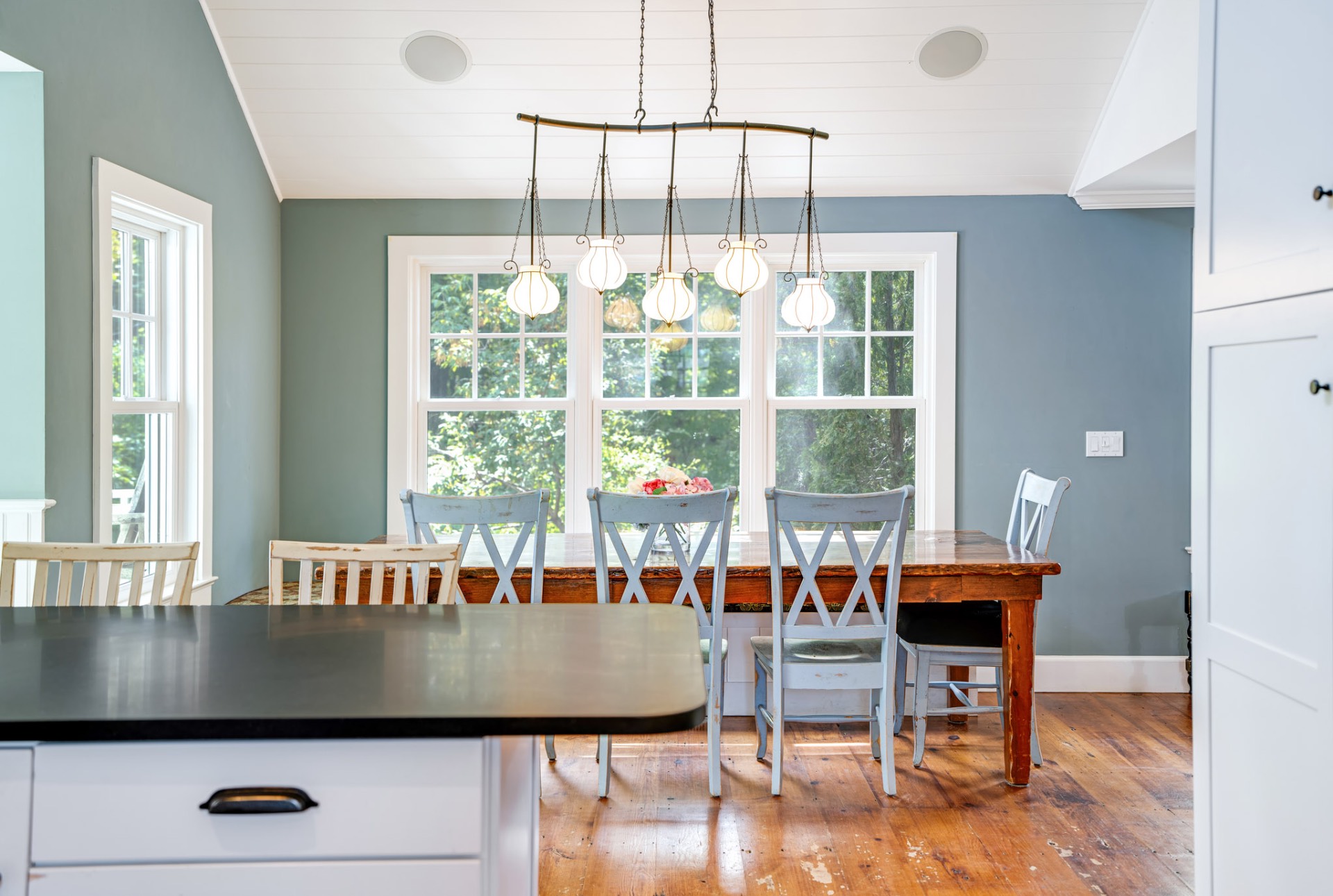 ;
;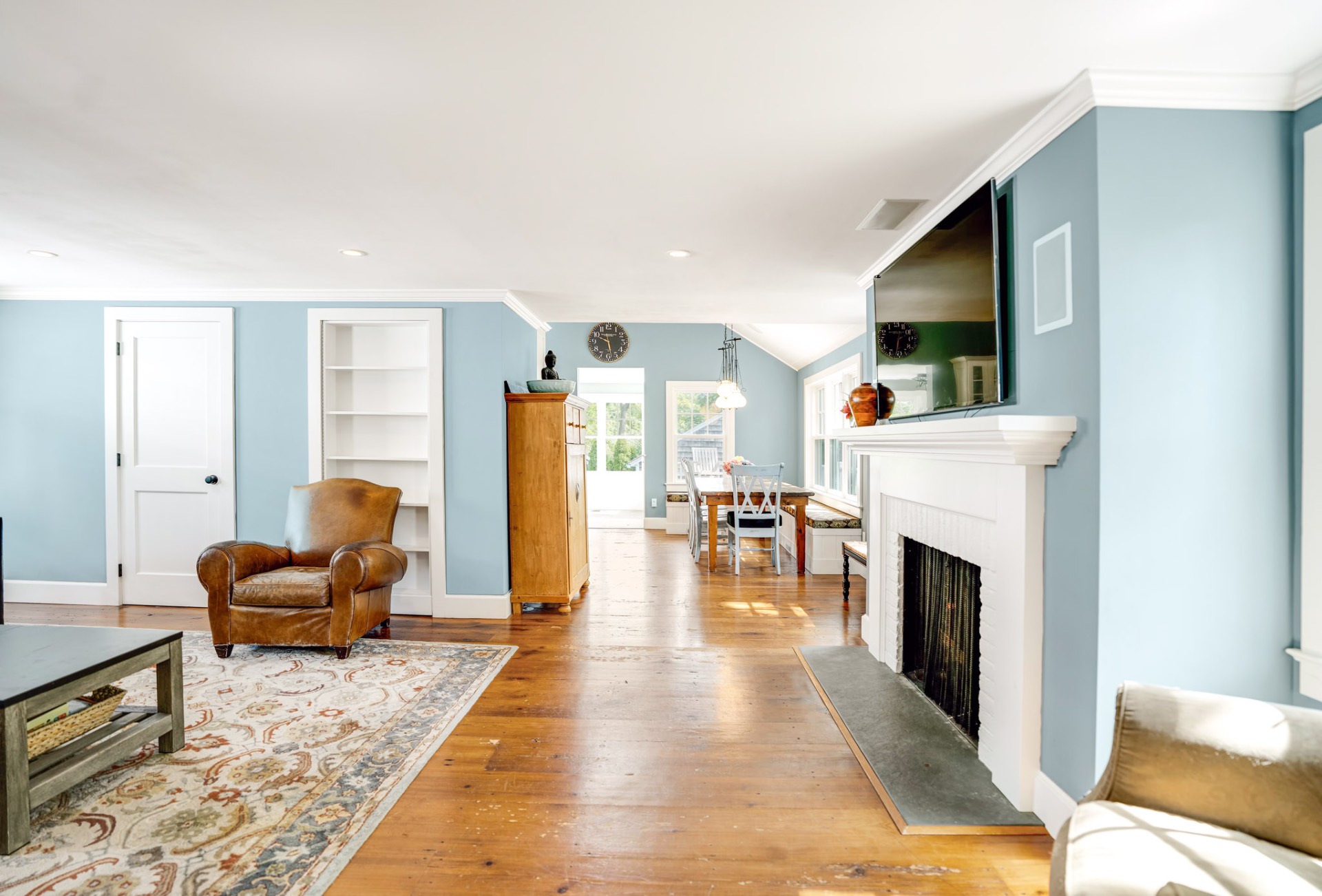 ;
;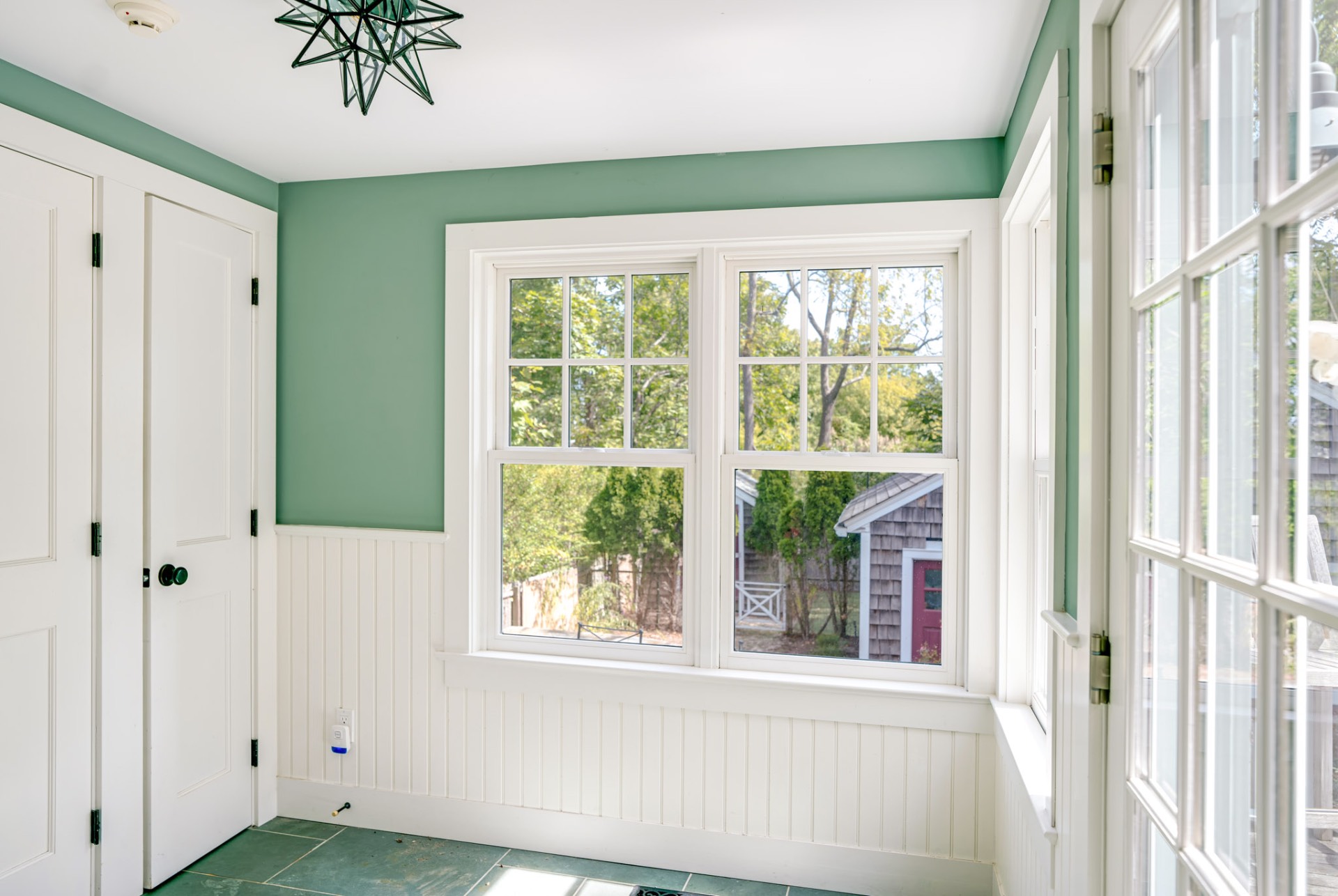 ;
;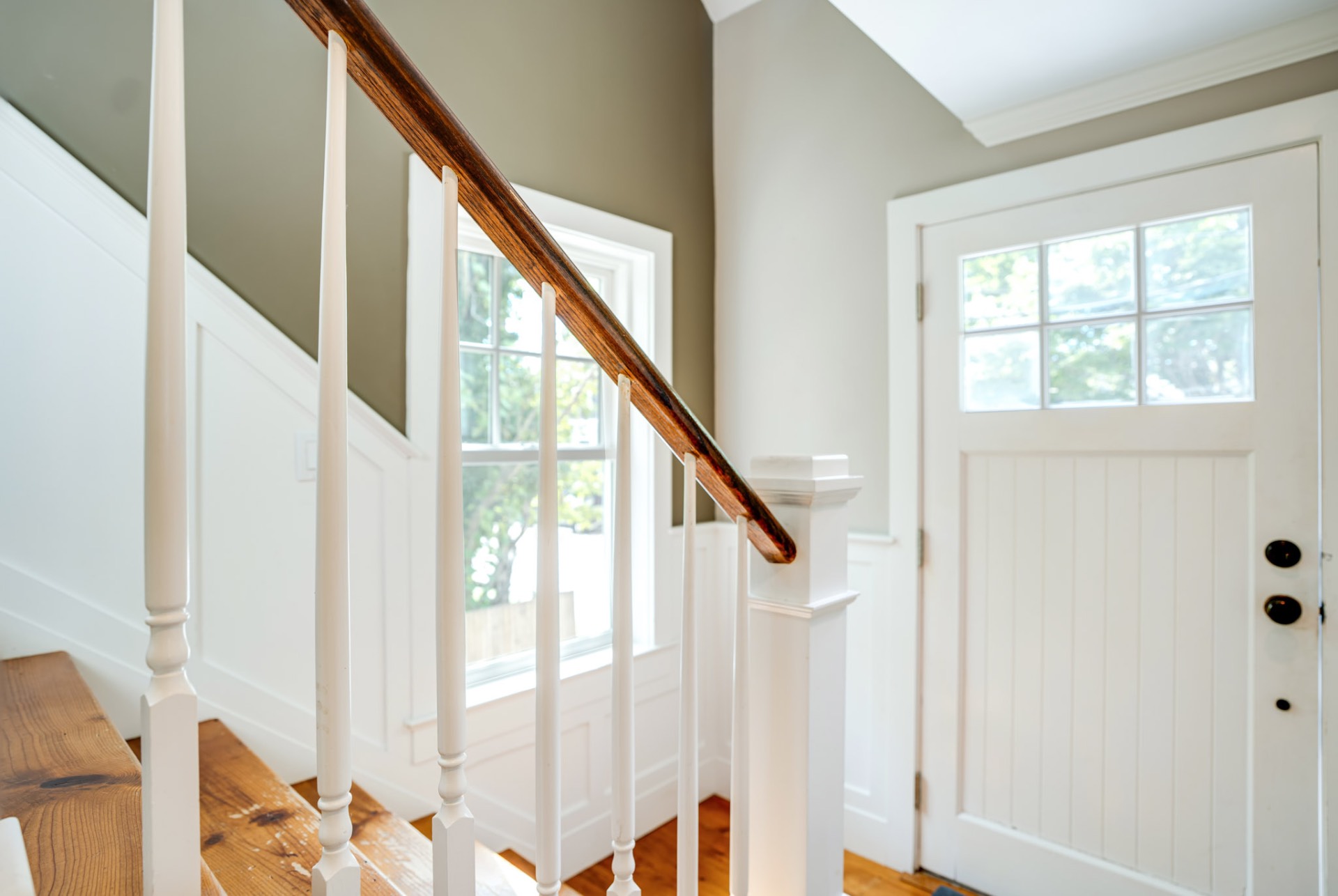 ;
;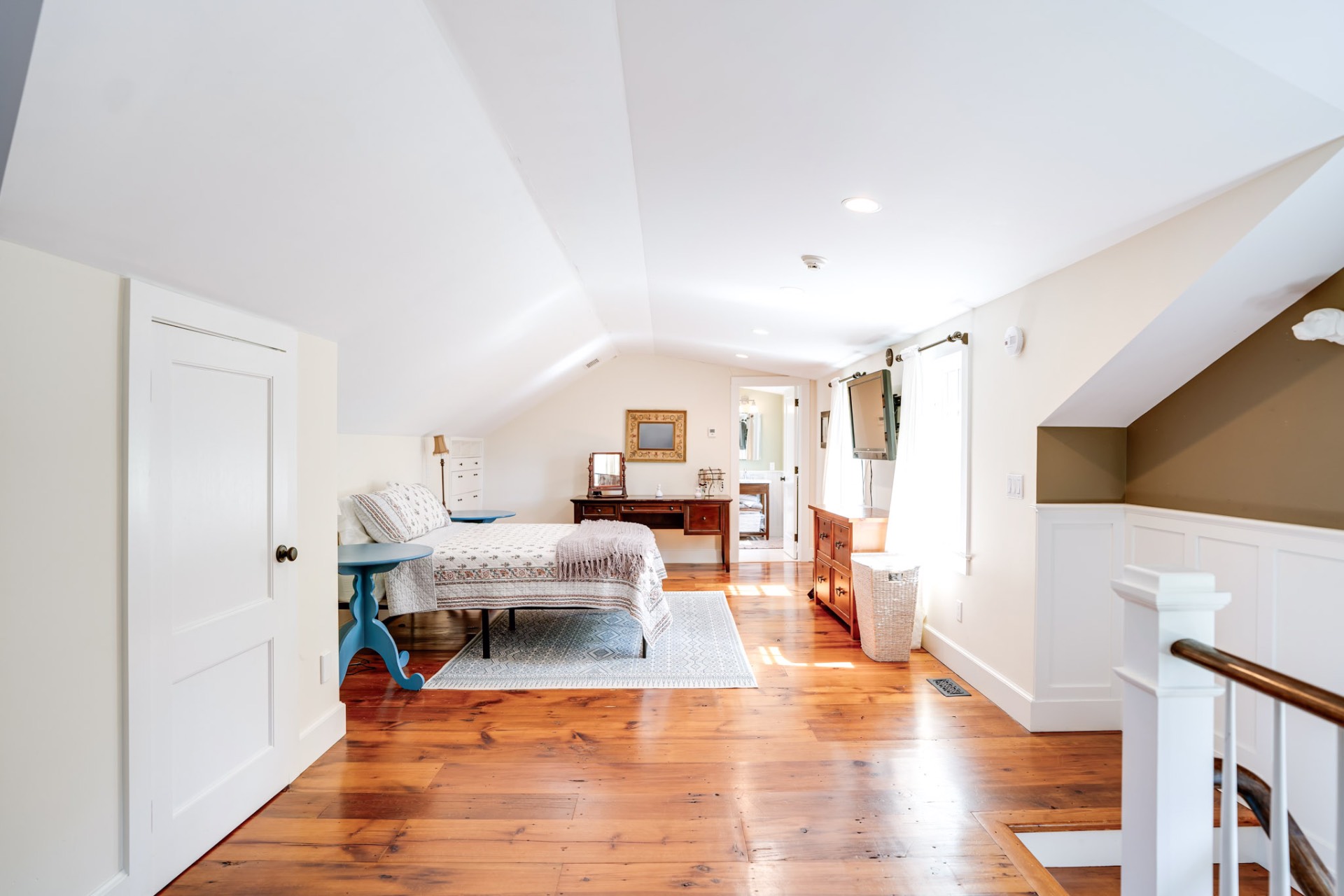 ;
;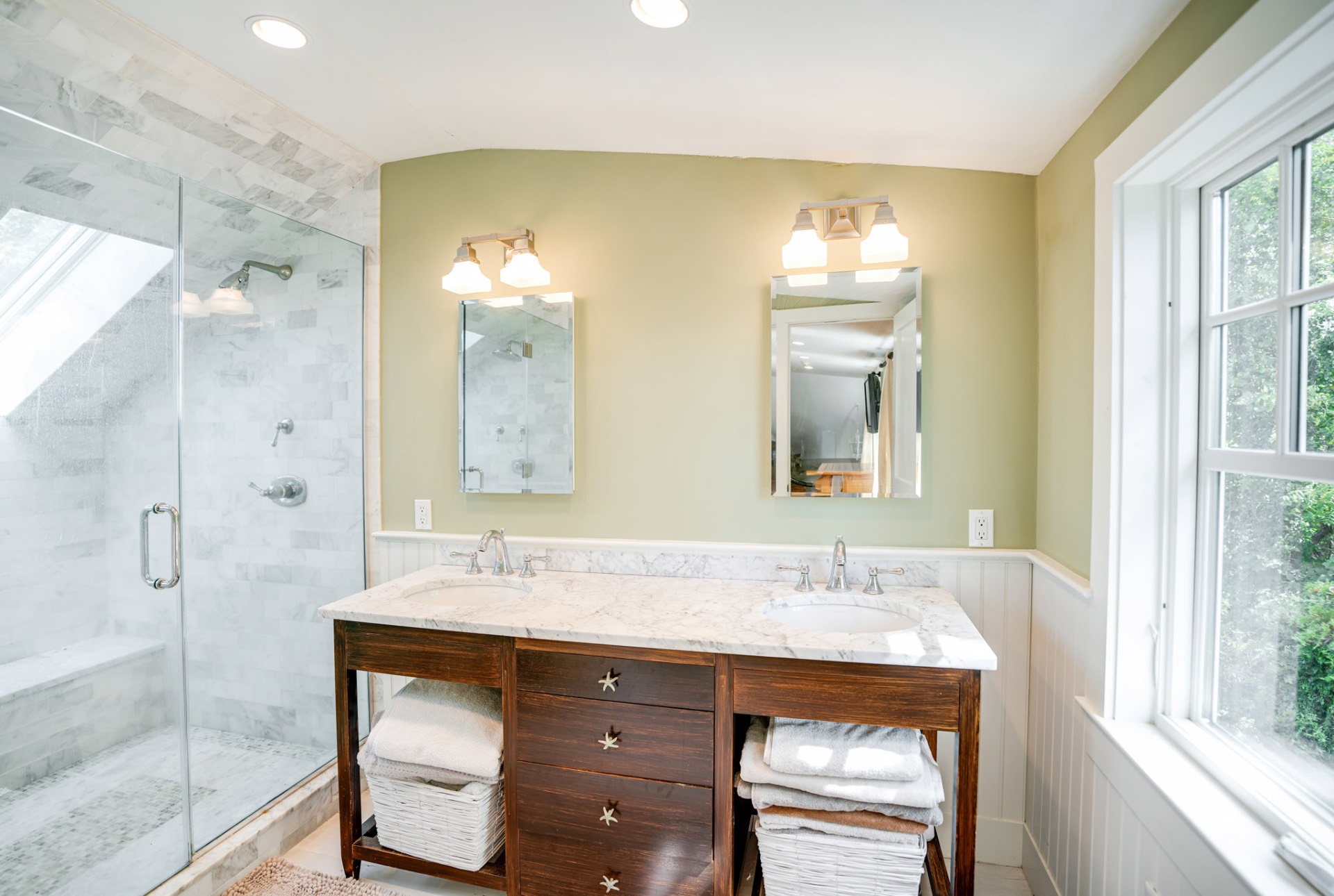 ;
;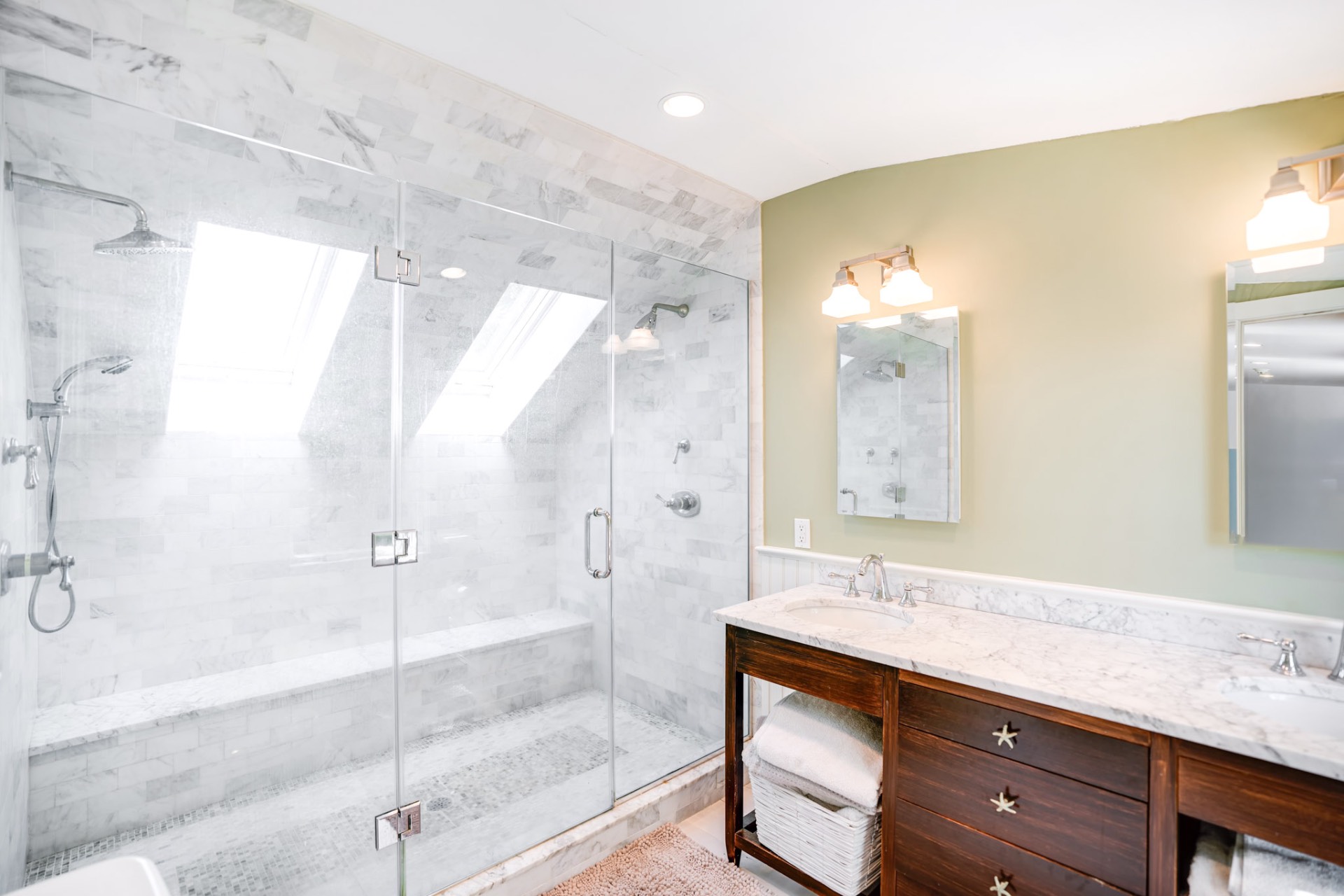 ;
;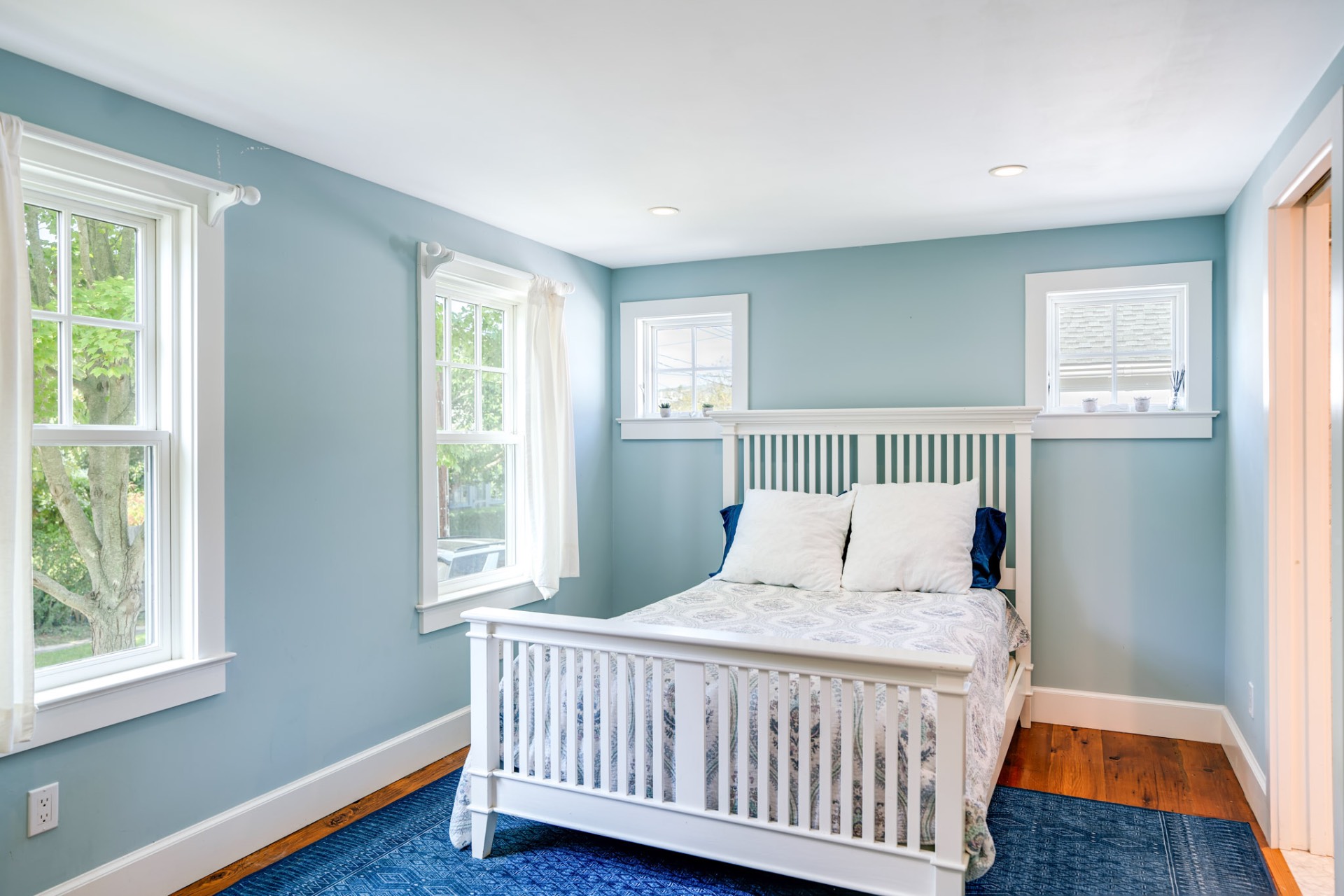 ;
;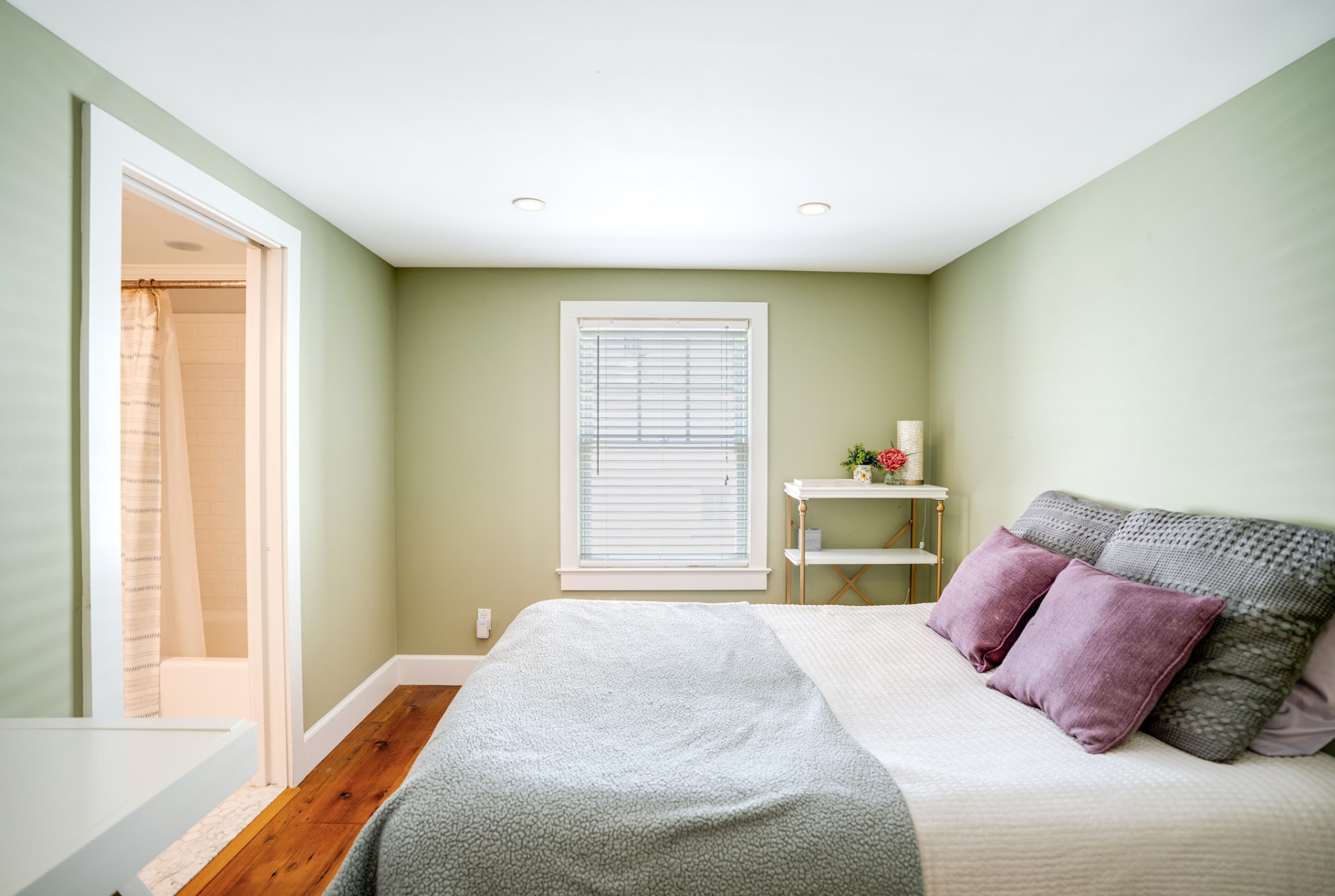 ;
;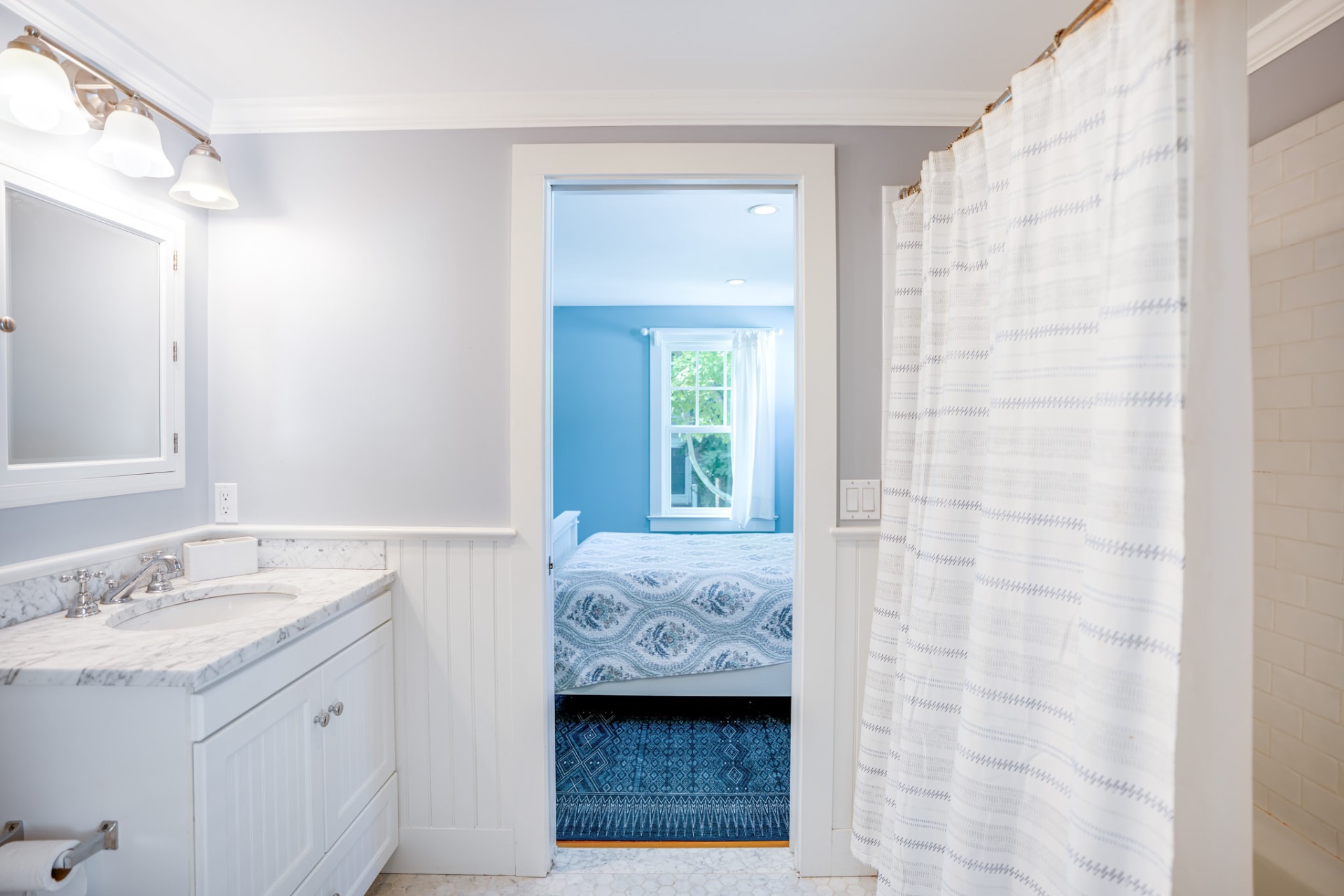 ;
;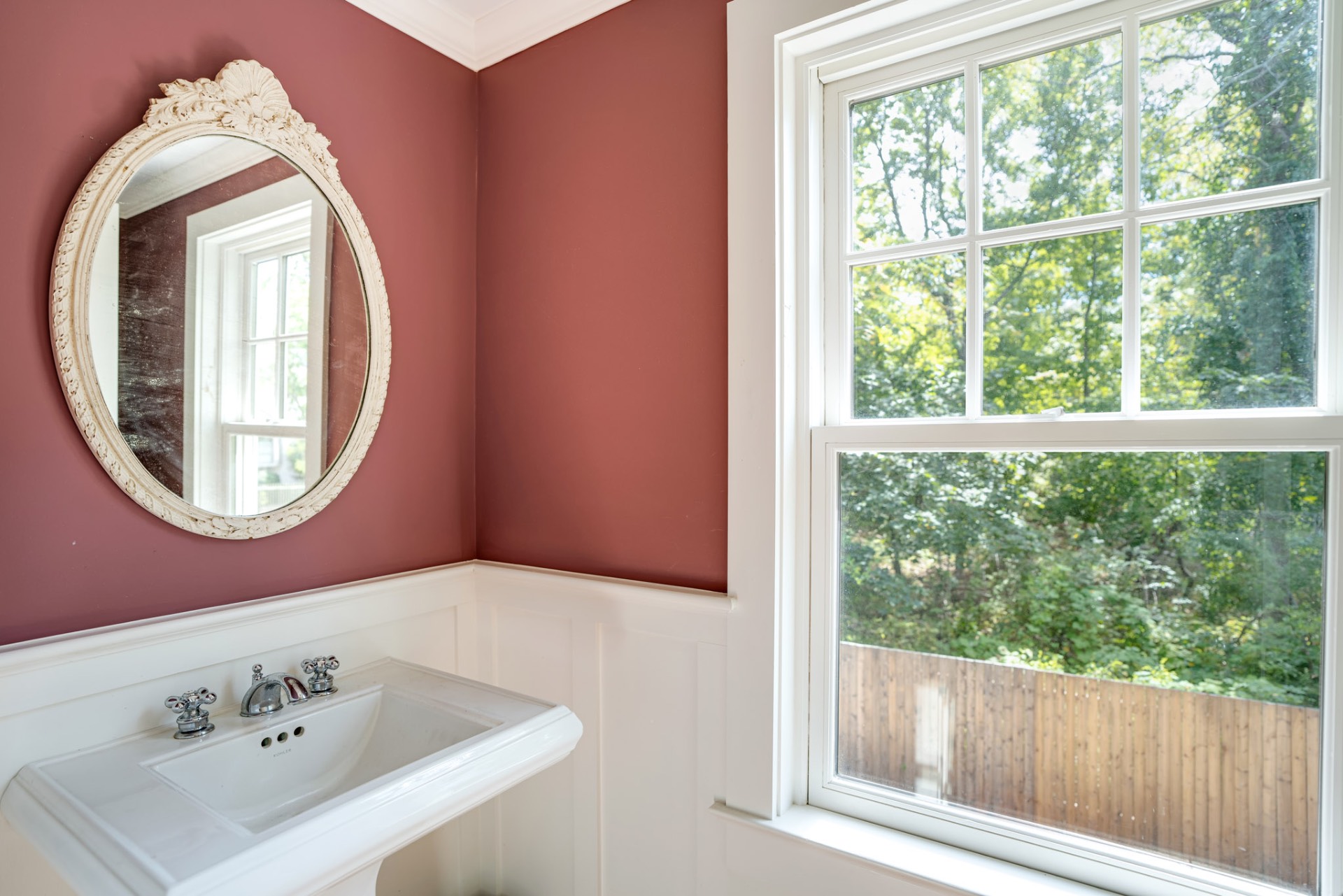 ;
;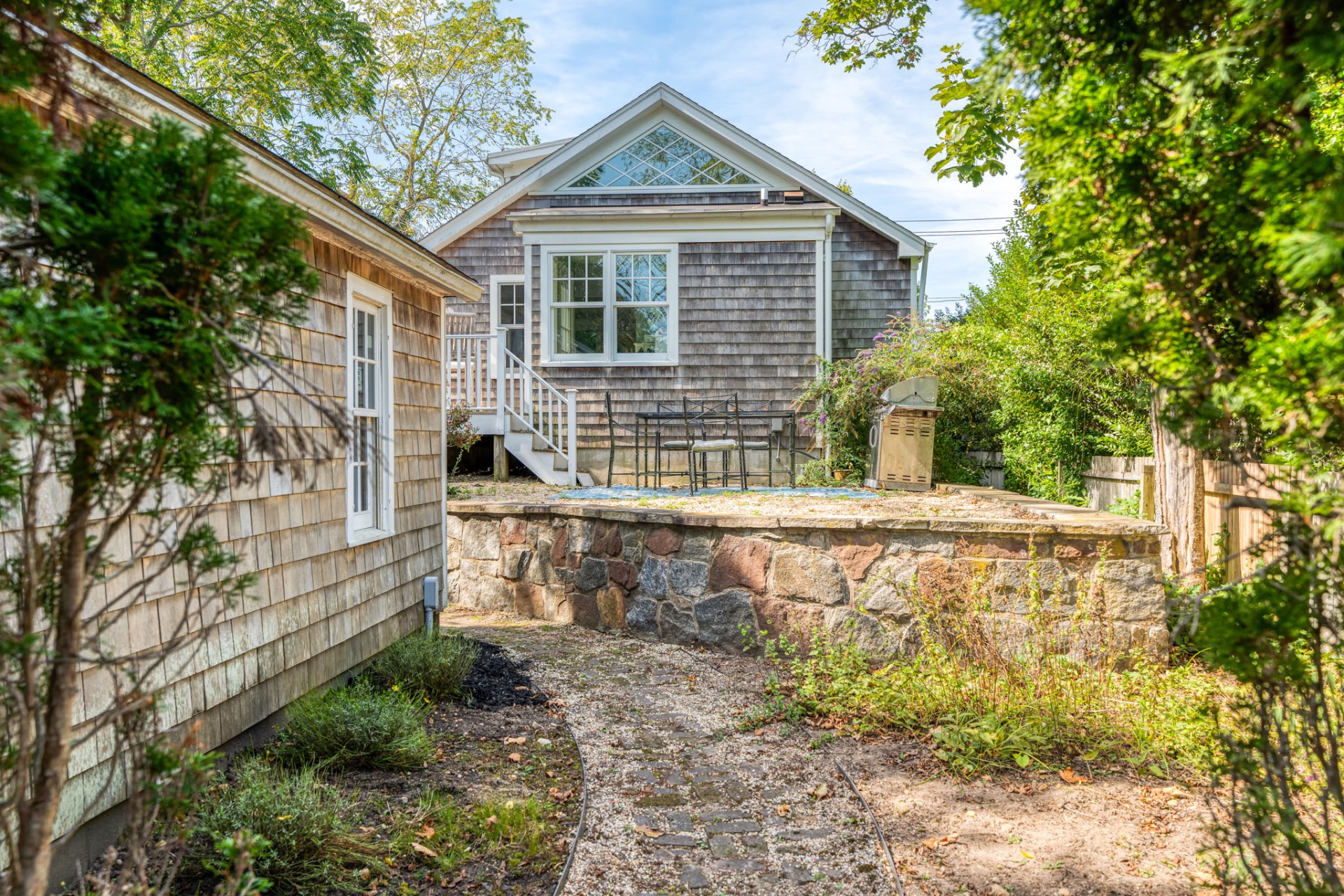 ;
;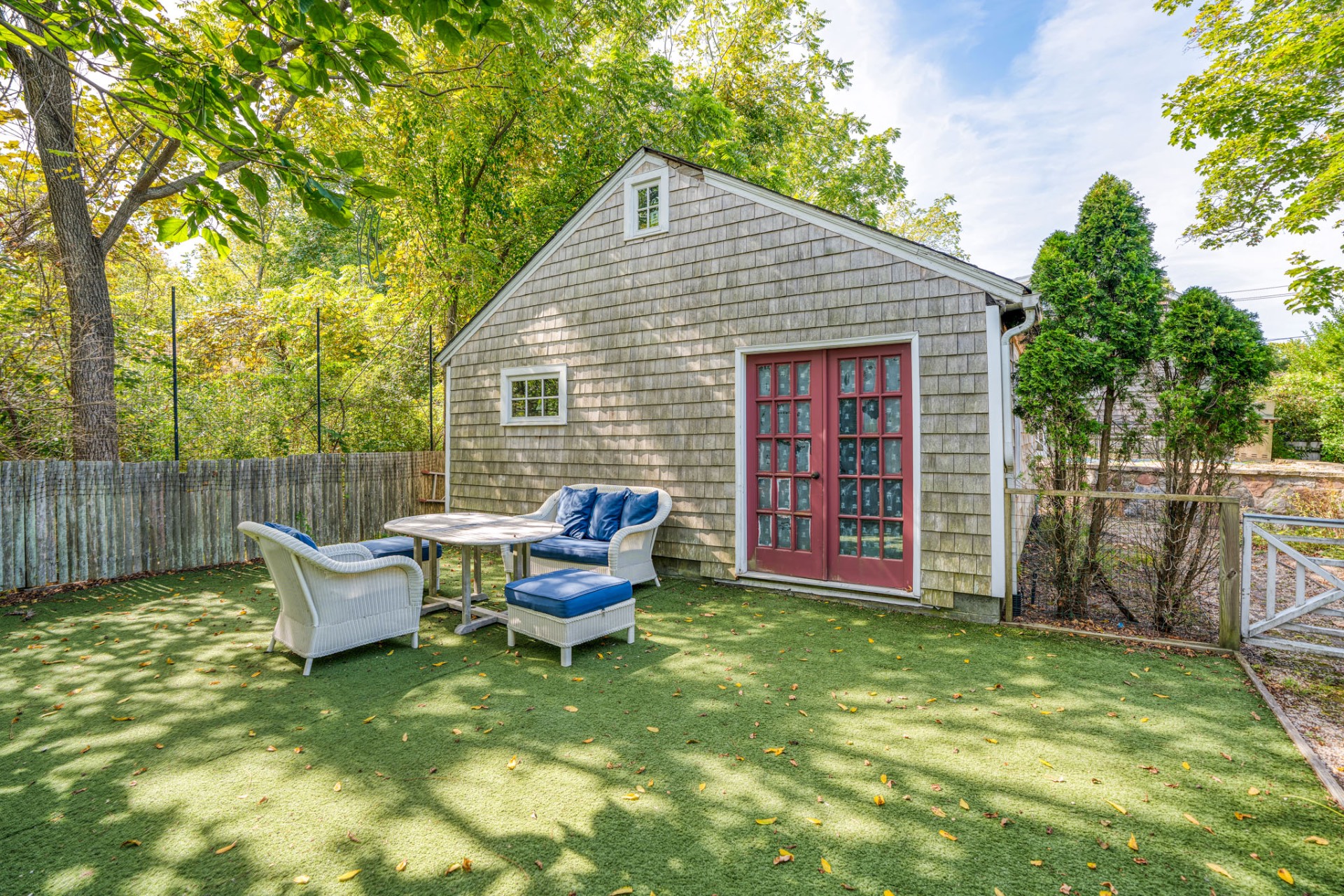 ;
;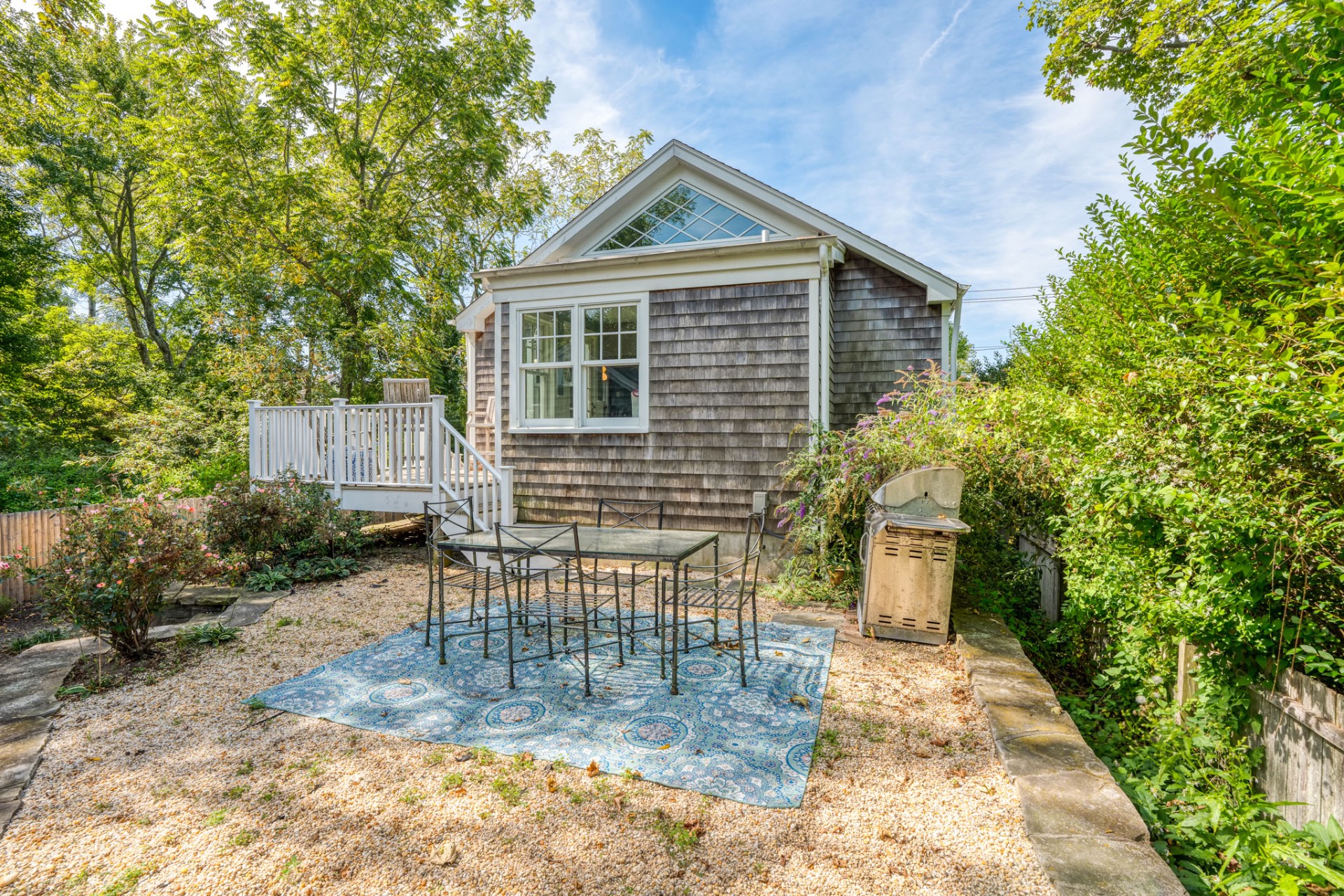 ;
;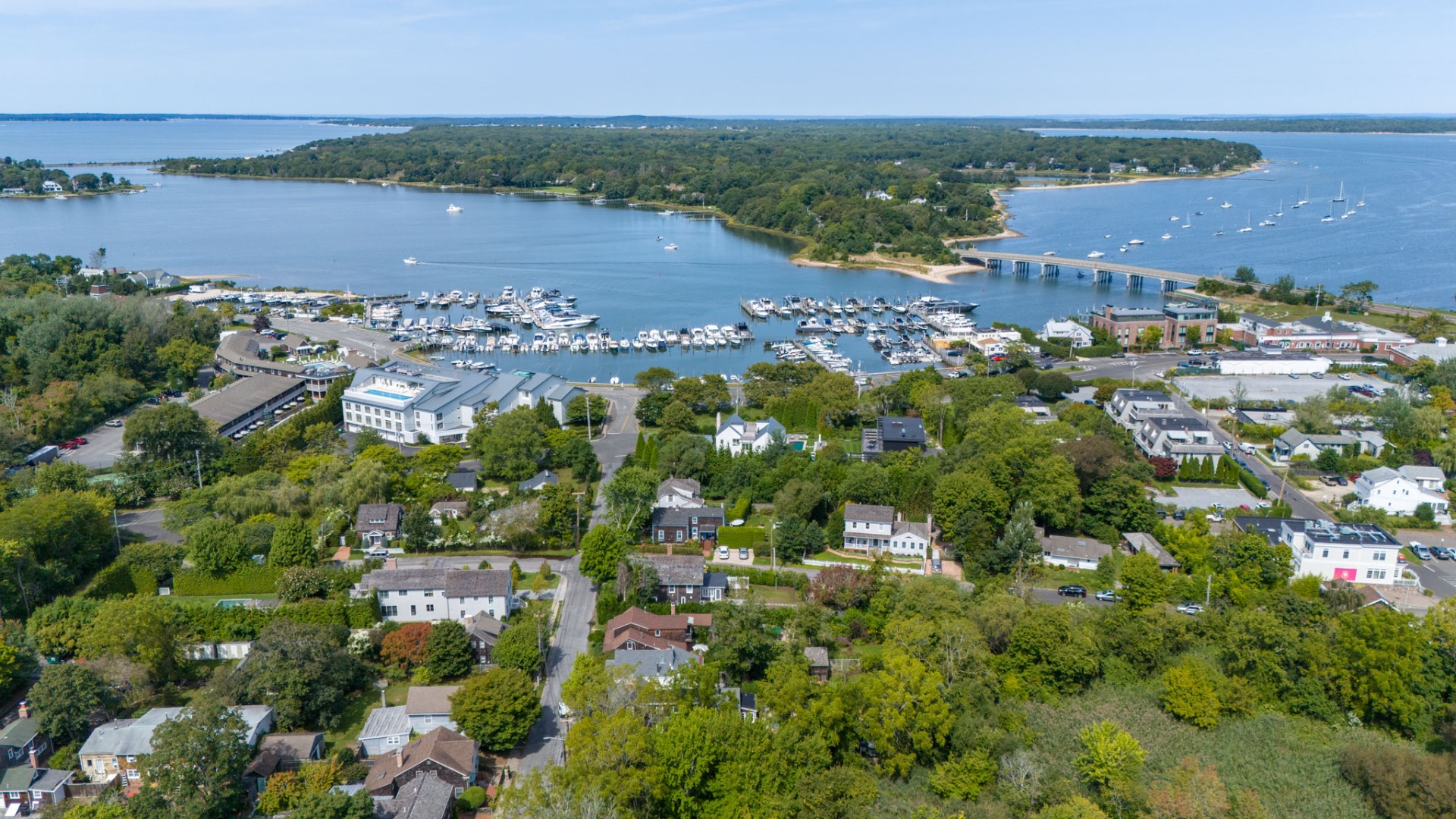 ;
;