4801 Sparkling Shell Avenue, Kissimmee, FL 34746
| Listing ID |
11327219 |
|
|
|
| Property Type |
Townhouse |
|
|
|
| County |
Osceola |
|
|
|
| Neighborhood |
34746 - Kissimmee (West of Town) |
|
|
|
|
| Total Tax |
$161 |
|
|
|
| Tax ID |
12-25-28-3512-0001-2500 |
|
|
|
| FEMA Flood Map |
fema.gov/portal |
|
|
|
| Year Built |
2024 |
|
|
|
|
Income Producing Property!! Welcome home to Cypress Cay. A stunning two-story smart townhome that perfectly blends convenience with style. This move-in ready, fully furnished residence boasts an inviting open-concept layout, ideal for both daily living and entertaining. Located in a sought-after neighborhood, it offers a serene backyard with no rear neighbors and features the charming Craftsman exterior. The townhome includes 3 bedrooms, 2 full bathrooms, a powder room, a single-car garage, and a cozy back patio. The kitchen is a chef's dream, equipped with a pantry, bright white cabinetry, a tile backsplash, quartz countertops, and porcelain tile flooring. After a busy day, unwind in your private retreat on the second floor. The Owner's Suite features a spacious walk-in closet and an en-suite bathroom with a double sink quartz-topped vanity, a private water closet, and a walk-in shower. Two additional bedrooms, a secondary bathroom, and the laundry are also located on this level, ensuring ample privacy and space. Enjoy unbeatable community amenities such as a pool and cabana, a playground, a half-court basketball court, a dog park, walking trails, and a fiber network providing up to 1 Gigabit internet speed. The prime location 6 miles from Disney World offers easy access to I-4, 417, Osceola Parkway, International Drive, The Loop, Disney, Old Town, and SeaWorld- all just minutes away.
|
- 3 Total Bedrooms
- 2 Full Baths
- 1 Half Bath
- 1699 SF
- 0.04 Acres
- 1742 SF Lot
- Built in 2024
- Mediterranean Style
- Tenant Occupancy
- Slab Basement
- Building Area Source: Builder
- Building Total SqFt: 1710
- Levels: Two
- Sq Ft Source: Builder
- Building Name Number: 48
- Lot Size Square Meters: 162
- Total Acreage: 0 to less than 1/4
- Zoning: RES
- Oven/Range
- Refrigerator
- Dishwasher
- Microwave
- Garbage Disposal
- Washer
- Dryer
- Appliance Hot Water Heater
- Carpet Flooring
- Ceramic Tile Flooring
- Furnished
- 9 Rooms
- Walk-in Closet
- Laundry
- Fire Sprinklers
- Heat Pump
- Electric Fuel
- Central A/C
- Heating Details: central
- Living Area Meters: 157.84
- Window Features: Blinds
- Interior Features: ceiling fans(s), in wall pest system, kitchen/family room combo, living room/dining room combo, open floorplan, pest guard system, primarybedroom upstairs, smart home, solid surface counters, split bedroom, stone counters, window treatments
- Masonry - Stucco Construction
- Stucco Siding
- Attached Garage
- 1 Garage Space
- Community Water
- Municipal Sewer
- Open Porch
- Driveway
- Subdivision: Cypress Cay
- Wooded View
- Garage Dimensions: 11x21
- Parking Features: garage door opener
- Road Surface: Paved
- Roof: shingle
- Exterior Features: irrigation system, sidewalk
- Road Responsibility: Public Maintained Road
- Utilities: BB/HS Internet Available, Cable Available, Electricity Available, Street Lights, Underground Utilities, Water Available
- Townhouse (Bldg. Style)
- Pool
- Playground
- Association Amenities: basketball court, park, trail(s)
- Association Fee Includes: cable tv, internet, maintenance grounds, management
- Community Features: community mailbox, dog park, sidewalks
- $161 Total Tax
- Tax Year 2023
- $268 per month Maintenance
- HOA: Cypress Cay Community Association, Inc
- HOA Contact: 407-661-4774
- Association Fee Requirement: Required
- Total Annual Fees: 3216.00
- Total Monthly Fees: 268.00
Listing data is deemed reliable but is NOT guaranteed accurate.
|



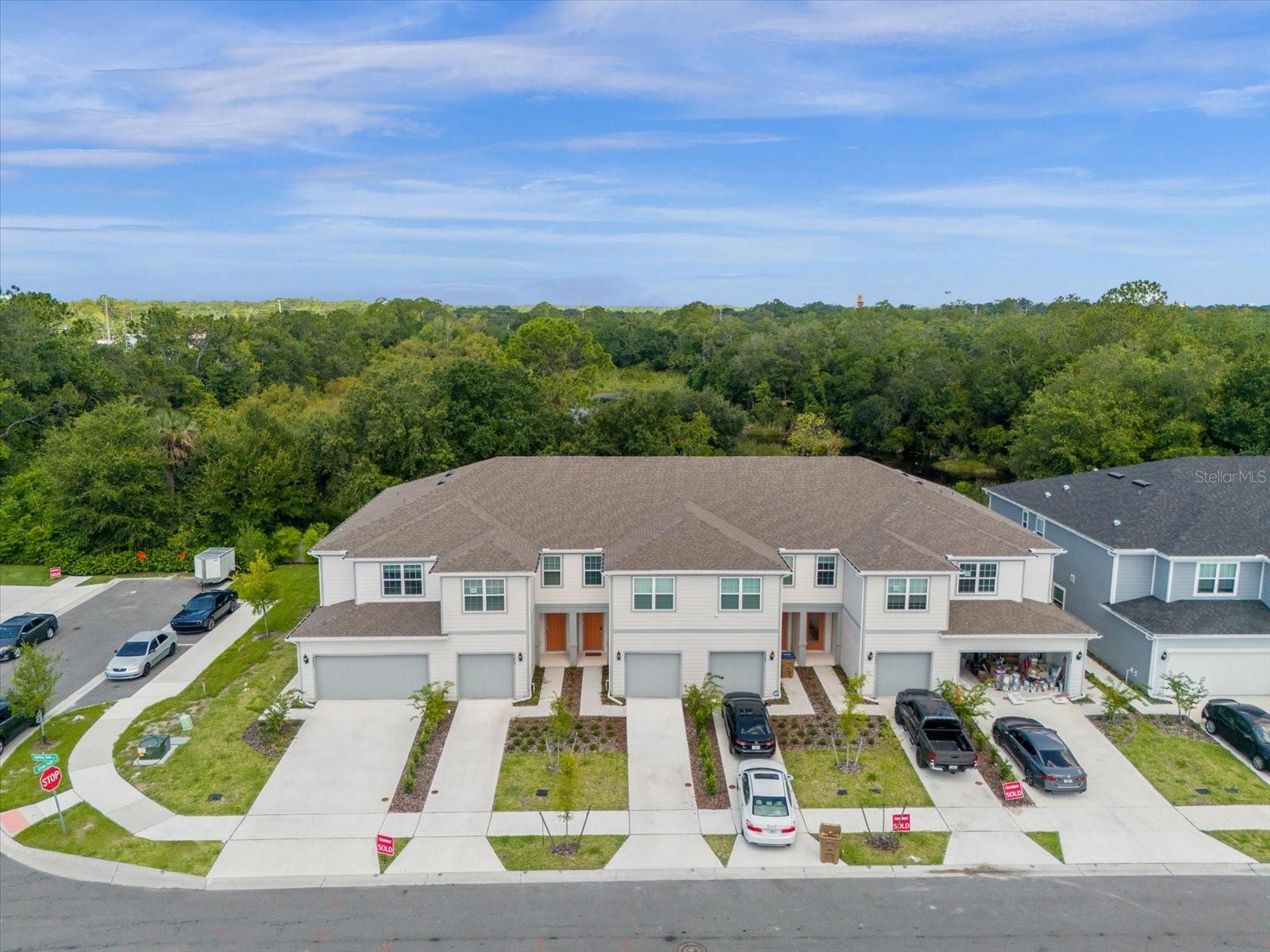

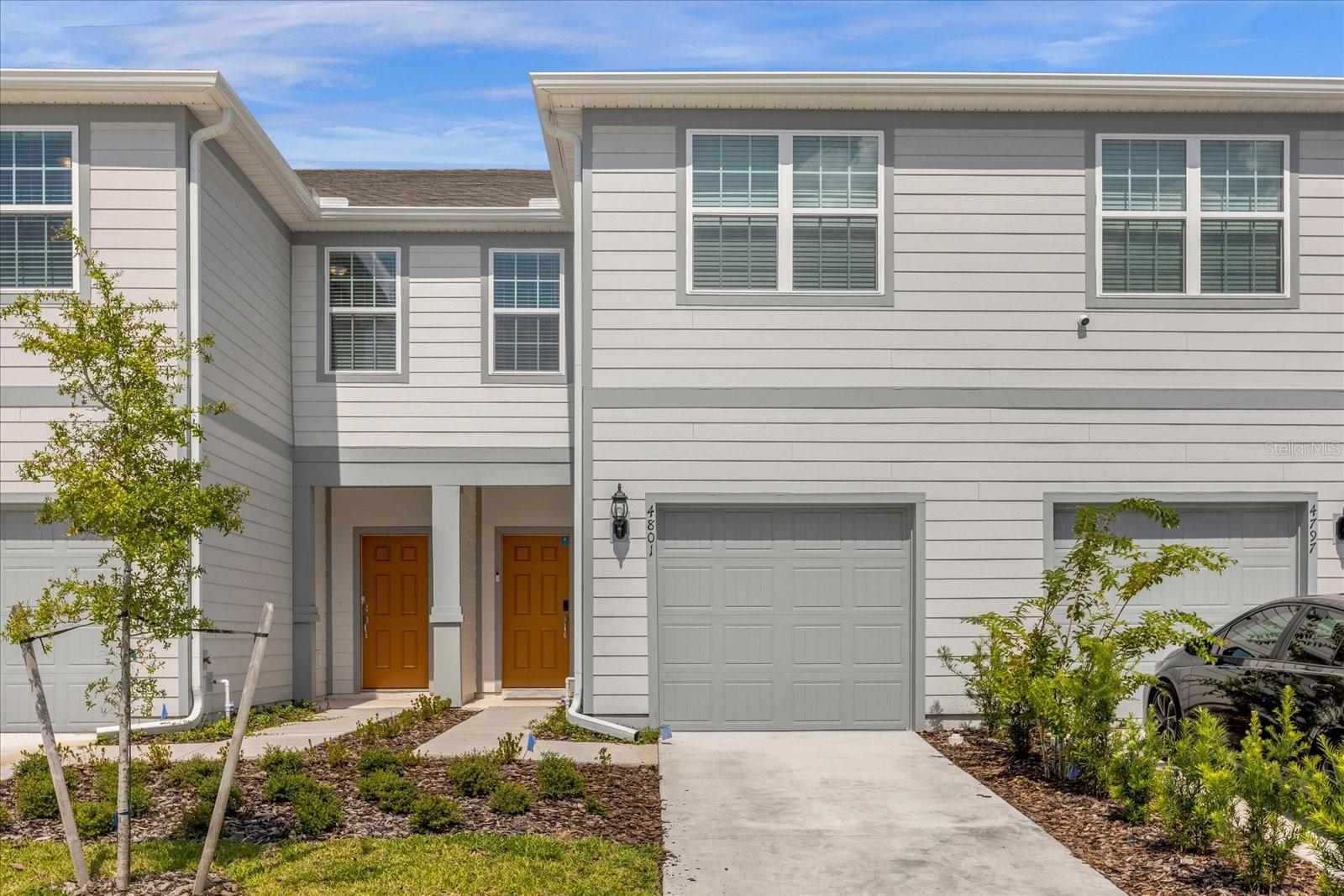 ;
;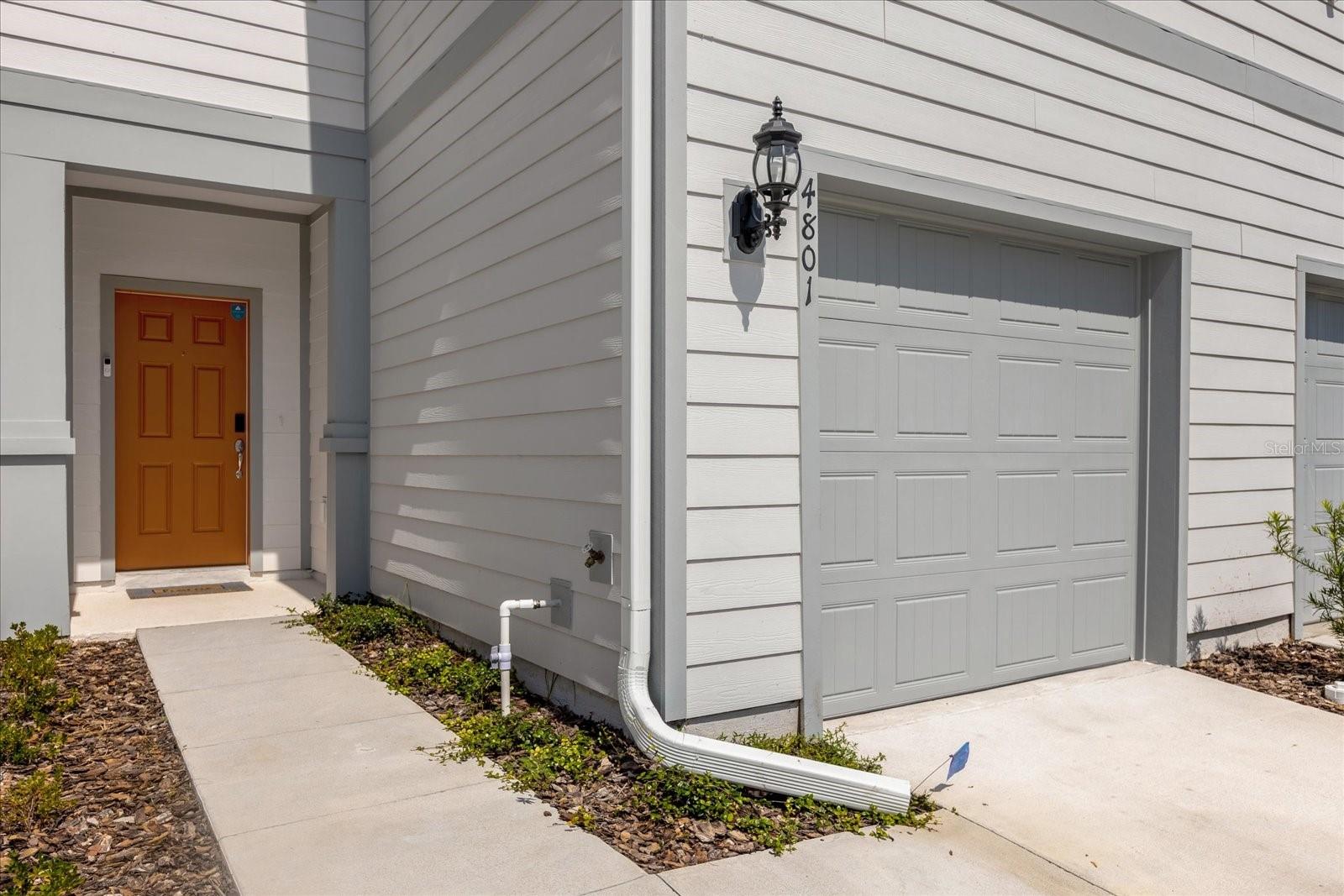 ;
;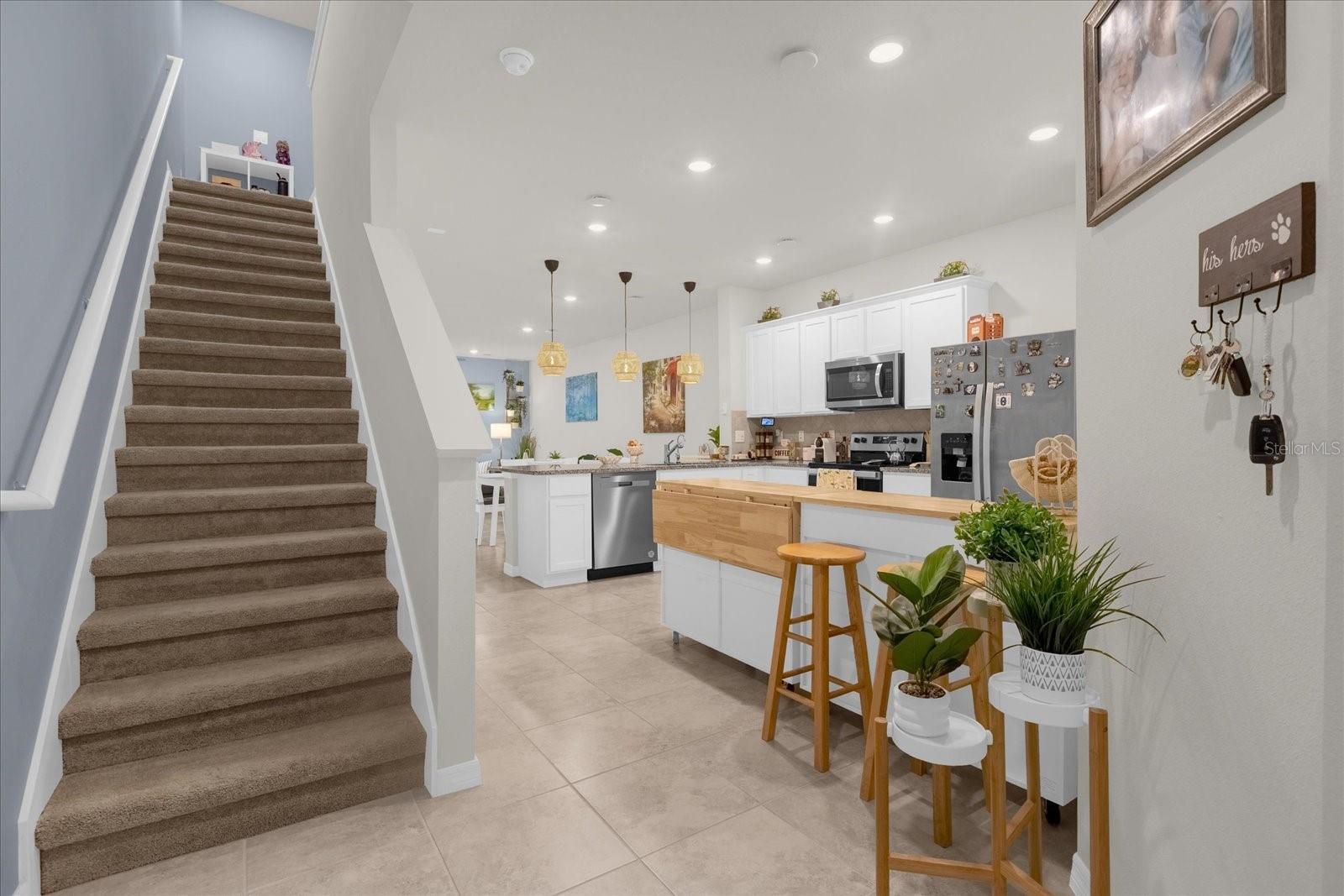 ;
;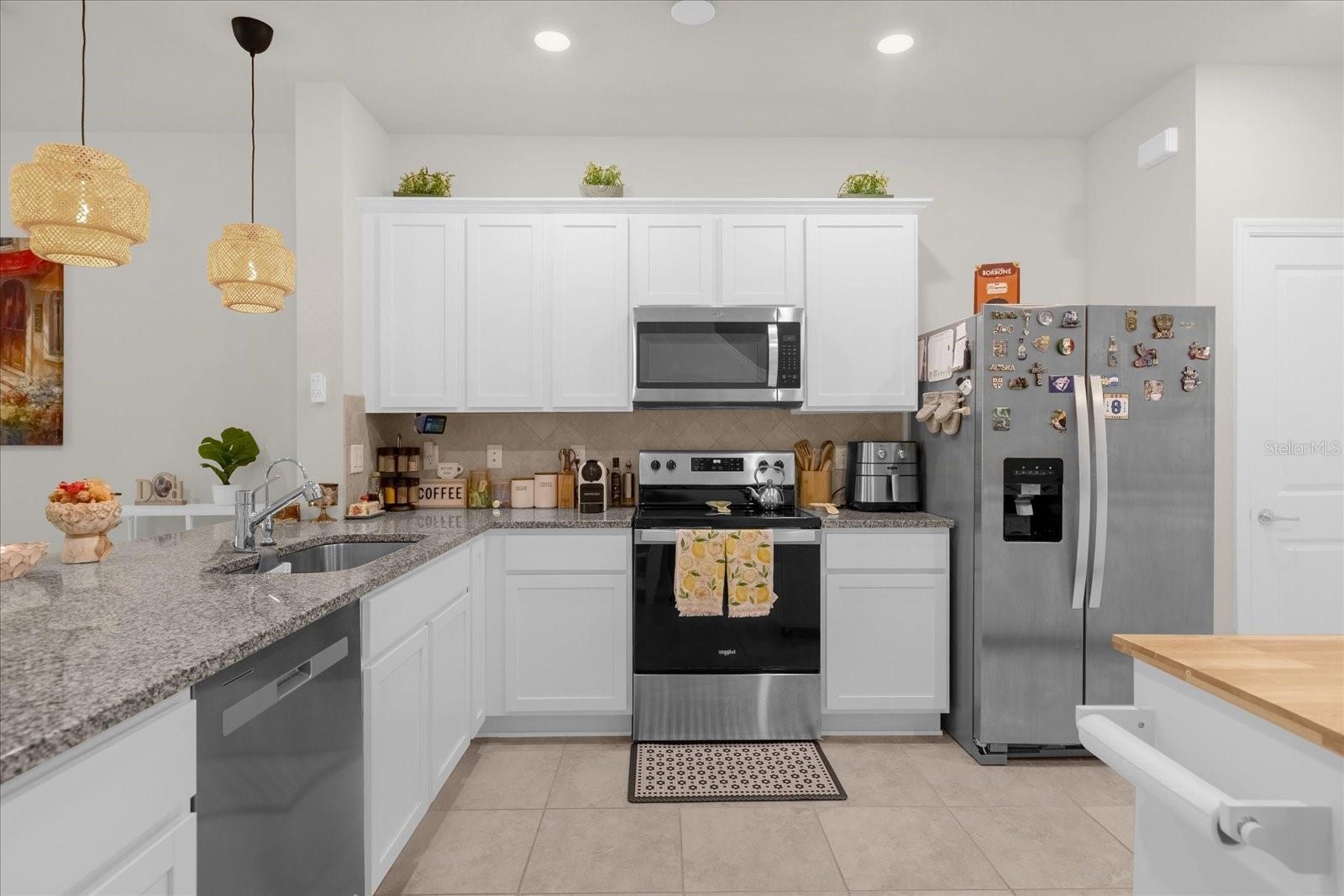 ;
;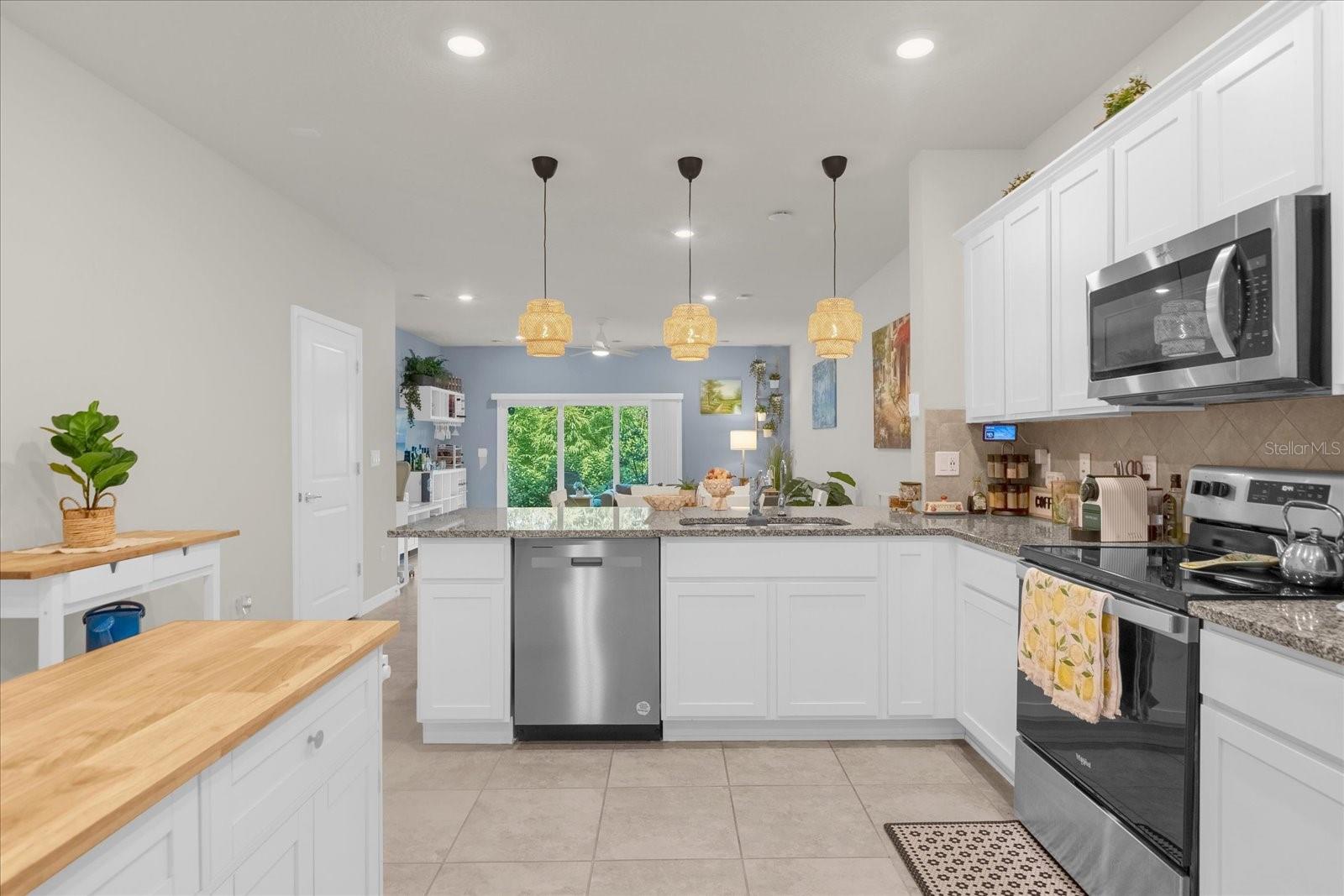 ;
;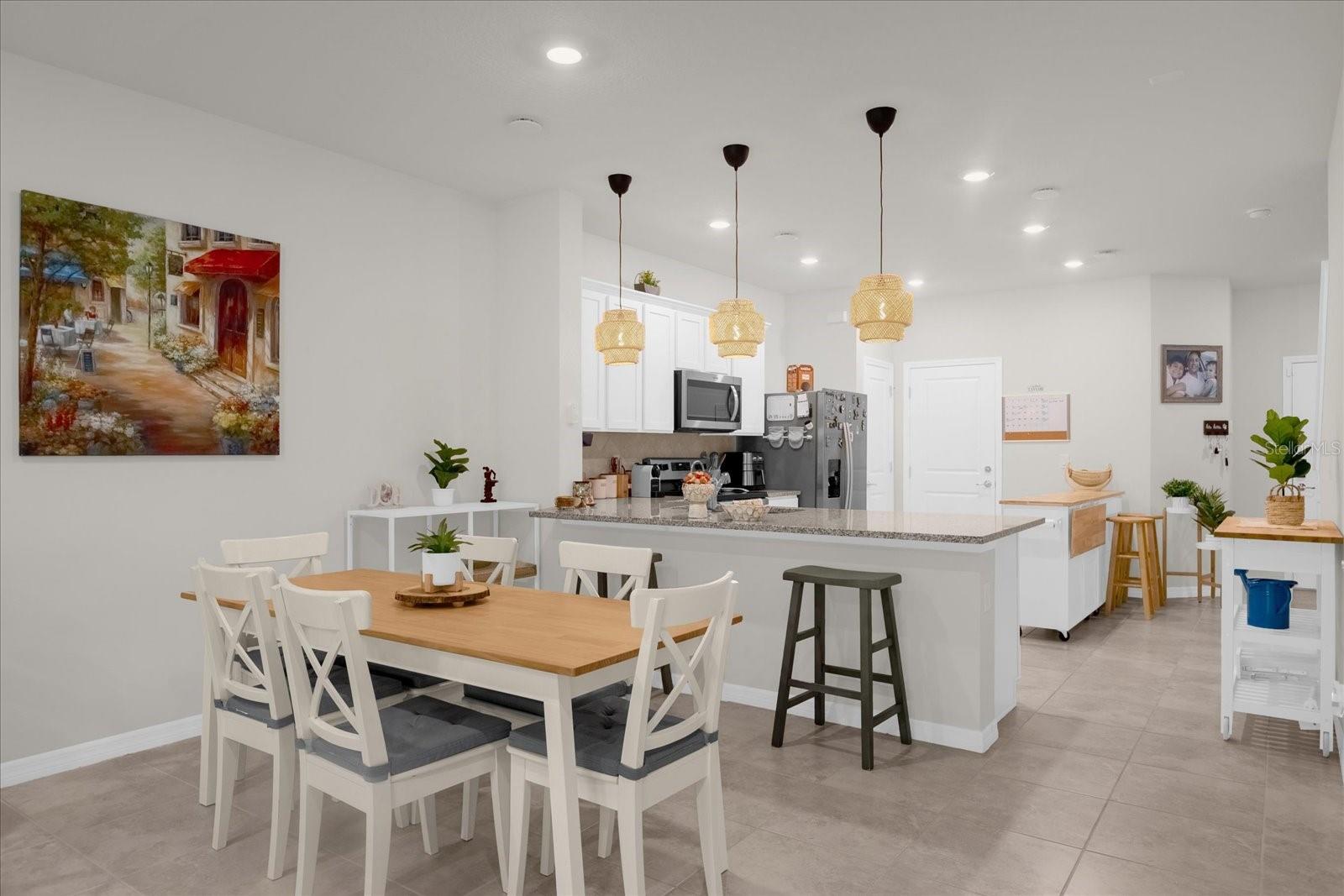 ;
;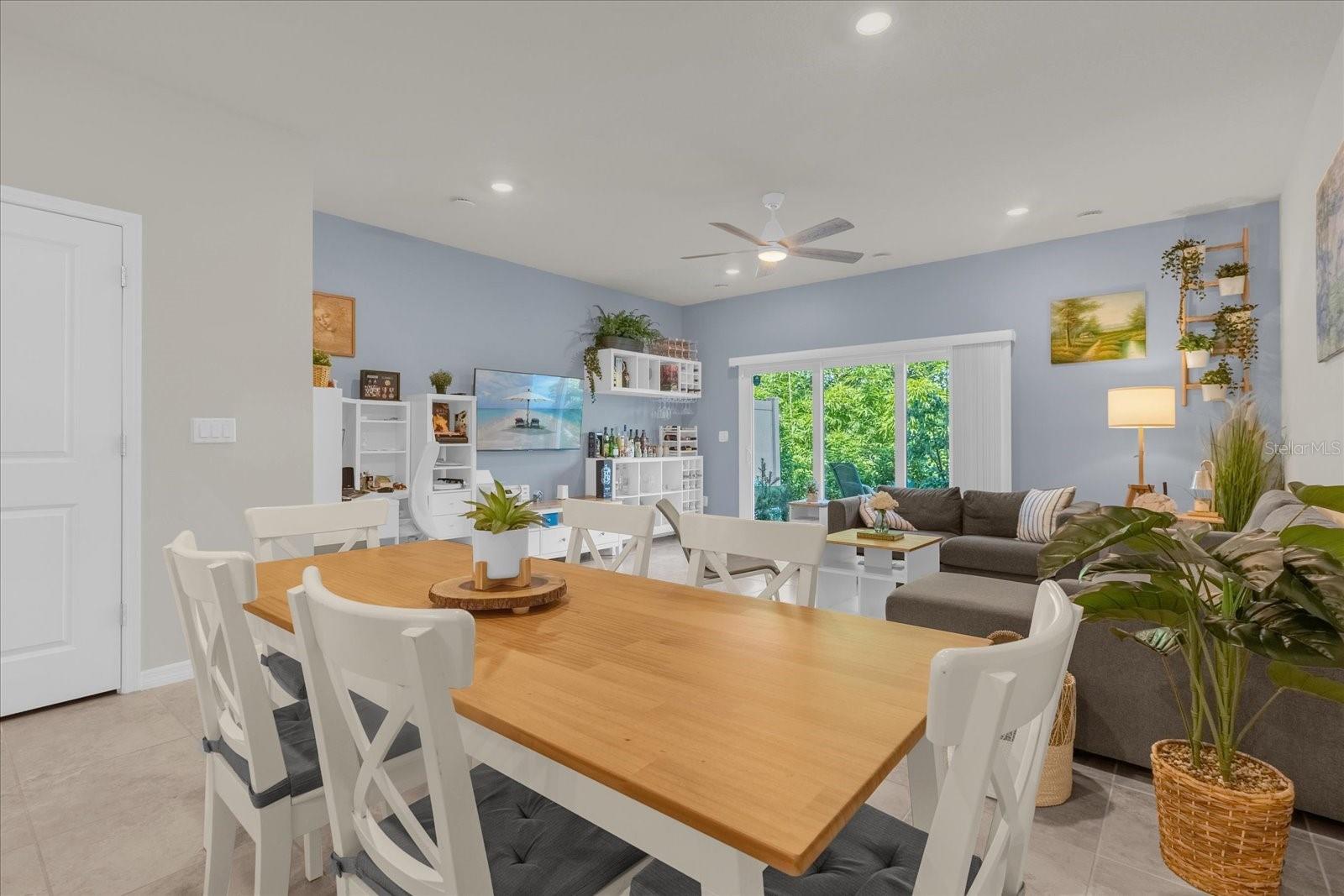 ;
;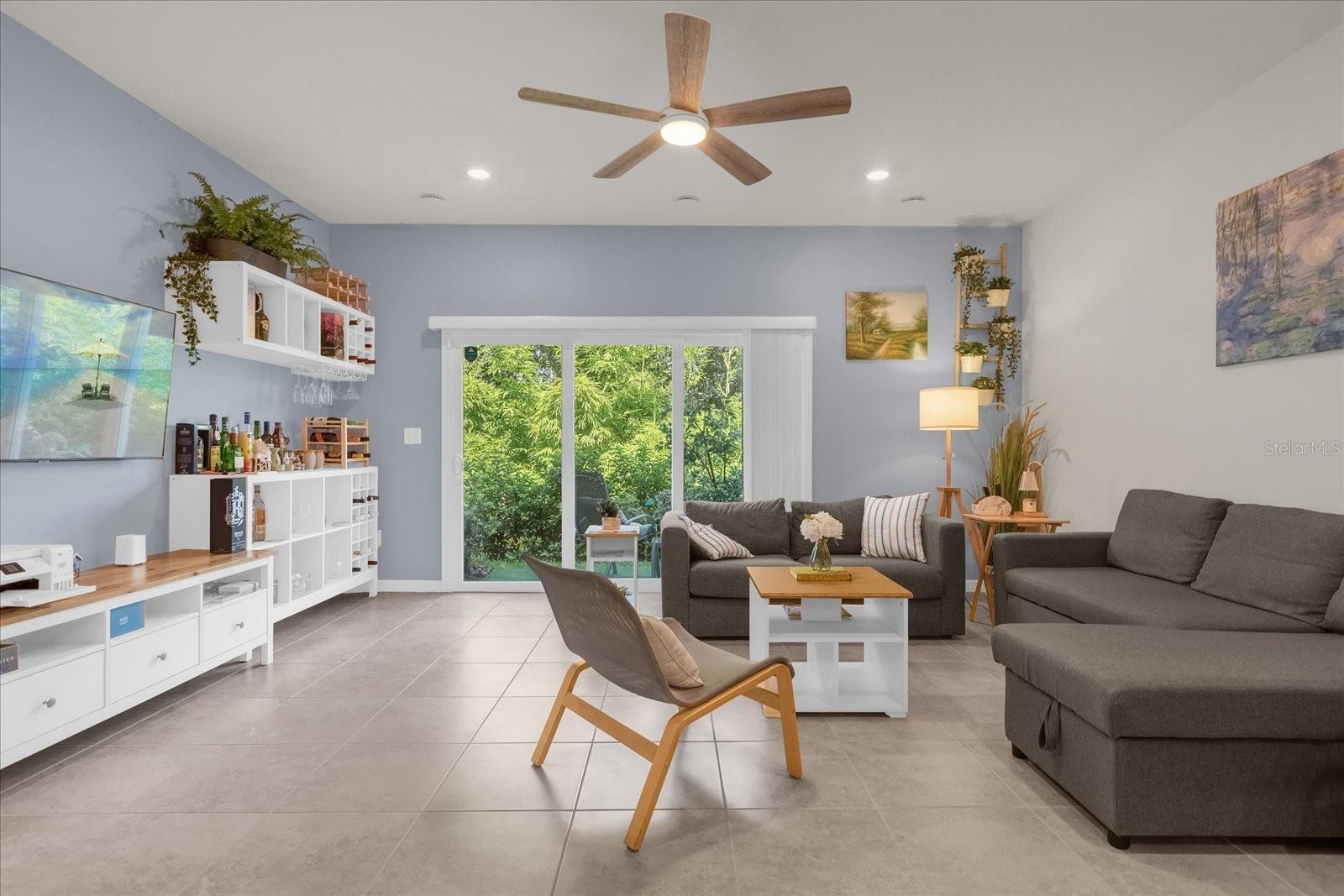 ;
;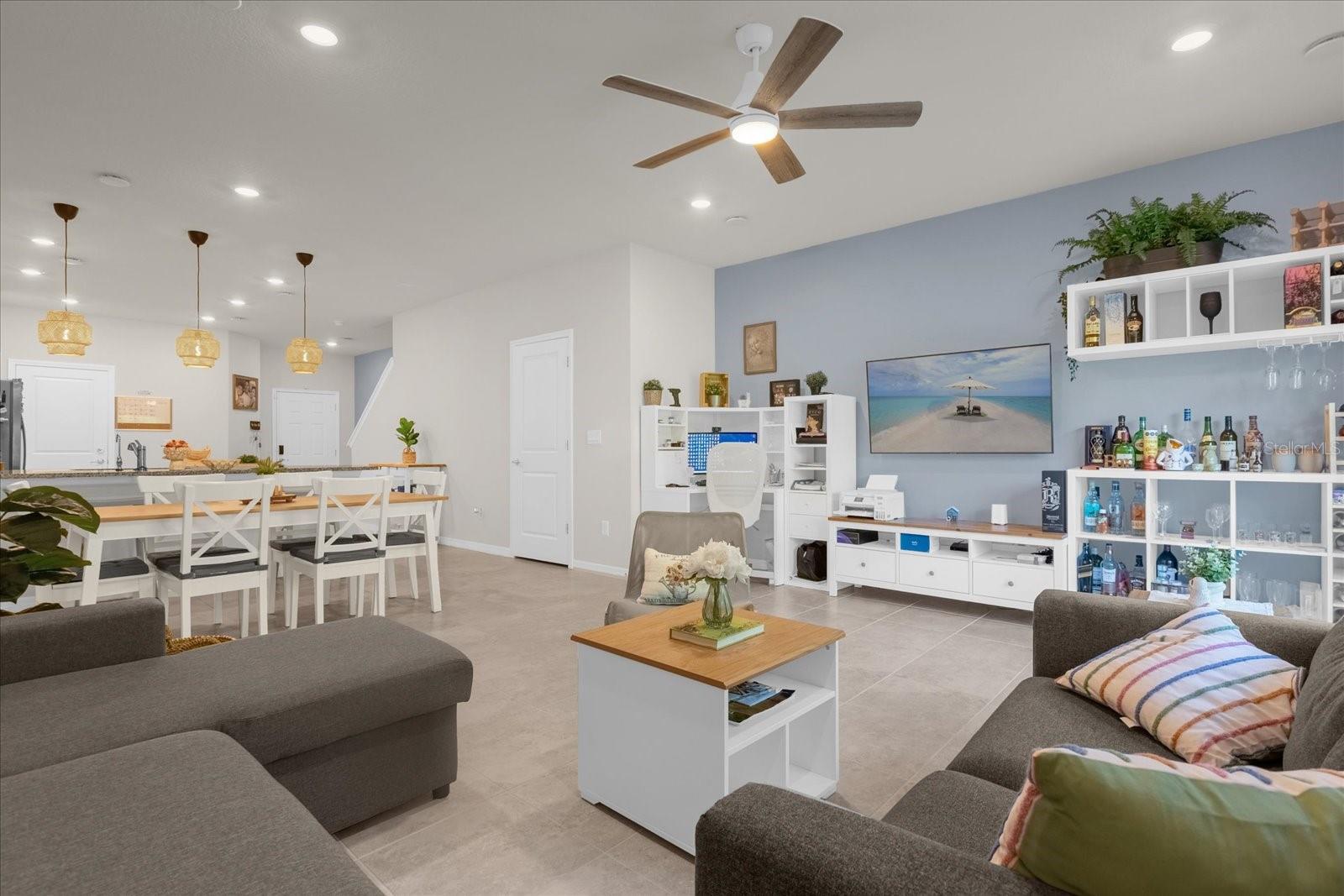 ;
;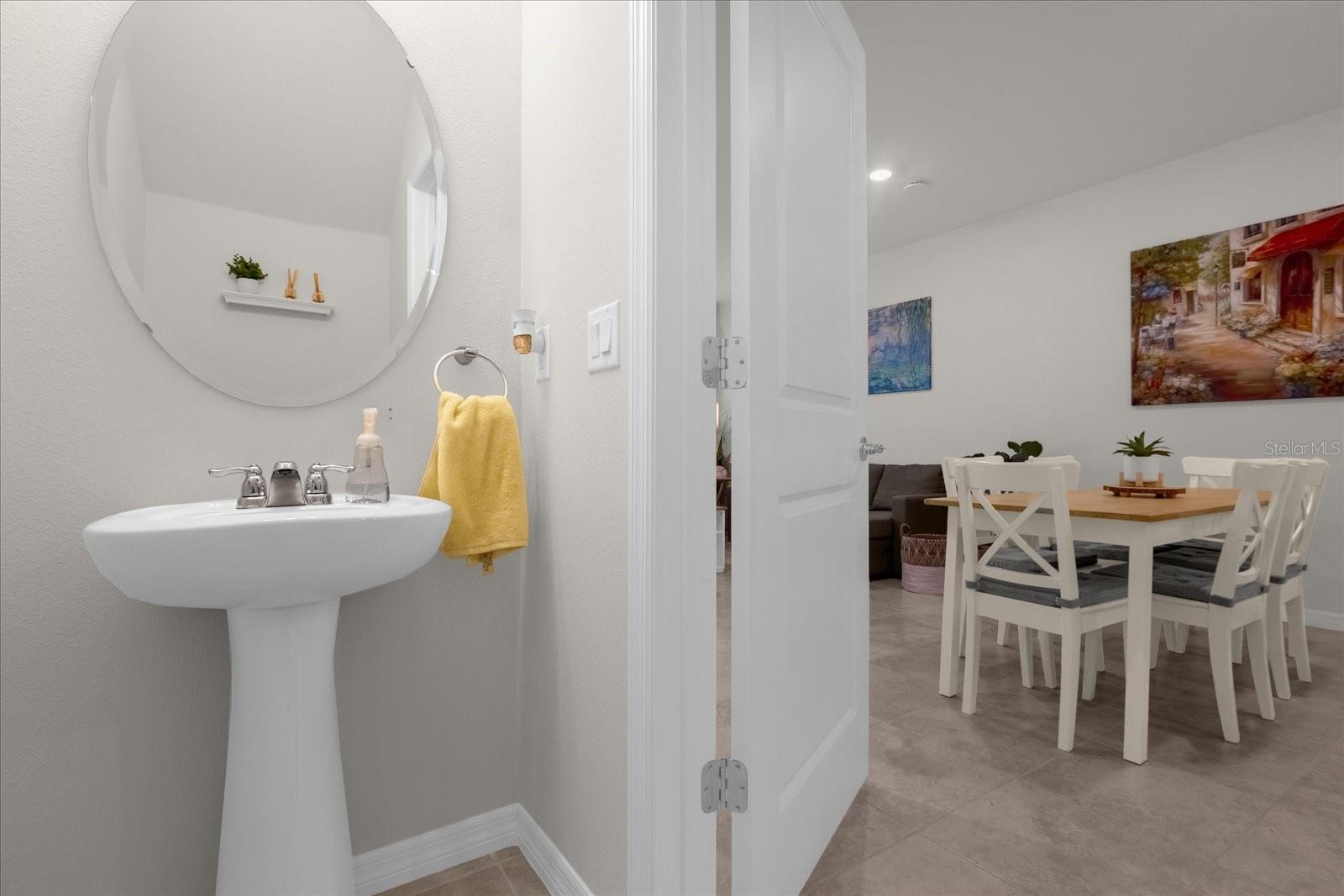 ;
;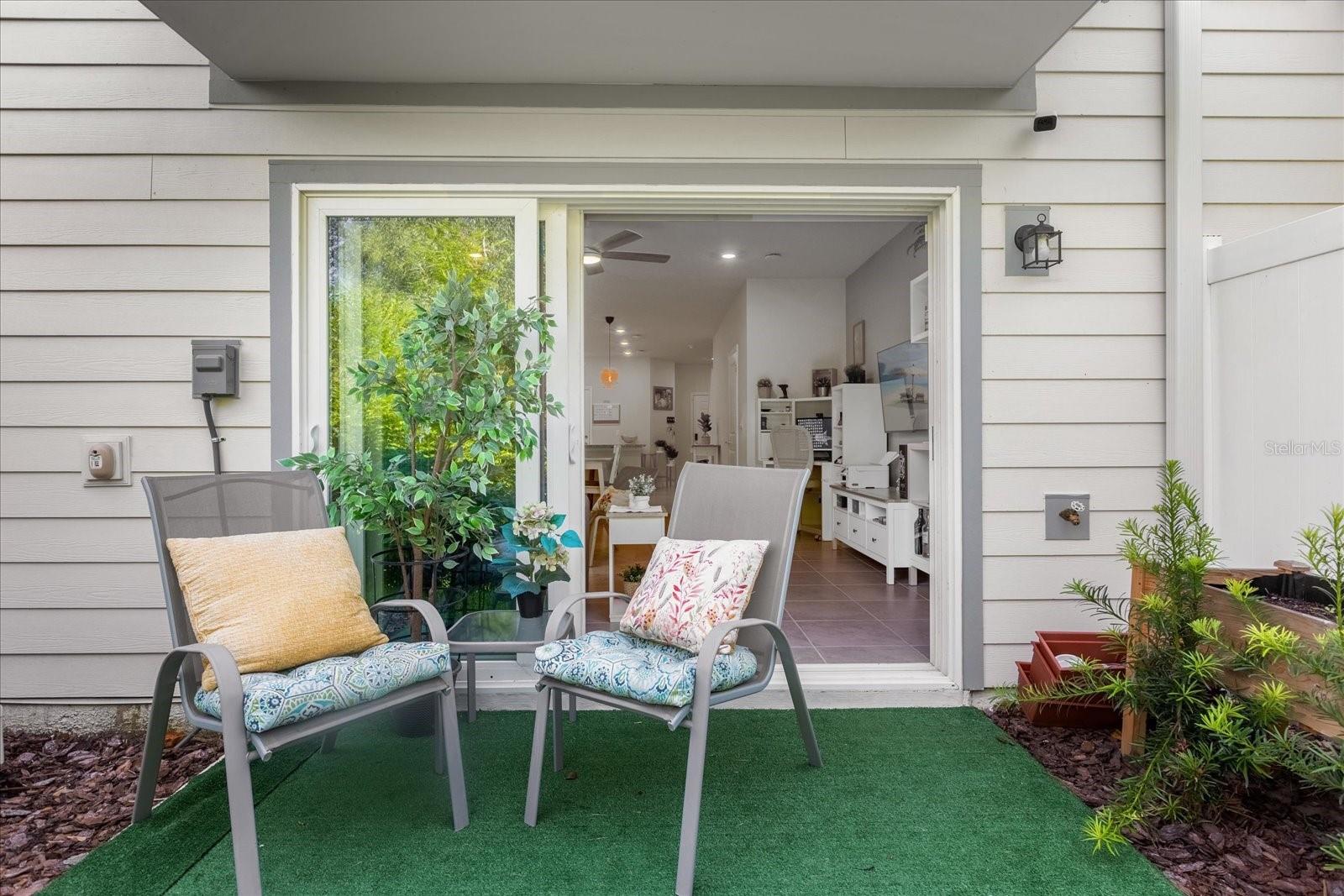 ;
;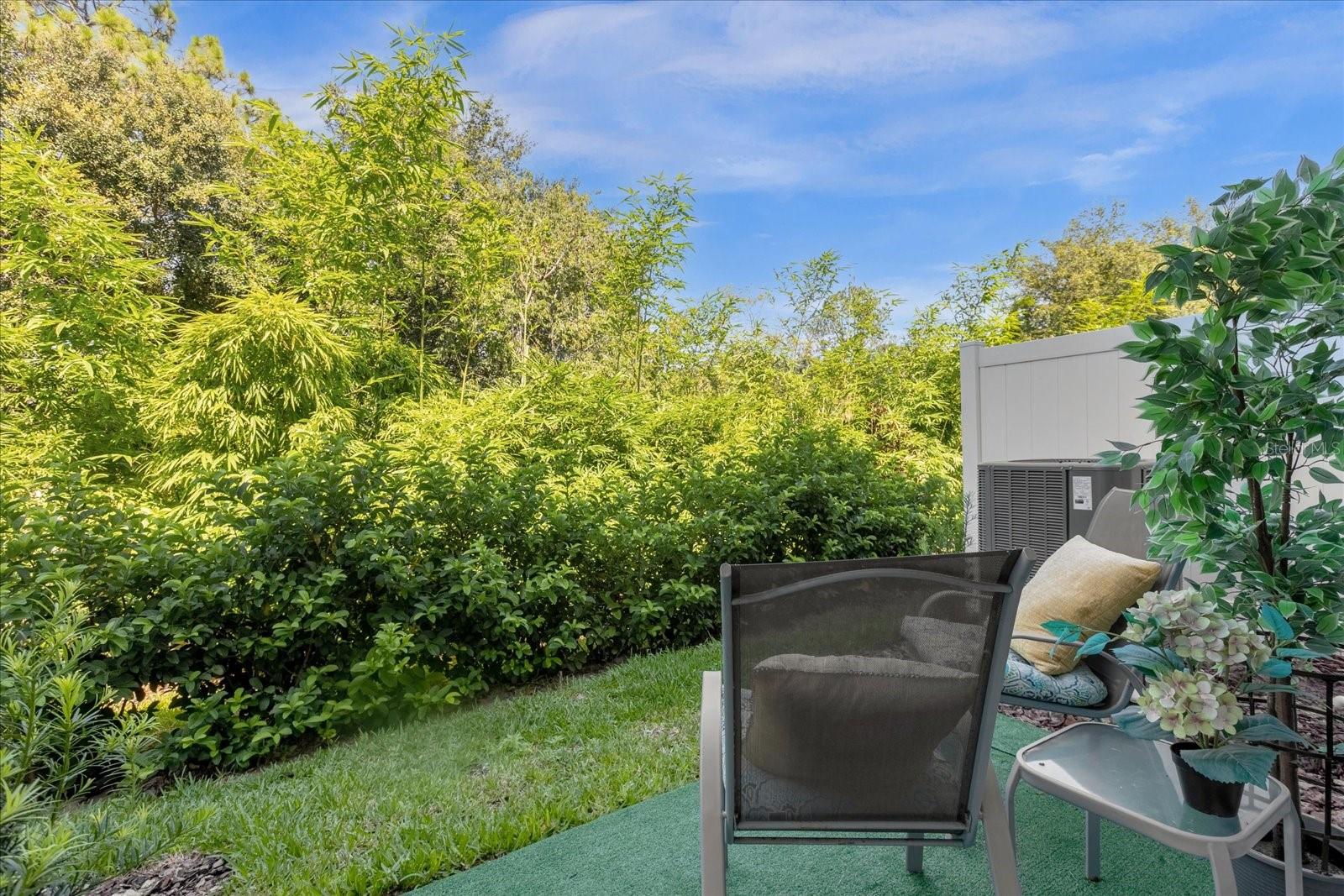 ;
;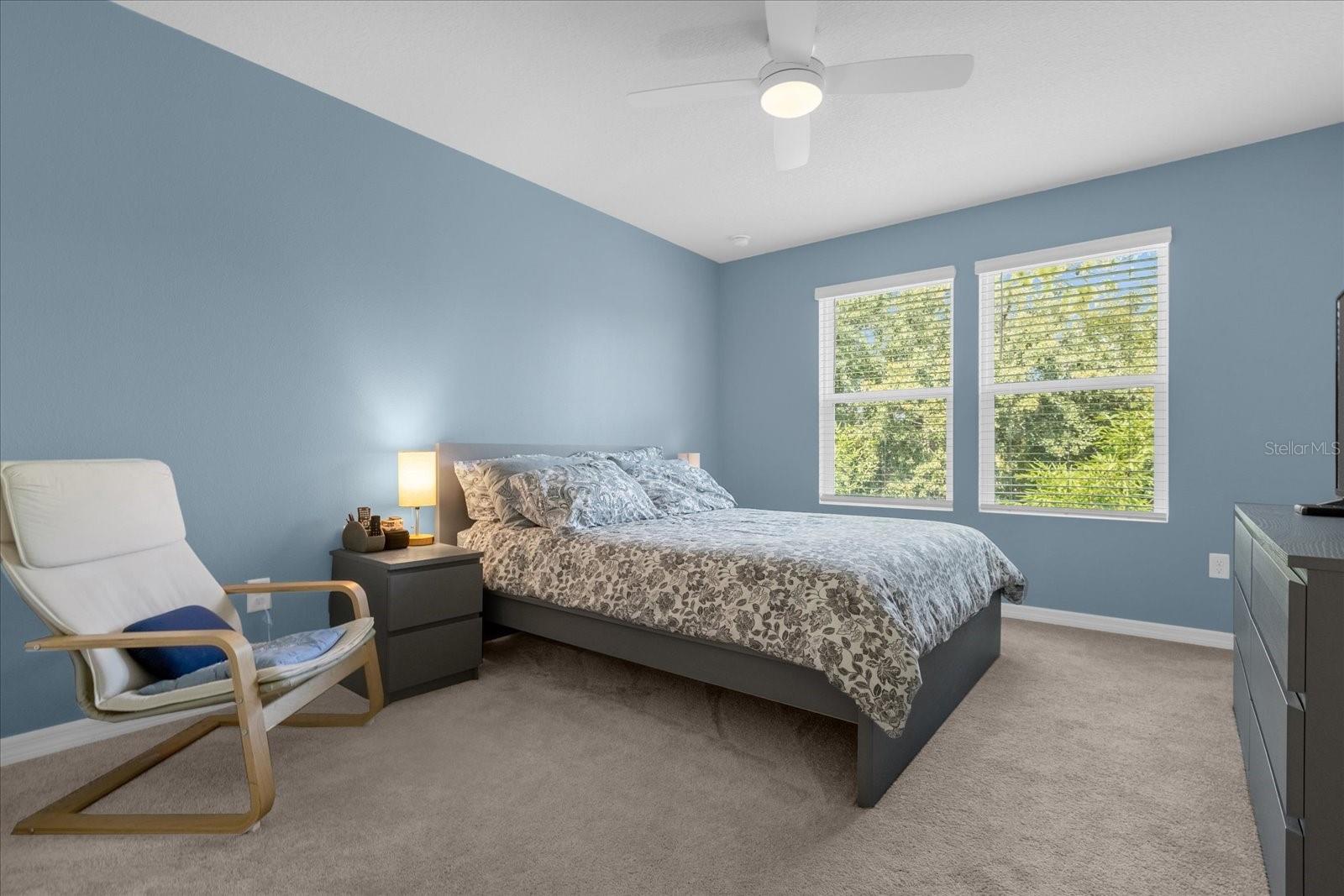 ;
;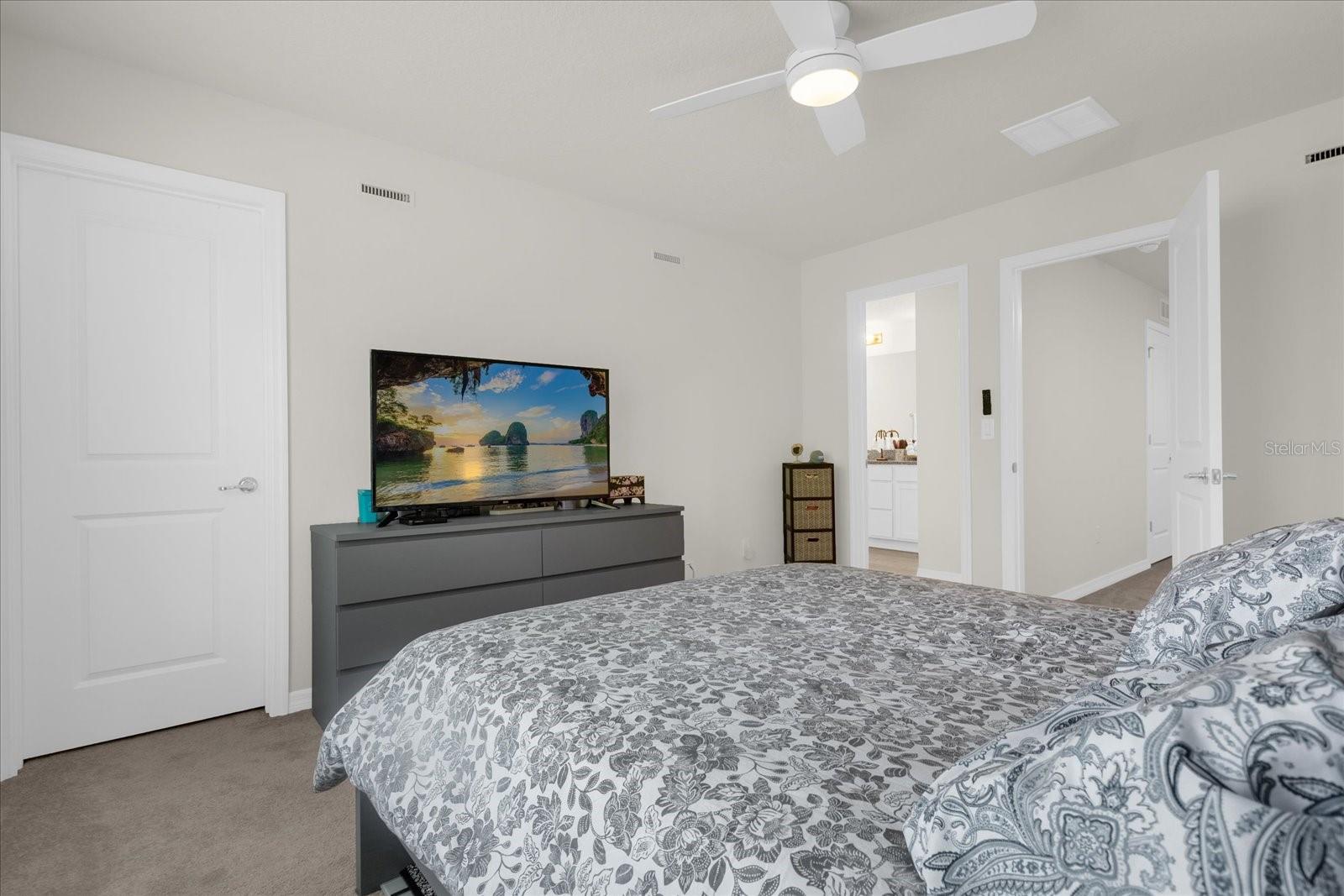 ;
;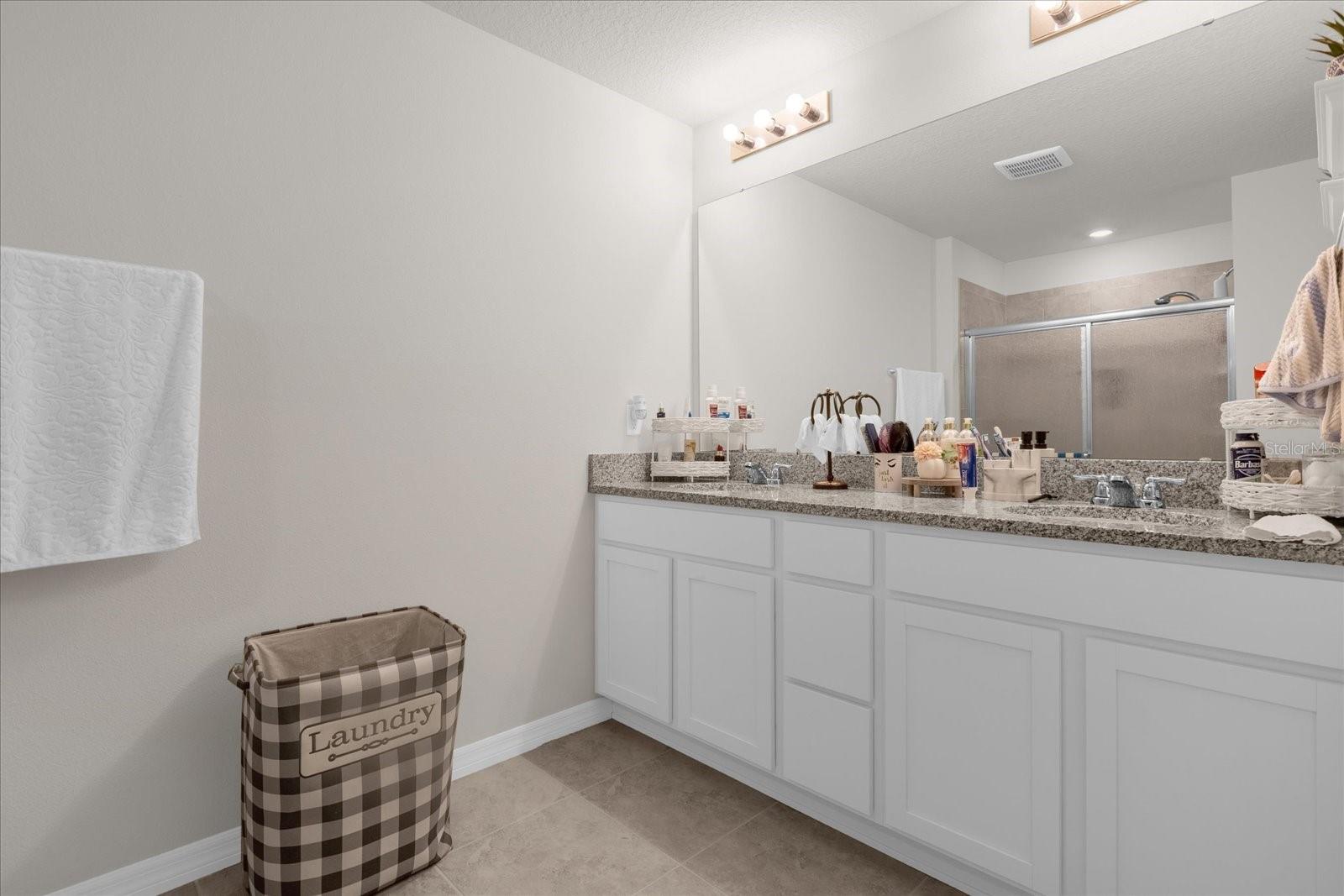 ;
;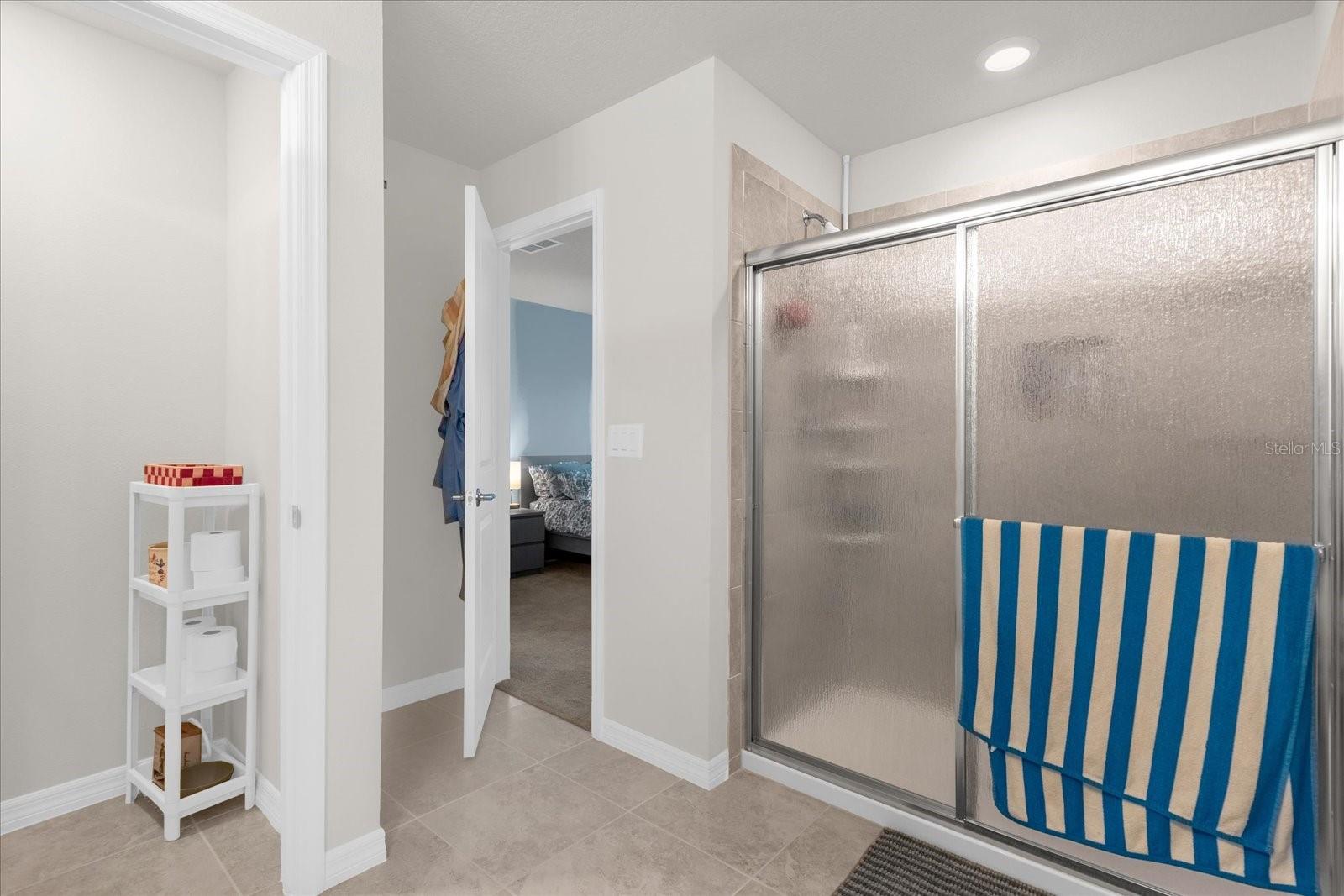 ;
;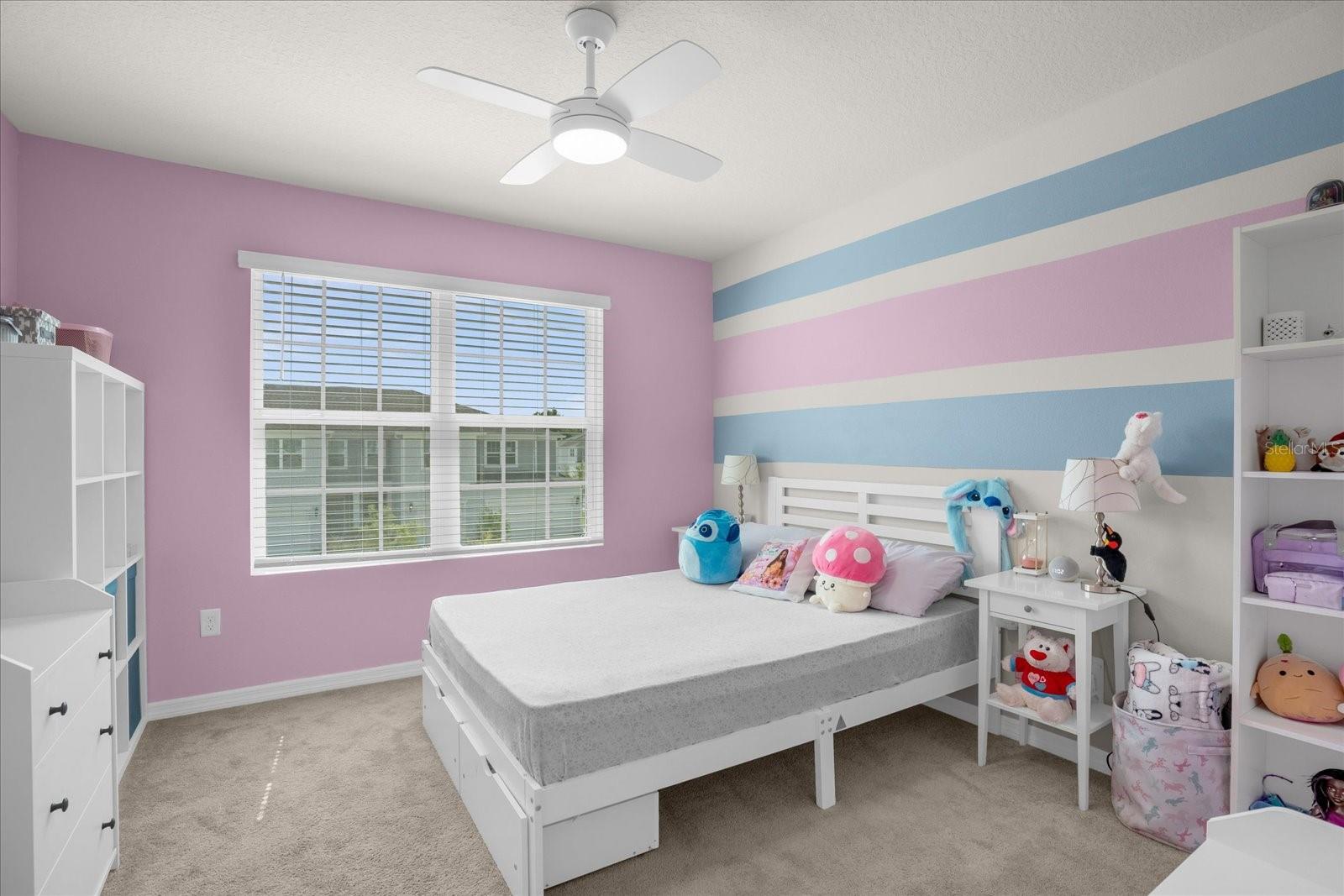 ;
; ;
;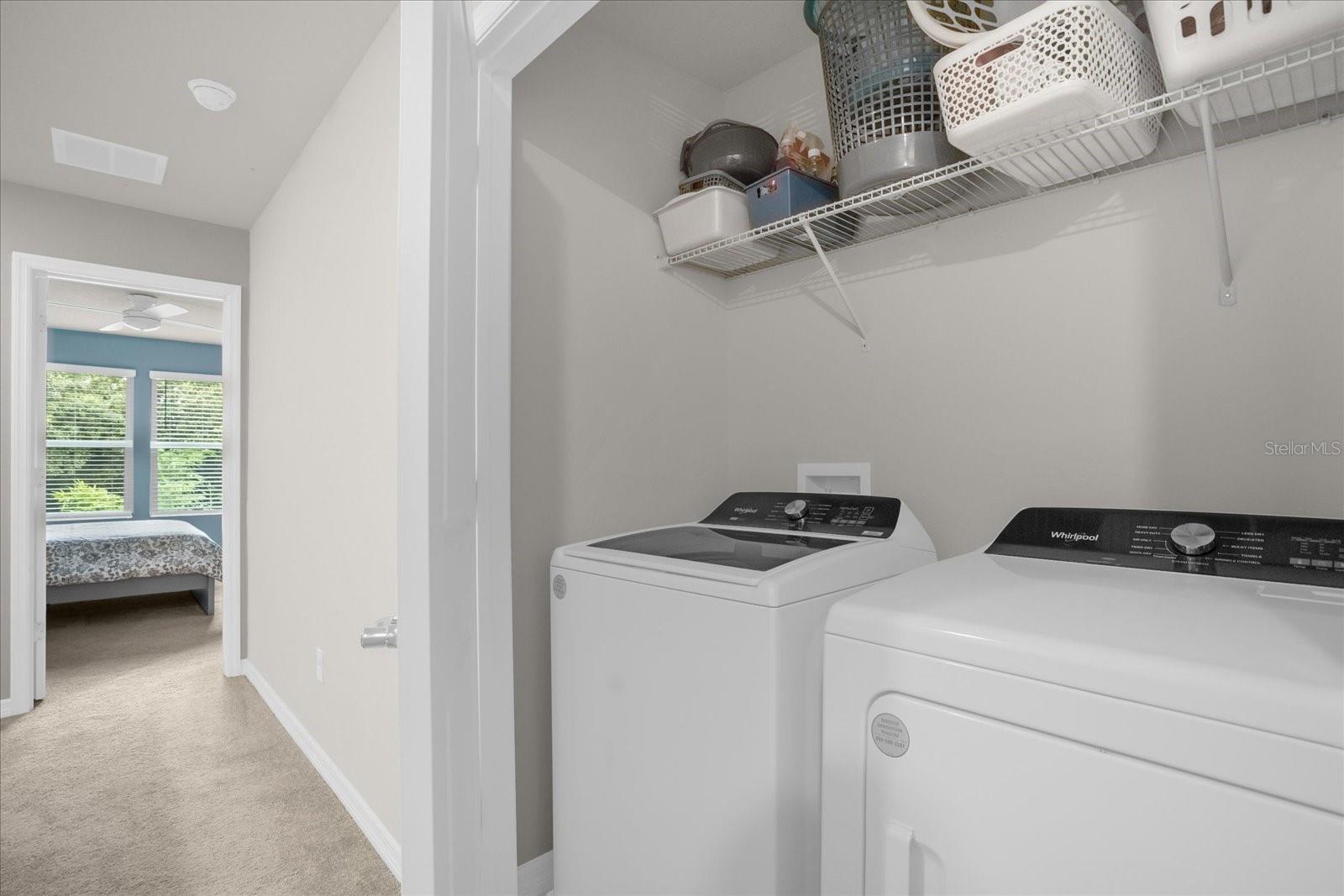 ;
;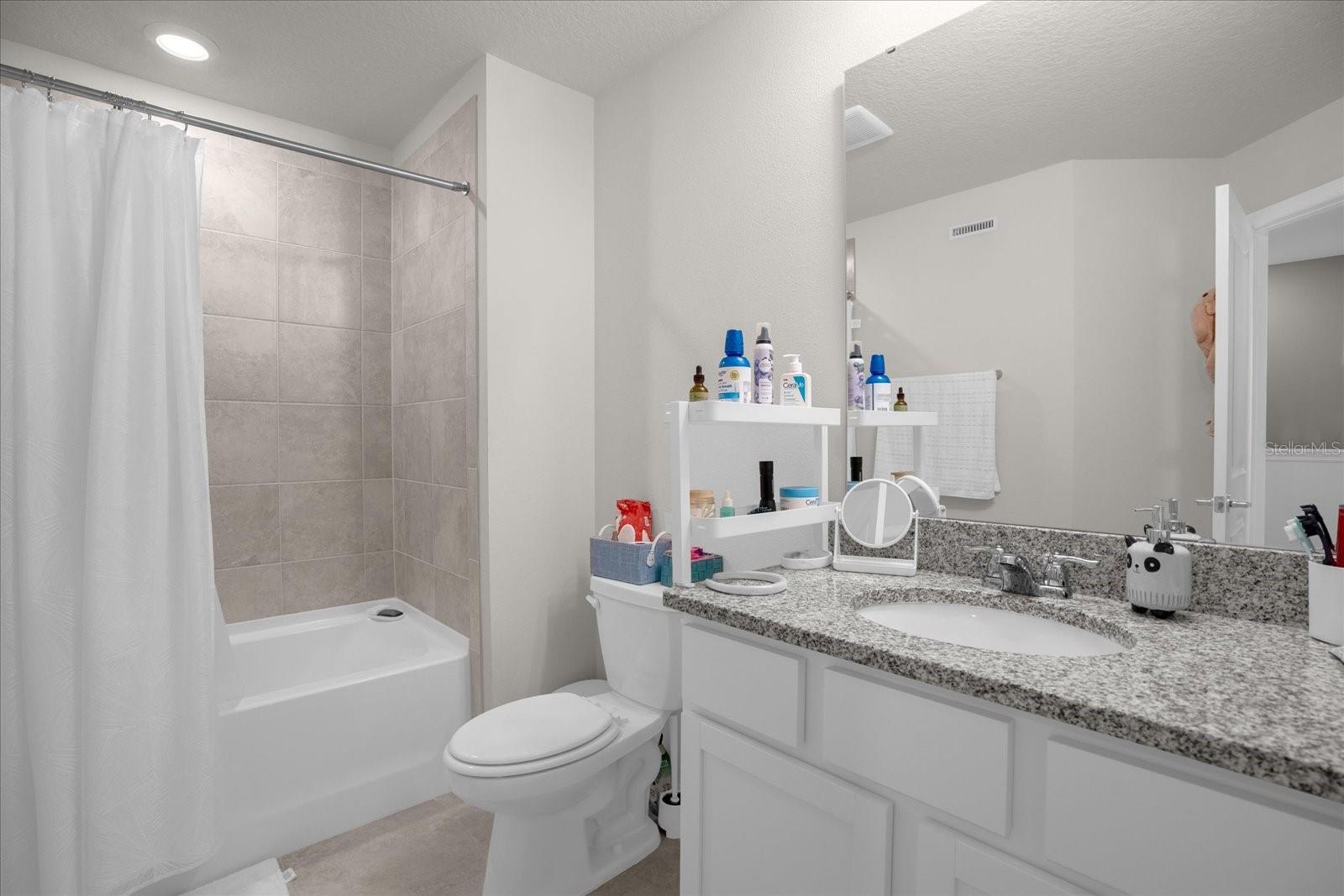 ;
;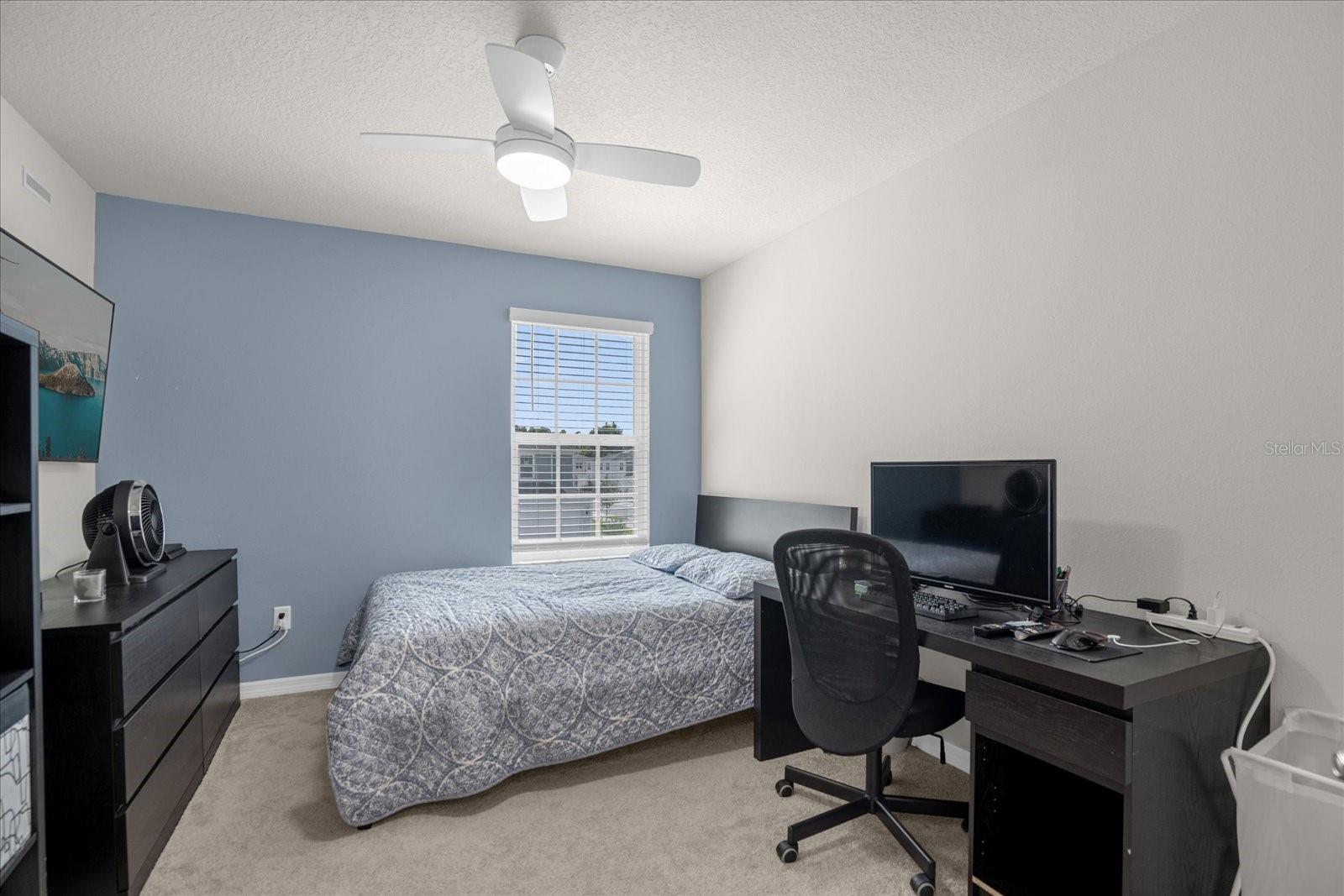 ;
;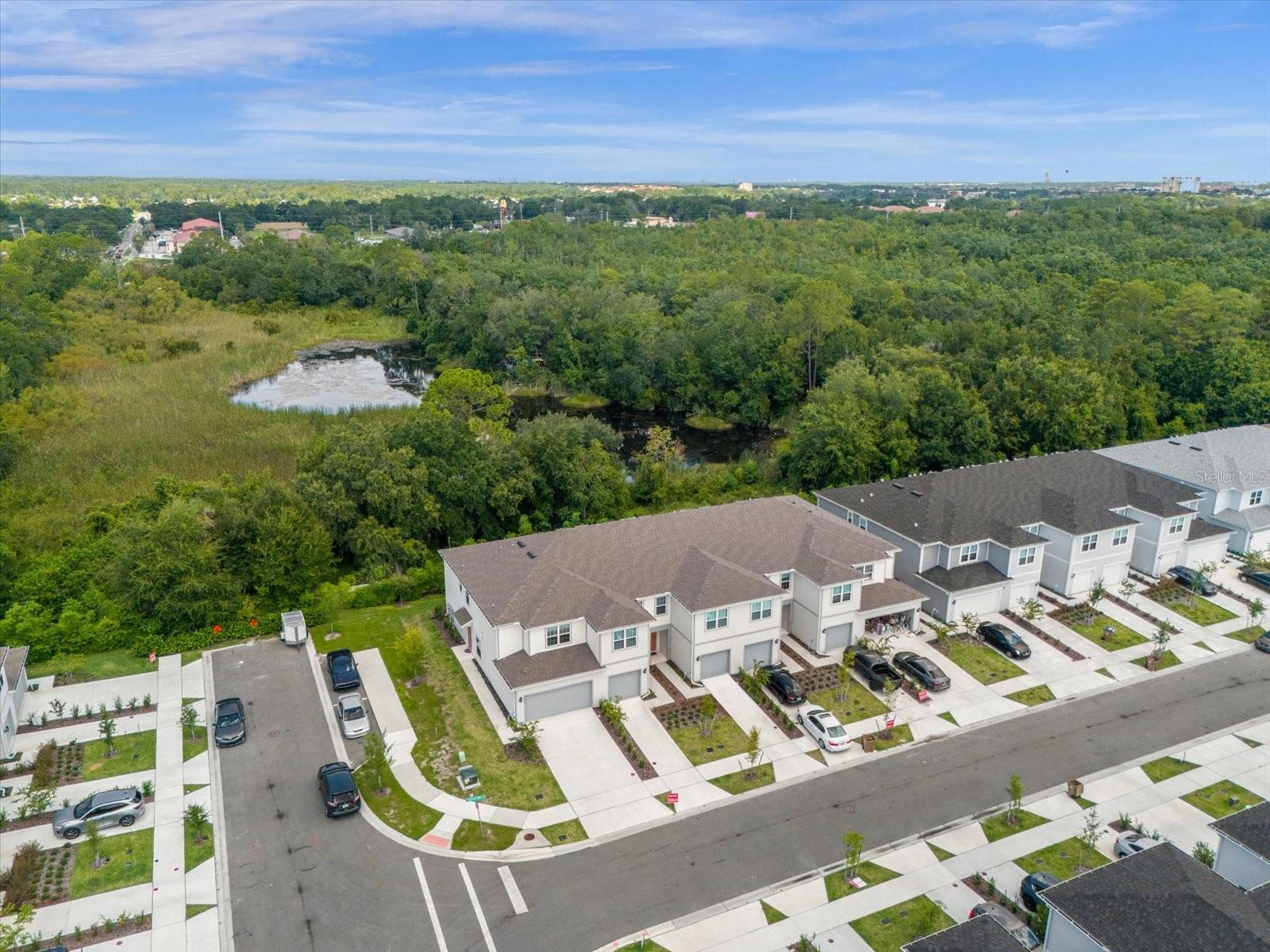 ;
;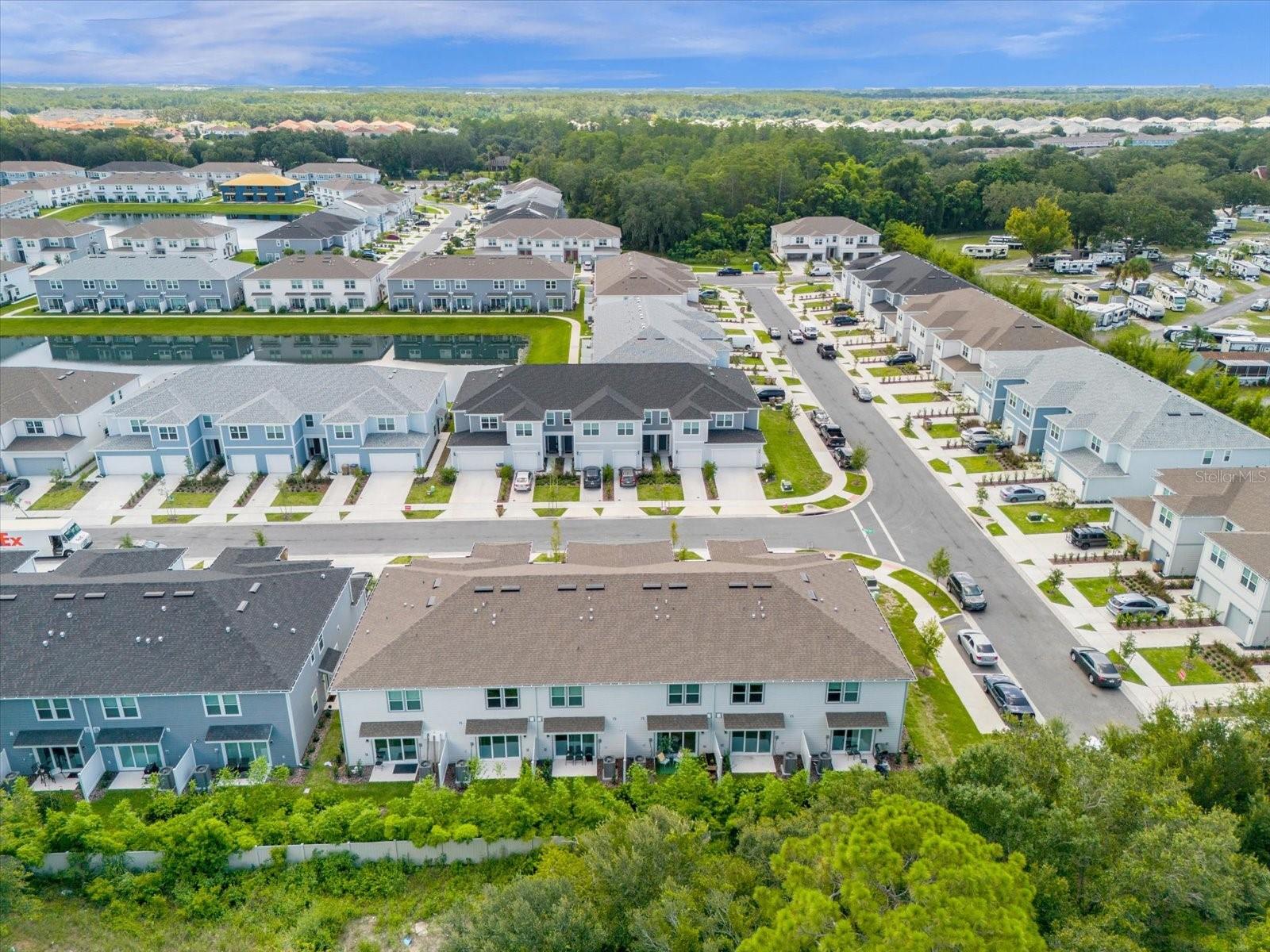 ;
;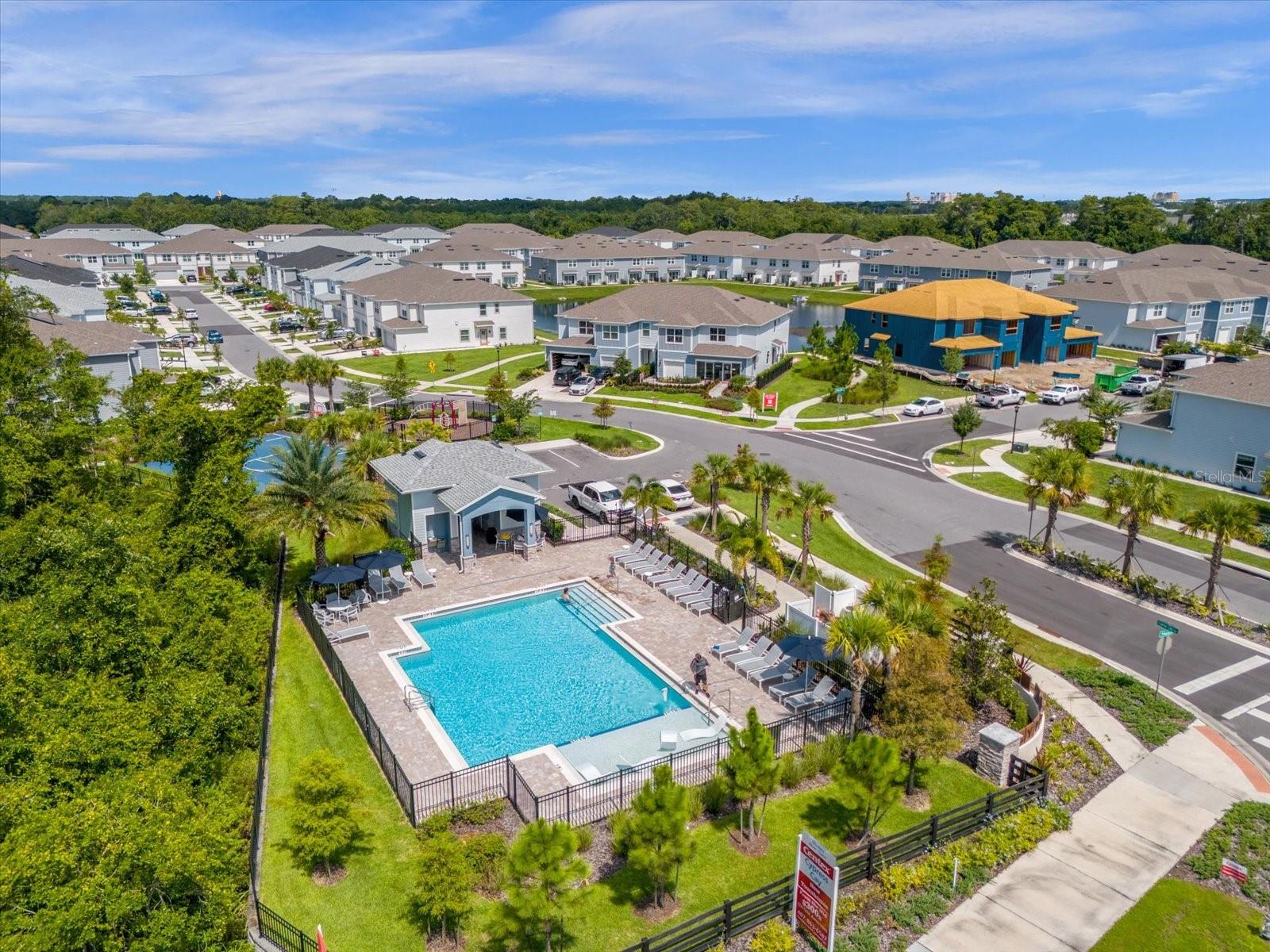 ;
;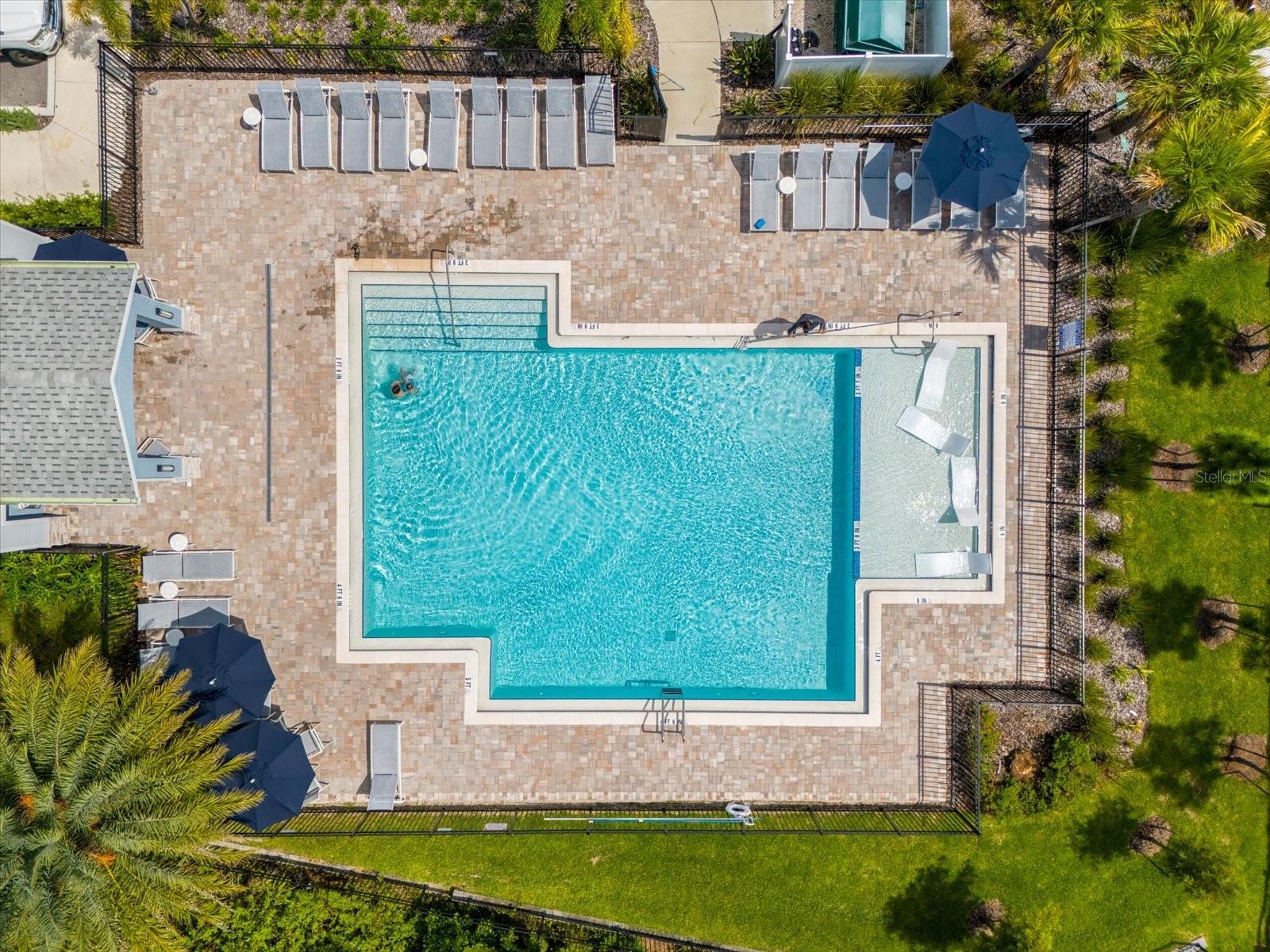 ;
;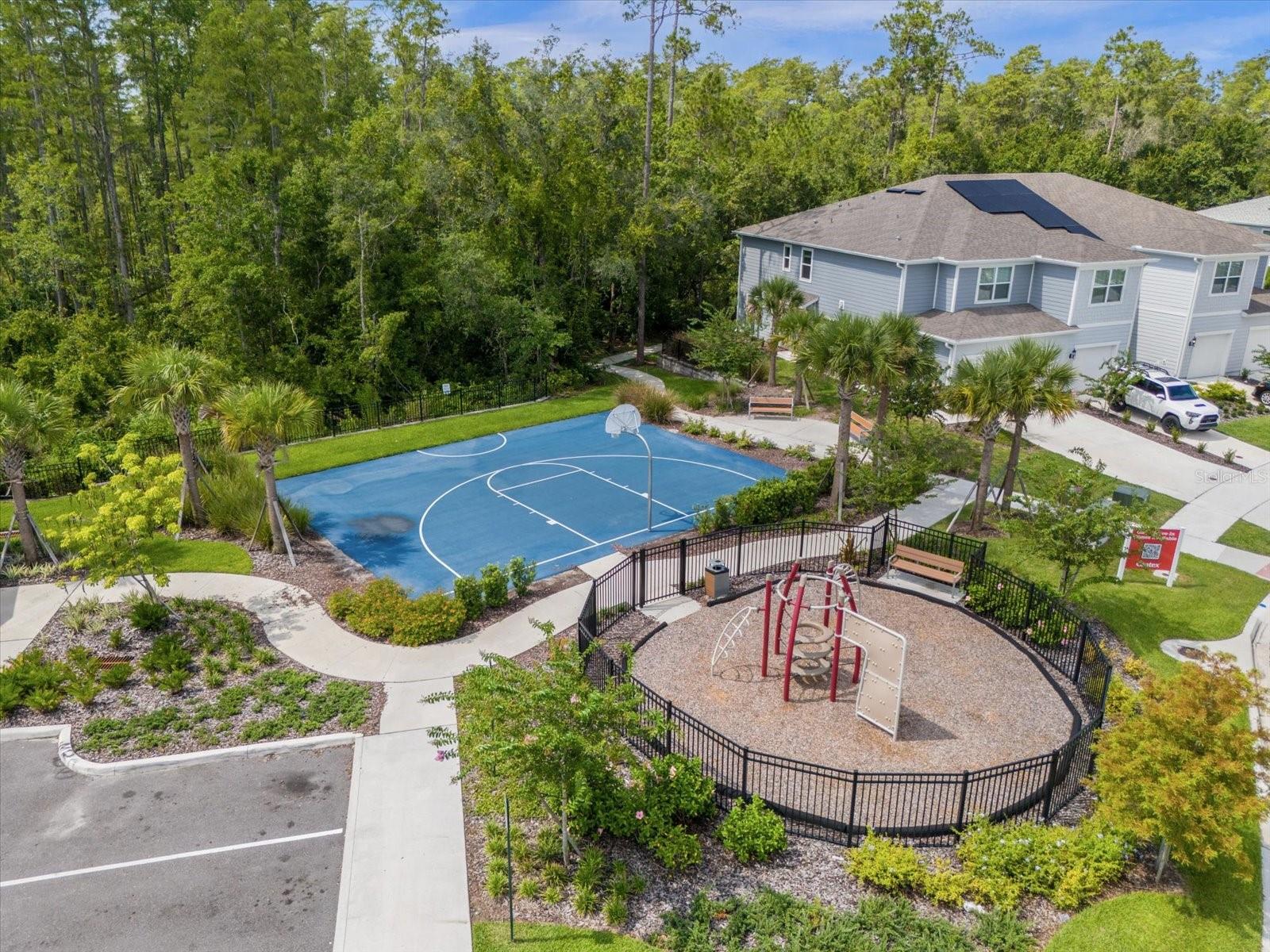 ;
;