481 Brick Kiln Road, Bridgehampton, NY 11963
| Listing ID |
11164037 |
|
|
|
| Property Type |
House |
|
|
|
| County |
Suffolk |
|
|
|
| Township |
Southampton |
|
|
|
| School |
Bridgehampton |
|
|
|
|
| Total Tax |
$4,568 |
|
|
|
| Tax ID |
0900-030.000-0001-015.000 |
|
|
|
| FEMA Flood Map |
fema.gov/portal |
|
|
|
| Year Built |
1992 |
|
|
|
| |
|
|
|
|
|
The best of both worlds on Brick Kiln Road. Move into this lovely cottage with 3 bedrooms and 2 baths. The heated gunite pool and outdoor shower will be the perfect pair for post beach fun. The lot has been partially cleared (still more room to clear within right) to allow the sun to drench this elevated lot. The land backs to a 35 acre Suffolk County reserve area. Board of Health APPROVALS ARE IN PLACE for a 6 bedroom, 4,600+/- square foot home. The home, designed by Will Minnear , is a masterpiece that incorporates the topography to allow for an underneath, drive-in 2 car garage setup. A 3 story wall of glass will let the light pour into the home. An elevator will make this home all the more accessible to everyone. The ground floor master bedroom is, in a word, enormous. His and hers closets, vanities and w.c.'s. Ground floor office, bar, great room, chef's kitchen and dining room complete the first floor. The second floor has 3 en-suite bedrooms, a sitting area and laundry room. Lower level has 2-car garage, mudroom, huge recreation room, bedroom and bathroom. The outdoor area will be the envy of all with an outdoor kitchen, fireplace, and 18'x20' heated saltwater gunite pool.
|
- 3 Total Bedrooms
- 2 Full Baths
- 1488 SF
- 0.92 Acres
- Built in 1992
- Beach Cottage Style
- Full Basement
- Lower Level: Unfinished
- Galley Kitchen
- Tile Kitchen Counter
- Oven/Range
- Refrigerator
- Dishwasher
- Microwave
- Washer
- Dryer
- Hardwood Flooring
- Living Room
- Primary Bedroom
- en Suite Bathroom
- Walk-in Closet
- 1 Fireplace
- Forced Air
- Natural Gas Fuel
- Natural Gas Avail
- Frame Construction
- Wood Siding
- Asphalt Shingles Roof
- Municipal Water
- Private Septic
- Pool: In Ground, Gunite, Heated, Salt Water
- Deck
- Patio
Listing data is deemed reliable but is NOT guaranteed accurate.
|



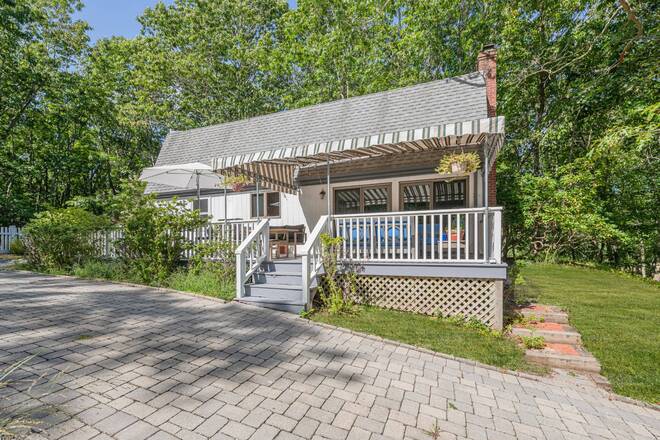


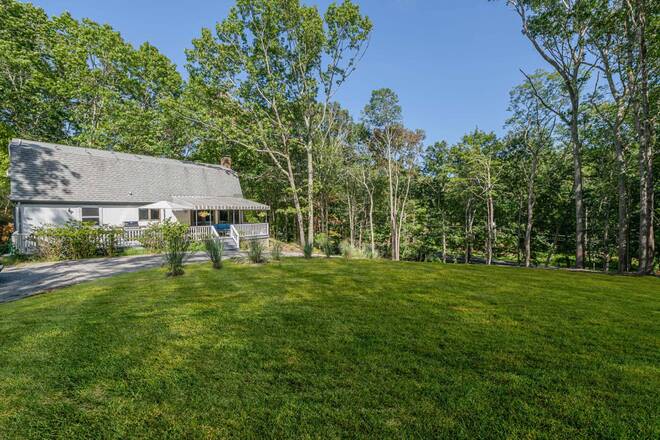 ;
;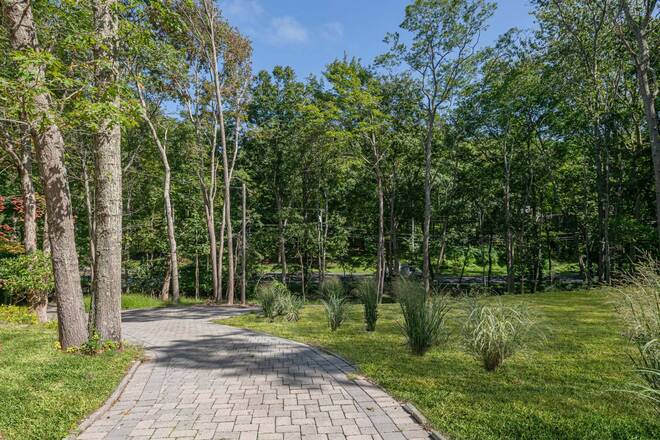 ;
; ;
;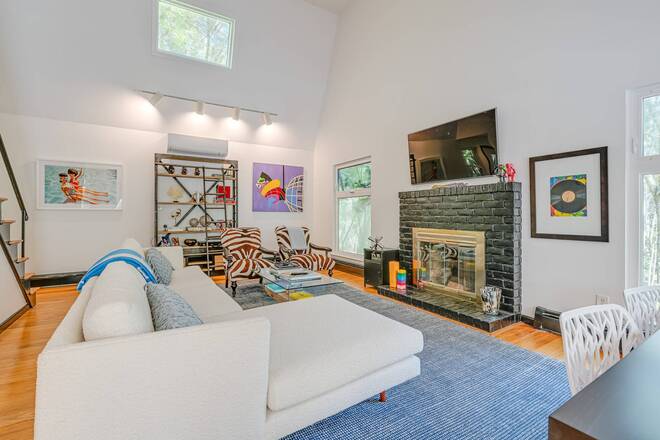 ;
;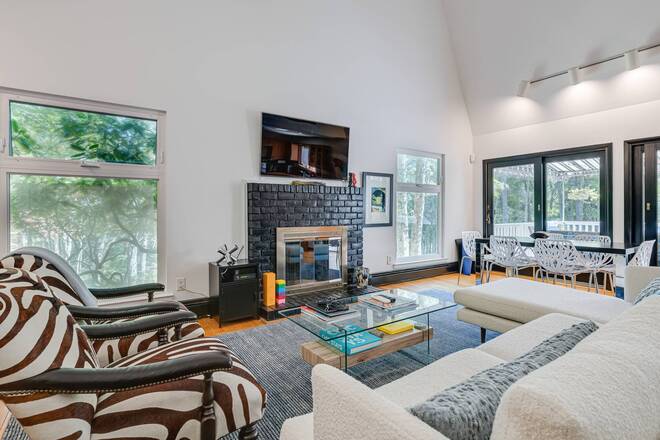 ;
;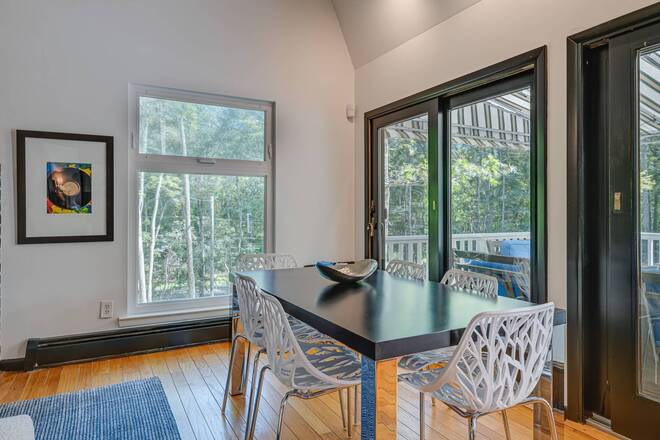 ;
;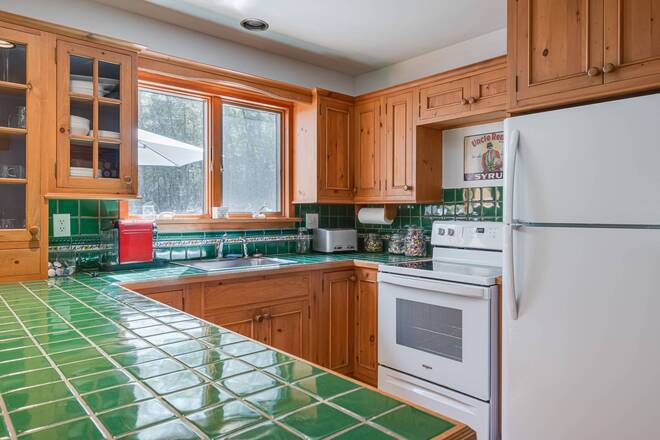 ;
;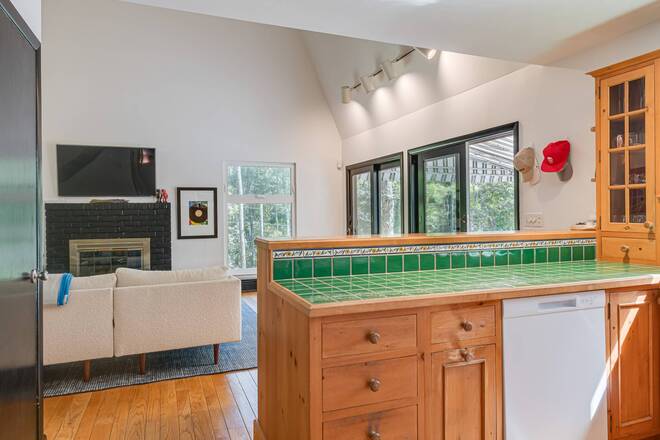 ;
; ;
;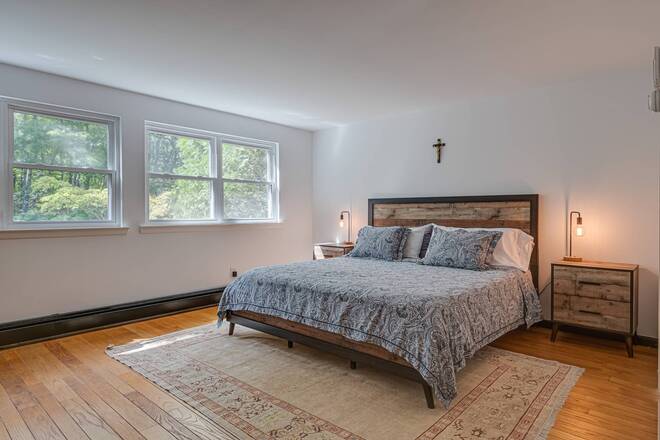 ;
;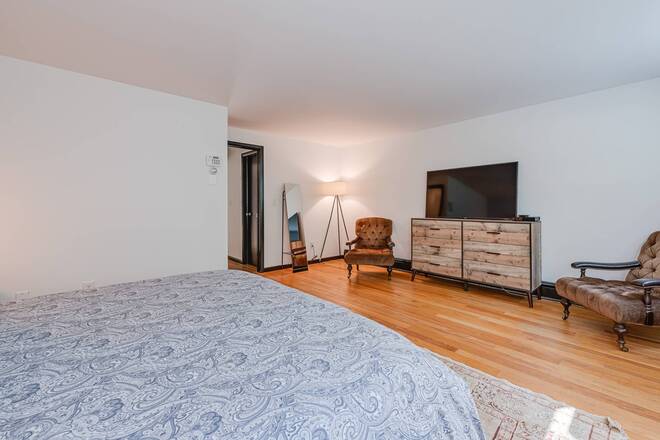 ;
;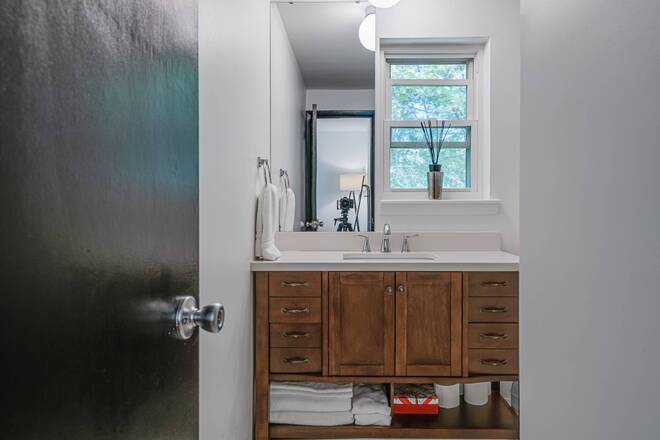 ;
;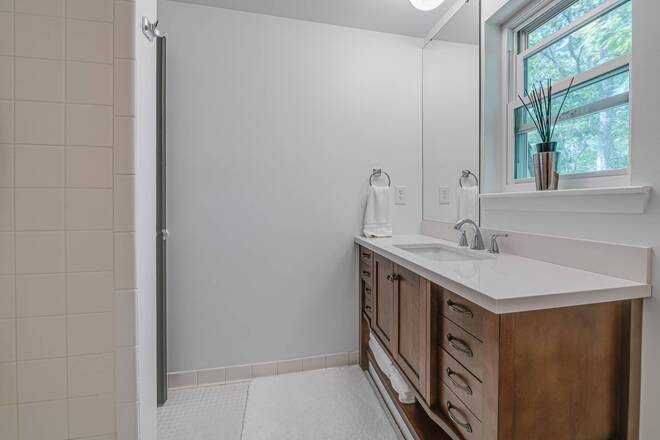 ;
;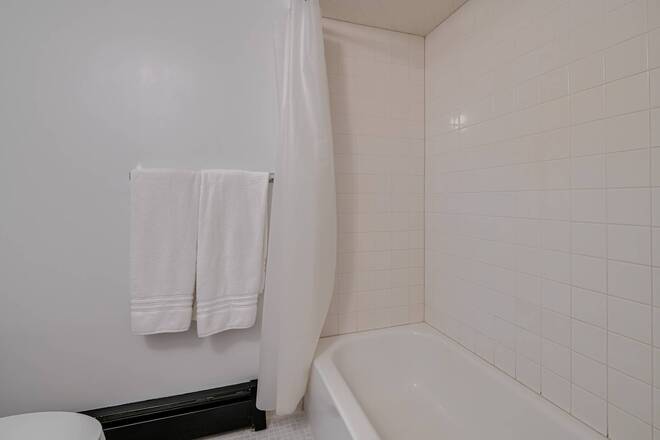 ;
; ;
;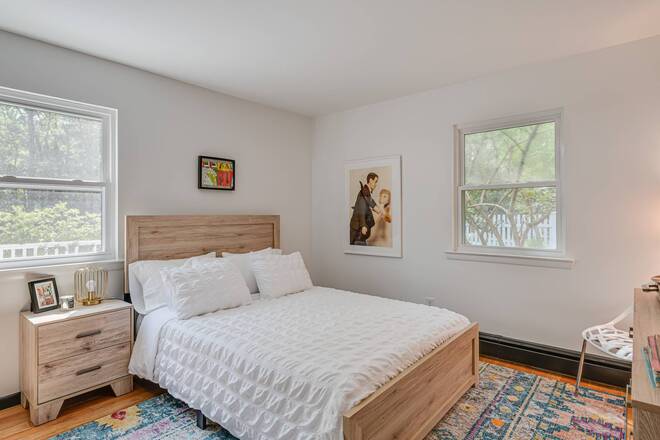 ;
;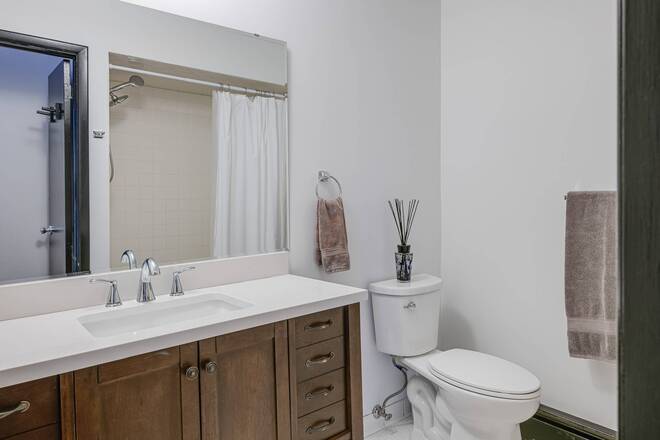 ;
;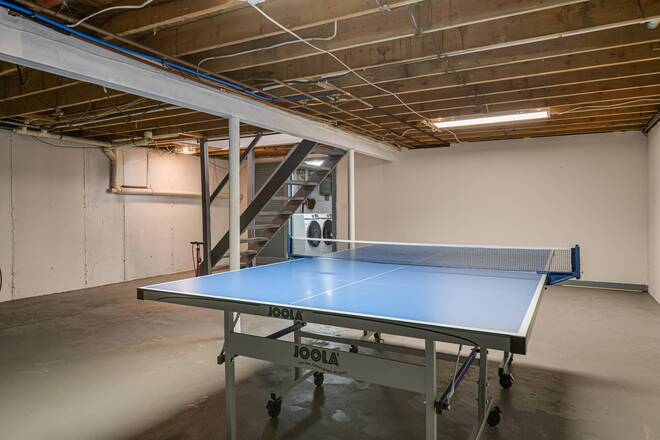 ;
;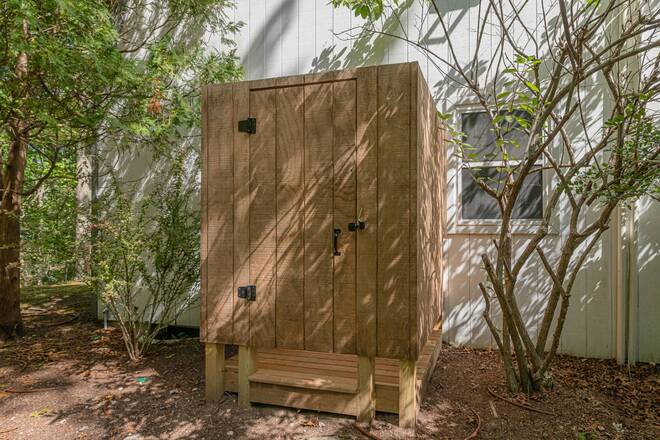 ;
;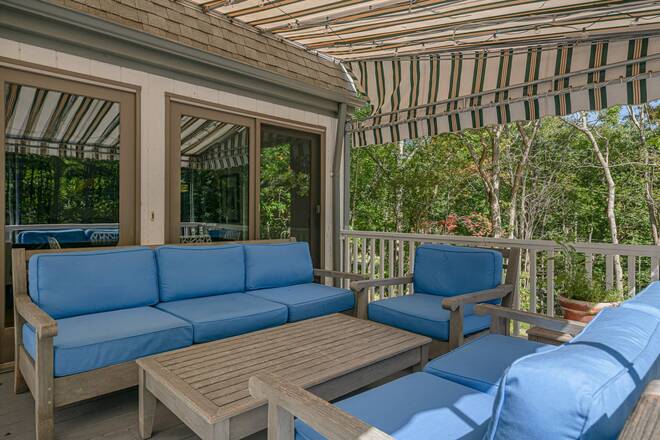 ;
;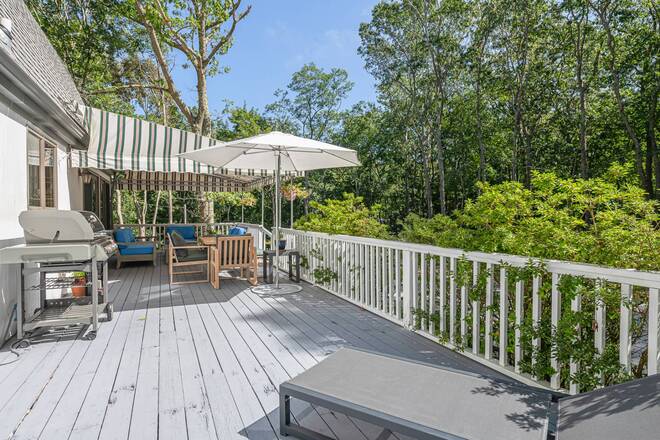 ;
;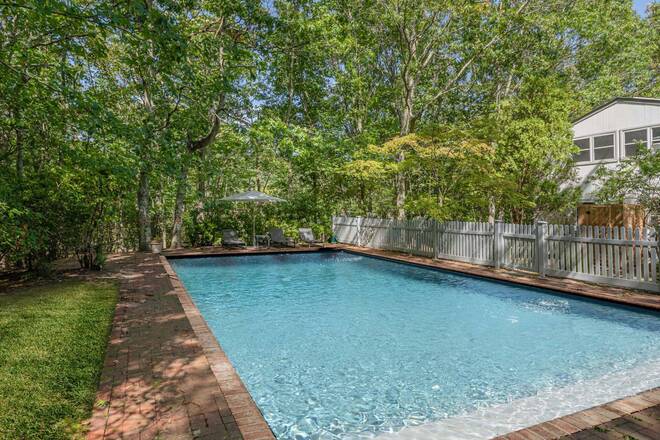 ;
;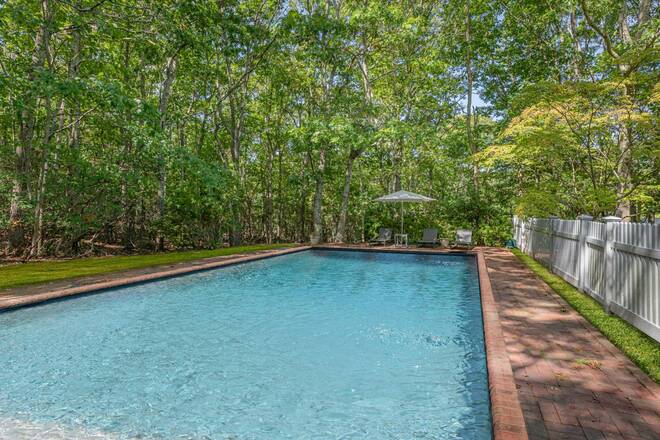 ;
;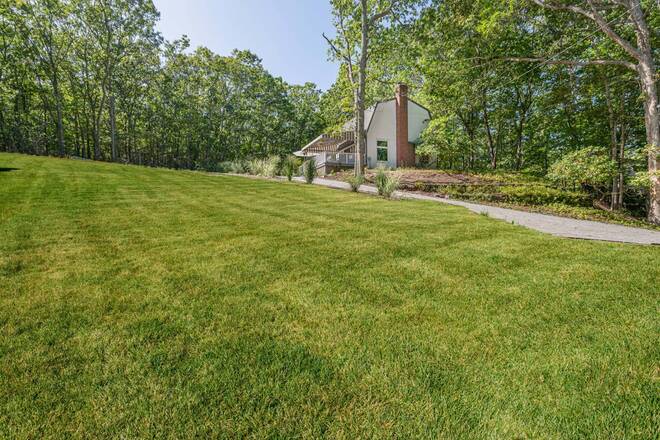 ;
;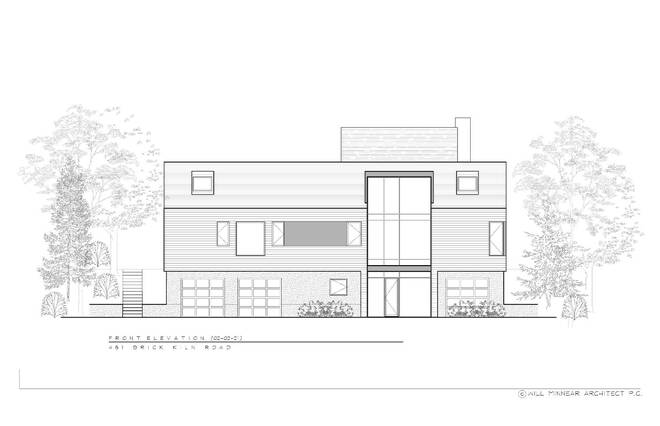 ;
;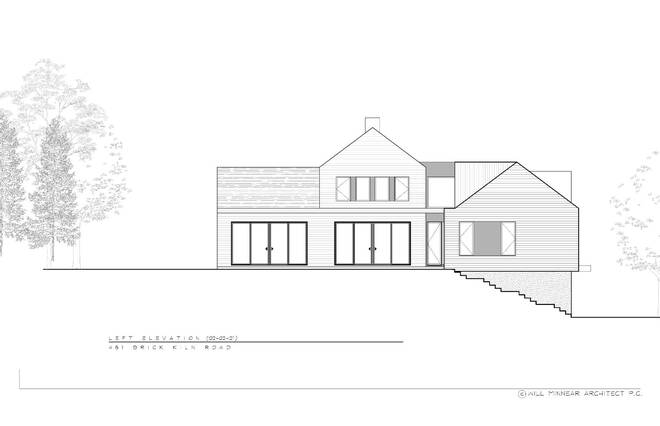 ;
;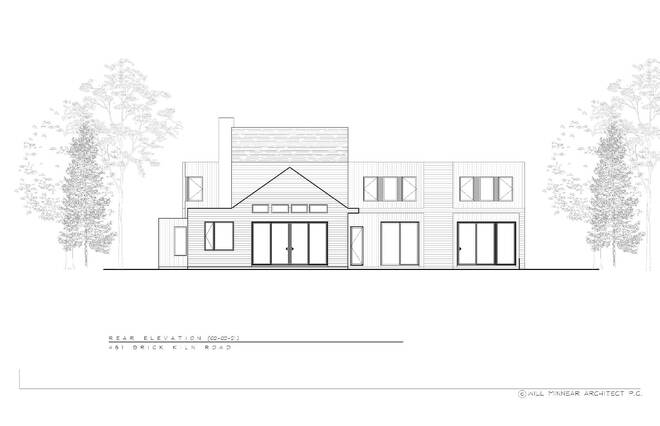 ;
; ;
;