This wonderful cul-de-sac property offers a blend of comfort and convenience, a bi-level layout balance of living spaces with private quarters. Greeted by a cozy layout that opens to the living room, the lighting fixtures for the upper level were updated in February 2024. The kitchen features granite tile counters & a peninsula with barstool seating and sits adjacent to the dining area, perfect for casual meals or entertaining. The combination kitchen/dining then walks out to the wood deck with views to the mountains & steps down to the fully fenced yard. Also on the upper level are the primary bedroom, a secondary bedroom, and a full bath. The downstairs family room is a spacious L-shape with a woodburning fireplace. This level includes a large third bedroom, a 3/4 bathroom, and laundry space. Local amenities, including grocery stores, cafes, and parks, ensure that daily needs are met with ease. Additionally, the nearby Powers corridor opens up a world of extra adventures and amenities within Colorado Springs, enhancing the overall living experience. Conveniently located, this neighborhood provides easy access to Colorado Springs Airport and Peterson Air Force Base, making commuting and travel a breeze. With its combination of practical features and appealing location, this property is an excellent choice for those looking for a comfortable and well-connected home.



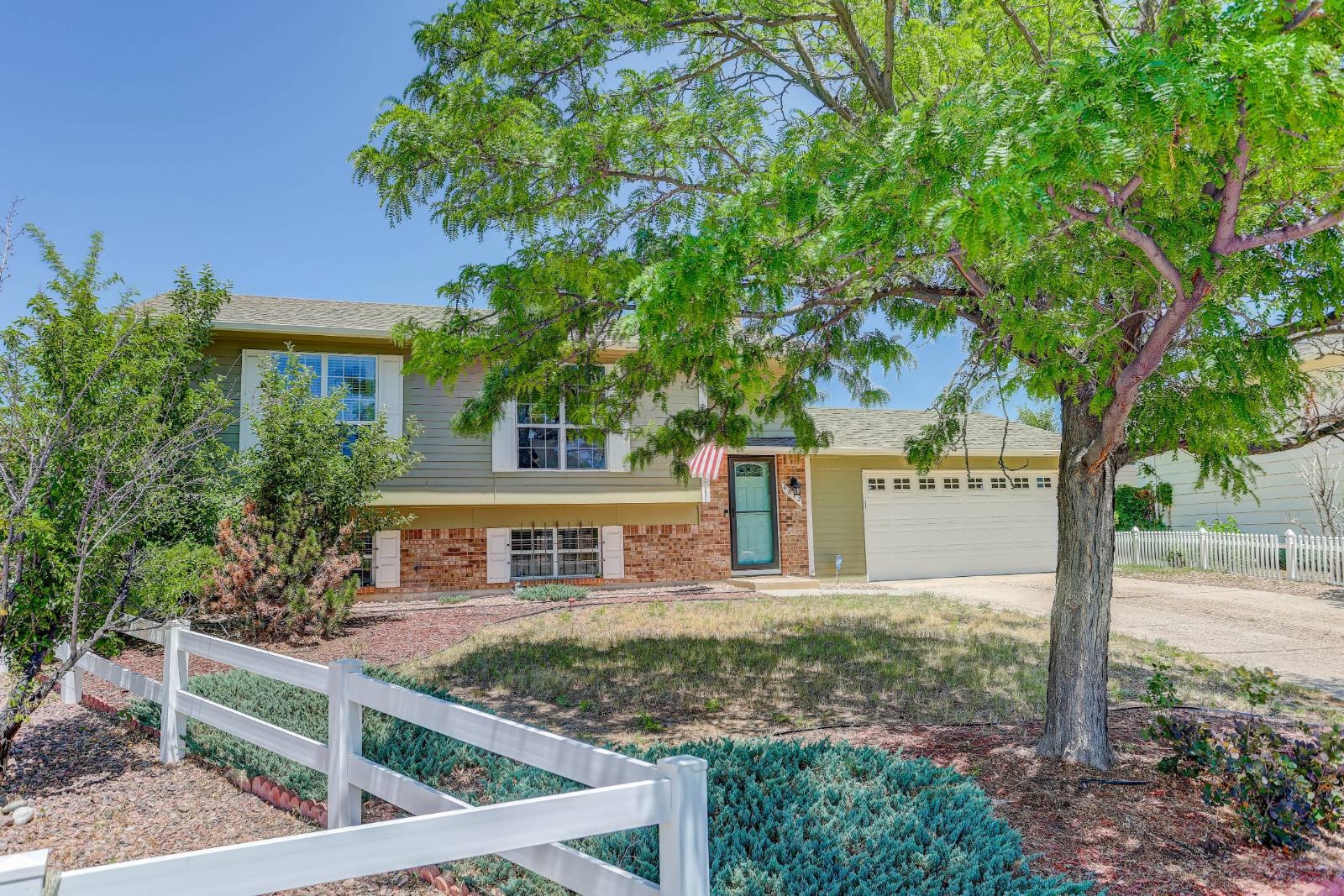


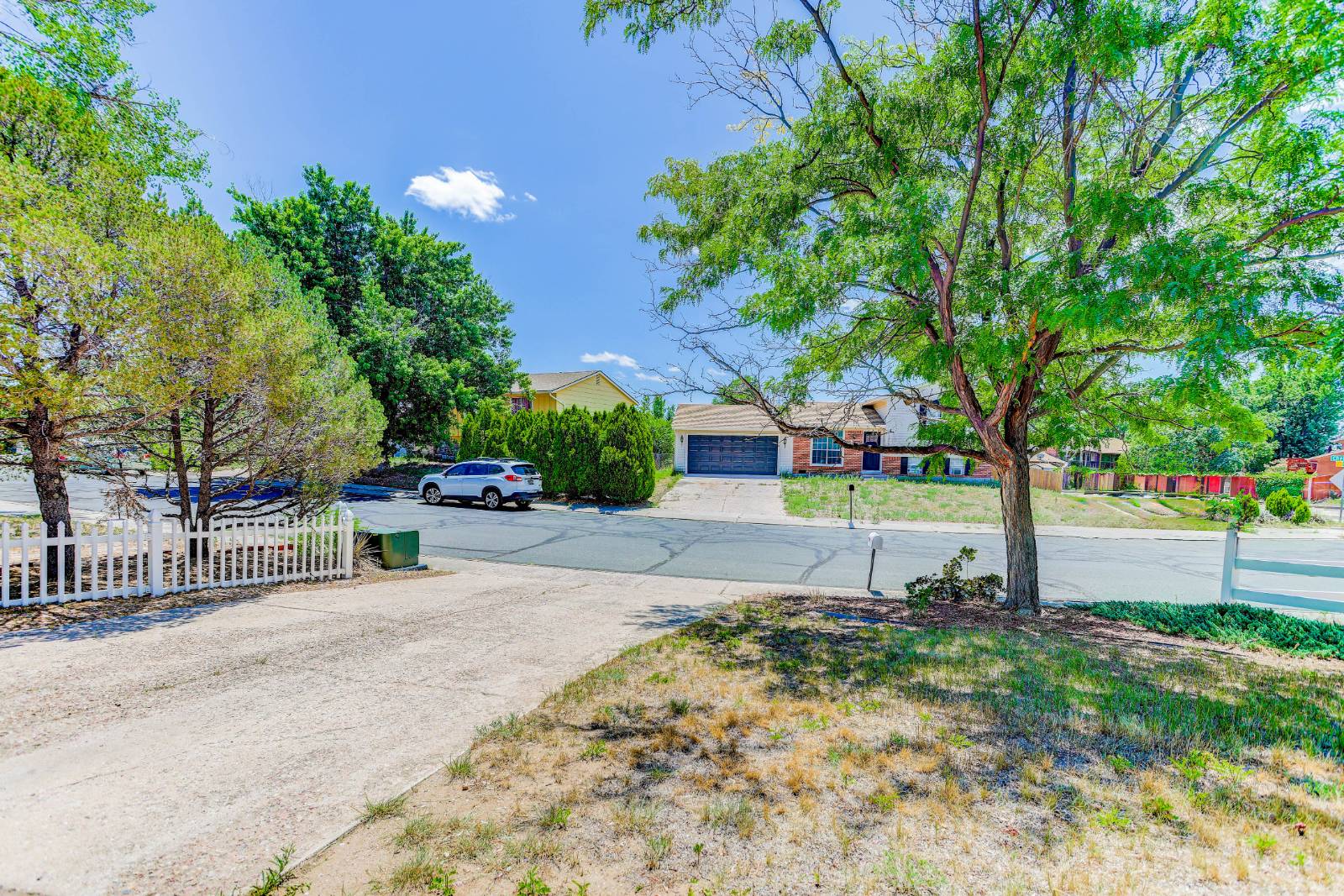 ;
;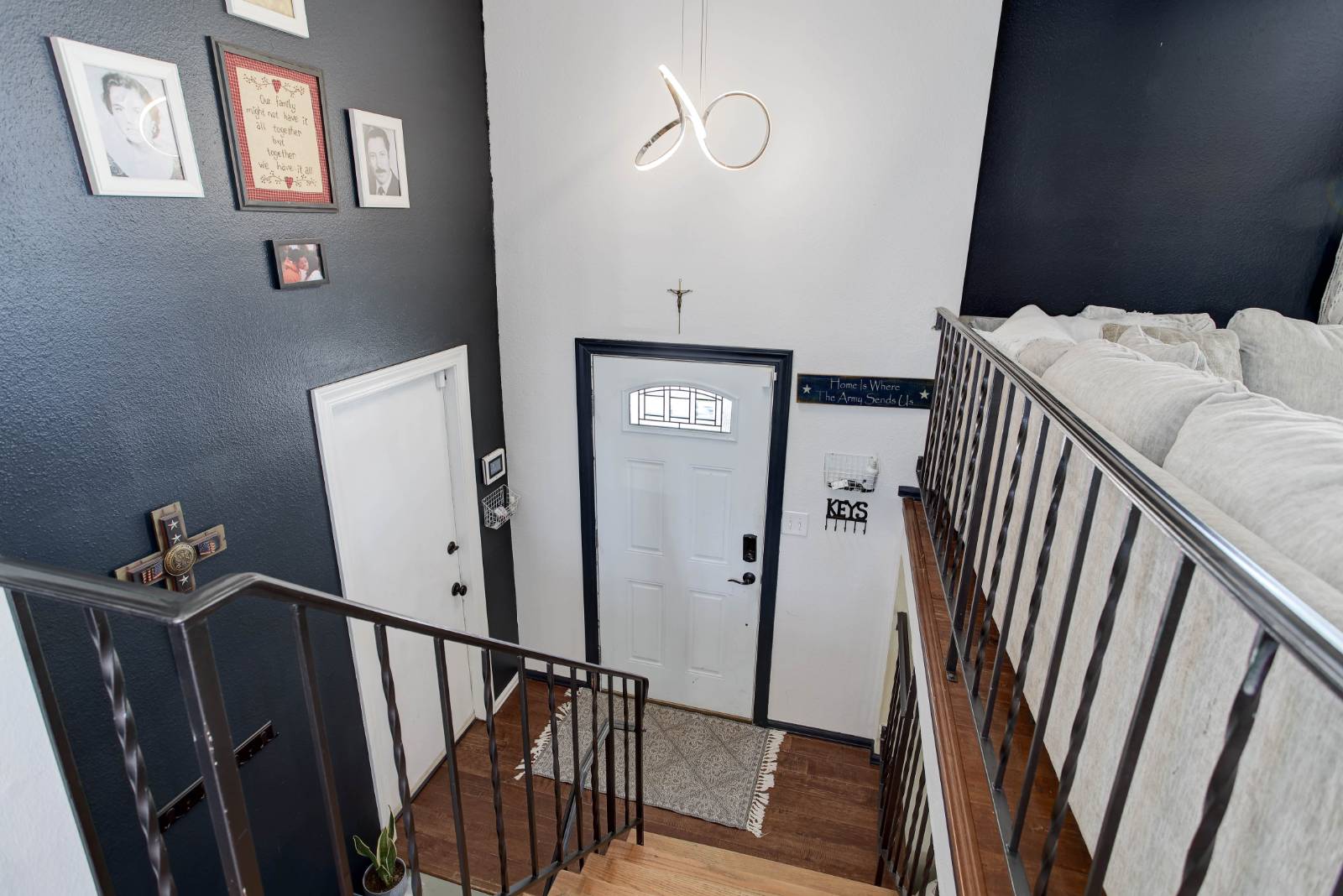 ;
;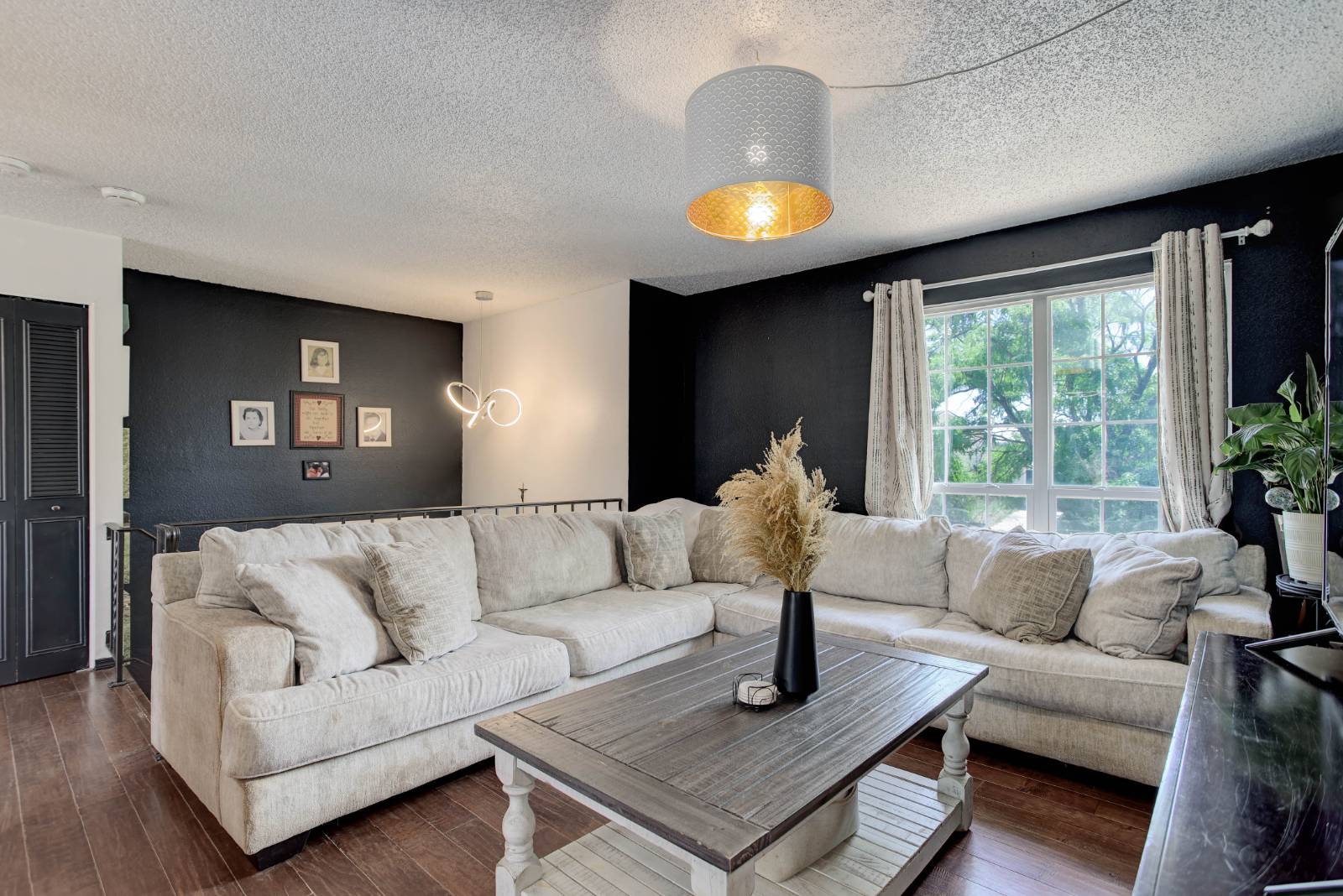 ;
;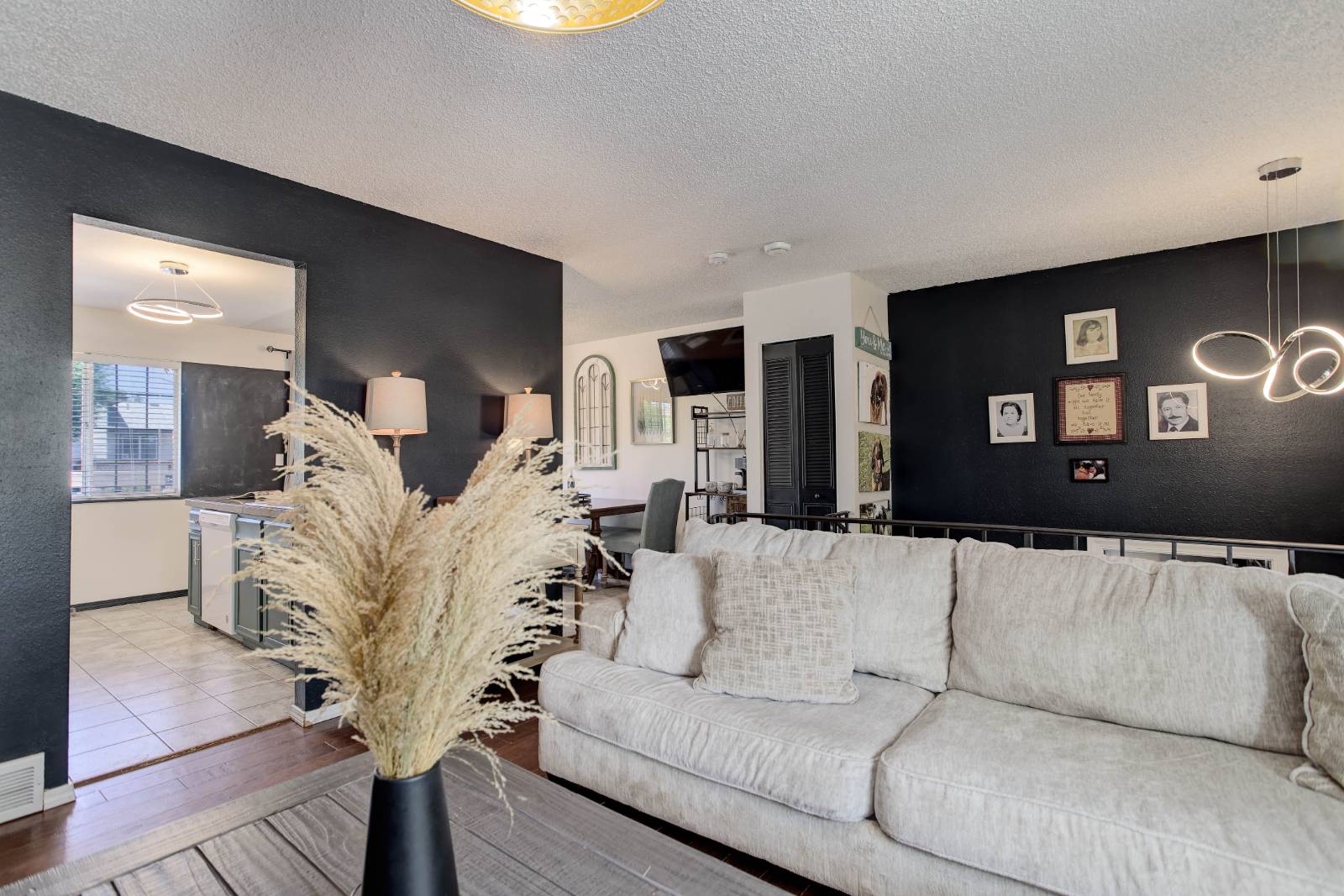 ;
;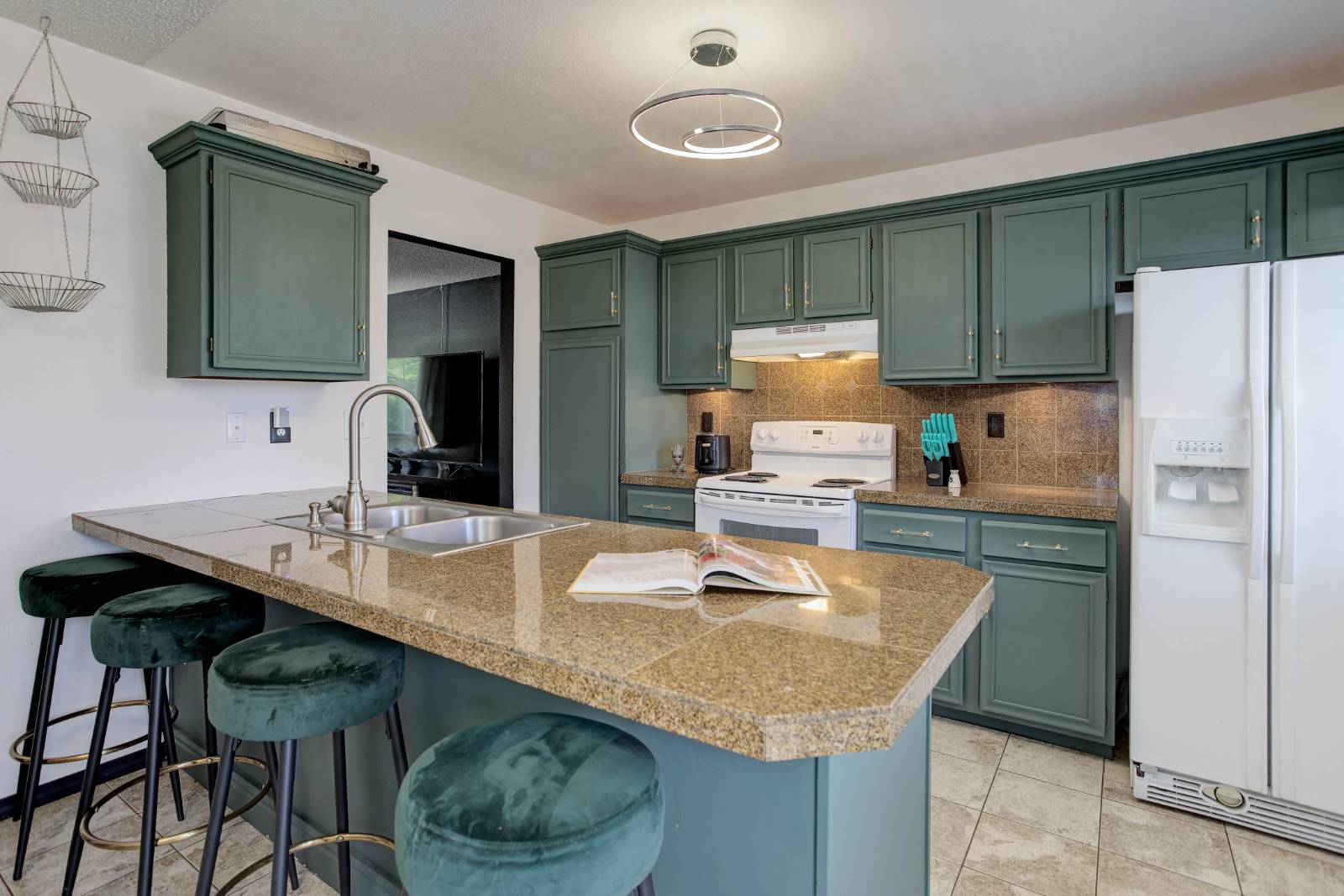 ;
;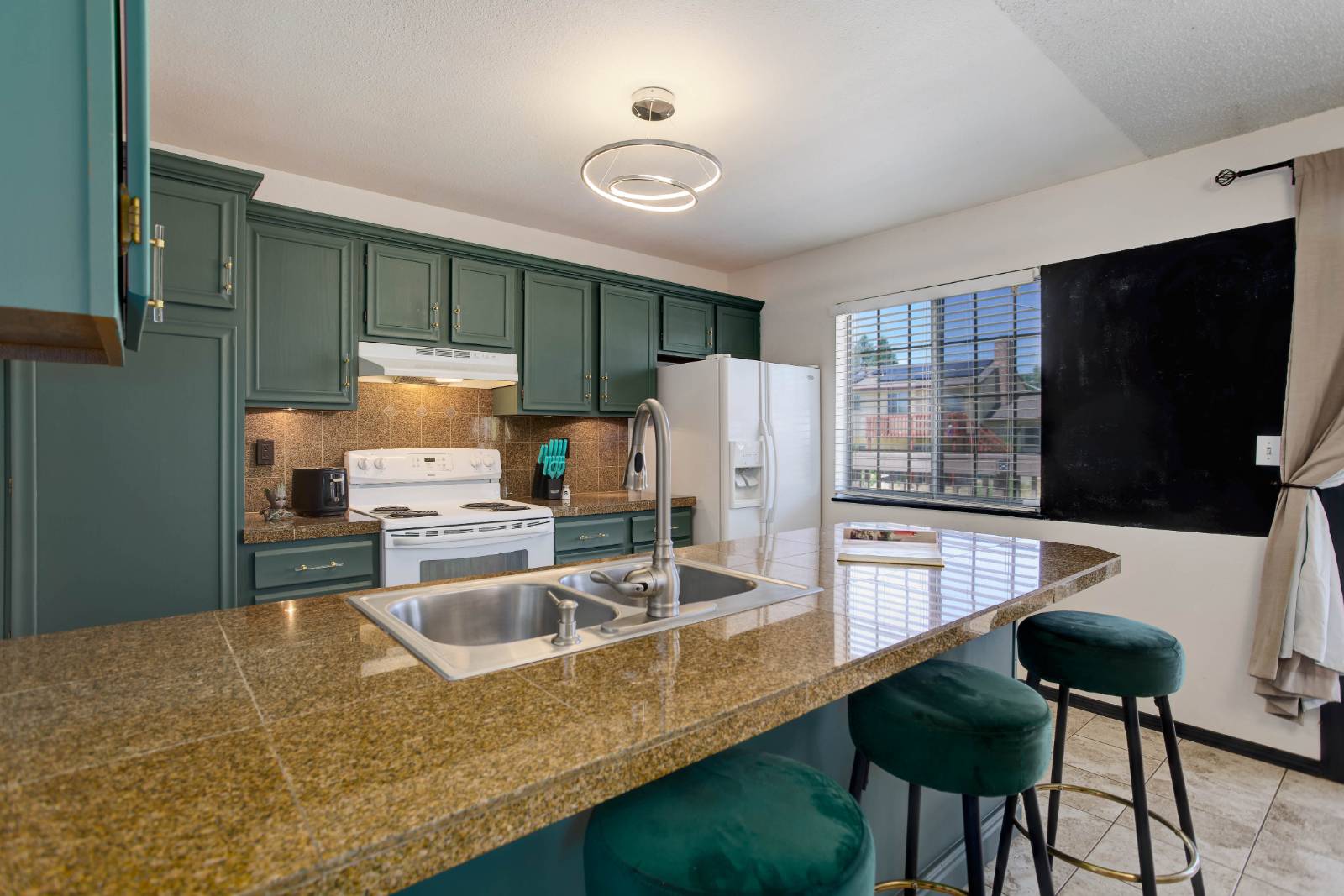 ;
;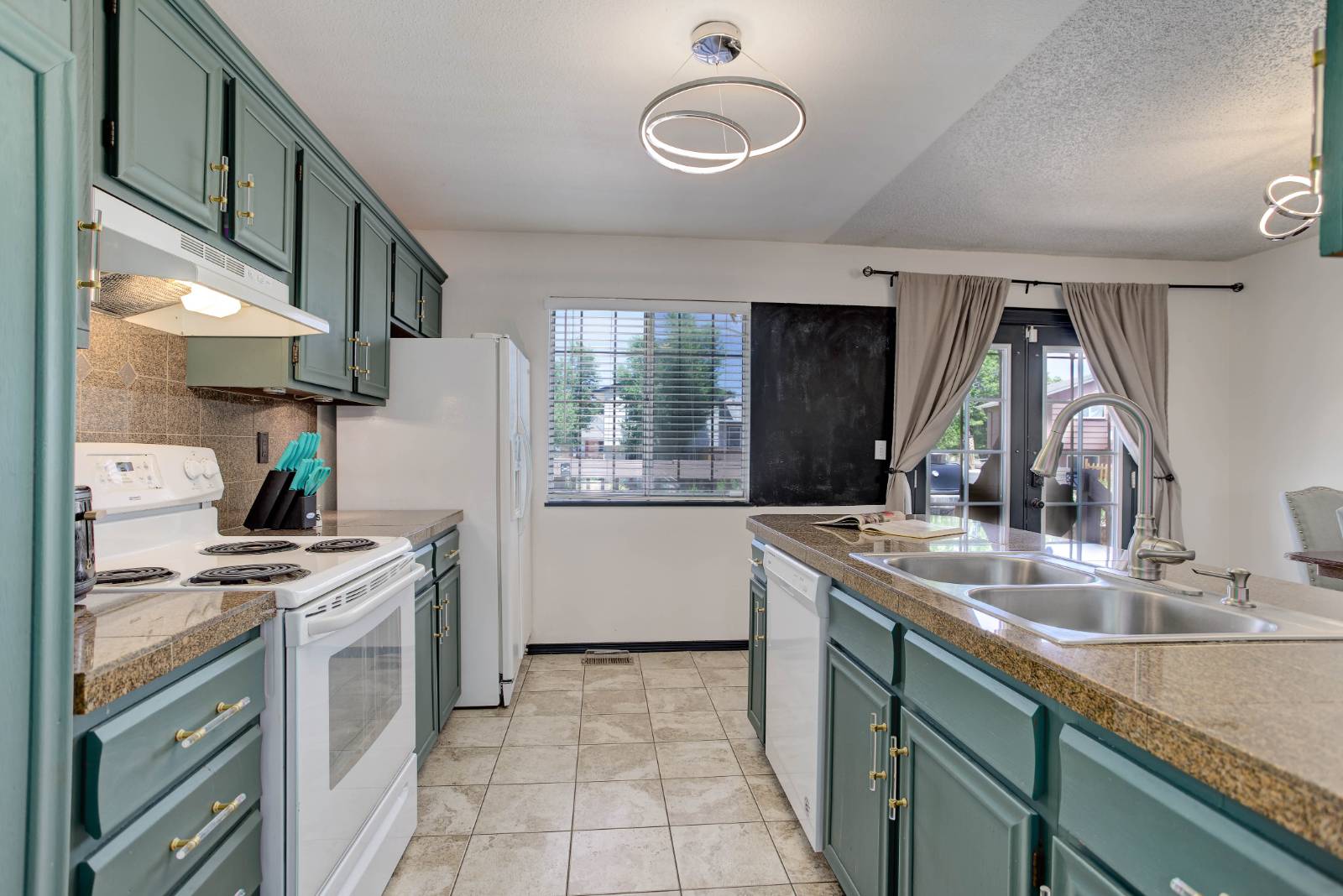 ;
;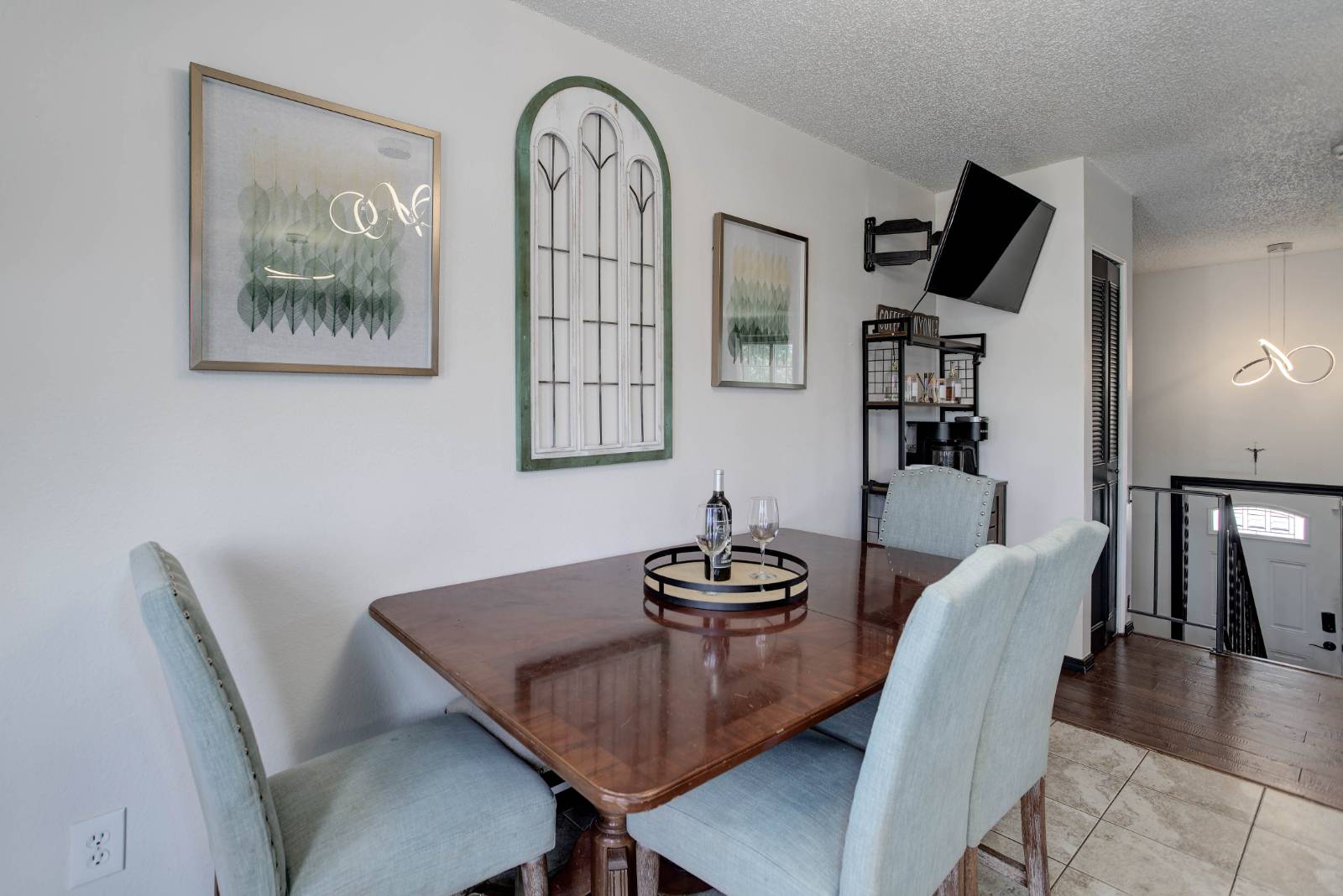 ;
;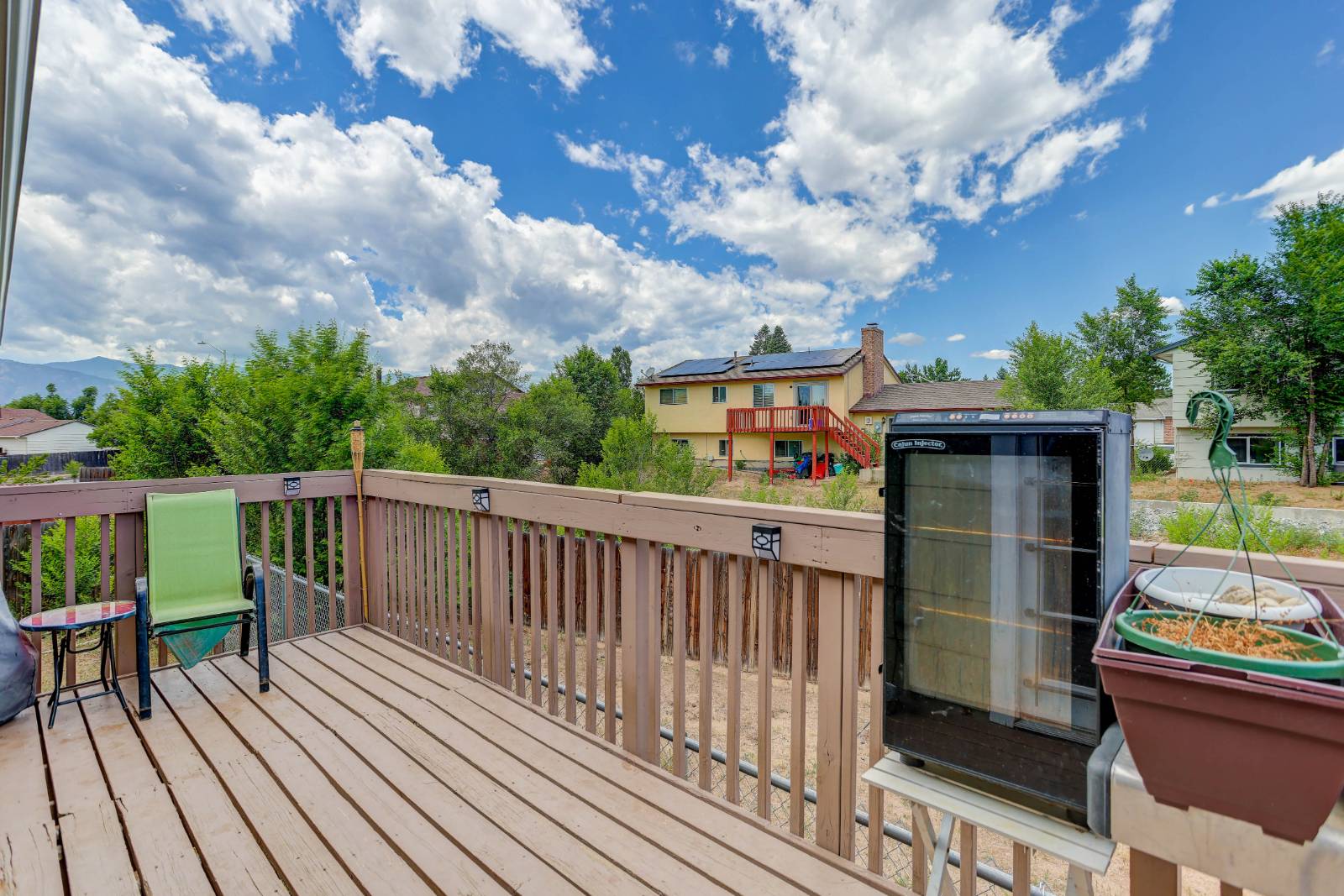 ;
;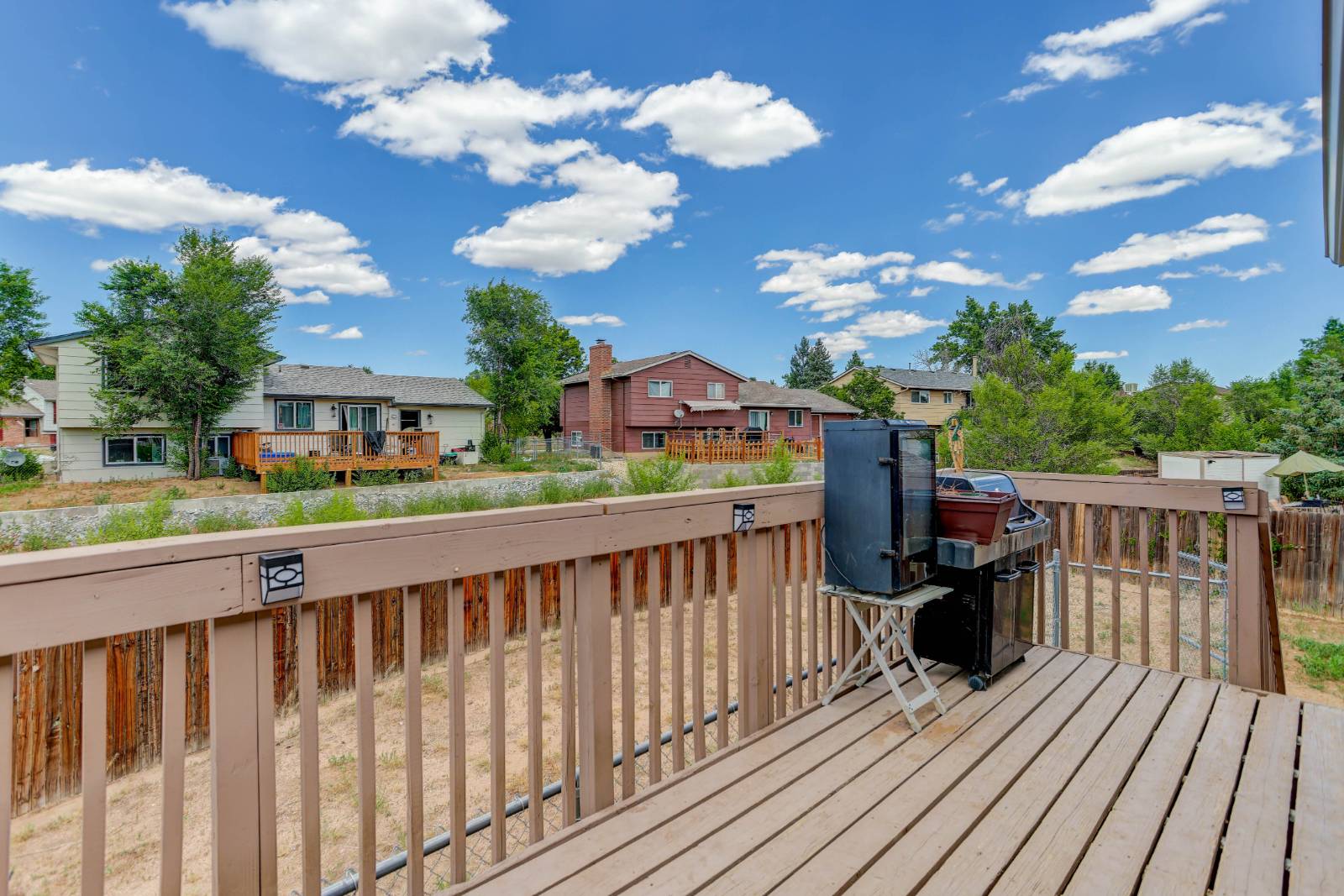 ;
;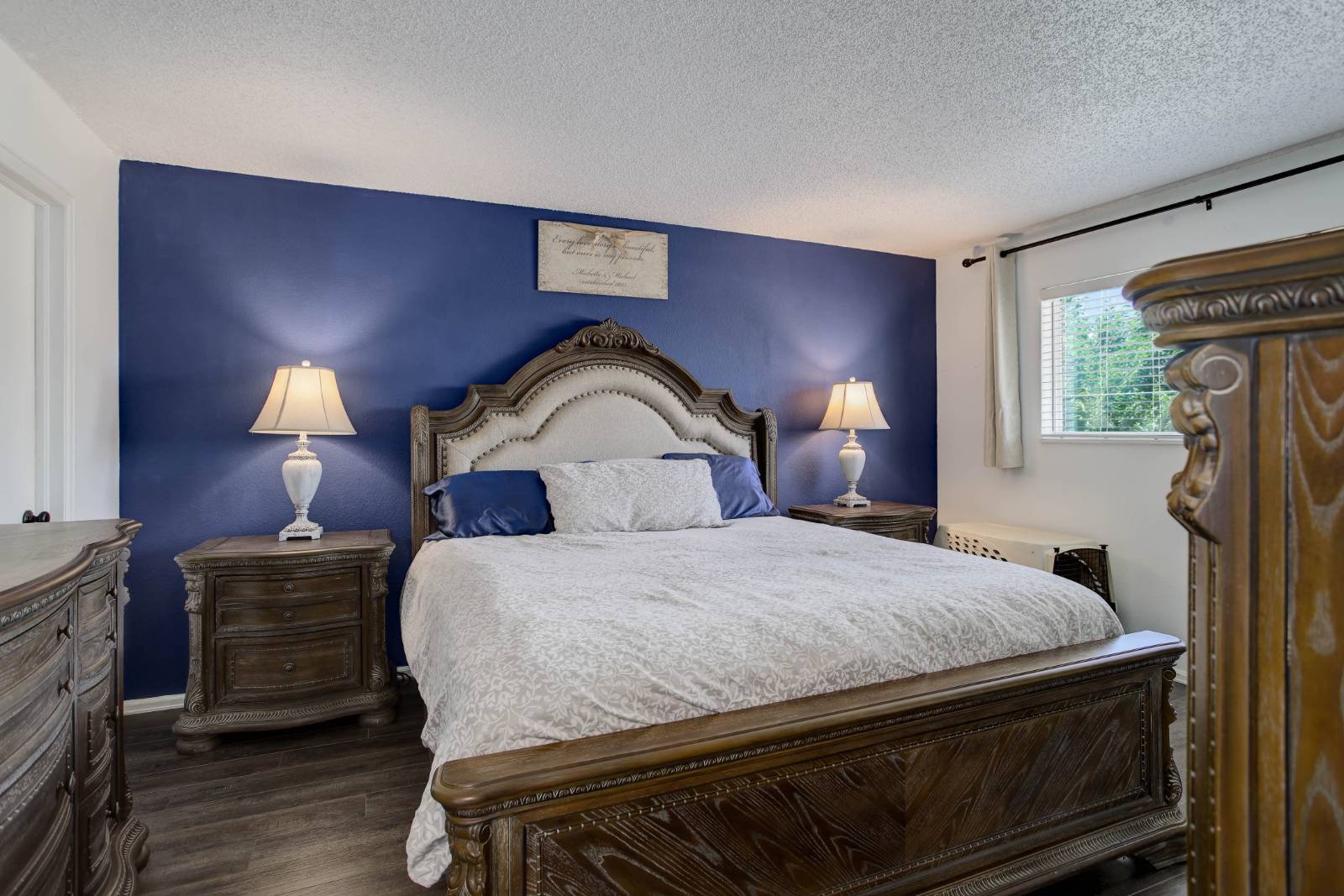 ;
;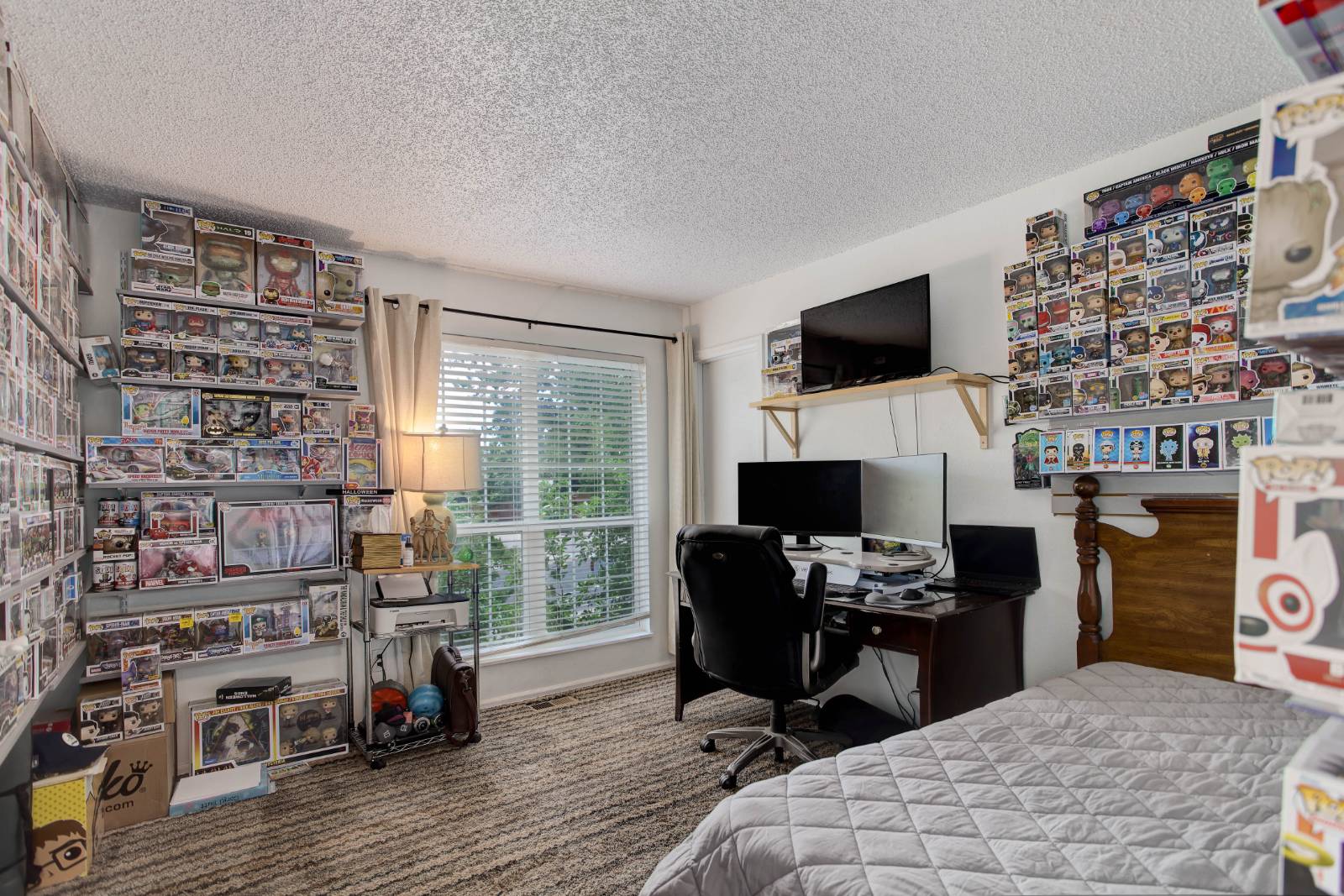 ;
;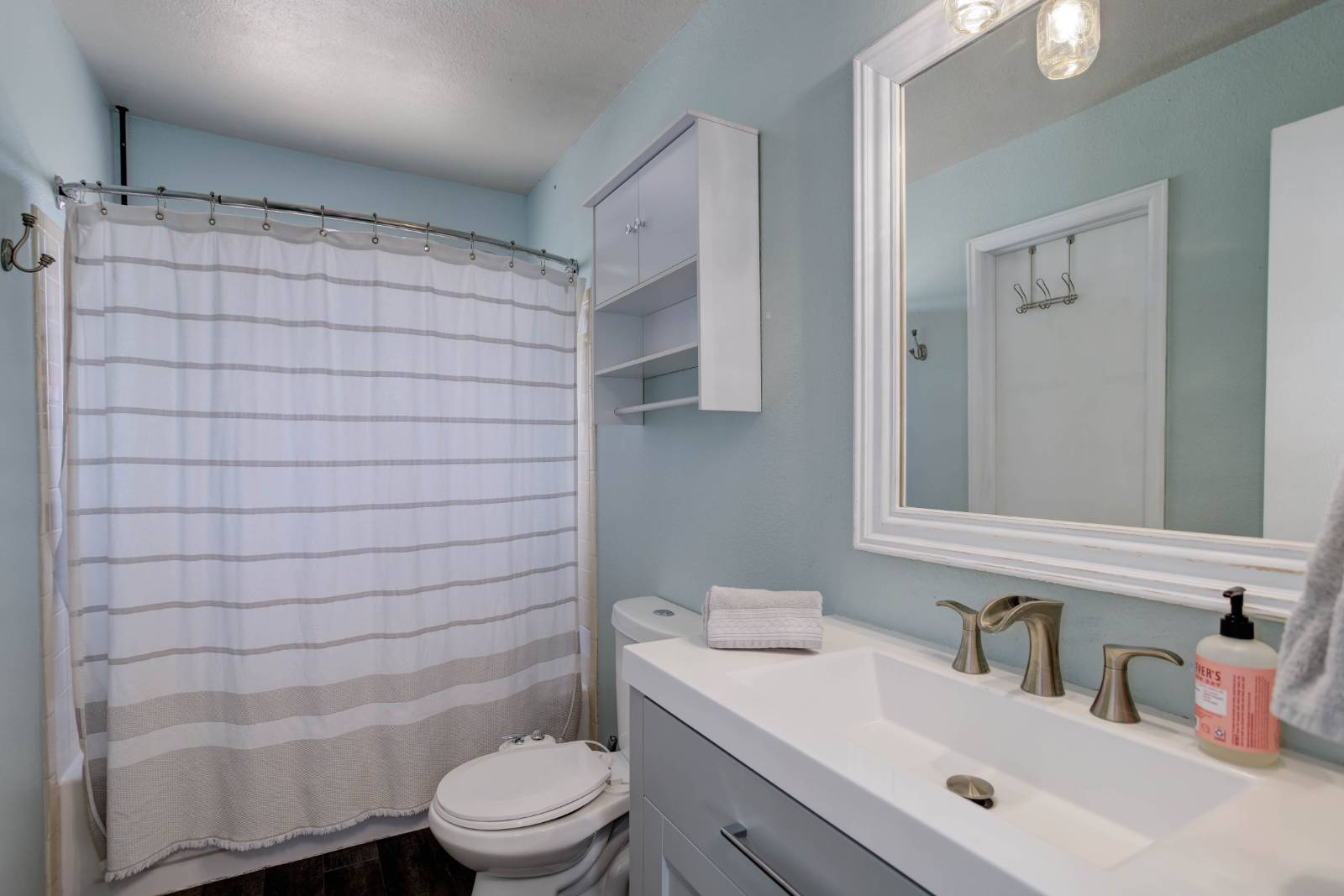 ;
;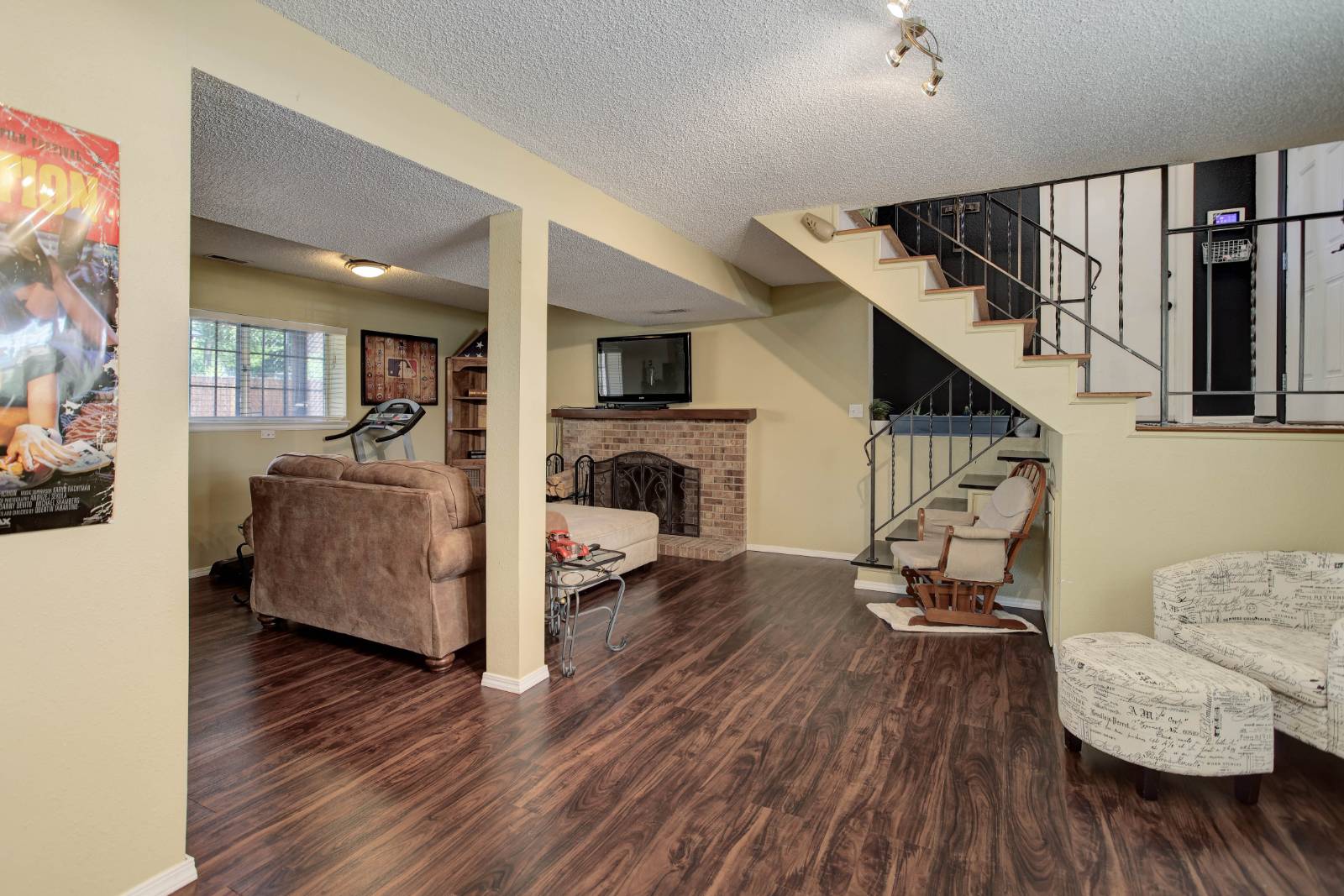 ;
;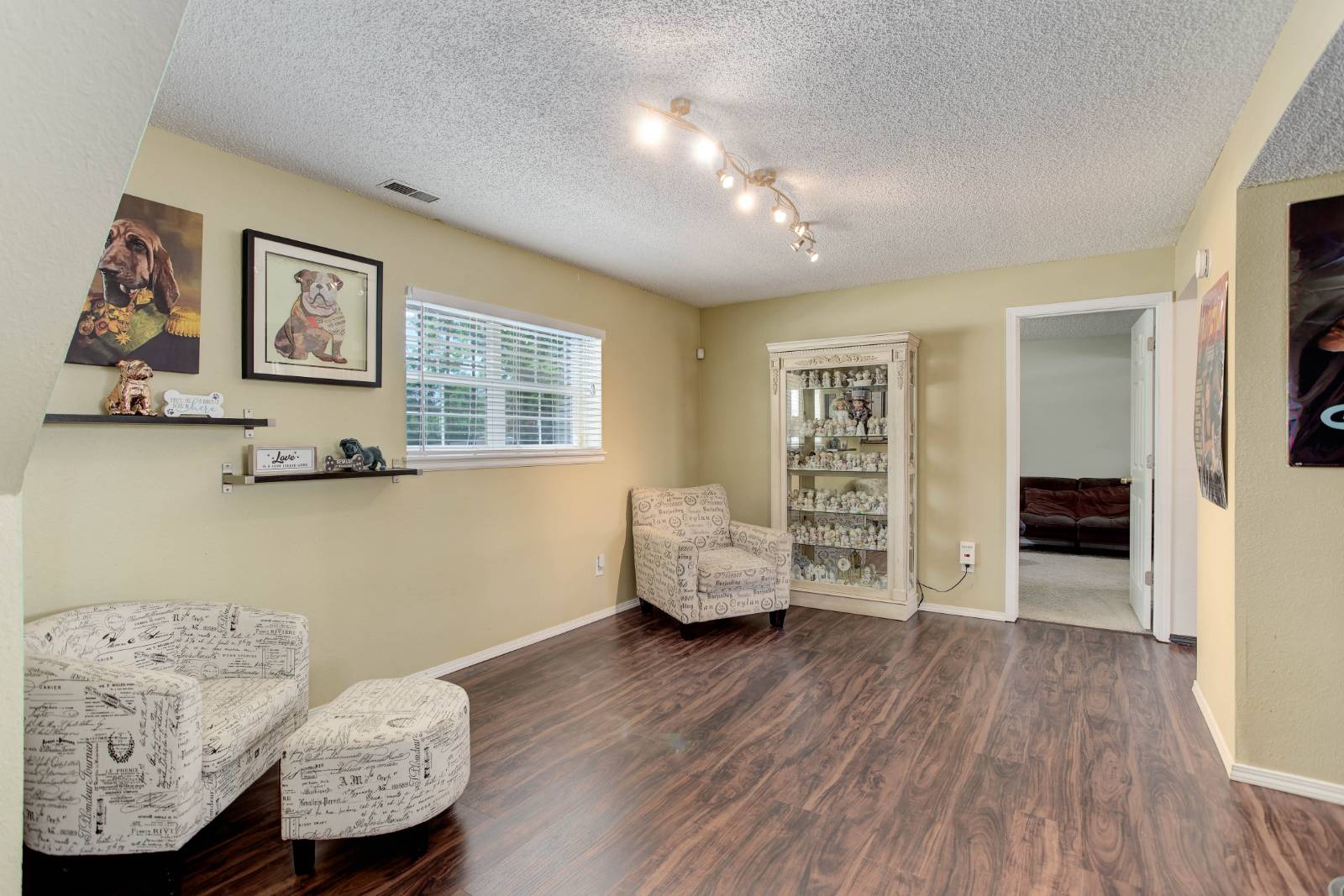 ;
;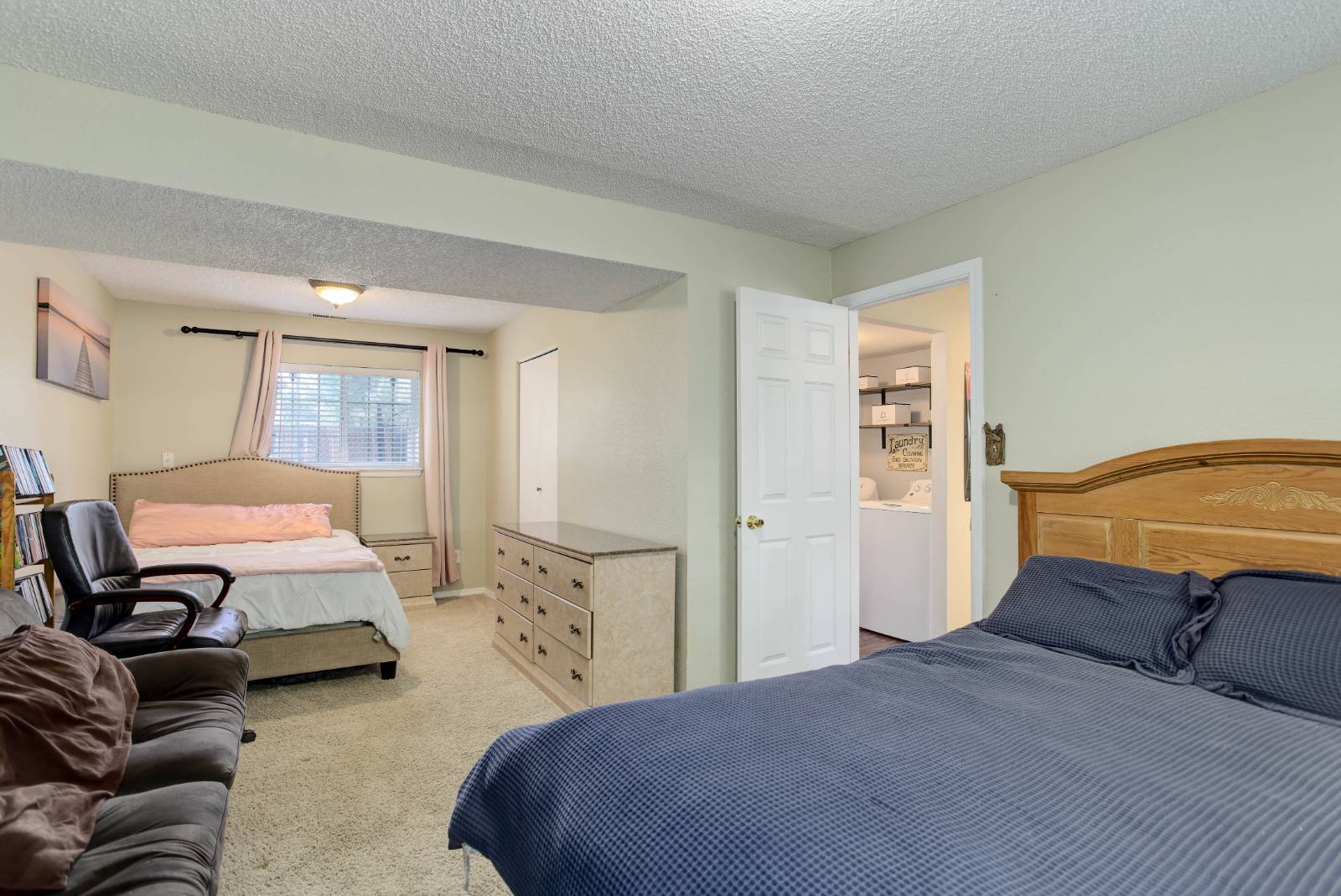 ;
;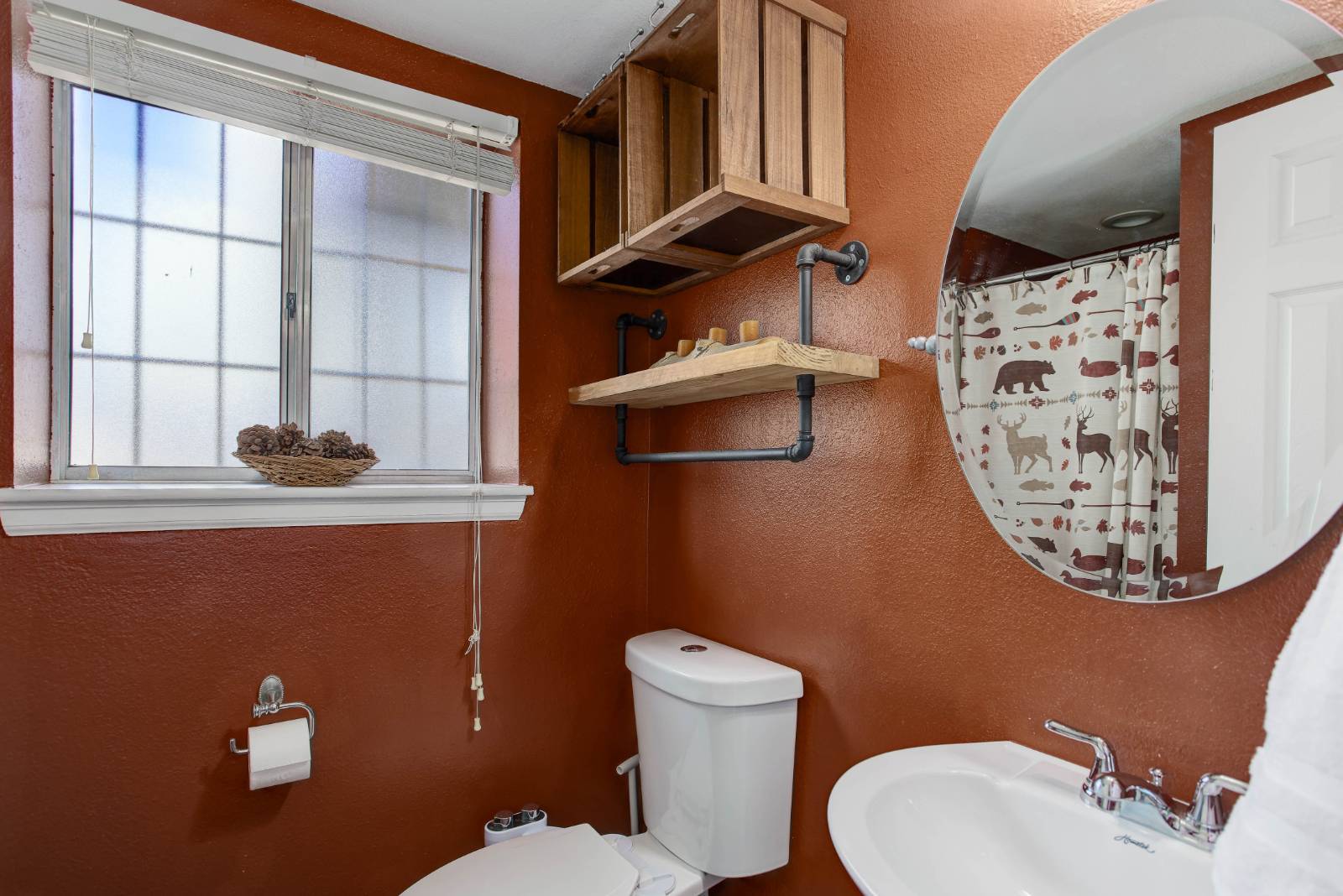 ;
;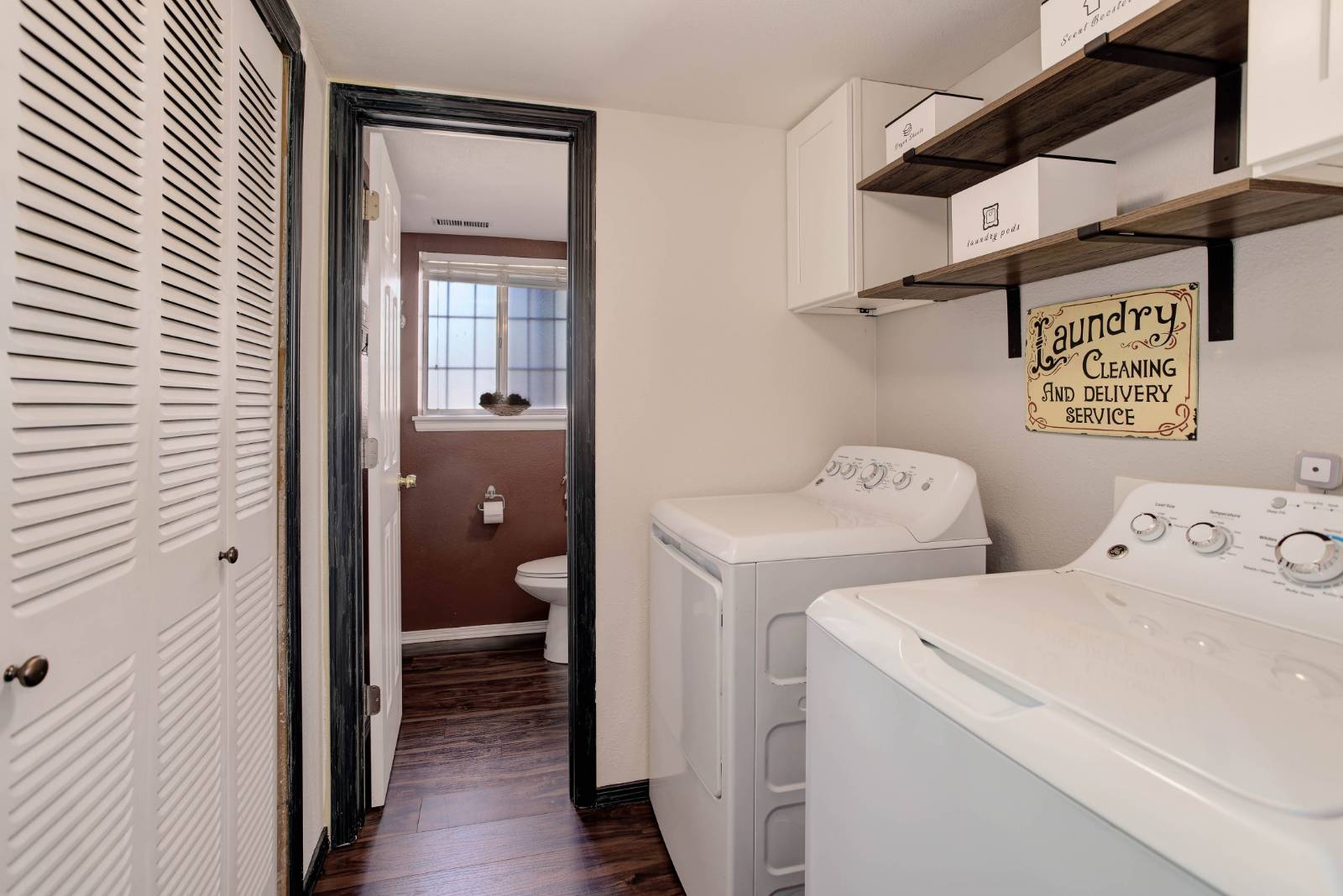 ;
;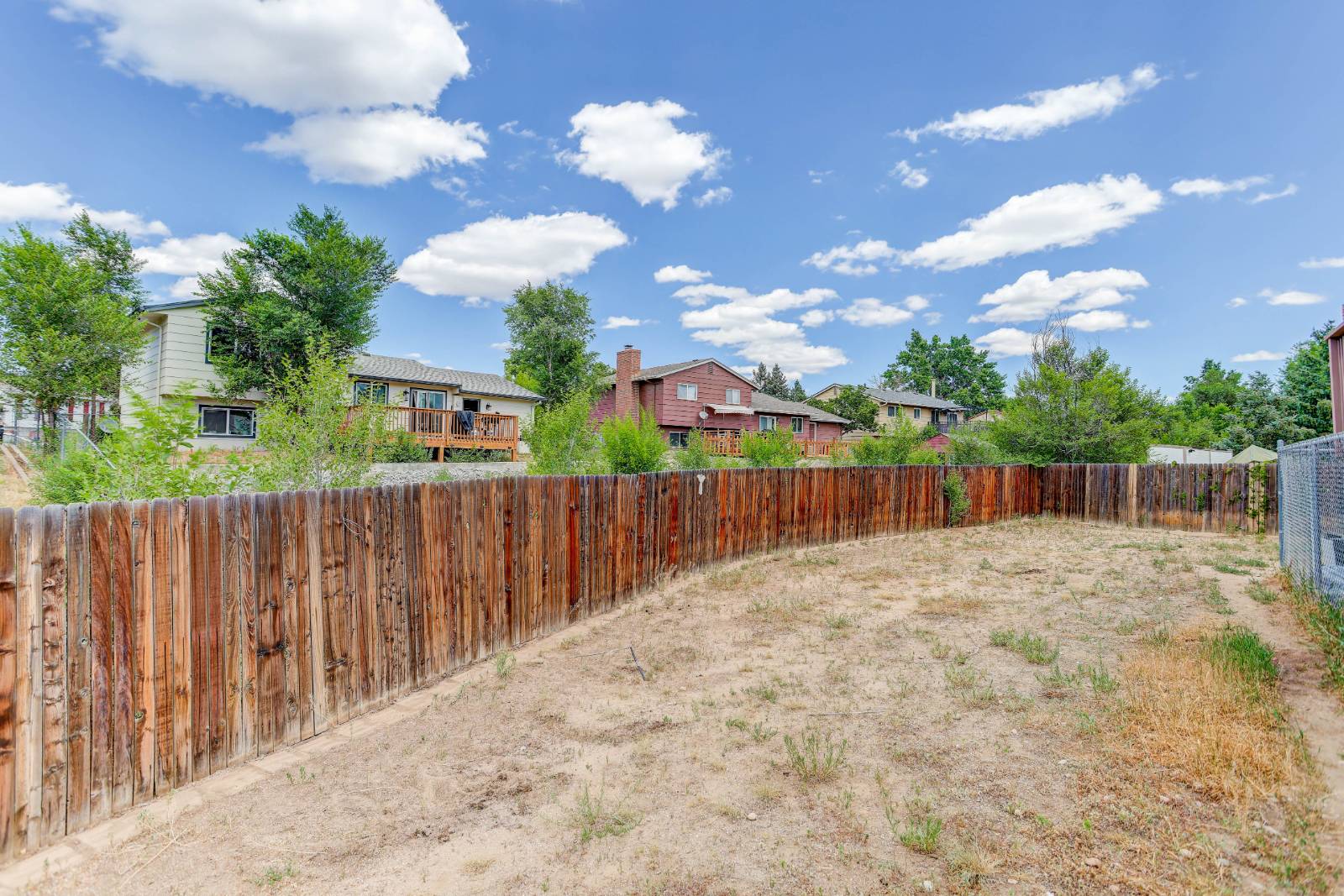 ;
;