484 East Bench Rd, Red Lodge, MT 59068
| Listing ID |
10428408 |
|
|
|
| Property Type |
House |
|
|
|
| County |
Carbon |
|
|
|
| Township |
06 |
|
|
|
| Neighborhood |
Nees Minor Subdivision |
|
|
|
|
| Total Tax |
$5,800 |
|
|
|
| Tax ID |
90071030 |
|
|
|
| FEMA Flood Map |
fema.gov/portal |
|
|
|
| Year Built |
2001 |
|
|
|
| |
|
|
|
|
|
Price Reduced! Red Lodge Country Home with Room For The Horses! Spectacular 28 acres with luxury home, mountain views, lush pasture, perimeter fencing and year-round stream. This 5888 sq. ft., Mark Headley designed home was built in 2001 and is in excellent condition. Located on the desirable East Bench Rd., only 8 miles from the authentic, western resort town of Red Lodge Montana. The home has classic good looks and quality features and finishes throughout. A massive stone fireplace with built-in bookcases highlight the great room with soaring ceiling and wooden beams. Finished walk-out basement with over 1400 sq. ft. plus additional 500 sq. ft. guest suite with separate garage. This home will easily accommodate large families and guests with 4 bedrooms, 3 full baths and 2 1/2 baths. National Forest trails and wilderness areas only 8 miles. Big time recreation area with winter skiing at Red Lodge Mountain and the famous Beartooth Highway nearby. $990,000 Visit: redlodgecountryhome.com
|
- 4 Total Bedrooms
- 3 Full Baths
- 2 Half Baths
- 5888 SF
- 28.98 Acres
- Built in 2001
- 2 Stories
- Available 10/06/2017
- Traditional Style
- Partial Basement
- 1404 Lower Level SF
- Lower Level: Finished, Walk Out
- Open Kitchen
- Granite Kitchen Counter
- Oven/Range
- Refrigerator
- Dishwasher
- Microwave
- Stainless Steel
- Carpet Flooring
- Ceramic Tile Flooring
- Stone Flooring
- Entry Foyer
- Living Room
- Dining Room
- Family Room
- Den/Office
- Primary Bedroom
- en Suite Bathroom
- Walk-in Closet
- Great Room
- Kitchen
- Breakfast
- Laundry
- Private Guestroom
- First Floor Primary Bedroom
- First Floor Bathroom
- 2 Fireplaces
- Hot Water
- Radiant
- Propane Fuel
- Frame Construction
- Vinyl Siding
- Stone Siding
- Asphalt Shingles Roof
- Attached Garage
- Private Well Water
- Private Septic
- Patio
- Equestrian
- Trees
- Guest House
- Mountain View
- Scenic View
- Creek Waterfront
- $5,800 County Tax
- $5,800 Total Tax
- Tax Year 2017
|
|
David Cobb
Western Heritage Realty
|
Listing data is deemed reliable but is NOT guaranteed accurate.
|



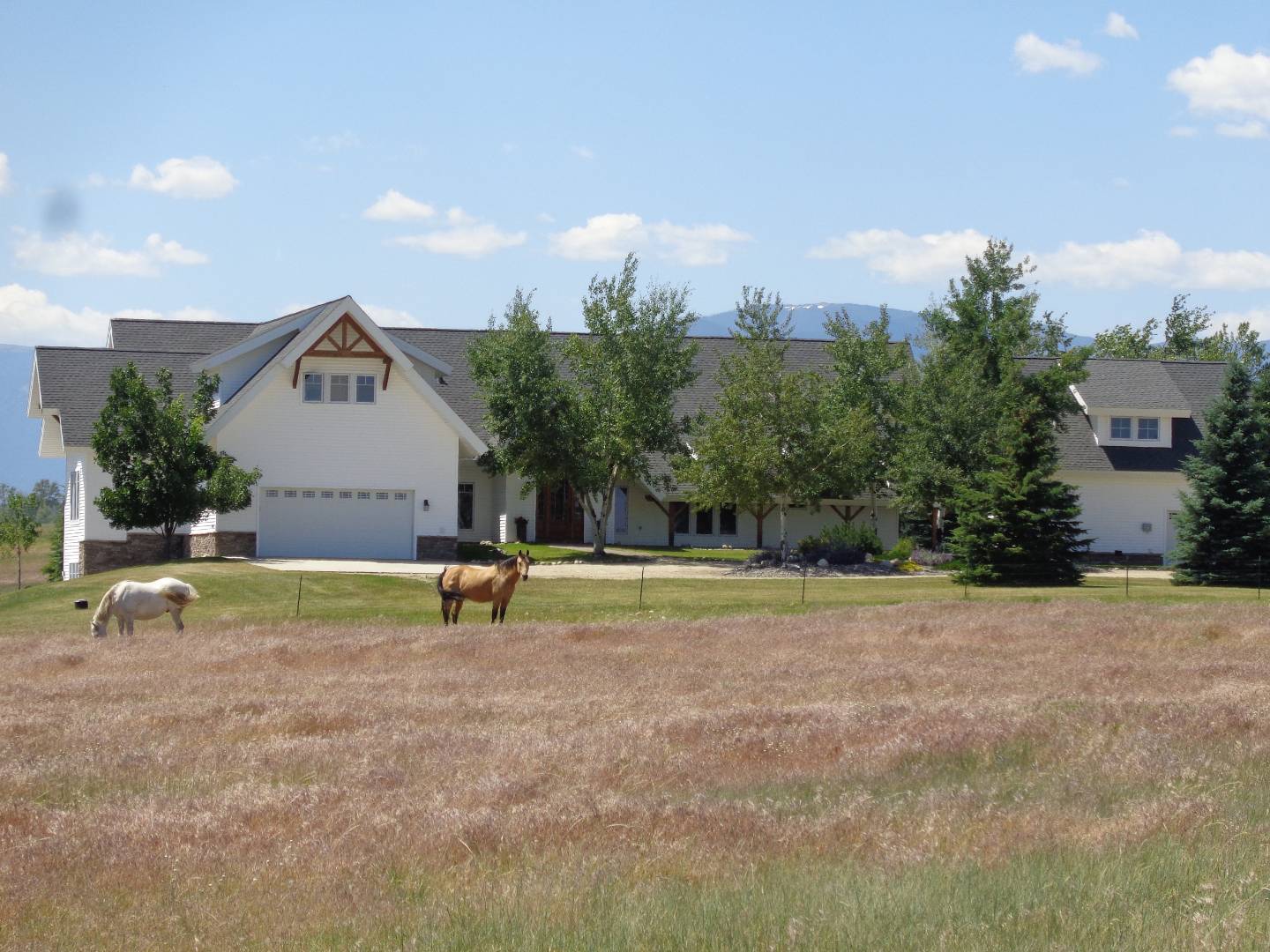


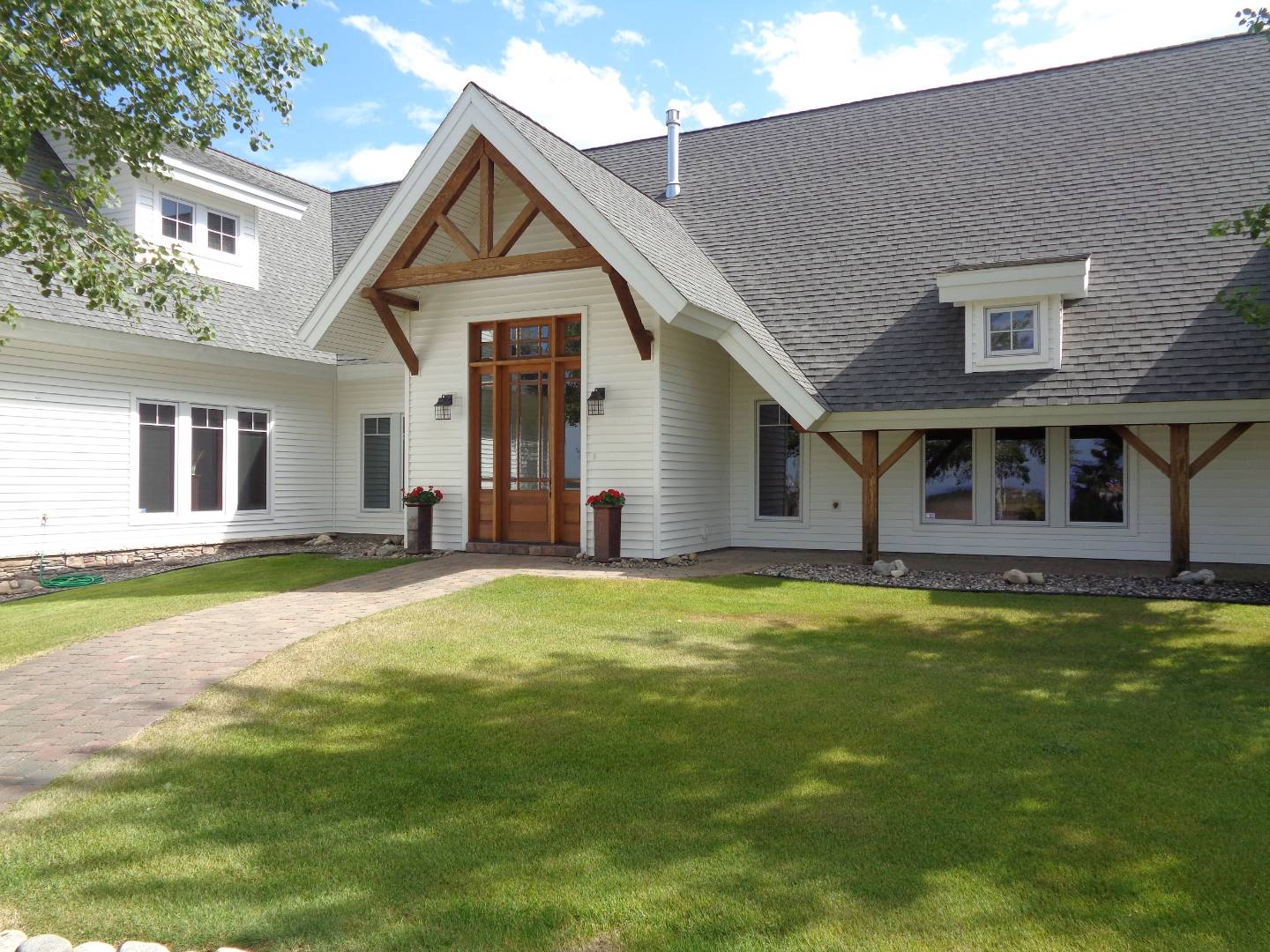 ;
;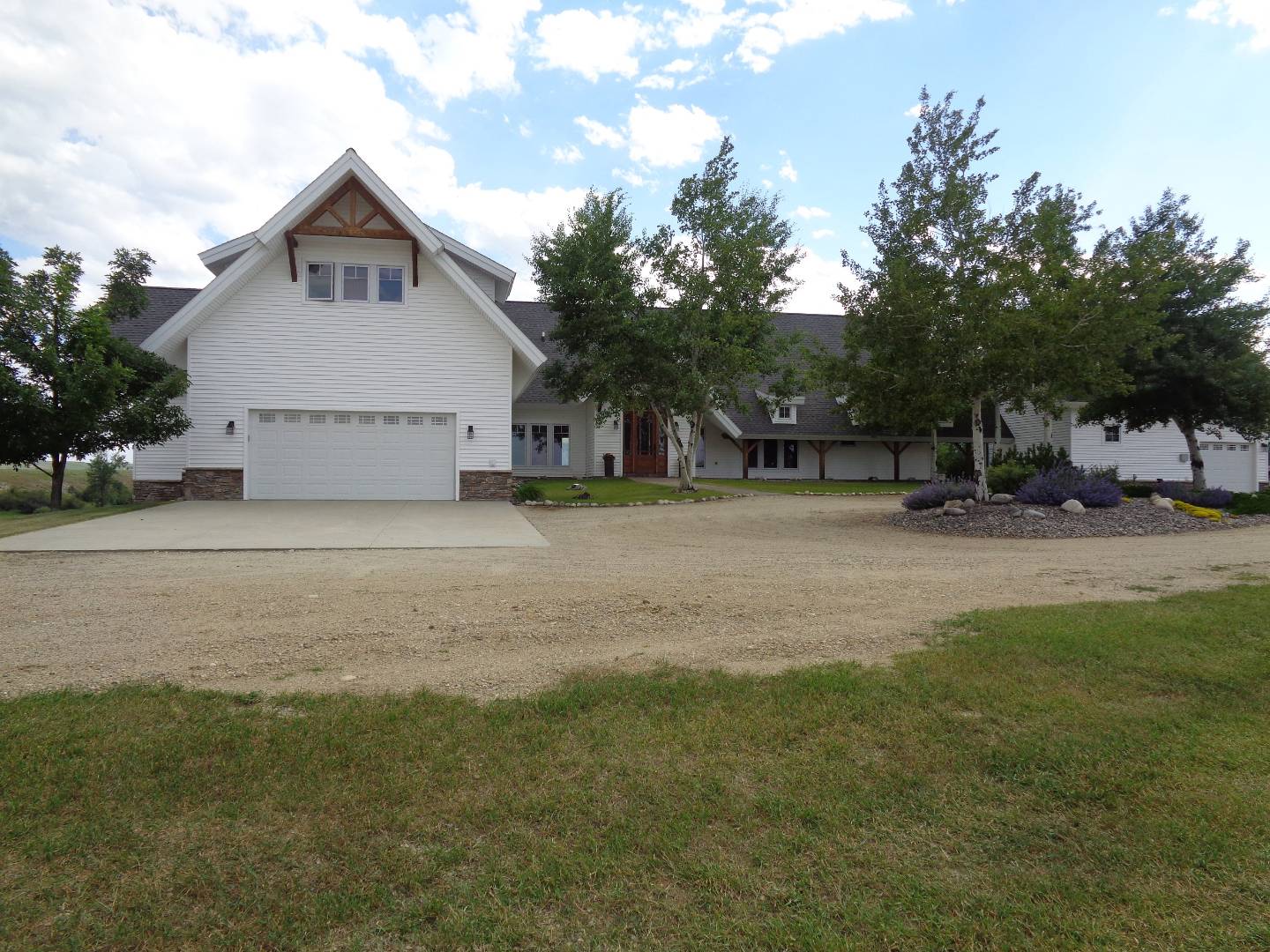 ;
;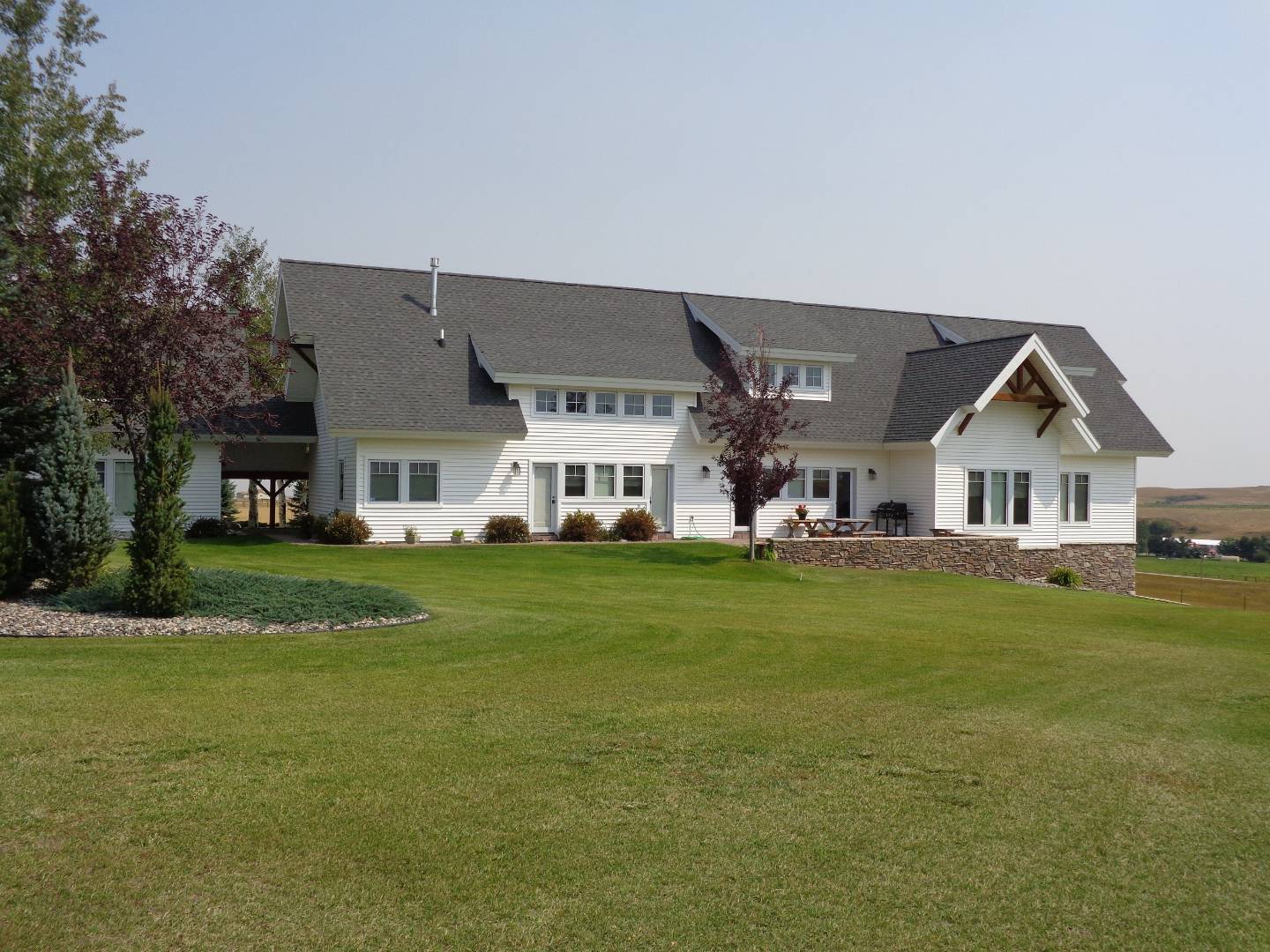 ;
;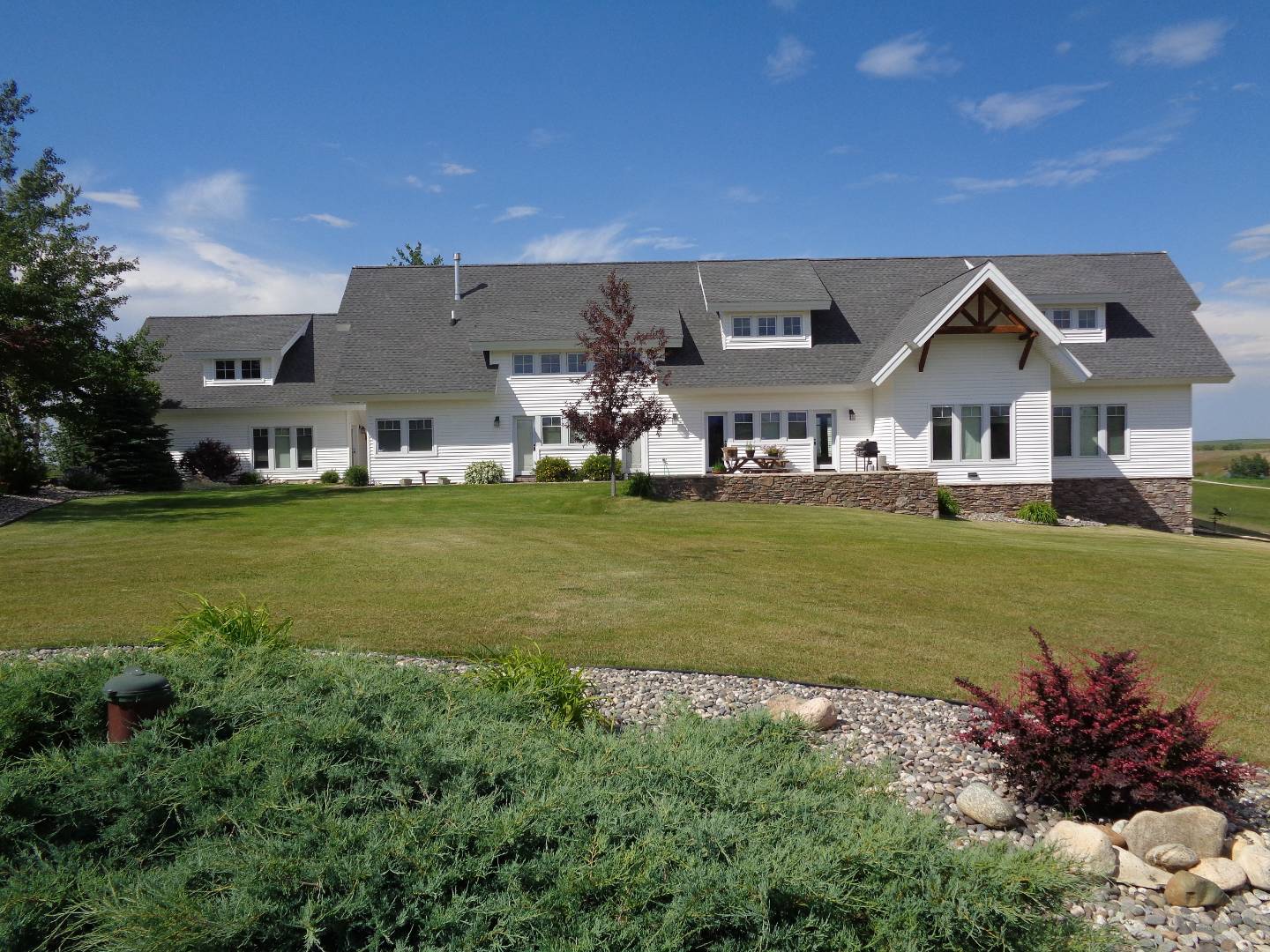 ;
;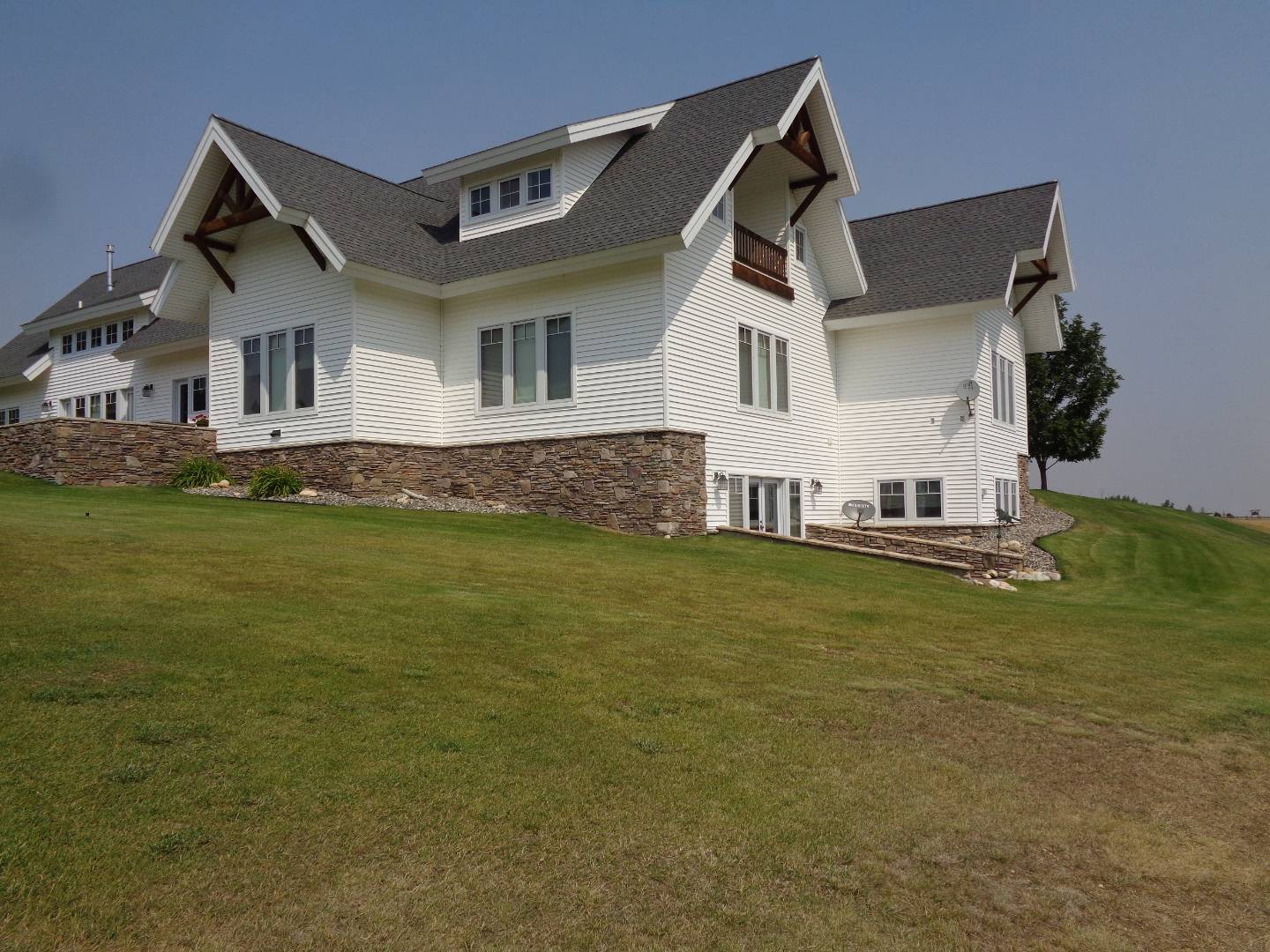 ;
;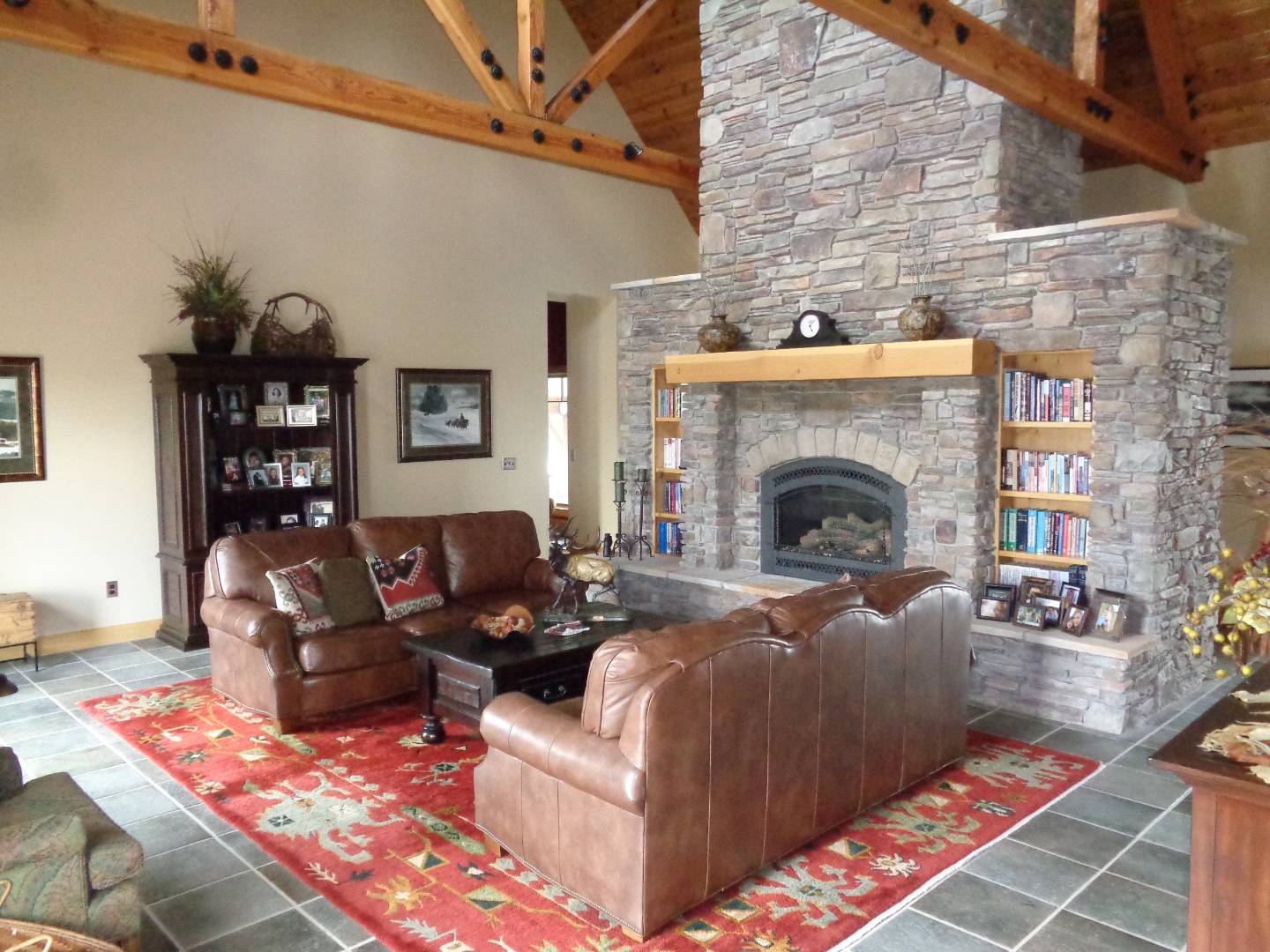 ;
;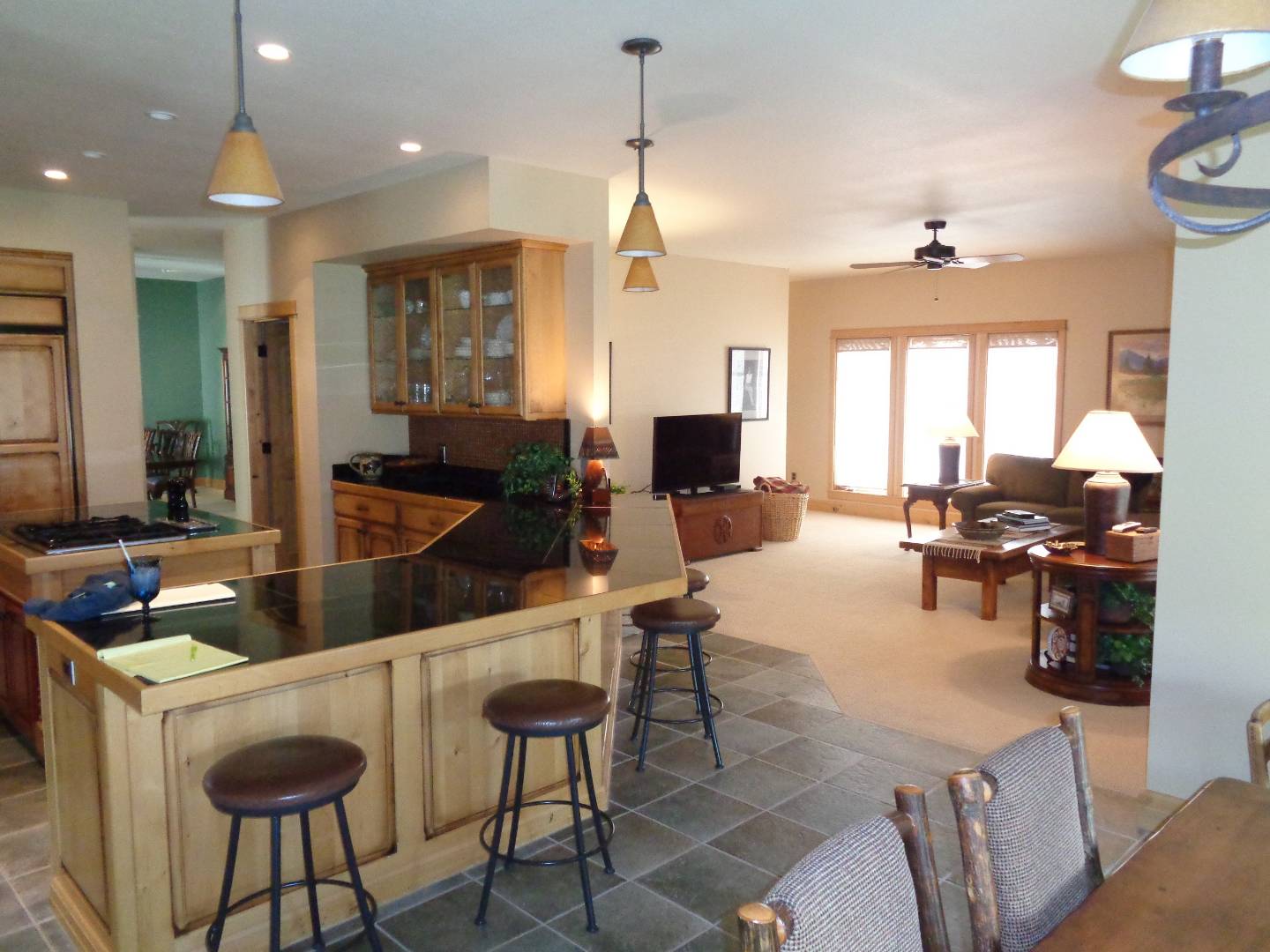 ;
;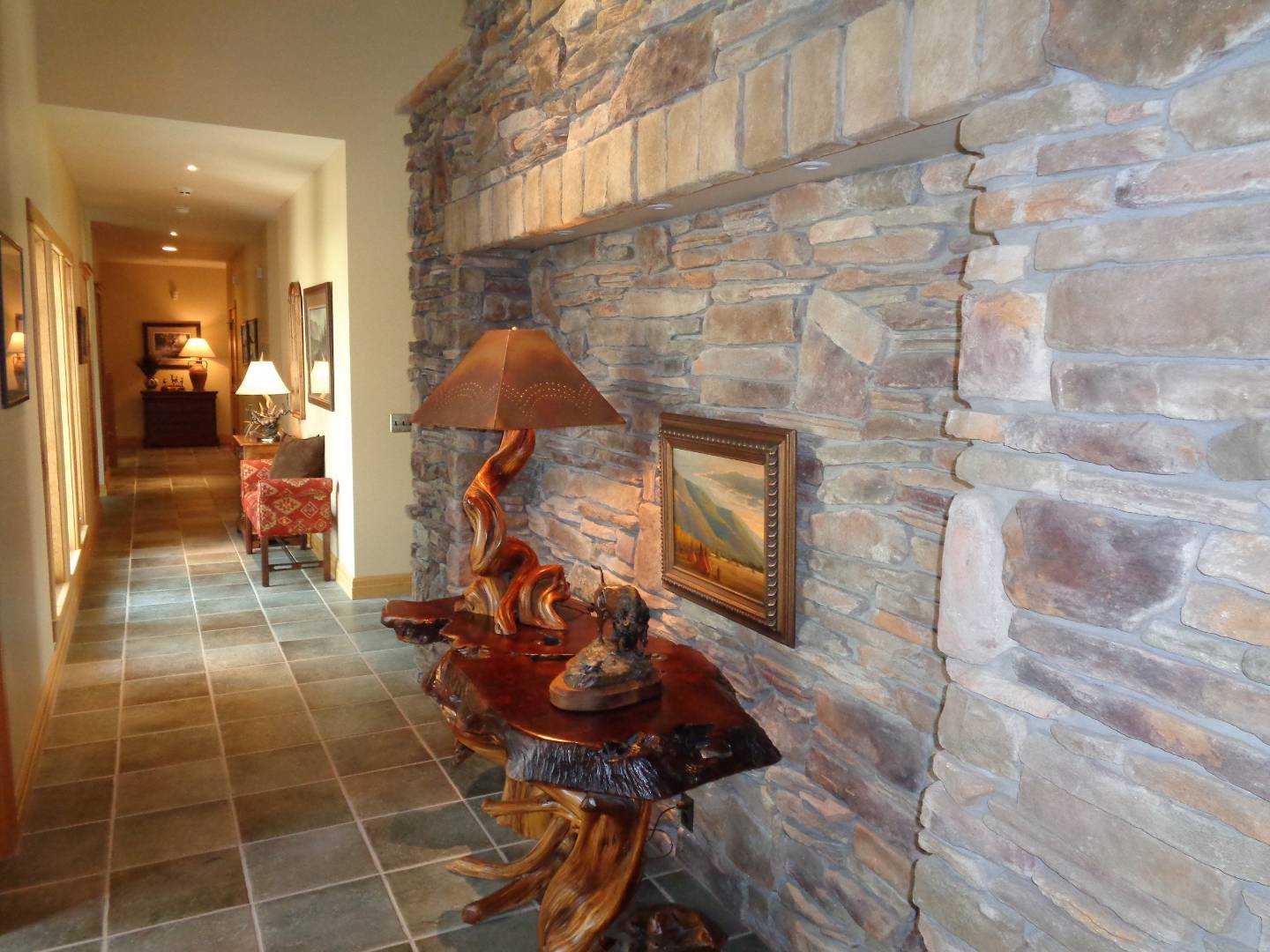 ;
;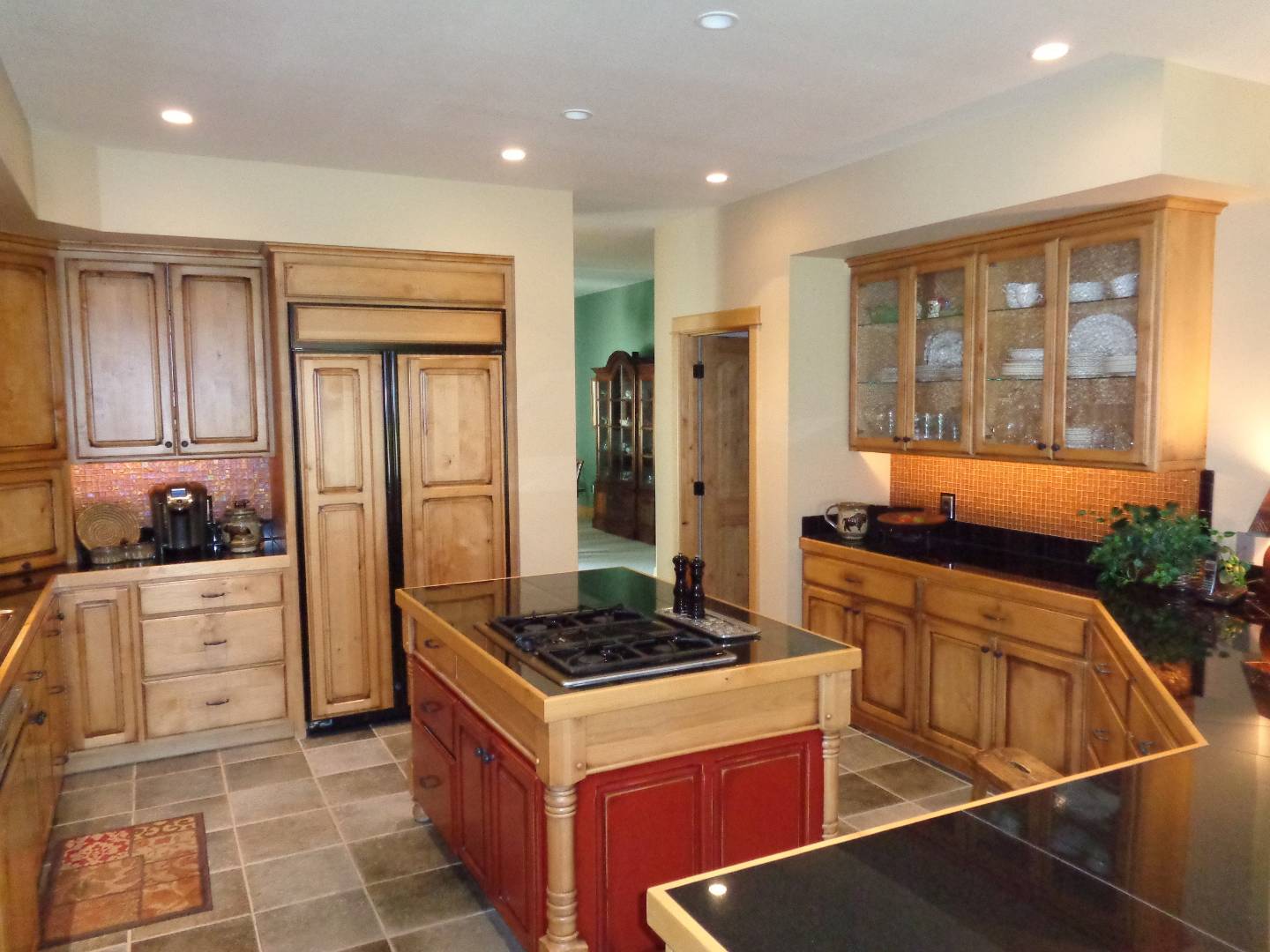 ;
;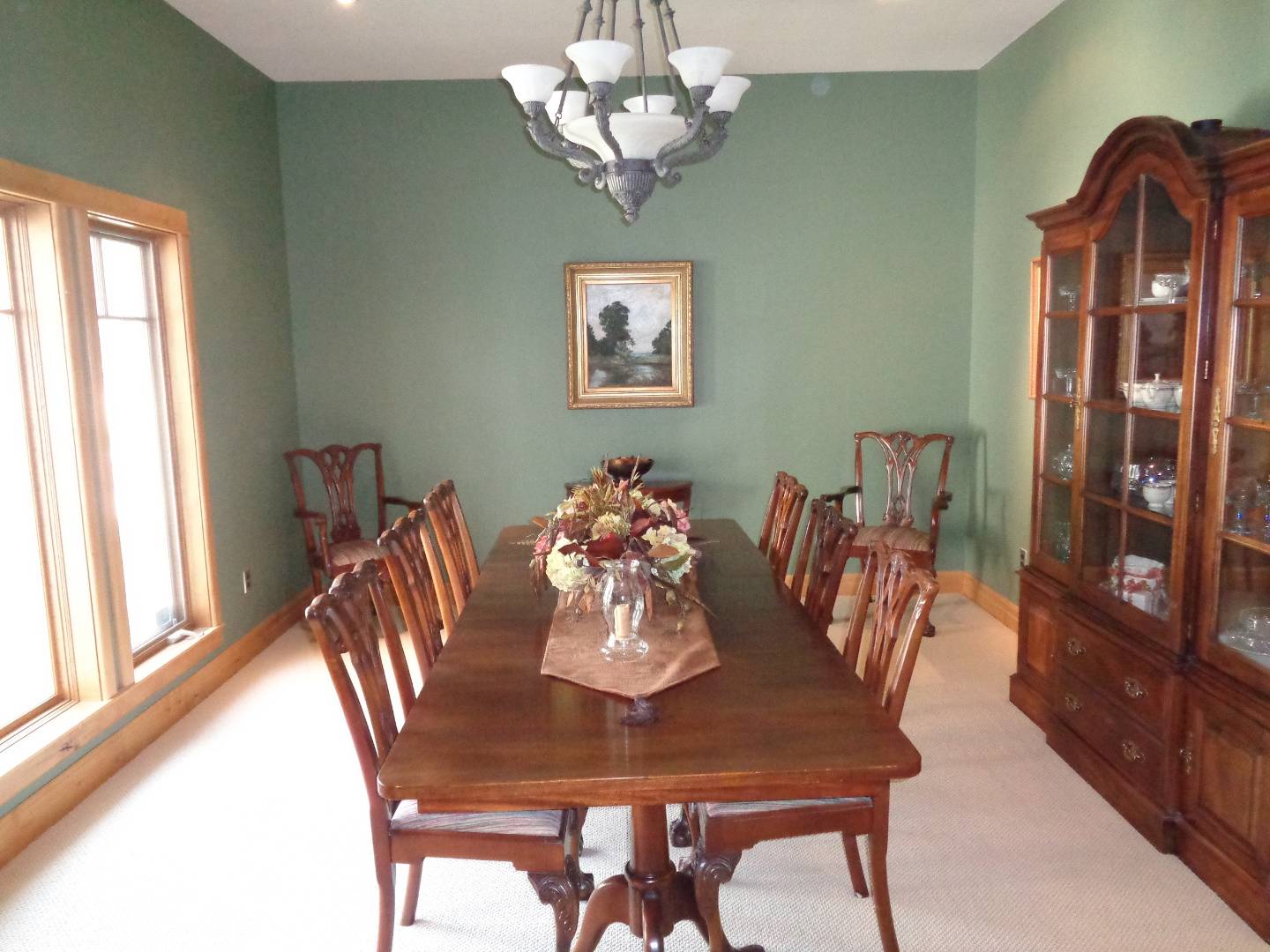 ;
;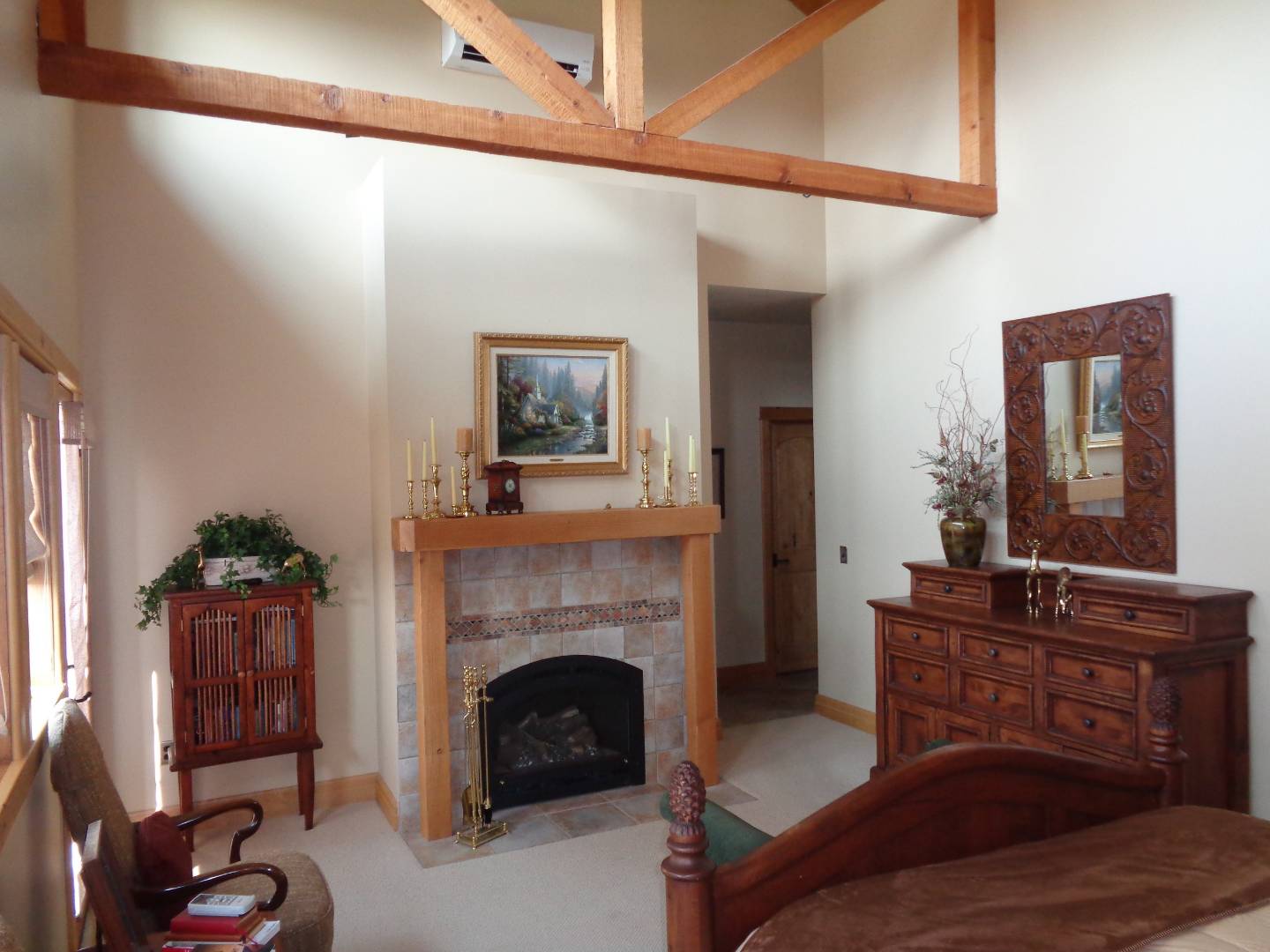 ;
;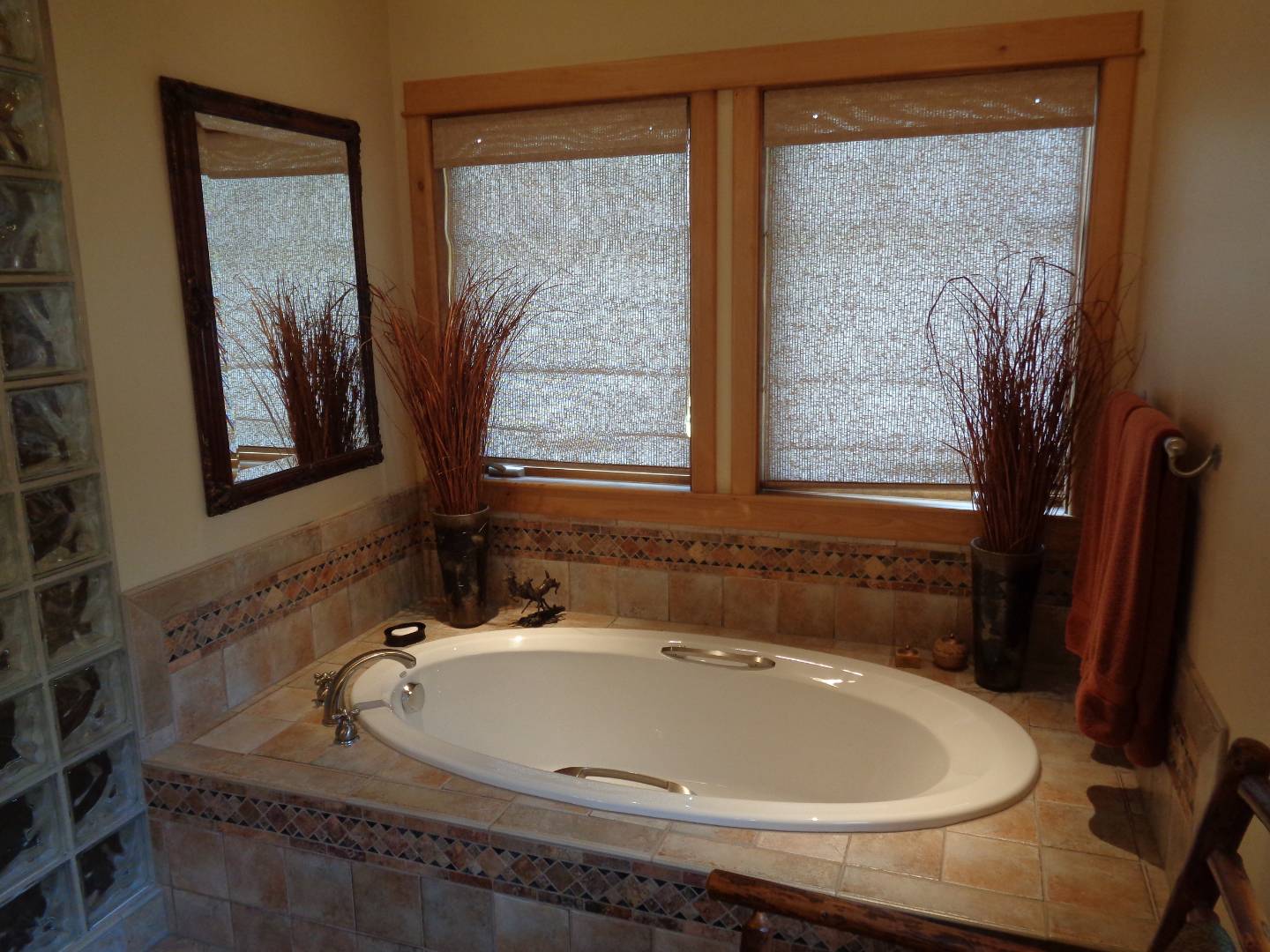 ;
;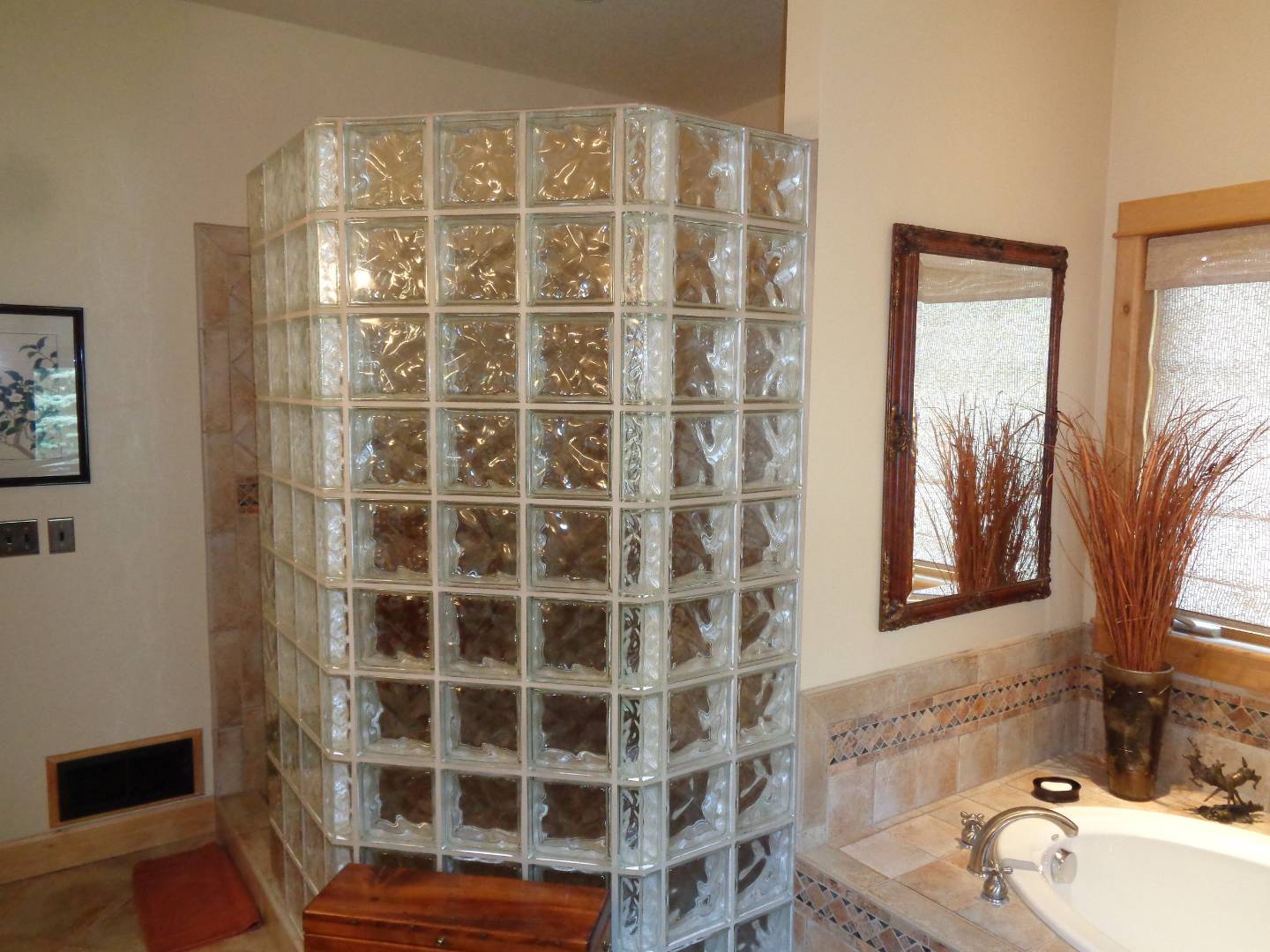 ;
;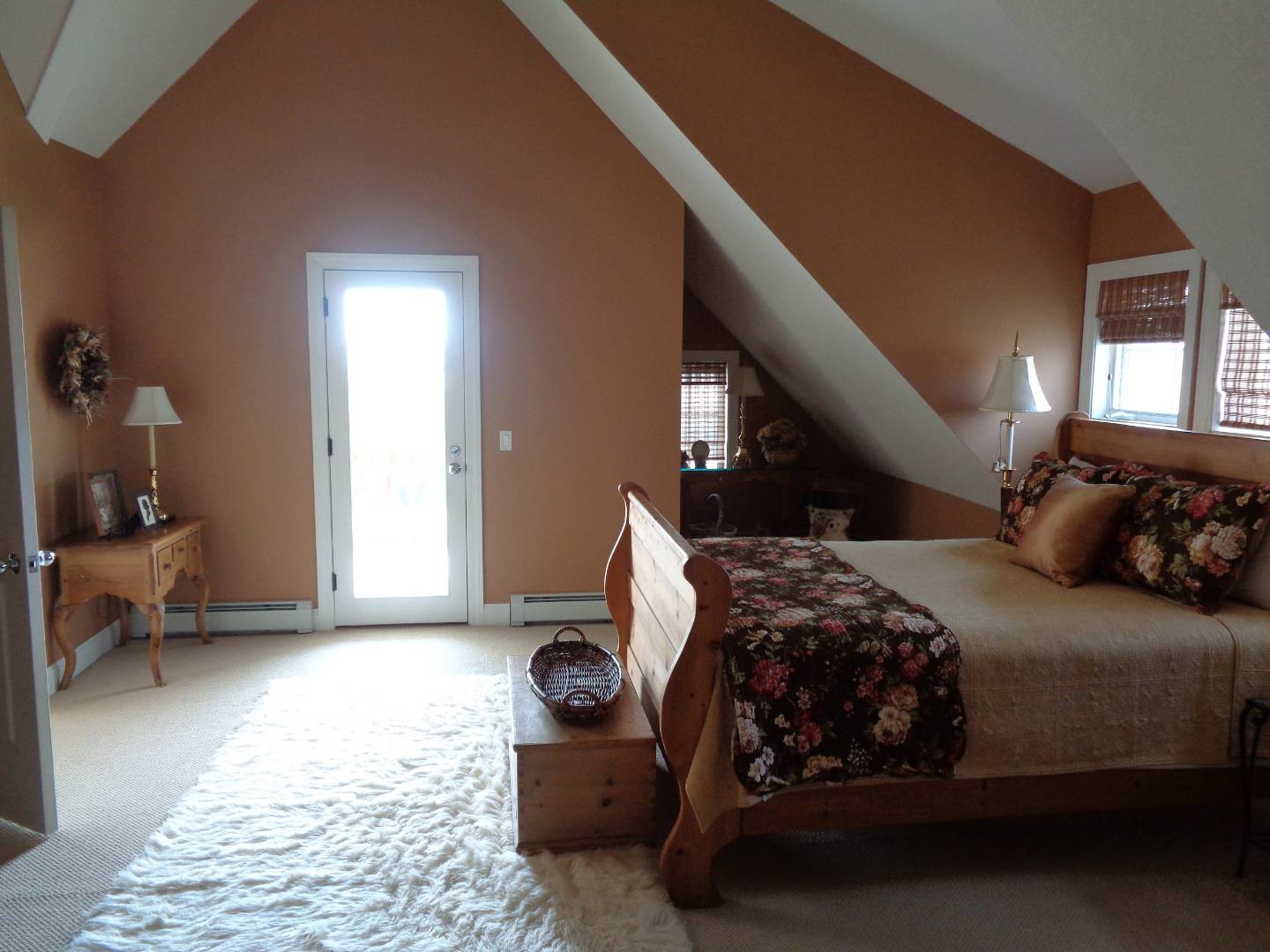 ;
;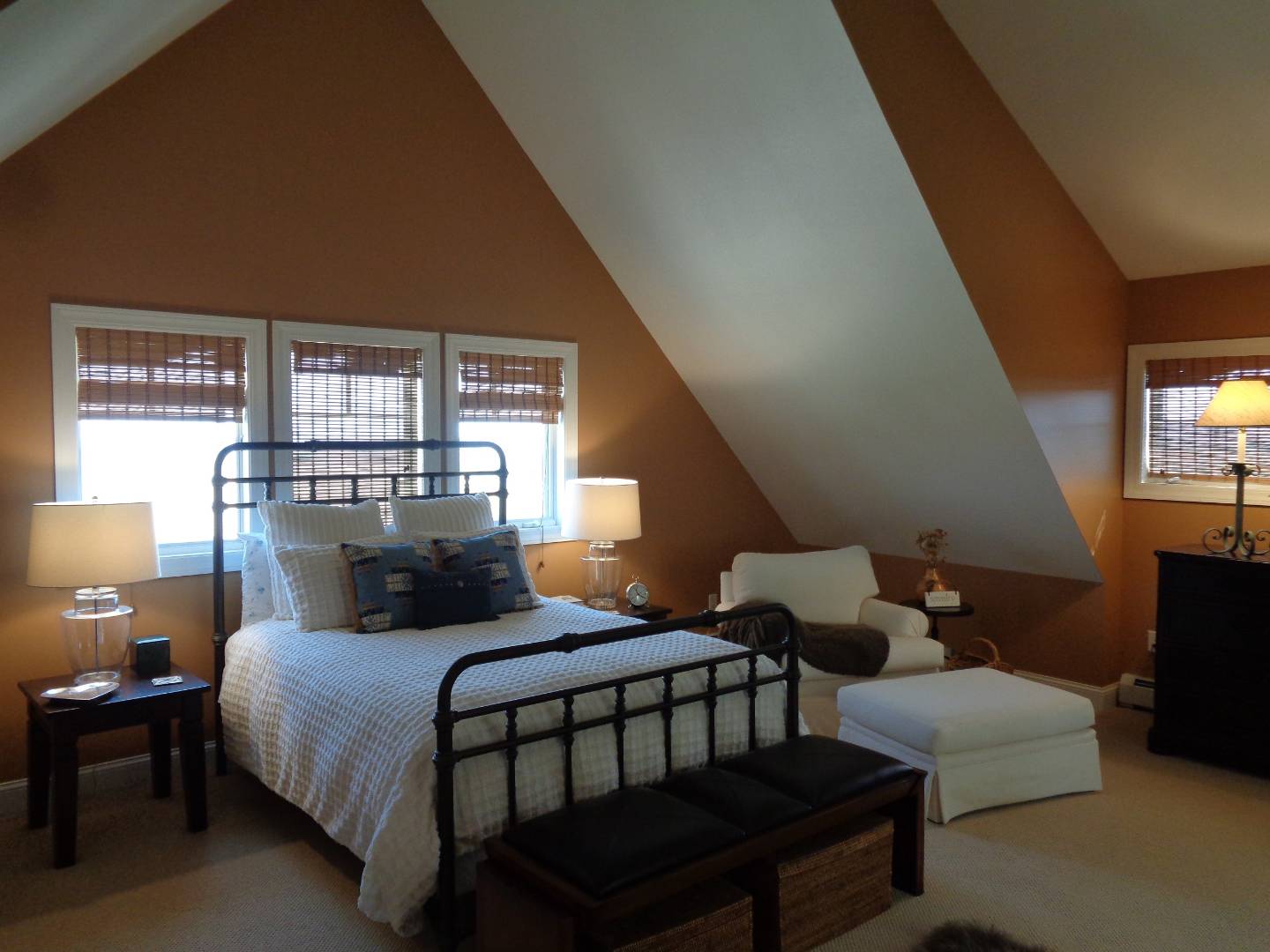 ;
;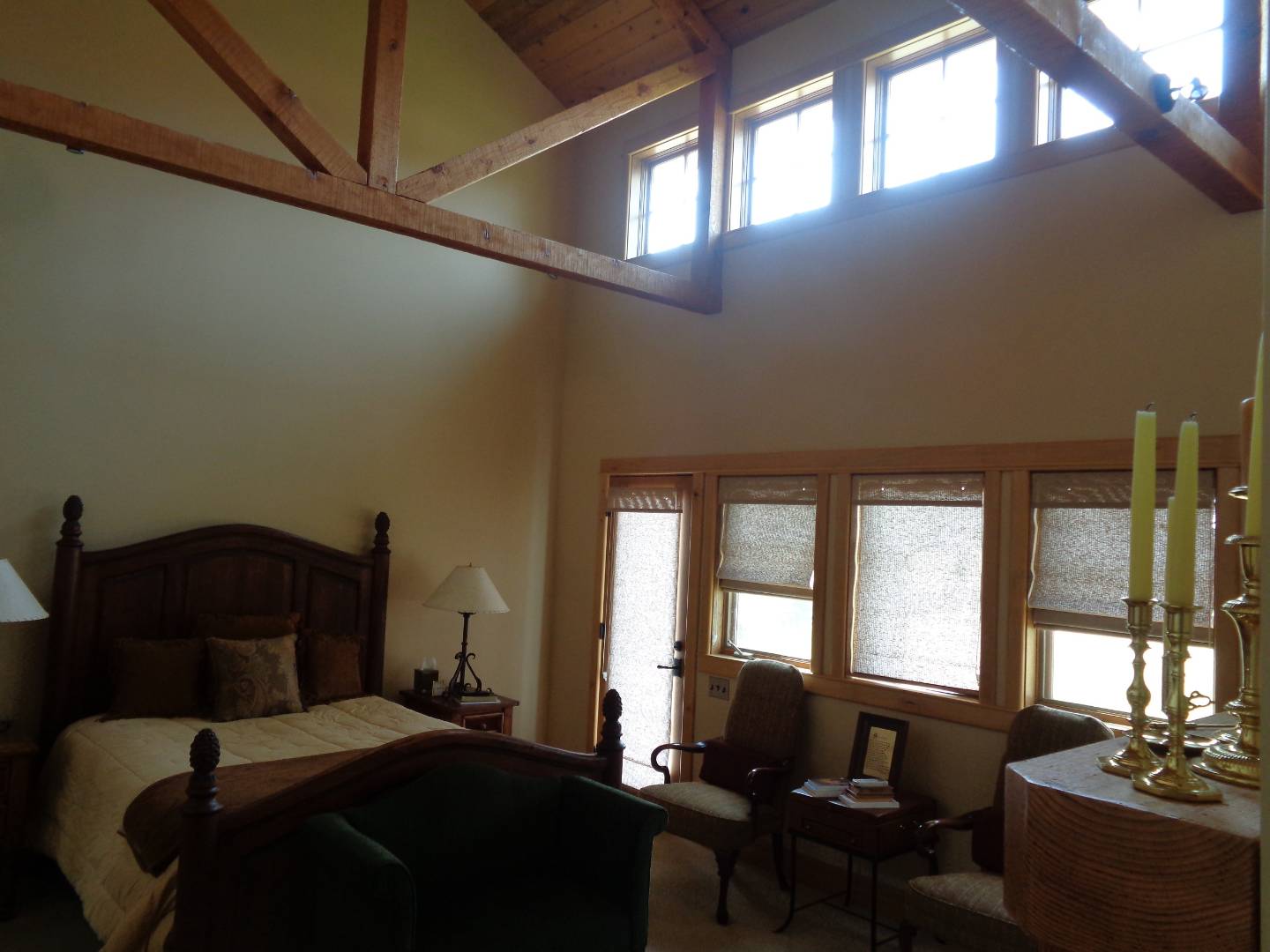 ;
;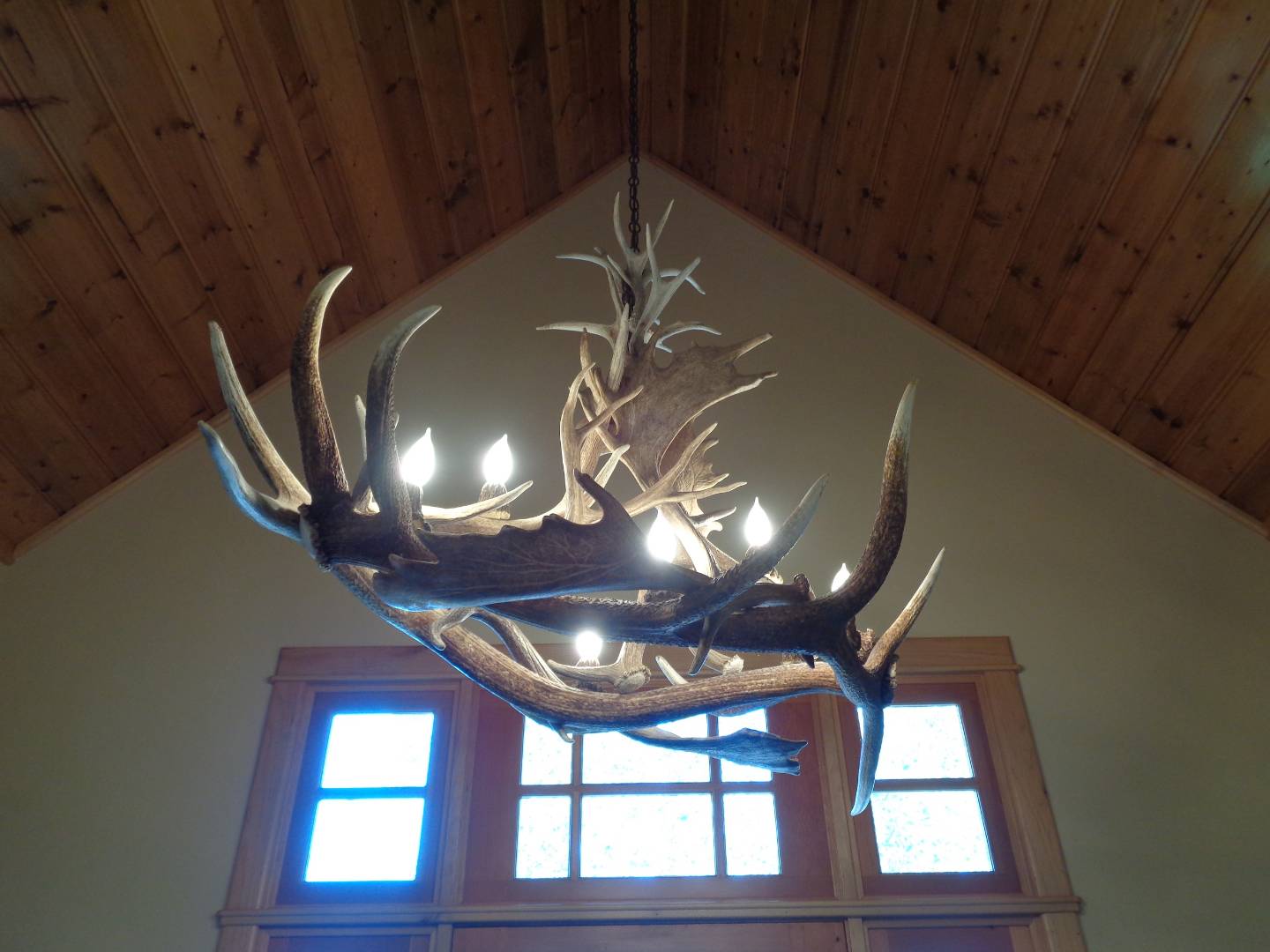 ;
;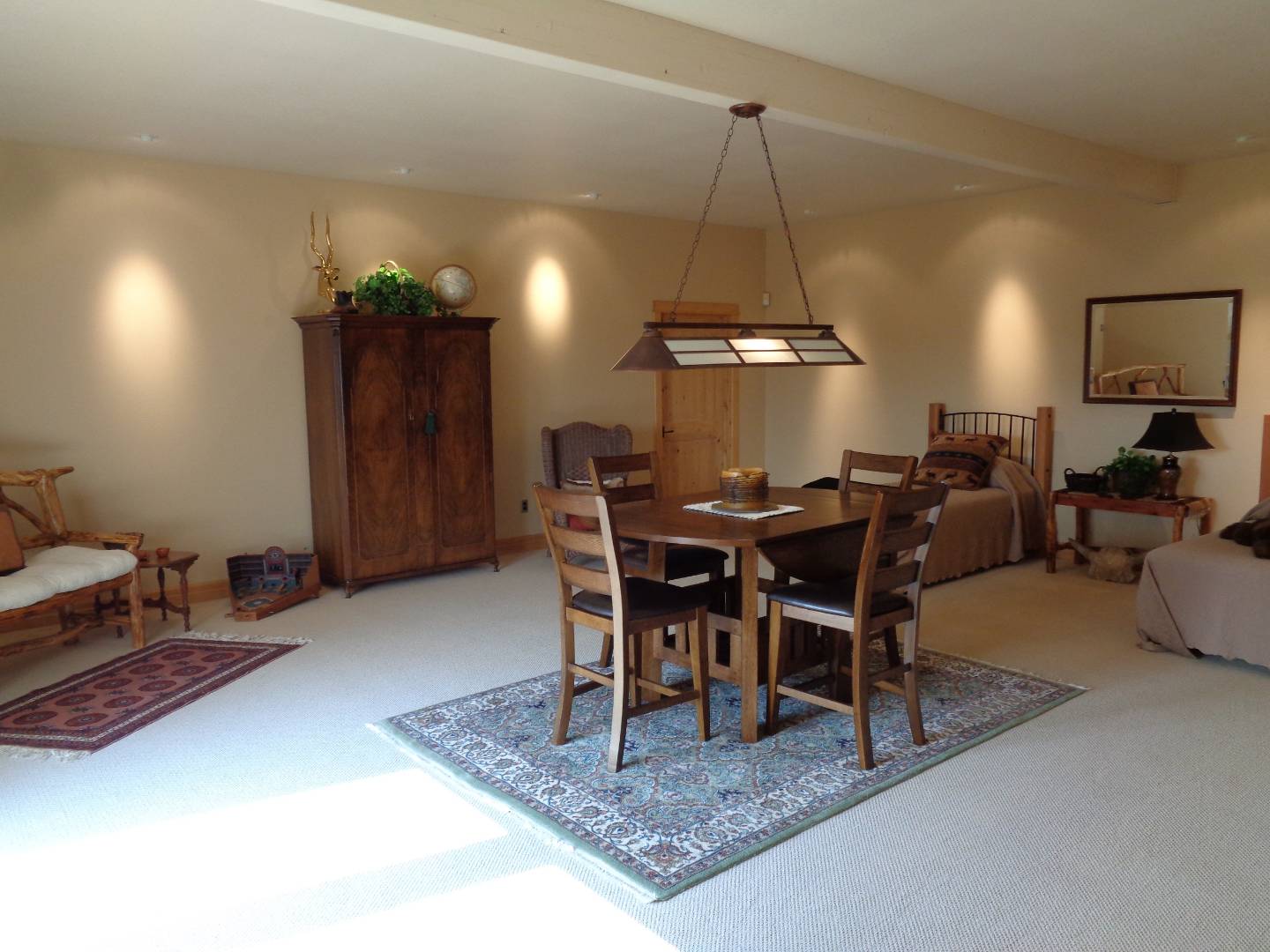 ;
;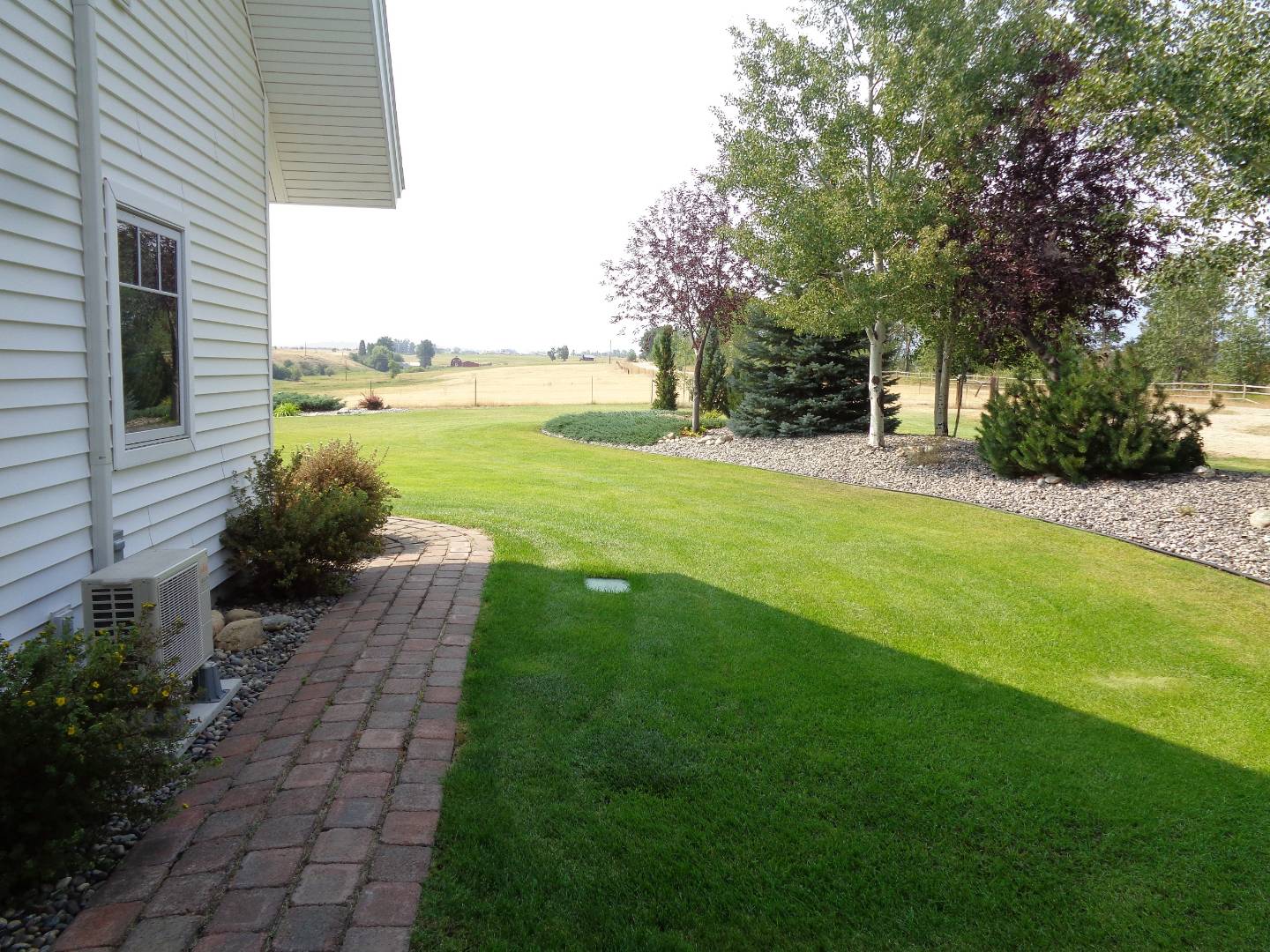 ;
;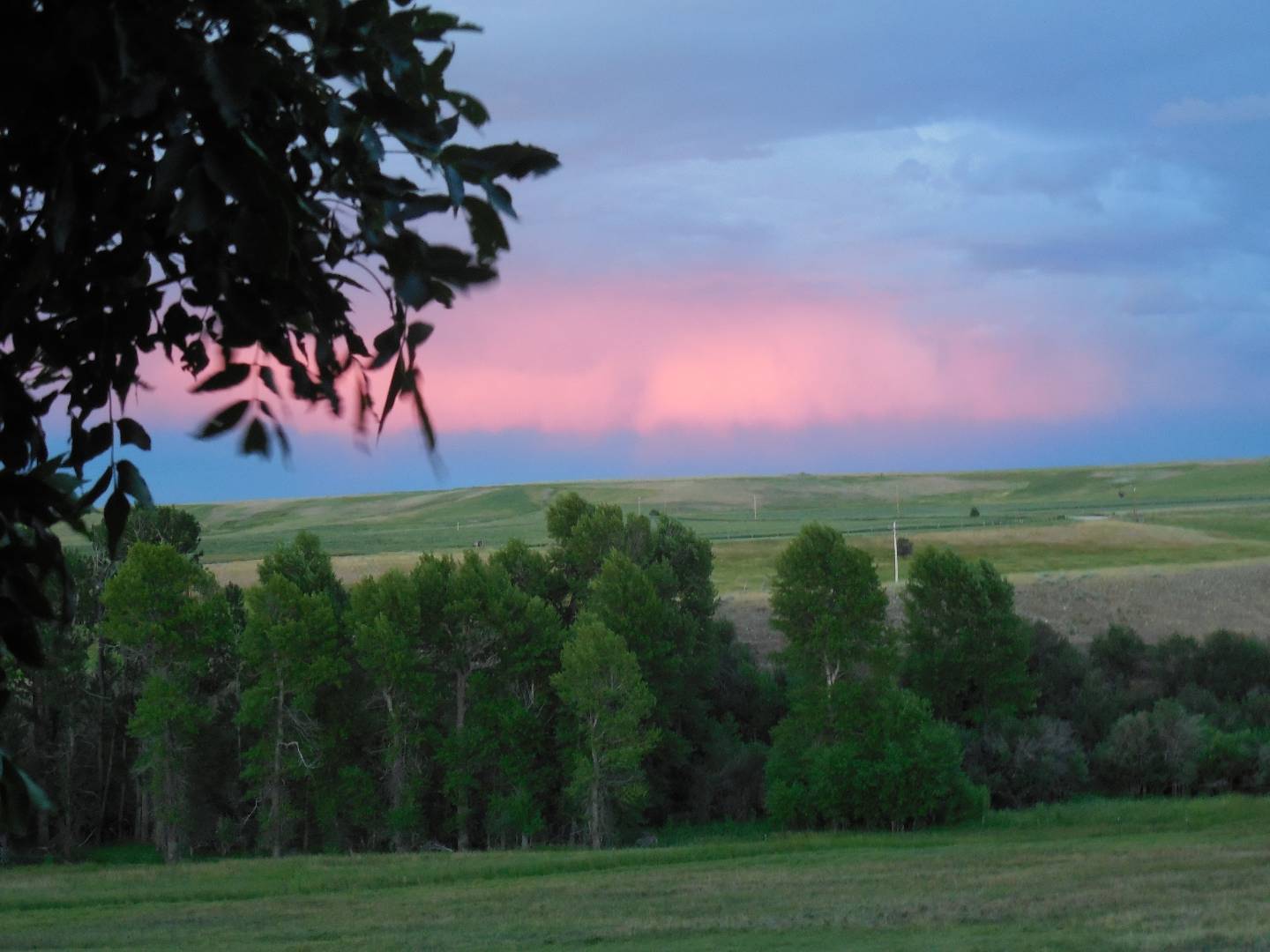 ;
;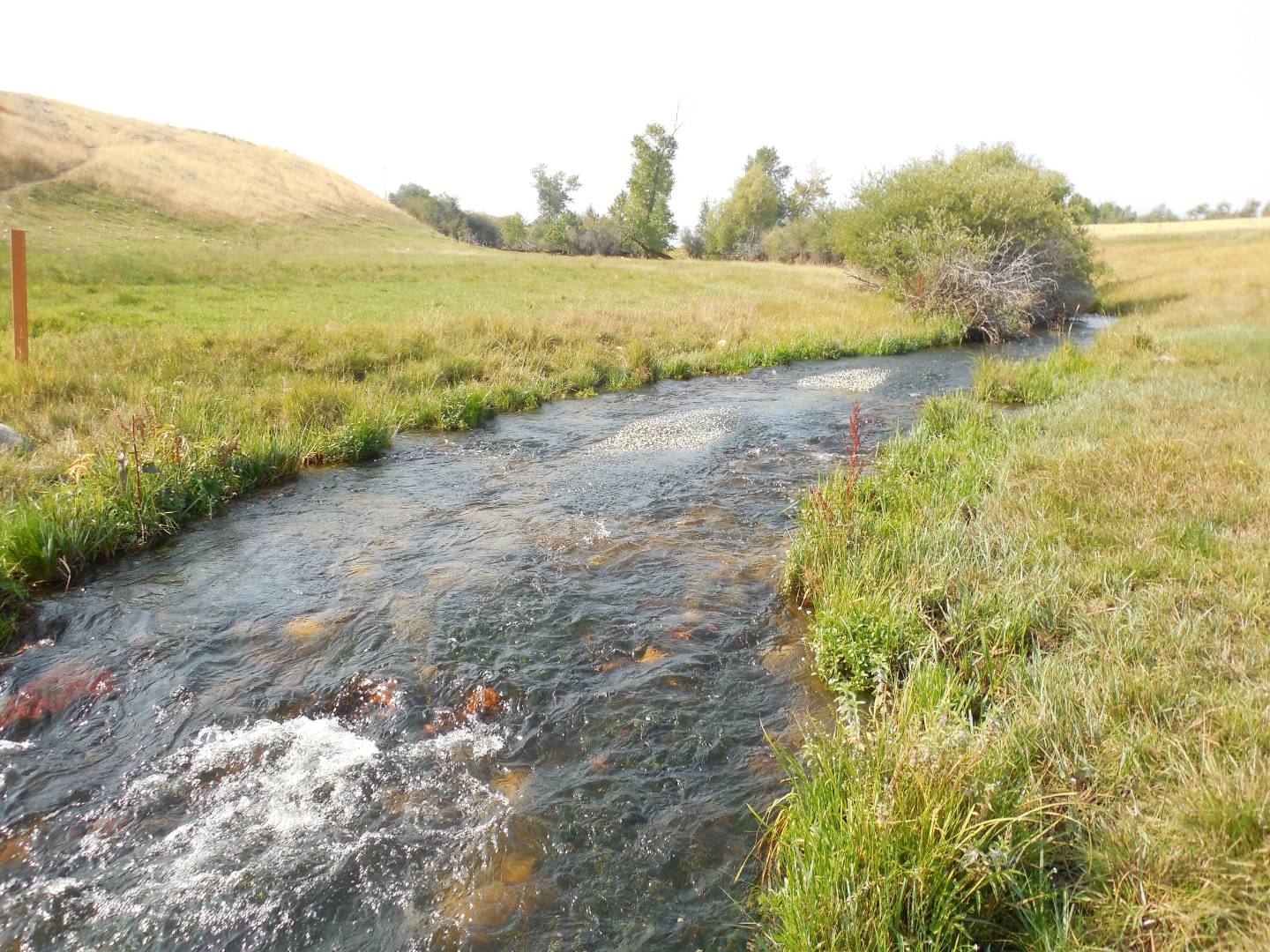 ;
;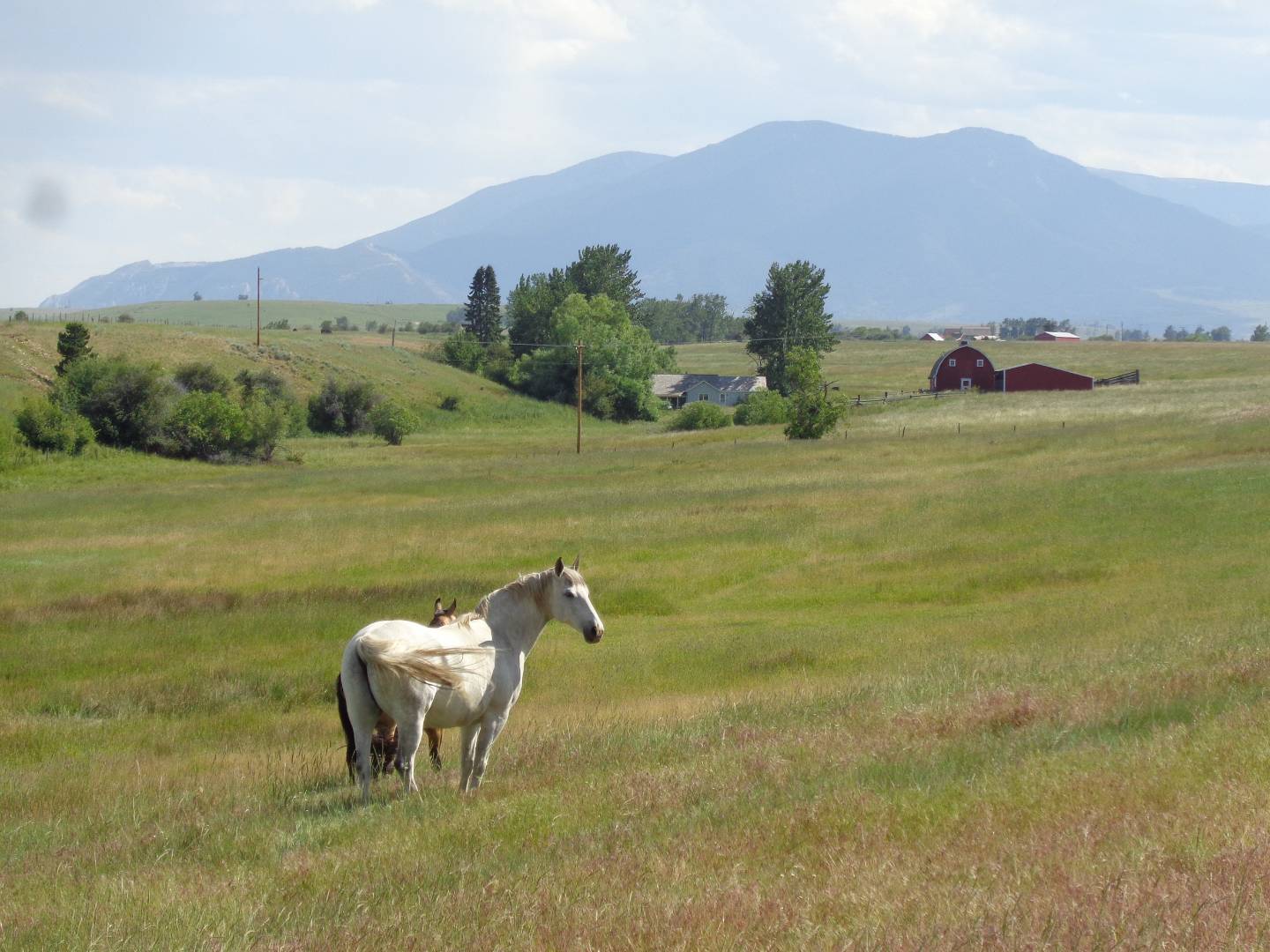 ;
;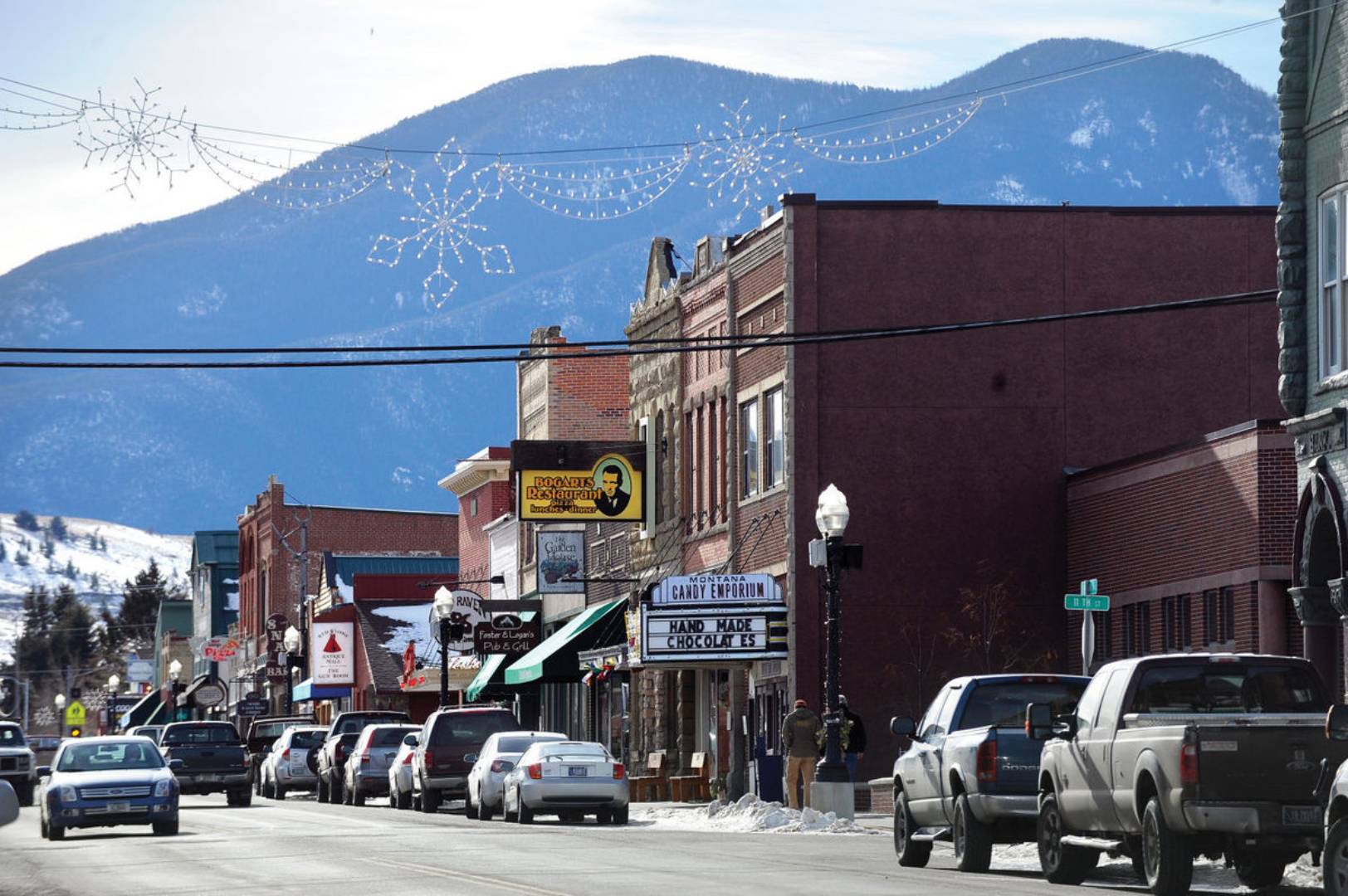 ;
;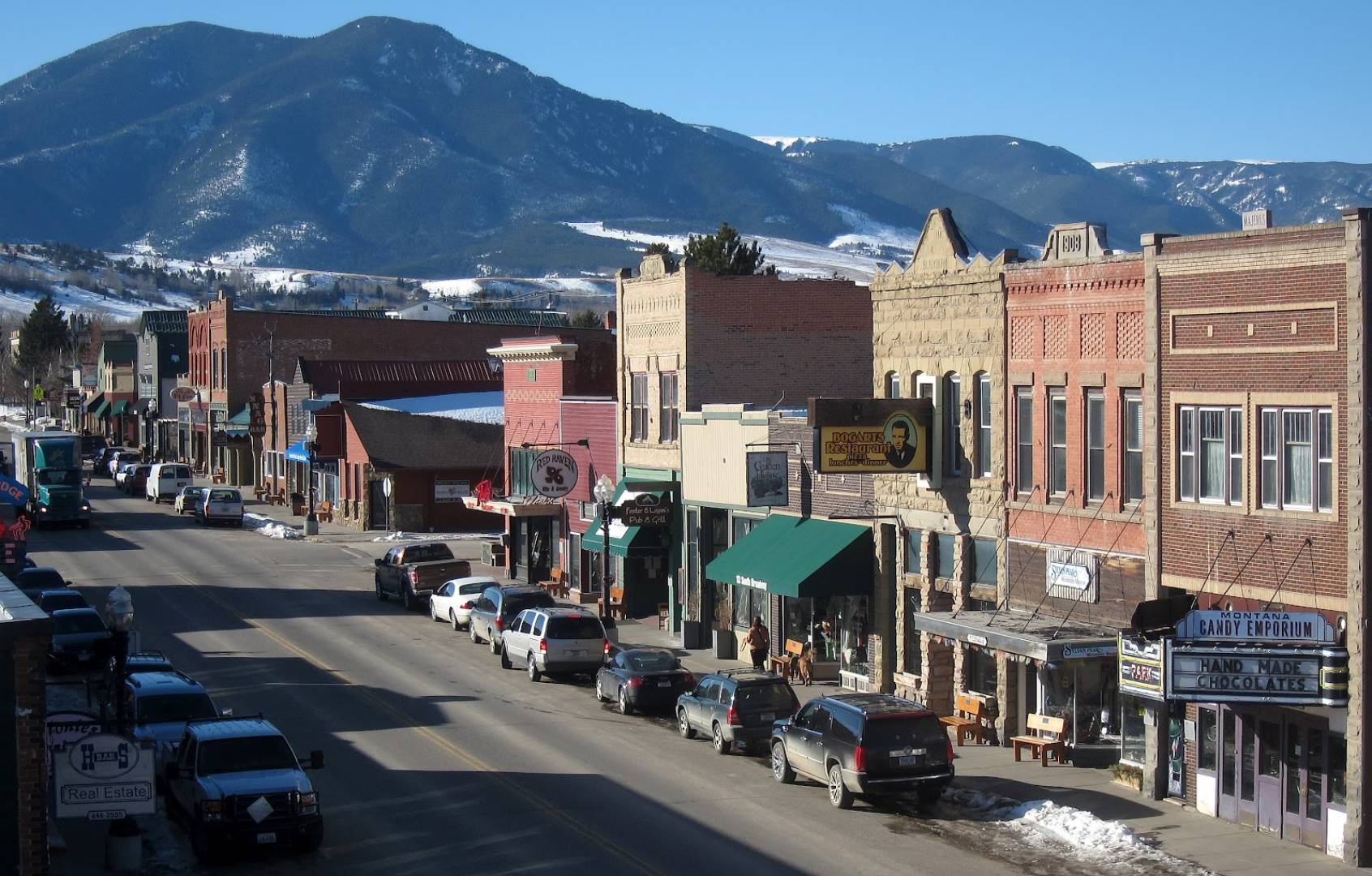 ;
;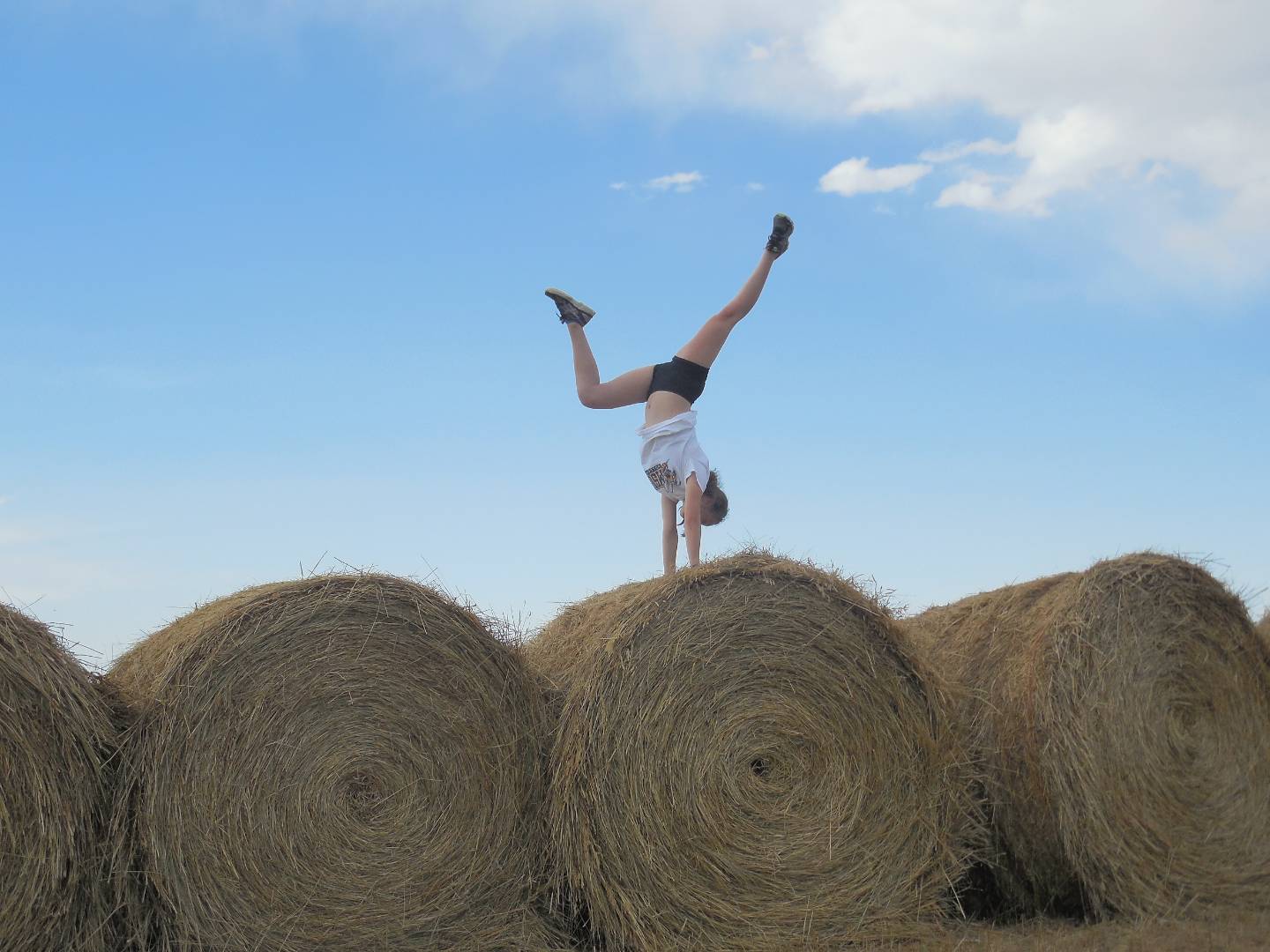 ;
;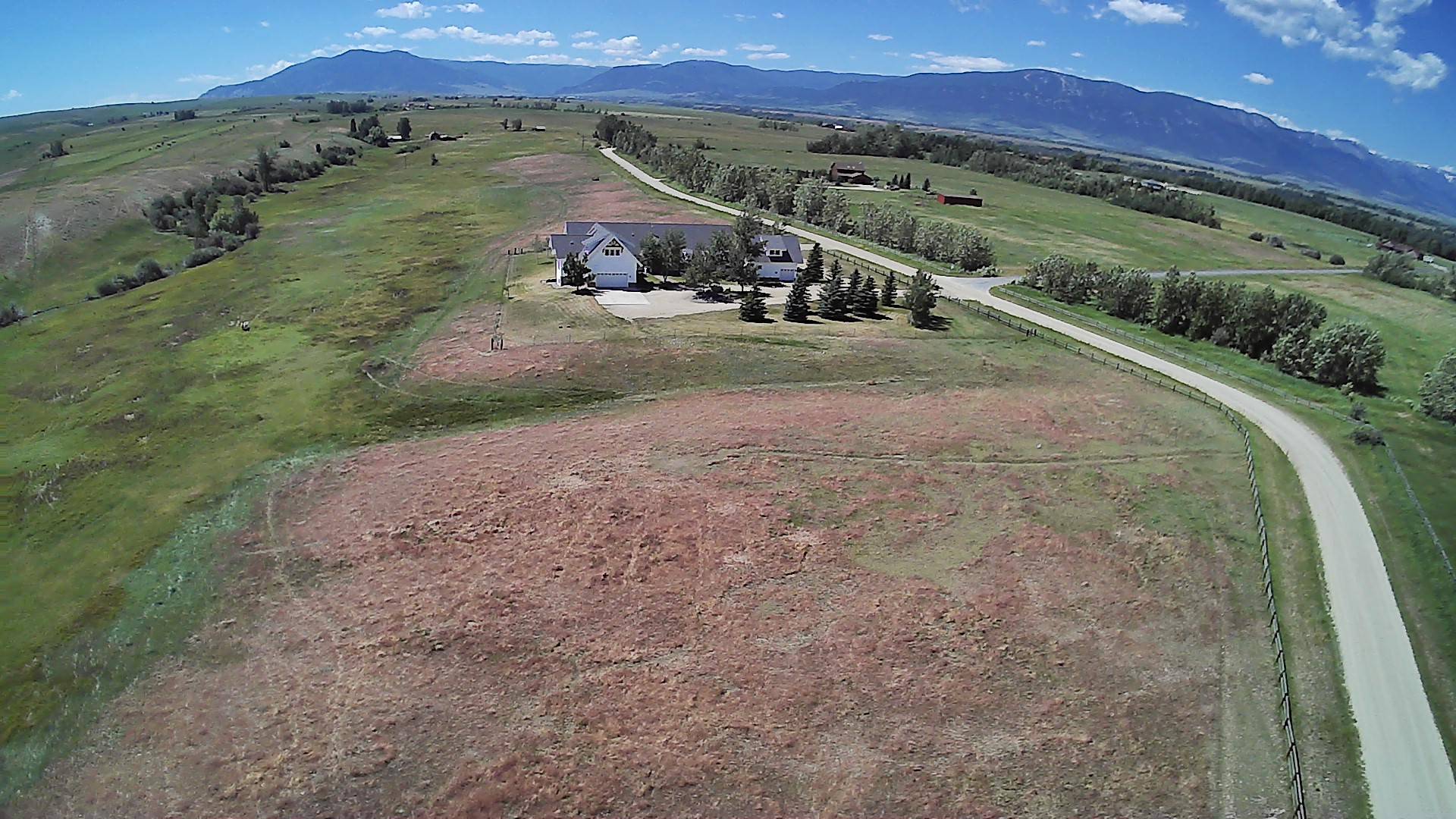 ;
;