486 Hudson Av, Stillwater, NY 12170
| Listing ID |
11028444 |
|
|
|
| Property Type |
House w/Accessory |
|
|
|
| County |
Saratoga |
|
|
|
| Township |
Stillwater |
|
|
|
| School |
STILLWATER CENTRAL SCHOOL DISTRICT |
|
|
|
|
| Total Tax |
$8,445 |
|
|
|
| Tax ID |
253.49-1-9 |
|
|
|
| FEMA Flood Map |
fema.gov/portal |
|
|
|
| Year Built |
1965 |
|
|
|
| |
|
|
|
|
|
Walk to work with this Mansion and adjacent Professional Bldg
Nestled nicely along the scenic Hudson, this spacious 5 bed, 4.5 bath 3,800 square foot home is perfect for entertaining family and friends. The professionally landscaped 1 and three quarter acre lot features an outside patio, a large fenced-in in-ground pool area, and an oversized driveway offering plenty of parking. This colonial has a huge custom kitchen with an abundance of counter space making it easy to prepare for a holiday or event. The room is open to the family room with a fireplace along with easy access to the outside patio and pool area allowing for plenty of inside or outside leisure options. There is a formal dining area adjacent to the kitchen along with a first floor bedroom and bath. All upper bedrooms are ensuite and all open to an outside balcony. Eady 30 min drive to Albany or Saratoga. Close to Momentive Corp. Home may be purchased with adjacent 2,500 sqft professional building currently dental practice. Mansion 1,350,000 Professional Building 350,000.
|
- 5 Total Bedrooms
- 4 Full Baths
- 1 Half Bath
- 3799 SF
- 1.74 Acres
- 75795 SF Lot
- Built in 1965
- 3 Stories
- Available 10/05/2021
- Split Level Style
- Full Basement
- Lower Level: Unfinished, Garage Access
- Eat-In Kitchen
- Granite Kitchen Counter
- Oven/Range
- Refrigerator
- Dishwasher
- Microwave
- Washer
- Dryer
- Carpet Flooring
- Ceramic Tile Flooring
- Hardwood Flooring
- 5 Rooms
- Entry Foyer
- Living Room
- Dining Room
- Family Room
- Den/Office
- en Suite Bathroom
- Walk-in Closet
- Kitchen
- Breakfast
- Laundry
- First Floor Primary Bedroom
- First Floor Bathroom
- 2 Fireplaces
- Pellet Stove
- Propane Stove
- Baseboard
- Hot Water
- Oil Fuel
- Natural Gas Avail
- Central A/C
- 200 Amps
- Frame Construction
- Aluminum Siding
- Asphalt Shingles Roof
- Attached Garage
- 2 Garage Spaces
- Municipal Water
- Private Septic
- Pool: In Ground
- Pool Size: 30'
- Patio
- Open Porch
- Room For Tennis
- Survey
- Trees
- Street View
- Water View
- River View
- Mountain View
- River Waterfront
- Water Frontage: 300'
- $5,234 School Tax
- $3,211 County Tax
- $8,445 Total Tax
- Tax Year 2021
|
|
Dennis Wheeler, CBR, SRES
BERKSHIRE HATHAWAY HOME SERVICES BLAKE
|
Listing data is deemed reliable but is NOT guaranteed accurate.
|



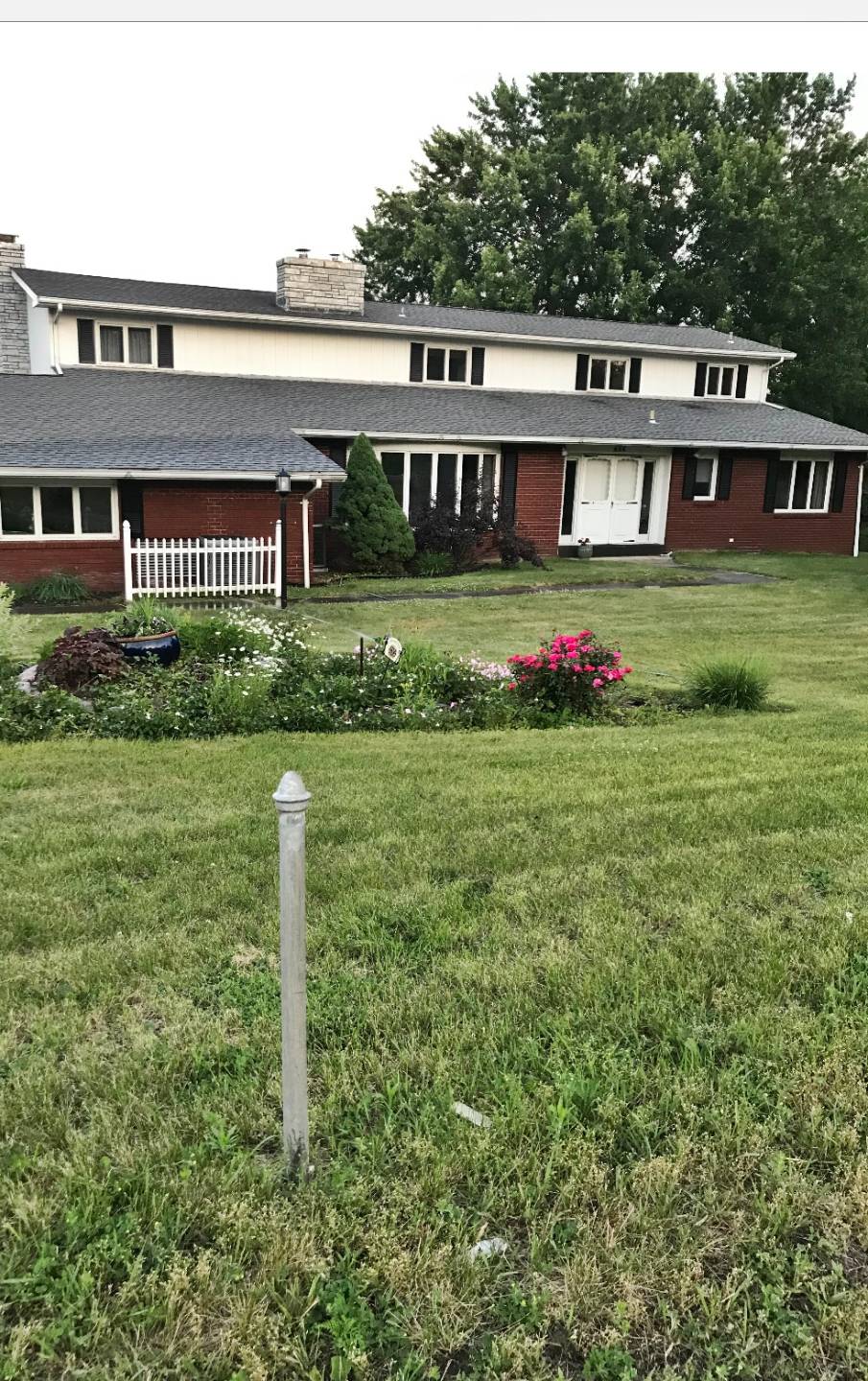


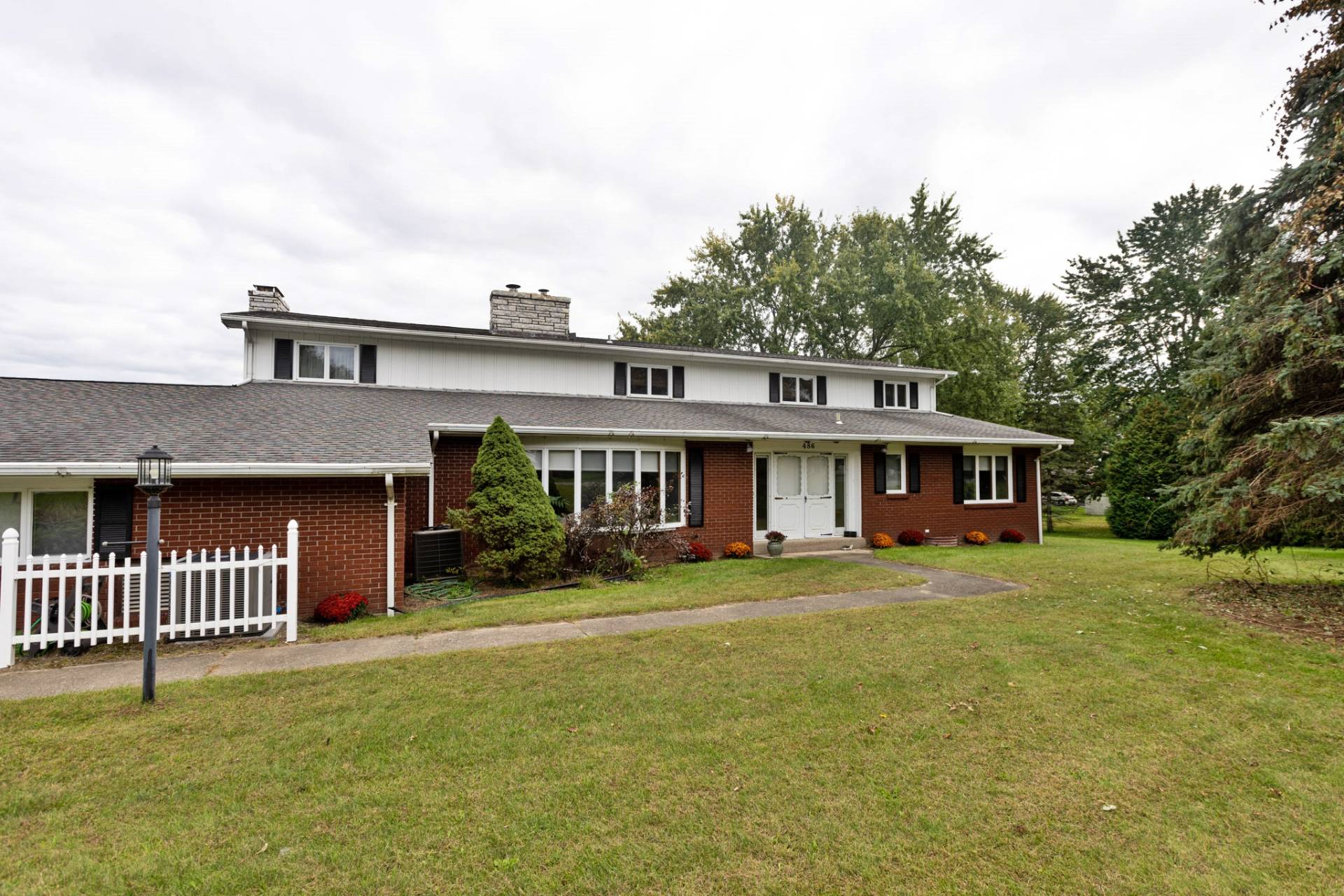 ;
;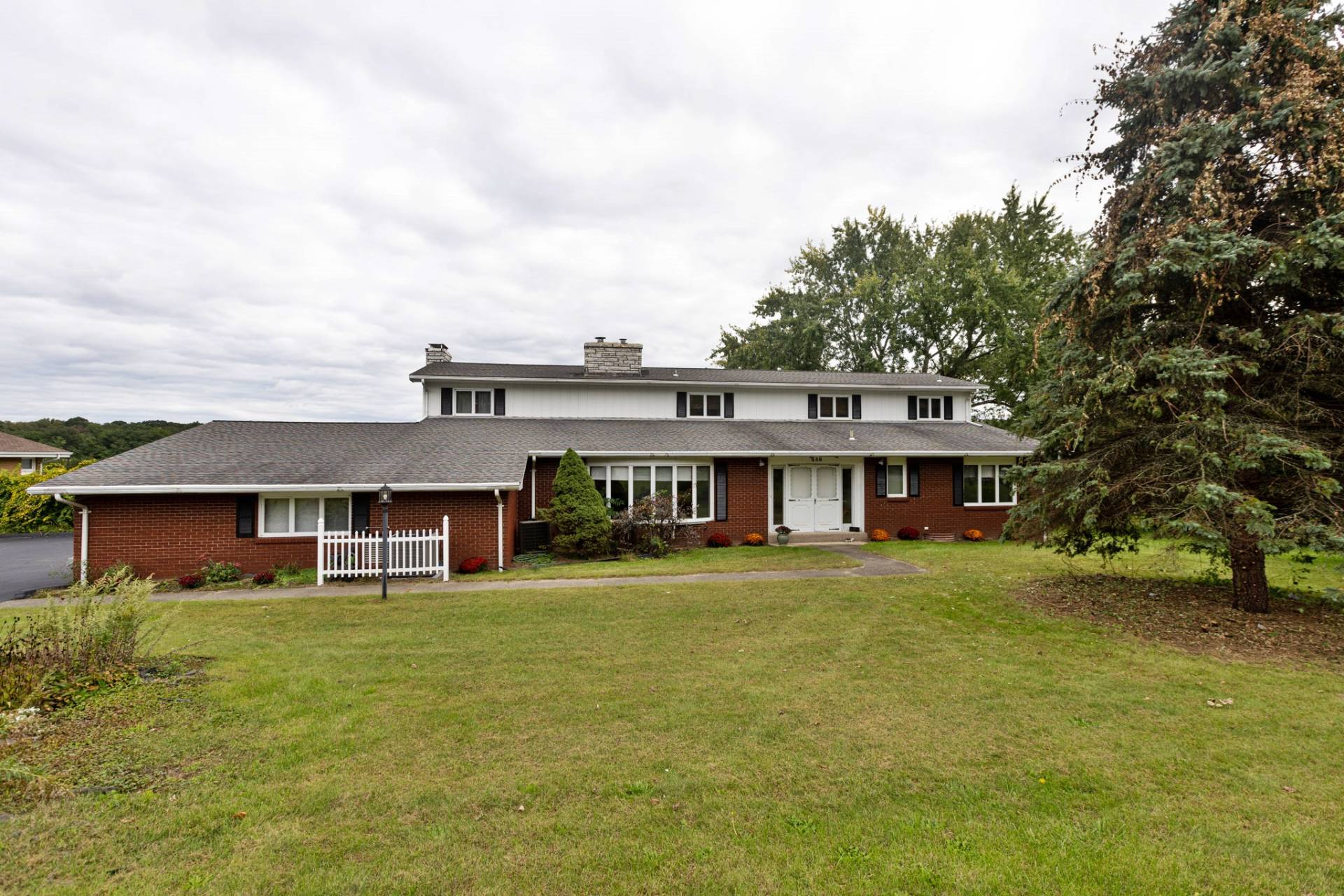 ;
;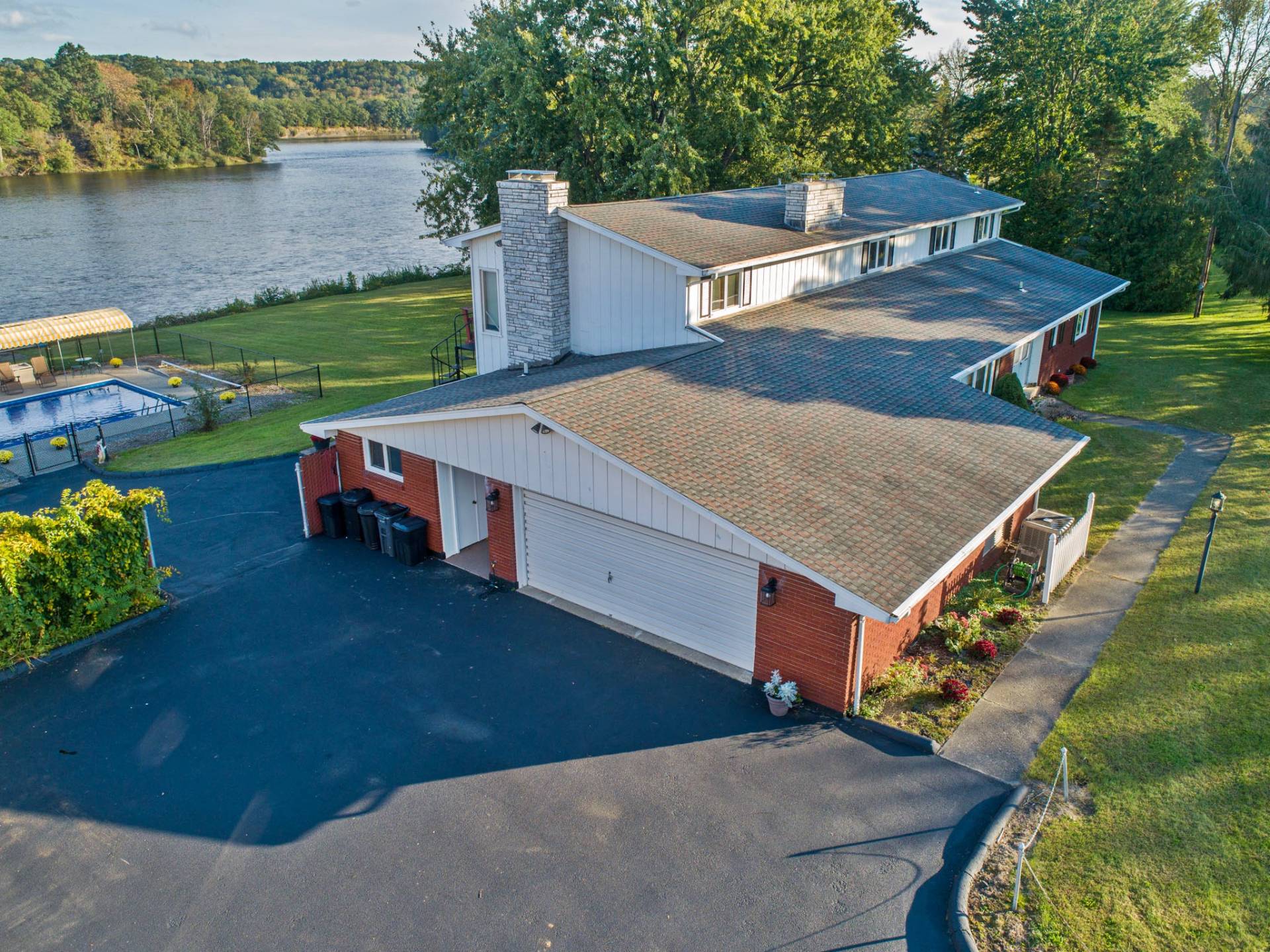 ;
;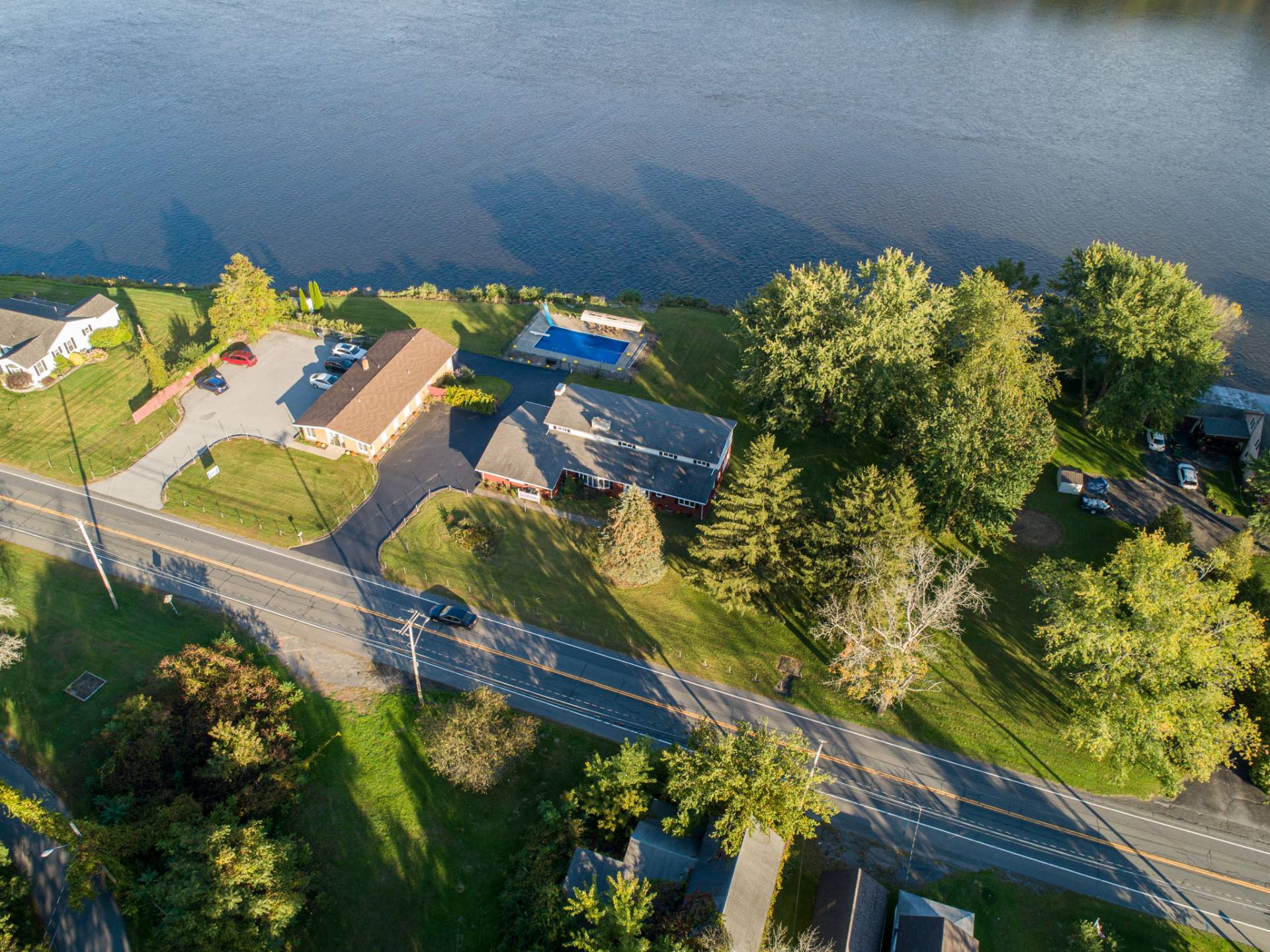 ;
;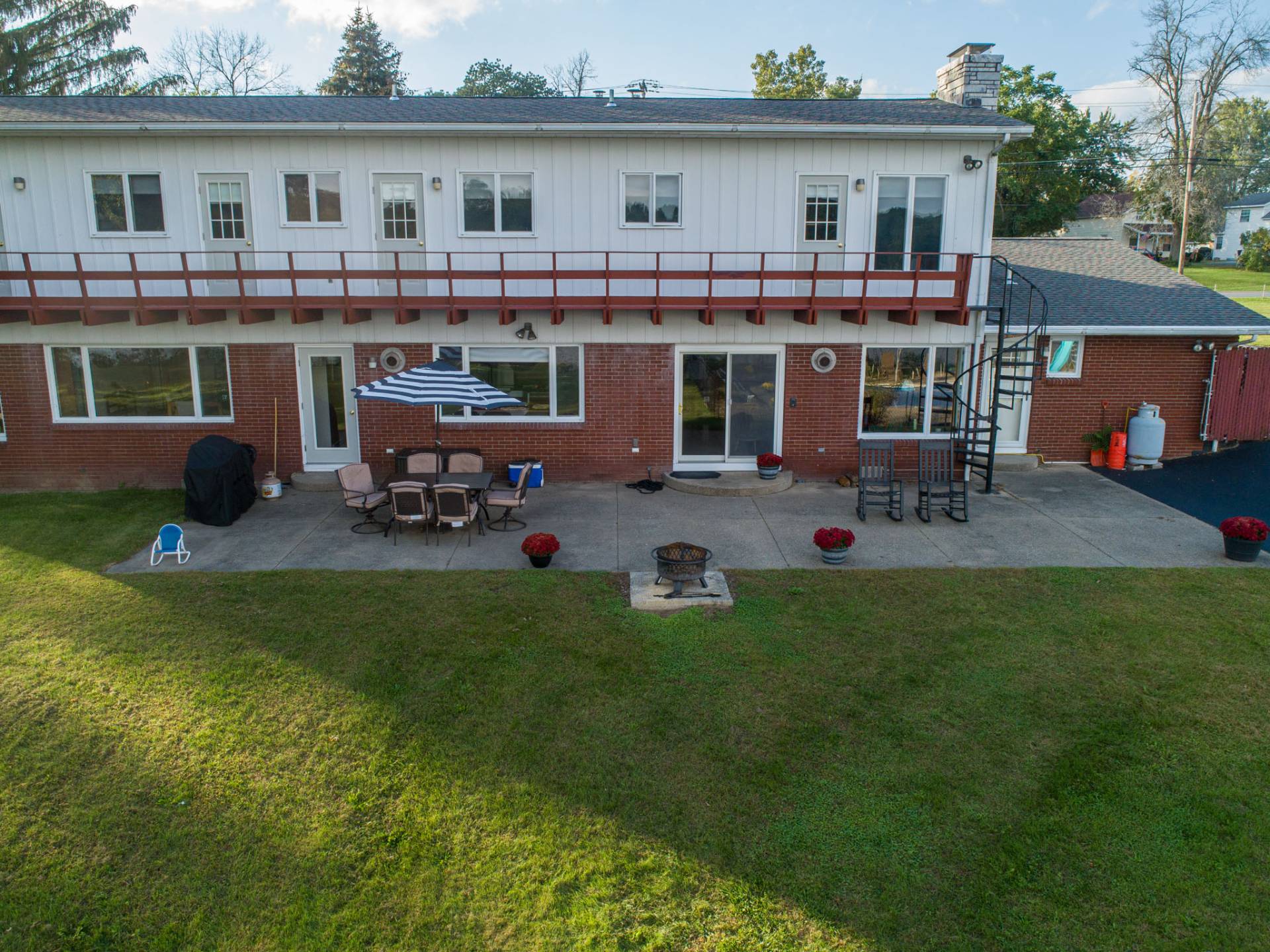 ;
;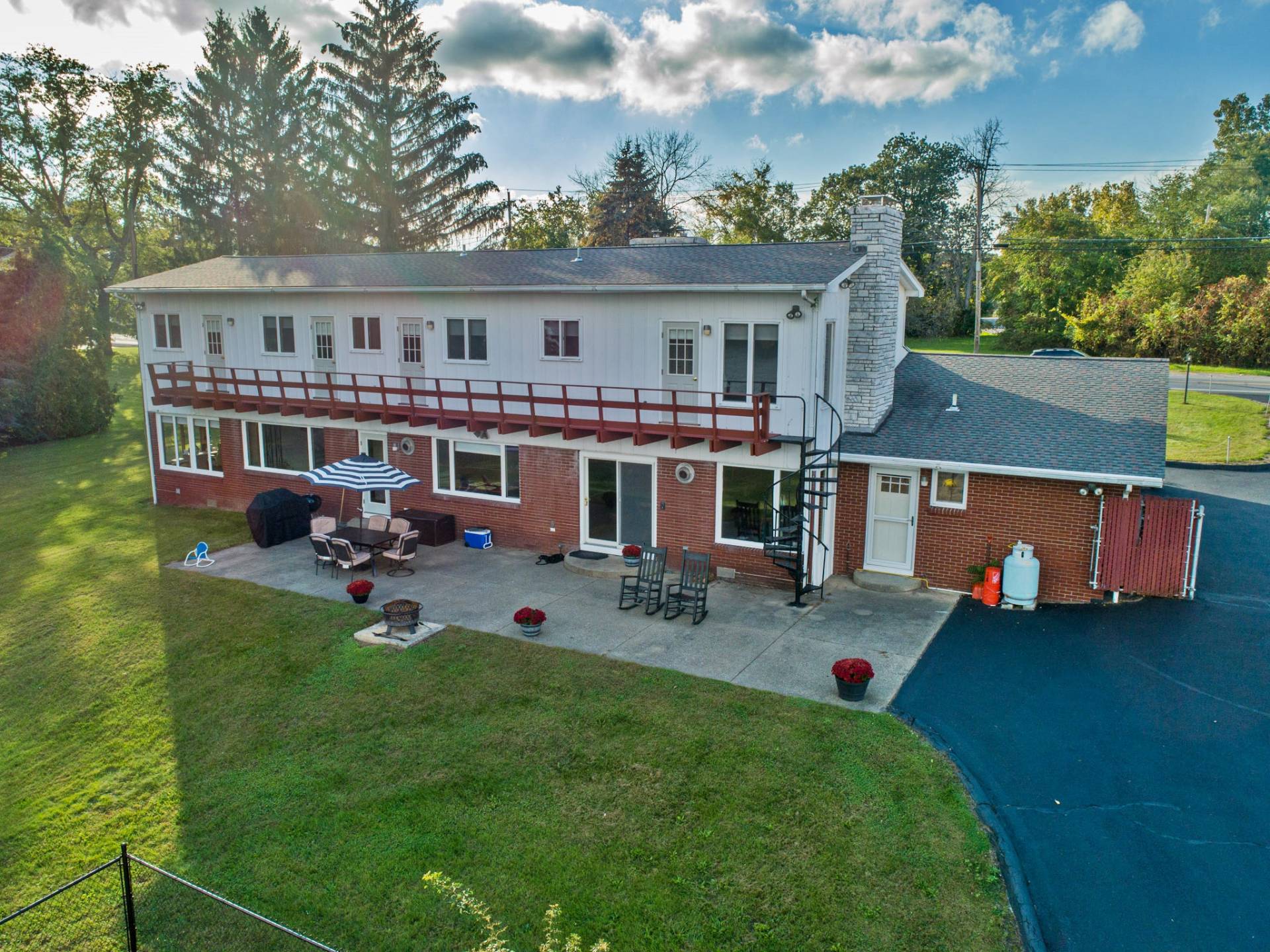 ;
;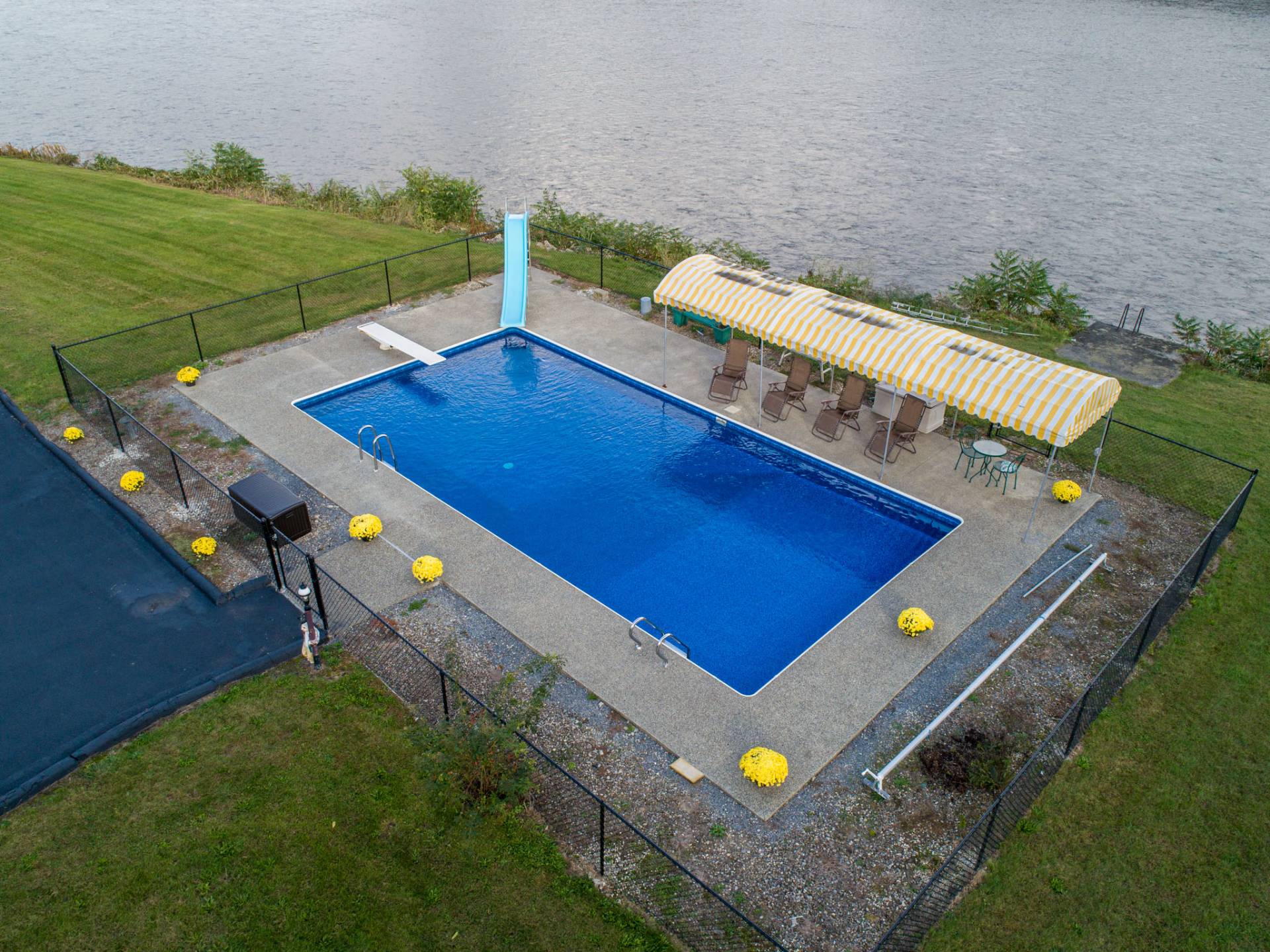 ;
;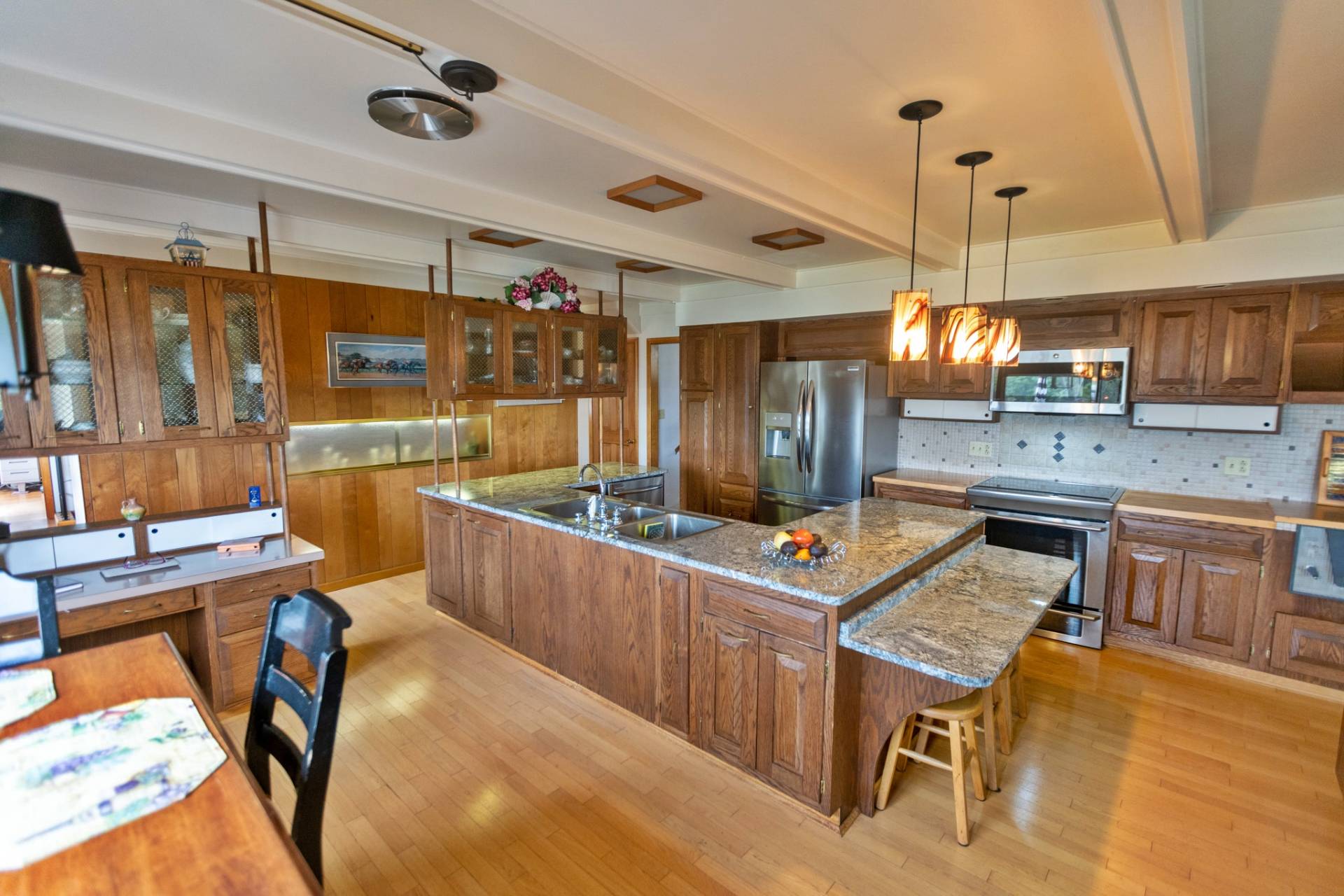 ;
;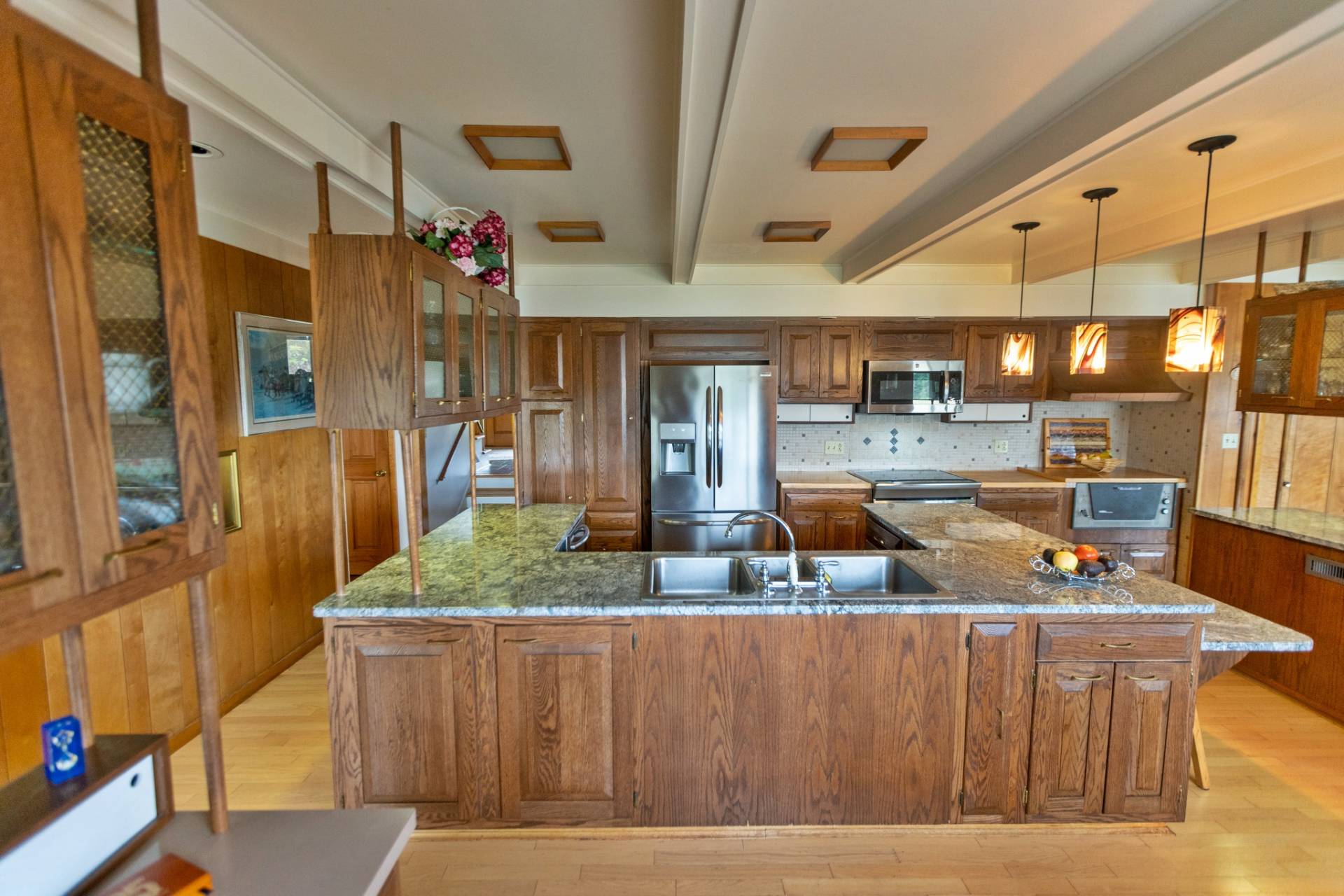 ;
;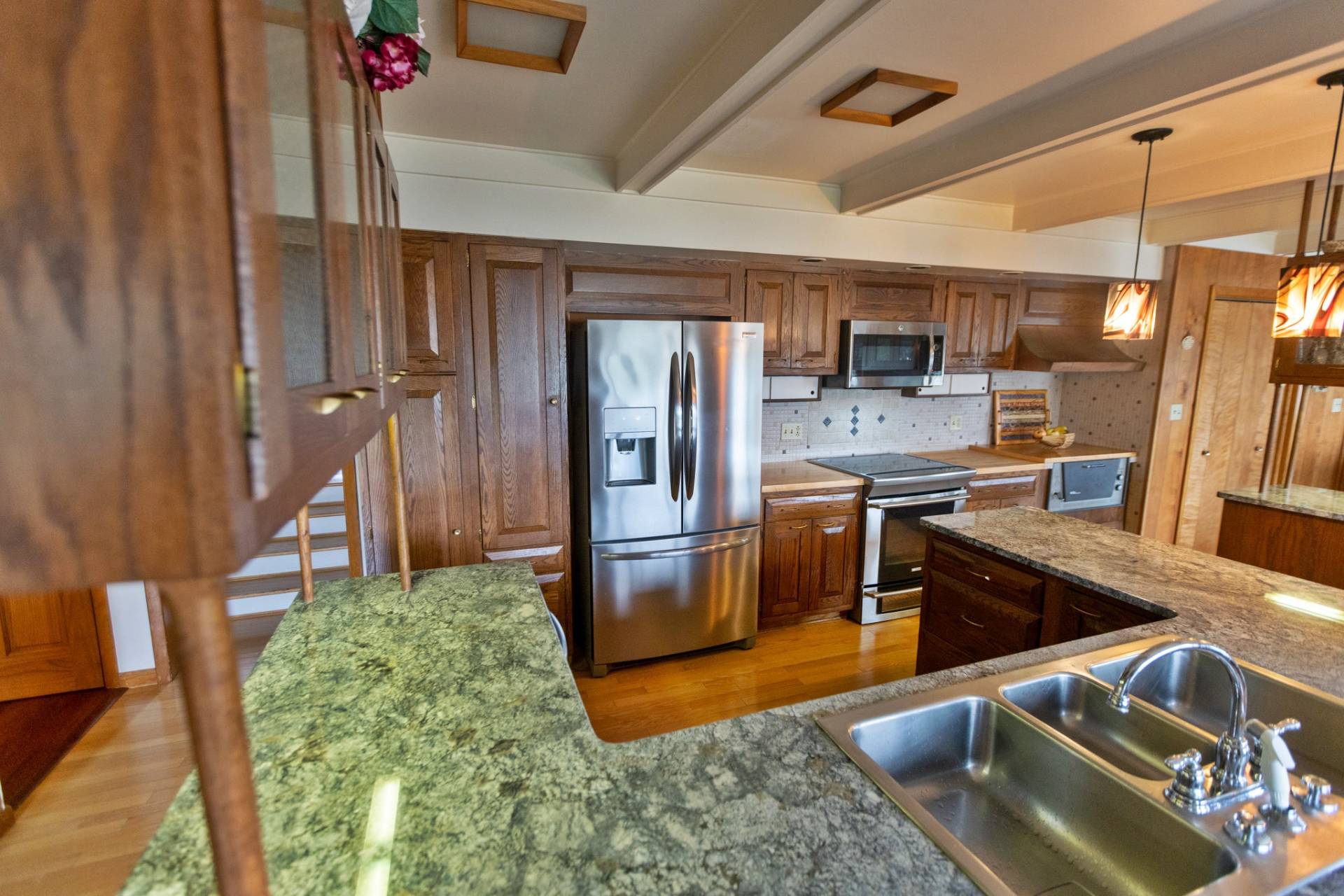 ;
;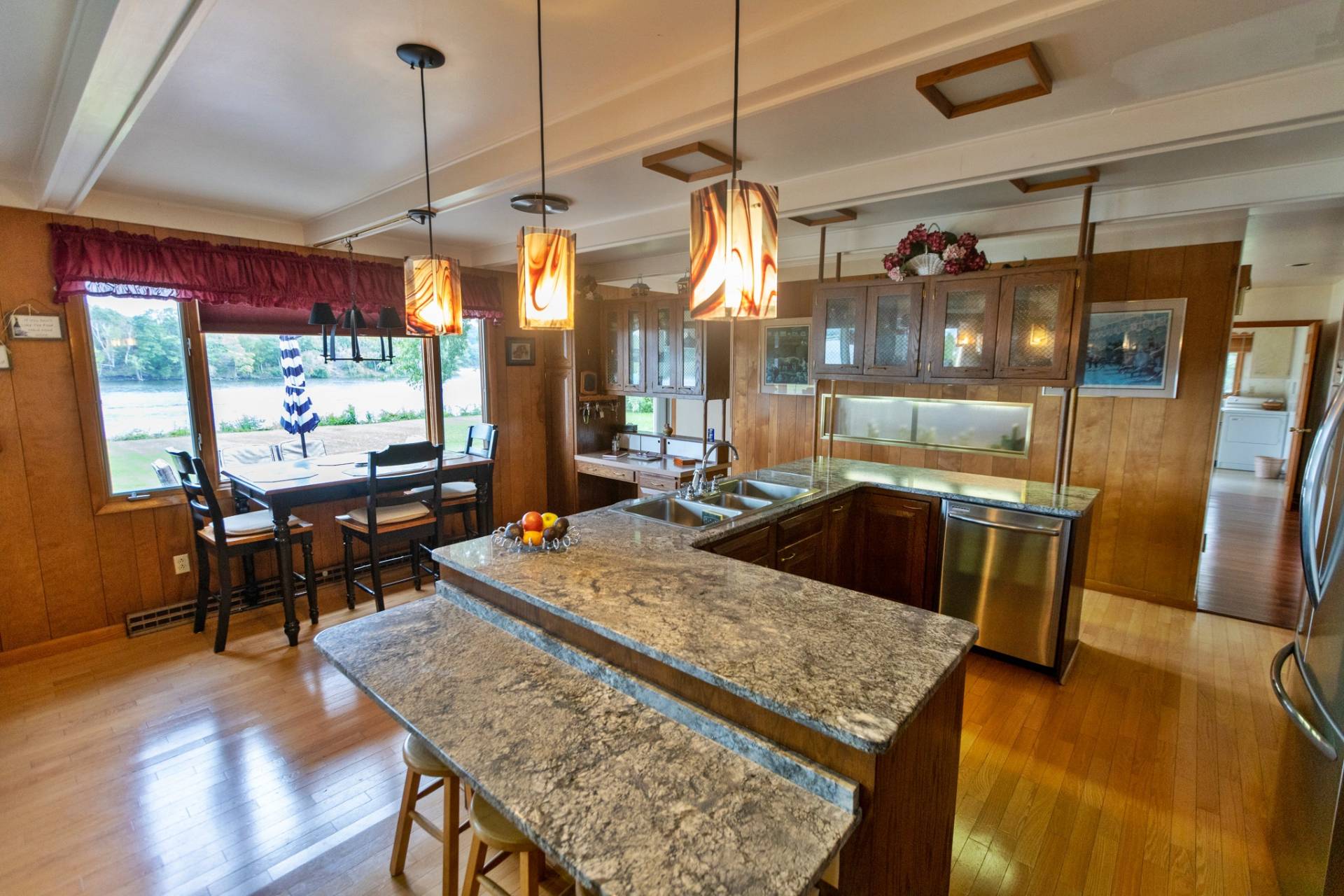 ;
;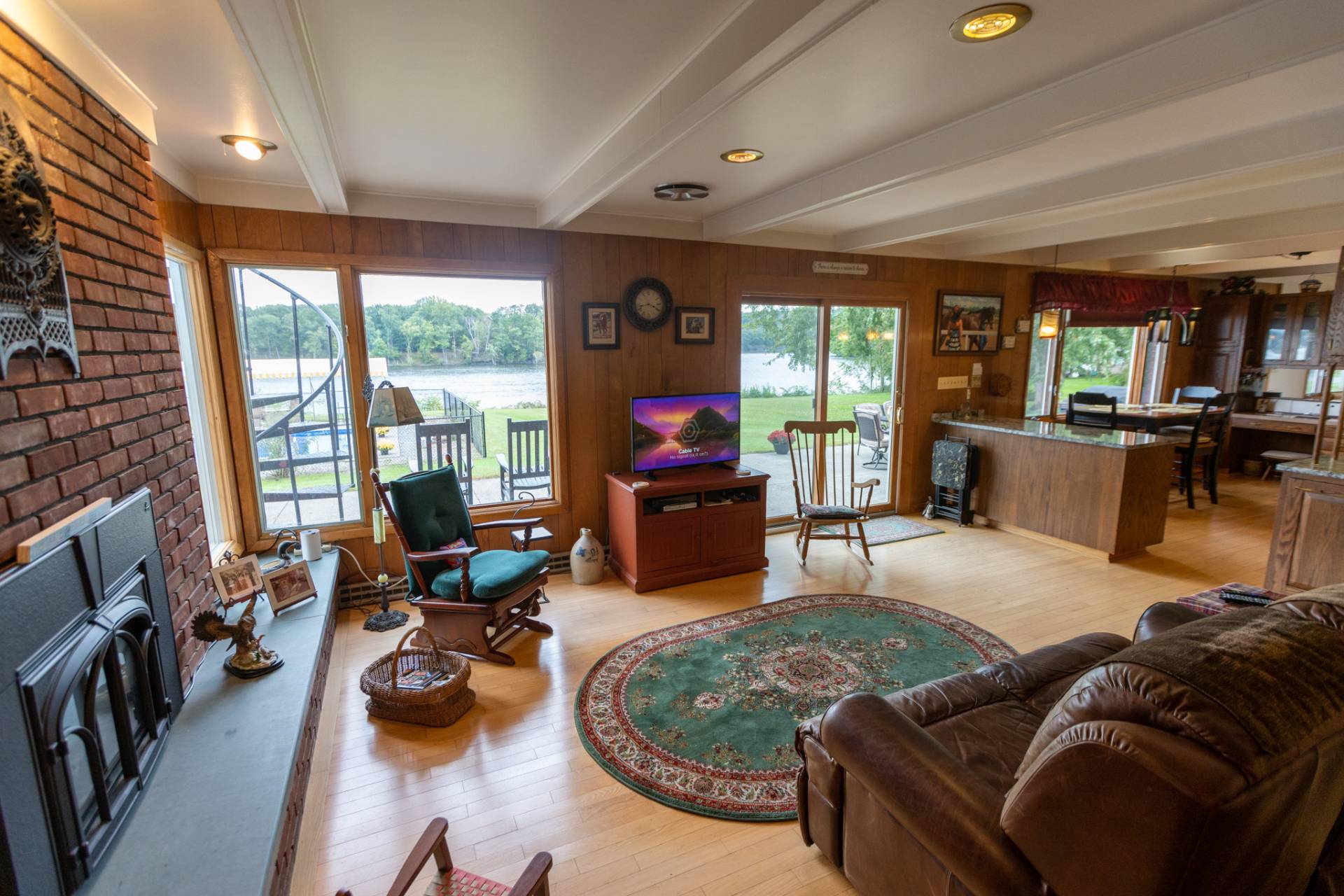 ;
;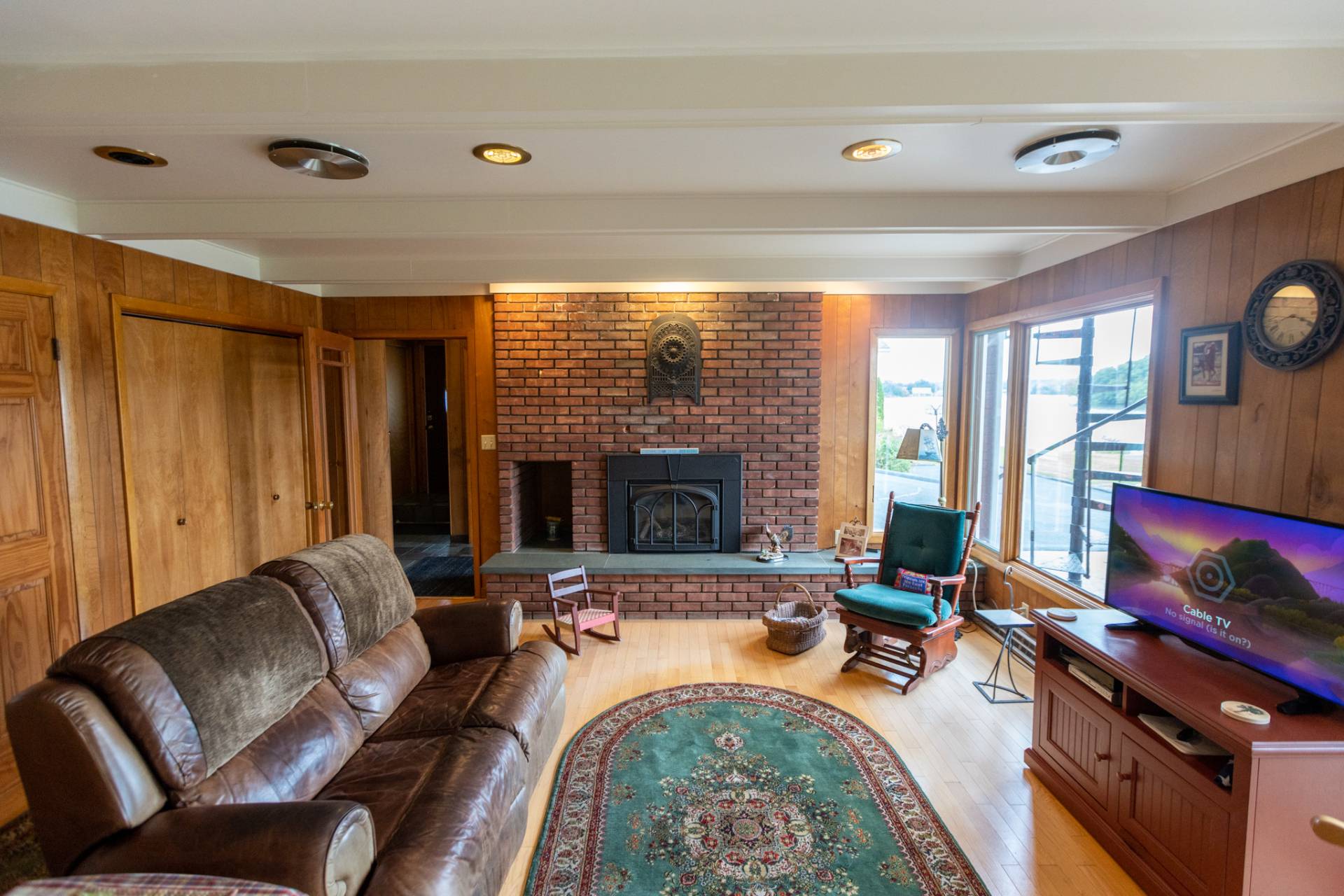 ;
;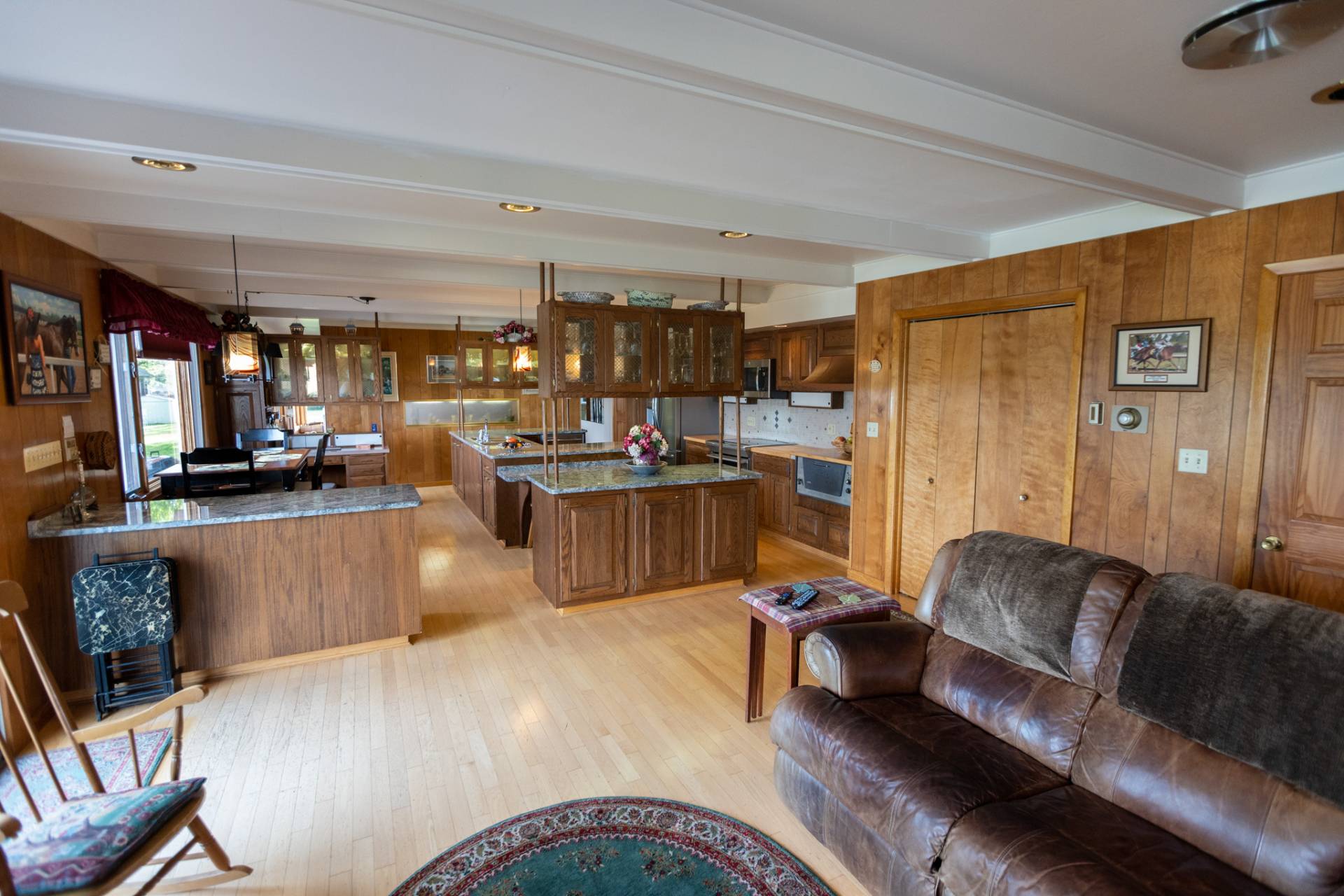 ;
;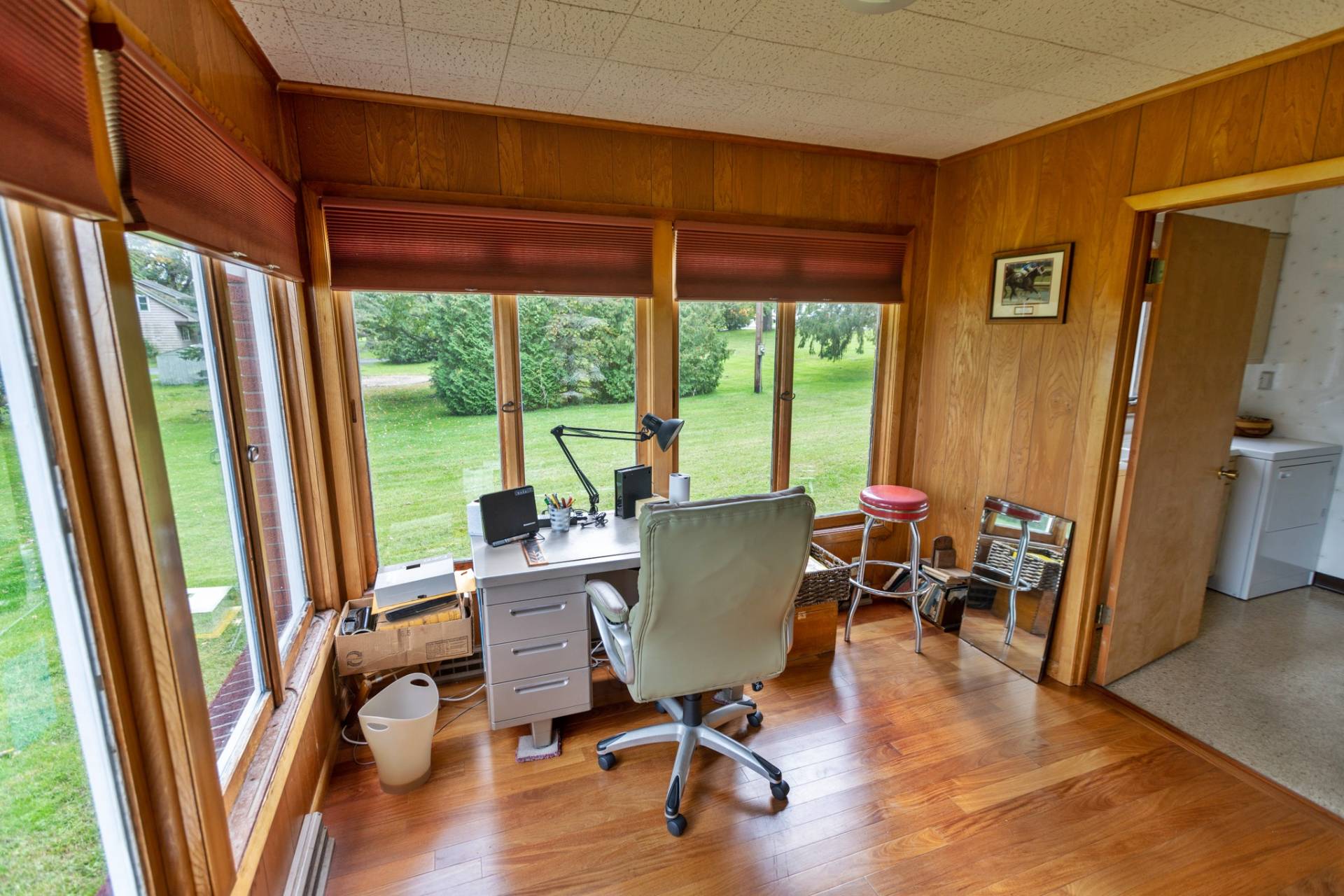 ;
;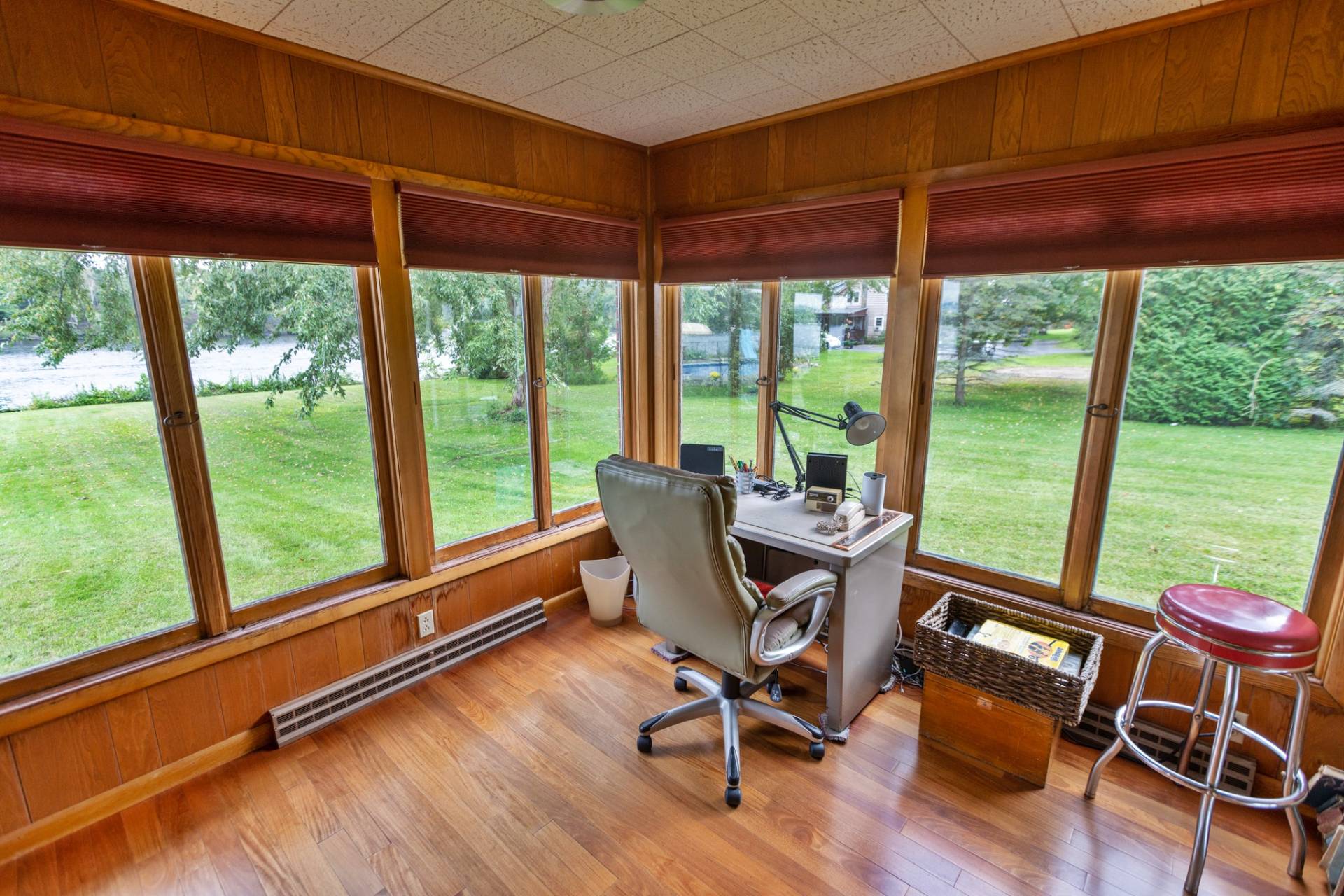 ;
;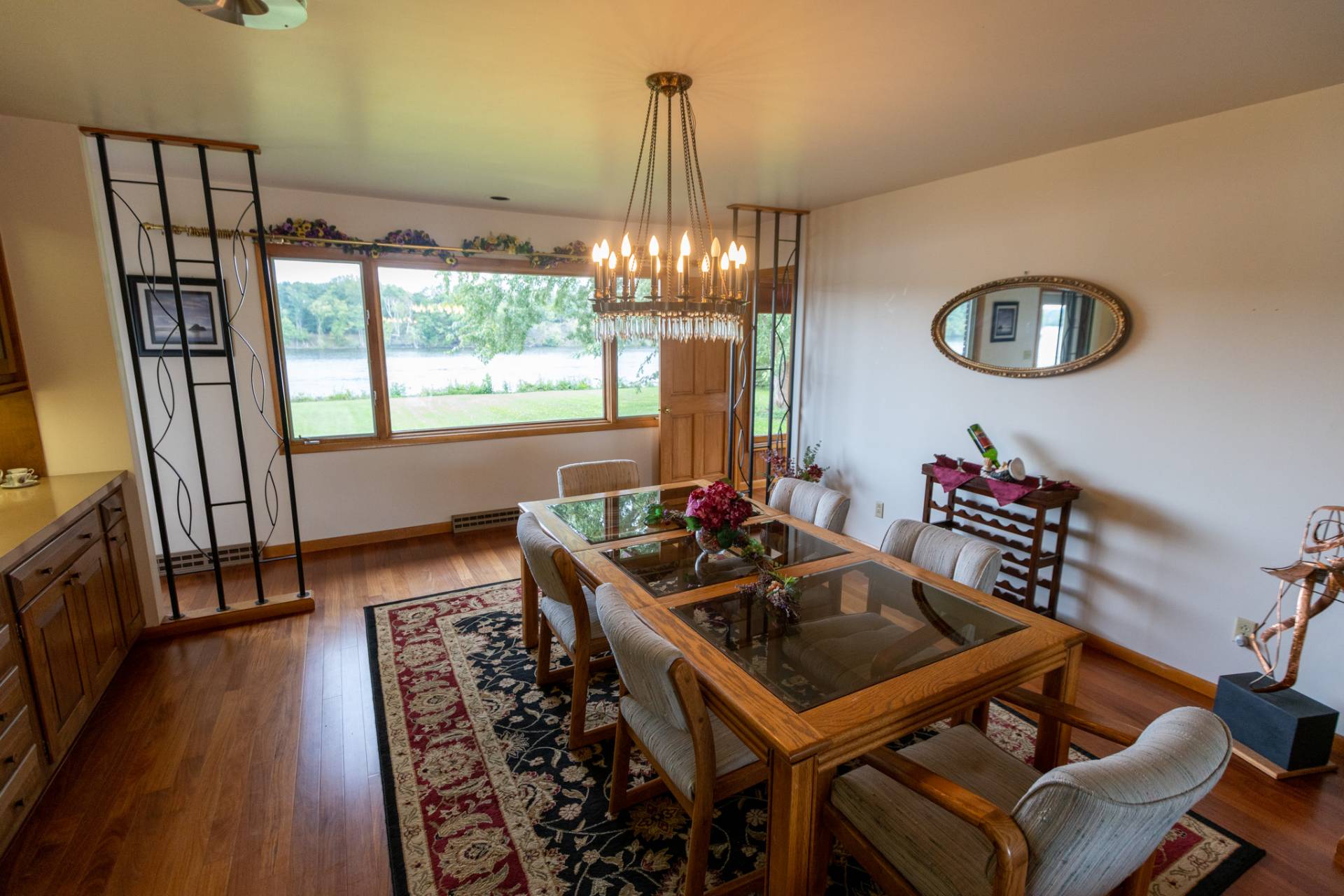 ;
;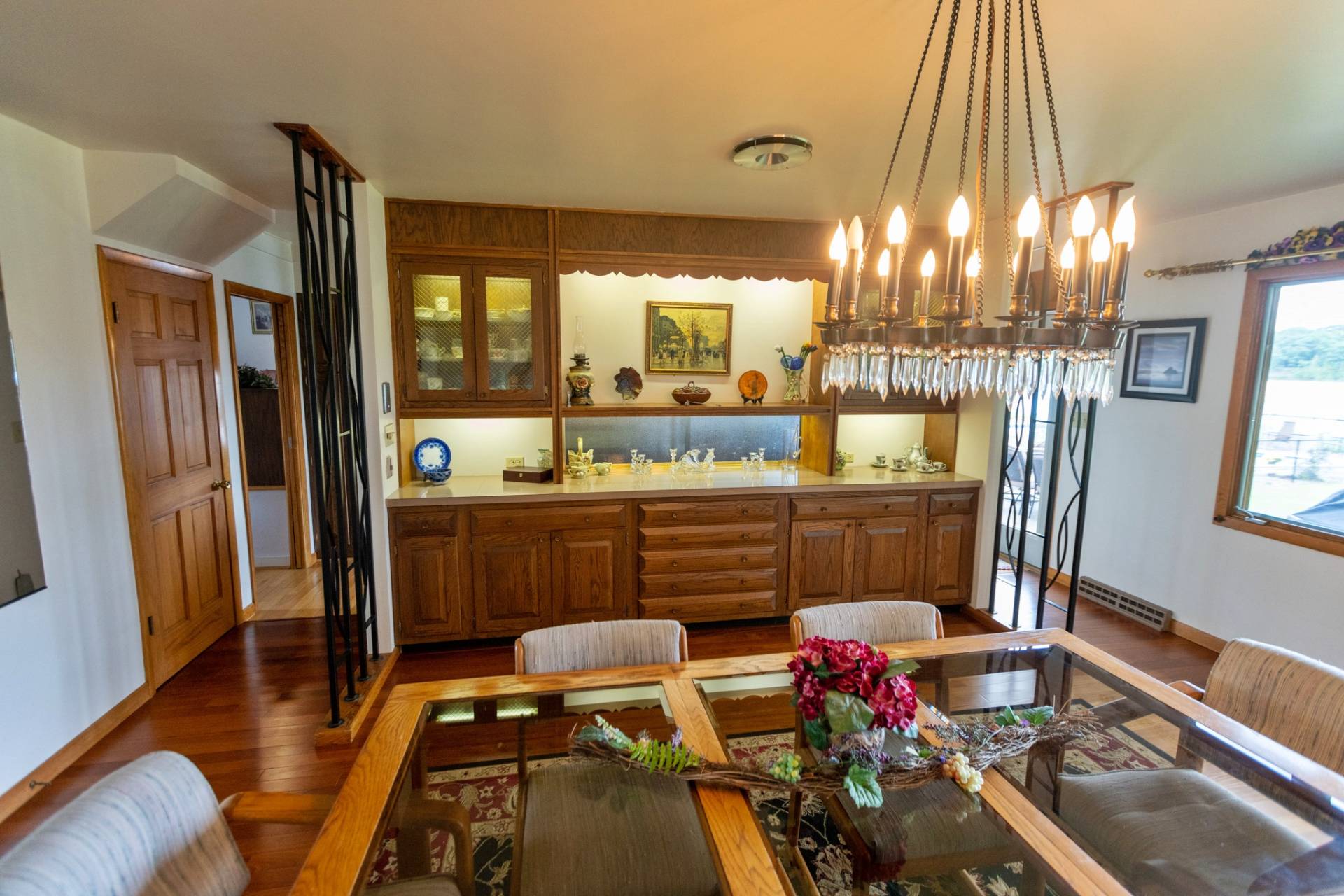 ;
;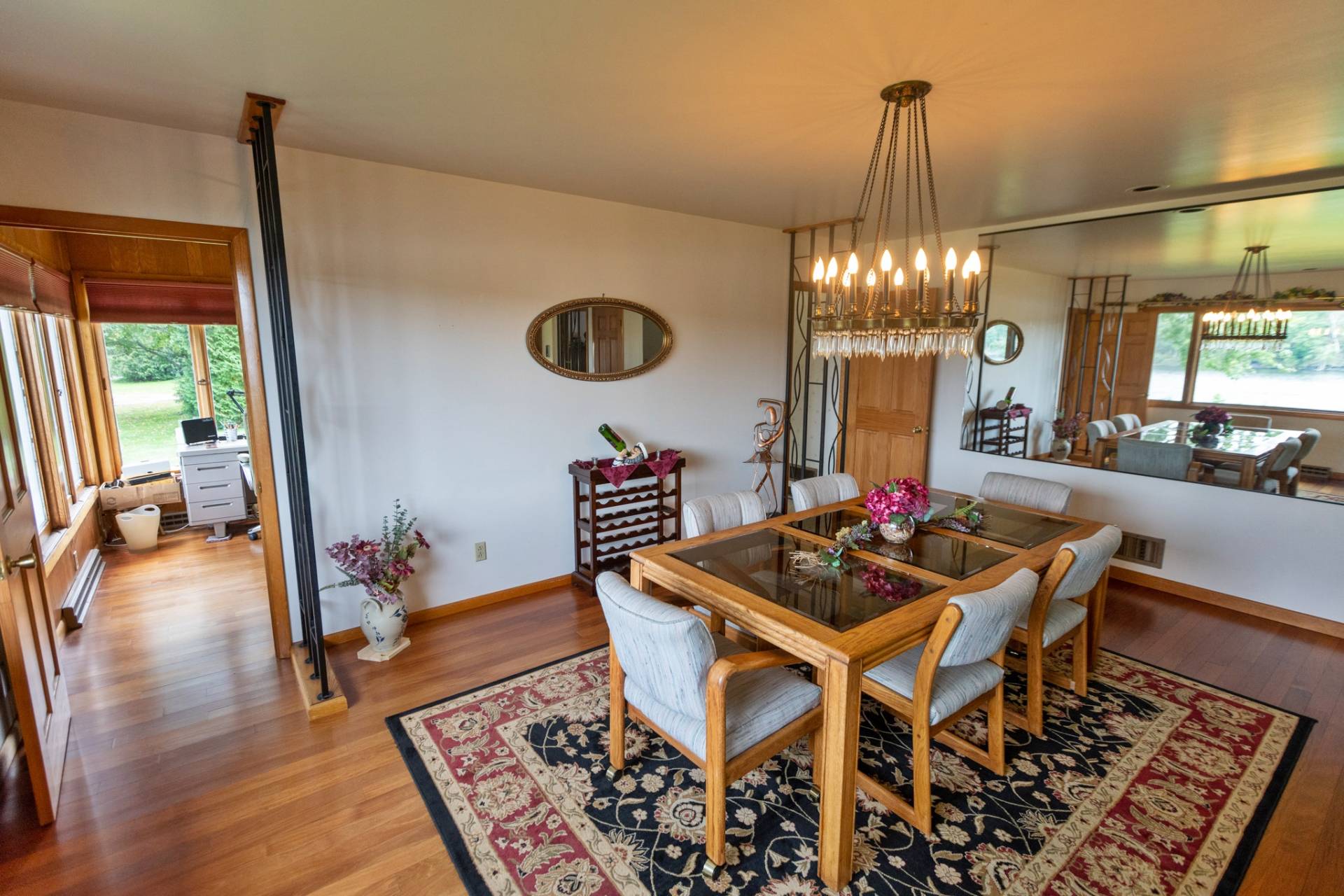 ;
;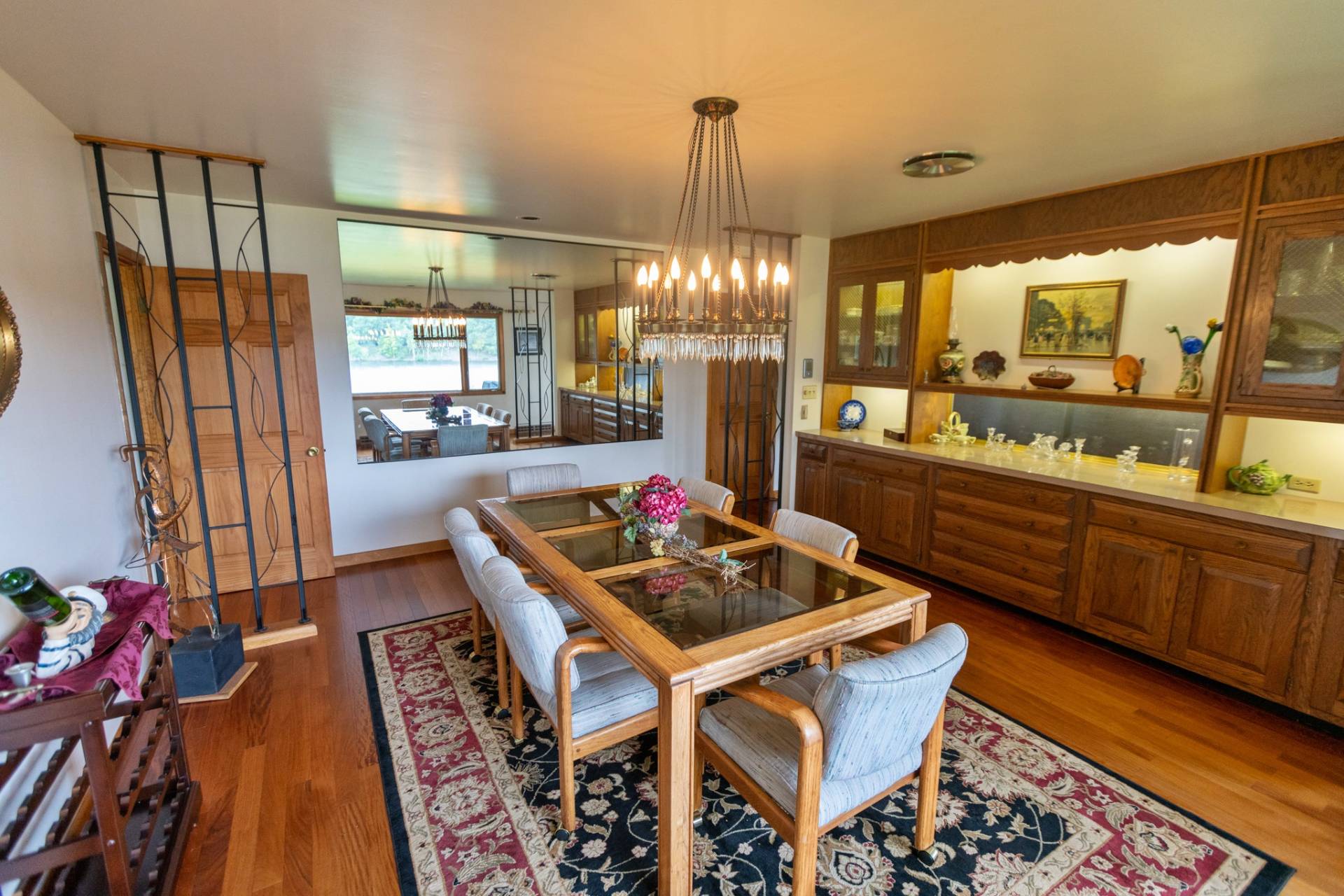 ;
;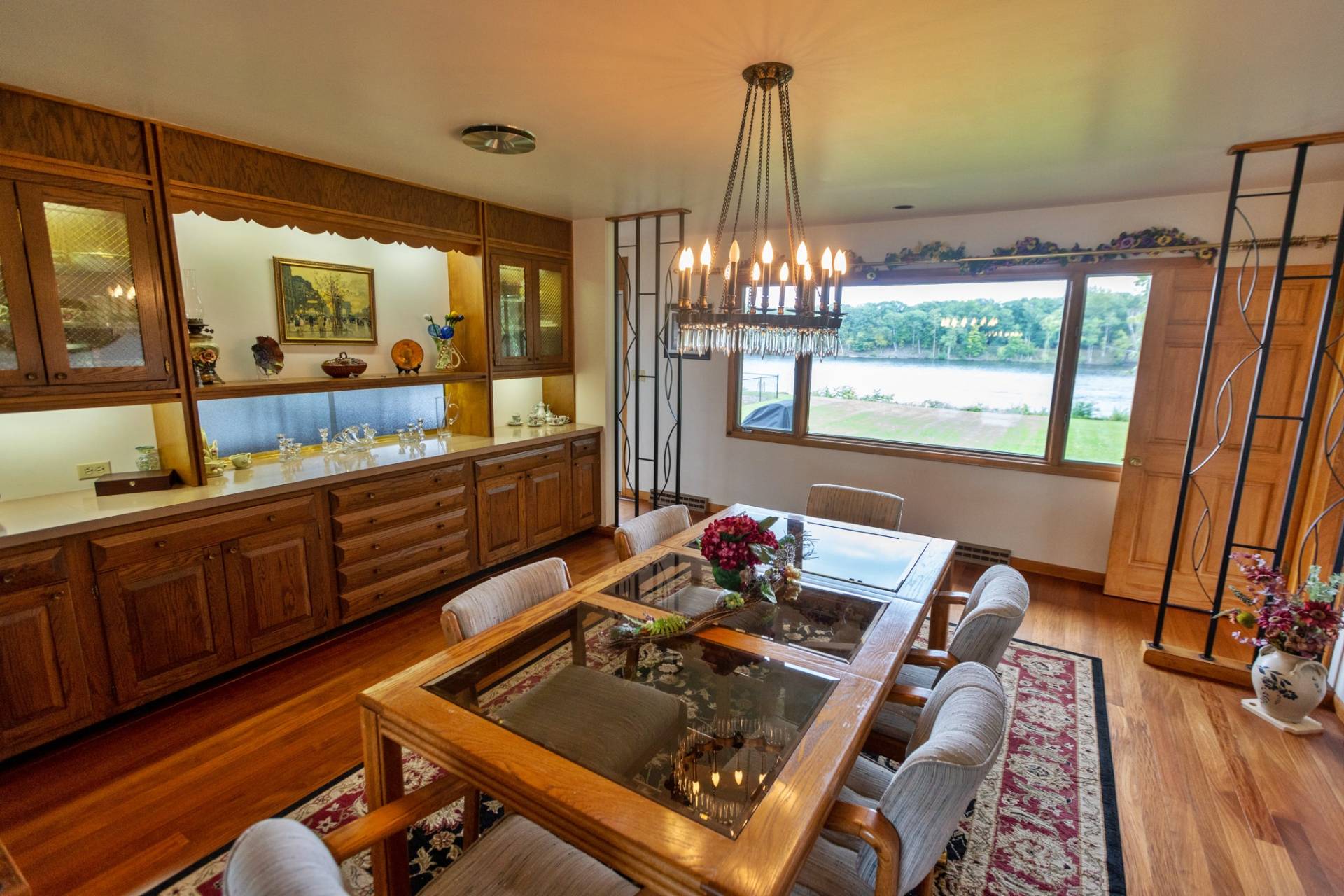 ;
;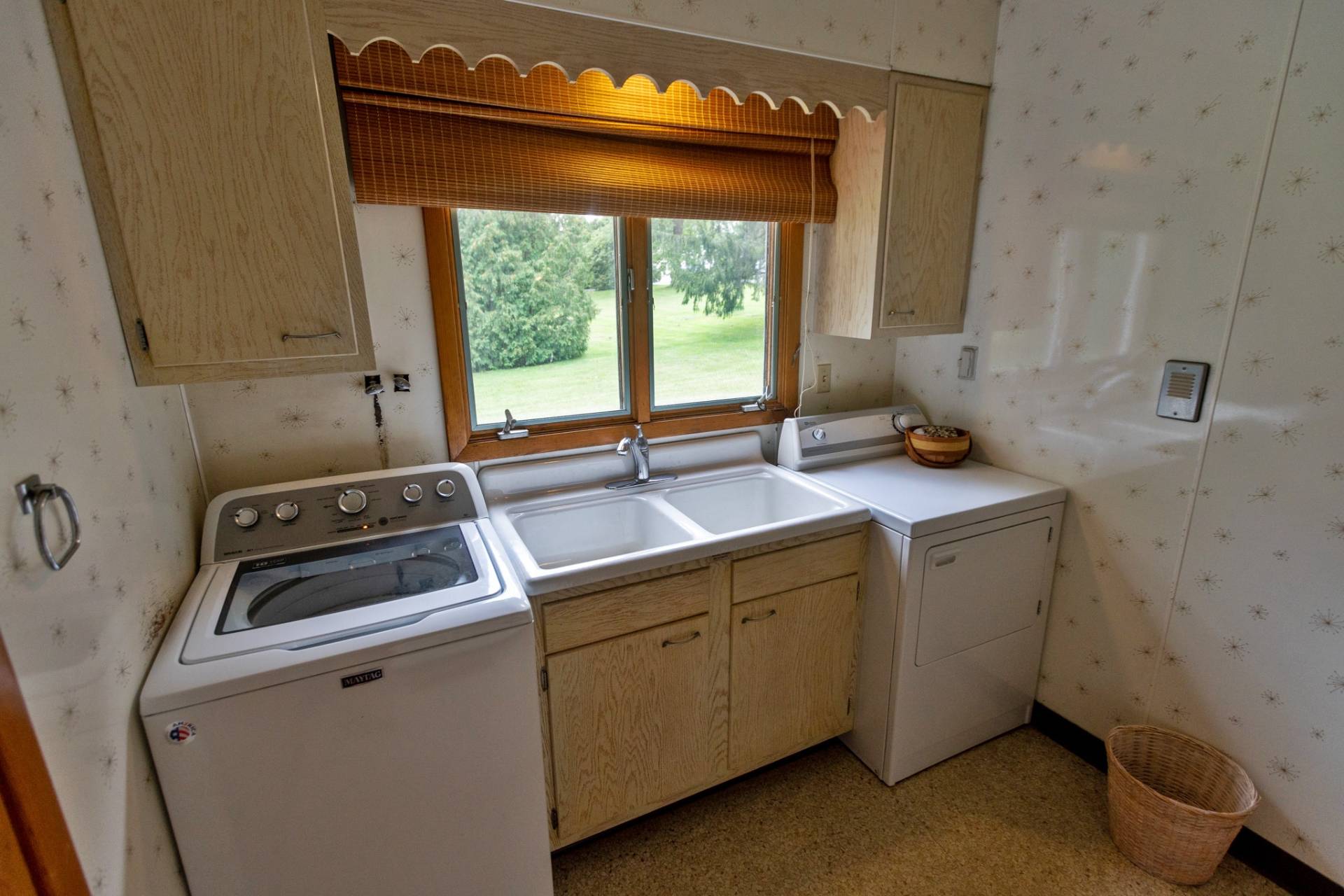 ;
;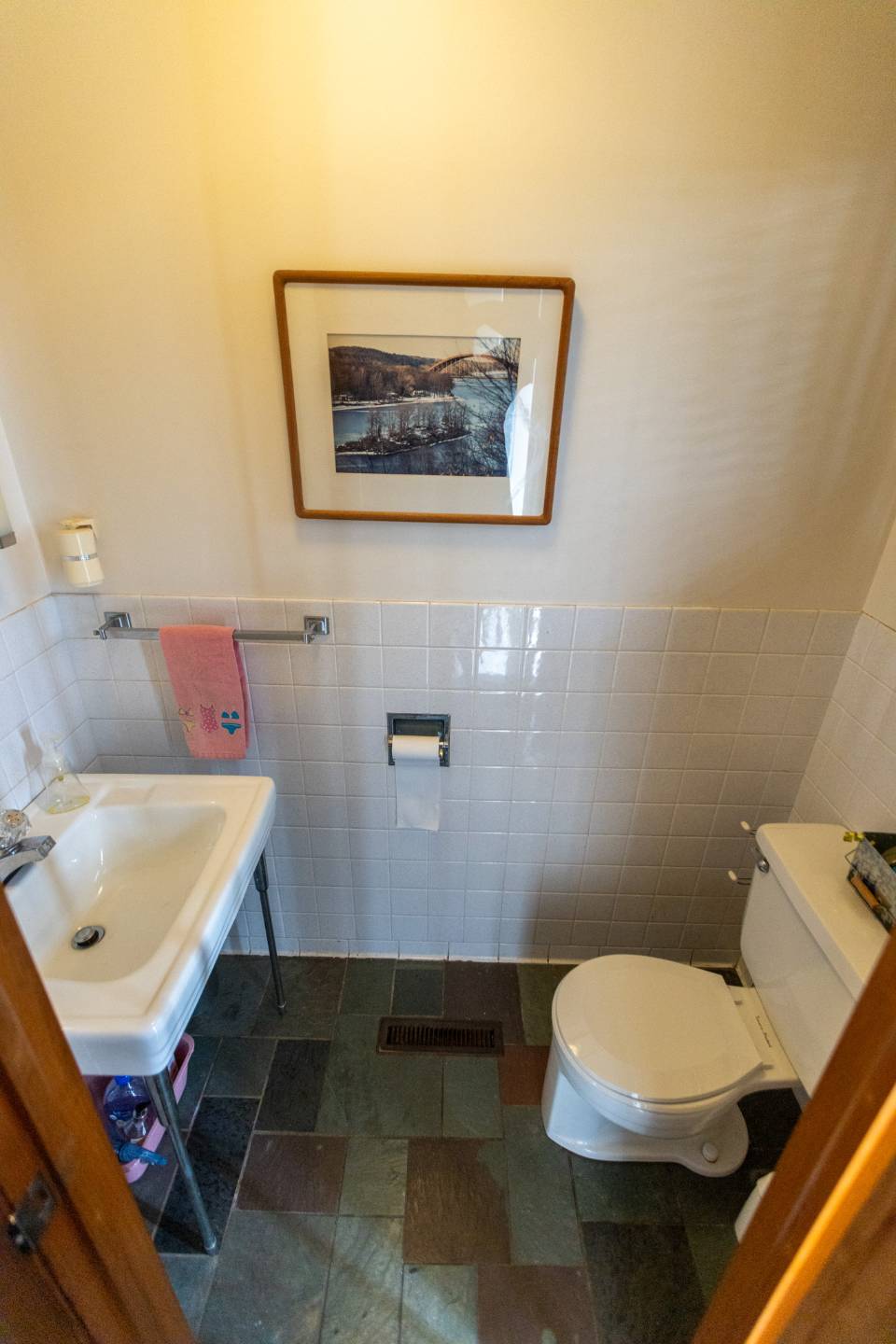 ;
;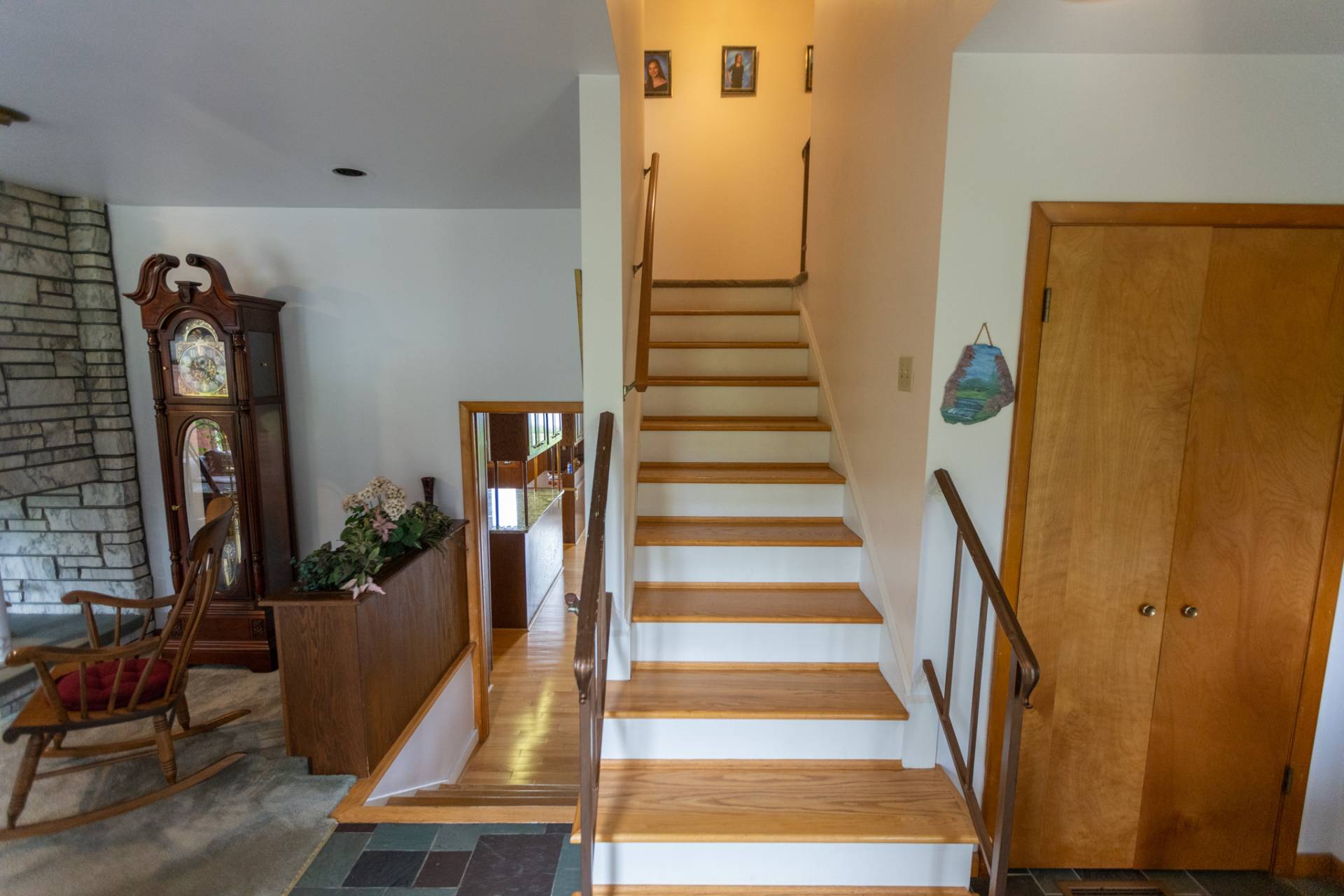 ;
;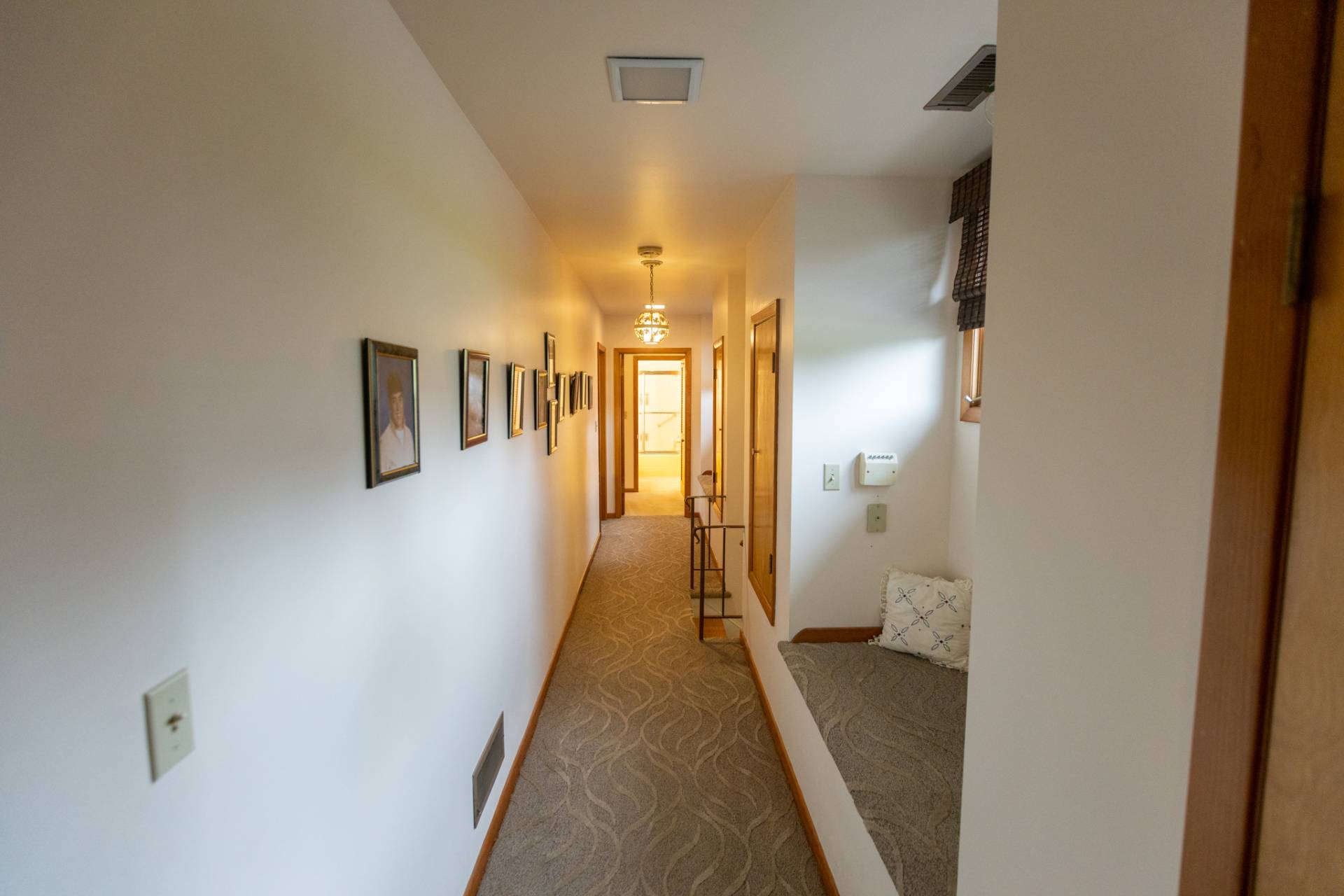 ;
;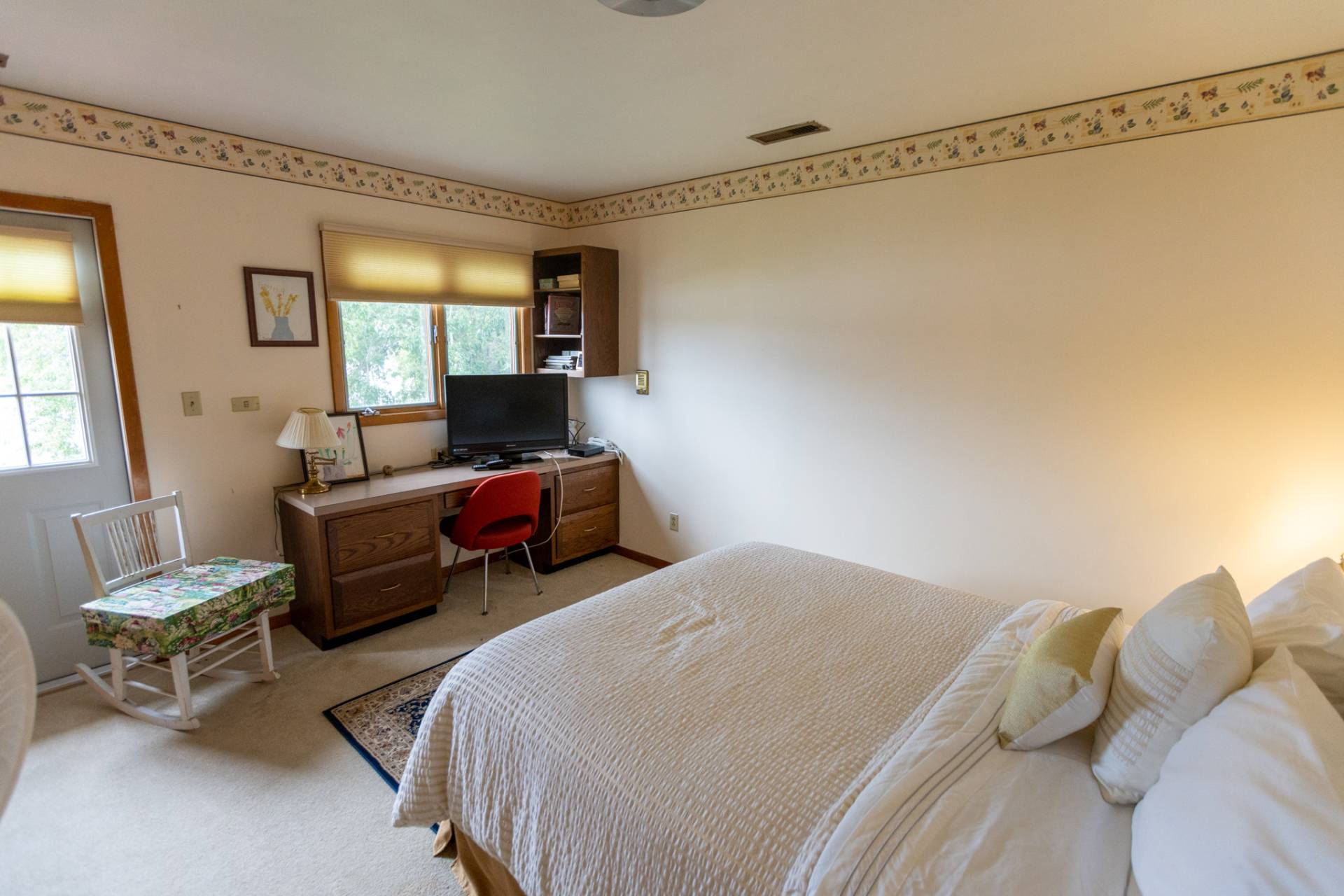 ;
;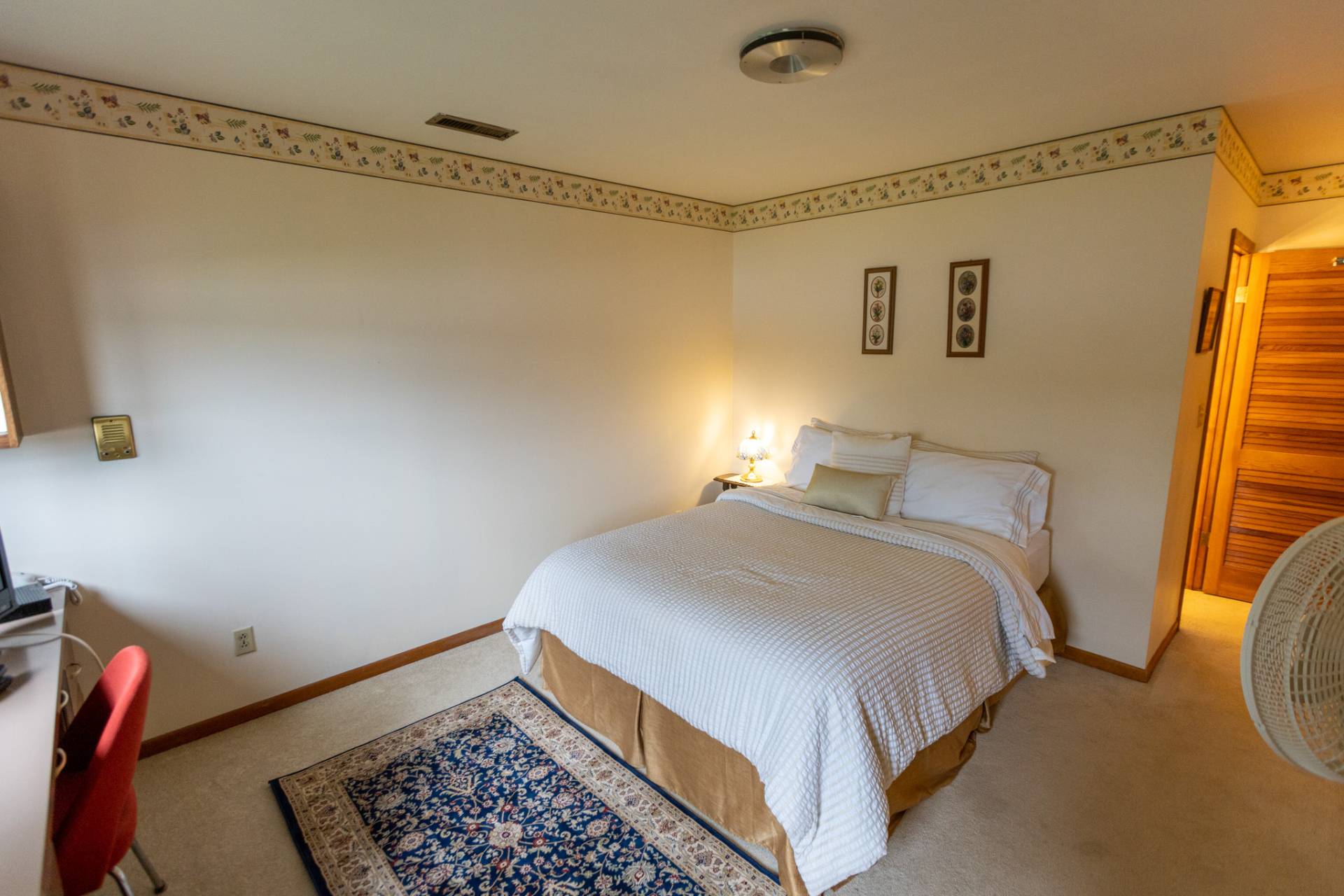 ;
;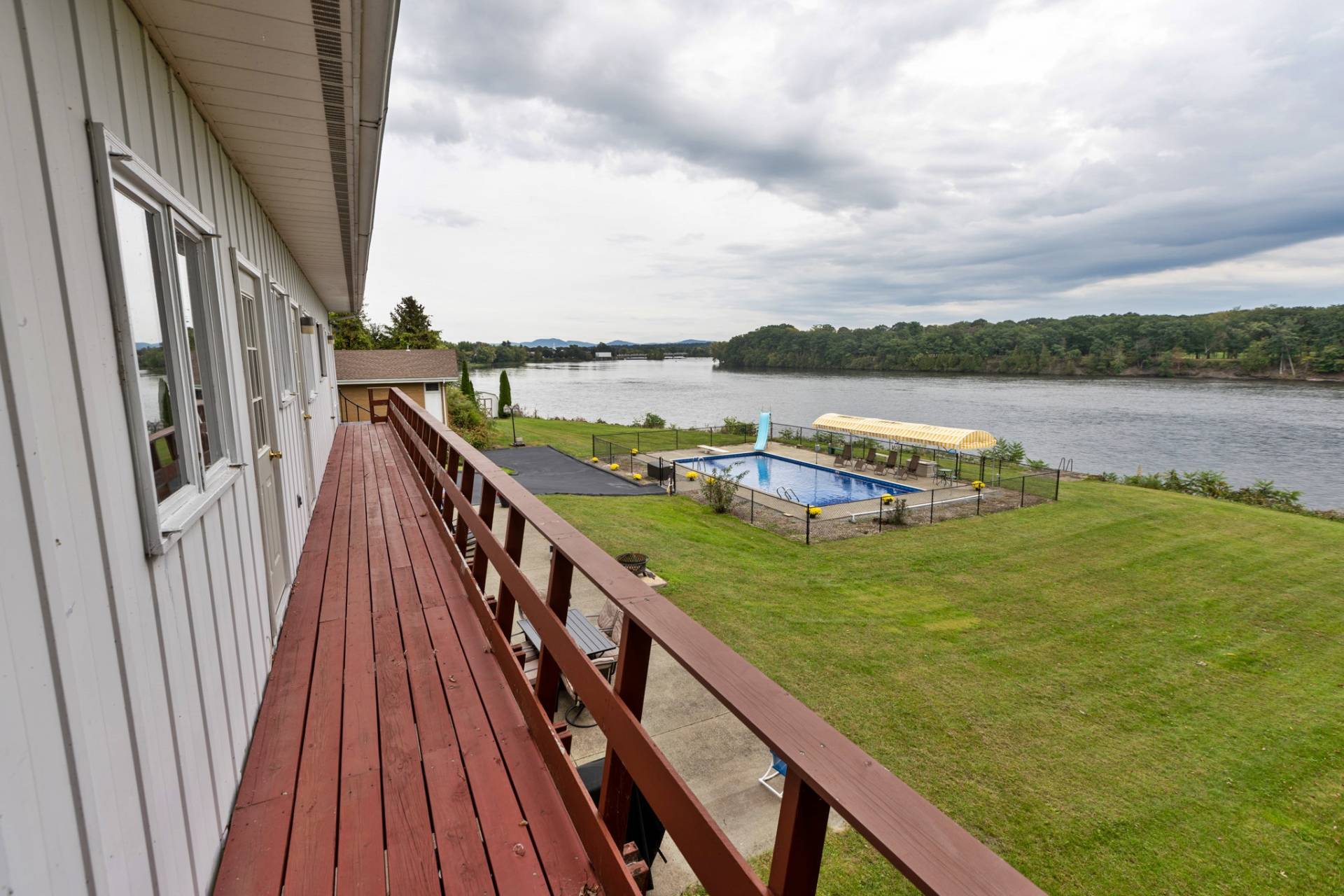 ;
;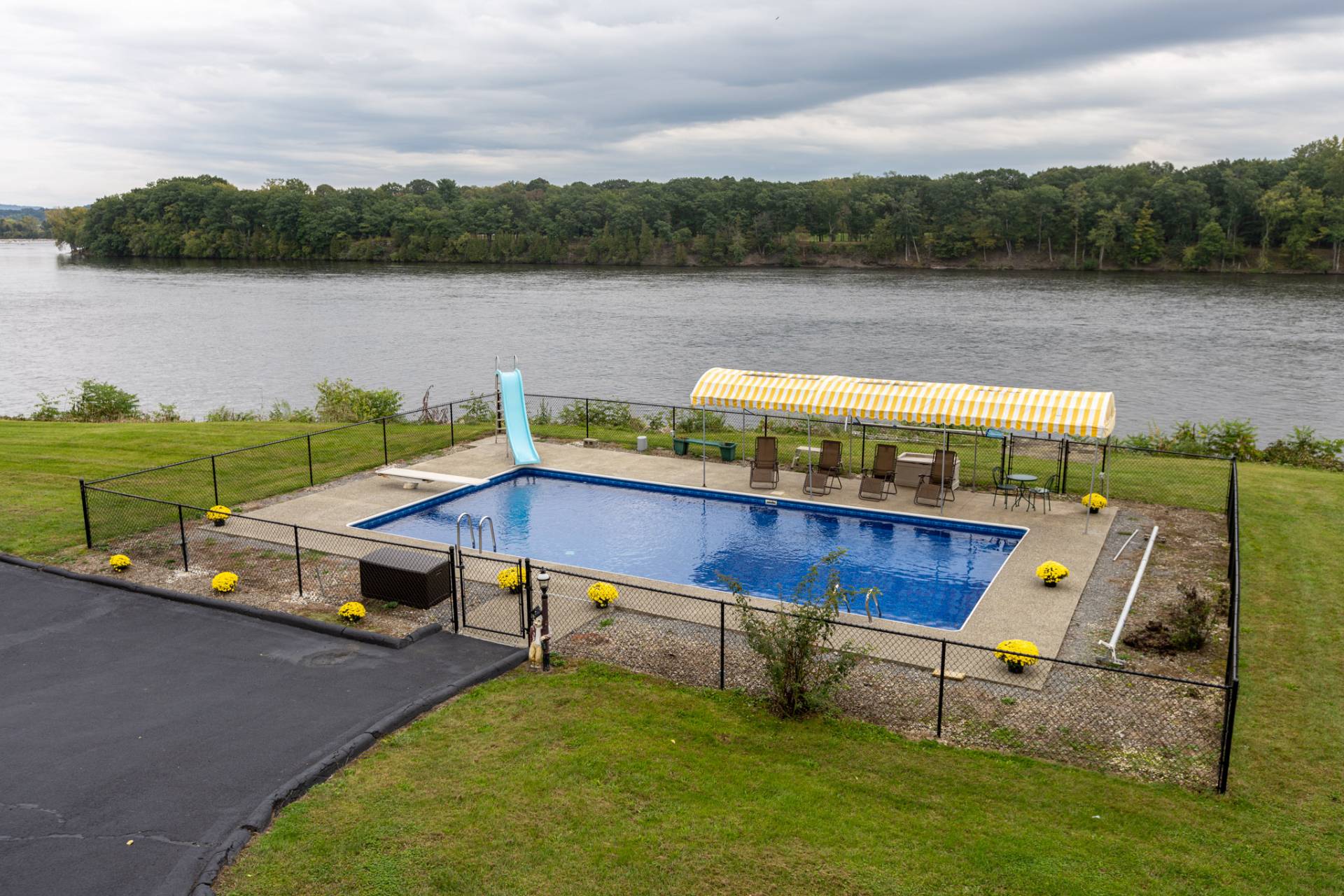 ;
;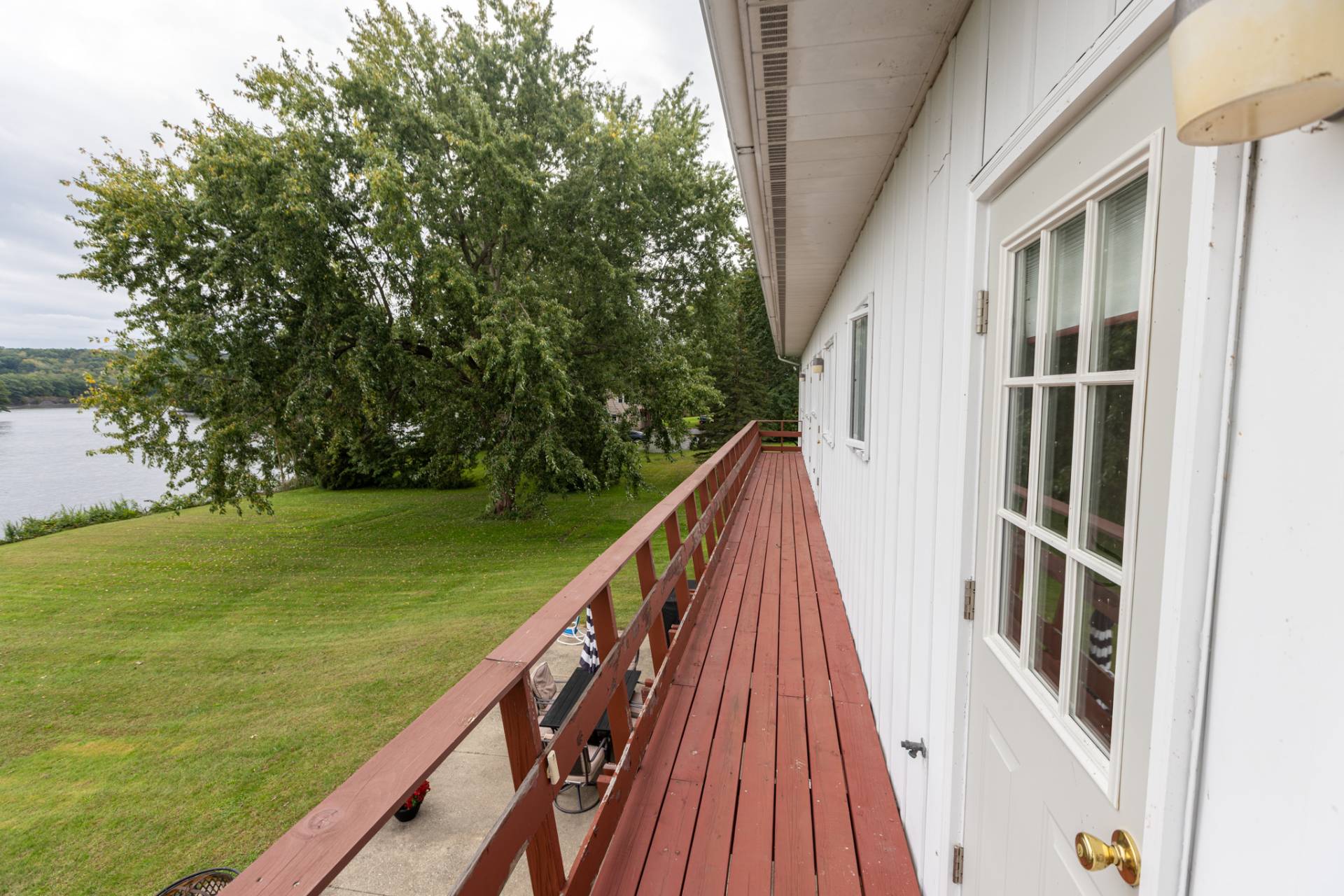 ;
;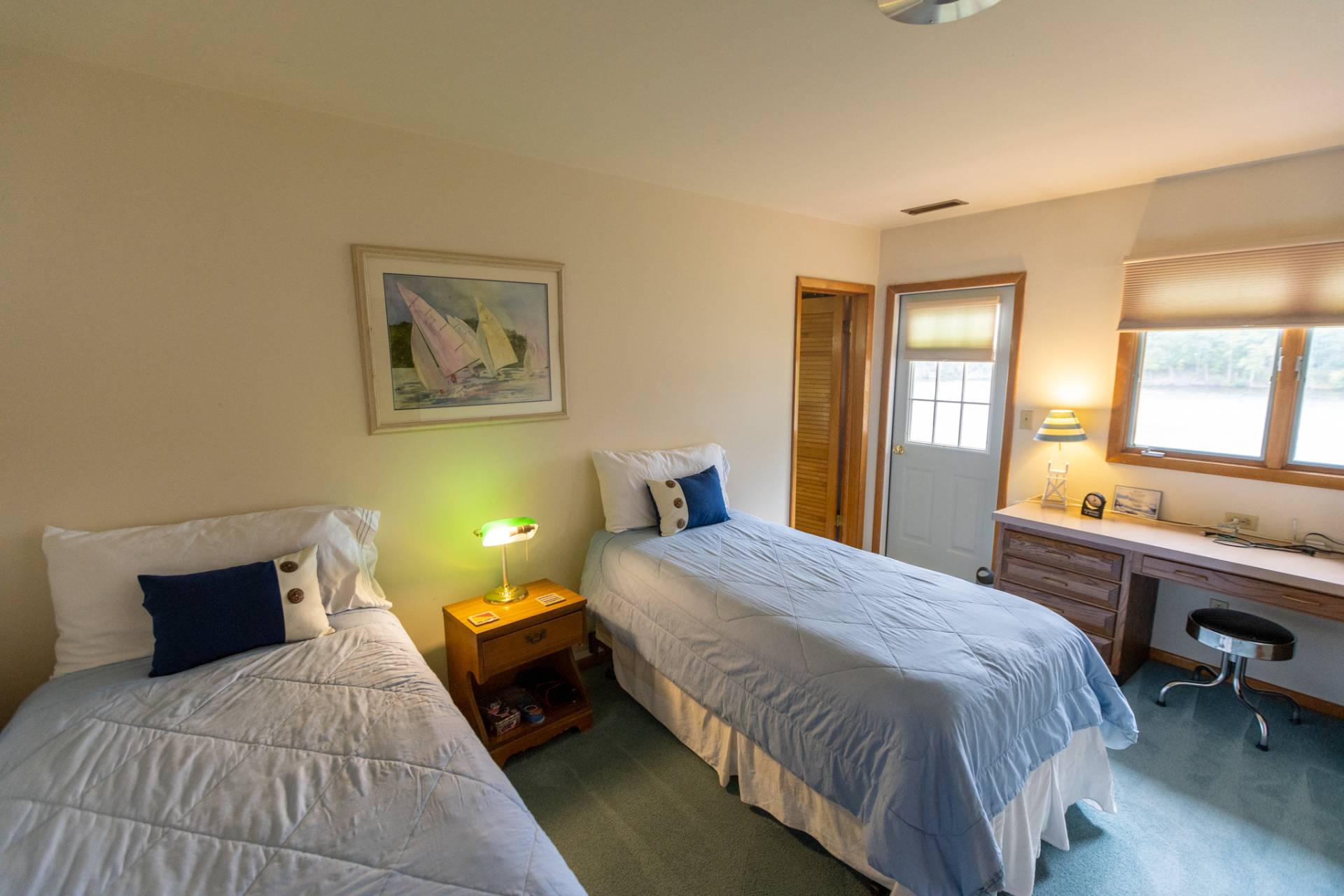 ;
;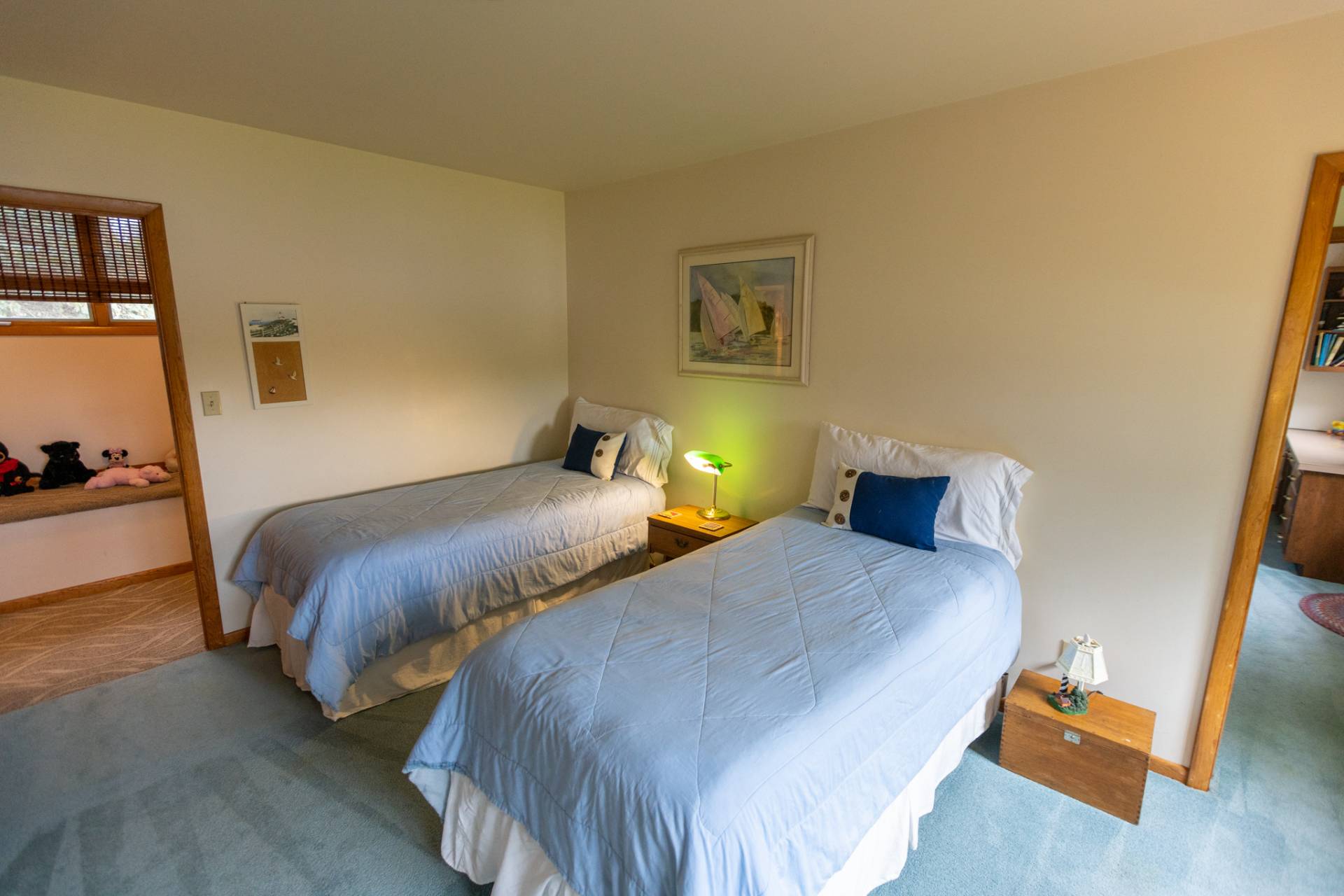 ;
;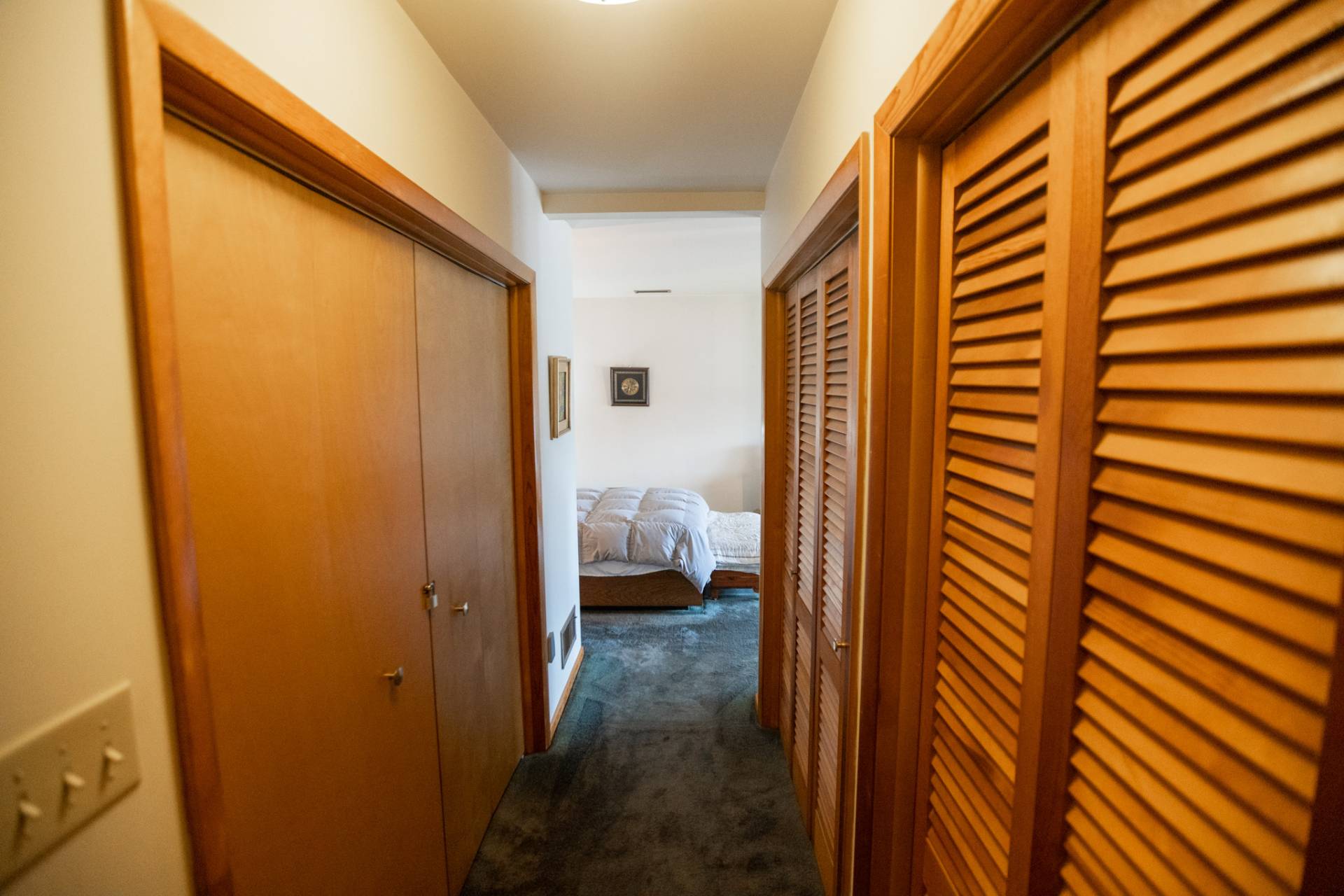 ;
;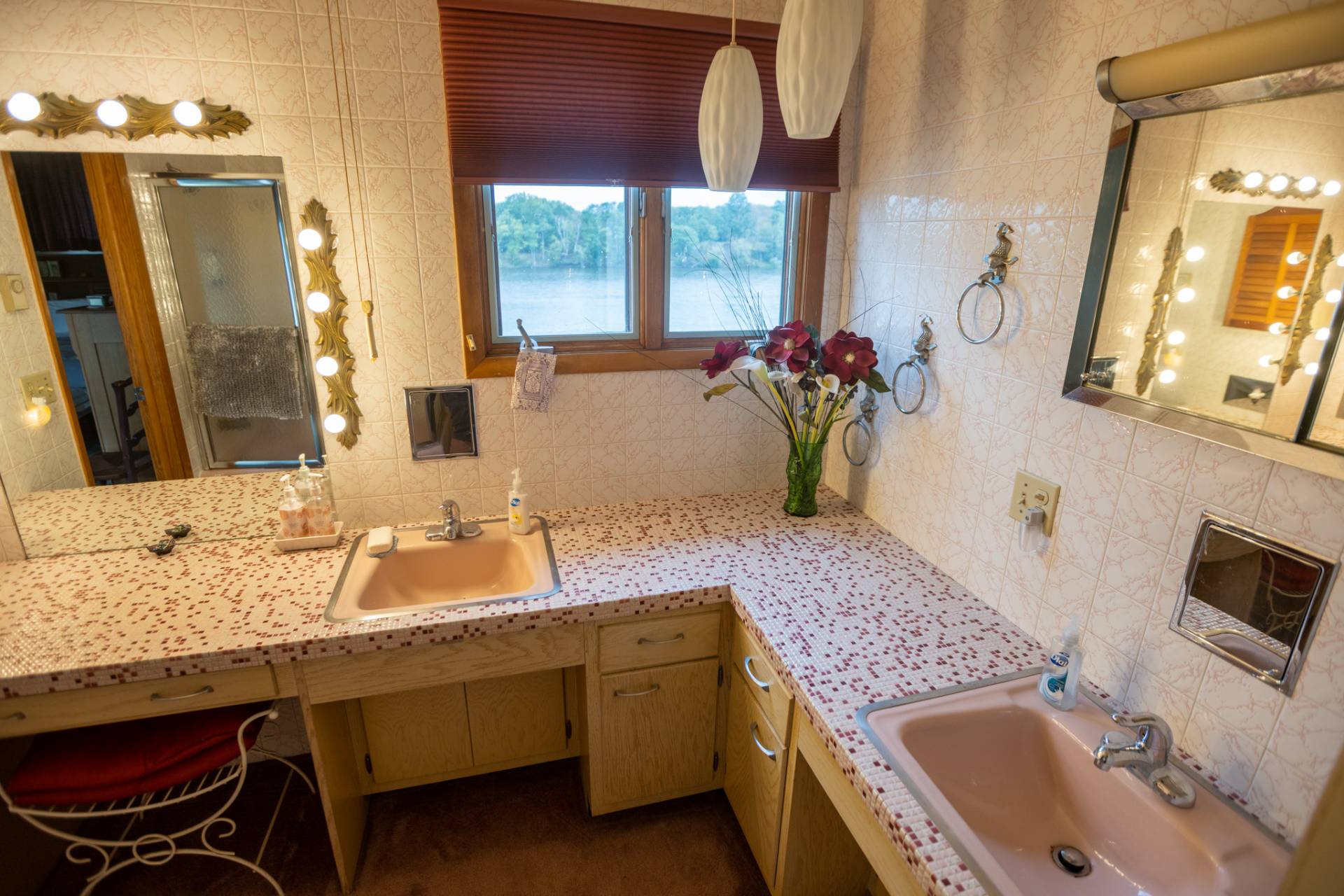 ;
;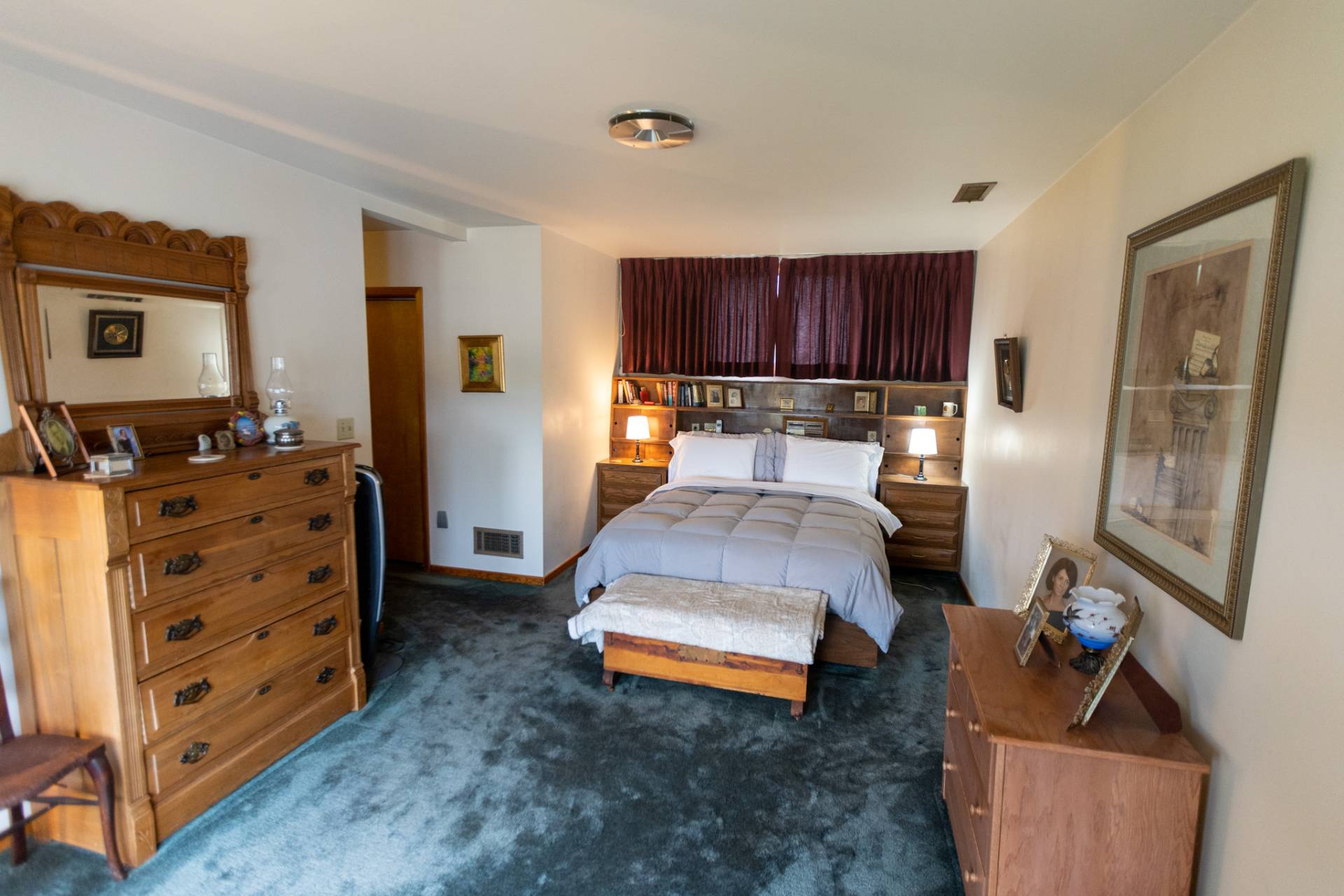 ;
;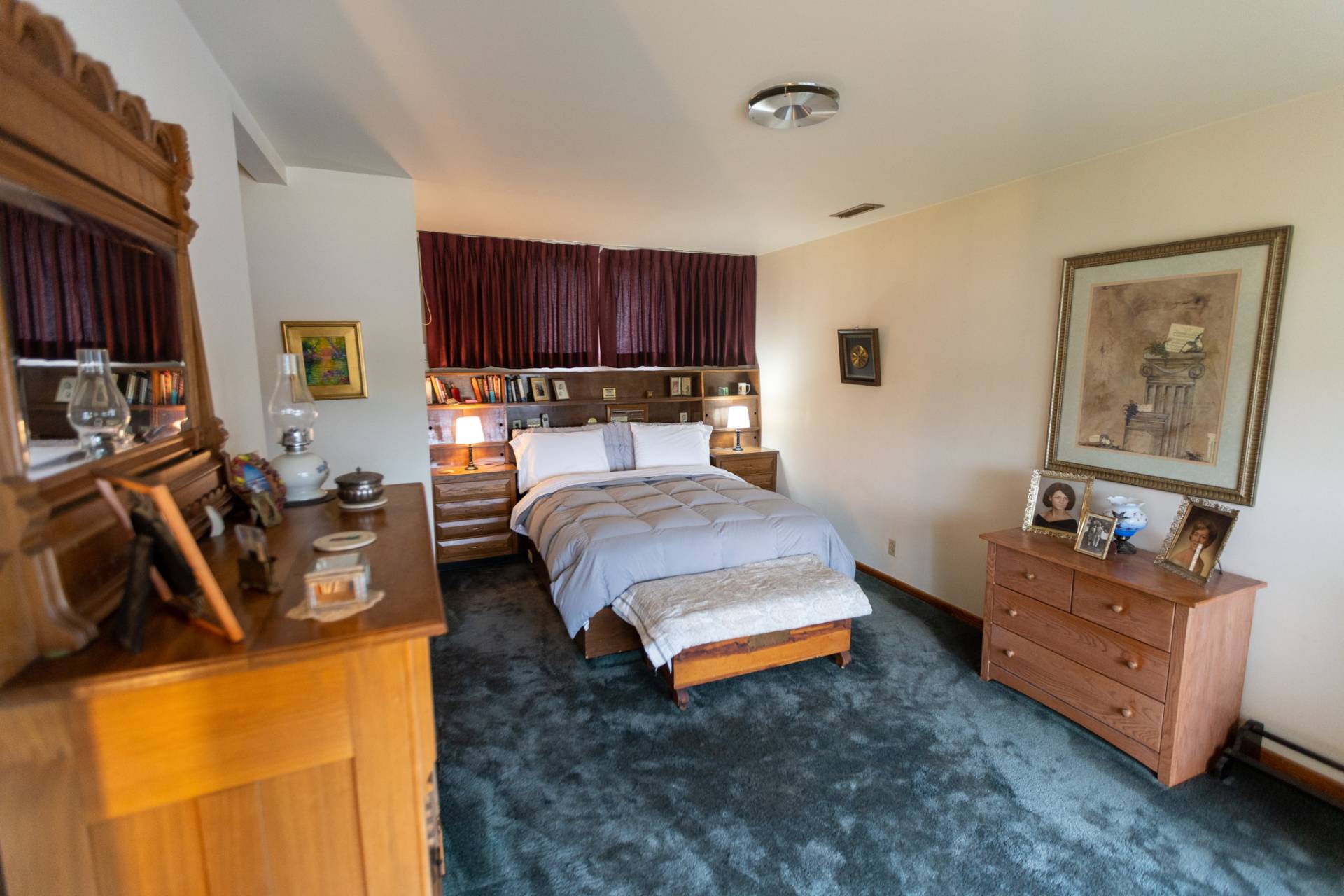 ;
;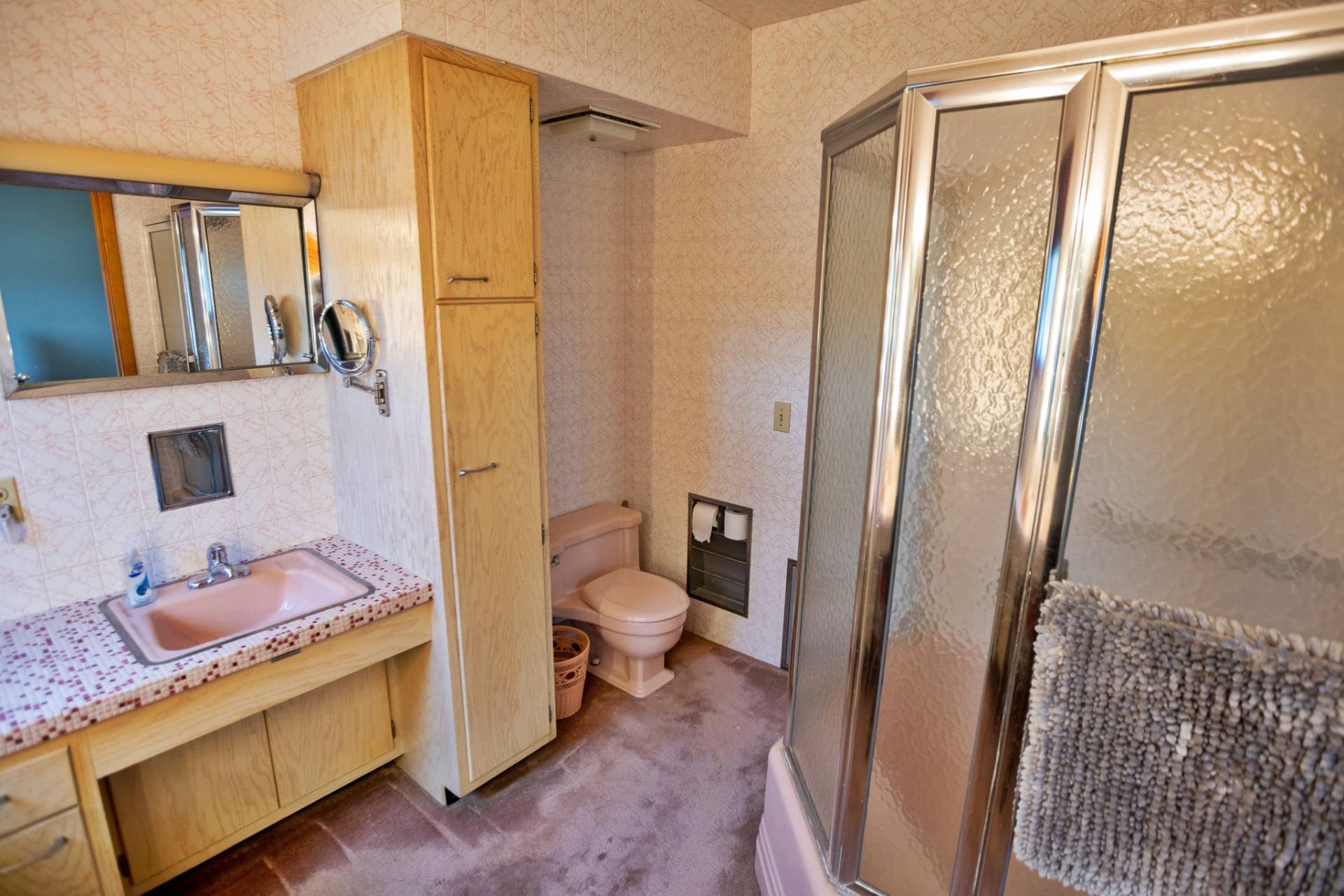 ;
;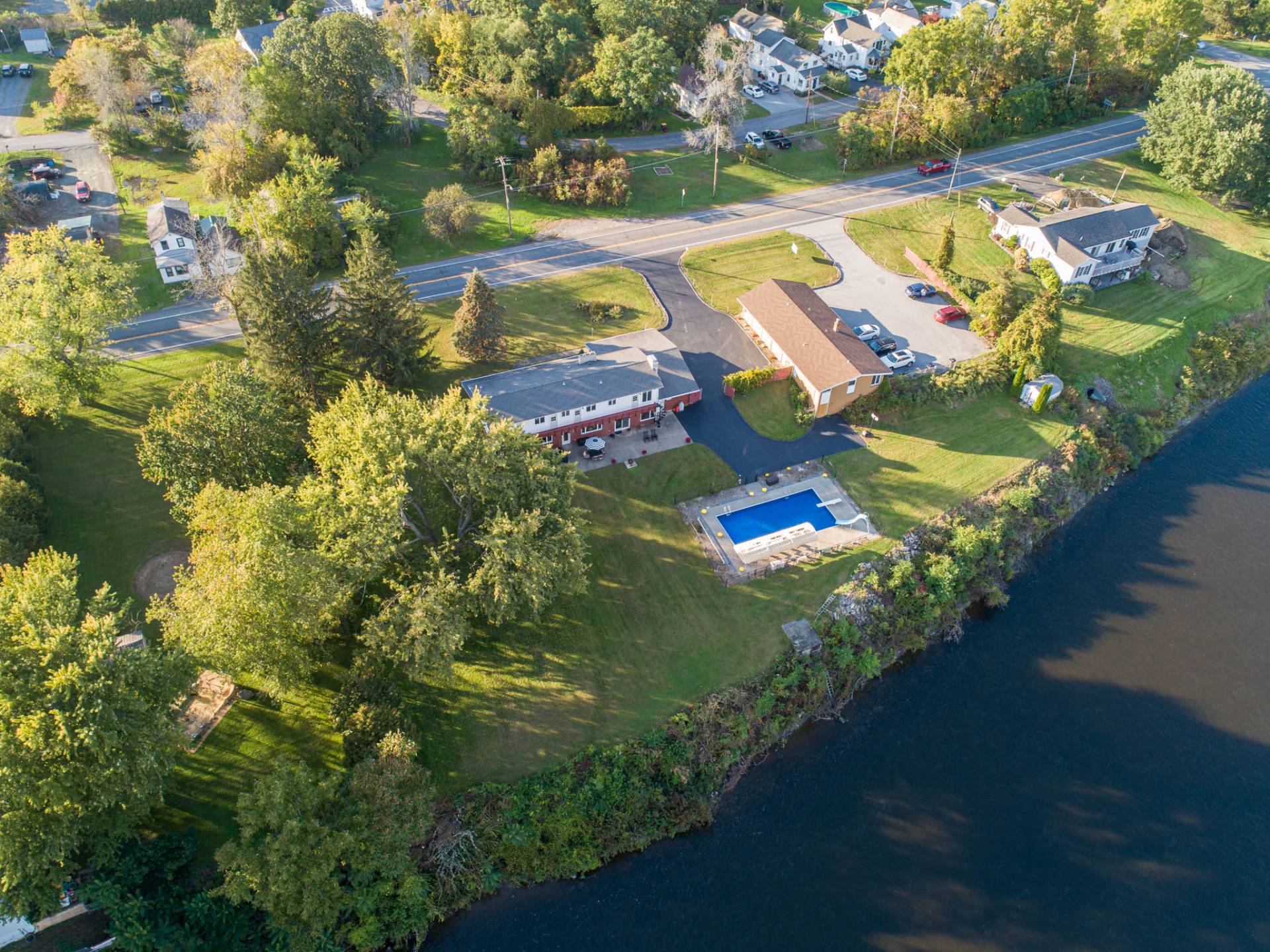 ;
;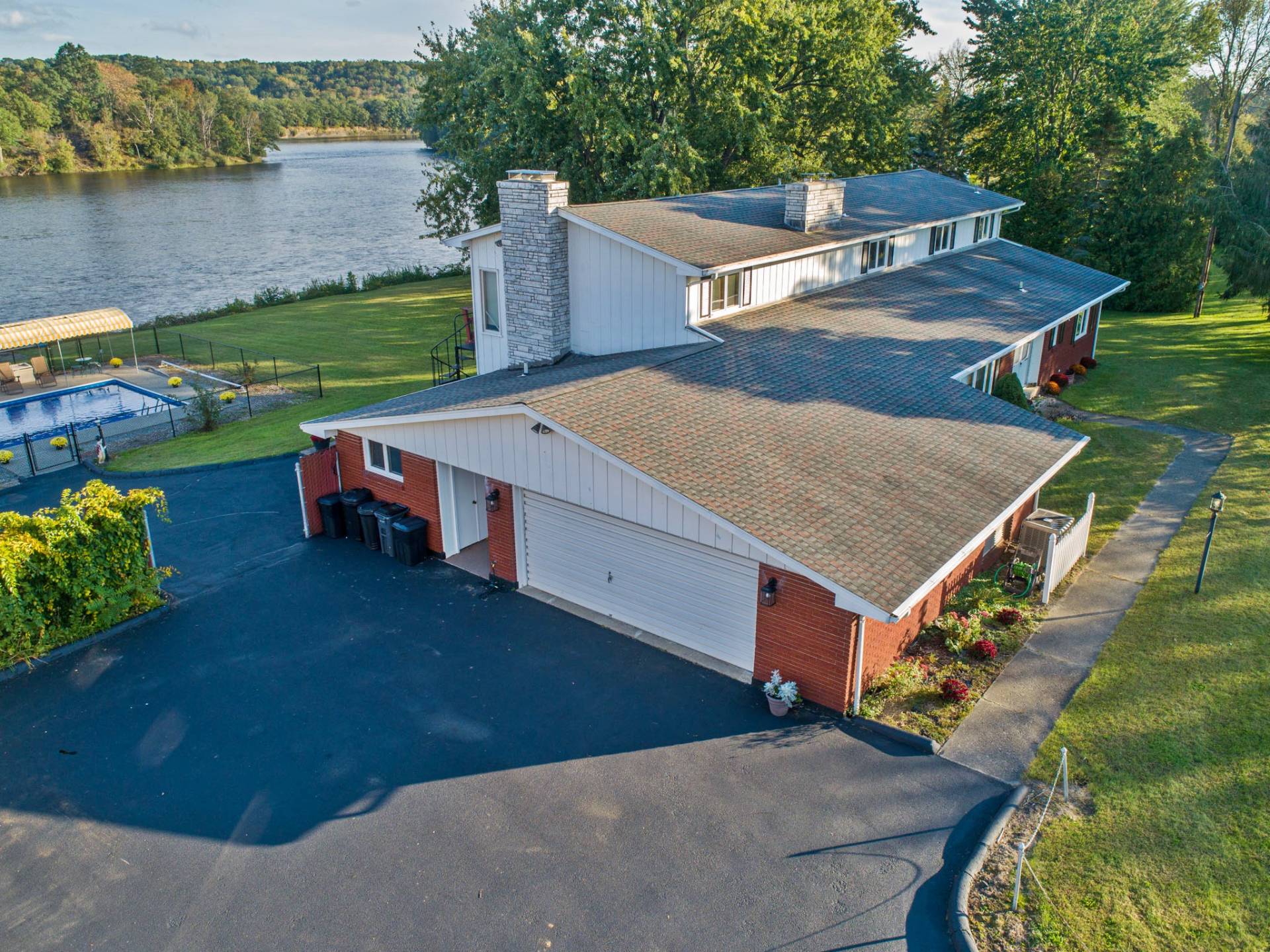 ;
;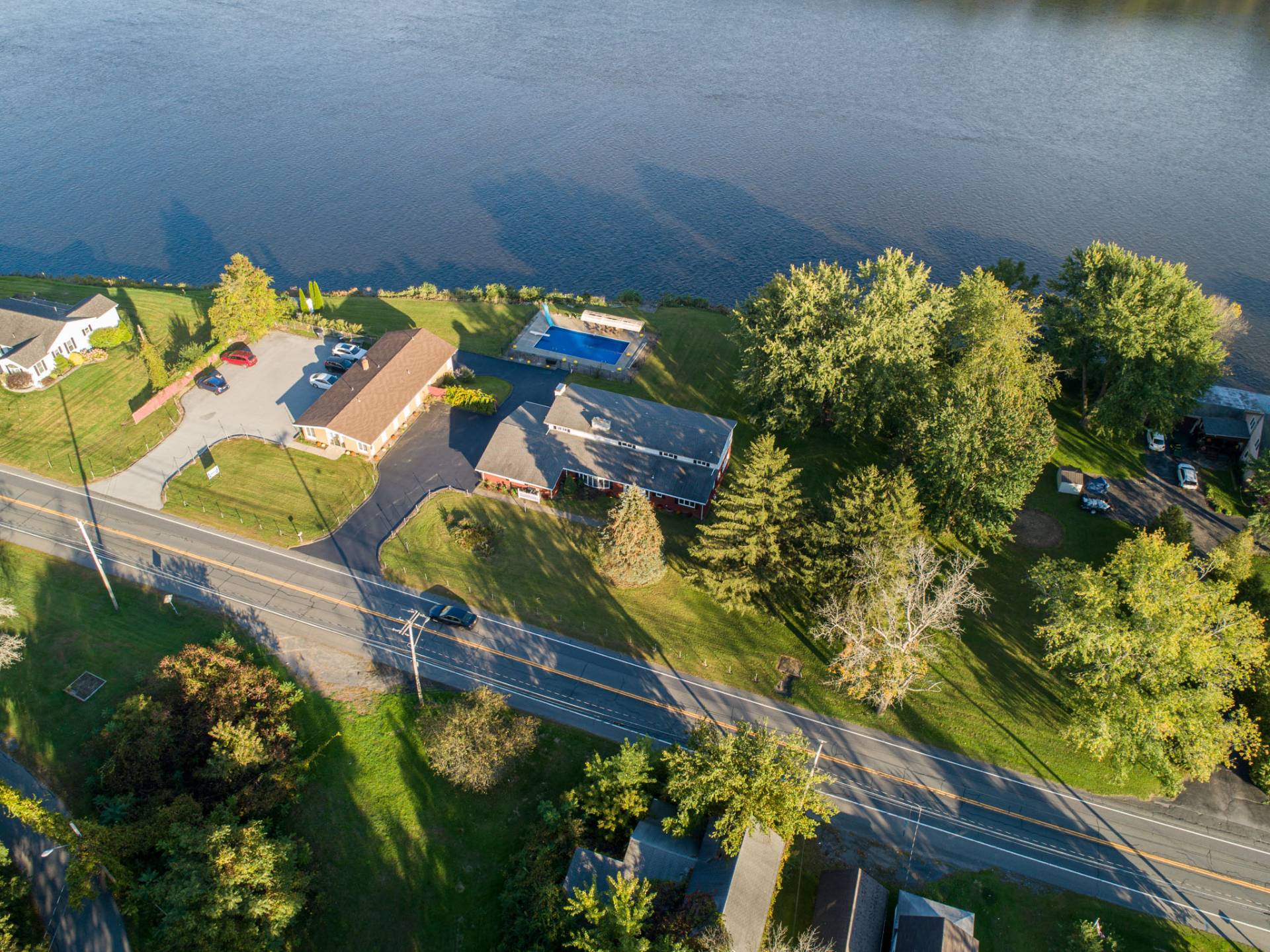 ;
;