487 Hands Creek Road, East Hampton, NY 11937
|
|||||||||||||||||||||||||||||||||||||||||||||||||||||||||||||||||||||||
|
|
||||||||||||||||||||||||||||||||||||||||||||||||||||||||||||||||
Virtual Tour
|
Situated on a lush setting near East Hampton's Northwest Harbor, this property offers the rare opportunity to customize your dream sanctuary or start fresh on 2.38 beautifully maintained expansive acres. Envision a prime backyard paradise, providing ample space for additions such as oversized pool, pool house, pickleball, basketball or tennis courts. With hardwood flooring throughout, multiple wood-burning fireplaces, and abundant natural light soaking in, this home with fantastic framework already in place awaits your personal flair. The great room shines against beautiful double-height ceilings, exposed beams and rafters, and clerestory windows, setting the stage for sun drenched living and entertaining. An inviting gathering room lined with five sets of French doors offers a picturesque setting of the grounds to enjoy all year long, while the balcony style loft adds charm and dimension, harmonizing the living spaces together seamlessly. The kitchen is outfitted with premium appliances and sufficient square footage to bring to life the kitchen of your dreams. The cozy home office and library features a wood-burning fireplace and rustic exposed beams, attributing both function and timeless character. The home also includes an attached garage and a large unfinished basement with laundry, providing space for expansion and major customization. With convenient proximity to the bustling village of East Hampton and neighboring hamlets, beautiful nature trails, marinas, and pristine ocean beaches - this gem nestled in a sought-after area is ready to be adorned, envisioned and transformed into something extraordinary for generations to come, or to enjoy as is.
|
Property Details
- 3 Total Bedrooms
- 1 Full Bath
- 1 Half Bath
- 2000 SF
- 2.38 Acres
- Full Basement
- Lower Level: Unfinished
Interior Features
- Oven/Range
- Refrigerator
- Dishwasher
- Microwave
- Washer
- Dryer
- Living Room
- Dining Room
- en Suite Bathroom
- Kitchen
Exterior Features
- Attached Garage
- 1 Garage Space
- Pool: In Ground, Heated
Listed By

|
Saunders & Associates
Office: 646-752-1233 Cell: 646-752-1233 |

|
Saunders & Associates
Office: 631-882-6476 Cell: 631-882-6476 |
Request More Information
Request Showing
Request Cobroke
If you're not a member, fill in the following form to request cobroke participation.
Already a member? Log in to request cobroke
Mortgage Calculator
Estimate your mortgage payment, including the principal and interest, taxes, insurance, HOA, and PMI.
Amortization Schedule
Advanced Options
Listing data is deemed reliable but is NOT guaranteed accurate.
Contact Us
Who Would You Like to Contact Today?
I want to contact an agent about this property!
I wish to provide feedback about the website functionality
Contact Agent



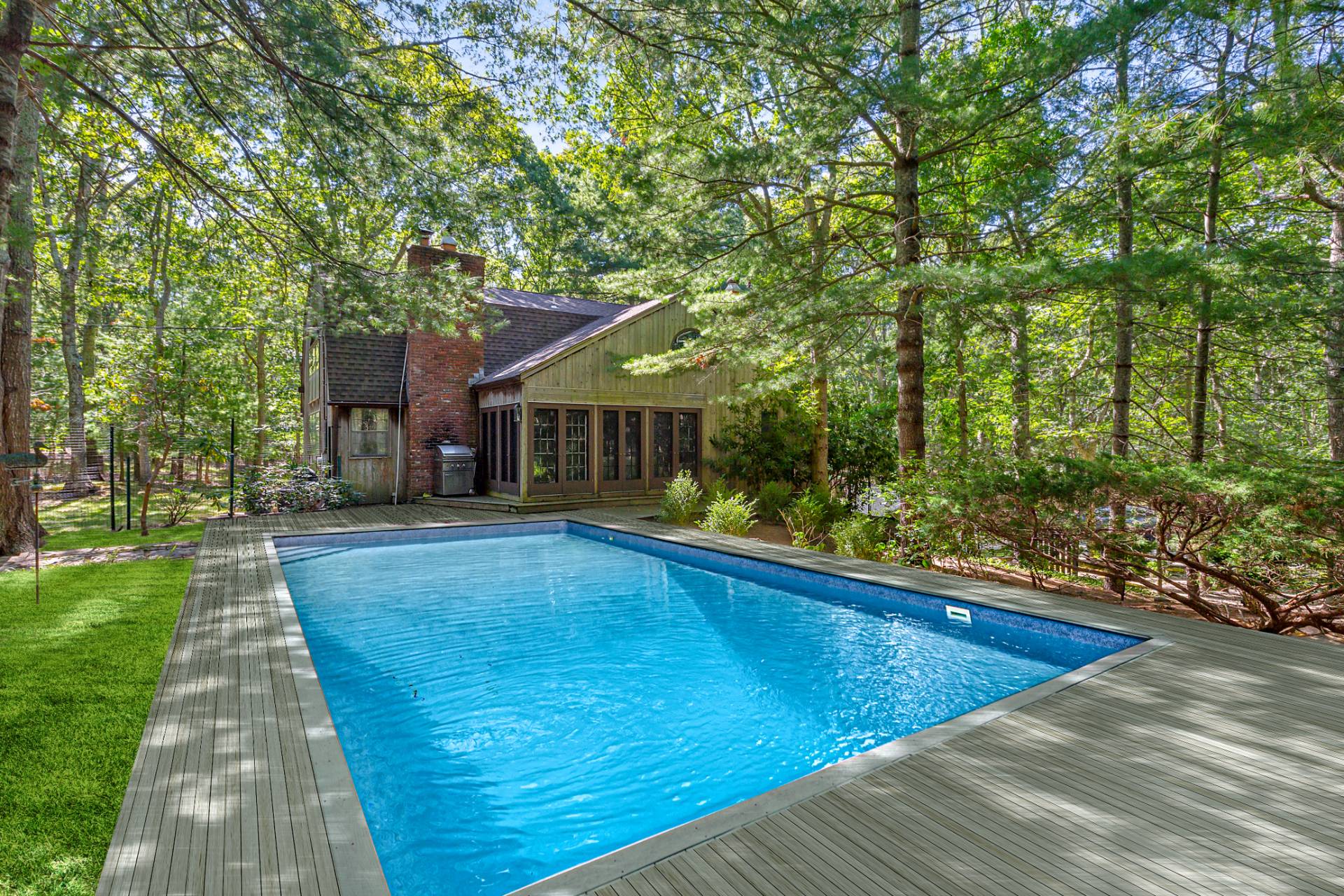

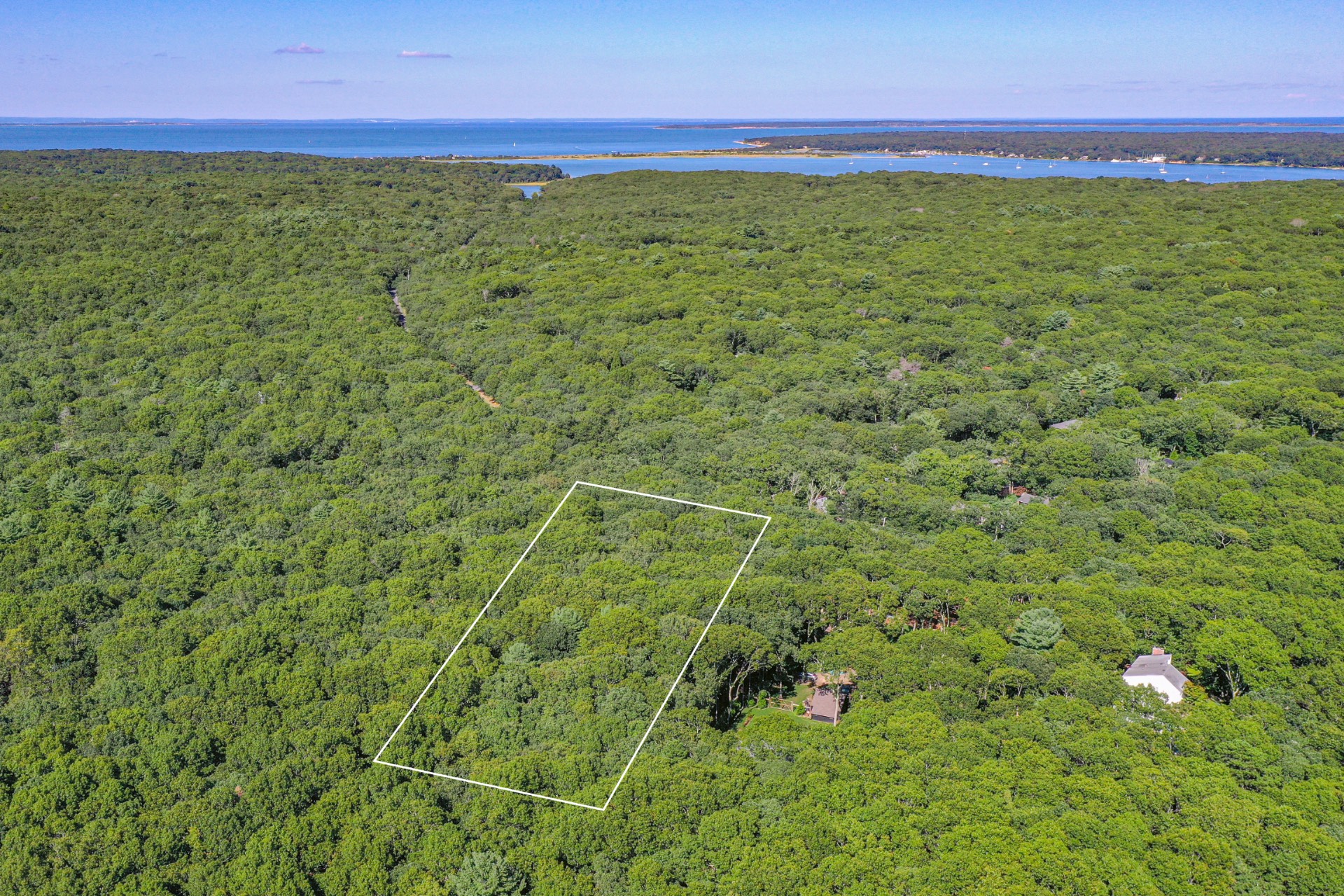 ;
;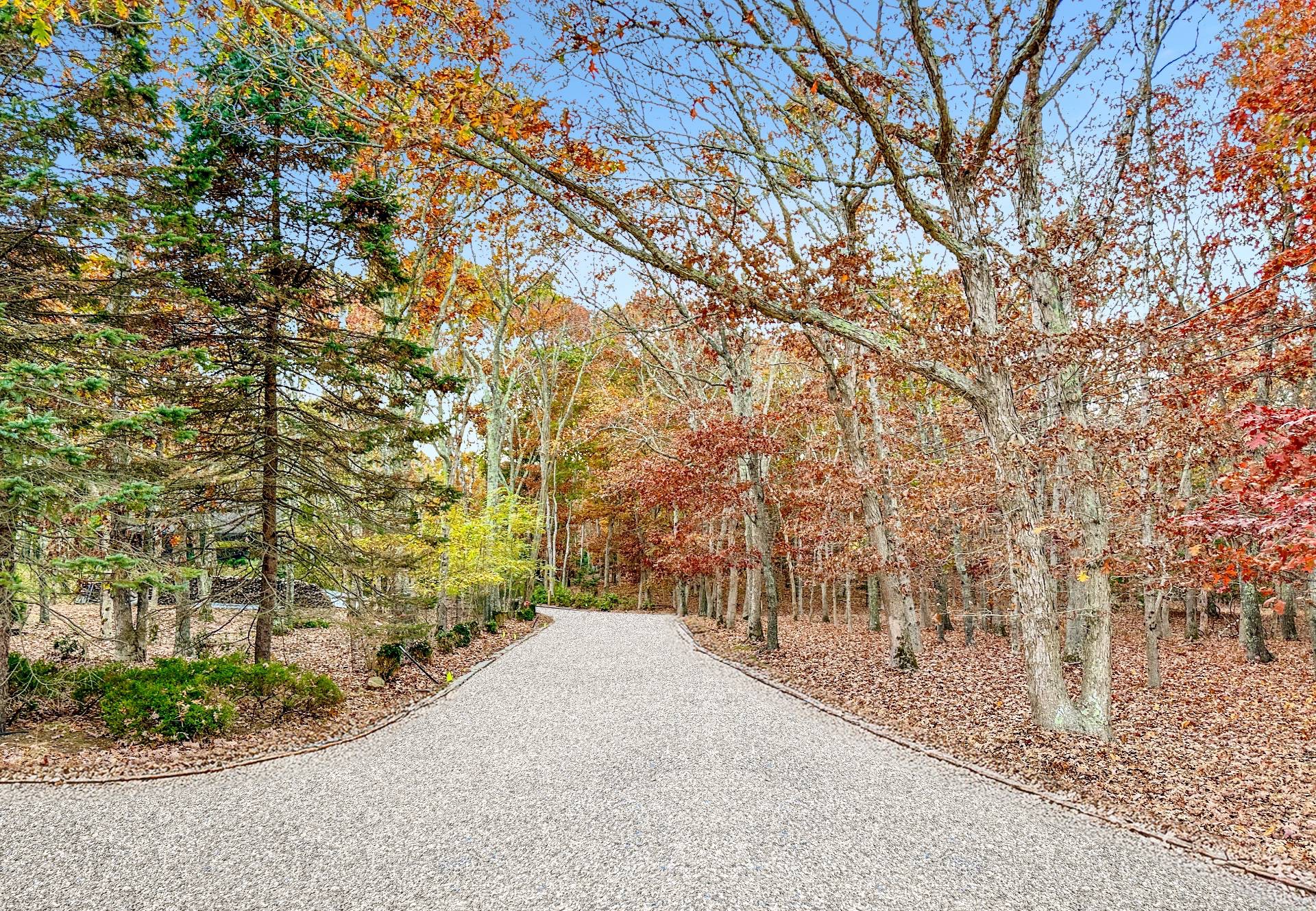 ;
;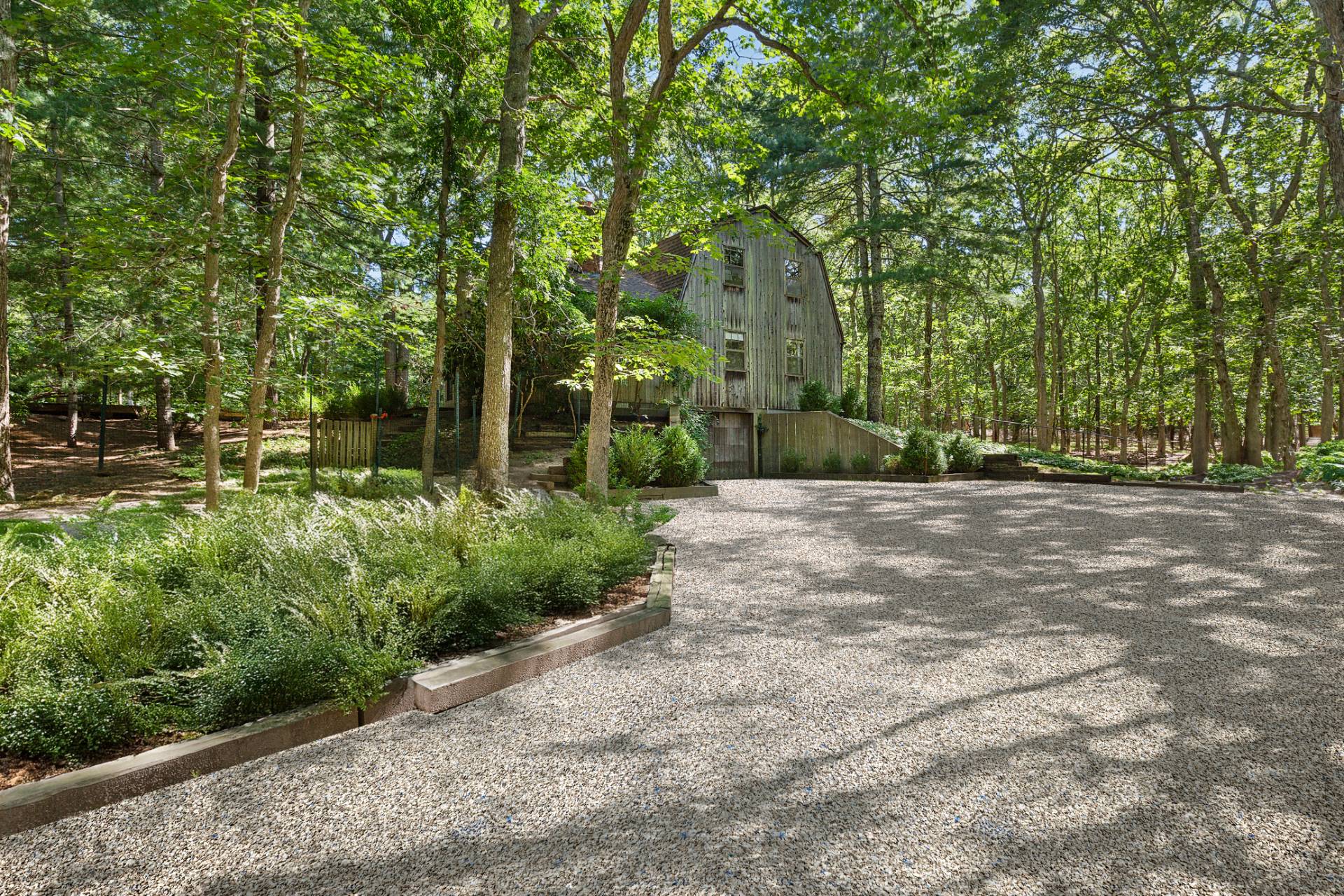 ;
;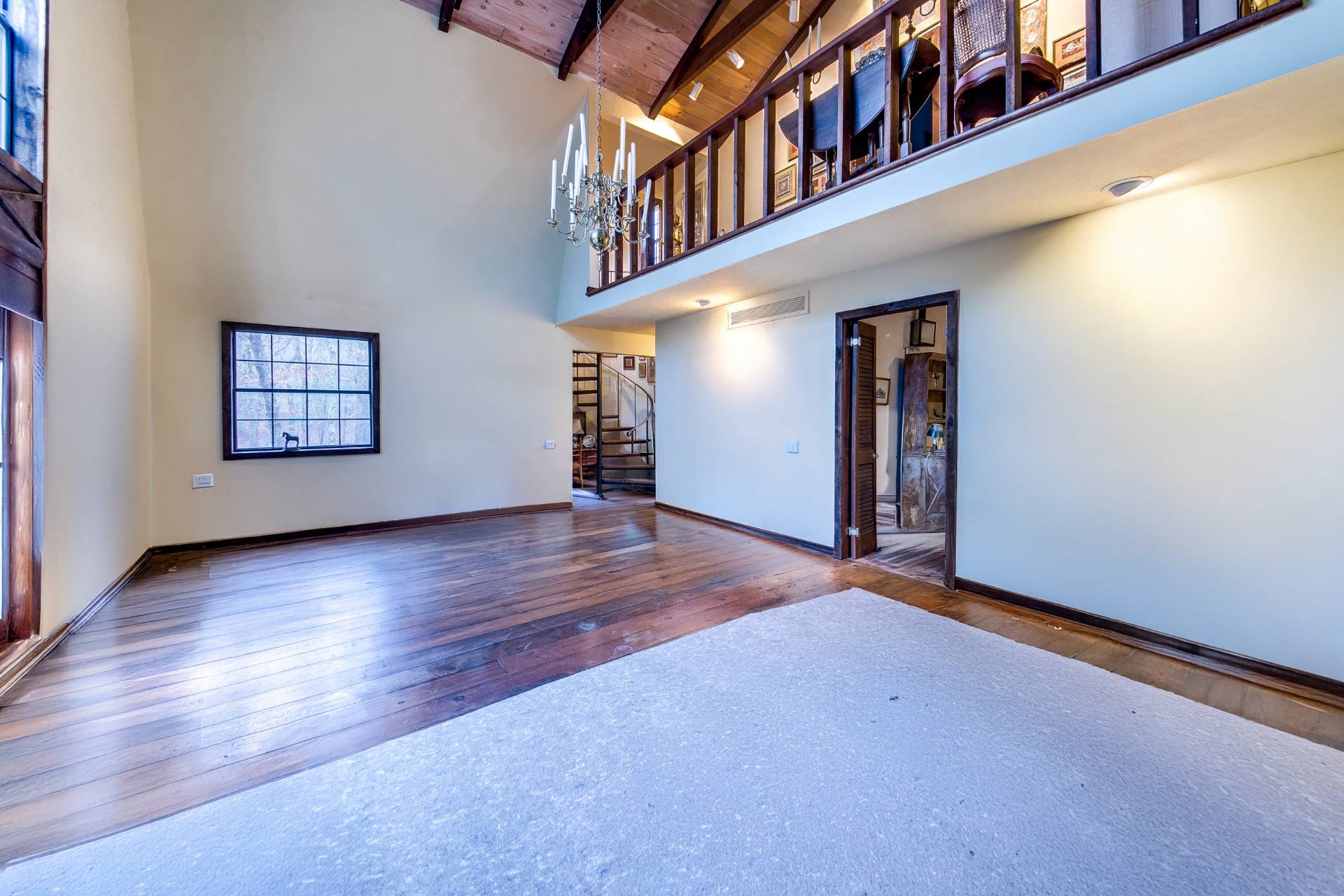 ;
;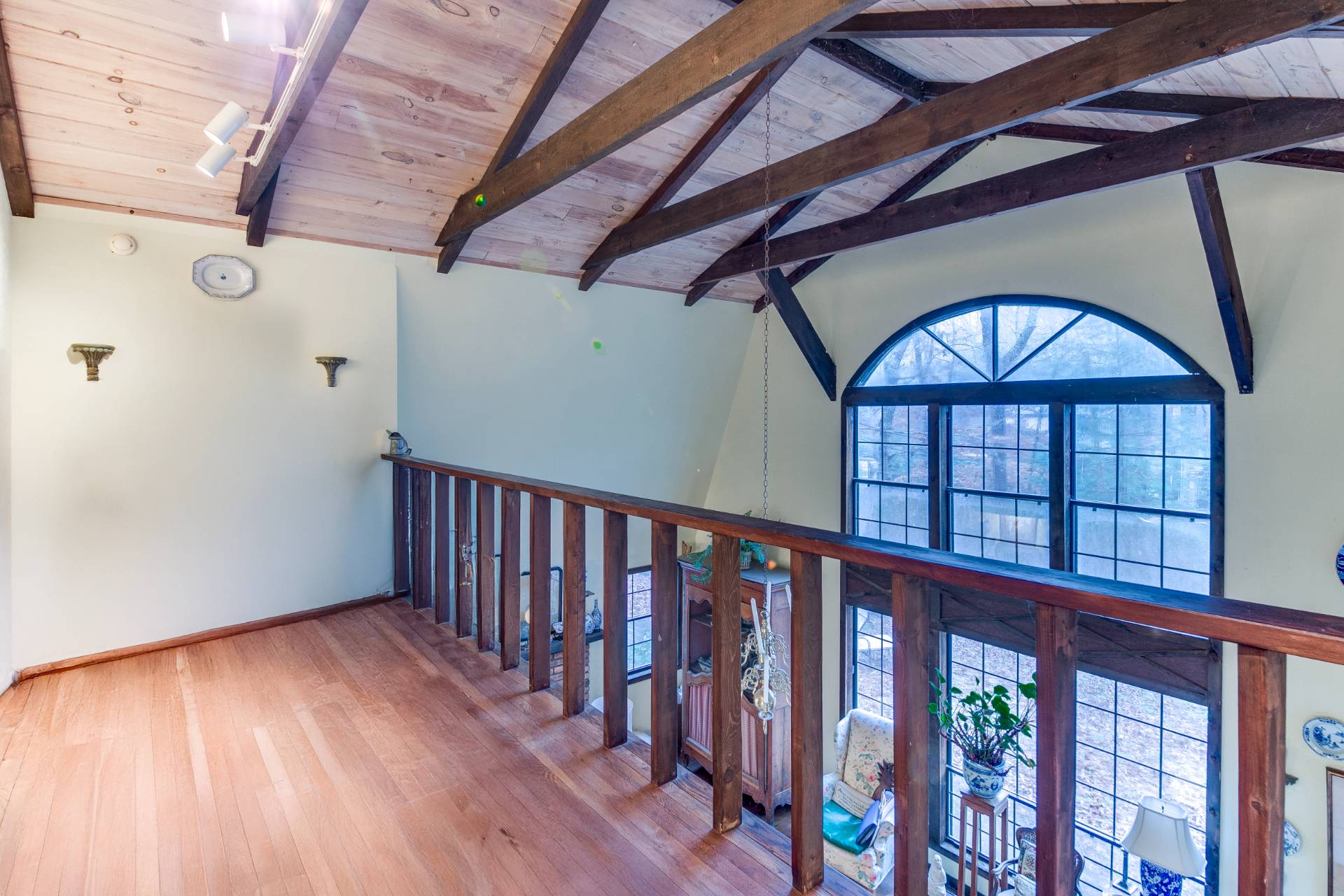 ;
;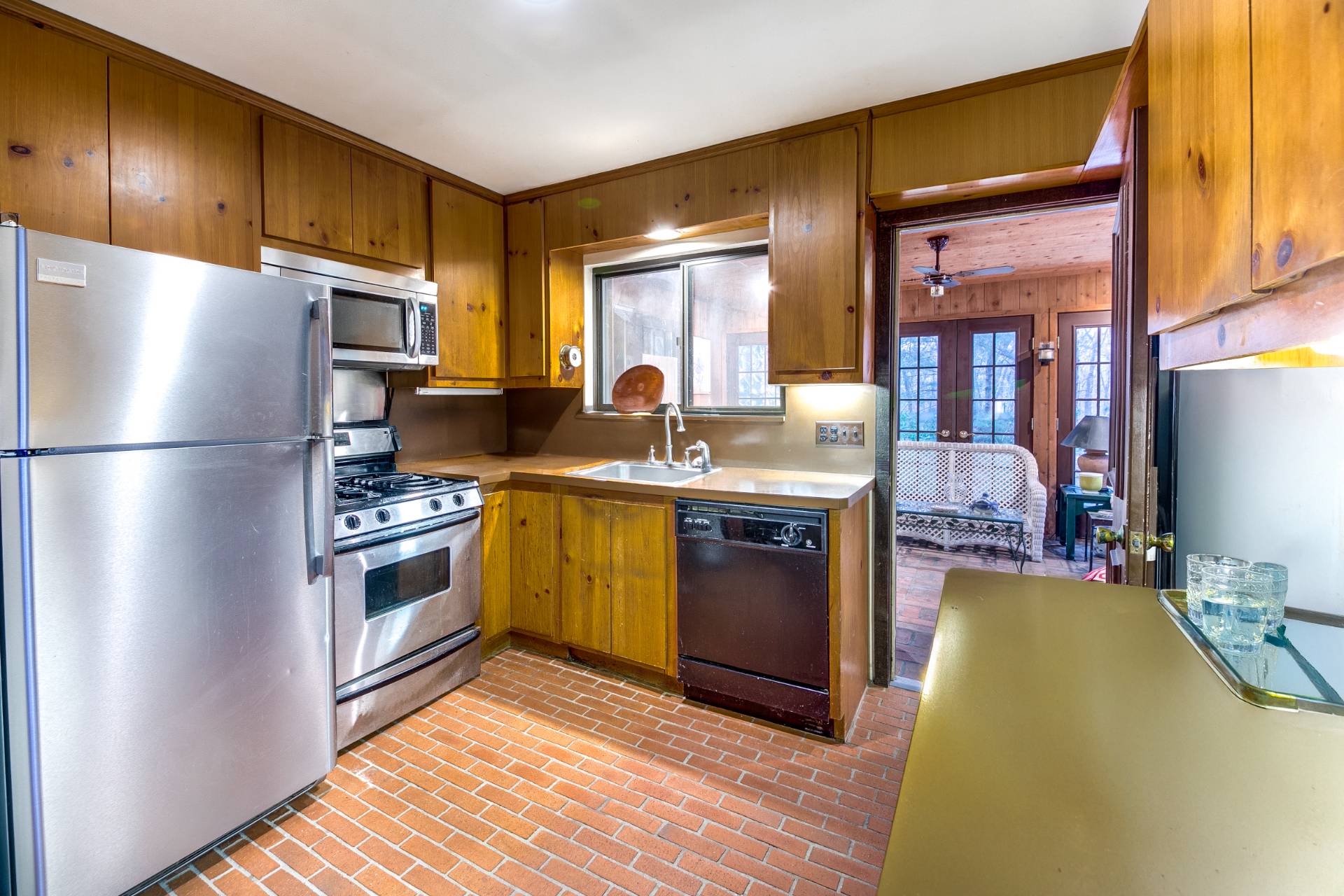 ;
;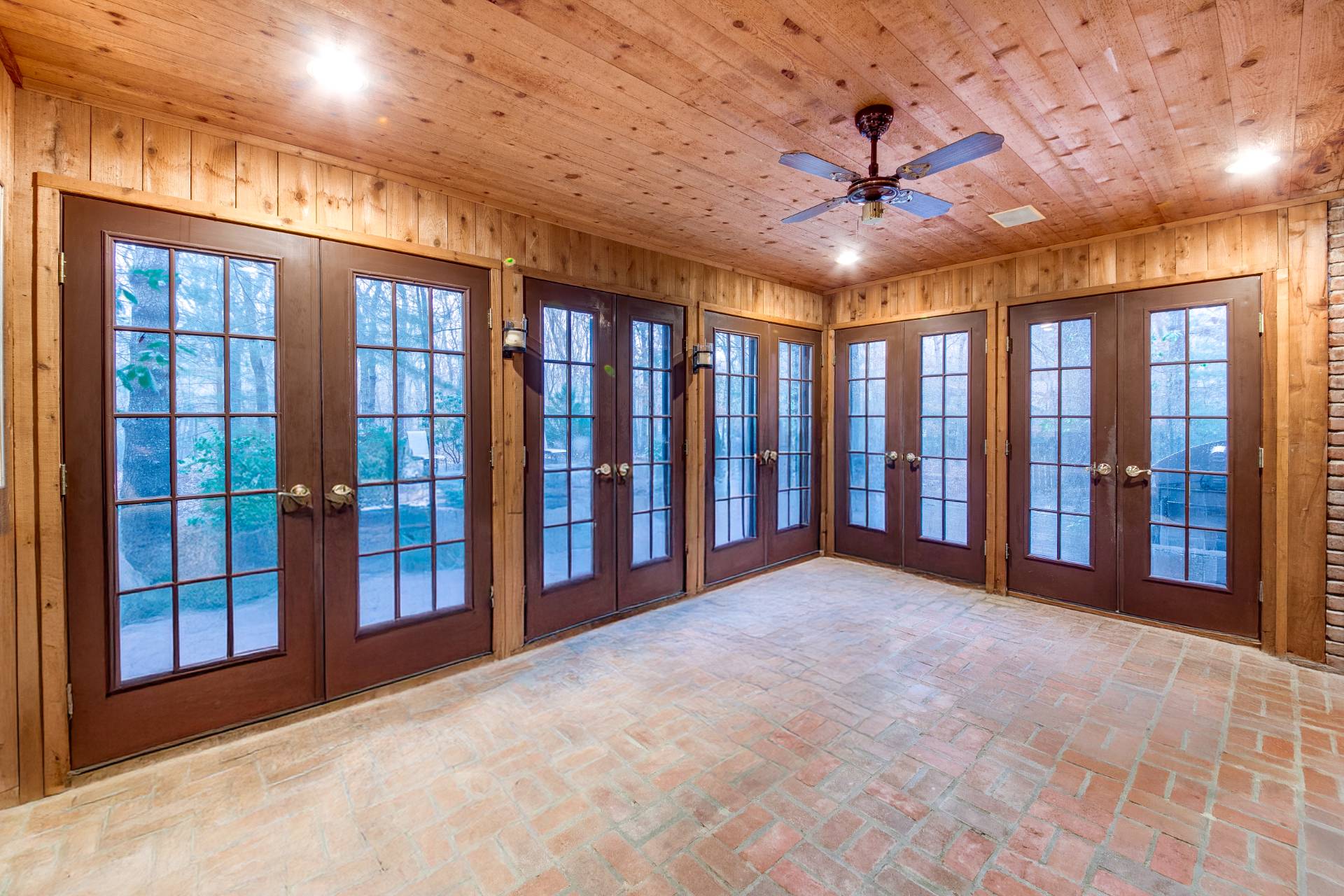 ;
;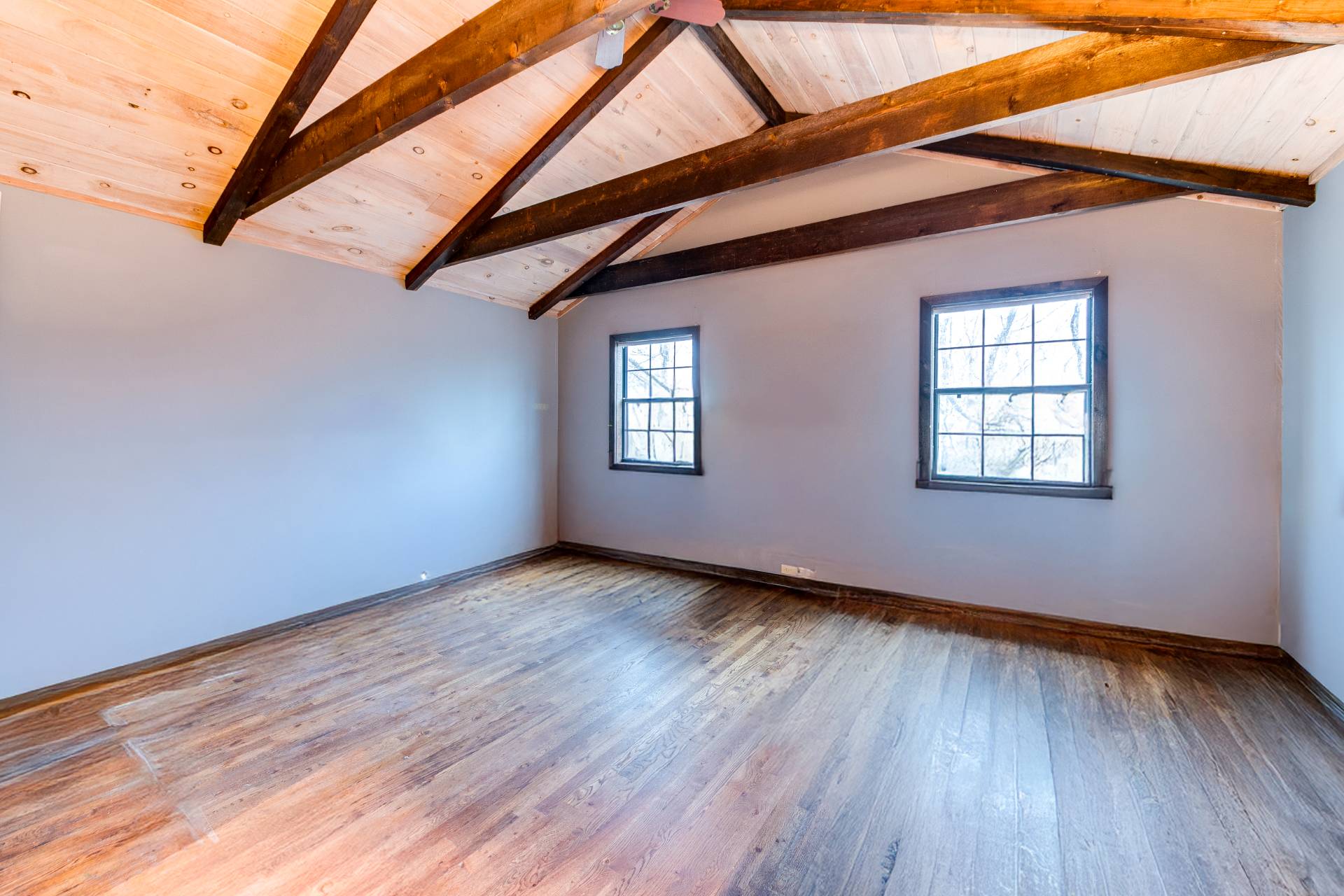 ;
;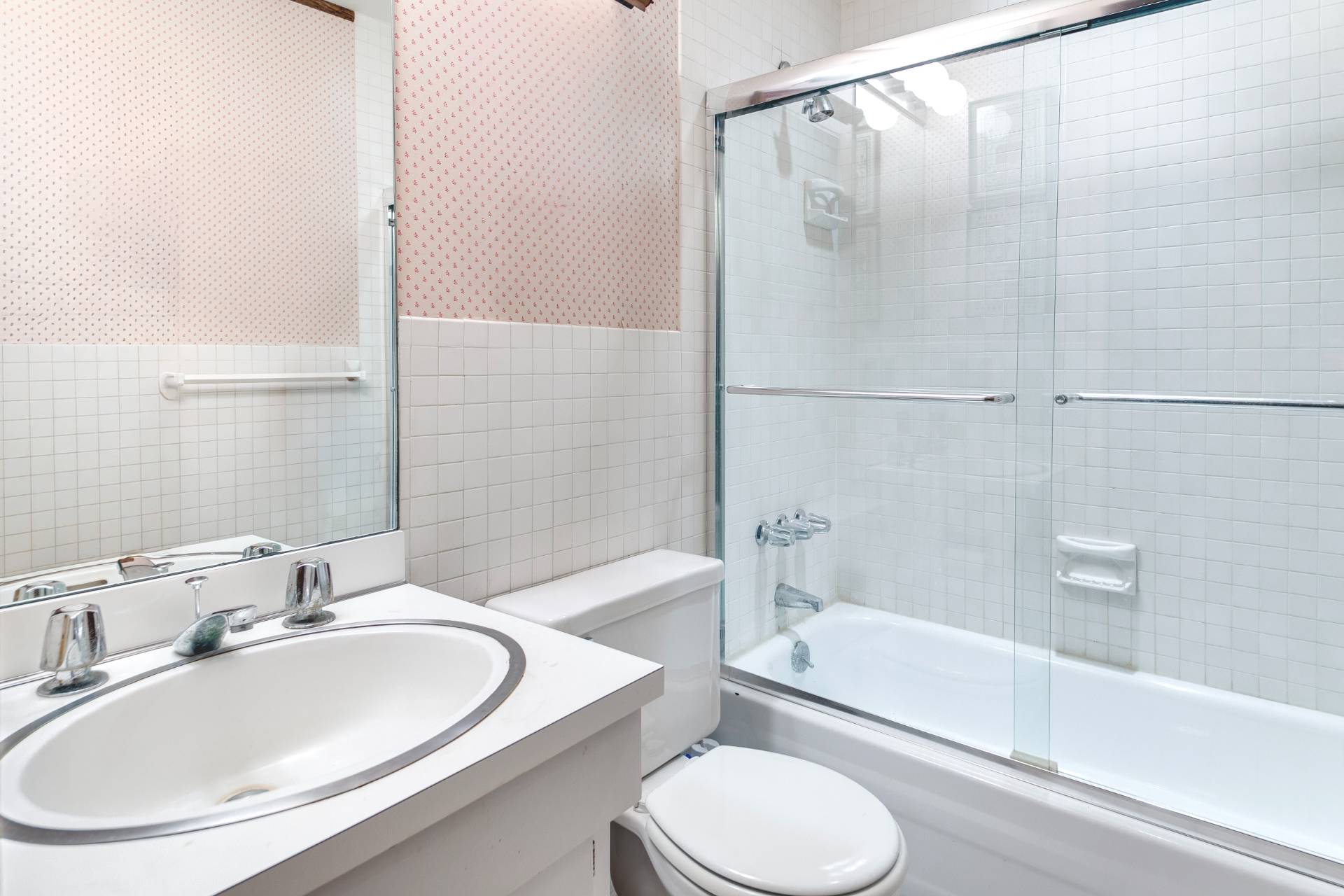 ;
;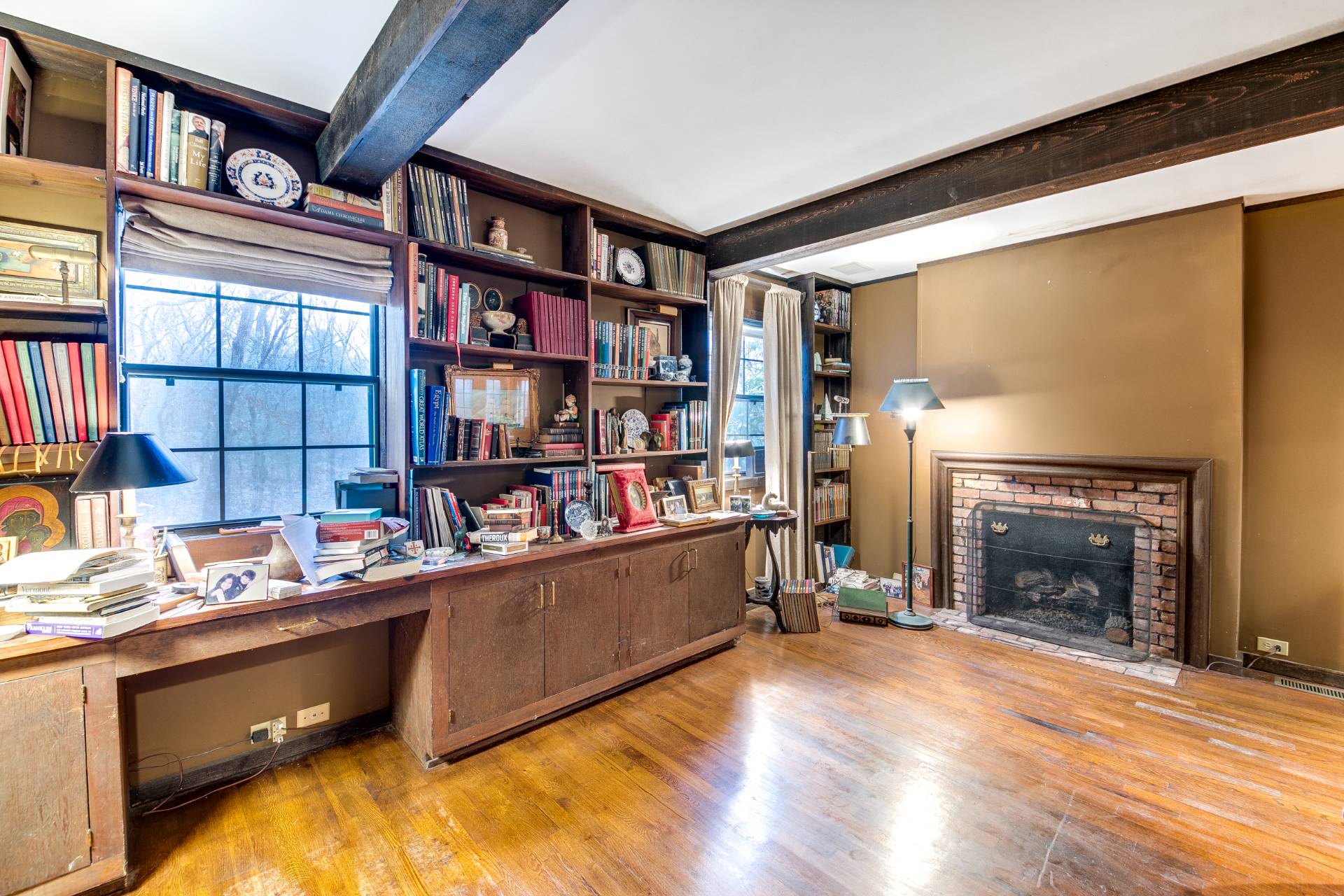 ;
;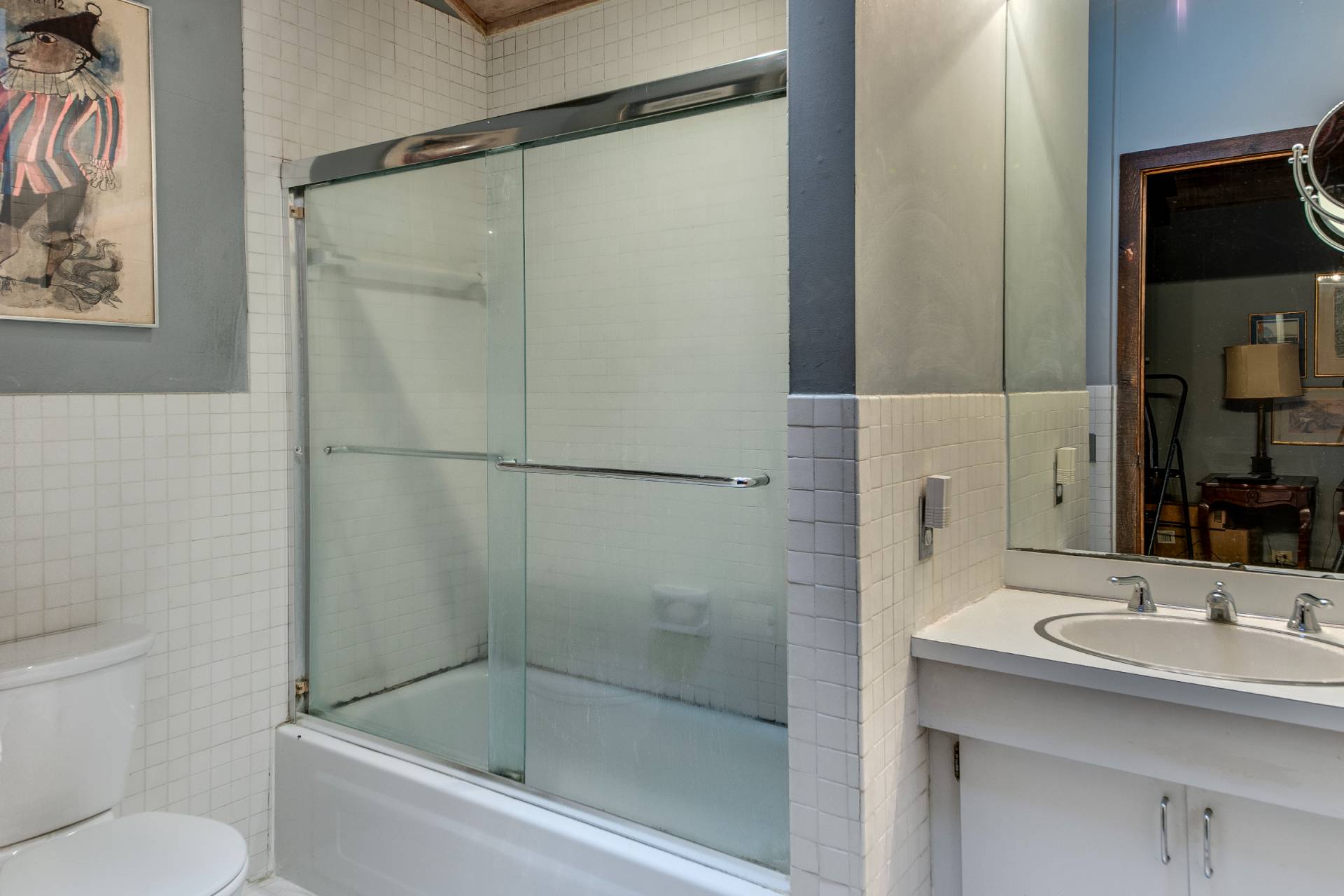 ;
;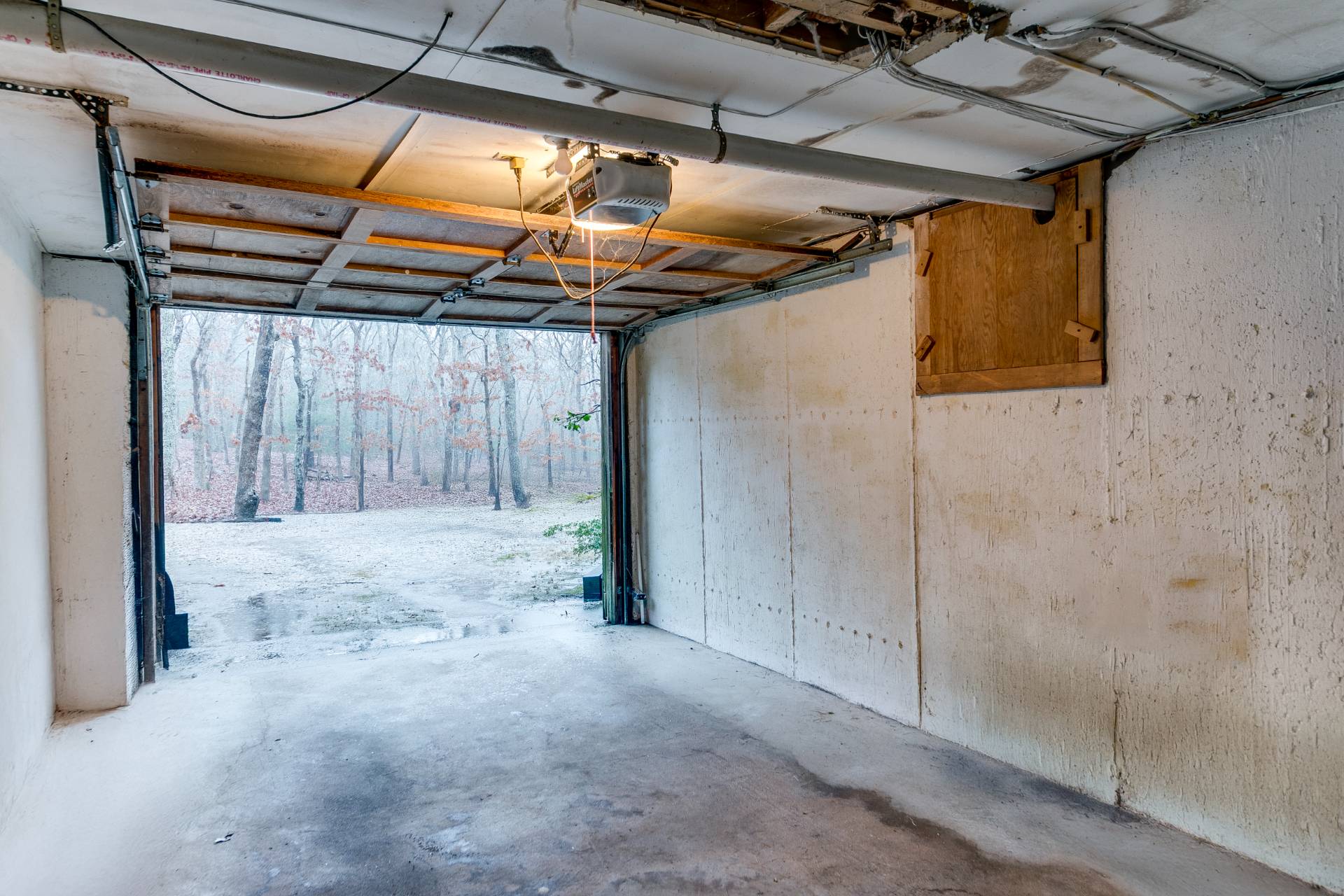 ;
;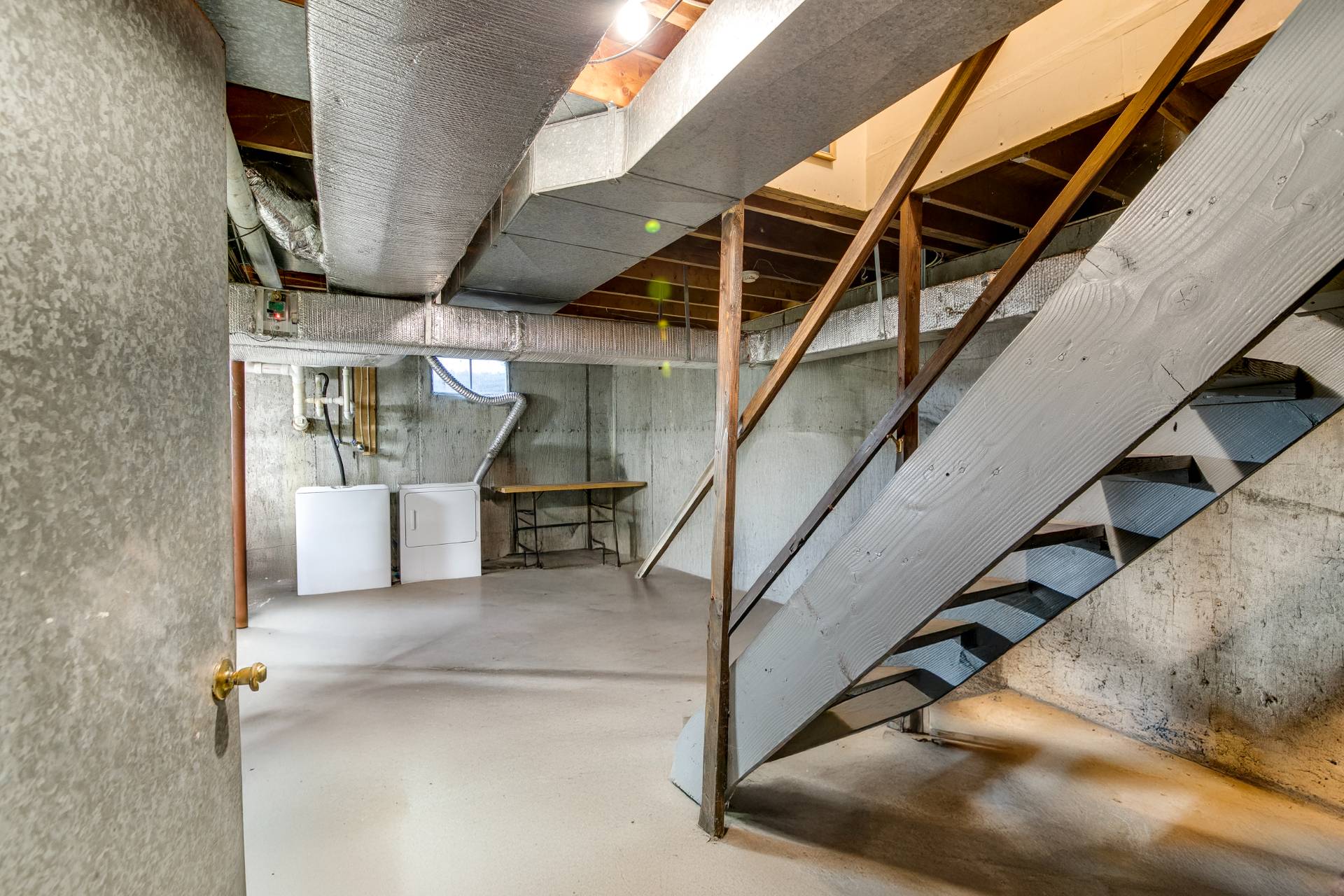 ;
;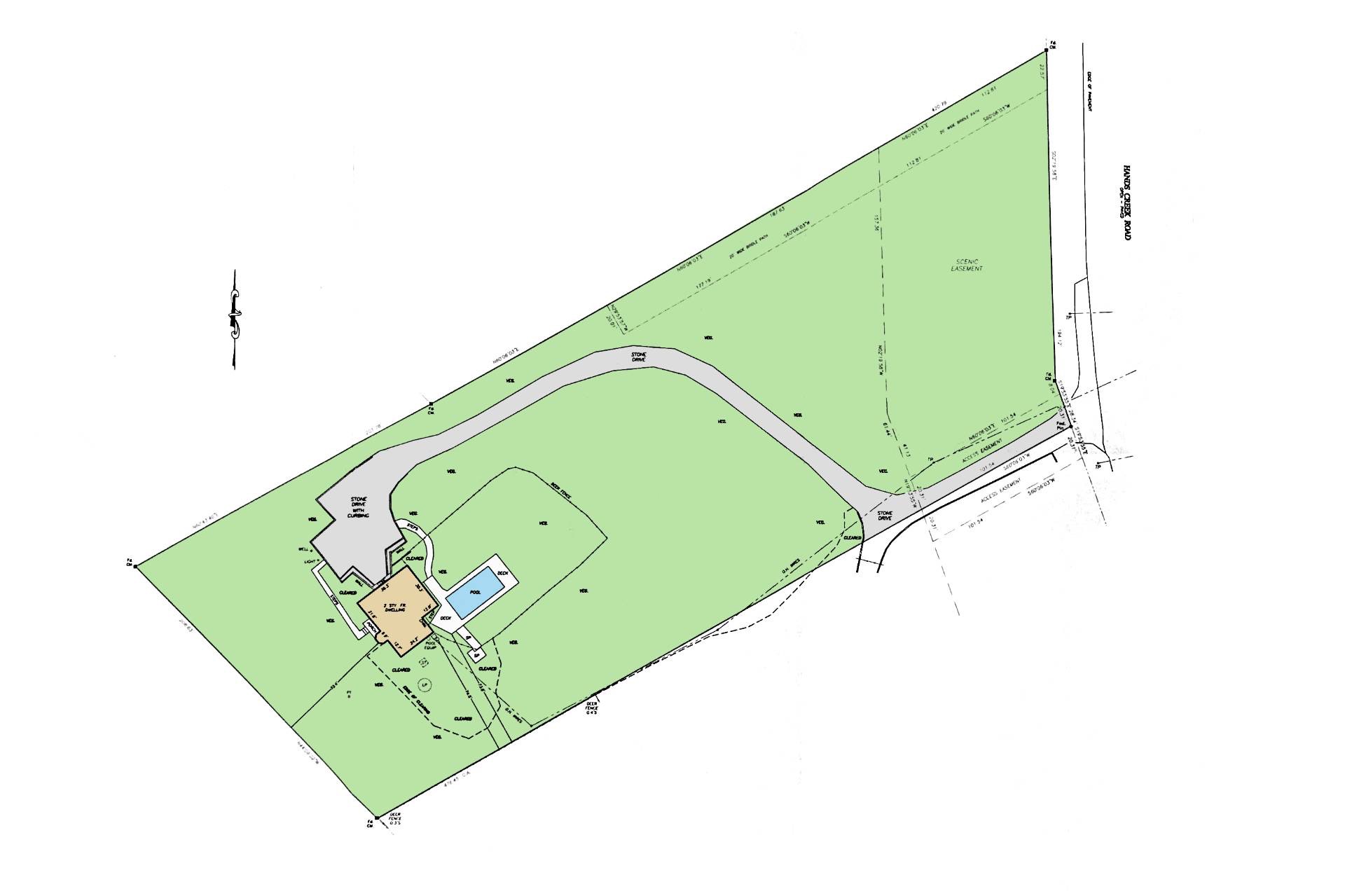 ;
;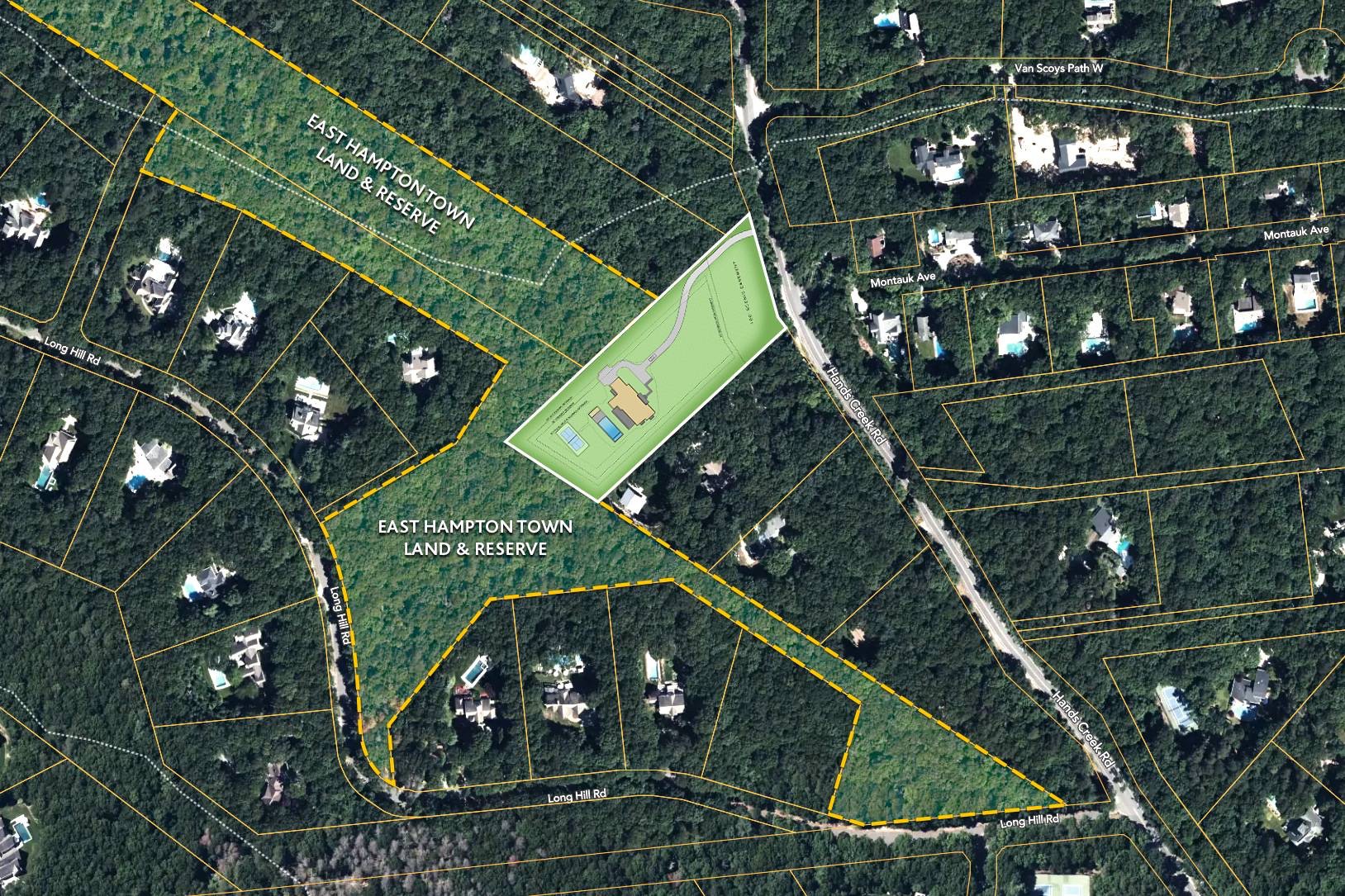 ;
;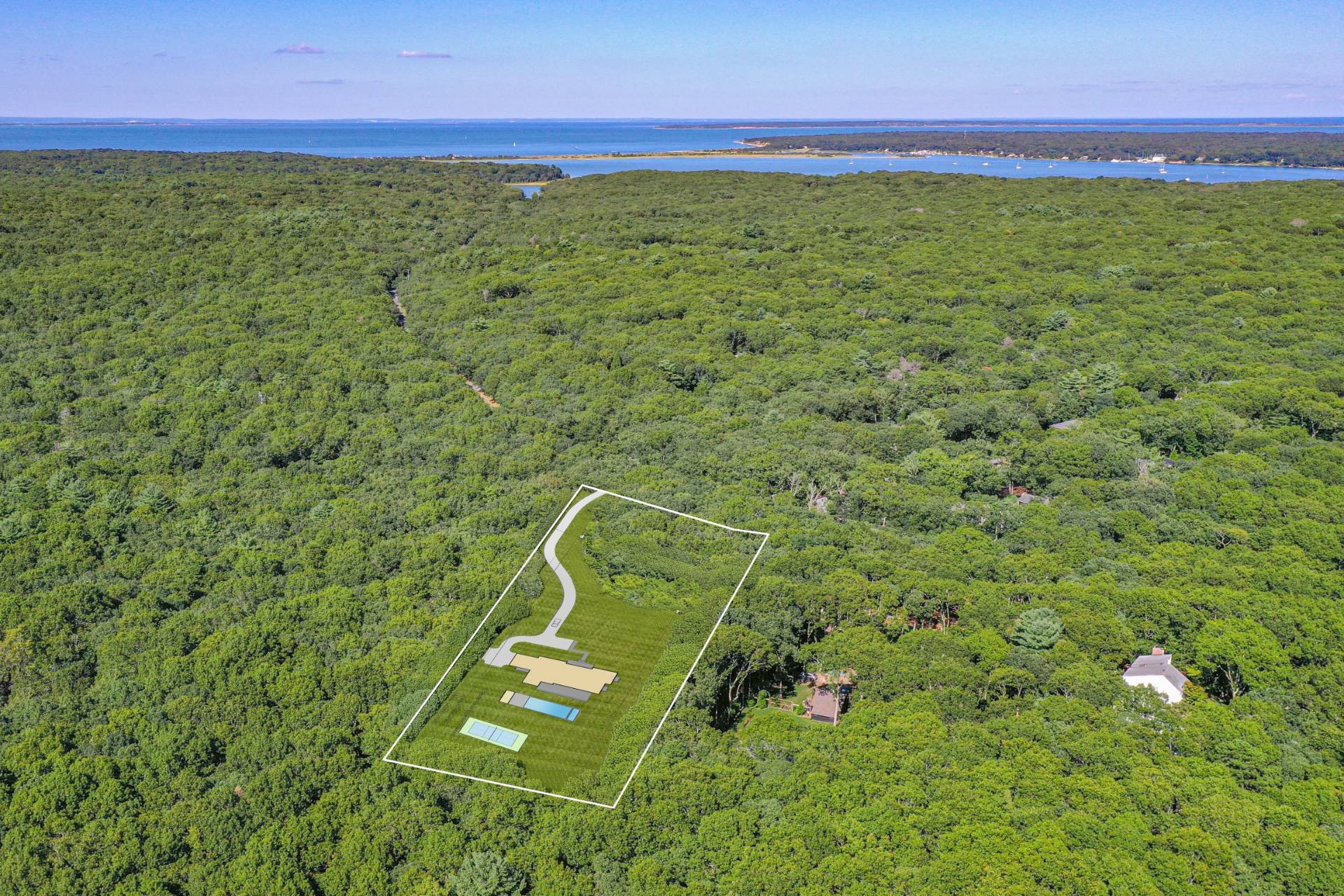 ;
;