Large Country Home, Private, Lake Area of Central KY
Located in Metcalfe Country Near Columbia KY and Edmonton KY. The home was constructed in 2012 with 6000 plus square feet under roof, does include a 1800 square foot basement and 1600 square foot garage with two overhead doors, one 12x14 door will accommodate RV, Large Boat or could be storage. Living space of 3100 on main level and upstairs. Kitchen, Dining, Living area open floor plan. The home was constructed with attention to detail, from the custom cabinets to the 2x6 walls with expansion insulation. Currently the home has large open area overlooking main level that could be made into 3 bedrooms. Master bedroom with walk-thru closet, separate shower and dressing area. Zoned Heat and Air, low utility cost and easy maintenance makes for comfortable living. Large Covered Deck with view of beautiful hardwoods that surround the home. Located just a short walk from the home a multi purpose 30x40 Metal building with 2 overhead doors, concrete floor, electric and water. 2 RV Hook ups, one with 30-50 amp, water, electric, and sewer. 2nd 30-50 amp with water and electric. Looking for a private, peaceful place to call home near Dale Hollow Lake and Lake Cumberland this is a property to consider. Situated on 21 acres of land. Short drive to Bowling Green Kentucky, Louisville KY and Nashville TN with all aminites, shopping, dining and more. Call us today for more information.



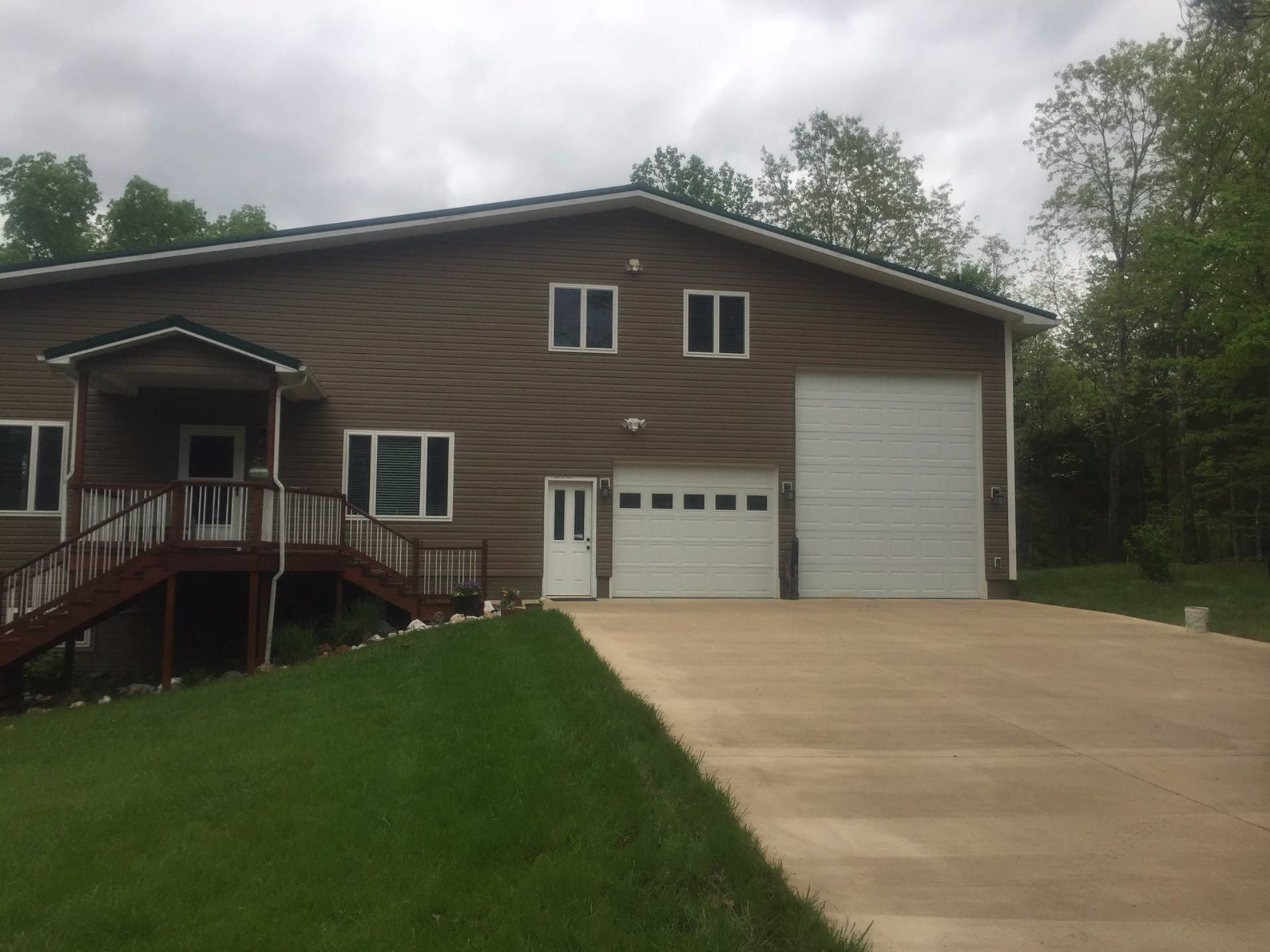


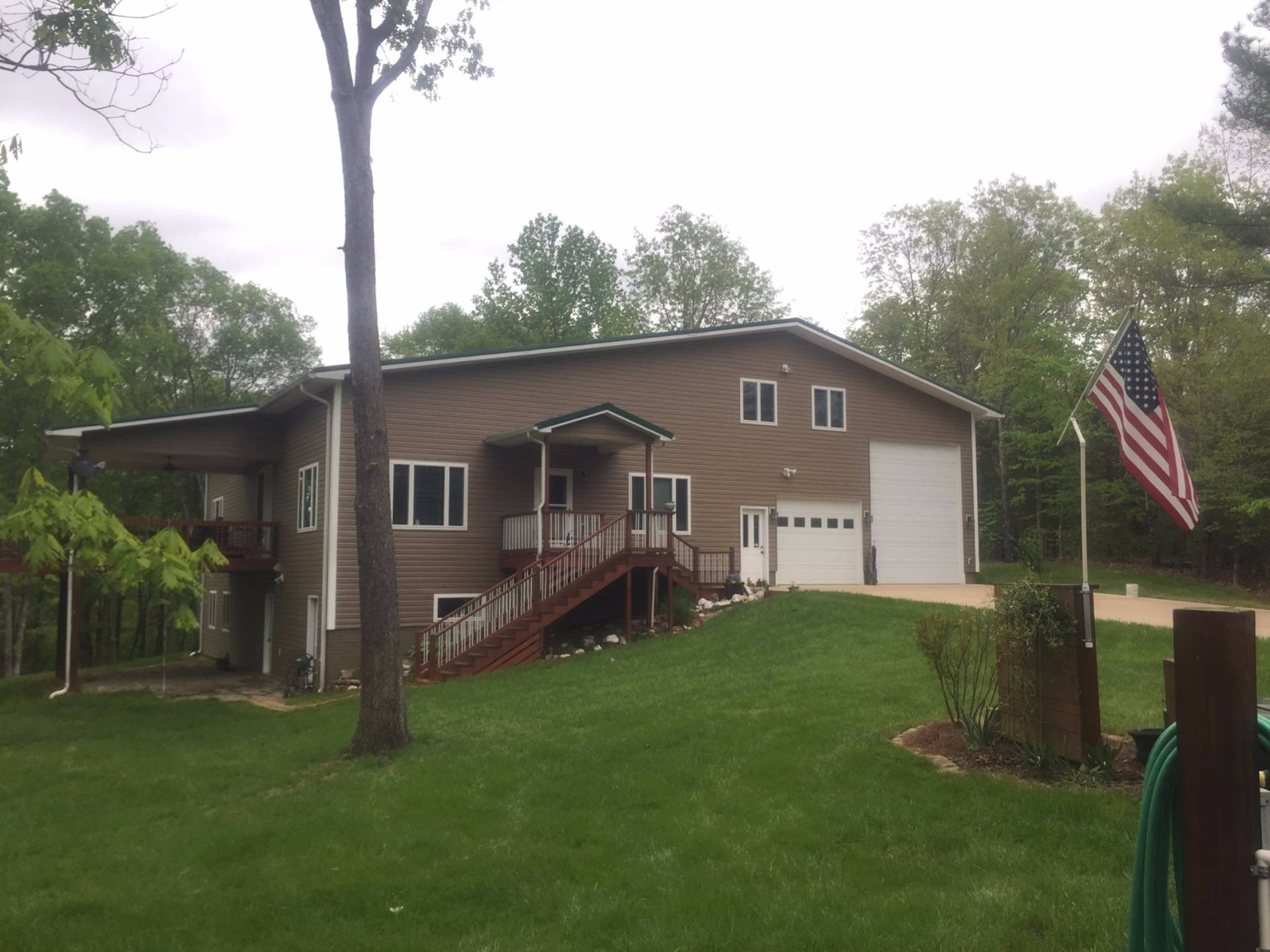 ;
;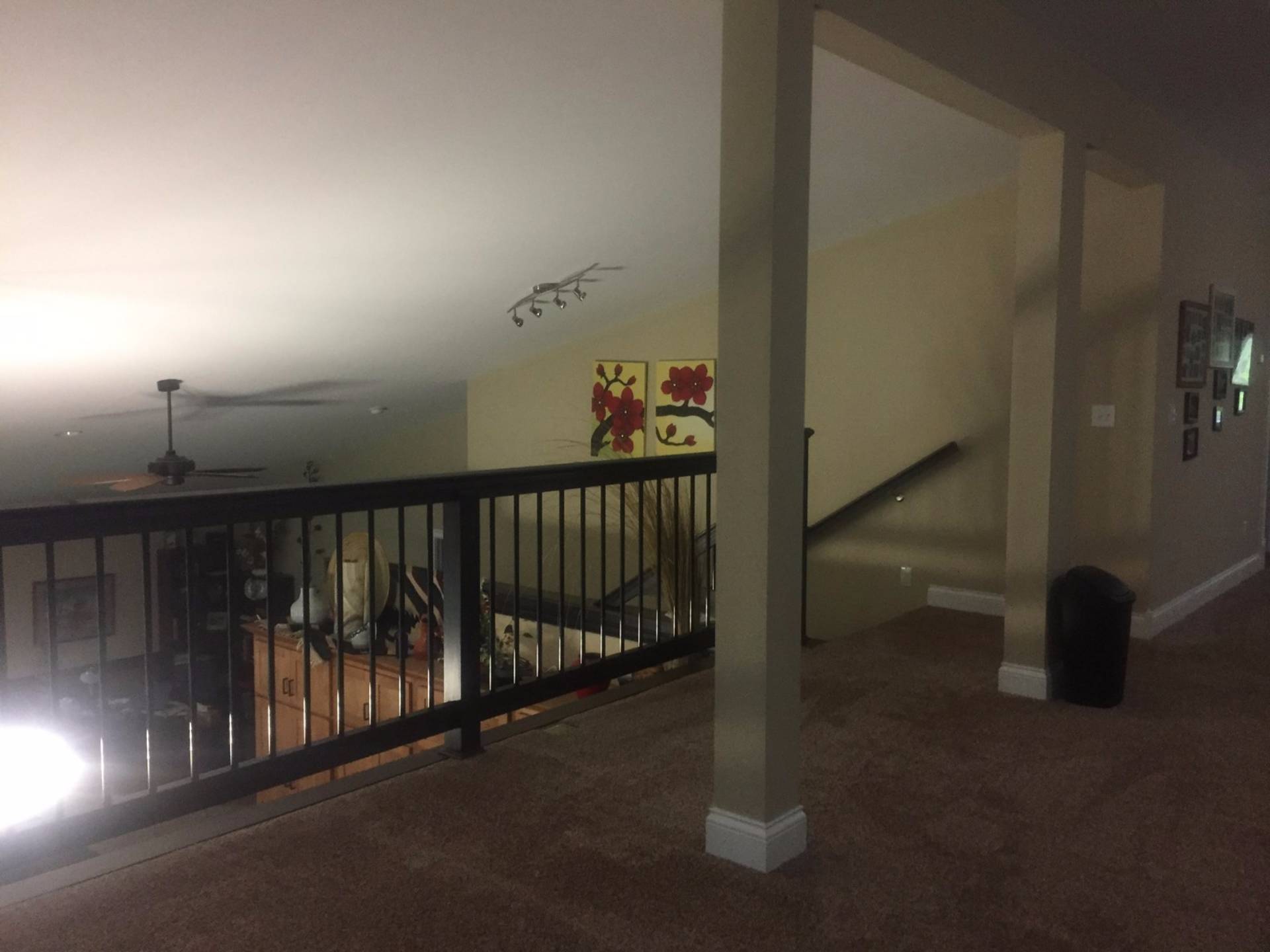 ;
;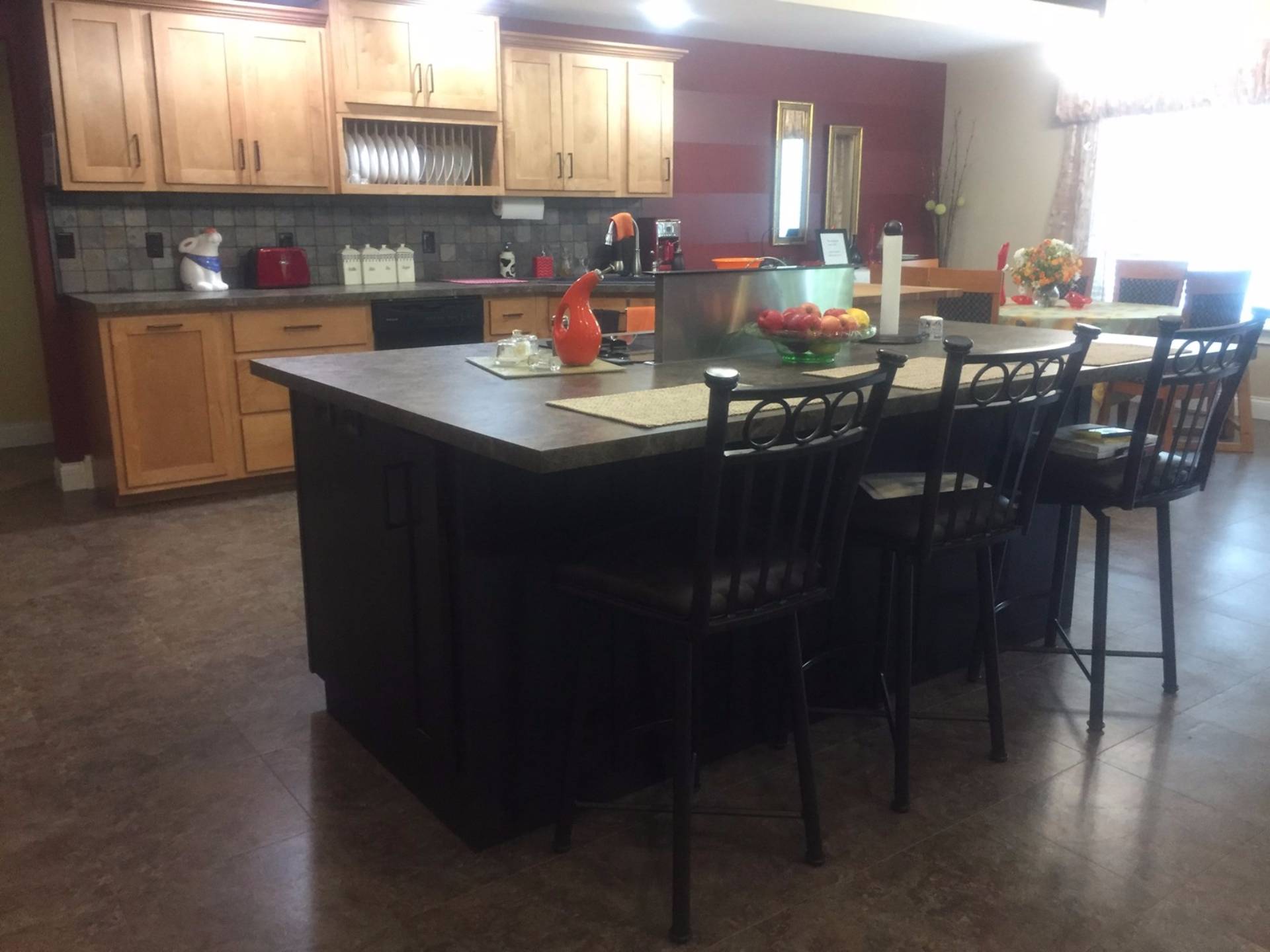 ;
;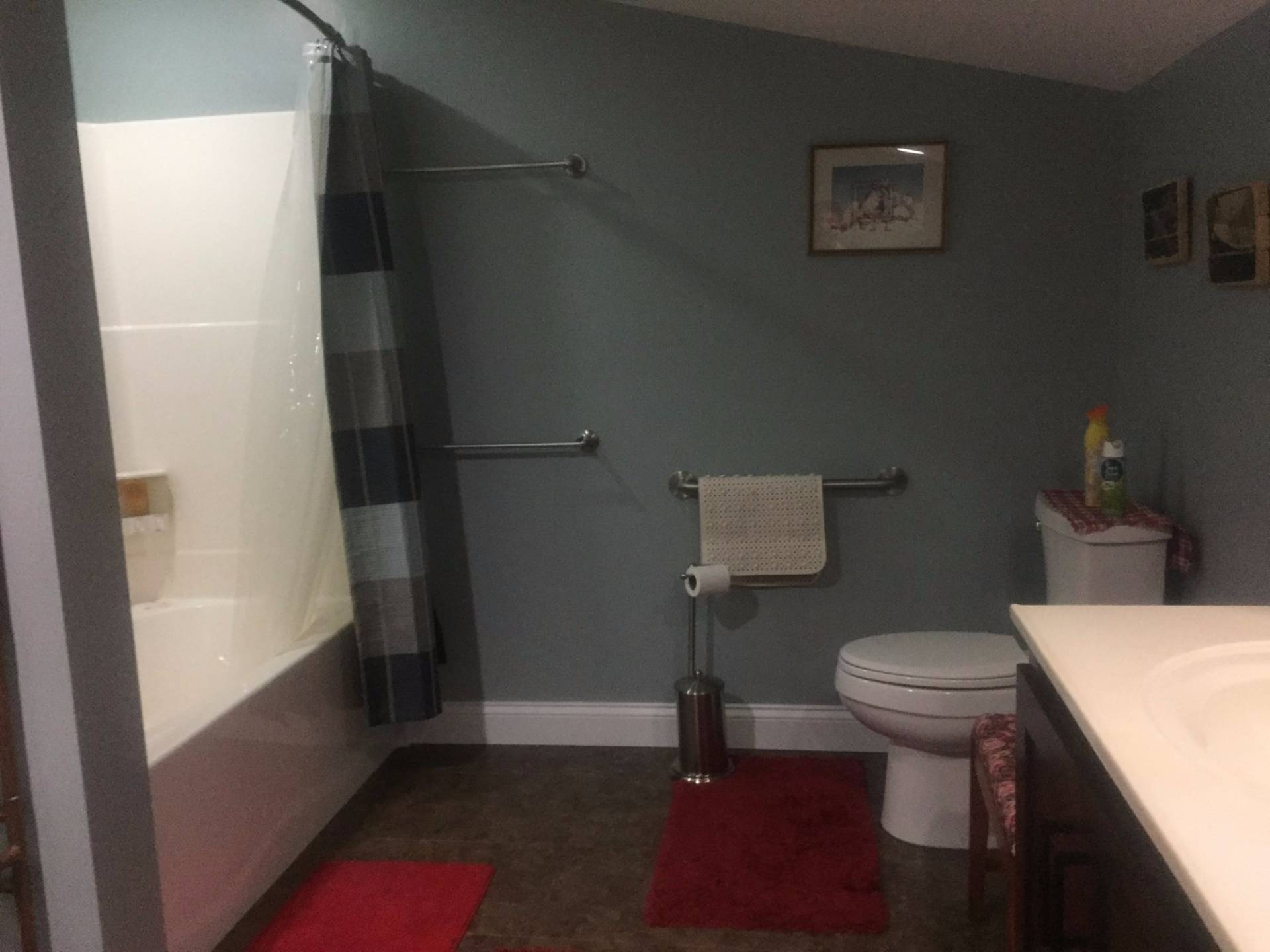 ;
;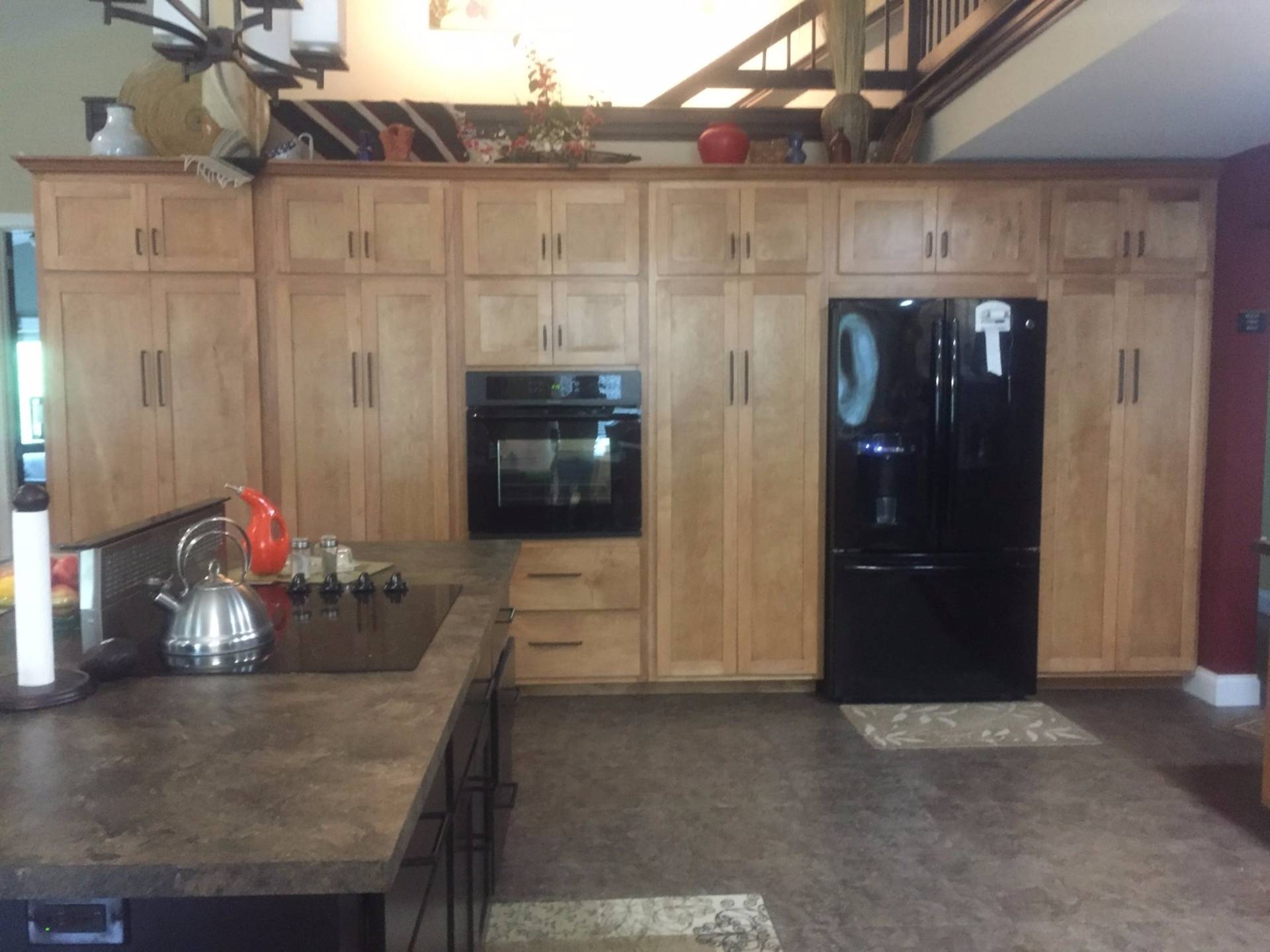 ;
;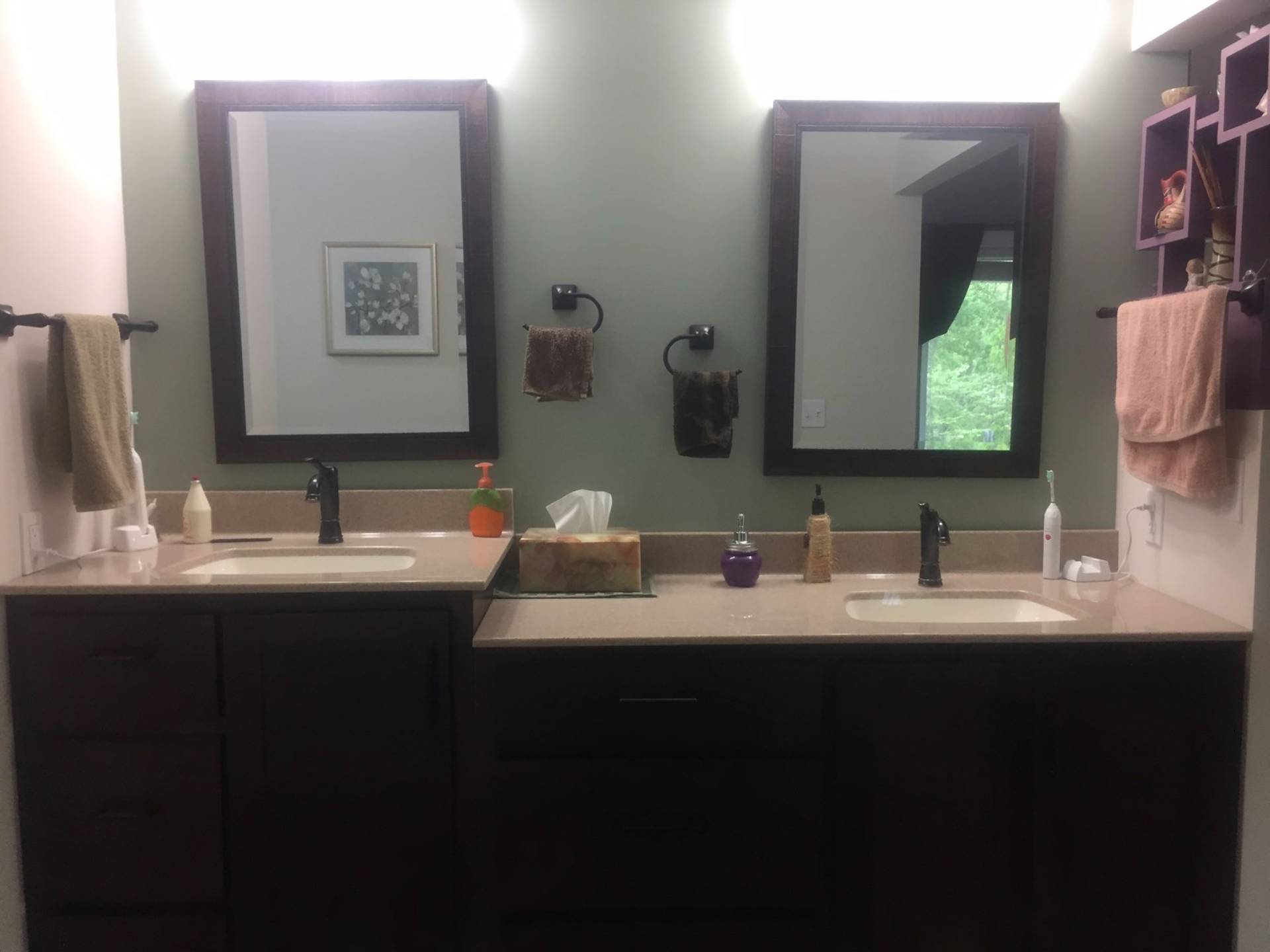 ;
;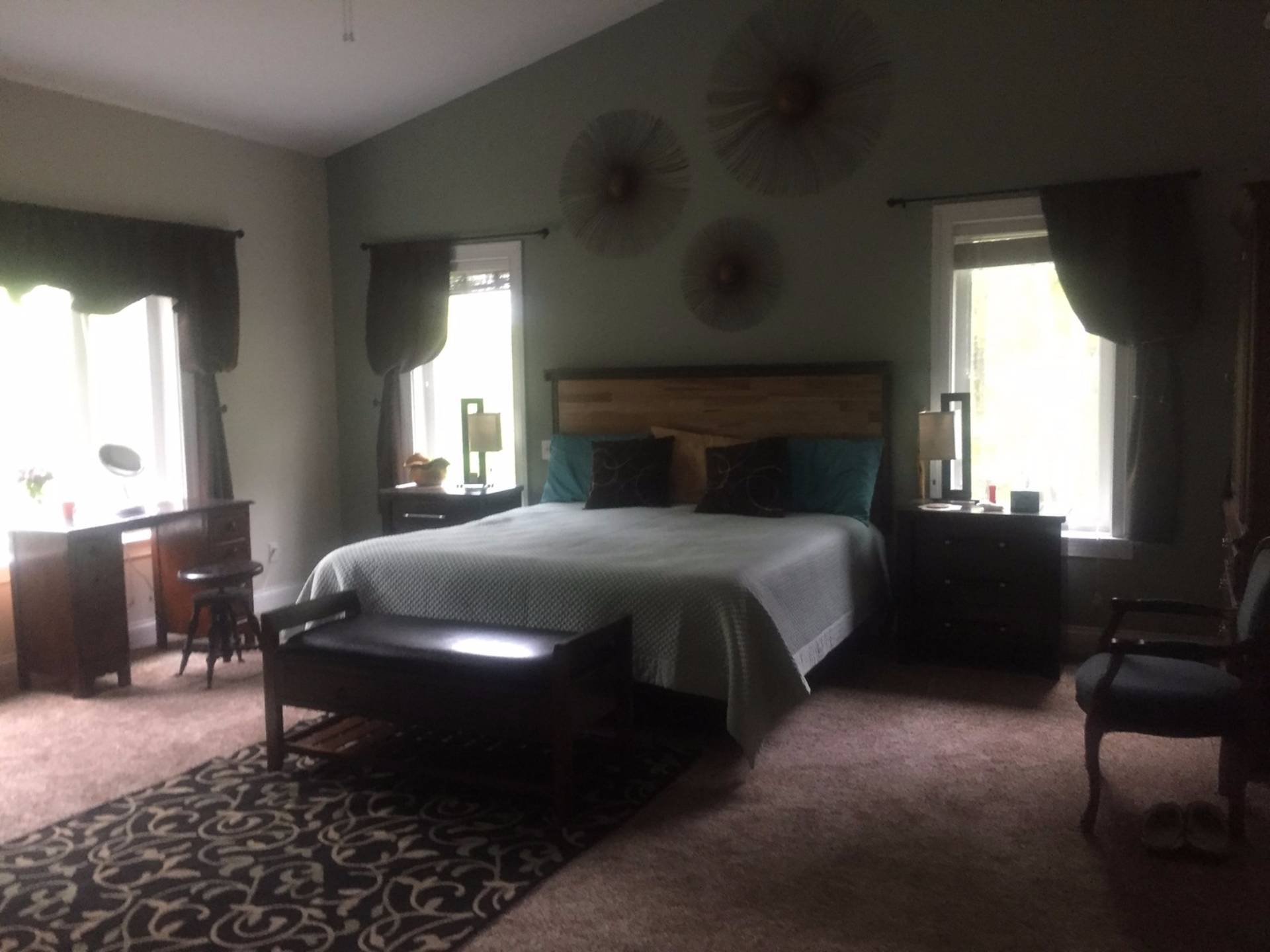 ;
;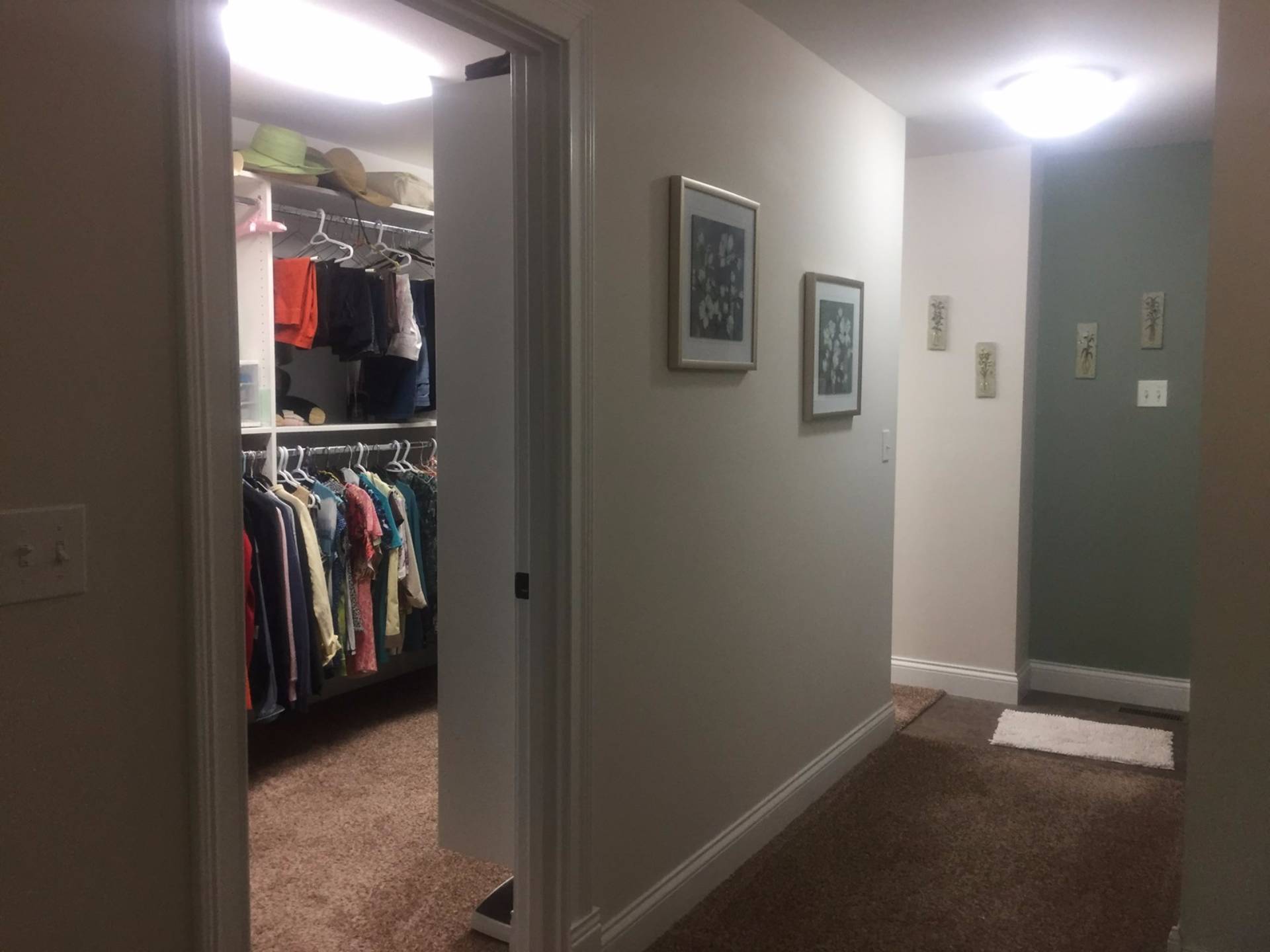 ;
;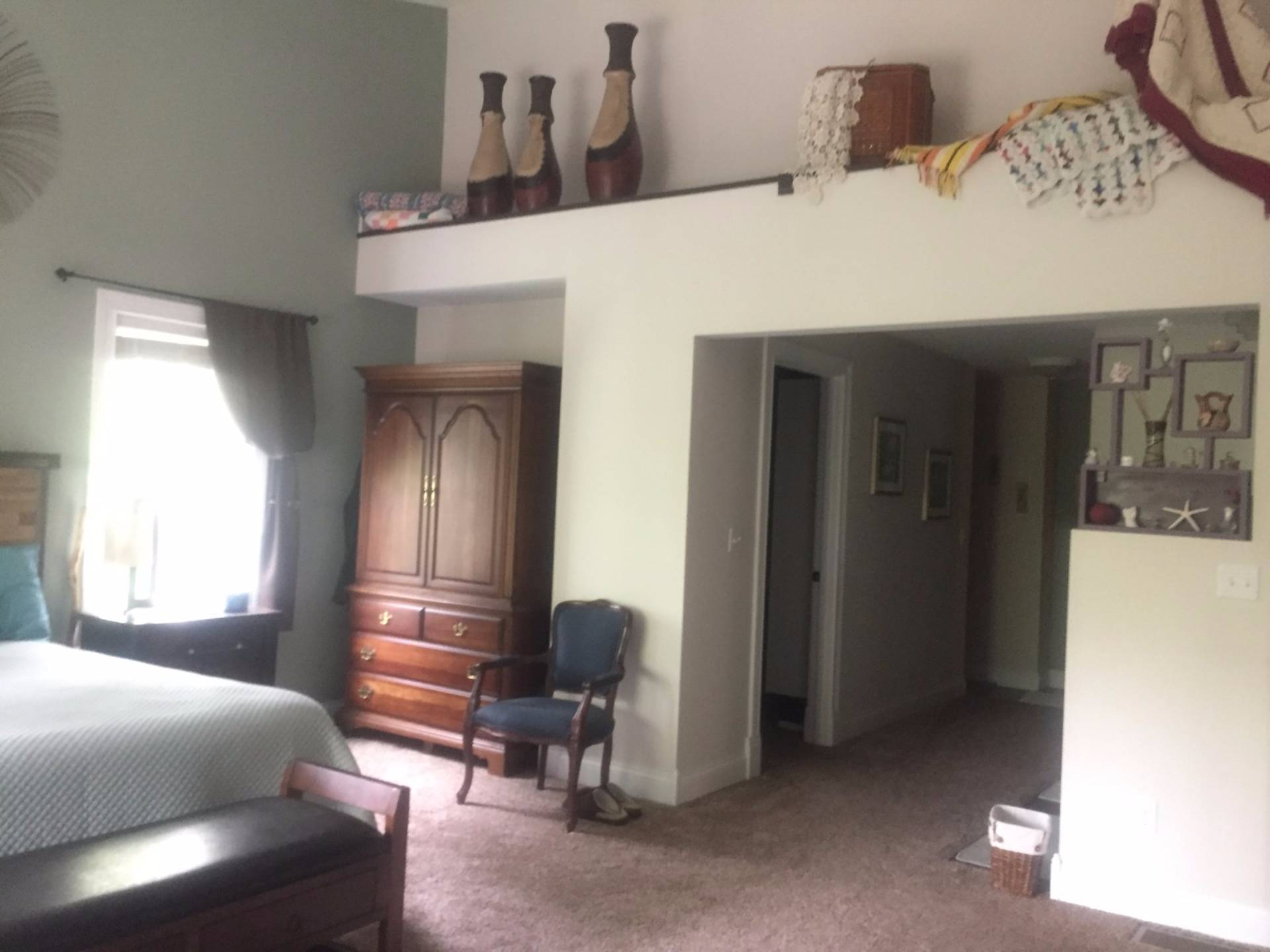 ;
;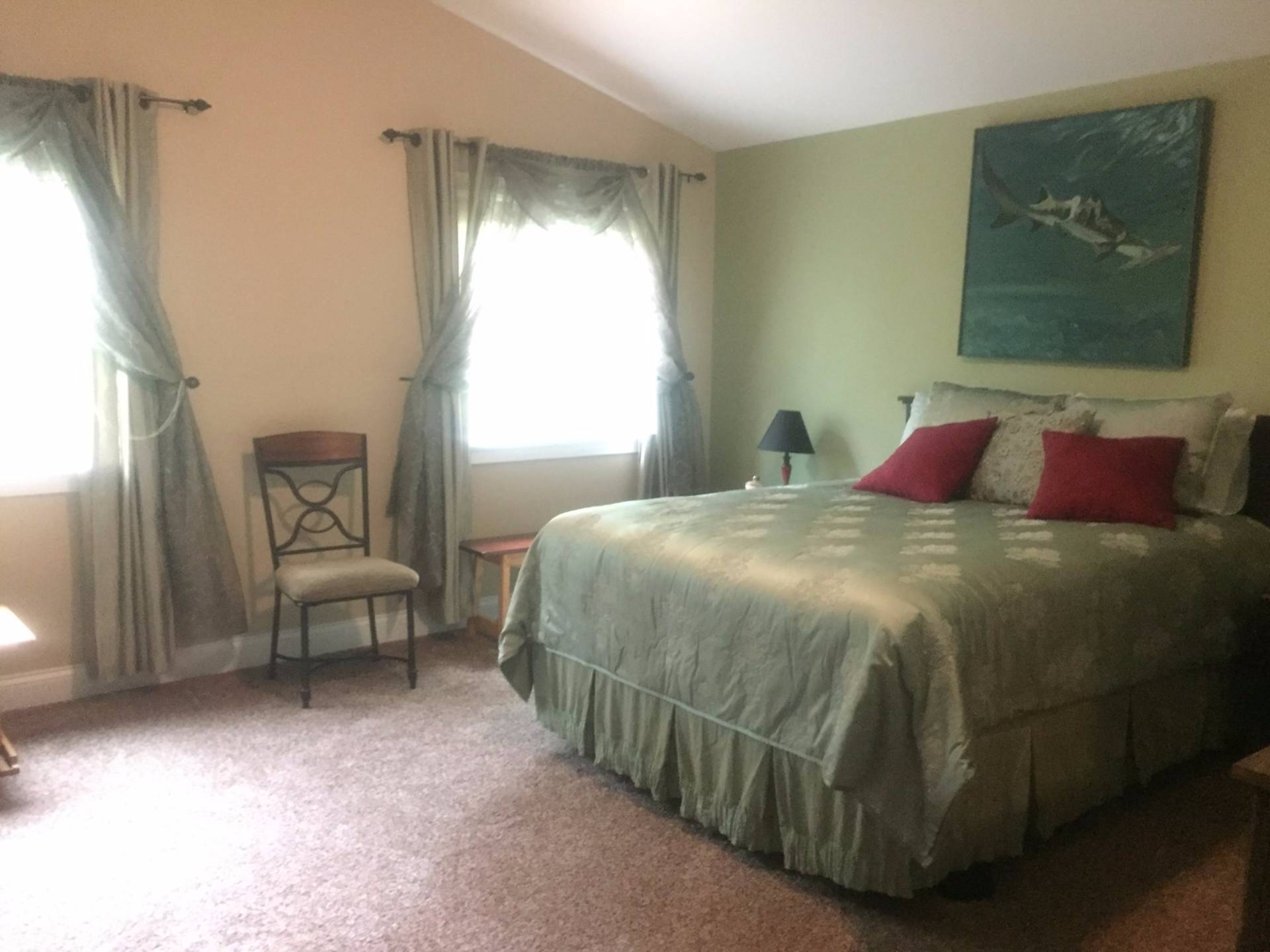 ;
;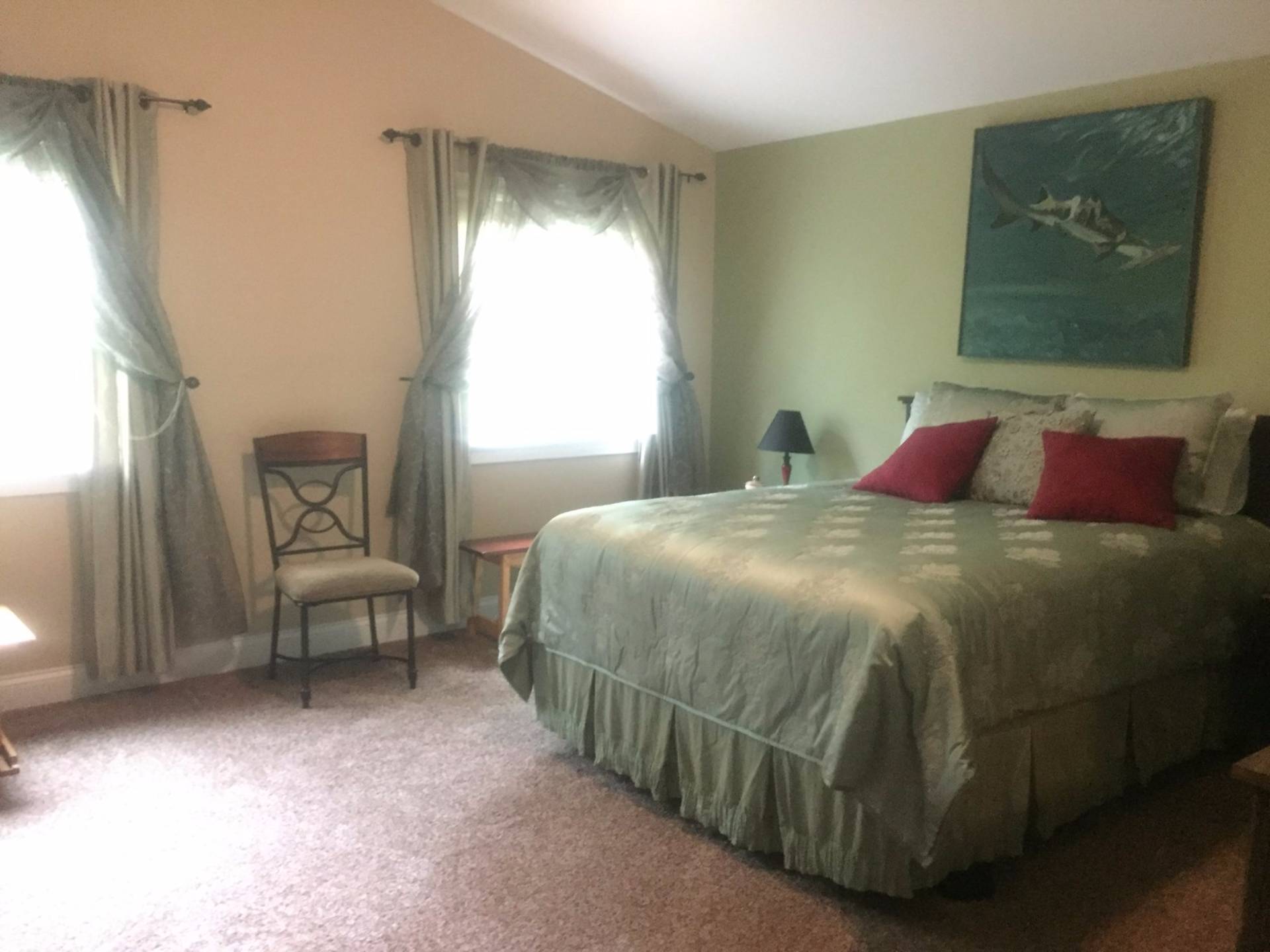 ;
;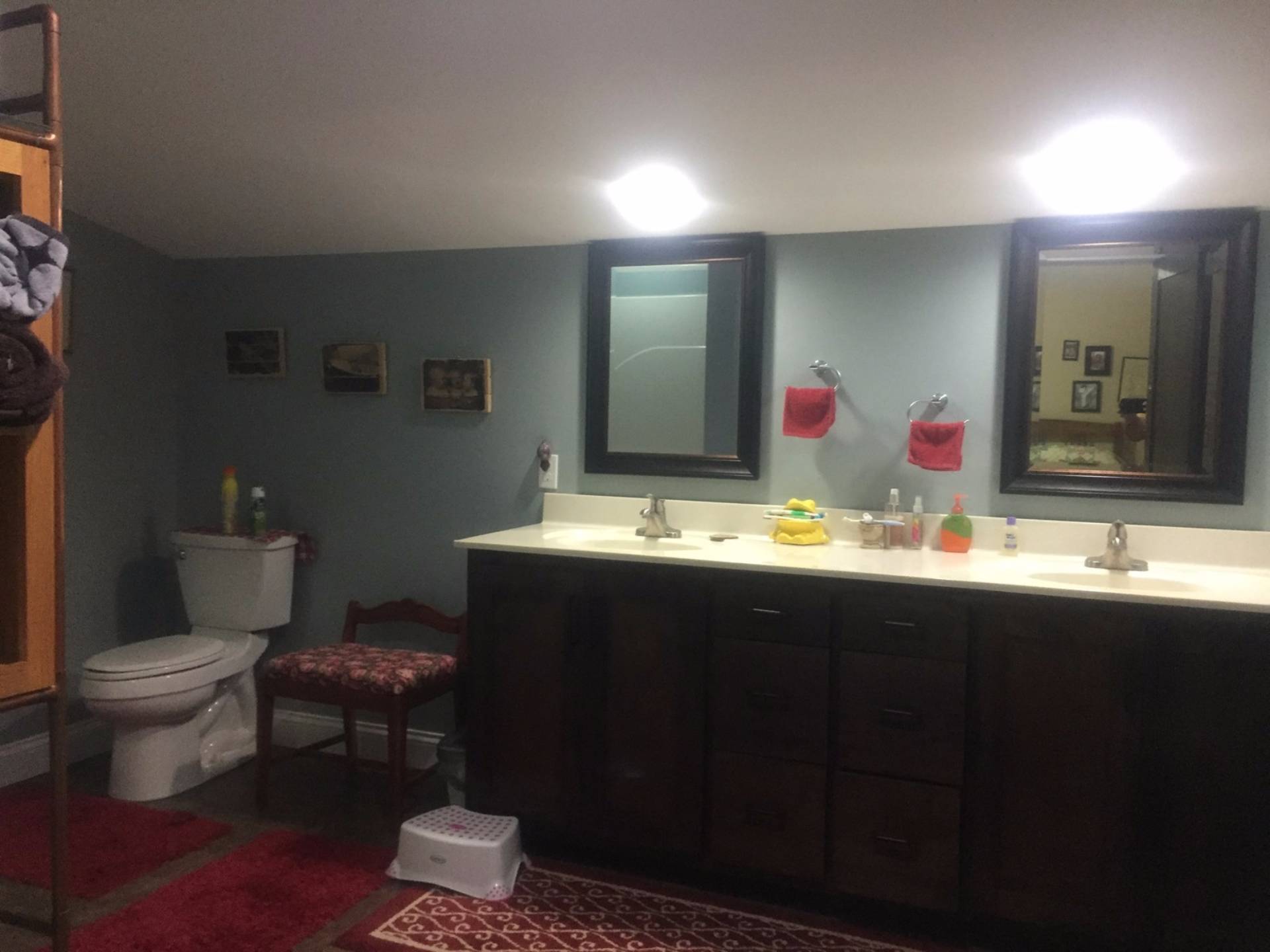 ;
;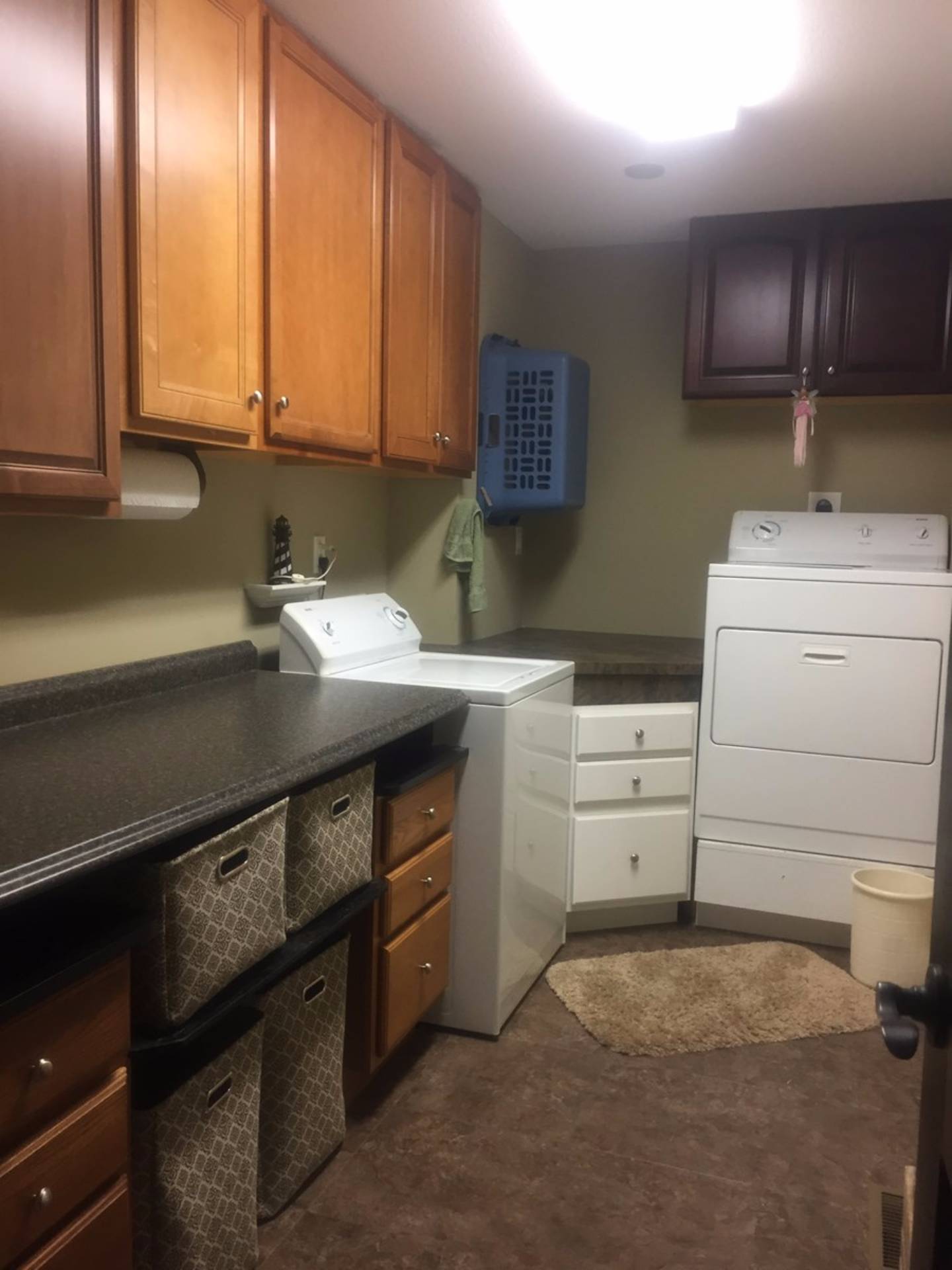 ;
;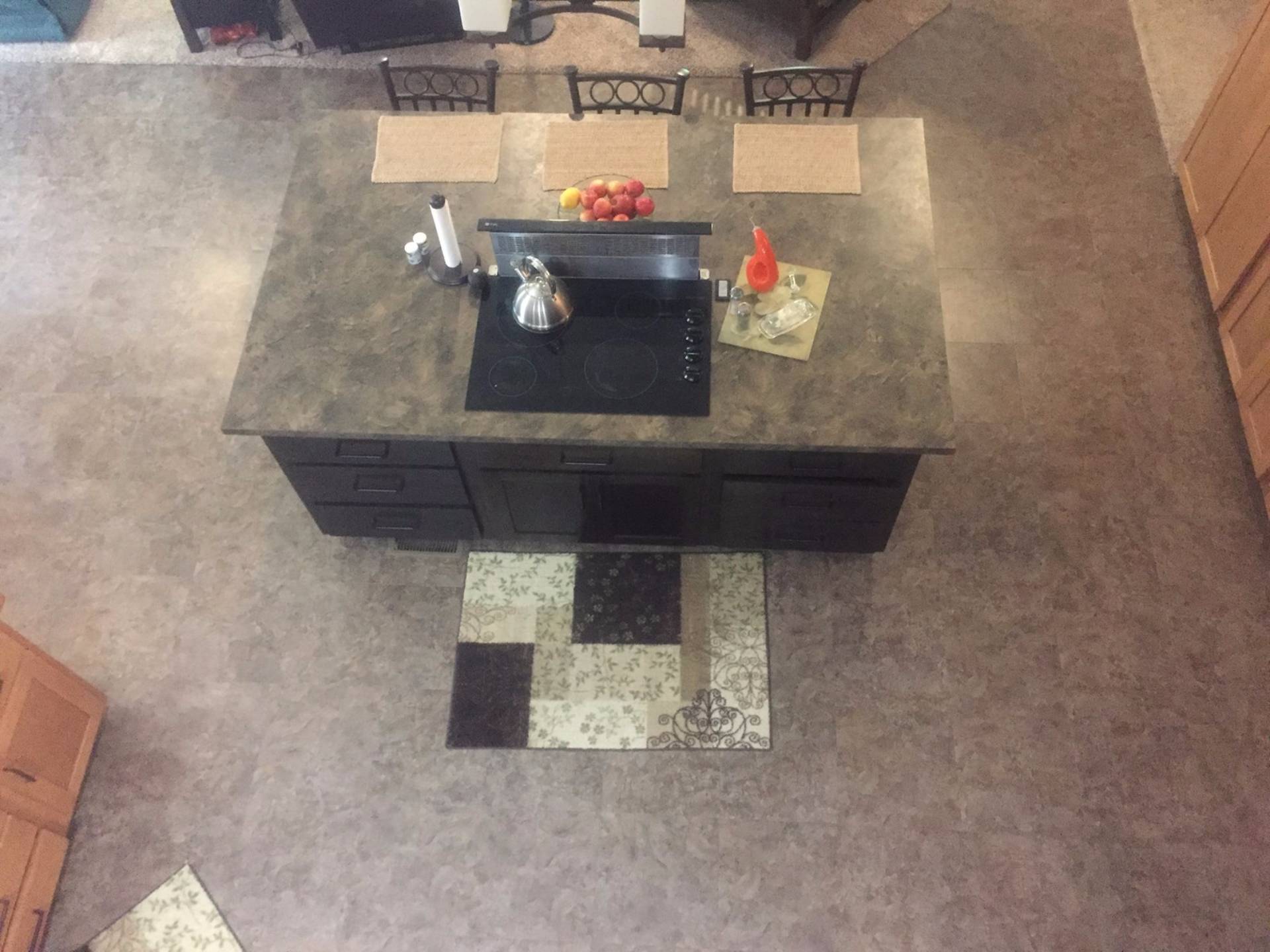 ;
;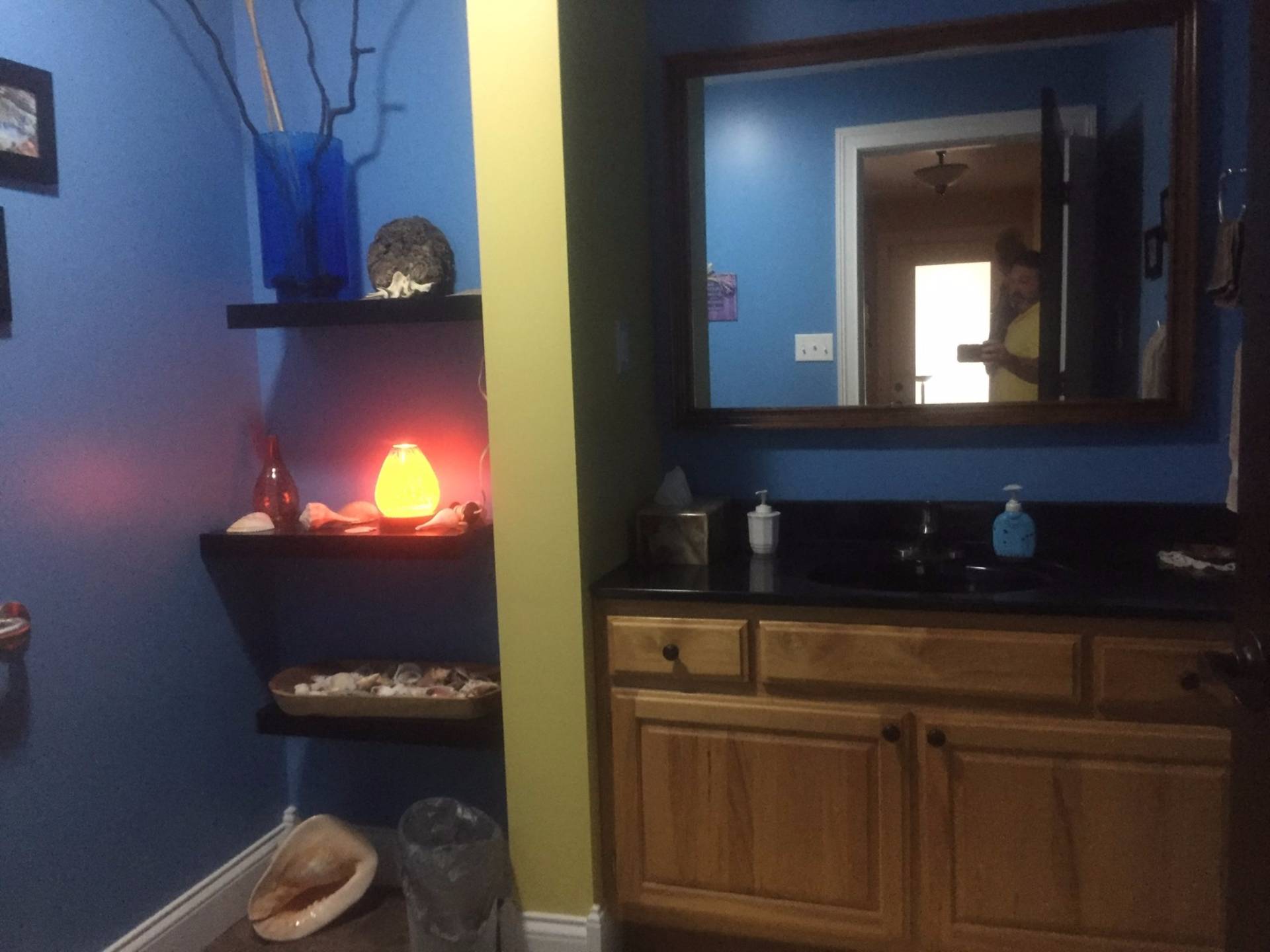 ;
;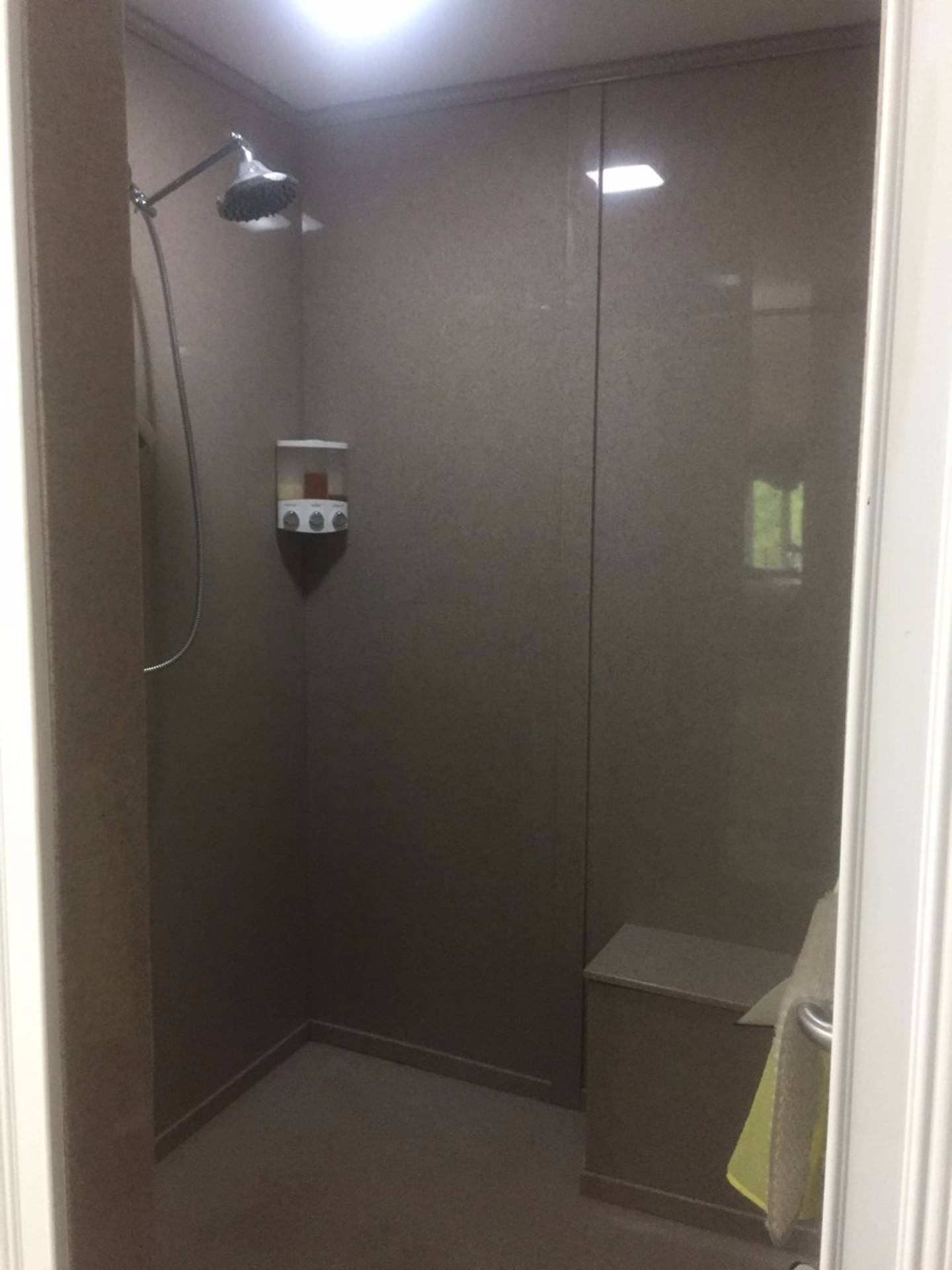 ;
;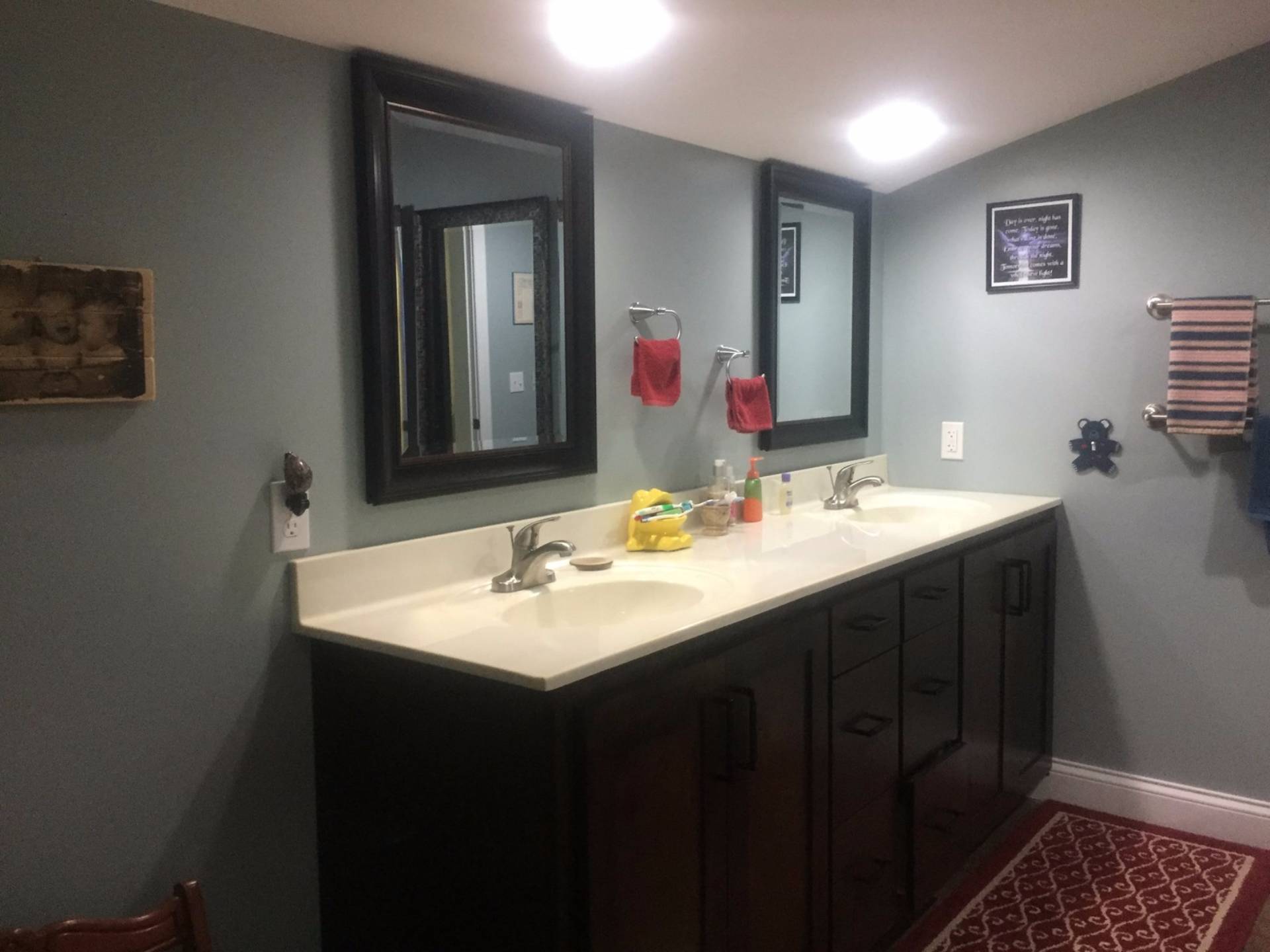 ;
;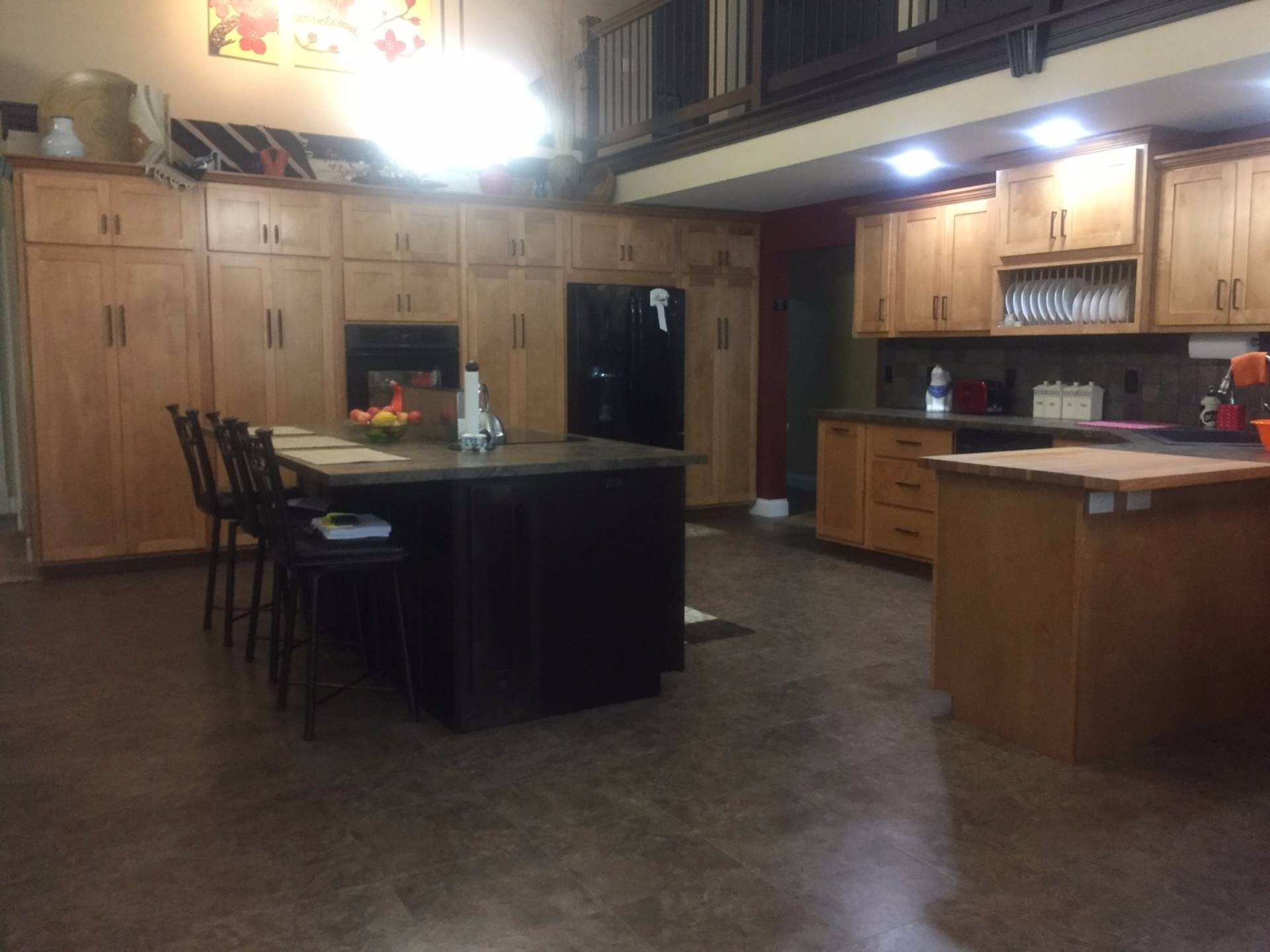 ;
;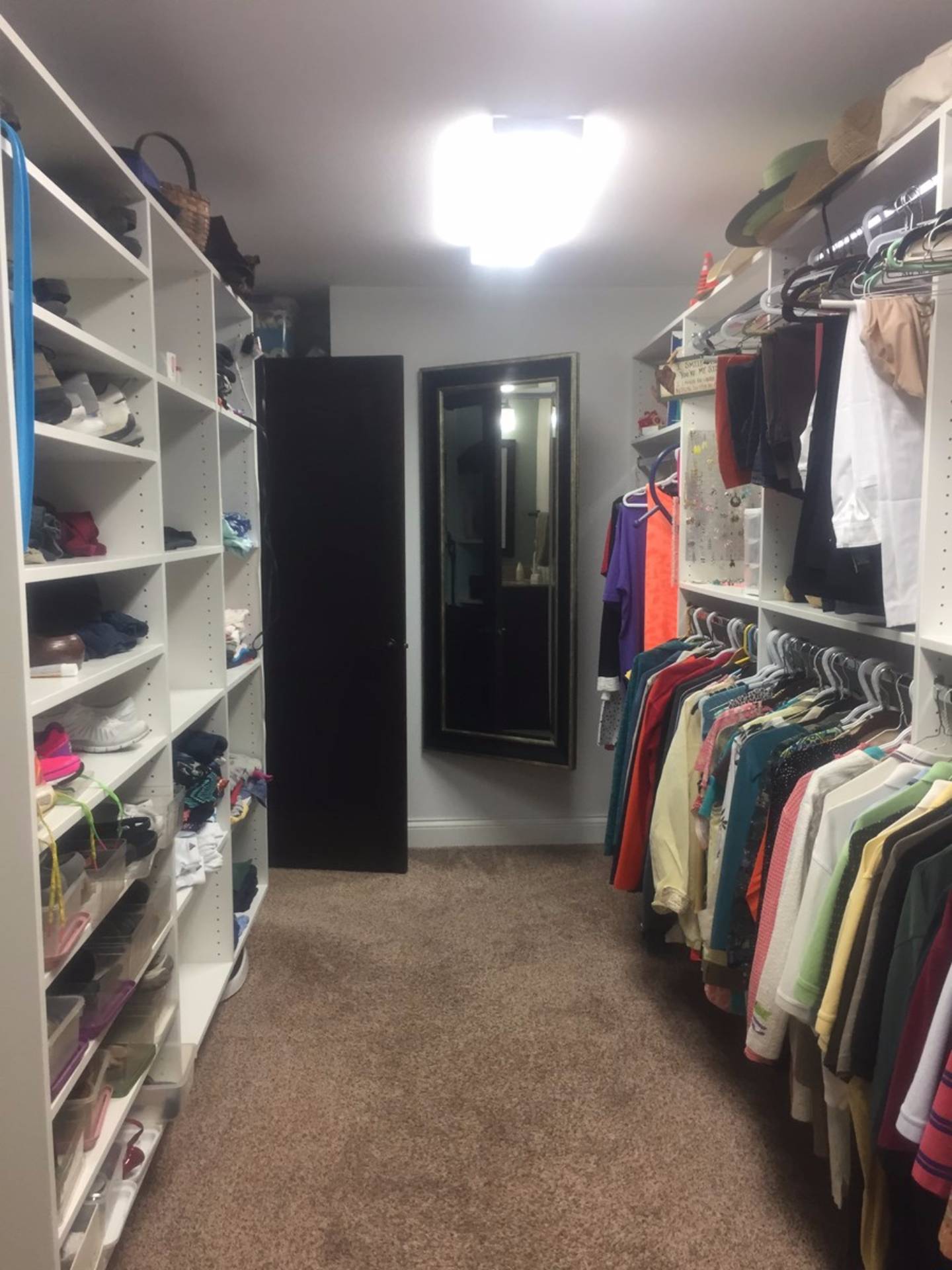 ;
;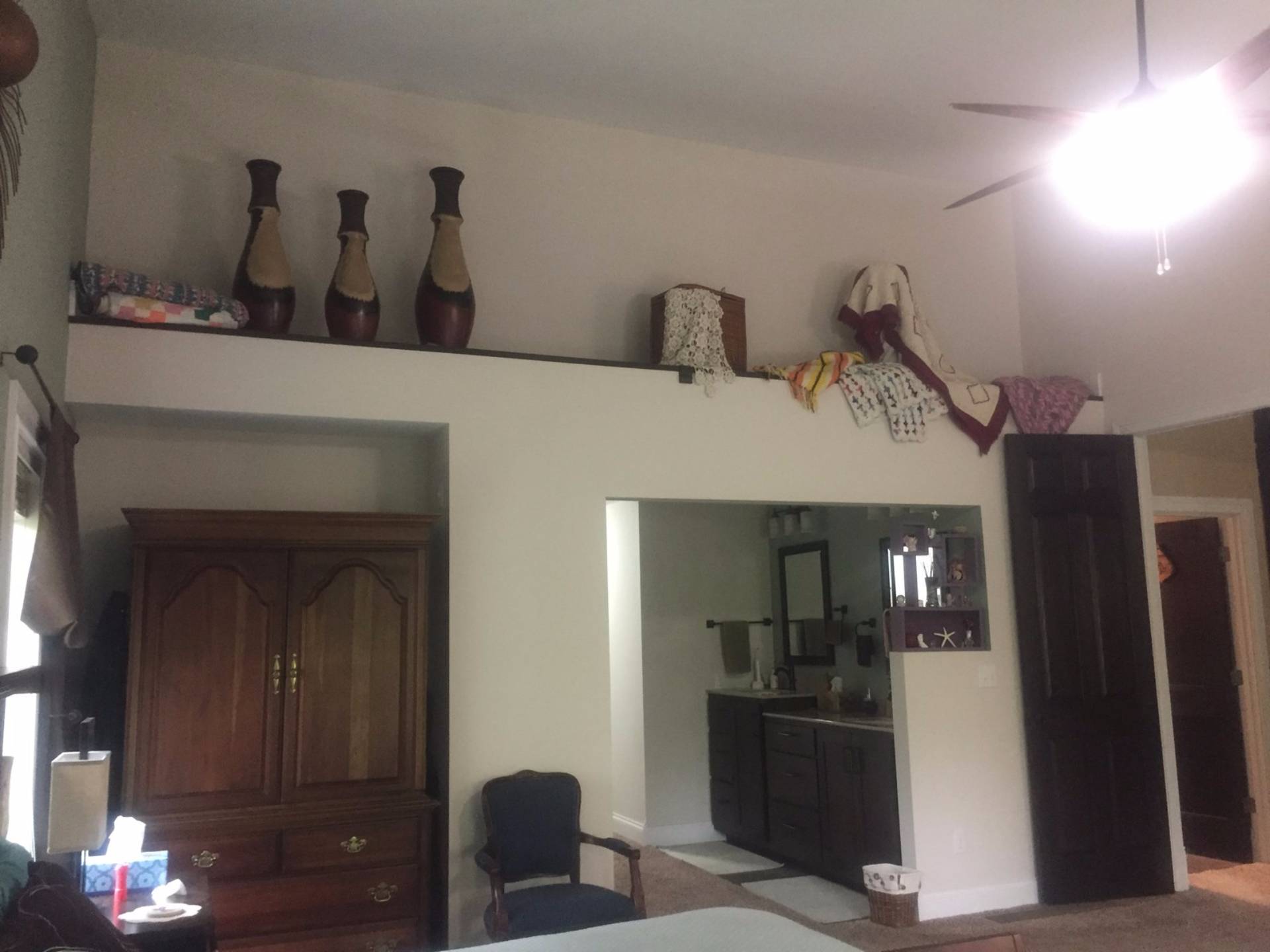 ;
;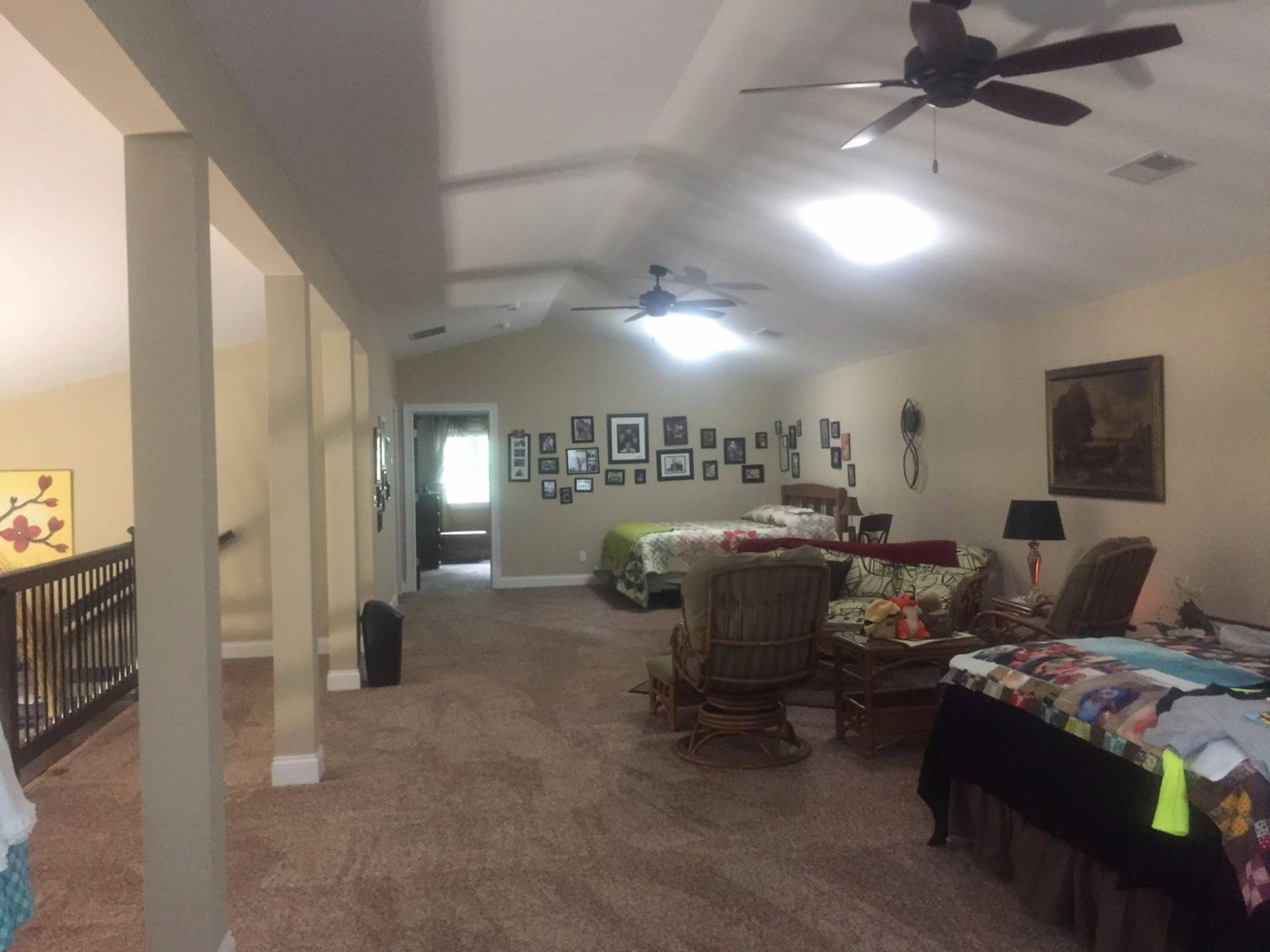 ;
;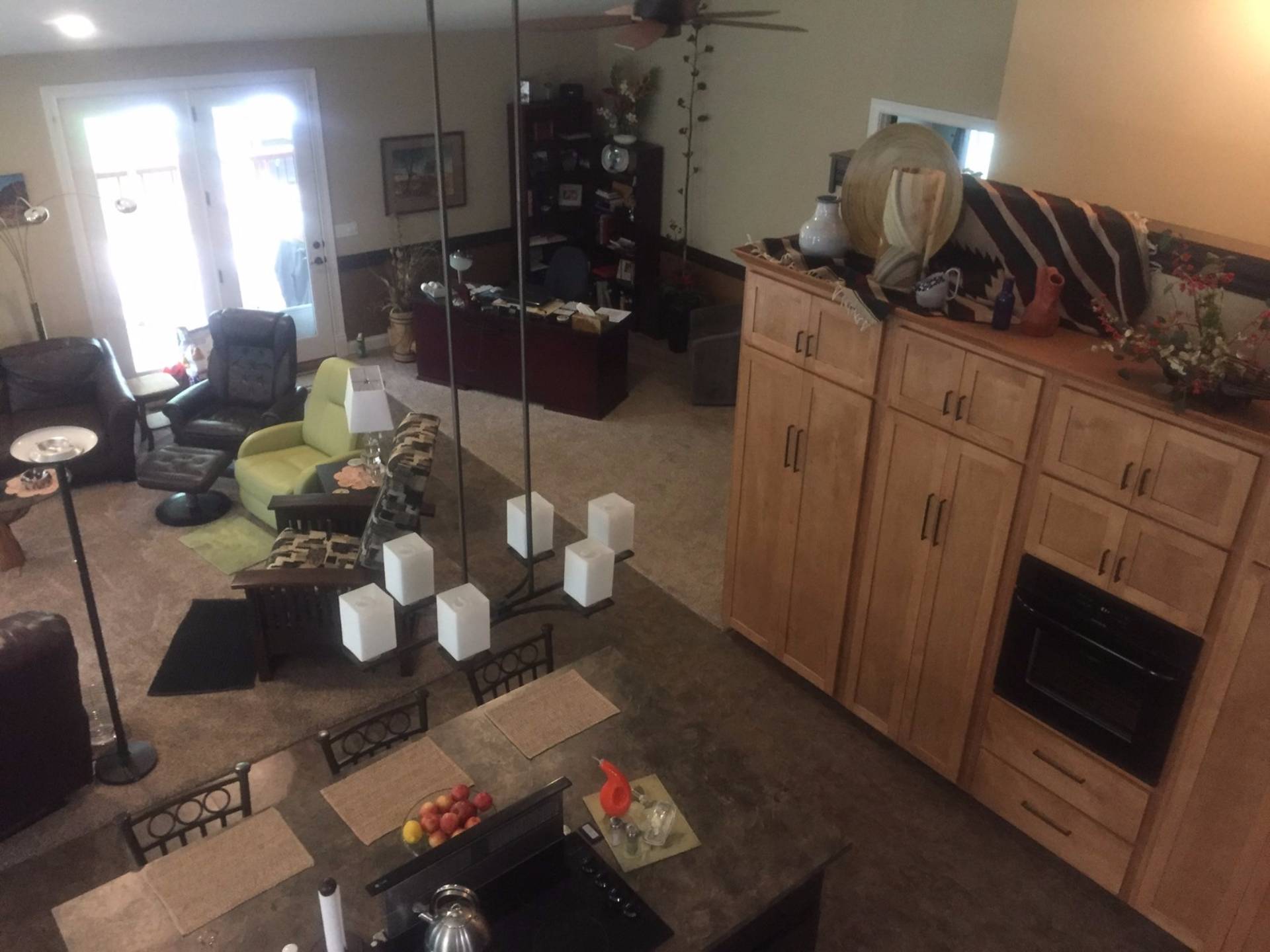 ;
;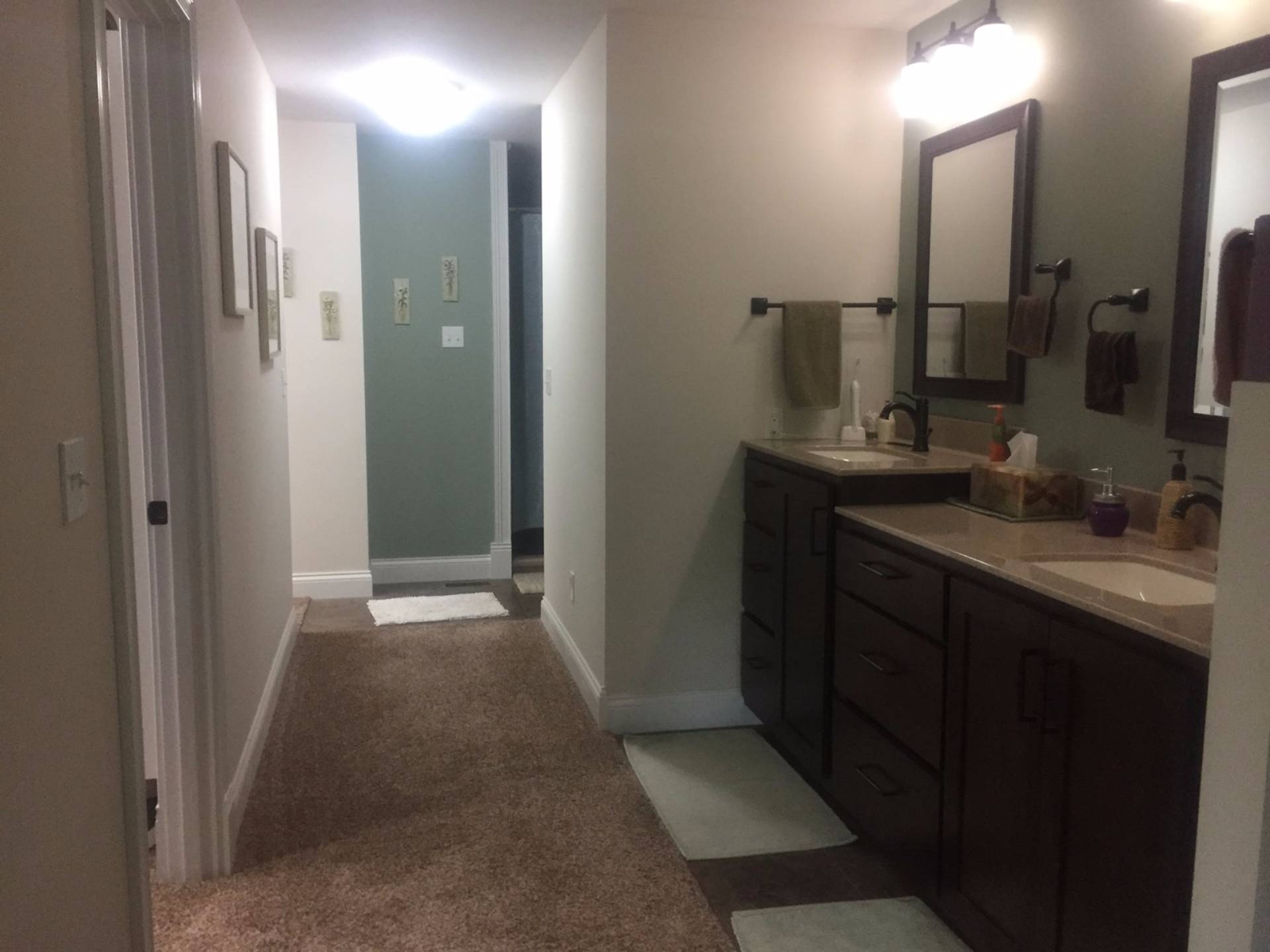 ;
;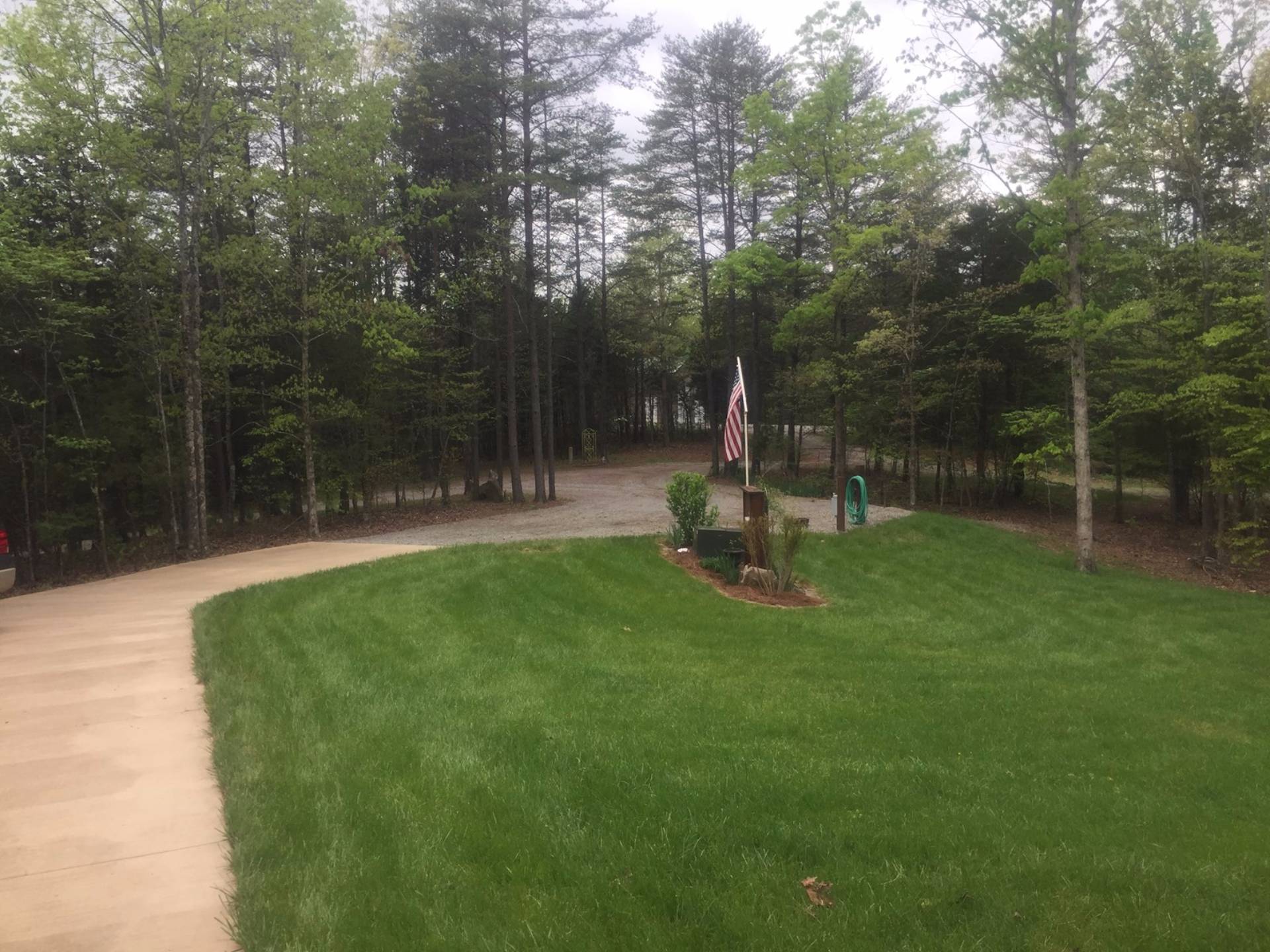 ;
;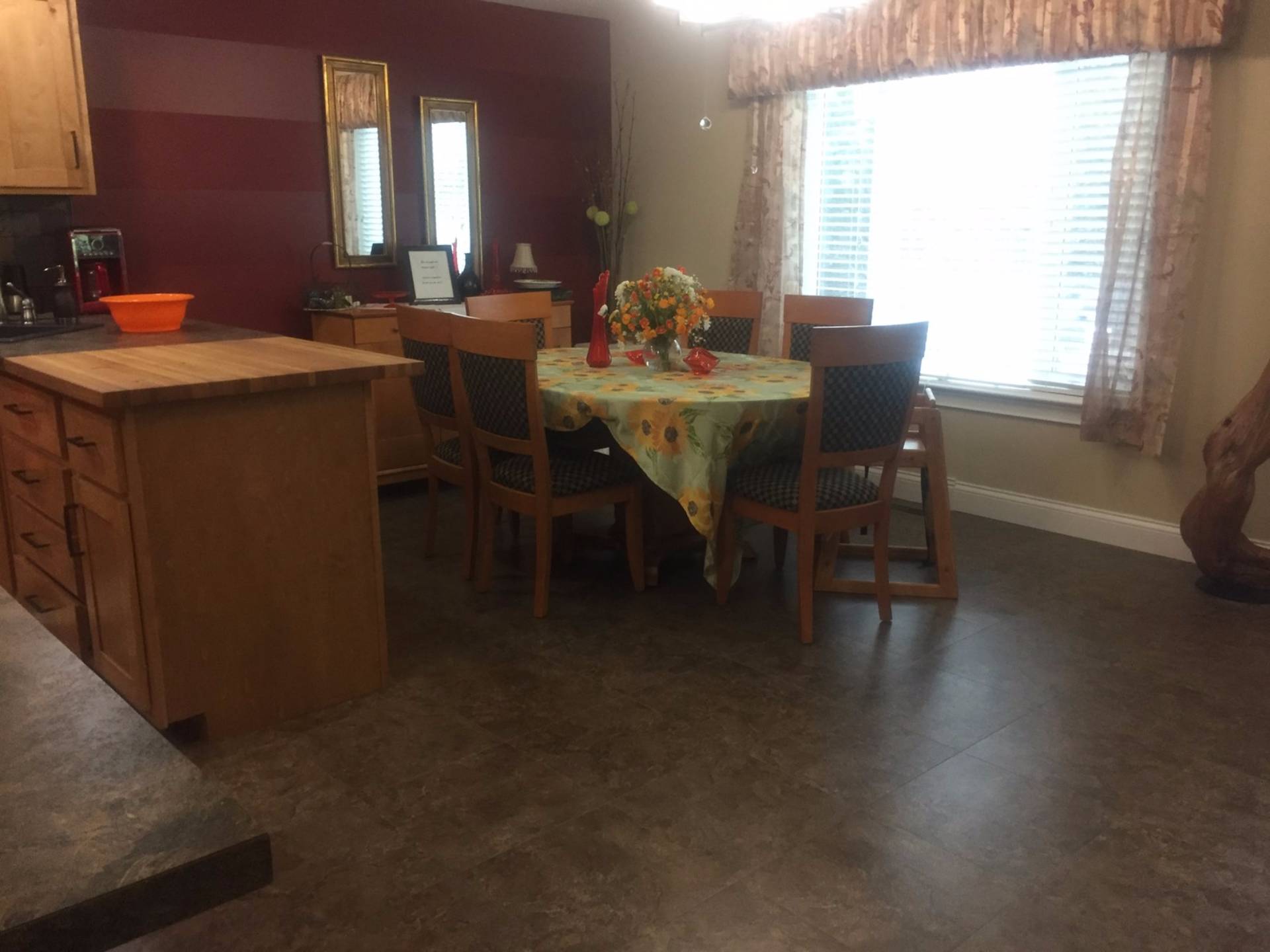 ;
;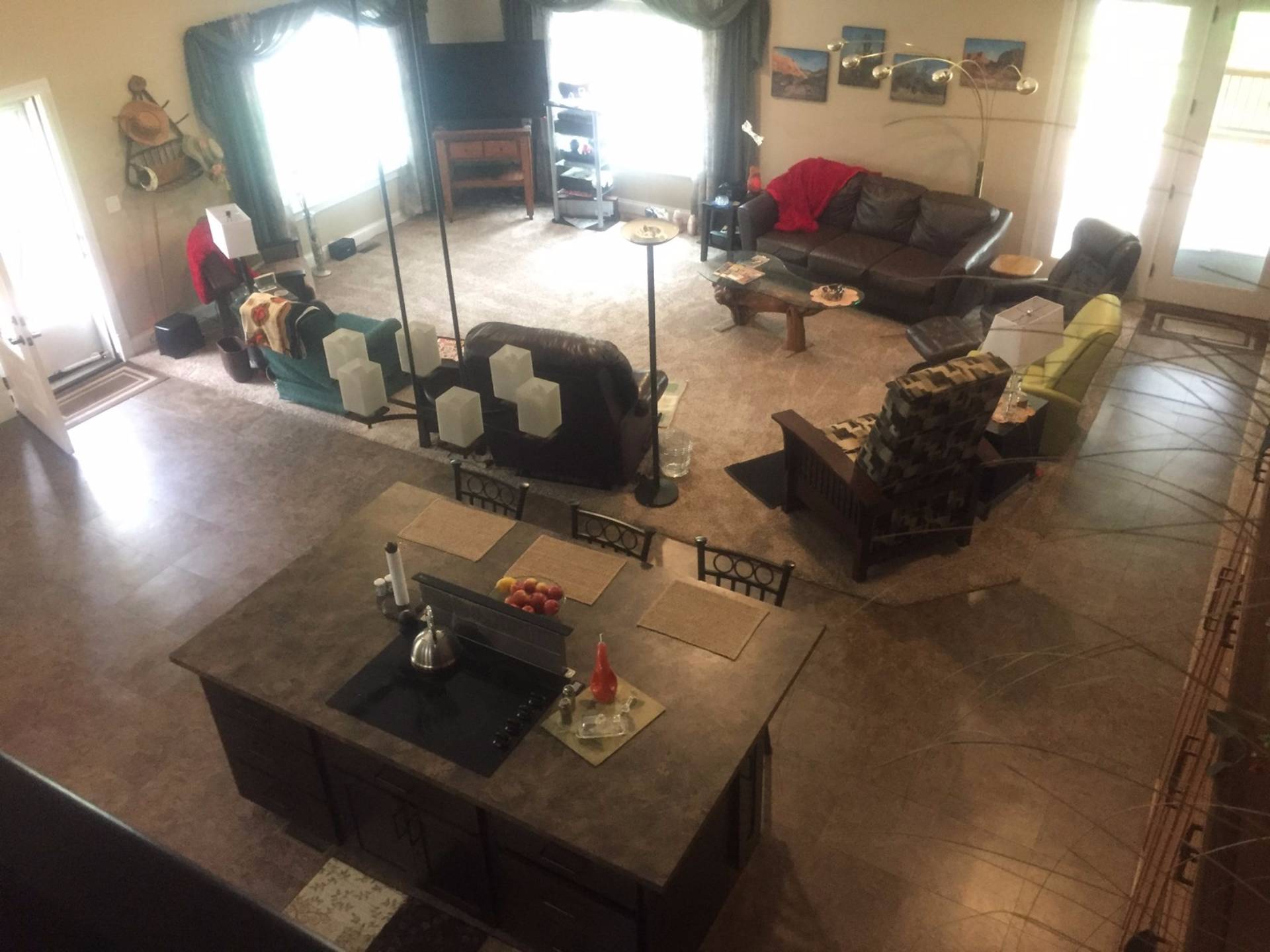 ;
;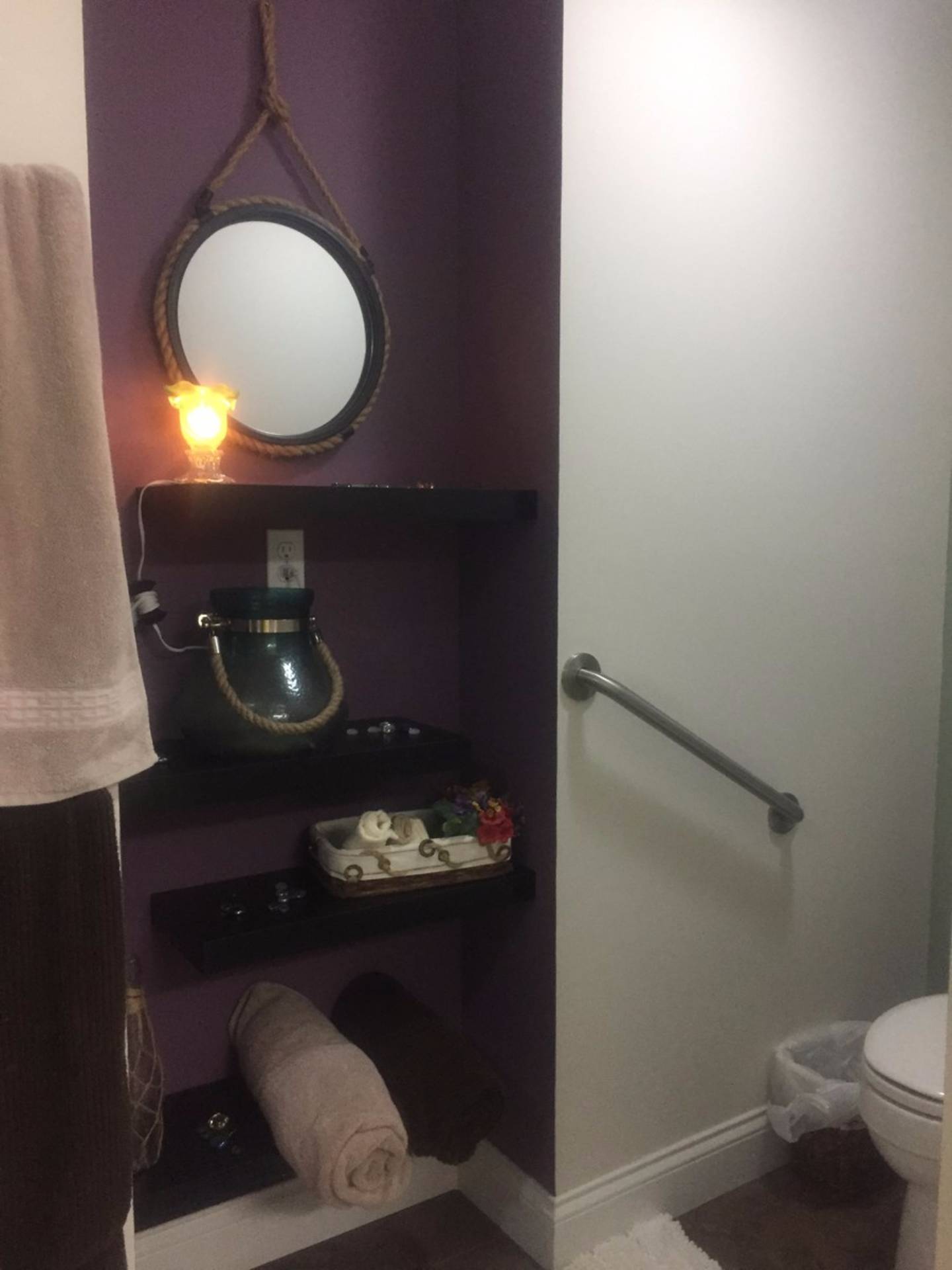 ;
;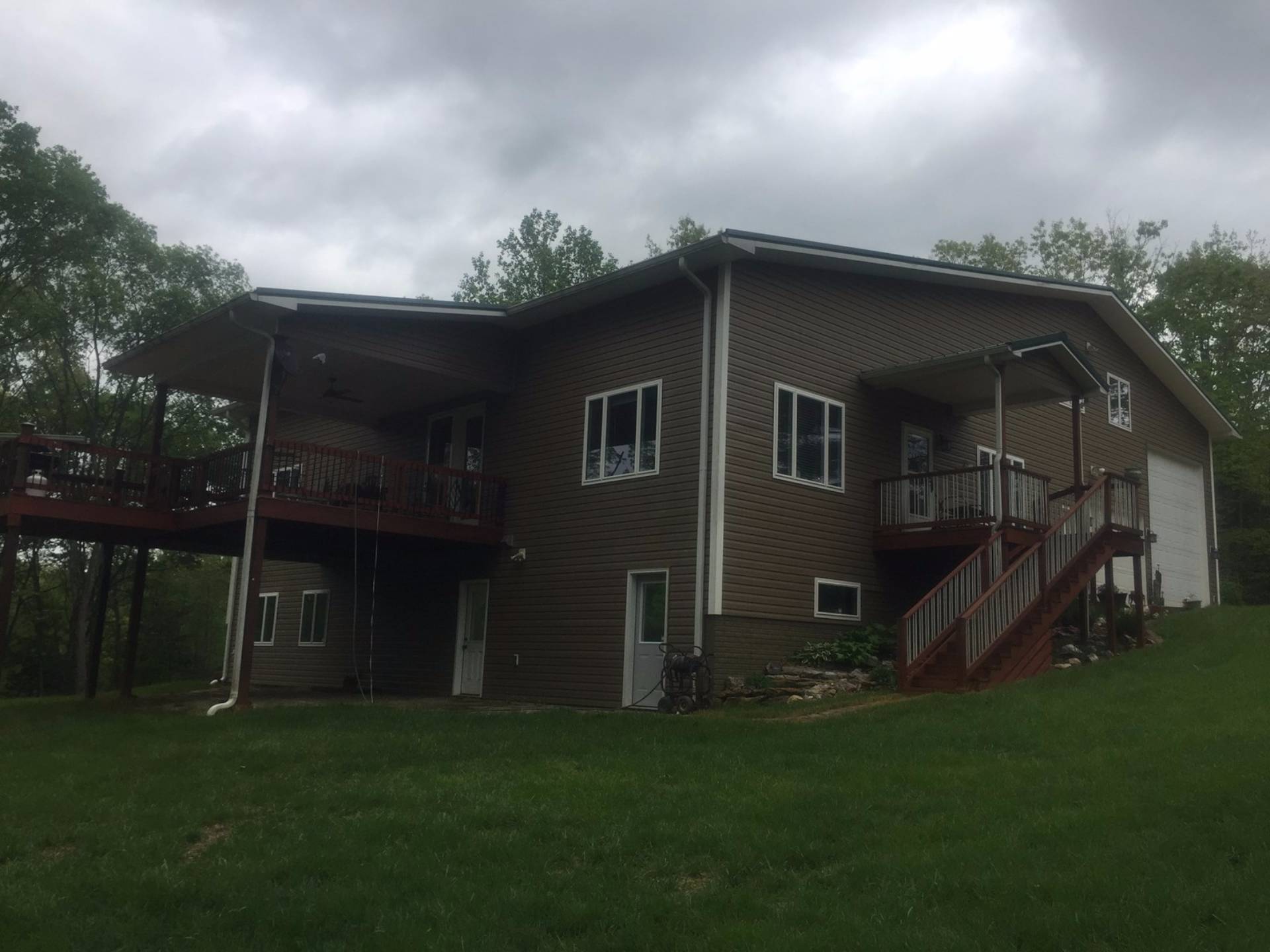 ;
;