488 4th, Phillipsburg, KS 67661
| Listing ID |
10497045 |
|
|
|
| Property Type |
House |
|
|
|
| County |
Phillips |
|
|
|
|
|
PRICE REDUCED $130,000 REASONABLE OFFERS CONSIDERED OLD WORLD VICTORIAN CHARM Located at 488 4th Street, Phillipsburg, Kansas Step back to 1893, when homes were built to stand the test of time and woodworking artisans handcrafted beautiful woodwork designs. The homeowner has preserved these features, while updating this home with new plumbing, wiring, insulation, roof, guttering, windows, siding, forced heat and AC. Step onto the wrap-around porch and into the entryway, which gives access to the living room and ornate stairway. At the bottom of the stairway, is a circular stained glass window. The living room has a unique rectangular beveled window and pocket doors. The kitchen has custom made oak cabinets with a combination of solid and paneled glass doors. There is a dishwasher and garbage disposal and Reverse Osmosis water. There is a roomy eating bar, lighted ceiling fan and under cabinet lighting. The dining room has an original built-in hutch, pocket doors and original glass/brass lighting fixture. A side door gives access to the wrap around porch. The family room is a cozy area for reading and relaxing and has pocket doors. The main floor bathroom has a footed tub, double standing sink vanity and mirrored cabinetry with center medicine cabinet. Flooring is ceramic tile. The back porch is currently being used as an office with a separate laundry area. On the second floor, you will find a second bathroom and three bedrooms, with a fourth room which could be a possible large walk-in closet, nursery or play room. Second story floors are hardwood. Rooms have lighted ceiling fans. It is wired for Cable. The bathroom flooring is ceramic tile. It has a tub/shower and double vanity. The backyard is home to a well maintained double car garage. The backyard has a pergola with a fire pit and the area is beautifully landscaped with a fish pond, plants, rocks and large boulders. What a perfect place for relaxing or entertaining! The side has a tilled garden area. GOOD UNDERGROUND WATER SOURCE IF YOU CHOOSE TO HAVE A WELL FOR OUTDOOR USAGE. This home is in a quiet neighborhood. It is close to the elementary, junior high and high schools and the downtown area. Whether you choose to retain the Victorian aura or make it your own modern preference, this home is a must-see. Image may contain: indoor
|
- 4 Total Bedrooms
- 2 Full Baths
- 1876 SF
- 14000 SF Lot
- Built in 1893
- Renovated 2003
- Available 7/03/2018
- Victorian Style
- Renovation: New plumbing, wiring, insulation, roof, guttering, siding, and windows. 2001 new forced heat and air.
- Open Kitchen
- Laminate Kitchen Counter
- Dishwasher
- Hardwood Flooring
- Entry Foyer
- Living Room
- Dining Room
- Kitchen
- Breakfast
- Laundry
- First Floor Primary Bedroom
- First Floor Bathroom
- Forced Air
- Natural Gas Fuel
- Central A/C
- Frame Construction
- Wood Siding
- Asphalt Shingles Roof
- Detached Garage
- 2 Garage Spaces
- Municipal Water
- Municipal Sewer
- Deck
- Patio
- Covered Porch
- Trees
|
|
Kansasland Realty and Auction
|
Listing data is deemed reliable but is NOT guaranteed accurate.
|



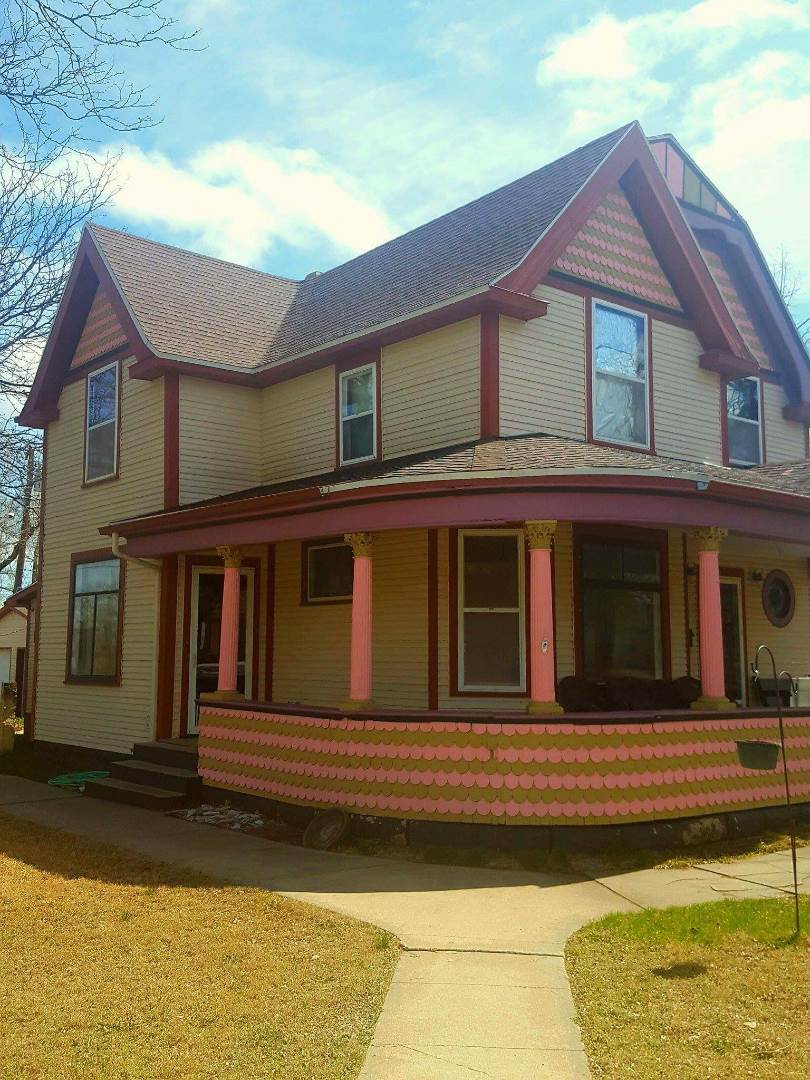


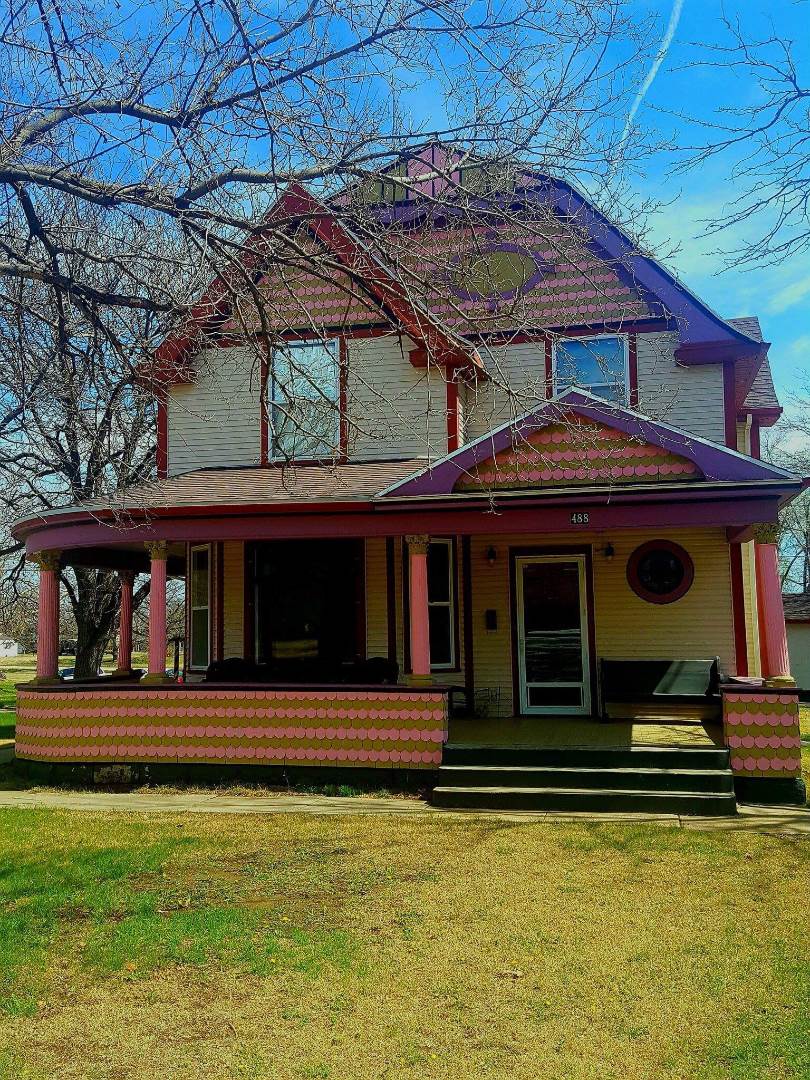 ;
;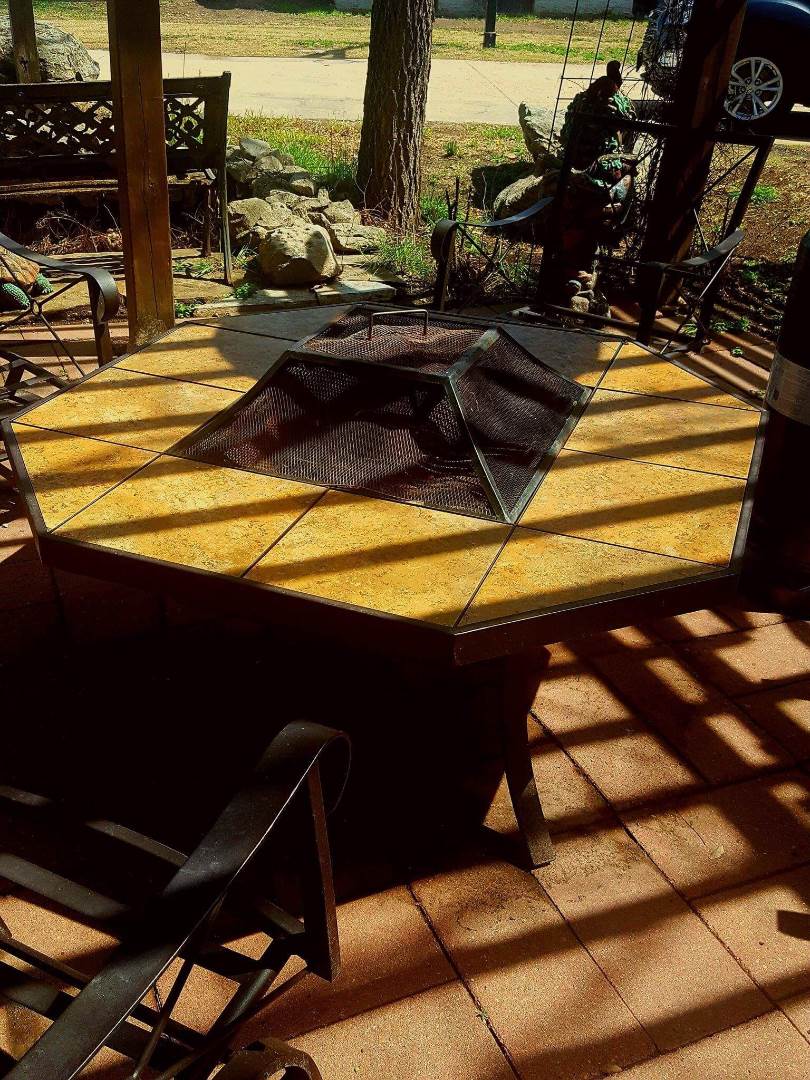 ;
;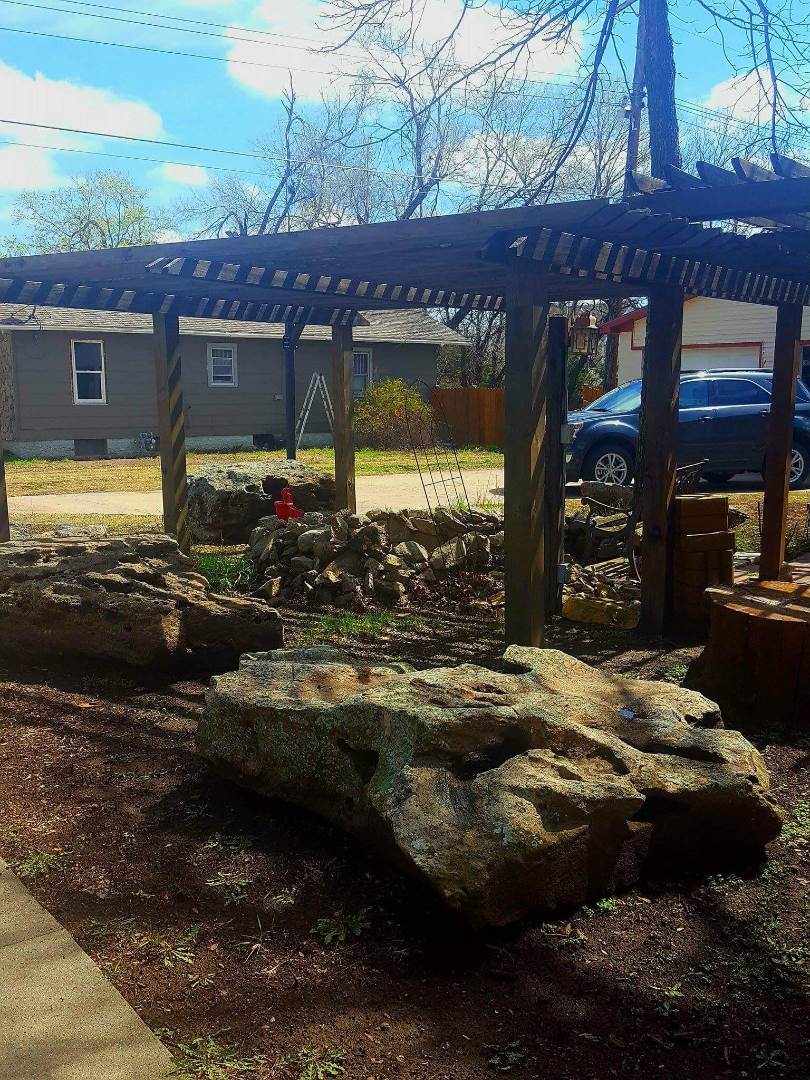 ;
;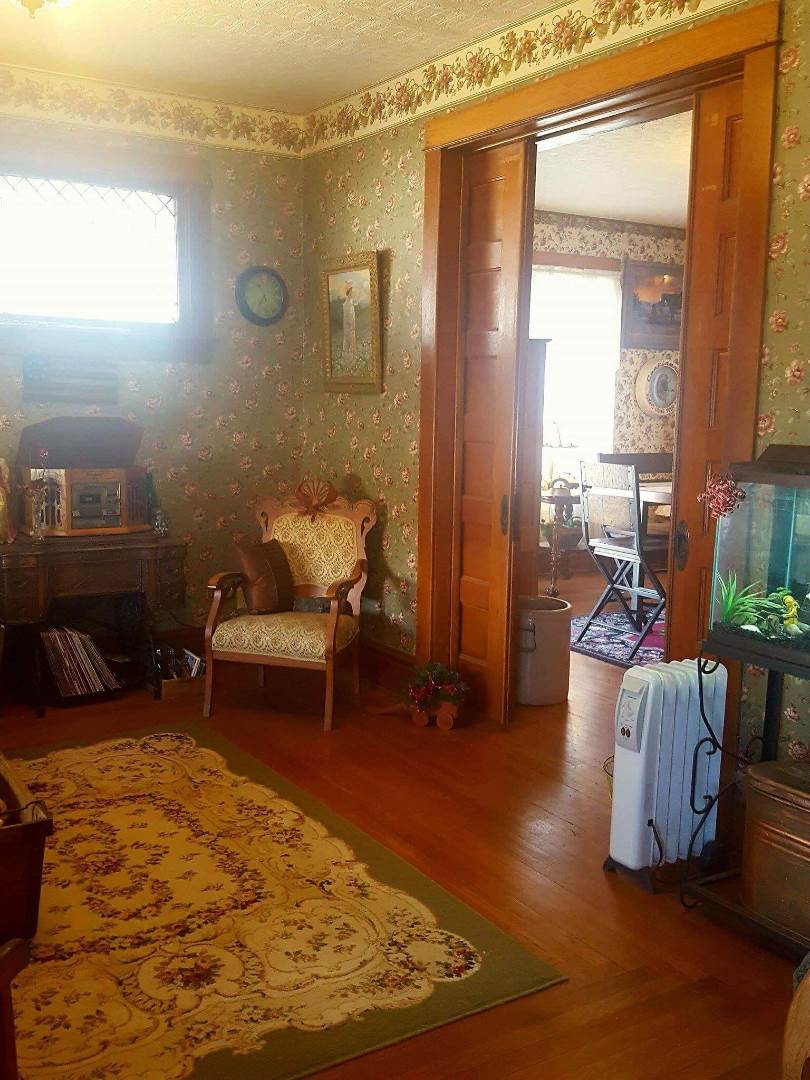 ;
;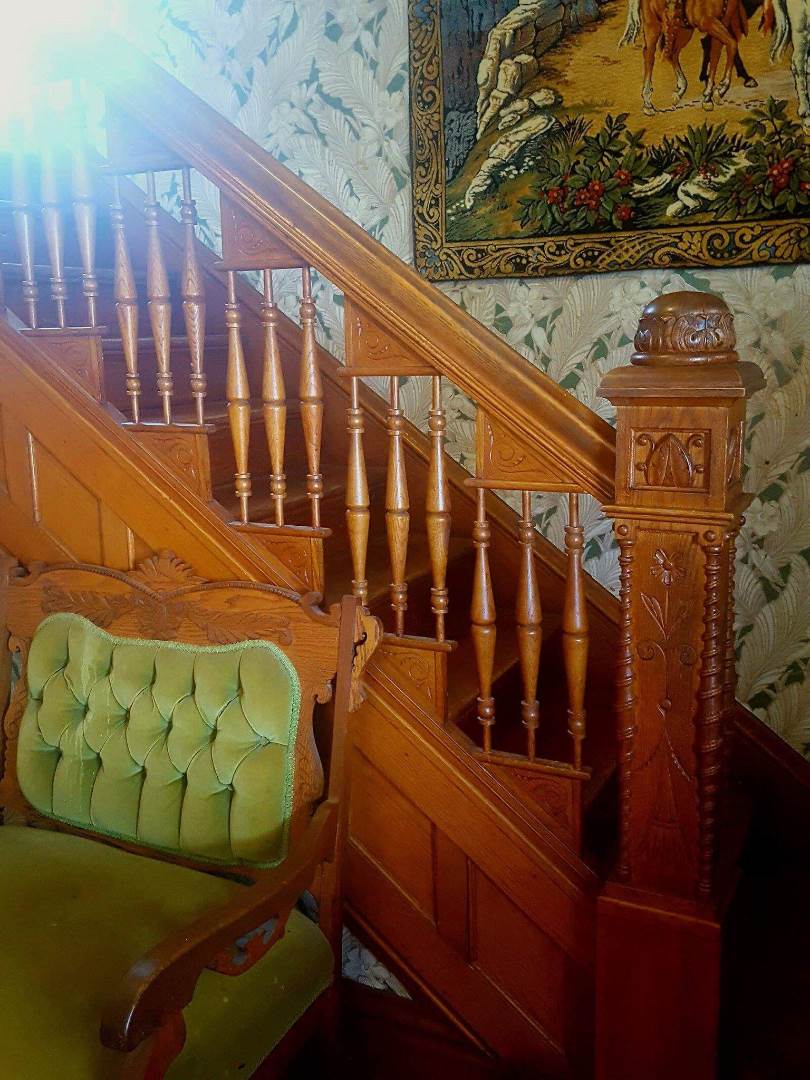 ;
;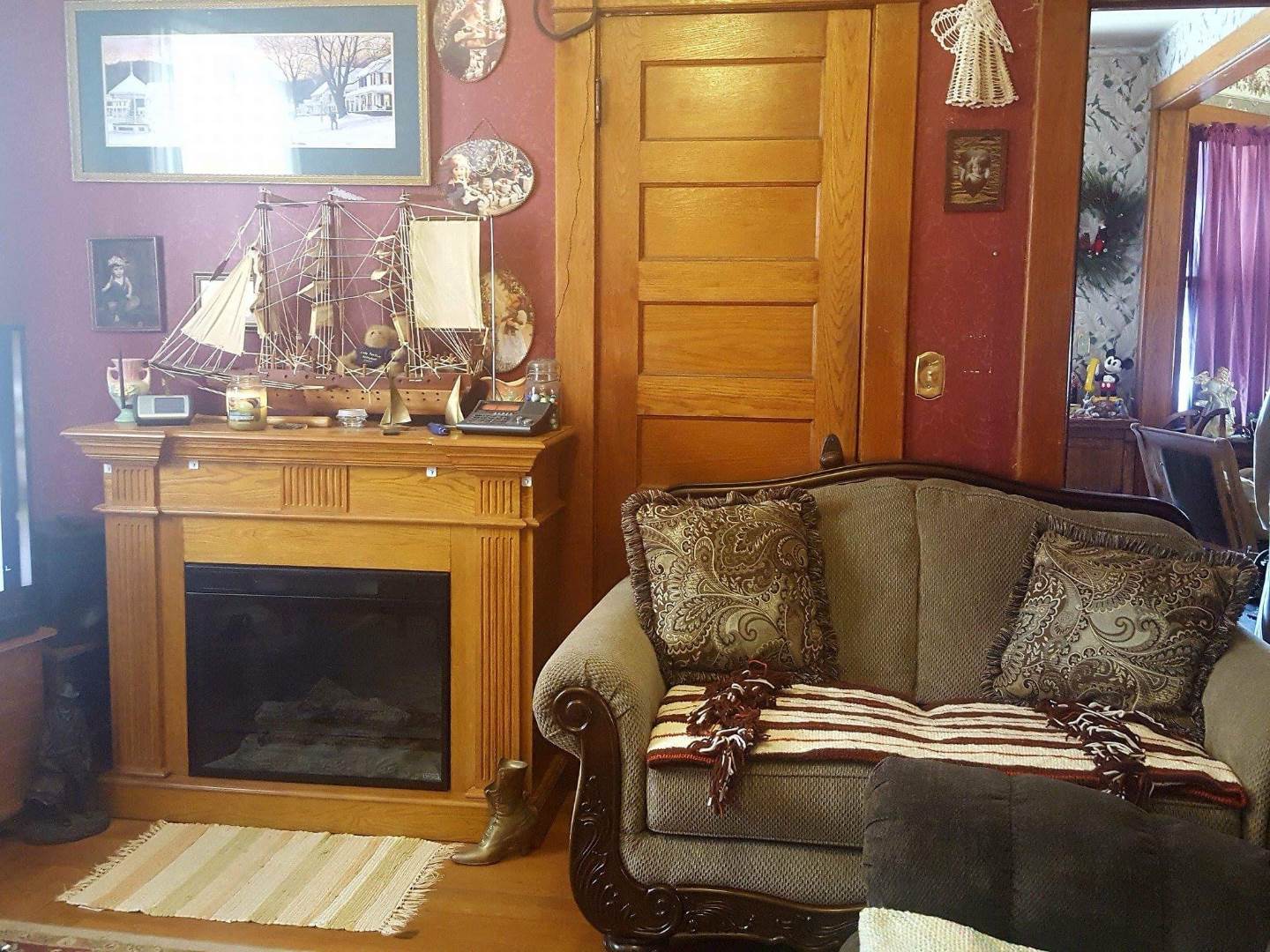 ;
;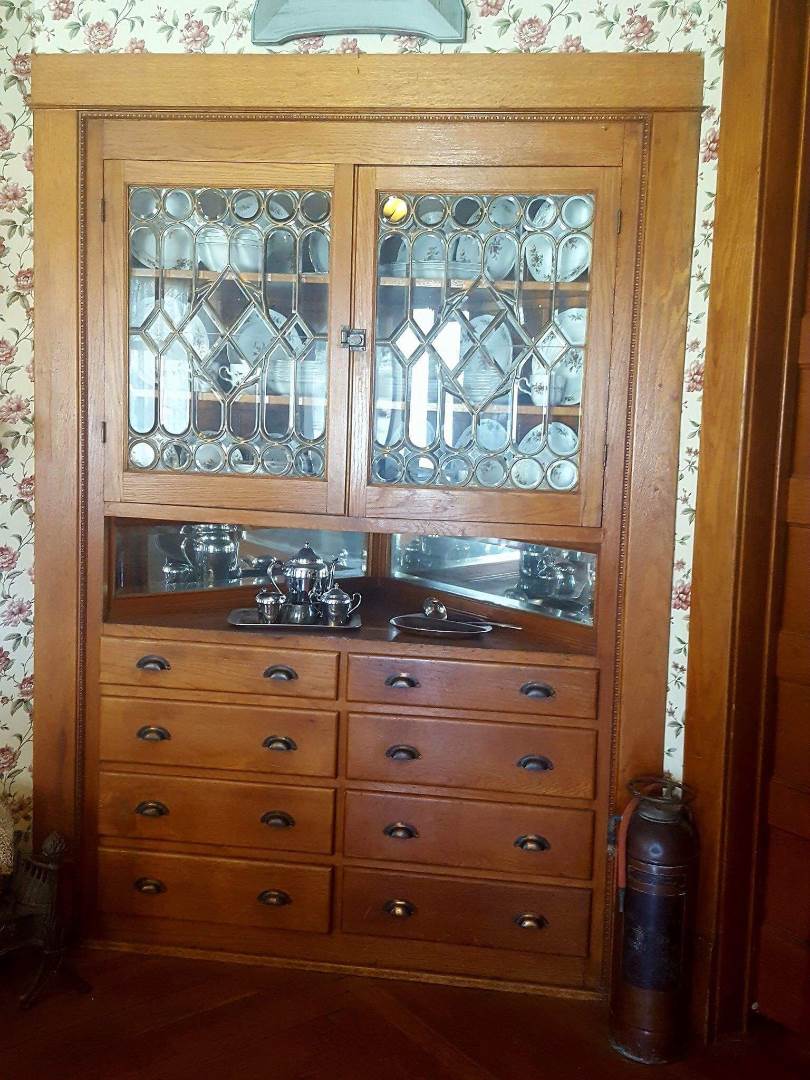 ;
;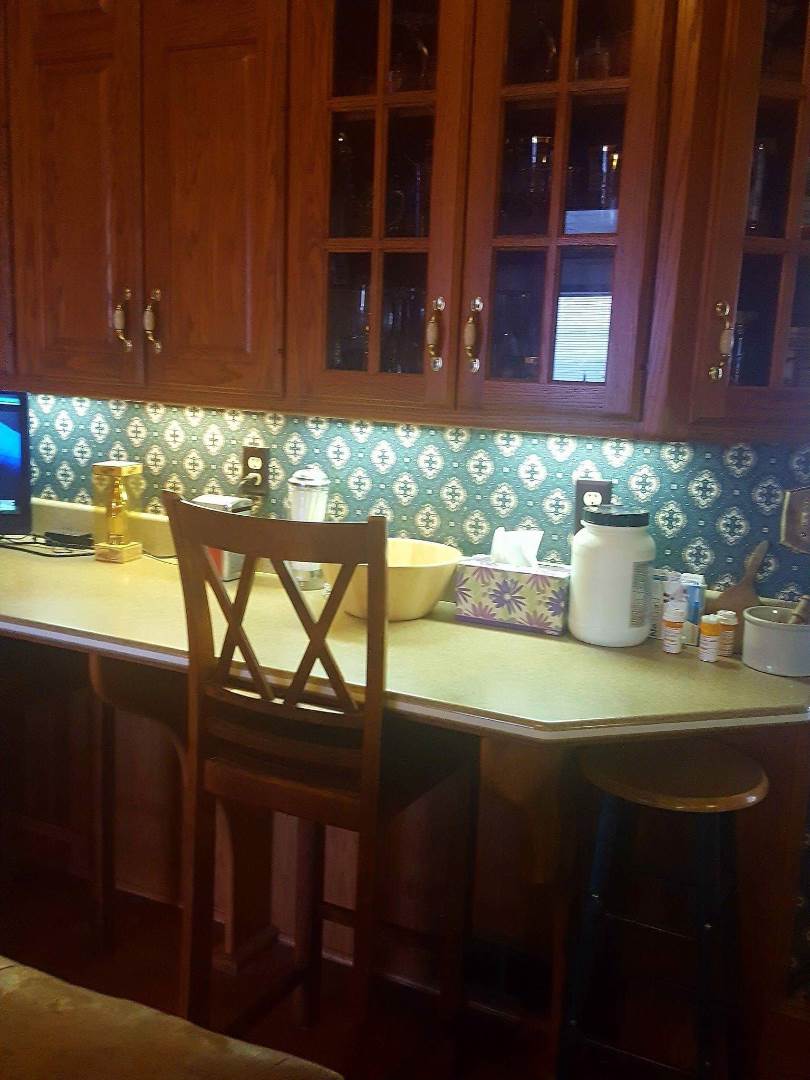 ;
;