49 Andover Drive, Coram, NY 11727
$595,990
List Price
In Contract on 11/27/2024
 5
Beds
5
Beds
 2.5
Baths
2.5
Baths
 Built In
1970
Built In
1970
| Listing ID |
11339687 |
|
|
|
| Property Type |
Residential |
|
|
|
| County |
Suffolk |
|
|
|
| School |
Longwood |
|
|
|
|
| Total Tax |
$13,051 |
|
|
|
| Tax ID |
0200-371-00-03-00-044-000 |
|
|
|
| FEMA Flood Map |
fema.gov/portal |
|
|
|
| Year Built |
1970 |
|
|
|
|
Welcome to your dream home! This stunning, fully renovated 4/5 bedroom residence is situated on a spacious lot, offering an exceptionally open layout perfect for modern living. Step into the gorgeous new white kitchen, featuring sleek quartz countertops and stainless steel appliances, seamlessly flowing into the large living room with a cozy fireplace and a bright dining area. The expansive bedroom on the main floor, complete with a half bath and a private entrance, can easily be transformed back into a family room if desired. The luxurious master bedroom suite boasts a brand-new full bath and a sitting room, which can also be converted into a fourth bedroom. Additionally, there are two generously sized bedrooms and another new full bath. The finished basement provides ample storage space and a convenient laundry room. Outside, you'll find a lovely yard with a paver patio, a paver walkway, a newly paved driveway, and a fully fenced yard. The home is equipped with a new burner, central air conditioning, and a 200-amp electric service, ensuring comfort and efficiency year-round. Taxes 13,051, Additional information: Appearance:Diamond
|
- 5 Total Bedrooms
- 2 Full Baths
- 1 Half Bath
- 15246 SF Lot
- Built in 1970
- Ranch Style
- Lower Level: Finished
- Lot Dimensions/Acres: .35
- Oven/Range
- Refrigerator
- Dishwasher
- Microwave
- Washer
- Dryer
- Hardwood Flooring
- 9 Rooms
- Entry Foyer
- Family Room
- First Floor Primary Bedroom
- 1 Fireplace
- Baseboard
- Oil Fuel
- Central A/C
- Features: Cathedral Ceiling(s), First Floor Bedroom, Primary Bathroom
- Vinyl Siding
- Has Garage
- Community Water
- Parking Features: Private, Detached
- Construction Materials: Advanced Framing Technique
|
|
Signature Premier Properties
|
Listing data is deemed reliable but is NOT guaranteed accurate.
|



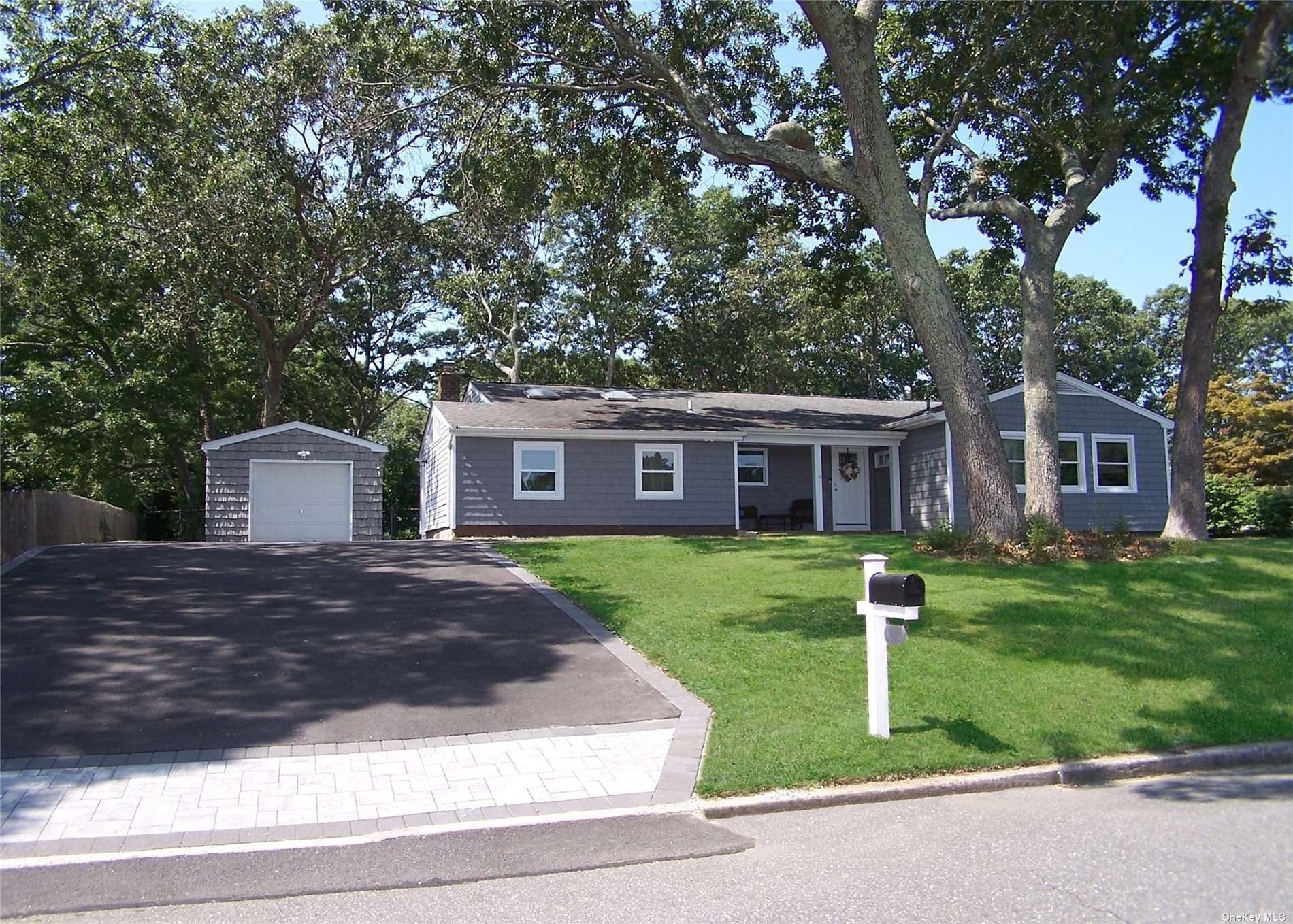

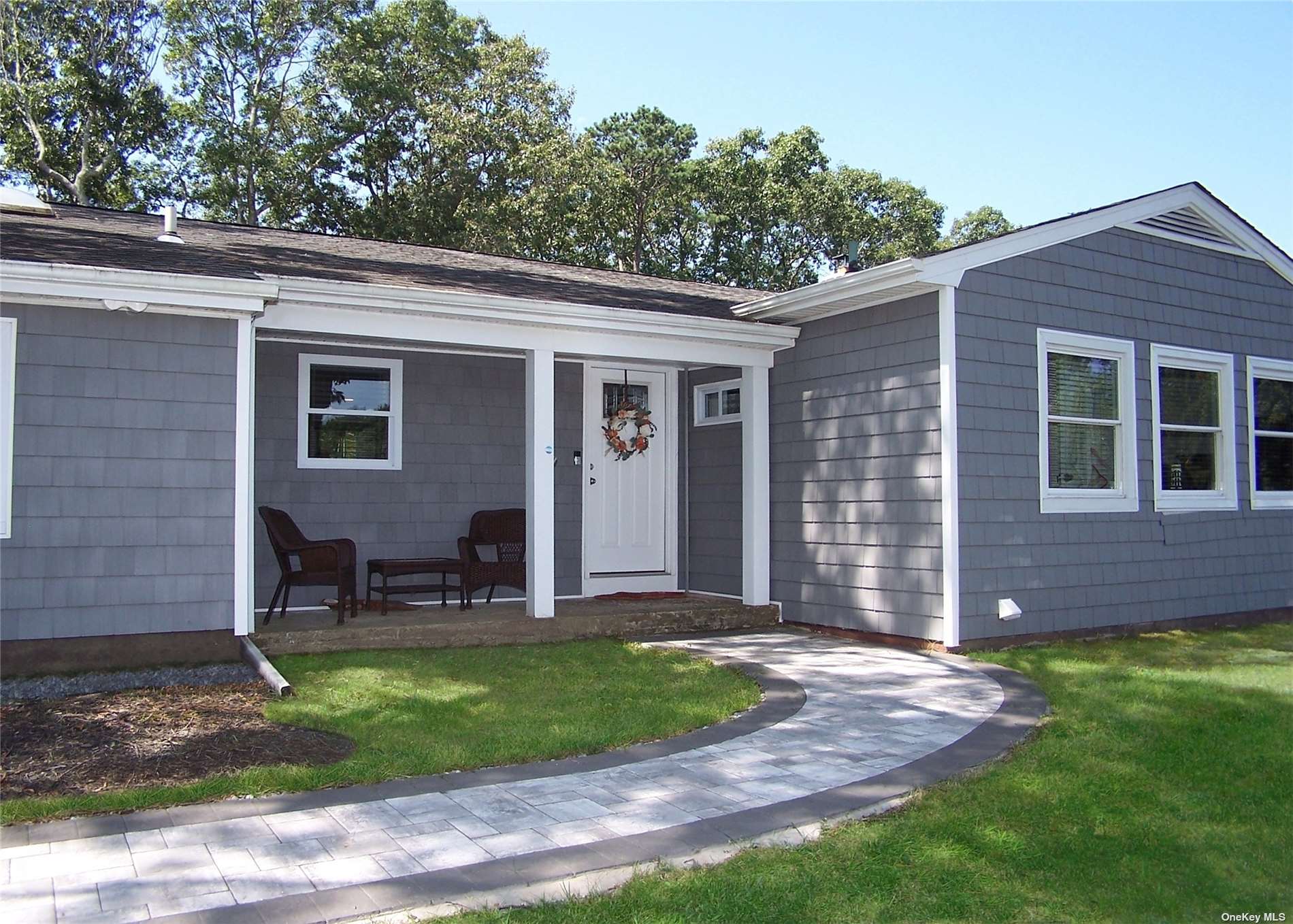 ;
;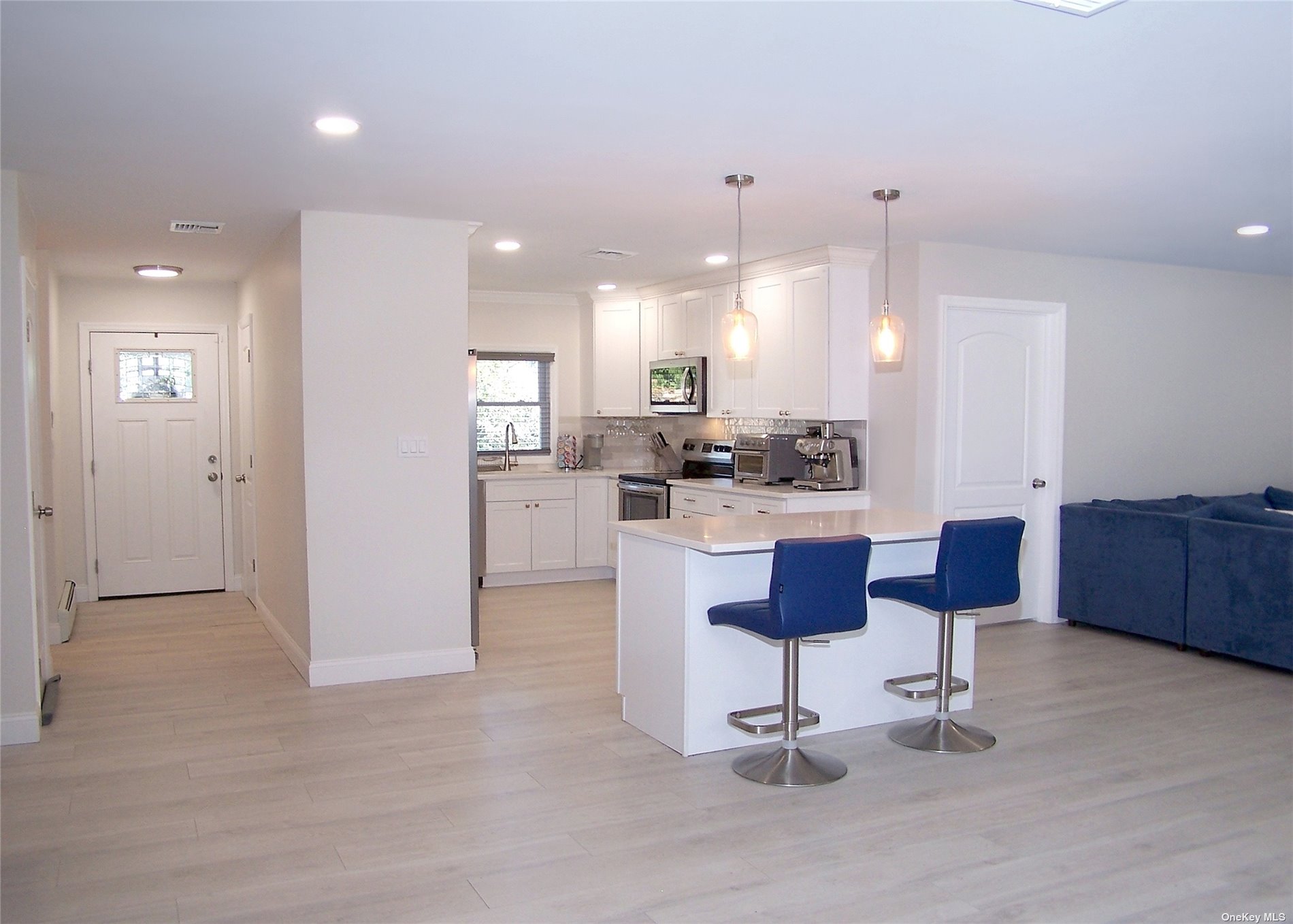 ;
;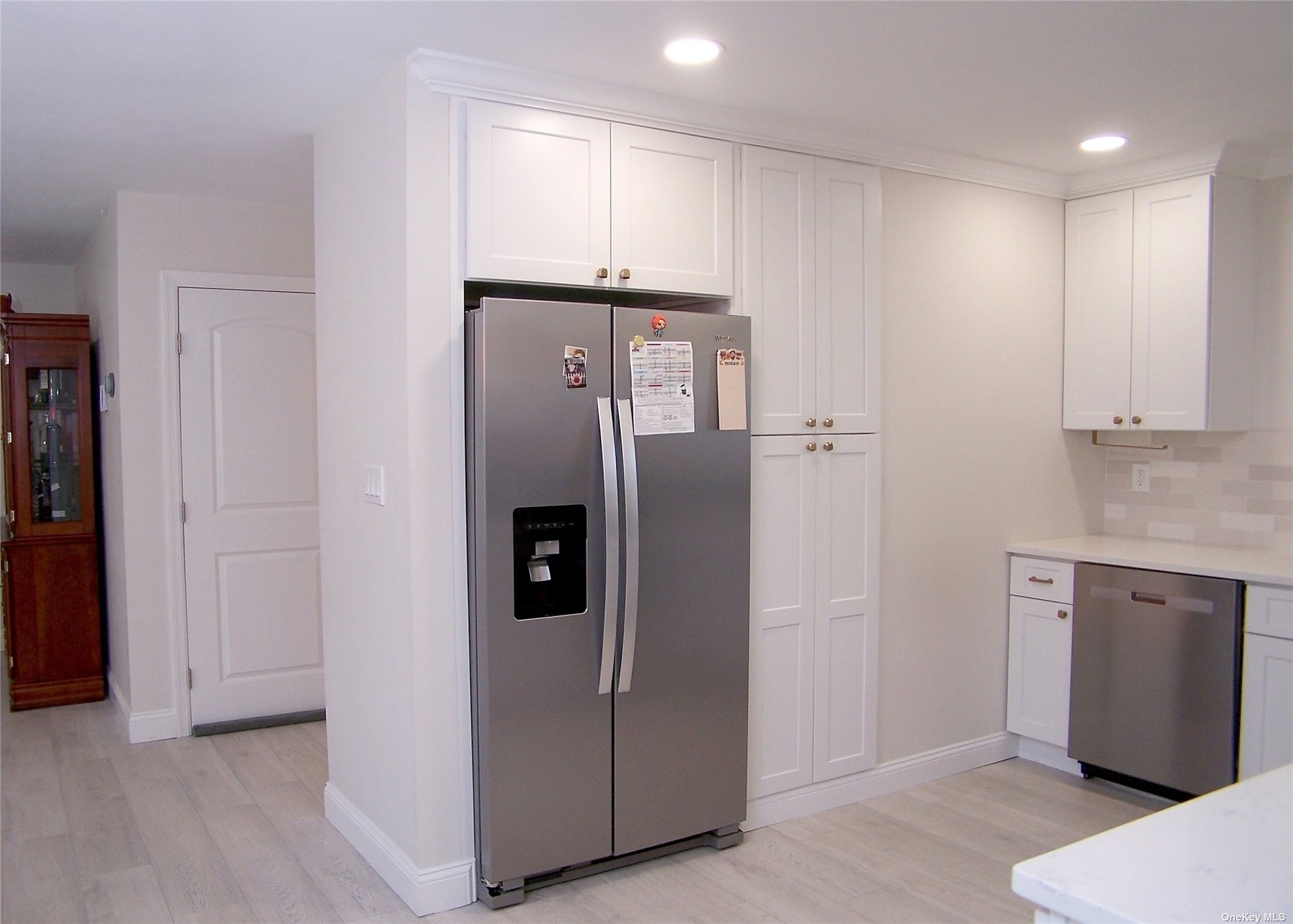 ;
;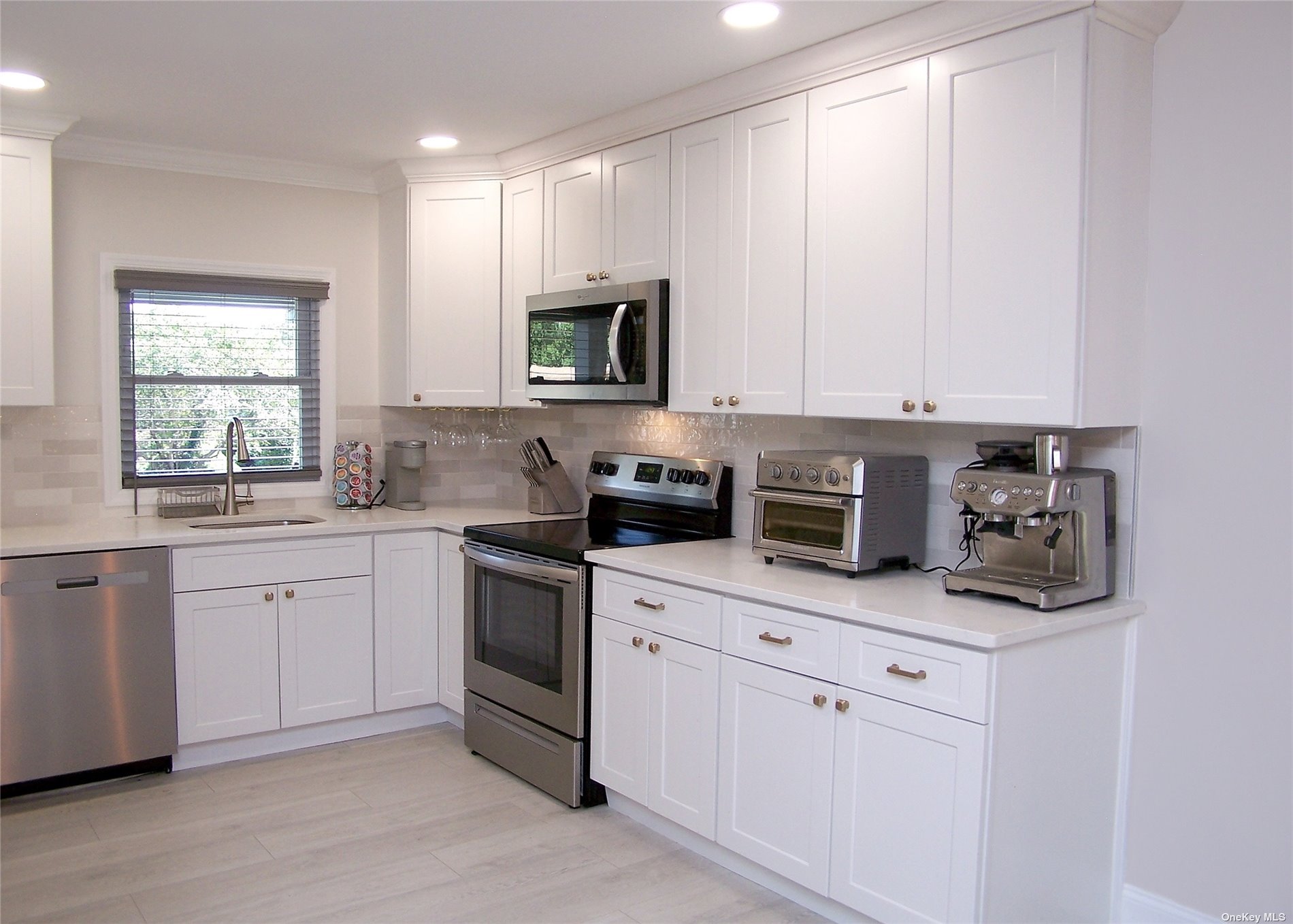 ;
; ;
;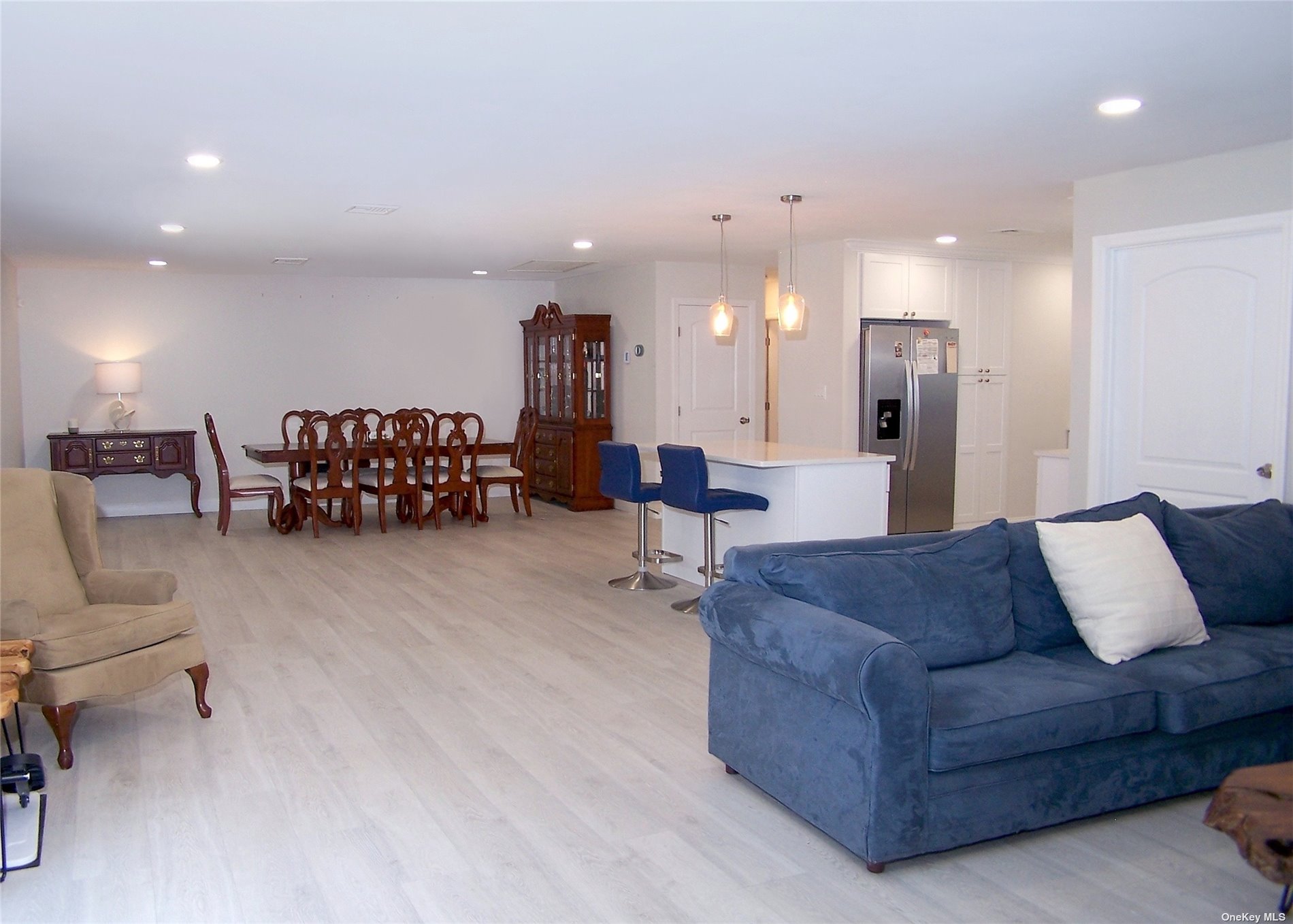 ;
;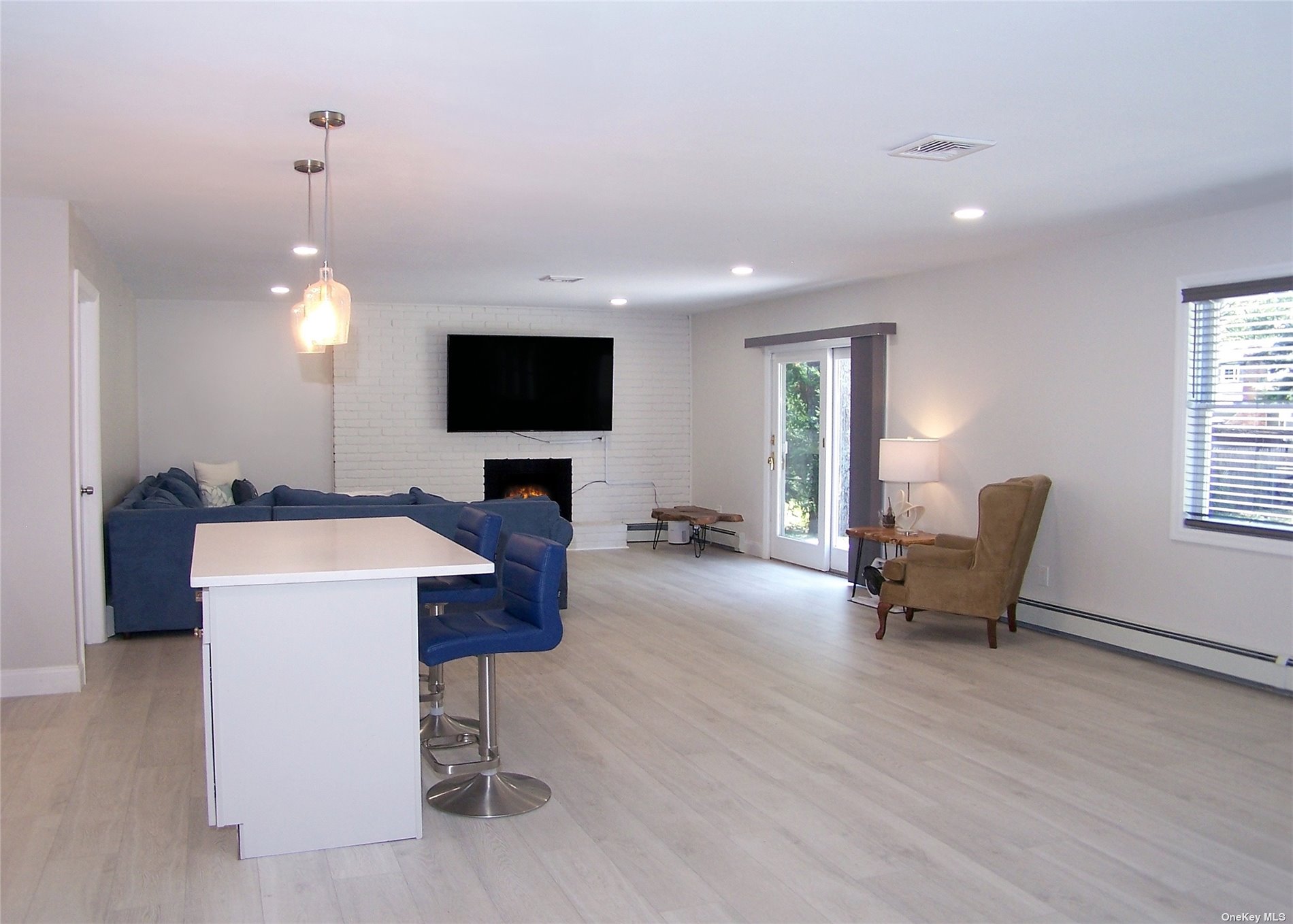 ;
;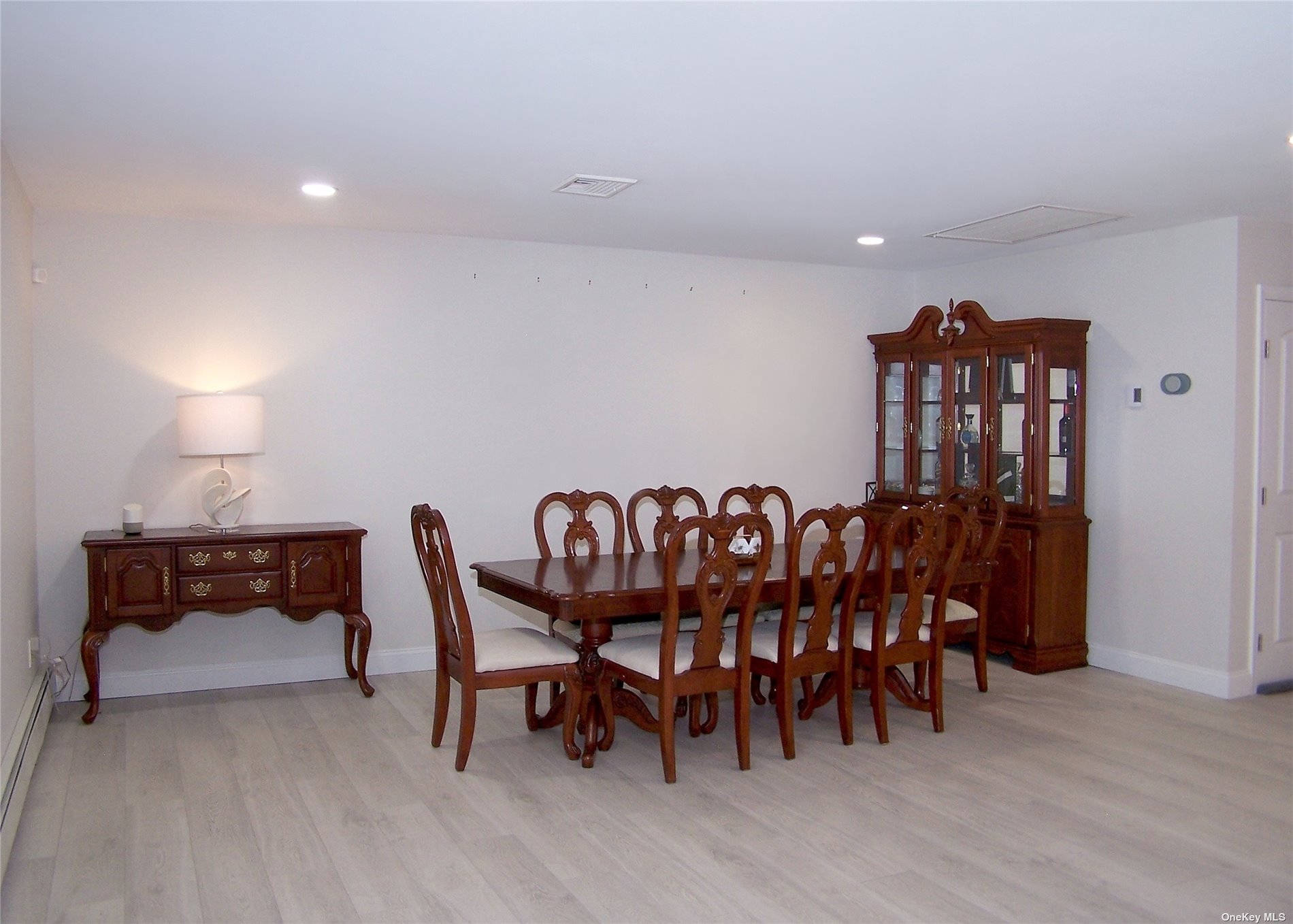 ;
;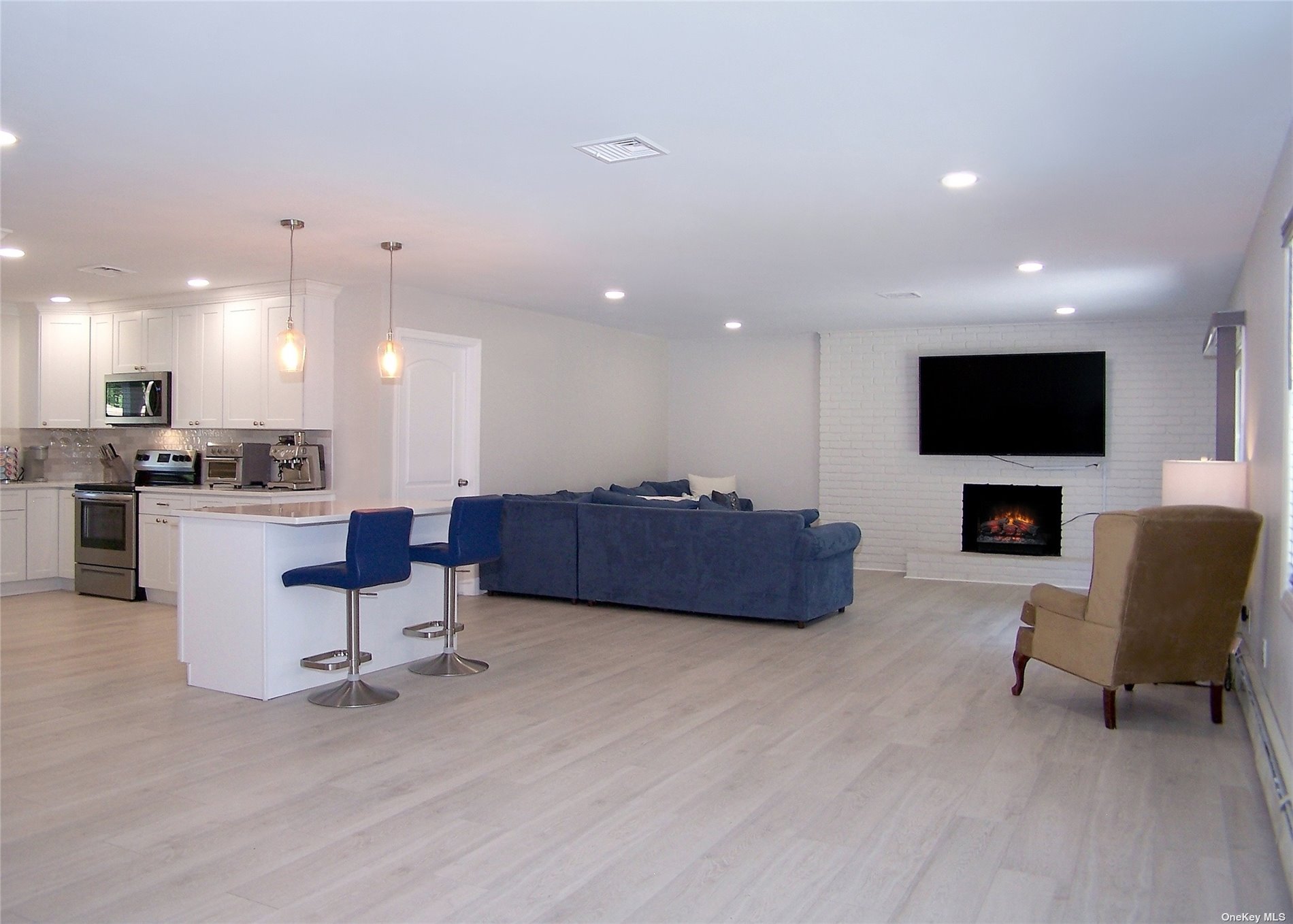 ;
;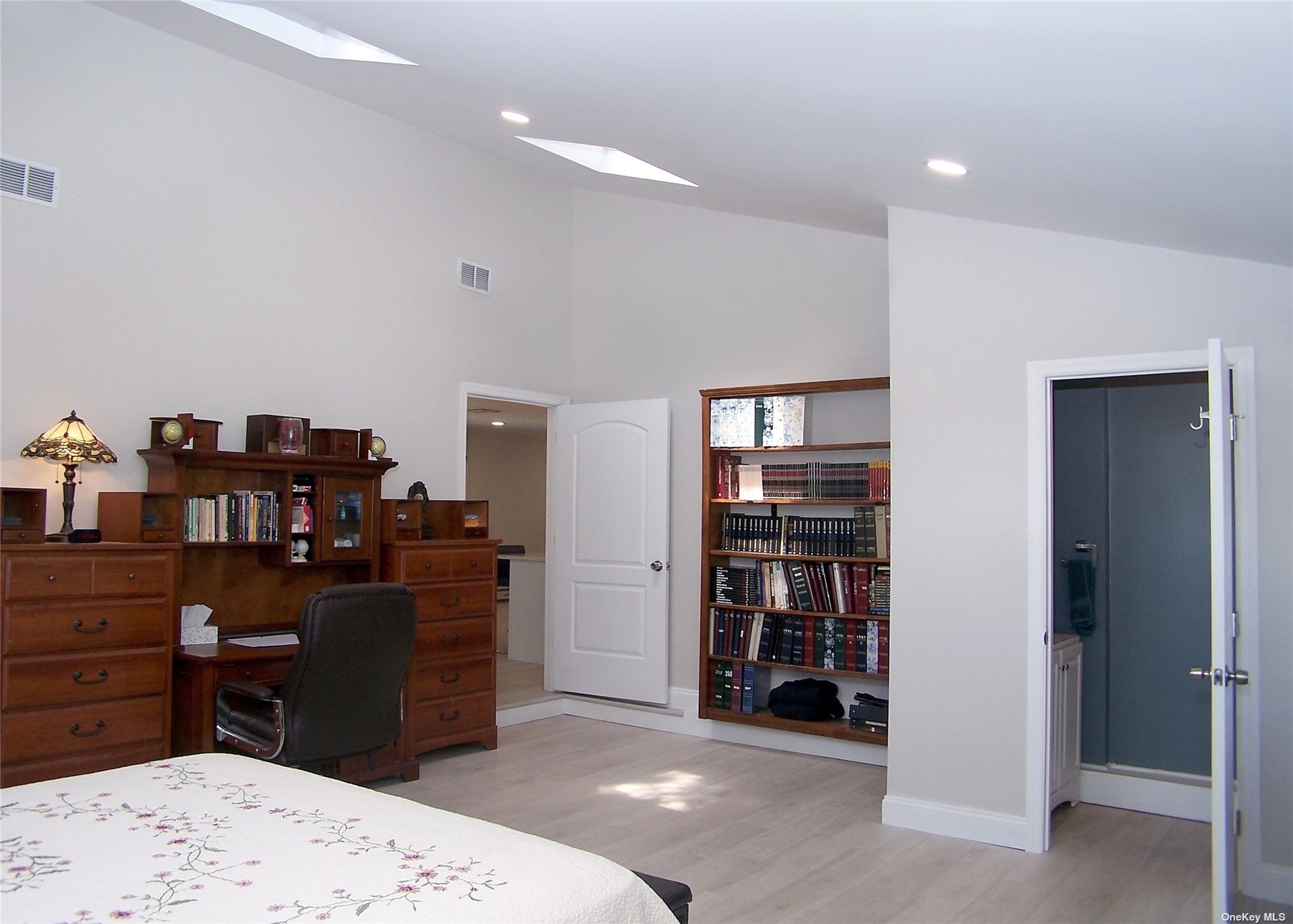 ;
;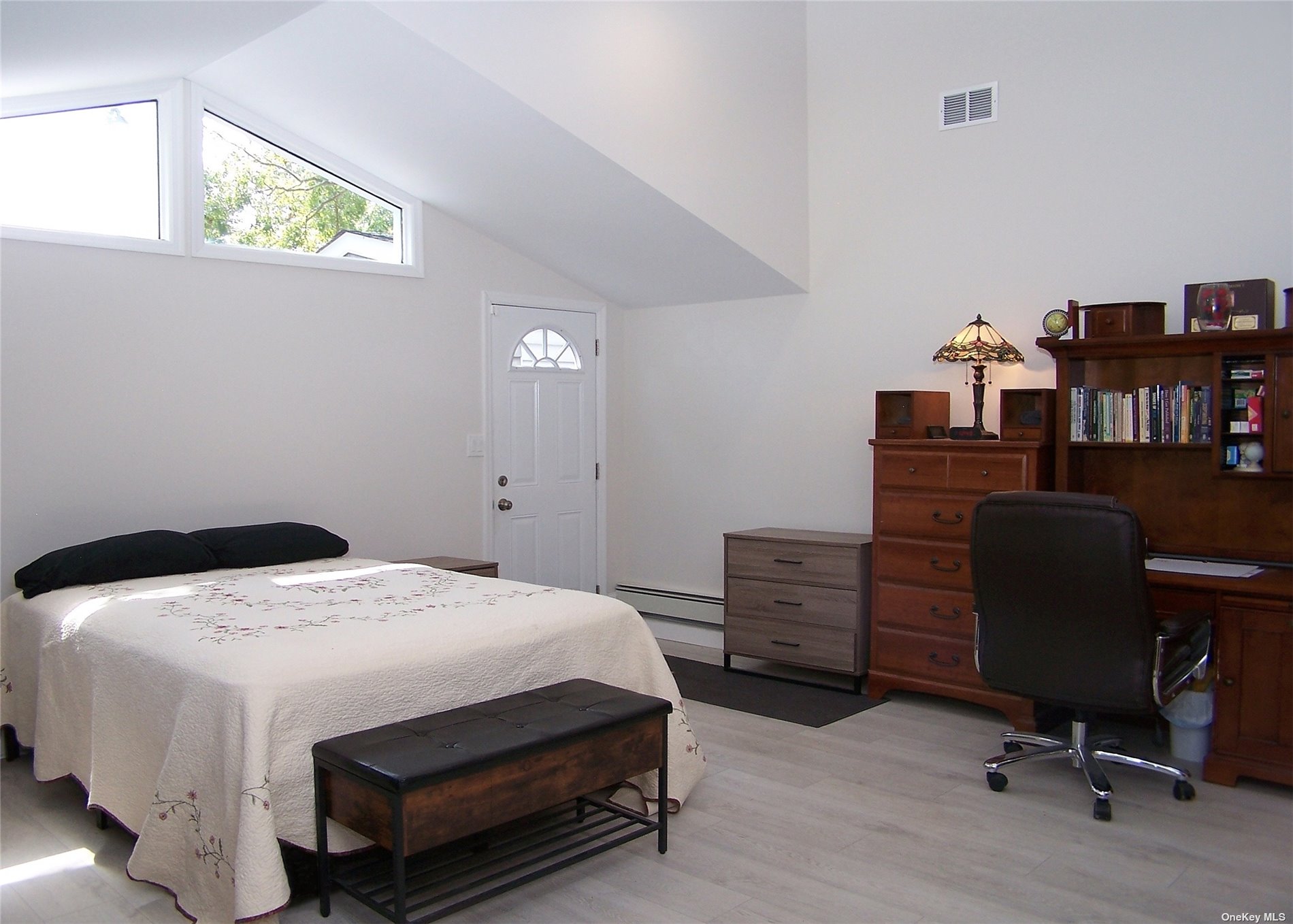 ;
;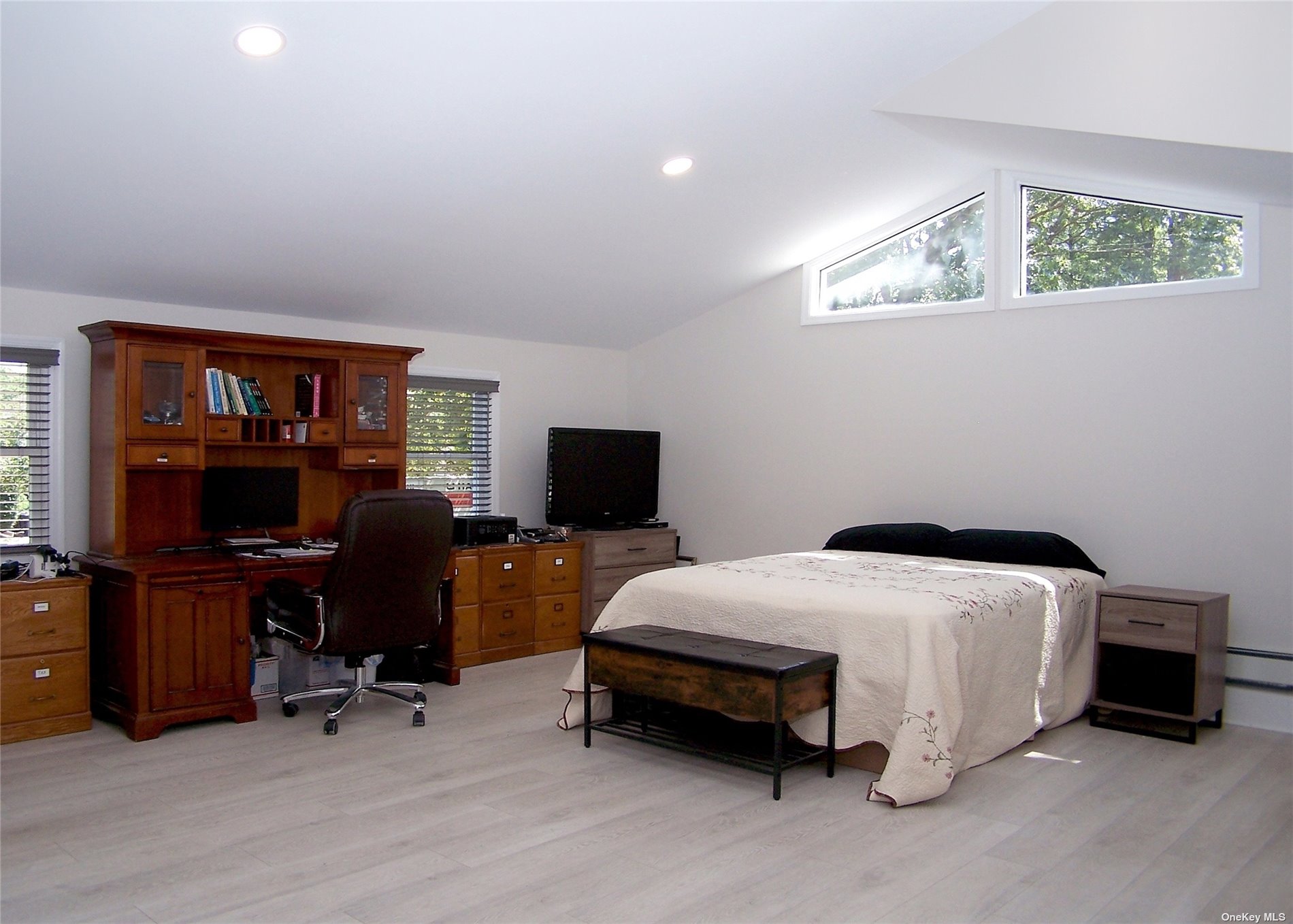 ;
;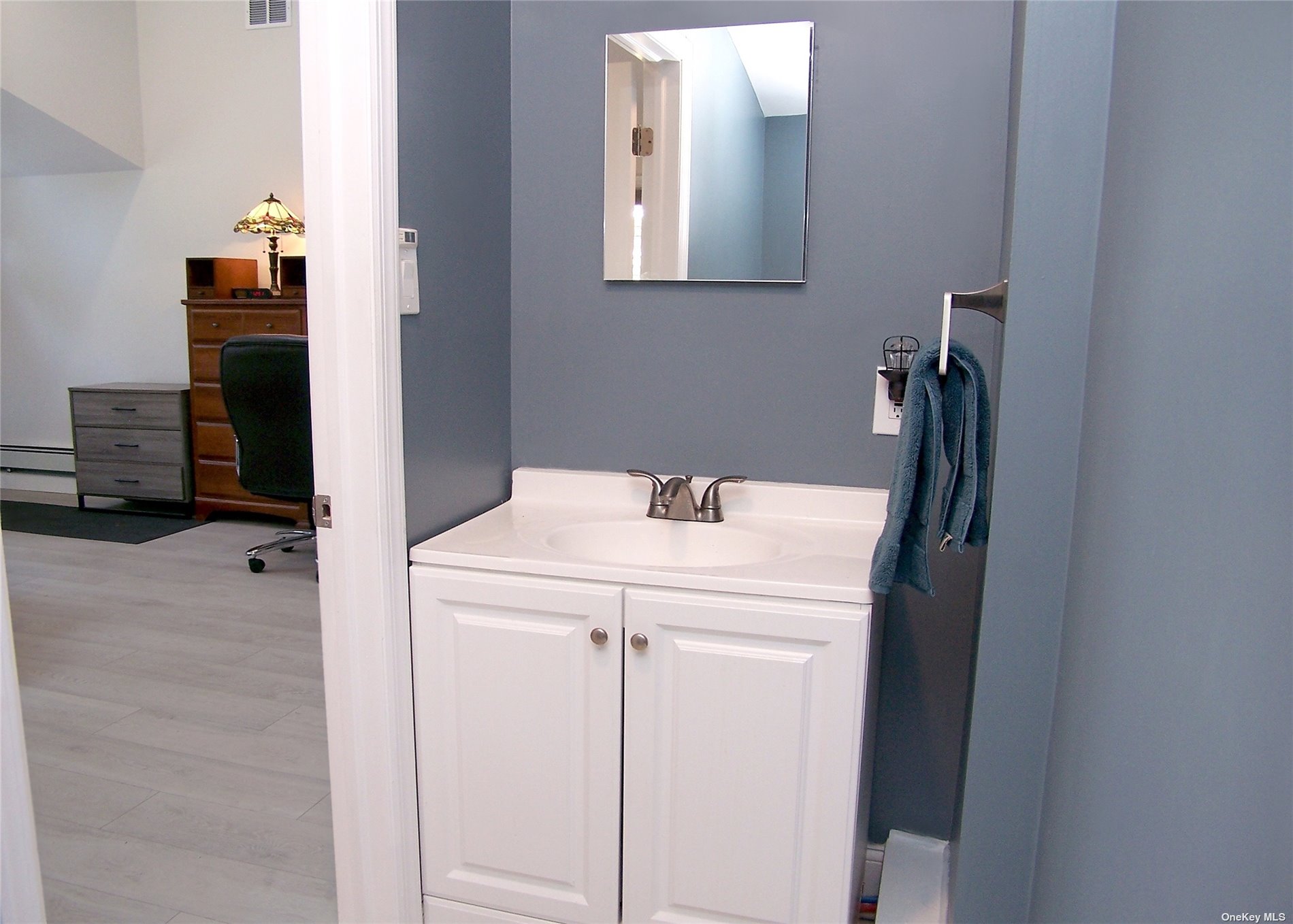 ;
;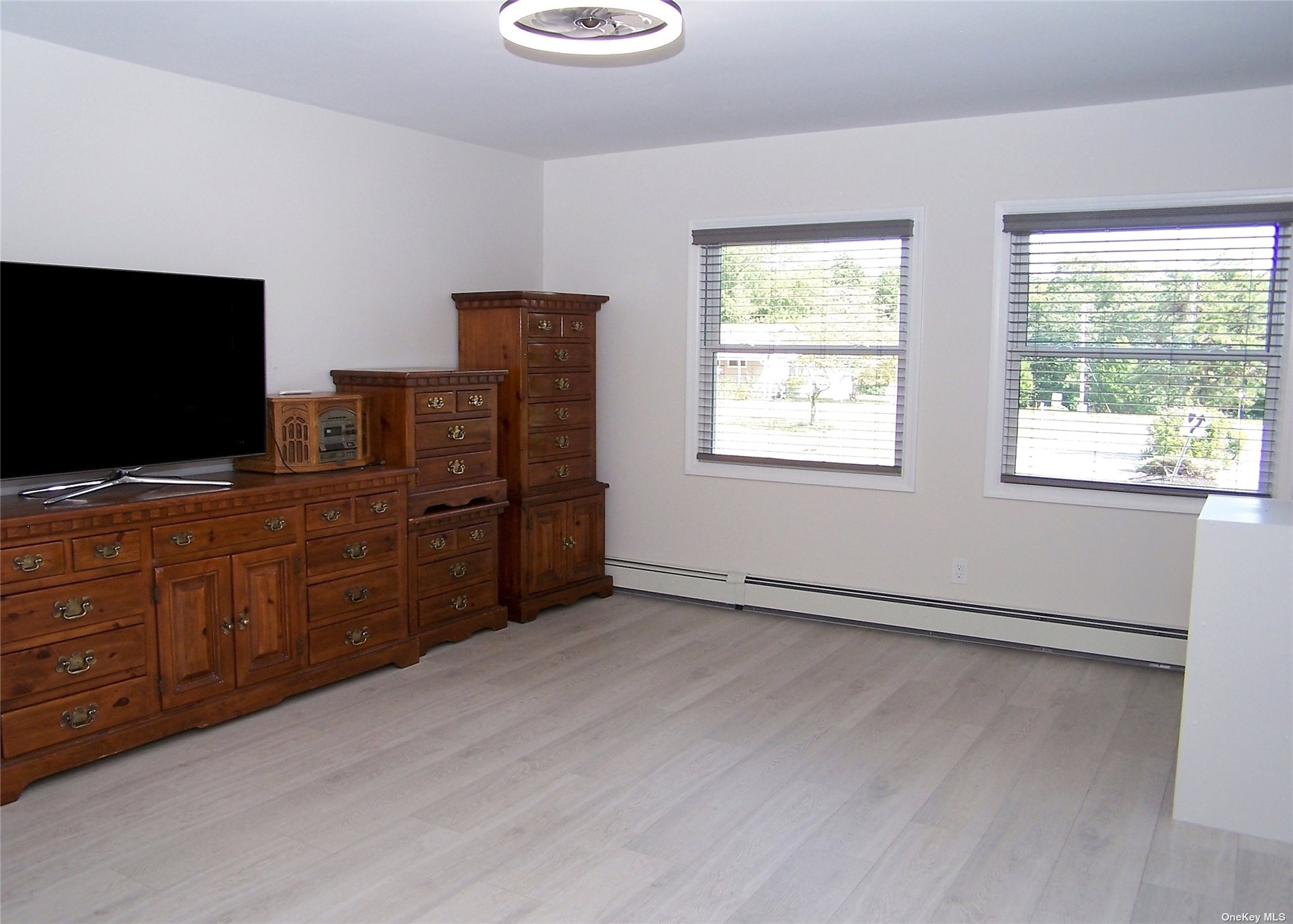 ;
;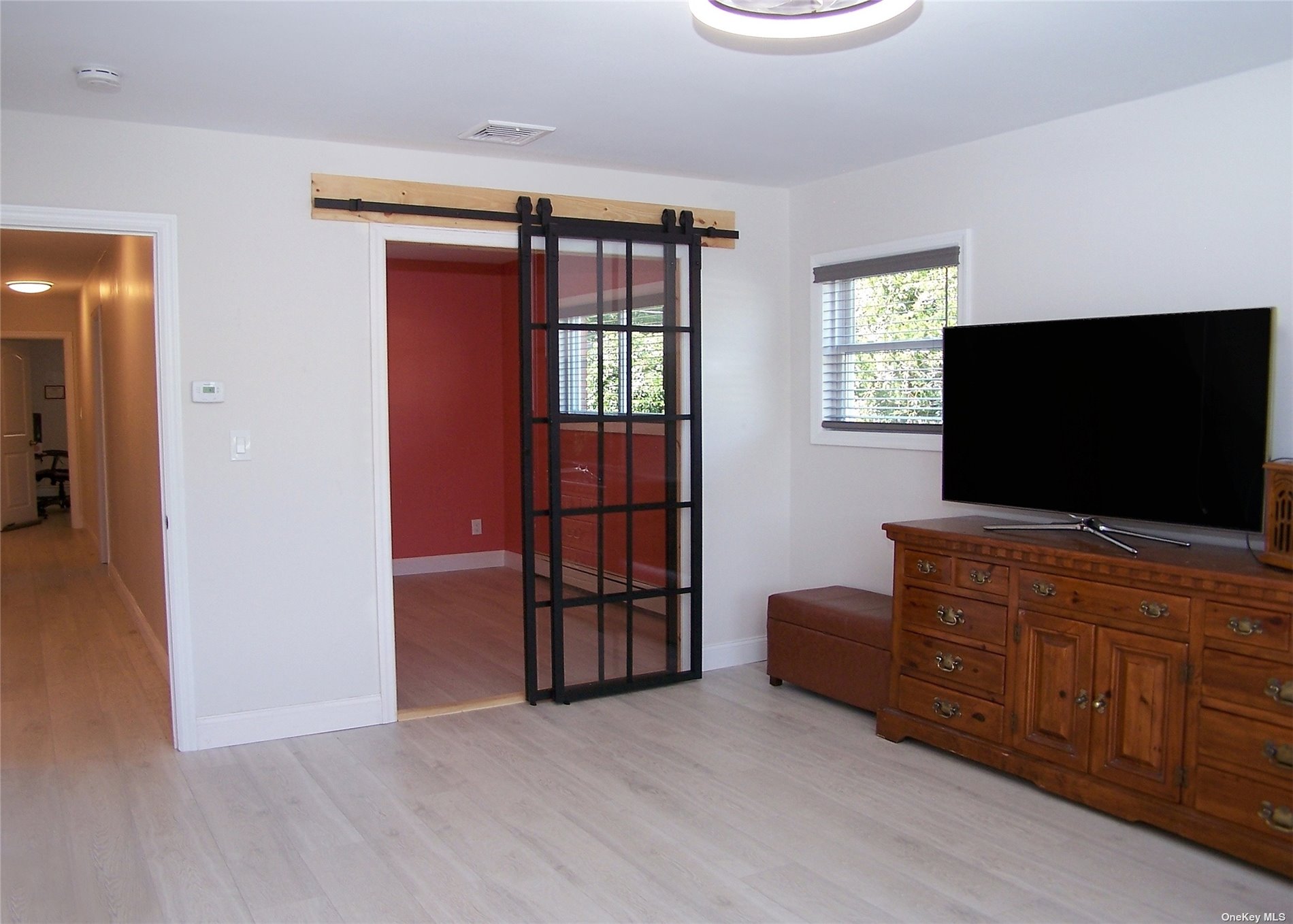 ;
;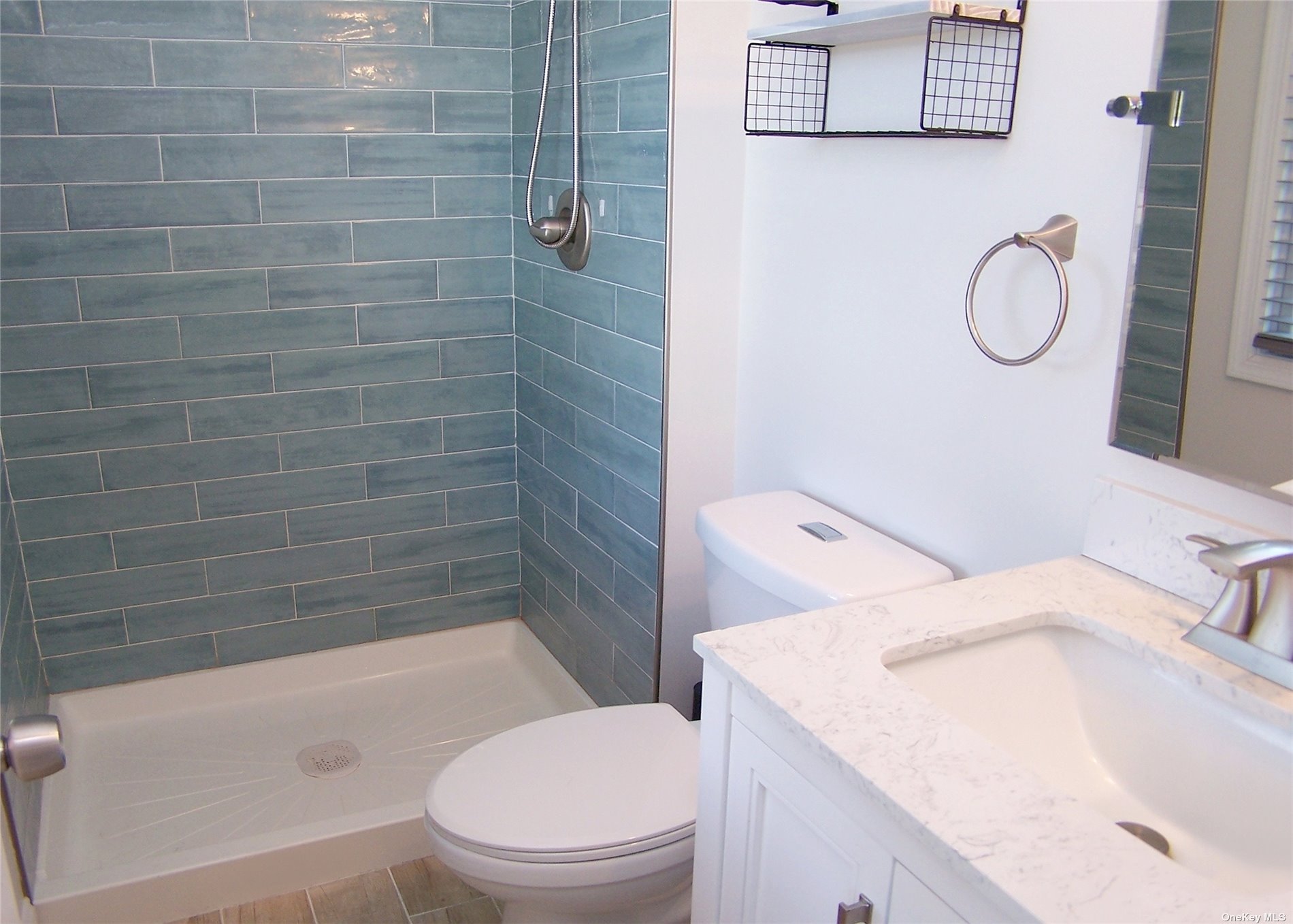 ;
;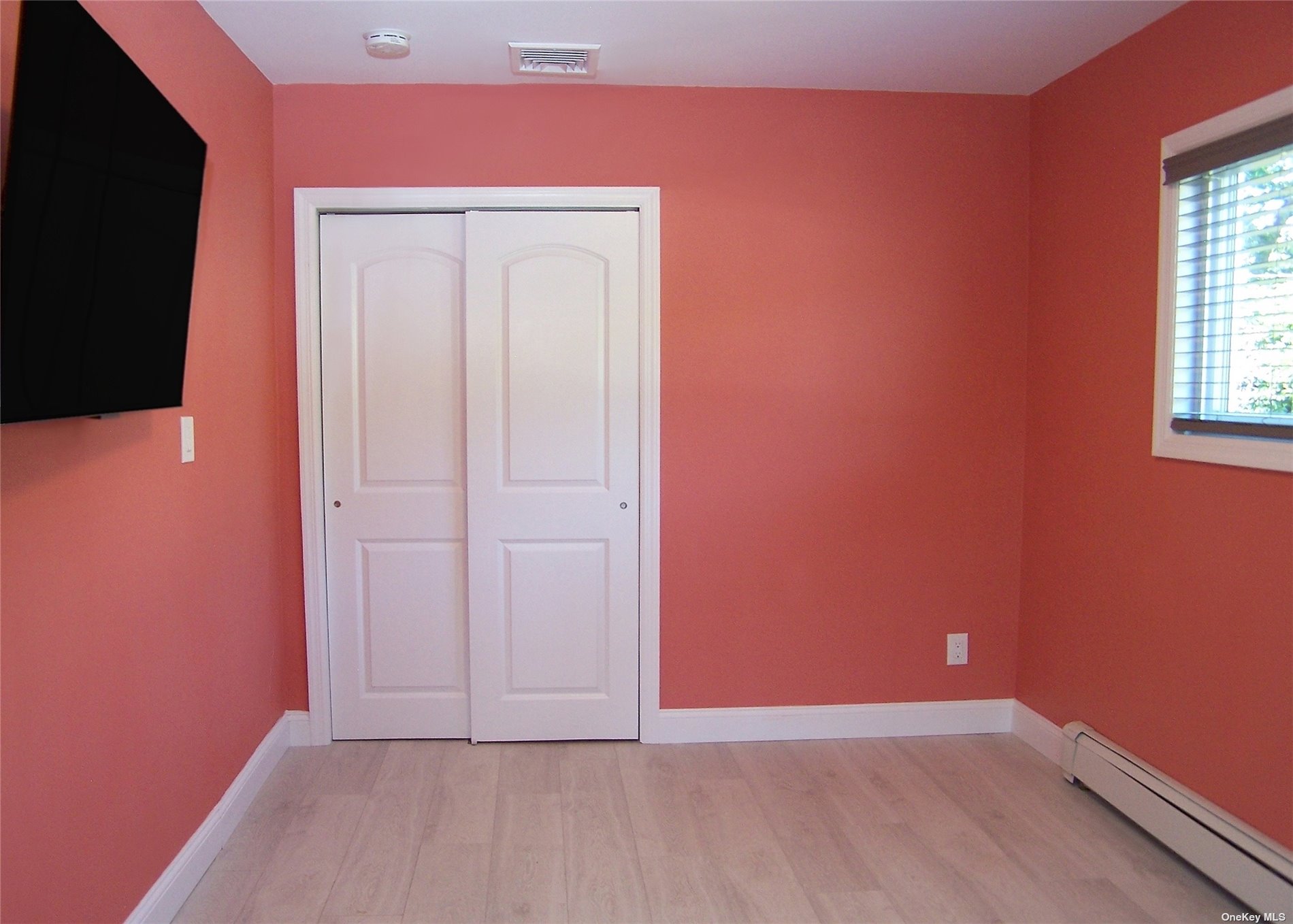 ;
;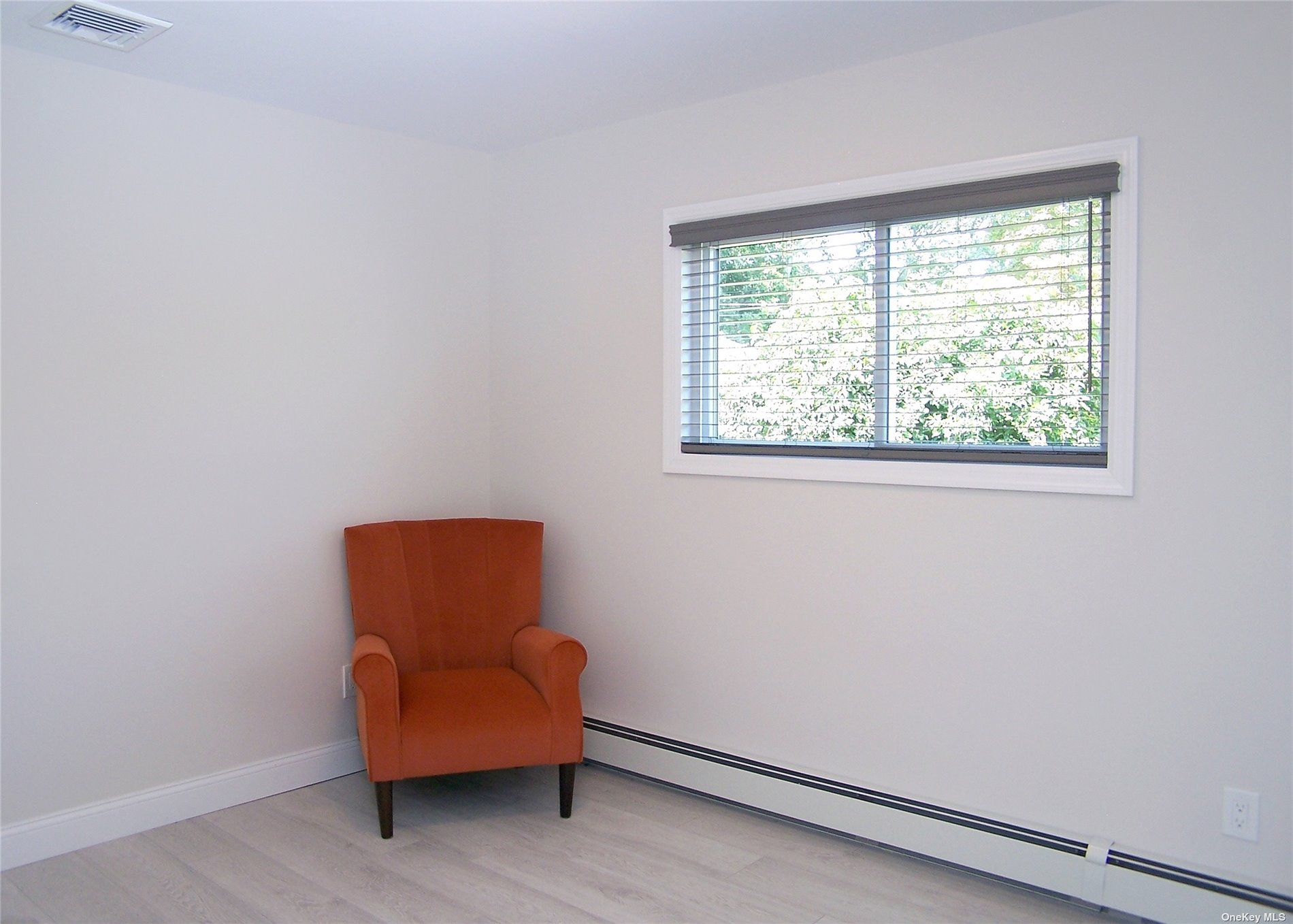 ;
;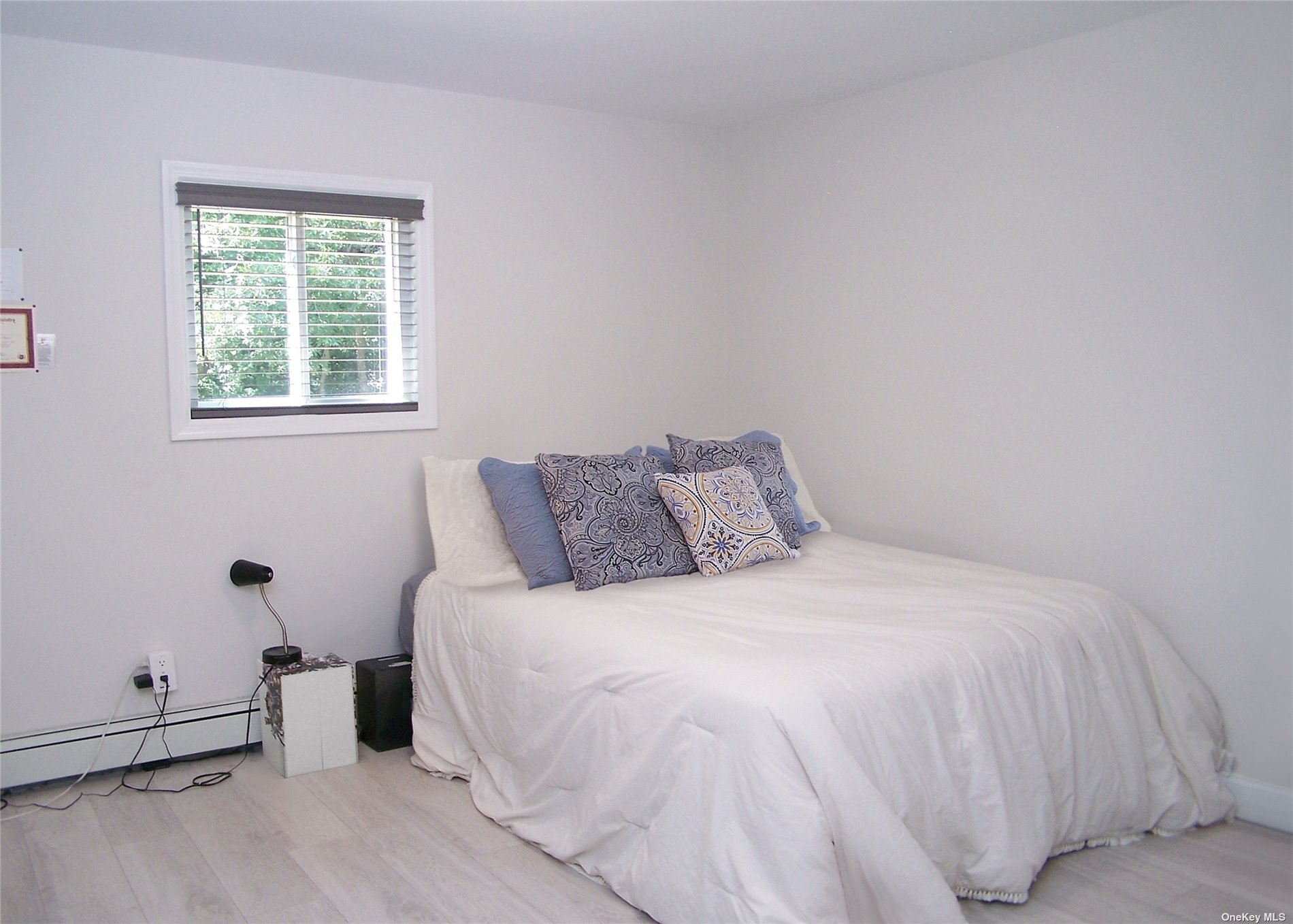 ;
;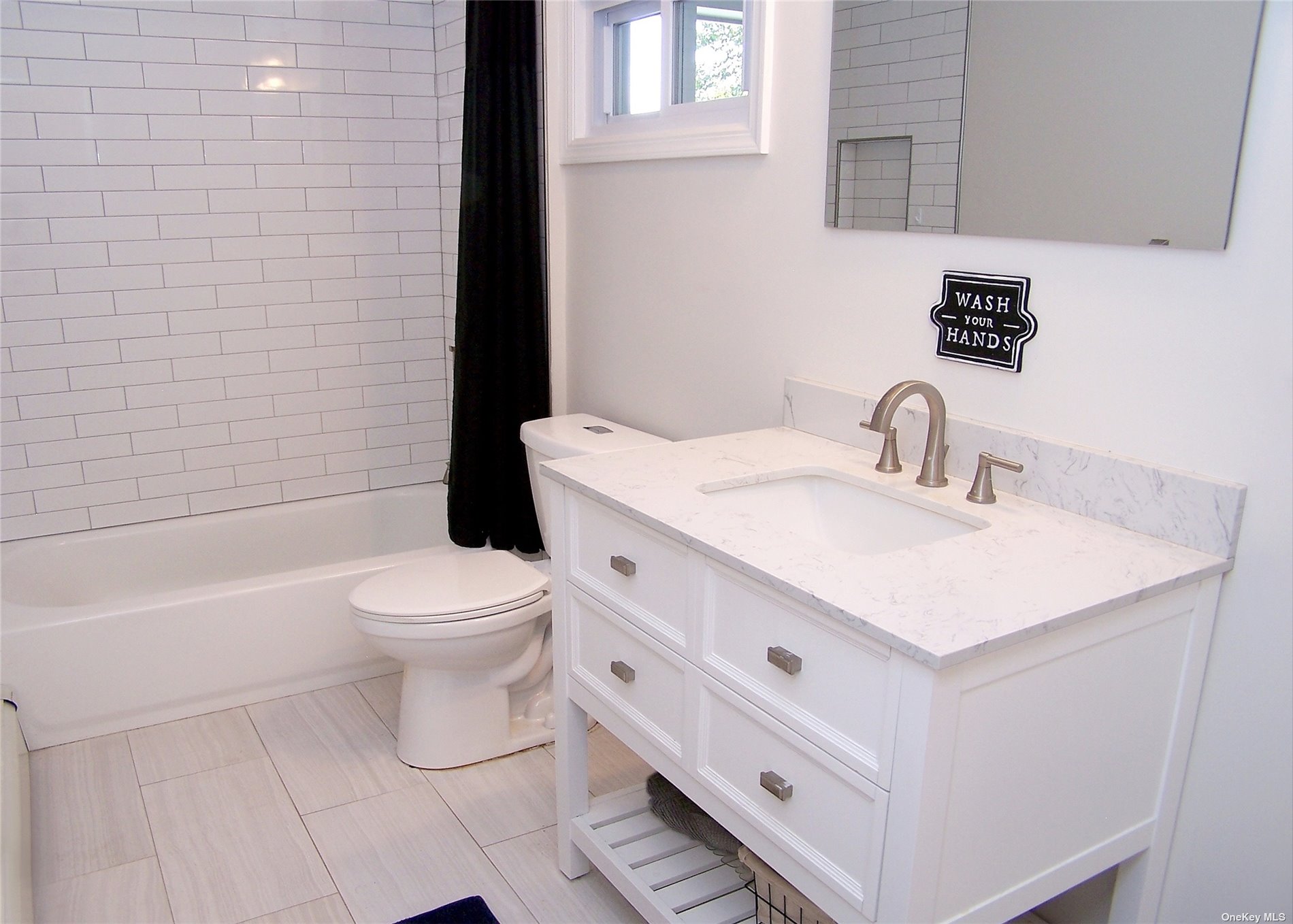 ;
;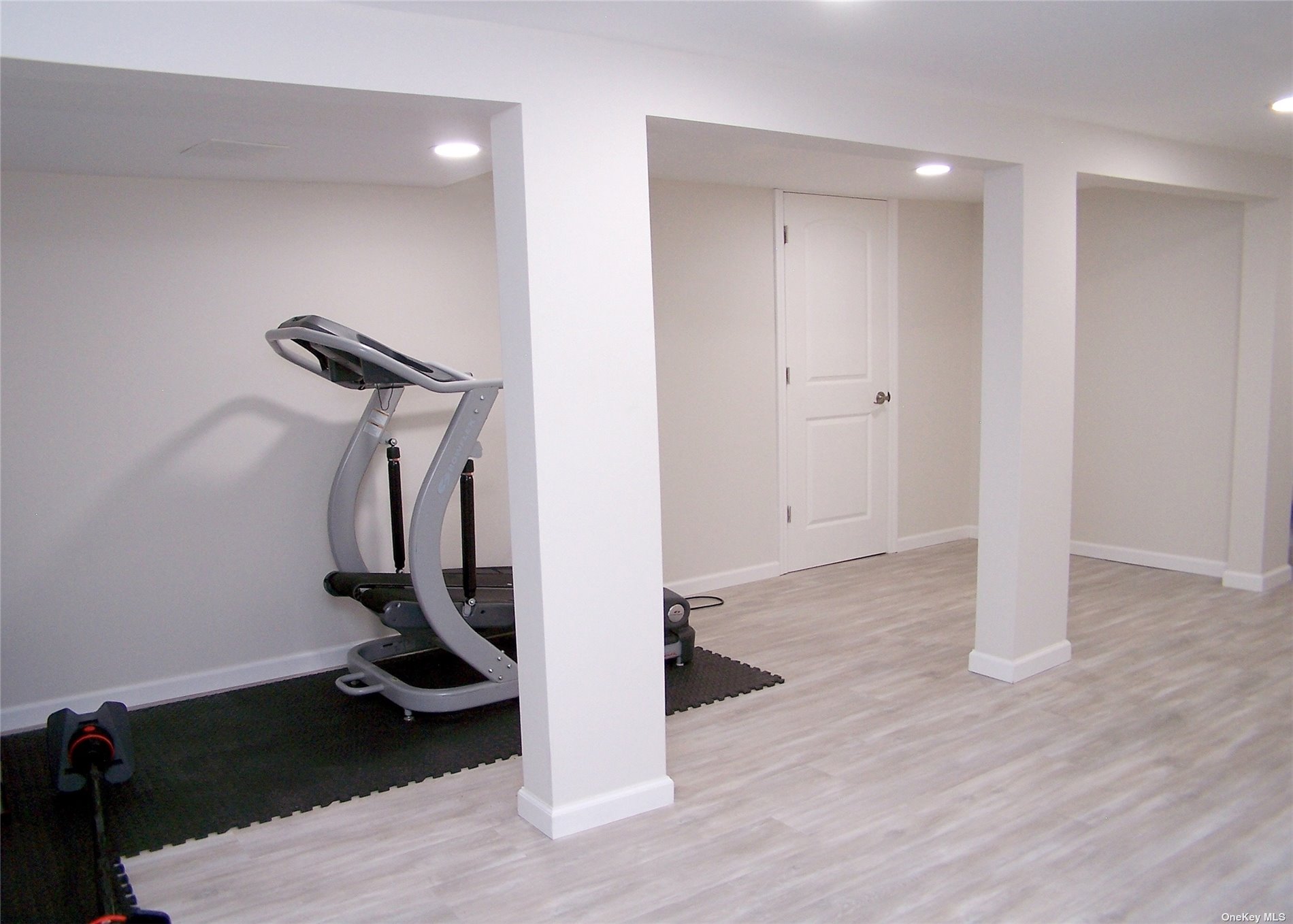 ;
;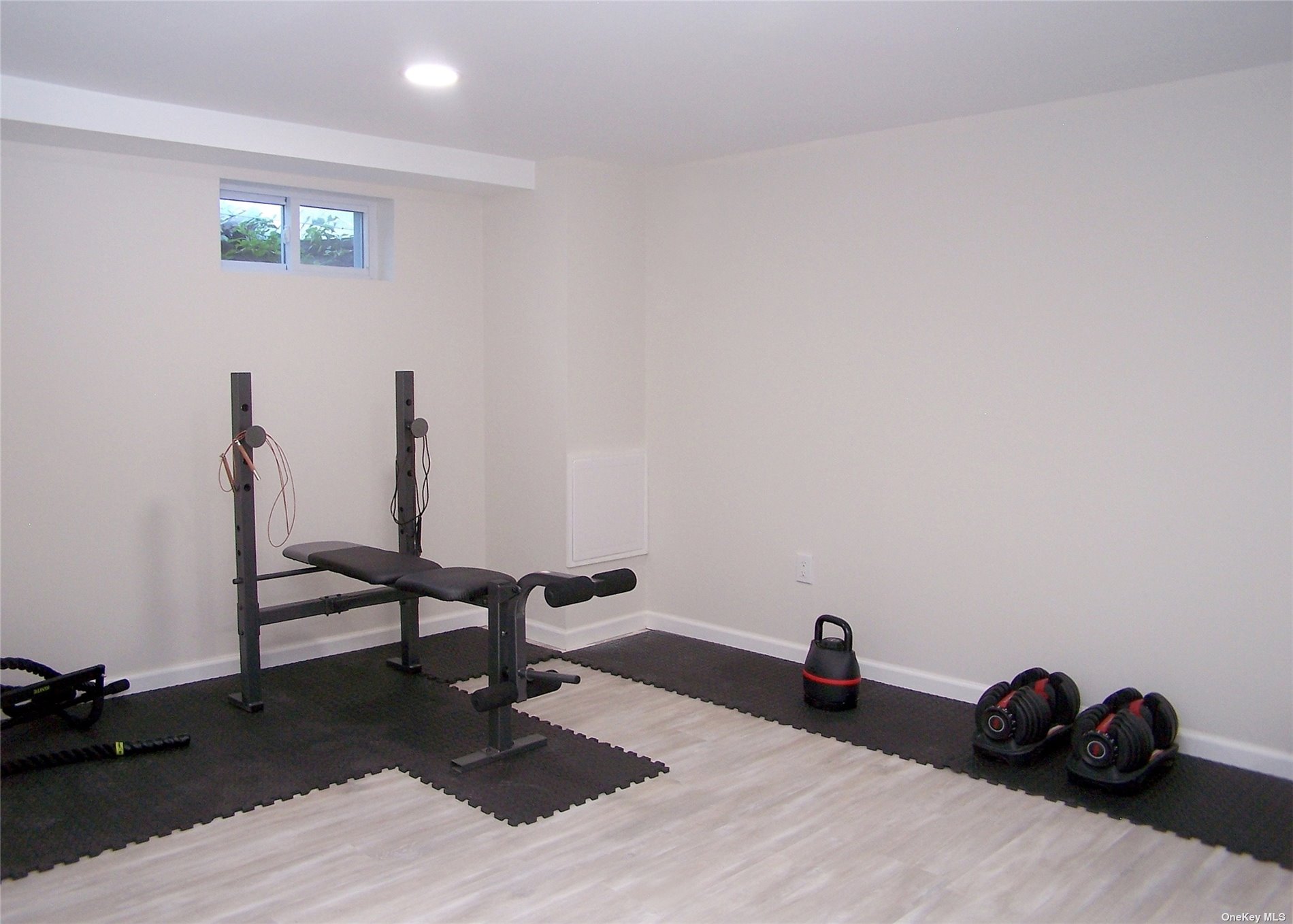 ;
;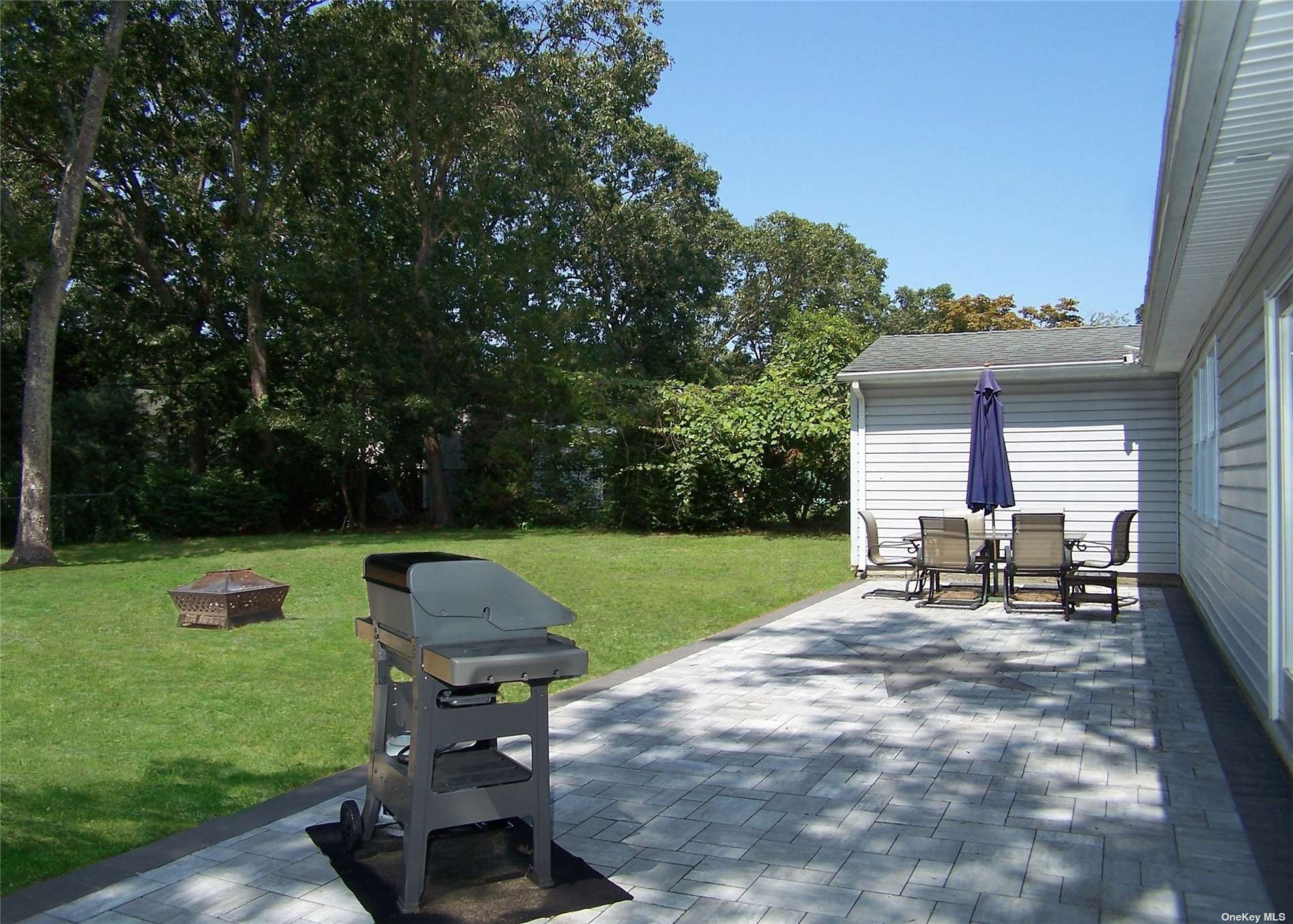 ;
;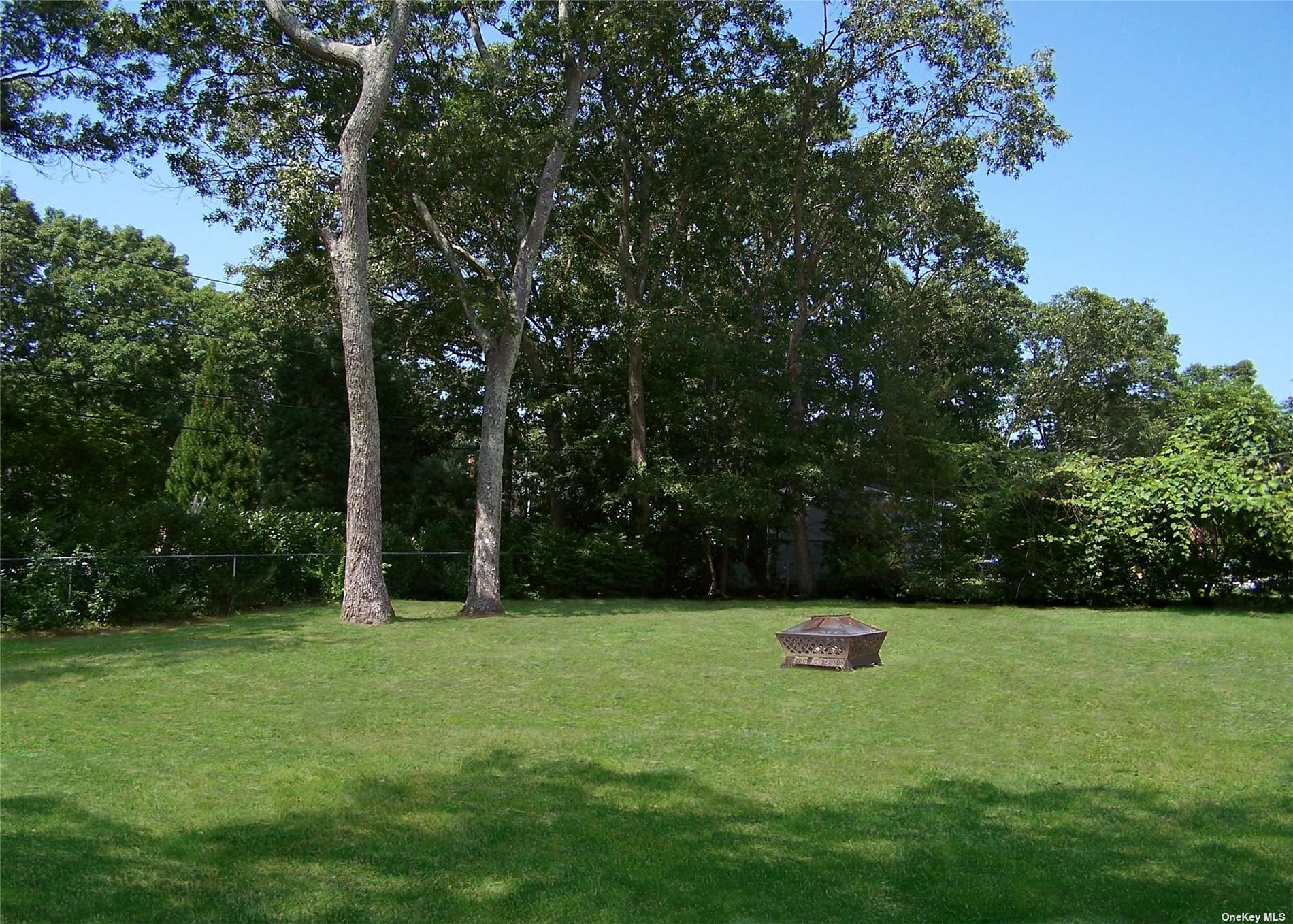 ;
;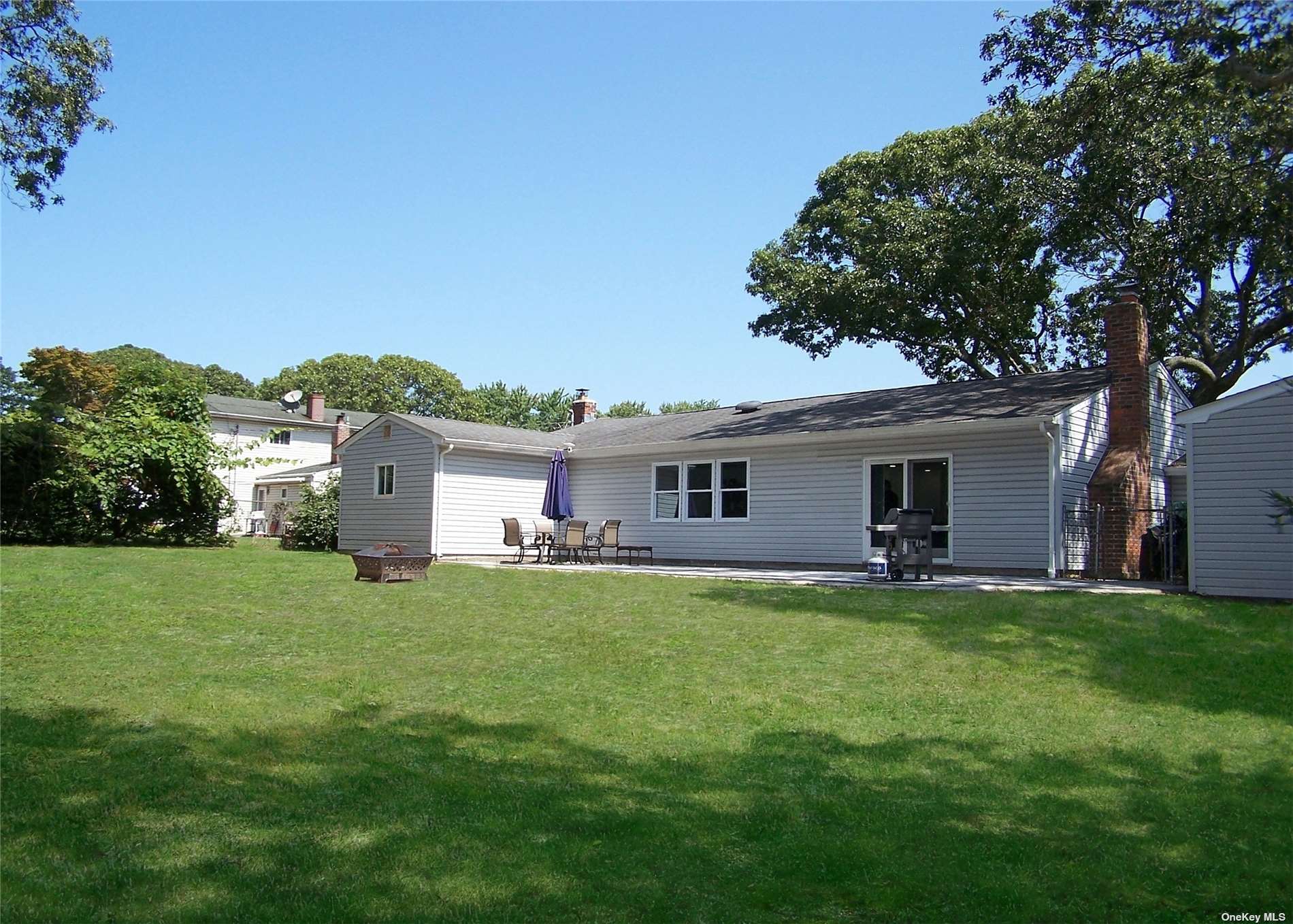 ;
;