Nestled on an iconic tree-lined street in historic Stuyvesant Heights, originally constructed in 1899, this three story brownstone is awash with original details and the convenience of modern amenities. As you enter Grand Parlor floor through double-doors with an open and airy 10.5 foot high ceilings. The interior boast beautifully restored details, hardwood flooring with inlaid parquetry borders, crown molding throughout, ceiling medallions, window shutters and clawfoot bathtub. South facing kitchen, equipped with stainless appliances and granite counter tops. Living area is drenched in a plethora of natural light through massive windows. The top floor unit features a one bedroom, offering ample space for a King size bed plus extra furniture. Spans the entire sixteen-foot width of the house with generous closet space. The breakfast bar is perfectly situated between the living room and the kitchen with stainless steel appliances. Marble tiled bathroom with original clawfoot tub. The garden level is bright and airy with one bedroom that features eat in kitchen with stainless steel appliances. The backyard provides coveted outdoor space with a recently built deck which is perfect for outdoor entertaining! The finished basement has concrete floors, tall ceilings and separated mechanicals. Surrounded by a ton of neighborhood amenities for dining, shopping & entertaining all while being a short commute away from L'Antagoniste, Casablanca, Saraghina's, Nana Ramen, Brooklyn Beso, Peaches, Mama Fox's, and Halsey's Trader Market are all just moments away. 491 Halsey Street is an easy commute to Utica Ave A/C trains as well as the J train at Halsey Street Station. The townhouse is 16.67 X 40 feet on a 100-foot lot. This landmarked home is zoned R6B, has 1,300 square feet of unused FAR and annual real estate taxes of $3,430. This property will be delivered vacant.



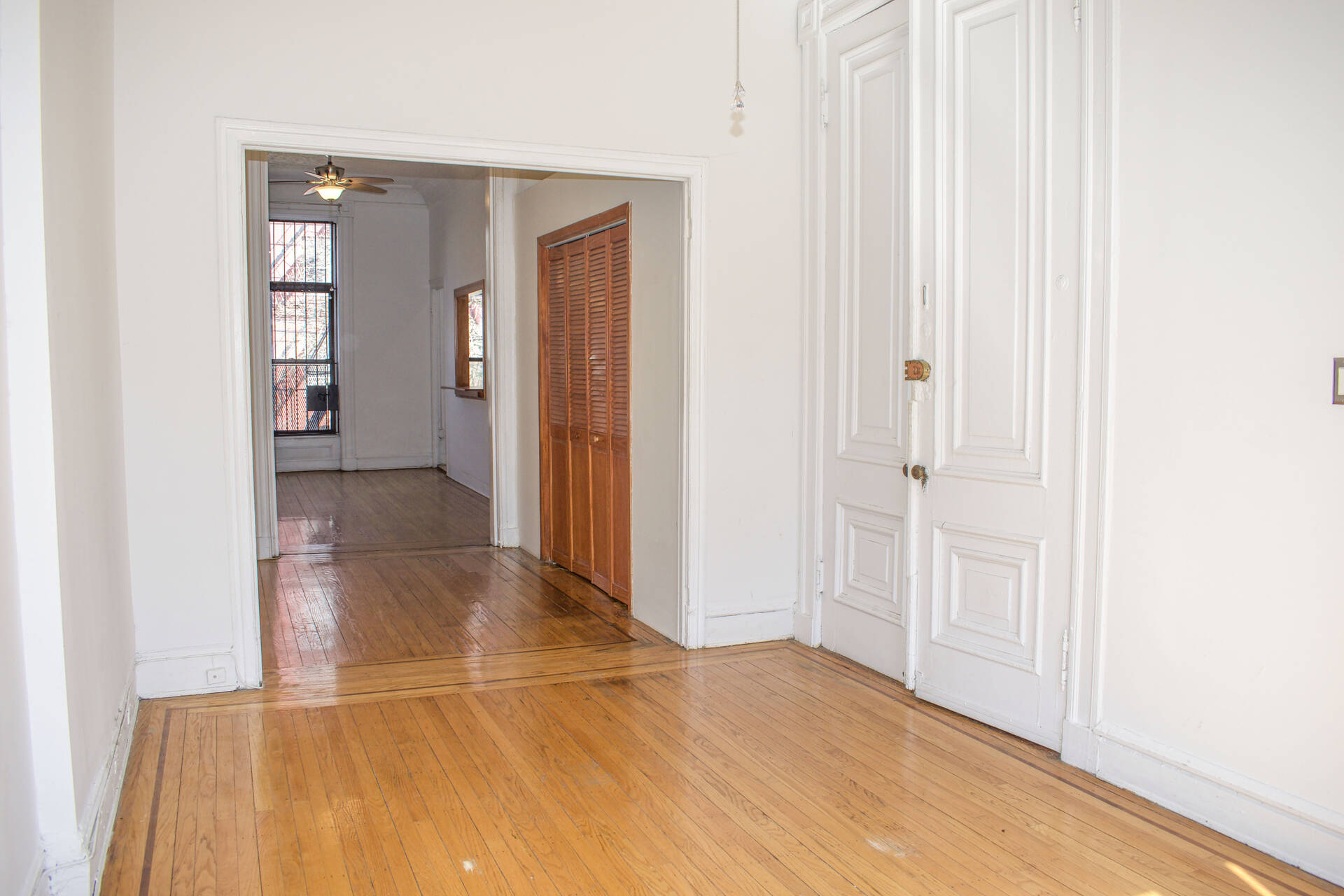


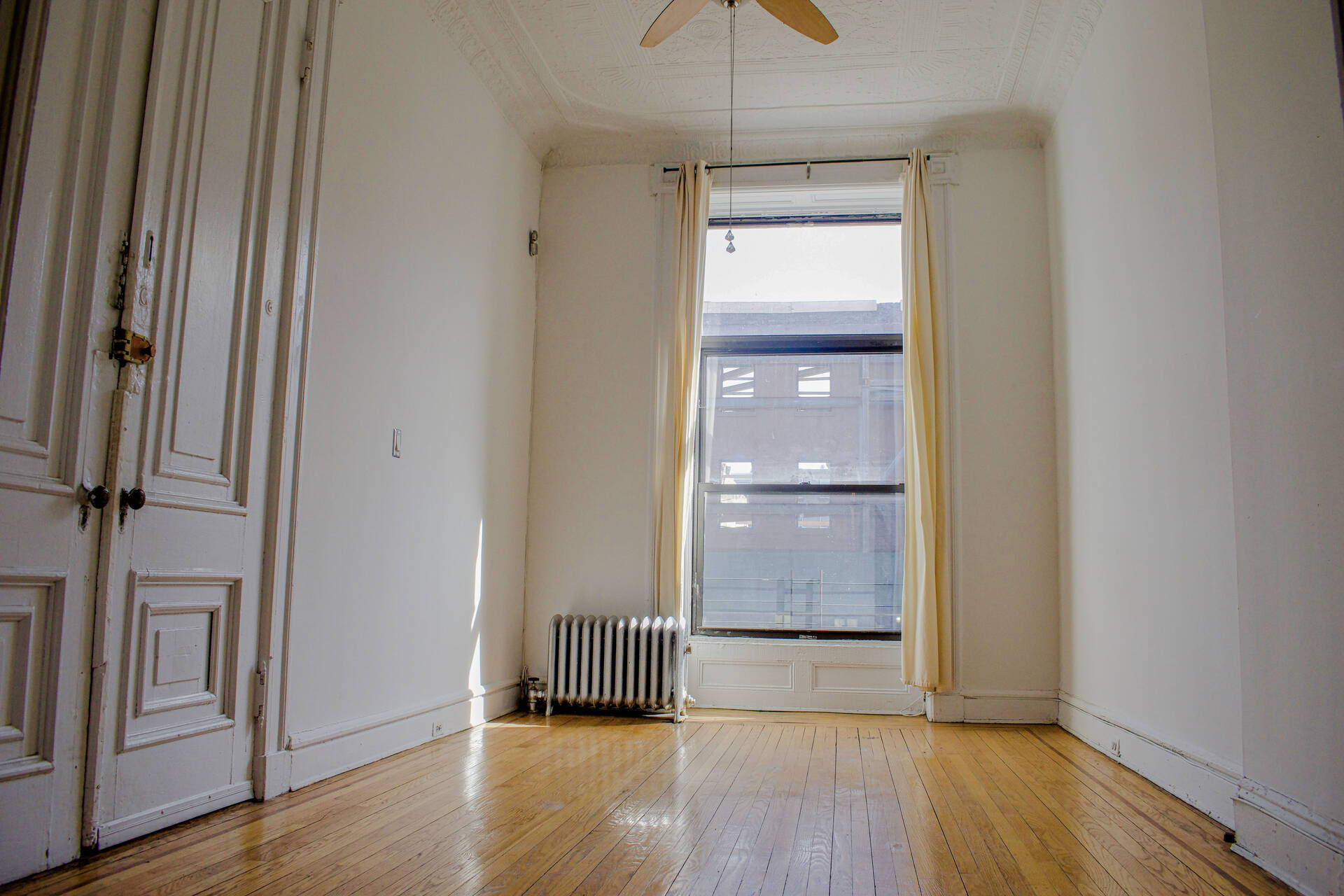 ;
;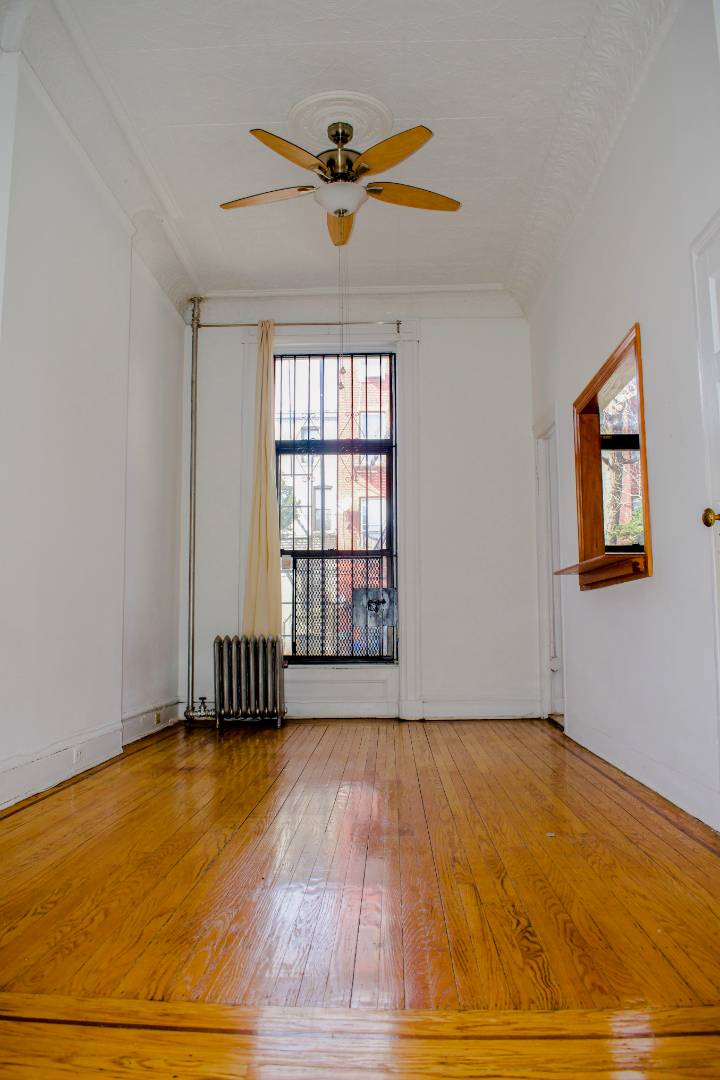 ;
;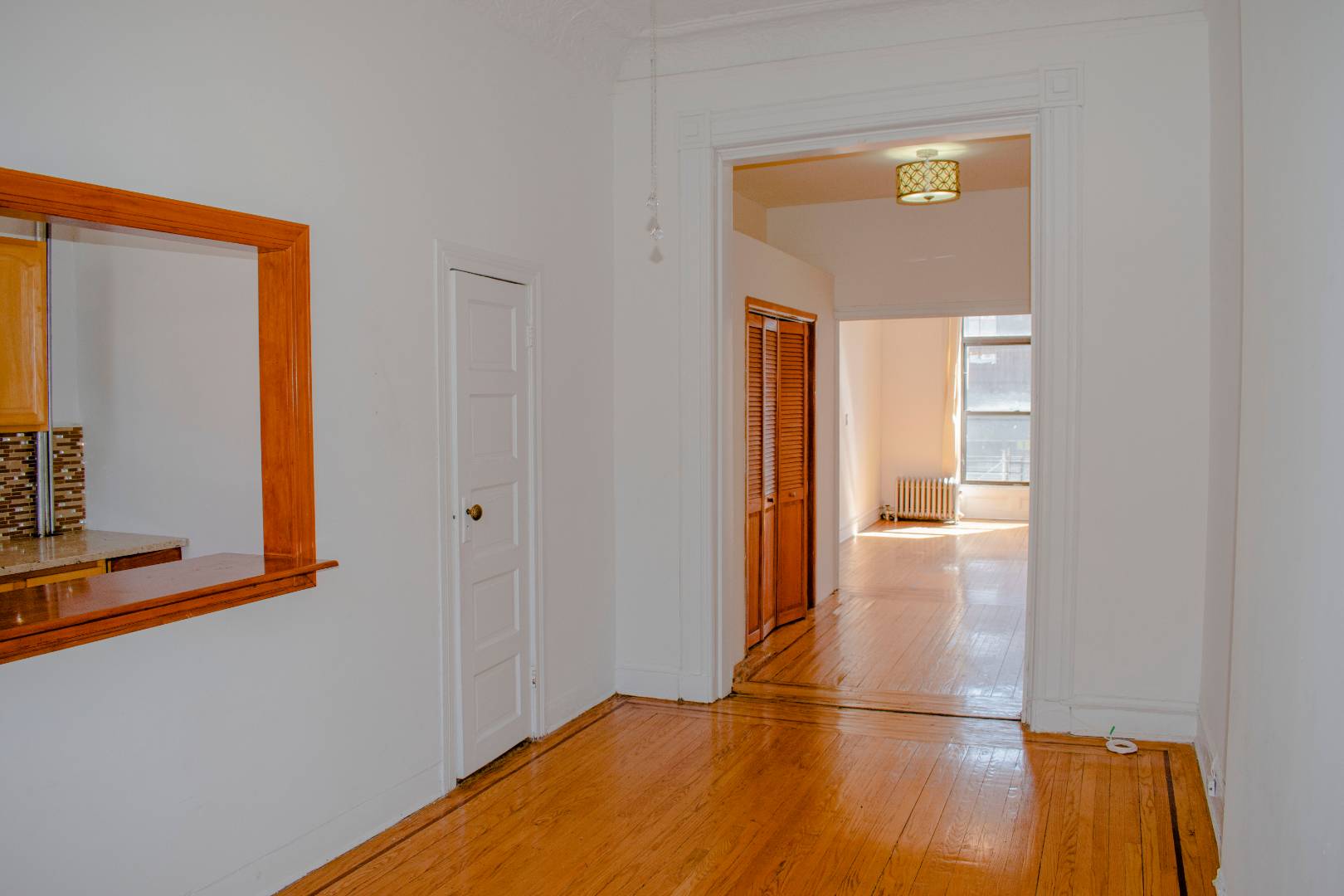 ;
;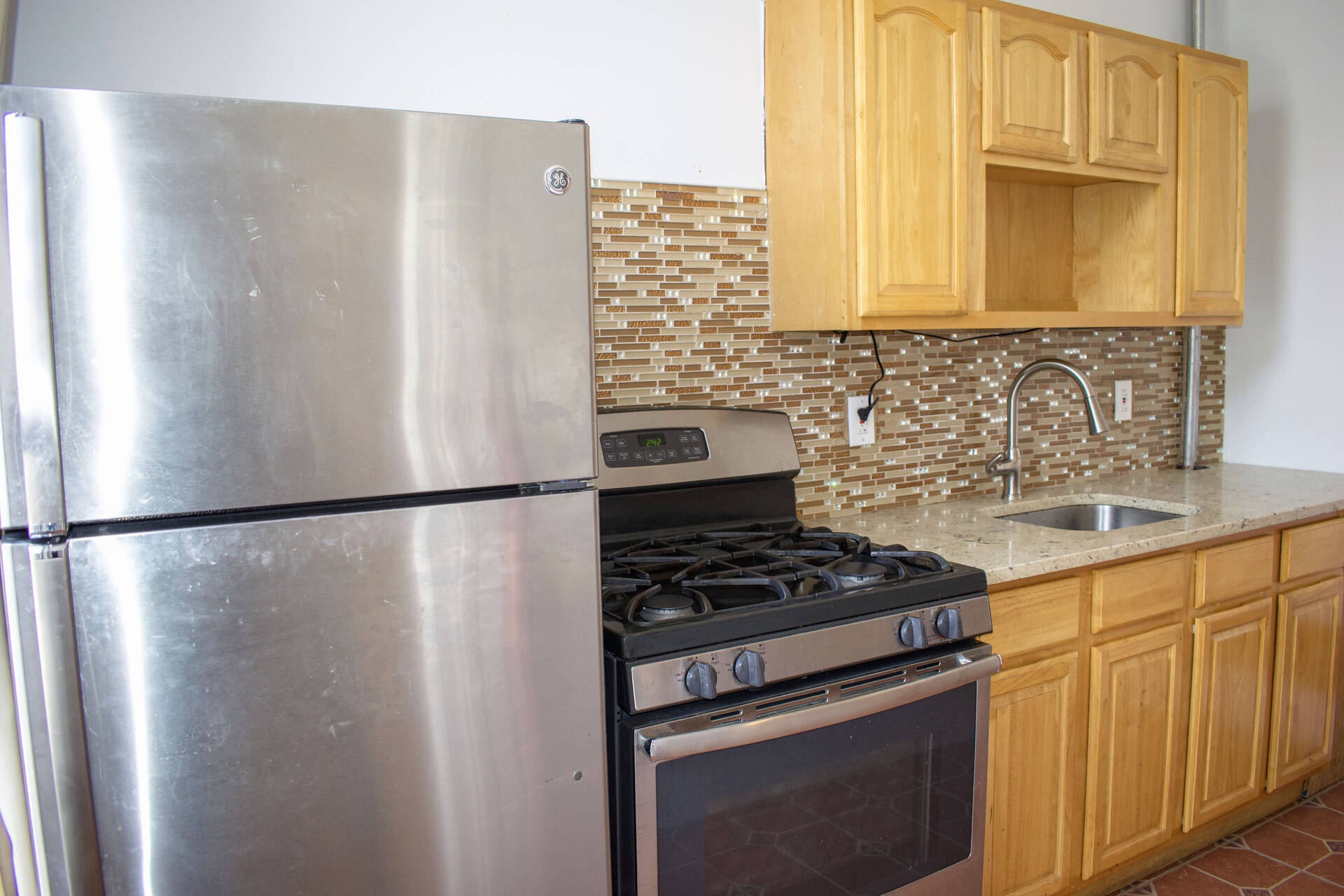 ;
;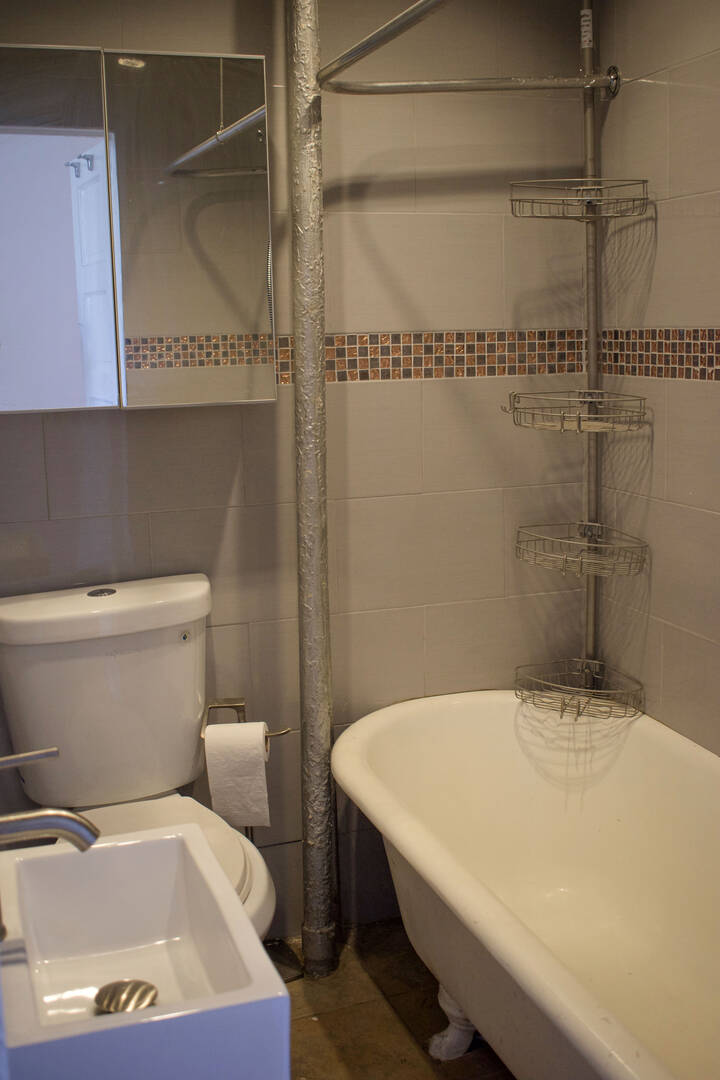 ;
;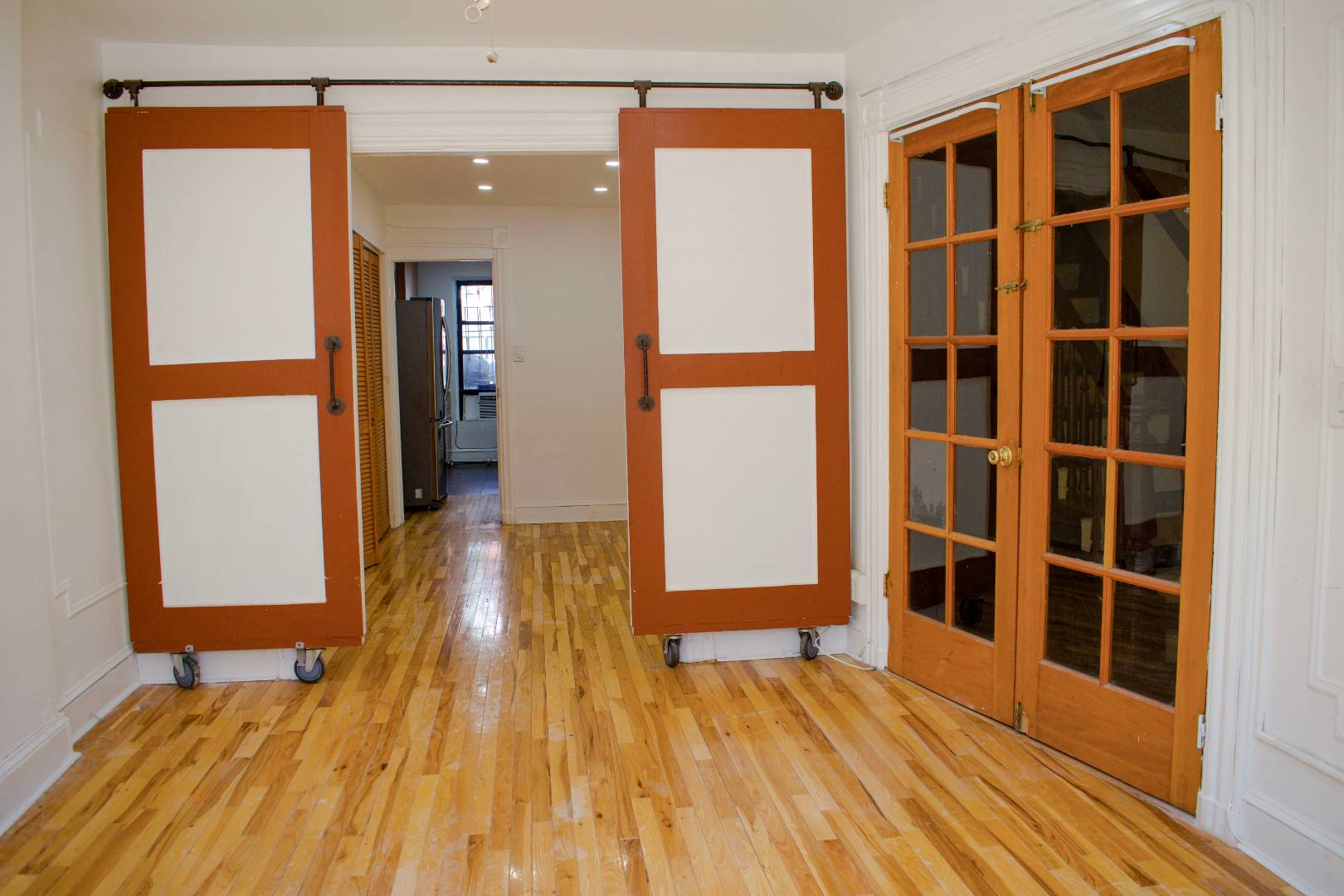 ;
;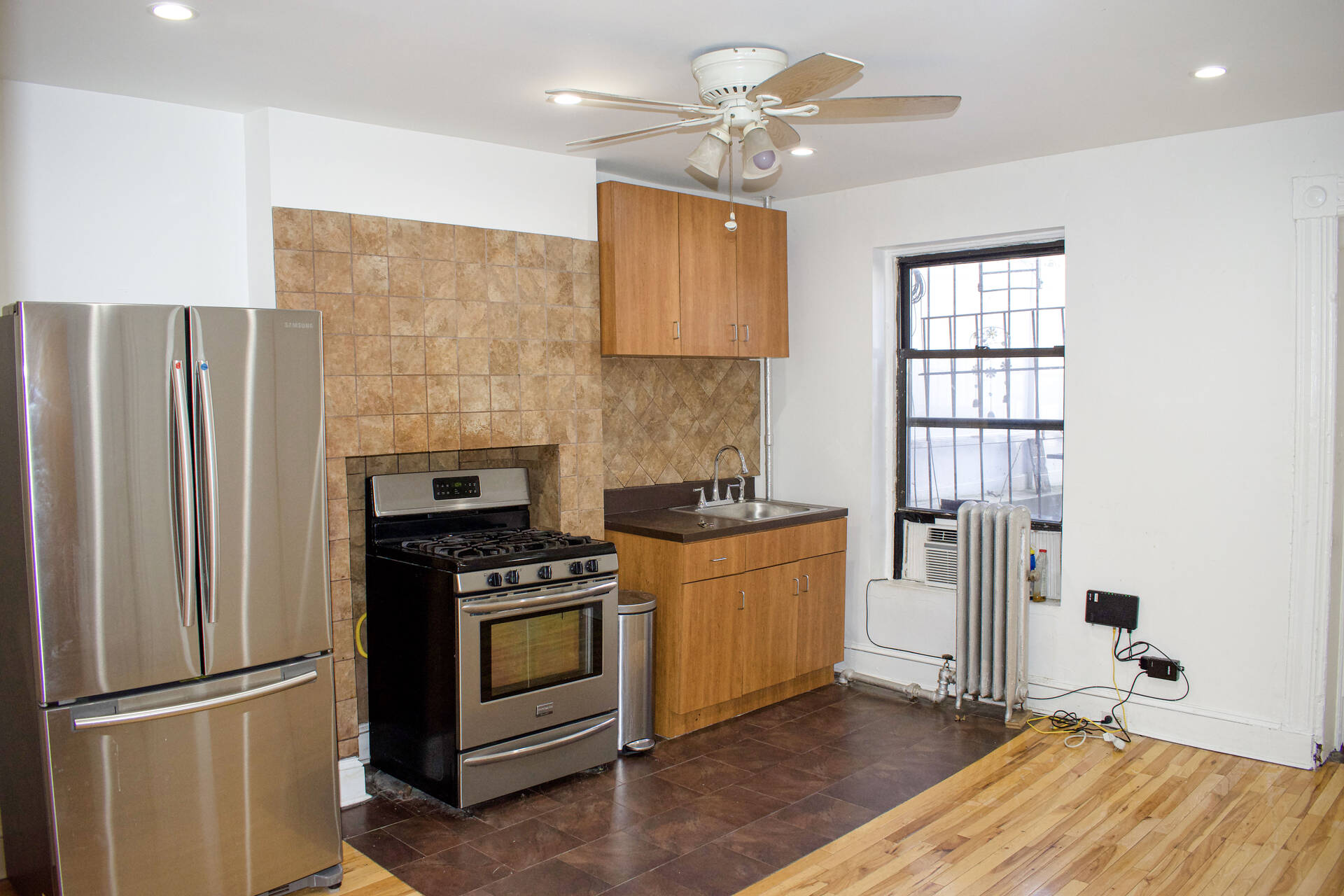 ;
;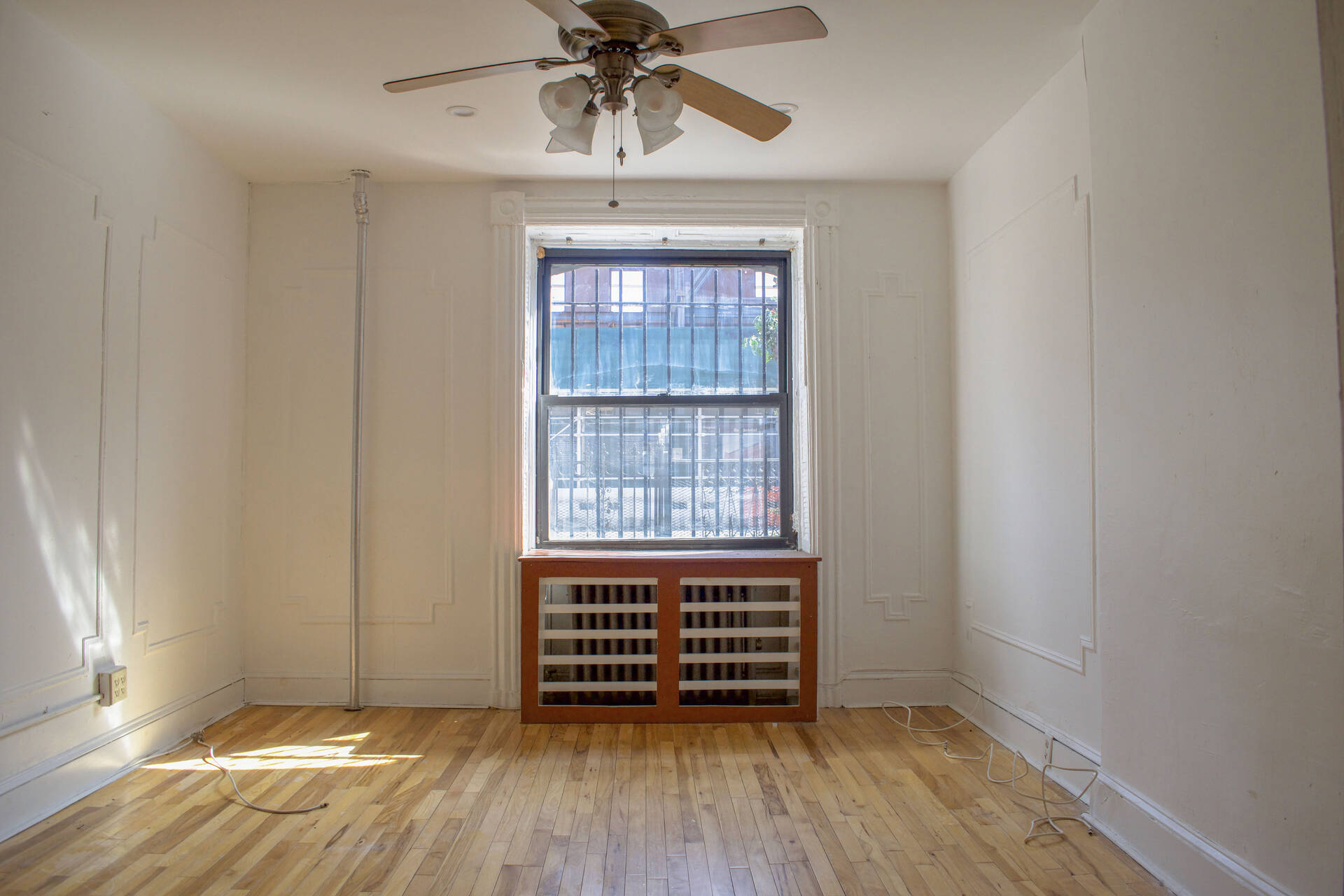 ;
;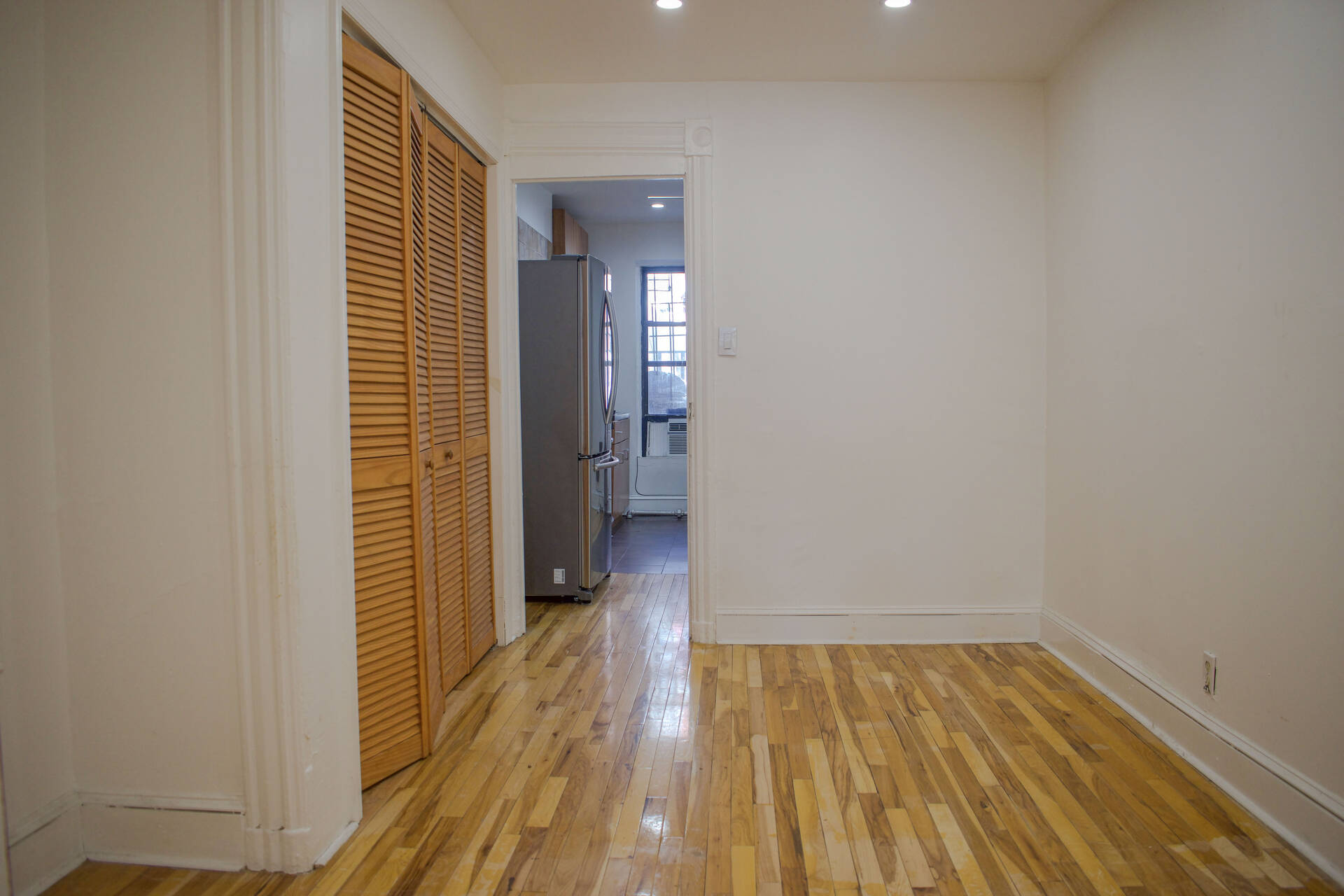 ;
;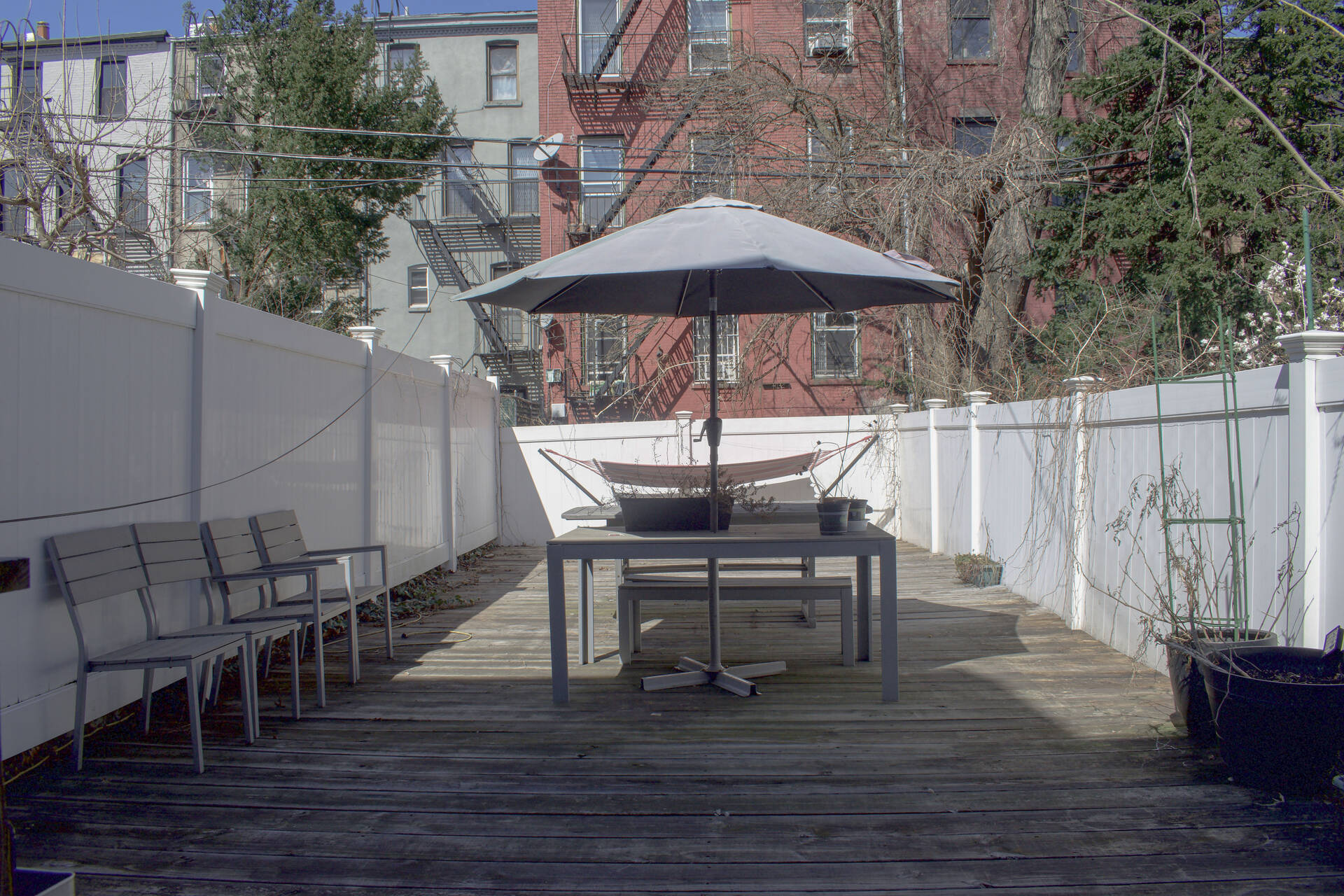 ;
;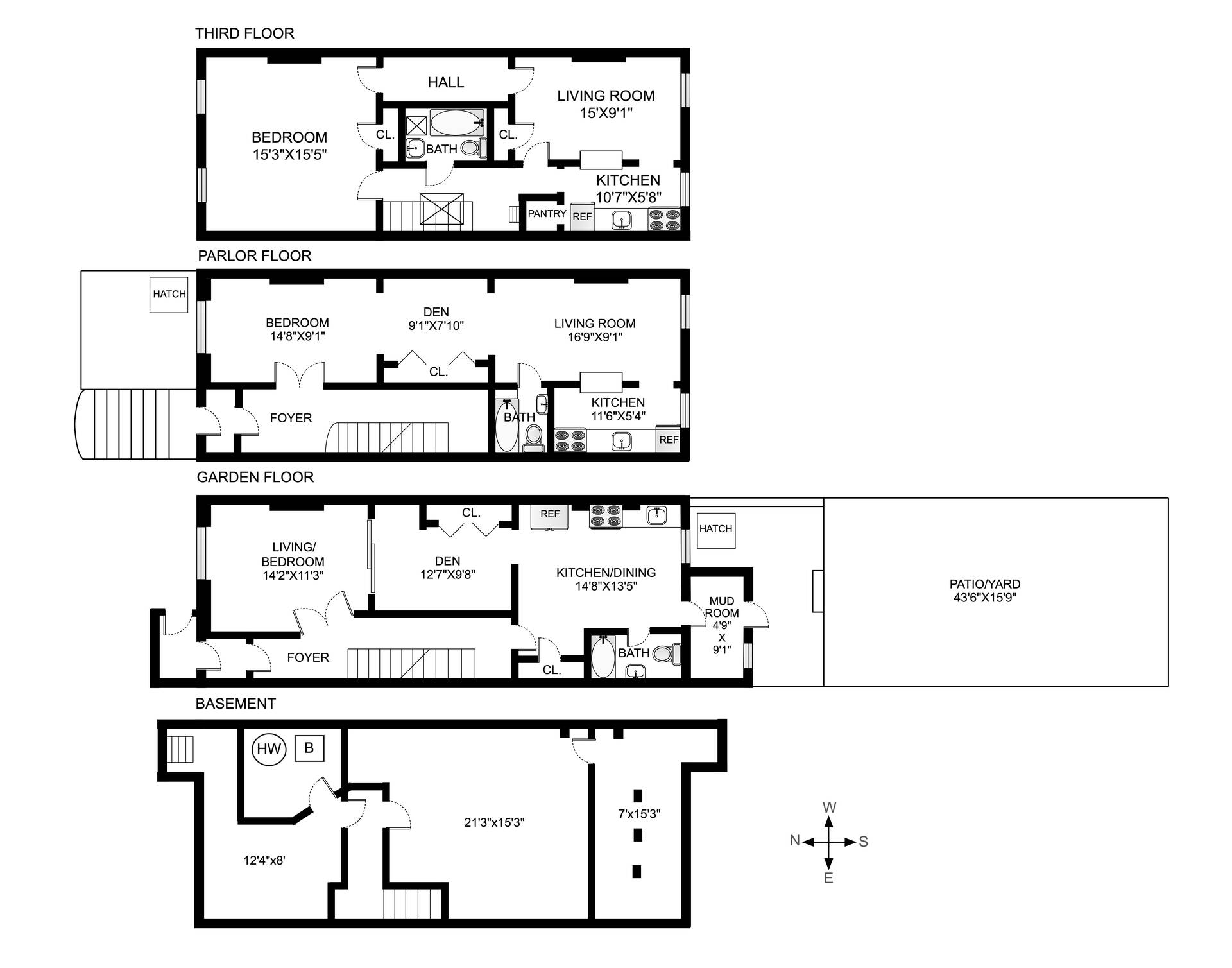 ;
;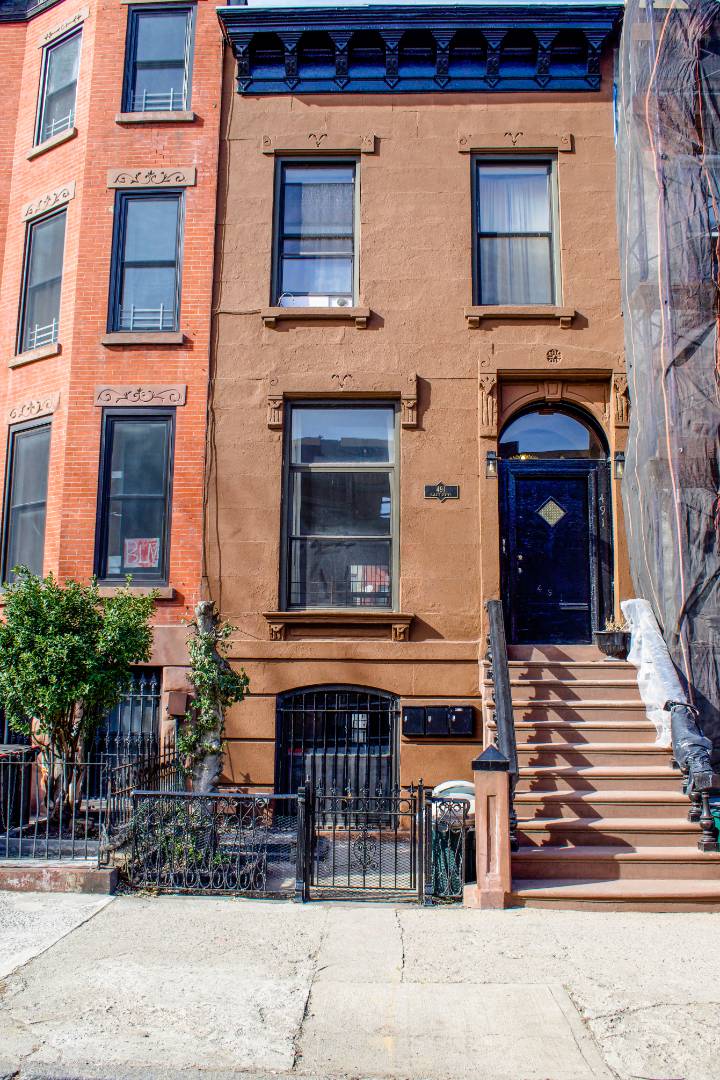 ;
;