Lovely 2 bedroom and 2 bath home
*****CALL LISTING AGENT DIRECTLY TO SCHEDULE SHOWINGS TO SEE THIS HOME**** THIS HOME IS ON LEASED LAND WITH A MONTHLY LOT FEE OF 926.00**** Lovely 2 bedroom and 2 bath home in "The Hamptons Golf and Country Club Resort " Auburndale!! A gated, active 55+ community with beautiful facilities and many amenities!! Golf, tennis, restaurant, pool & spa, library, gym, pool room, and ballroom for shows, games, bingo, cards, and dances!! Truly Resort Lifestyle!! "Where there is always something to do!" The home has a nice living and dining open layout, plus 2 sizable bedrooms including a master suite with a walk-in closet and private bath!! The kitchen has all the appliances and nice cabinets and countertops!! There is also a large lanai to enjoy with family and friends! Extras include an attached shed, nice landscaping, and lower lot rent! Newer 2022 AC, 2023 water heater, shingled roof 2018. This is a nice vacation home or permanent retreat!! LIVING ROOM: measures 12x16. impressive living space, carpeted flooring, window treatments, and a lighted ceiling fan. DINING ROOM: measures 10x10. plenty of room for your dining set under a stylish hanging light. Laminate flooring KITCHEN: Plenty of cabinets and counter space. Appliances remain, including vinyl flooring. MASTER BEDROOM: measures 12x12. this is a nice-sized room it will fit your queen-size bed set, as well as a recliner for curling up with a good book! lighted ceiling fan, carpeted flooring MASTER BATH: Private master bath with a step-in shower, linen closet, mirror, vinyl flooring GUEST ROOM: measures 11 x 12. complete with carpeted flooring, blinds, and curtains MAIN BATH: Combination bath and shower, nice vanity with a mirror. vinyl flooring LAUNDRY: is located just off the kitchen, washer and dryer included FLORIDA ROOM: measures 12 x 16. Vinyl tinted windows, carpeted flooring STORAGE SHED measures 6 x6. attached shed for your outdoor extras ABOUT THE COMMUNITY The Hamptons Golf and Country Club has an activities director who creates a monthly calendar of activities, there is something to do every day! Newly updated/renovated clubhouse with a library, exercise room, billiards room, ballroom, computer center with free WIFI, card tables, game room, TV room, recreation hall, and a banquet hall. There are plenty of outdoor amenities to enjoy an updated heated swimming pool, hot tub, lighted tennis and shuffleboard courts, horseshoes, half-court basketball, pickle ball, bocce ball, stocked ponds for catch and release, and more! Dog park for your fur babies! RV and boat storage, pet areas The Hamptons Golf and Country Club is a prestigious golf course community and a golfers' dream come true! Golf, golf, & more golf right at home! 18-Hole Golf Course, Putting Green & Golf Pro Shop All listing information is deemed reliable but not guaranteed and should be independently verified through personal inspection by appropriate professionals. American Mobile Home Sales of Tampa Bay Inc. cannot guarantee or warrant the accuracy of this information or condition of this property. Measurements are approximate.The buyer assumes full responsibility for obtaining all current rates of lot rent, fees, and pass-on costs. Additionally, the buyer is responsible for obtaining all rules, regulations, pet policies, etc., associated with the community, park, or home from the community/park manager. American Mobile Home Sales of Tampa Bay Inc is not responsible for quoting of said fees or policies.



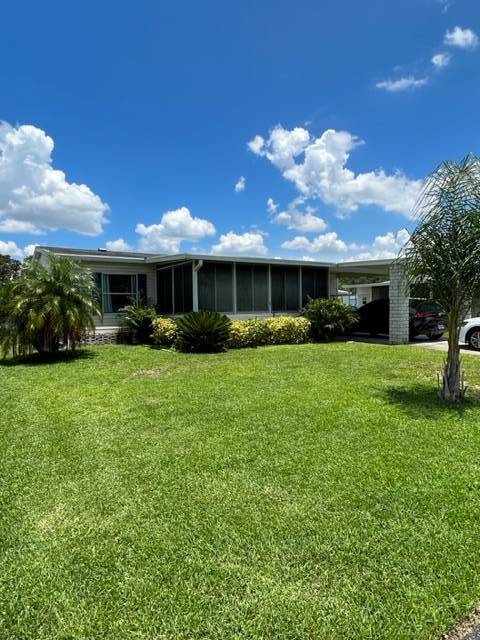



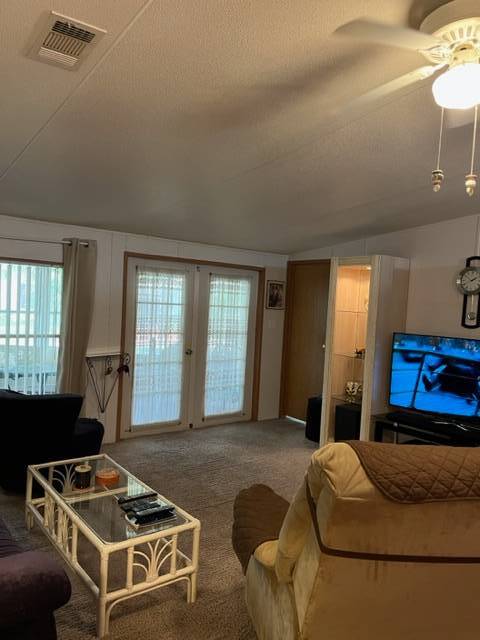 ;
;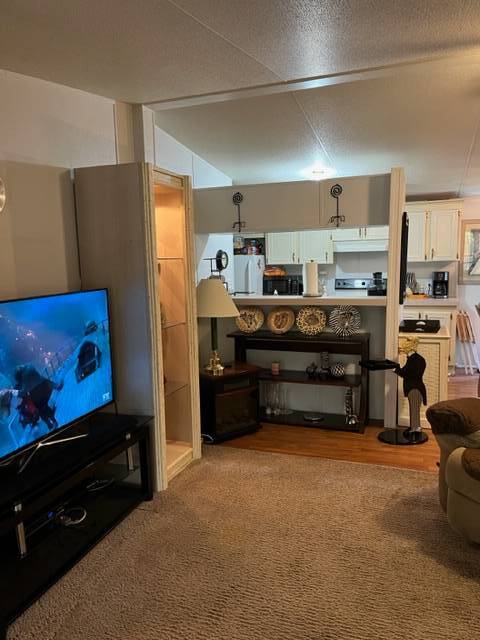 ;
;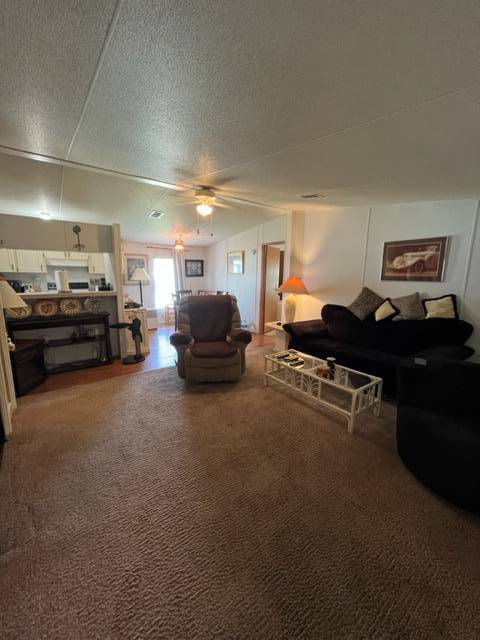 ;
;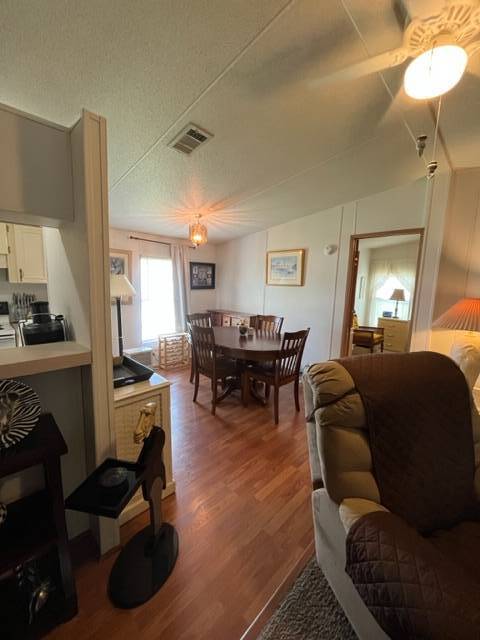 ;
;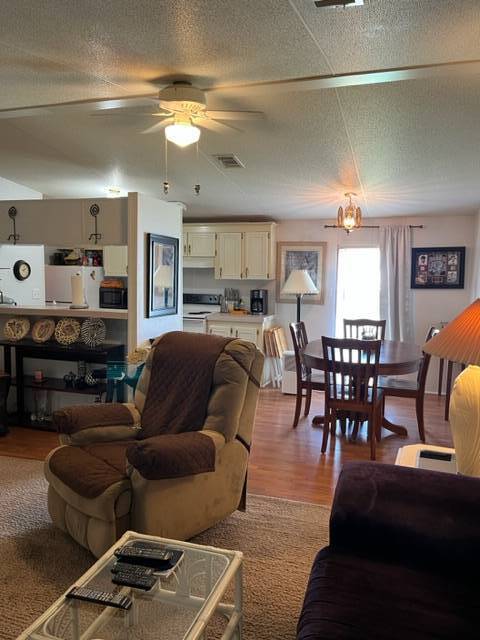 ;
;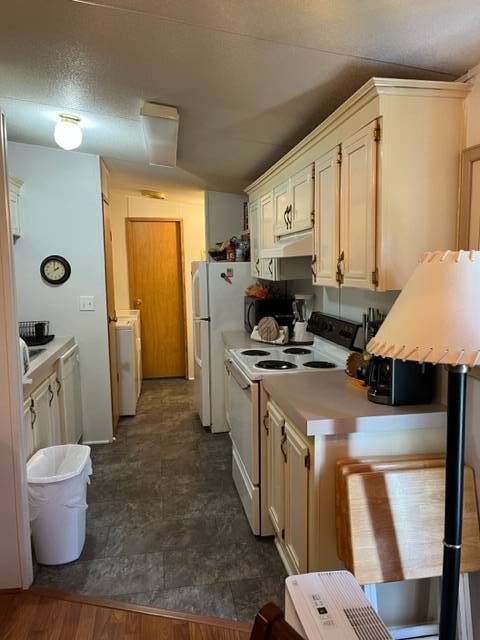 ;
;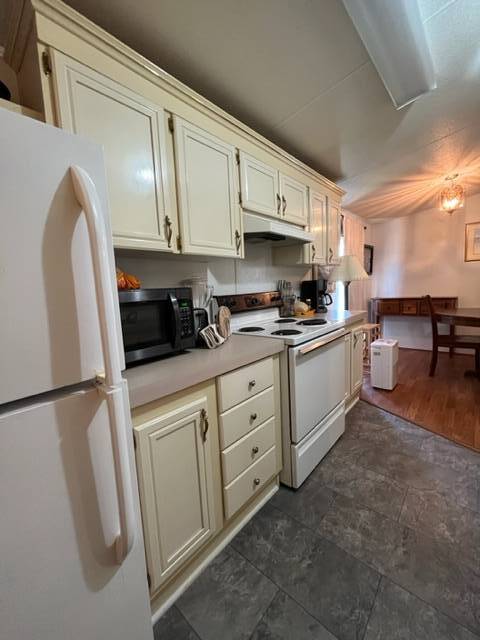 ;
;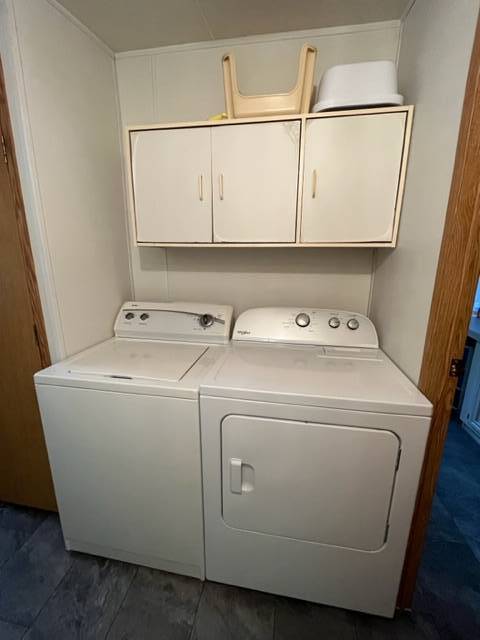 ;
;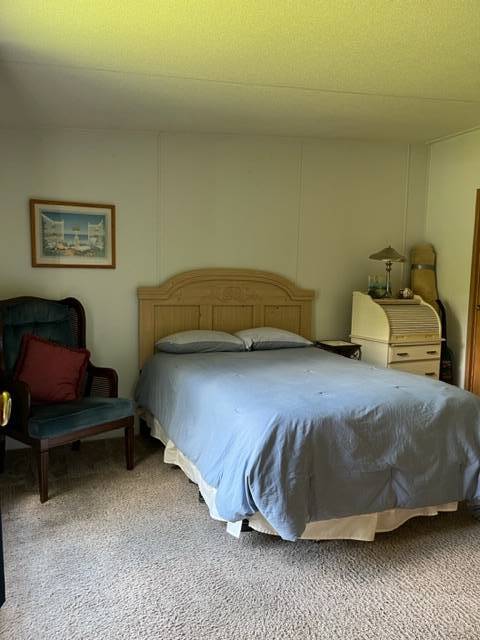 ;
;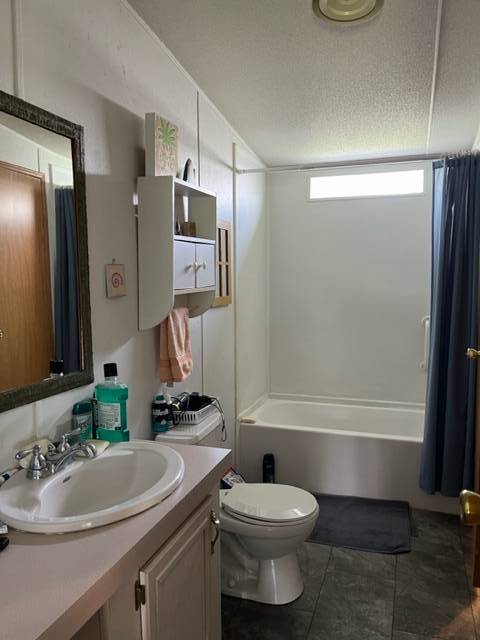 ;
;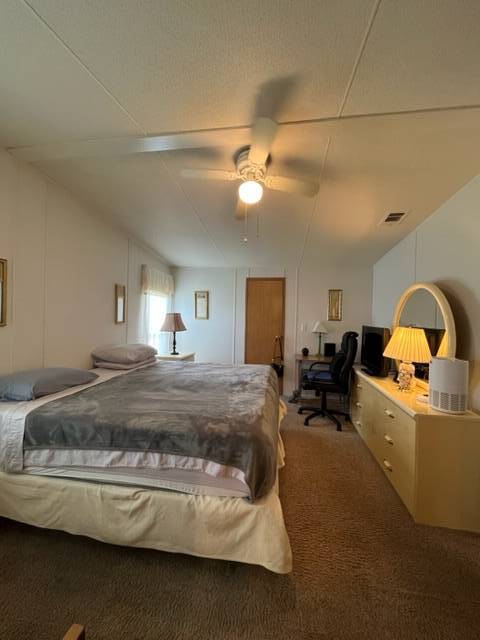 ;
;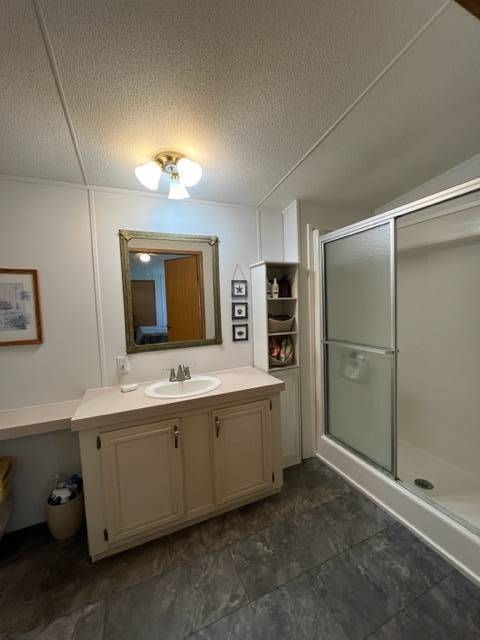 ;
;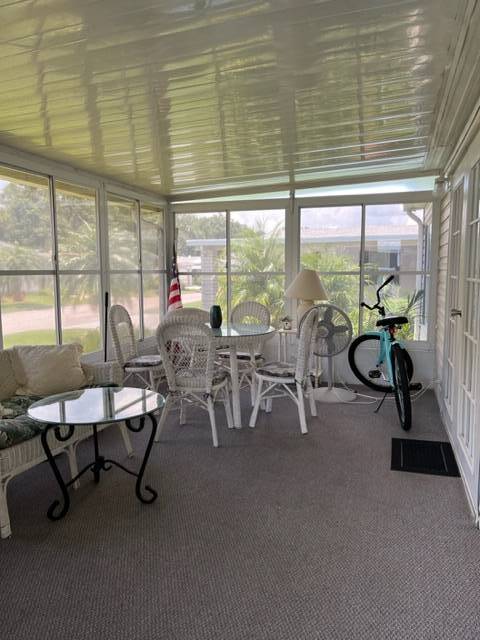 ;
;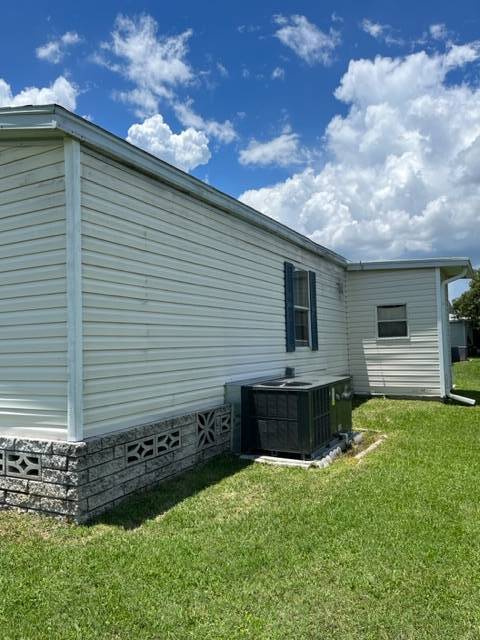 ;
;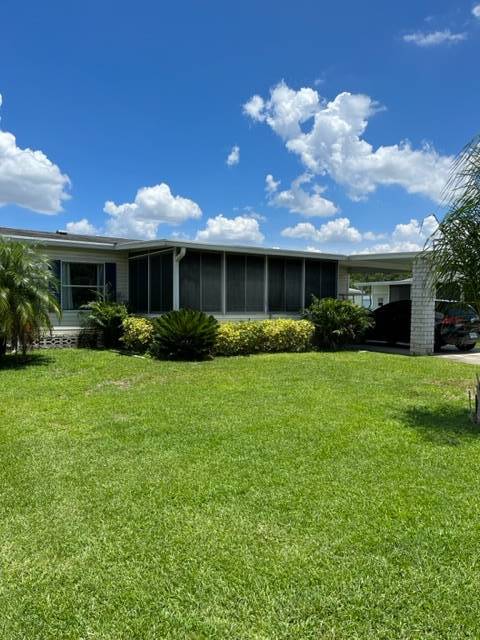 ;
;