5 Birch Lane, Beardstown, IL 62618
| Listing ID |
10417221 |
|
|
|
| Property Type |
House |
|
|
|
| County |
Cass |
|
|
|
| School |
Beardstown |
|
|
|
|
| Total Tax |
$3,082 |
|
|
|
| Tax ID |
03-049-013-00 |
|
|
|
| FEMA Flood Map |
fema.gov/portal |
|
|
|
| Year Built |
1980 |
|
|
|
|
BILEVEL HOME IN QUIET LOCATION JUST OUTSIDE OF TOWN ON DOUBLE LOT Entrance: new insulated lead glass door leads to split foyer entrance LR: neutral carpet, white walls, new bow window Kit: Lots of new cabinets, new vinyl flooring, new counter top, stove, refrigerator, dishwasher and microwave. This room is open to the dining room area with carpet, painted walls. Dining room has new patio door that opens to a 3 seasons room. 3 seasons room has nice thermopane windows on three walls and low nap carpet. This room is heated and cooled with an Amana heat pump. Under the 3 seasons room is a storage area for yard furniture etc Bath: white vanity, commode and new step in bathtub with door and jets MBR: Large room has painted walls, neutral carpet and walk in closet. Private half bath. Bedroom: neutral carpet, painted walls, closet Lower Level: Family room or master bedroom. This room is huge and has painted drywall, 2 large closets, cement floor that is ready for your choice of floor coverings Bedroom: painted drywall, 2 closets and is also jut waiting on your choice of floor coverings. Mechanicals: New water pump maintains 60 pounds of constant pressure on drilled well. Septic tank is 5 or 6 years old. The poured basement has been tiled for dry basement. Trane GFA & CAC, Gas water heater. New windows in 1996 guarenteed for 20 years Detached 2 car garage code 240 02222017 Re tax $3082 Extra Lot is 80x120 with RE tax $235.74
|
- 3 Total Bedrooms
- 2 Full Baths
- 2124 SF
- 19200 SF Lot
- Built in 1980
- 2 Stories
- Available 8/23/2017
- Bed and Breakfast Style
- Open Kitchen
- Laminate Kitchen Counter
- Oven/Range
- Refrigerator
- Carpet Flooring
- Vinyl Flooring
- Living Room
- Family Room
- Kitchen
- Forced Air
- Natural Gas Fuel
- Natural Gas Avail
- Central A/C
- Vinyl Siding
- Asphalt Shingles Roof
- Detached Garage
- 2 Garage Spaces
- Municipal Water
- Municipal Sewer
- Room For Pool
- Driveway
- Sold on 6/14/2018
- Sold for $94,000
- Buyer's Agent: Buffy Tillitt Pratt
- Company: Buffy Tillitt & Associates
|
|
Mary Buffy Tillitt-Pratt
Buffy Tillitt & Associates
|
Listing data is deemed reliable but is NOT guaranteed accurate.
|



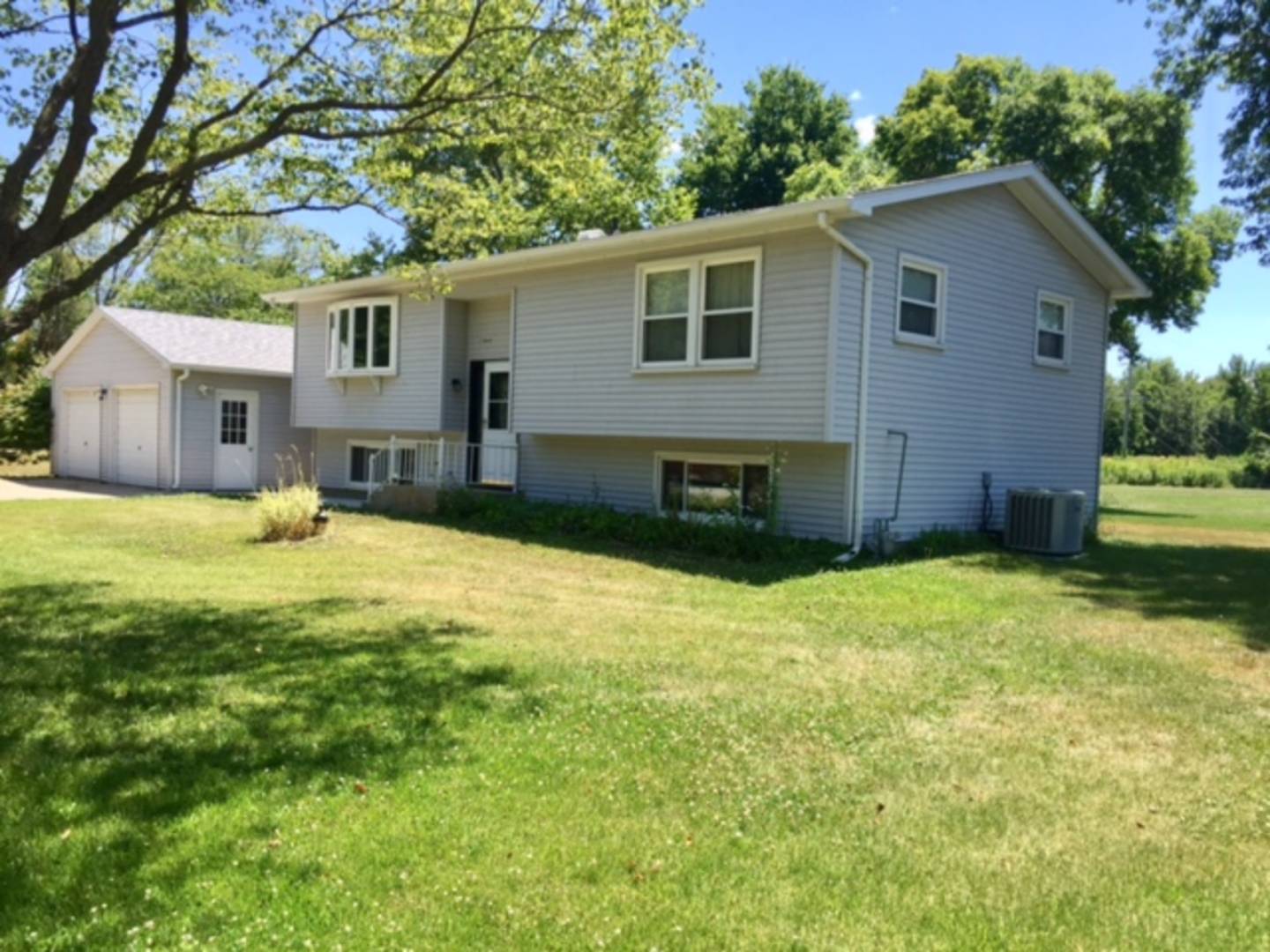


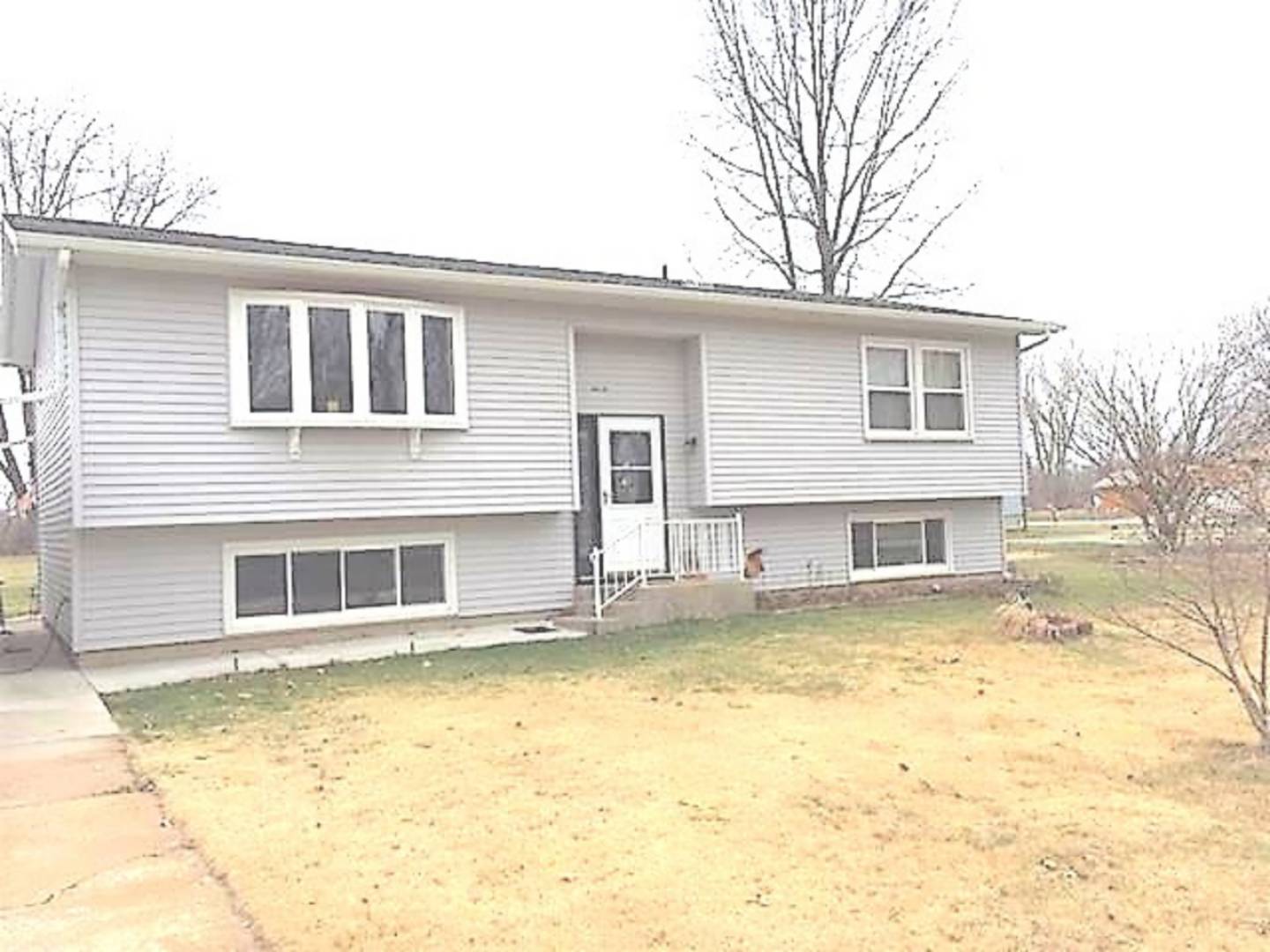 ;
;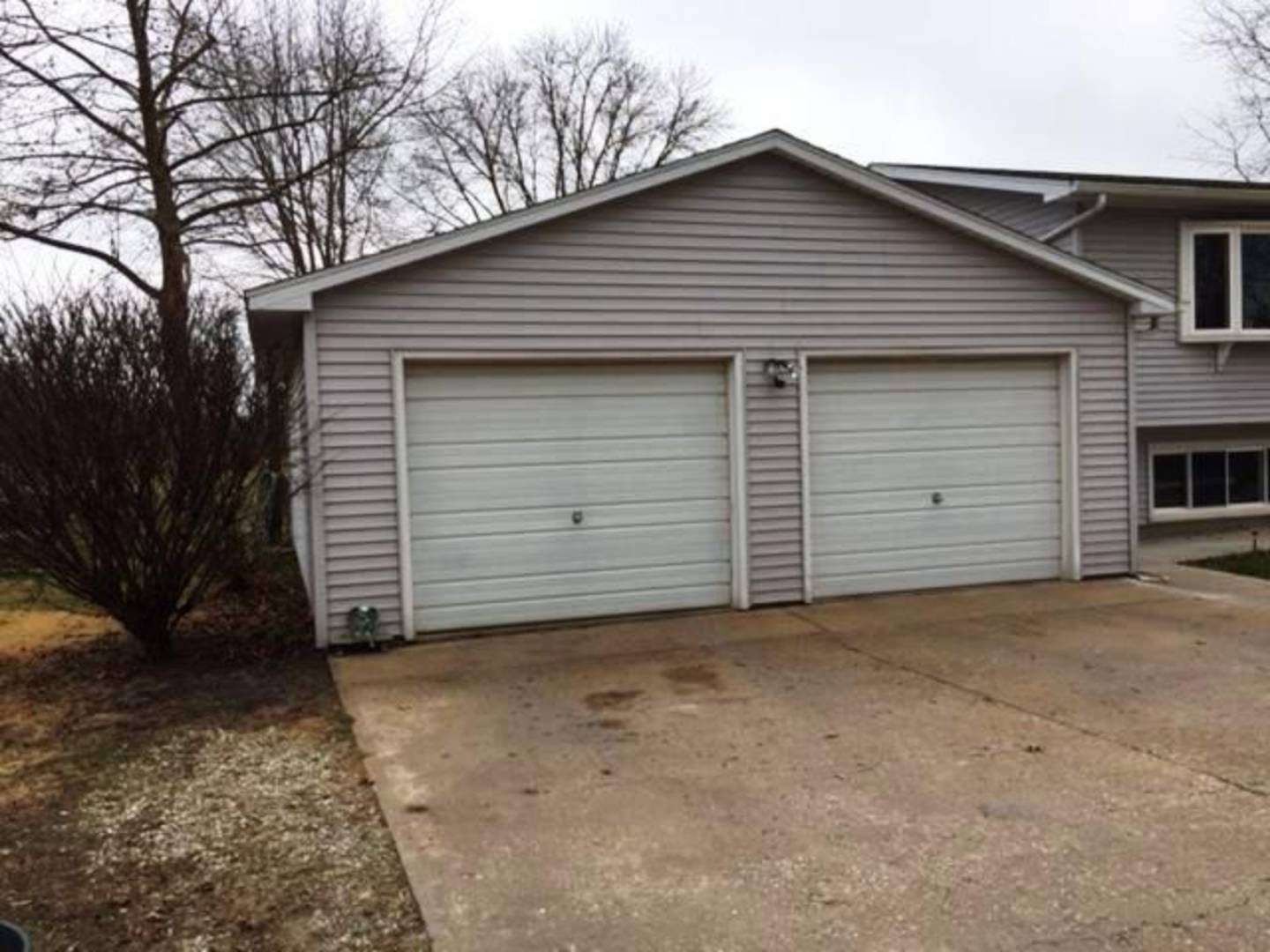 ;
;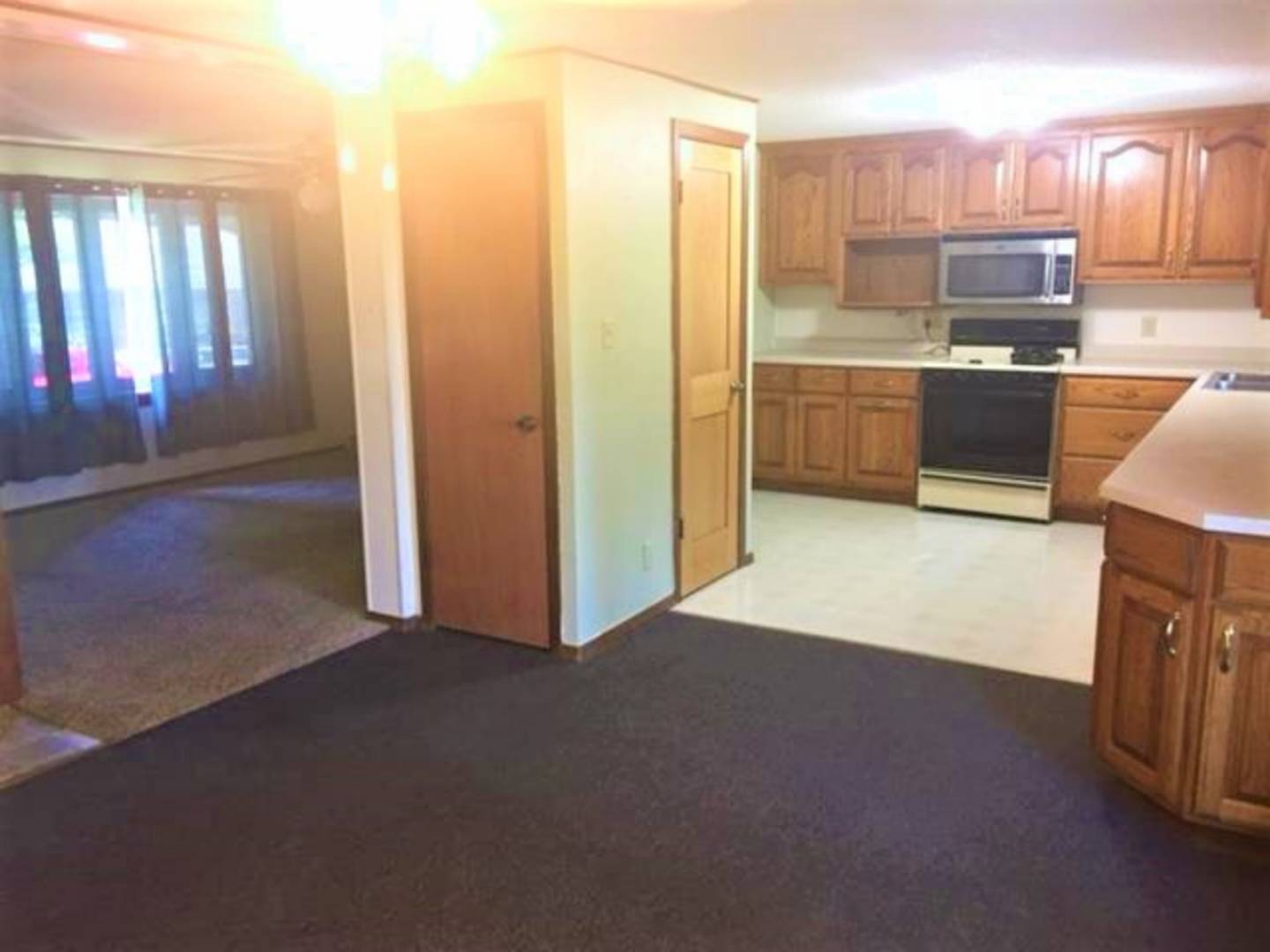 ;
;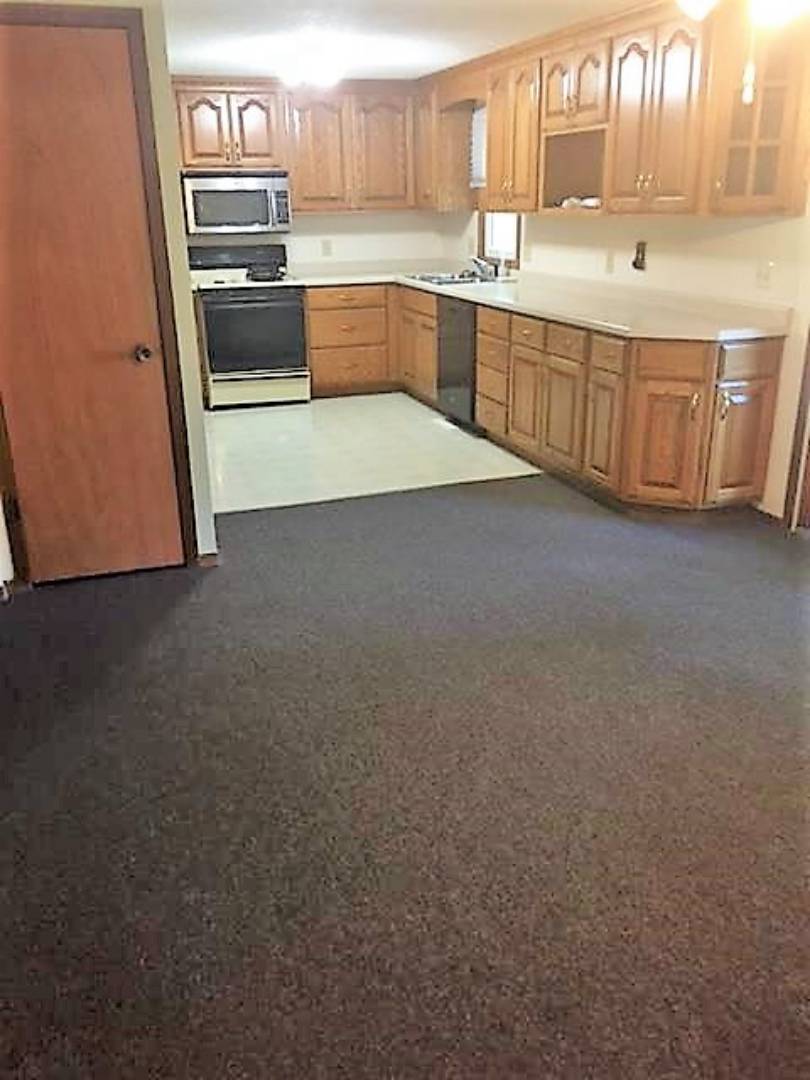 ;
;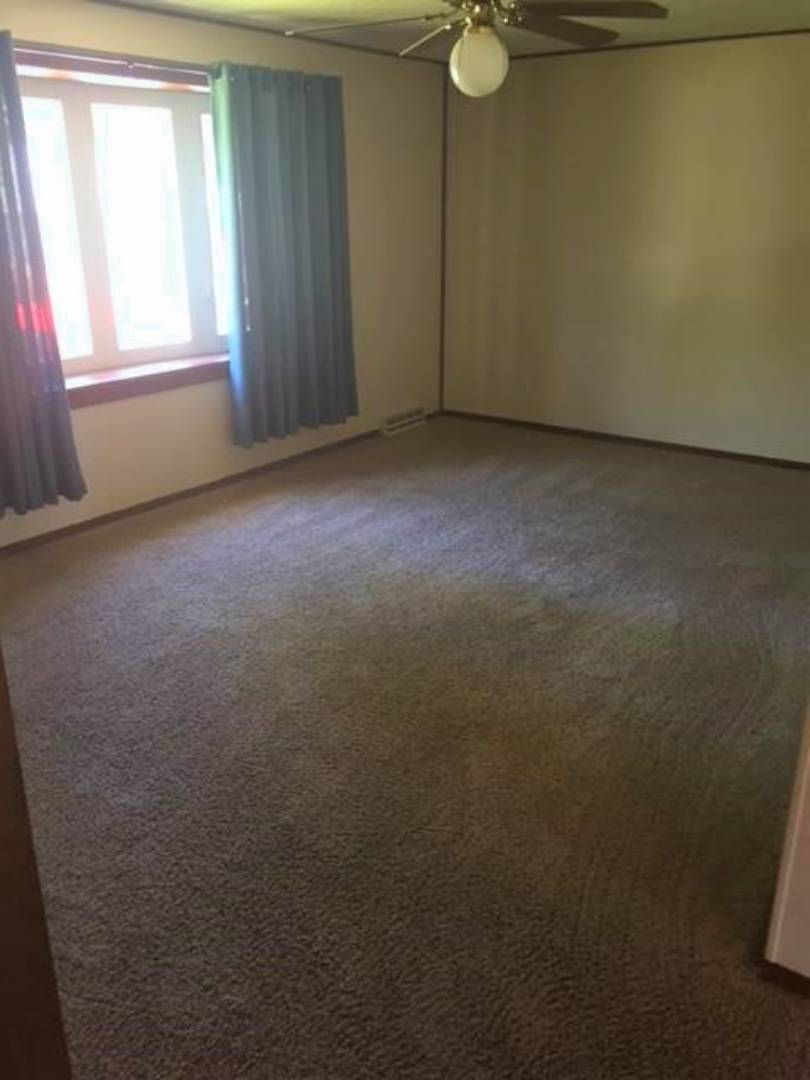 ;
;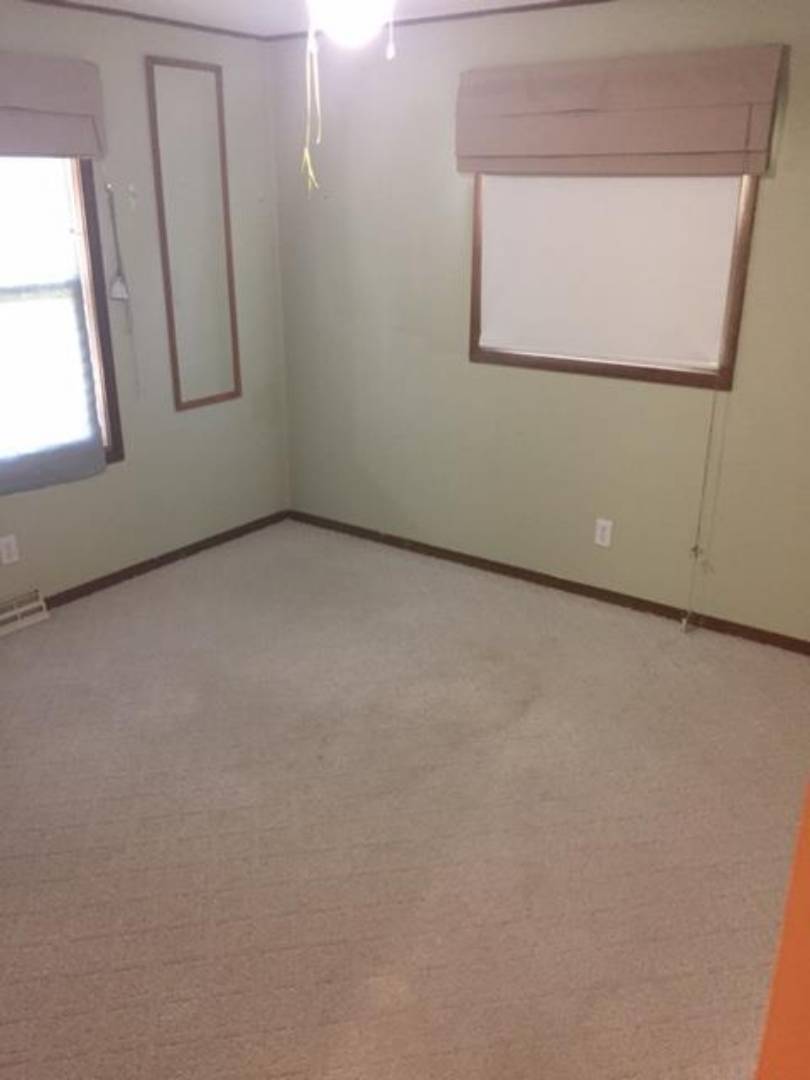 ;
;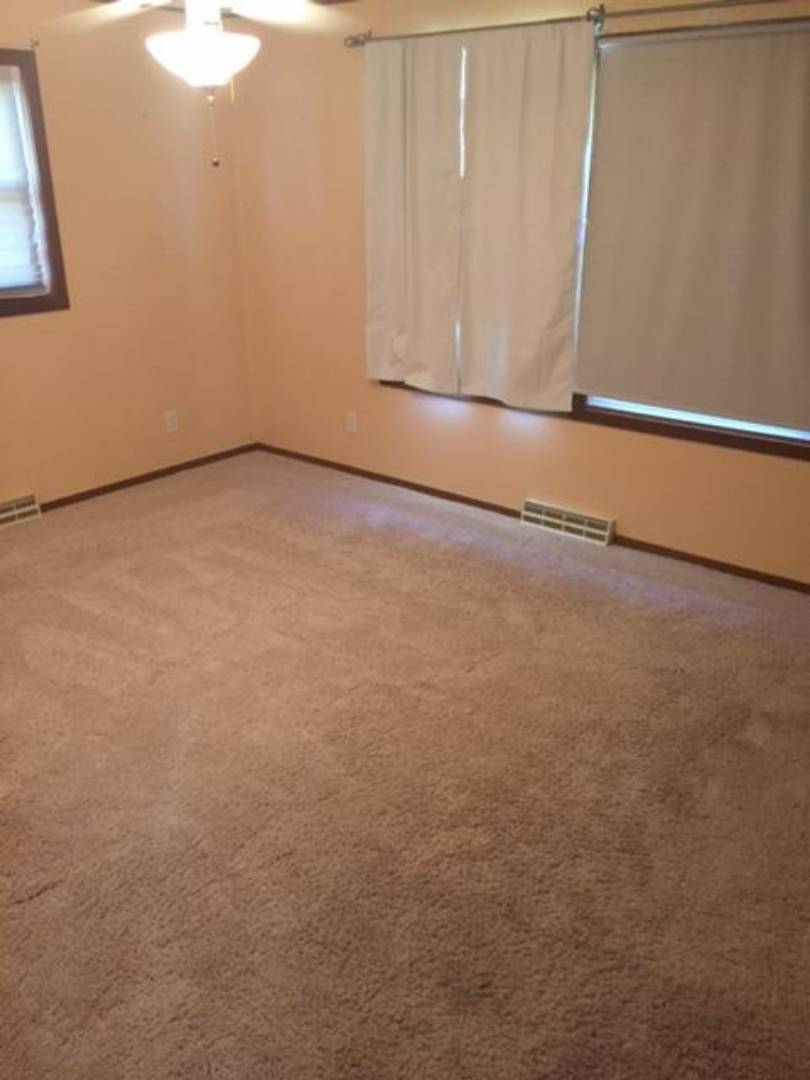 ;
;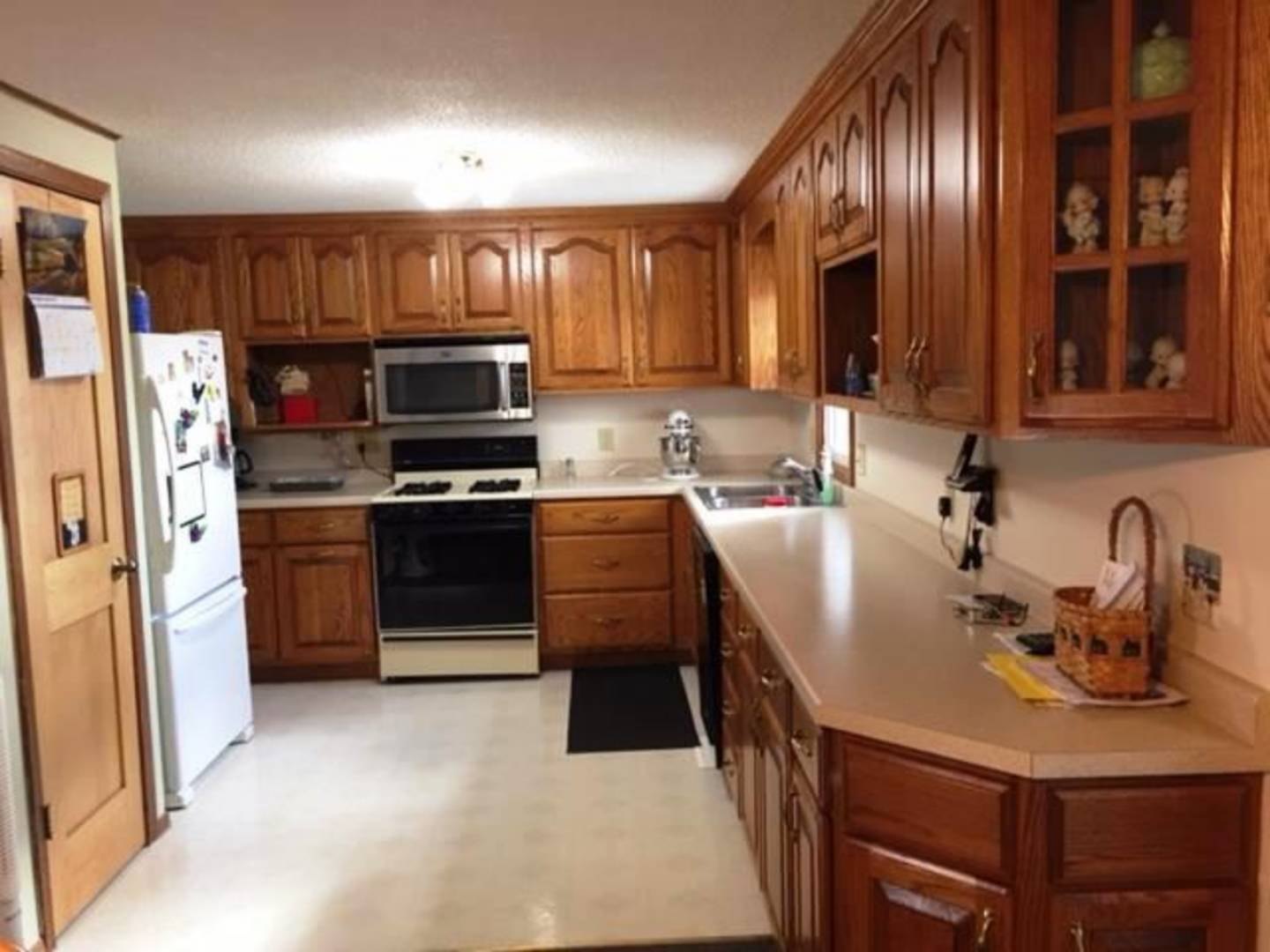 ;
;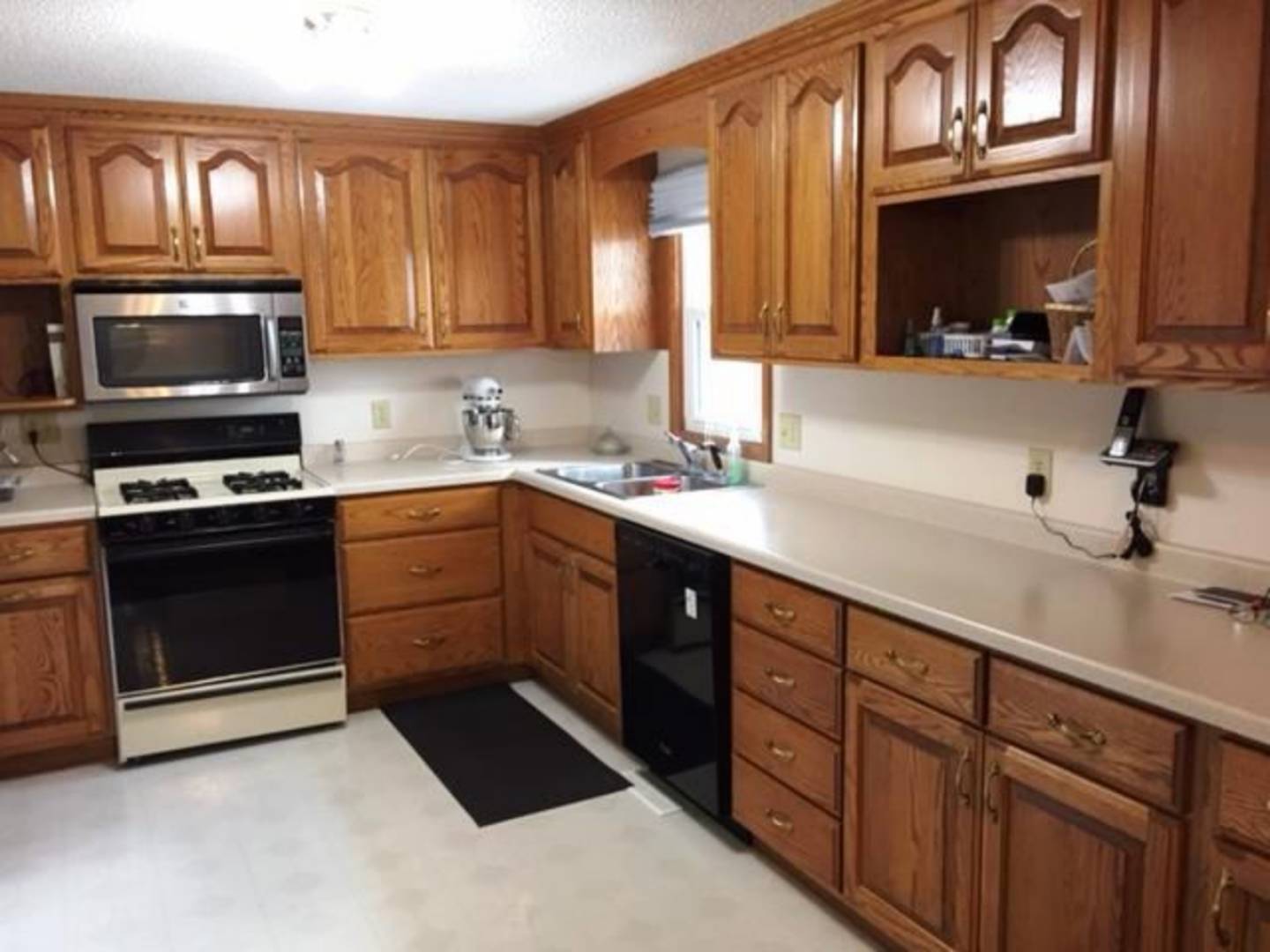 ;
;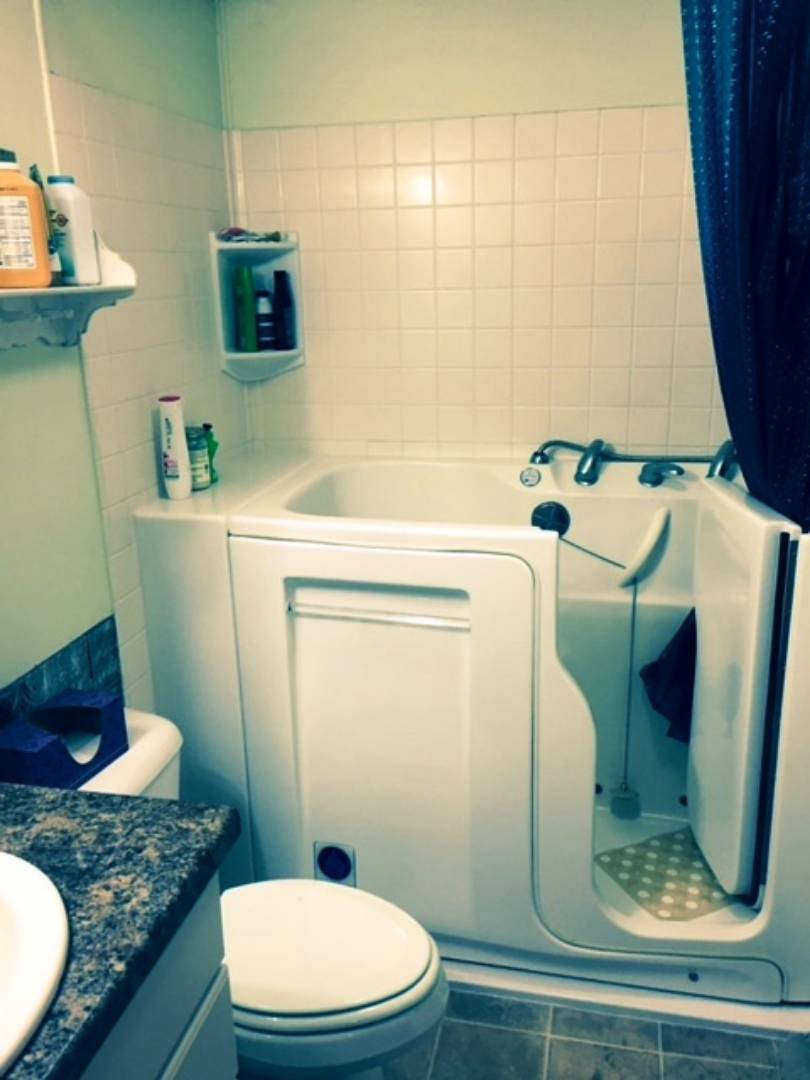 ;
;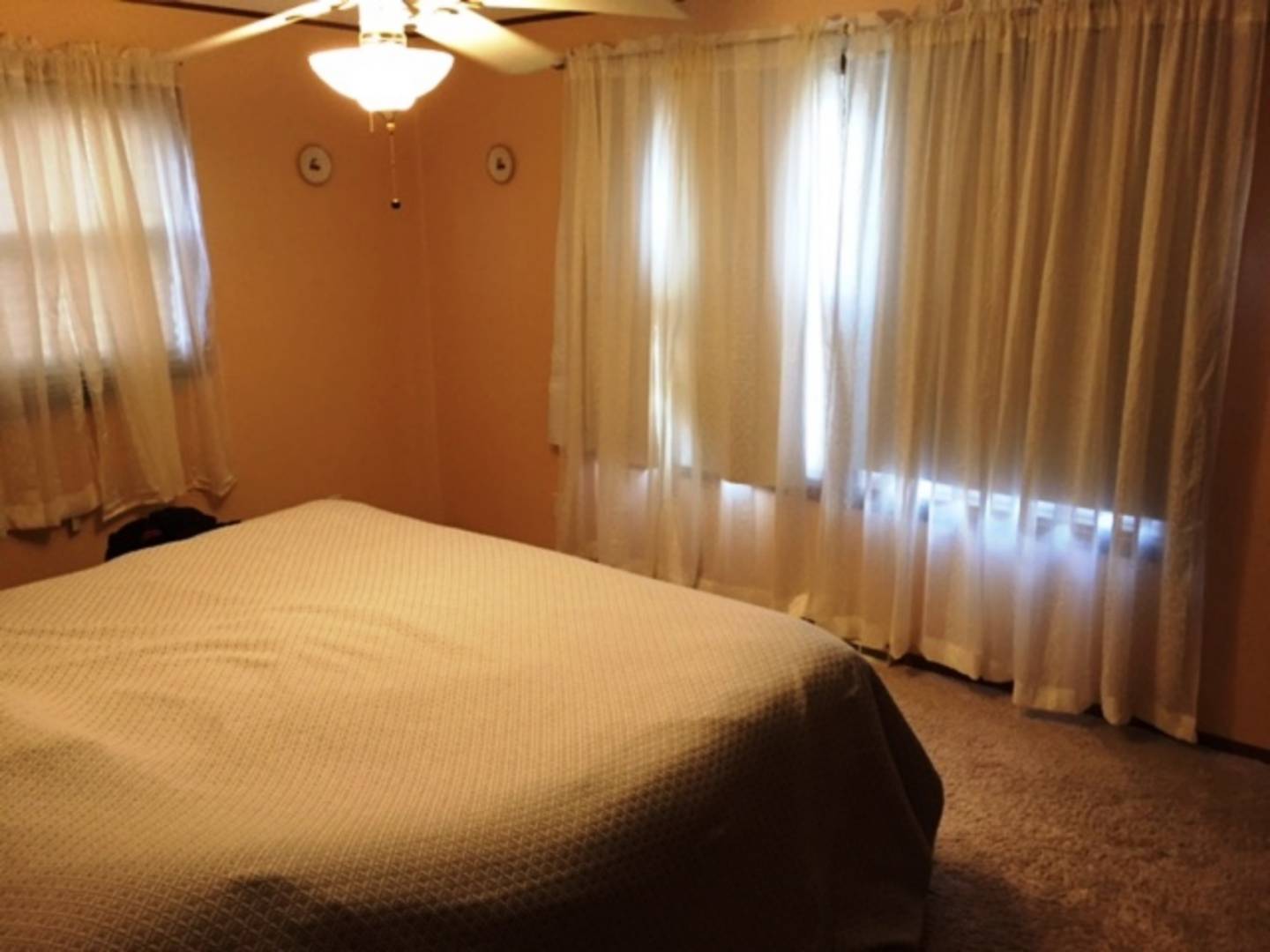 ;
;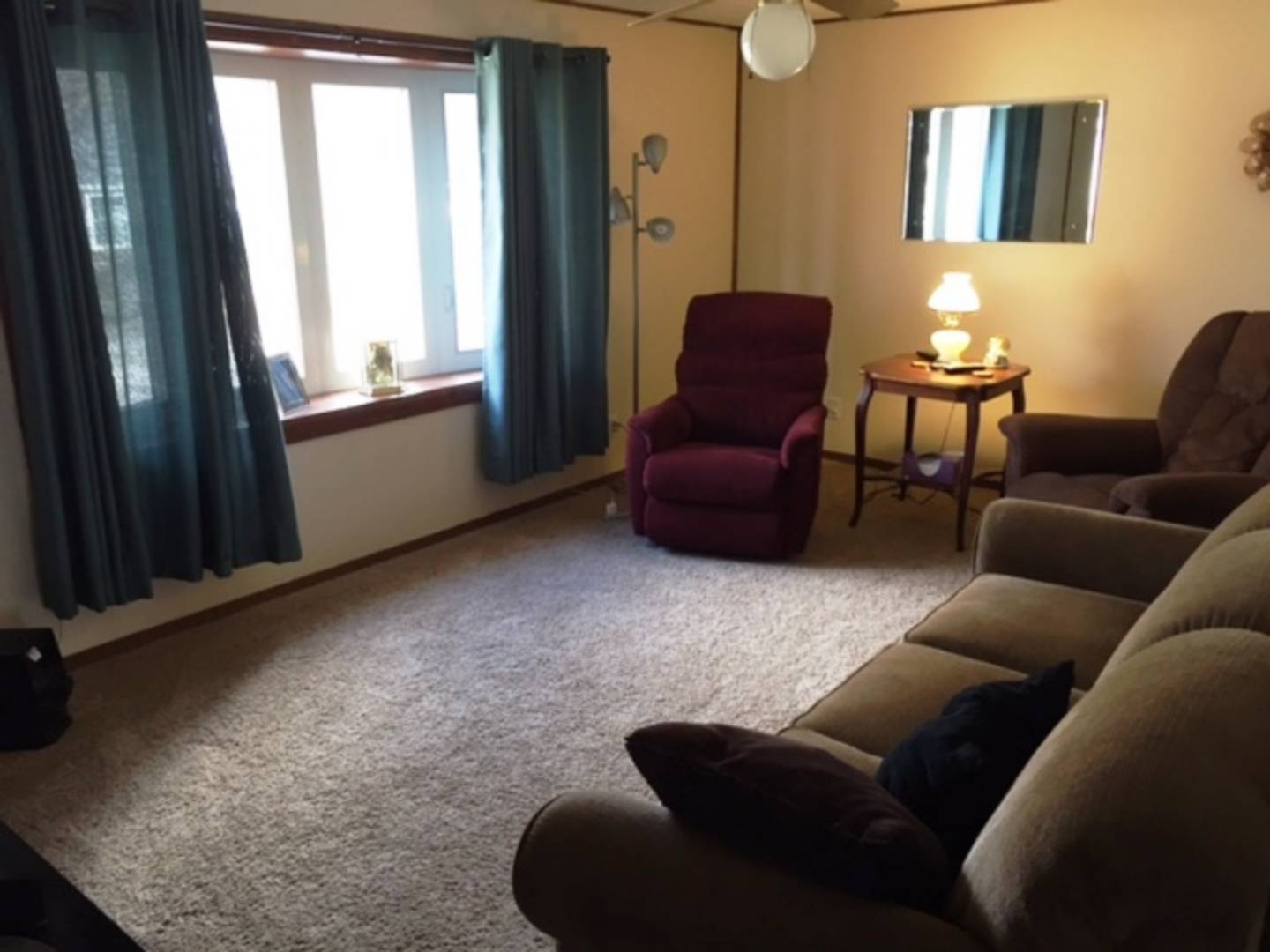 ;
;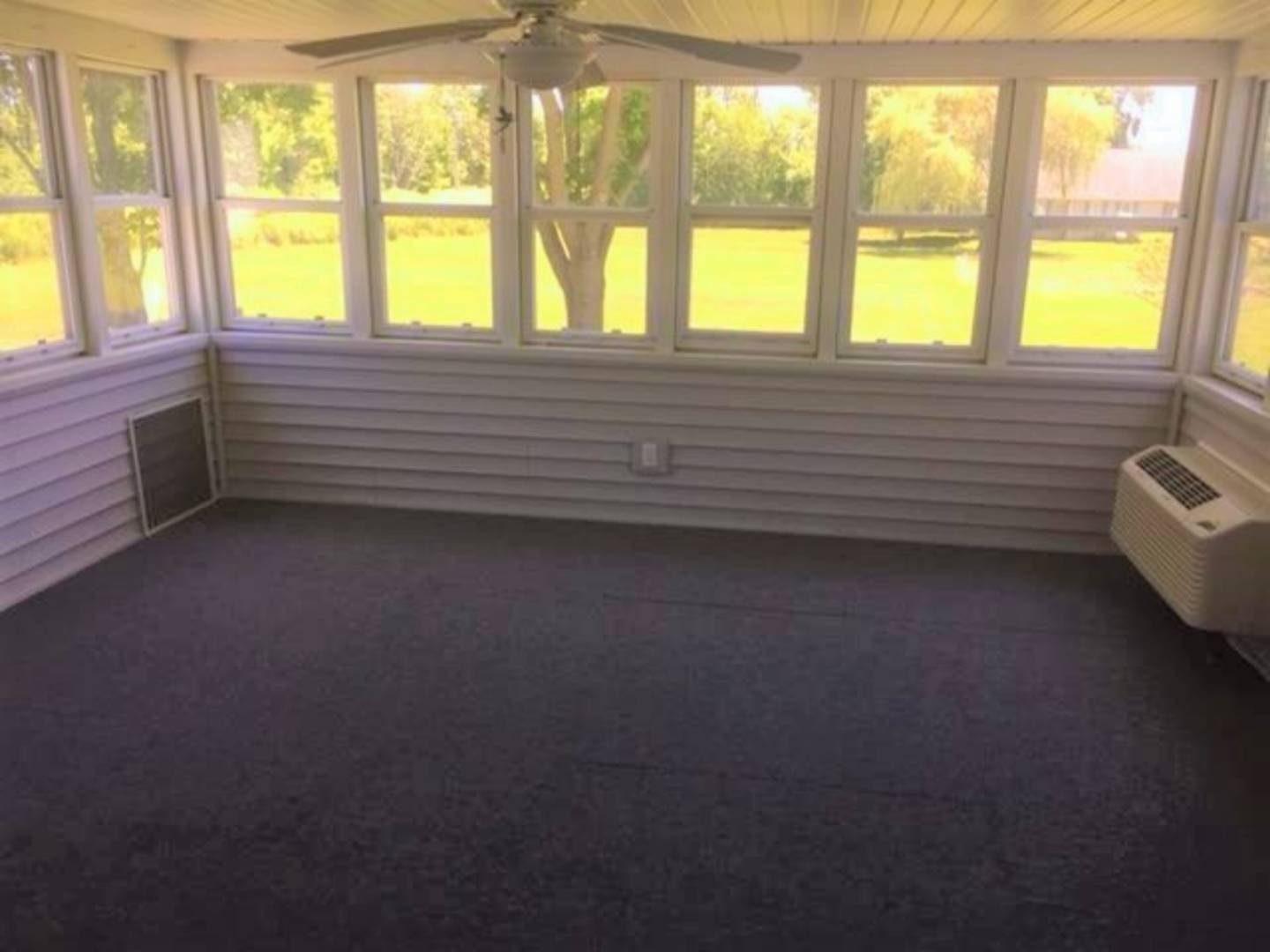 ;
;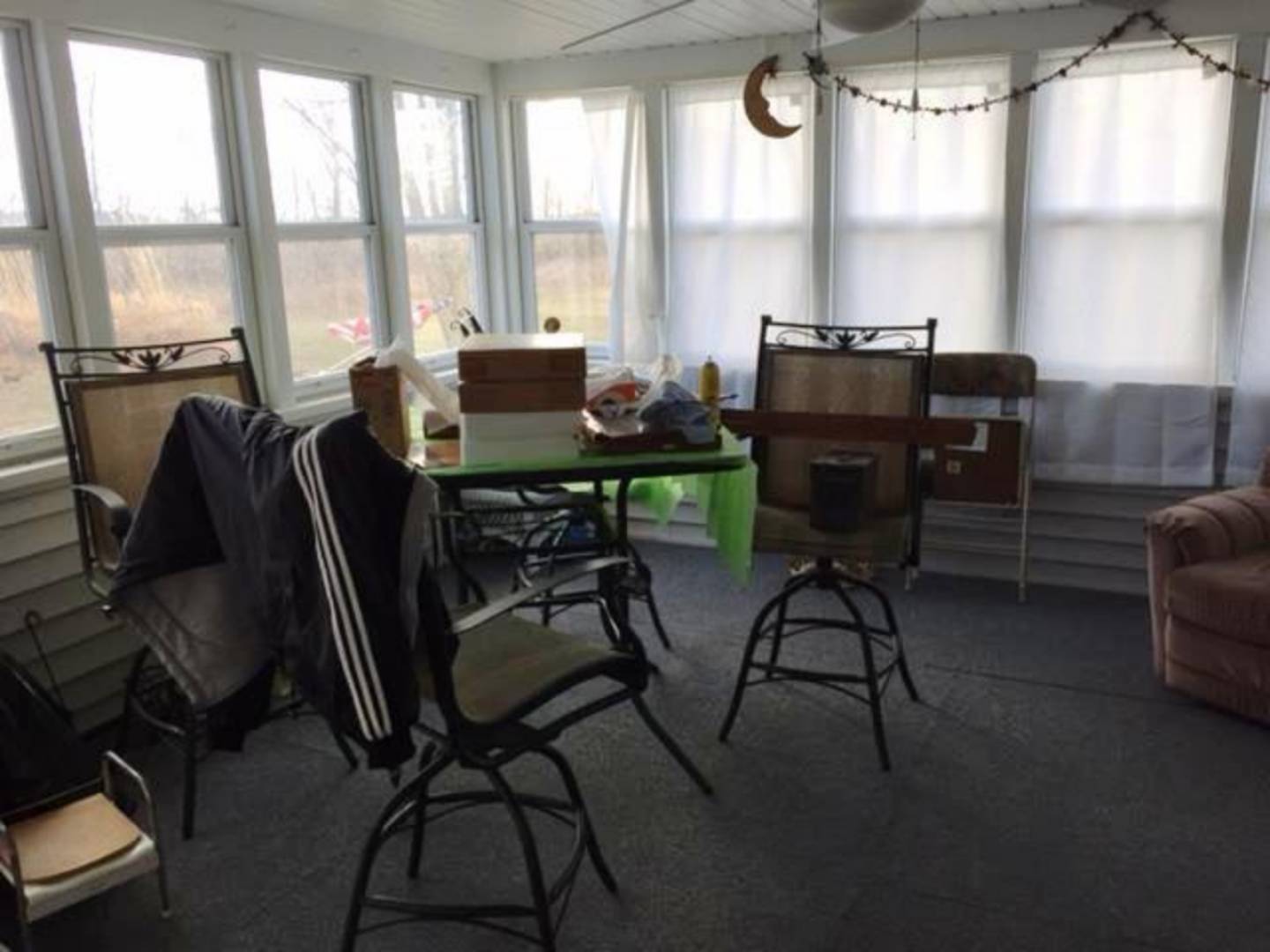 ;
;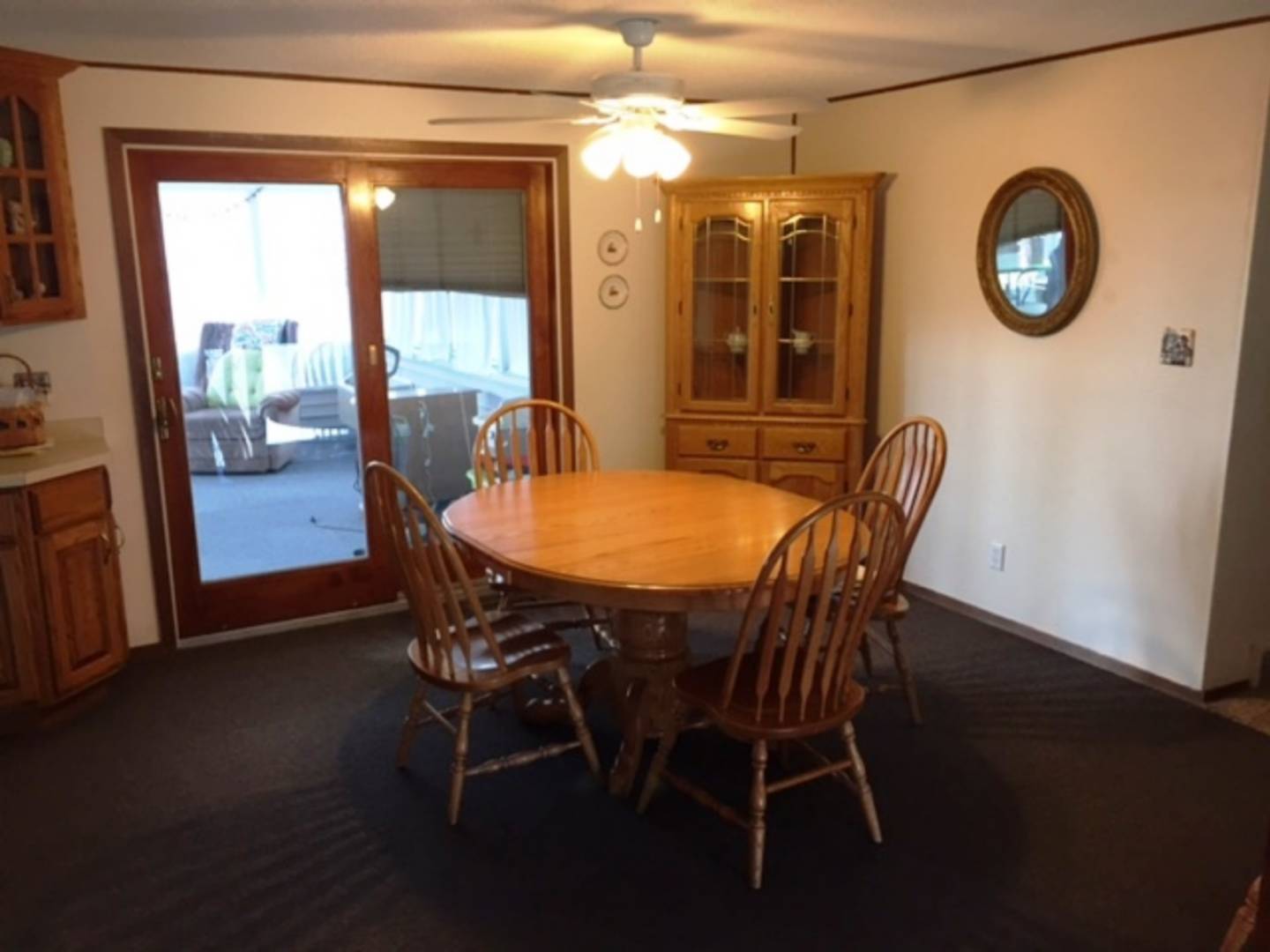 ;
;