5 Bob White Court, East Hampton, NY 11937
| Listing ID |
11263748 |
|
|
|
| Property Type |
House |
|
|
|
| County |
Suffolk |
|
|
|
| Township |
East Hampton |
|
|
|
|
| Total Tax |
$13,253 |
|
|
|
| Tax ID |
0300-142.000-01-011.015 |
|
|
|
| FEMA Flood Map |
fema.gov/portal |
|
|
|
| Year Built |
1987 |
|
|
|
|
The renovation was just completed and ready for the next owner to enjoy this beautiful Hamptons home in the quiet Old Orchard Village fringe neighborhood. The 1.4 acre property backs up to an 18+ acre reserve, creating the ultimate oasis away from the world, yet close to everything. The home features 3,800+/- sq ft of living space that is flooded with natural light, highlighted by a double height entry foyer and grand living room with fireplace and 18 ft ceilings, dining area, and an additional sitting area by a beautiful bay window. An open chef's kitchen with island and pantry complete the living space. The walls of glass and French doors that surround these spaces create a seamless connection to the large deck for dining and lounging, the new gunite pool/spa and pool bath, a true Hamptons getaway. The first floor also includes two guest bedrooms and two baths. Ascend to the second floor for the primary bedroom suite, spa like bath with large double vanity, soaking tub and shower and walk in closet. There are also two guest bedrooms, each with its own bath. There is a full basement with 9+ foot ceilings to create your own entertainment space, be it a media room, gym, wine room, additional recreational space, bathrooms or bedrooms. The beautiful light filled interiors and expansive grounds, surrounded by a large reserve create a true Hamptons oasis that's close to the heart of the village, beaches and more.
|
- 5 Total Bedrooms
- 5 Full Baths
- 3800 SF
- 1.40 Acres
- Built in 1987
- 2 Stories
- Available 4/01/2024
- Full Basement
- Open Kitchen
- Oven/Range
- Refrigerator
- Dishwasher
- Microwave
- Stainless Steel
- Ceramic Tile Flooring
- Hardwood Flooring
- Entry Foyer
- Living Room
- Dining Room
- Primary Bedroom
- en Suite Bathroom
- Walk-in Closet
- Bonus Room
- 1 Fireplace
- Hydro Forced Air
- Propane Fuel
- Central A/C
- Frame Construction
- Wood Siding
- Asphalt Shingles Roof
- Private Well Water
- Pool: In Ground, Gunite, Spa
- Deck
- Patio
Listing data is deemed reliable but is NOT guaranteed accurate.
|



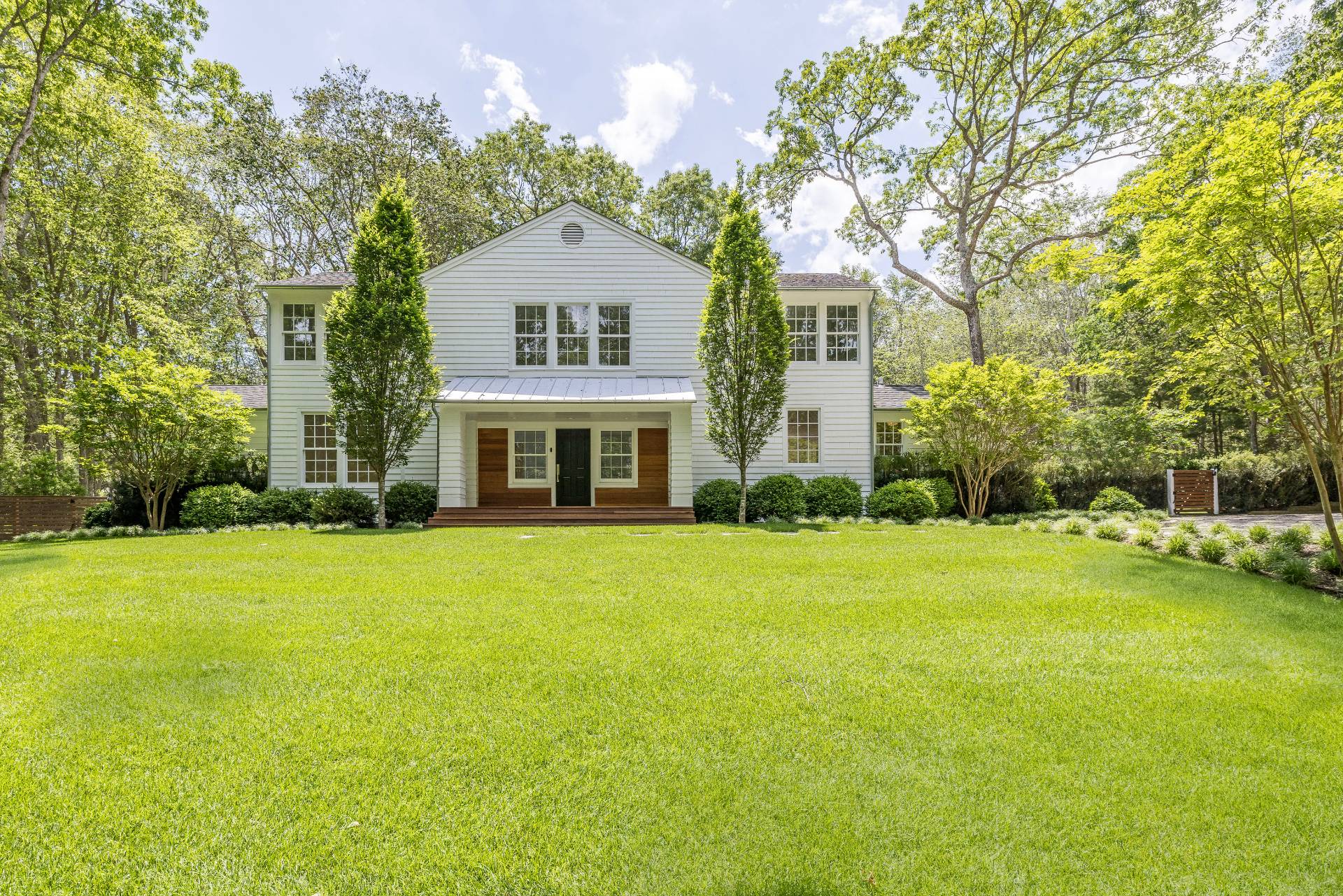


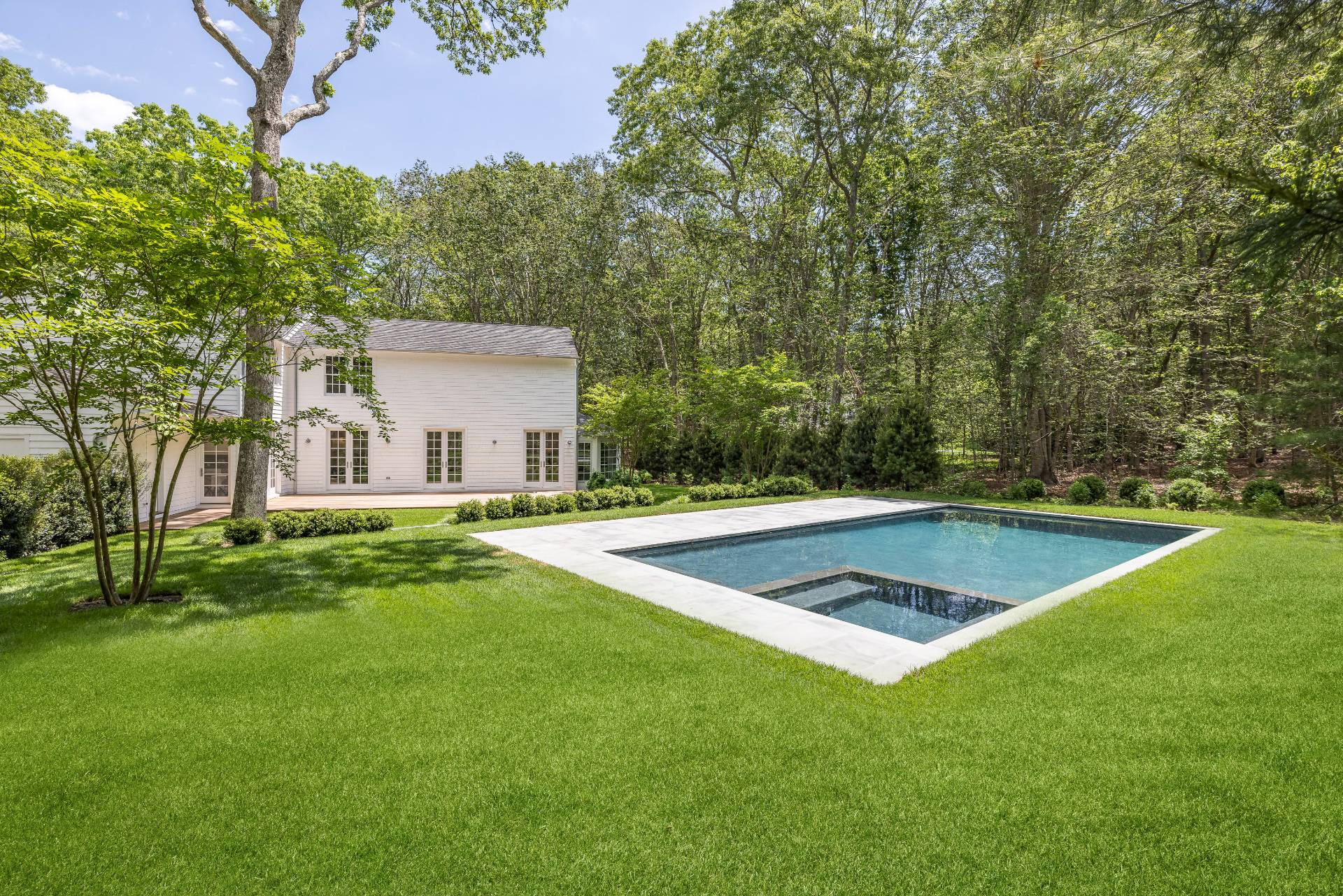 ;
;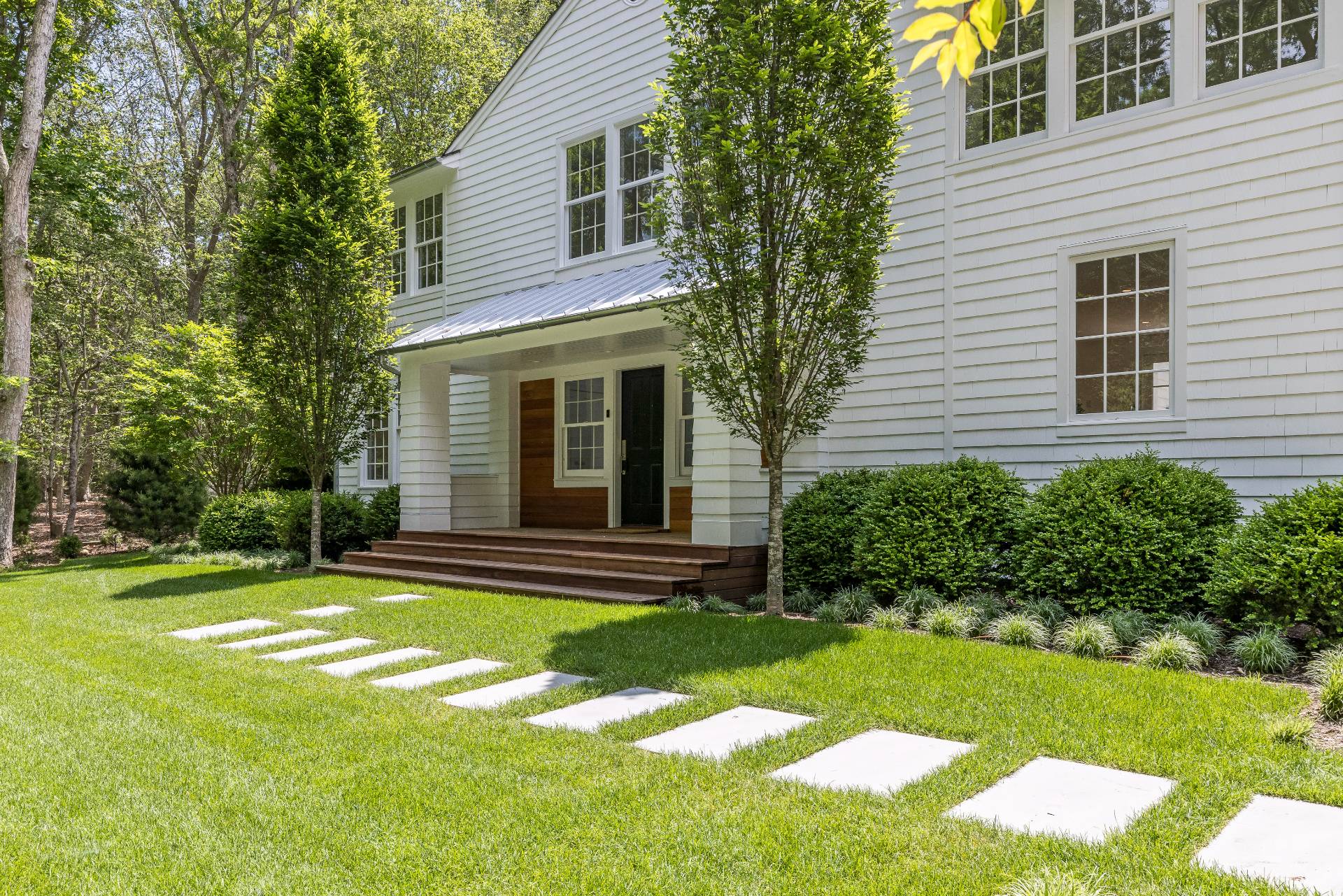 ;
;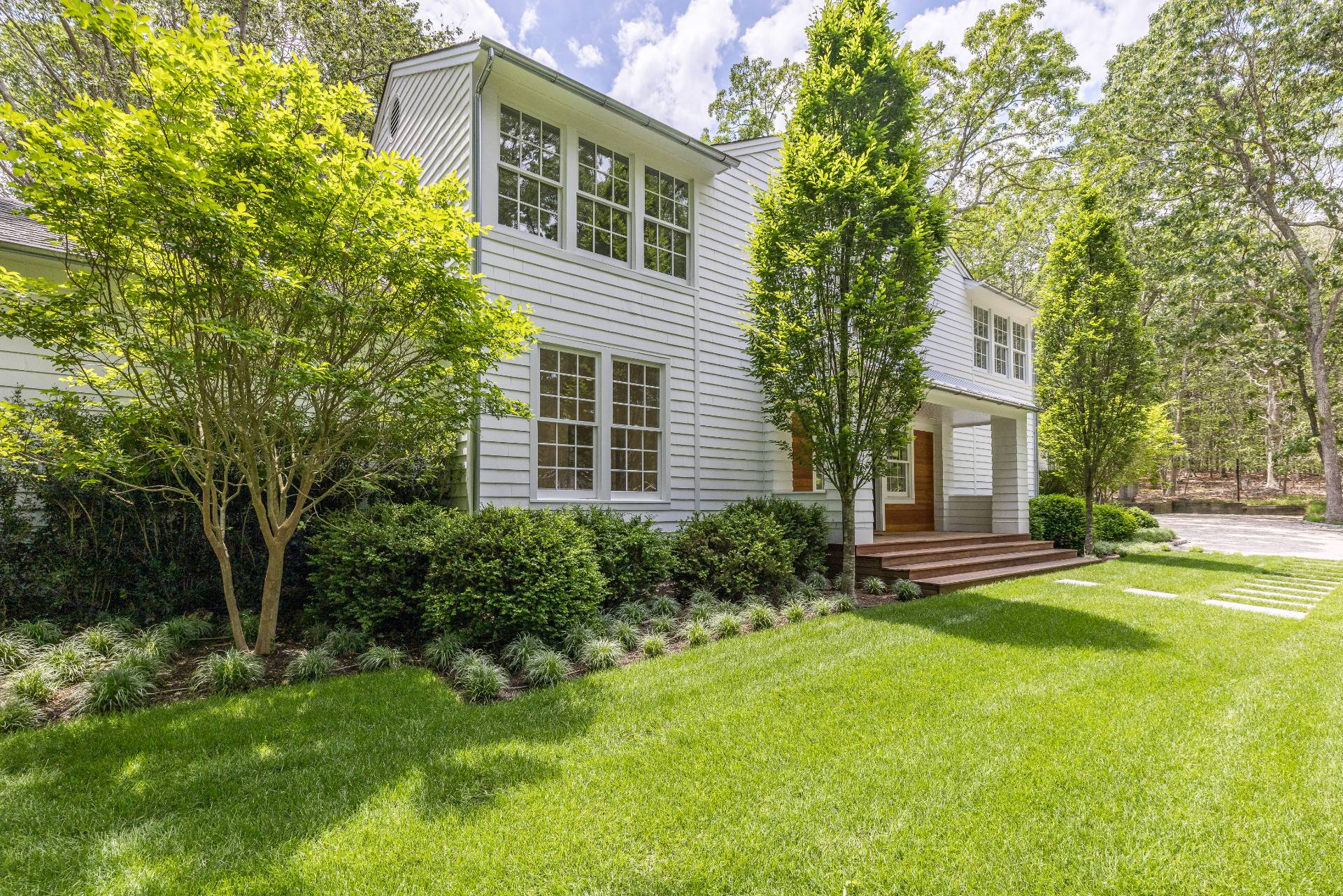 ;
;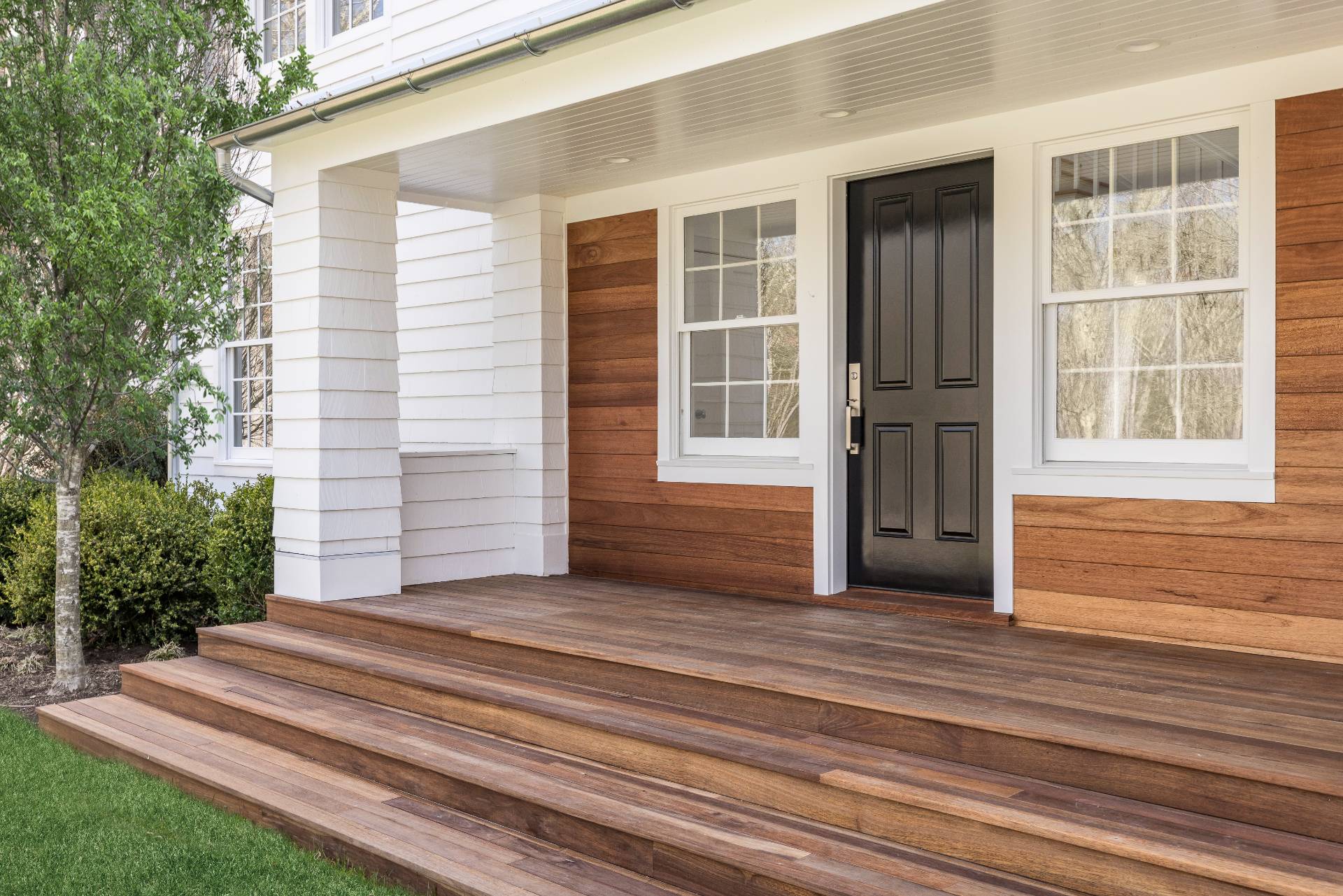 ;
;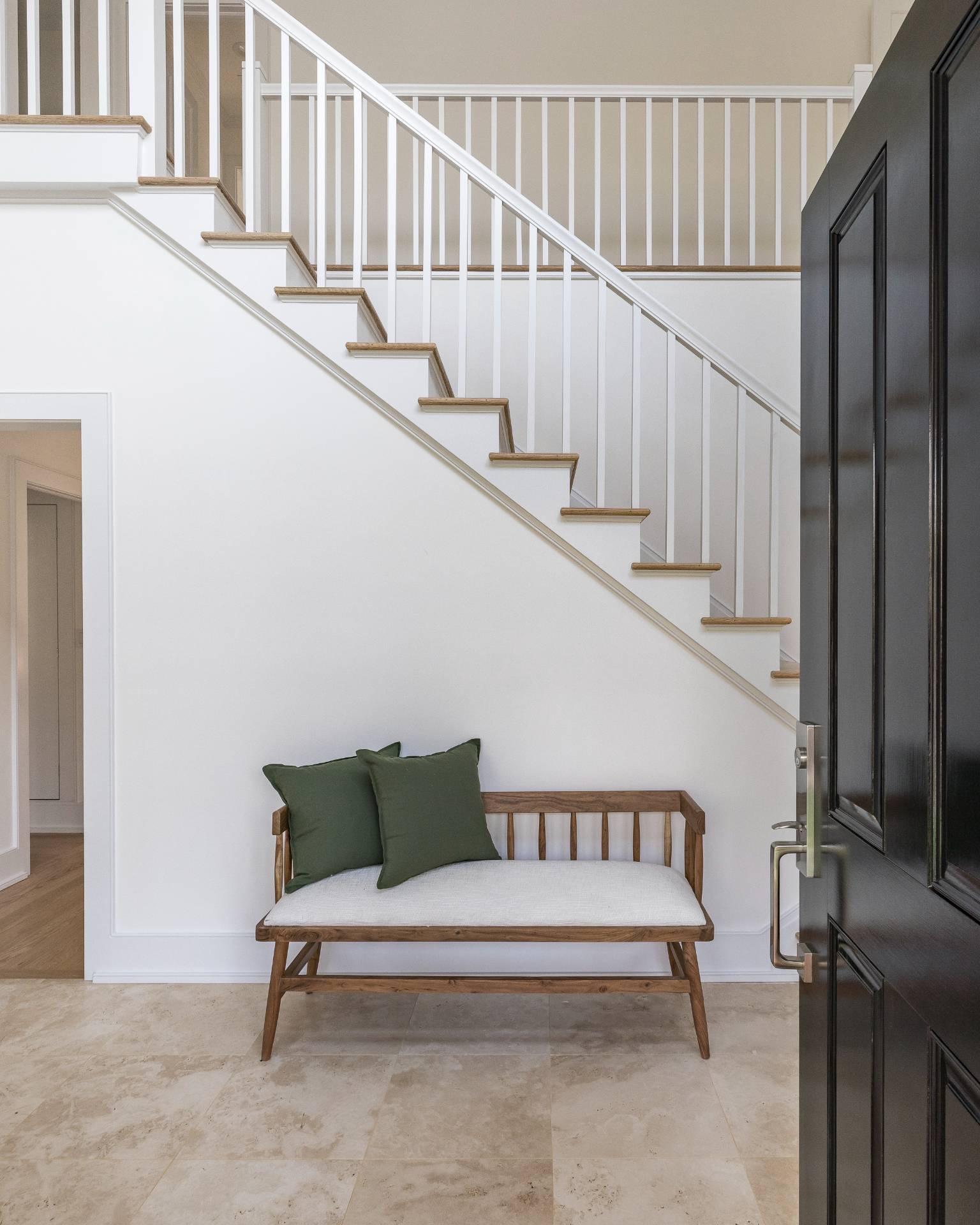 ;
;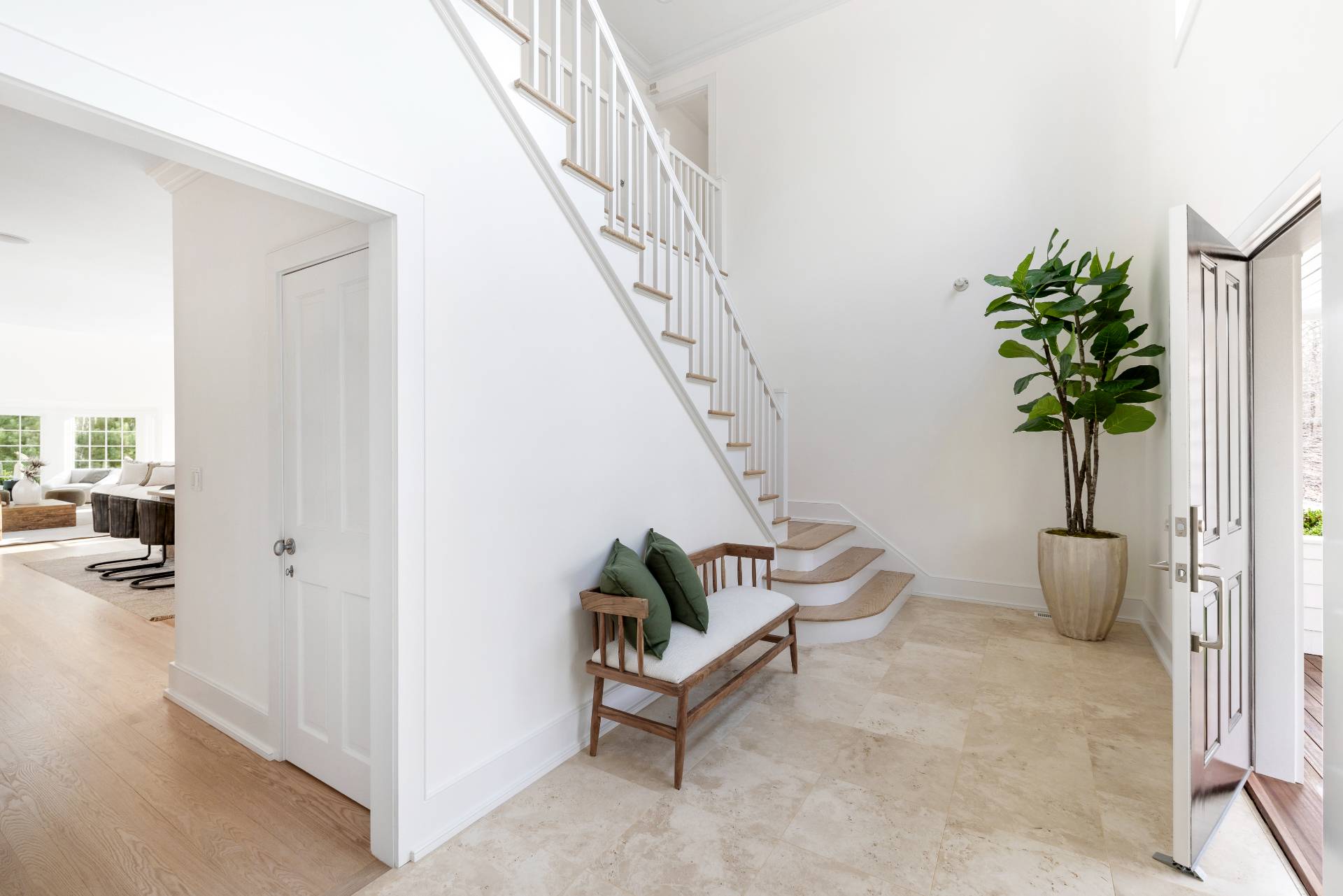 ;
;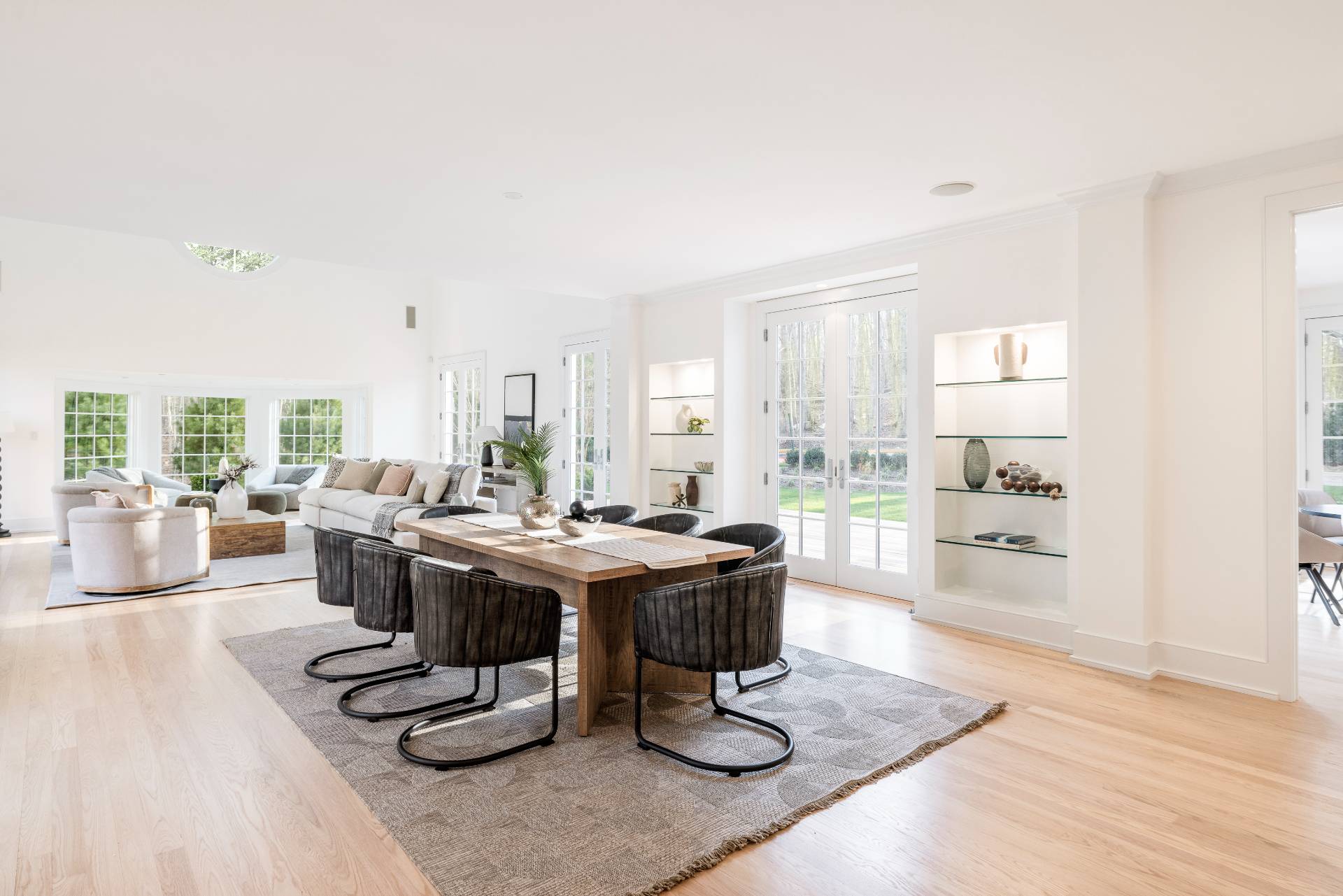 ;
;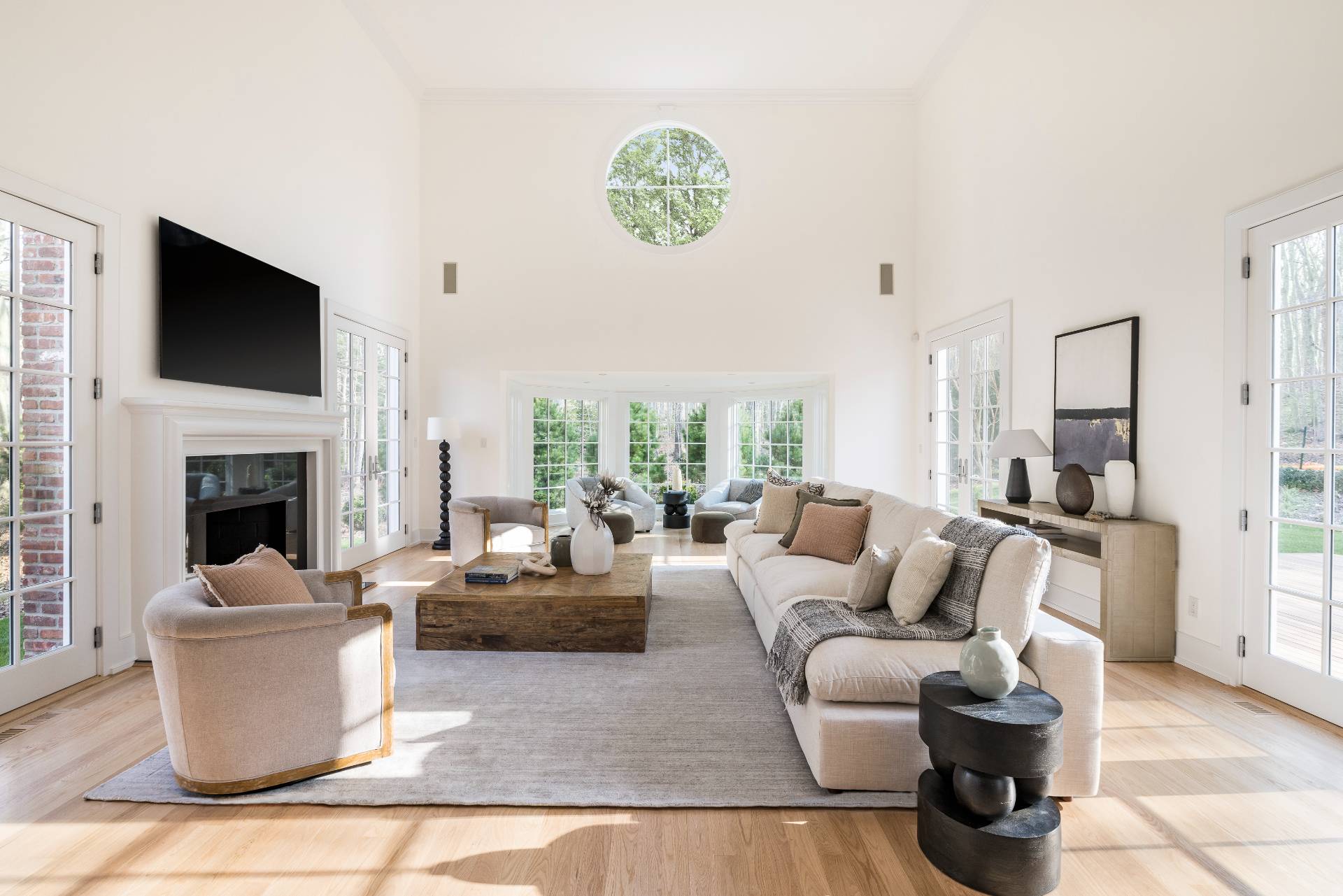 ;
;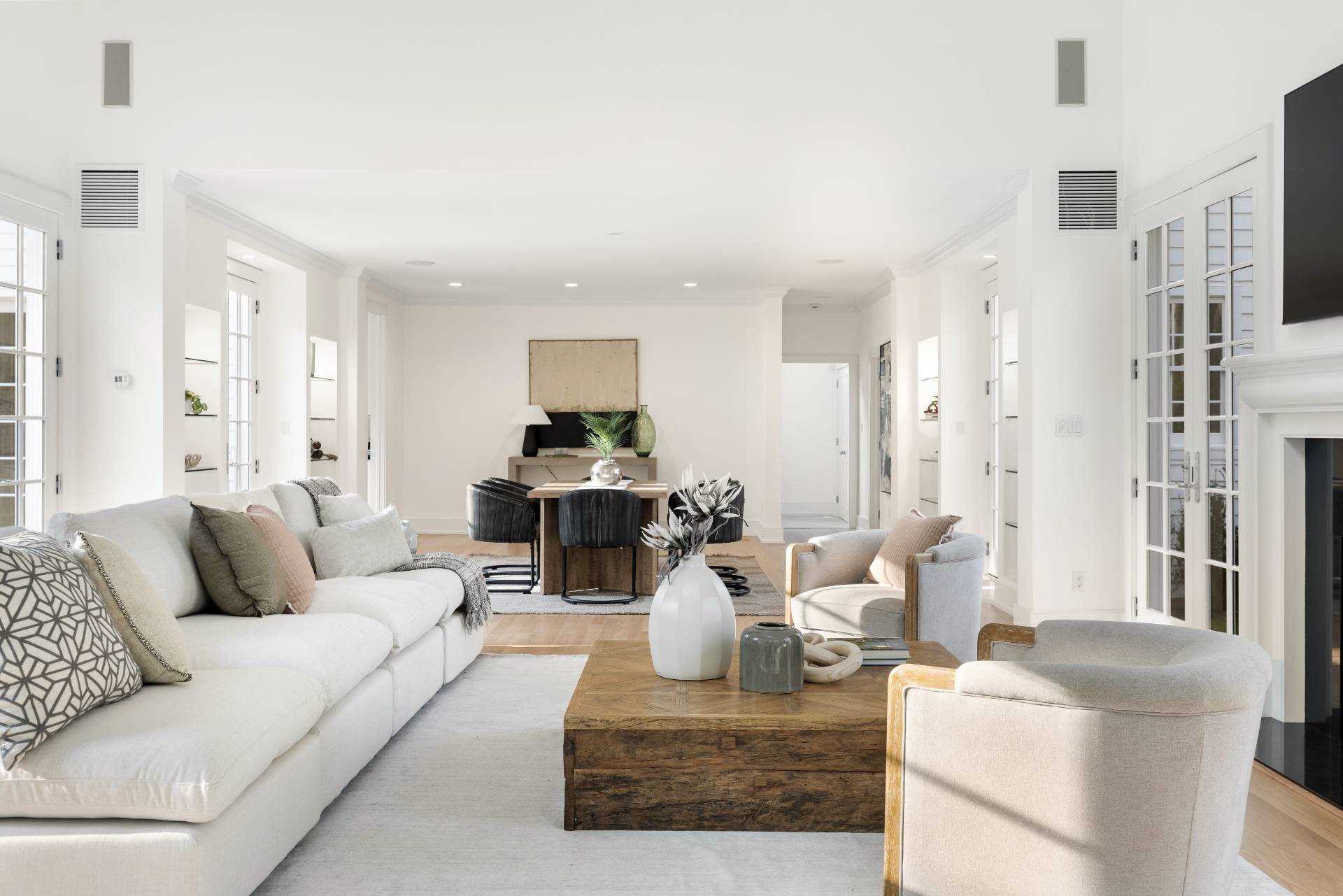 ;
;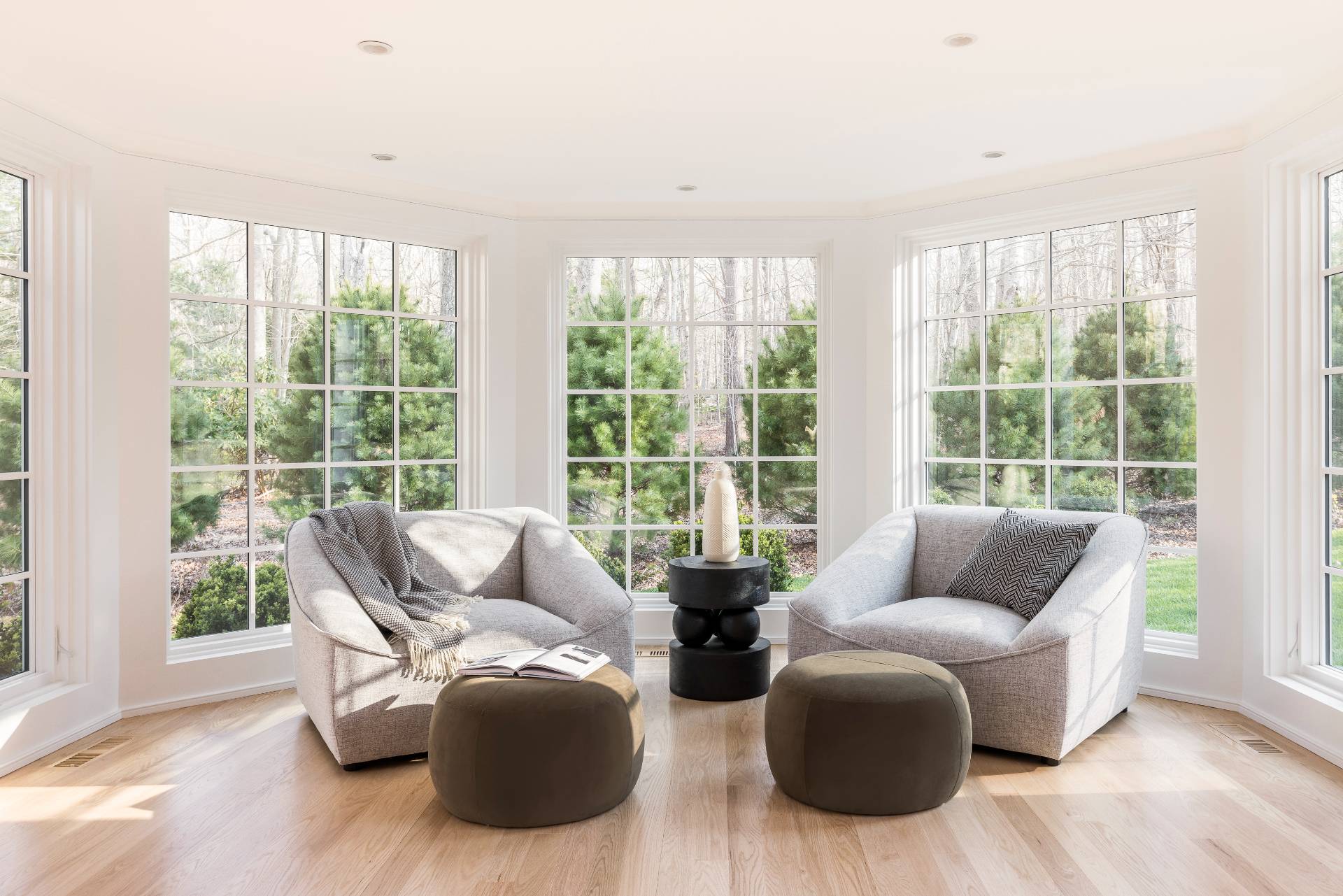 ;
;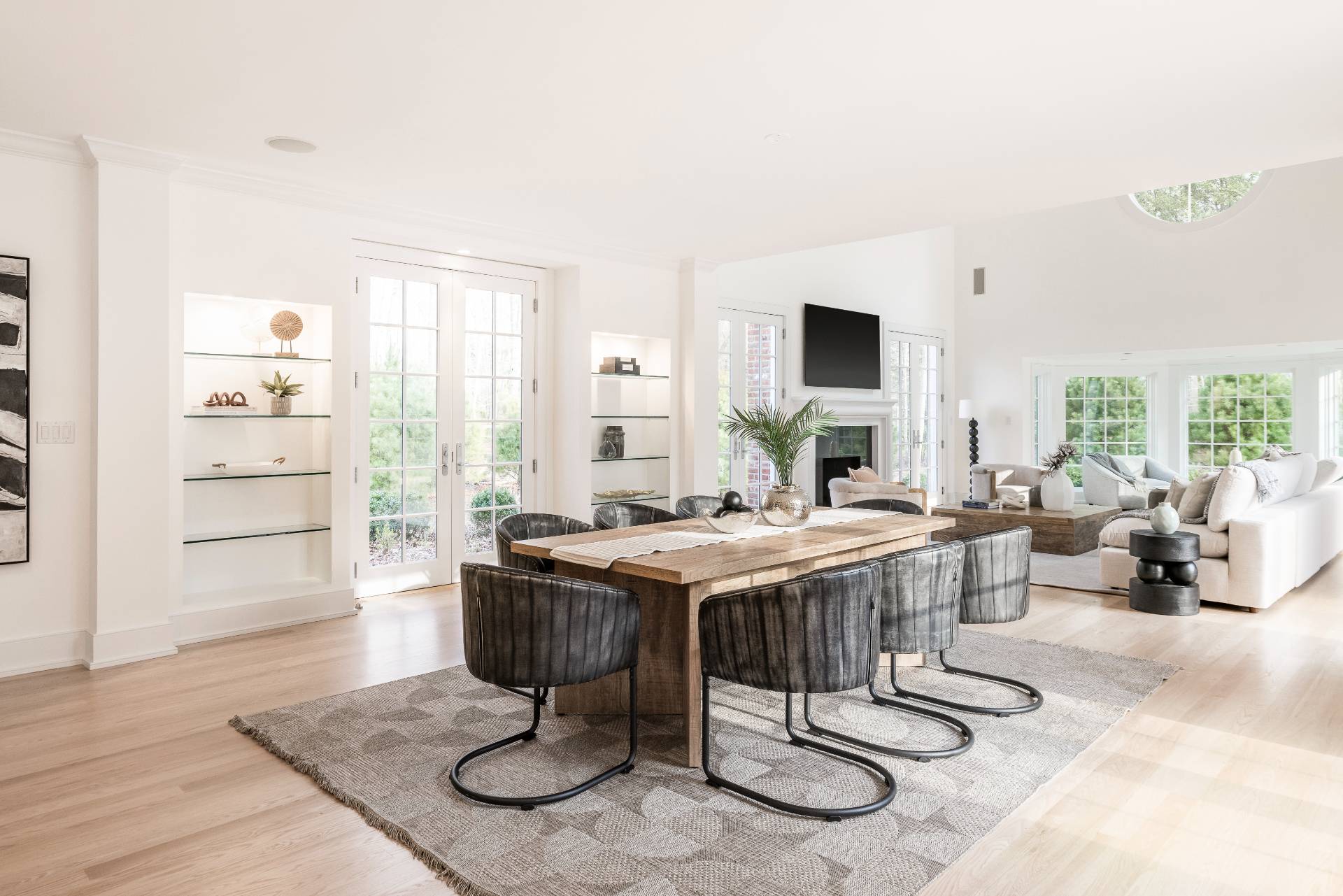 ;
;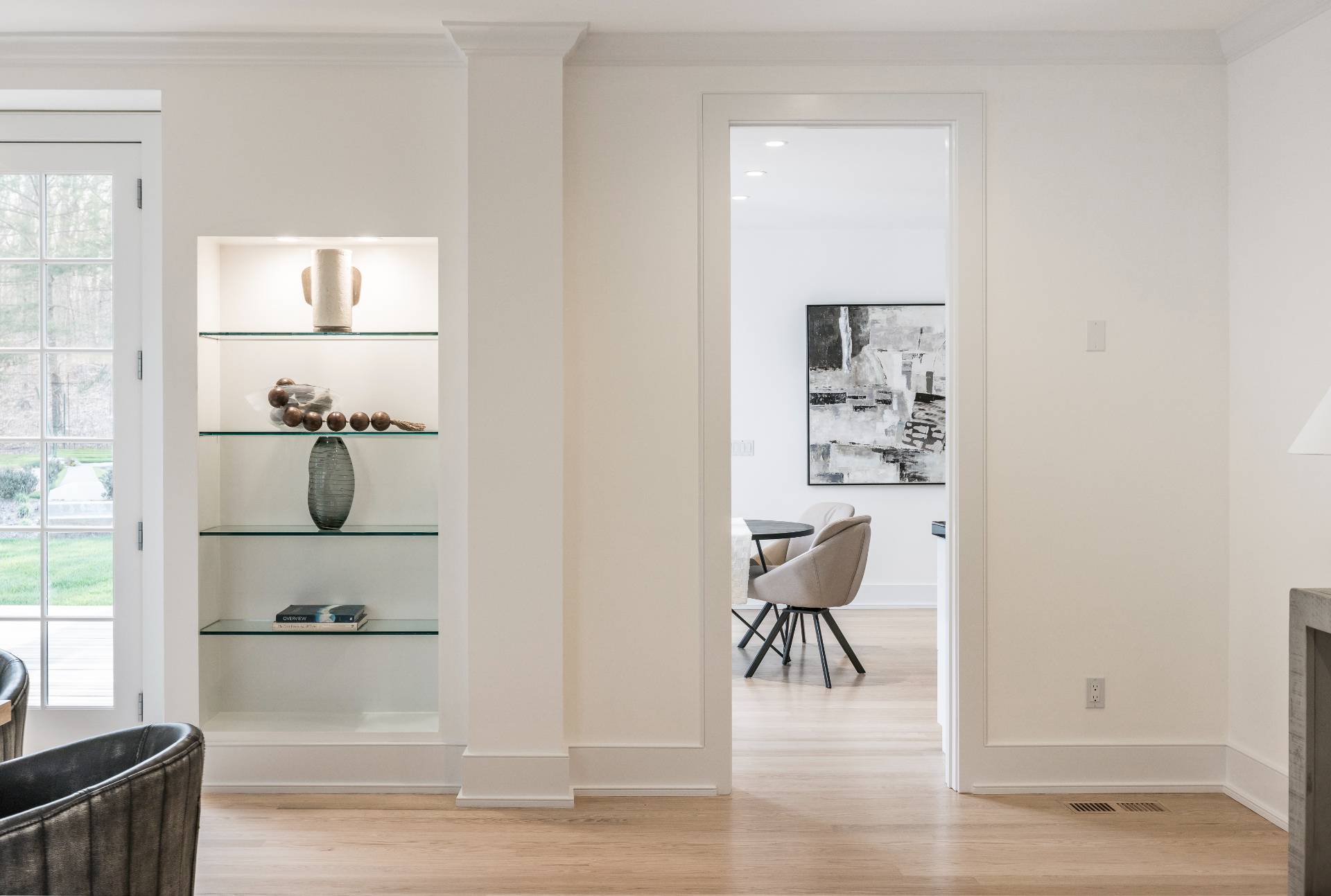 ;
;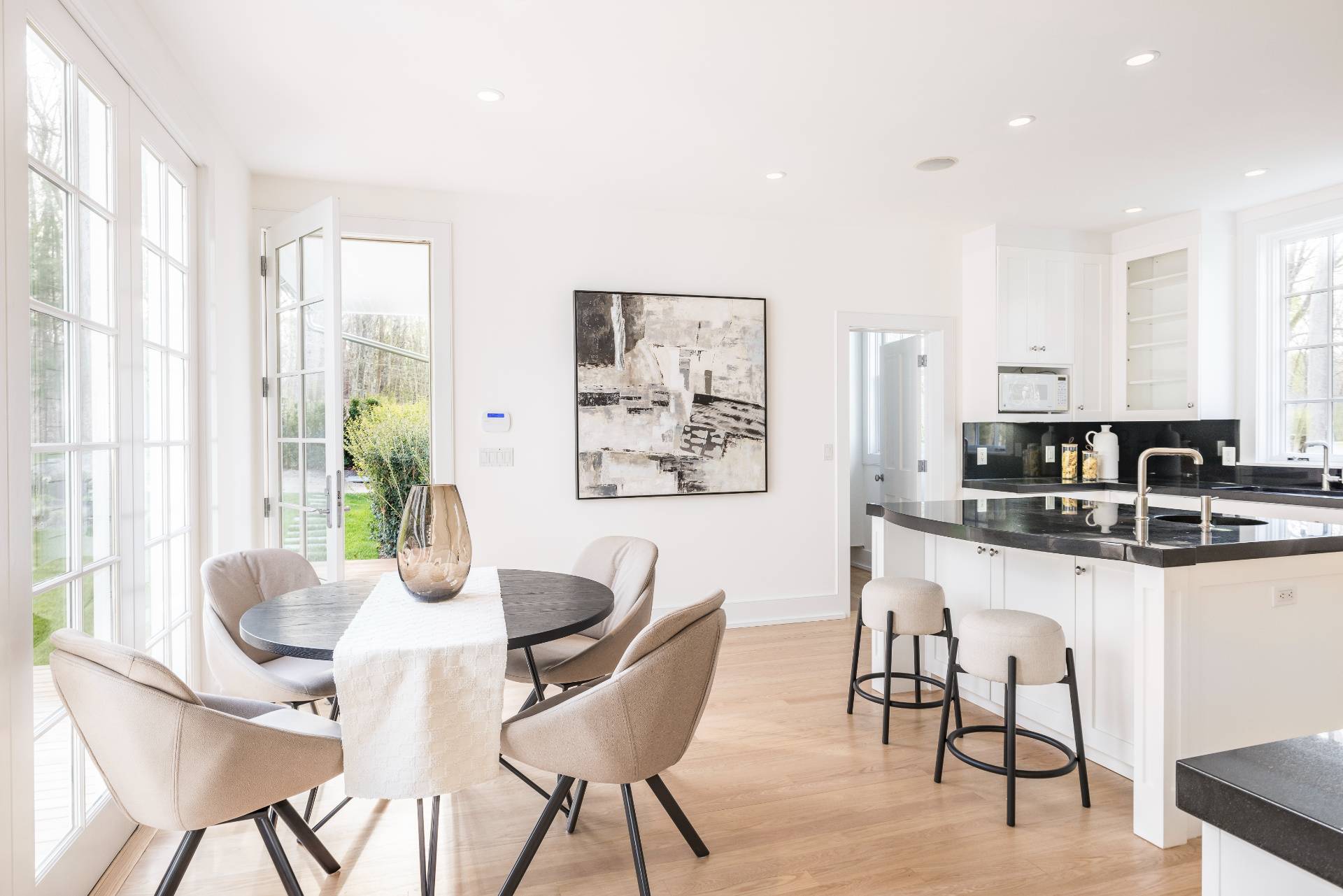 ;
;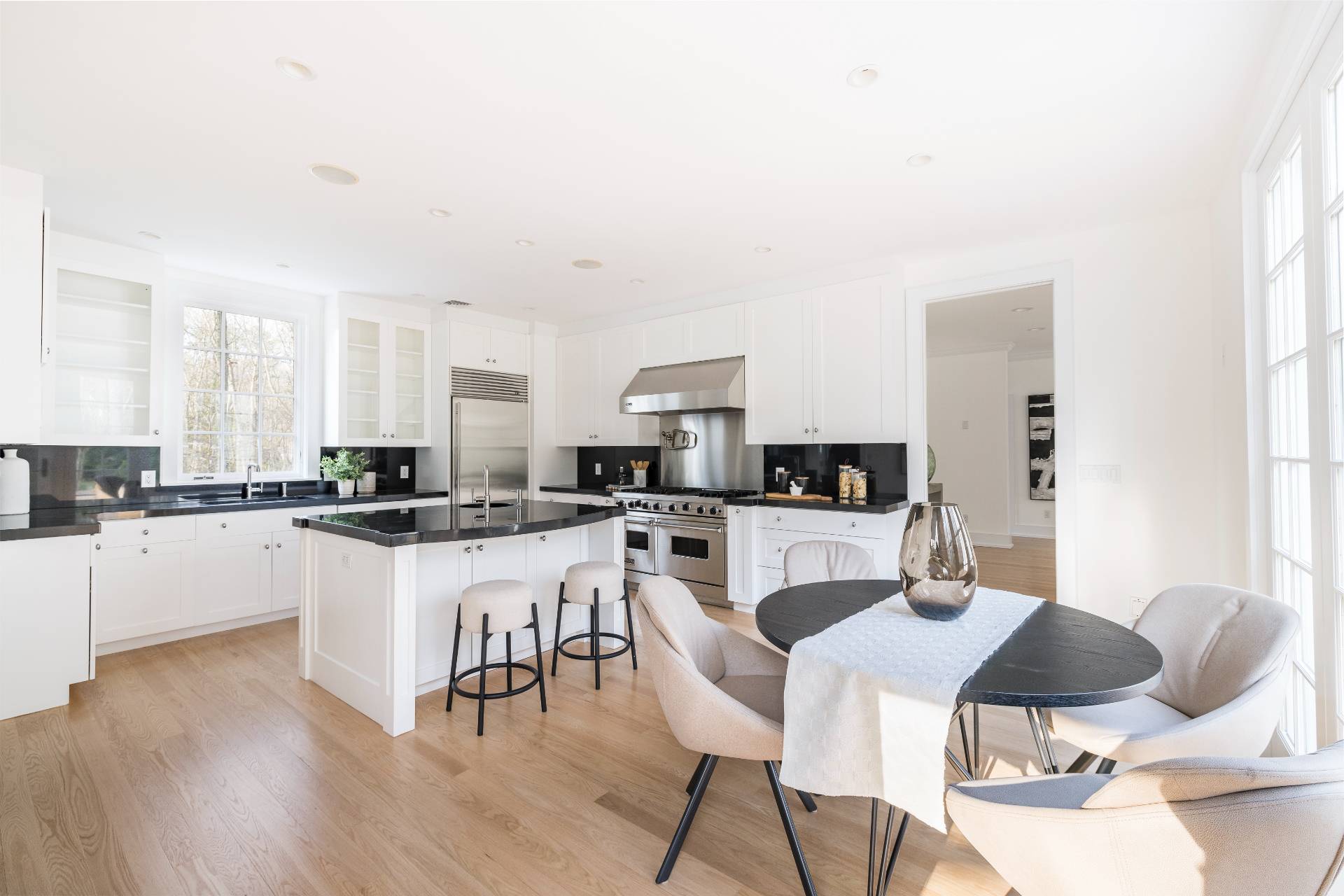 ;
;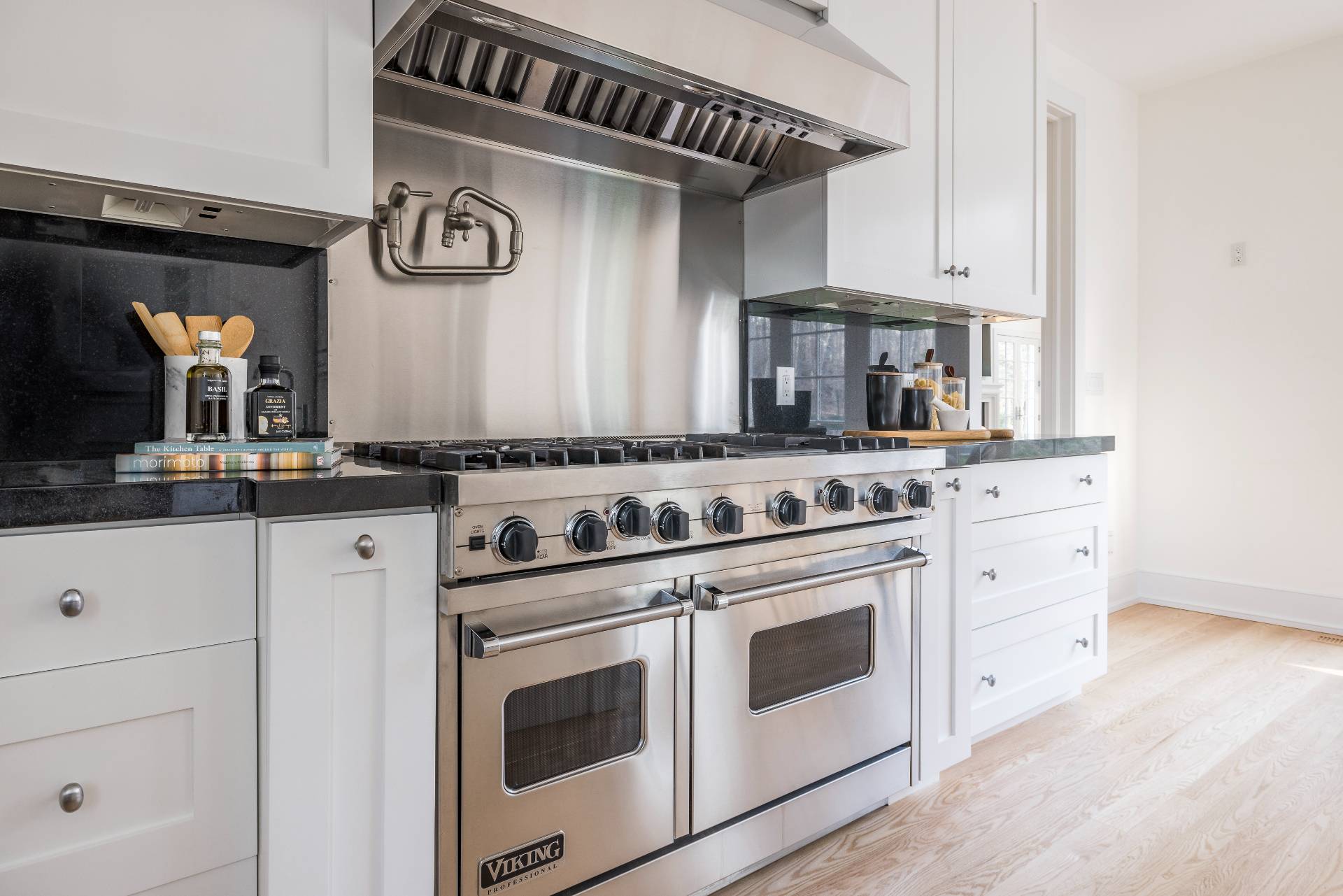 ;
;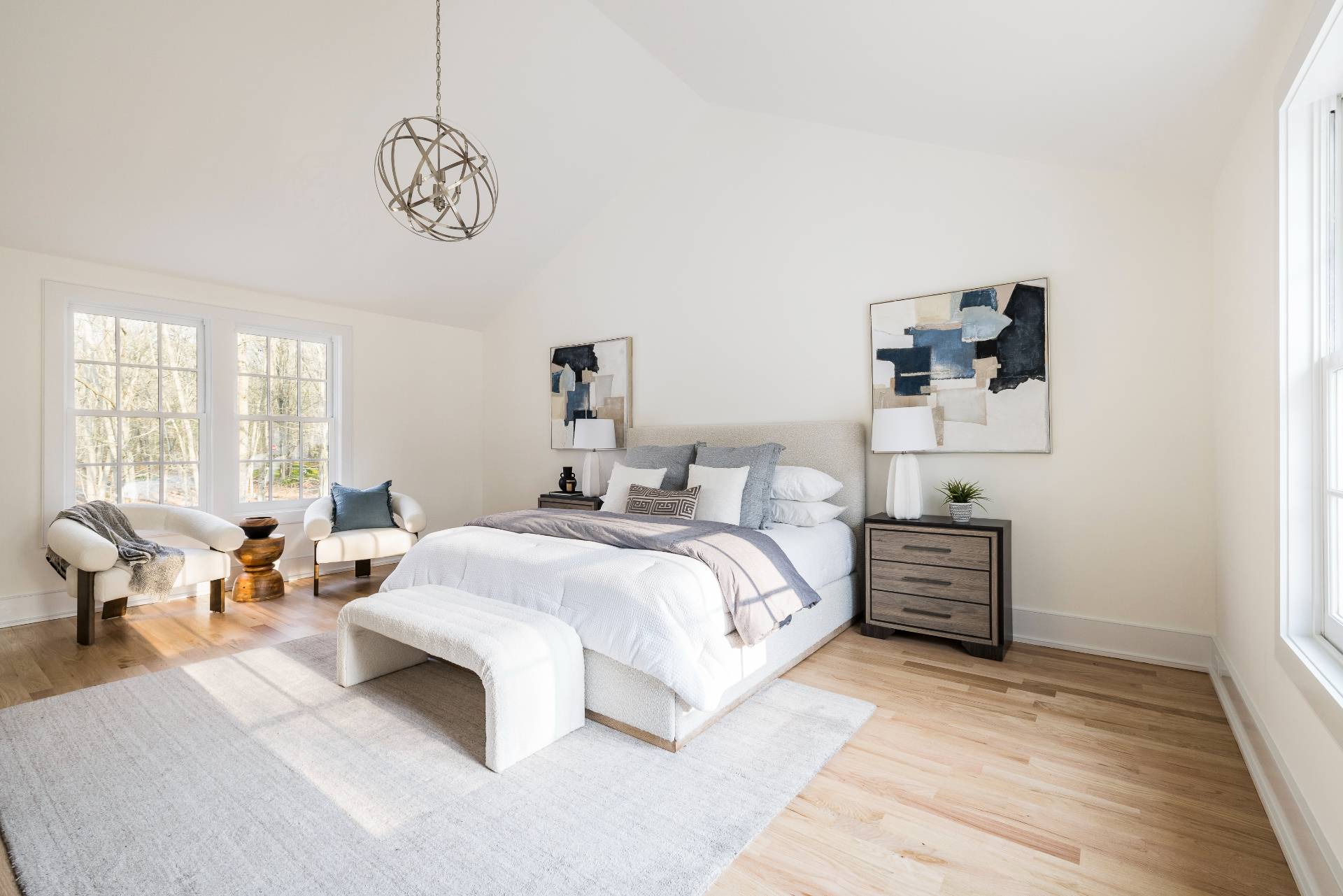 ;
;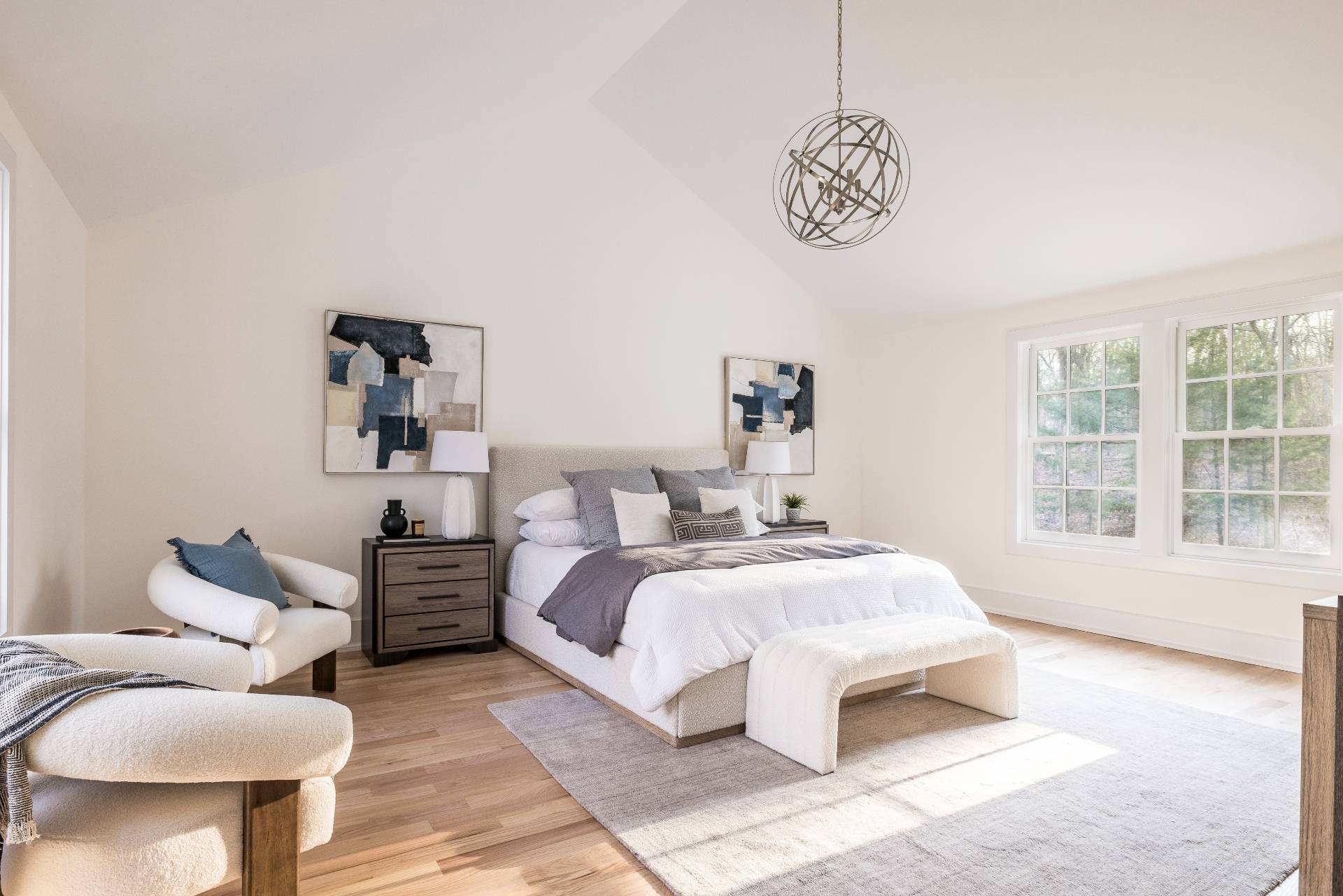 ;
;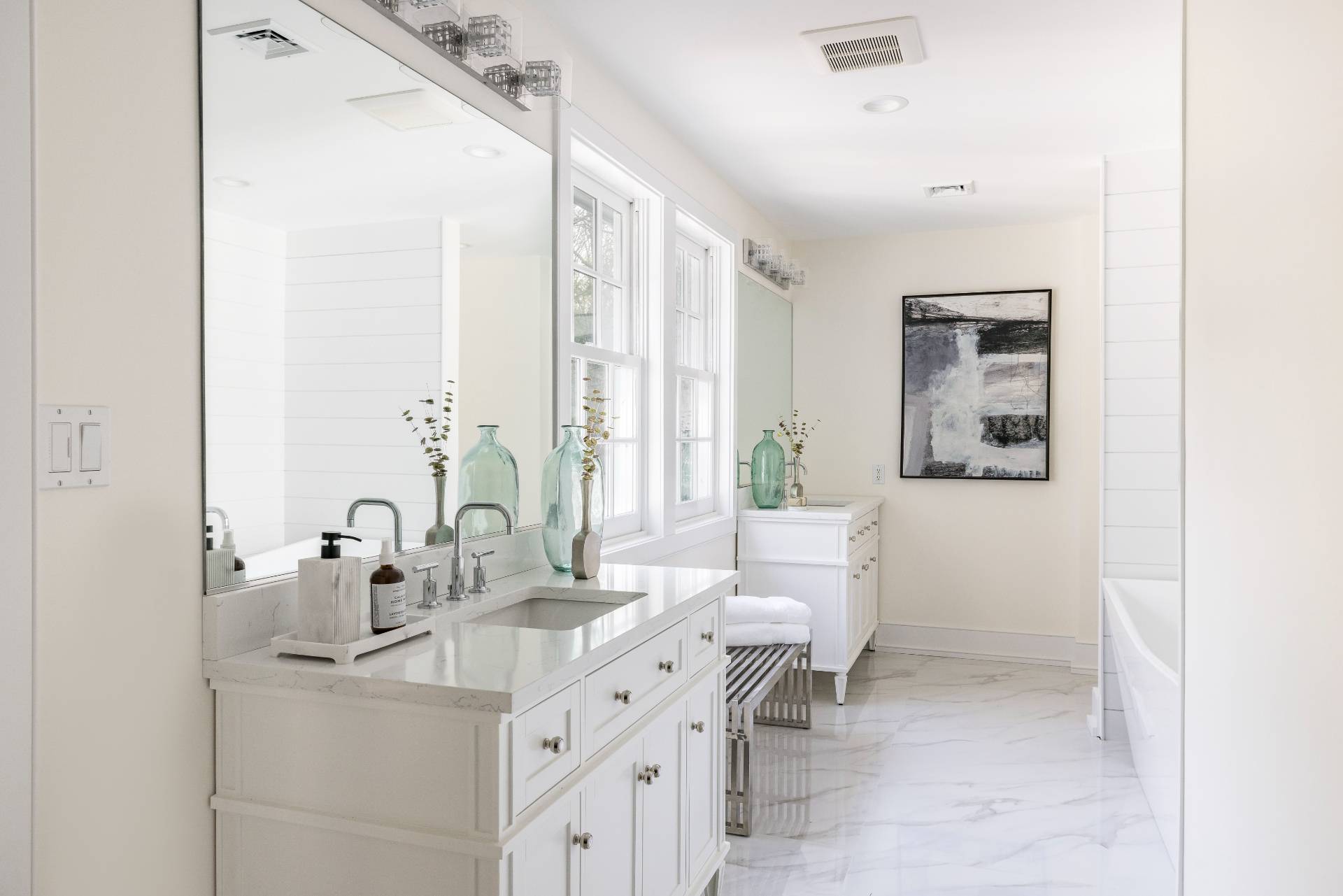 ;
;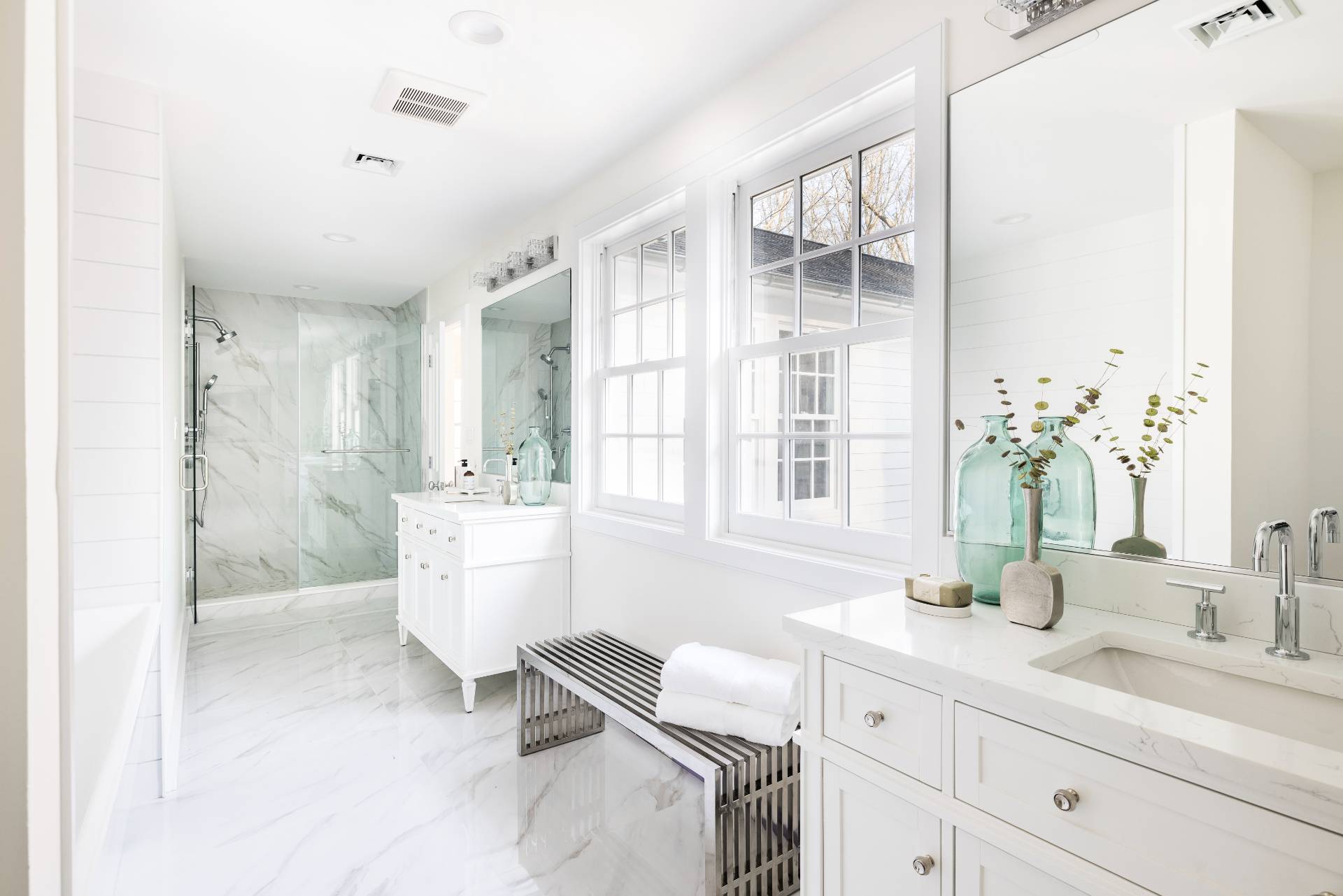 ;
;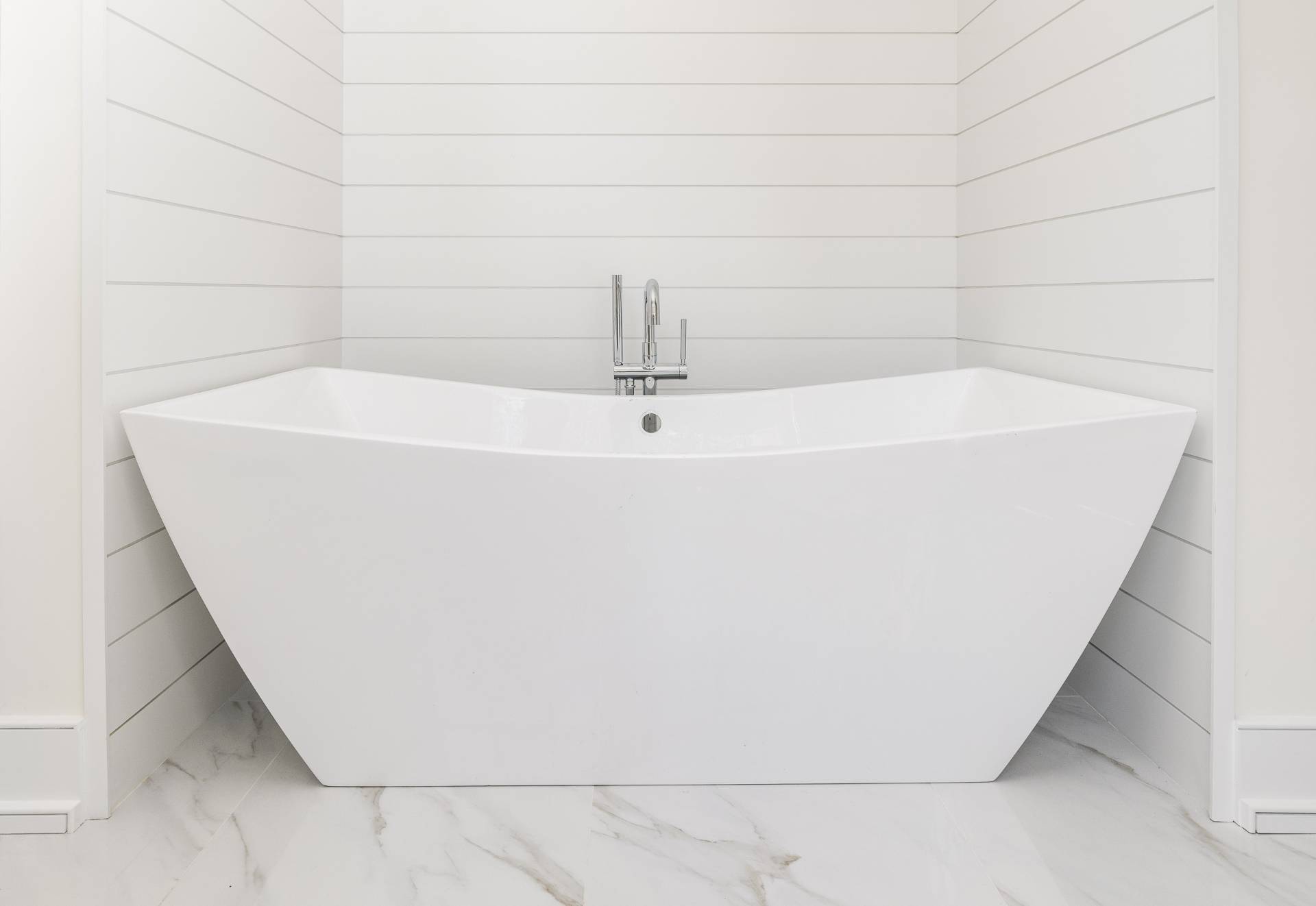 ;
;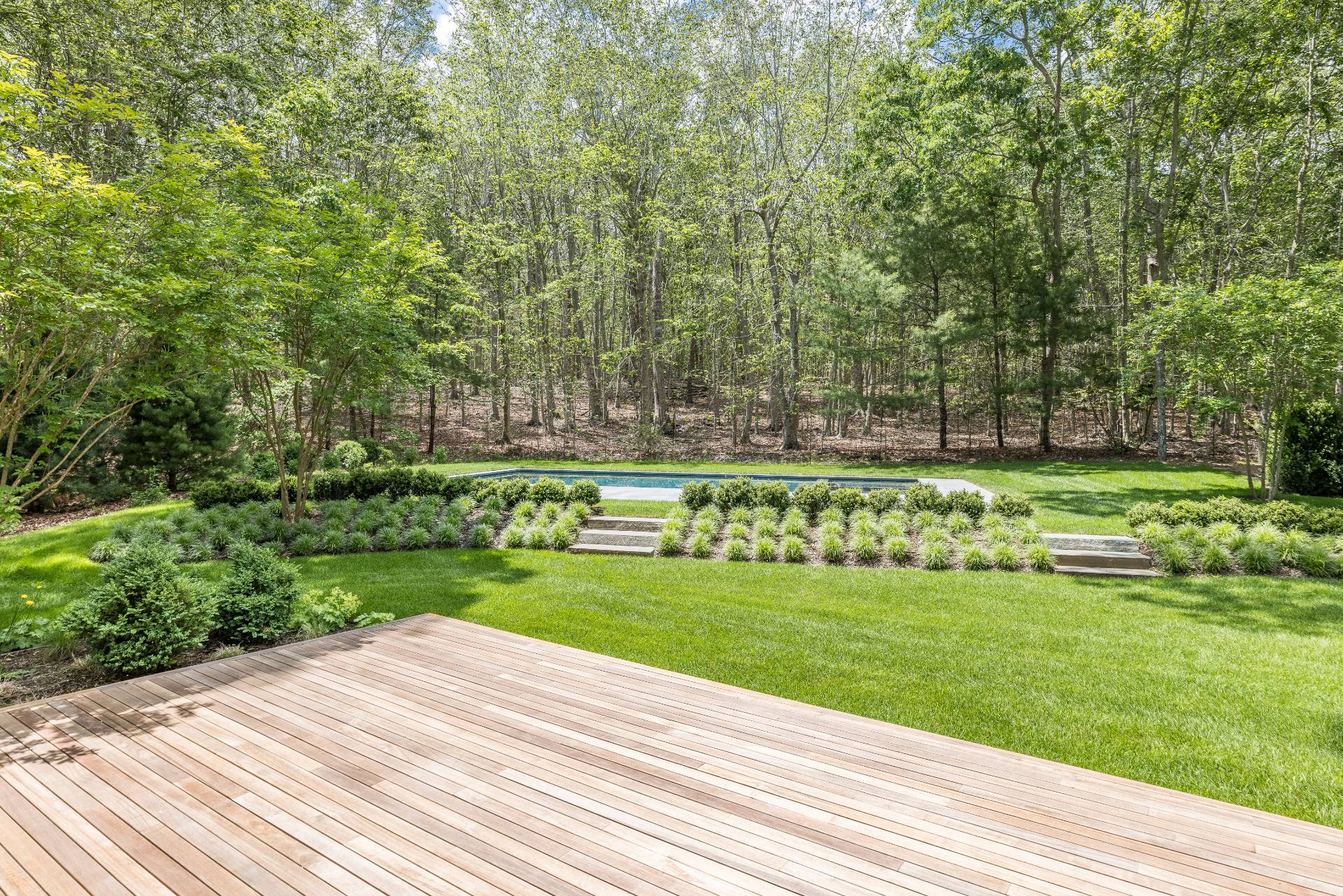 ;
;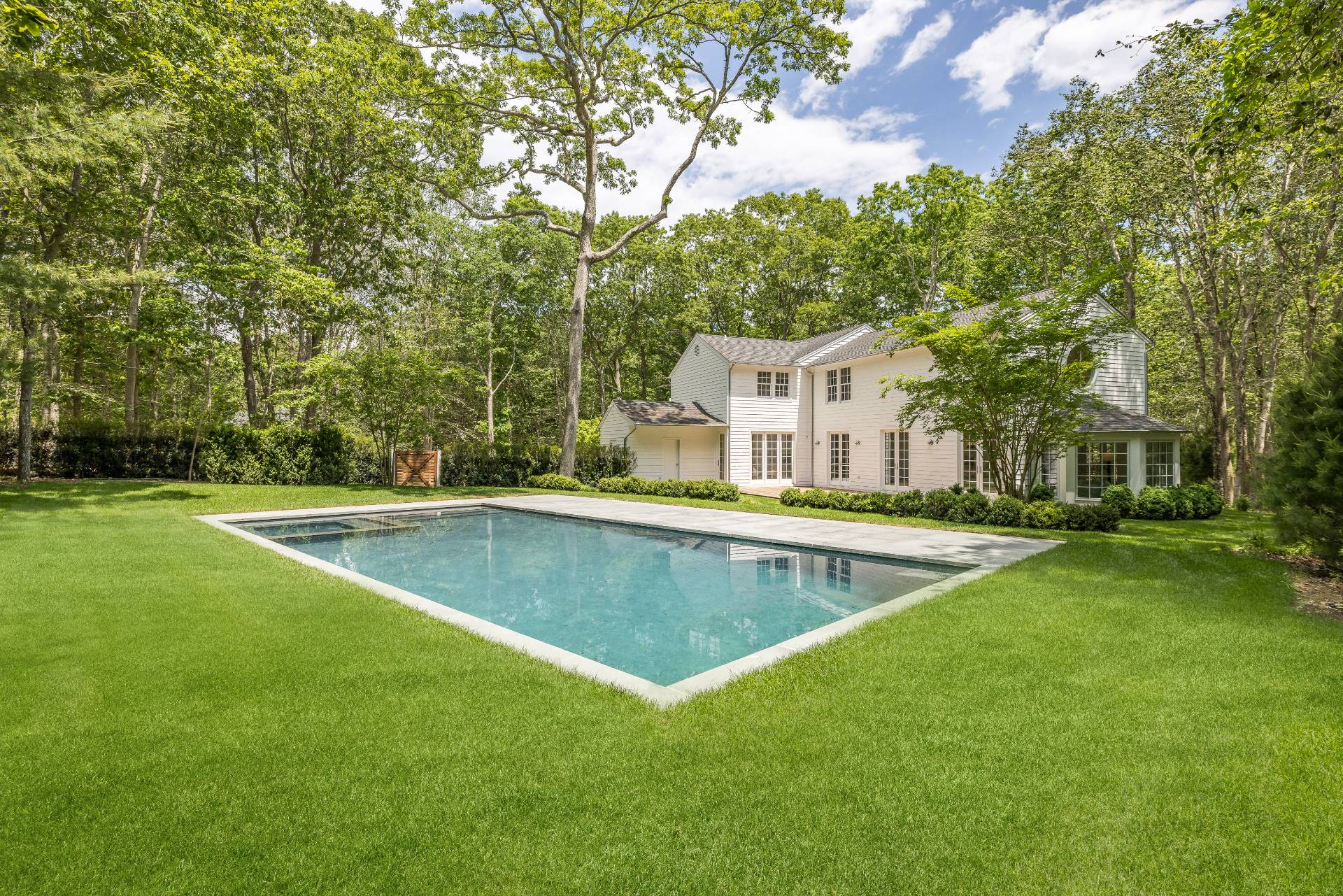 ;
;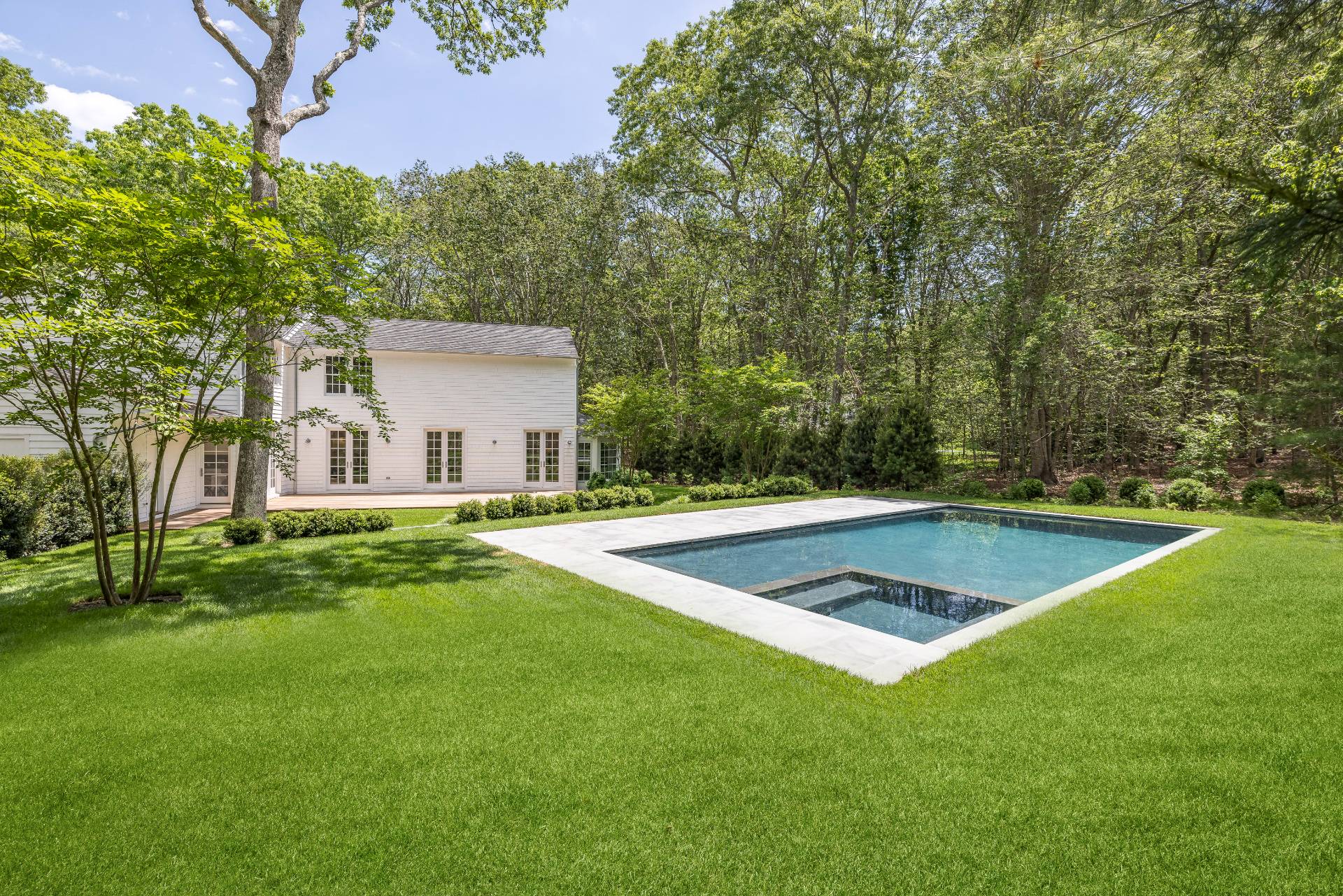 ;
;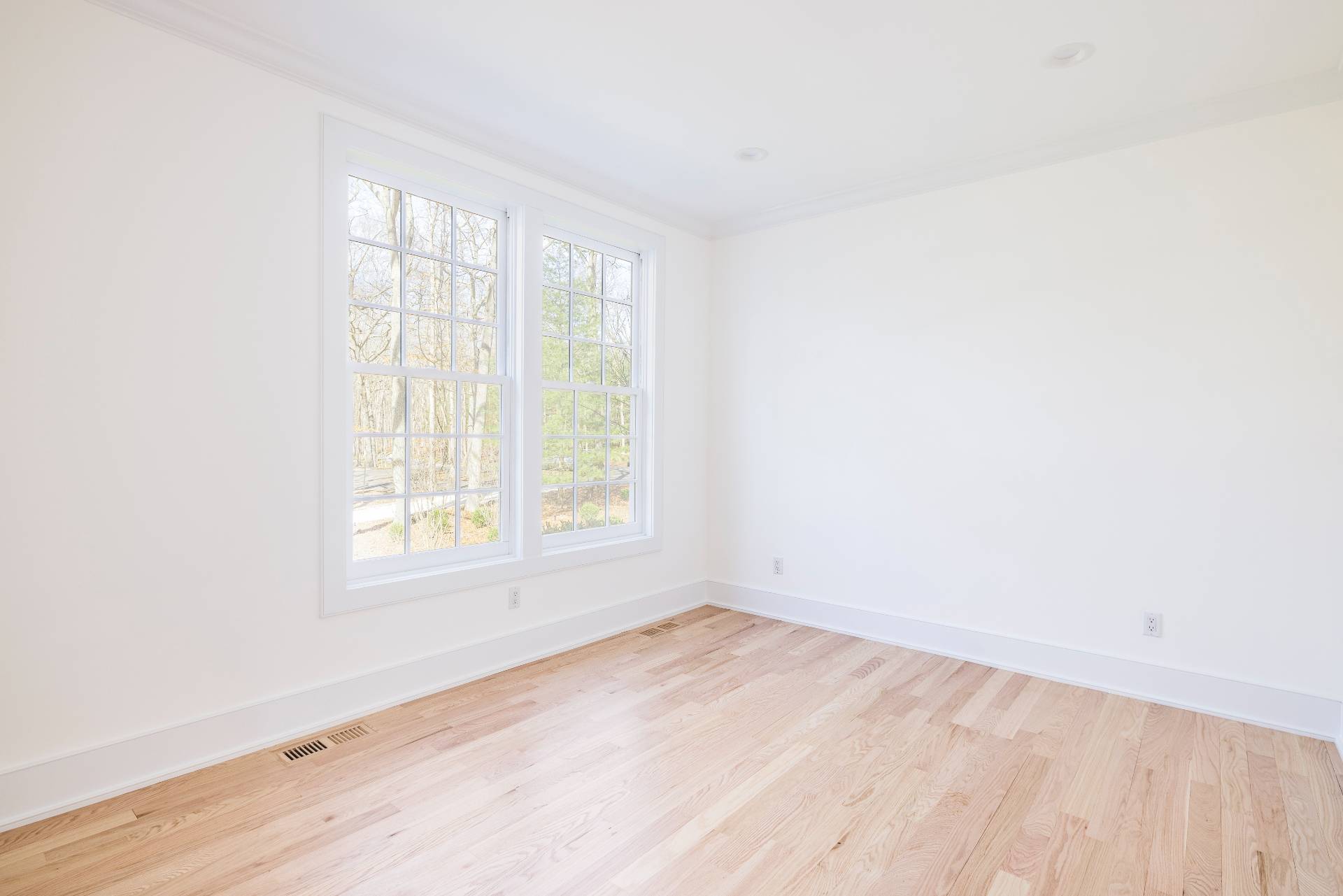 ;
;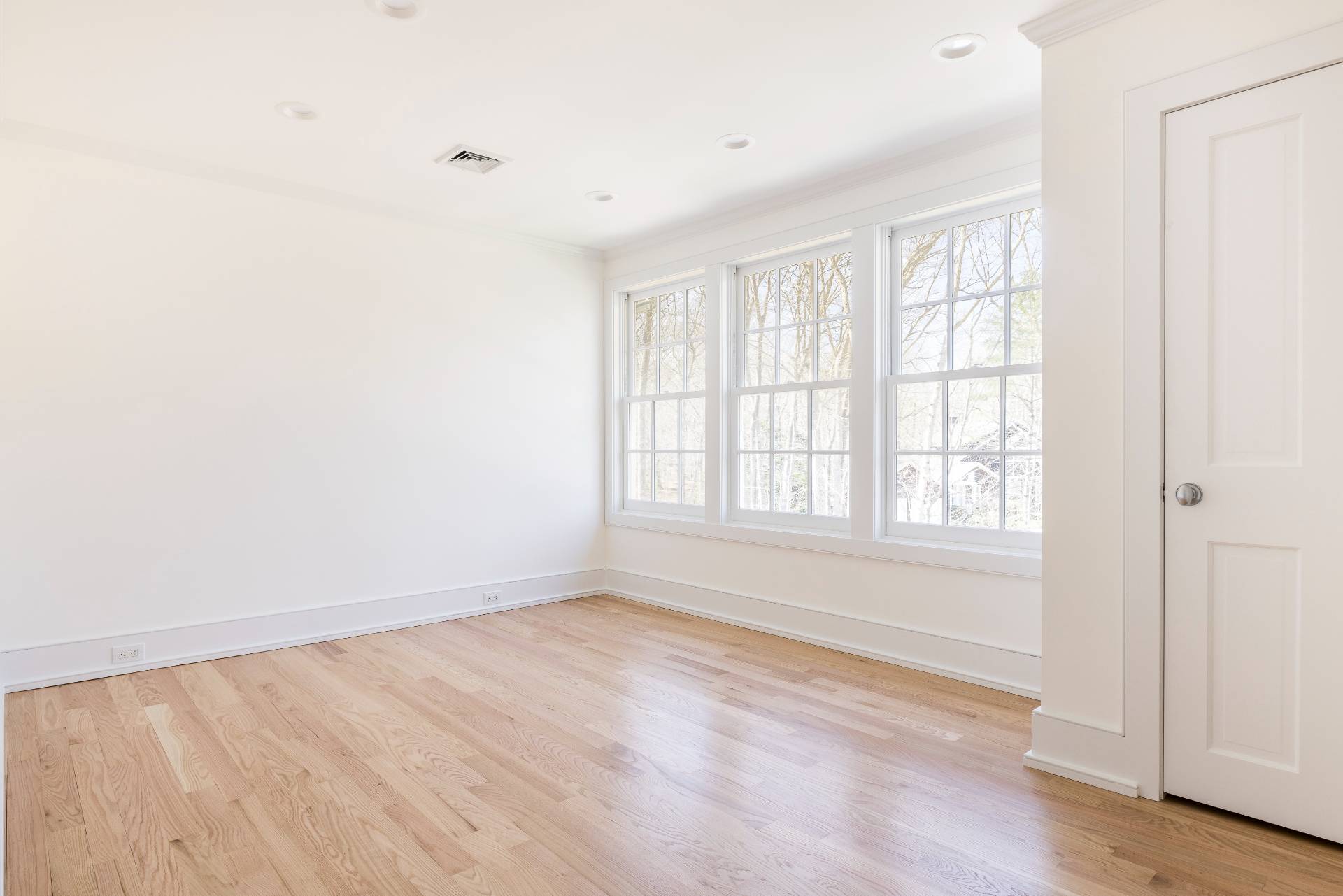 ;
;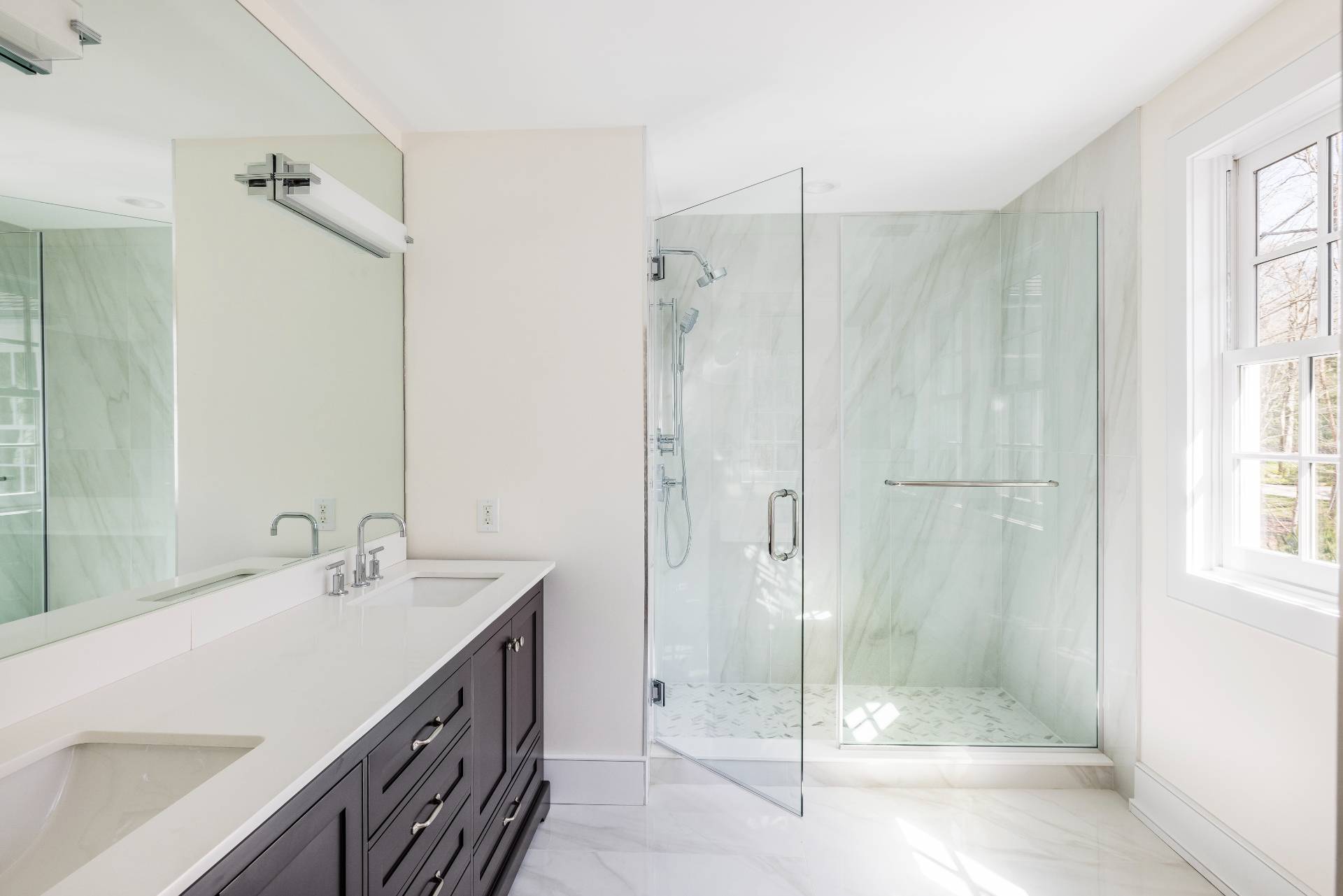 ;
;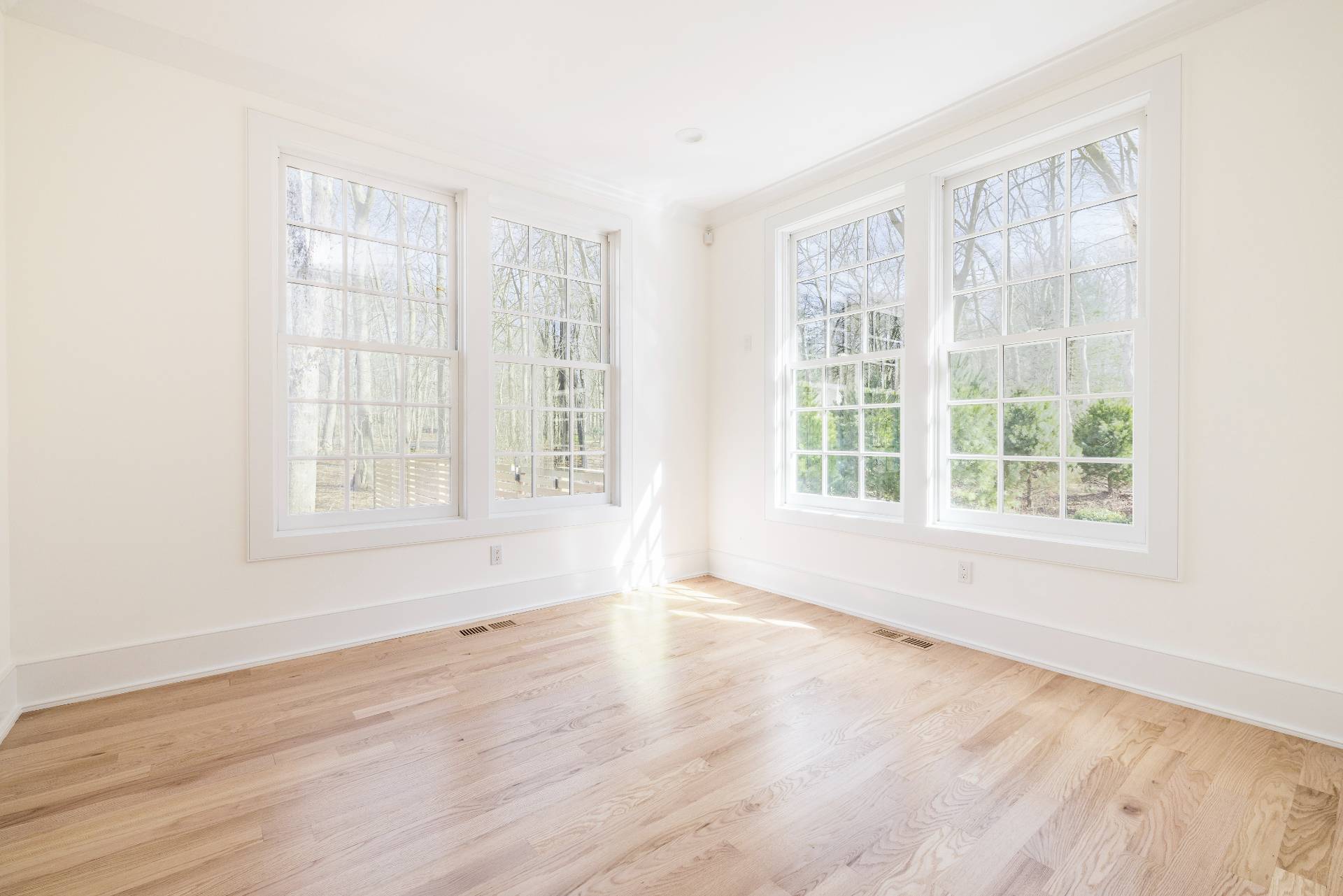 ;
;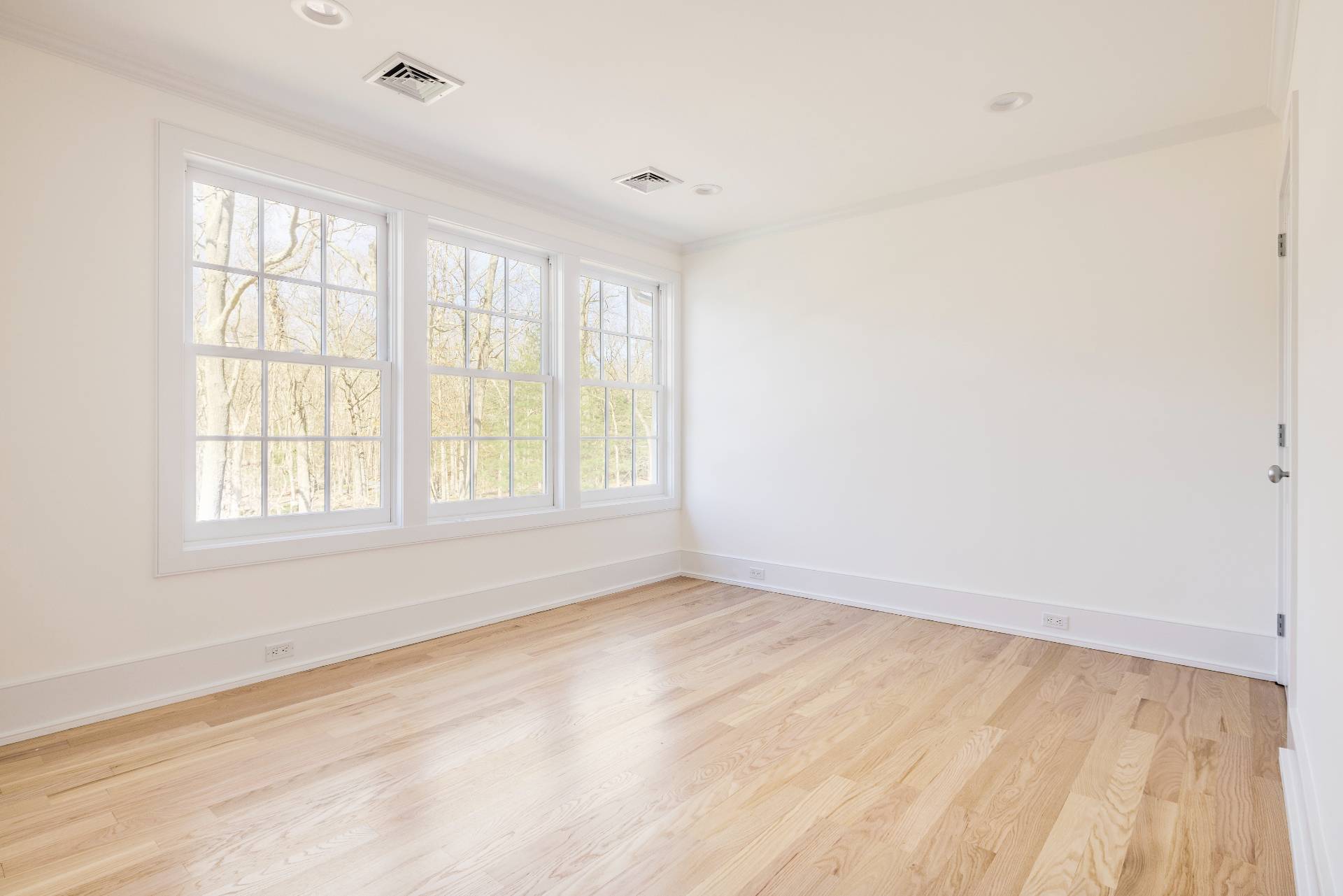 ;
;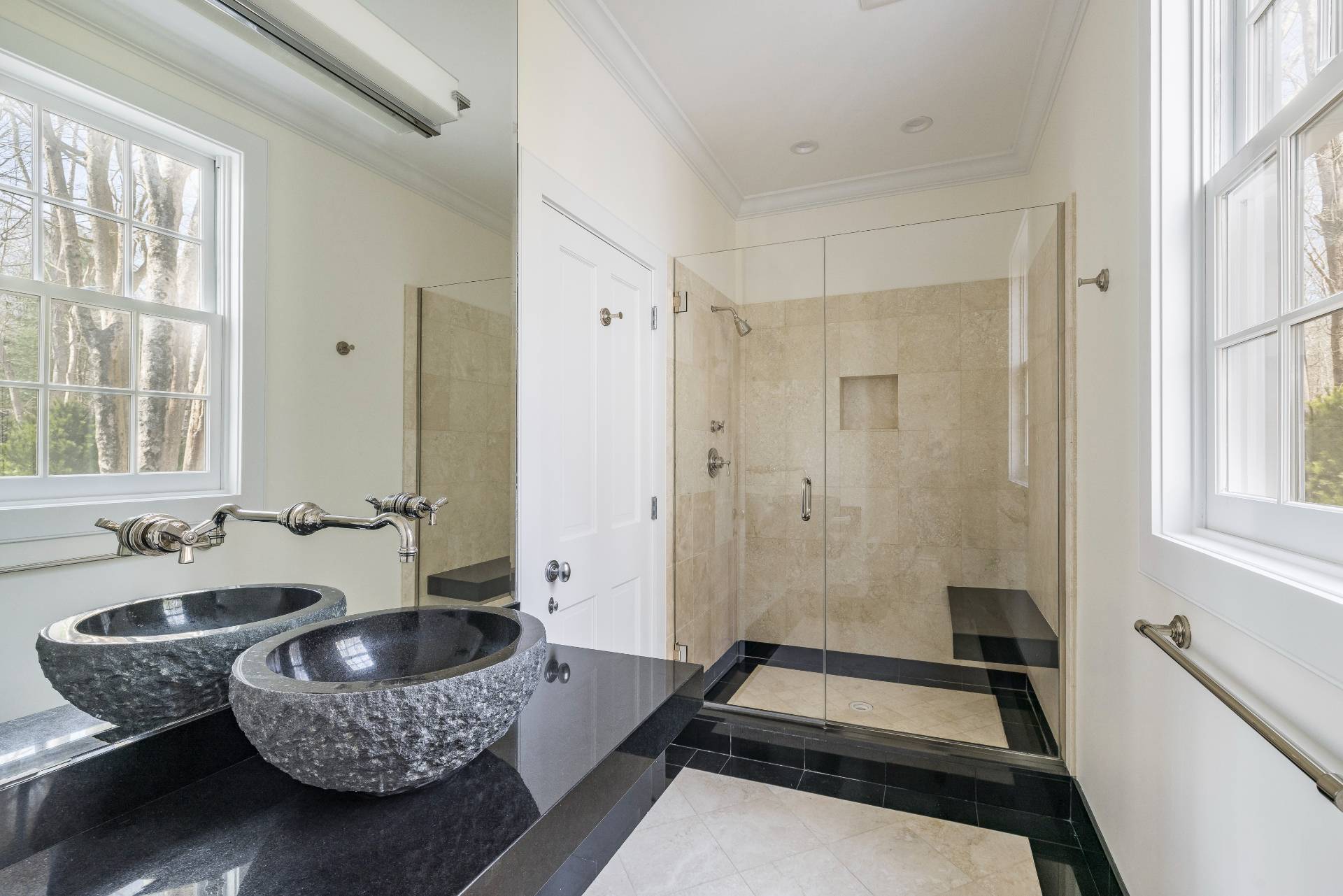 ;
;