5 CENTER STREET, Marlboro, NY 12542
| Listing ID |
10553756 |
|
|
|
| Property Type |
House |
|
|
|
| County |
Ulster |
|
|
|
| Township |
MARLBORO |
|
|
|
| Unit |
STREET |
|
|
|
|
| School |
MARLBORO CENTRAL SCHOOL DISTRICT |
|
|
|
| Total Tax |
$9,779 |
|
|
|
| FEMA Flood Map |
fema.gov/portal |
|
|
|
| Year Built |
1970 |
|
|
|
| |
|
|
|
|
|
Situated on a private dead end road up the hill from the center of Marlboro, this 2,644 SqFt house on 1.3 acres has everything you need. Four bedrooms upstairs with a spacious full bath + plenty of storage. Larger Bedroom has a balcony w/ decorative metal railings looking out at large trees - private yard - intriguing rock outcropping. 1st Floor w/ living room, a beautiful cast iron wood stove, office, dining room, lavatory w/ gorgeous stone countertop, a huge kitchen w/ center island + granite countertops, laundry room + sliding glass doors to large deck + hot tub overlooking the property - mature trees. Gigantic garage, approx. 2475 sq. ft+ w/11-15Ft+ ceilings w/ own electric for poss. Apartments w/ Town Approvals or use for storage + a shed-Nature immersion w/ proximity to evolving center of Marlboro- 15 minutes to the Mid Hudson Bridge, Walkway Over the Hudson - the Newburgh/Beacon Bridge. Secluded, yet accessible to everything - entertainment or commuting. Garage sold "As Is
|
- 4 Total Bedrooms
- 1 Full Bath
- 1 Half Bath
- 2644 SF
- 1.30 Acres
- Built in 1970
- Renovated 2018
- 2 Stories
- Unit STREET
- Available 11/08/2018
- Two Story Style
- Partial Basement
- 500 Lower Level SF
- Lower Level: Unfinished, Bilco Doors
- Renovation: Situated on a private dead end road up the hill from the center of Marlboro, this 2,644 SqFt house on 1.3 acres has everything you need. Four bedrooms upstairs with a spacious full bath + plenty of storage. Larger Bedroom has a balcony w/ decorative metal
- Eat-In Kitchen
- Granite Kitchen Counter
- Oven/Range
- Refrigerator
- Dishwasher
- Washer
- Dryer
- 8 Rooms
- Living Room
- Dining Room
- Family Room
- Walk-in Closet
- Kitchen
- Laundry
- Wood Stove
- Baseboard
- Oil Fuel
- Frame Construction
- Vinyl Siding
- Asphalt Shingles Roof
- Detached Garage
- 5 Garage Spaces
- Private Well Water
- Private Septic
- Deck
- Patio
- Open Porch
- Driveway
- Workshop
- Scenic View
- $5,579 School Tax
- $4,200 County Tax
- $9,779 Total Tax
- Tax Year 2017
|
|
CENTURY 21 ALLIANCE REALTY GROUP
|
Listing data is deemed reliable but is NOT guaranteed accurate.
|



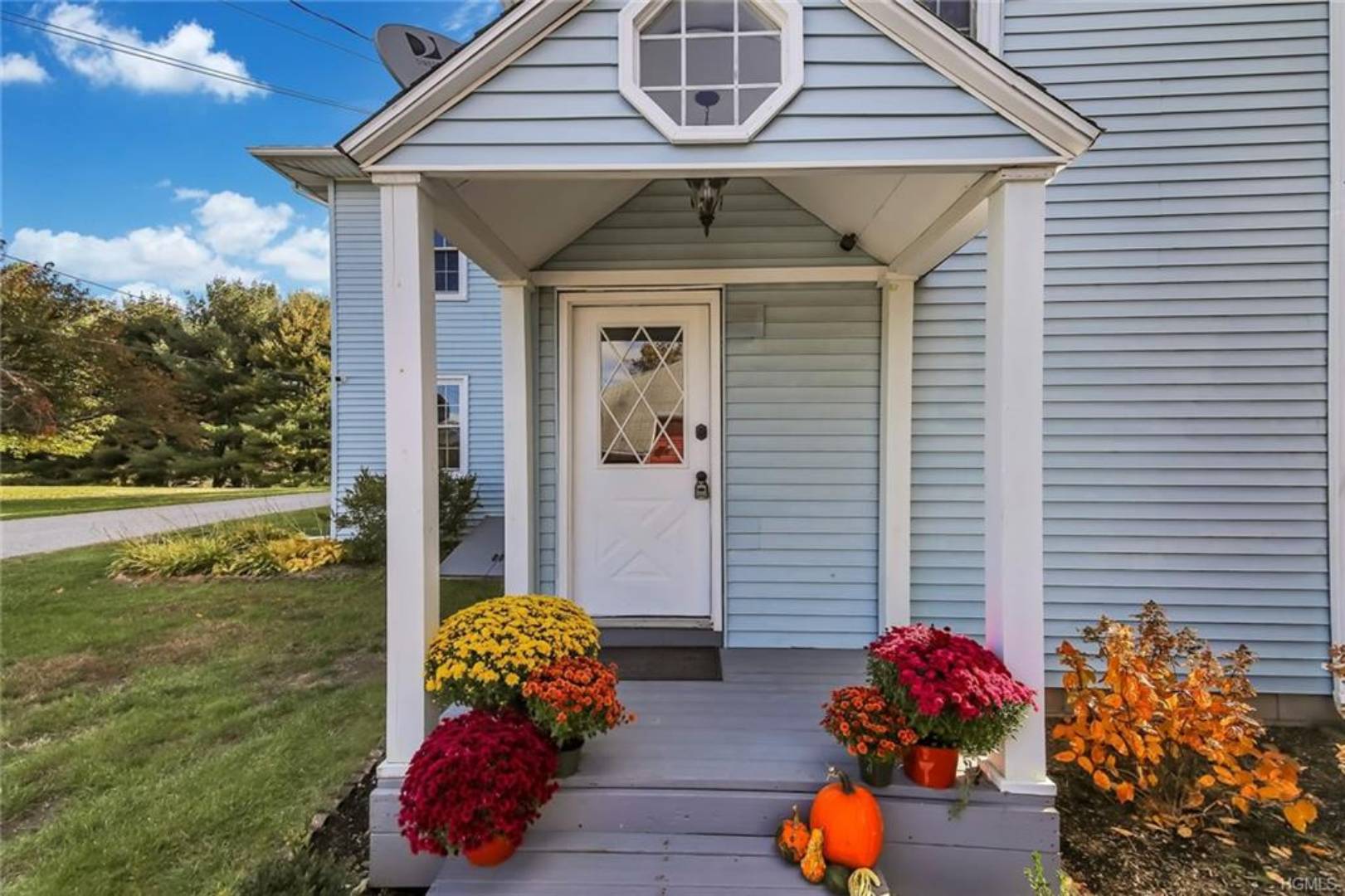


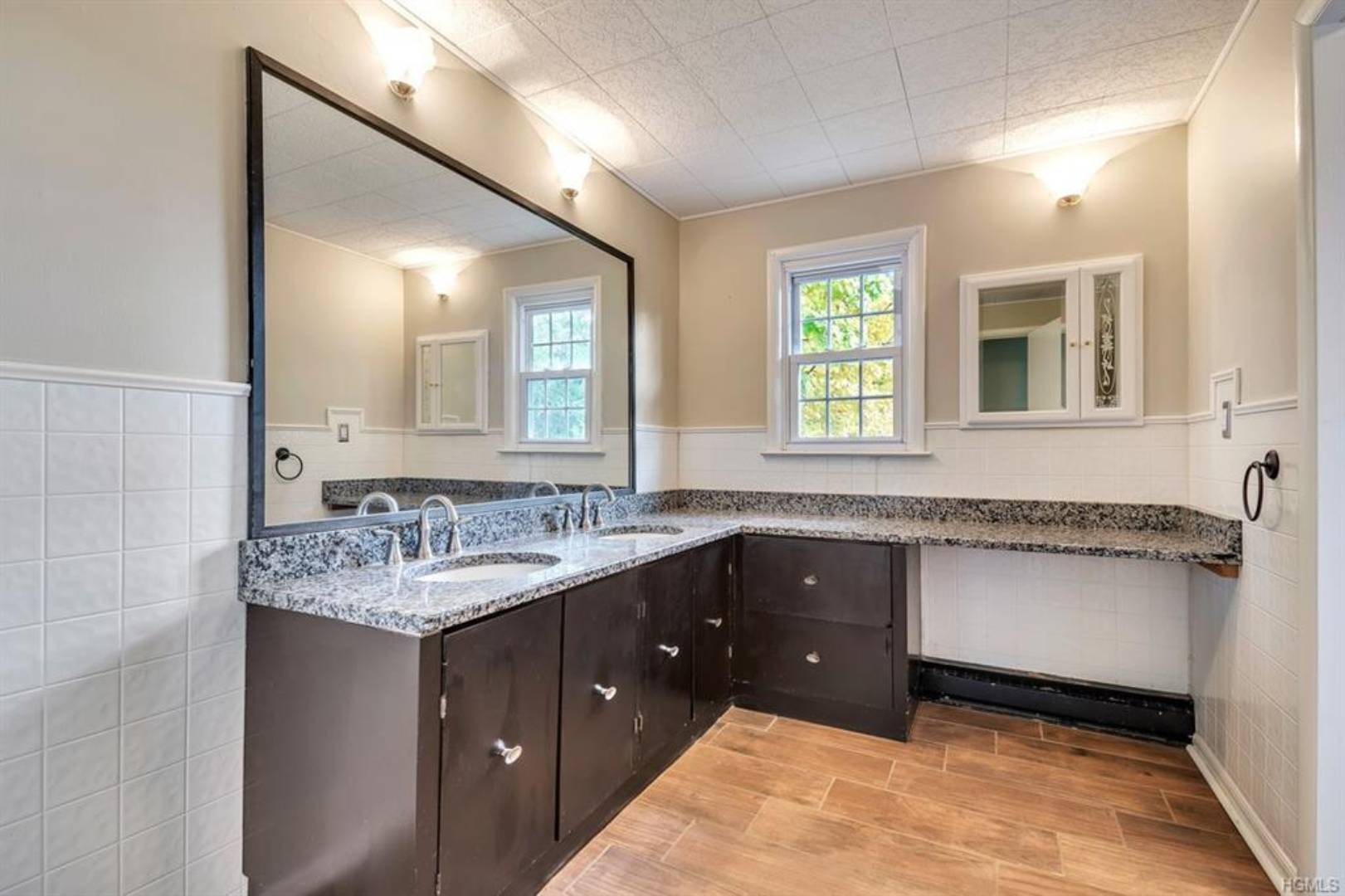 ;
;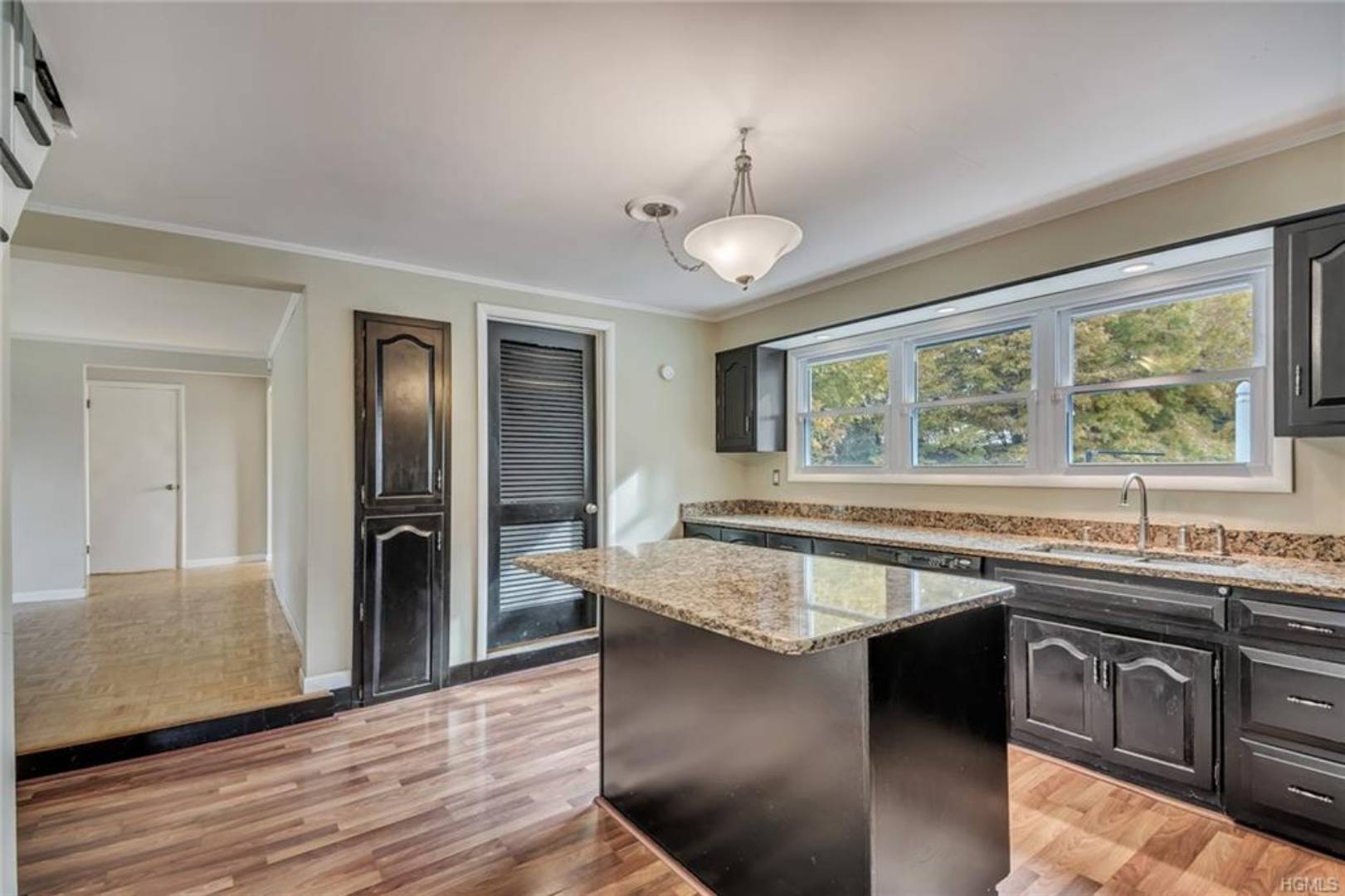 ;
;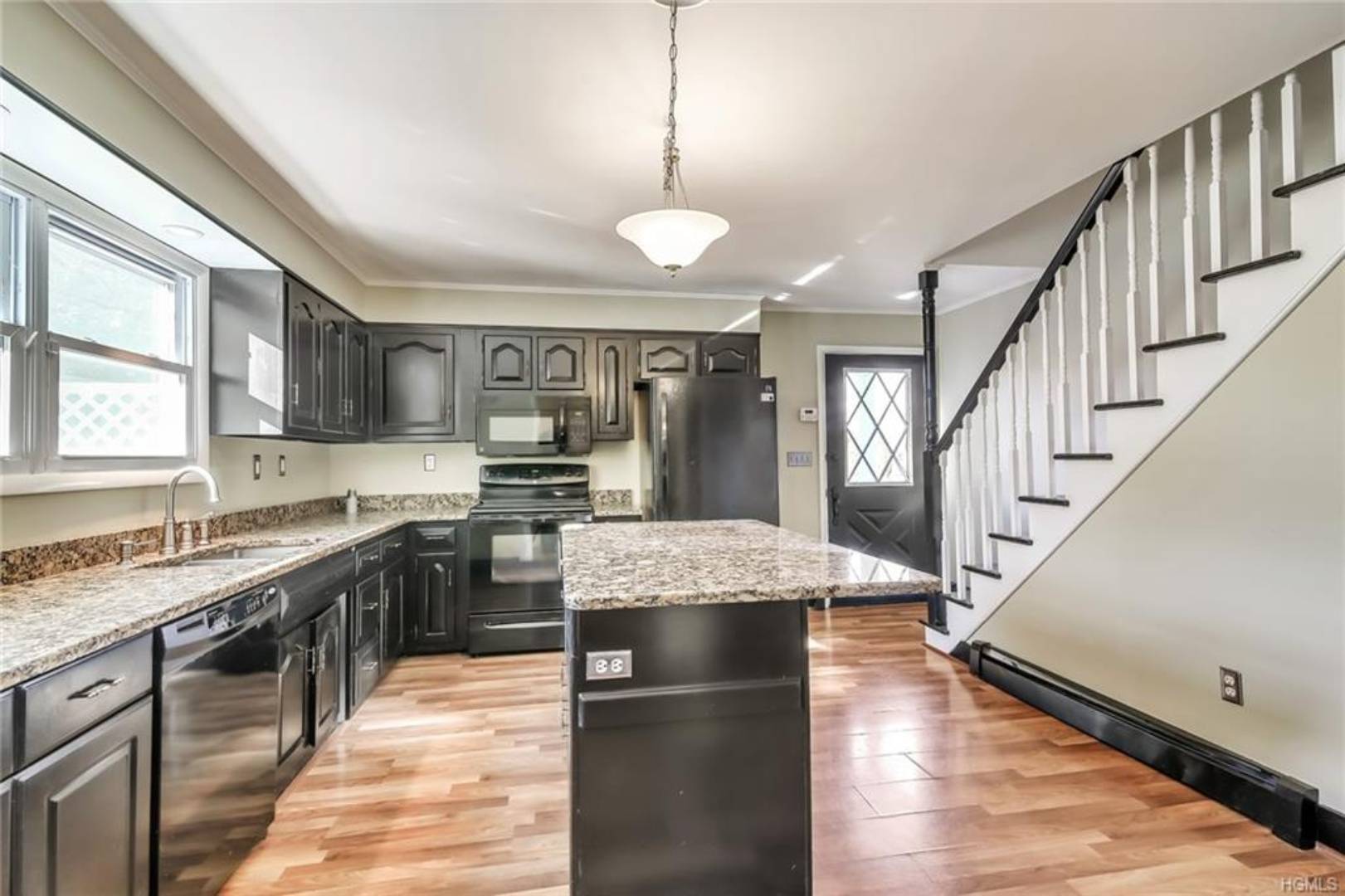 ;
;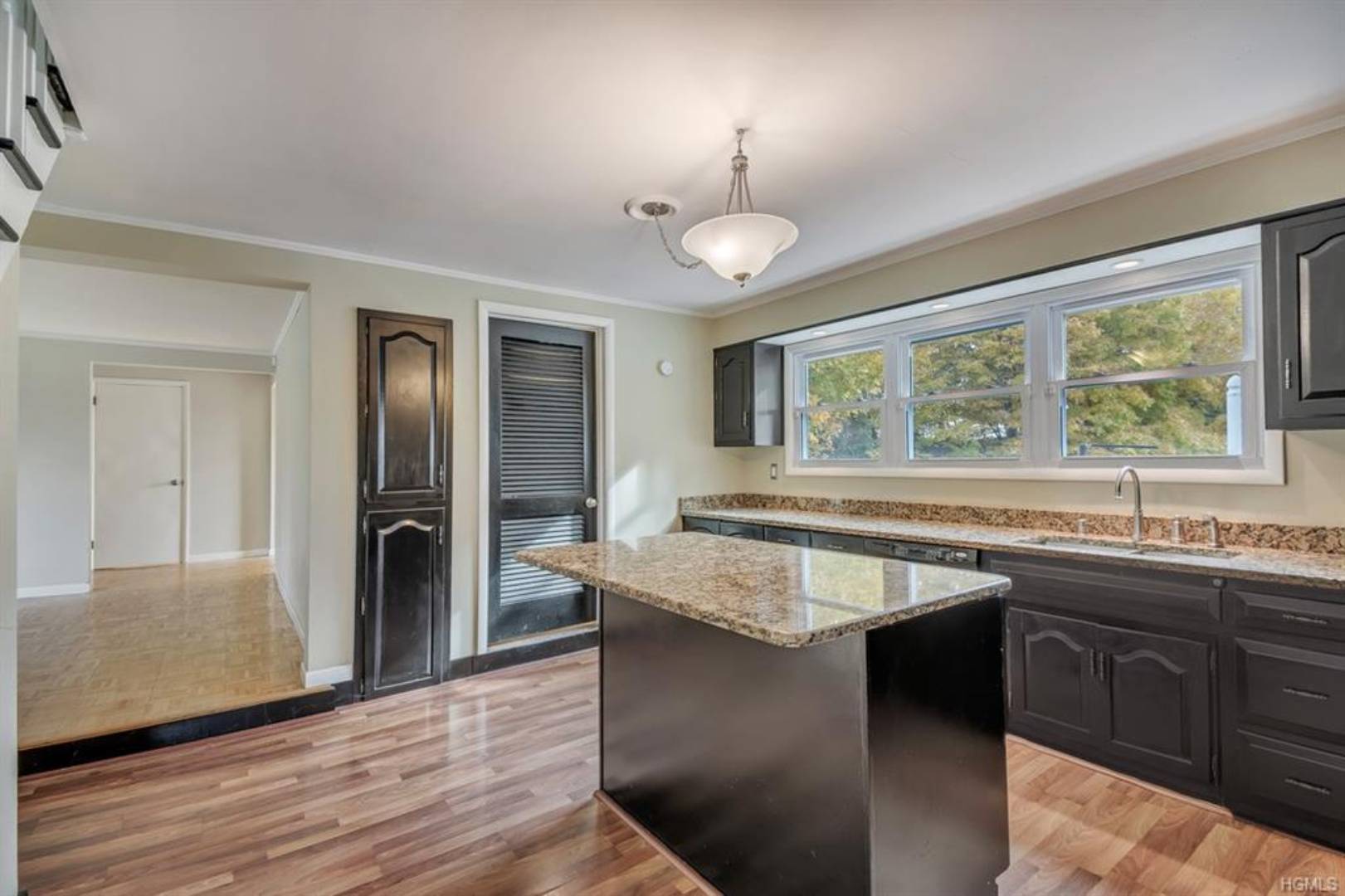 ;
;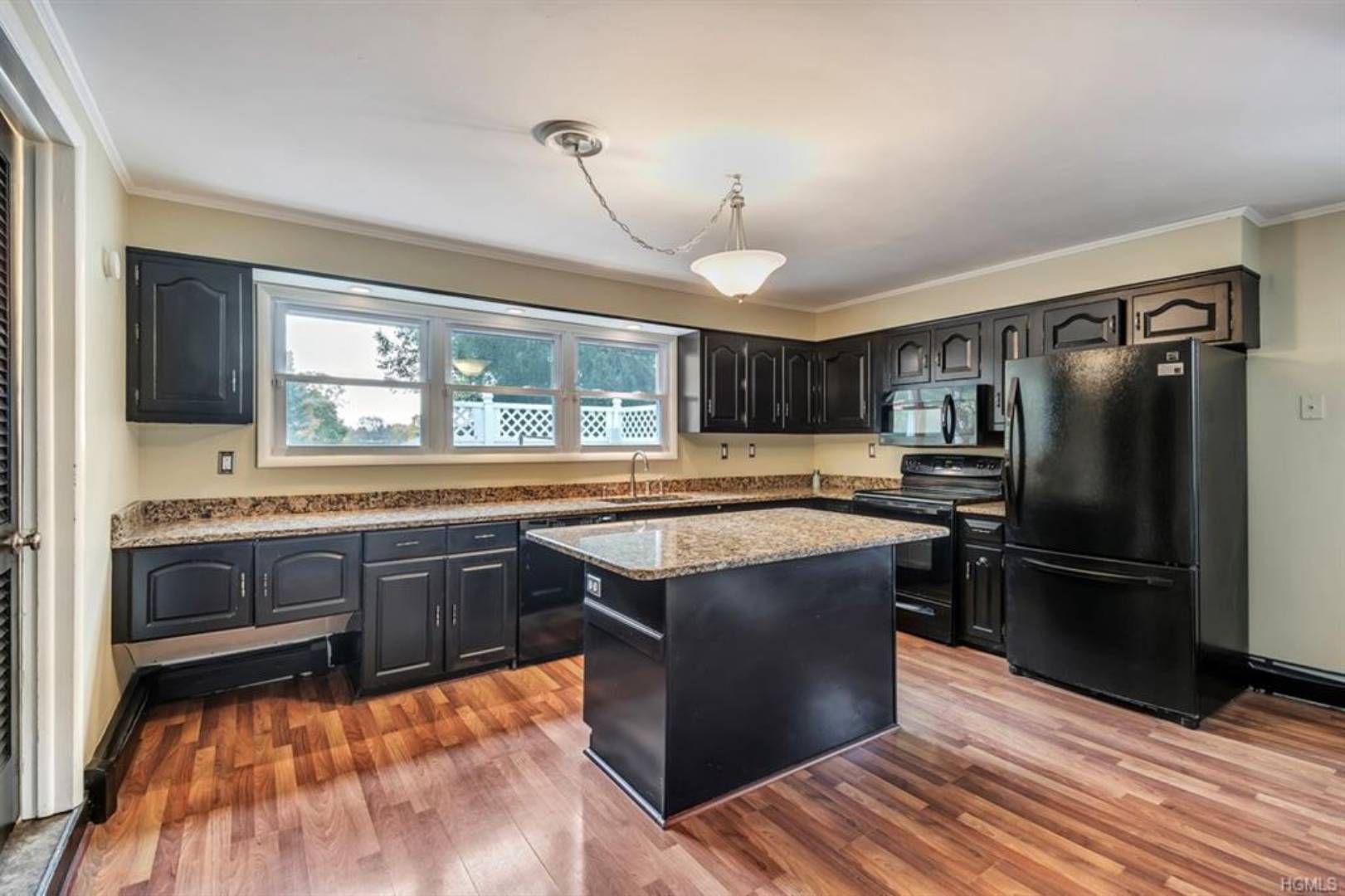 ;
;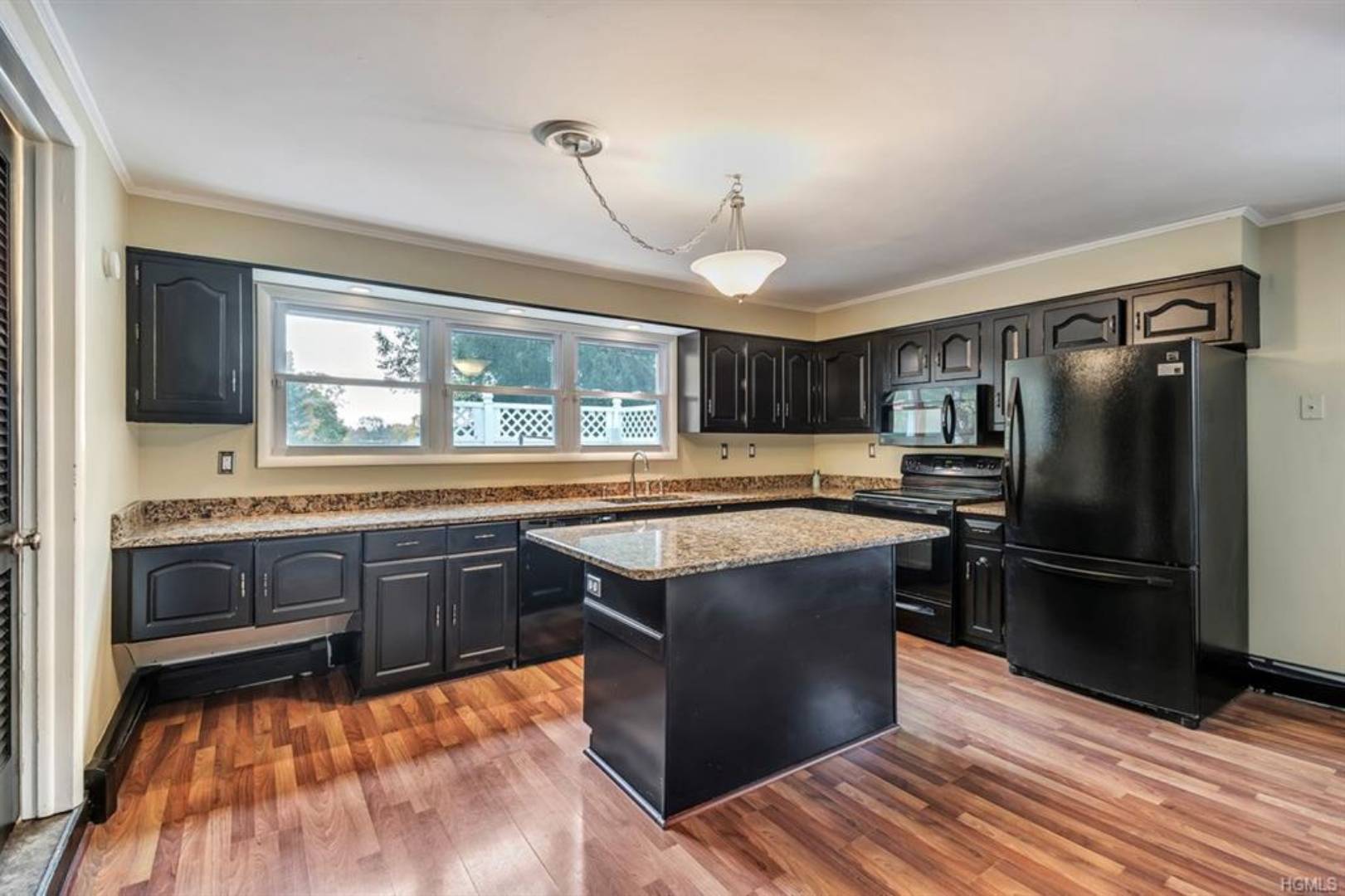 ;
;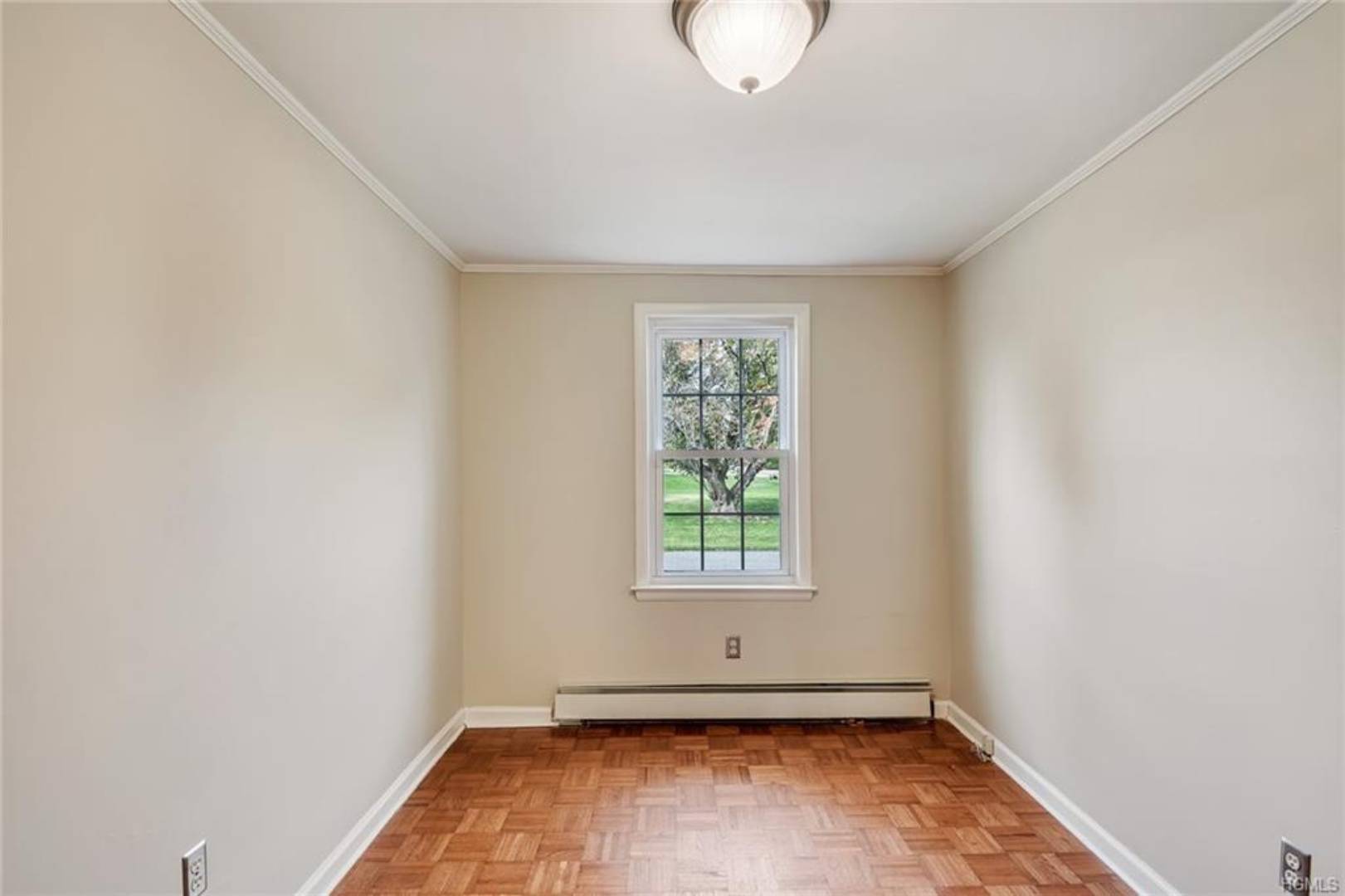 ;
;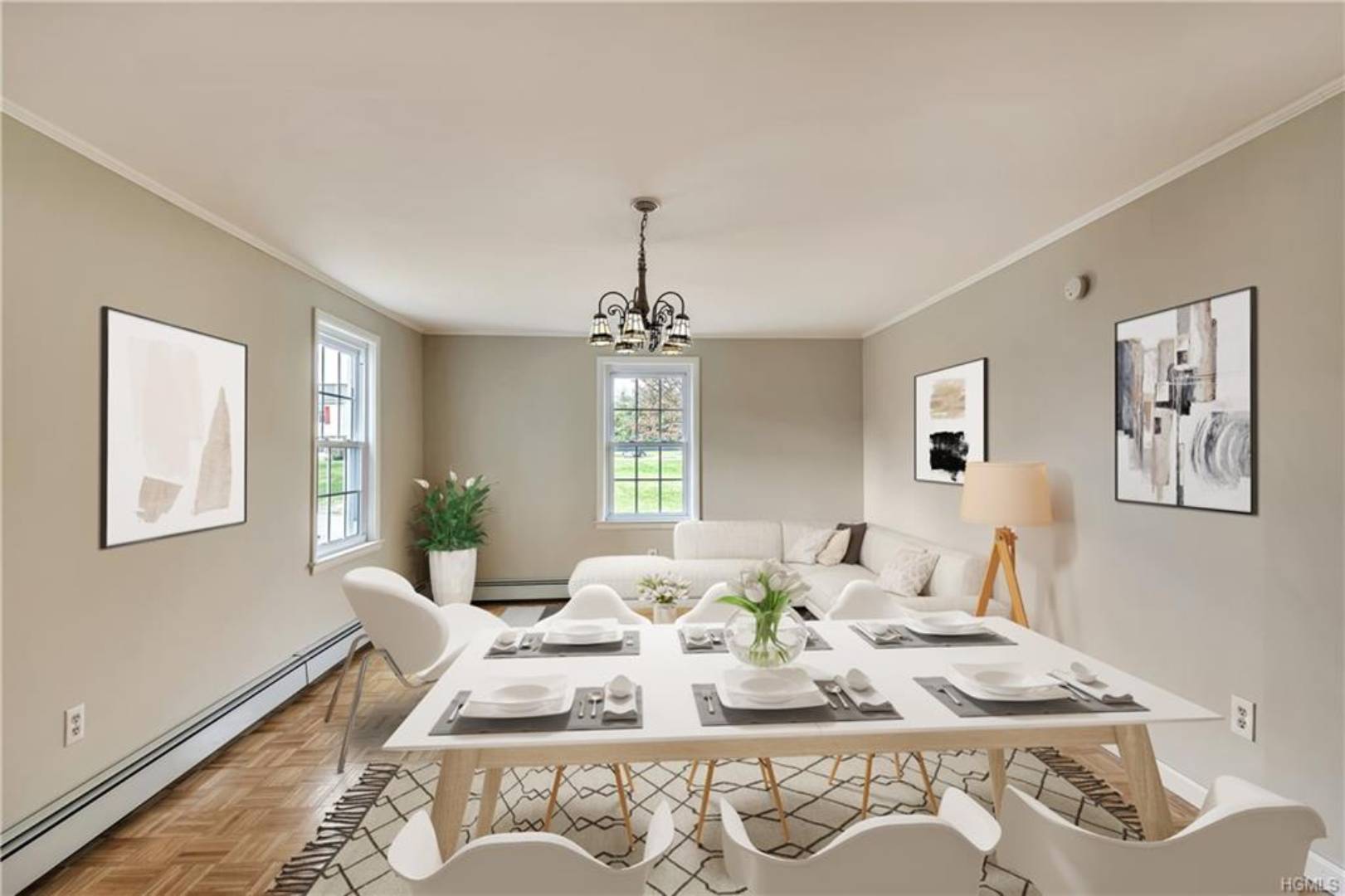 ;
;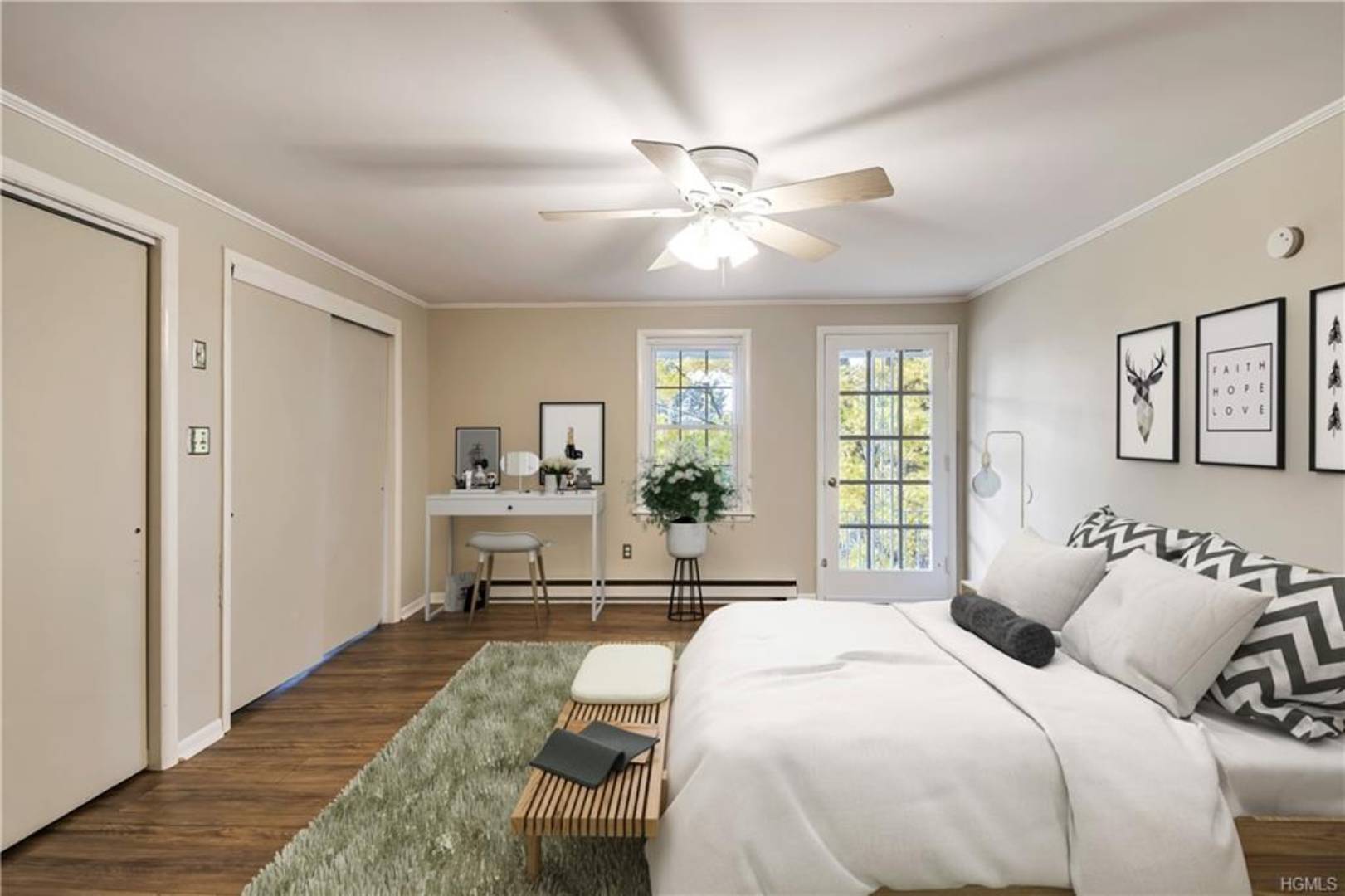 ;
;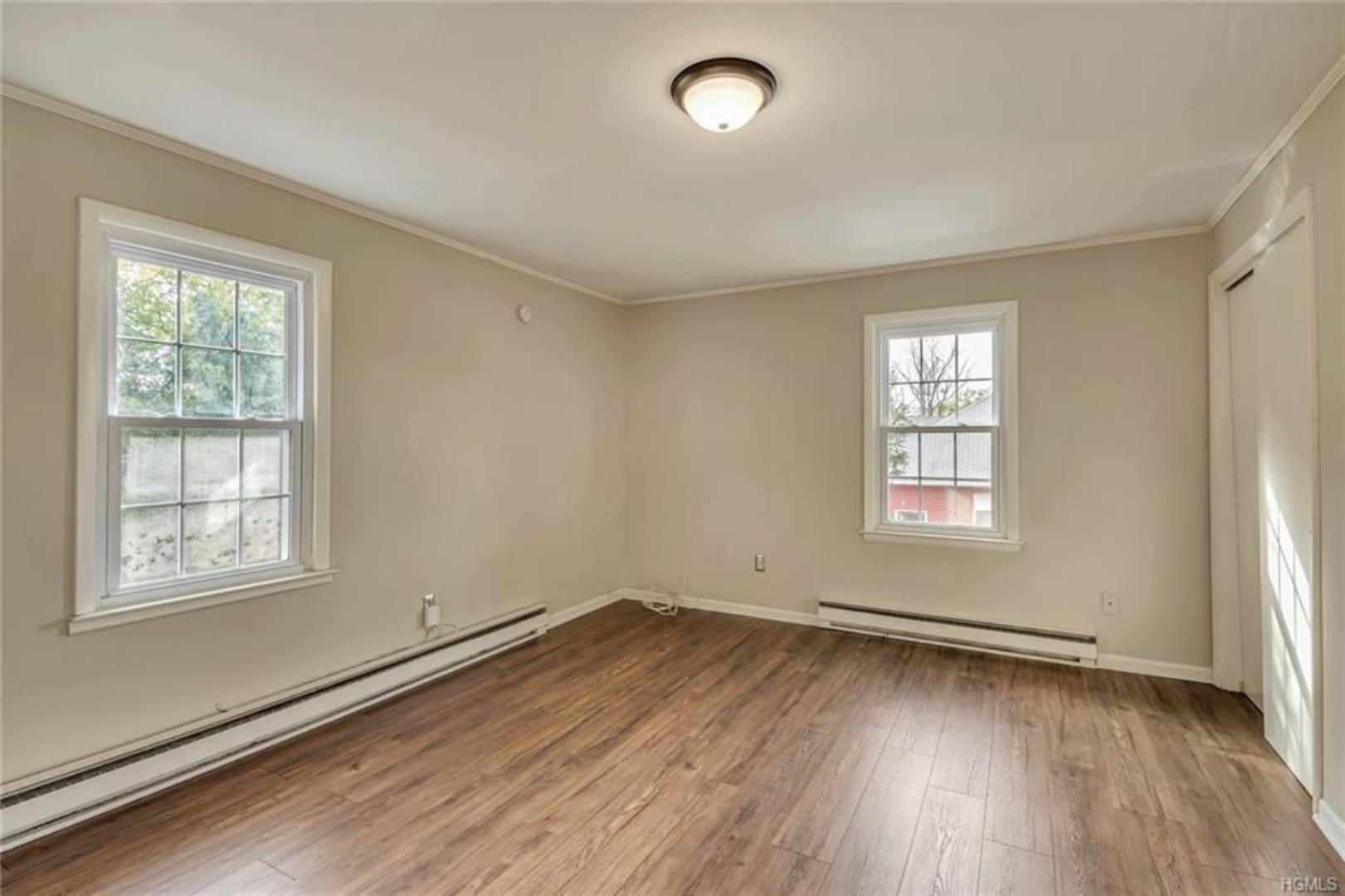 ;
;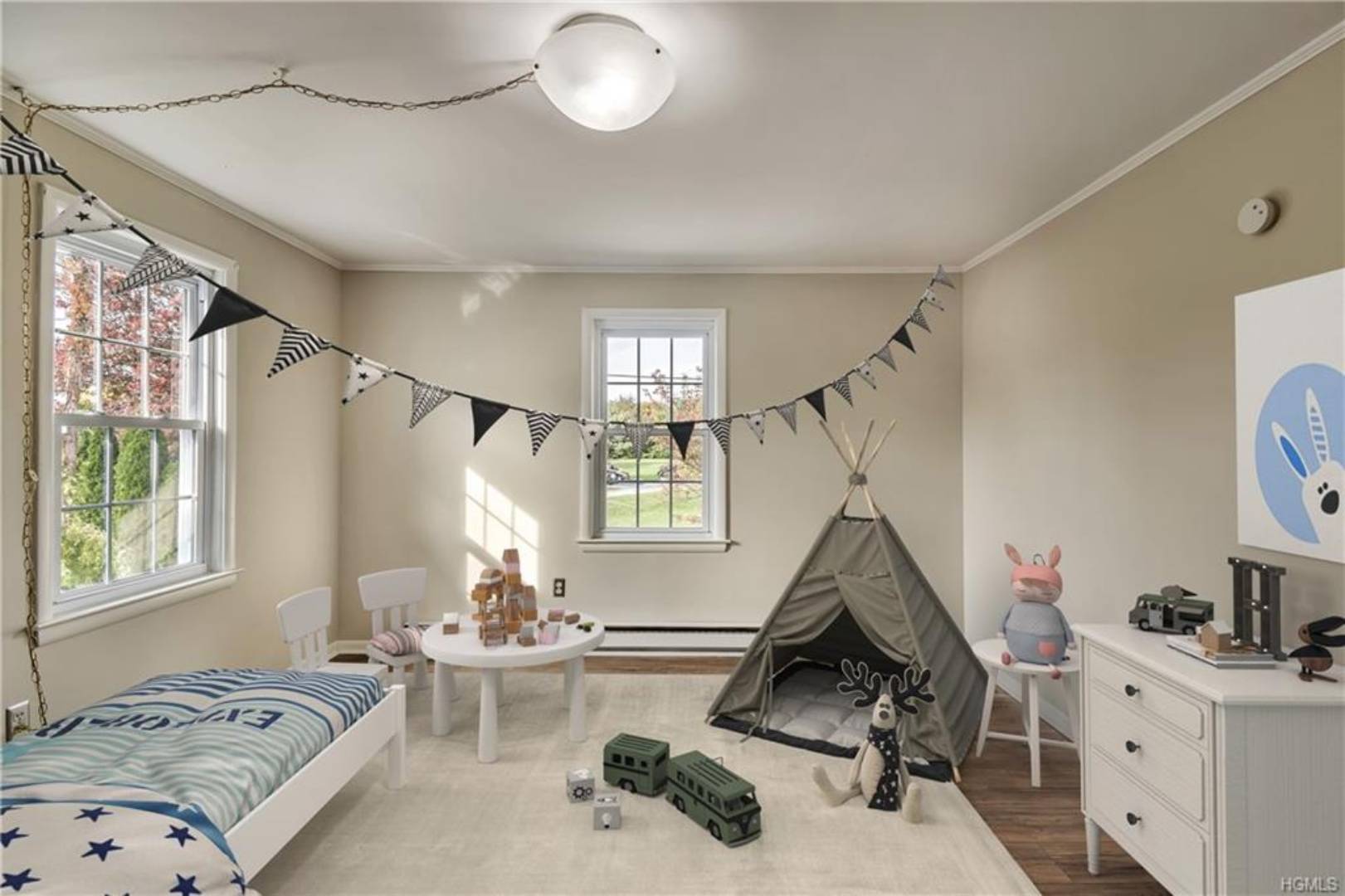 ;
;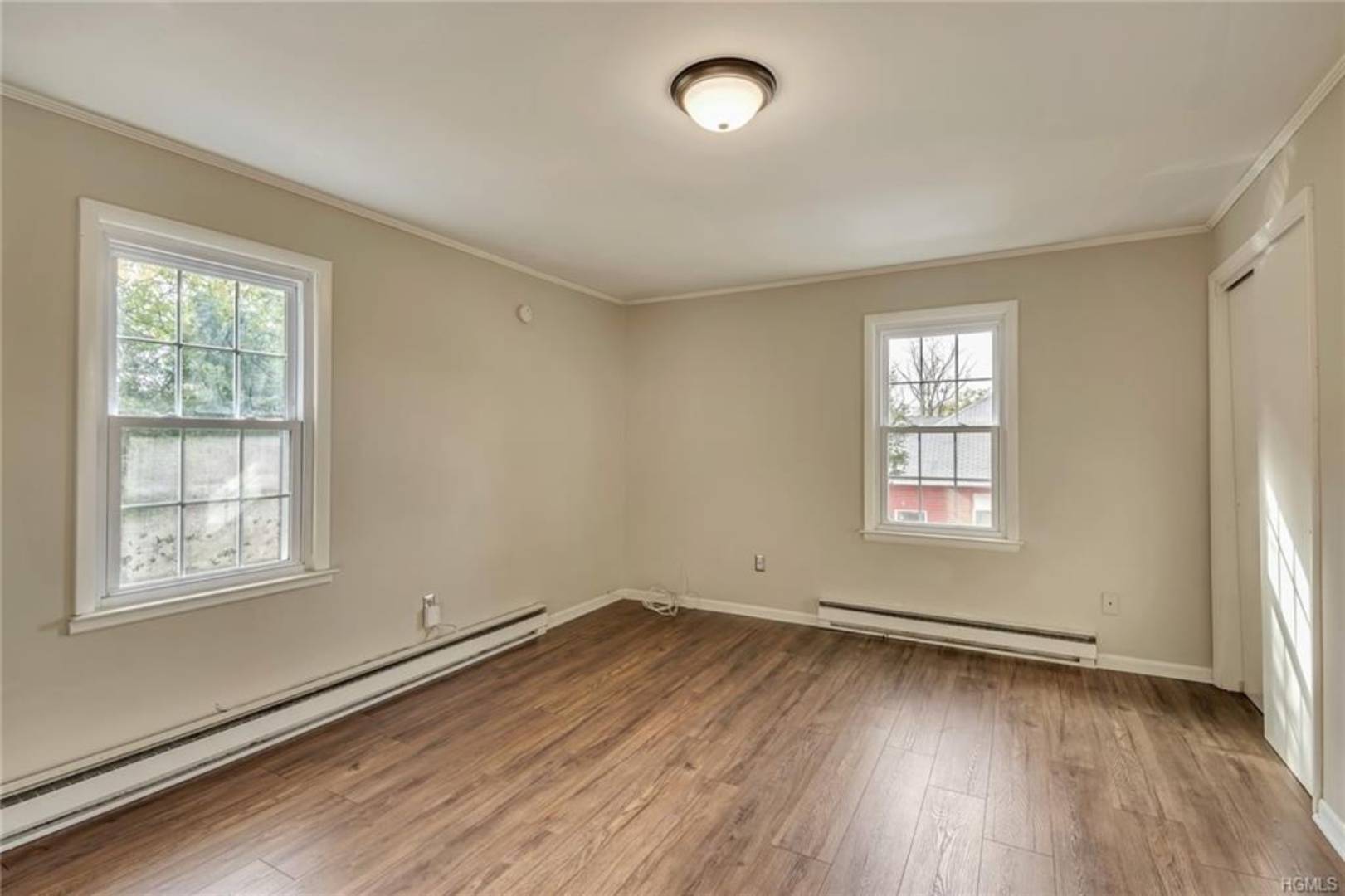 ;
;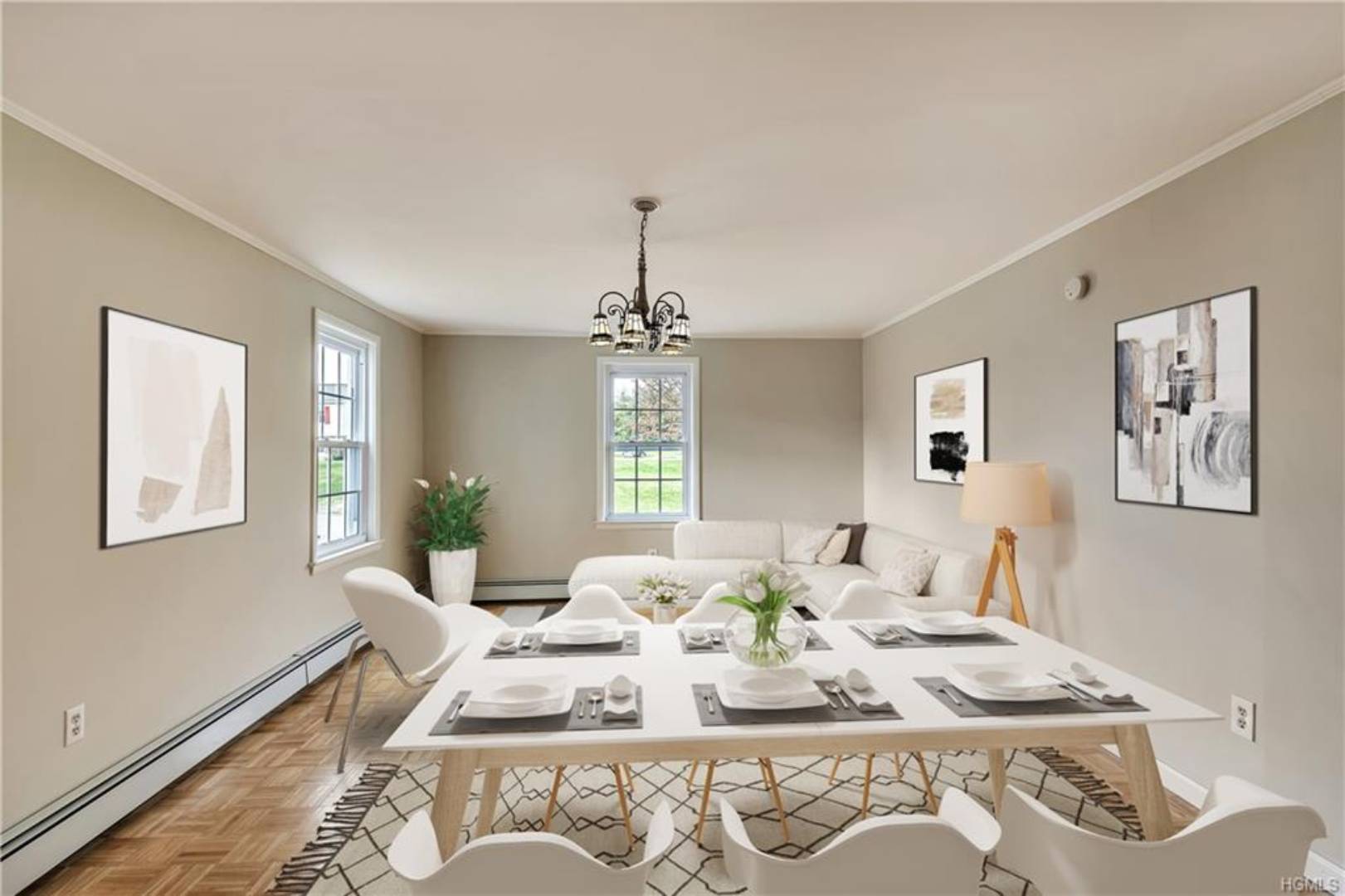 ;
;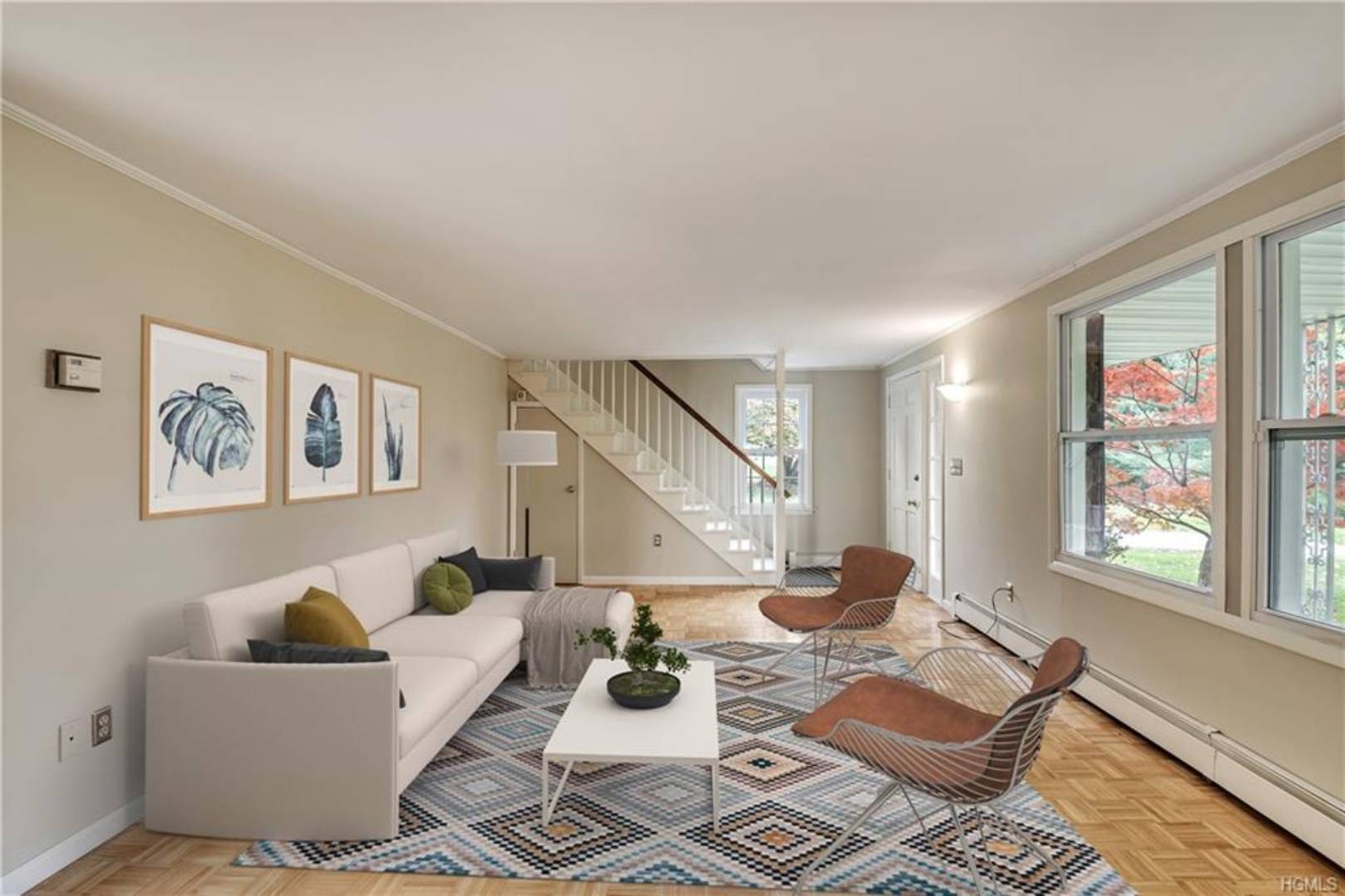 ;
;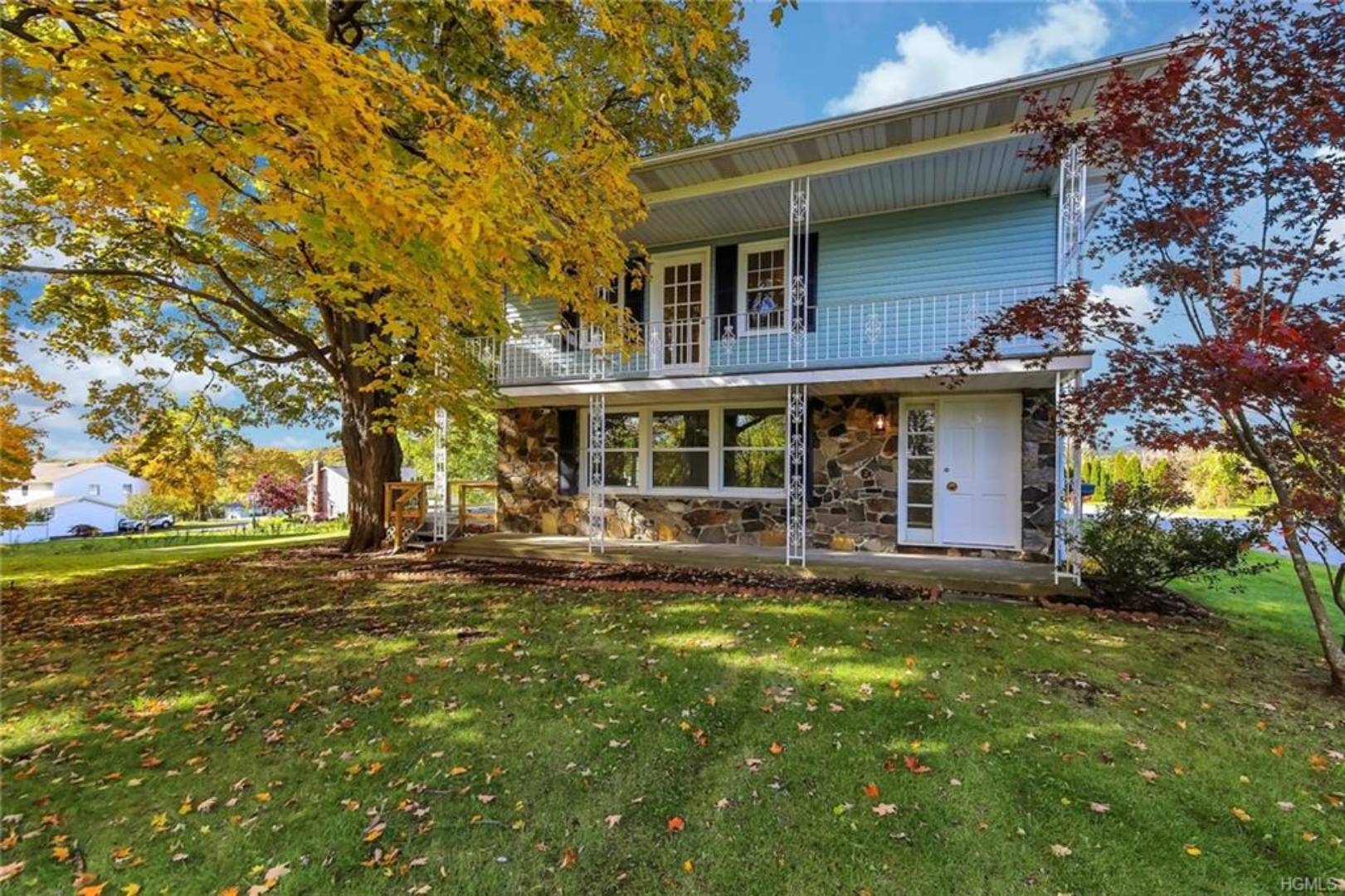 ;
;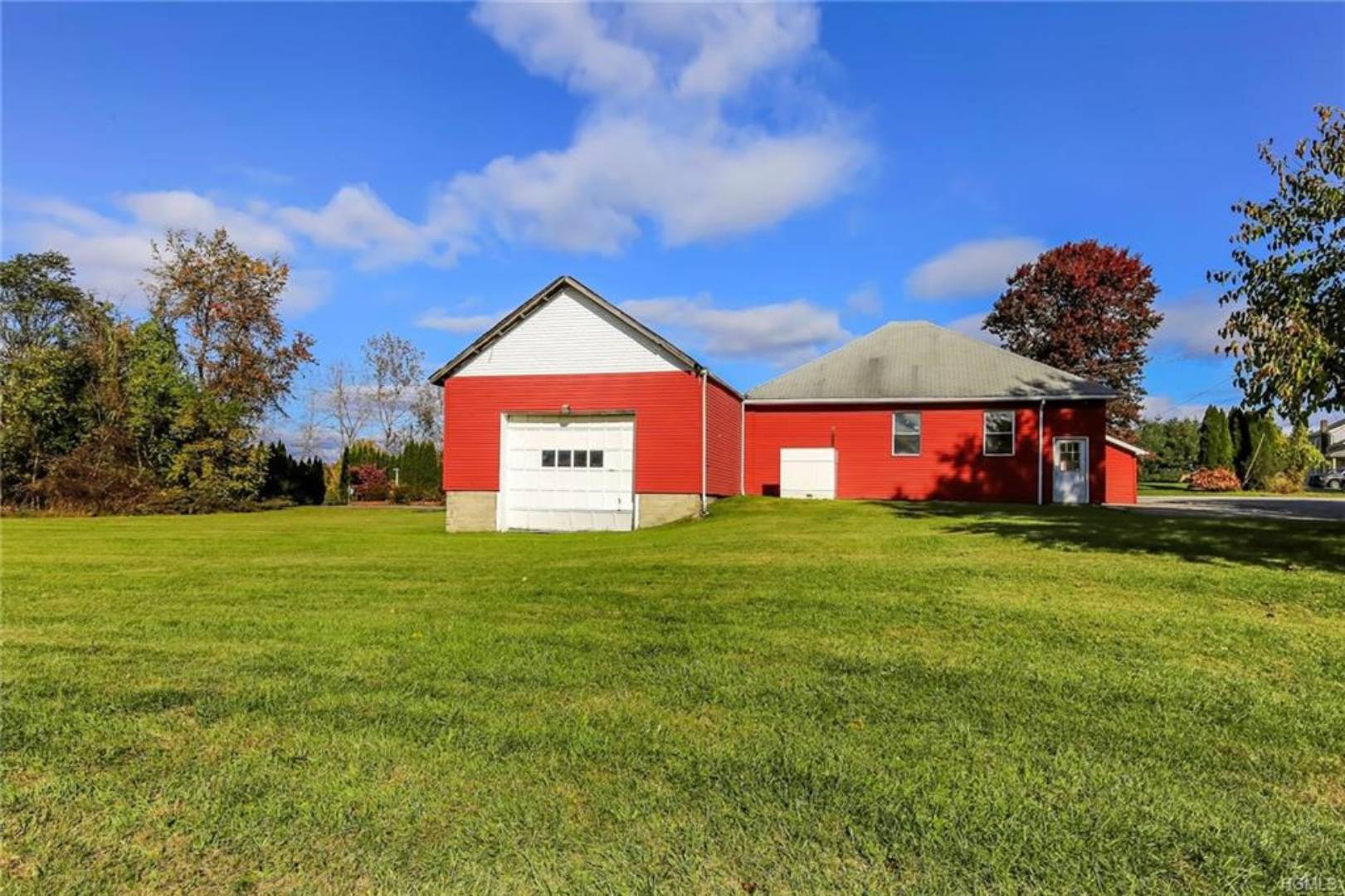 ;
;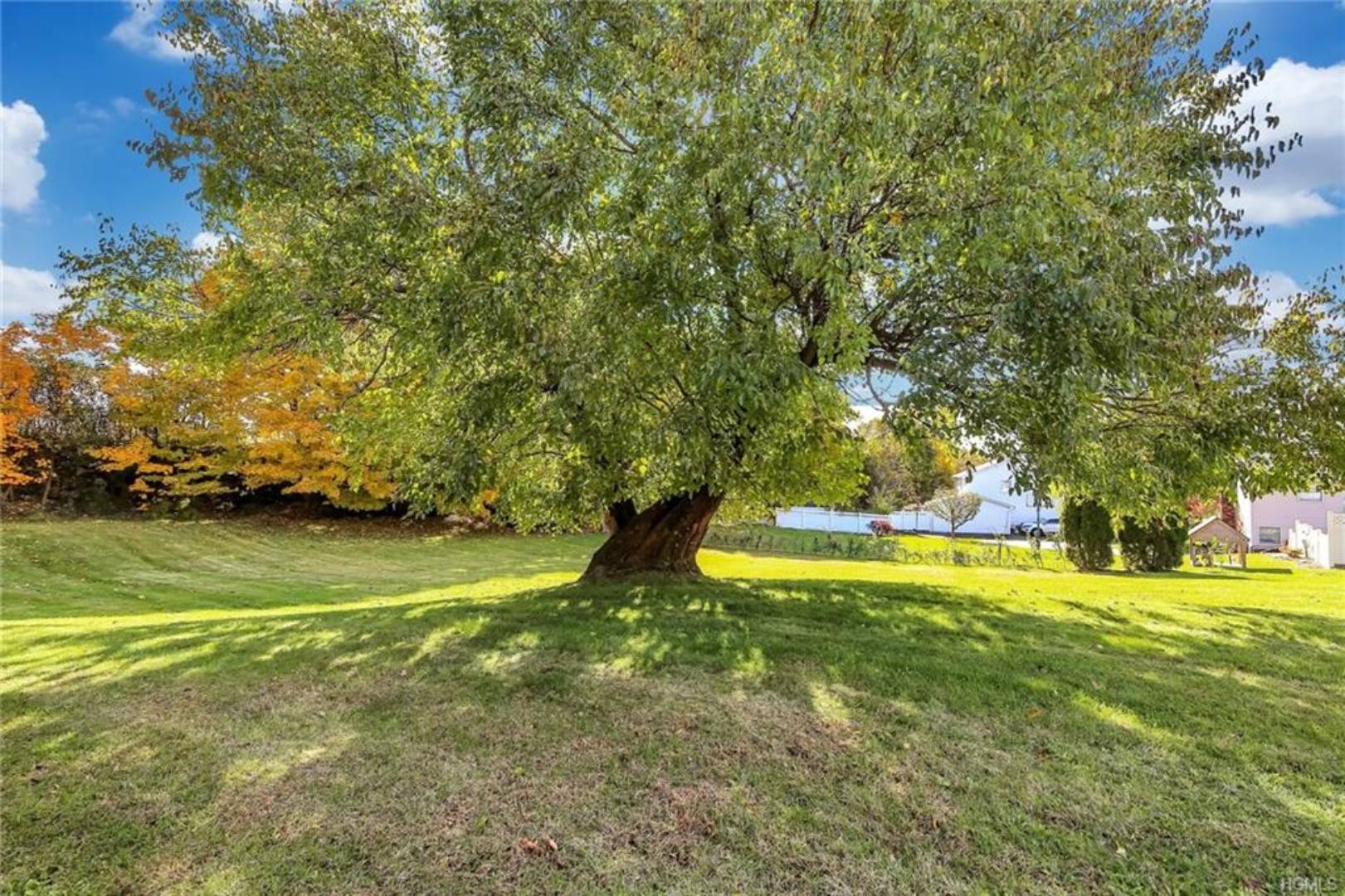 ;
; ;
;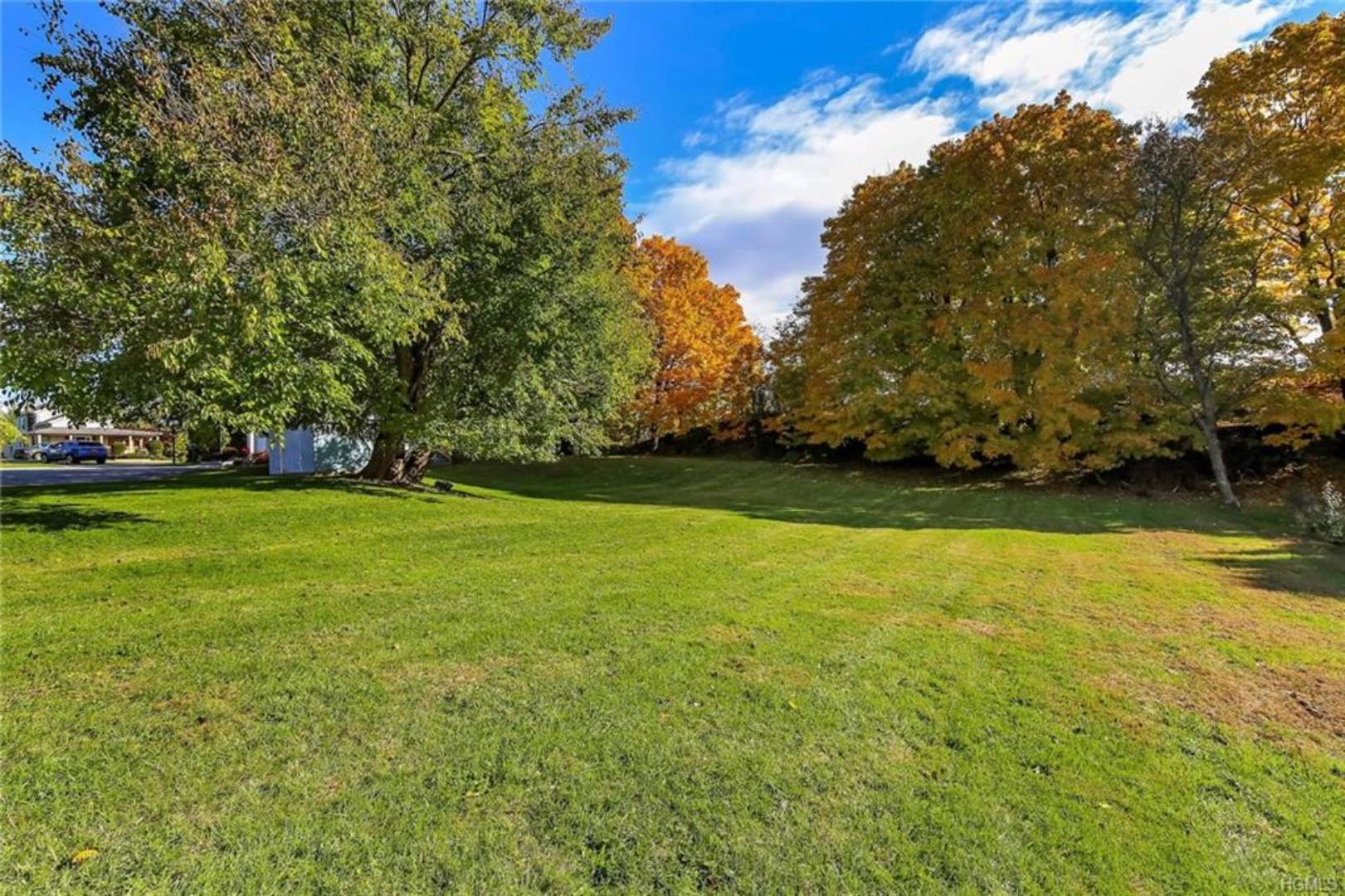 ;
;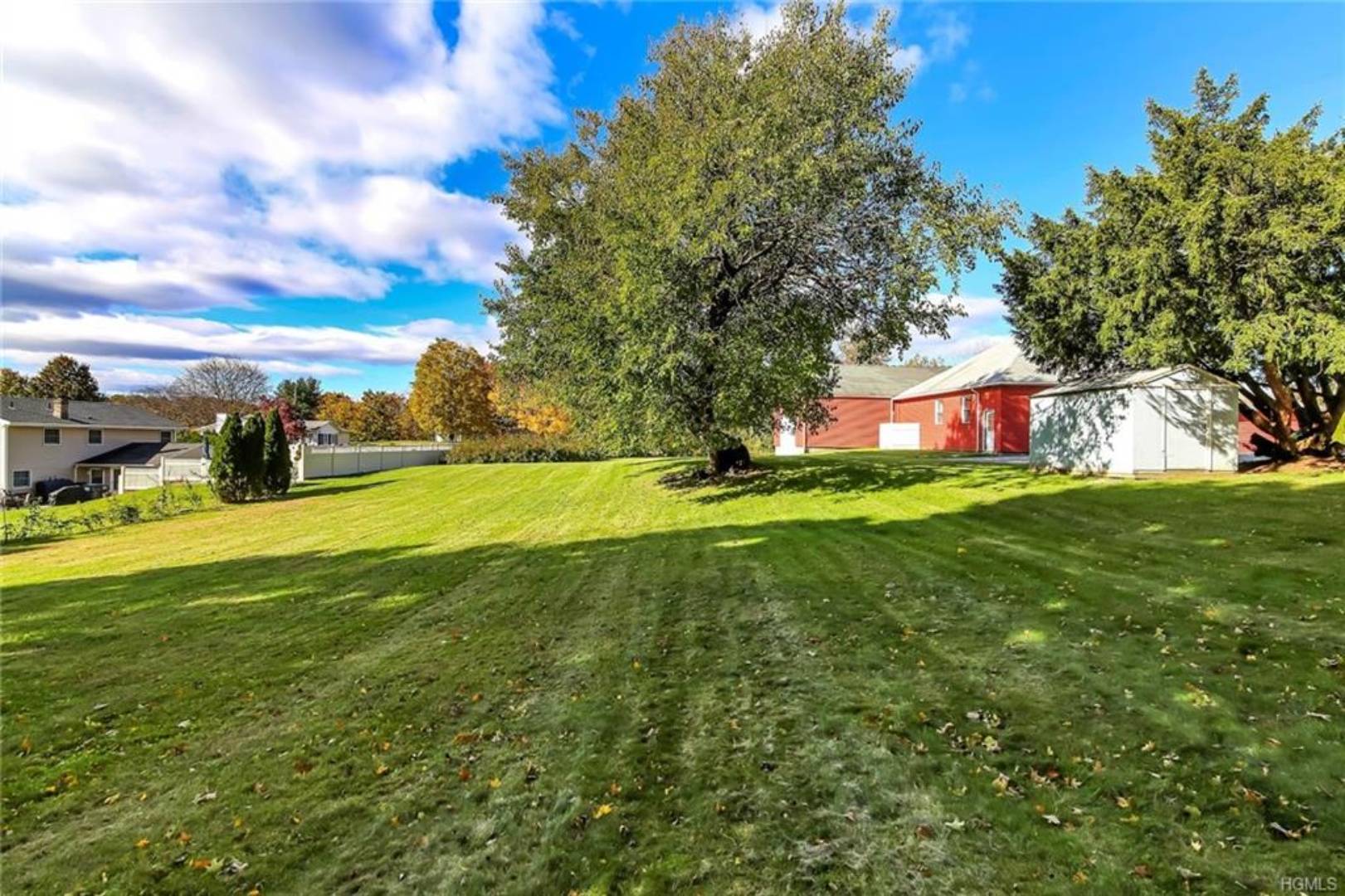 ;
;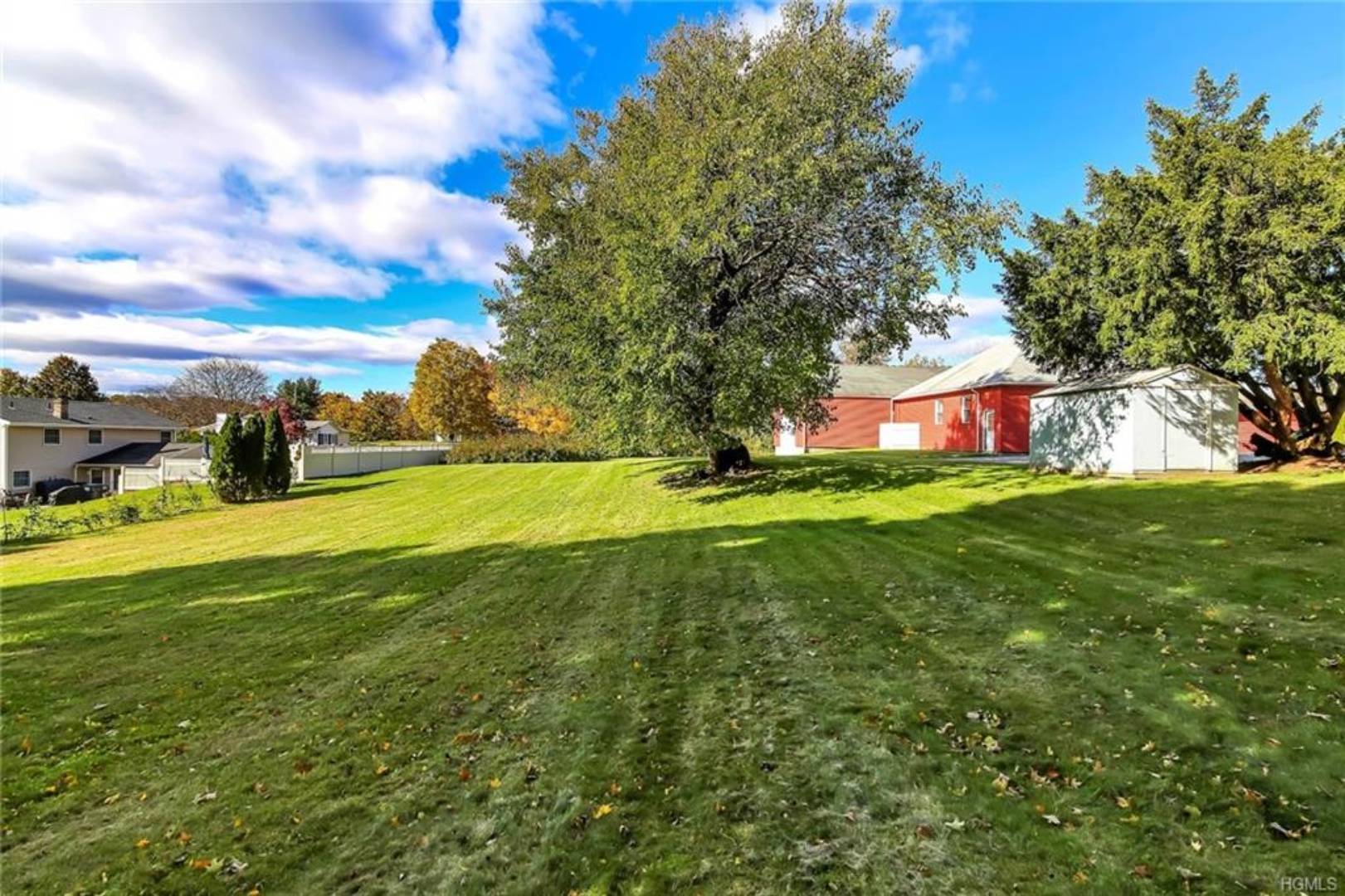 ;
;