5 Middle Pond Lane, Southampton, NY 11968
| Listing ID |
11095780 |
|
|
|
| Property Type |
House |
|
|
|
| County |
Suffolk |
|
|
|
| Township |
Southampton |
|
|
|
|
| Total Tax |
$15,048 |
|
|
|
| Tax ID |
0900-272.000-02.00-001.000 |
|
|
|
| FEMA Flood Map |
fema.gov/portal |
|
|
|
| Year Built |
2020 |
|
|
|
|
Spectacular waterfront property with stunning sunset views, waterside heated saltwater Gunite pool and spa, new deep-water dock, bulkhead and 75+/- ft. of waterfront. This 3,300+/- sq. ft. 2-story dream home has an open floor plan and great attention to detail throughout. Enter the front door and your gaze is drawn through the house and out to the water beyond. It feels like you are floating on a private oasis, creating a very unique, intimate water experience. The house features a light-filled double height entry foyer, floating staircase with glass railings, great room with fireplace, formal dining room or den, state-of-the-art Ciuffo custom eat-in kitchen with large island, a first-floor junior master, with each area having dramatic water views and sliders leading out to a bluestone patio, saltwater heated Gunite waterside pool/spa, and expansive lawn that leads down to the water and new deep-water dock. The home has four en-suite bedrooms, an office that doubles as an unofficial fifth, four and one-half baths, beautiful seven-inch-wide white oak floor, sound insulation throughout, cedar and copper roofing, double dipped and pre-stained cedar sidings, and much more. The second-floor waterside master bedroom and guest bedroom both have large balconies with breathtaking water and sunset views over Middle Pond and Shinnecock Bay. All this, plus close to town and beaches, and ready to move in and enjoy for the summer.
|
- 4 Total Bedrooms
- 4 Full Baths
- 1 Half Bath
- 3300 SF
- 0.34 Acres
- Built in 2020
- 2 Stories
- Available 7/27/2022
- Transitional Style
- Crawl Basement
- Lower Level: Unfinished
- Open Kitchen
- Oven/Range
- Refrigerator
- Dishwasher
- Microwave
- Washer
- Dryer
- Stainless Steel
- Ceramic Tile Flooring
- Hardwood Flooring
- Stone Flooring
- Entry Foyer
- Living Room
- Dining Room
- Family Room
- Den/Office
- Primary Bedroom
- en Suite Bathroom
- Walk-in Closet
- Bonus Room
- Kitchen
- 1 Fireplace
- Hydro Forced Air
- Radiant
- Natural Gas Avail
- Central A/C
- Cedar Shake Siding
- Cedar Roof
- Municipal Water
- Private Septic
- Pool: In Ground, Gunite
- Patio
- Fence
- Pond View
- Bay View
- Pond Waterfront
- Bay Waterfront
- Sold on 1/06/2023
- Sold for $4,600,000
- Buyer's Agent: LISA BASS
- Company: Saunders & Associates
|
|
Marc A. Heskell
Saunders & Associates
|
|
|
Benjamin Sosne
Saunders & Associates
|
|
|
Heskell-Sosne Advisors Team
Saunders & Associates
|
Listing data is deemed reliable but is NOT guaranteed accurate.
|



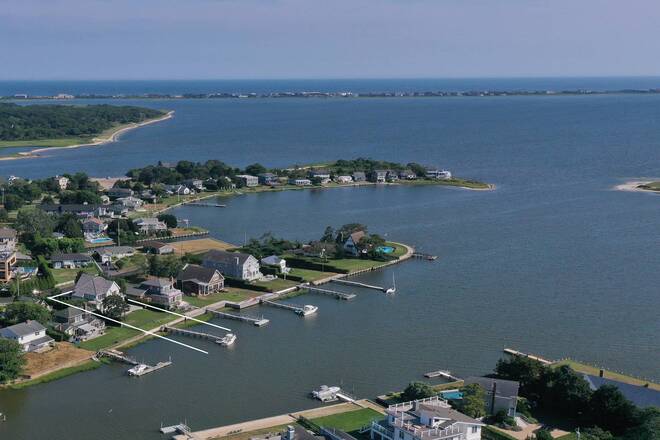



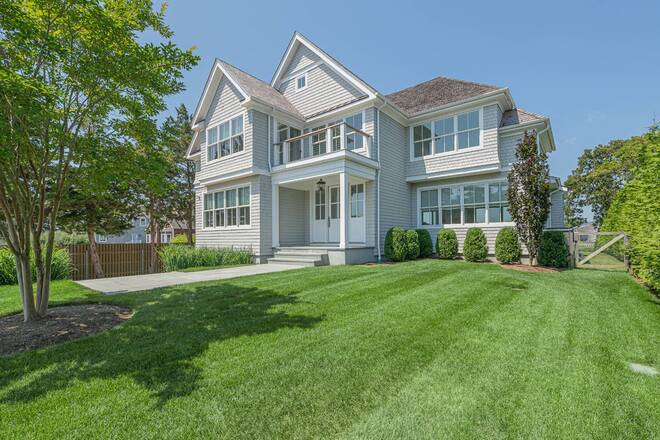 ;
;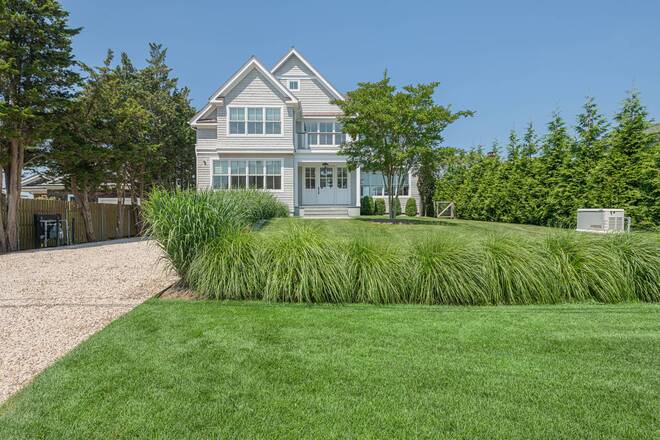 ;
;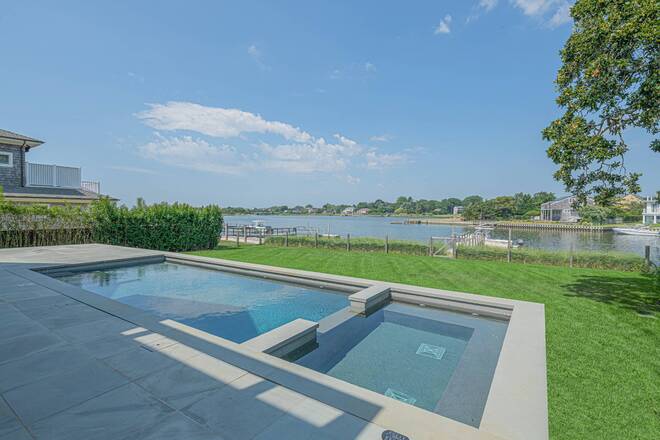 ;
;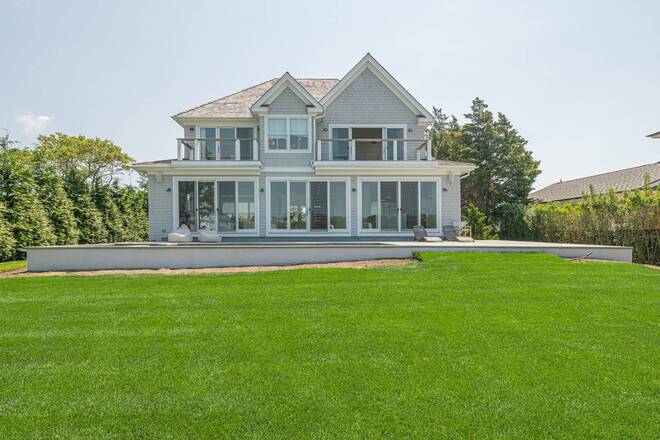 ;
;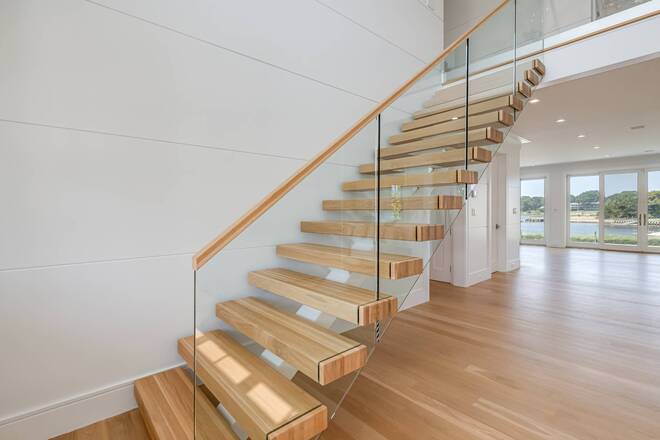 ;
;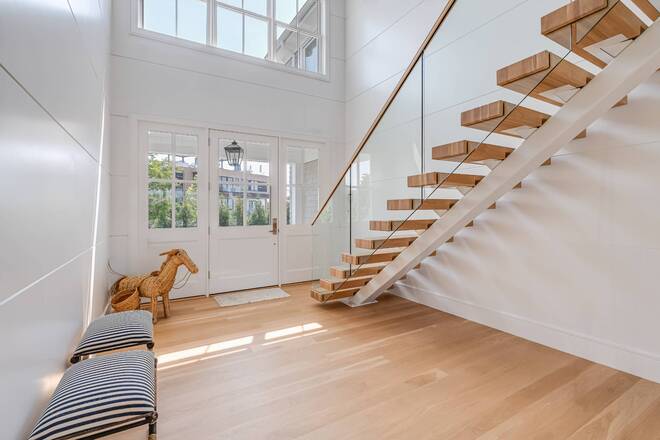 ;
;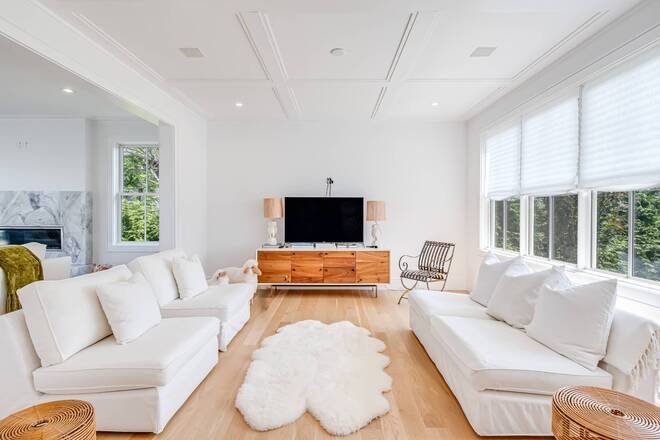 ;
;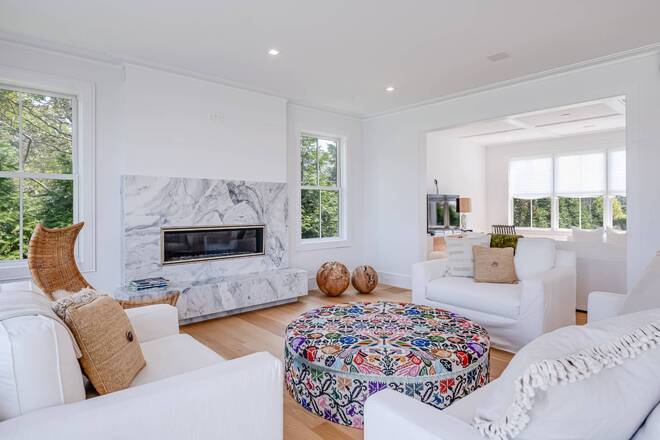 ;
;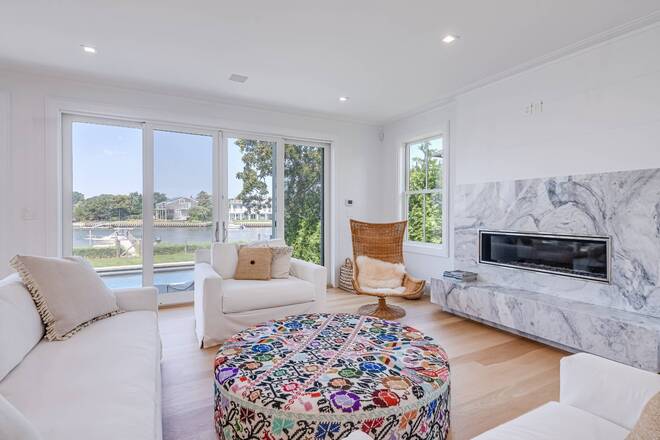 ;
;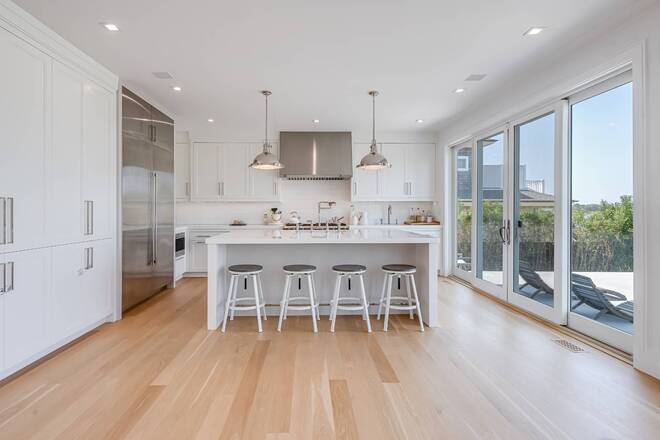 ;
;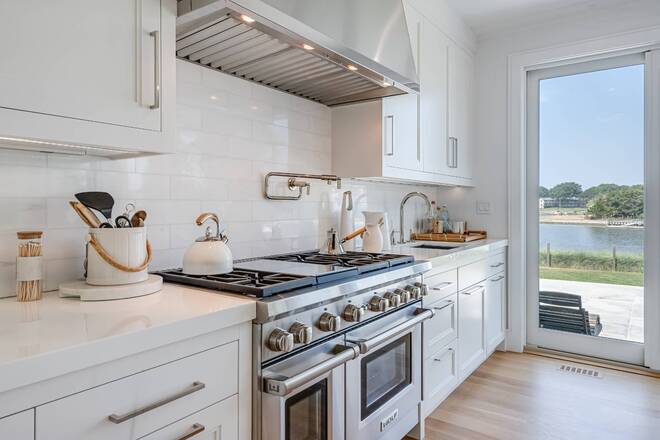 ;
;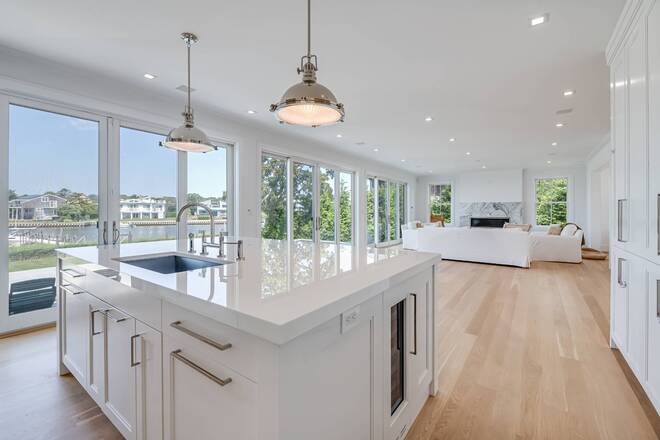 ;
;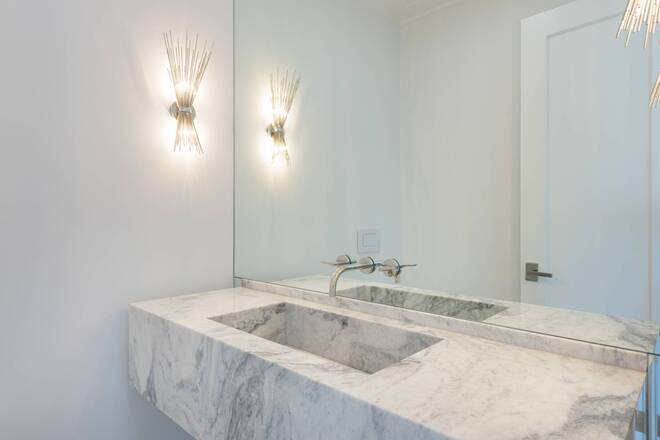 ;
;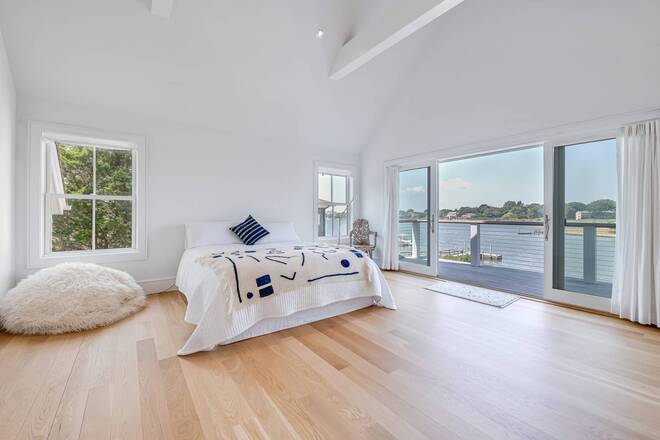 ;
;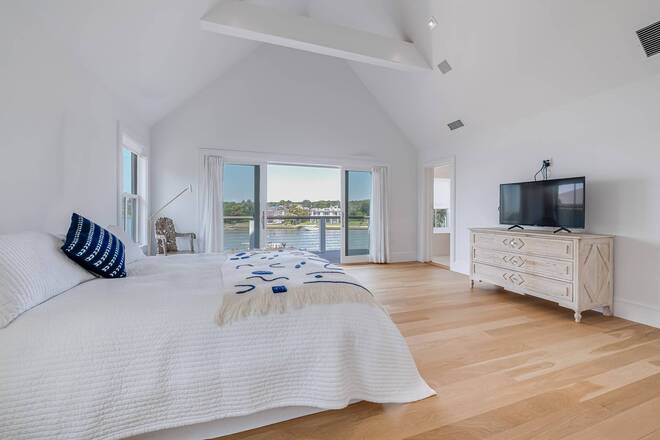 ;
;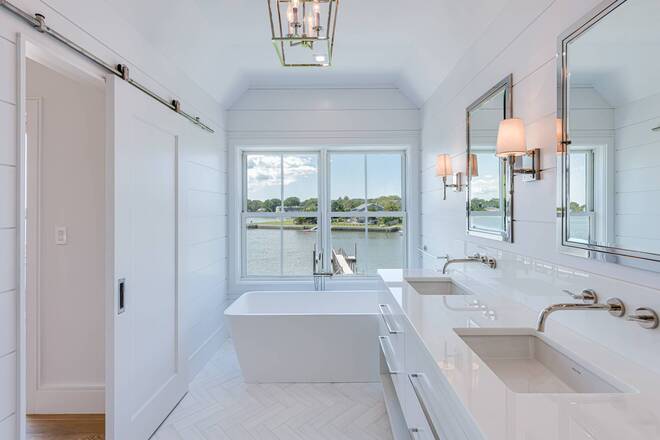 ;
;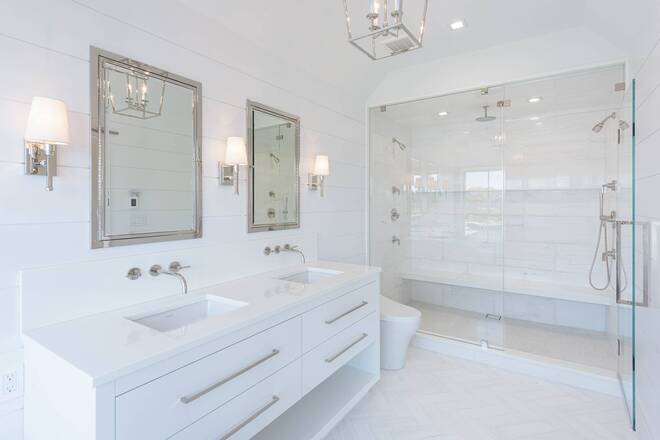 ;
;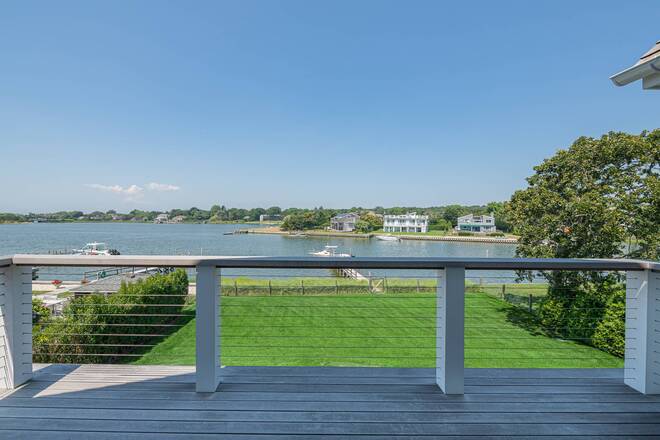 ;
;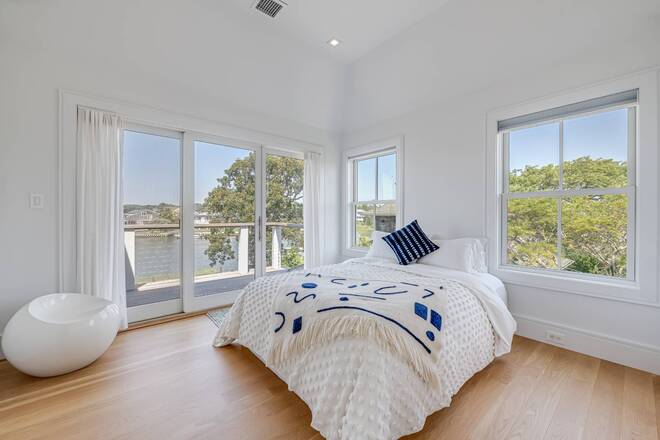 ;
;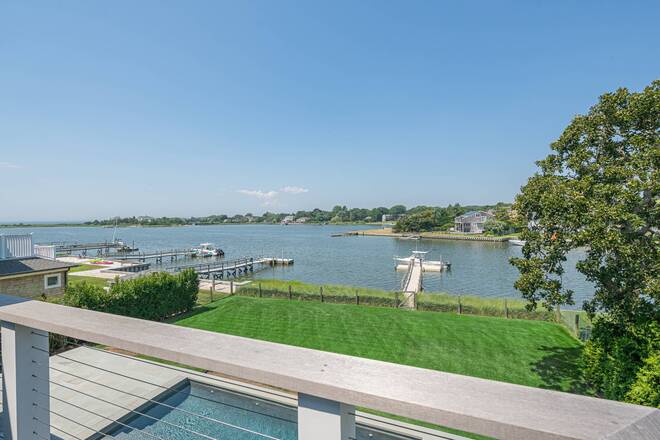 ;
;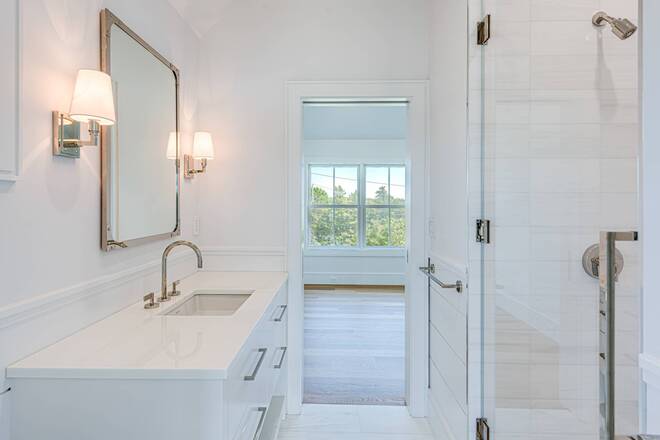 ;
;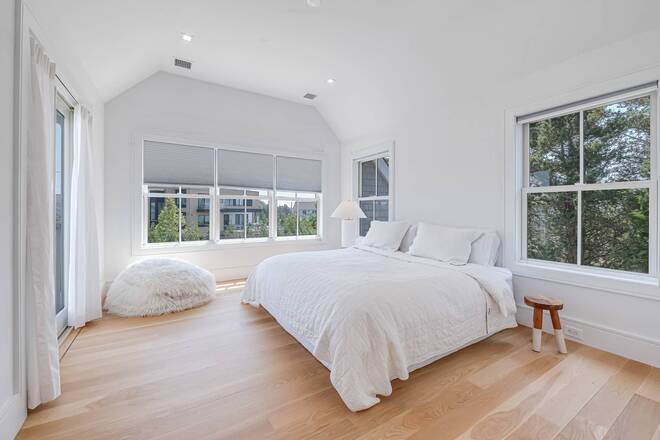 ;
;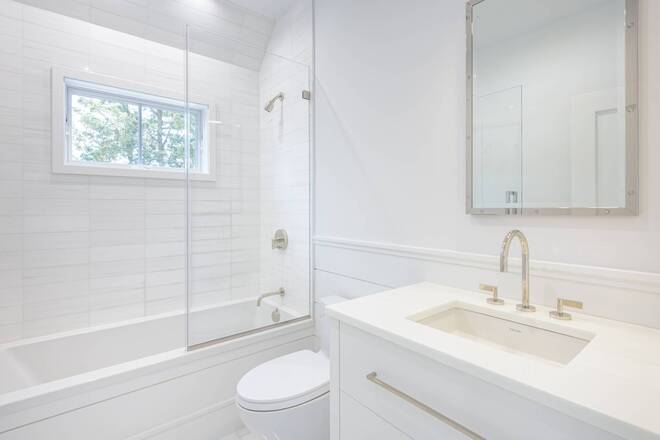 ;
;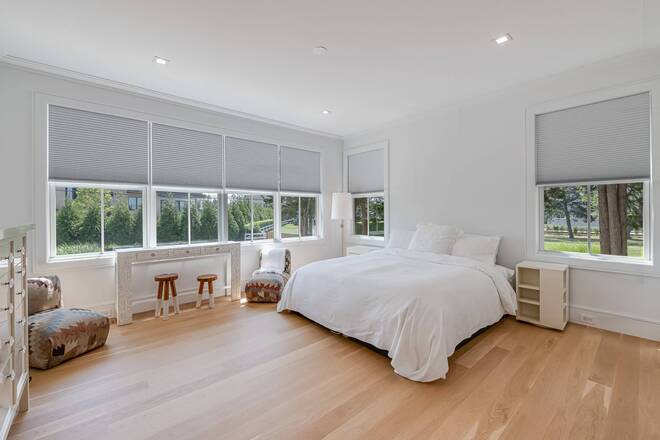 ;
;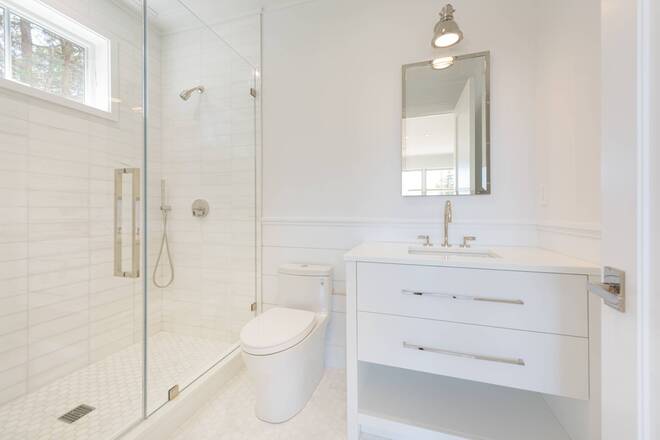 ;
;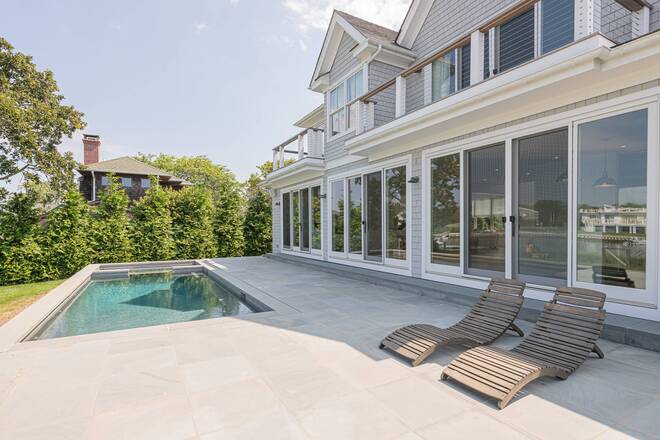 ;
;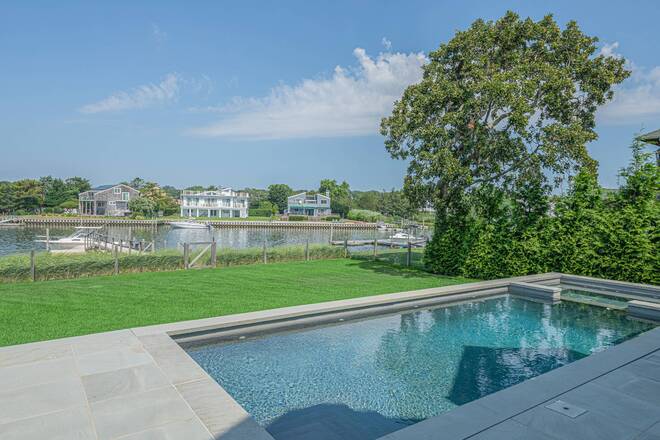 ;
;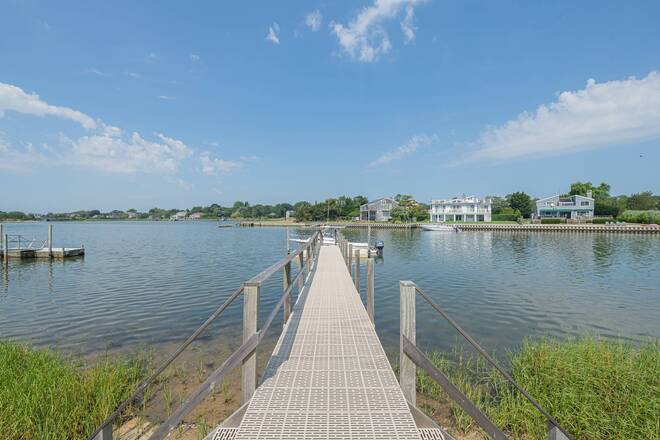 ;
;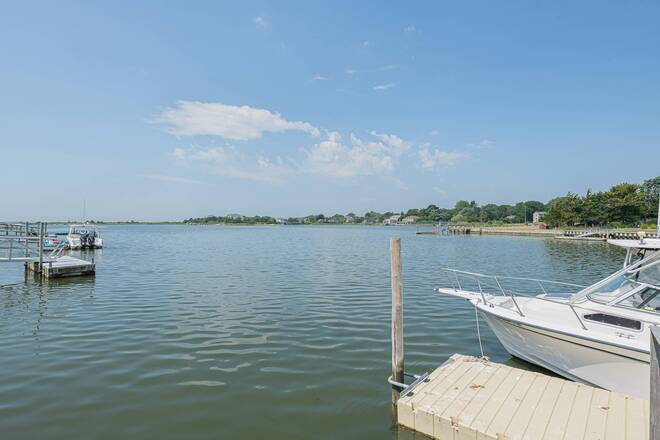 ;
;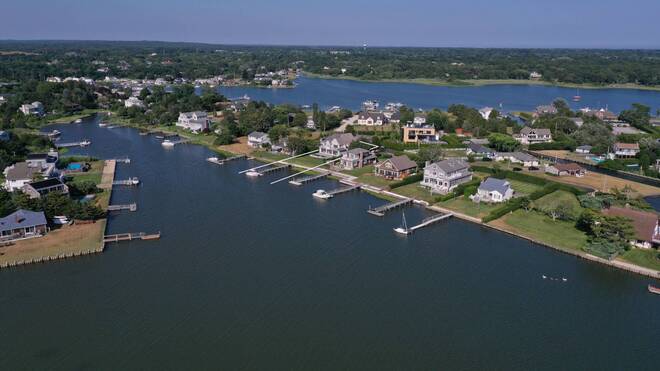 ;
;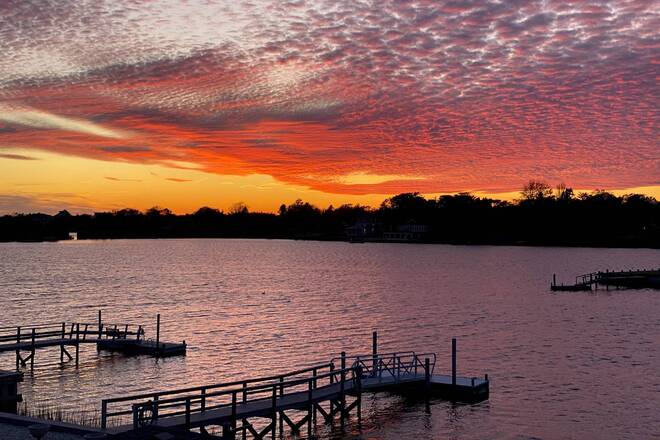 ;
;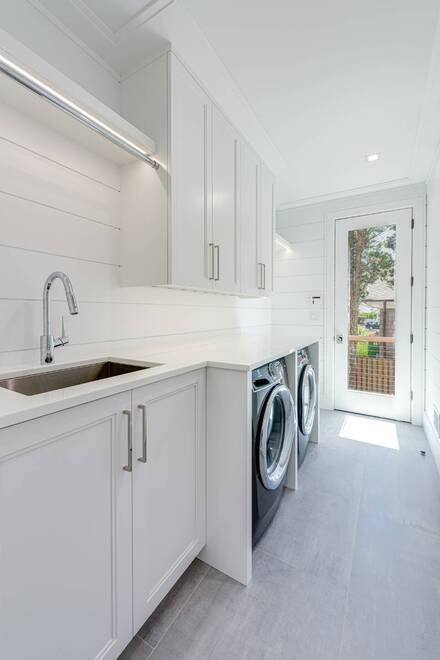 ;
;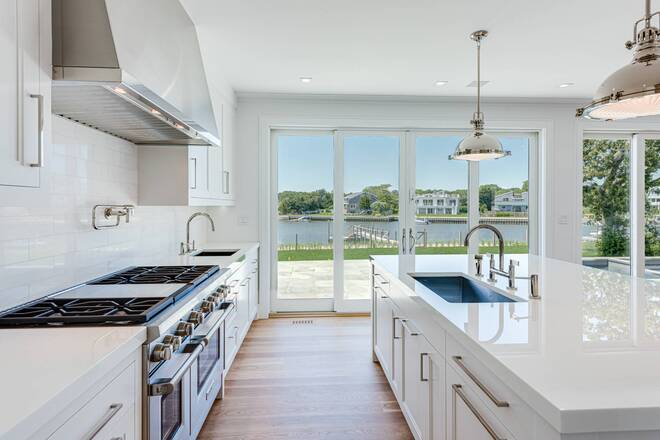 ;
;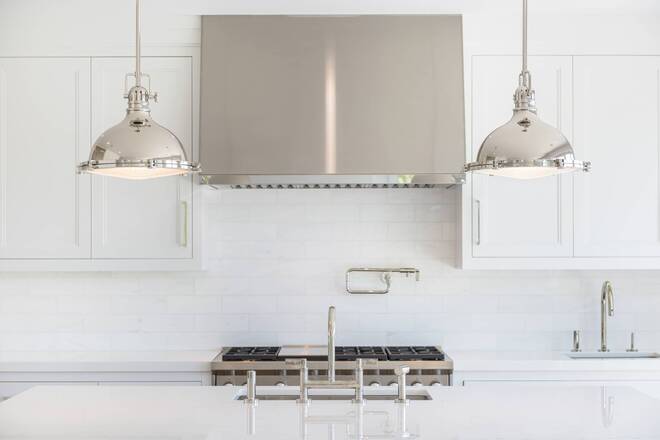 ;
;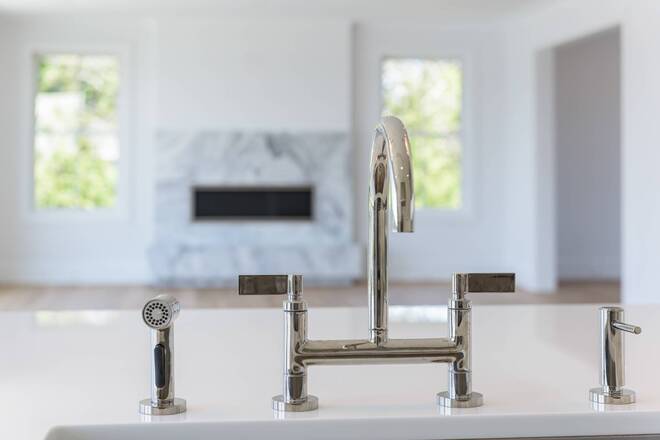 ;
;