5 Woodcock Ln, Remsenburg, NY 11960
| Listing ID |
11393955 |
|
|
|
| Property Type |
House |
|
|
|
| County |
Suffolk |
|
|
|
| Township |
Southampton |
|
|
|
| Neighborhood |
Remsenburg |
|
|
|
|
| Total Tax |
$17,100 |
|
|
|
| Tax ID |
0901-381000.381000-0003-028000.028000 |
|
|
|
| FEMA Flood Map |
fema.gov/portal |
|
|
|
| Year Built |
2010 |
|
|
|
| |
|
|
|
|
|
Remsenburg Estate nestled Majestically and Situated on 1.15 acres of waterfront property, this custom post modern home offers multiple living areas with a formal living/dining room with wood-burning fireplace, a spacious den with gas fireplace, and additional family room off of the kitchen. There are hardwood floors, custom mill work and oversized custom crown moldings throughout the house. The New open kitchen features a large center island with seating, stainless appliances including a Viking range, dining area, wet bar with wine cooler and wine rack, and multiple sliders throughout the first floor all leading to the deck and a backyard oasis. The second floor master suite offers a walk-in closet, gas fireplace, waterside balcony, and master bathroom with tub, separate shower, and slider to an additional waterside balcony. Joining the master on the second floor is a guest suite with full bath, 2 additional bedrooms, full bath, office/sitting area, and laundry room. Outdoors one will enjoy a heated refurbished Gunite pool, an outdoor fireplace, a covered porch with seating and your own dock. The floating dock has space for a 17 foot Boston Whaler. The pool and patio area are paved in red brick and is beautifully landscaped for a serene and relaxing experience overlooking the canal. A delight awaits you in Remsenburg!
|
- 4 Total Bedrooms
- 3 Full Baths
- 1 Half Bath
- 4766 SF
- 1.15 Acres
- Built in 2010
- 2 Stories
- Available 12/16/2024
- Colonial Revival Style
- Eat-In Kitchen
- Quartz Kitchen Counter
- Ceramic Tile Flooring
- Hardwood Flooring
- 8 Rooms
- Living Room
- Dining Room
- Great Room
- Kitchen
- 3 Fireplaces
- Hydro Forced Air
- 2 Heat/AC Zones
- Central A/C
- Frame Construction
- Cedar Clapboard Siding
- Asphalt Shingles Roof
- Municipal Water
- Private Septic
- Pool: In Ground, Gunite, Salt Water
- Deck
- Patio
- Fence
- Screened Porch
- Irrigation System
- Driveway
- Shed
- Water View
- Inlet View
- Inlet Waterfront
|
|
JOHN A MAGUIRE REAL ESTATE LLC
|
Listing data is deemed reliable but is NOT guaranteed accurate.
|



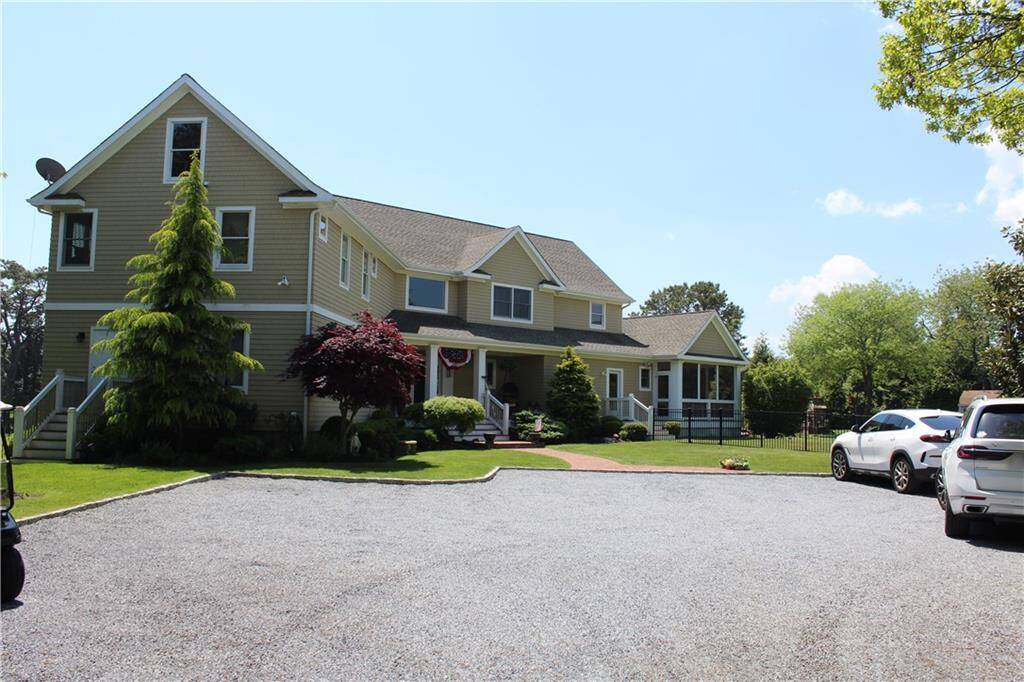

 ;
; ;
;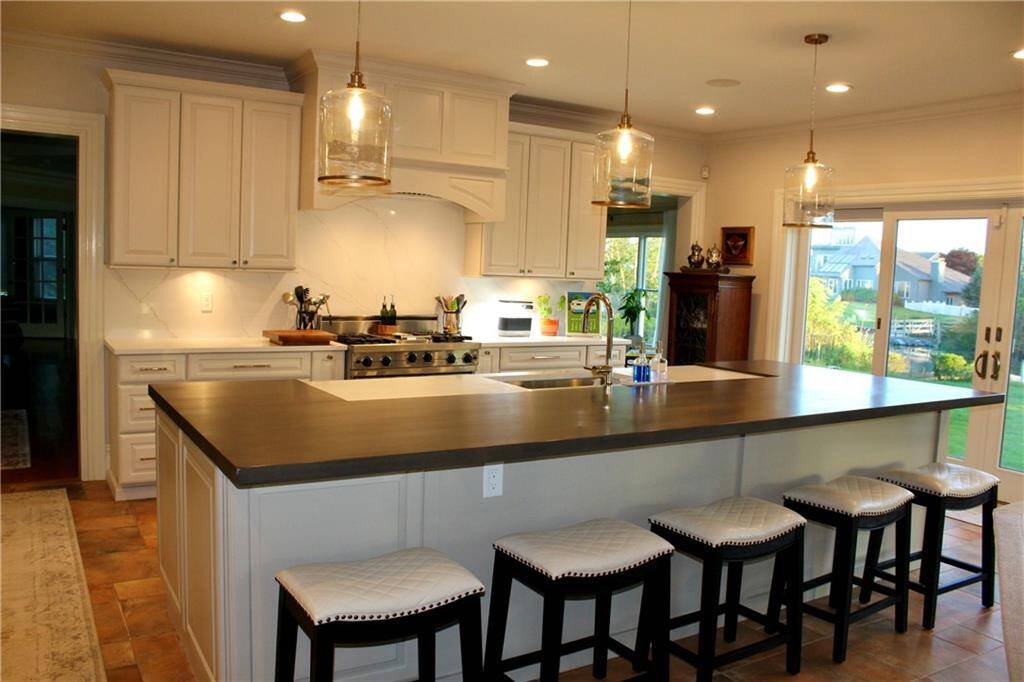 ;
;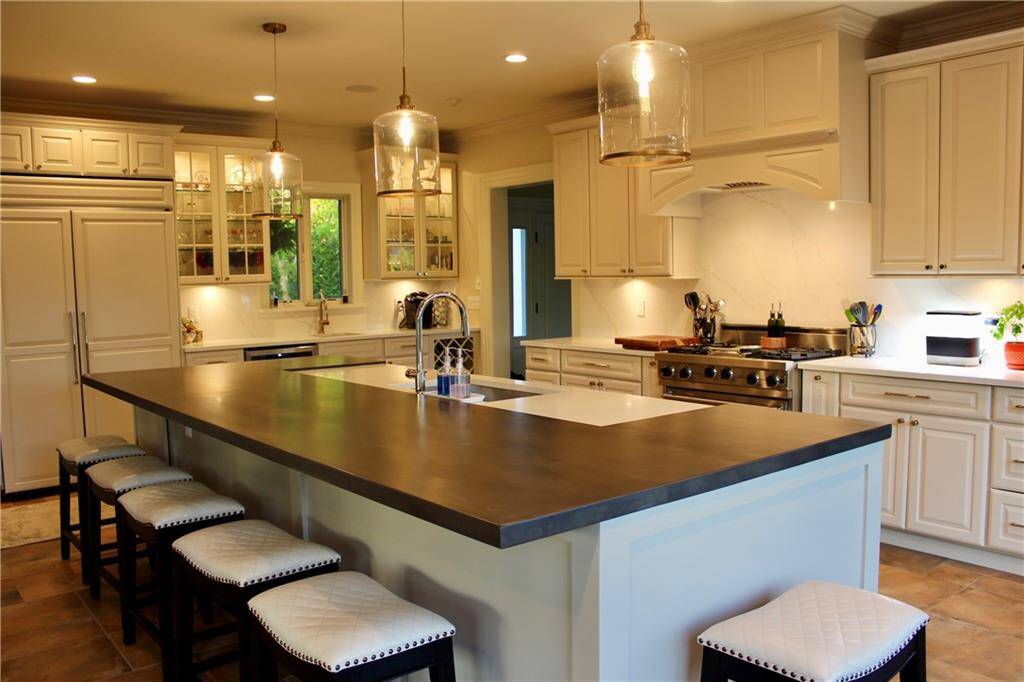 ;
; ;
;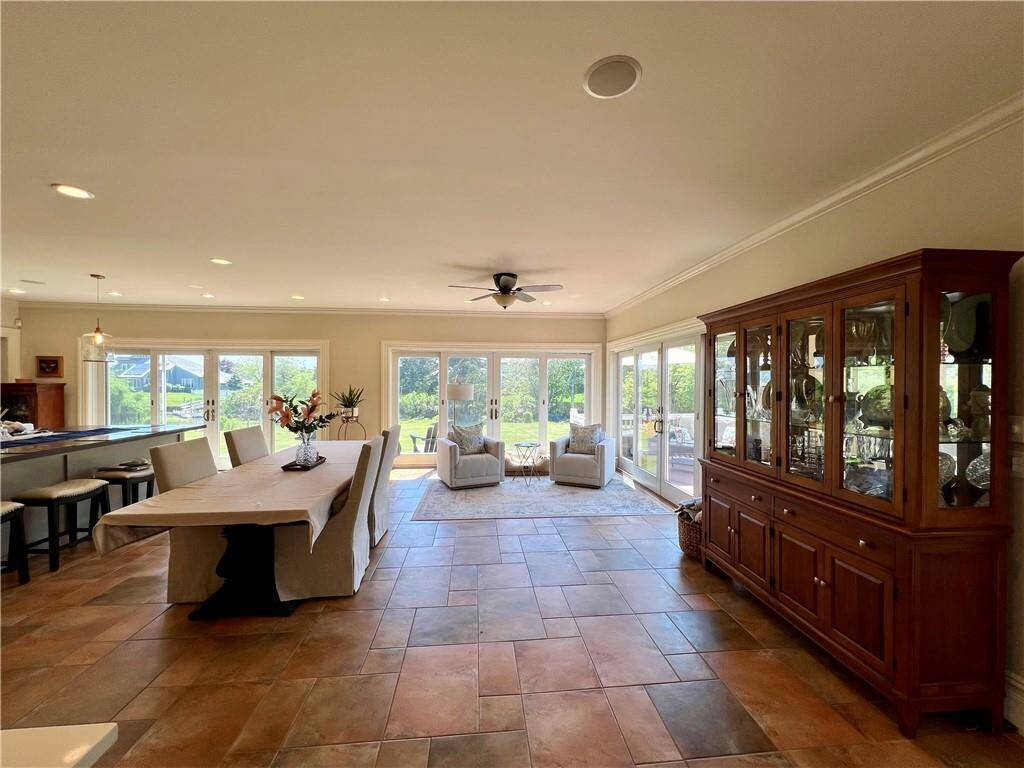 ;
;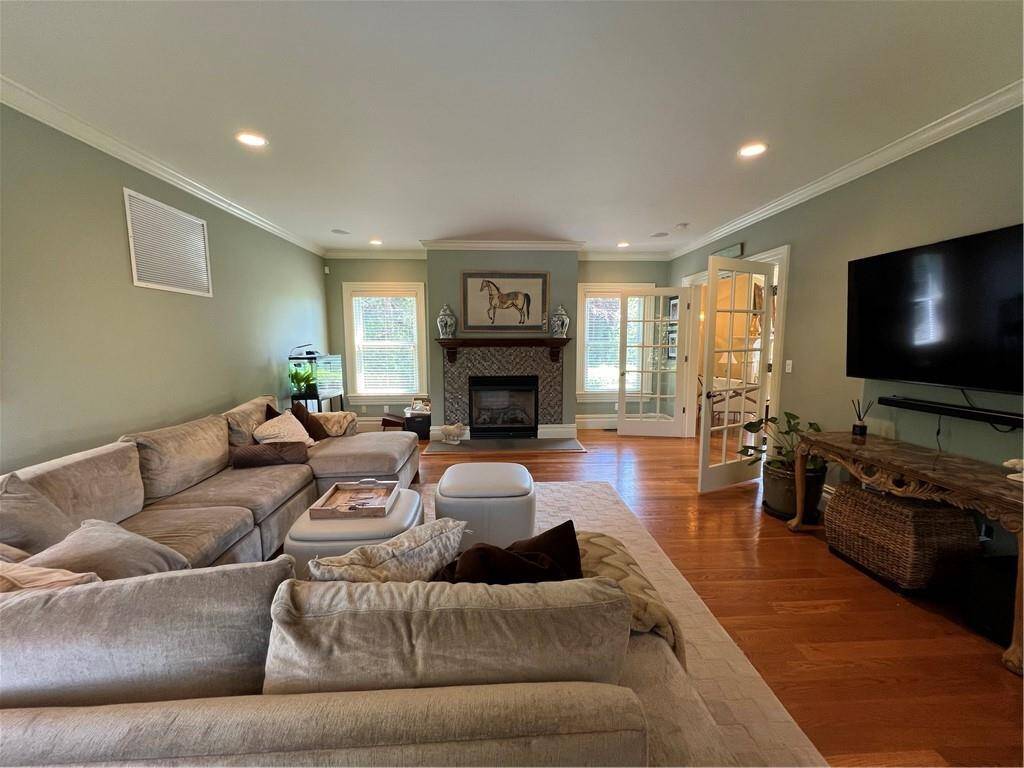 ;
;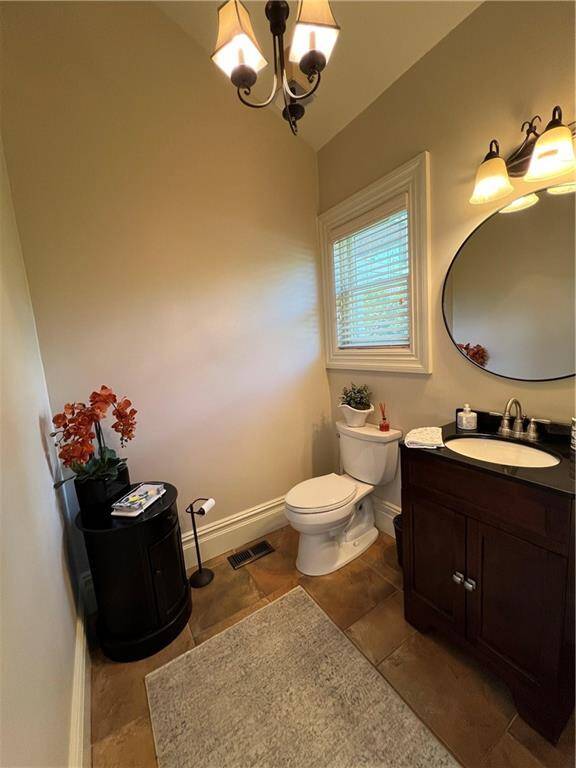 ;
;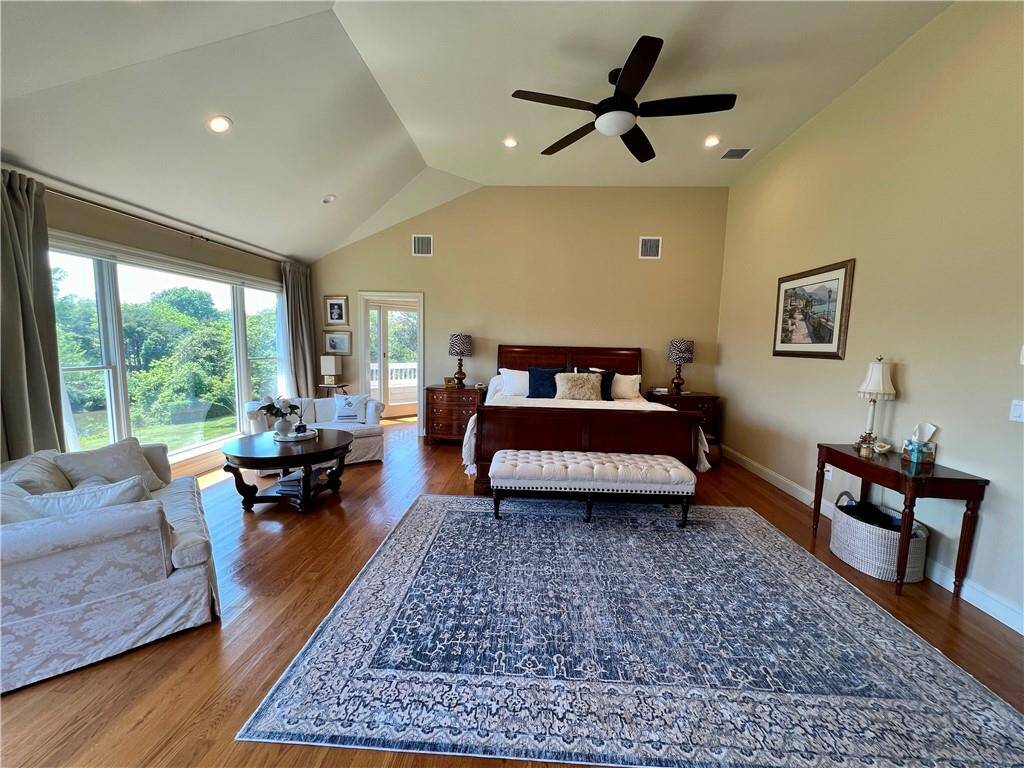 ;
;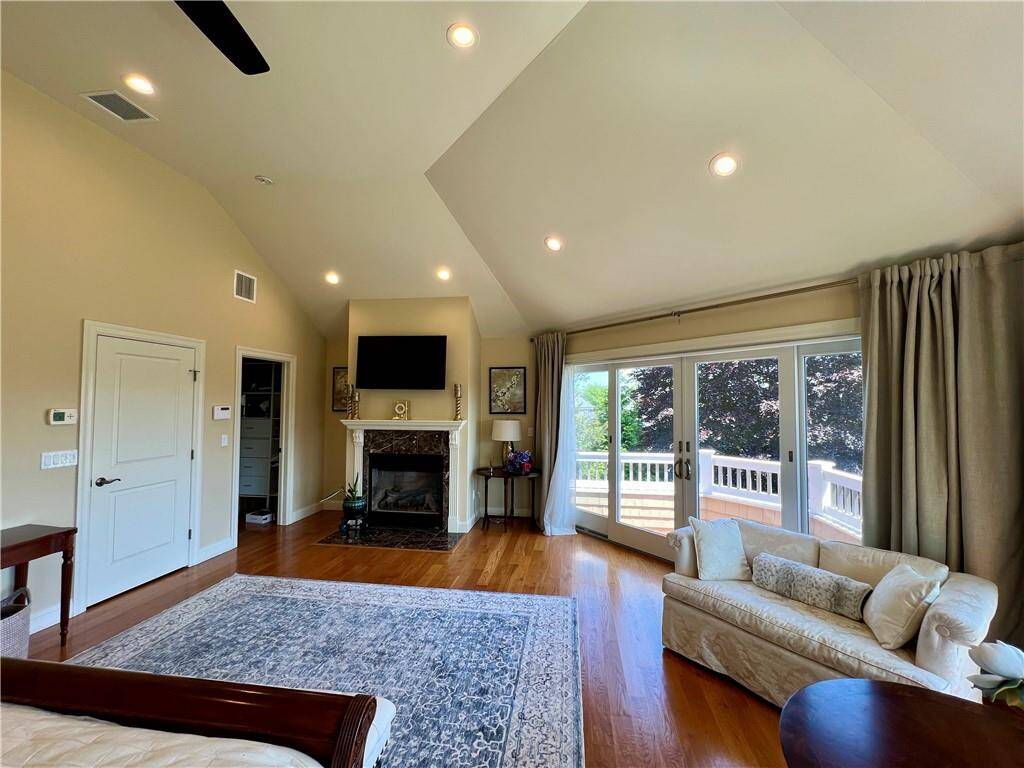 ;
; ;
;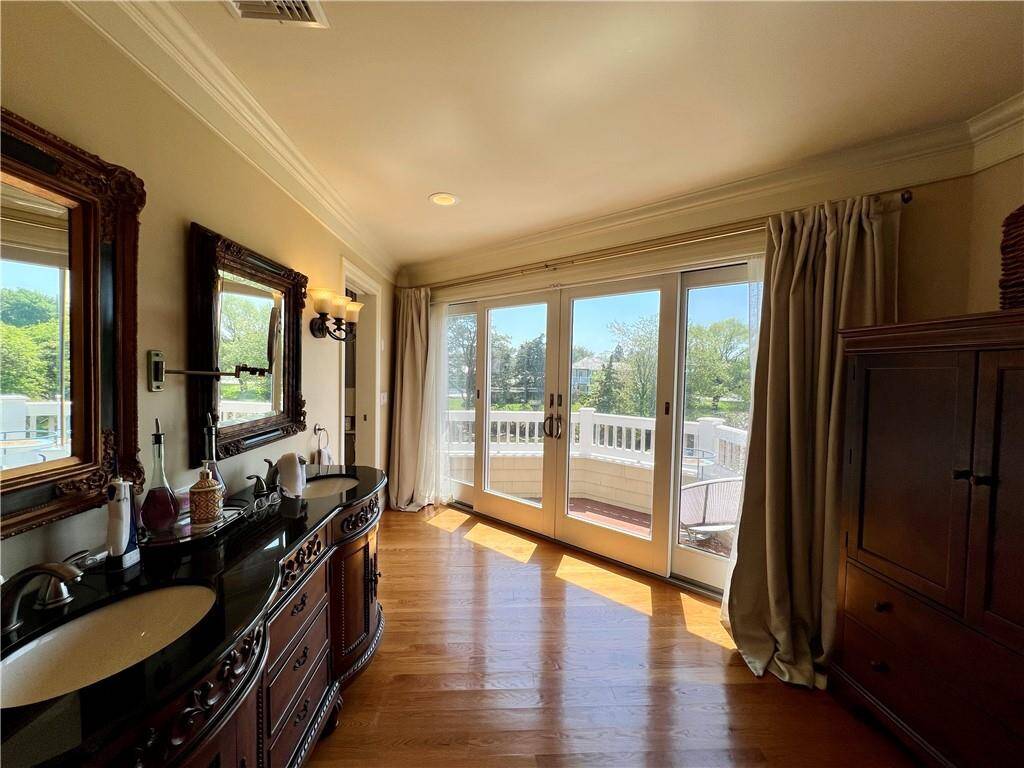 ;
;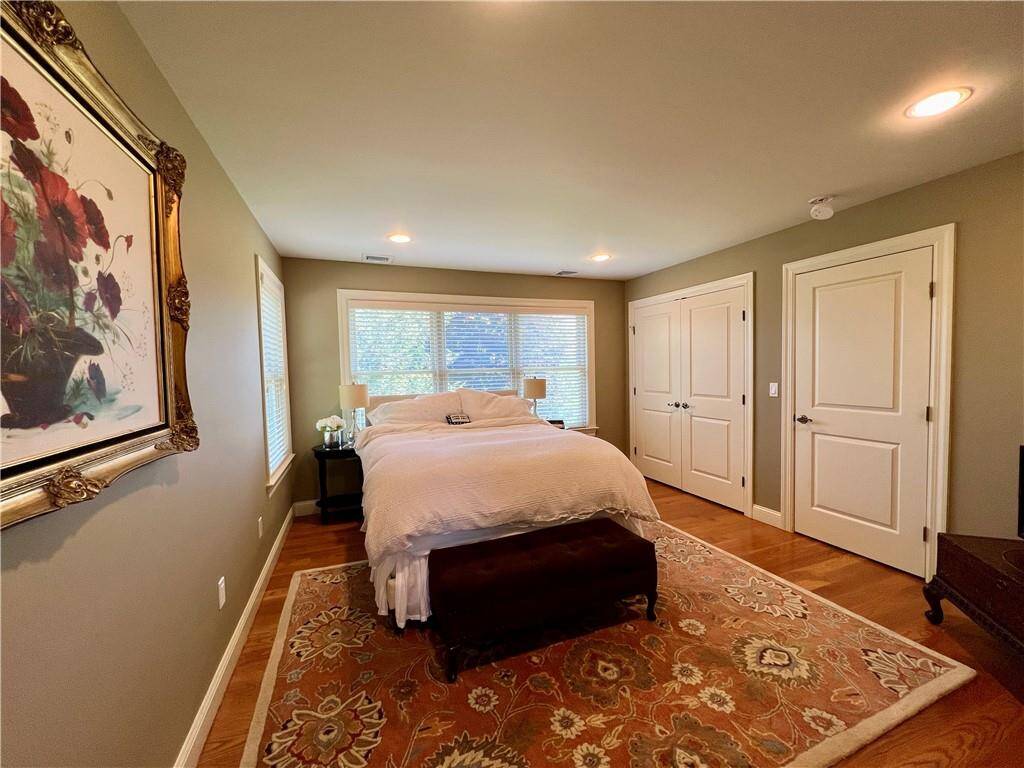 ;
;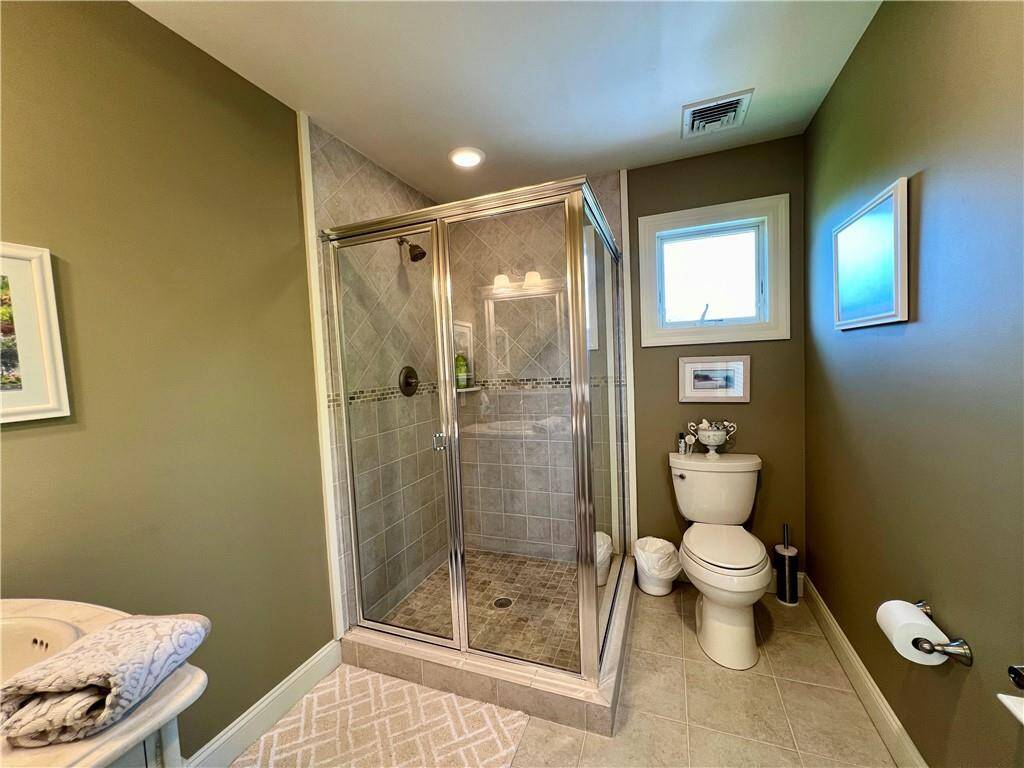 ;
;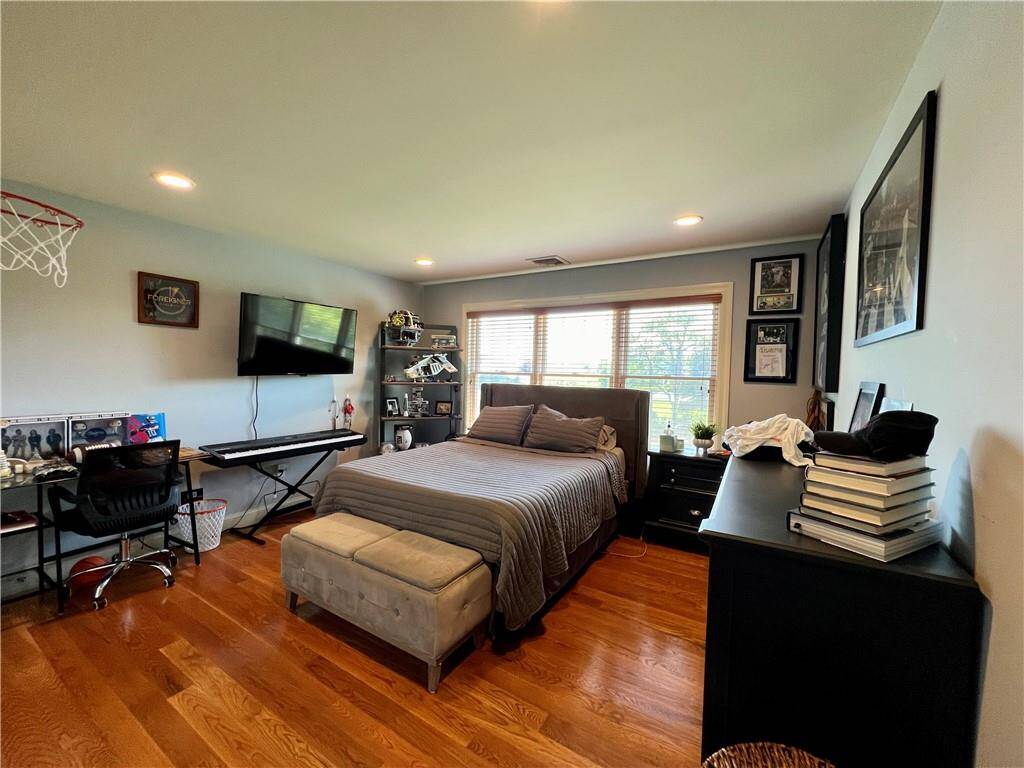 ;
;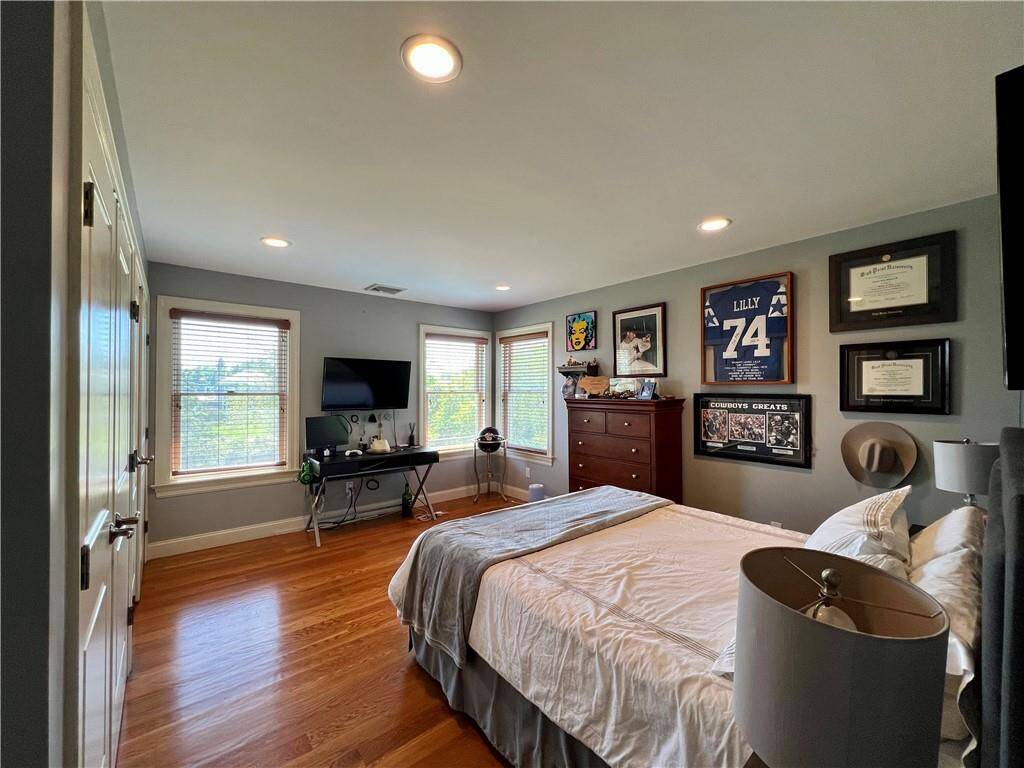 ;
;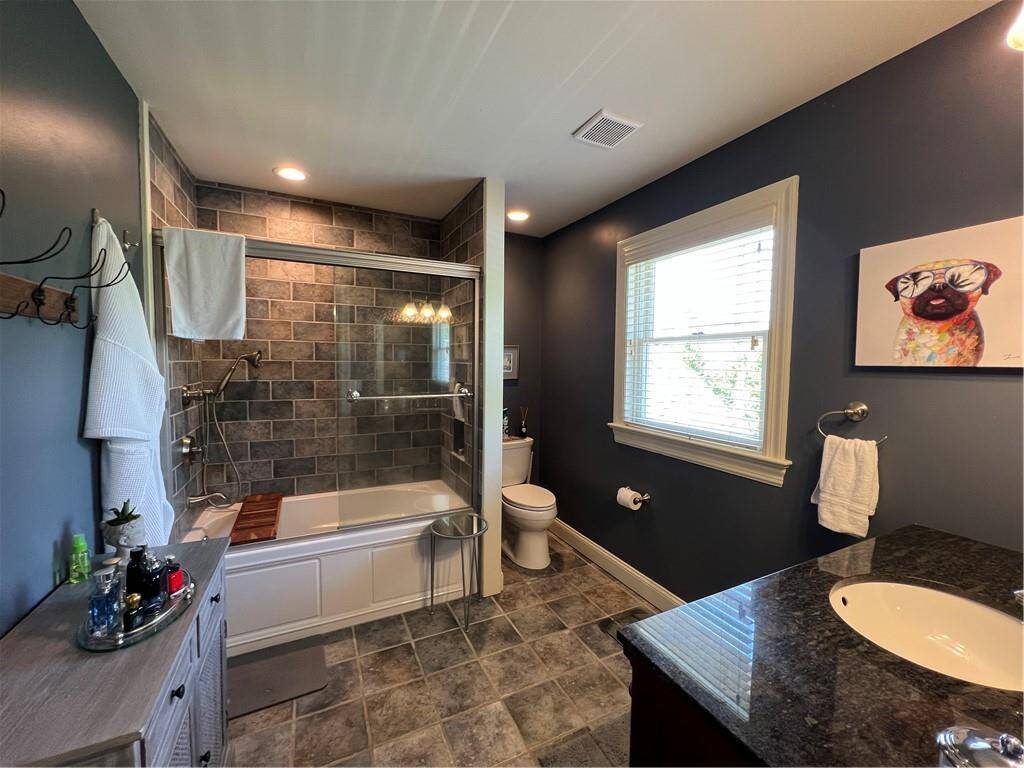 ;
;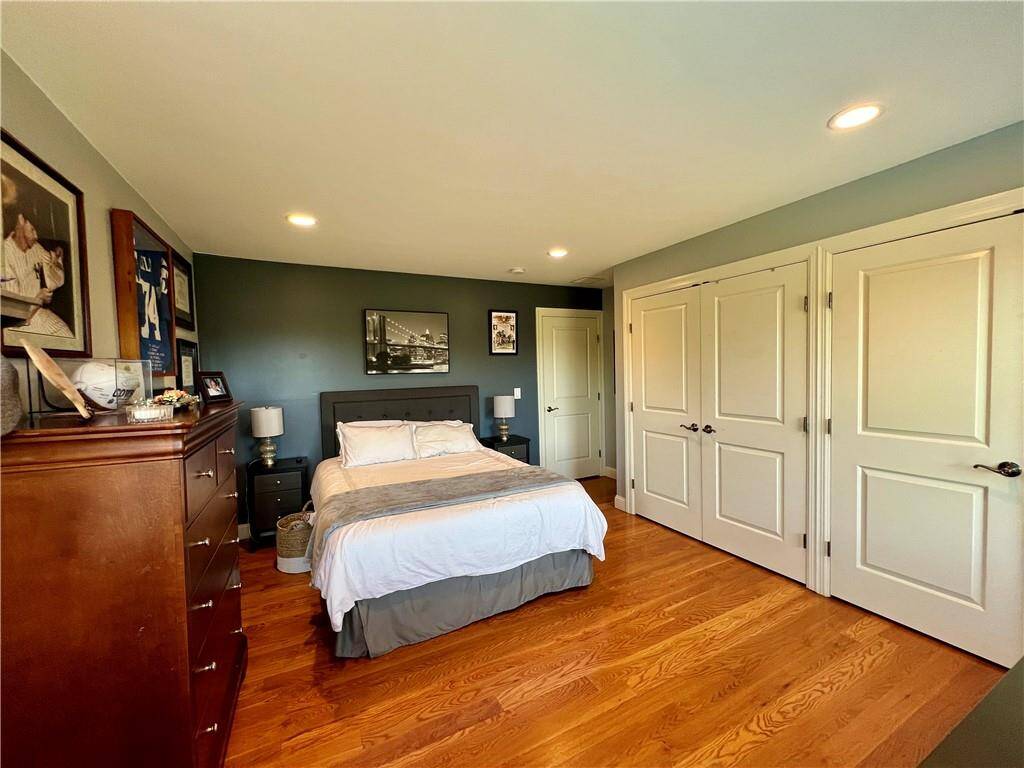 ;
;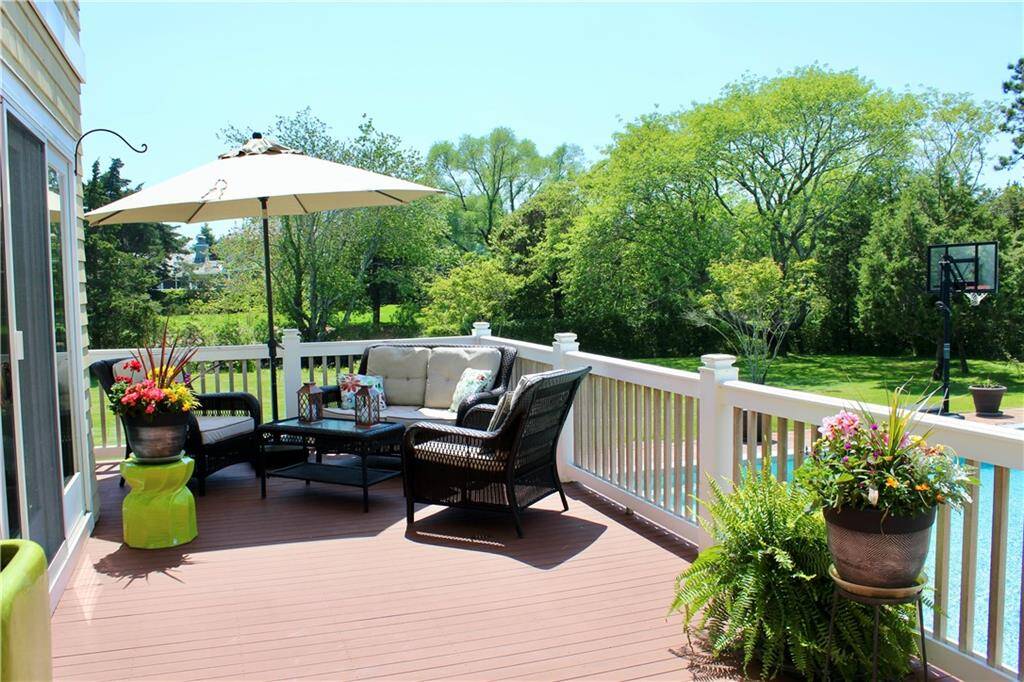 ;
;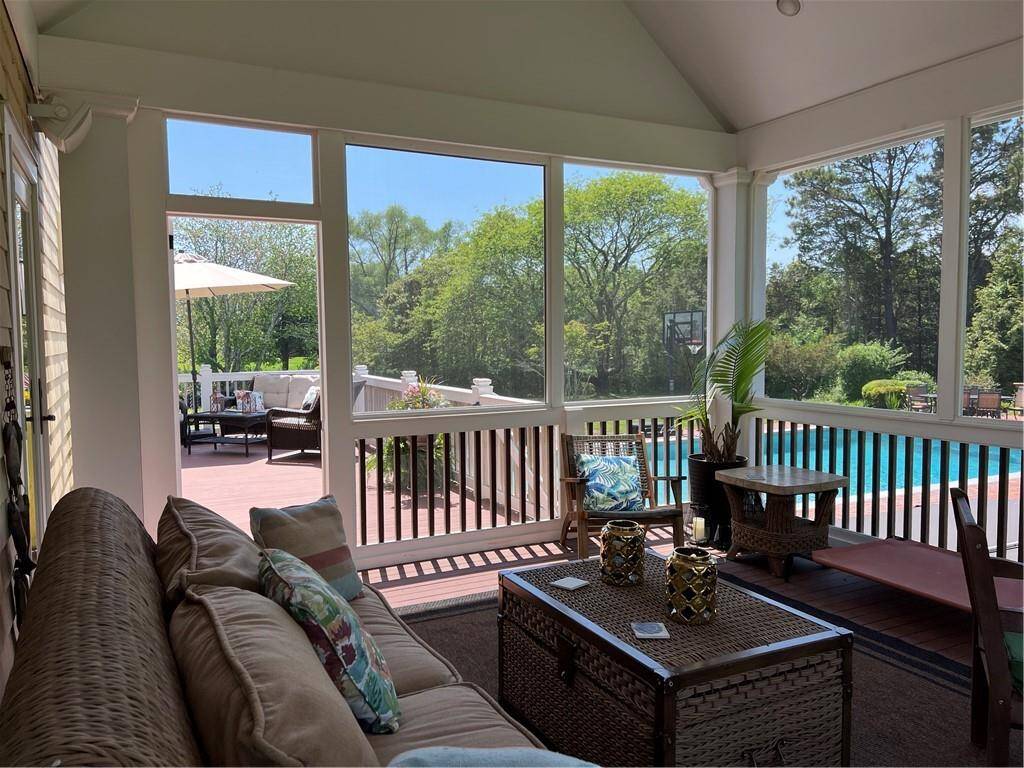 ;
;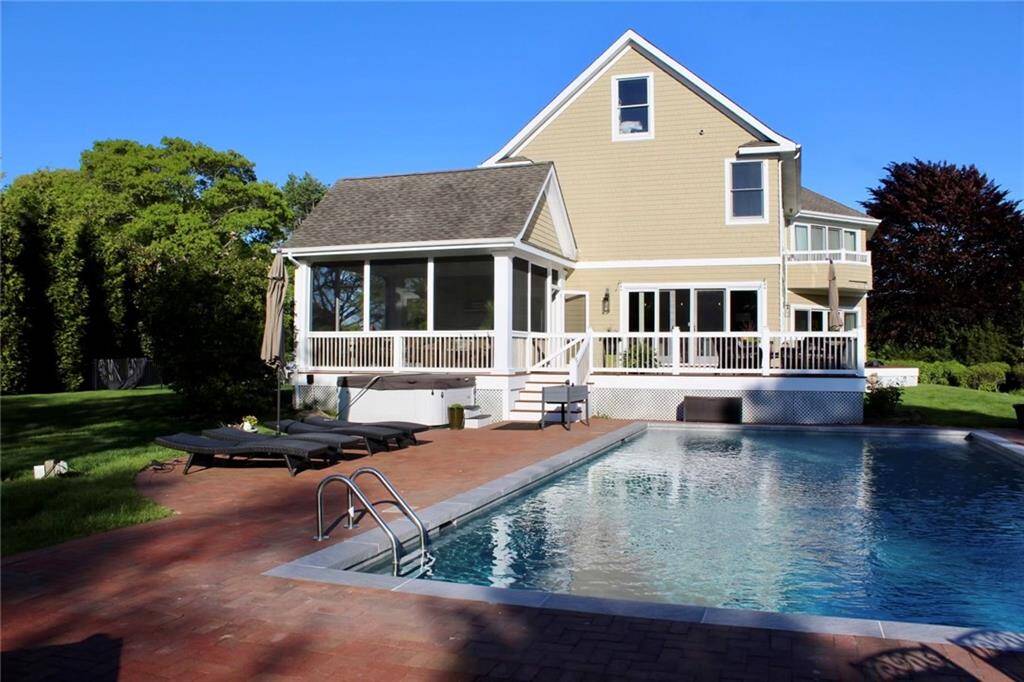 ;
;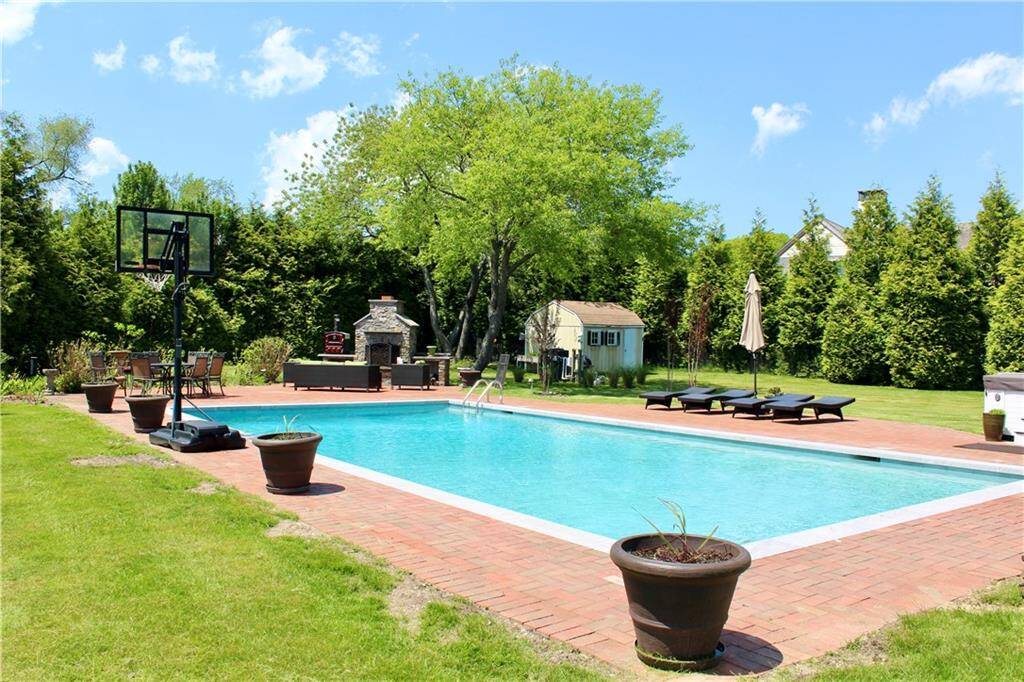 ;
;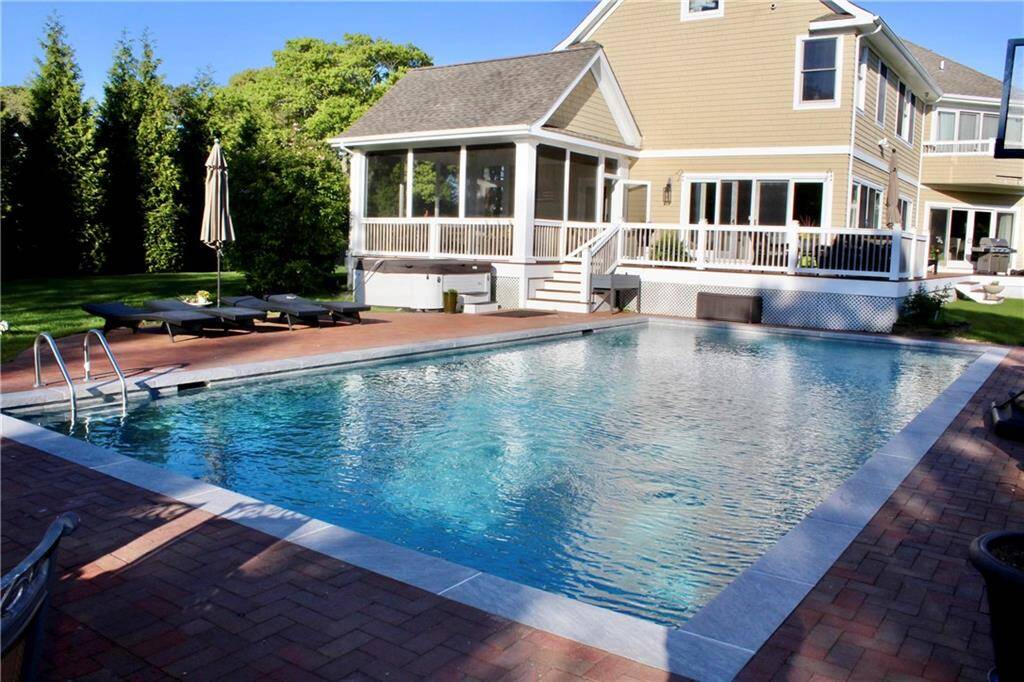 ;
;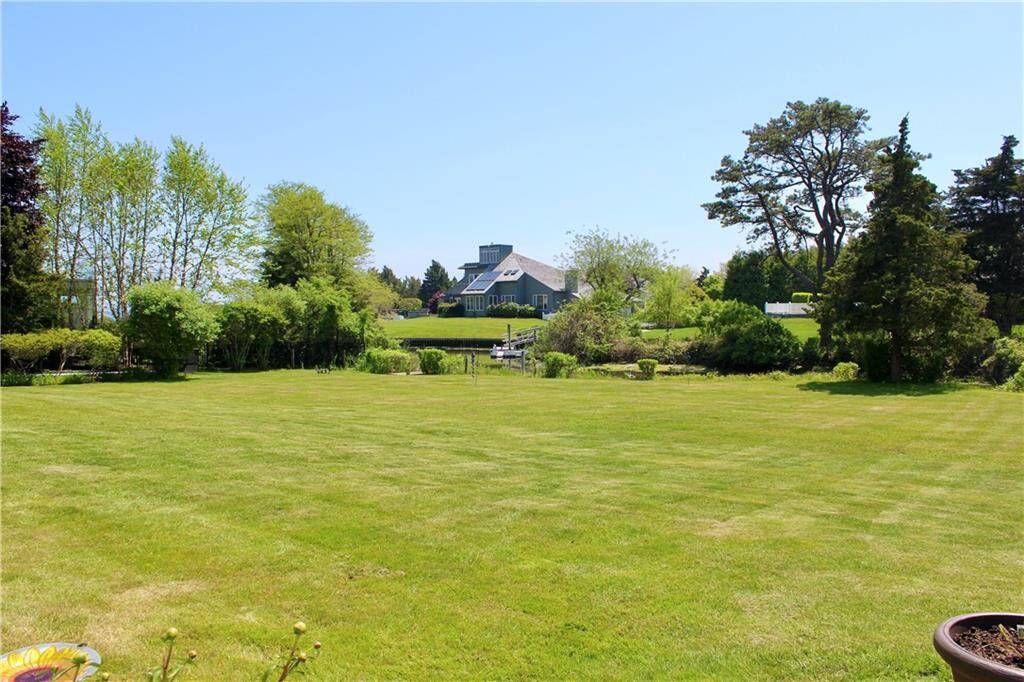 ;
;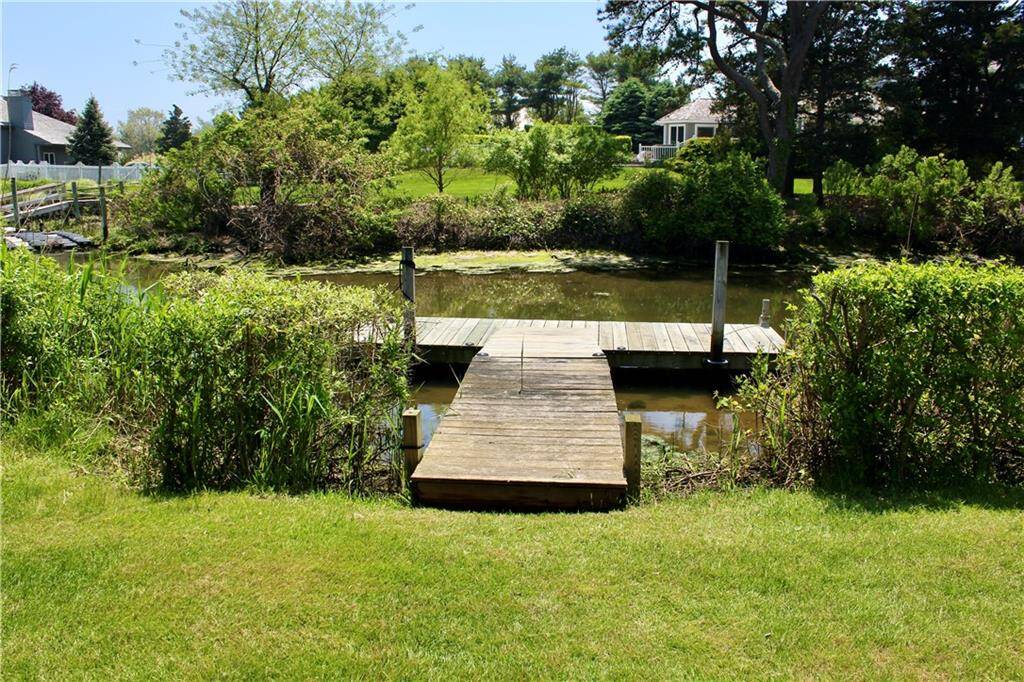 ;
; ;
;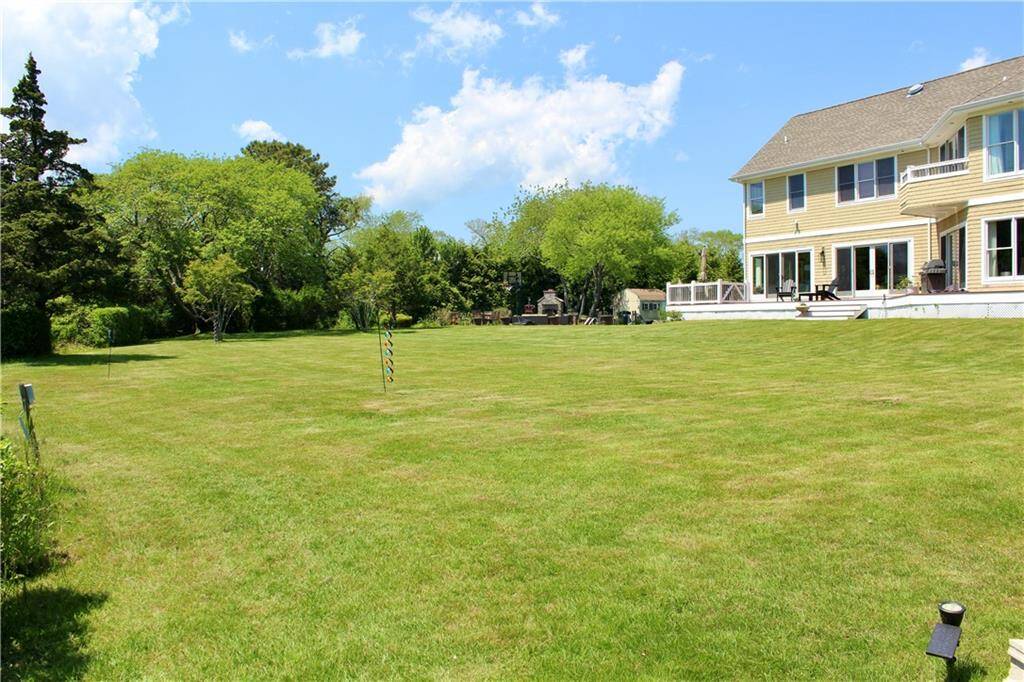 ;
;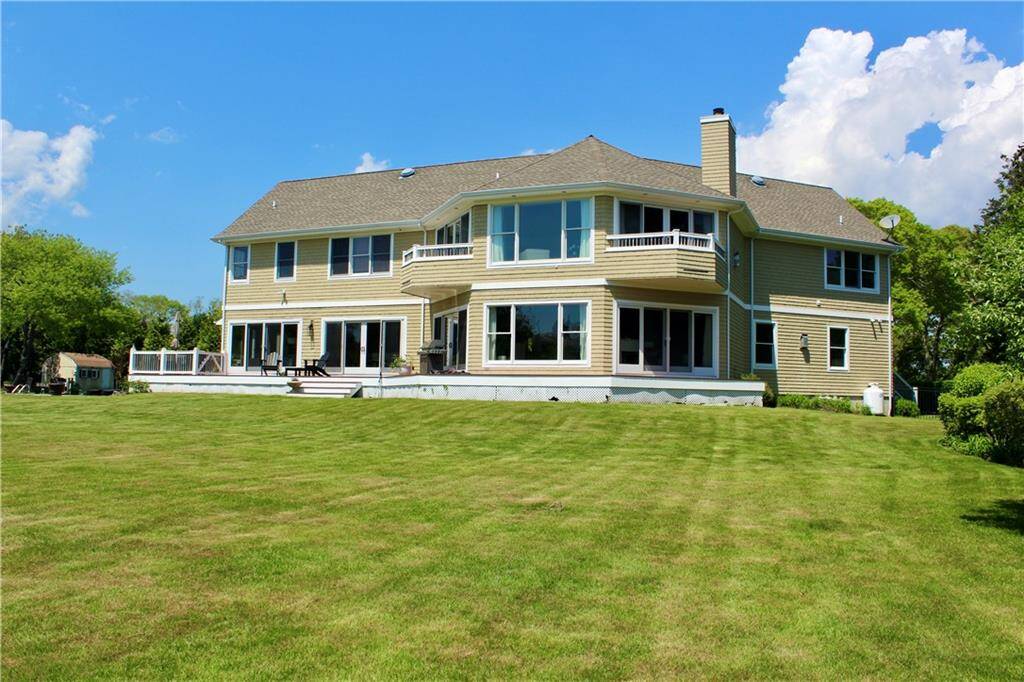 ;
;