Move-In Ready with Updates, Finished Basement & Backyard!
This move-in-ready gem has everything you've been looking for! Superbly decorated, this home is designed to impress. Step into a spacious living room bathed in natural light, showcasing stunning hardwood floors, built-in shelving, and a thoughtfully designed wall opening that frames a view into the updated eat-in kitchen. The kitchen boasts modern white cabinetry, sleek stainless steel appliances, durable hard-surface countertops, and eye-catching tile flooring. The main level also offers two generously sized bedrooms with gleaming wood floors and brand-new carpet, along with a full bathroom. Head downstairs to the beautifully finished basement, where you'll find new carpet throughout and a massive family room, perfect for hosting sports nights or relaxing with loved ones. The basement also features a third bedroom with its own adjoining 3/4 bath and a large laundry/utility room, offering extra storage and functionality. Notable updates include a new roof installed in November and a new furnace and central A/C system installed about a year ago, ensuring comfort and peace of mind. The fully fenced yard is a standout feature, offering privacy and space to enjoy outdoor living. Highlights include a spacious covered patio, storage shed, and automatic sprinkler system for both the front and back yards. Situated in a quiet neighborhood, this home combines tranquility with easy access to schools, , the State Fairgrounds, shopping, dining, and I-25. View today!



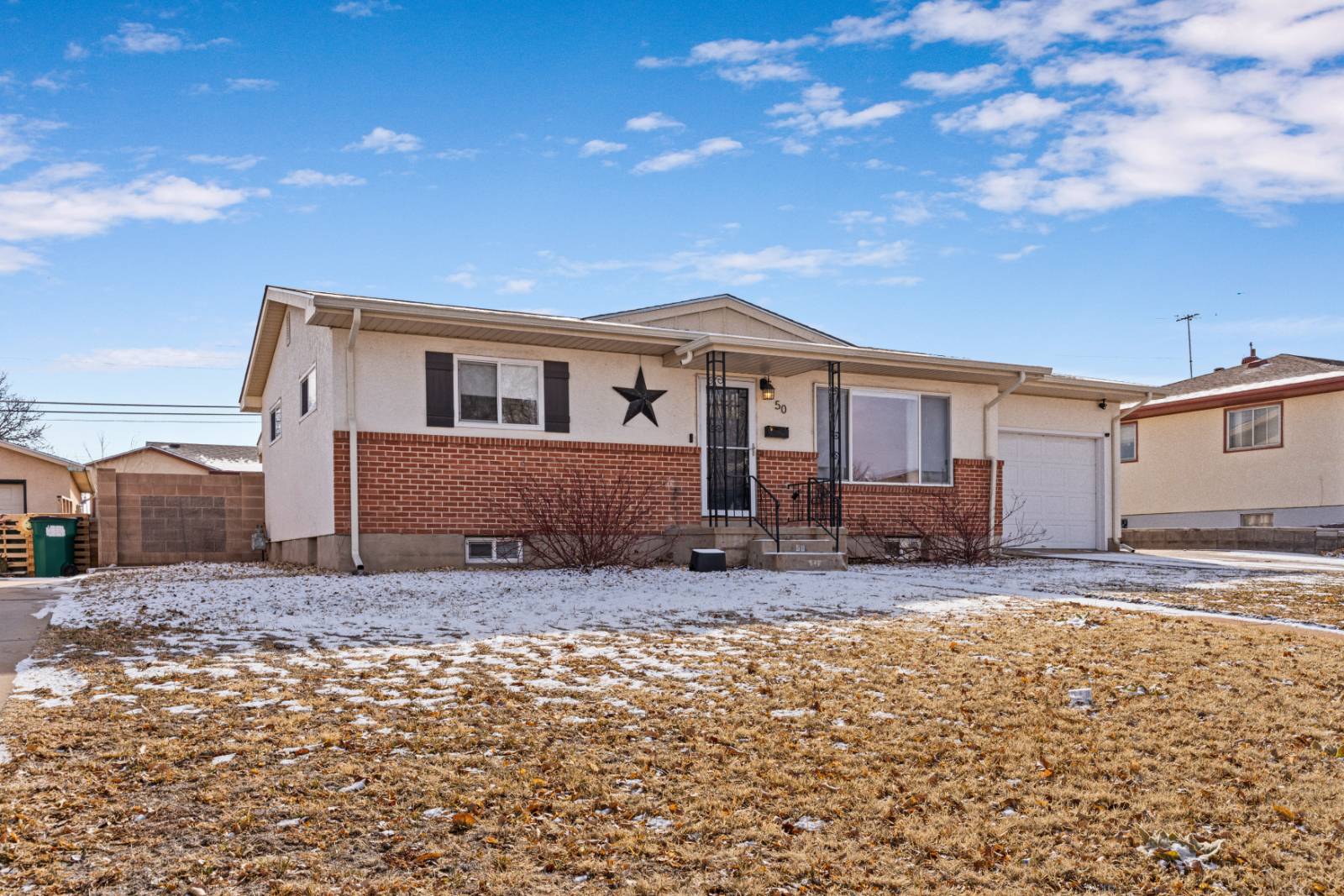


 ;
;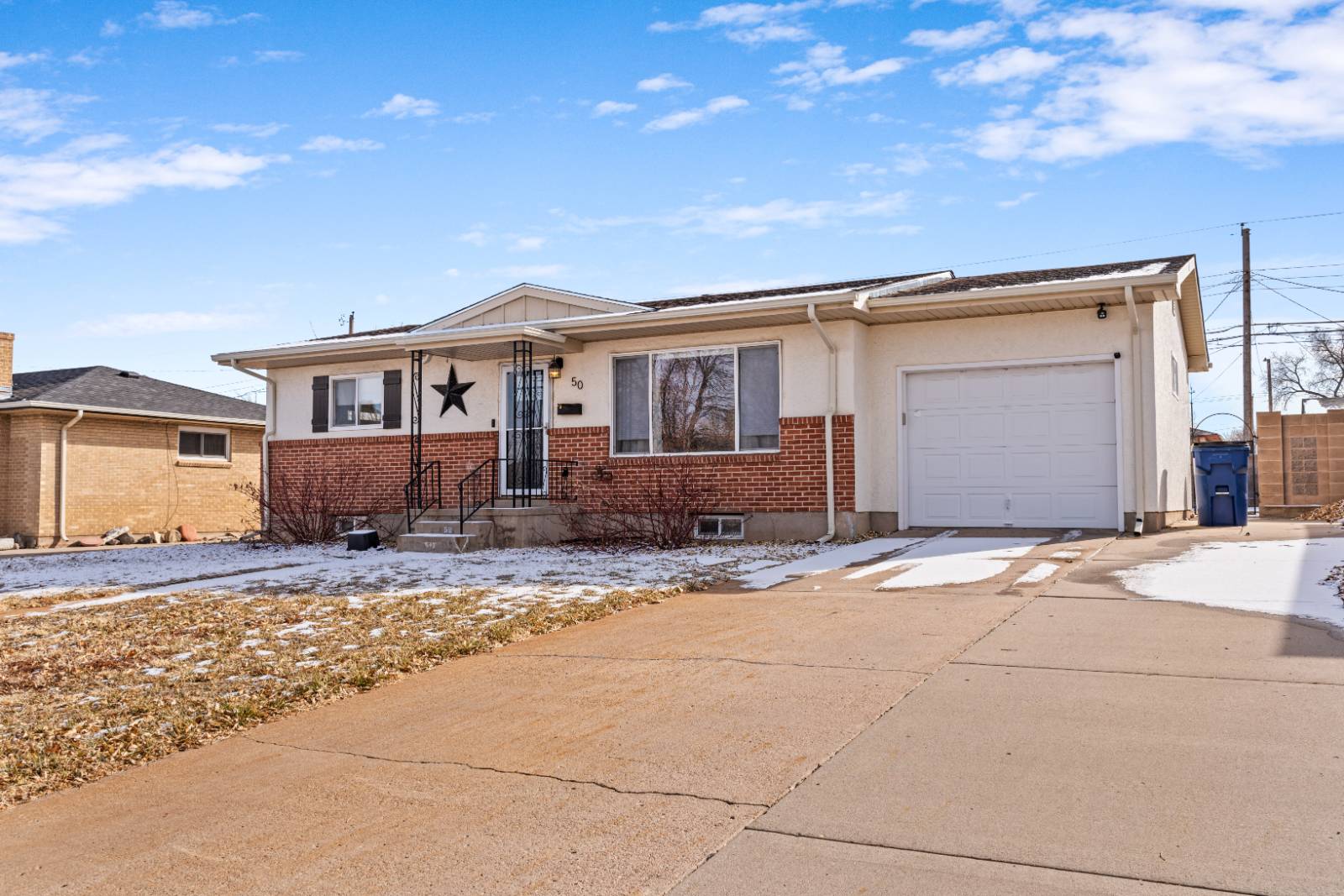 ;
;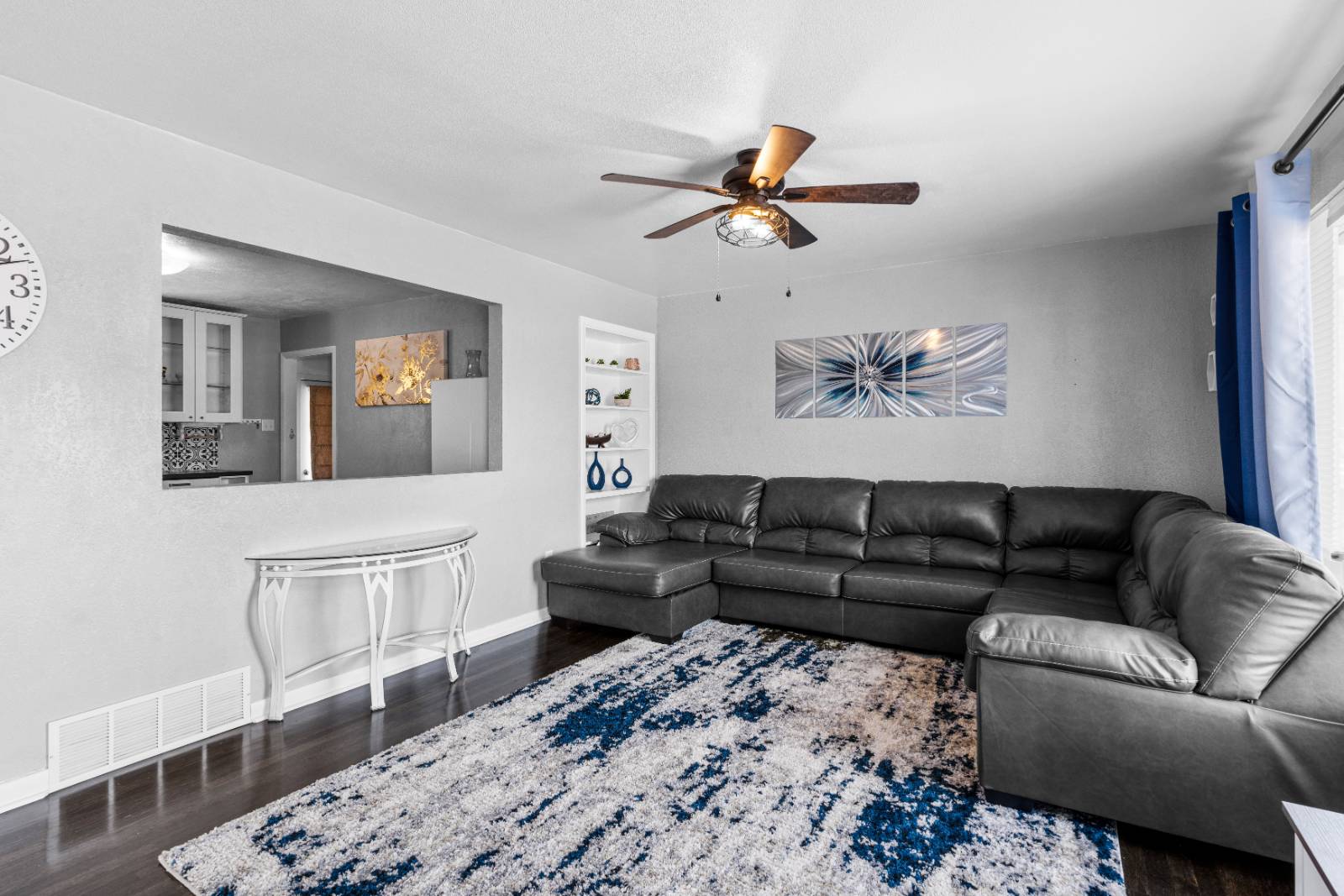 ;
;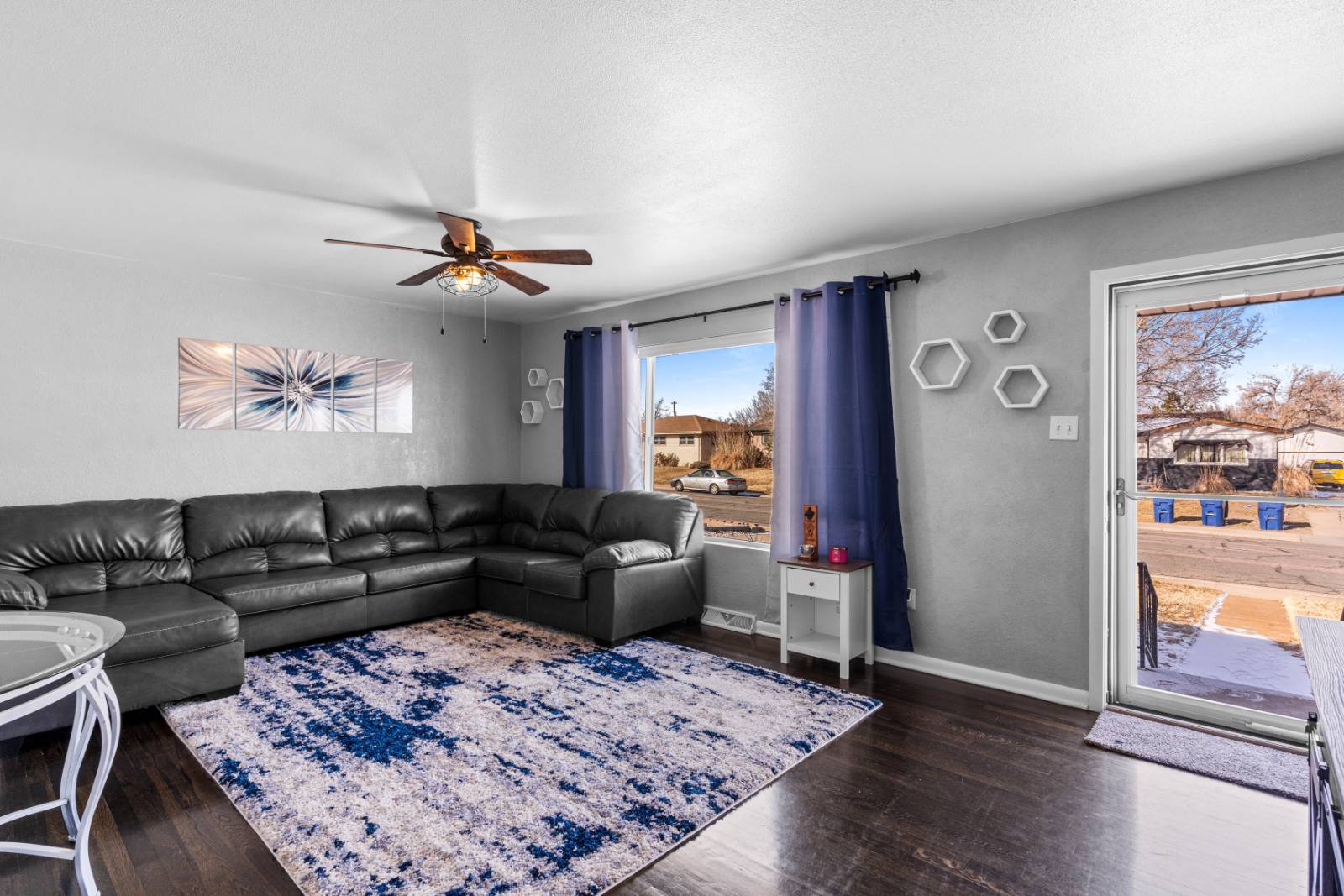 ;
;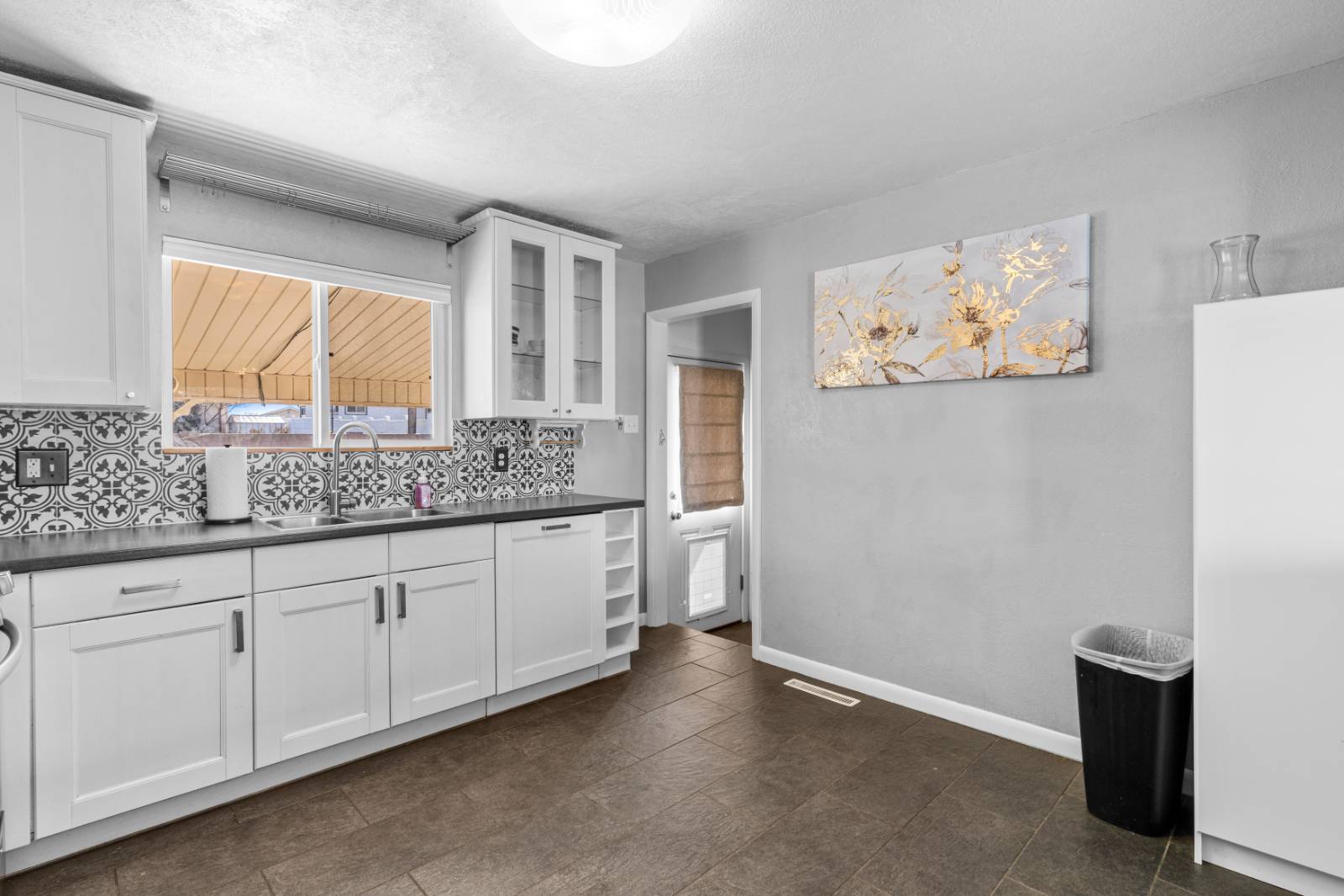 ;
;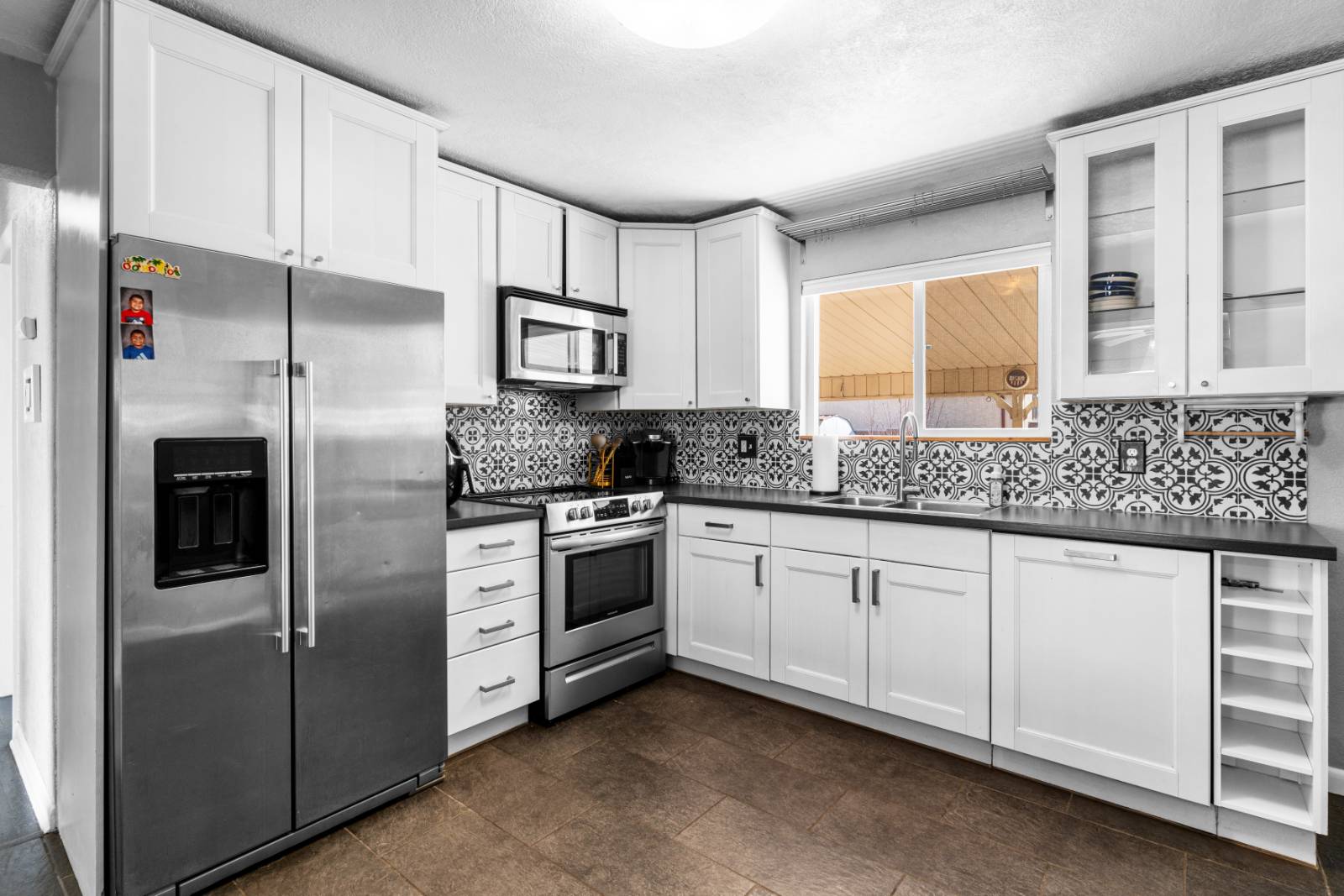 ;
;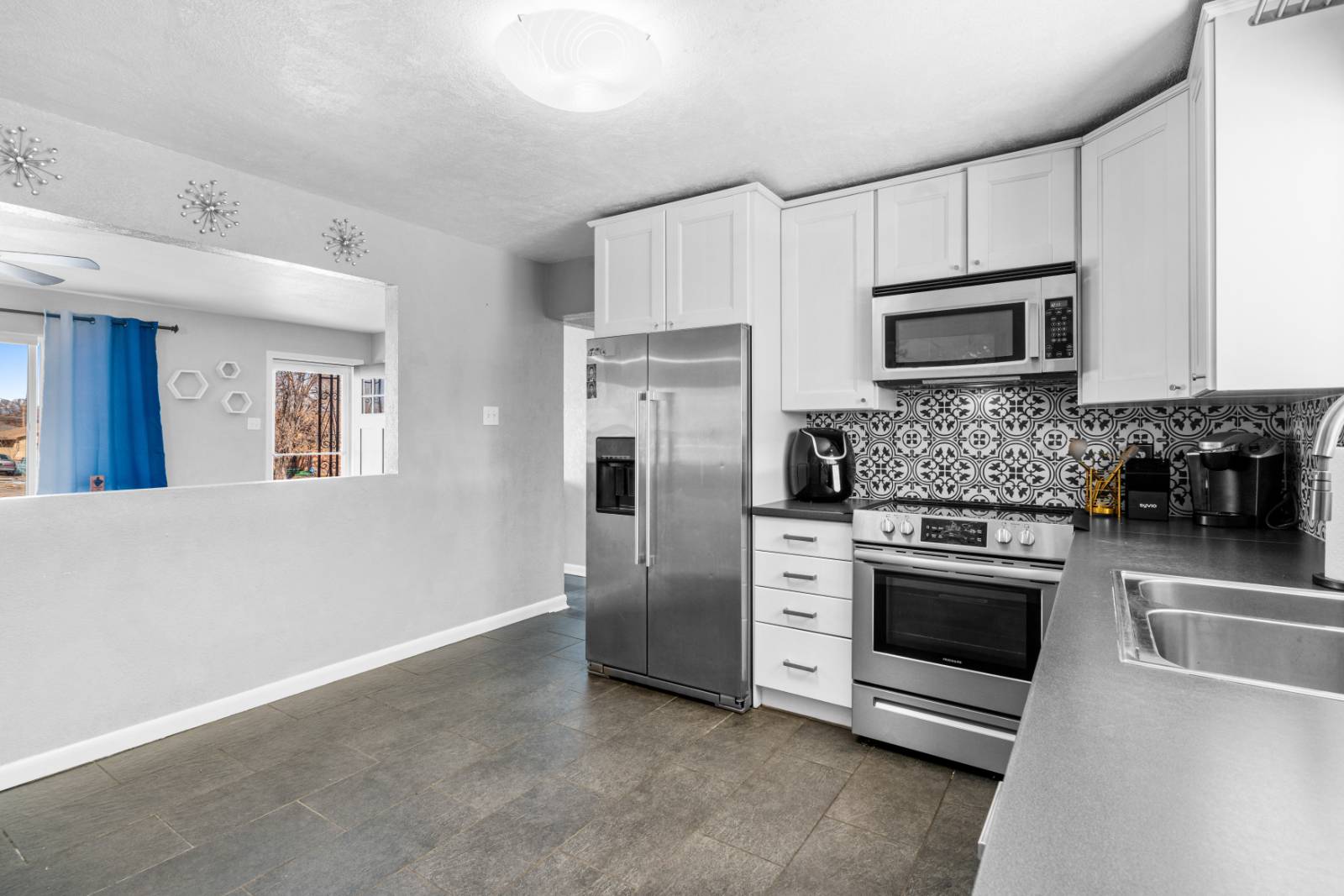 ;
;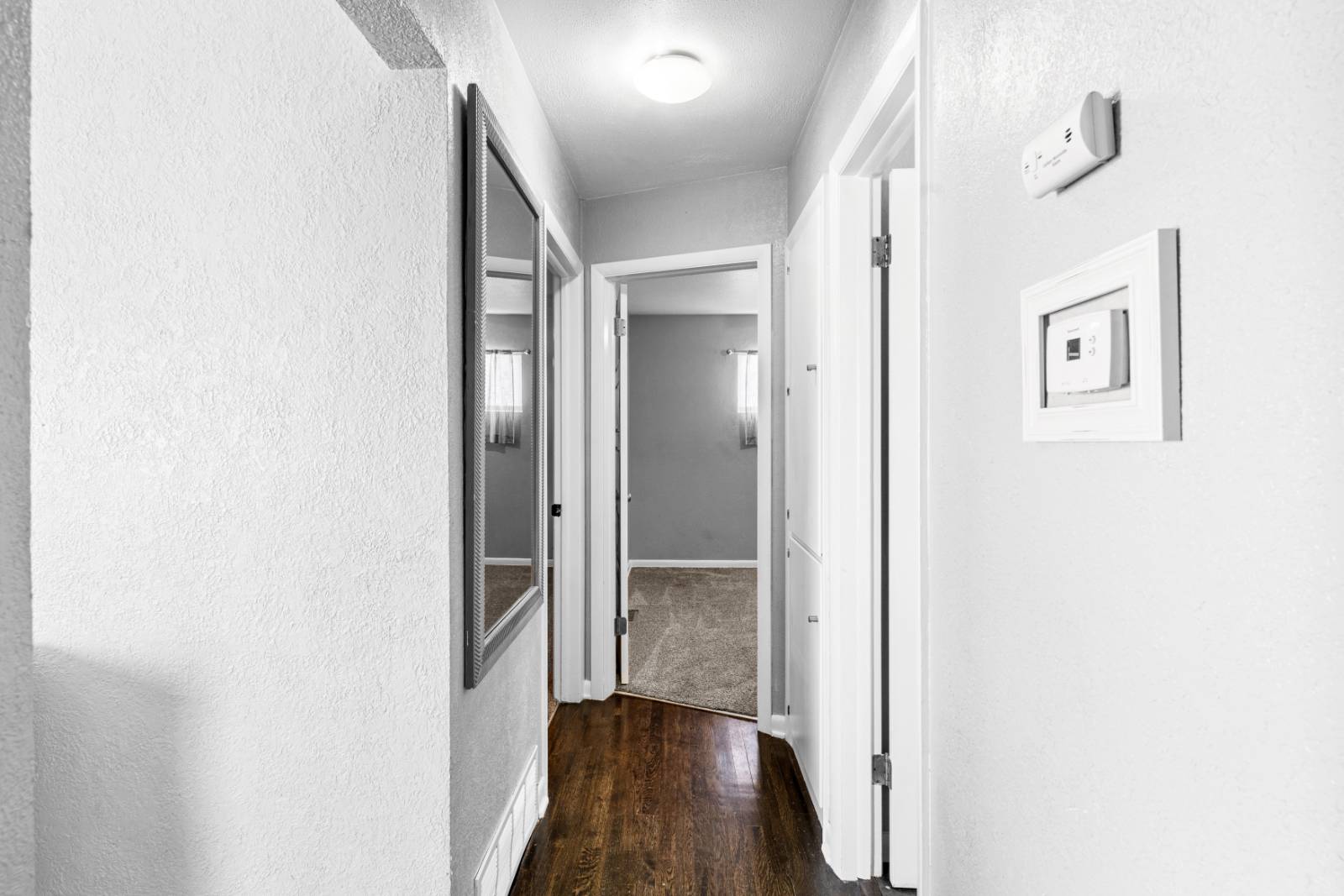 ;
;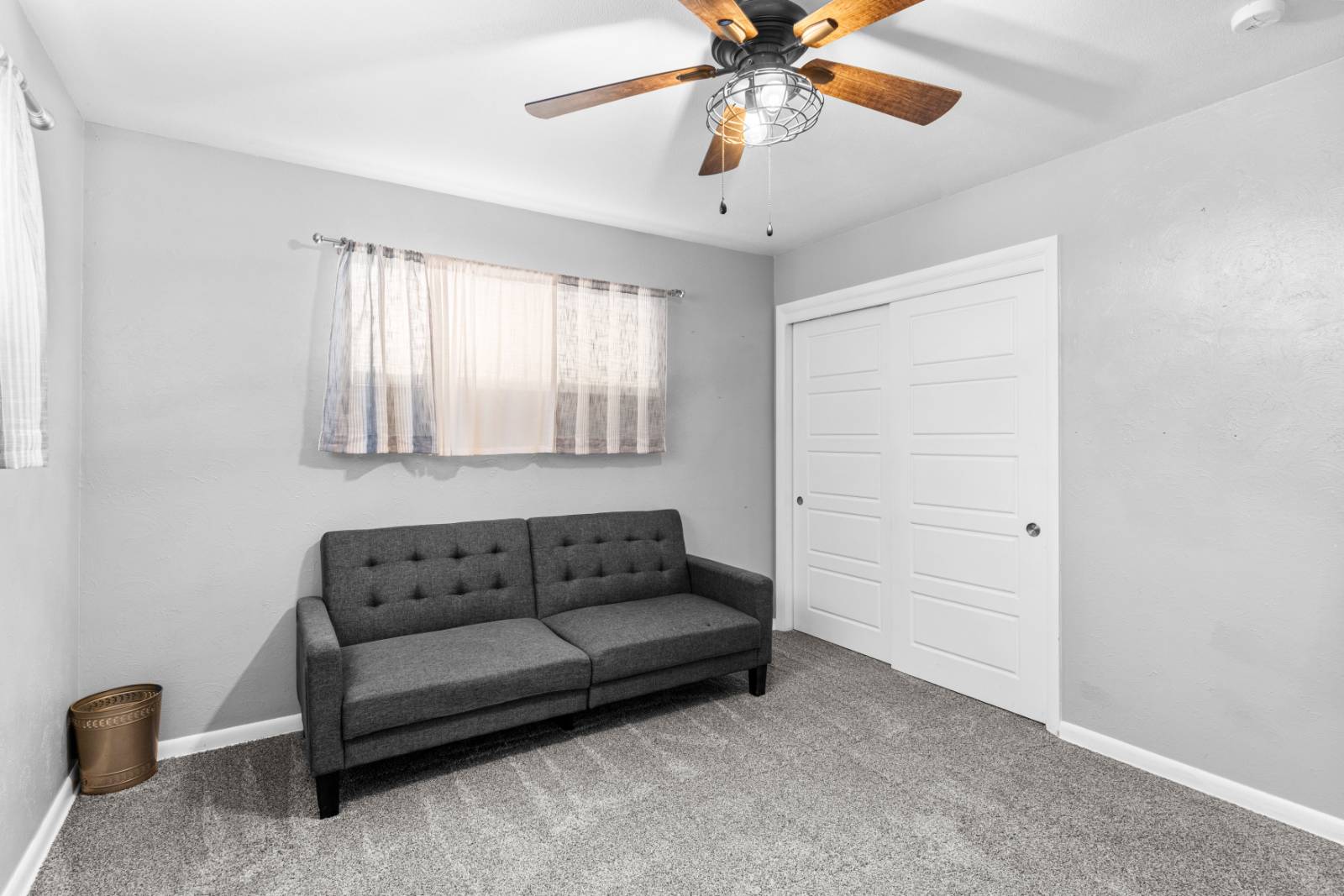 ;
;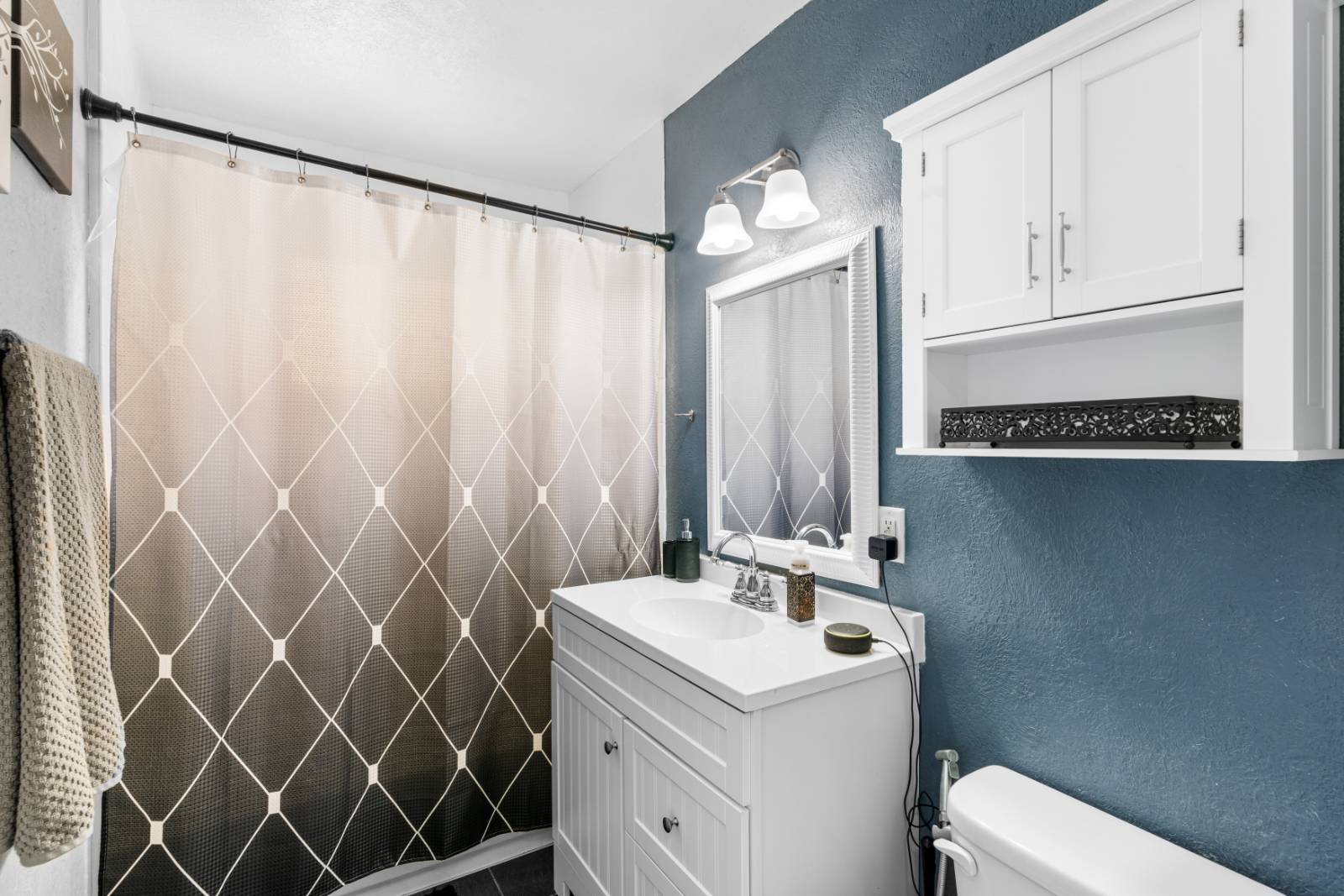 ;
;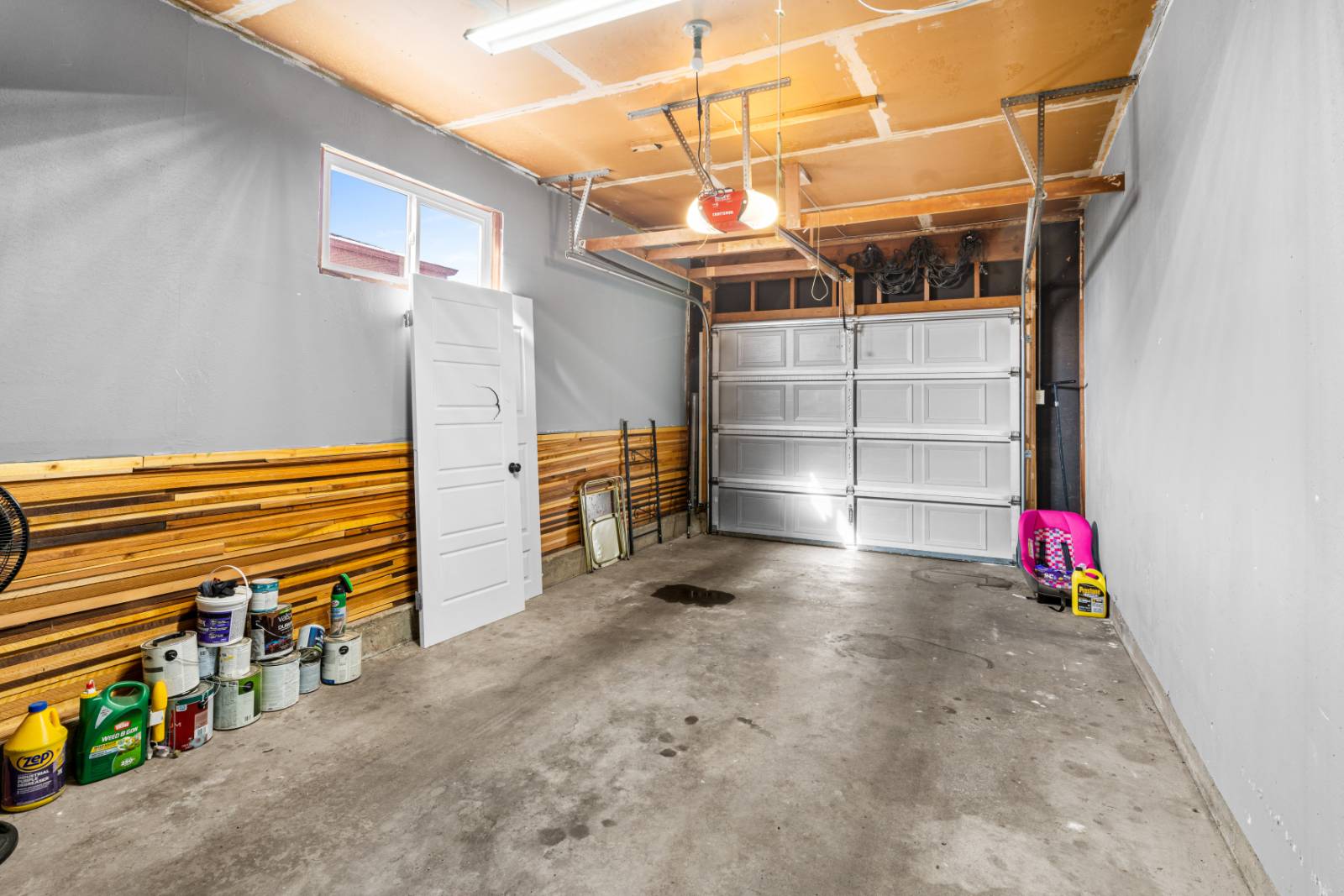 ;
;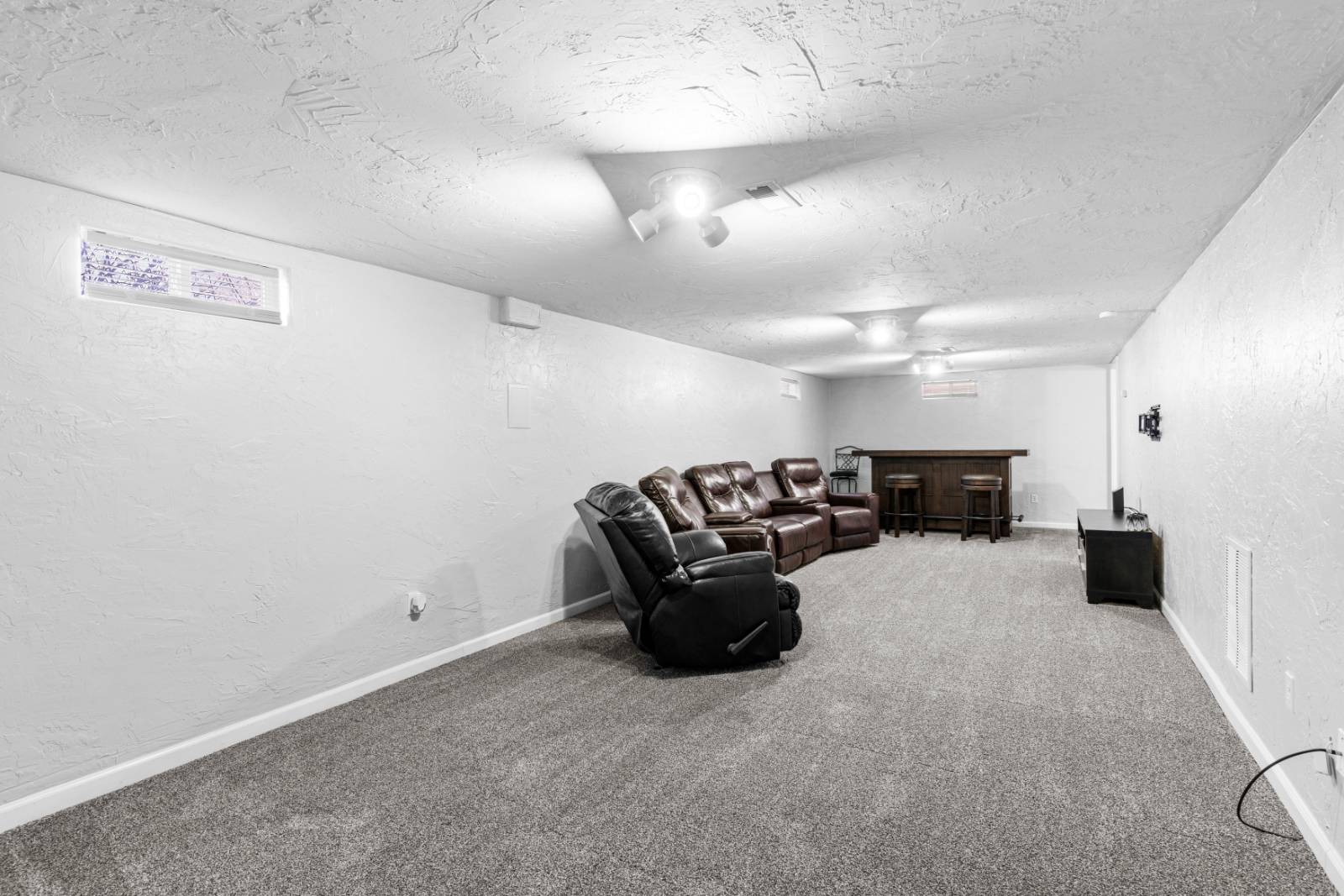 ;
;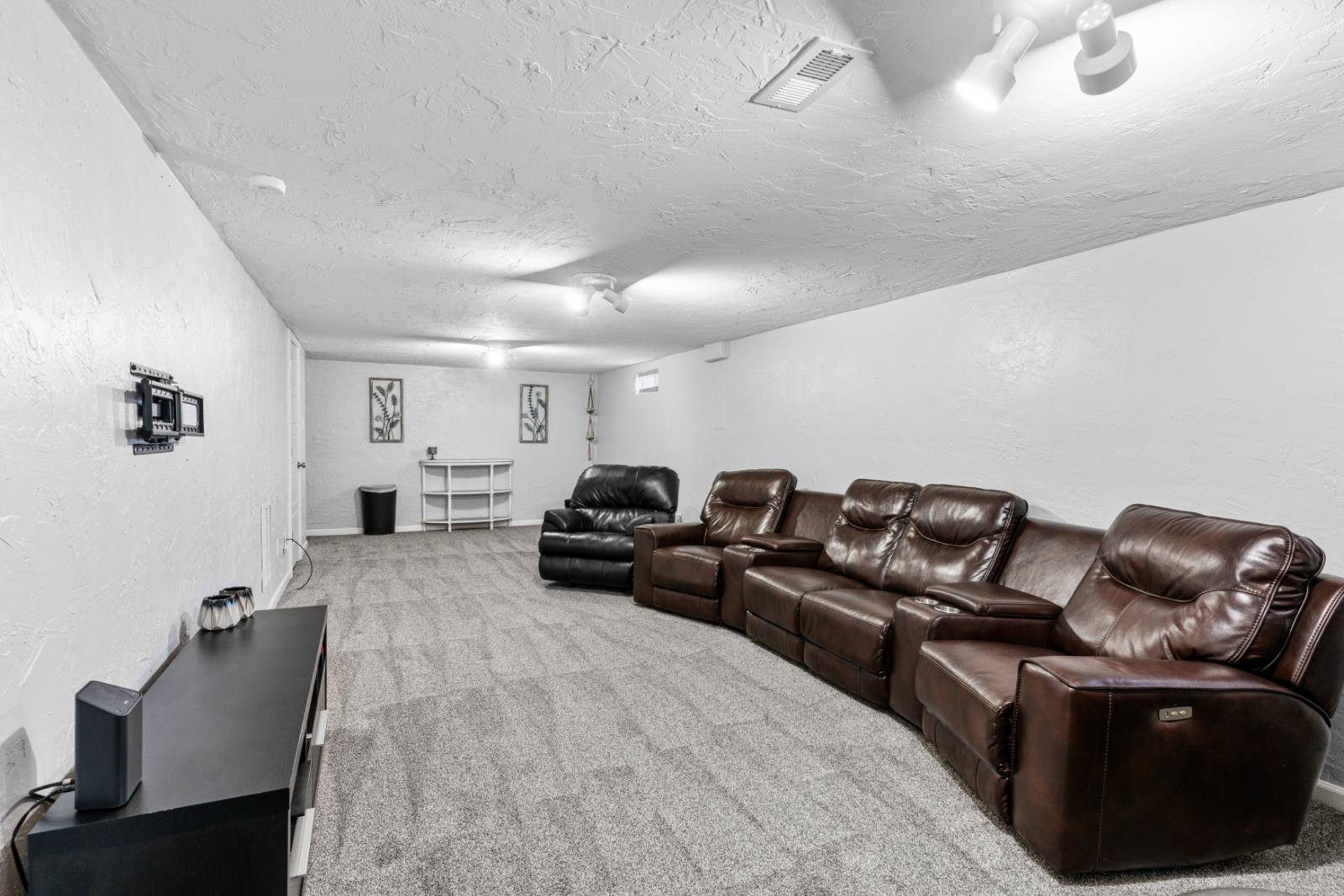 ;
;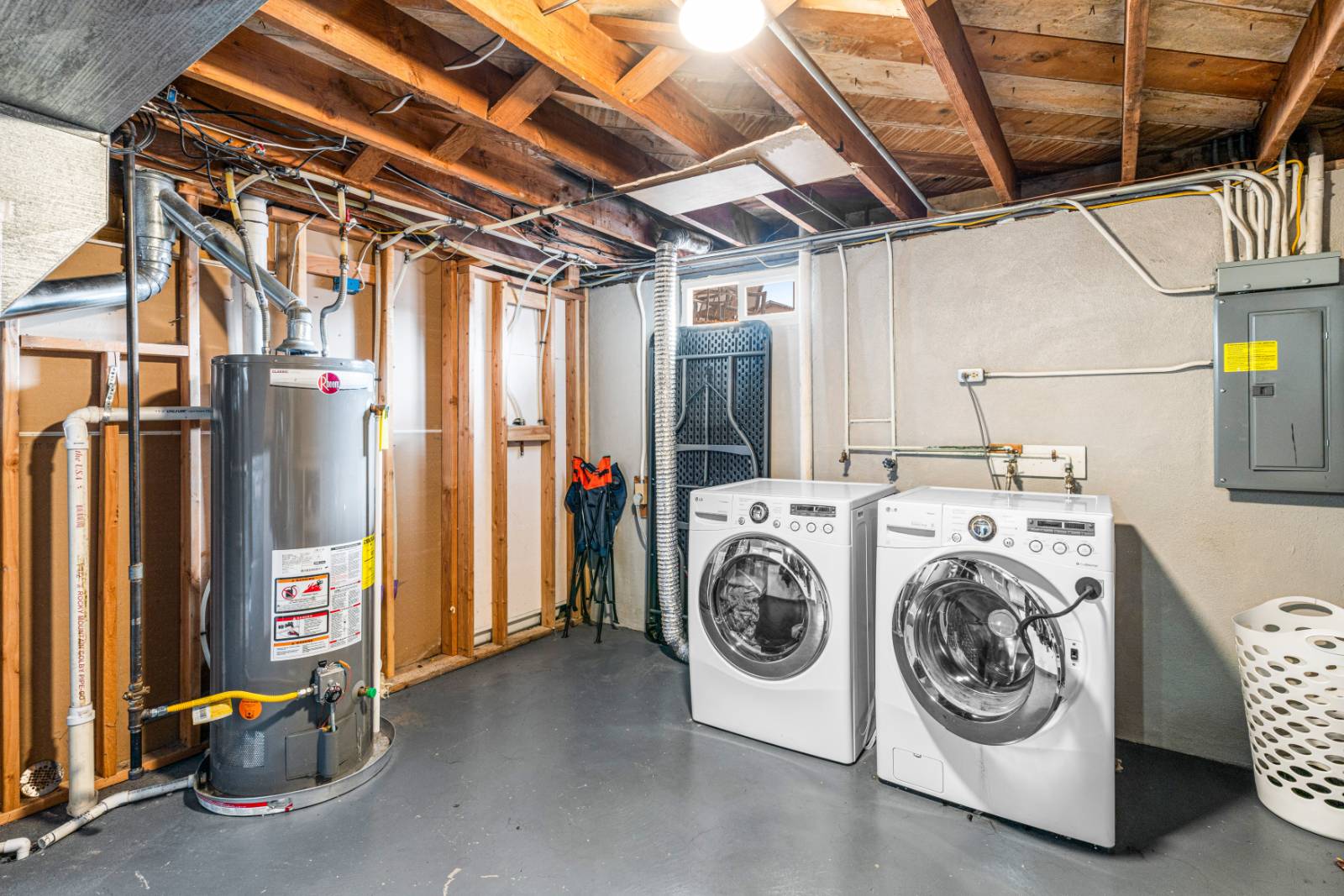 ;
;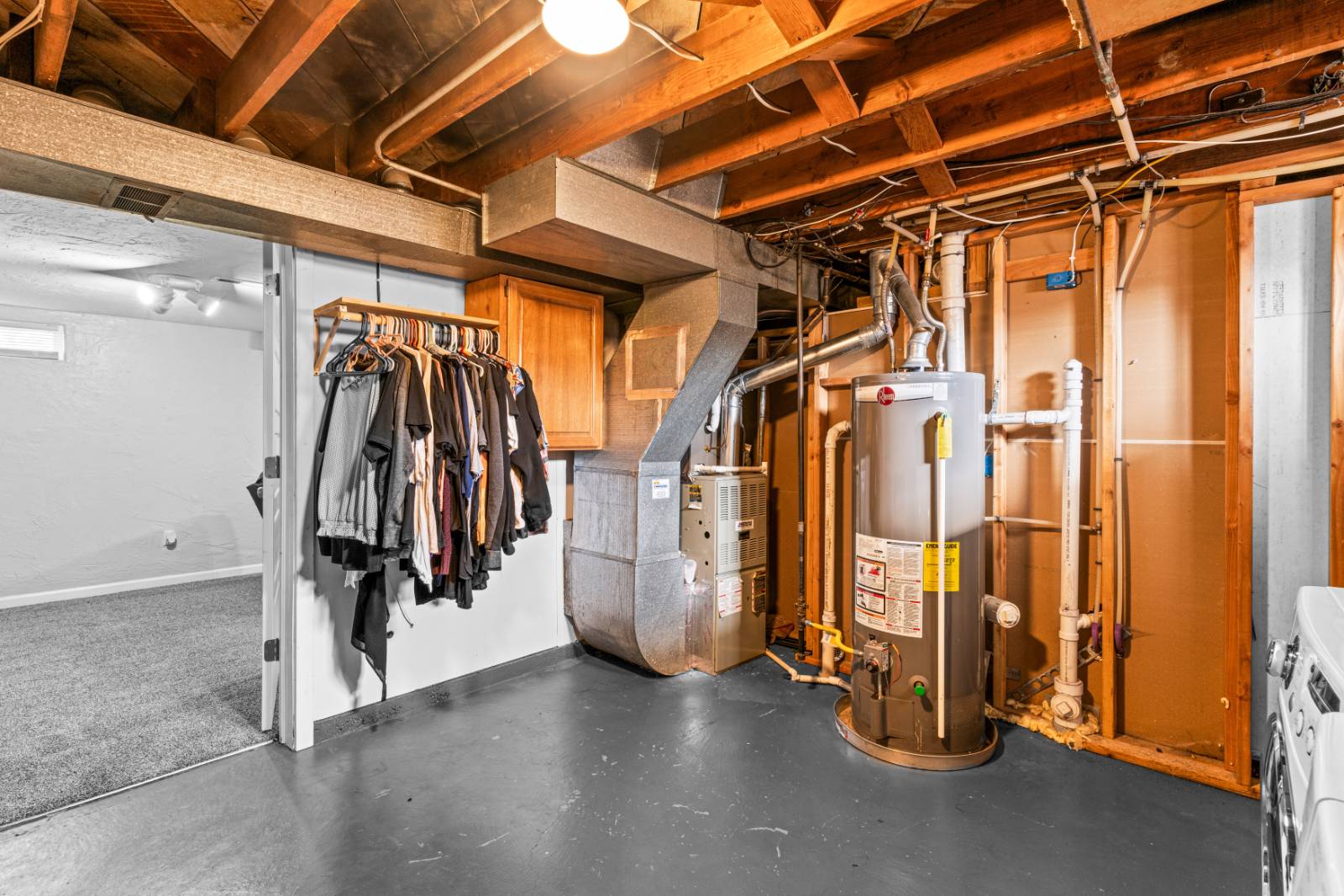 ;
;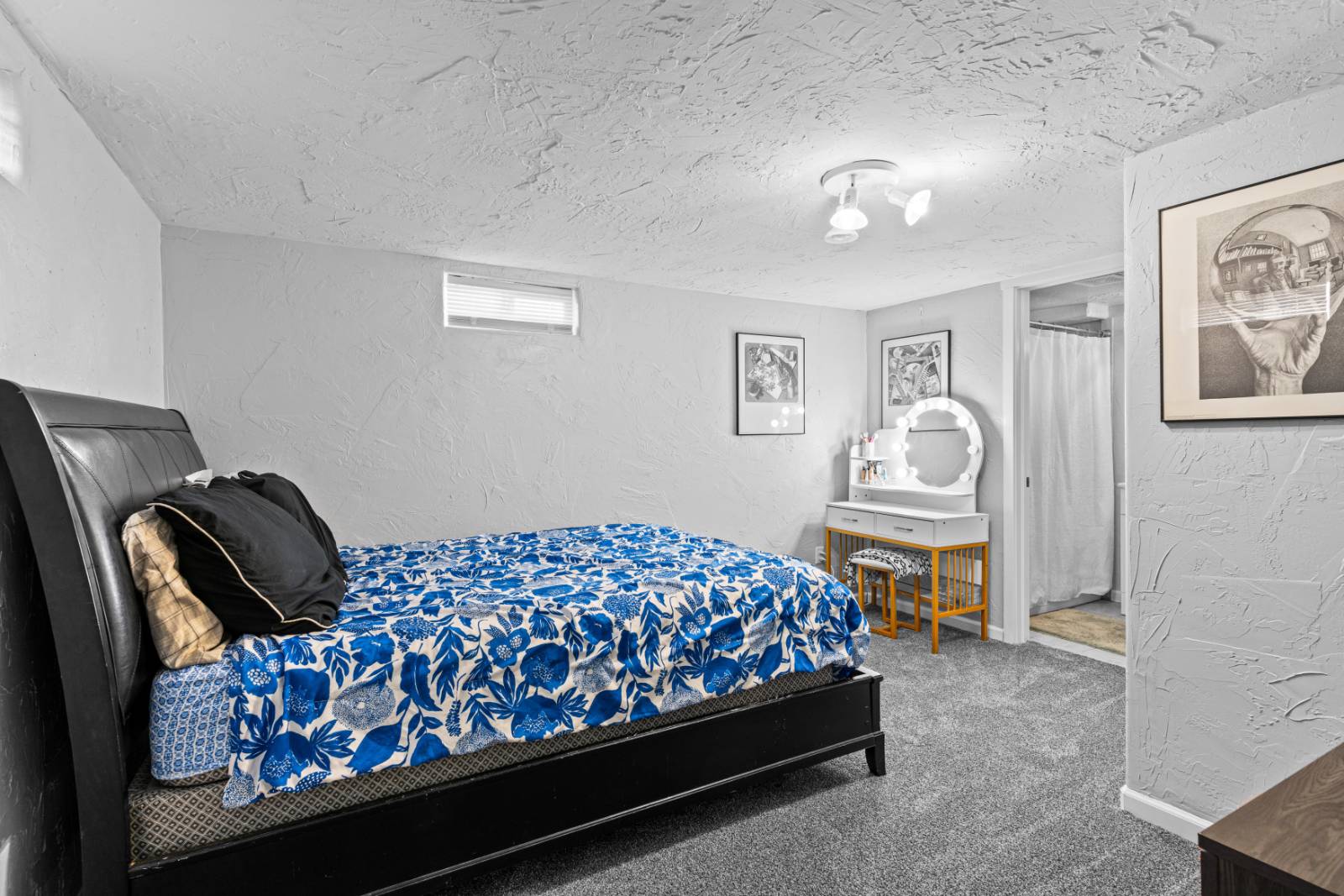 ;
;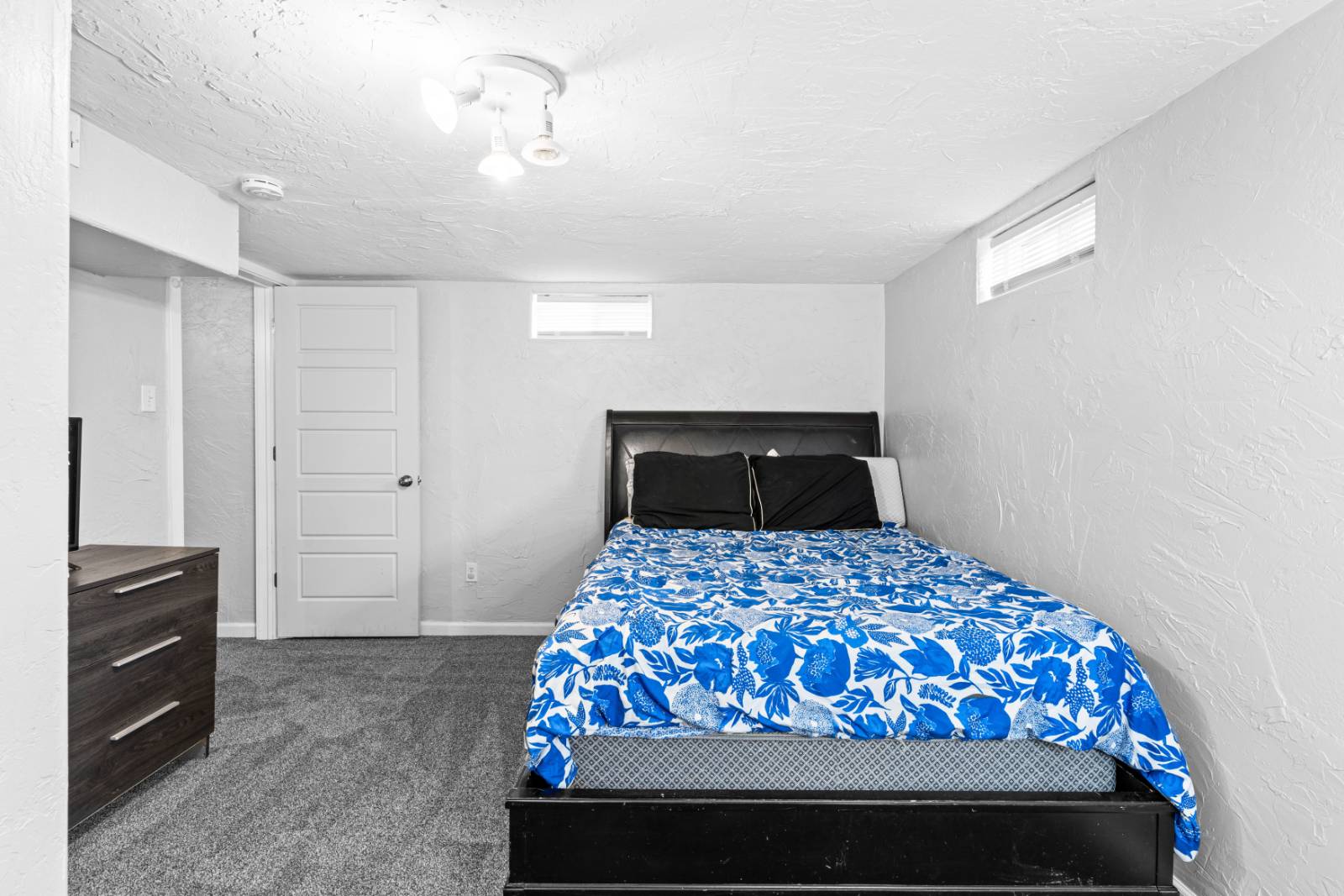 ;
;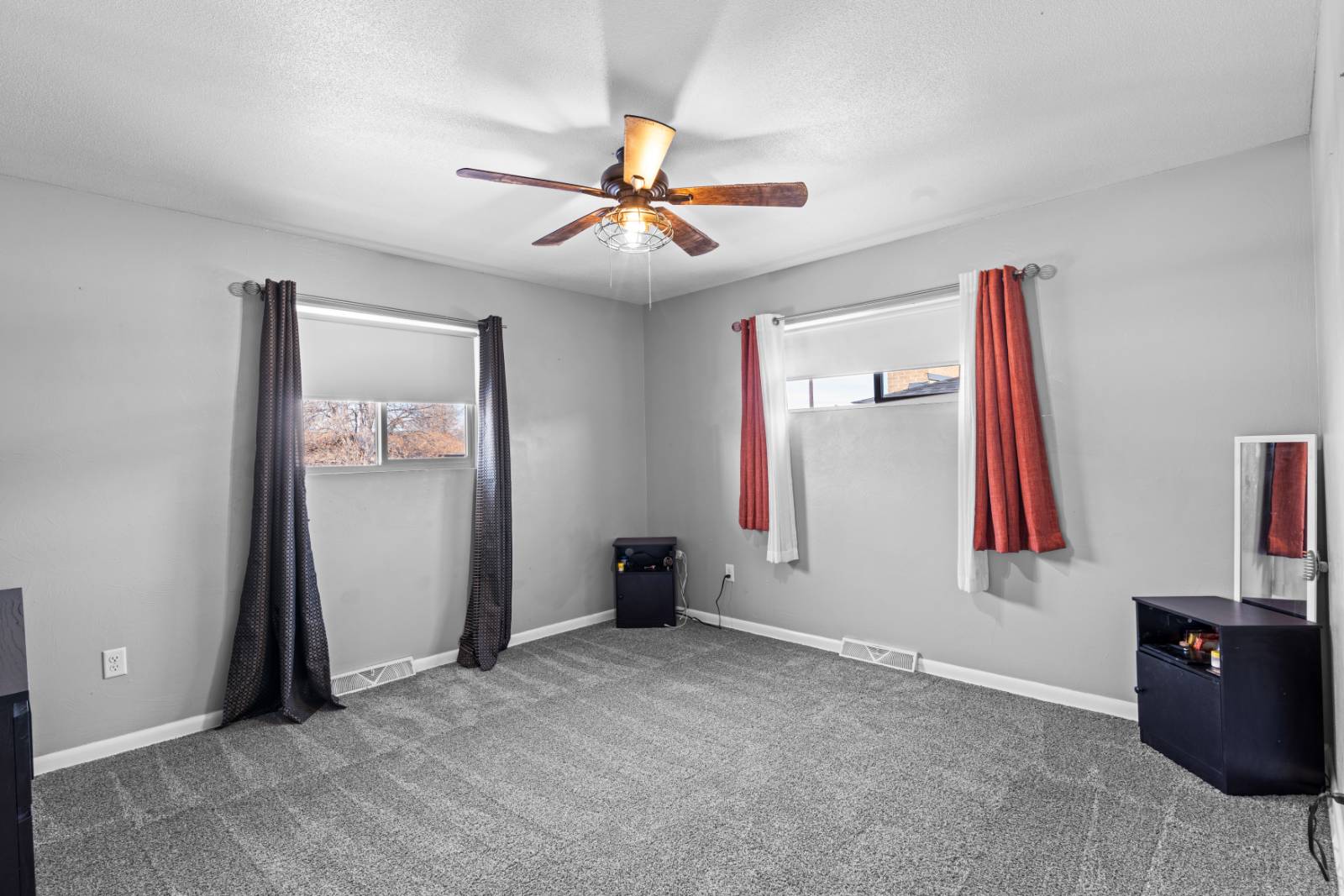 ;
;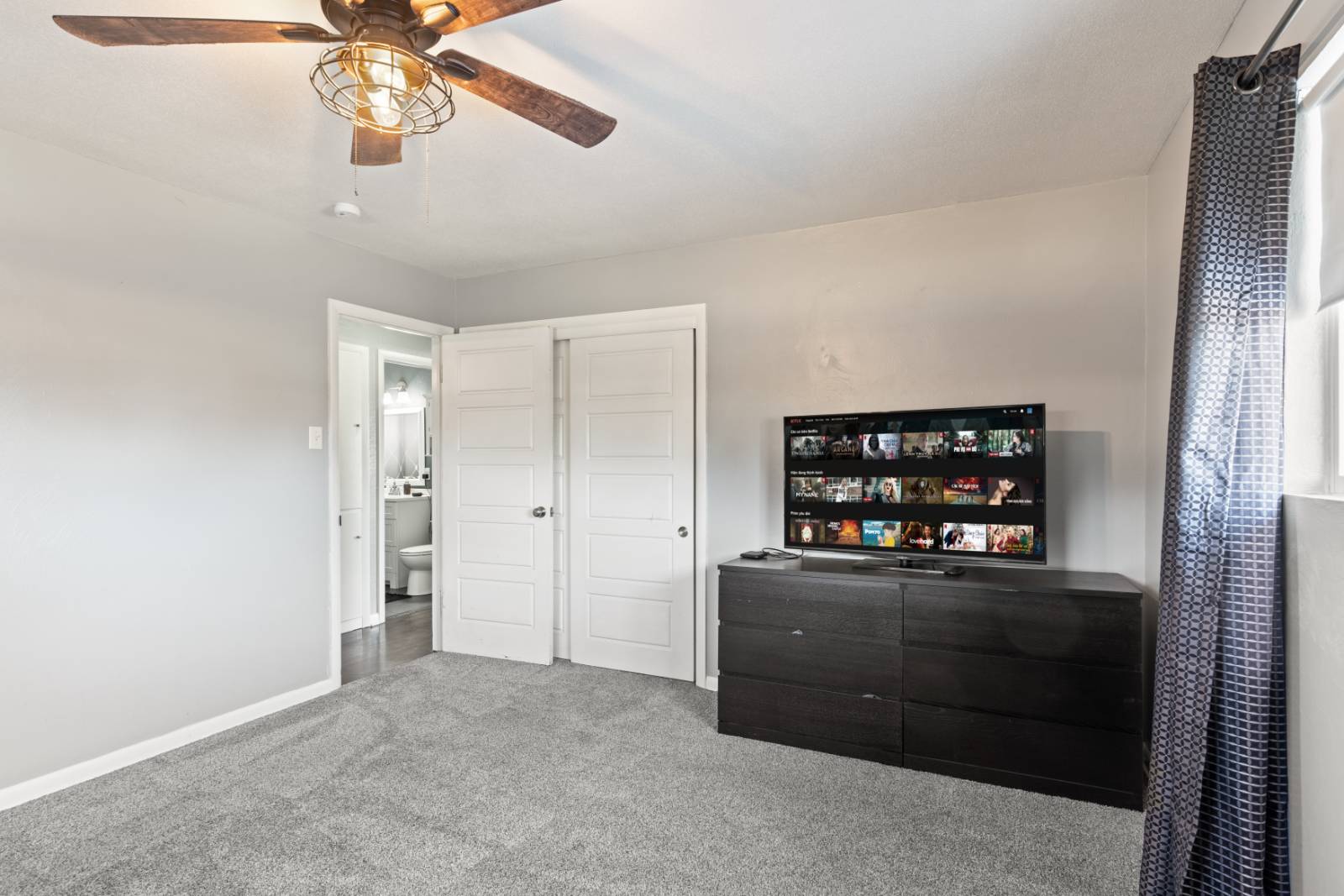 ;
;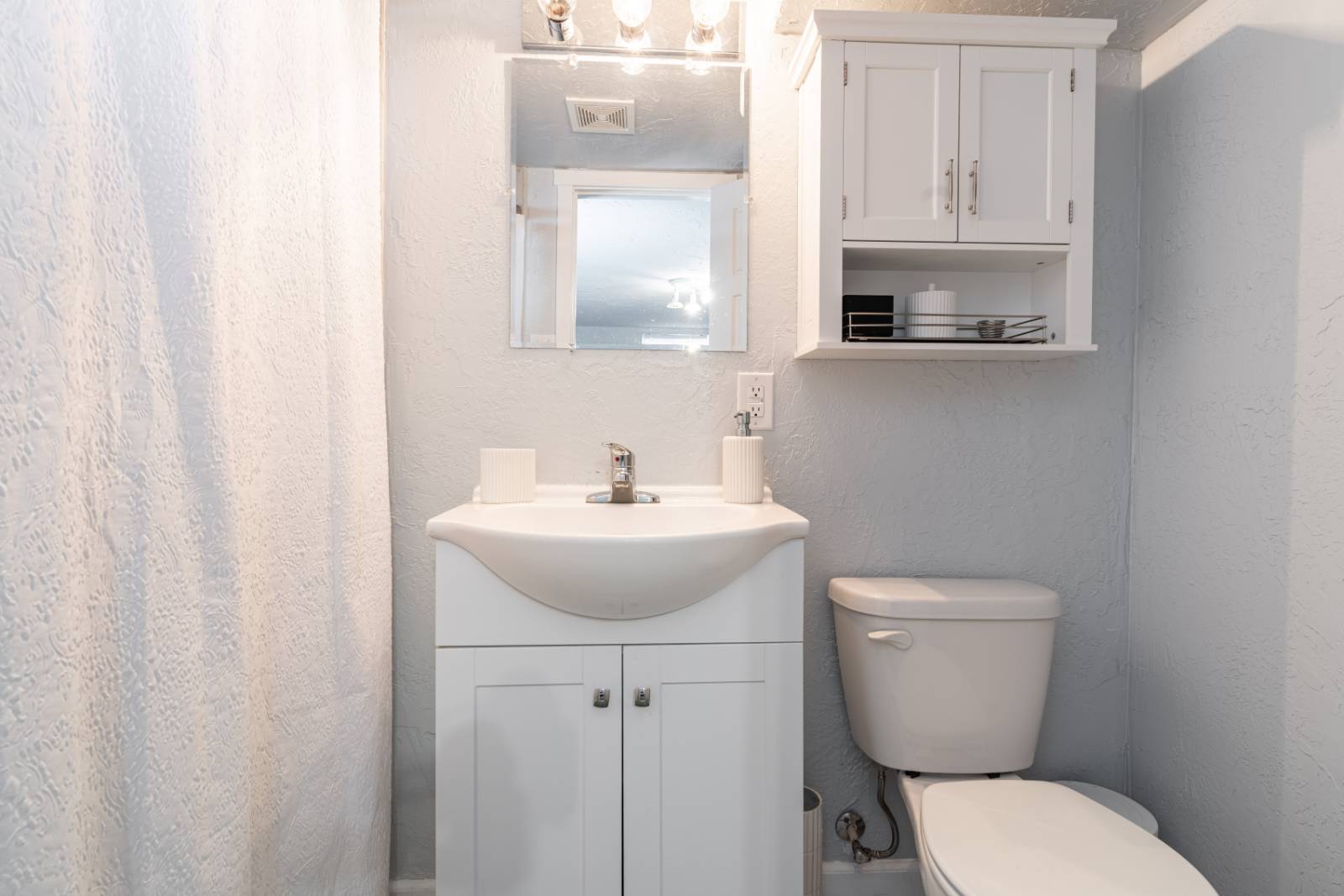 ;
;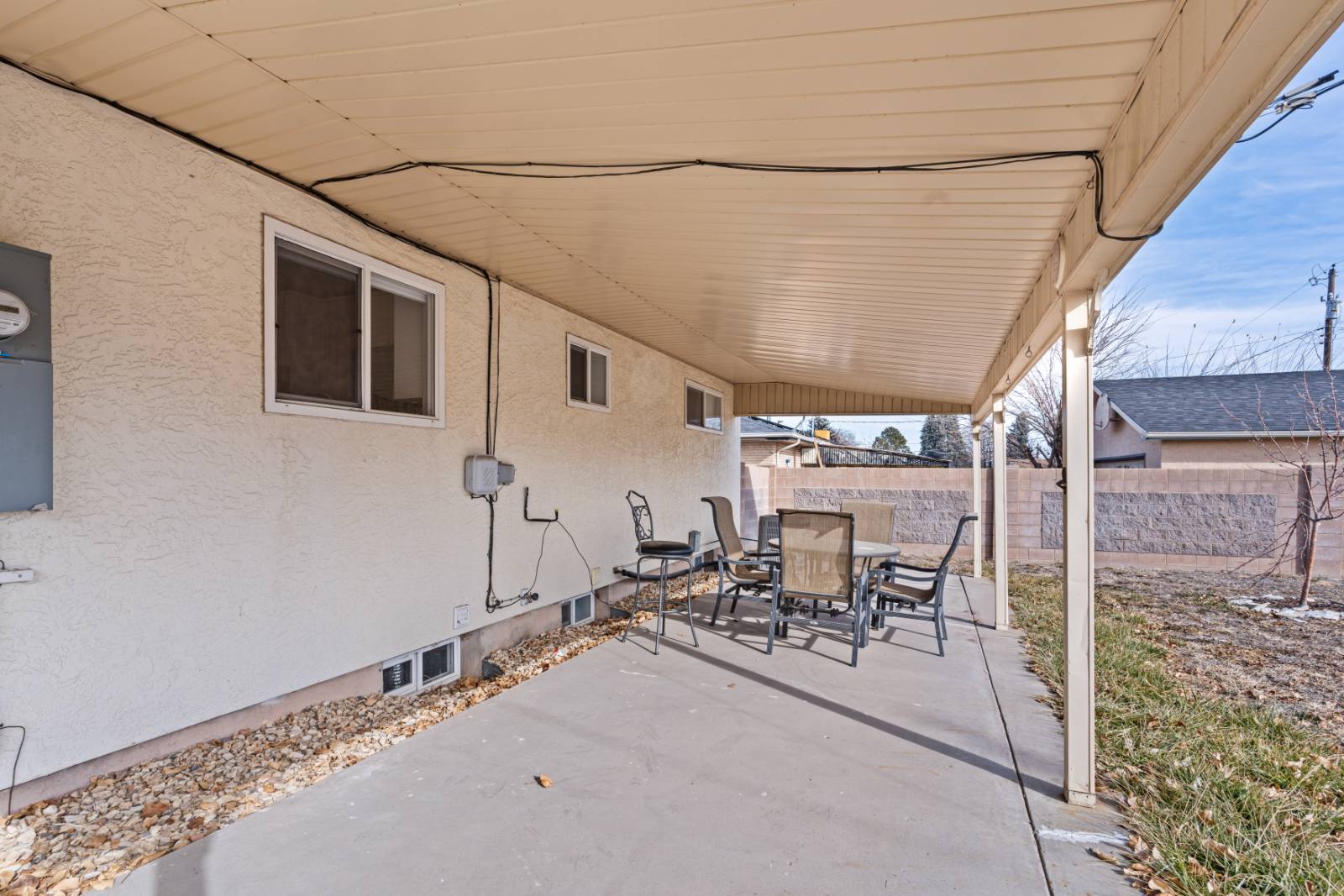 ;
;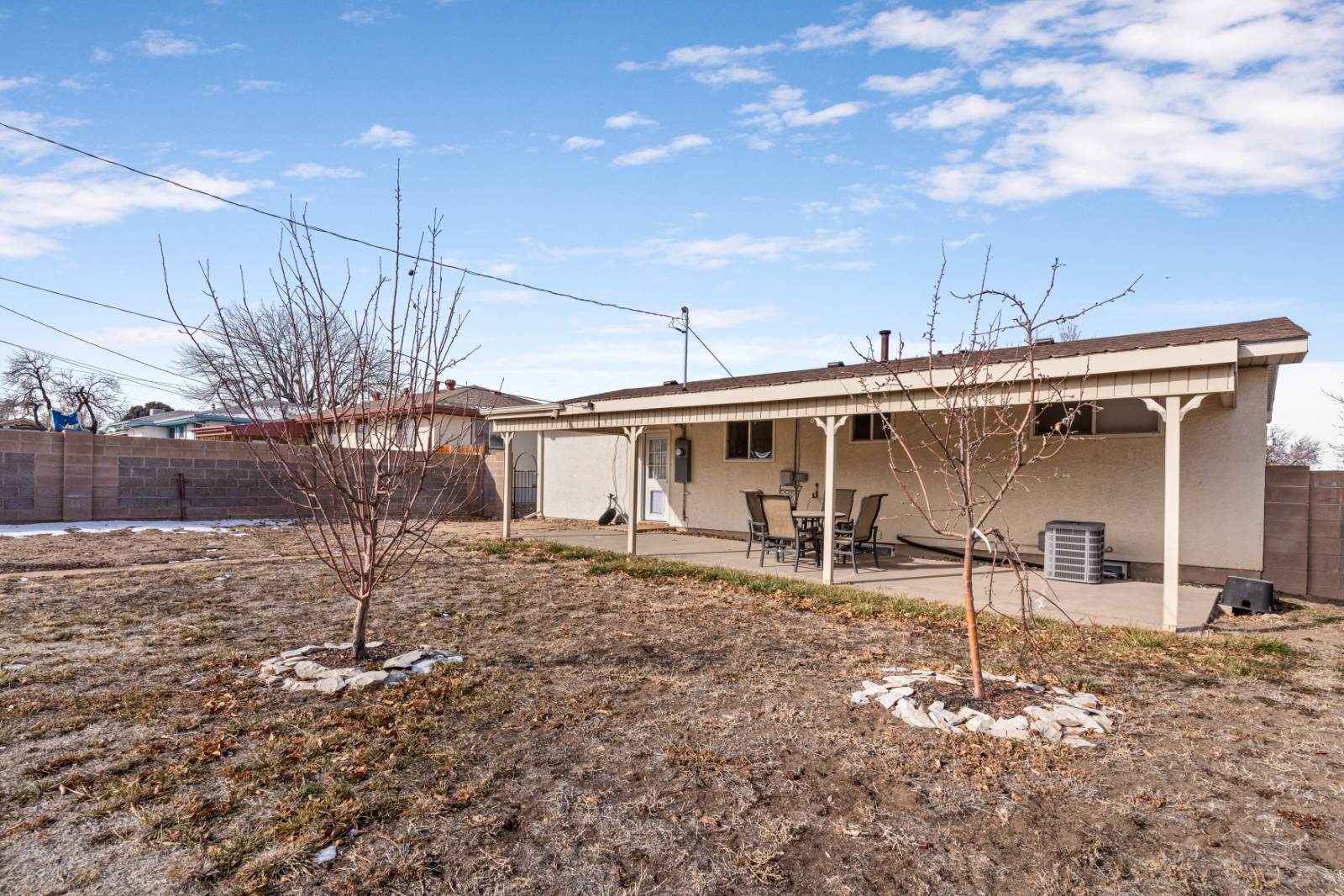 ;
;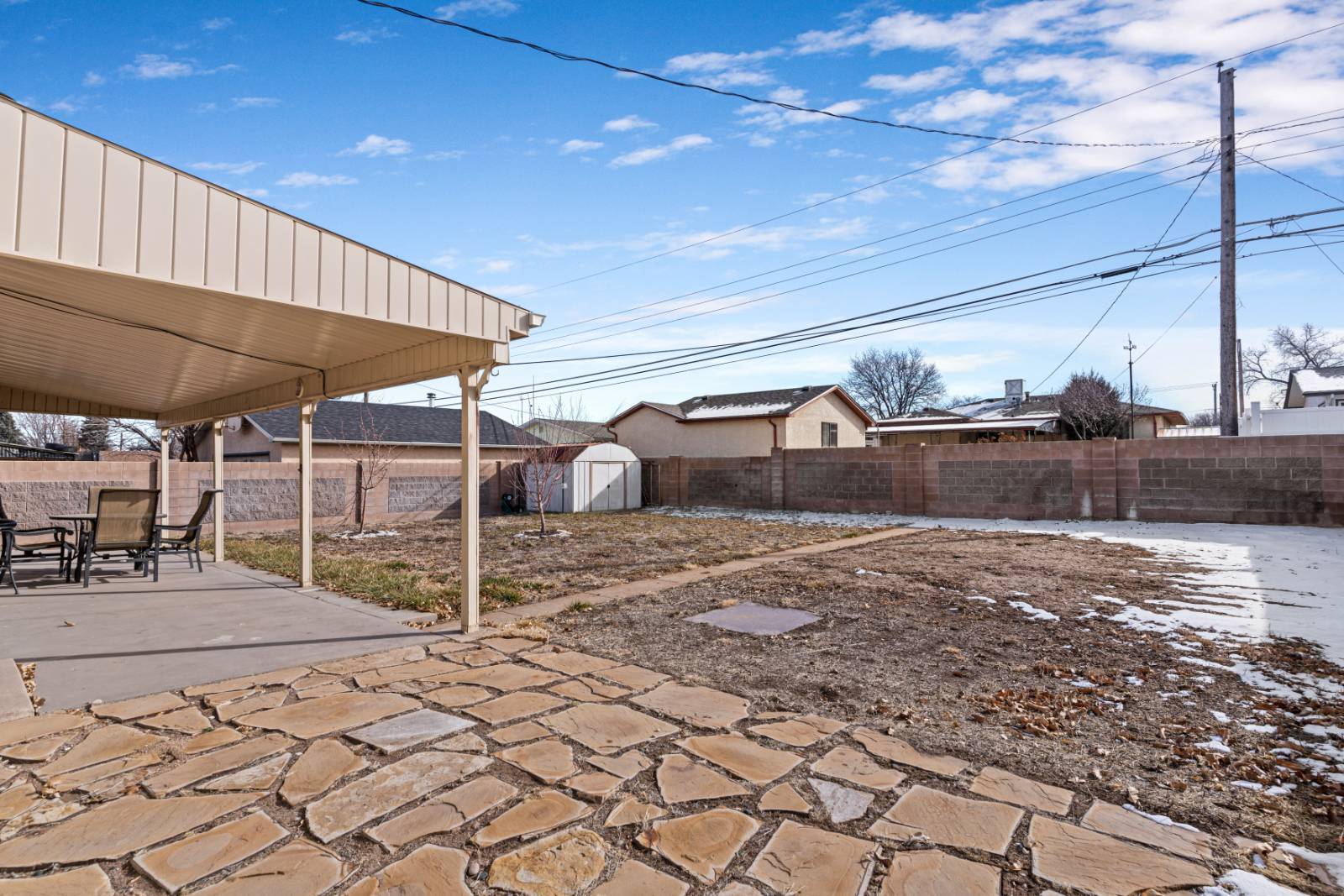 ;
;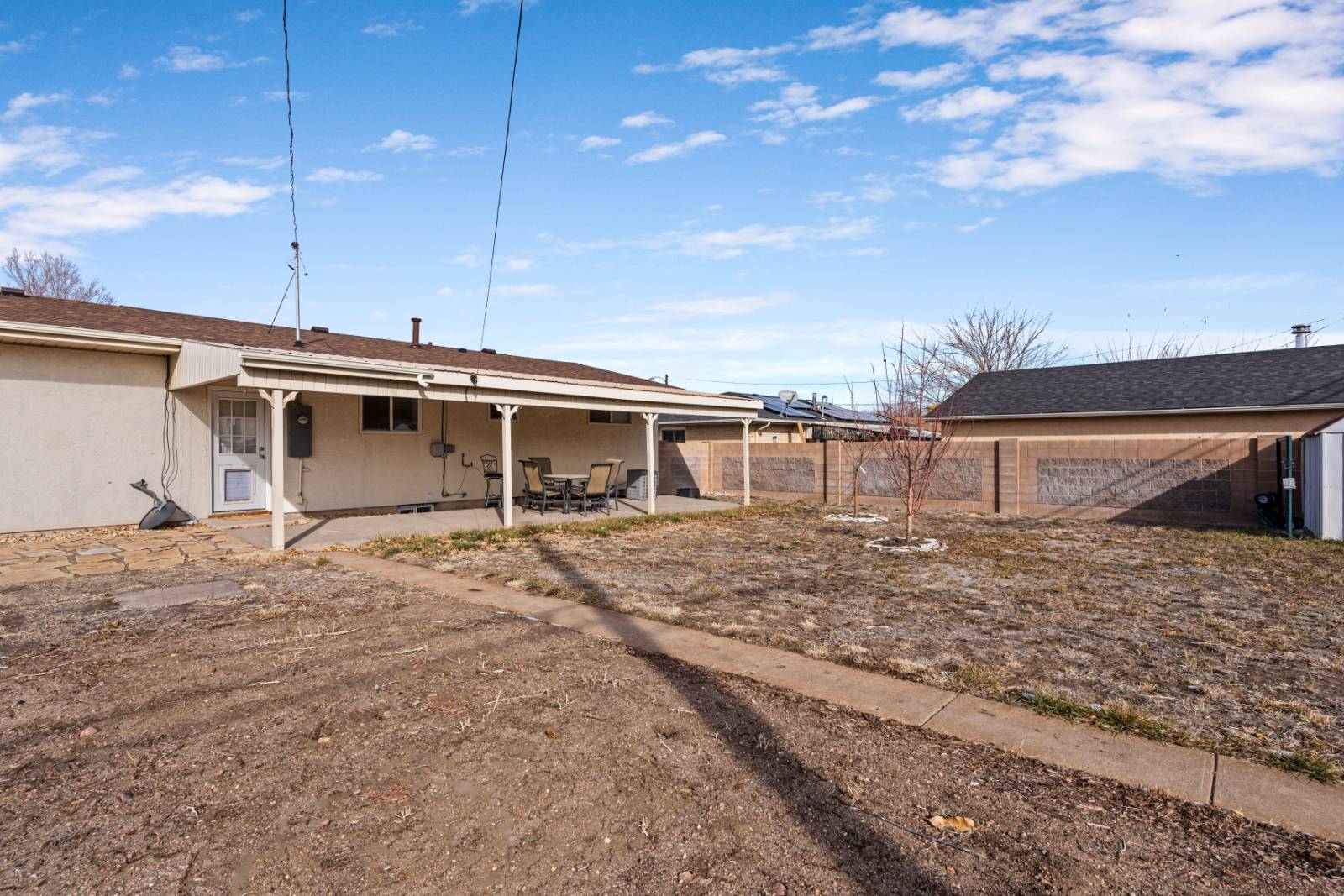 ;
;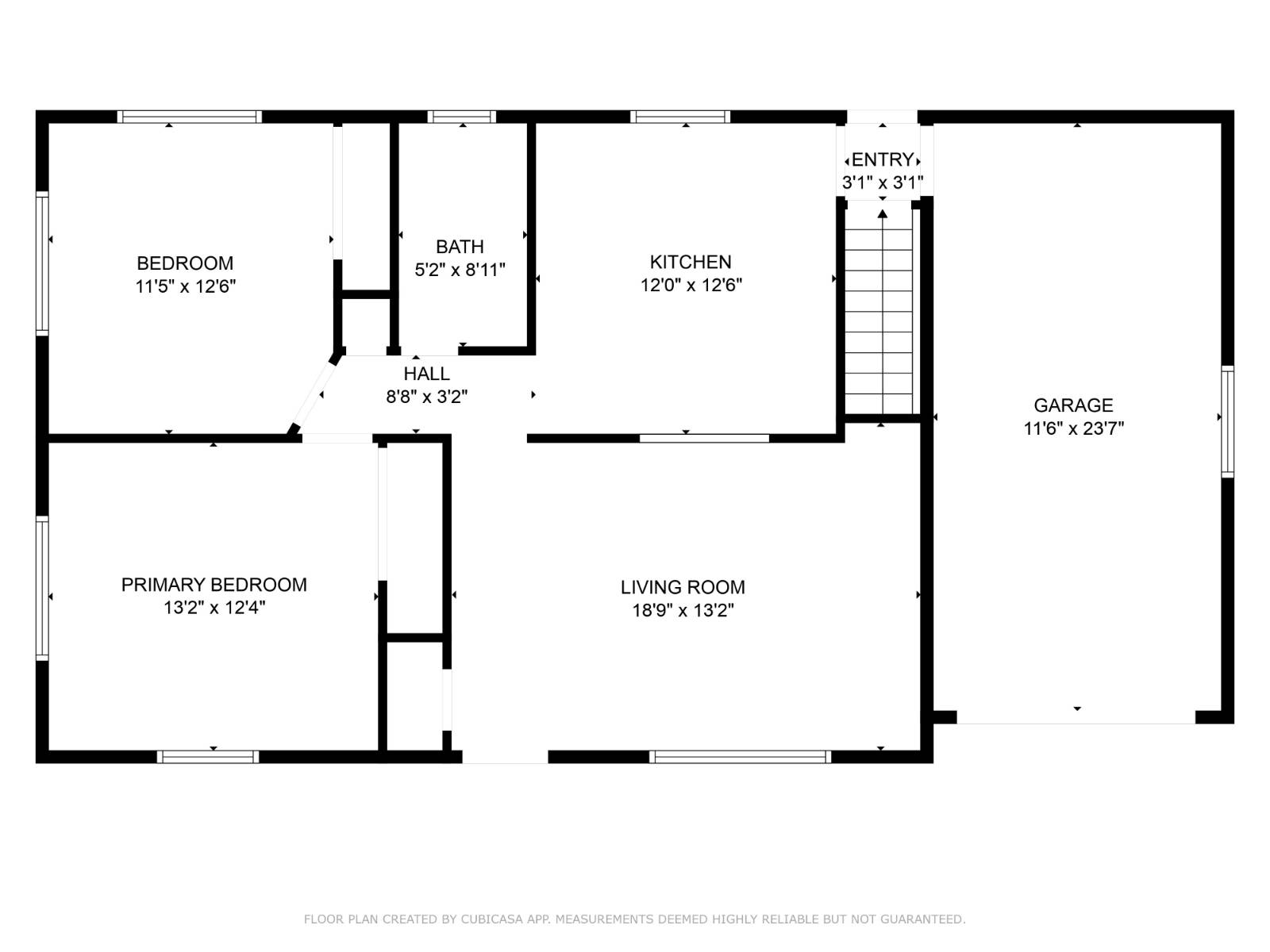 ;
;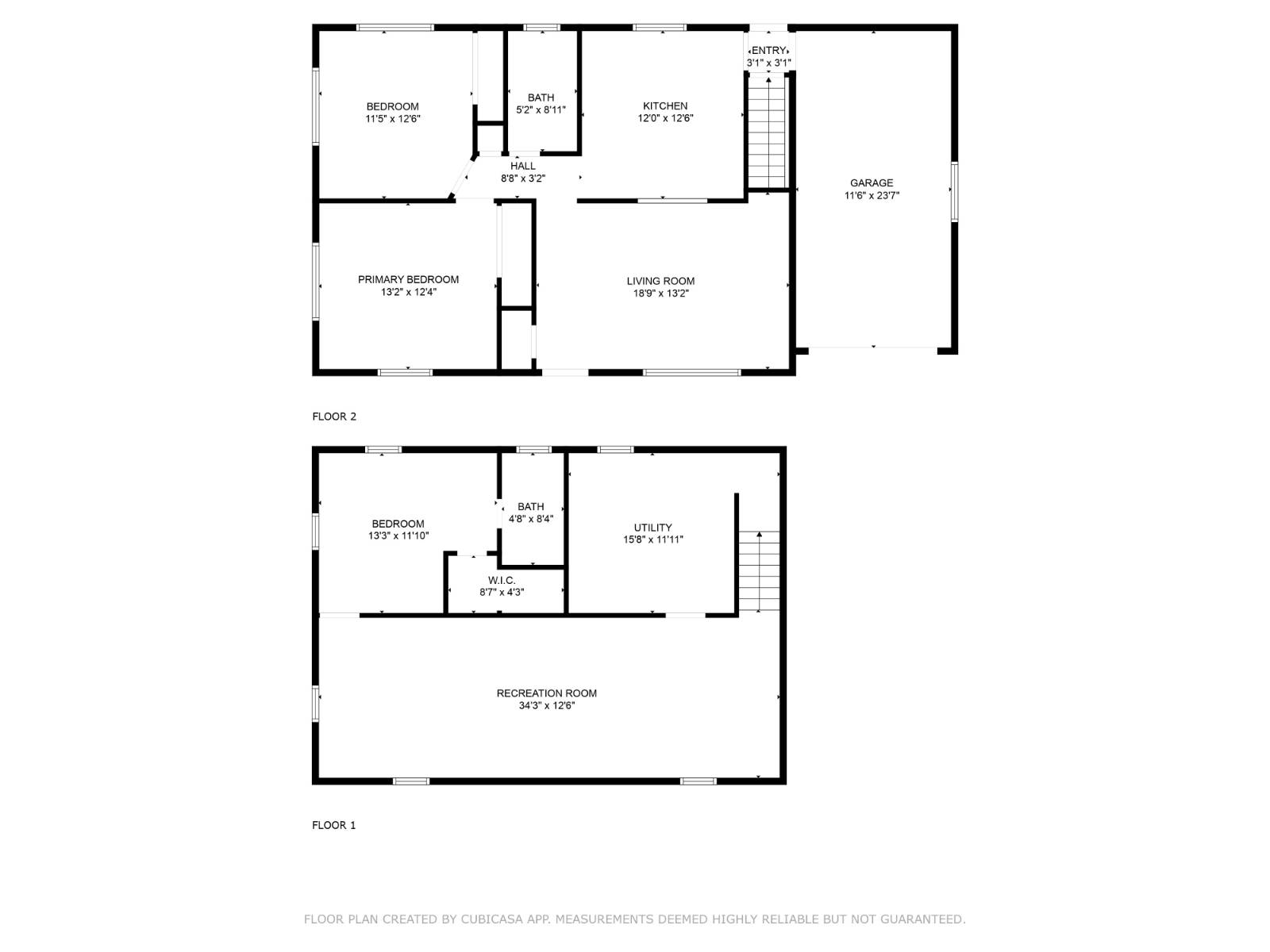 ;
;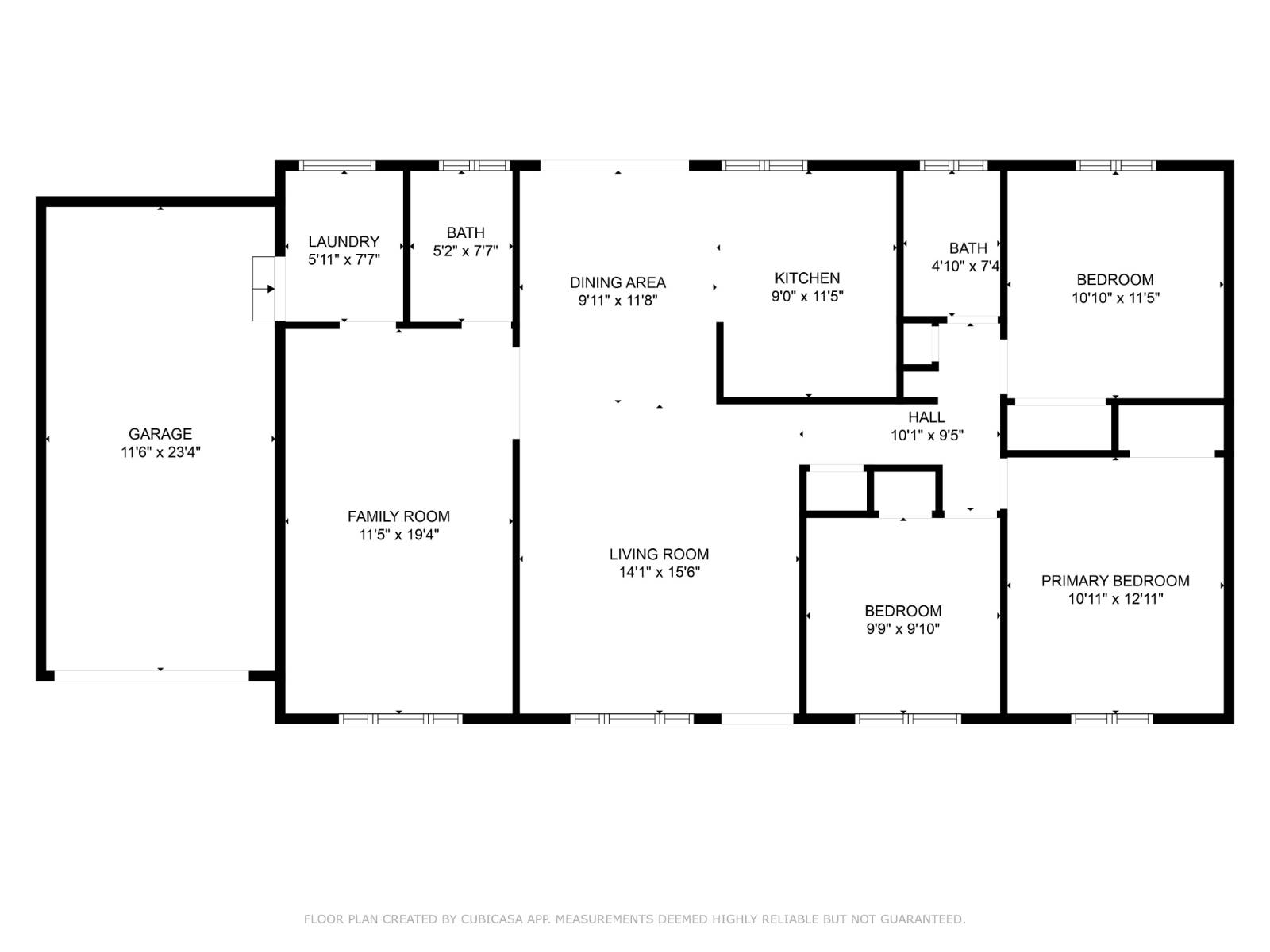 ;
;