50 Kelly Dr, Lakeland, FL 33815
|
|||||||||||||||||||||||||||||||||||||
|
|
||||||||||||||||||||||||||||||||
Virtual Tour
Well Maintained 2 Bed/1.5 Bath - Great Price at Only $24,500This extremely well maintained, 2 bed/1.5 bath mobile home is located in Twin Palms Mobile Home Park. The home is being sold "turn-key", completely furnished down to the dishes and linens with the exception of the spare bedroom. There have been many upgrades to this home to include laminate flooring, roofing, toilets, faucets and shower/tub and enclosure. The mobile home measures 12' x 56', and the 10'x 23' air conditioned, built-on room on the side of the home gives added living space. There is a quaint 10'x10' covered front porch, and the carport and drive has parking for two + cars. The attached shed houses the washer and dryer, workbench and shelving for storage. About the Park: Twin Palms Mobile Home Park is one of Lakeland's finest gated, pet friendly and active 55+ mobile home communities. The lot rent includes cost saving benefits to include Spectrum TV cable and internet, water, sewage, trash and pass through tax. Also included are resort style amenities: Heated pool, pickle ball and shuffleboard courts, corn hole, Tiki huts, fire pit, gas grill, dog park, exercise room, clubhouse, billiards, library. All of this for a lot rent of $1071.40/mo. Room by Room Description Listing Measurements and Furnishings: Living Room 12' x 14' Open floor plan looks into the kitchen and dining area. The living room is furnished with a sleeper sofa, coffee table, 2 end tables, 2 reclining swivel rockers, 48" Samsung TV. It has laminate flooring and a lighted ceiling fan. Kitchen & Dining Area 10' x 12' Spacious, open kitchen with the dining area off to the side. Dining area is furnished with a table and four chairs. The kitchen has a GE refrigerator, Frigidaire stove and Sharp microwave. Laminate flooring flows through the kitchen/dining area and the kitchen is completely stocked with dishes, cookware and small appliances. Master Bedroom 12'x14' Furnished with a king size bed and bedding, side table and built-in dresser and dressing table/desk. There are three closets: 2- 2'x4' and 1- 2'x5'. Flooring is laminate. Main Bathroom 7' x 9' The bathroom has been upgraded with a tub/shower combination, grab bar, sink, mirrored medicine cabinet, toilet and lighting. Linens are included. Flooring is vinyl. Guest Bedroom 8' x9' This bedroom is unfurnished. Flooring is laminate. The 1/2 bath is off of the guest bedroom. There is a 2' x 4' closet. Half Bathroom 2' x 6' The bathroom has a toilet and sink. Flooring is vinyl. Built-on Room 10' x 23' This room has been professionally built and is located on the left of the home with an entry door from the front porch and an entry door from the living room. It is unfurnished. Flooring is carpet. There is a wall A/C unit and lighted ceiling fan. Covered Front Porch 10' x 10' 2 patio chairs. Shed 7' x 10' Amana washer and Maytag dryer. Workbench and shelving for storage. Exterior 10' x 61' driveway with a 10' x 32' carport. Plenty of room for 2 plus cars. Gutters and awnings. The community is conveniently located on the west side of Lakeland only 2.4 miles from I-4. Lakeland is centrally located in Florida, approximately 45 minutes from the west coast beaches, Disney, Legoland, and approximately 90 minutes from the east coast beaches and Cape Canaveral. All listing information is deemed reliable but not guaranteed and should be independently verified through personal inspection by appropriate professionals. American Mobile Home Sales of Tampa Bay Inc. cannot guarantee or warrant the accuracy of this information, measurements or condition of this property. Measurements are approximate. The buyer assumes full responsibility for obtaining all current rates of lot rent, fees, or pass-on costs associated with the community, park, or home from the community/park manager. American Mobile Home Sales of Tampa Bay Inc. is not responsible for quoting of said fees. |
Property Details
- 2 Total Bedrooms
- 1 Full Bath
- 1 Half Bath
- 902 SF
- Available 7/24/2024
- Mobile Home Style
Interior Features
- Open Kitchen
- Laminate Kitchen Counter
- Oven/Range
- Refrigerator
- Microwave
- Washer
- Dryer
- Laminate Flooring
- Vinyl Flooring
- Furnished
- Living Room
- Family Room
- Primary Bedroom
- en Suite Bathroom
- Kitchen
- Private Guestroom
- First Floor Bathroom
- Heat Pump
- Central A/C
Exterior Features
- Mobile home (built prior to 1976) Construction
- Land Lease Fee $1,071
- Aluminum Siding
- Rubber Roof
- Covered Porch
- Driveway
- Shed
- Carport
Community Details
- Twin Palms Clubhouse
- Laundry in Building
- Pool
- Pets Allowed
- Gated
- Clubhouse
- 55+ Community
Listed By

|
American Mobile Home Sales of Tampa Bay, Inc.
Office: 863-812-0506 Cell: 863-812-0506 |
Listing data is deemed reliable but is NOT guaranteed accurate.
Contact Us
Who Would You Like to Contact Today?
I want to contact an agent about this property!
I wish to provide feedback about the website functionality
Contact Agent





 ;
; ;
;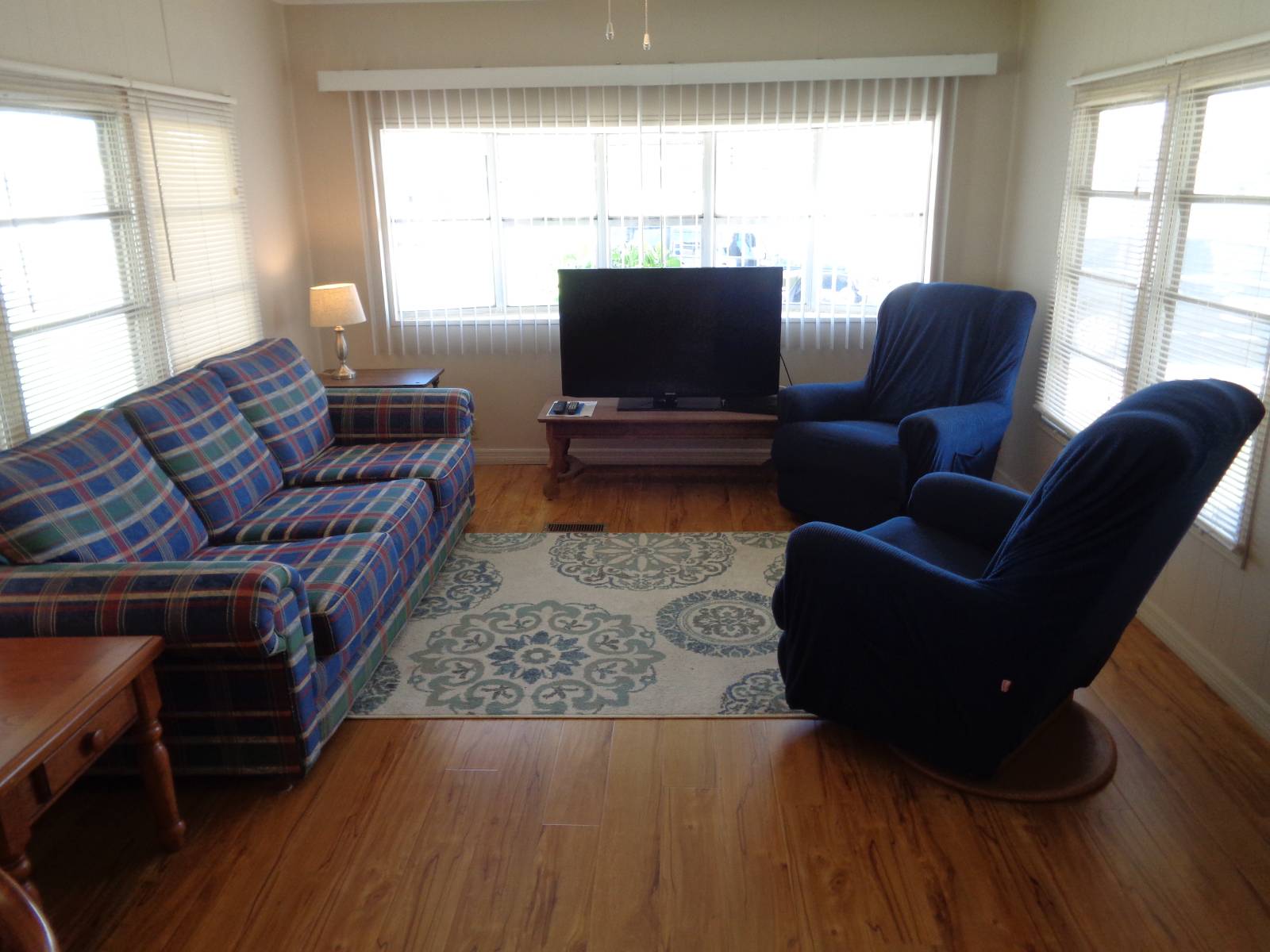 ;
;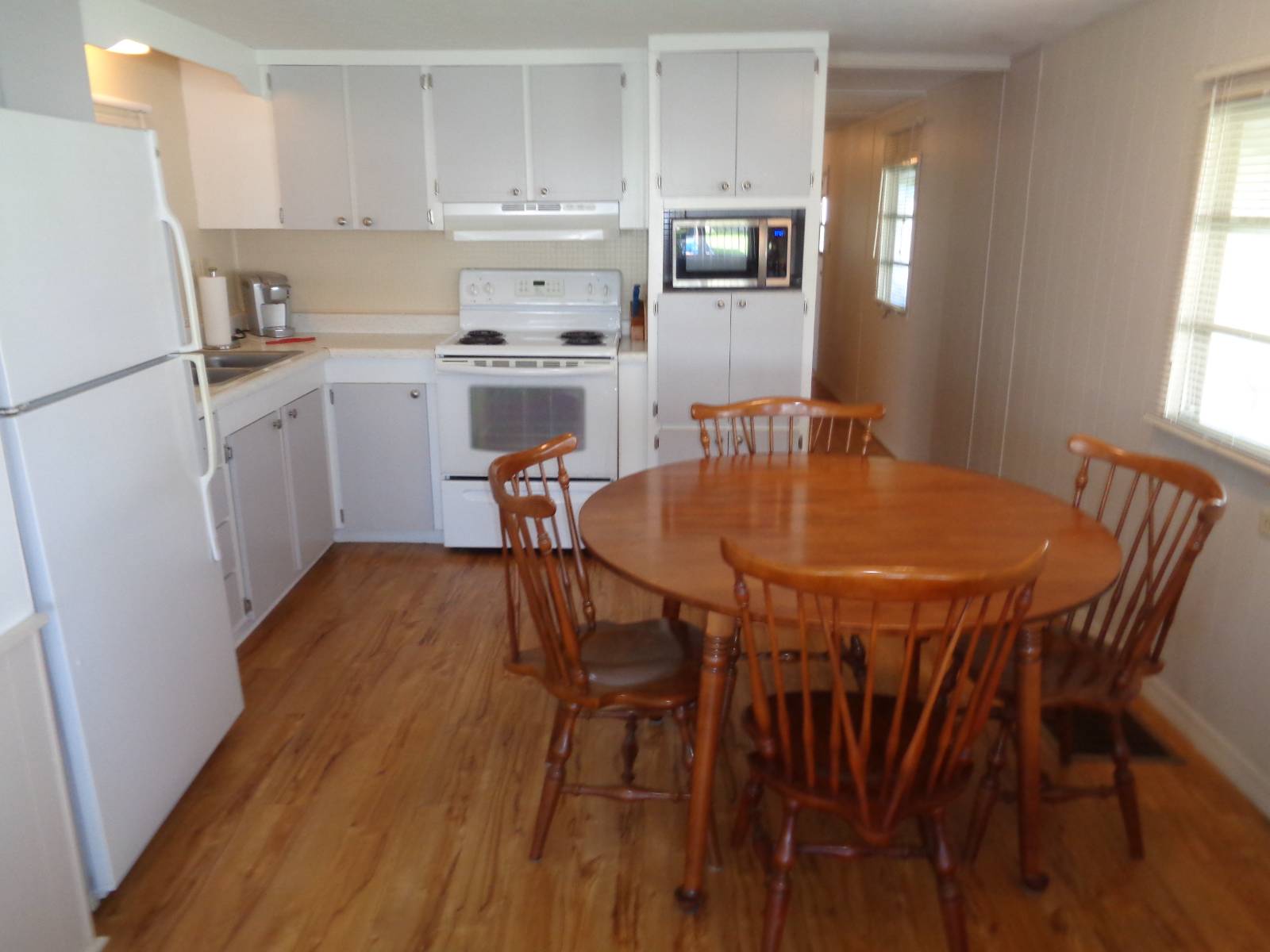 ;
;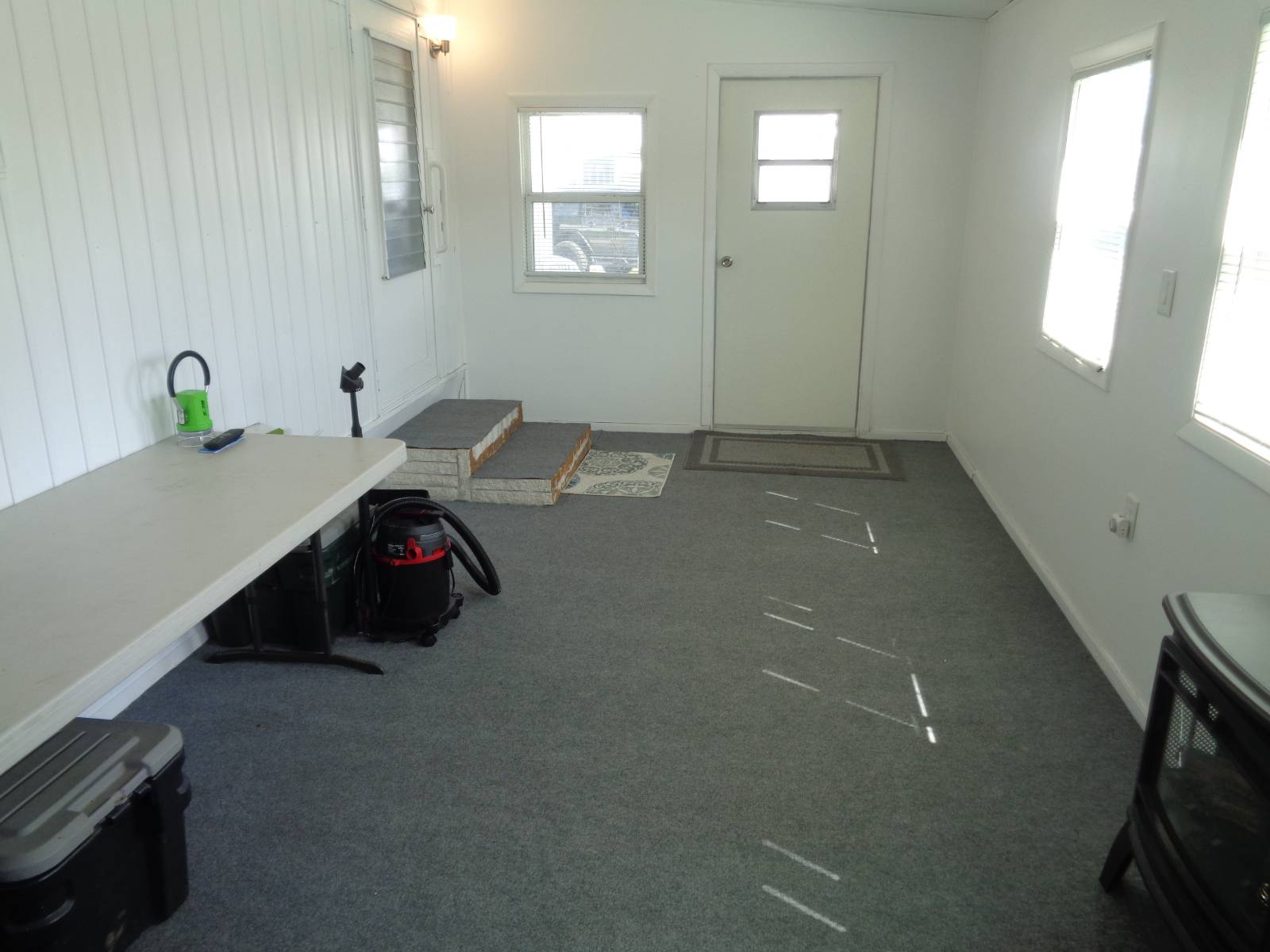 ;
;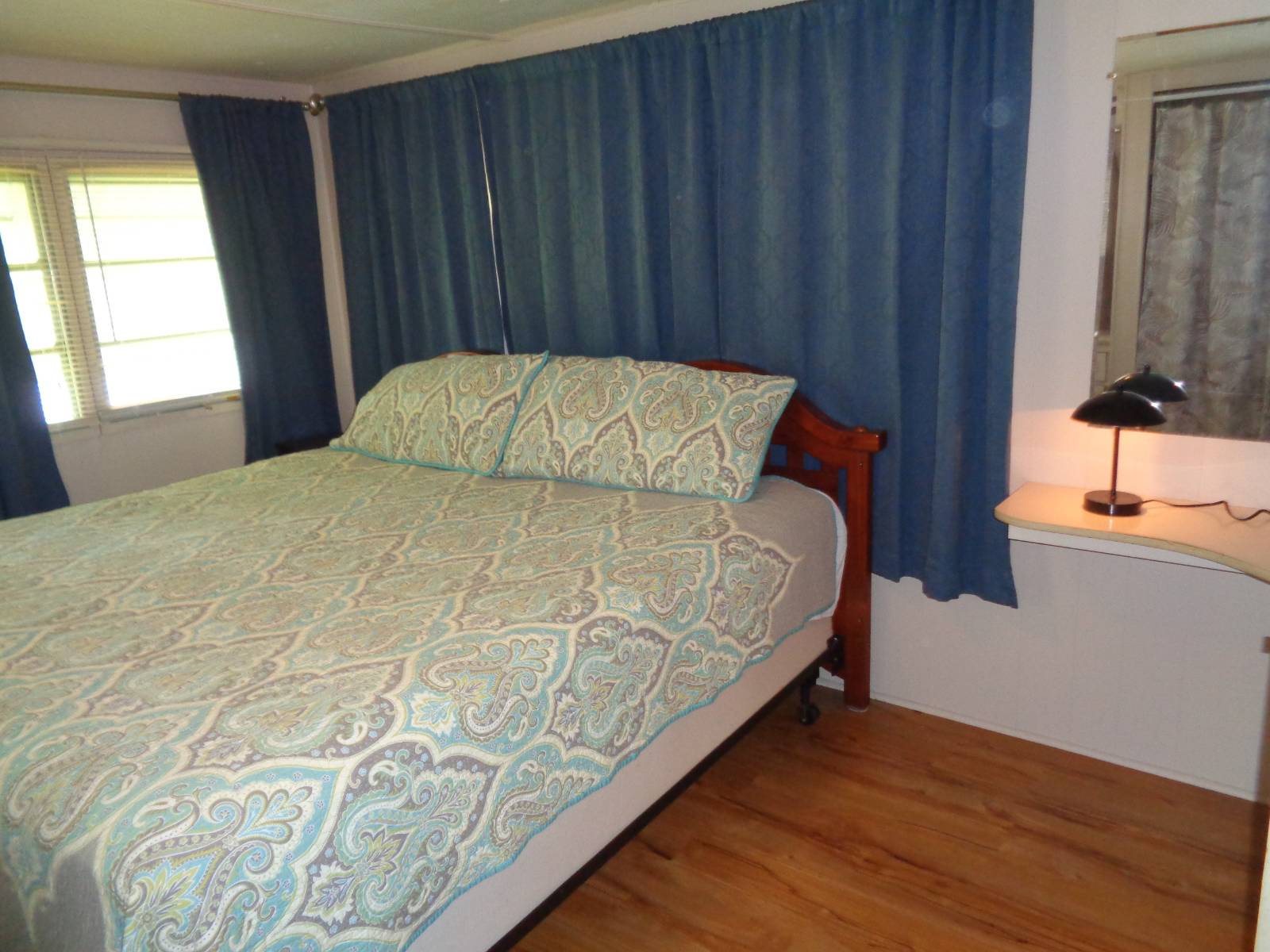 ;
; ;
; ;
; ;
;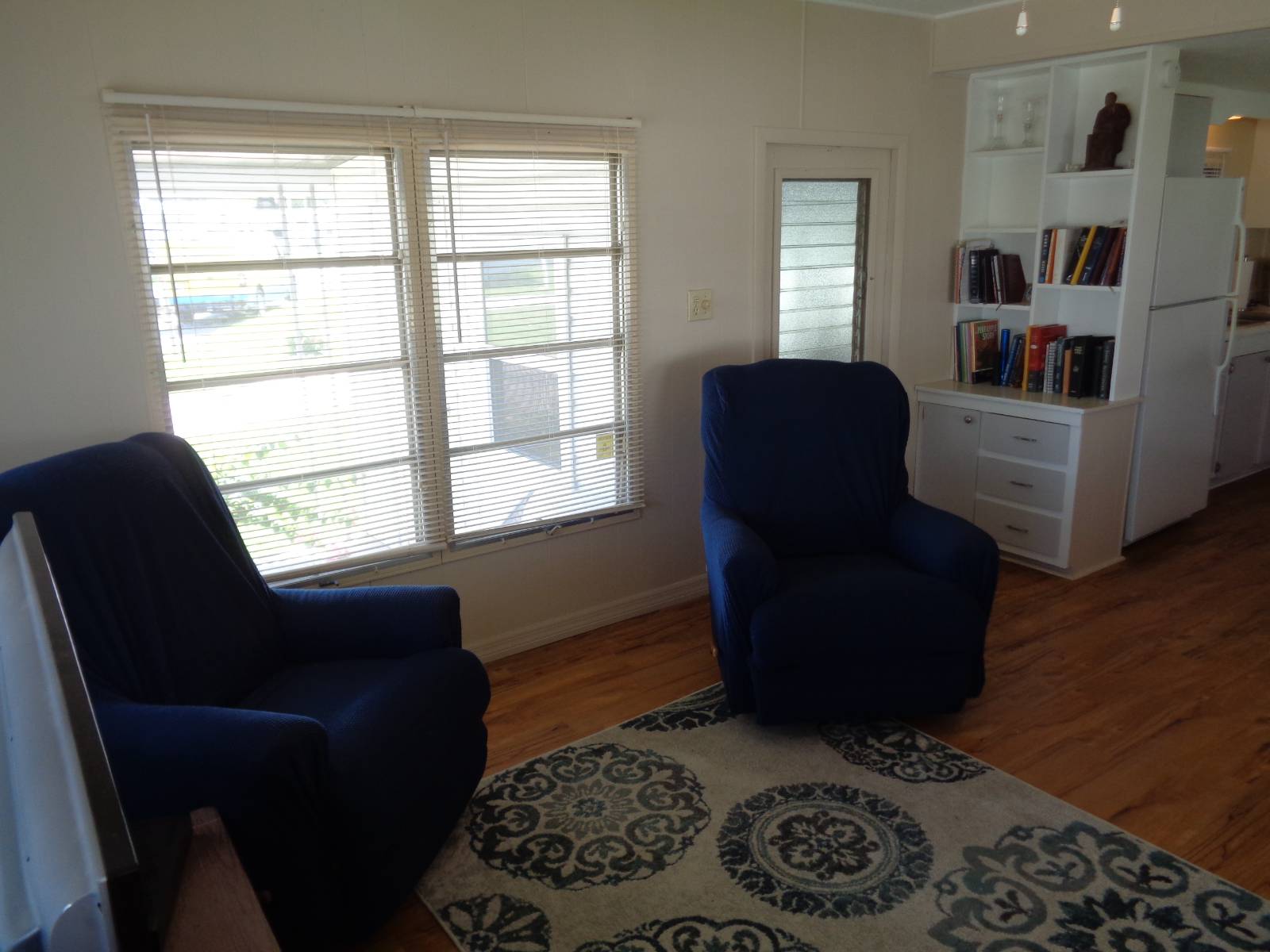 ;
;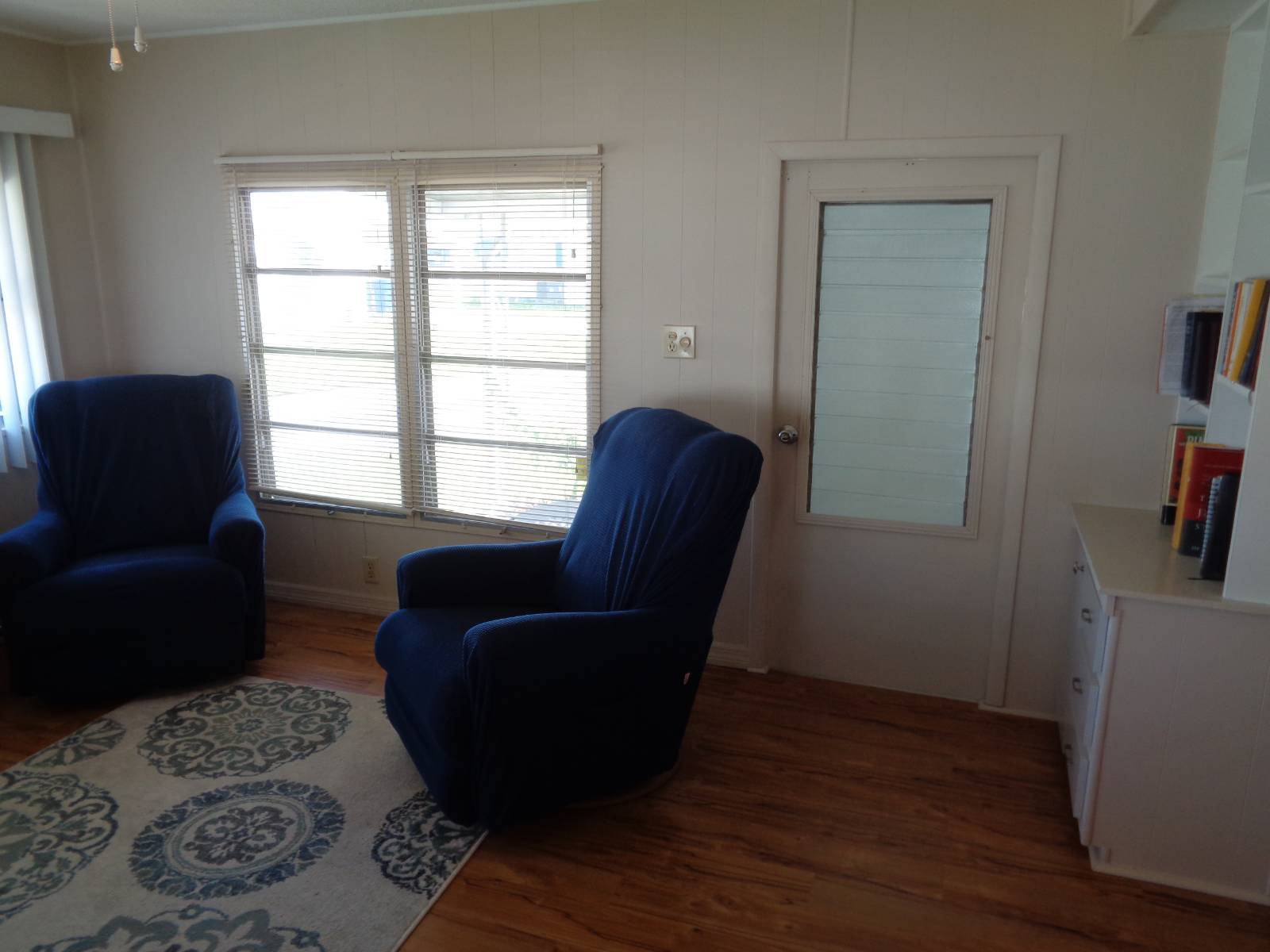 ;
; ;
; ;
; ;
; ;
;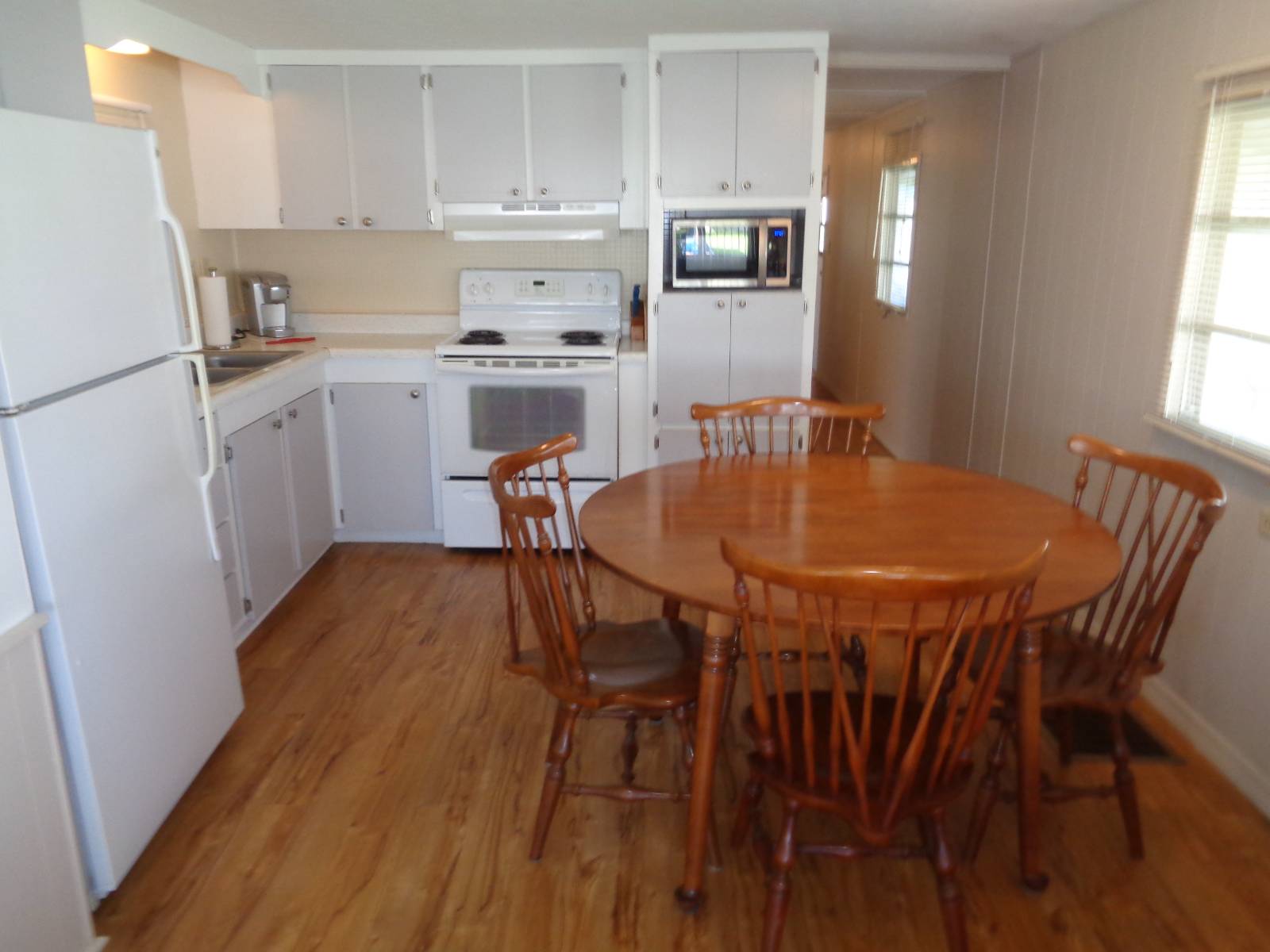 ;
;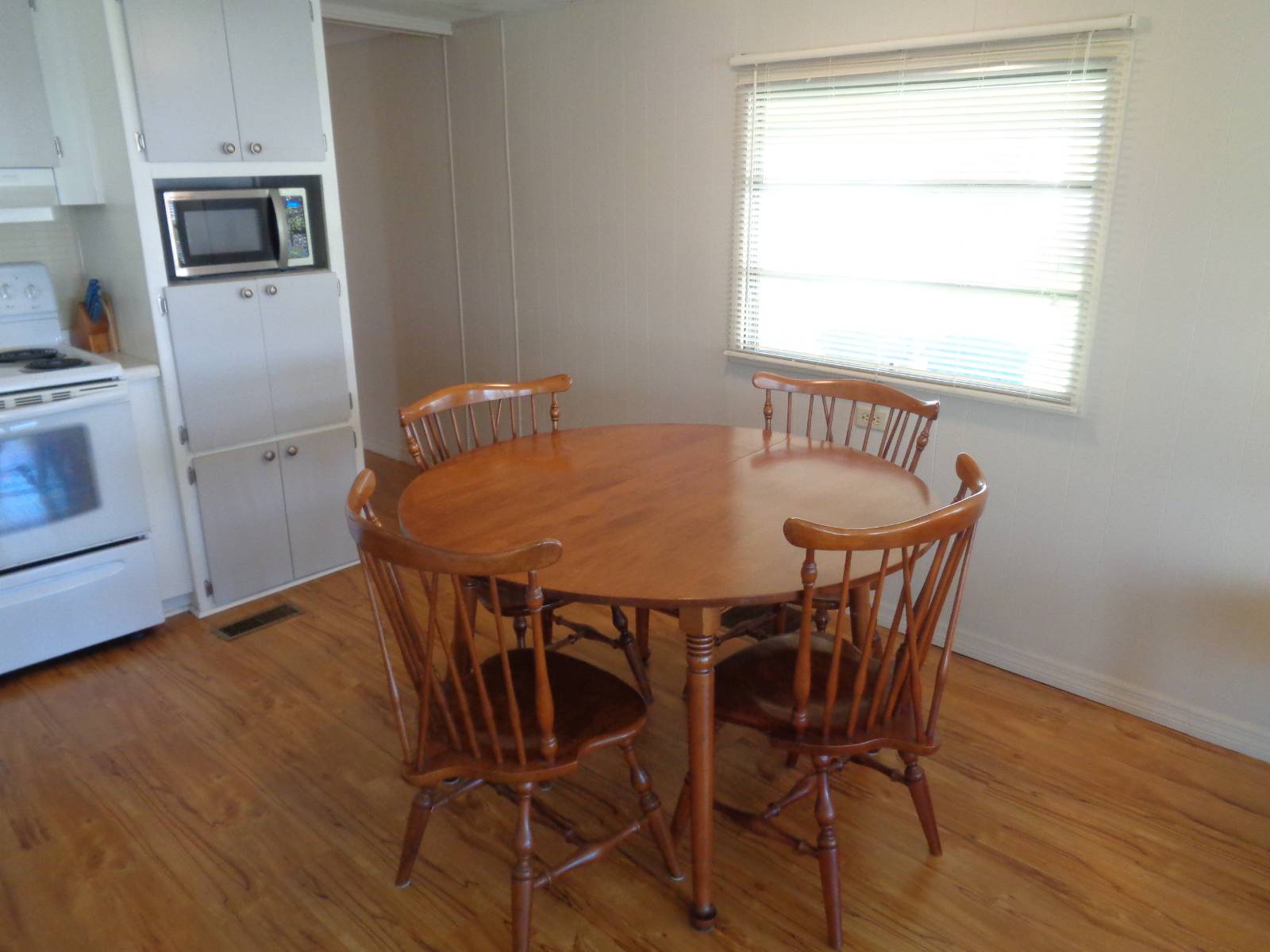 ;
;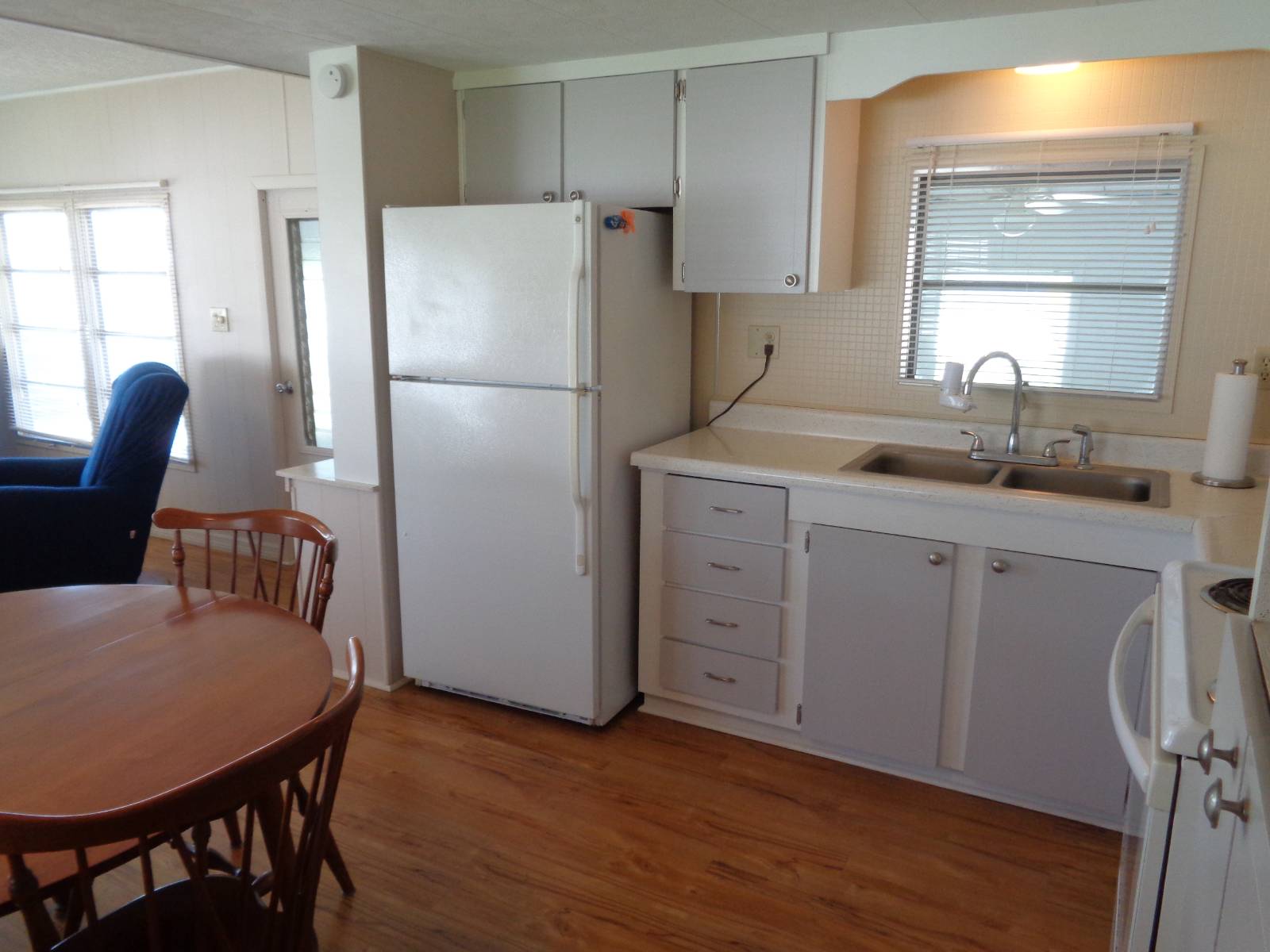 ;
;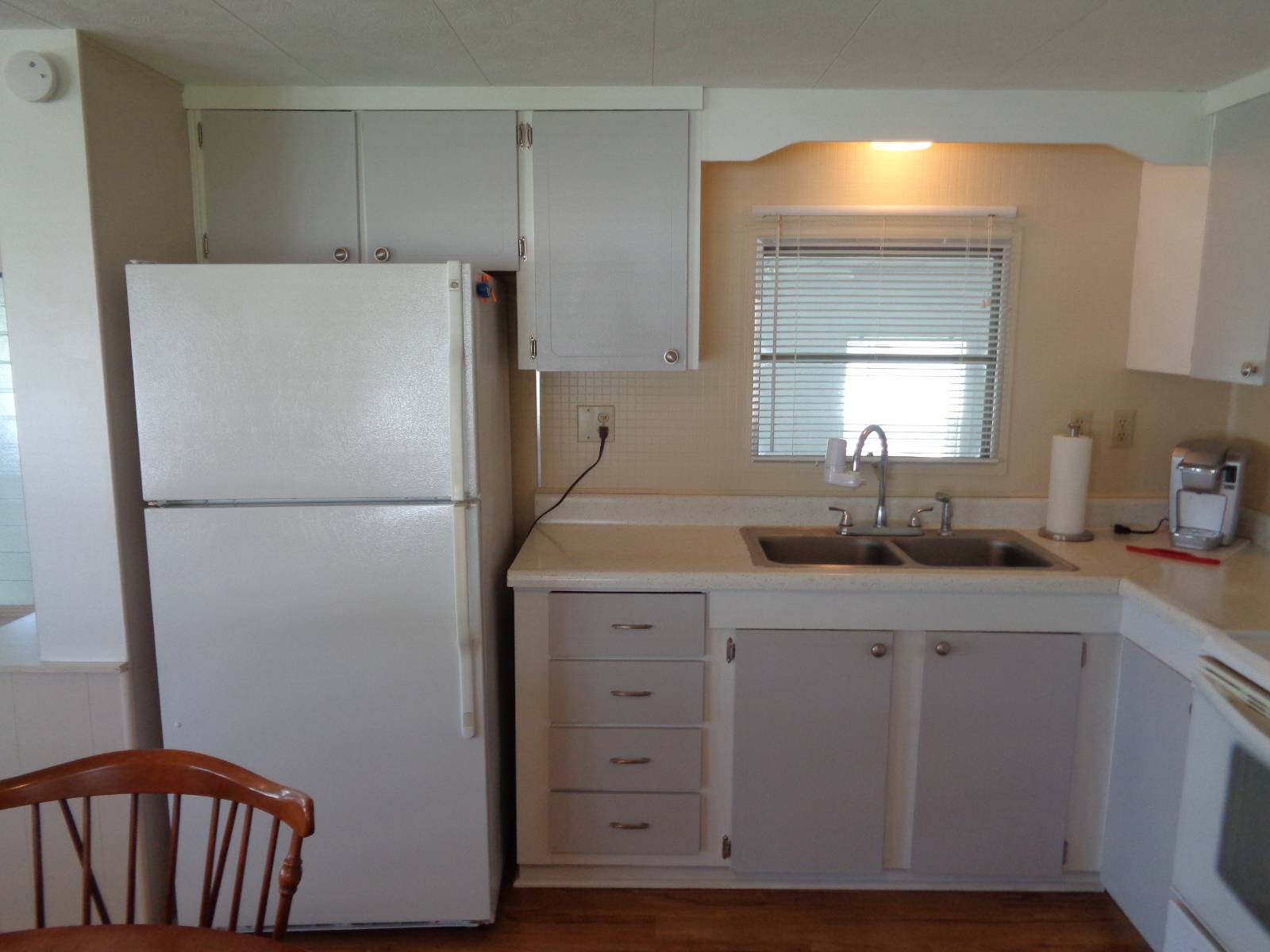 ;
; ;
; ;
; ;
; ;
;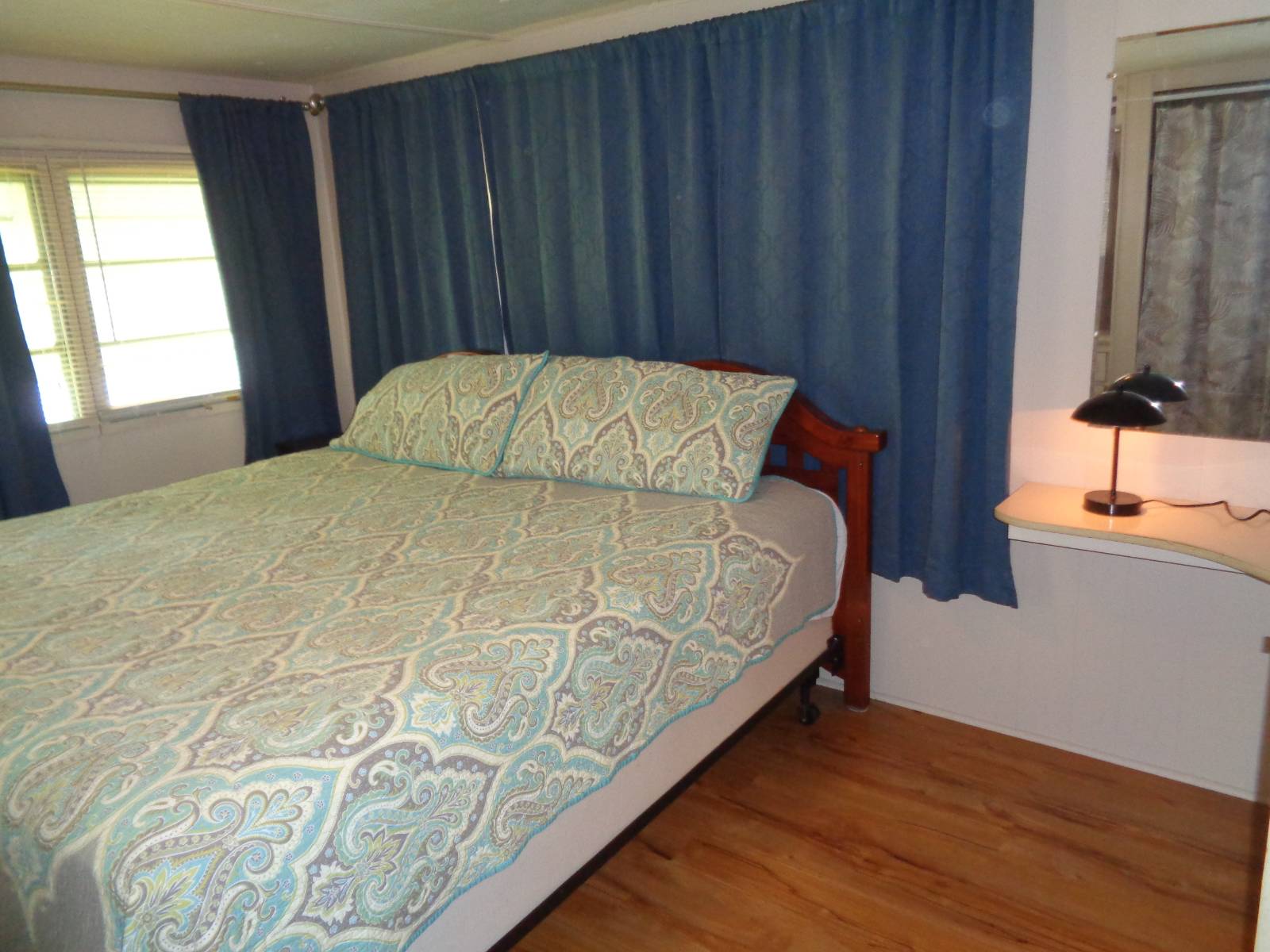 ;
; ;
; ;
; ;
; ;
;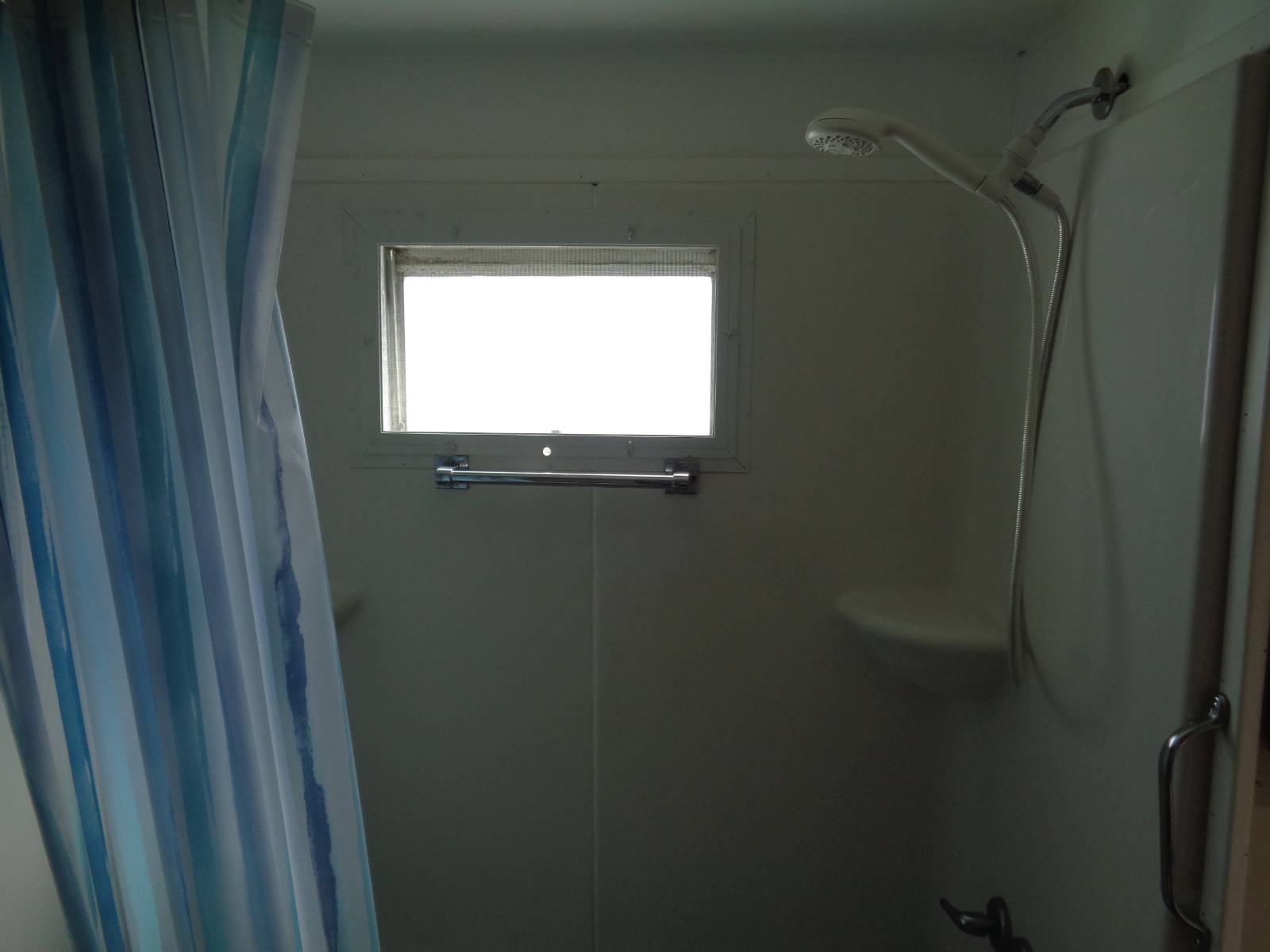 ;
; ;
; ;
; ;
;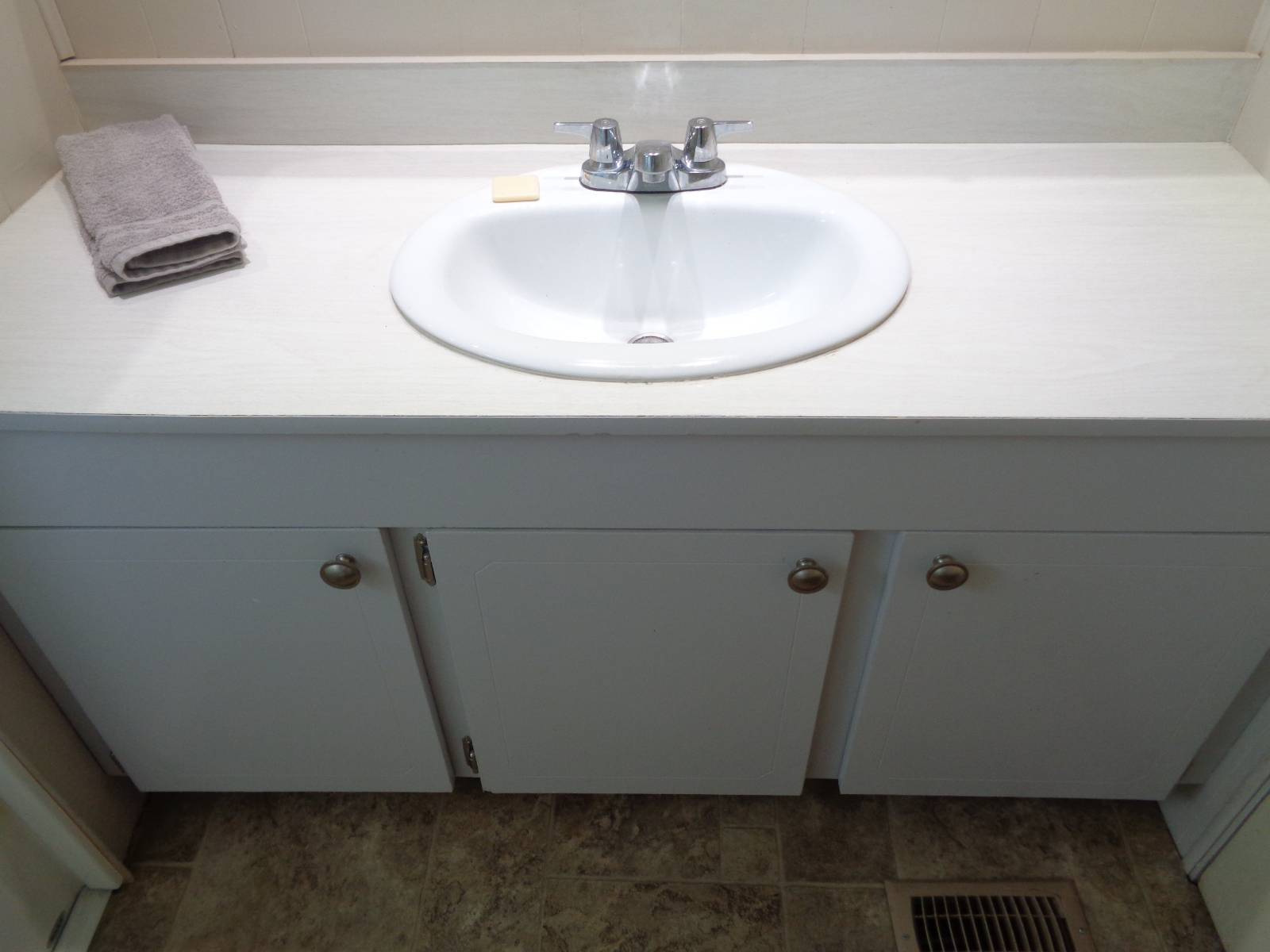 ;
;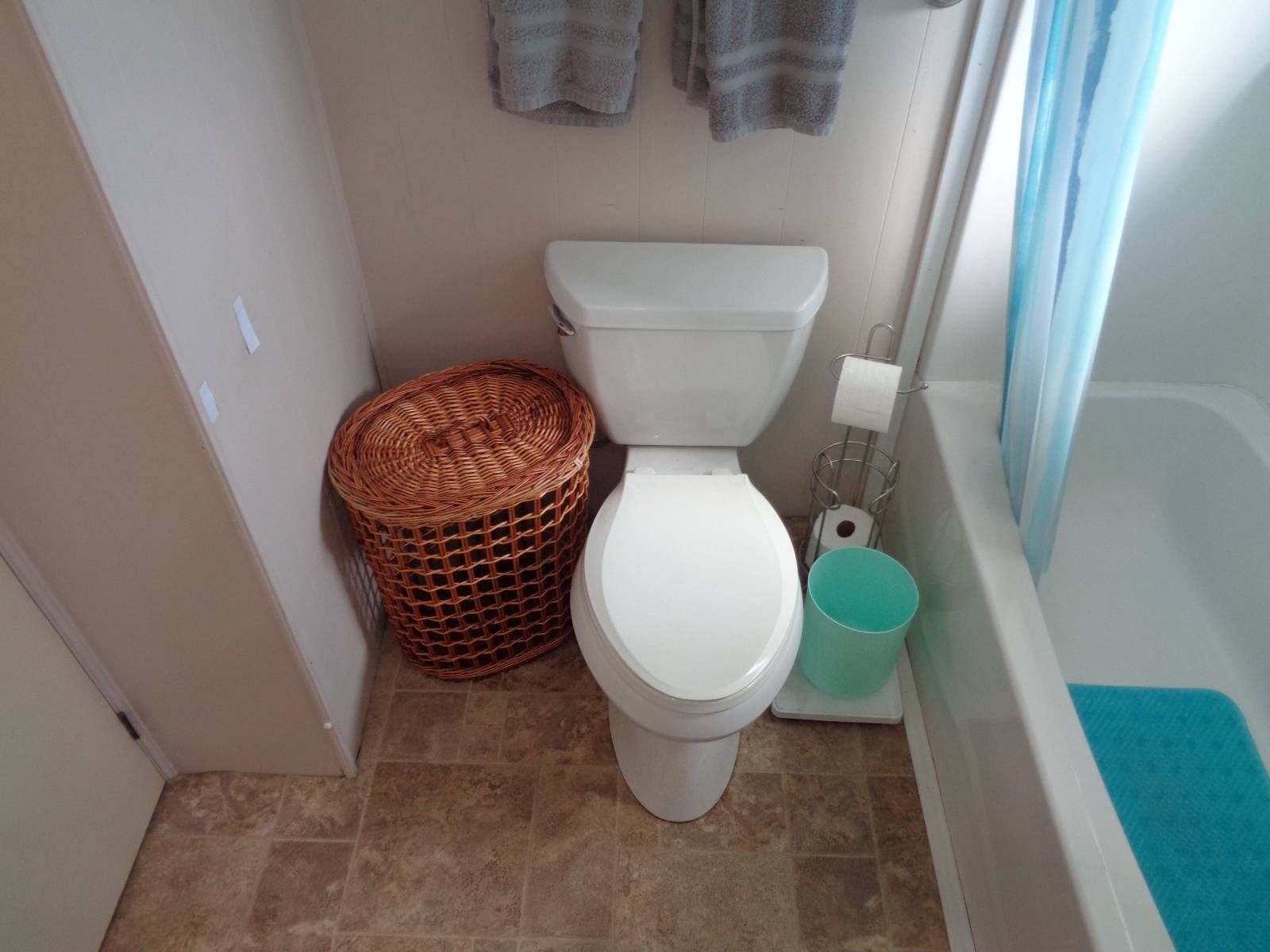 ;
;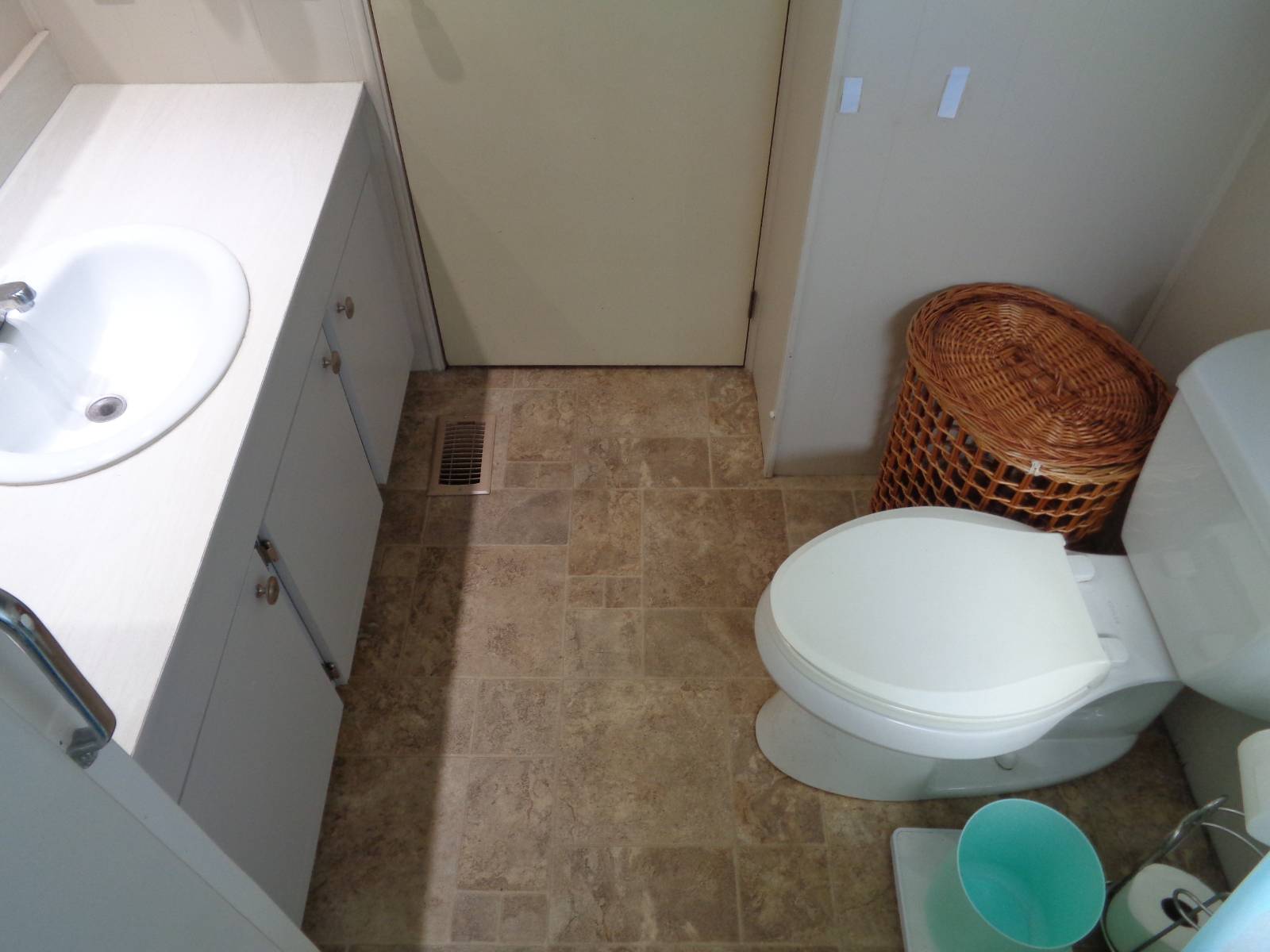 ;
; ;
;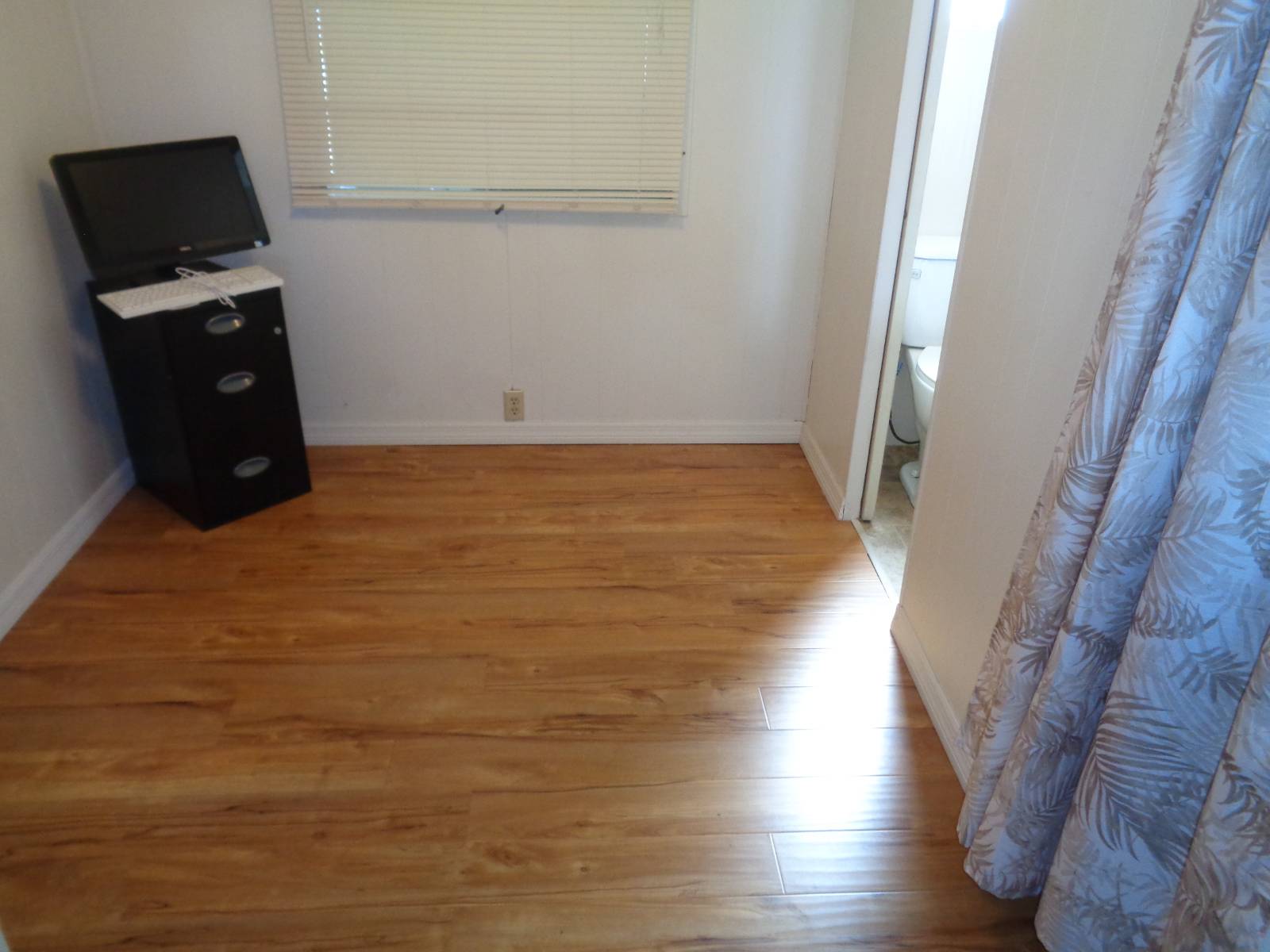 ;
; ;
;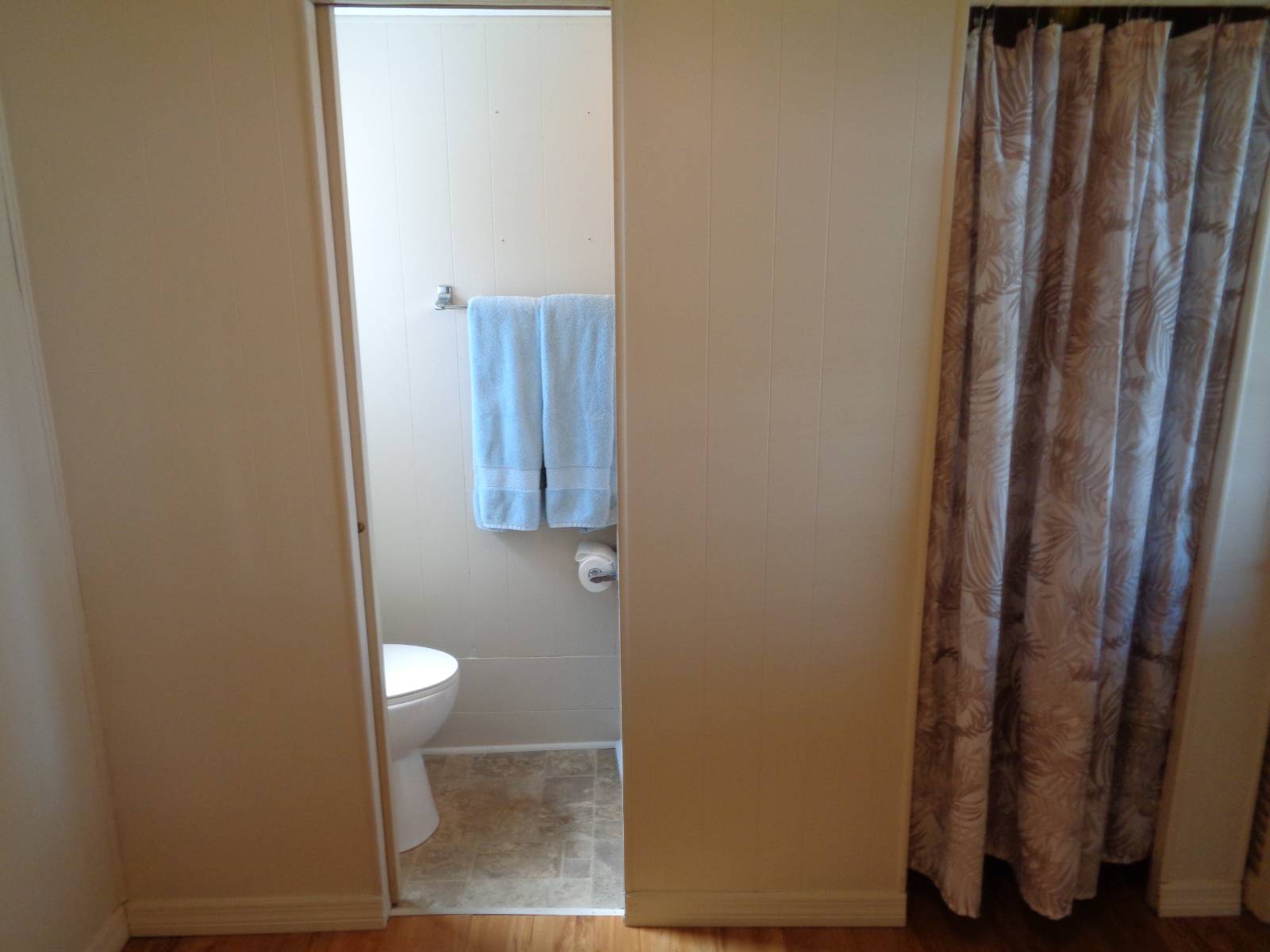 ;
;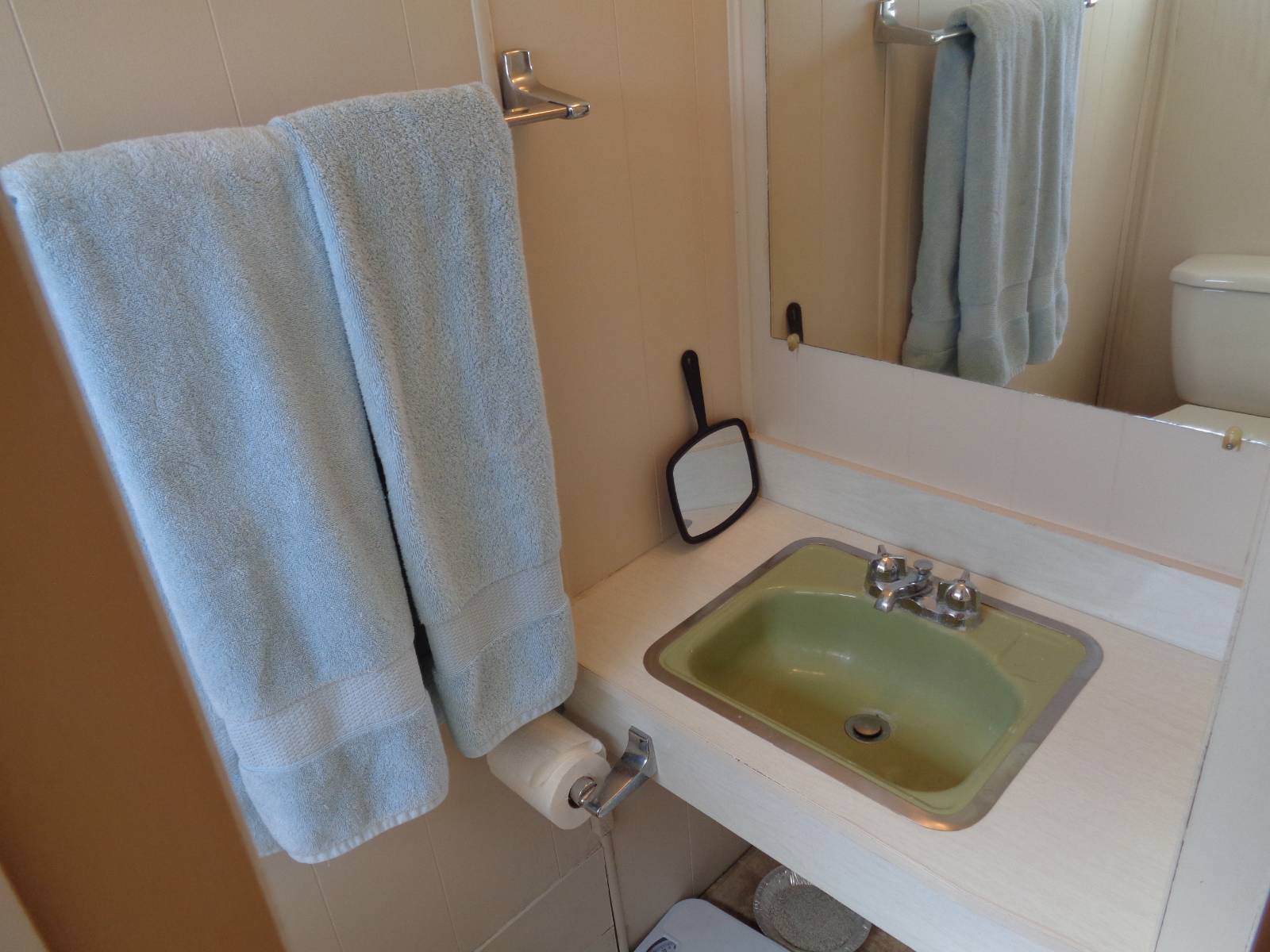 ;
; ;
;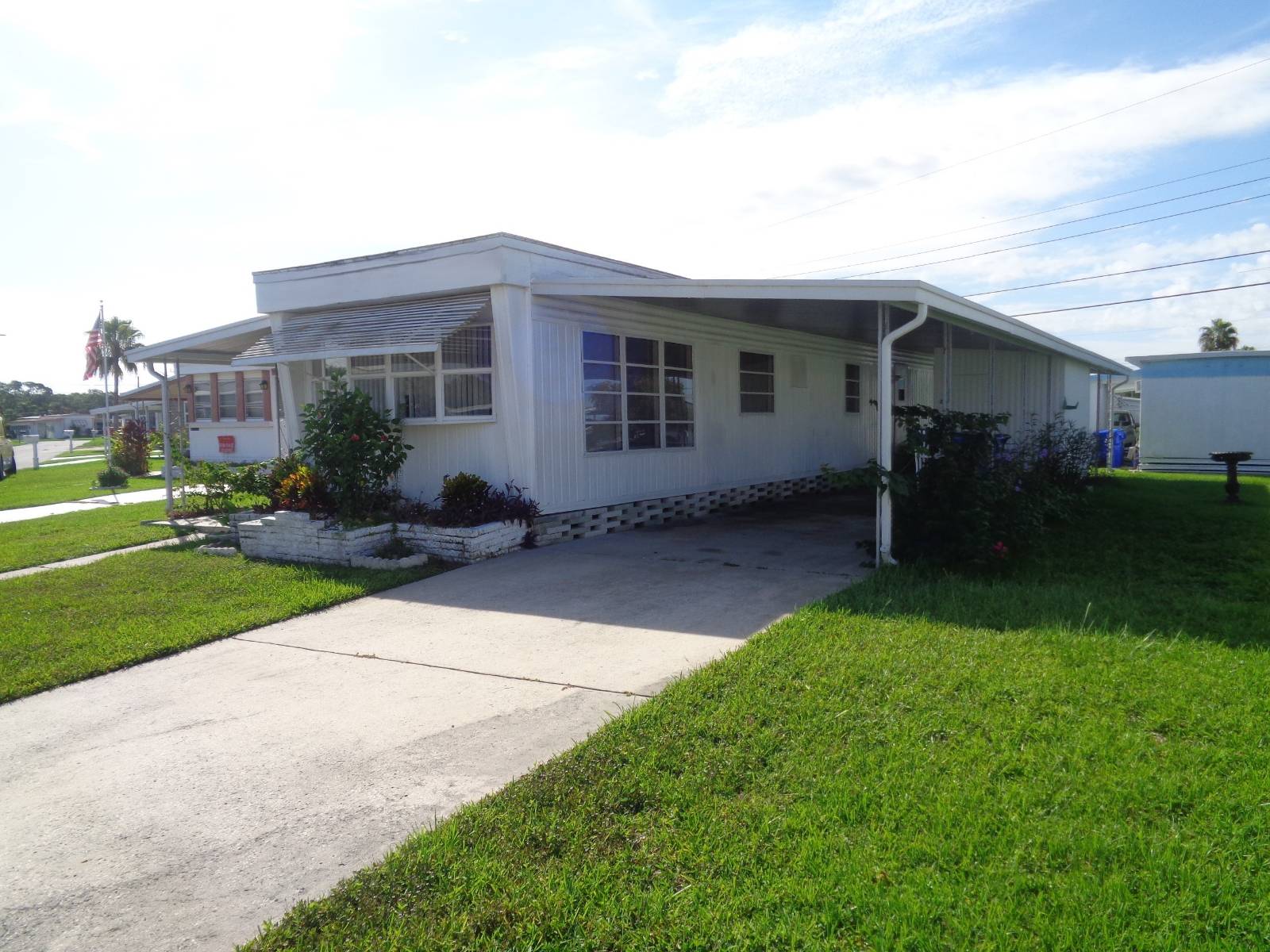 ;
; ;
;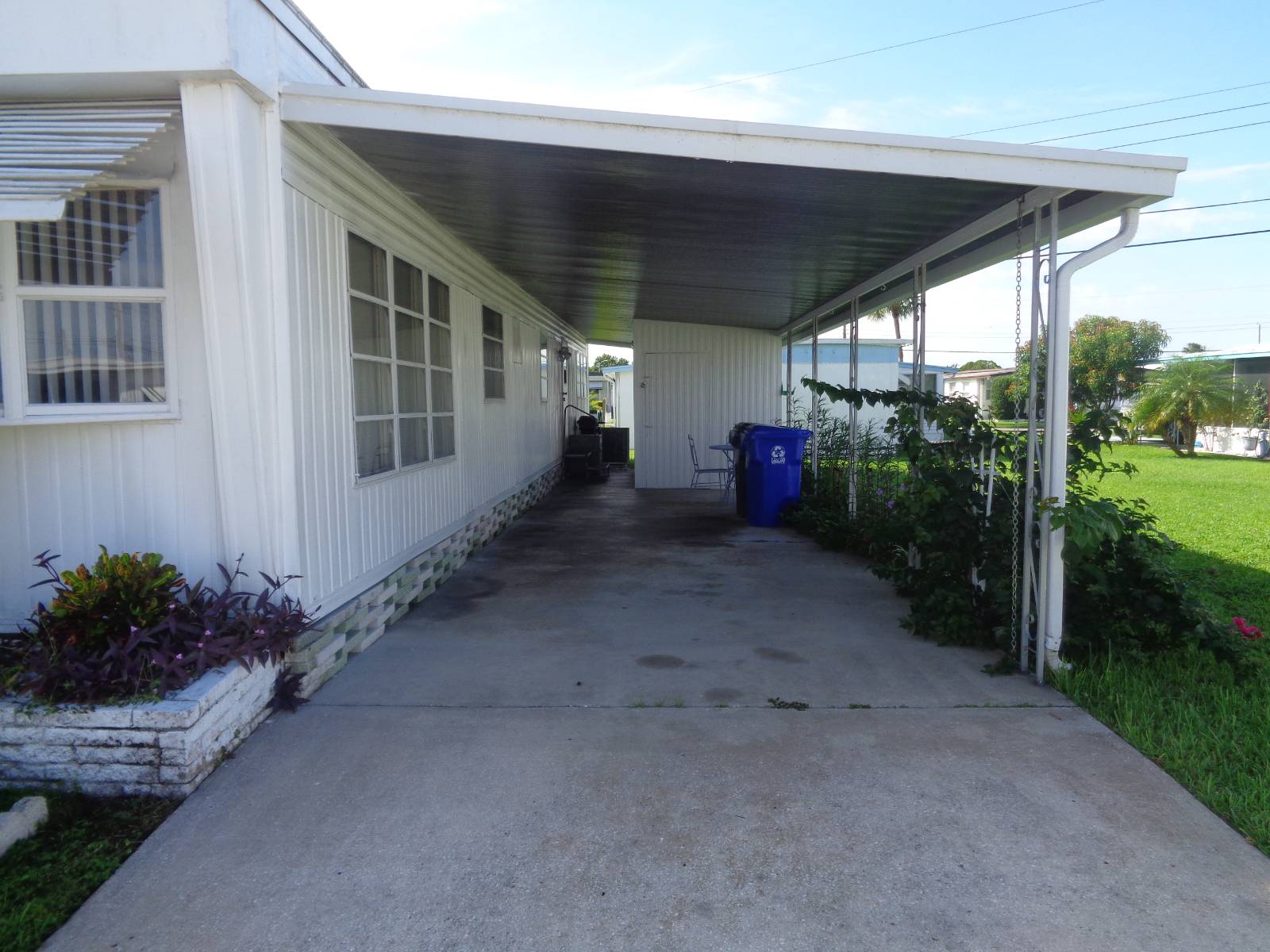 ;
; ;
;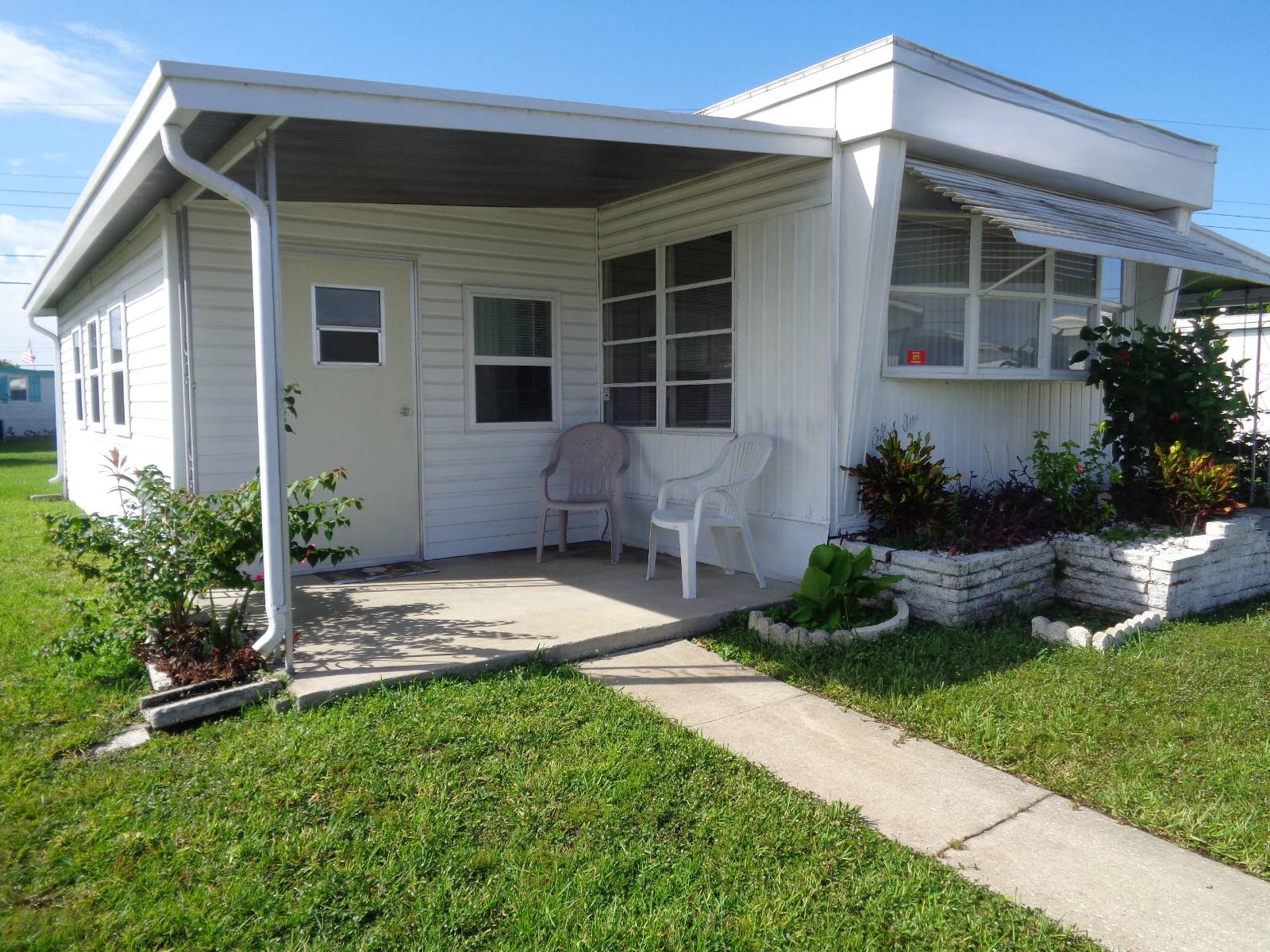 ;
; ;
;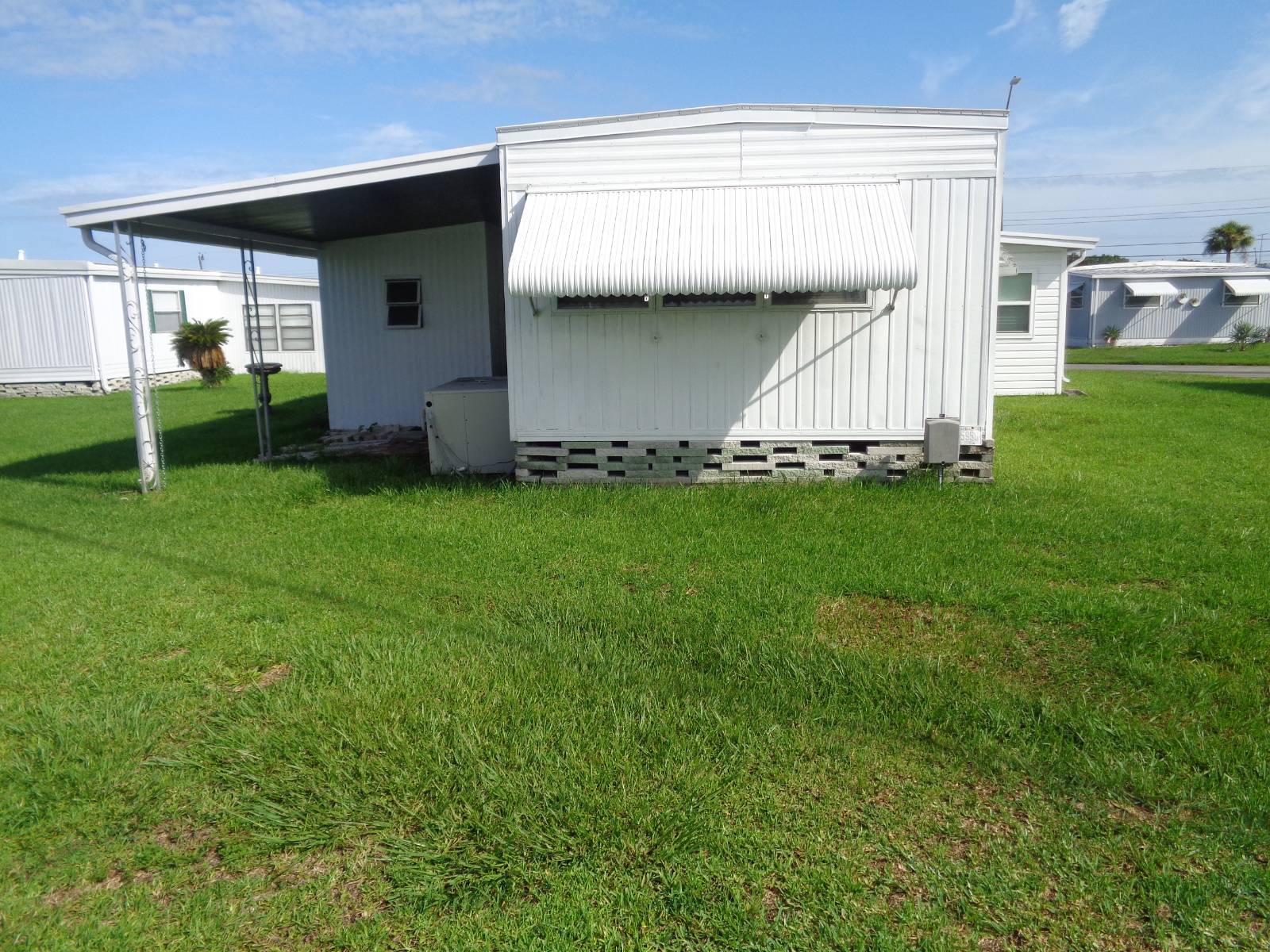 ;
;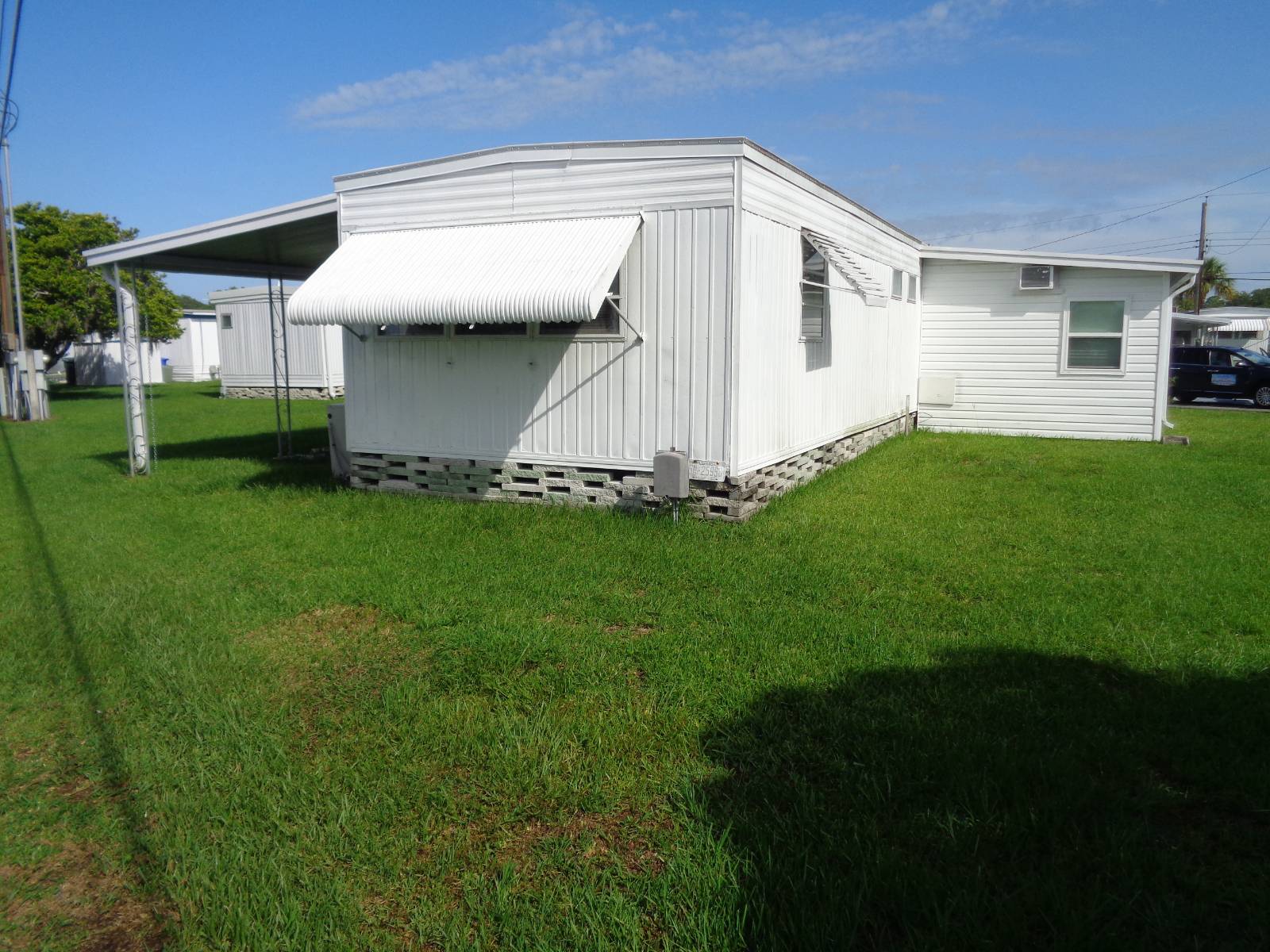 ;
;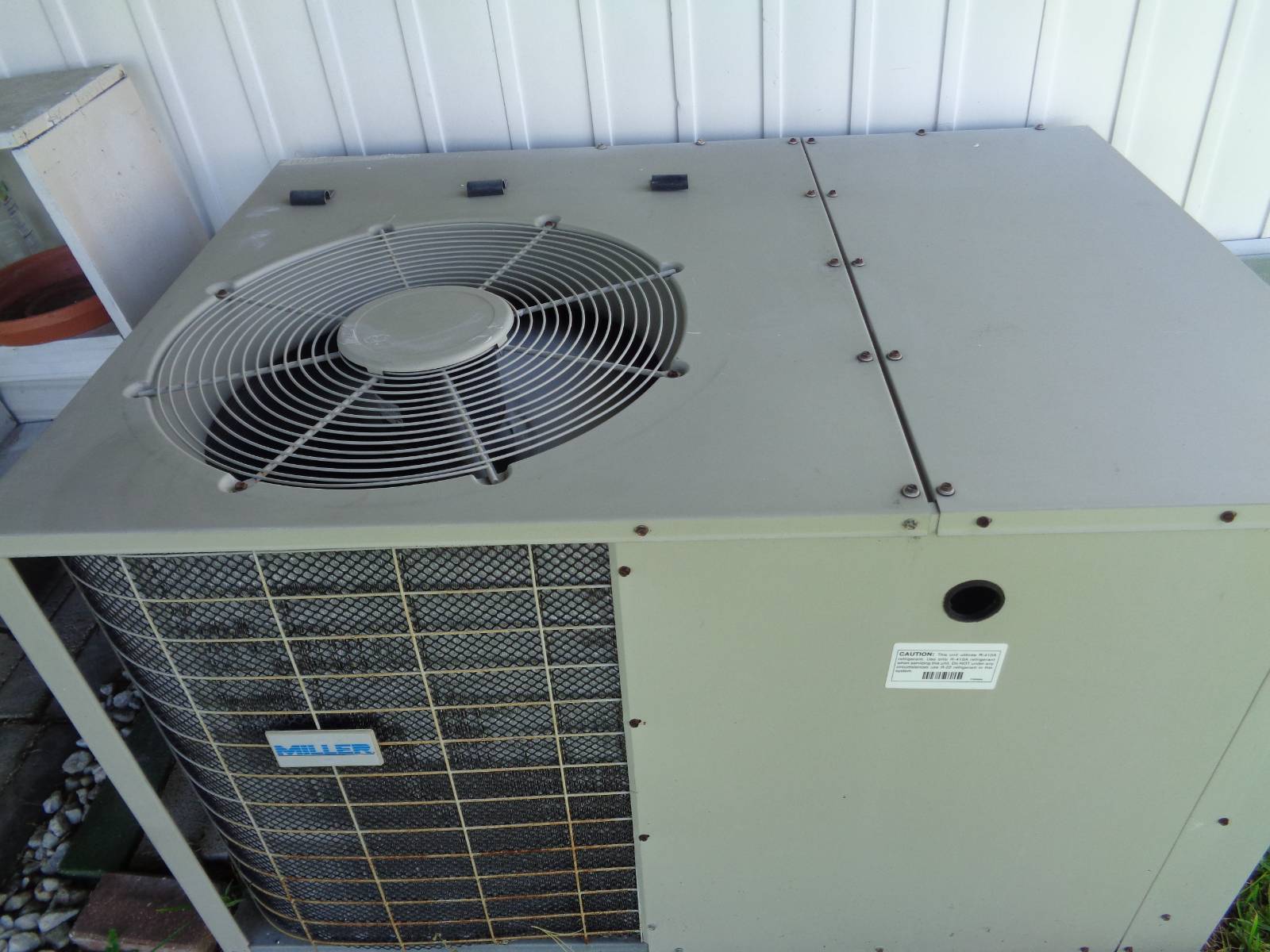 ;
;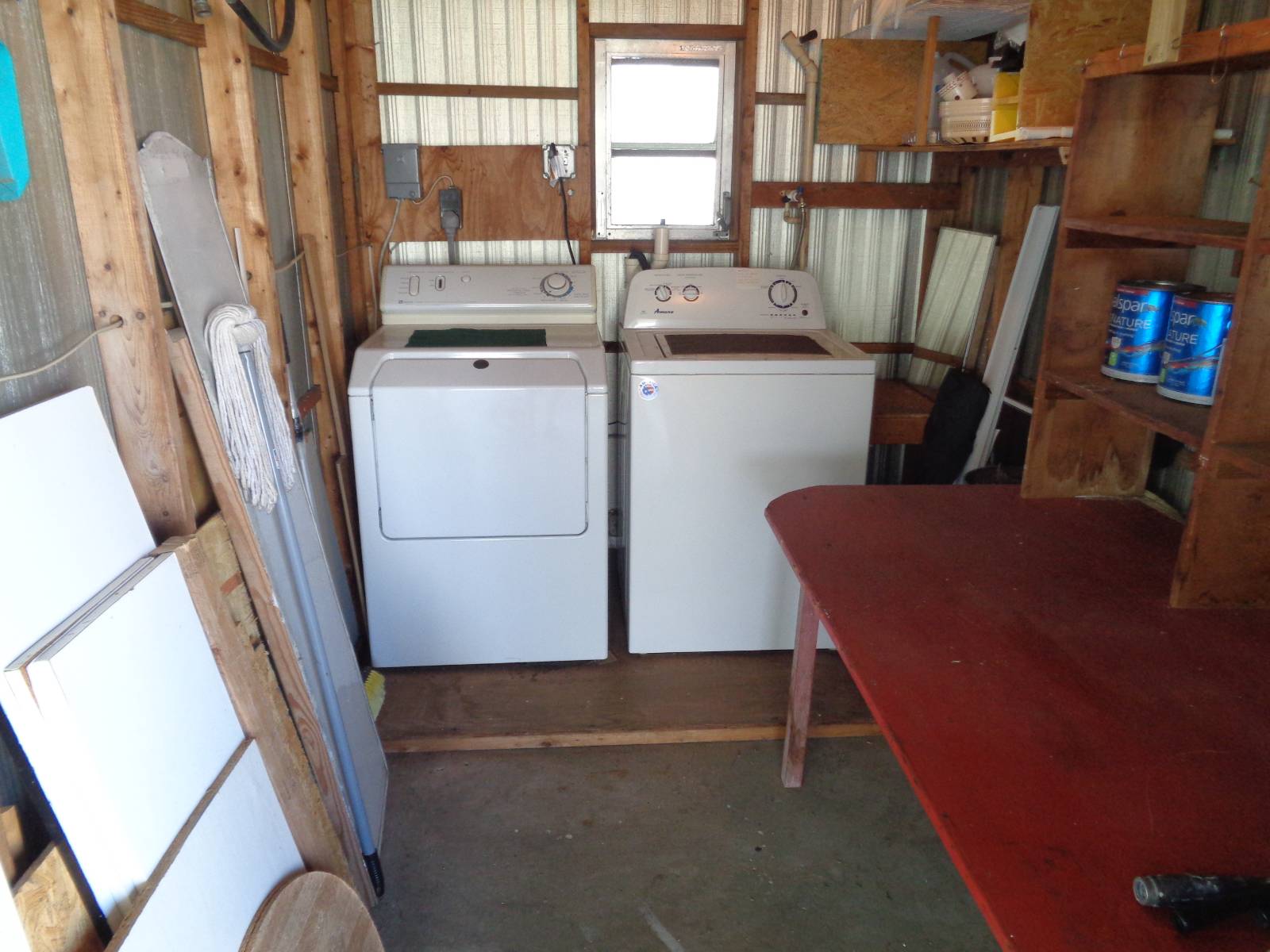 ;
; ;
; ;
;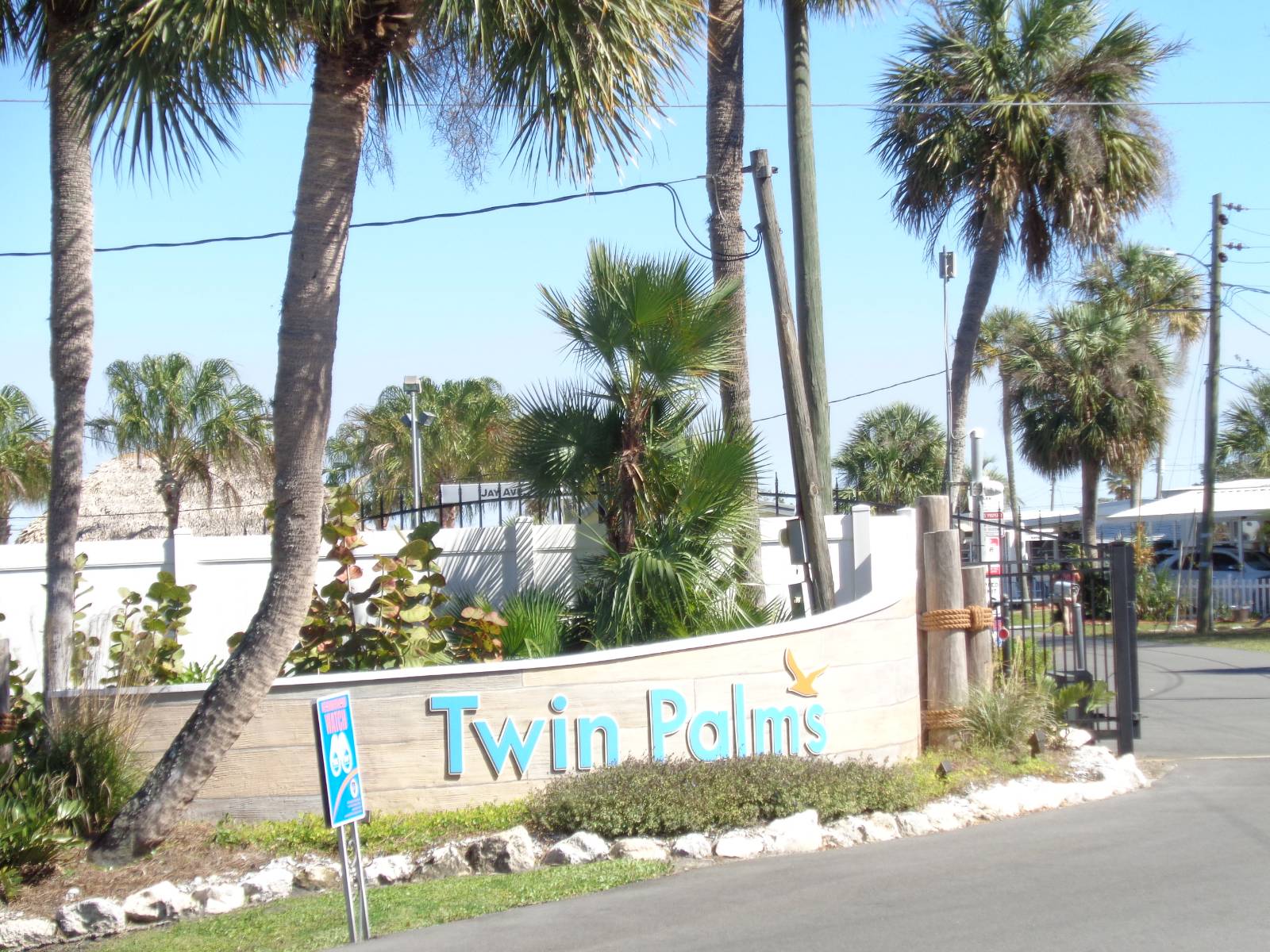 ;
; ;
; ;
; ;
; ;
; ;
; ;
; ;
;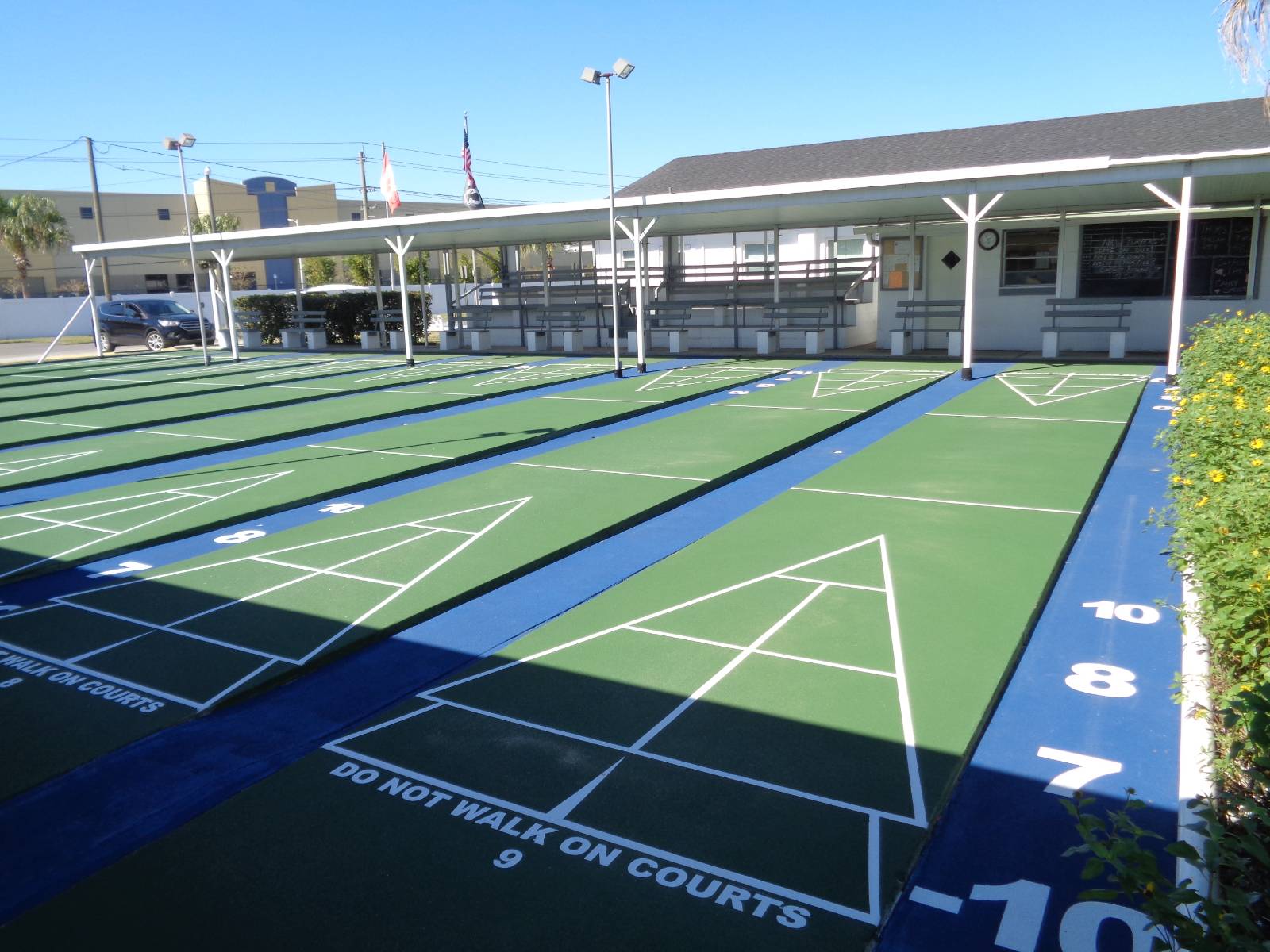 ;
;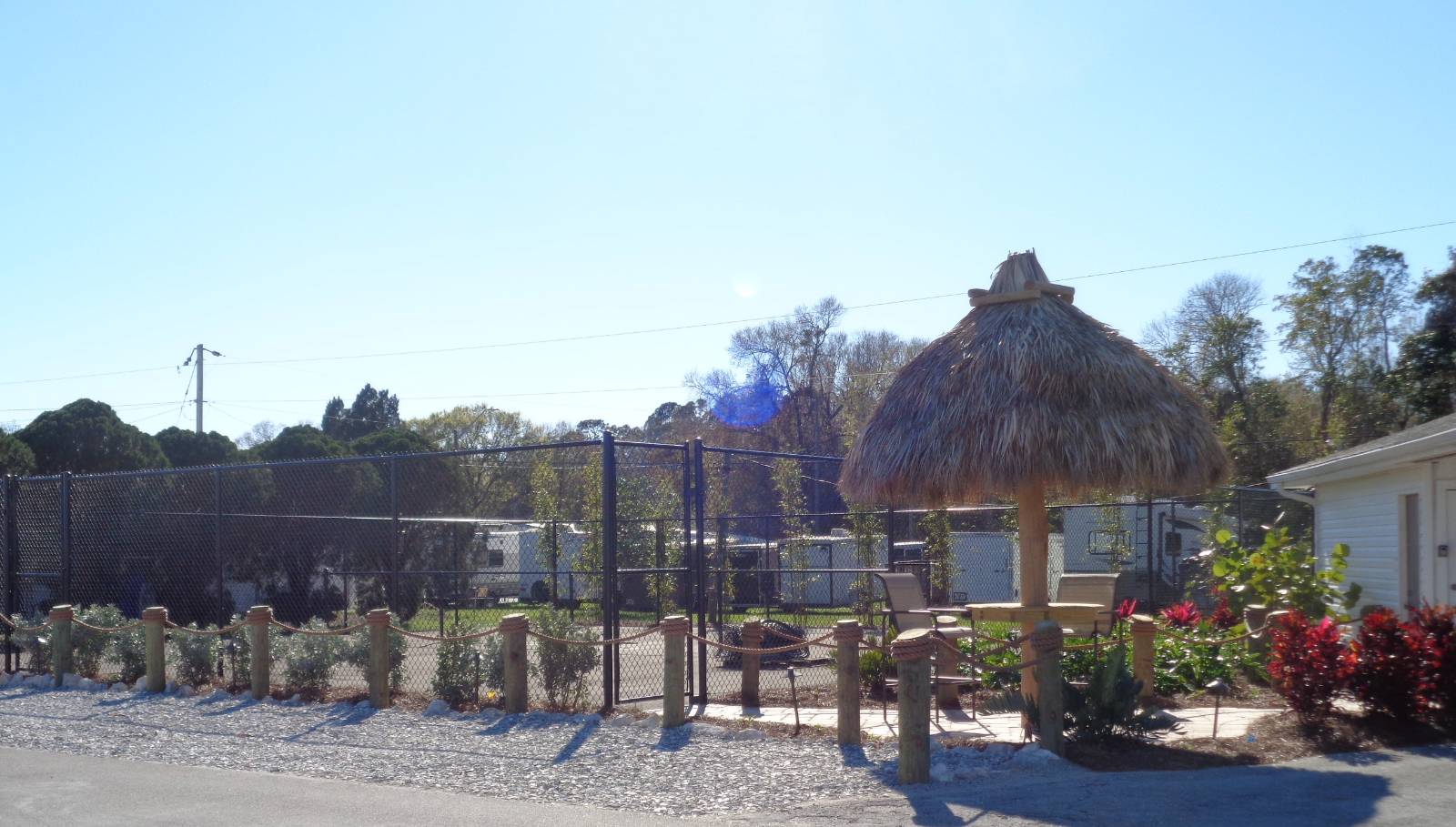 ;
;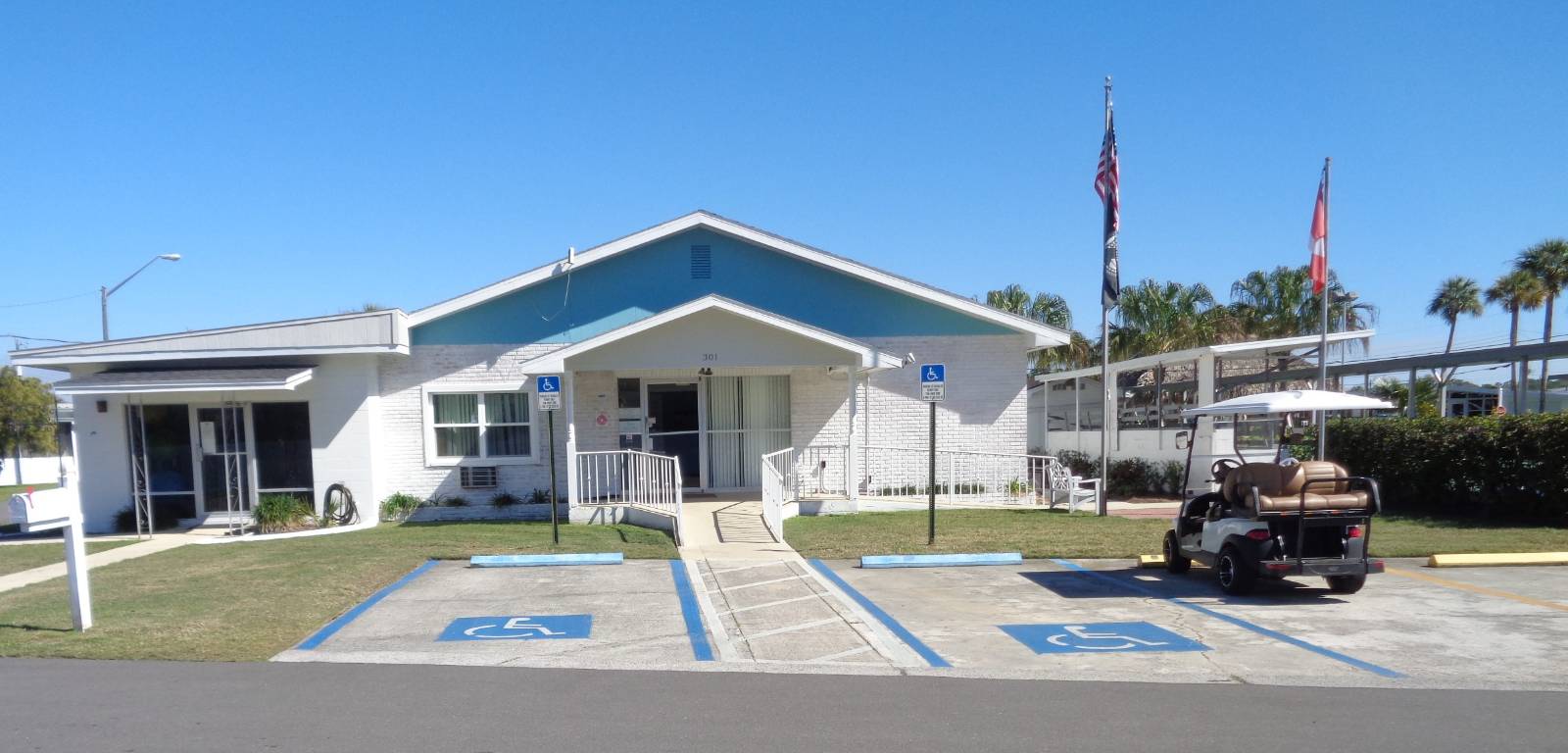 ;
; ;
;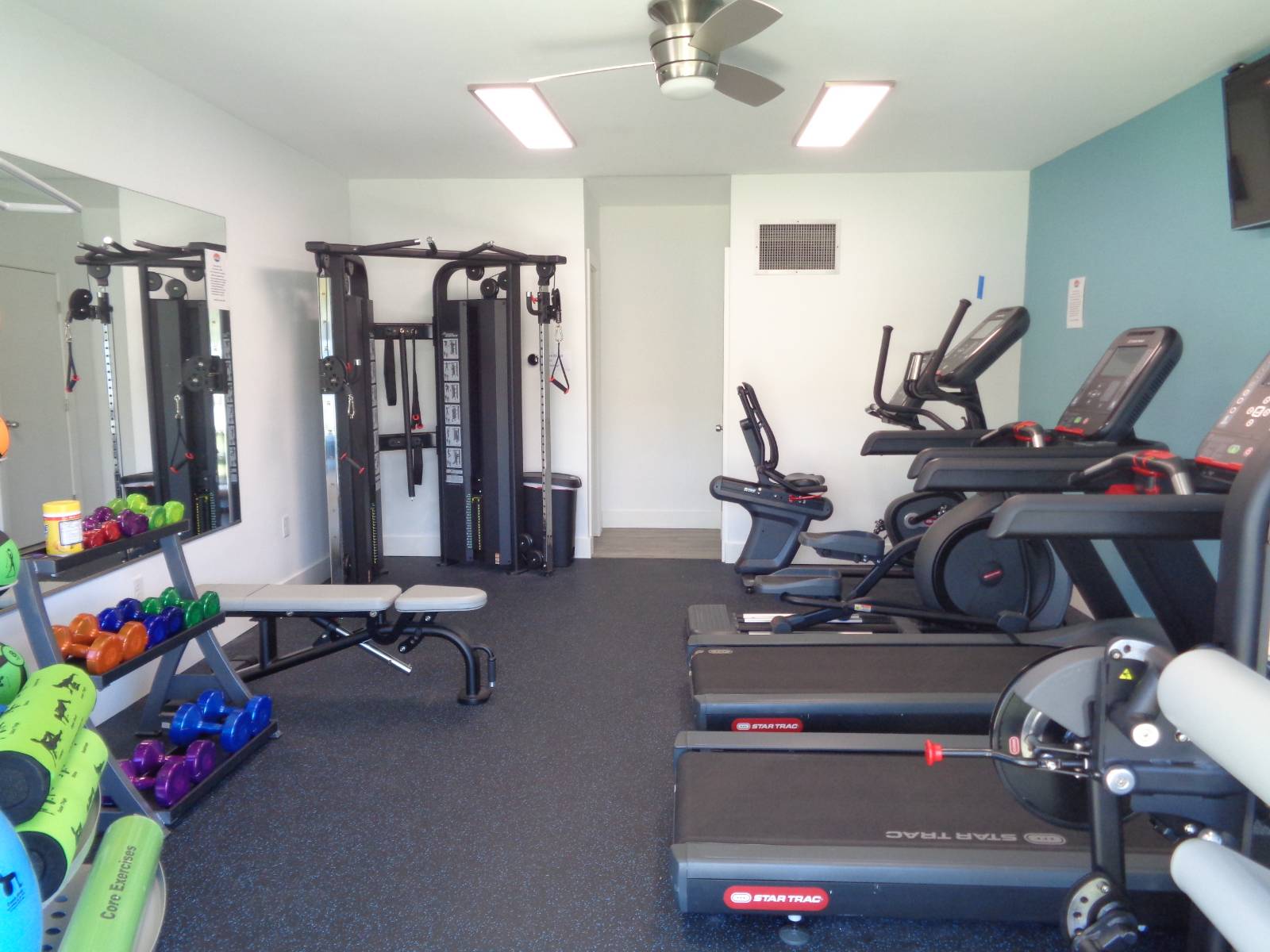 ;
; ;
;