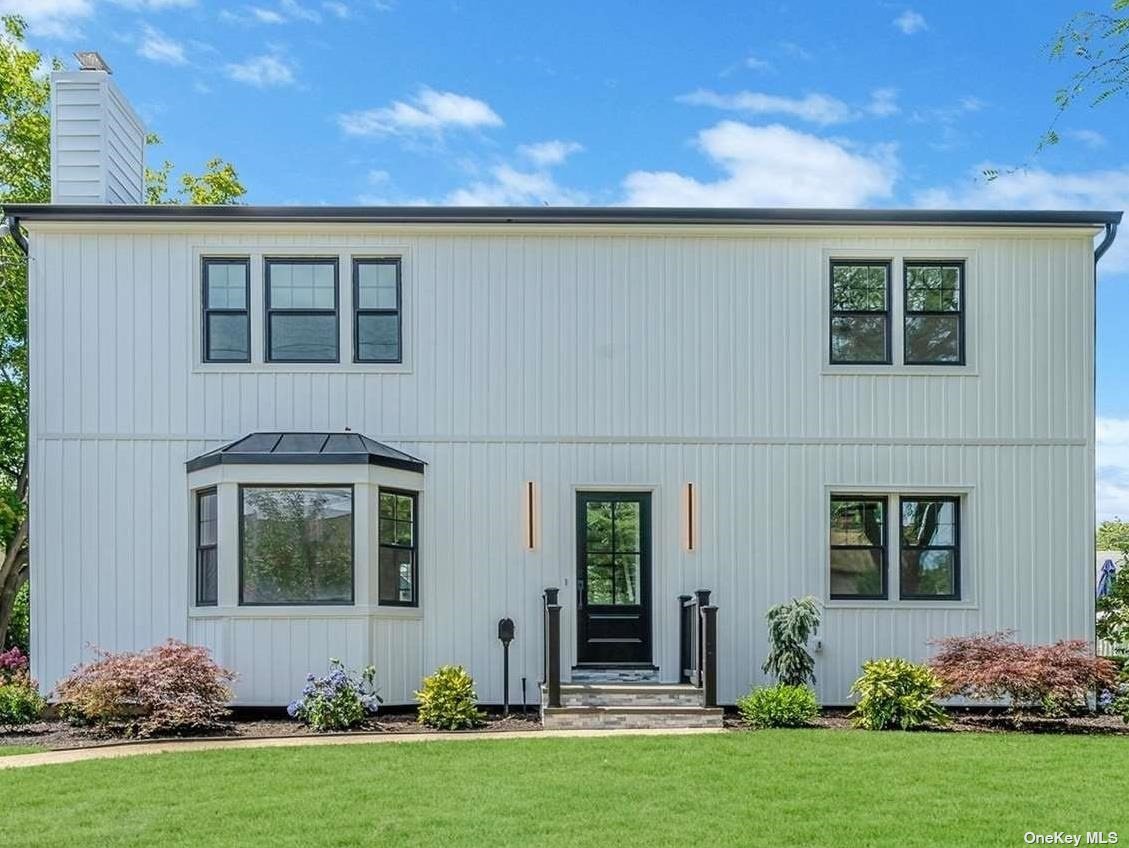50 Laurel Street, Floral Park, NY 11001
$1,298,000
List Price
In Contract on 7/29/2024
 5
Beds
5
Beds
 2
Baths
2
Baths
 Built In
1954
Built In
1954
| Listing ID |
11322120 |
|
|
|
| Property Type |
Residential |
|
|
|
| County |
Nassau |
|
|
|
| Township |
Hempstead |
|
|
|
| School |
Floral Park-Bellerose |
|
|
|
|
| Total Tax |
$17,443 |
|
|
|
| Tax ID |
2007-32-255-00-0218-0 |
|
|
|
| FEMA Flood Map |
fema.gov/portal |
|
|
|
| Year Built |
1954 |
|
|
|
| |
|
|
|
|
|
WELCOME ALL TO THIS BEAUTIFUL LEGAL 2 FAMILY IN THE HEART OF FLORAL PARK VILLAGE! This impeccably renovated colonial house boasts numerous features and amenities. Starting off with Gorgeous 2 bedrooms and 1 full bathroom on the first floor. Modern, Elegant, and Spacious family room, a Formal dining room, and a renovated eat-in Kitchen paired with stainless steel appliances. Second floor has 3 bedrooms and 1 full bathroom. Another eat-in kitchen paired with stainless steel appliances. Den/ Family room as well! Central air conditioning for added comfort. This property offers a blend of modern updates and styleic charm, making it a must-see for potential buyers! Its convenient location in the Village of Floral Park provides easy access to parks, shops, schools, and nearby attractions. This exquisite property stands as a testament to modern living harmonized with a perfect patio outside. Home is Situated within the Sewanhaka School District! Furthermore, this colonial home offers even more enticing features: Original Hardwood floors throughout entire house. New light fixtures throughout the house for enhanced ambiance. In-ground sprinklers on the property, ensuring hassle-free maintenance of the lush landscape. Brand new windows as well. This colonial home is sure to impress and provide a comfortable and enjoyable living experience with its modern look!
|
- 5 Total Bedrooms
- 2 Full Baths
- 0.14 Acres
- 6000 SF Lot
- Built in 1954
- Colonial Style
- Lower Level: Finished
- Lot Dimensions/Acres: 60x100
- Condition: New
- Oven/Range
- Refrigerator
- Dishwasher
- Hardwood Flooring
- 8 Rooms
- Entry Foyer
- Family Room
- Den/Office
- Walk-in Closet
- First Floor Primary Bedroom
- 1 Fireplace
- Hydro Forced Air
- Natural Gas Fuel
- Oil Fuel
- Central A/C
- basement: full
- heating: energy star qualified equipment
- Features: first floor bedroom, eat-in kitchen, formal dining, storage
- Brick Siding
- Vinyl Siding
- Attached Garage
- 3 Garage Spaces
- Community Water
- Community Septic
- Patio
- Fence
- Exterior Features: sprinkler system
- Lot Features: near public transit
- Parking Spaces: 3
- doorfeatures: ENERGY STAR Qualified Doors, Insulated Doors
- Parking Features: Private, Attached, 1 Car Attached, Detached, 2 Car Detached, Driveway
- Window Features: New Windows, Double Pane Windows, ENERGY STAR Qualified Windows
- Community Features: near public transportation
- $7,308 Other Tax
- $17,443 Total Tax
|
|
Keller Williams Realty Greater
|
Listing data is deemed reliable but is NOT guaranteed accurate.
|





 ;
; ;
; ;
; ;
; ;
; ;
; ;
; ;
; ;
; ;
; ;
; ;
; ;
; ;
; ;
; ;
; ;
; ;
; ;
; ;
; ;
; ;
; ;
; ;
; ;
; ;
;