50 Manor Lane South, East Hampton, NY 11937

|
|

|
|
★ Open Houses
|
| | Saturday December 14th 11:00am to 1:00pm | | | Sunday December 15th 11:00am to 12:00pm |
| Listing ID |
11339378 |
|
|
|
| Property Type |
Residential |
|
|
|
| County |
Suffolk |
|
|
|
| Township |
East Hampton |
|
|
|
| School |
Springs |
|
|
|
|
| Total Tax |
$13,211 |
|
|
|
| Tax ID |
0300-061.000-0004-027.001 |
|
|
|
| FEMA Flood Map |
fema.gov/portal |
|
|
|
| Year Built |
2010 |
|
|
|
| |
|
|
|
|
|
In 2010, a true labor of love began when this 4066 square foot modern masterpiece was designed and built by its present owner. The objective: To use less fossil fuel for lighting, cooling, heating and appliances and to drastically reduce the need for heating and cooling - in other words, have the house itself produce the power it needs. This Energy Star Qualified home faces south, boasts solar panels, radiant heated floors, extensive insulation throughout the house and foundation, very tight construction with heat recovery ventilation, argon filled double glass windows, Mitsubishi split systems and so much more. The kitchen is a chef's dream with 2 refrigerators, 2 dishwashers, 2 sinks, a 6-burner gas range and 2 ovens (all stainless steel). The great room has an air-tight wood burning fireplace, ceramic tile floors and walls of windows allowing for gorgeous views of the lush, mature landscaping, ultra-private 10x50 gunite pool and dining pavilion. The 1st level primary bedroom suite has a luxurious bath, his and hers closets and a large office / den. The lower level with its concrete walls and floors offers three additional bedrooms (two en-suite), another full bath, laundry room and a huge bonus room. There are two parking areas, one of which allows access to the three-car garage. The property backs onto a 42-acre East Hampton Town Preserve and is located very close to Maidstone Park and beach. Elegant, comfortable and way ahead of its time, this is a very special and truly unique home that must be seen to really appreciate.
|
- 4 Total Bedrooms
- 4 Full Baths
- 1 Half Bath
- 4066 SF
- 0.58 Acres
- Built in 2010
- 2 Stories
- Available 9/05/2024
- Modern Style
- Open Kitchen
- Oven/Range
- Refrigerator
- Dishwasher
- Washer
- Dryer
- Stainless Steel
- Ceramic Tile Flooring
- Hardwood Flooring
- Entry Foyer
- Living Room
- Den/Office
- Primary Bedroom
- en Suite Bathroom
- Walk-in Closet
- Bonus Room
- Kitchen
- 1 Fireplace
- Radiant
- Attached Garage
- 3 Garage Spaces
- Private Well Water
- Private Septic
- Pool: In Ground, Gunite
- Deck
- Patio
Listing data is deemed reliable but is NOT guaranteed accurate.
|



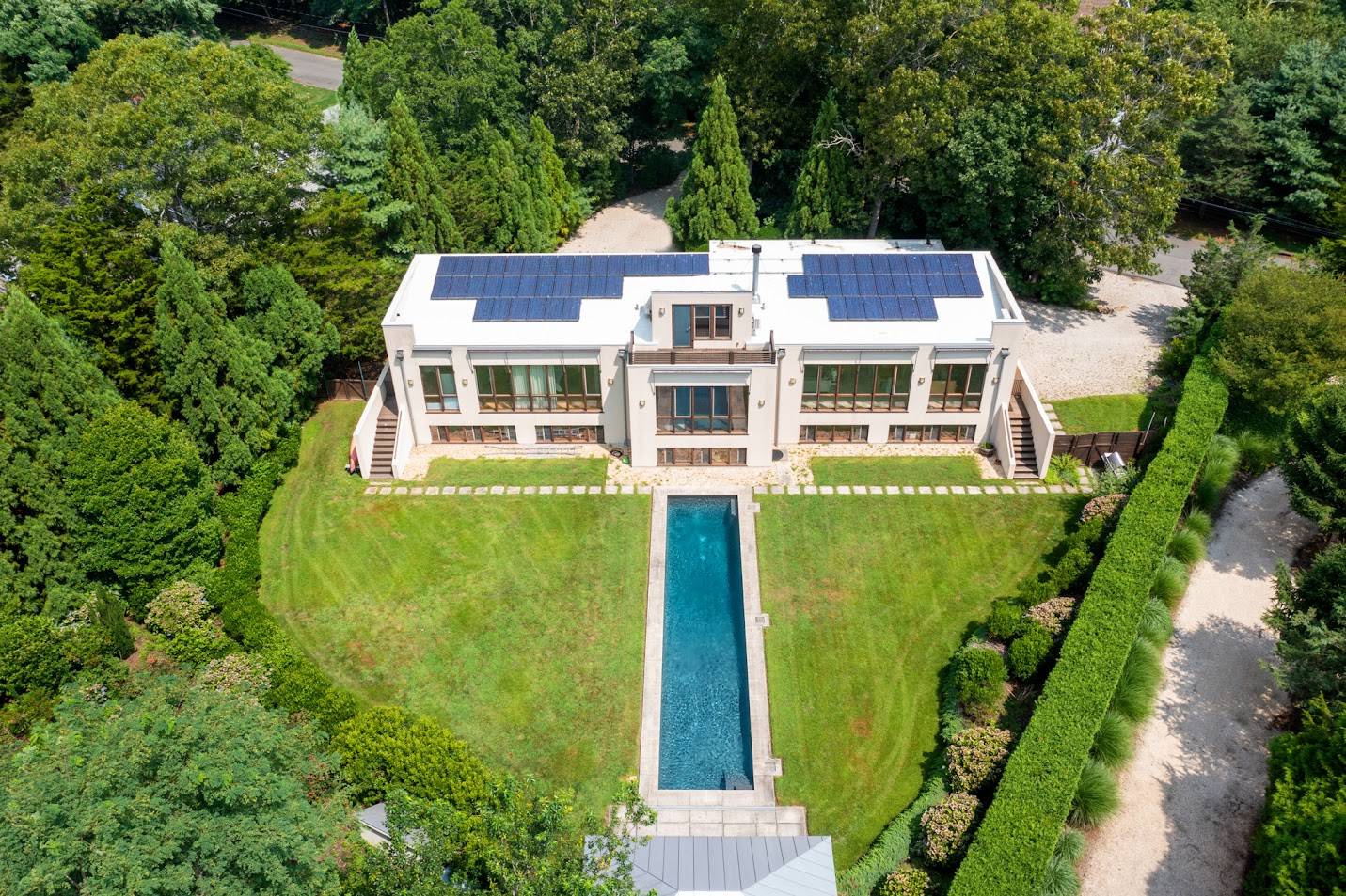


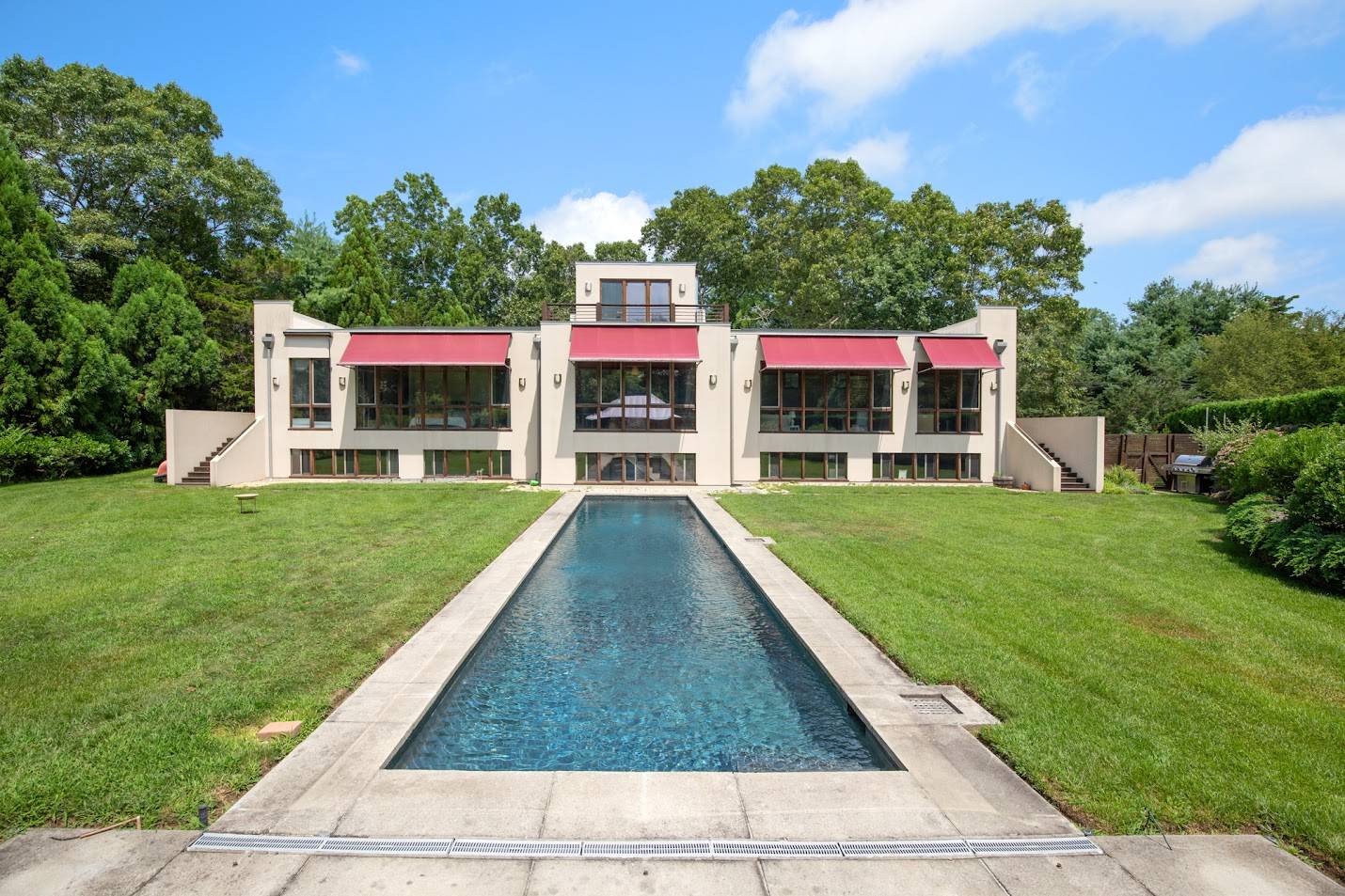 ;
;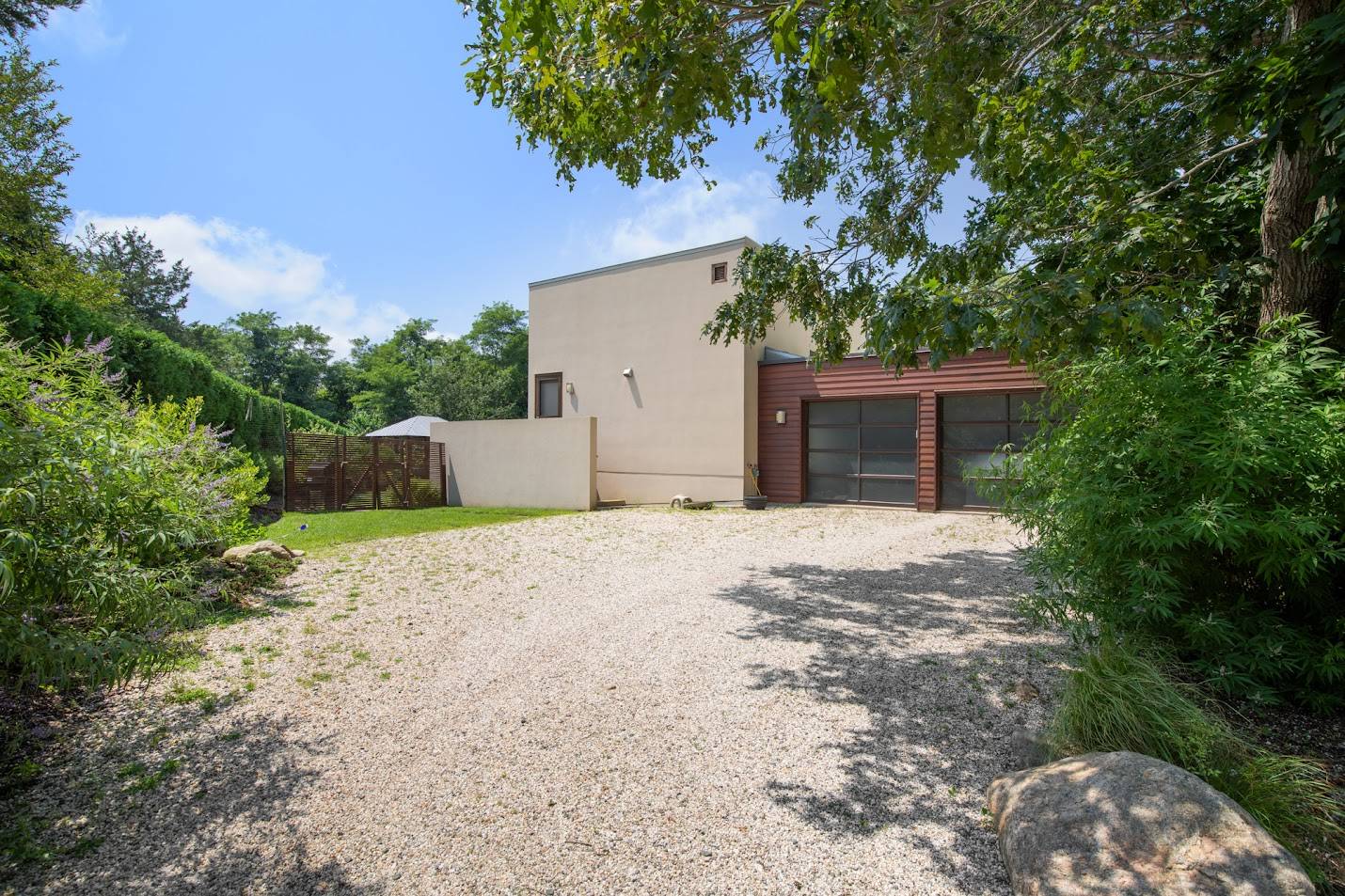 ;
;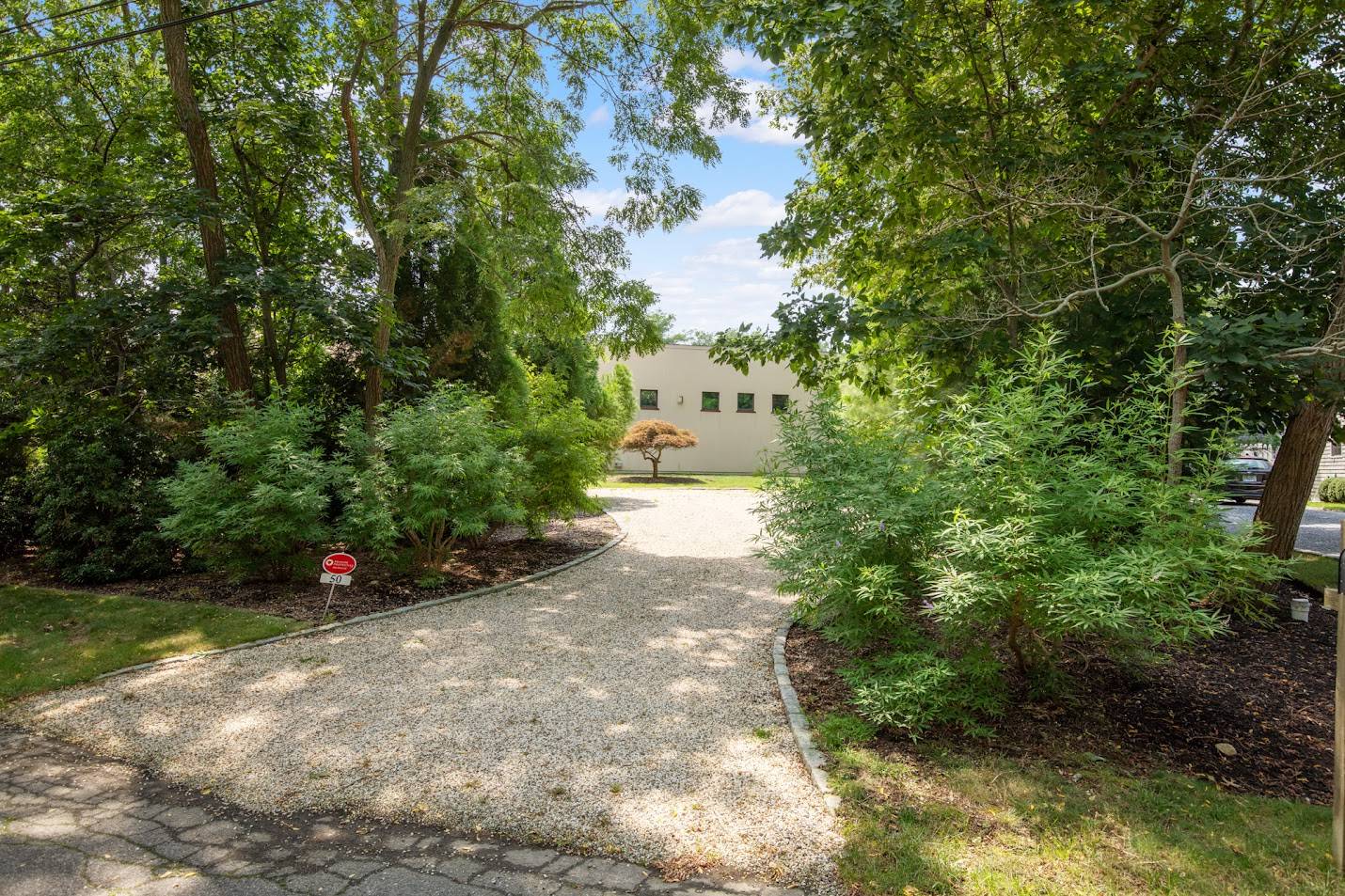 ;
;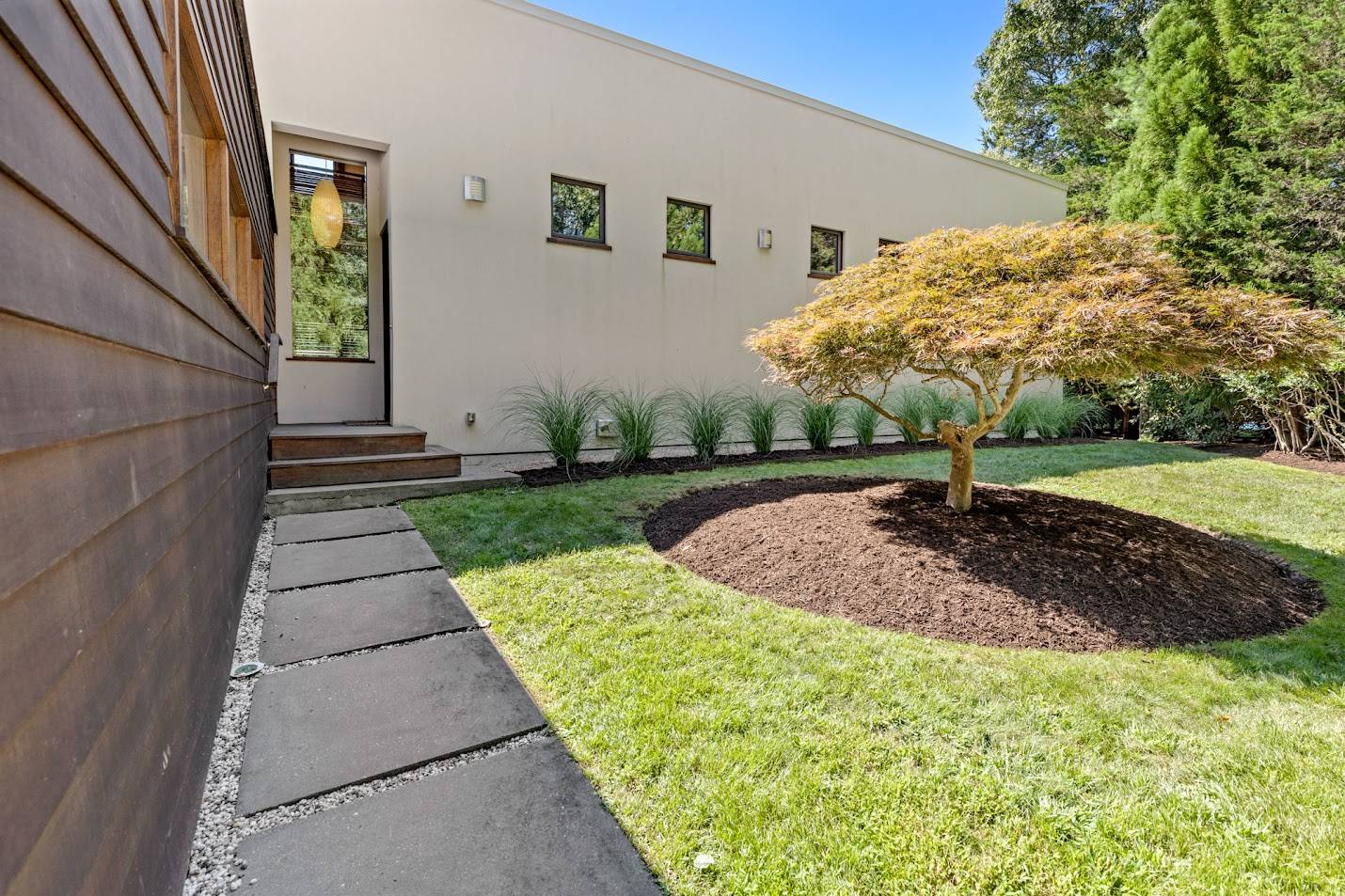 ;
;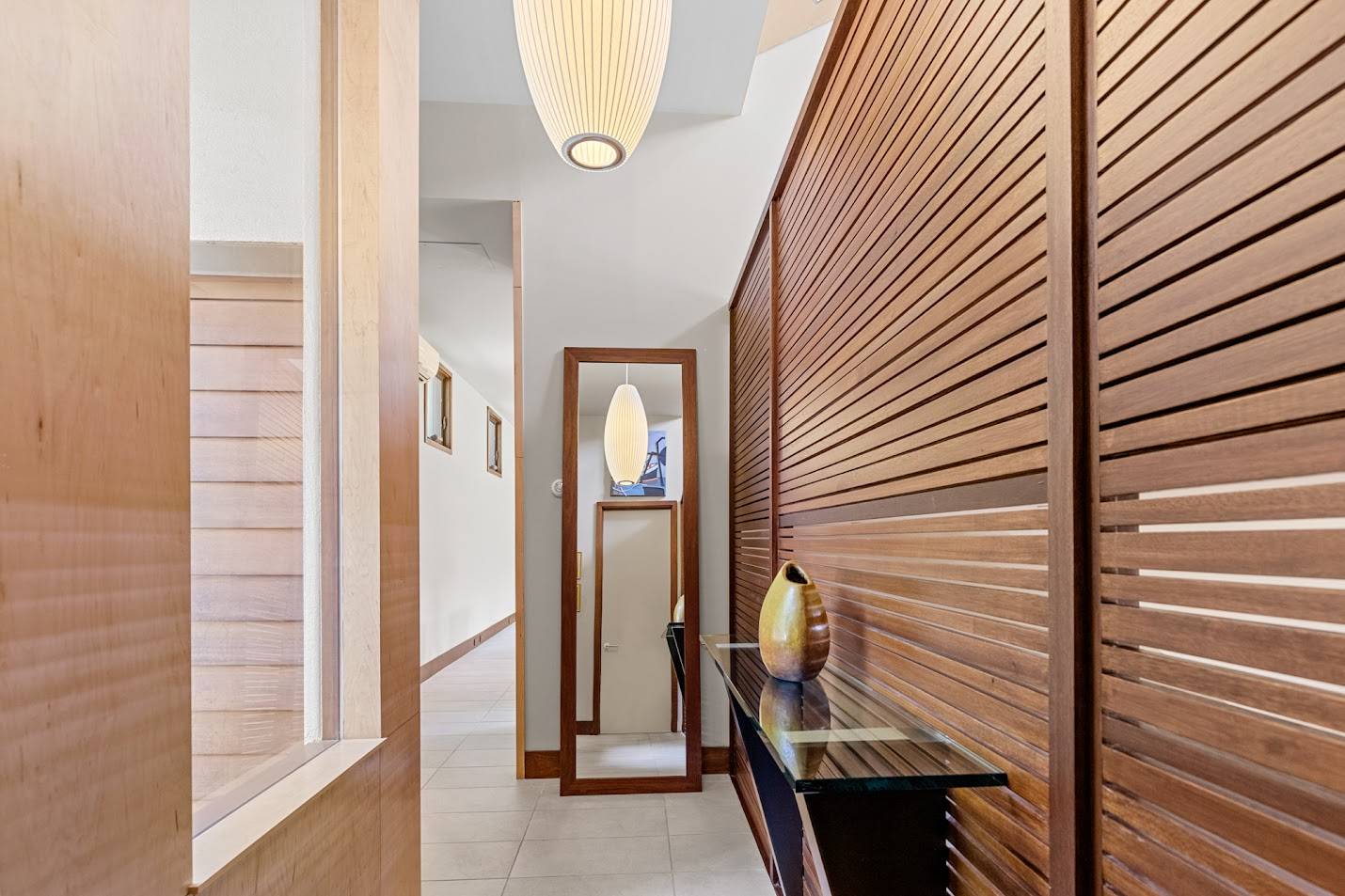 ;
;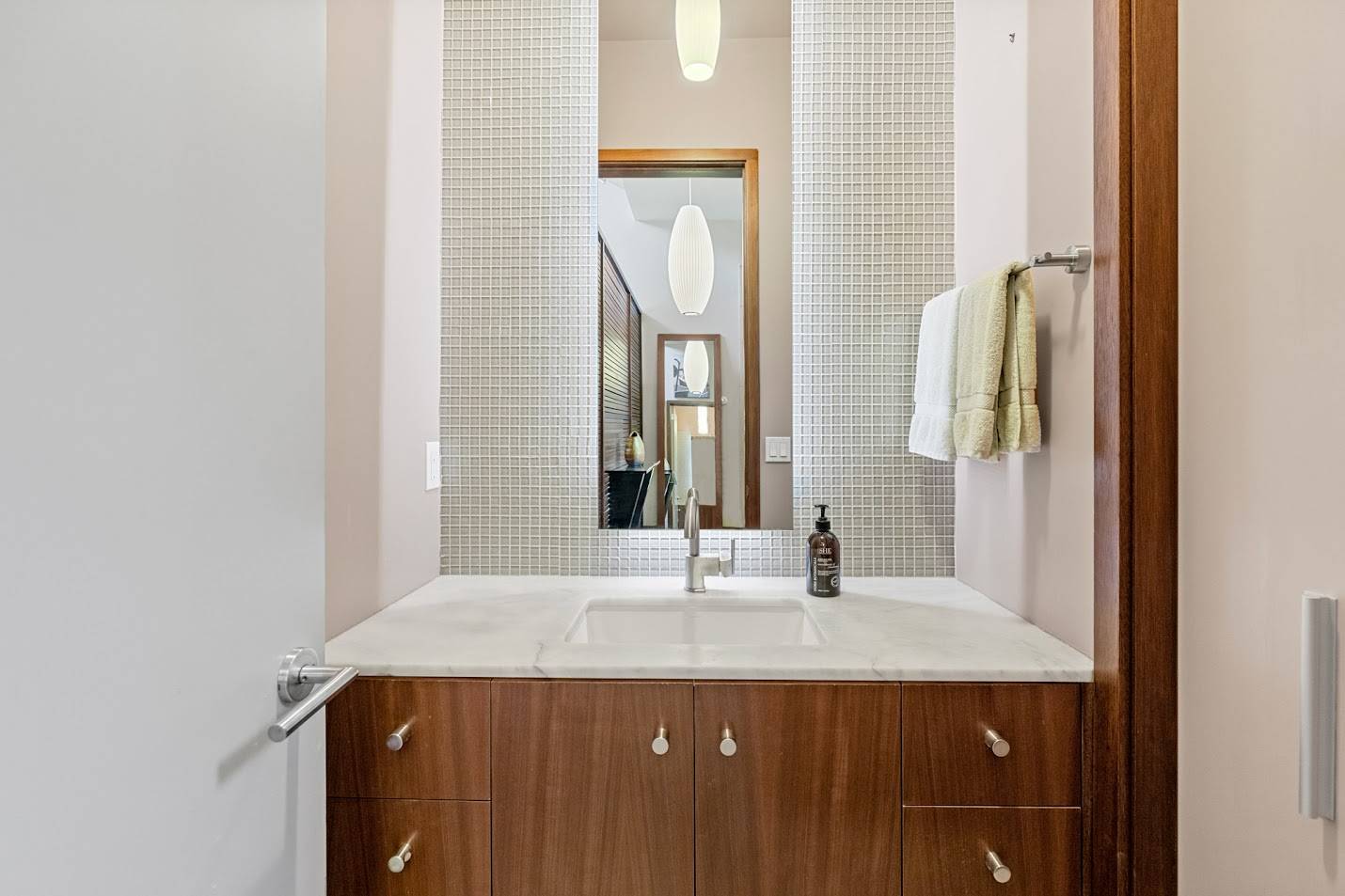 ;
;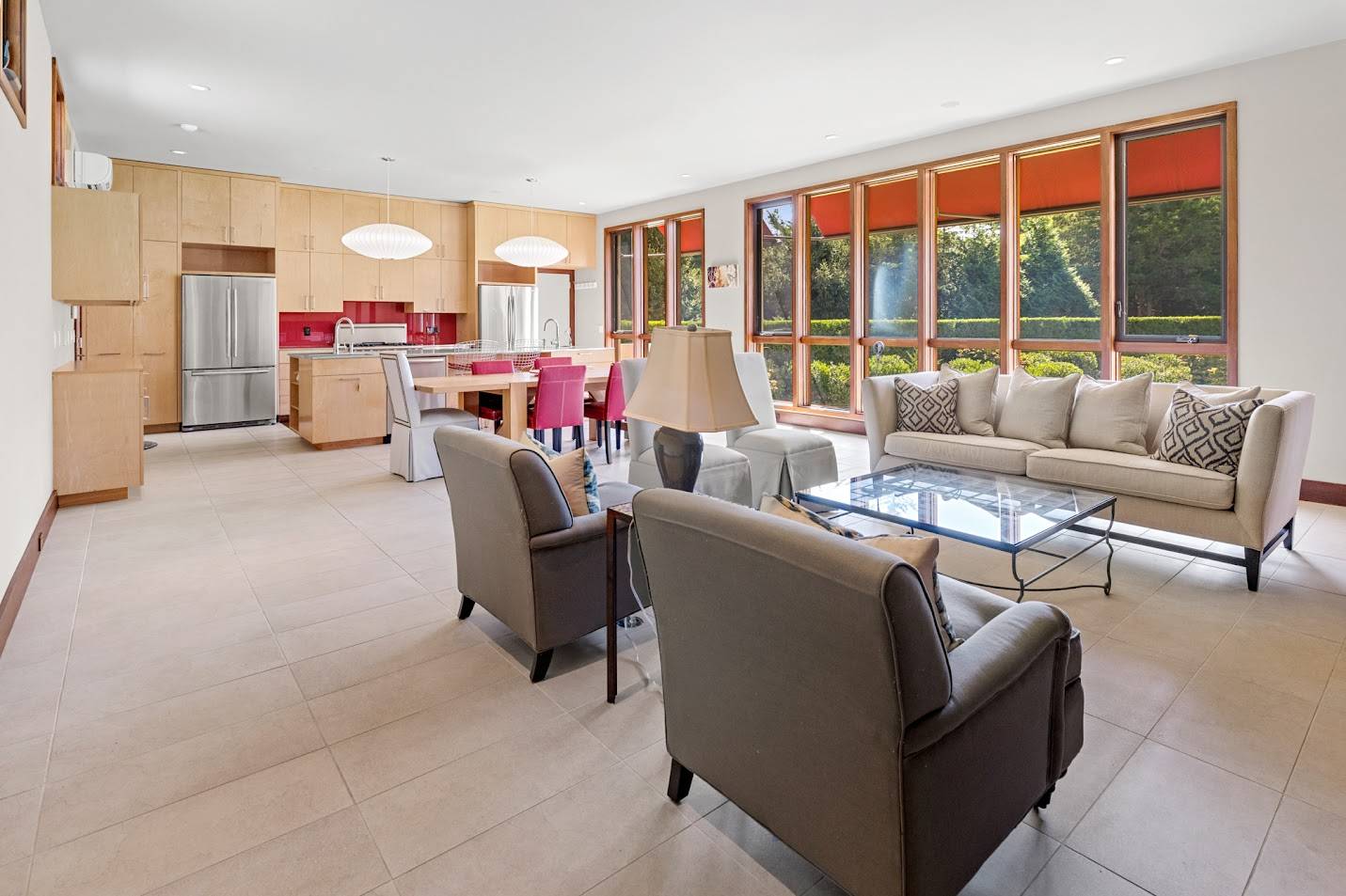 ;
;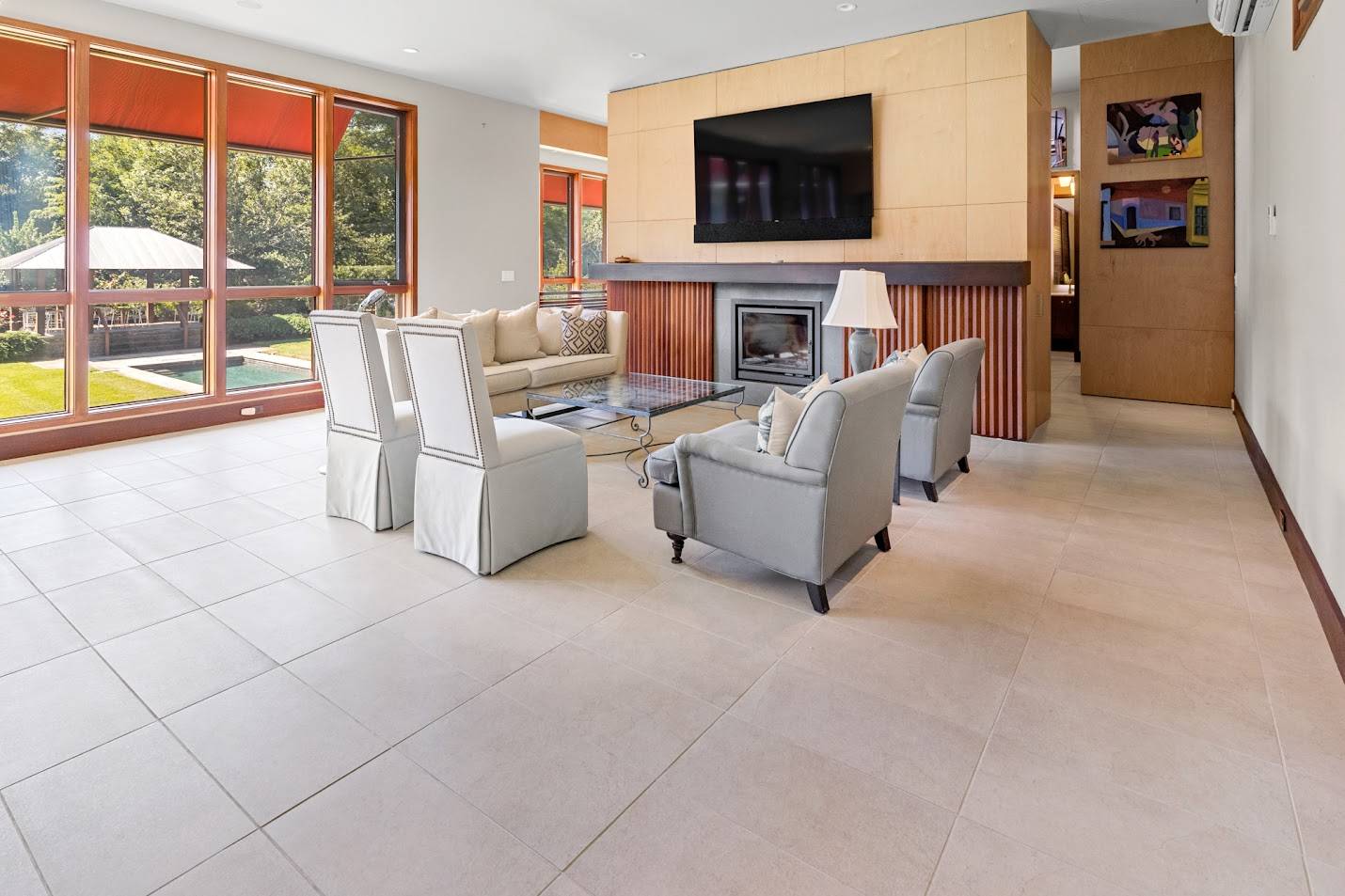 ;
;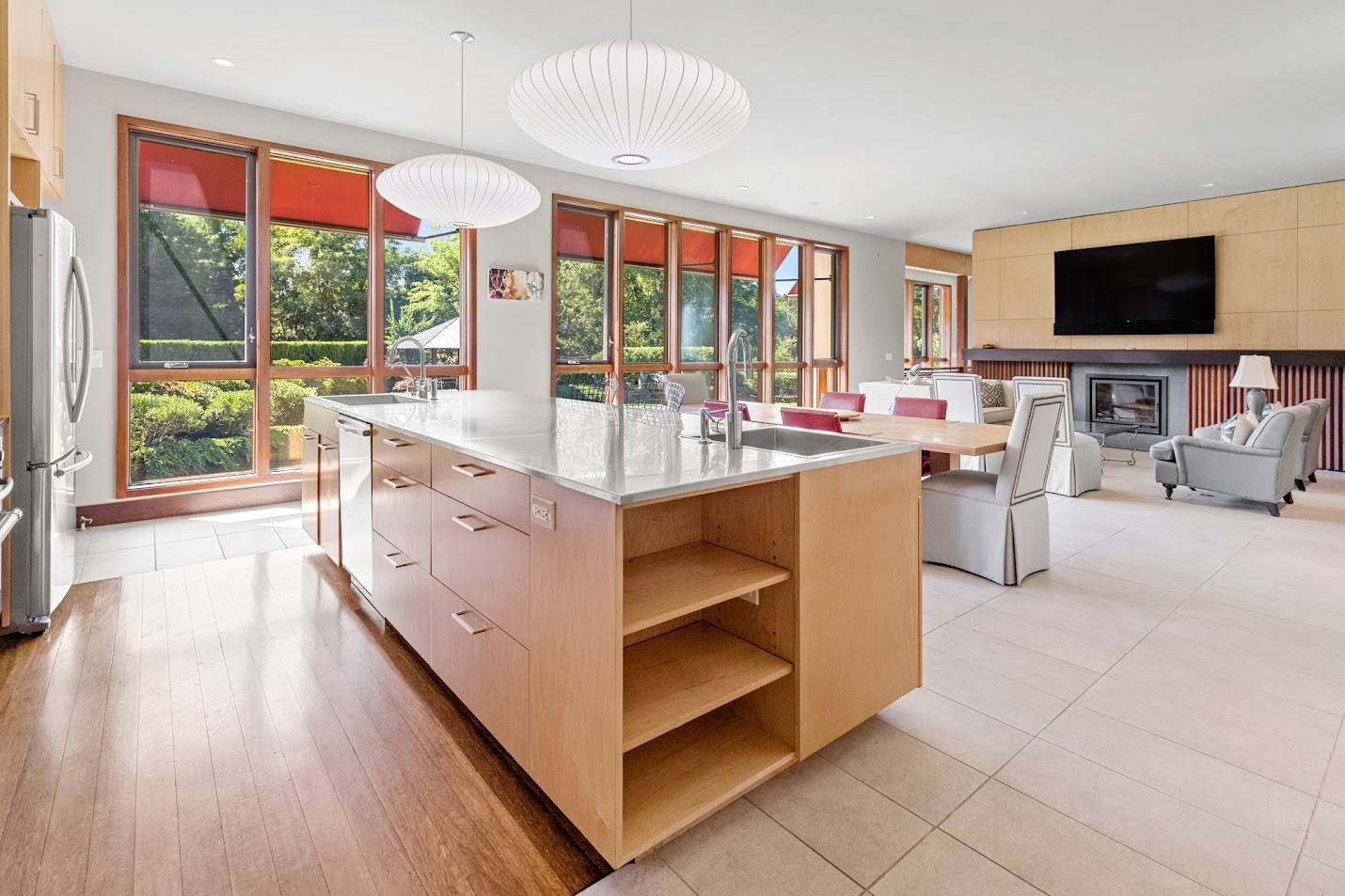 ;
;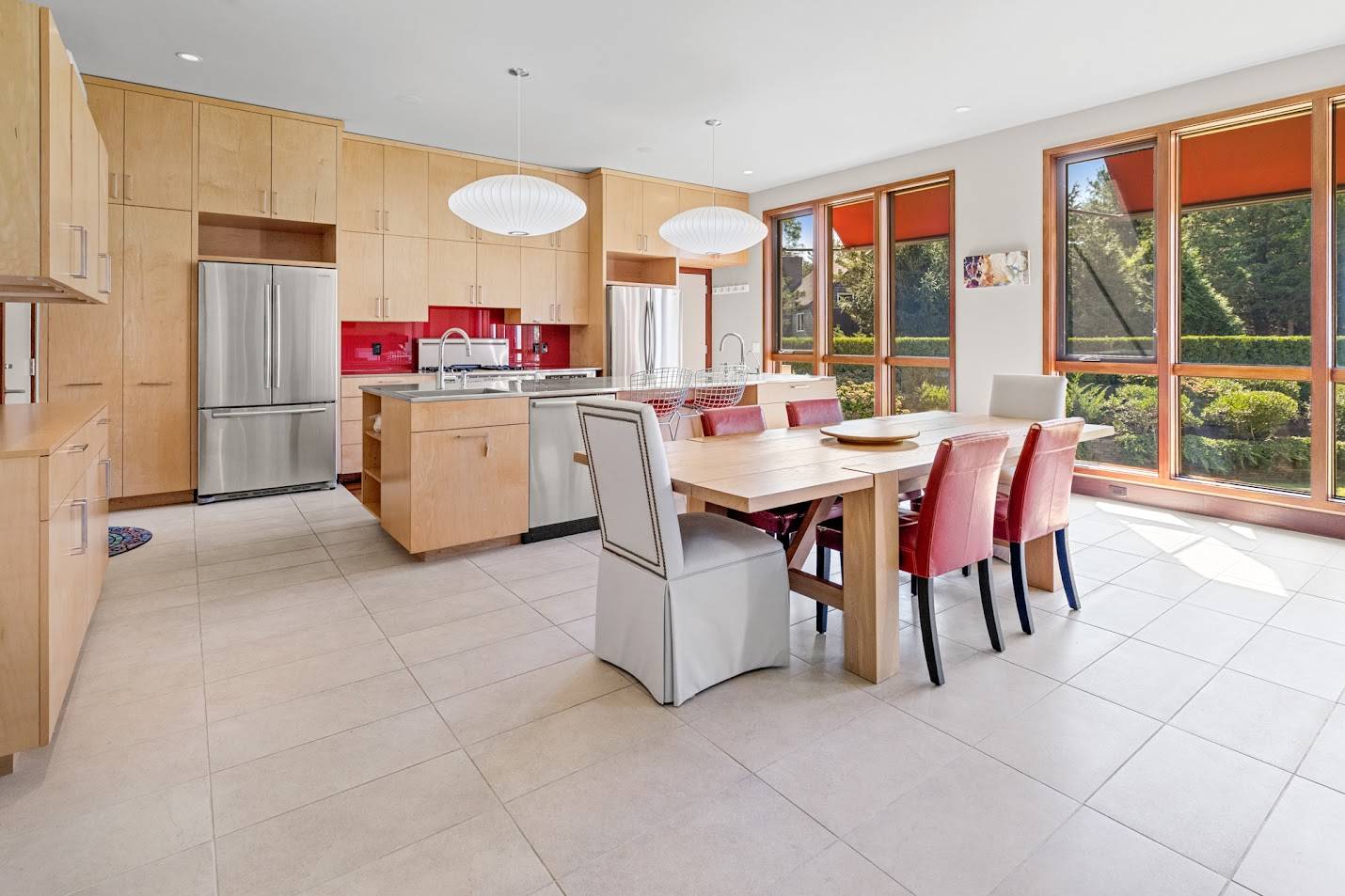 ;
;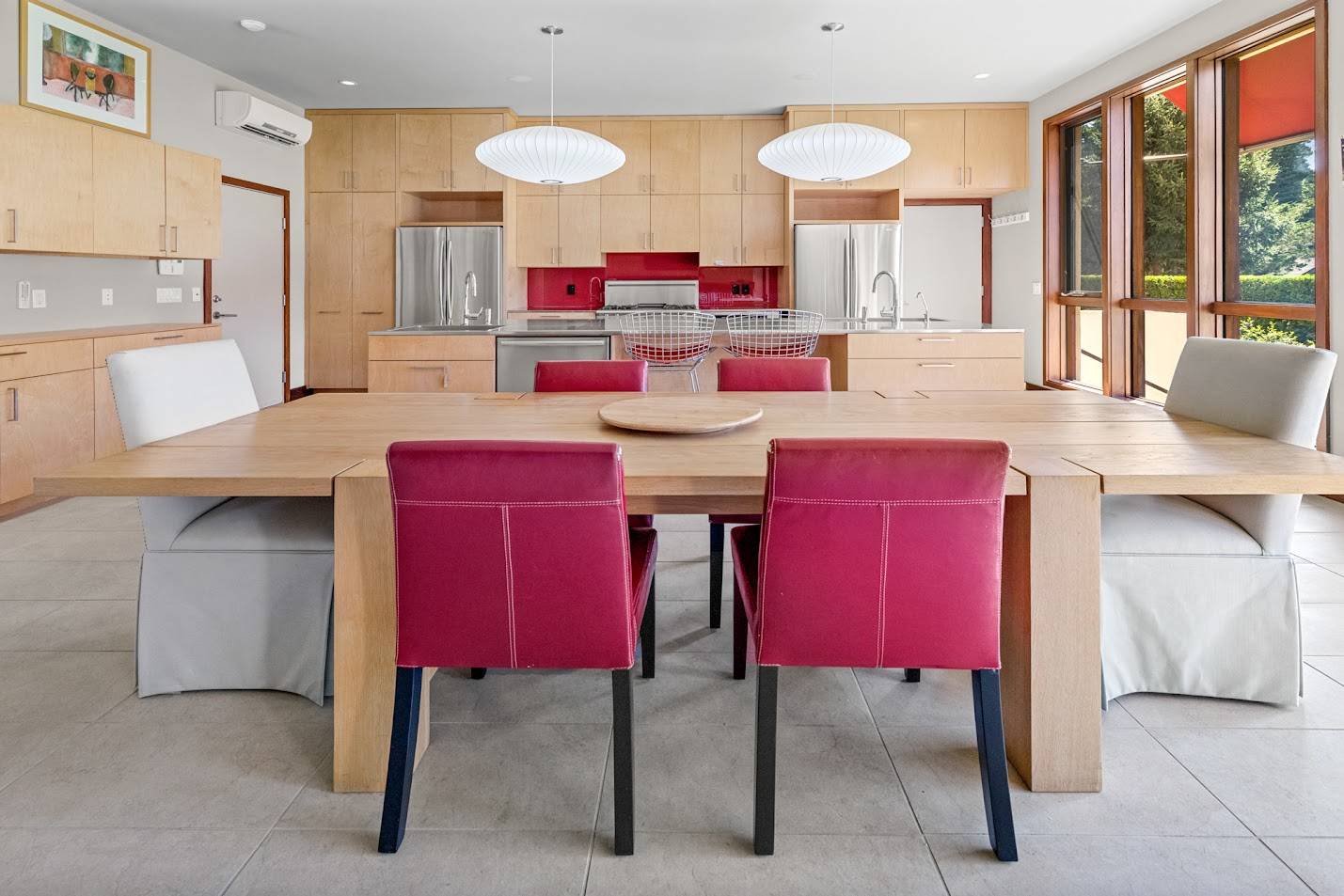 ;
;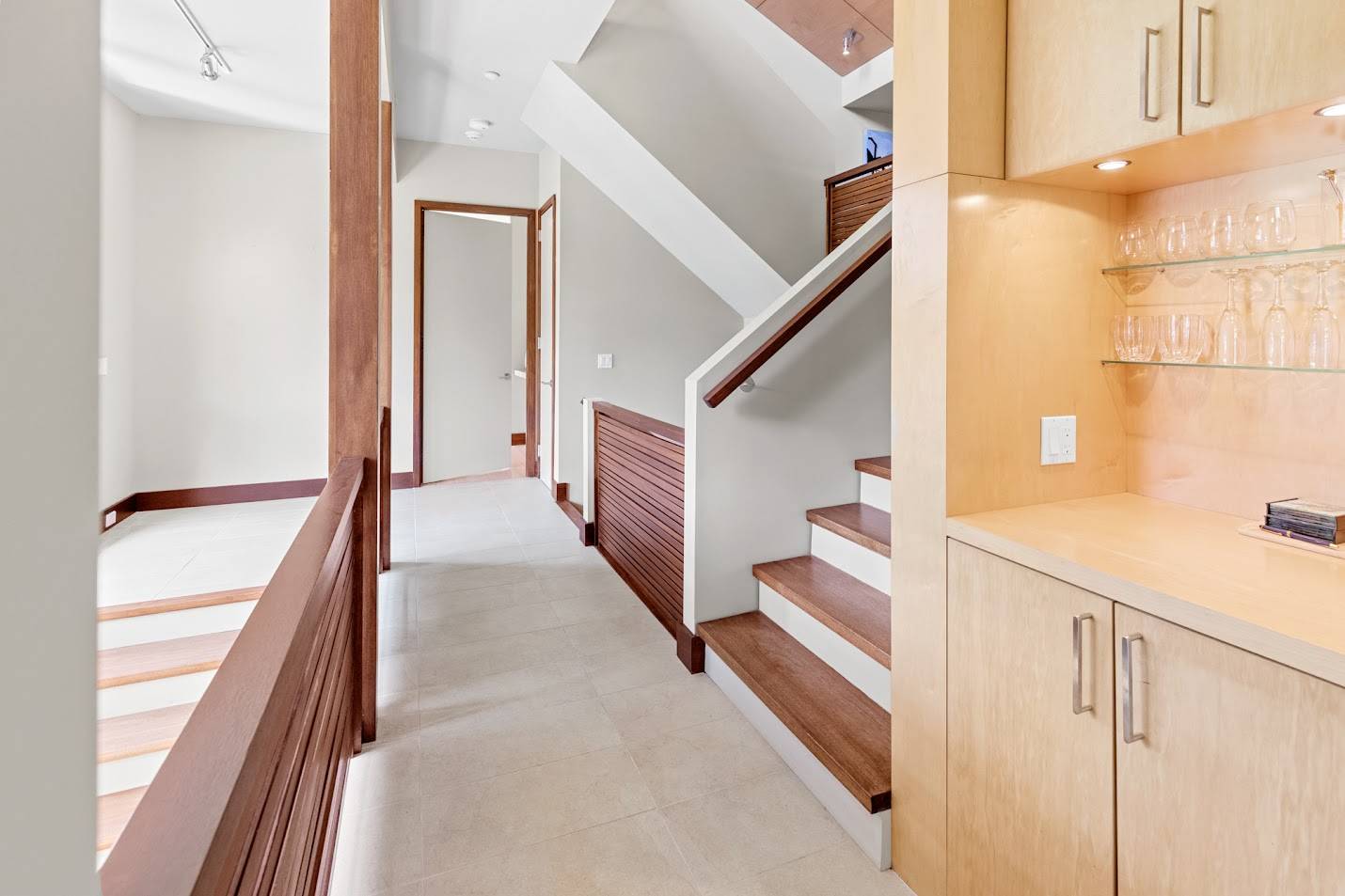 ;
;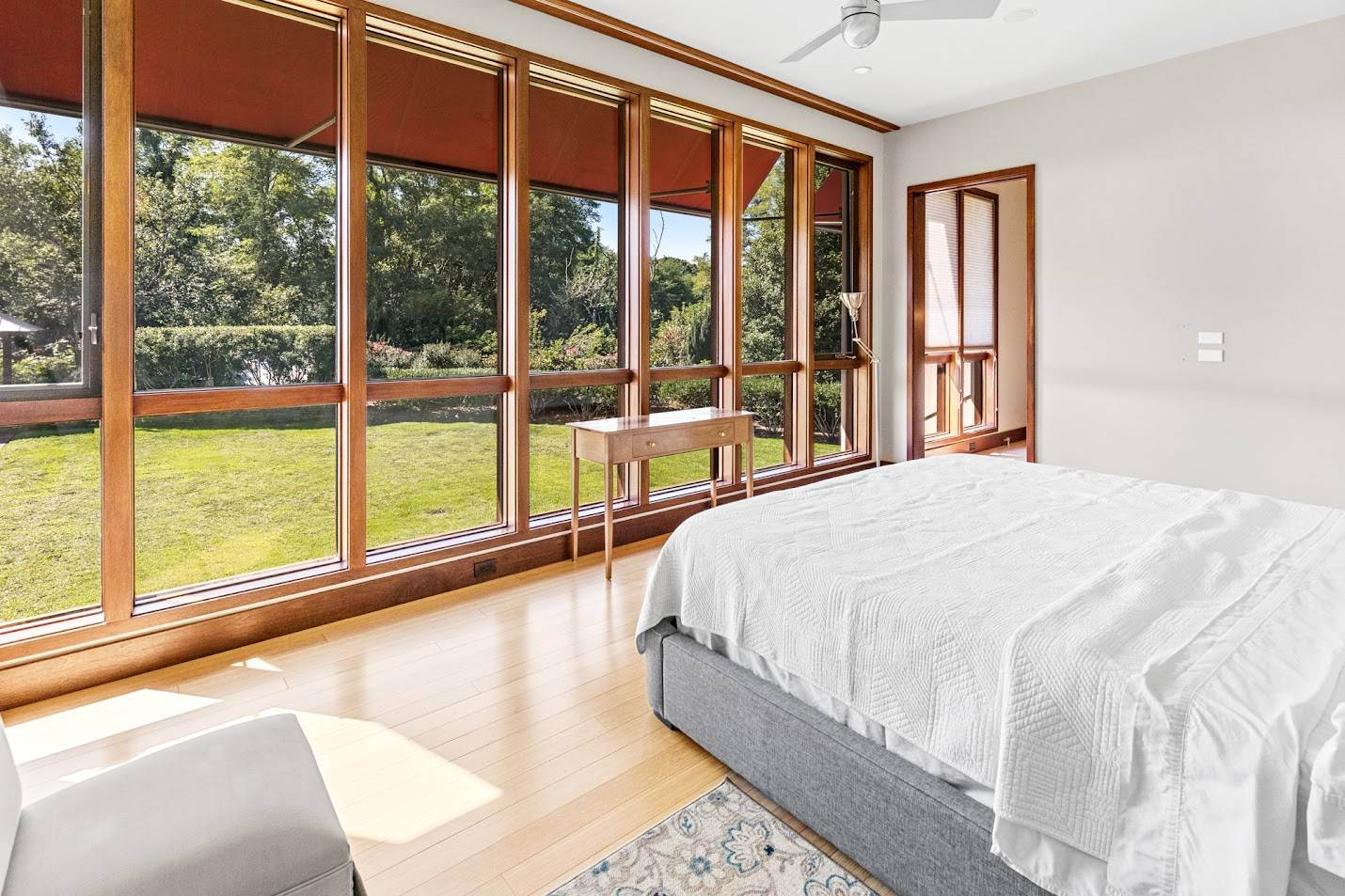 ;
;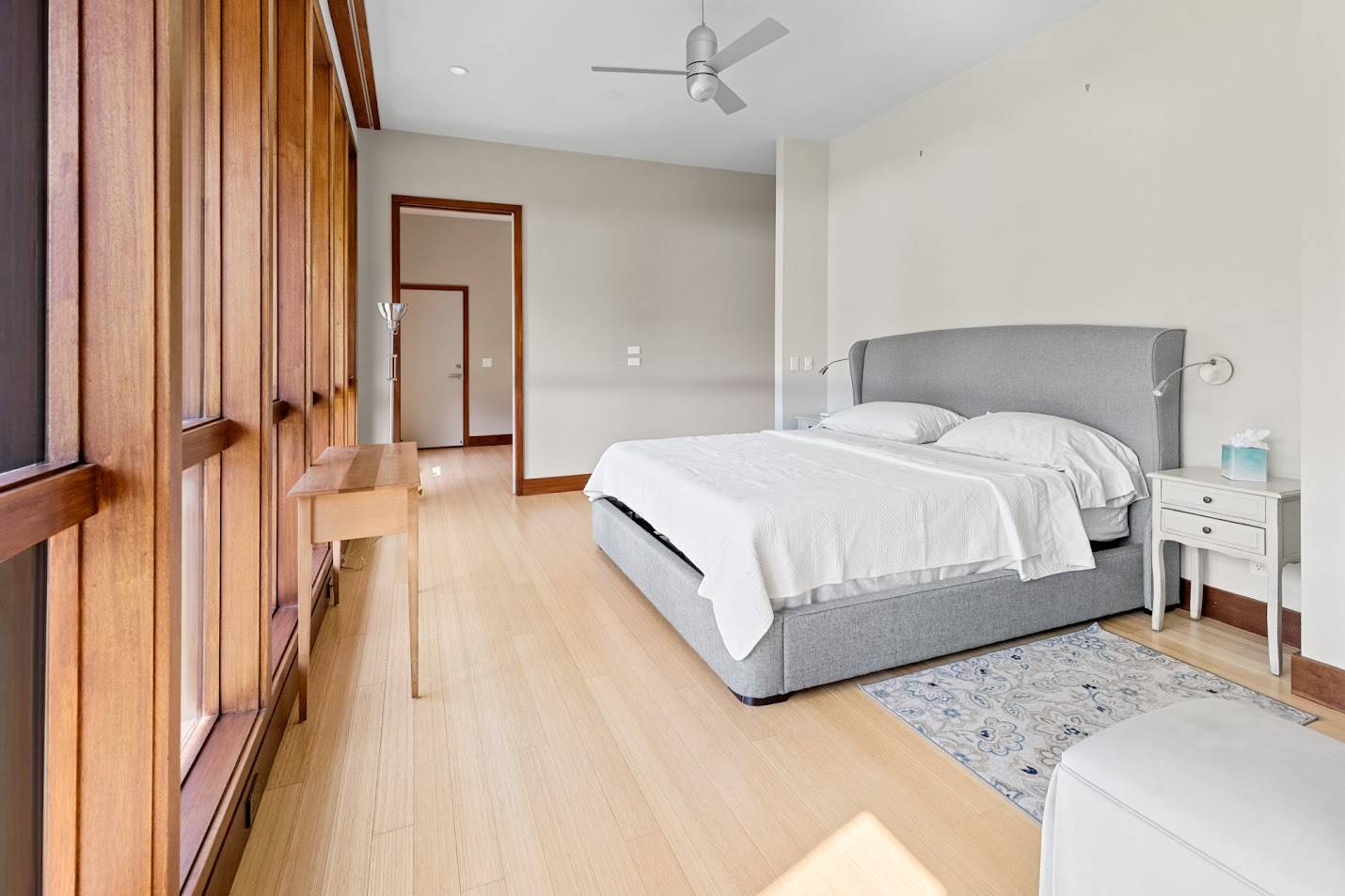 ;
;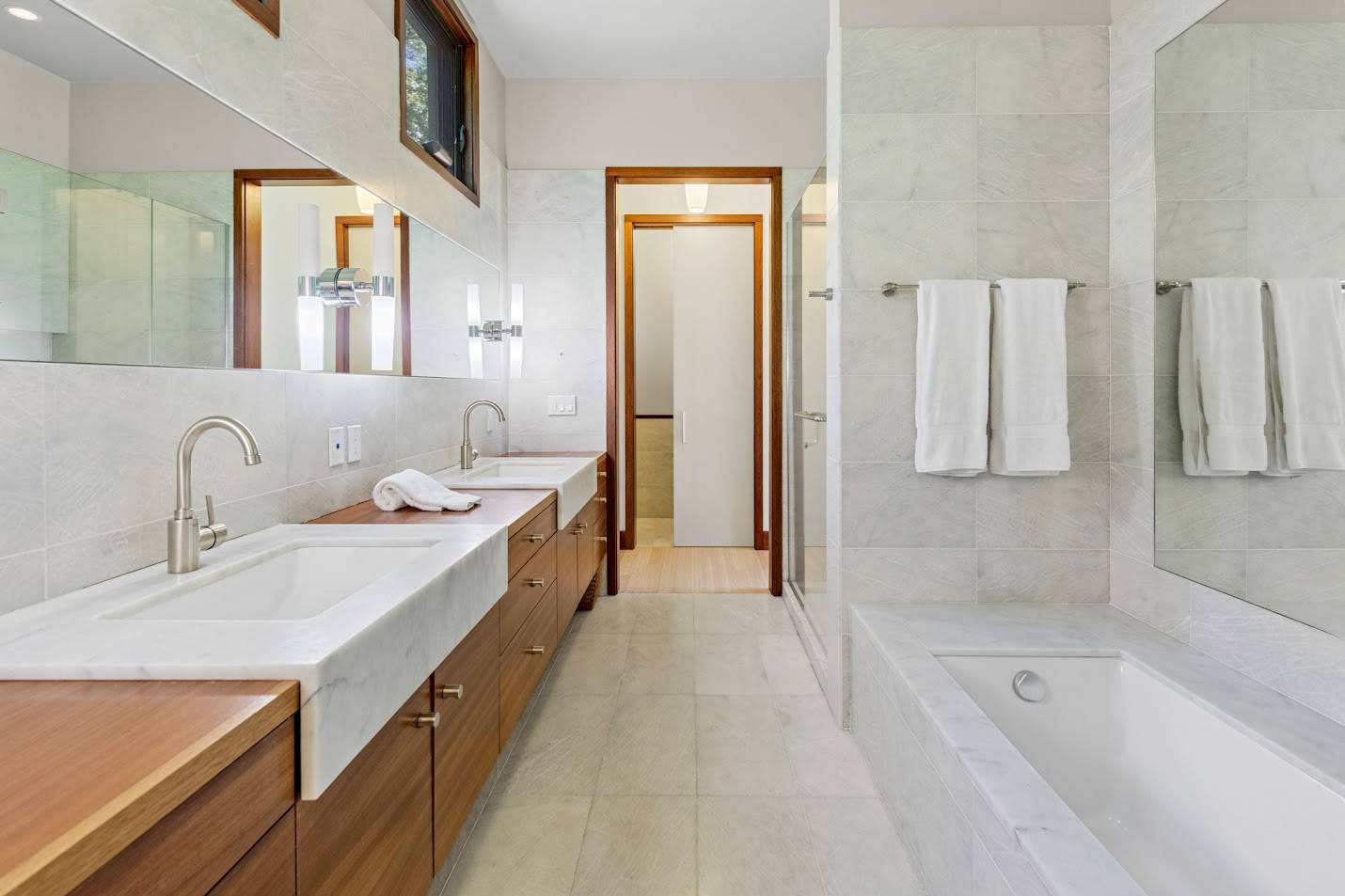 ;
;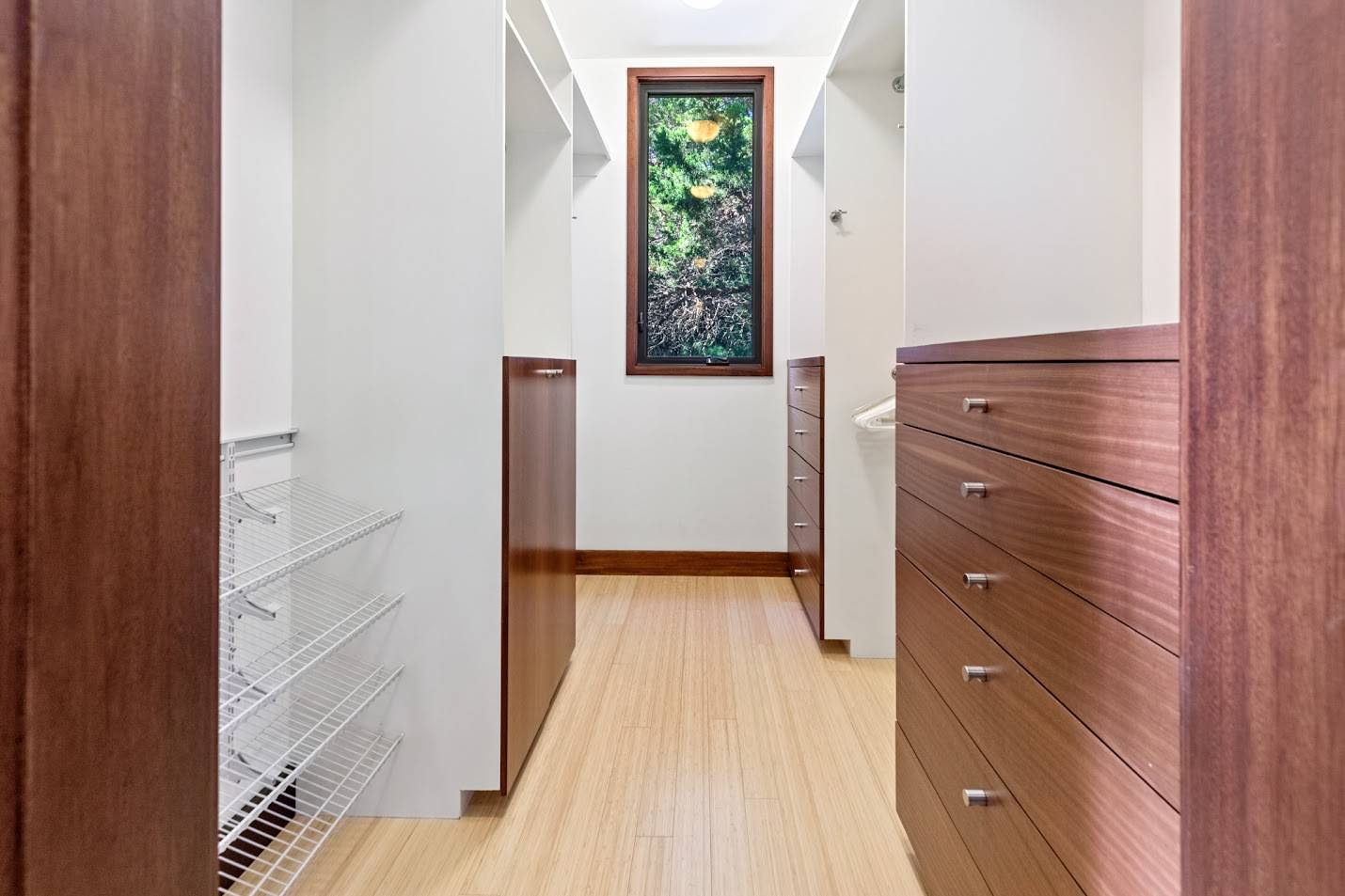 ;
;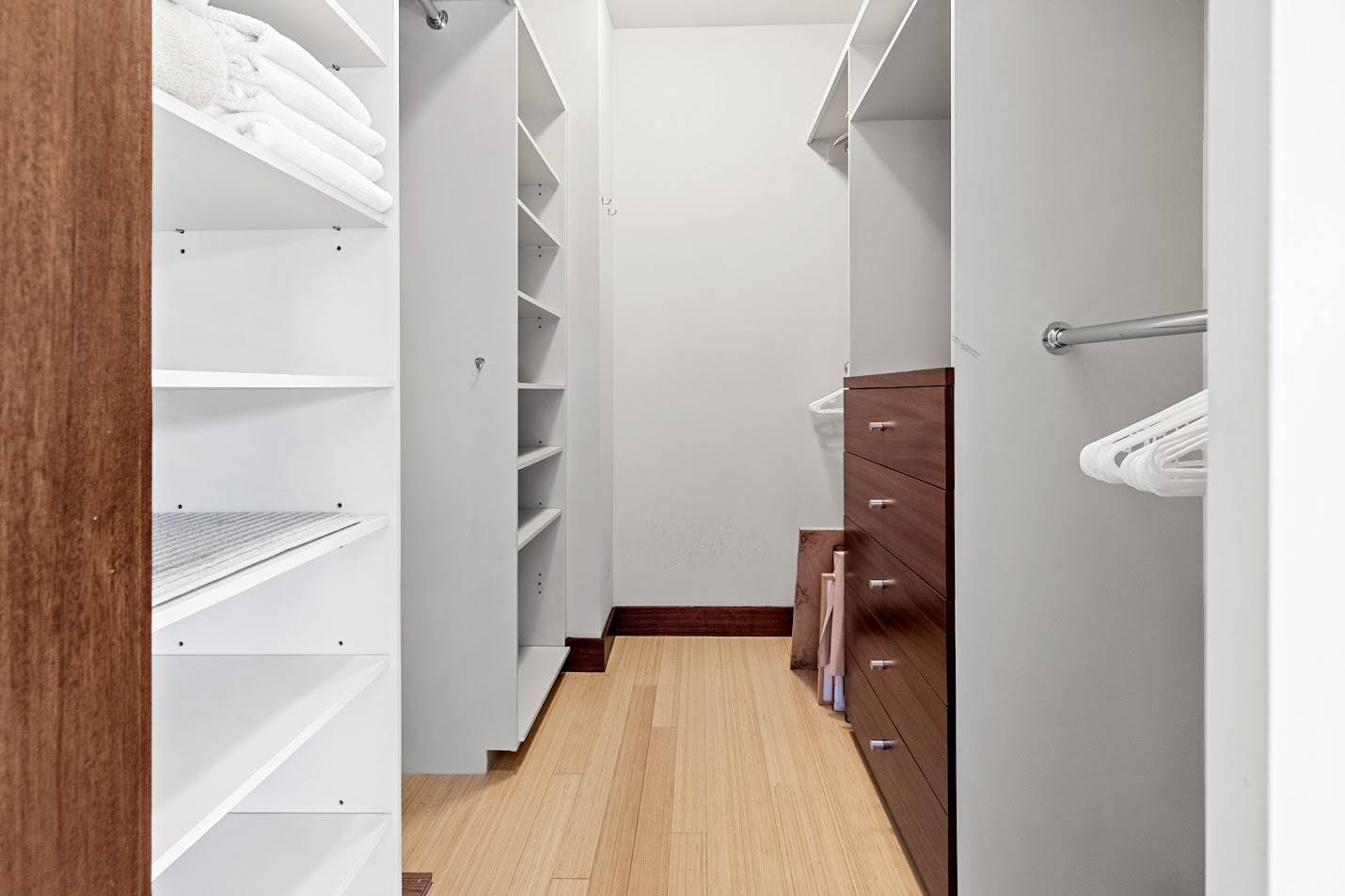 ;
;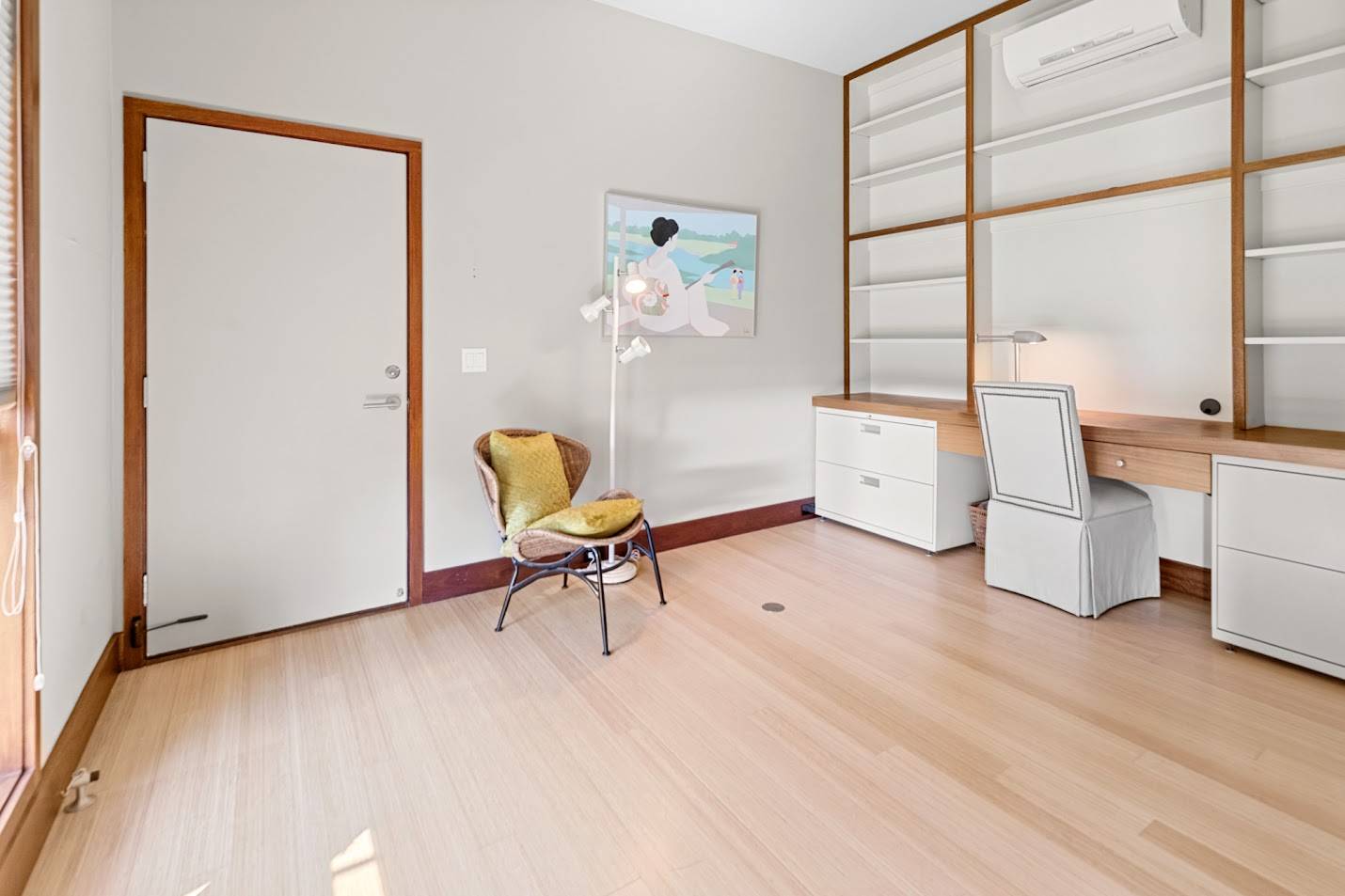 ;
;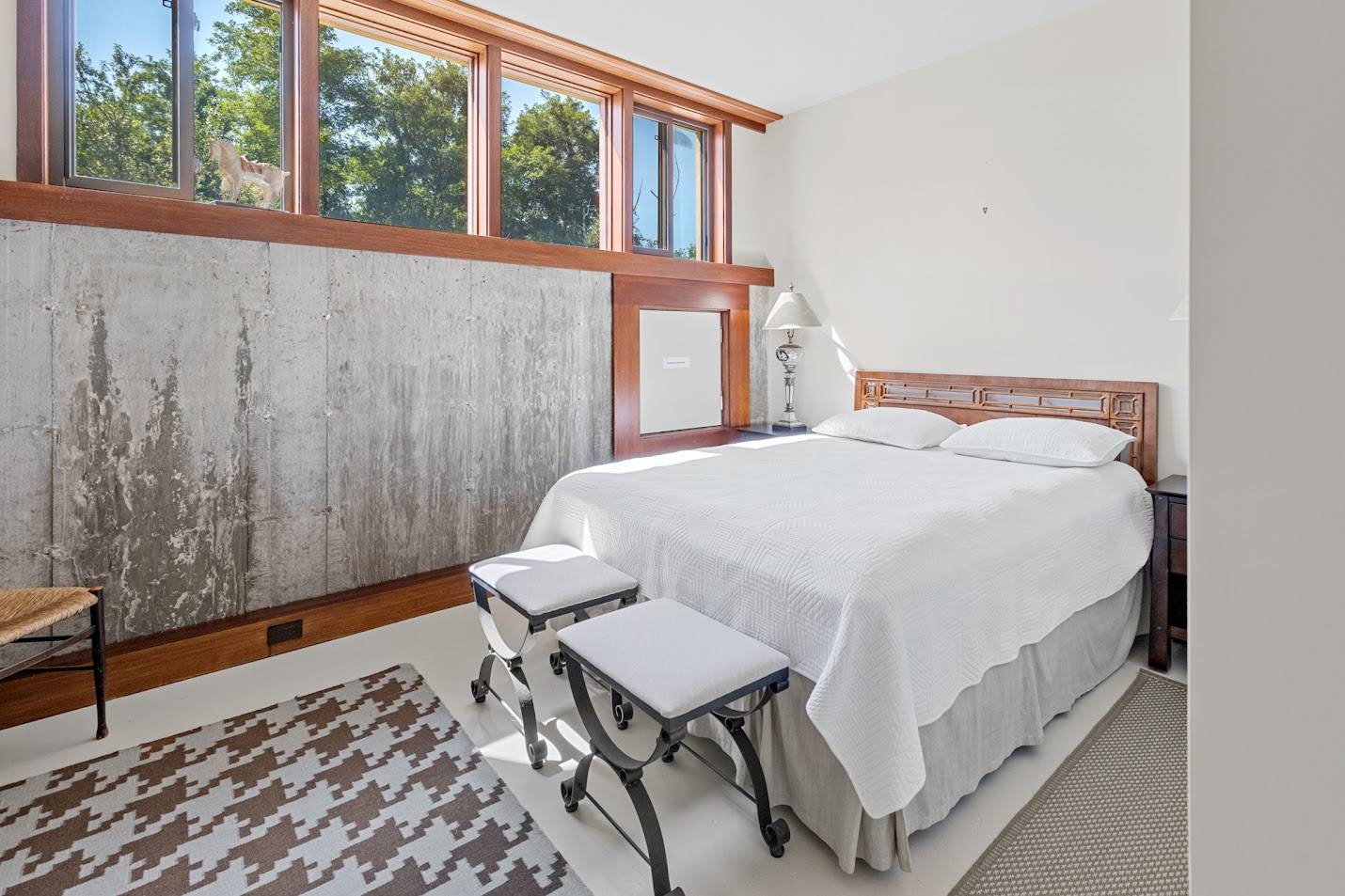 ;
;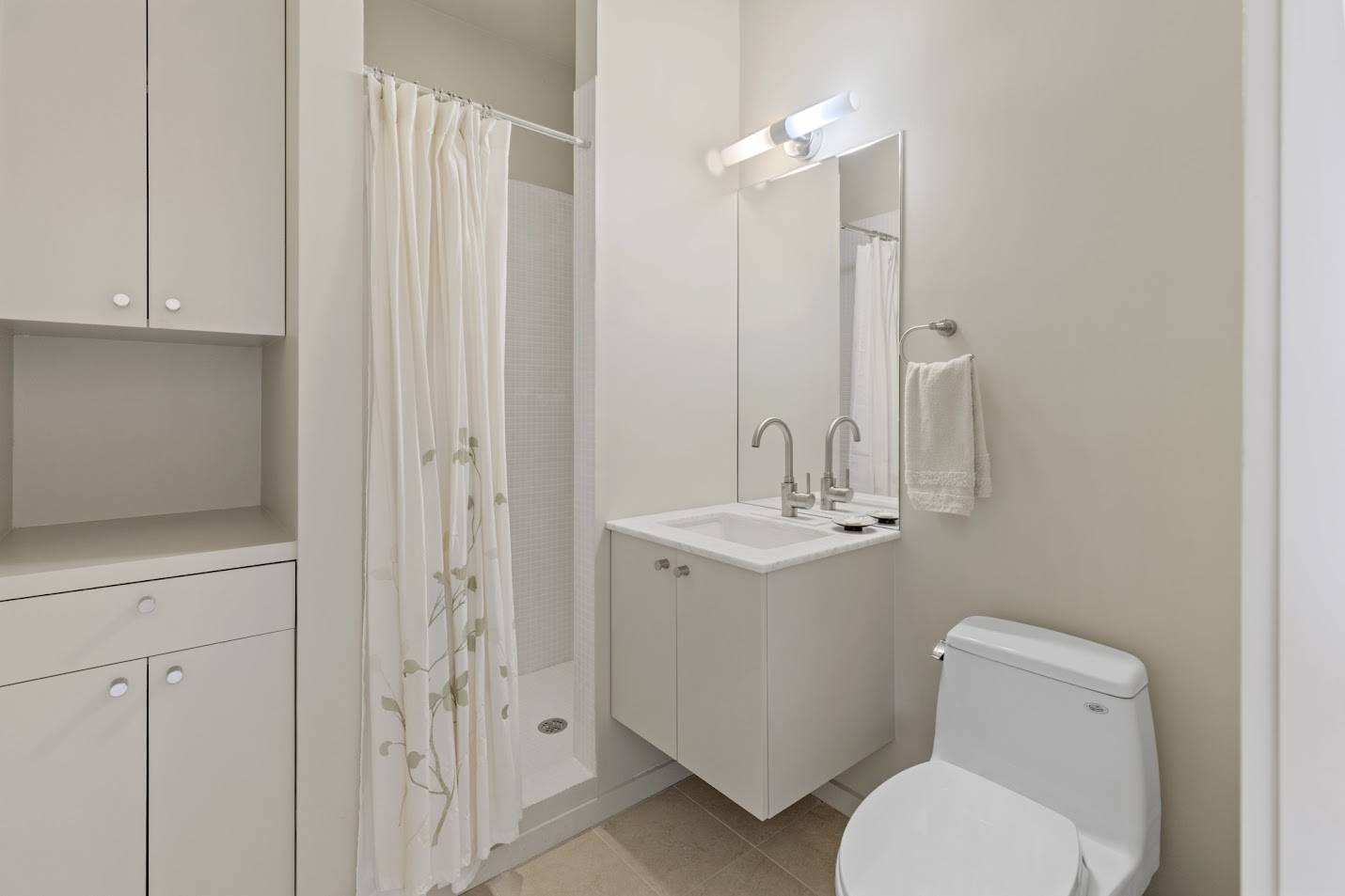 ;
;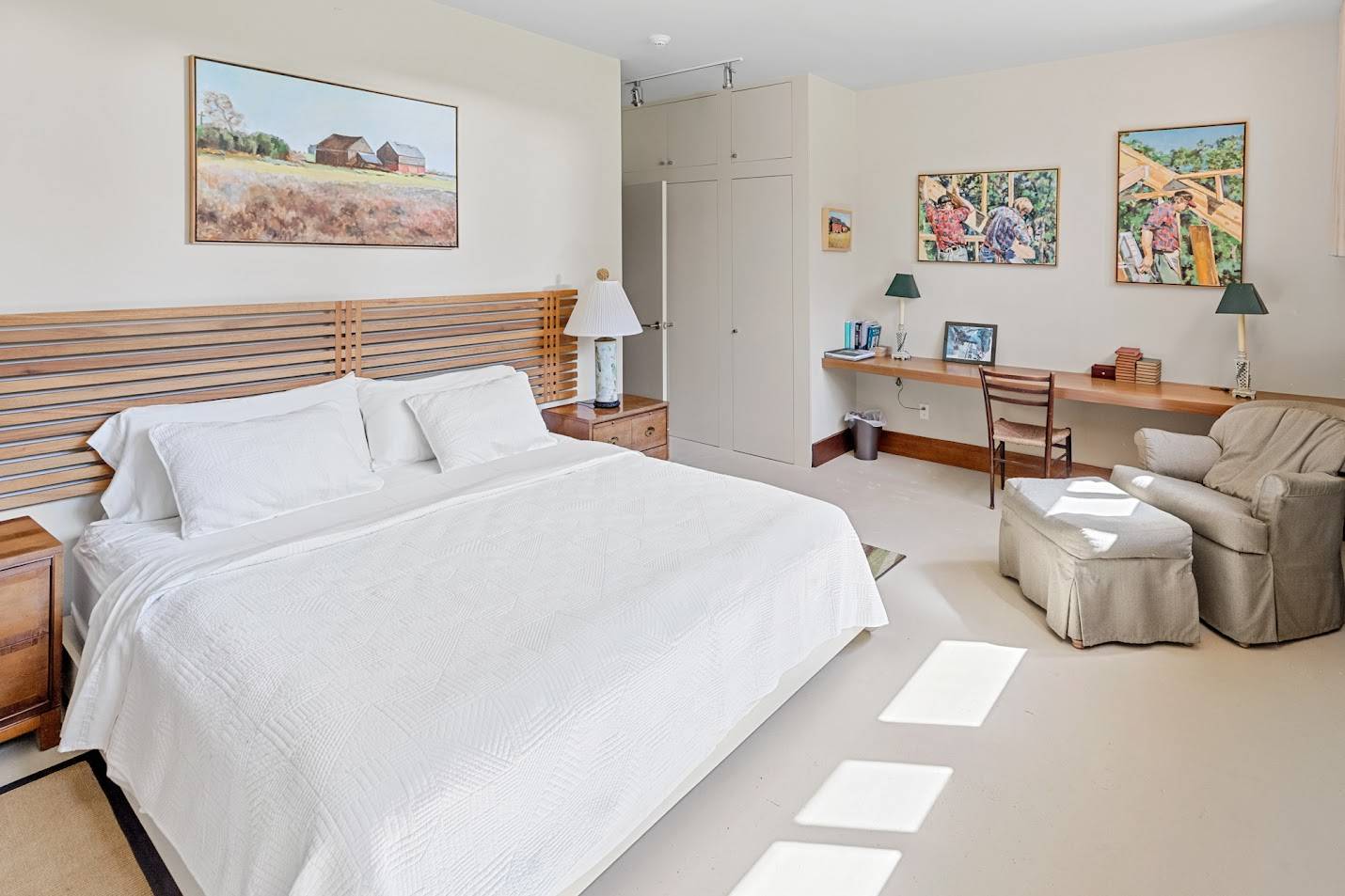 ;
;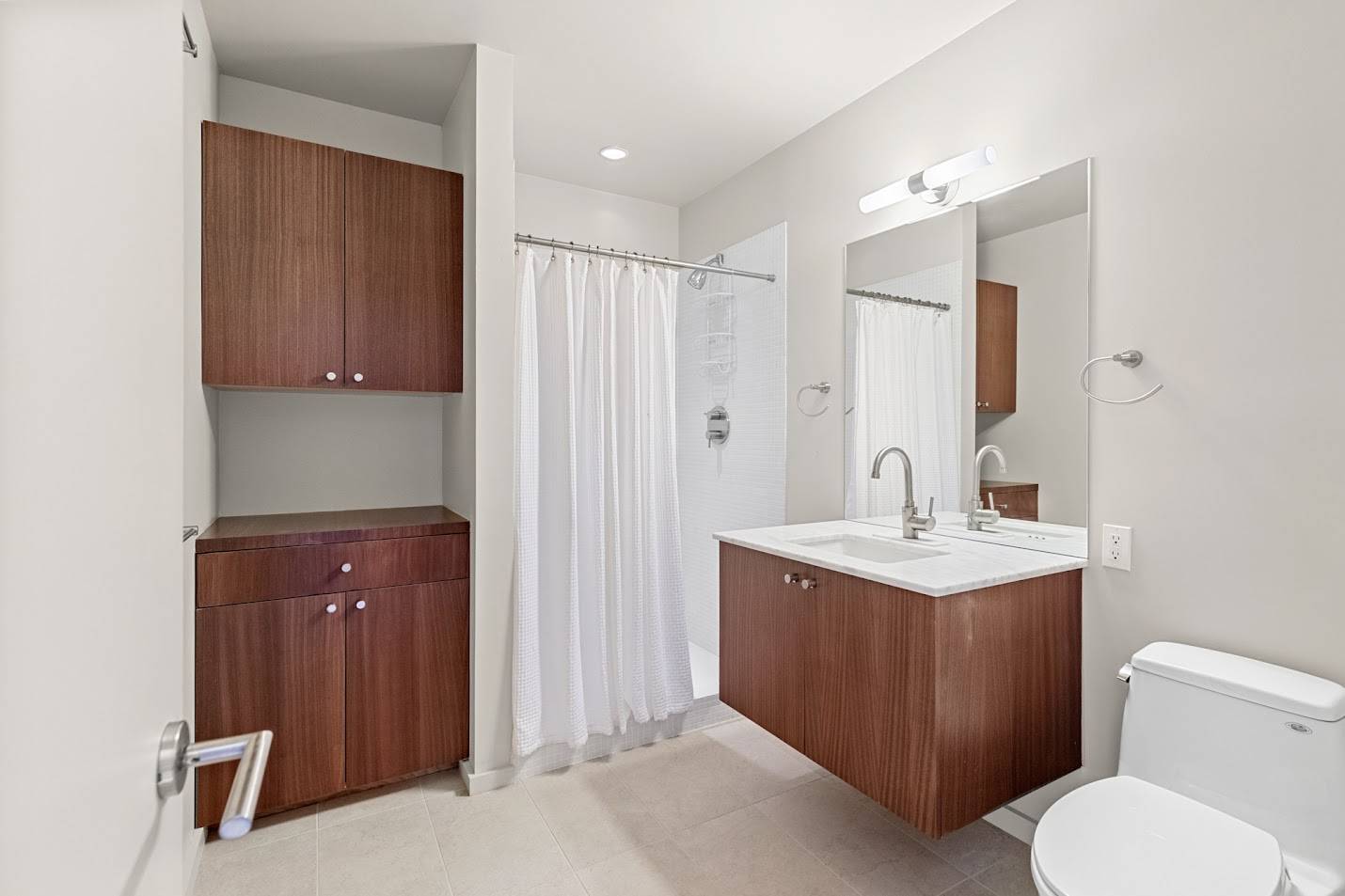 ;
;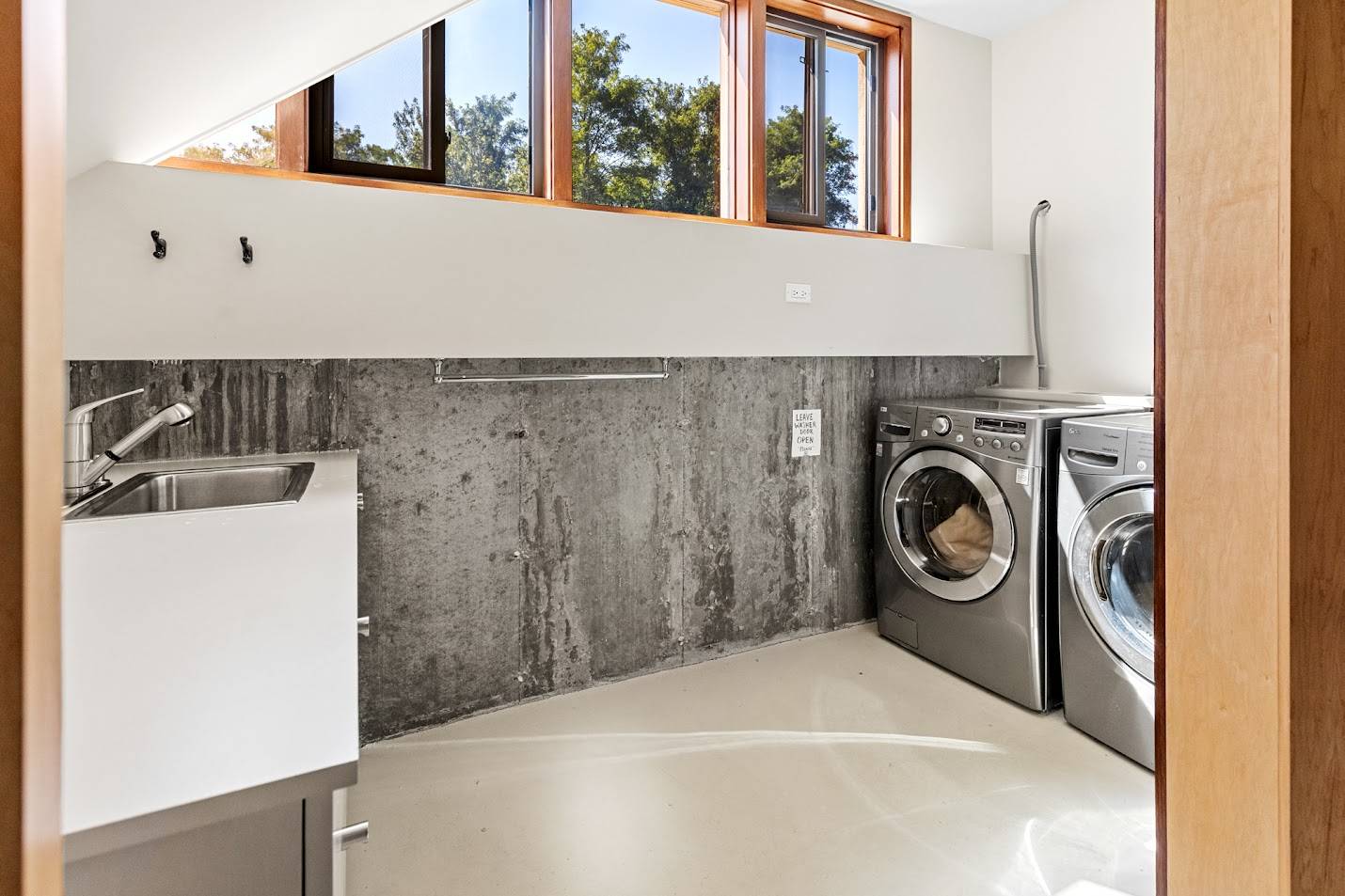 ;
;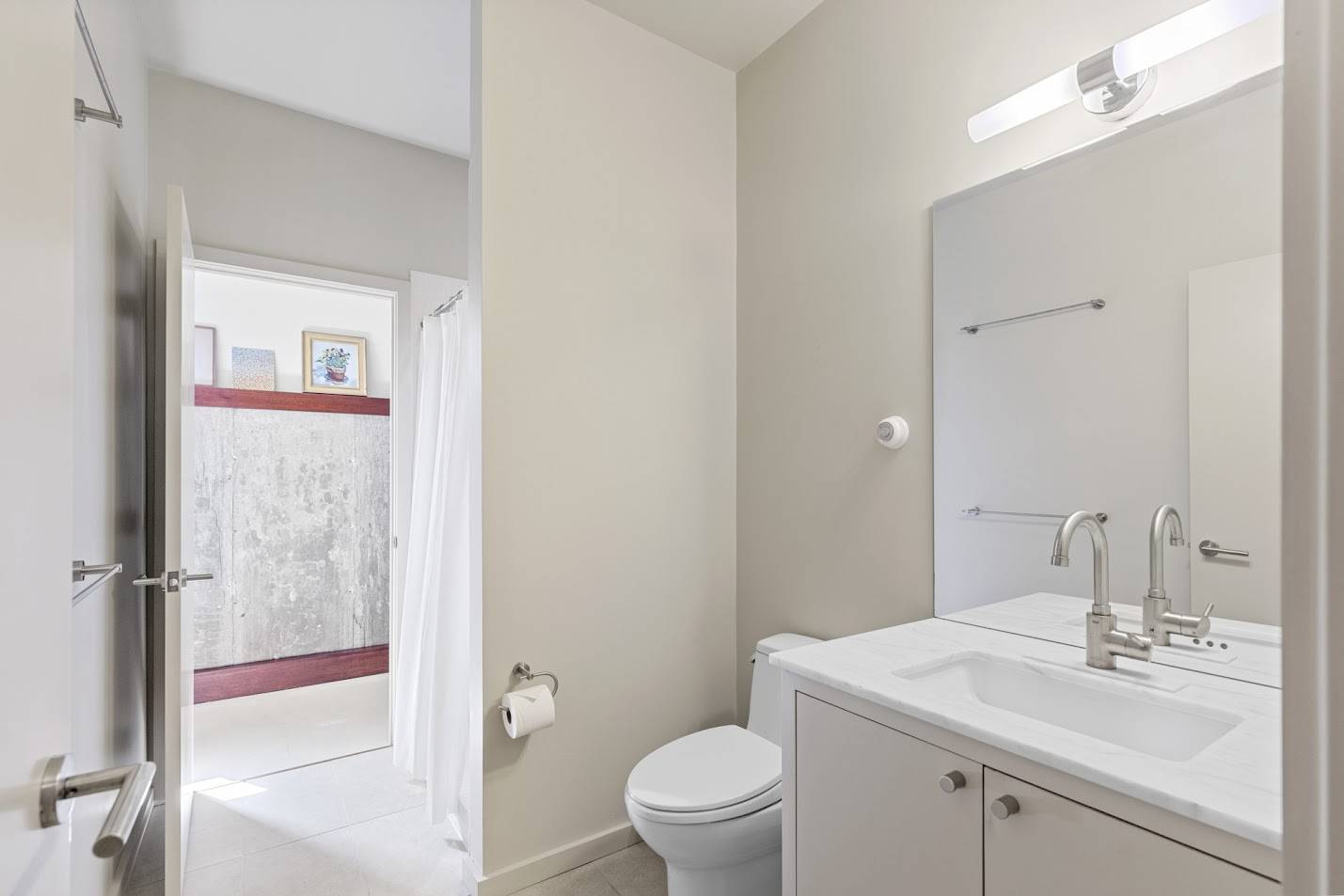 ;
;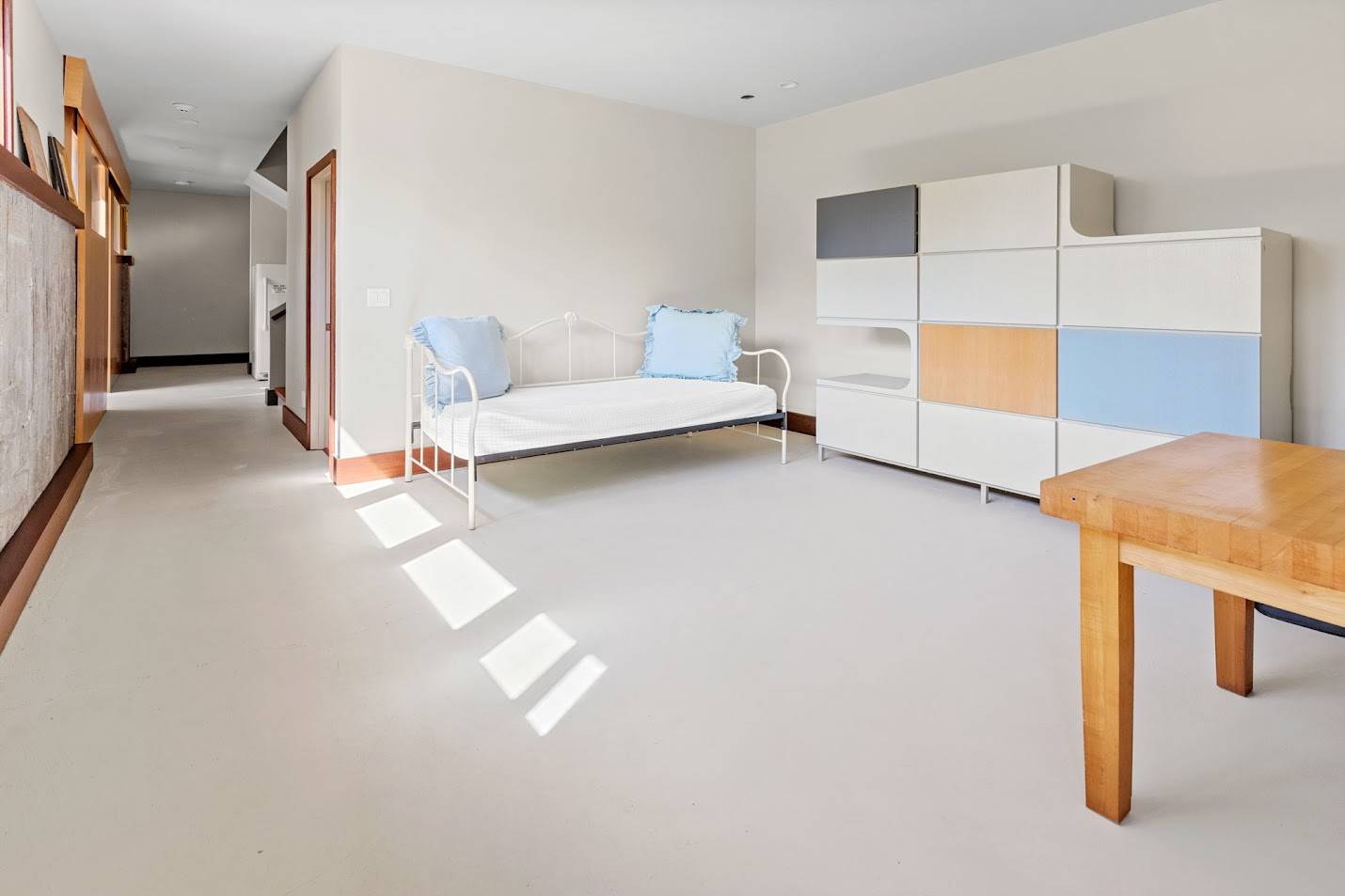 ;
;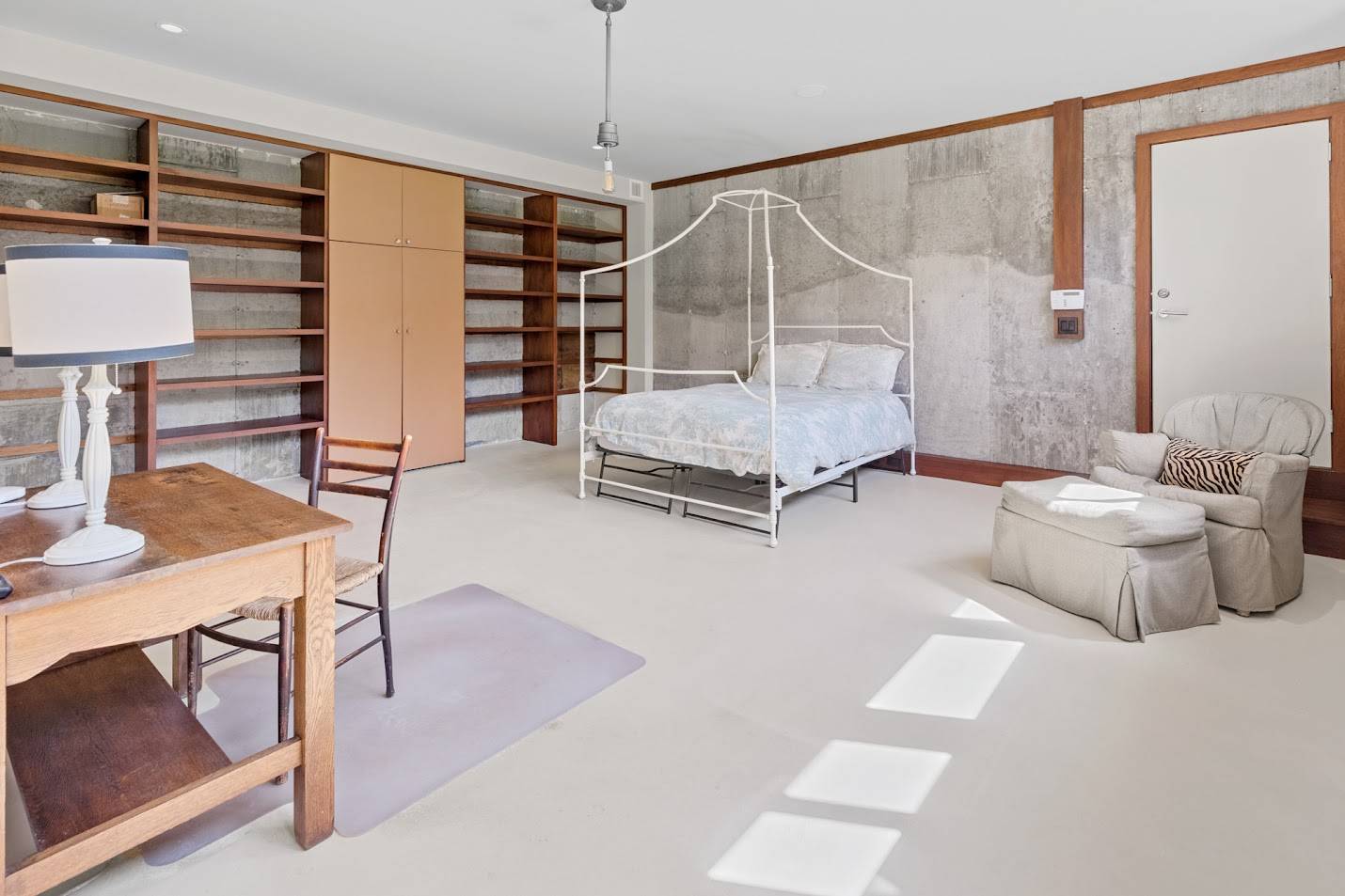 ;
;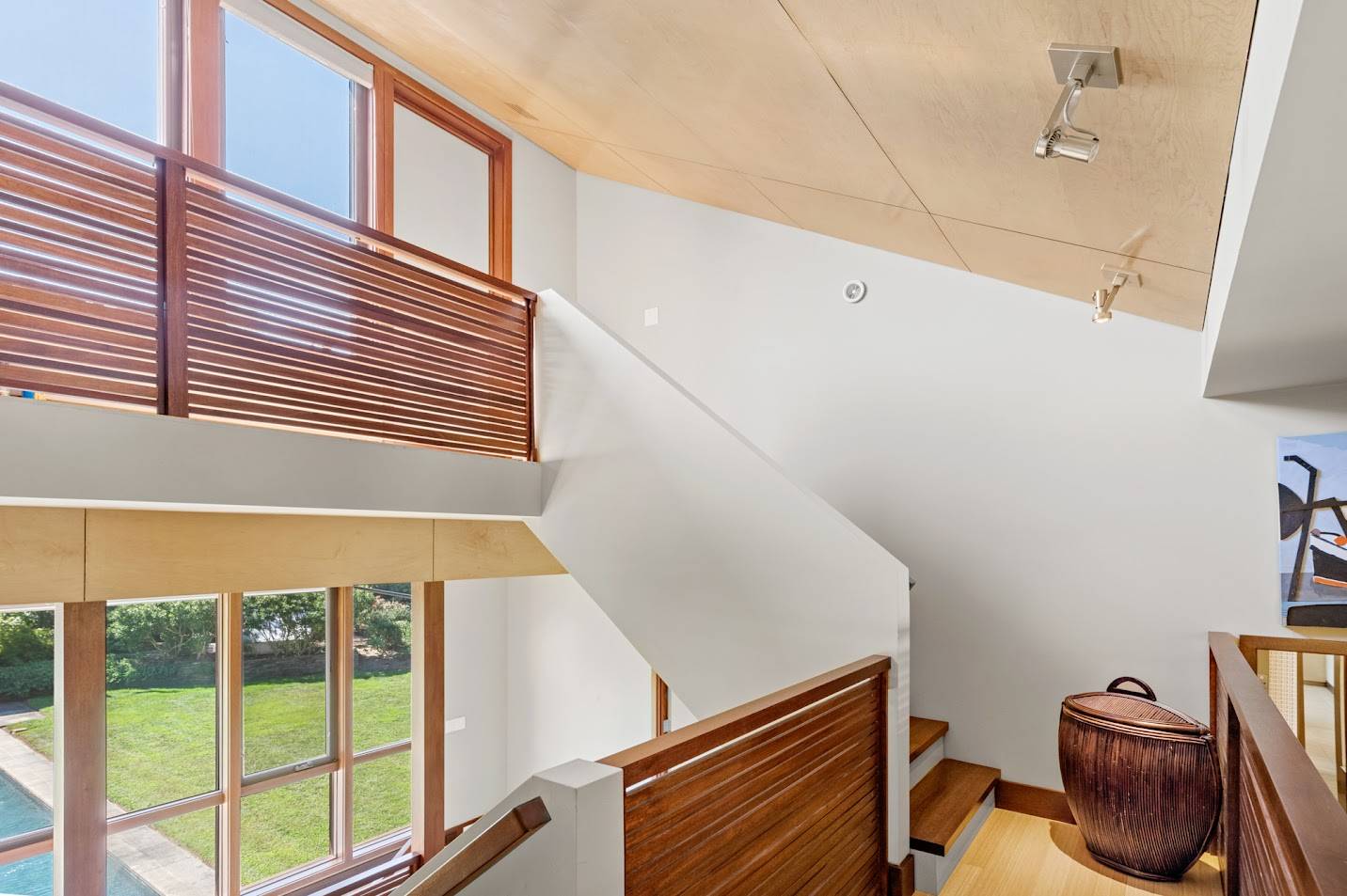 ;
;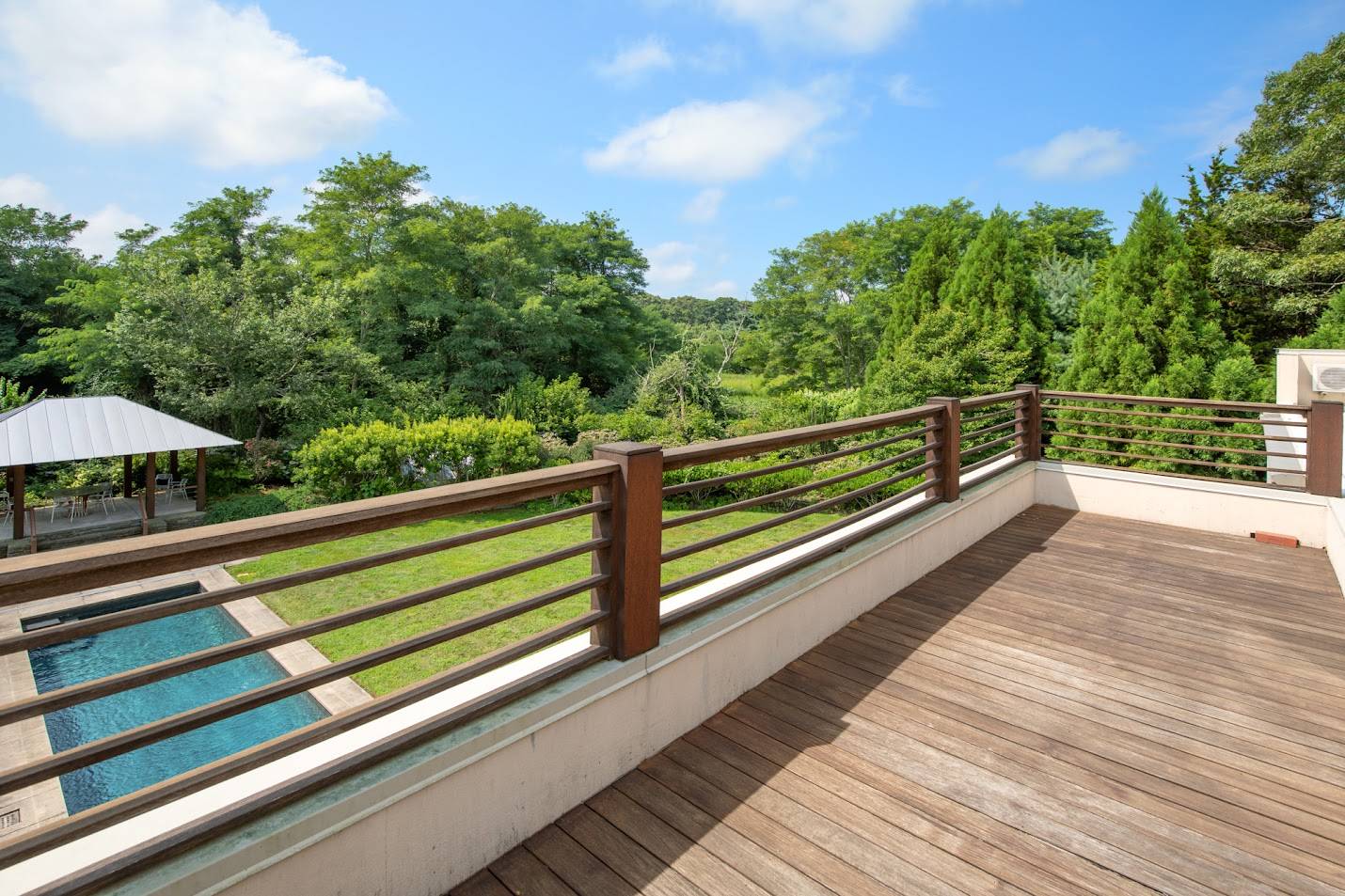 ;
;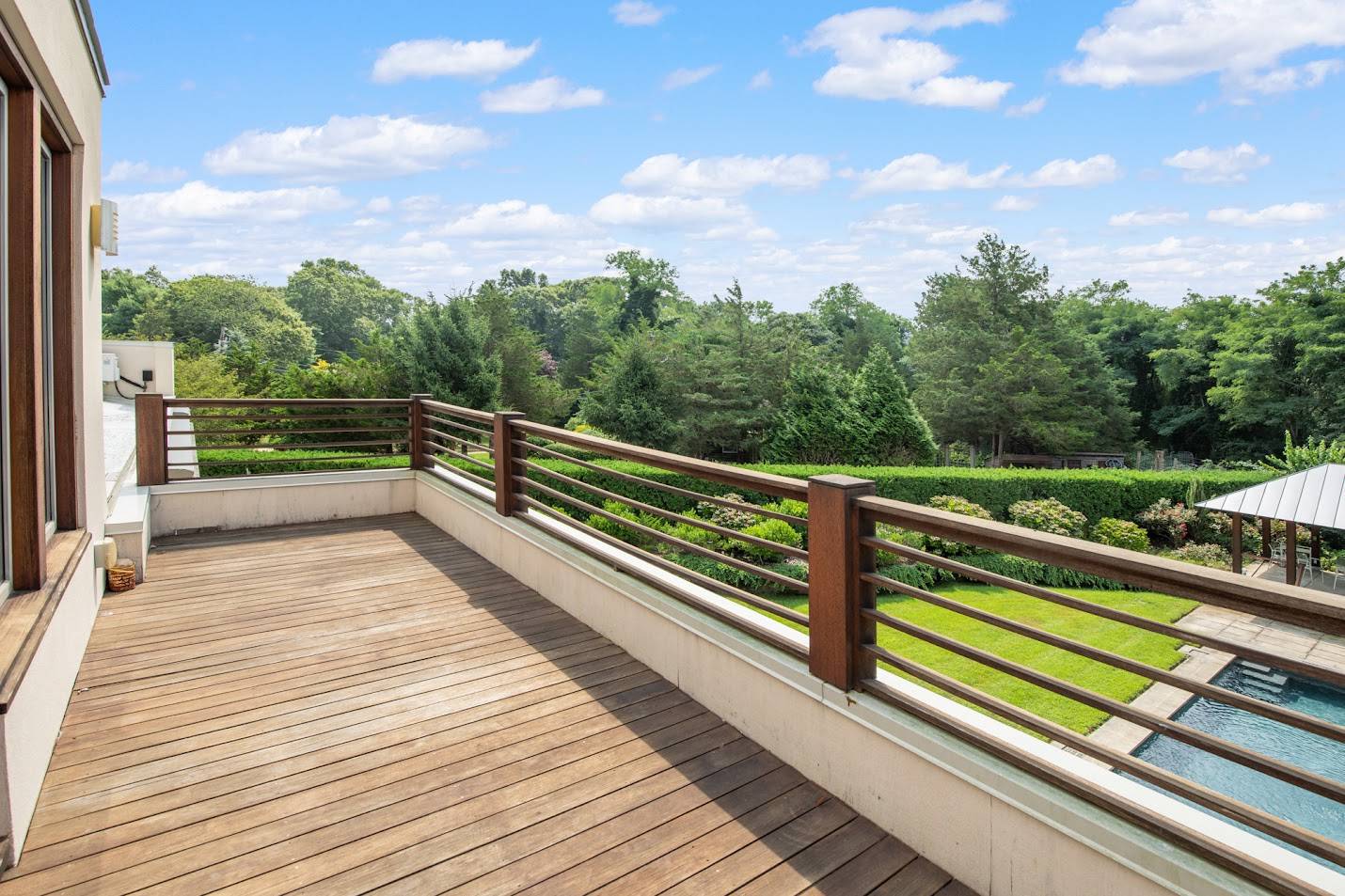 ;
;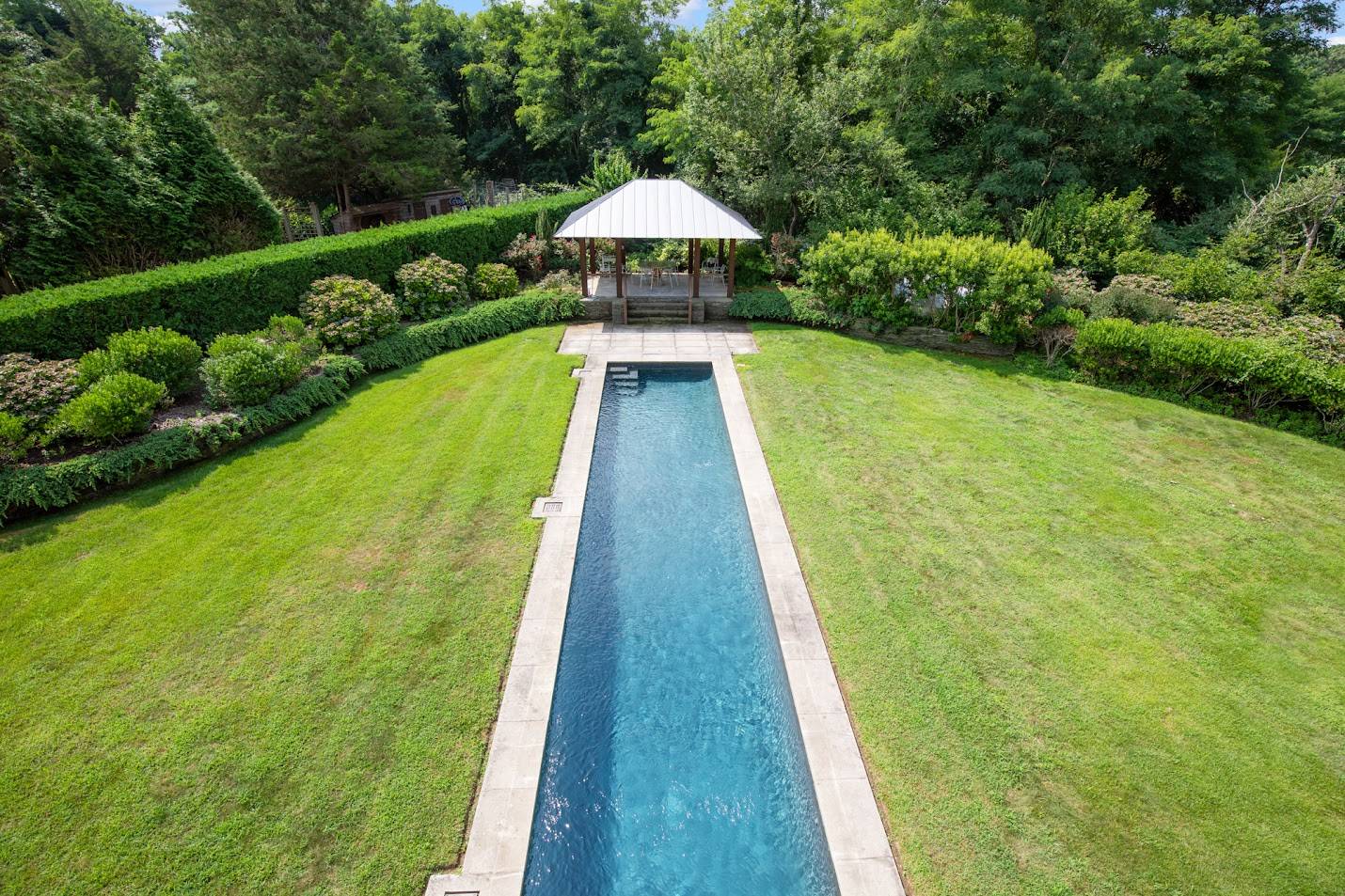 ;
;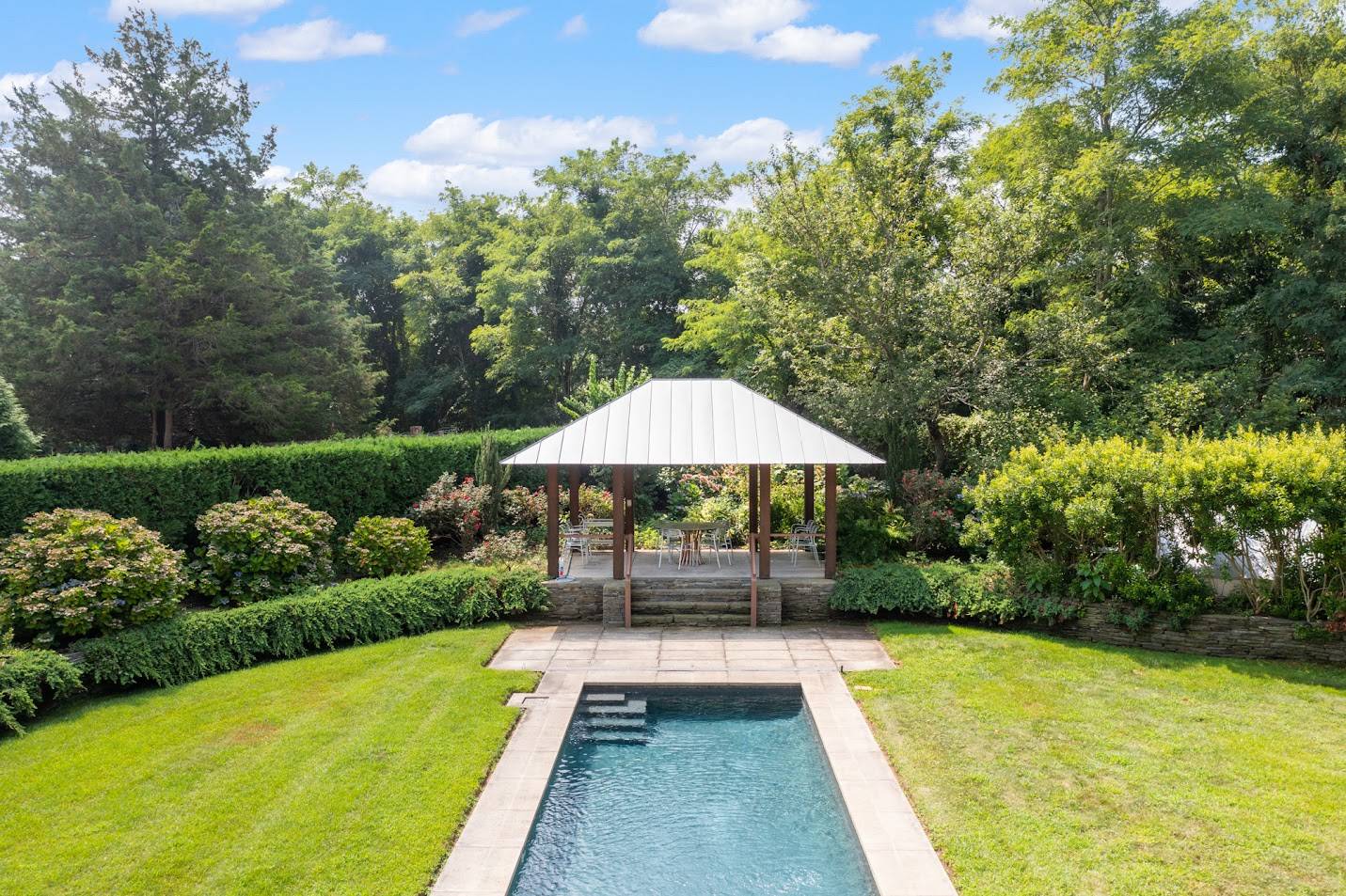 ;
;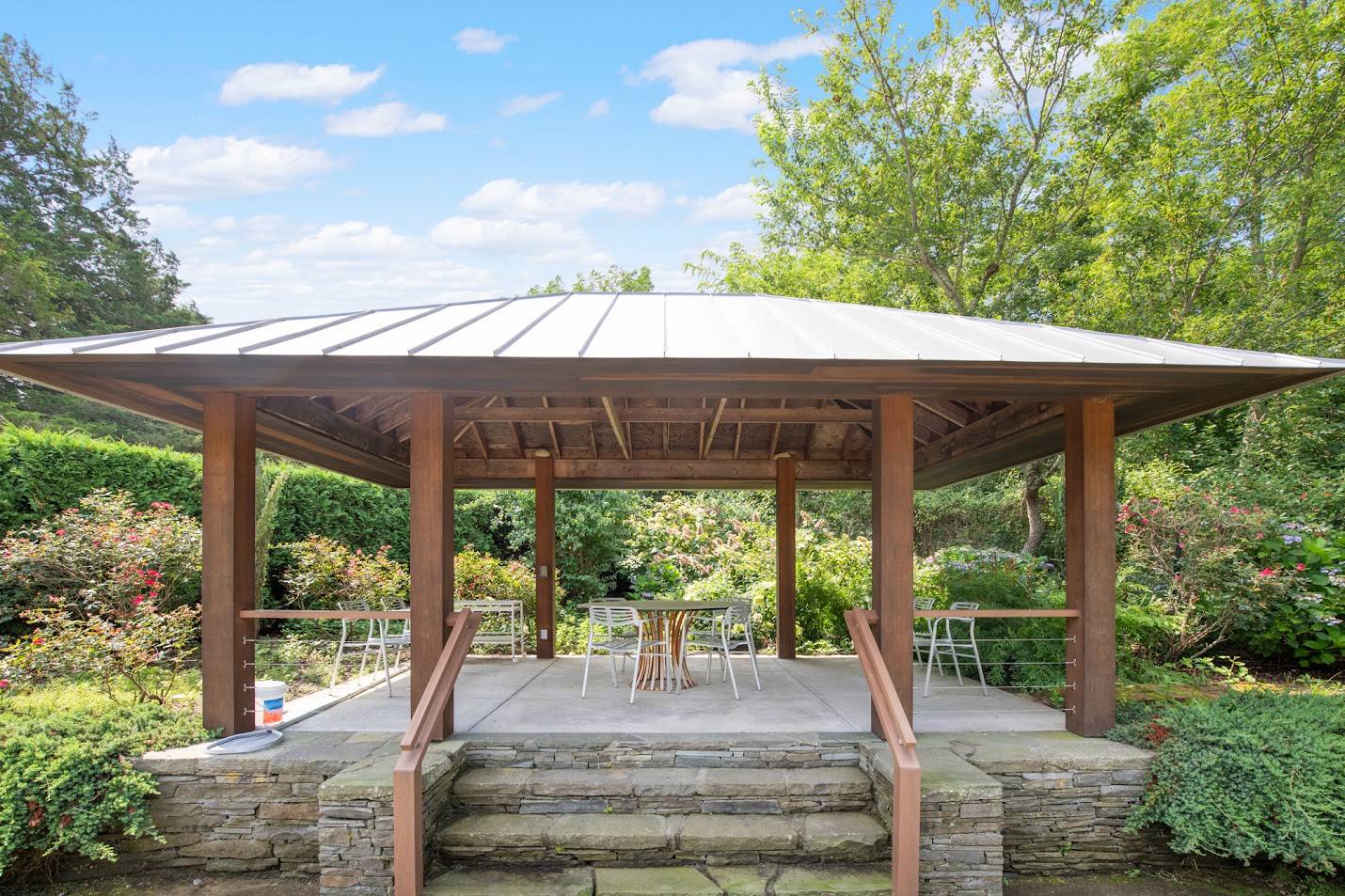 ;
;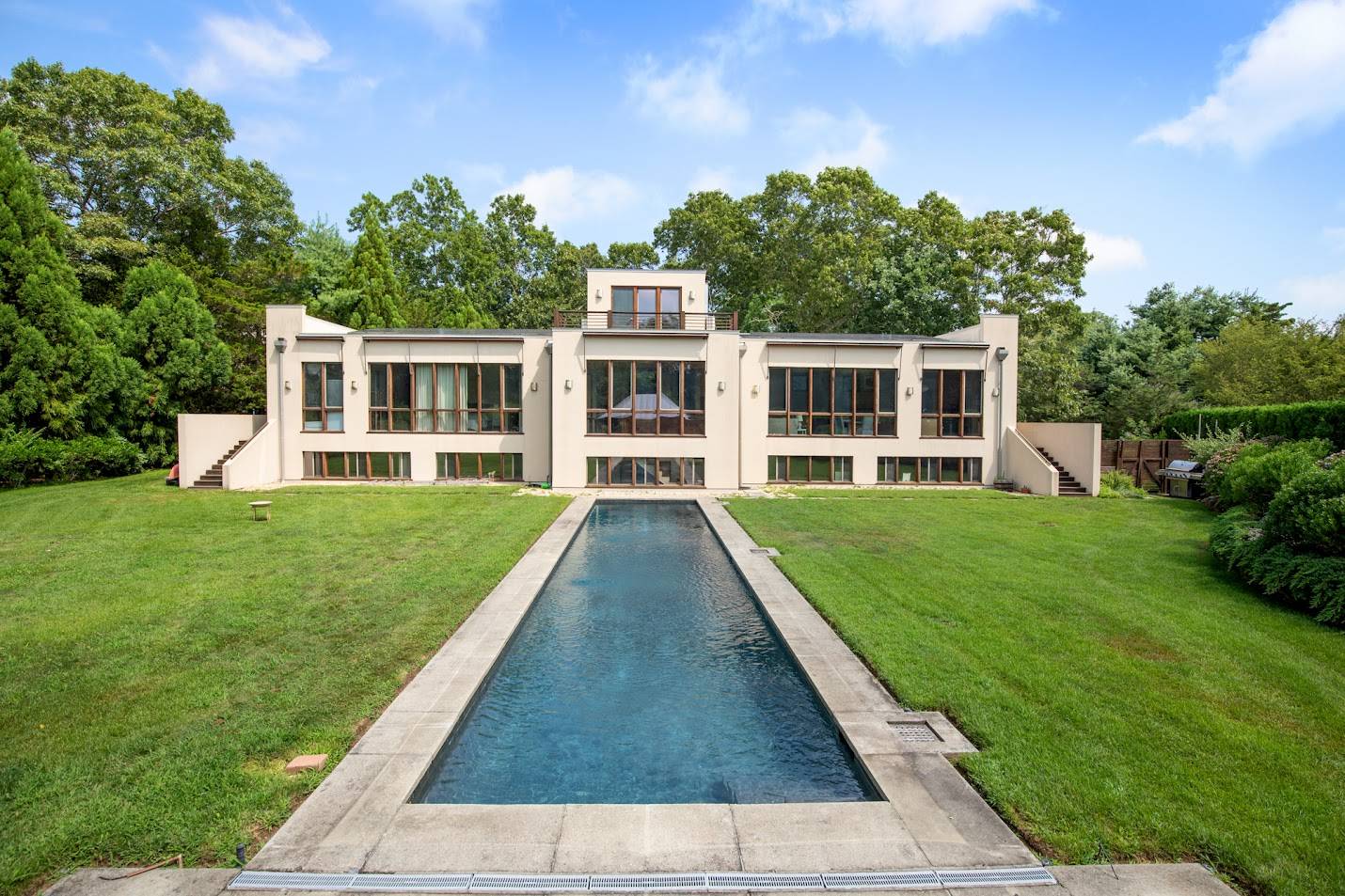 ;
;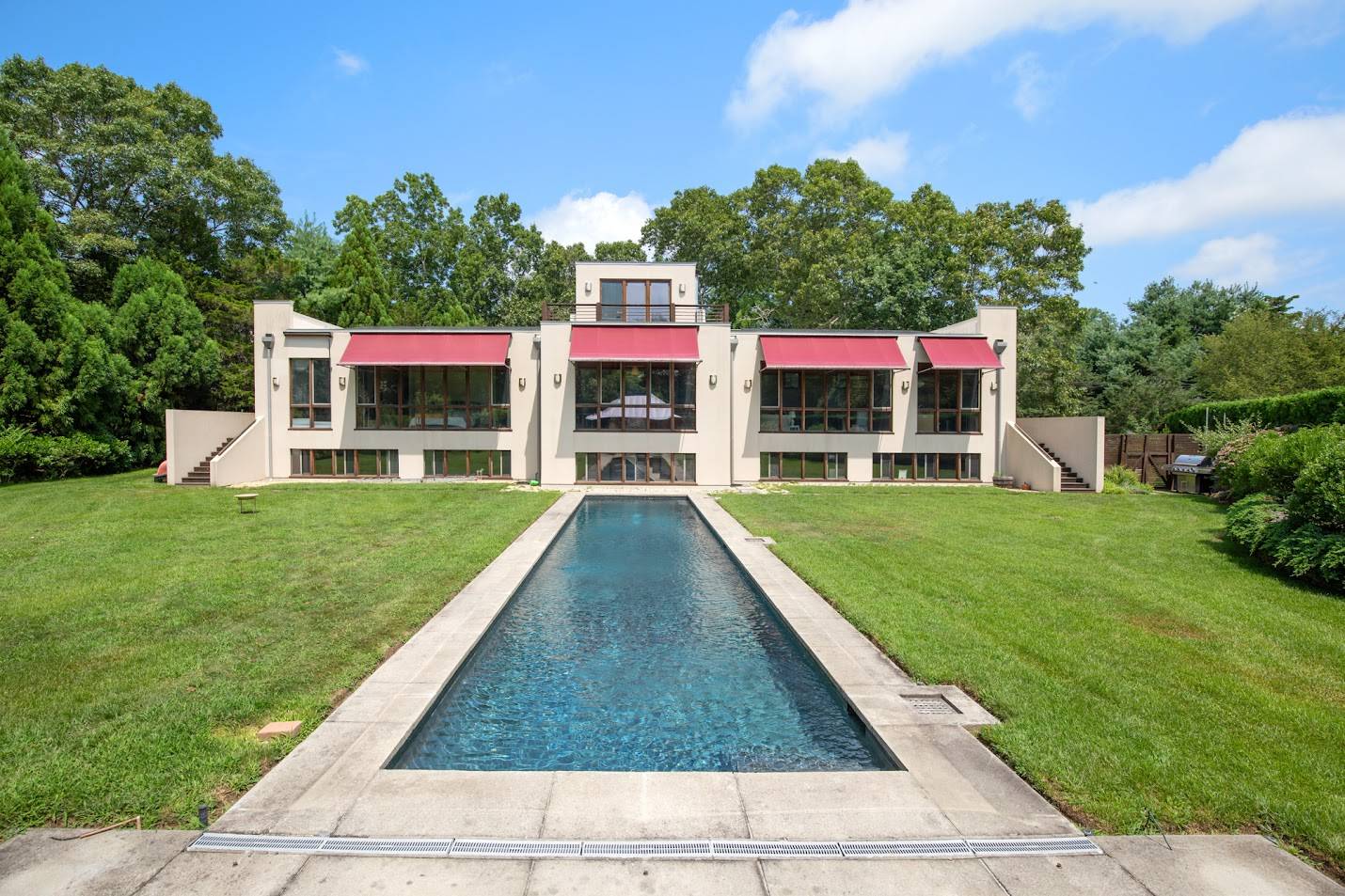 ;
;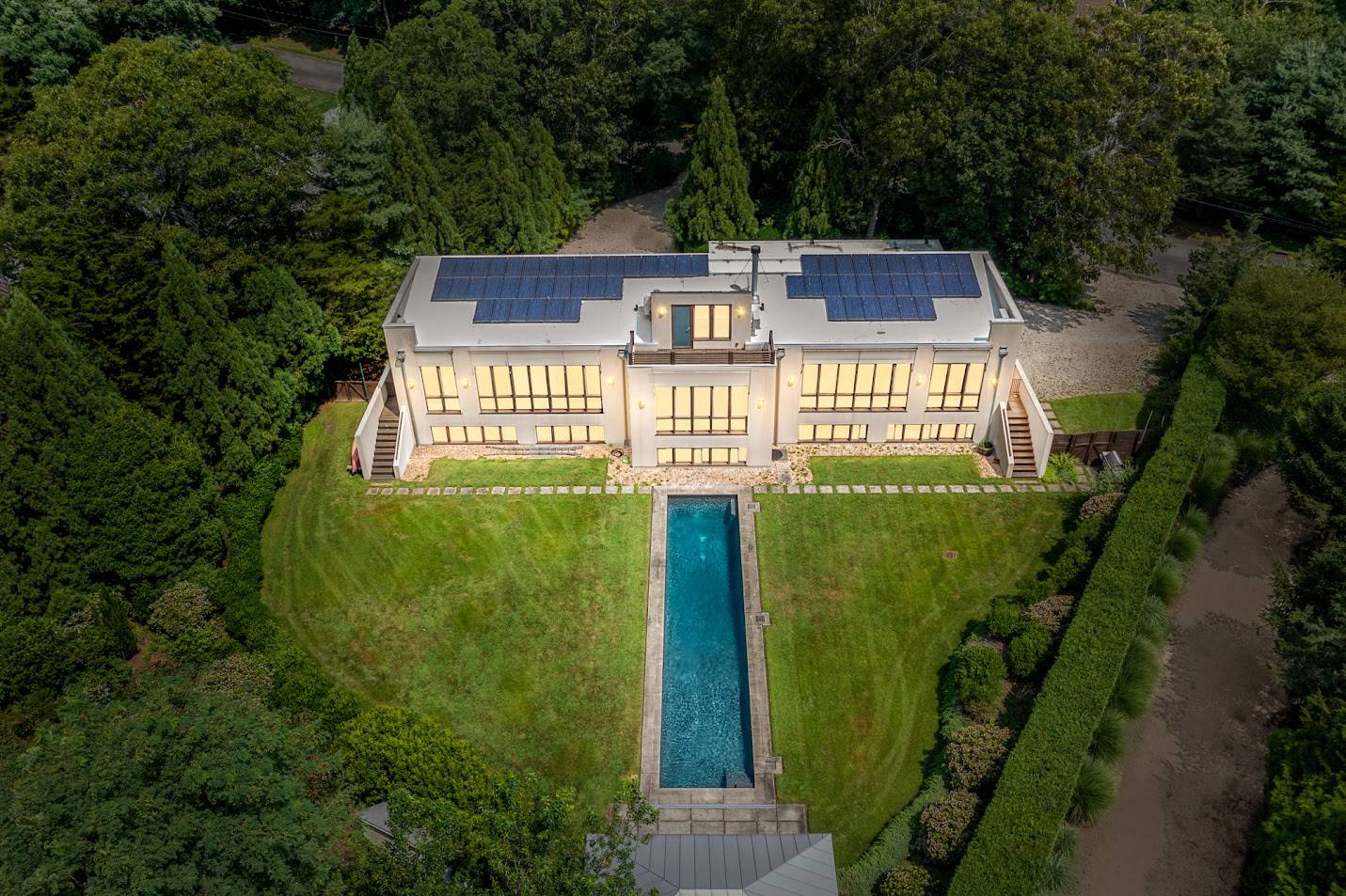 ;
;