50 Squiretown Road, Hampton Bays, NY 11946
| Listing ID |
11283309 |
|
|
|
| Property Type |
Residential |
|
|
|
| County |
Suffolk |
|
|
|
| Township |
Southampton |
|
|
|
| School |
Hampton Bays |
|
|
|
|
| Total Tax |
$9,531 |
|
|
|
| Tax ID |
0900-187.000-0300-015.001 |
|
|
|
| FEMA Flood Map |
fema.gov/portal |
|
|
|
| Year Built |
1966 |
|
|
|
| |
|
|
|
|
|
Arrive to elegance and comfort with this charming colonial-style residence located in the serene hamlet of Hampton Bays. Combining classic architectural elements with modern amenities, this home offers a perfect blend of tradition and convenience. This spacious 1,864 +/- sq. ft. home features 4 well-appointed bedrooms and 2 full baths, ensuring plenty of room for loved ones and guests. The galley kitchen comes equipped with an oven/range, refrigerator, dishwasher, and microwave. Hardwood flooring adds warmth and elegance throughout the living areas, which include a cozy living room, dining room, and a versatile bonus room ideal for a home office, playroom, or additional living space. A charming fireplace serves as a focal point in the living room, and with central air conditioning and three heat/AC zones, comfort is ensured in every season. The property is situated on a generous 0.85-acre lot and offers ample privacy and room for outdoor activities. The exterior features frame construction with brick and vinyl siding, an asphalt shingles roof, and a 2-story 1800 +/- sq. ft. detached garage that can accommodate up to three vehicles. Additional exterior highlights include municipal water, a private septic, an irrigation system, a driveway, mature trees, a shed, and a workshop. There is even room to install a pool, allowing you to transform the outdoor space into your private oasis. There is a possibility of subdividing the lot into two, with the necessity of applying for variances.
|
- 4 Total Bedrooms
- 2 Full Baths
- 1864 SF
- 0.85 Acres
- Built in 1966
- Colonial Style
- Full Basement
- Lower Level: Unfinished, Walk Out
- Galley Kitchen
- Oven/Range
- Refrigerator
- Dishwasher
- Microwave
- Garbage Disposal
- Hardwood Flooring
- Living Room
- Dining Room
- Bonus Room
- Kitchen
- 1 Fireplace
- Baseboard
- Oil Fuel
- Central A/C
- Frame Construction
- Brick Siding
- Vinyl Siding
- Asphalt Shingles Roof
- Detached Garage
- 3 Garage Spaces
- Municipal Water
- Private Septic
- Workshop
- Street View
- Private View
- $9,531 County Tax
- $9,531 Total Tax
Listing data is deemed reliable but is NOT guaranteed accurate.
|



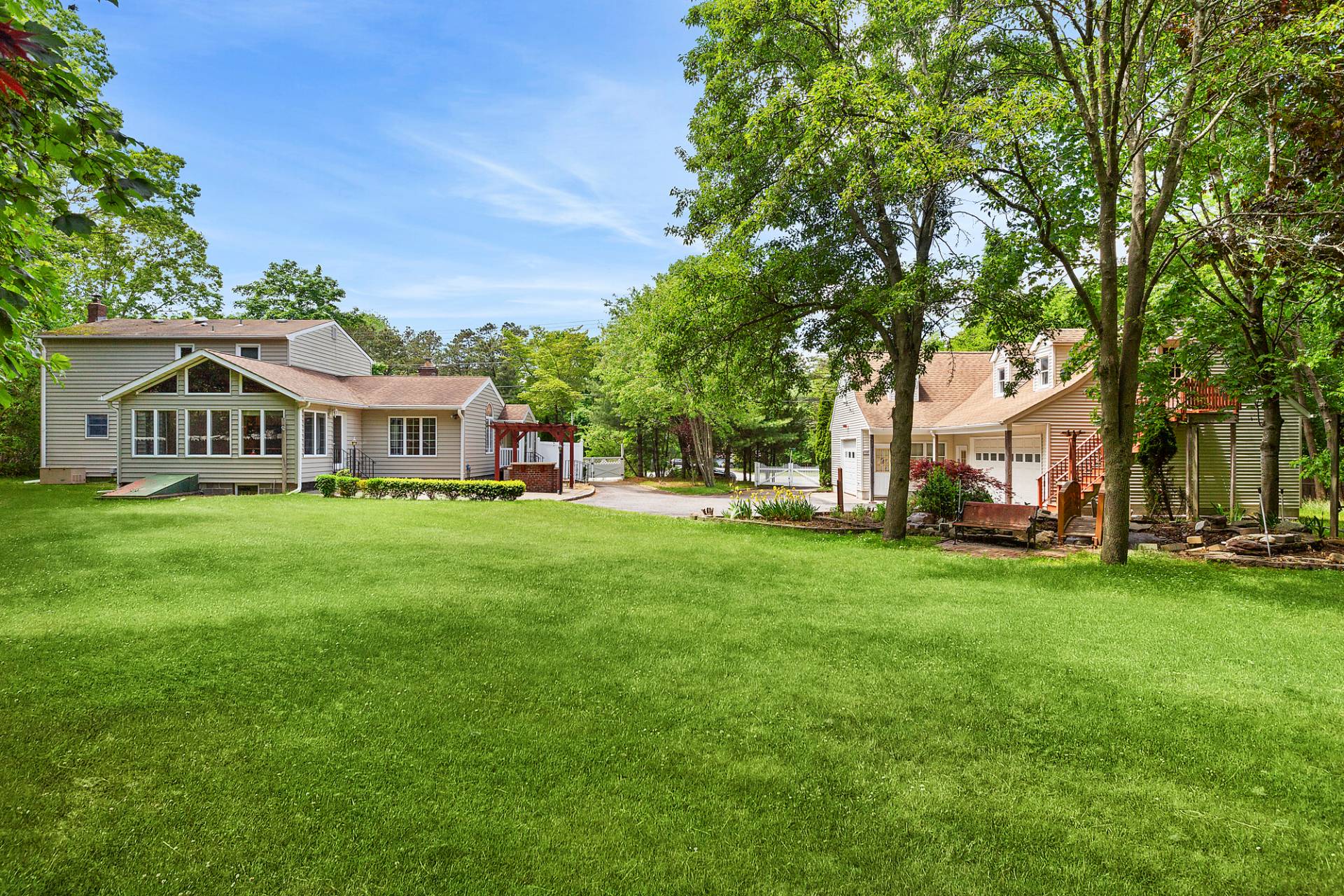

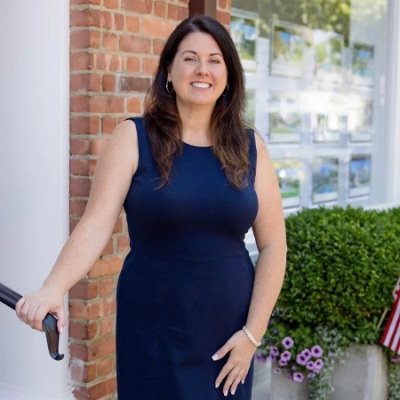

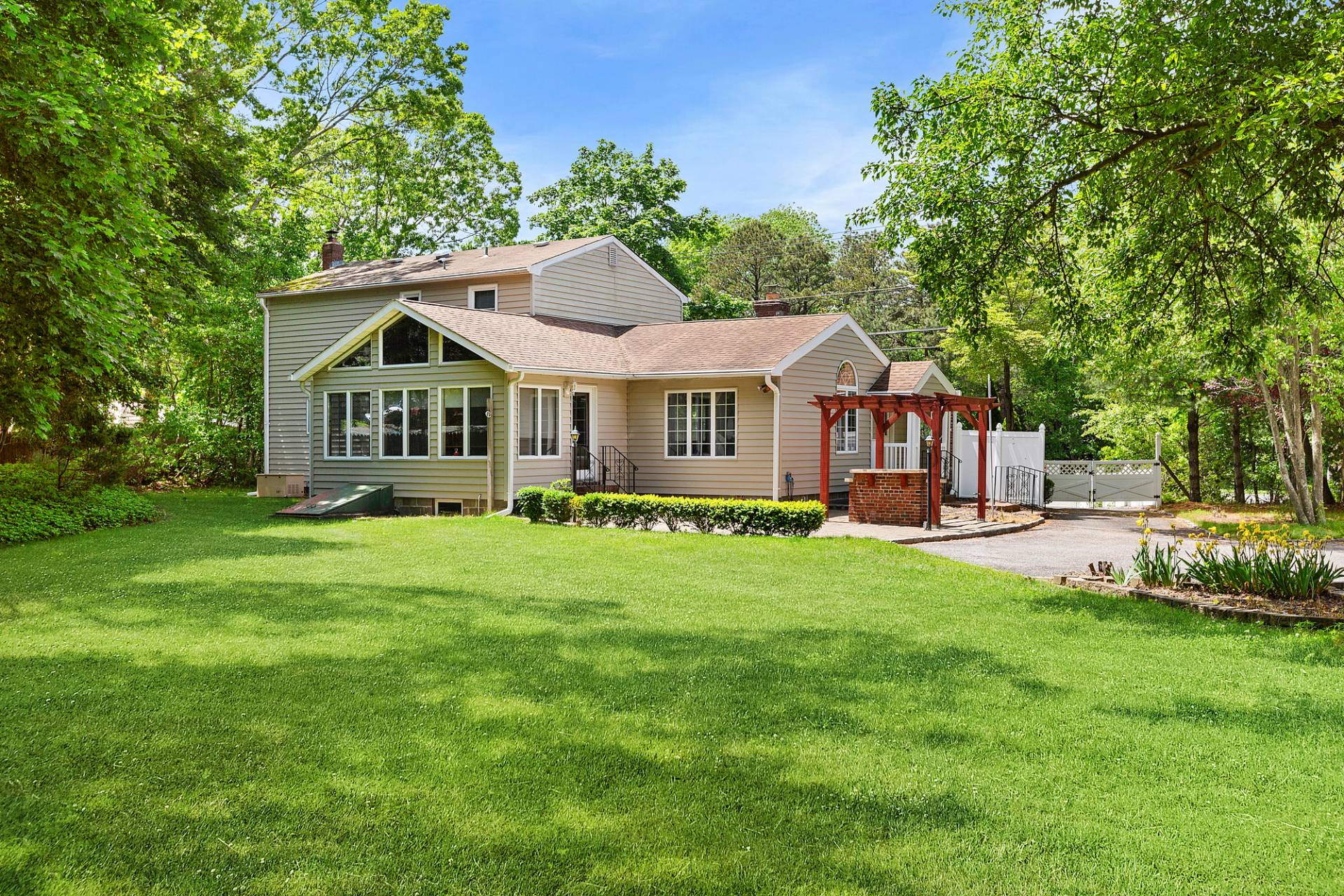 ;
;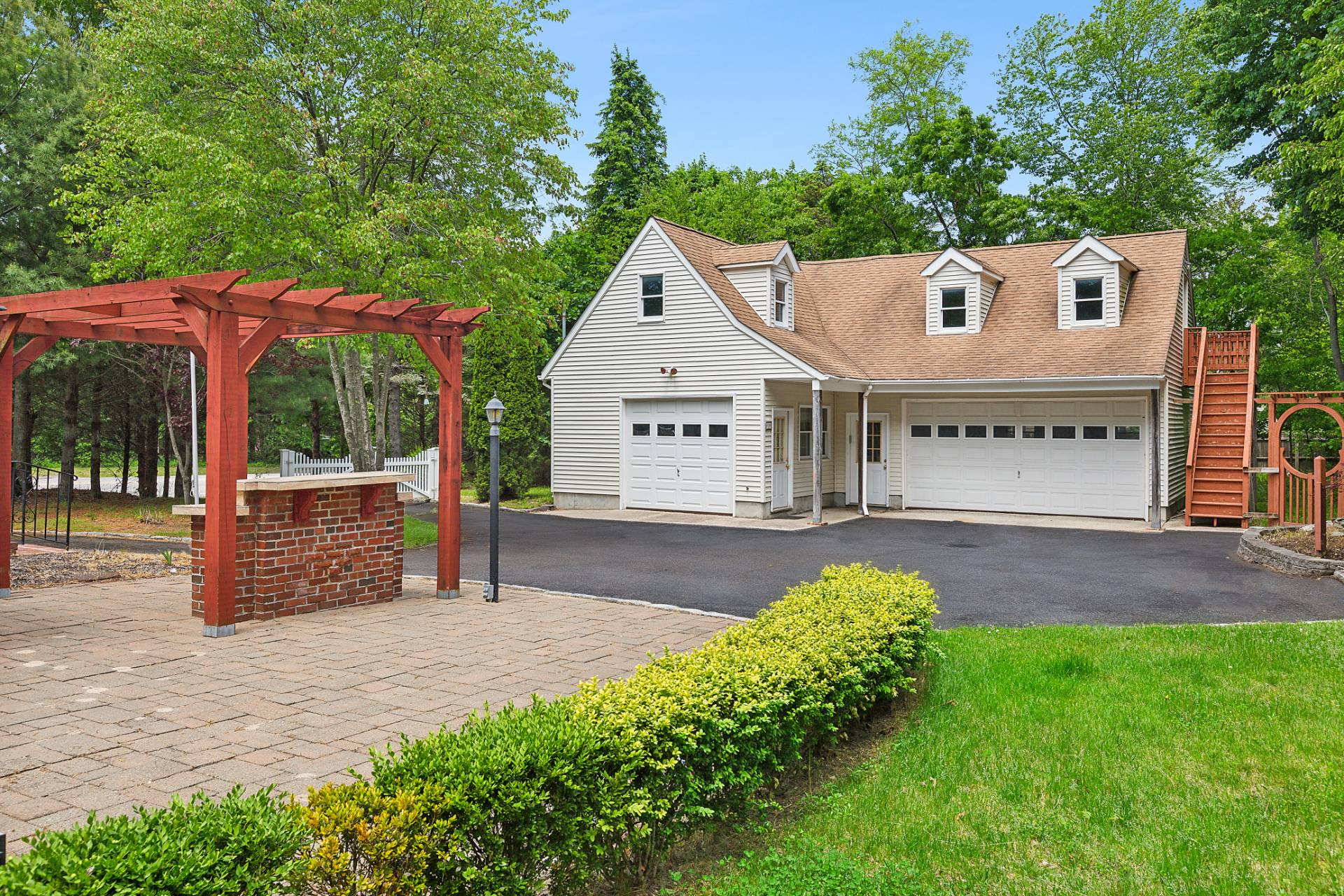 ;
;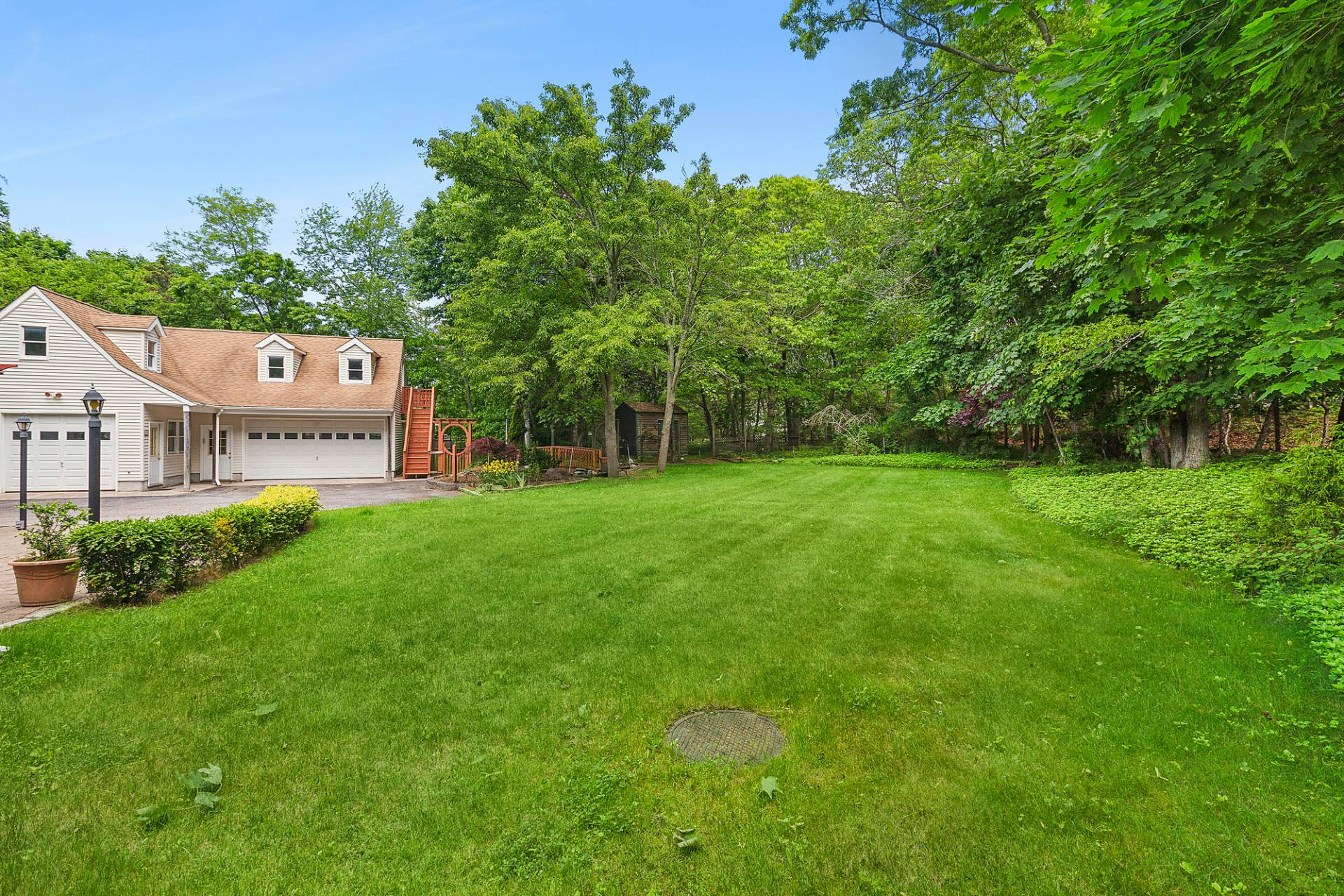 ;
;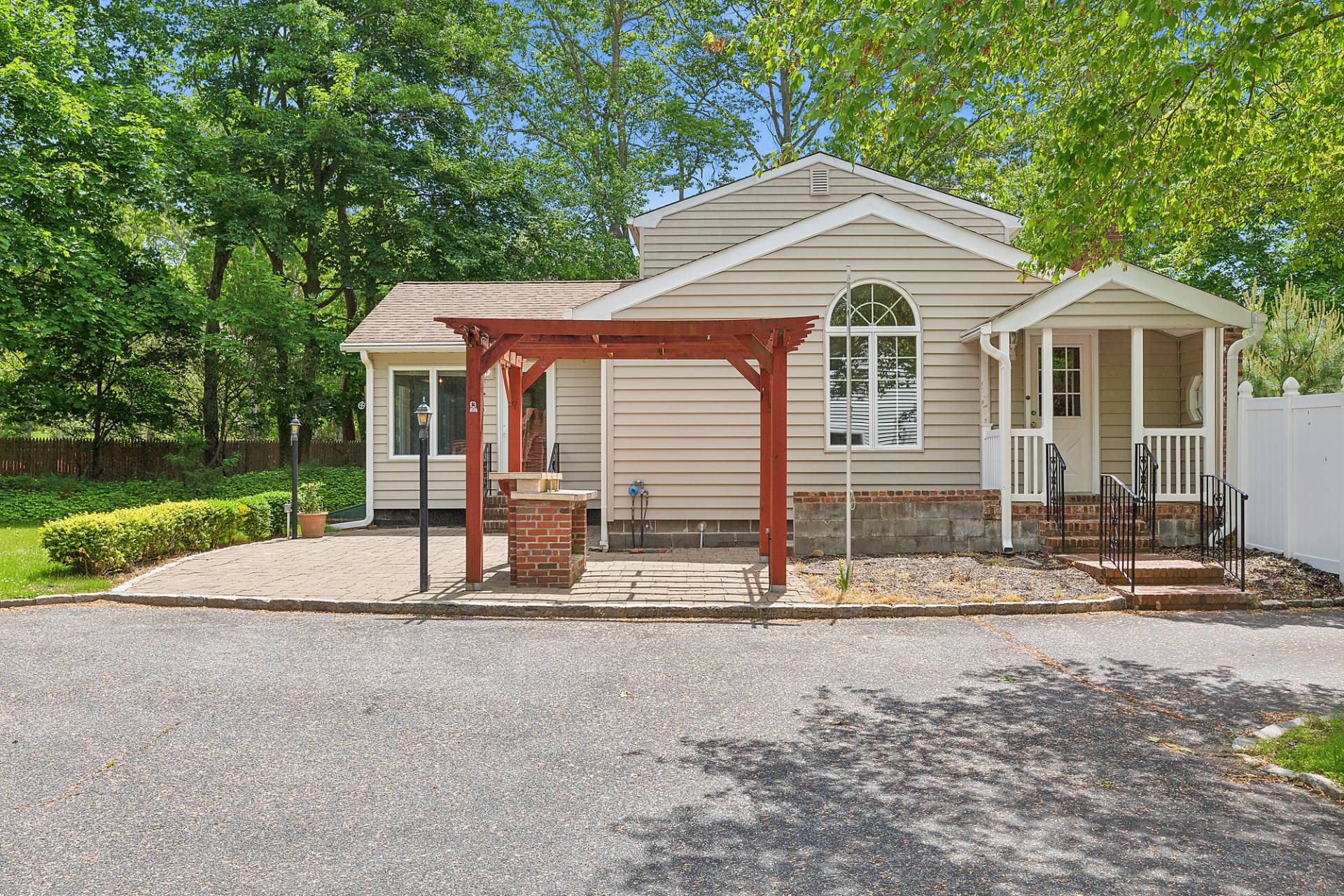 ;
;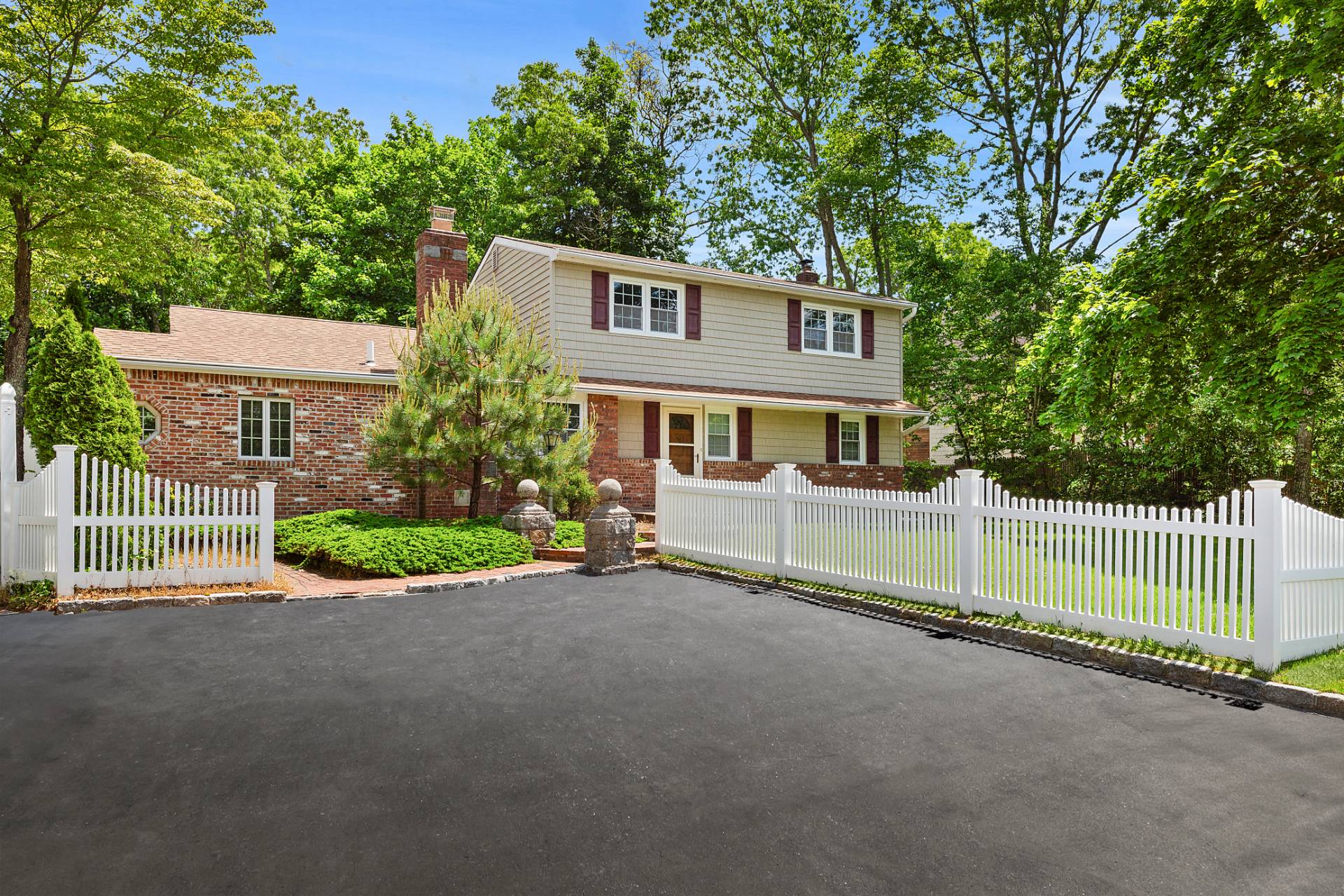 ;
;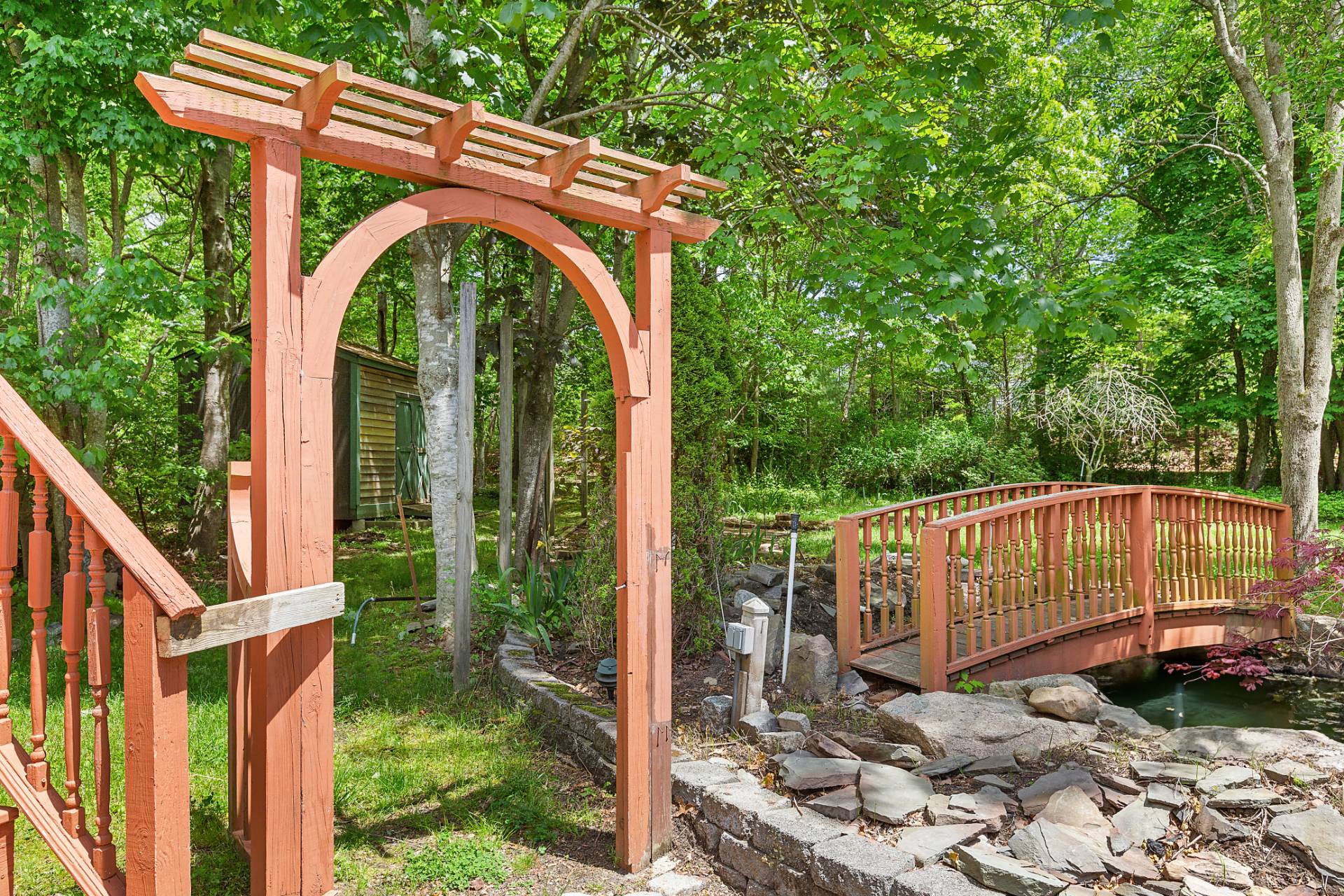 ;
;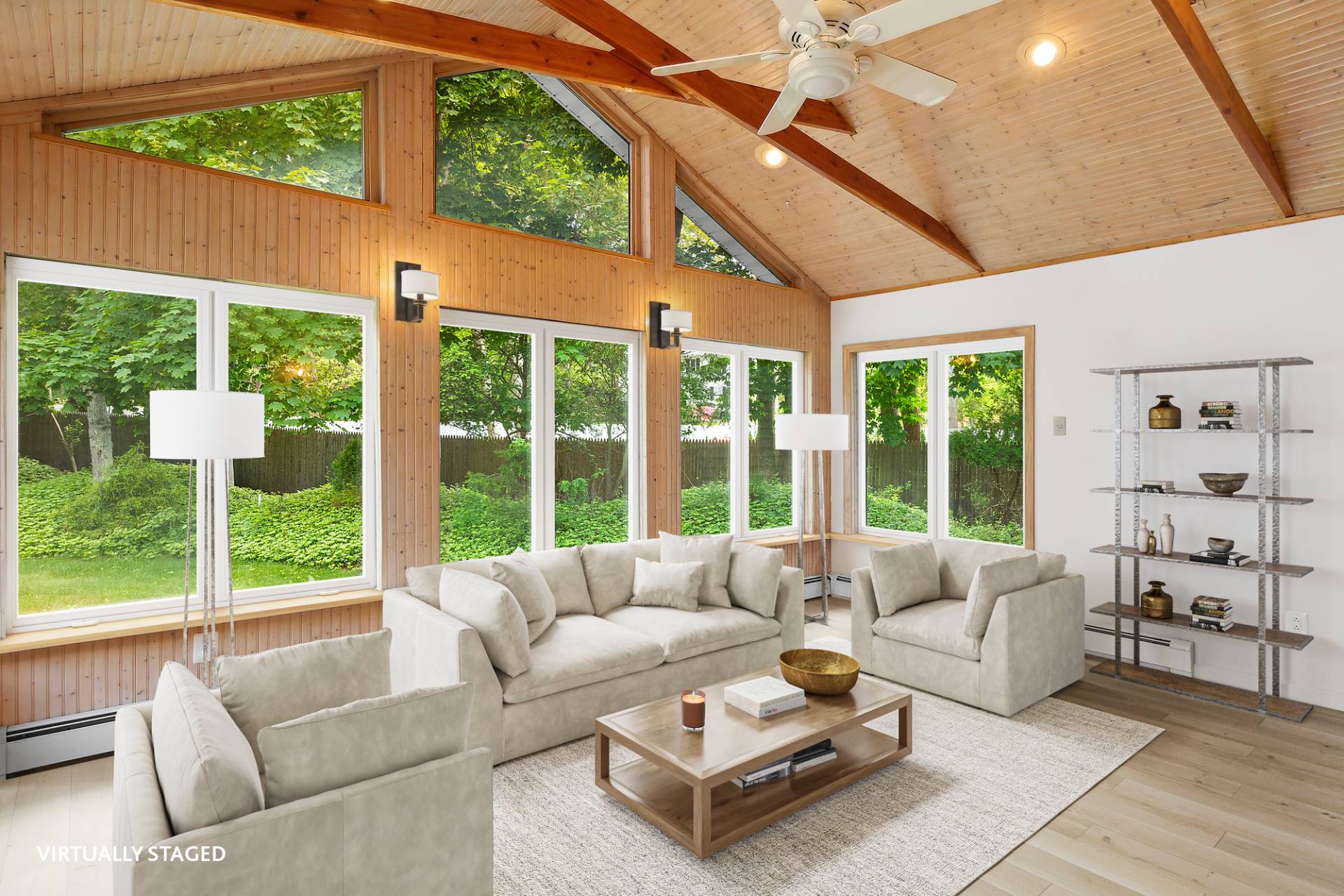 ;
;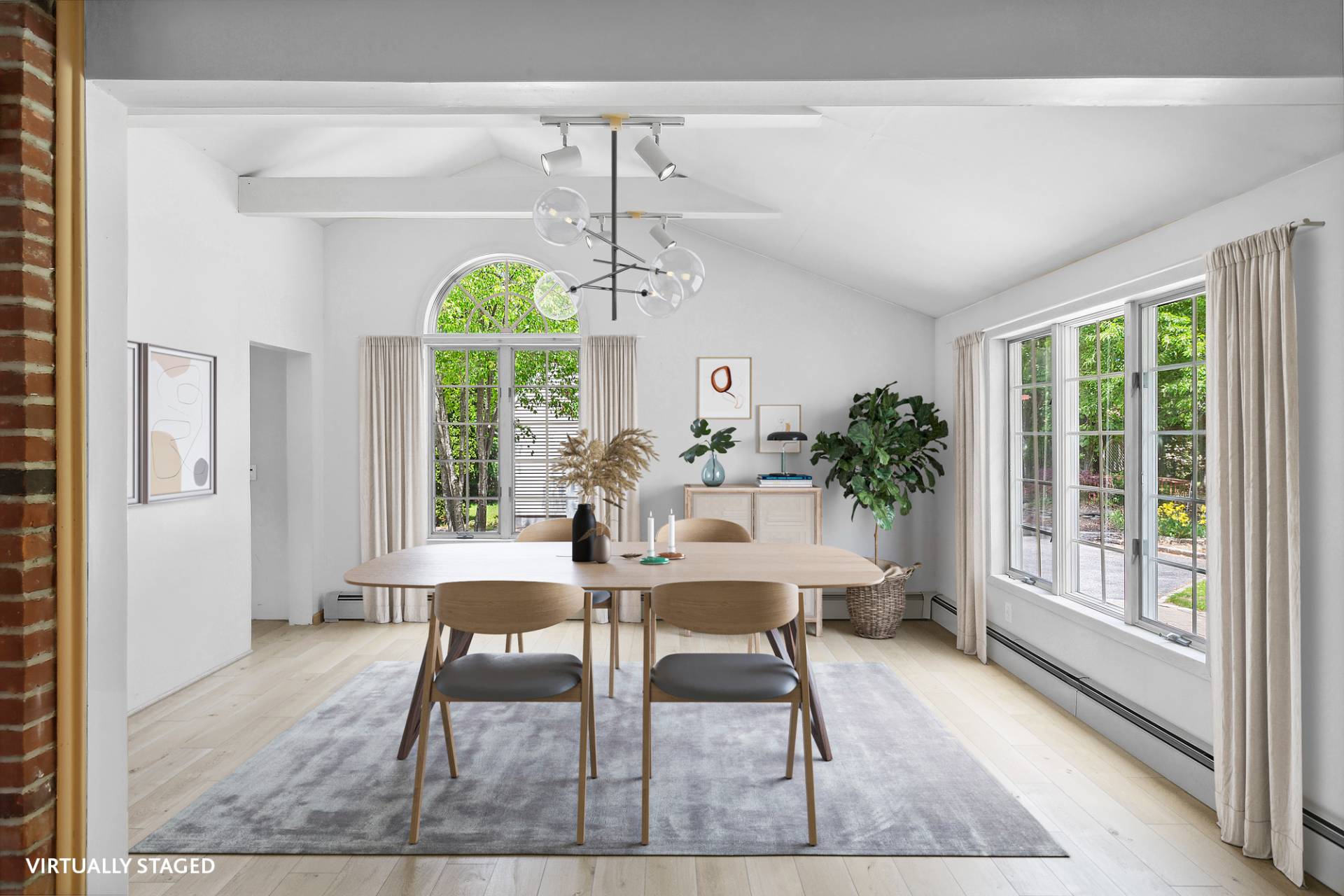 ;
;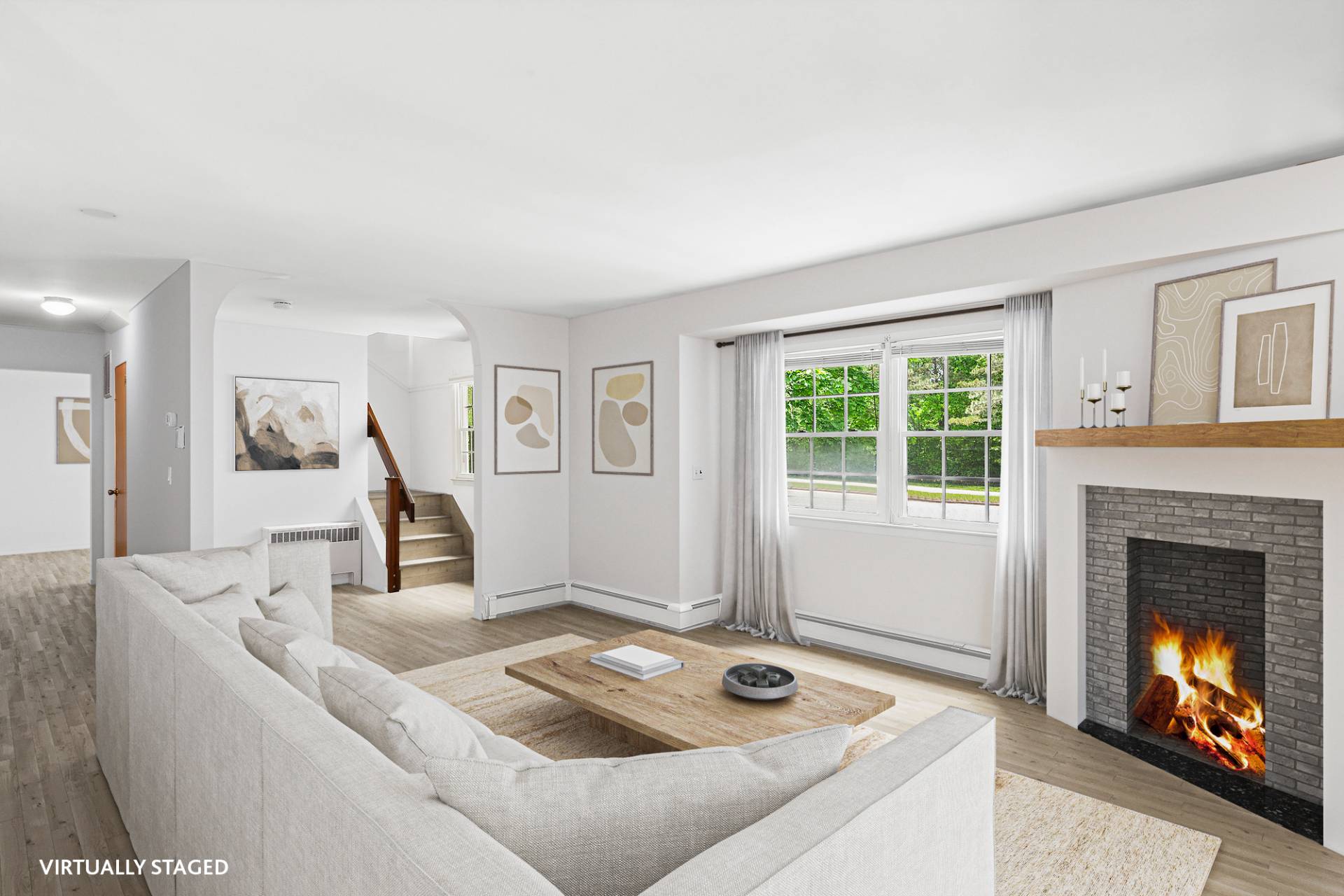 ;
;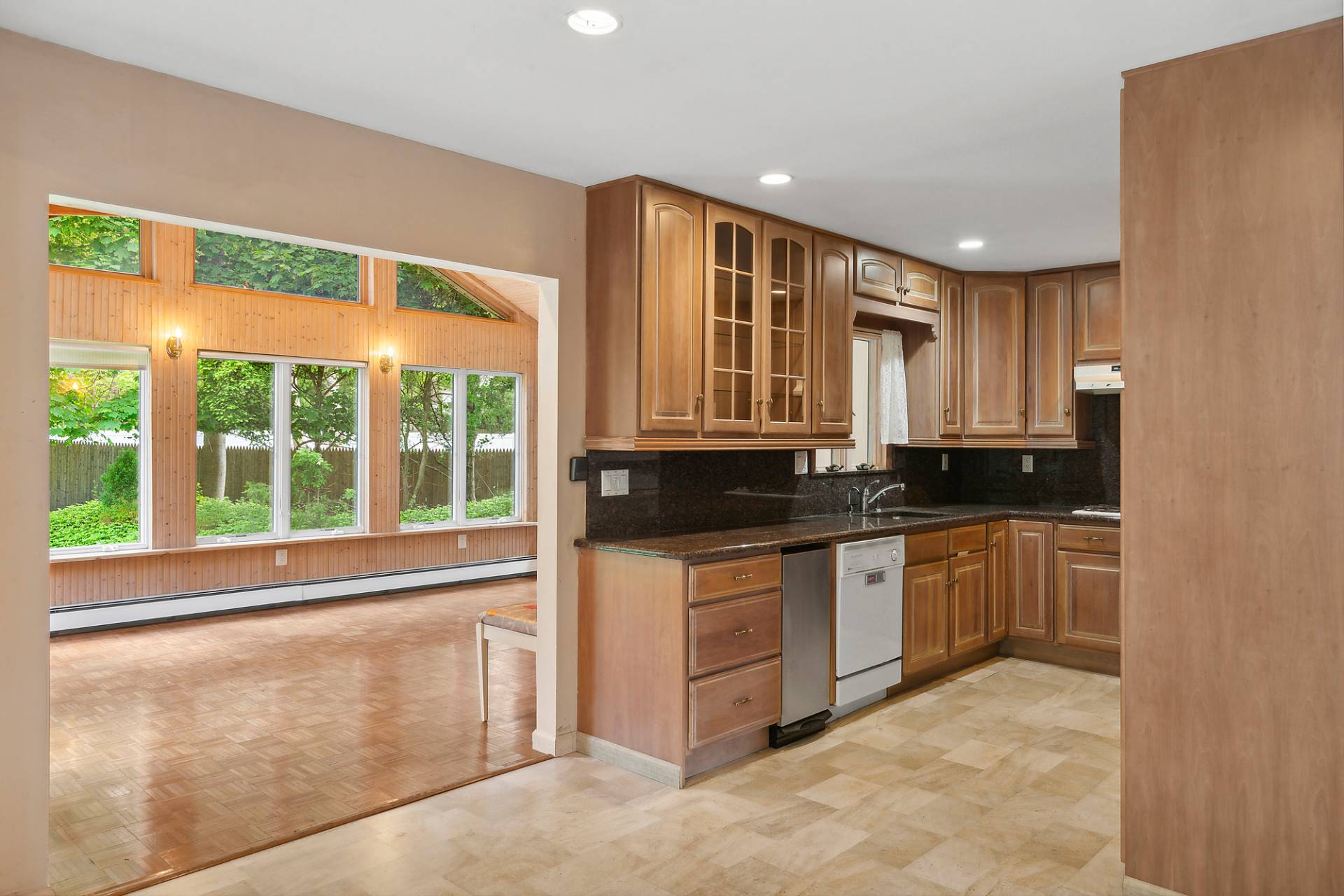 ;
;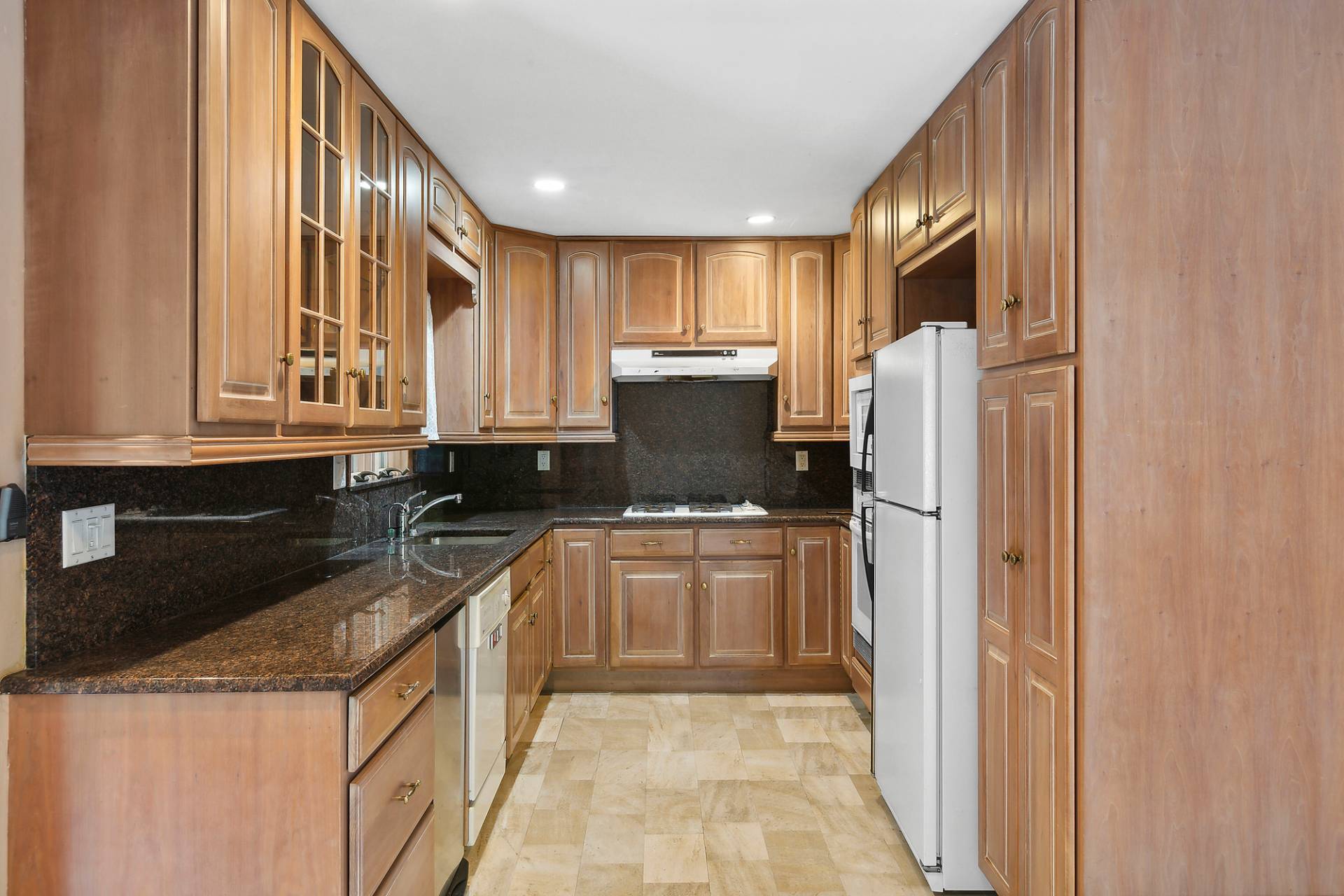 ;
;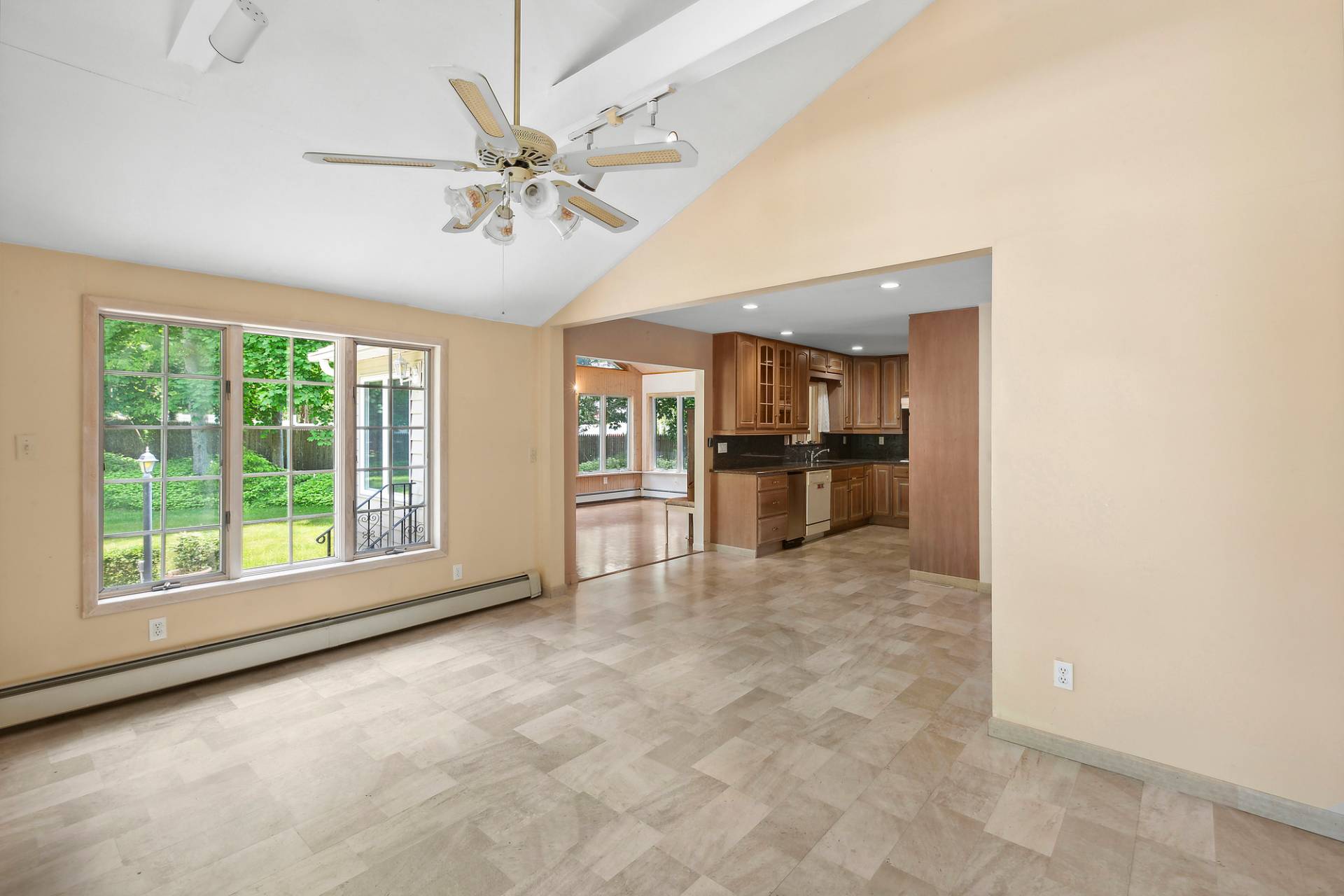 ;
;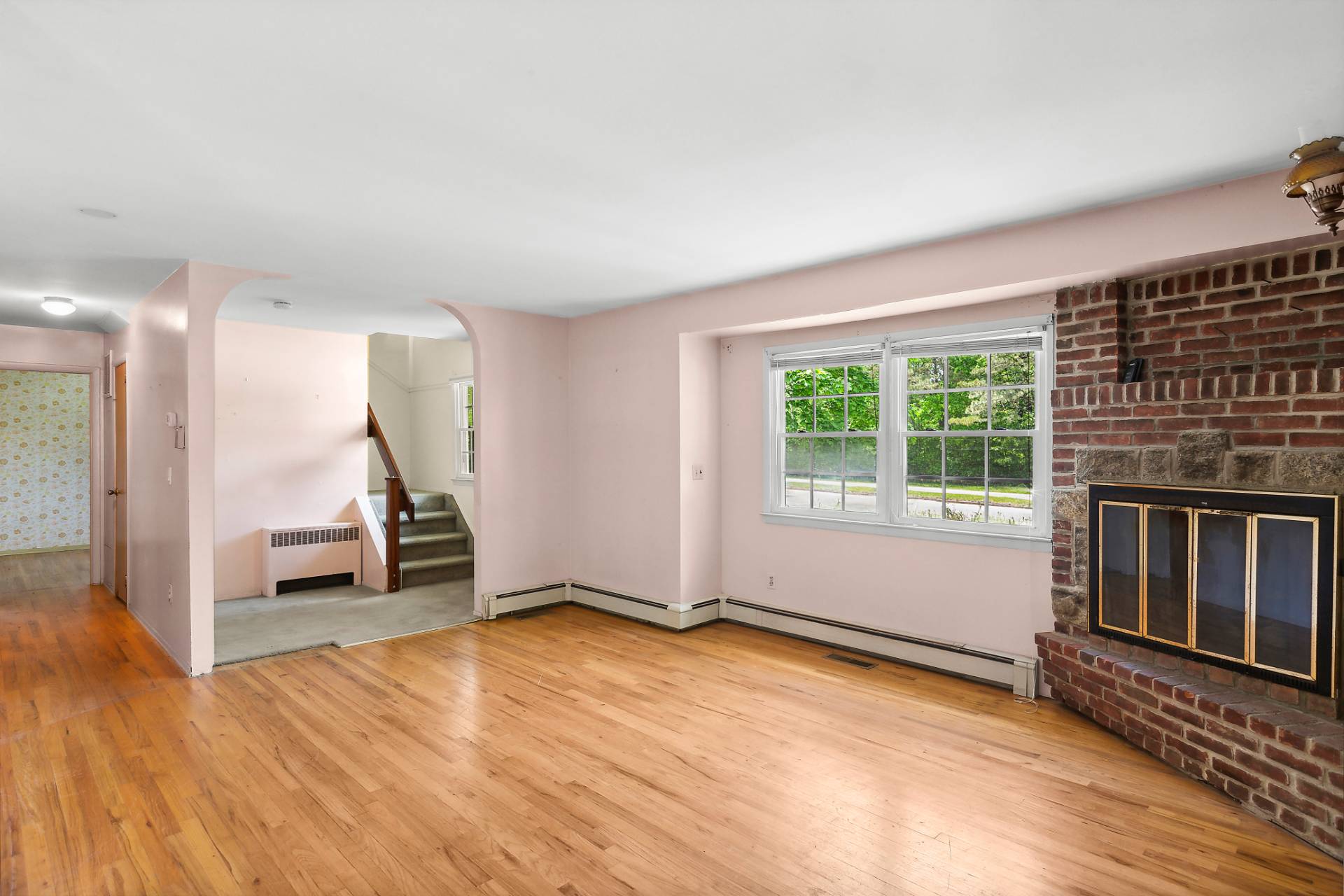 ;
;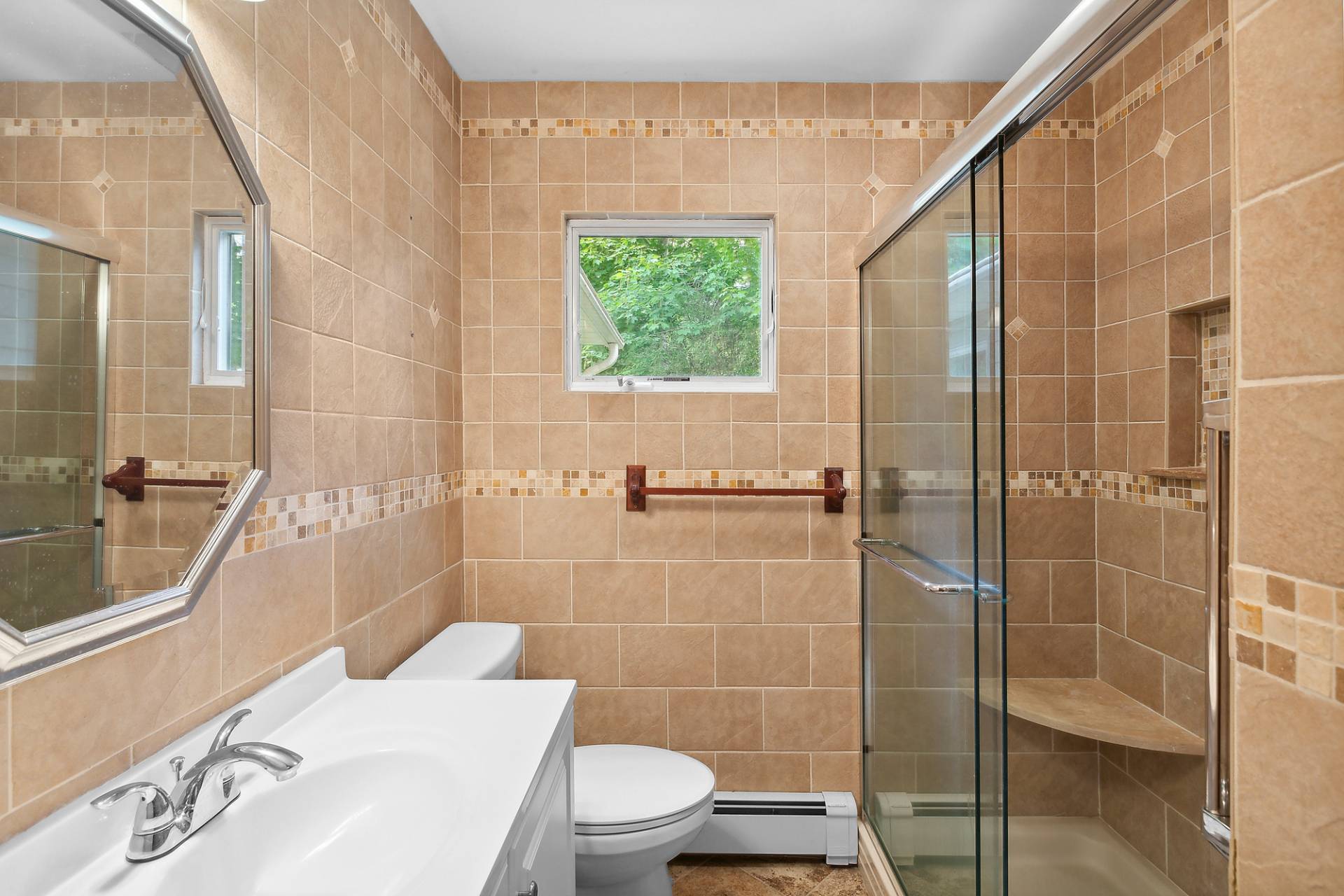 ;
;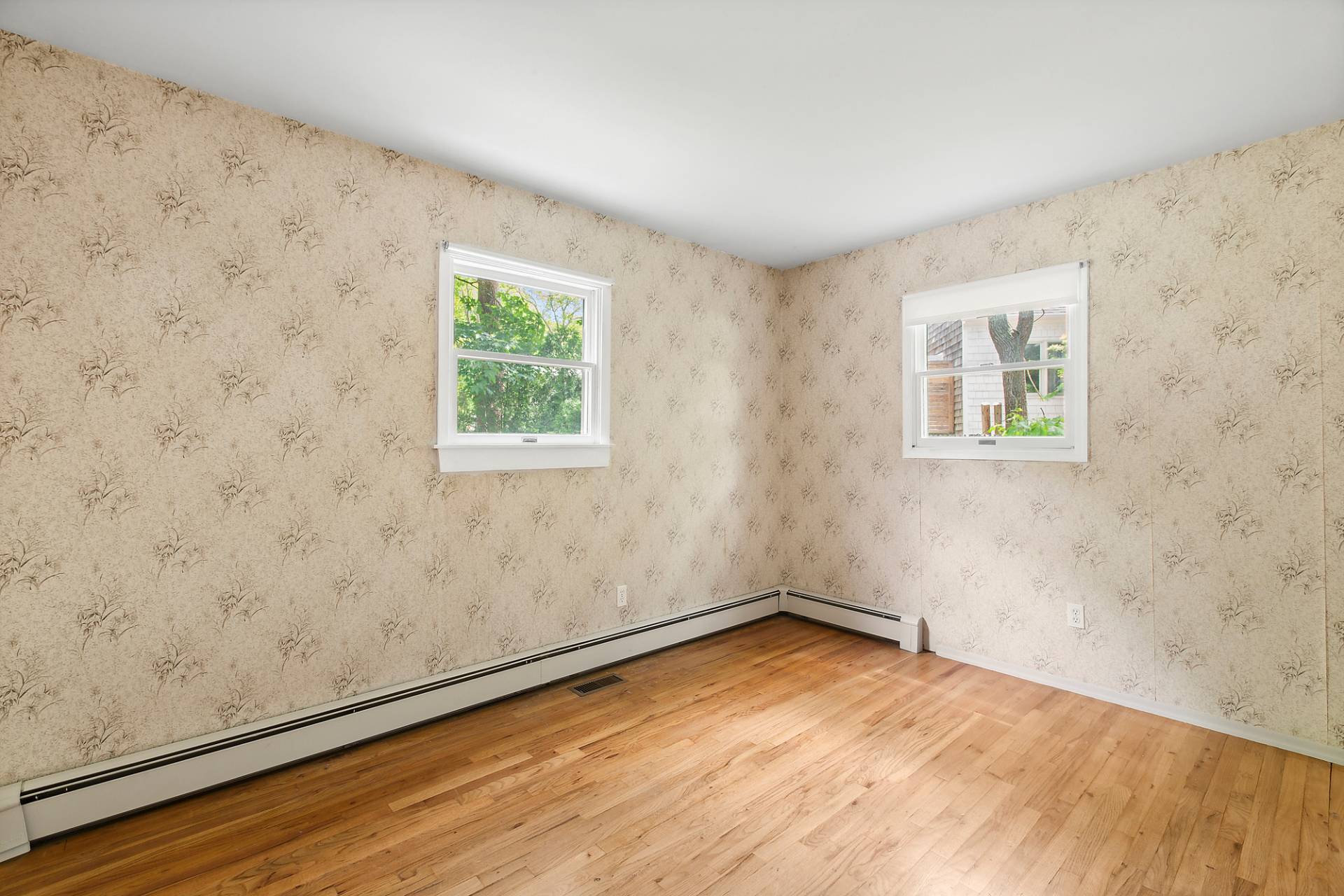 ;
;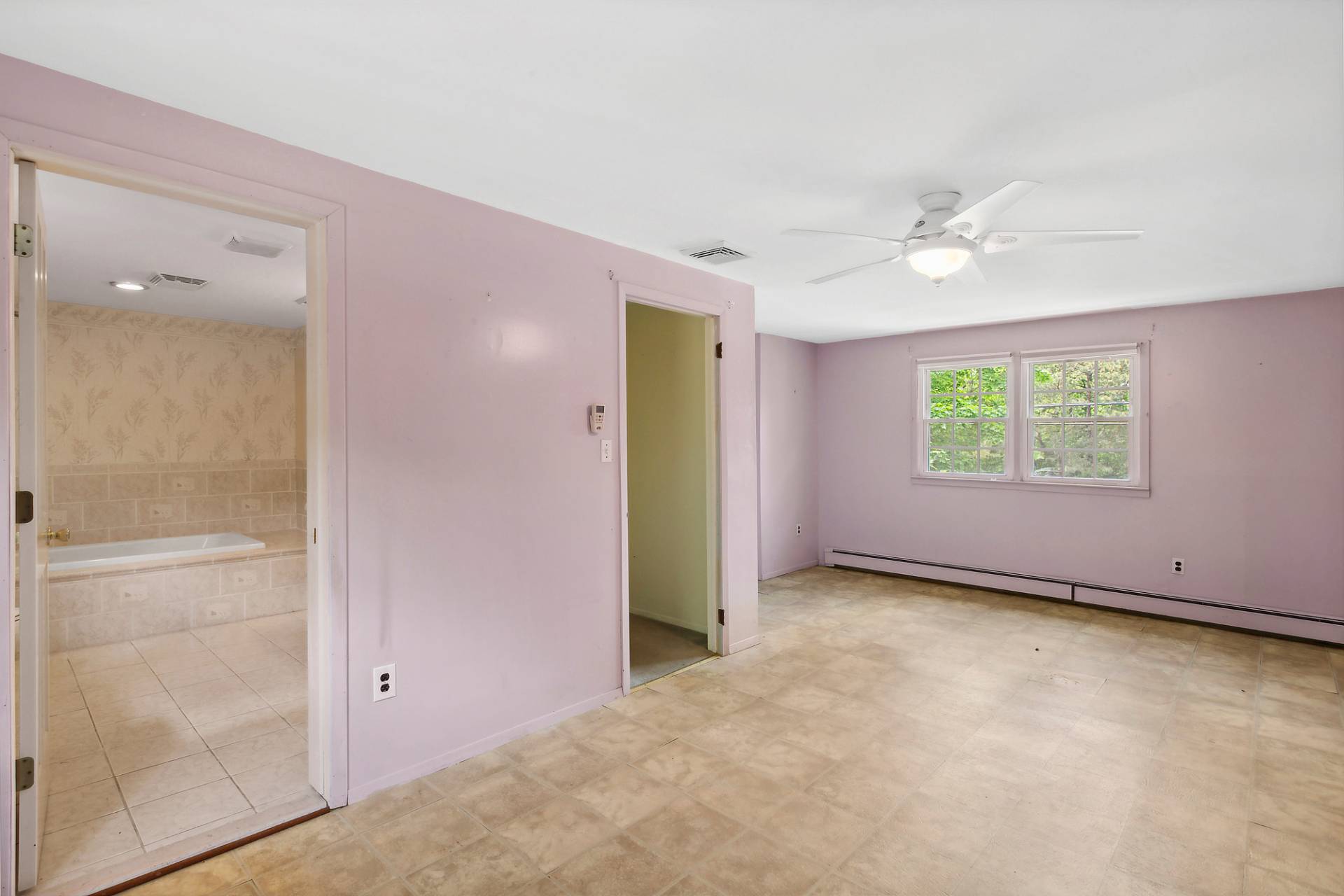 ;
;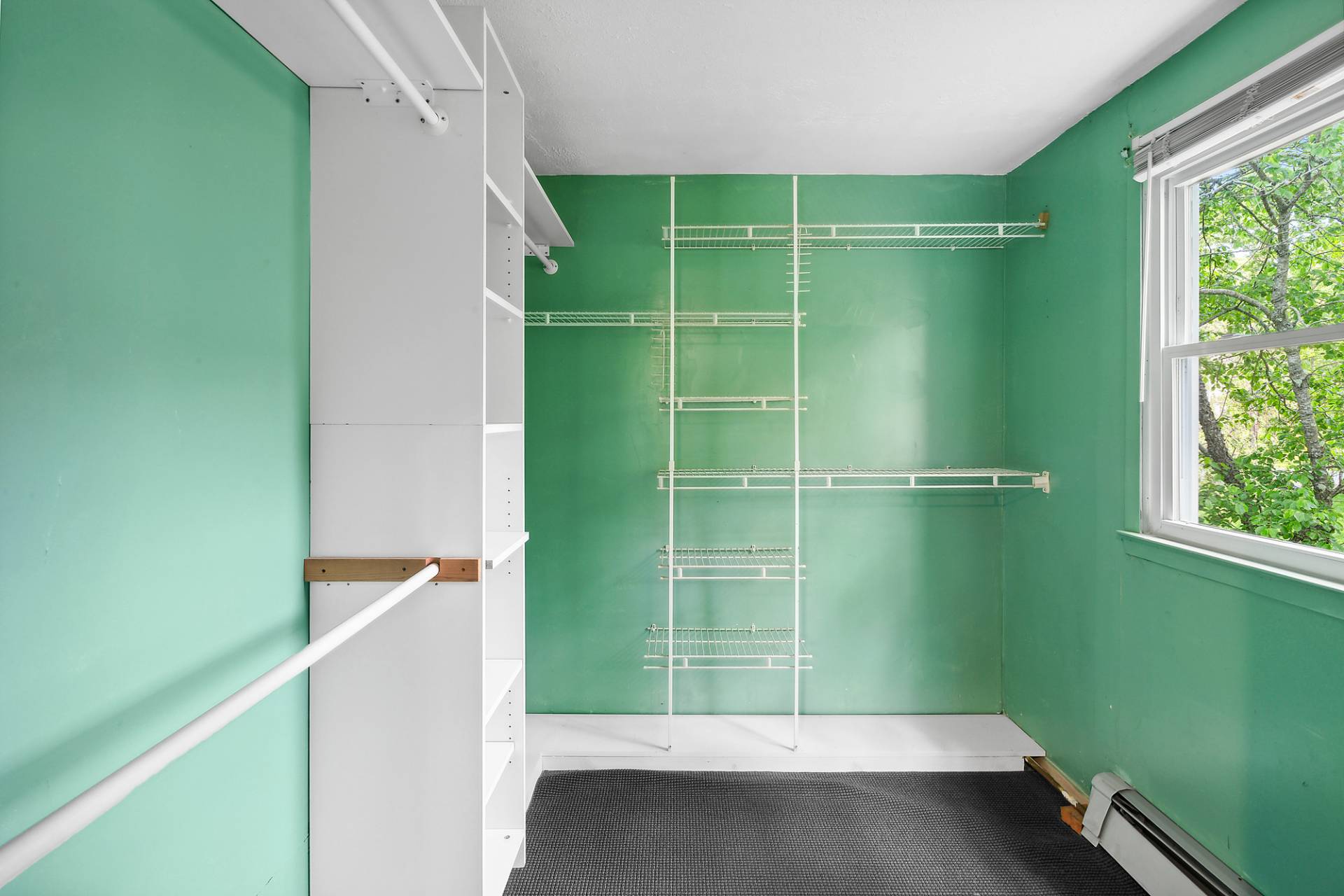 ;
;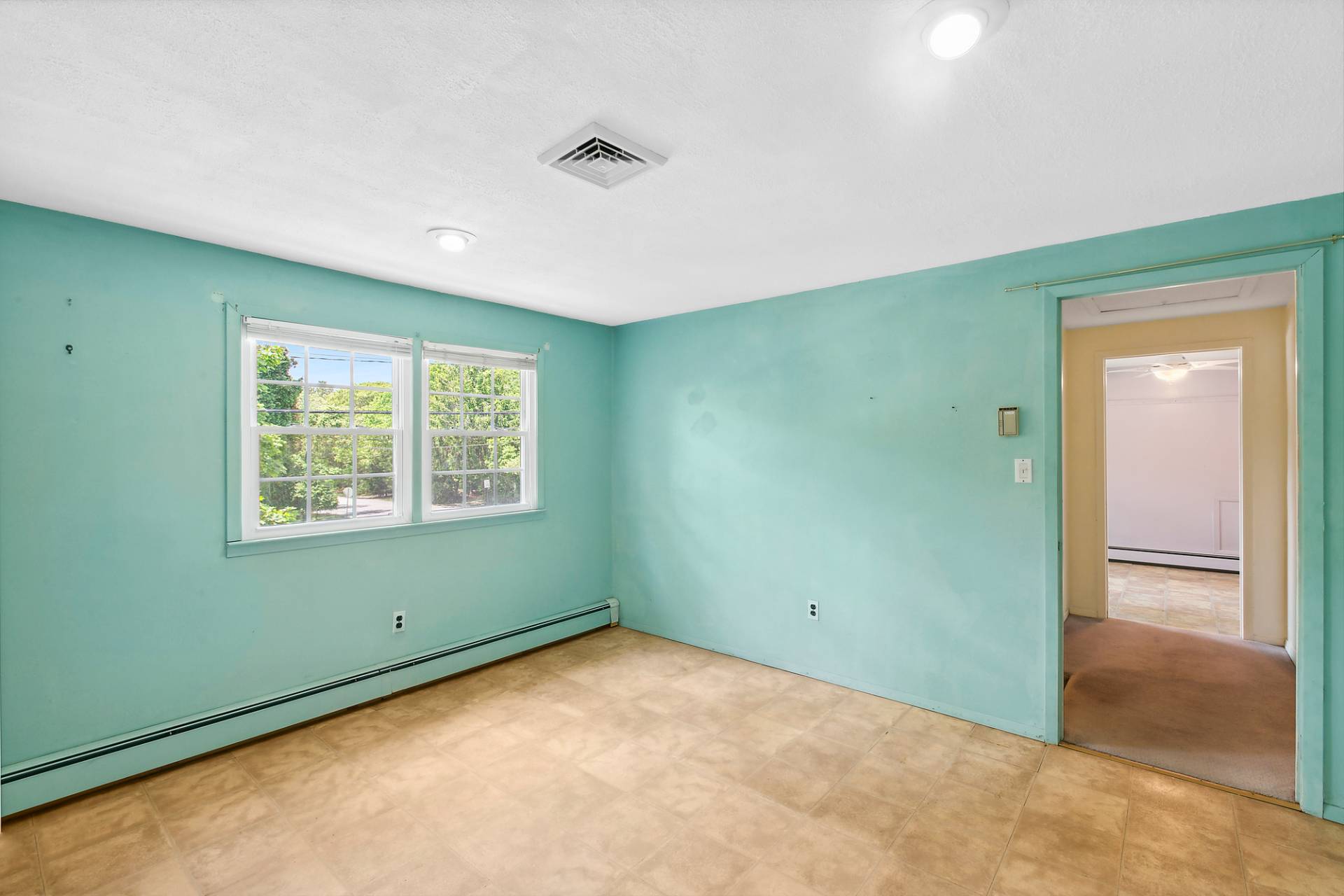 ;
;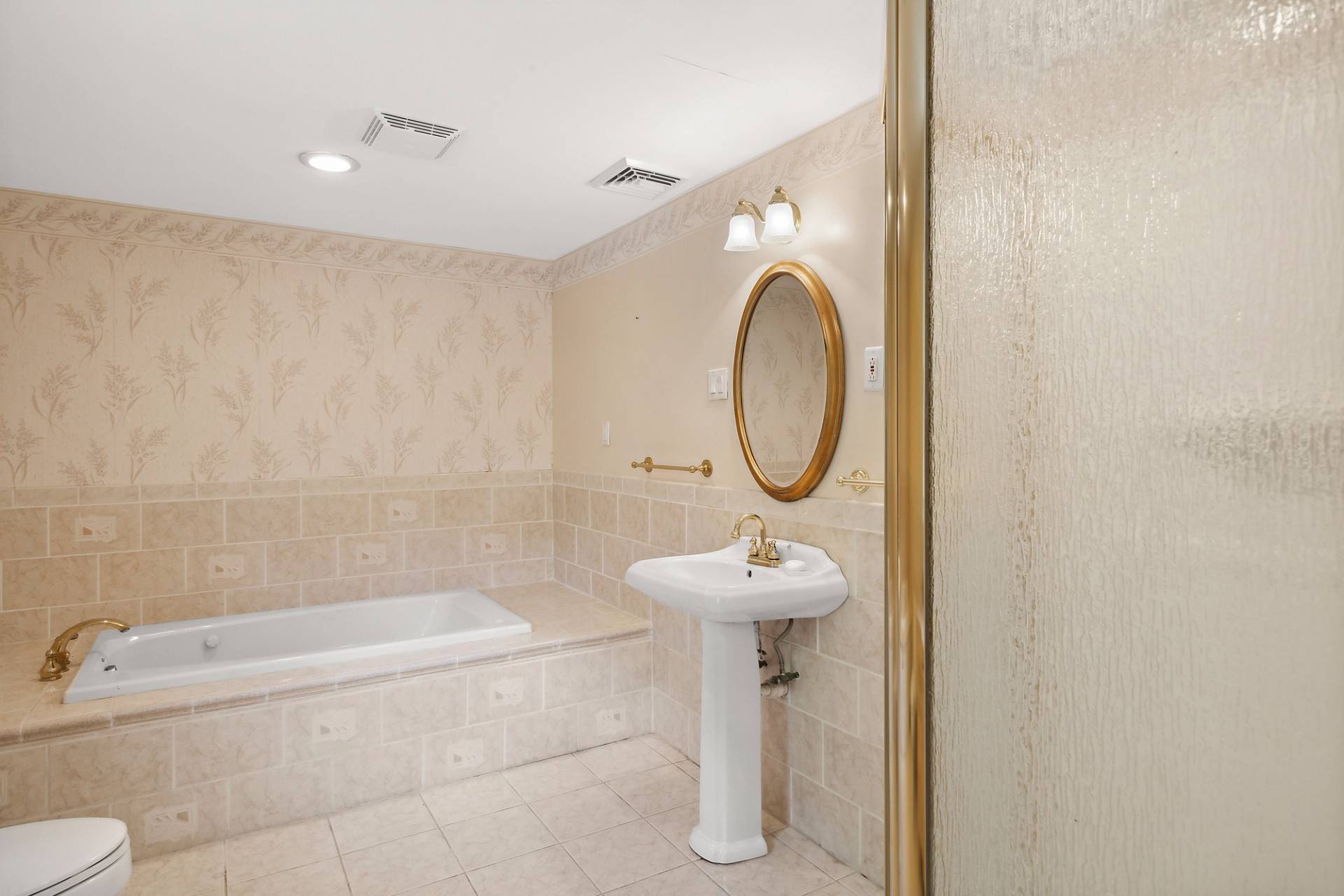 ;
;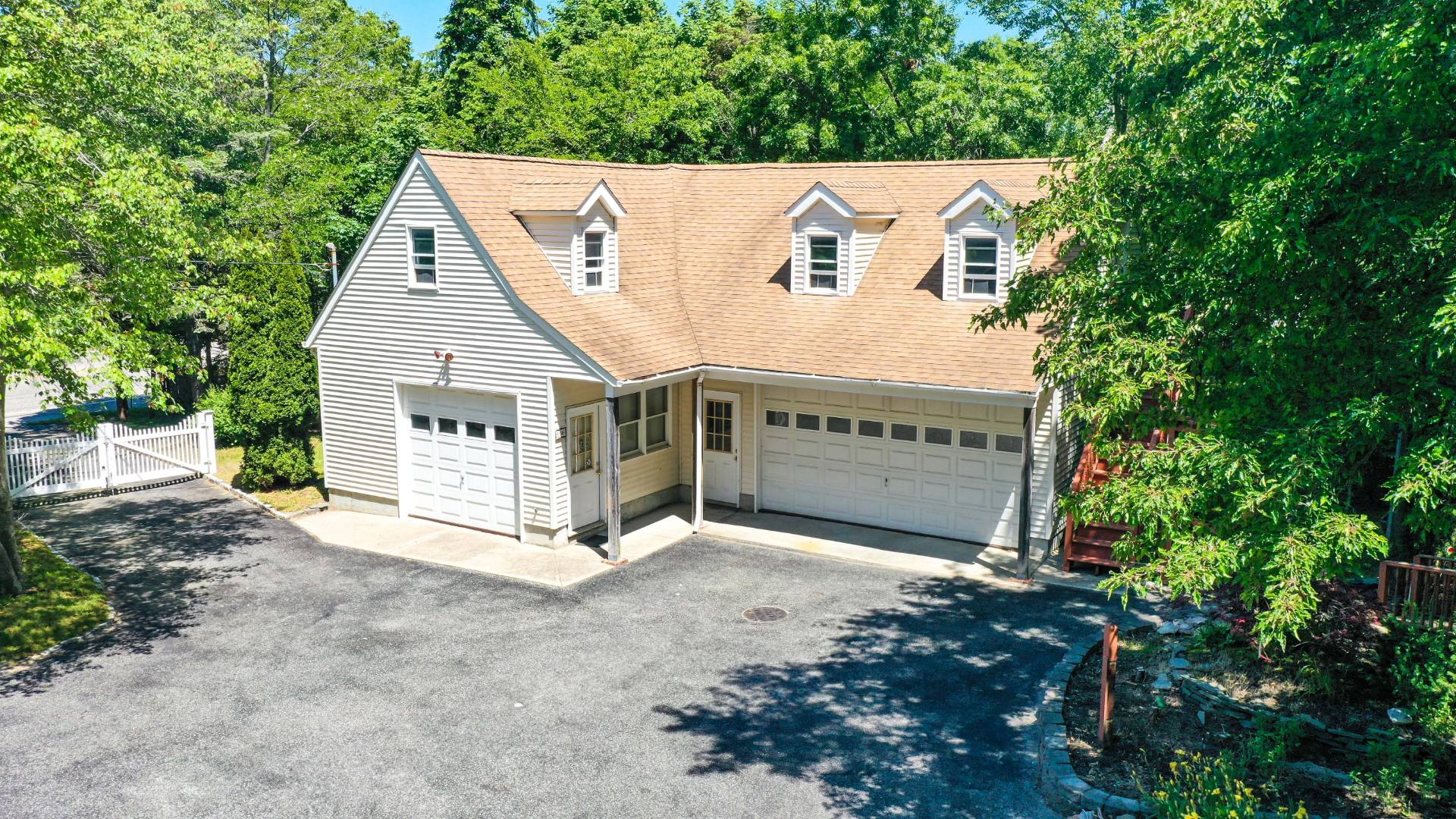 ;
;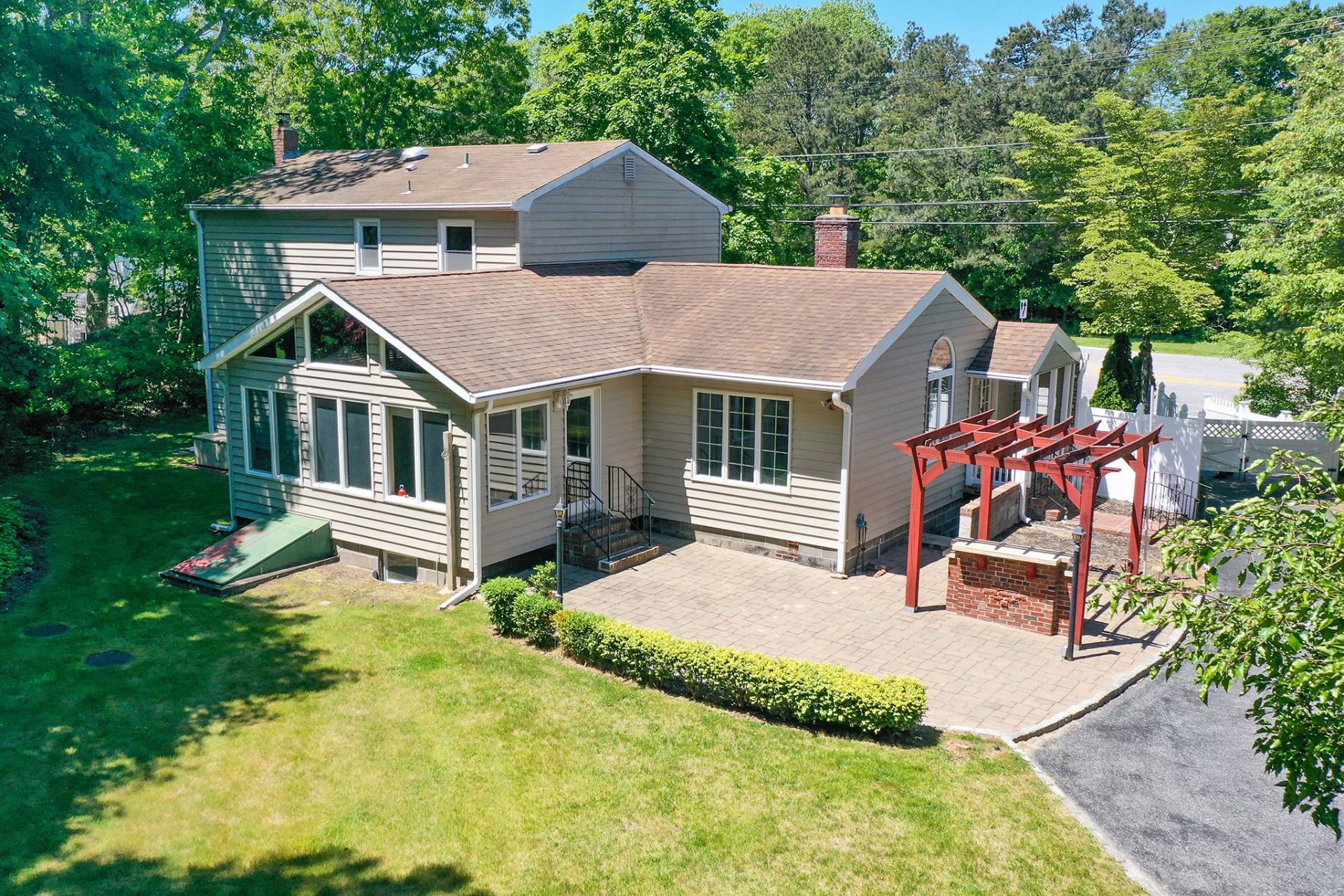 ;
;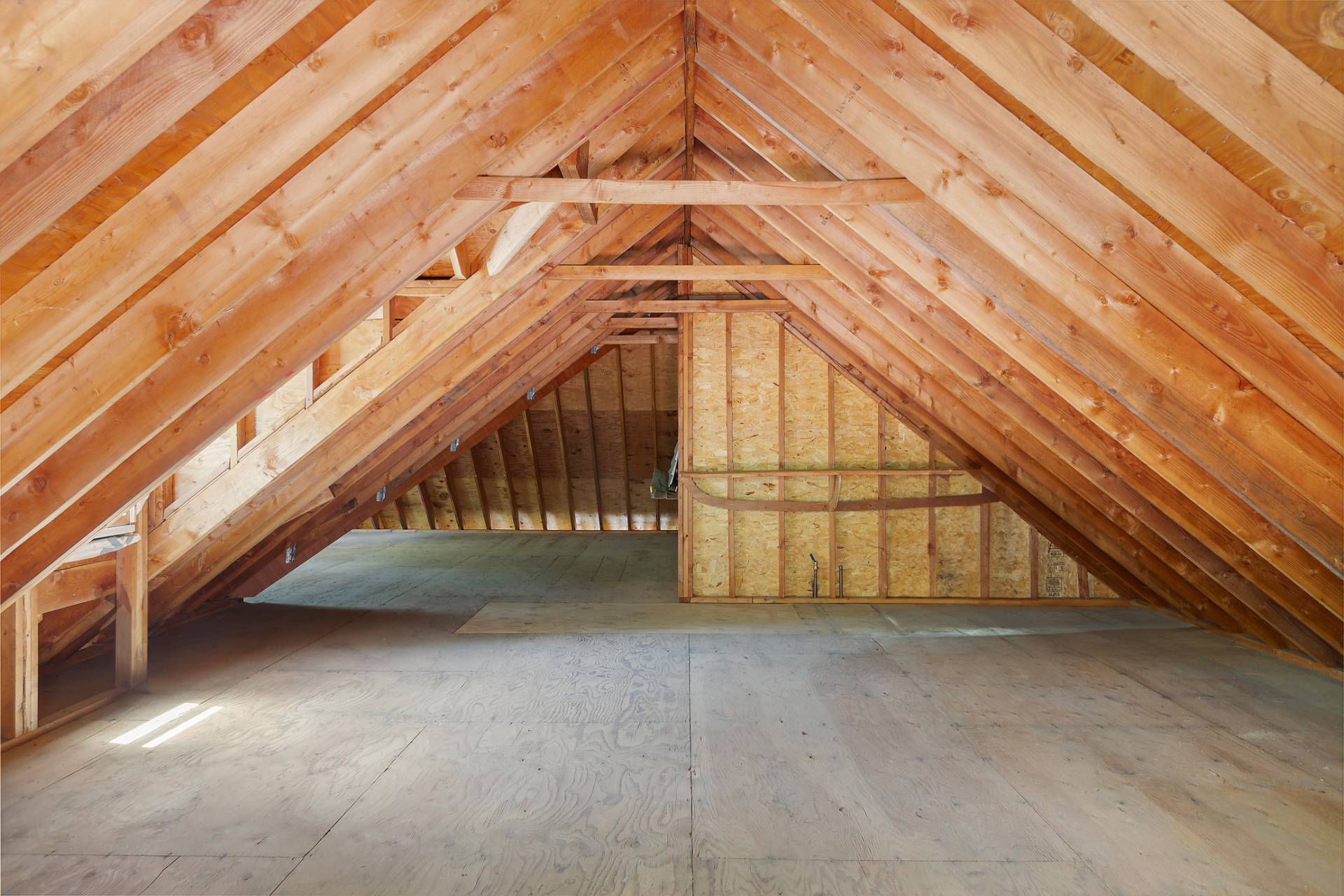 ;
;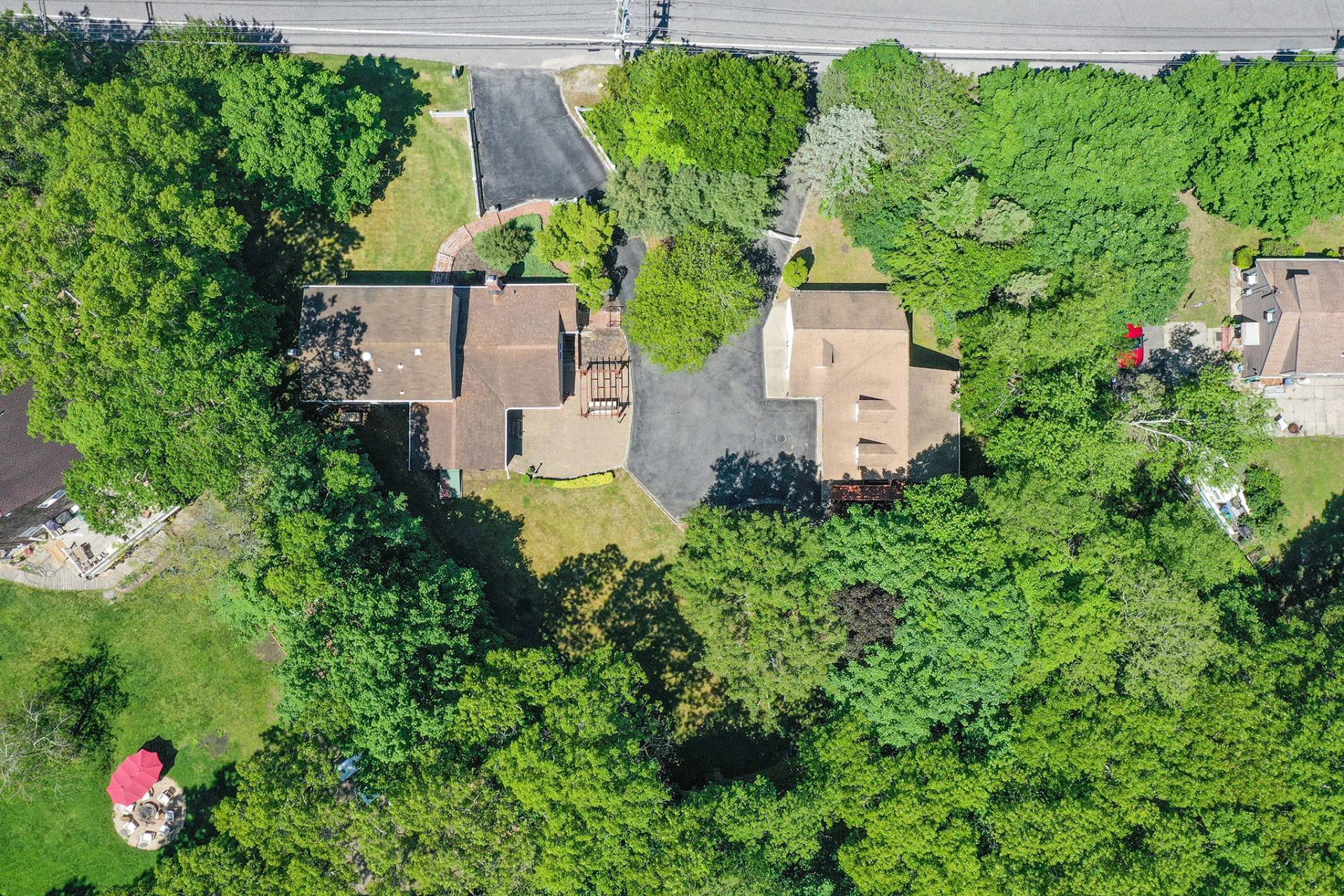 ;
;