Mixed Use, Residential, Small Commercial Business, High Traffic
This is a 2.078 surveyed acre property with 230.46 feet of frontage situated on the high traffic NYS Route 9, AKA Maple Avenue. This property is conveniently located in the Town of Wilton and less than 2 miles to downtown Saratoga Springs. It is zoned CR-1 with residential properties mixed in the neighborhood with a variety of businesses and supporting services. Such permitted uses by zoning, include and are not limited to; Business offices, two family dwellings, retail business, banks, convenient stores, restaurants, kennels, veterinary hospital, pet cemetery, home occupations, boarding houses, bed & breakfasts, motels, etc. The house has been gutted and needs a complete rebuild. The two story garage is great for storage, has a concrete floor and has been piped for radiant heat. This property has potential for contractor storage, build a business office or a residential rental home, plus a detached 3 bay garage with apartment above. In addition, there is more land to the rear for a potential, storage or warehouse building, small business, or residential apartments. Special permits to the Town may be applied for additional uses that are not currently listed. The recent expansion of the property's size has been recently surveyed and Town approved. The Town's assessment of the parcel will be updated to reflect the recent addition of 1.578 acres to the original .5 acre parcel, plus the property/school taxes will be adjusted accordingly. Natural gas is available. For more information and a viewing appointment contact listing broker jeffbrownrealty at aol or call 5185870532.



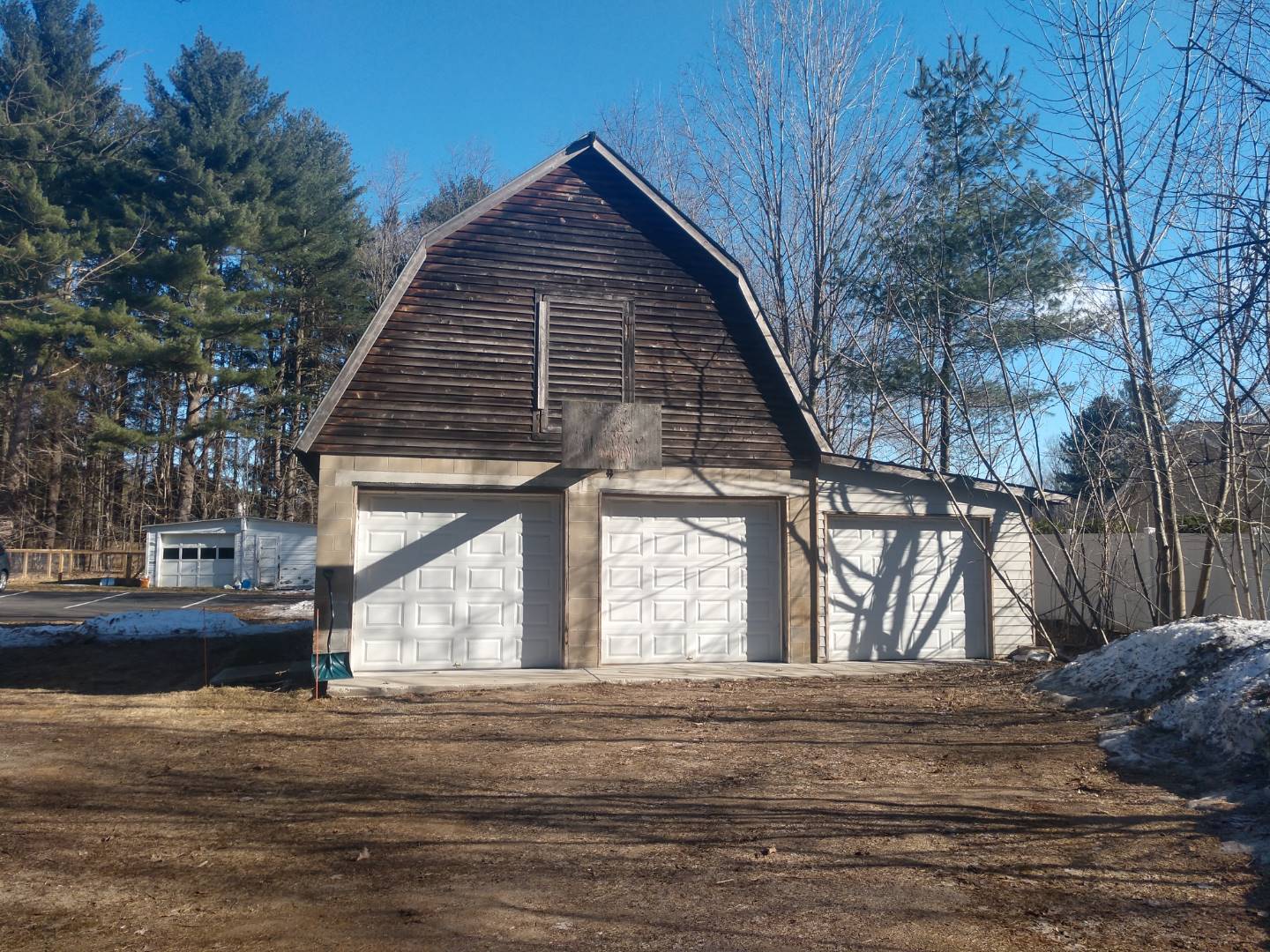


 ;
; ;
;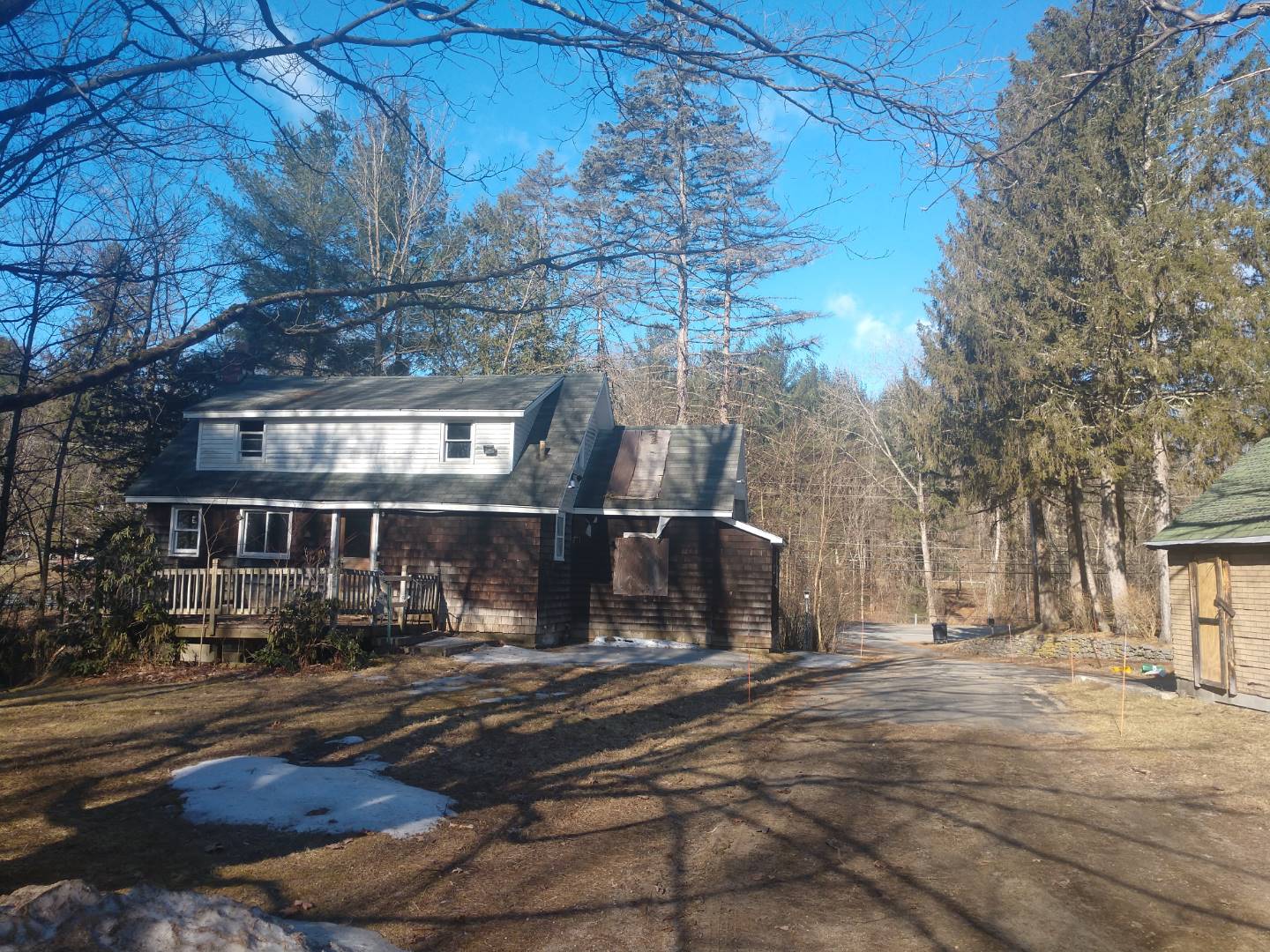 ;
; ;
;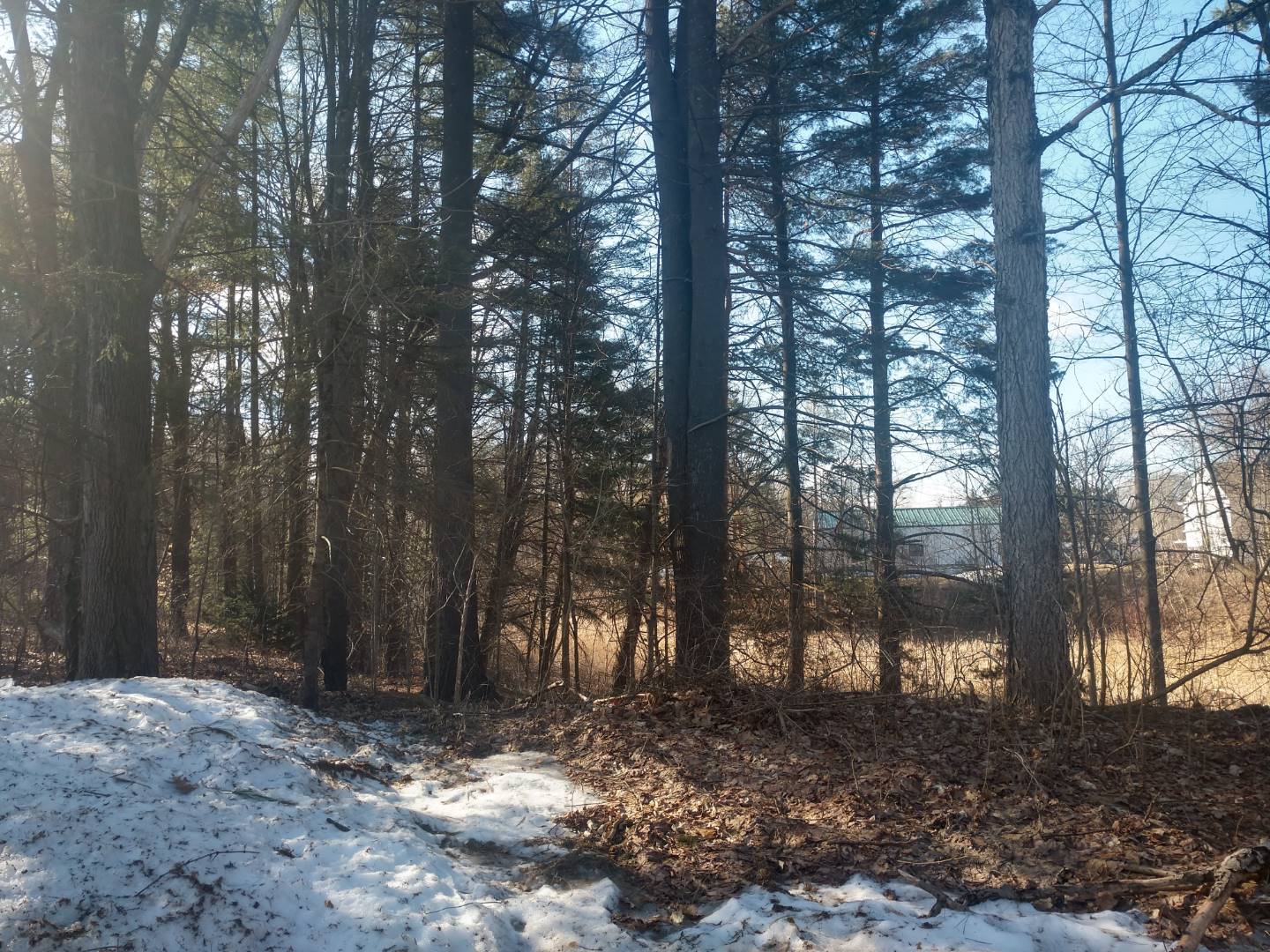 ;
;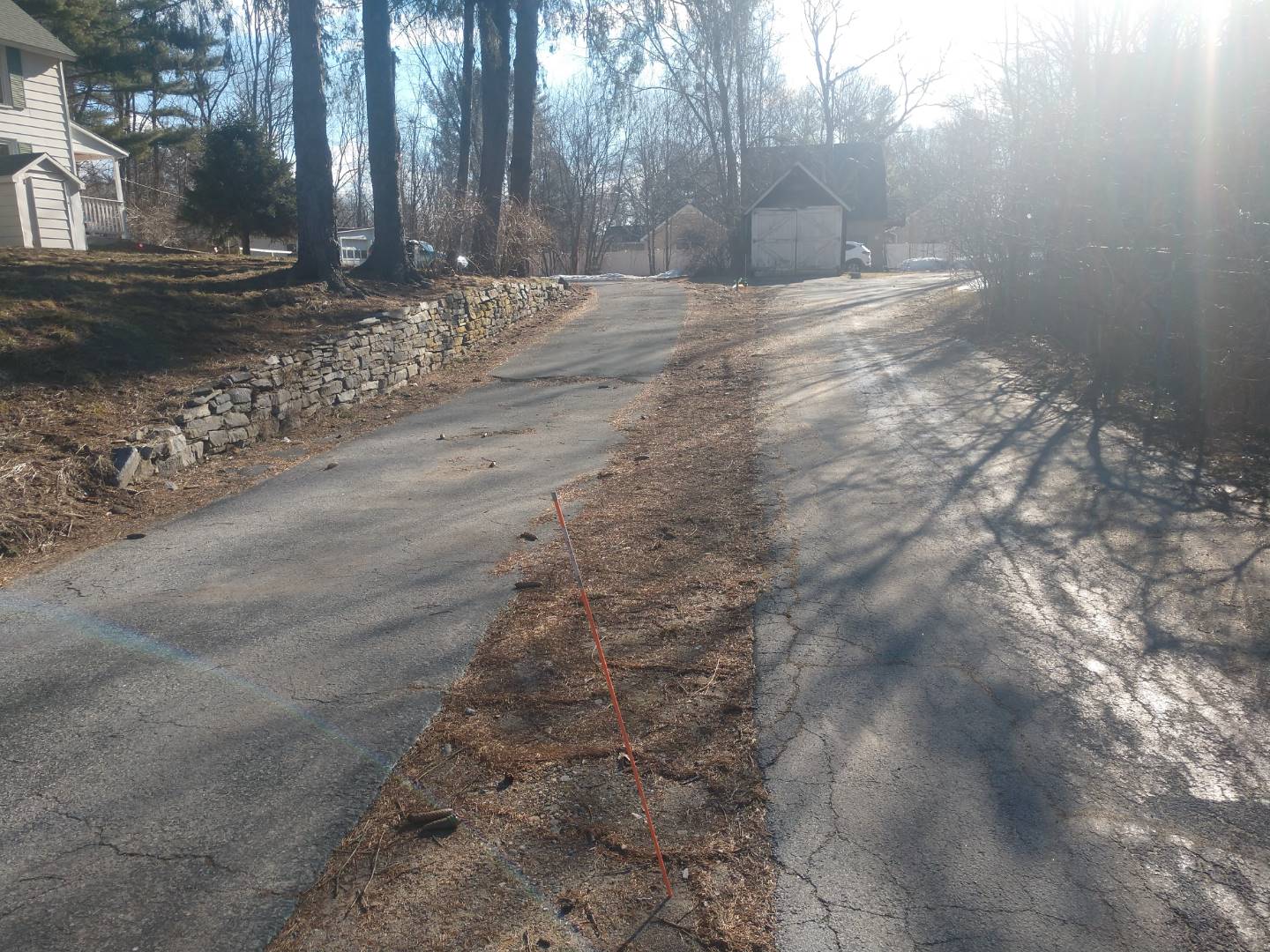 ;
;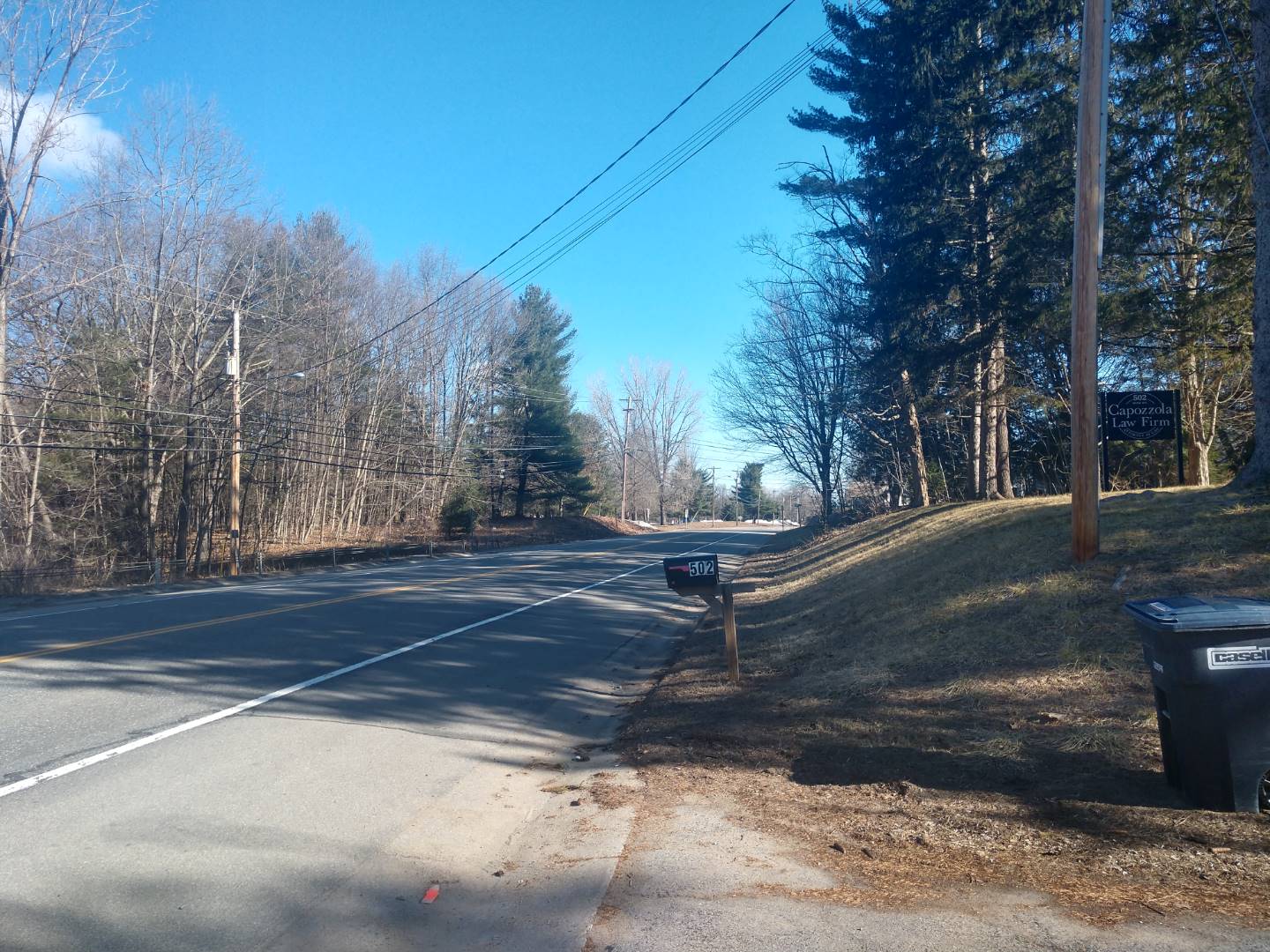 ;
; ;
;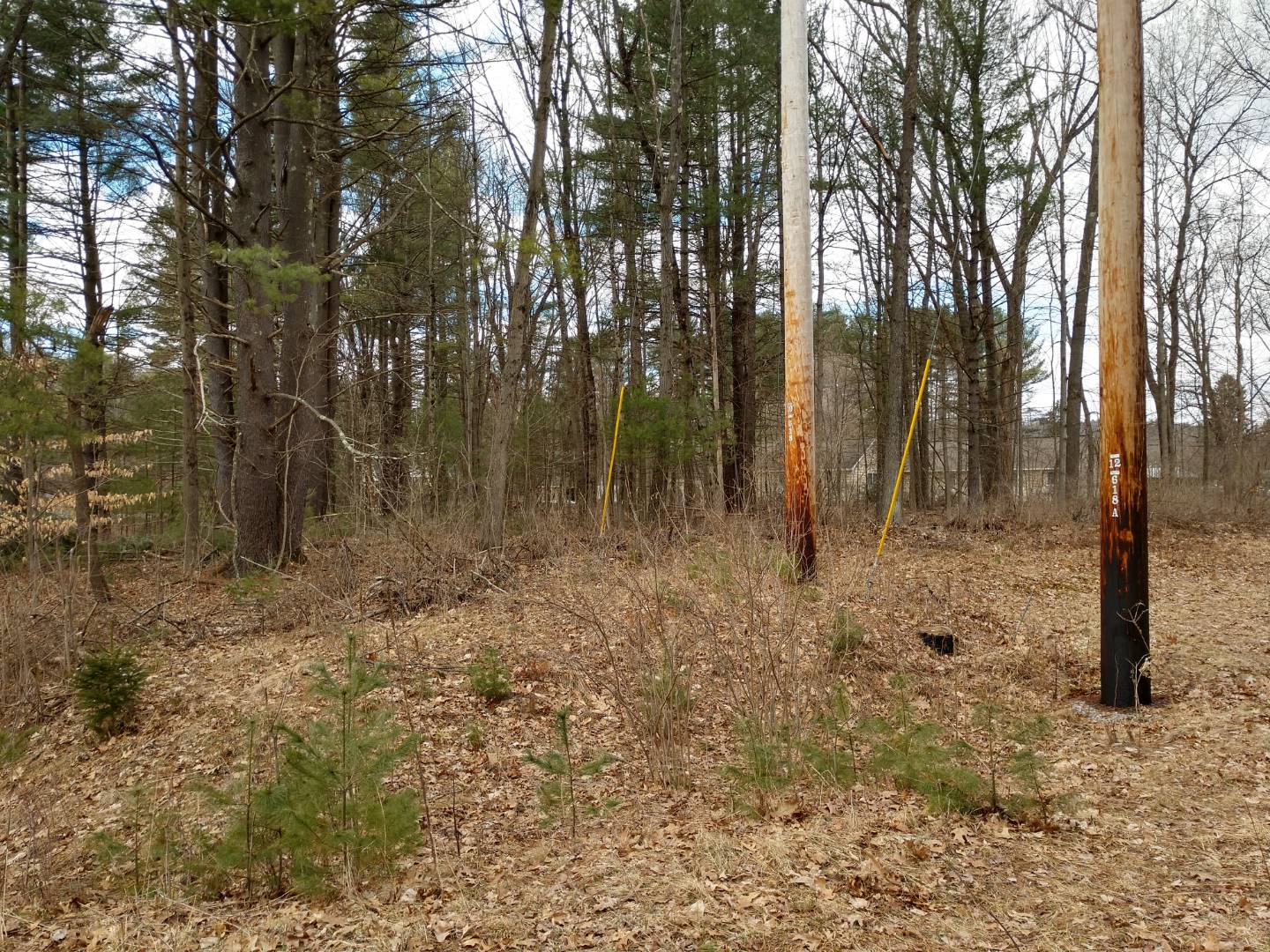 ;
;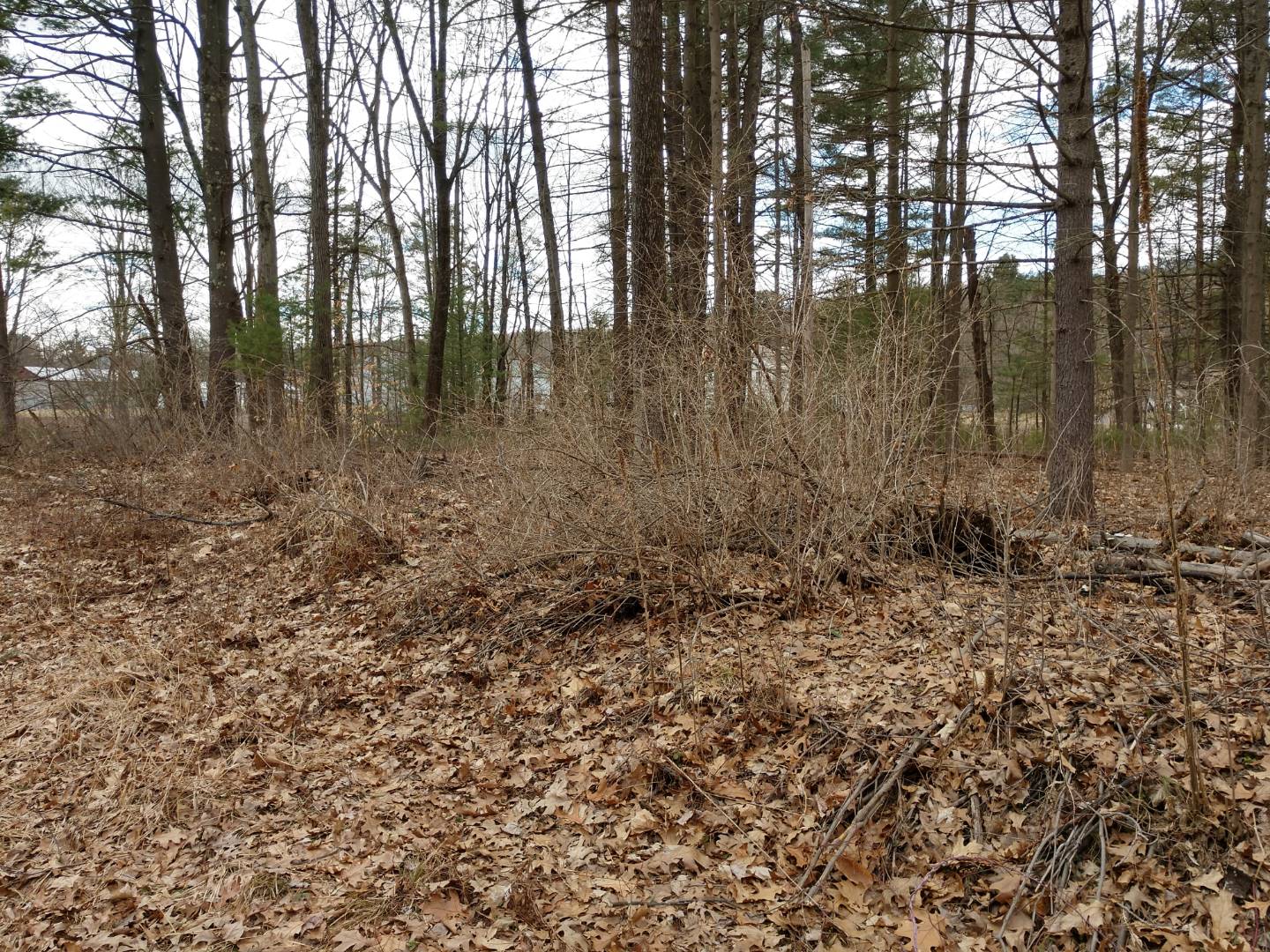 ;
;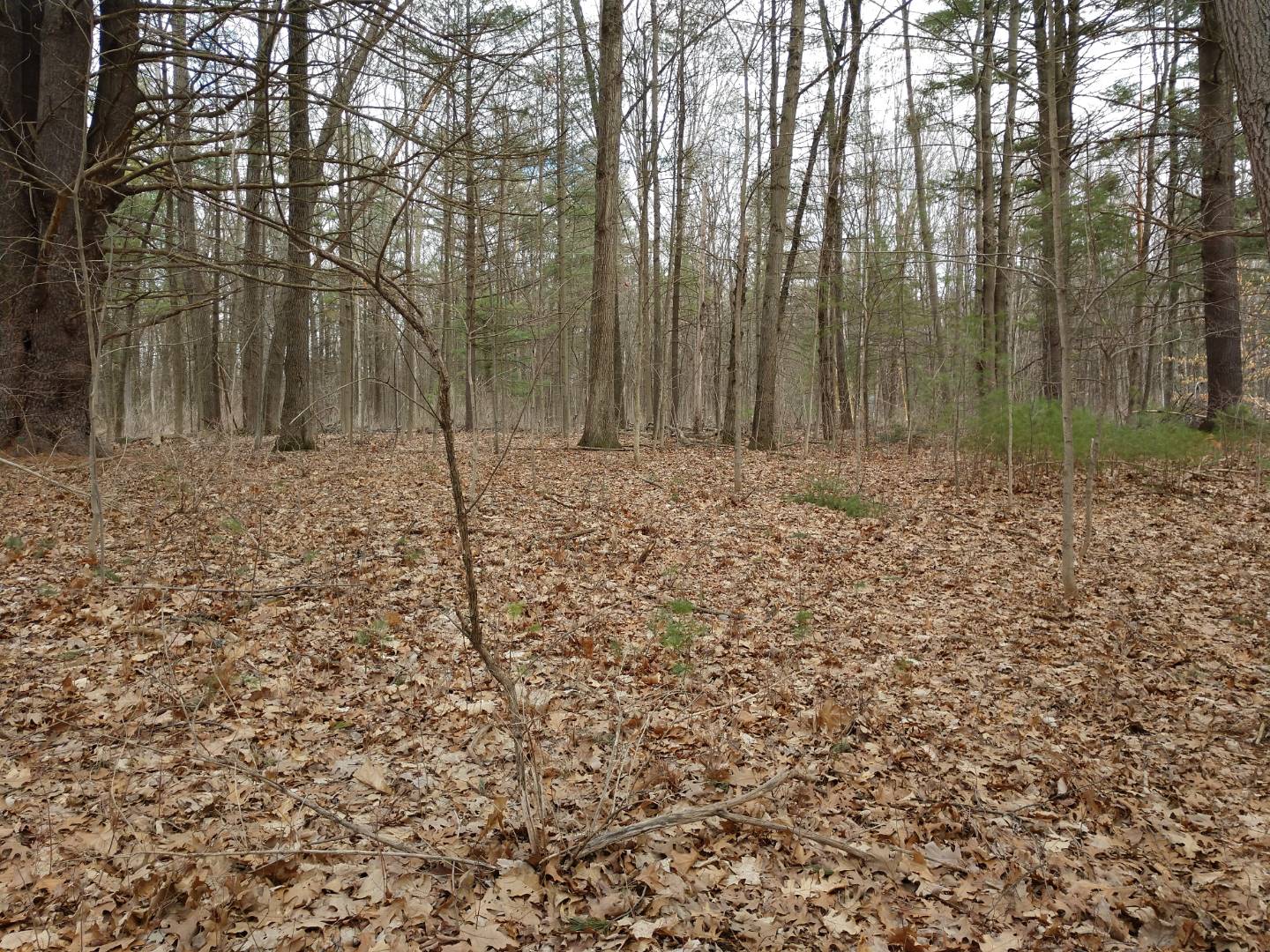 ;
;