5005 State Highway 28, Cooperstown, NY 13326
| Listing ID |
11333989 |
|
|
|
| Property Type |
Residential |
|
|
|
| County |
Otsego |
|
|
|
| Township |
OTSEGO |
|
|
|
| School |
COOPERSTOWN CENTRAL SCHOOL DISTRICT |
|
|
|
|
| Total Tax |
$2,098 |
|
|
|
| Tax ID |
000000-146.000-0002-013.000 |
|
|
|
| FEMA Flood Map |
fema.gov/portal |
|
|
|
| Year Built |
1816 |
|
|
|
| |
|
|
|
|
|
Once a stagecoach stop that supported a nearby mill, this c.1816 home has been owned & loved by the same family for over 60 yrs and is now ready for its next chapter. The layout of the property lends itself to many different possibilities. If one floor living is needed, there is a large bedroom with its own entrance & attached bath on the first floor. This level also has an eat-in kitchen with a wood stove, a large living room, sunroom, 3/4 bath, laundry/mudroom, powder room, and a room that could be used as another bedroom or office. The bright, south facing sunroom is the perfect spot for a dining room. Upstairs are 2 bedrooms & 650 sq ft of unheated space that could easily be transformed into more bedrooms/living space. With multiple entrances, it's easy to envision turning the home into a 2-3 unit investment property. The 2-car garage, 250' of road frontage & .86 acres allows plenty of space for parking. The location is directly on the local bus route & is convenient to the village of Cooperstown, as well as businesses along the Rt. 28 corridor. The basement is clean & dry with high ceilings. Electrical system, hot water heater, boiler & oil tank have all been recently updated.
|
- 4 Total Bedrooms
- 2 Full Baths
- 1 Half Bath
- 2156 SF
- 0.86 Acres
- Built in 1816
- Full Basement
- Lower Level: Unfinished, Bilco Doors
- Carpet Flooring
- Hardwood Flooring
- Vinyl Flooring
- 10 Rooms
- Baseboard
- Hot Water
- Oil Fuel
- Frame Construction
- Wood Siding
- Asphalt Shingles Roof
- Detached Garage
- 2 Garage Spaces
- Private Well Water
- Private Septic
- $1,529 School Tax
- $569 County Tax
- $2,098 Total Tax
- Sold on 11/12/2024
- Sold for $310,000
- Buyer's Agent: Kristen Bellois
- Company: GLIMMERGLASS REALTY GROUP LLC
Listing data is deemed reliable but is NOT guaranteed accurate.
|



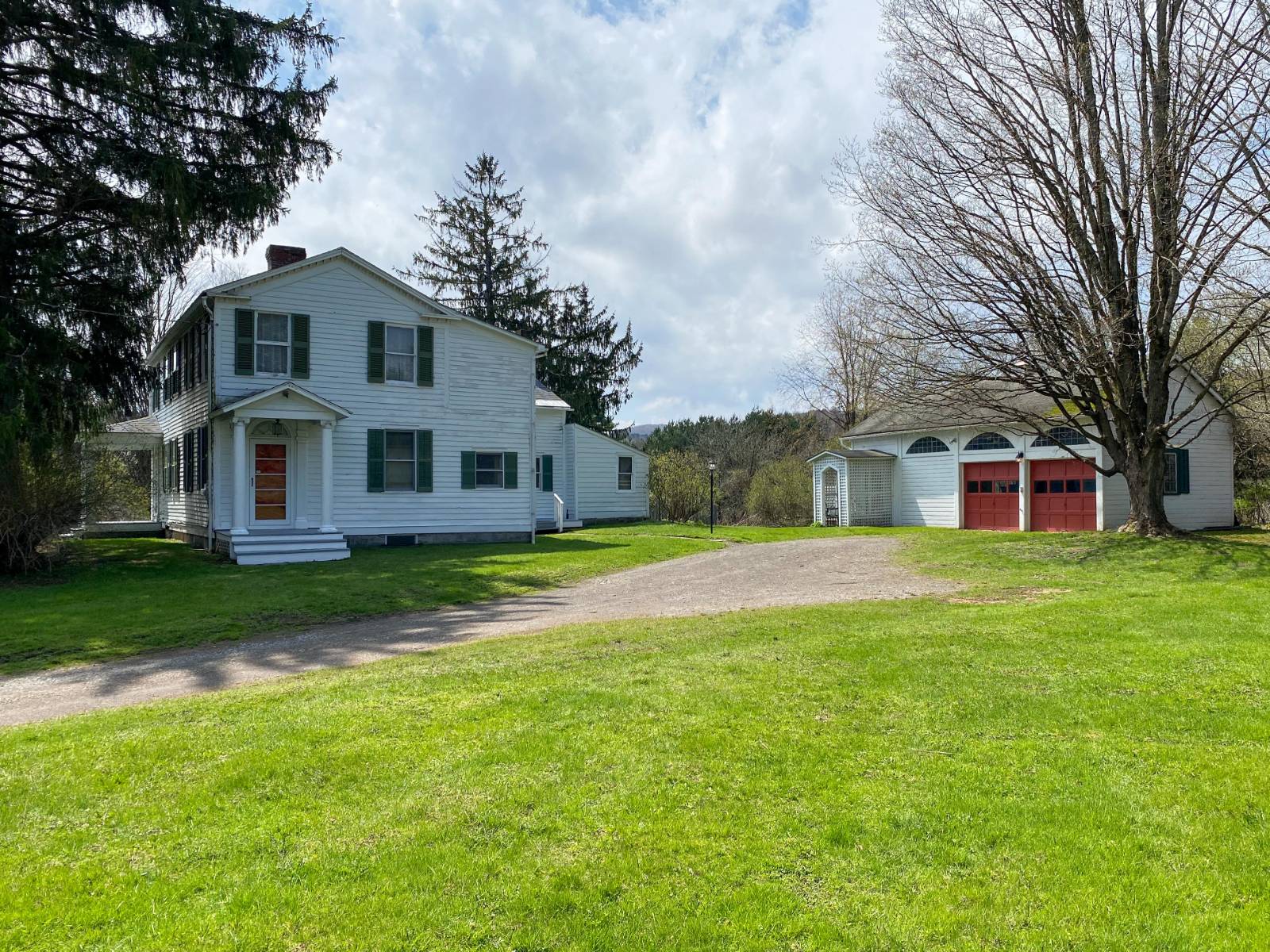


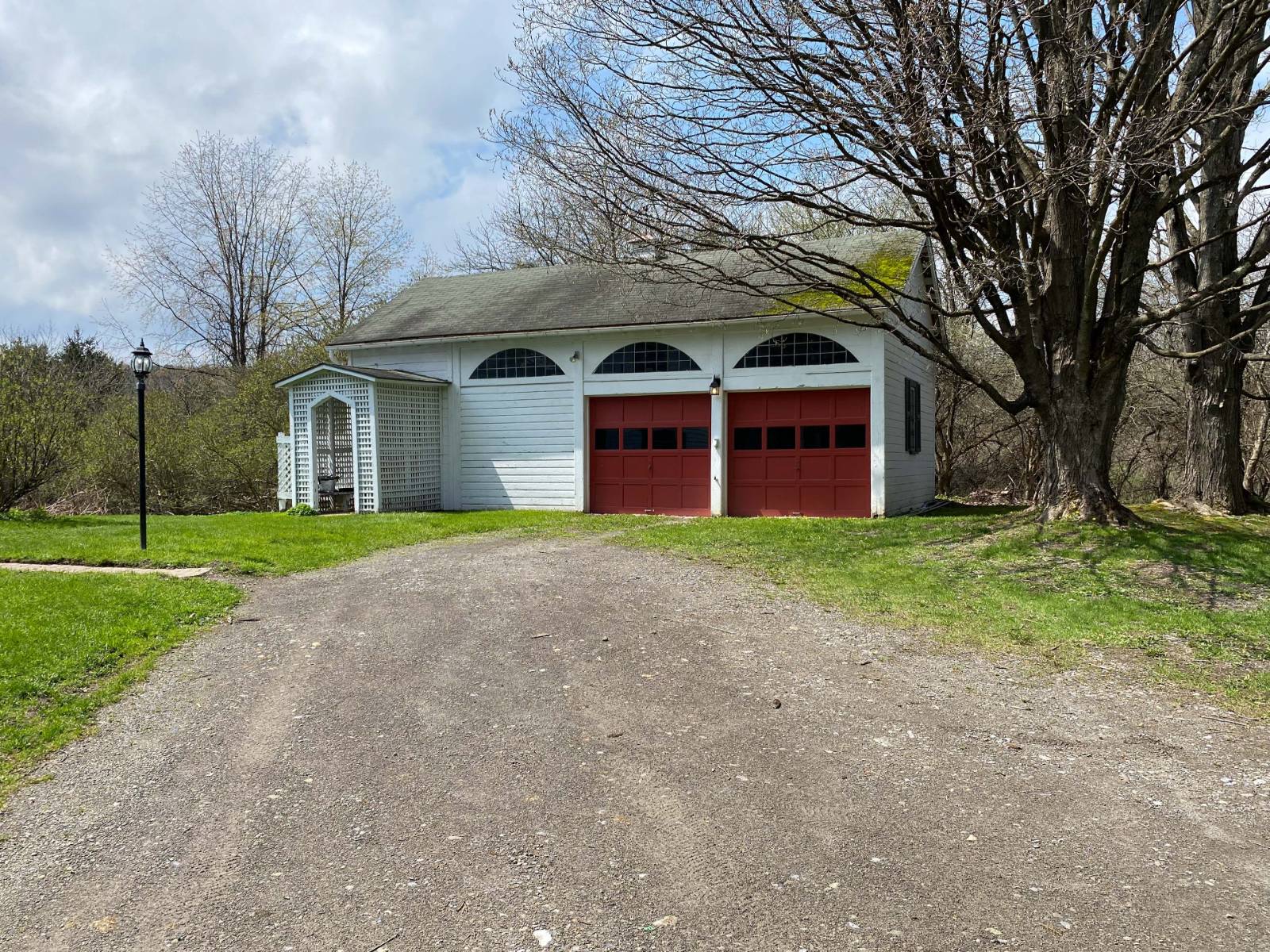 ;
;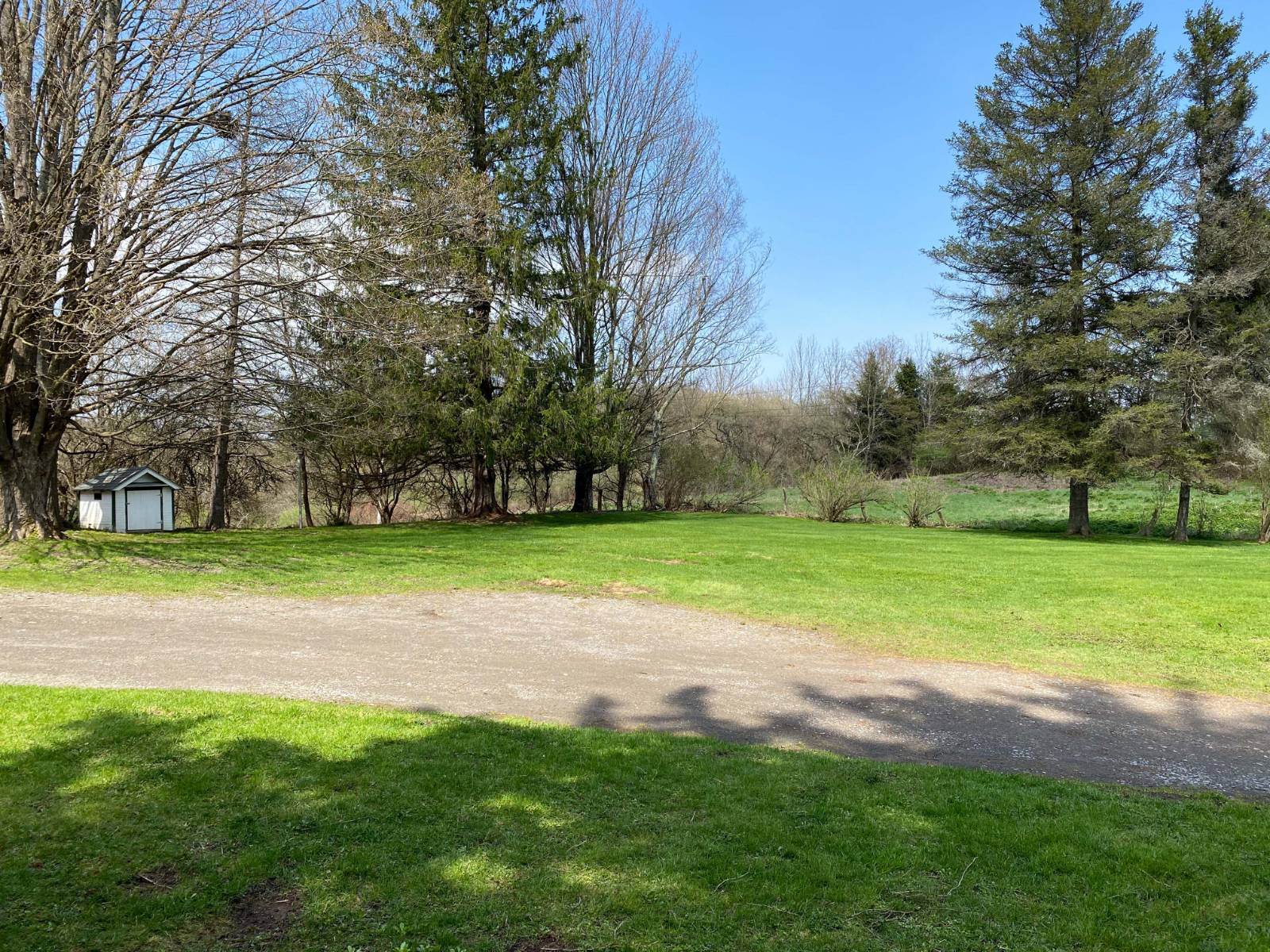 ;
;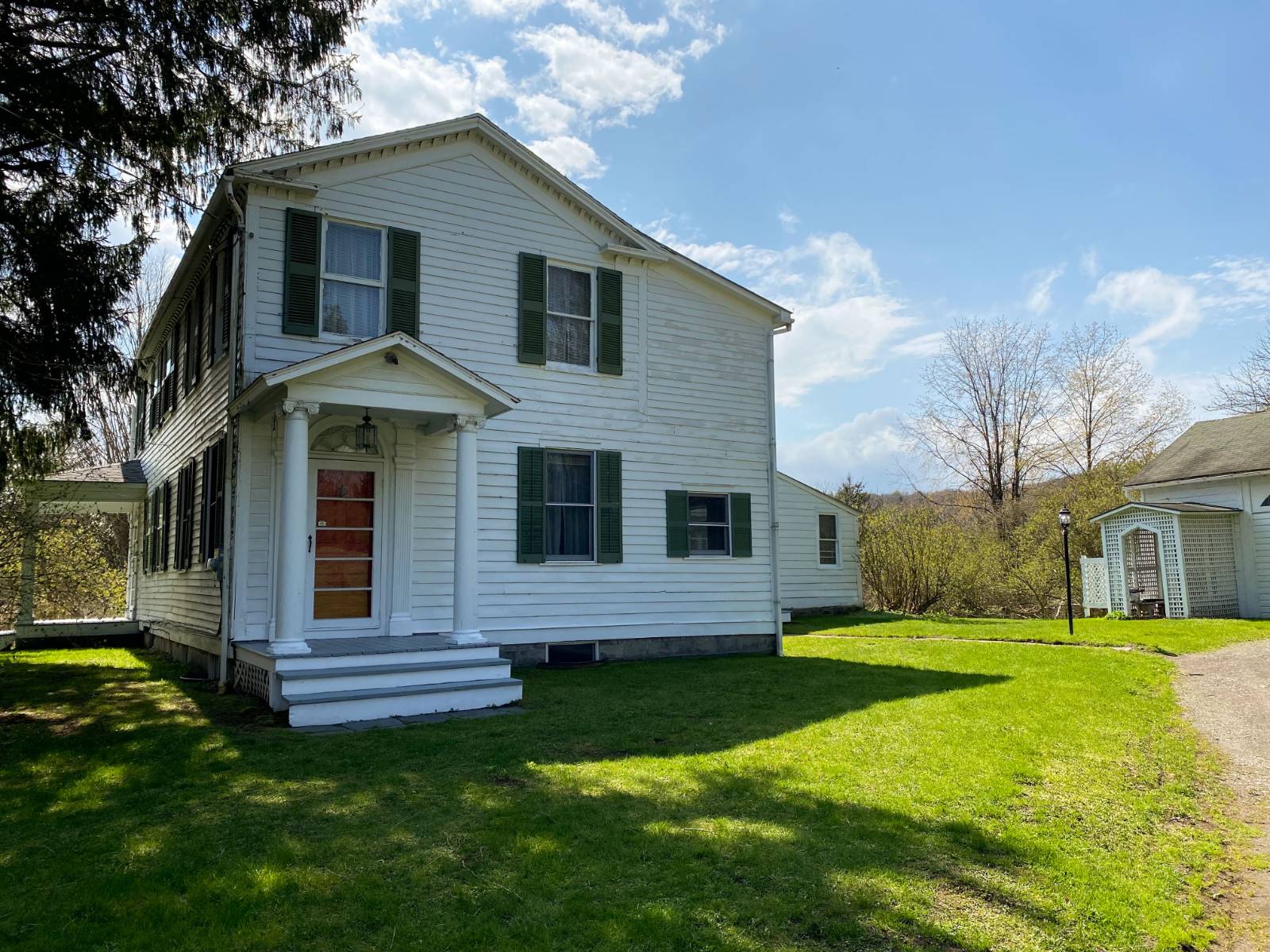 ;
;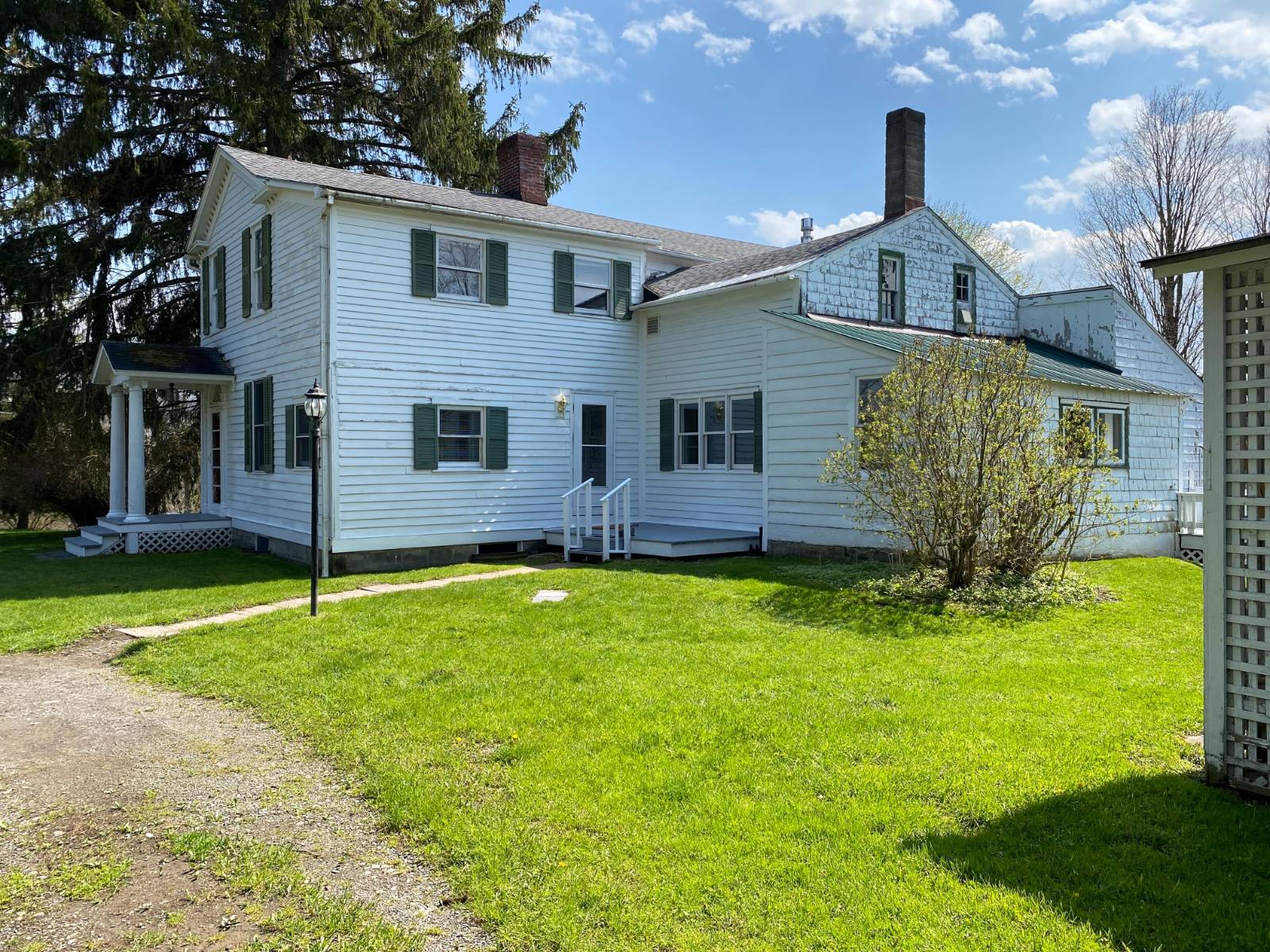 ;
;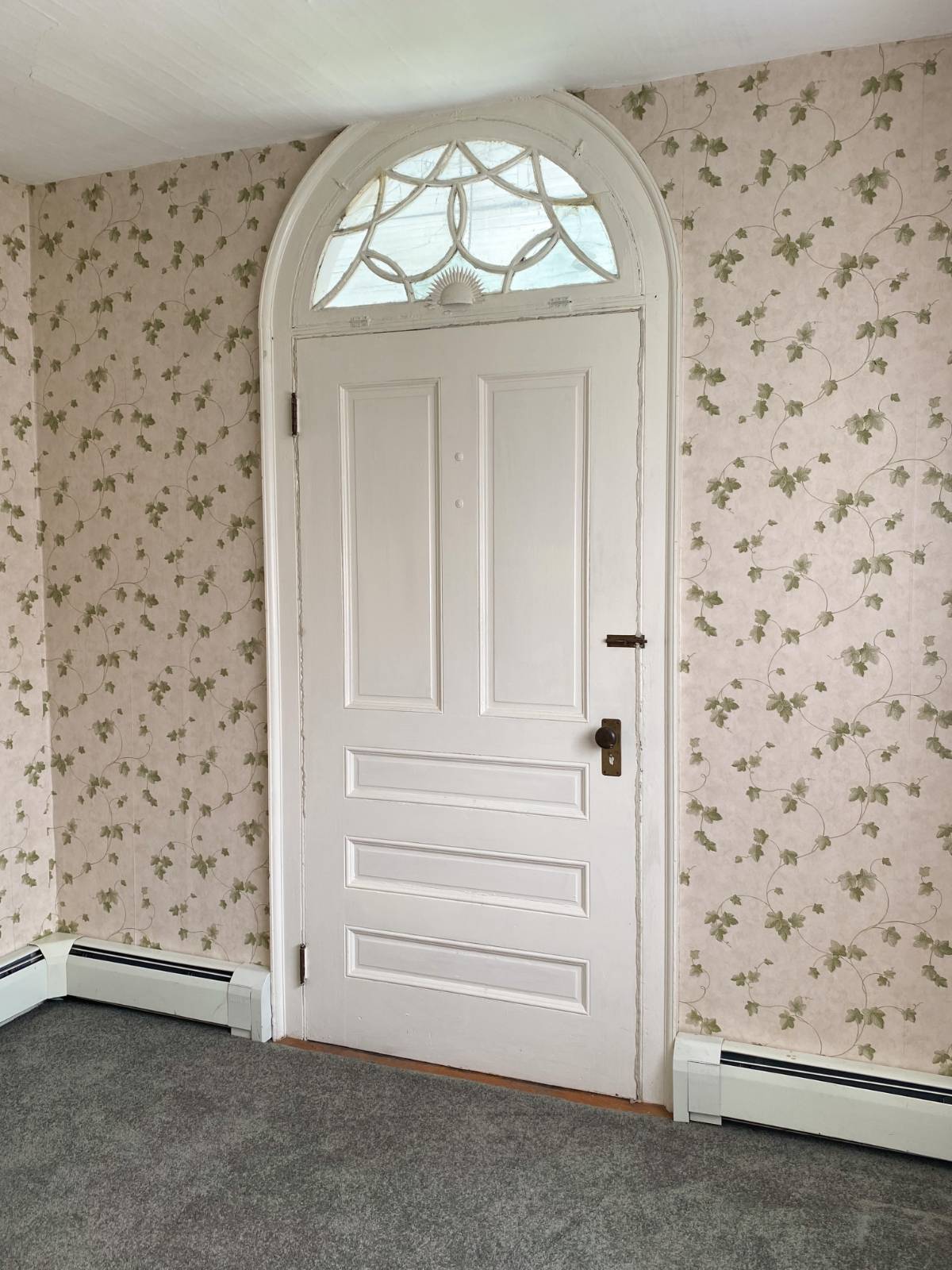 ;
;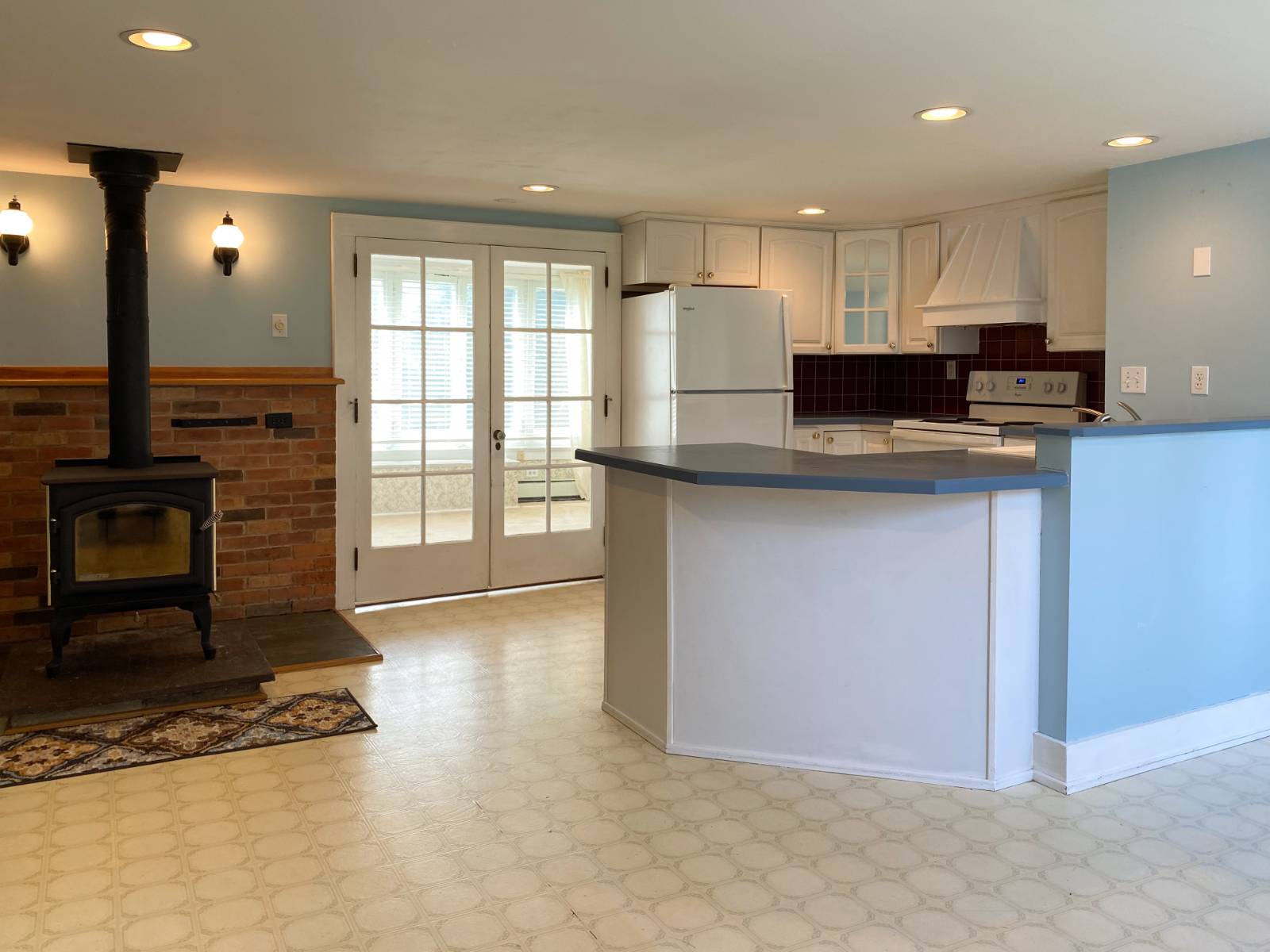 ;
;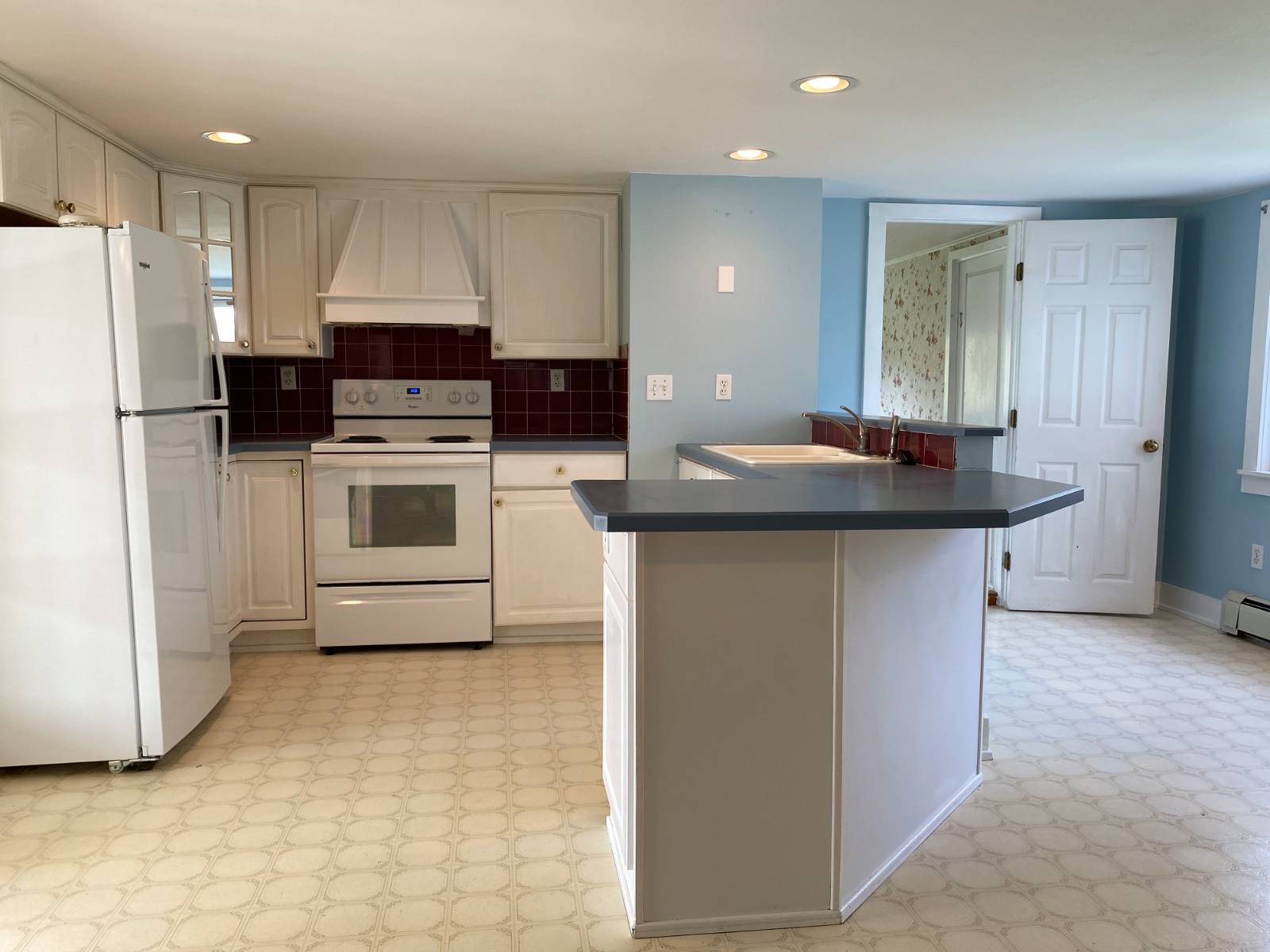 ;
;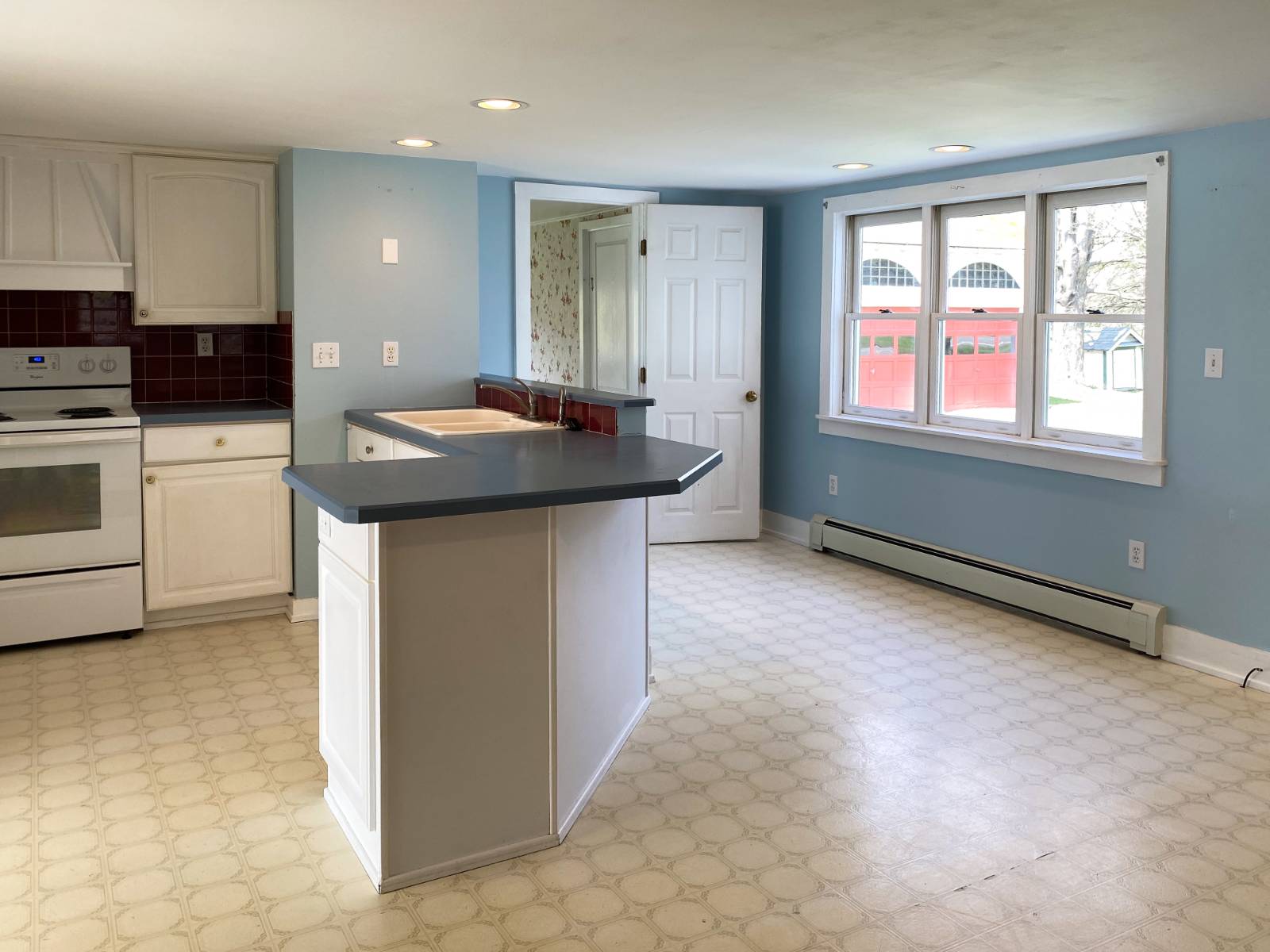 ;
;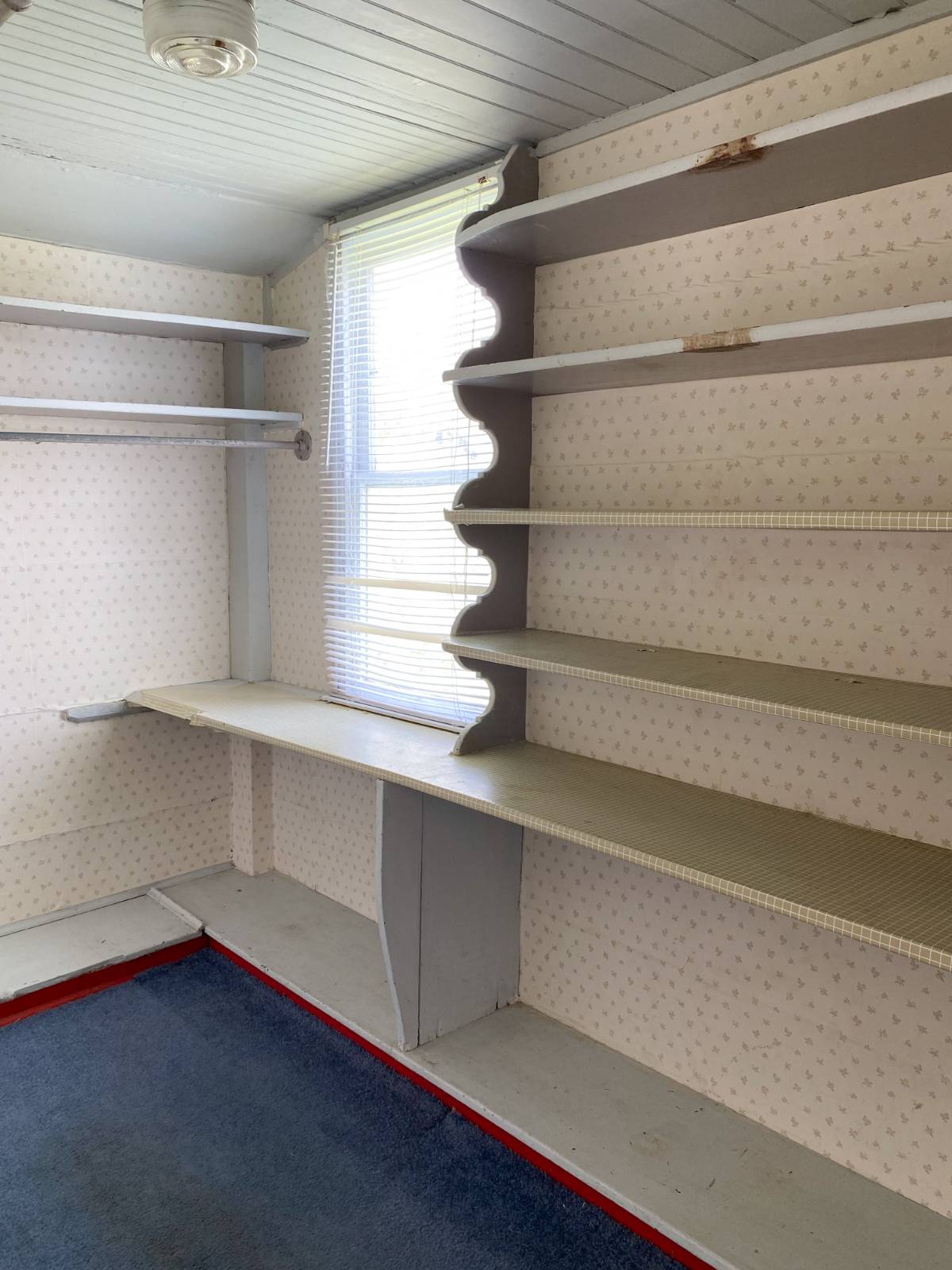 ;
;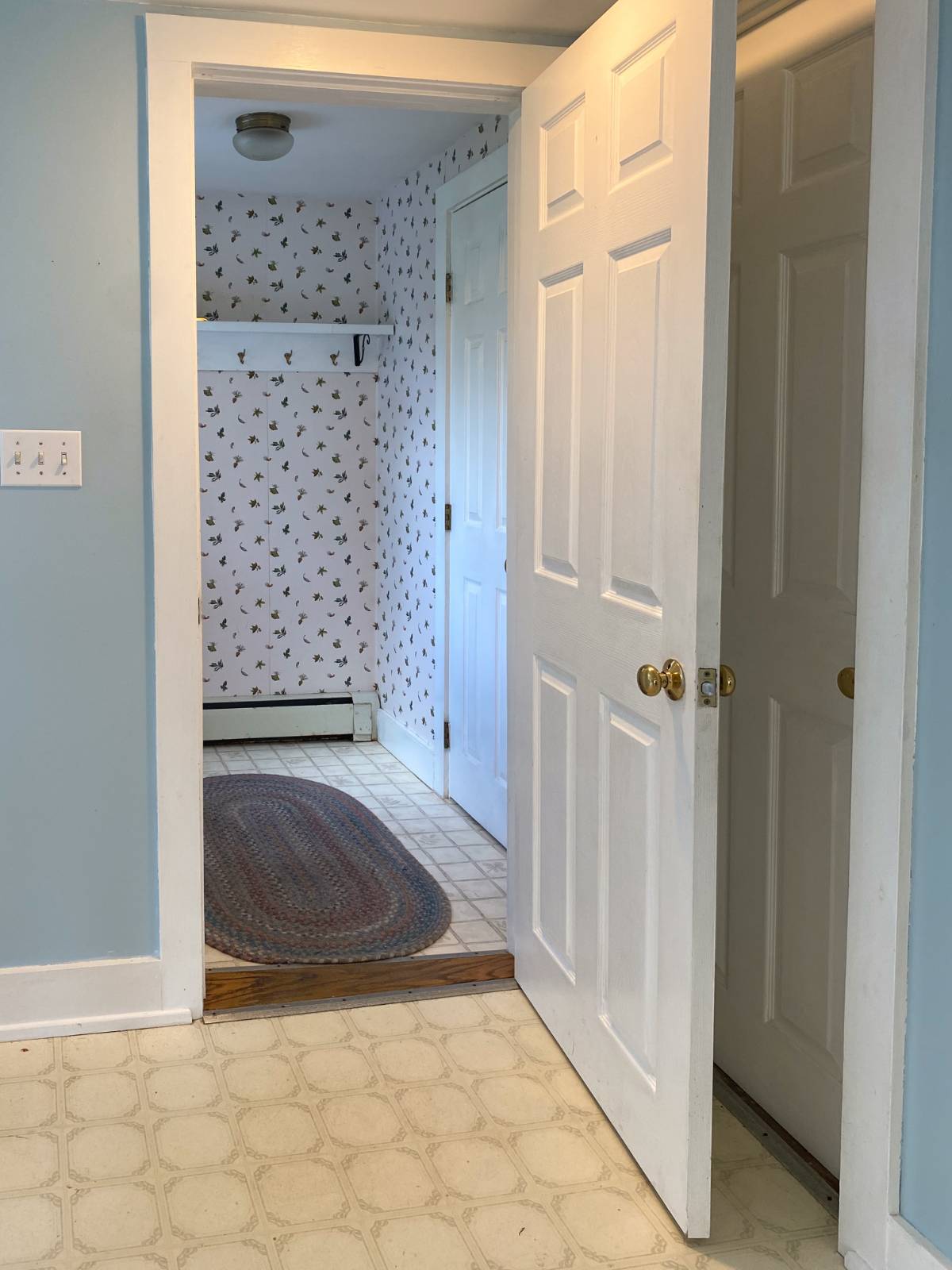 ;
;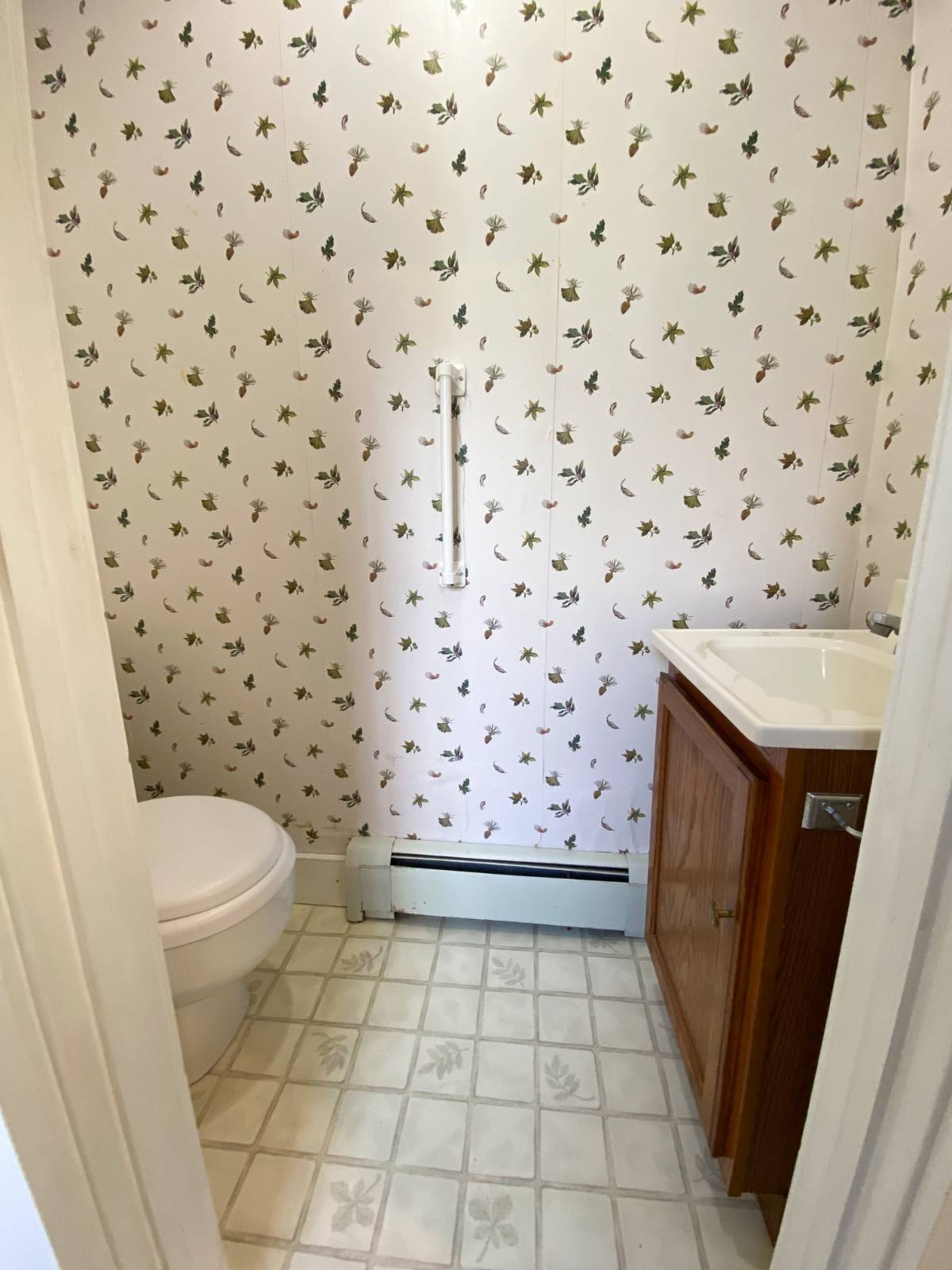 ;
;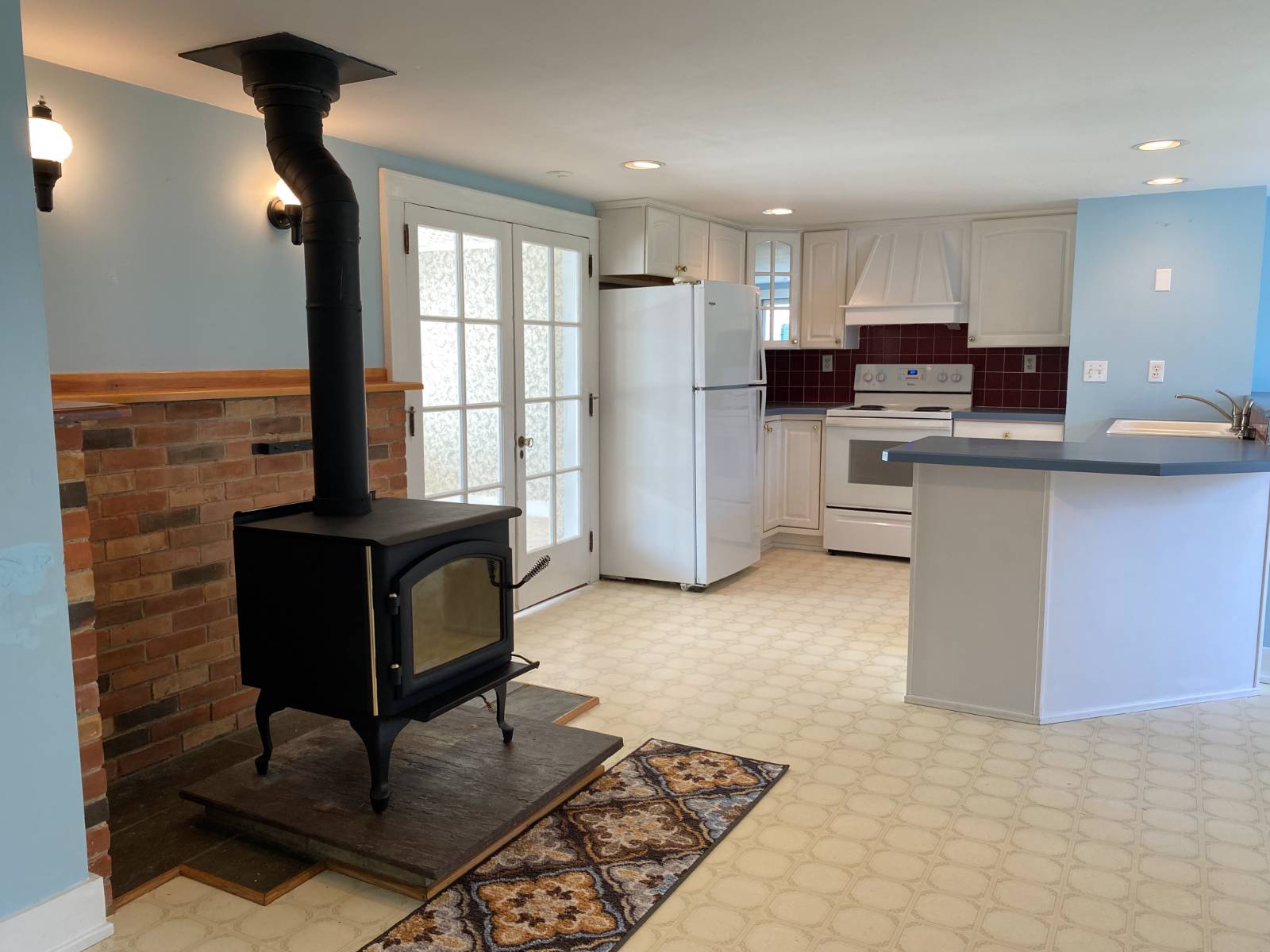 ;
;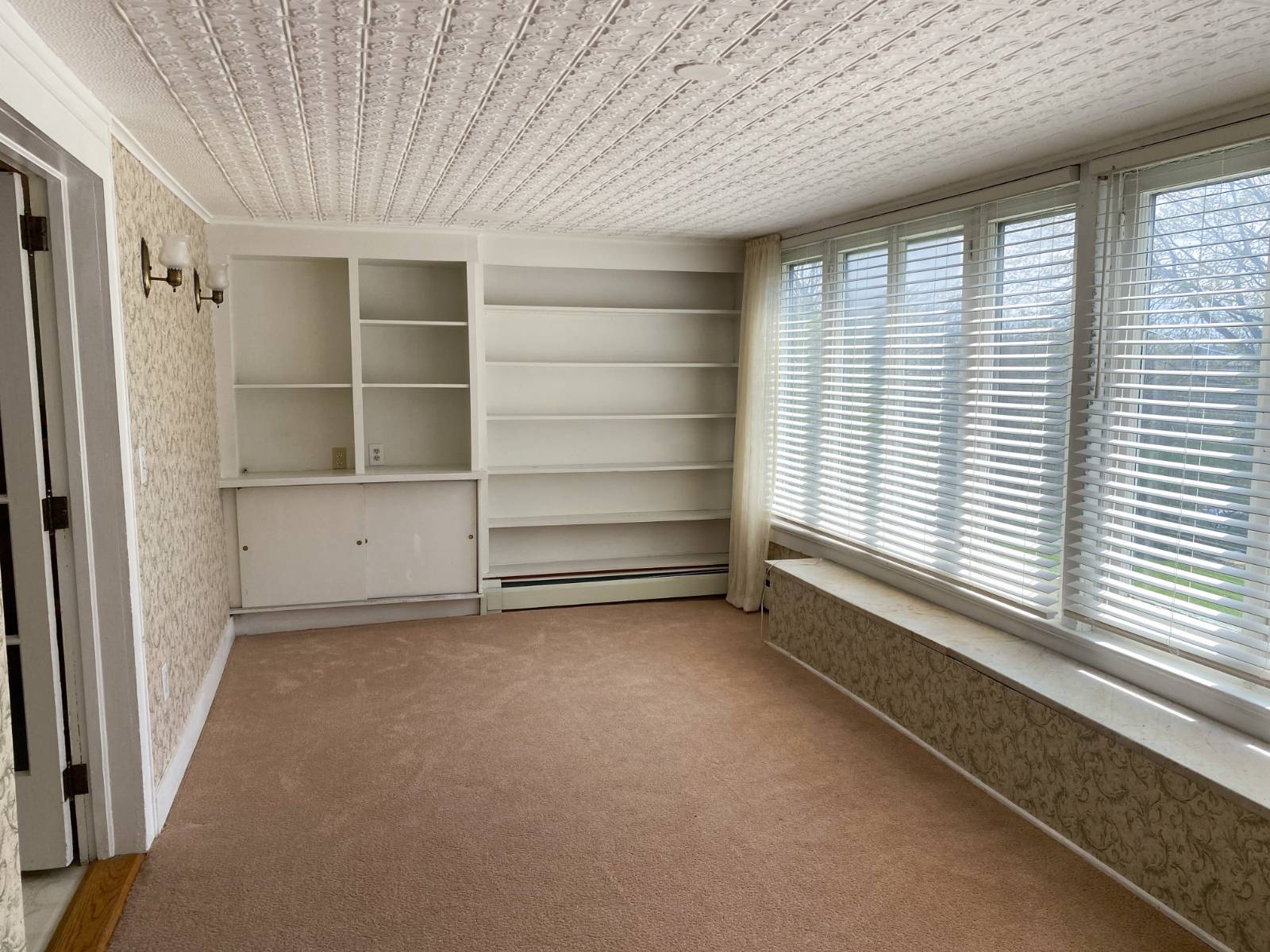 ;
;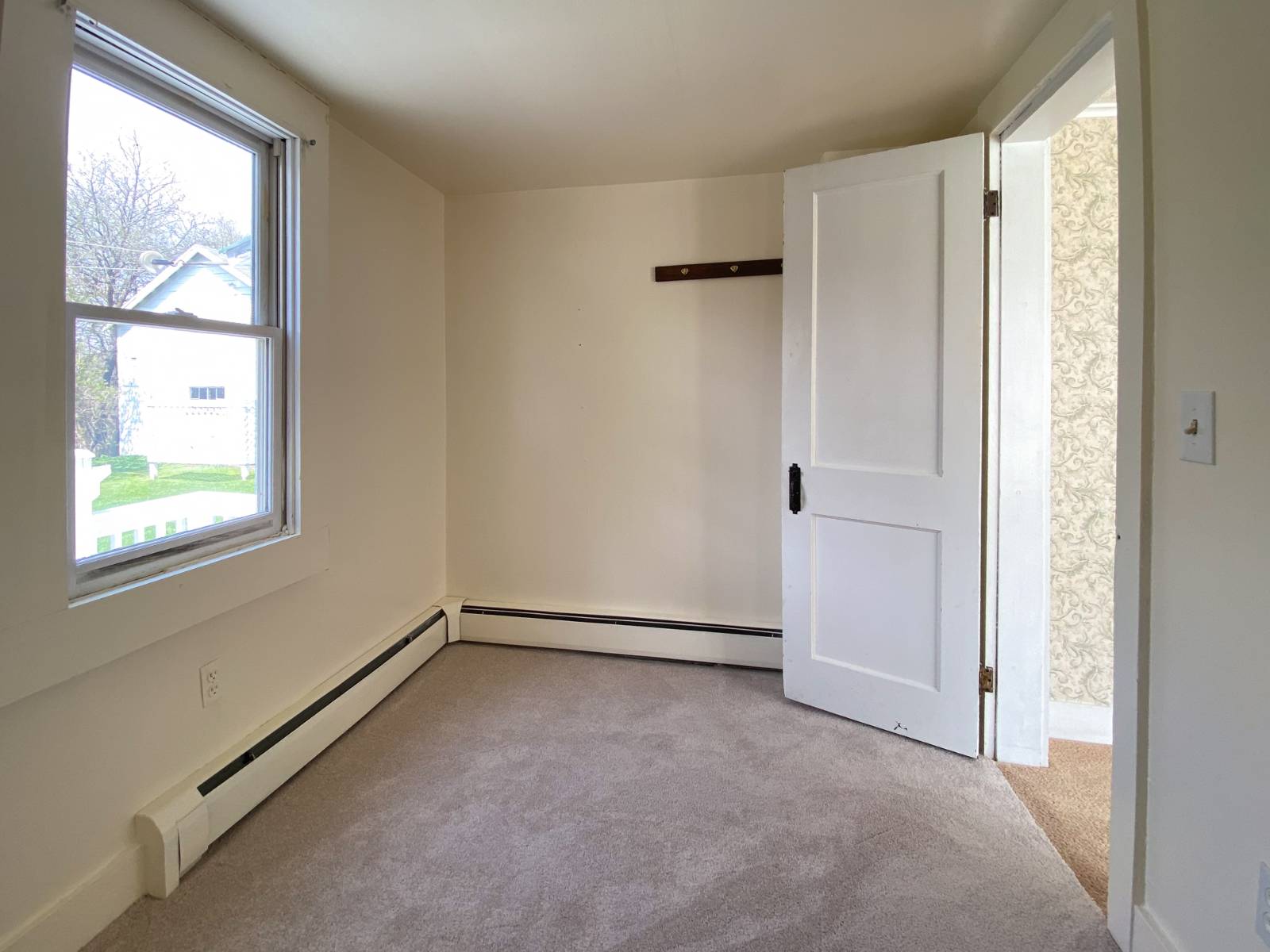 ;
;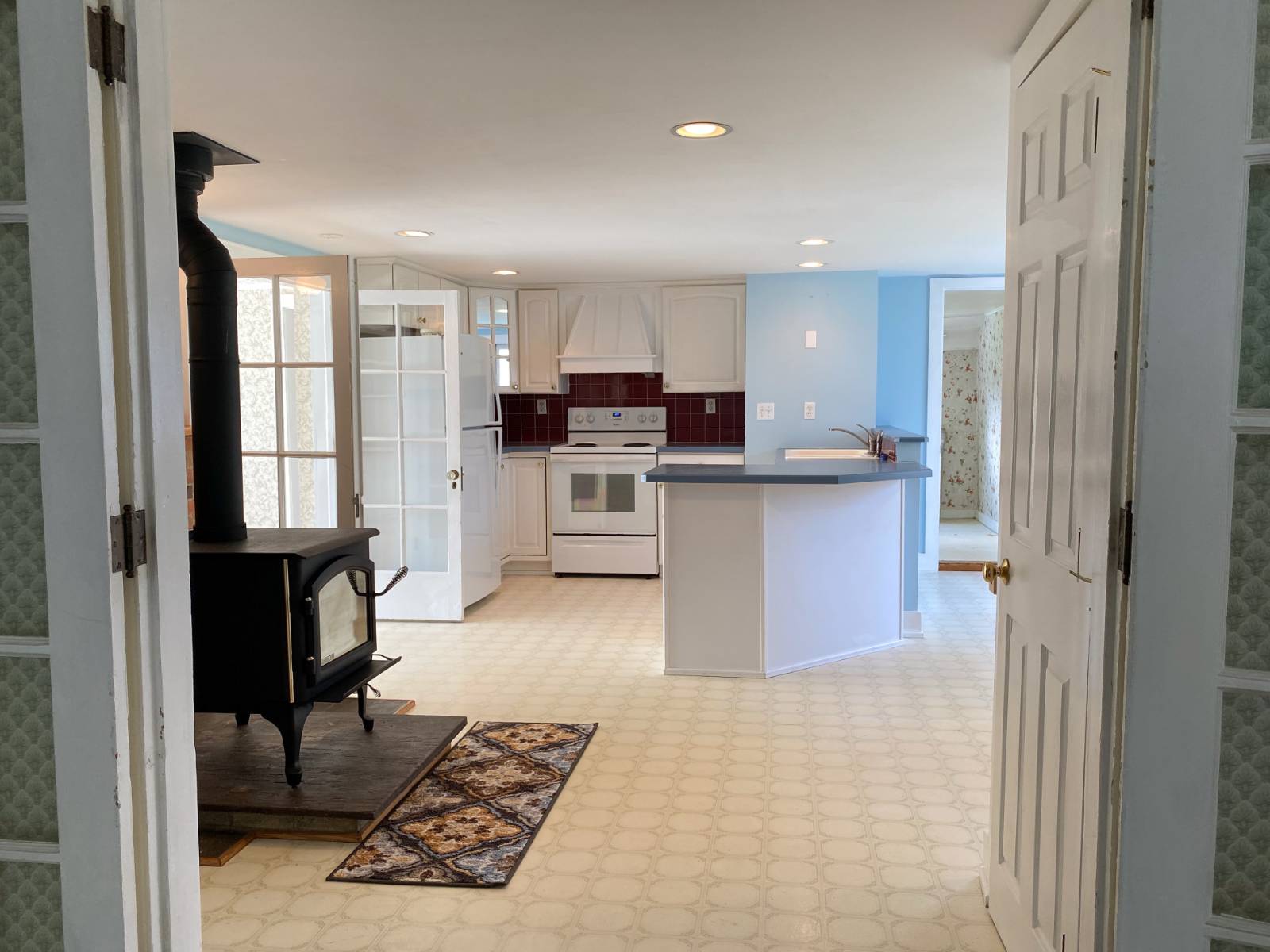 ;
;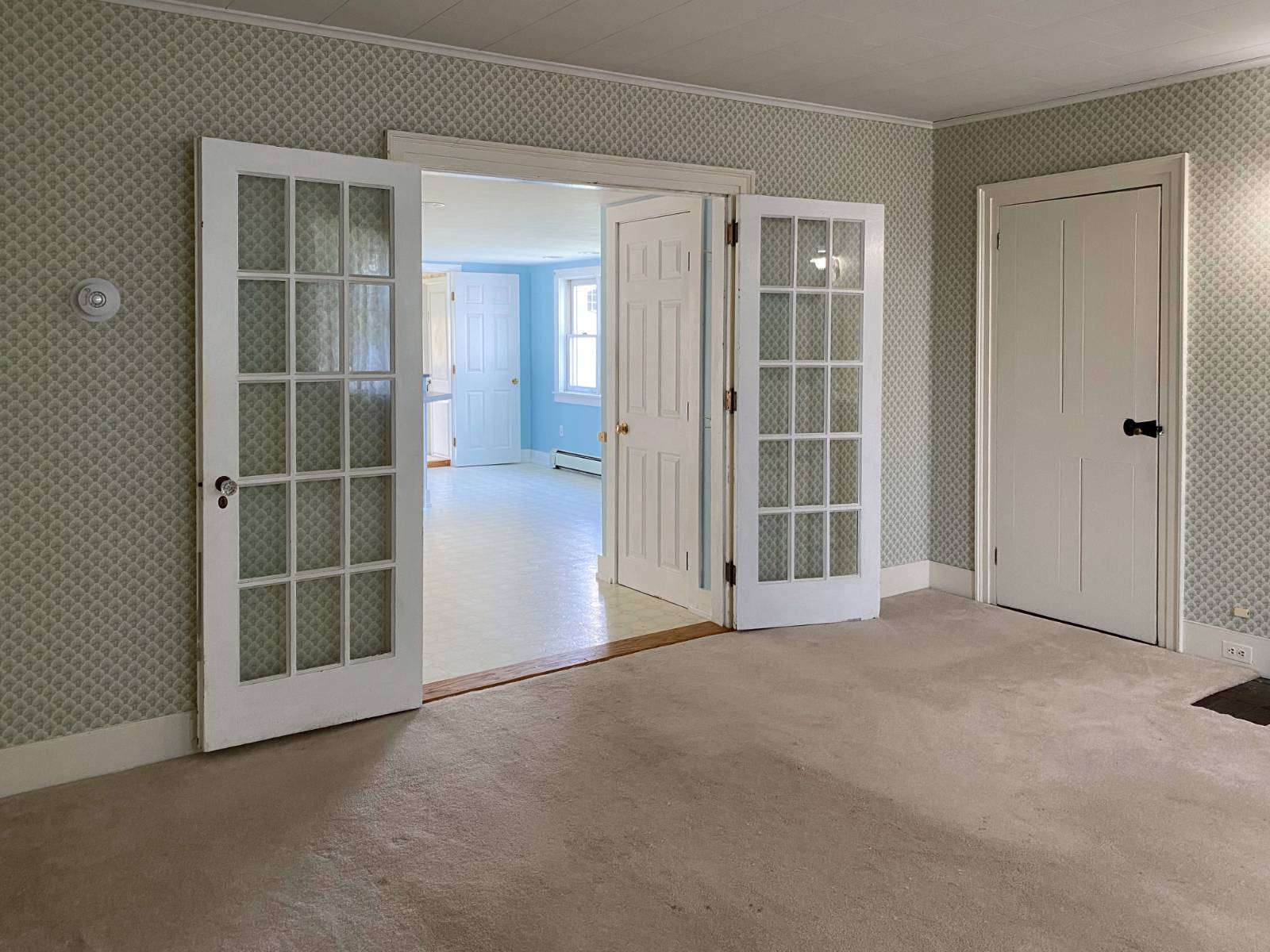 ;
;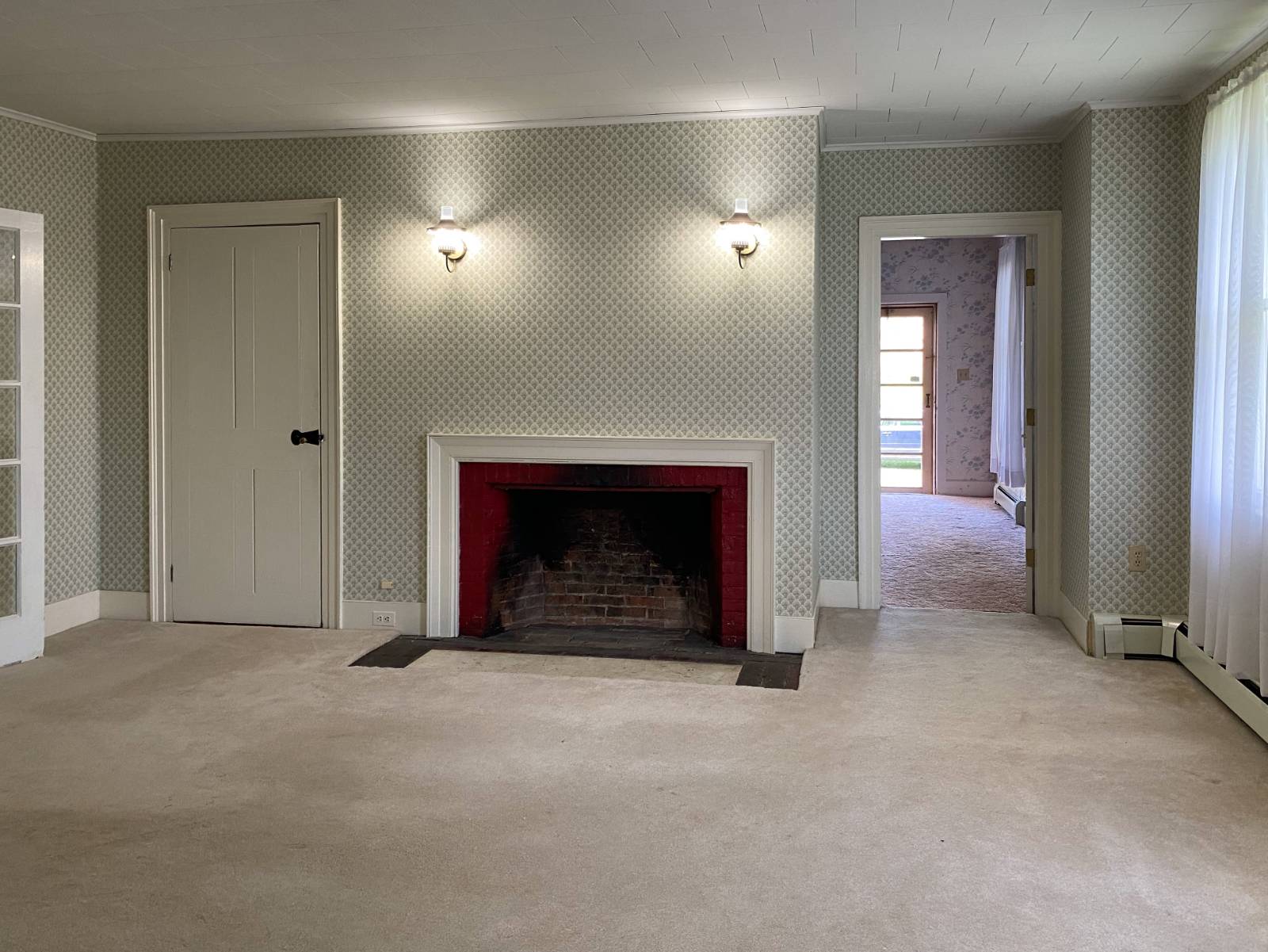 ;
;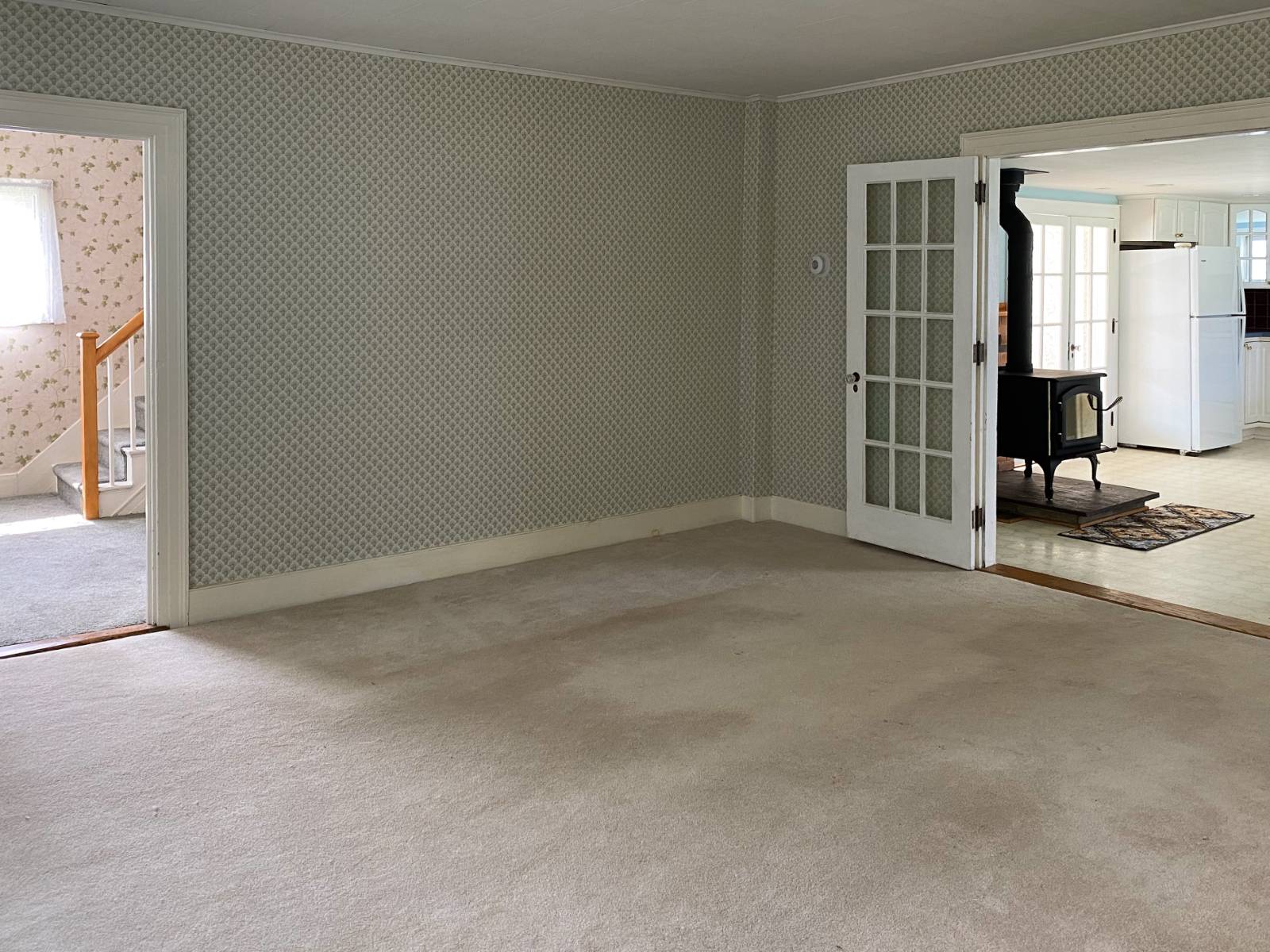 ;
;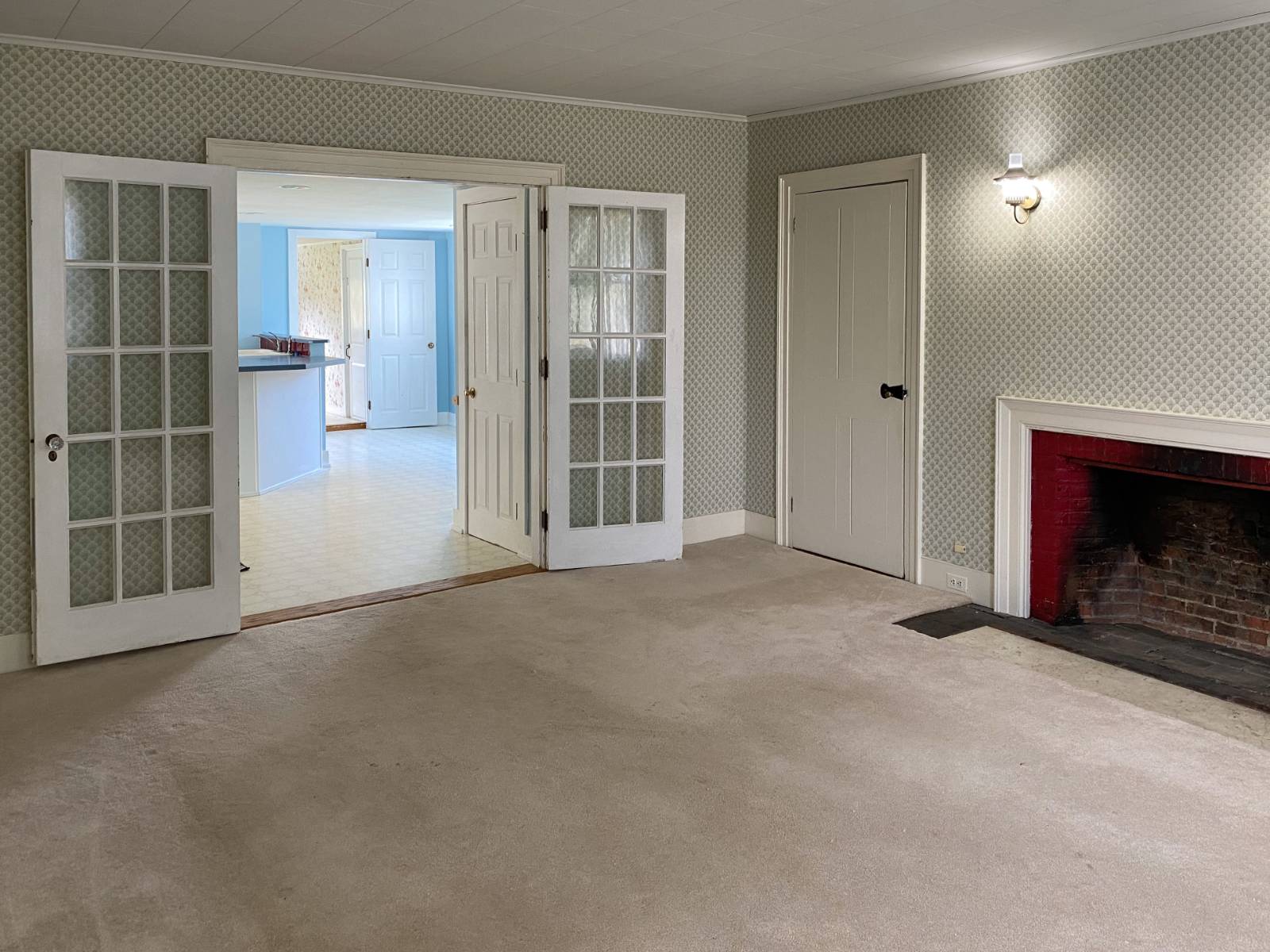 ;
;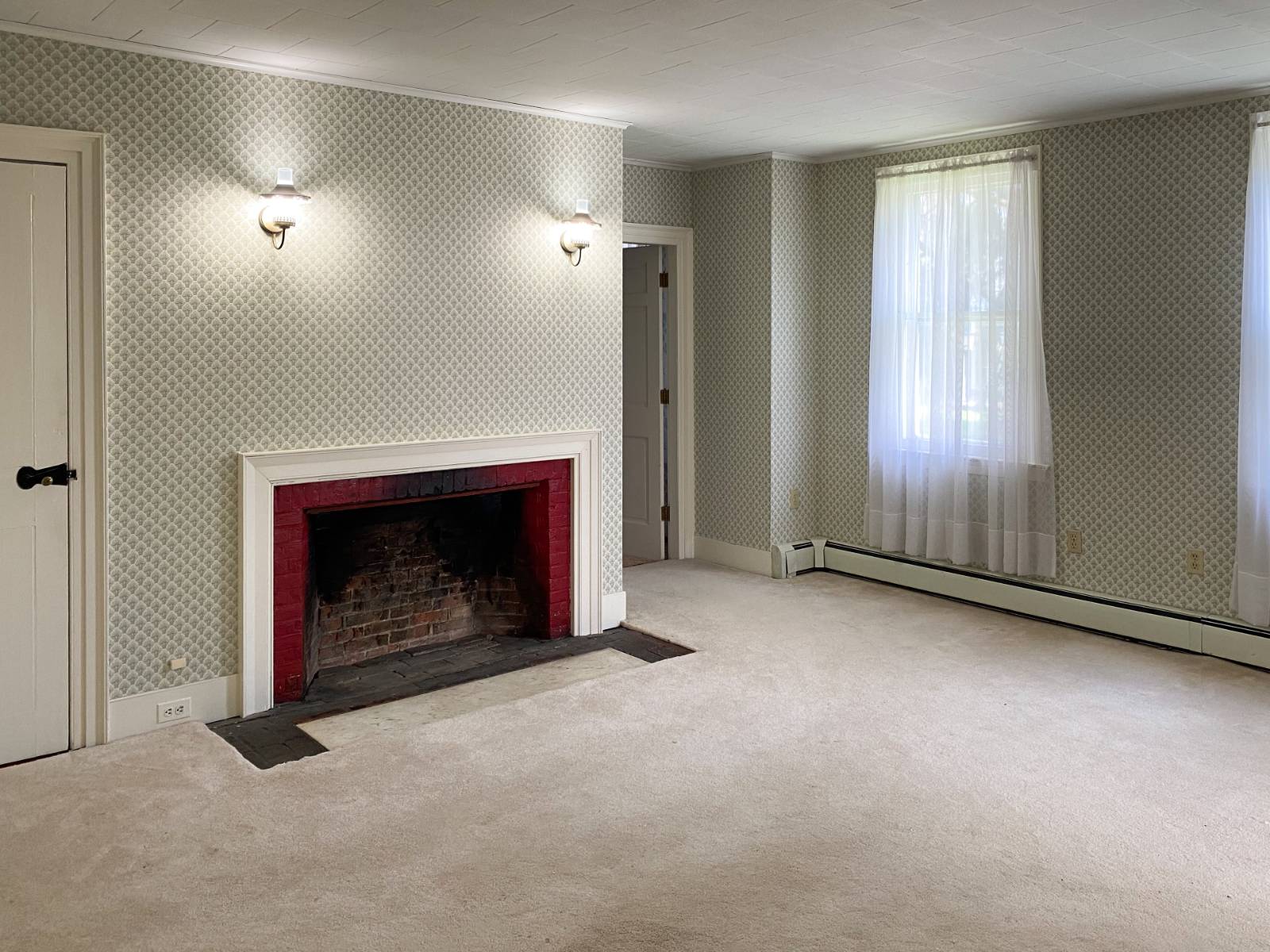 ;
;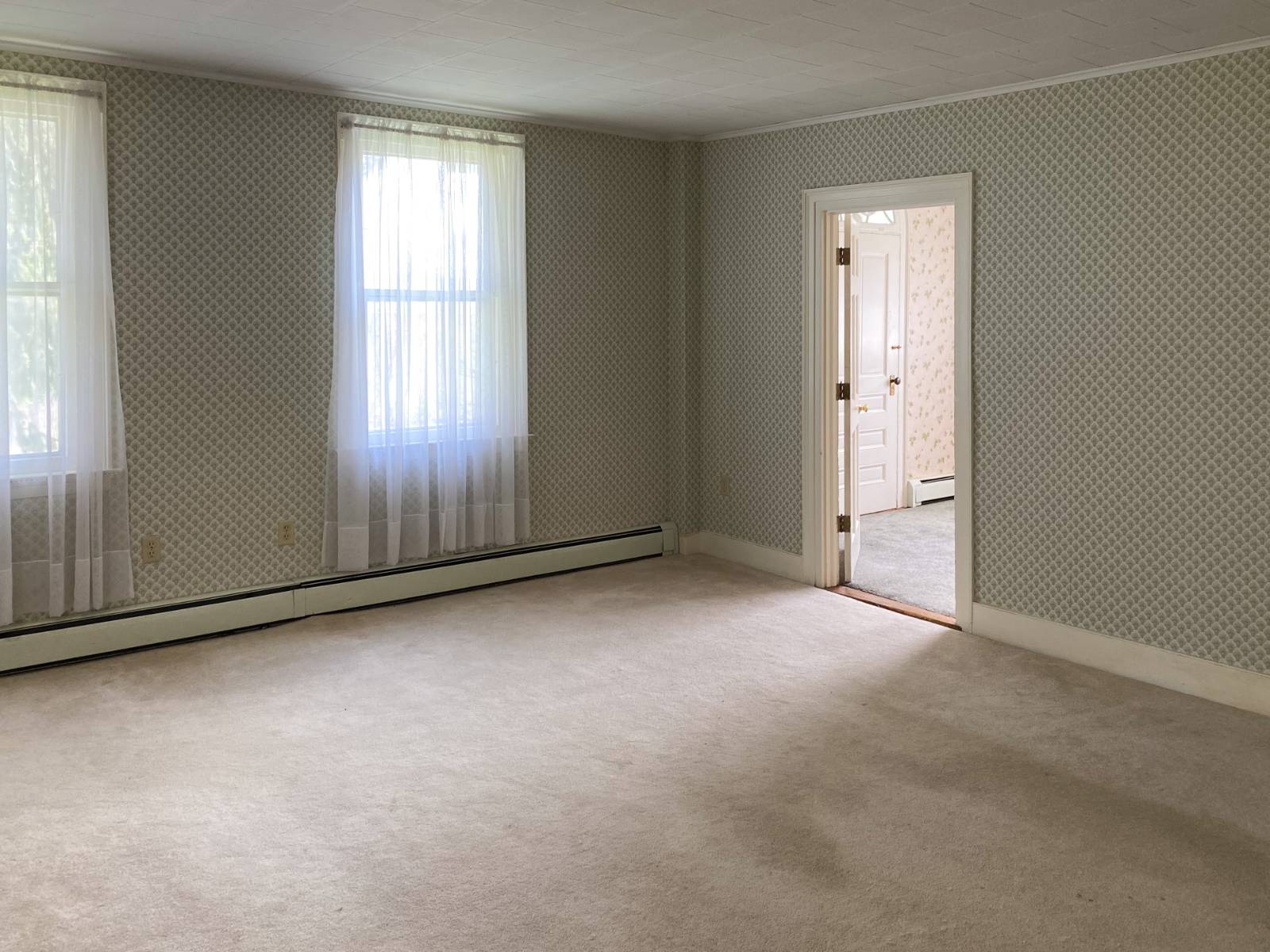 ;
;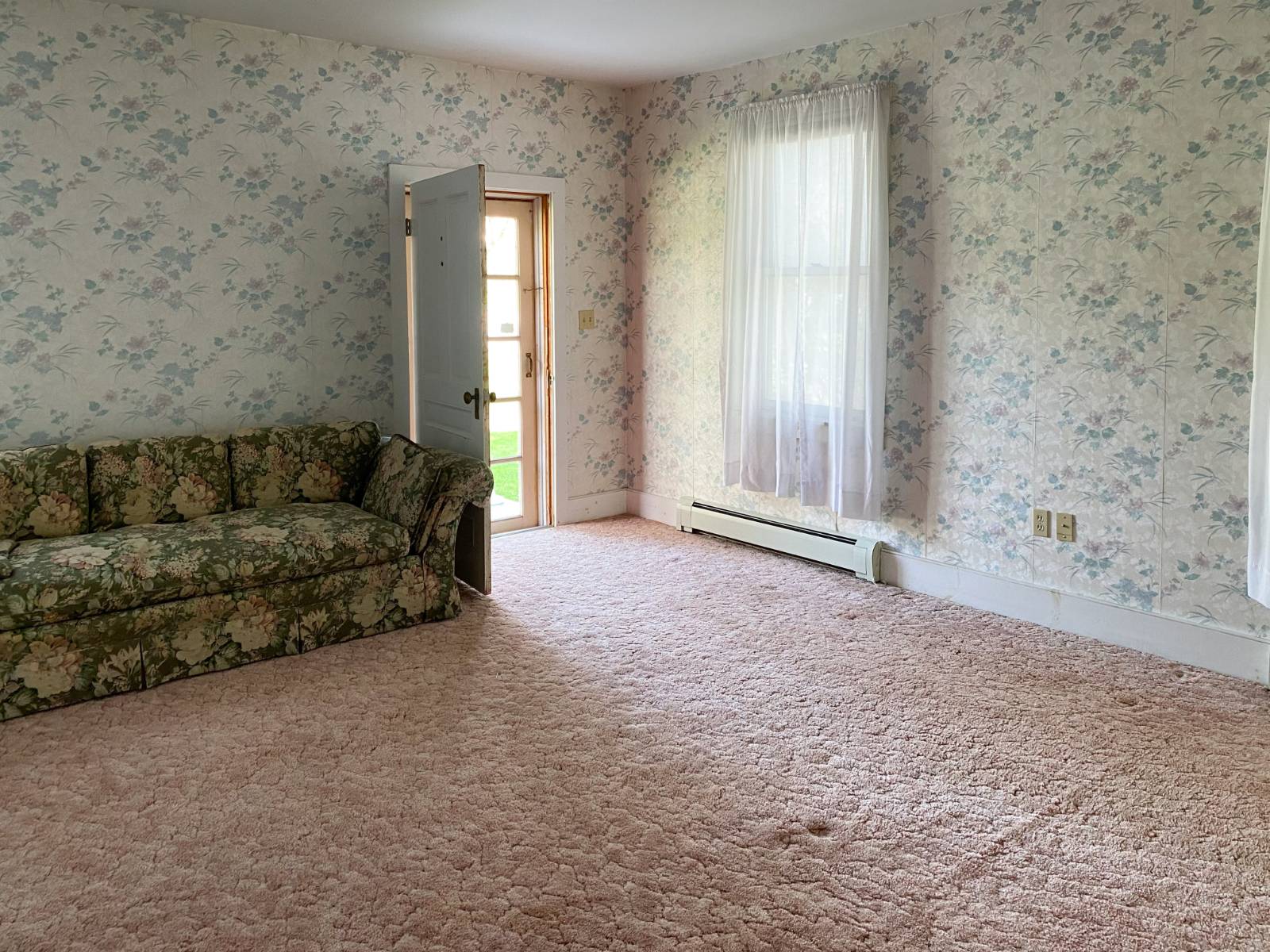 ;
;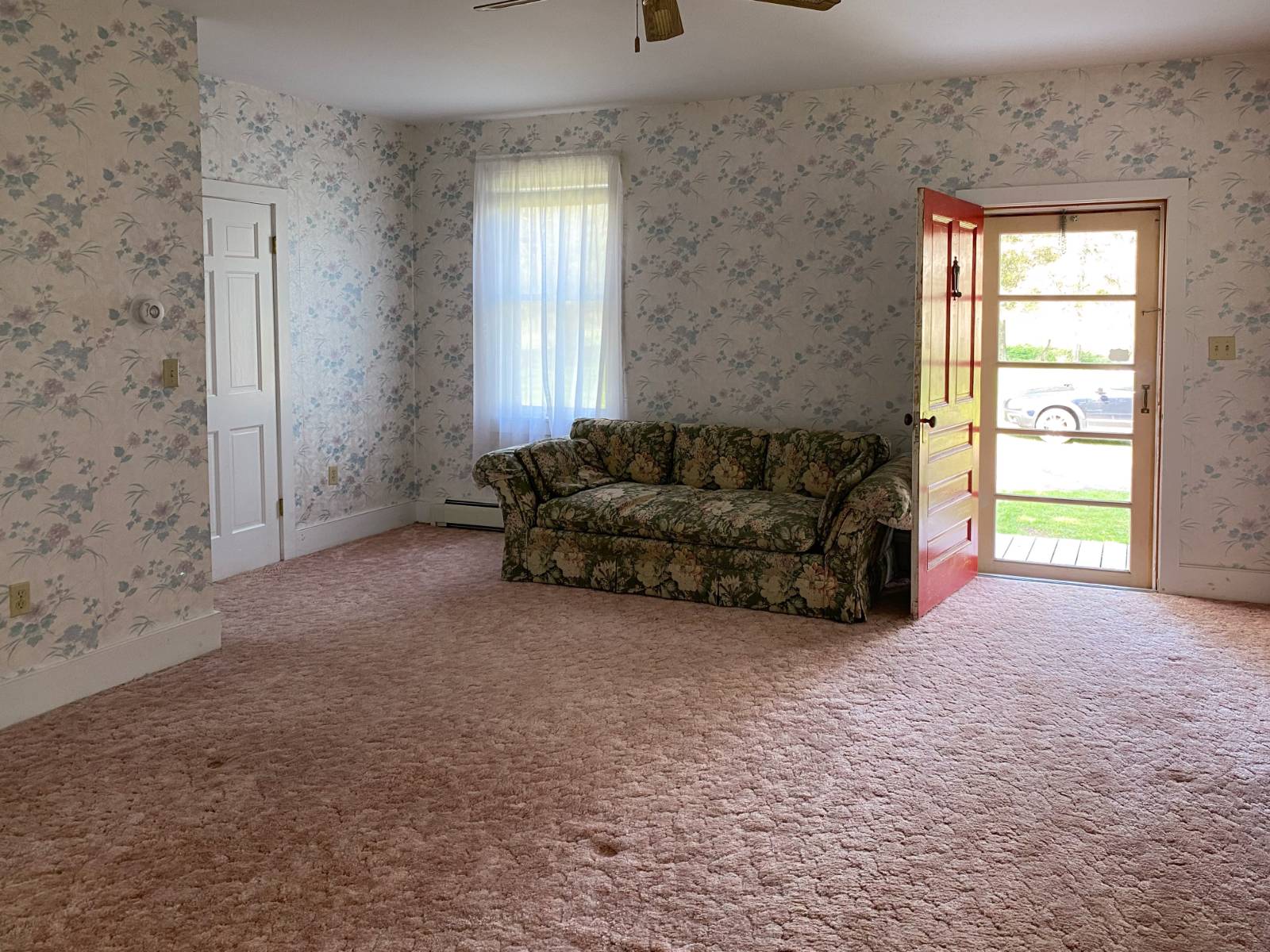 ;
;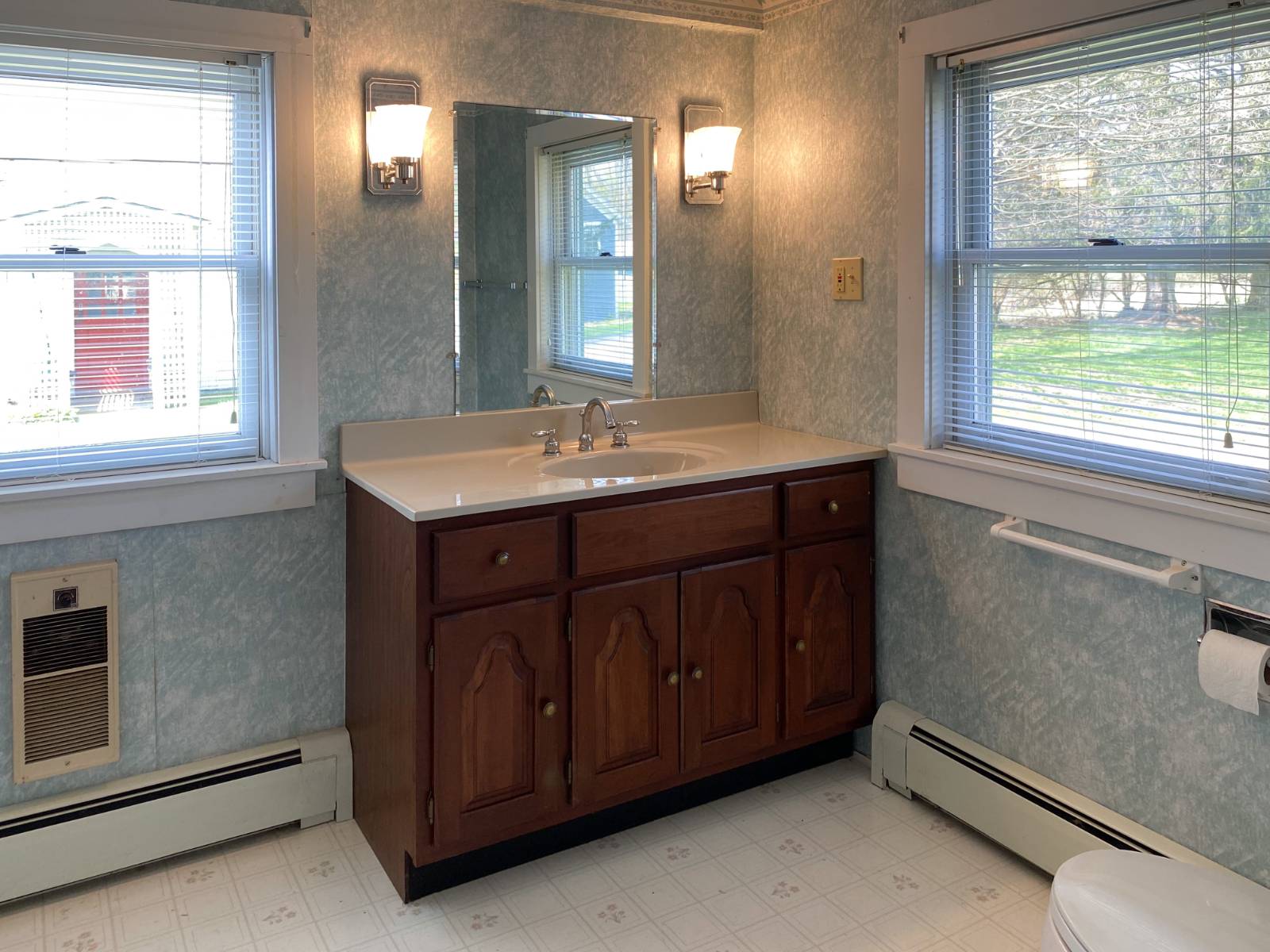 ;
;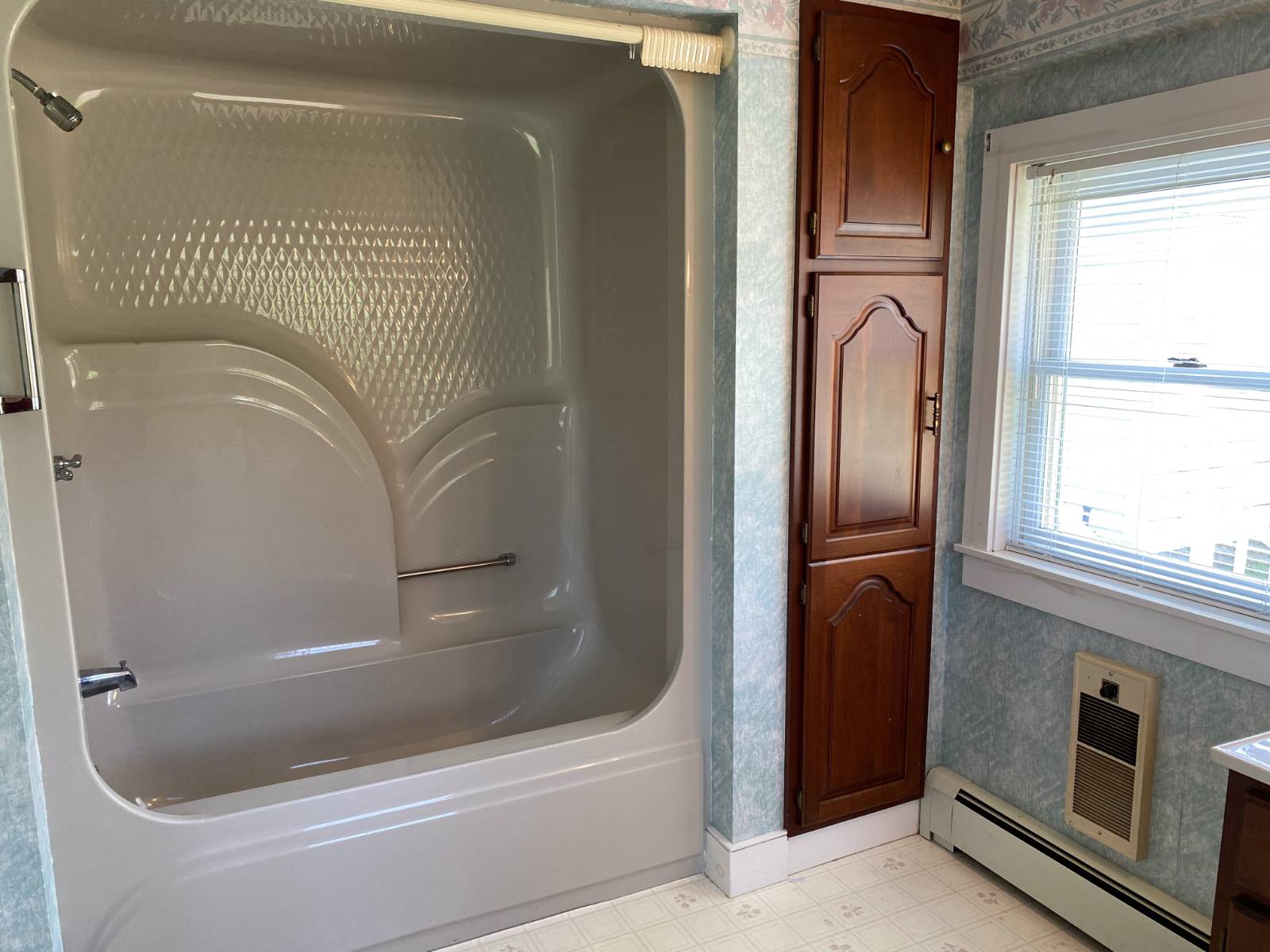 ;
;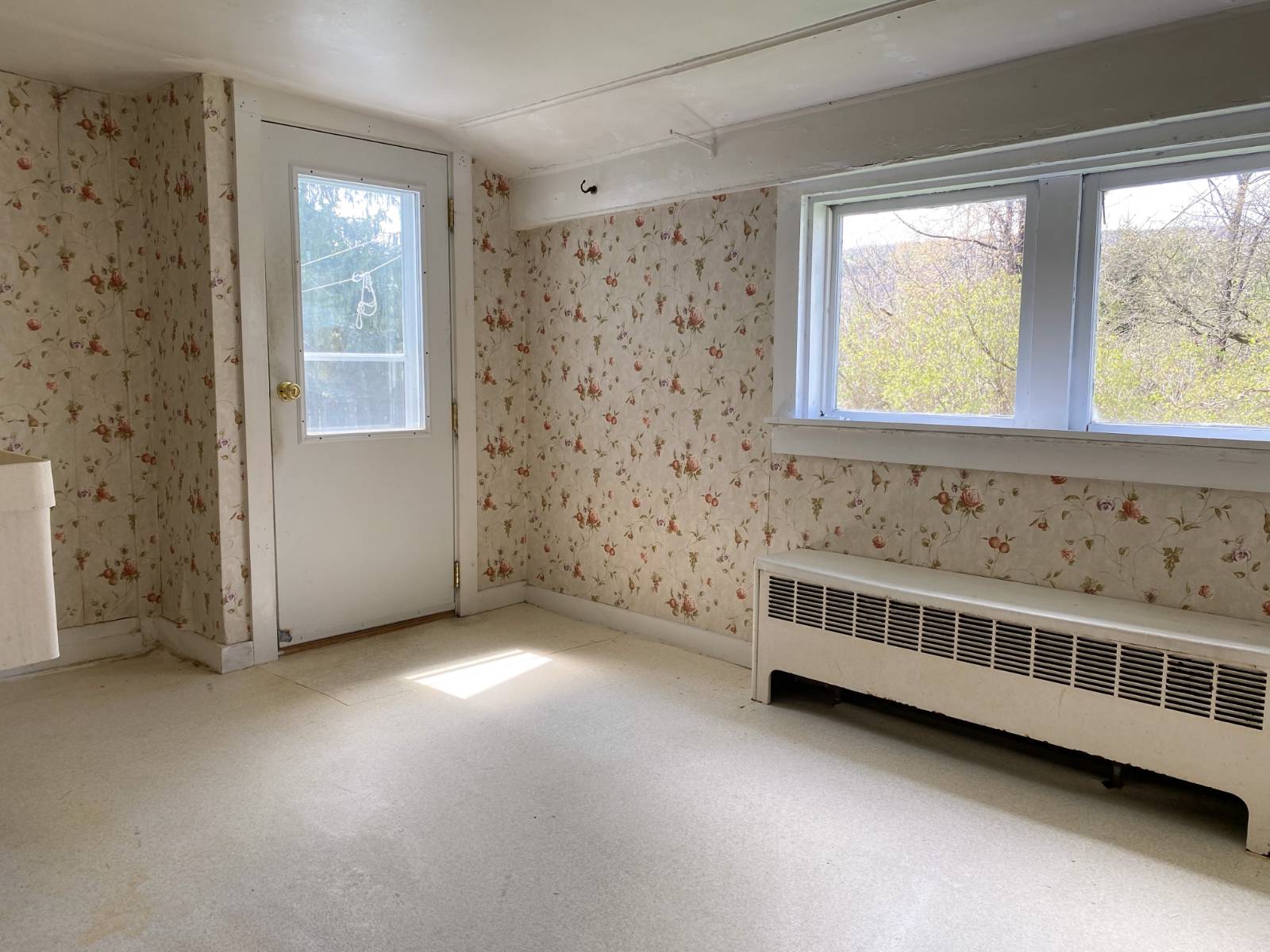 ;
;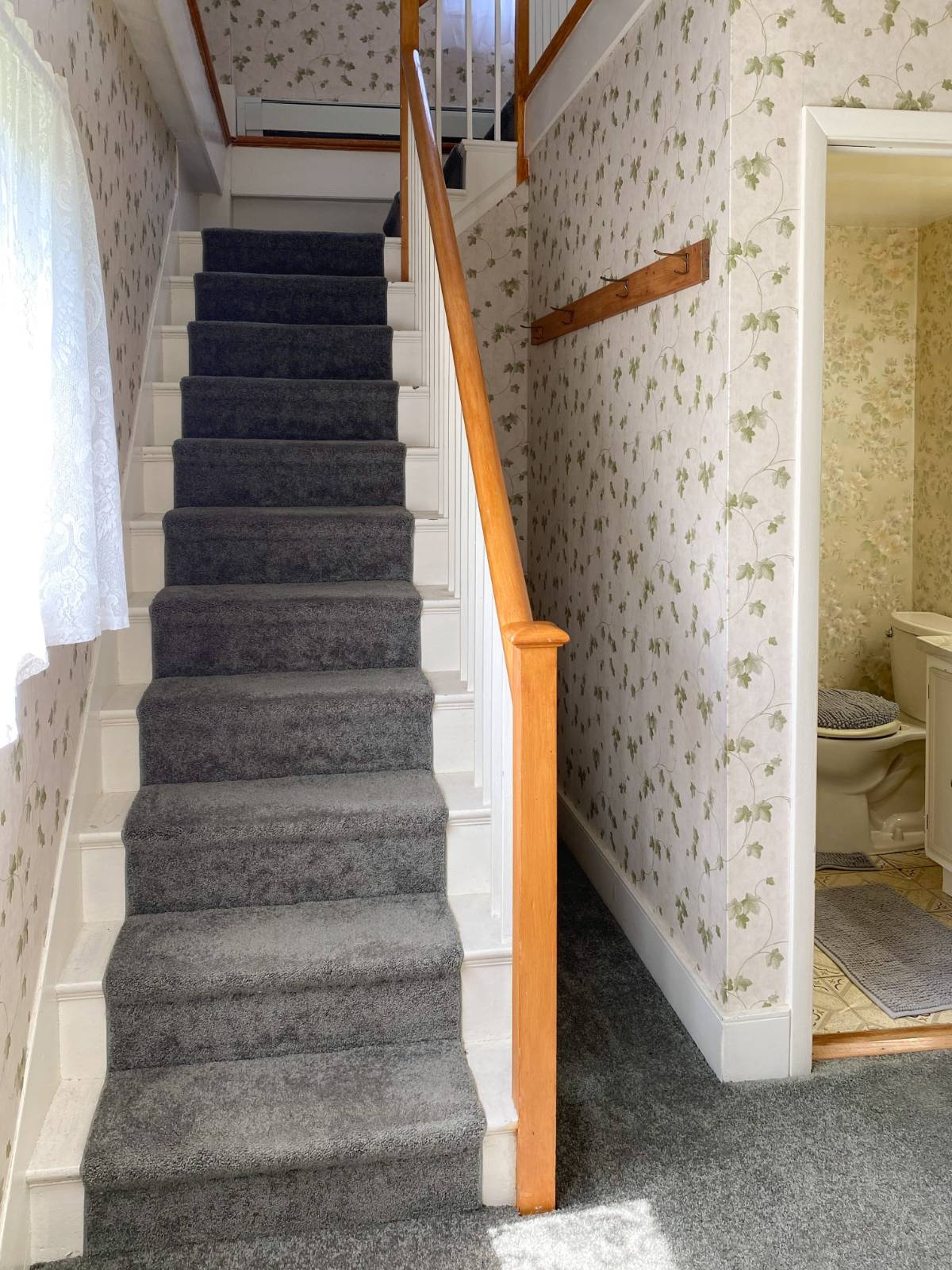 ;
;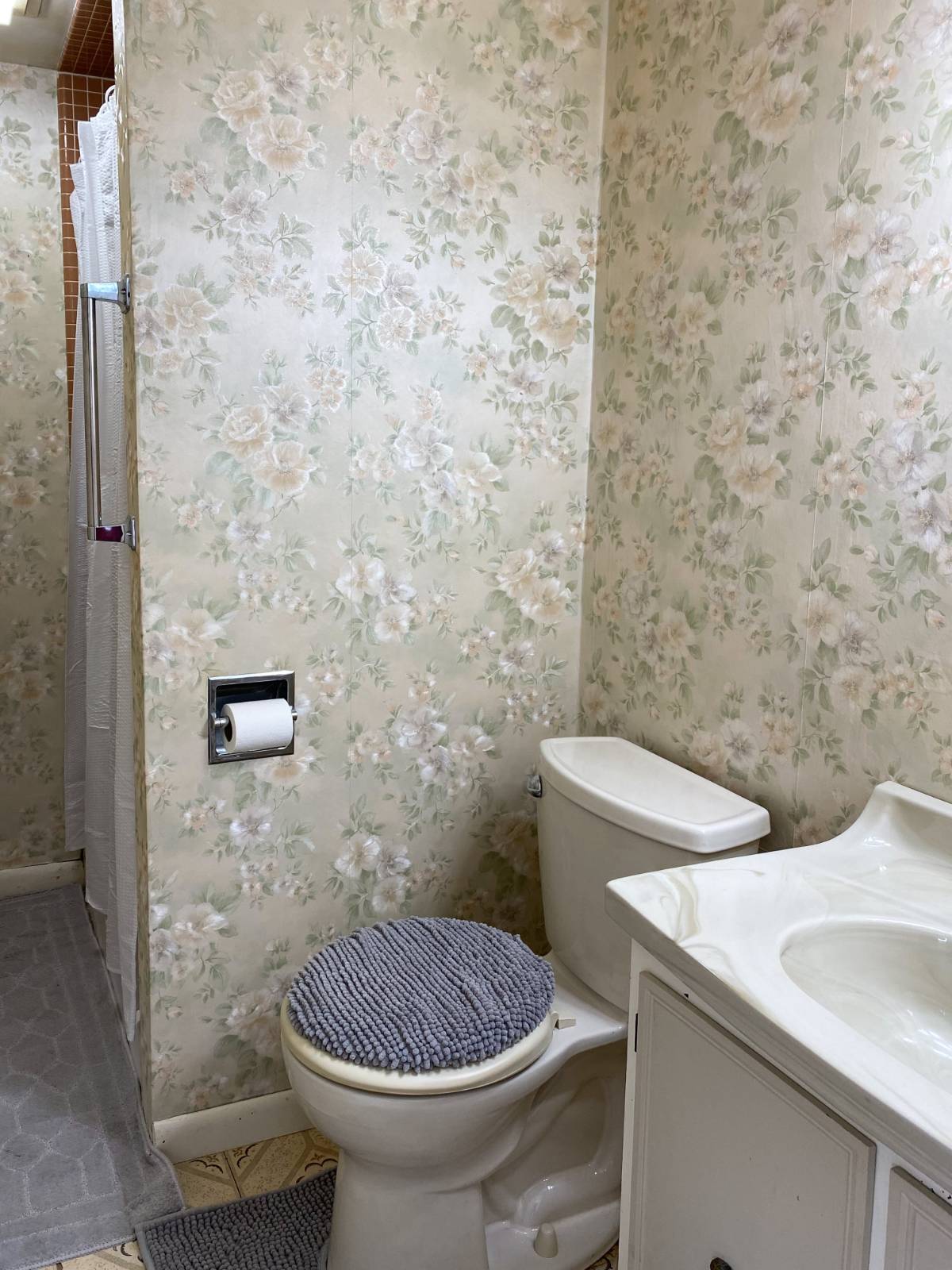 ;
;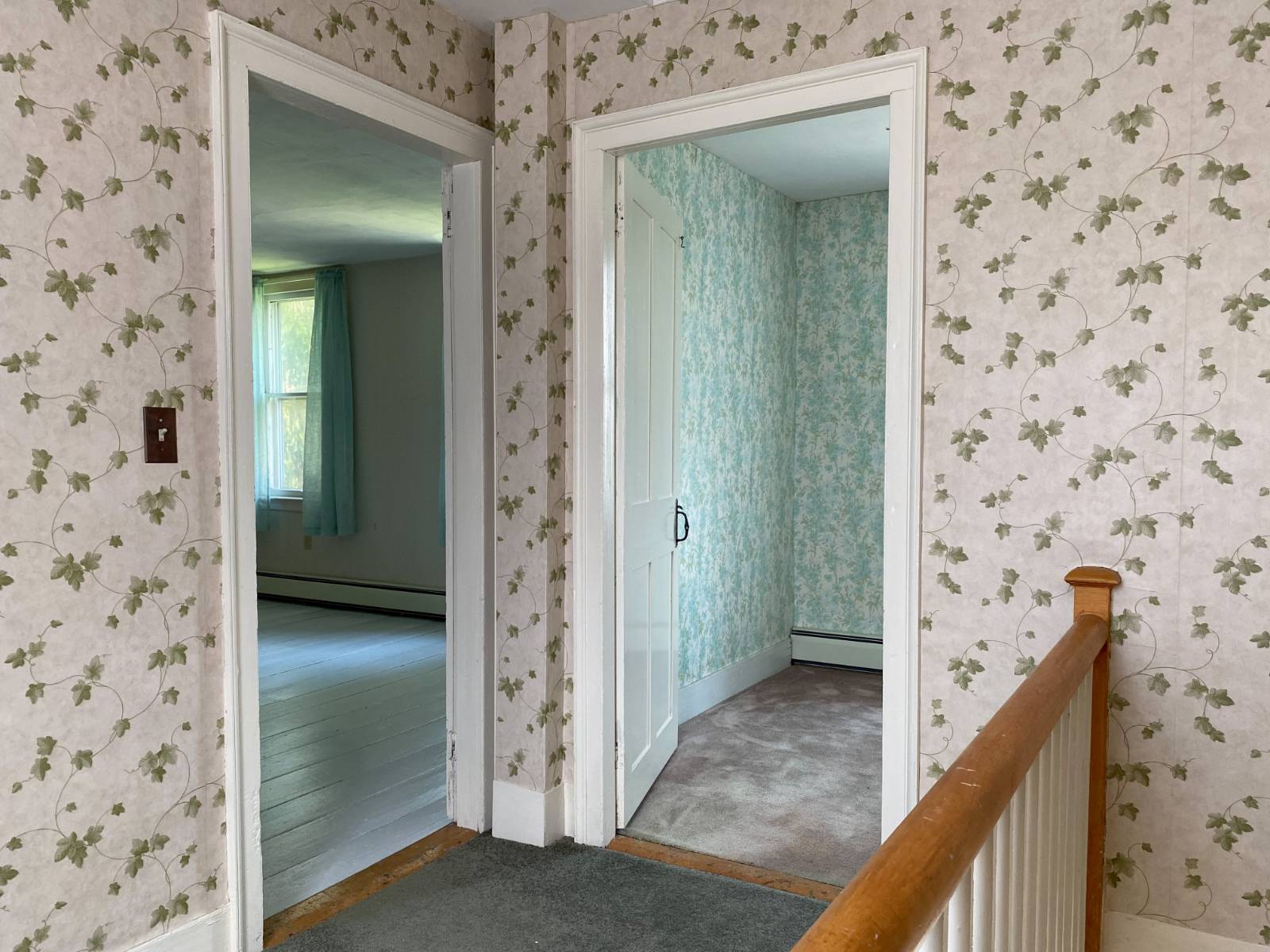 ;
;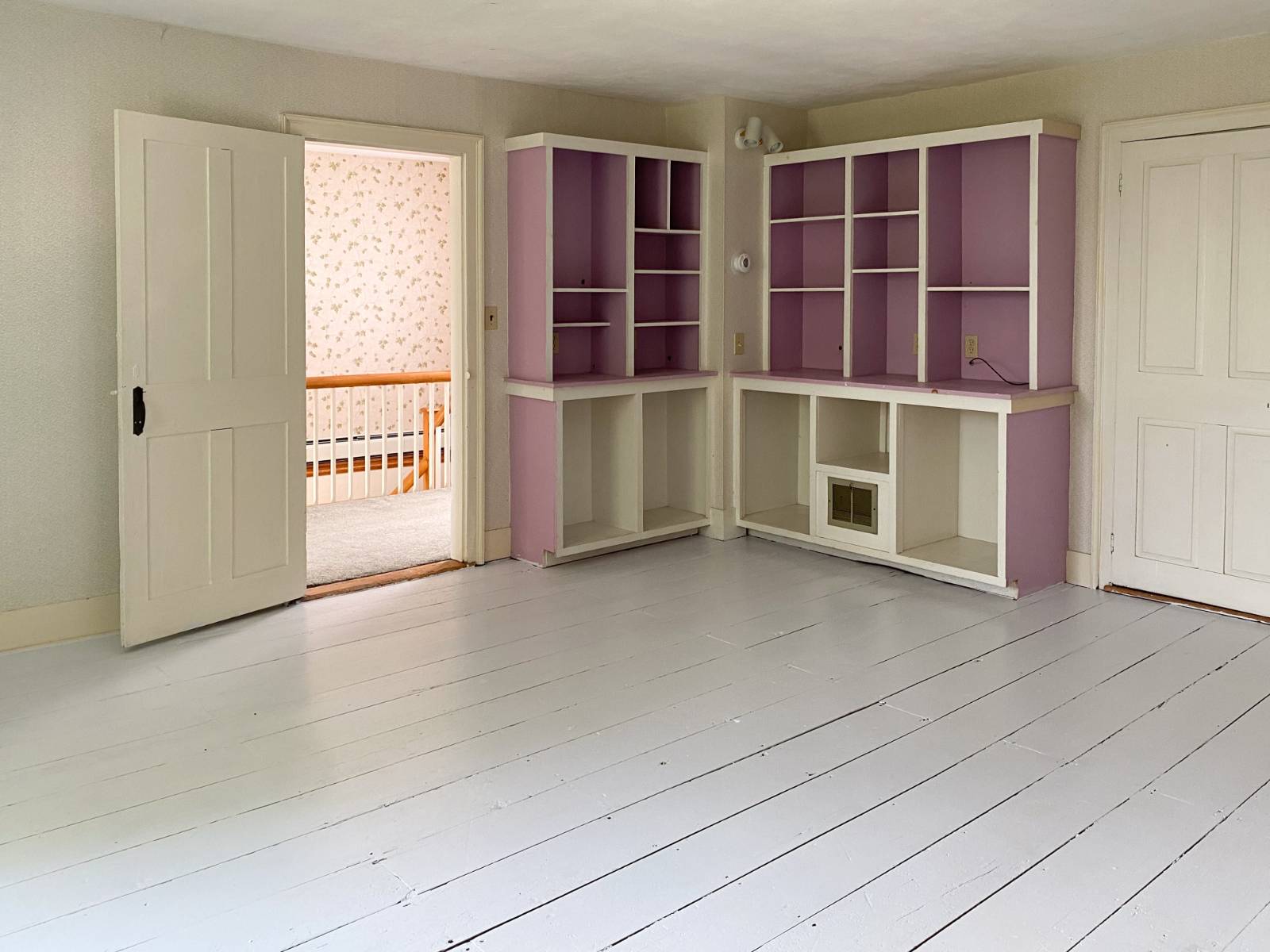 ;
;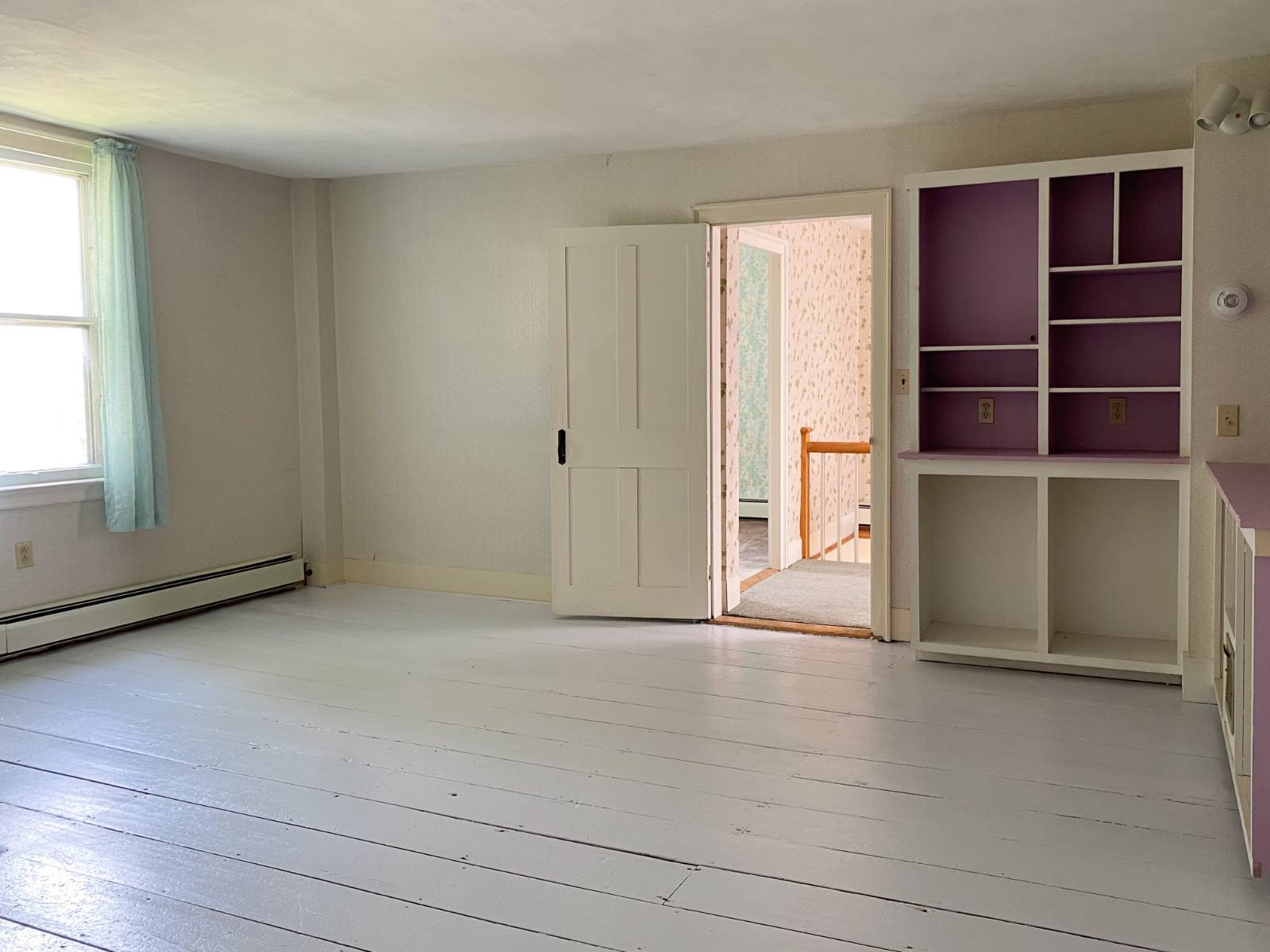 ;
;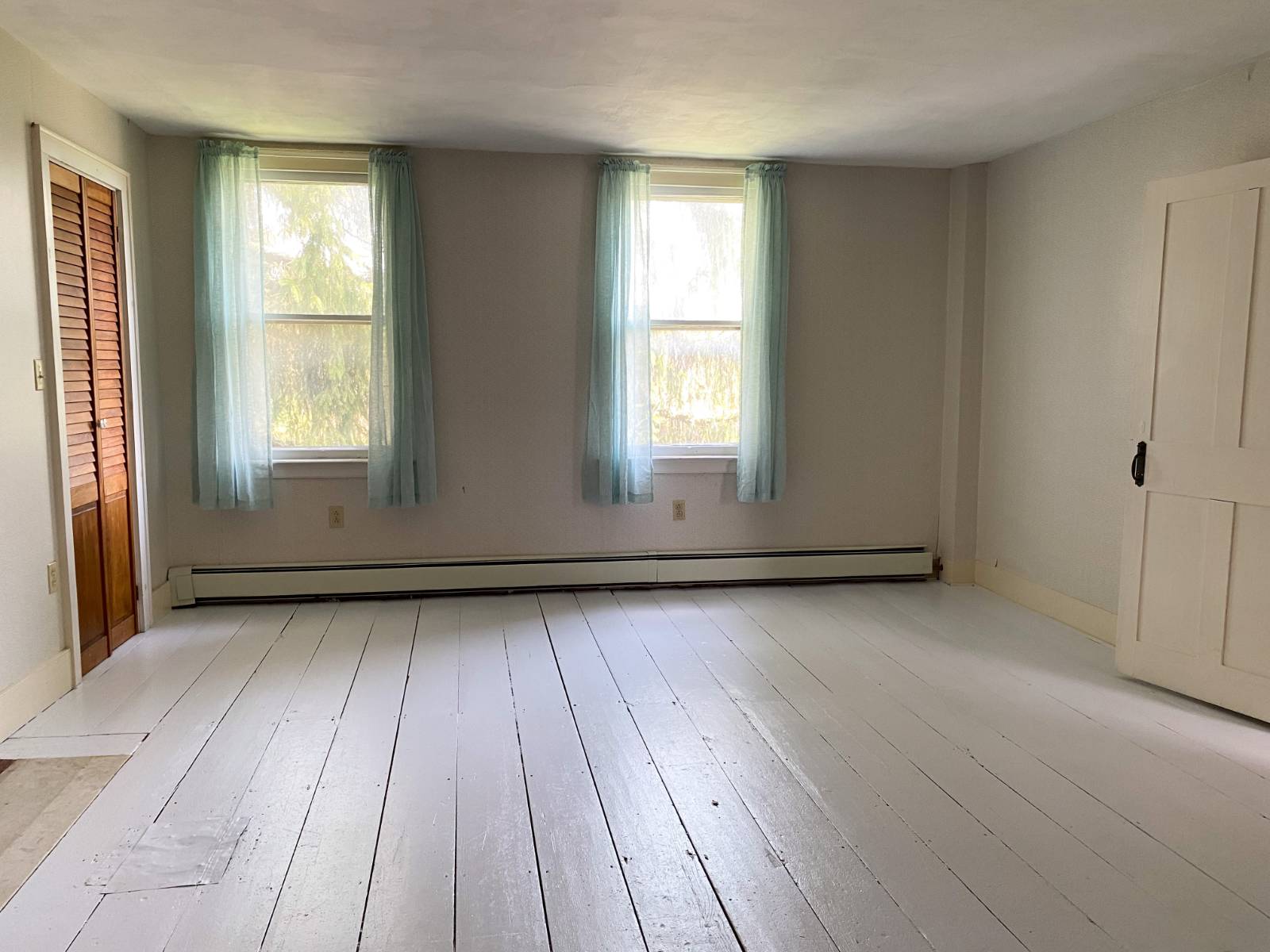 ;
;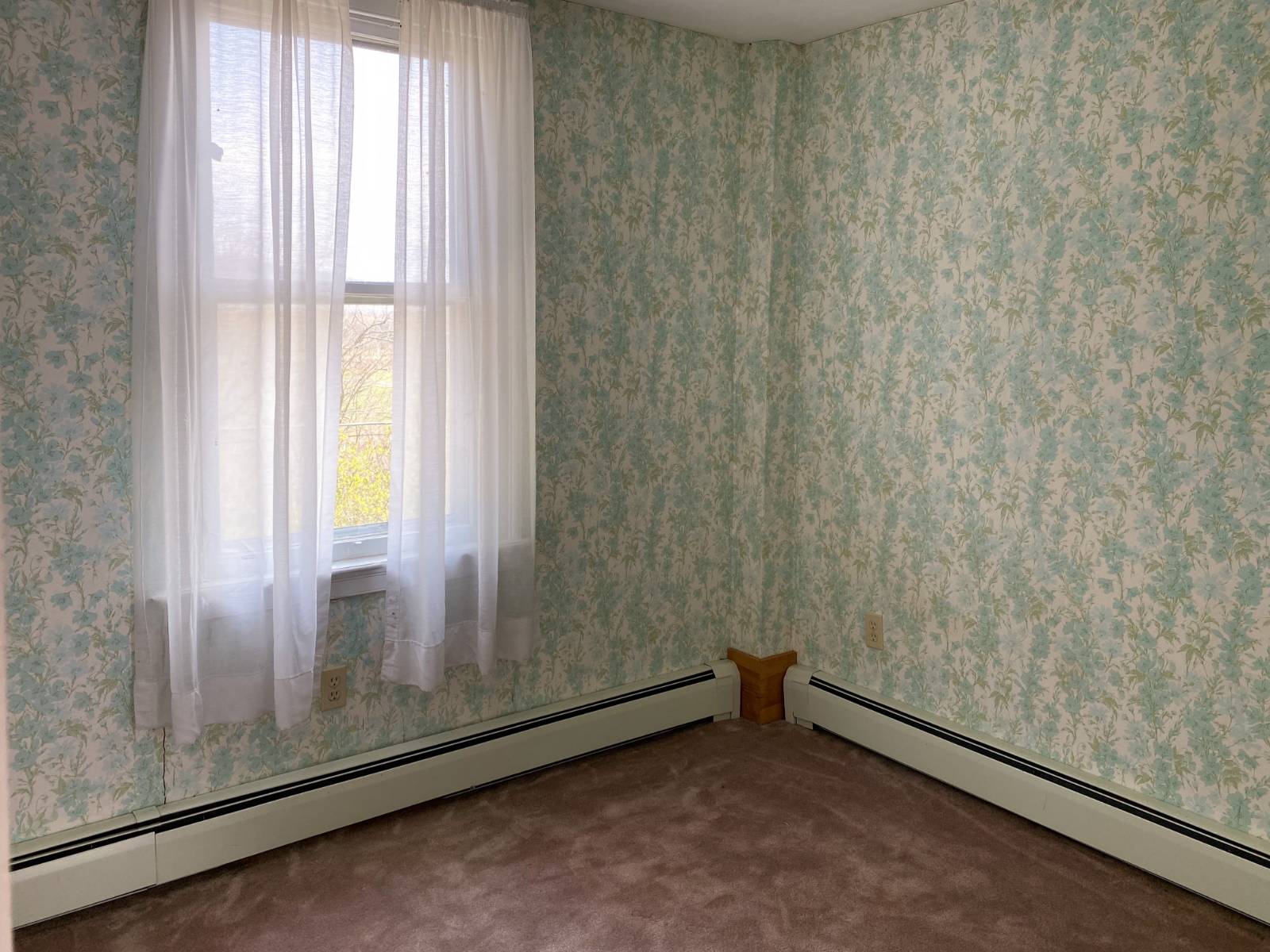 ;
;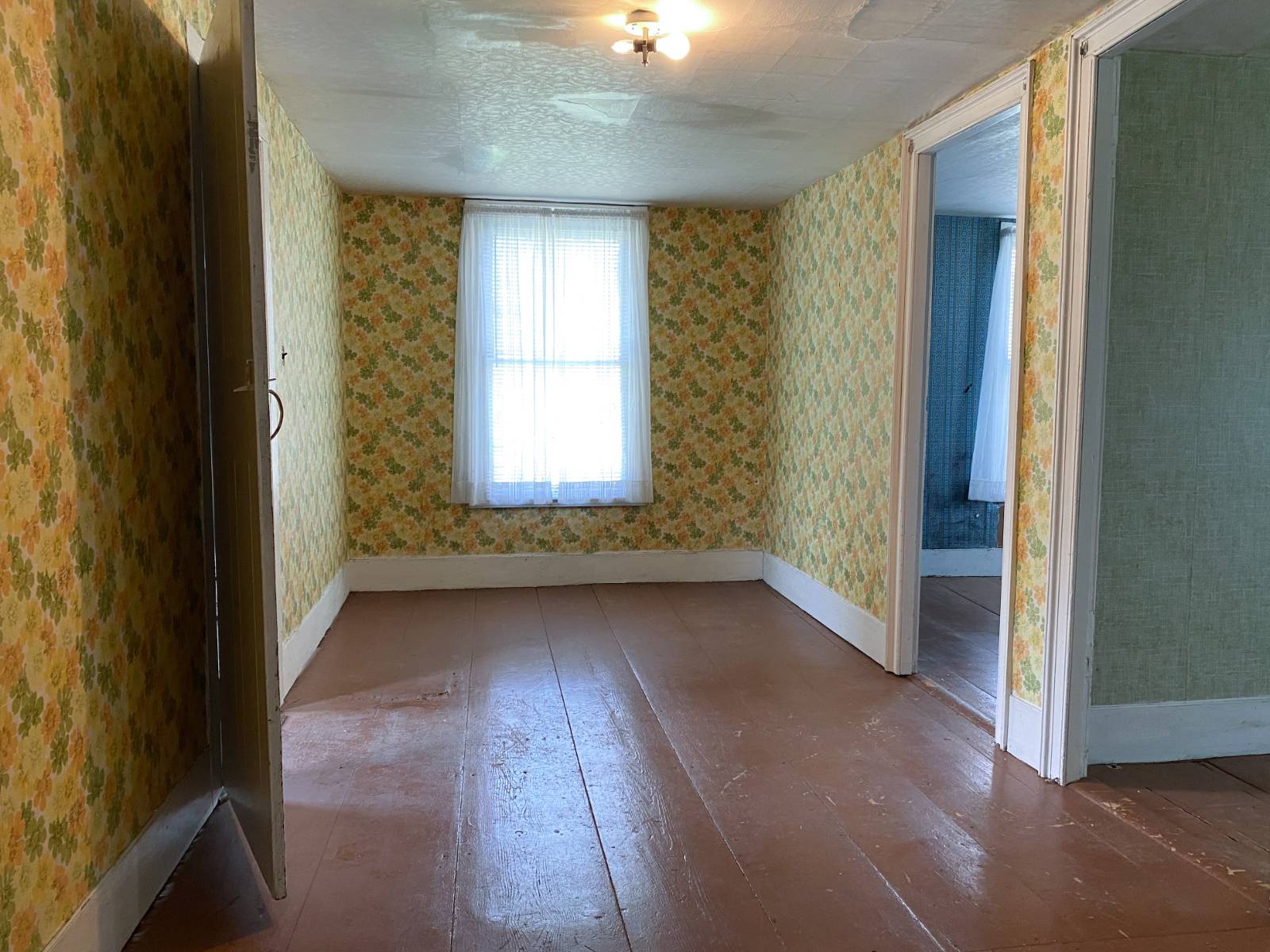 ;
;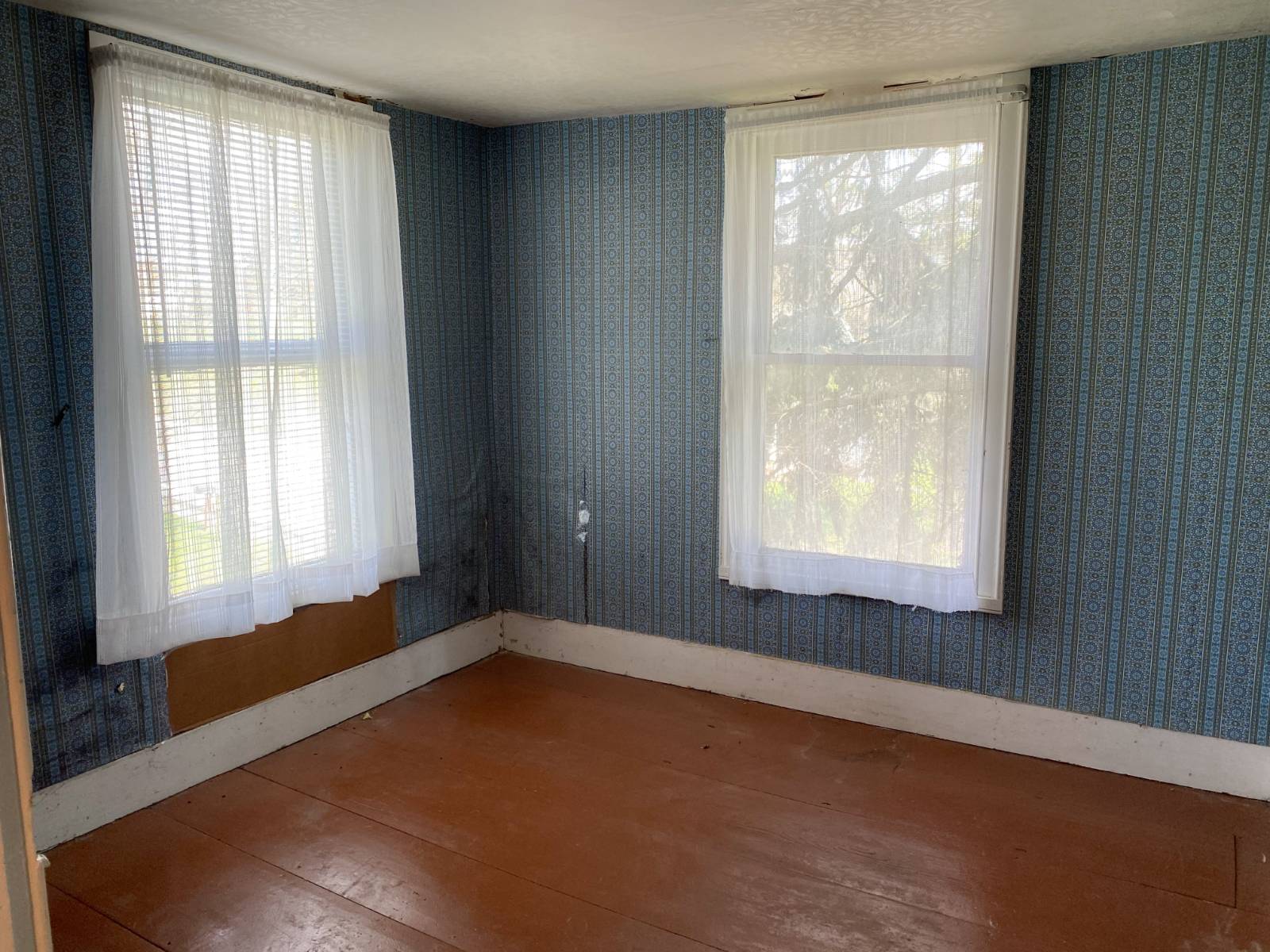 ;
;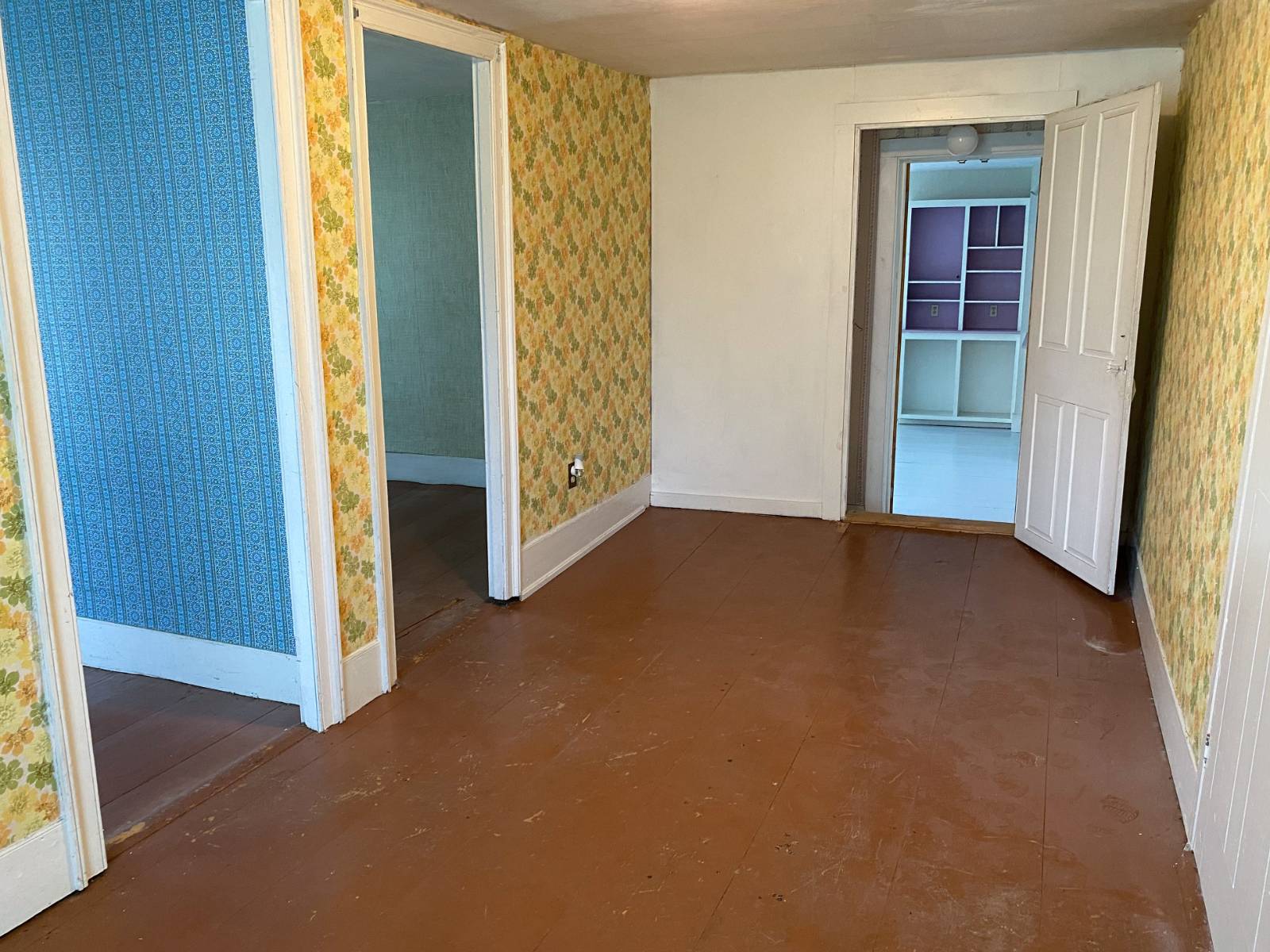 ;
;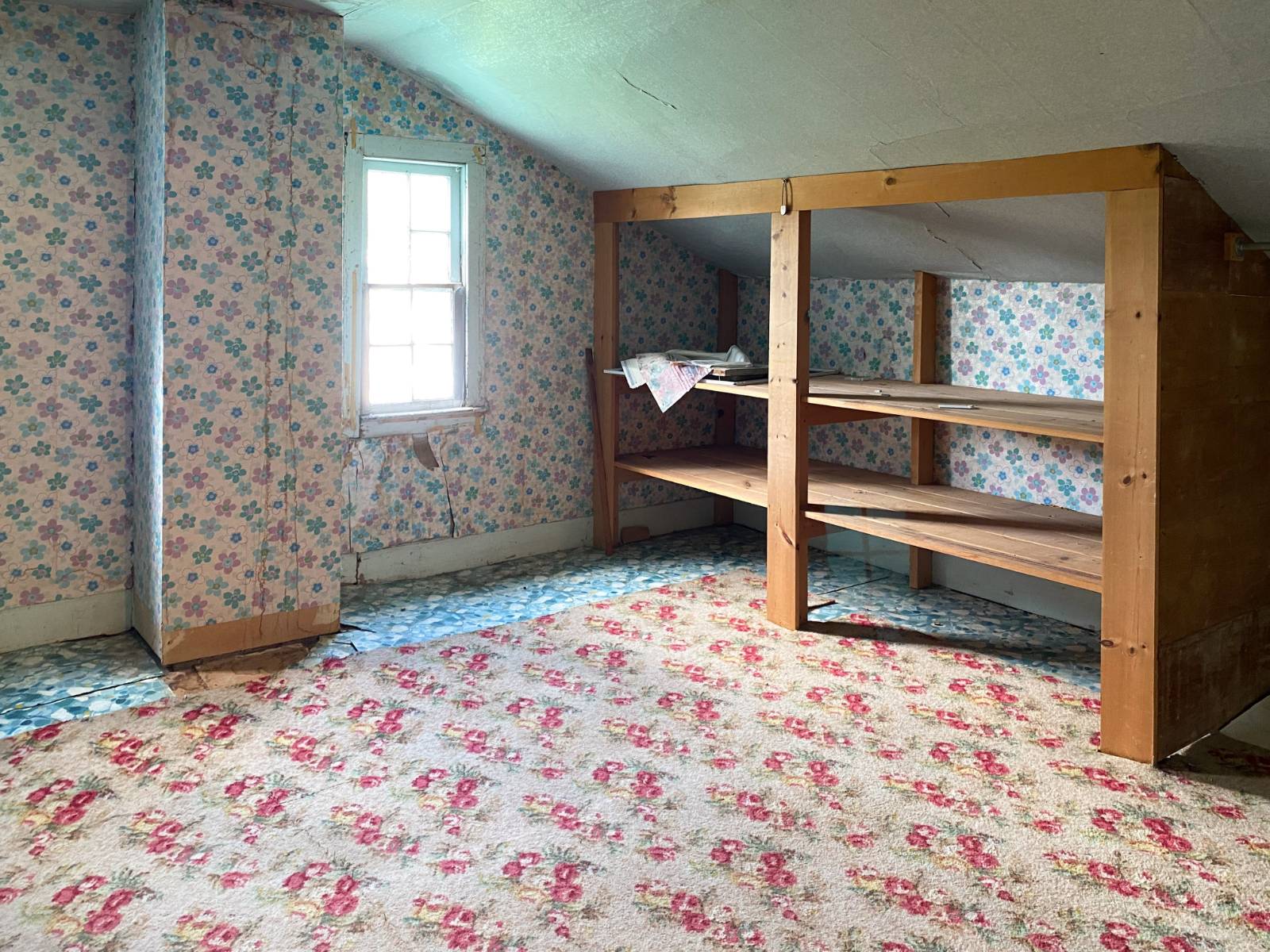 ;
;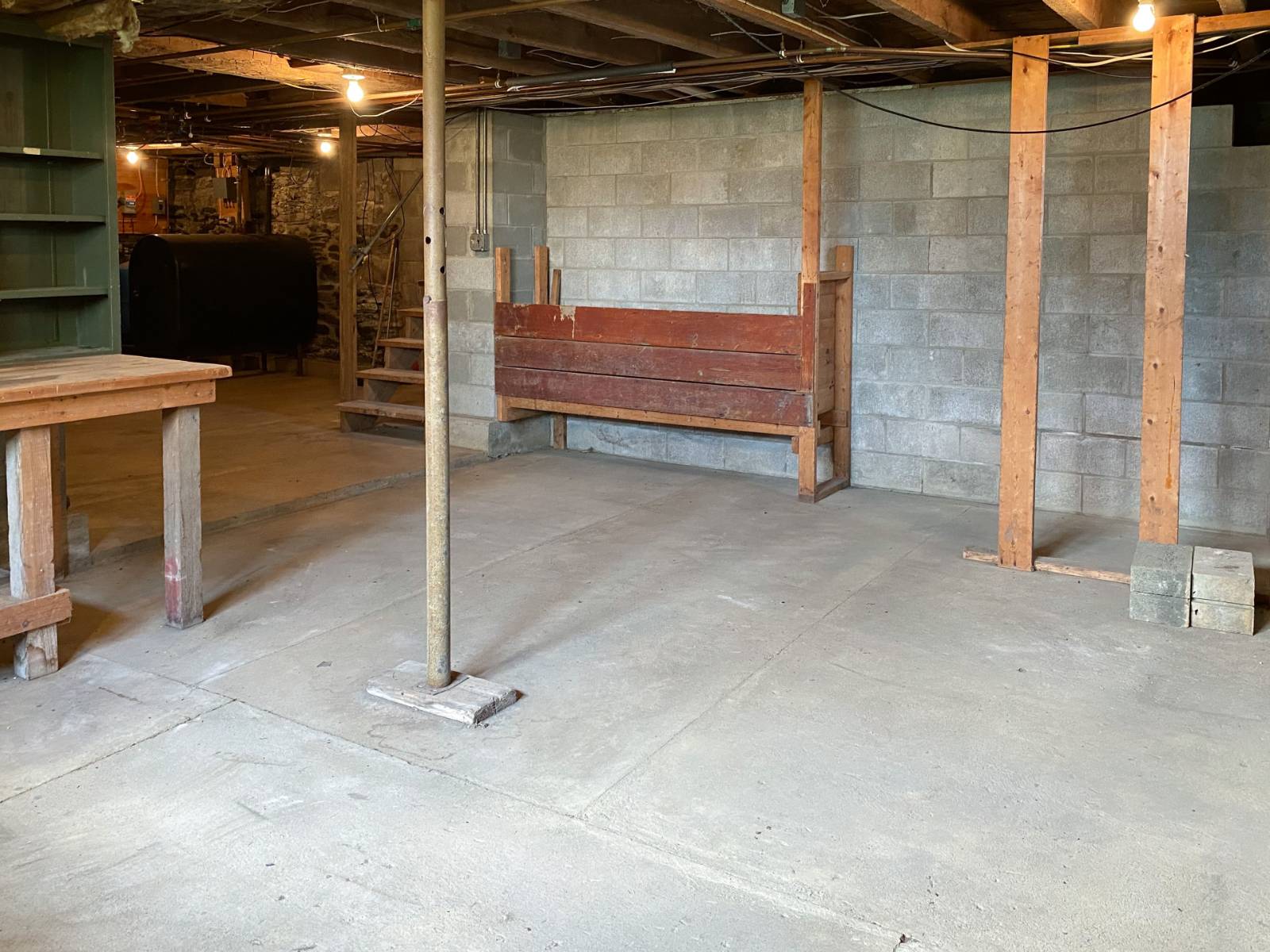 ;
;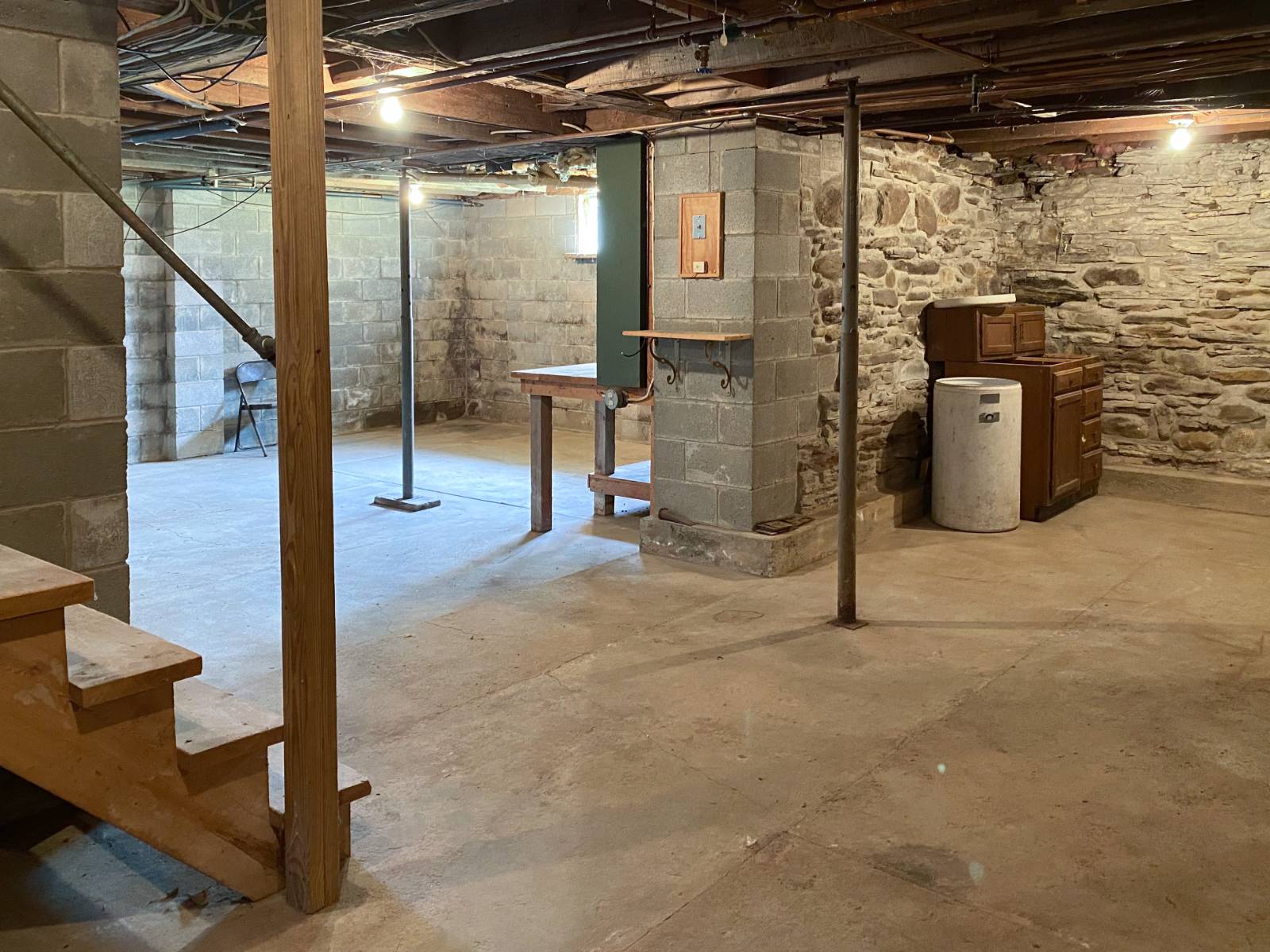 ;
;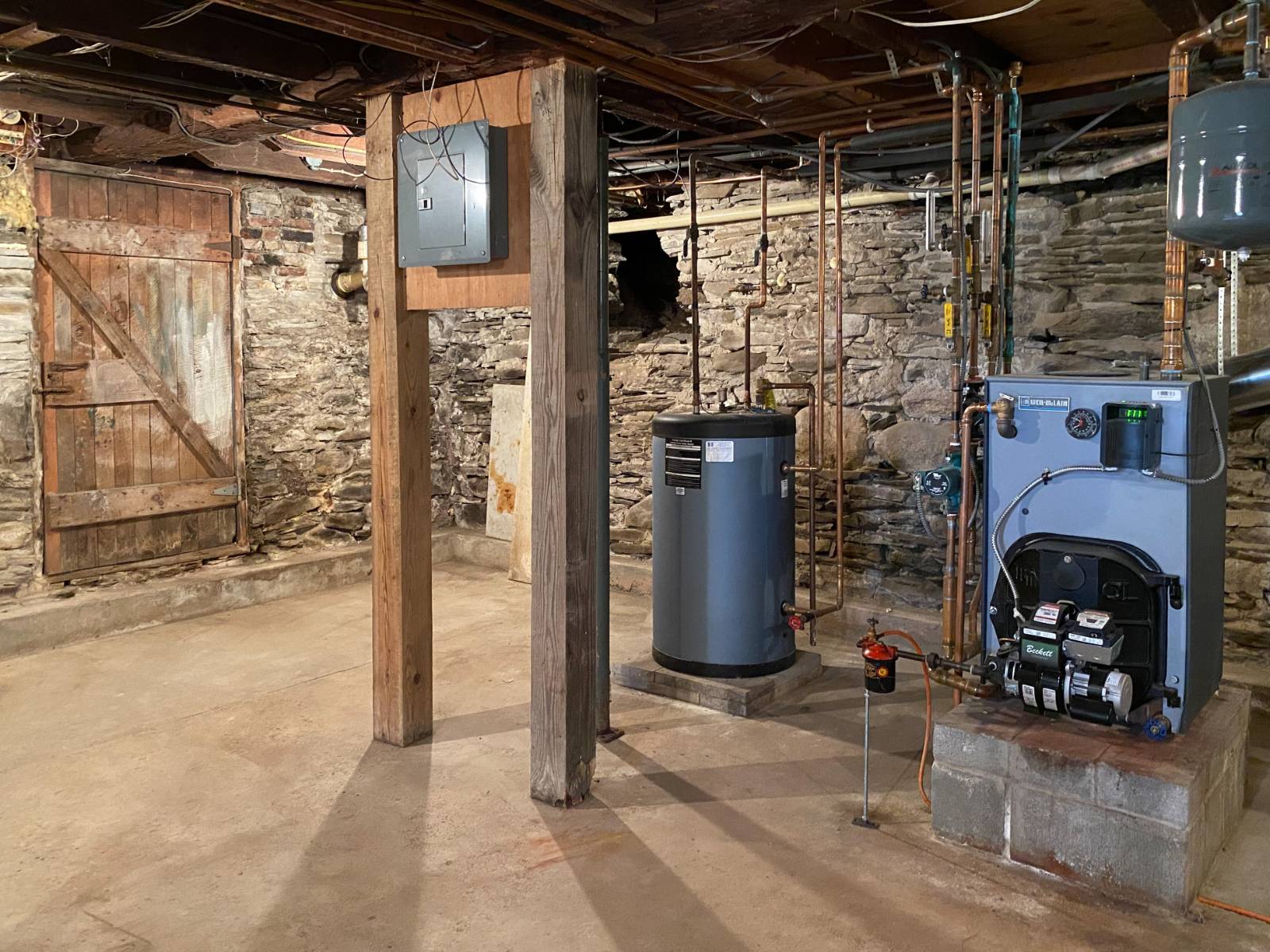 ;
;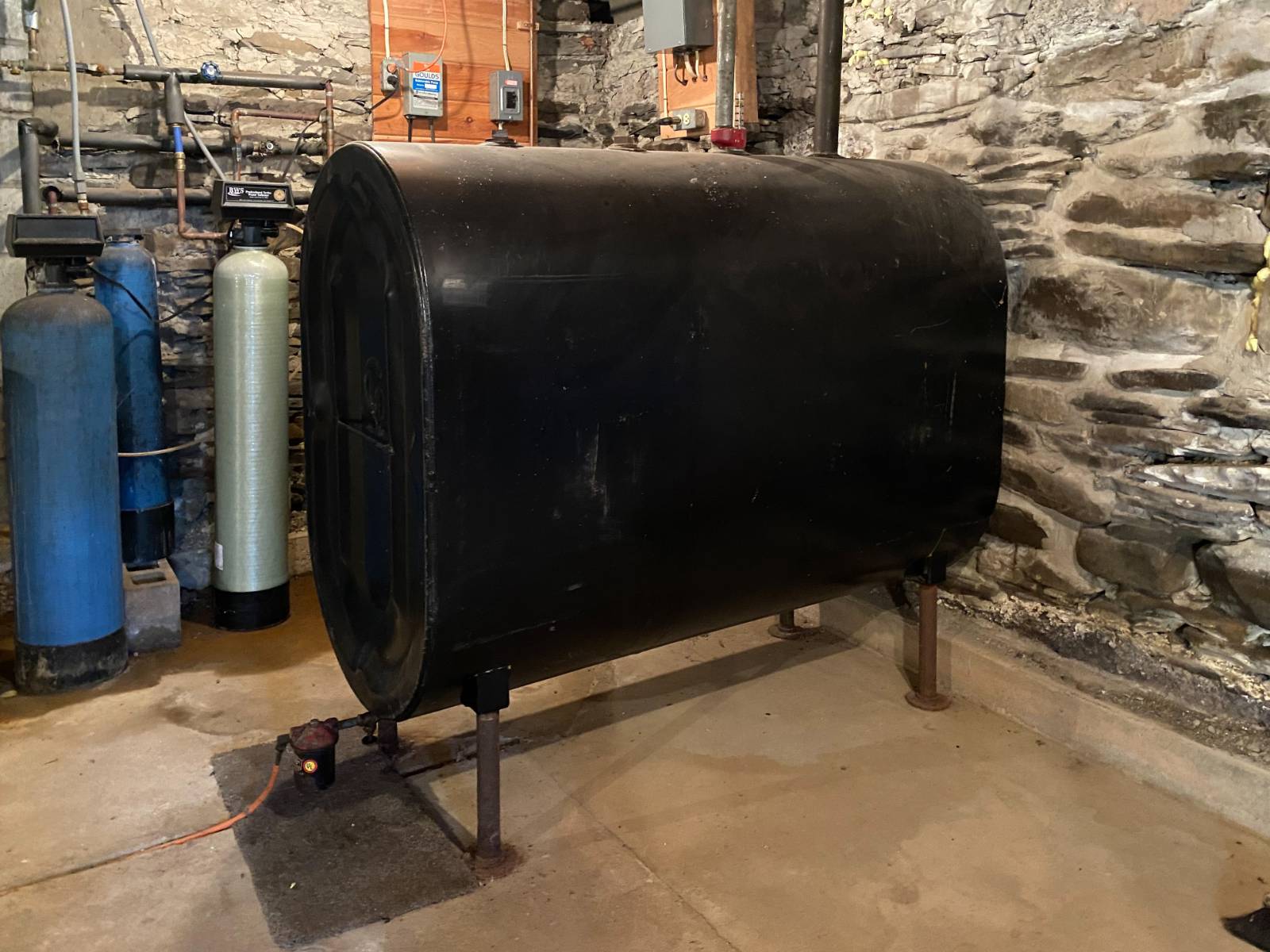 ;
;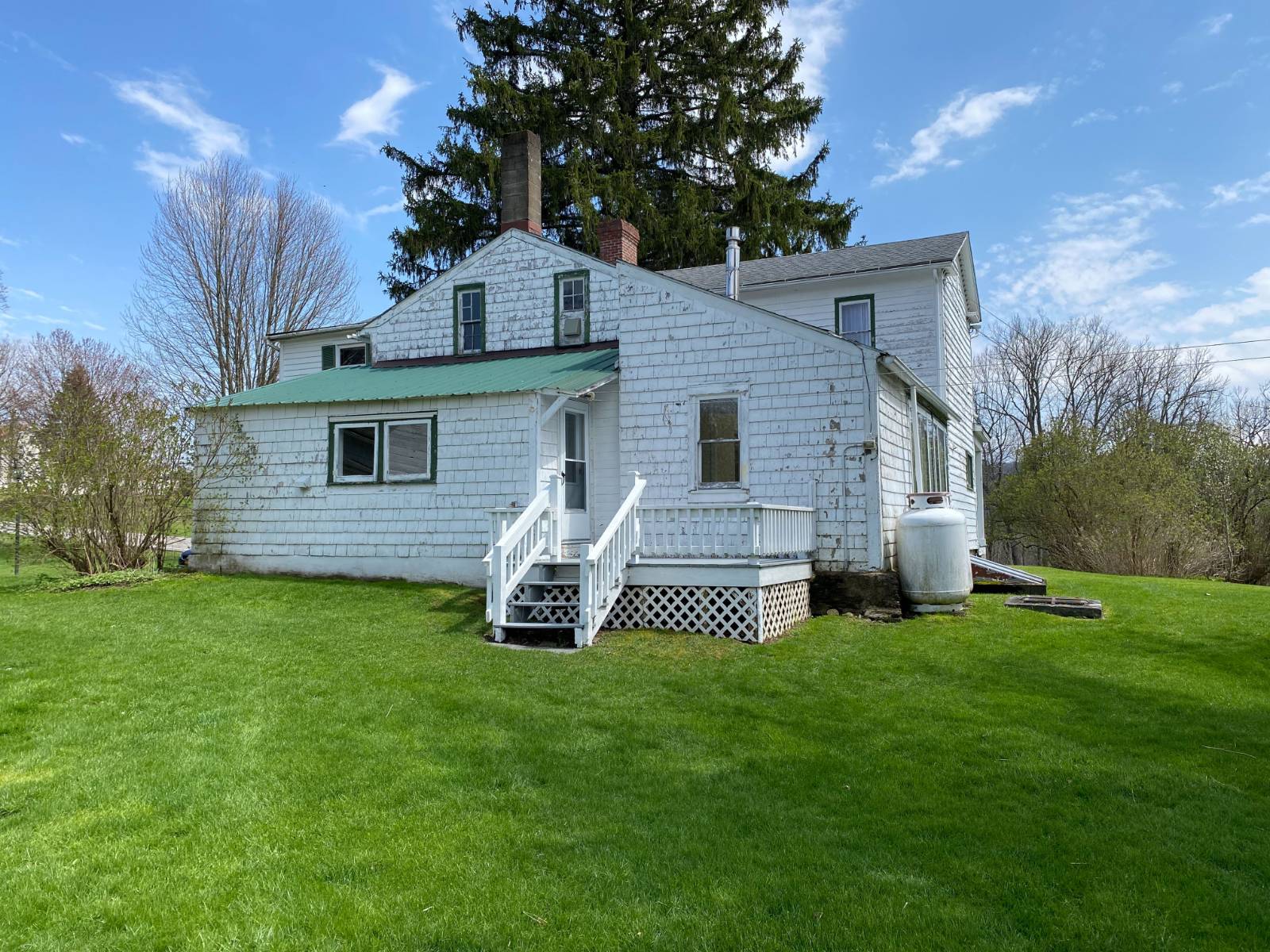 ;
;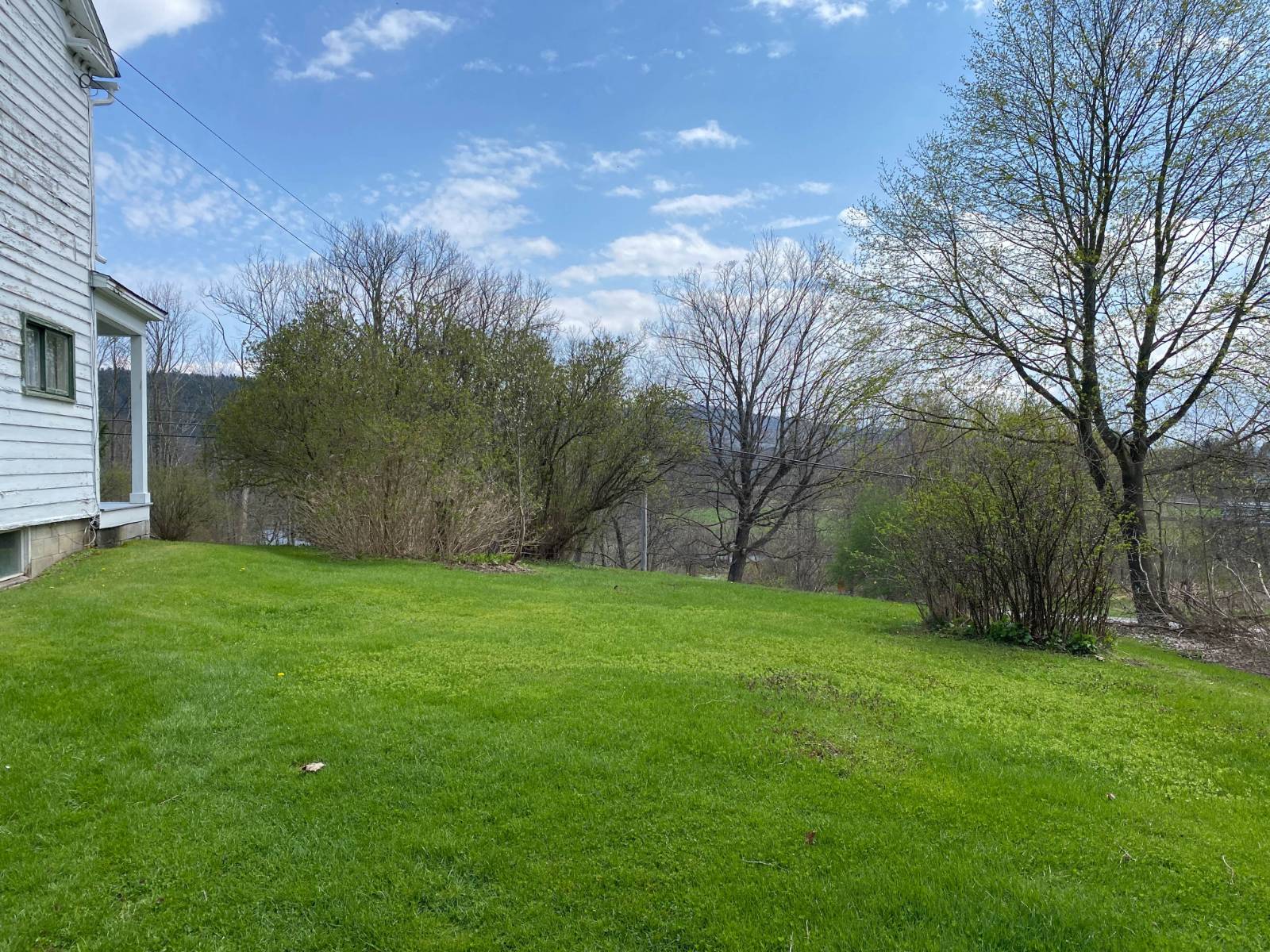 ;
;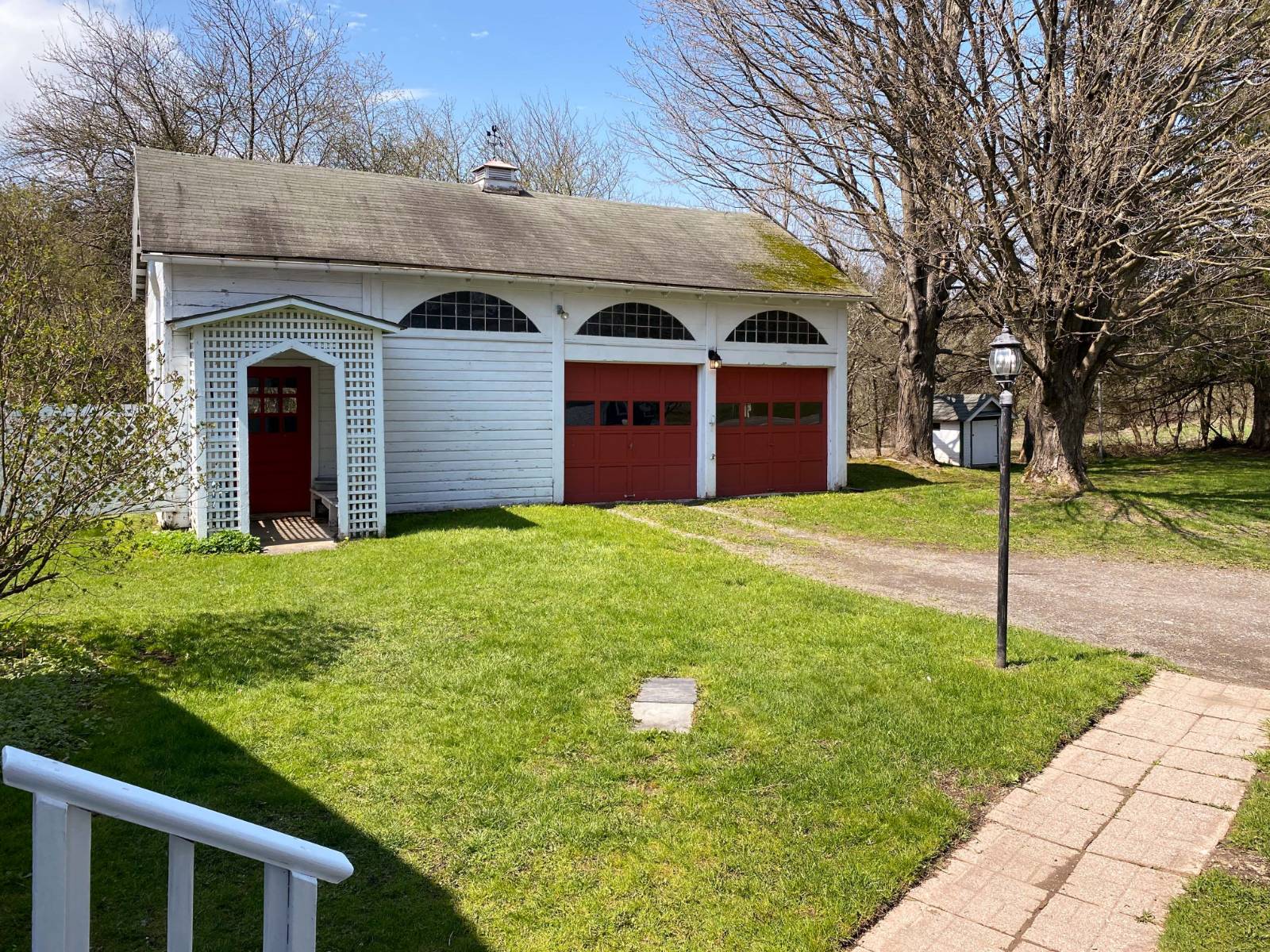 ;
;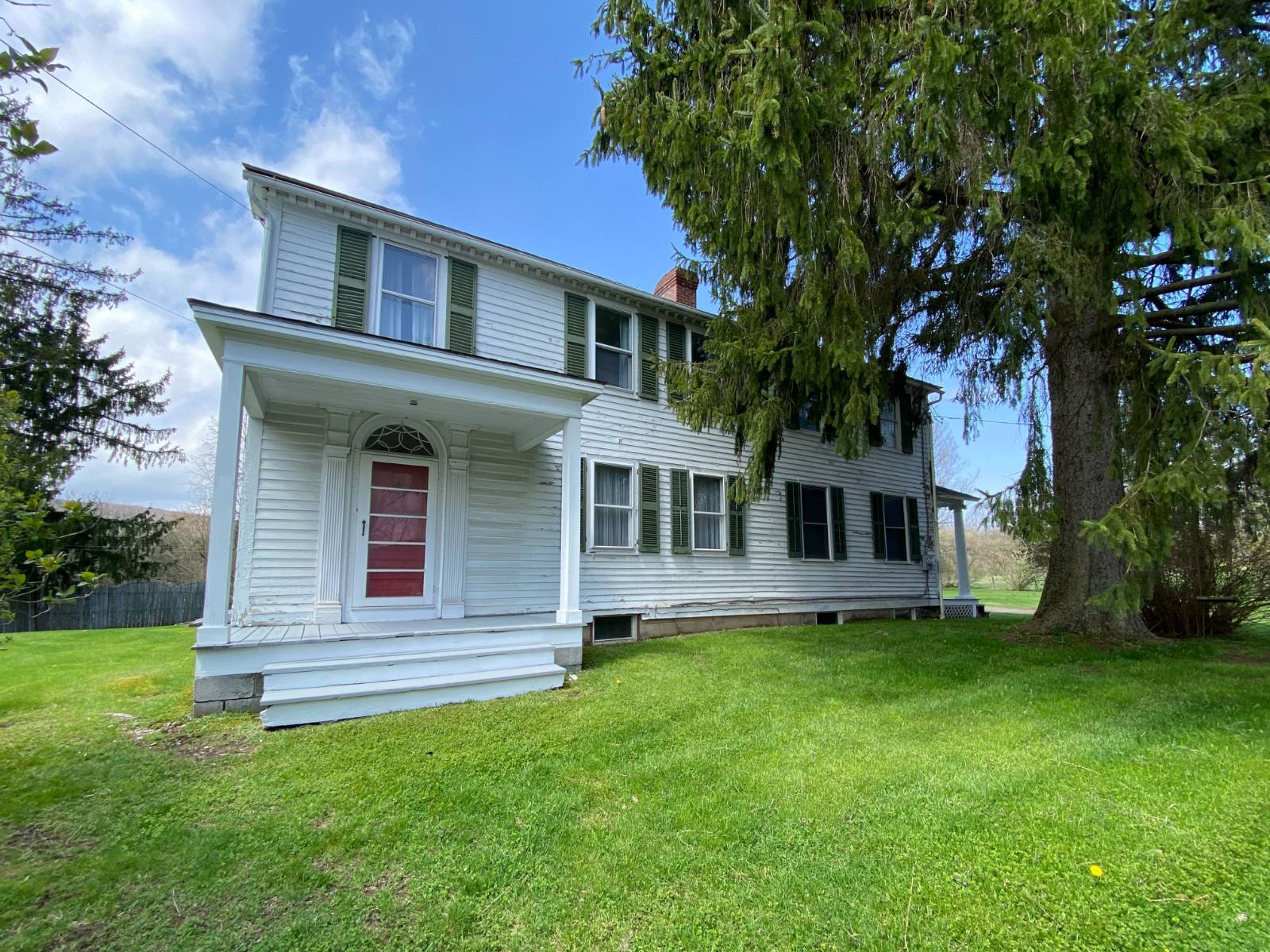 ;
;