501 Par Tee Drive, Hartford, SD 57033

|
25 Photos
View from Street
|

|
|
|
| Listing ID |
10413108 |
|
|
|
| Property Type |
House |
|
|
|
| County |
Minnehaha |
|
|
|
| Township |
Hartford City |
|
|
|
|
| Total Tax |
$4,863 |
|
|
|
| Tax ID |
59660 |
|
|
|
| FEMA Flood Map |
fema.gov/portal |
|
|
|
| Year Built |
1999 |
|
|
|
|
5 Bed, 3 Bath Walkout on GREATLife Golf Course in Hartford
Brokers welcome! Live a great life in the up and coming town of Hartford right on the 4th tee of the Central Valley GreatLIFE course with a brand new clubhouse! This uniquely beautiful log home has 1,500 sq ft on the main floor, five bedrooms and three full baths with a finished walk out basement. A private deck and patio space including a hottub and nearly new firepit are the perfect place to unwind after a hard day at work or a day of play on the fabulous 18-hole course. A soaring vaulted ceiling with four large skylights drench the open concept kitchen, dining and family room in natural light. The kitchen has Starmark cabinets, granite counters and an island with a custom rustic black walnut counter. Handscraped hickory floors run throughout the upper living space and a large corner gas fireplace graces the family room. A patio slider from the dining area gives access to the deck and back yard. There are 3 bedrooms up including the master with an additional two generously large bedrooms downstairs. A large lower level family room is perfect for entertaining and leads out to the private patio, hottub and fireplace. A large utility room and an additional storage room allow you plenty of space for extra storage. Less than 15 minutes from Sioux Falls and with a great school system this is your opportunity to enjoy a golf lifestyle or just peaceful small town living. Seller is a licensed real estate agent.
|
- 5 Total Bedrooms
- 3 Full Baths
- 2622 SF
- 14800 SF Lot
- Built in 1999
- 2 Stories
- Available 9/01/2017
- Ranch Style
- Full Basement
- 1500 Lower Level SF
- Lower Level: Partly Finished, Walk Out
- 2 Lower Level Bedrooms
- 1 Lower Level Bathroom
- Renovation: Finished basement, new engineered hardwood floors in 2016 upstairs, granite countertops, other updates
- Open Kitchen
- Granite Kitchen Counter
- Oven/Range
- Refrigerator
- Dishwasher
- Microwave
- Garbage Disposal
- Stainless Steel
- Carpet Flooring
- Hardwood Flooring
- Vinyl Flooring
- Living Room
- Dining Room
- Family Room
- Primary Bedroom
- en Suite Bathroom
- Walk-in Closet
- Great Room
- Kitchen
- First Floor Primary Bedroom
- First Floor Bathroom
- 1 Fireplace
- Forced Air
- Natural Gas Fuel
- Natural Gas Avail
- Central A/C
- Log Siding
- Asphalt Shingles Roof
- Attached Garage
- 3 Garage Spaces
- Community Water
- Community Septic
- Pool: Spa
- Deck
- Patio
- Open Porch
- Golf
- Corner
- Trees
- $4,863 County Tax
- $4,863 Total Tax
- Tax Year 2016
|
|
Margaret Pennock
Farmers National Company
|
Listing data is deemed reliable but is NOT guaranteed accurate.
|



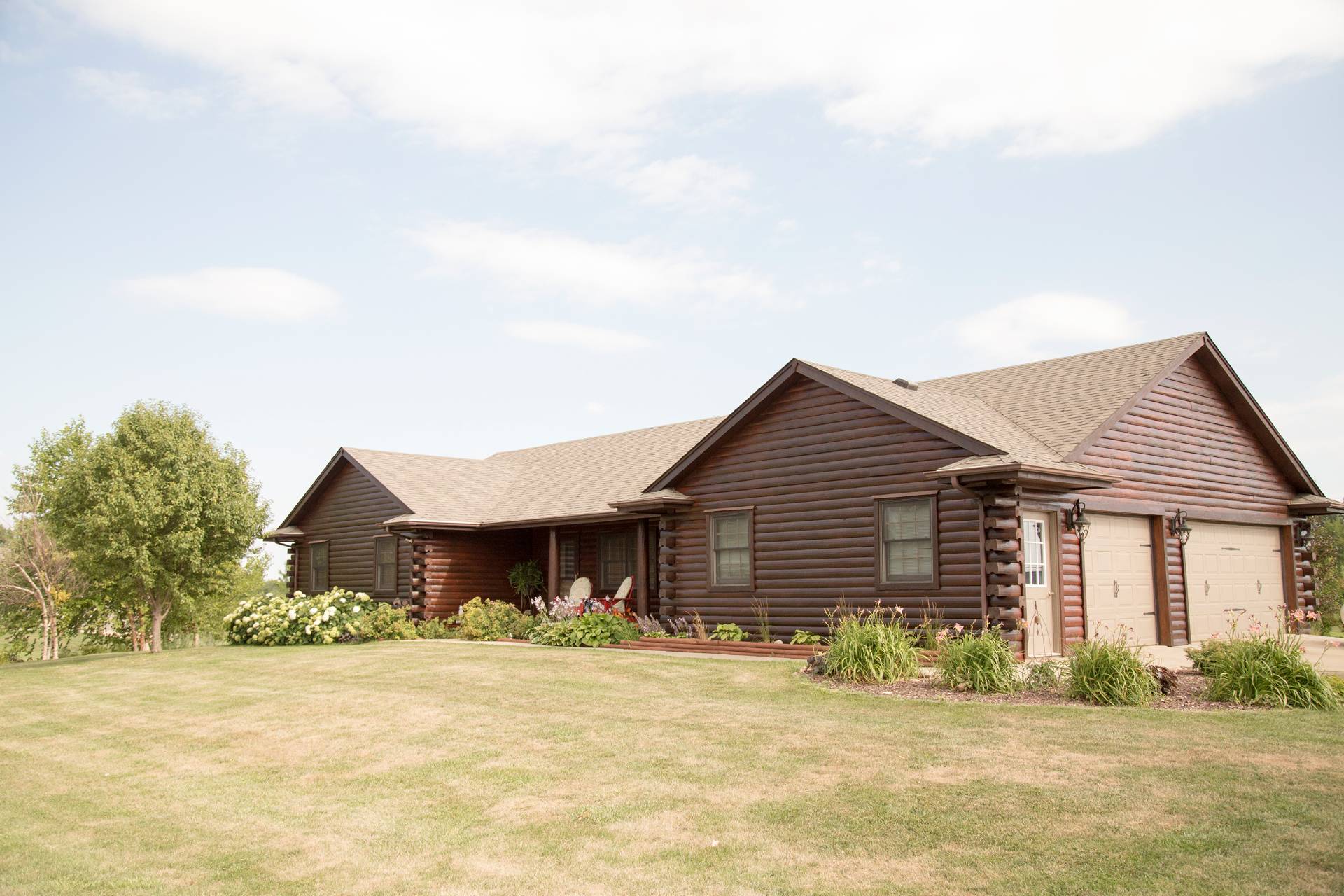


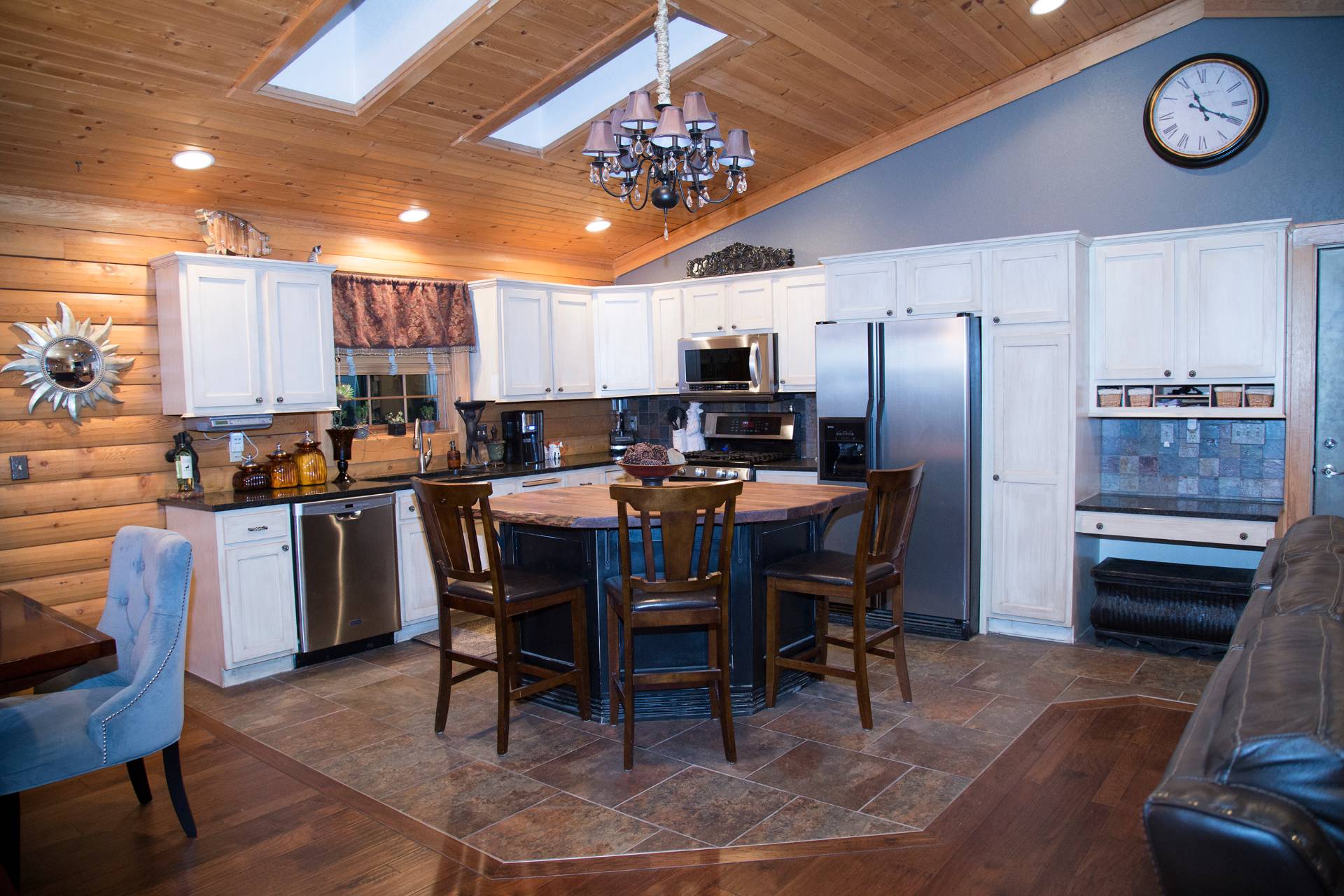 ;
;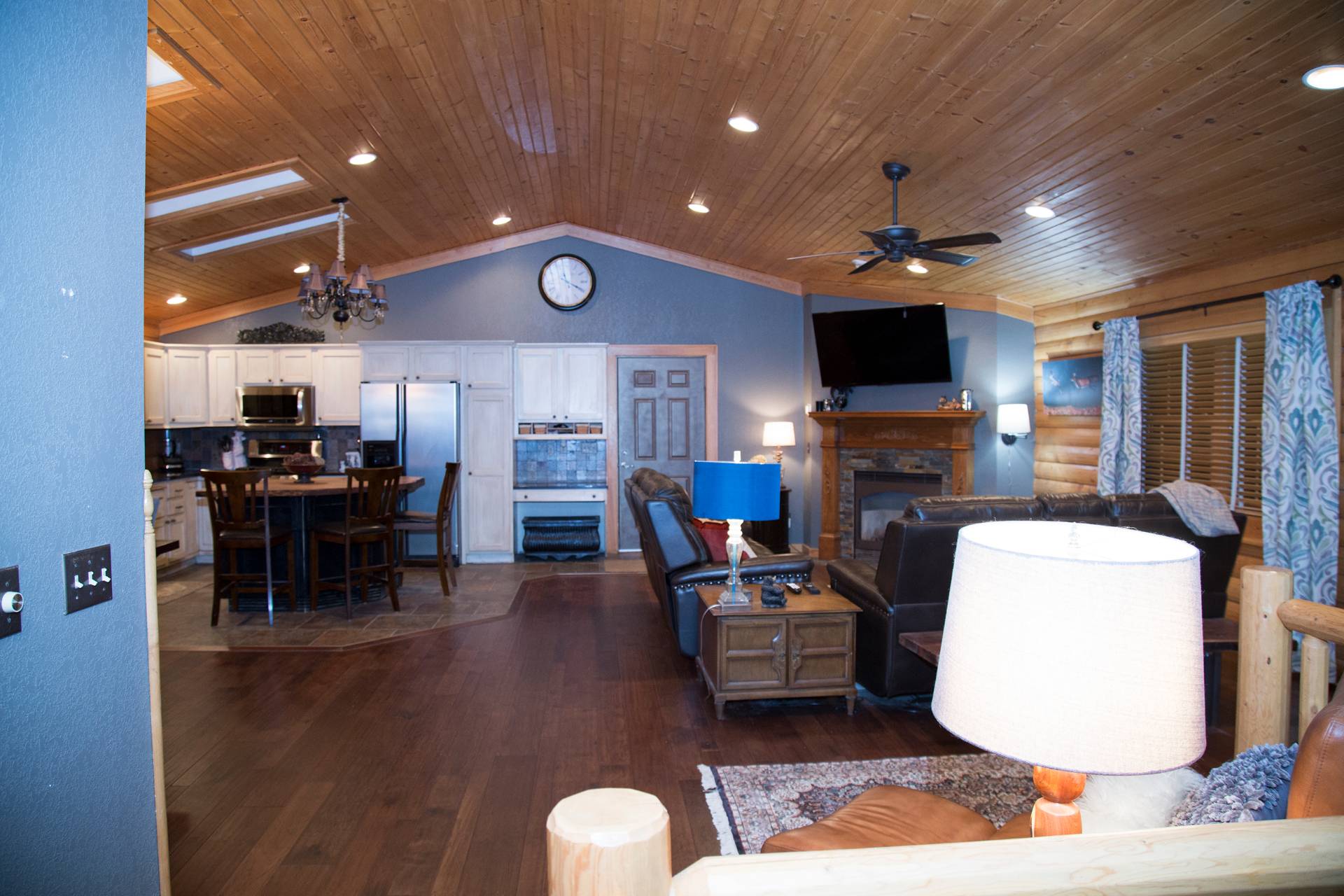 ;
;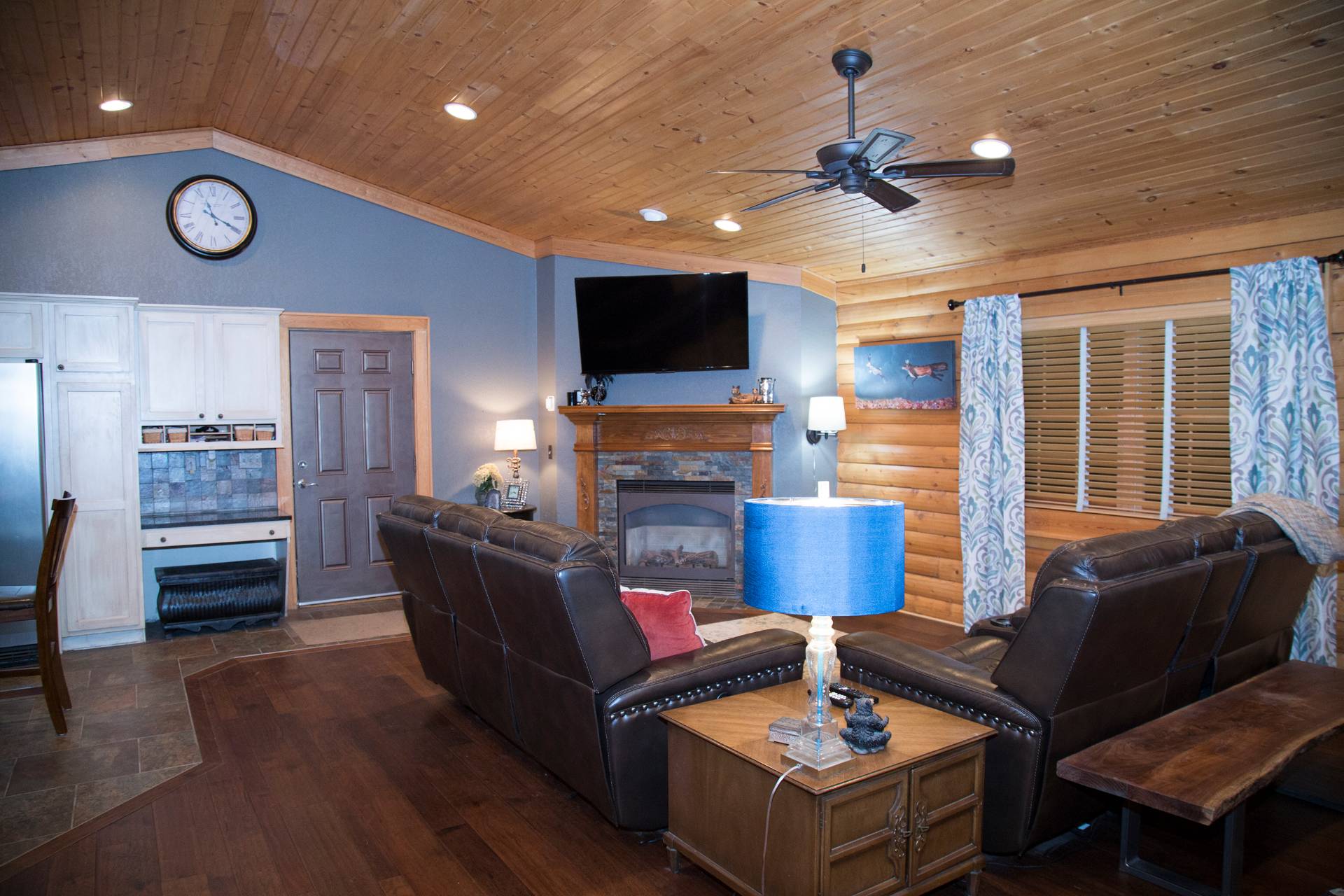 ;
;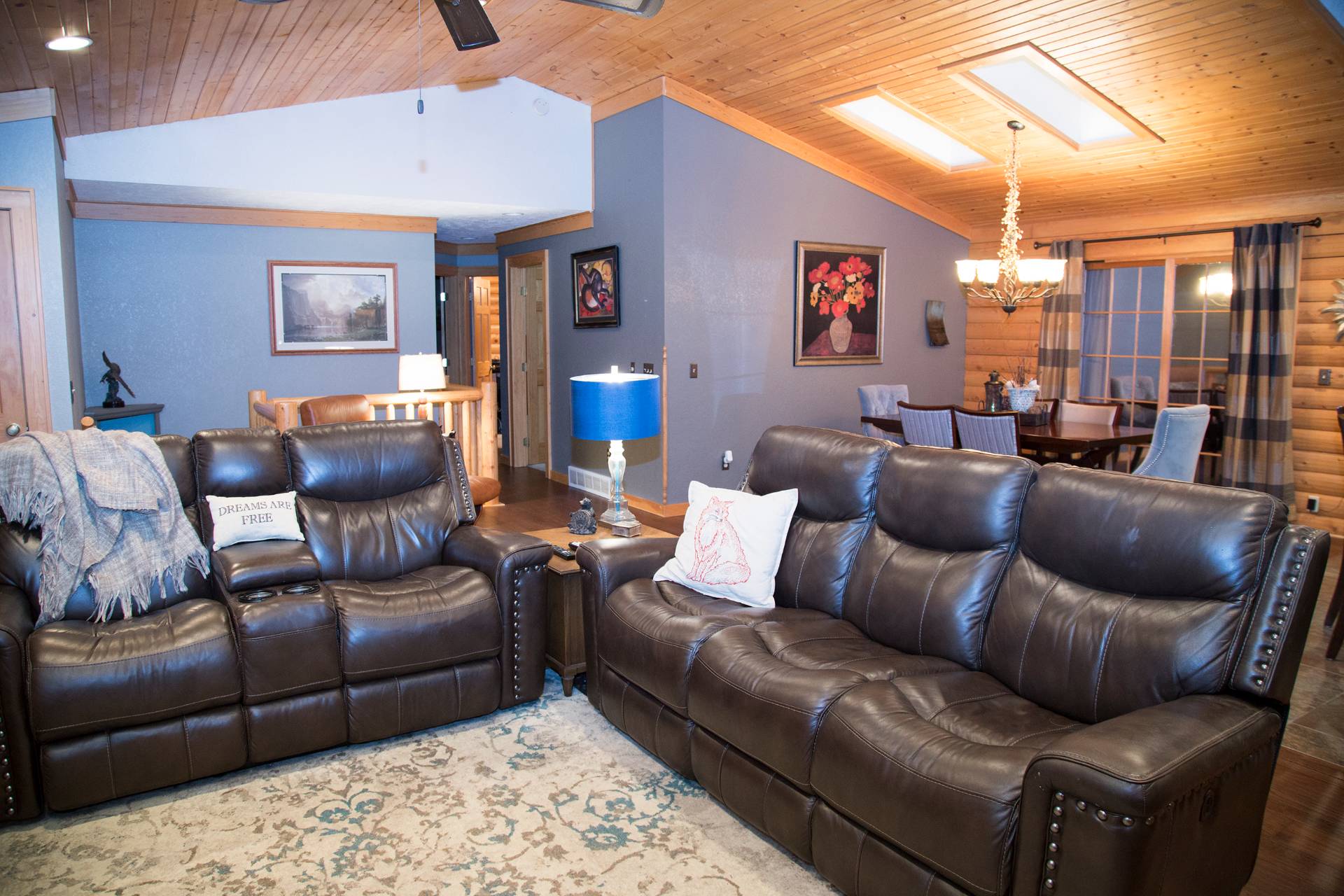 ;
;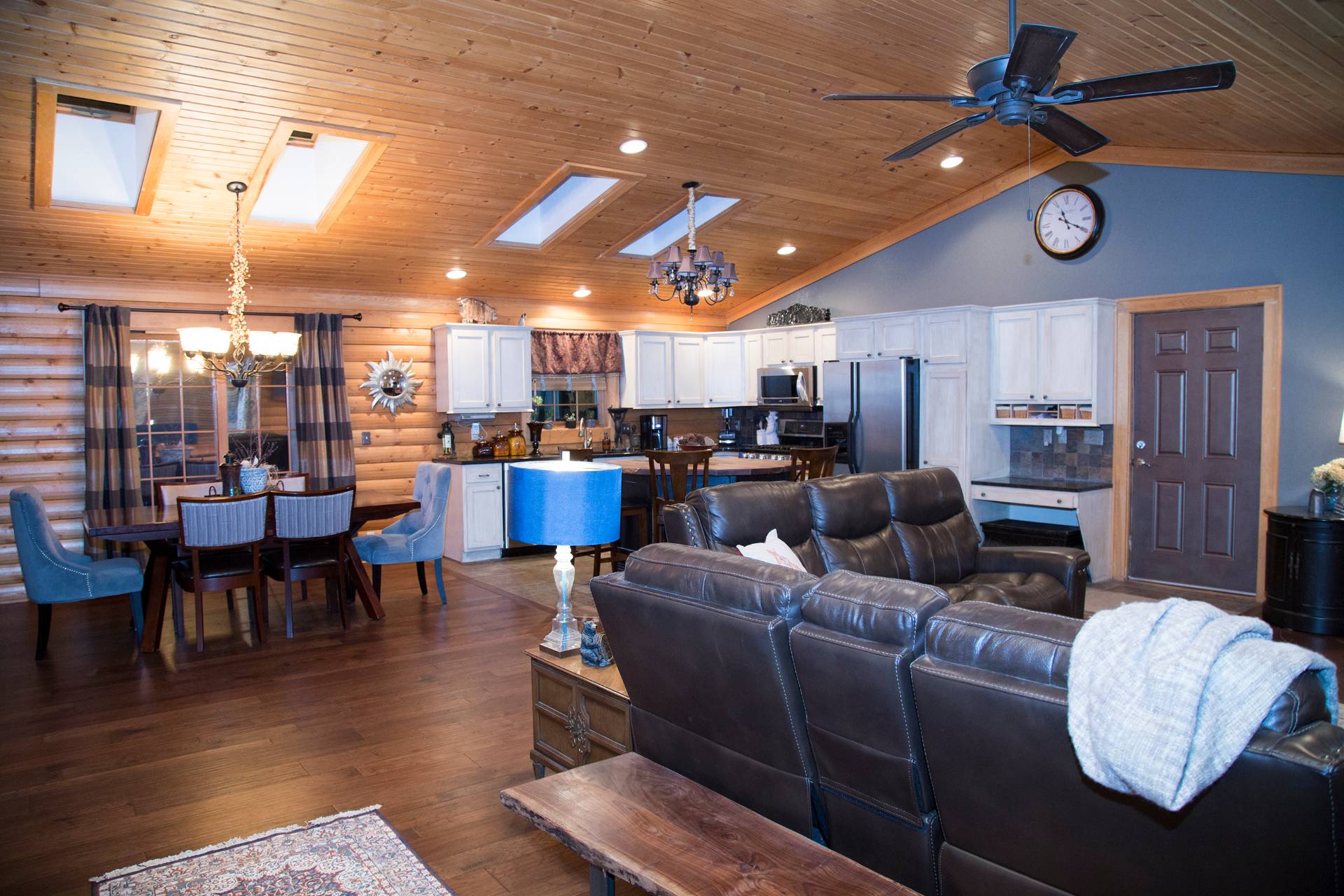 ;
;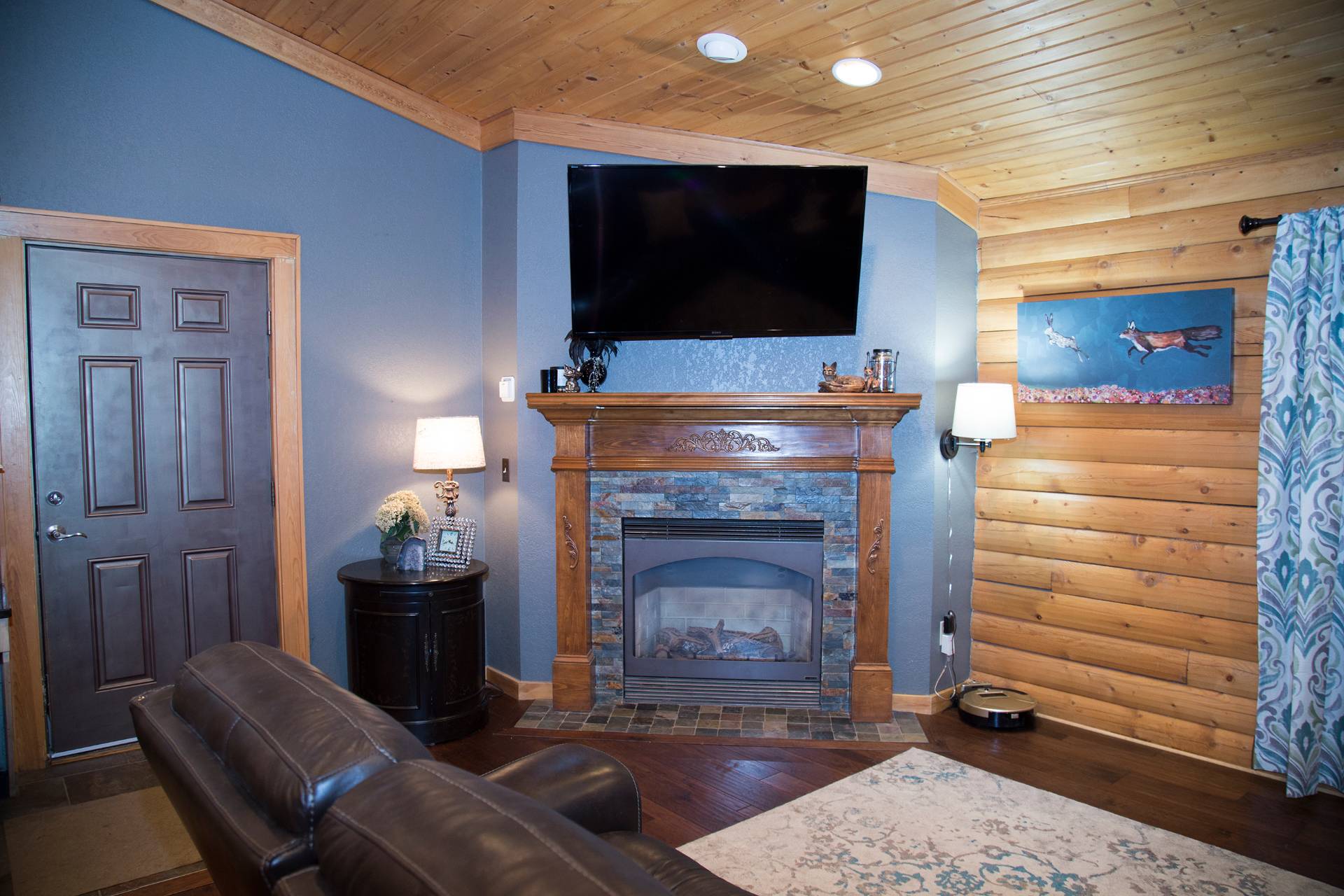 ;
;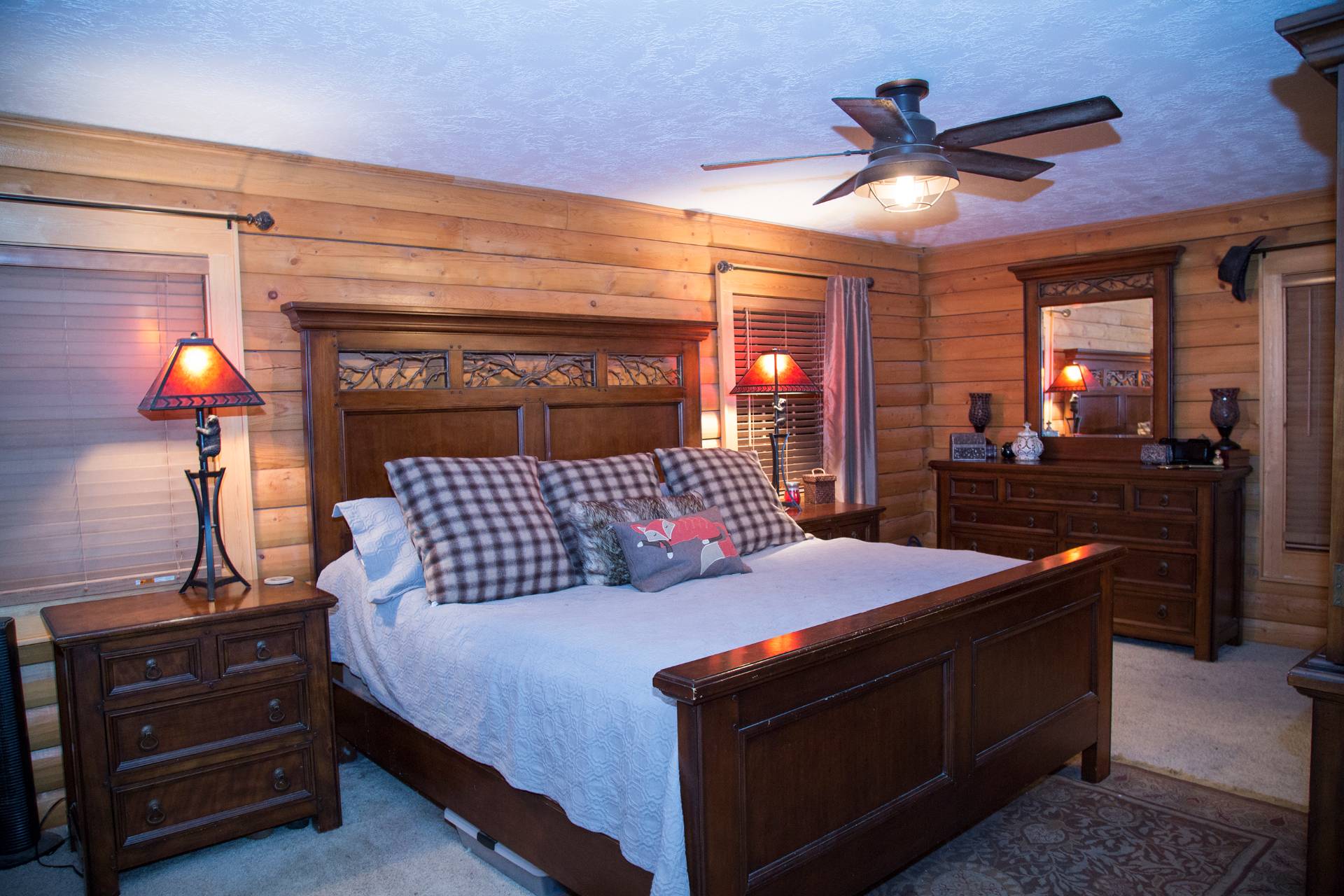 ;
;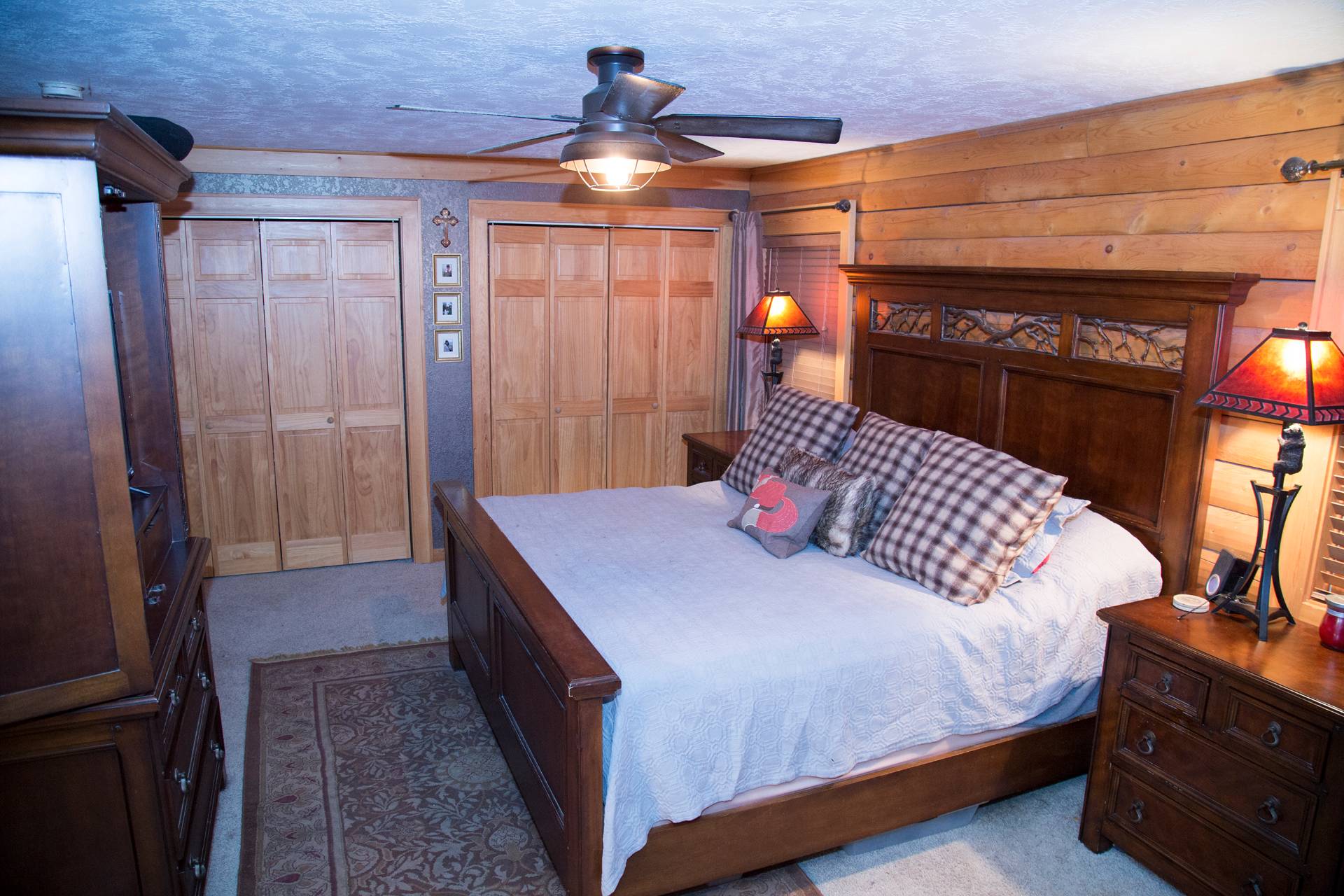 ;
;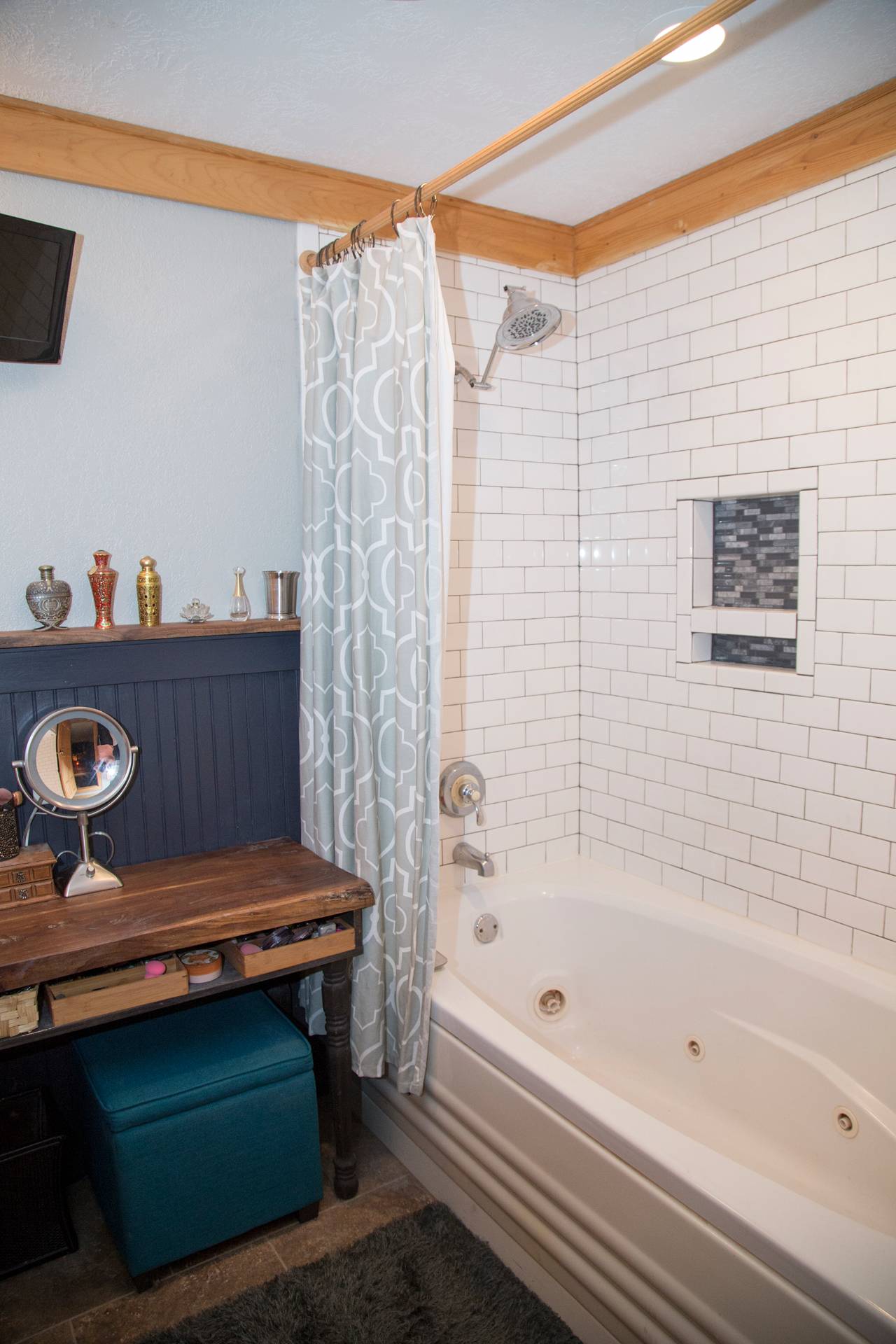 ;
;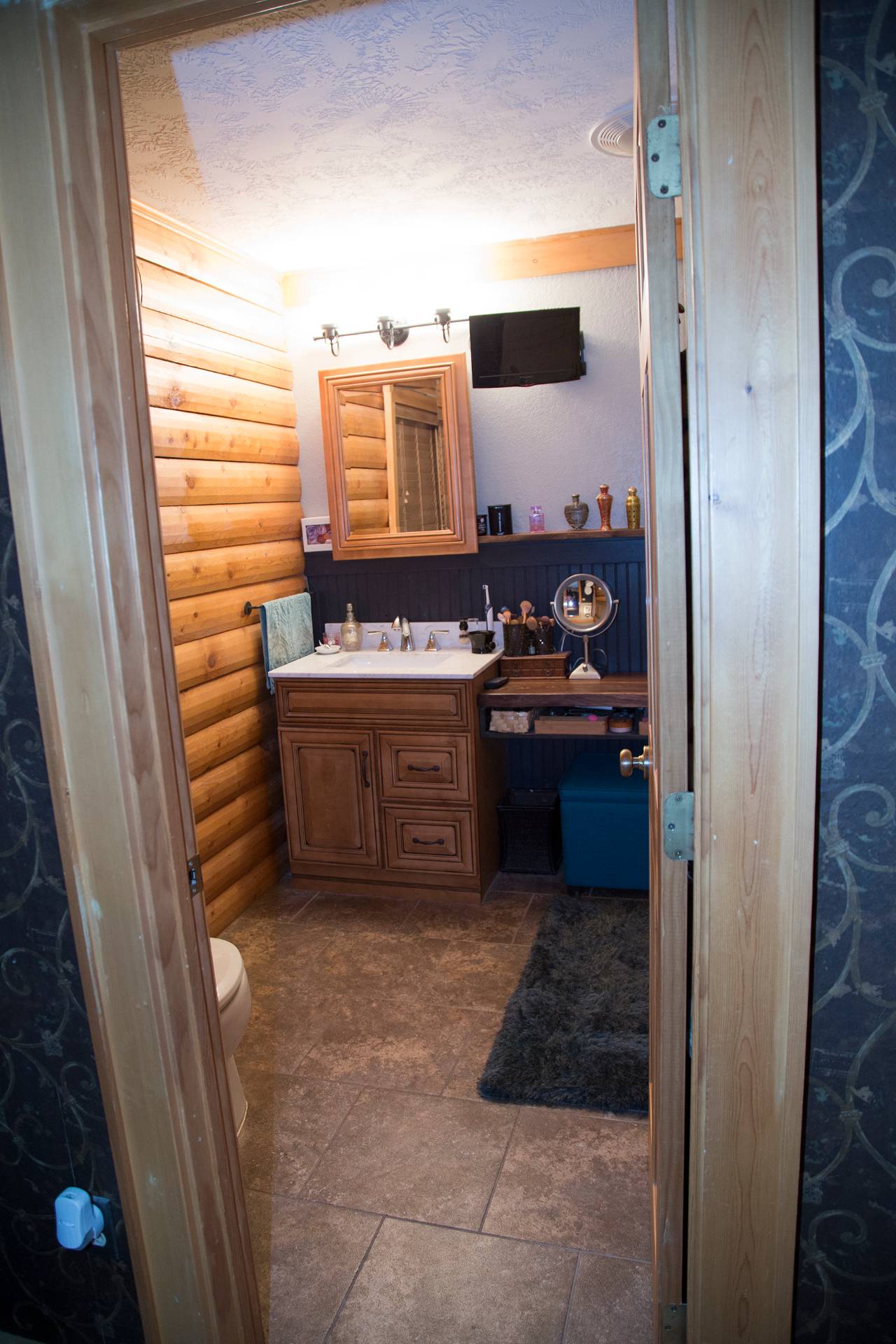 ;
;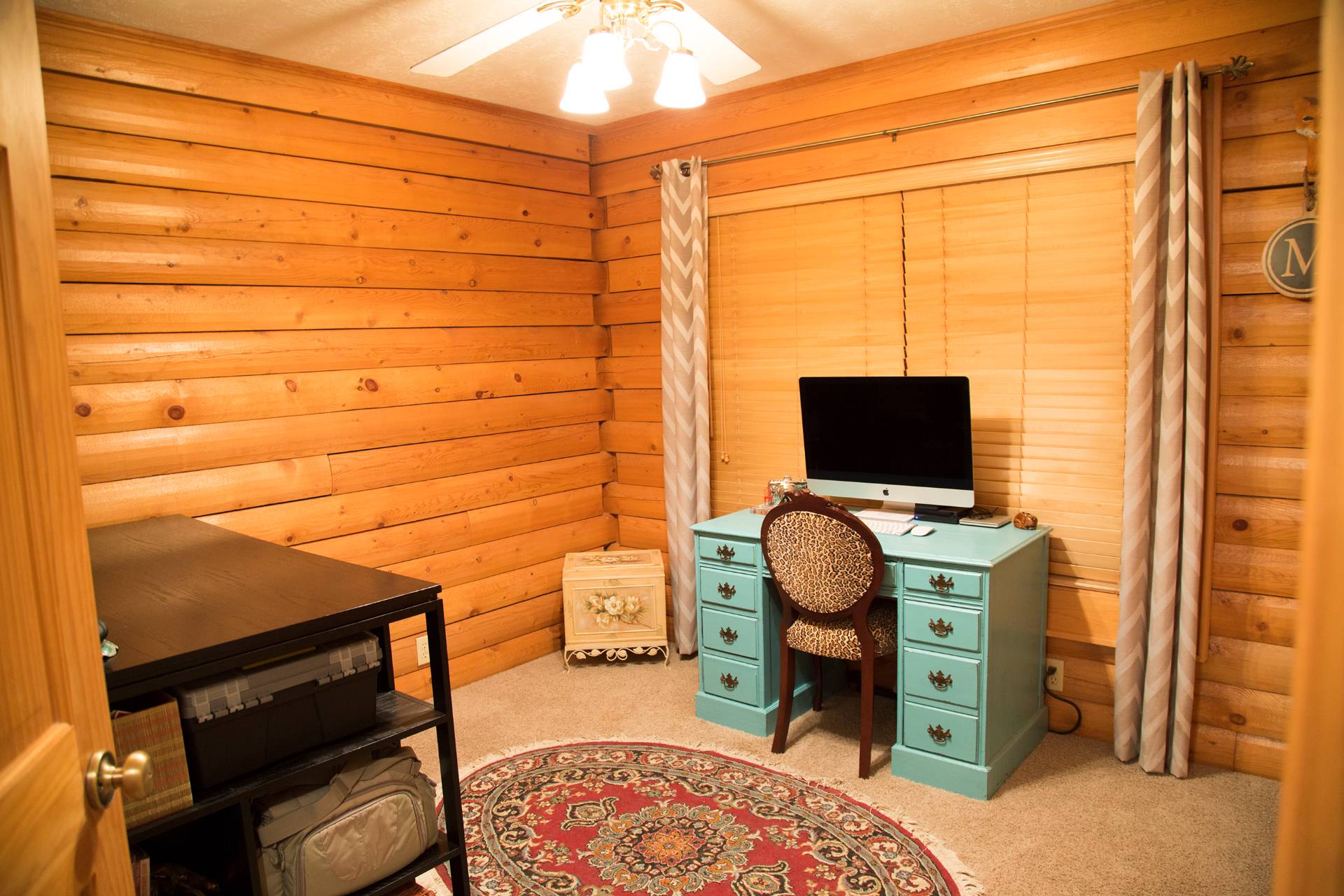 ;
;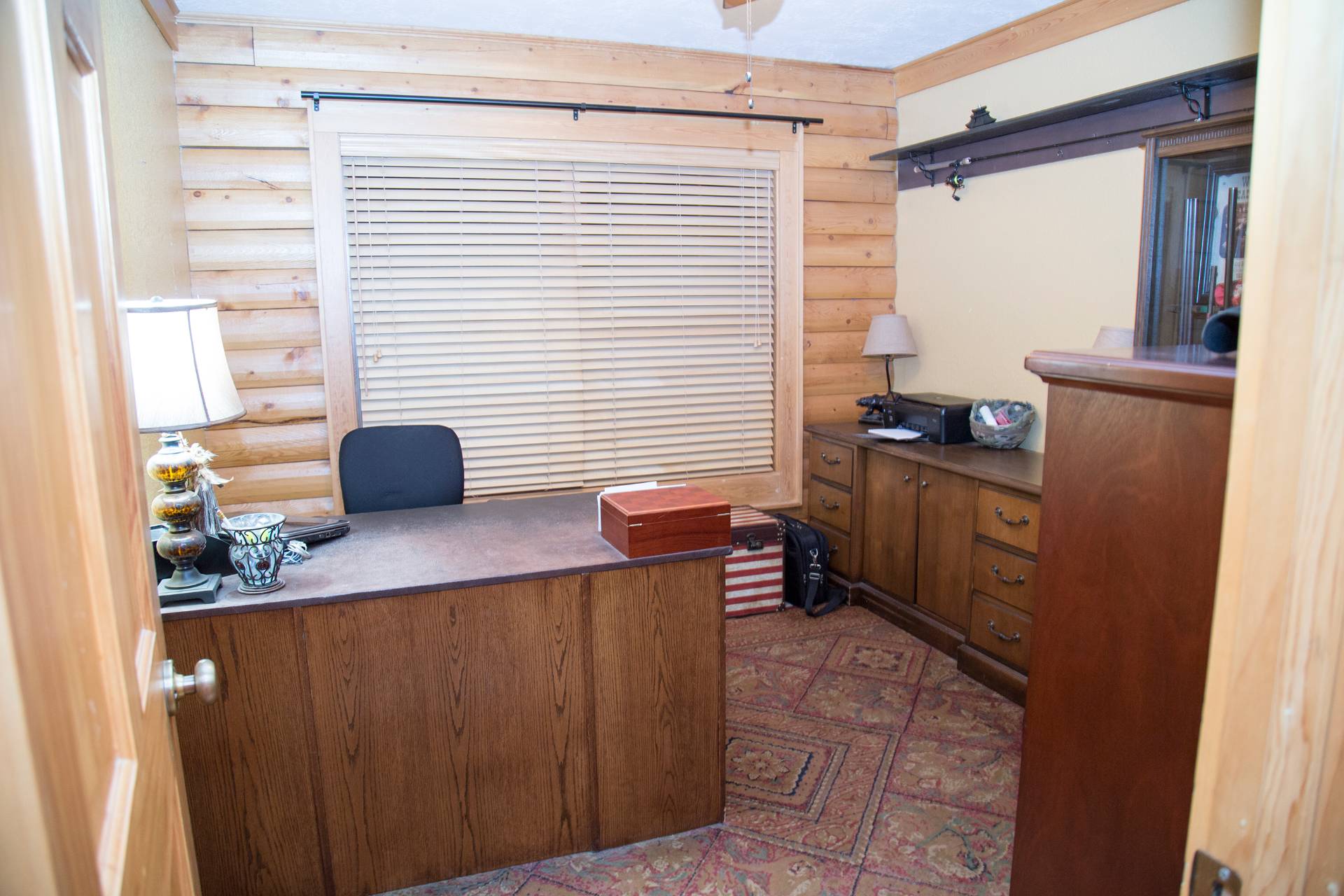 ;
;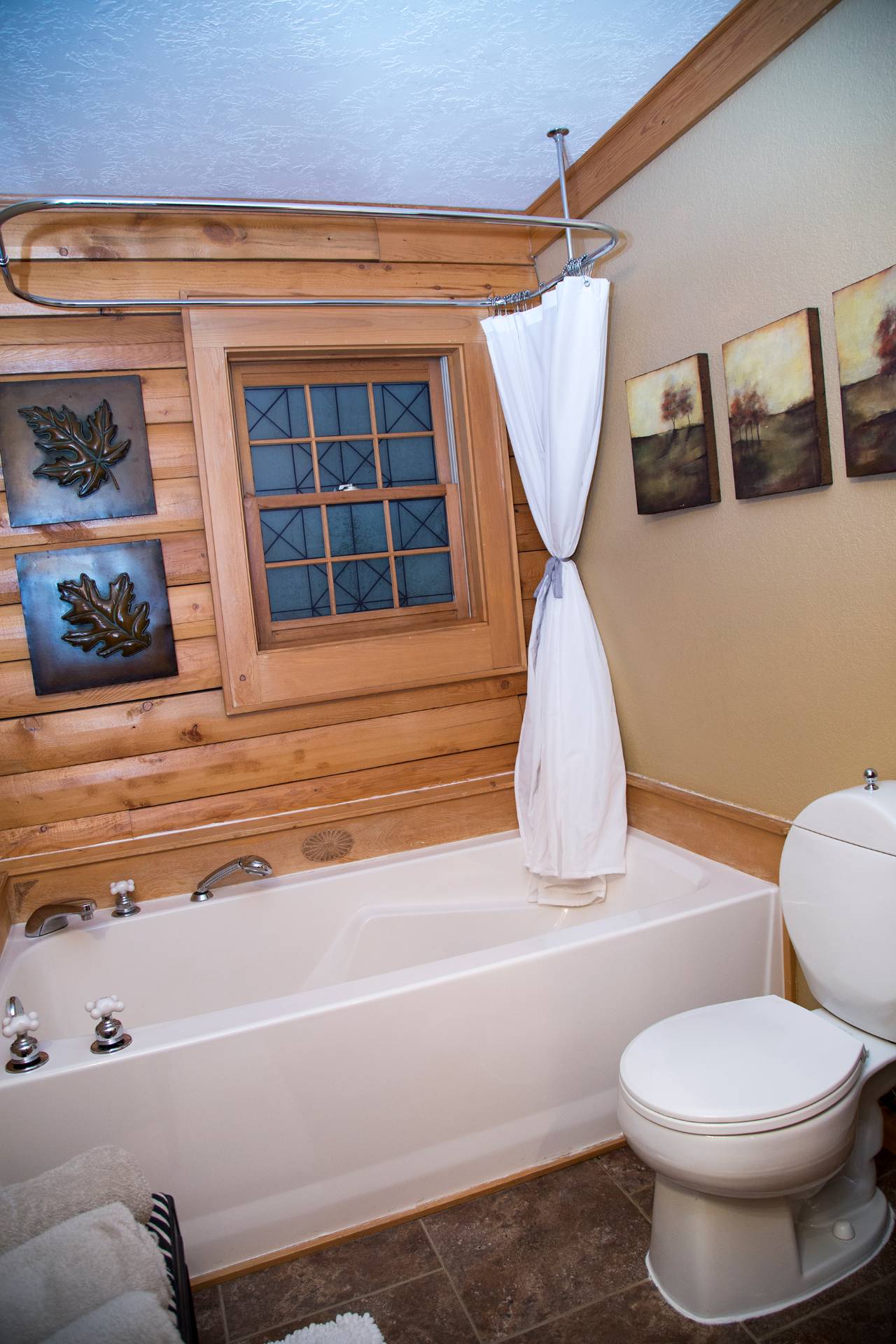 ;
;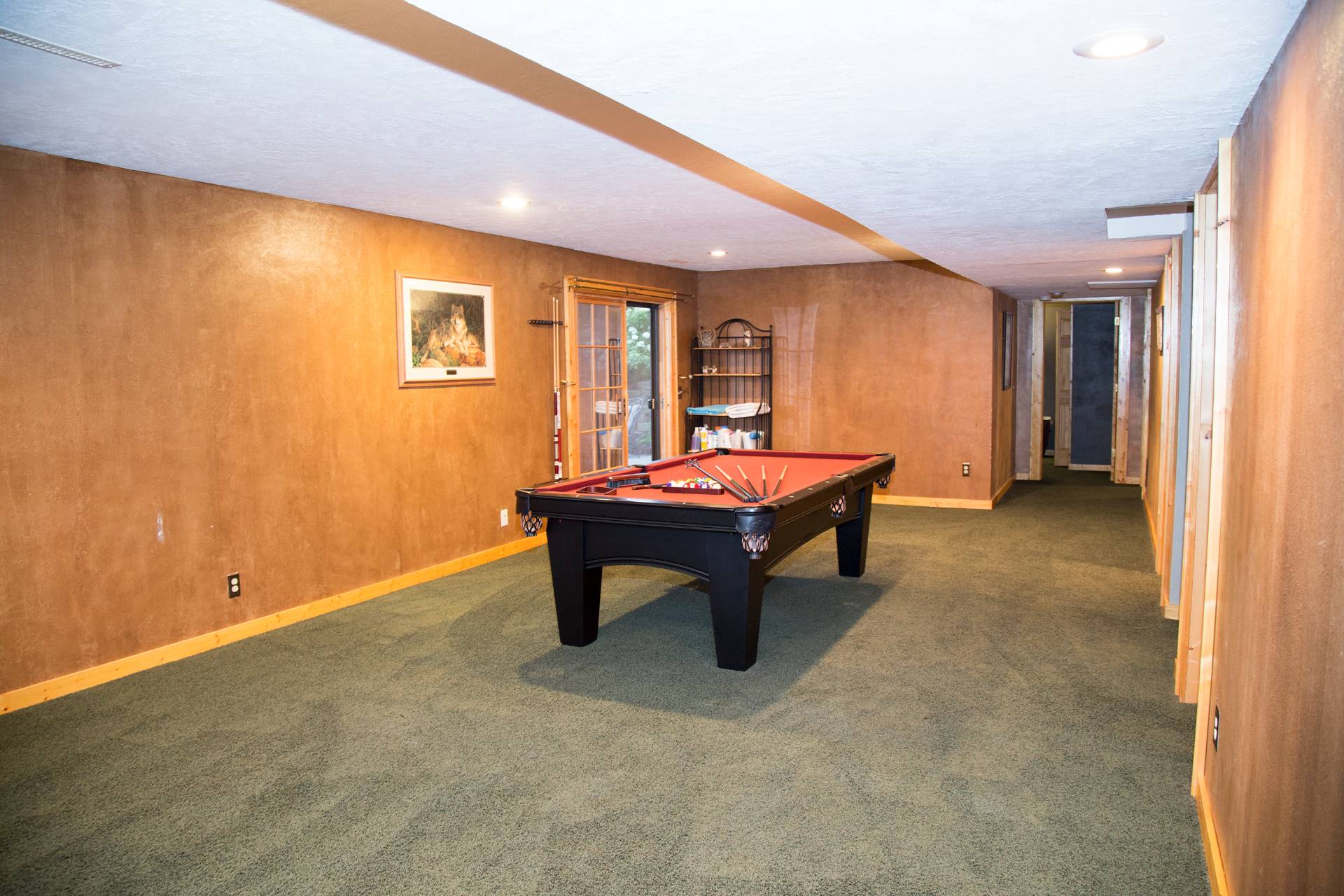 ;
;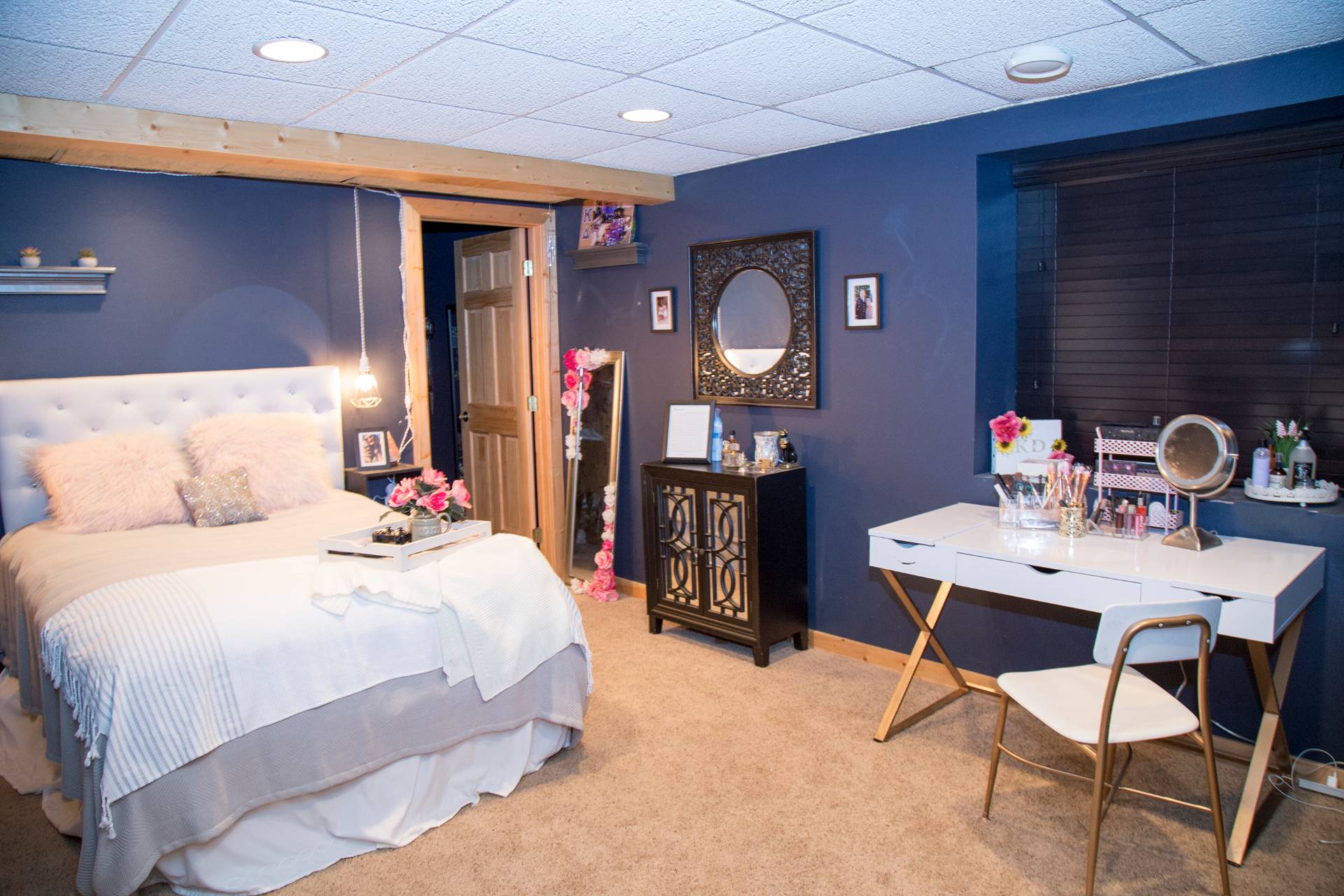 ;
;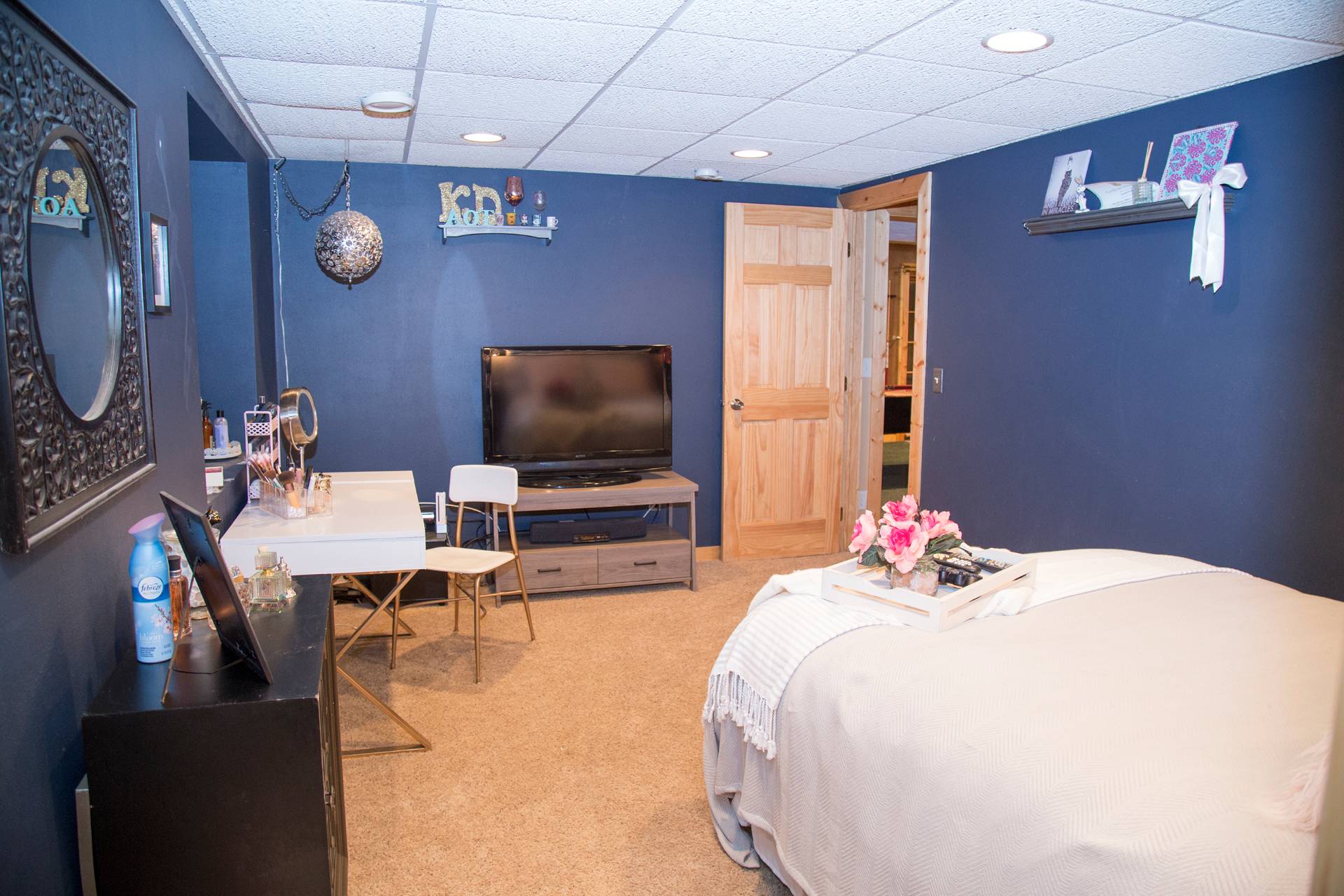 ;
;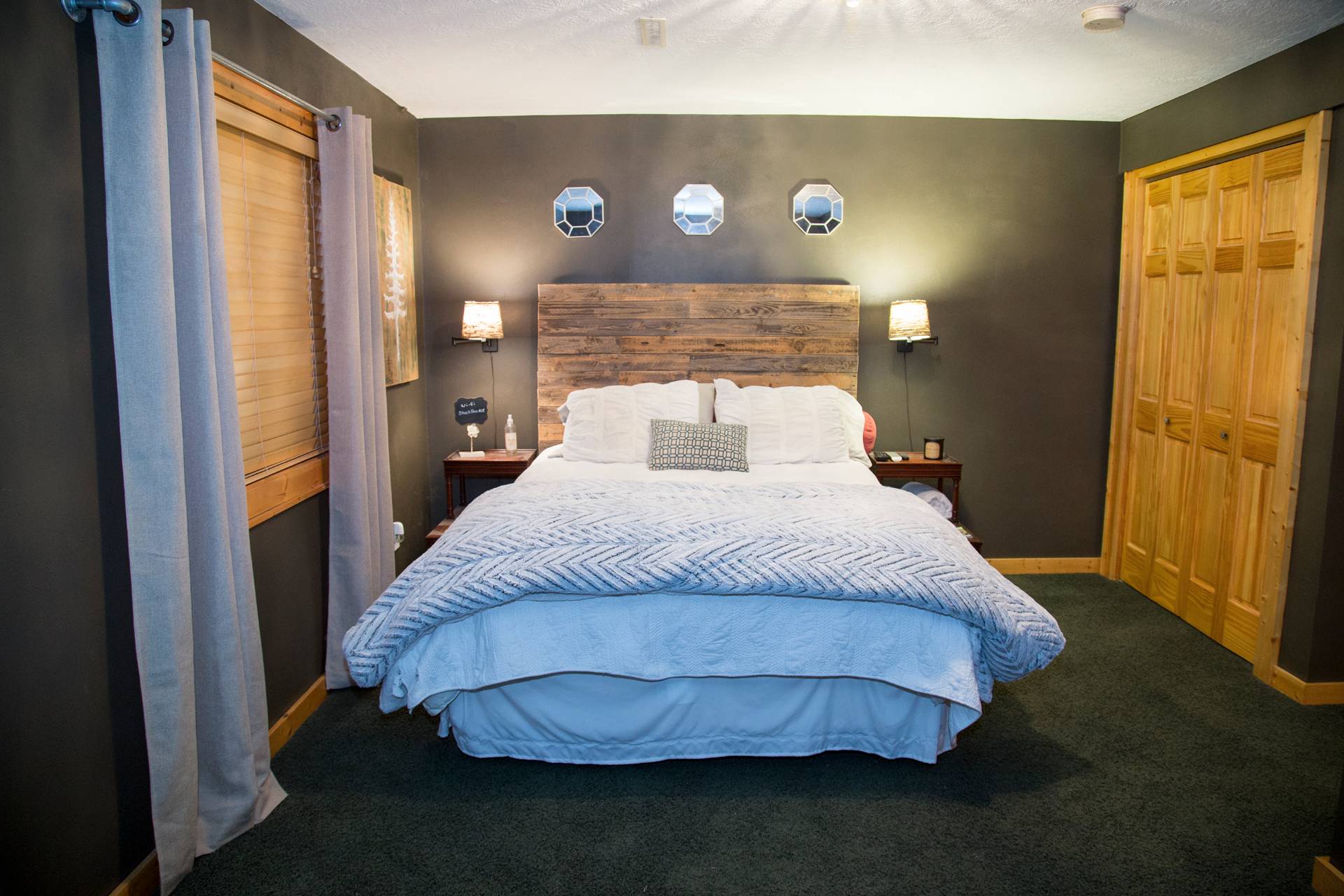 ;
;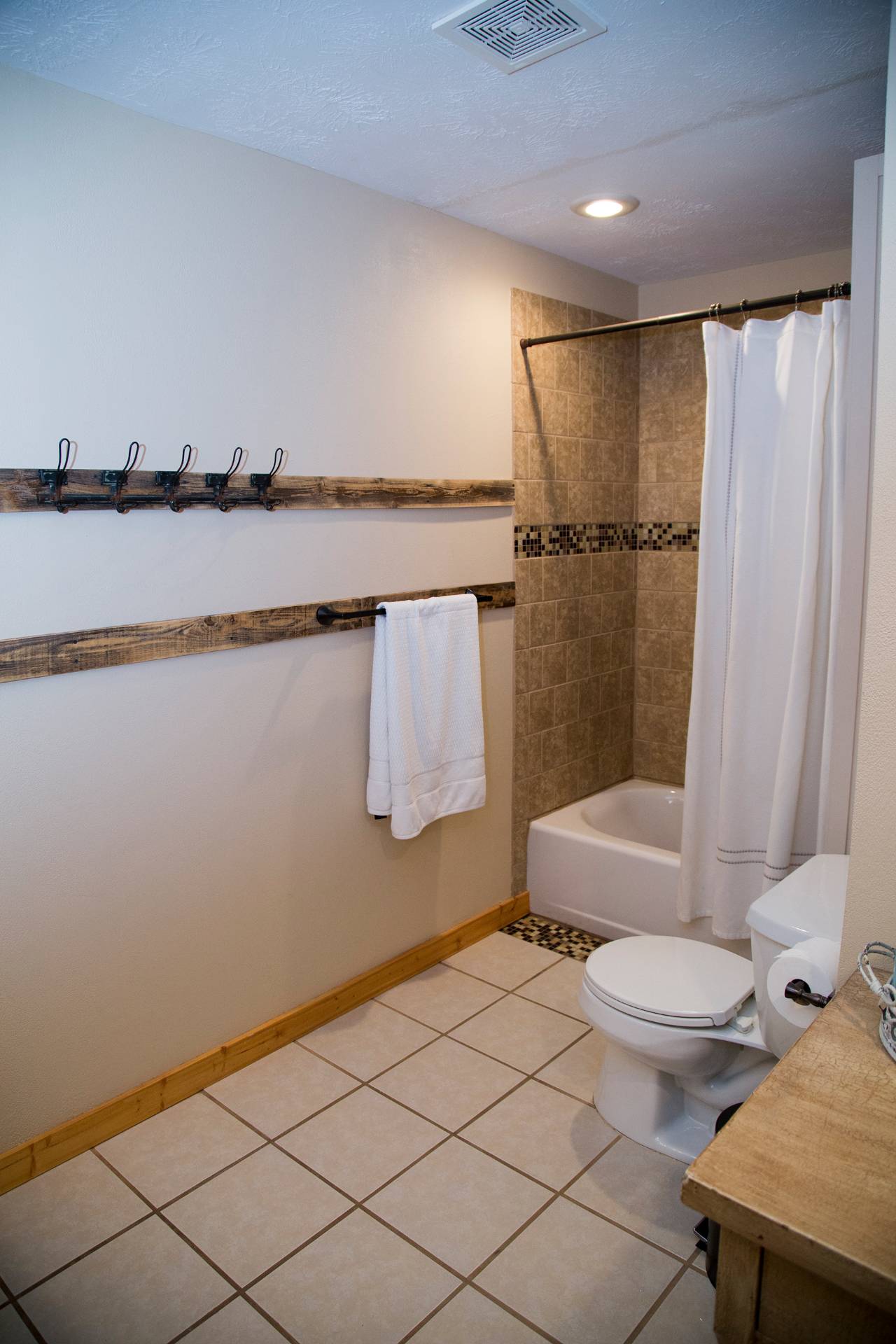 ;
;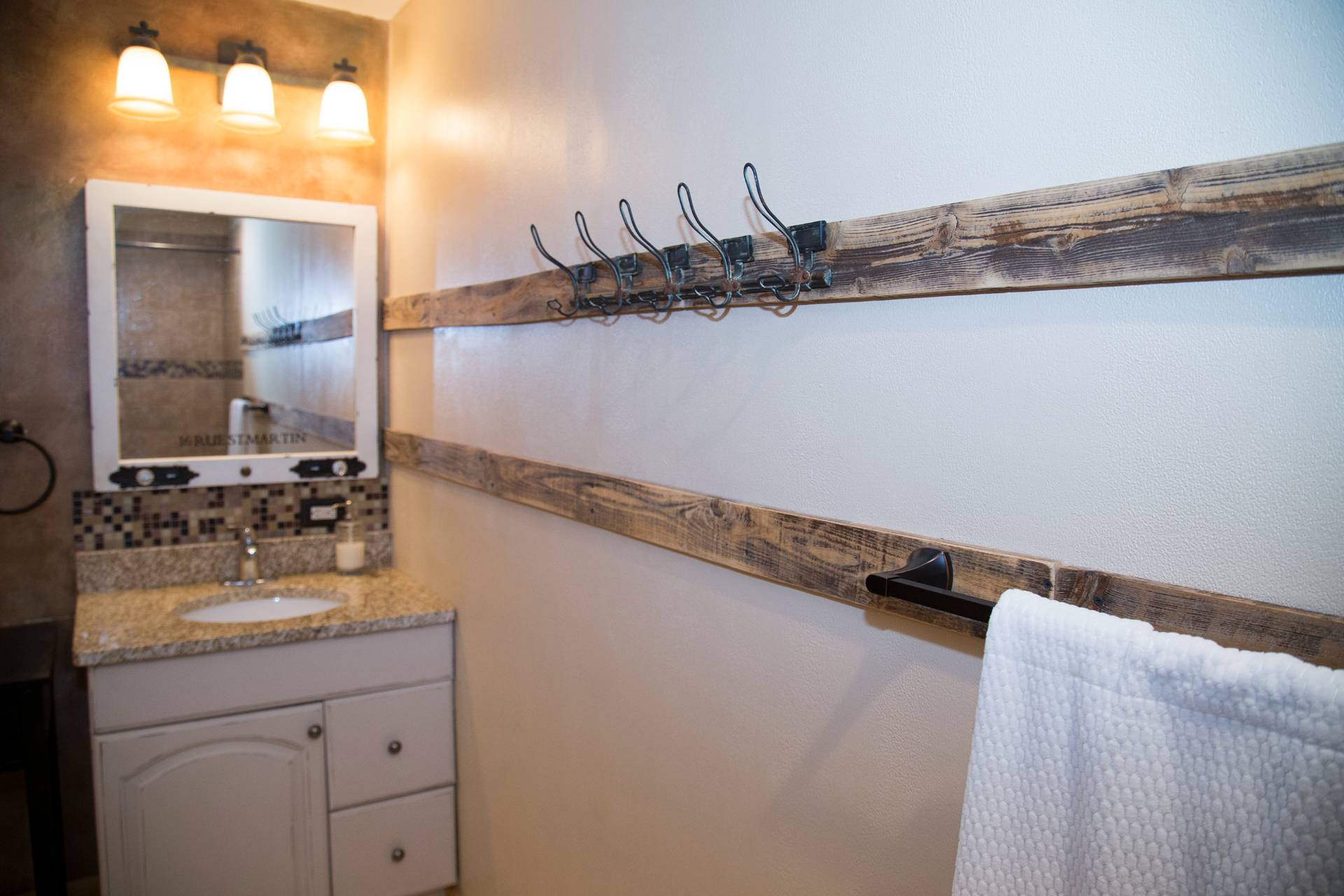 ;
;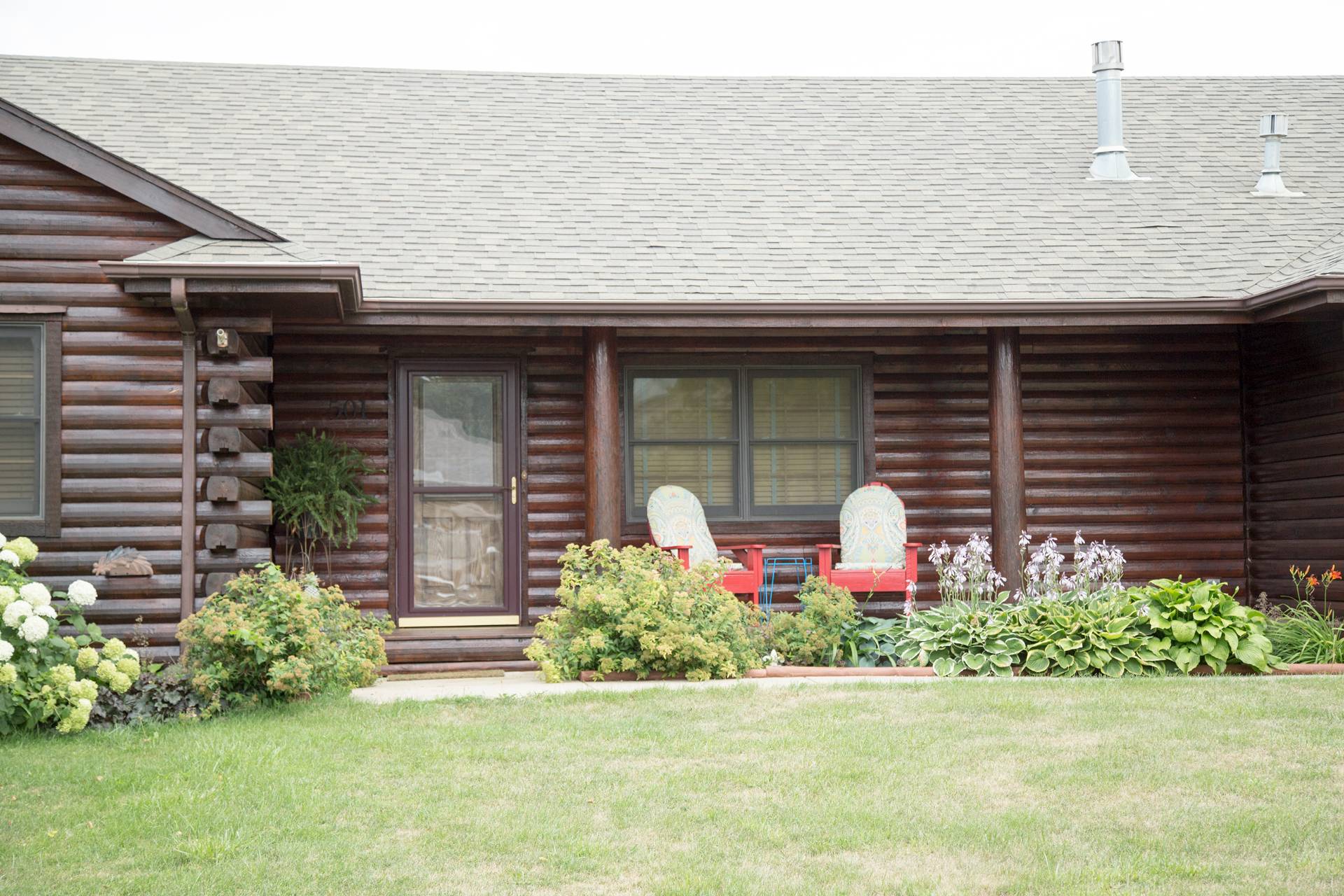 ;
;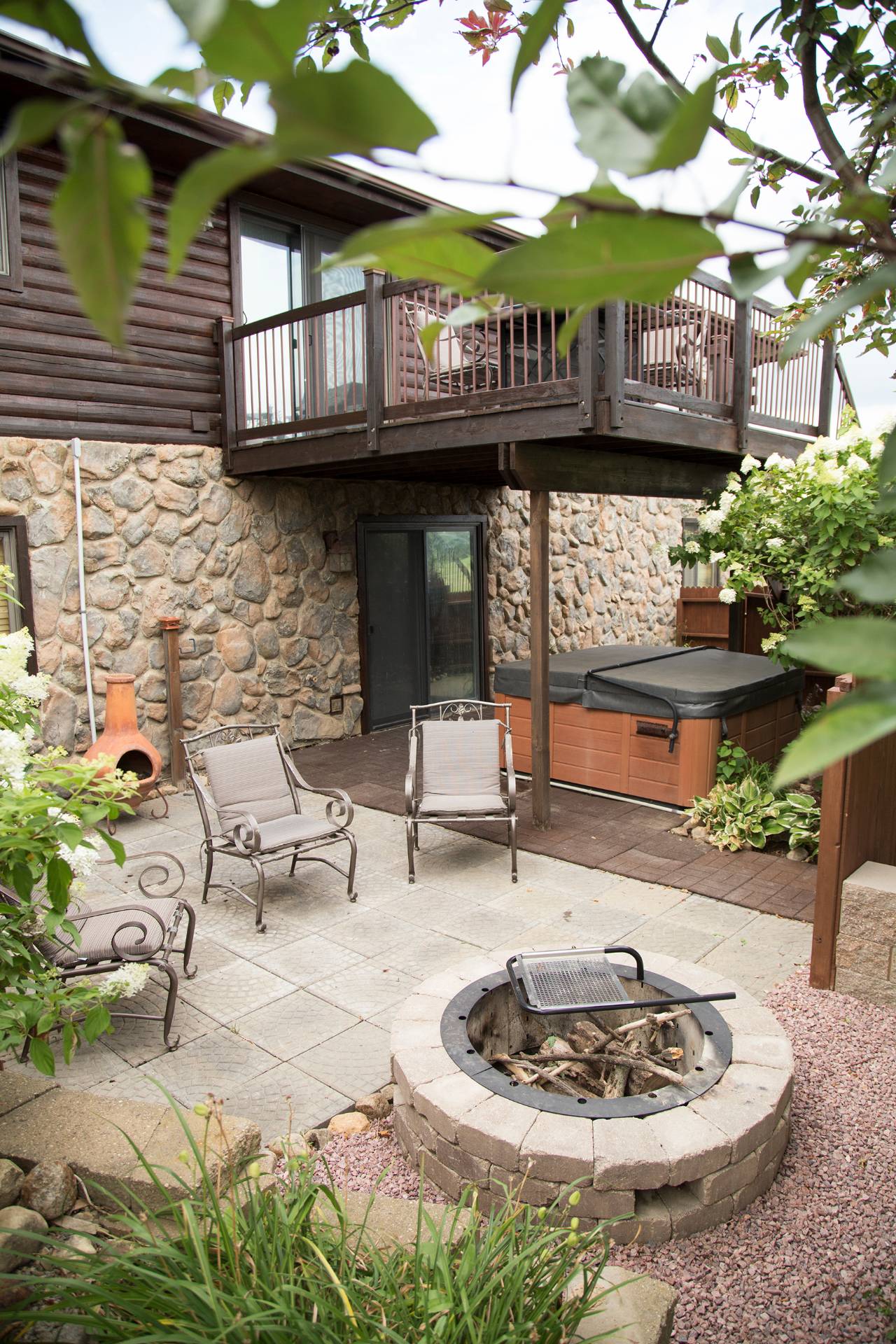 ;
;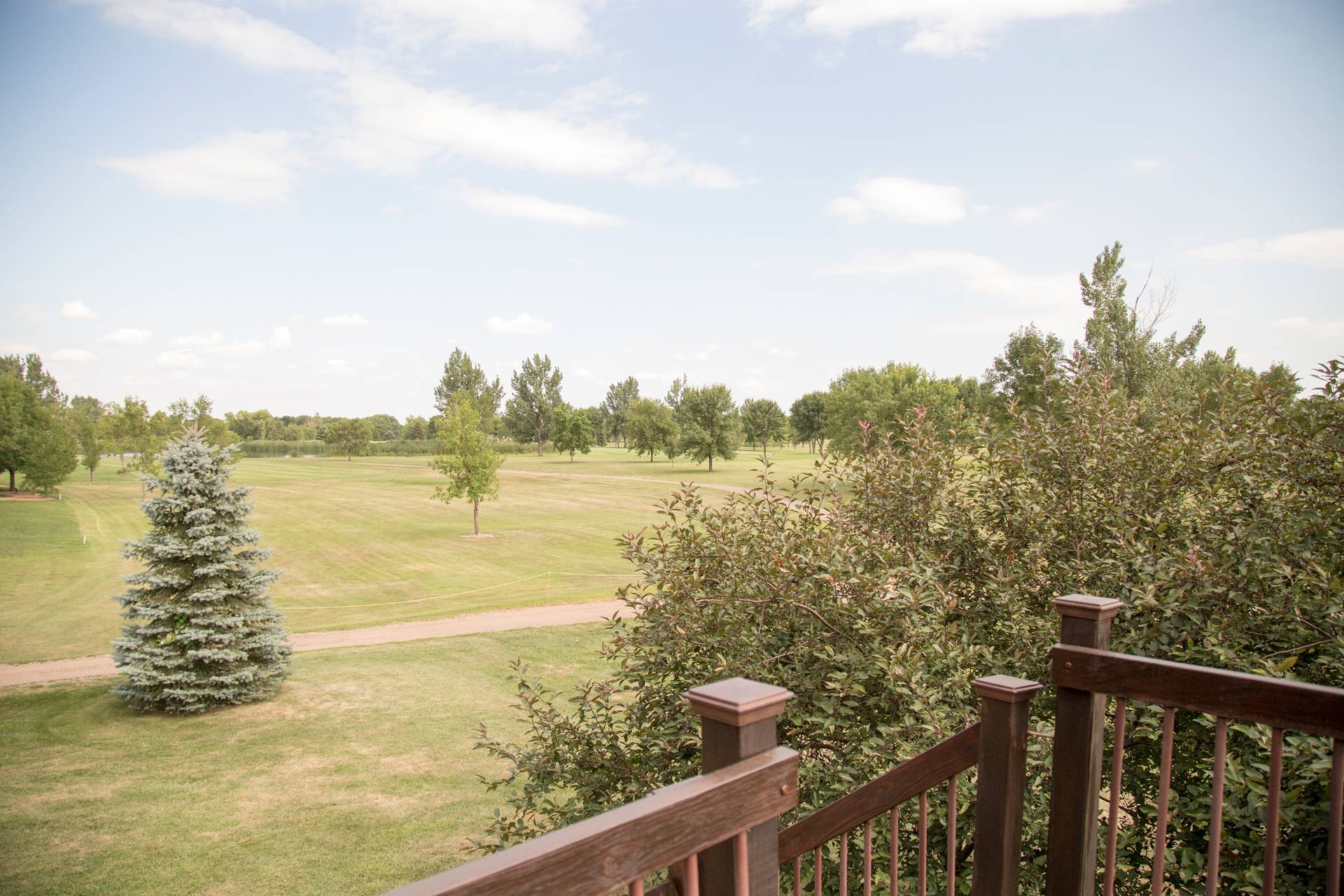 ;
;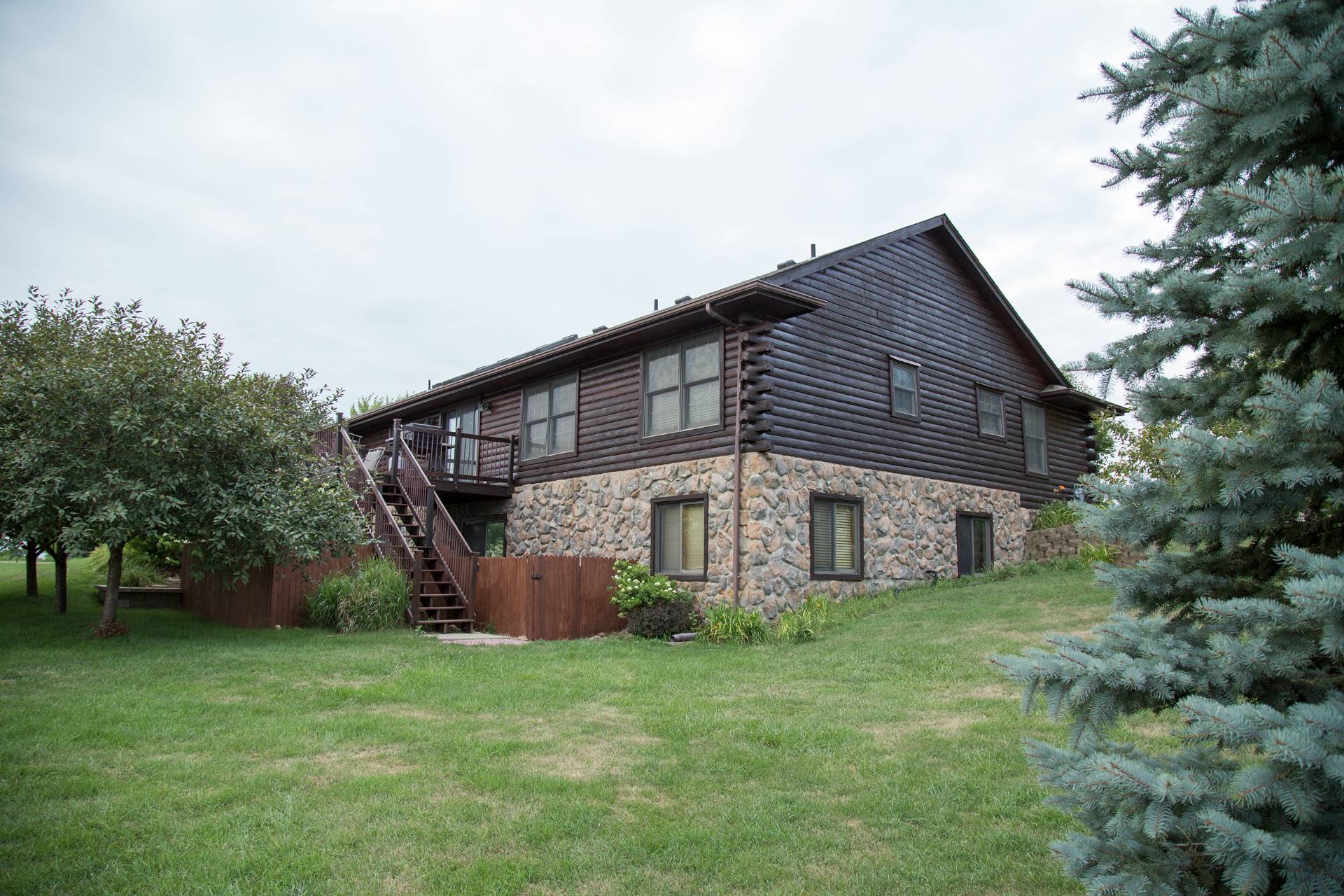 ;
;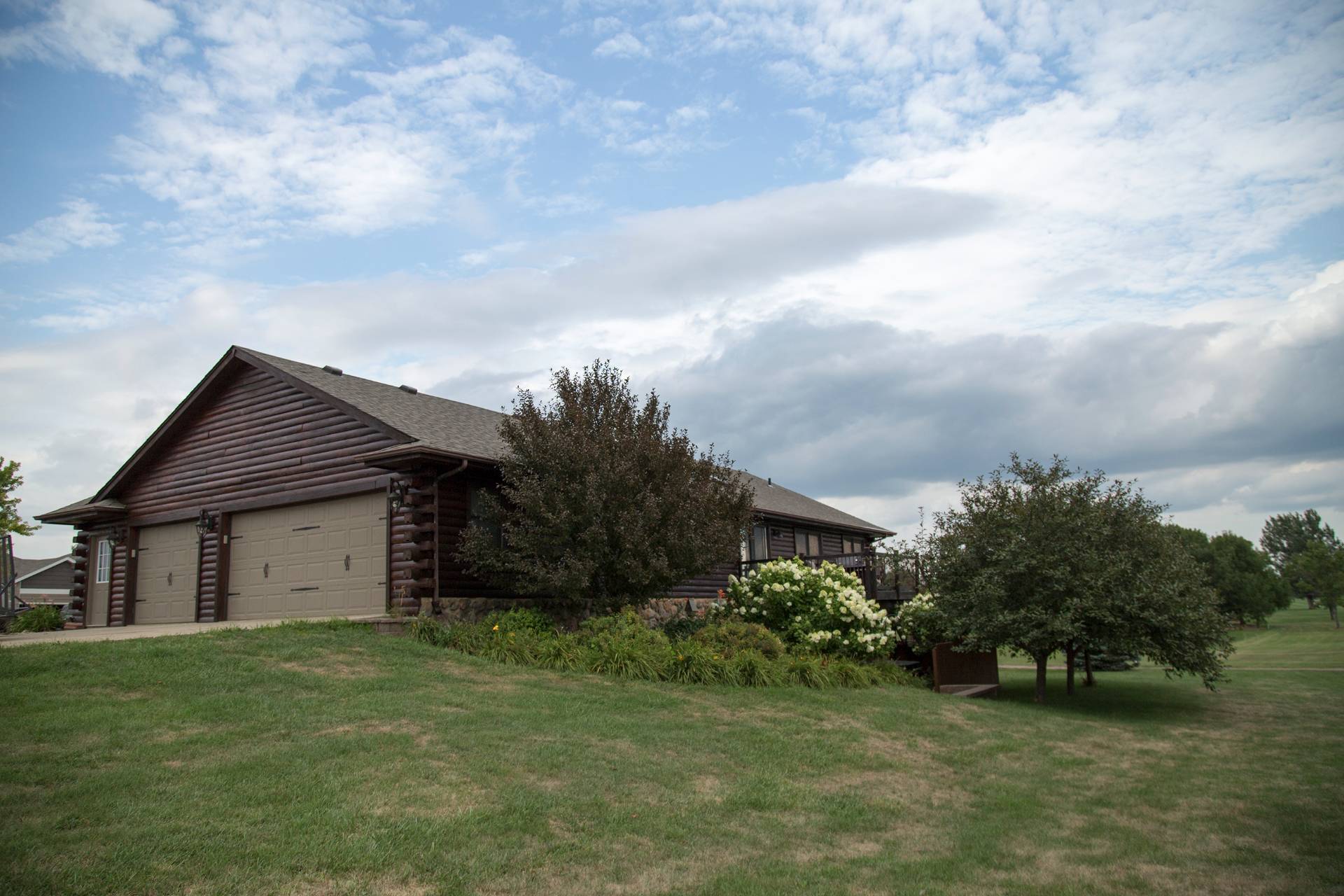 ;
;