501 W Townline St, Creston, IA 50801
| Listing ID |
11329028 |
|
|
|
| Property Type |
Residential |
|
|
|
| County |
Union |
|
|
|
| School |
Creston Comm School District |
|
|
|
|
| Total Tax |
$3,733 |
|
|
|
| Tax ID |
24010 - CRESTON CORP, 0.000000-000.000-0 |
|
|
|
| FEMA Flood Map |
fema.gov/portal |
|
|
|
| Year Built |
1957 |
|
|
|
|
Price Adjusted - time to make your MOVE !
Short notice showings OK! Talk to your Agent today. Ranch style home for sale that has been updated and well maintained. Enjoy the large living room, bonus sitting room with fireplace & decorative mantel and updated kitchen on main level with 3 beds and 1 bath with laundry area. One car attached garage. Beautiful trees and fenced in back yard with patio. The lower level has 2 more non conforming bedrooms, bath, and recreation/tv room area, along with tons of room for storage. The non conforming bedrooms could work well for work from home office & wellness rooms. Additional laundry hookups in the lower level. This home is located near Creston near walking trails, schools and Greater Regional Medical Center. Dishwasher & stove included. Pool included. Spa & gazebo negotiable. Refrigerator, washer, dryer & security system reserved. Sellers authorized through their listing to pay seller & buyer side commissions. Co broking authorized regardless of MLS status.
|
- 3 Total Bedrooms
- 2 Full Baths
- 1782 SF
- 0.34 Acres
- Built in 1957
- 1 Story
- Available 8/04/2024
- Ranch Style
- Full Basement
- 1487 Lower Level SF
- Lower Level: Partly Finished
- 2 Lower Level Bedrooms
- 1 Lower Level Bathroom
- Renovation: many updates including kitchen, main floor laundry hook up.Midwest Basement warranty transfers for anchored walls in lower level west and north walls.
- Open Kitchen
- Laminate Kitchen Counter
- Oven/Range
- Dishwasher
- Carpet Flooring
- Laminate Flooring
- 7 Rooms
- Living Room
- Family Room
- Bonus Room
- Kitchen
- Laundry
- First Floor Primary Bedroom
- First Floor Bathroom
- 1 Fireplace
- Baseboard
- Forced Air
- 2 Heat/AC Zones
- Electric Fuel
- Natural Gas Fuel
- Natural Gas Avail
- Central A/C
- 110 Amps
- Frame Construction
- Wood Siding
- Asphalt Shingles Roof
- Attached Garage
- 1 Garage Space
- Municipal Water
- Municipal Sewer
- Pool: Above Ground, Fencing
- Deck
- Fence
- Trees
- $3,733 County Tax
- $3,733 Total Tax
- Tax Year 2024
- Sold on 10/30/2024
- Sold for $181,050
- Buyer's Agent: Diane Poore
- Company: EllisPoore Real Estate
Listing data is deemed reliable but is NOT guaranteed accurate.
|



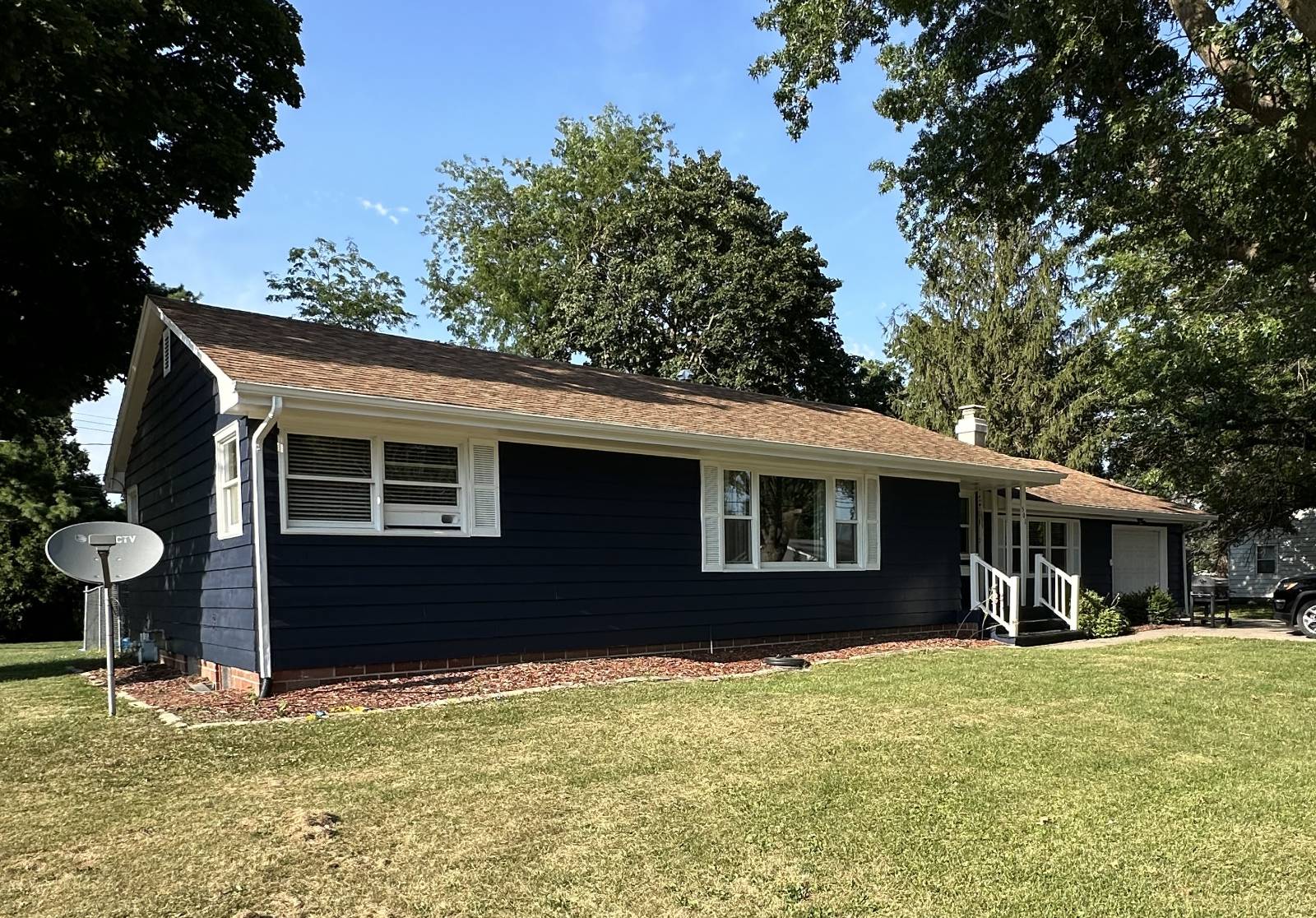


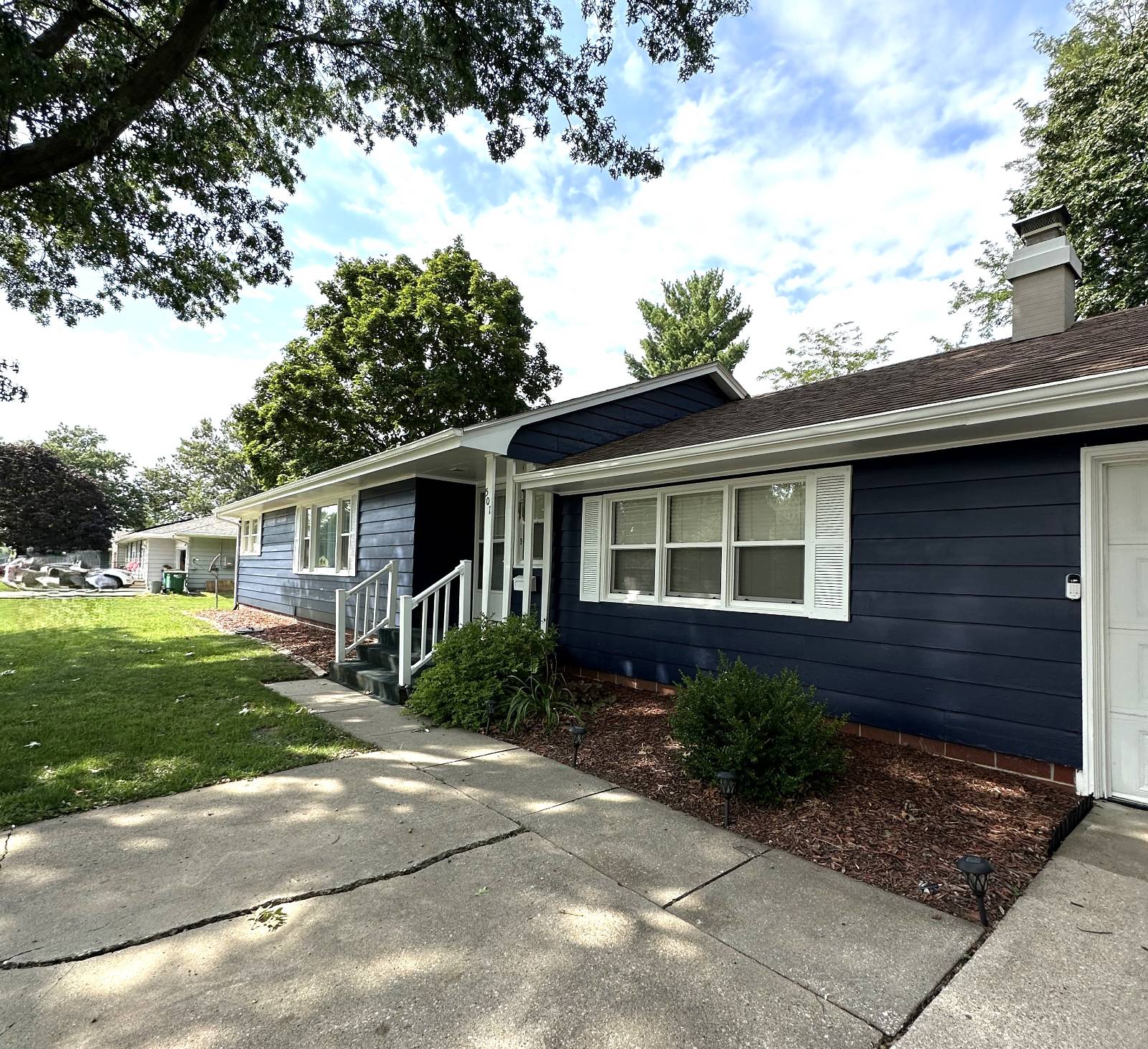 ;
;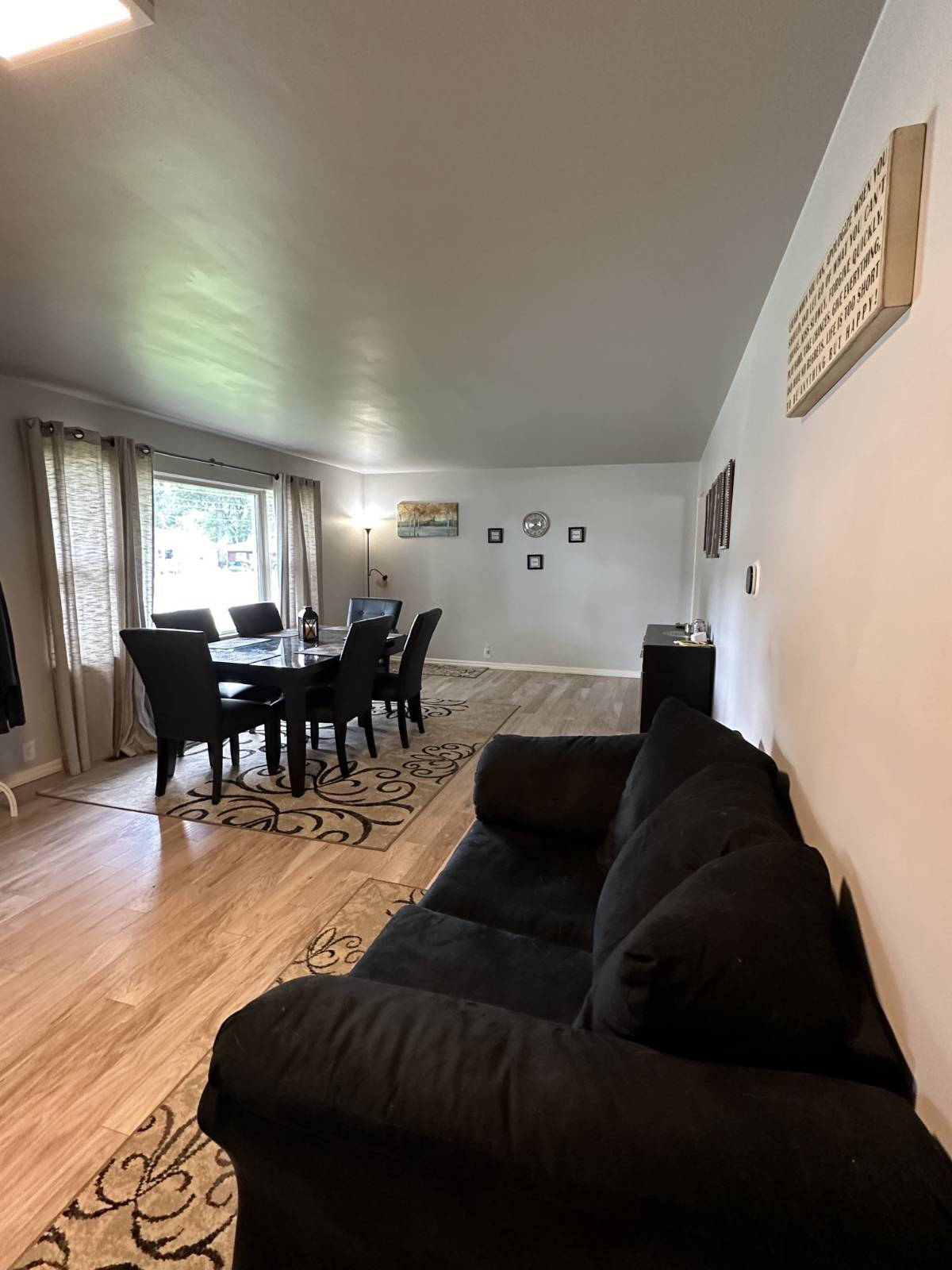 ;
;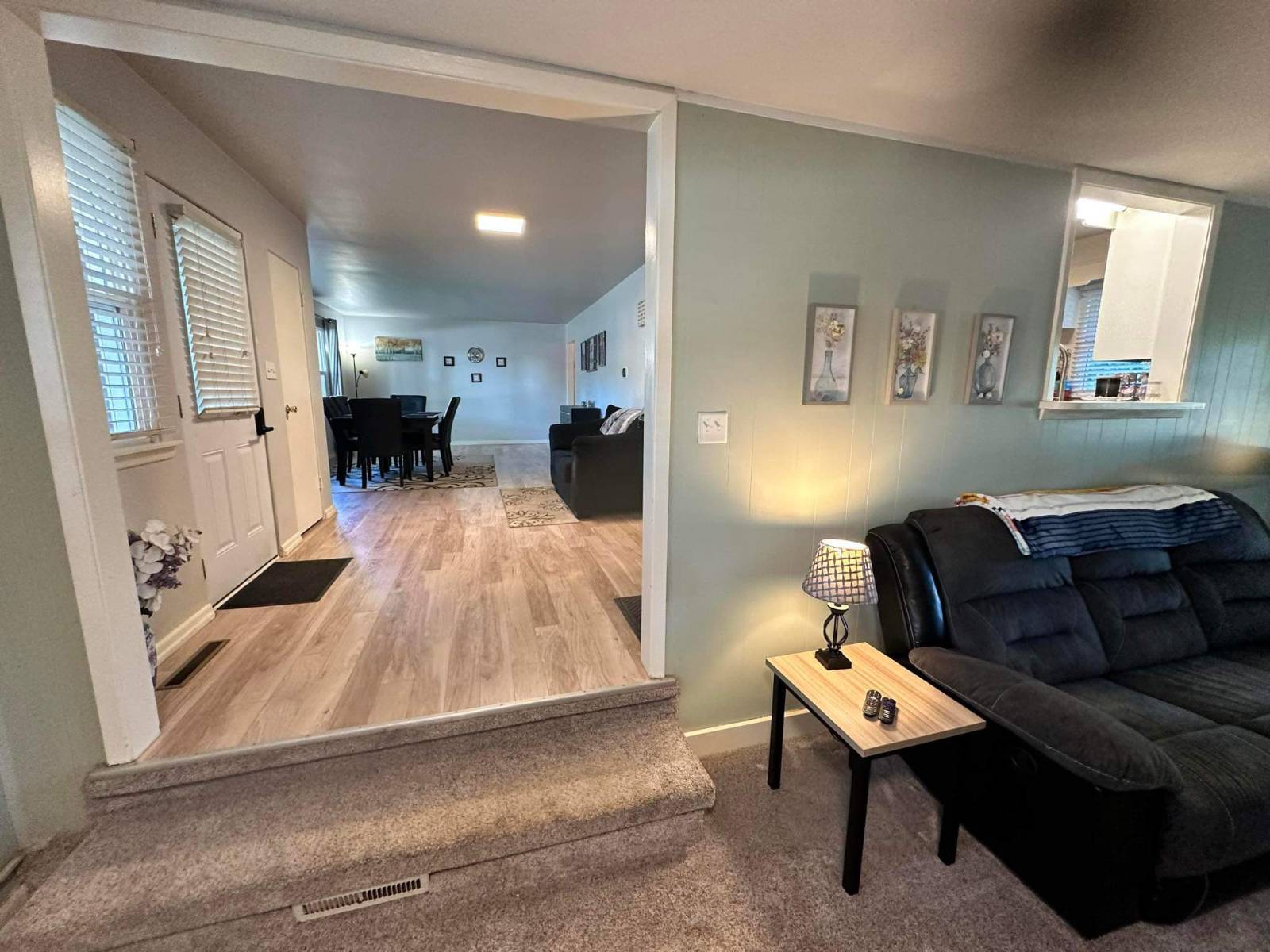 ;
;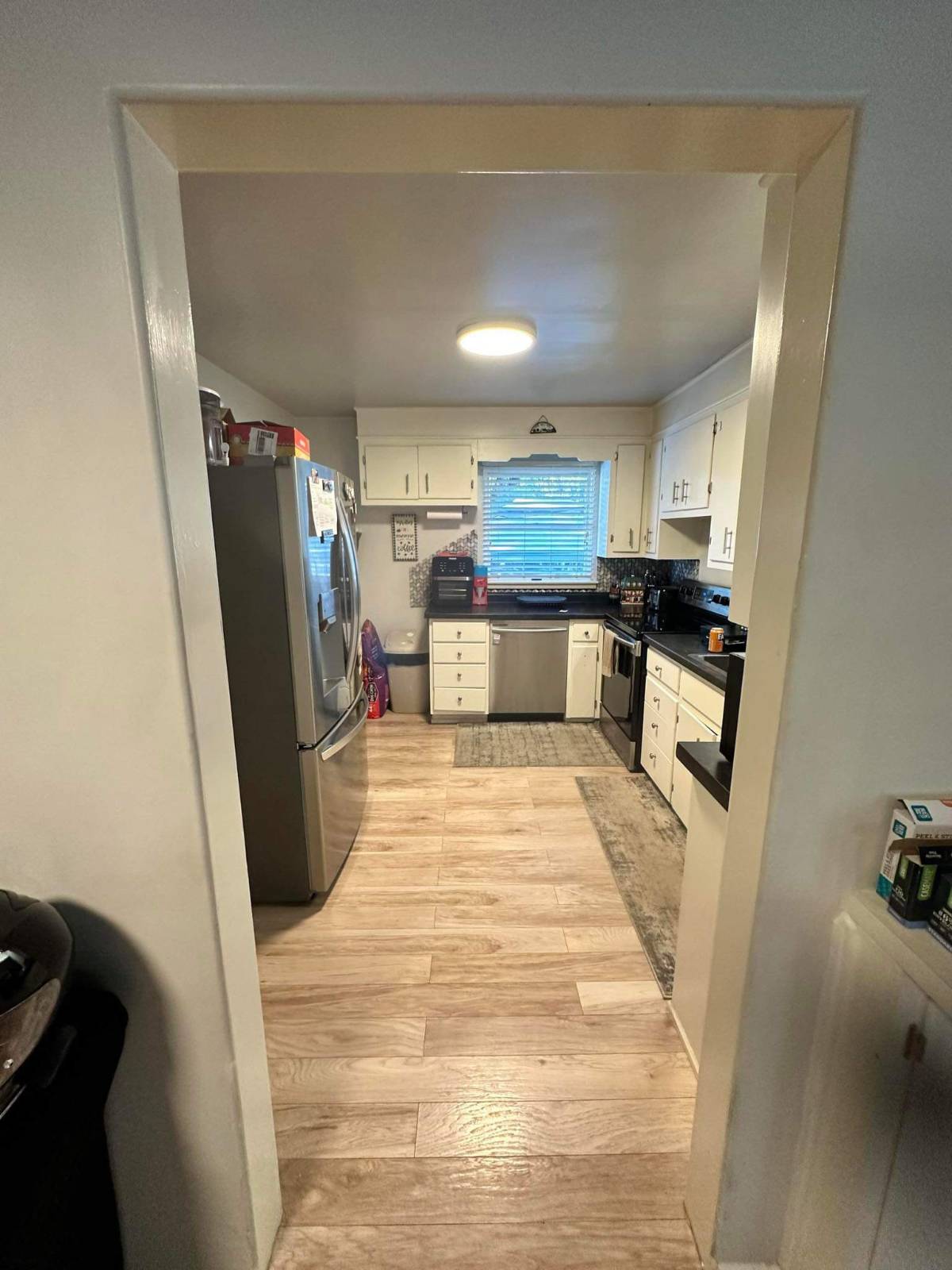 ;
;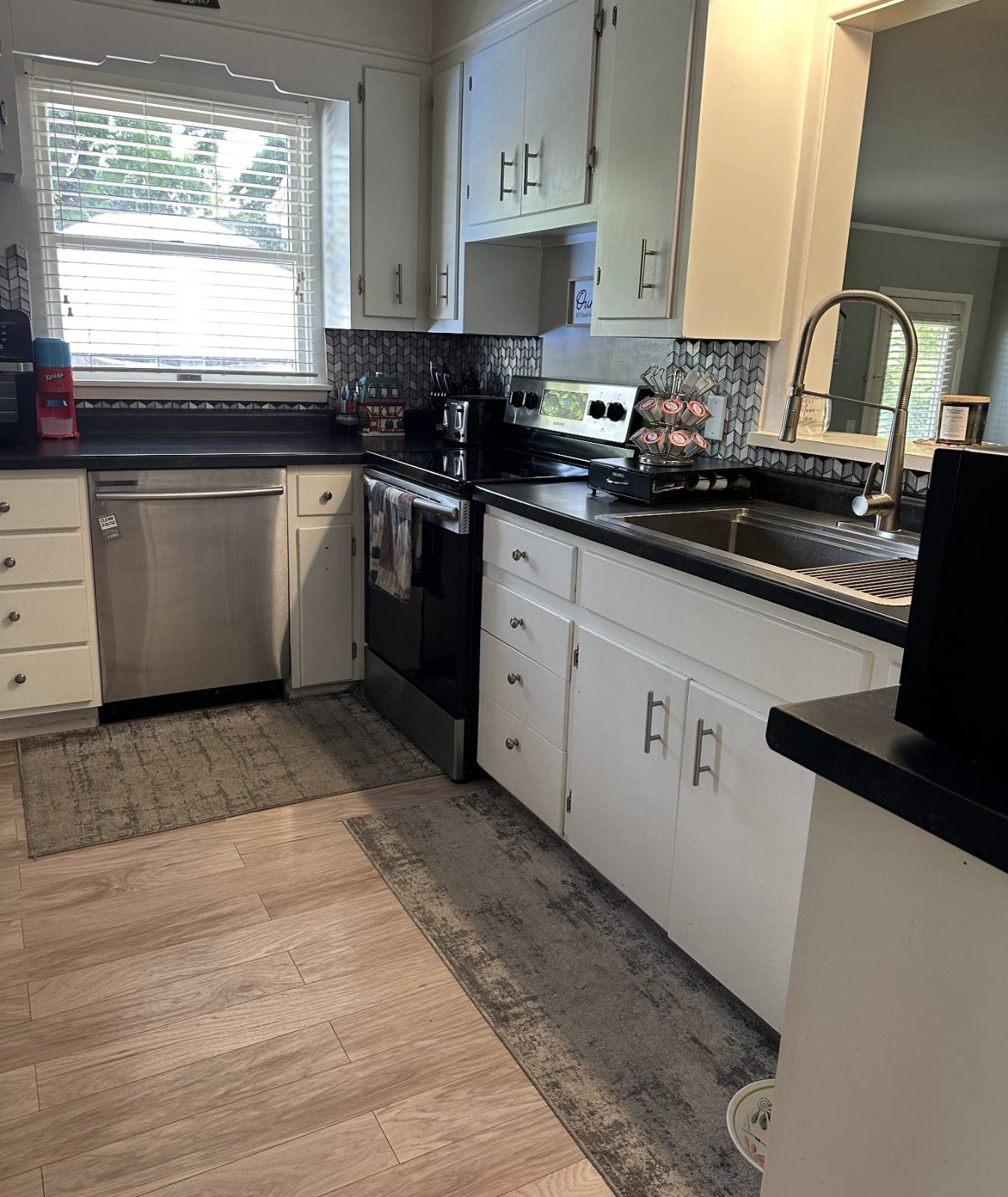 ;
;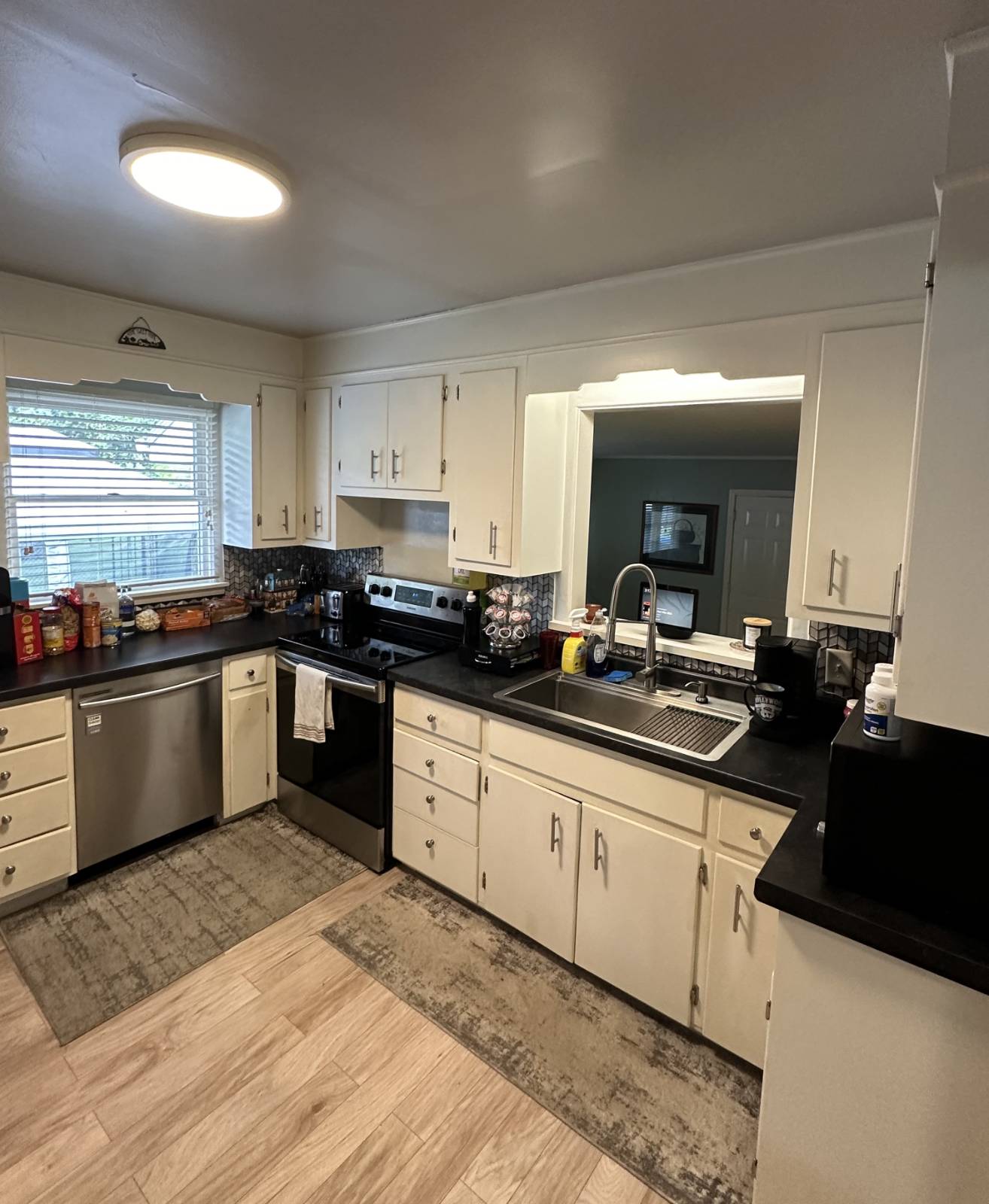 ;
;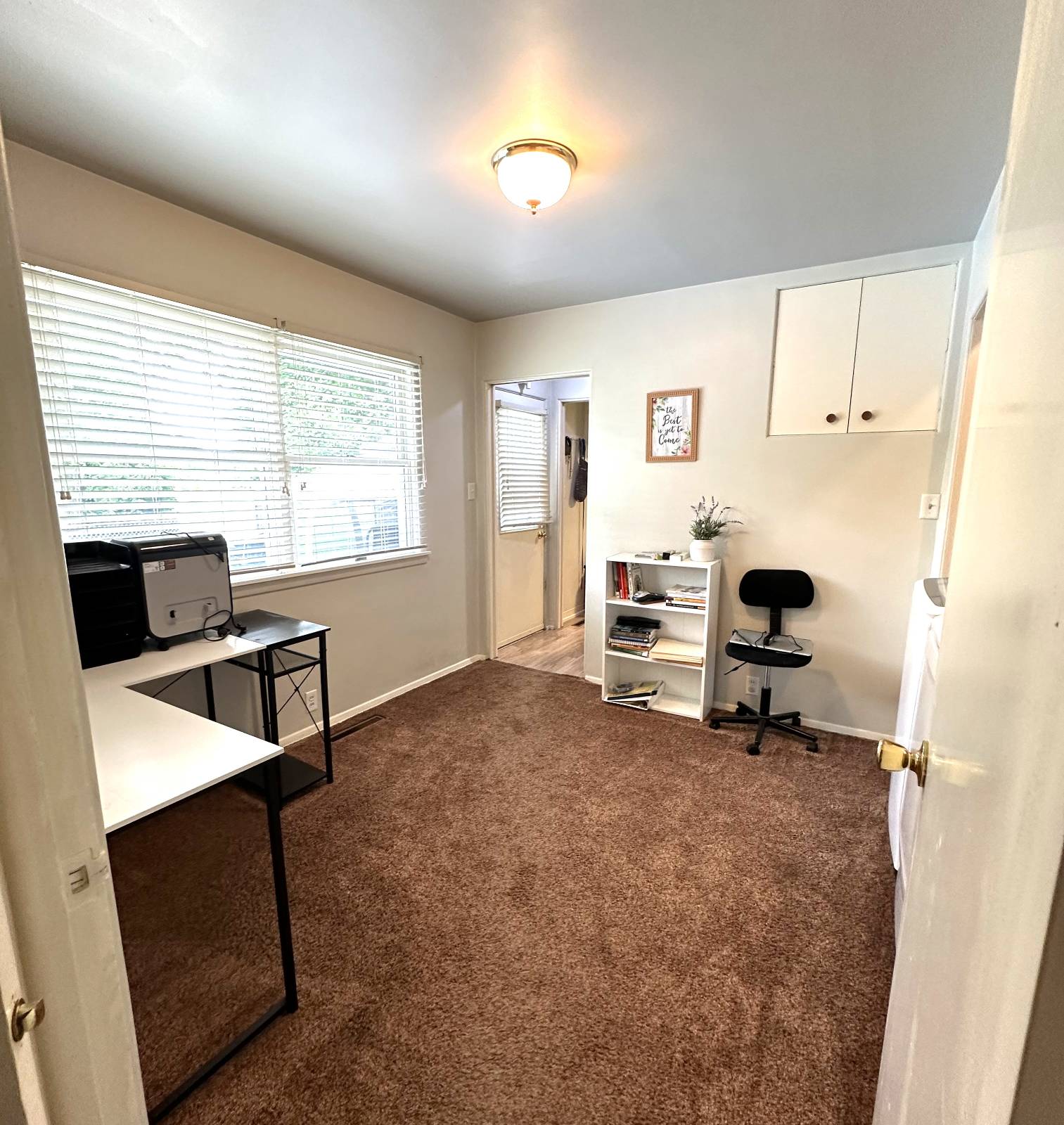 ;
;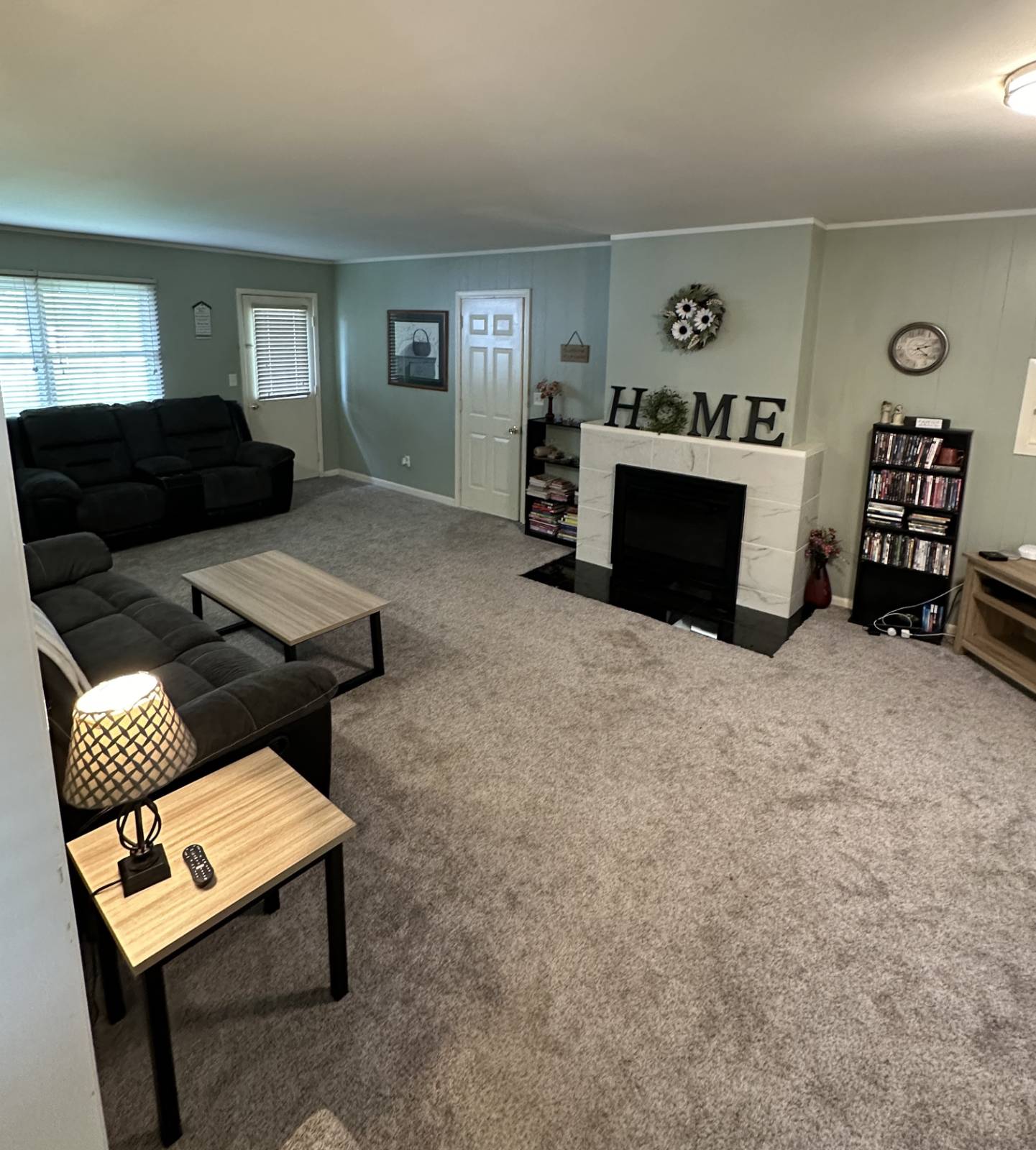 ;
;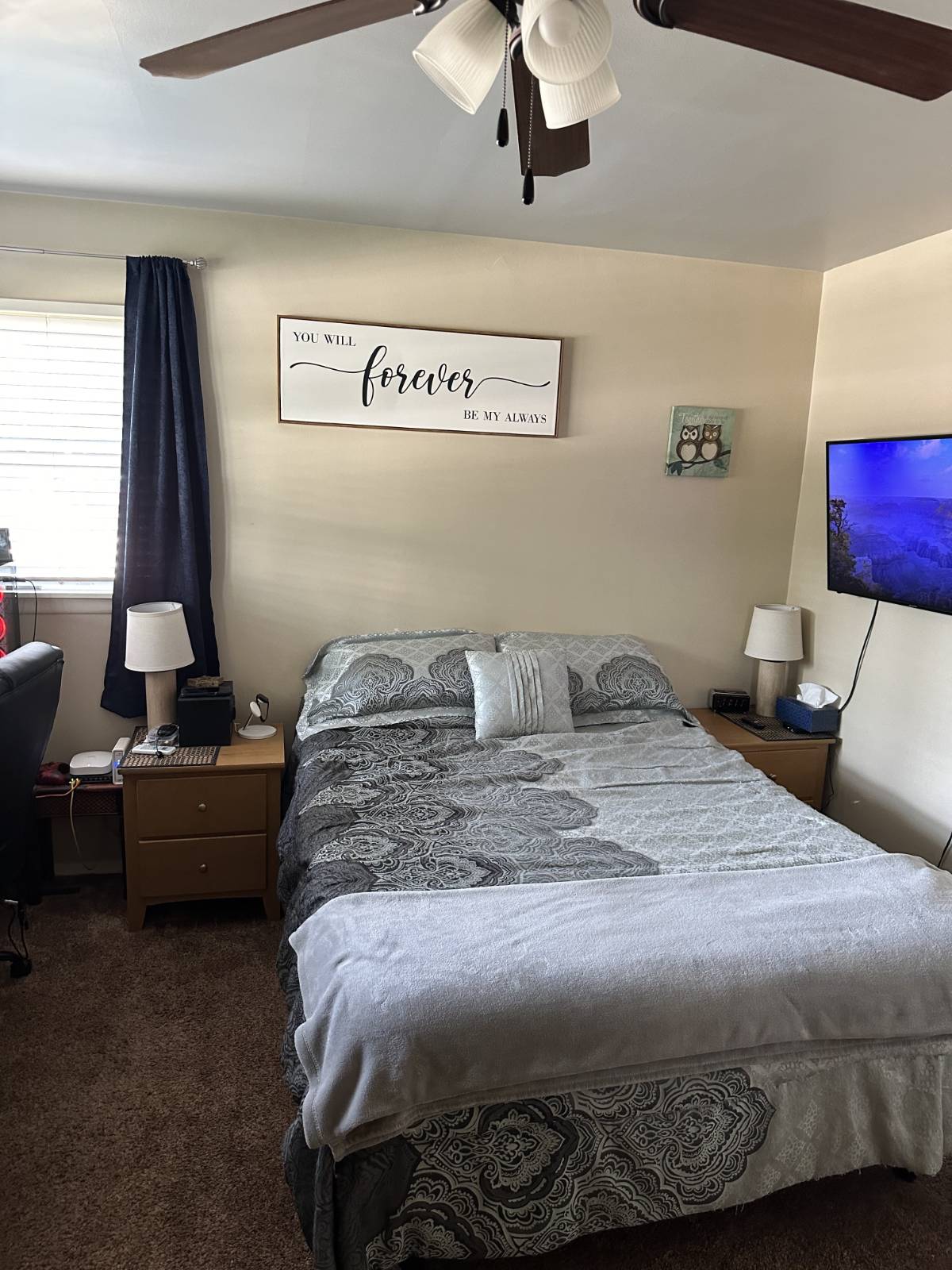 ;
;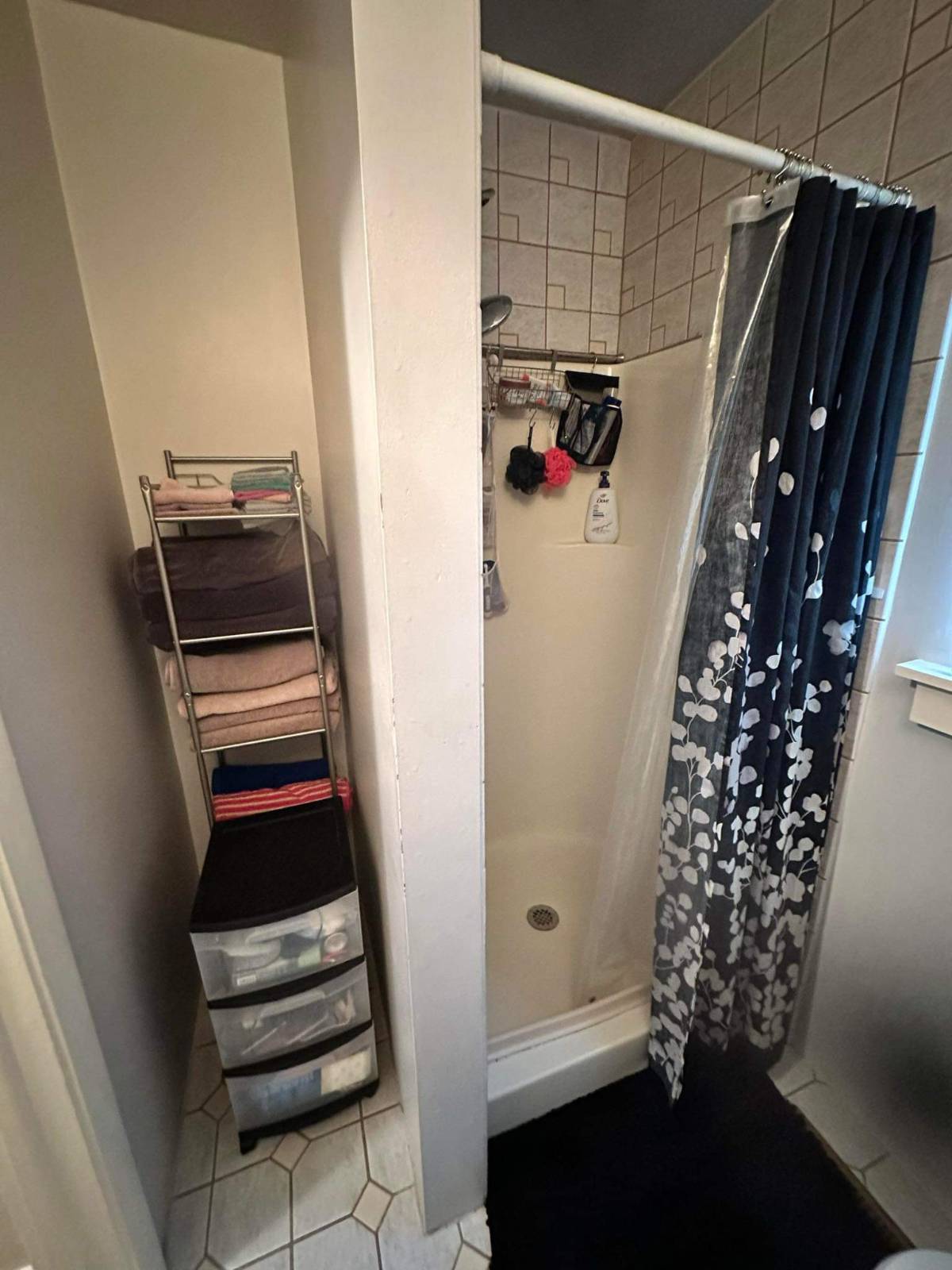 ;
;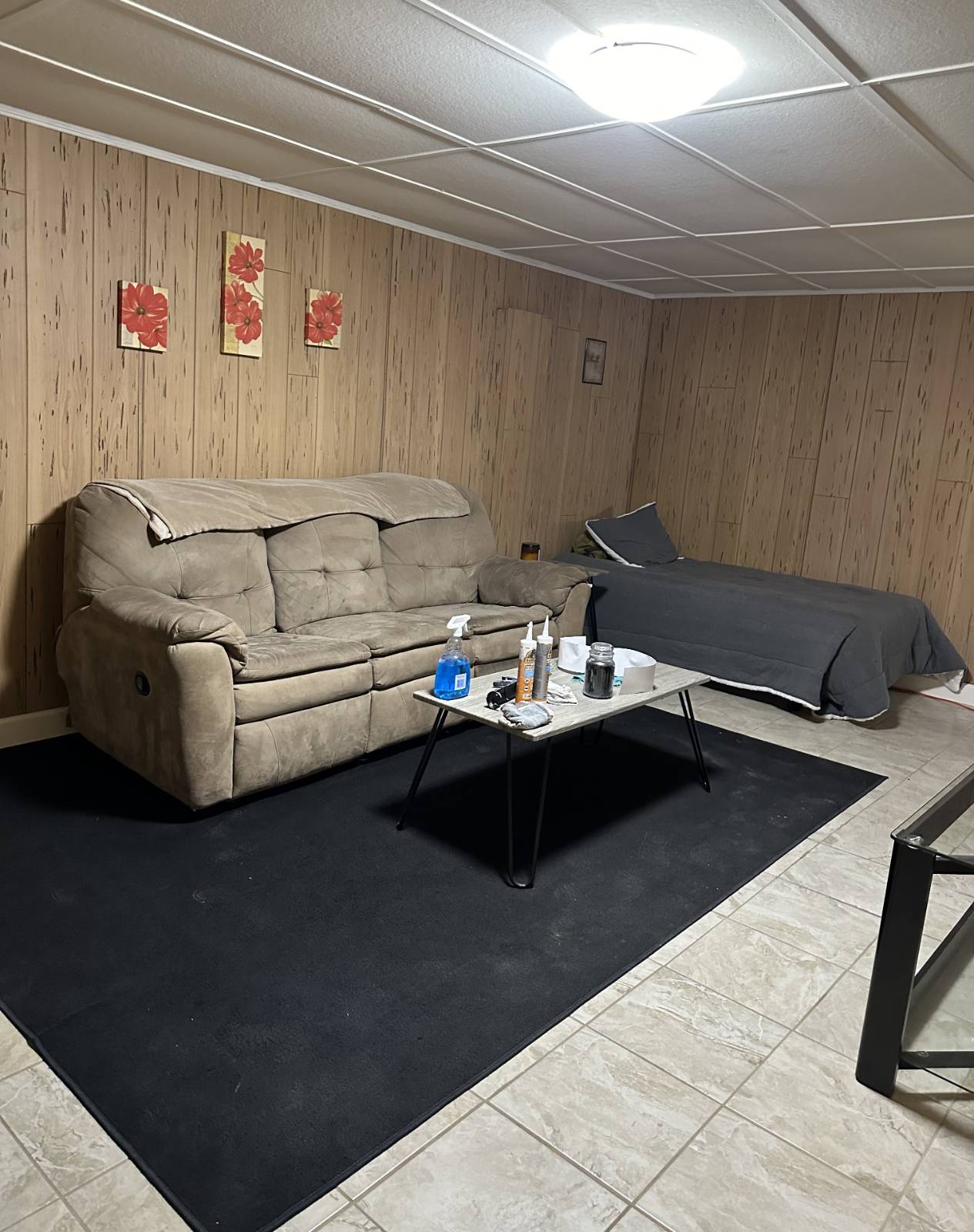 ;
;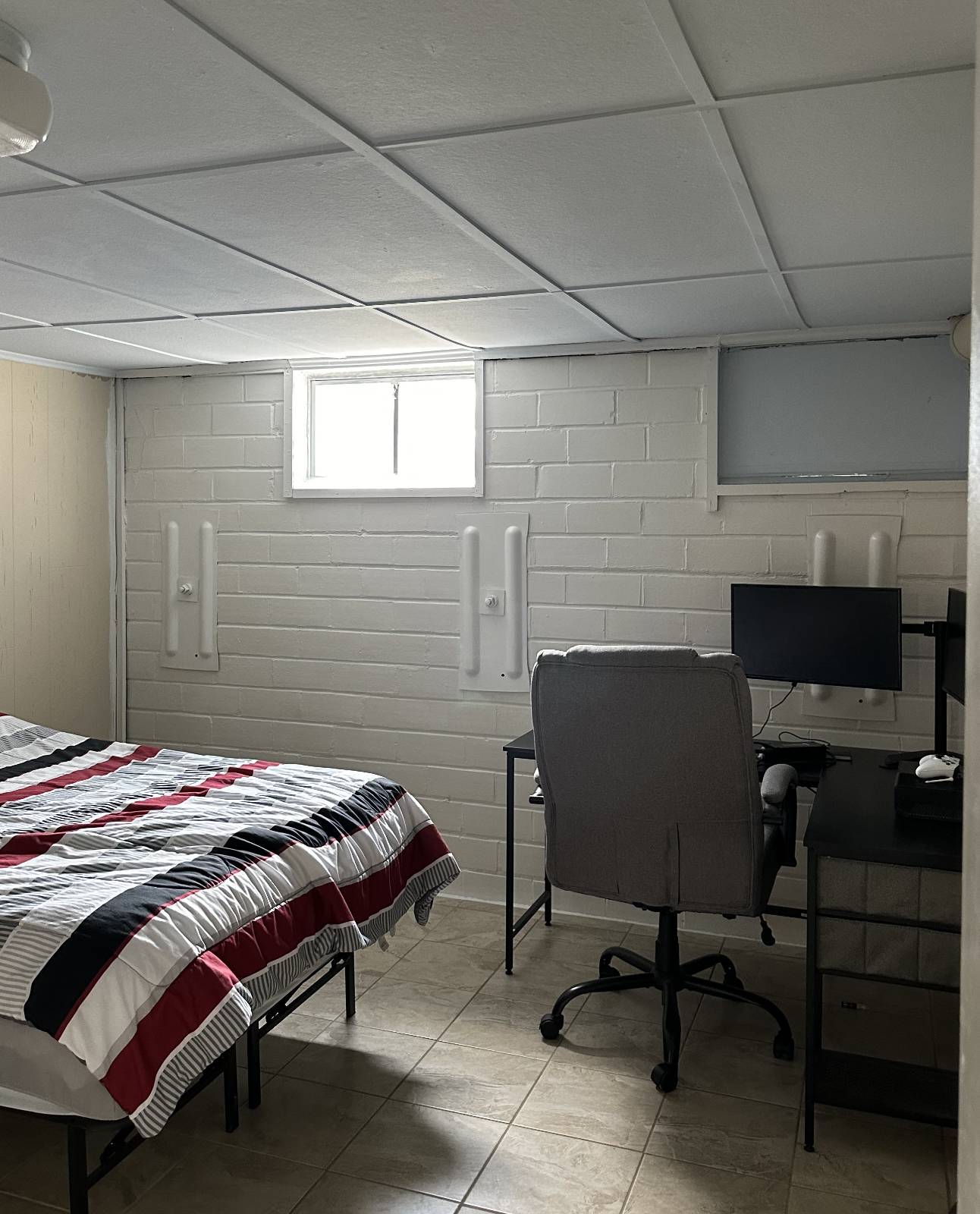 ;
;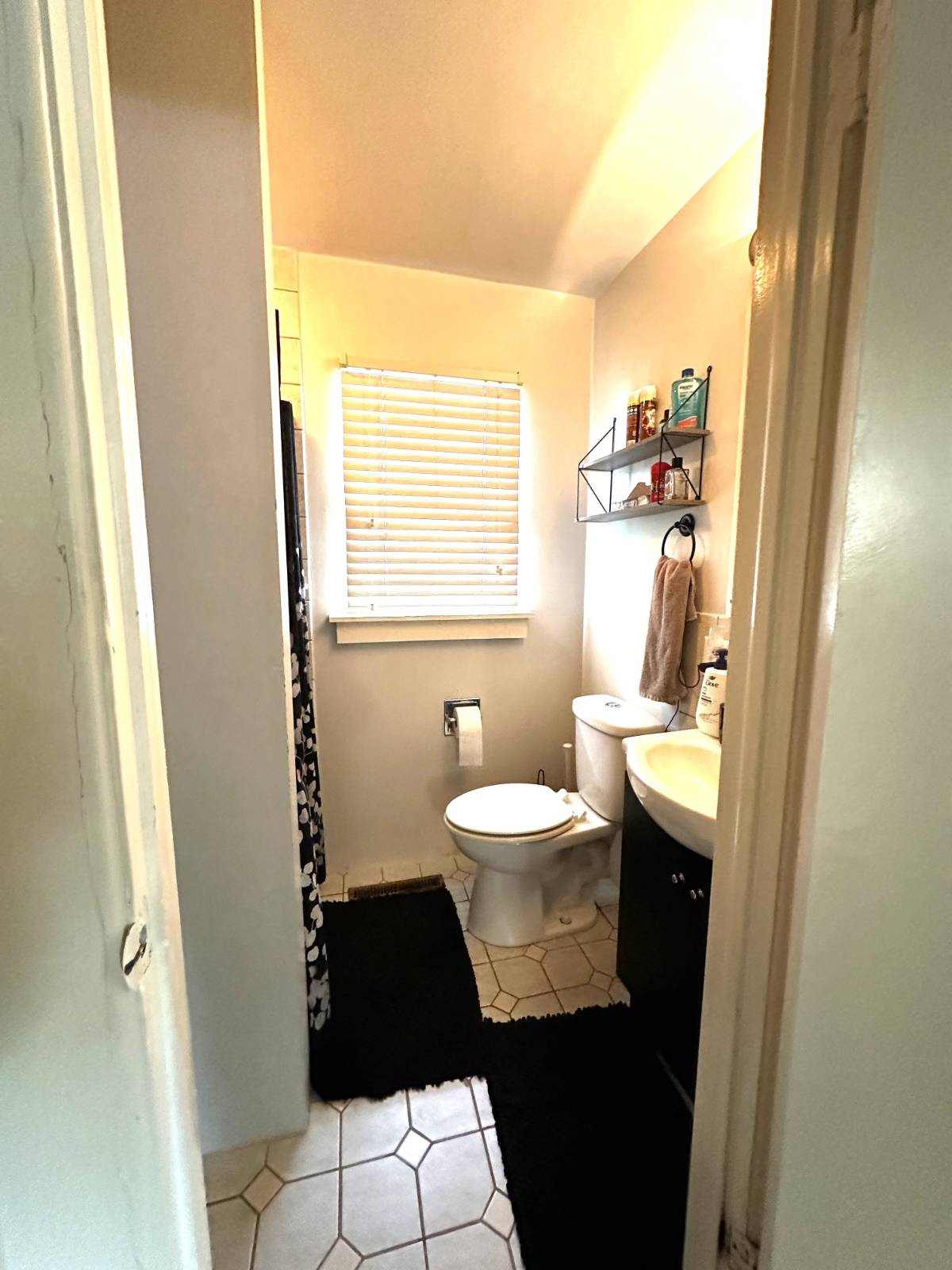 ;
;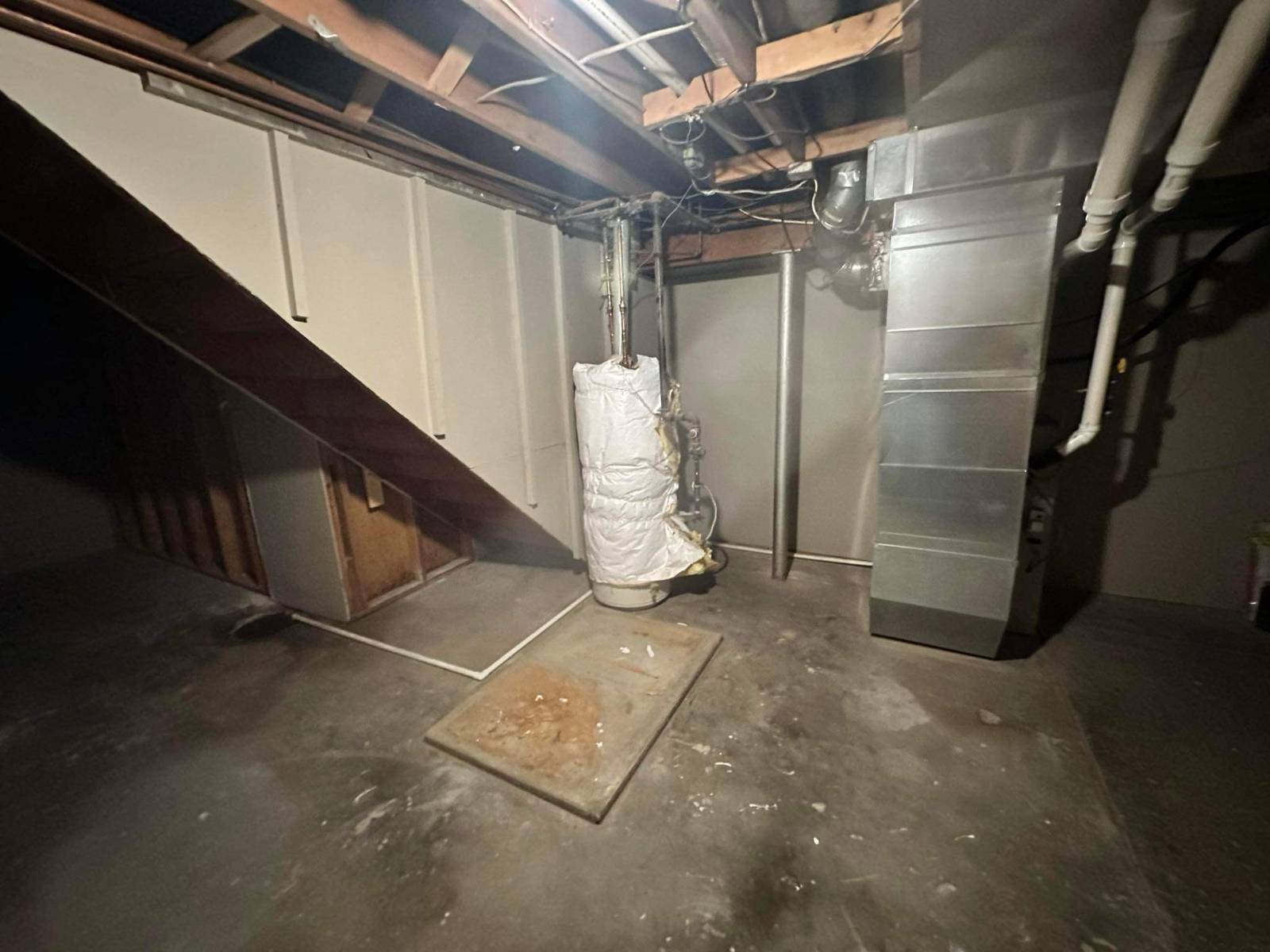 ;
;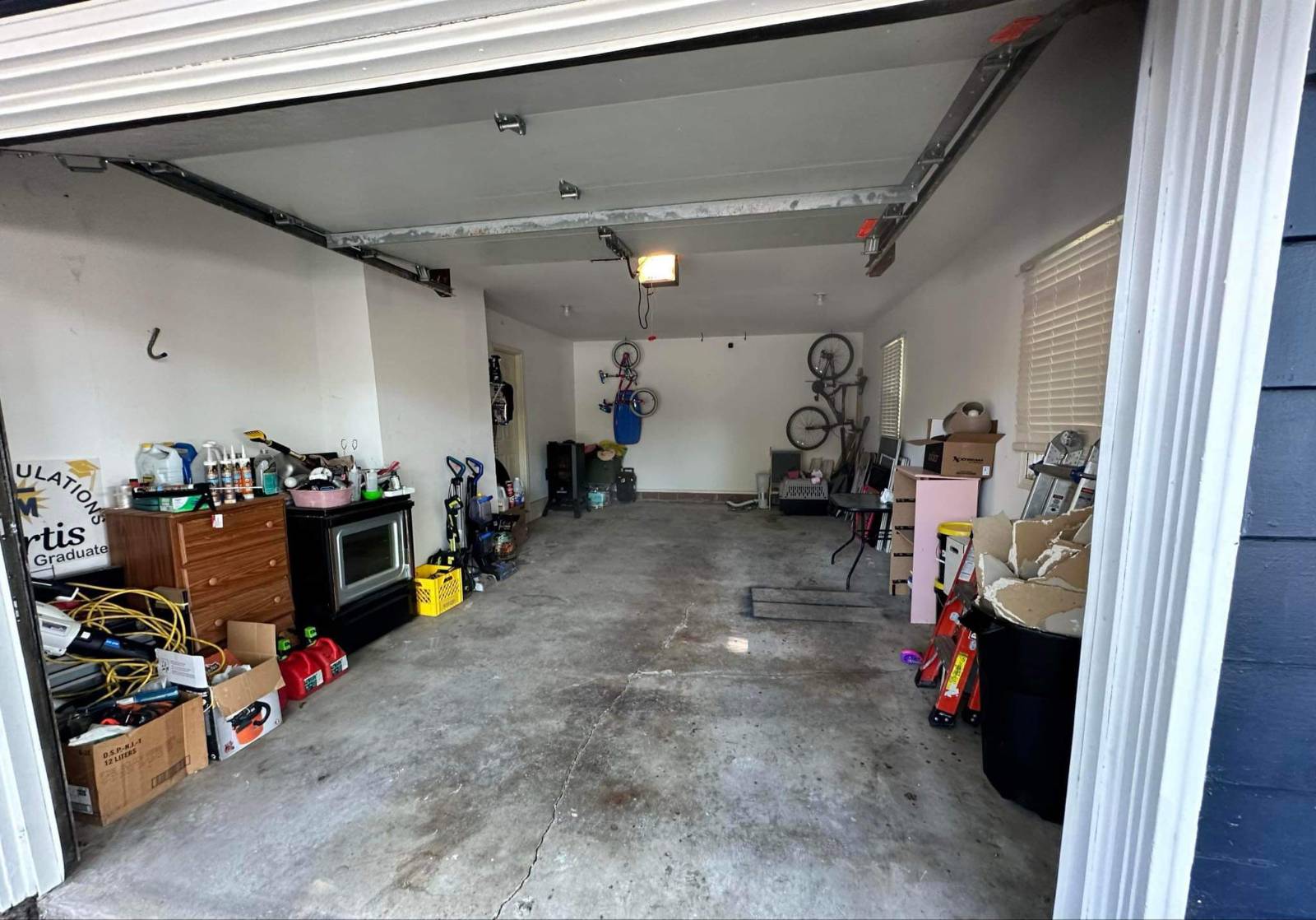 ;
;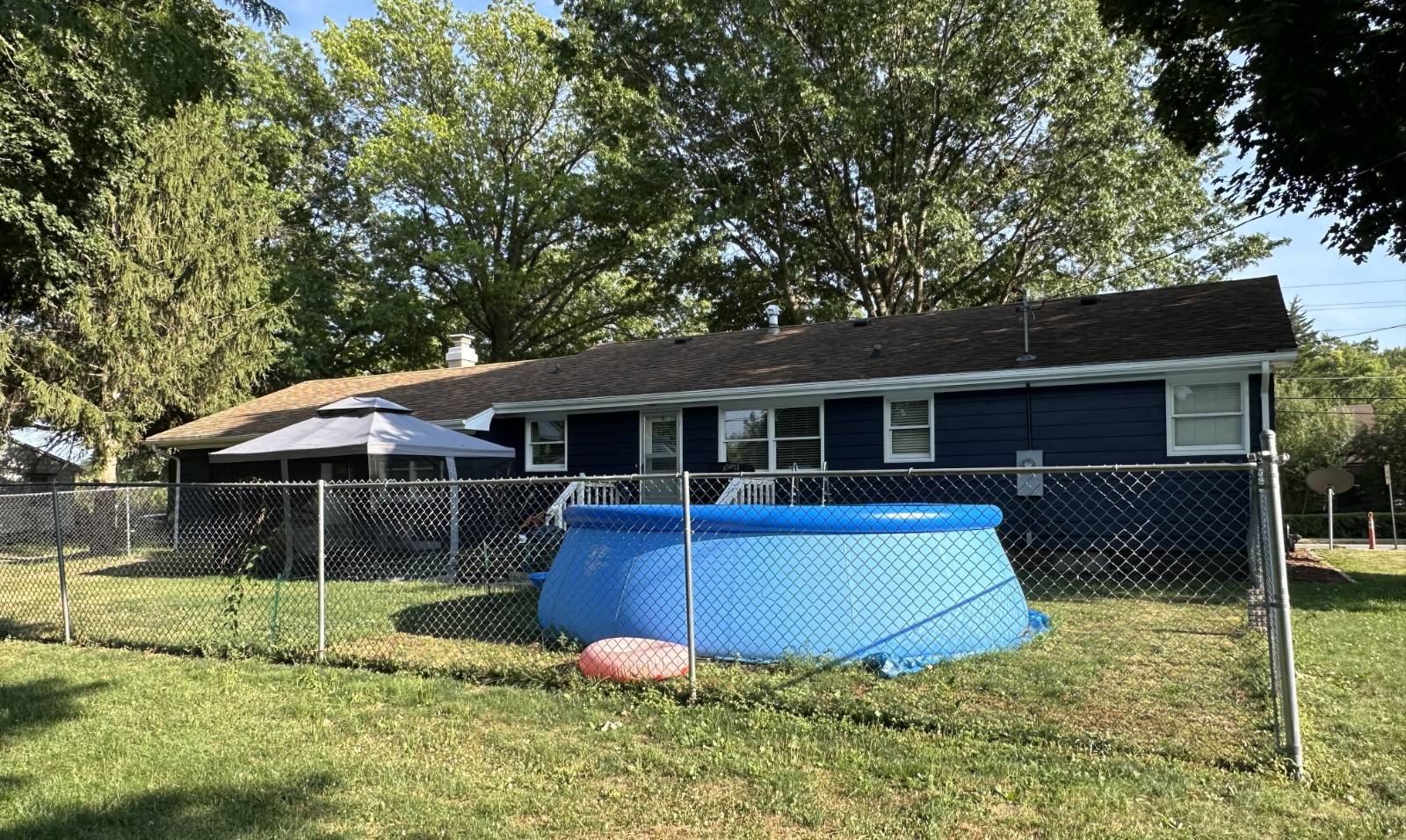 ;
;