Exquisite Spacious Home! Large 0.44 +/- Acre Lot!
NEW Roof Installed & Fencing in Process of being installed! Situated on almost a Half an Acre along Berwick's Picturesque Golf Course, this Exquisite Beauty is a One of a Kind Find! If you Love to Entertain, this home is Perfect for You as Both the Interior and Exterior offer Exceptional Space & Layout! Upon Entering you are Welcomed by a Beautiful Grand Staircase that Cascades down the center of the Foyer, making this a Breathtaking Entrance! The Many Features of the Interior include, but are not limited to, a Spacious Split-Level Living Room that offers Great Space and beautiful Natural Light, a Formal Dining Room, Kitchen with an Abundance of Storage, Island with Range, Stainless Appliances that are Less than 2 Years Old, Pantry & Granite Countertops, Split-Level Den with Gas Fireplace that overlooks the Back Patio and Kitchen, 4 Bedrooms with Great Closet Space, 3 Baths, Laundry Room with Storage, Large Primary Suite with Sitting Area, Walk-In Closet w/Built-Ins, Dressing Vanity, Soaker Bathtub, & Walk-In Shower, and MORE! The Exterior Offers a Spacious Fenced-In Backyard with Rear Yard Access, Covered Back Patio with an Exceptional Outdoor Kitchen Featuring a Natural Gas Grill, Additional Burners, a Big Green Egg Grill, & Mini Refrigerator, an Open Back Patio, Entire Home Generator, a Fiberglass Pool that was Resurfaced in 2024, 3 Car Garage, and More! Other Features include, but are not limited to, Breaker Panel Updated in 2024, Central Vacuum System and has minimal traffic since it is located on a cul-de-sac street! Located in Flood Zone X, NO Flood Insurance Required! Schedule Your Private Viewing Today! This Home could be Perfect for Your Family and offers Great Space Entertaining! *All measurements to be verified by the Buyer*



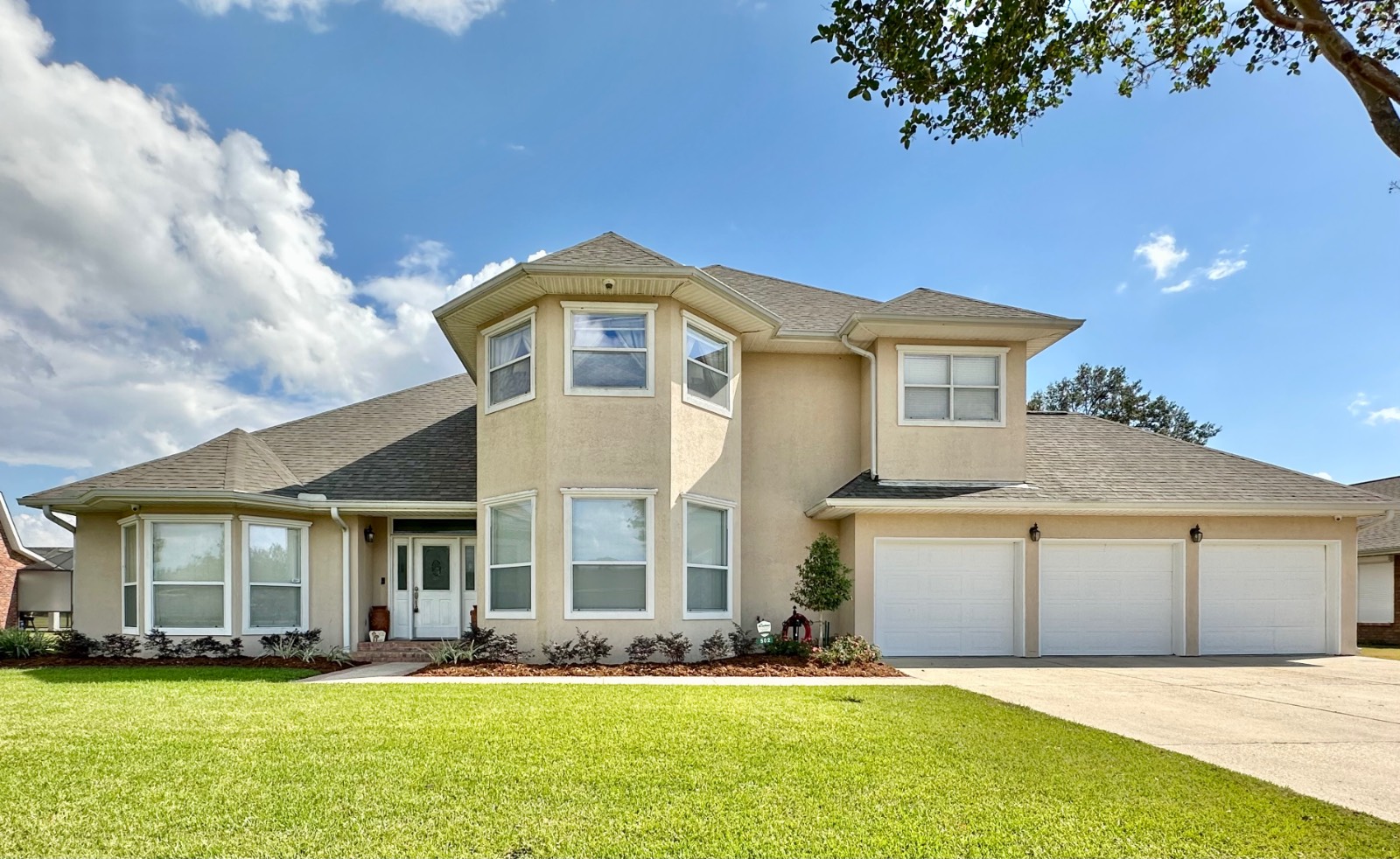



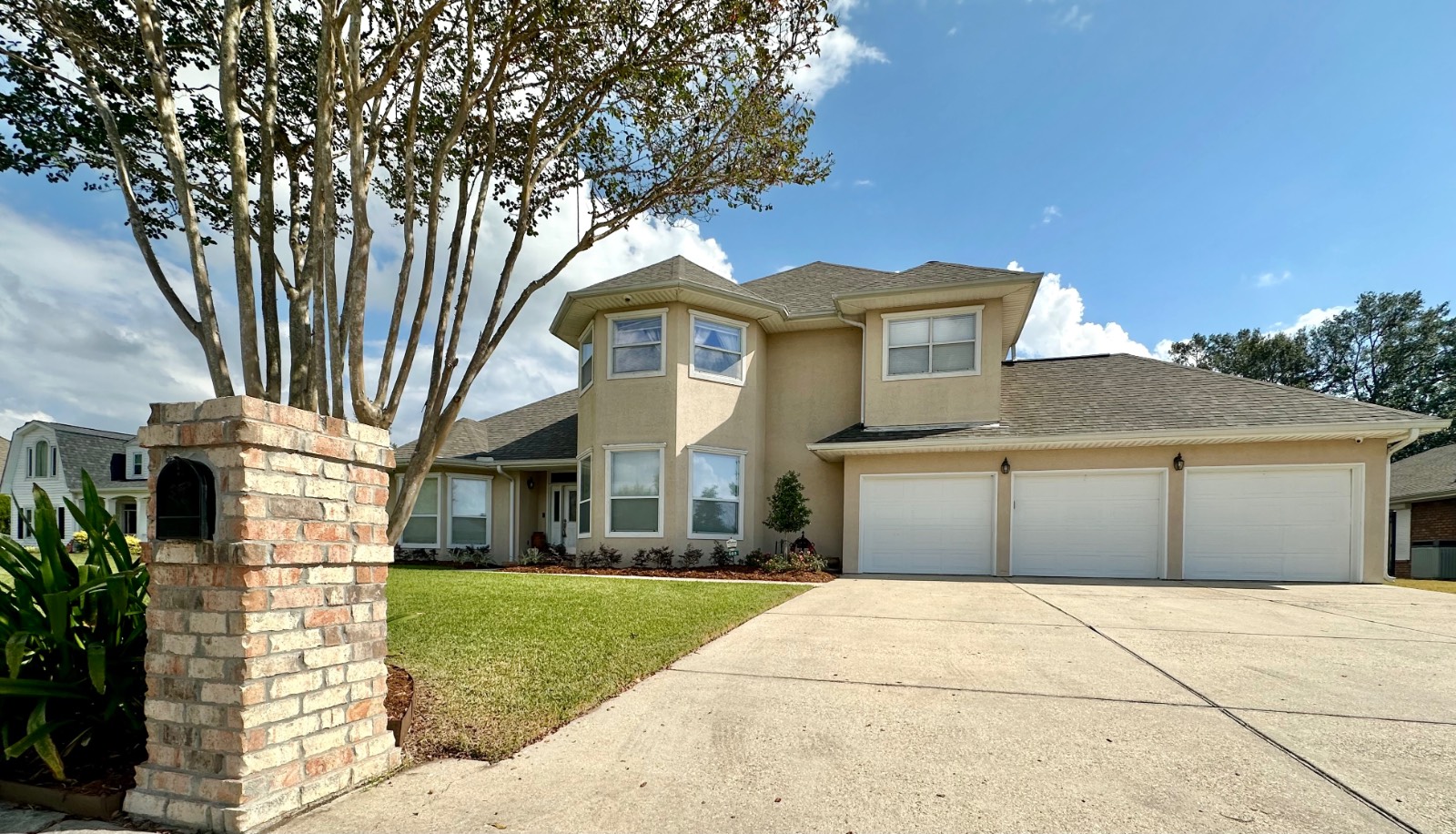 ;
;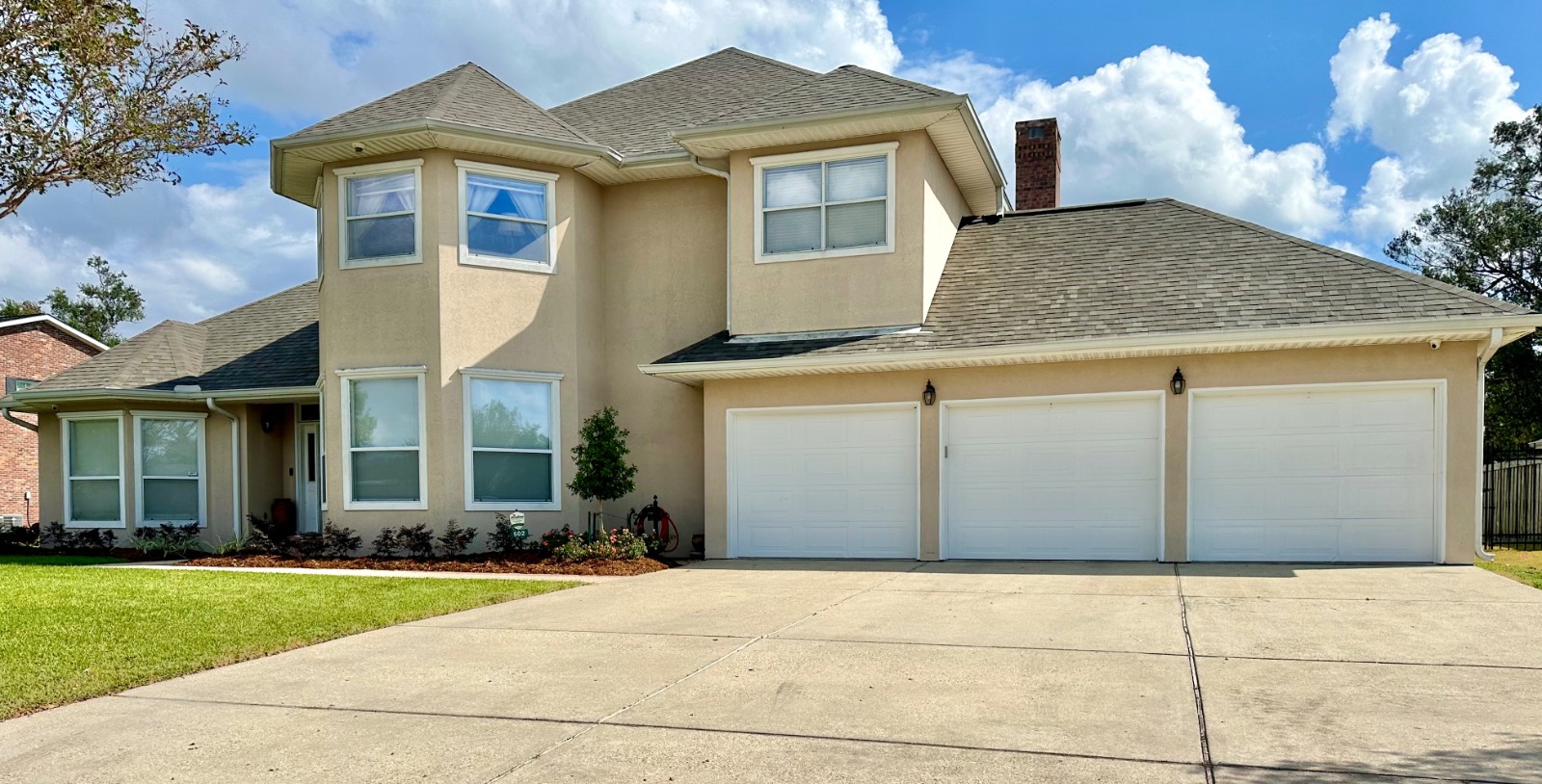 ;
;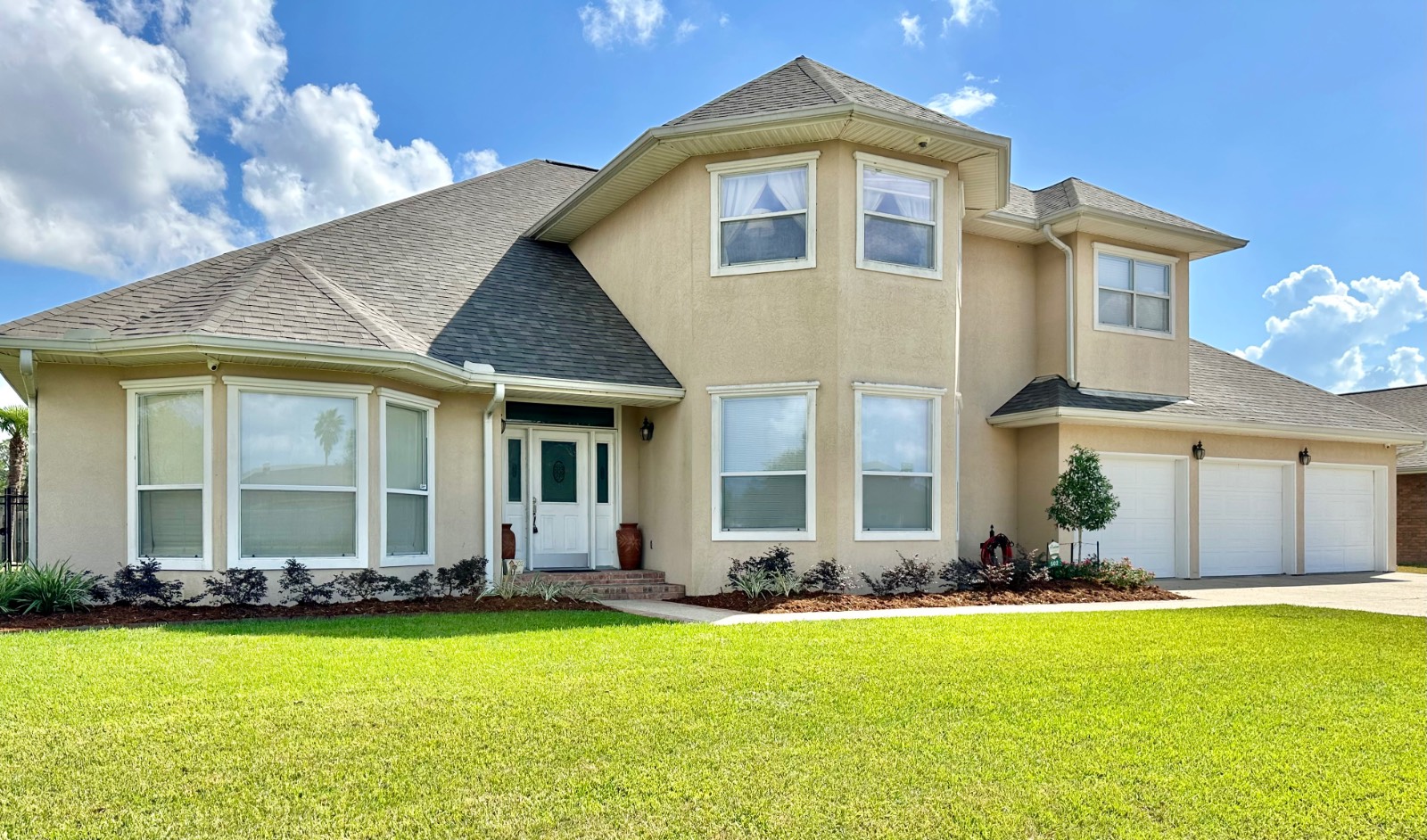 ;
;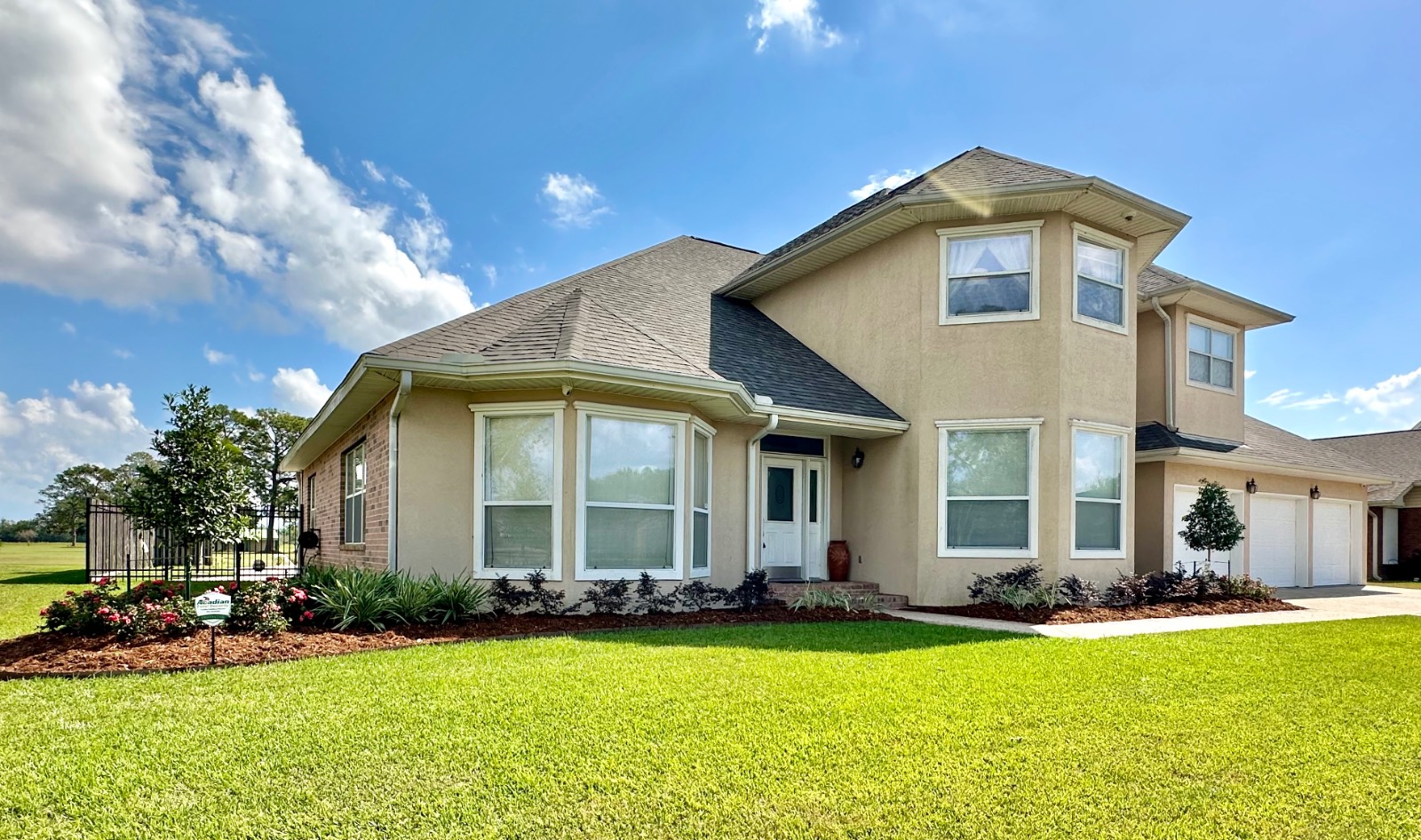 ;
;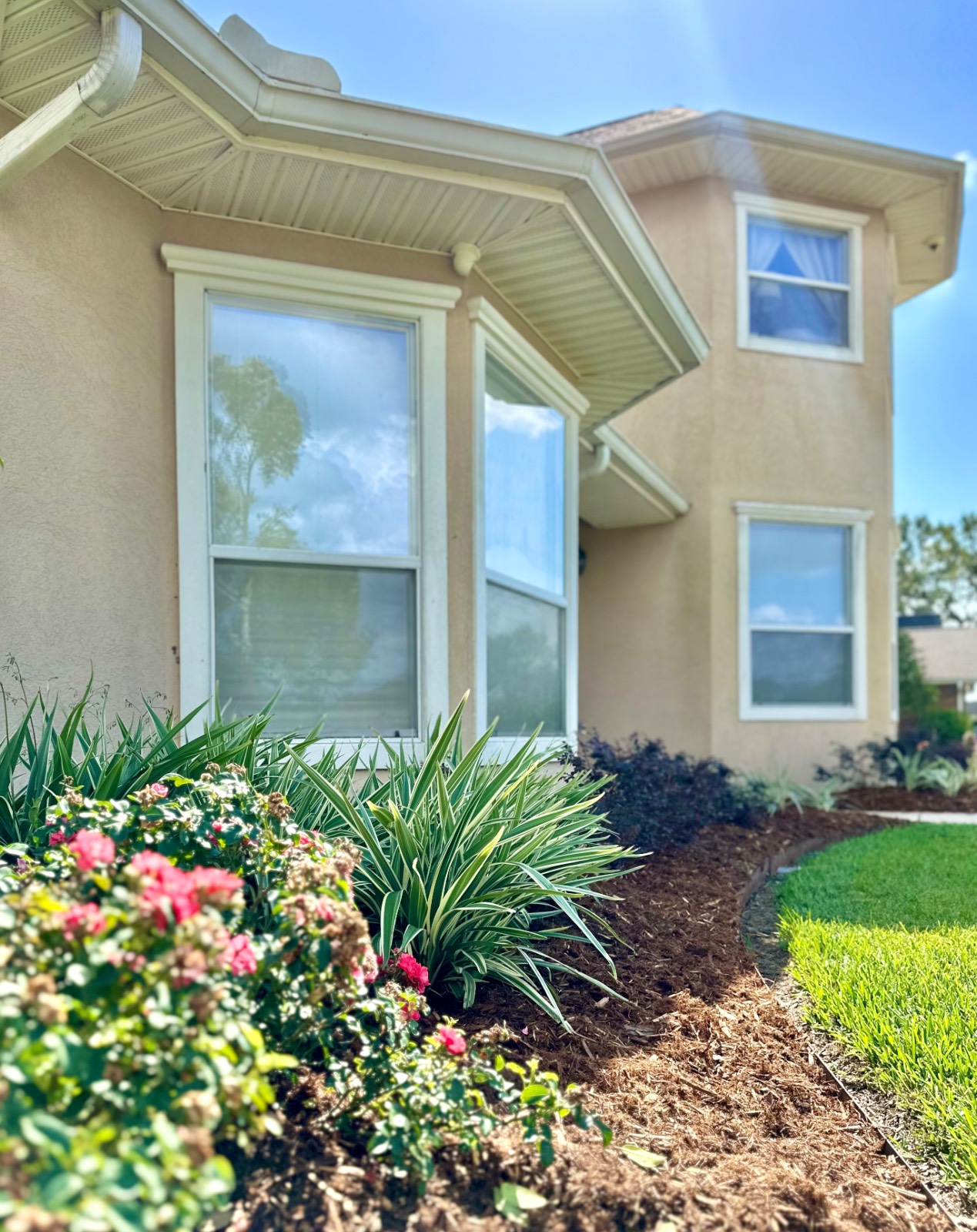 ;
;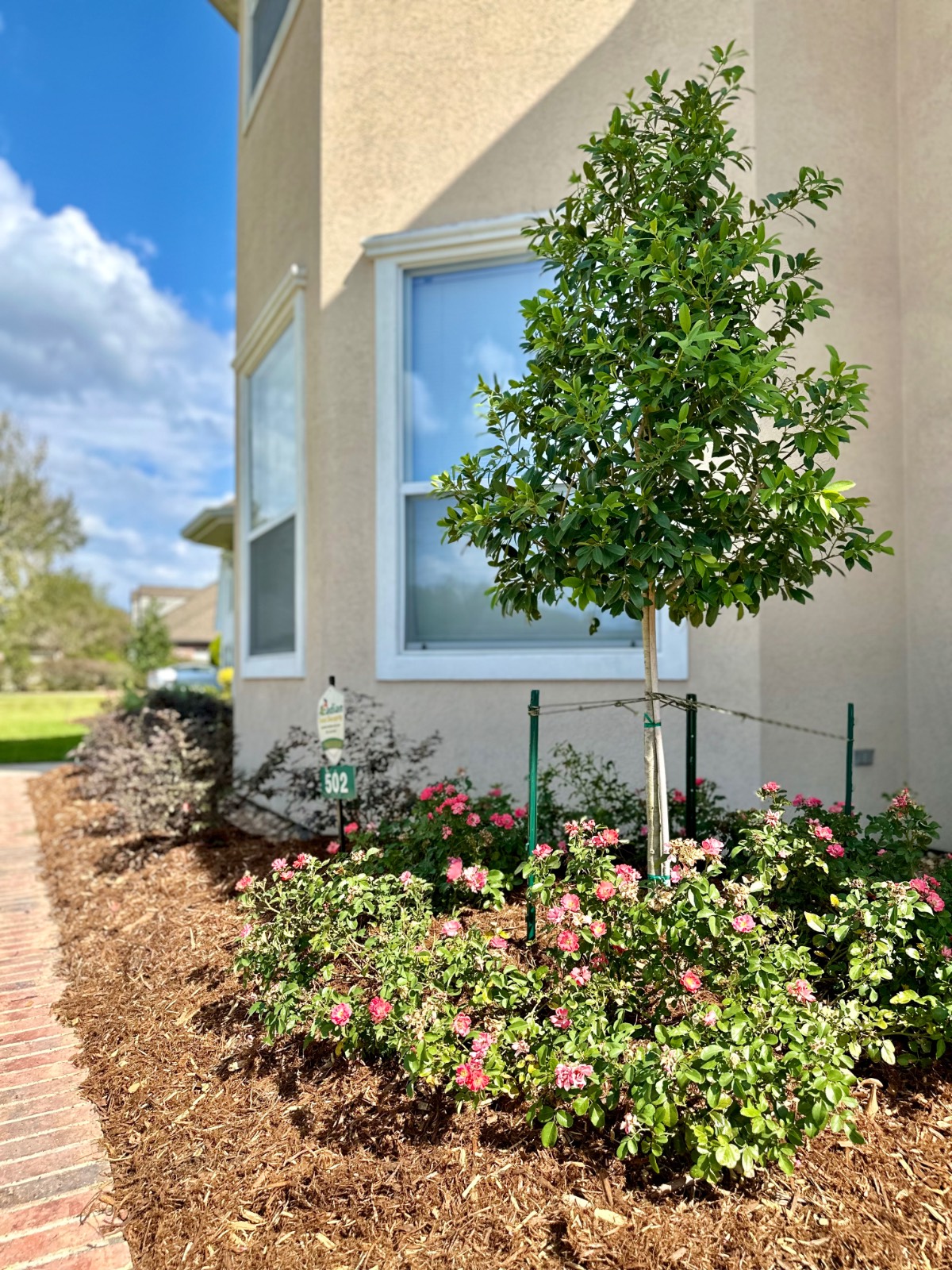 ;
;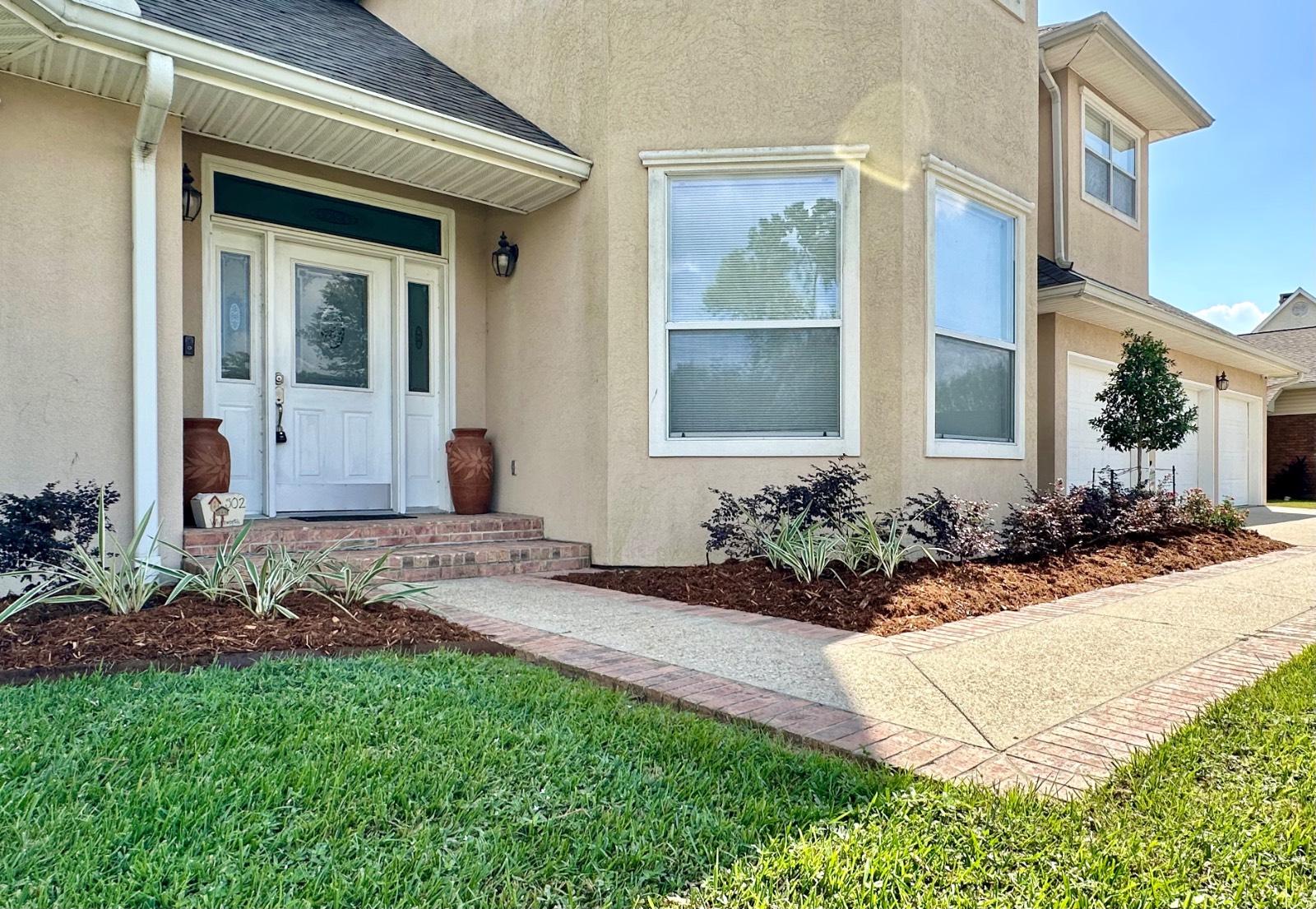 ;
;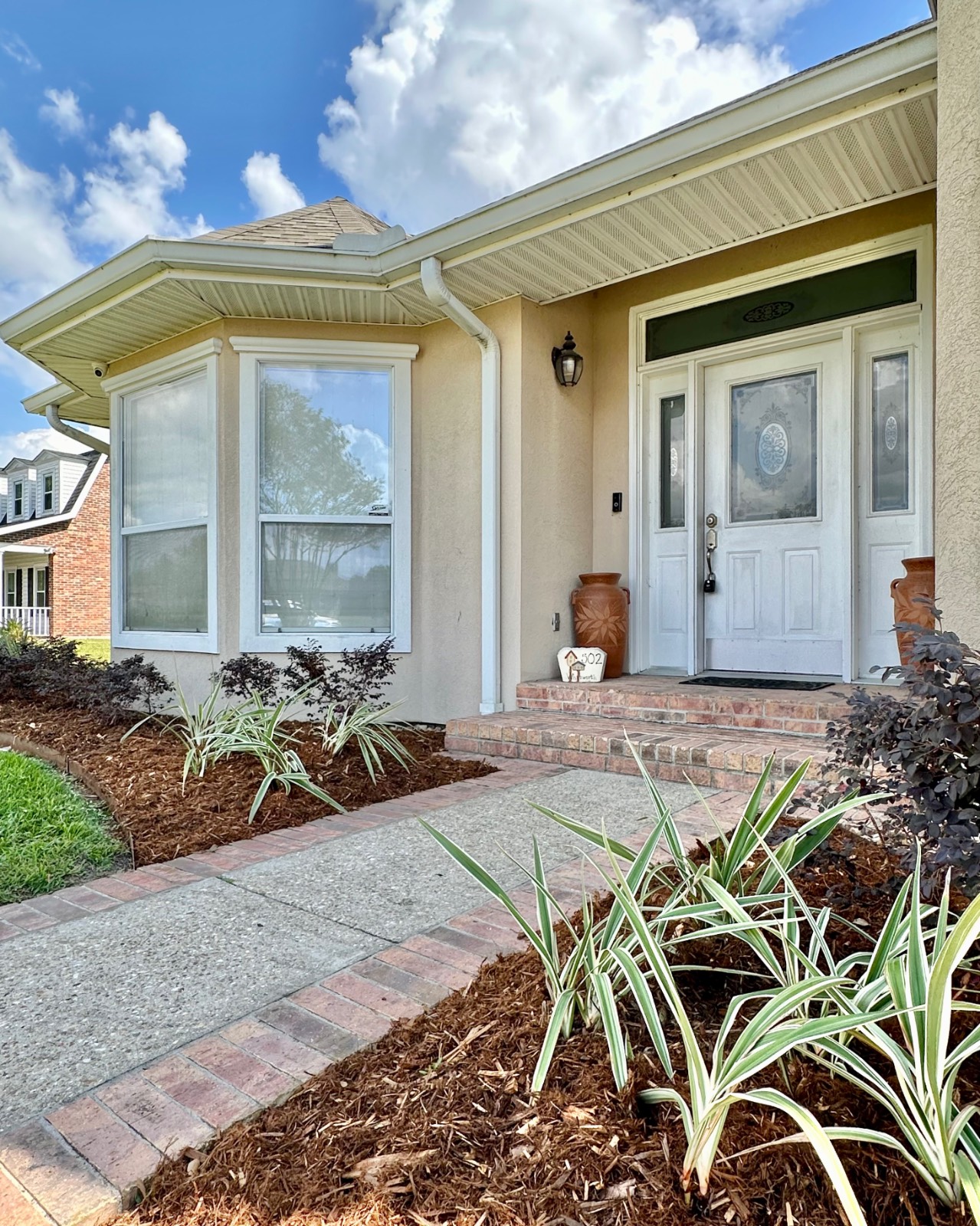 ;
;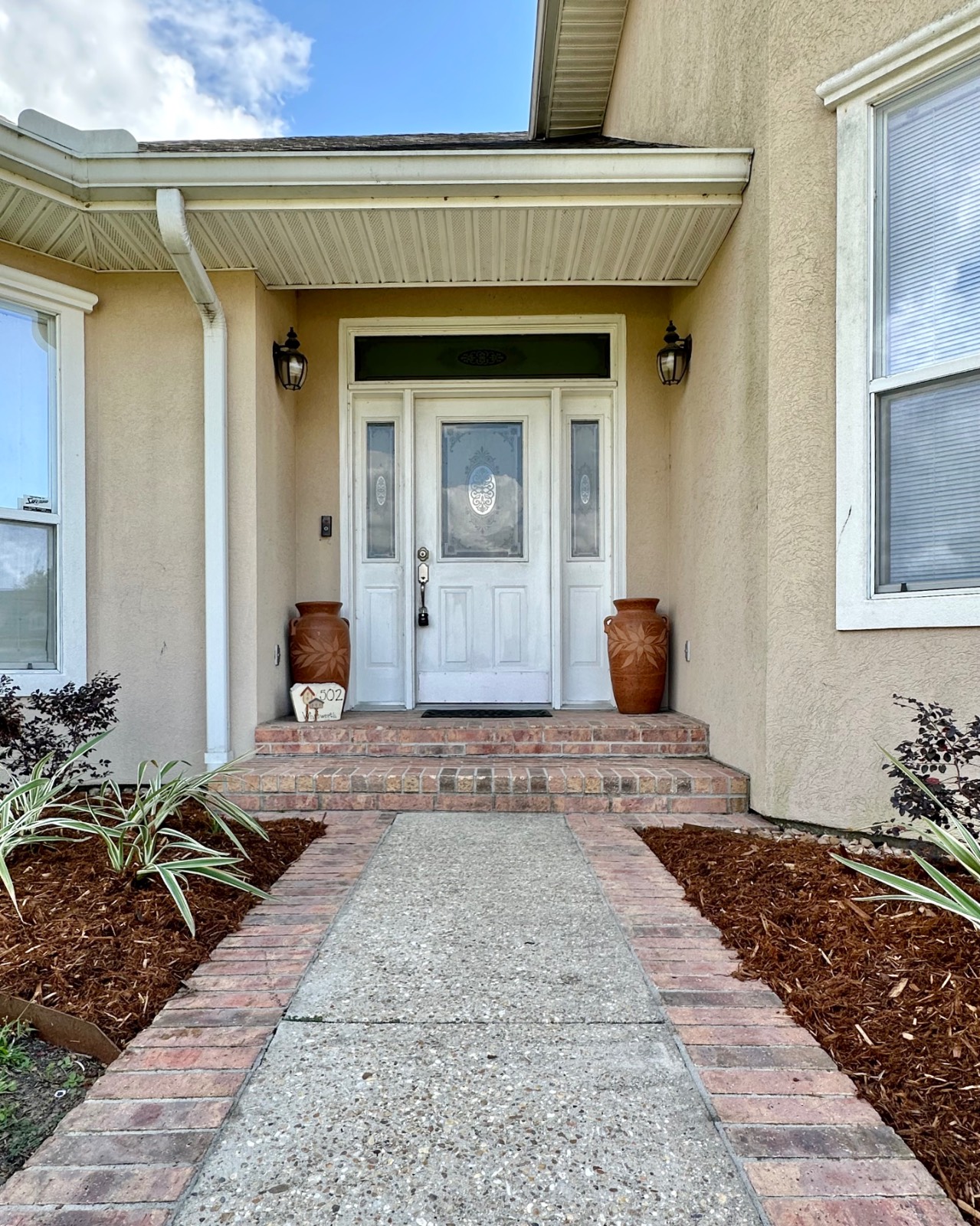 ;
; ;
; ;
;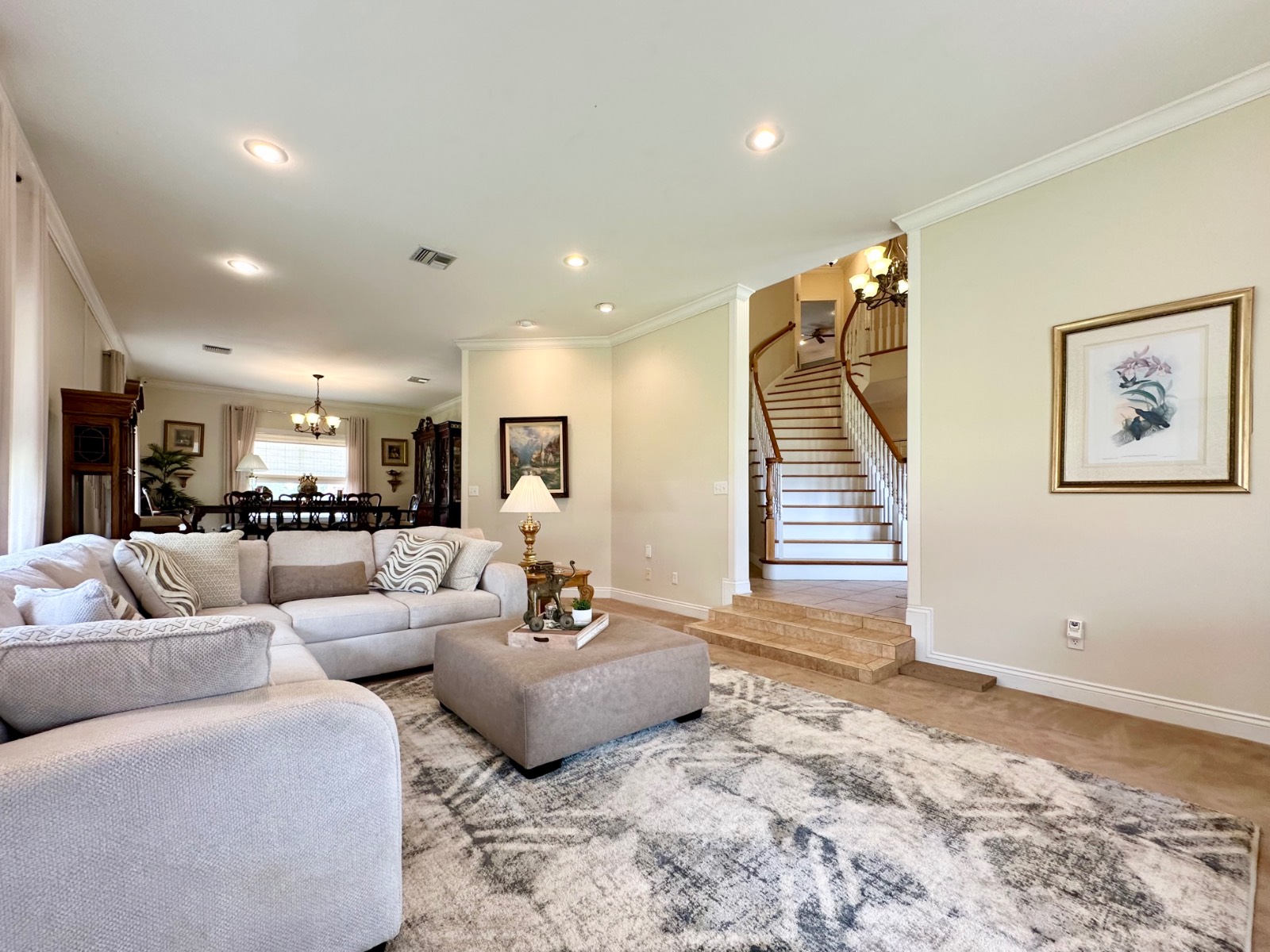 ;
; ;
; ;
; ;
;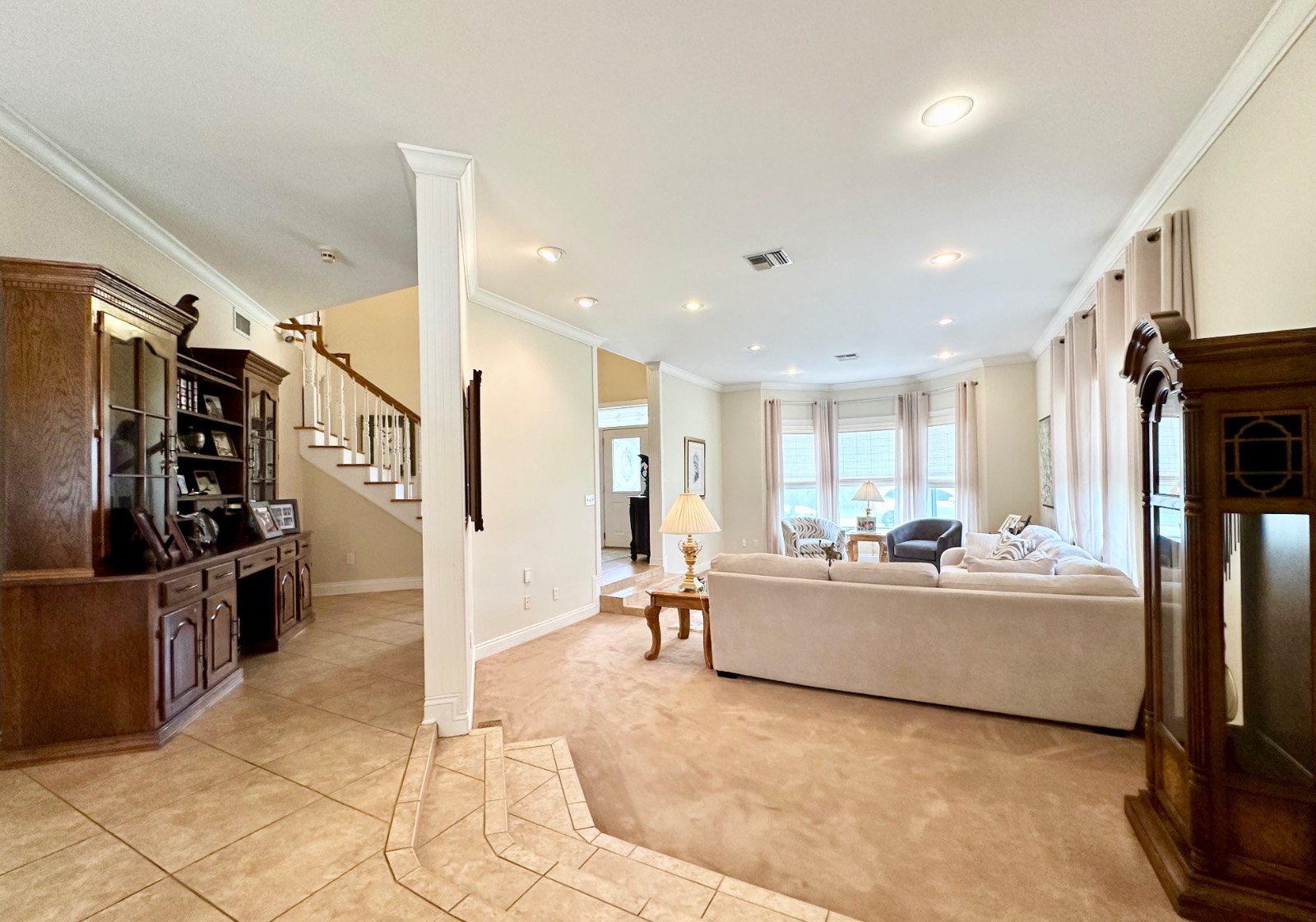 ;
; ;
; ;
;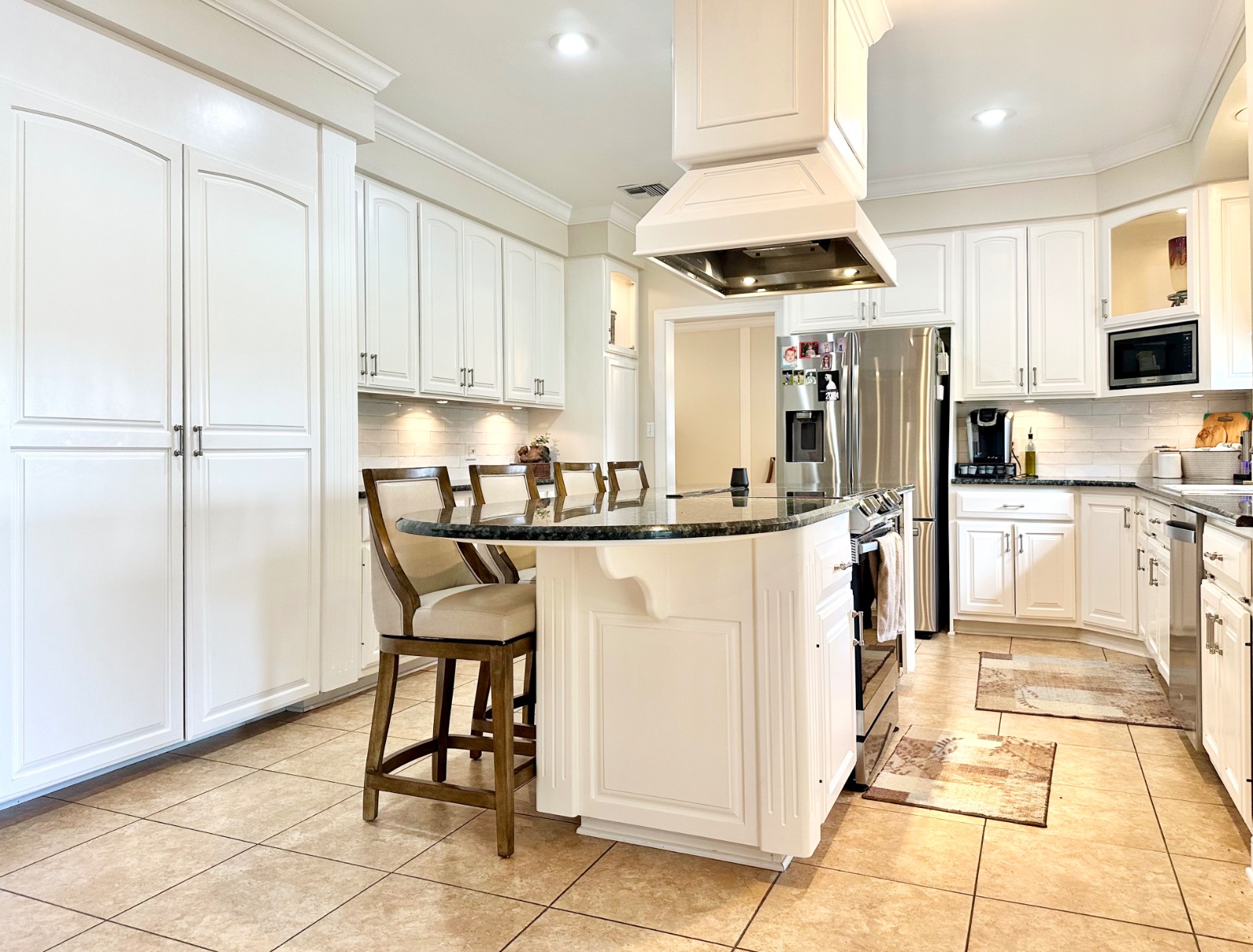 ;
; ;
; ;
; ;
; ;
;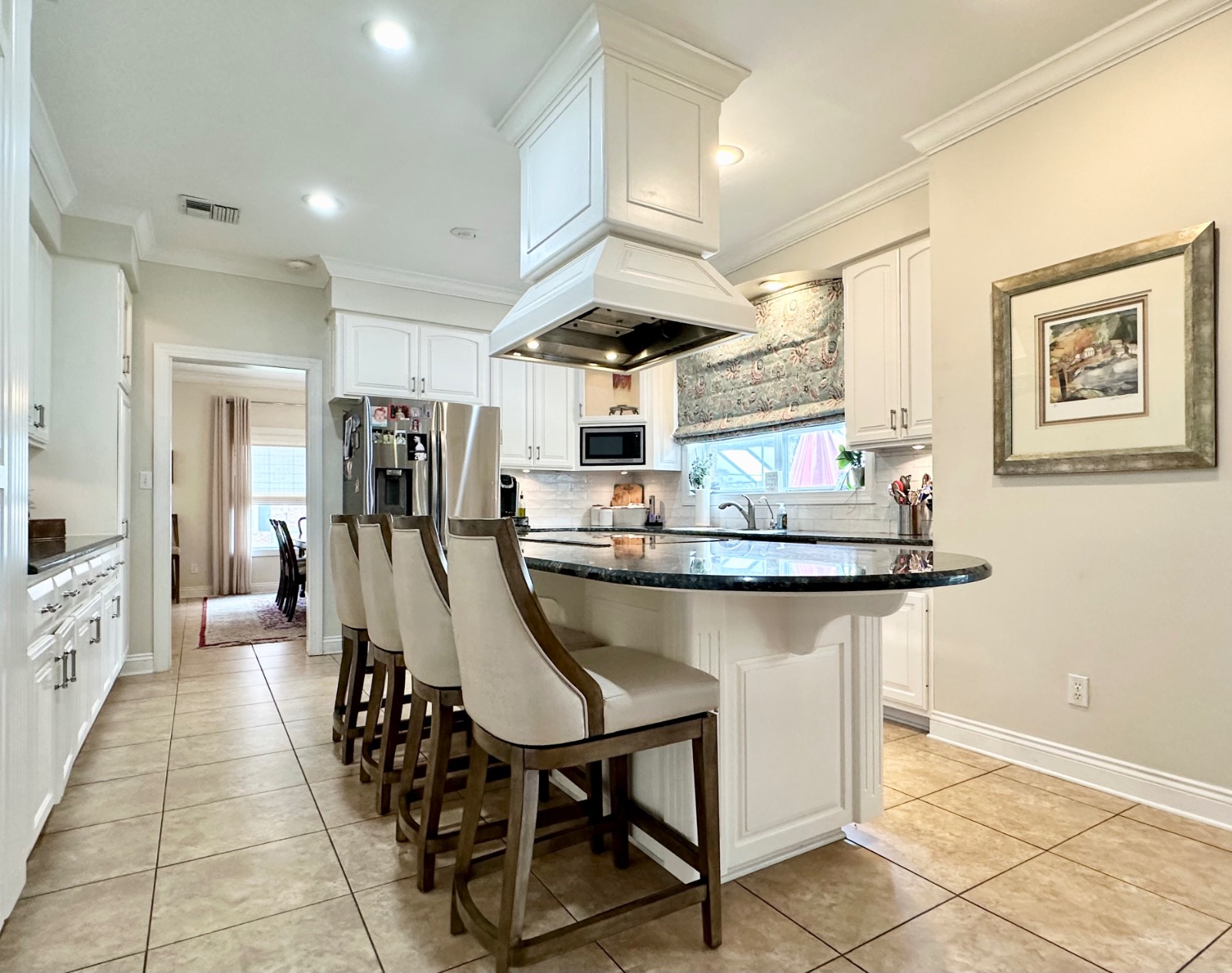 ;
;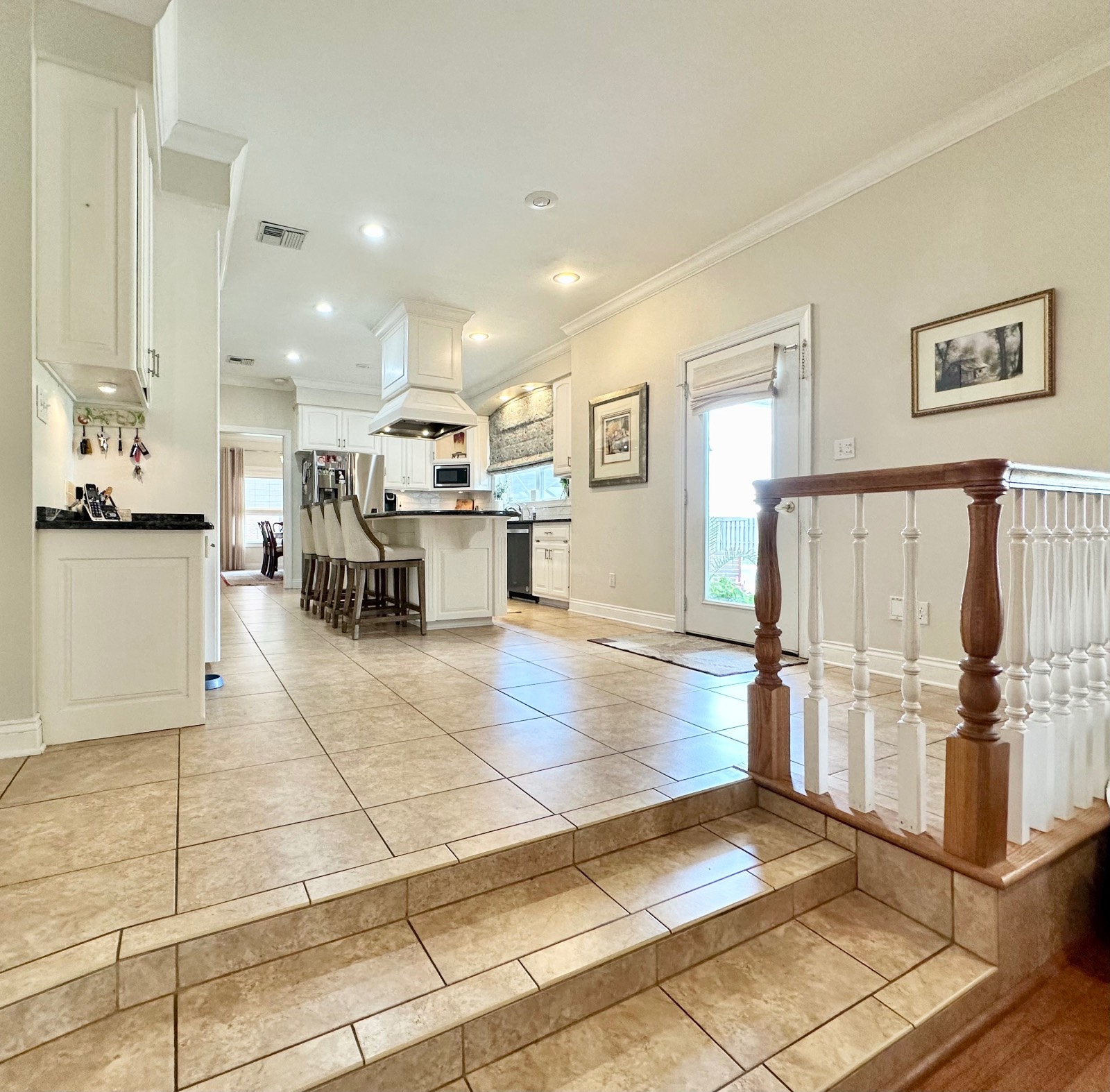 ;
; ;
; ;
; ;
; ;
;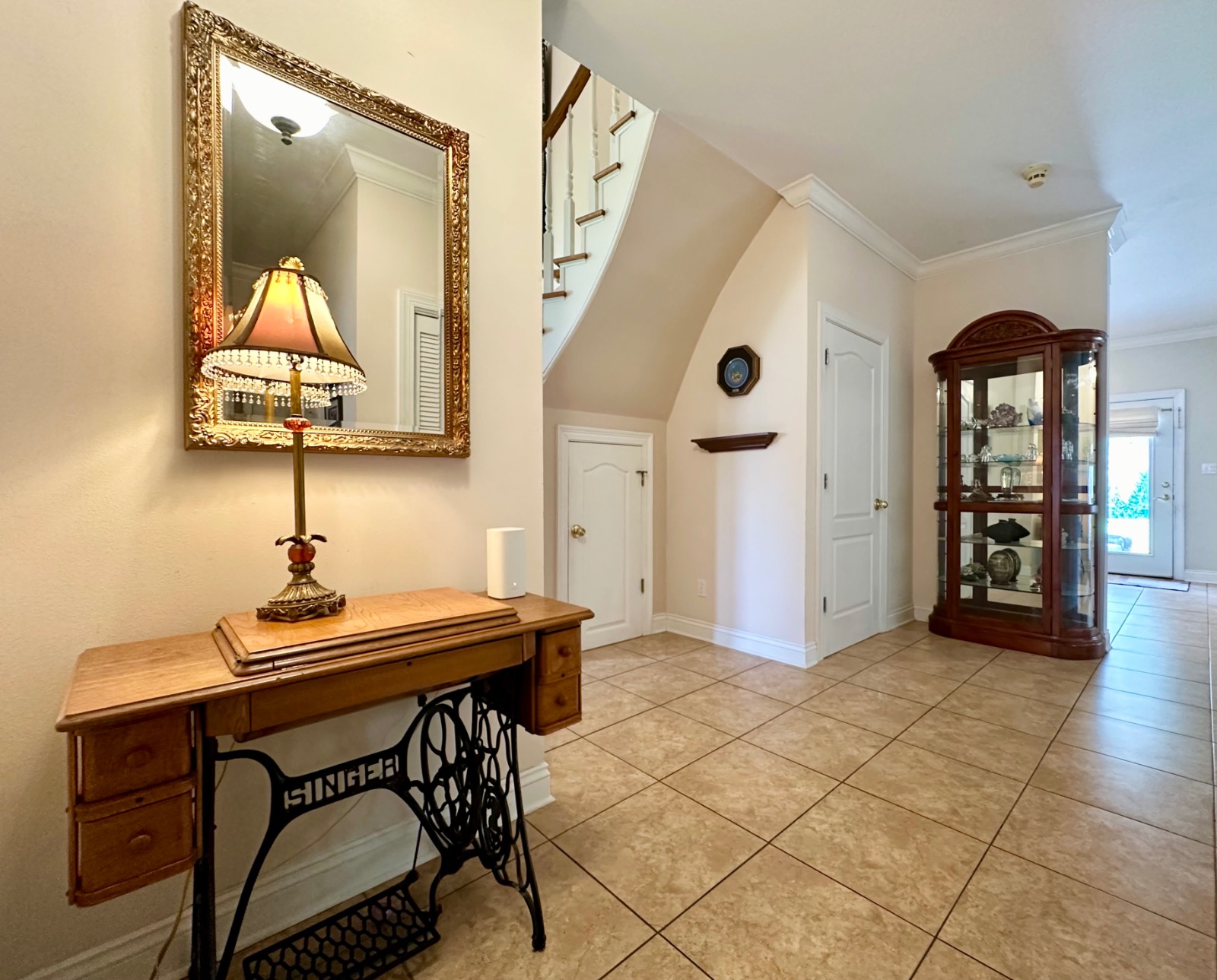 ;
; ;
; ;
;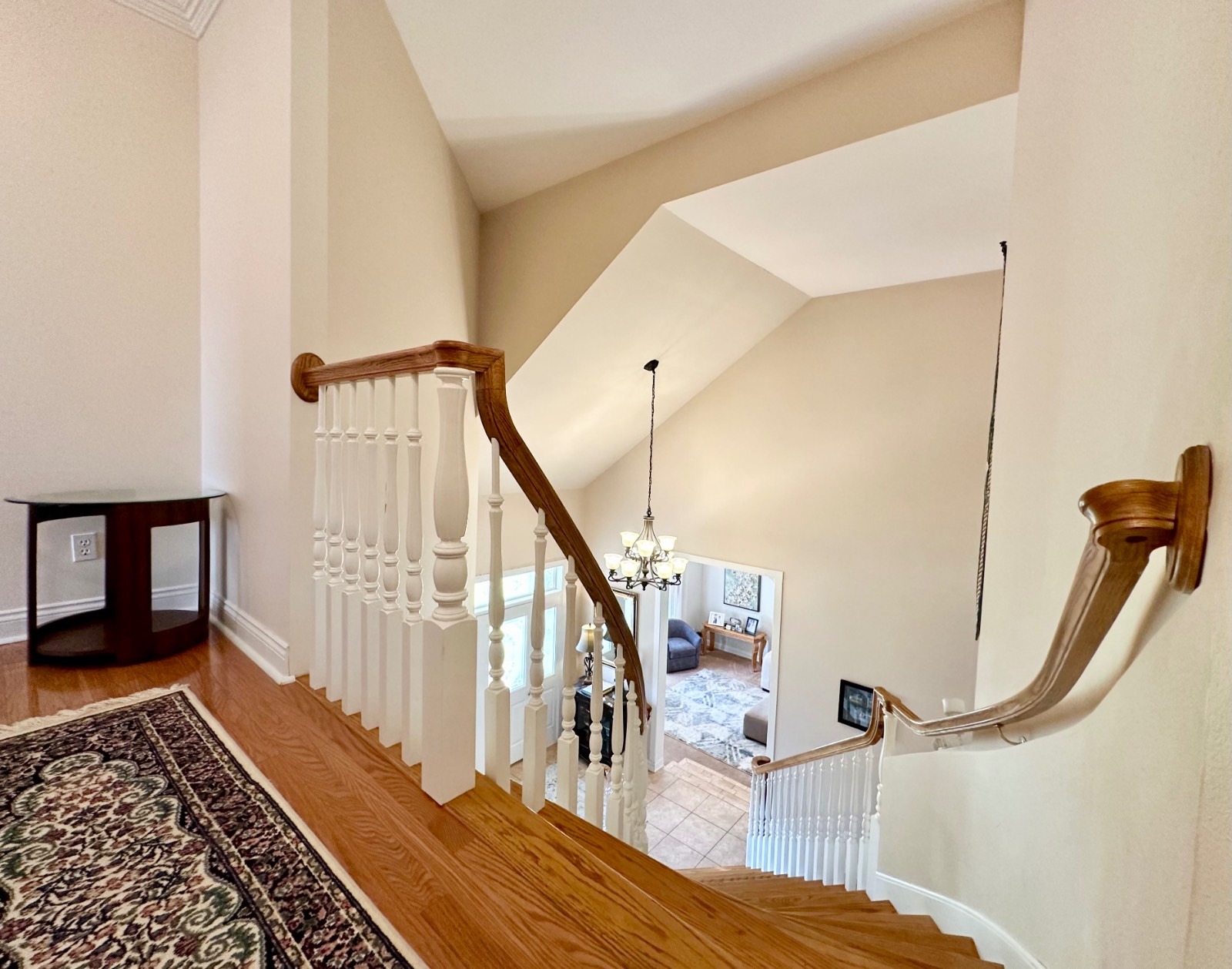 ;
;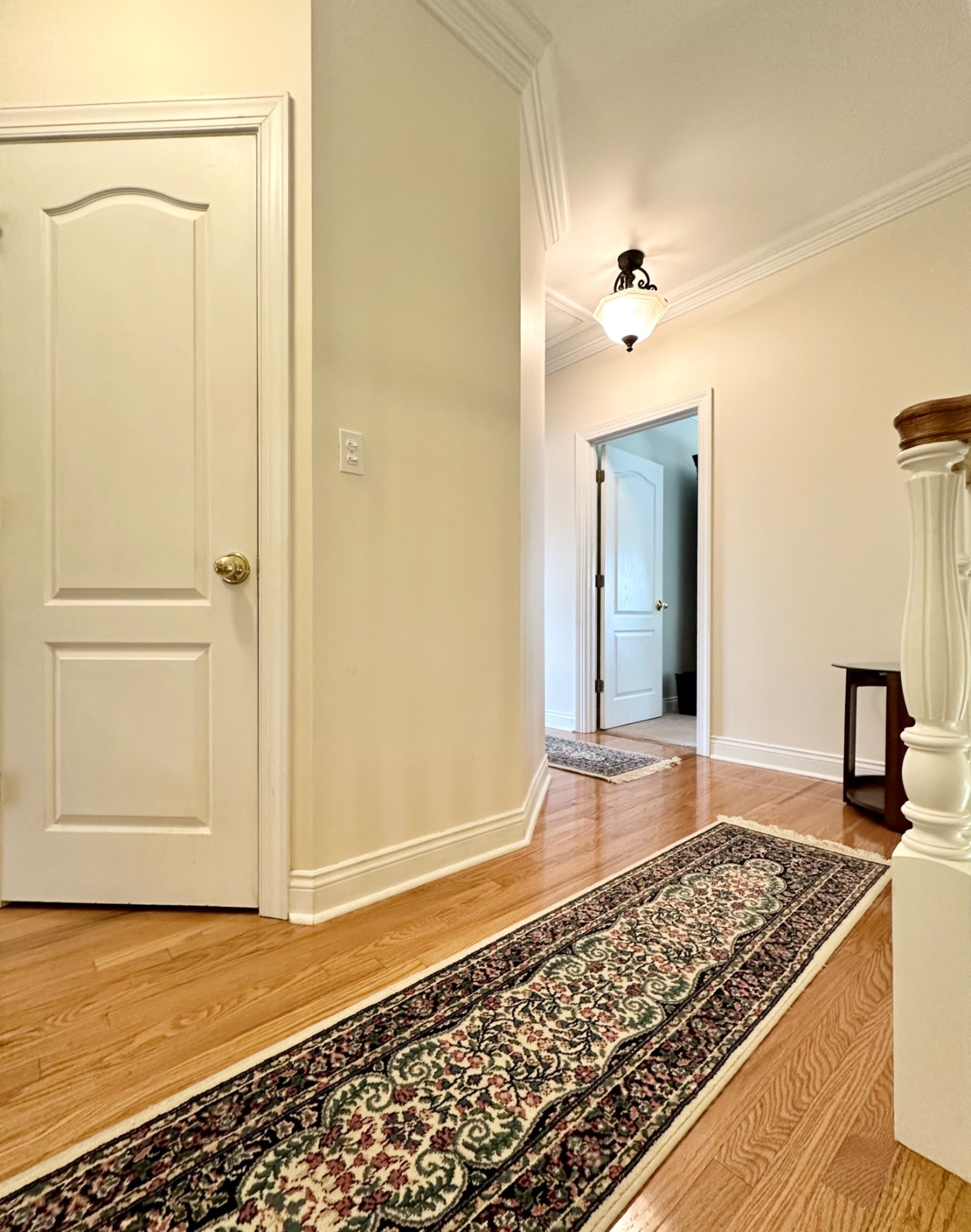 ;
; ;
; ;
;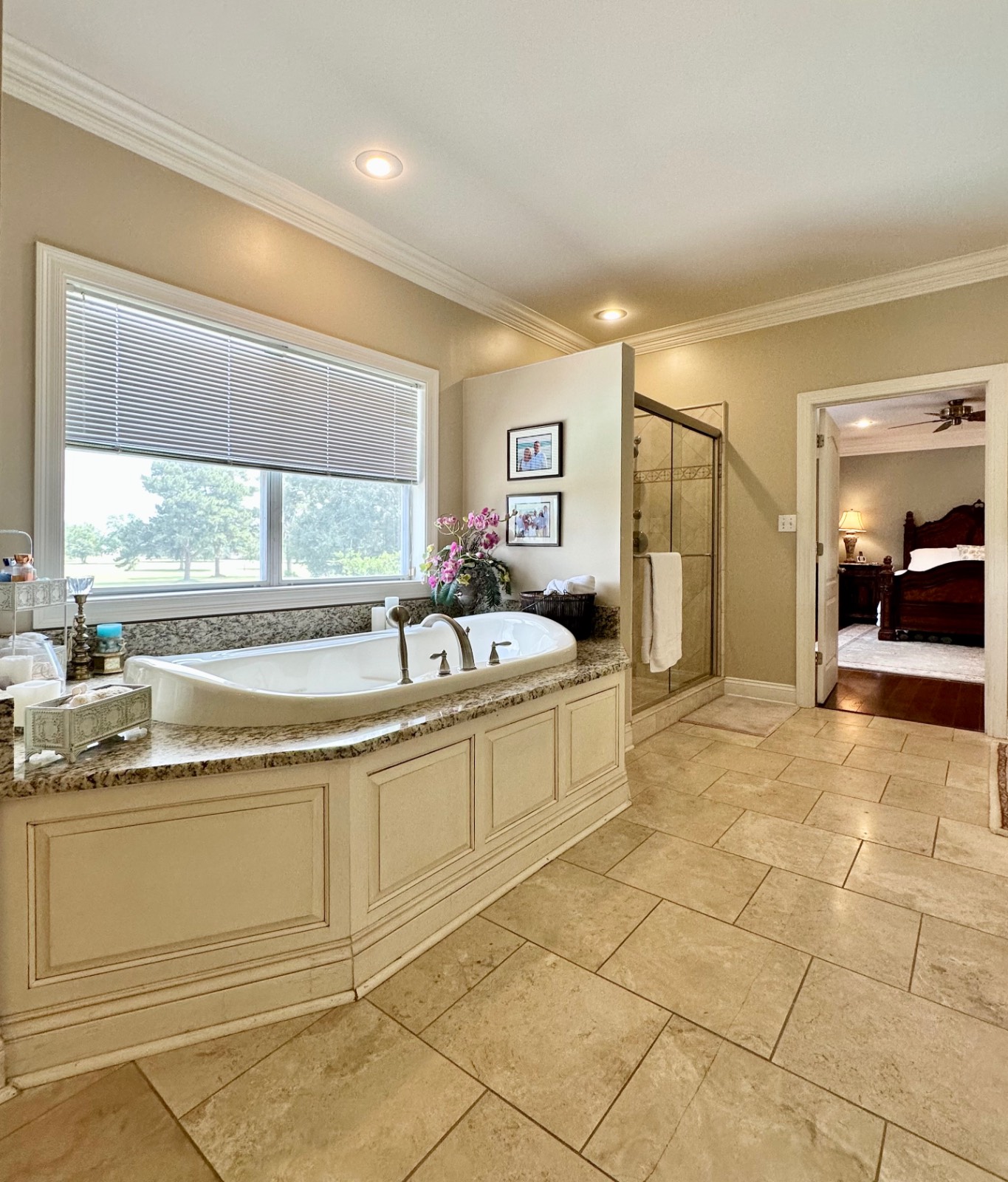 ;
;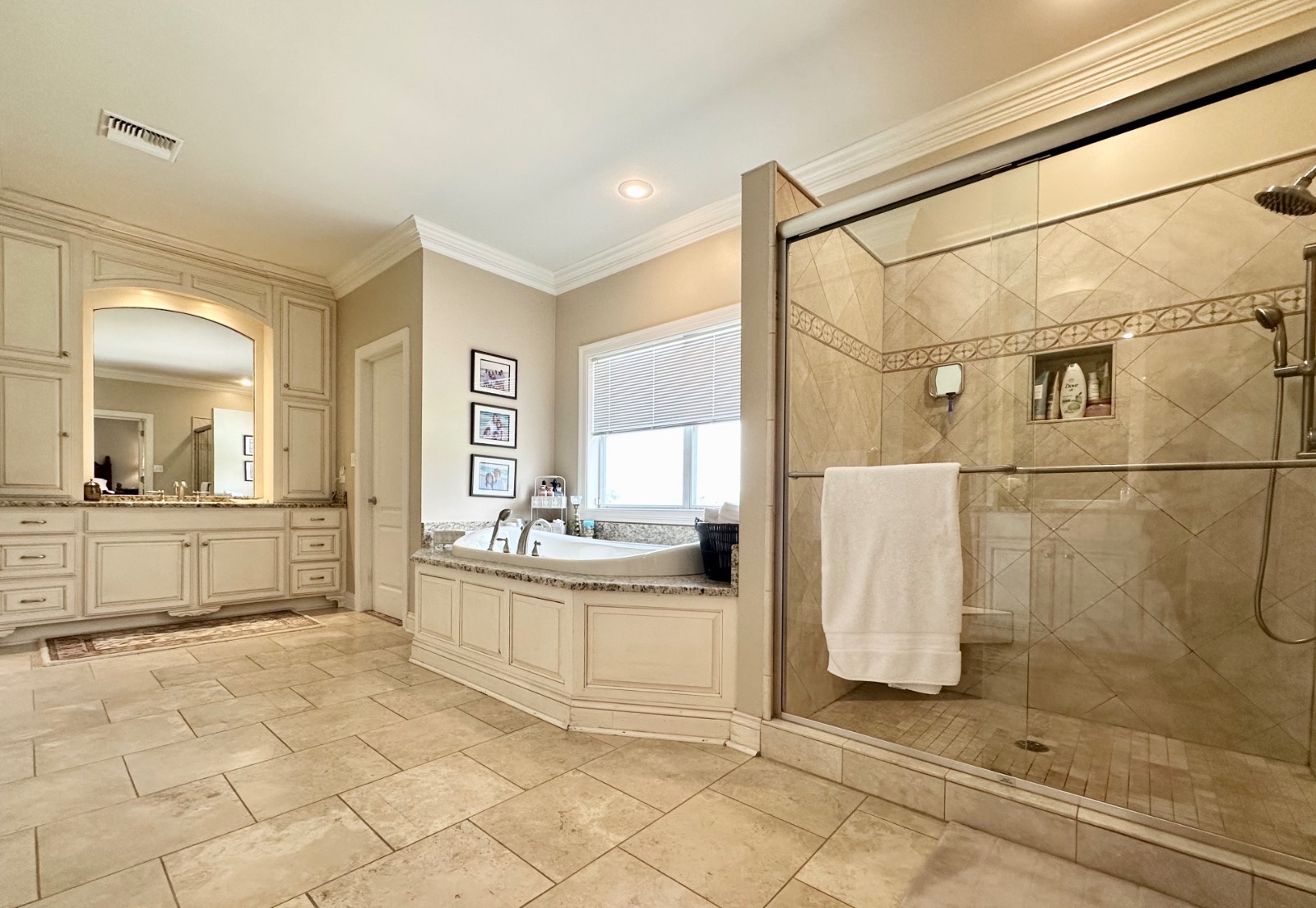 ;
; ;
;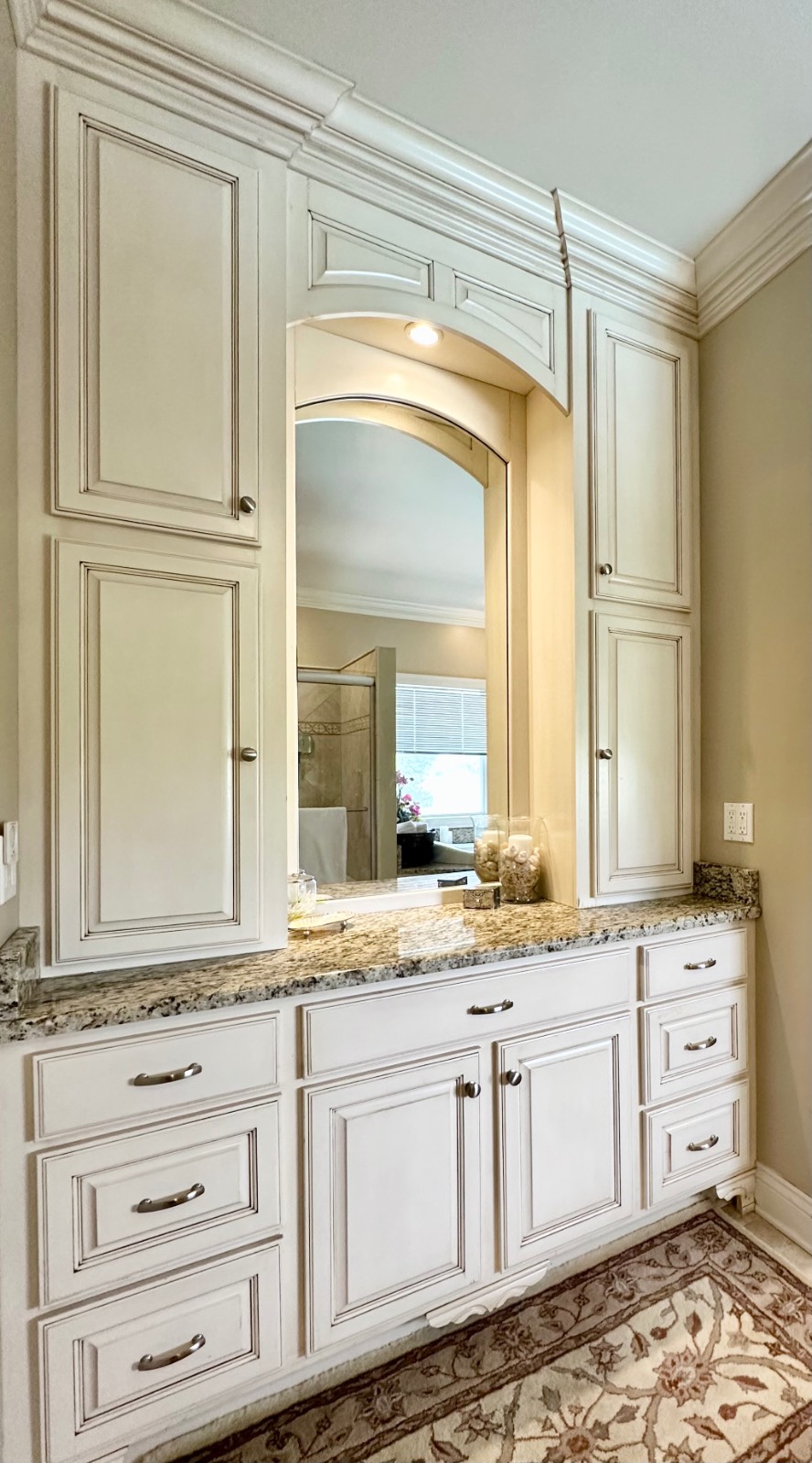 ;
;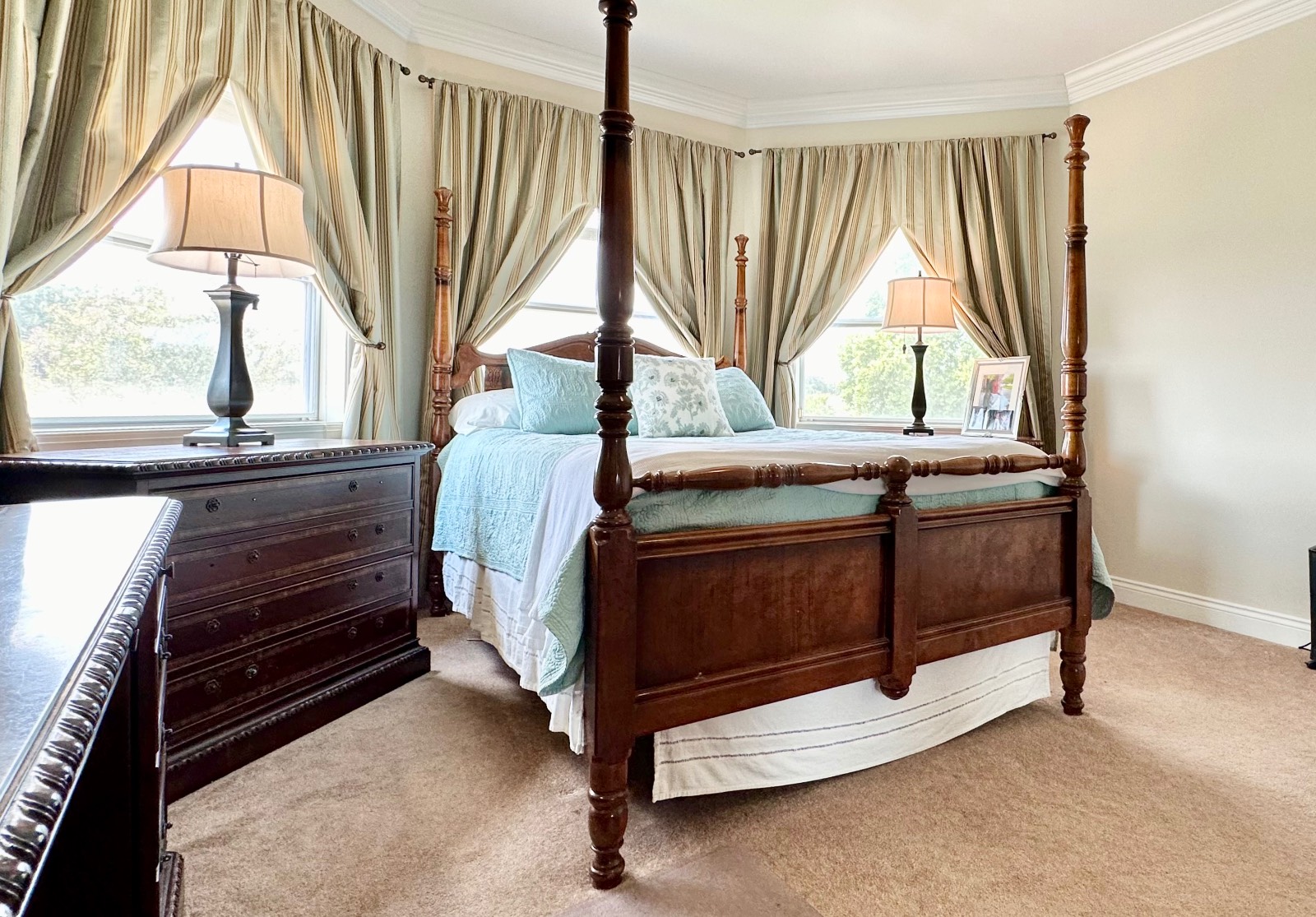 ;
; ;
; ;
; ;
;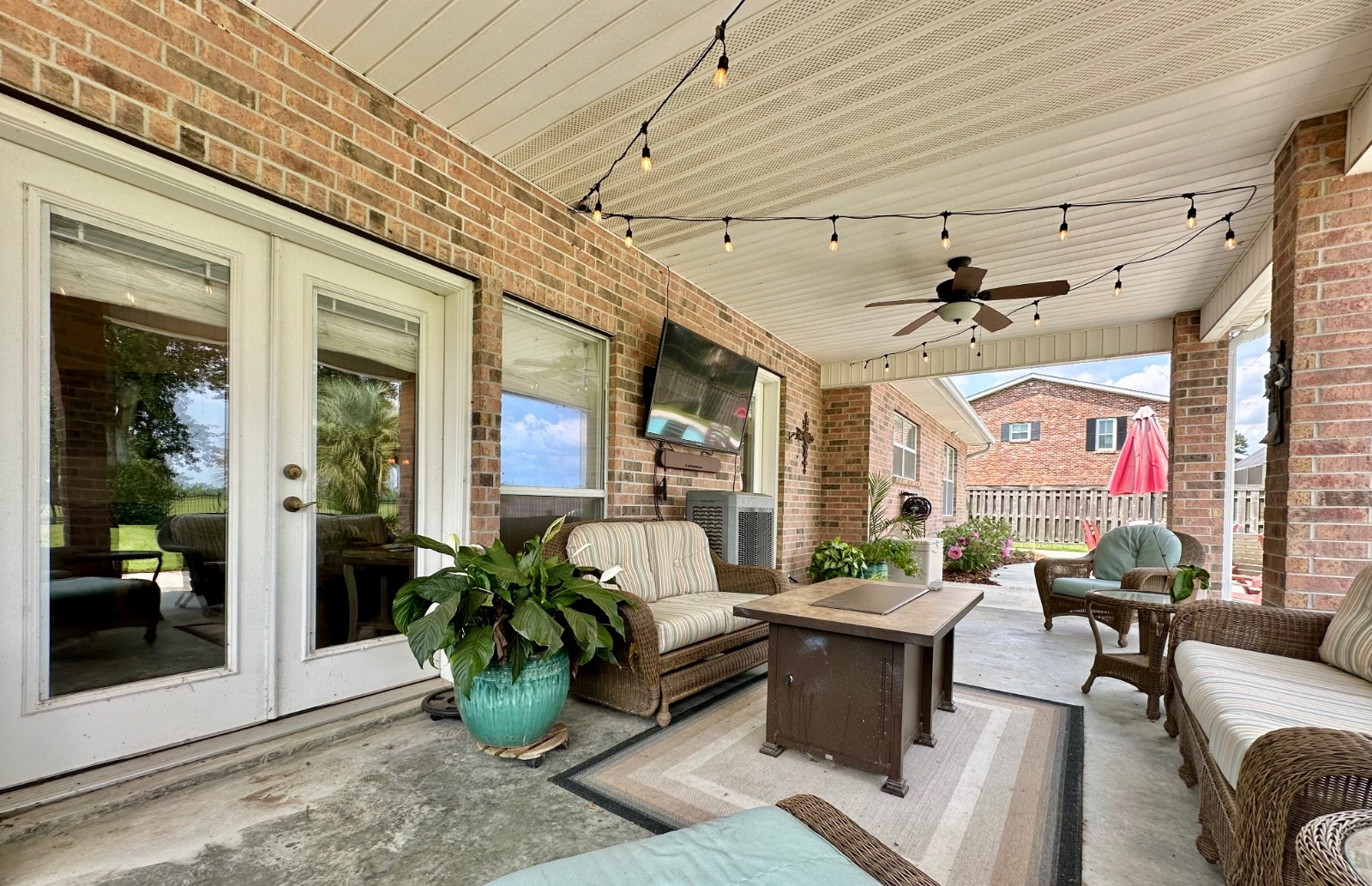 ;
;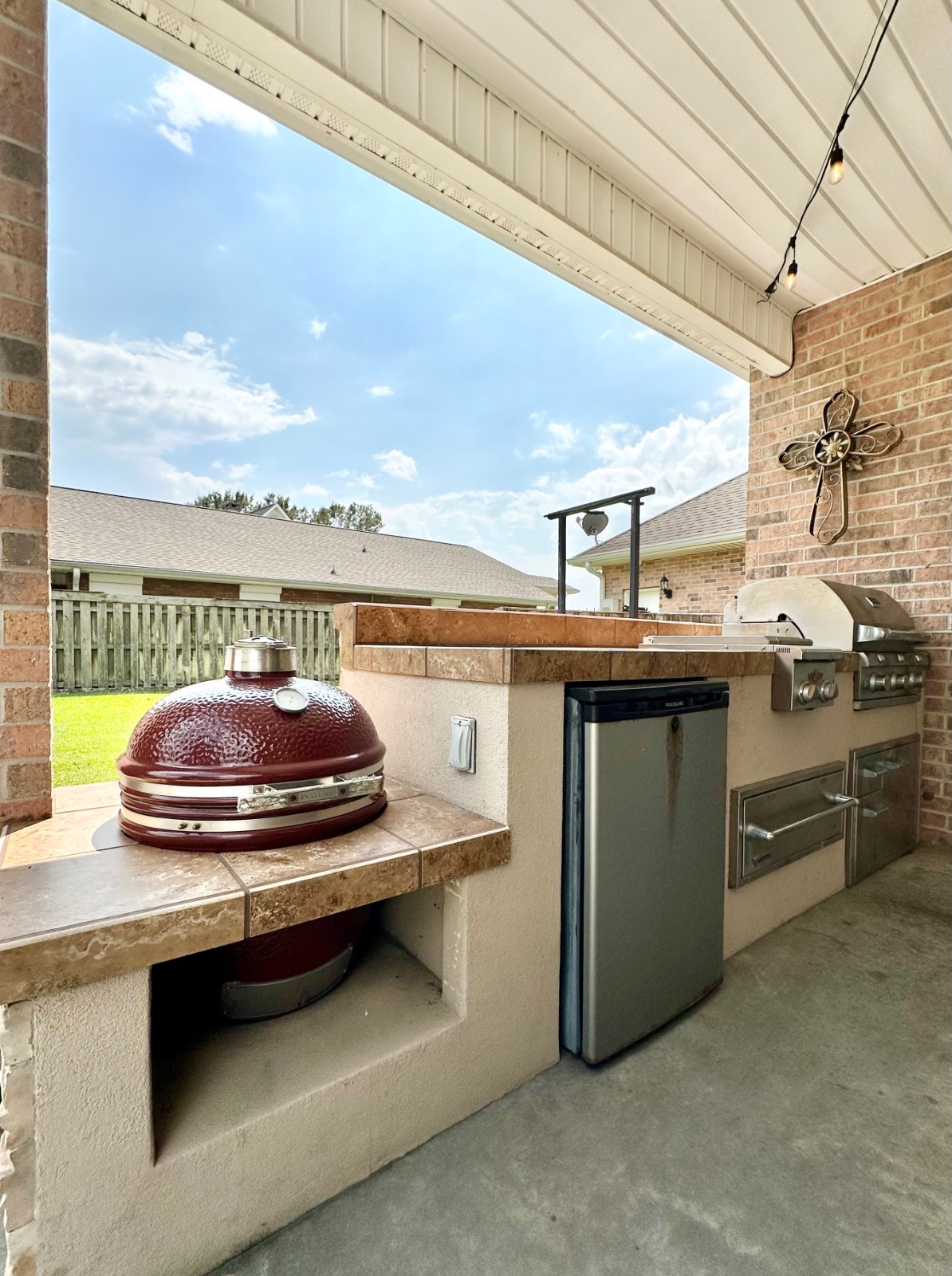 ;
; ;
; ;
; ;
; ;
; ;
; ;
; ;
; ;
; ;
; ;
; ;
;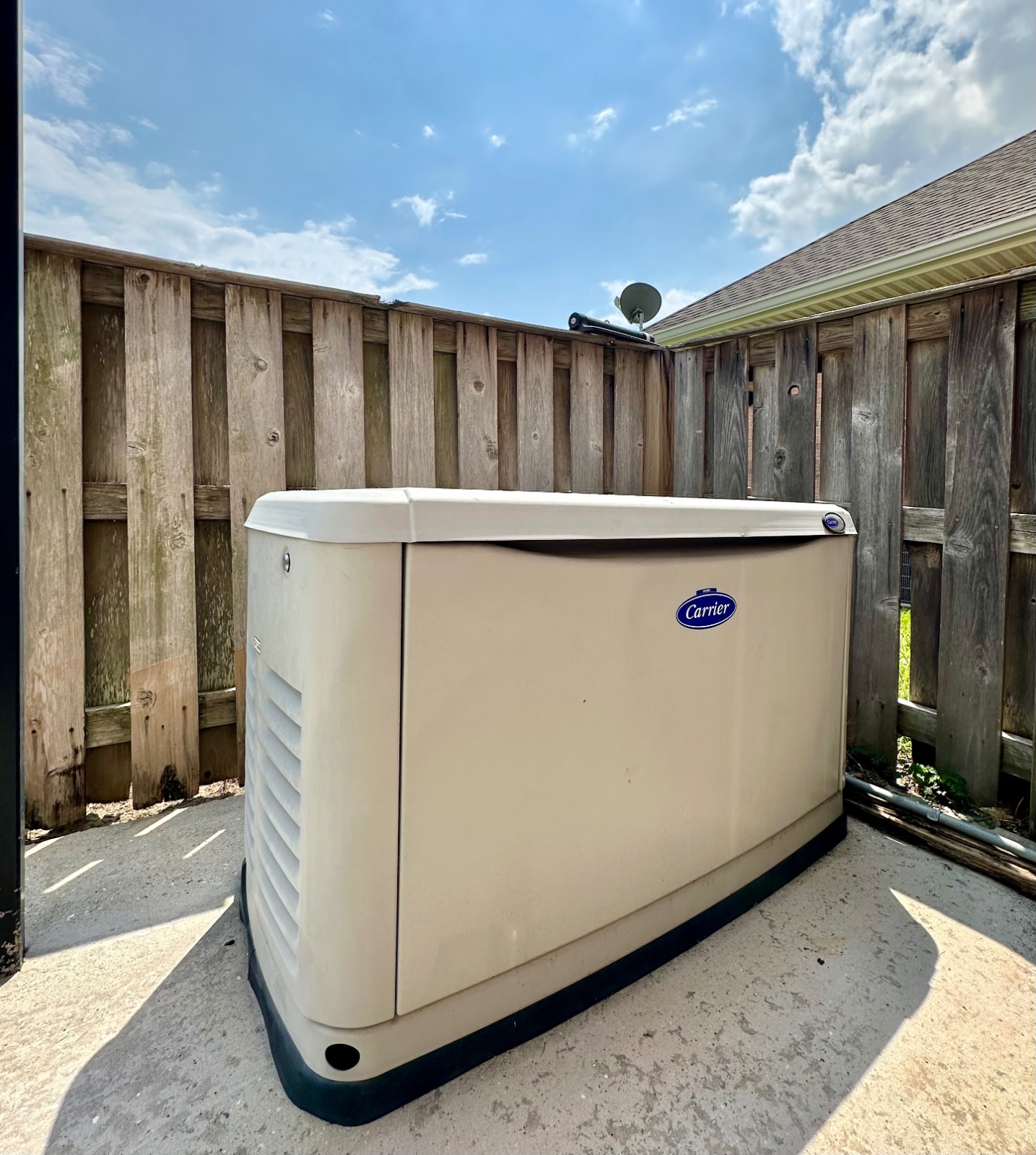 ;
;