503 Van Duzer St., Staten Island, NY 10304
$2,300,000
List Price
Off Market
| Listing ID |
10380817 |
|
|
|
| Property Type |
Multi-Unit (2-4) |
|
|
|
| County |
Richmond |
|
|
|
| Township |
New York |
|
|
|
| Neighborhood |
Stapleton |
|
|
|
|
| School |
New York City Schools |
|
|
|
| Total Tax |
$2,719 |
|
|
|
| FEMA Flood Map |
fema.gov/portal |
|
|
|
| Year Built |
1899 |
|
|
|
| |
|
|
|
|
|
Unique investment opportunity: three adjacent tax lots with buildings, being sold as a package only, (Block/Lot 536-79, 536-80, 536-82). This package includes a THREE FAMILY building (501 Van Duzer Street B/L 536-82), a TWO FAMILY building (503 Van Duzer Street, B/L 536-80) with a large side yard, and a separate GARAGE/OFFICE/WORKSPACE building ,(4 Targee Street B/L 536-79) with 2 parking spaces. The TWO FAMILY building (503 Van Duzer Street, B/L 536-80) is the corner property with TWO, 3BR/1bath apartments, recent torch-down rubberized roof, recent 220 rewiring and new,(separate) boxes, recent replacement windows, in floor hot- water radiant heating with two gas furnaces (1st and 2nd floor), and one oil furnace, (basement and common area= baseboard hot water) with separate water, gas and electric meters. The THREE FAMILY building (501 Van Duzer Street, B/L 536-82), has a garden level apartment with 3BR/1.5 baths, a separate living room and a rear deck, a kitchen with in-floor radiant heat and the other rooms have baseboard (hot-water) heat. The street-level apartment has 3BR/1 bath, kitchen, living room, (all with baseboard hot water heat), and an elevated rear deck. The second/third floor apartment has 3BR/1 bath, kitchen, living room, two additional rooms and baseboard hot-water heat throughout. Chimney has been re-lined, all 220 wiring was replaced within the past ten years, there are two hot water heaters and separate gas meters, (one each), for the street level apartment and the 2nd/3rd floor apartment, the garden level apartment has a coil for hot water coming from an oil furnace. 2 furnaces total, (1- oil, 2-gas). All separate electric meters. The GARAGE/OFFICE/WORKSPACE building, (4 Targee Street, B/L 536-79), has two parking spaces in the driveway, and parking for one vehicle in the garage, a workshop, an office space and an additional workroom. There is also an additional room on the rear of the building and a full bathroom with 66" jacuzzi. Roof is approx. 3 years old, (mix of shingles and roll-out), 220 electric, a vertical-lift gate for the driveway, heat is hot water baseboard and radiant in-floor in the bathroom. Some recent replacement windows. Please allow 48 hours for all appointments due to multiple tenants. Owner is willing to discuss financing. Near transportation and all new north shore developments, the NY Wheel, Empire outlets, SI Ferry etc.
|
- 6 Total Bedrooms
- 2 Full Baths
- 1464 SF
- 1088 SF Lot
- Built in 1899
- 2 Stories
- Colonial Style
- Oven/Range
- Refrigerator
- 8 Rooms
- Baseboard
- Radiant
- Natural Gas Fuel
- Oil Fuel
- Frame Construction
- Wood Siding
- Aluminum Siding
- Municipal Water
- Municipal Sewer
- $2,719 City Tax
- $2,719 Total Tax
|
|
James Murphy
TOM CRIMMINS REALTY LTD
|
Listing data is deemed reliable but is NOT guaranteed accurate.
|



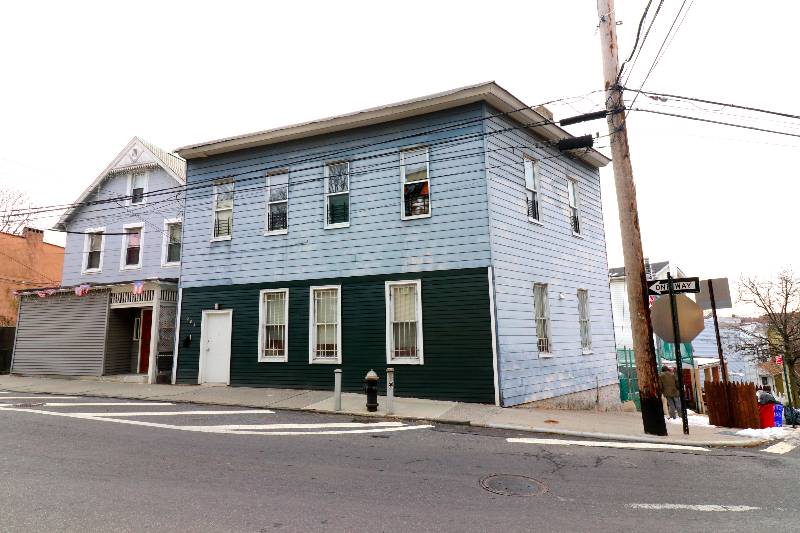


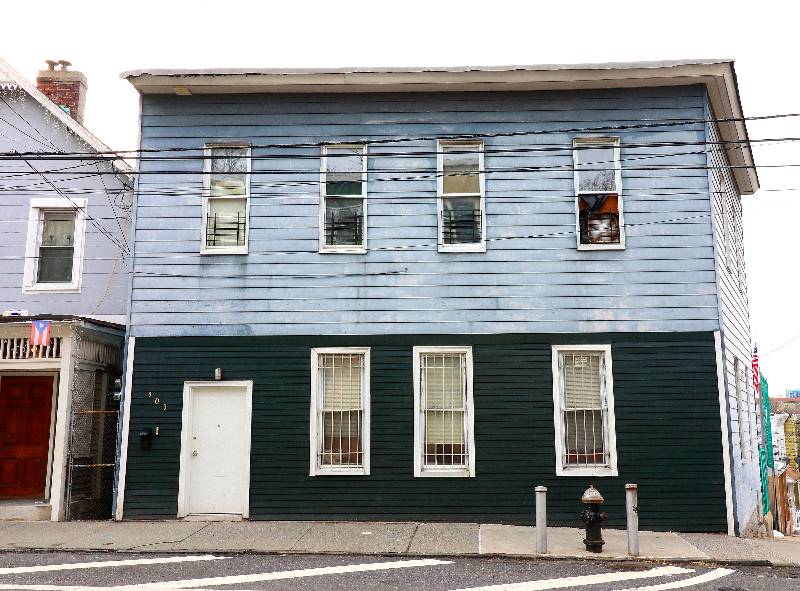 ;
;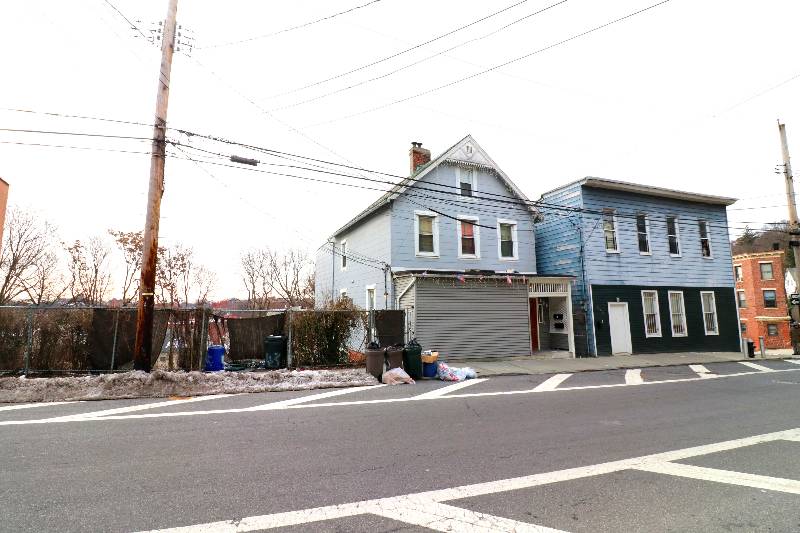 ;
;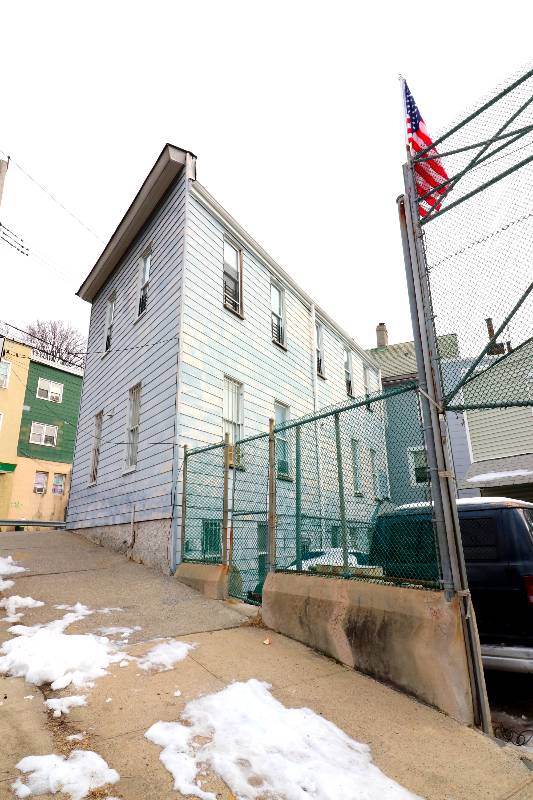 ;
;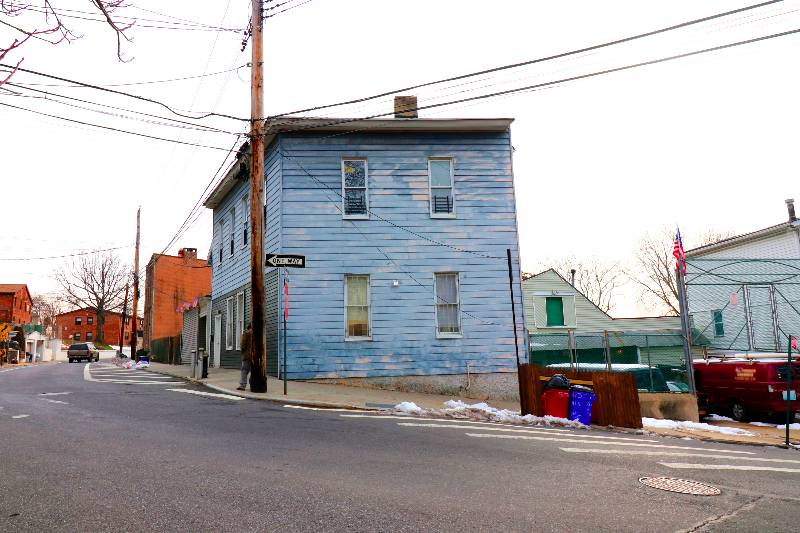 ;
;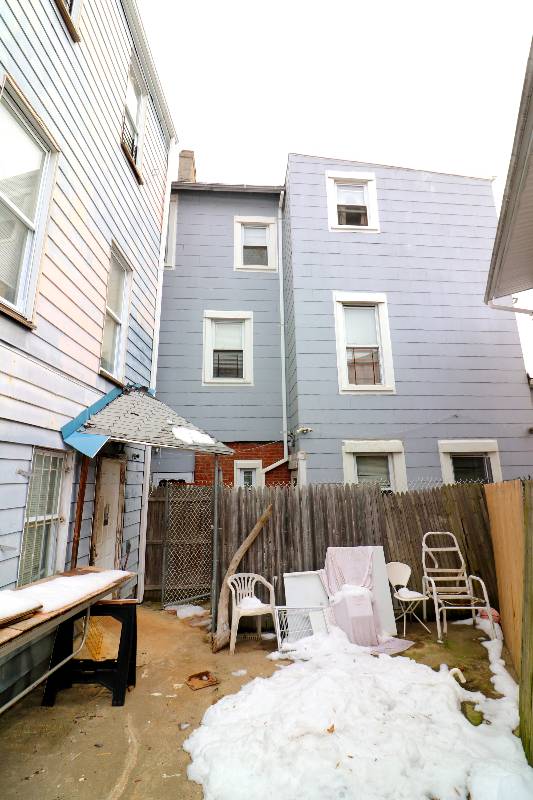 ;
;