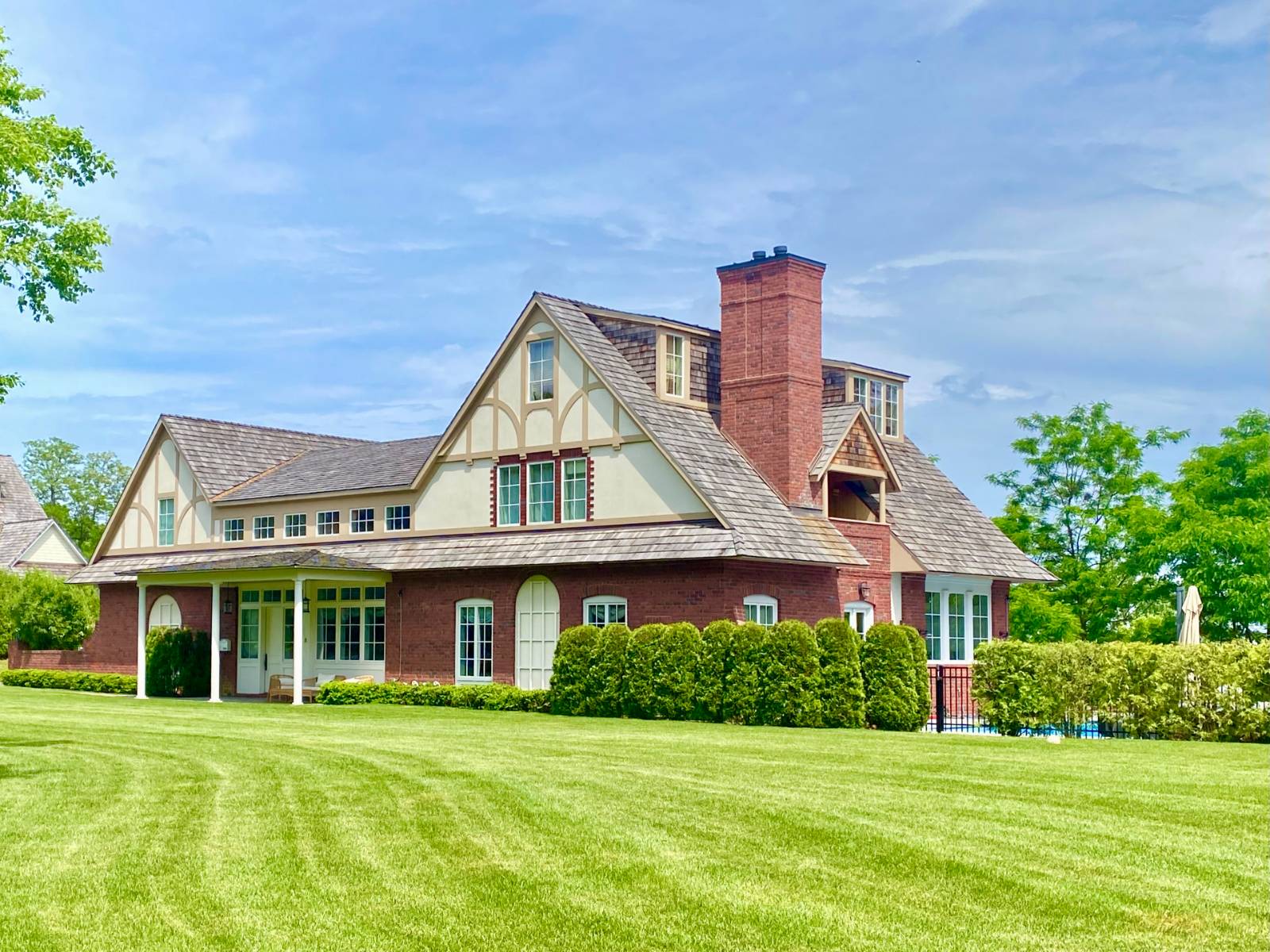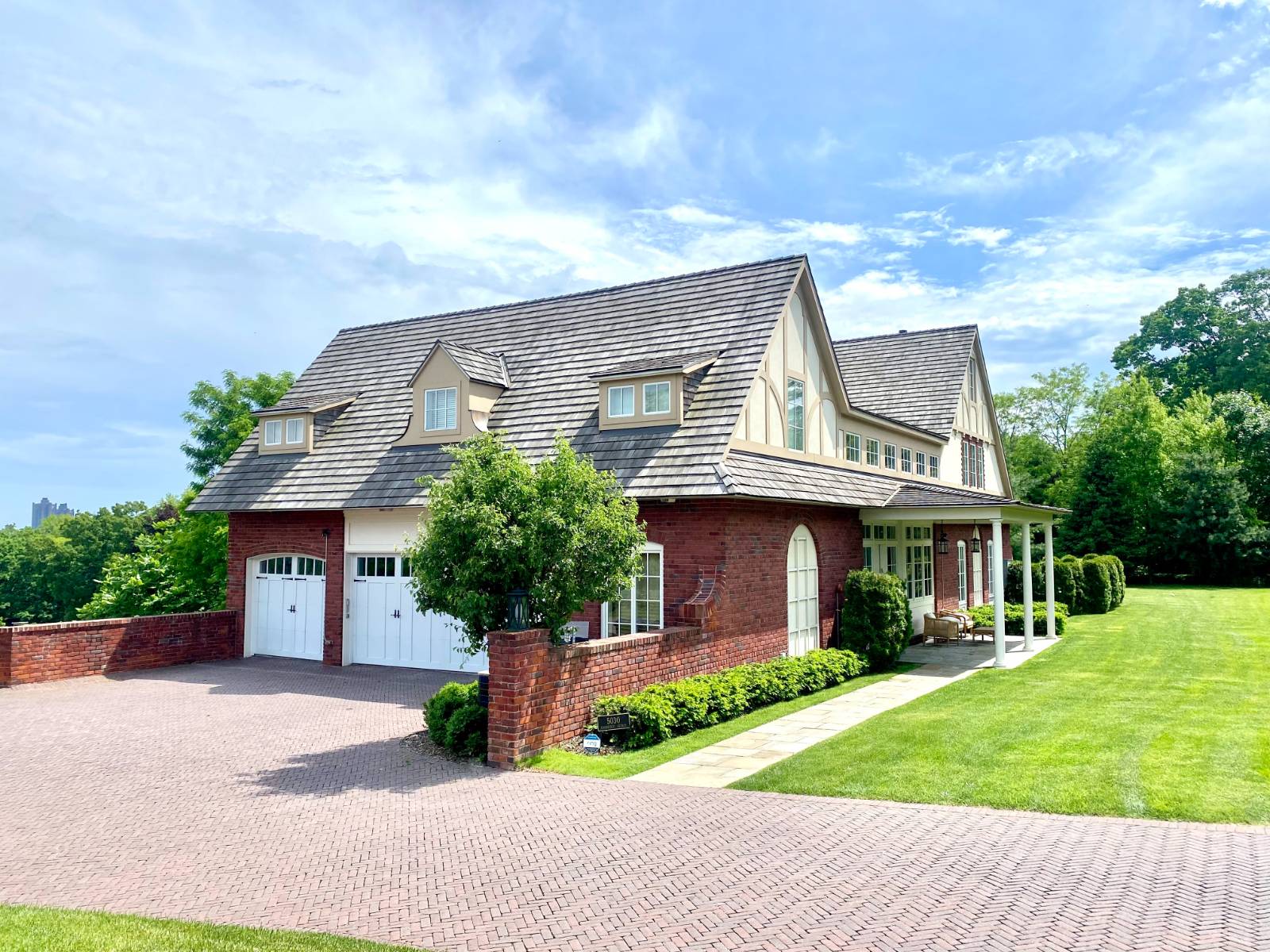5030 Goodridge Avenue, Bronx, NY 10471
| Listing ID |
11350357 |
|
|
|
| Property Type |
House |
|
|
|
| County |
Bronx |
|
|
|
| Township |
Riverdale,Fieldston Vicinity |
|
|
|
|
| Neighborhood |
Fieldston |
|
|
|
| Total Tax |
$50,332 |
|
|
|
| FEMA Flood Map |
fema.gov/portal |
|
|
|
| Year Built |
2015 |
|
|
|
|
Bright & Modern 7-Bd. Tudor-Style Mansion with Swimming Pool on Quiet Cul-de-Sac This bright and modern 9,000-square-foot Tudor-style mansion has 7 bedrooms and 7.5 bathrooms. Built in 2015 and clad in brick and stucco, it enjoys exquisite details and luxurious amenities, including an inground swimming pool, level, grassy grounds and elevator access to all floors. The home is set on 0.80 acres at the end of a quiet, leafy cul-de-sac in the exclusive, private community of Villanova Heights, adjacent to Riverdale's Fieldston Historic District. The house features a columned front porch, open entry foyer, living room graced by a fireplace and a double-height ceiling with a mezzanine corridor, formal dining room, family room with fireplace, center-island kitchen (with 2 sinks, 2 dishwashers, Wolf 6-burner stove and Sub-Zero refrigerator), powder room, and a main-floor guest room/office with a full bathroom. The second floor has 4 bedrooms and 3 bathrooms, including a master suite with a dressing area, 2 walk-in closets, a private gabled terrace and a marble master bathroom (with a double-sink vanity, freestanding soaking tub and a glass-enclosed rainfall shower). The third floor has 2 bedrooms and 1 bathroom. The finished lower level includes a recreation room, fitness room, a maid's room with a full bathroom, a private office/library, a laundry room and a fitness room with a glass door out to a rear patio. The house has central HVAC. There is a private driveway to a motor court and an attached 3-car garage. Conveniently located for well-known private schools (Horace Mann, Fieldston and Riverdale Country School), the vast greenery of Van Cortlandt Park, and transportation to Manhattan (including express buses and the No. 1 subway train).
|
- 7 Total Bedrooms
- 7 Full Baths
- 1 Half Bath
- 9000 SF
- 0.80 Acres
- Built in 2015
- 3 Stories
- Available 10/04/2024
- Tudor Style
- Full Basement
- Lower Level: Finished, Walk Out
- 1 Lower Level Bathroom
- Open Kitchen
- Oven/Range
- Refrigerator
- Dishwasher
- Microwave
- Washer
- Dryer
- Stainless Steel
- Hardwood Flooring
- Garden
- Laundry in Unit
- 14 Rooms
- Entry Foyer
- Living Room
- Dining Room
- Family Room
- Den/Office
- Primary Bedroom
- en Suite Bathroom
- Walk-in Closet
- Media Room
- Bonus Room
- Gym
- Kitchen
- Laundry
- Private Guestroom
- First Floor Bathroom
- 2 Fireplaces
- Fire Sprinklers
- Natural Gas Fuel
- Natural Gas Avail
- Central A/C
- Masonry - Brick Construction
- Brick Siding
- Stucco Siding
- Attached Garage
- 3 Garage Spaces
- Pool: In Ground, Heated, Fencing
- Deck
- Patio
- Open Porch
- Cul de Sac
- Trees
- Private View
- Near Bus
- Near Train
Listing data is deemed reliable but is NOT guaranteed accurate.
|





 ;
;