5041 Goodridge Avenue, Bronx, NY 10471
$4,900,000
Active for Sale
 7
Beds
7
Beds
 6.5
Baths
6.5
Baths
| Listing ID |
11280216 |
|
|
|
| Property Type |
House |
|
|
|
| County |
Bronx |
|
|
|
| Township |
Riverdale,Fieldston Vicinity |
|
|
|
|
|
NEW LISTING VILLANOVA HEIGHTS Grand 7-Bd. Shingle-Style Mansion with Pool & Huge, Level, Grassy Grounds This picturesque 7-bedroom, 6.5-bath, 9,000-sq.-ft., American Shingle-style mansion was built in 2015. It enjoys exquisite details and luxurious amenities, including an inground swimming pool and a huge, level, grassy backyard. Set on close to an acre of land, the home sits along a leafy street in the exclusive, private community of Villanova Heights, adjacent to Riverdale's Fieldston Historic District. Designed by architect Hans Roegele, its distinctive exterior is based on a prominent Gilded Age mansion by the venerable firm of McKim, Mead & White - the 1884 Robert Goelet House, Ochre Point, in Newport, Rhode Island. The house features a welcoming center hall connecting to wide and inviting front and back porches; living room with and angled corner fireplace; formal dining room; large center-island kitchen with breakfast bar and stainless-steel appliances; semi-circular breakfast room; family room with fireplace; and library/guest room. The second floor has 4 en-suite bedrooms, including a master suite with a cathedral ceiling, its own sitting room, 2 walk-in closets, and a glass door to a private porch. The third floor has 3 additional bedrooms, a full bathroom and a large storage room. The finished basement includes a recreation room, exercise room, mudroom, and a maid's room with a full bathroom. Central HVAC. Elevator with access to all floors. There is a private cobbled driveway and an attached 3-car garage. The property totals approximately 0.88 acres. Conveniently located for well-known private schools (Horace Mann, Fieldston and Riverdale Country School), the vast greenery of Van Cortlandt Park, and transportation to Manhattan (including express buses and the No. 1 subway train).
|
- 7 Total Bedrooms
- 6 Full Baths
- 1 Half Bath
- 0.88 Acres
- Renovated 2015
- 3 Stories
- Available 5/16/2024
- Shingle Style Style
- Full Basement
- Lower Level: Finished, Garage Access, Walk Out
- 1 Lower Level Bedroom
- 1 Lower Level Bathroom
- Open Kitchen
- Oven/Range
- Refrigerator
- Dishwasher
- Microwave
- Washer
- Dryer
- Stainless Steel
- Hardwood Flooring
- Corner Unit
- Balcony
- Garden
- Laundry in Unit
- 18 Rooms
- Entry Foyer
- Living Room
- Dining Room
- Family Room
- Den/Office
- Primary Bedroom
- en Suite Bathroom
- Walk-in Closet
- Media Room
- Bonus Room
- Gym
- Library
- Kitchen
- Breakfast
- Laundry
- Private Guestroom
- First Floor Bathroom
- 2 Fireplaces
- Forced Air
- Natural Gas Fuel
- Natural Gas Avail
- Central A/C
- Frame Construction
- Brick Siding
- Wood Siding
- Attached Garage
- 3 Garage Spaces
- Pool: In Ground, Fencing
- Open Porch
- Irrigation System
- Cul de Sac
- Driveway
- Corner
- Private View
- Scenic View
- Near Bus
- Near Train
- Laundry in Building
- Pets Allowed
- Parking Garage
- Basement Access
- Storage Available
Listing data is deemed reliable but is NOT guaranteed accurate.
|



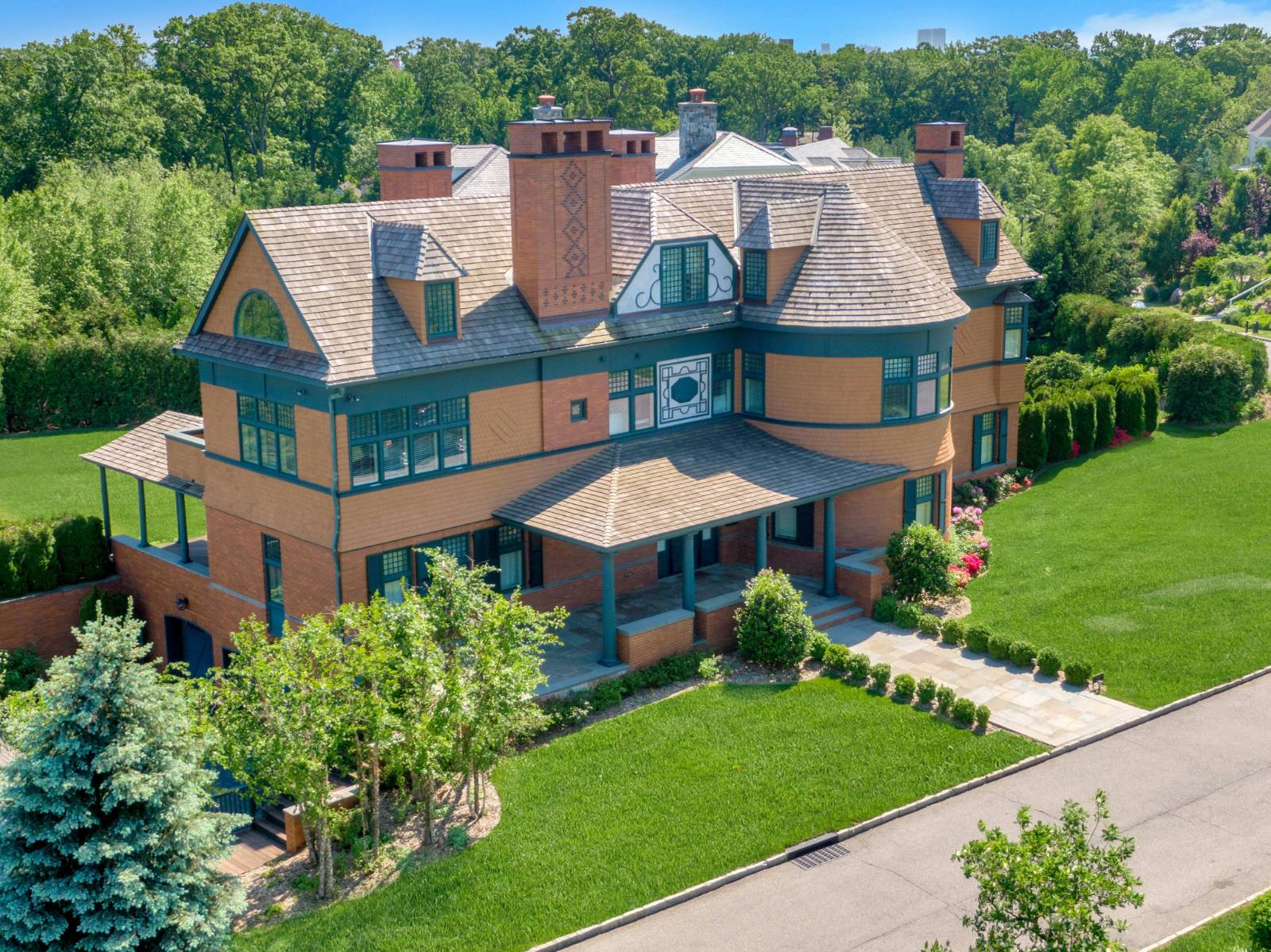

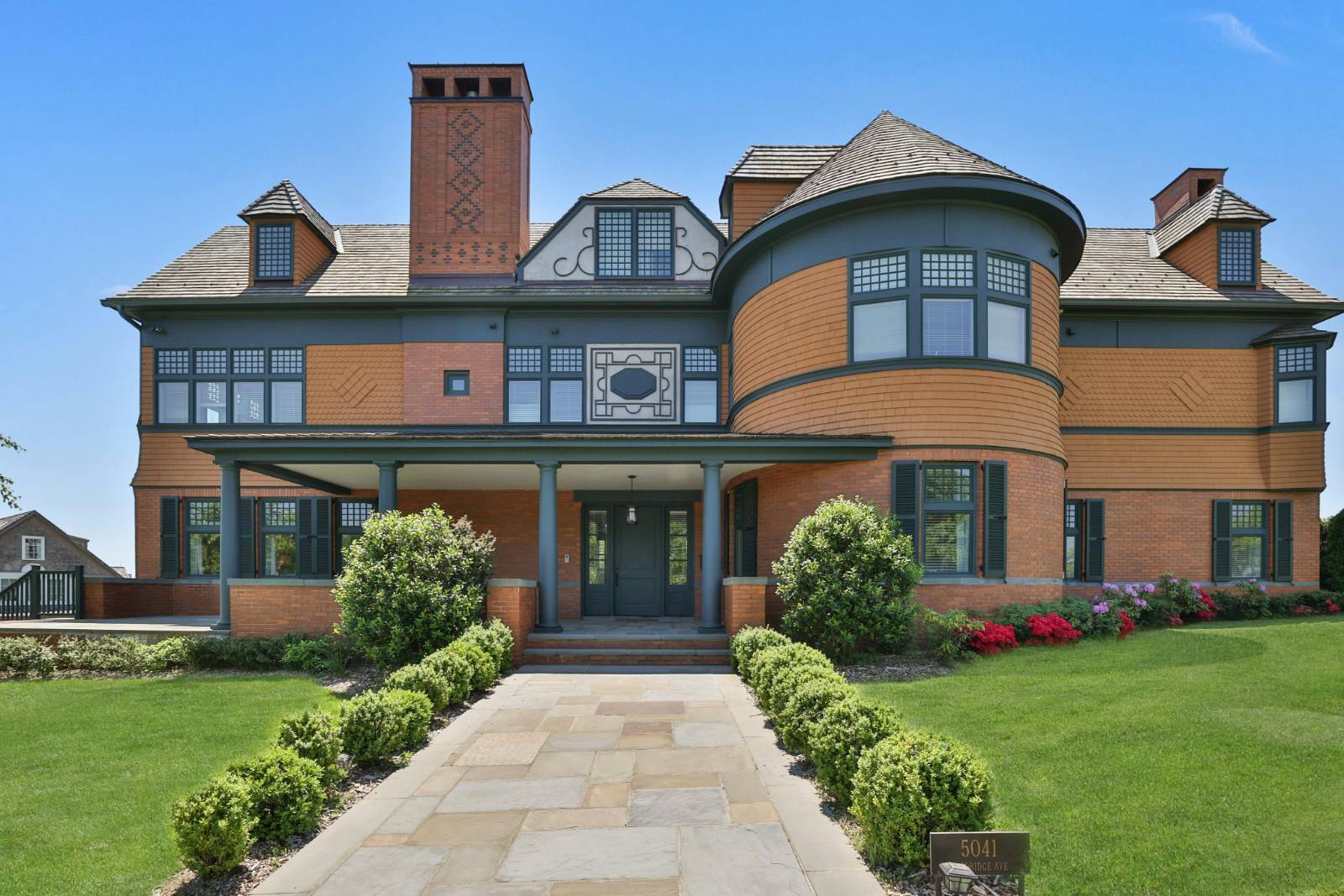 ;
;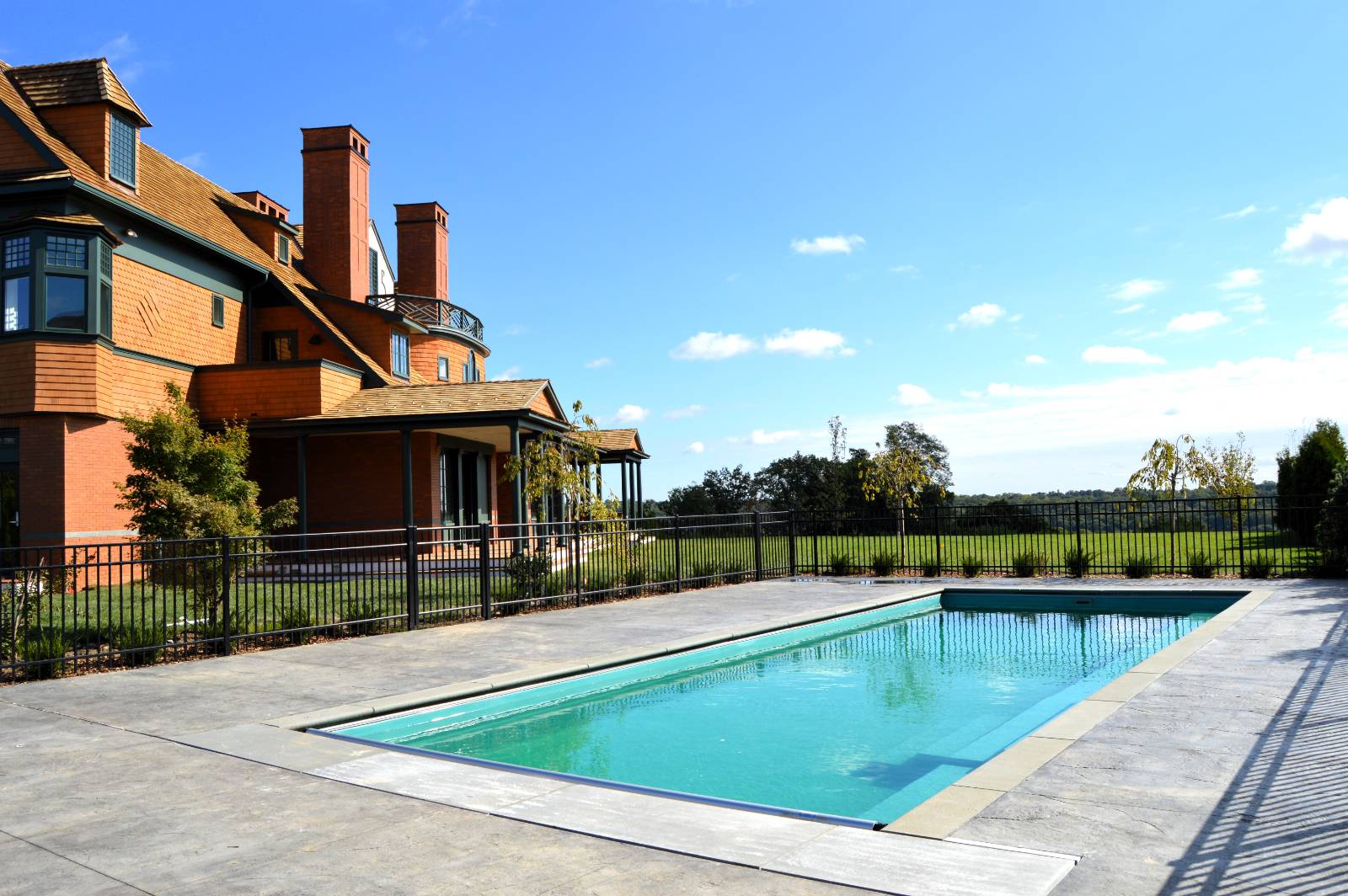 ;
;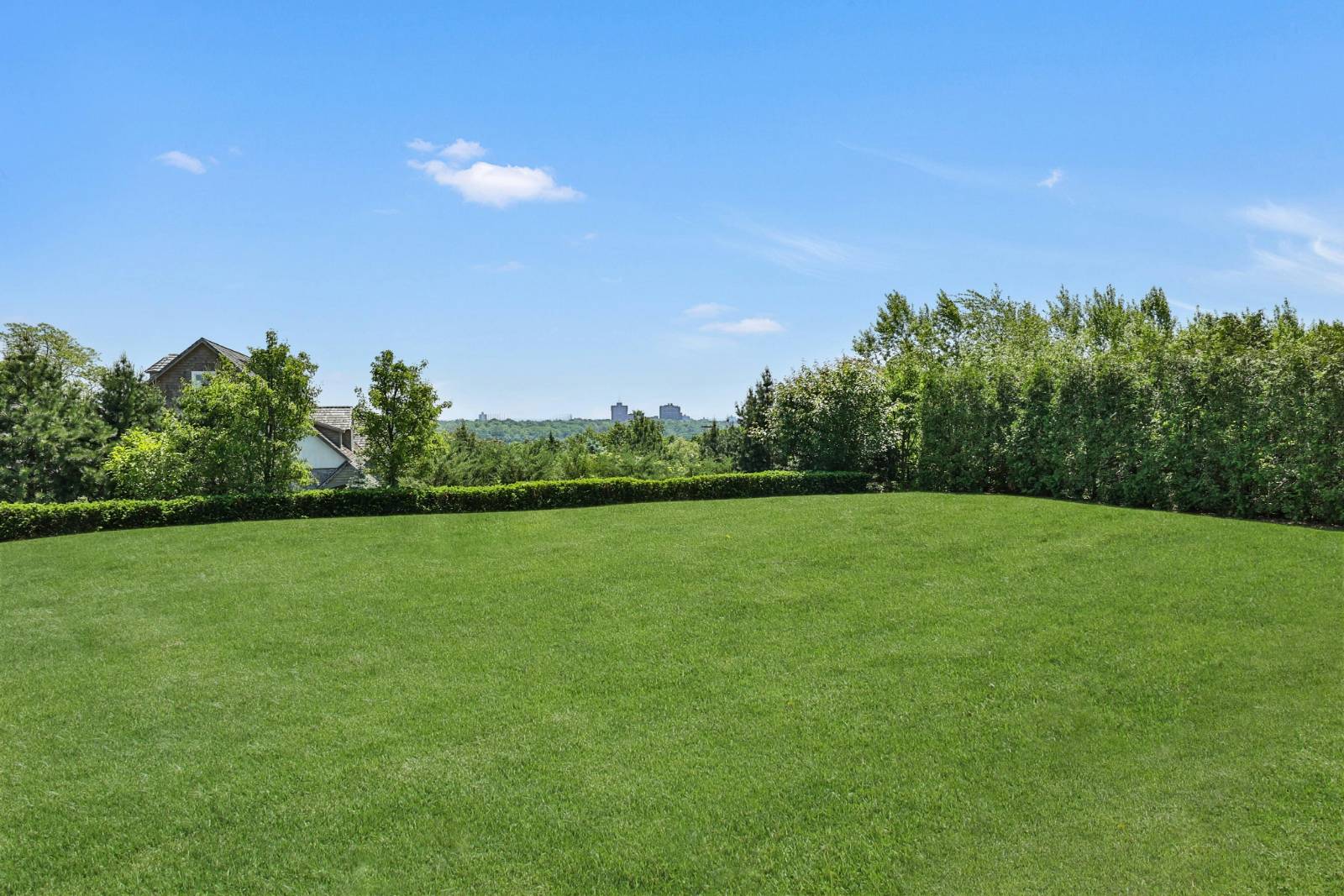 ;
;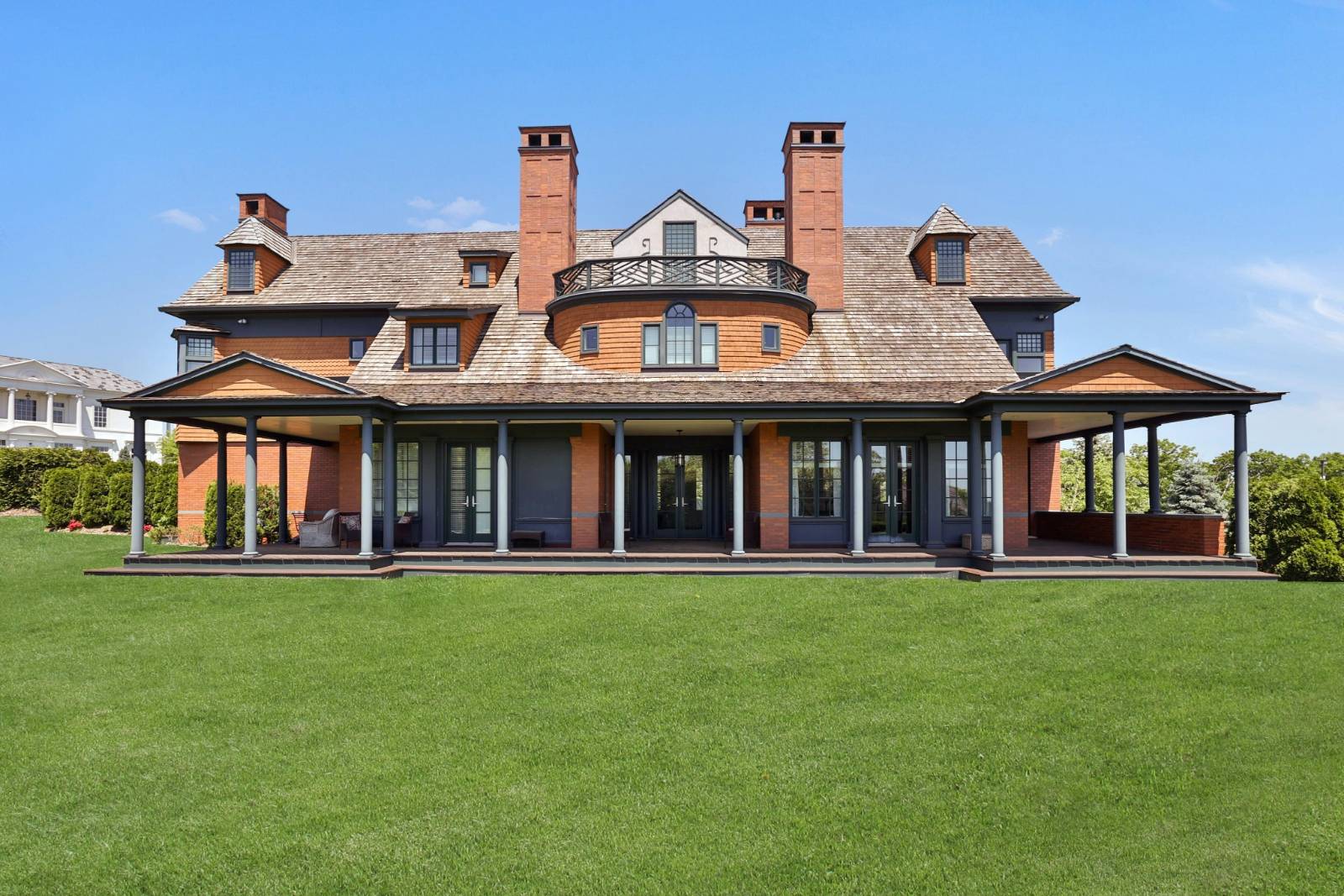 ;
;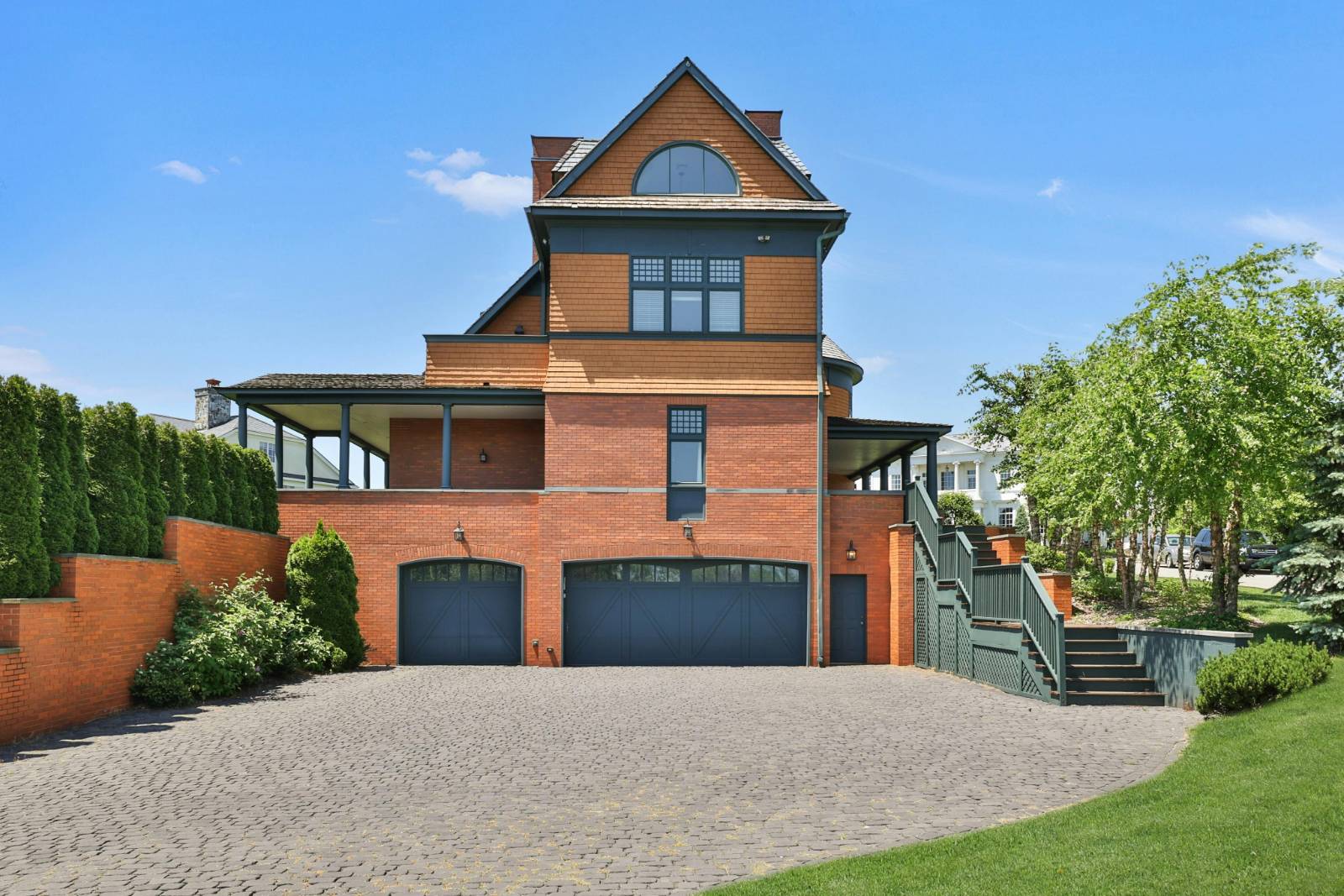 ;
;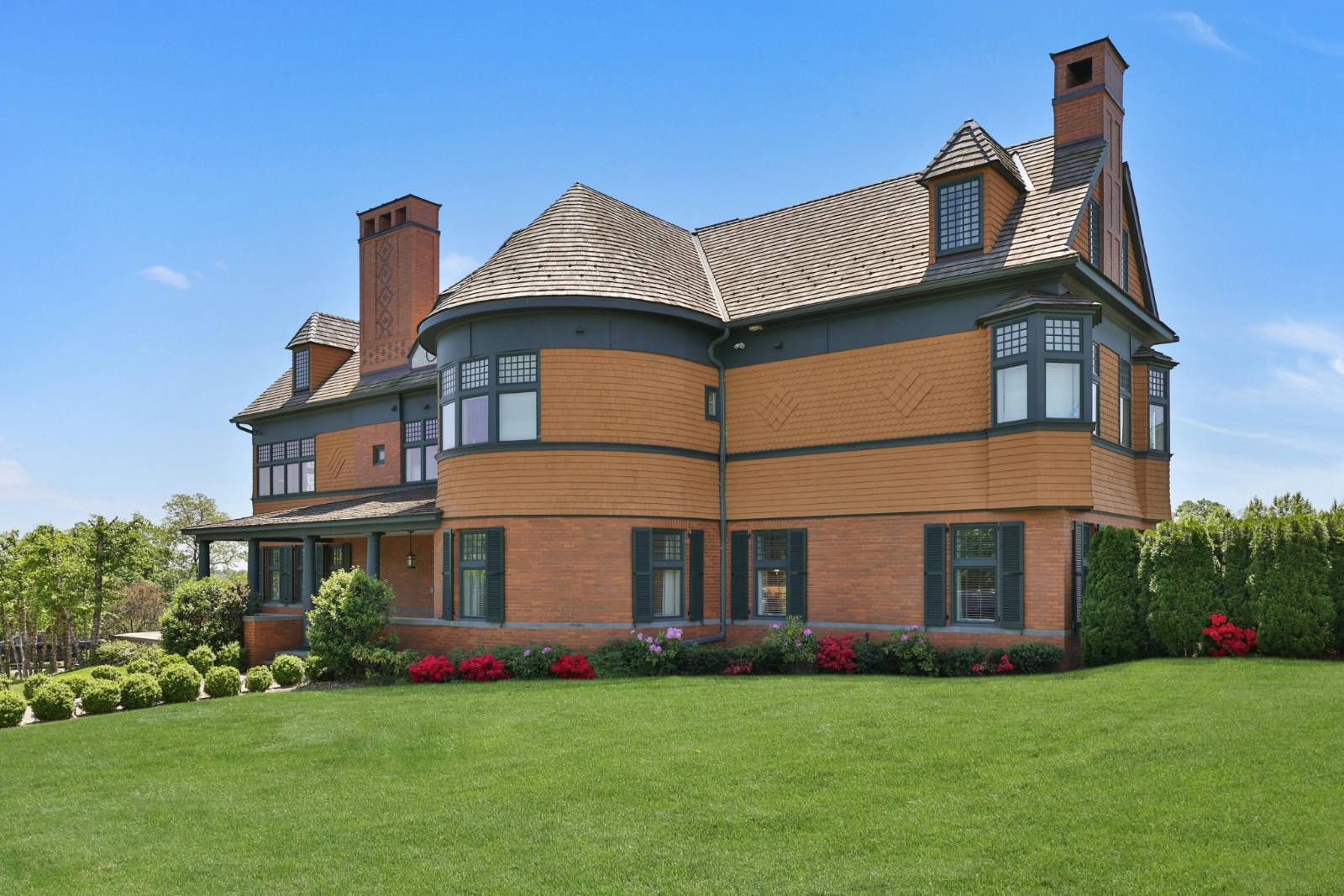 ;
; ;
;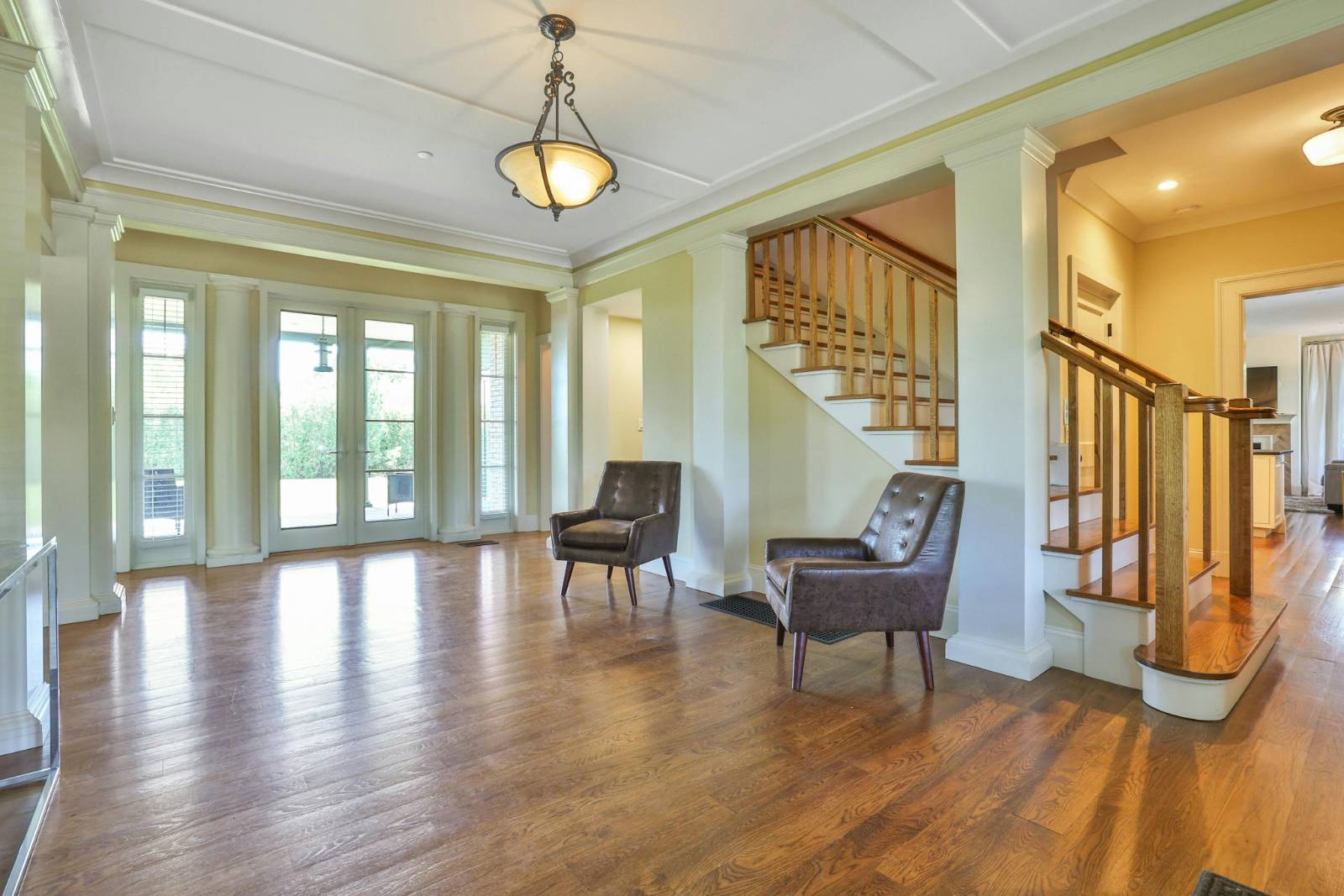 ;
;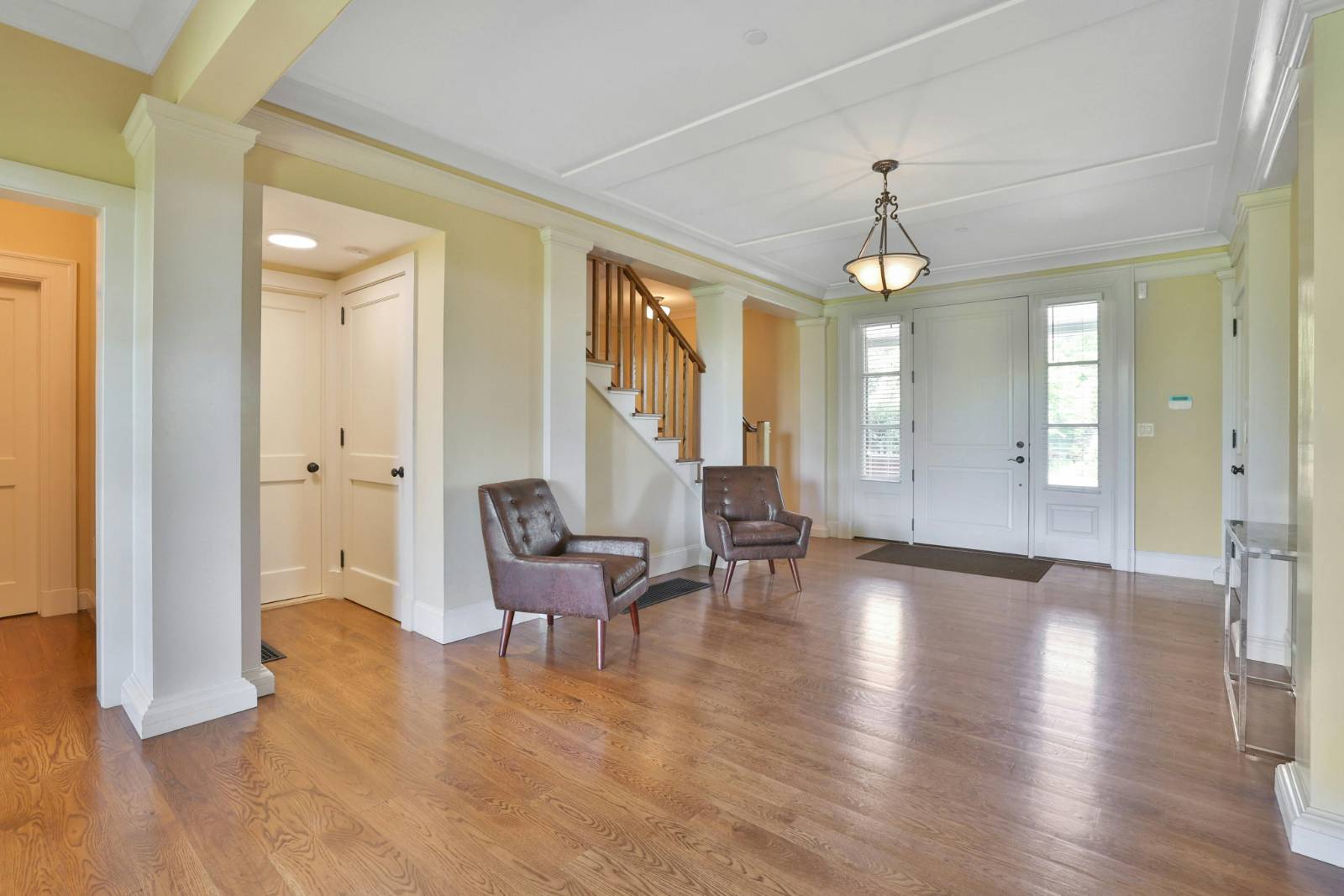 ;
;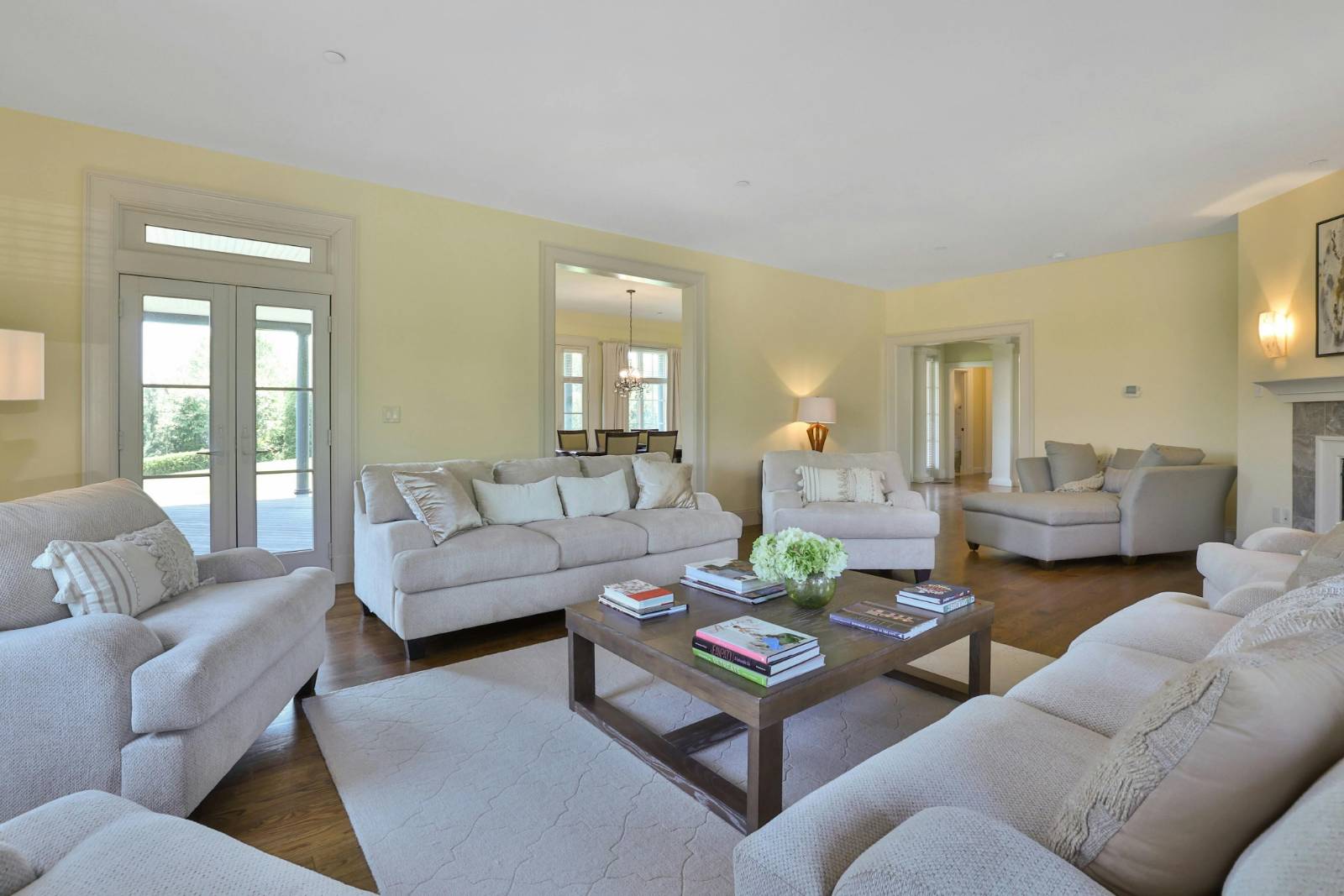 ;
;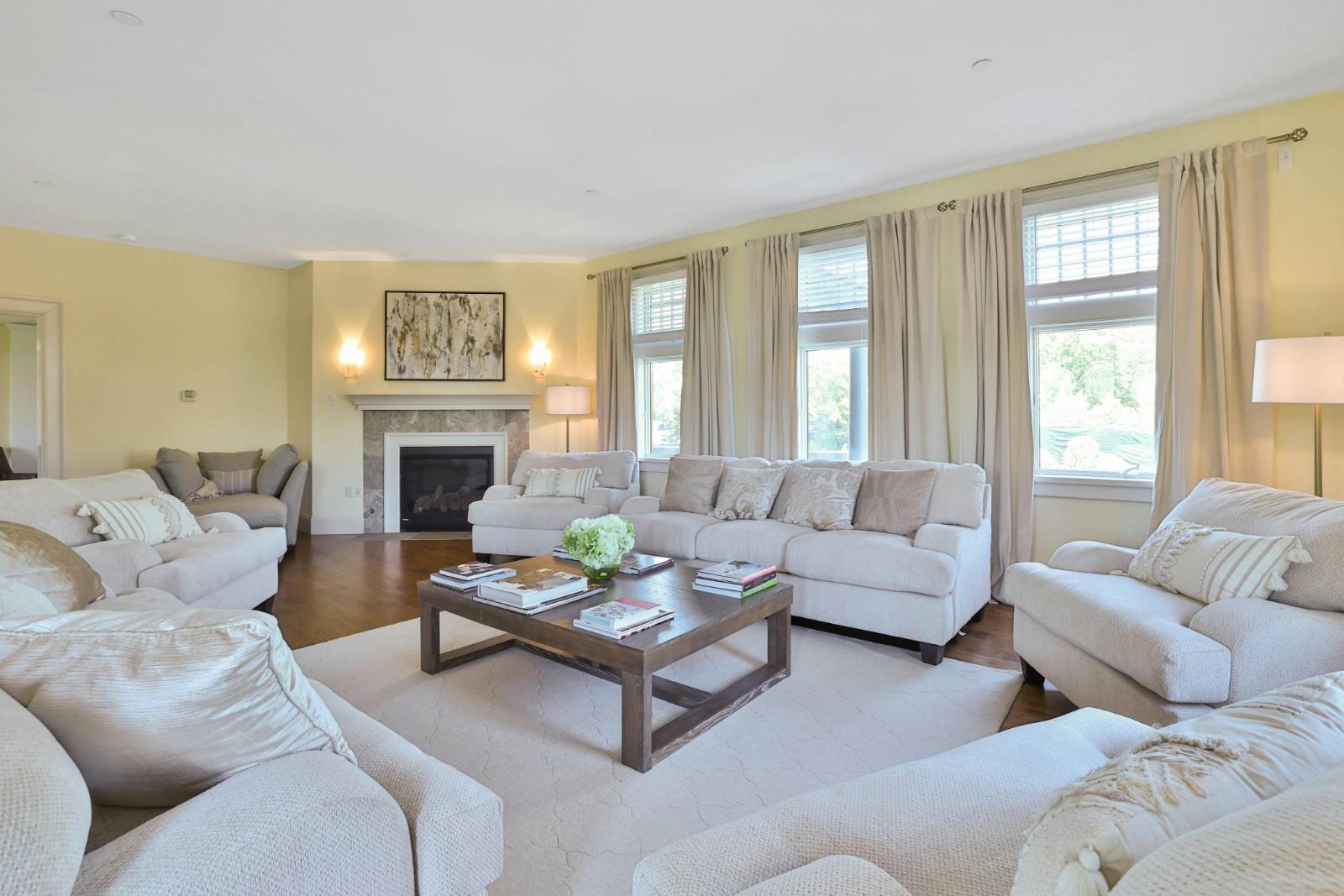 ;
;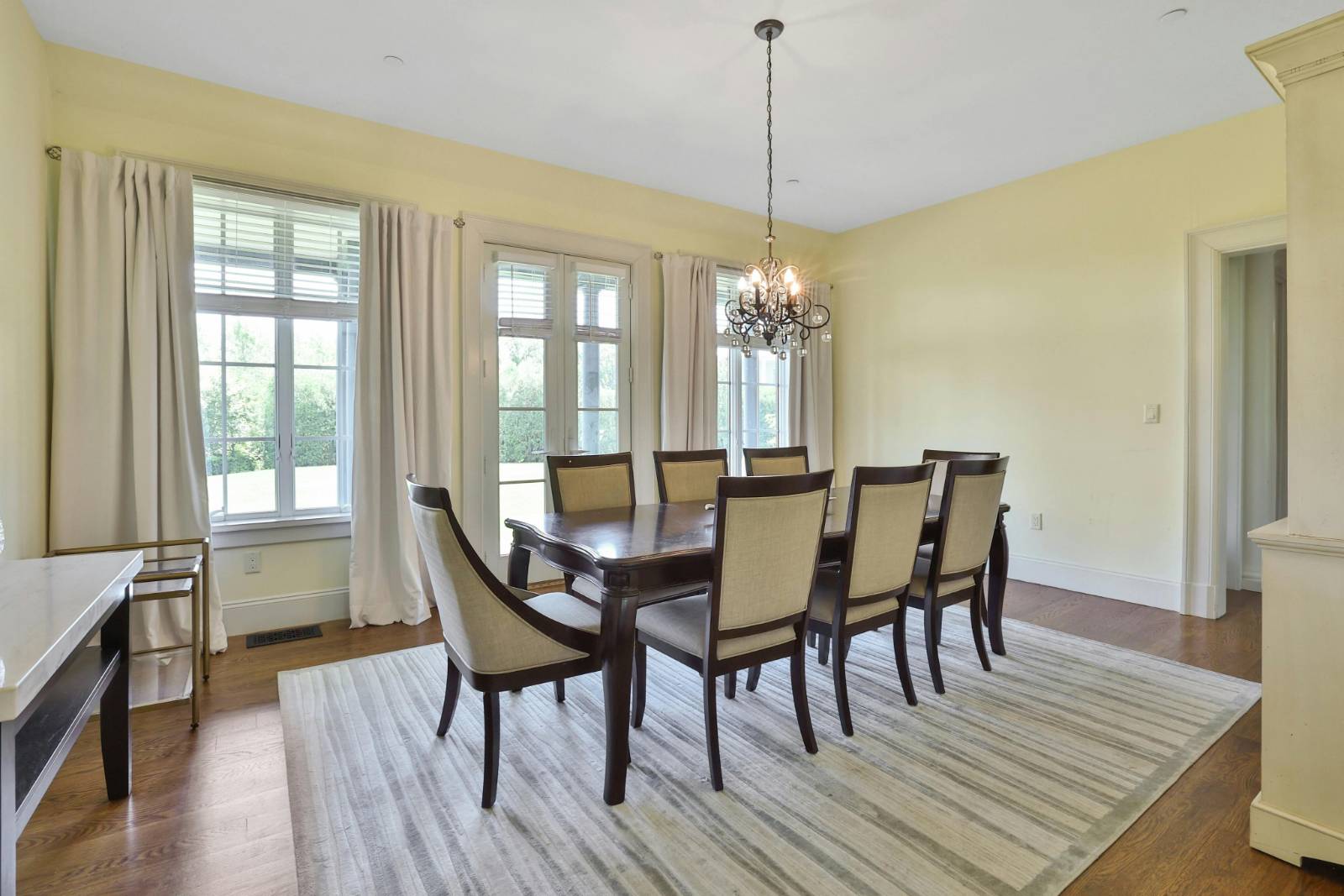 ;
;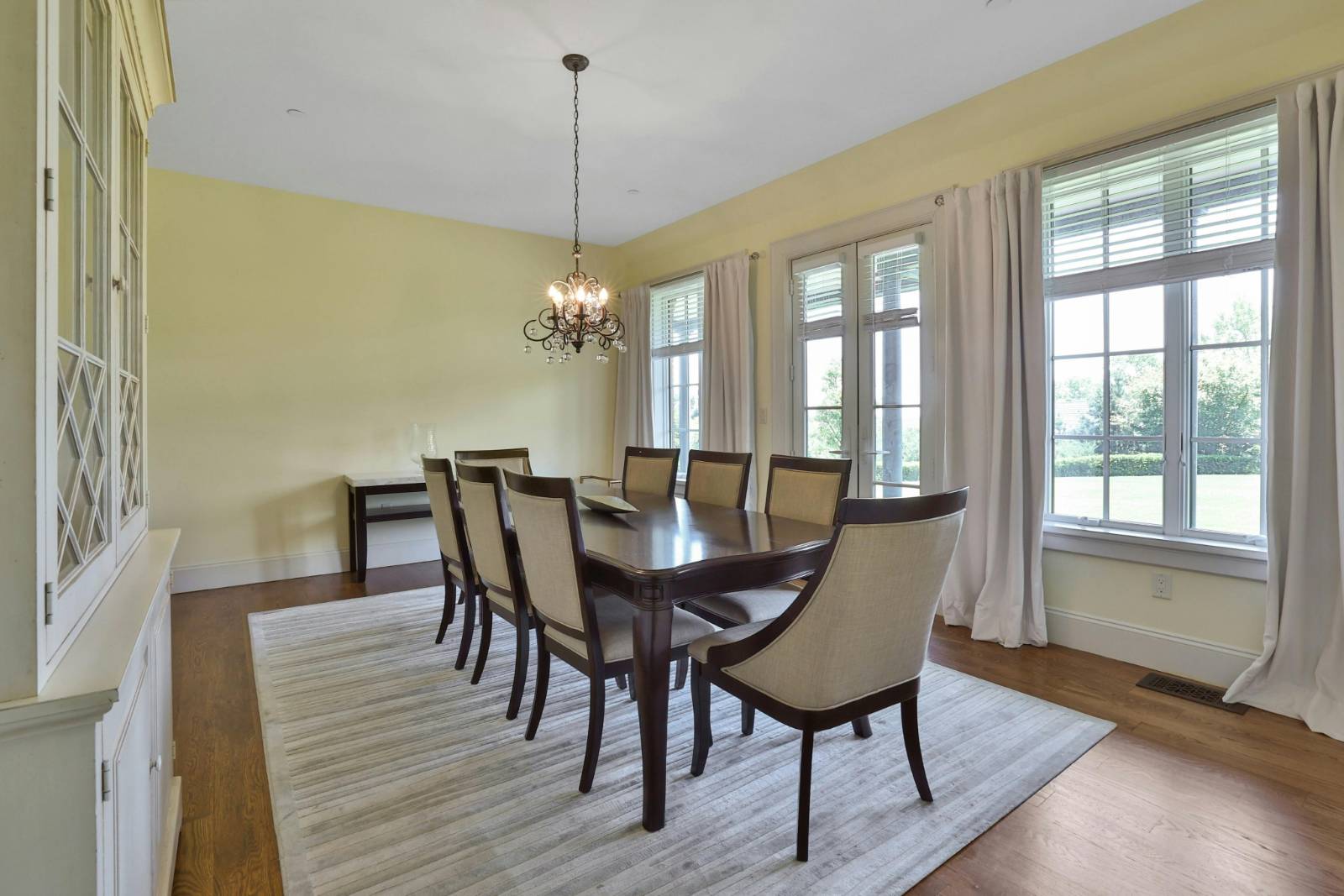 ;
;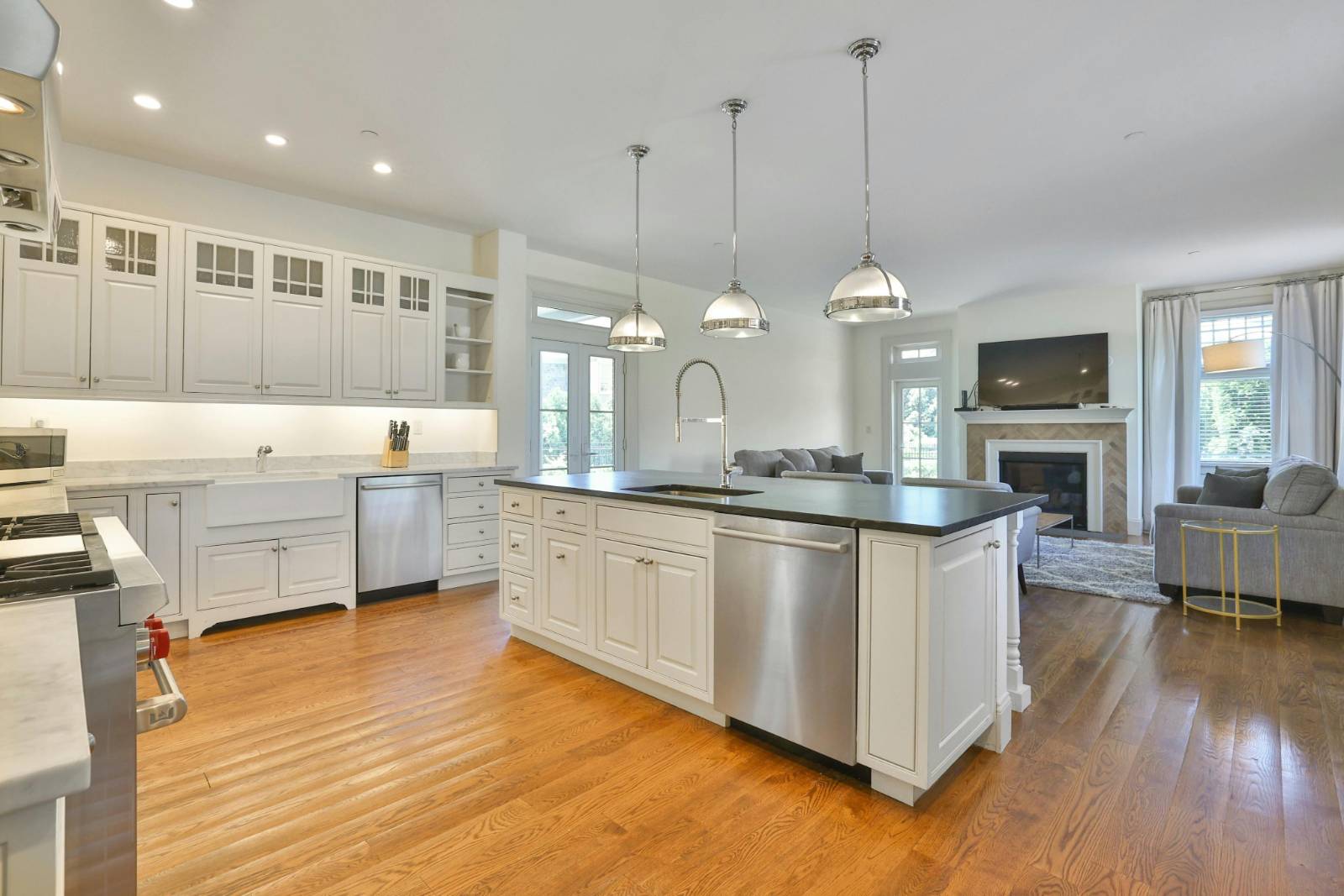 ;
;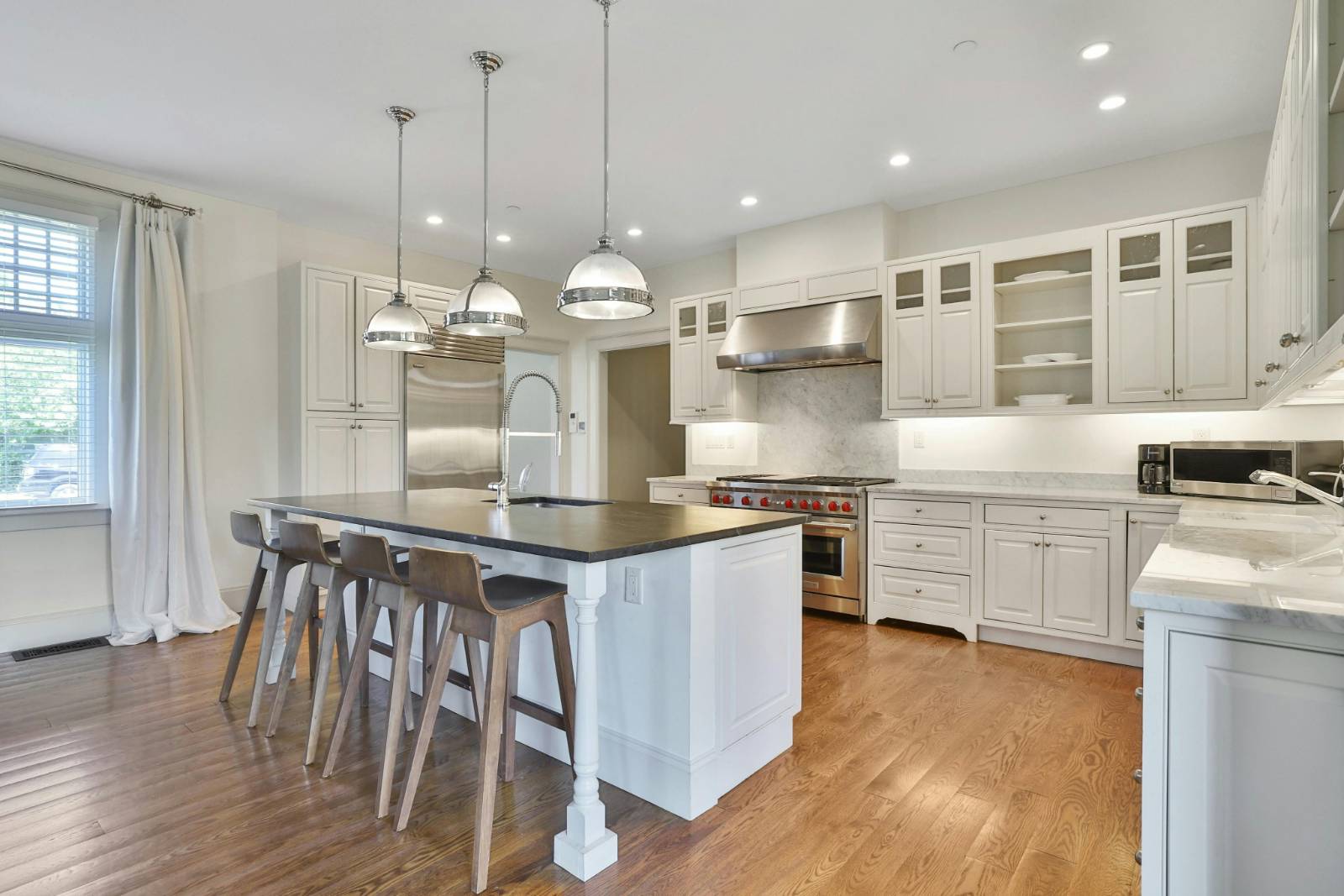 ;
;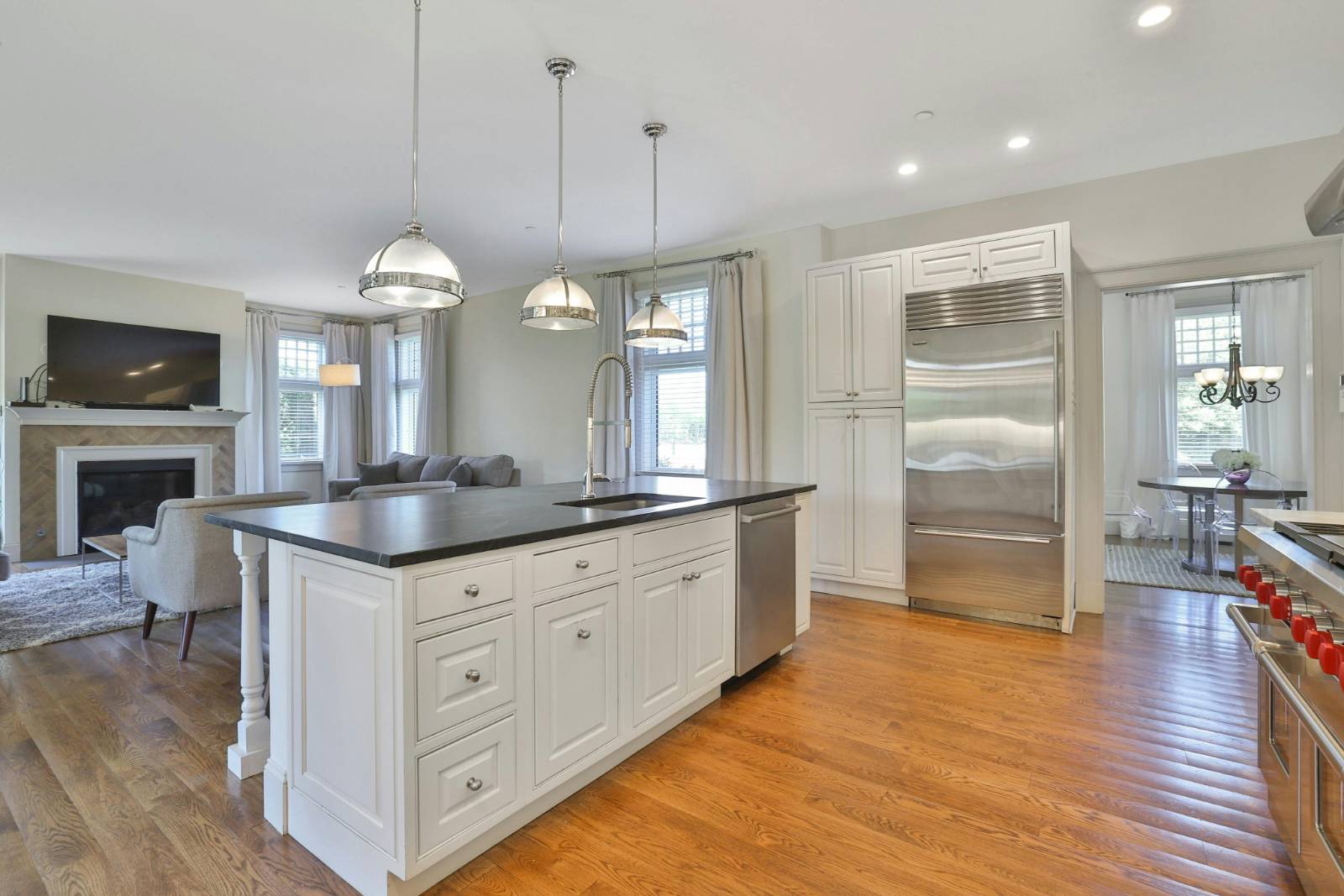 ;
;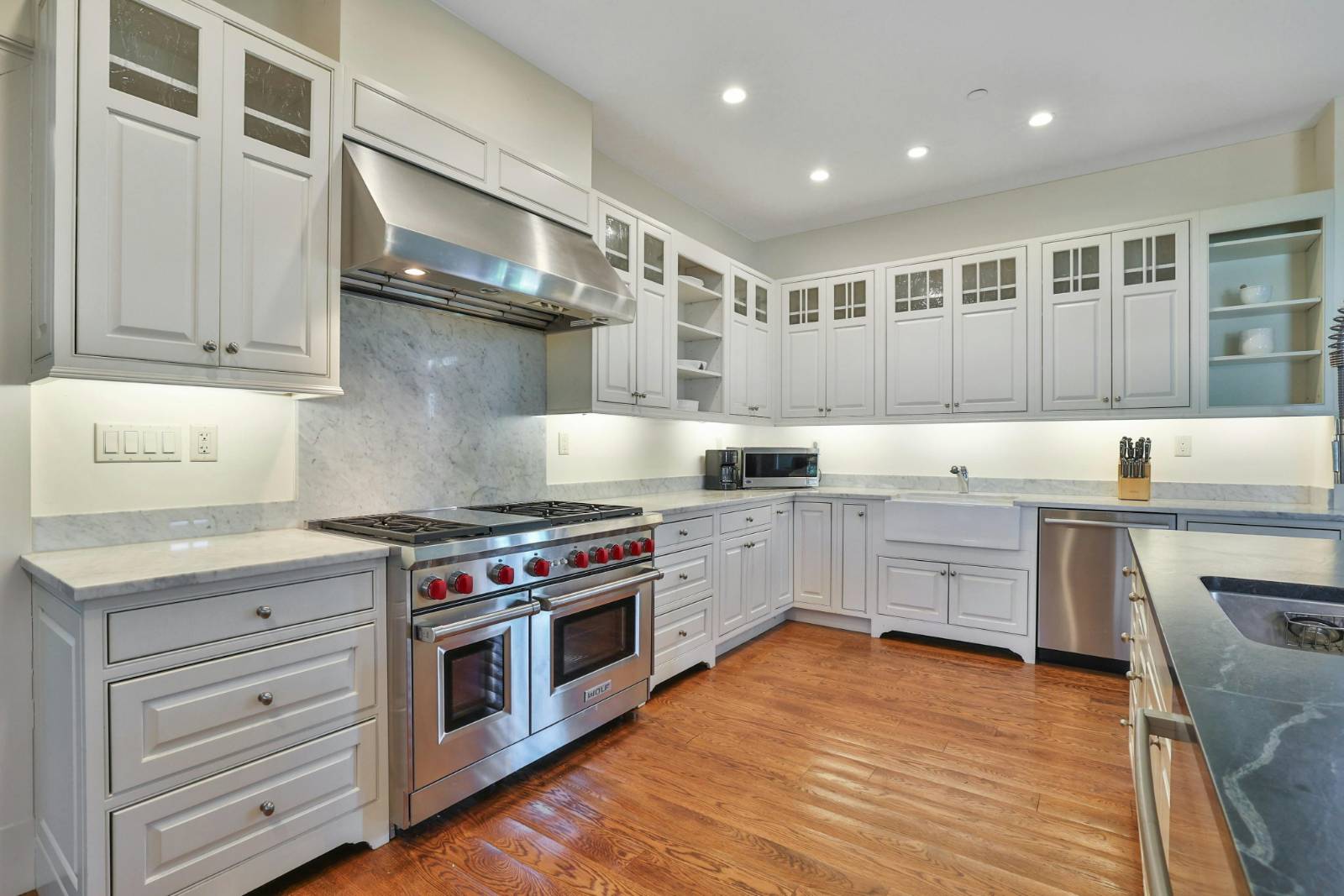 ;
;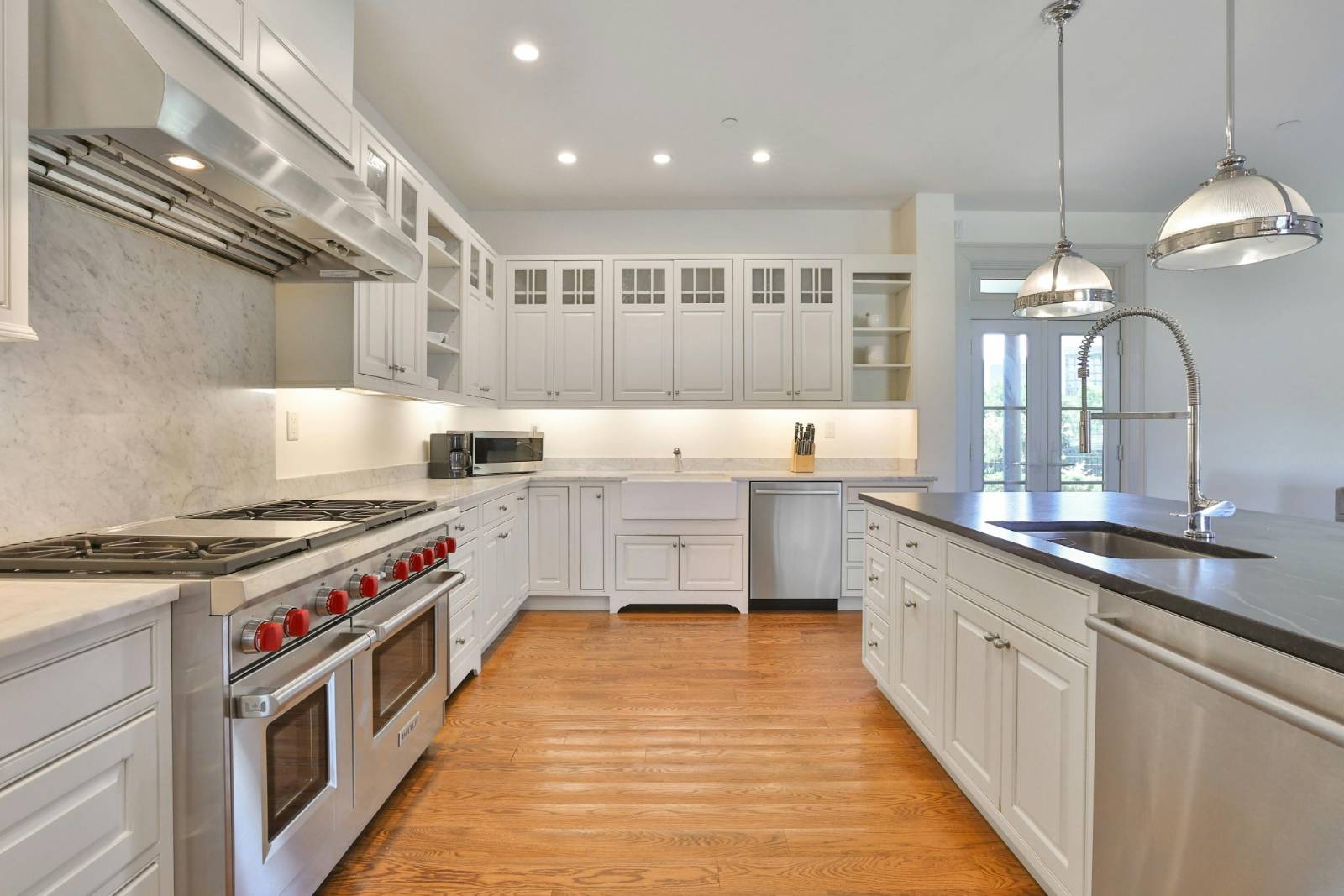 ;
; ;
;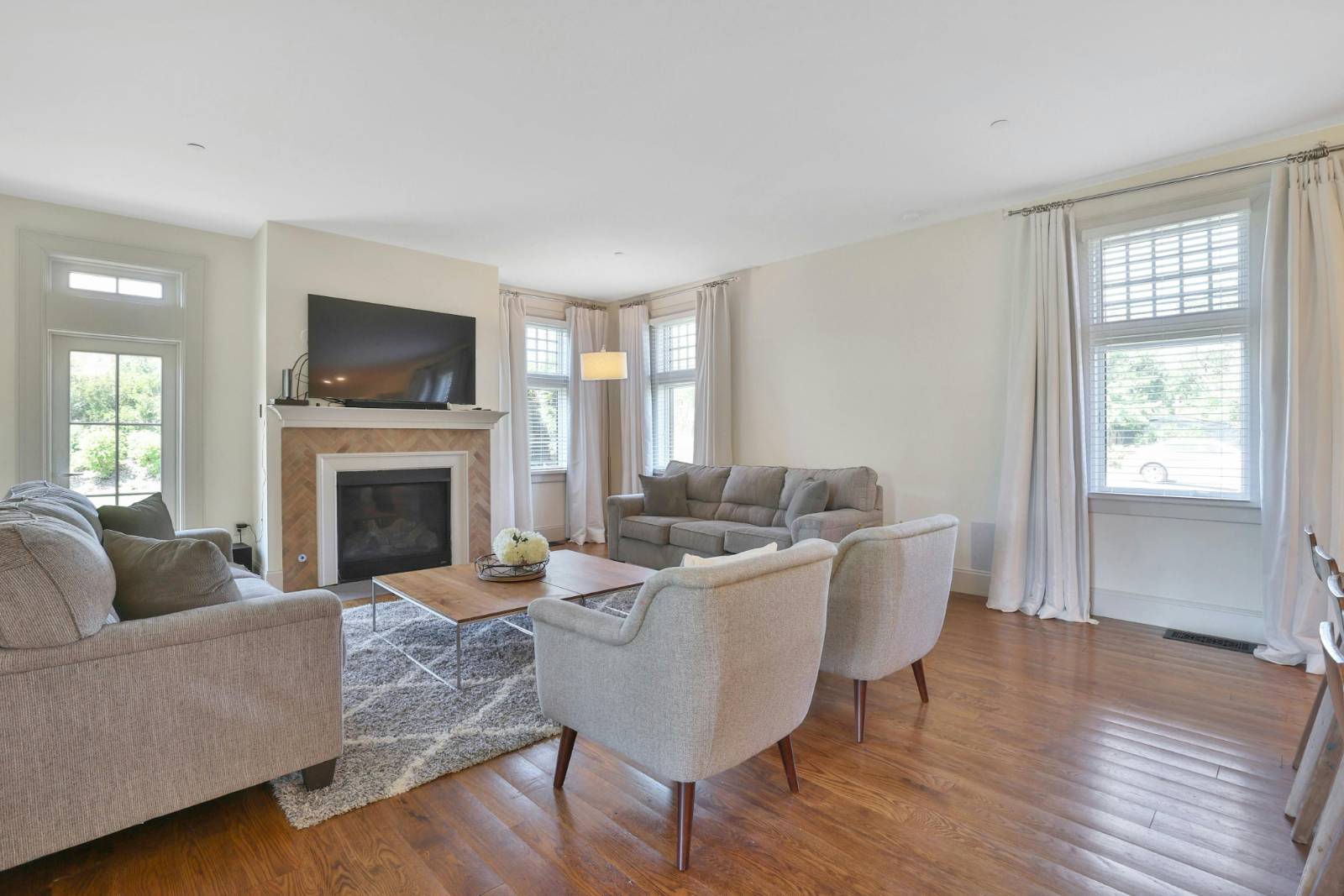 ;
;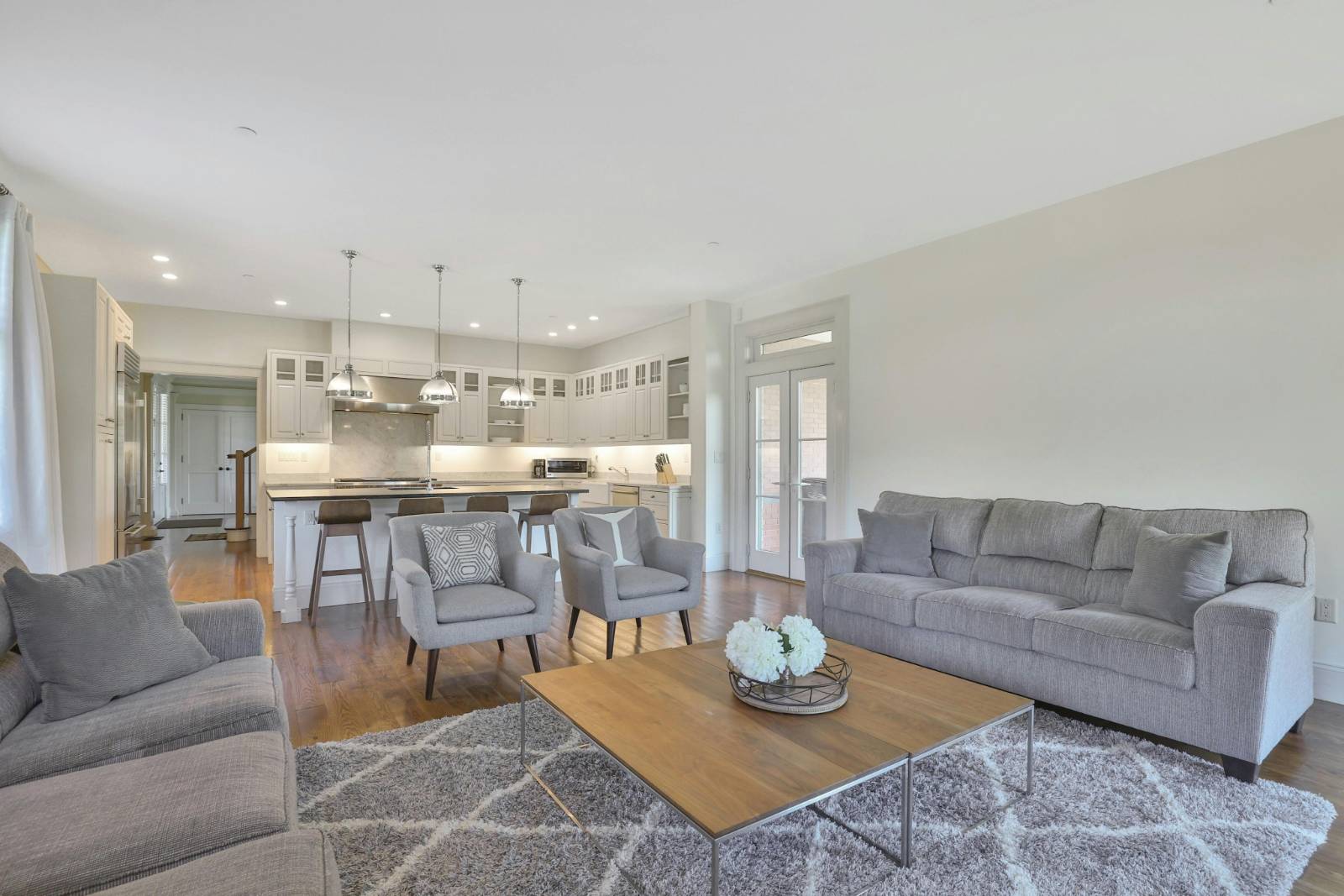 ;
;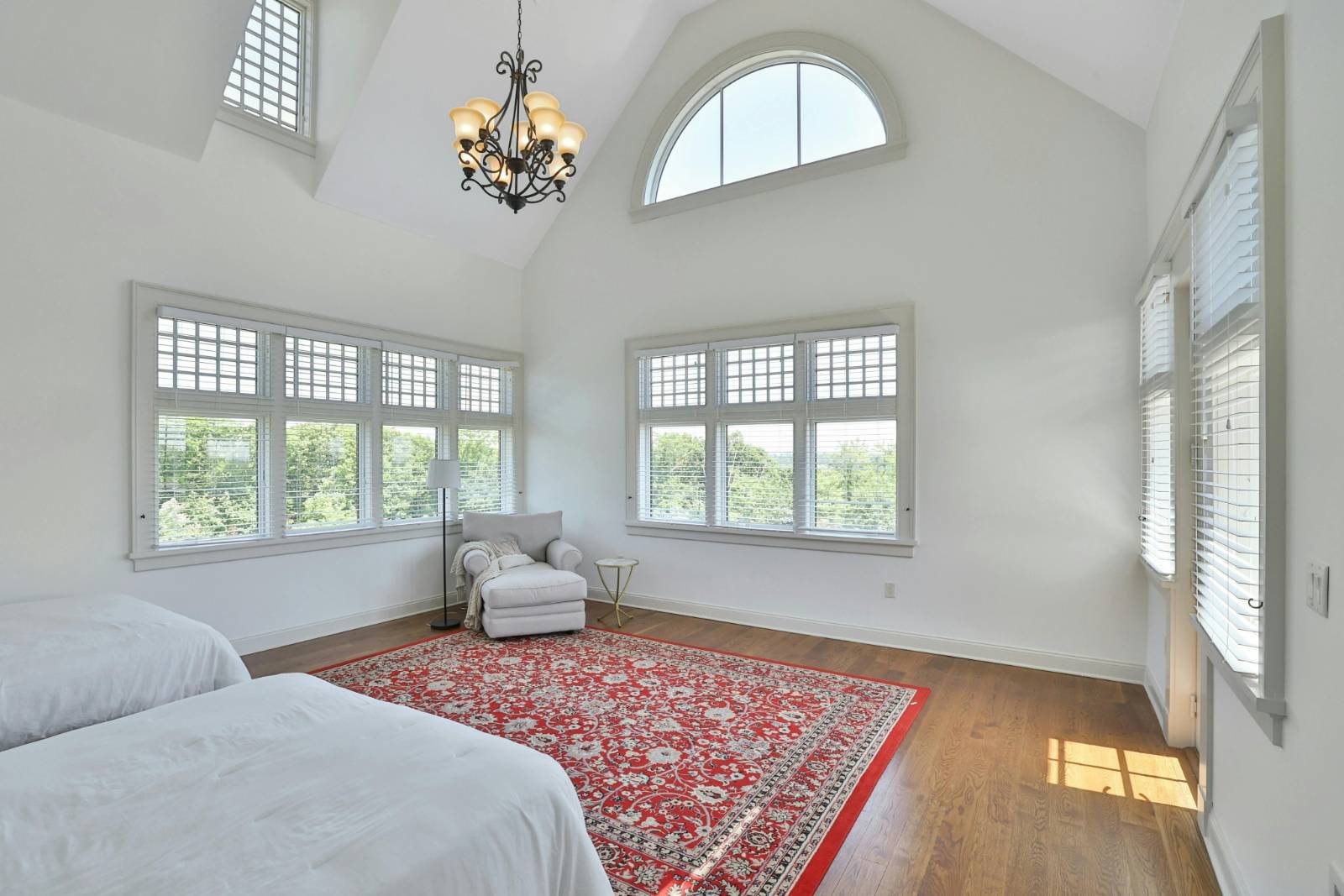 ;
;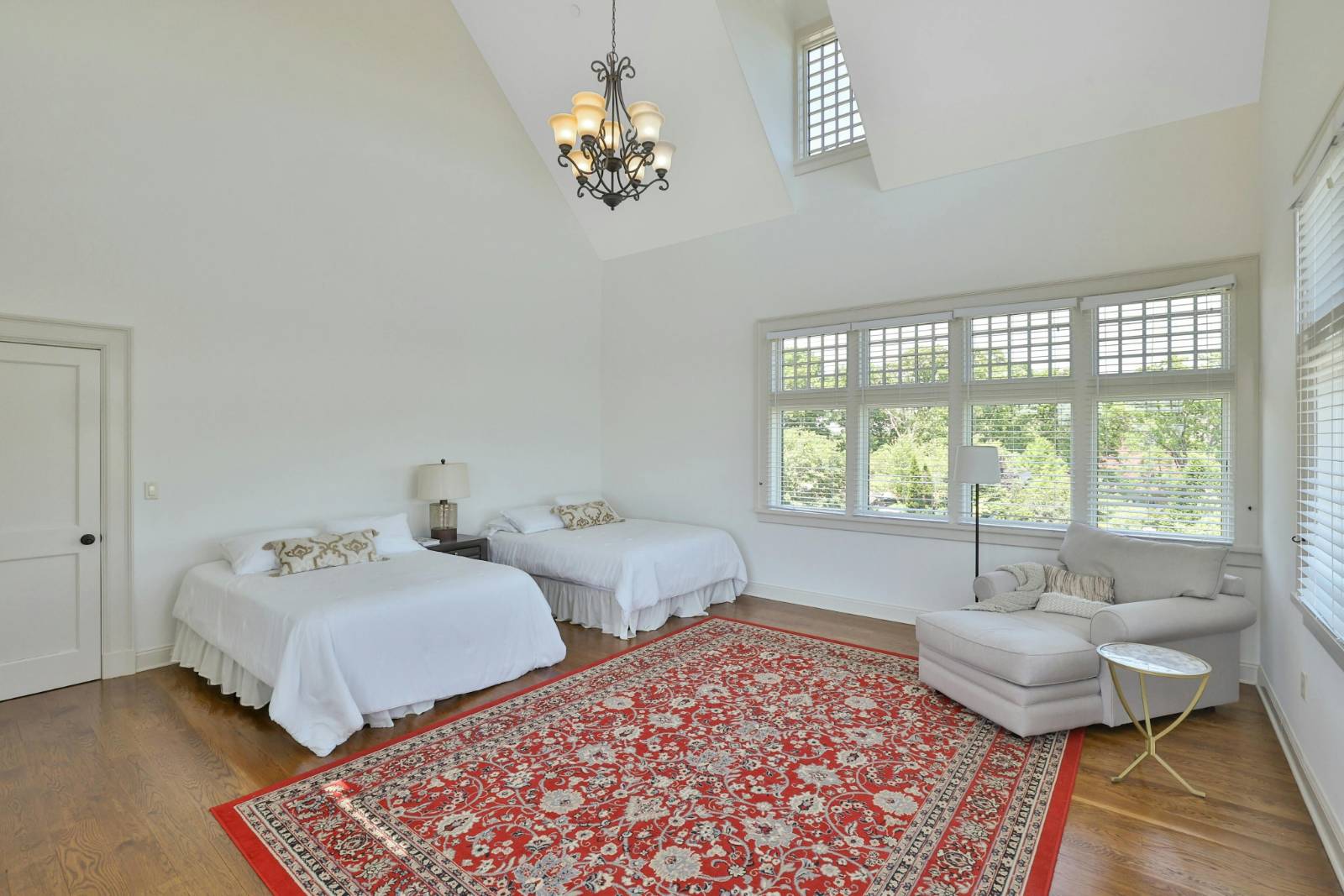 ;
;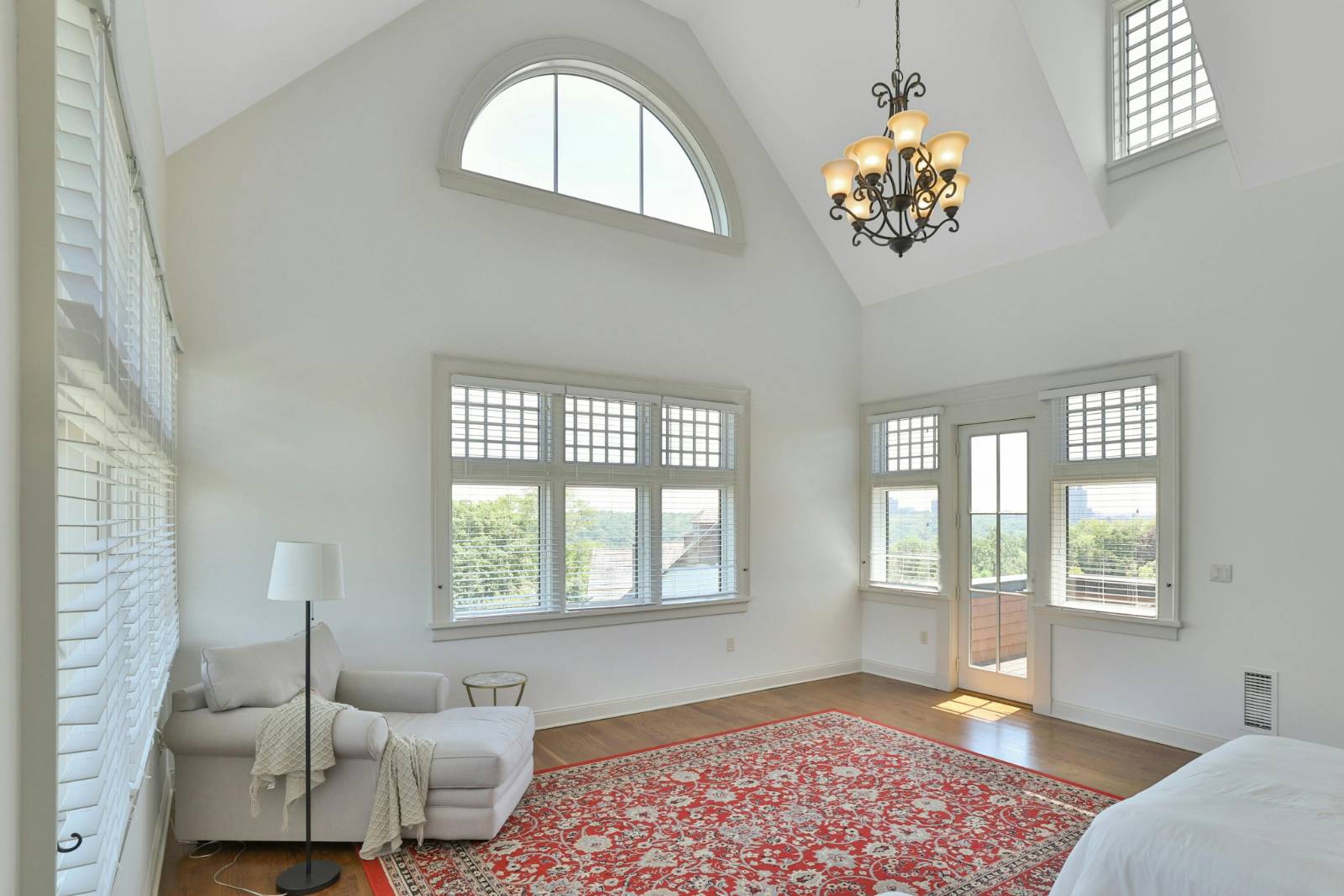 ;
;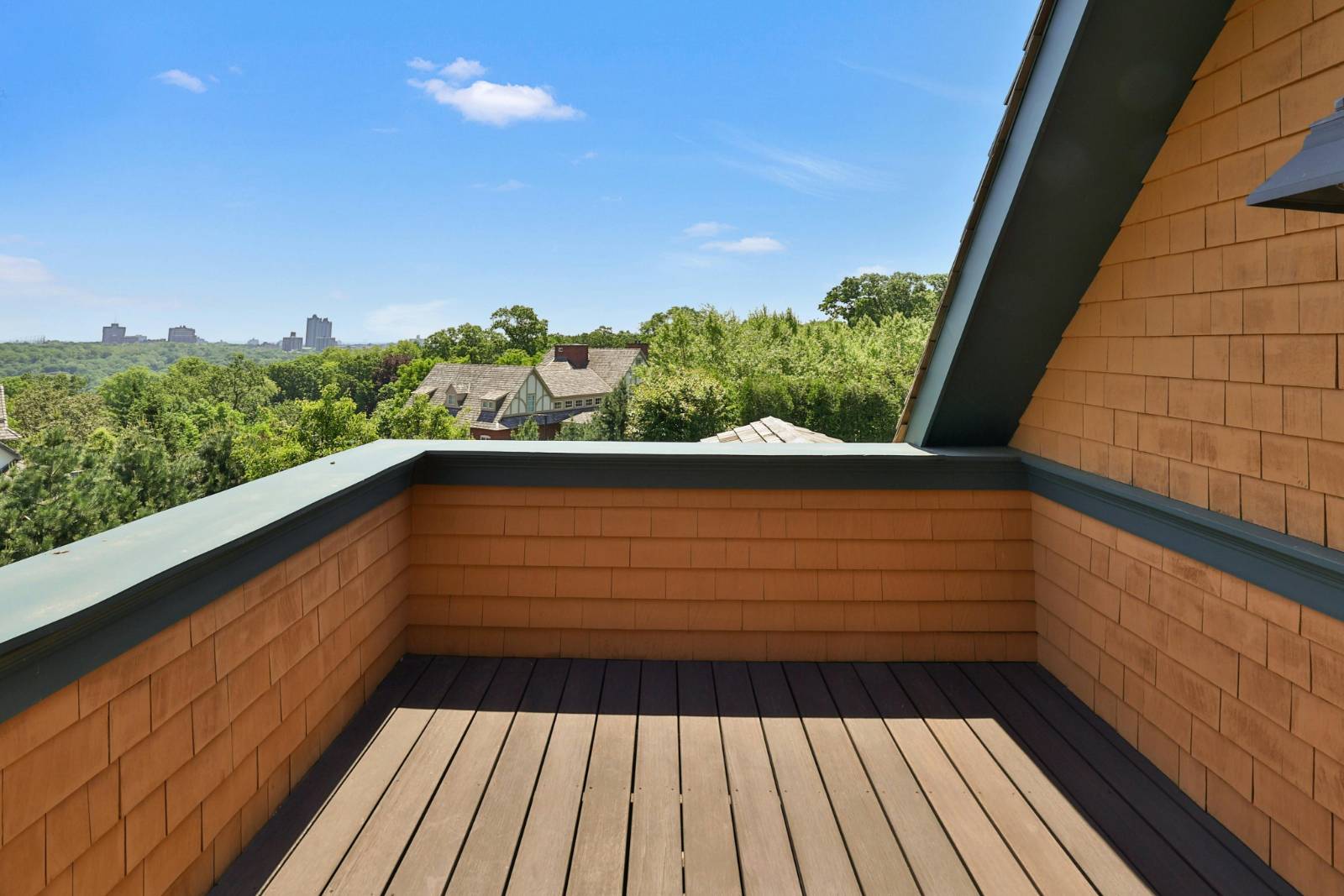 ;
;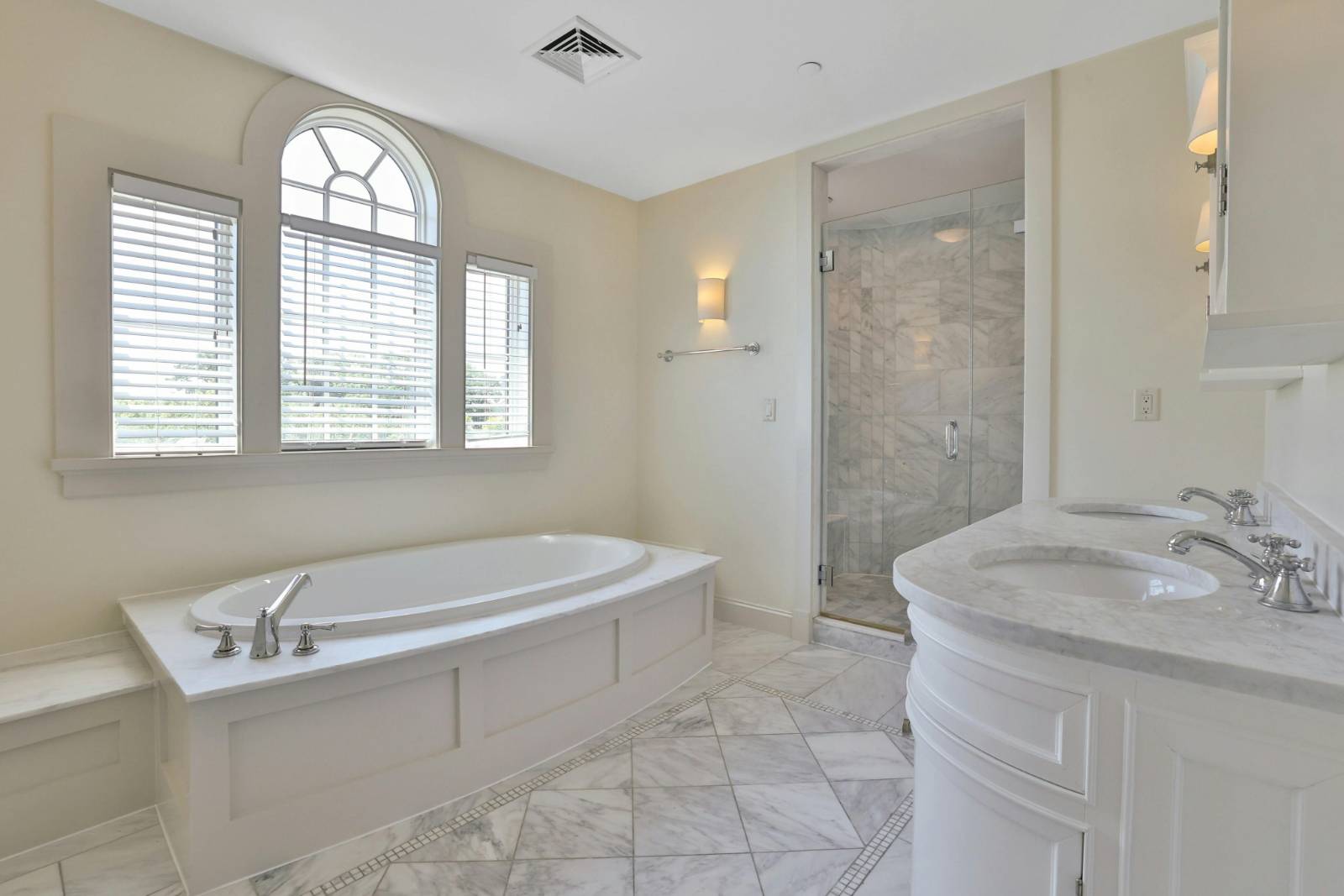 ;
;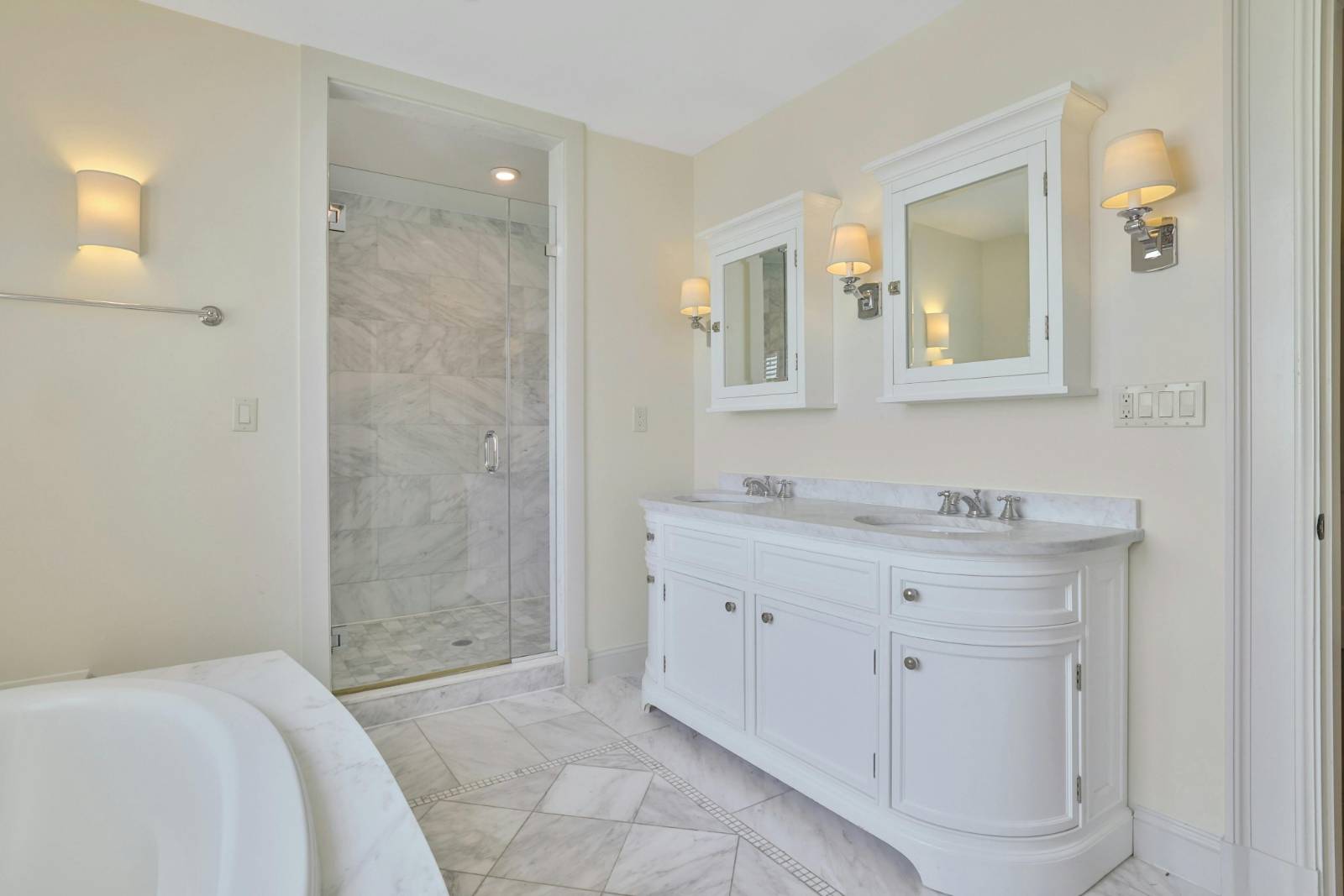 ;
;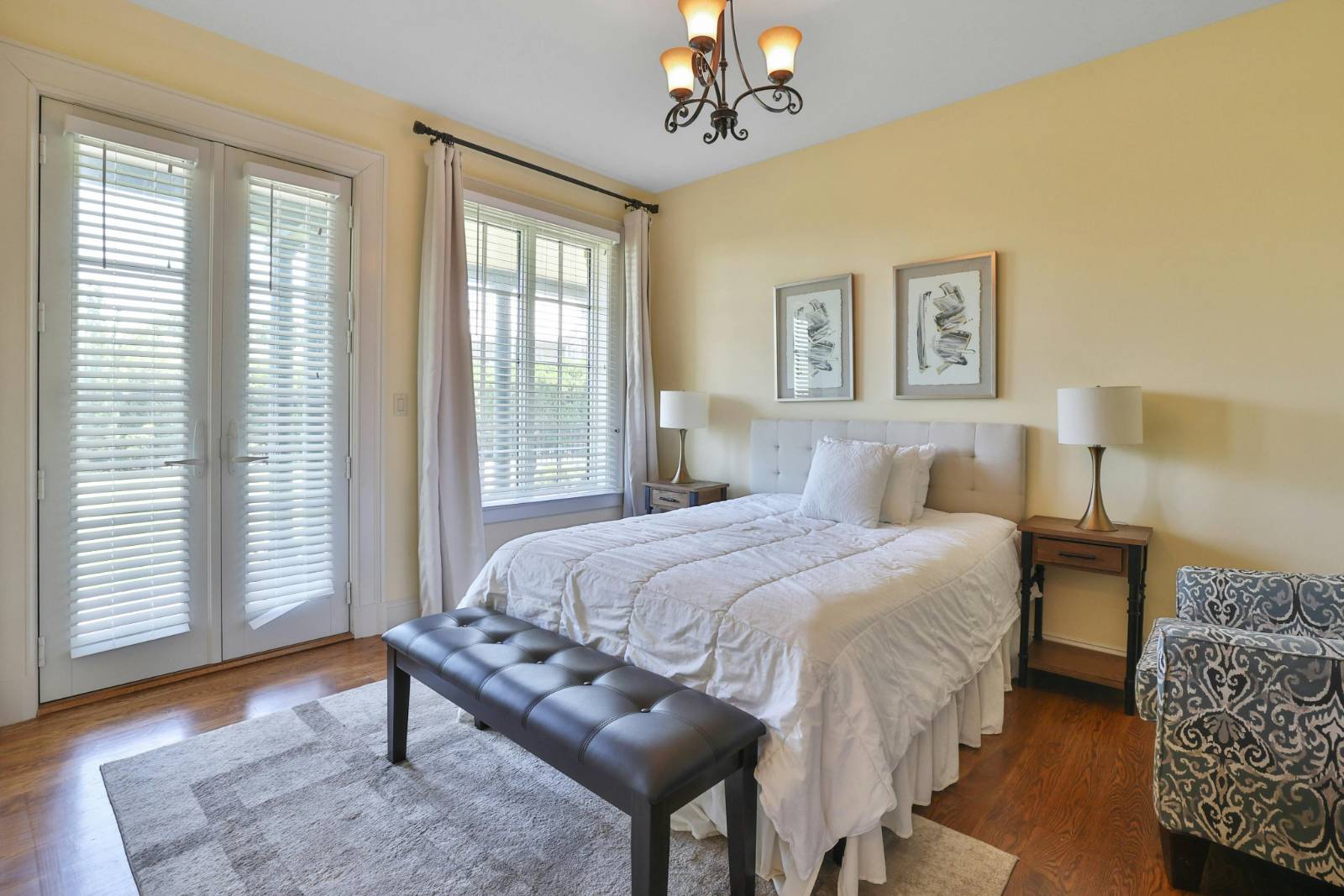 ;
;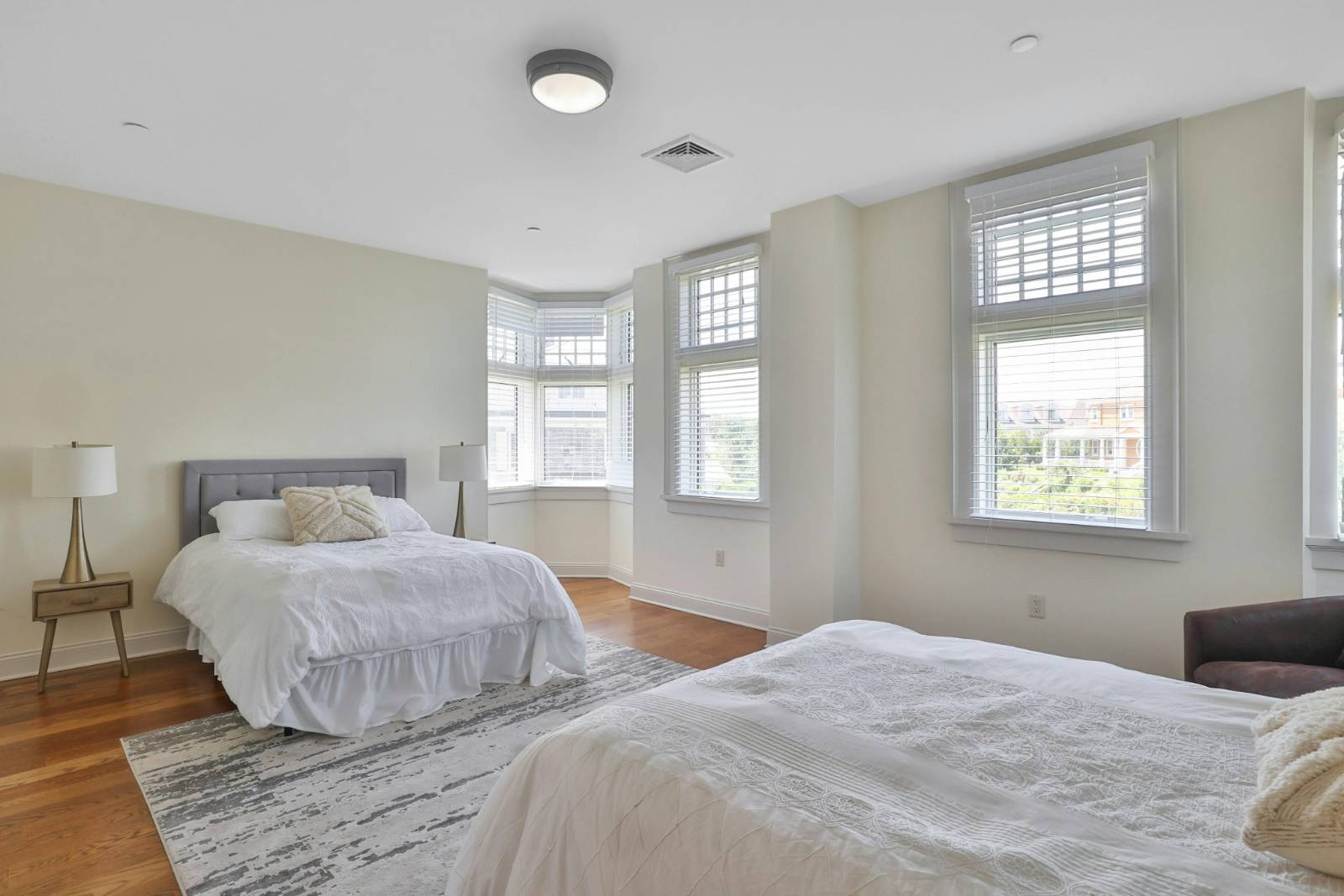 ;
;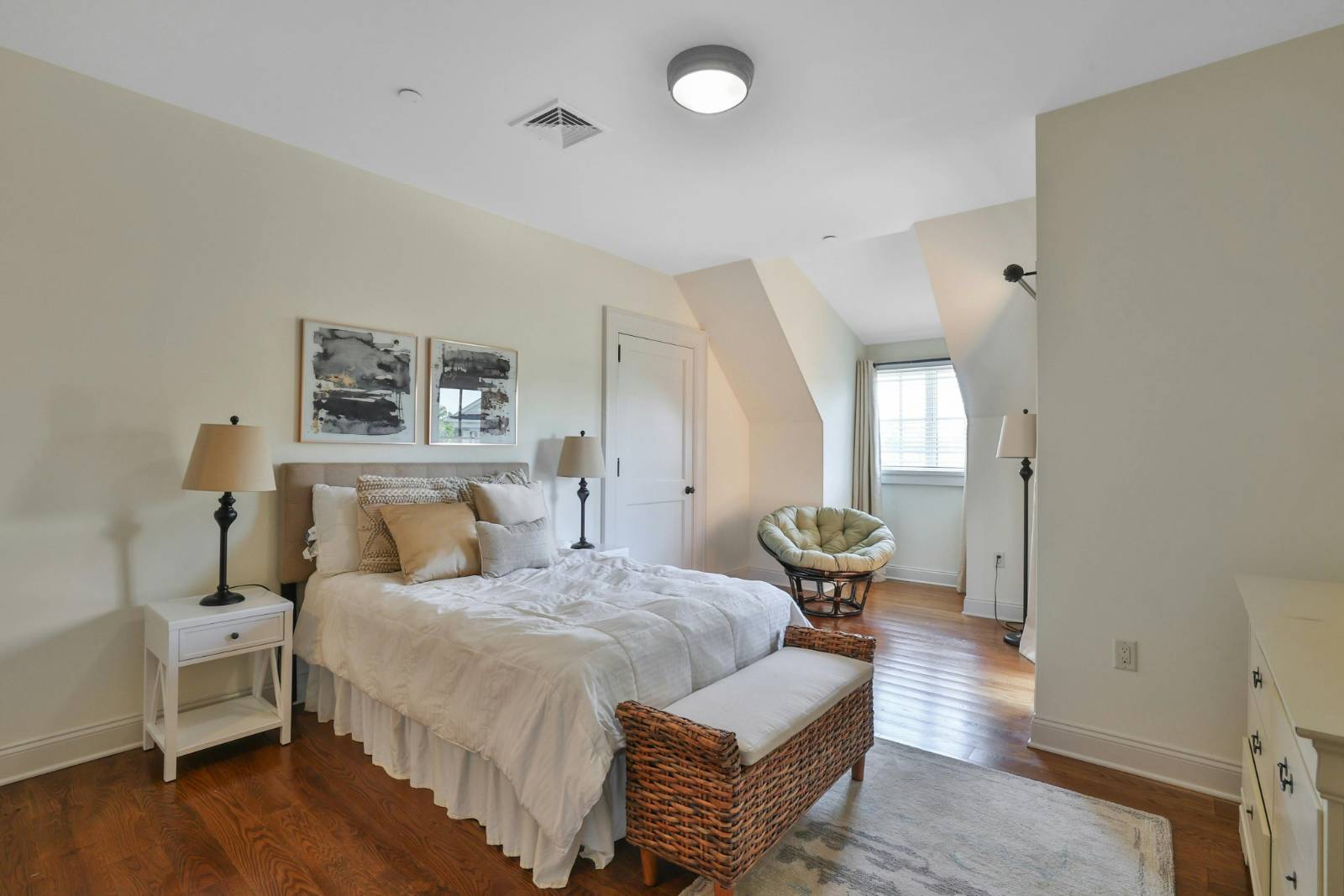 ;
; ;
;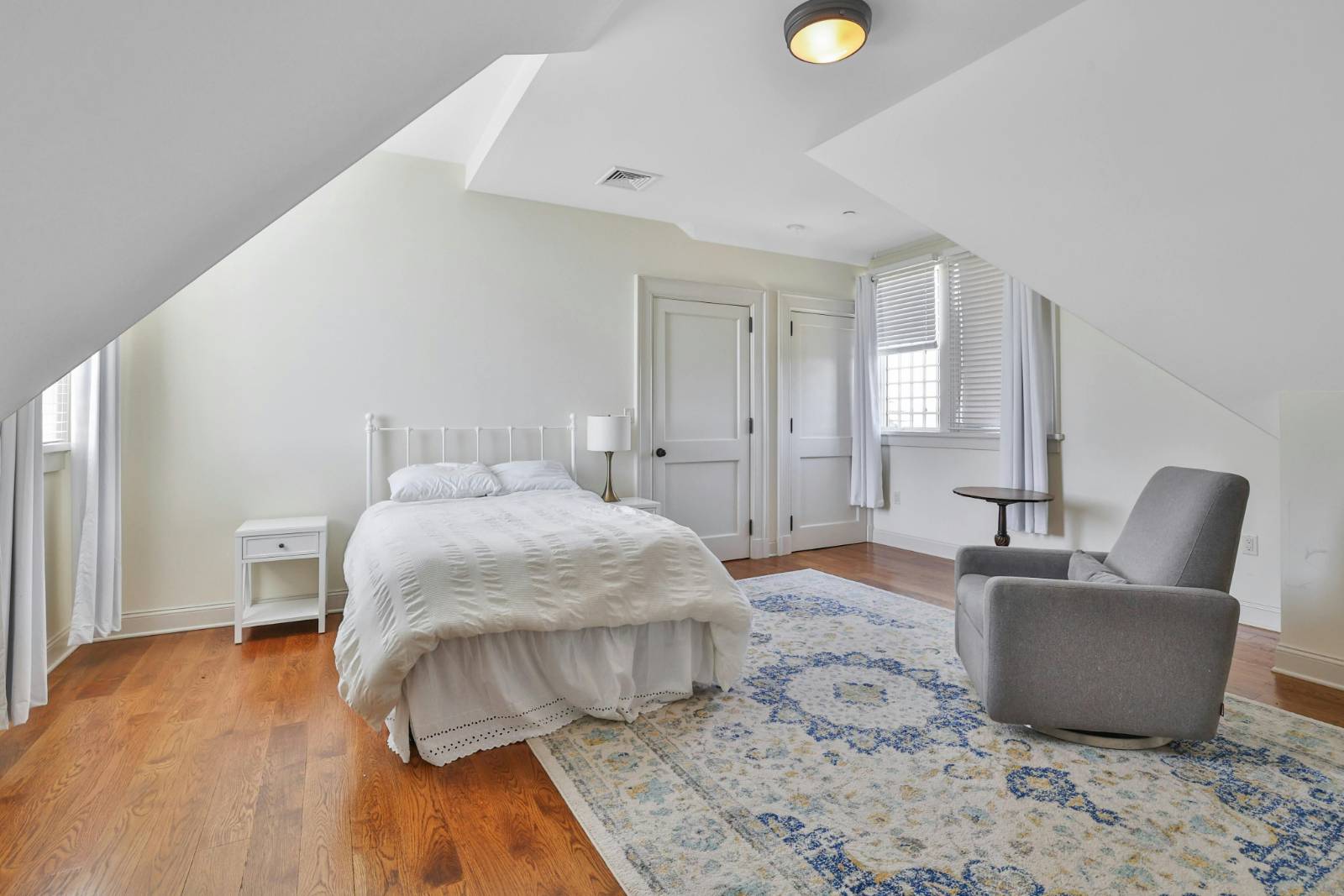 ;
;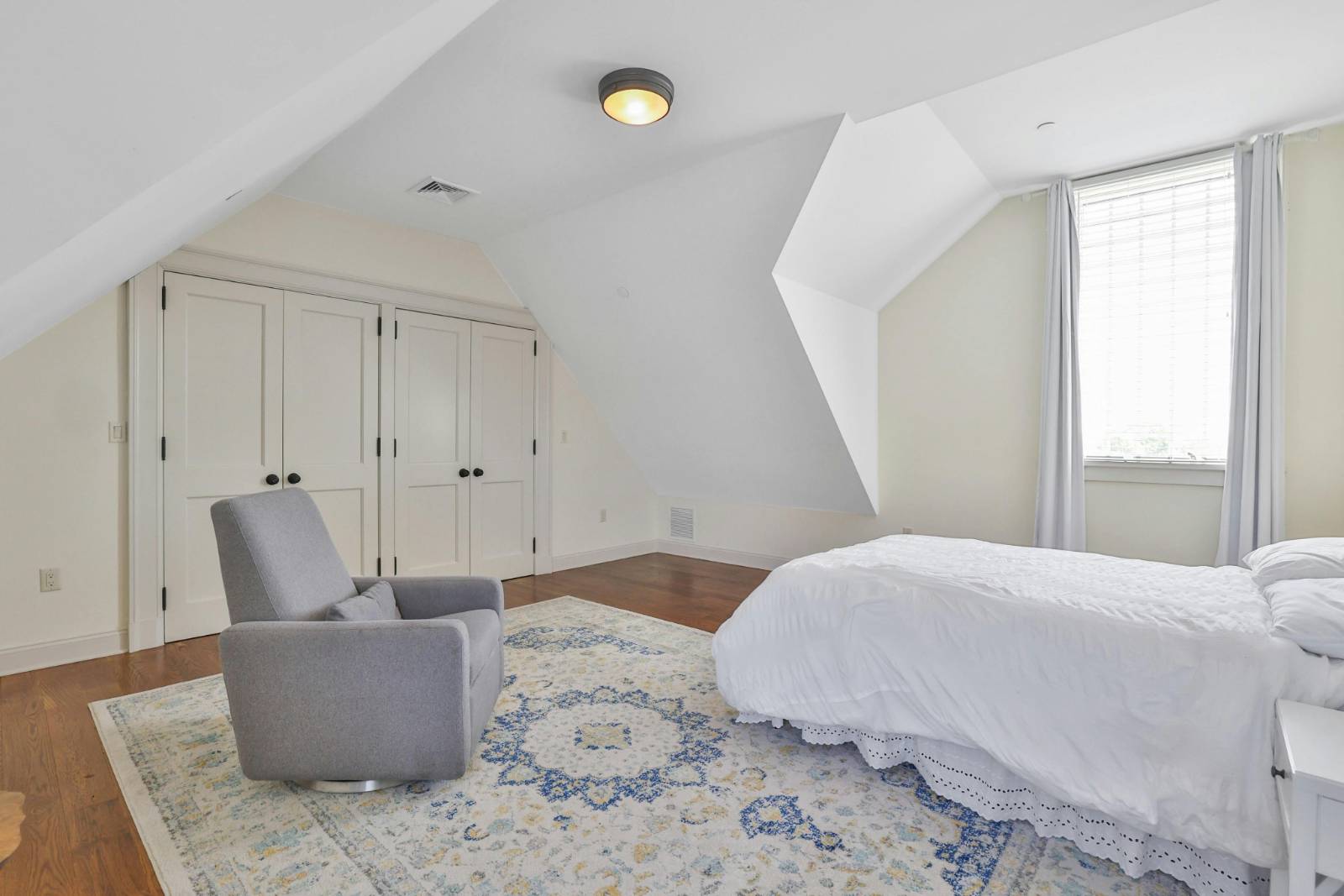 ;
; ;
;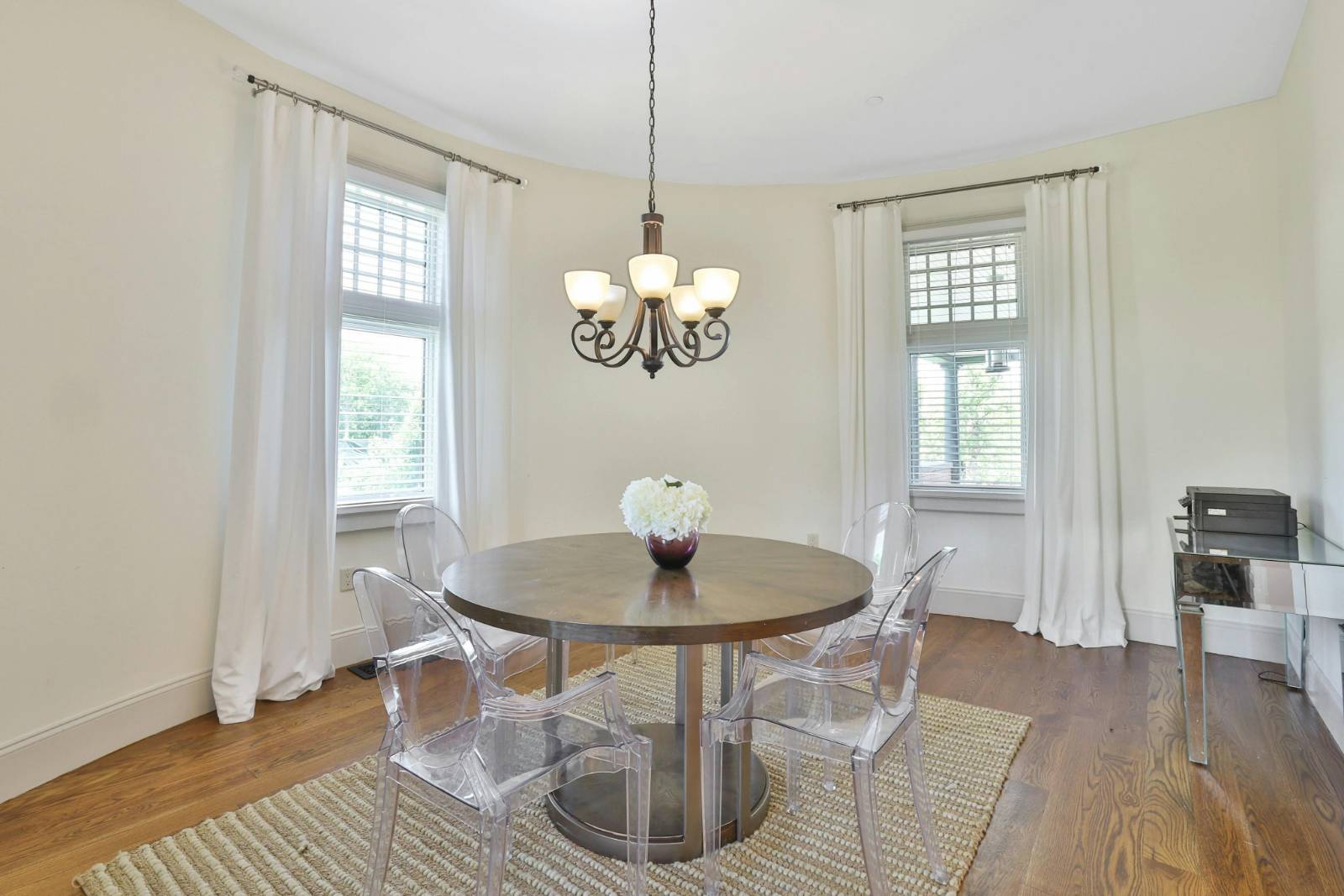 ;
; ;
;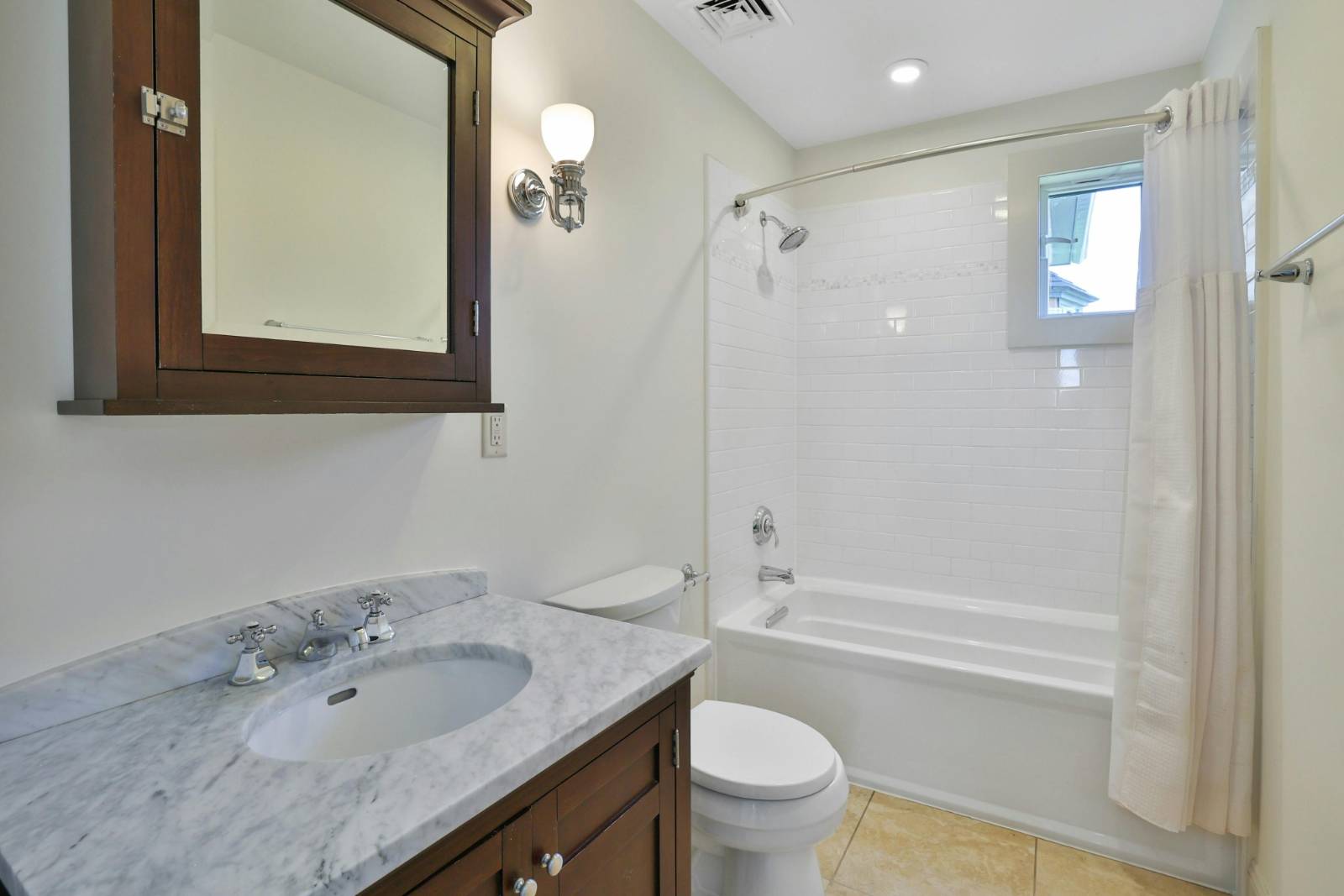 ;
;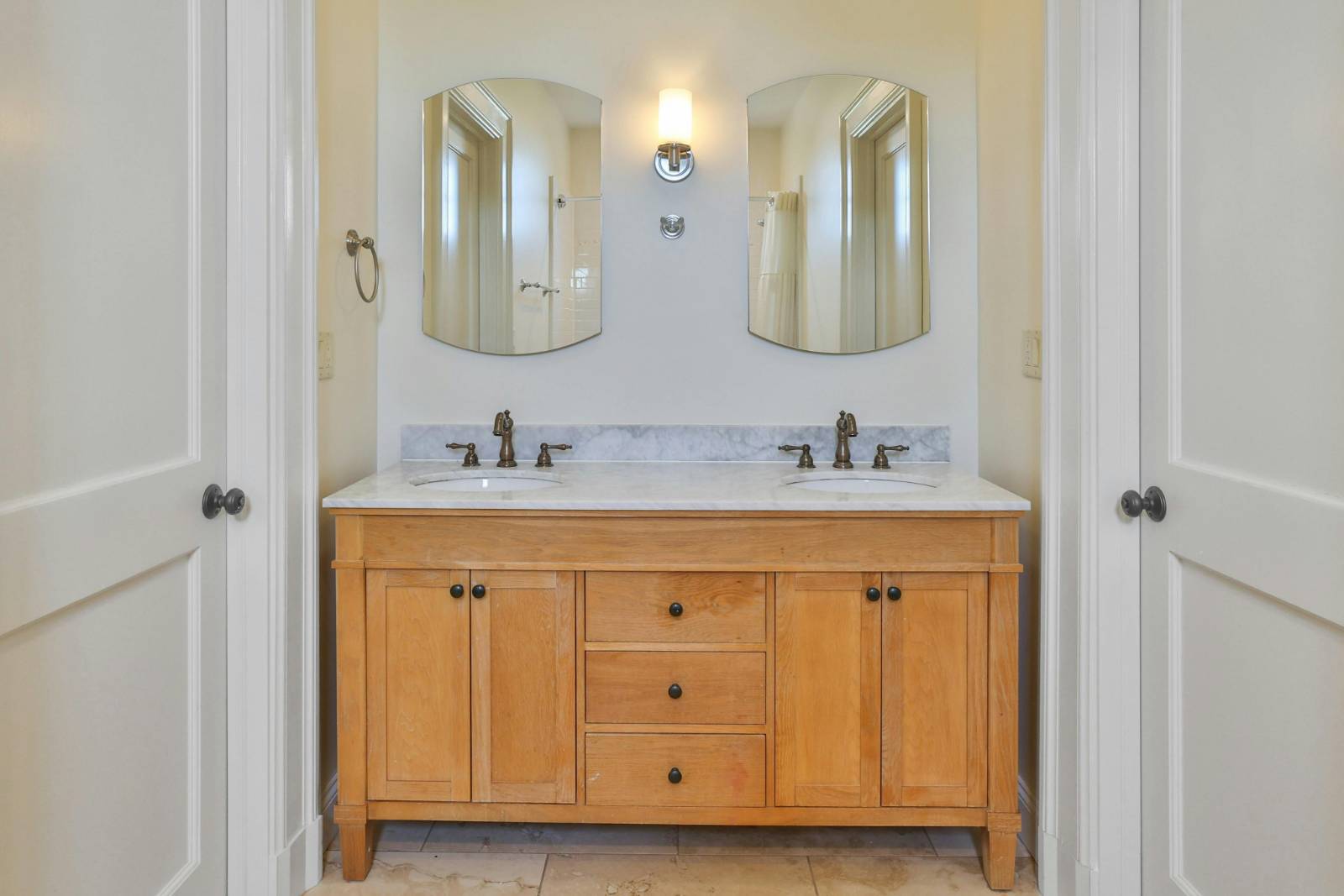 ;
; ;
;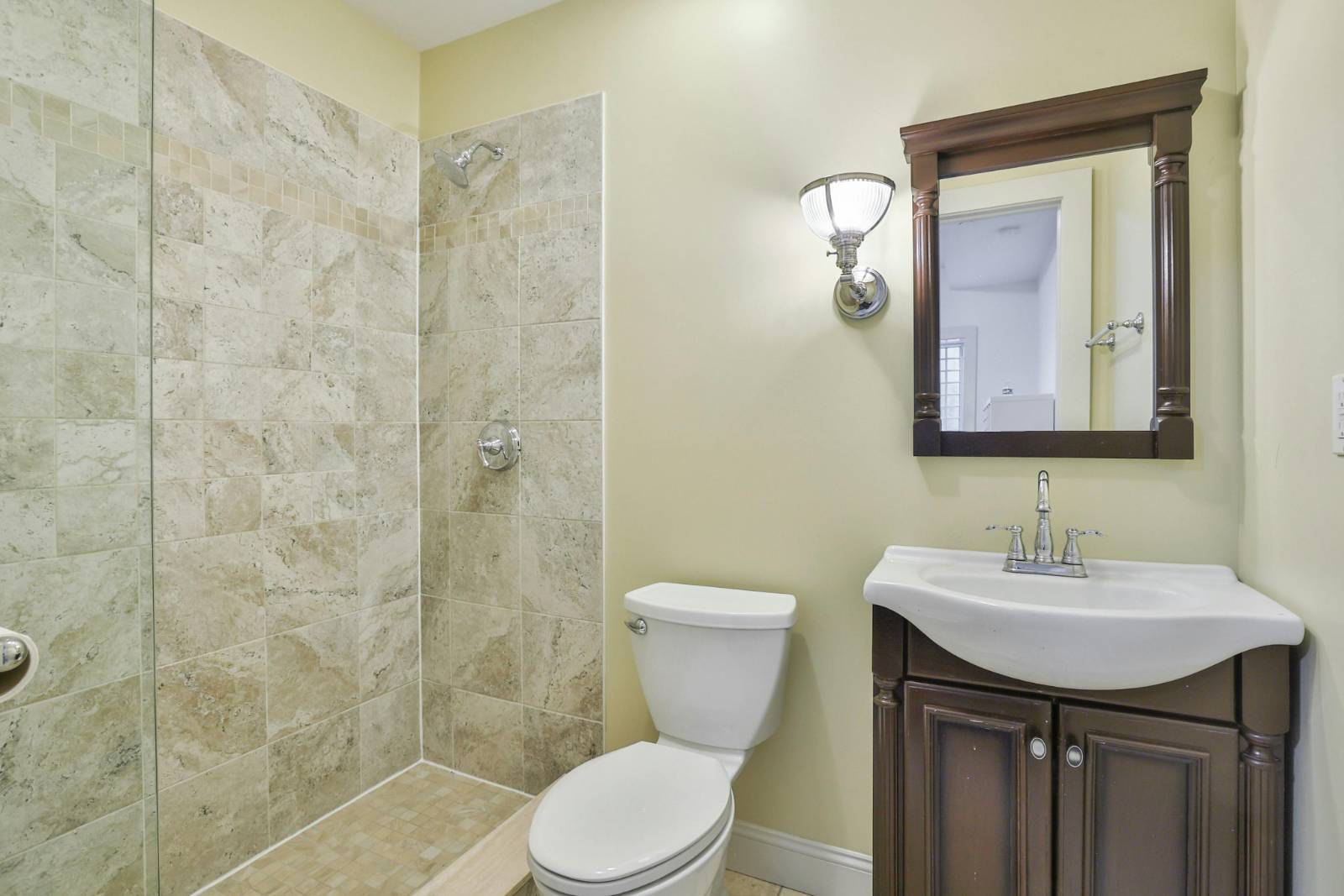 ;
;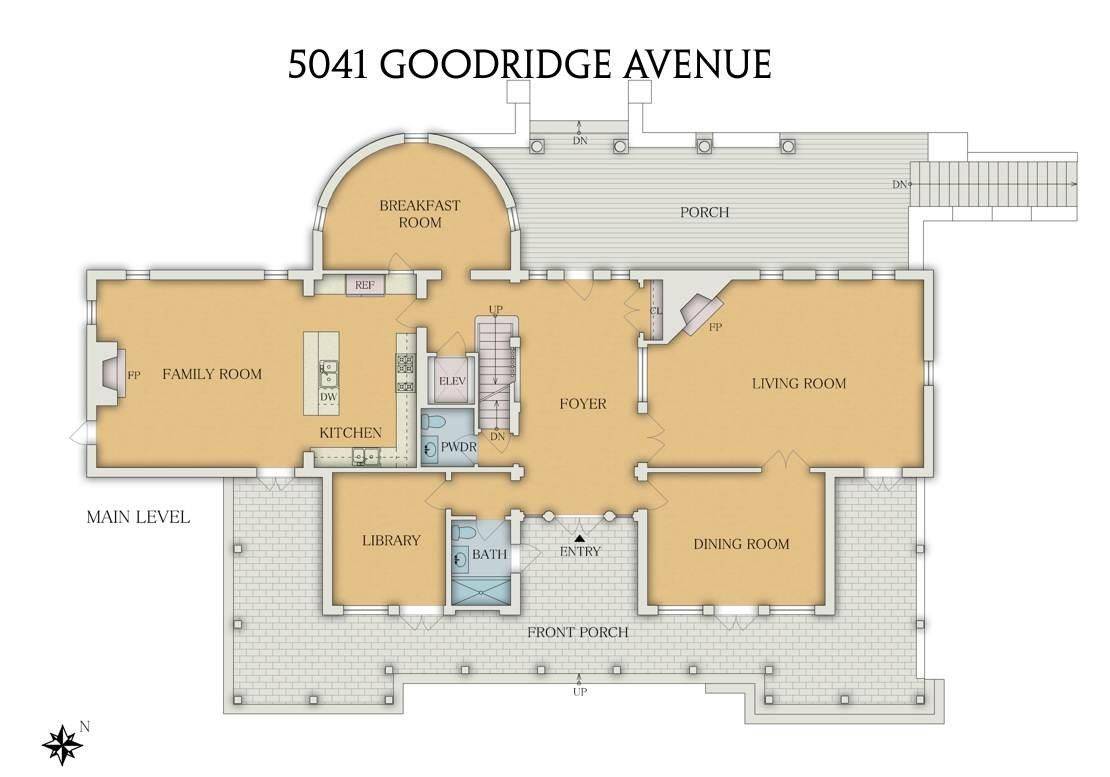 ;
; ;
;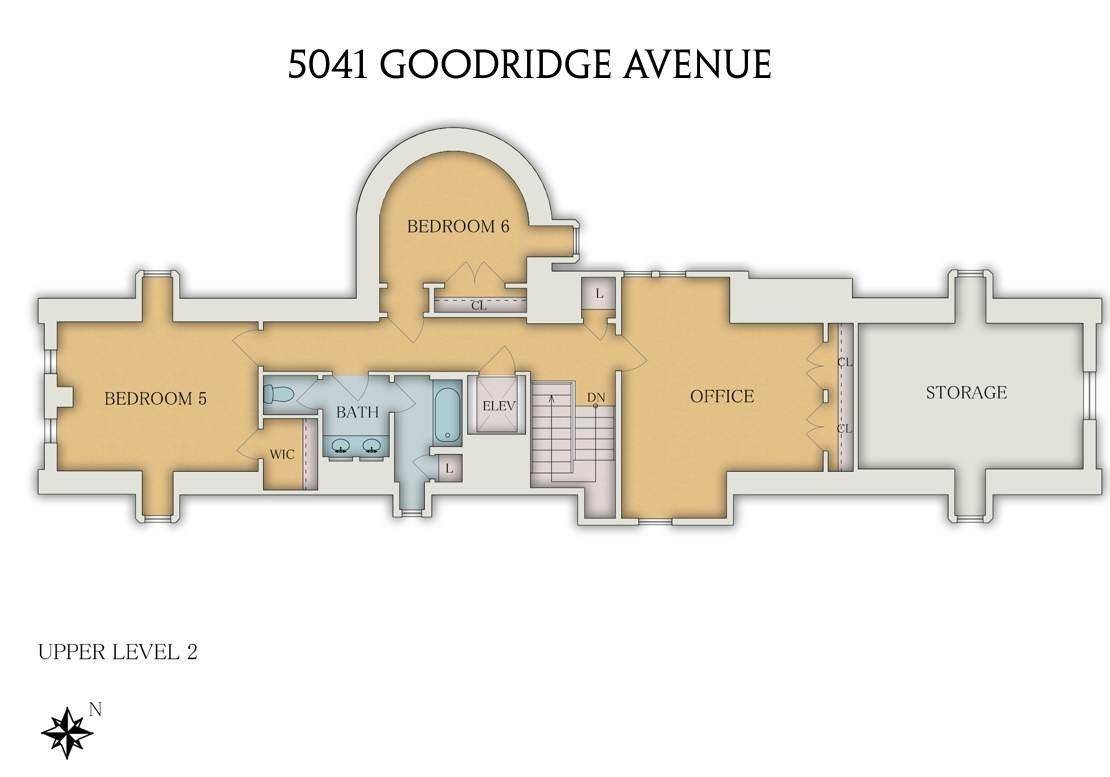 ;
;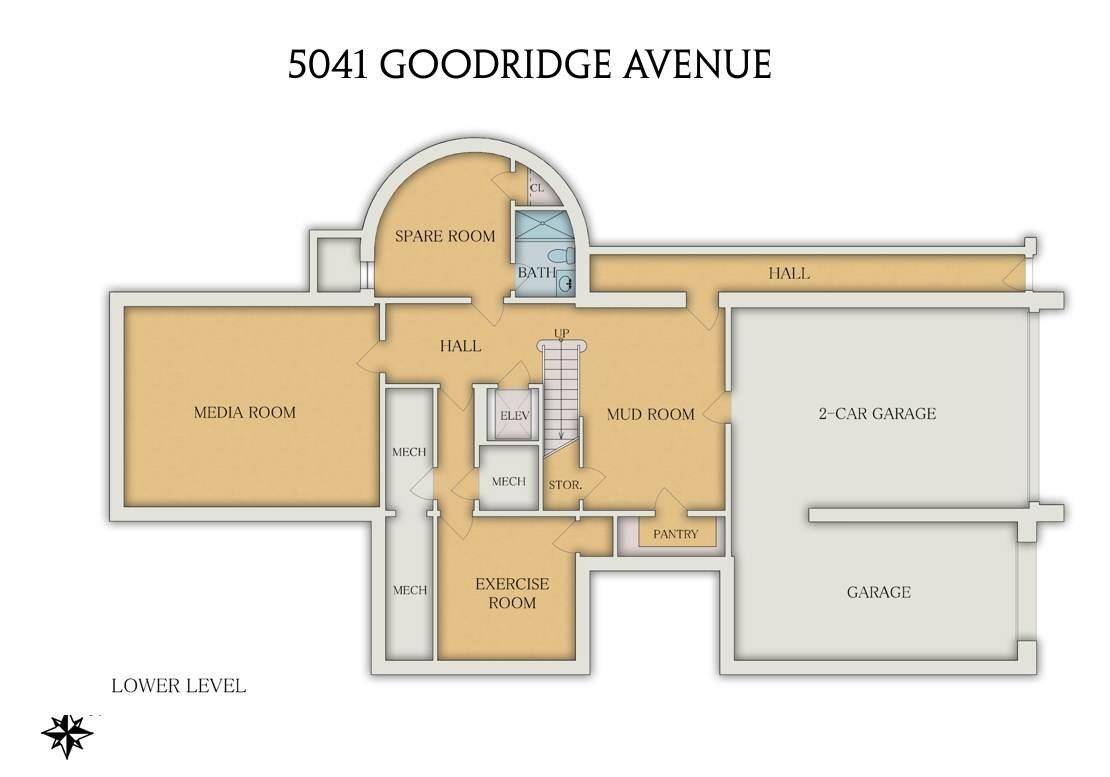 ;
;