50483 County Road 19, Mitchell, NE 69357
|
||||||||||||||||||||||||||||||||||||||||||||||||||||||||||||||||||||||||
|
|
||||||||||||||||||||||||||||||||||||||||||||||||||||||||||||||||
Associated Documents
| PROPERTY DISCLOSURE | Sellers_Disclosure |
Virtual Tour
We invite you to explore this impressive acreageWe invite you to explore this impressive acreage conveniently located just 7 minutes from Scottsbluff on 4.6 acres. Boasting 6 bedrooms, 4 baths, and a wealth of amenities, this property offers a spacious and luxurious living experience. The main level features two master bedrooms with ensuite baths, a 16 x 16 kitchen showcasing hardwood floors, black stainless appliances, and soft close drawers, complemented by a spacious center island, and a welcoming great room with rustic pine wood paneling and an electric fireplace. Natural light floods the living spaces, providing a bright and inviting atmosphere. The basement includes additional bedrooms, bath and a storage room with abundant shelving. Outside, you'll find a two-car heated attached garage, beautifully landscaped yard, patio with built-in grilling area, composite and wood wrap-around deck, and a large, heated shop. The property also includes 2 acres of fenced pastureland with water rights and corrals. Perfect for any 4-H project! |
Property Details
- 6 Total Bedrooms
- 4 Full Baths
- 2403 SF
- 4.63 Acres
- Built in 1993
- 1 Story
- Ranch Style
- Full Basement
- 2148 Lower Level SF
- Lower Level: Finished
- 3 Lower Level Bedrooms
- 1 Lower Level Bathroom
Interior Features
- Separate Kitchen
- Stone Kitchen Counter
- Oven/Range
- Refrigerator
- Dishwasher
- Microwave
- Washer
- Dryer
- Stainless Steel
- Carpet Flooring
- Hardwood Flooring
- Laminate Flooring
- Vinyl Flooring
- 12 Rooms
- Living Room
- Dining Room
- Den/Office
- Primary Bedroom
- Kitchen
- Laundry
- First Floor Primary Bedroom
- 2 Fireplaces
- Baseboard
- 1 Heat/AC Zones
- Electric Fuel
- Central A/C
Exterior Features
- Masonry - Concrete Block Construction
- Brick Siding
- Hardi-Board Siding
- Stucco Siding
- Asphalt Shingles Roof
- Attached Garage
- 2 Garage Spaces
- Private Well Water
- Private Septic
- Patio
Taxes and Fees
- $5,319 Total Tax
- Tax Year 2023
Listed By
|
|
List With Freedom.com
Office: 855-456-4945 |
Listing data is deemed reliable but is NOT guaranteed accurate.
Contact Us
Who Would You Like to Contact Today?
I want to contact an agent about this property!
I wish to provide feedback about the website functionality
Contact Agent





 ;
;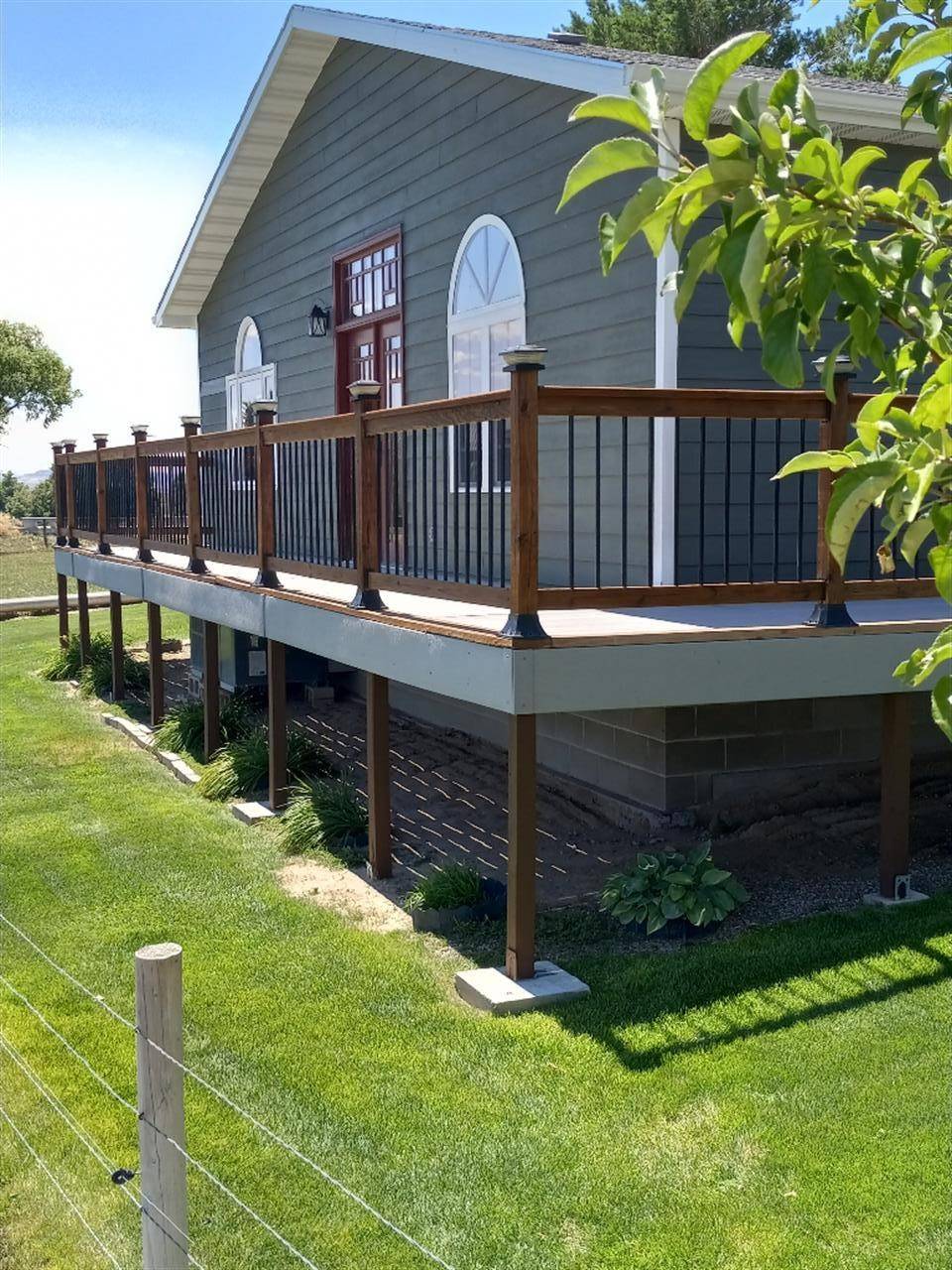 ;
; ;
; ;
; ;
; ;
; ;
;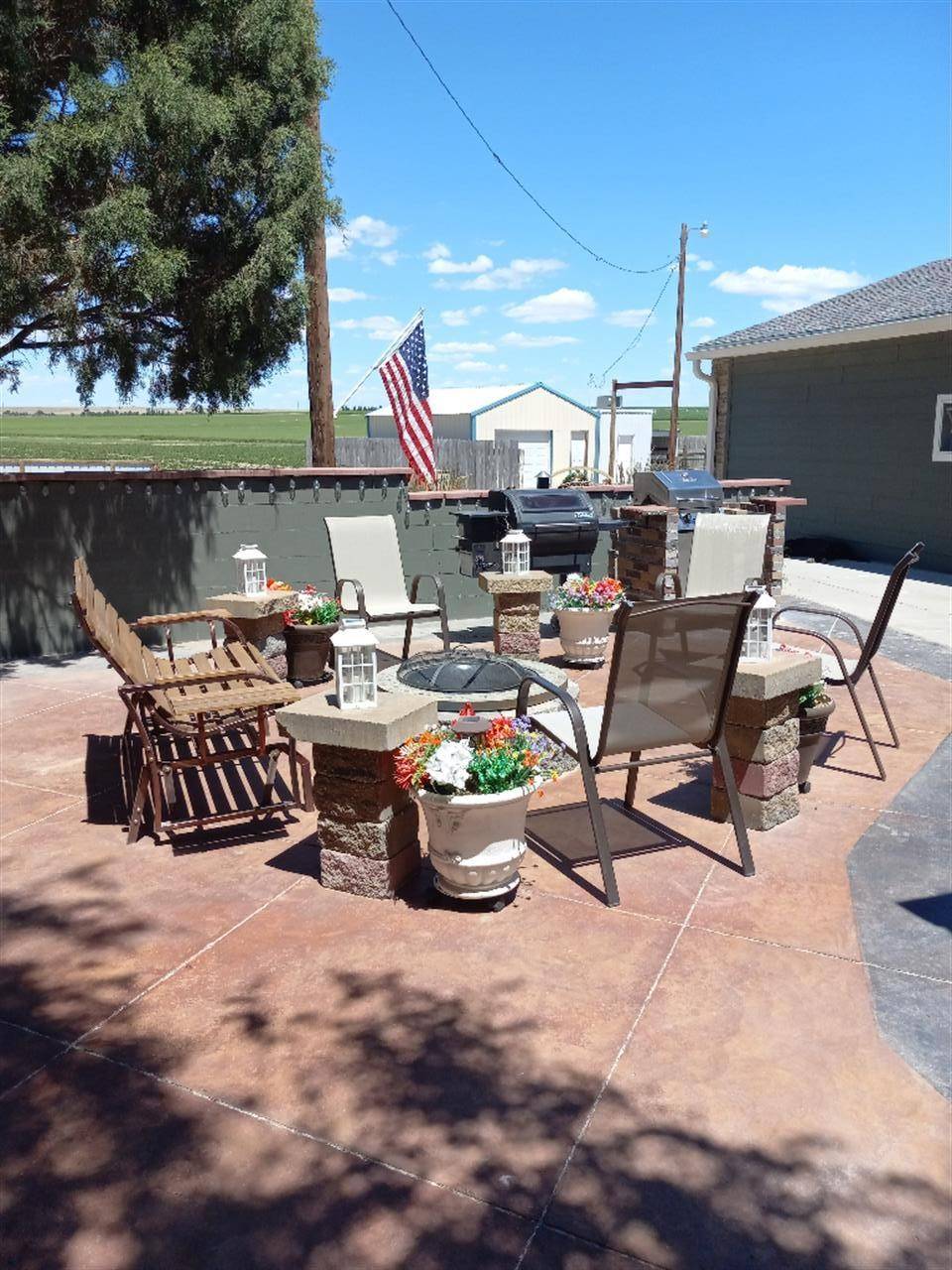 ;
;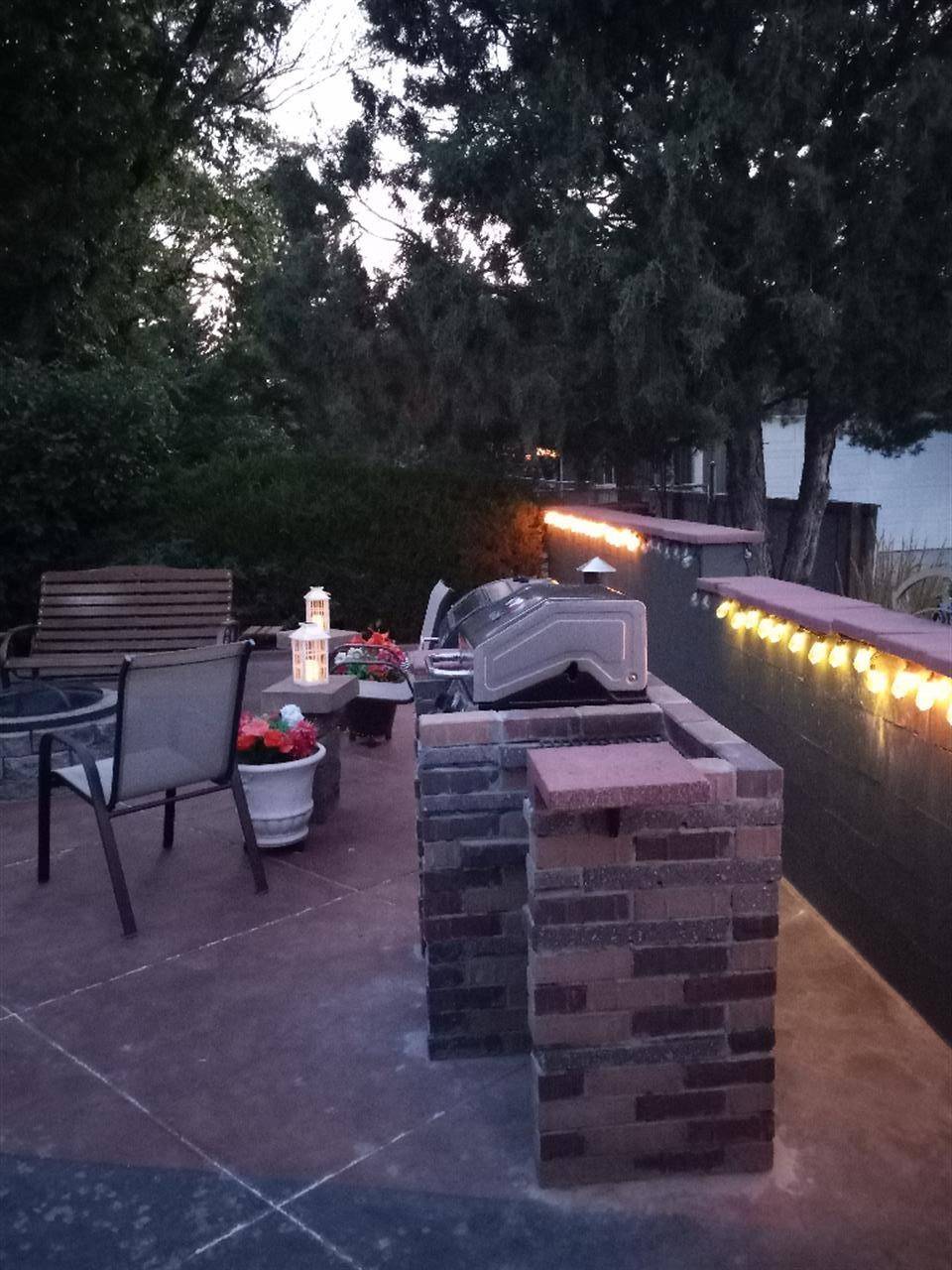 ;
; ;
;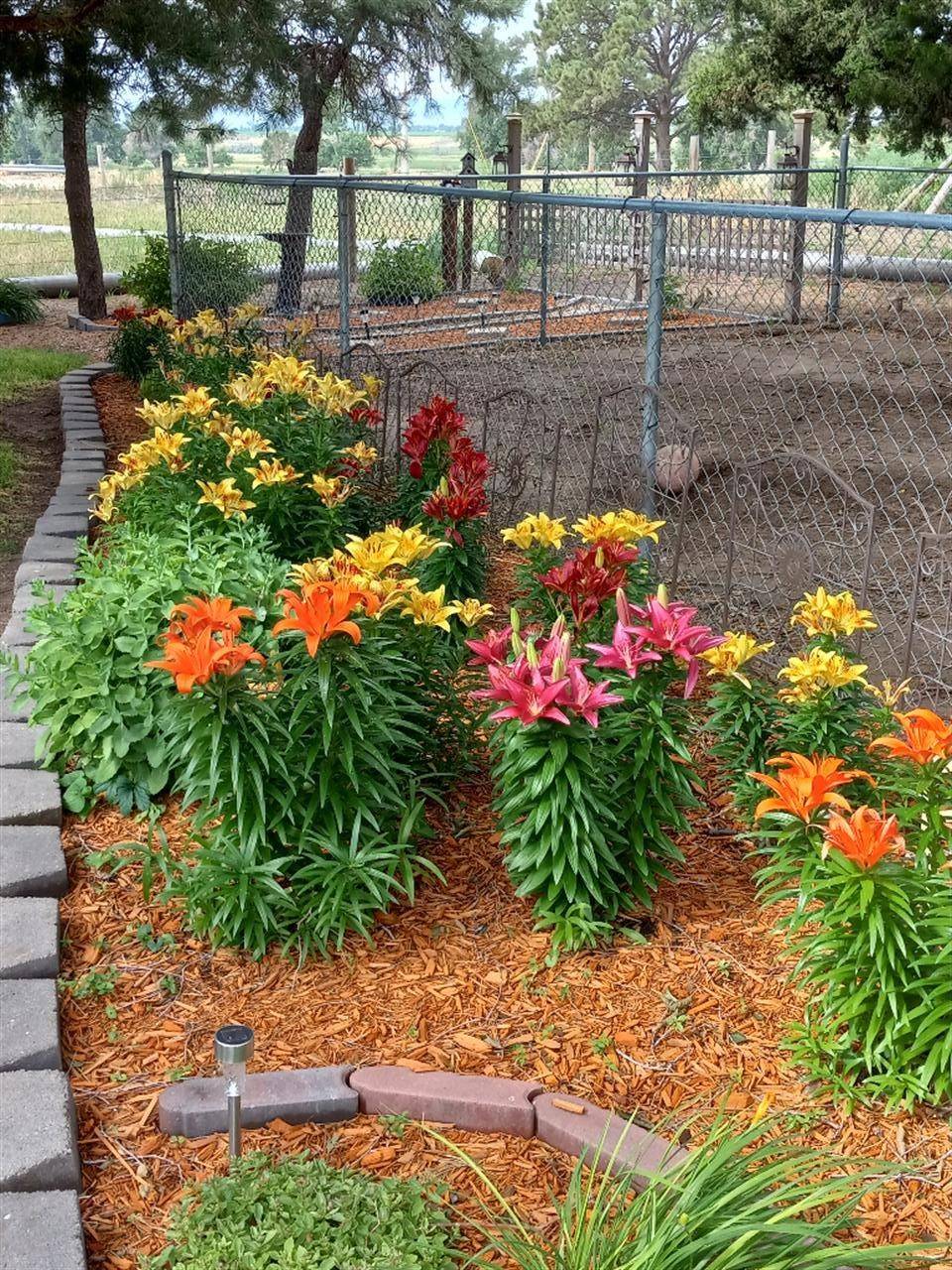 ;
; ;
; ;
;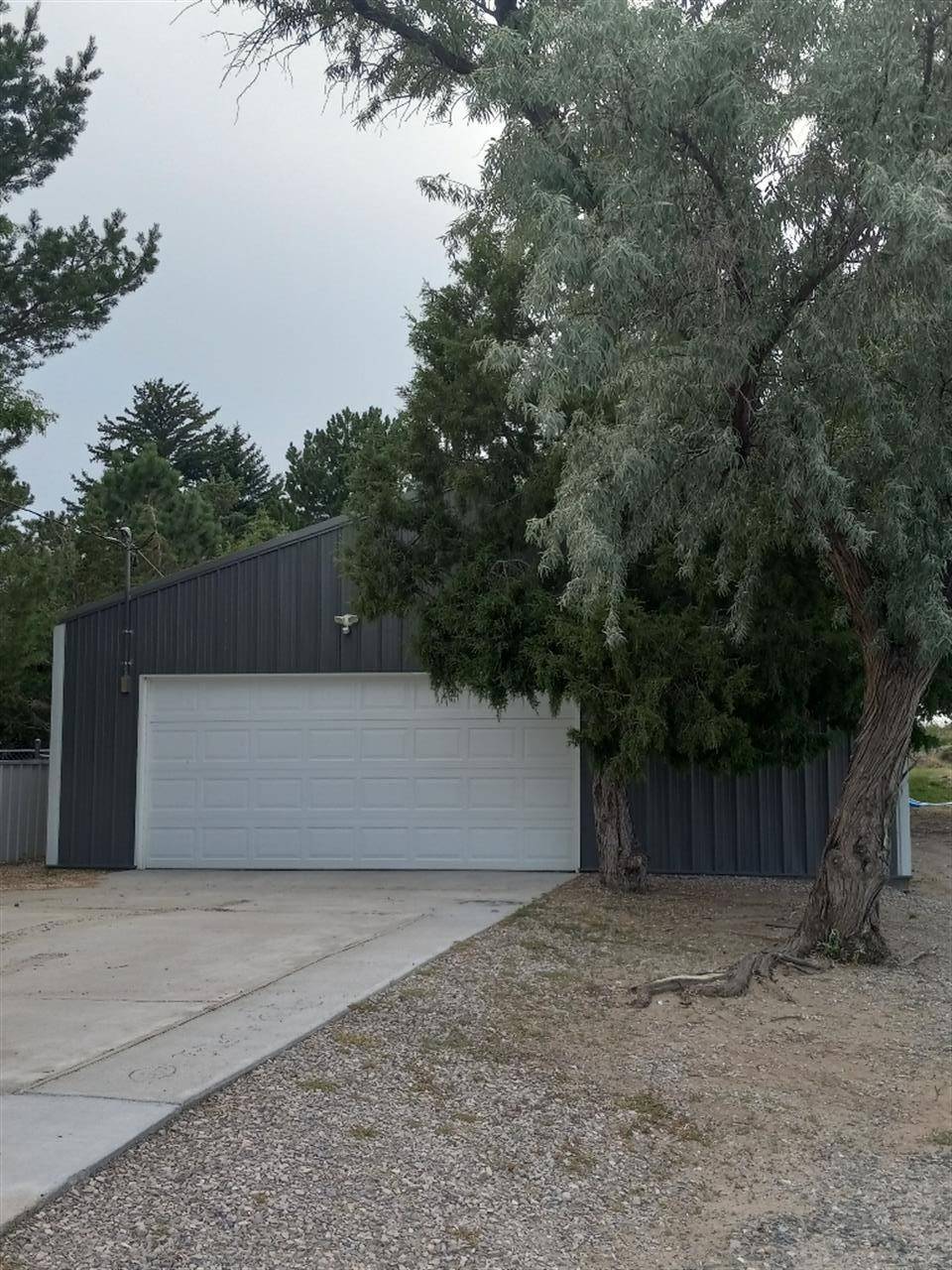 ;
;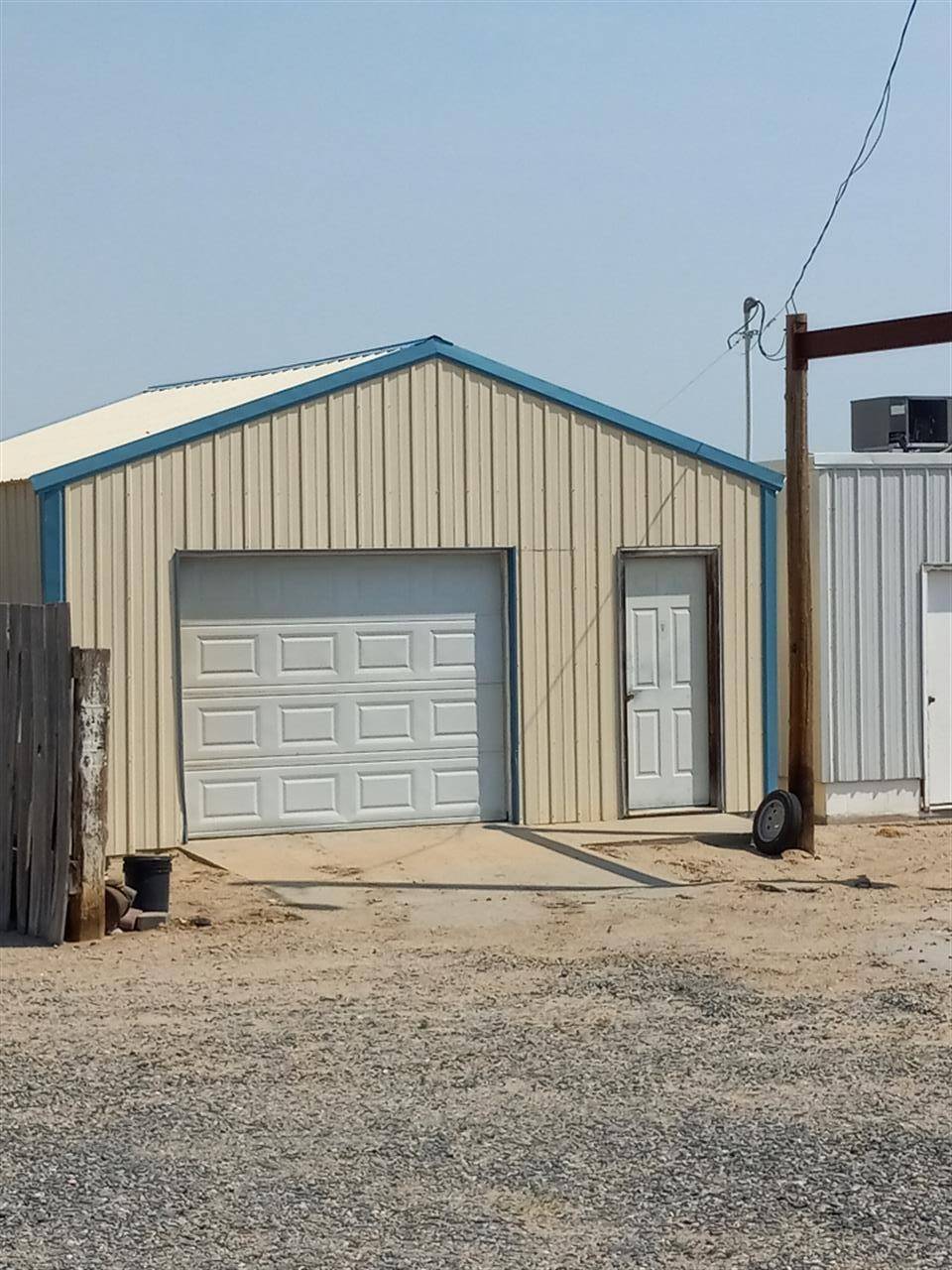 ;
; ;
; ;
;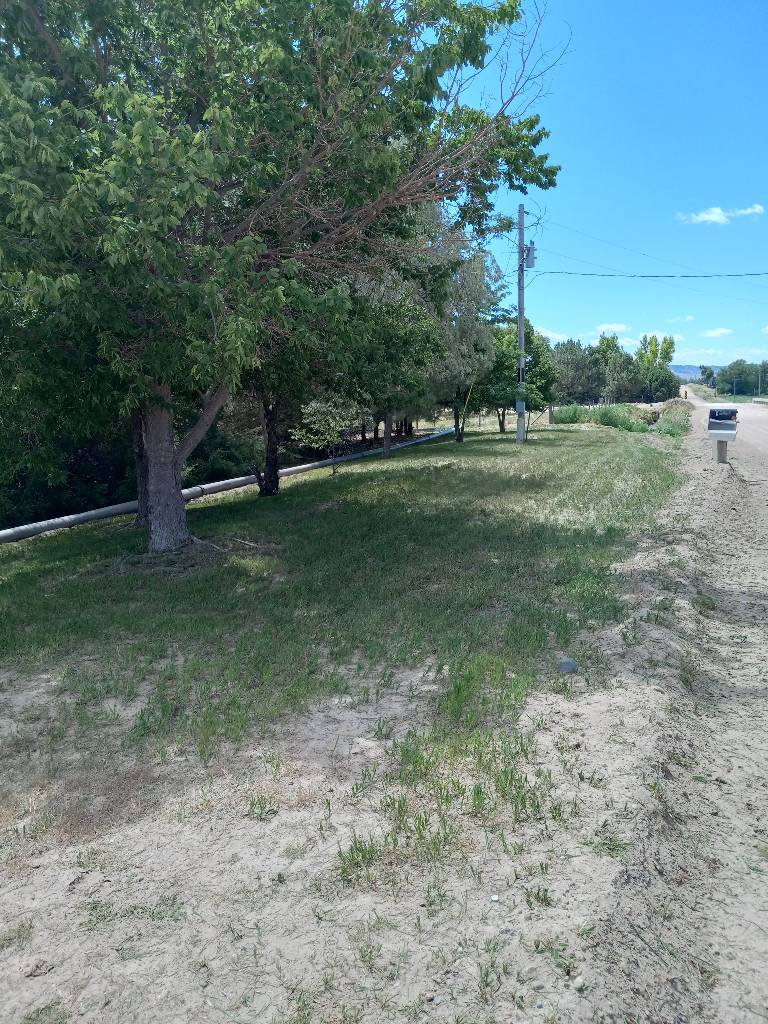 ;
;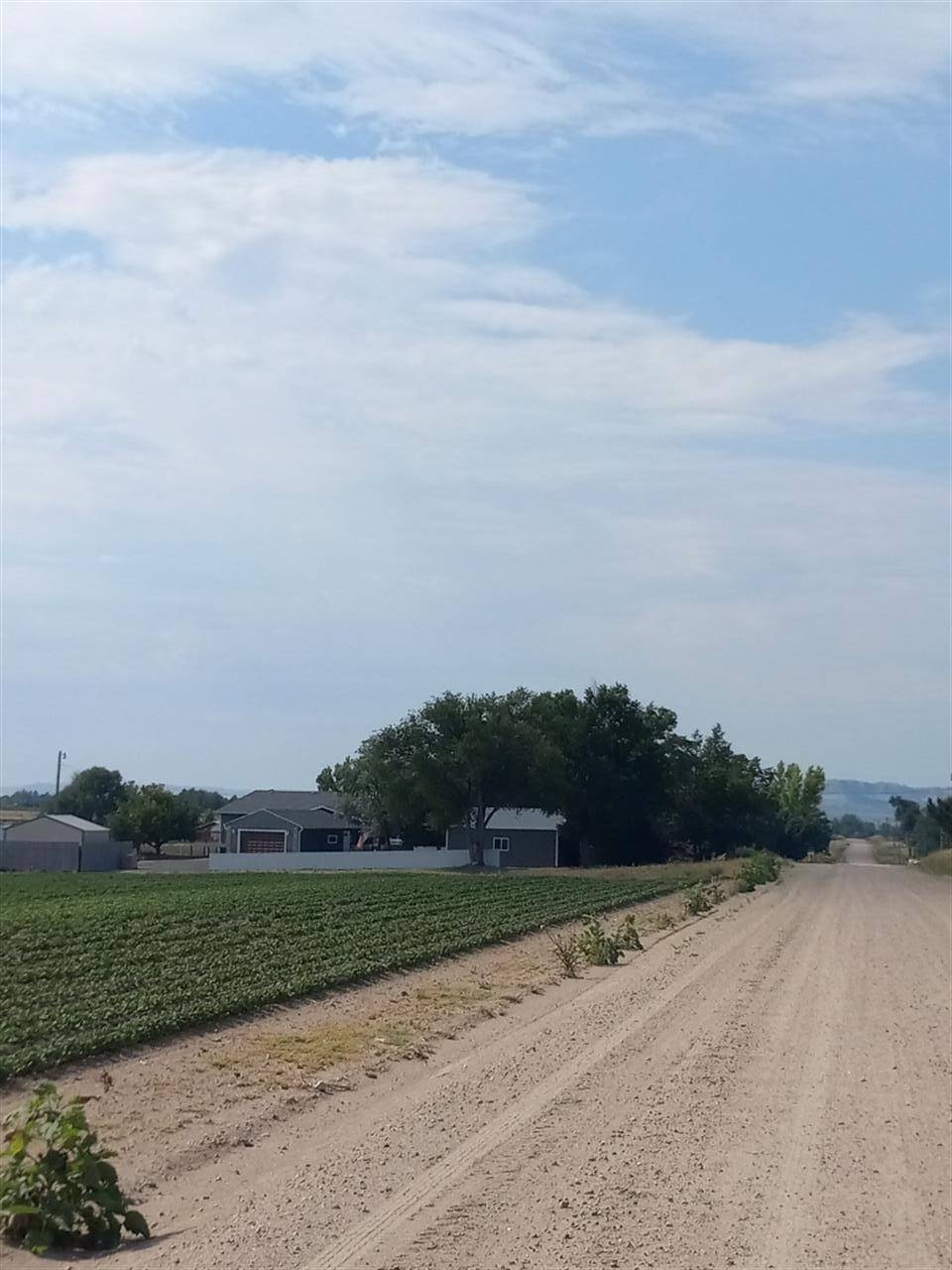 ;
;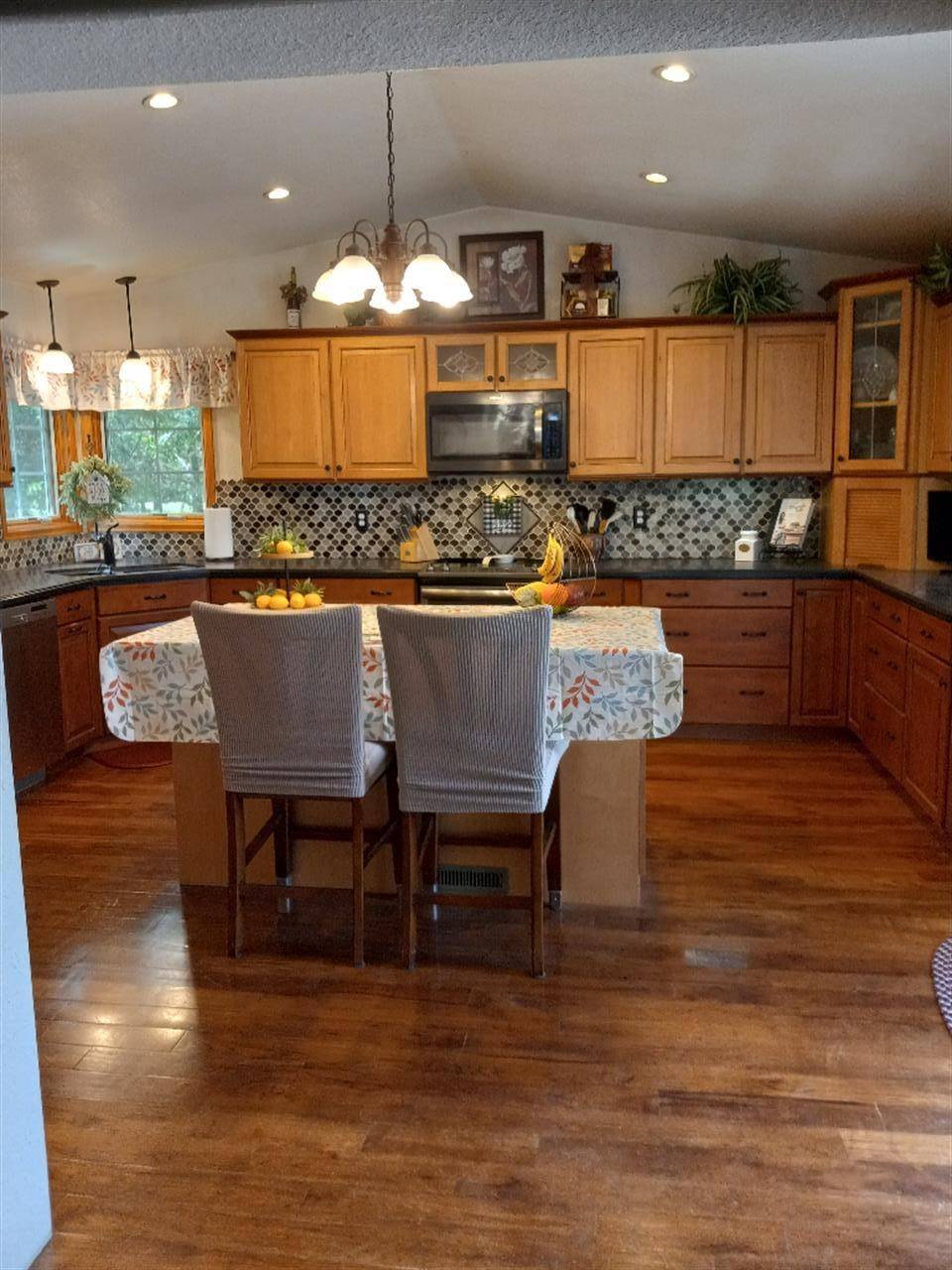 ;
;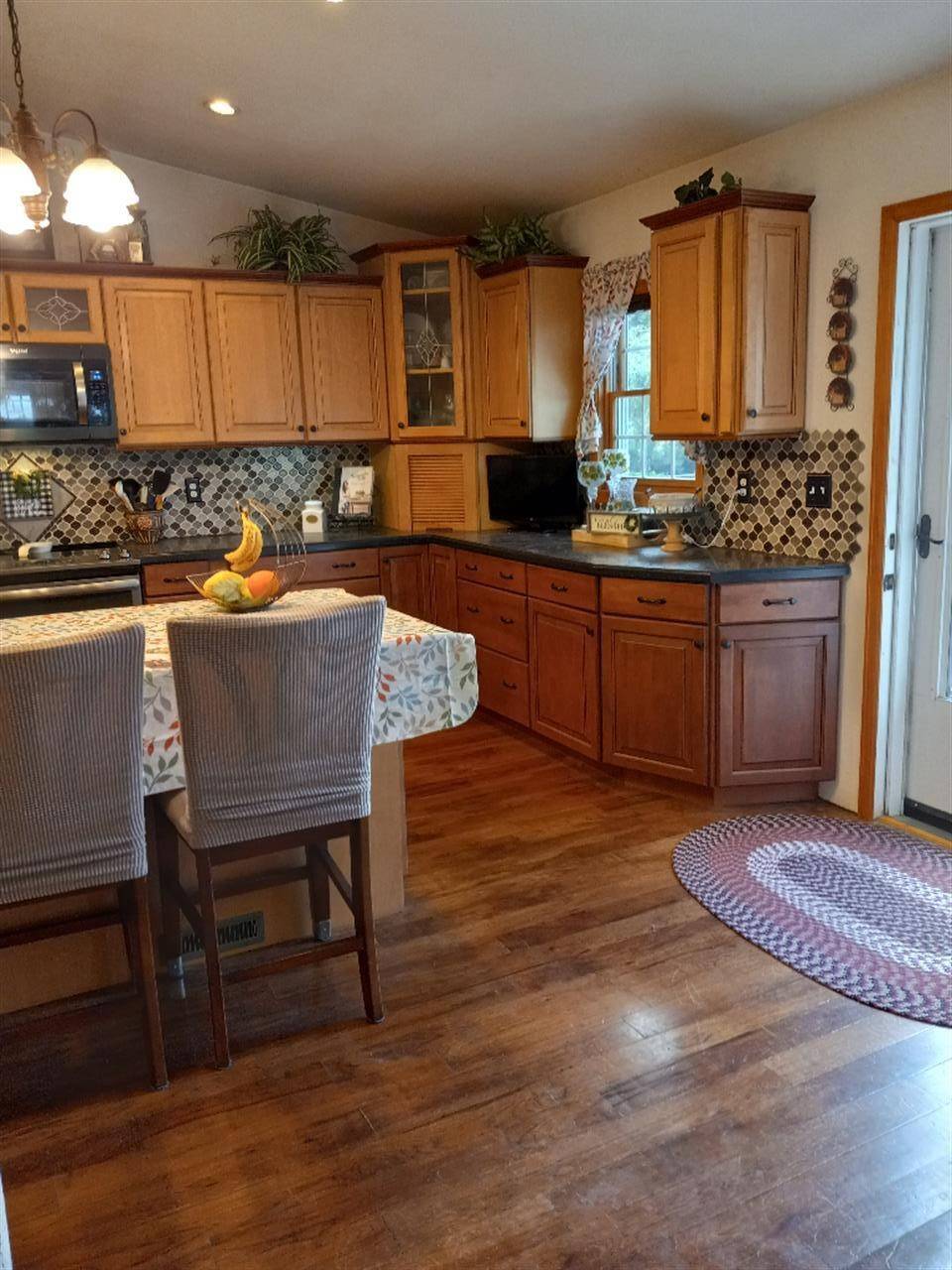 ;
; ;
; ;
;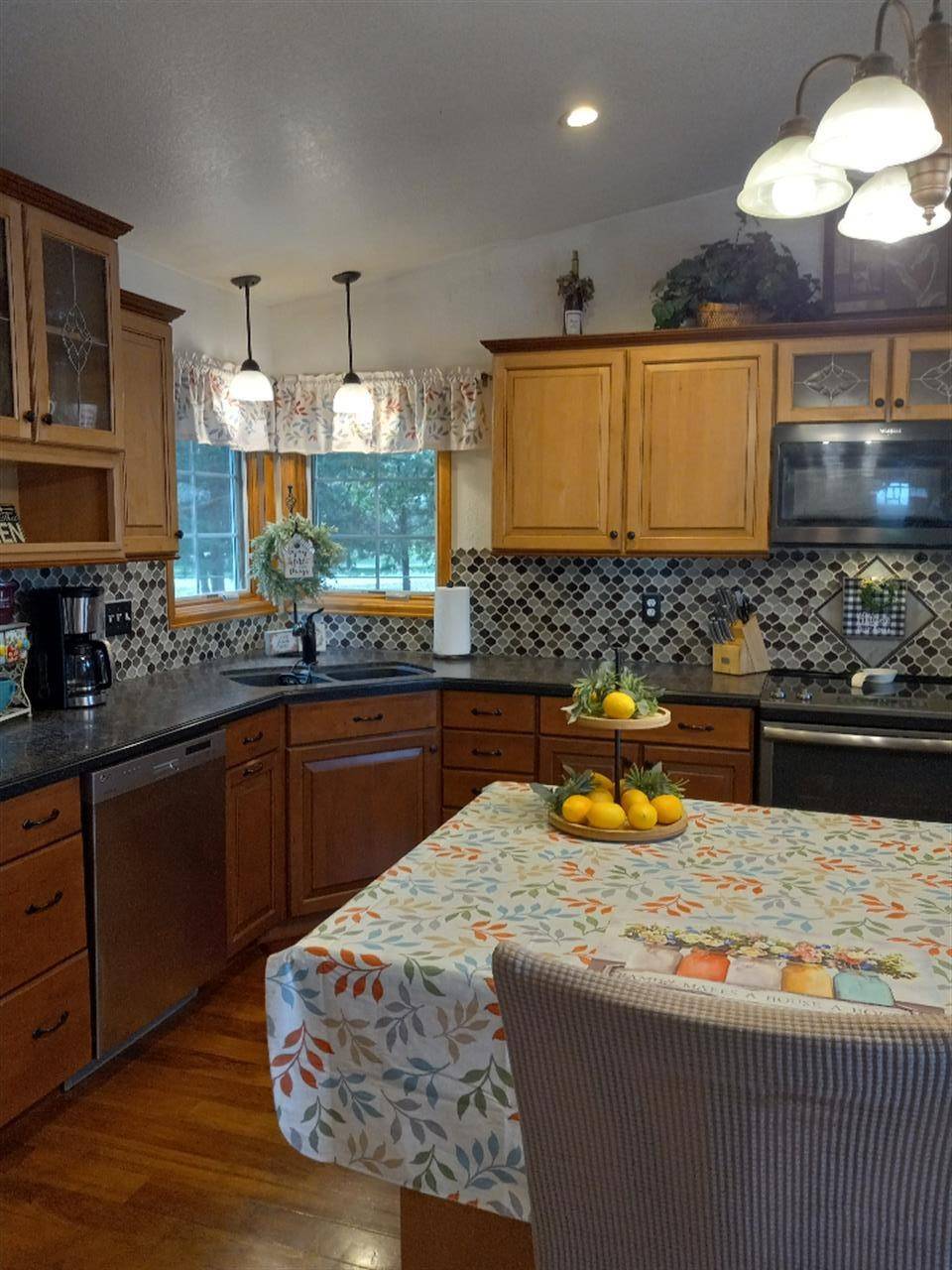 ;
; ;
;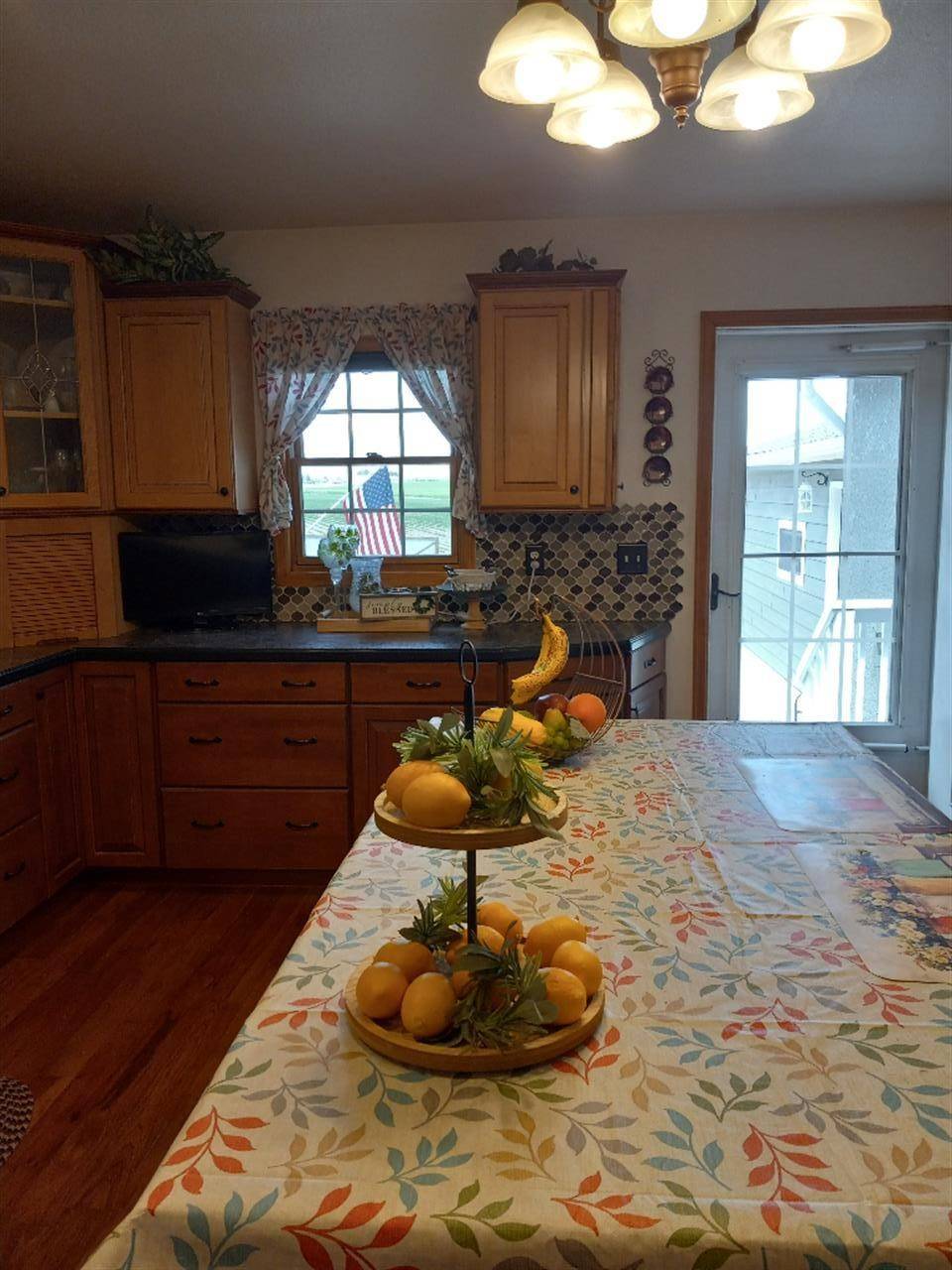 ;
; ;
; ;
;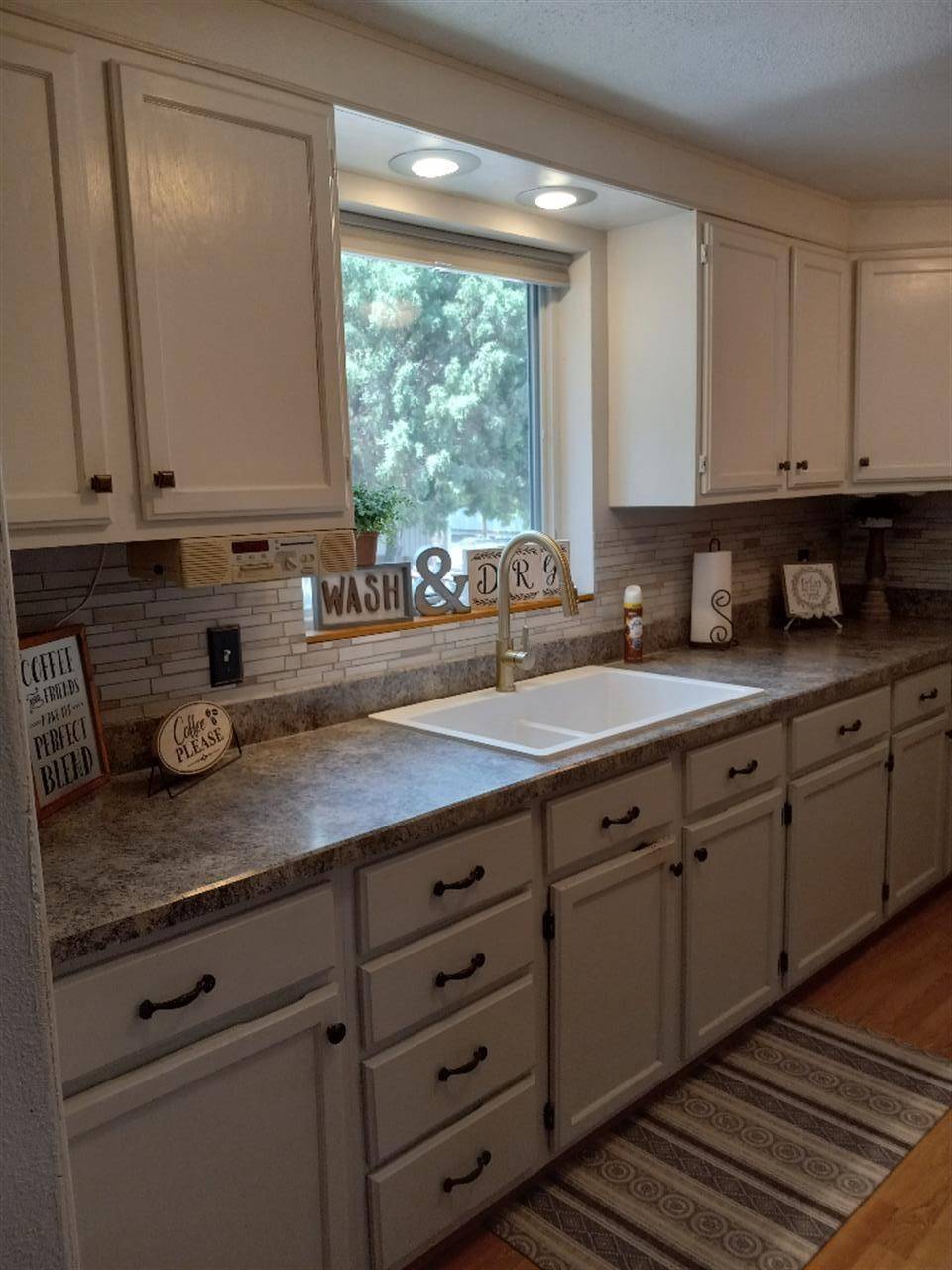 ;
; ;
; ;
; ;
;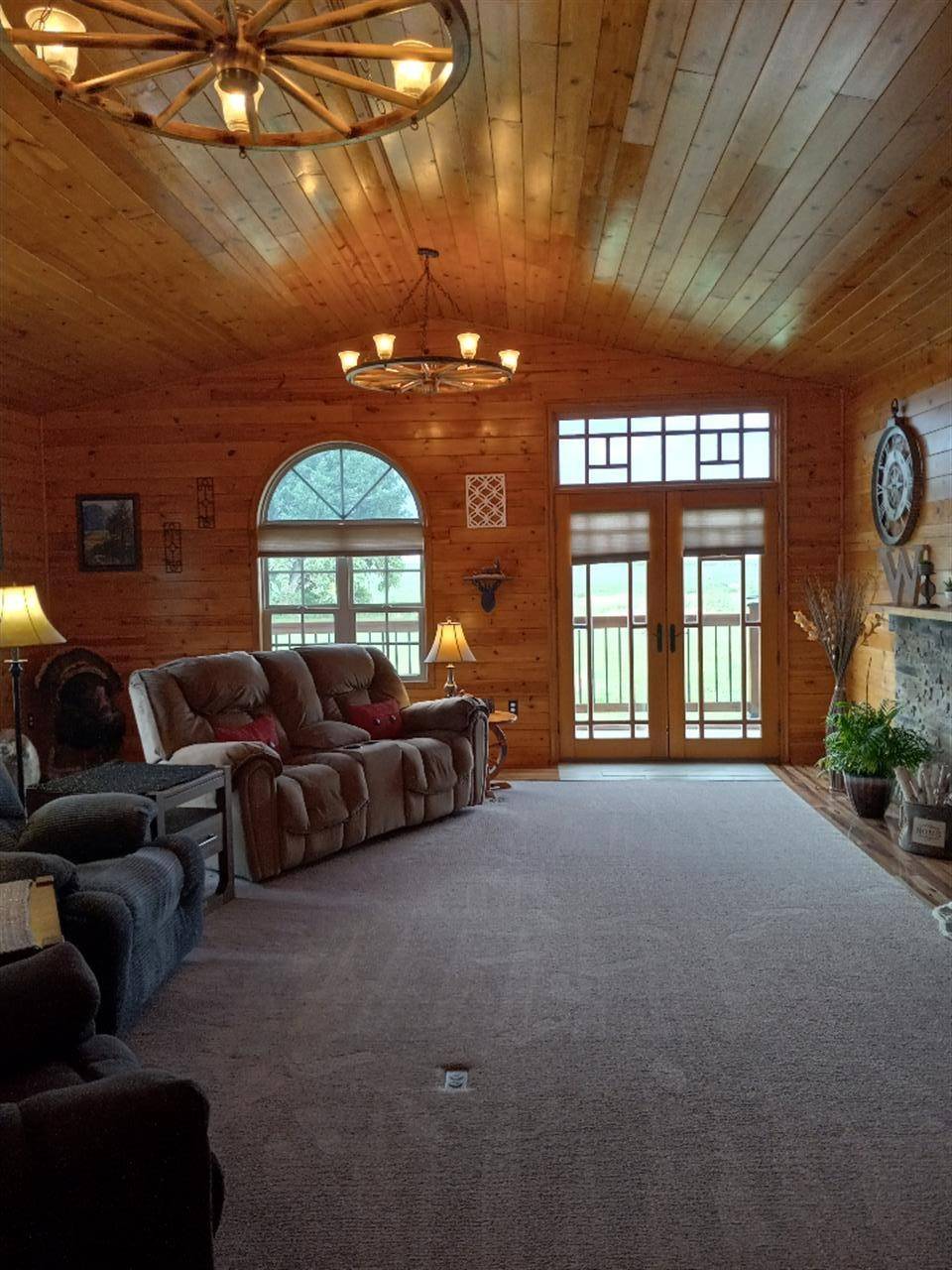 ;
; ;
;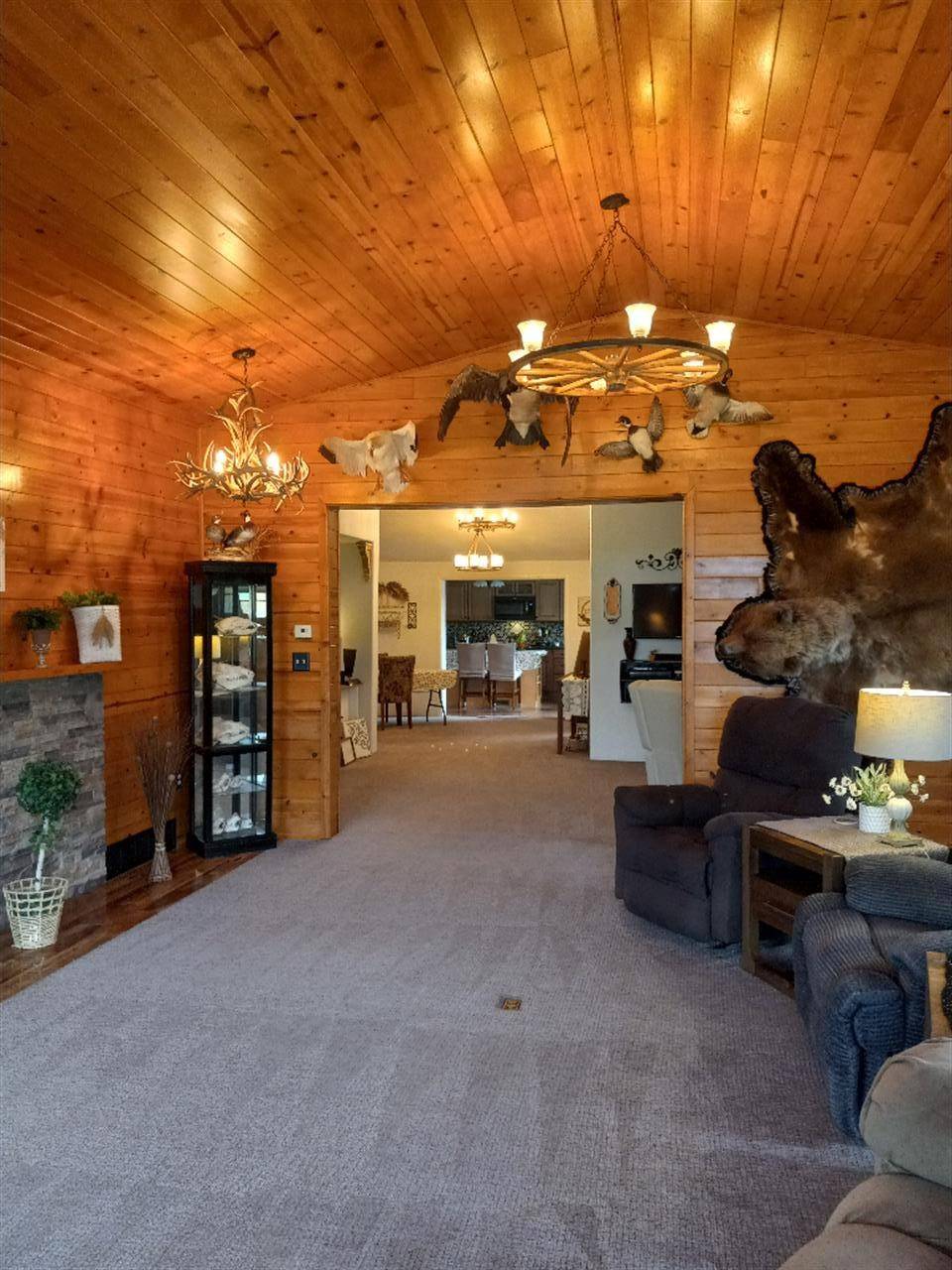 ;
;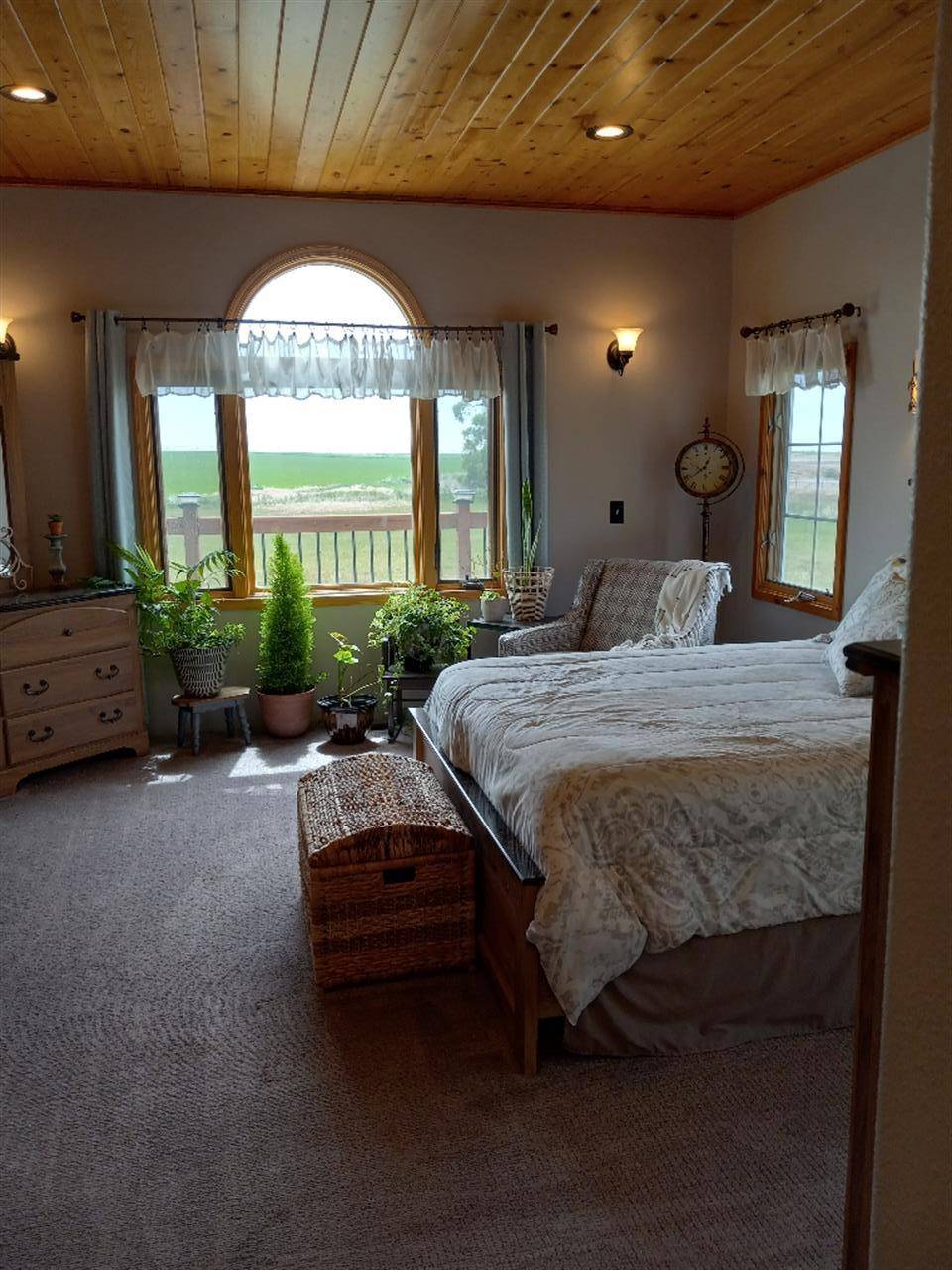 ;
; ;
; ;
; ;
; ;
; ;
; ;
;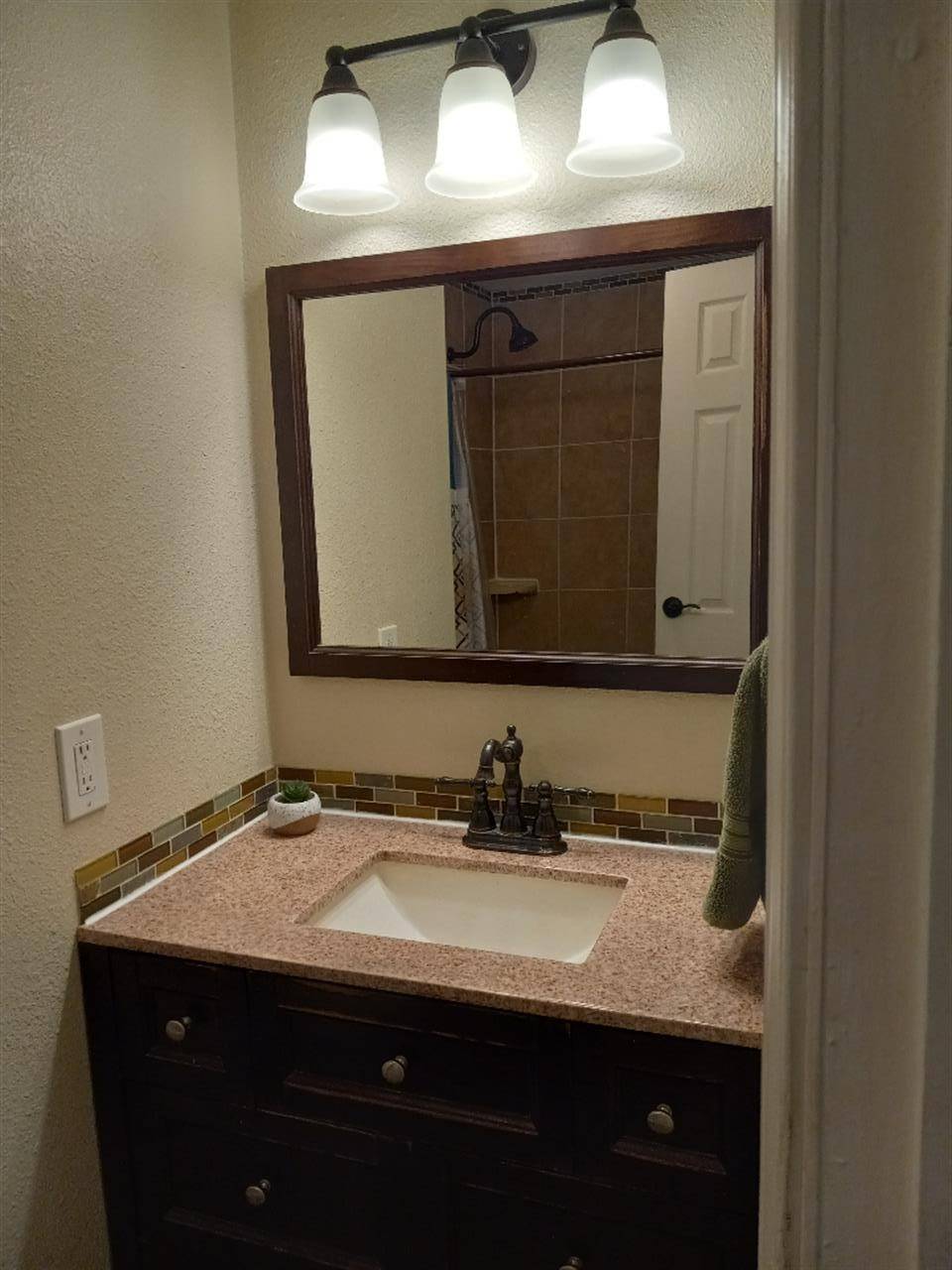 ;
; ;
;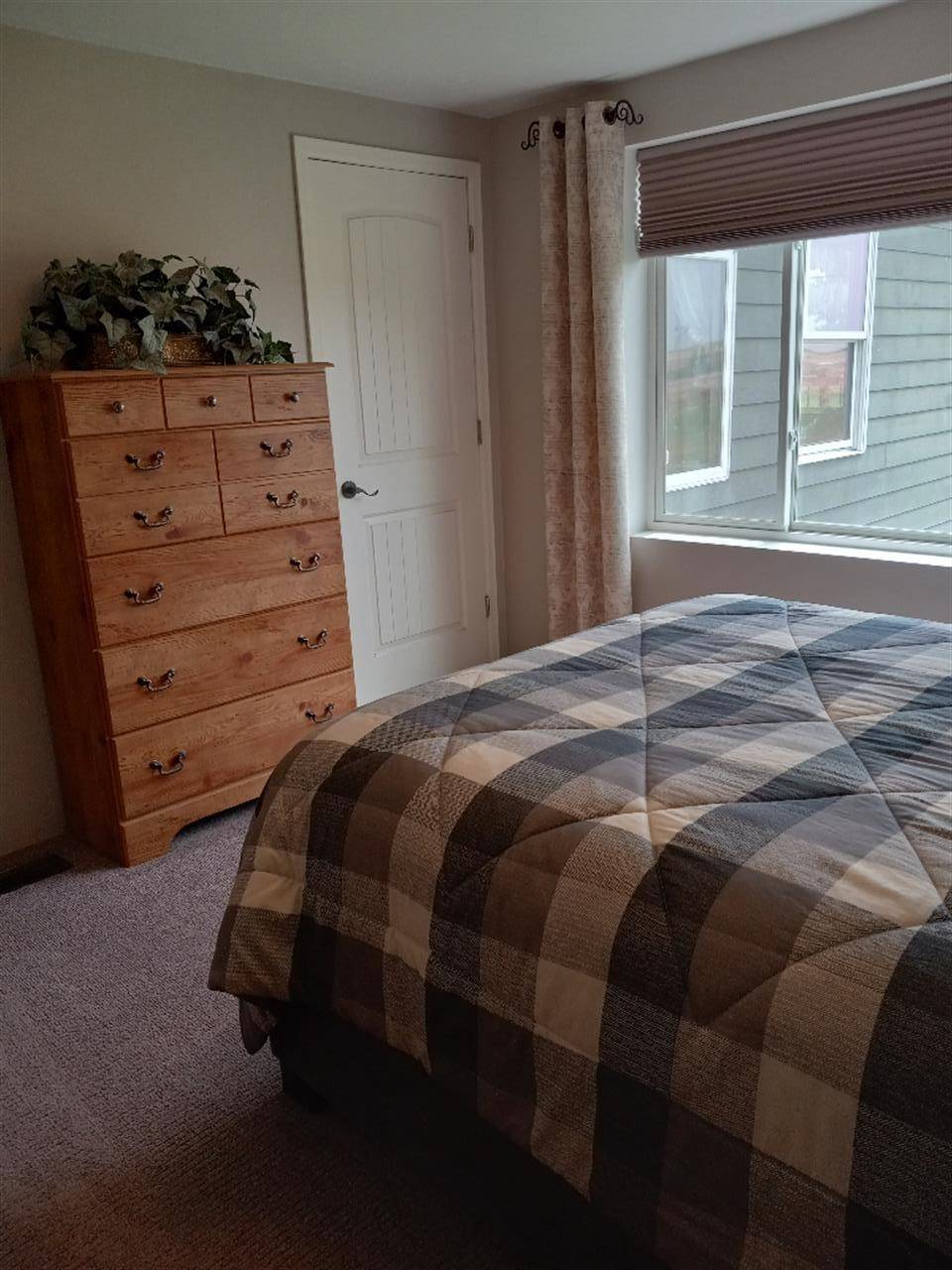 ;
; ;
; ;
;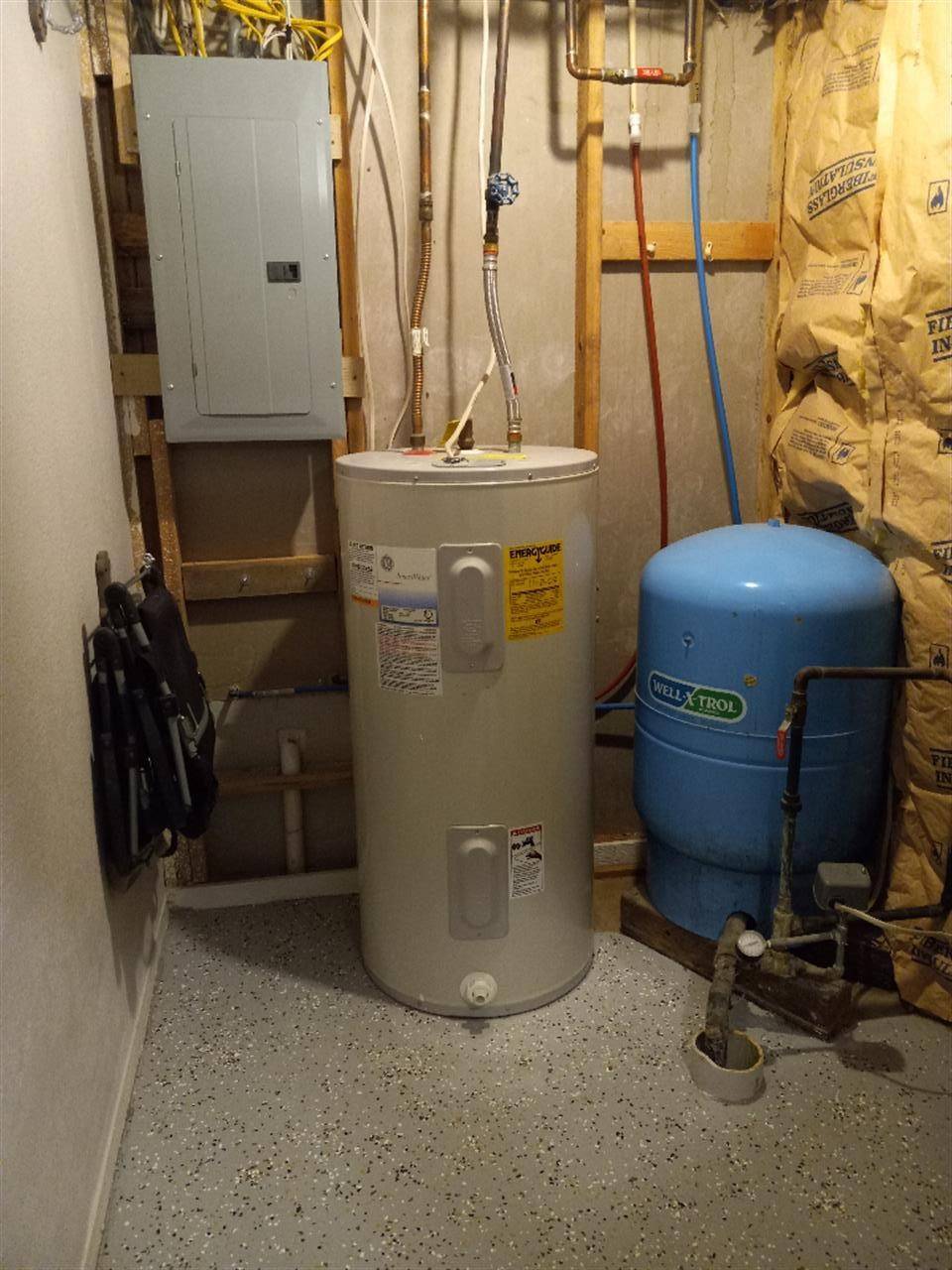 ;
;