Gorgeous Modern Renovation with Style. Fifth floor corner unit with views and natural light !!This is the Court Street Lofts, the former Doehler Die Casting Factory, located at West 9th Street in Carroll Gardens. This spacious apartment features a fantastic quality of natural light from its great big windows giving views out over south Carroll Gardens and even lower Manhattan. Windows are in two directions and are expansive.The location is near the F train at Smith and 9th Street, though the 2nd Place entry to the F is close by also. Plenty of small local restaurants, grocers, and shops in the immediate area. Super high ceilings with exposed concrete ceiling slab and columns are prevalent throughout the apartment. The Architect for this space has lowered the solid wall height of the bathroom and the loft space to allow maximum natural light to get deep into the spaces. Kitchen features plentiful and beautifully designed custom cabinetry, a peninsular kitchen counter, and dishwasher which matches with the remaining kitchen cabinets, for a very clean and distinguished look. Over 1200 square feet of space.Both bedrooms have views and large windows to the West overlooking Brooklyn and lower Manhattan. Each will fit a queen size bed with room to spare. There is a separate large, walk-in closet underneath the custom built loft. More custom cabinetry and a built in desk area complete the entry area of the apartment. This apartment is very smartly and nicely laid out.And finally, of course, this unit has one of the most visual pleasing baths you will see in Brooklyn, come see !The building wide services include, laundry on the ground floor, a 24 attended lobby and deskperson, exercise room, and elevators, plus a fantastically landscaped yard shared by all residents. Large outdoor area has its own separate and secure access from the street. It may also be reserved for special events.Apartment Design by Architect Alex Delauney of SABO Project LLC sabo-project.comcondo fee applies.



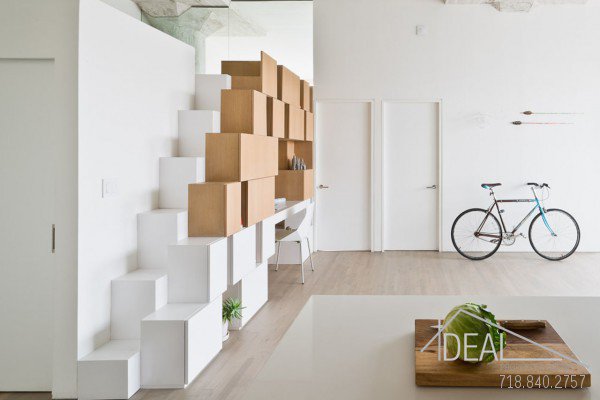


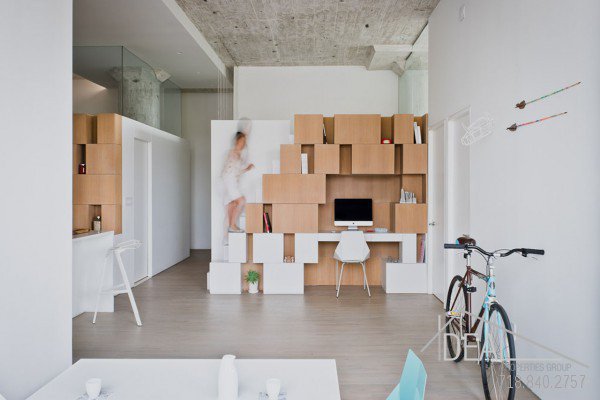 ;
;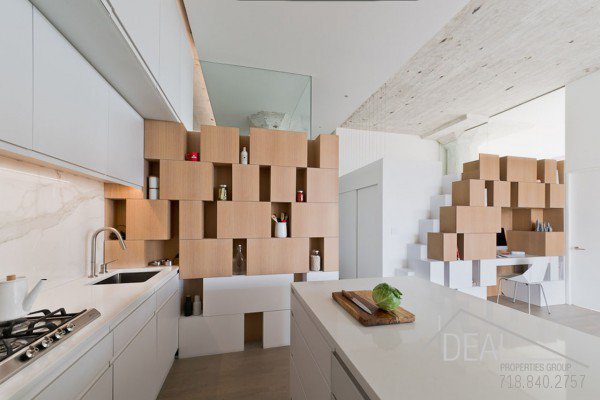 ;
;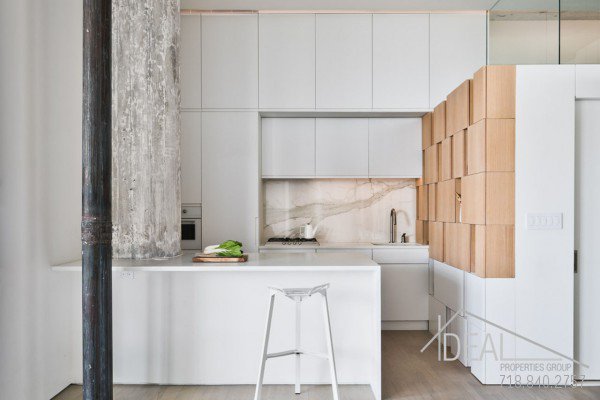 ;
;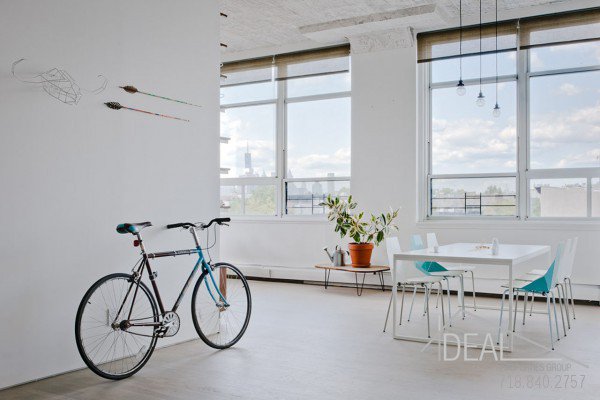 ;
;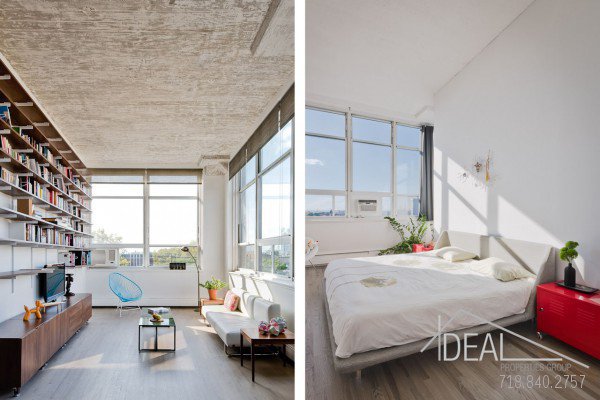 ;
;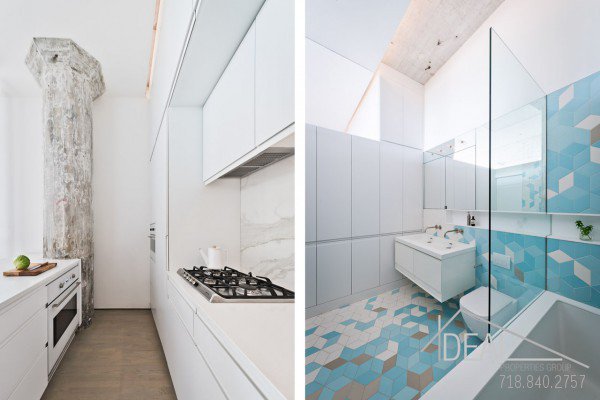 ;
;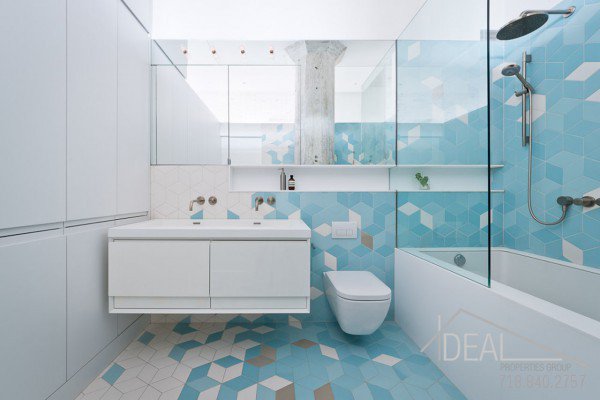 ;
;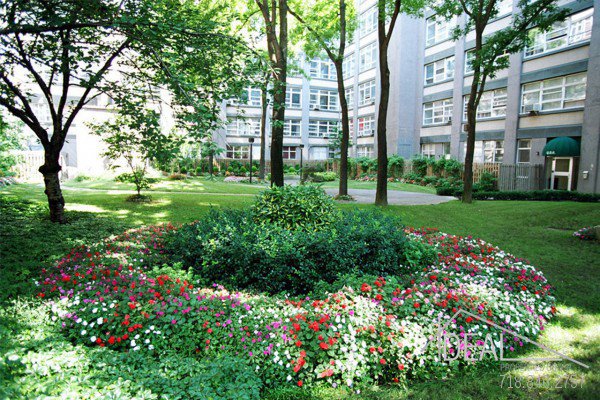 ;
;