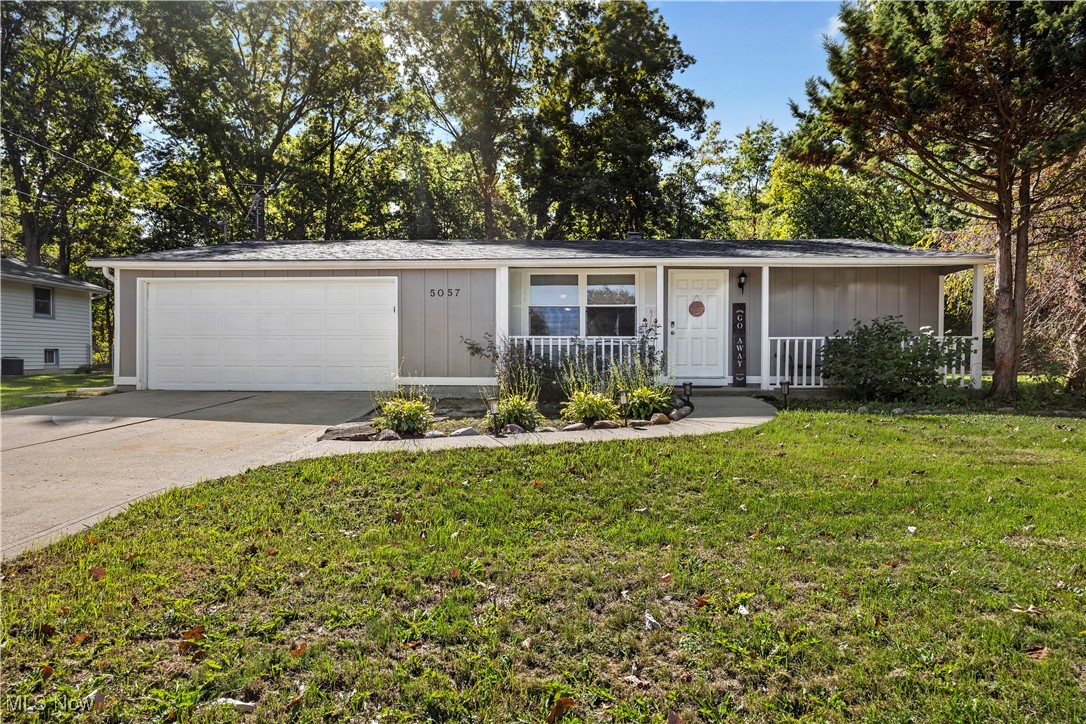Fabulously updated Vermilion ranch that's sure to impress you and your family! Walk in the front door to the open floor plan with beautiful 'Lifeproof LVT' flooring throughout the entire main living areas contributing to the seamless look and flow that helps create the perfect ambiance for both entertaining and relaxing! The modern eat in kitchen area has beautiful granite countertops, stainless steel appliances, bright white Shaker cabinets with soft close doors & drawers and white subway tile backsplash offsetting the kitchen beautifully. The 2nd sitting area has wainscoting walls, fresh paint and plenty of light from the window & sliding door that also leads to the awesome covered patio in the back yard overlooking the large, private backyard with 2 storage sheds. The laundry/mud room is also off this area and that leads to the 2 car garage. Back inside the house you'll find the full shared bathroom that has a new vanity, light fixtures, flooring, toilet and modern new tile tub/shower surround, the master suite with a nice 1/2 bath and generous double closet. The 2nd & 3rd bedrooms are good sized also. Big ticket items that have been replaced in 2020 include new roof , new furnace, new A/C, new hot water tank, new flooring and interior paint throughout. The treed back yard will give you a great private retreat & NO BACK YARD NEIGHBORS!!! Come make this beauty yours!





 ;
; ;
; ;
; ;
; ;
; ;
; ;
; ;
; ;
; ;
; ;
; ;
; ;
; ;
; ;
; ;
; ;
; ;
; ;
; ;
; ;
; ;
; ;
; ;
; ;
; ;
; ;
; ;
; ;
; ;
; ;
; ;
; ;
; ;
; ;
; ;
; ;
;