507 Chestnut Street, Grenada, MS 38901
| Listing ID |
11240128 |
|
|
|
| Property Type |
House |
|
|
|
| County |
Grenada |
|
|
|
| Township |
22 |
|
|
|
| Neighborhood |
Oak Grove Subdivision |
|
|
|
|
| School |
GRENADA SCHOOL DIST |
|
|
|
| Total Tax |
$4,184 |
|
|
|
| Tax ID |
104P 20 178.00 |
|
|
|
| FEMA Flood Map |
fema.gov/portal |
|
|
|
| Year Built |
1972 |
|
|
|
|
For Sale - 507 Chestnut Street, Grenada, MS 38901
Located in the popular family neighborhood of Oak Grove Subdivision. This tri-level home features unique character with plenty of space for a growing family. Charming front porch leads to a beautiful entry foyer with access to each side of the home! Upstairs bedrooms have new carpet, paint, fixtures and completely remodeled bathrooms. Downstairs laundry, half bath and office circles around to a spacious eat in kitchen open to a large den with wood burning fireplace, custom built-ins, and a formal dining room. Massive primary bedroom with an impressive wood feature wall, vaulted ceilings with beams, wrap around his and her bathroom vanities, garden tub, remodeled shower and plenty of closet space. Access to a beautiful sunroom from the living room and primary bedroom that lead to the patio and large fenced in backyard. This home will check off all your wants and needs! Seller is offering a 14 month home warranty! Don't wait, this one will not last long!
|
- 4 Total Bedrooms
- 3 Full Baths
- 1 Half Bath
- 2889 SF
- Built in 1972
- Renovated 2020
- Available 1/30/2024
- Tri-Level Style
- Renovation: Remodeled both upstairs bathrooms and replaced carpet and fixtures in upstairs bedrooms.
- Open Kitchen
- Laminate Kitchen Counter
- Oven/Range
- Refrigerator
- Dishwasher
- Microwave
- Garbage Disposal
- Stainless Steel
- Appliance Hot Water Heater
- Carpet Flooring
- Ceramic Tile Flooring
- Hardwood Flooring
- Stone Flooring
- Vinyl Plank Flooring
- Entry Foyer
- Living Room
- Dining Room
- Den/Office
- Primary Bedroom
- en Suite Bathroom
- Breakfast
- Laundry
- First Floor Primary Bedroom
- First Floor Bathroom
- 1 Fireplace
- Forced Air
- 4 Heat/AC Zones
- Electric Fuel
- Natural Gas Fuel
- Natural Gas Avail
- Central A/C
- Frame Construction
- Brick Siding
- Vinyl Siding
- Asphalt Shingles Roof
- Attached Garage
- 2 Garage Spaces
- Municipal Water
- Municipal Sewer
- Patio
- Fence
- Driveway
- Trees
- Subdivision: Oak Grove
- $4,184 Total Tax
- Tax Year 2023
- Sold on 8/06/2024
- Sold for $299,000
- Buyer's Agent: Shea Whitehurst
- Company: Taylor Auction & Realty, Inc.
|
|
Taylor Auction & Realty, Inc.
|
Listing data is deemed reliable but is NOT guaranteed accurate.
|



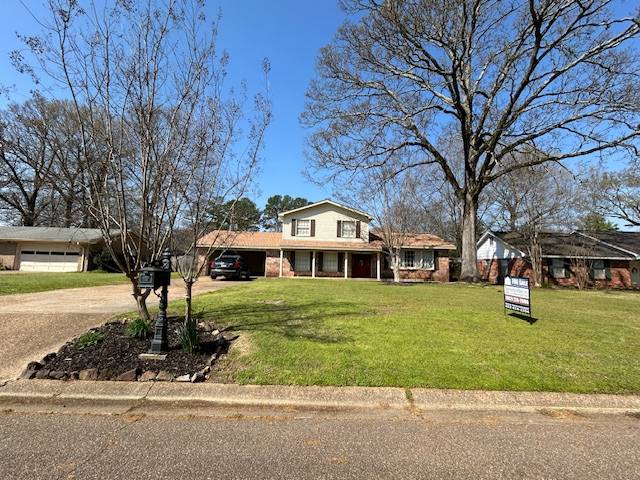


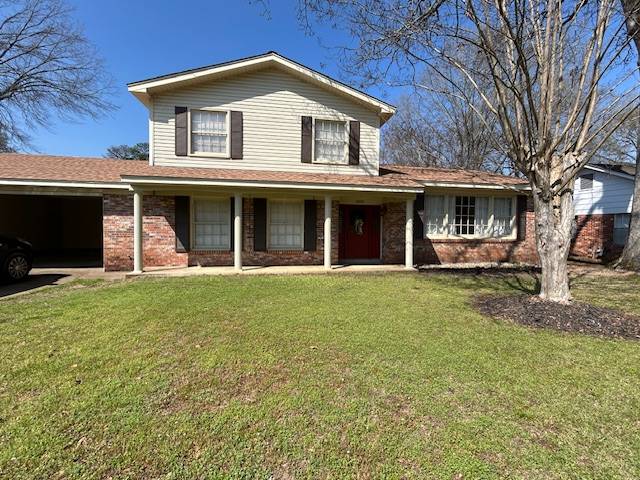 ;
;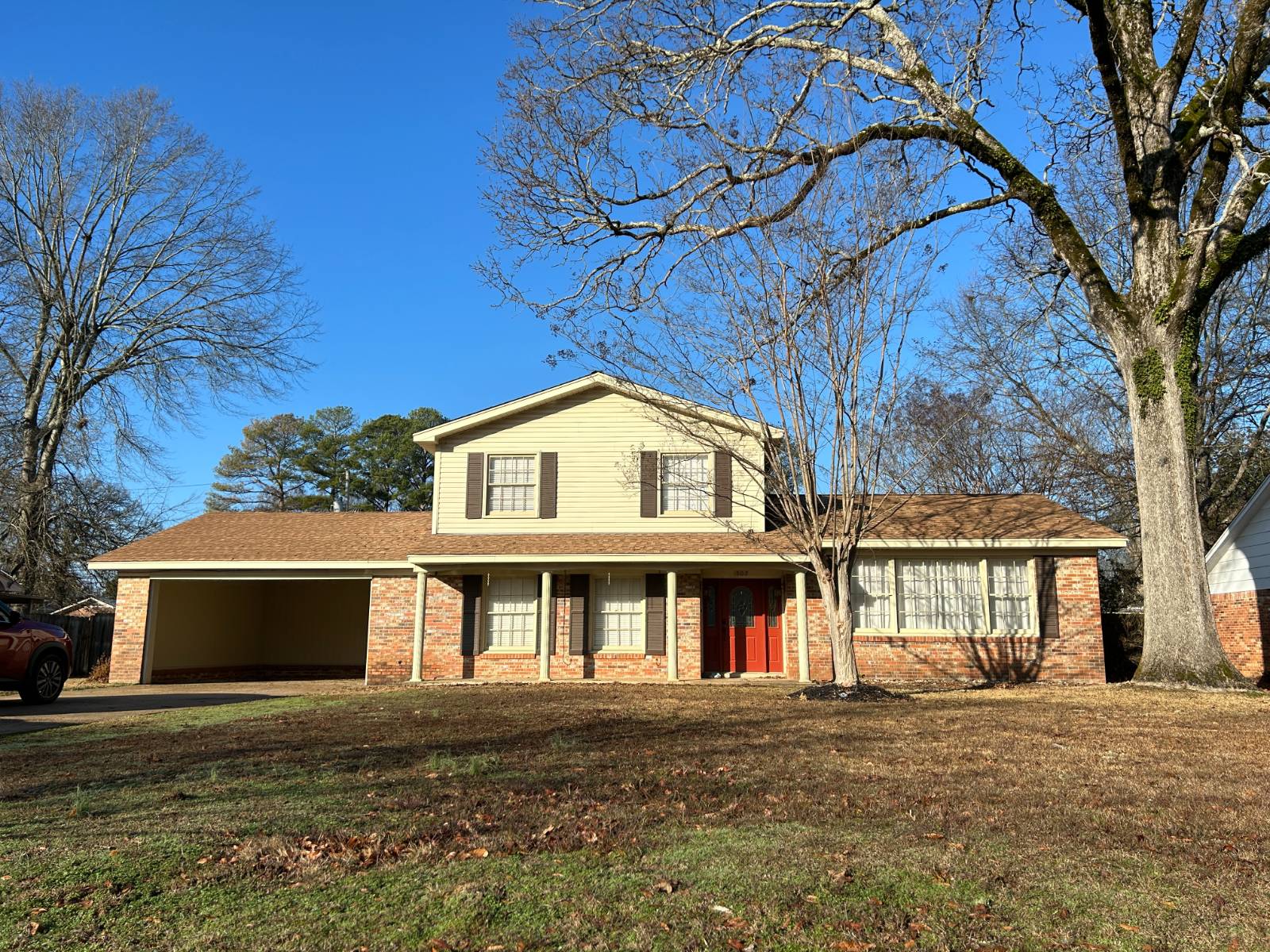 ;
;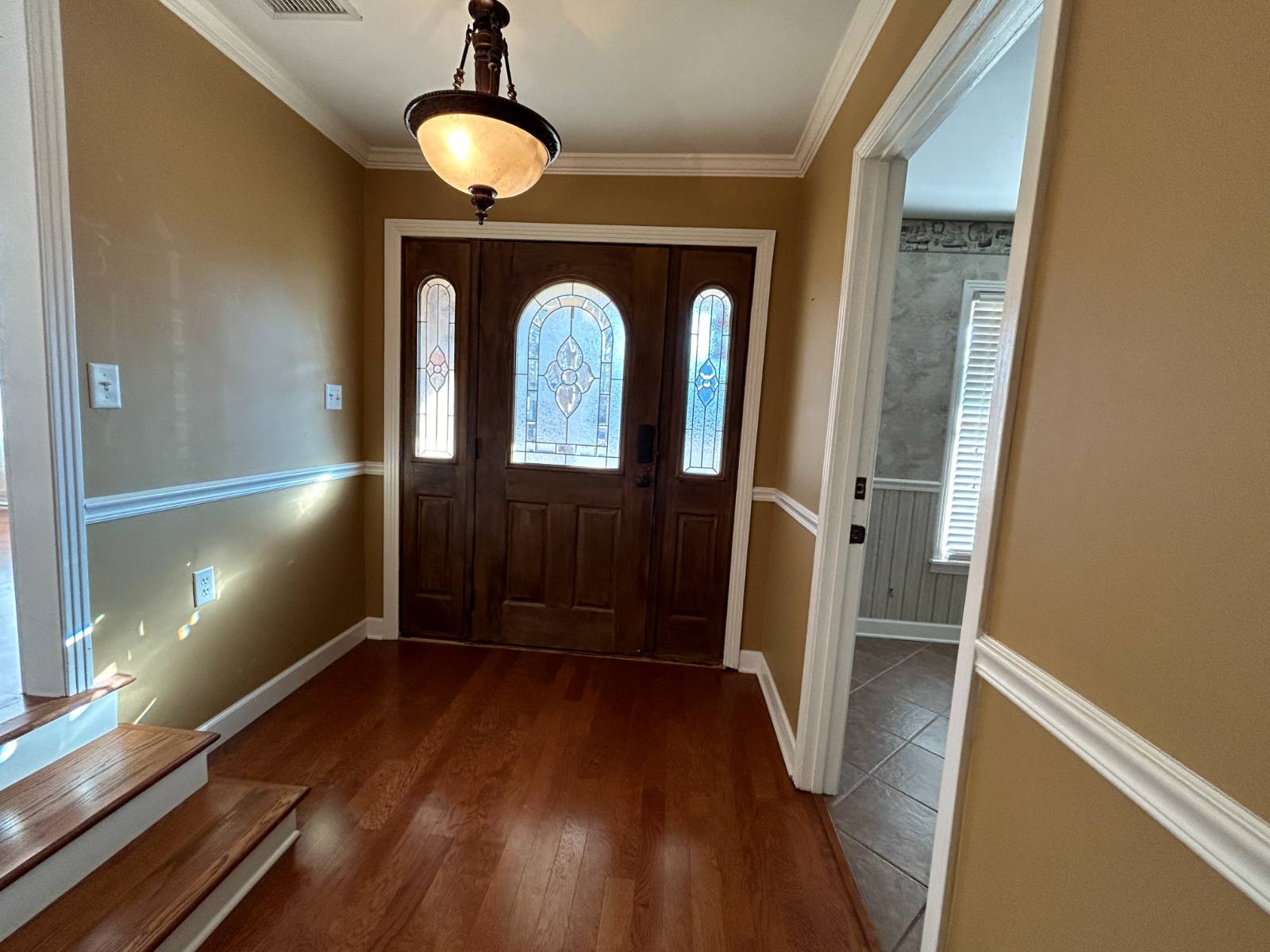 ;
;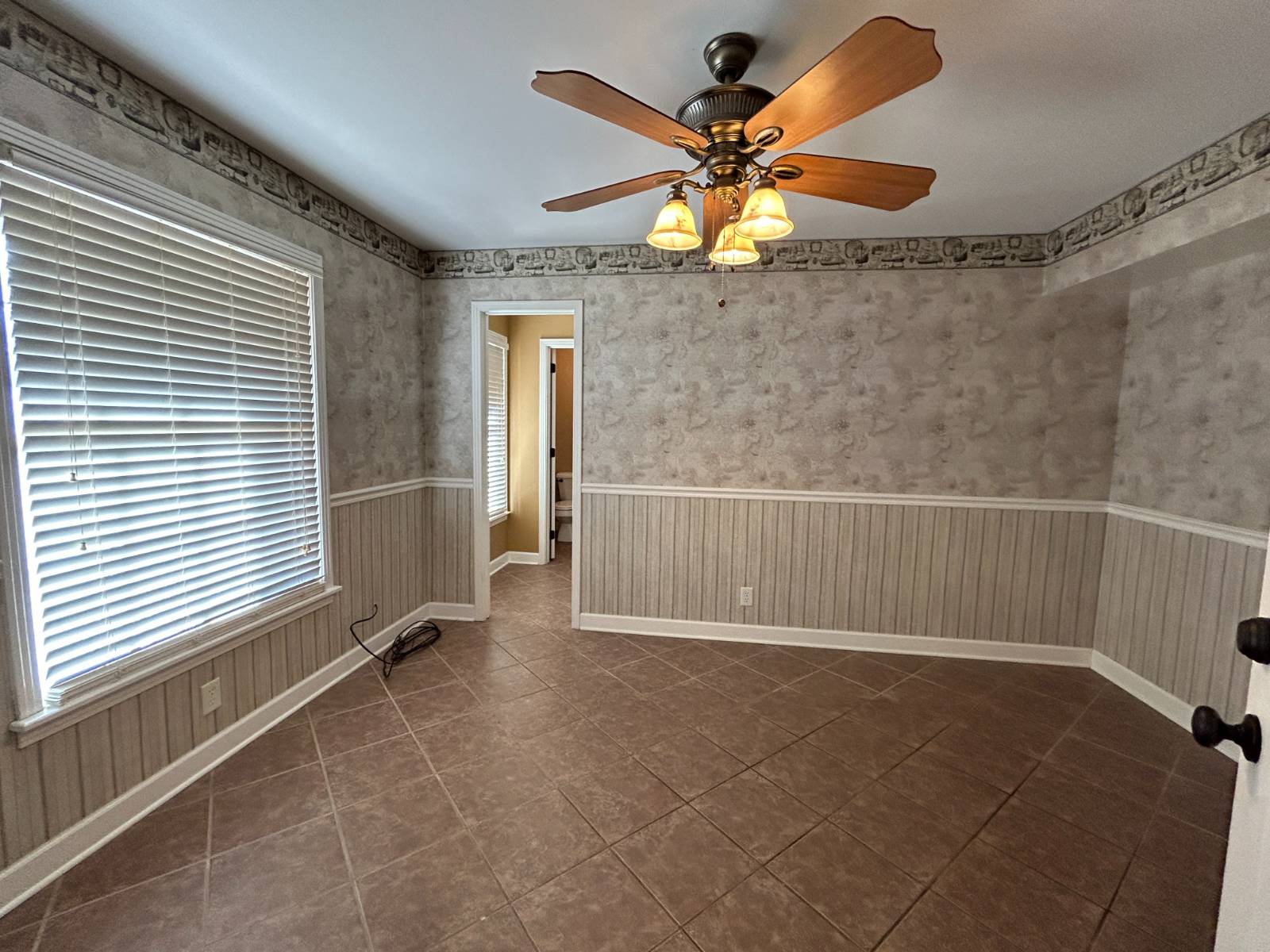 ;
;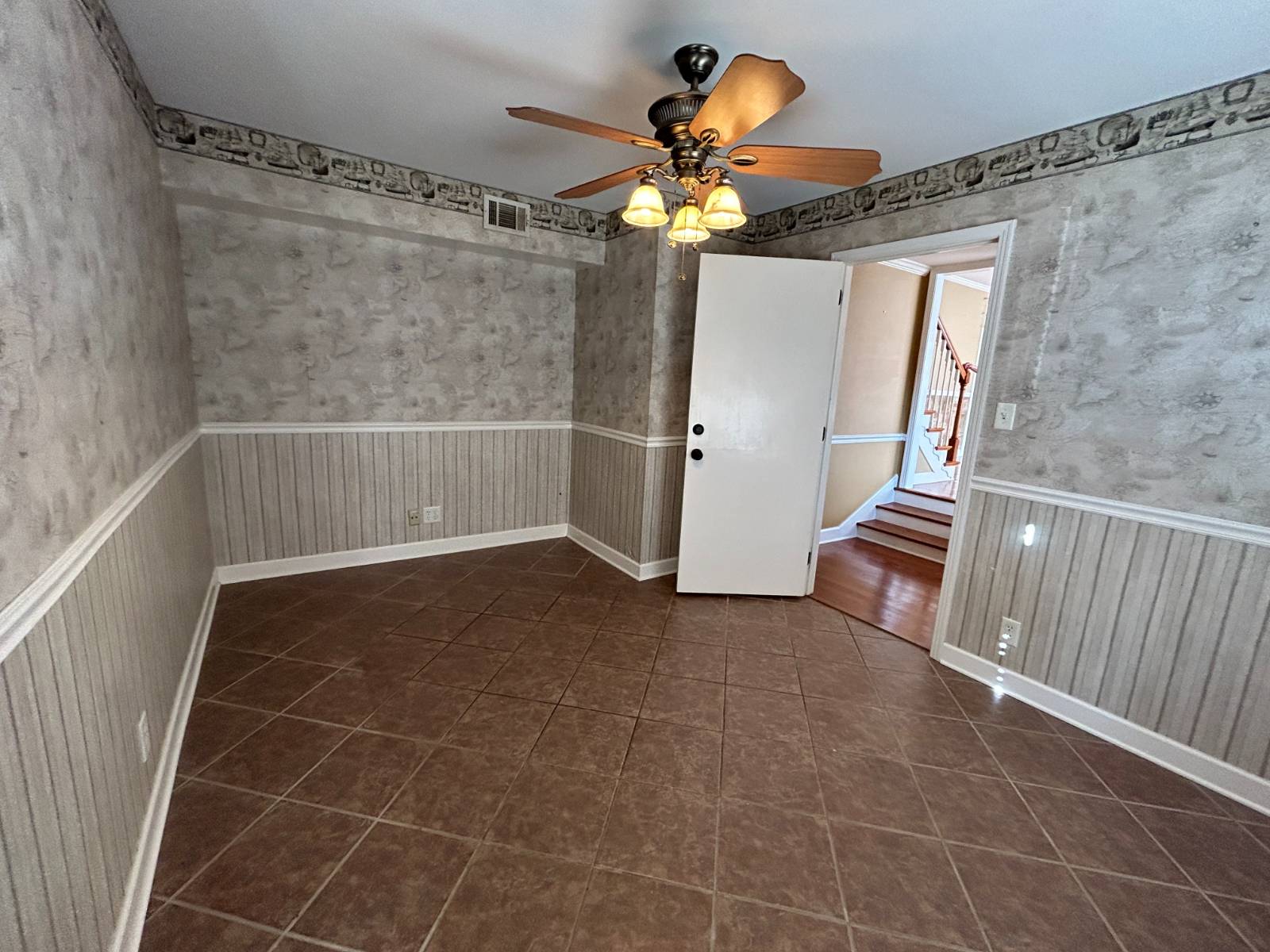 ;
;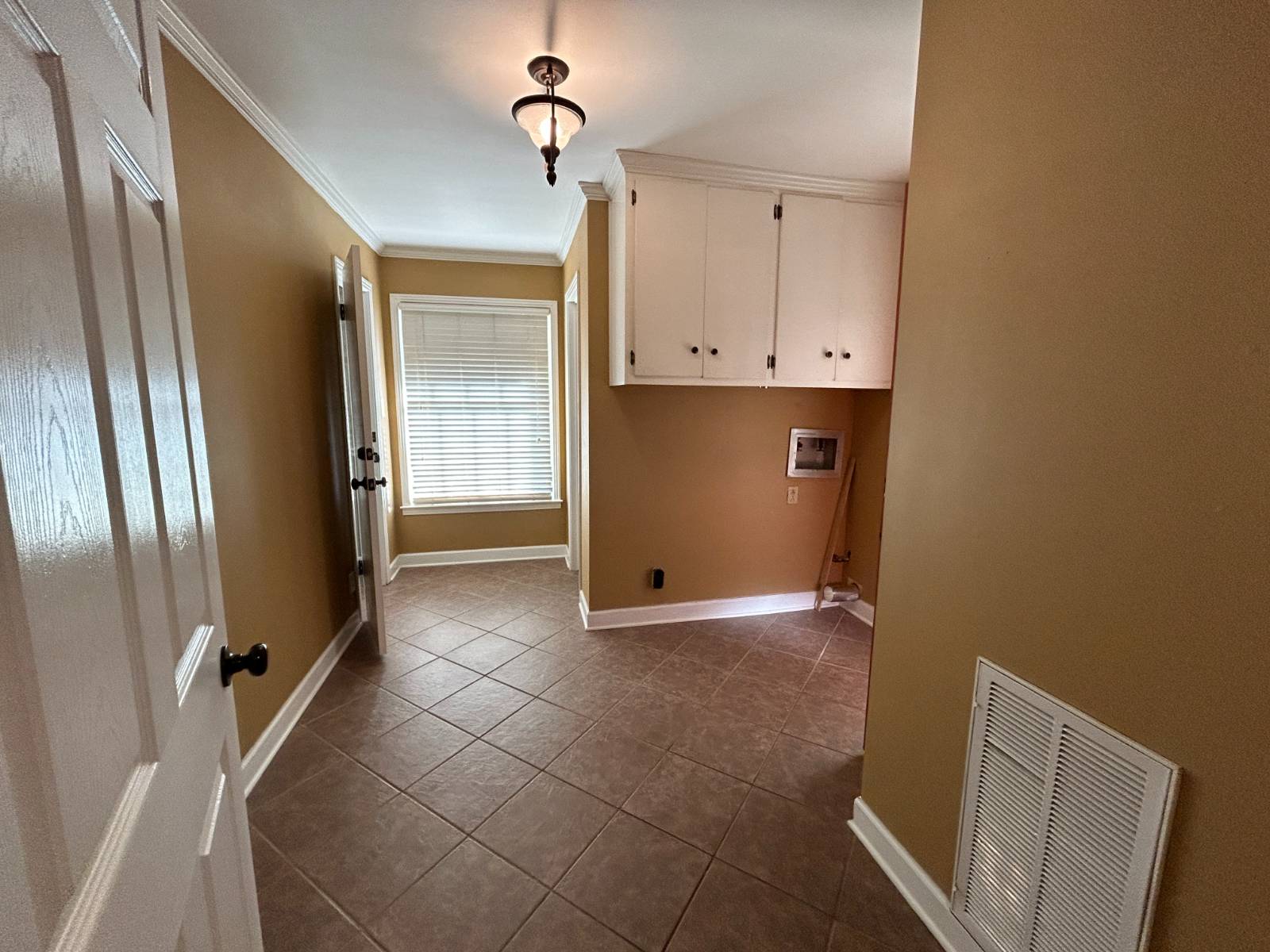 ;
;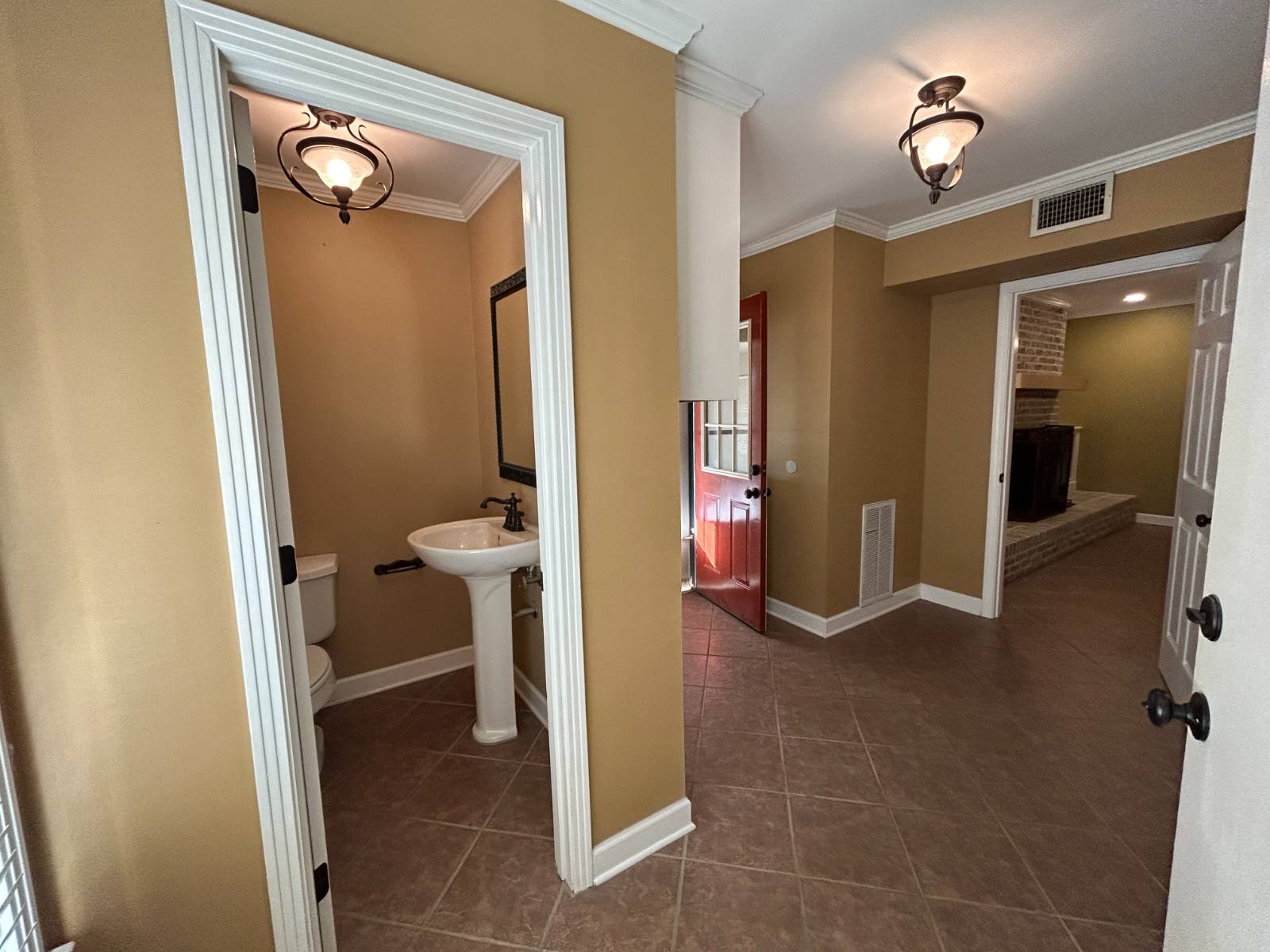 ;
;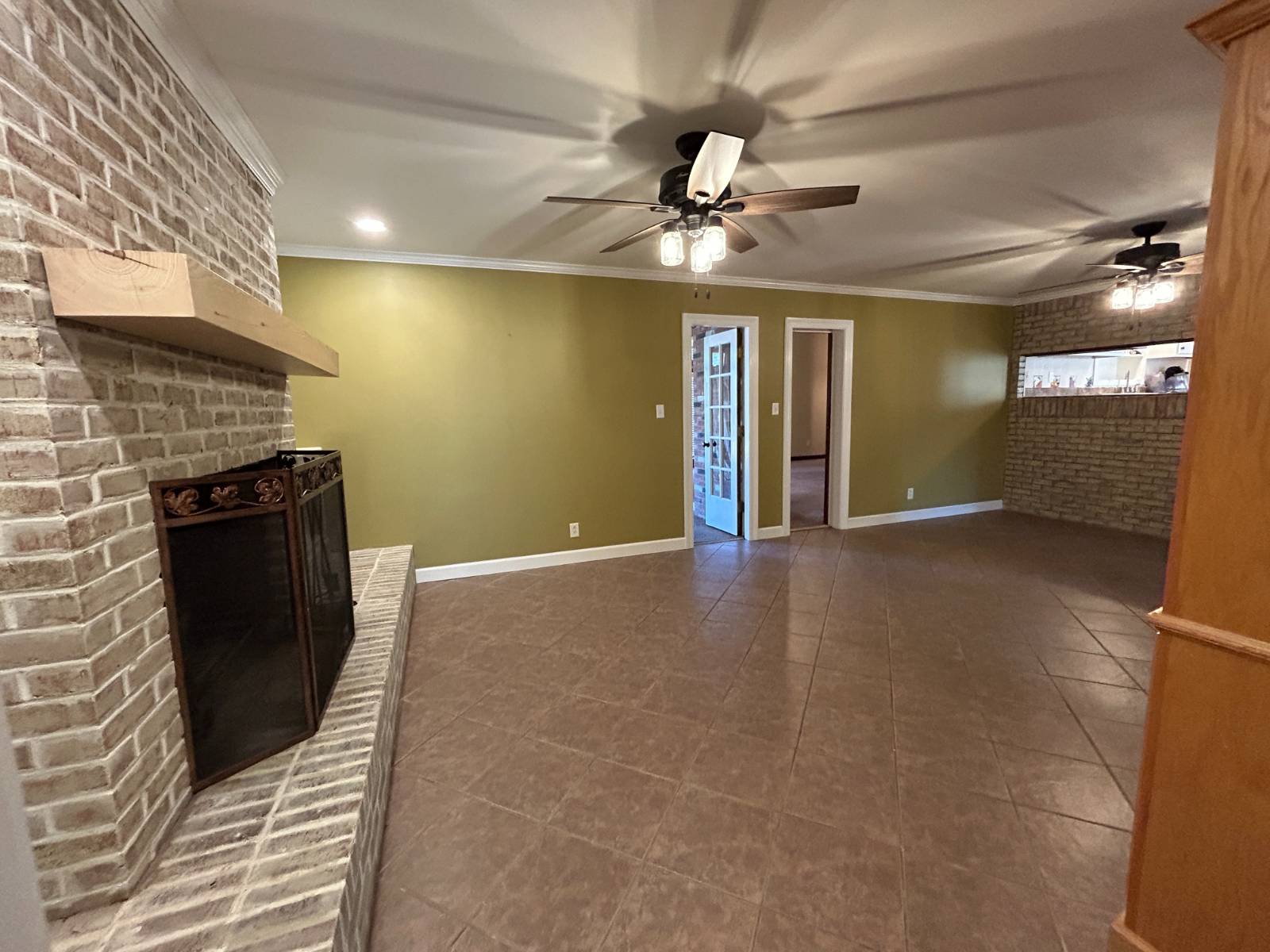 ;
;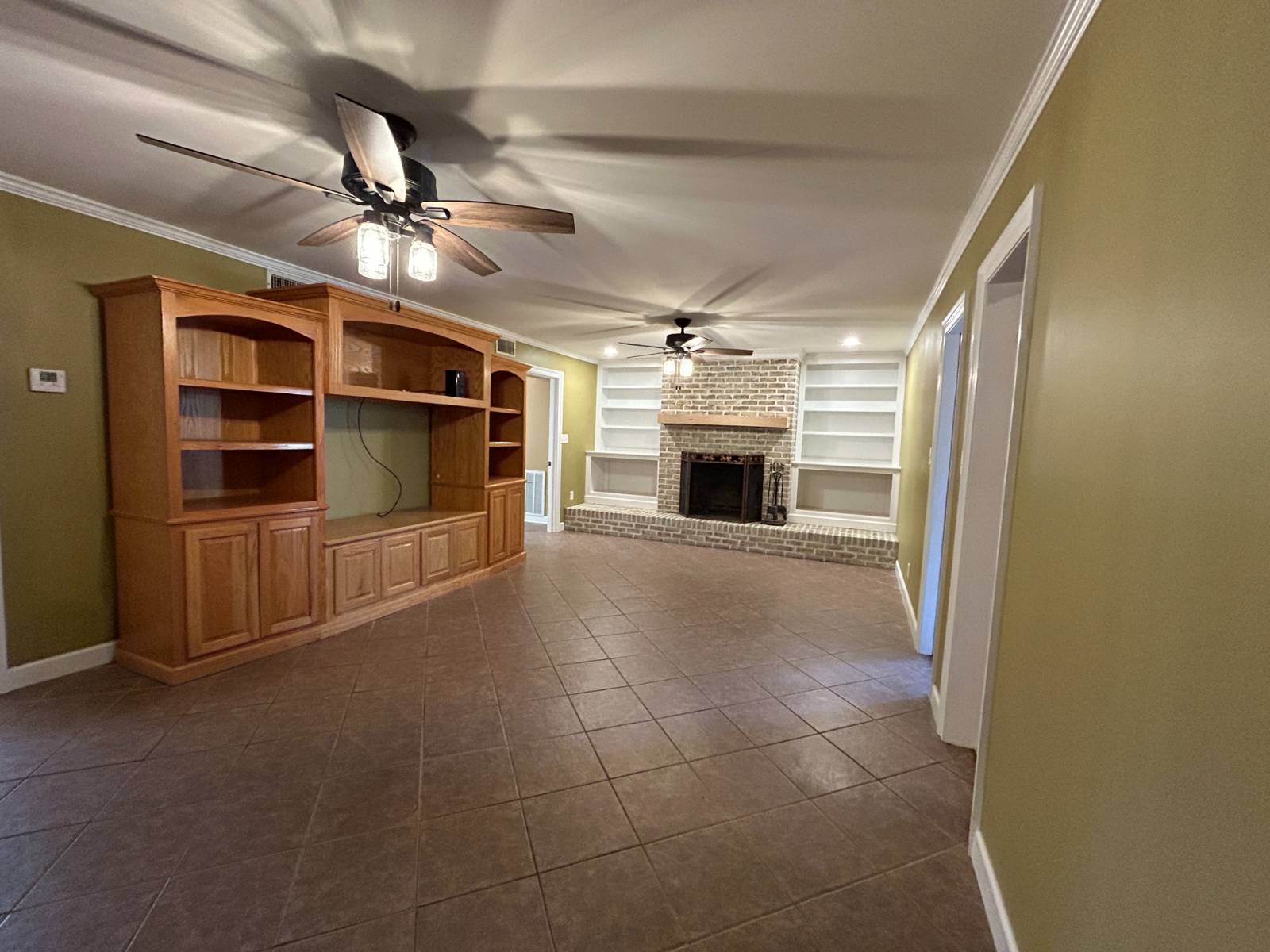 ;
;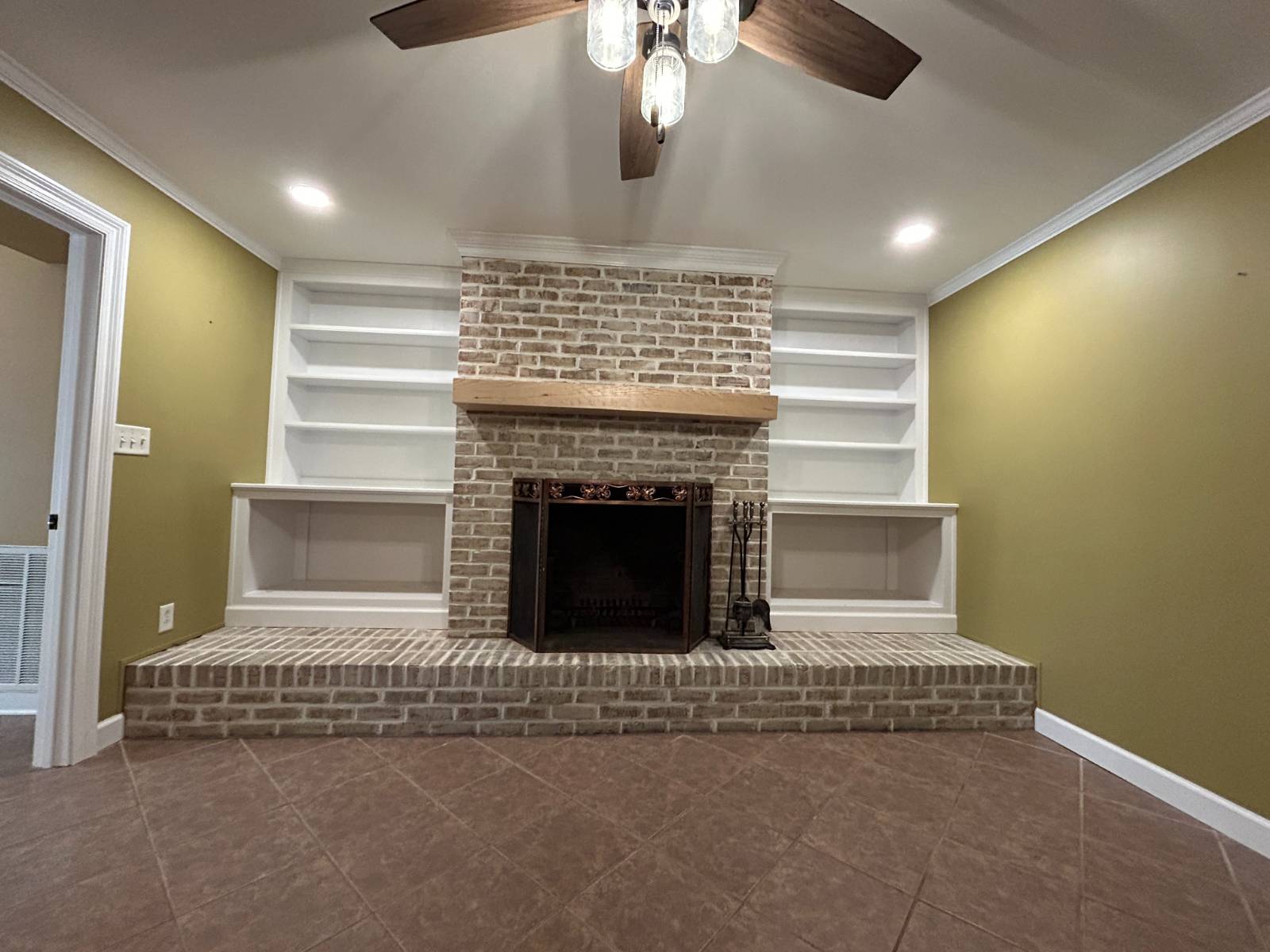 ;
;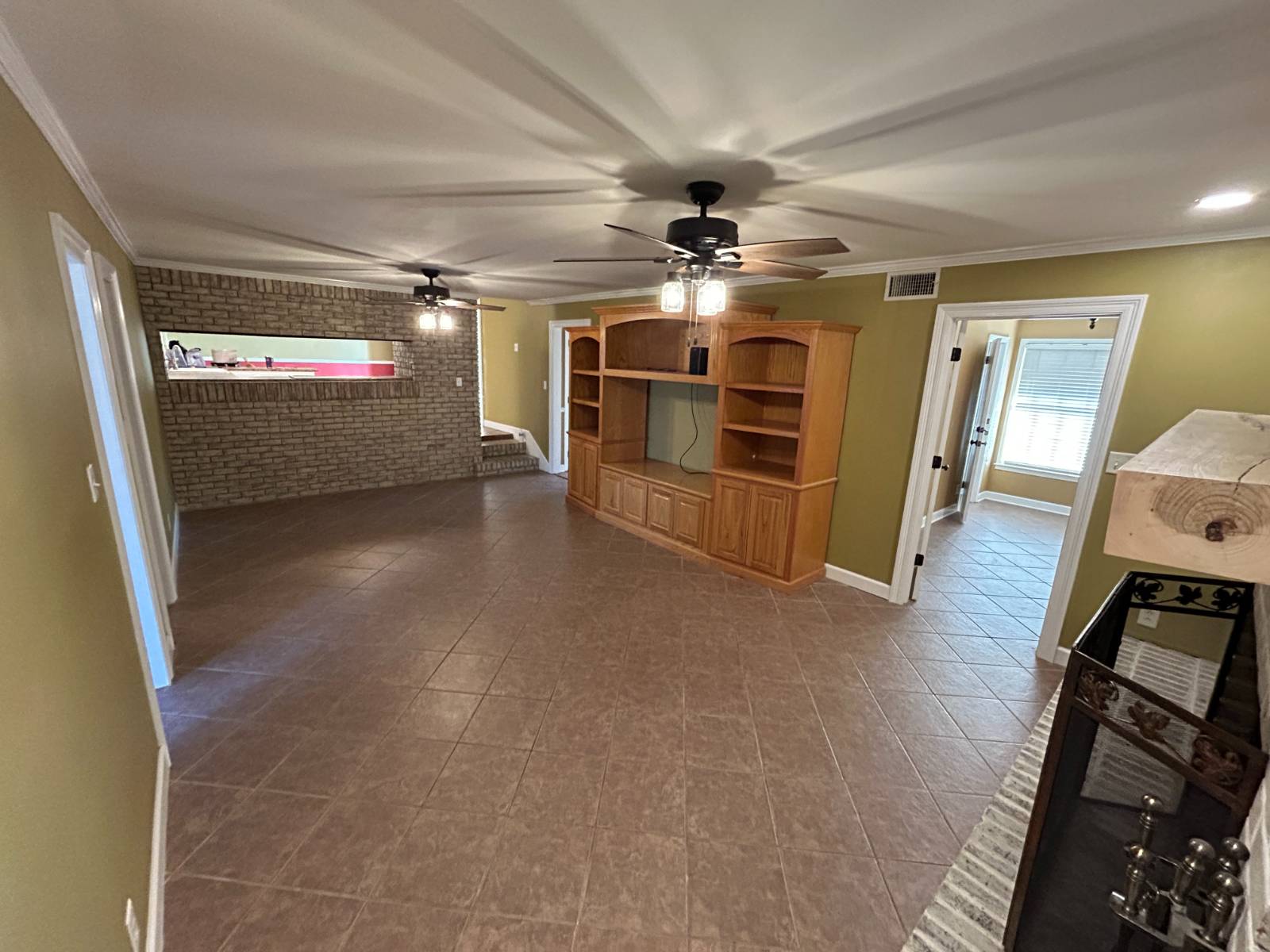 ;
;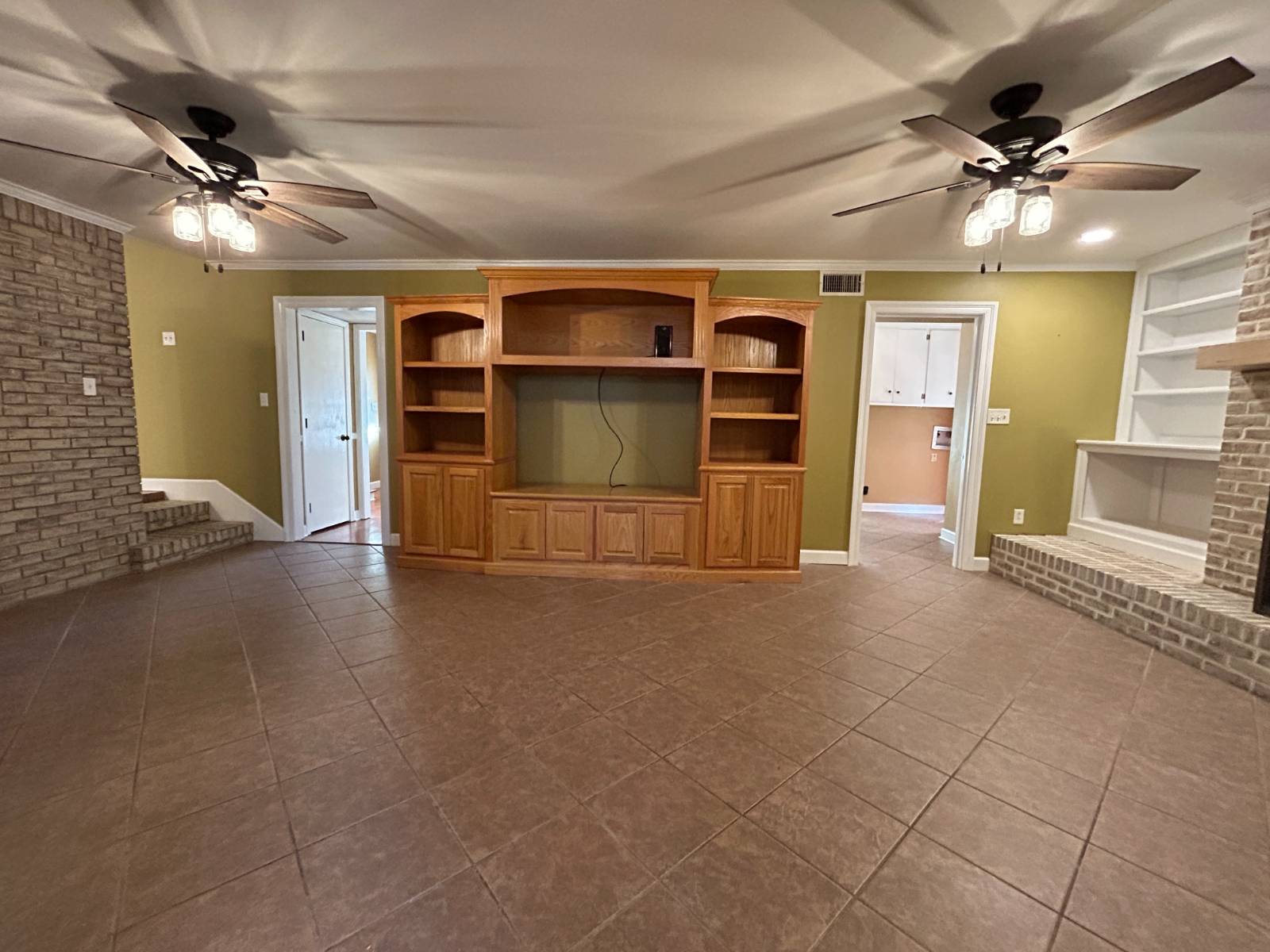 ;
;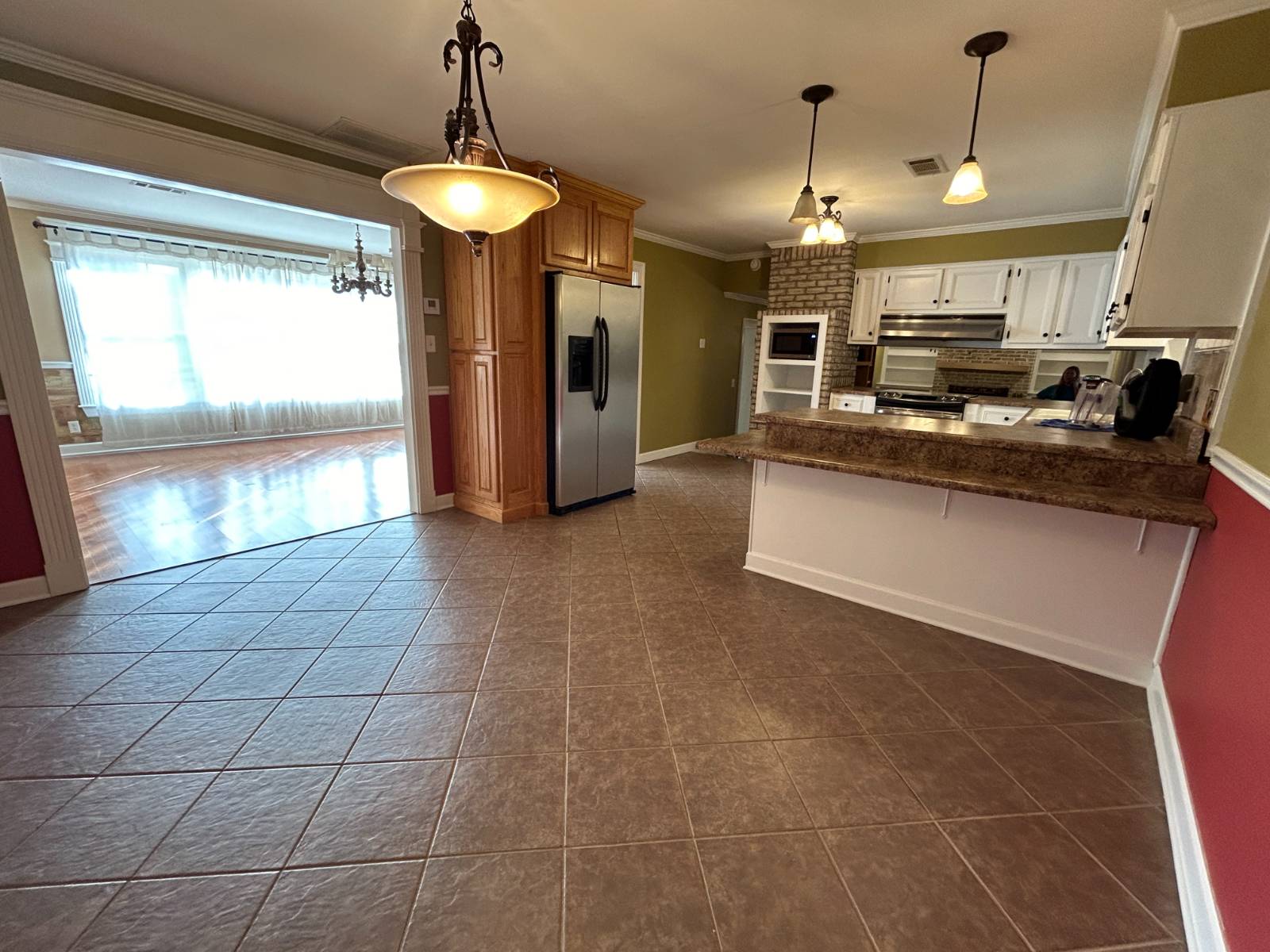 ;
;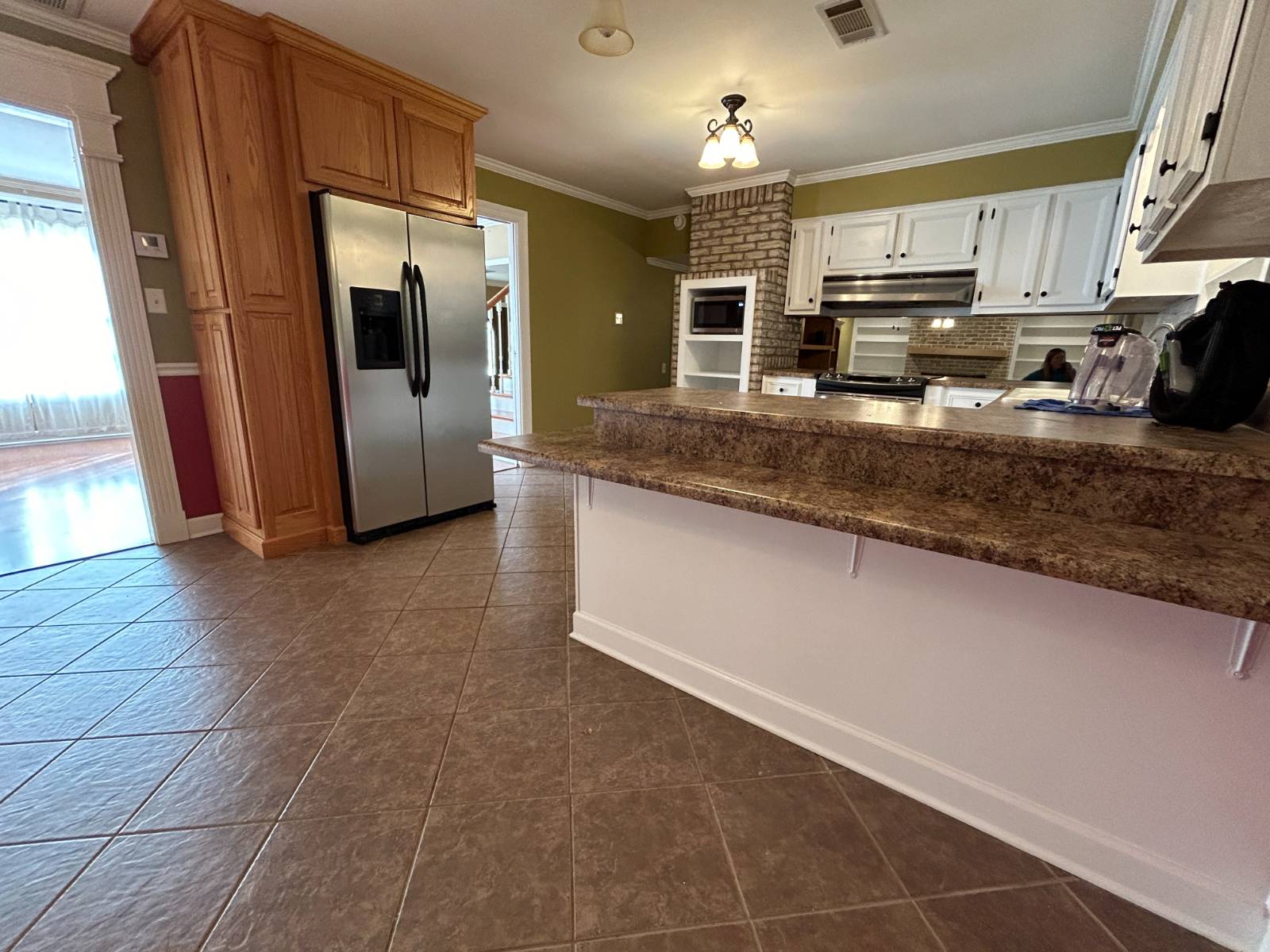 ;
;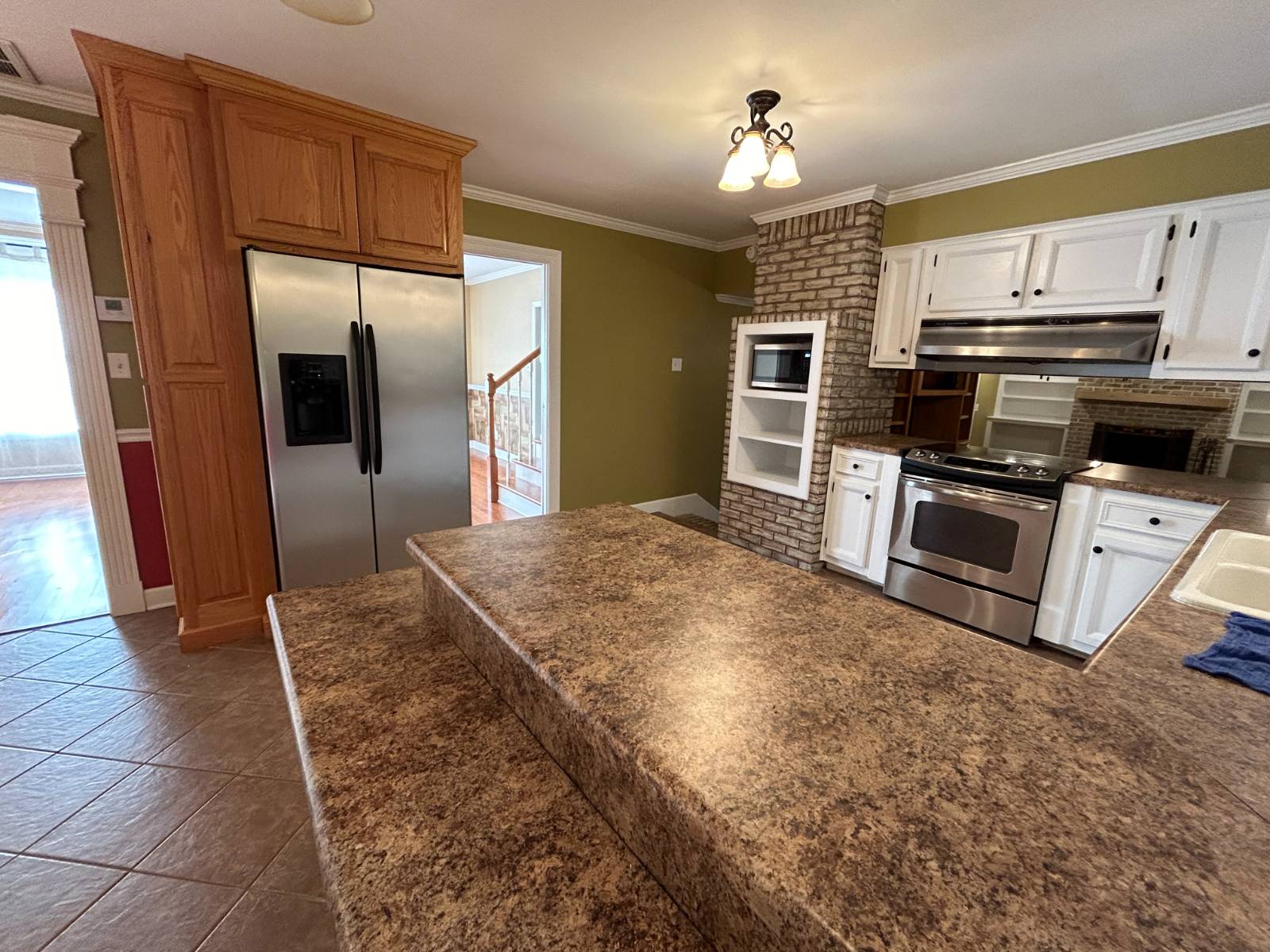 ;
;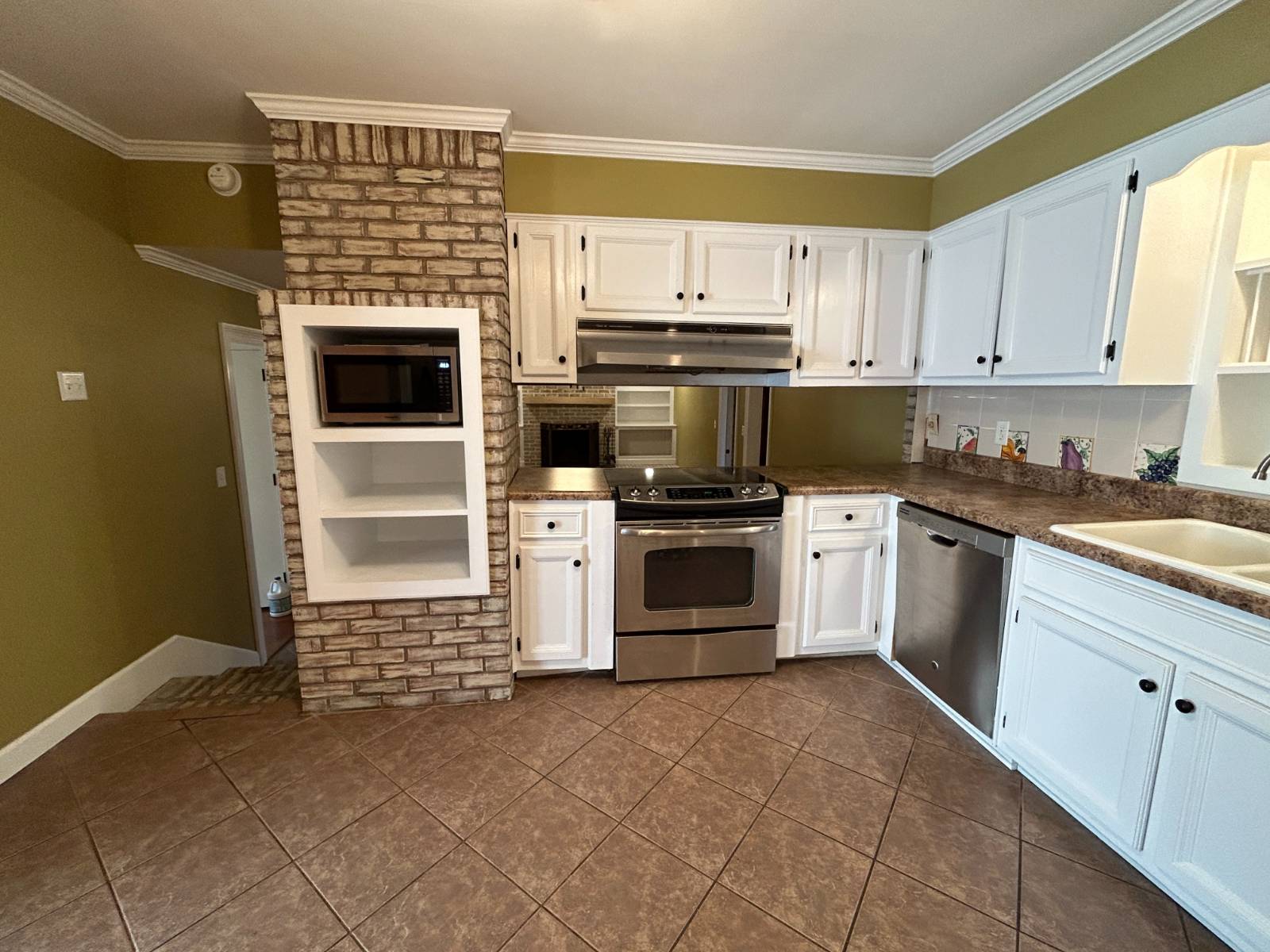 ;
;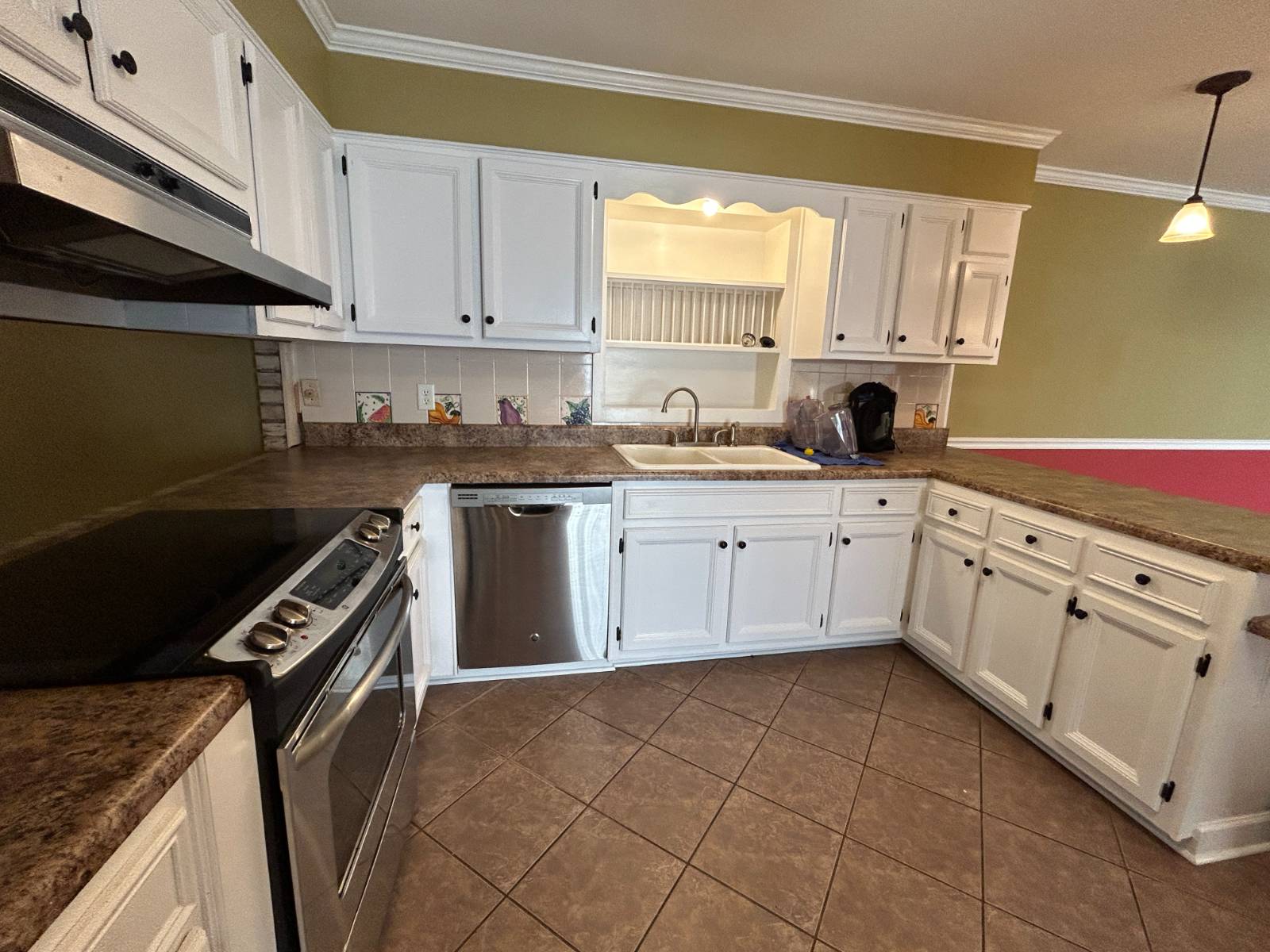 ;
;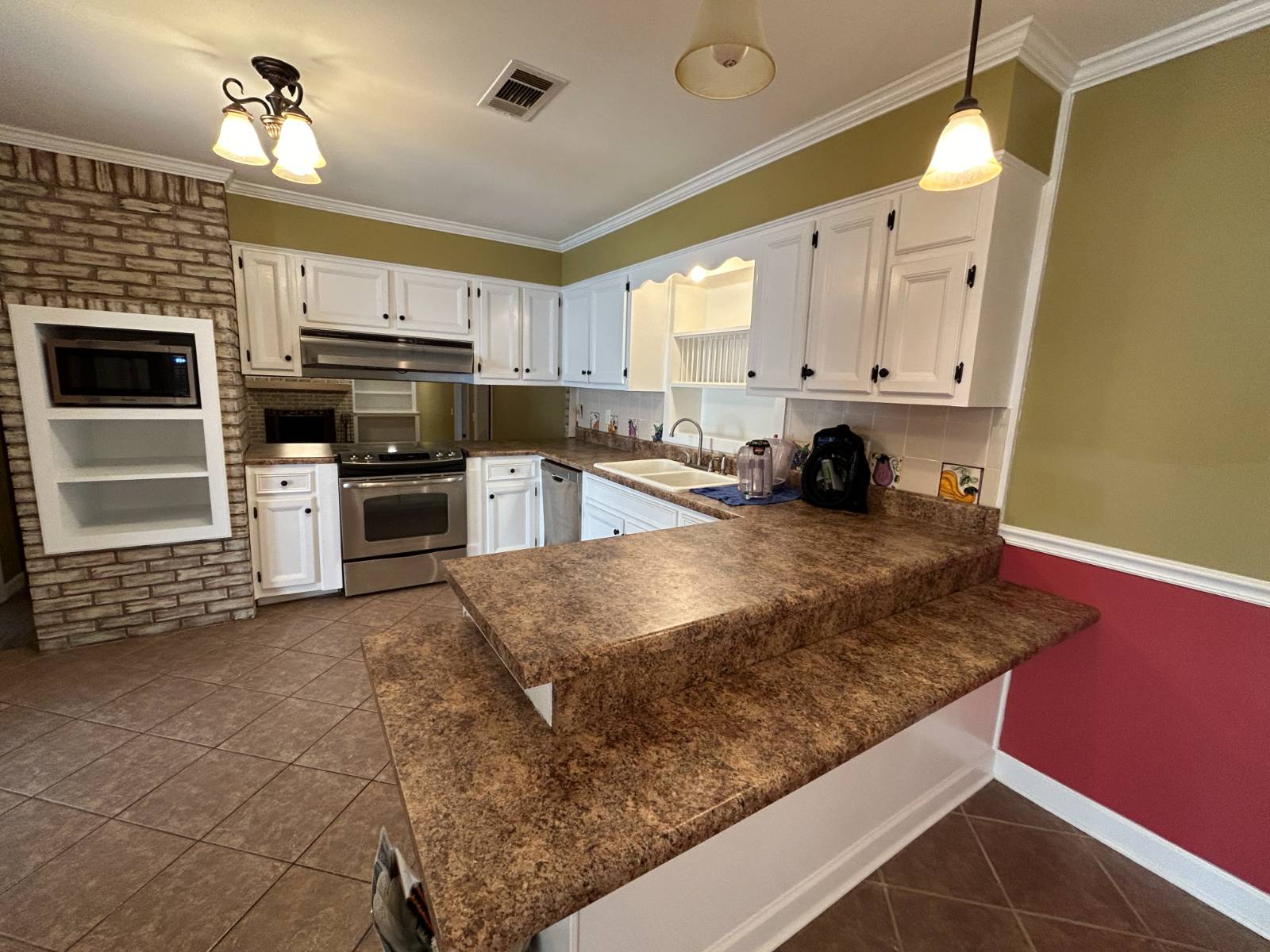 ;
;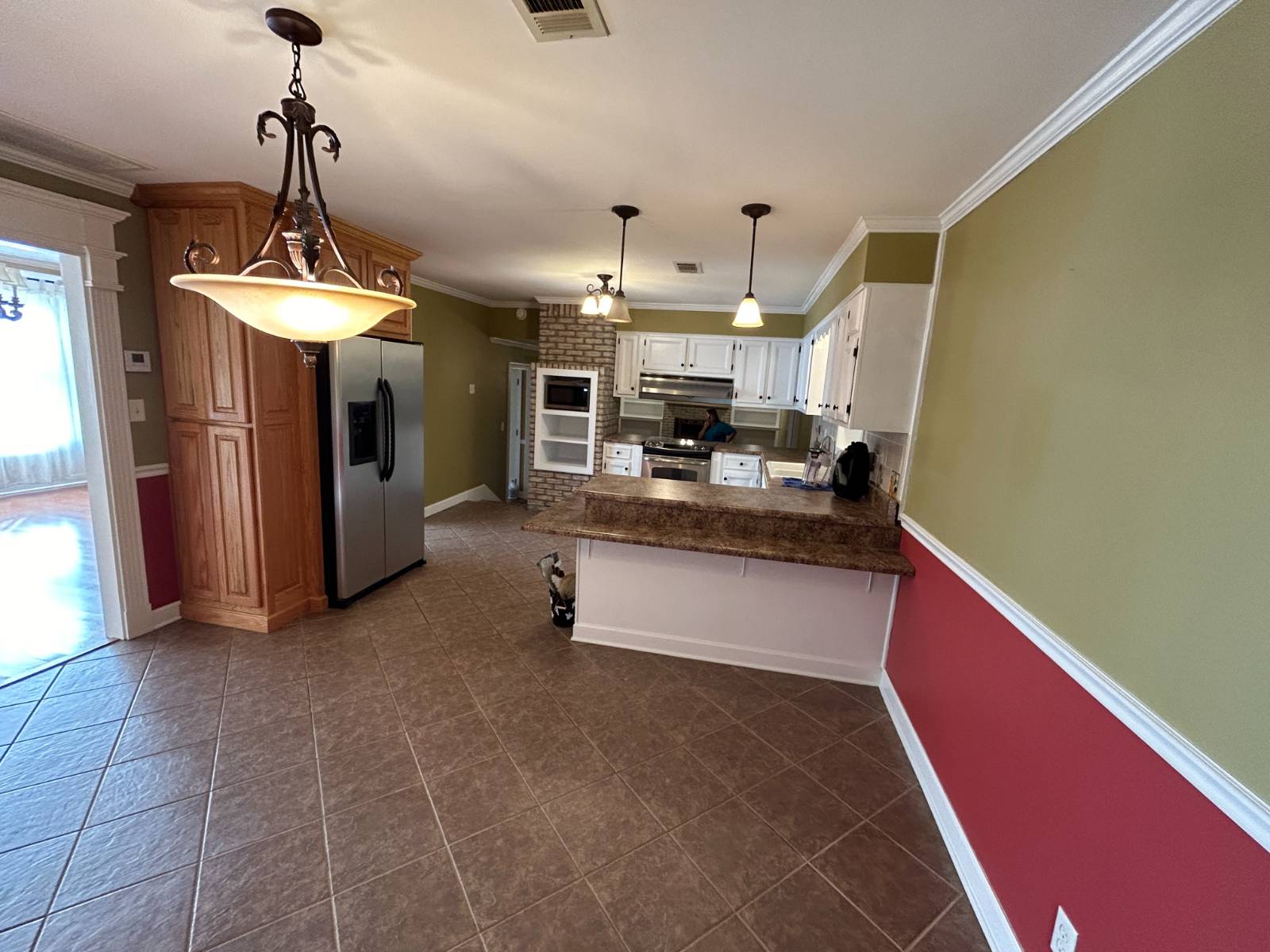 ;
;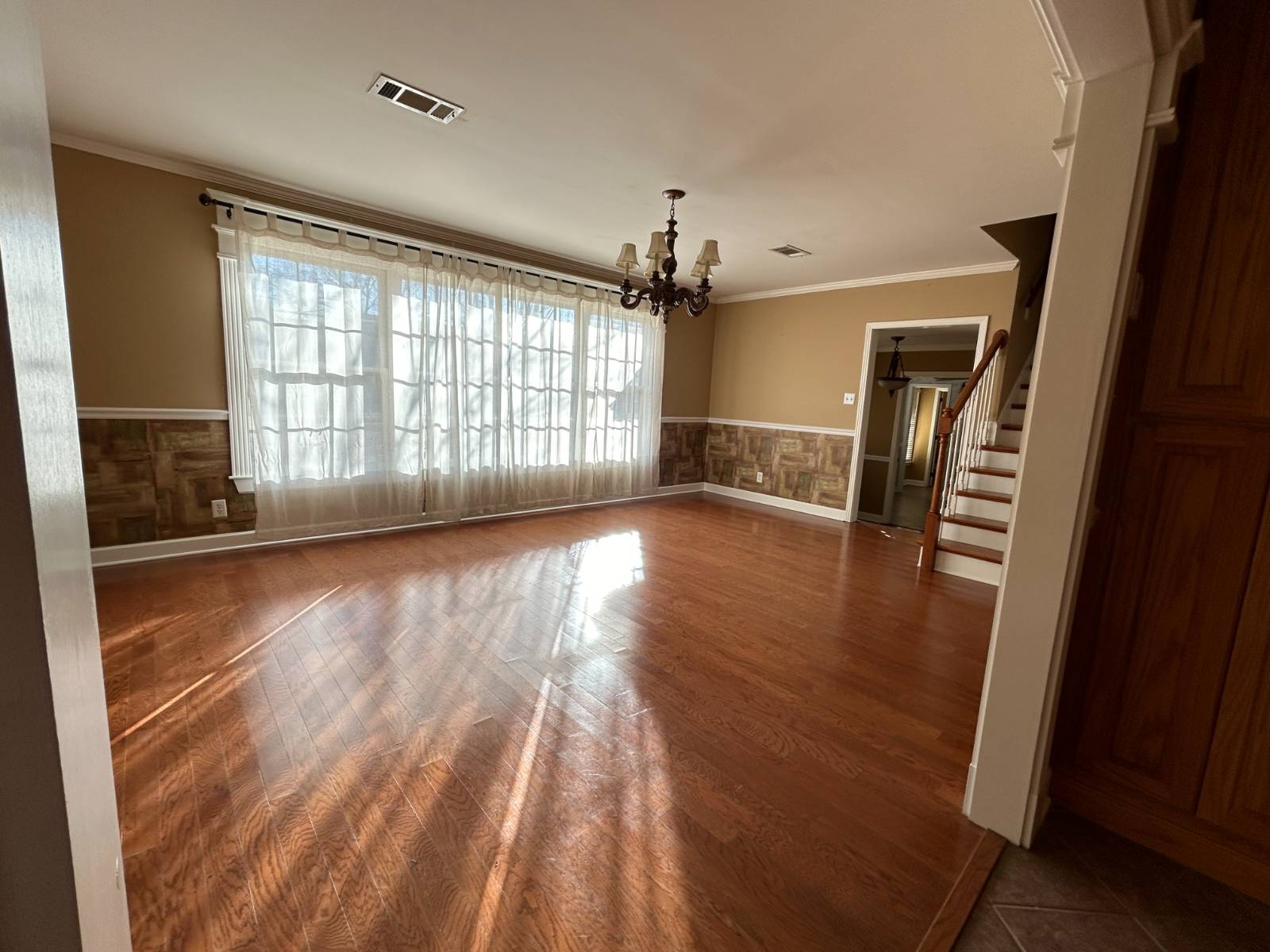 ;
;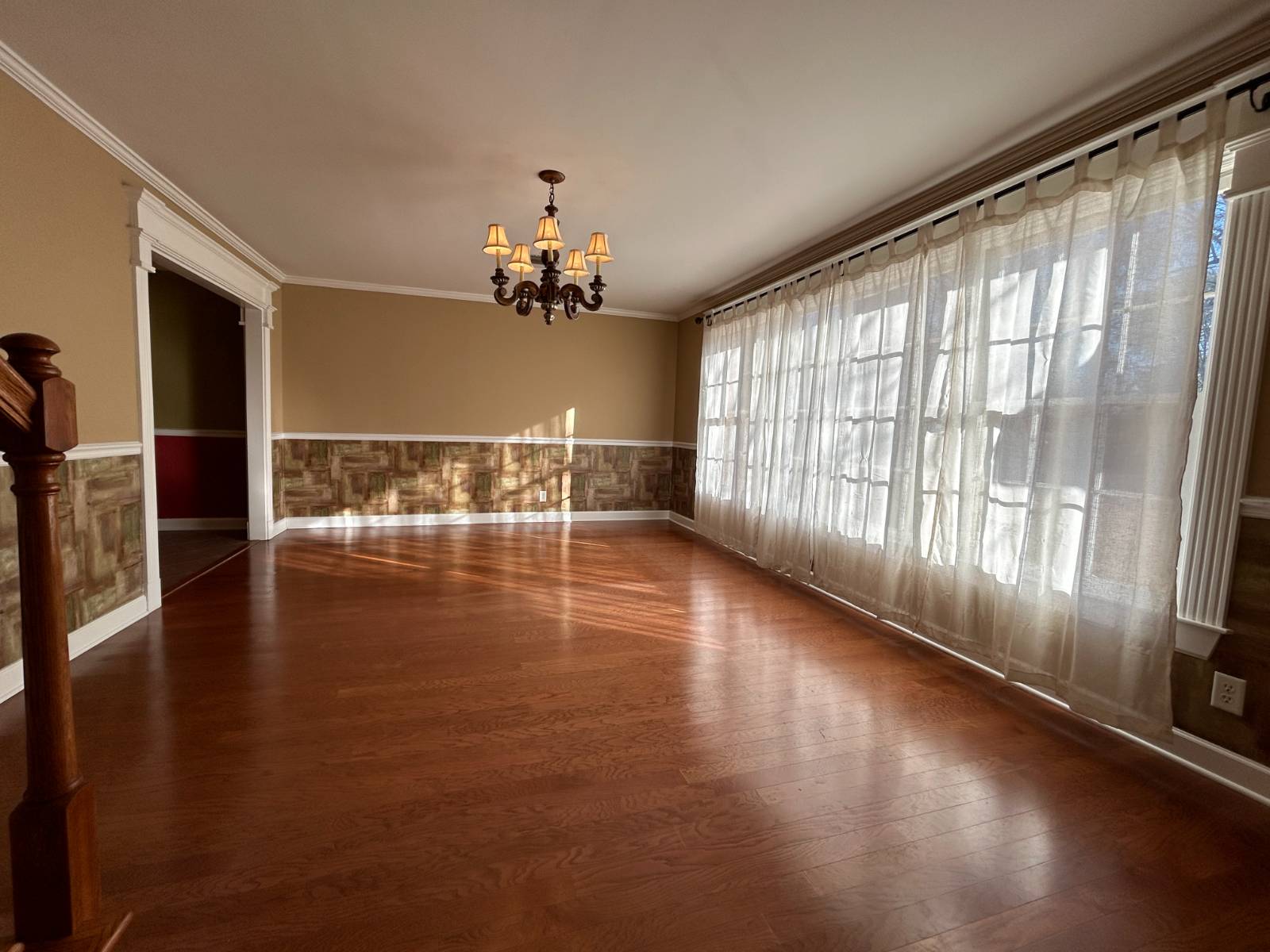 ;
;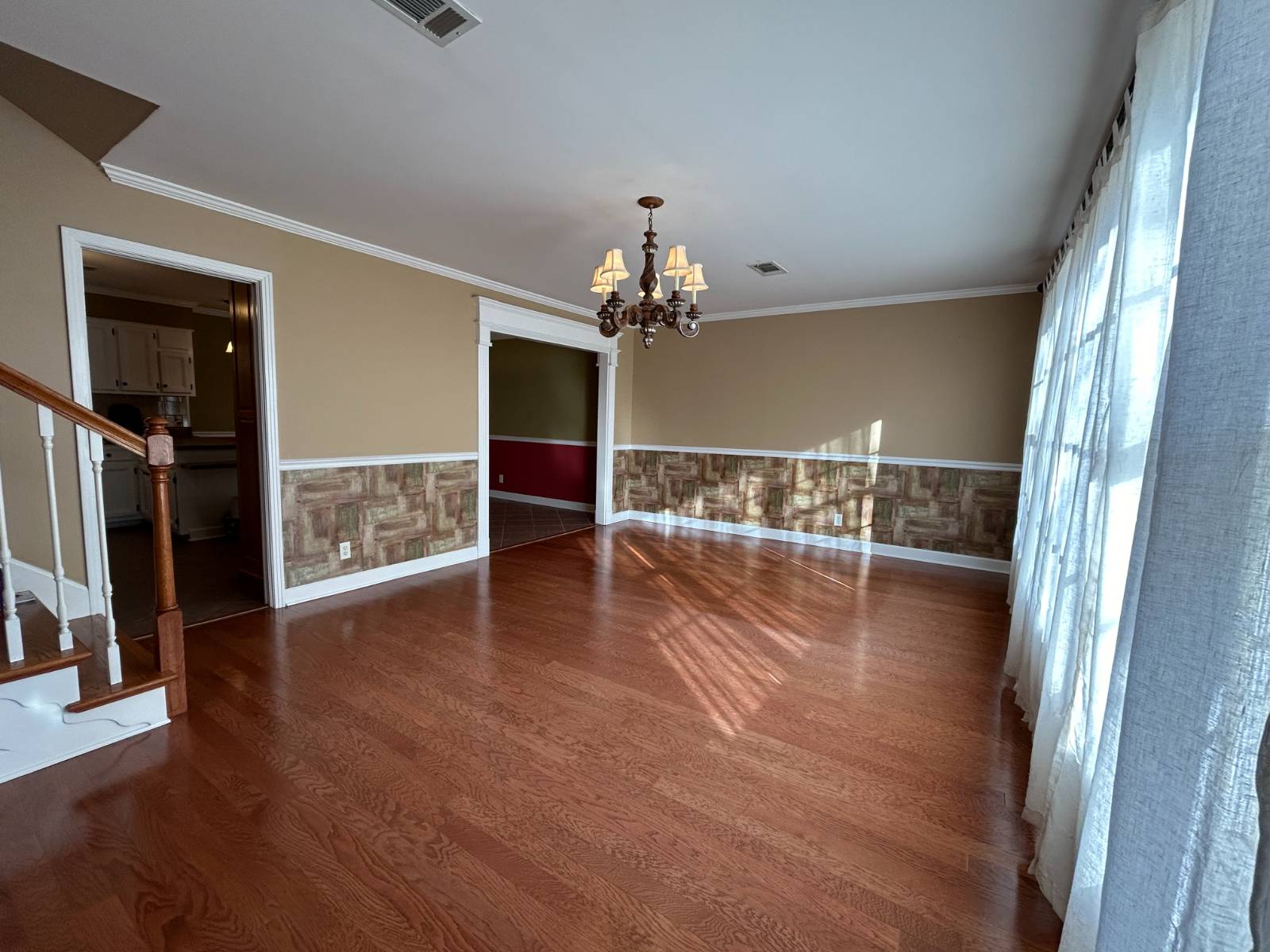 ;
;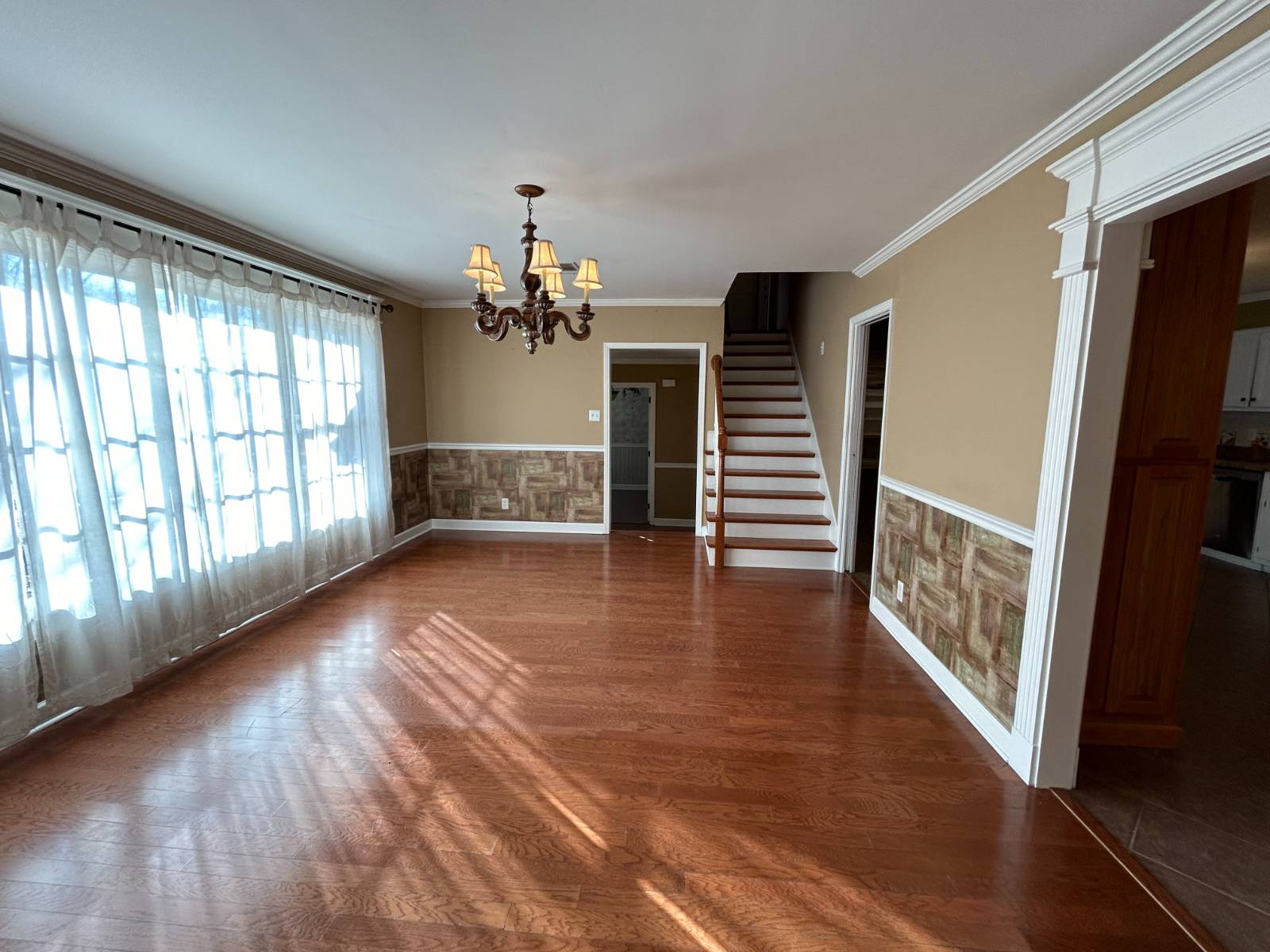 ;
;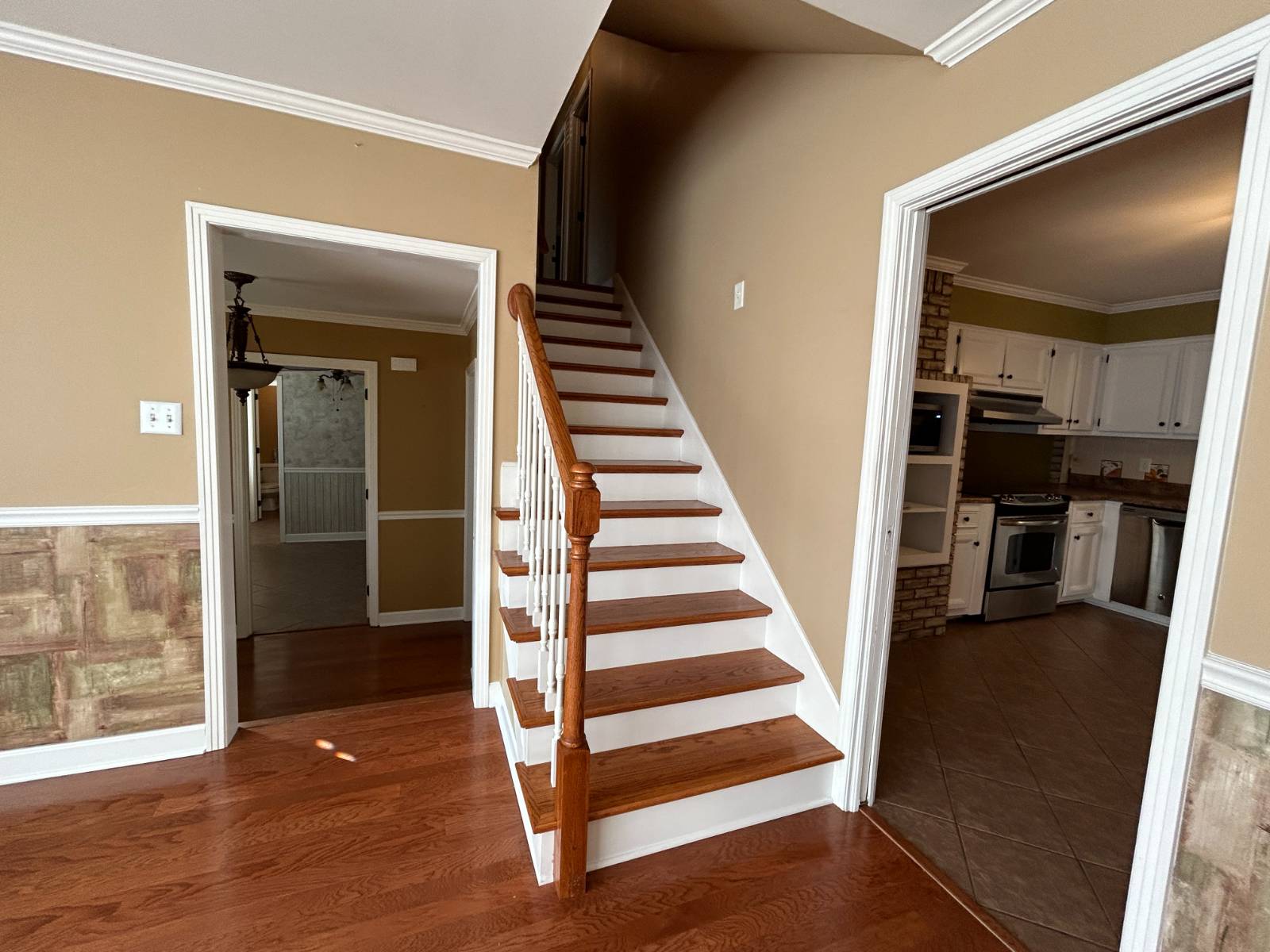 ;
;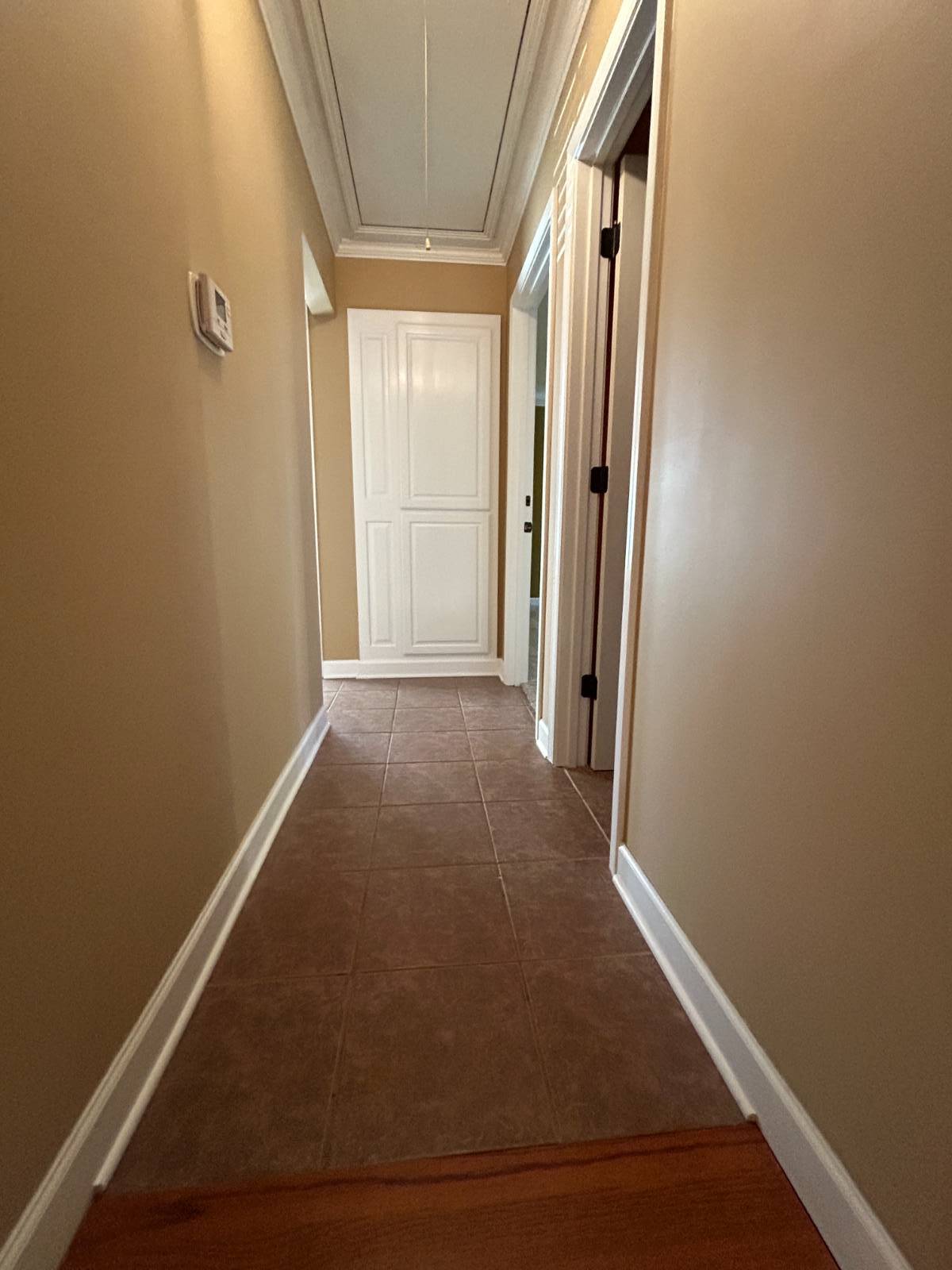 ;
;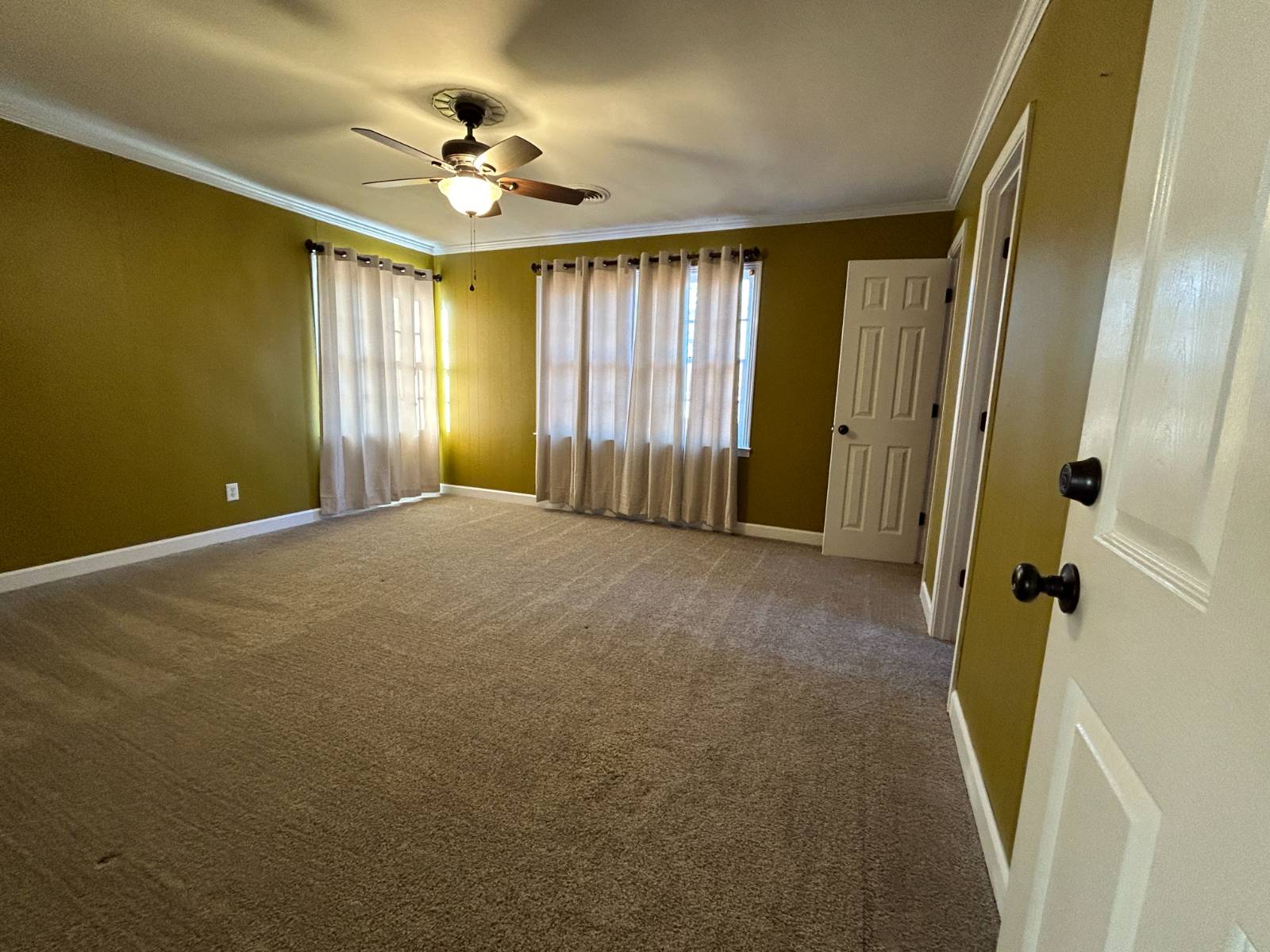 ;
;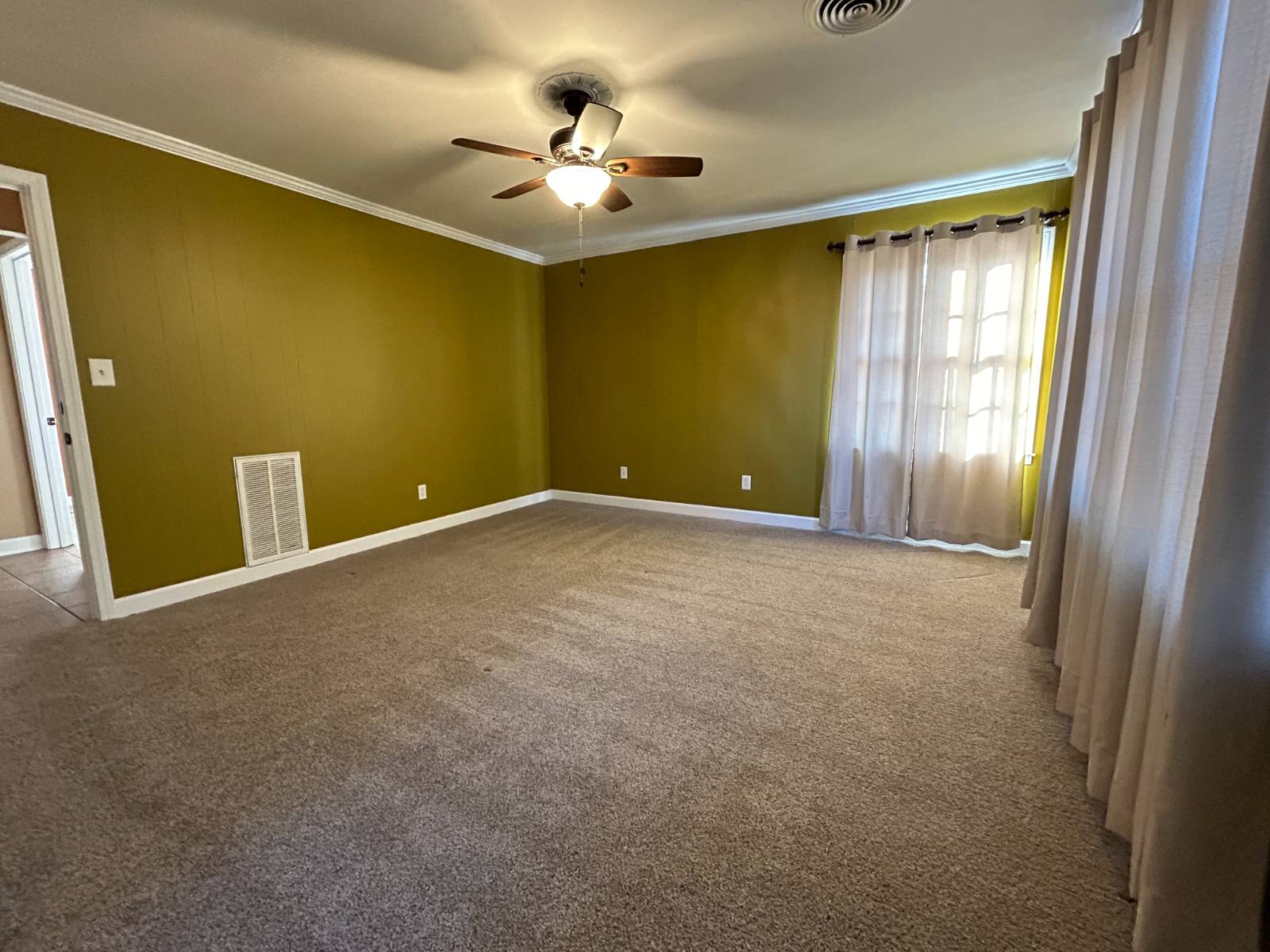 ;
;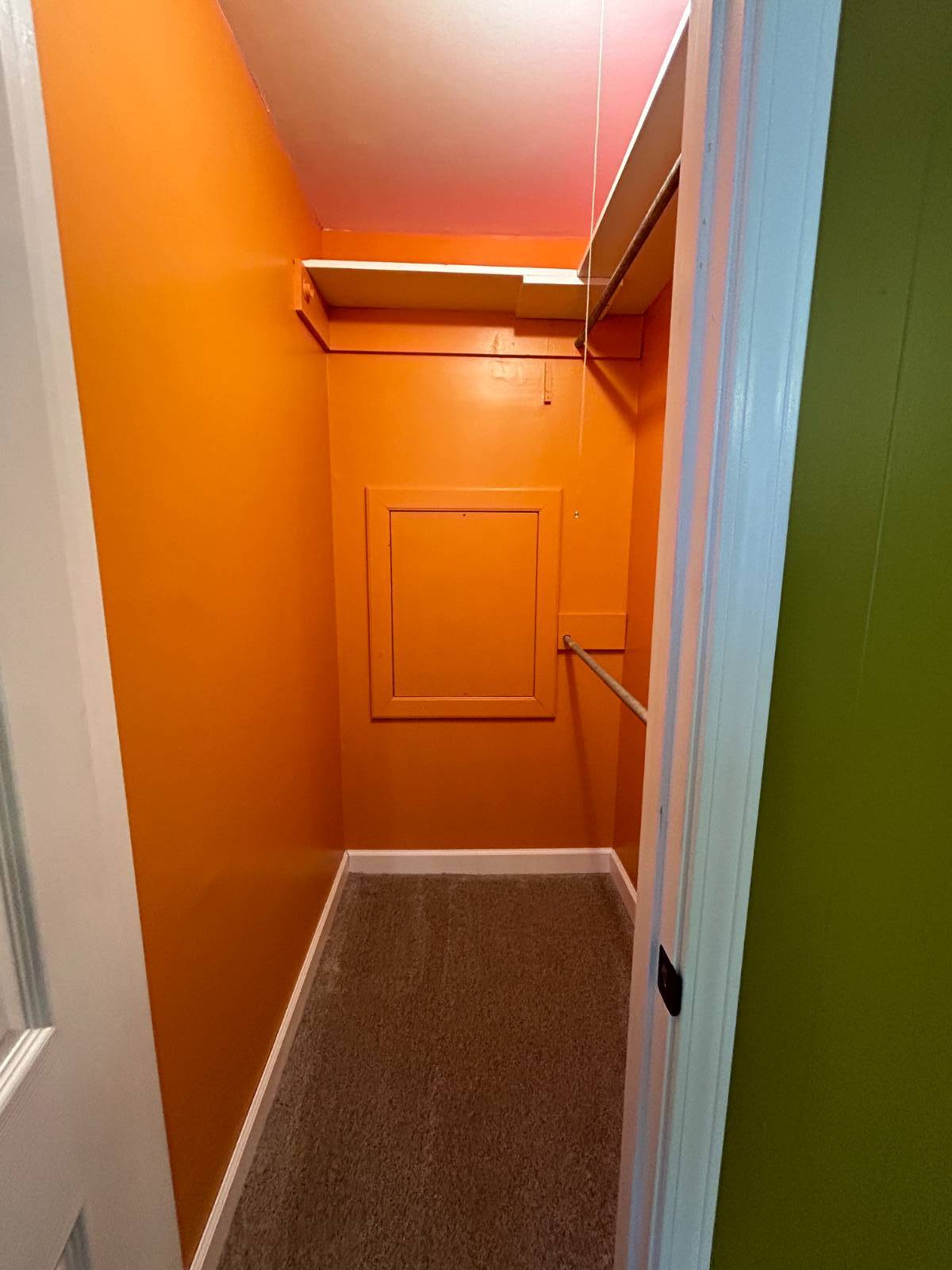 ;
;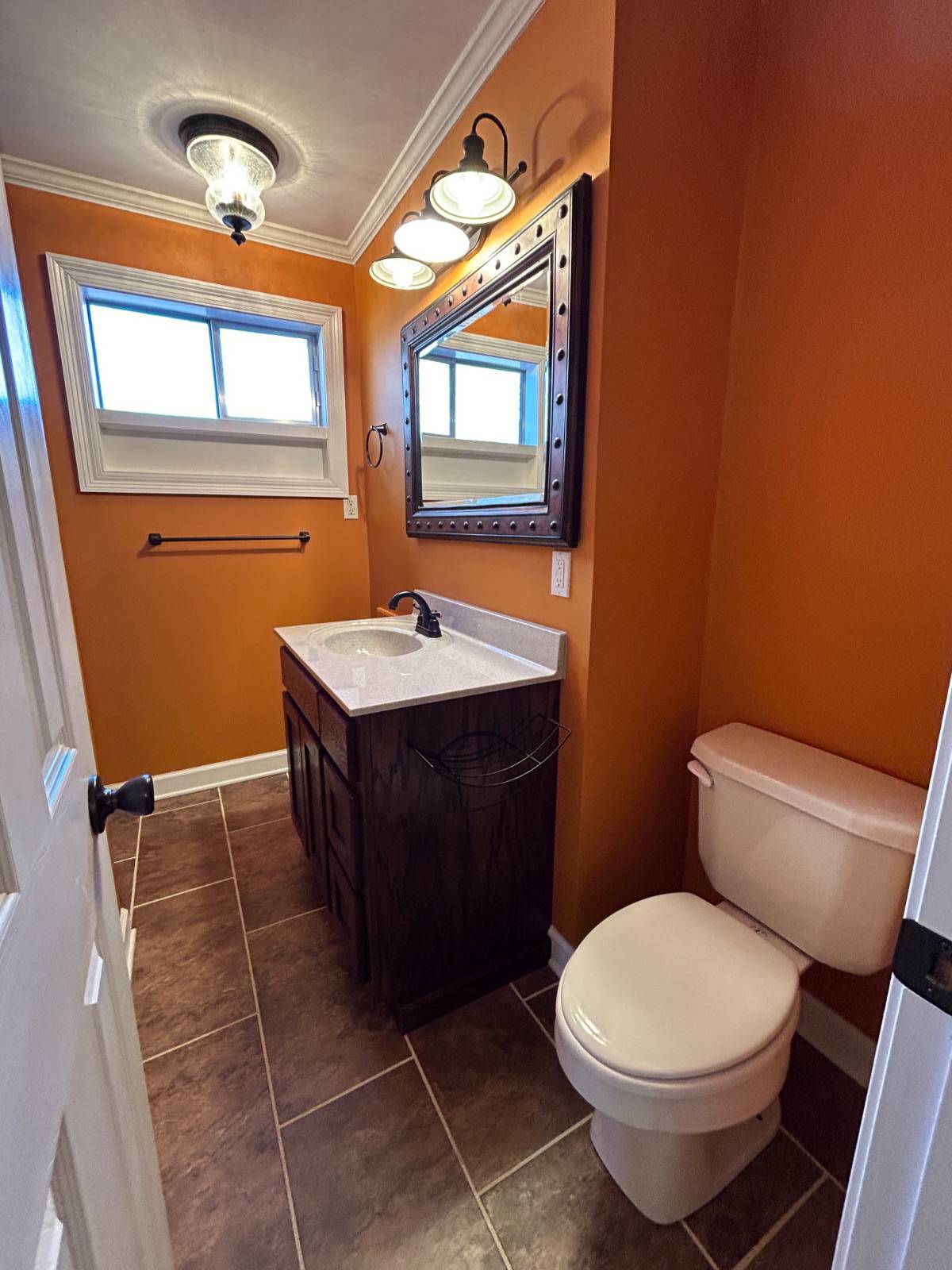 ;
;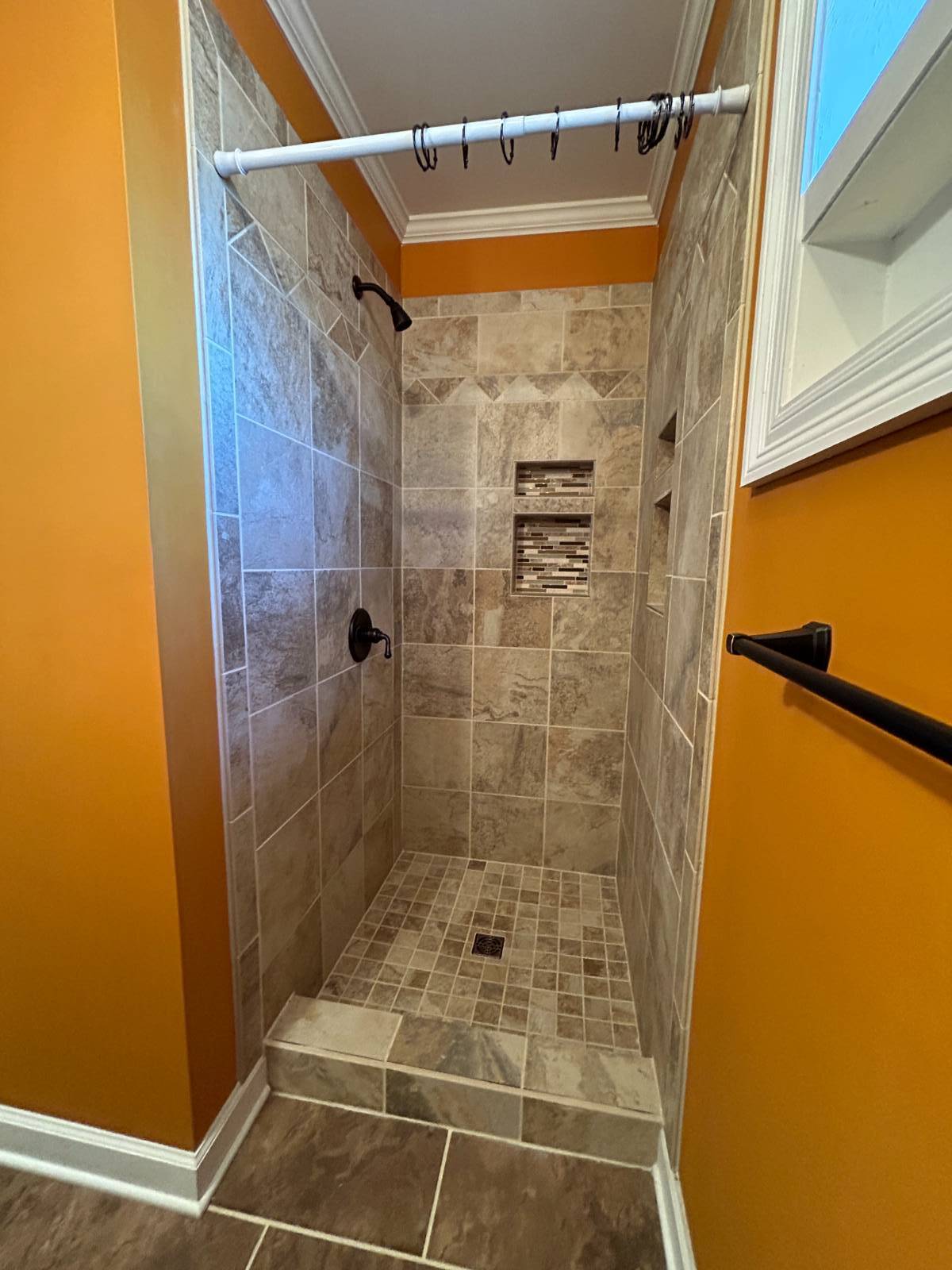 ;
;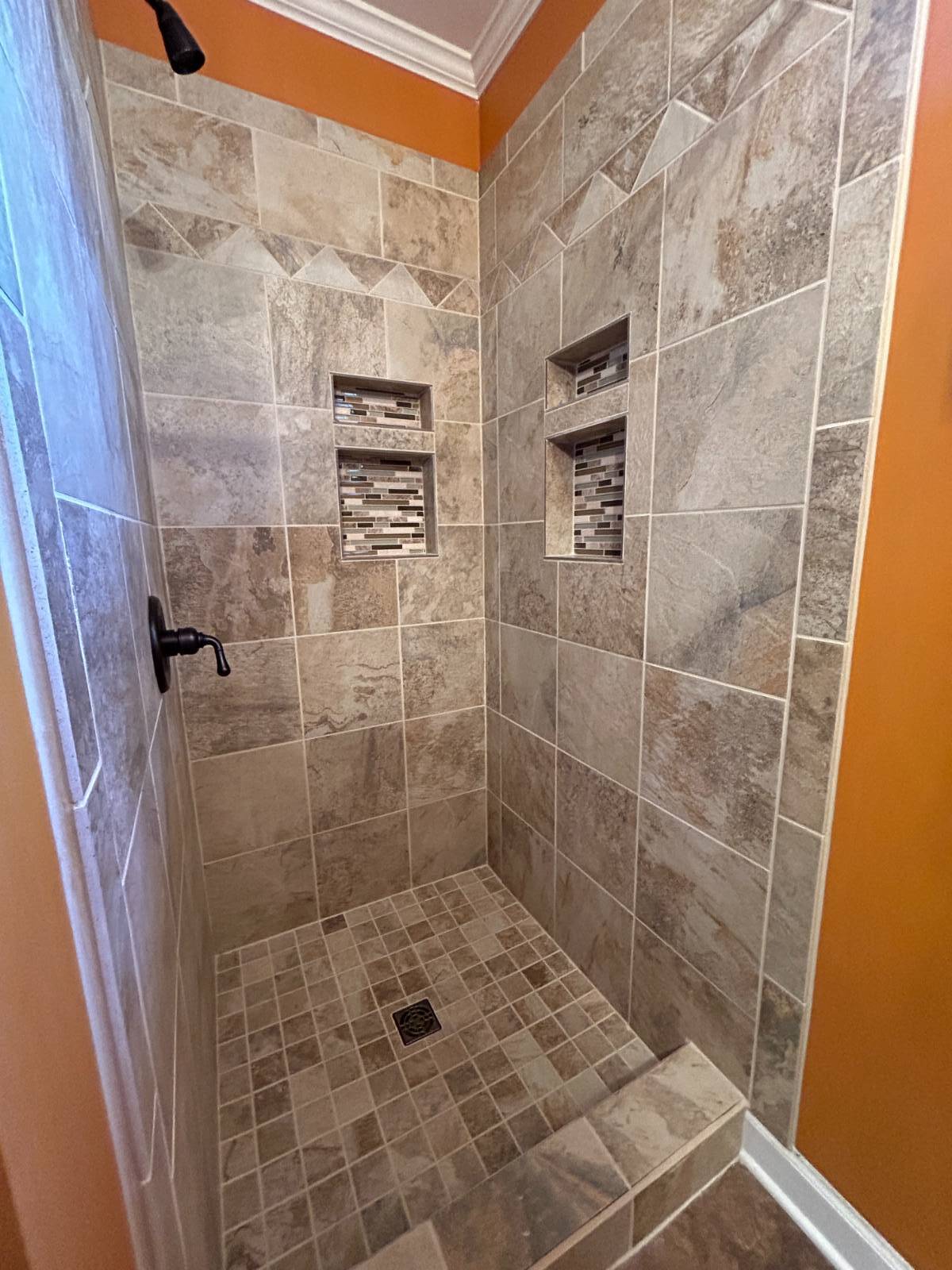 ;
;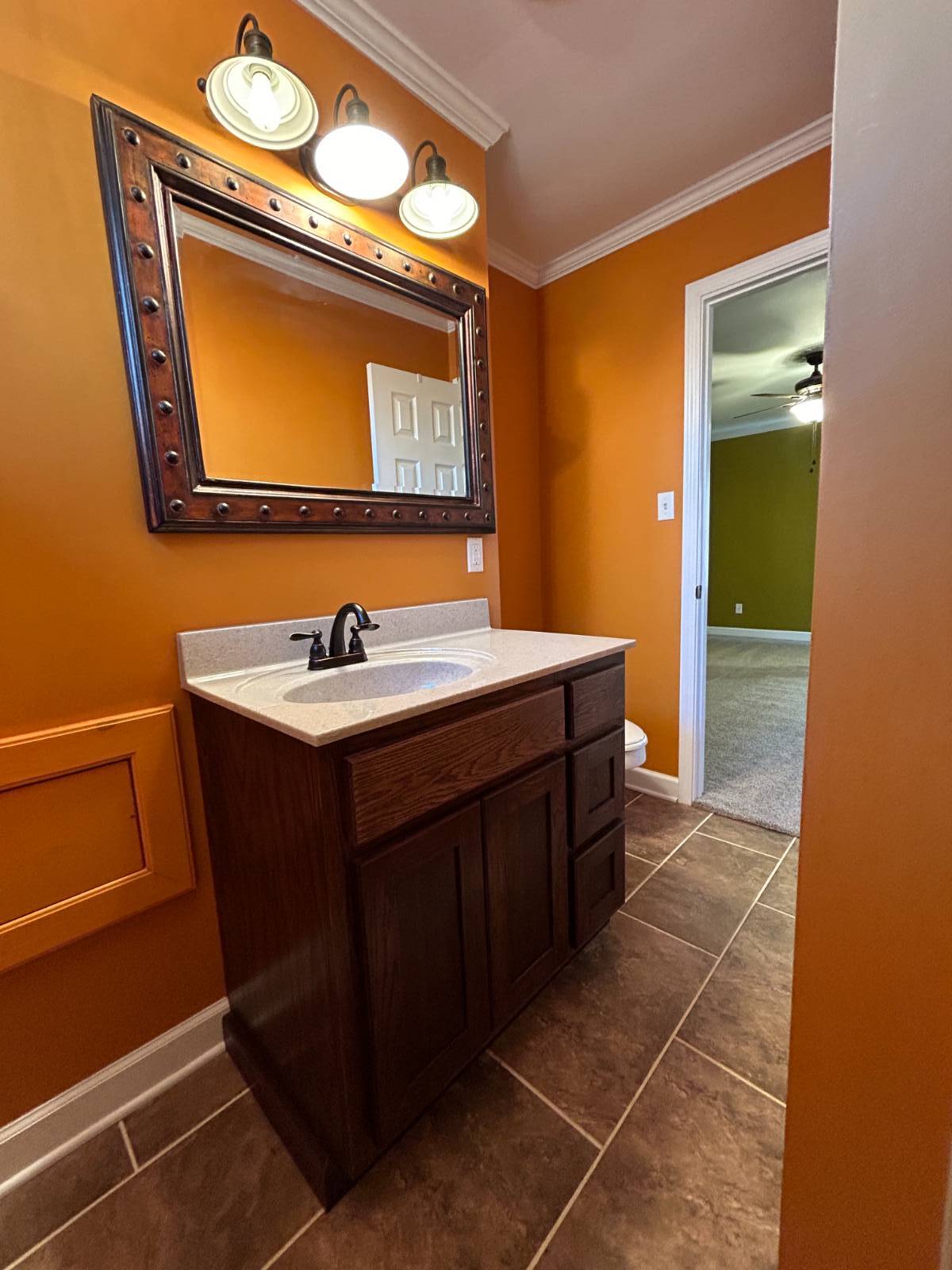 ;
;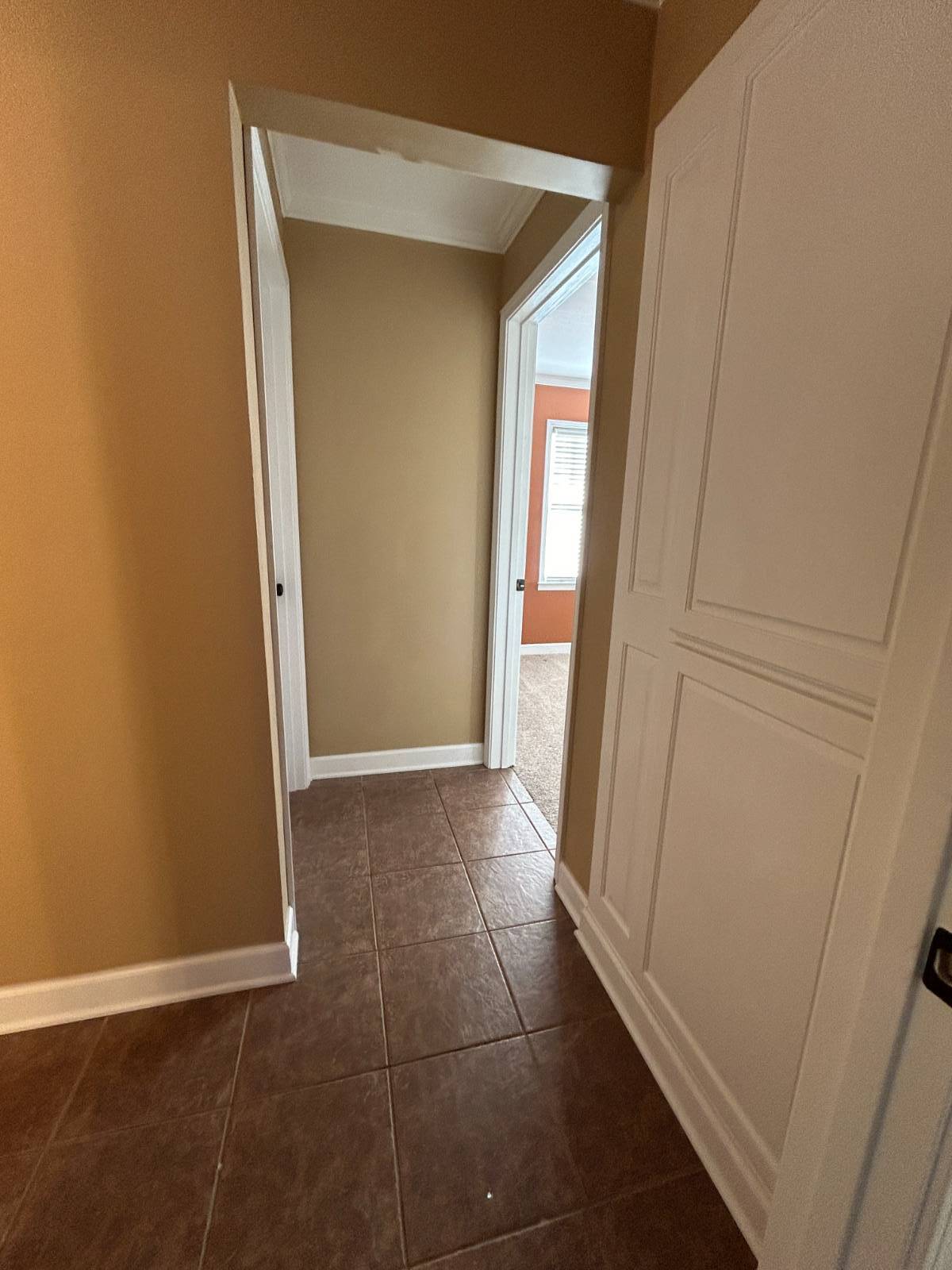 ;
;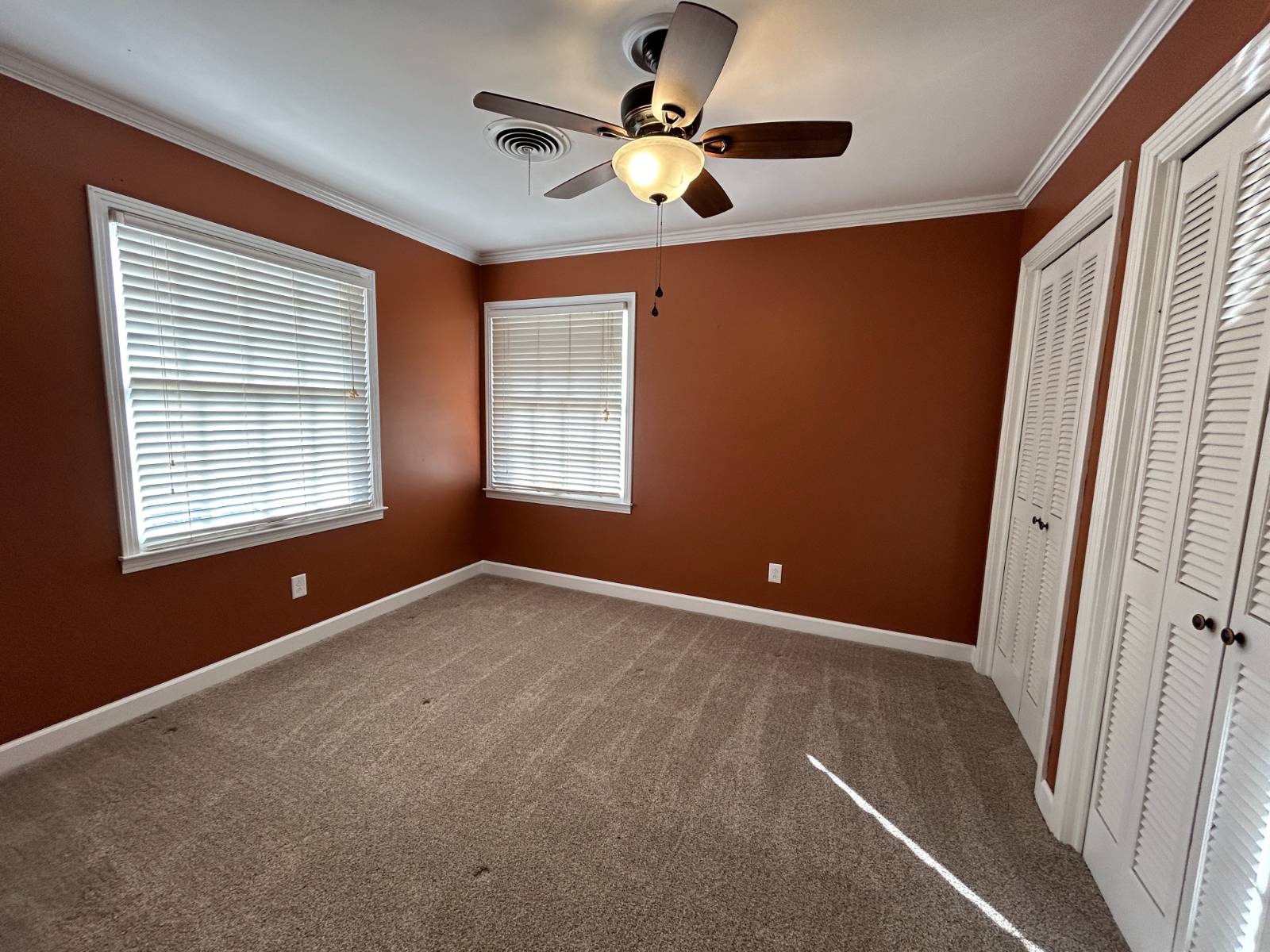 ;
;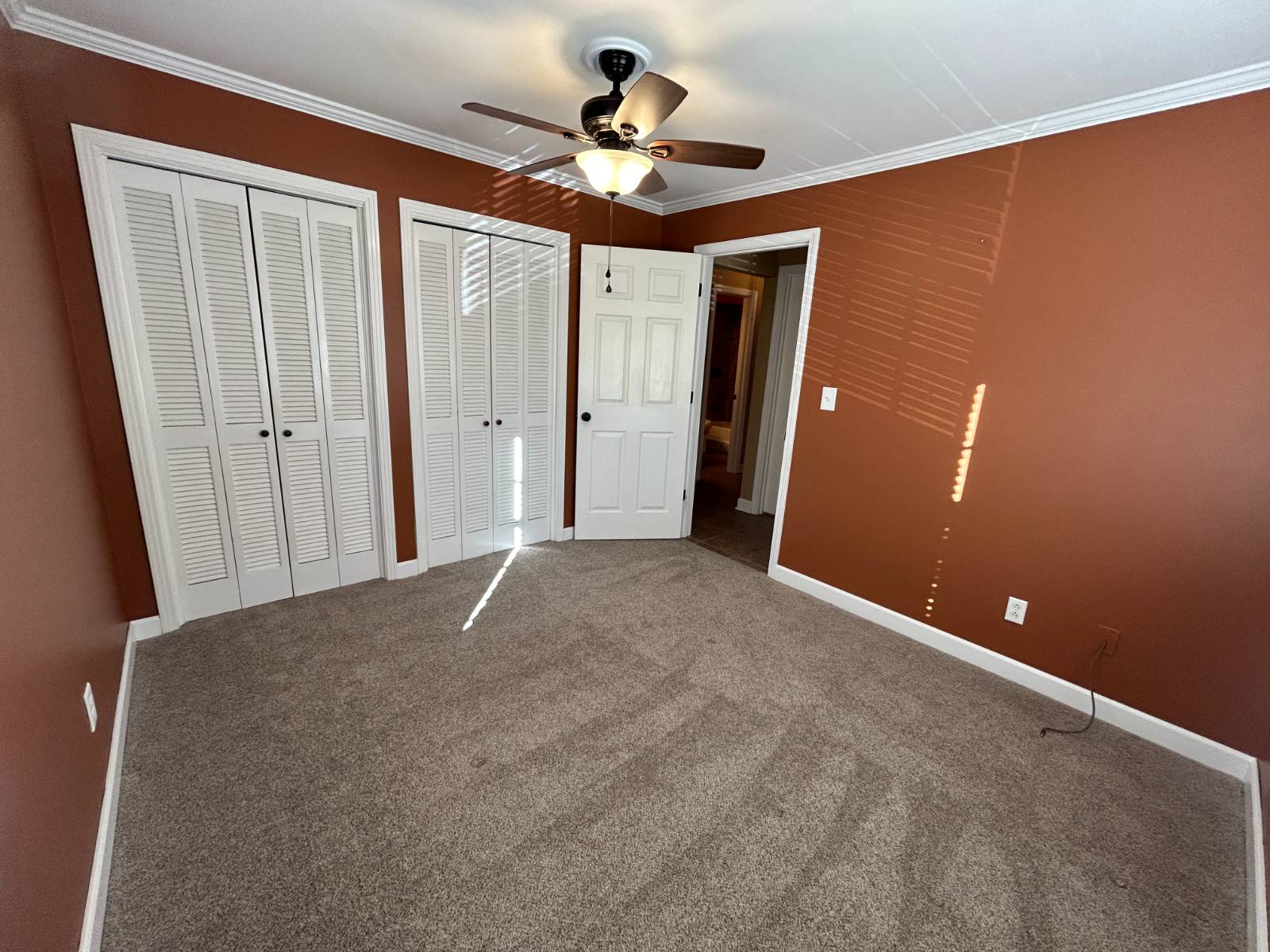 ;
;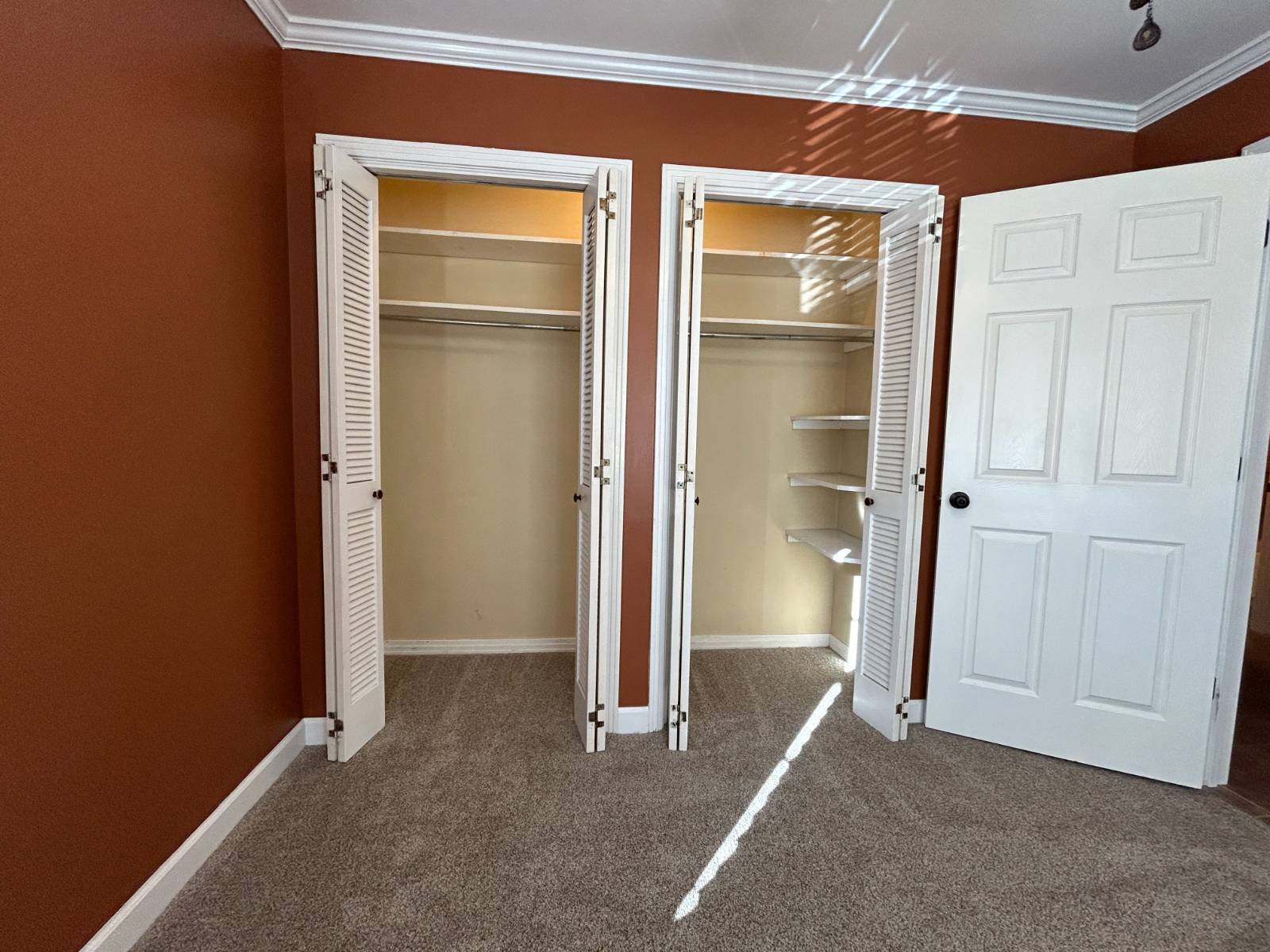 ;
;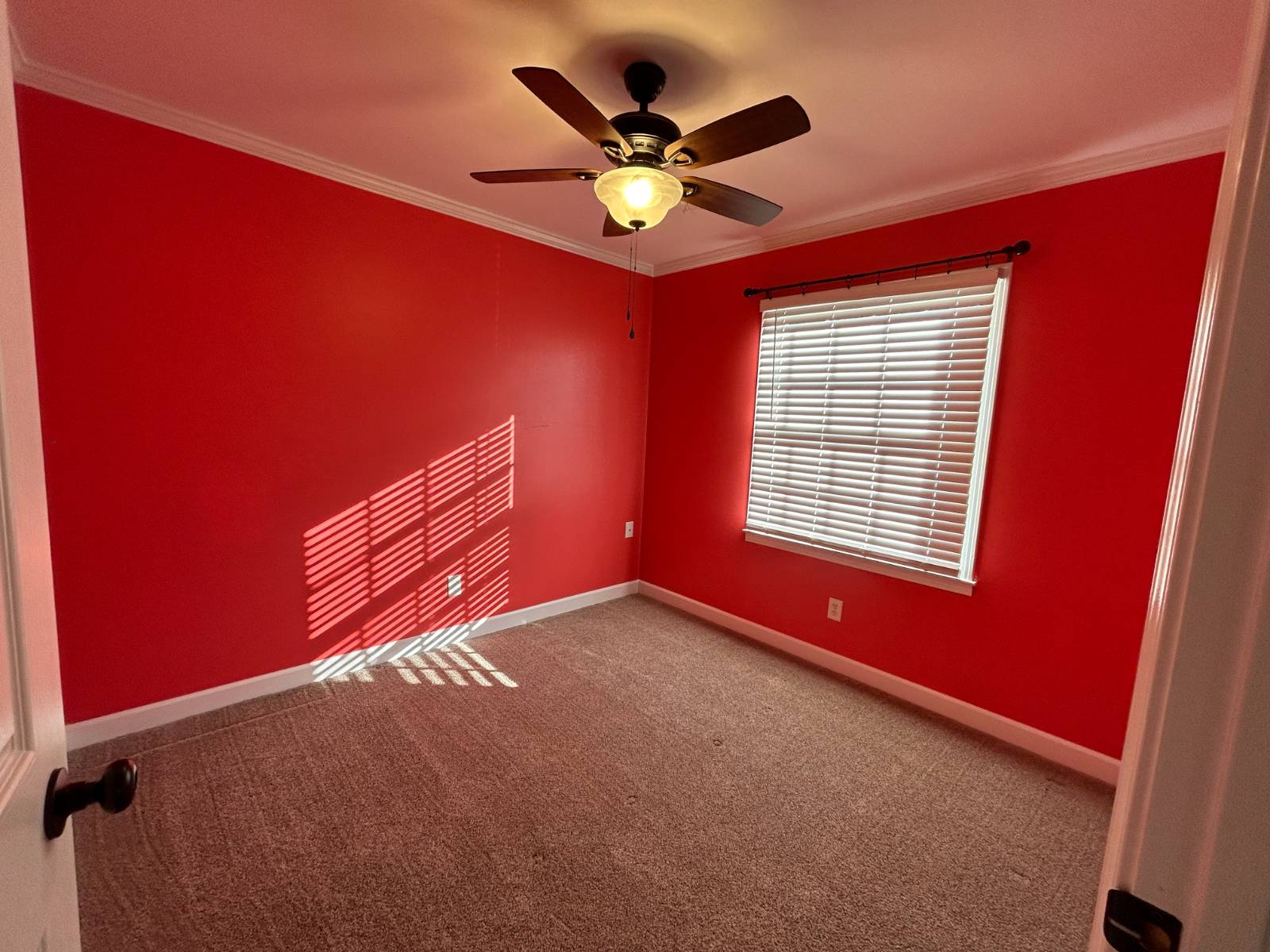 ;
;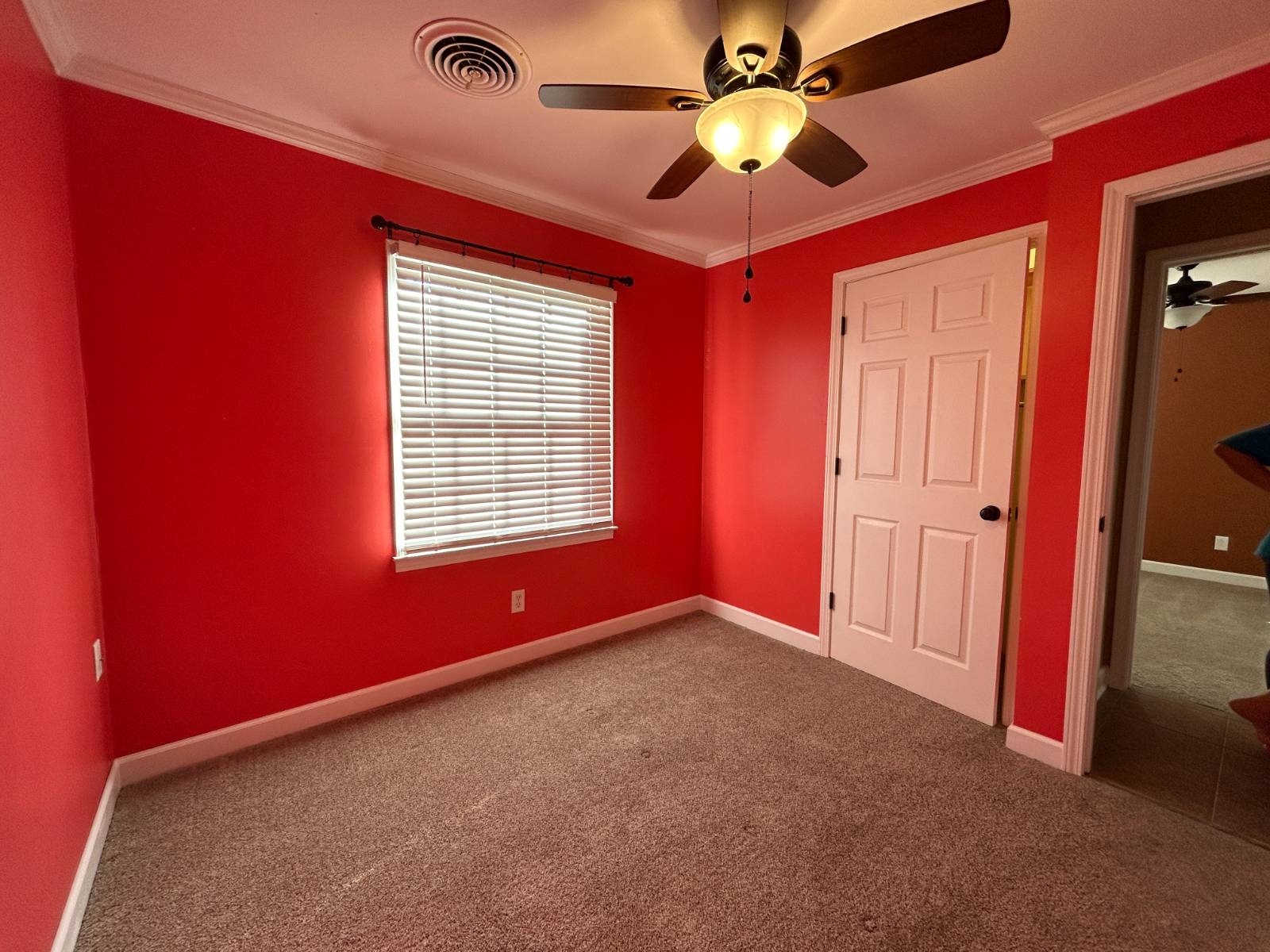 ;
;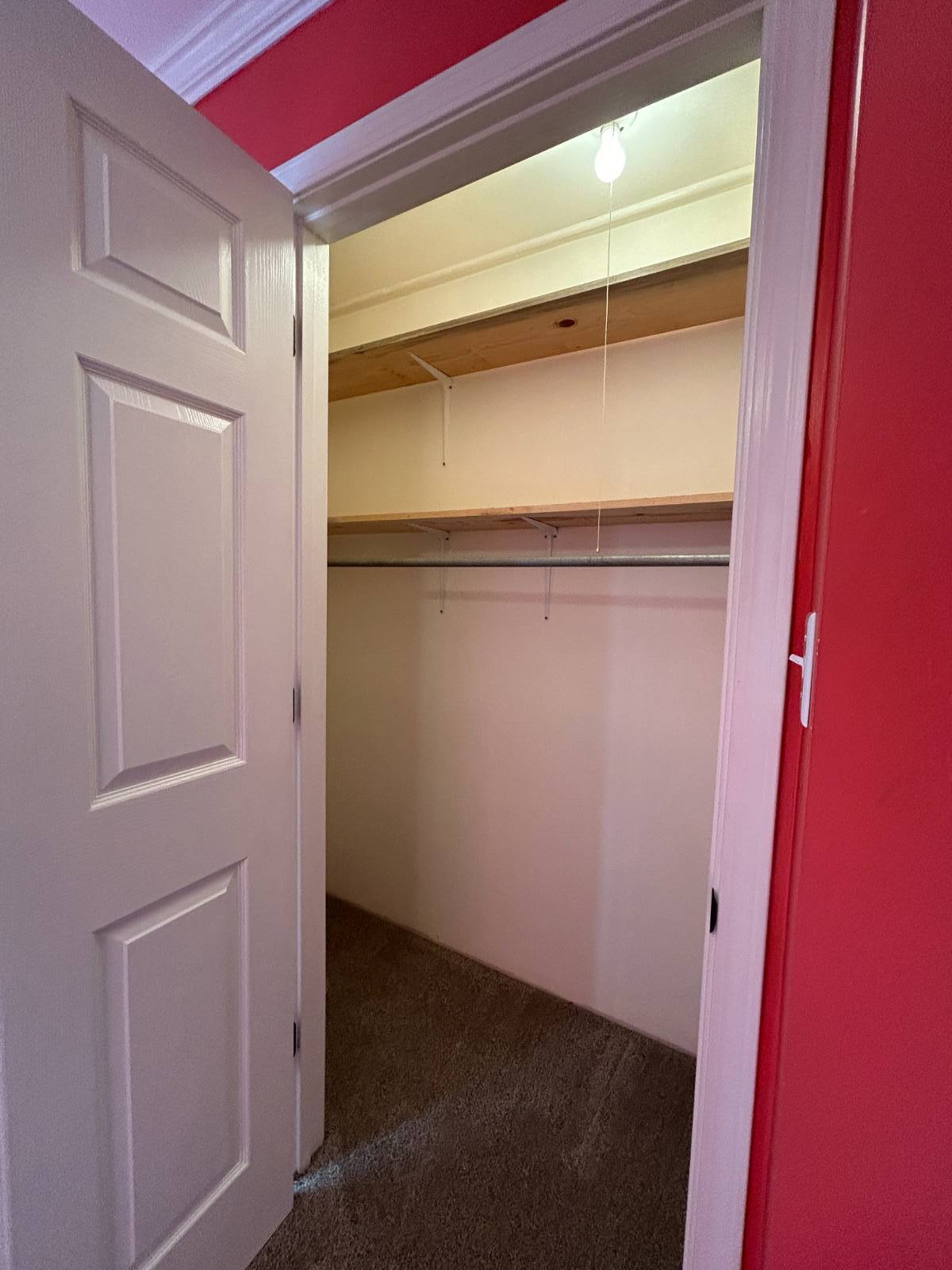 ;
;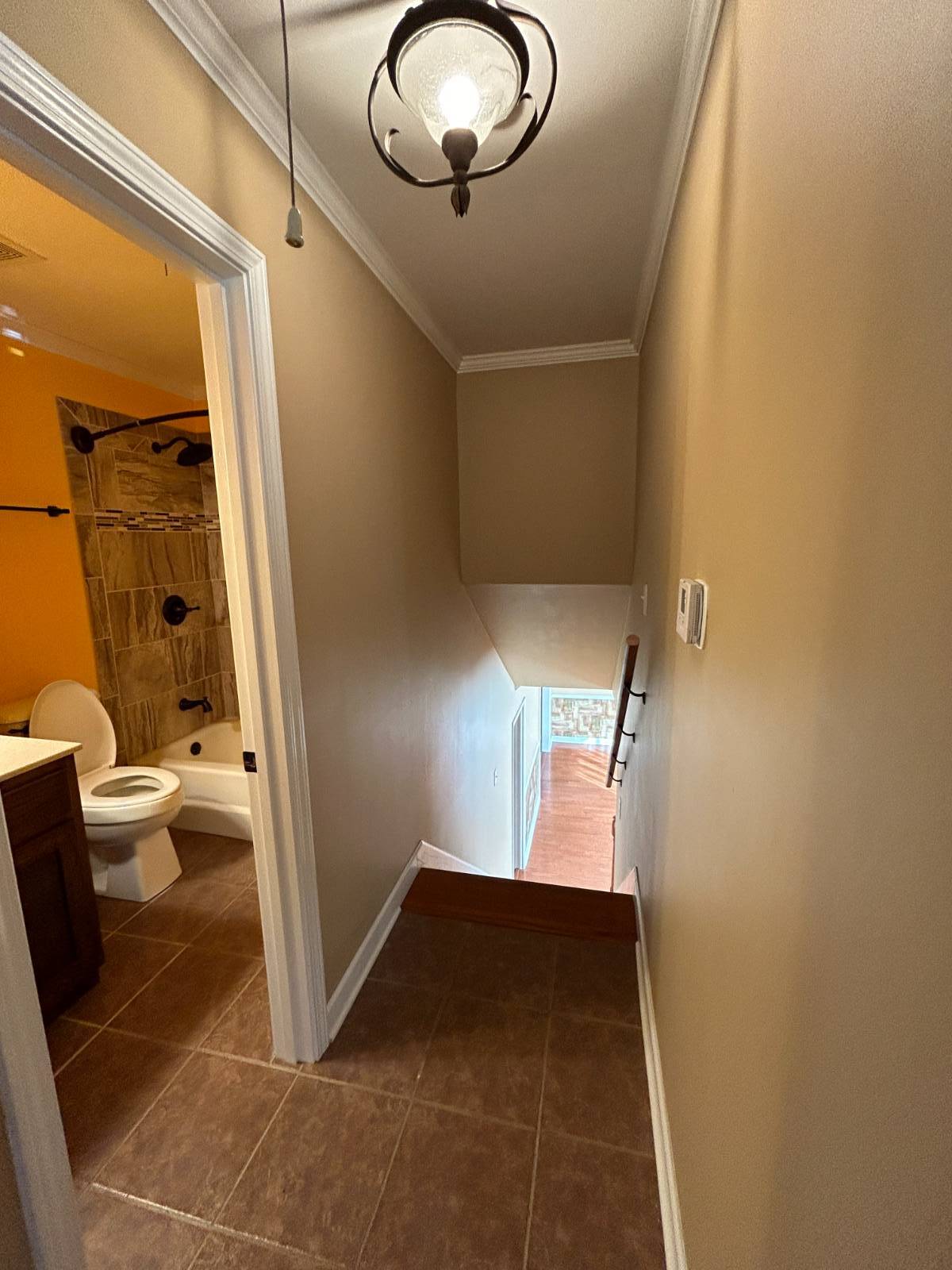 ;
;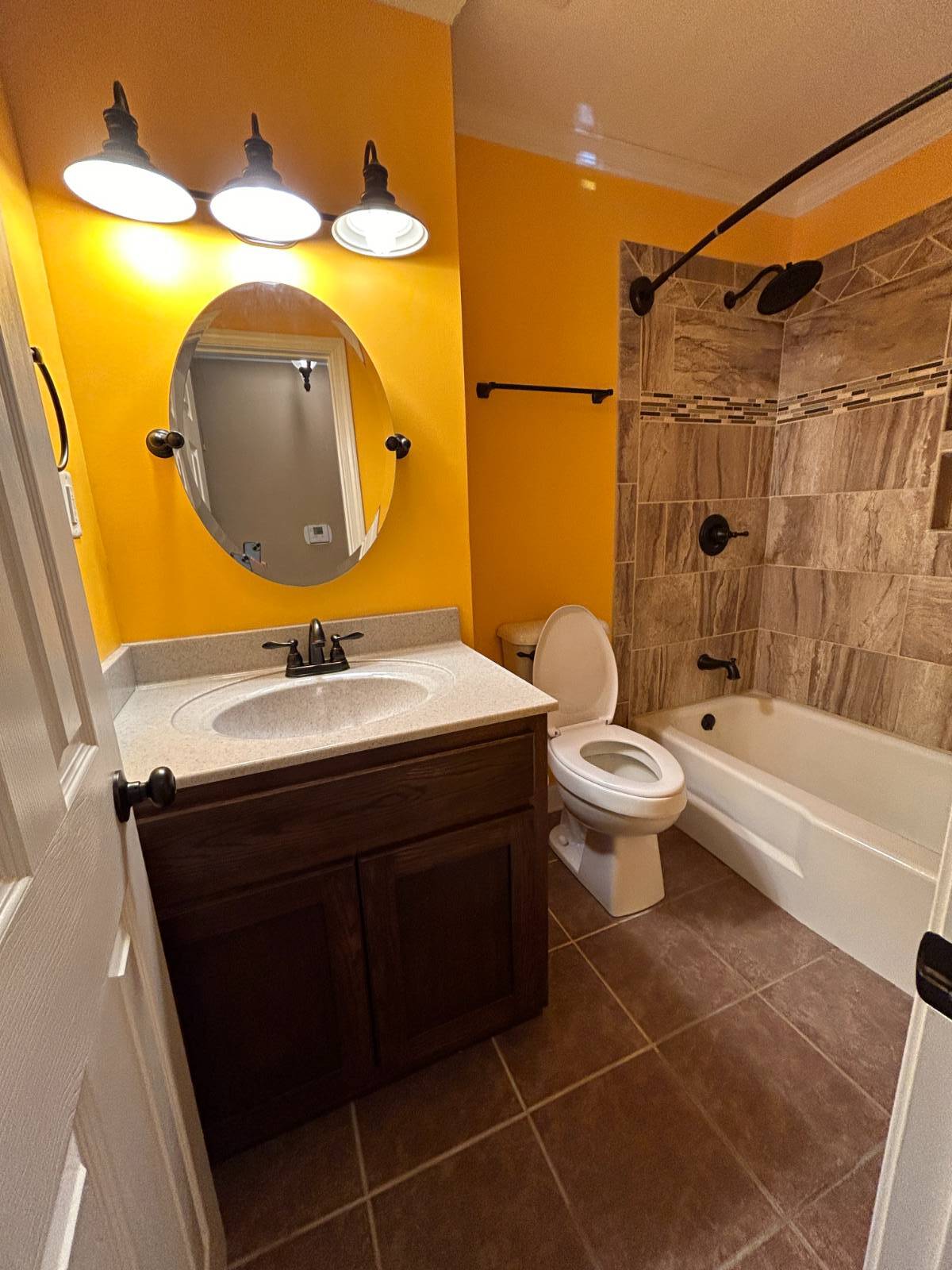 ;
;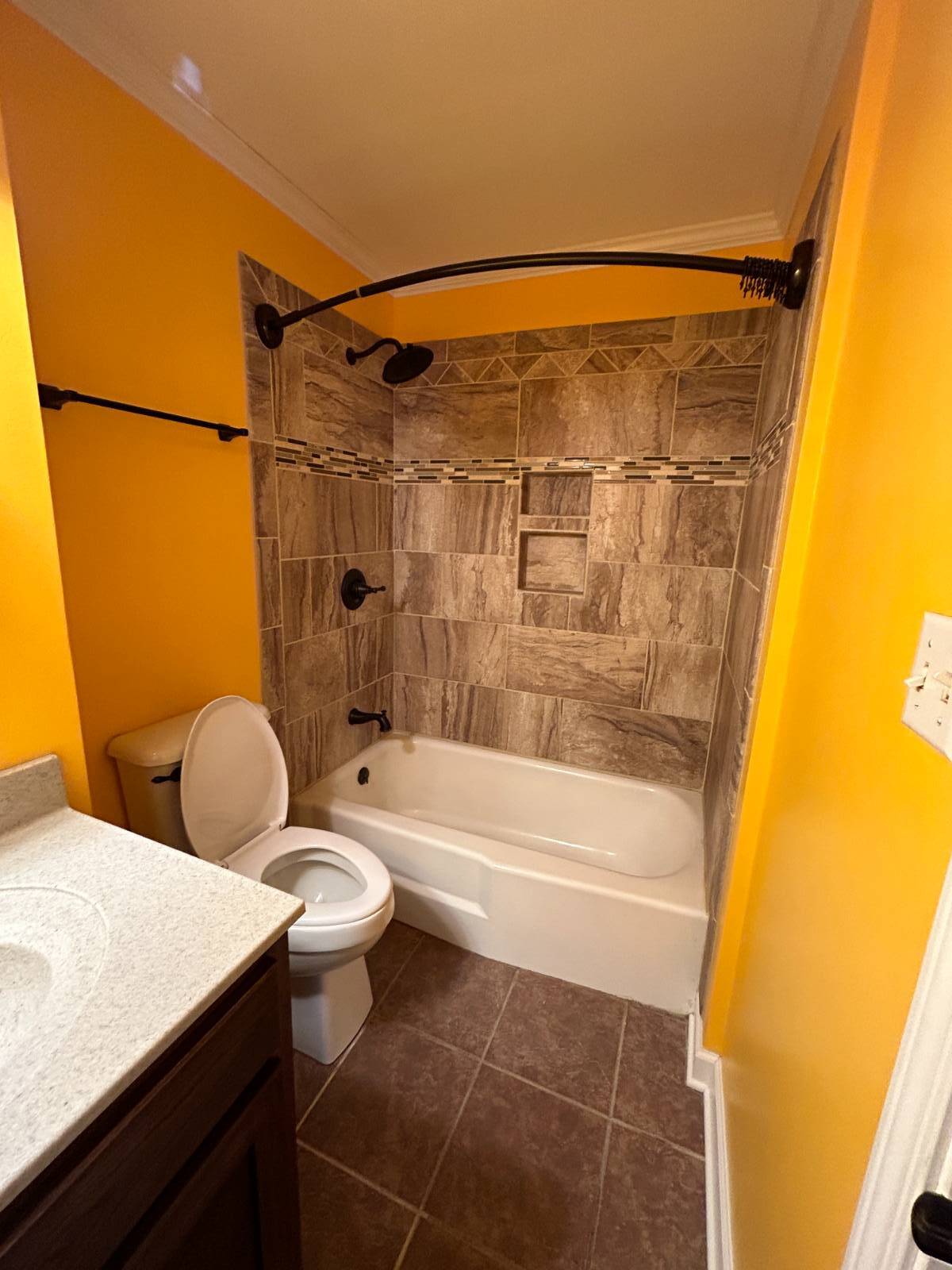 ;
;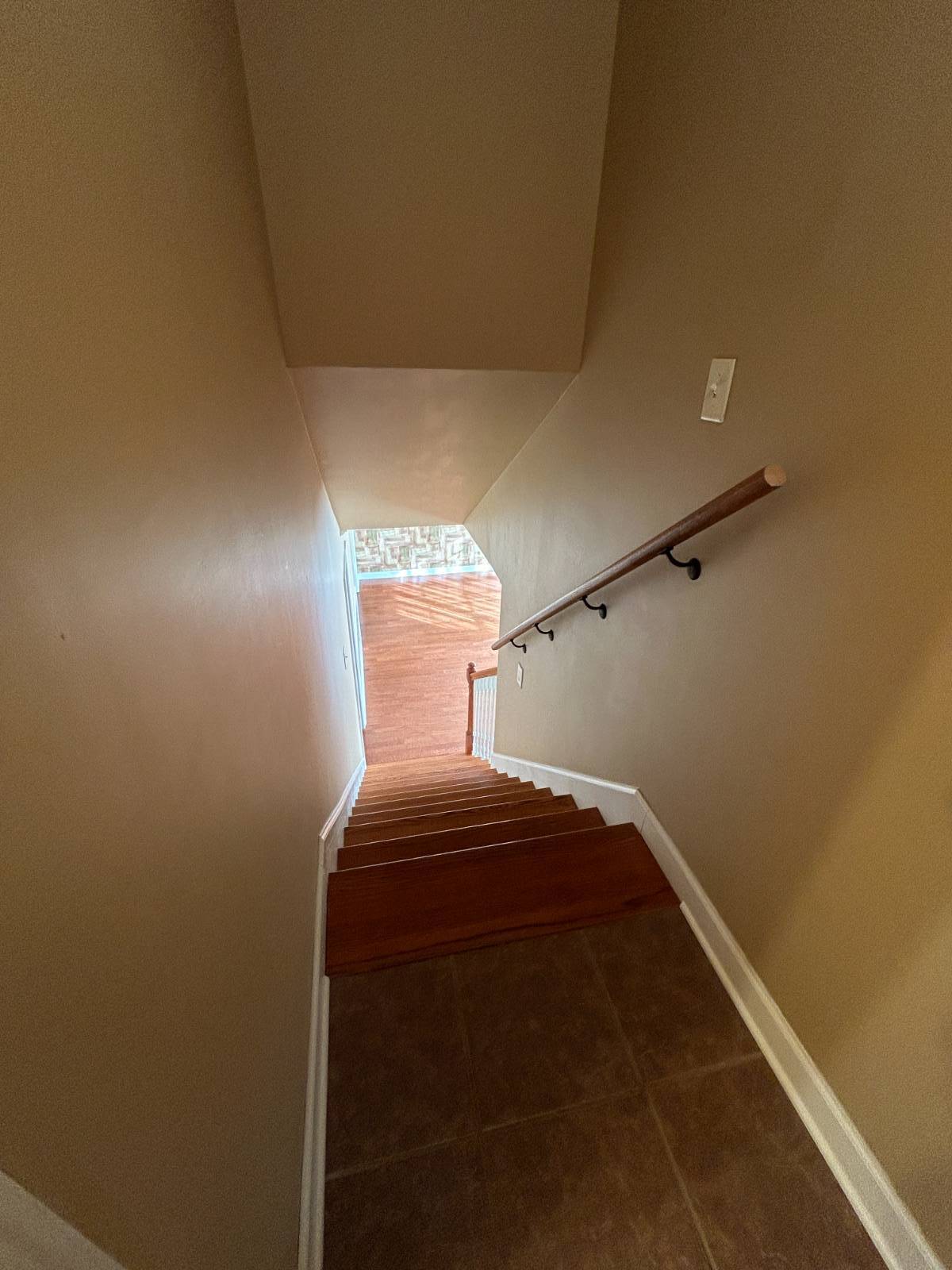 ;
;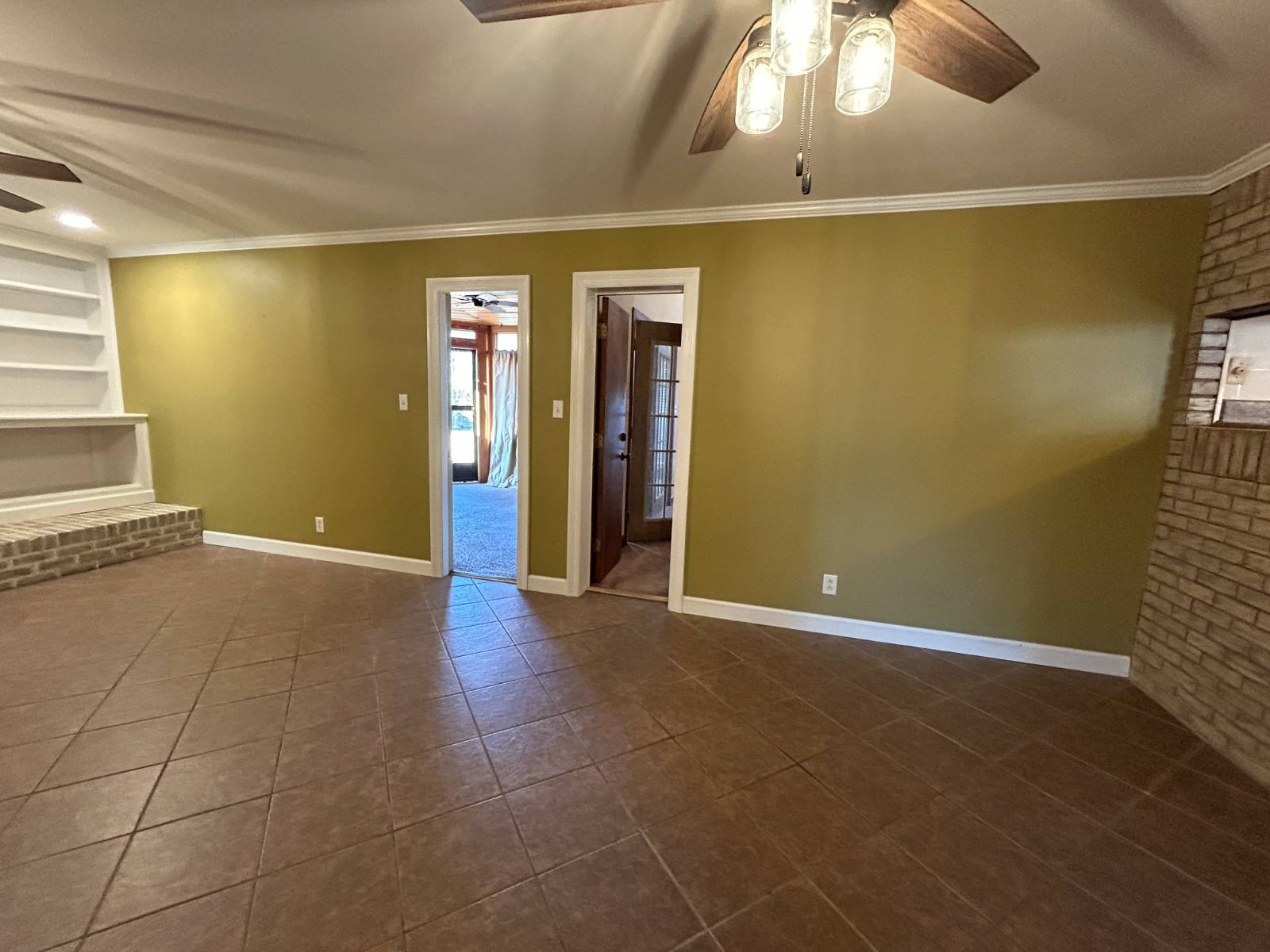 ;
;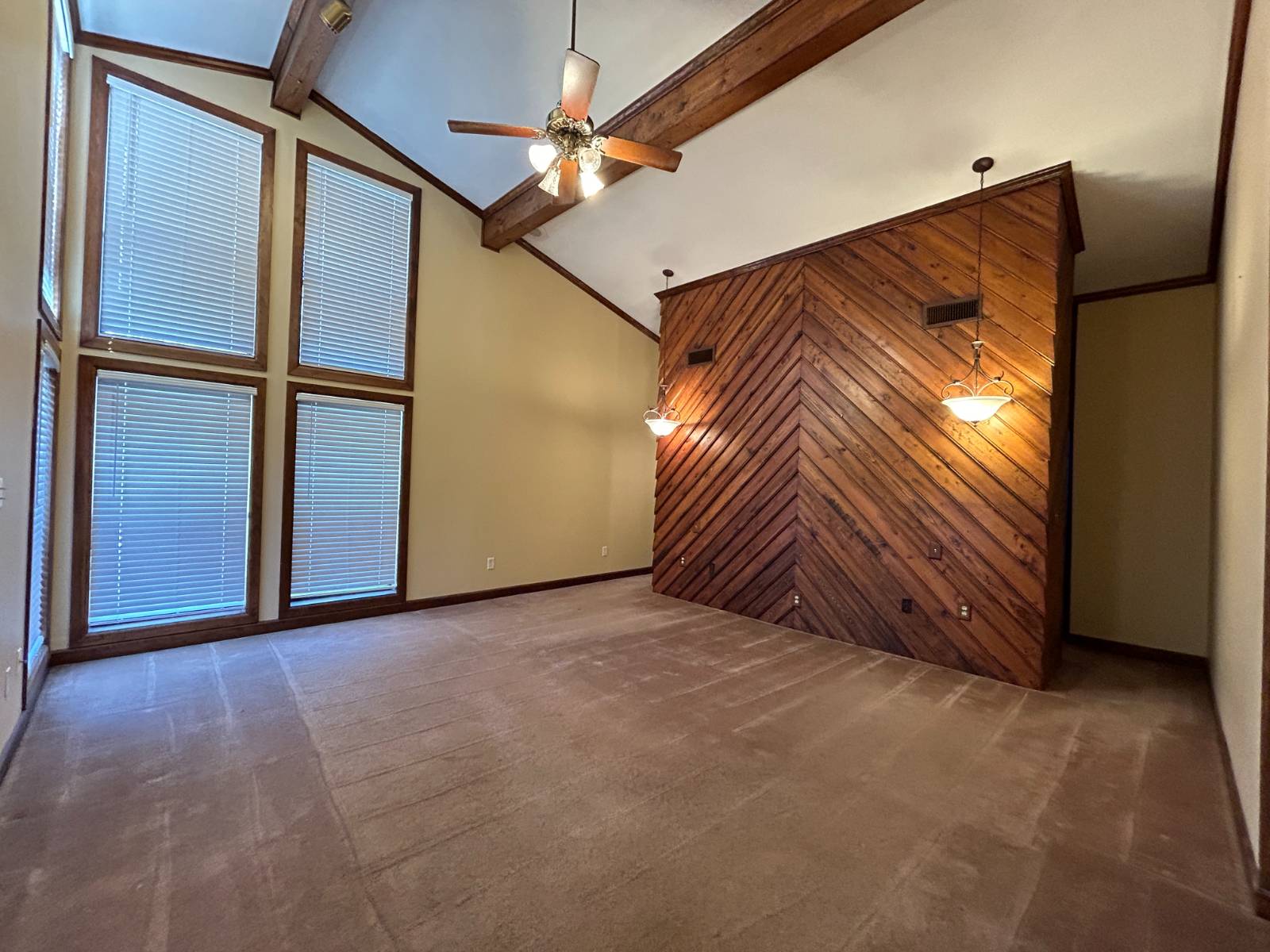 ;
;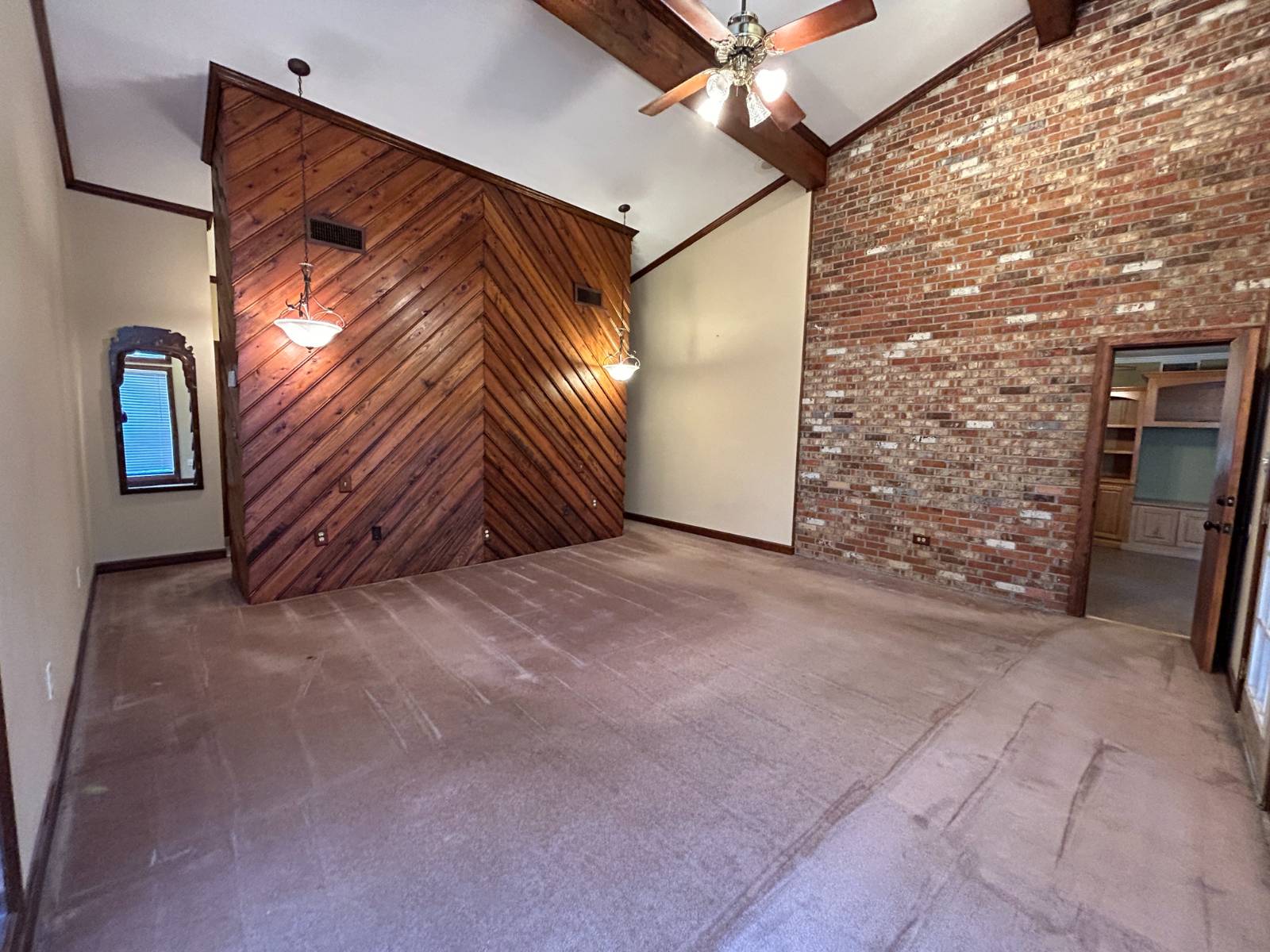 ;
;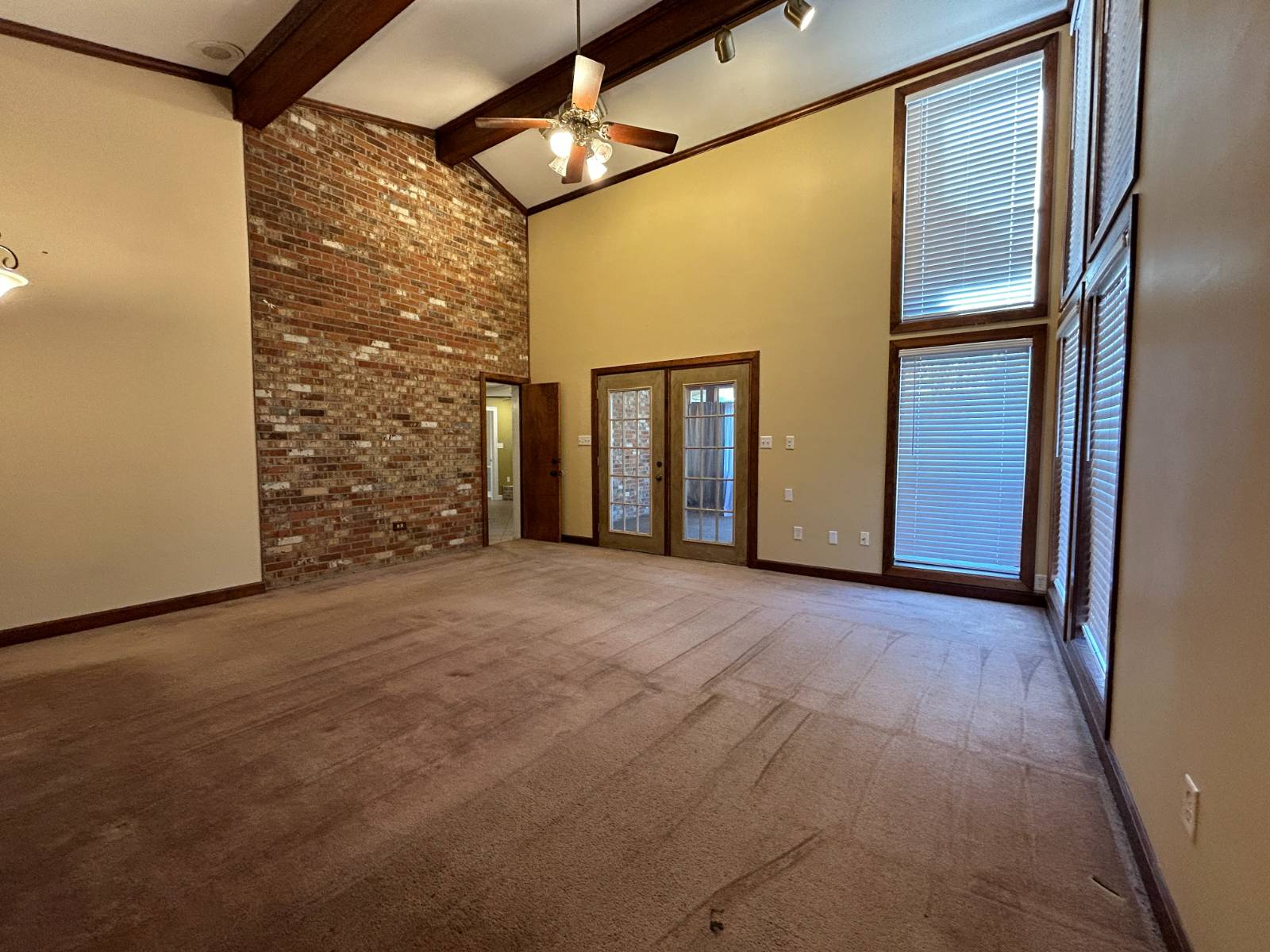 ;
;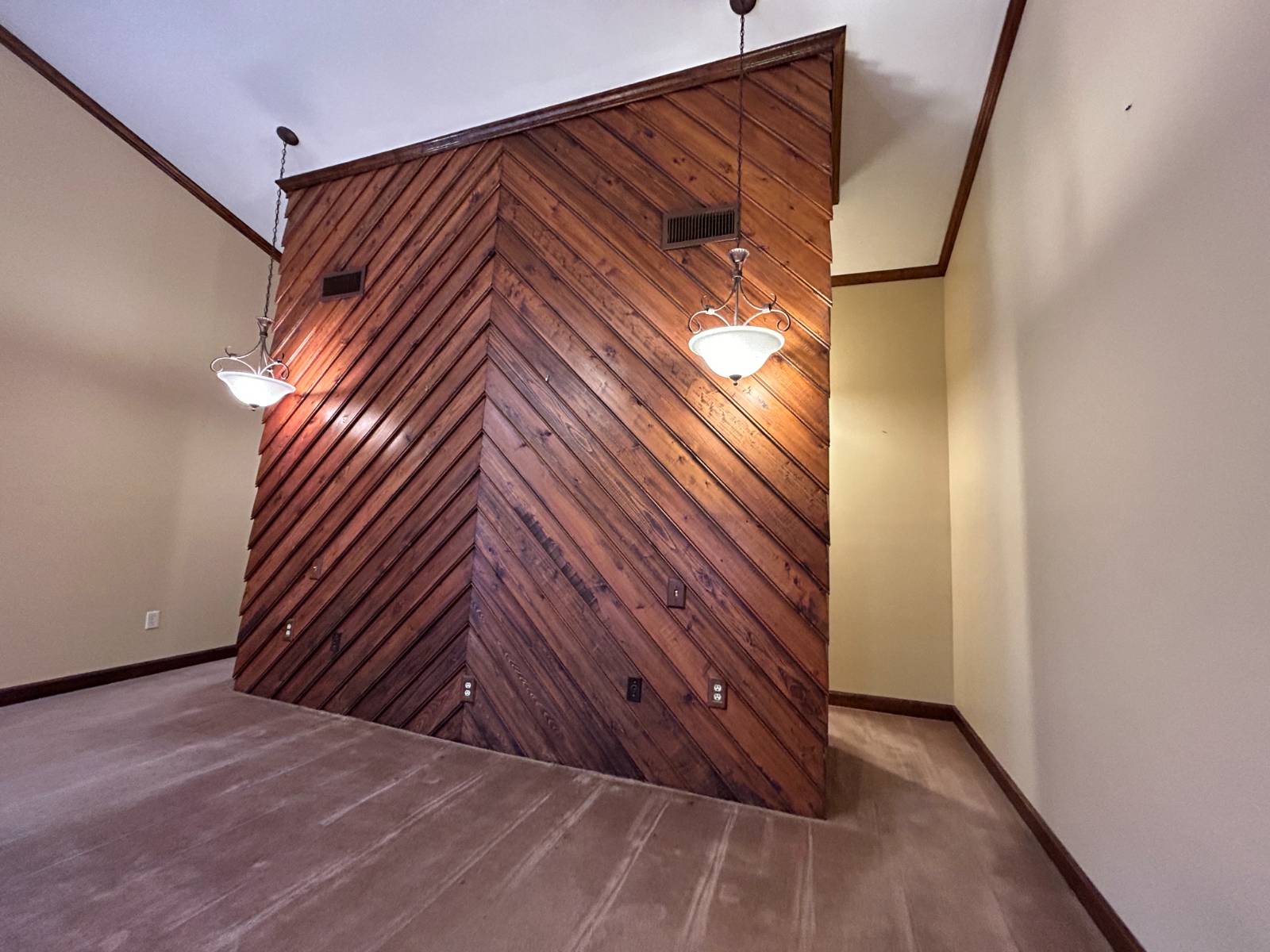 ;
;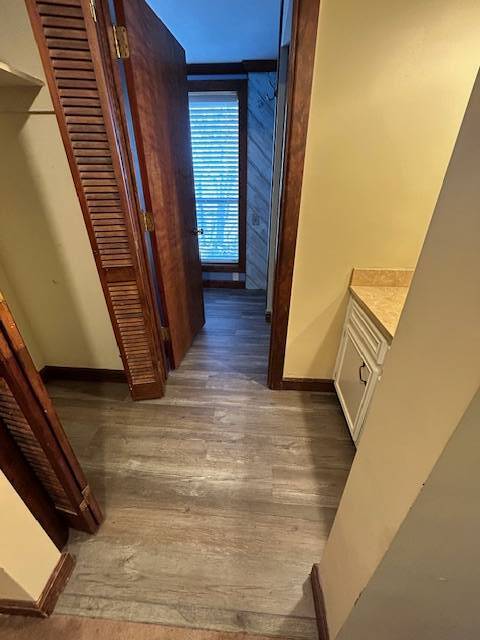 ;
;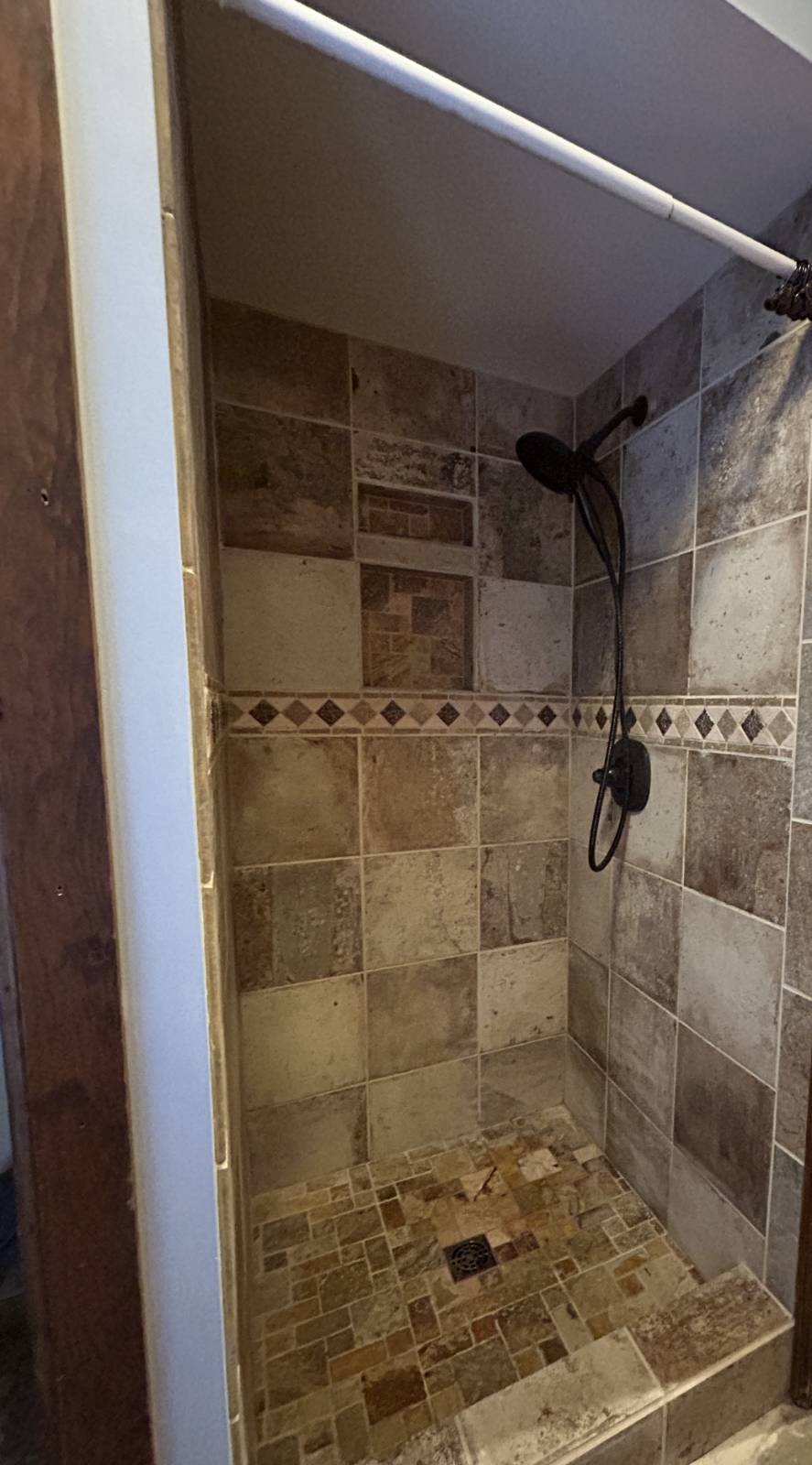 ;
;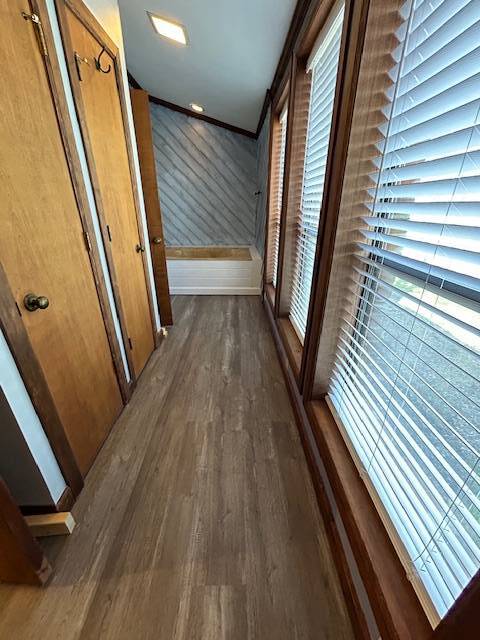 ;
;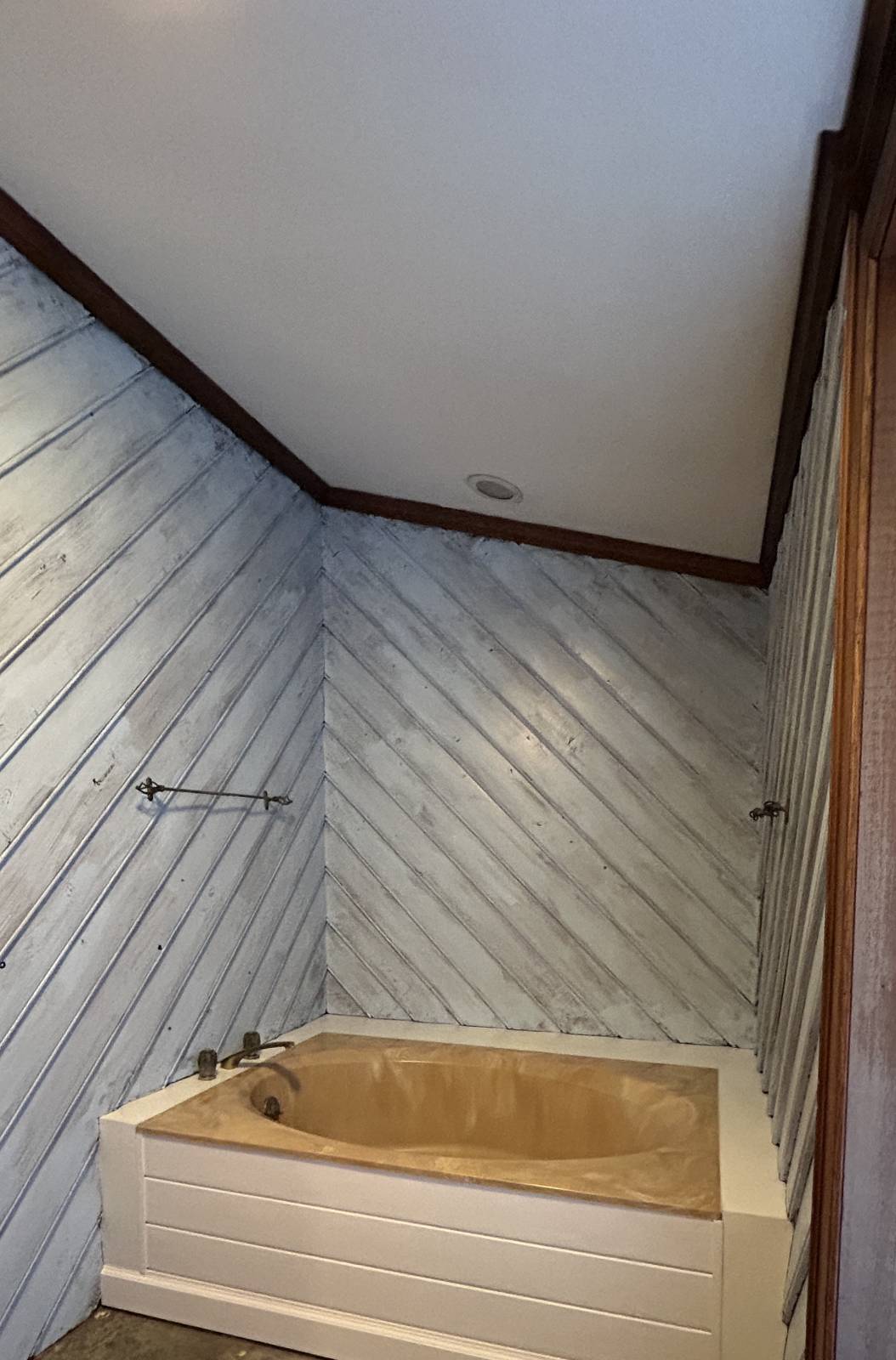 ;
;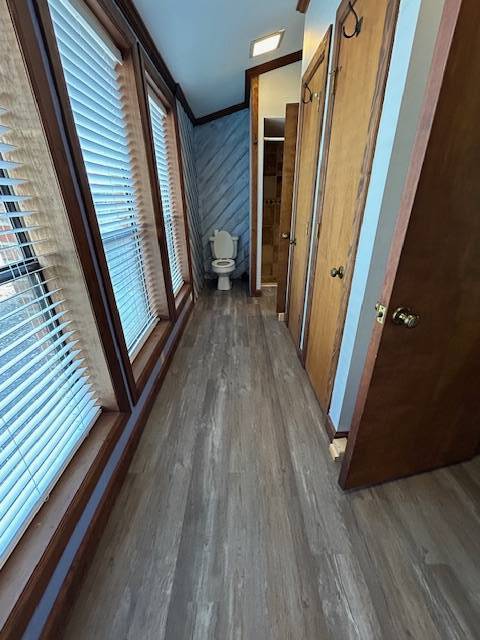 ;
;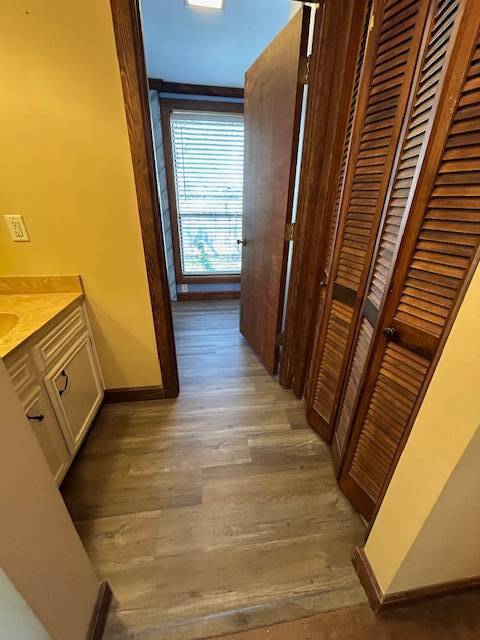 ;
;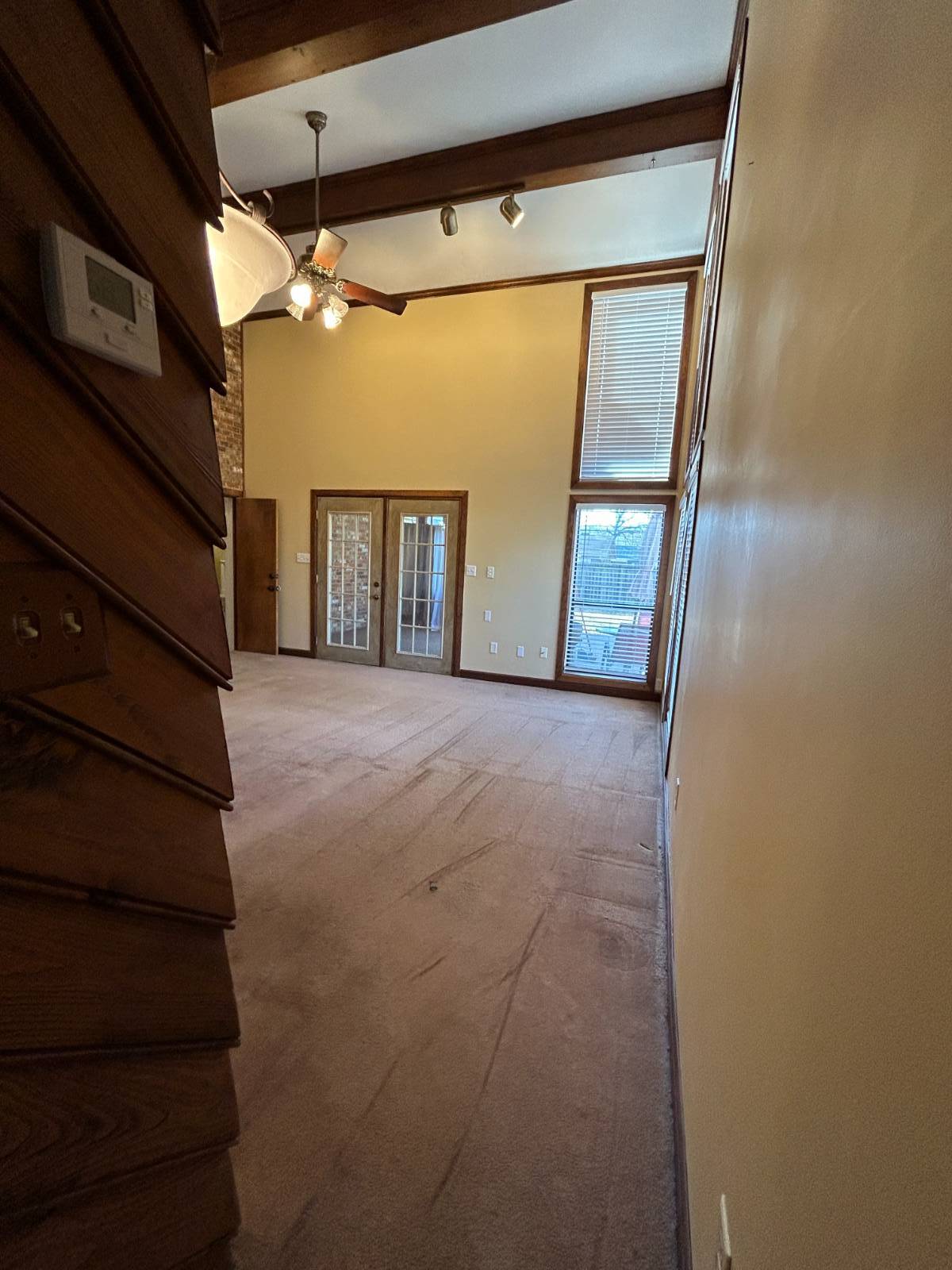 ;
;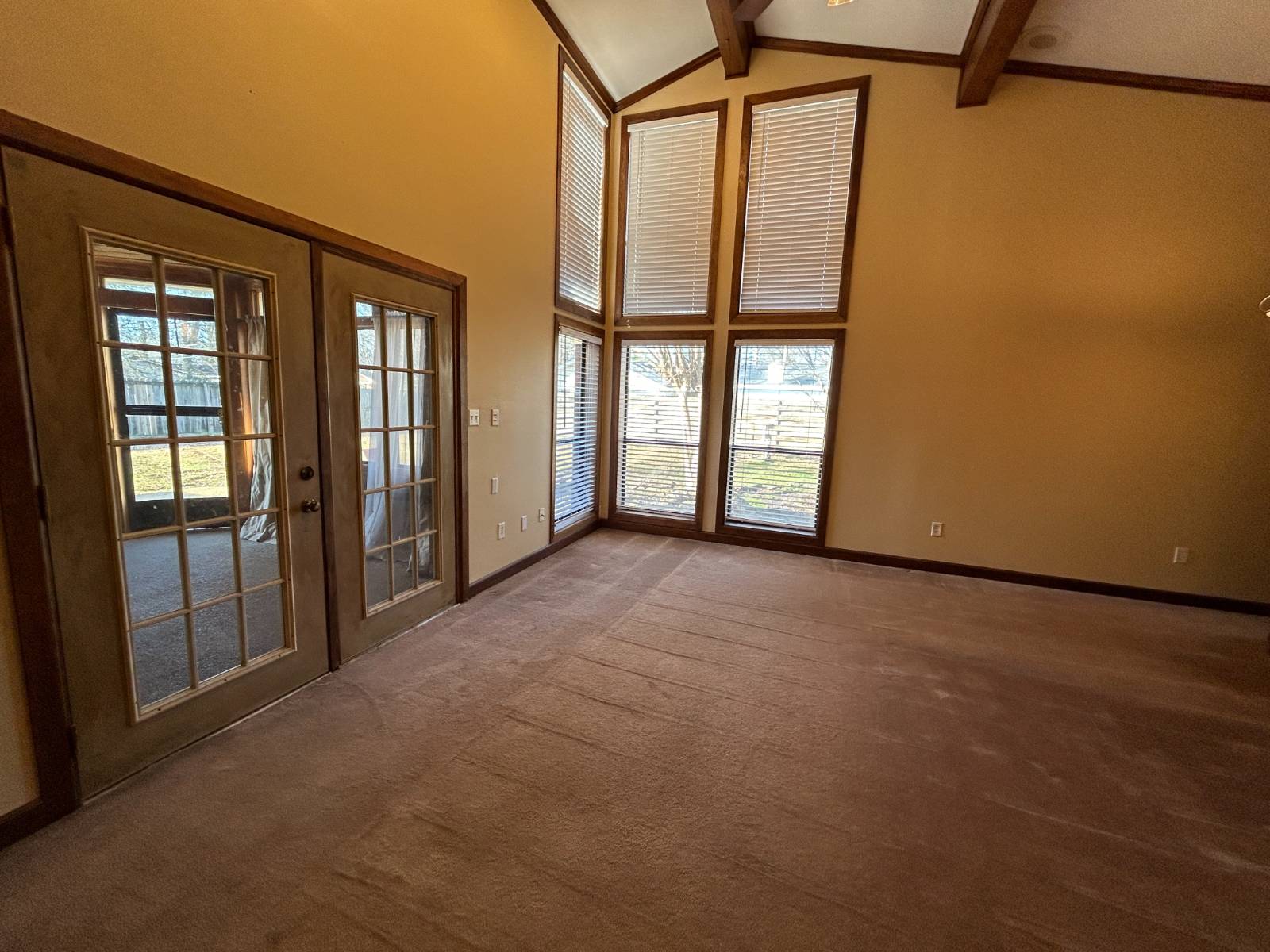 ;
;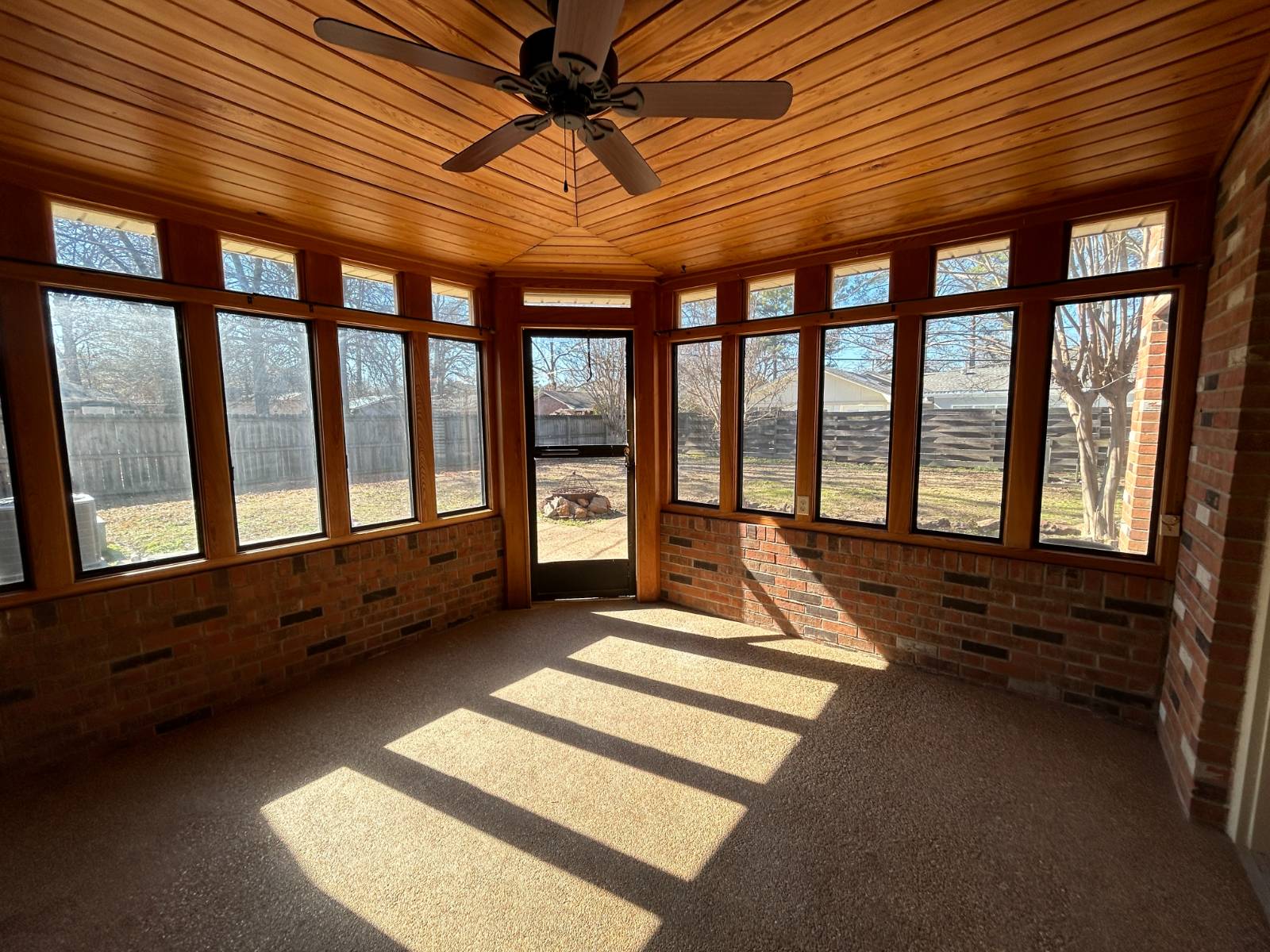 ;
;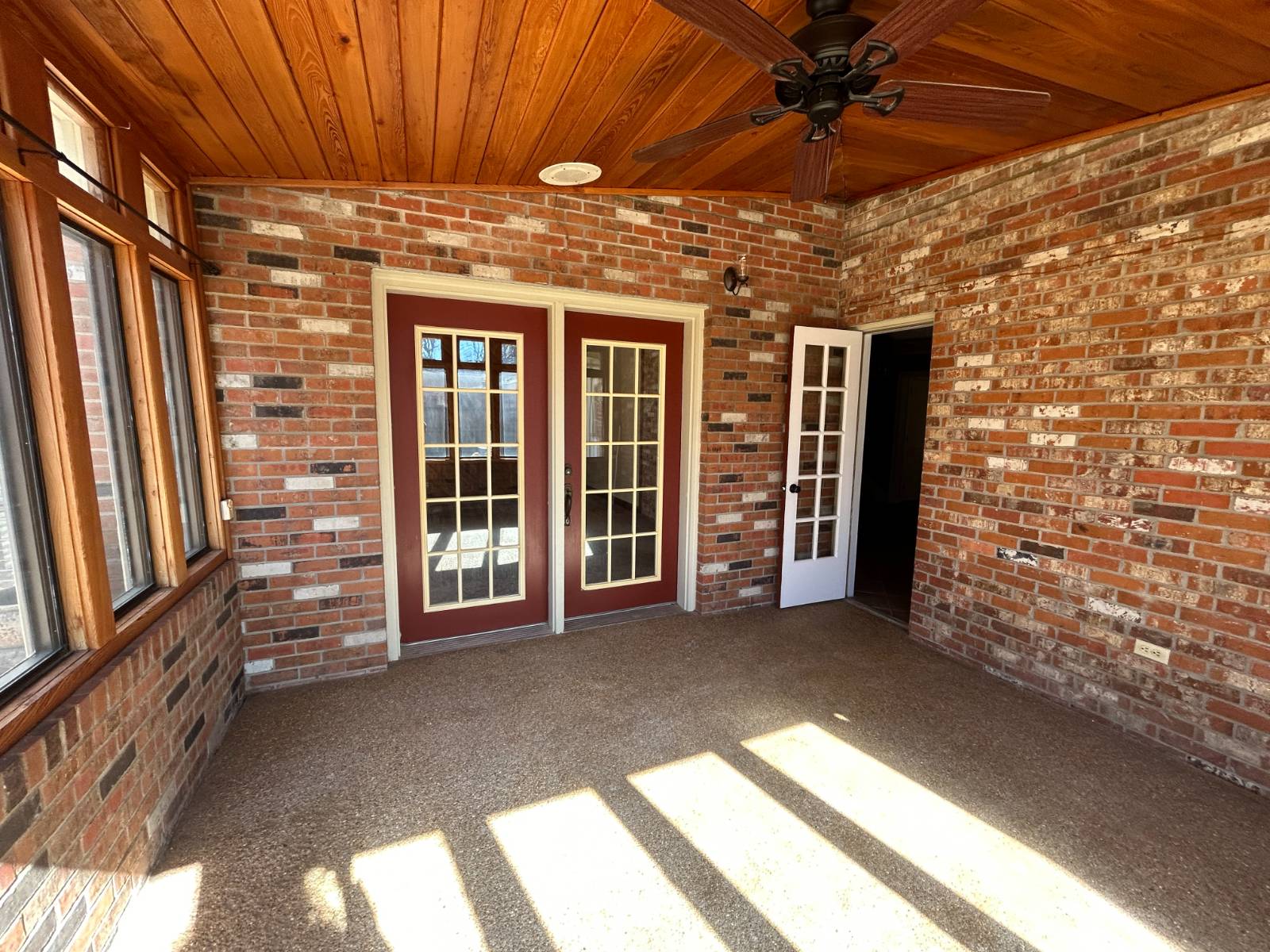 ;
;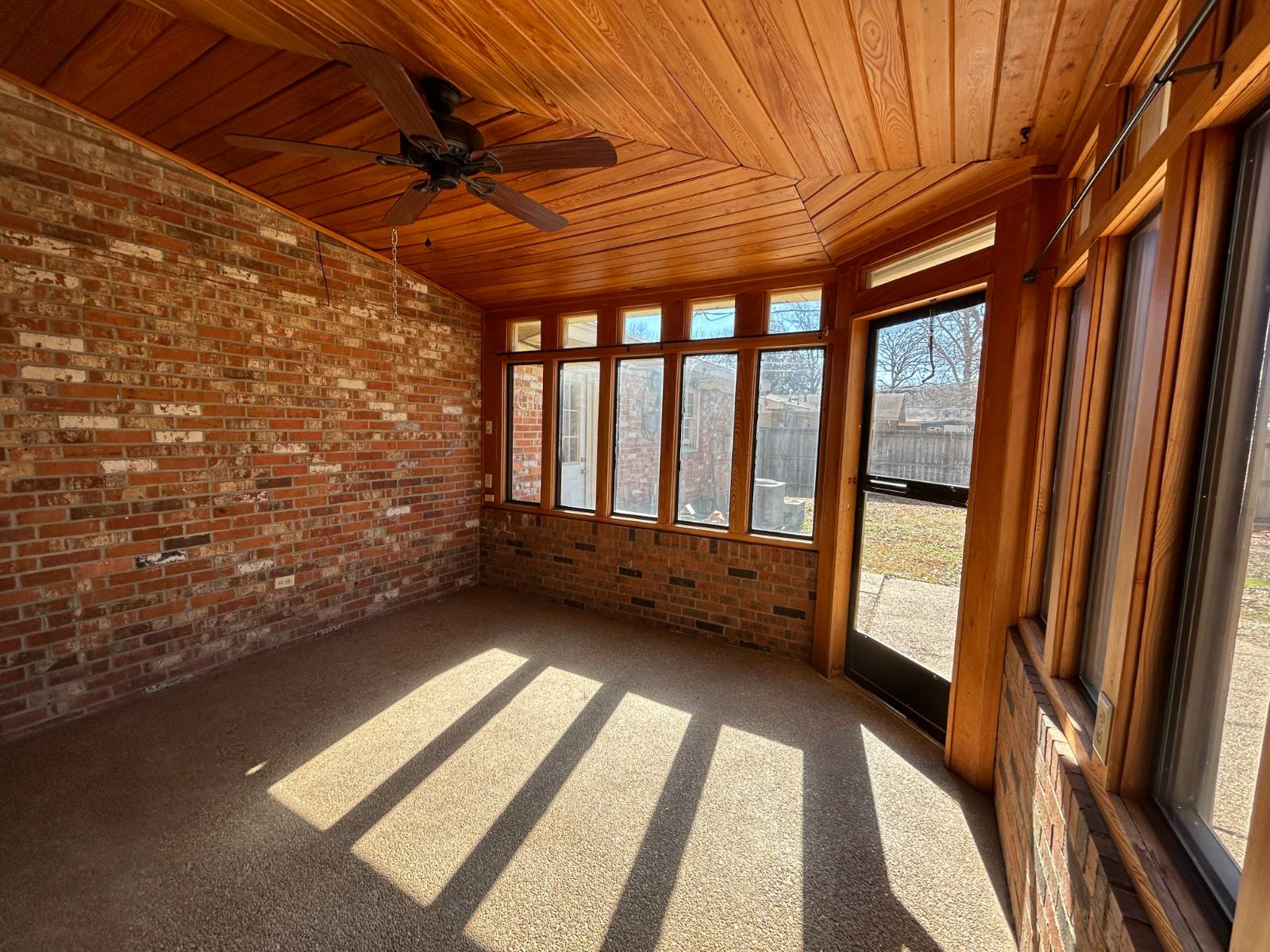 ;
;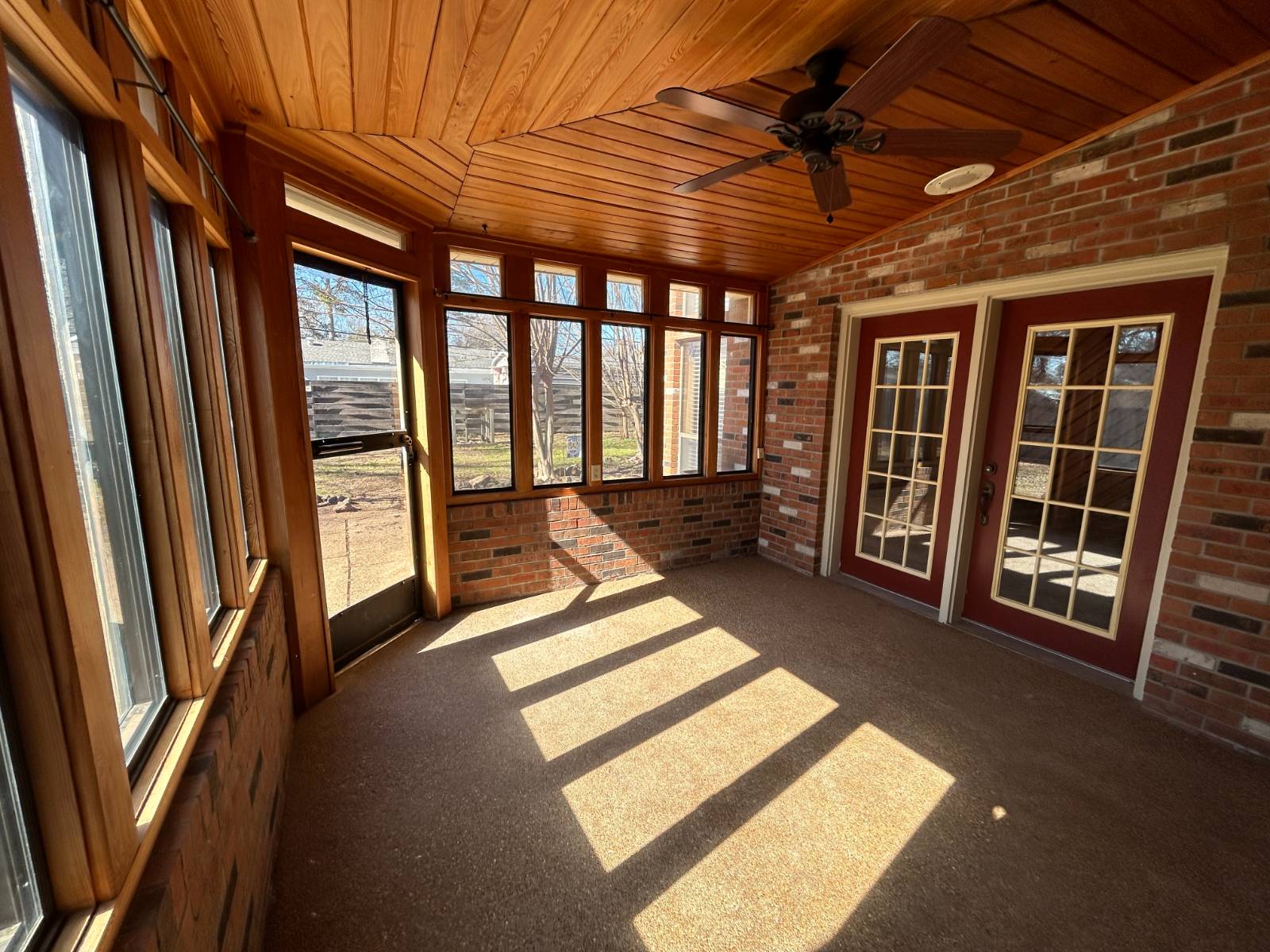 ;
;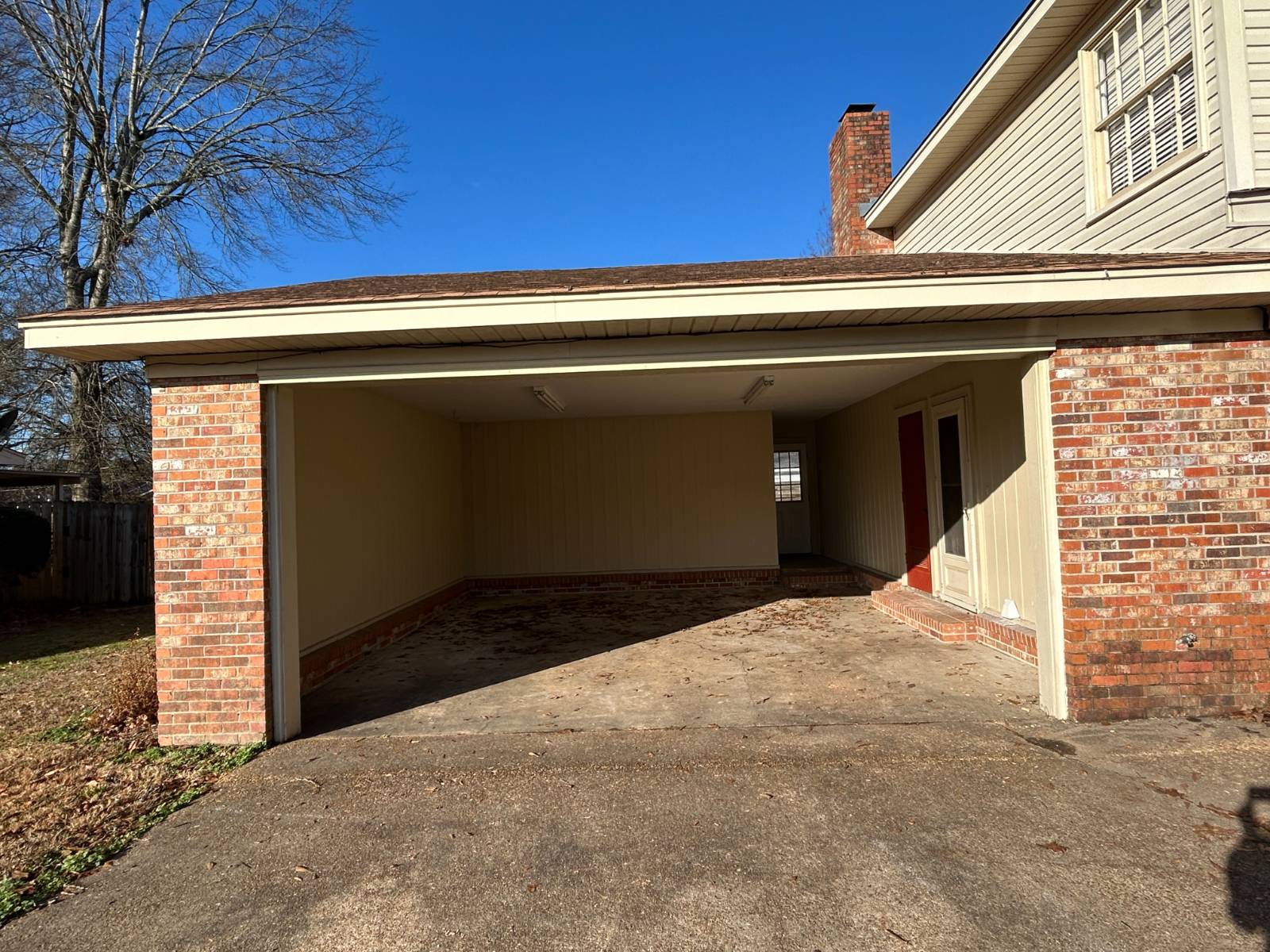 ;
;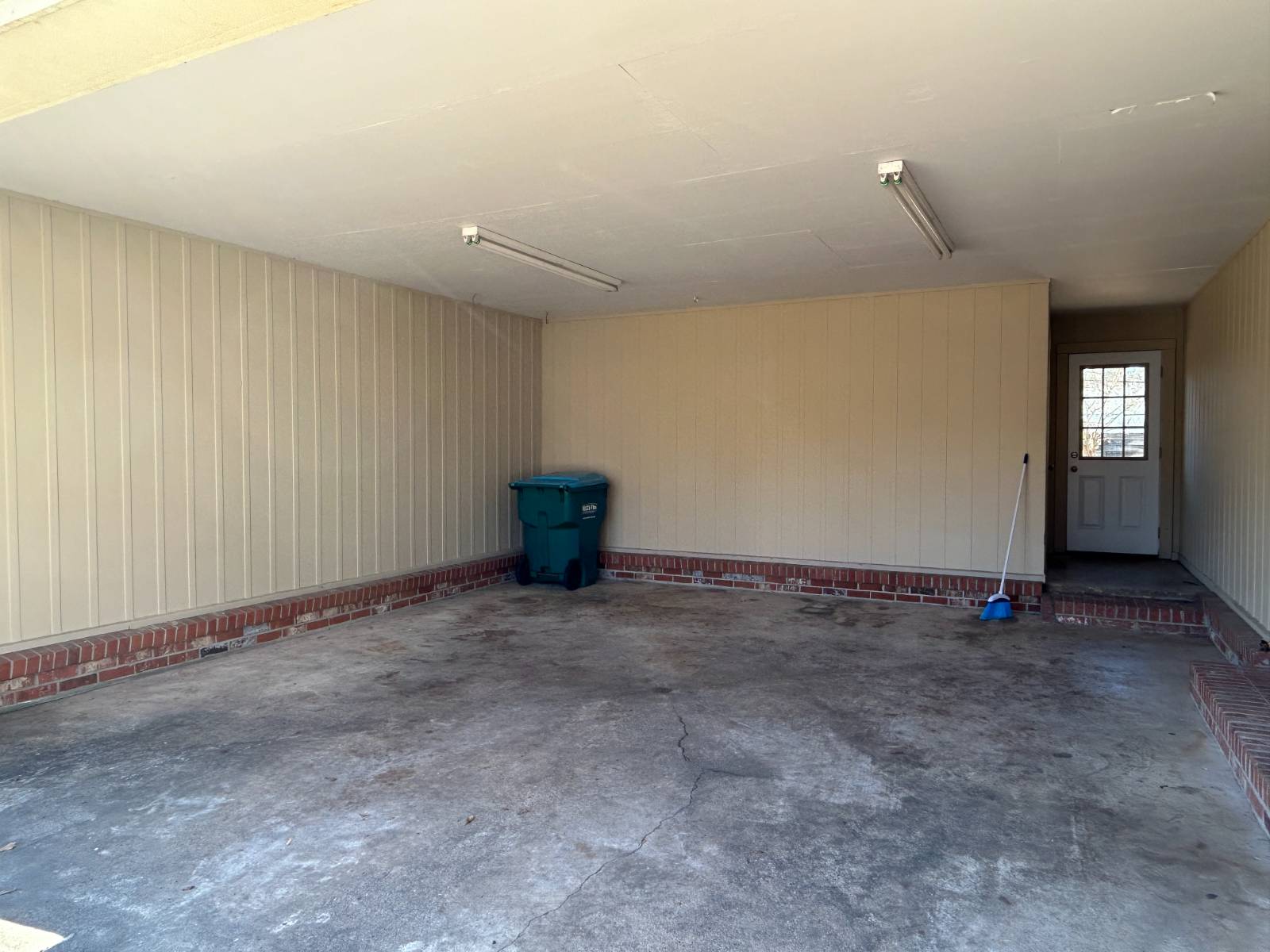 ;
;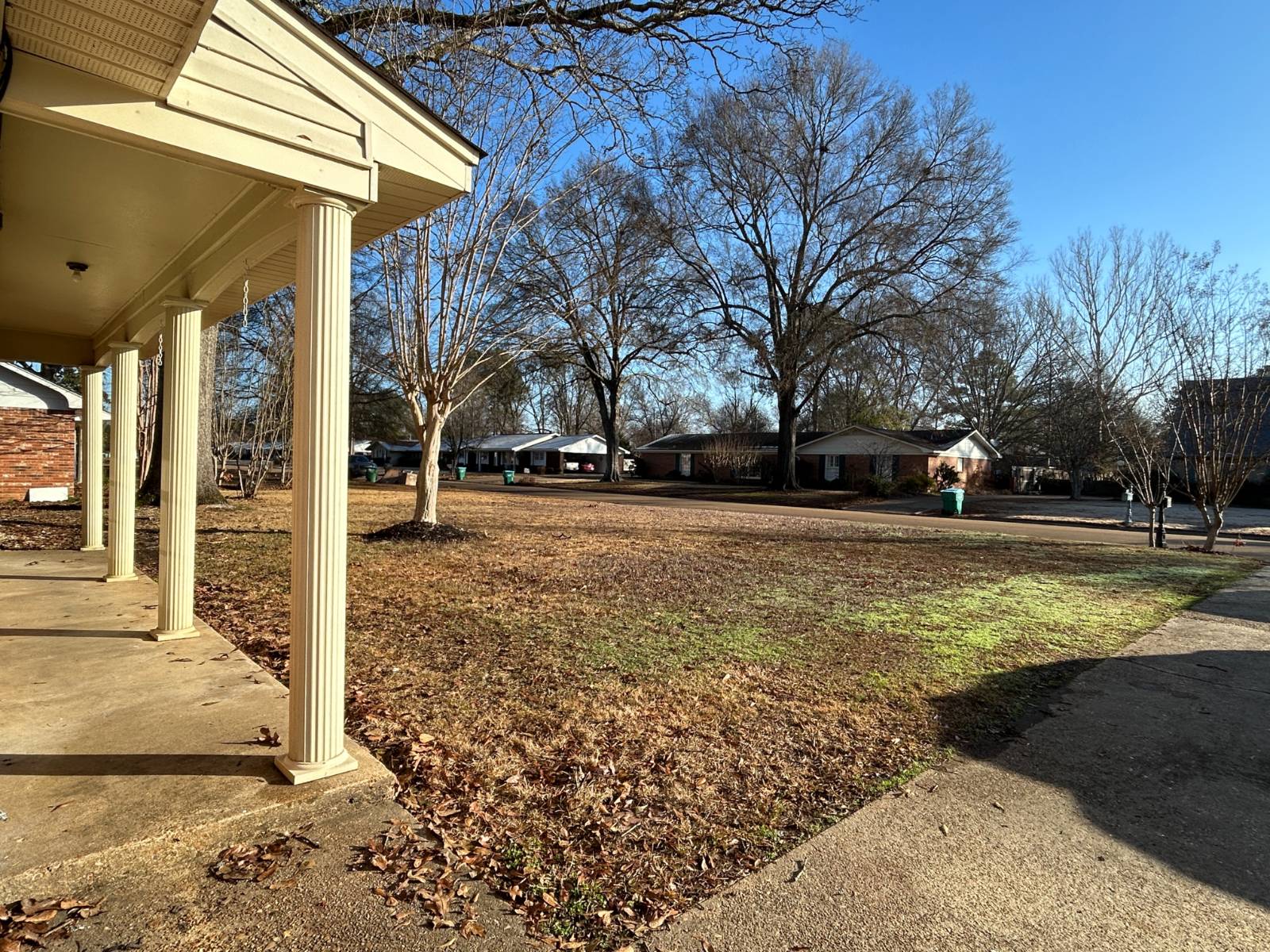 ;
;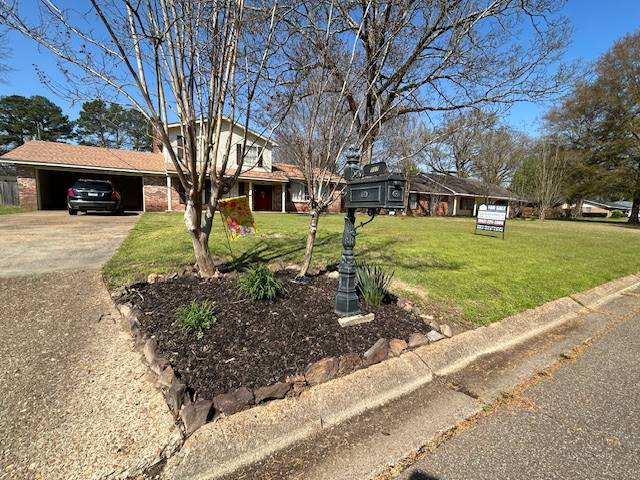 ;
;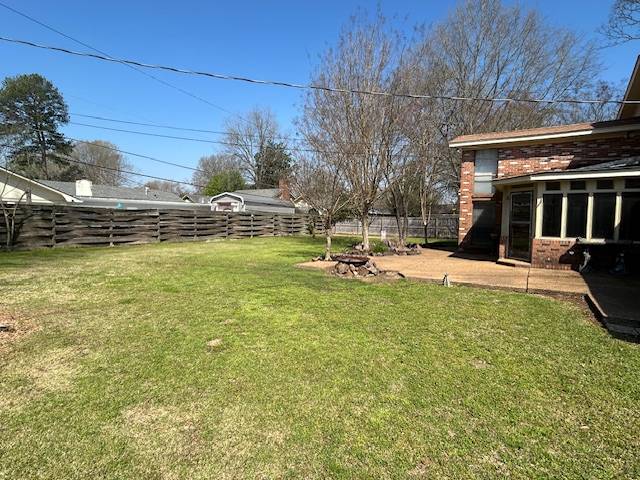 ;
;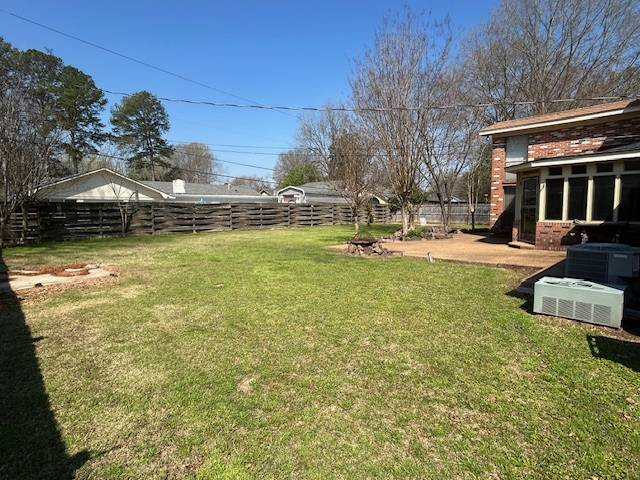 ;
;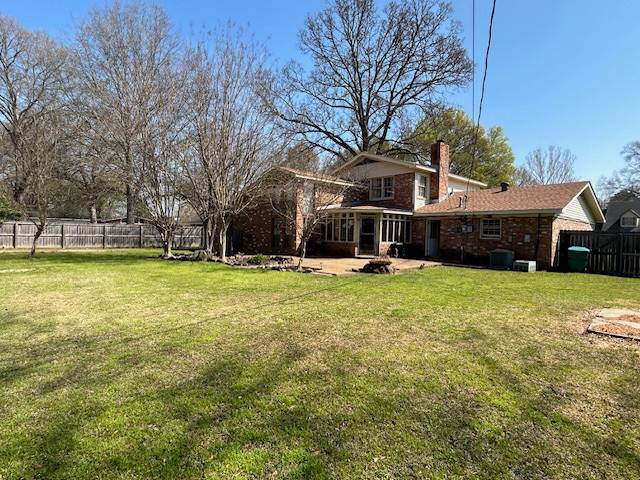 ;
;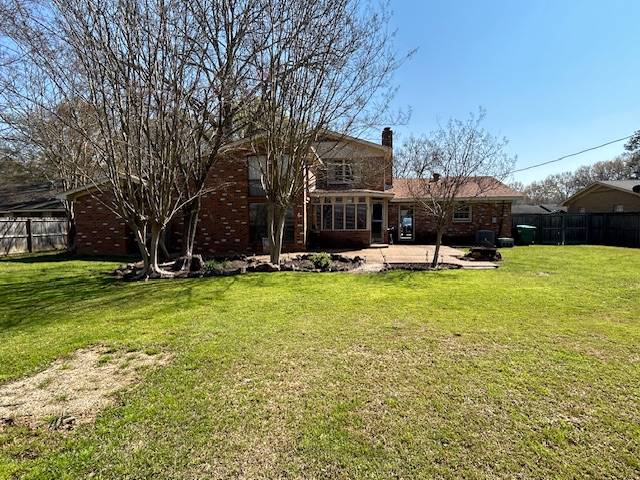 ;
;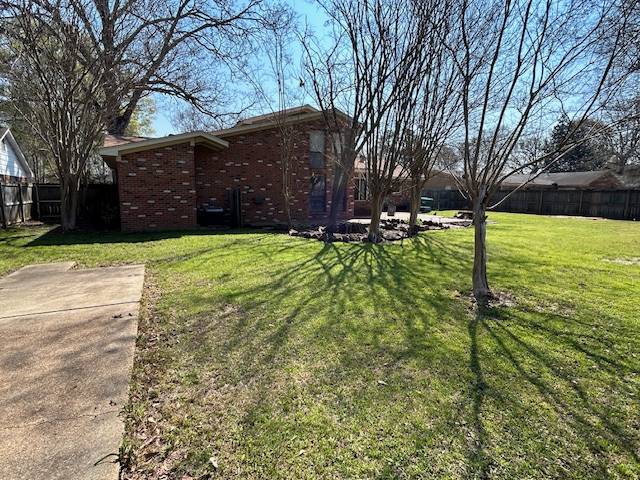 ;
;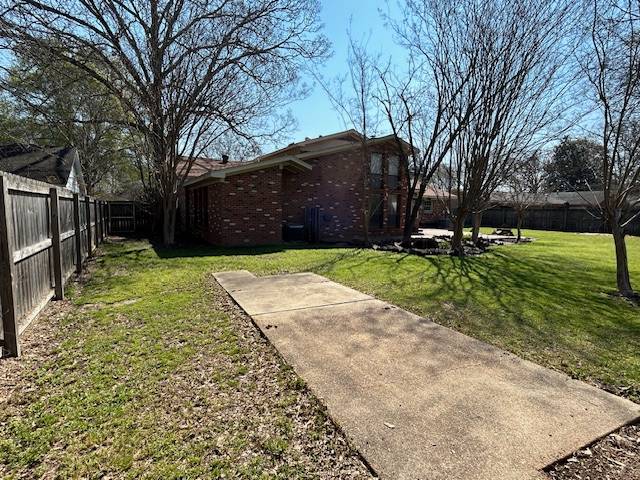 ;
;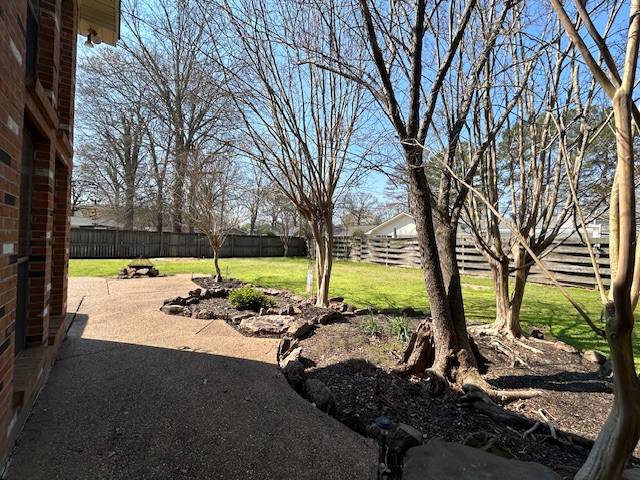 ;
;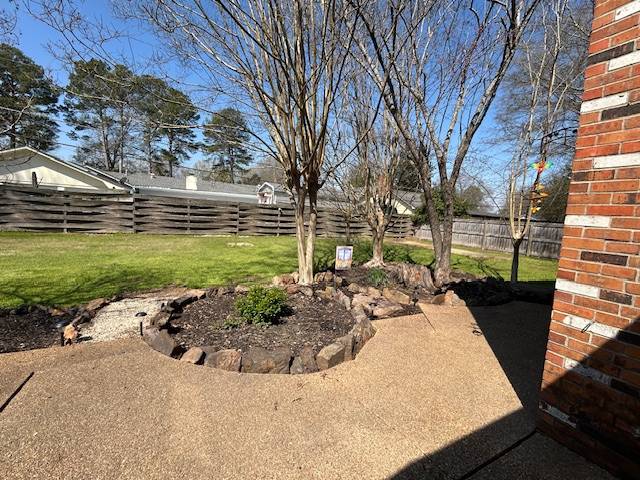 ;
;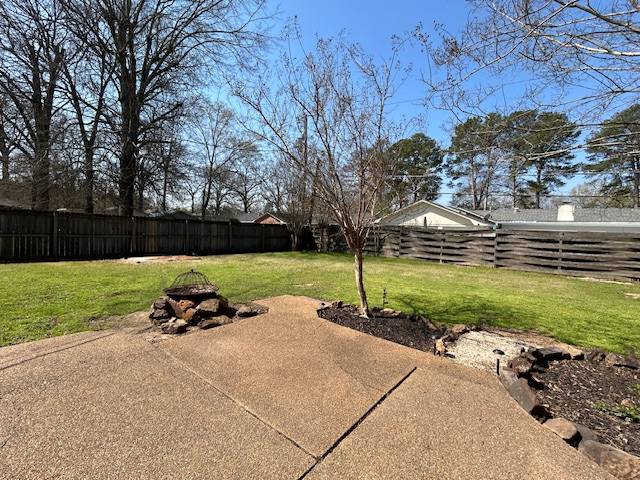 ;
;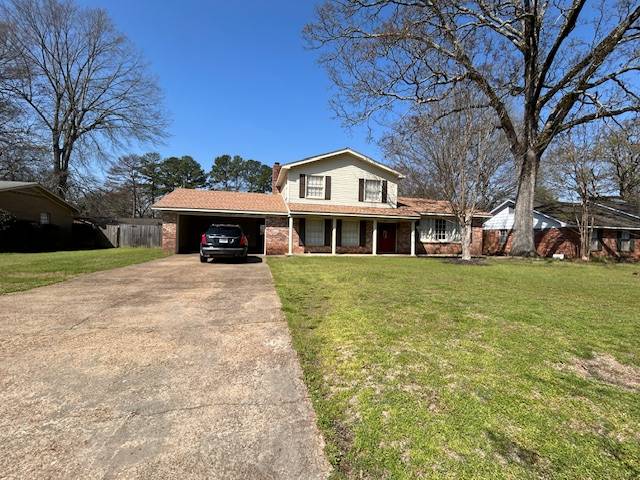 ;
;