Ranch Home with Attached Garage and 2 Buildings
Nestled within the desirable Woodlawn School District, this charming ranch home offers a blend of small-town charm and modern functionality on two spacious lots. Designed with an open floor plan, this home is ideal for both relaxed living and entertaining. Interior Features: Inviting Kitchen: Warm wood cabinetry, ample counter space, and included appliances make the kitchen both functional and inviting, perfect for home-cooked meals and gatherings. Spacious Entry Room: Located right off the kitchen, the entry room features a large storage closet, providing convenient access to essentials and extra storage. Master Suite Retreat: The master bedroom is a true retreat, complete with a private en-suite bathroom and a walk-in closet for ample storage. Second Bedroom & Hall Bath: A comfortable second bedroom and a full hall bathroom, which includes a convenient laundry area, add to the home's practicality. Outdoor Living & Additional Buildings: Covered Front Porch & Back Deck: Enjoy country evenings and morning coffee on the covered front porch or relax and entertain on the back deck overlooking the property. 20x24 Built-Mor Building: Perfect for use as additional storage, a workshop, or even a garage, this building offers substantial versatility. 20x24 Hobby Shop: A dedicated space for crafting, woodworking, or other hobbies, complete with a separate driveway for easy access. Set on two lots, this property combines small-town serenity with spacious outdoor and indoor living areas, providing the perfect setting for a comfortable and versatile lifestyle.



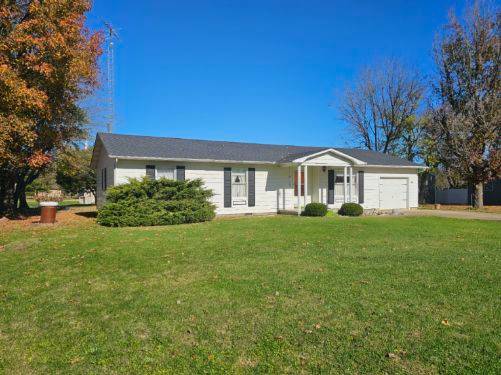


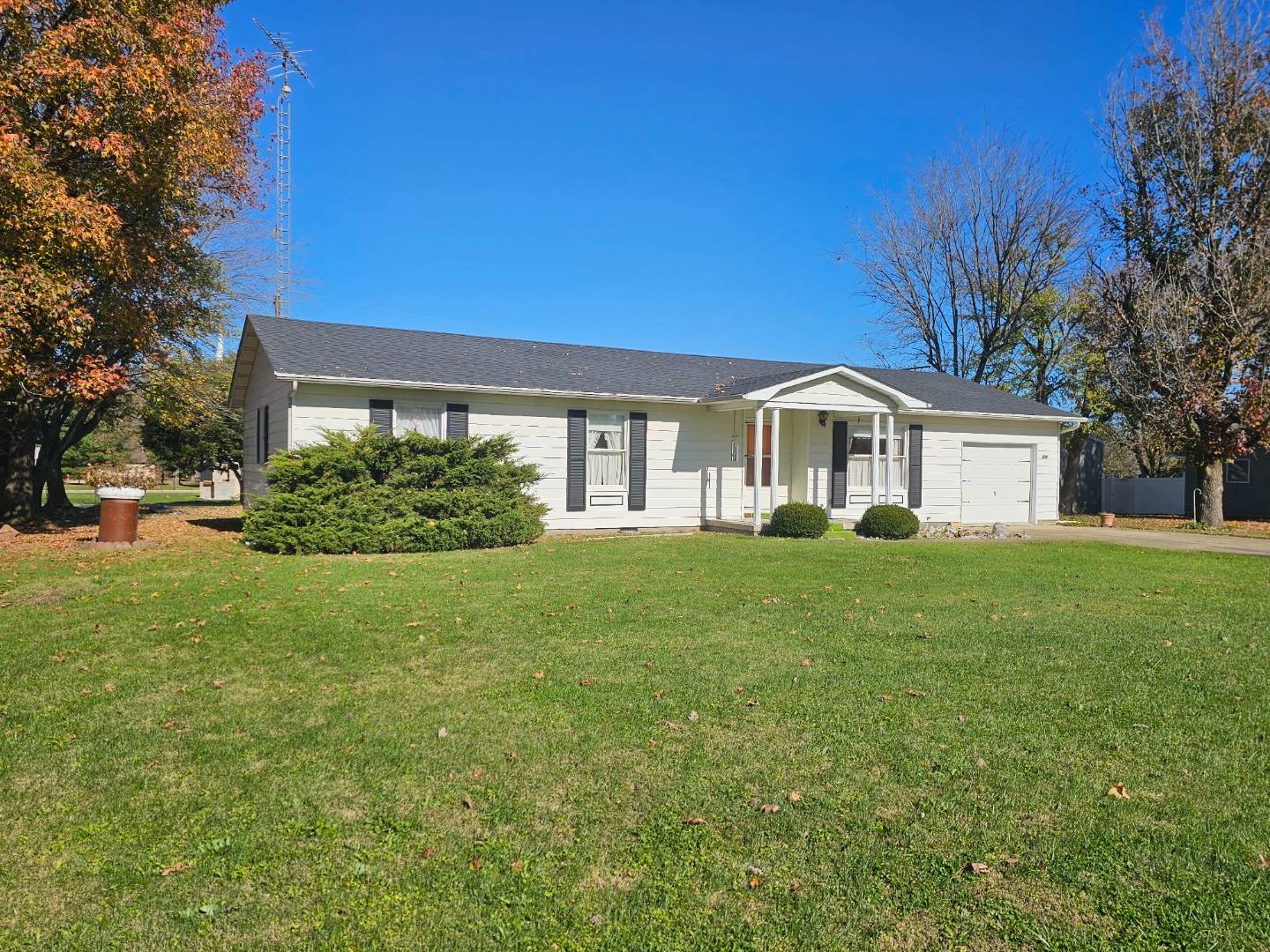 ;
;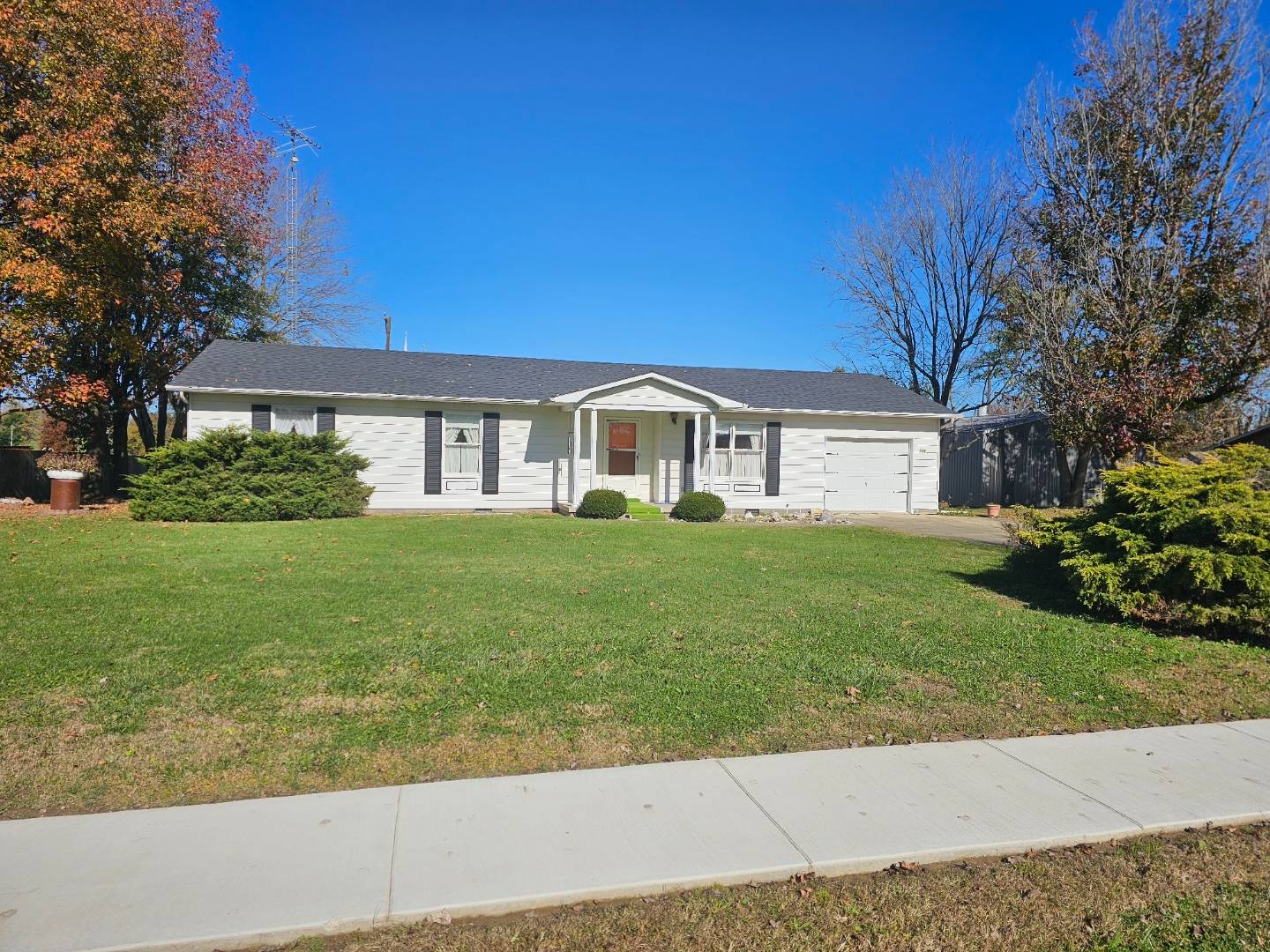 ;
;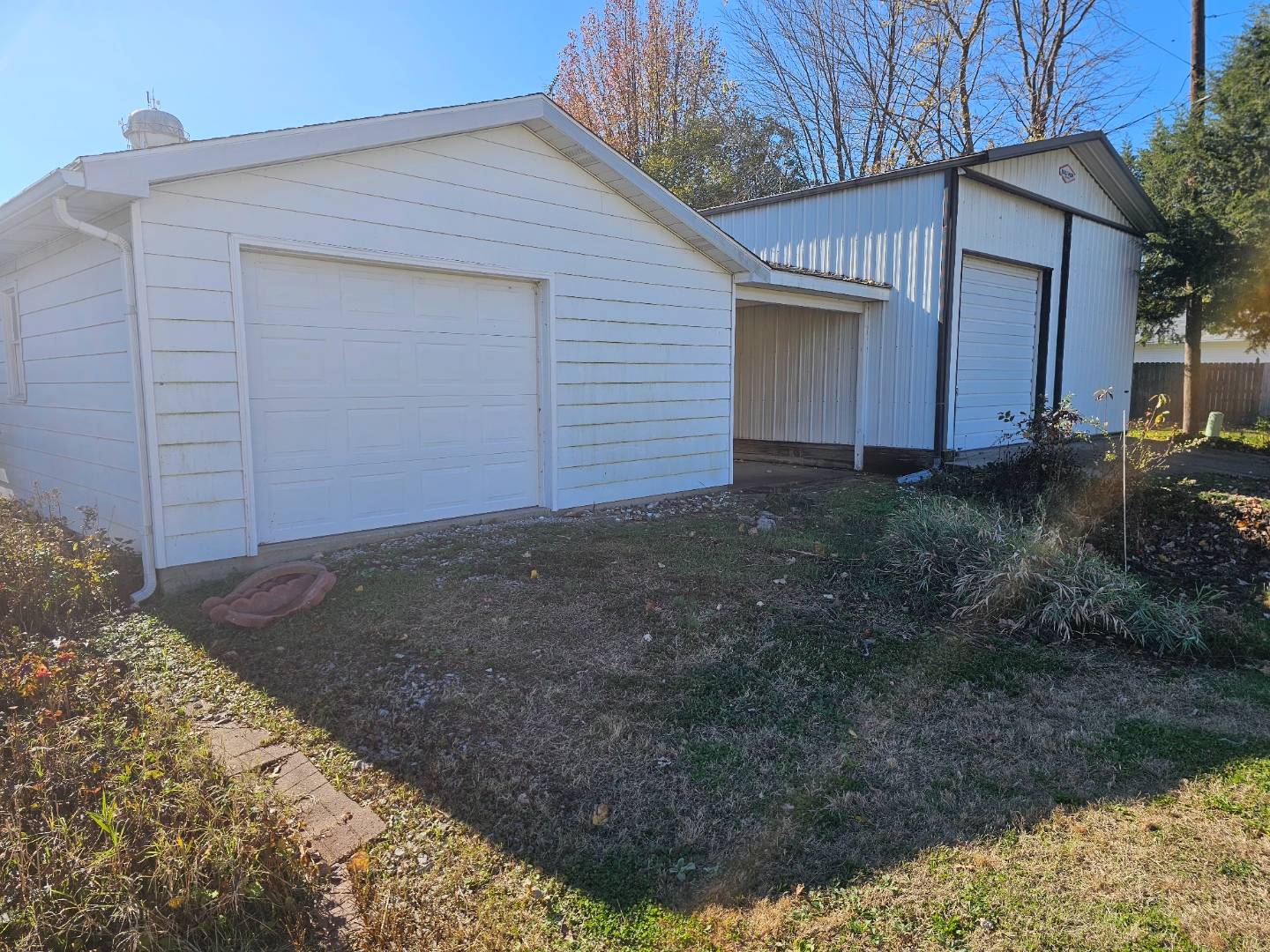 ;
;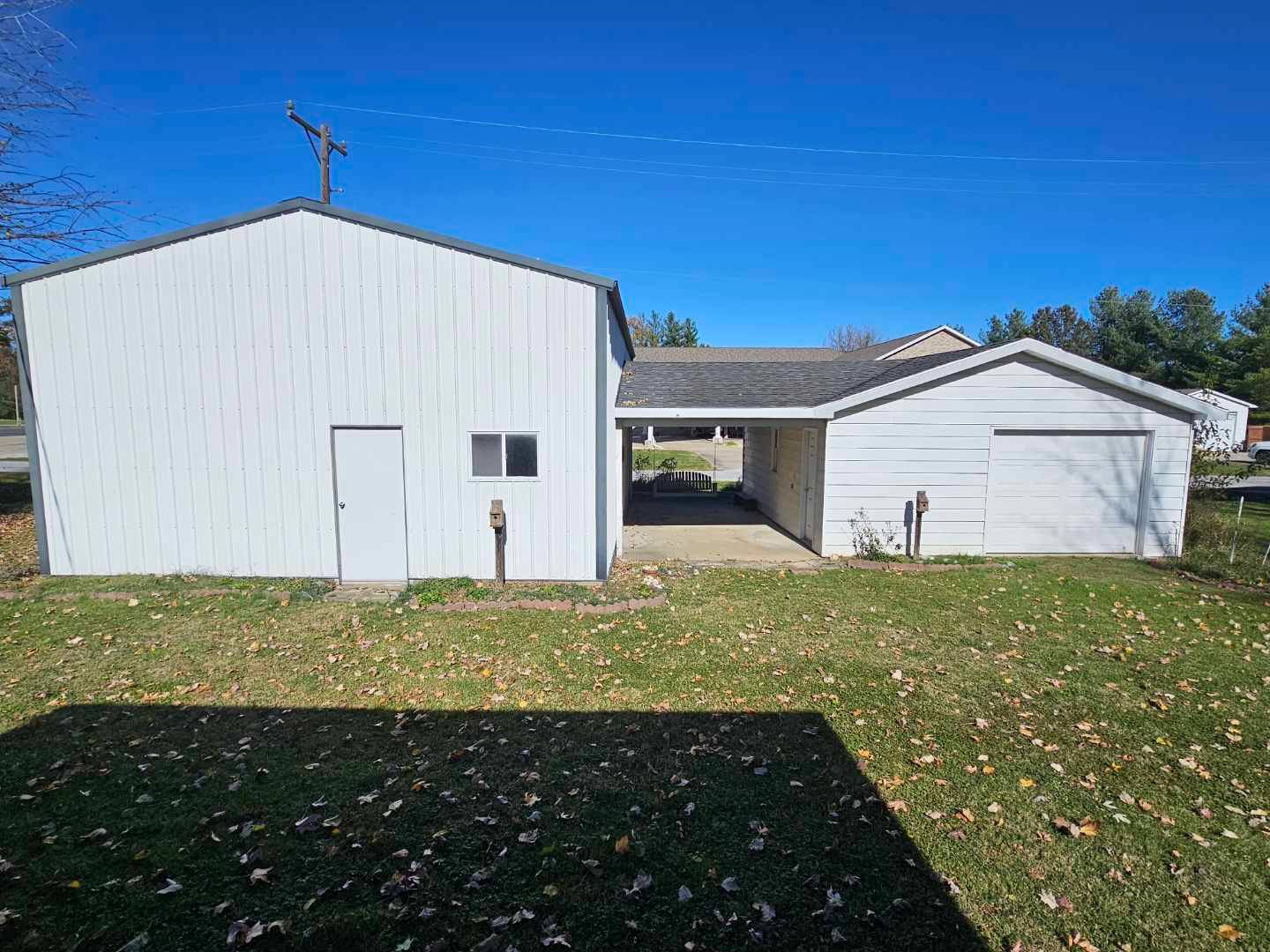 ;
;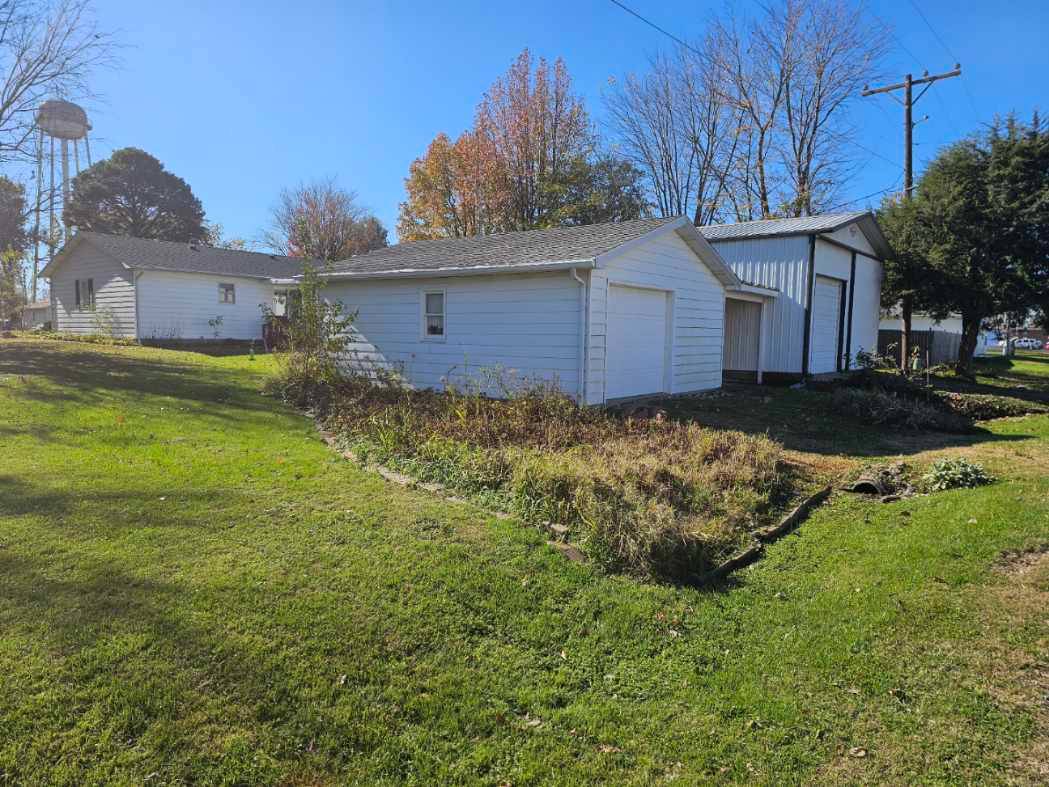 ;
;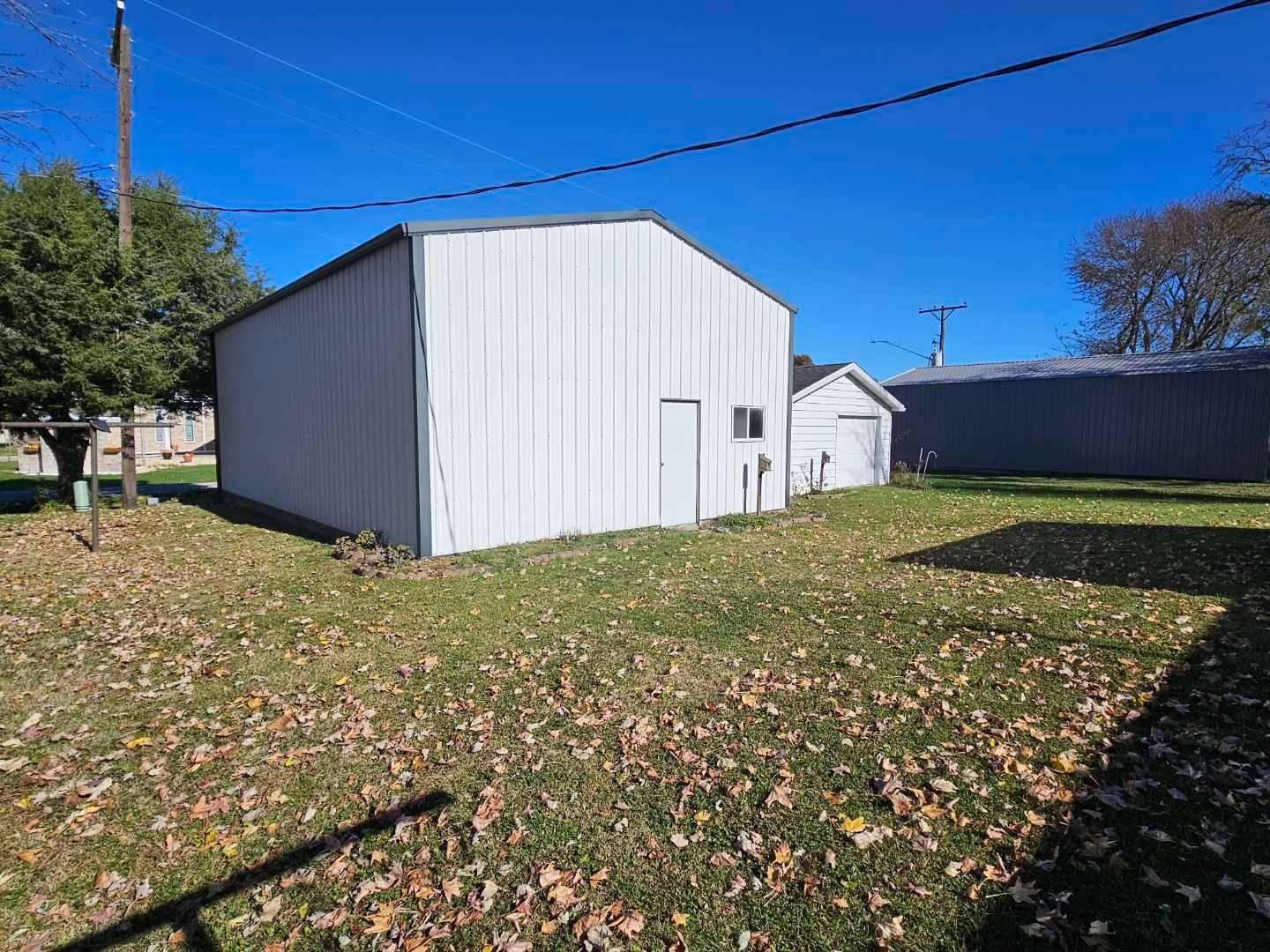 ;
;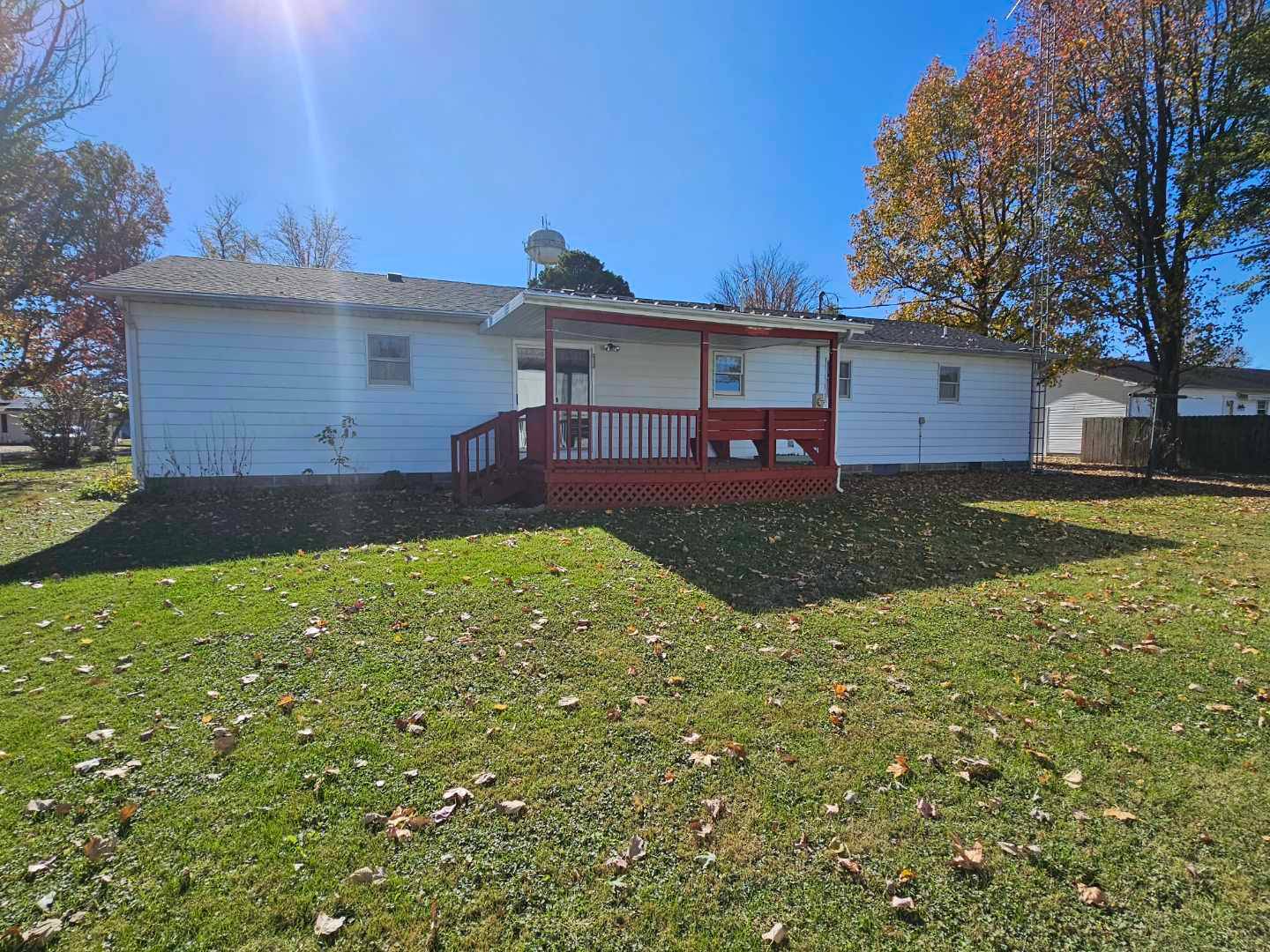 ;
;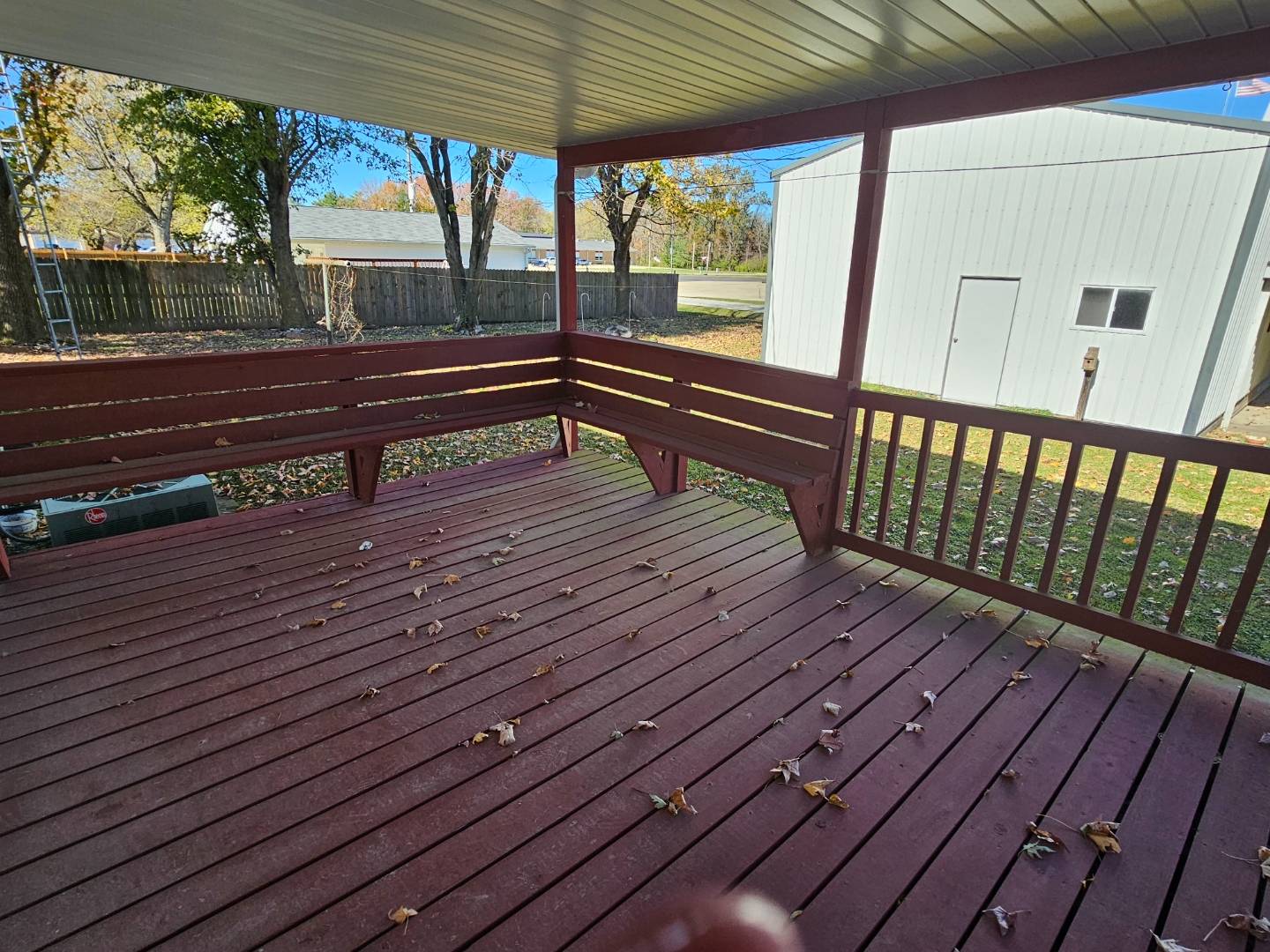 ;
;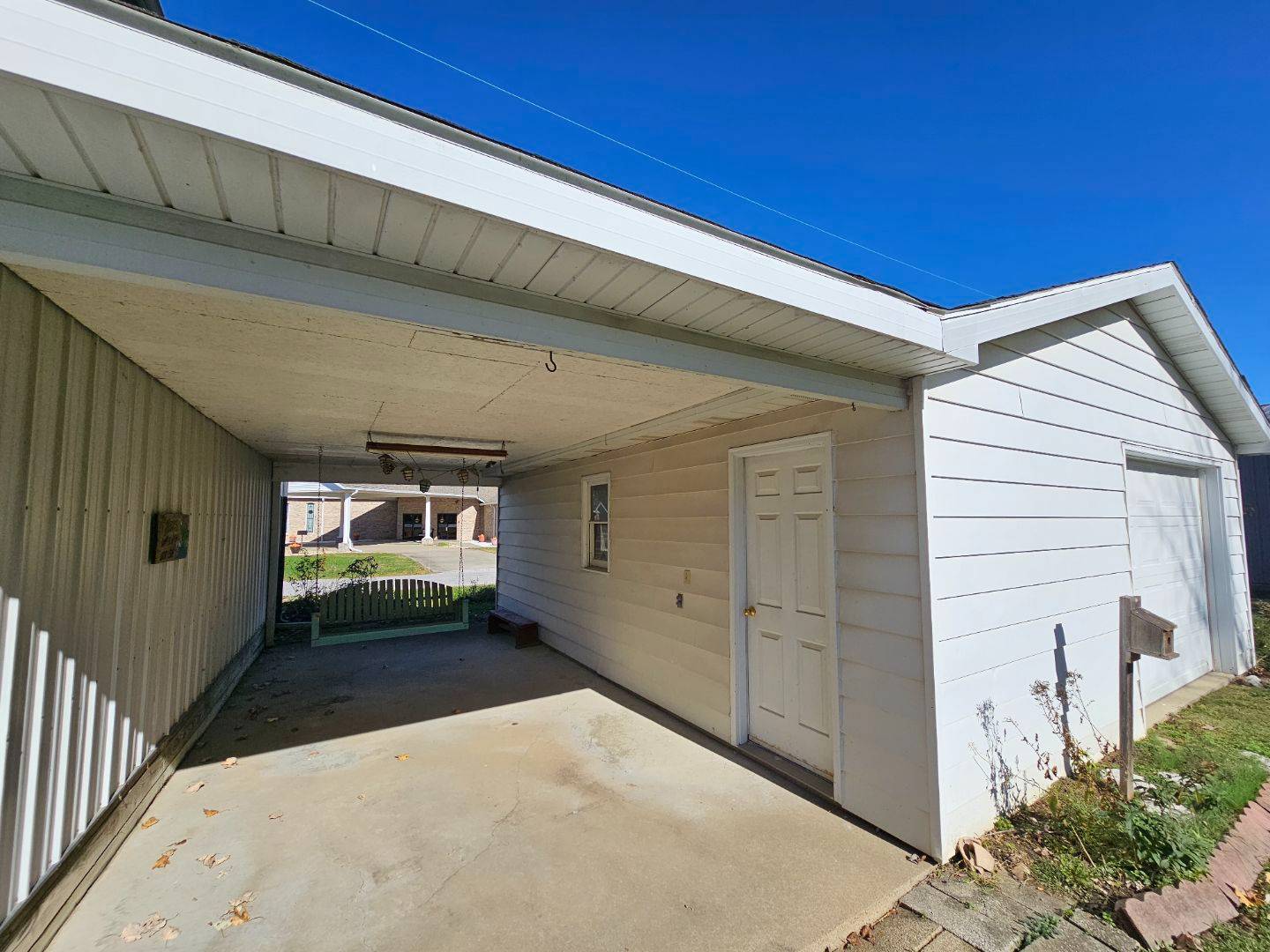 ;
;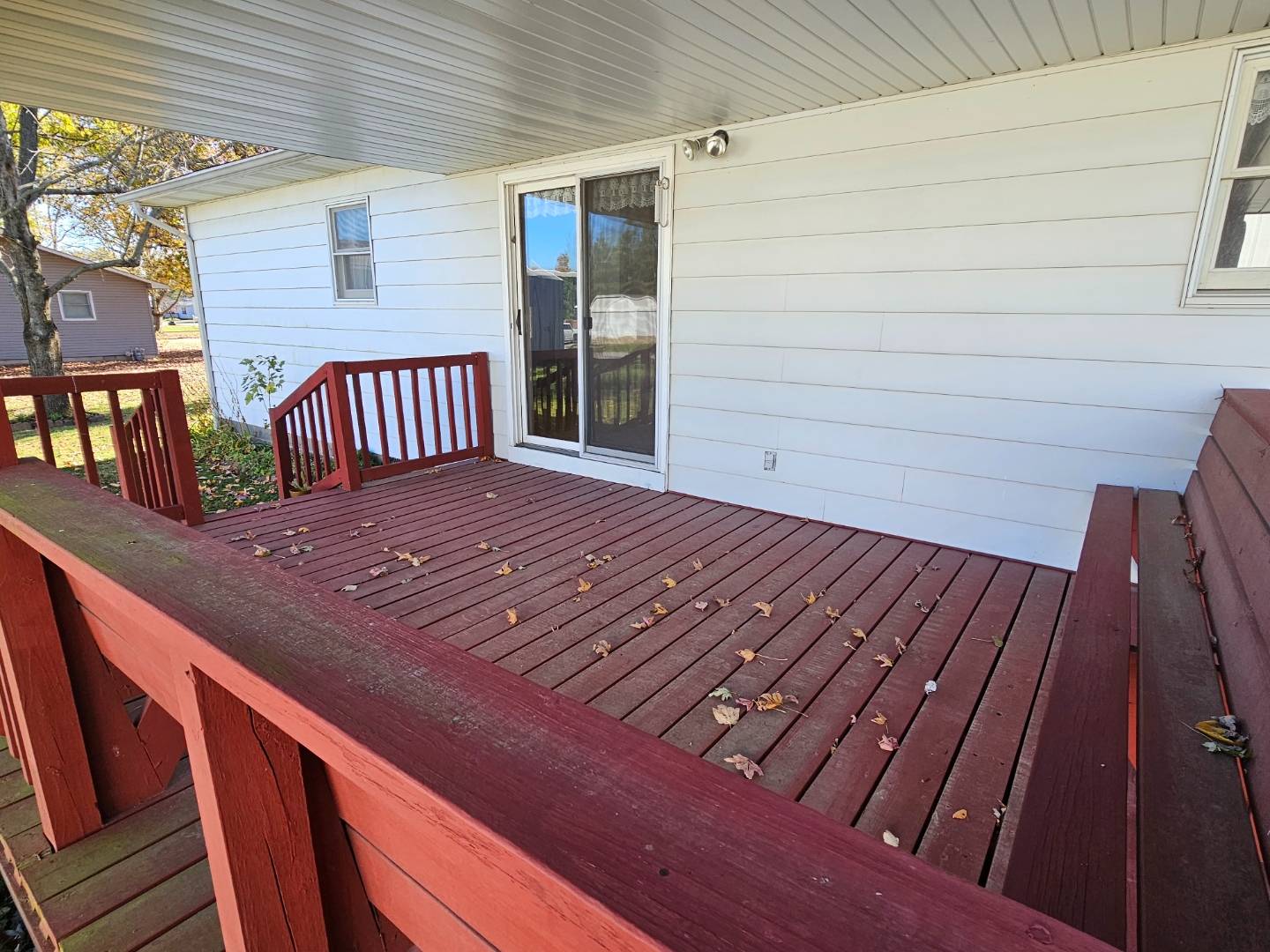 ;
;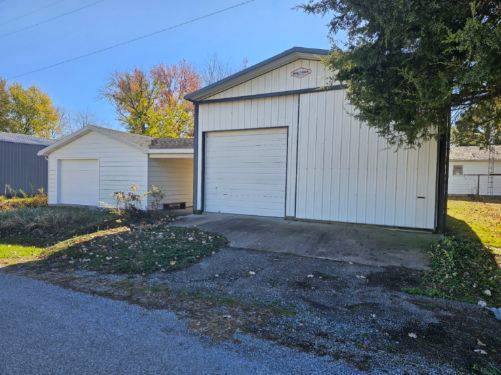 ;
;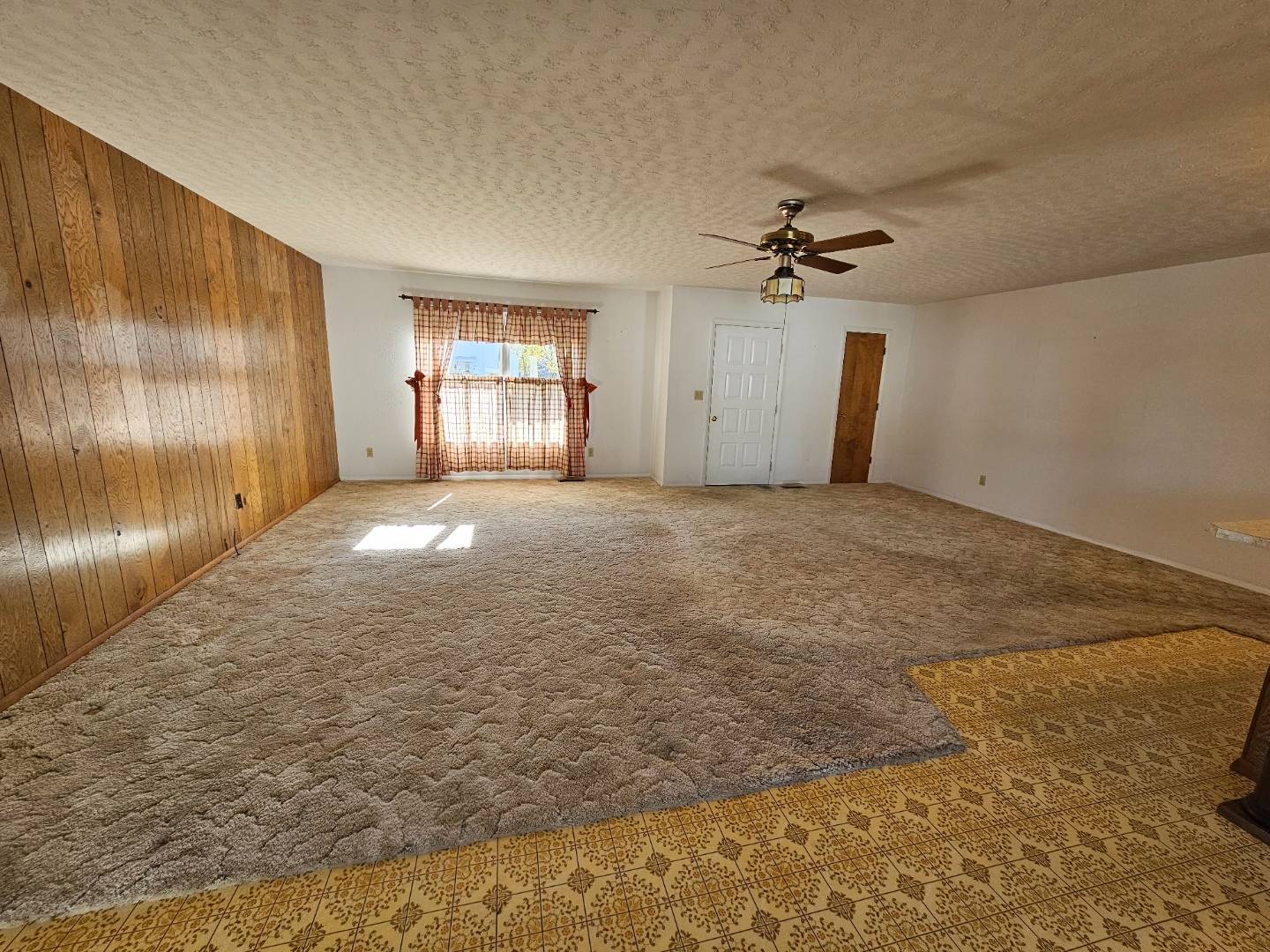 ;
;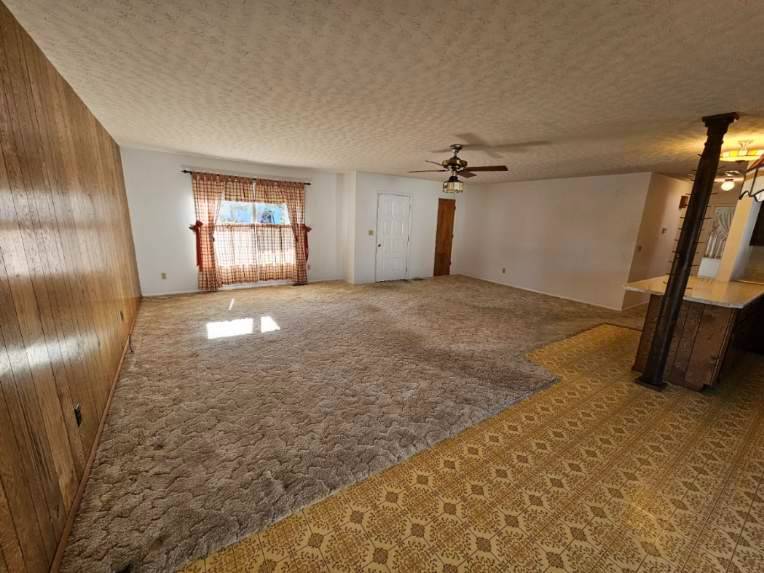 ;
;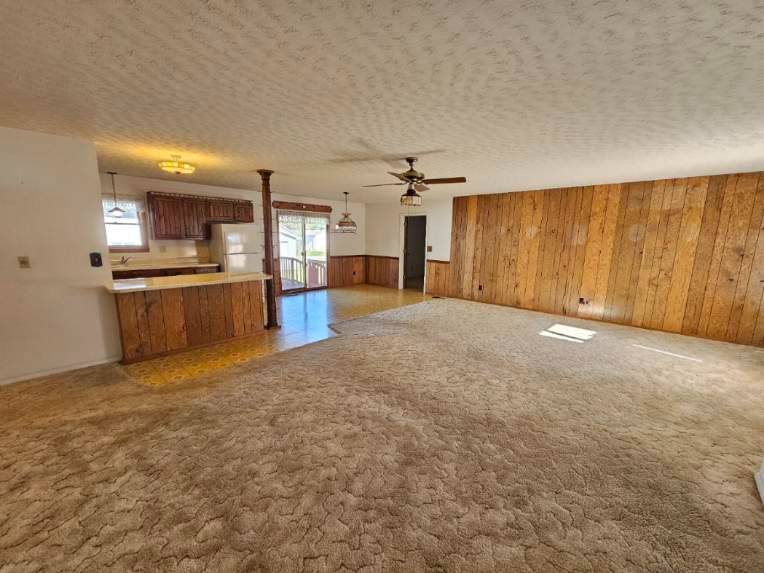 ;
;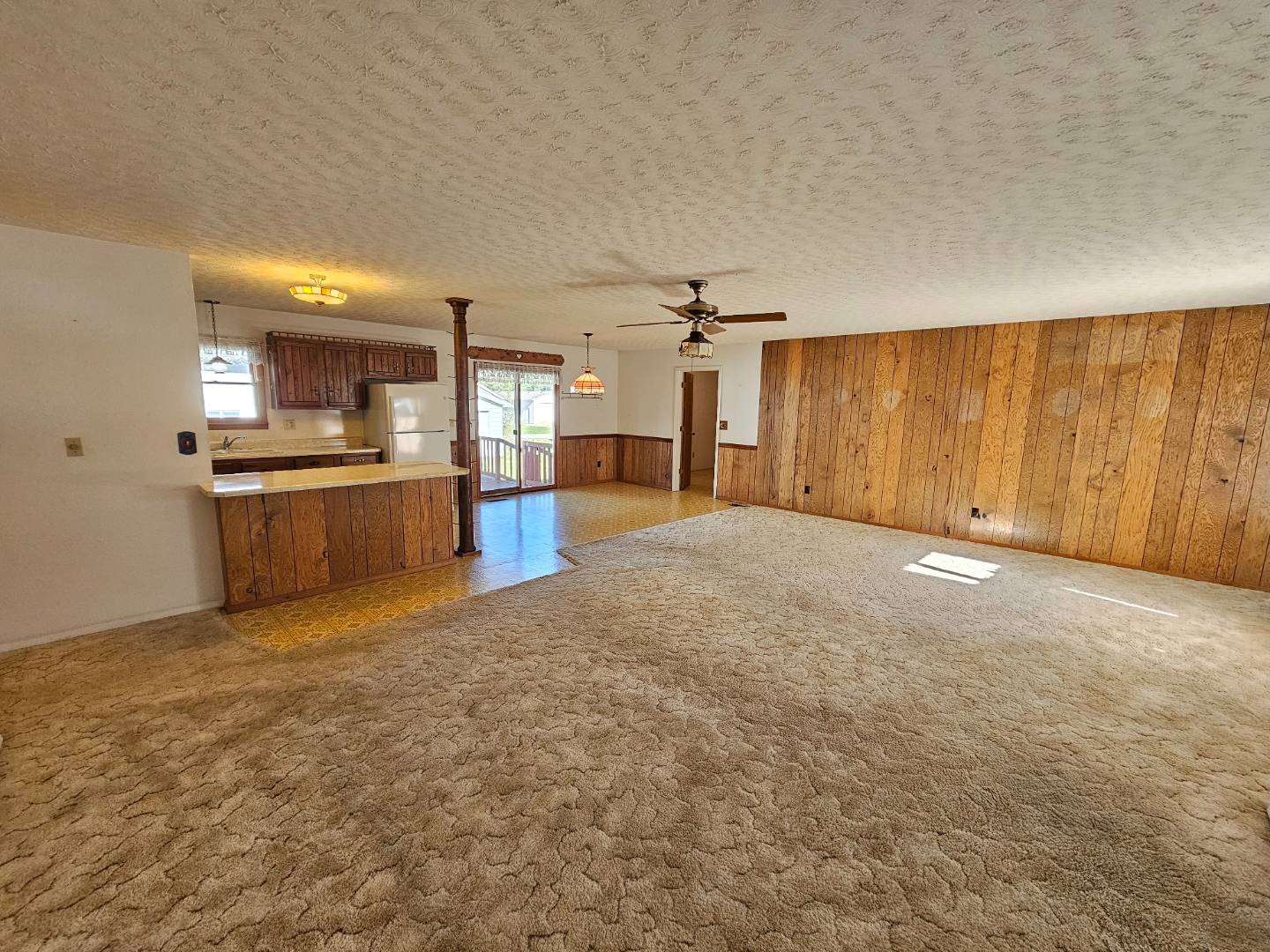 ;
;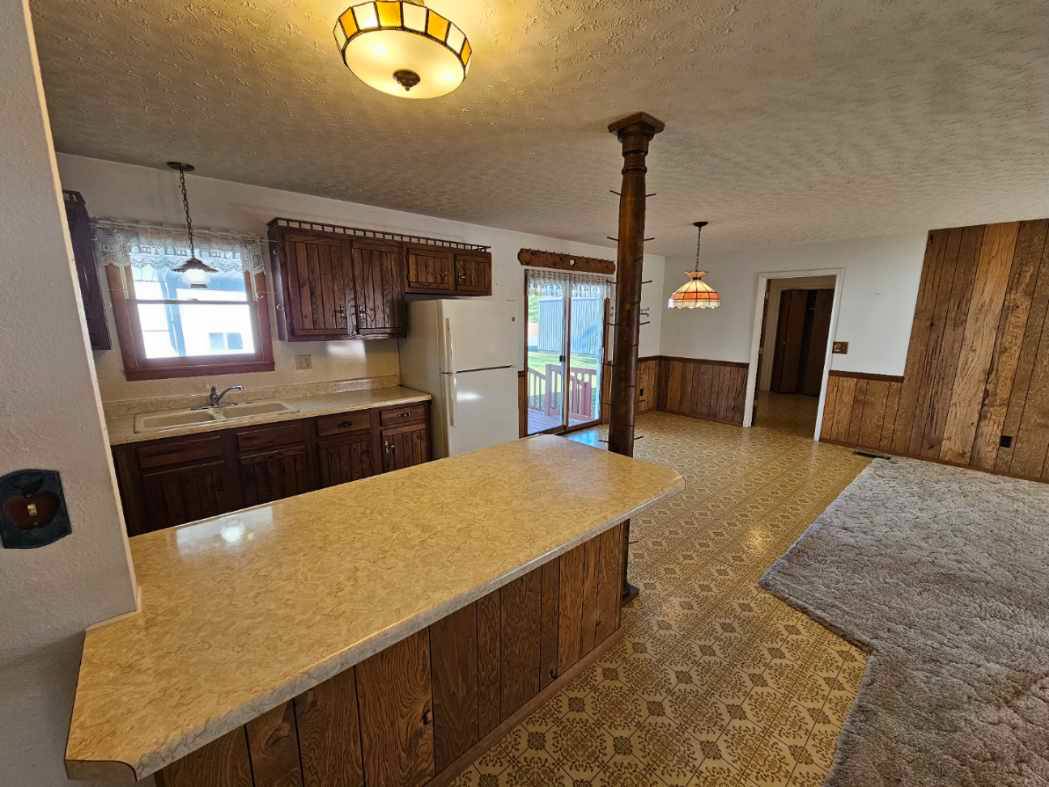 ;
;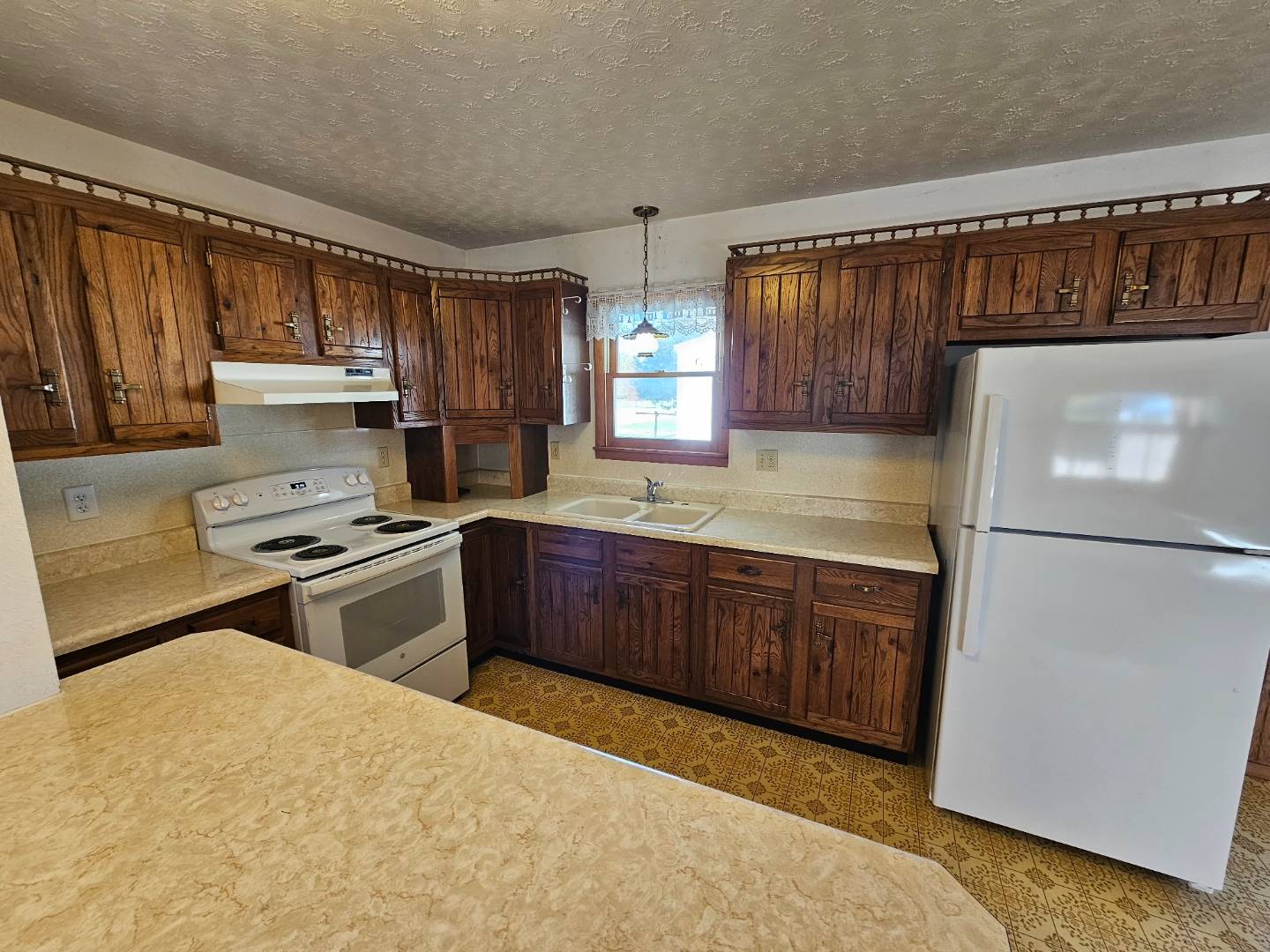 ;
;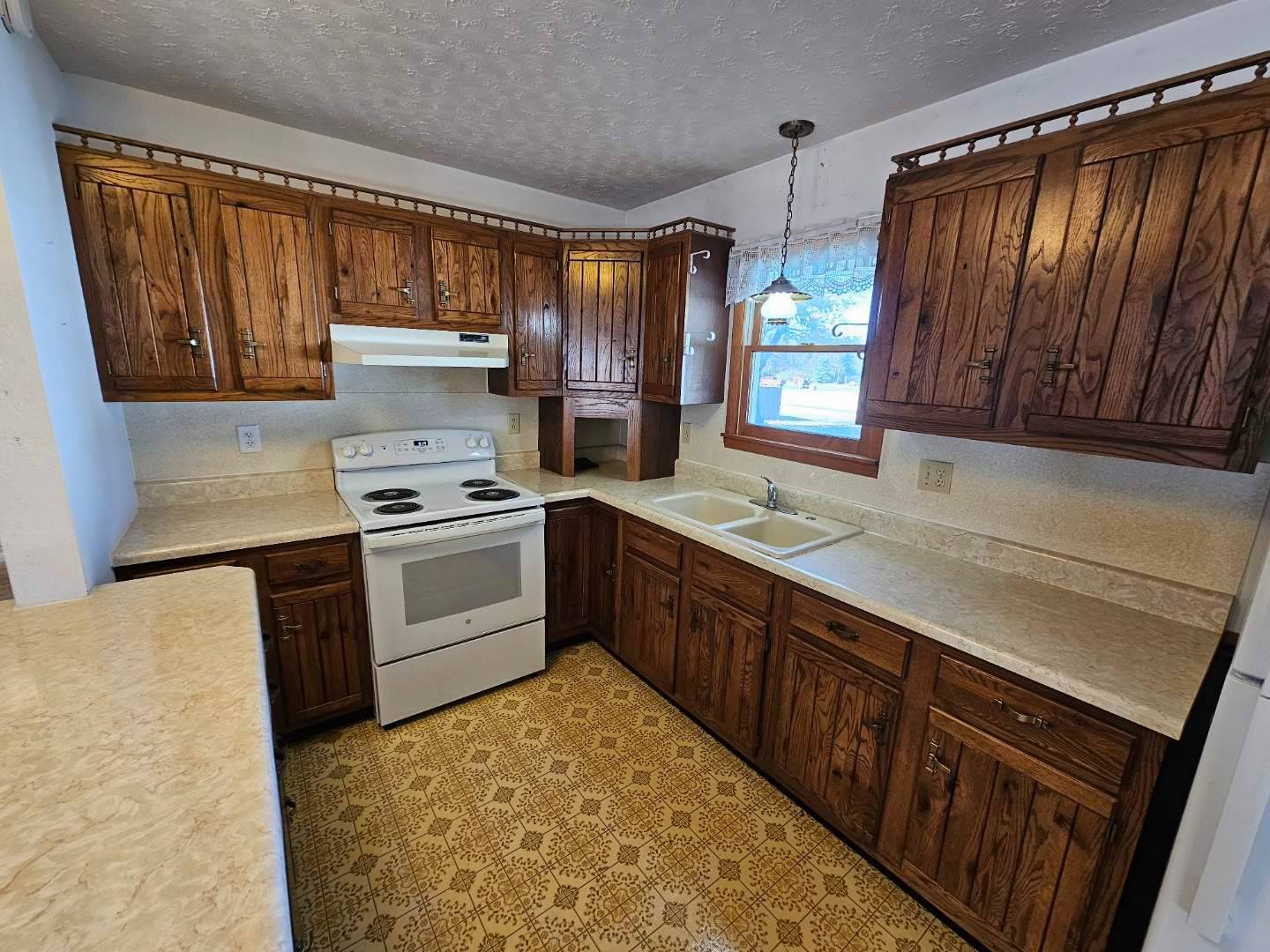 ;
;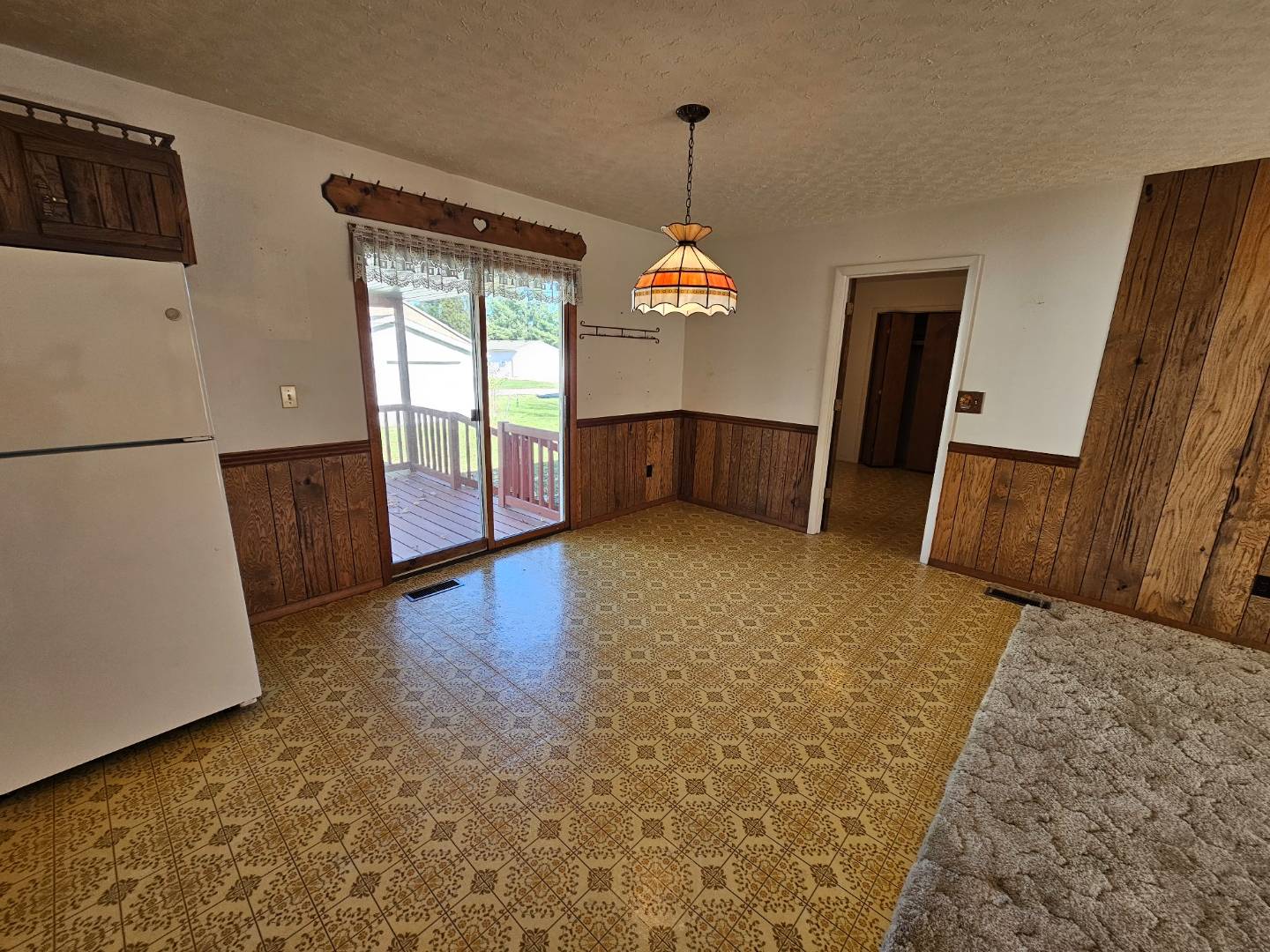 ;
;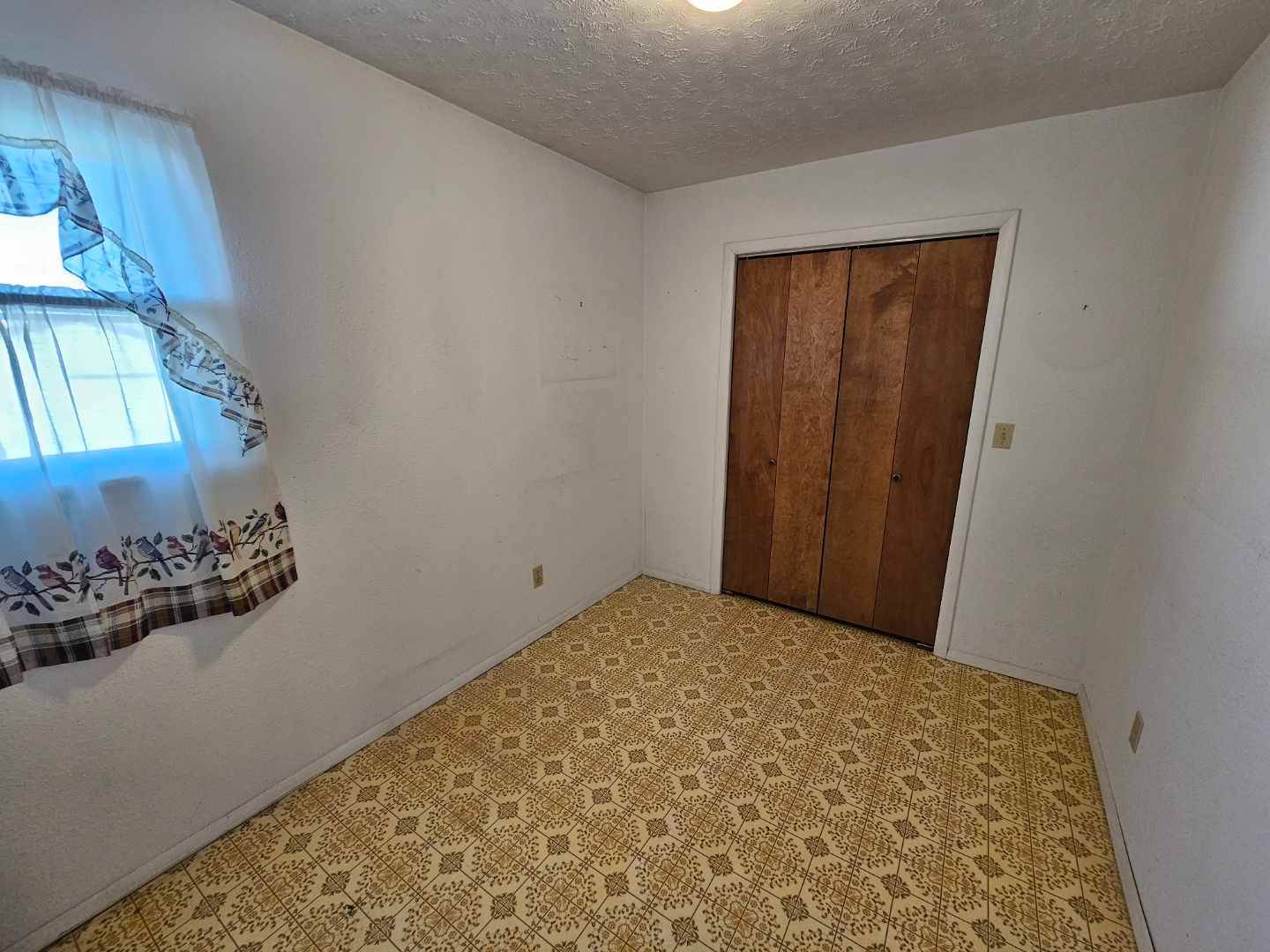 ;
;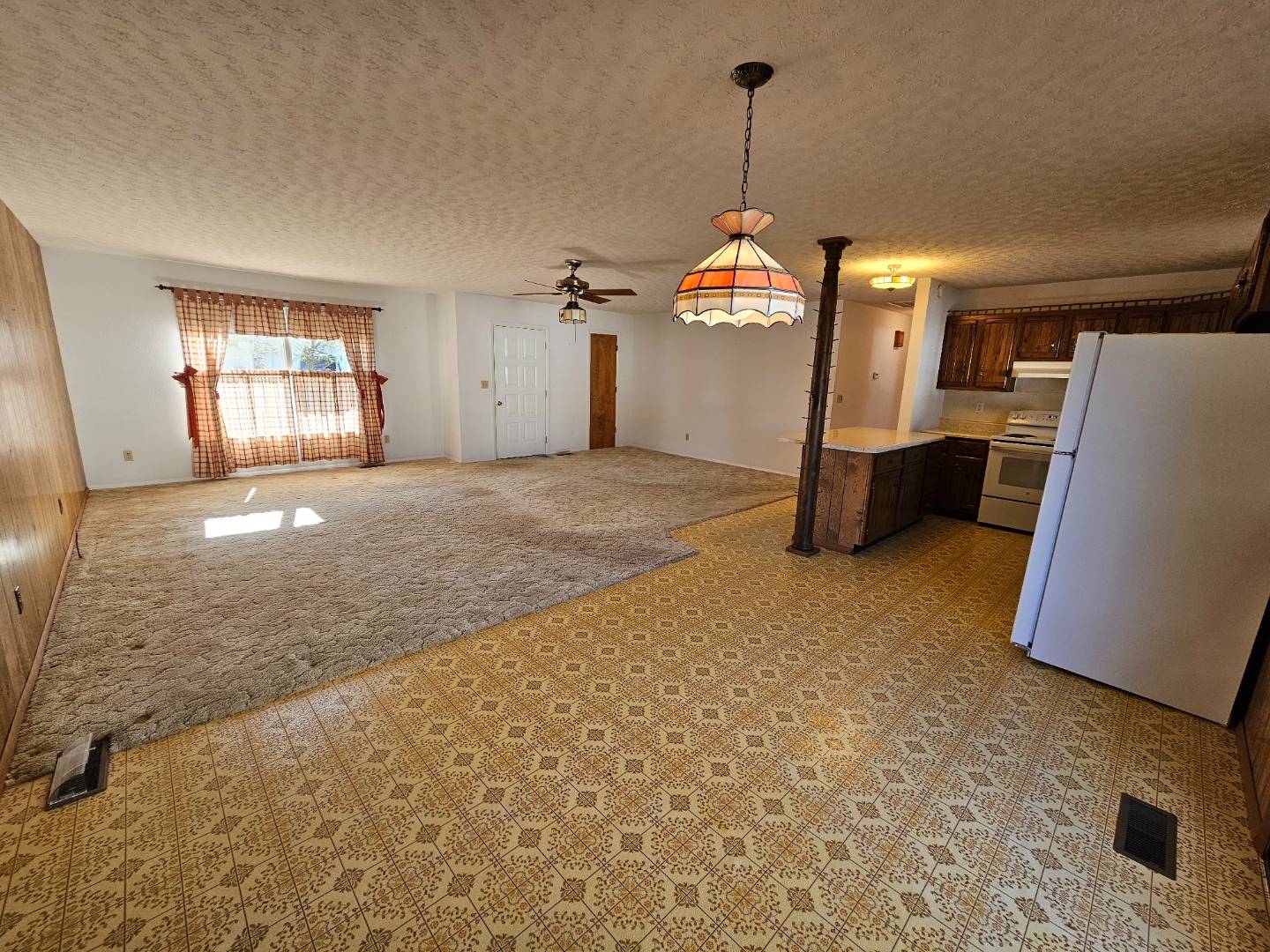 ;
;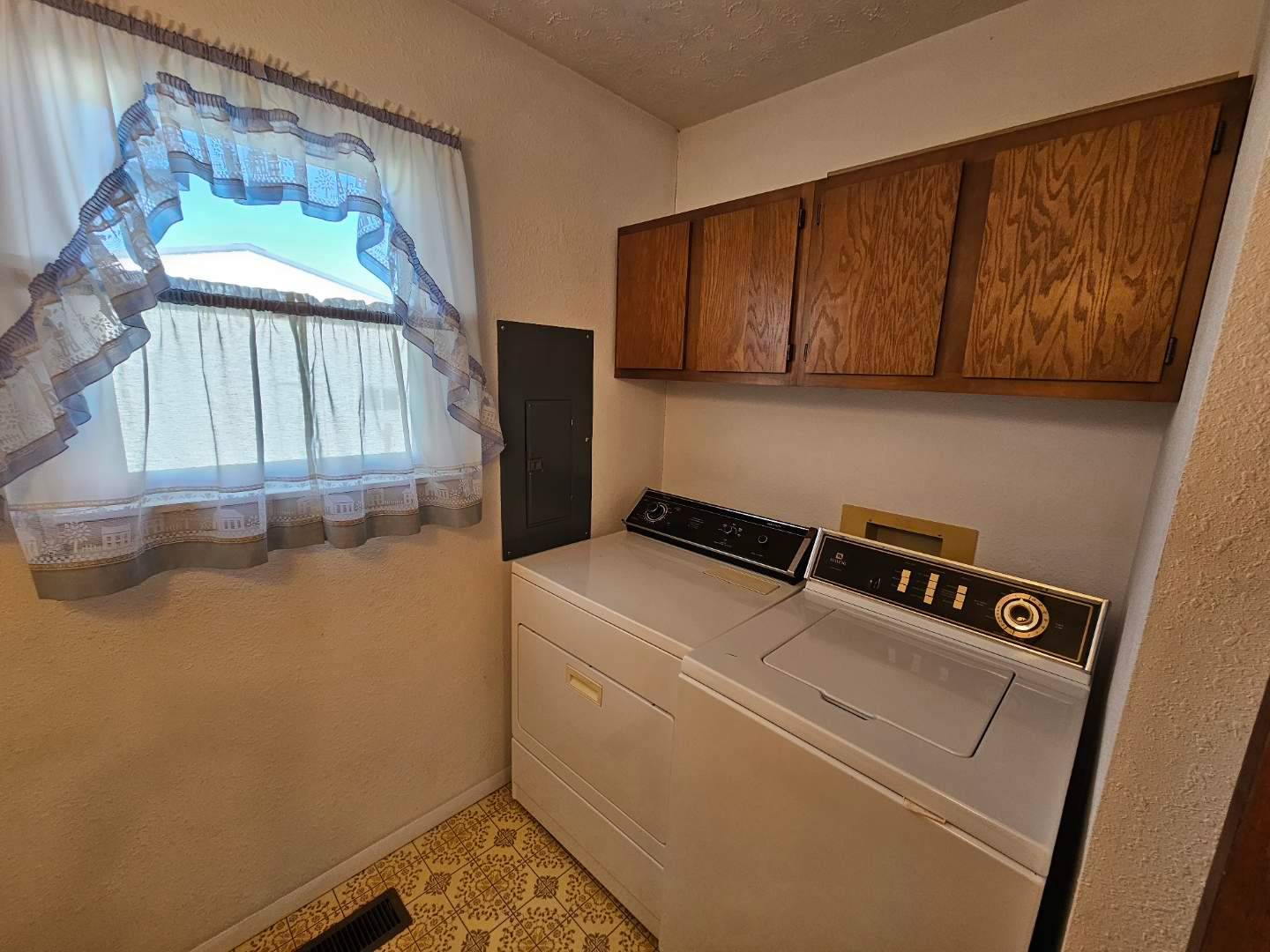 ;
;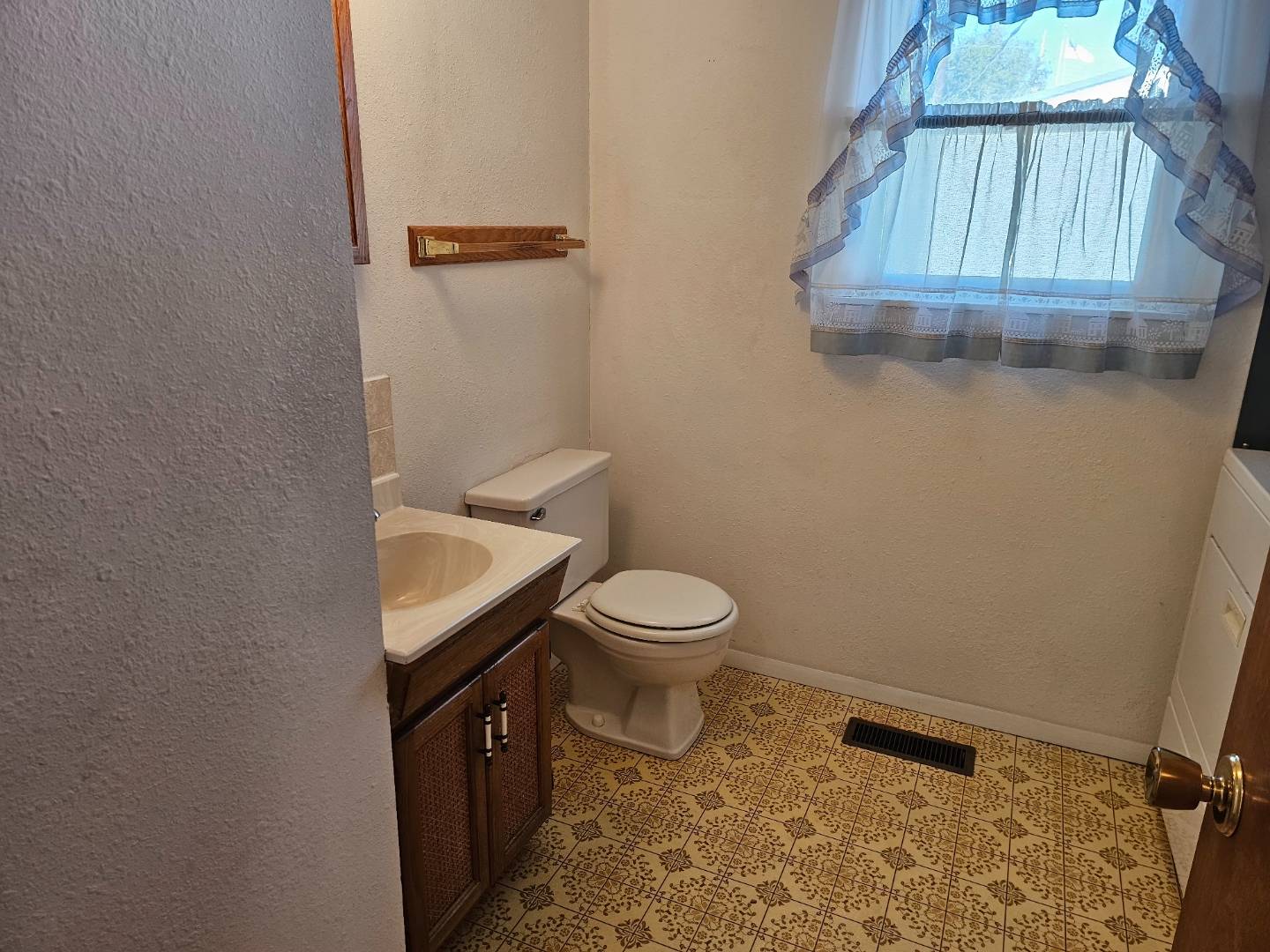 ;
;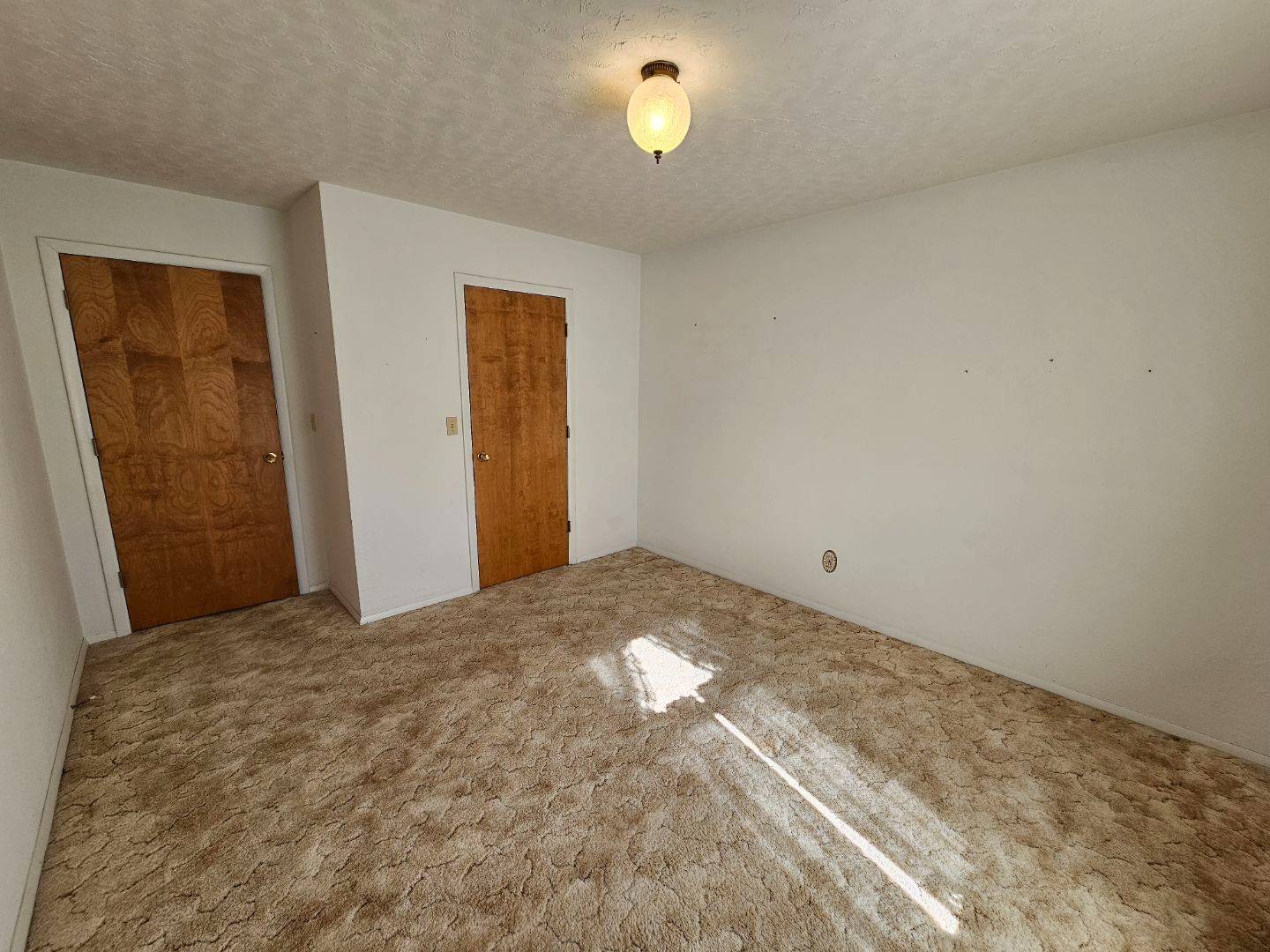 ;
;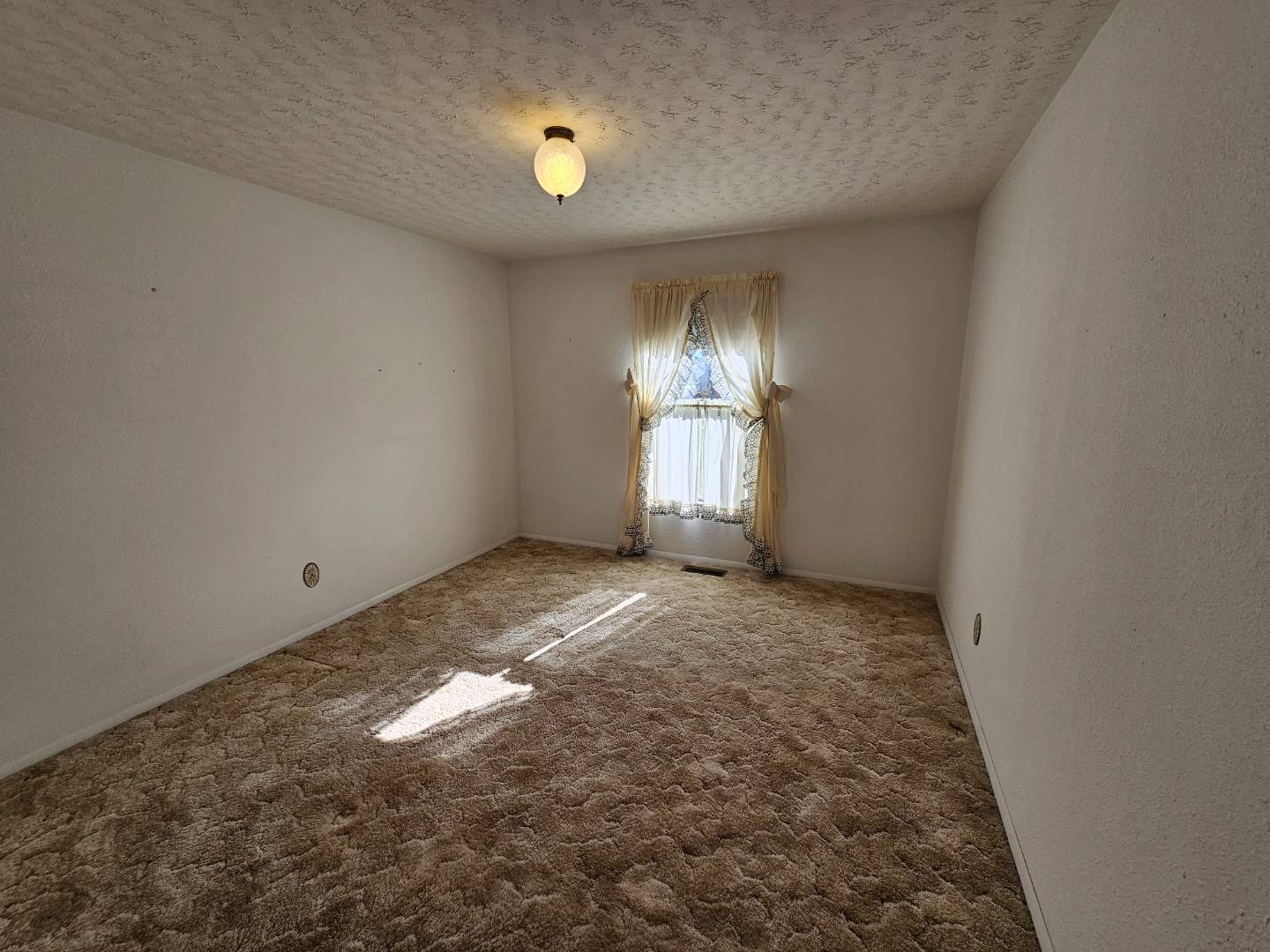 ;
;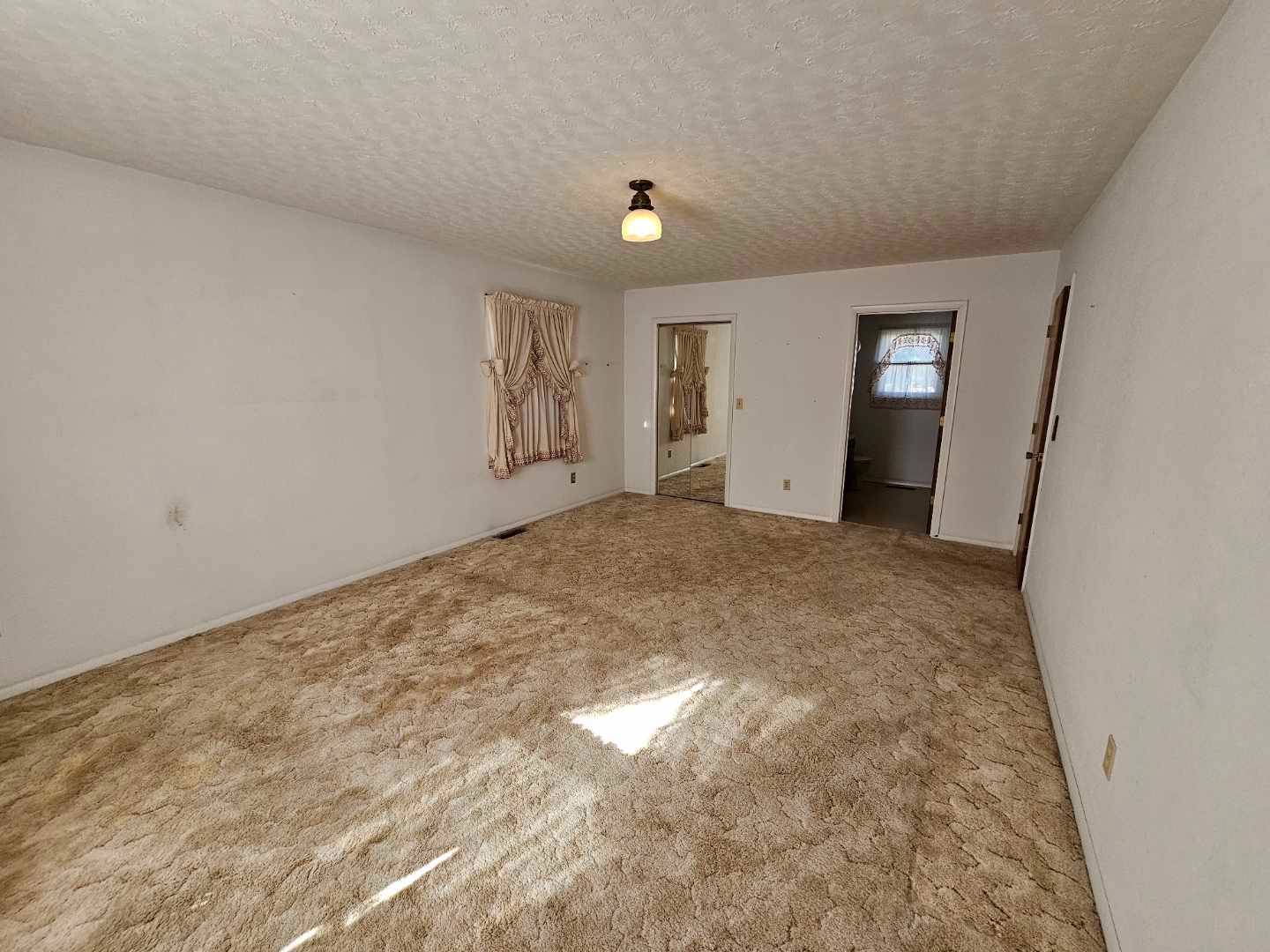 ;
;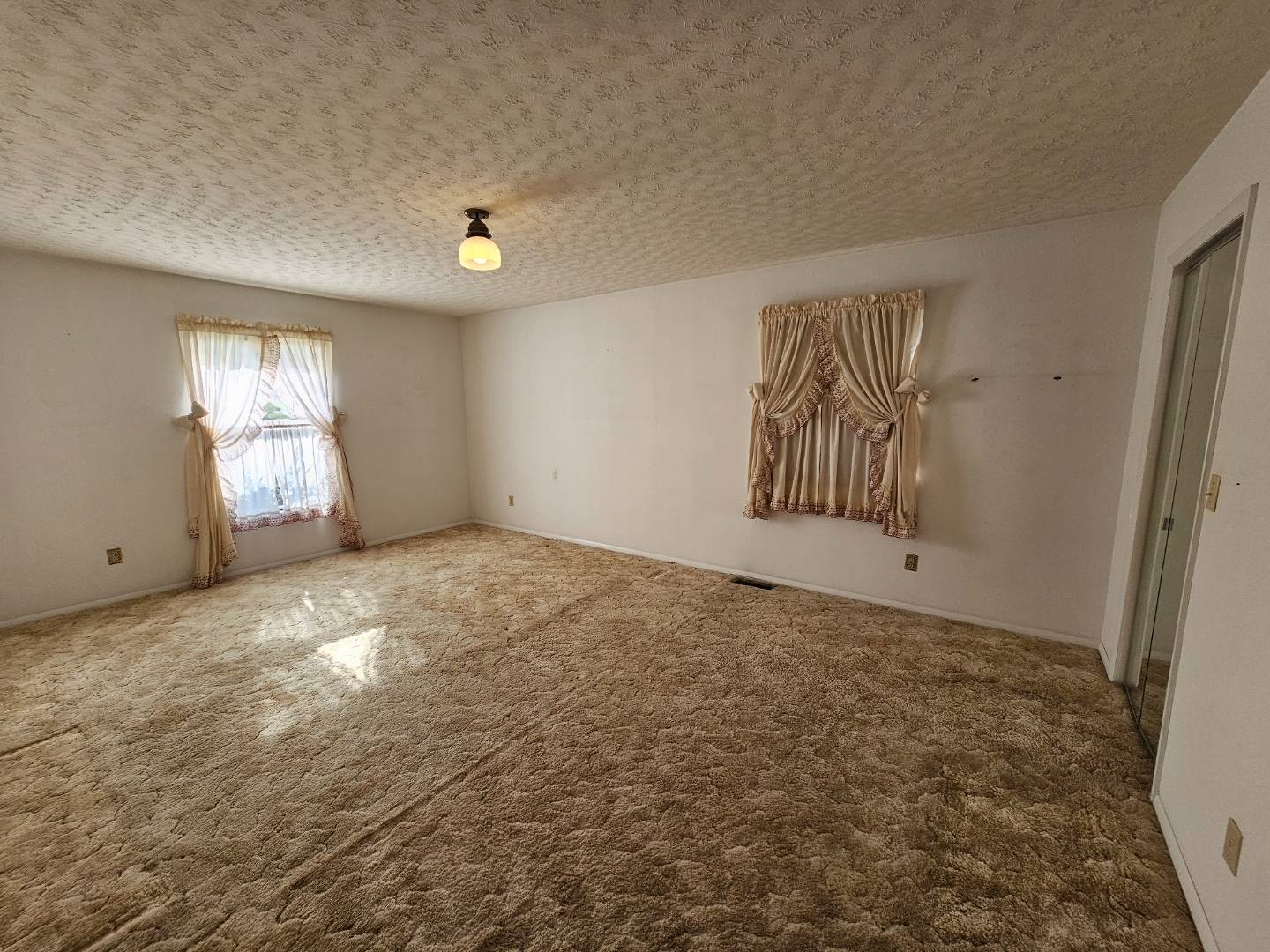 ;
;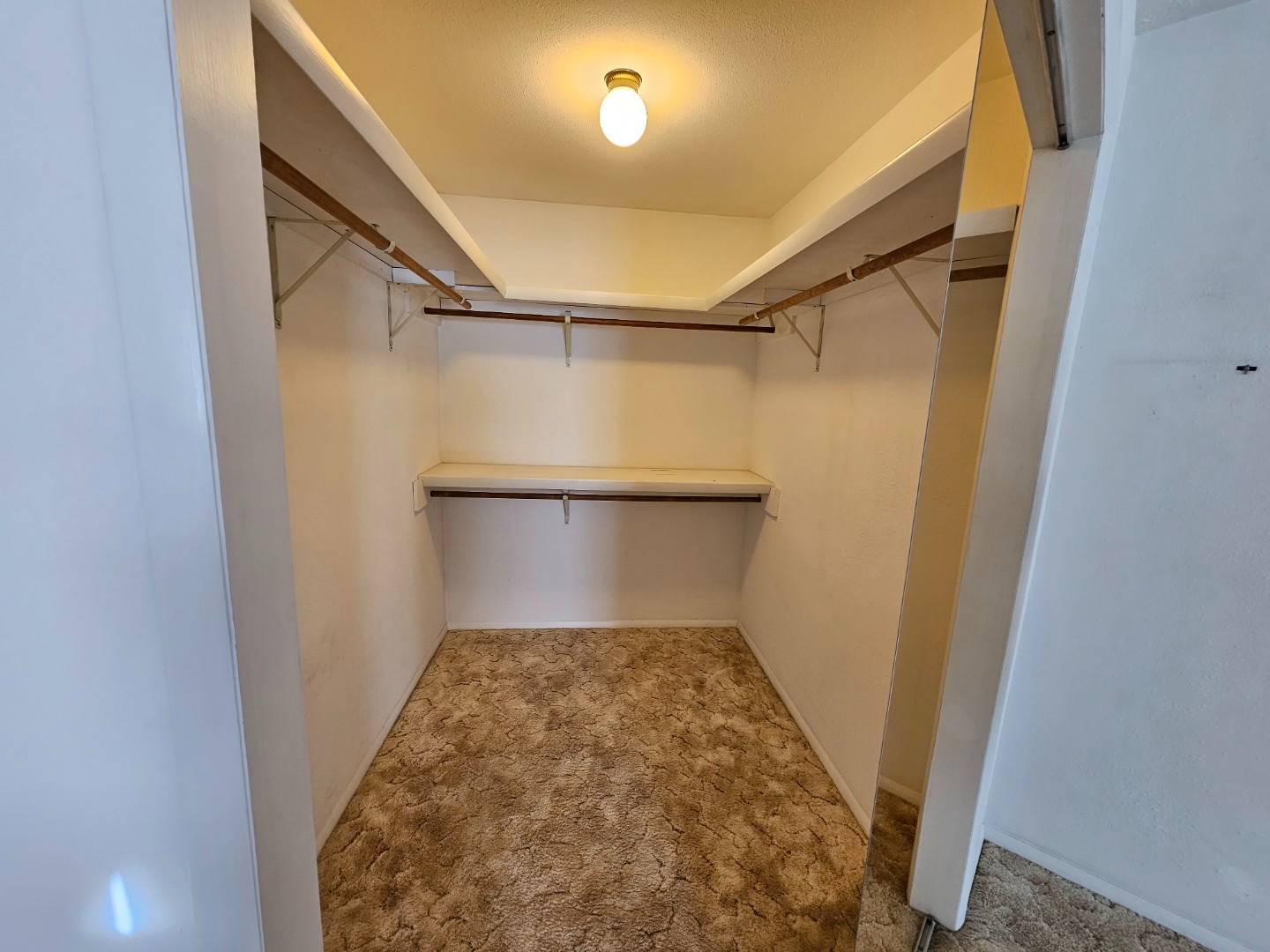 ;
;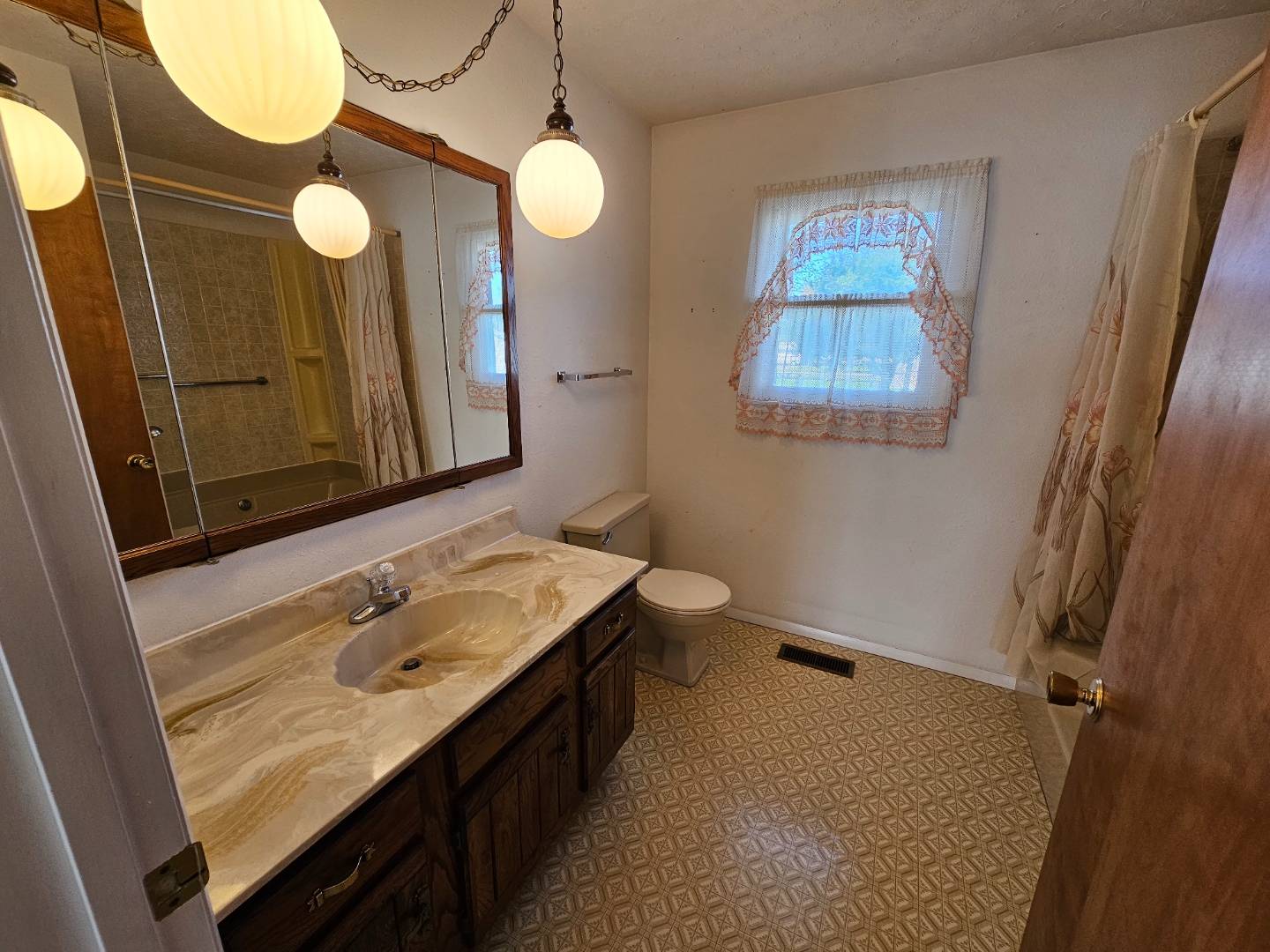 ;
;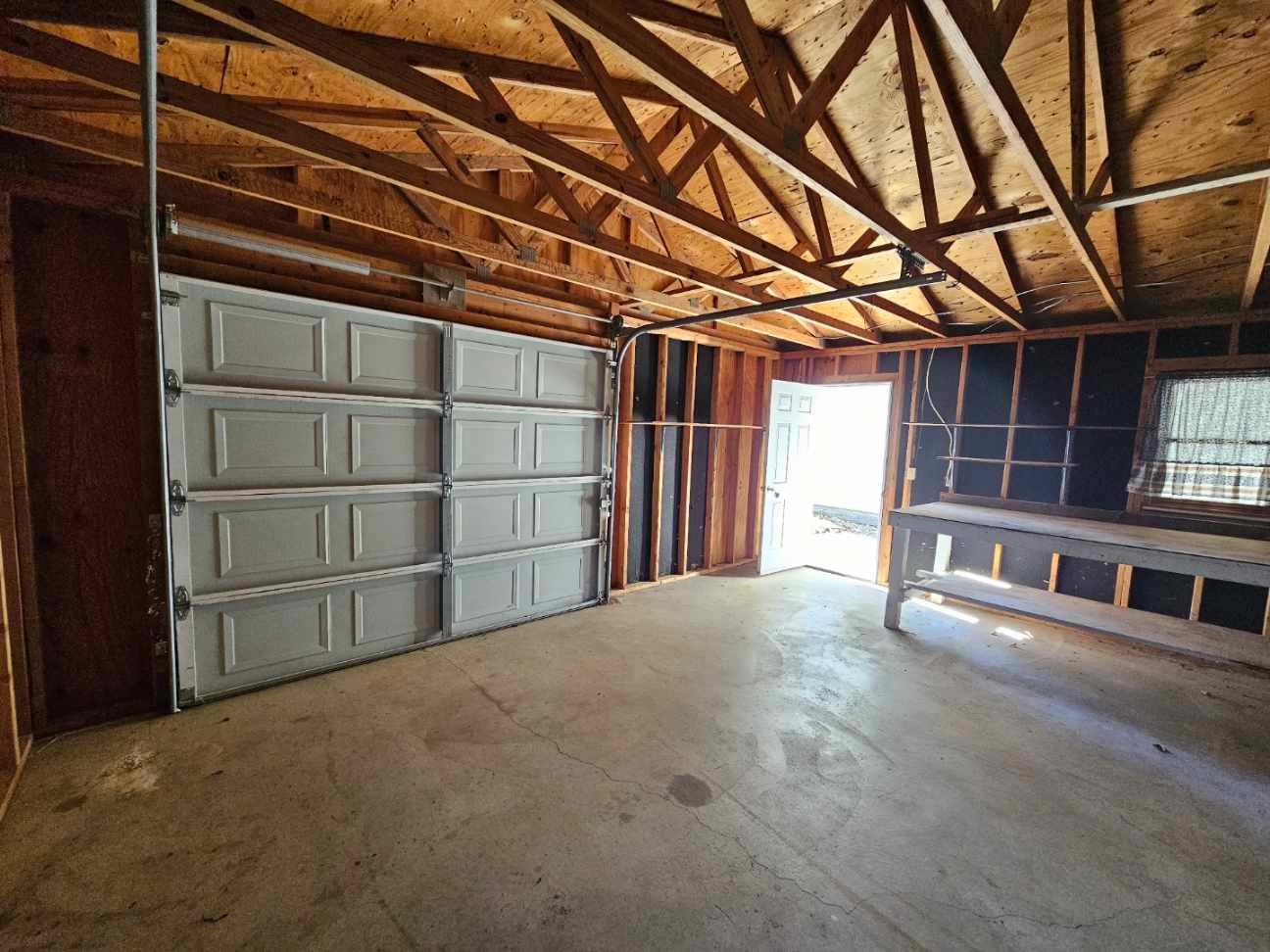 ;
;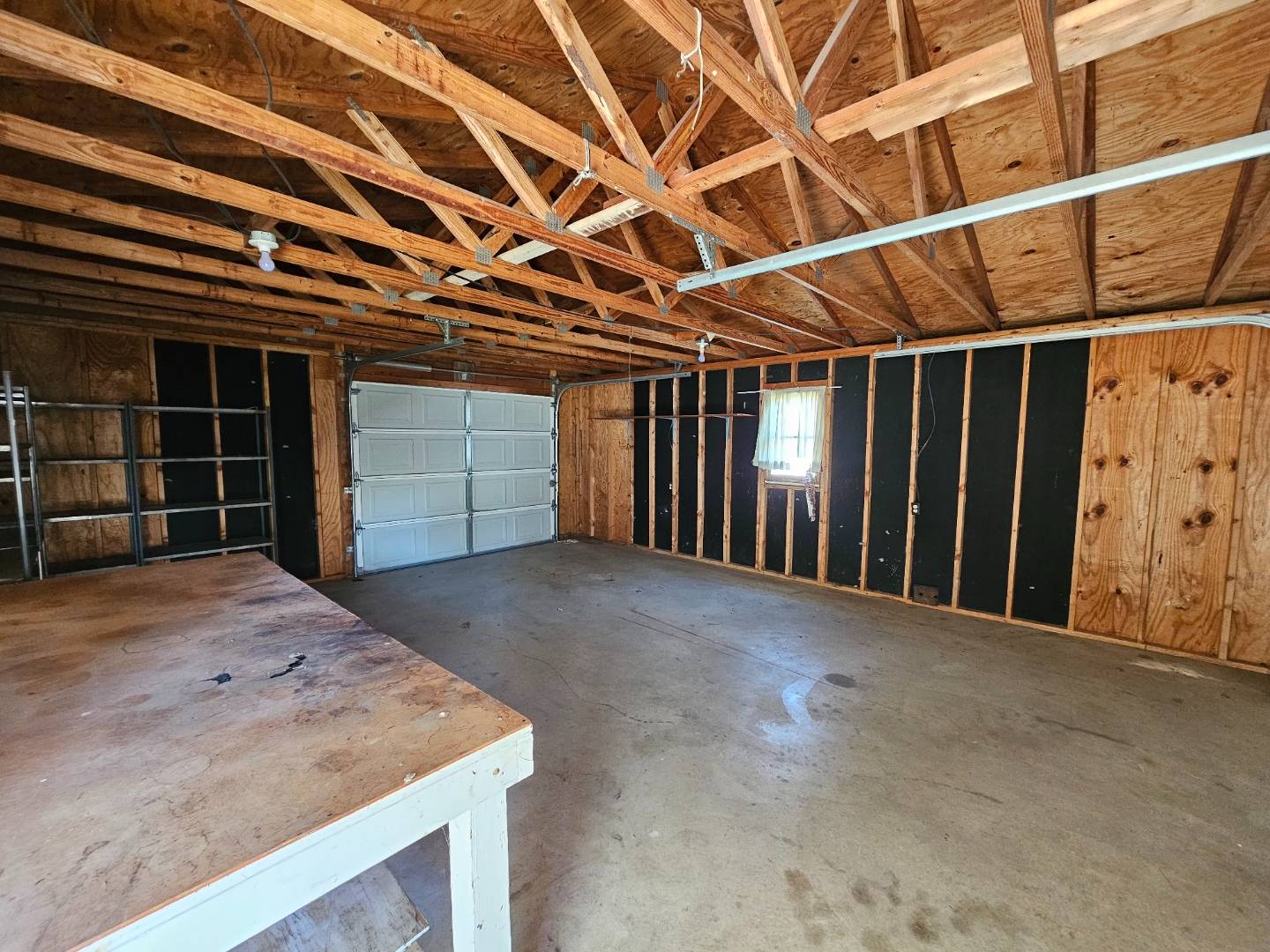 ;
;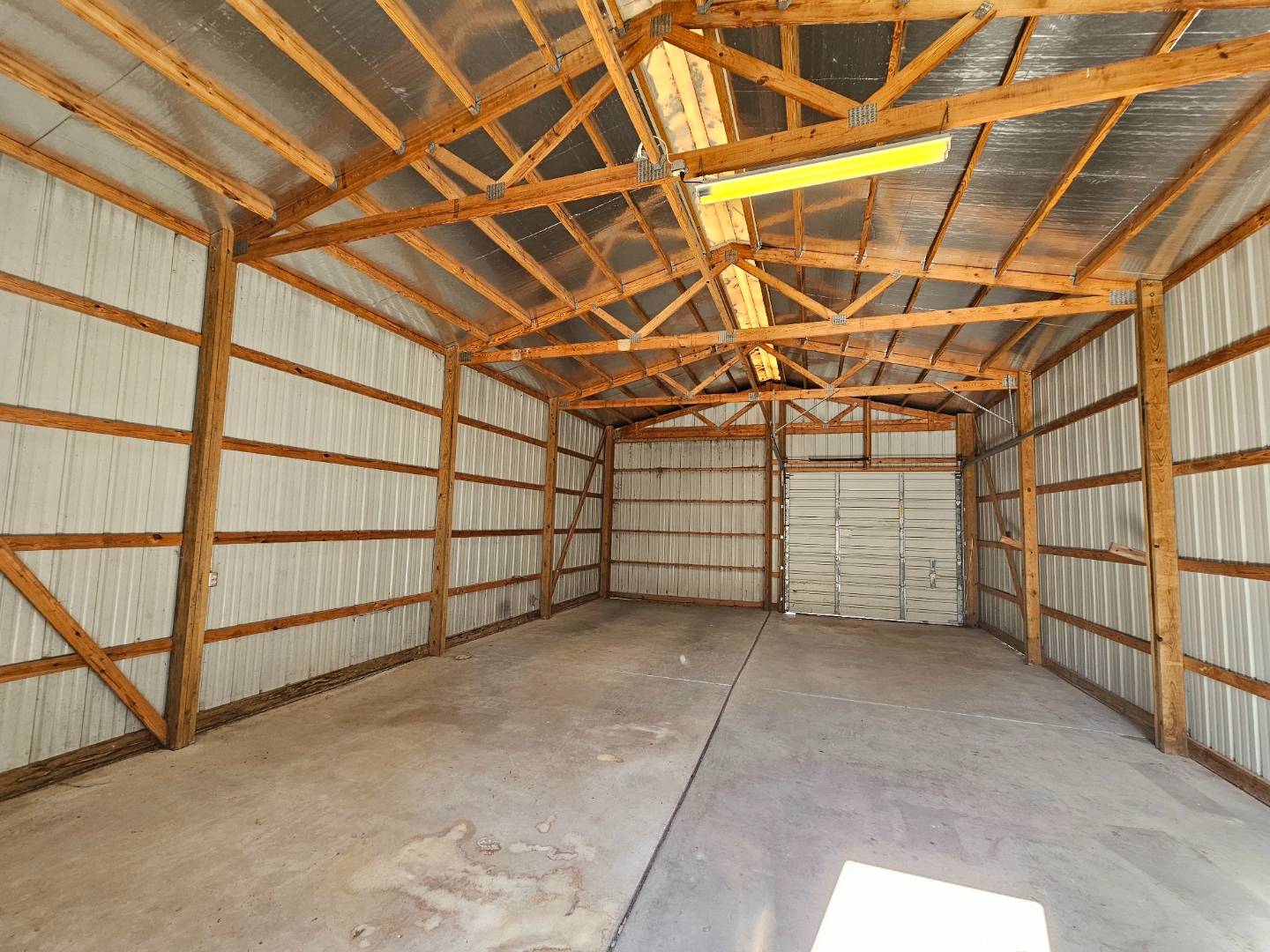 ;
;