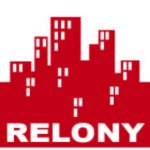This beautiful and well-kept 4 bedroom, 2.5 bath, 2-story, Energy Star Certified home built in 2010 and located at the back of The Maples subdivision. 4 bedrooms, 2.5 baths, both formal living and dining rooms, breakfast area and breakfast bar, variable height kitchen cabinets, walk-in pantry, stainless steel refrigerator, range, oven, microwave, dishwasher are included. Custom Levolor blinds downstairs and loft windows (included). Family room with wood burning fireplace. Smooth 9-ft. ceilings. Upgraded carpet and pad. Grand Illusions flooring in entry hall, kitchen and breakfast area, powder room and pantry. Ceramic tile in the Master bath, laundry/utility room and guest bath. A lot of storage! Extremely spacious rooms and bedrooms (walk-in/deep closets). Master bedroom suite includes a very large wrap around walk-in closet, garden tub, dual vanities, walk-in shower, and commode enclosure with linen closet and utility/laundry room (attic access). Second floor also has a very spacious recreation/loft room that can be converted into a 5th bedroom, if desired. 9,000 sq. ft. lot with nice big back yard. Large 2-car garage with a closet (2 garage door openers included). Cement patio at back door. Covered porch in front of the house. This home is conveniently located 25-30 minutes from Lexington, but also convenient to Louisville as well. Elkhorn Creek is steps away for fishing, kayaking, etc. Lakeview Park (pedestrian path)/Lakeview Spring Golf (Par 3) course located across from the entrance to The Maples subdivision. Franklin County High School, Elkhorn Middle and Elementary Schools are located within a 4 minute drive. Please click on the Virtual Tour for more photos and an important message.






 ;
; ;
; ;
; ;
; ;
; ;
; ;
; ;
; ;
; ;
; ;
; ;
; ;
; ;
; ;
; ;
; ;
; ;
; ;
; ;
; ;
; ;
; ;
; ;
; ;
; ;
; ;
; ;
; ;
; ;
; ;
;