508 Pat Drive, West Islip, NY 11795
$629,990
List Price
Off Market
 4
Beds
4
Beds
 2
Baths
2
Baths
 Built In
1954
Built In
1954
| Listing ID |
11088964 |
|
|
|
| Property Type |
Residential |
|
|
|
| County |
Suffolk |
|
|
|
| School |
West Islip |
|
|
|
|
| Total Tax |
$12,533 |
|
|
|
| Tax ID |
0500-474-00-01-00-066-000 |
|
|
|
| FEMA Flood Map |
fema.gov/portal |
|
|
|
| Year Built |
1954 |
|
|
|
|
Welcome To This Unique, Charming, Multi-Level Split Near Robert Moses Beaches & A Short Stroll To West Islip Marina & Beach! HW Flooring. Bring Mom - Guest Suite W/Separate Entrance Or Family Rm! EIK W/Stainless Appl, Glass Mosaic Tile Backsplash, Counter Bar W/Extra Cabinet Storage, & Slider To Deck. Spacious Sunken Den W/Brick Fpl & OSE To Porch. LR Or FDR W/Bow Window & Counter Bar Seating. Beautifully Designed Master Ensuite W/Huge Walk-In Closet (Includes Organizers) & Vaulted Ceiling. Private Updated Master Bath W/Tile & Walk In Shower. 3 Addt'l Br's W/Ample Closet Space. Full Bath W/Ceramic Tile & Deco Tile Border. 3 Zone Economical Natural Gas Heating. Step Outside To A Private, Fenced Yard W/AG Pool, Jacuzzi Hot Tub, Deck W/Awning, Paver Patio, & Shed. Large Front Porch W/2 Seating Areas. Double Wide Driveway W/Paver Borders/Apron. IG Sprinklers., Additional information: Appearance:Mint,Separate Hotwater Heater:Y
|
- 4 Total Bedrooms
- 2 Full Baths
- 10890 SF Lot
- Built in 1954
- Split Level Style
- Lot Dimensions/Acres: 75x150.1
- Oven/Range
- Refrigerator
- Dishwasher
- Microwave
- Washer
- Dryer
- Carpet Flooring
- Hardwood Flooring
- 8 Rooms
- Family Room
- Walk-in Closet
- 1 Fireplace
- Baseboard
- Hot Water
- 1 Heat/AC Zones
- Natural Gas Fuel
- Wall/Window A/C
- basement: Crawl Space
- Features: Cathedral Ceiling(s), Ceiling Fan(s), Eat-in Kitchen, Formal Dining, Primary Bathroom, Pantry, Smart Thermostat
- Vinyl Siding
- Community Water
- Pool: Above Ground, Spa
- Deck
- Patio
- Fence
- Open Porch
- Irrigation System
- Shed
- Construction Materials: Frame
- Window Features: Double Pane Windows
- Exterior Features: Awning(s)
- Lot Features: Level, Near Public Transit, Near School, Near Shops, Sprinklers In Front, Sprinklers In Rear
- Parking Features: Driveway, No Garage, Private
- Playground
- Association Amenities: Park
|
|
Signature Premier Properties
|
Listing data is deemed reliable but is NOT guaranteed accurate.
|



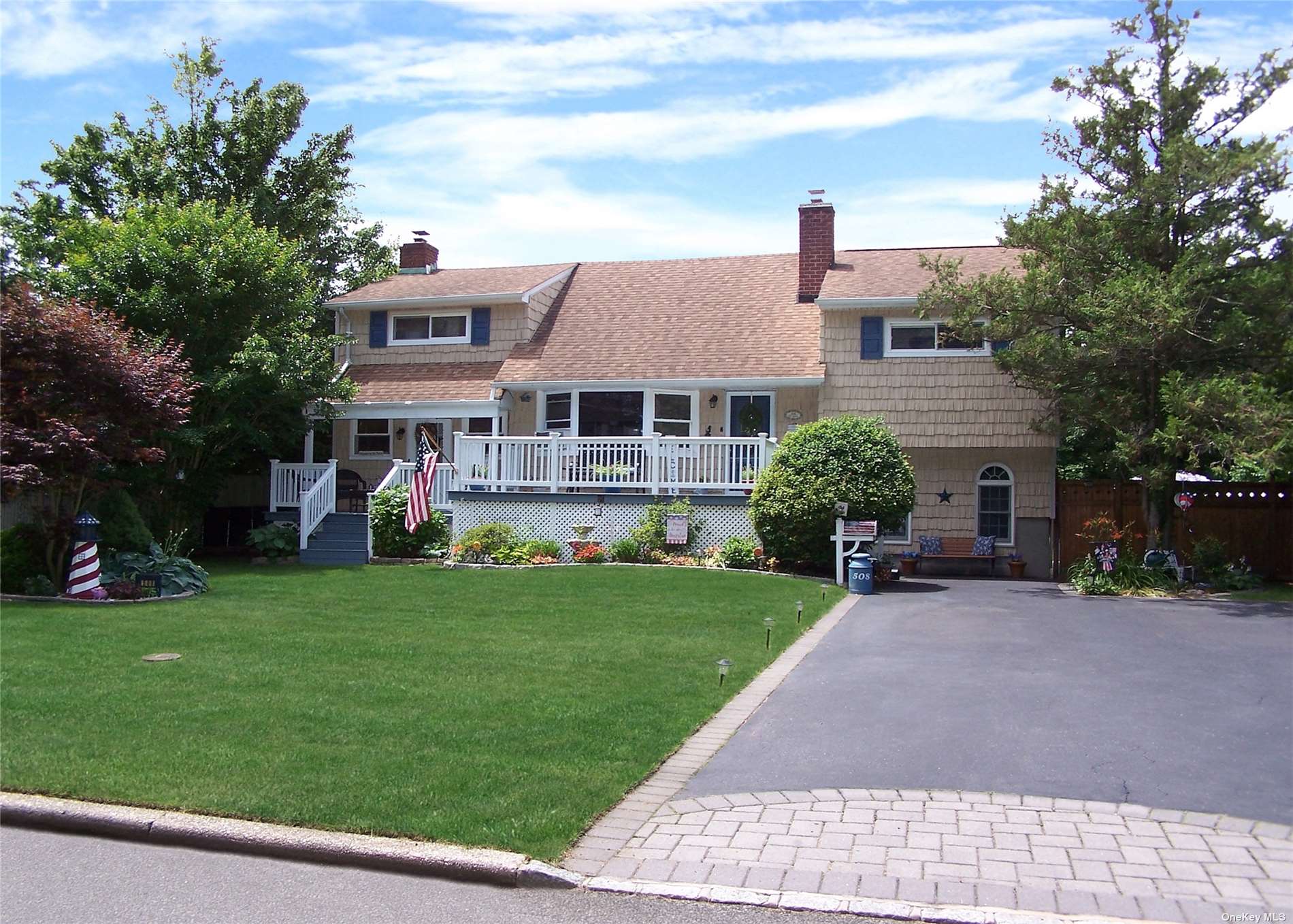

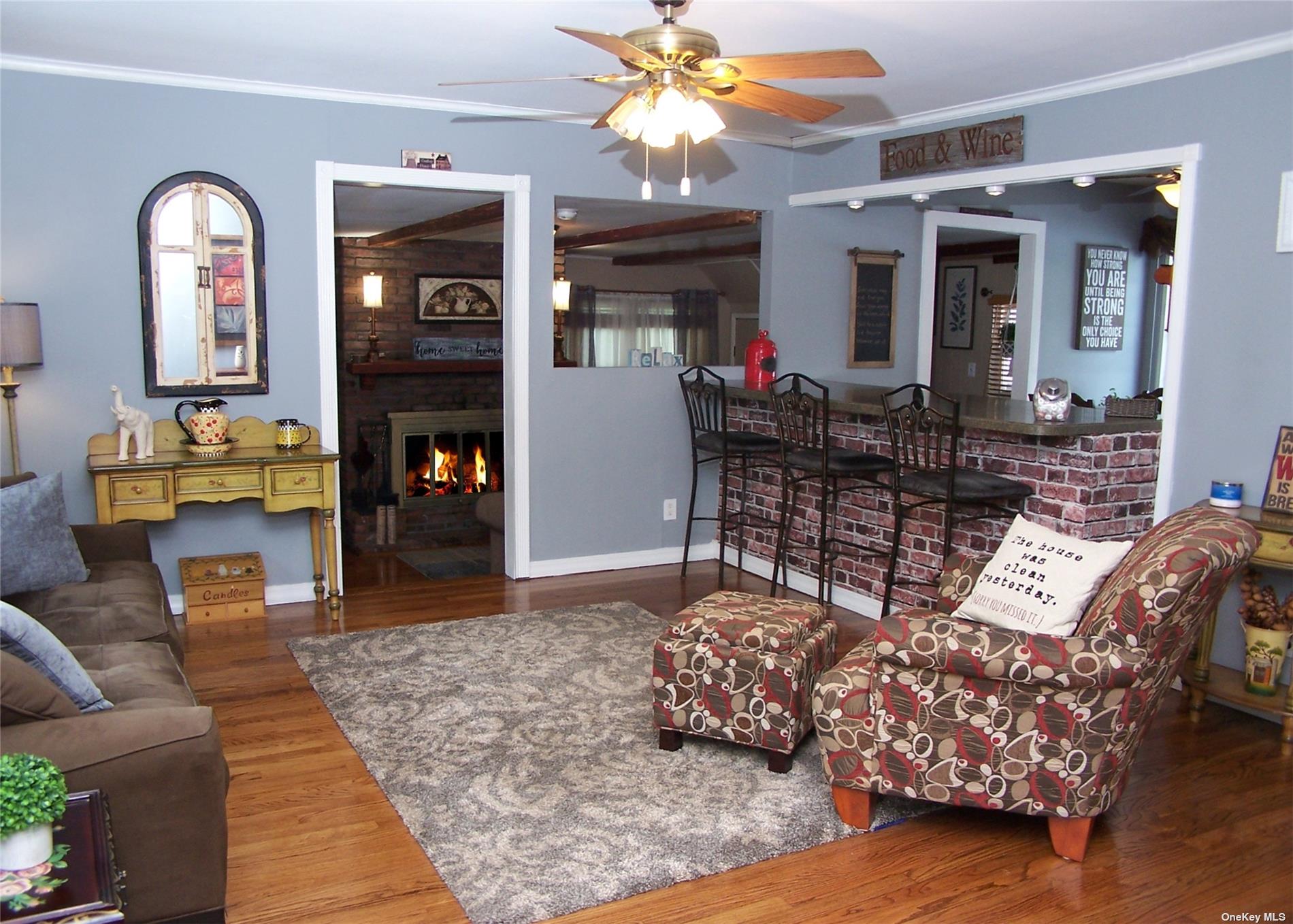 ;
;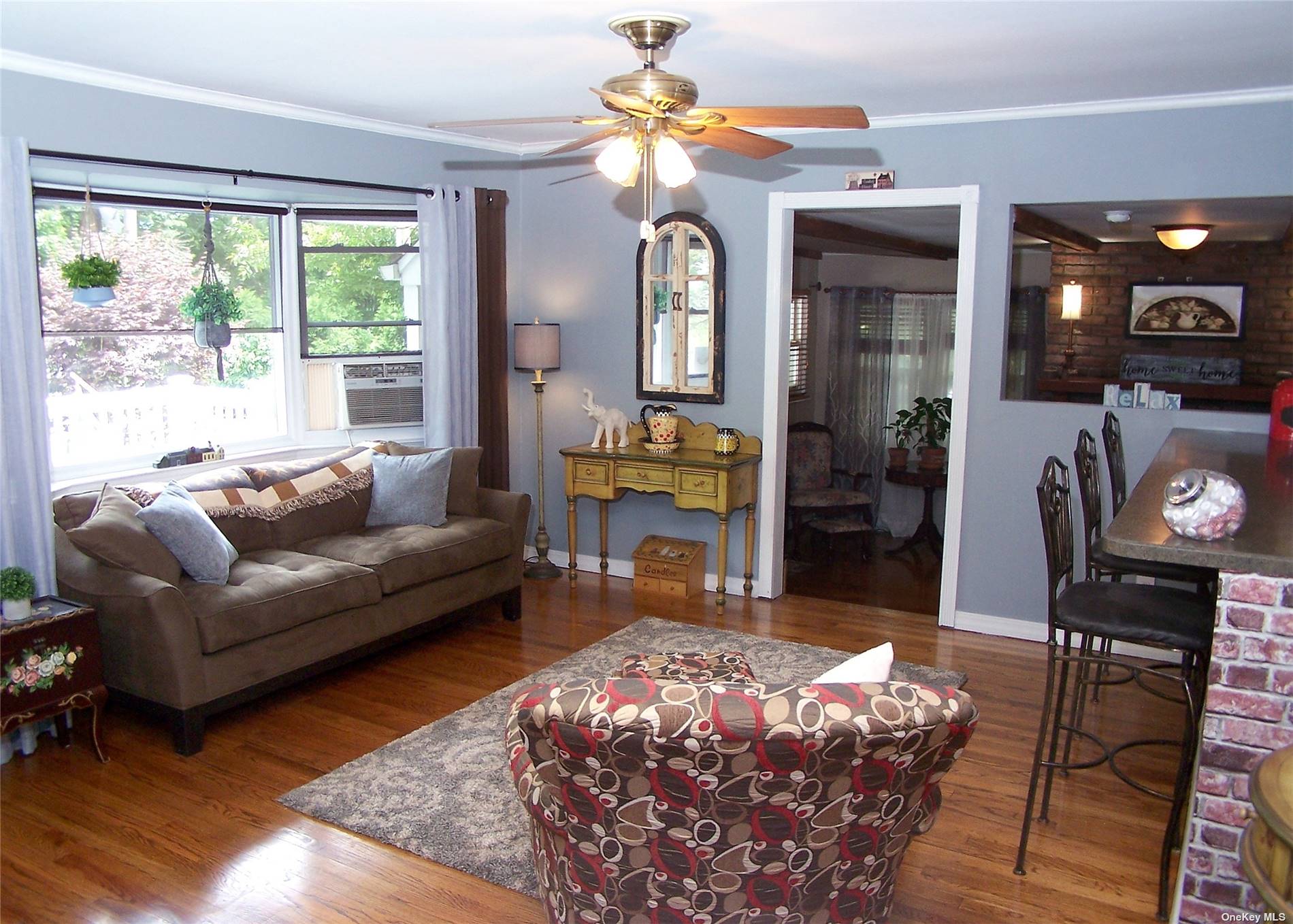 ;
;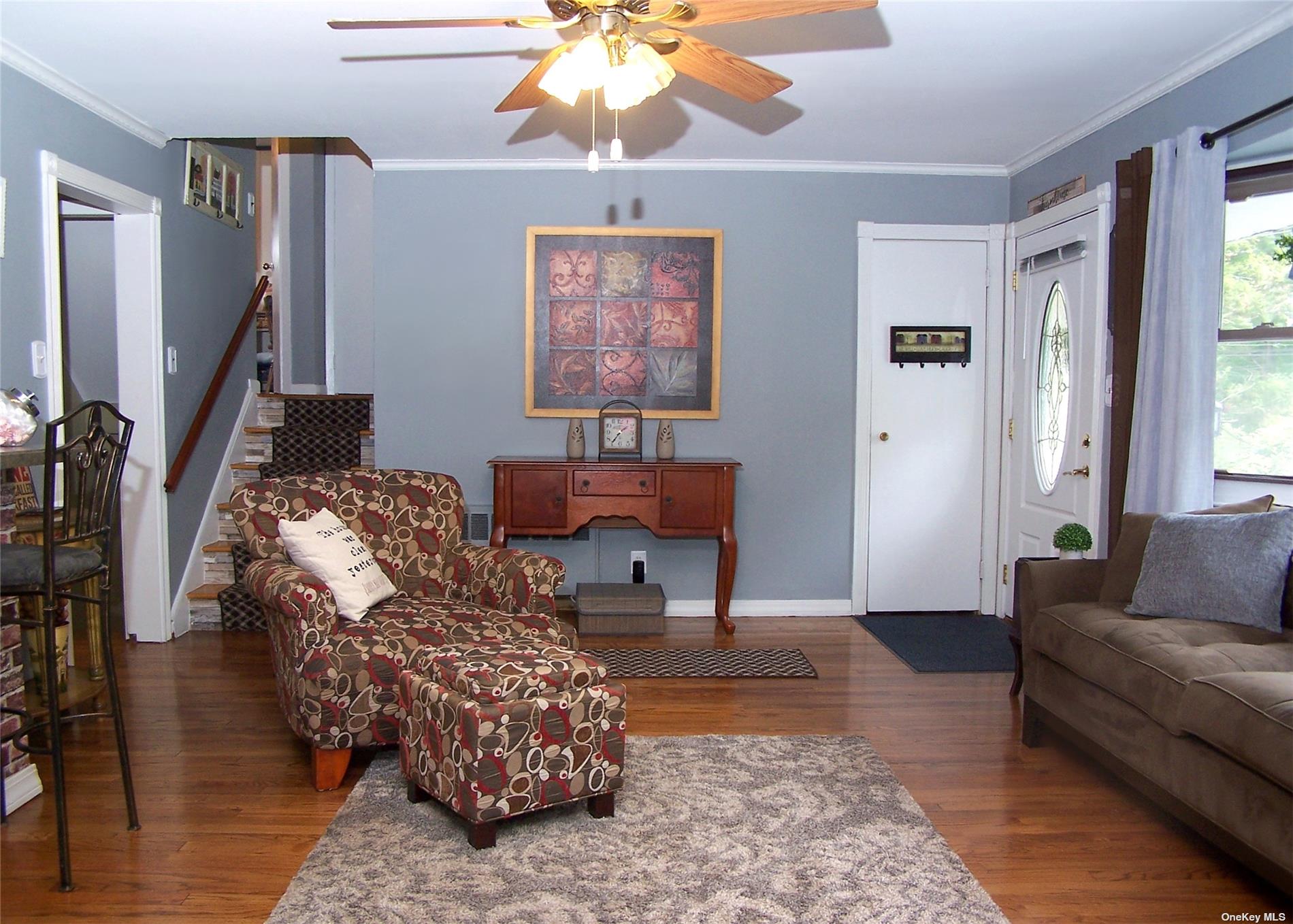 ;
;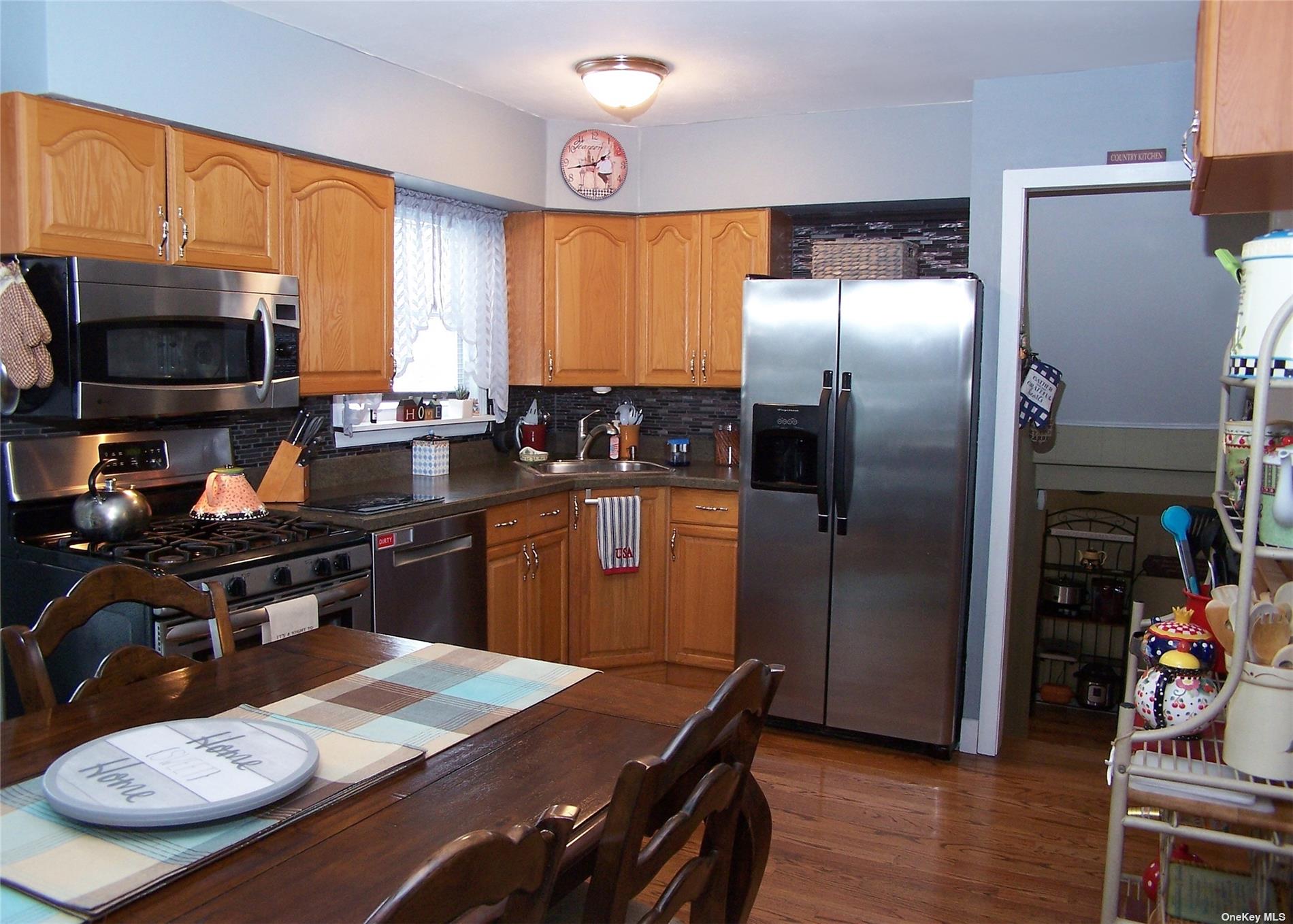 ;
;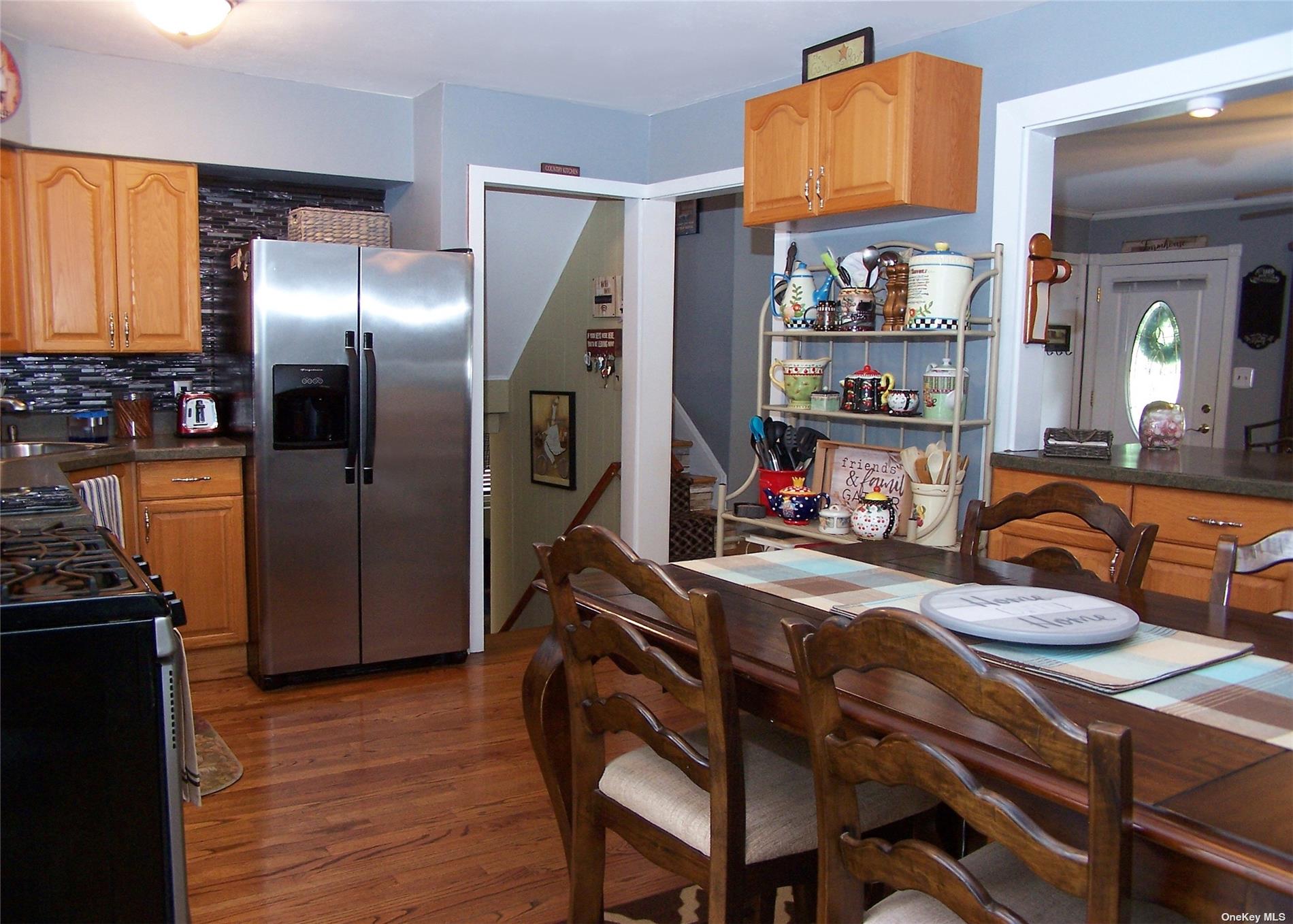 ;
;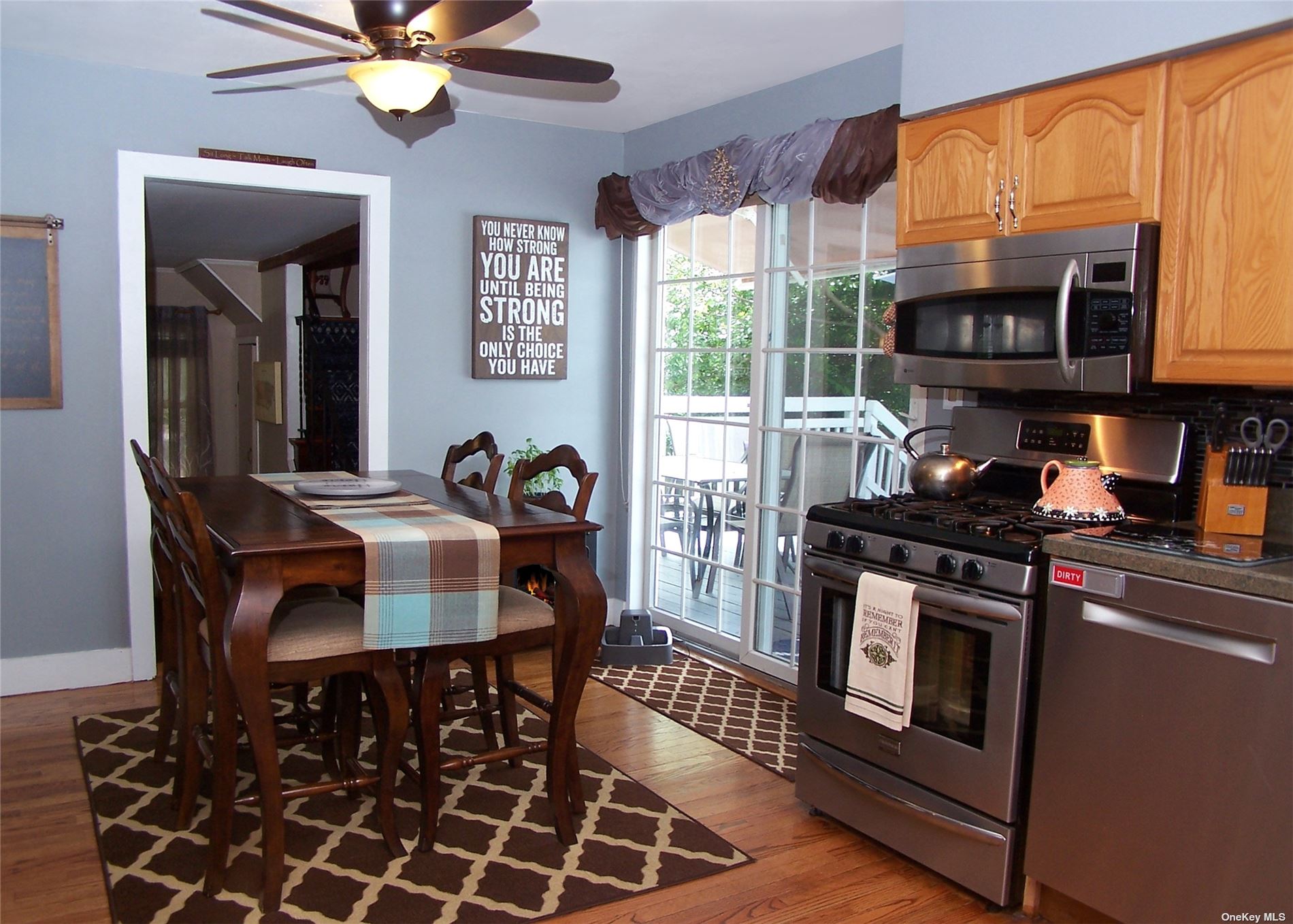 ;
;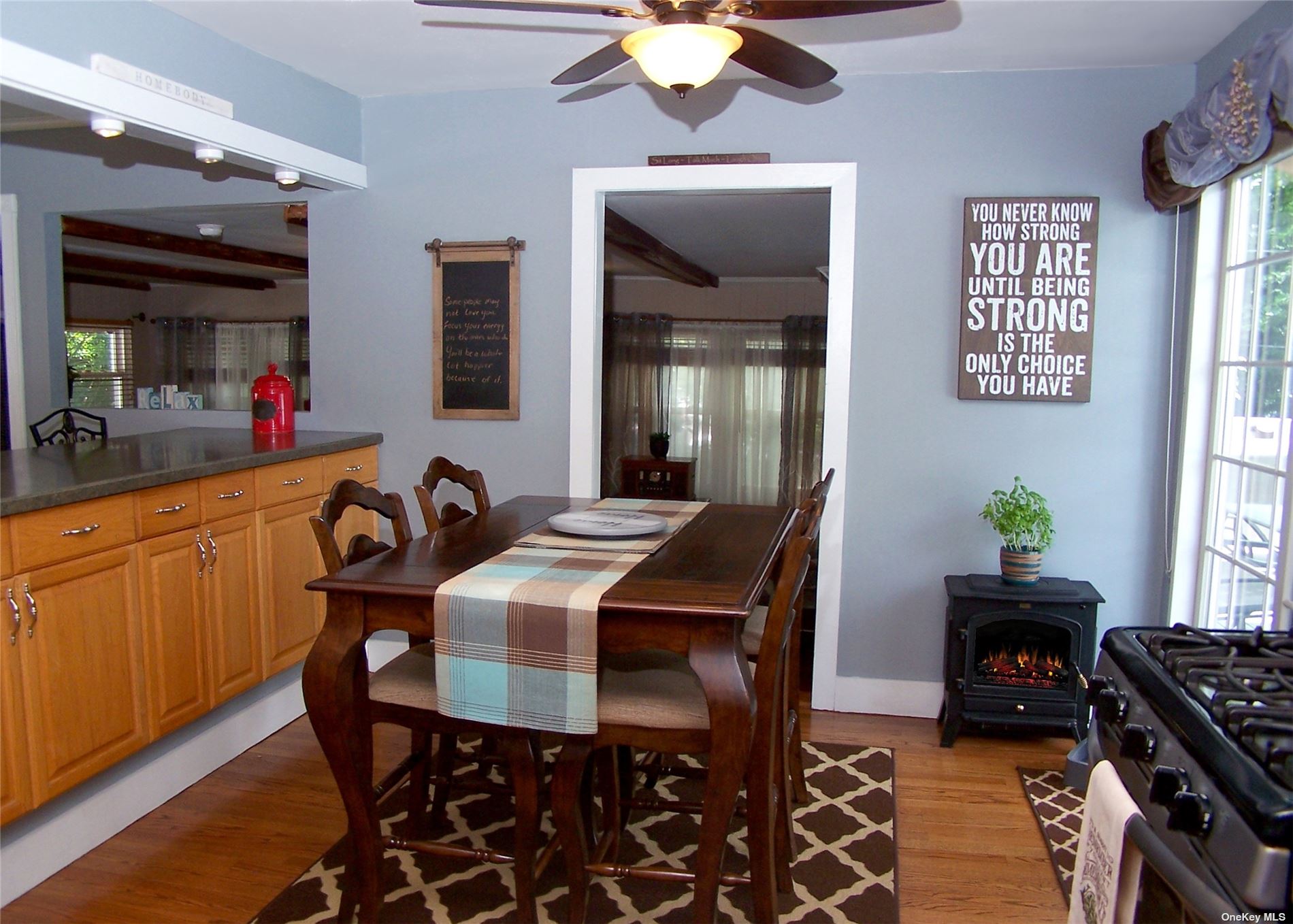 ;
;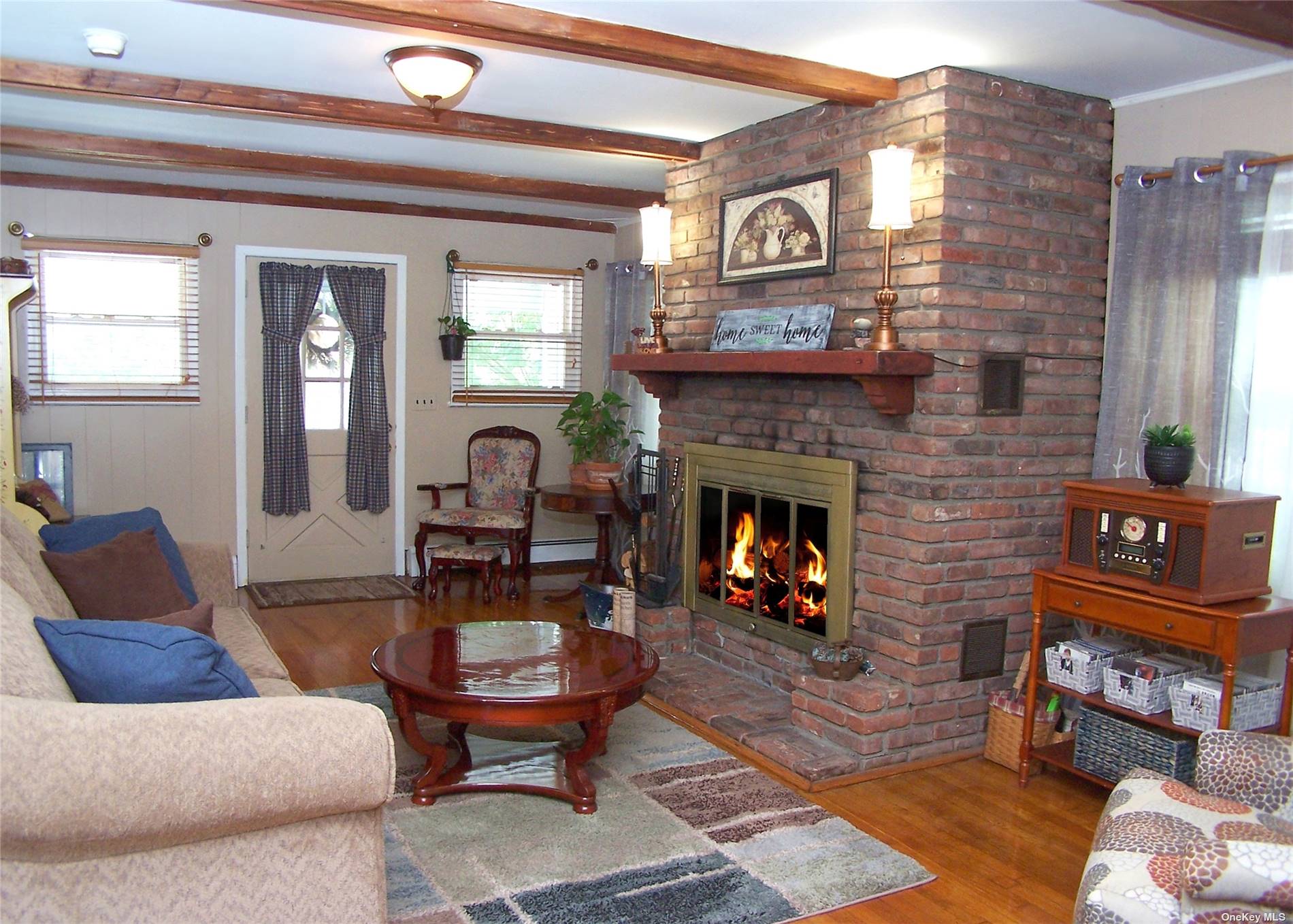 ;
;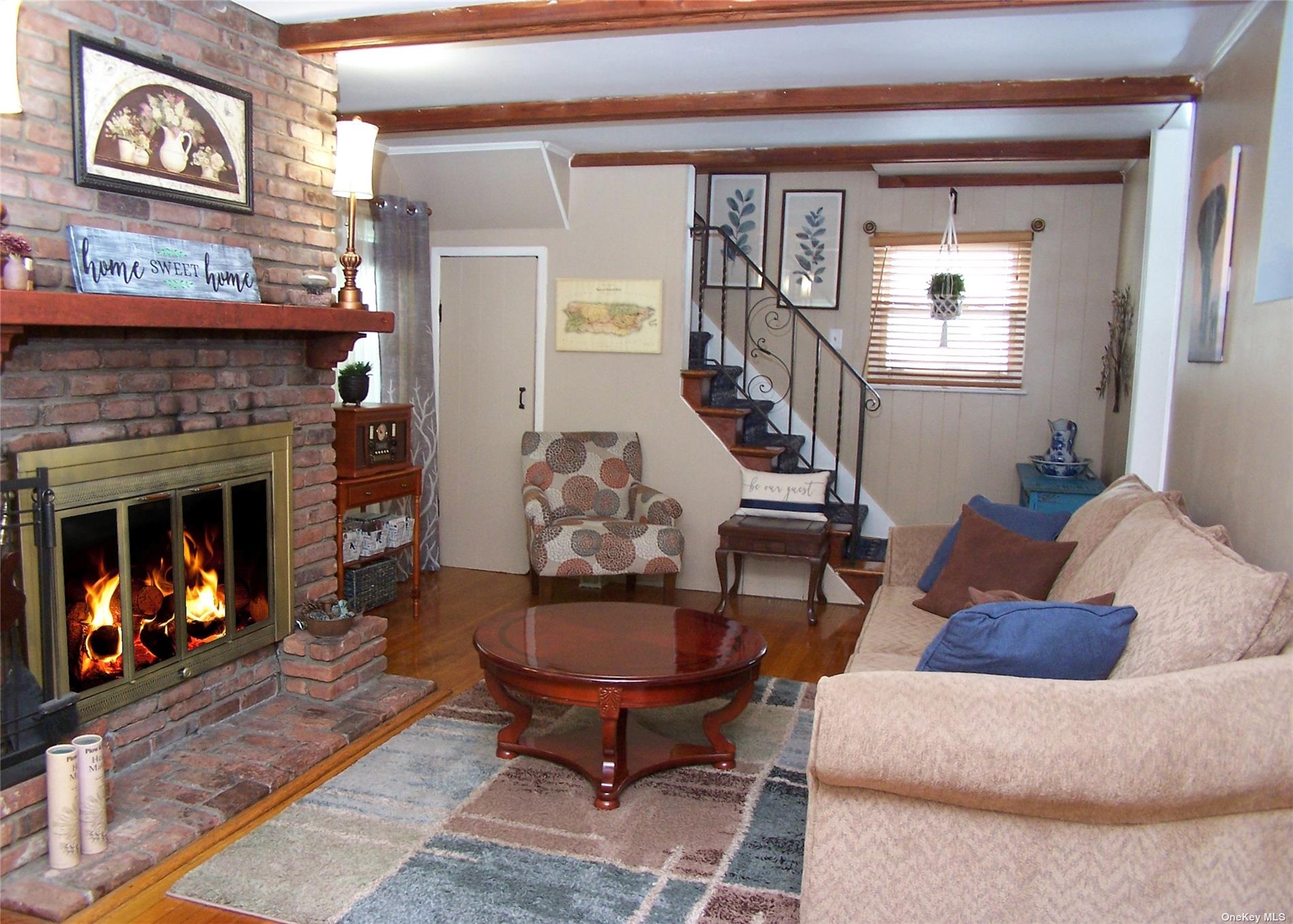 ;
;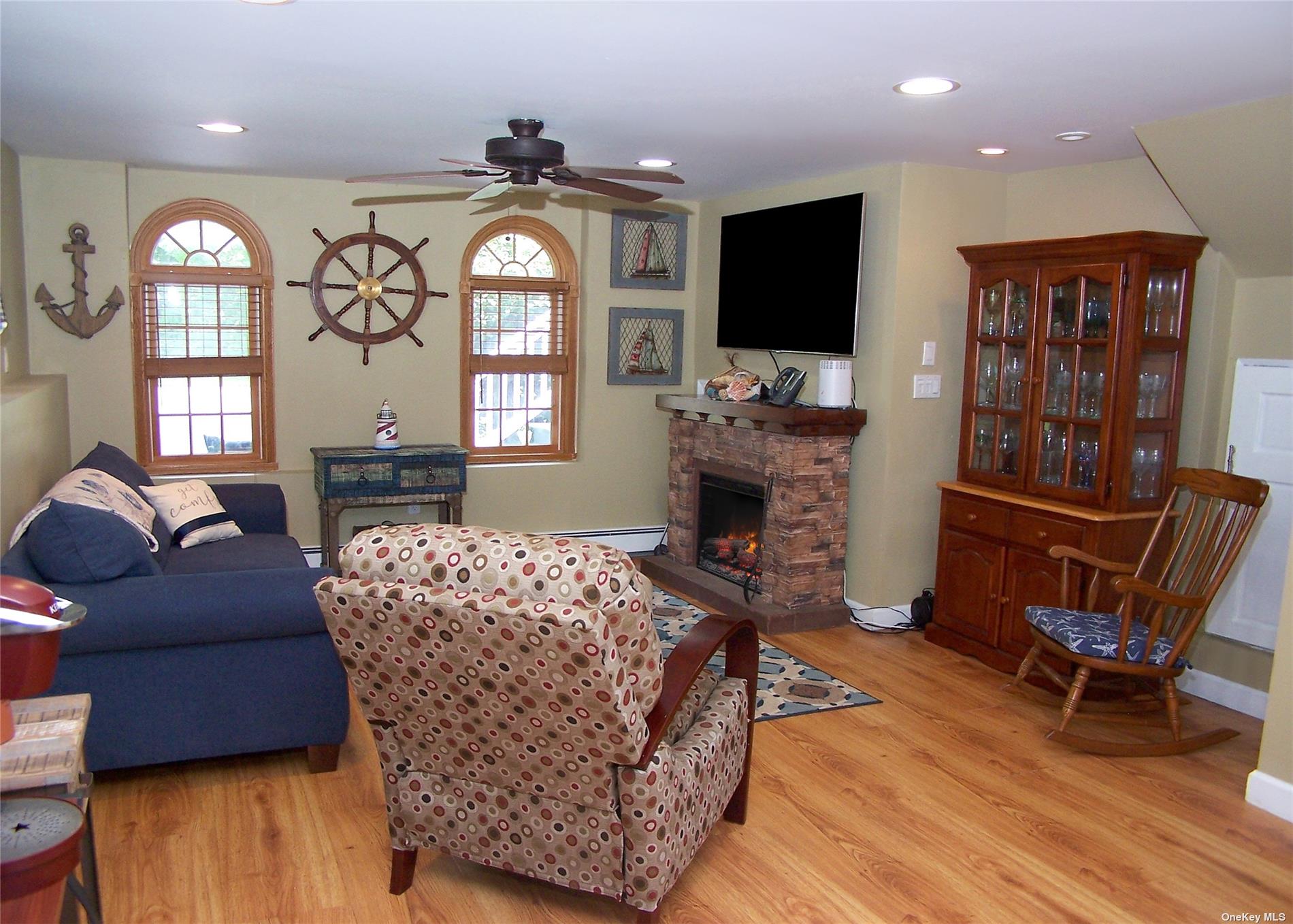 ;
;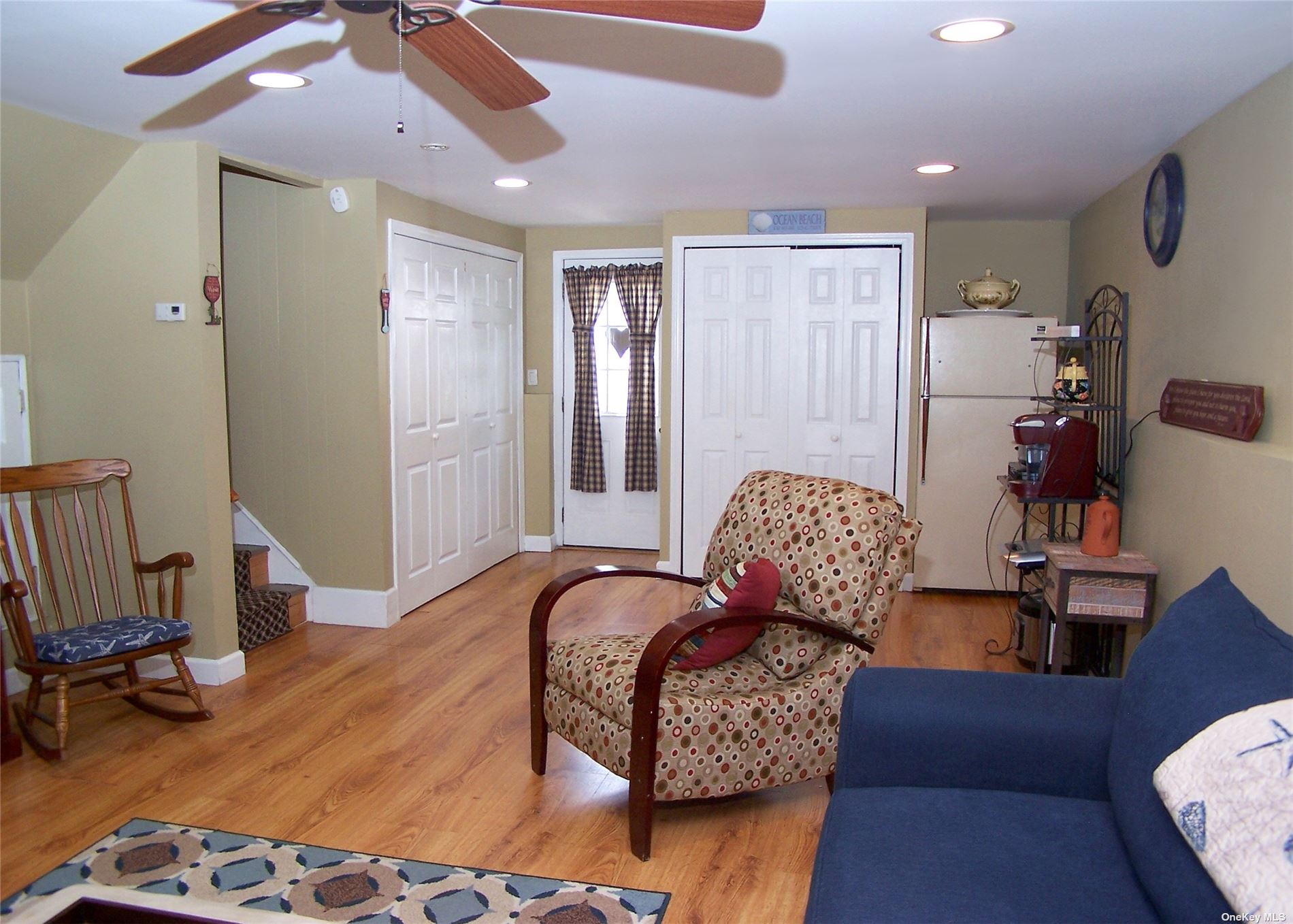 ;
;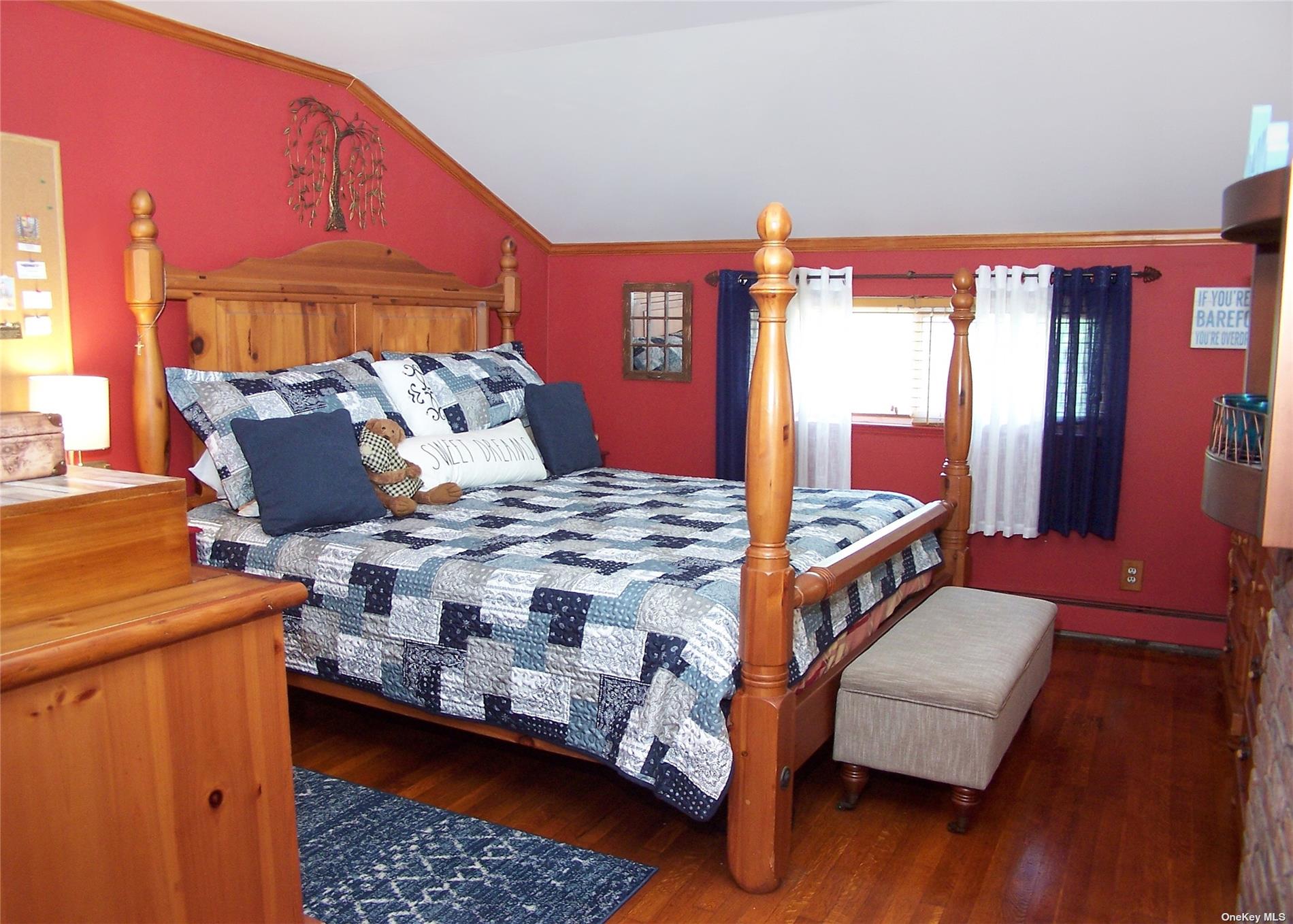 ;
;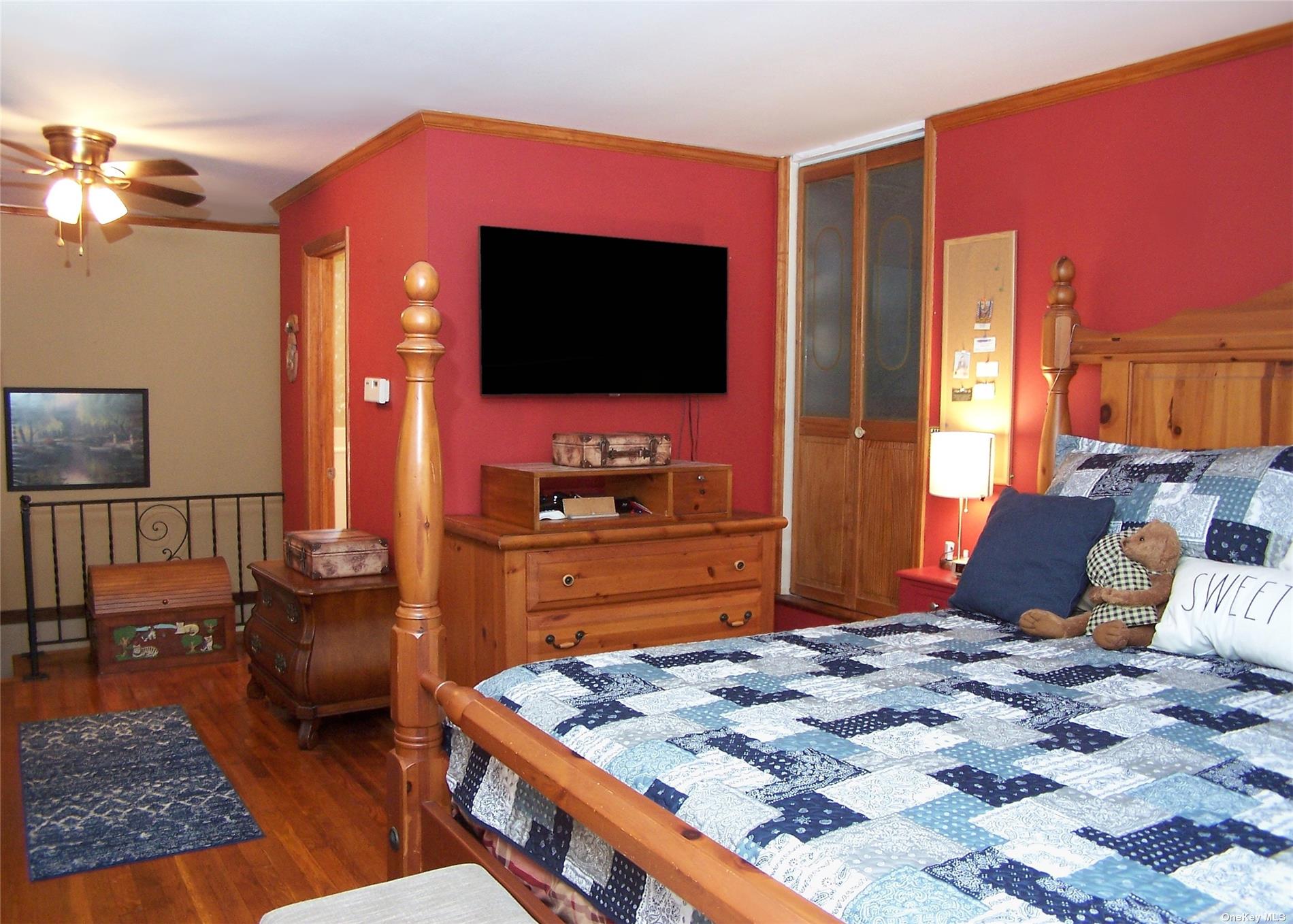 ;
;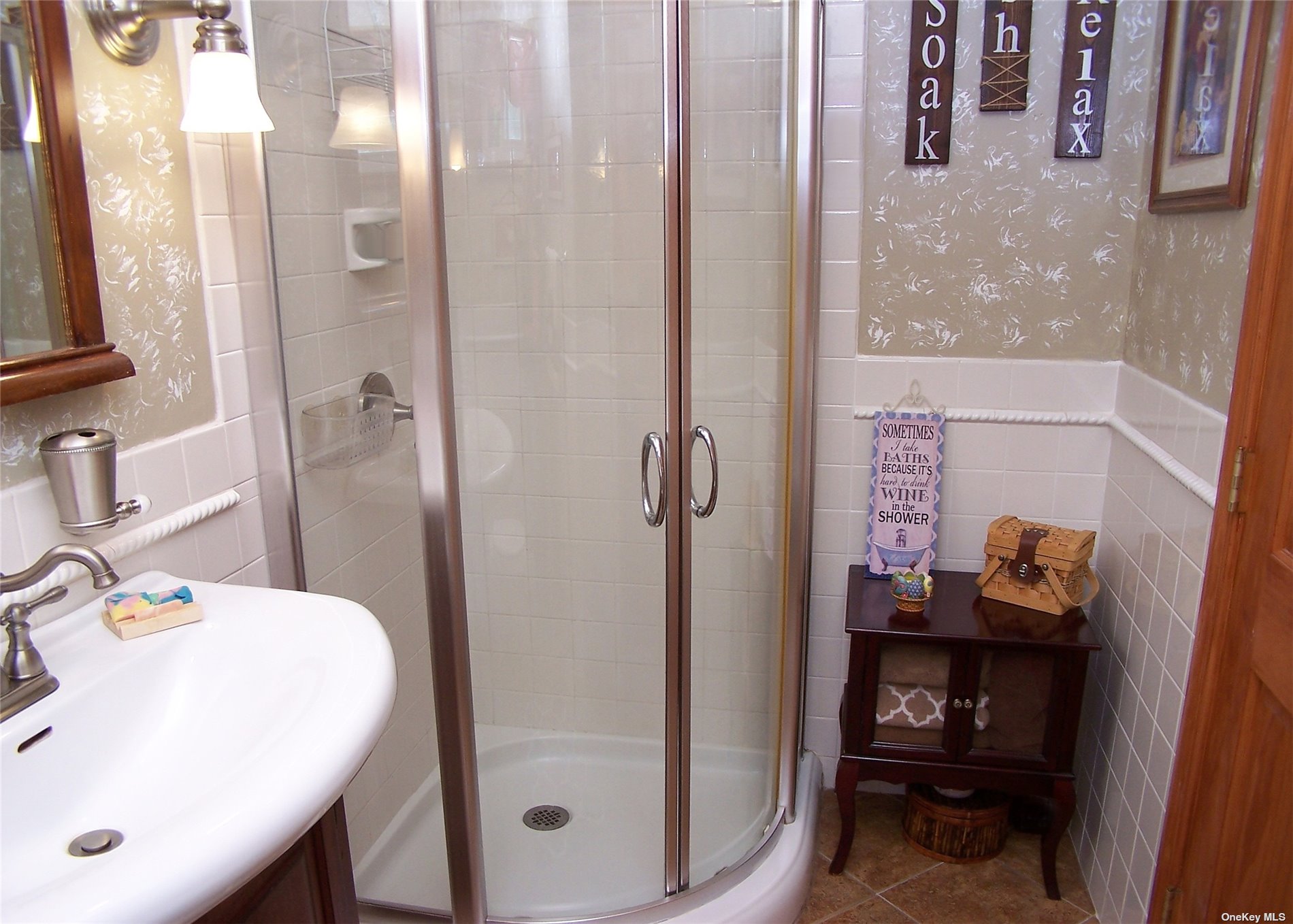 ;
;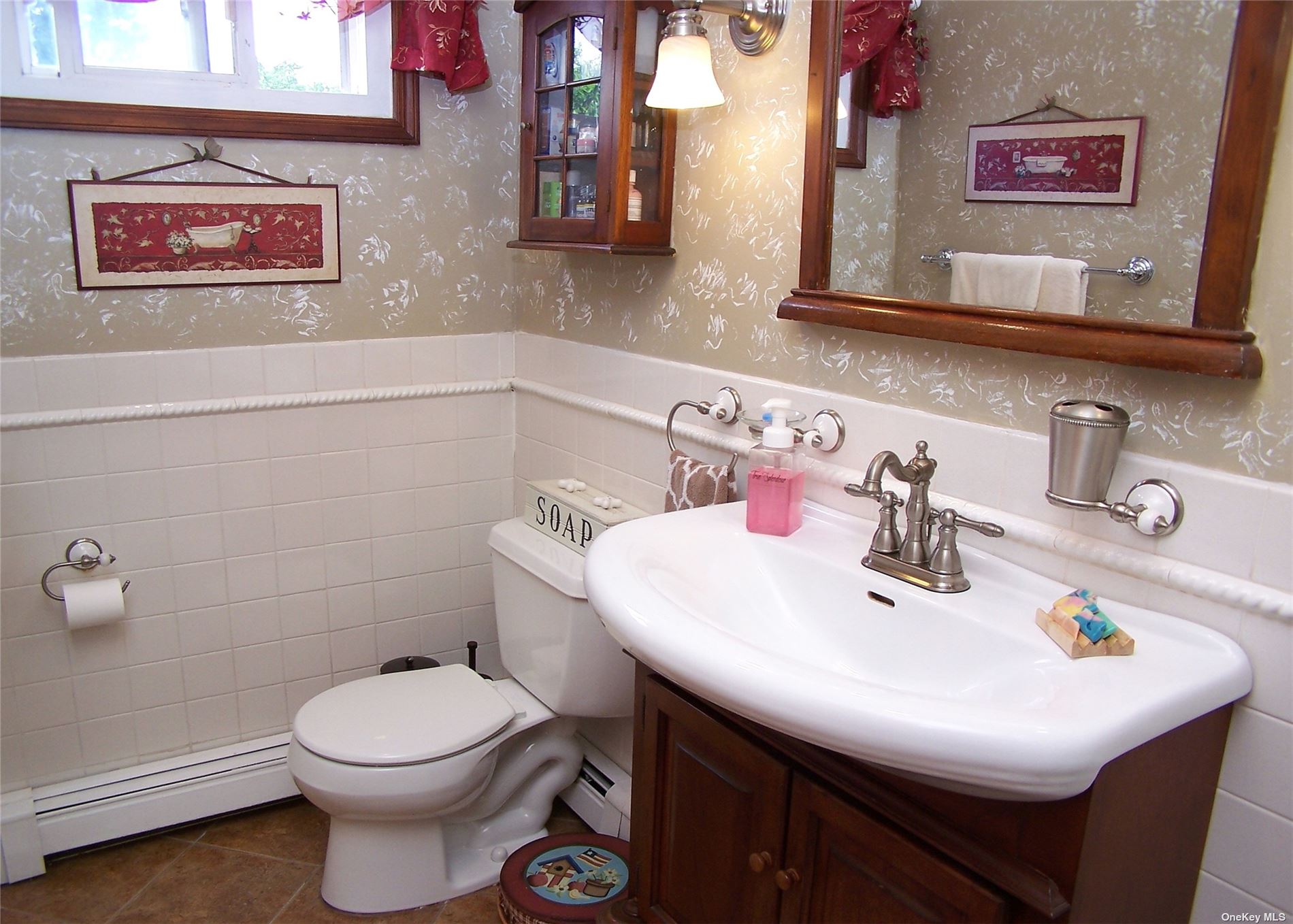 ;
;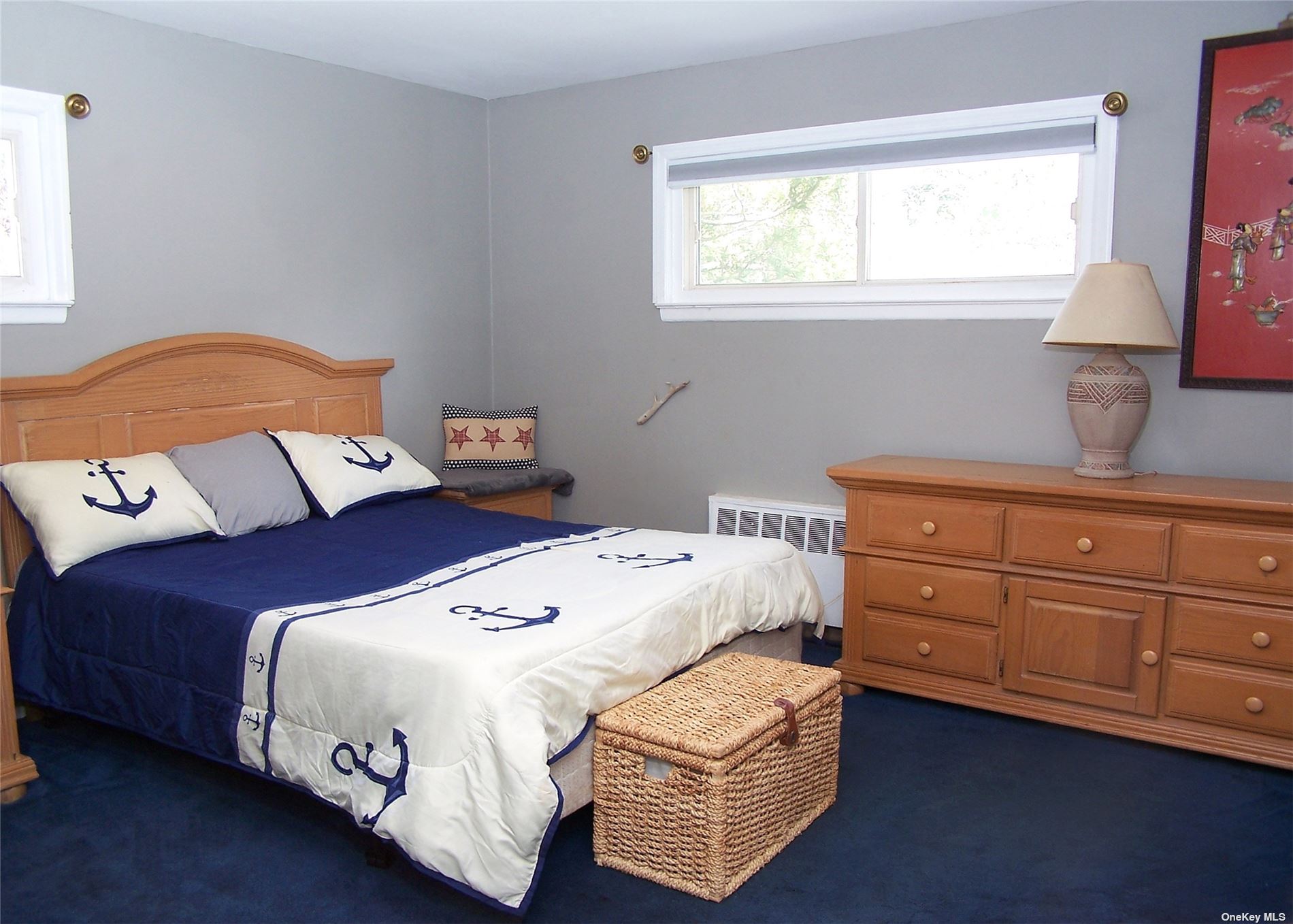 ;
;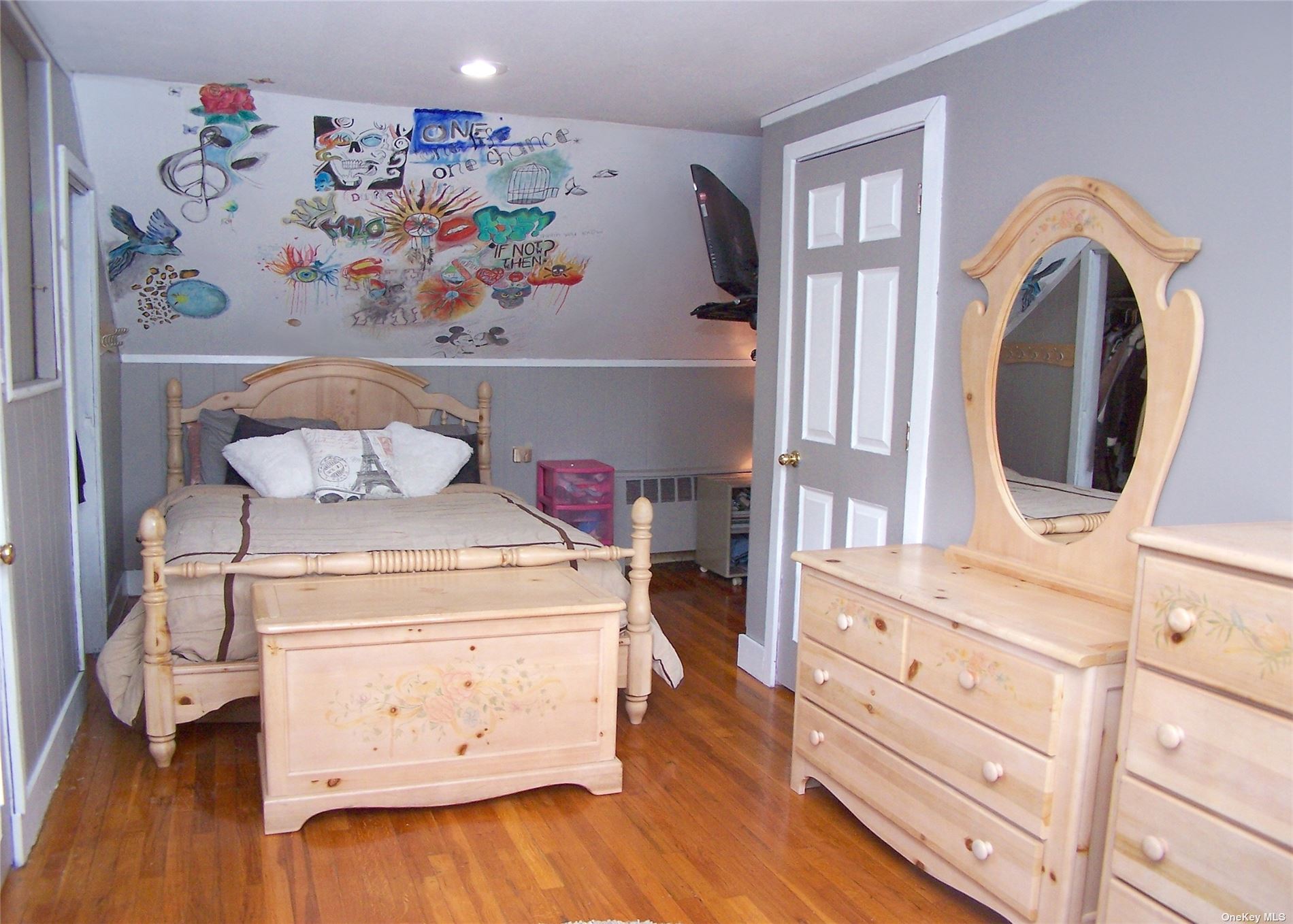 ;
;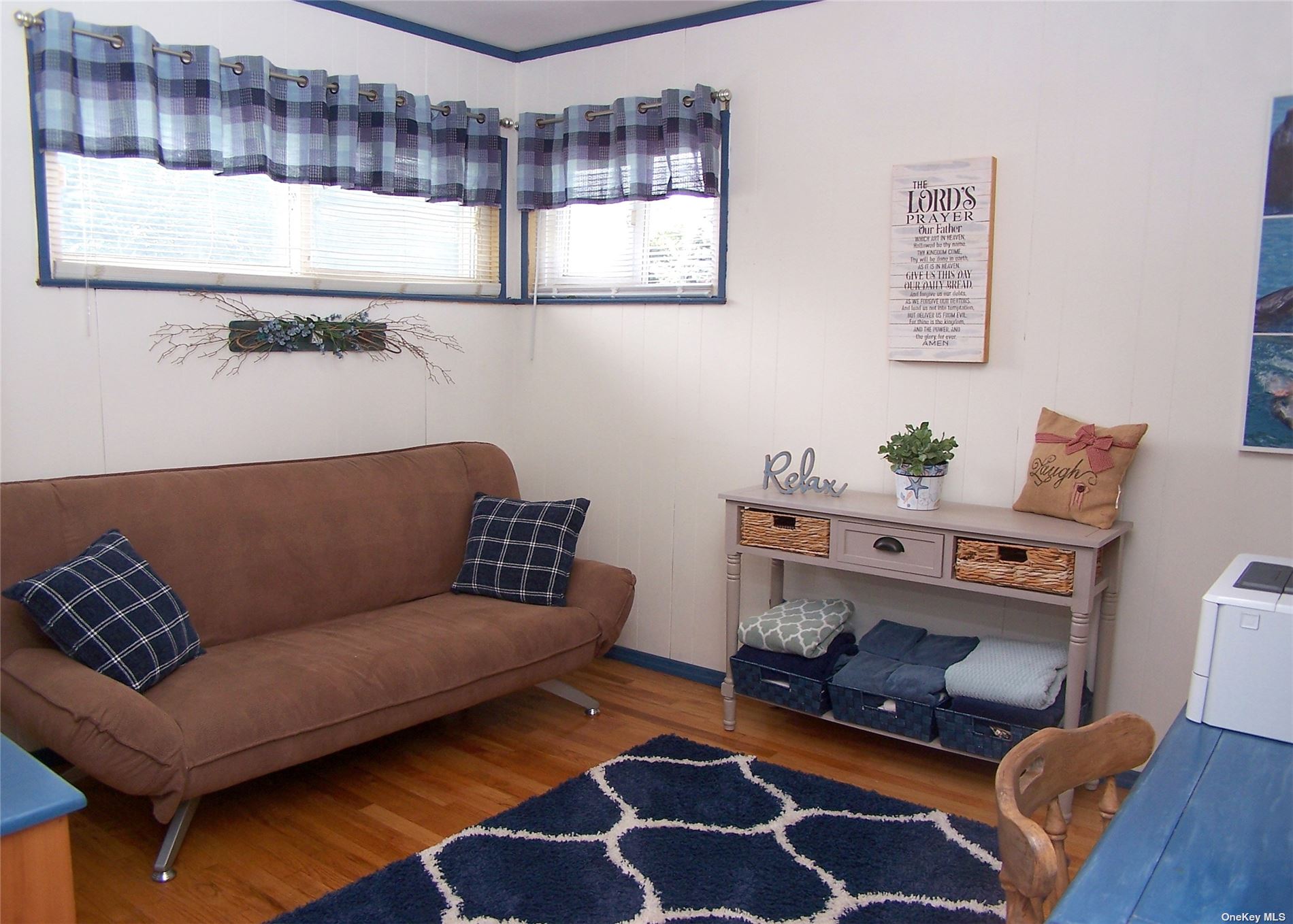 ;
;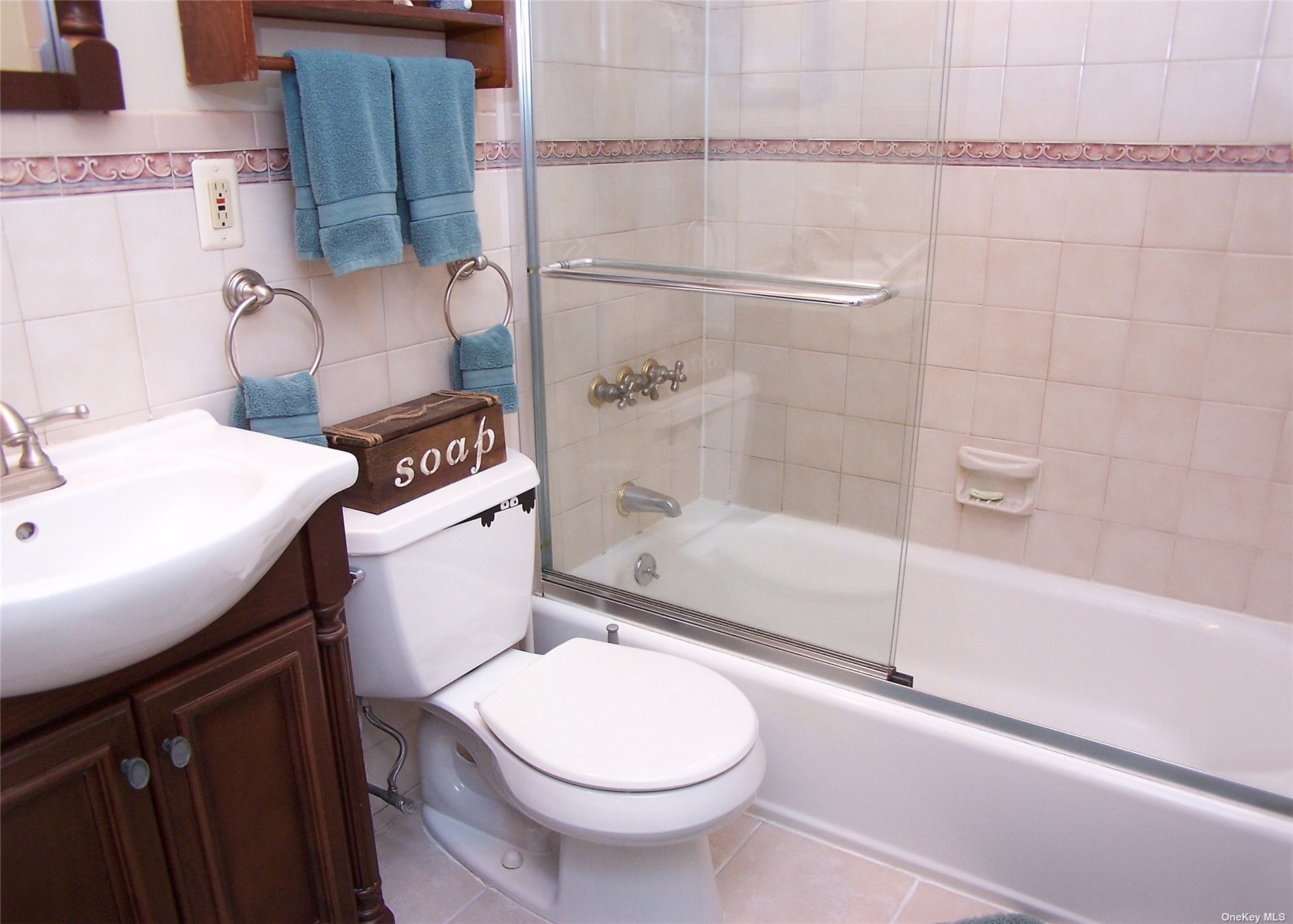 ;
;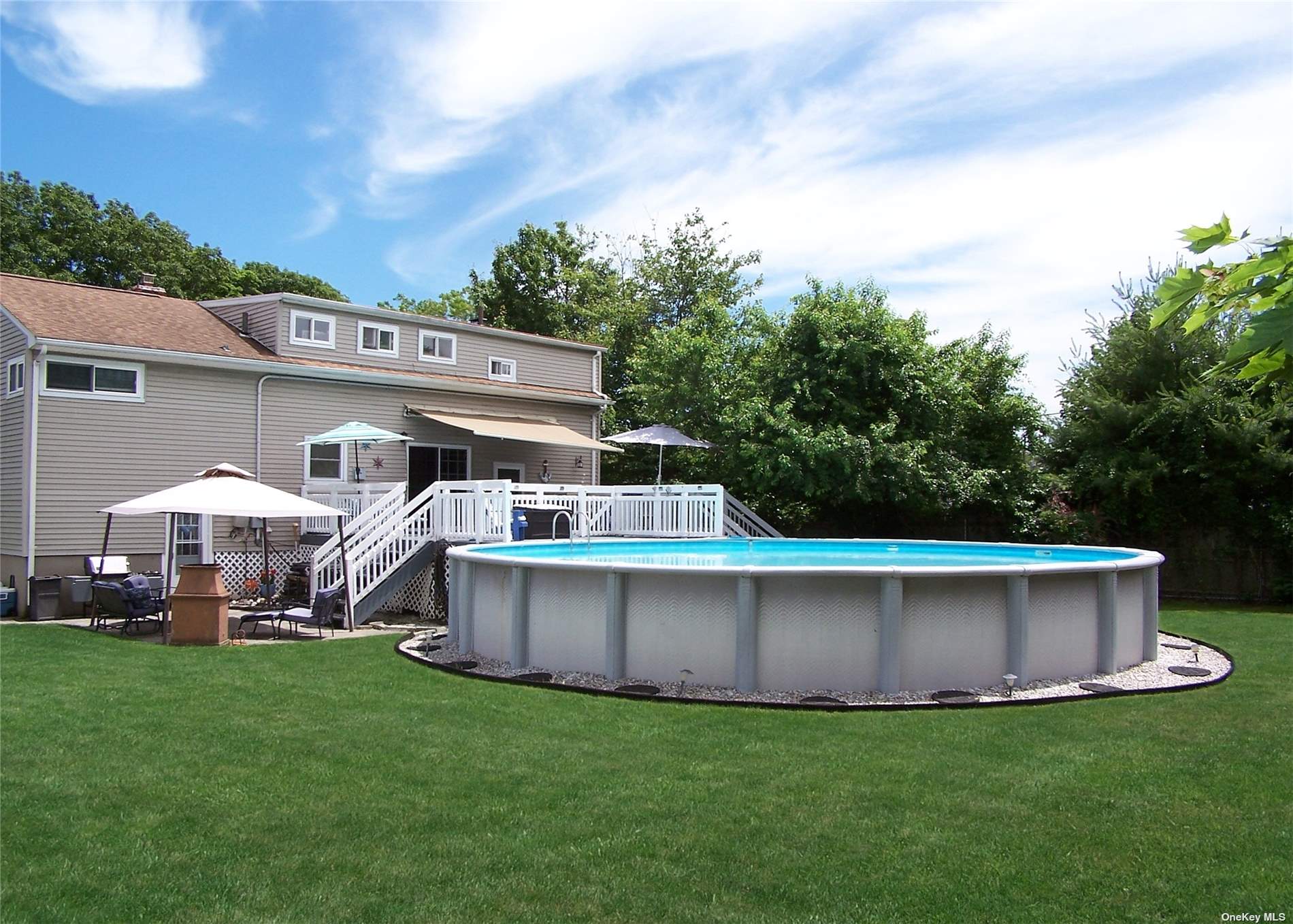 ;
;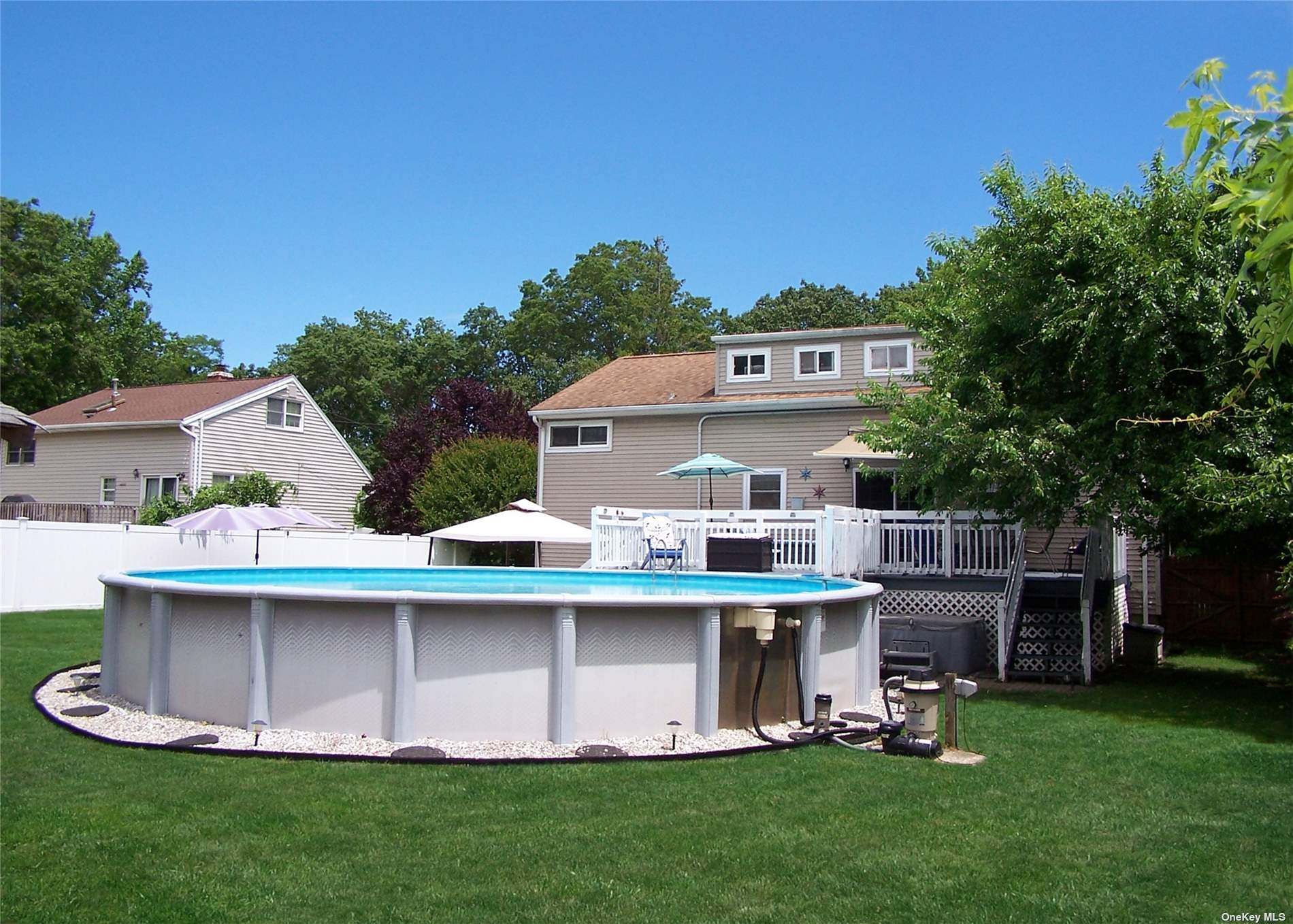 ;
;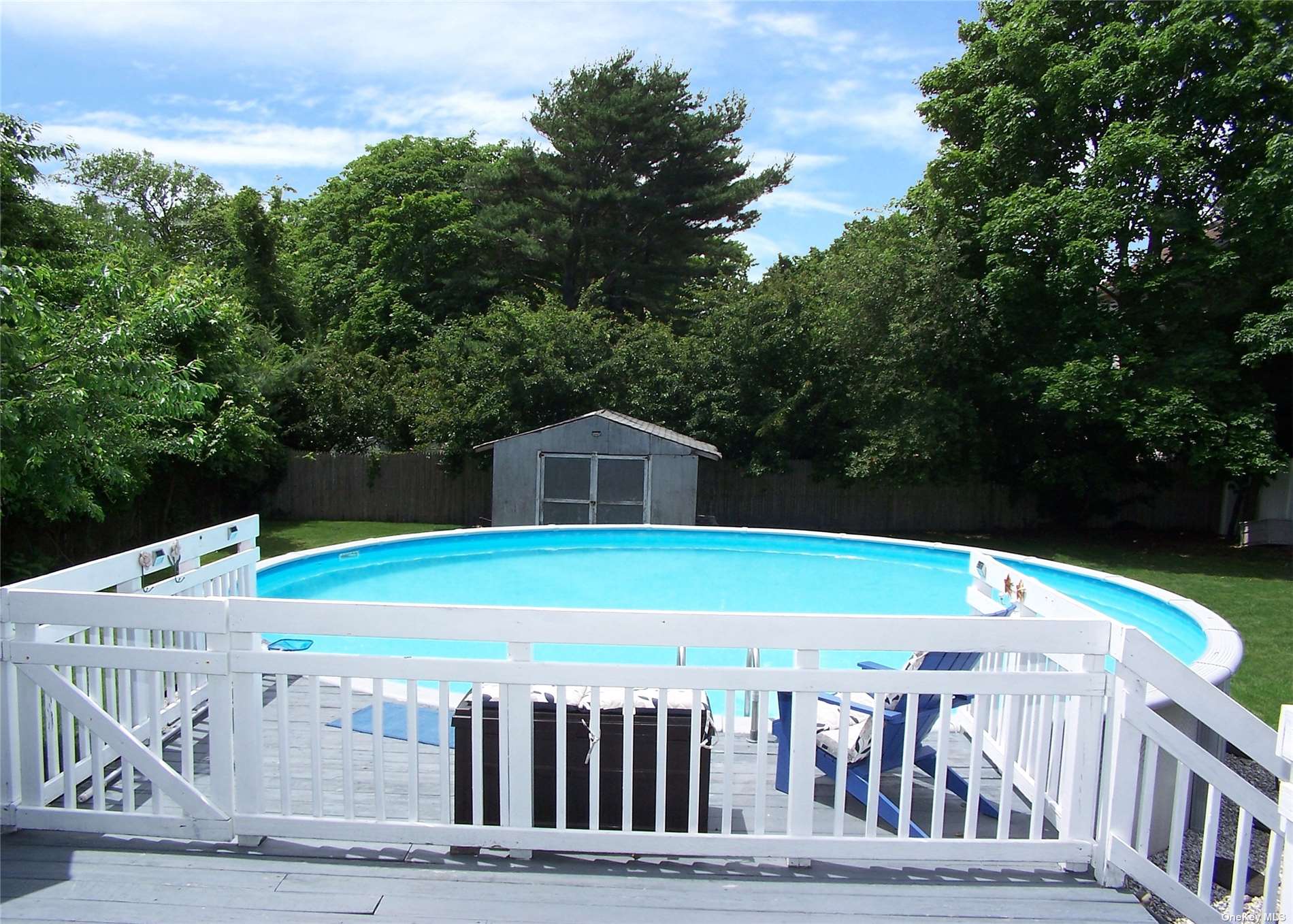 ;
;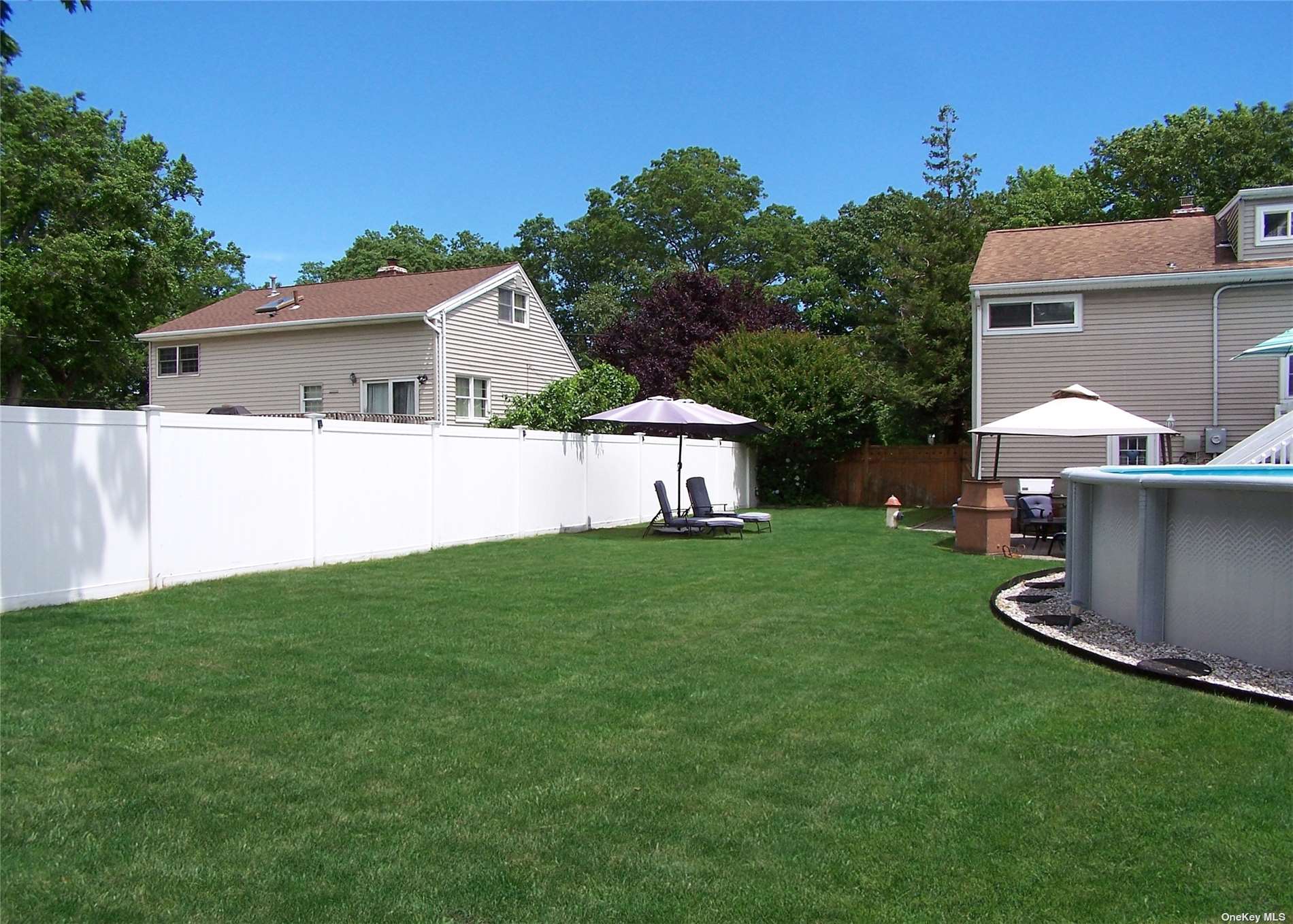 ;
;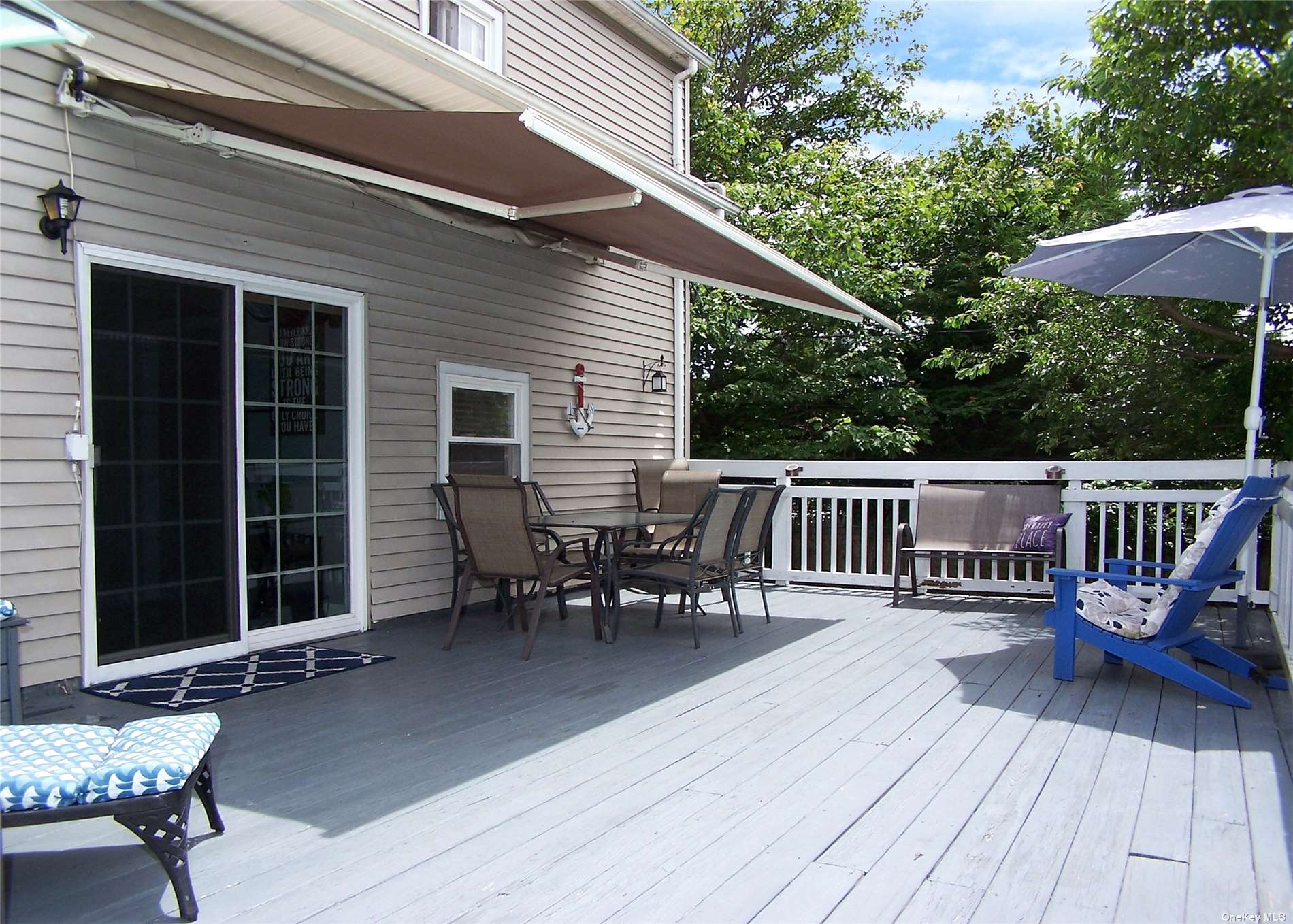 ;
;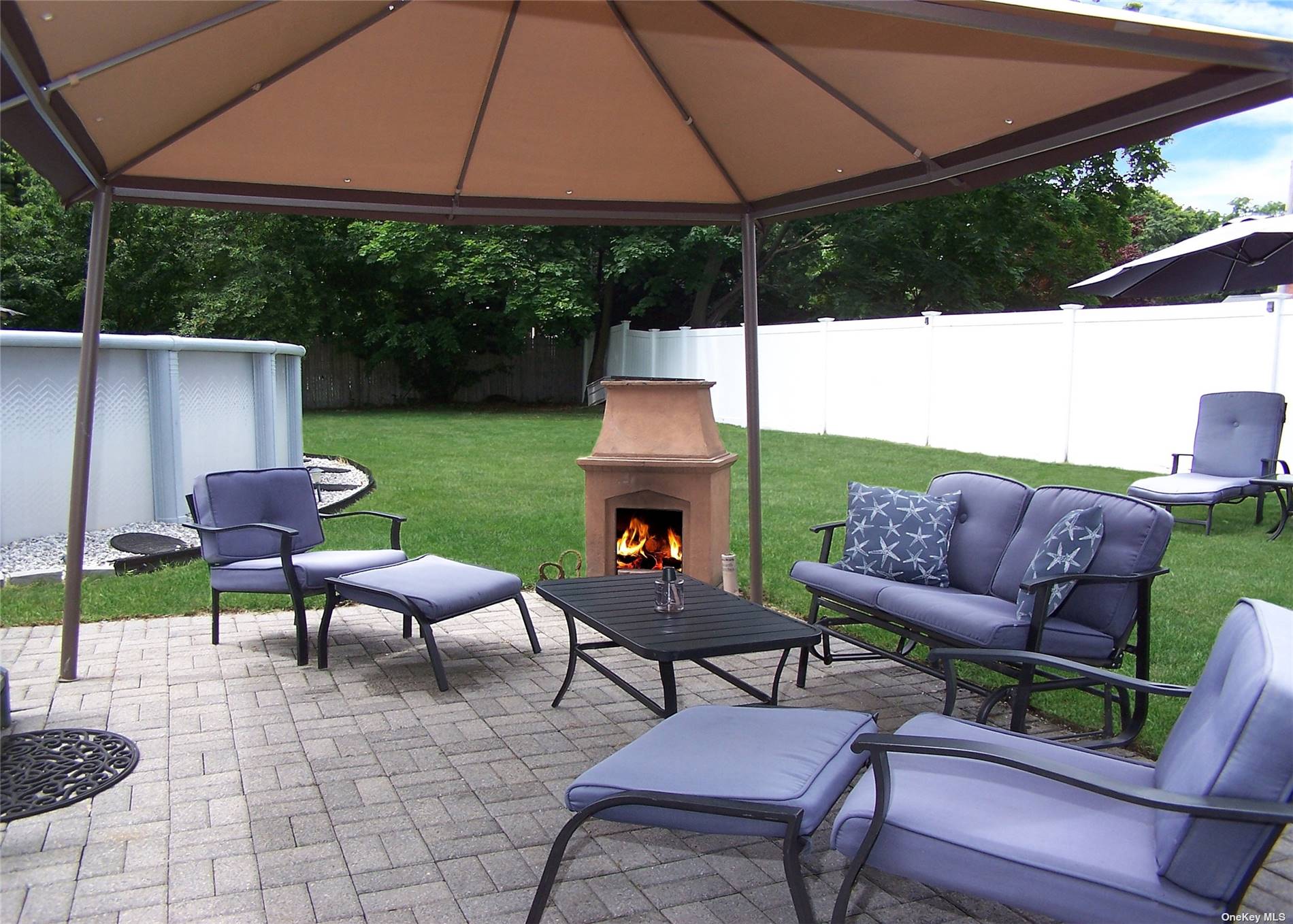 ;
;