CONTRACT SIGNEDLife at the Top This turnkey triple mint penthouse apartment atop the Galaxy cooperative at 51 West 81st Street is truly one of a kind. Beautifully constructed, tremendously light flooded, and perfectly located.The penthouse is currently configured as a spacious one-bedroom apartment with two full bathrooms and an 850 square foot roof deck. The kitchen and entertainment rooms have an open layout punctuated by several skylights and a bespoke winding wood and glass stairway leading to a glass door to the roof deck. From the roof of 51 West 81st Street, the owner of this penthouse may enjoy extraordinary views over Central Park, The Hayden Planetarium, and The Museum of Natural History, to the south. The beautifully appointed living room and bedroom enjoy sweeping unobstructed views of the city, to the north.A secondary bedroom may be added to the apartment, as noted by the two alternate floor plans, because the owner of this apartment, with the appropriate approvals in place, is permitted to add up to 850 ft. of interior square space, or an enormous deck, or a combination of the two. The Galaxy cooperative was built in 1905 and is ideally situated in an extremely favorable location on the upper west side of Manhattan. The lobby of this 14 story/125 unit co-op is adorned with an original tiled mosaic floor and is attended by doorstaff. The building is located on the corner of 81st Street and Columbus Avenue, convenient to Central Park and world class shopping & dining.Features : Gut Renovation Completed October 2019 Radiant Heated FloorsRetractable Skylights 850 Square Feet of Unused FAR 75% Financing Allowed Flip Tax : $12 Per Share (1,037 Shares Allocated To PH A/B) Doorman Live-In Superintendent Laundry On Each Floor Close Proximity To Public Transportation



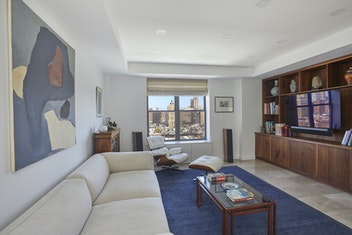


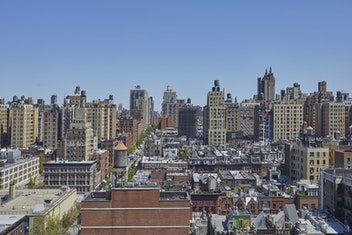 ;
;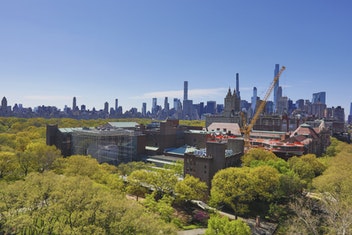 ;
;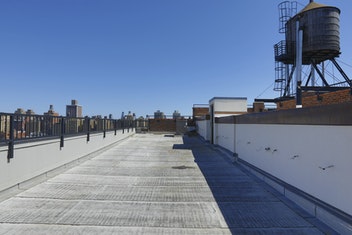 ;
;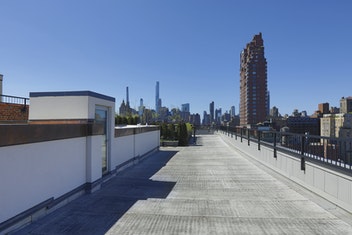 ;
;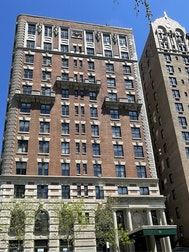 ;
;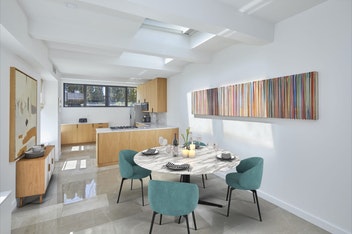 ;
;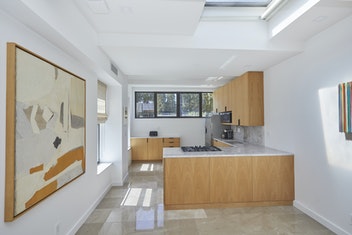 ;
;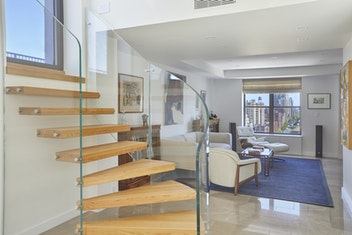 ;
;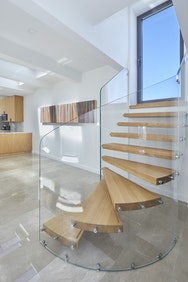 ;
;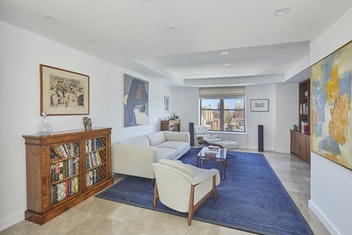 ;
;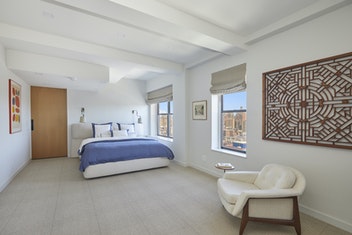 ;
;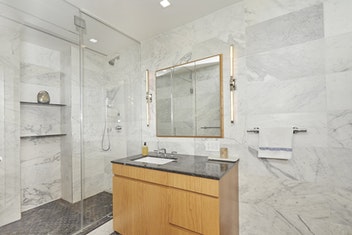 ;
;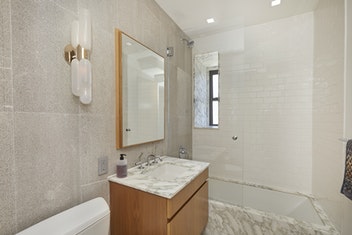 ;
; ;
;