513 Carlls Path, Deer Park, NY 11729
$749,000
Active for Sale
 5
Beds
5
Beds
 2.5
Baths
2.5
Baths
 Built In
1974
Built In
1974
| Listing ID |
11362329 |
|
|
|
| Property Type |
Residential |
|
|
|
| County |
Suffolk |
|
|
|
| Township |
Babylon |
|
|
|
| School |
Deer Park |
|
|
|
|
| Total Tax |
$12,624 |
|
|
|
| Tax ID |
0100-025-00-02-00-029-003 |
|
|
|
| FEMA Flood Map |
fema.gov/portal |
|
|
|
| Year Built |
1974 |
|
|
|
| |
|
|
|
|
|
Welcome to a beautiful and bright high ranch in deer park. This property offers the perfect blend of comfort, convenience and classic elegance. As you step inside, you are greeted by a warm and inviting atmosphere with ample natural light streaming through the windows, illuminating the spacious living area. The main level boasts a cozy living room, ideal for relaxing in evenings with loved ones, and formal dining area, perfect for hosting gatherings and celebrations. The eat in kitchen provides a casual dining spot . There are 3 great size bedrooms upstairs with hardwood floors, ample closet space, and serene views of the surrounding landscape. There is a legal accessory apartment with 2 bedrooms. It has solar panels. Roof is 4 years old. All the appliances are less than 10 years old. Gas heating. Outside, the expansive yard has mature trees and charming patio area , offering endless opportunities for outdoor enjoyment and entertainment. Must see .... This will not last!!! call me for a private showing.
|
- 5 Total Bedrooms
- 2 Full Baths
- 1 Half Bath
- 0.20 Acres
- 8778 SF Lot
- Built in 1974
- Ranch Style
- Lot Dimensions/Acres: 66.5x132
- Condition: Mint+++
- Oven/Range
- Refrigerator
- Dishwasher
- Microwave
- Washer
- Dryer
- Hardwood Flooring
- 11 Rooms
- Entry Foyer
- Family Room
- Baseboard
- Natural Gas Fuel
- Central A/C
- Wall/Window A/C
- Features: Eat-in kitchen, exercise room, formal dining, granite counters, legal accessory apartment, living room/dining room combo, powder room
- Vinyl Siding
- Community Water
- Other Waste Removal
- Patio
- Fence
- Construction Materials: Frame
- Exterior Features: Sprinkler system
- Lot Features: Near public transit
- Parking Features: Private, Driveway
- Community Features: Near public transportation
|
|
Realty Connect USA L I Inc
|
Listing data is deemed reliable but is NOT guaranteed accurate.
|



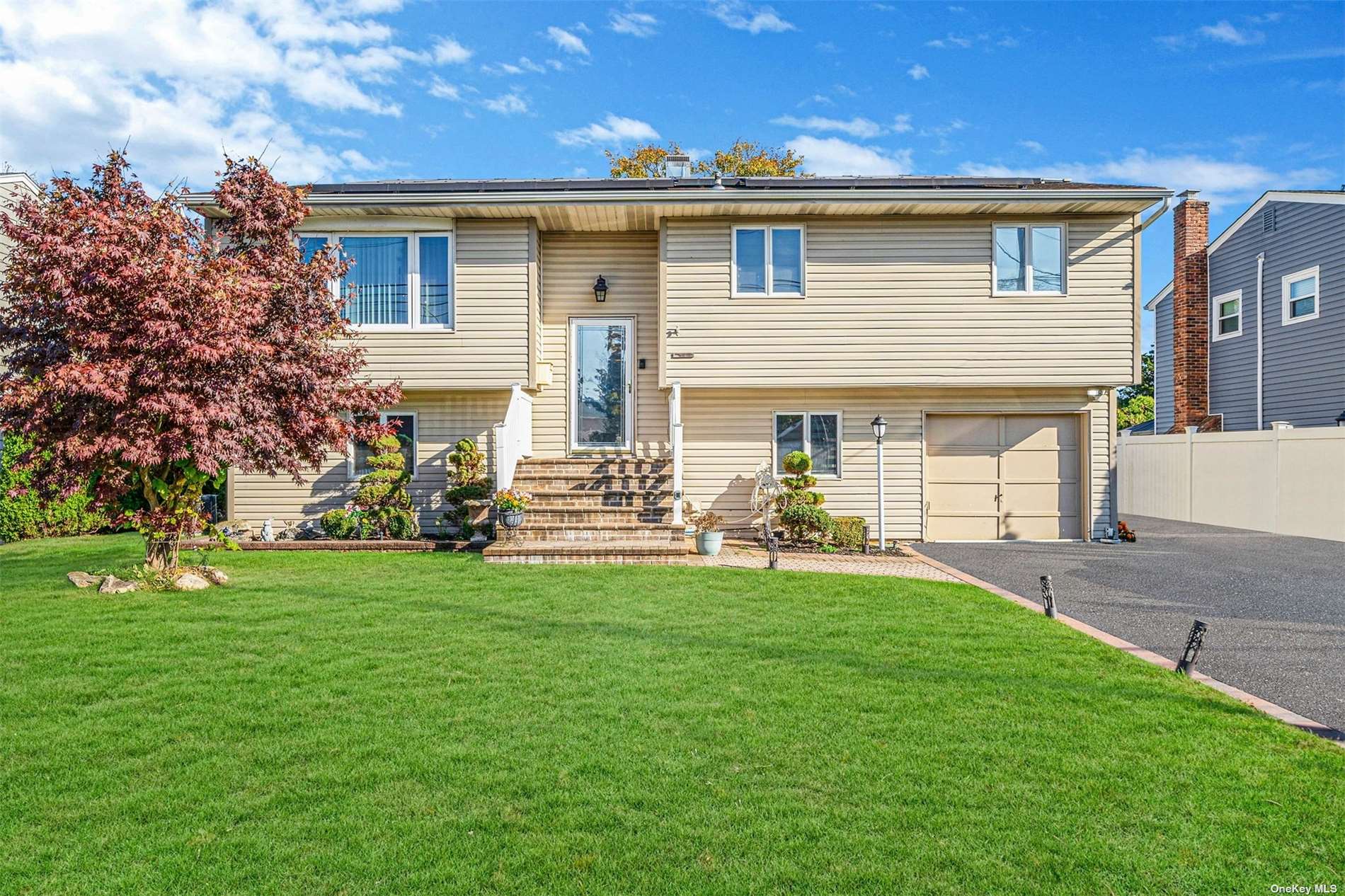

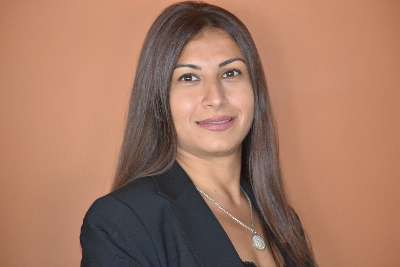
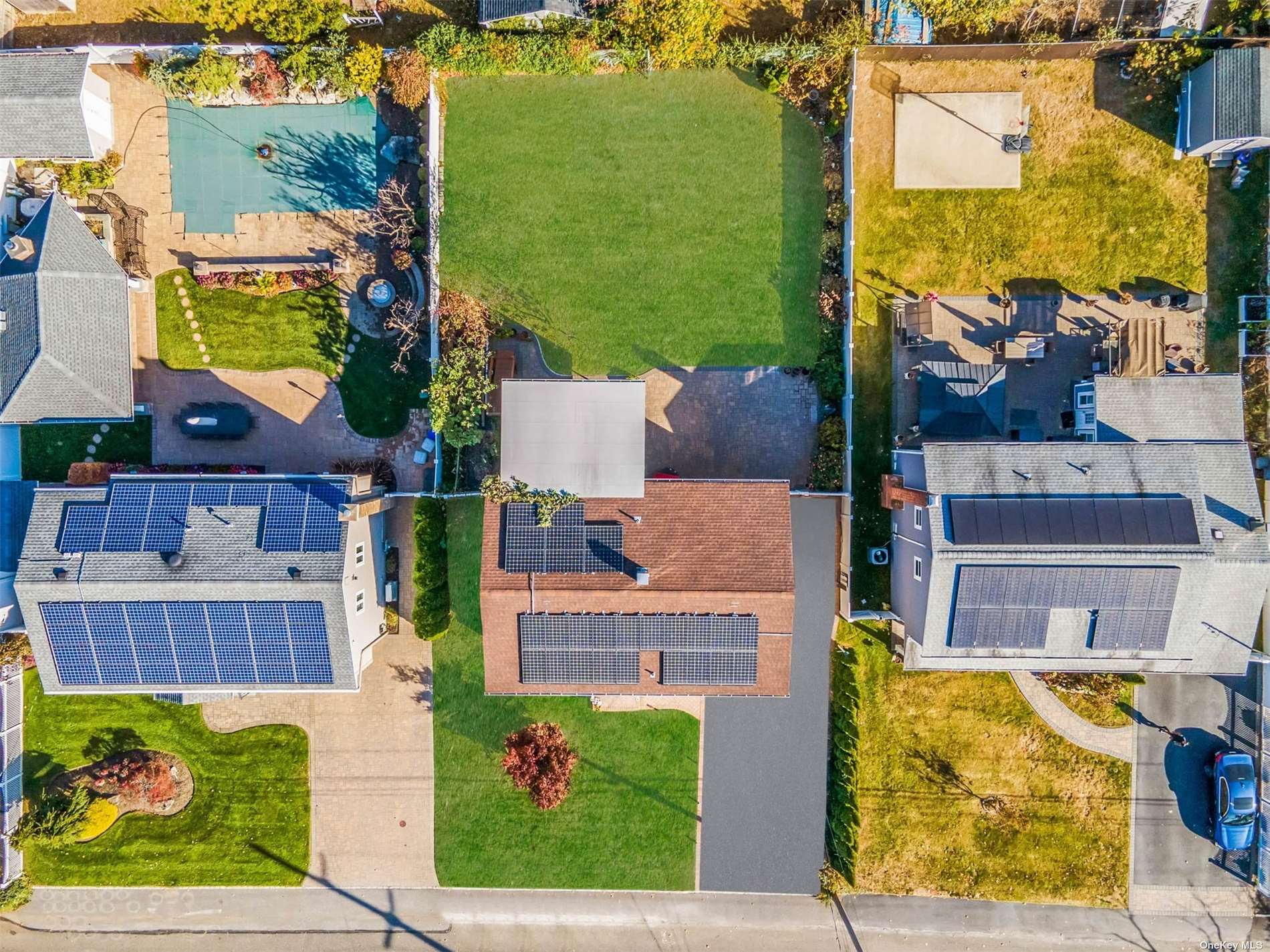 ;
;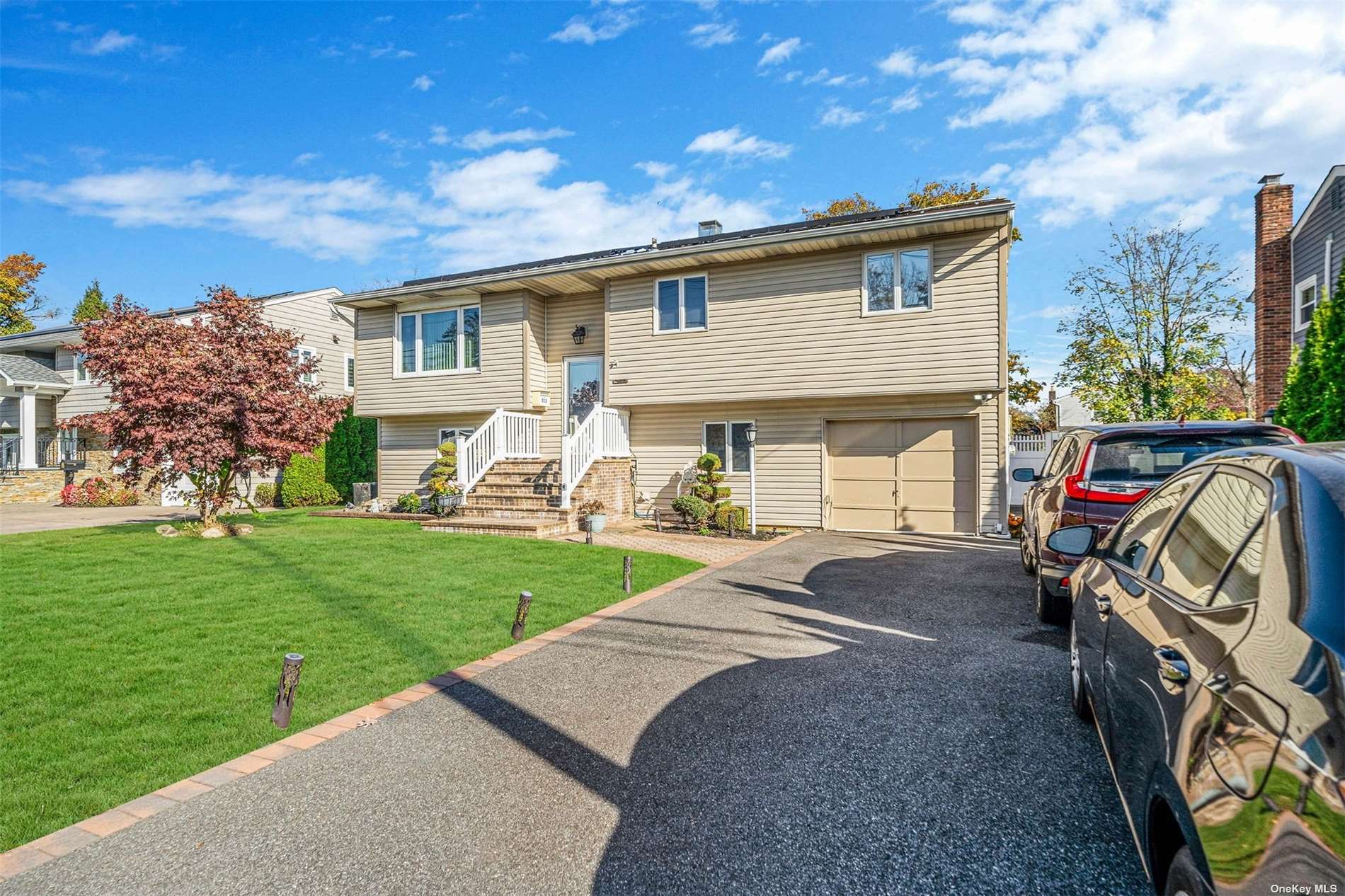 ;
;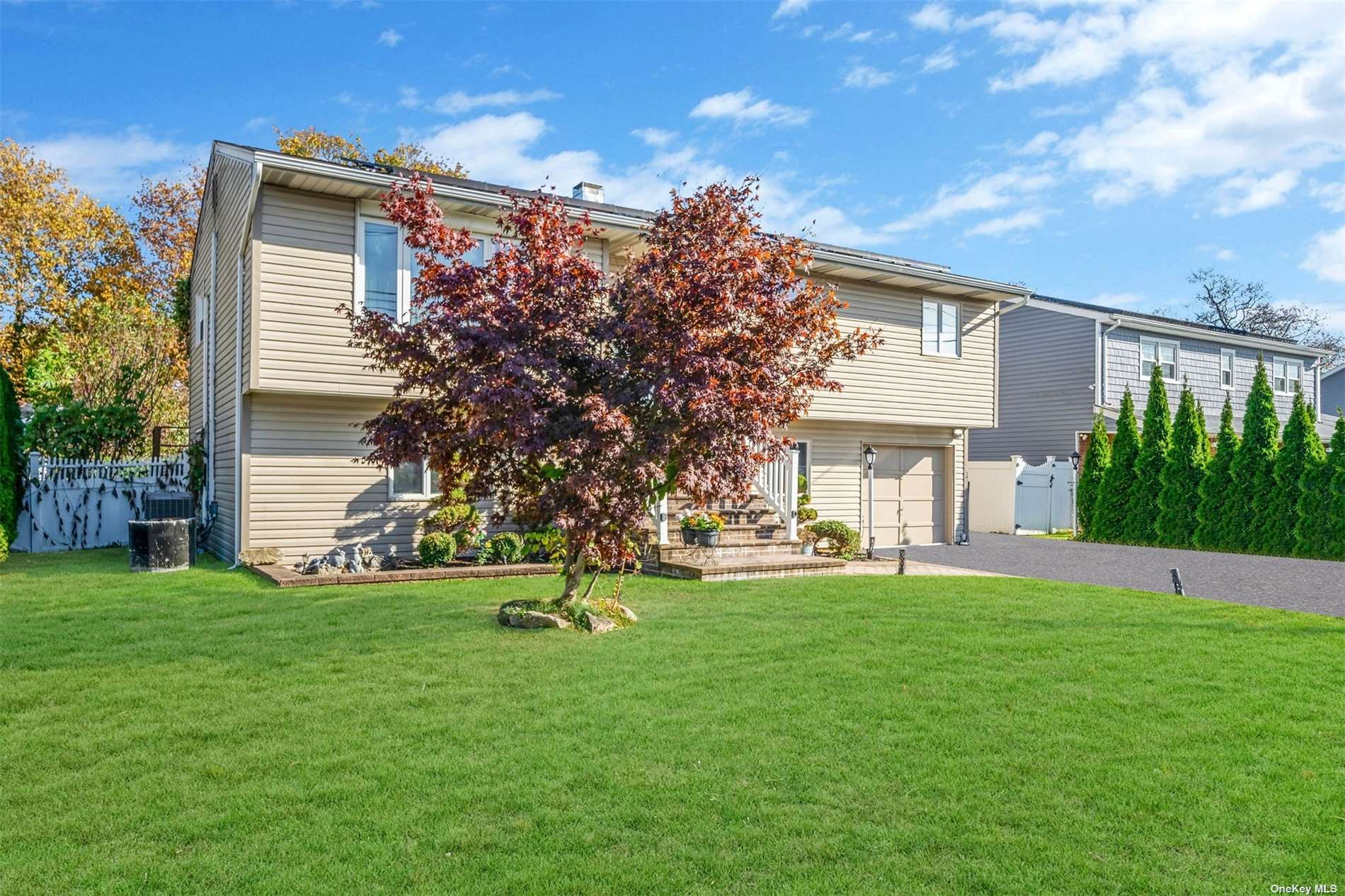 ;
;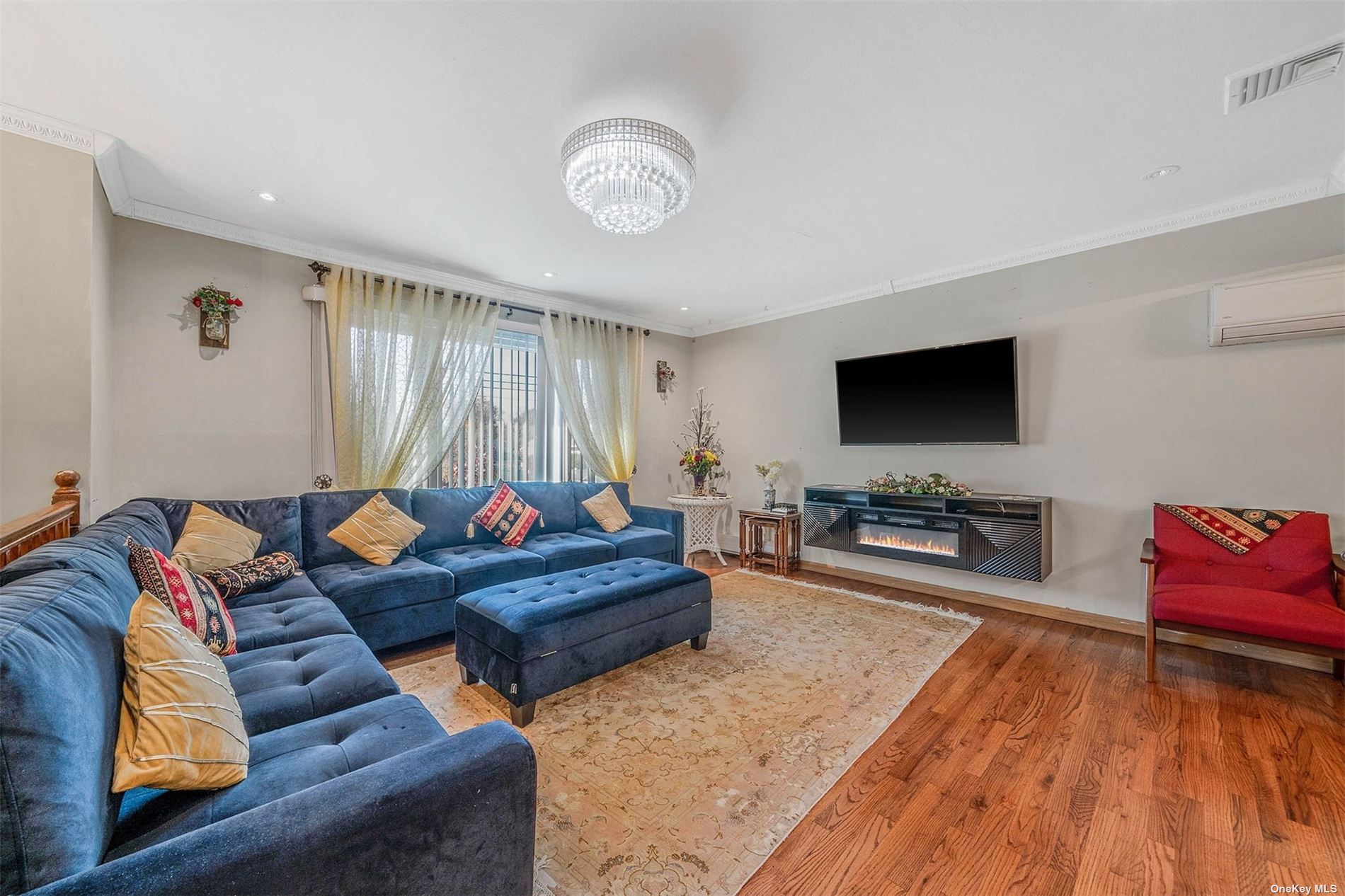 ;
;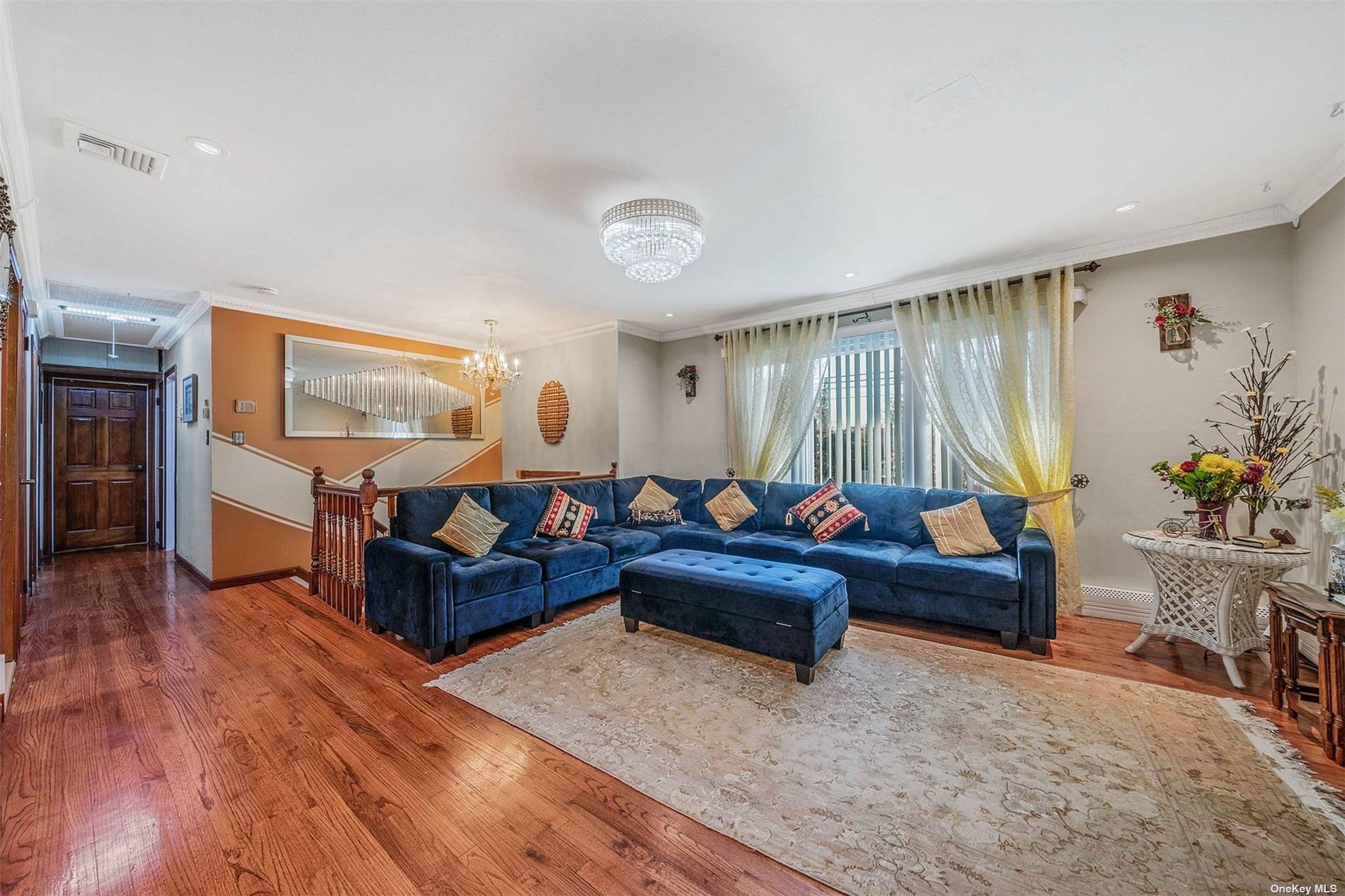 ;
;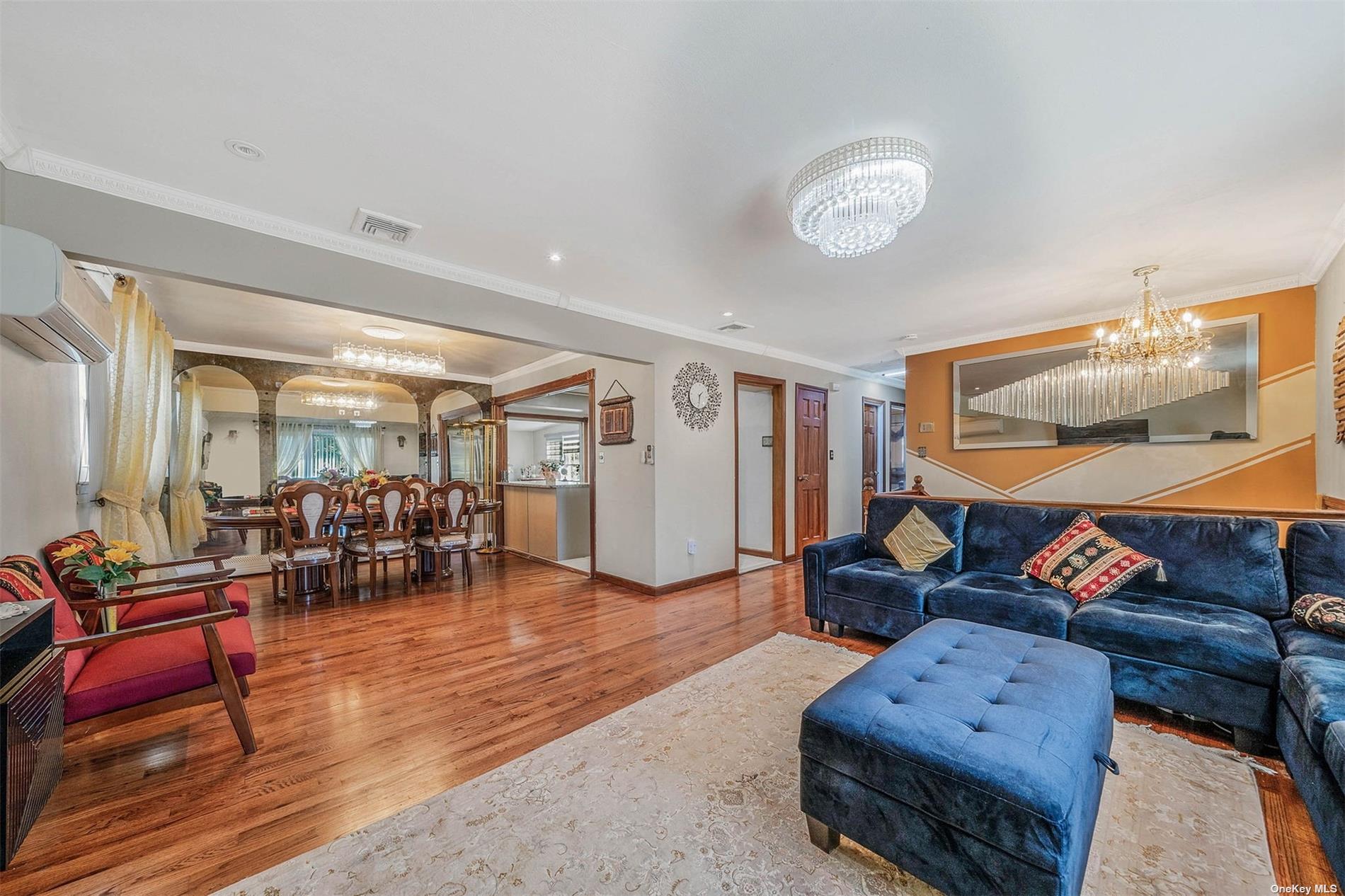 ;
;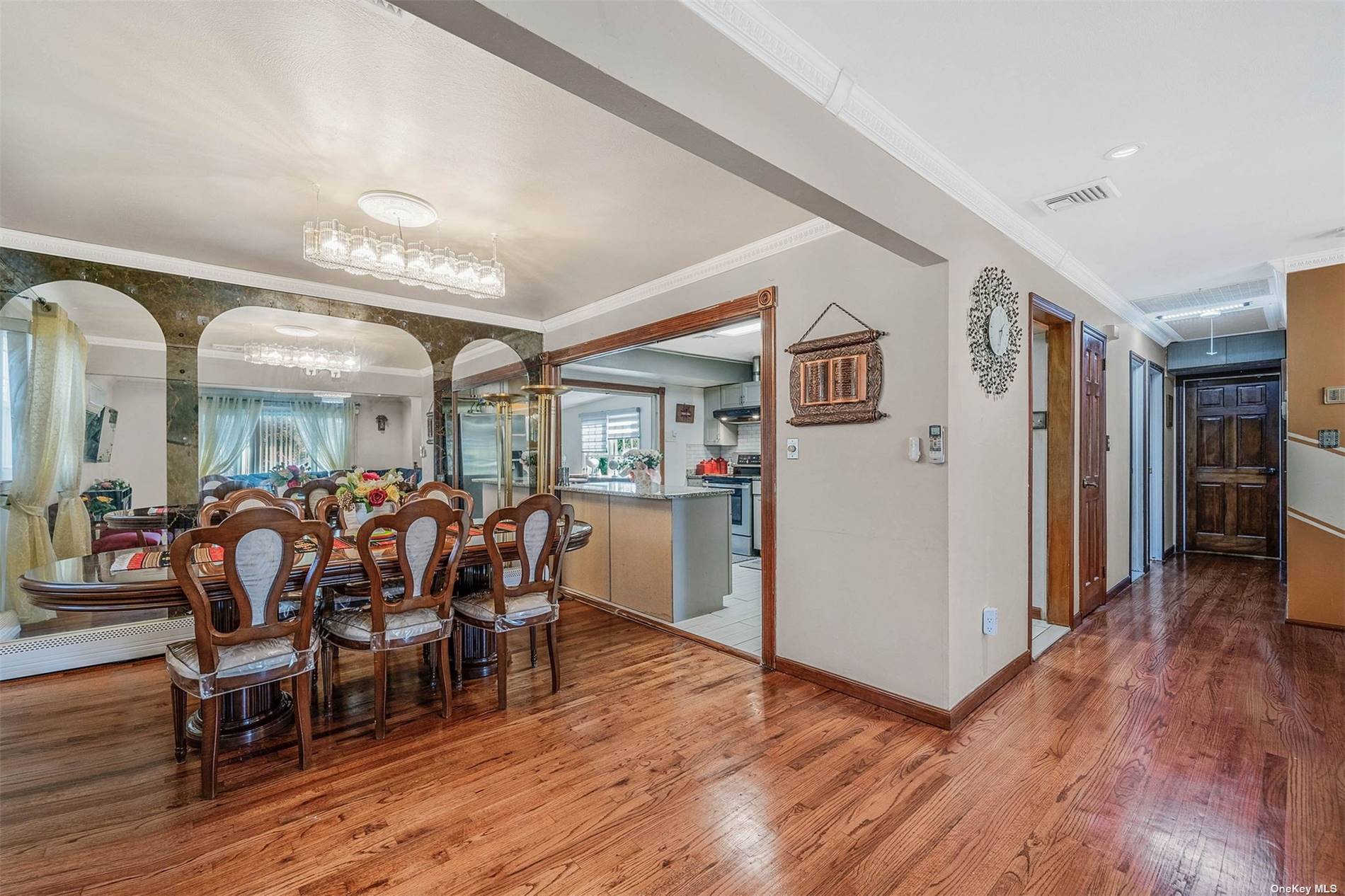 ;
;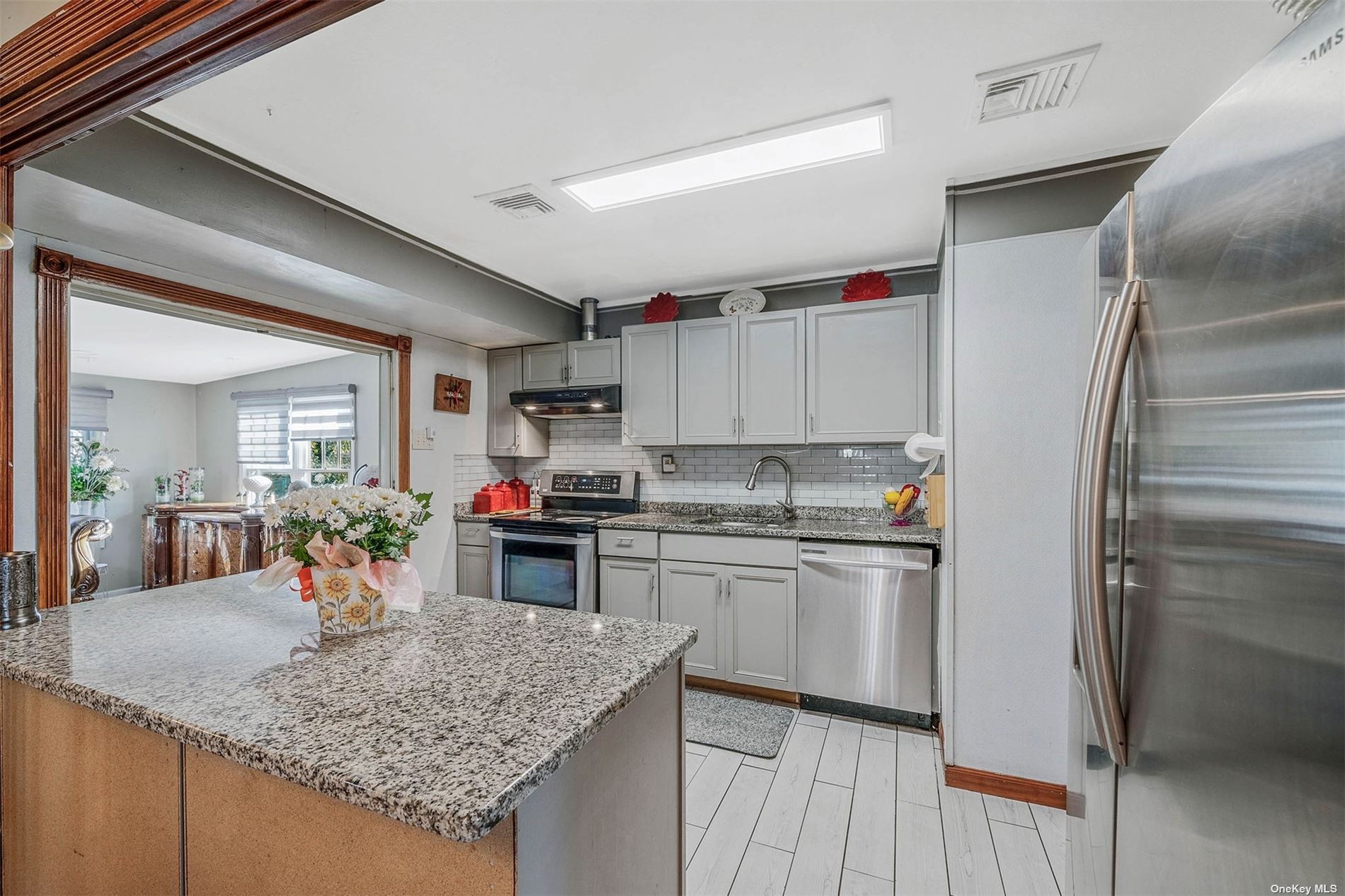 ;
;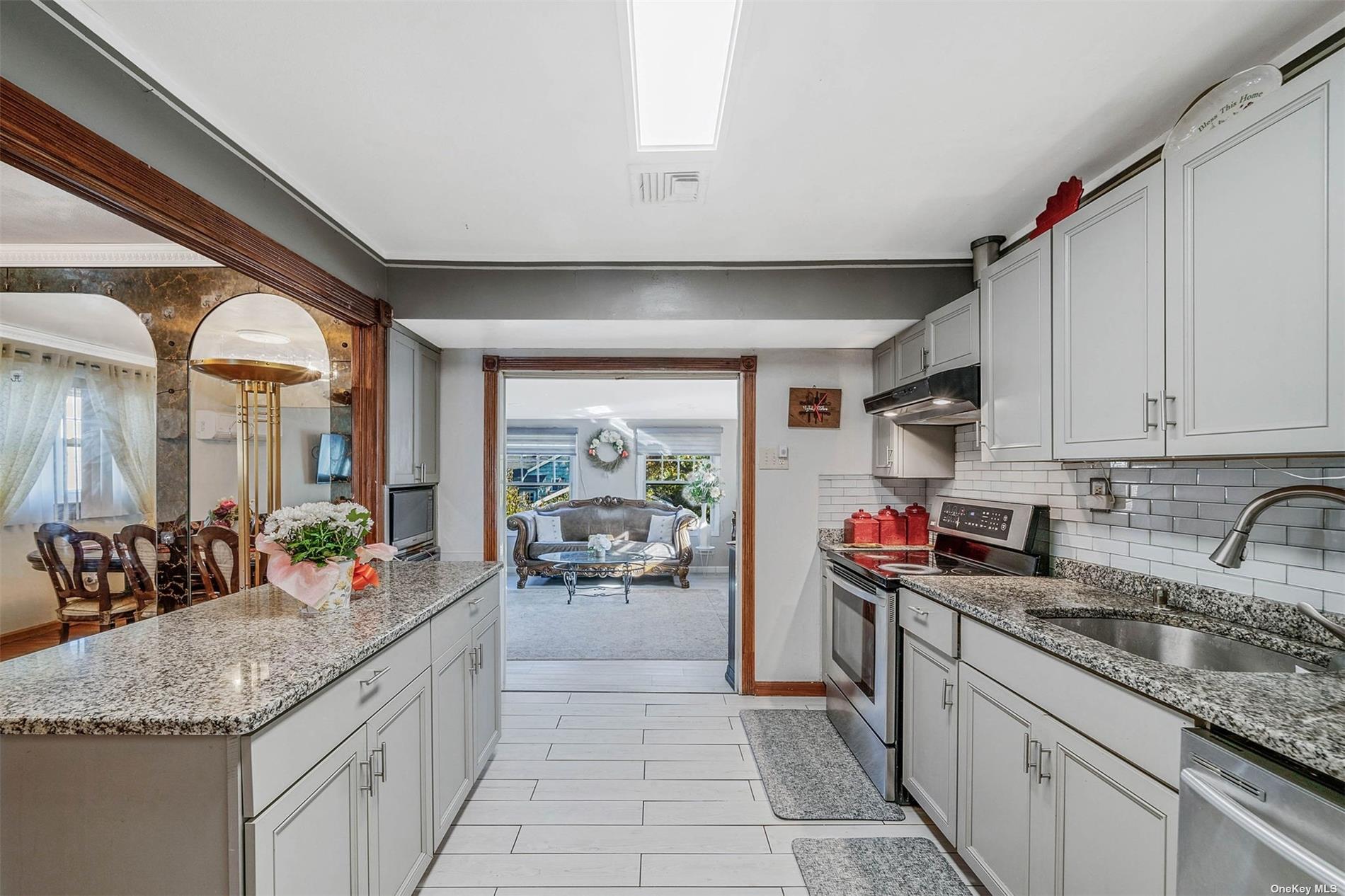 ;
;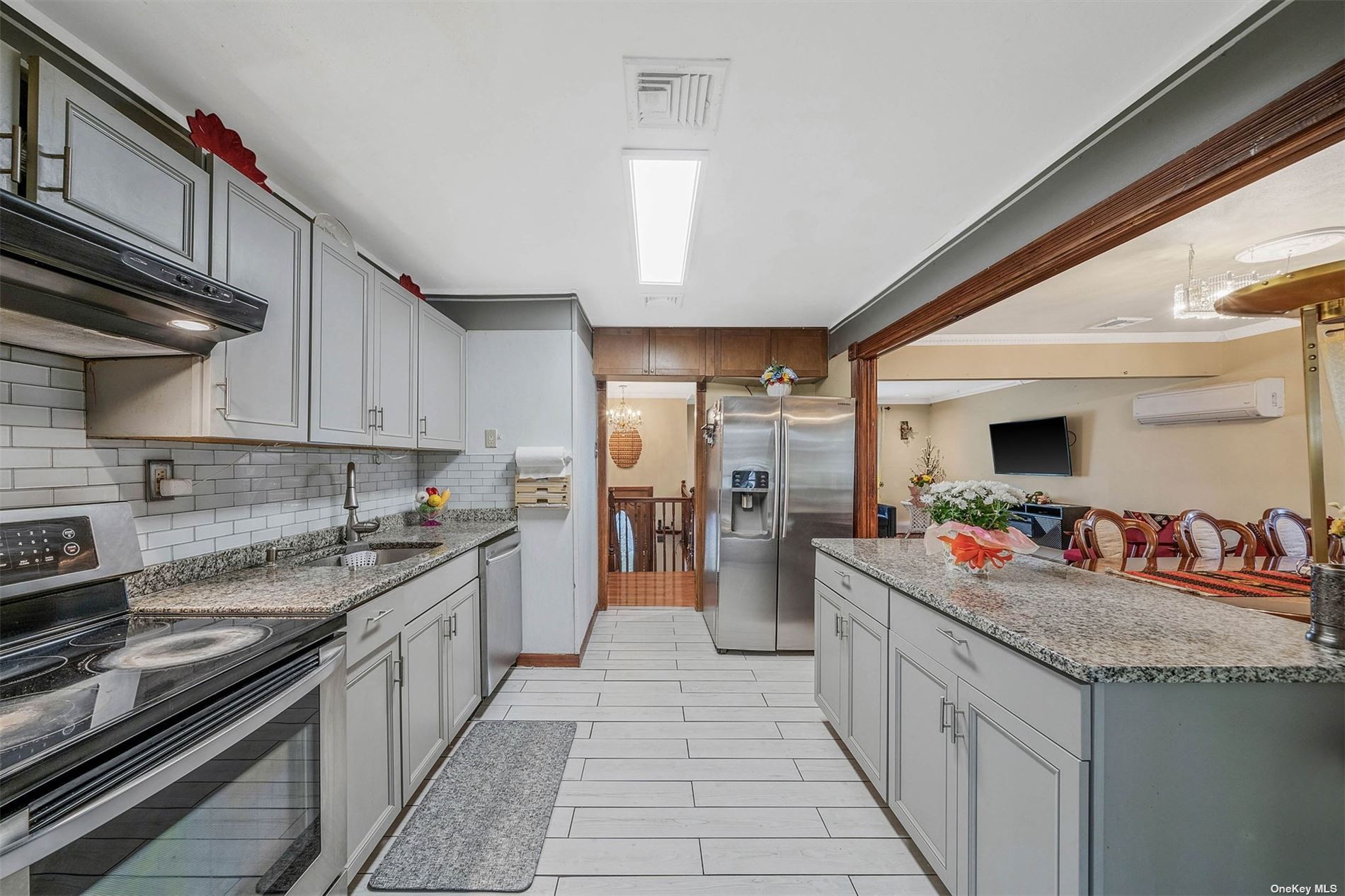 ;
;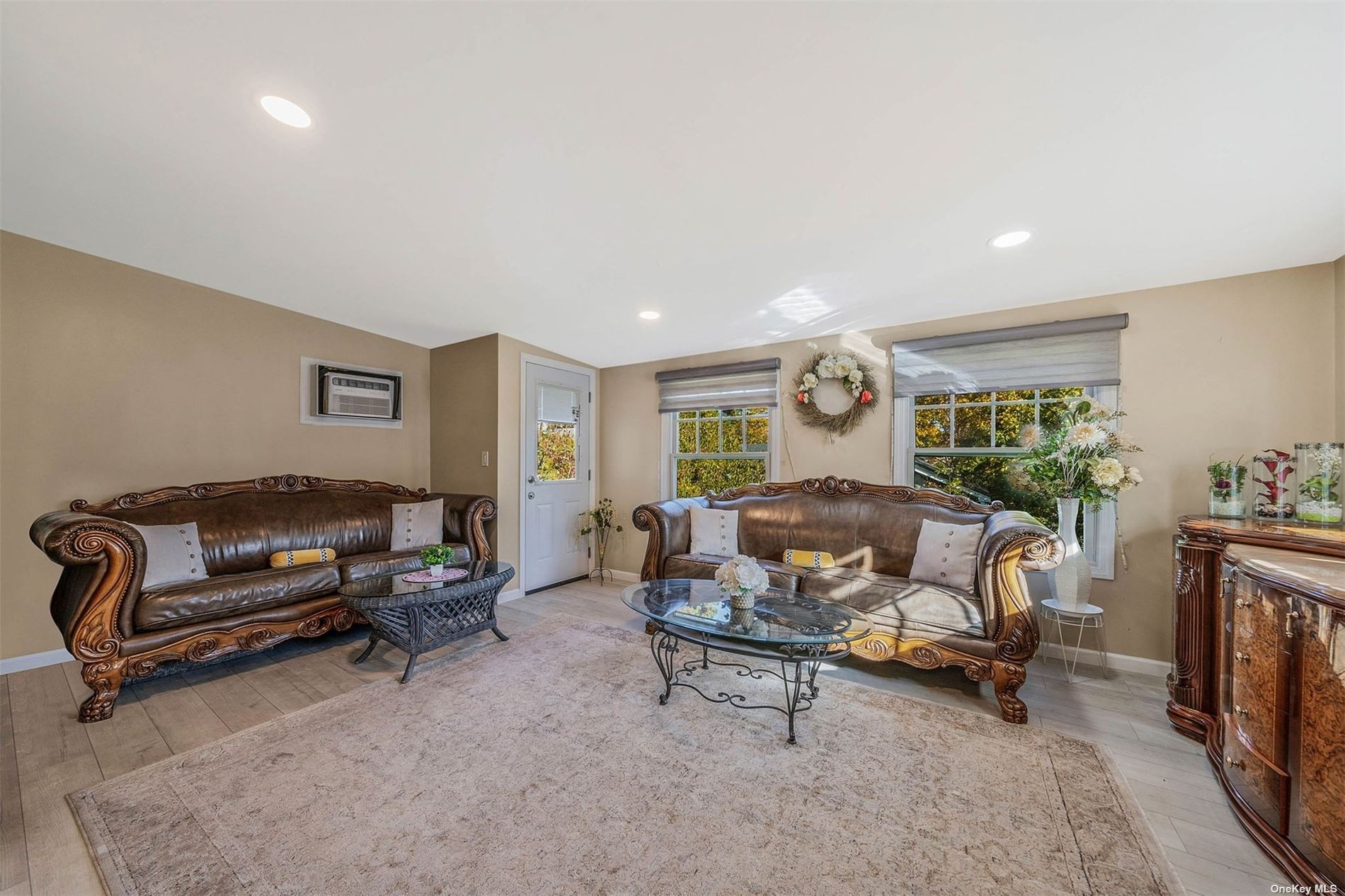 ;
;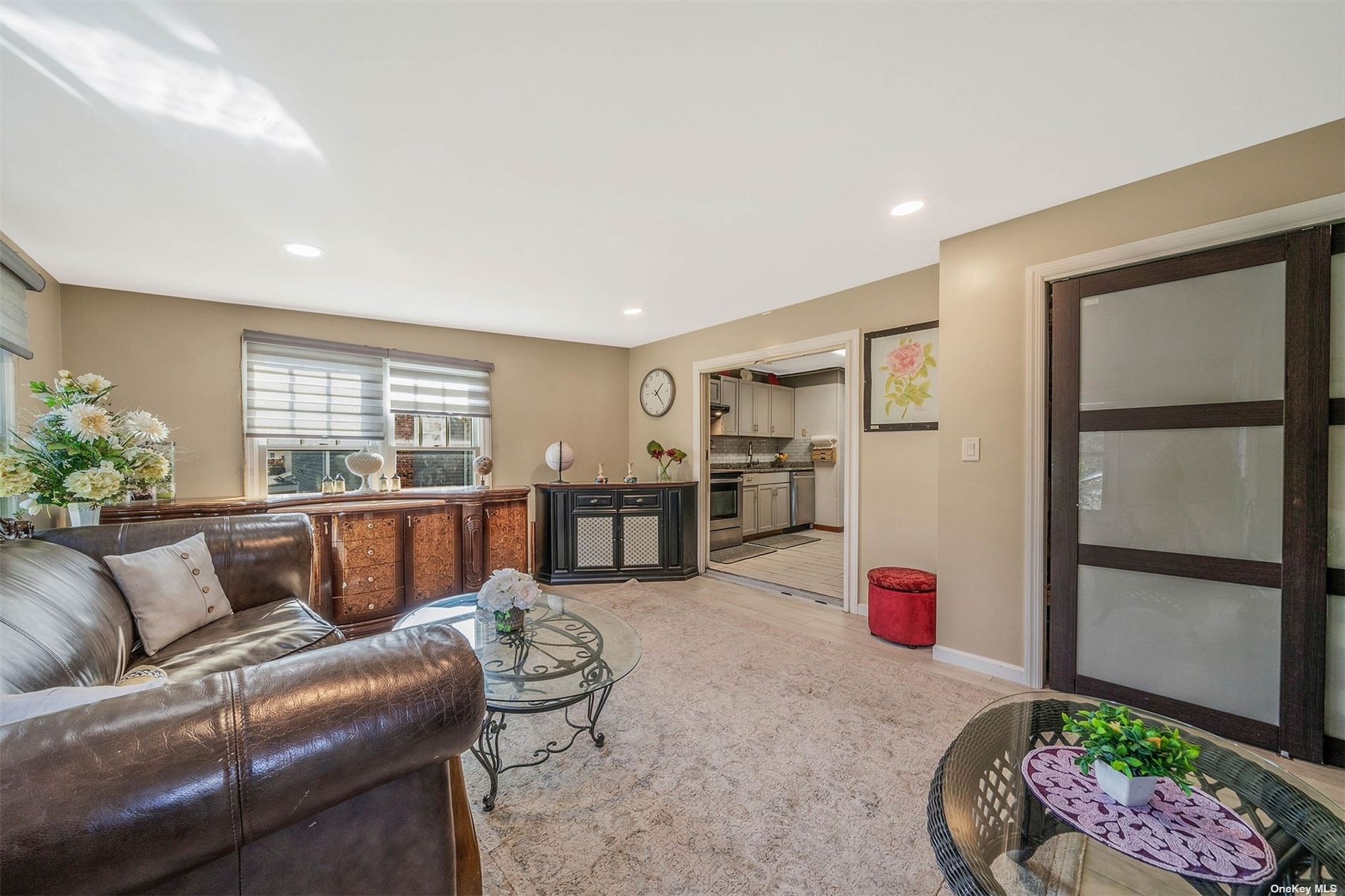 ;
;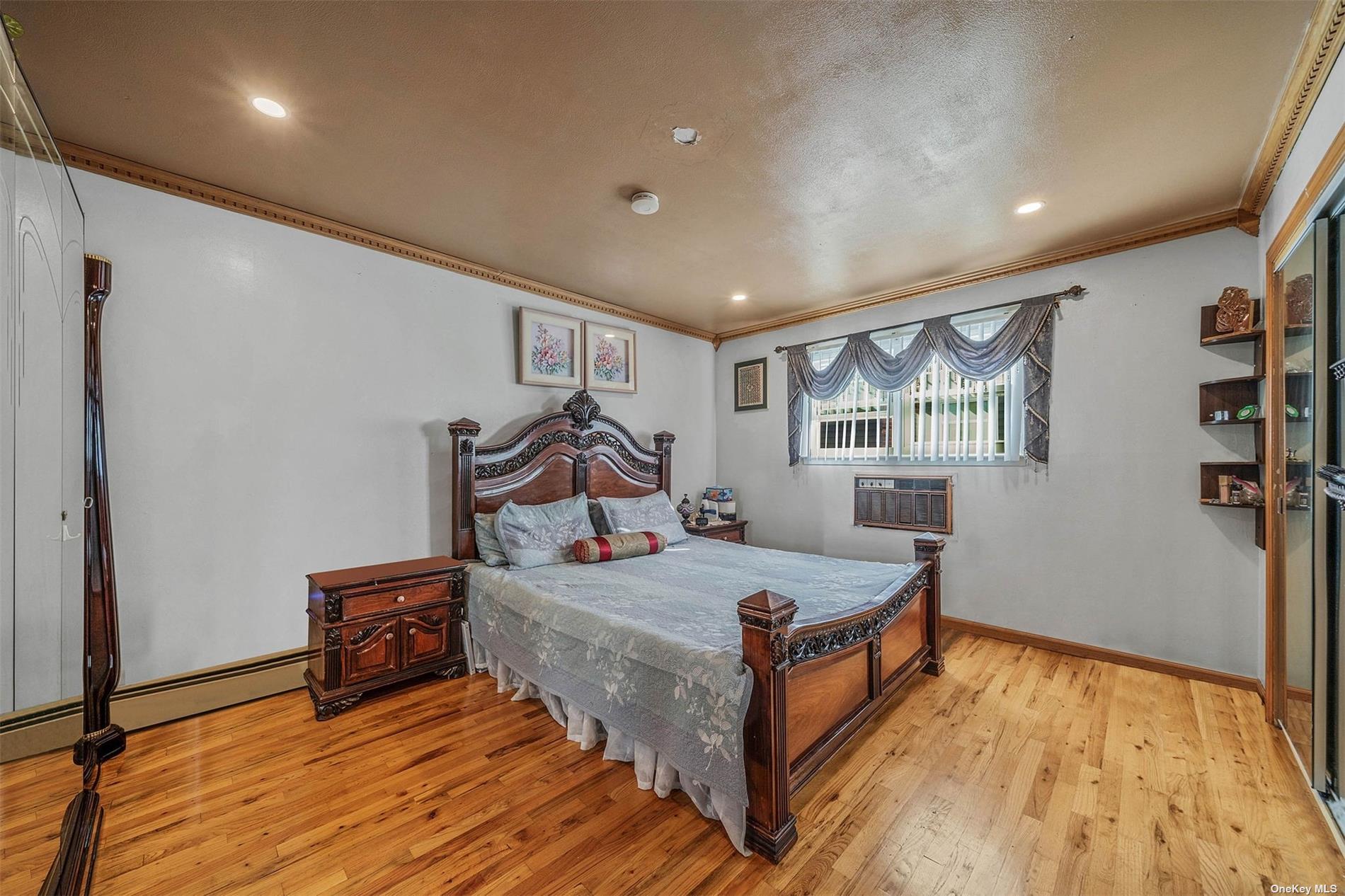 ;
;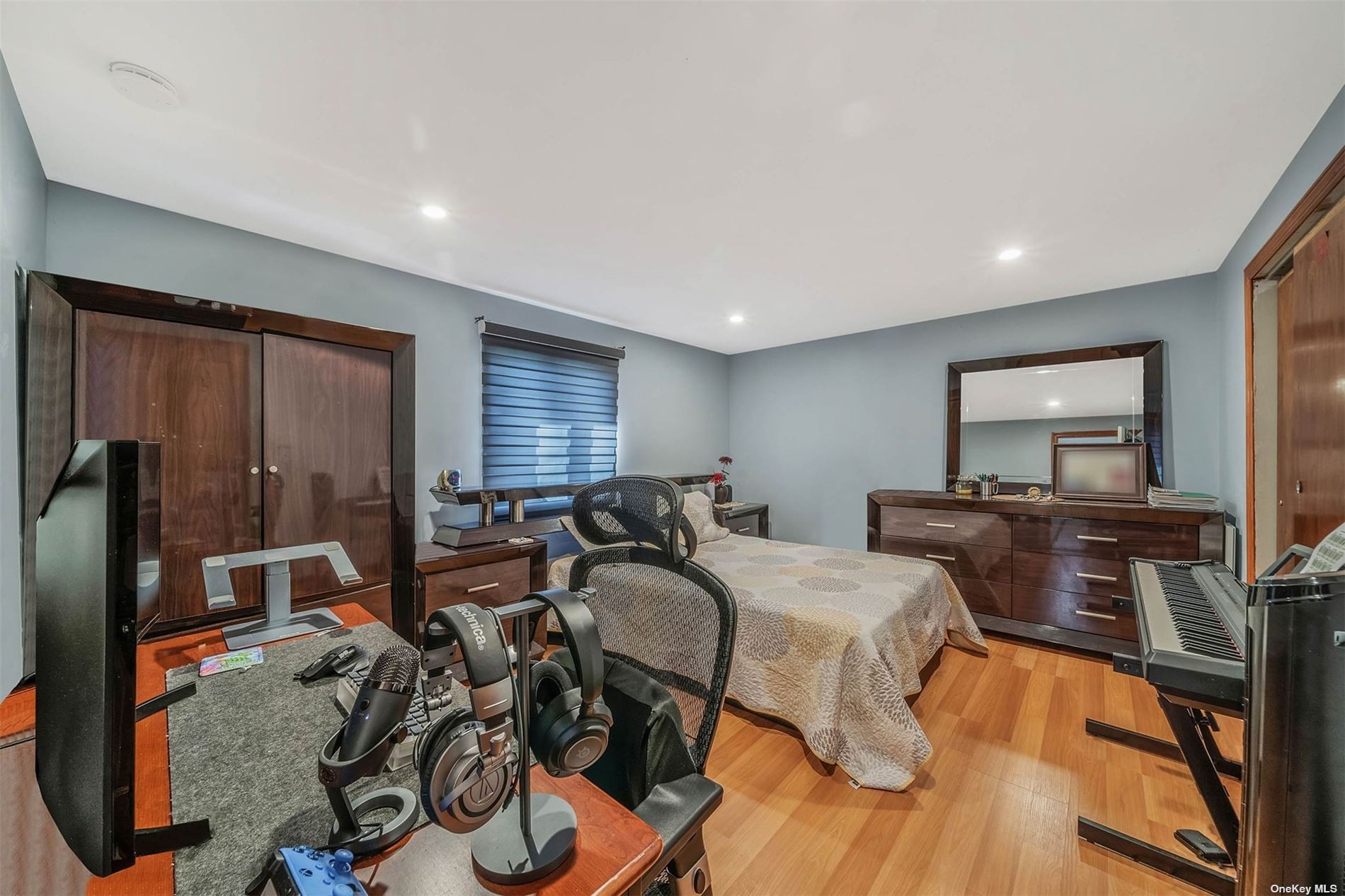 ;
;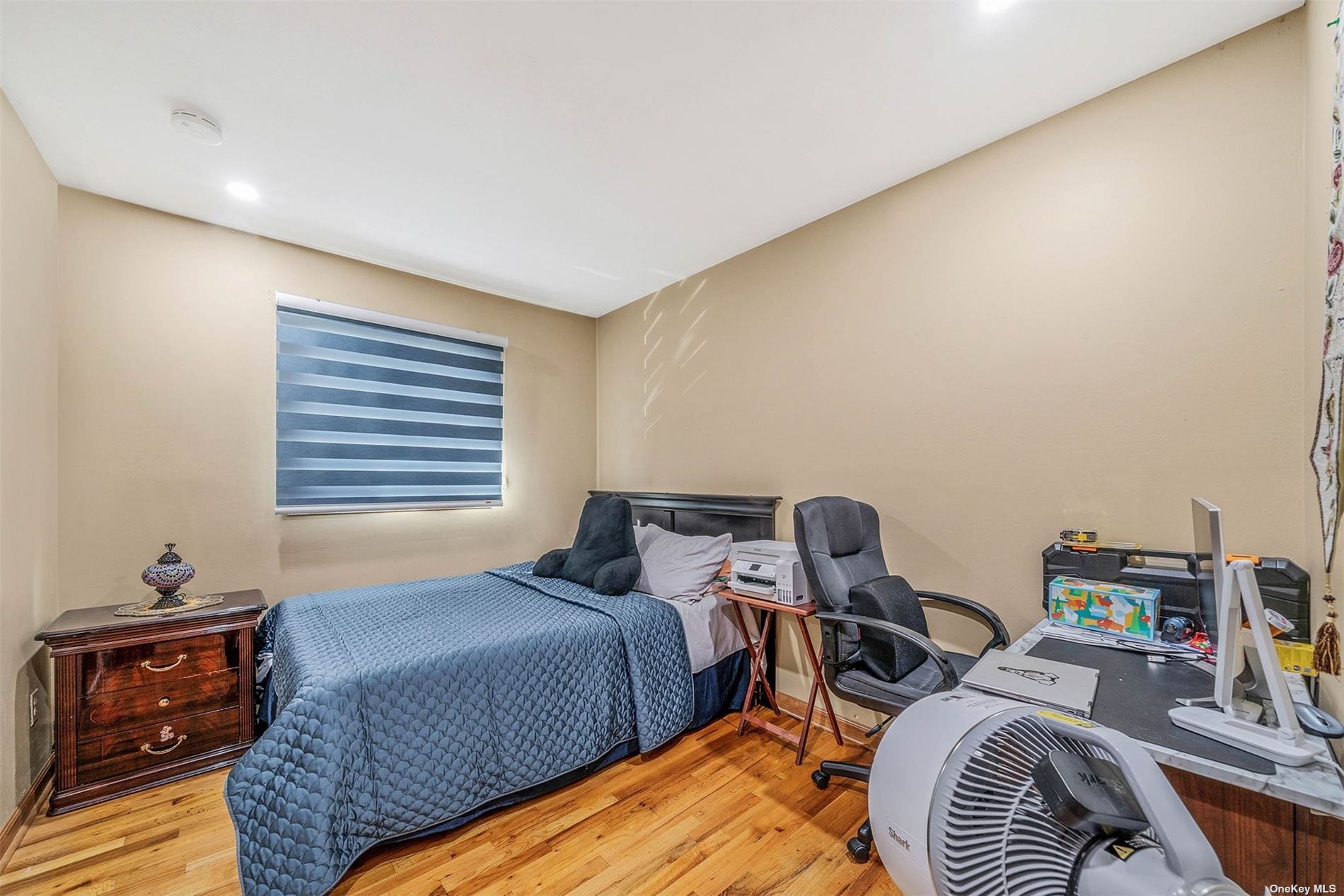 ;
;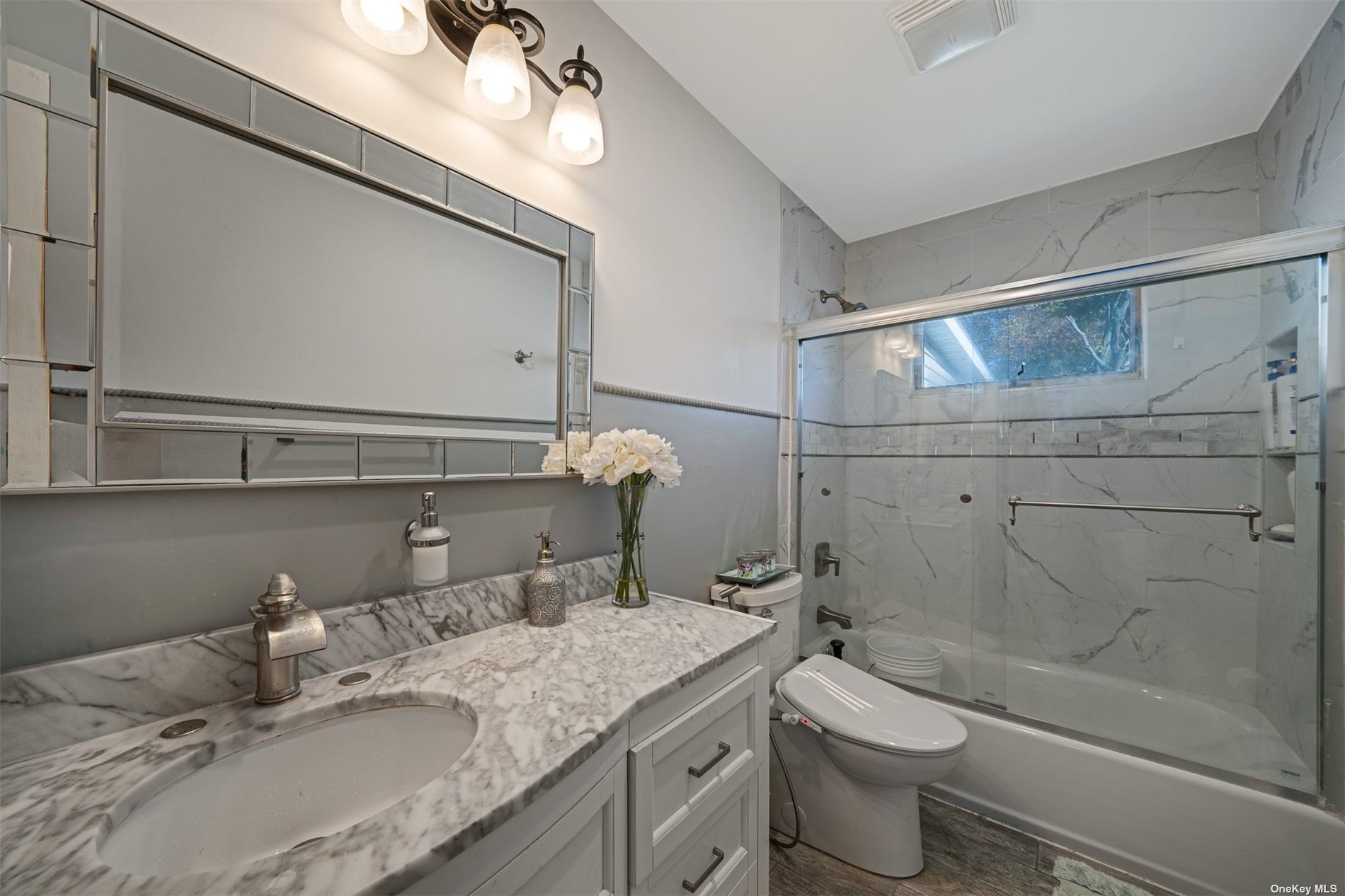 ;
;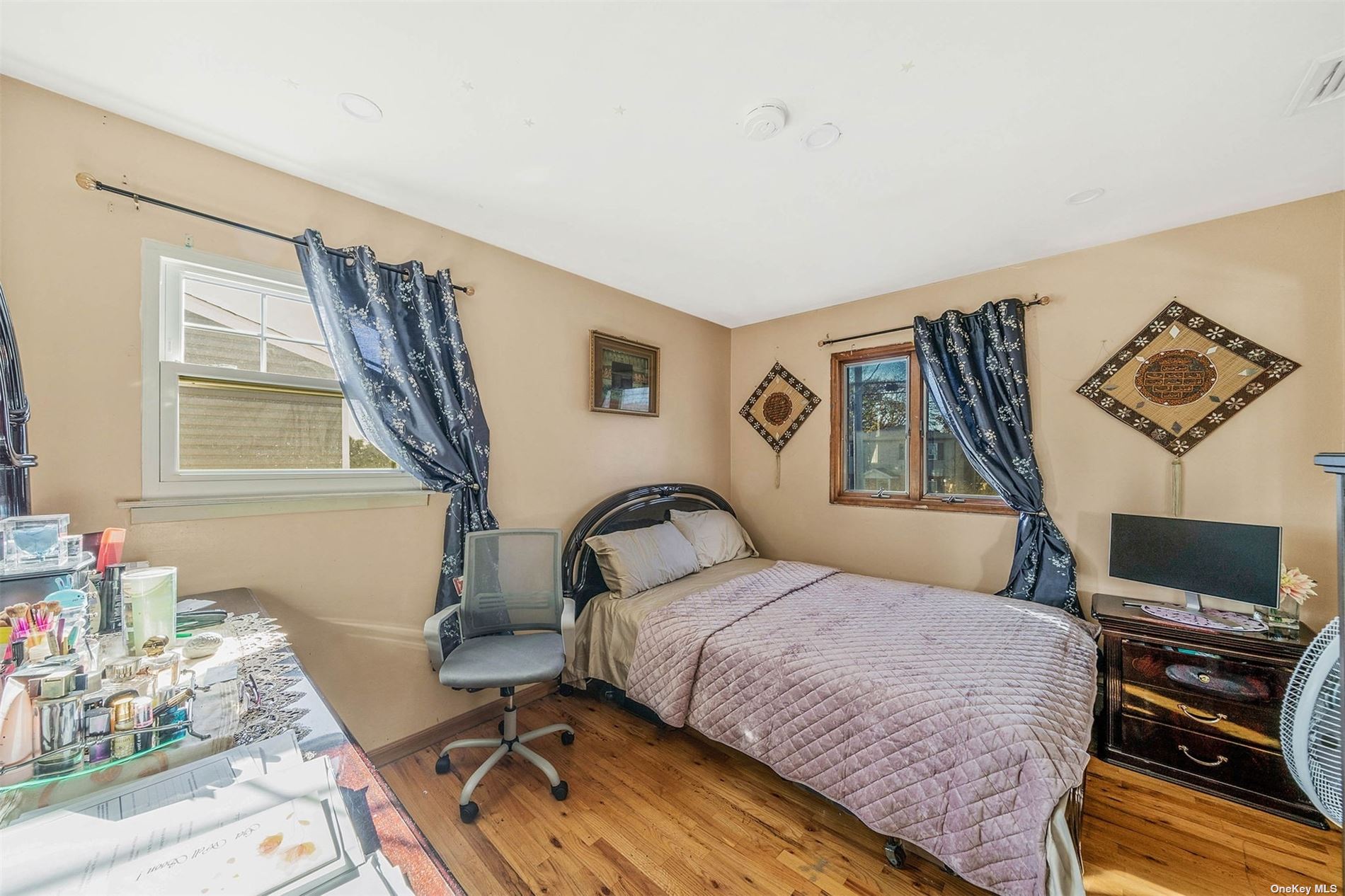 ;
;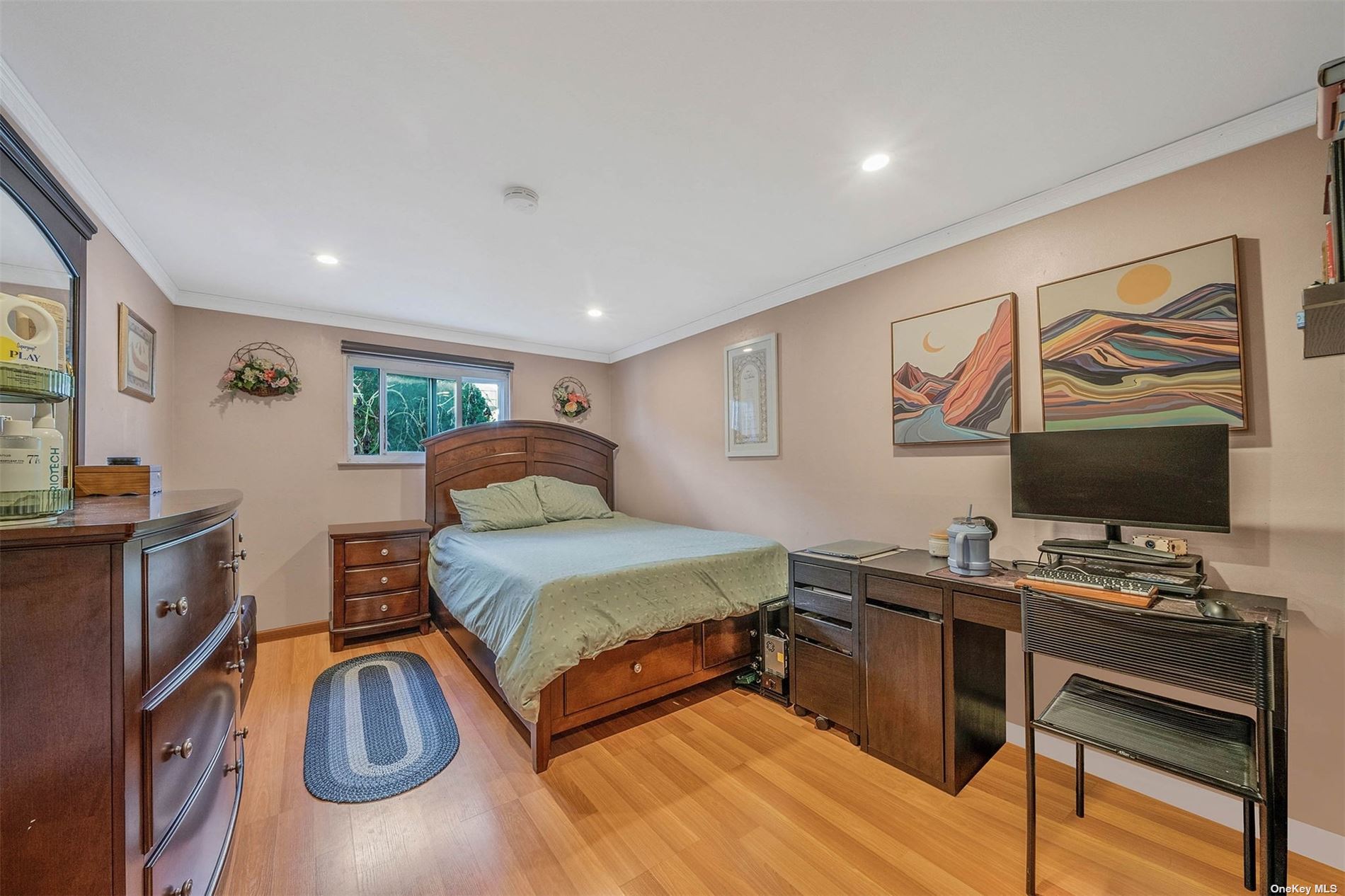 ;
;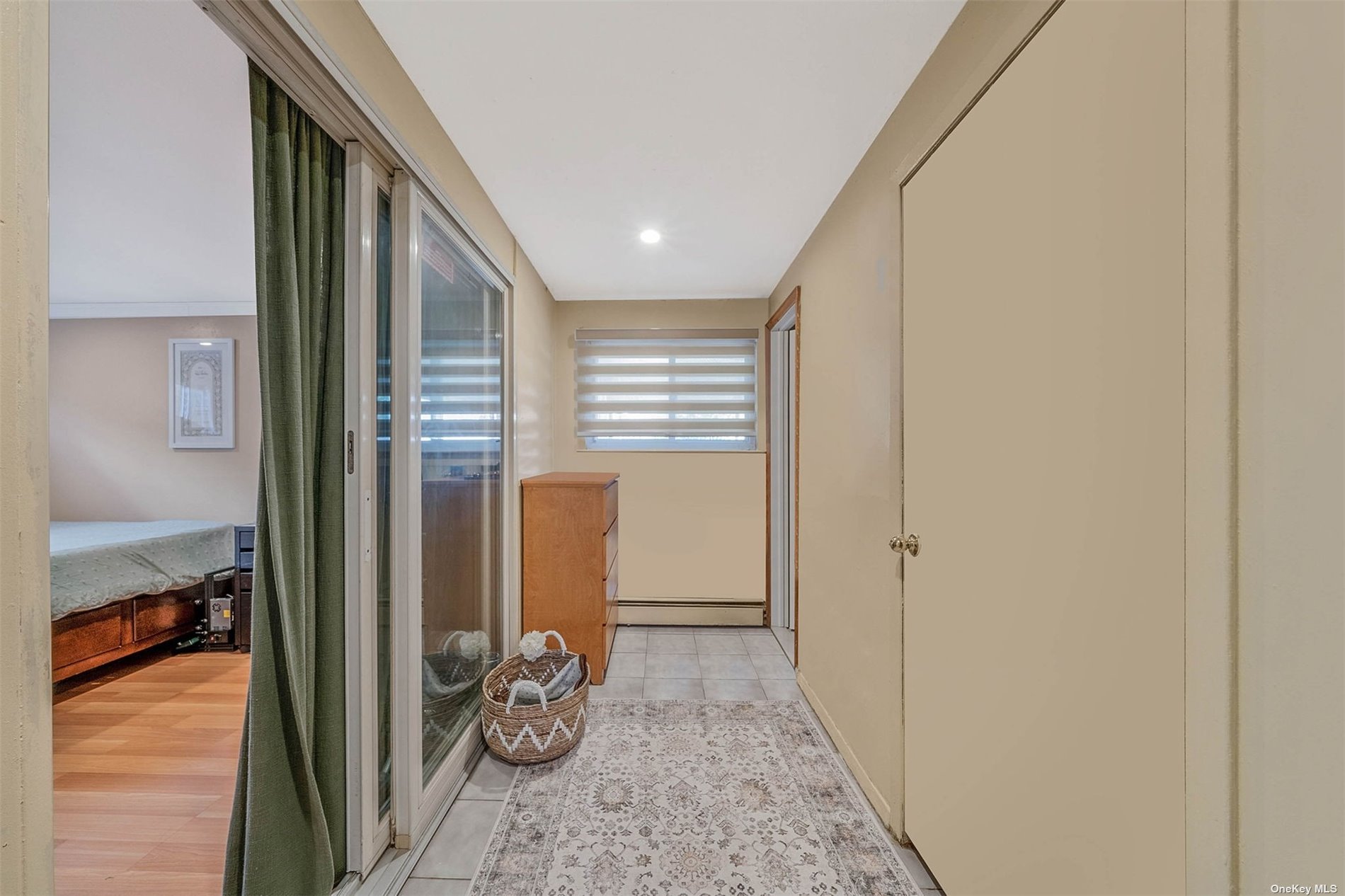 ;
;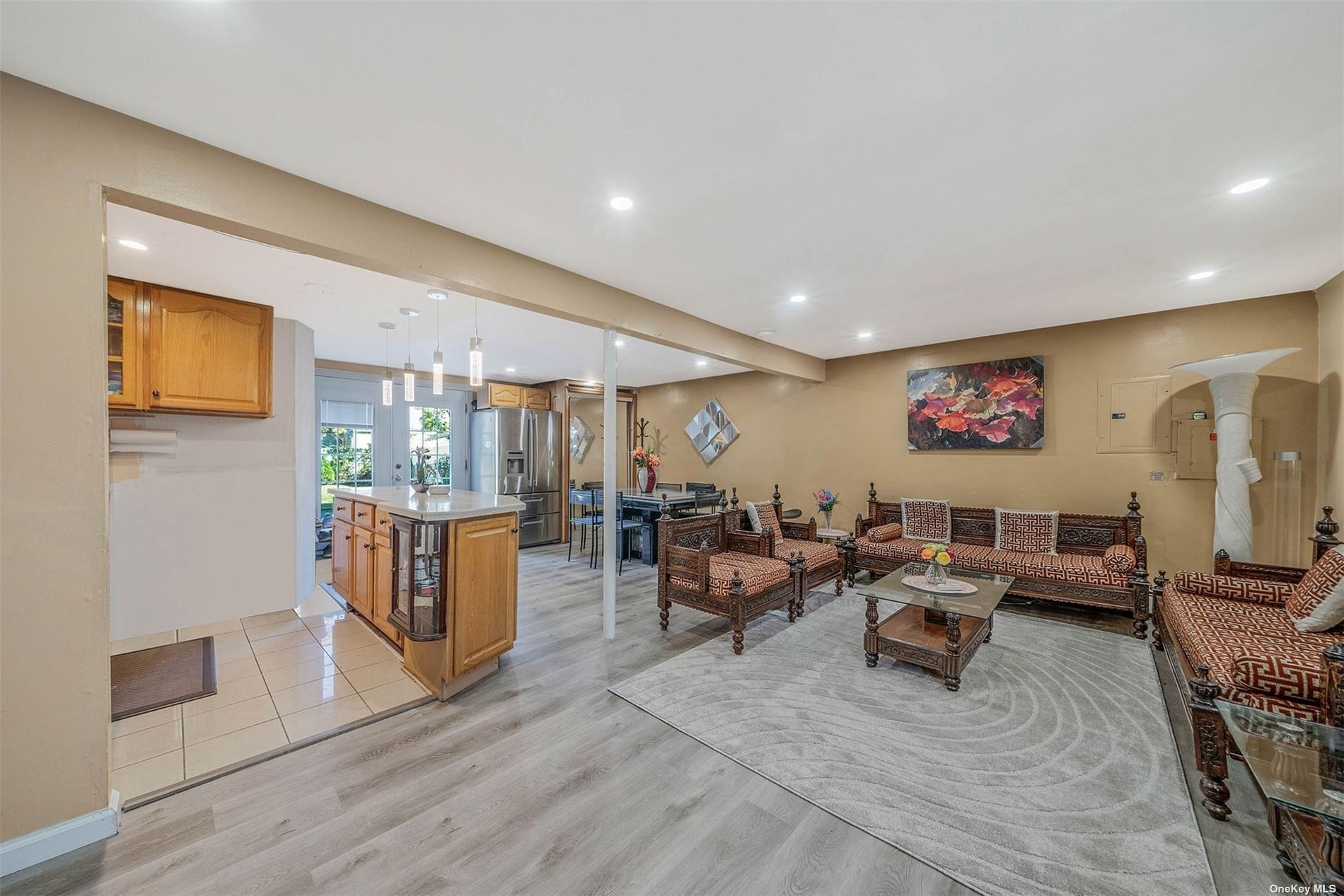 ;
;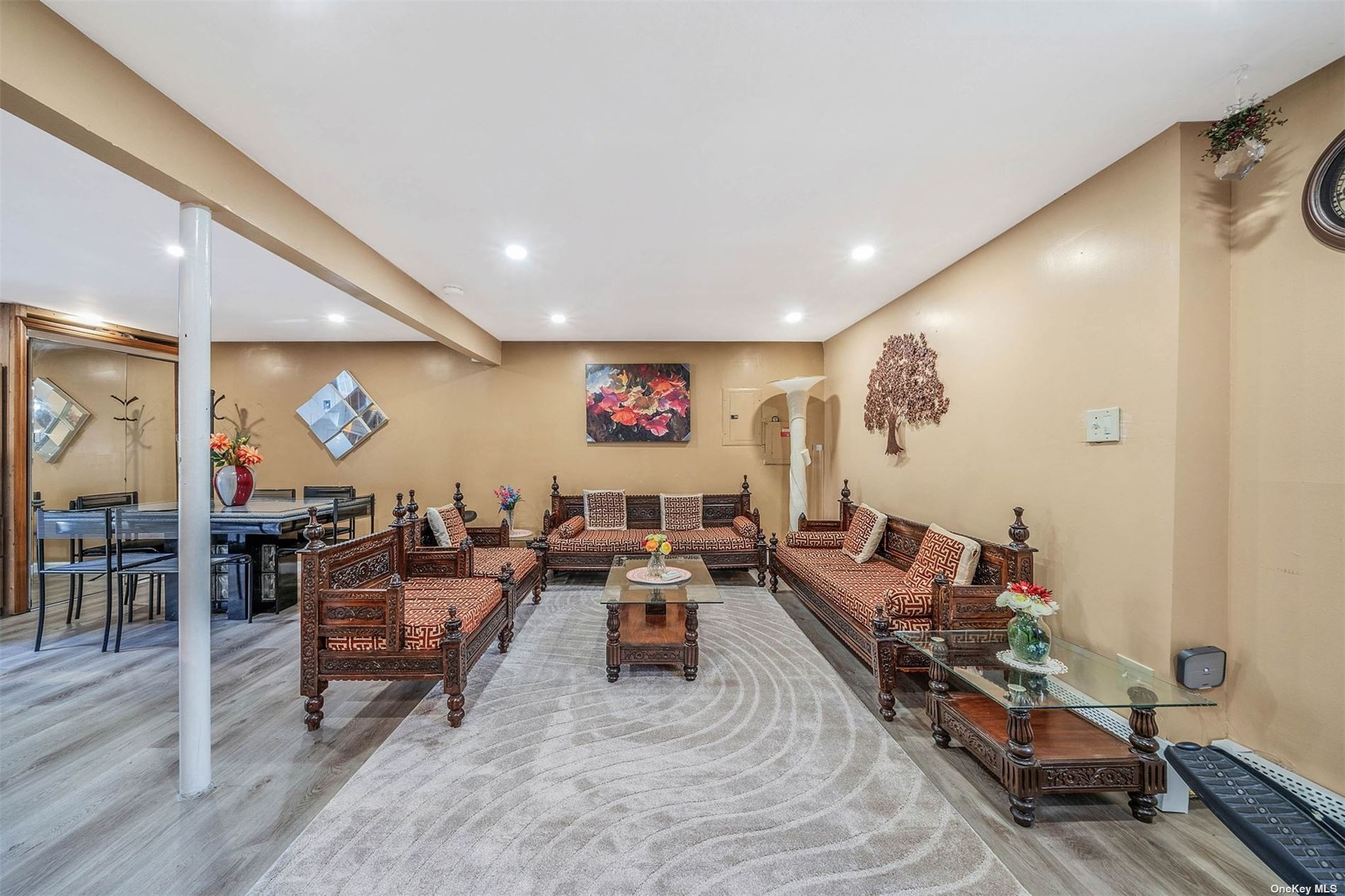 ;
;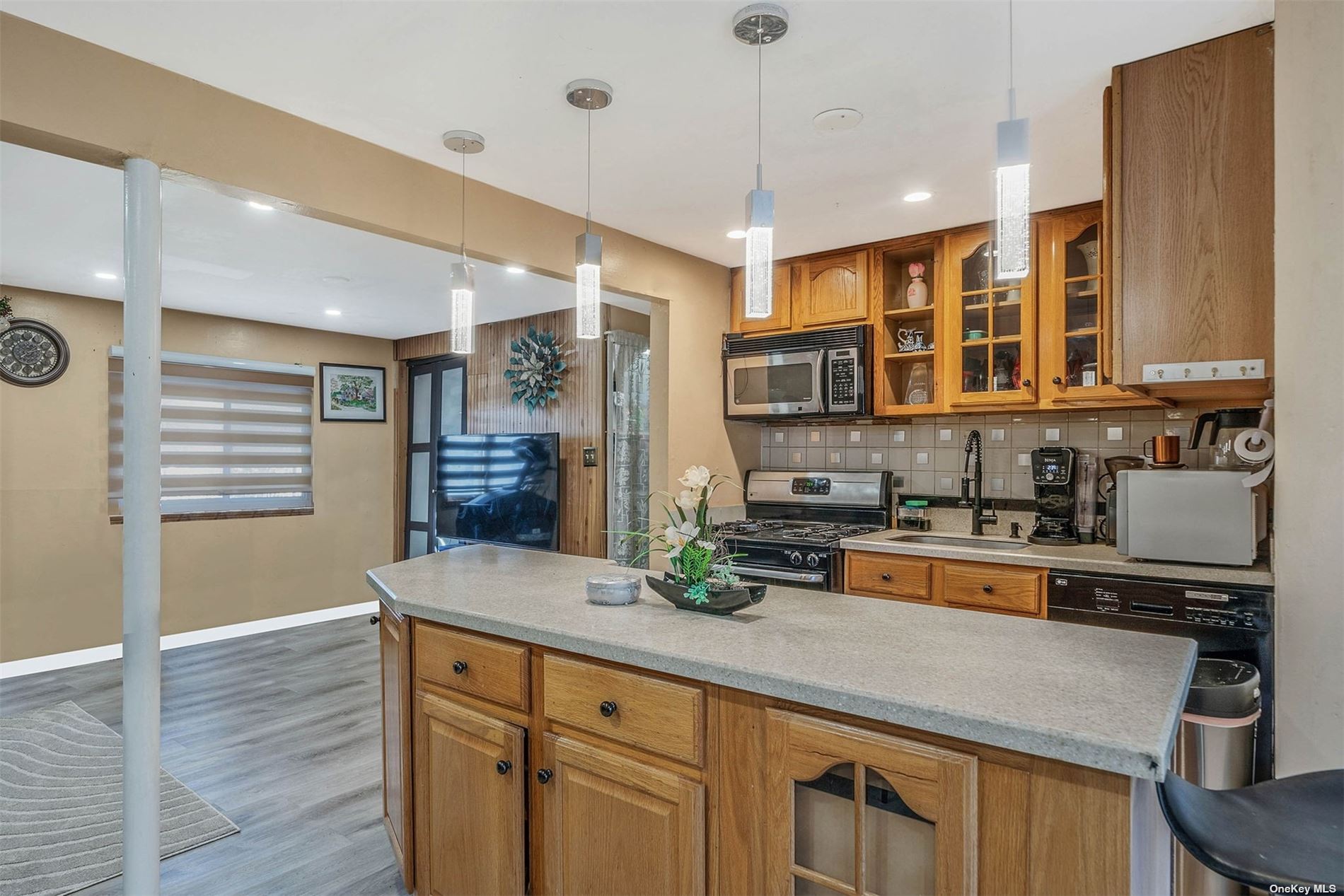 ;
;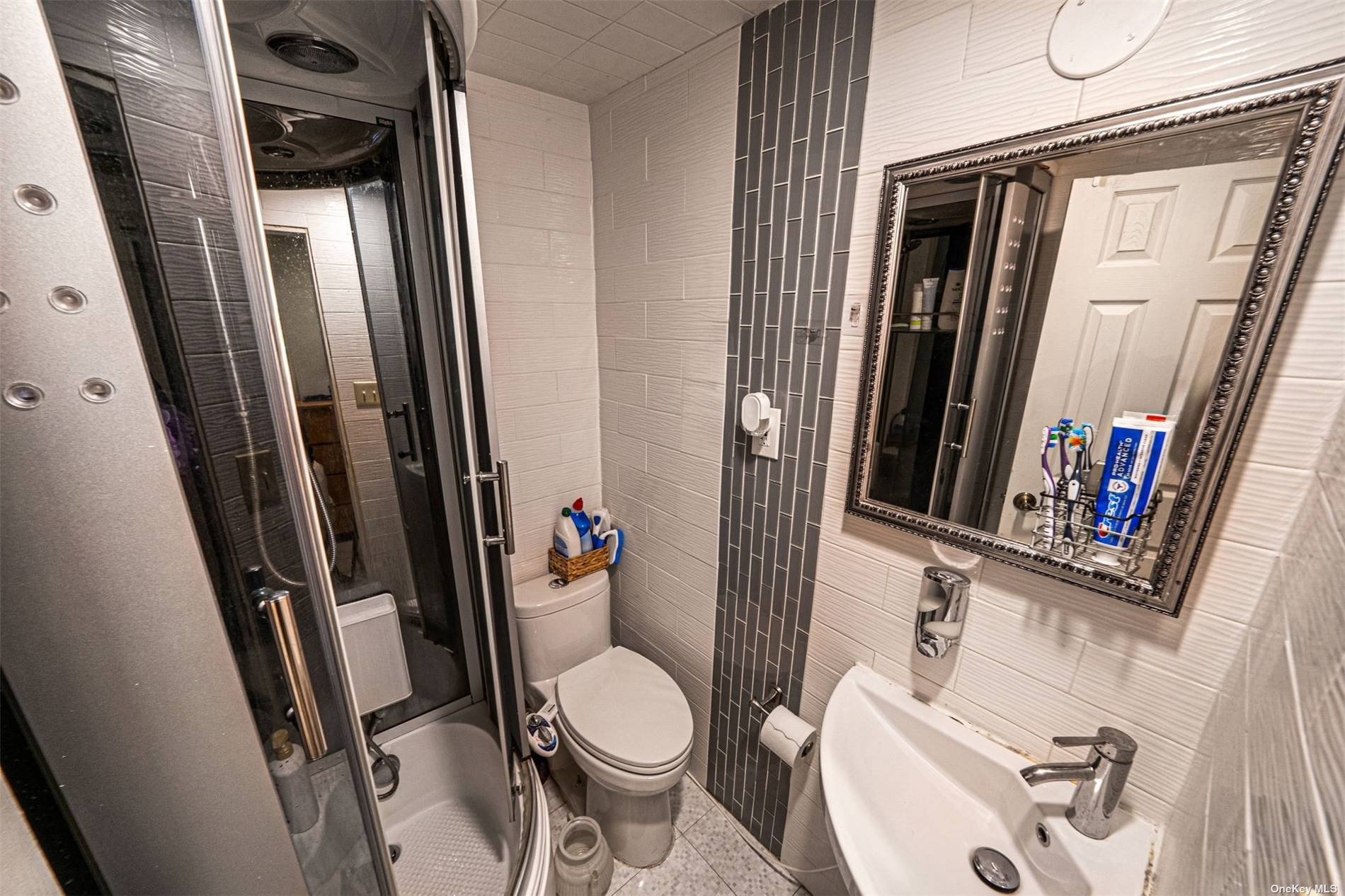 ;
;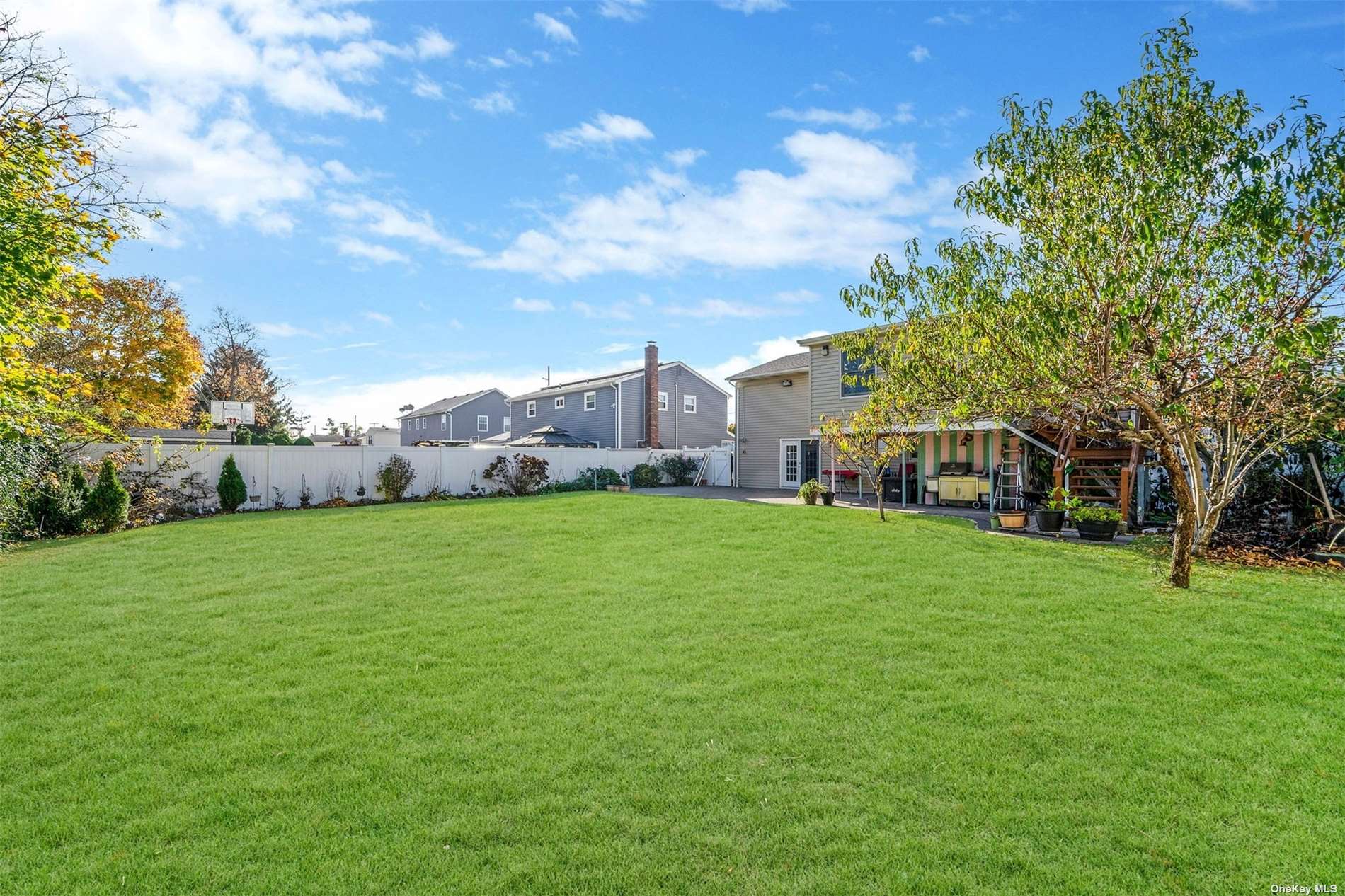 ;
;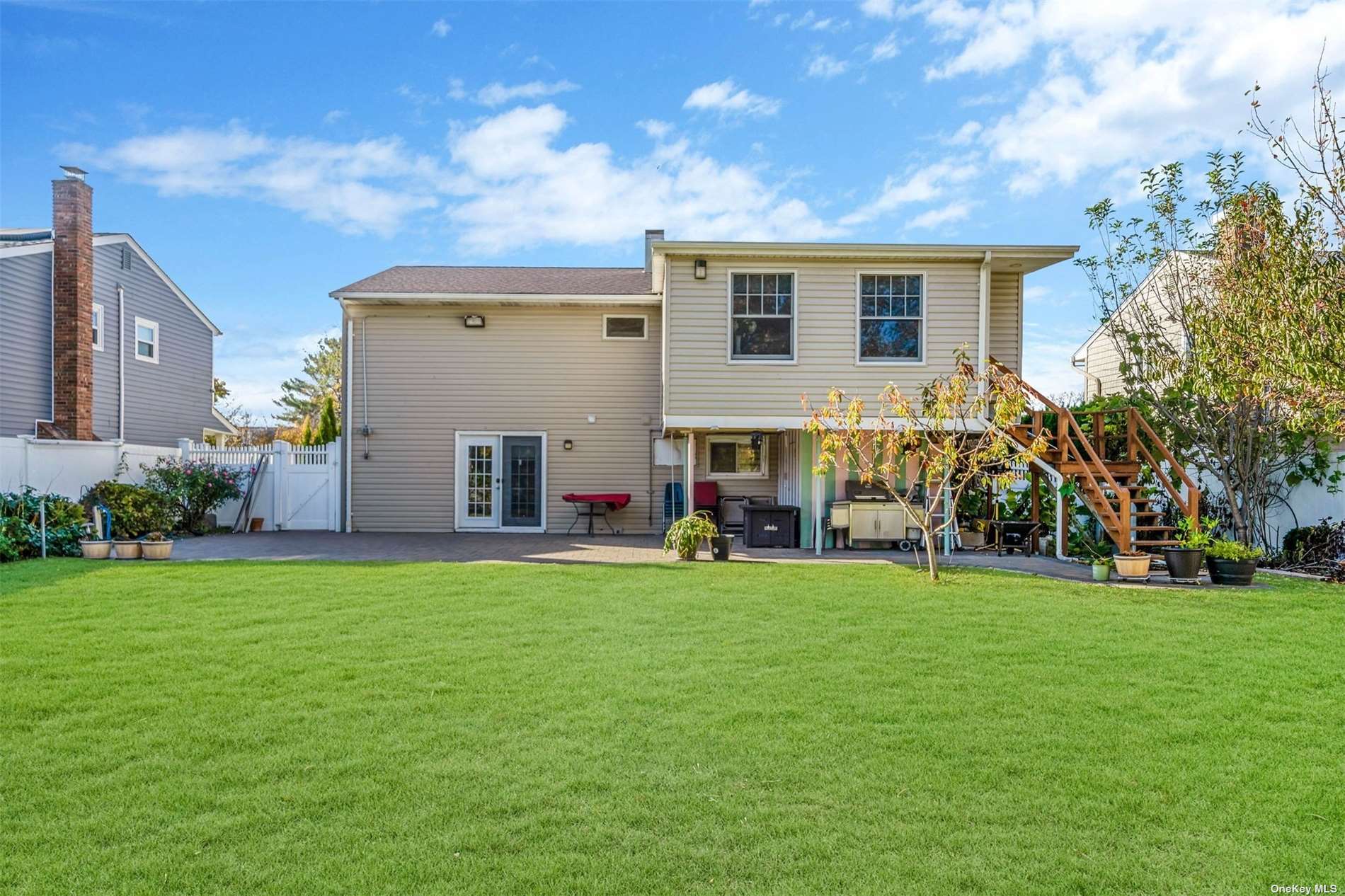 ;
;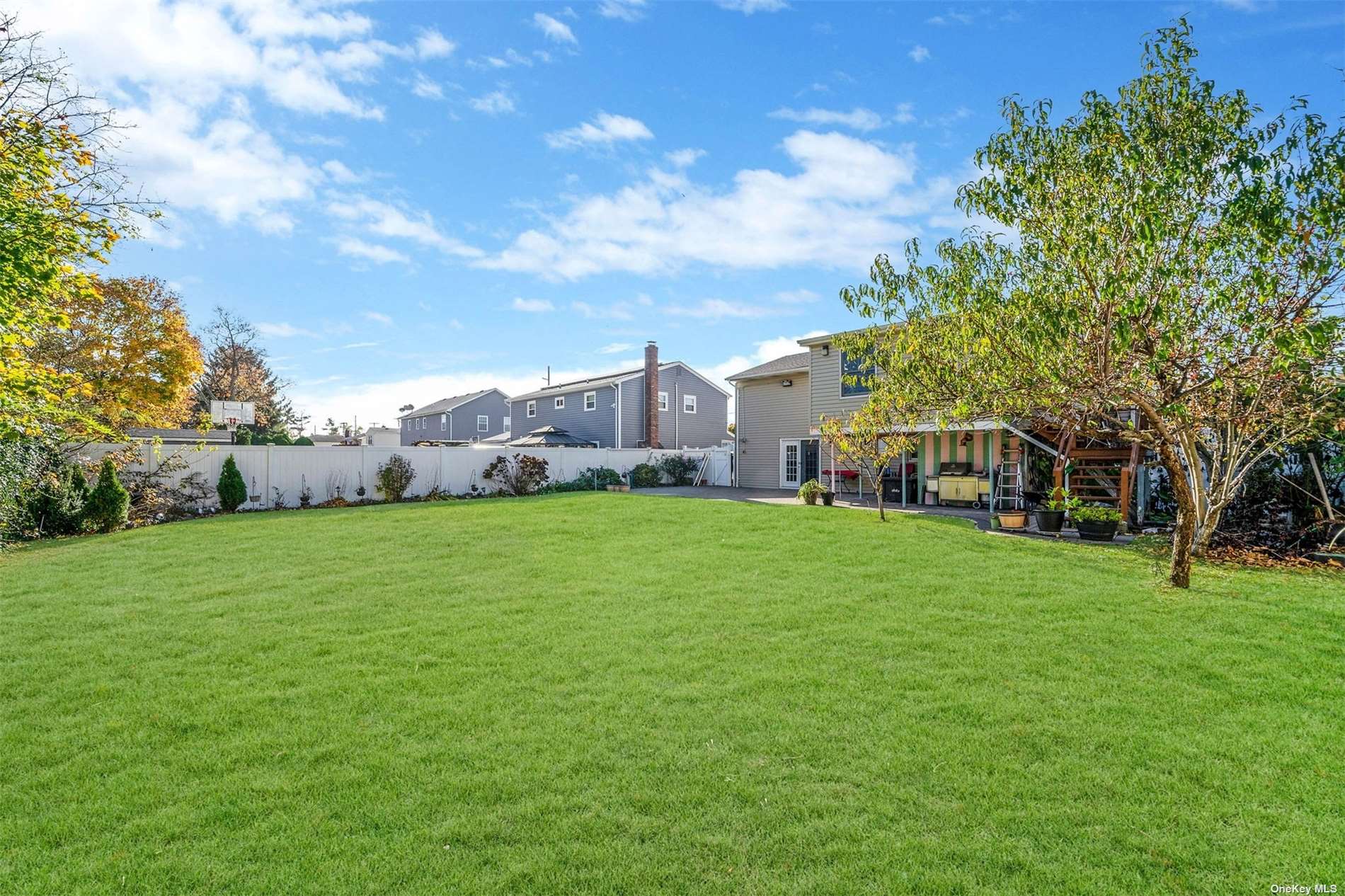 ;
;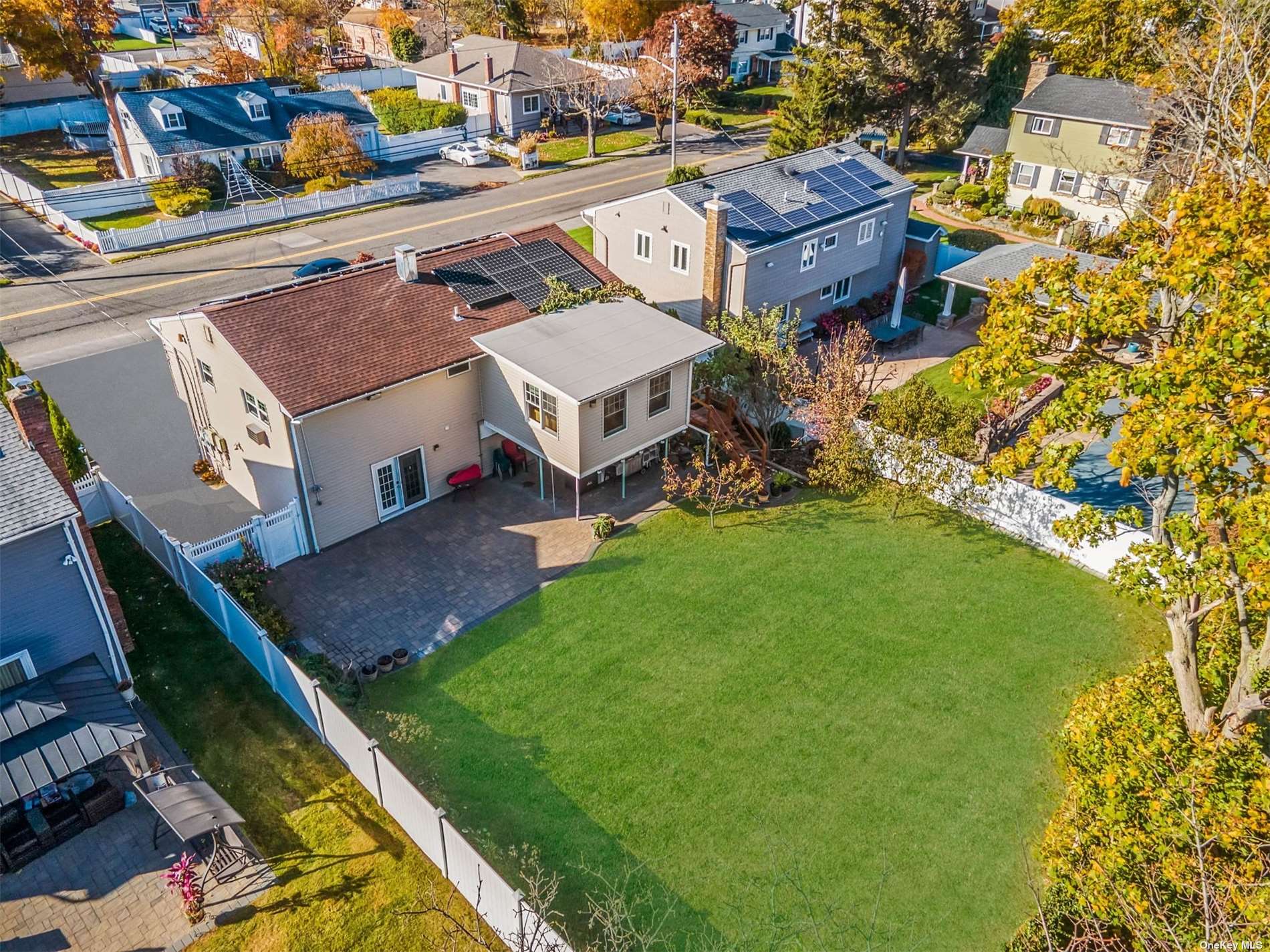 ;
;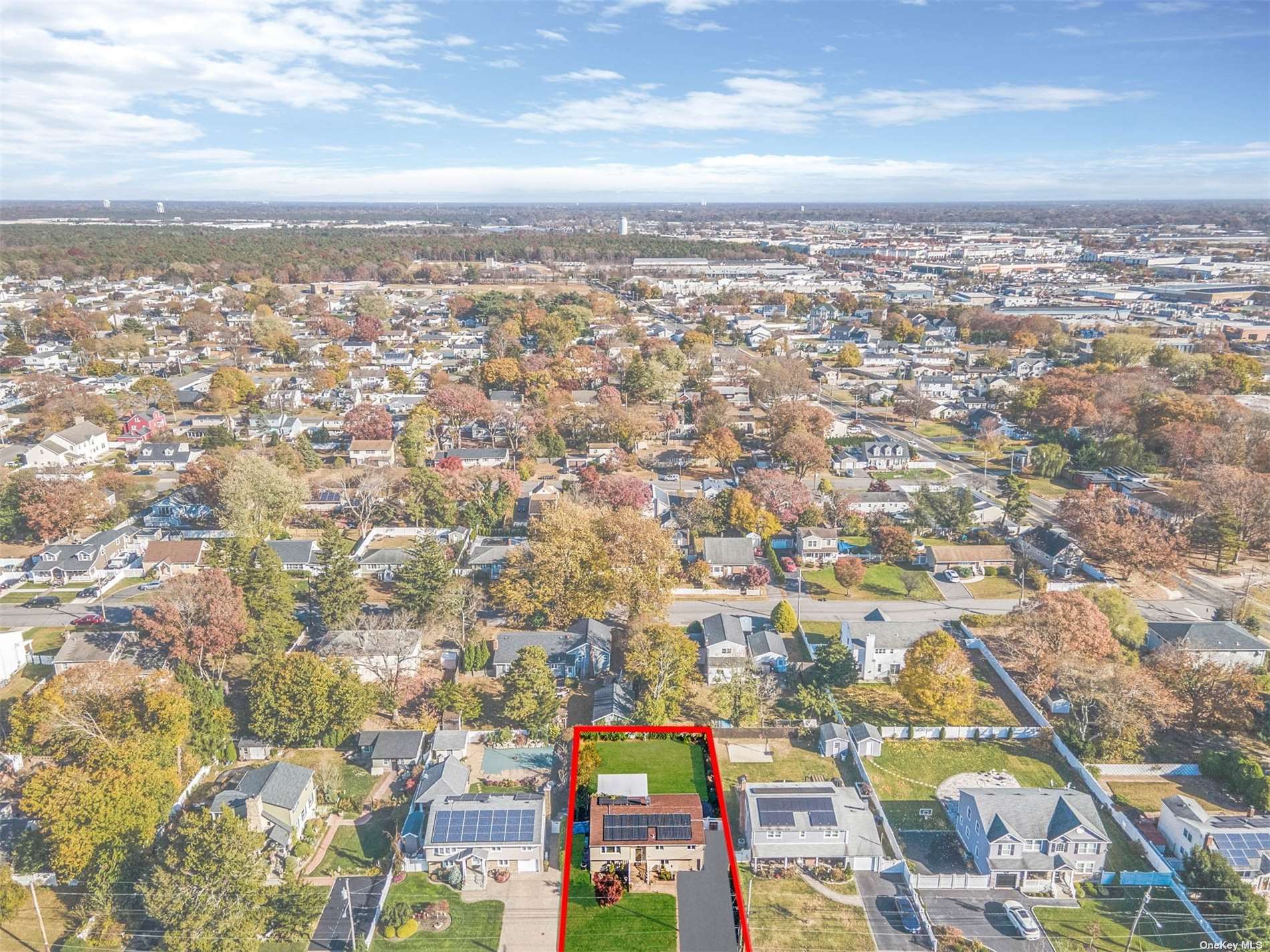 ;
;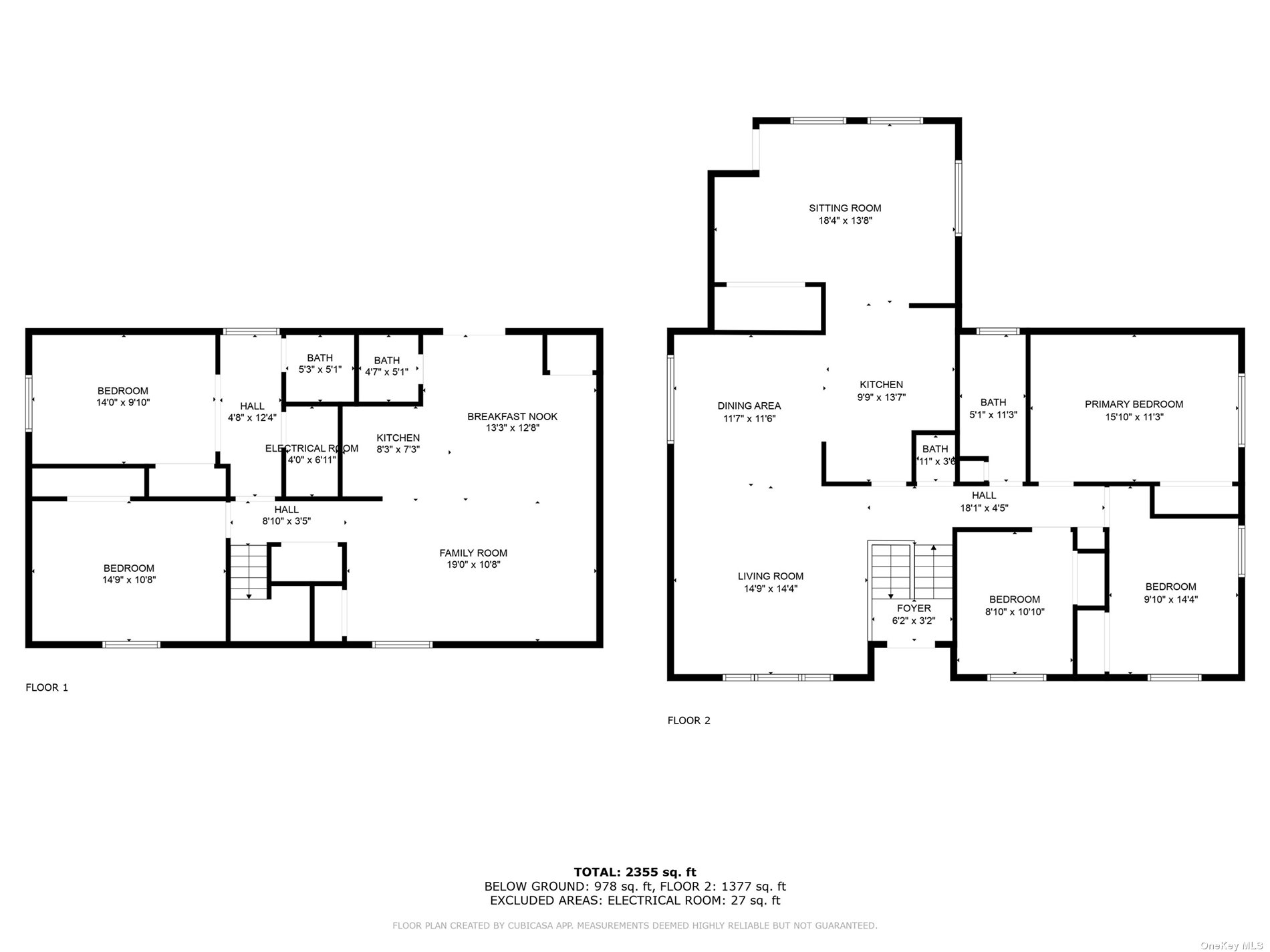 ;
;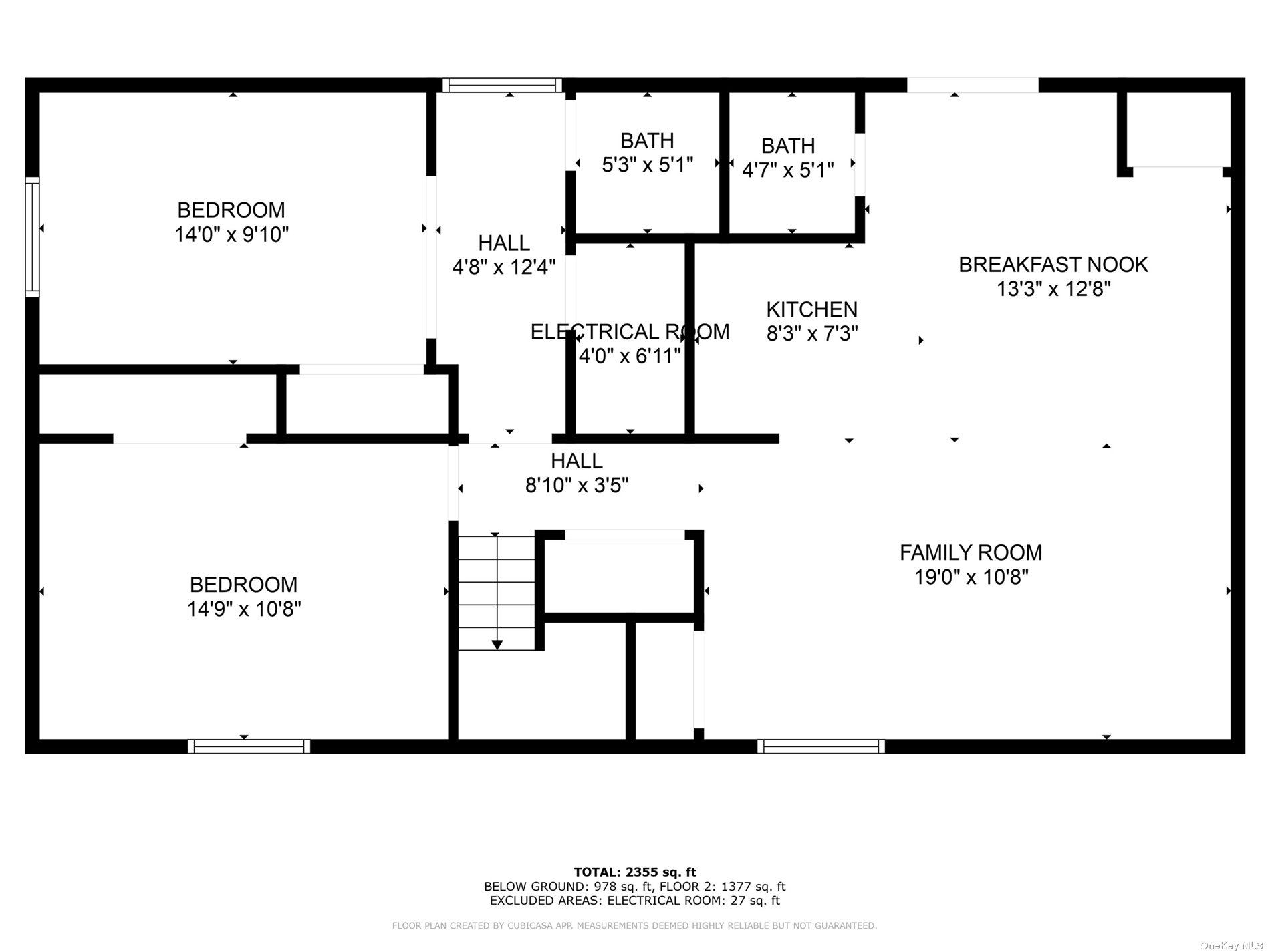 ;
;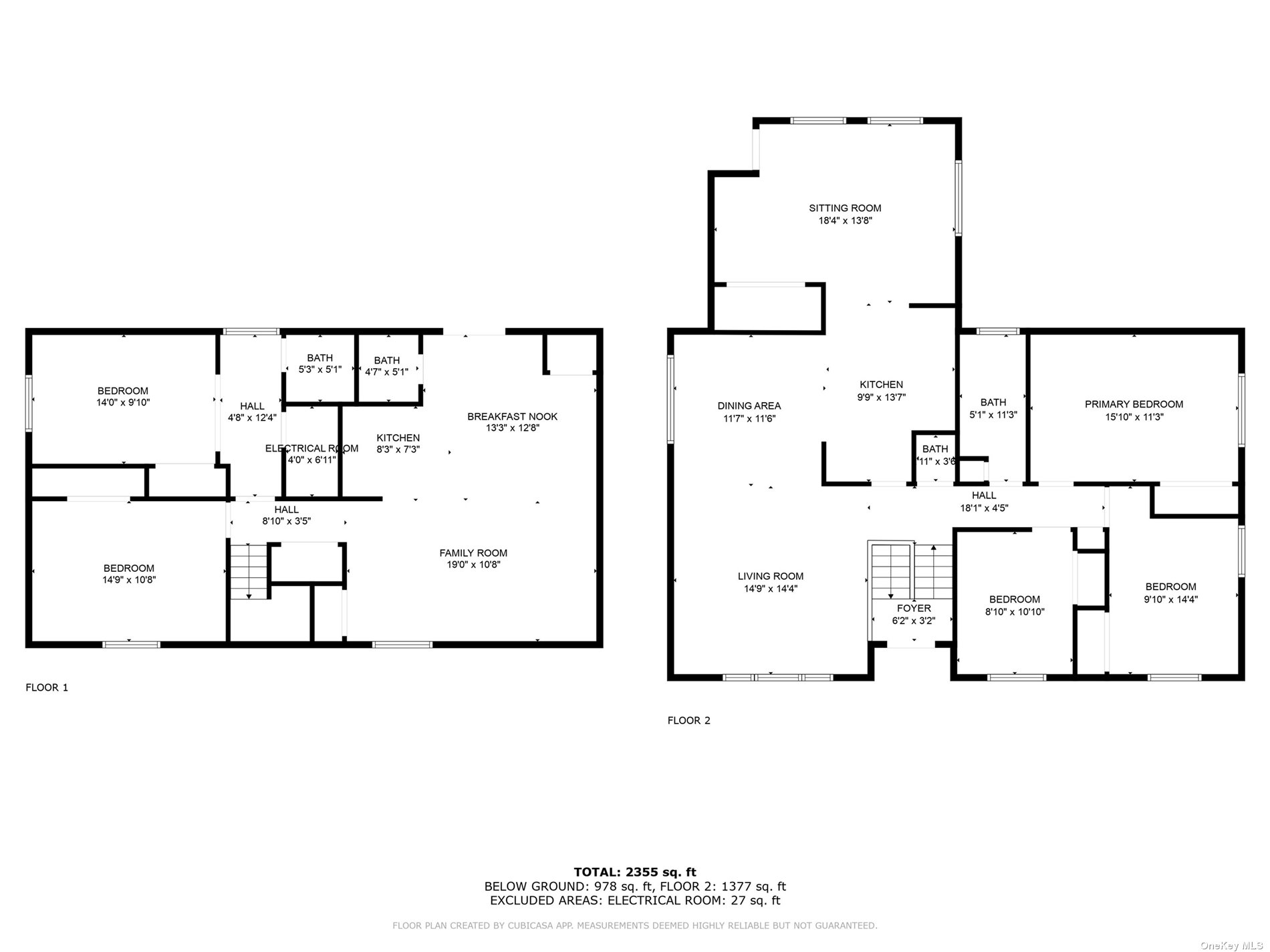 ;
;