Great curb appeal and the charm of mid-century design!
So much to love about this home with 3 bedrooms, 2 1/2 baths, and over 2900 sq ft of living space! The immaculate brick exterior with beautiful stone chimney and a large, well designed, covered carport, greet you as you approach the house. Enter into the spacious living area with a statement fireplace, large windows, and a custom built-in shelving detail that divides and leads you into the central dining area. From this dining area you can enter the kitchen, the sunroom, the finished partial basement, or the hallway which leads to the three bedrooms. The eat-in kitchen has hardwood floors and updated appliances, including a double wall oven. Conveniently located adjacent to the kitchen, is the laundry room that offers additional cabinetry for storage and also a half bath. Through the hallway and separated from the living space are the 3 bedrooms and 2 full bathrooms. The primary bedroom has an en suite full bathroom that offers a large vanity and closet area.The home boasts multiple flex spaces which include the large sunroom to enjoy all seasons, and a finished partial basement. The basement is a bright and inviting space showcasing the home's second fireplace and lots of closet storage. In addition to the 670 sq ft, covered carport, additional outside amenities include a substantial drive with exposed aggregate finish, a large fenced backyard, storage shed, patio area in backyard, and a second patio at back door entrance to the kitchen. Rounding out this home is a new roof, newer Hvac, and replacement windows.



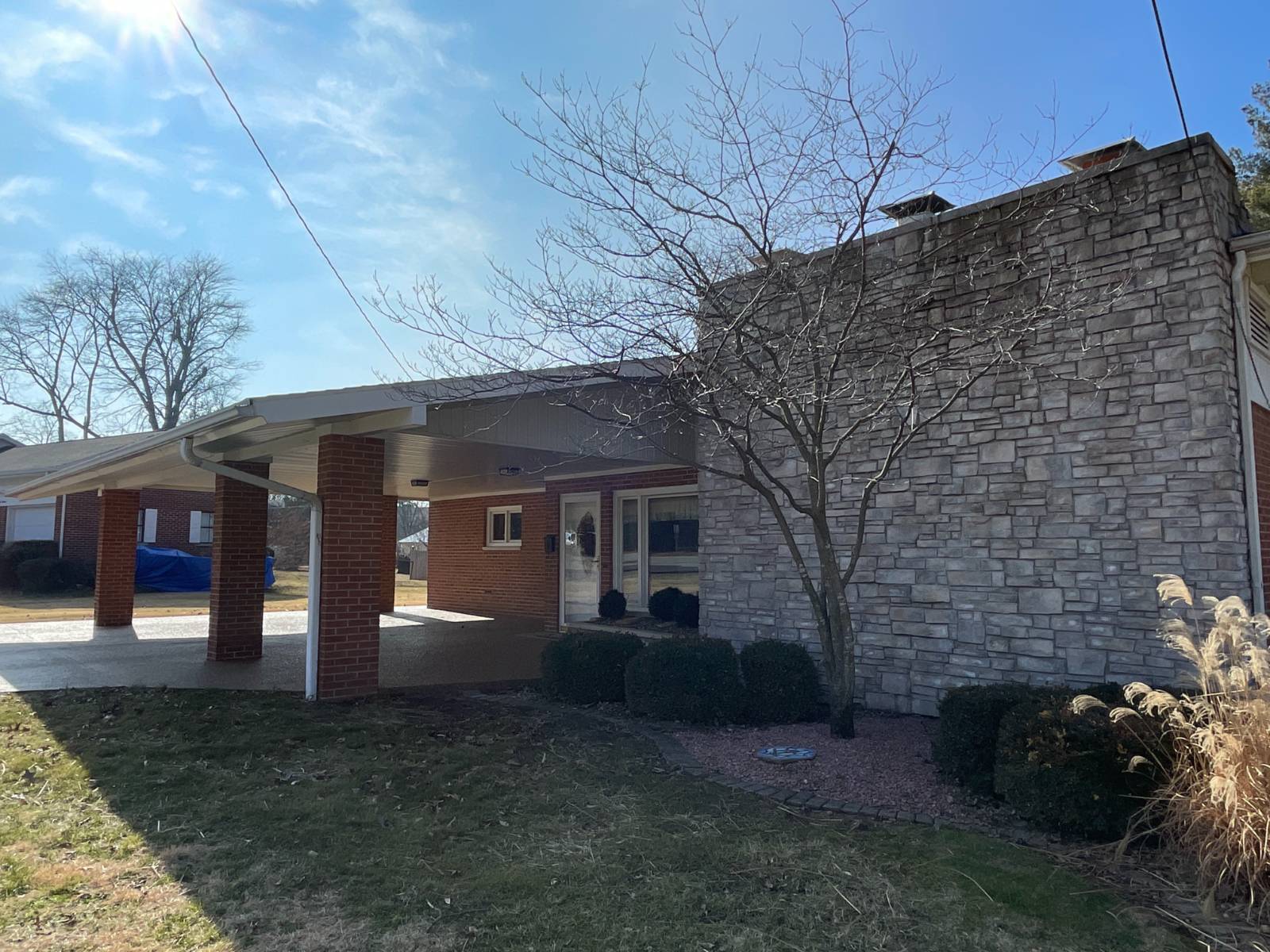


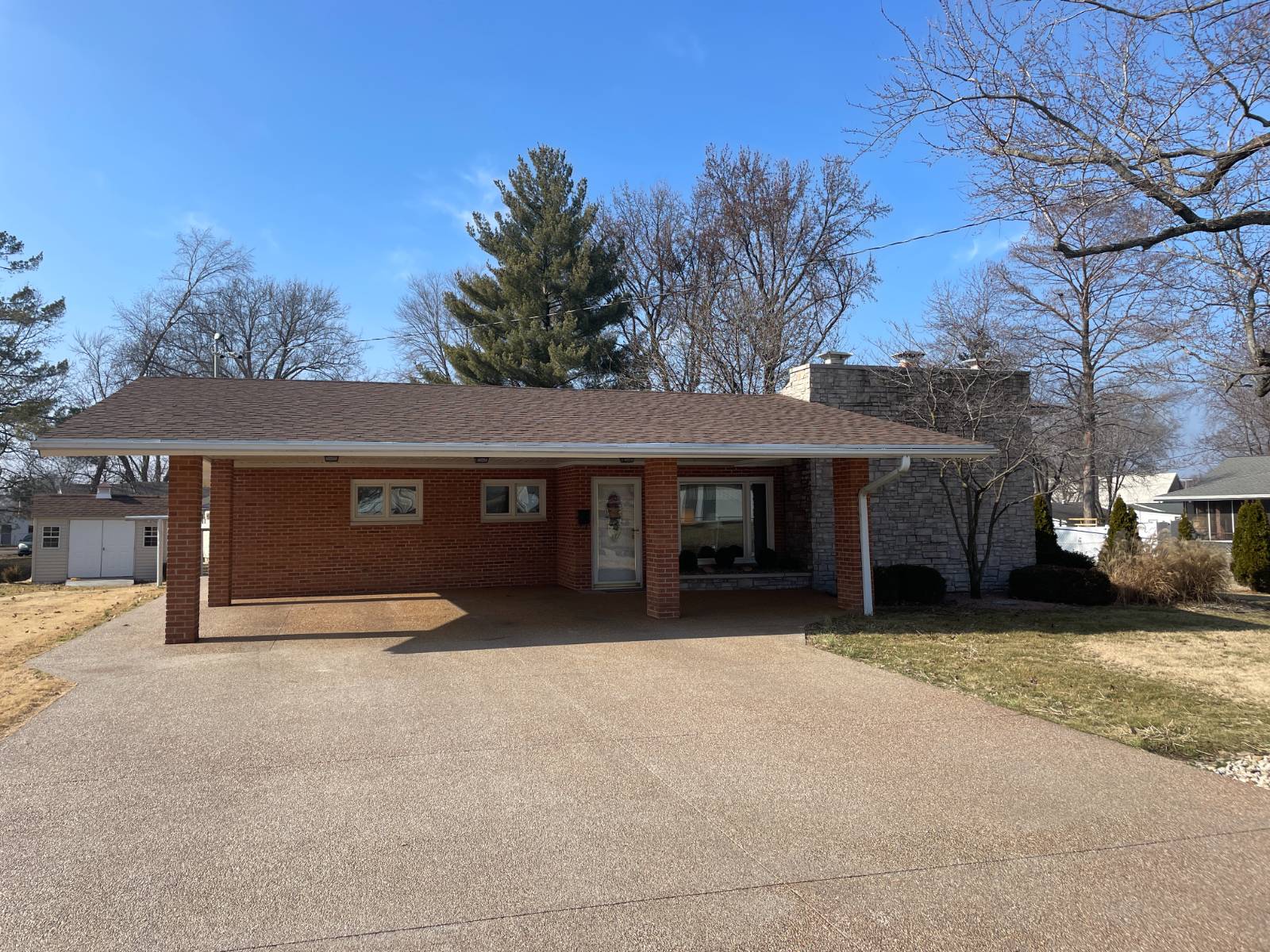 ;
;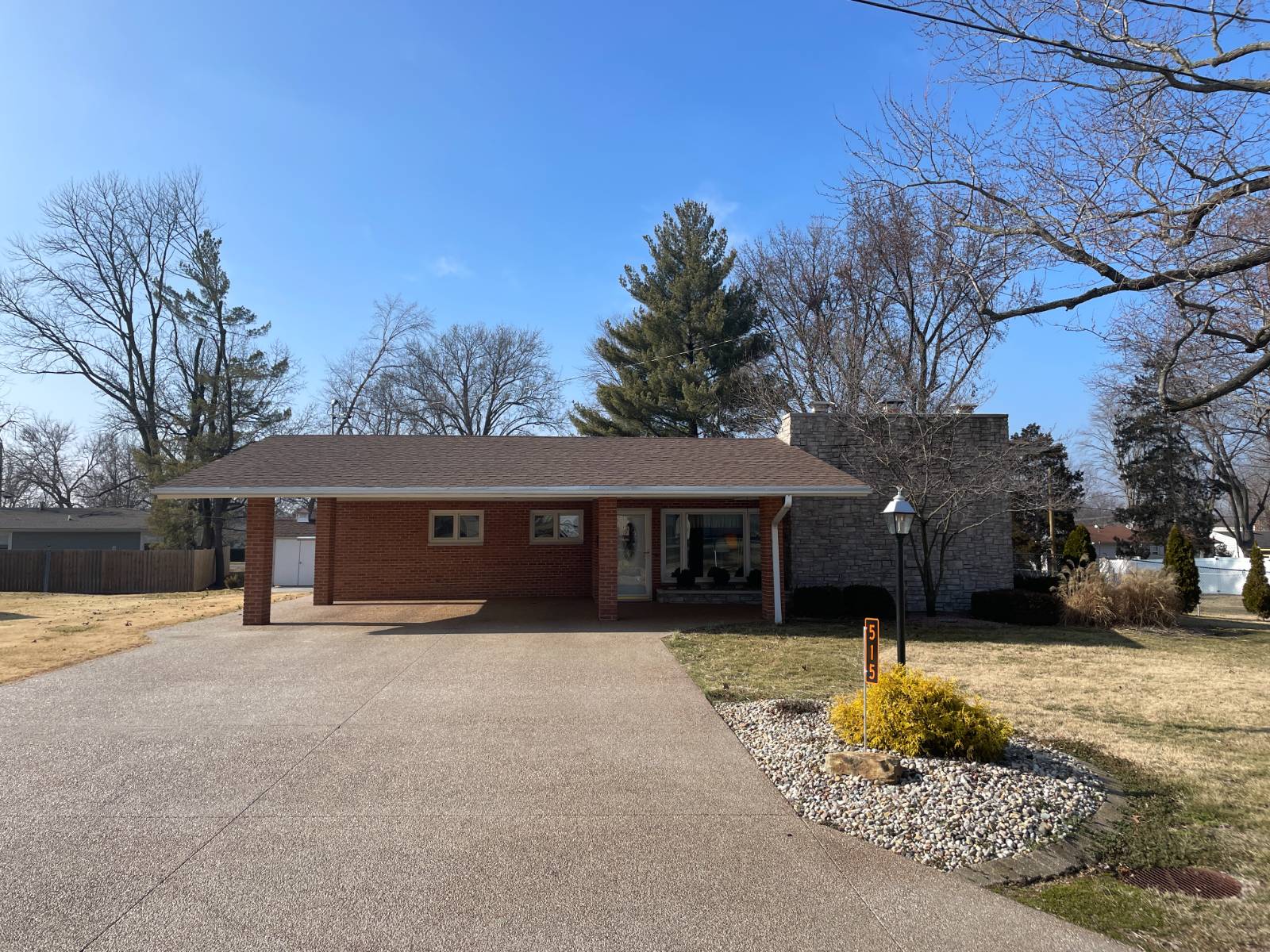 ;
;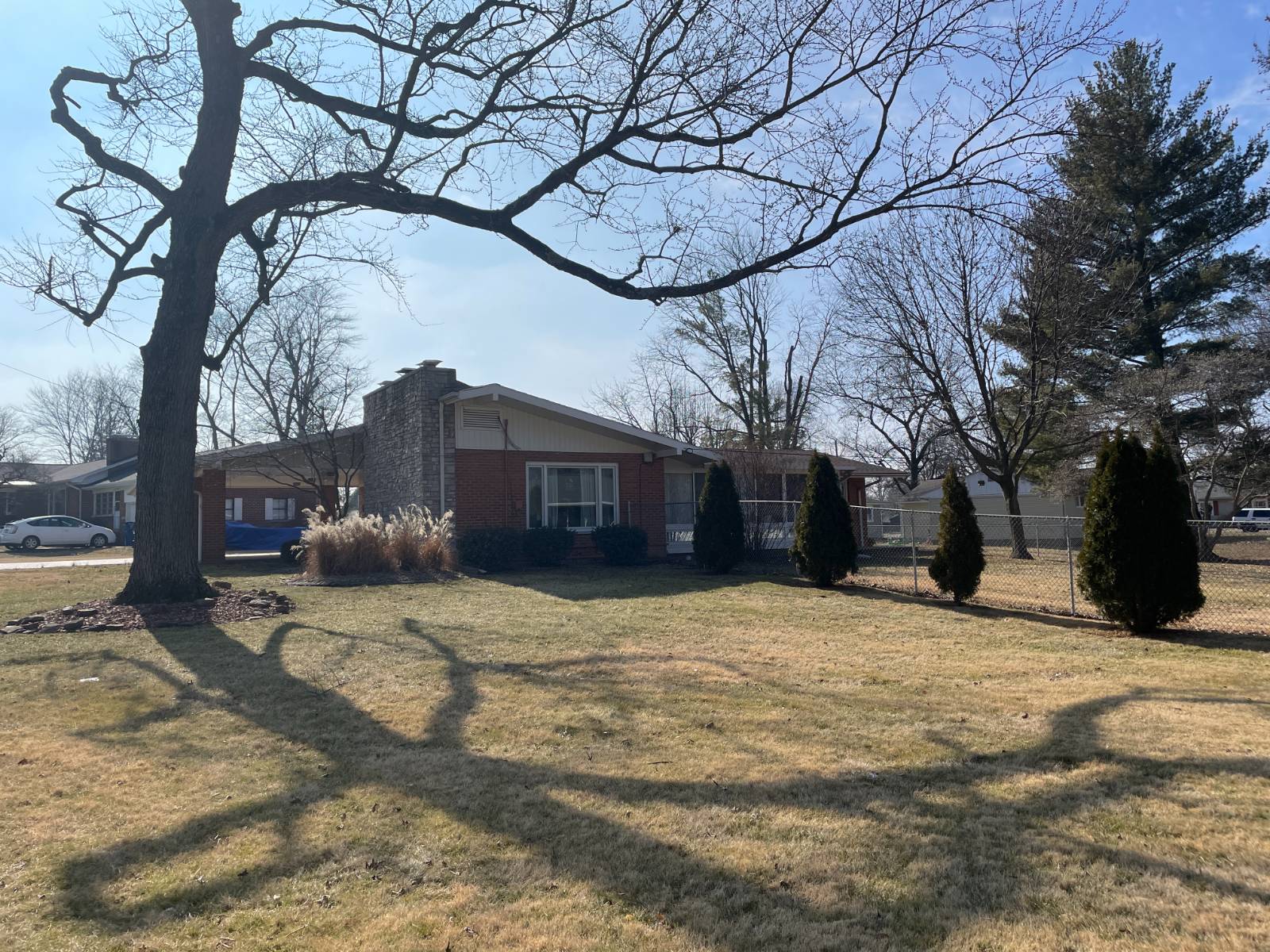 ;
;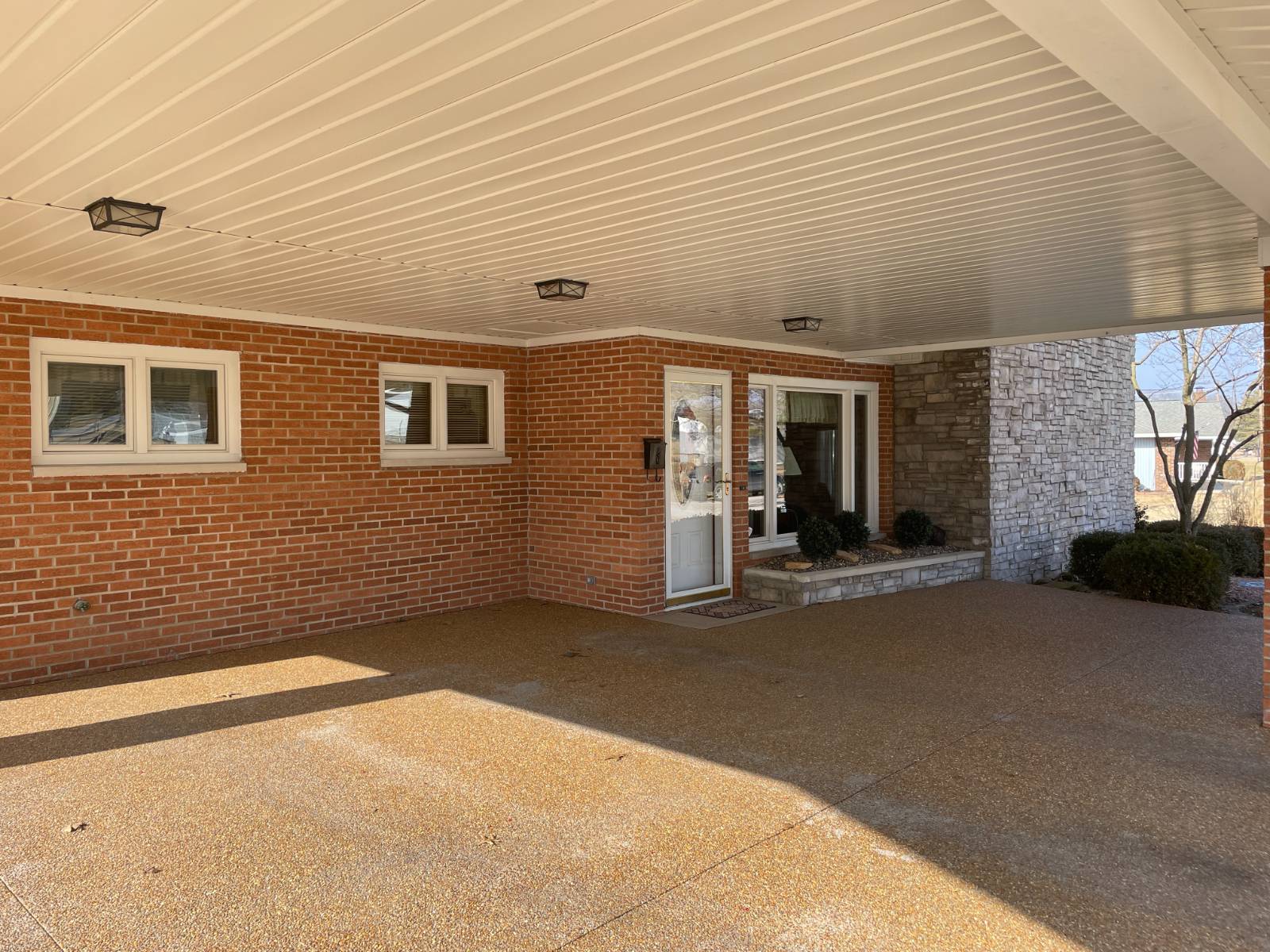 ;
;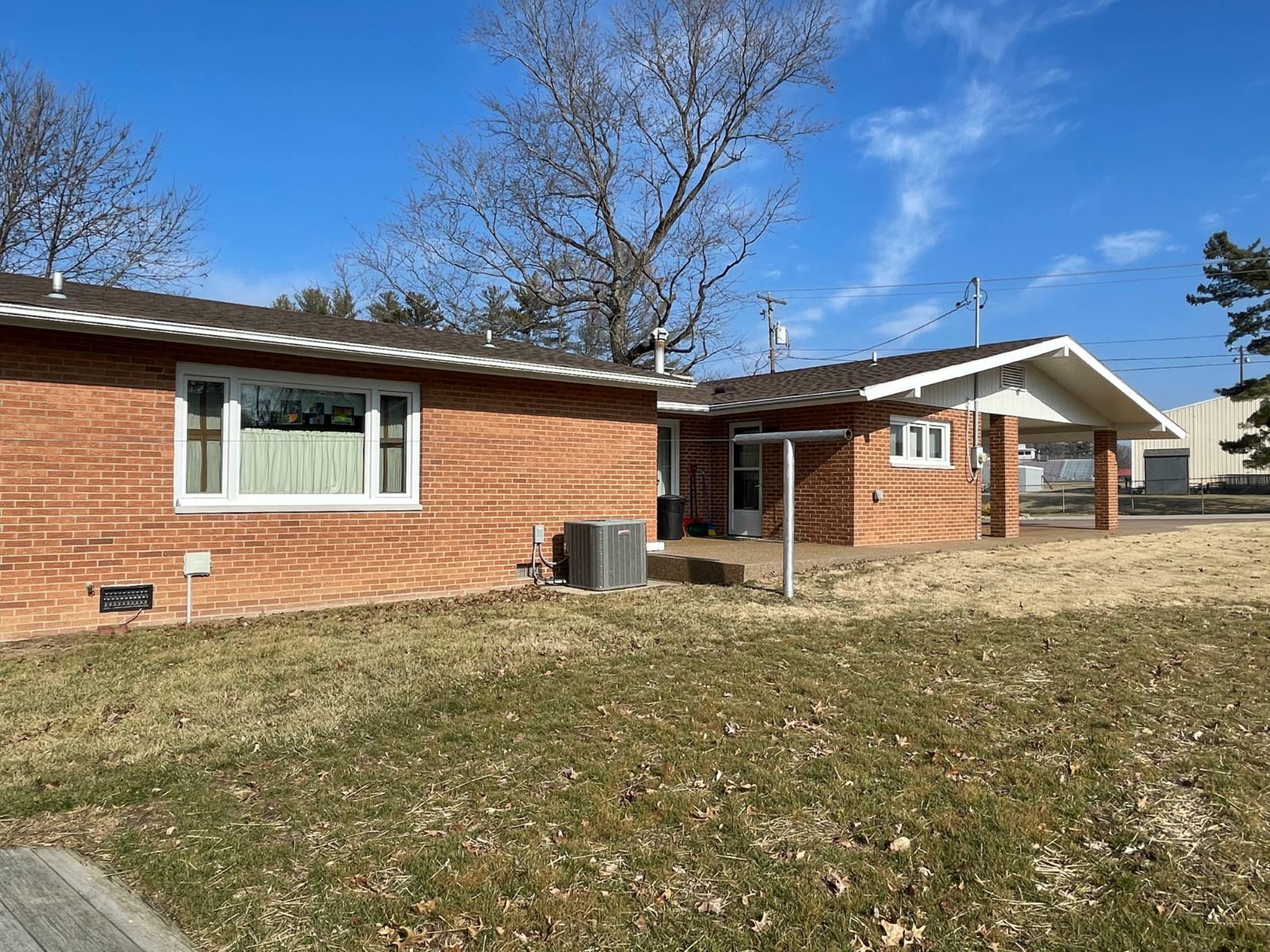 ;
;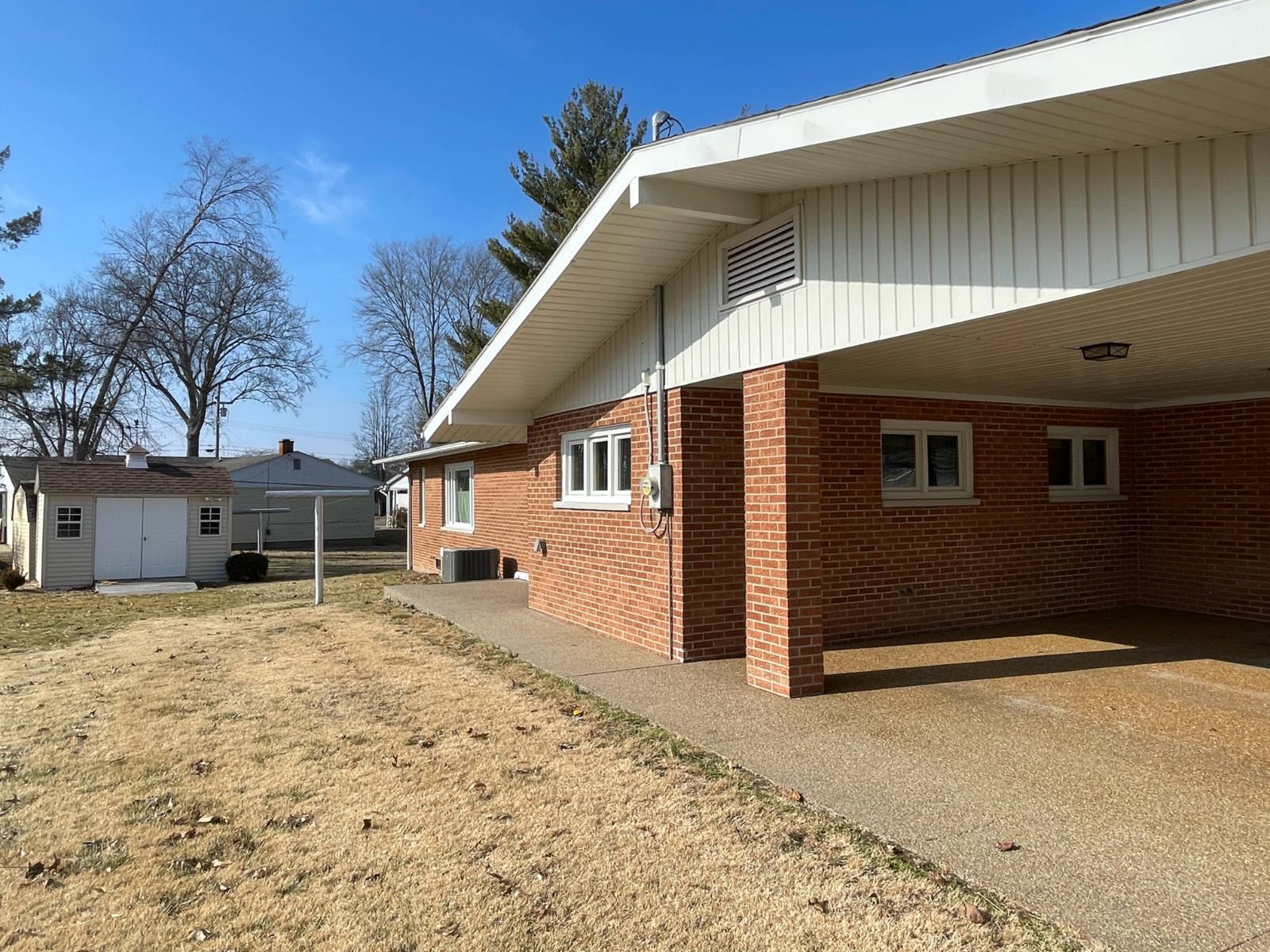 ;
;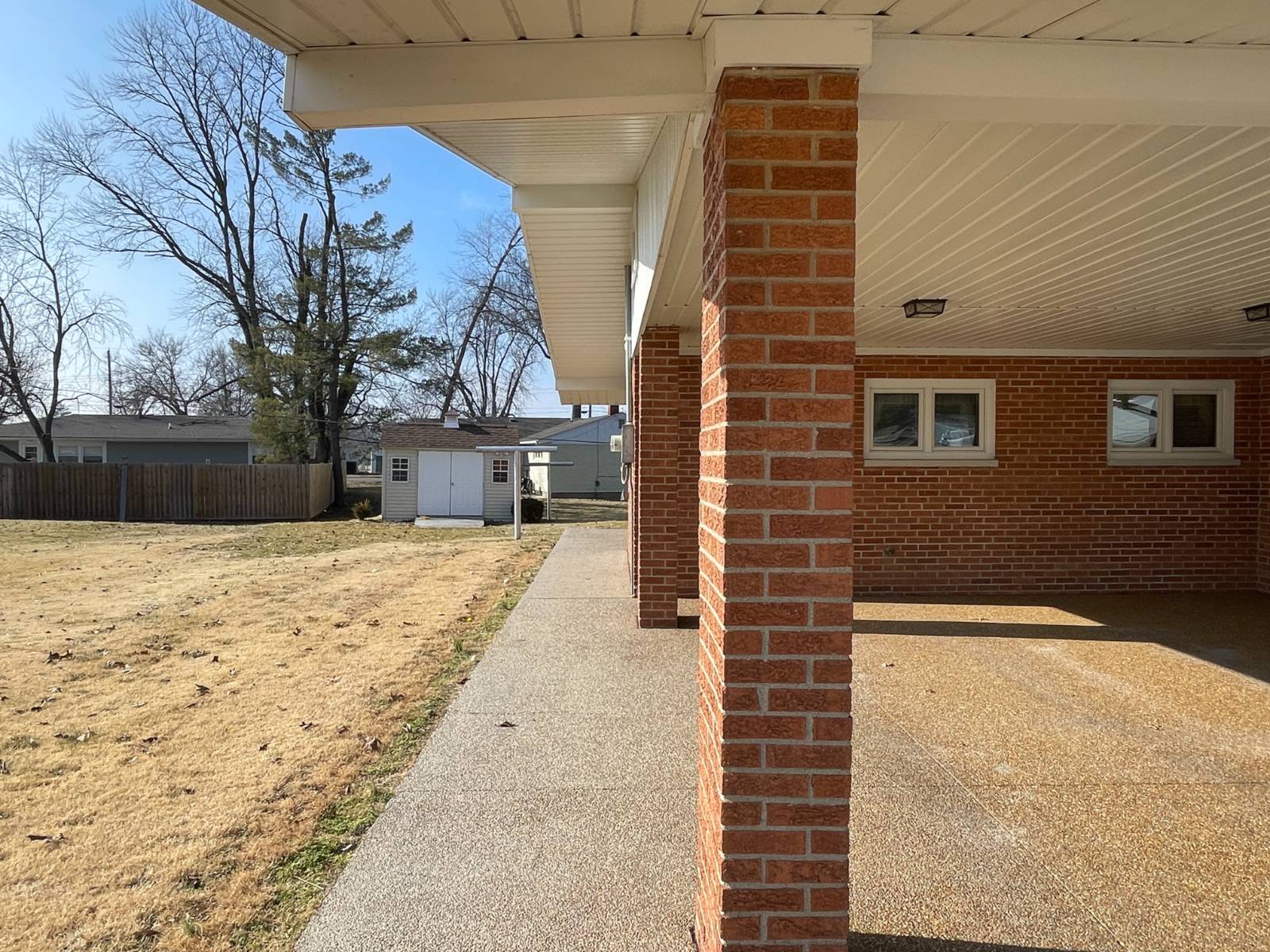 ;
;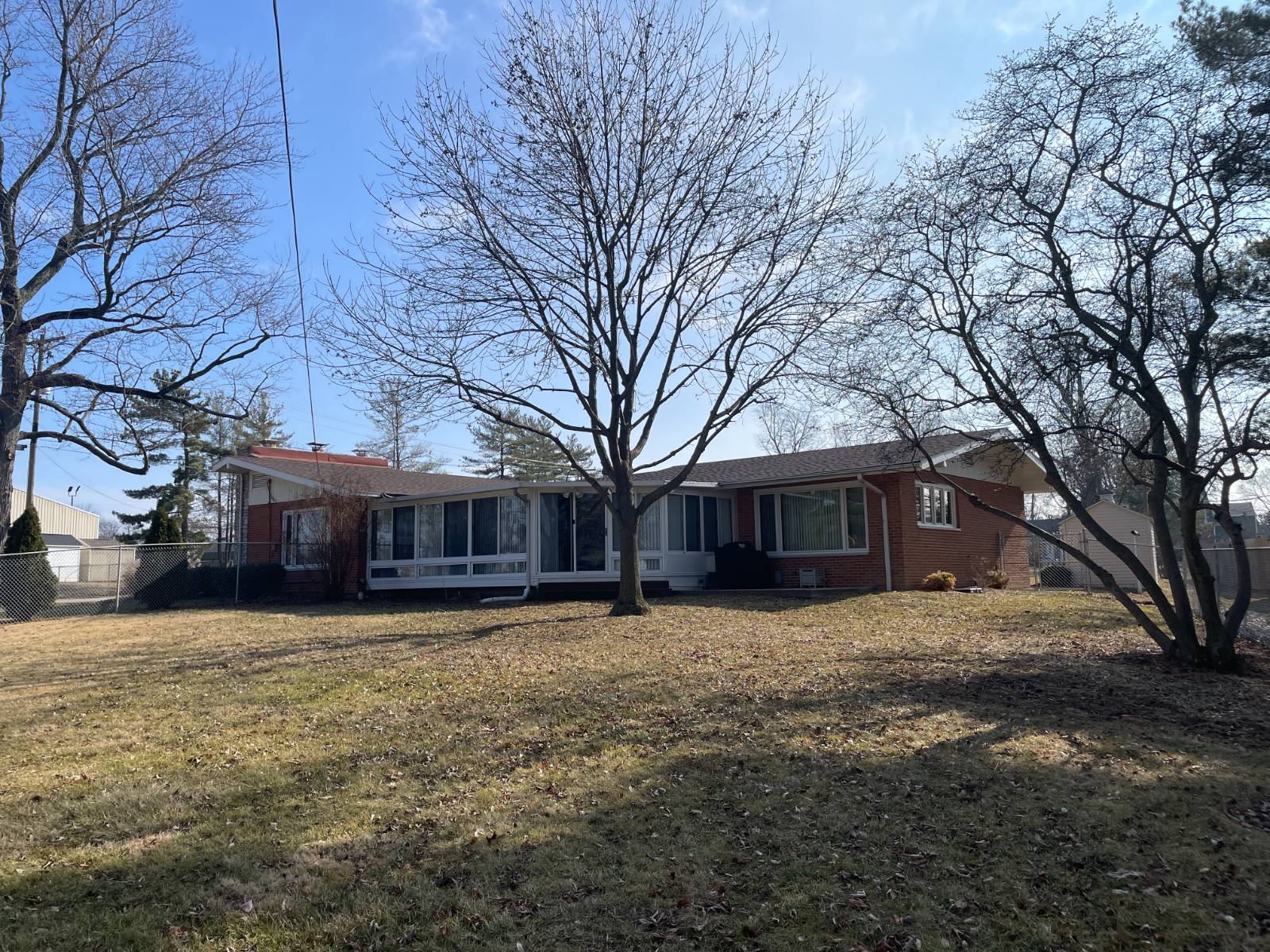 ;
;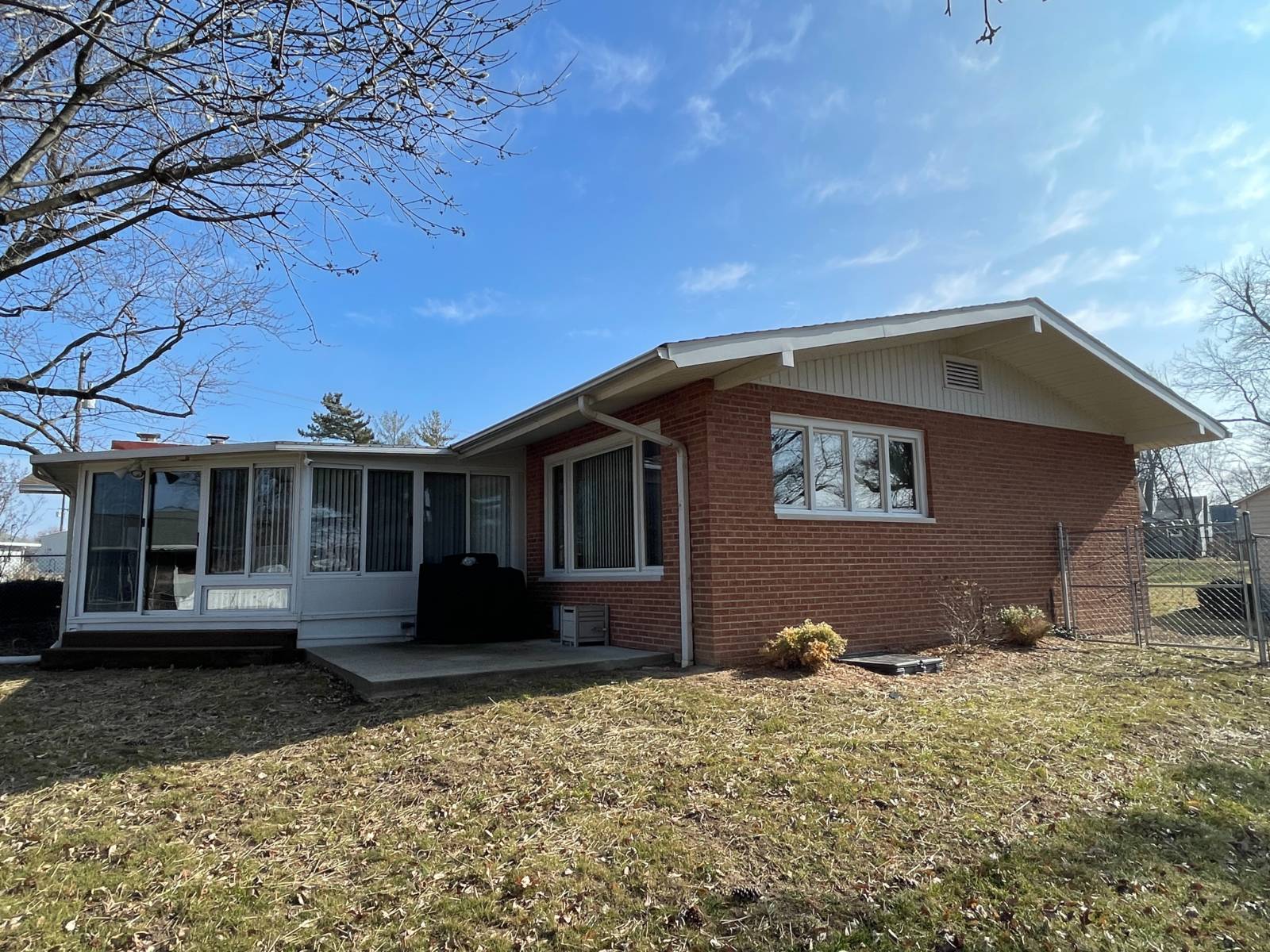 ;
;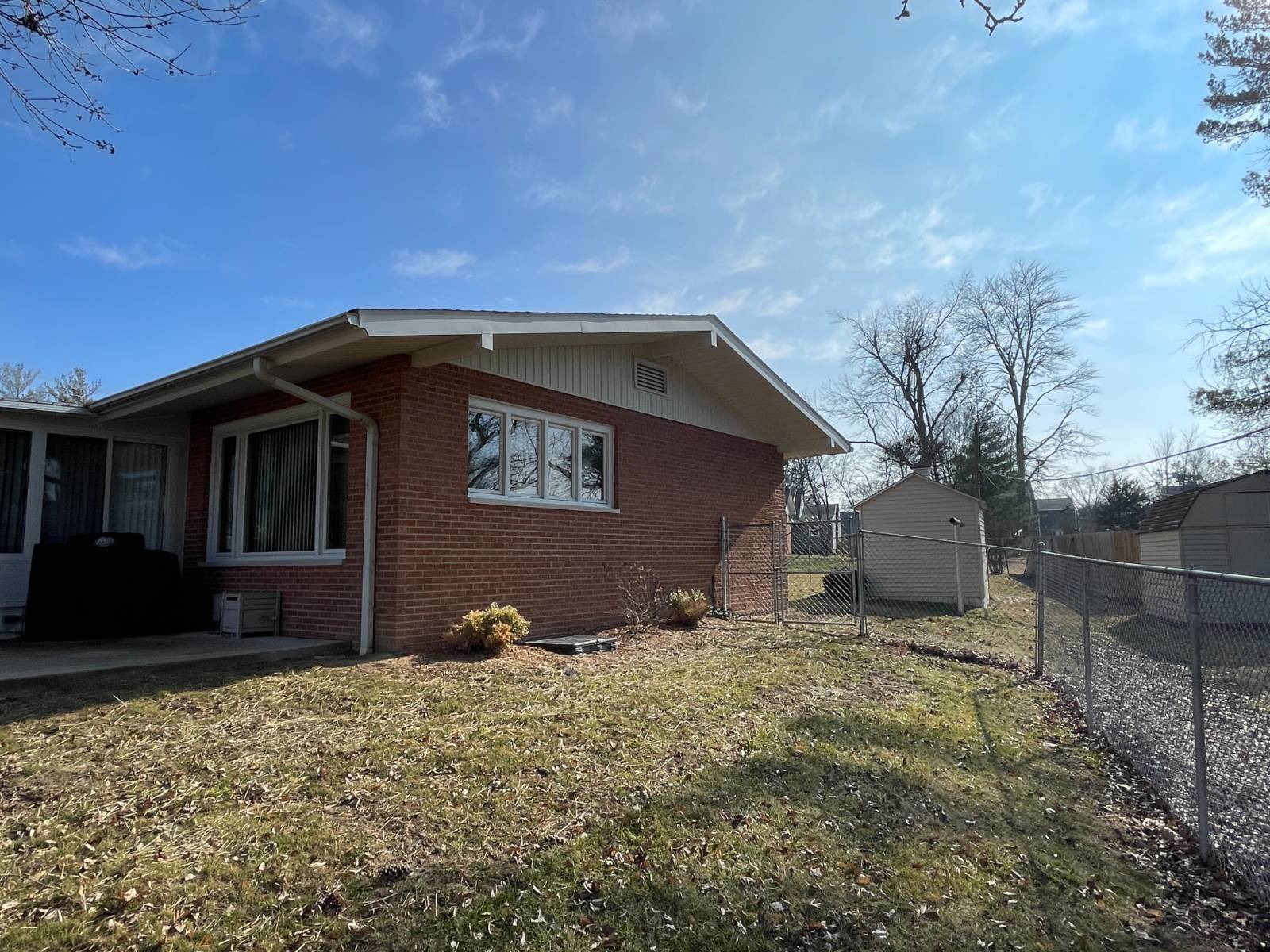 ;
;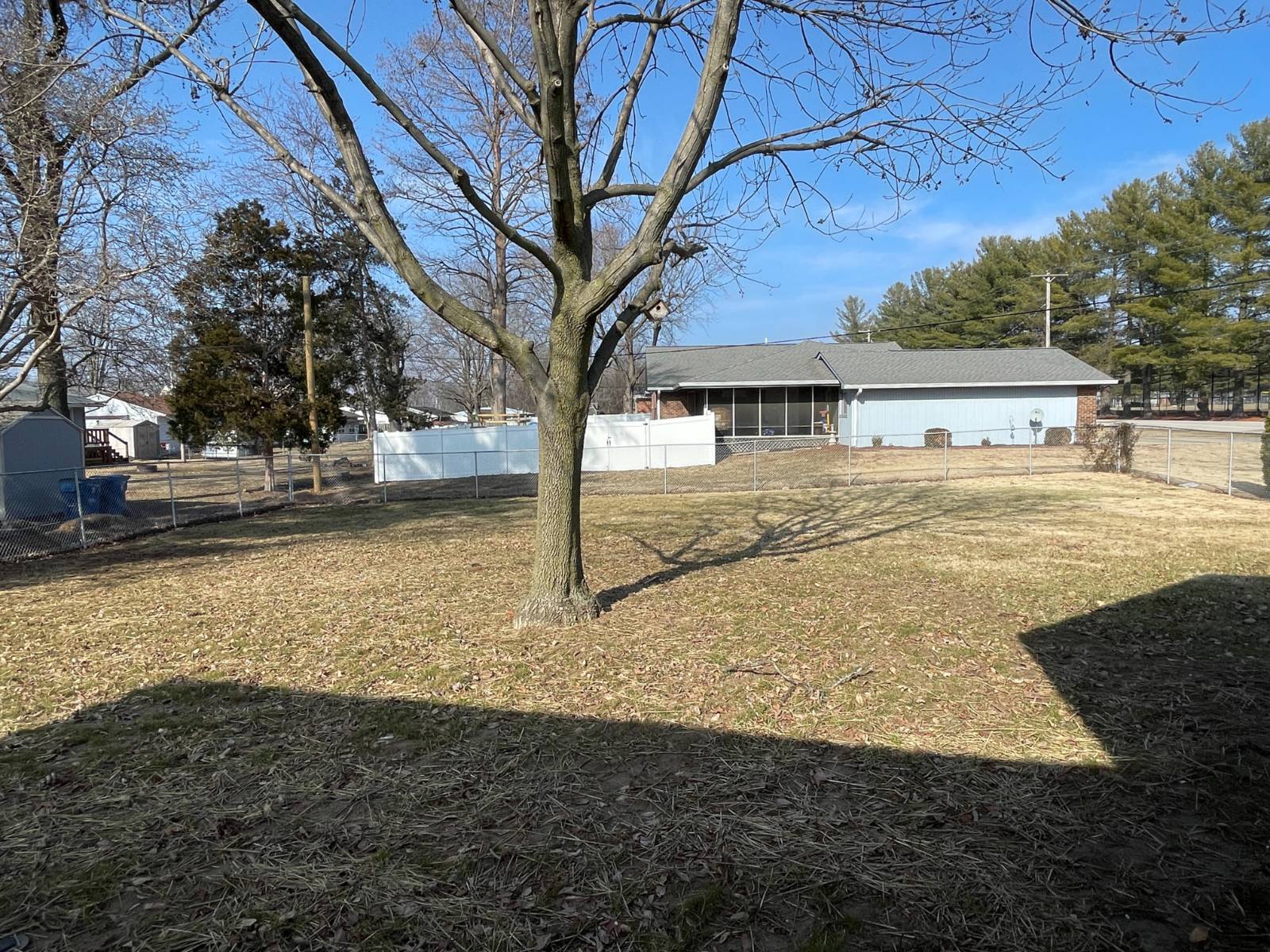 ;
;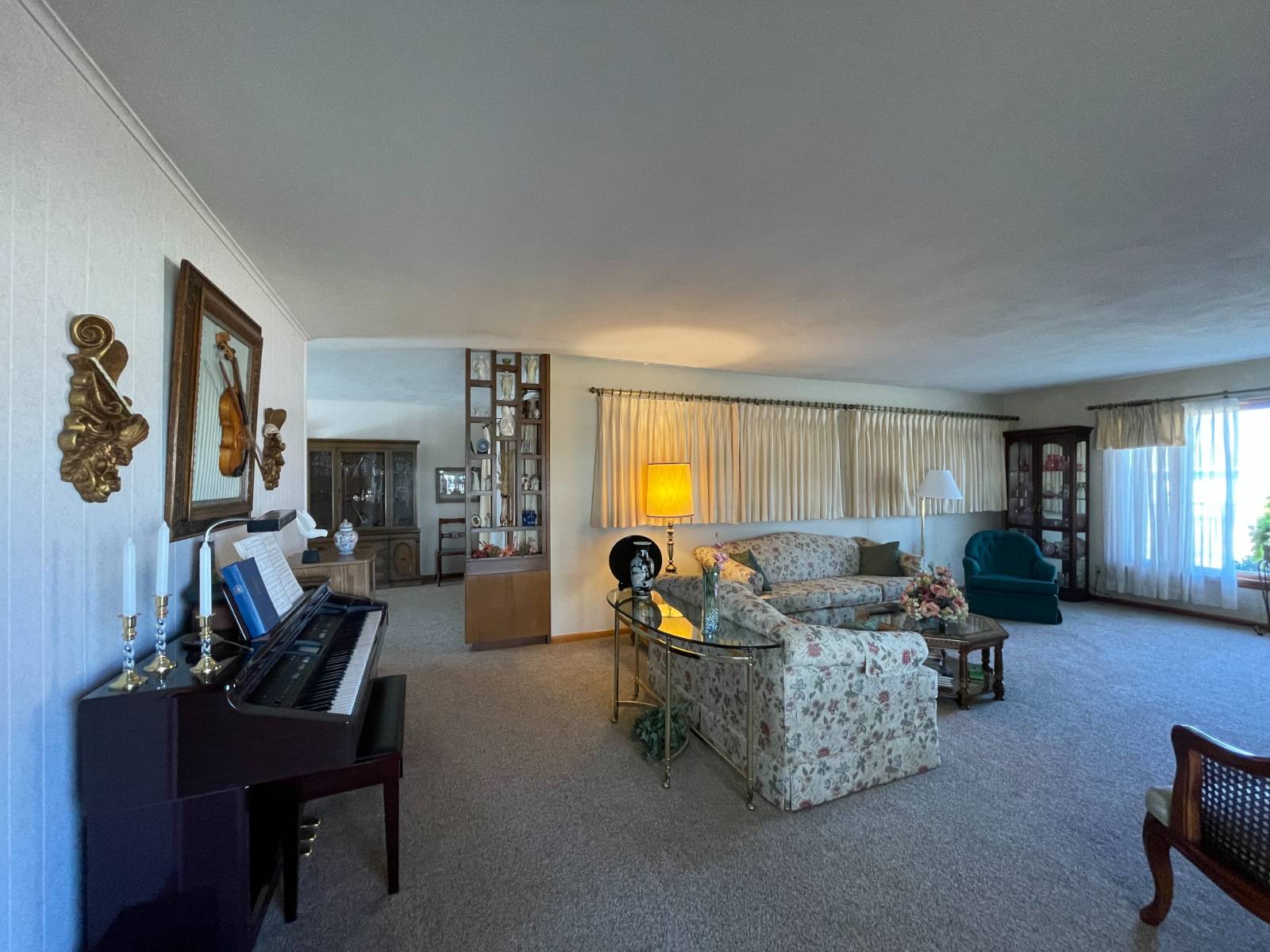 ;
;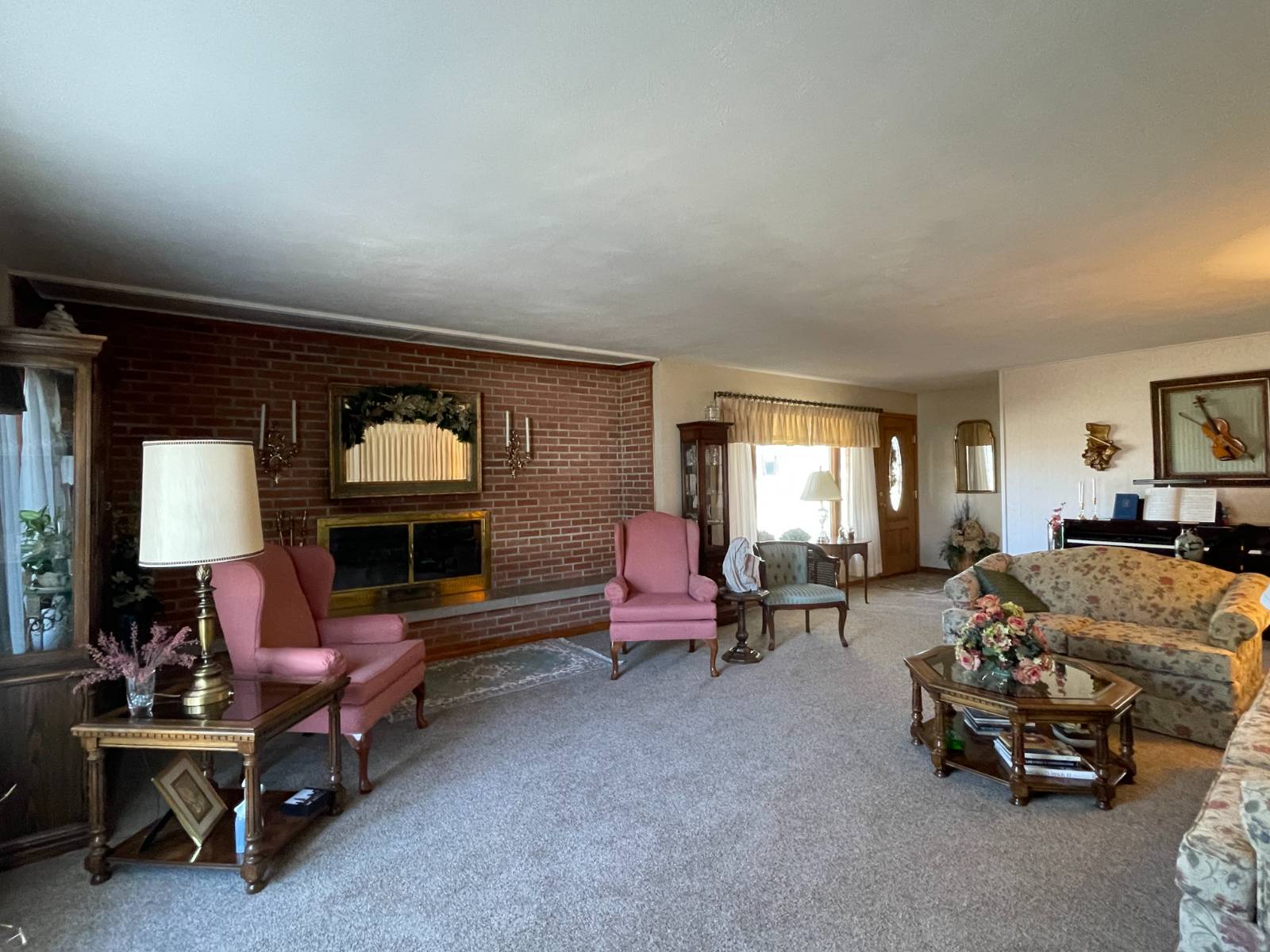 ;
;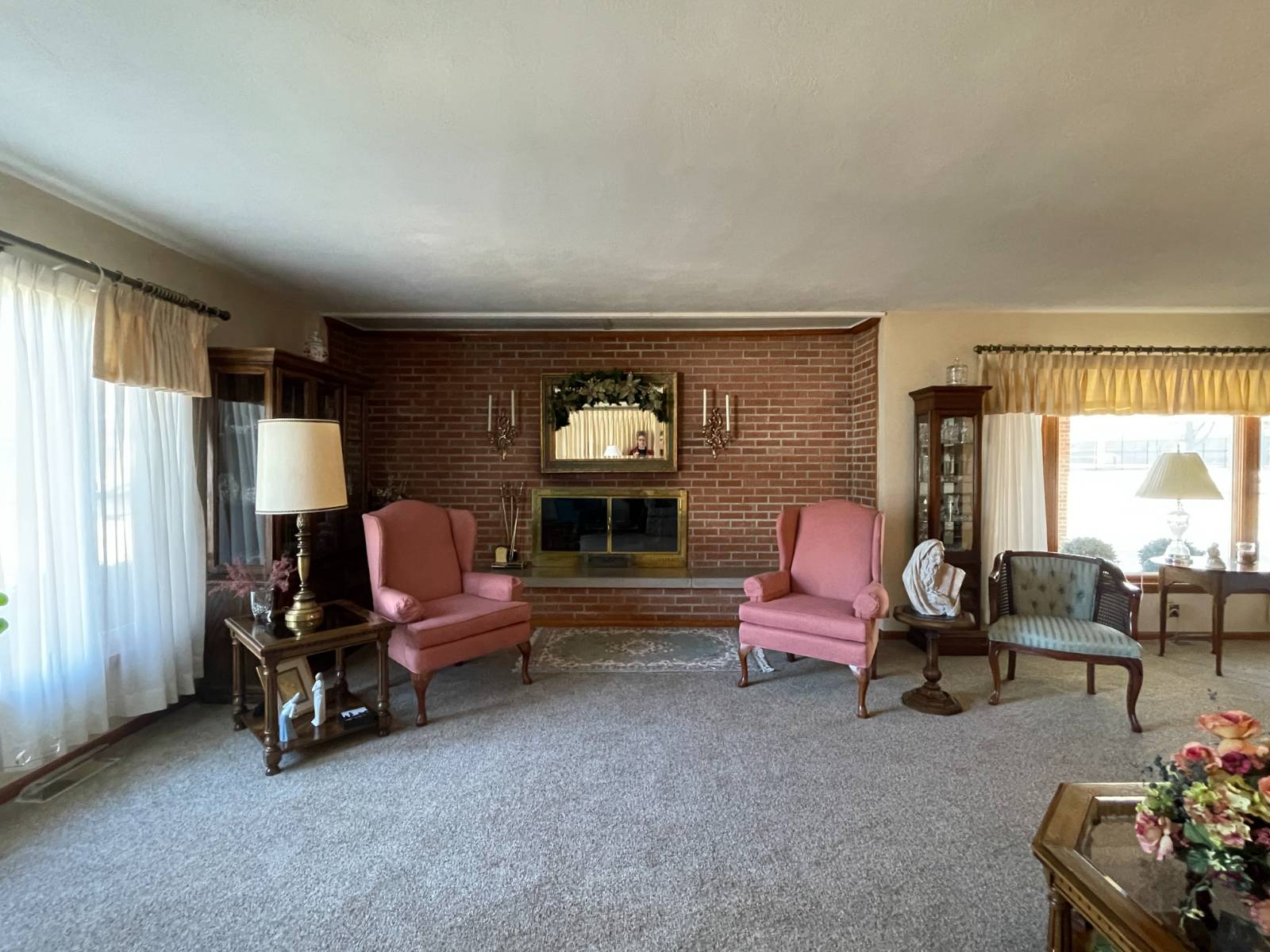 ;
;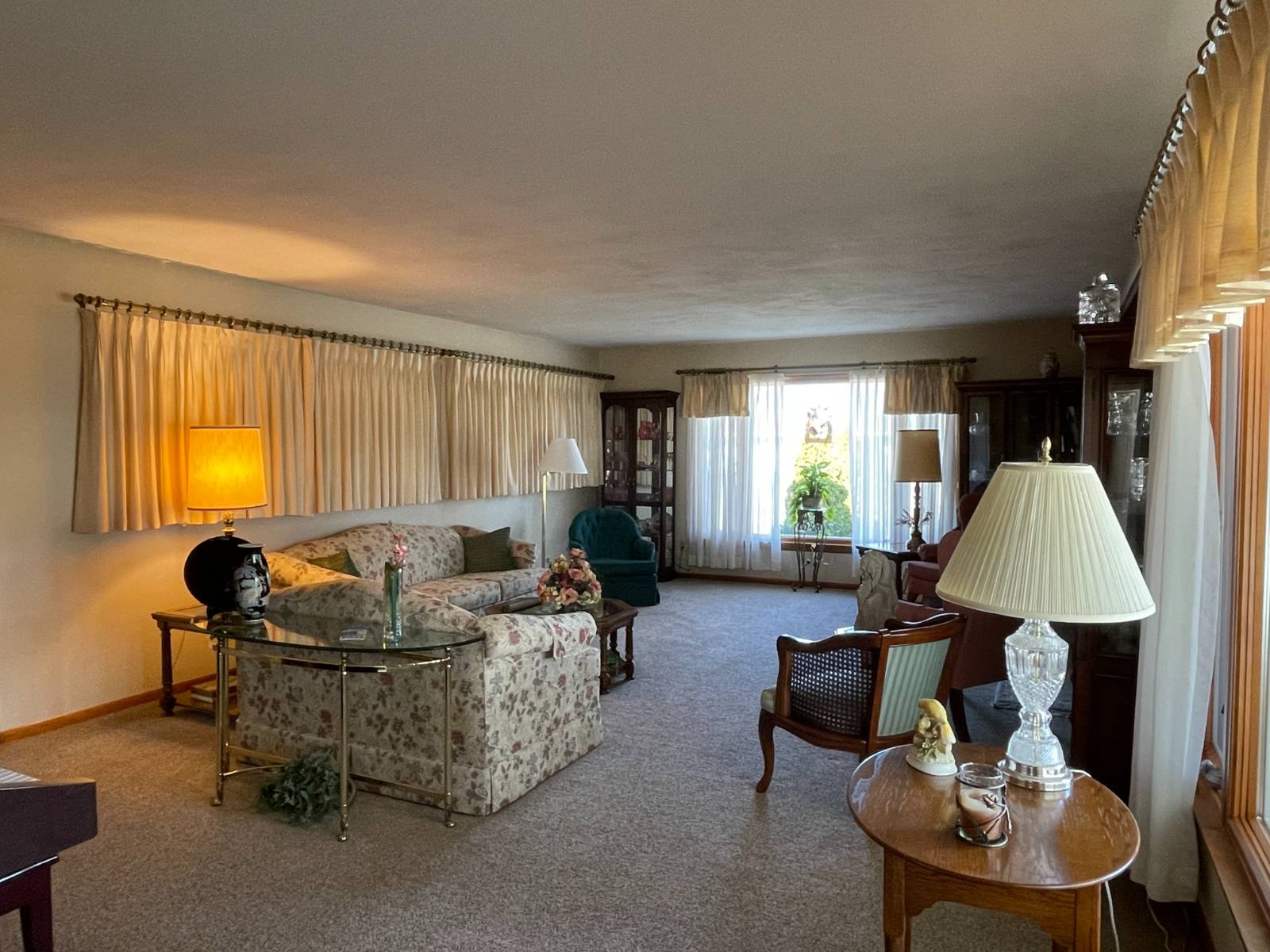 ;
;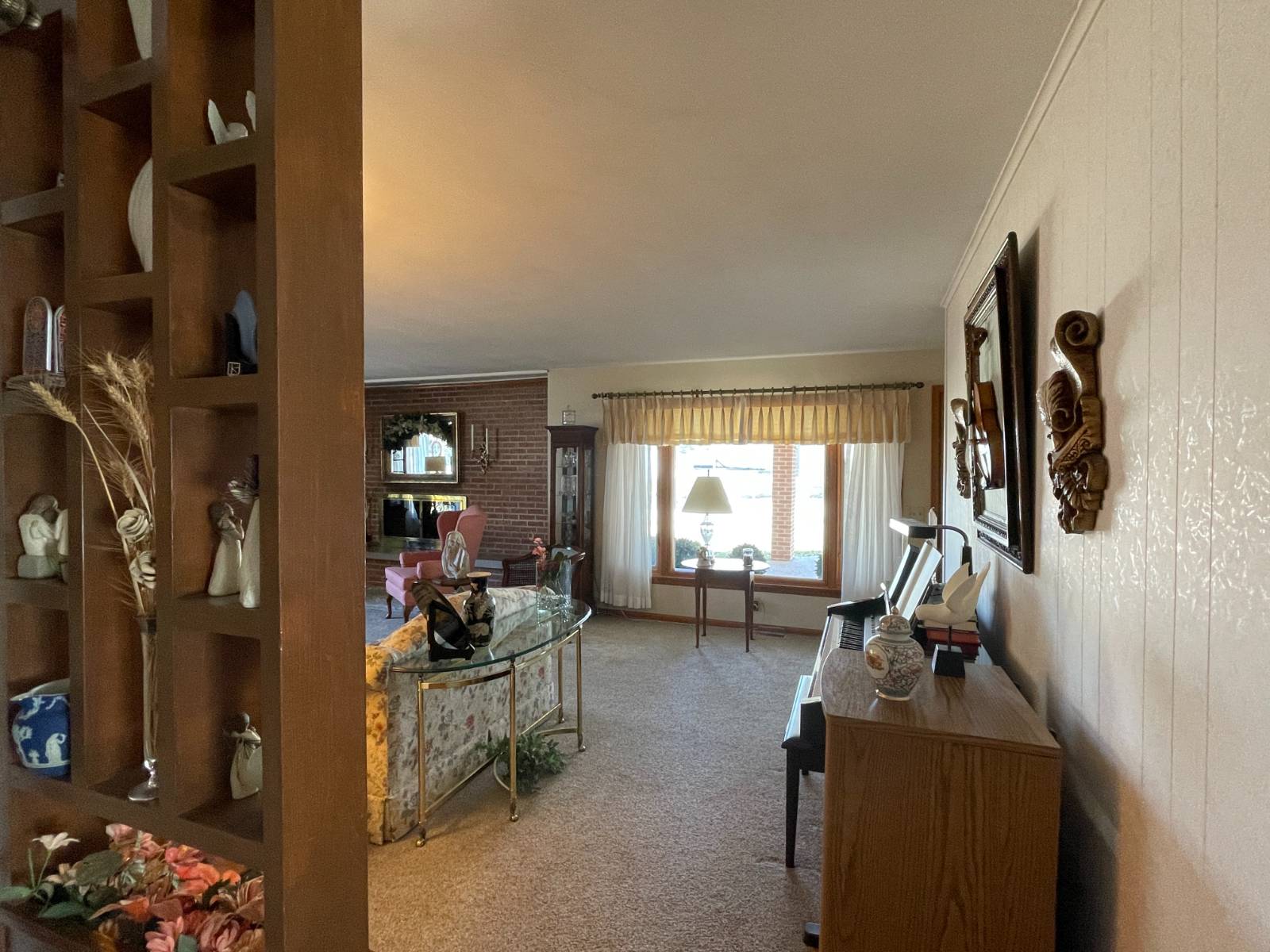 ;
;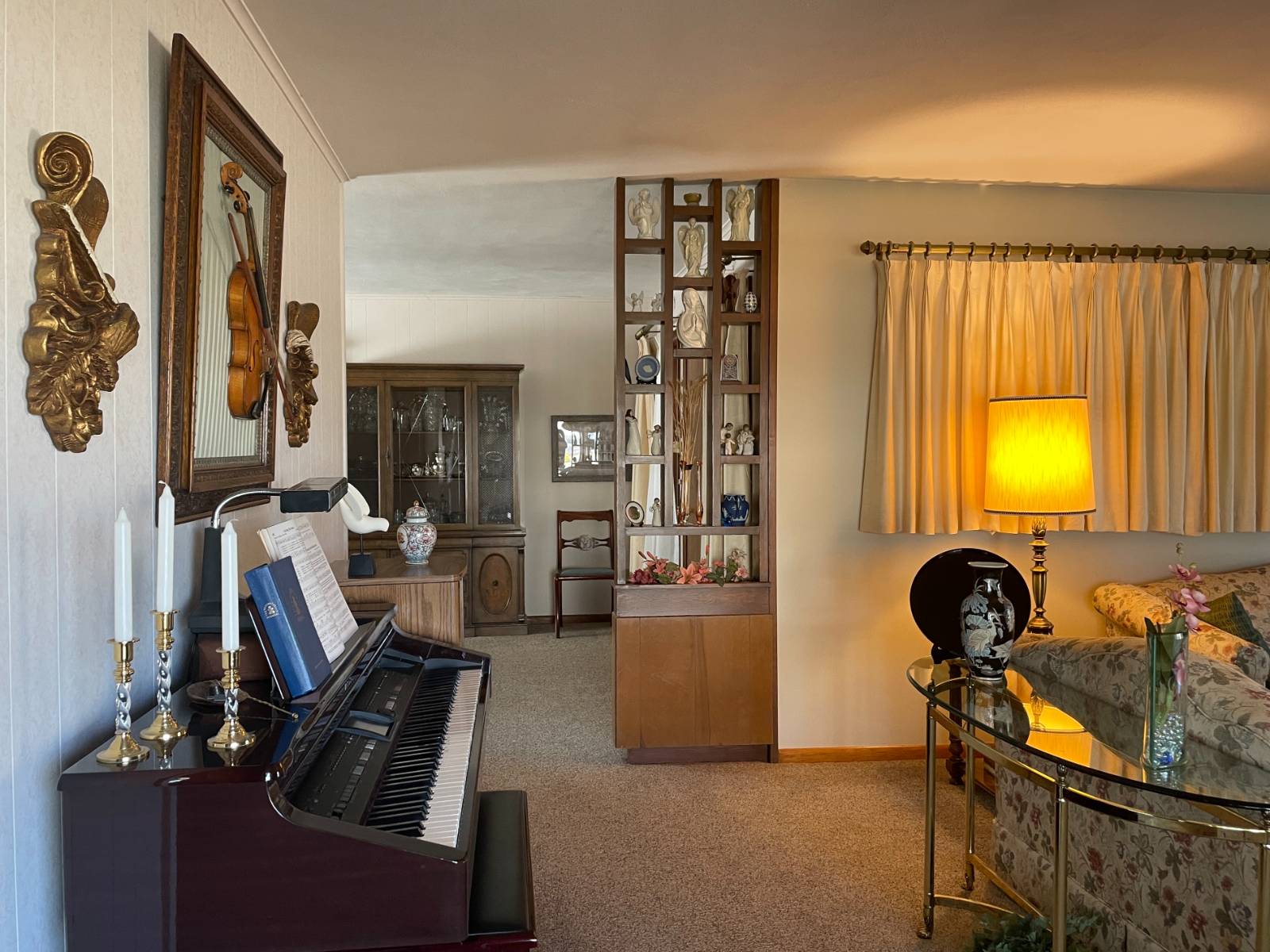 ;
;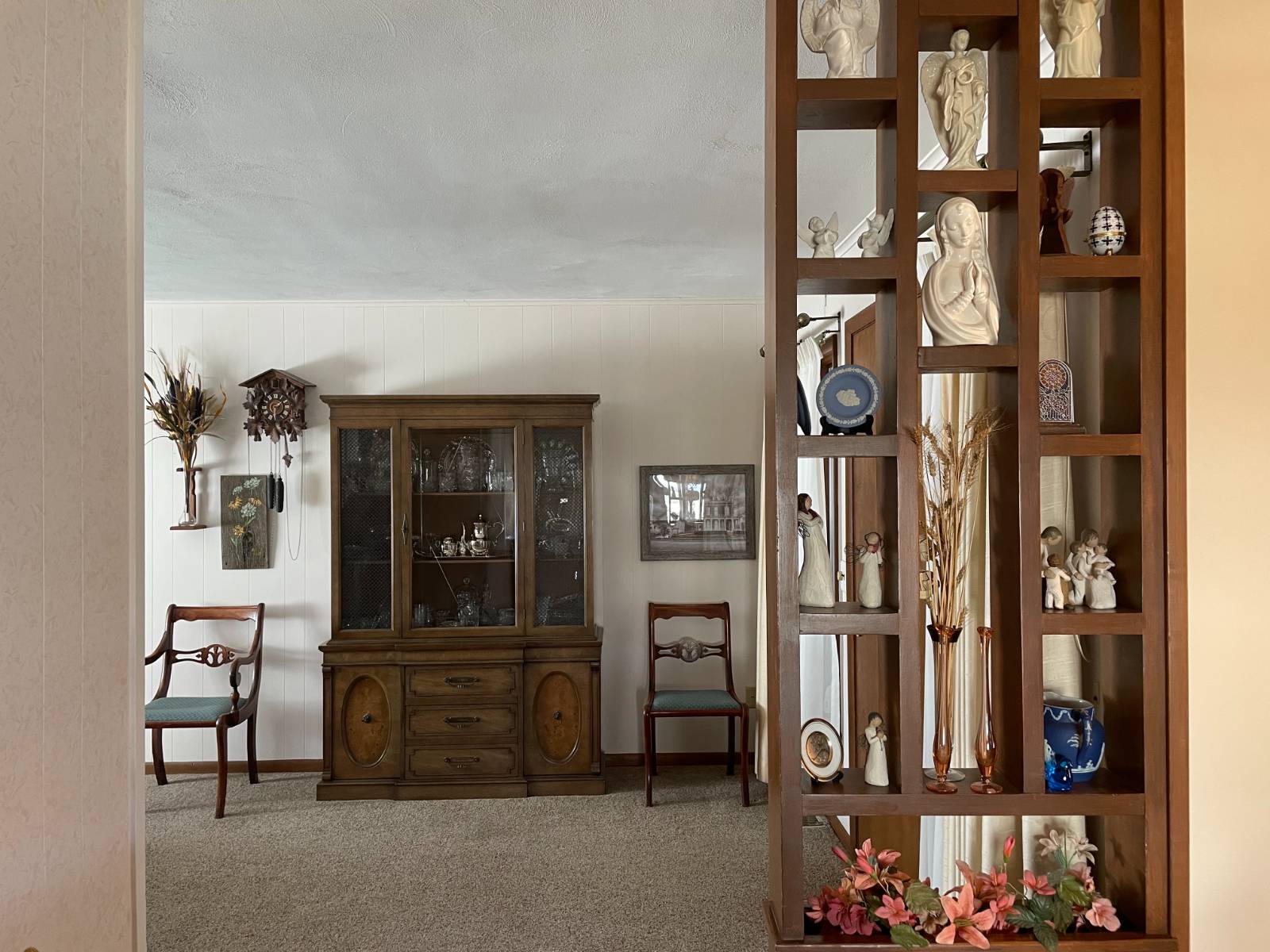 ;
;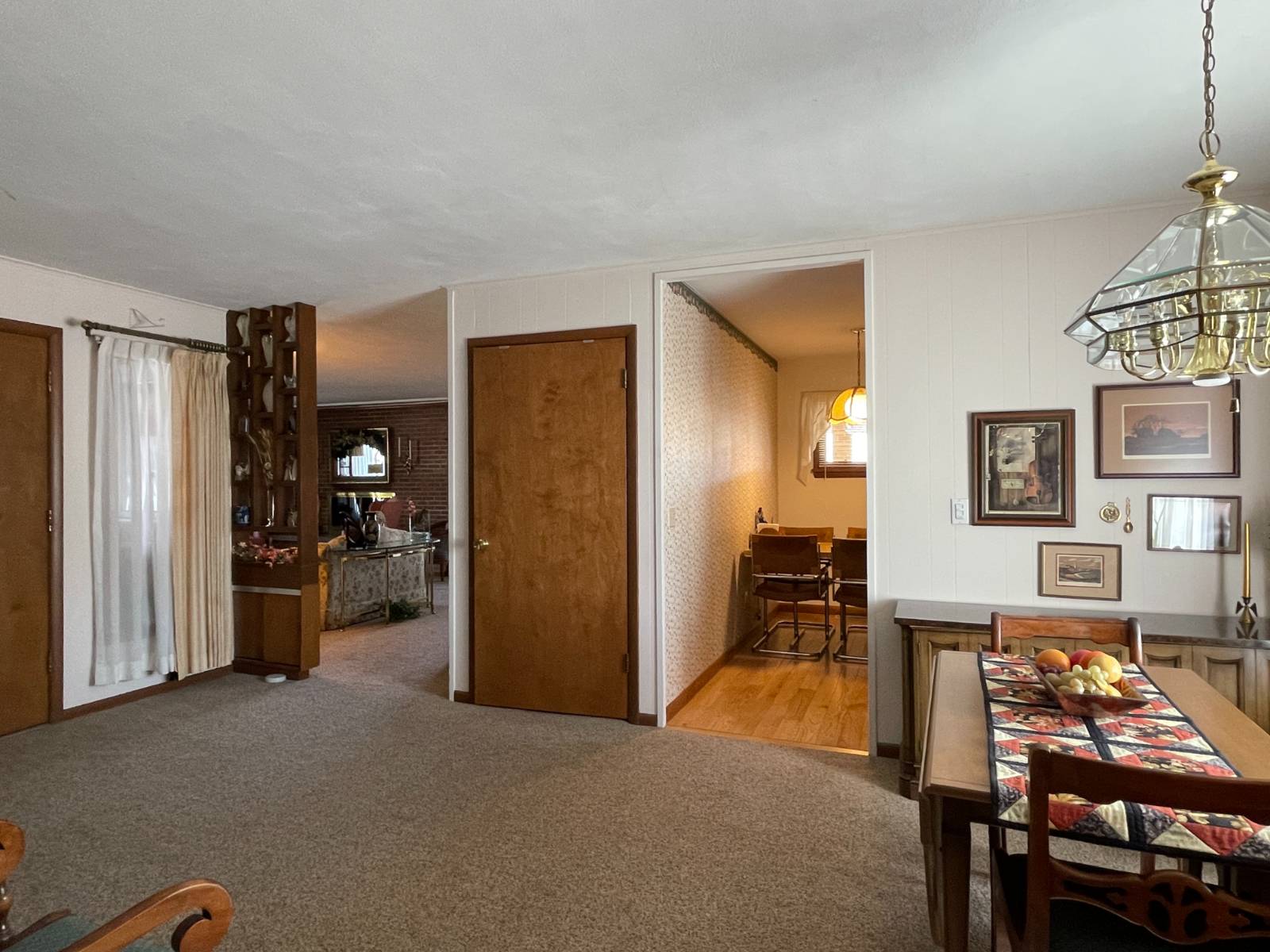 ;
;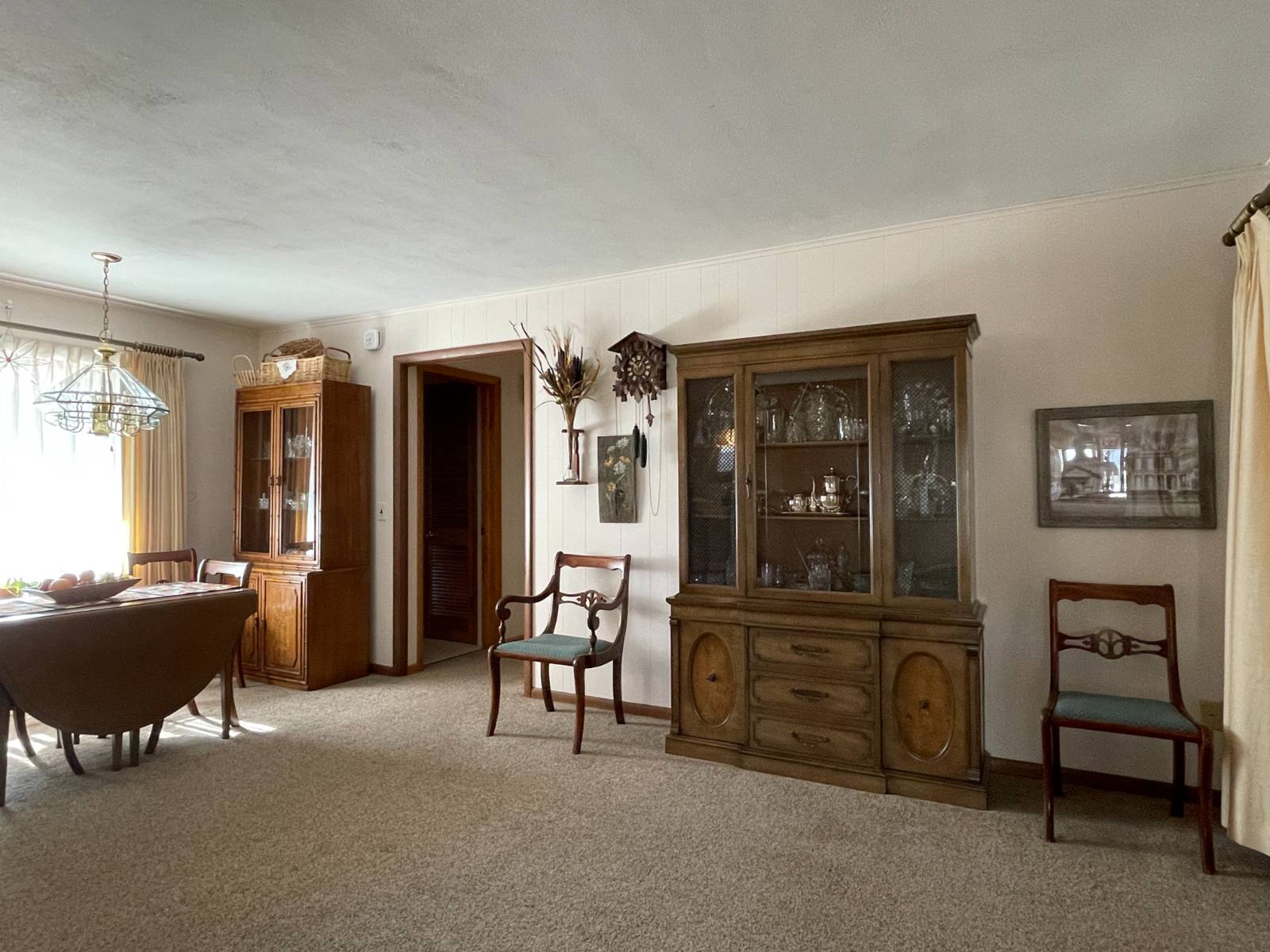 ;
;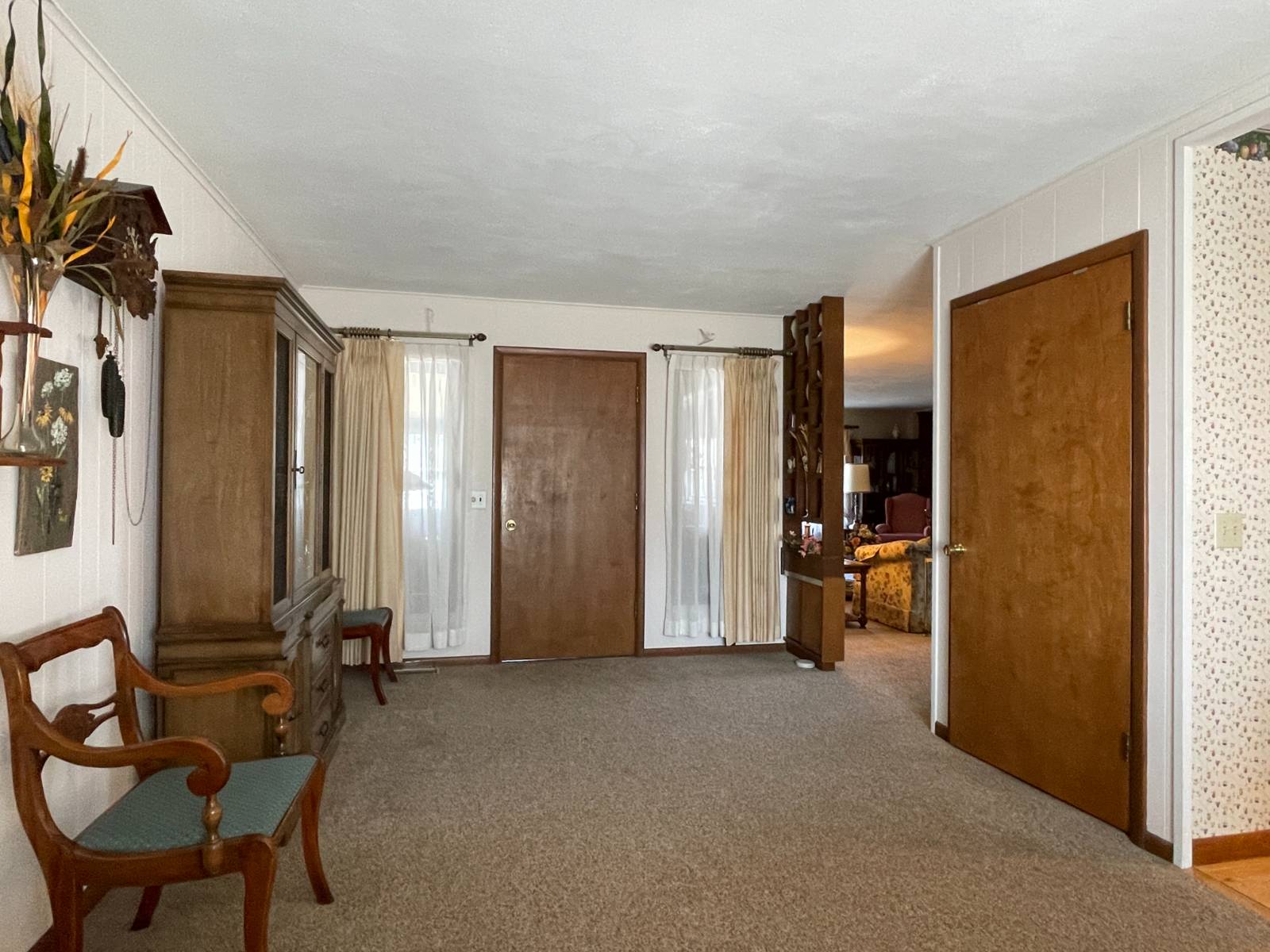 ;
;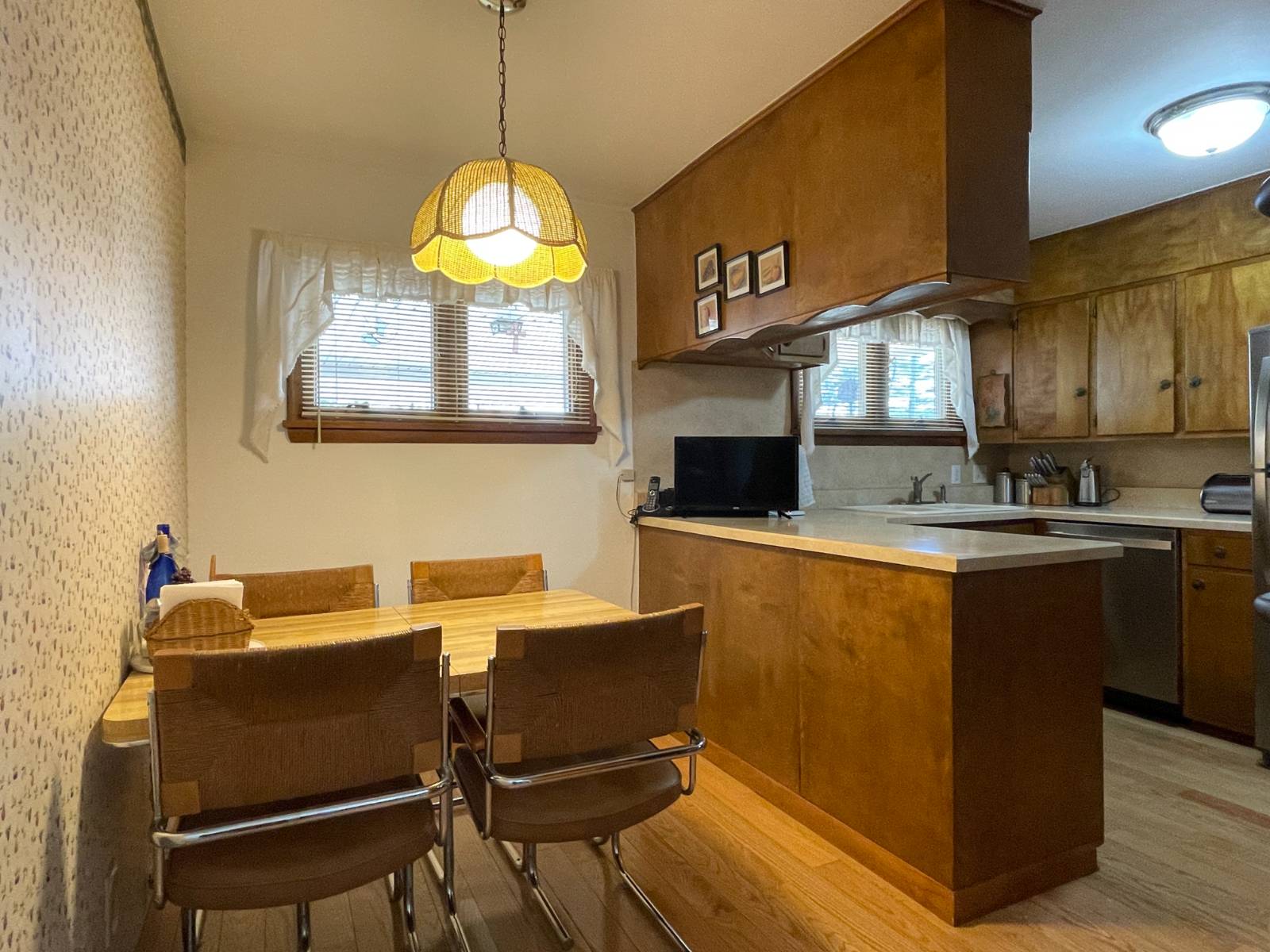 ;
;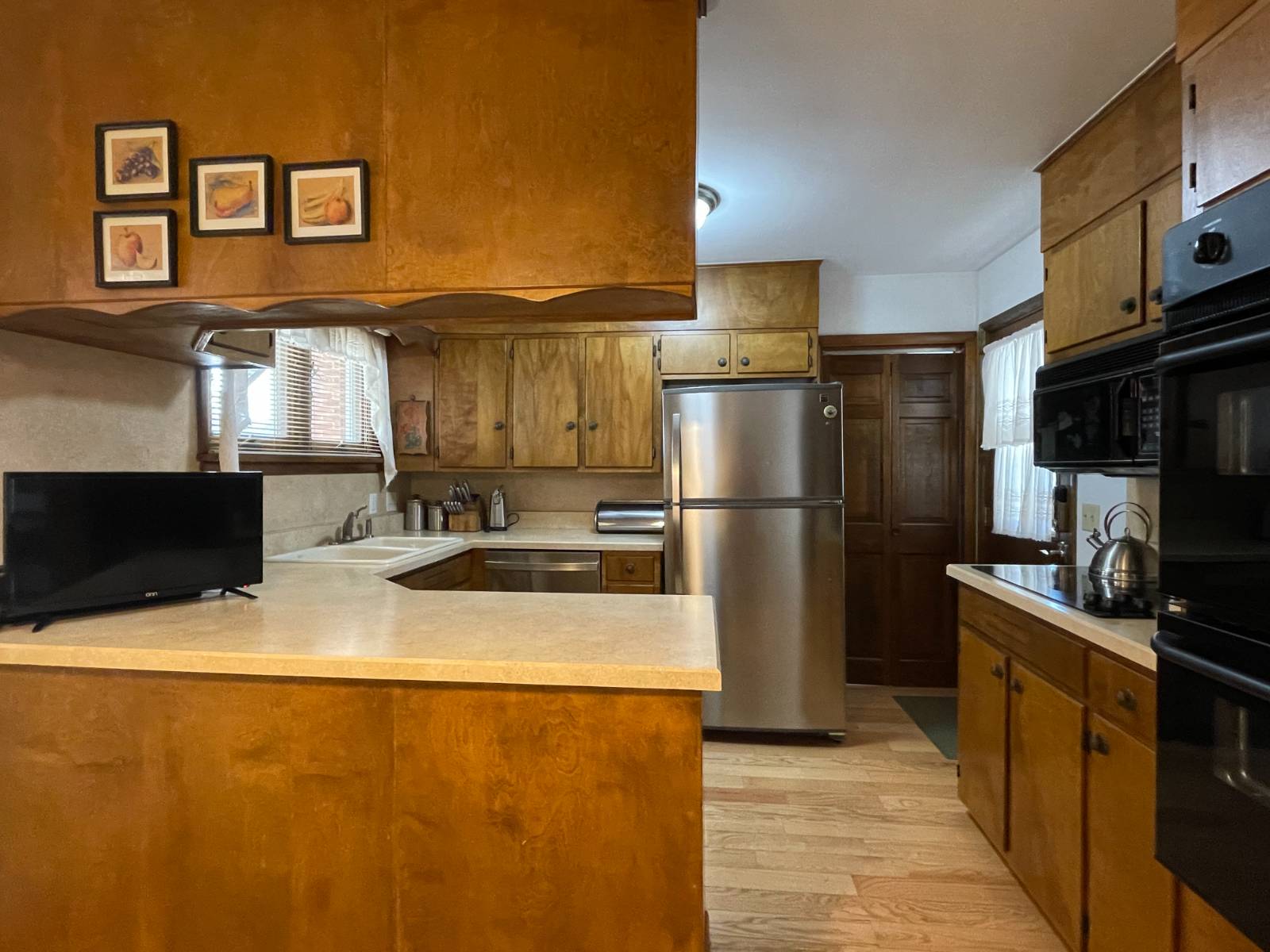 ;
;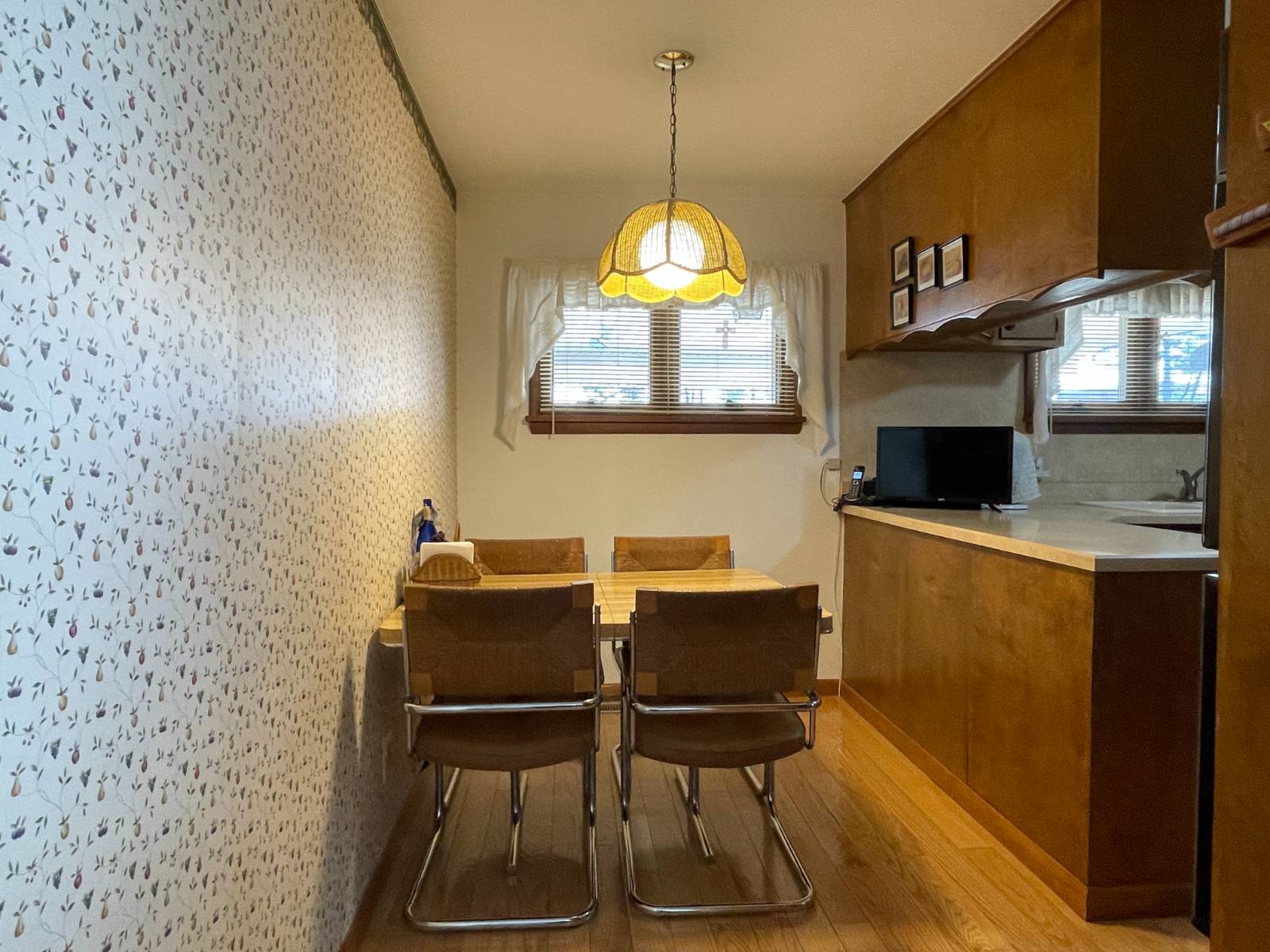 ;
;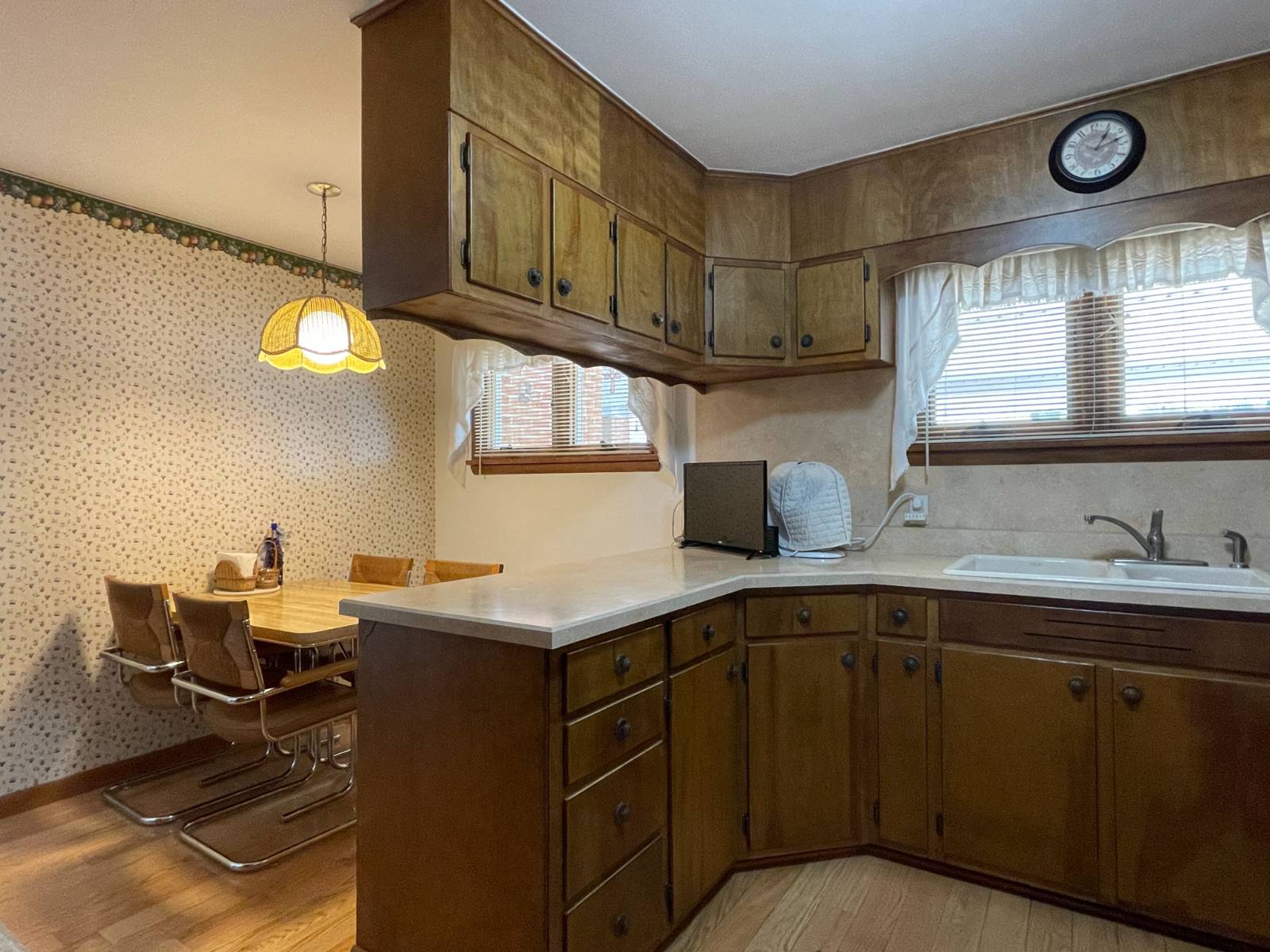 ;
;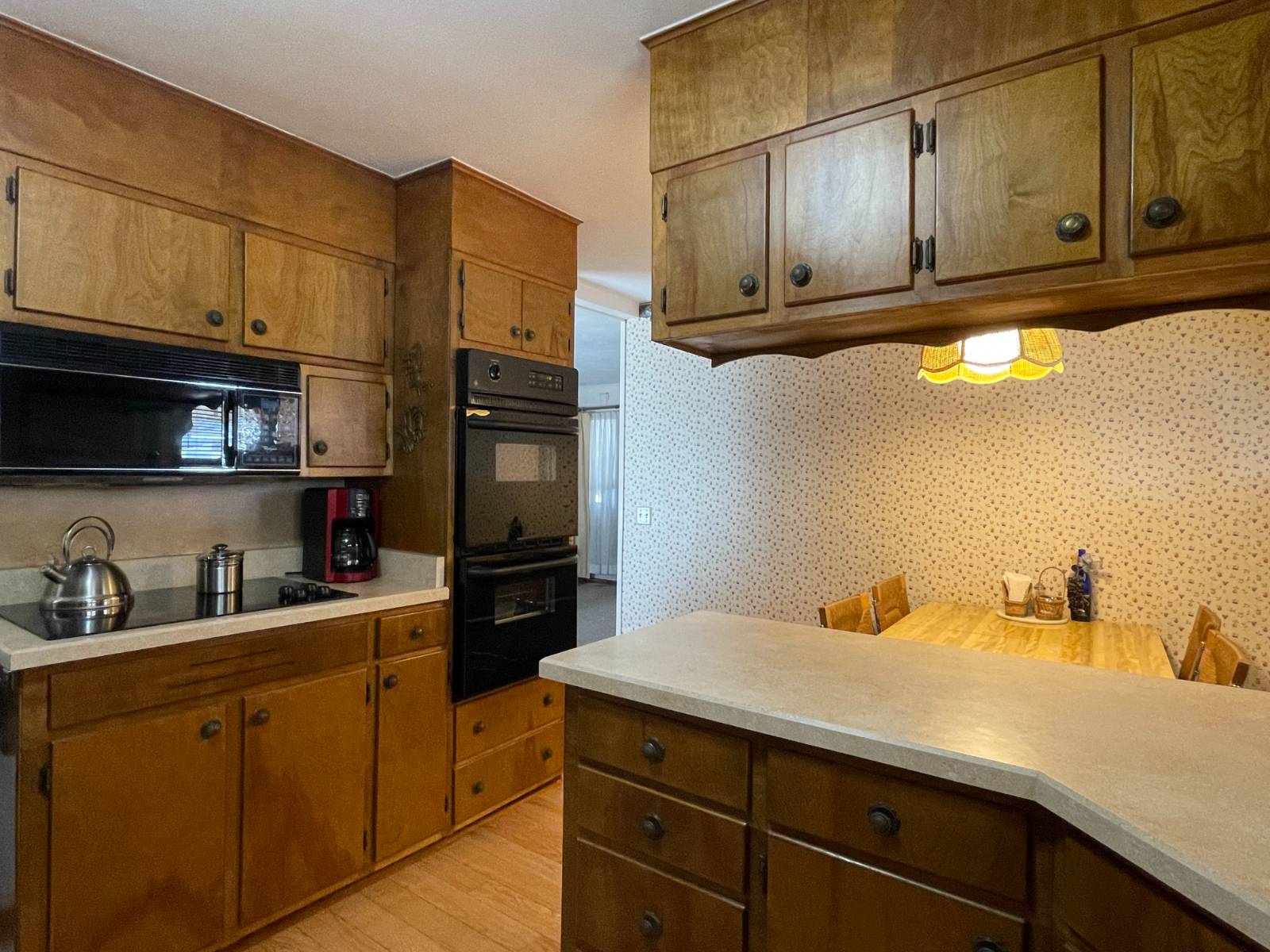 ;
;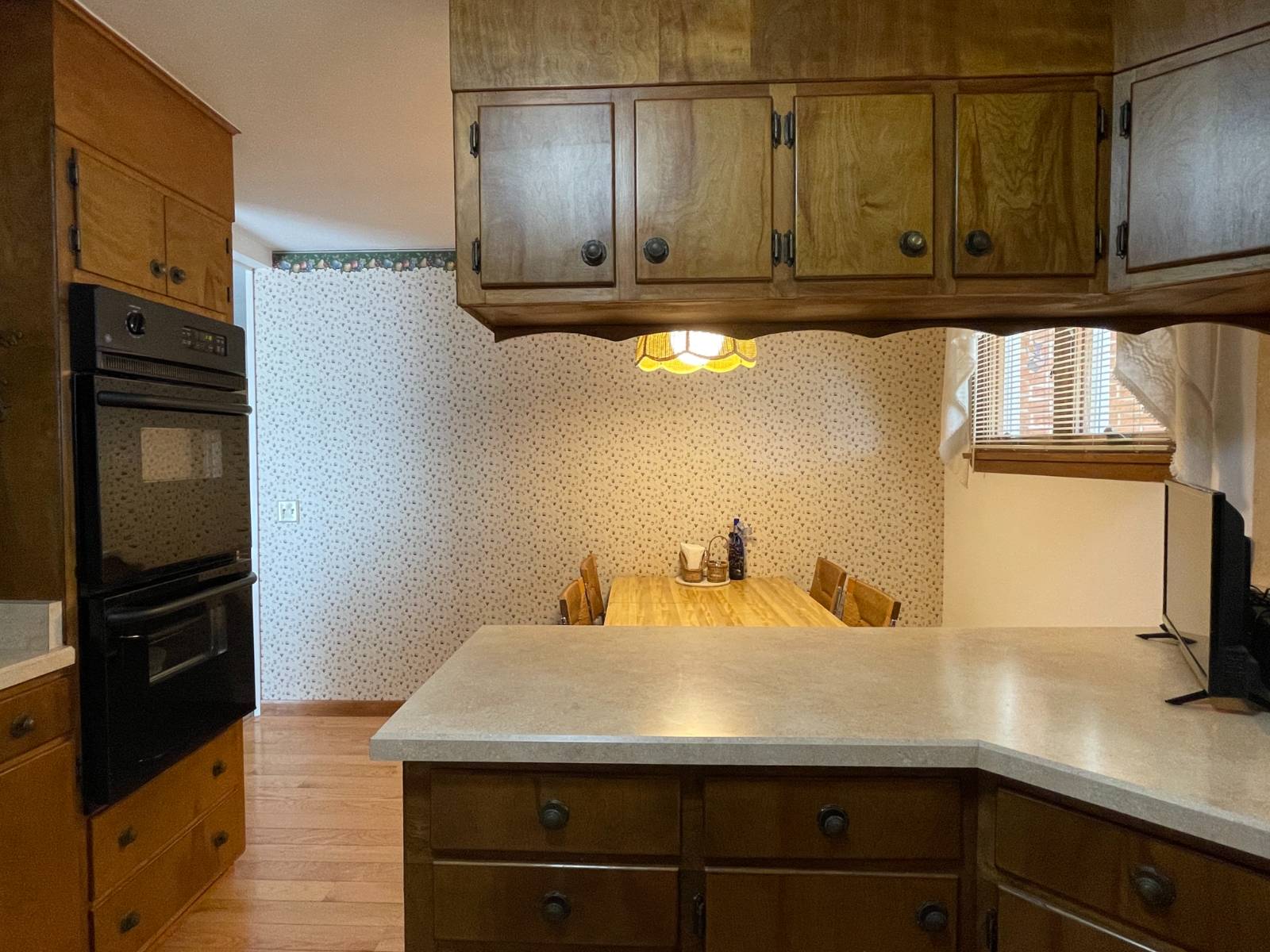 ;
;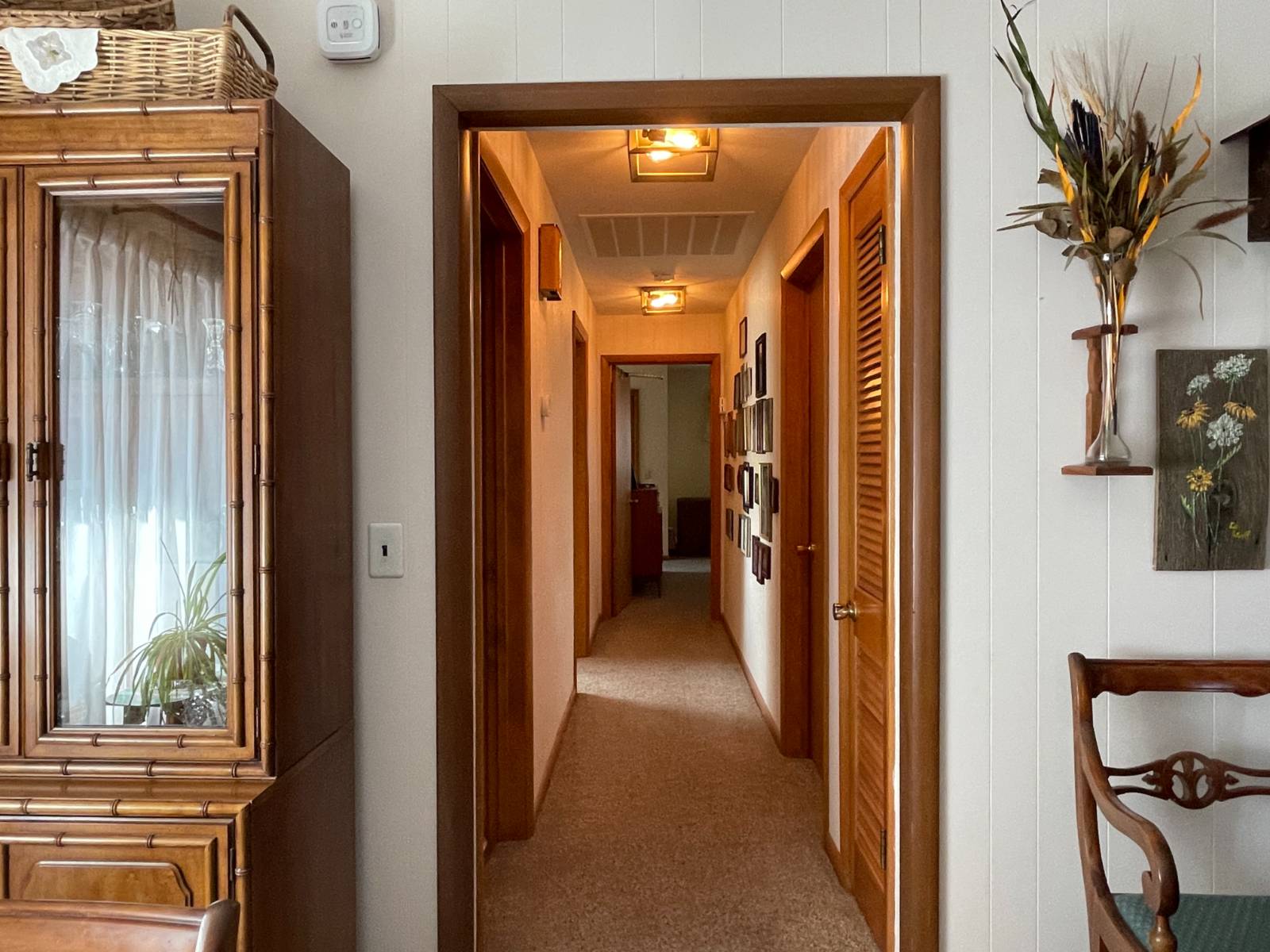 ;
;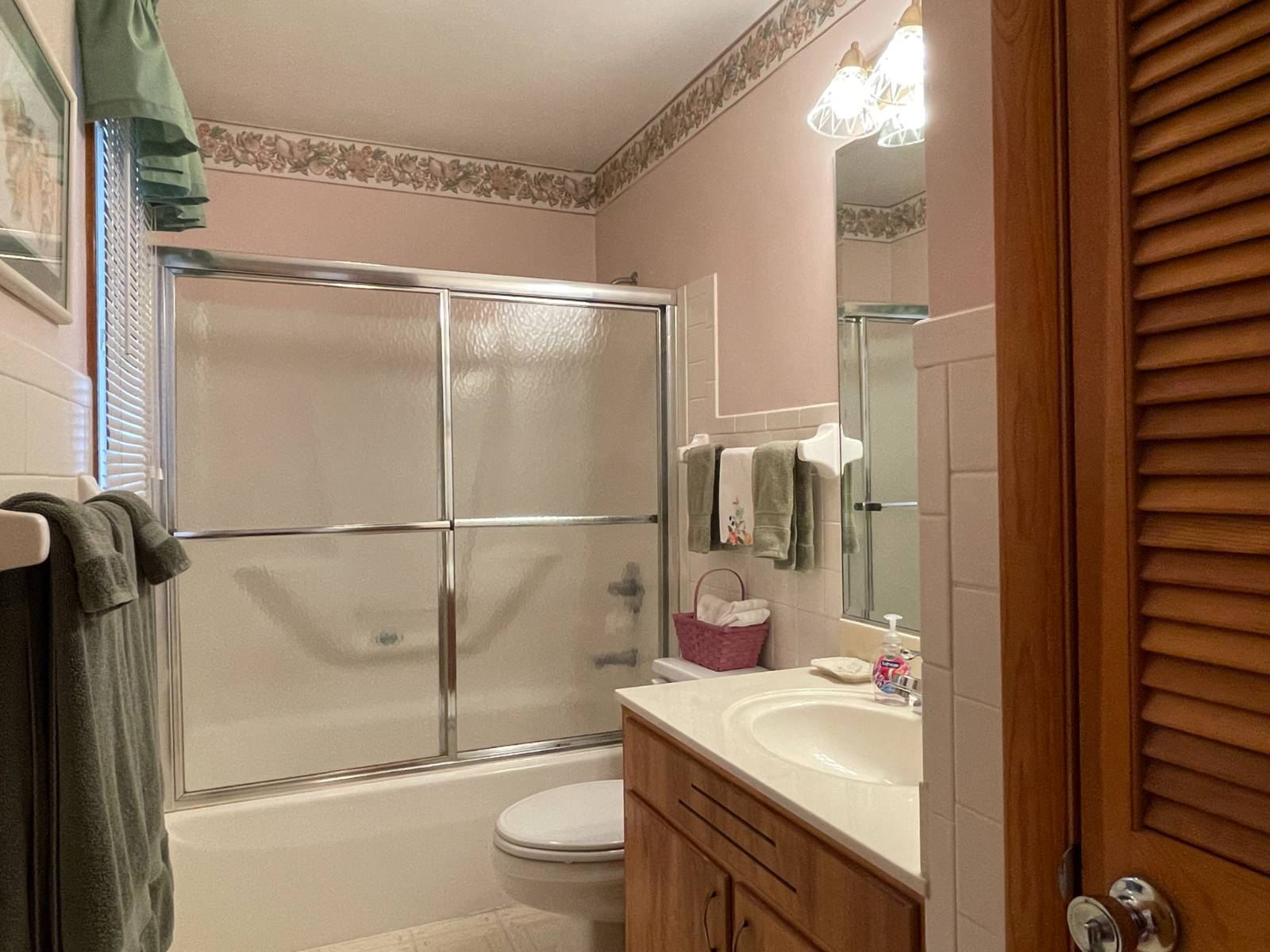 ;
;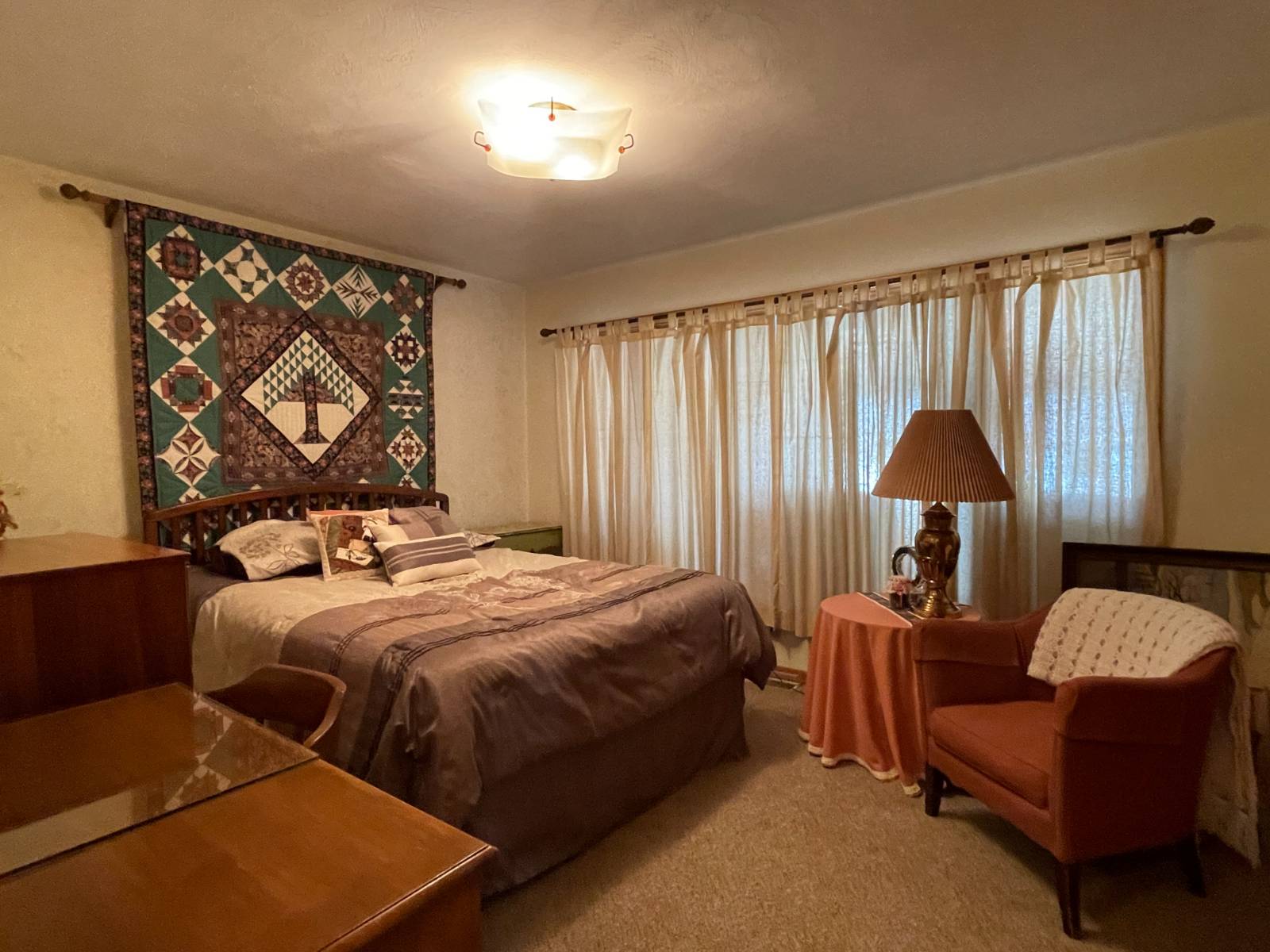 ;
;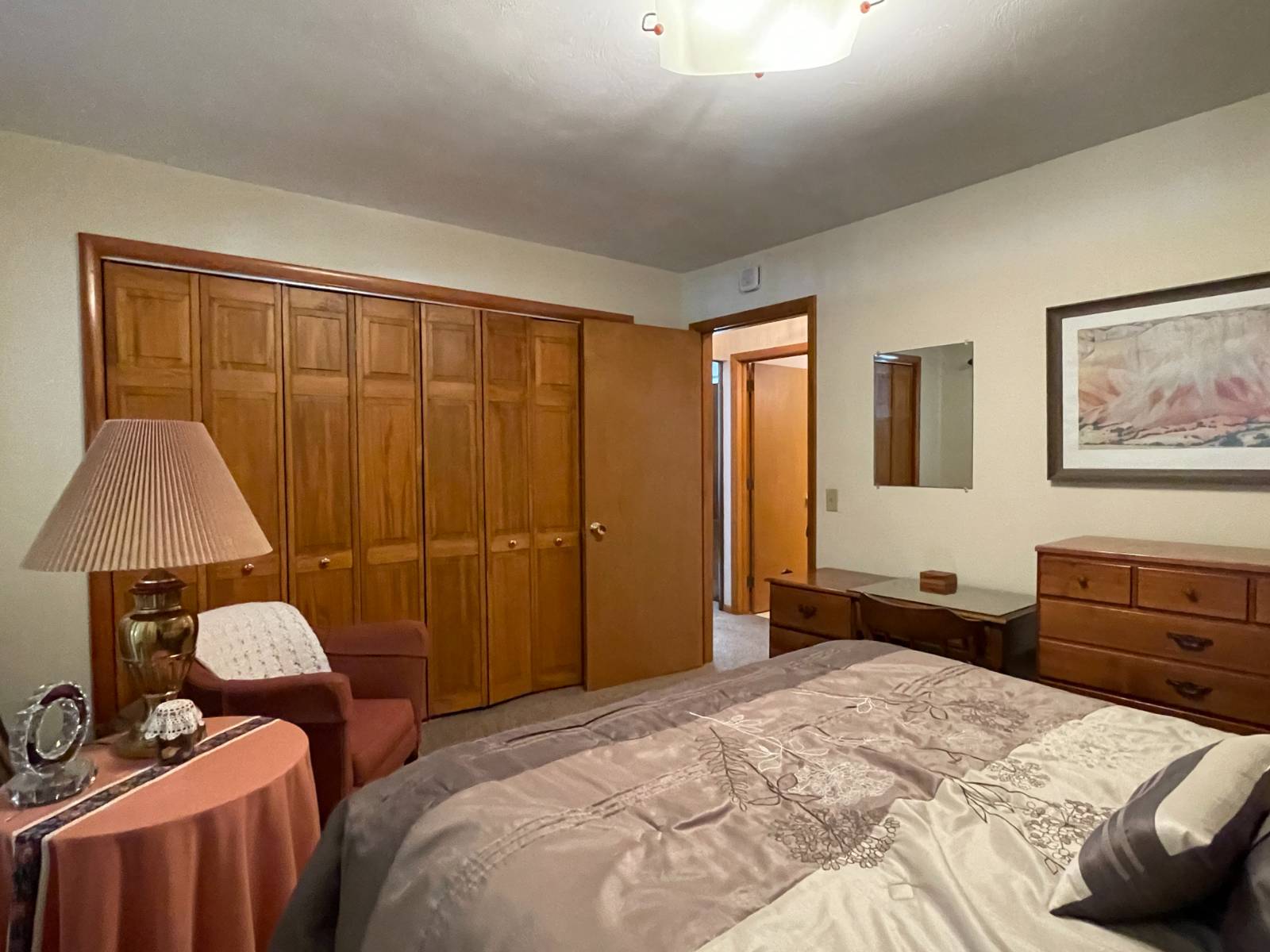 ;
;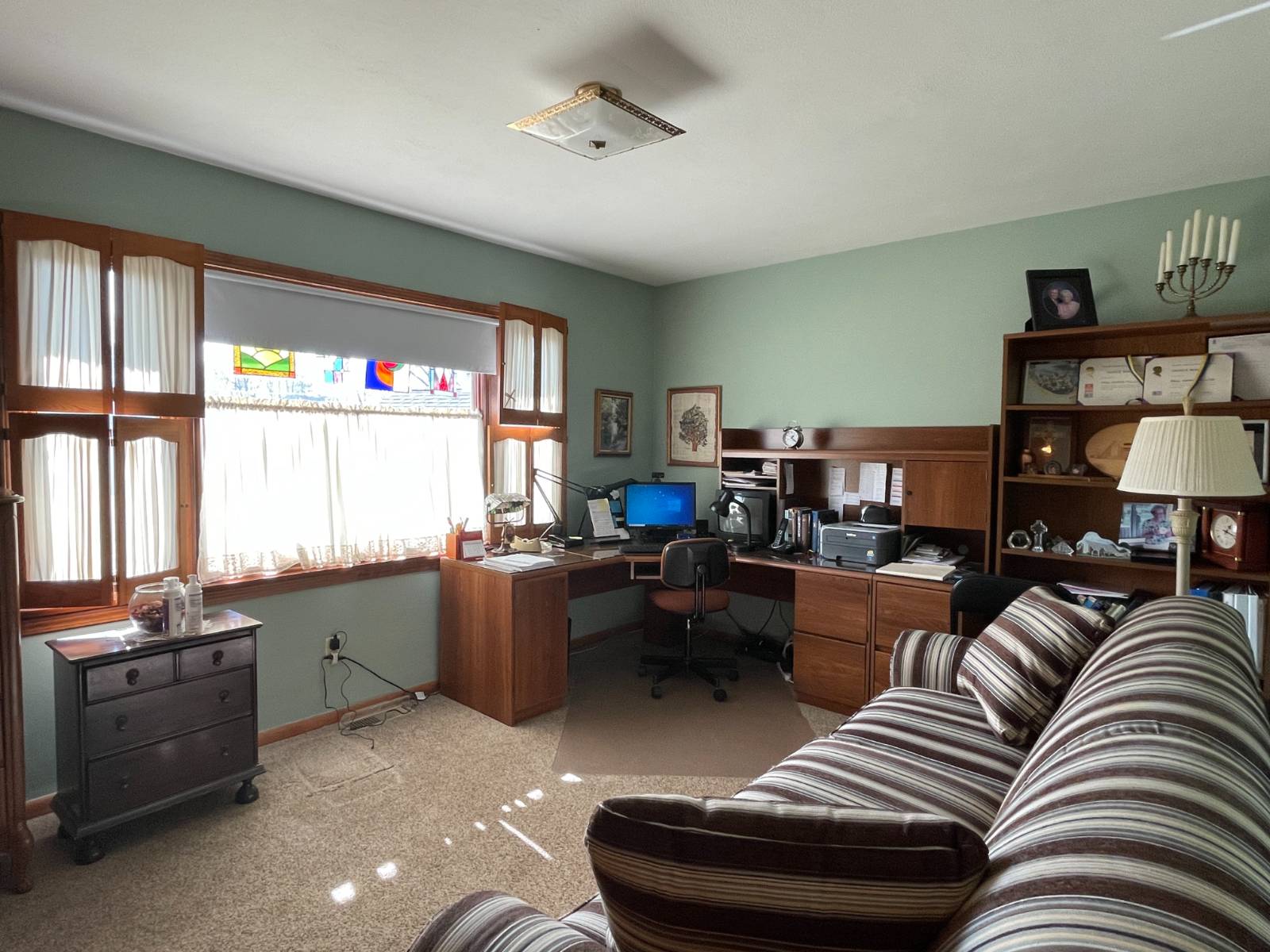 ;
;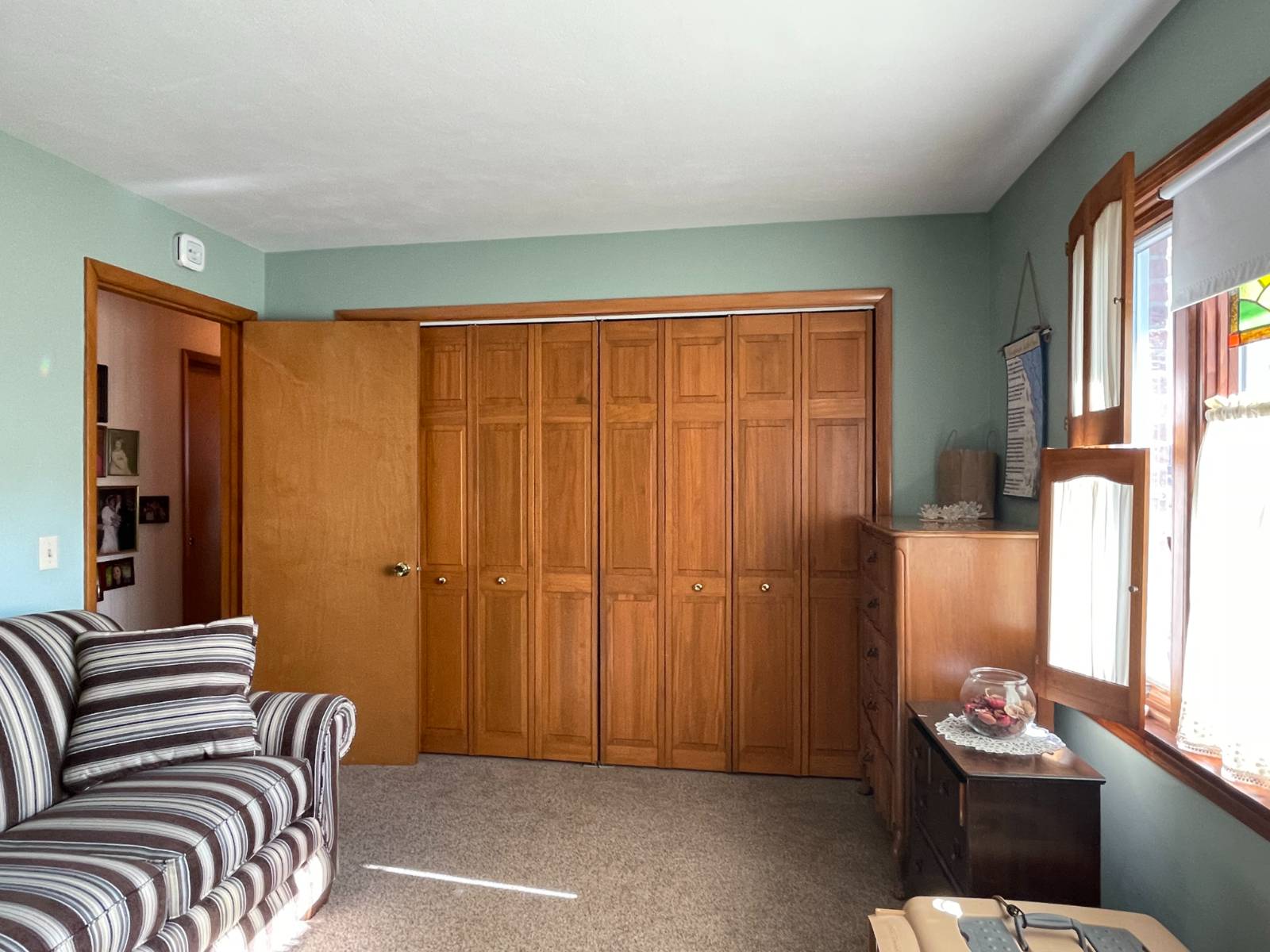 ;
;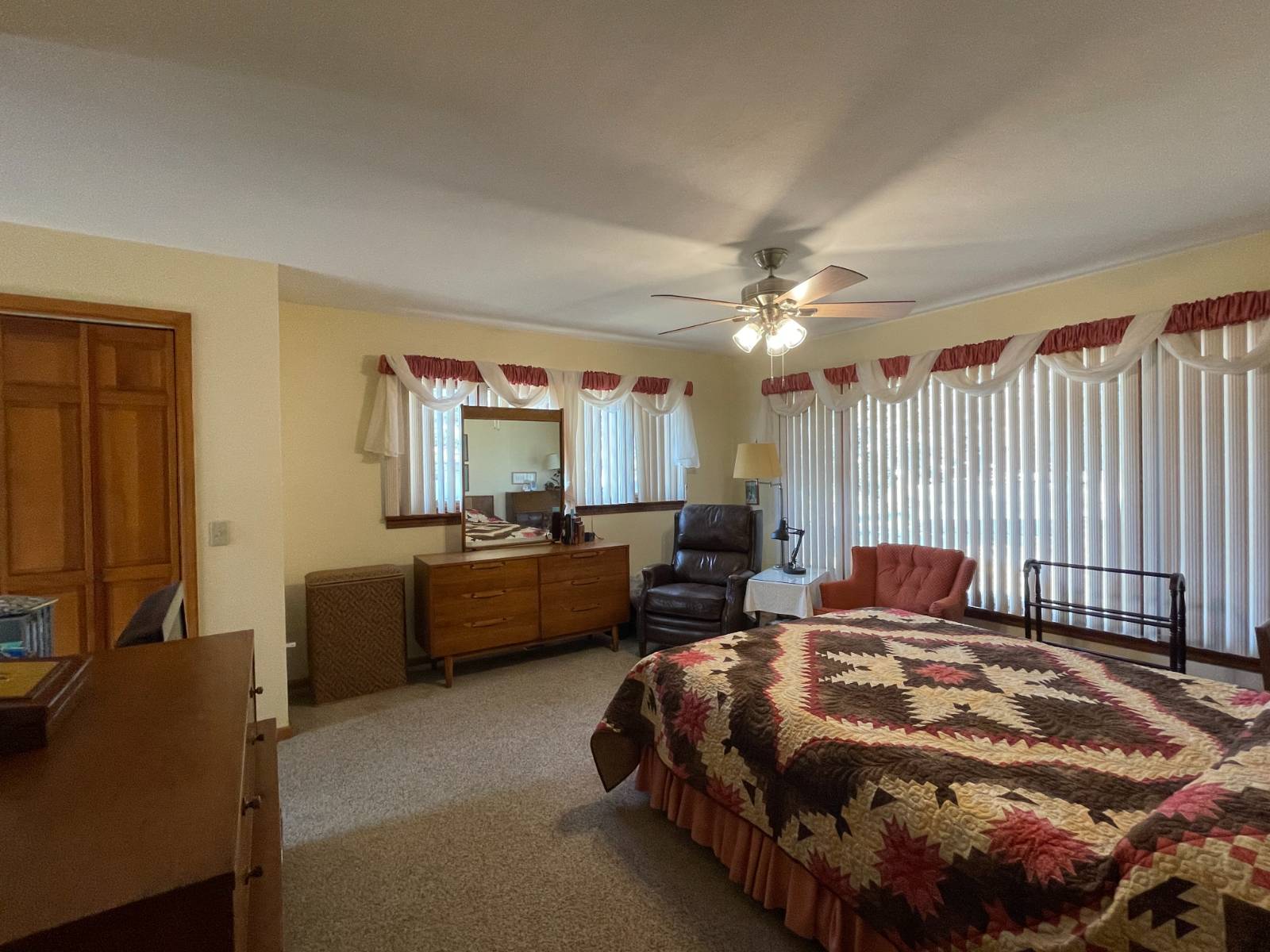 ;
;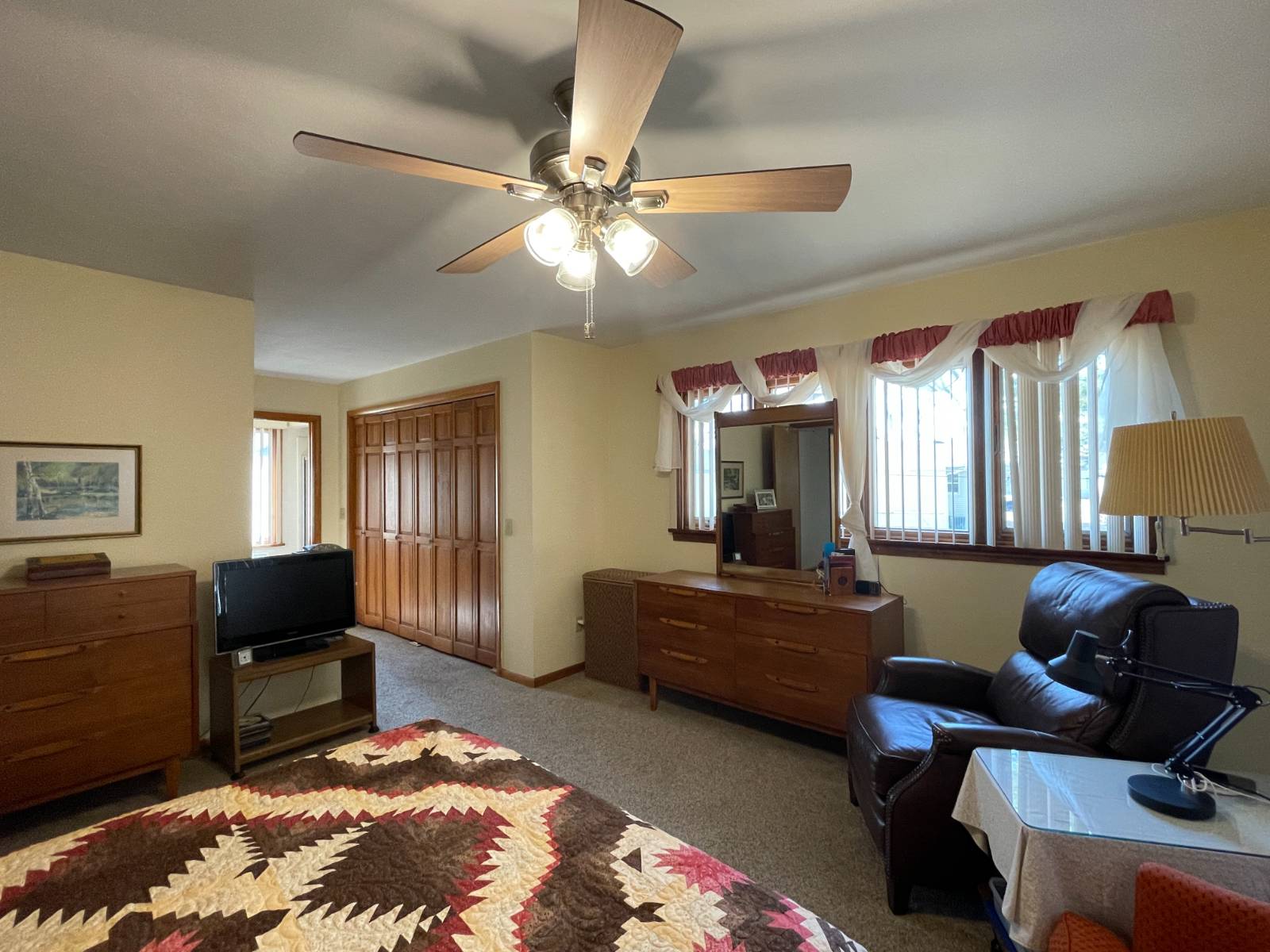 ;
;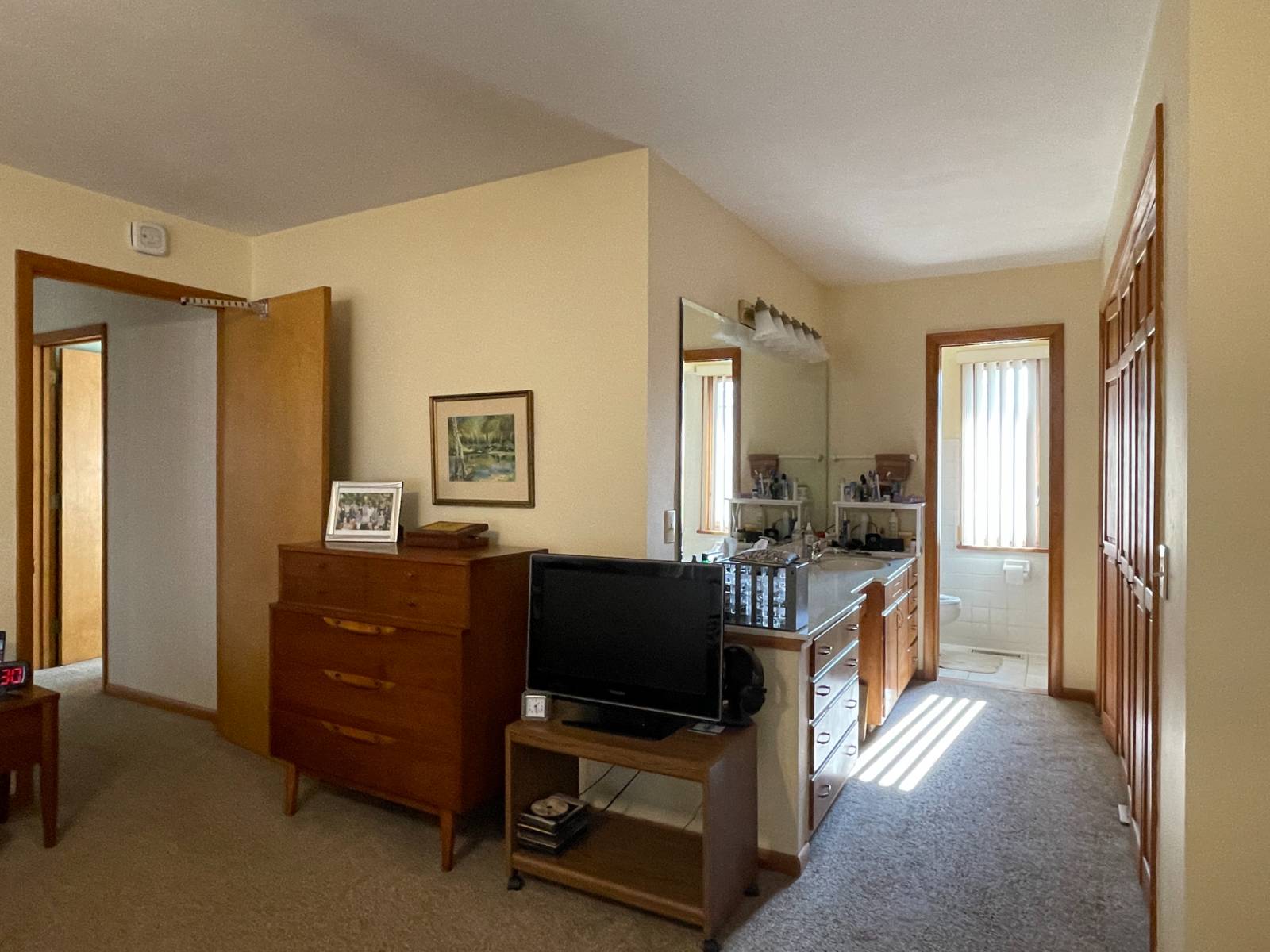 ;
;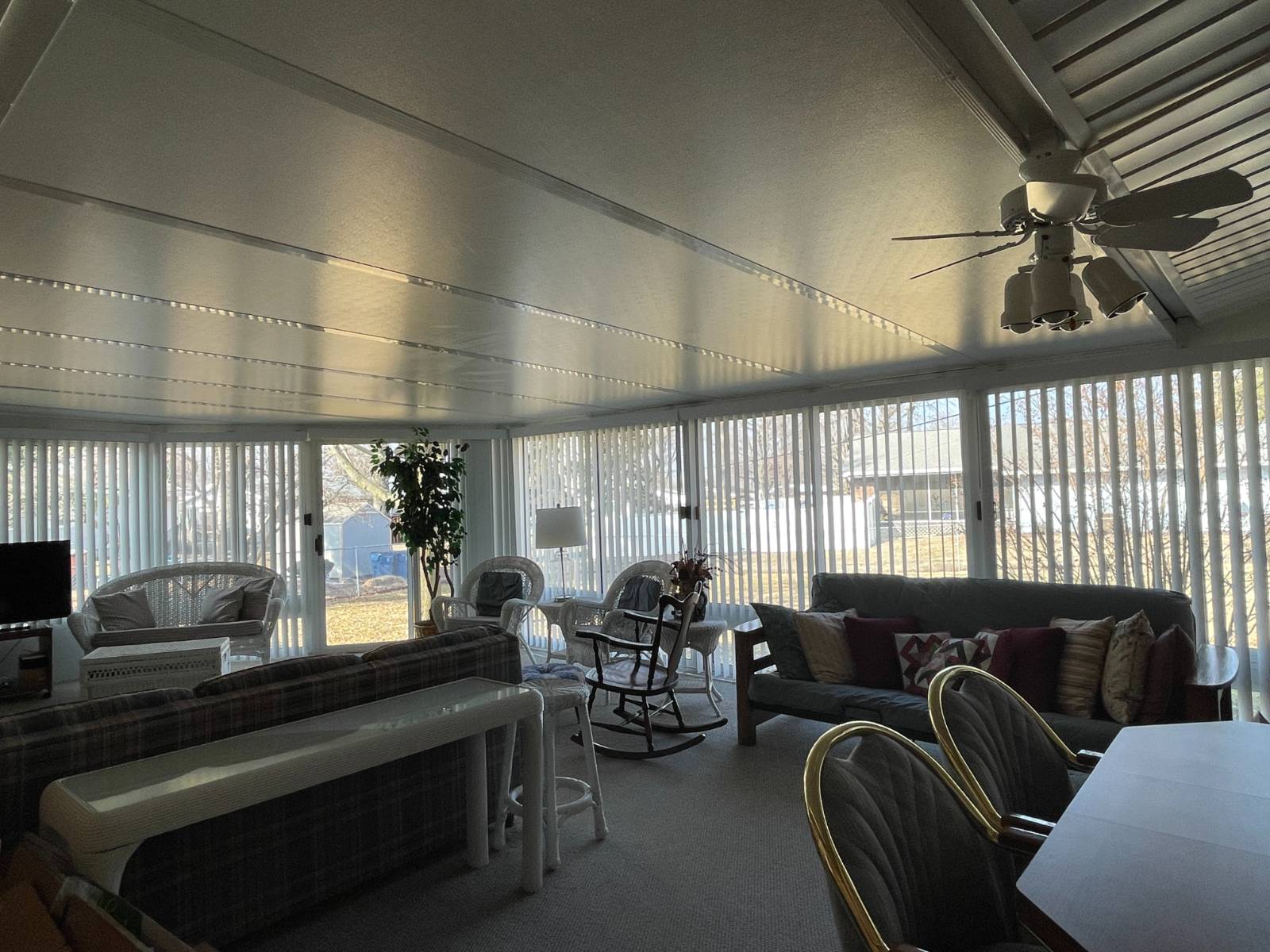 ;
;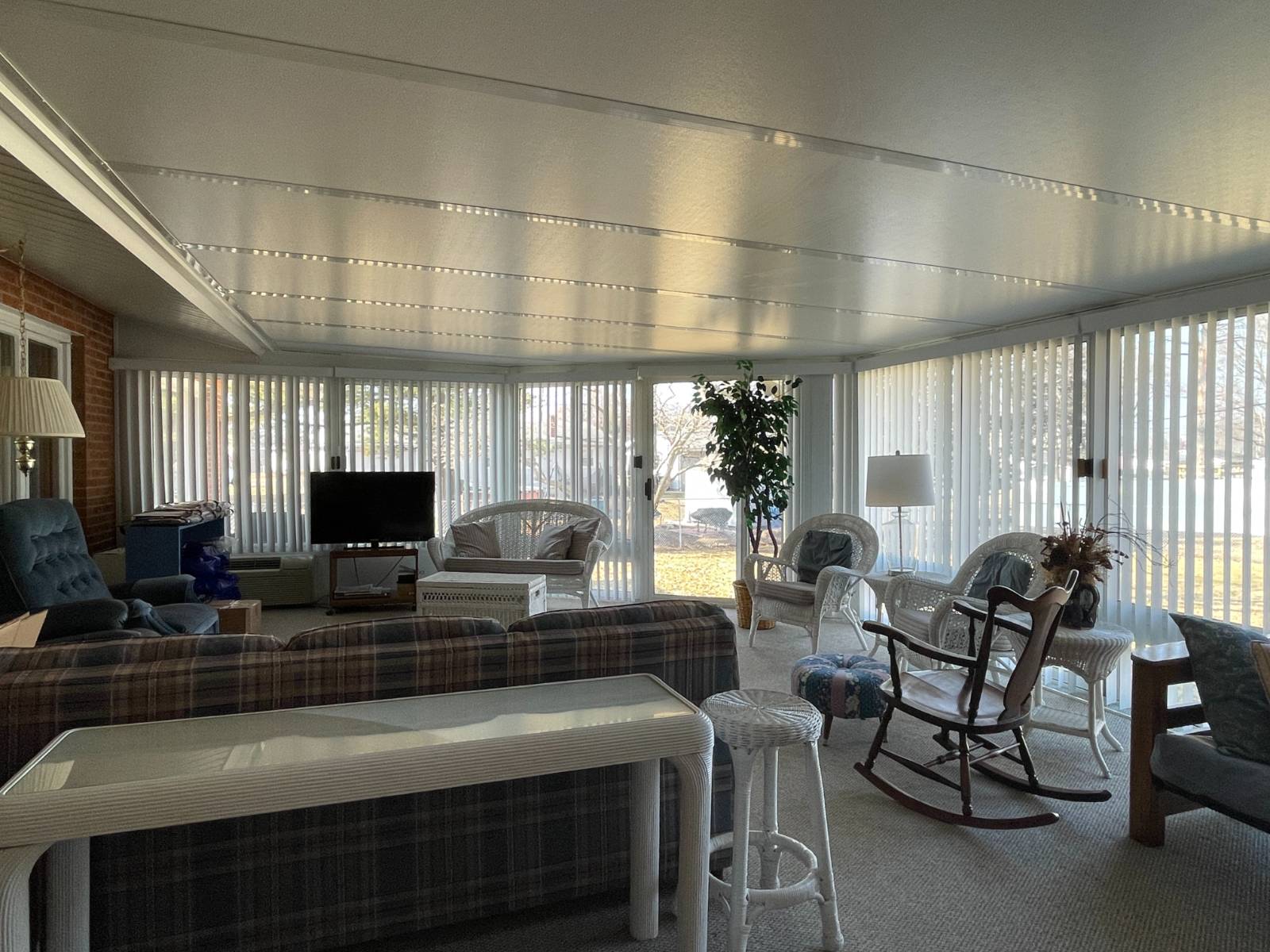 ;
;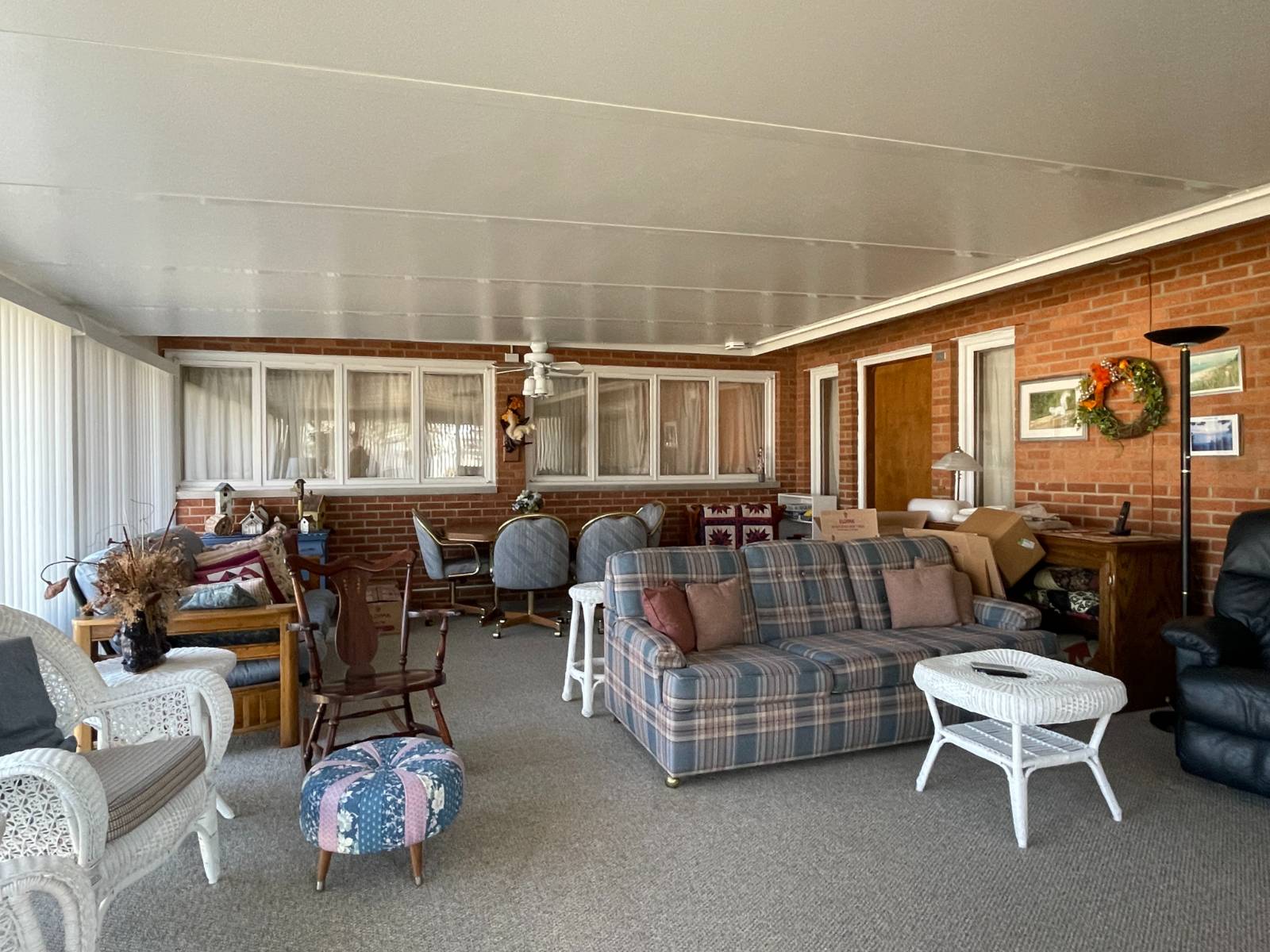 ;
;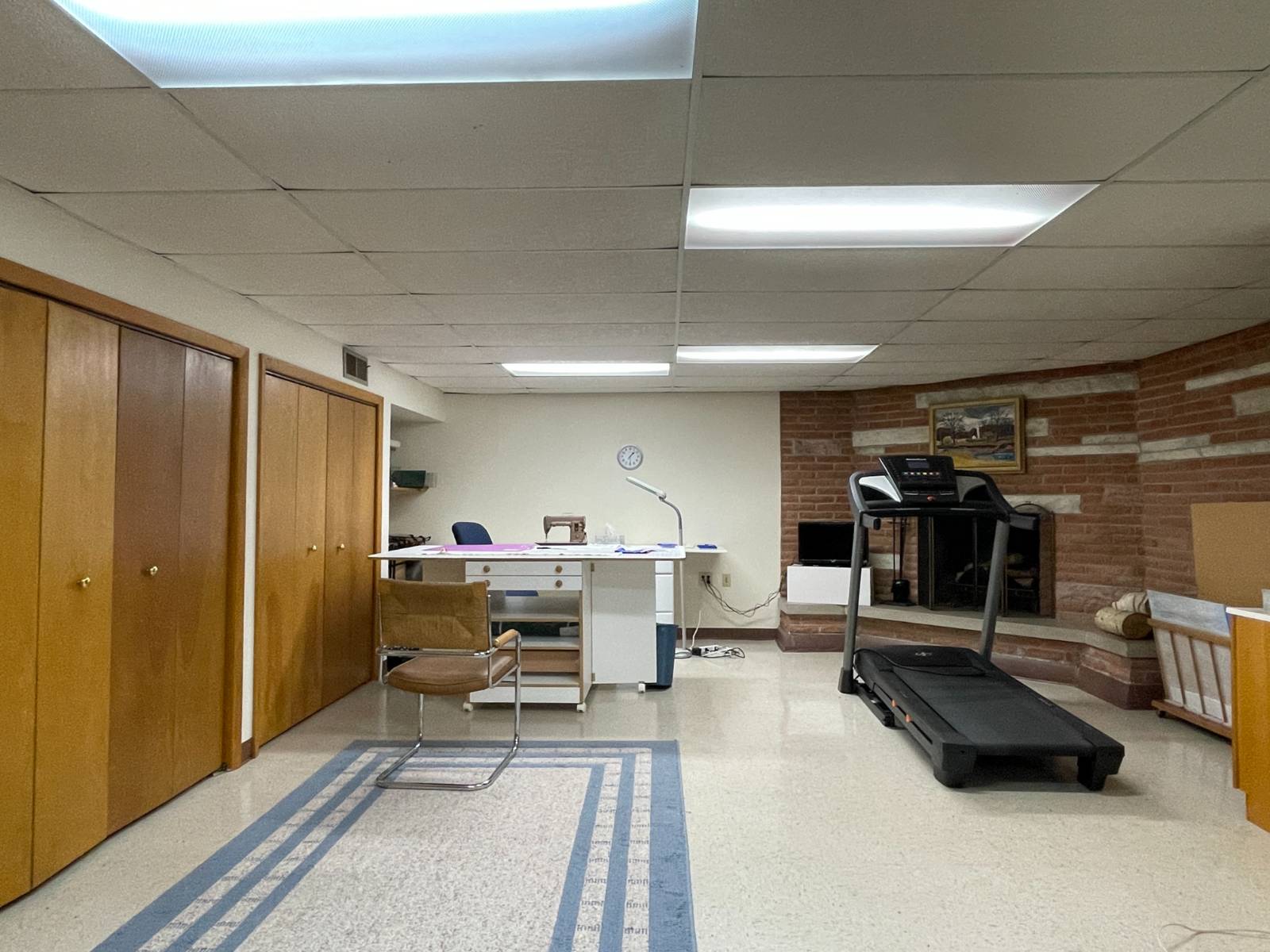 ;
;