5162 Bluff Springs Cv, Arlington, TN 38002
|
|||||||||||||||||||||||||||||||||||||||||||||||||||||||||||||||||||||||||||||||||||||
|
|
||||||||||||||||||||||||||||||||||||||||||||||||||||||||||||||||||||||||||||||||
Virtual Tour
Great house in lovely community!Welcome to this charming 4-bedroom, 2-bathroom home nestled in a peaceful cove, offering the perfect balance of comfort and convenience! Step inside and discover a spacious, light-filled living area ideal for family gatherings. The kitchen is large enough for a long table. It has a laundry room, not a closet! The newly renovated primary bathroom features a sleek, modern walk-in shower-be the first to enjoy this luxurious upgrade! The guest bathroom has also been beautifully updated, making this home move-in ready. Outside, the huge pie-shaped backyard that backs up to a wooded area is perfect for entertaining, gardening, or simply relaxing in your own private oasis. Whether you're hosting summer BBQs or enjoying a quiet evening under the stars, the possibilities are endless. There is an added bonus that no one can build behind you. Located just minutes from Bartlett's Award-Winning Schools, you'll have the best of both worlds: a tranquil retreat and easy access to top-rated education. Don't miss your chance to own this fantastic home-schedule your showing today! Call the listing agent to schedule an appointment. |
Property Details
- 4 Total Bedrooms
- 2 Full Baths
- 1994 SF
- 0.65 Acres
- Built in 2000
- Renovated 2025
- 2 Stories
- Available 1/14/2025
- Traditional Style
- Renovation: Primary bathroom has new walk-in shower, tile, toilet. Freshly painted walls and vanity, new lights, hardware, etc.
Interior Features
- Eat-In Kitchen
- Oven/Range
- Refrigerator
- Dishwasher
- Microwave
- Washer
- Dryer
- Stainless Steel
- Carpet Flooring
- Ceramic Tile Flooring
- Luxury Vinyl Tile Flooring
- 7 Rooms
- Entry Foyer
- Family Room
- Den/Office
- Primary Bedroom
- en Suite Bathroom
- Walk-in Closet
- Kitchen
- Laundry
- First Floor Primary Bedroom
- First Floor Bathroom
- 1 Fireplace
- Other Heat Type
- Central A/C
Exterior Features
- Masonry - Brick Construction
- Brick Siding
- Asphalt Shingles Roof
- Attached Garage
- 2 Garage Spaces
- Municipal Water
- Municipal Sewer
- Patio
- Fence
- Covered Porch
- Room For Pool
- Cul de Sac
- Driveway
- Subdivision: Rockyford
- Outbuilding
Taxes and Fees
- $3,046 Total Tax
- Tax Year 2024
Listed By

|
Tiger Realty
Office: 901-770-7835 Cell: 901-277-5446 |
Listing data is deemed reliable but is NOT guaranteed accurate.
Contact Us
Who Would You Like to Contact Today?
I want to contact an agent about this property!
I wish to provide feedback about the website functionality
Contact Agent



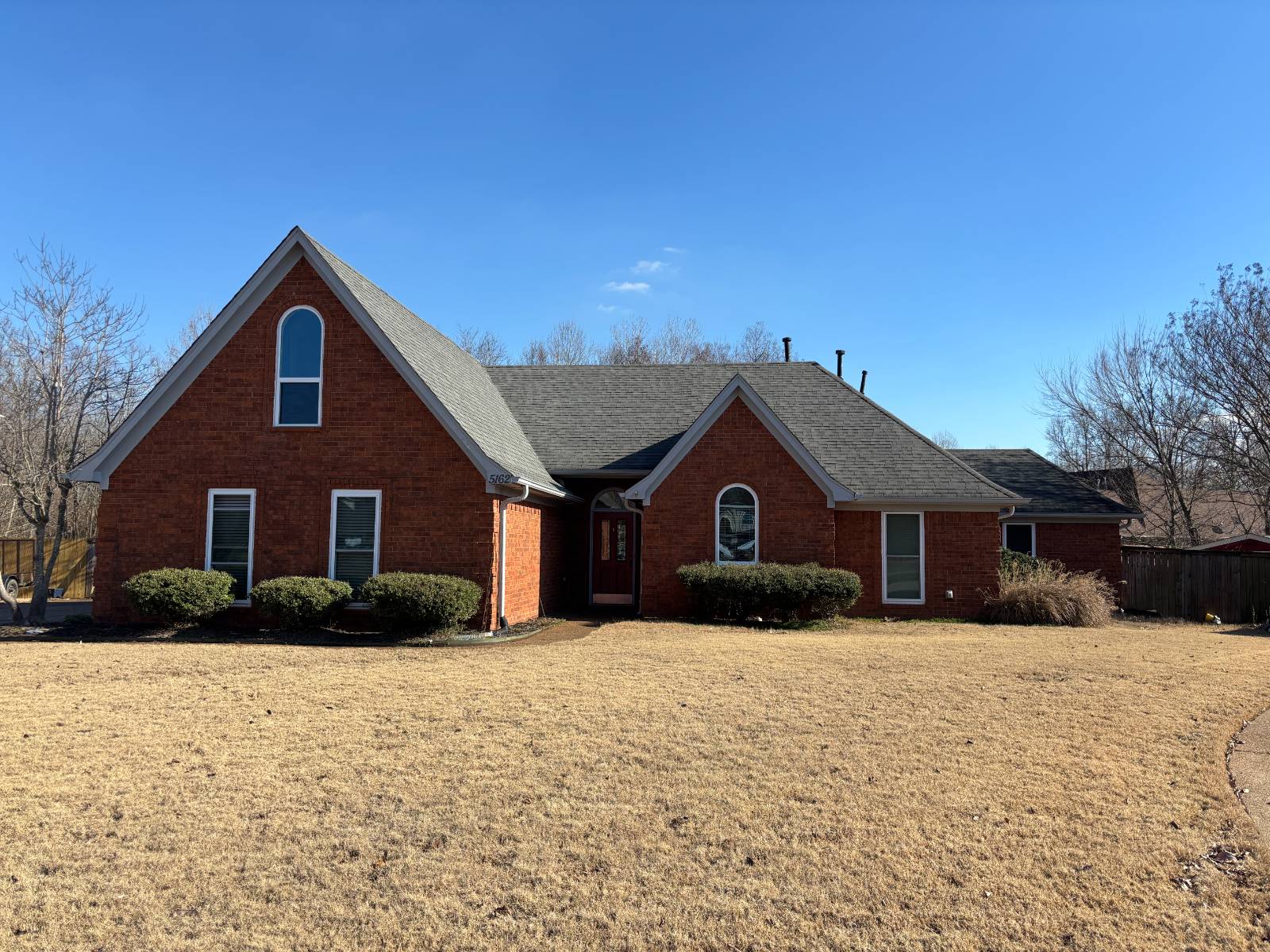

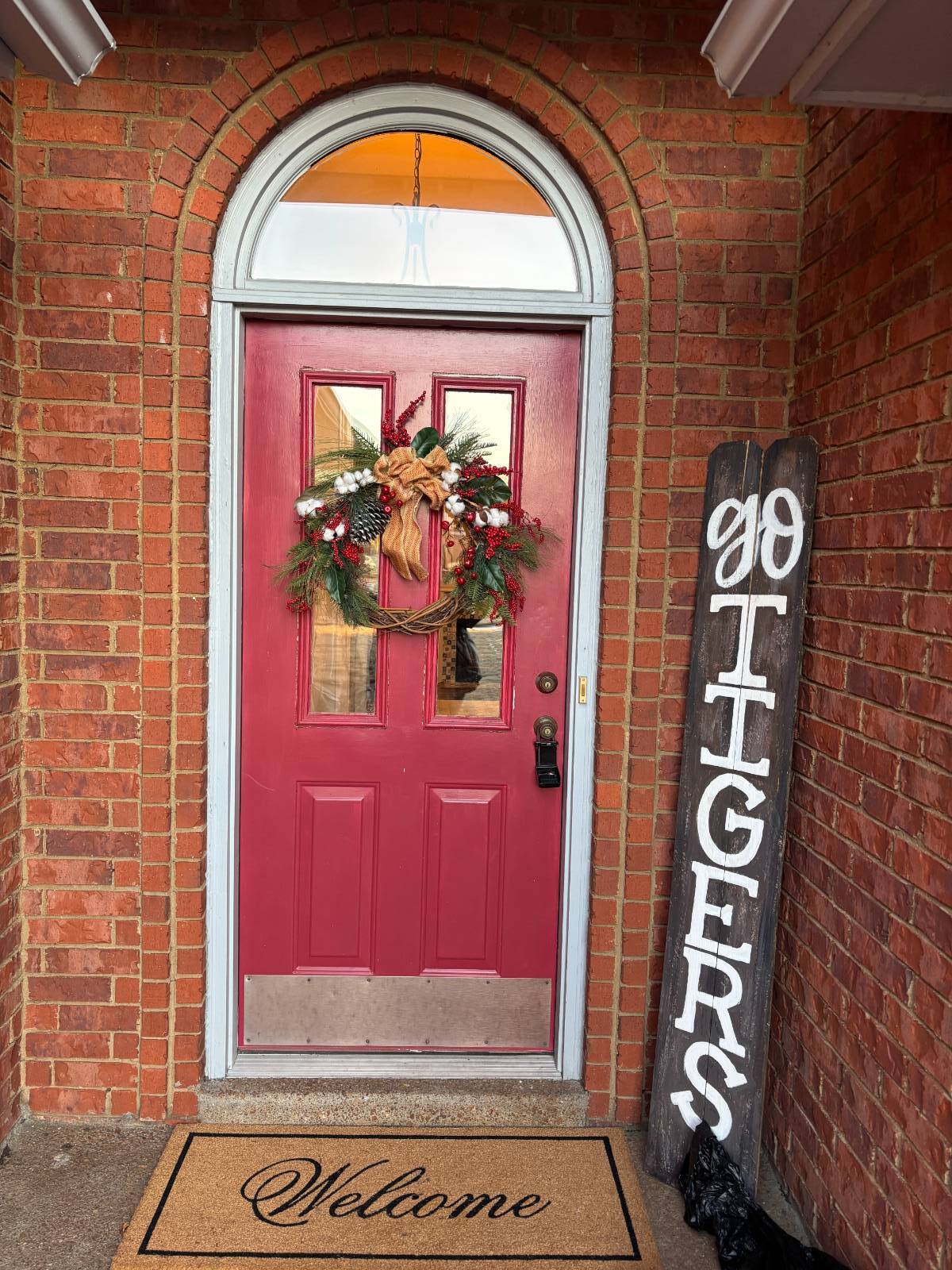 ;
;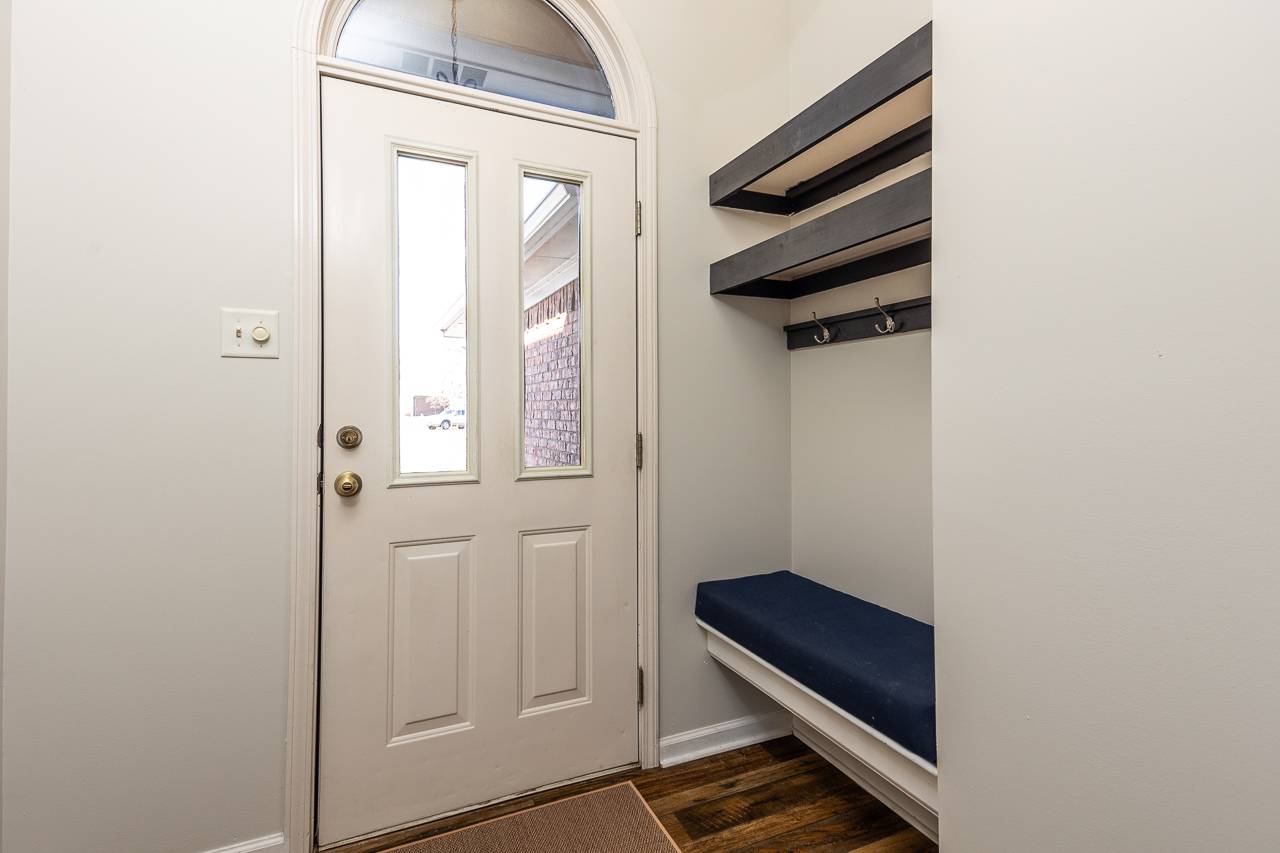 ;
;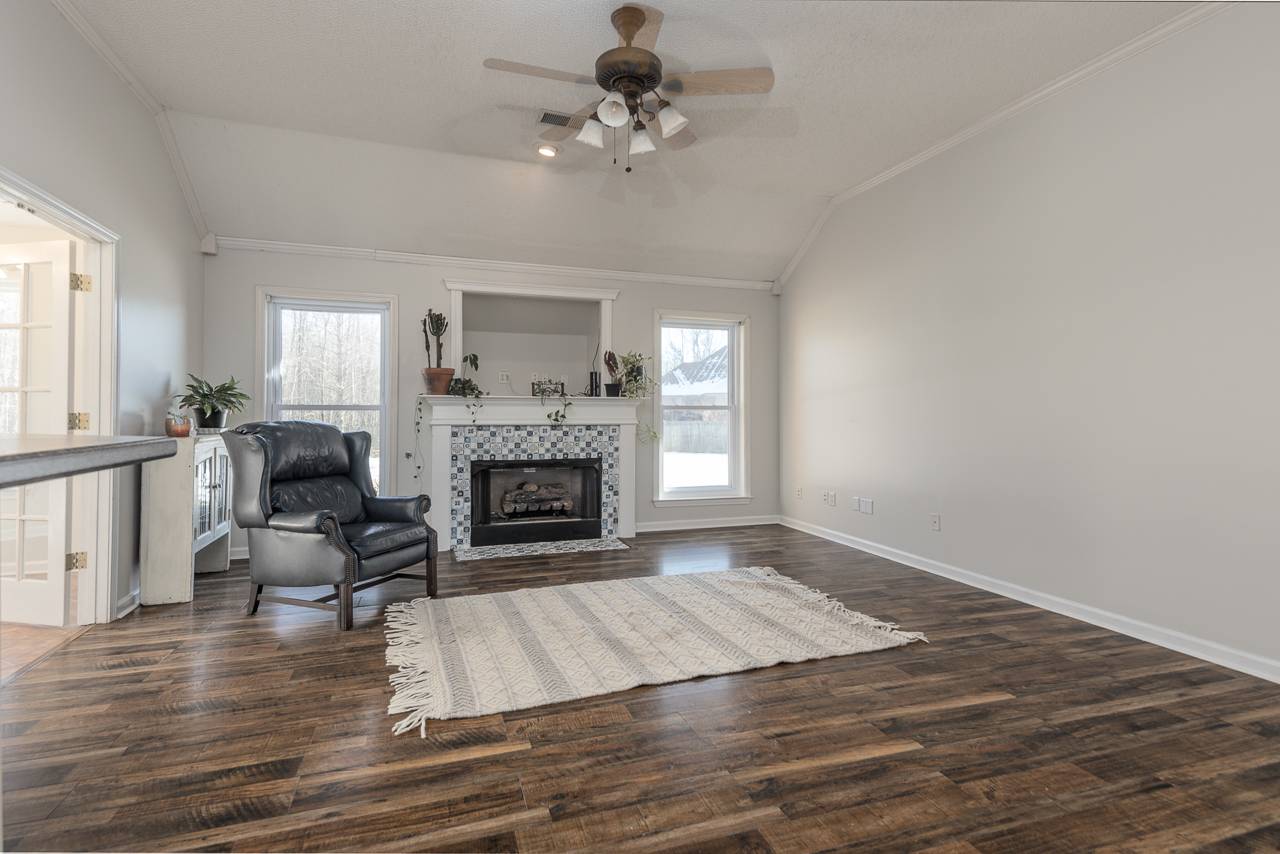 ;
;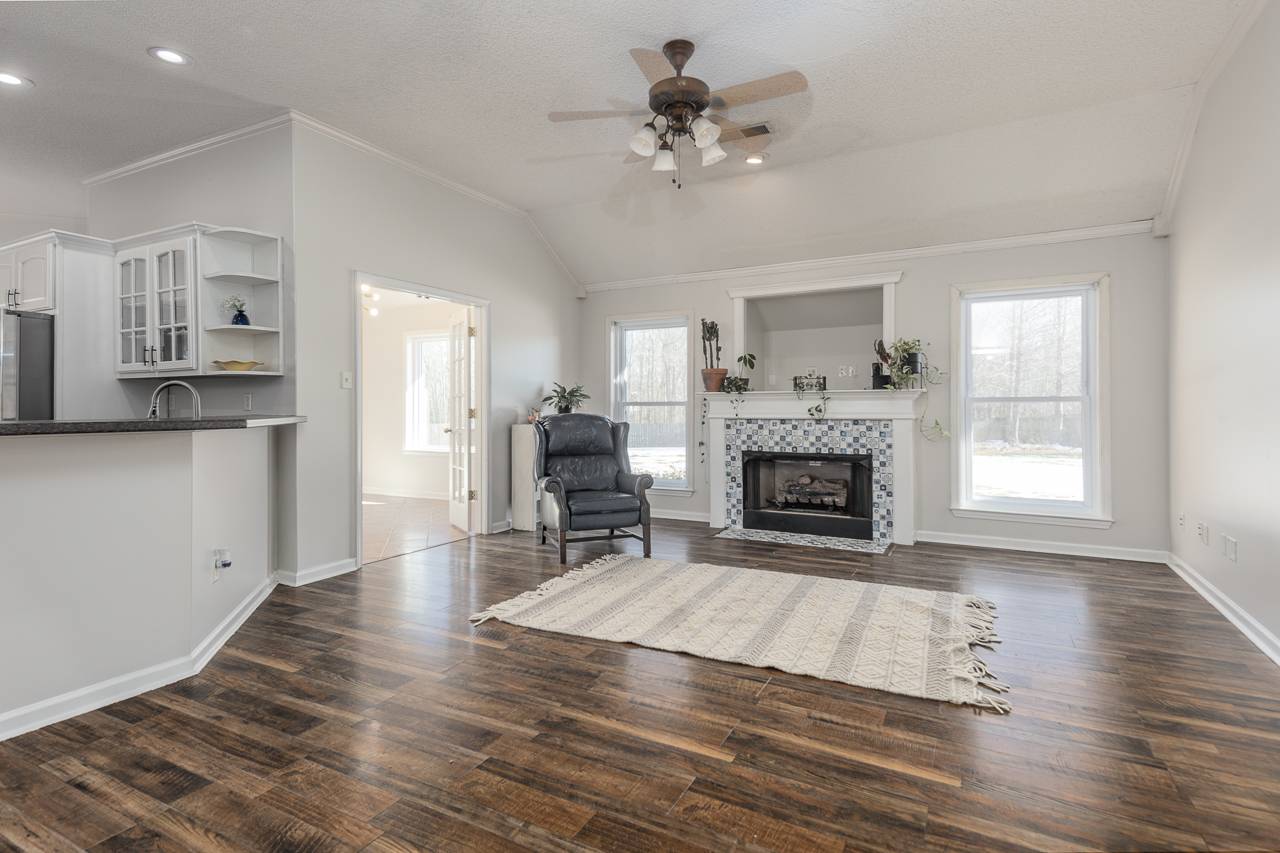 ;
; ;
;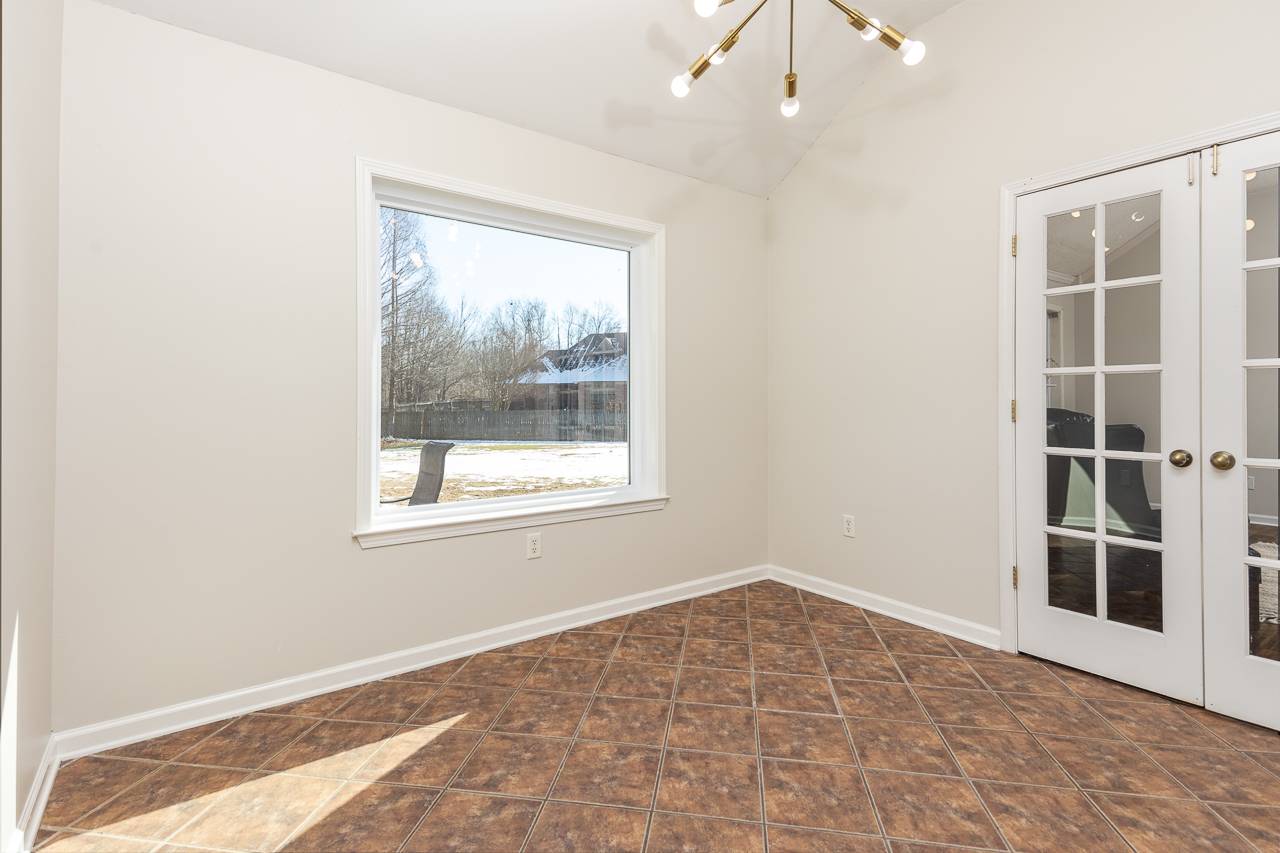 ;
;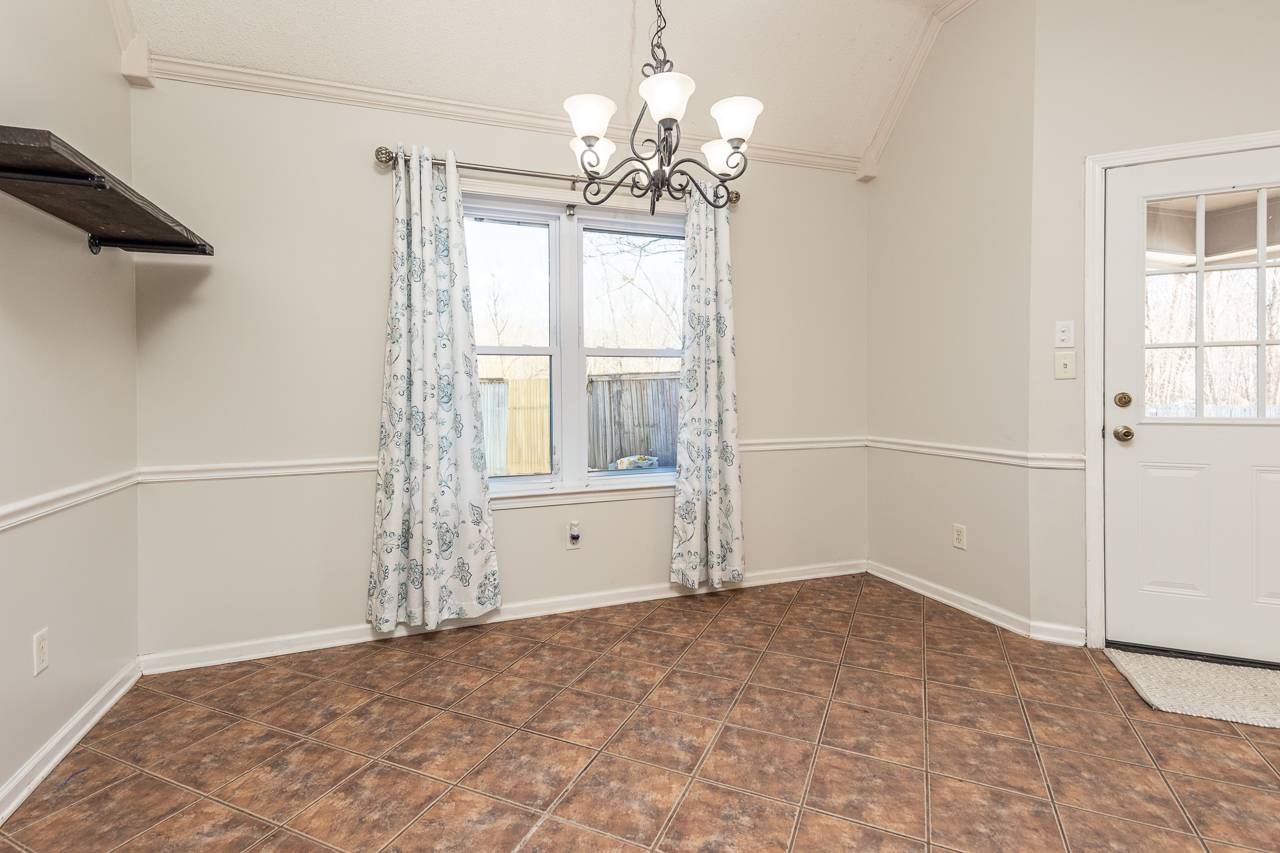 ;
;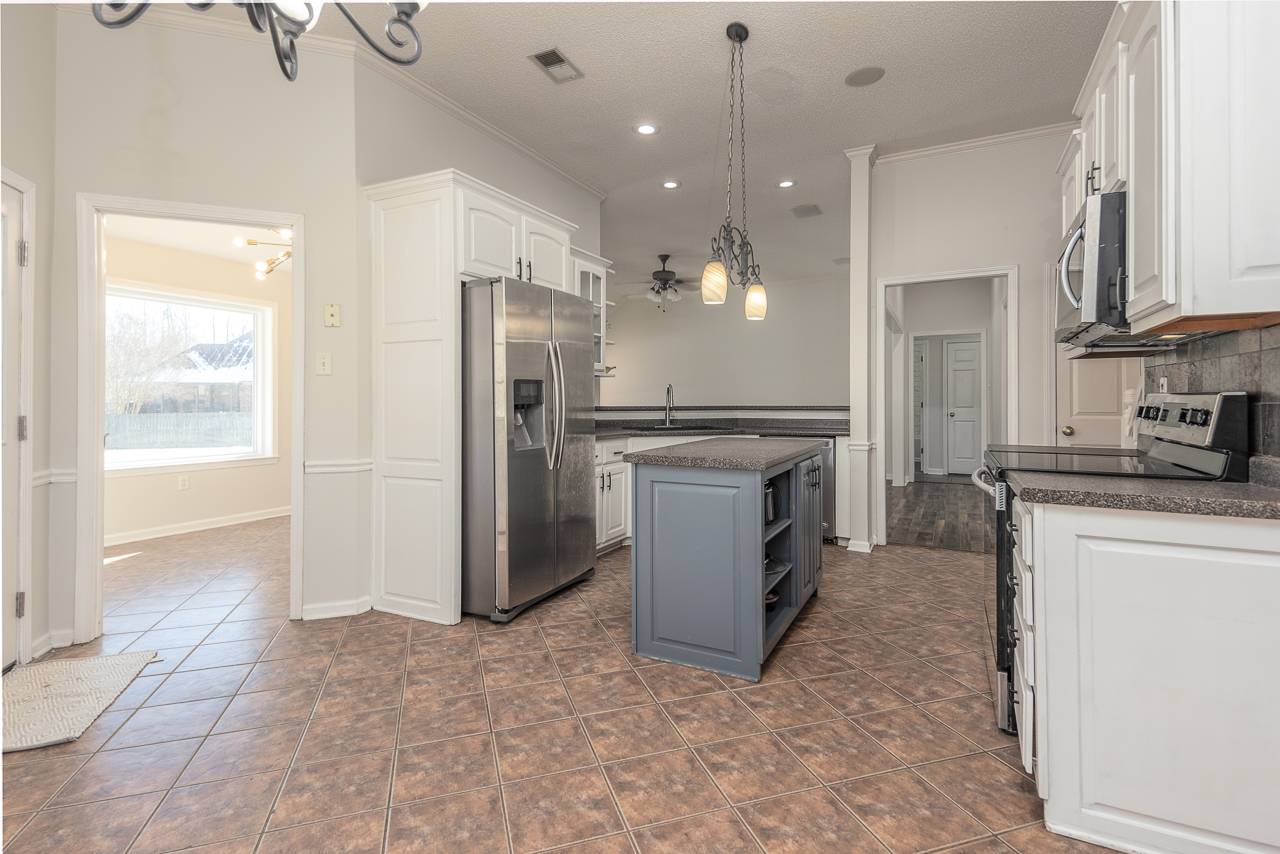 ;
;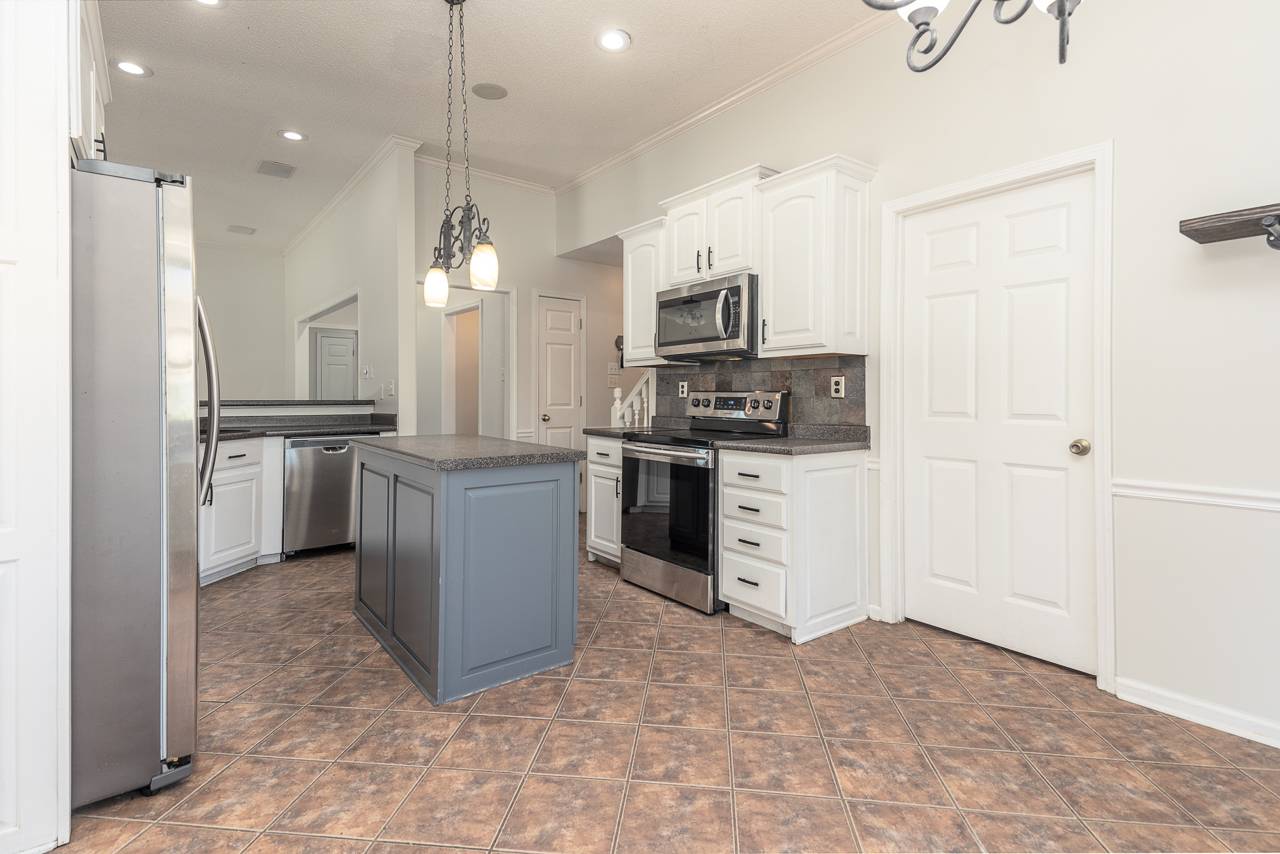 ;
;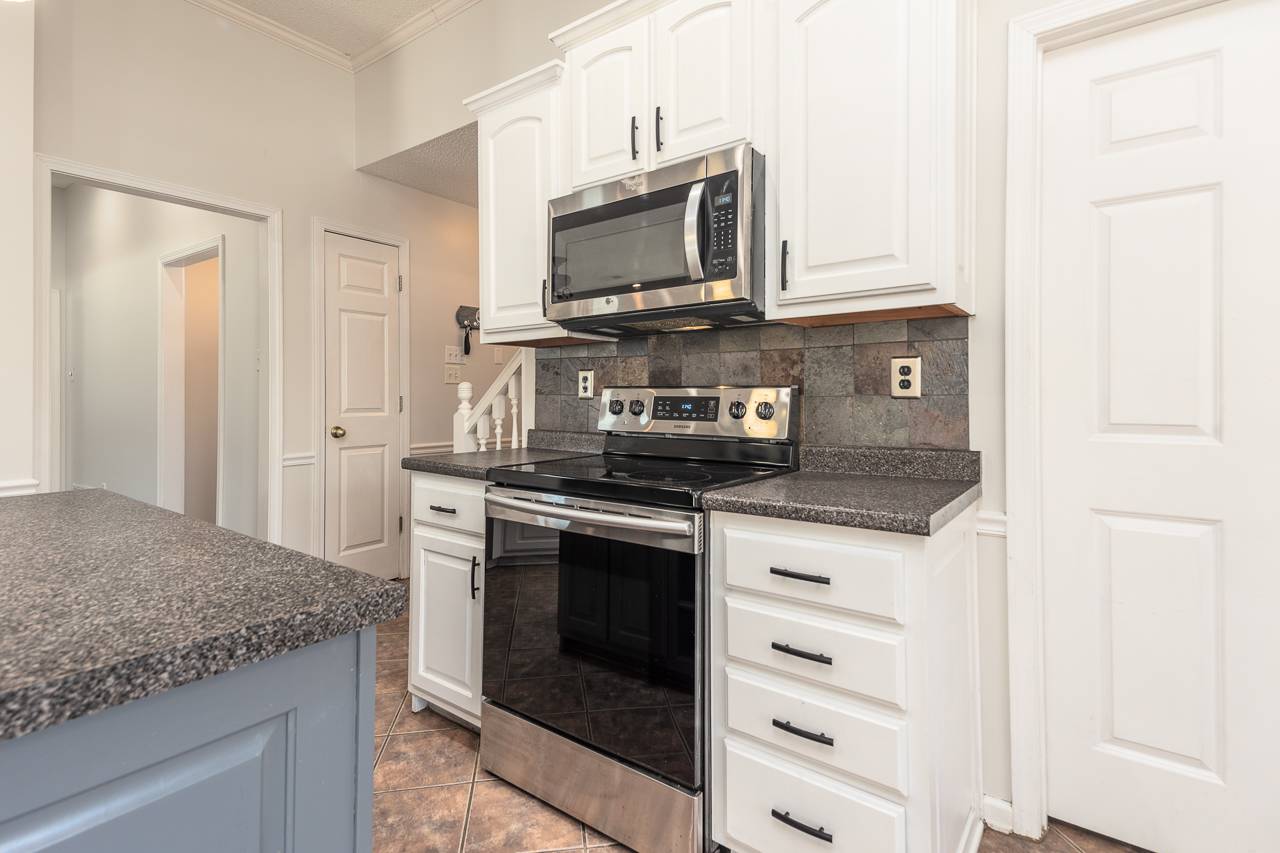 ;
;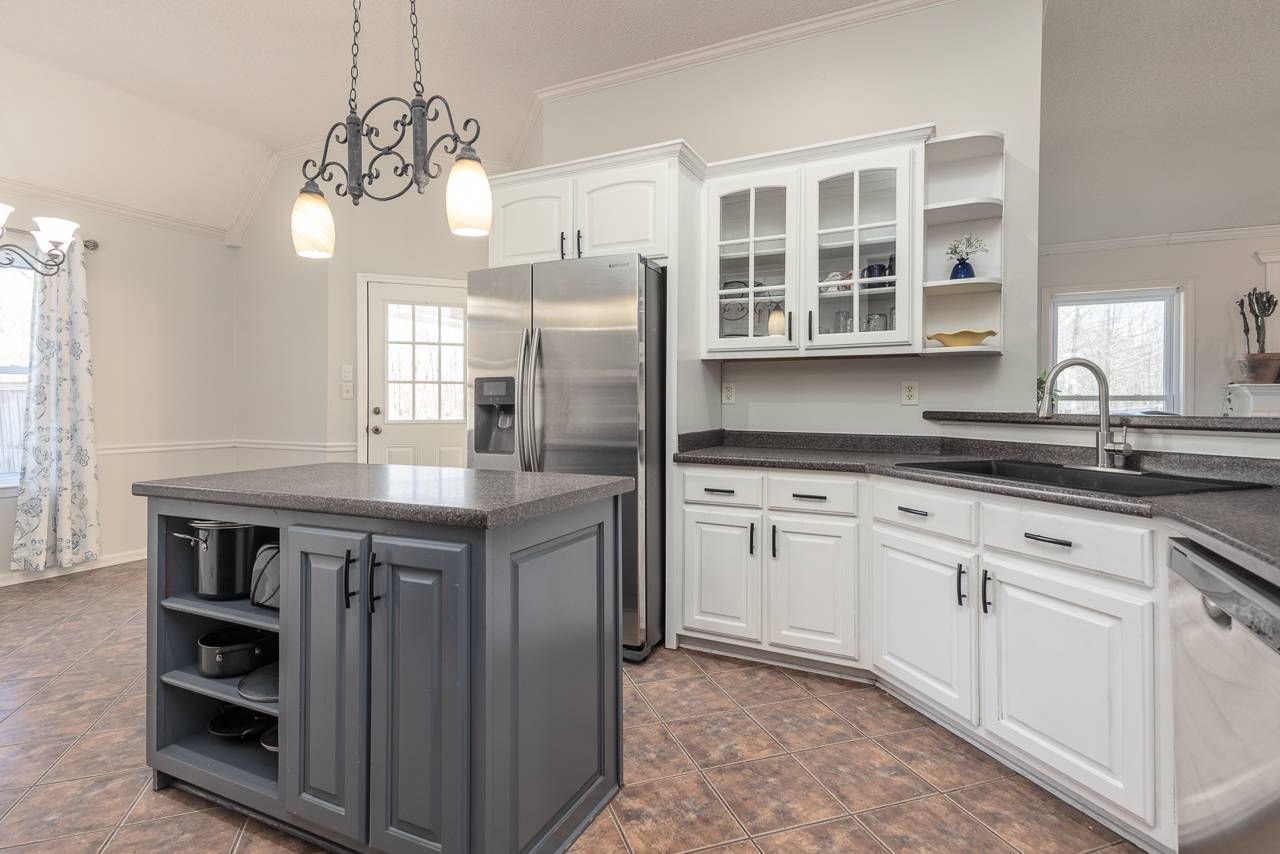 ;
;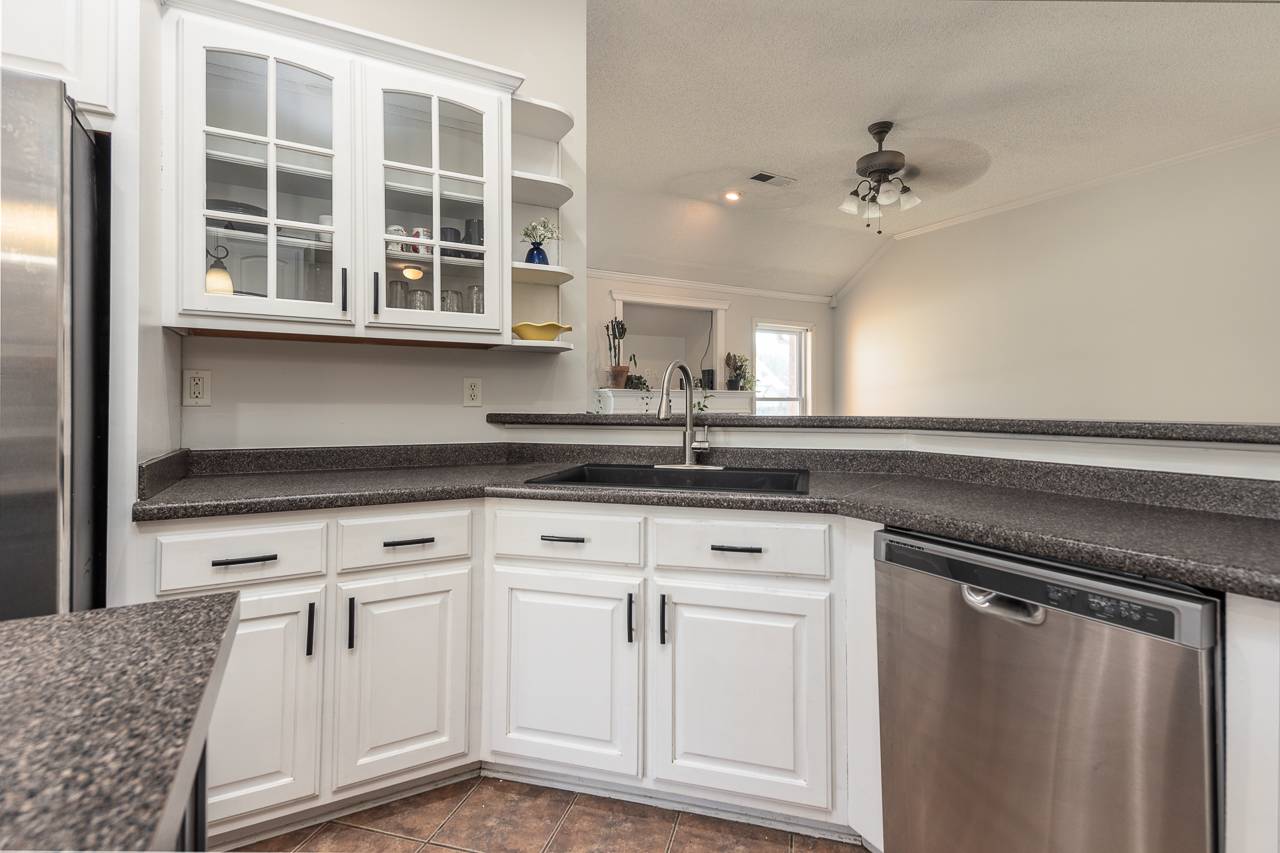 ;
;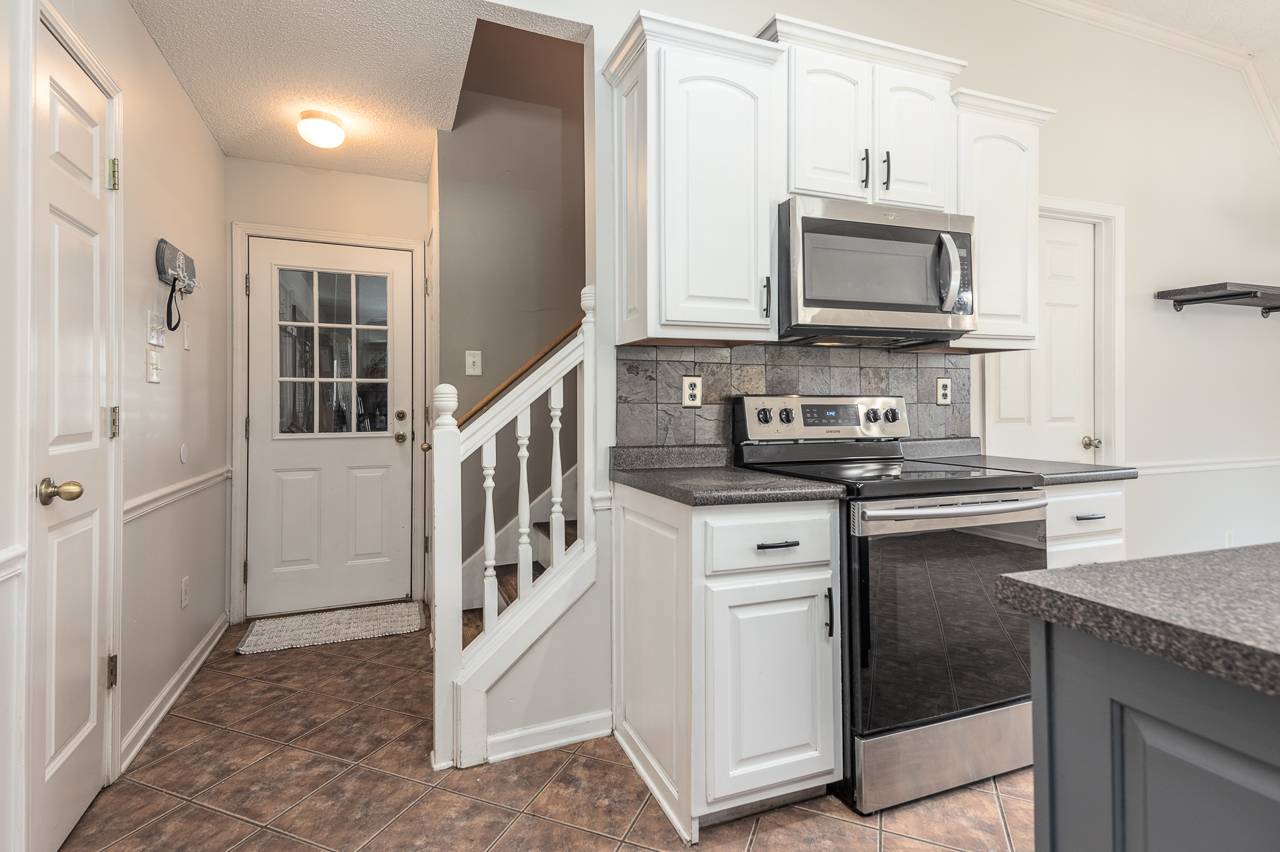 ;
;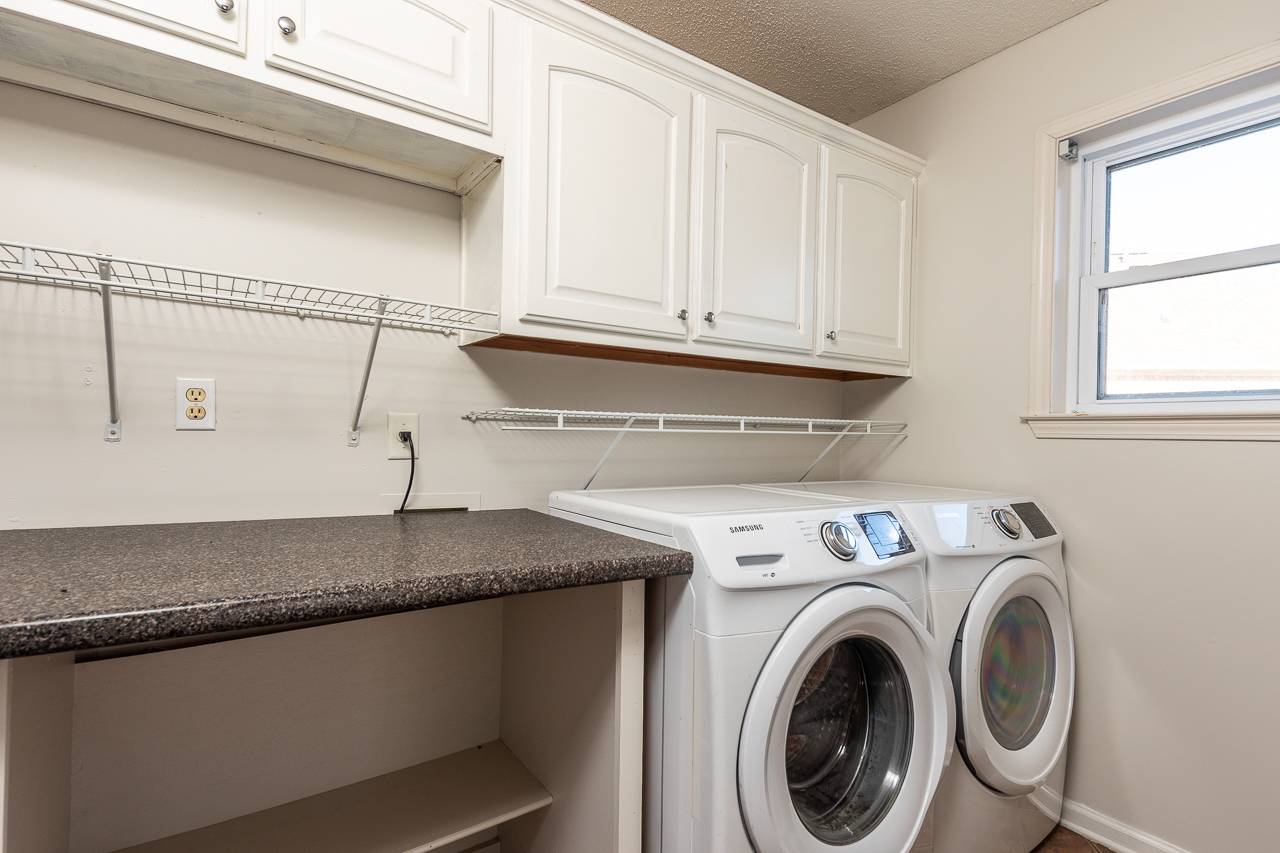 ;
;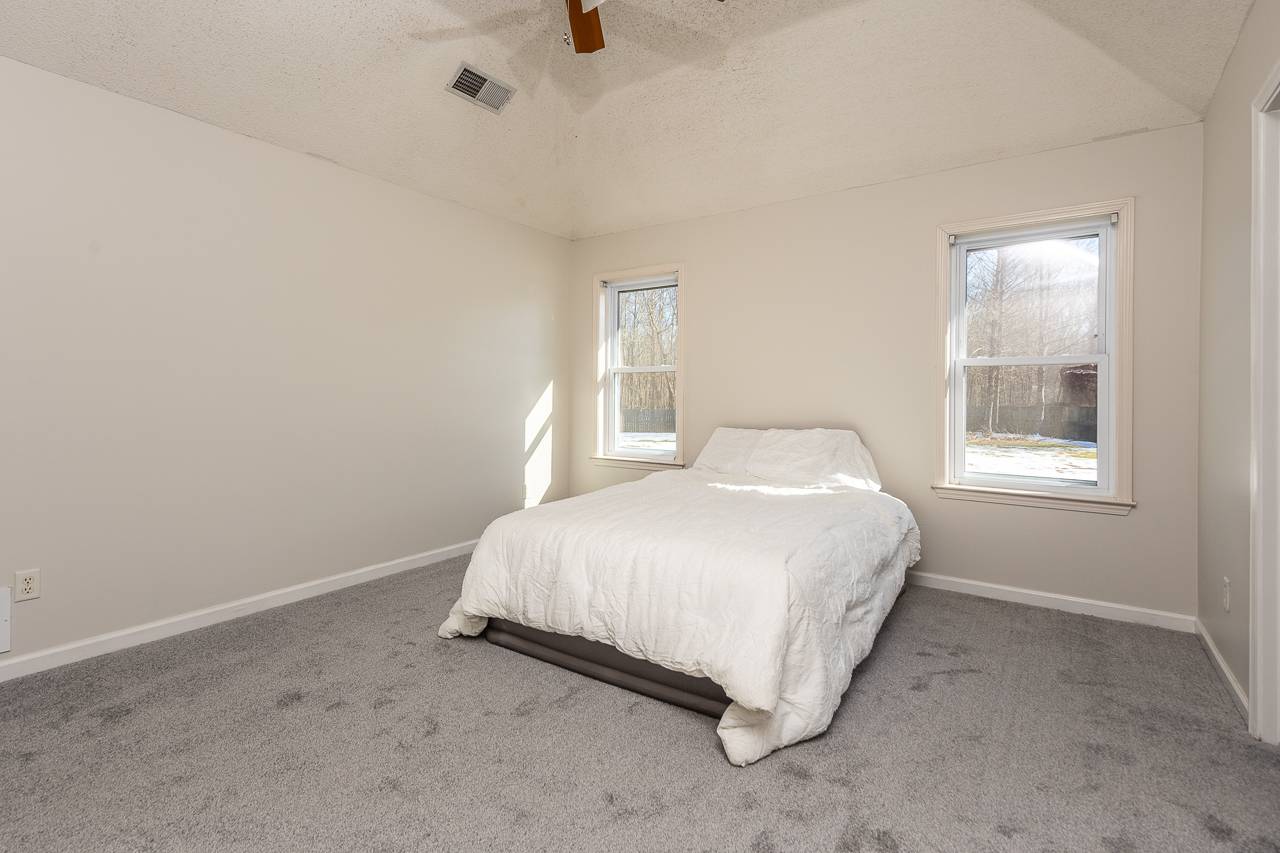 ;
;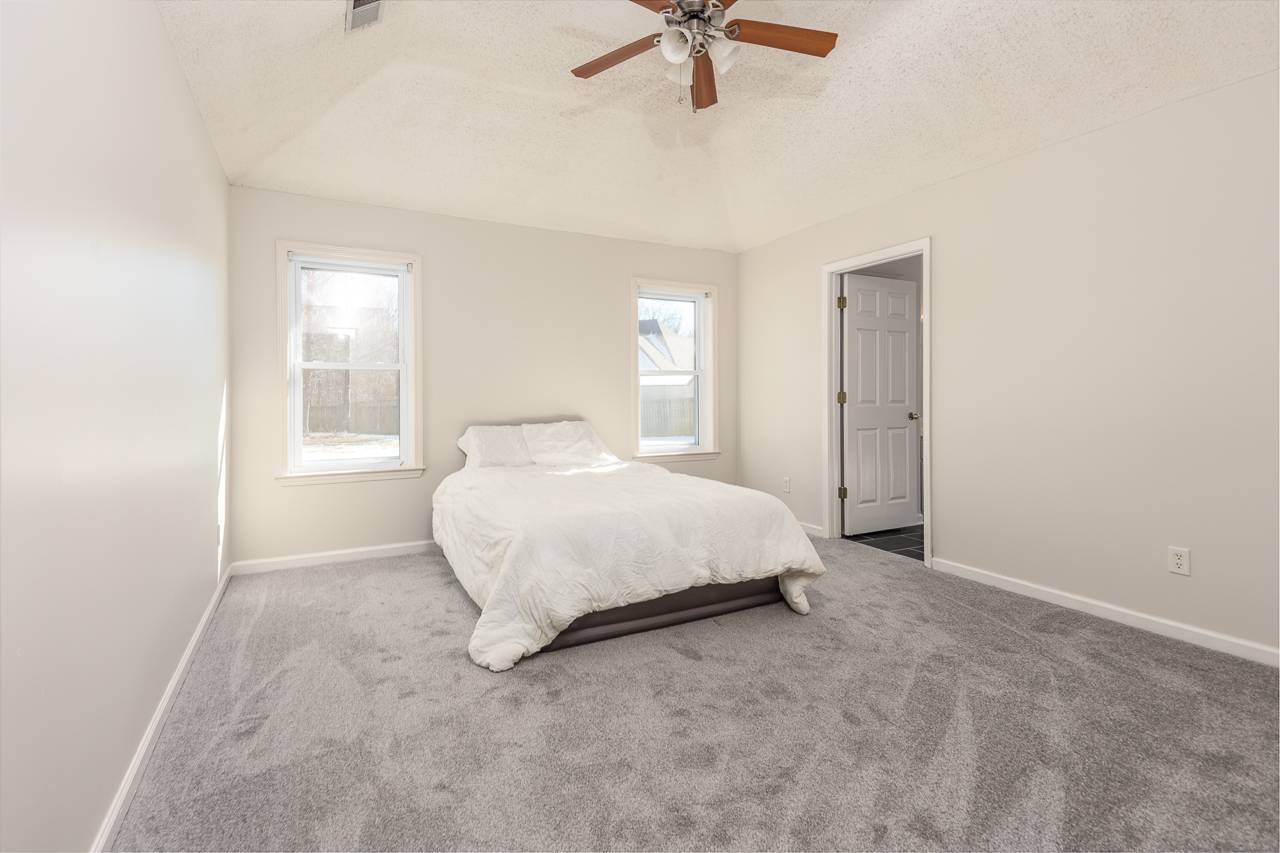 ;
;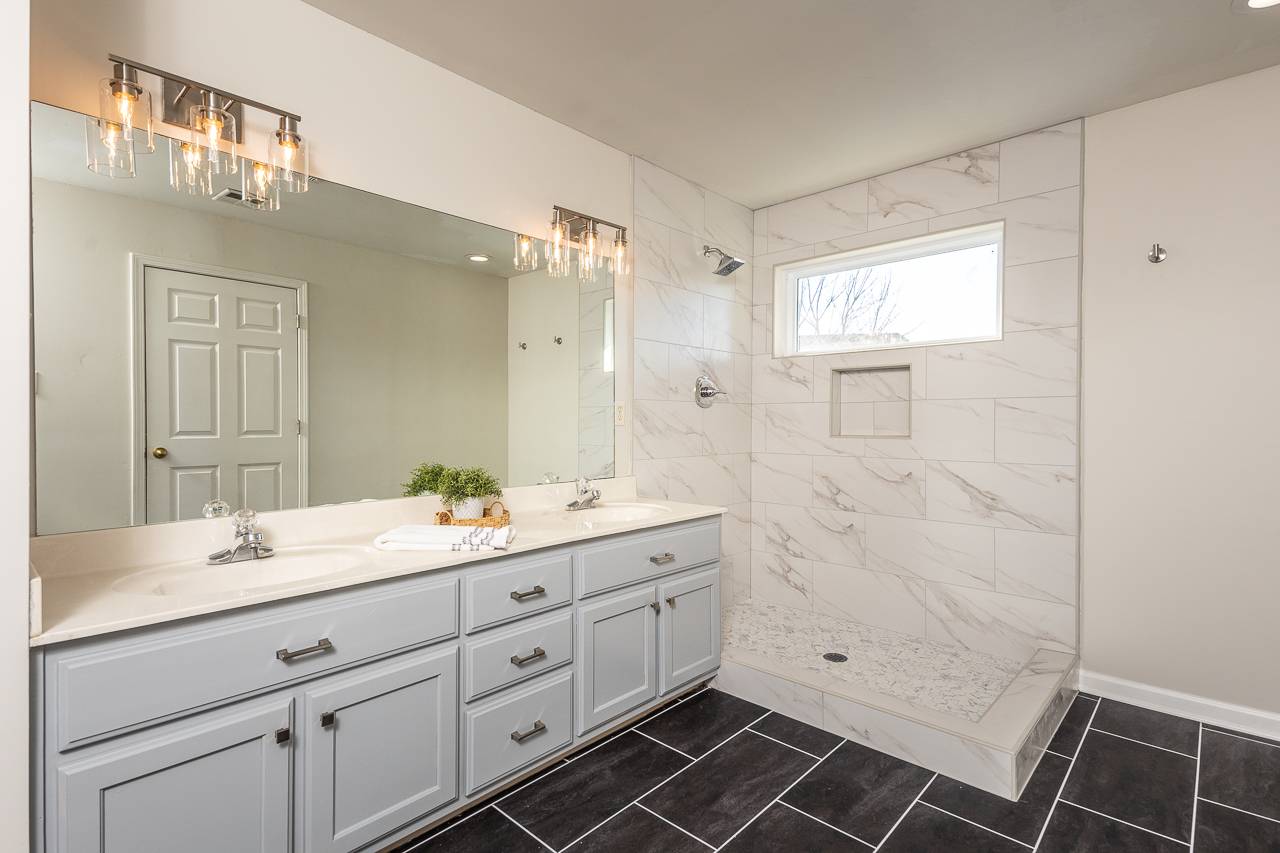 ;
;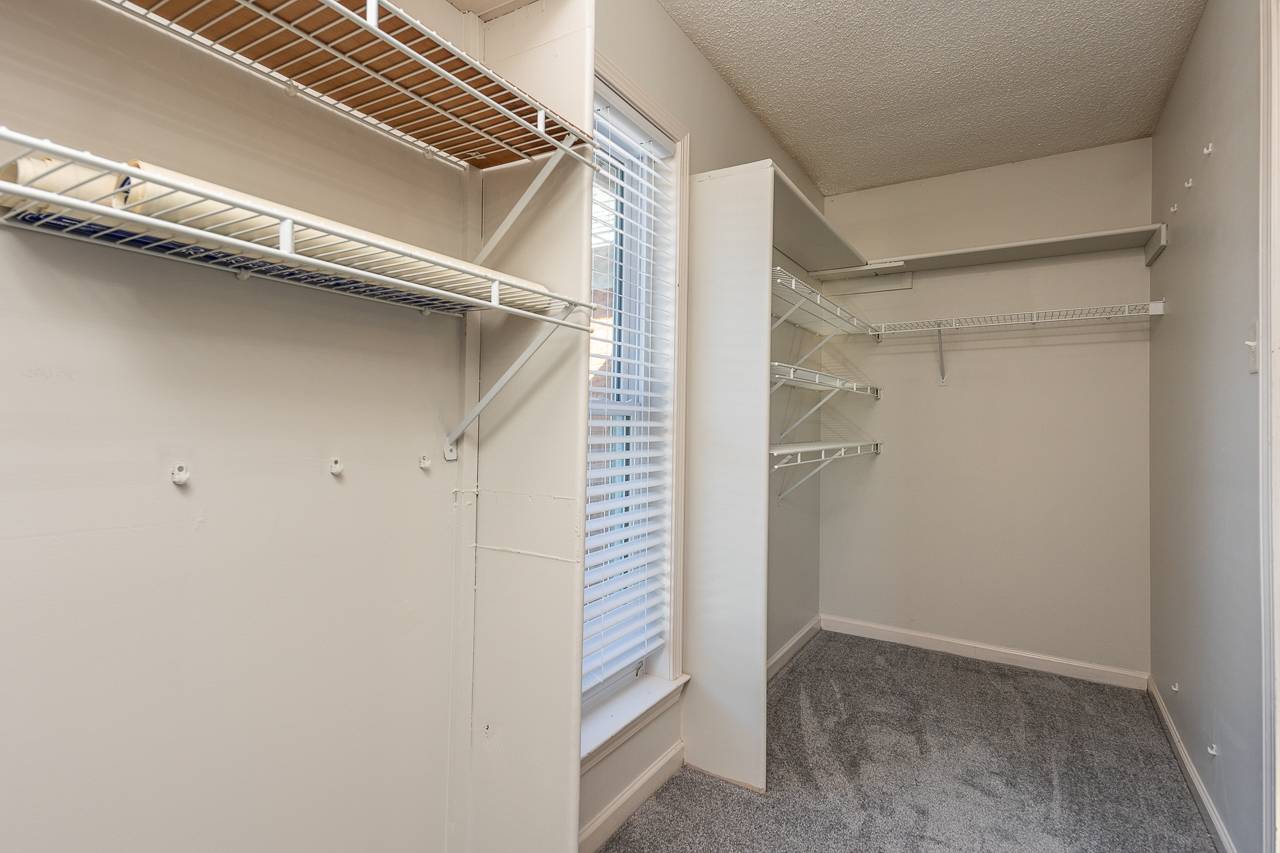 ;
;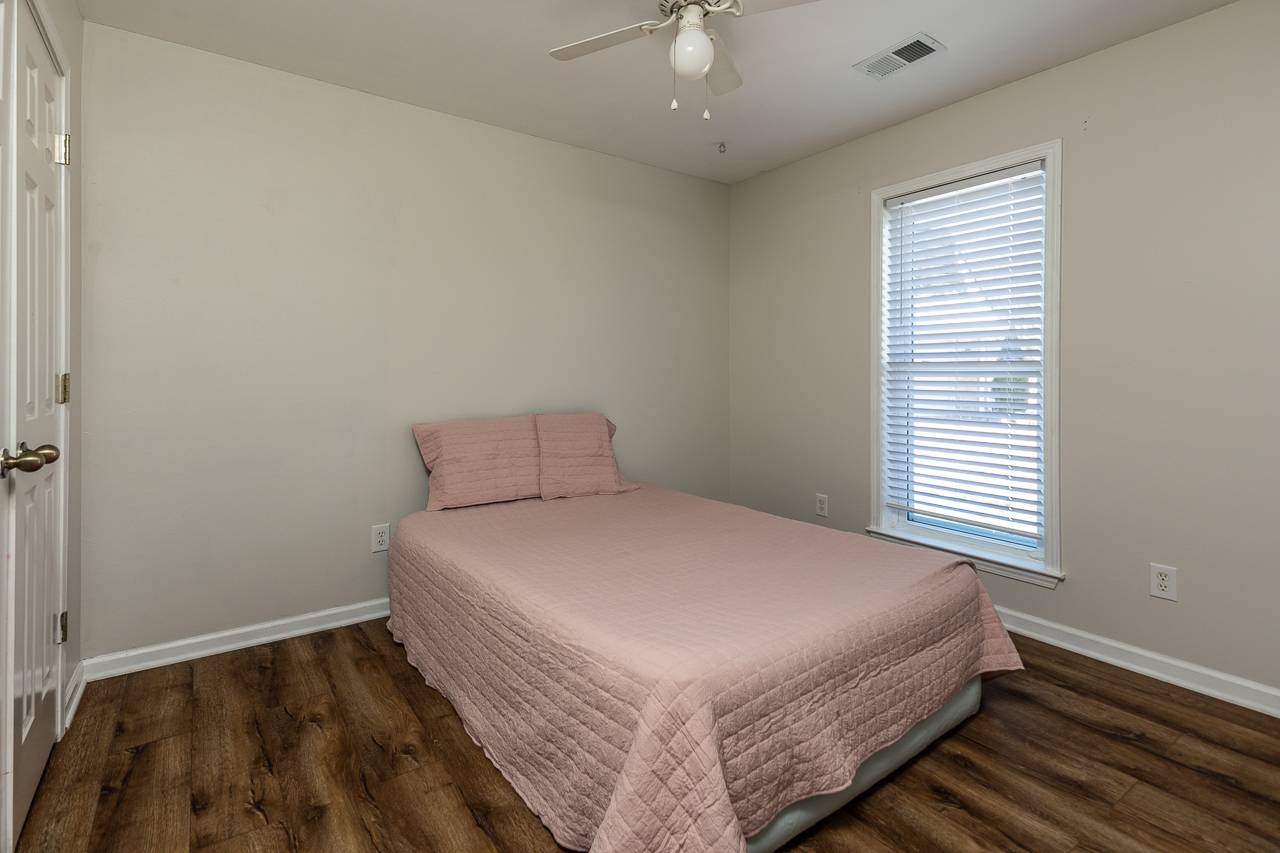 ;
;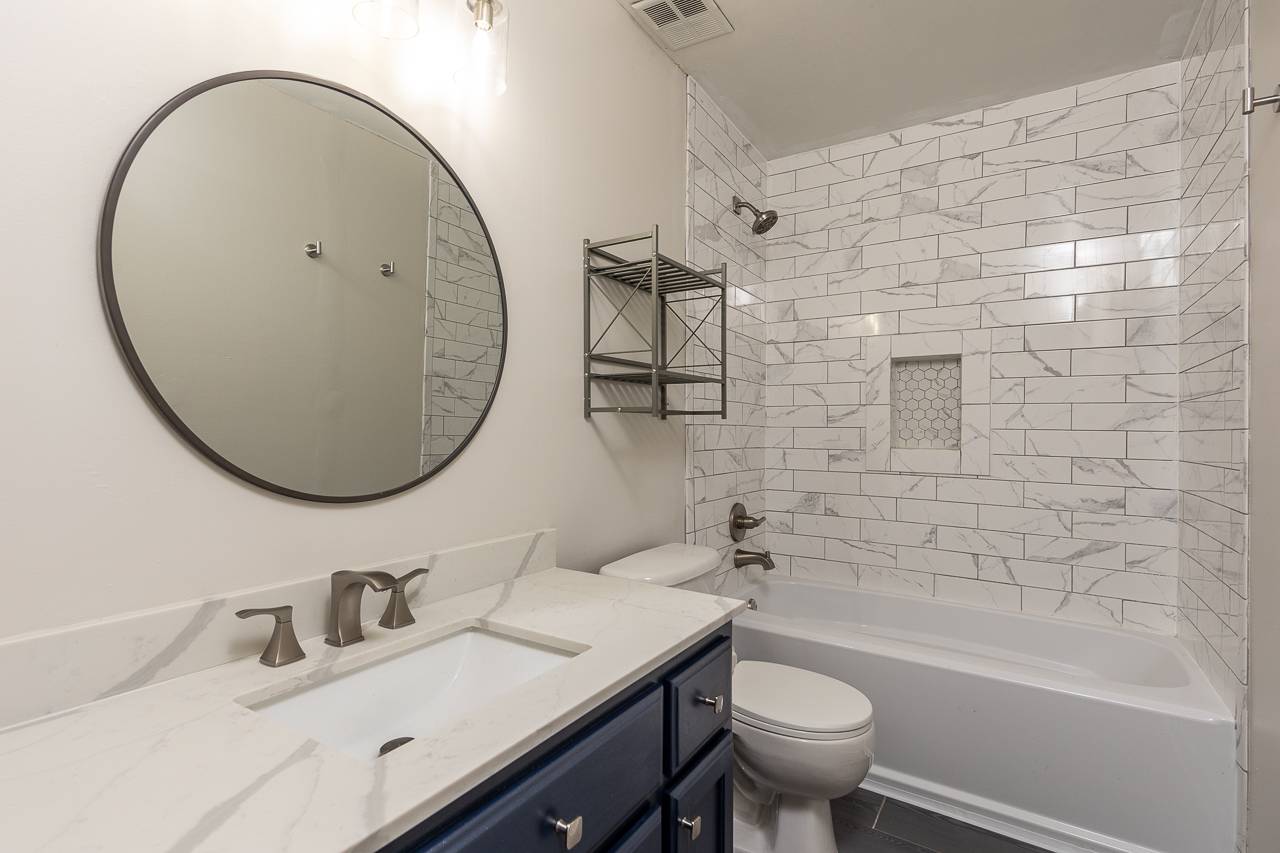 ;
;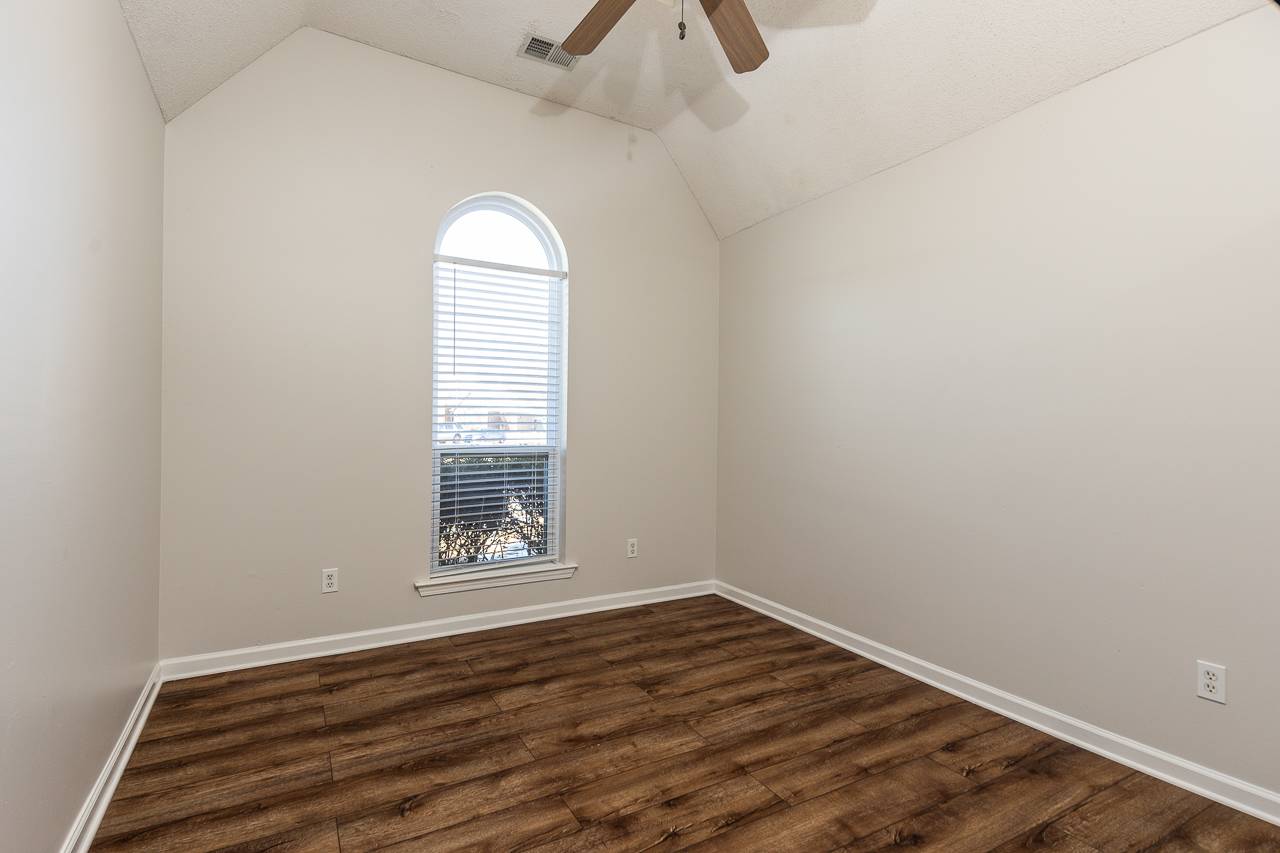 ;
;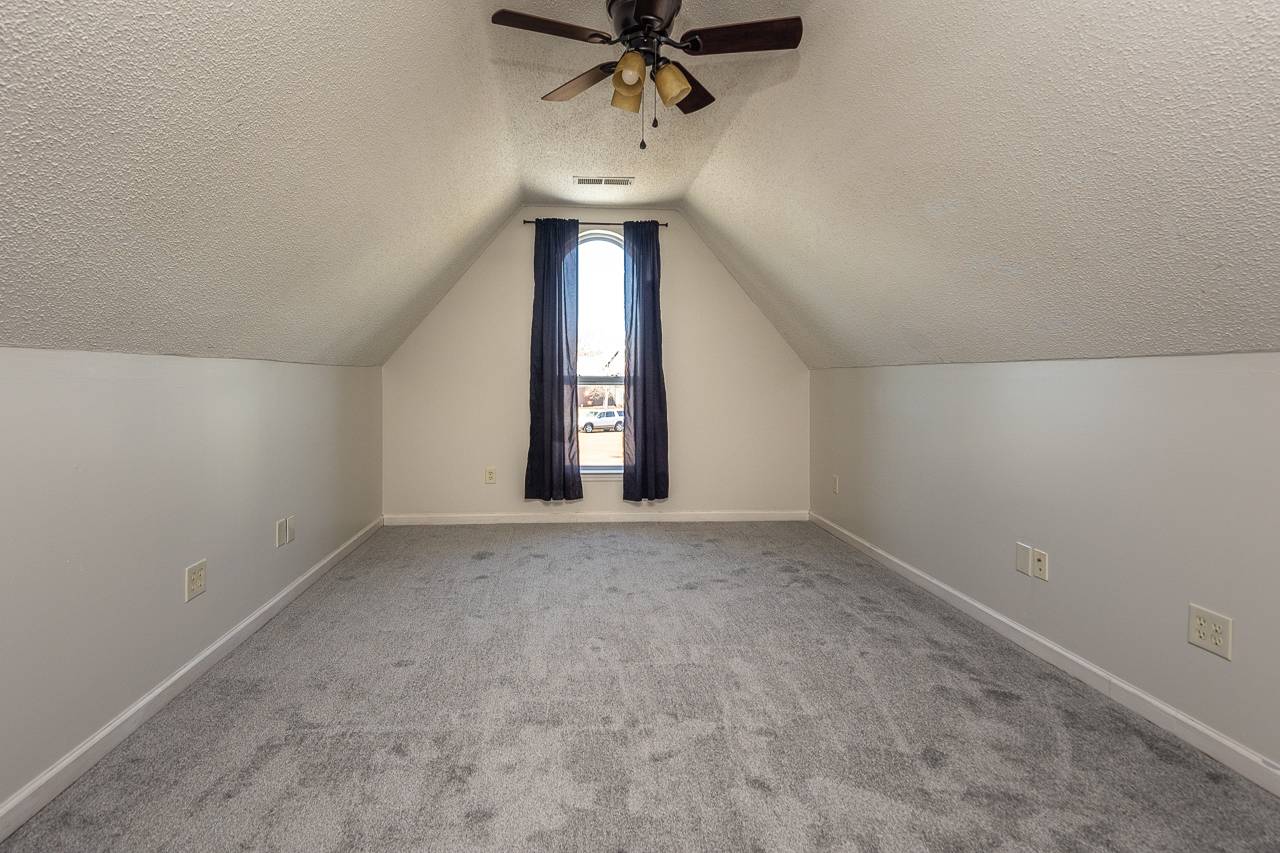 ;
;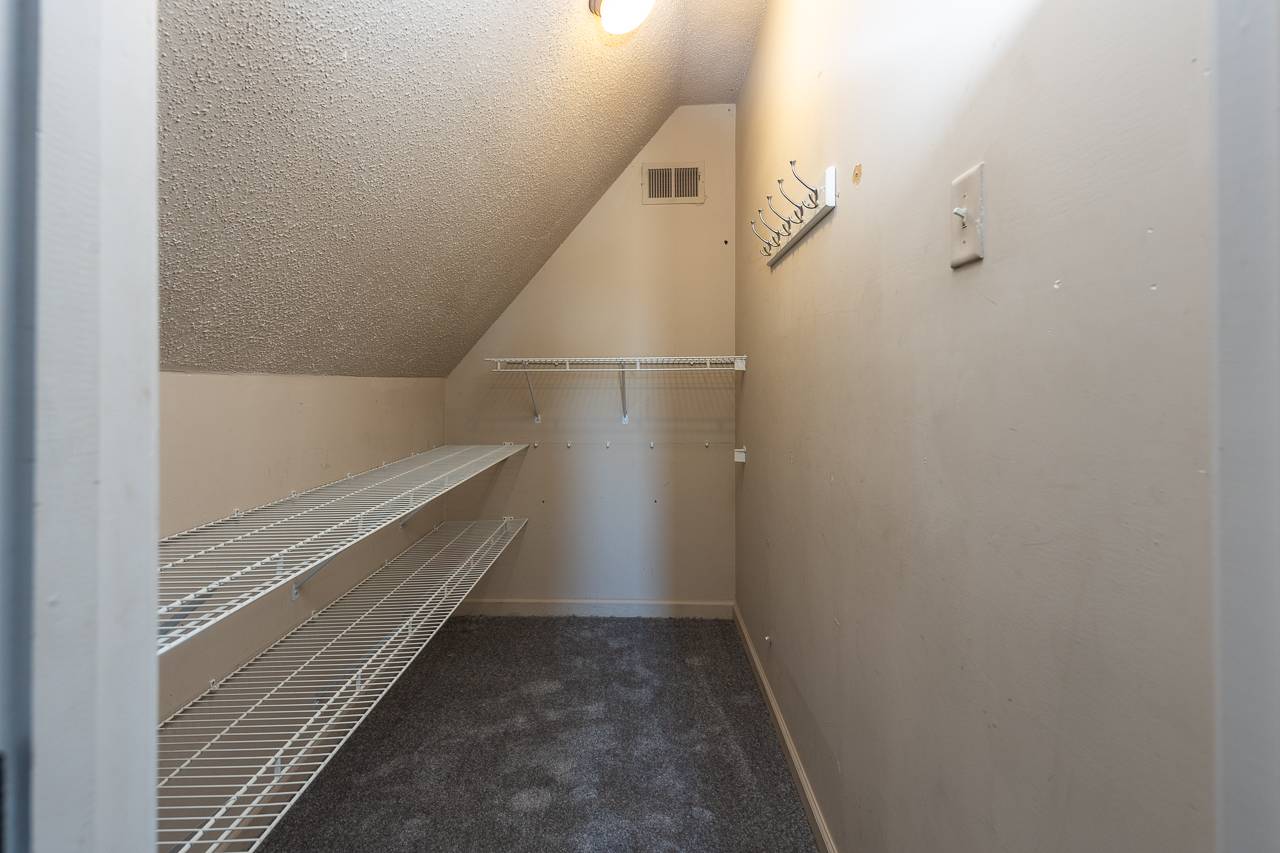 ;
;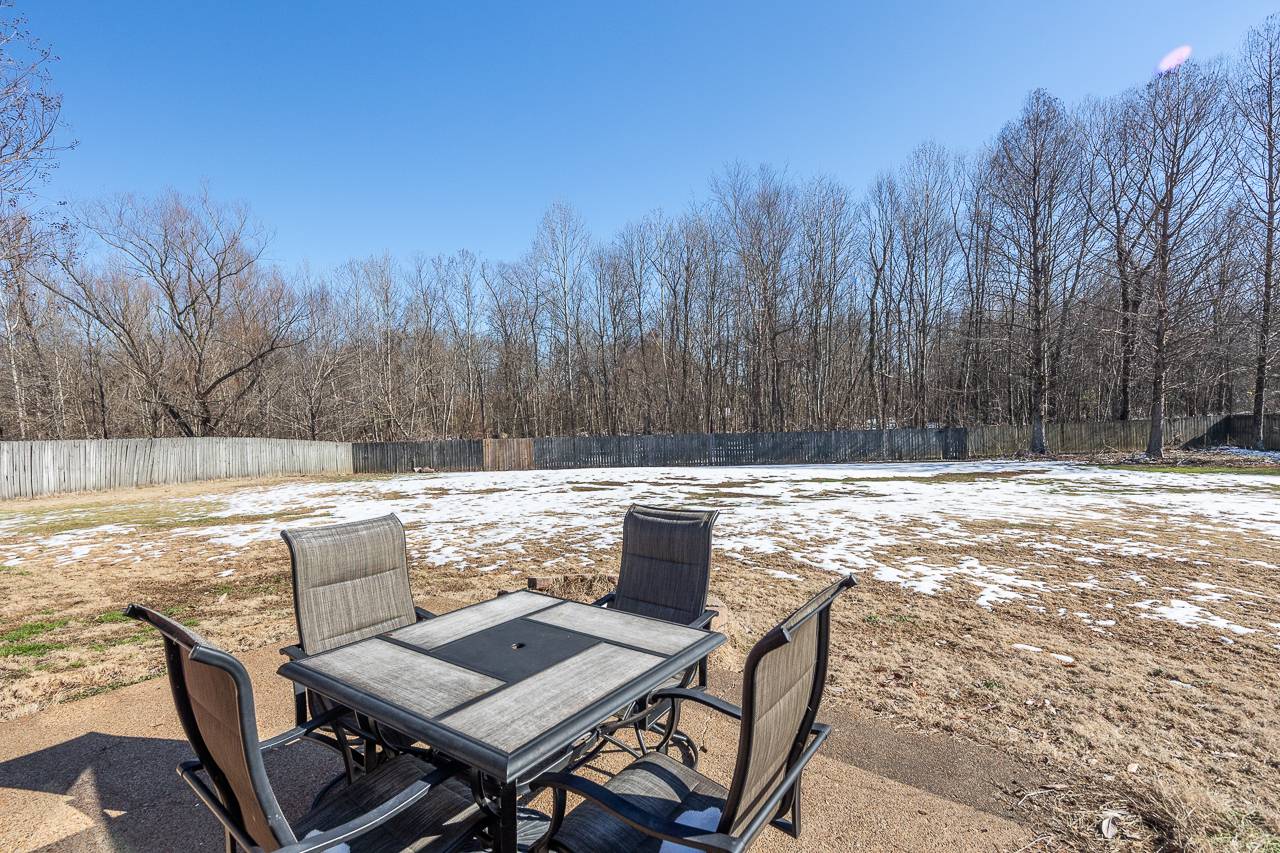 ;
;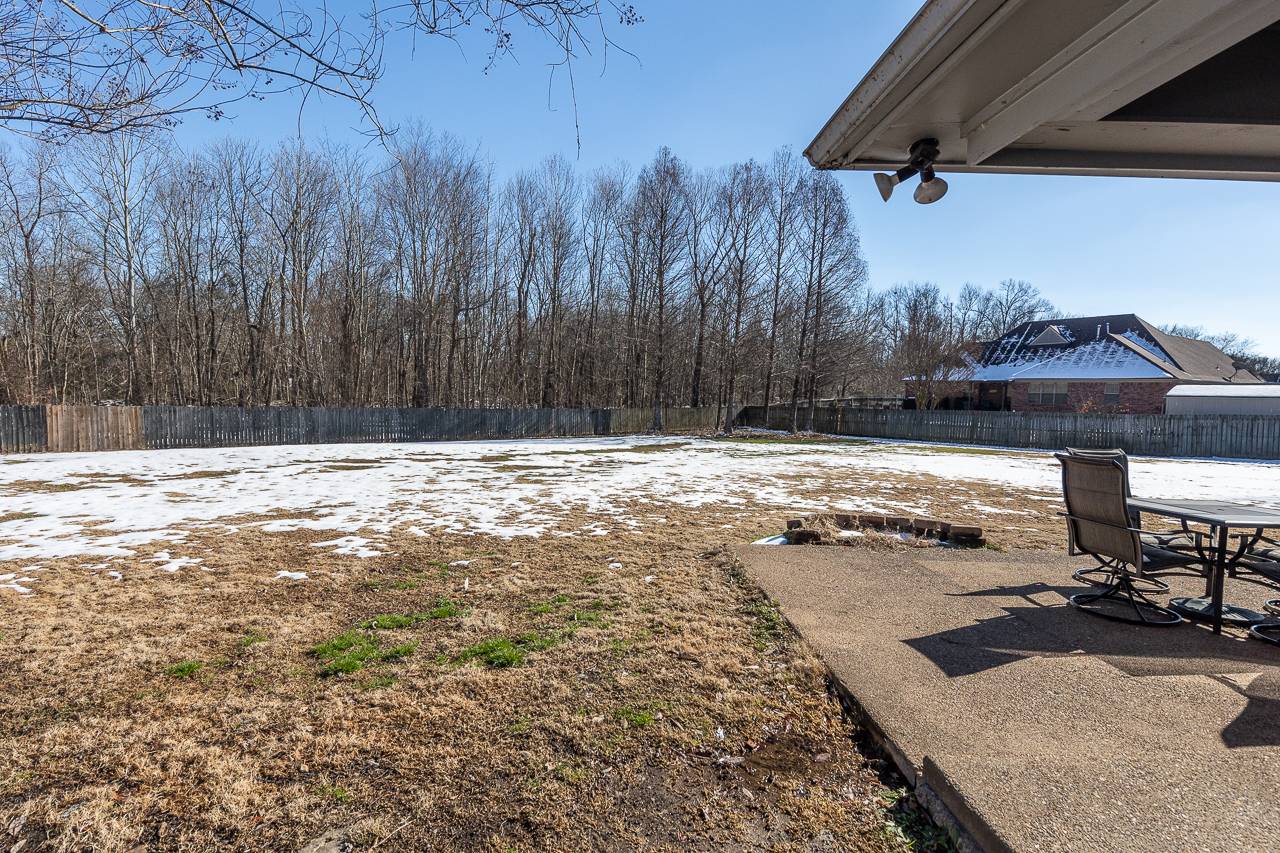 ;
;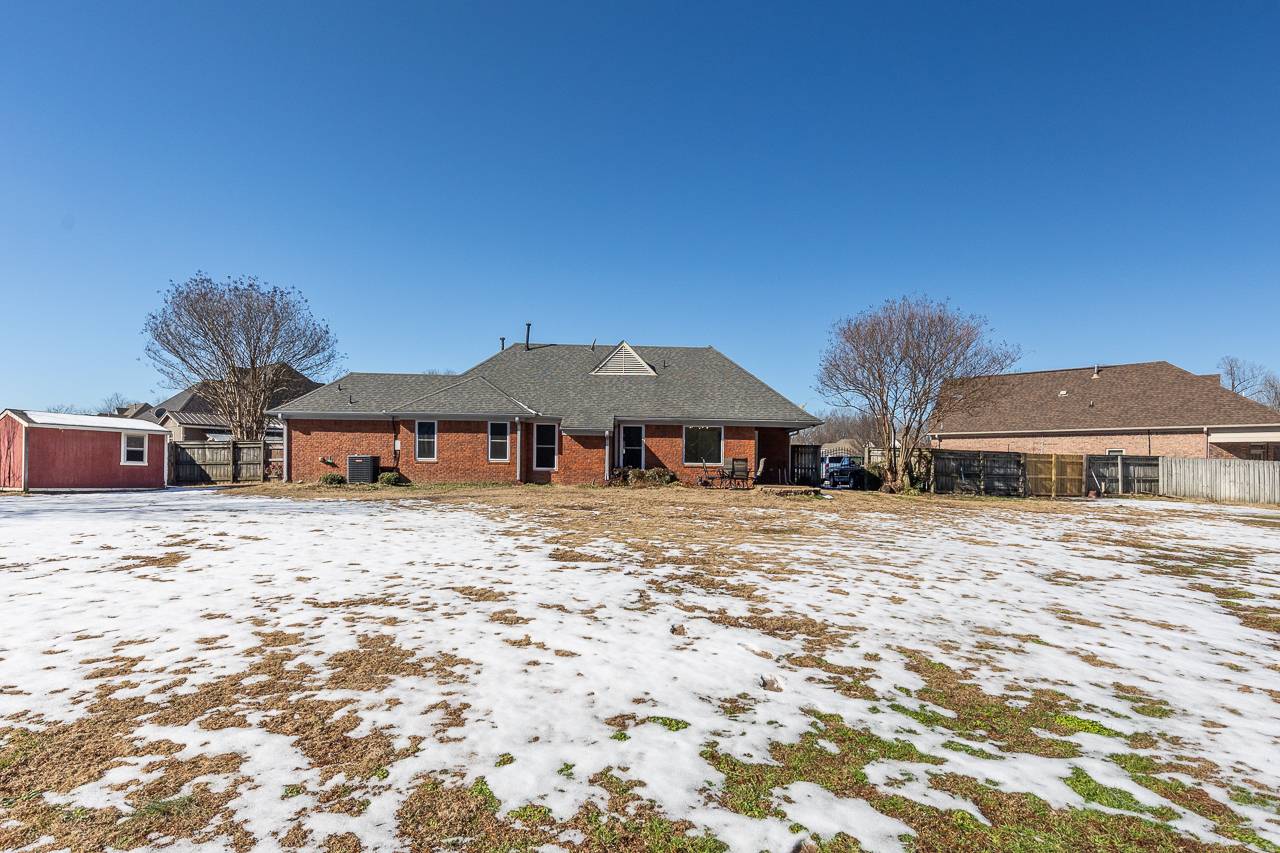 ;
;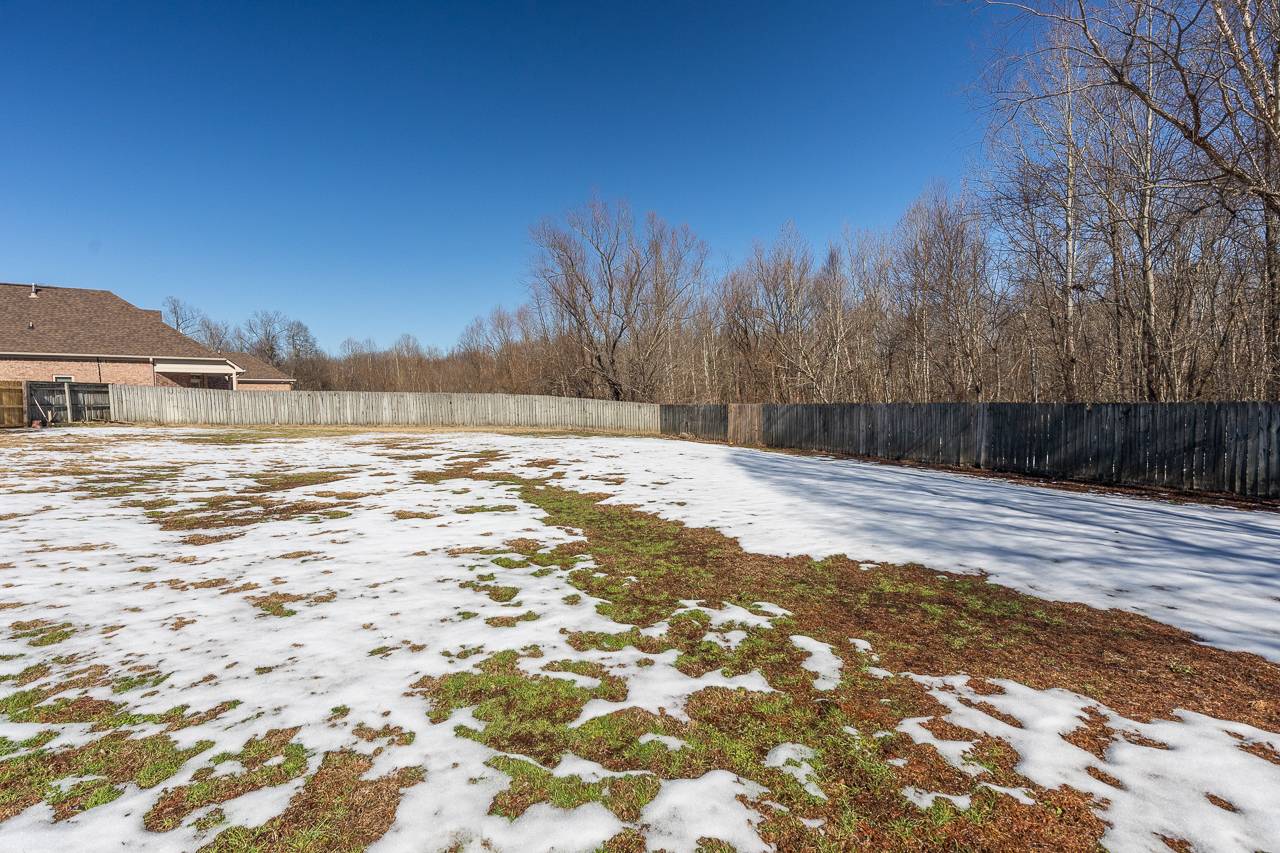 ;
;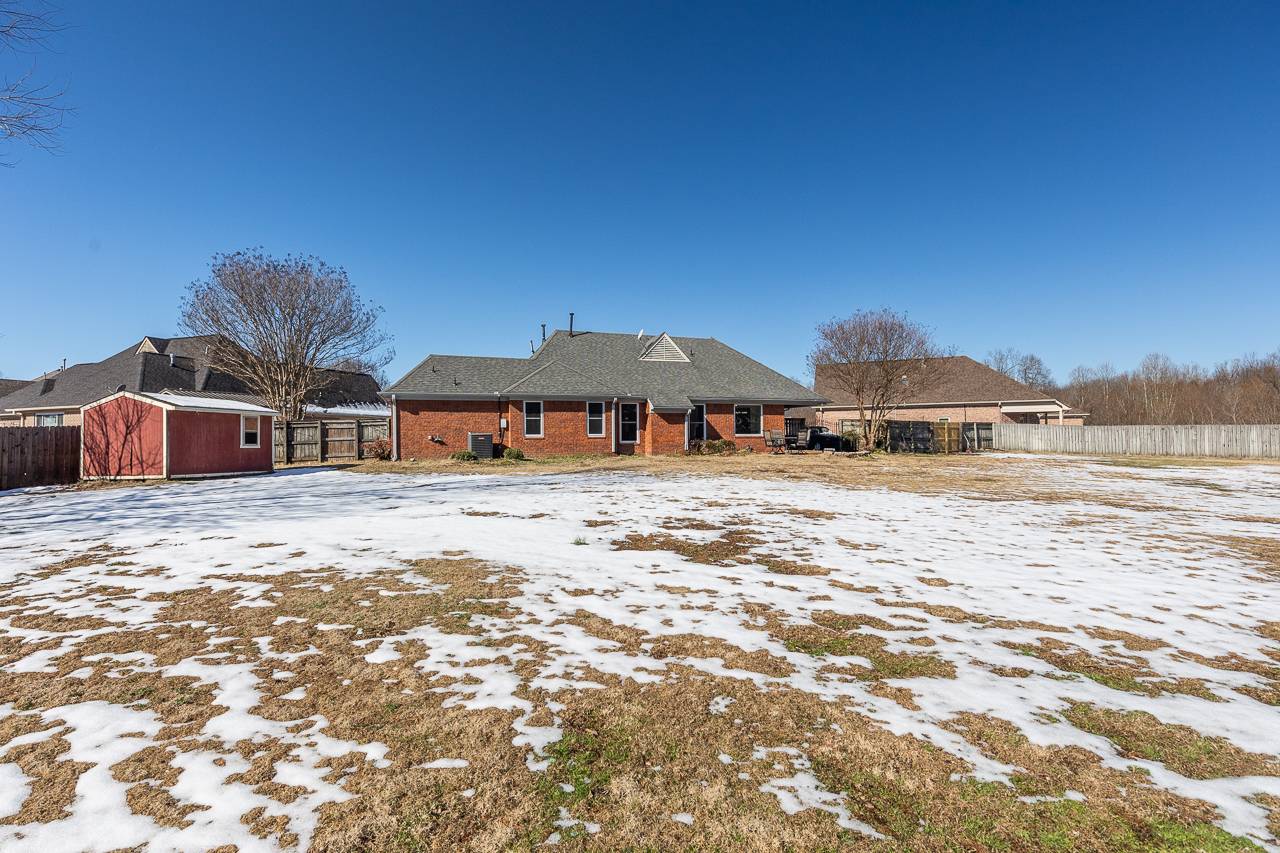 ;
;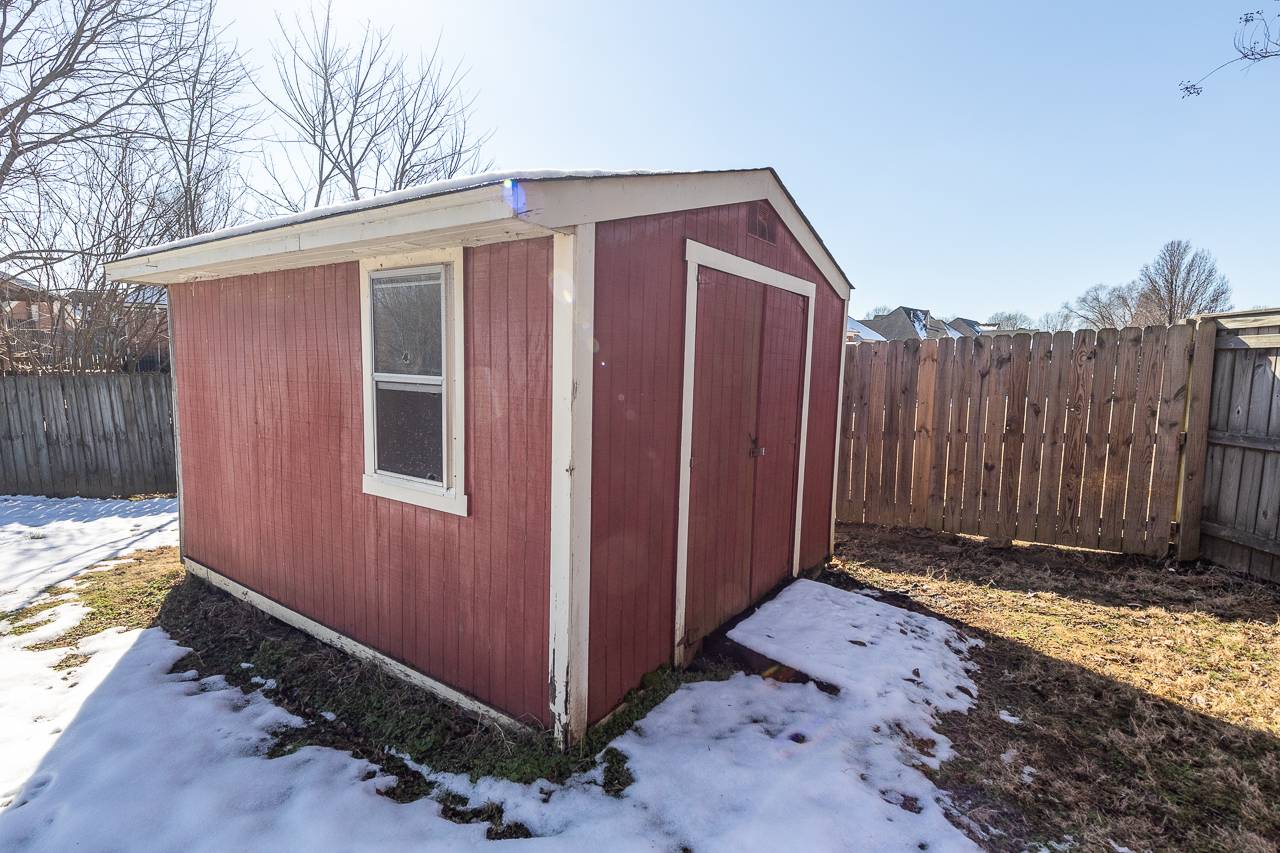 ;
;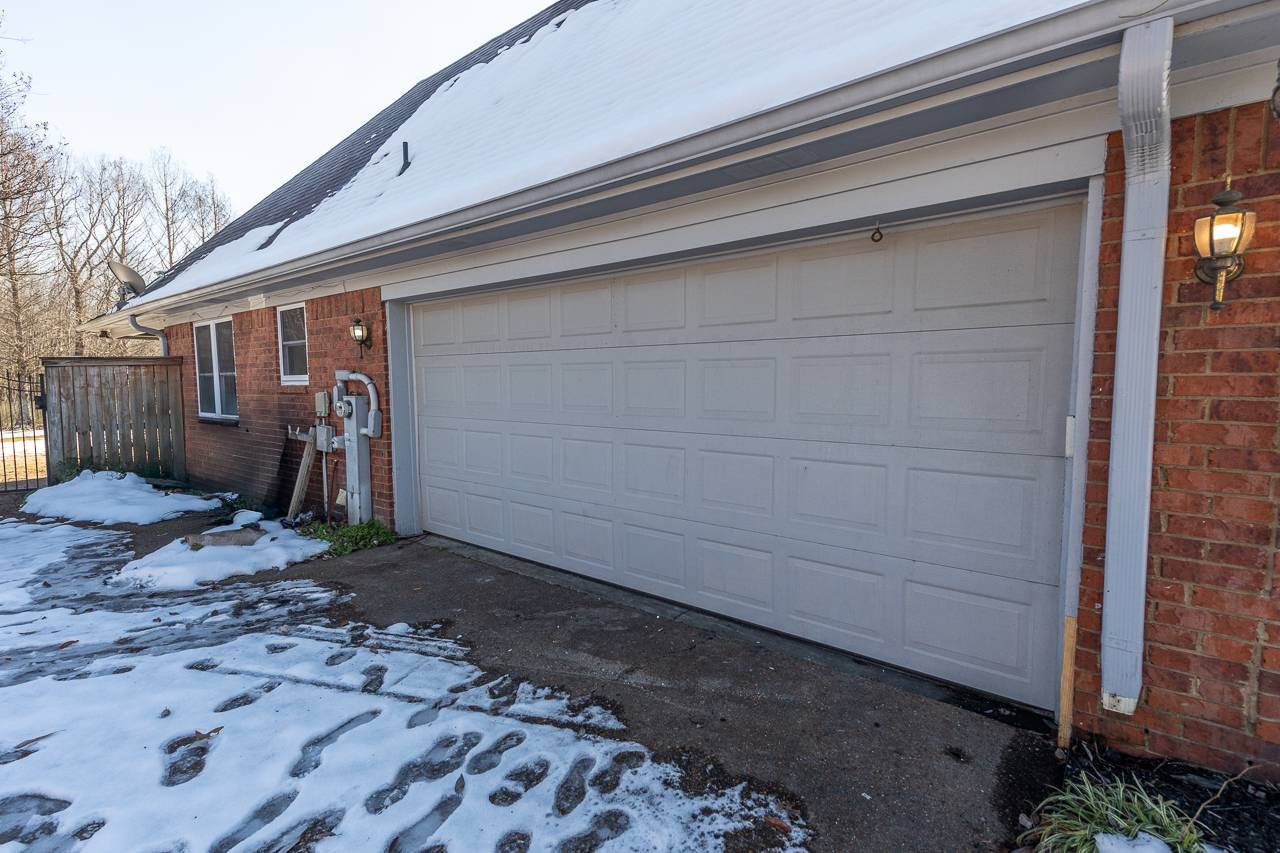 ;
;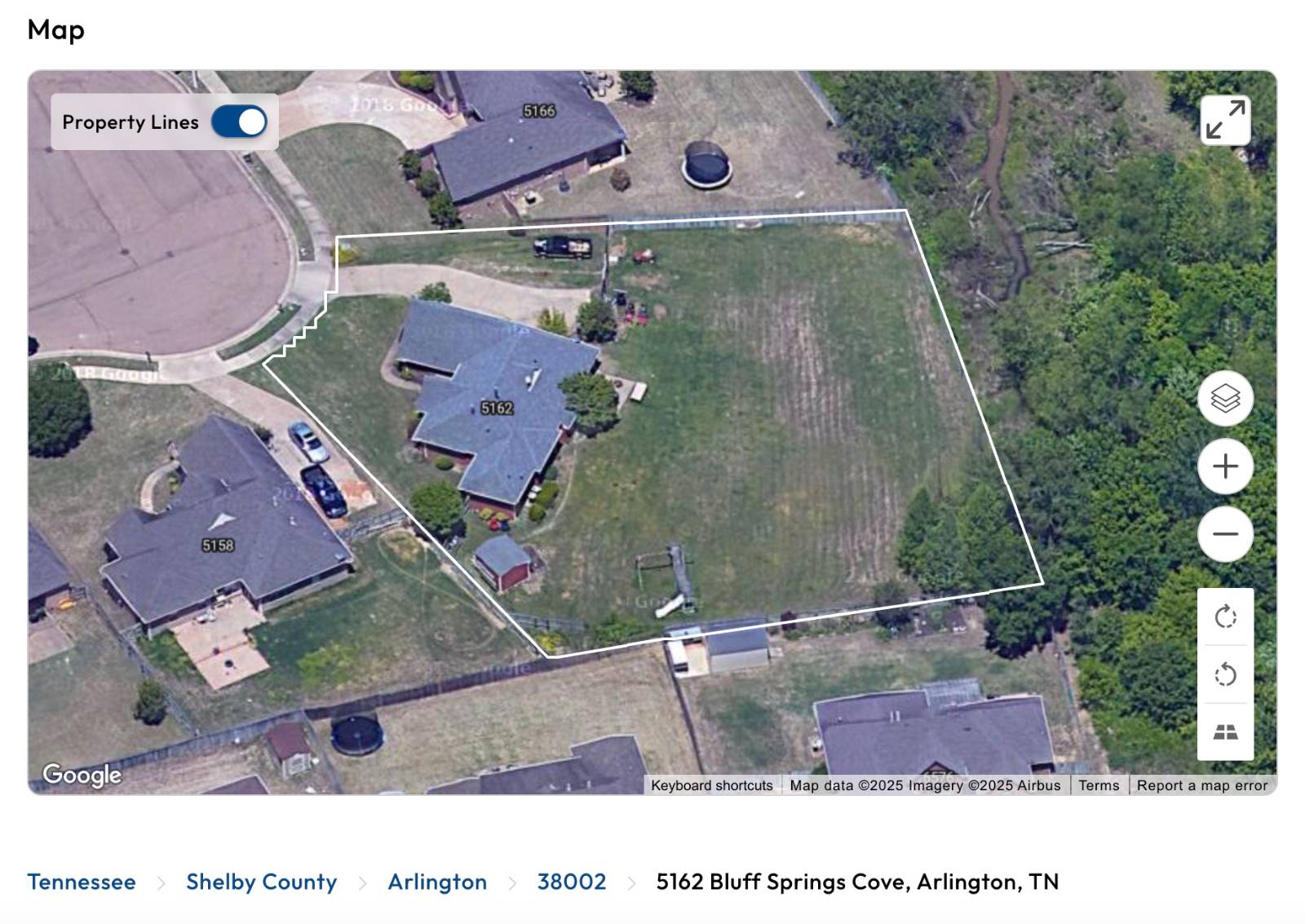 ;
;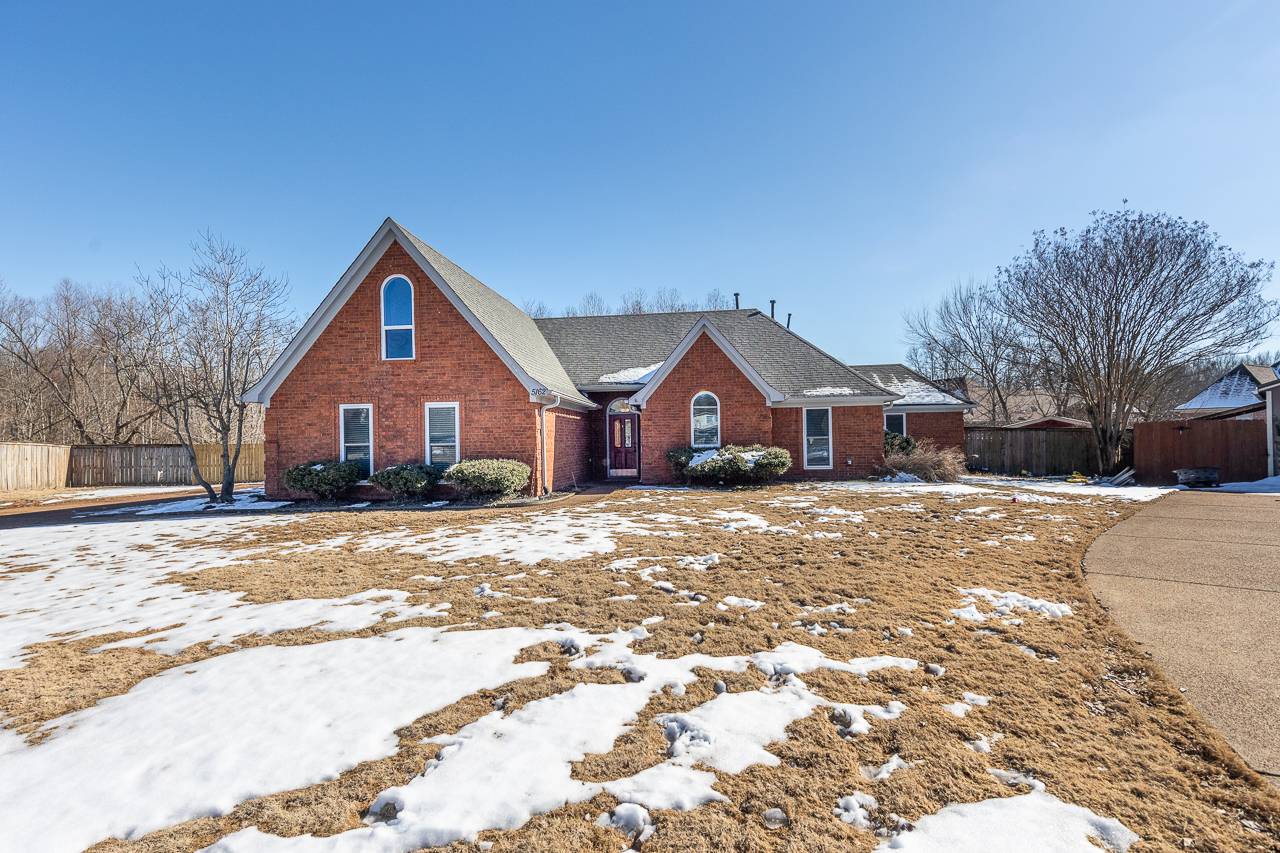 ;
;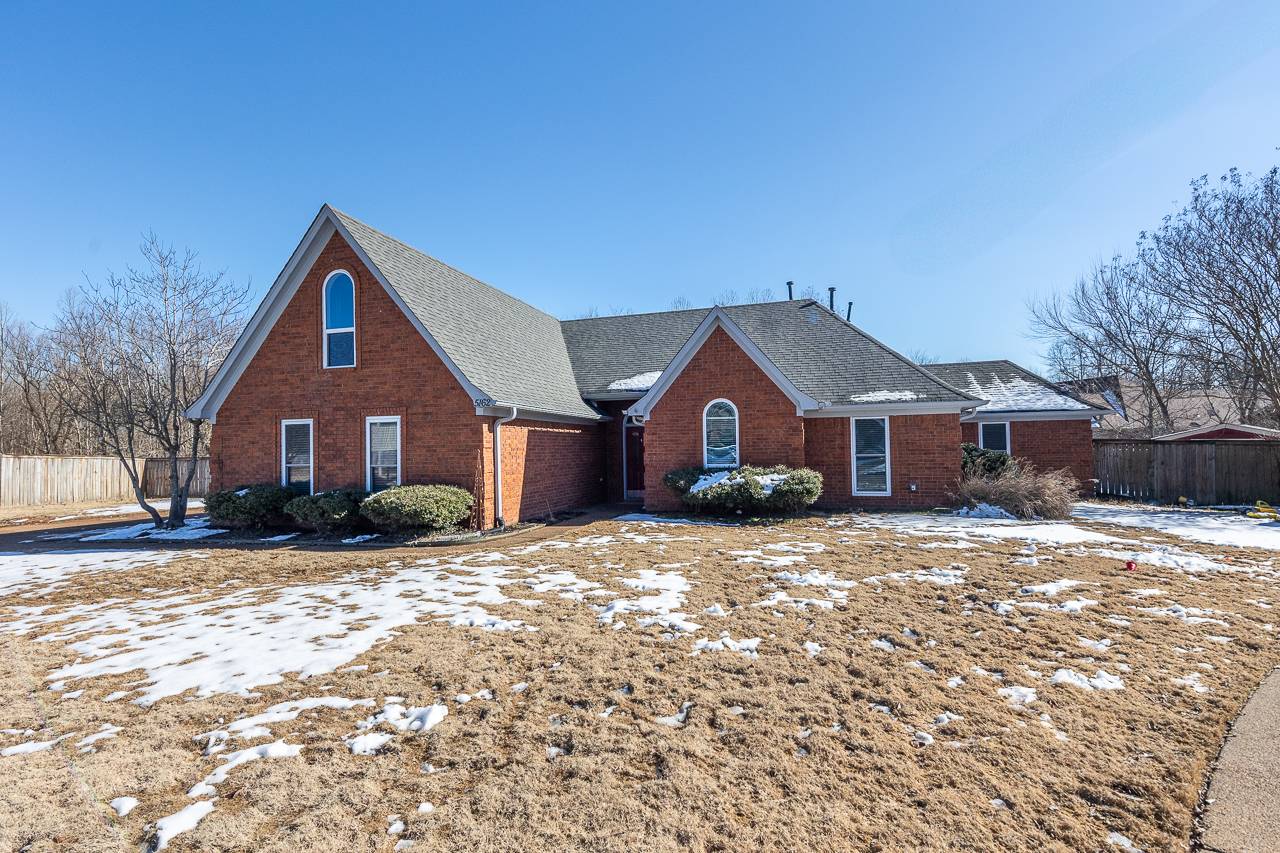 ;
;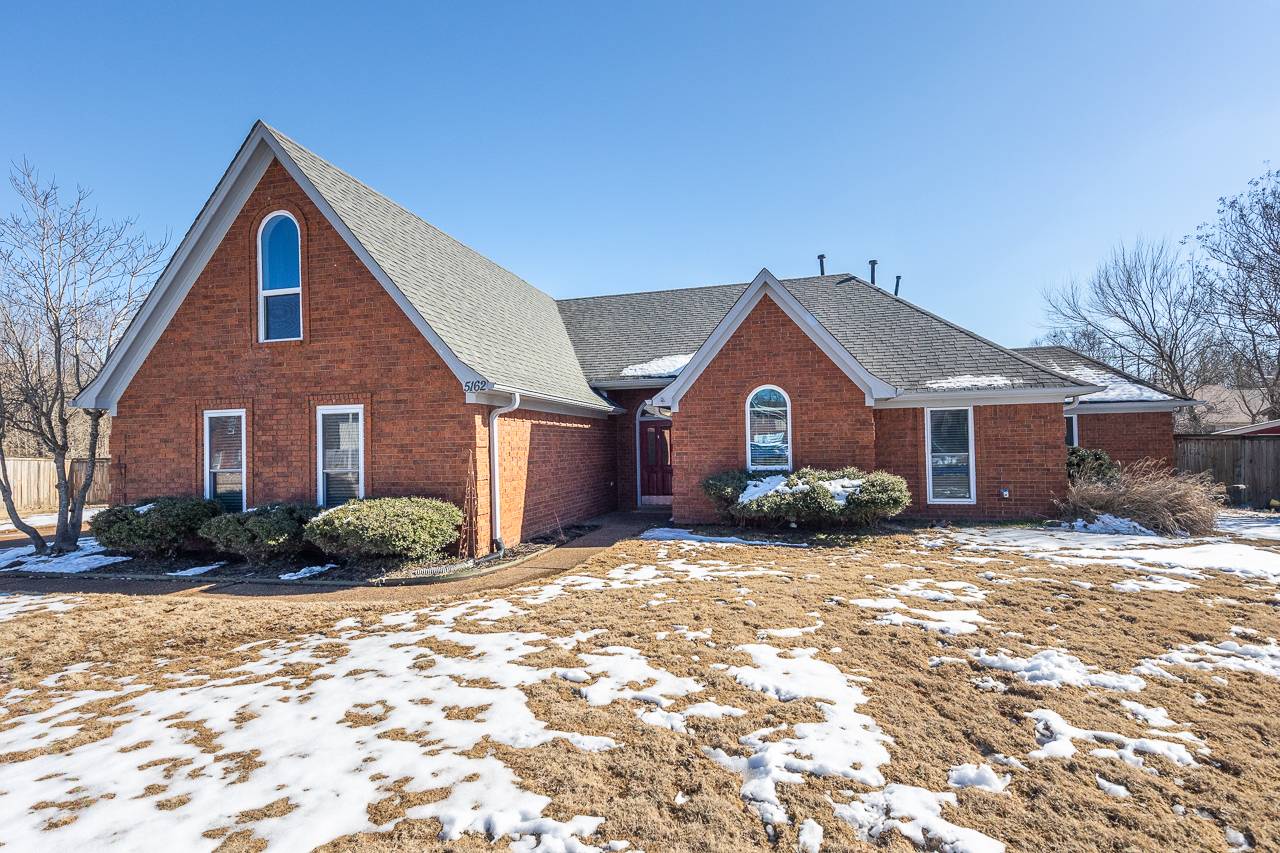 ;
;